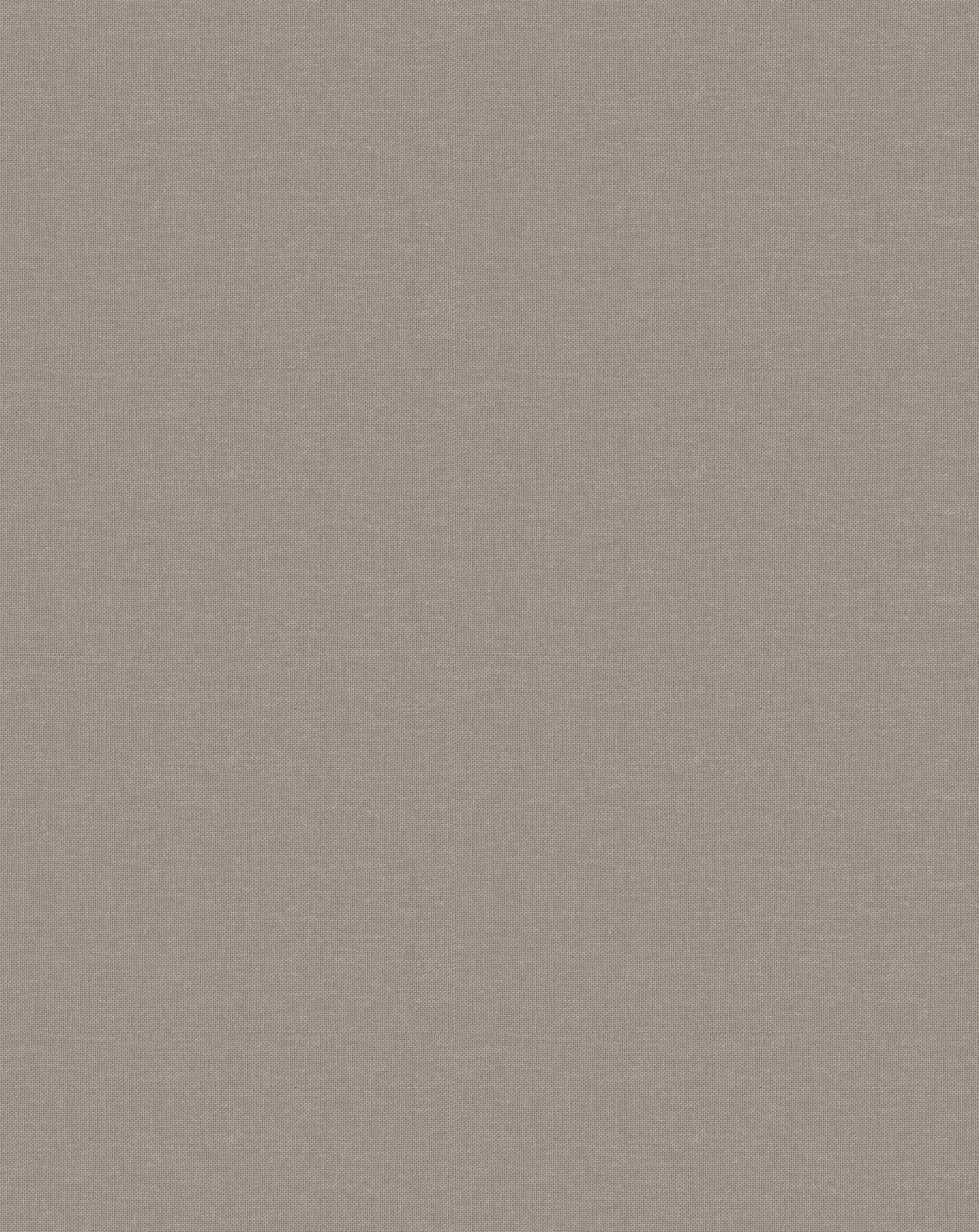

COUNTRY RETREATS
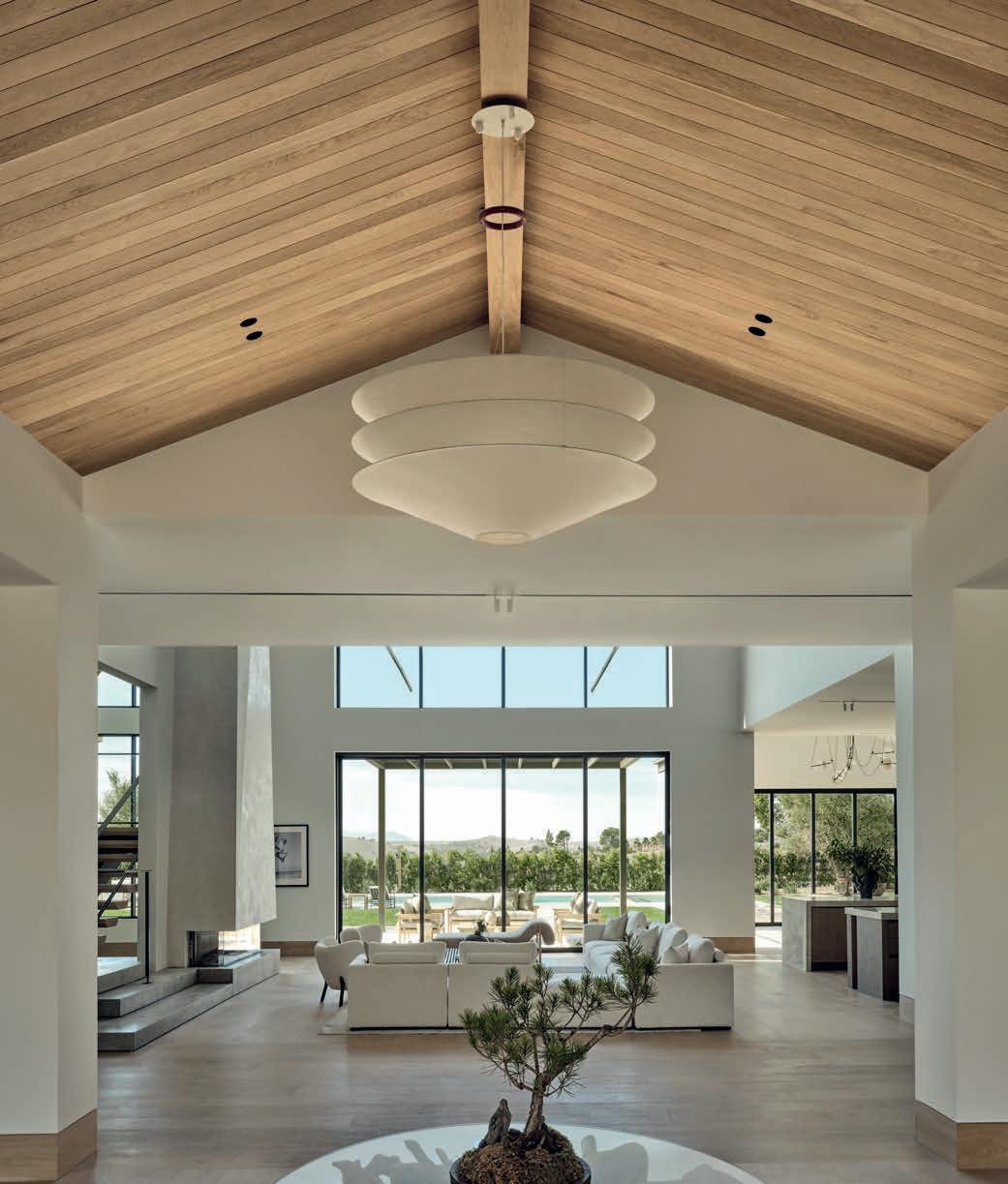
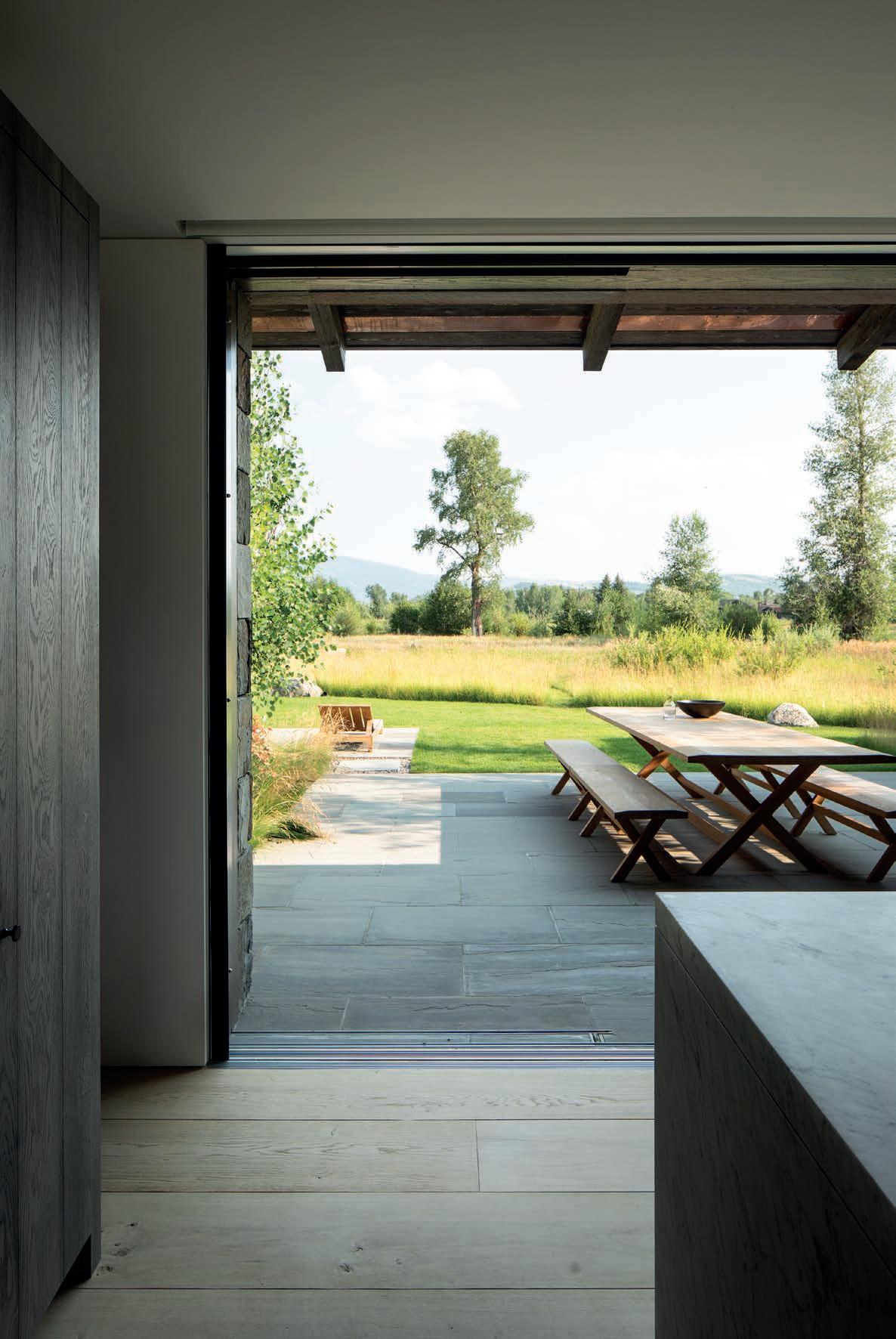
6-19
20-33
34-49
50-63
64-77
78-91
92-105
106-119
120-133
134-147
148-161
162-175
176-189
190-205
206-219
220-233
234-247
248-261
262-275
276-289
290-303
304-317
318-331
332-343
344-357
358-371
372-385
386-399
400-413
414-427
428-441
442-455
456-467
468-479
480-493
494-507
CONTENTS
Junegrass House
Georgetown Stables
Hidden Hills
Elizabeth Ayer Colonial
Cotswold Contemporary Home
Elevated Mountain Home
Keyview
Smoky Mountain Home
Cottage & Gatehouse, Hertfordshire
Twisted Ridge
Creemore, Ontario
Havre Residence
A Mountain Chalet in Sun Valley (Idaho)
Copperstone by The Range Estates
Aranya Sanya Mountain-View Residence
Darien Colonial
The Lake House at Southern Shores
Austin Ranch
Tetherow Overlook House
Deer Valley Retreat
Oakland Hills
Shimmering Shades
The Ranch Outpost
A Georgian Country House Restoration
Koa Super Villa, Niseko
An English Country Home in Arizona
Balancing Minimalism with Warmth
Putting Green Retreat
Fletcher’s Mill
Lake Martin Family Home
Rolling Hills
Monterey Country Ranch
Jellerson House Rehabilitation
Desert Charm Remodel
Silver Lake Residence
Buckrail Project
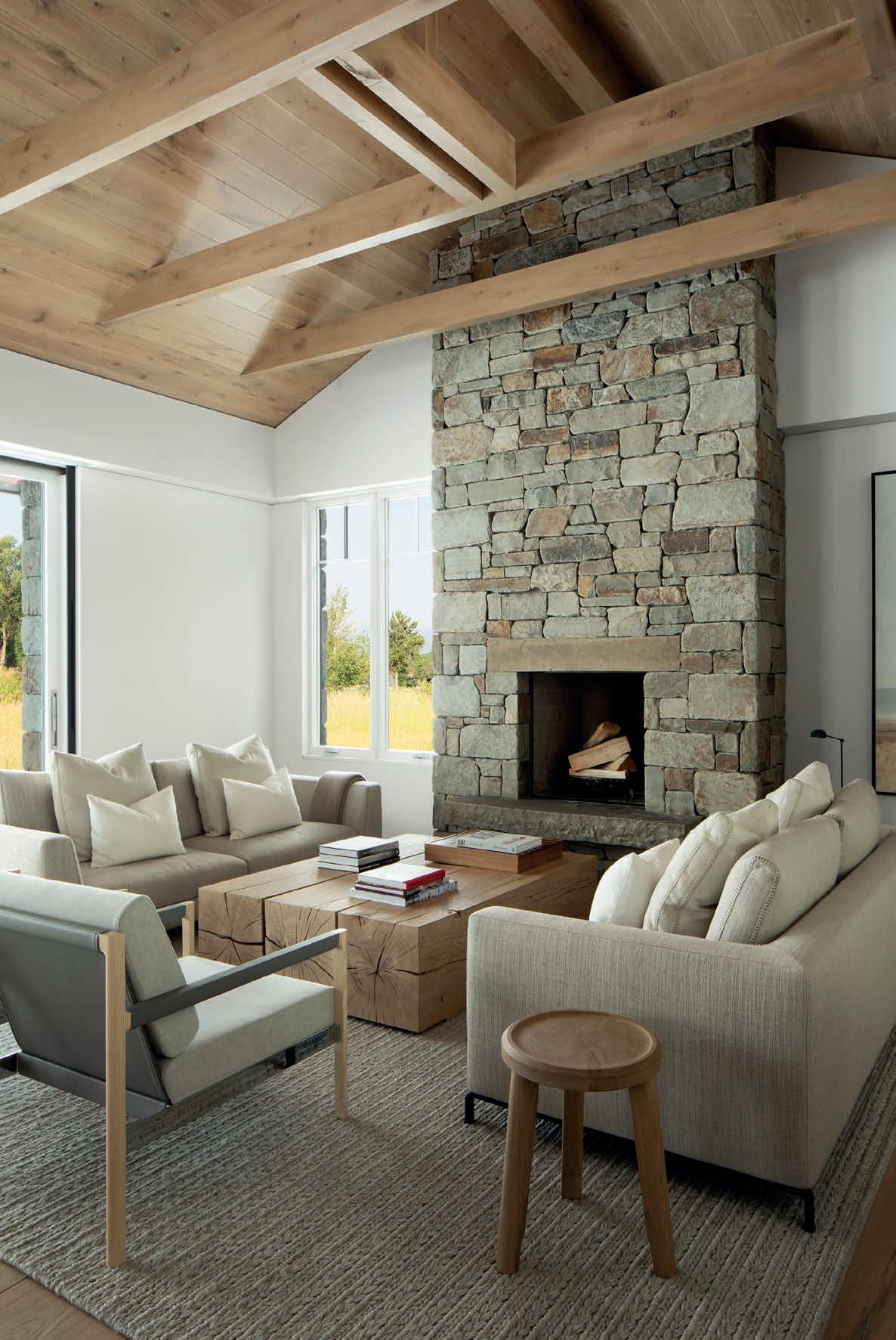
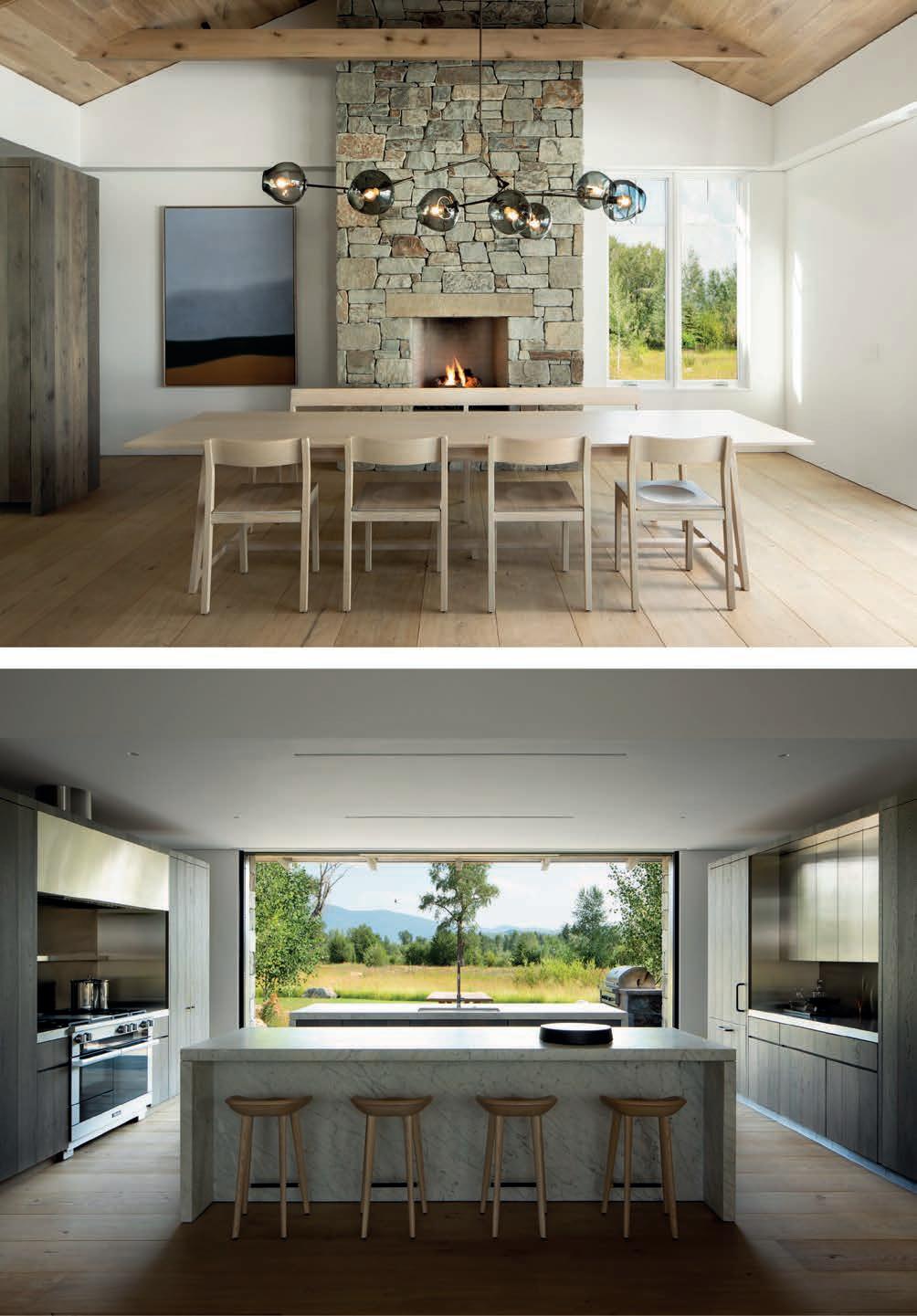
Double page: In the central pavilion, housing the living room, dining area, and kitchen, two walls feature expansive pocket glass doors. In pleasant weather, these doors slide open, seamlessly connecting the interior spaces with the surrounding landscape and views.
Dorothy Macik is the principal designer and creative force behind Dorothy Macik Design, a Los Angeles-based boutique firm specializing in full-service, high-end residential architectural development. With a keen eye for detail and a passion for blending modern elegance with functionality, Dorothy emphasizes architectural details in her designs. She and her team are known for tailoring each project to their clients’ unique needs, delivering sophisticated spaces that feel both timeless and inviting. Their collaborative approach ensures that every design choice—from material selection to spatial planning—enhances both aesthetics and usability. Under Dorothy’s leadership, the firm has built a reputation for seamlessly integrating architecture and interior design, resulting in cohesive and striking environments.
One of their standout projects, Hidden Hills, exemplifies the firm’s signature approach to contemporary organic design. Nestled in the prestigious Hidden Hills community, known for its equestrian-based lifestyle, this home is a testament to thoughtful craftsmanship and understated luxury. The design incorporates natural materials such as white oak, limestone, and marble, creating a harmonious balance between modern refinement and organic warmth. A sculptural floating staircase clad in chamfered oak serves as a dramatic focal point, while expansive glass doors blur the line between indoor and outdoor living. The kitchen features custom cabinetry and top-of-the-line appliances. In the primary suite, a minimalist fireplace and spa-inspired bathroom evoke a serene, retreat-like atmosphere. Additional amenities include a home theater and a wellness suite, complete with a gym, cold plunge, sauna, and jacuzzi. Every aspect of the Hidden Hills project reflects the team’s dedication to timeless yet livable design, making it a perfect representation of their work.
For this project, Dorothy Macik was brought on to provide architectural and interior design, while the structural architecture was delivered by Rocha Nuez Associates. The building and development of the project were acquired and overseen by Lix Lux Properties. As part of a holistic approach to hardscape and landscape design, Dorothy handpicked century-old olive trees, trailing rosemary, and native grasses to harmoniously connect the home with the rolling hills that surround it.
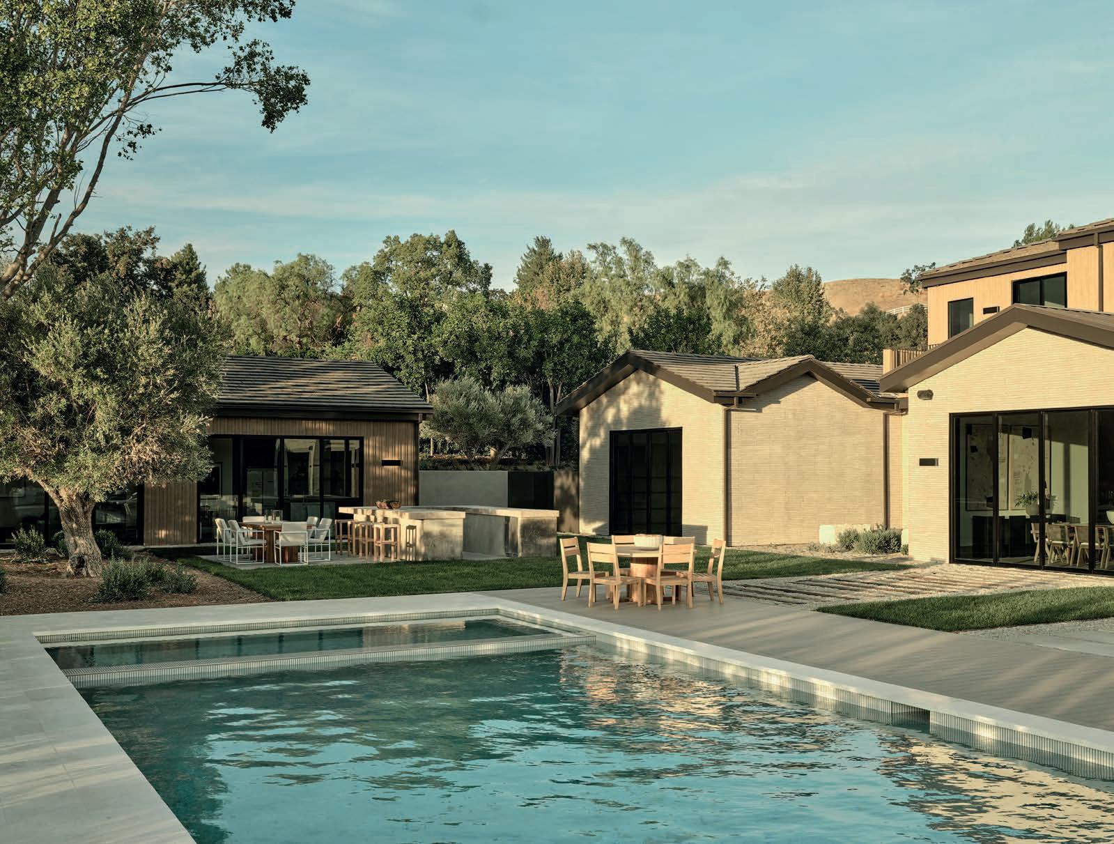

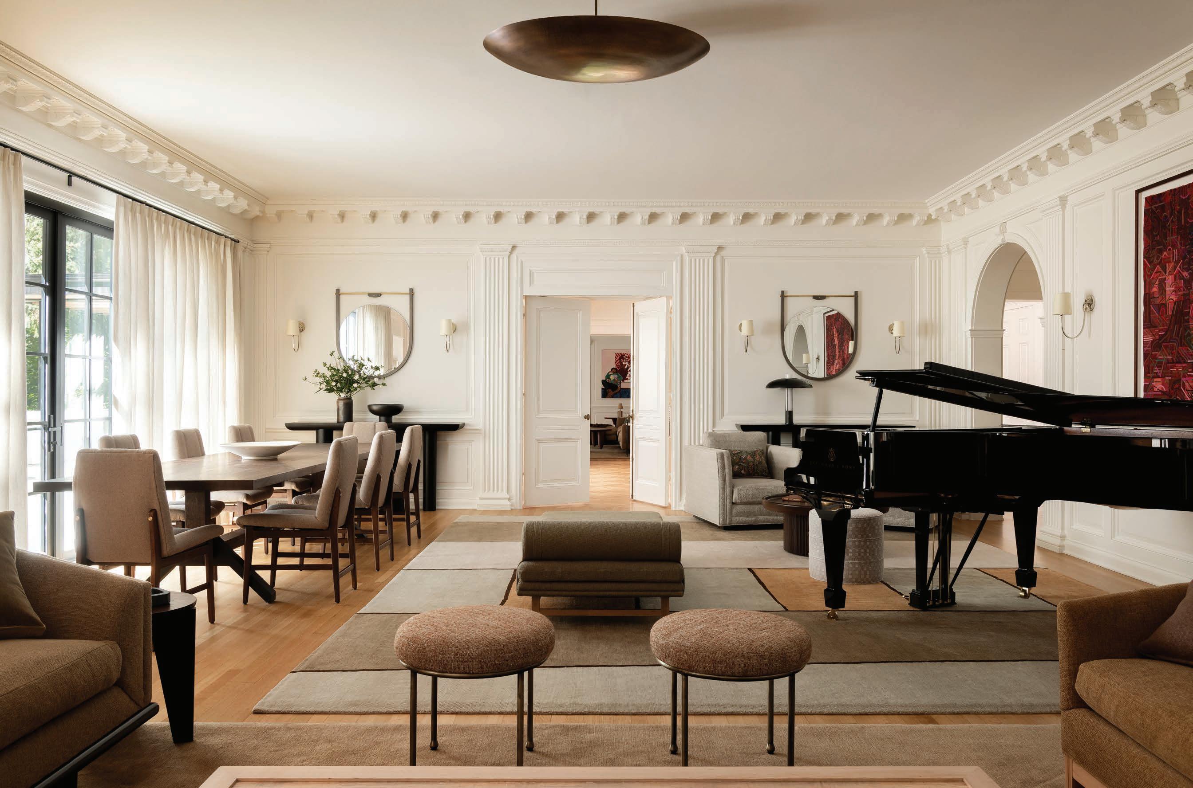

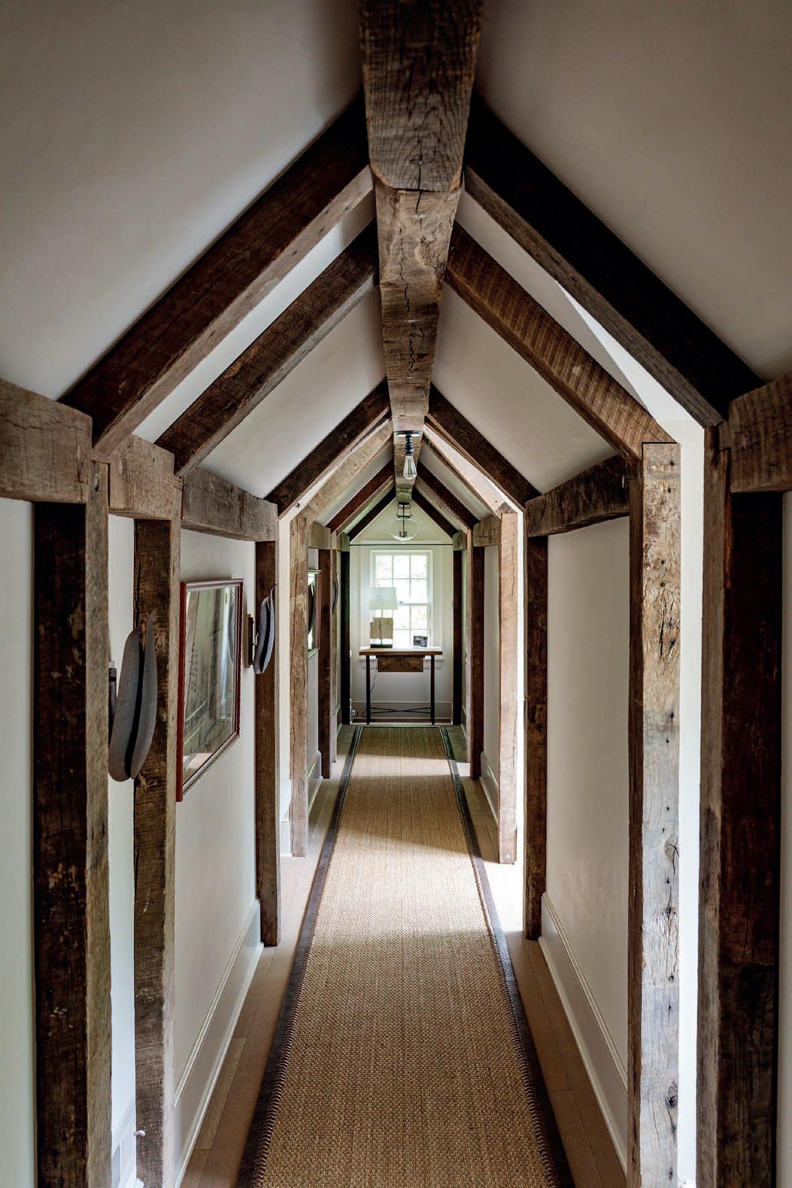
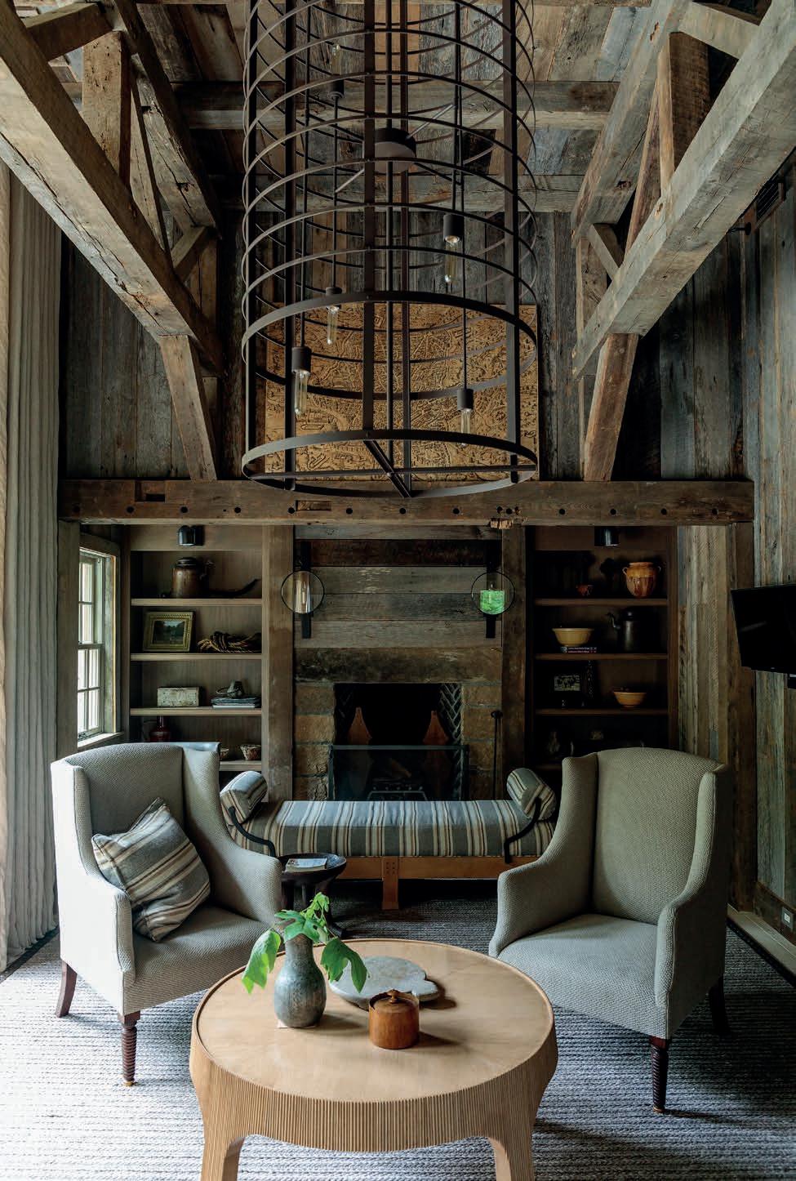
Sunlight filtering through rustic timber beams in the great room.
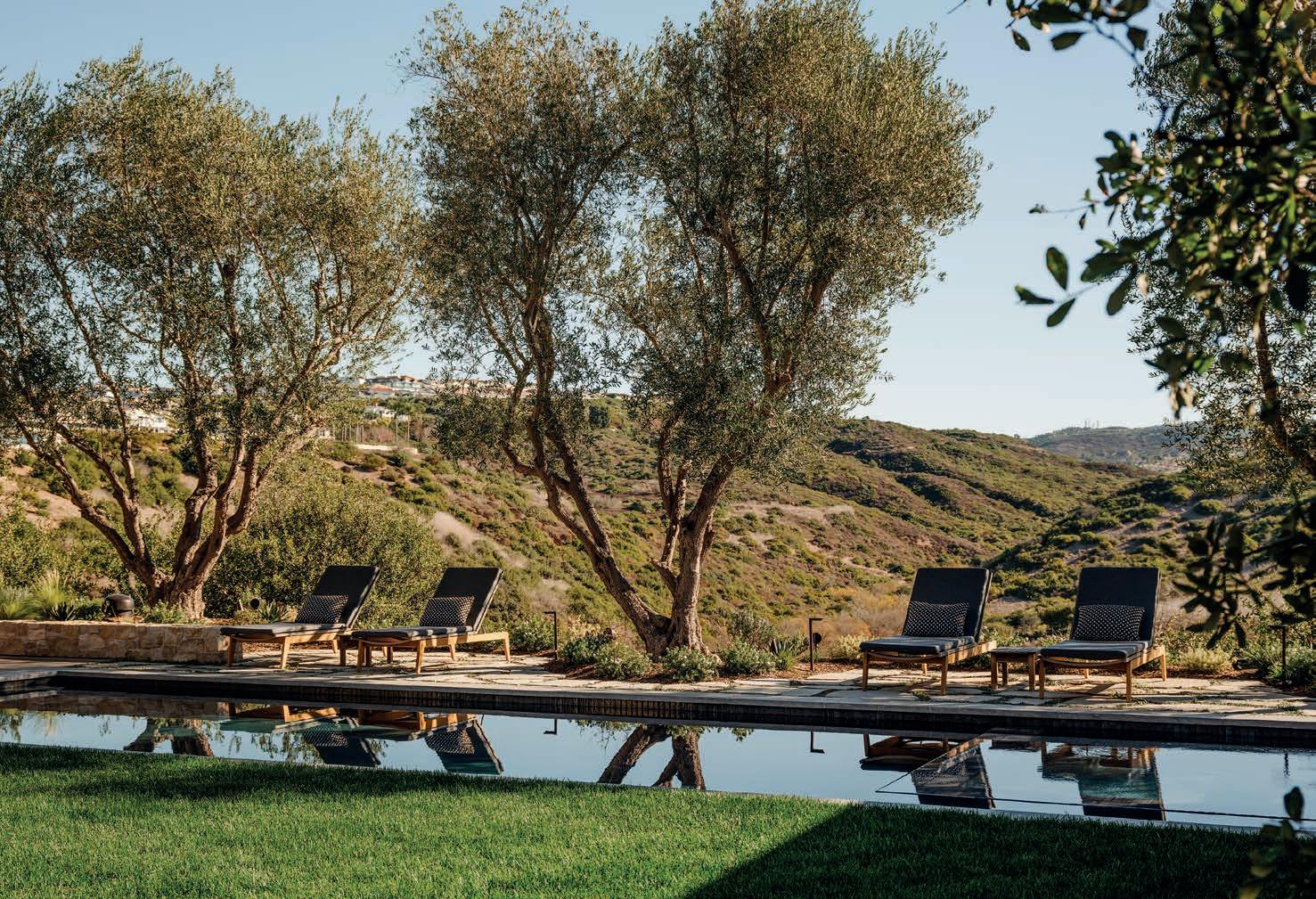
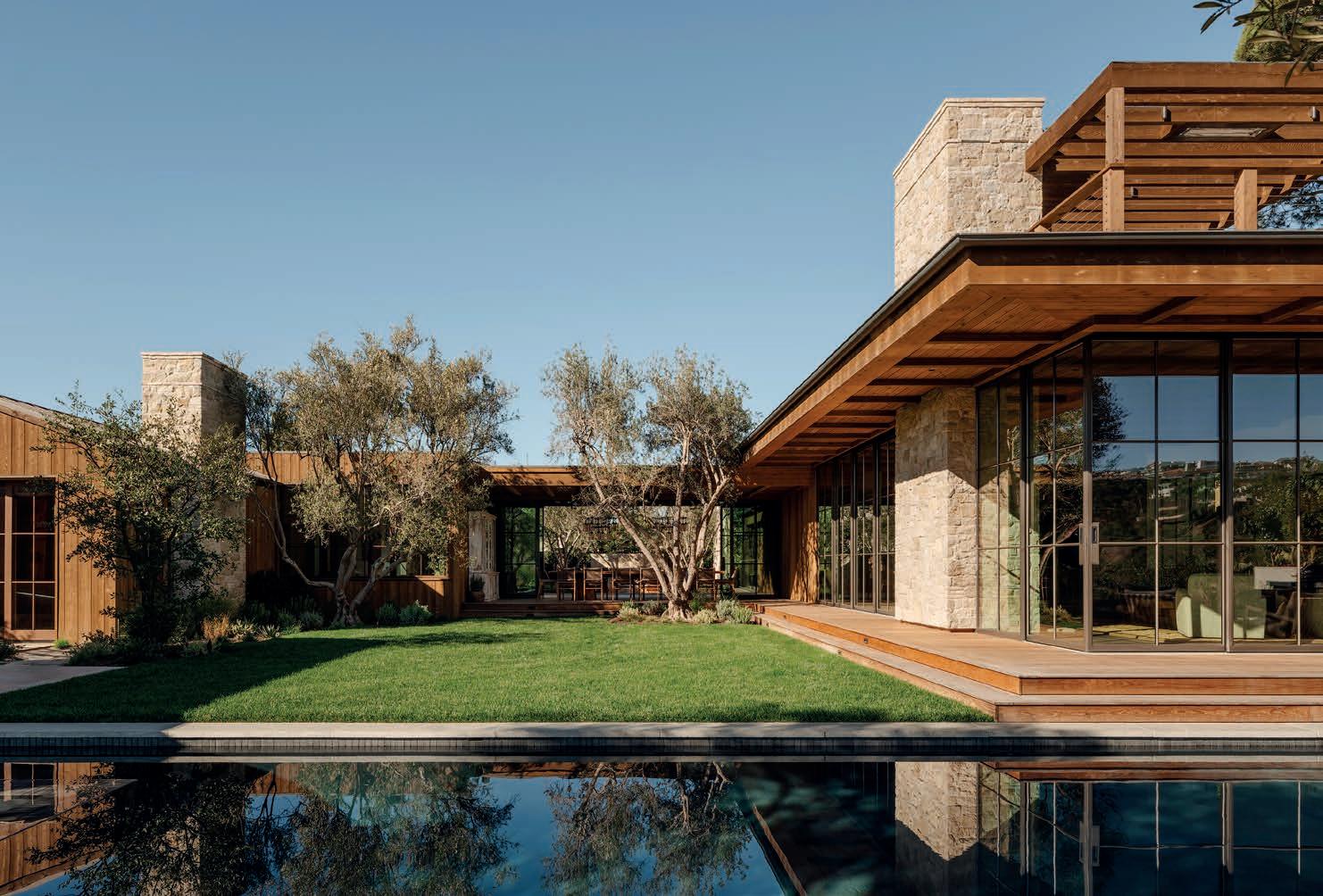
“Keyview” is a modern farmhouse-inspired home designed by Eric Olsen Design, embracing its natural surroundings with stone, wood, and expansive glass doors that open to a central courtyard and serene poolside views.
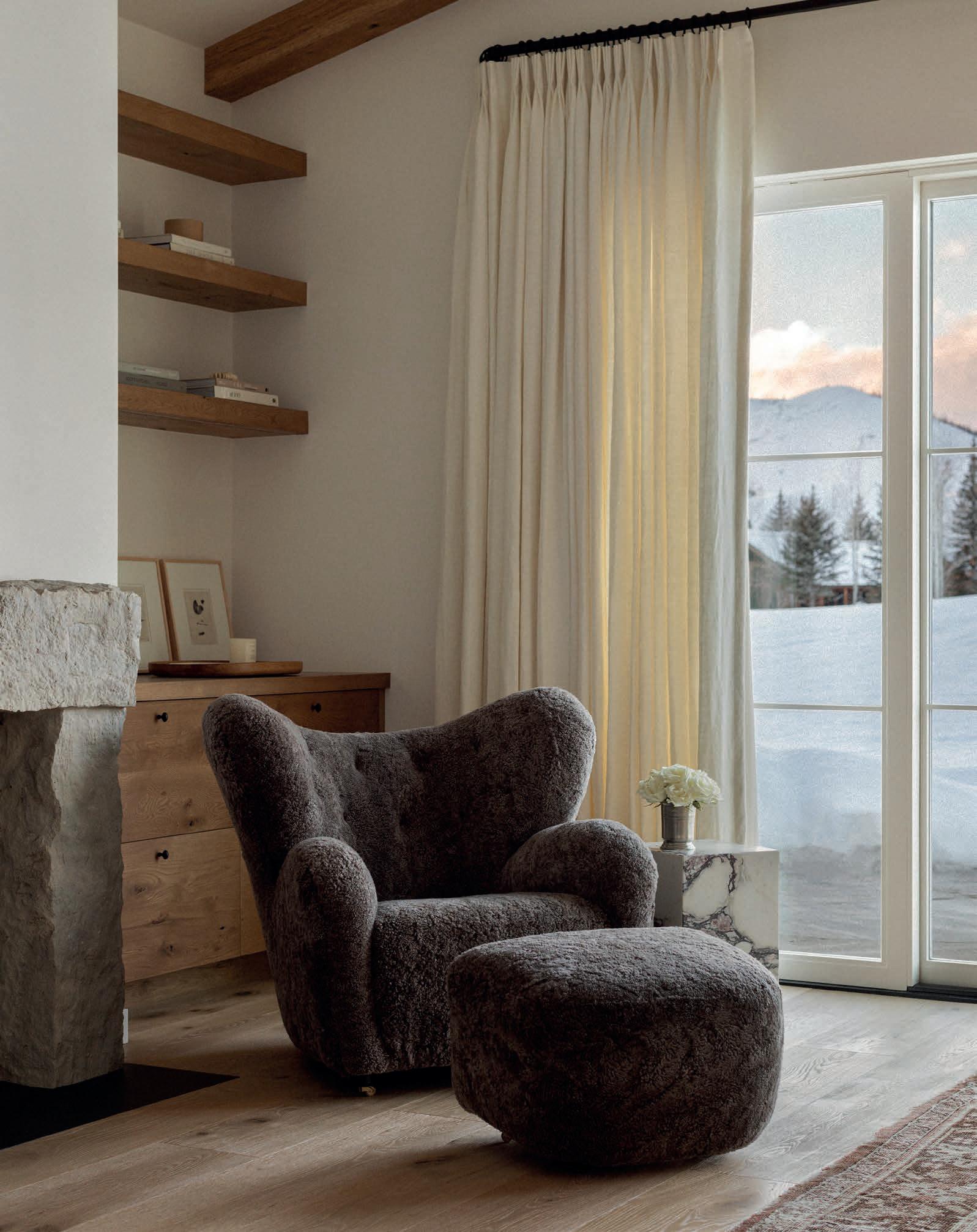

According to the developers and designers, the sistsers Delaney and Sierre Fox, the use of brighter tones and modern materials reflects the evolving preferences of a new generation seeking a fresh take on the traditional ski chalet.
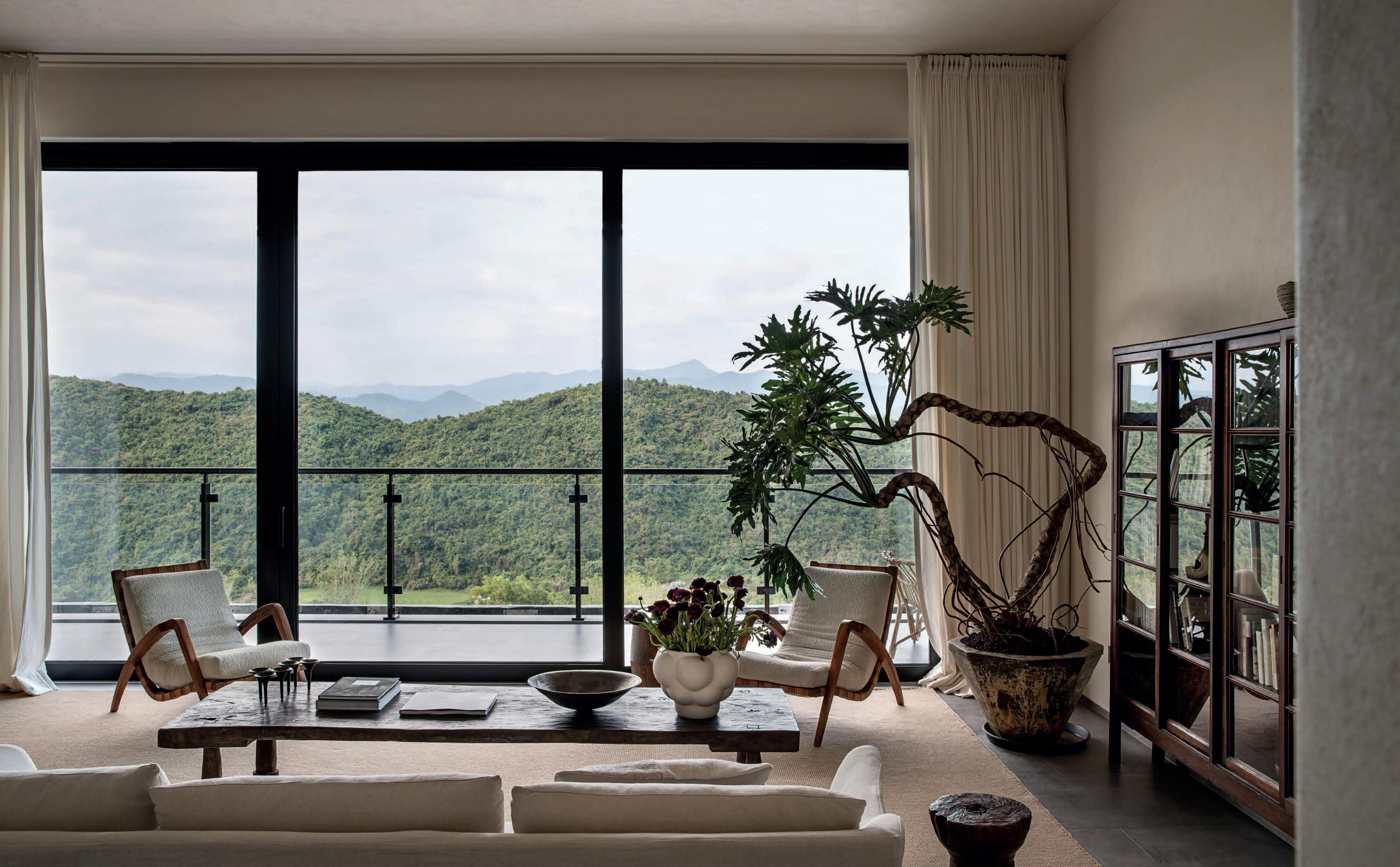

Modern Nest is a design, build and furnishings firm renowned for blending timeless design with modern amenities. Their English Country Home in Paradise Valley, Arizona, reflects a refined vision rooted in tradition yet tailored for contemporary living.
Nestled against the scenic backdrop of the Phoenix Mountain Preserve, the English Country Home evokes the charm of a pastoral estate. Stone and stucco facades anchor the structure, while steeply pitched rooflines and steel and glass windows convey character and warmth. The entrance courtyard, anchored by a limestone fountain and oak trees, invites visitors to step into a world of cultivated tranquility.
Inside, vaulted ceilings and exposed hand-hewn beams lend a sense of rustic elegance. The great room’s antique limestone fireplace serves as a focal point, evoking the cozy intimacy of an English manor’s fireside gathering space. Soft, neutral palettes throughout interior finishes offer an understated canvas, allowing furnishings and textures to gracefully take center stage.
The gourmet kitchen is crafted for both culinary creativity and social gathering, featuring wood stained and painted custom cabinetry, natural stone, and burnished brass hardware. A generous island encourages communal cooking and casual conversation. Elegant French doors open to a covered gathering space, seamlessly linking indoor and outdoor living.
The primary suite is a serene retreat, with arched windows framing sweeping desert vistas and a spa-inspired bathroom outfitted in honed limestone and stunning natural light. Walk-in closets and a private sitting alcove add layers of luxury and livability.
Outdoor spaces capture the essence of English gardens reimagined for the Arizona climate. A manicured lawn is shaded by mature trees, while roses and lavender border a tranquil fountain courtyard. A limestone terrace flows into a heated swimming pool, offering year-round enjoyment under the Sonoran sun.
Modern Nest designed the English Country Home not merely as a dwelling, but as a sanctuary—an artful synthesis of English countryside sensibility and Southwestern grace.
The thoughtful integration of quality craftsmanship, sustainable materials, and timeless design principles elevates this residence into a truly distinctive home.
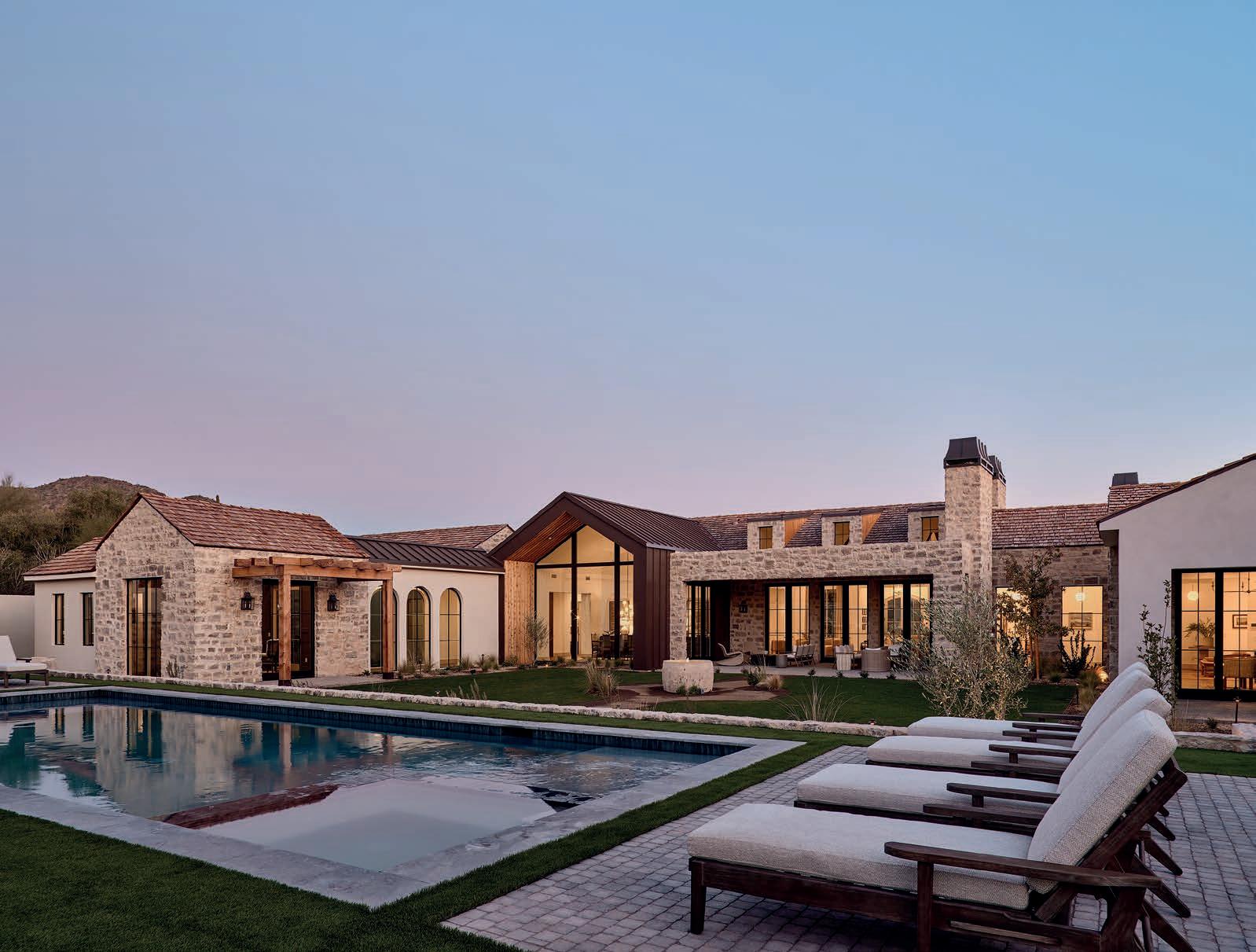

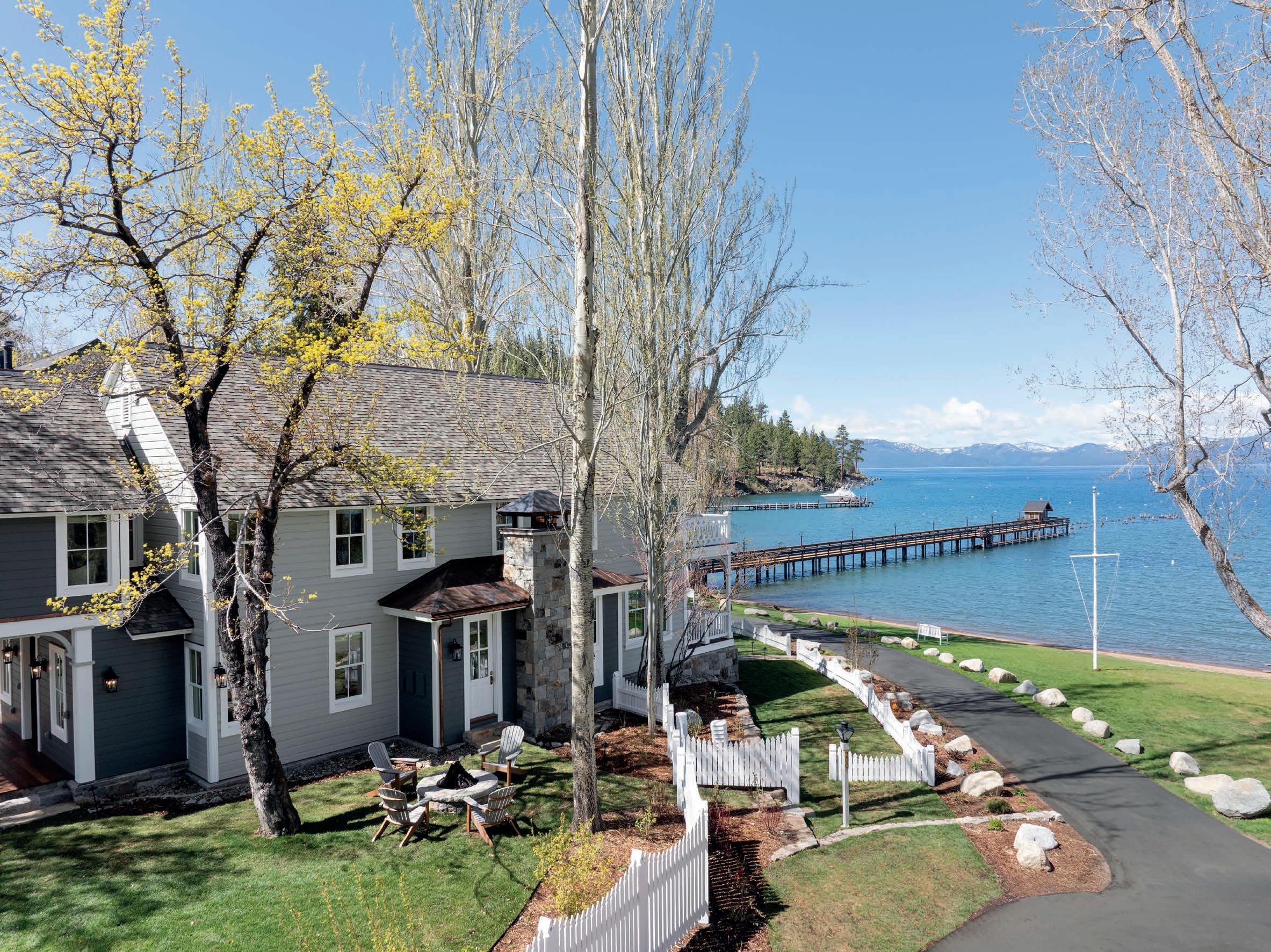

PUBLISHER
BETA-PLUS nv/sa
Avenue Louise 367 B-1050 Brussels www.betaplus.com
DESIGN
Patrick Pierre
© 2025, BETA-PLUS
All rights reserved.
No part of this publication may be reproduced, stored in a retrieval system, or transmitted in any form or by any means.
Printed in Belgium.
