




Beautiful Beach Houses from Around
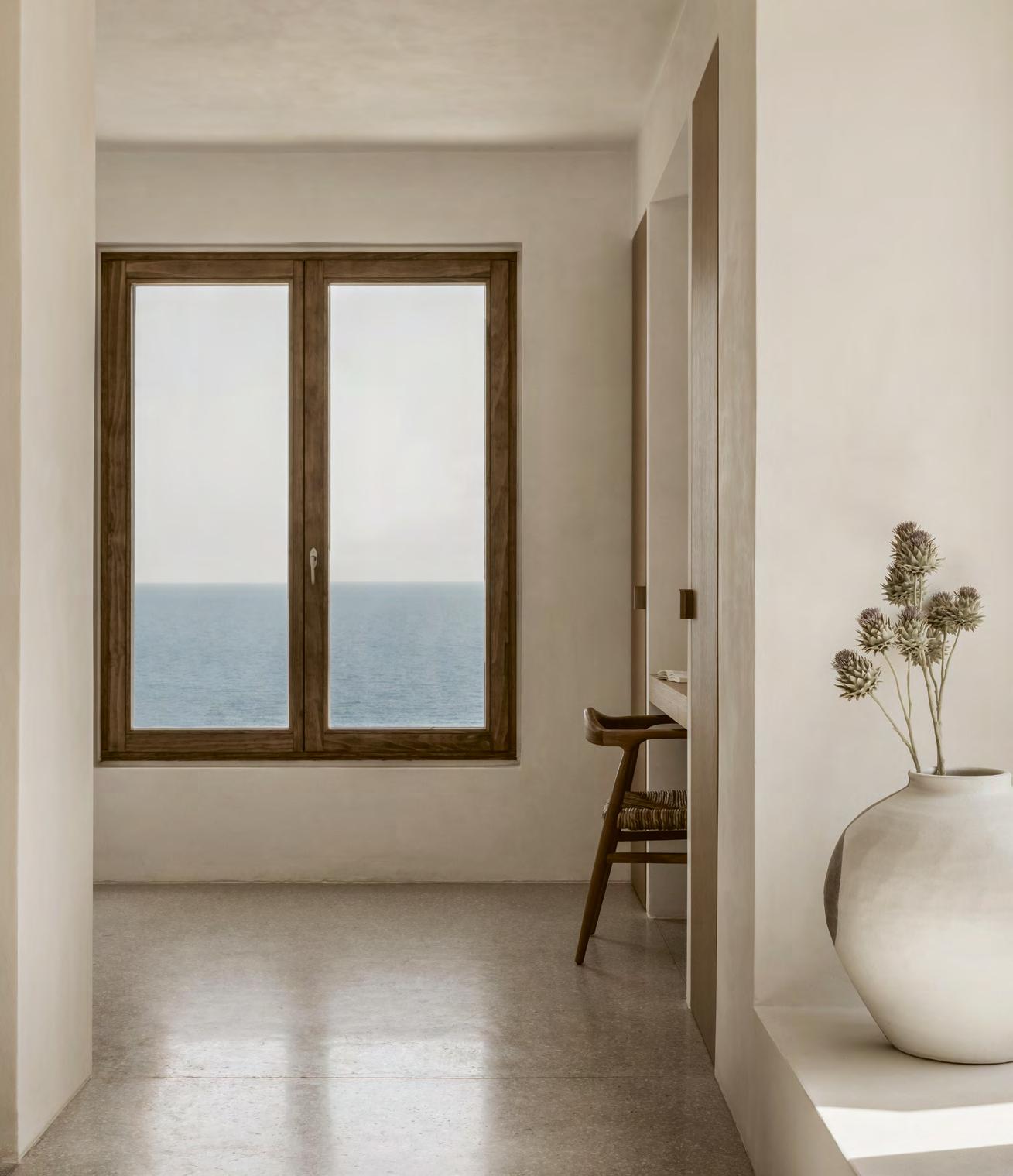
11 Bliss
15 21st Avenue Beach House | United States
21 Balmy Palmy House | Australia
27 BayView | United States
33 Big Fish | Uruguay
39 Carbon Beach House | United States
45 Casa Acantilado | Mexico
53 Casa Ferran | Chile
59 Casa Kolibri | Costa Rica
65 Casa Ponte | Brazil
73 Casa Primeriza | Chile
79 Casa Taloel | Mexico
87 Cascada de Luz | Costa Rica
95 Comporta 107 | Portugal
99 Copacabana House | Australia
105 Coral Pavilion | Nigeria
111 Culburra Beach House | Australia
117 Dune House | South Africa
121 Dune Villa | The Netherlands
125 Frame House | United States
131 Galeo Pavilion | Chile
137 Heatherhill Beach House | Denmark
145 House on the Air | Spain
151 La Casa del Sapo | Mexico
159 Ligar Bay Bach | New Zealand
165 Marengo Beach House | Australia
171 Mays Point | Australia
177 Mohegan Trail | United States
183 Mornington House | Australia
189 Oystercatcher | Australia
195 Piperi House | Greece
199 PLAYA House | Australia
207 Portsea House | Australia
213 Sea Stone | Australia
219 Somers Beach House | Australia
227 V Beach House | New Zealand
233 Viglostasi | Greece
241 Villa Mandra | Greece
249 Xerolithi House | Greece
254 Project Credits

This beach house sits right at the edge of the water, embracing life on the sand.
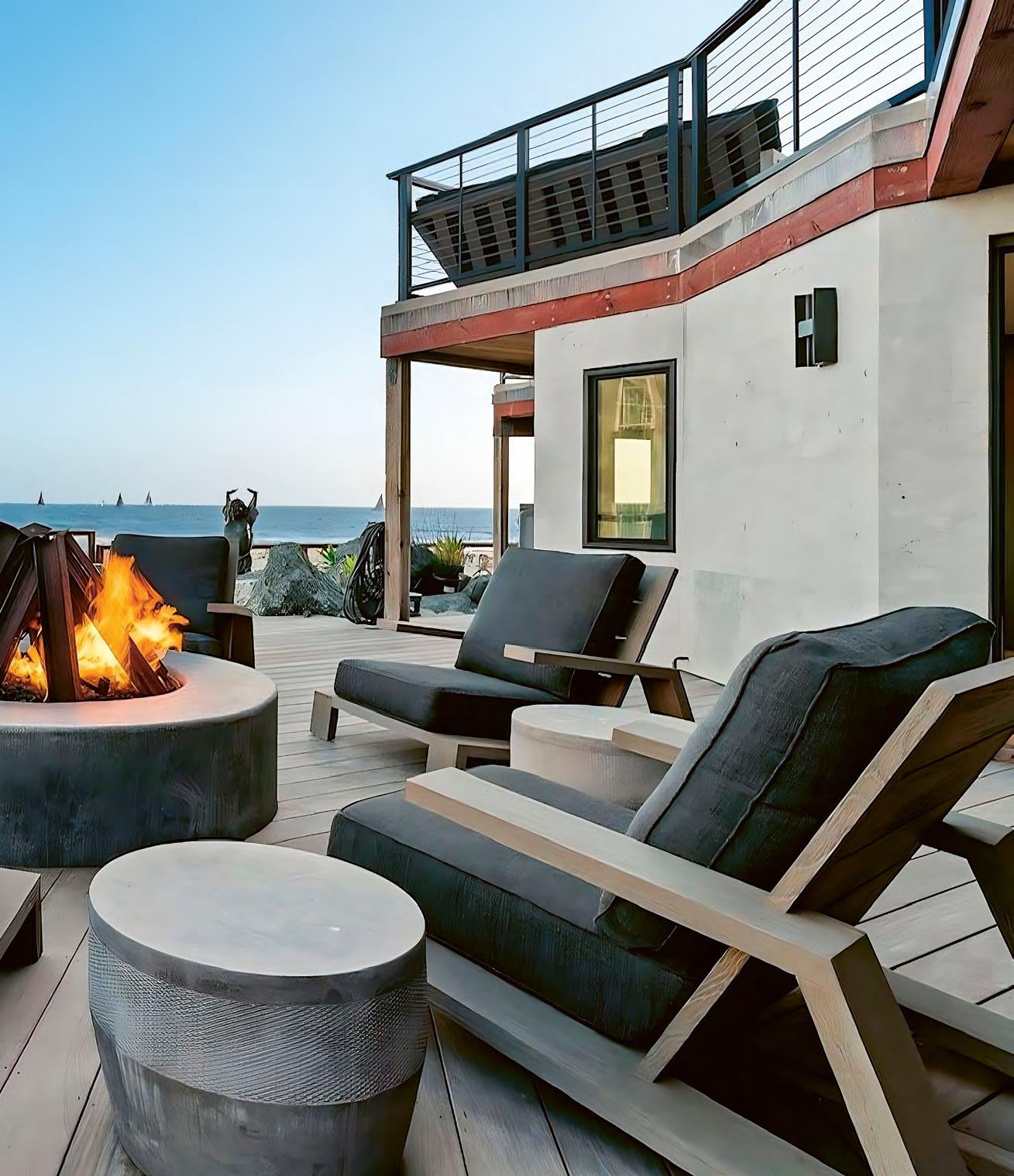
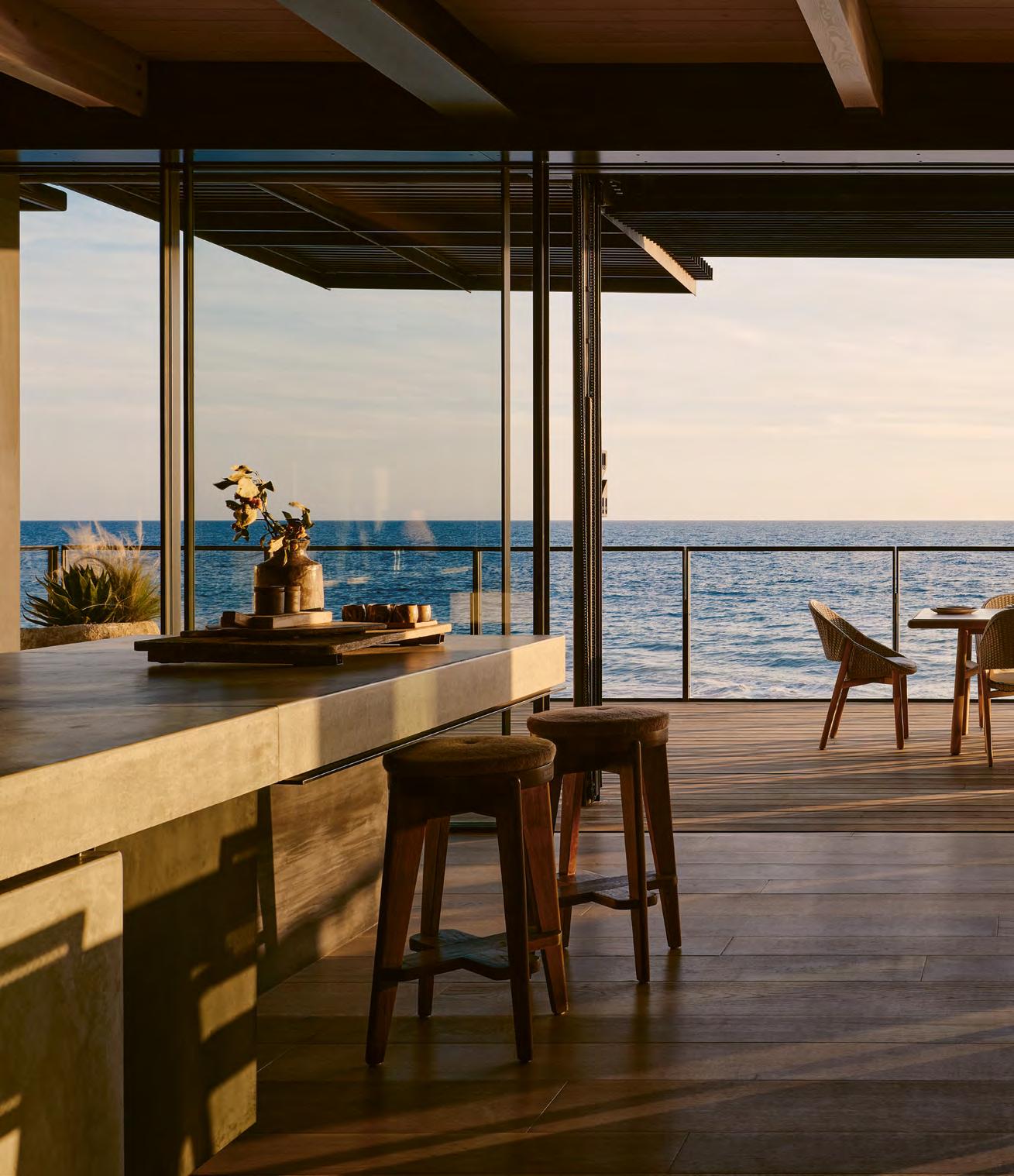
Carbon Beach House frames a responsive oasis oriented toward the views and sounds of the ocean.
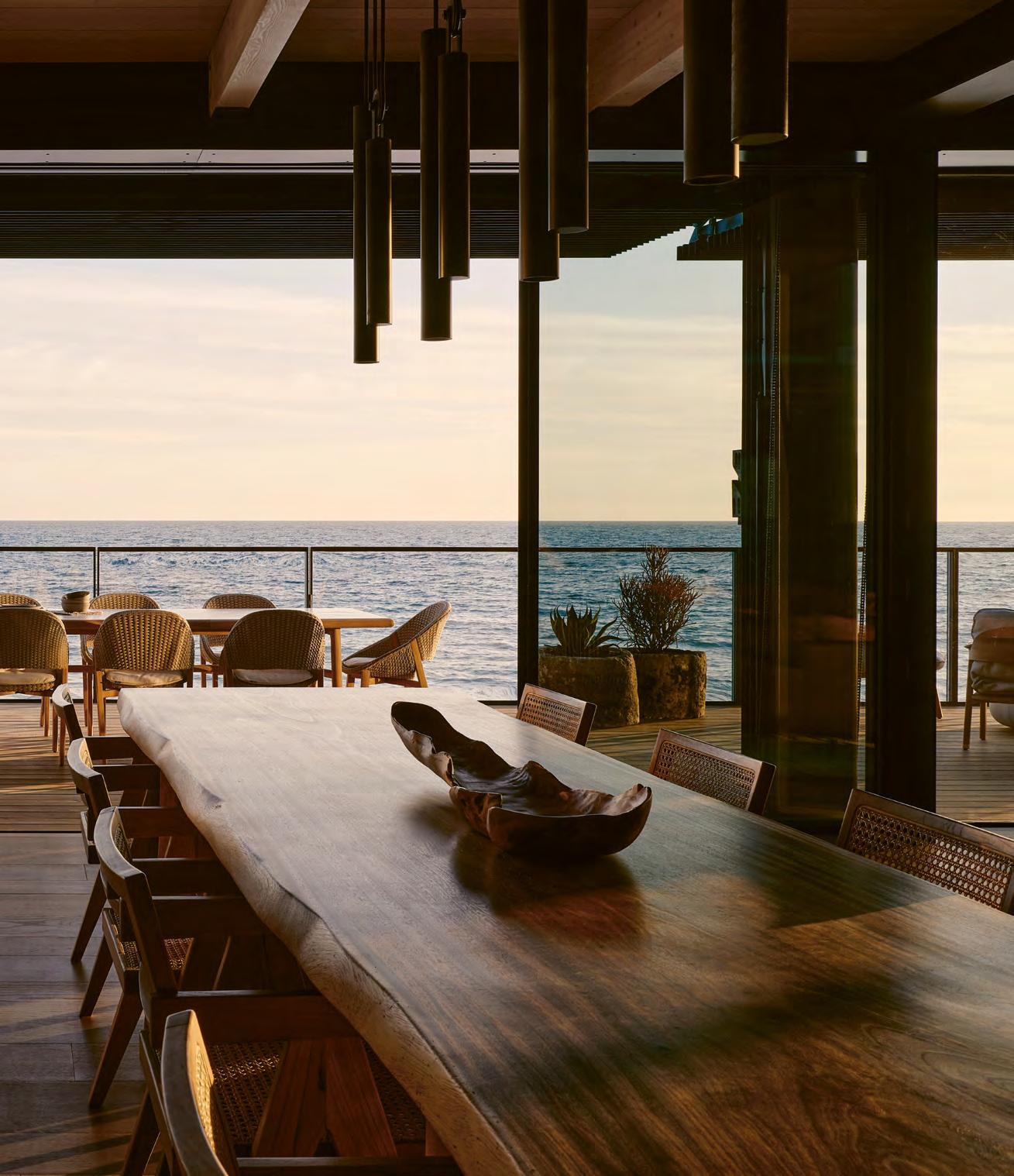
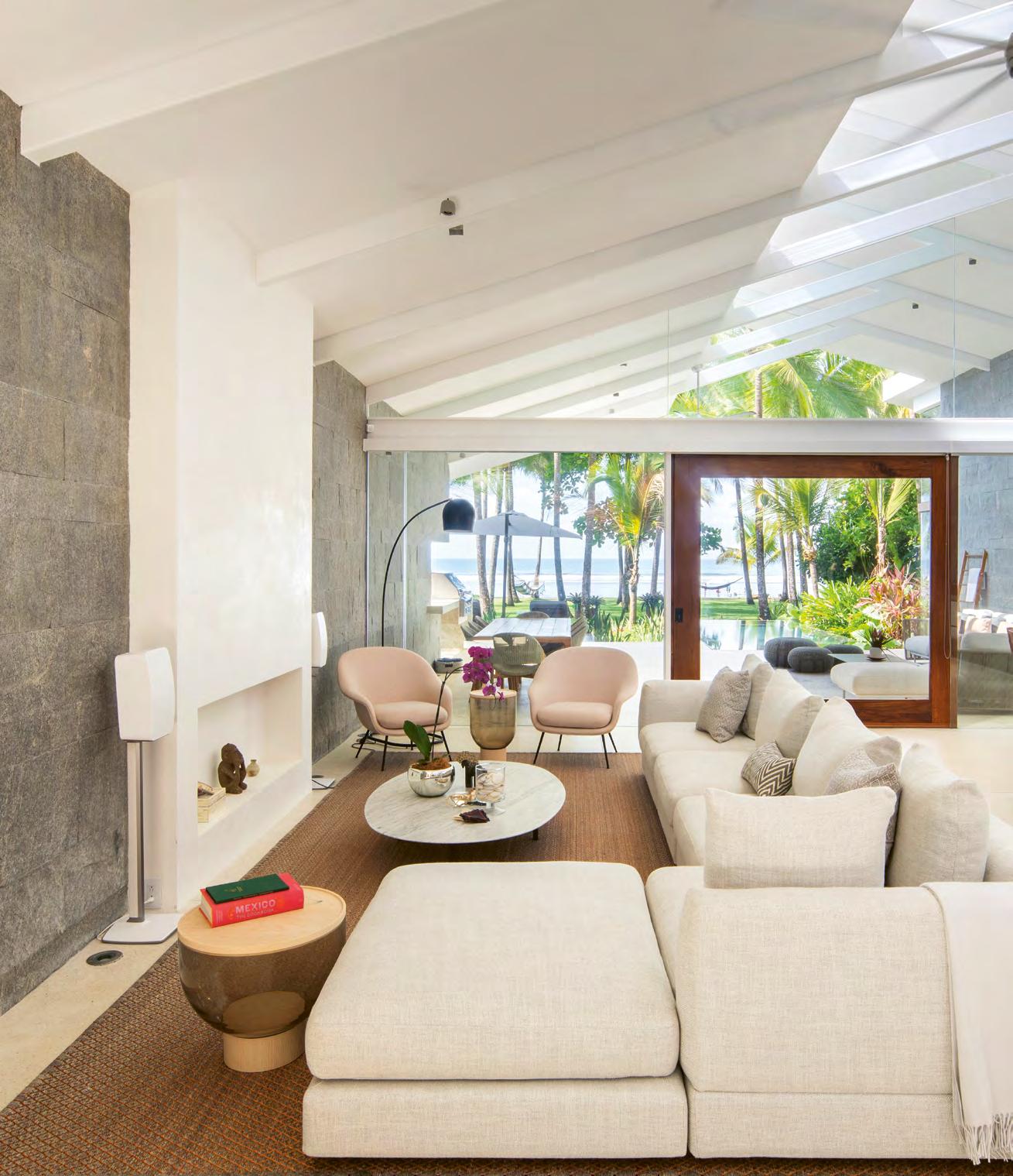
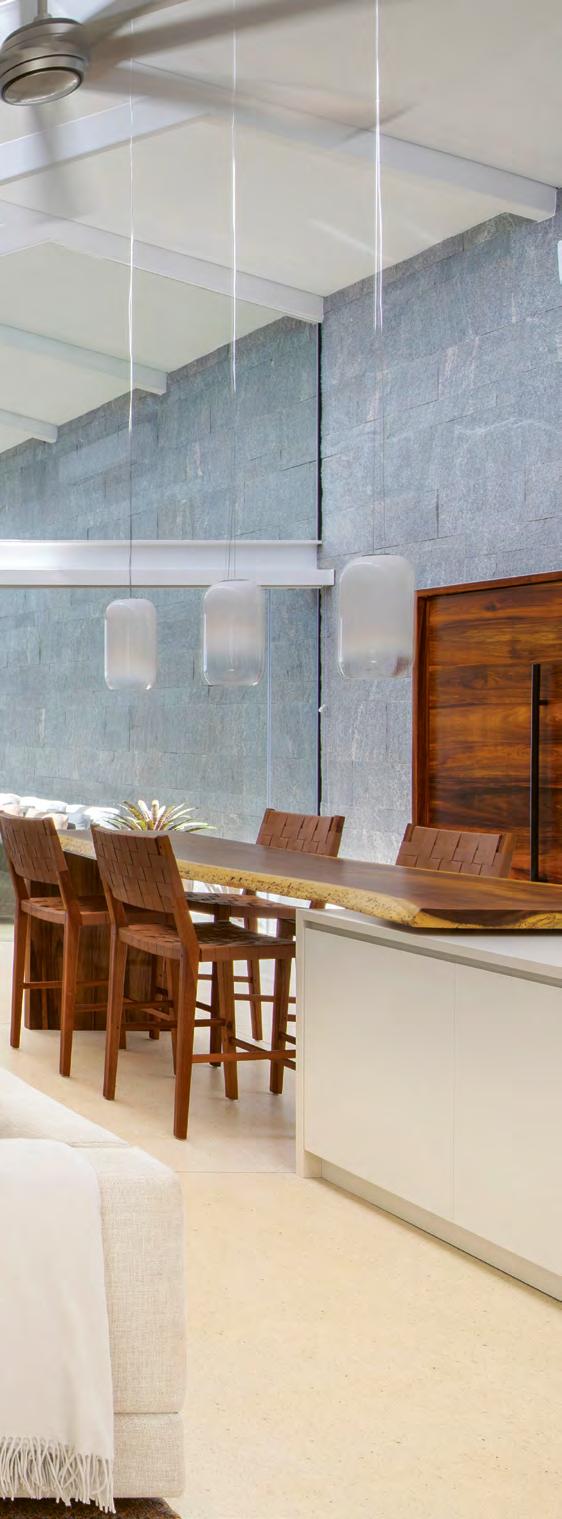
Lush gardens, stunning views, and a flow between indoor and outdoor spaces make this beachfront home on the Pacific Coast a tropical oasis. The property contains a large grove of coconut palms visited by sloths and macaws, which beautifully frames the ocean views.
The singlelevel house has a large barn roof with north and south pitches at different levels to create a clerestory window to catch the morning sun and encourage natural ventilation, covered with flat clay tiles that remain silent during the frequent rains. The roof sits atop parallel stone walls that run from the entry side to the ocean side, enclosing the main open living space, with the arrival courtyard on one side and the outdoor living terrace on the other.
At the entrance is a large pivot door with a pull created to look like a piece of driftwood. It opens to an entry space that is screened from the open living area by a wooden sculptural screen designed in the form of an ocean wave. On the beach side, a woodframed sliding door opens to a generous terrace with outdoor dining, living, barbecue, and pool. The saltwater pool is surrounded by an infinity edge so that the water sits perfectly level with the floor level of the home and serves as a mirror that reflects the blue ocean and sunsets.
The living areas, bathroom, and bedrooms contain custom fittings with an ocean theme, and the spacing of the rooms brings in everchanging patterns of natural light and offers multiple views to the garden and ocean beyond.
Landscape lighting has been used to create a general glow to walking areas but also to accent specific plants, palm trunks, and feature walls. The garden wall facing the street was built from local volcanic rocks and covered with lush tropical planting to create a privacy screen to the street. Once a sliding horizontal gate opens up, you enter into a tropical sanctuary and home that seems to have always existed here.
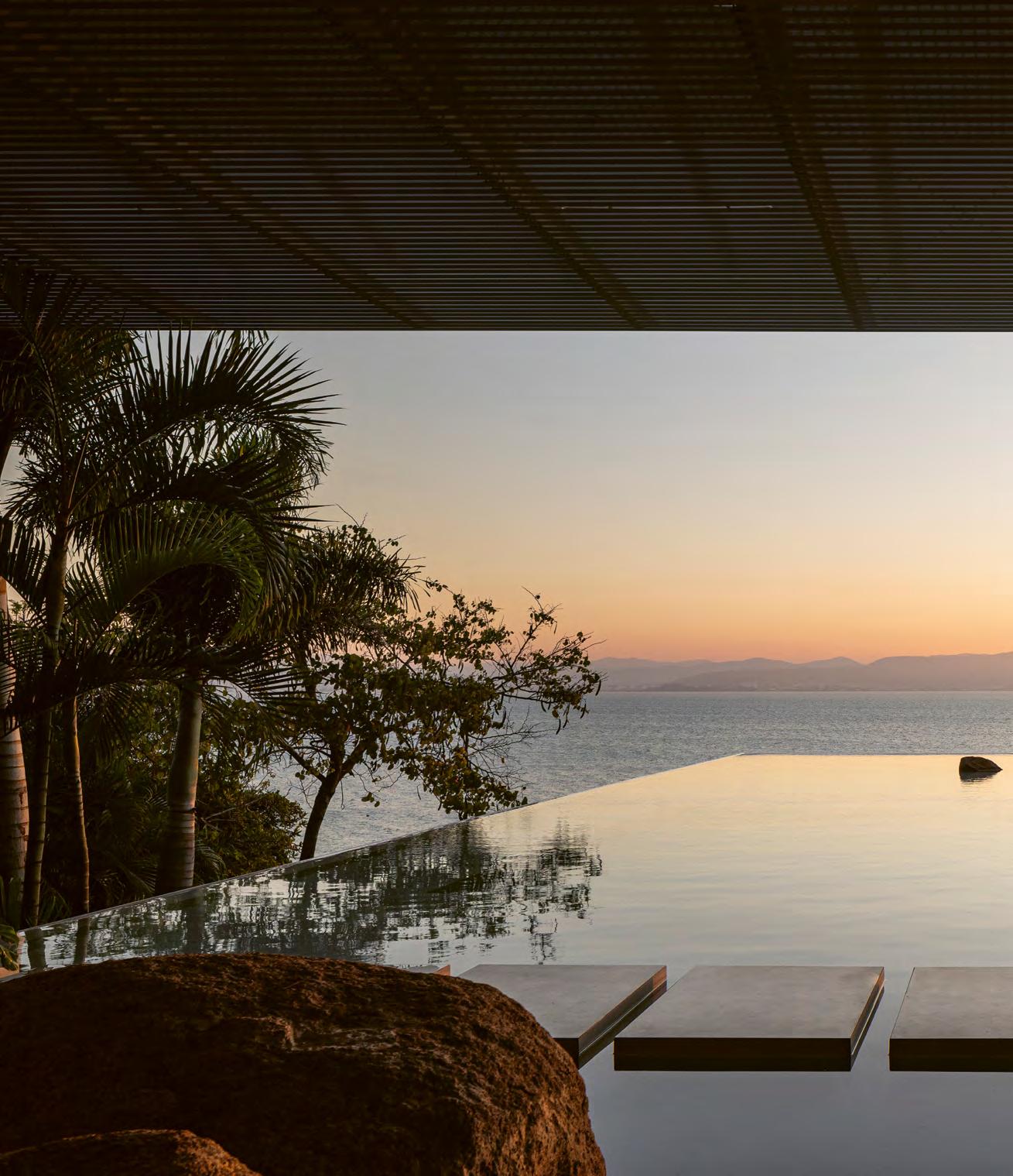
Extending over the hillside, Casa Ponte immerses residents in the scenic beauty of its surroundings, with the glistening sea in the foreground and majestic Serra Catarinense mountains in the background.
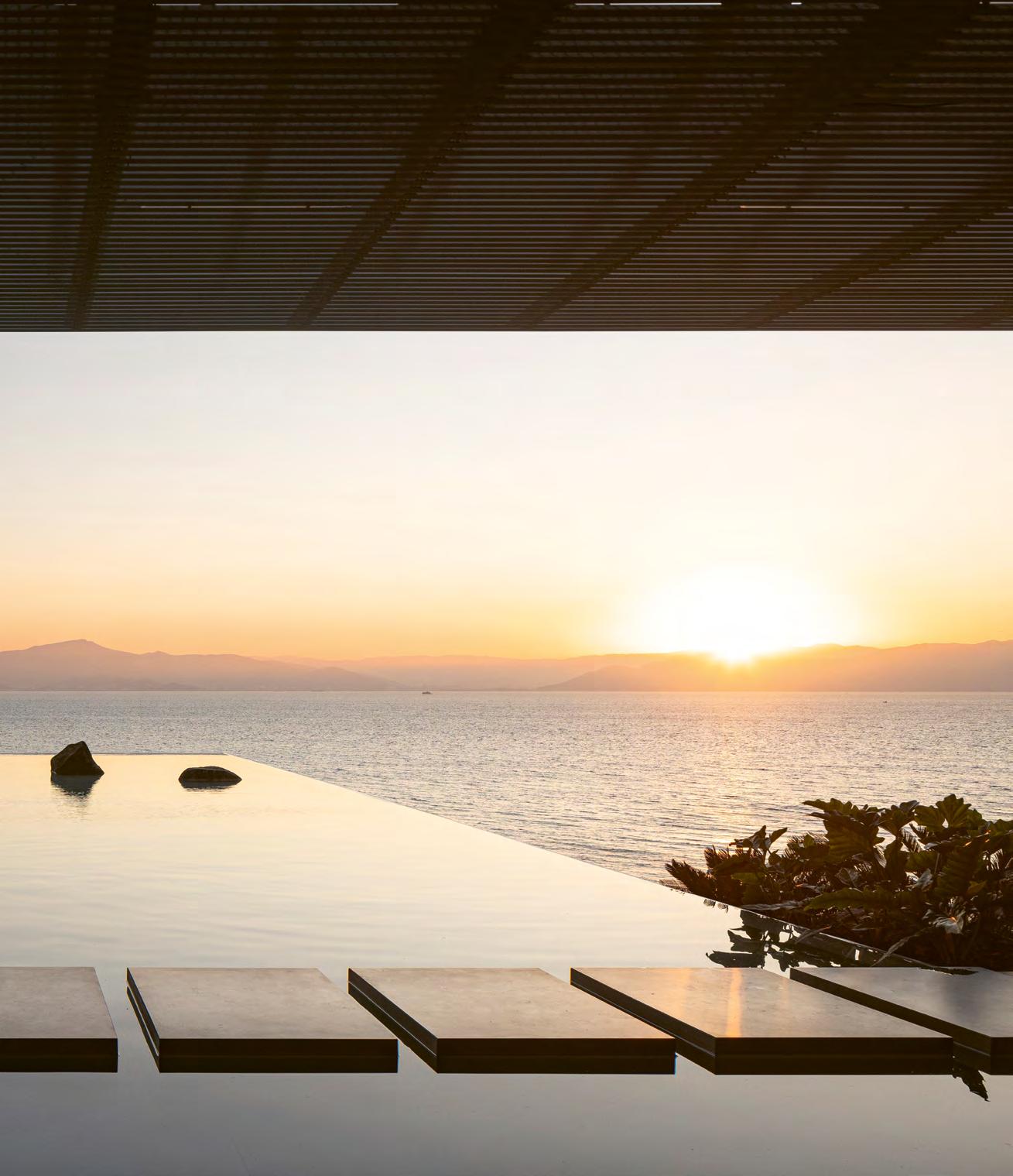
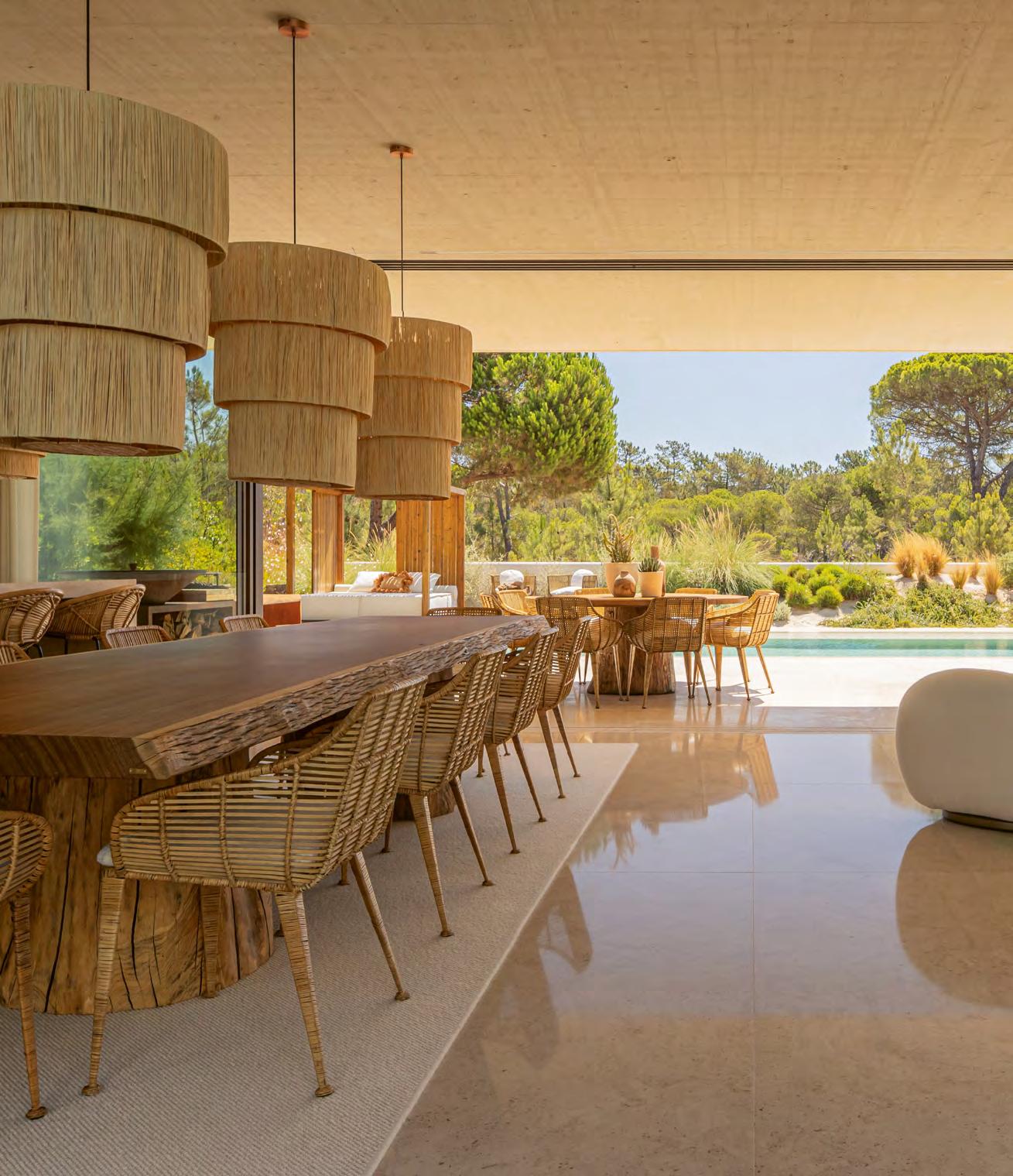
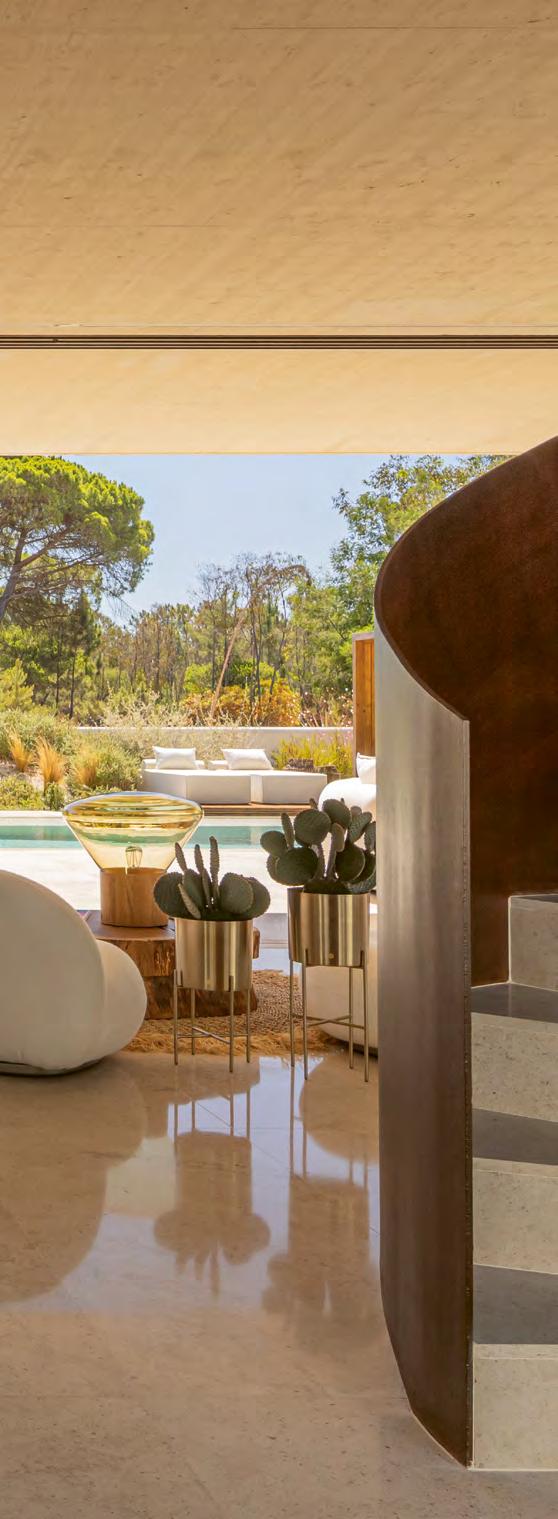
Amid the sand dunes, pine forests, and rice fields of Comporta, this idyllic house is a secluded slice of paradise. Crafted to draw the beauty of the landscape inside, it effortlessly merges the indoors and outdoors and blends nature and luxury.
The main part of the house comprises two distinct layers: a wooden volume on the ground level and a concrete box on the upper level, connected by a sculptural spiral staircase. With the upstairs structure supported only on the two outer edges of the downstairs structure, this lower level could remain unobstructed, providing an open and flexible expanse for the kitchen, dining, and living areas.
Fullheight glazing and sliding glass doors on both sides of the room provide a sense of transparency and make the interior and exterior boundary almost imperceptible. The floor flows seamlessly outside to the patios and swimming pool, and an outdoor living and dining area sits shaded beneath the concrete overhang. The spiral staircase leads to two bedrooms with ensuites. There also two bedrooms with ensuites in the secondary part of the house, which is connected to the living area via a glassenclosed hallway with courtyards to each side.
The high ceilings, wide openings, and glass walls frame views of the landscape surrounding the house, including the sandy terrain and dune vegetation within the courtyards and around the pool, with a backdrop of the pine forest behind.
The stretch of wild beaches and nature inspired the material palette, which includes exposed concrete and sandcolored natural stones with encrusted fossils that resemble the beach. The staircase is Corten steel, and textured wood is applied to the interior and exterior, adding a layer of rhythm, depth, and warmth.
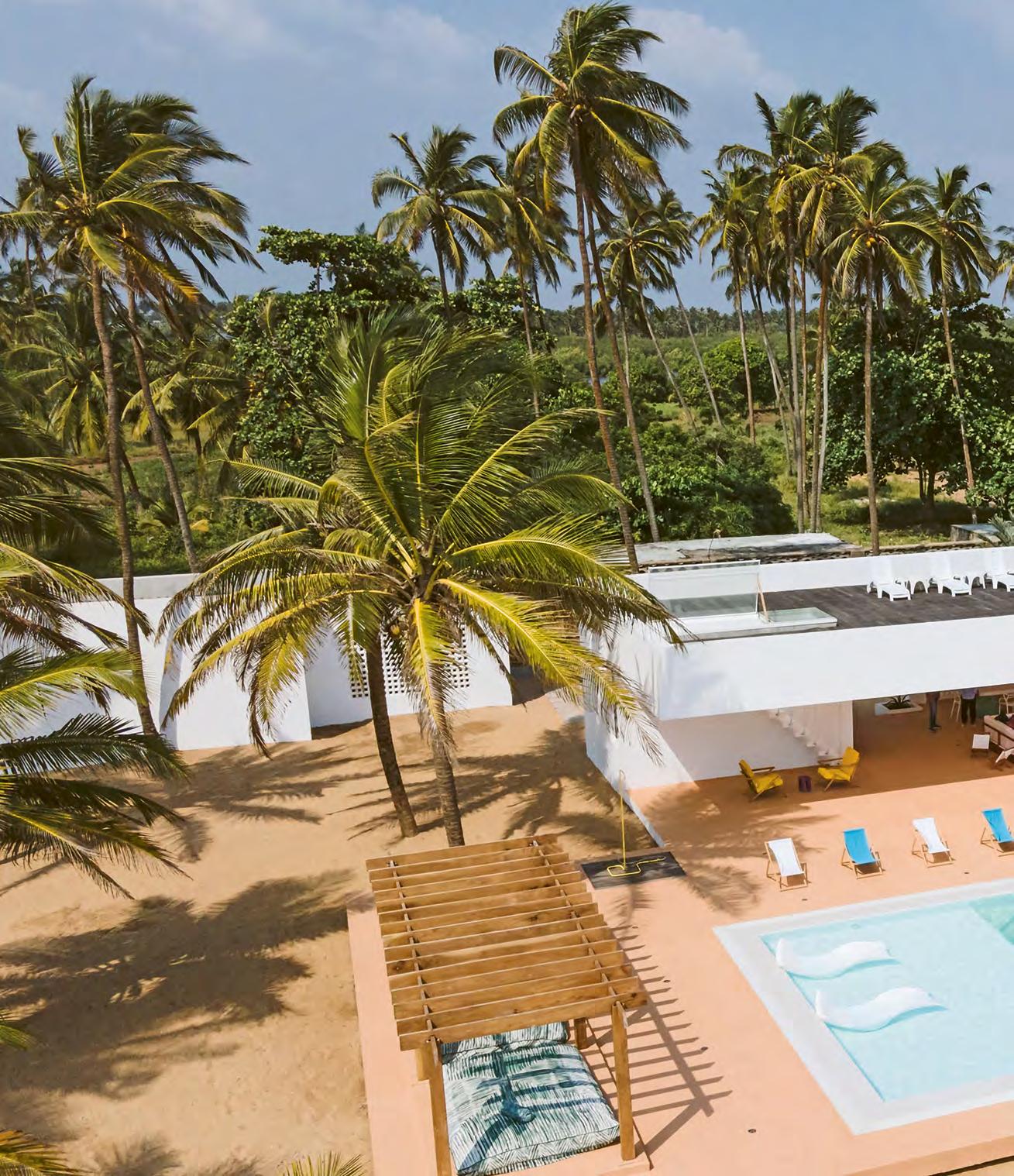
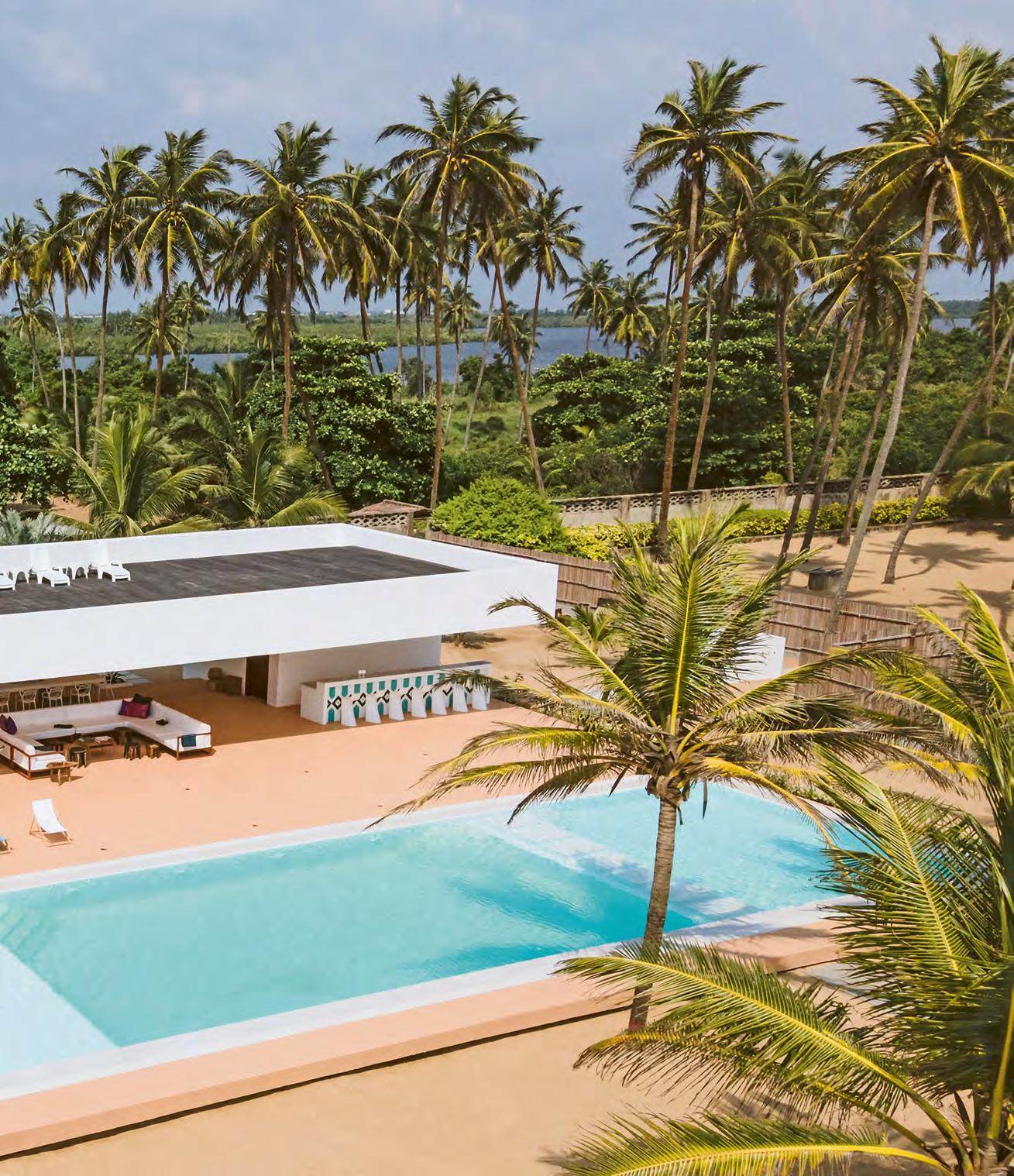


Enjoying the simple necessities of life with friends and family has never been easier than at the ‘Toad’s House.’ Opening out onto Zapotengo beach in Oaxaca, this concrete seafront home was built to a timeless, minimalist design.
The architects were inspired by the American writer Henry David Thoreau, who lived in a cabin that he designed for himself in Walden Pond, Massachusetts. They not only used local materials and methods, but employed local artisans, who were deeply involved in the whole process. The aim was to provide a space not just for the owners, but for friends and the wider community.
The house was designed around the location of the site in a ‘butterfly’ shape, with wings oriented toward the rising and setting of the sun. The open kitchen and one bedroom face the sunrise to the east, while another bedroom block faces the sunset to the west.
Outside areas are designed for flexible use, with a large central terrace as well as patio spaces and a swimming pool. Folding wooden doors in both blocks can be opened up for views out to the ocean, blurring the spaces between indoors and outdoors.
Multiple methods for shading outdoor areas from the heat were constructed, including the eastern wing’s high wall and a canopy of steel and branches, and trees and cacti bring shade and greenery.
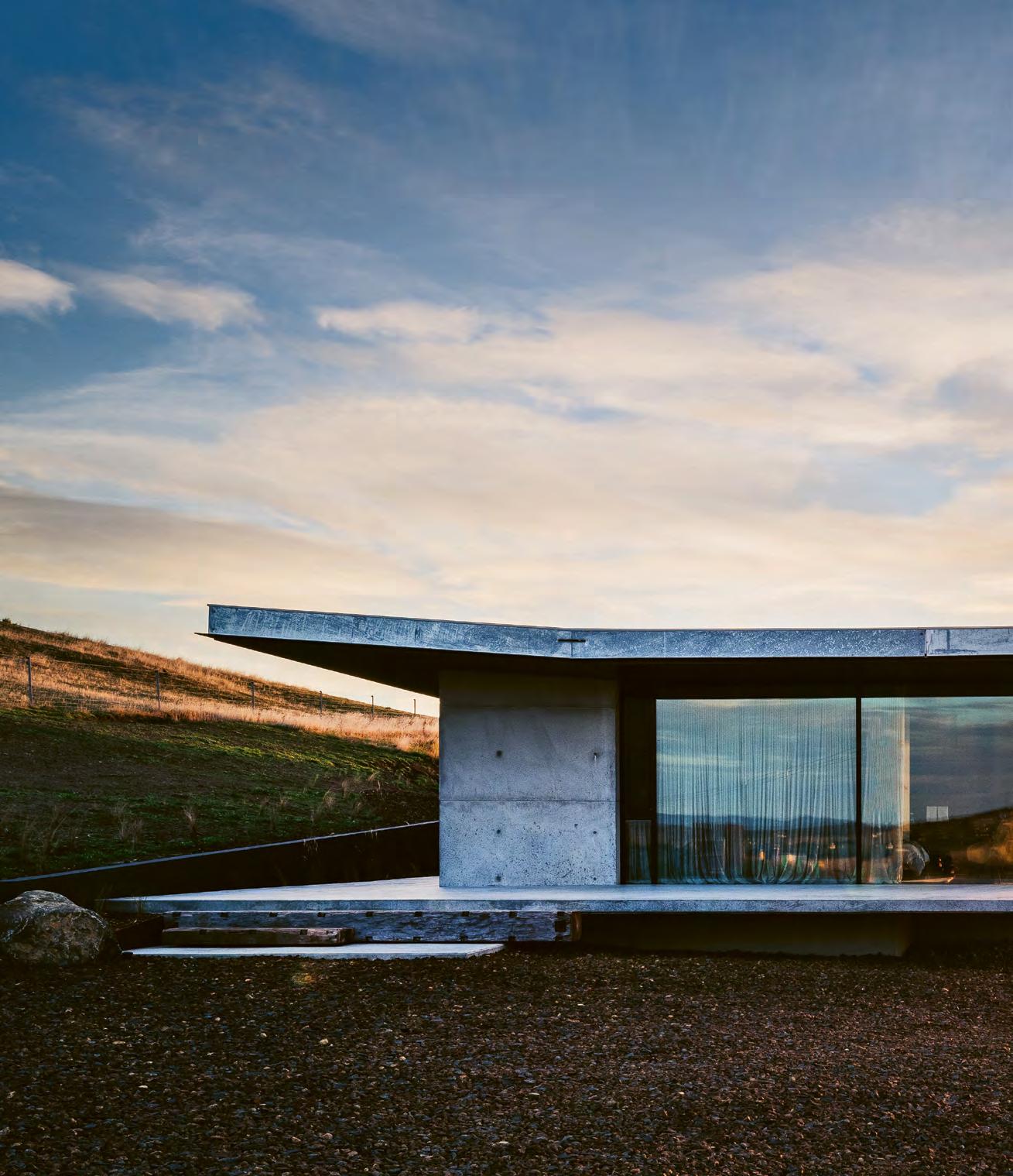

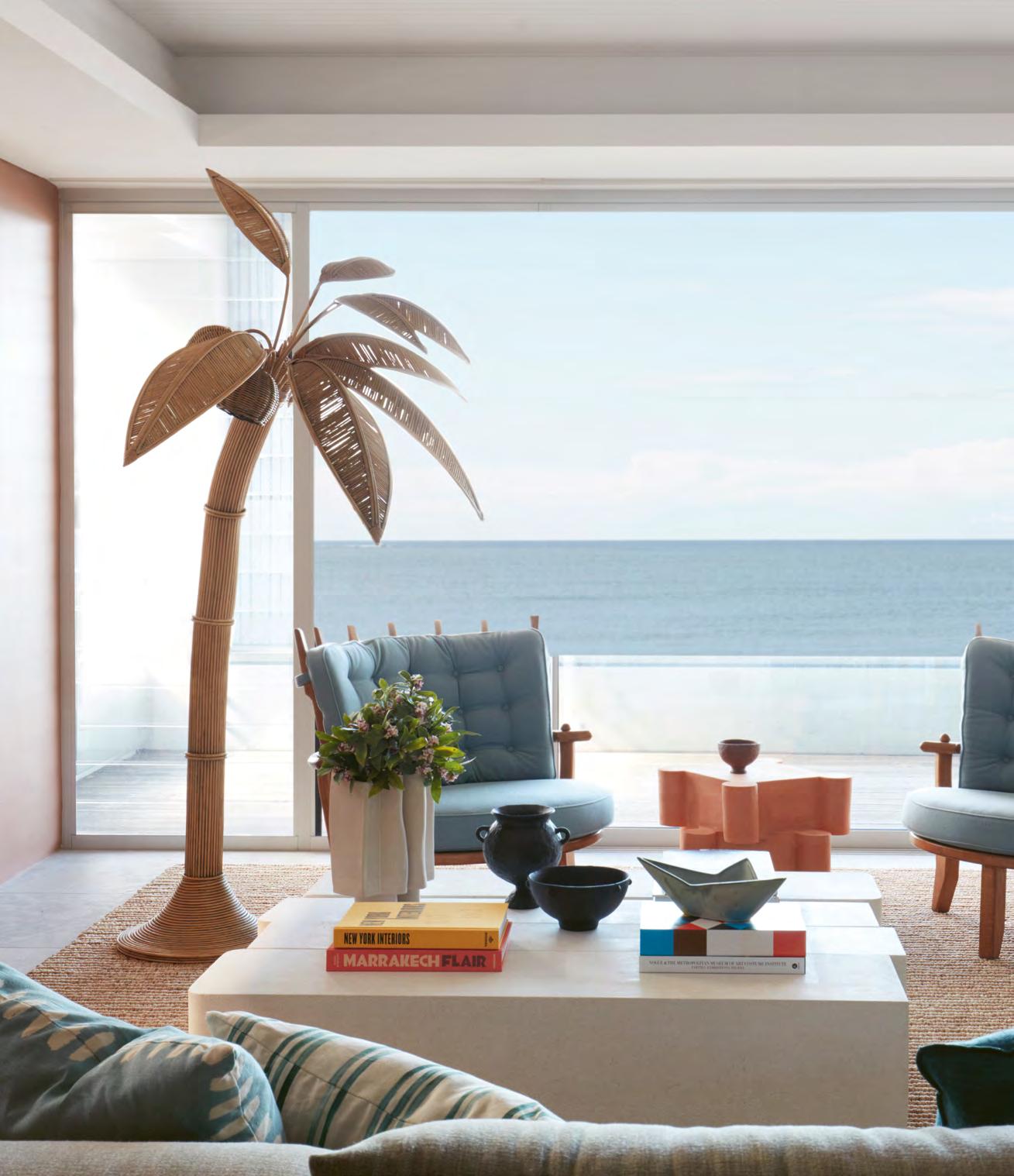
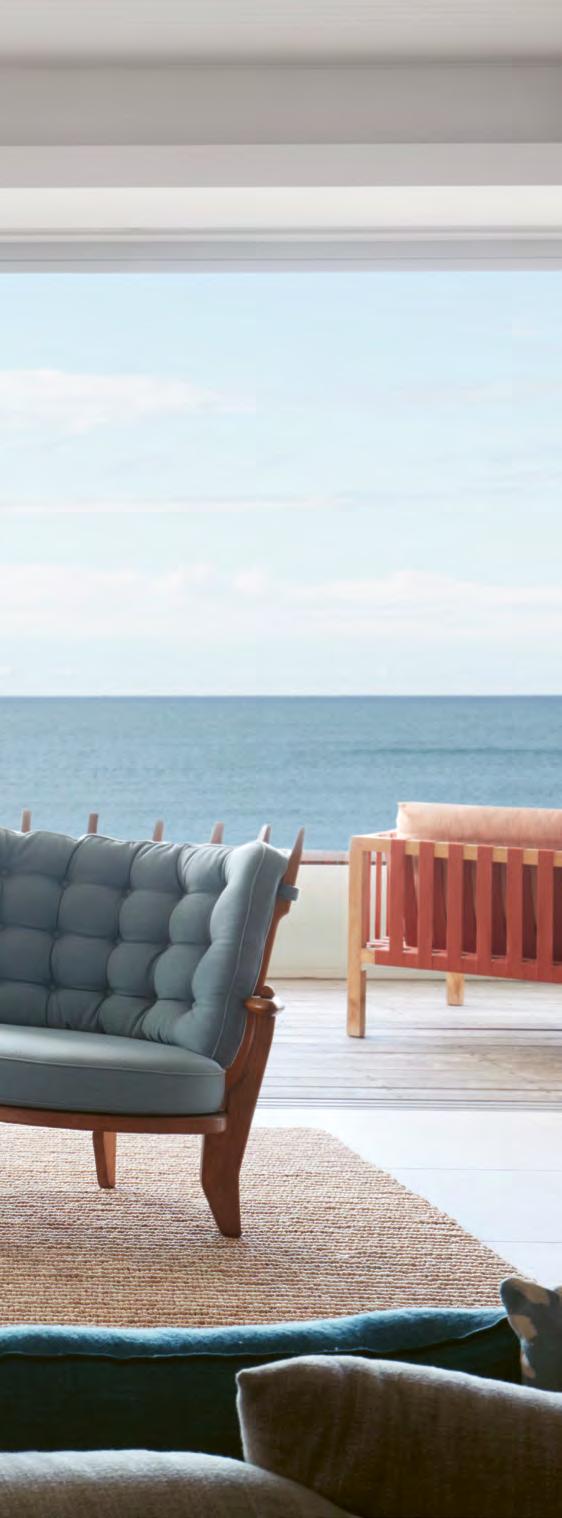
Fun details and unexpected colors inside complement the stunning light and beach views in this personalityfilled holiday home.
Focused on its enviable location and the outstretching views, the designers put a warm and whimsical spin on a contemporary concreteandglass structure, driving a sensibility of color, texture, and storied pieces that then enrich the experience.
This threestory holiday home sits on an enviable block directly across from the beach, so natural light and mesmerizing views were a given. To counter the robust nature of the structure and the linearity of the openplan living space, the designers opted for a soft focus with vintage pieces and organic shapes in natural materials such as rattan, limestone, and wicker. They chose playful accessories, including a vintage rattan palm tree and a custom handwoven light fitting by New York artisan Doug Johnston, and bold pieces such as Gaetano Pesce’s ‘Up’ chair in perky red and white stripes.
The color palette eschews the expected coastal bright whites and cool blues for a sophisticated pairing of sunkissed terracotta and earthy khaki with judicious accents of soft blues and greens. Natural tones and textures in stone flooring, vintage Moroccan rugs, lamps, and accessories serve to highlight the occasional shots of highoctane bright colors.
Fun, youthful, and relaxed, the home sparks joy for its inhabitants and visitors, but above all it is a practical family home where function is paramount.
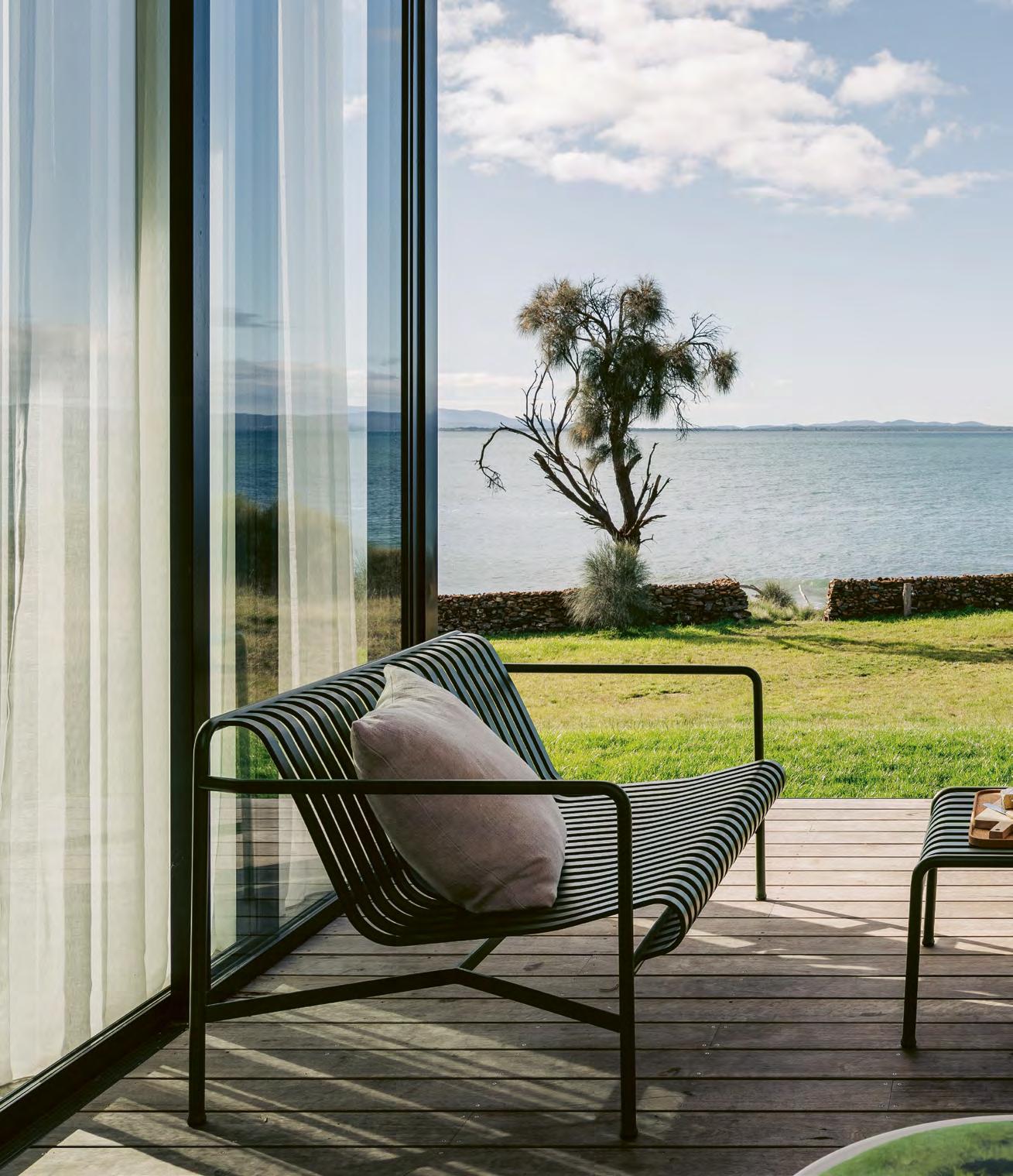
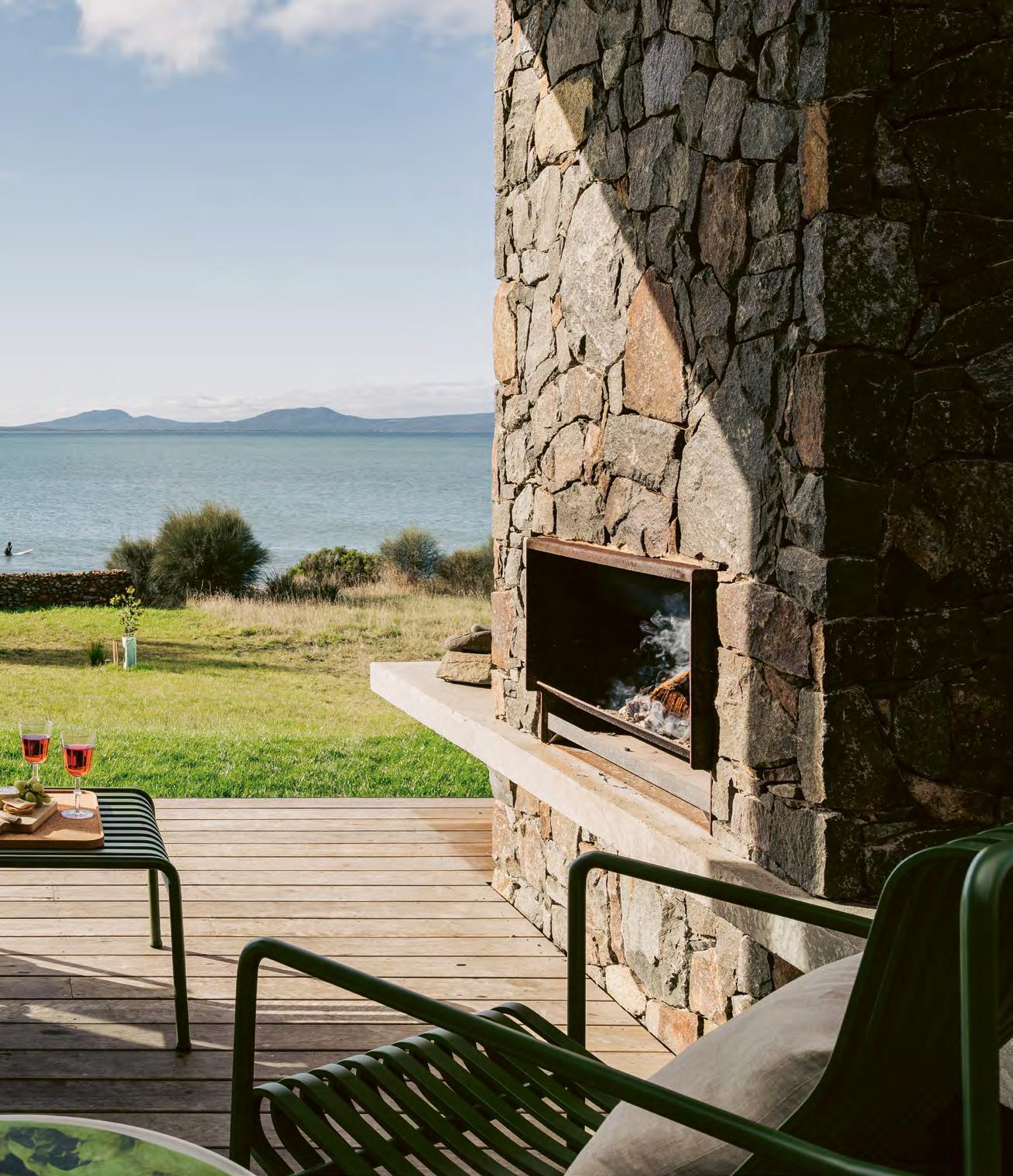
This modest house on a patch of subdivided farmland overlooking Great Oyster Bay and Freycinet National Park blends the best of a beach house and country house.

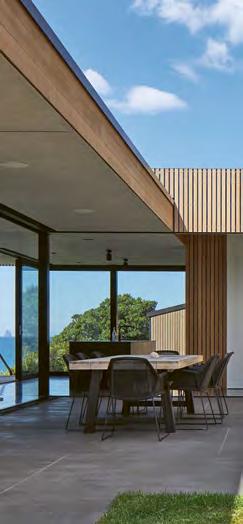
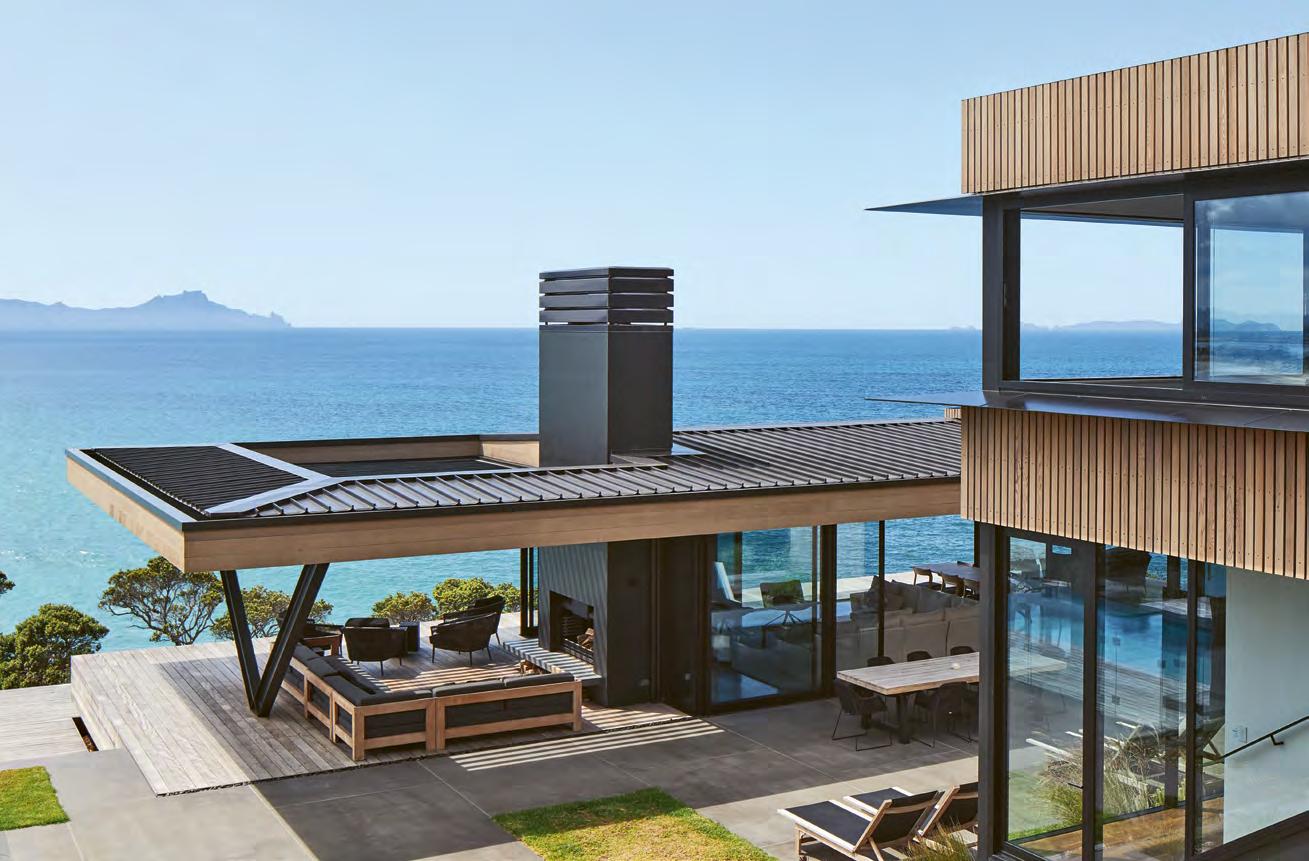
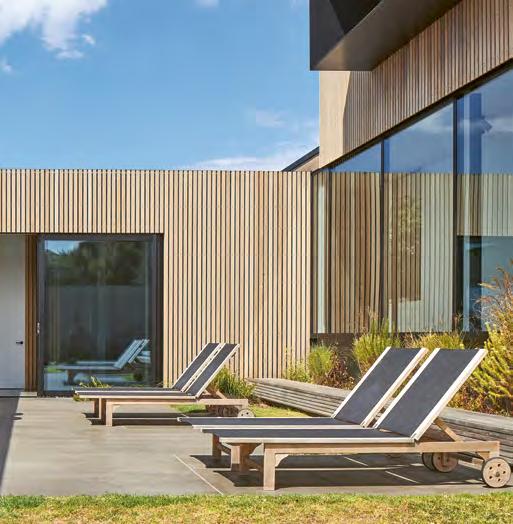



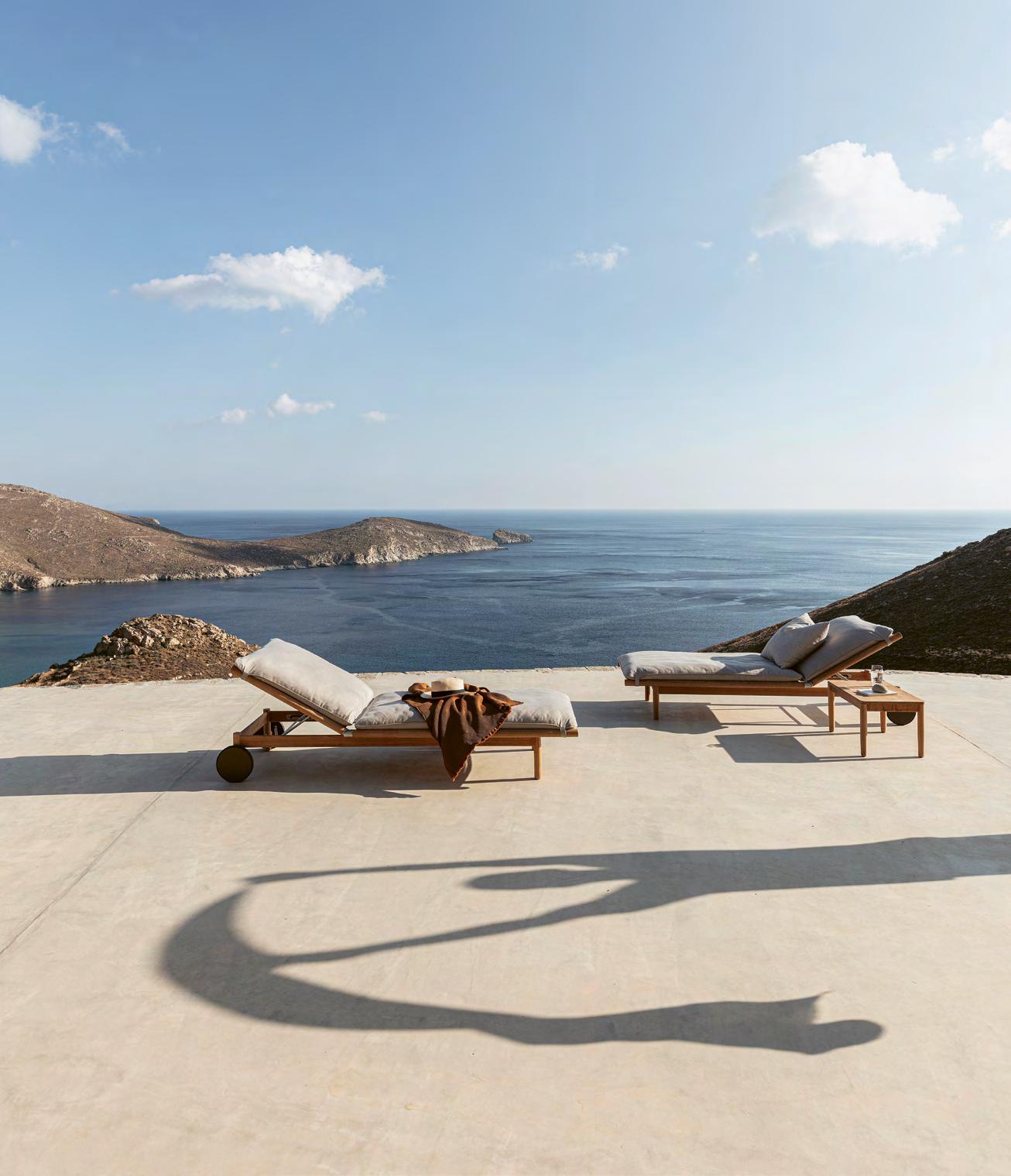
Xerolithi House takes its cues from local materials and traditional design yet is unique and innovative in concept, all while offering its residents spectacular ocean views.

Be whisked away to some of the world’s most beautiful beach houses, where you can bask in the sunset, feel the ocean breeze, and relax in luxury with spectacular coastal views.
Coastal Bliss showcases the very best in contemporary coastal architecture and design. These gorgeous vacation homes will transport you around the world, from remote beaches in New Zealand and Chile, to treetops in Costa Rica and Australia, islands in Greece and Denmark, glamourous locations in Spain and the United States, and some of the world’s bestkept secrets in Portugal and Mexico. Captured with stunning photography, they will have you daydreaming of your next home and vacation.
Dive in and soak up the best in contemporary beach houses in Coastal Bliss

