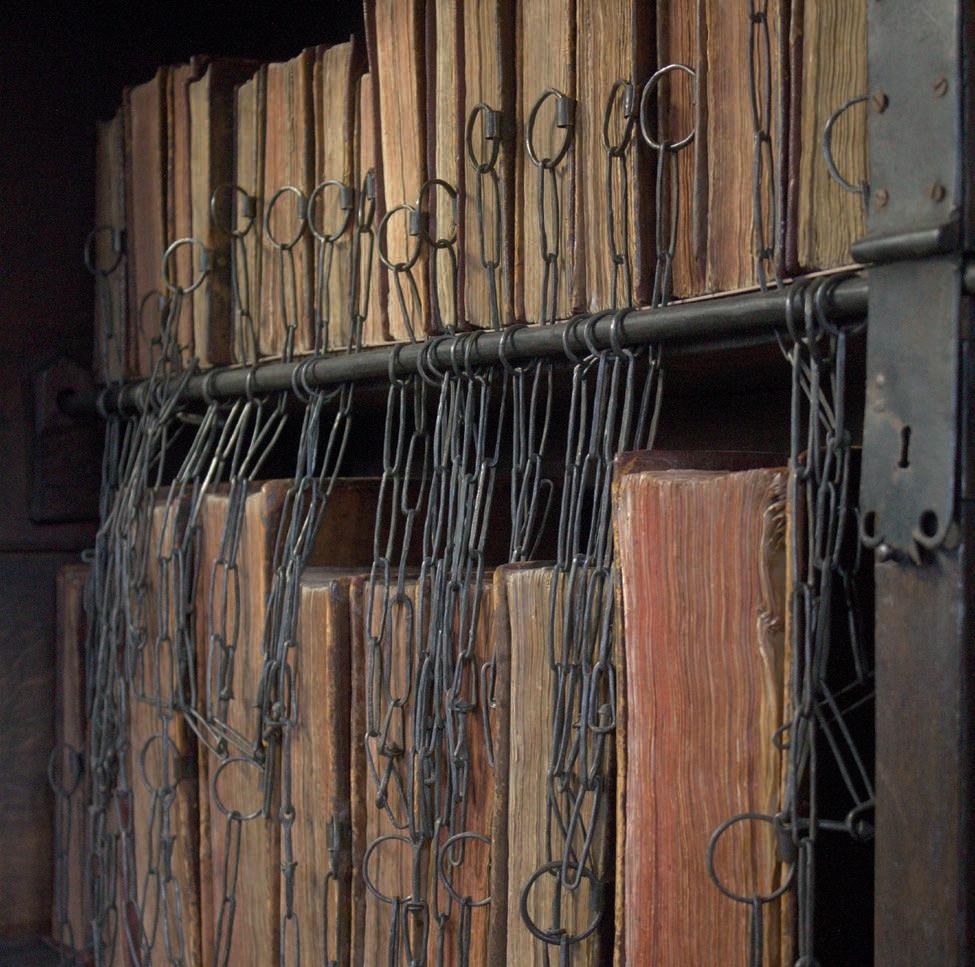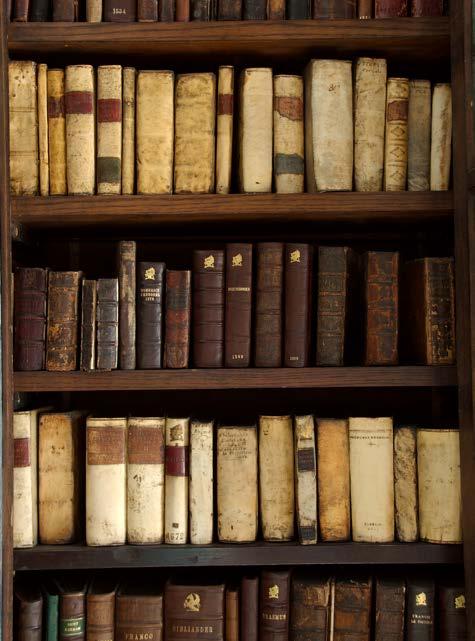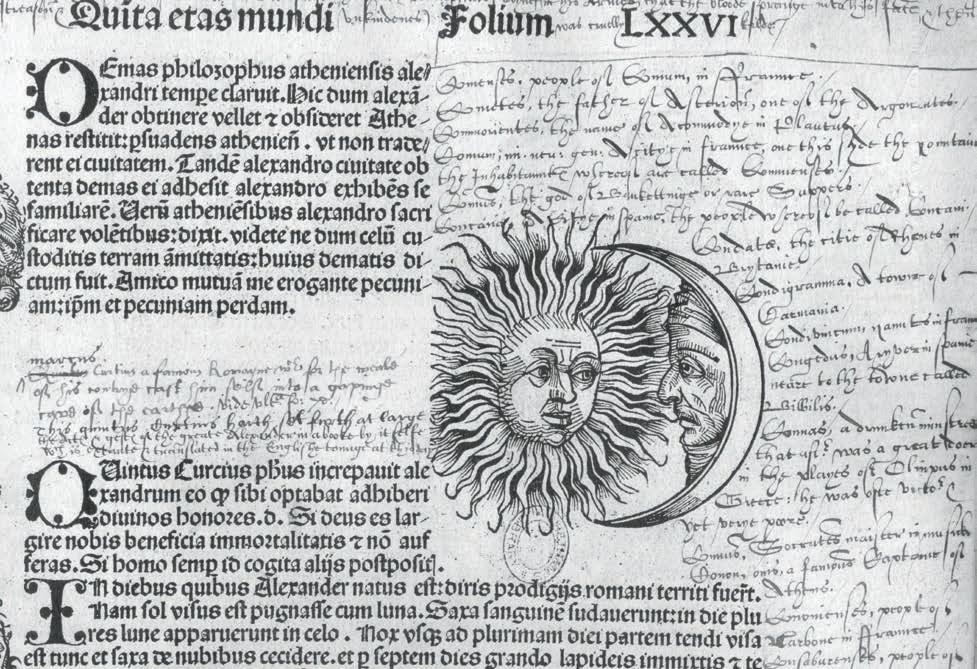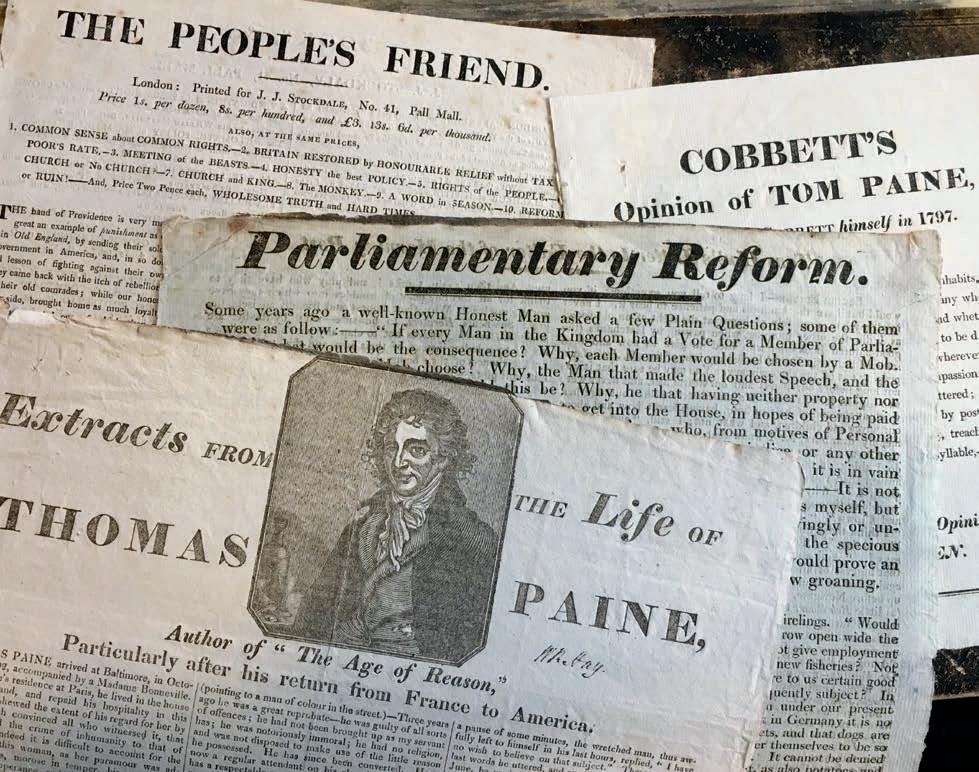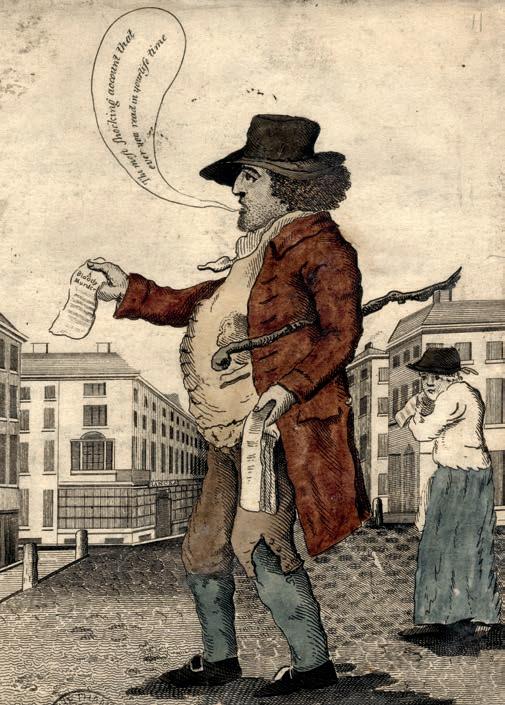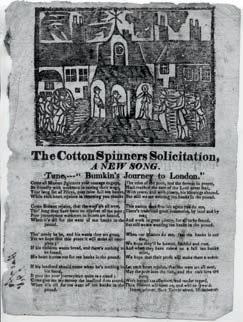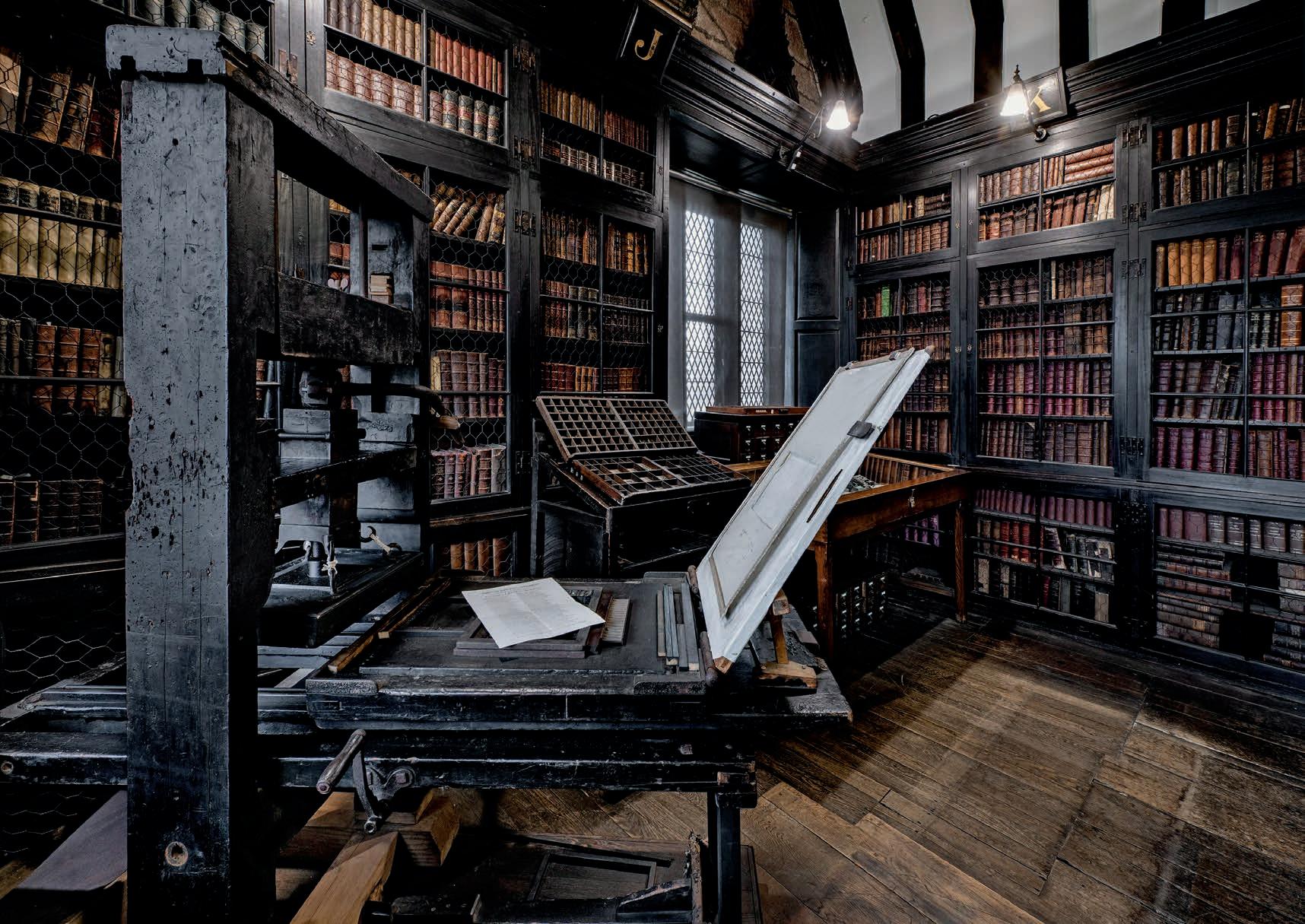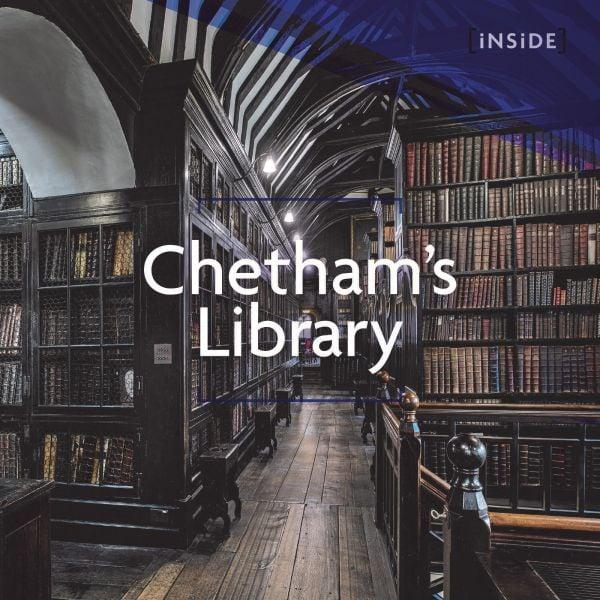
C l O i ST e R CO u RT
The three-sided cloister is arranged around a small, cobbled courtyard. You can still see the stone doorways that led to the fellows’ rooms, some with their medieval wooden doors. All the ground-floor rooms had a fireplace and were of a generous size. The lower walkway probably had a dirt floor covered in rushes, and the windows were unglazed. The stone floor and glazing date from the rebuilding work in the 1650s.
Unusually, the cloister has two storeys, and the upper gallery once gave access to the fellows’ bed chambers. The staircase to the first floor was originally in the northwest corner, moving to the northeast in the seventeenth century. The Library now occupies the west and south ranges of the cloister, and a new entrance and staircase were inserted in the southwest corner in the 1870s by Alfred Waterhouse.
The courtyard has become known as Fox Court, owing to an optical illusion: on looking through one of the three openings at the top of the old stone well, the light through the other two is reflected in the water, giving the impression that you are staring into the eyes of an animal.
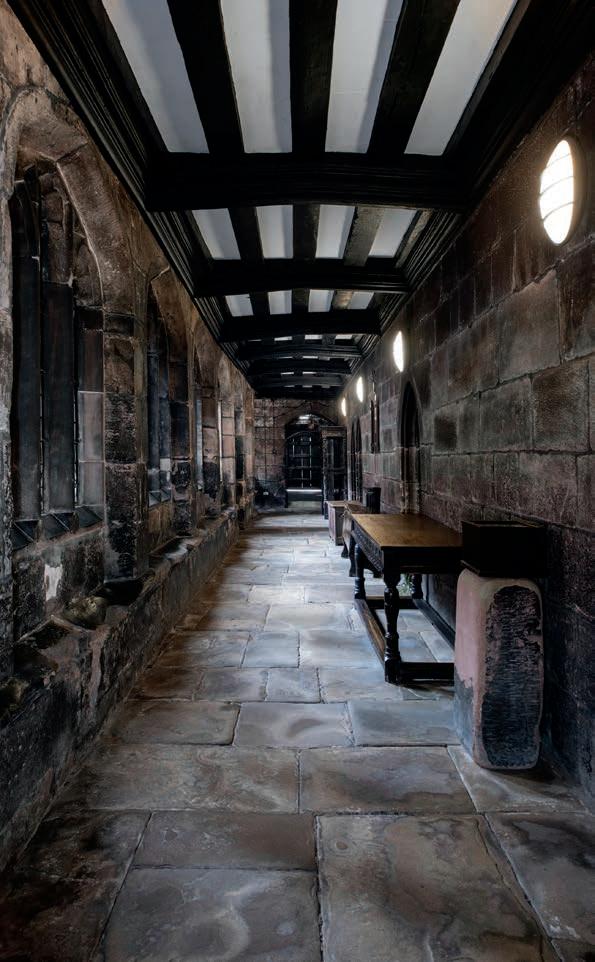

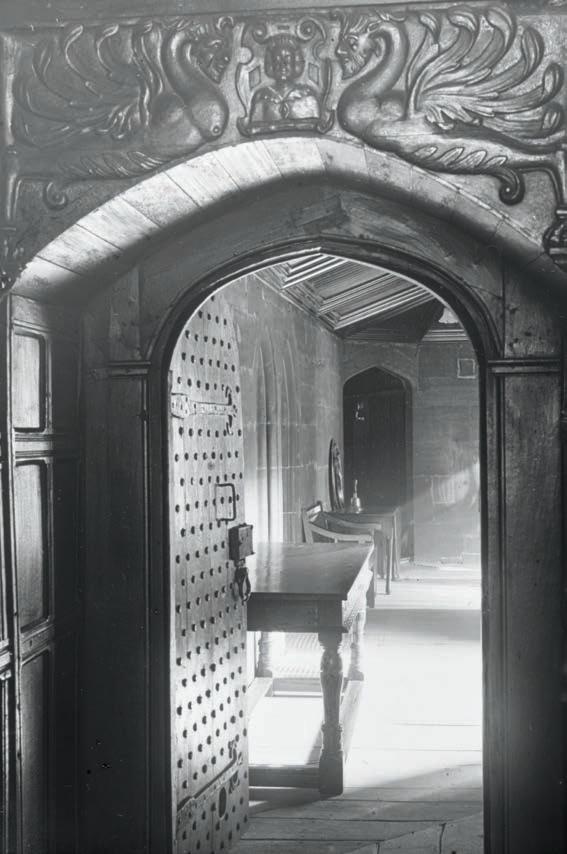
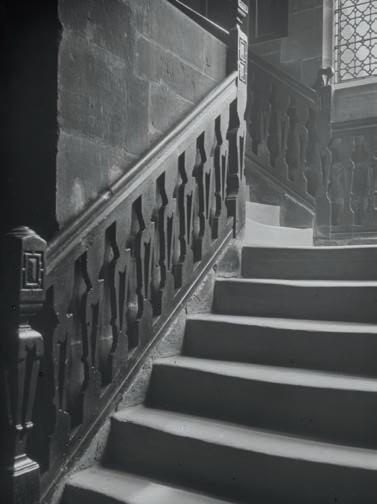
Opposite: View of ground-floor cloister.
left: Doorway from the library to the north cloister gallery, c . 1890.
Above: Seventeenthcentury staircase leading to the firstfloor gallery, c . 1890.
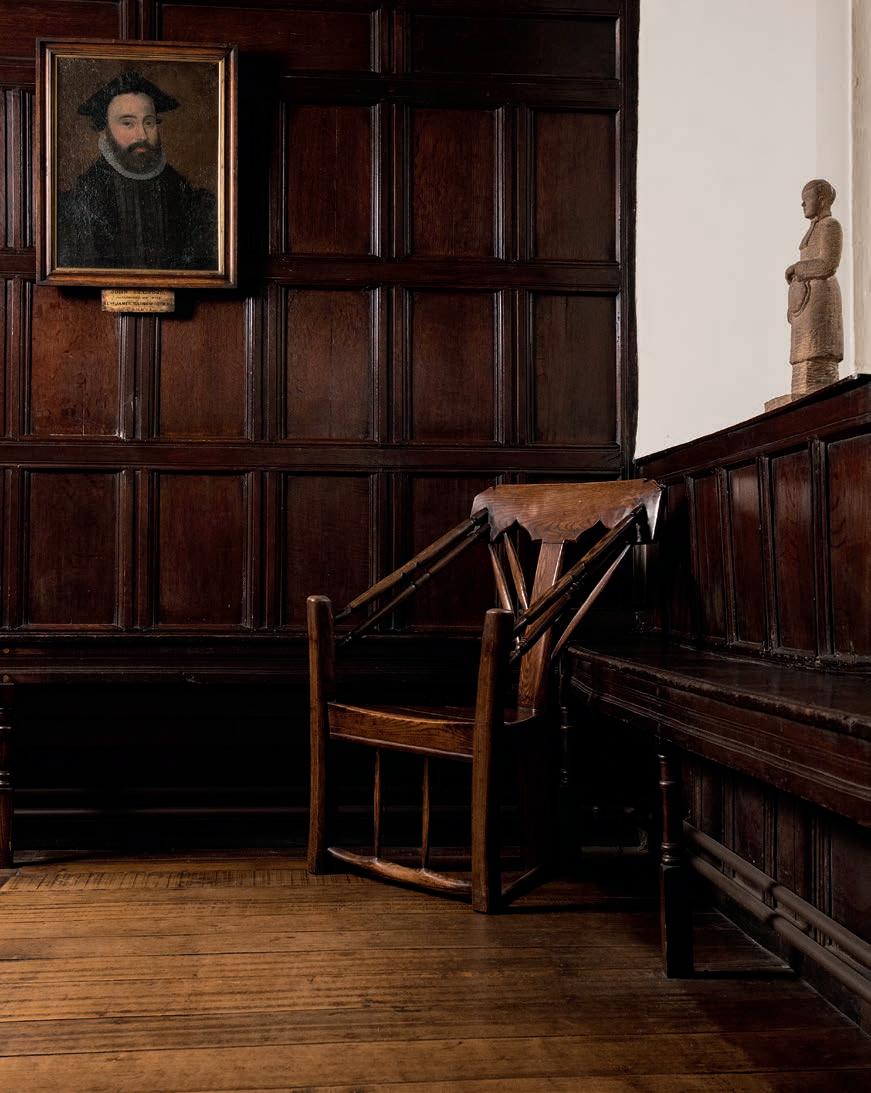
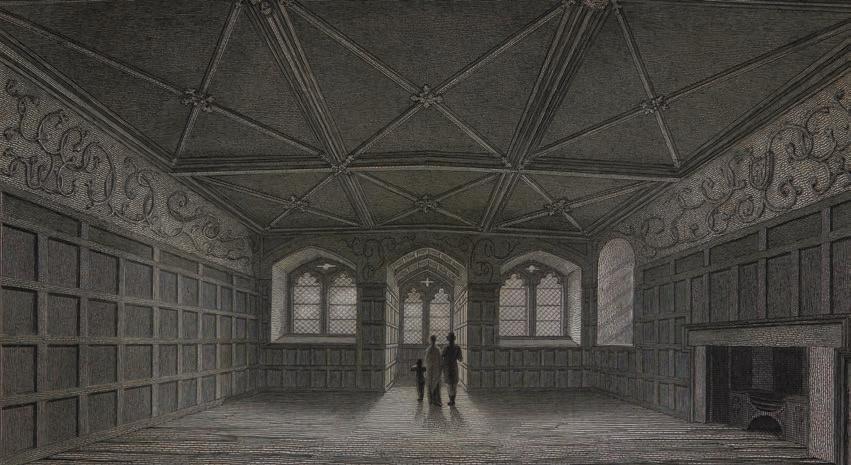
A udi T ROOM
This is one of the most richly decorated rooms in the building and was originally allocated to the warden of the medieval college. The most notable feature is the timber ceiling, which is divided into nine panels by moulded ribs decorated with wooden bosses. The most grotesque is a Mouth of Hell, with a sinner ensnared in its jaws. The bosses date from the second half of the fifteenth century, and there are some similarities with the panels in the roof of the choir of Manchester Cathedral.

The room was remodelled in the seventeenth century to incorporate elaborate plasterwork, oak panelling and new doors. The current furniture includes a three-legged chair said to have belonged to Humphrey Chetham and some carved panel-back chairs typical of northern England. There are also some eighteenth-century items: a set of twelve ladder-back mahogany chairs and a handsome walnut settee with cabriole legs resting on ball-and-claw feet. The Elizabethan one-fingered lantern clock was presented to Chetham’s in 1869.
The large oak refectory table bears a strange mark in one corner, which legend says represents the devil’s hoofprint. In 1595 John Dee was appointed as warden of the College. Dee was a learned scientist, astronomer, mathematician and advisor to Queen Elizabeth I, but also had a reputation as an alchemist and a student of the occult. The devil is supposed to have materialised over the table and left behind the mark of his hoof while Dee was in pursuit of these more arcane endeavours.
Medieval ceiling boss showing a sinner being consumed by the Mouth of Hell.
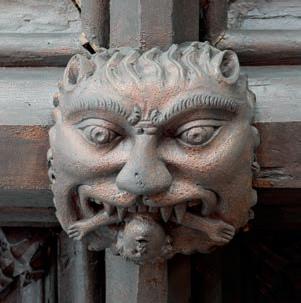
R e A ding ROOM
Also part of the warden’s accommodation, this room now contains some of the most beautiful furniture in the building. There is a very large gate-leg table and a set of twenty-four leather-backed chairs with oak frames, square backs and turned legs connected by a stretcher carved with scroll work. Both the table and chairs were purchased in the 1650s for the use of the feoffees (Chetham’s trustees). The two other tables in the room were probably made for the Library in the 1650s by the local joiner Richard Martinscroft, who was also responsible for making the presses and library stools.
Above the fireplace is a portrait of Humphrey Chetham, the only near-contemporary portrait of the founder. Surrounding this is an elaborate heraldic and emblematic display commemorating Chetham and his foundation. His coat of arms features in the centre, flanked by obelisks resting on books and supporting torches symbolic of learning. To the left is a cock and to the right a pelican in piety, a traditional symbol of Christ’s sacrifice.
The walnut tall-case clock is the first recorded gift of an ex-pupil. It was donated in 1695 by Nicholas Clegg, who left Chetham’s in 1689 and set up in business as an instrument maker. The clockmaker was Thomas Aynsworth of Westminster, and the barometer set in the door was made by John Patrick of London.
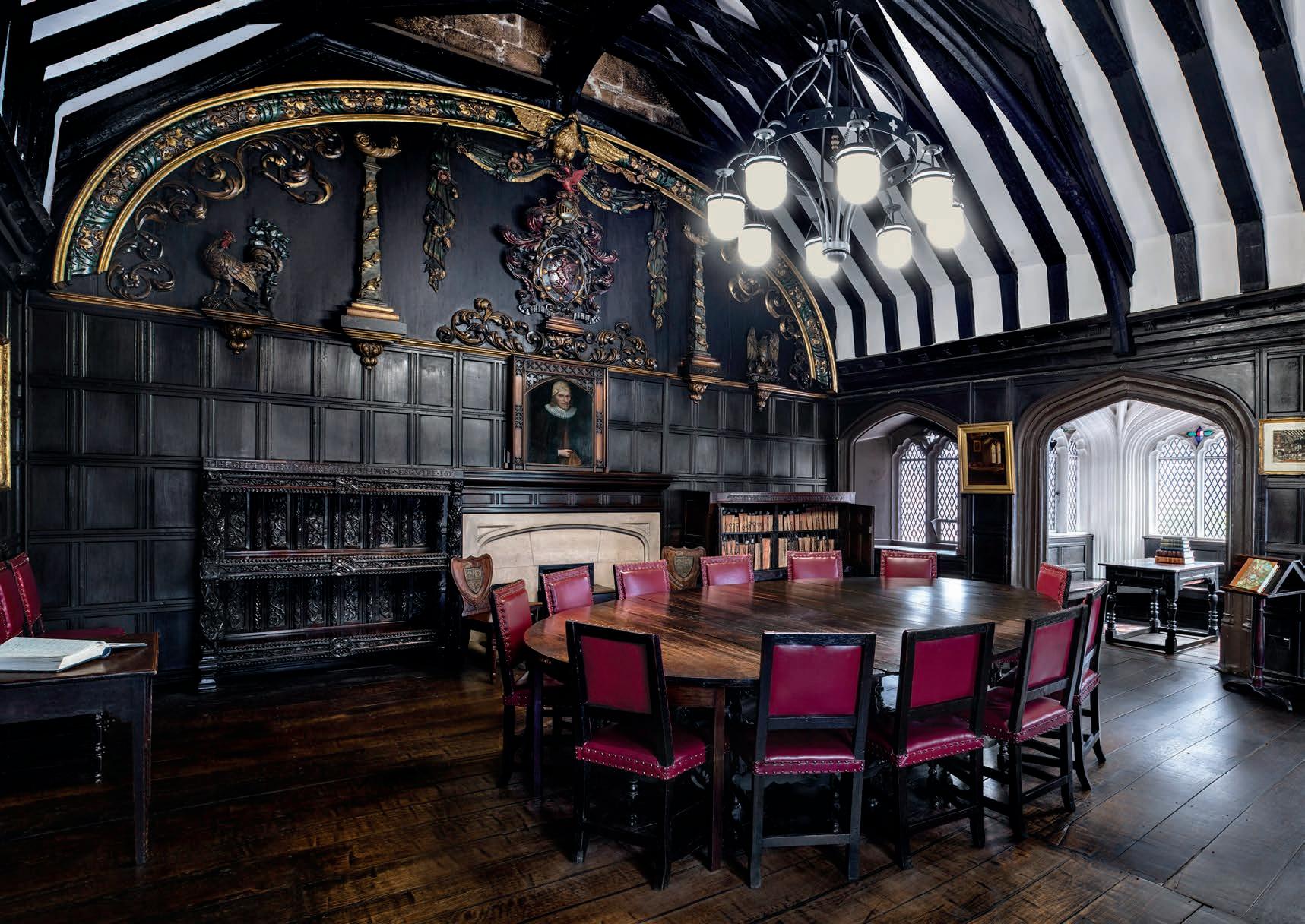

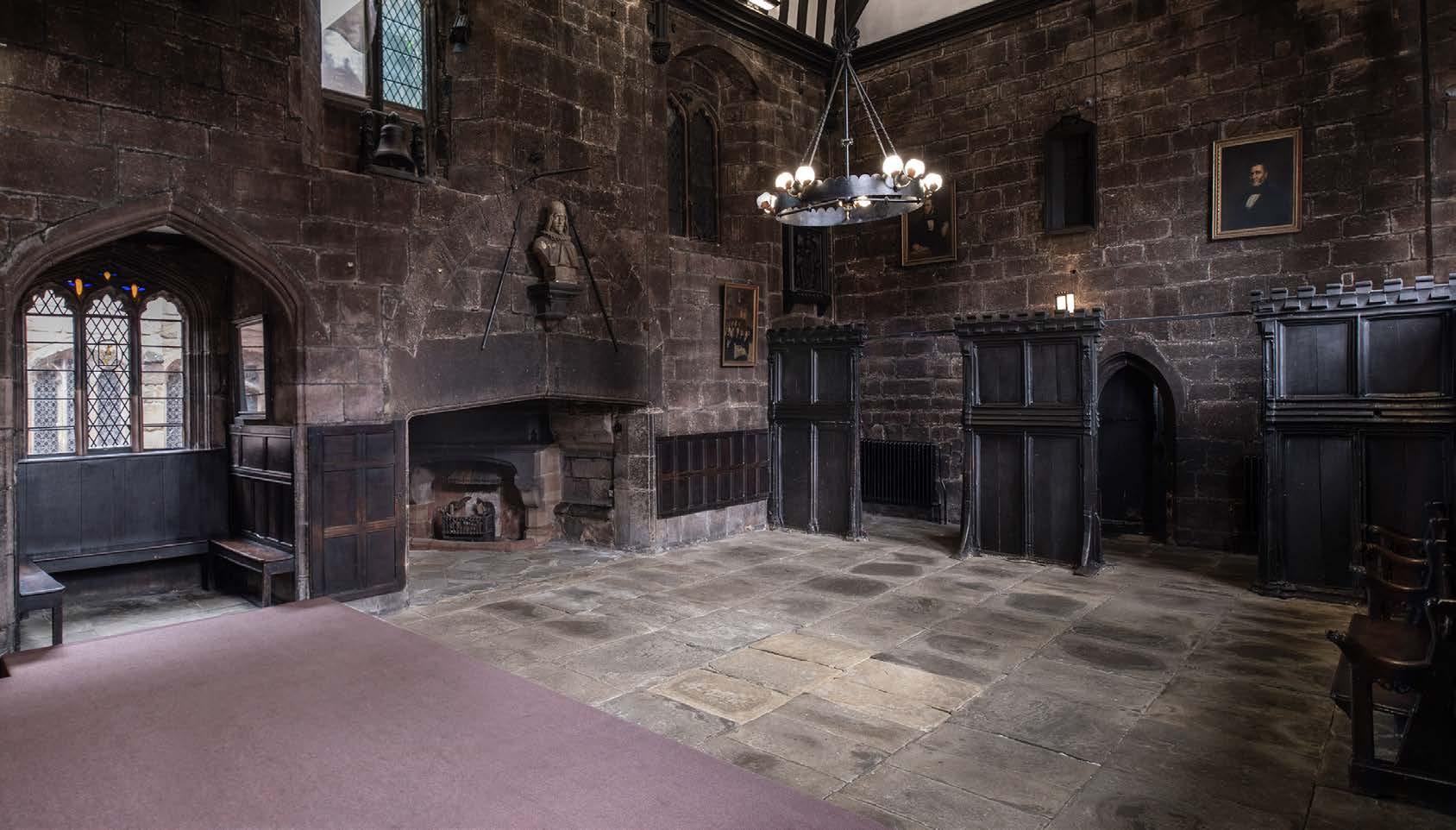

BARO ni A l h A ll
The hall is a wonderfully preserved example of the timber-roofed halls that would have been common in the North West of England, and is comparable in size with Ordsall Hall, Salford, and Rufford Old Hall, Lancashire. The magnificent timber-beamed roof once accommodated a louvre opening to let out smoke from a central hearth. At some point during the sixteenth or seventeenth centuries this was replaced by a simple fireplace with a shallow lintel, which was converted in the nineteenth century into the large inglenook fireplace still there today.
The medieval hall floor would have been made of earth covered with straw or rushes.
The current stone-flagged floor dates from the seventeenth century, as in the cloister. The hall retains the beautiful oak screen of three equal sections, of which the central part was originally moveable but is now fixed. The purpose of the screen was to keep out draughts and to conceal the entrances to the buttery and pantry situated at the back of the hall. At the top of the hall an impressive oak canopy projects over a raised dais, where the warden and visiting dignitaries would have dined at high table.
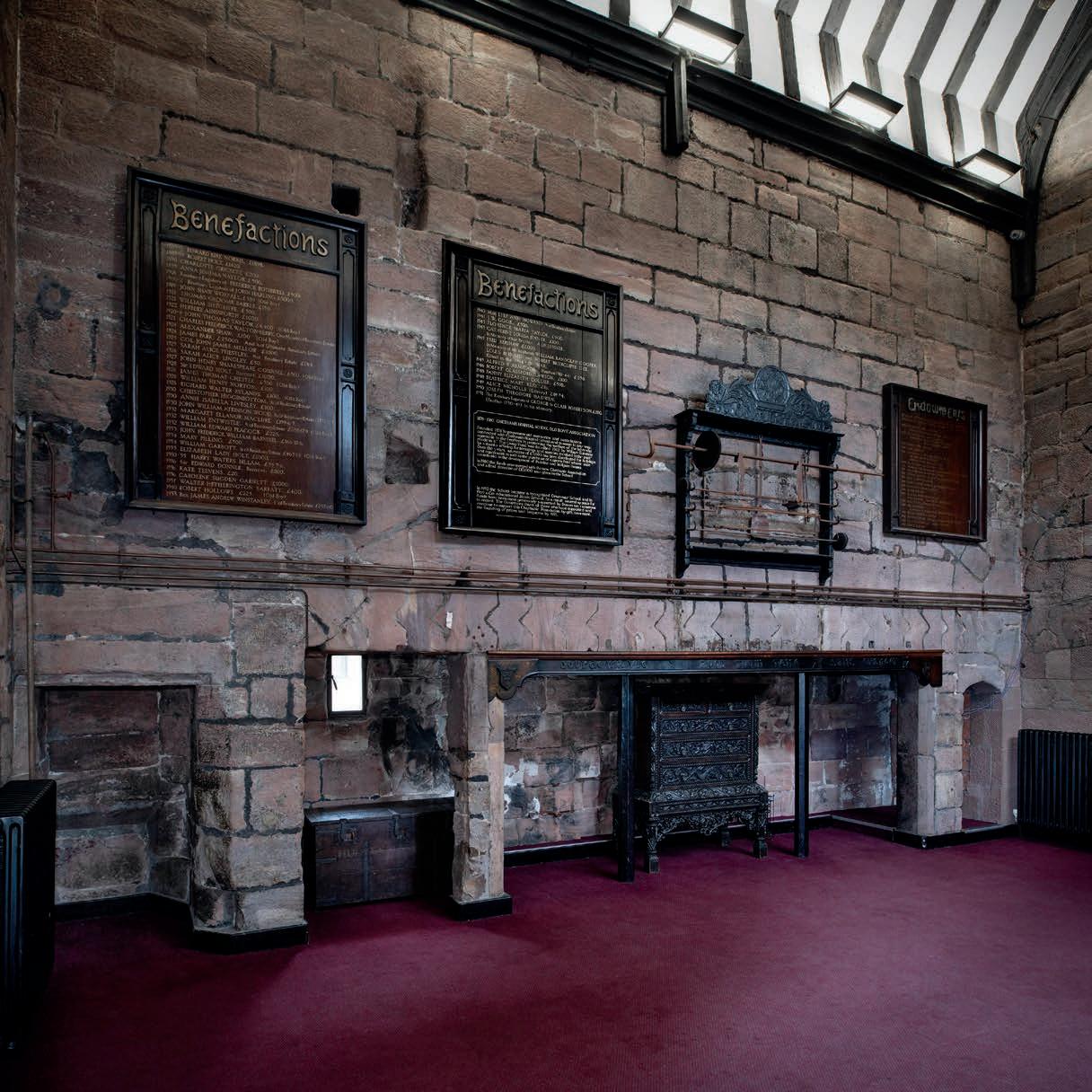

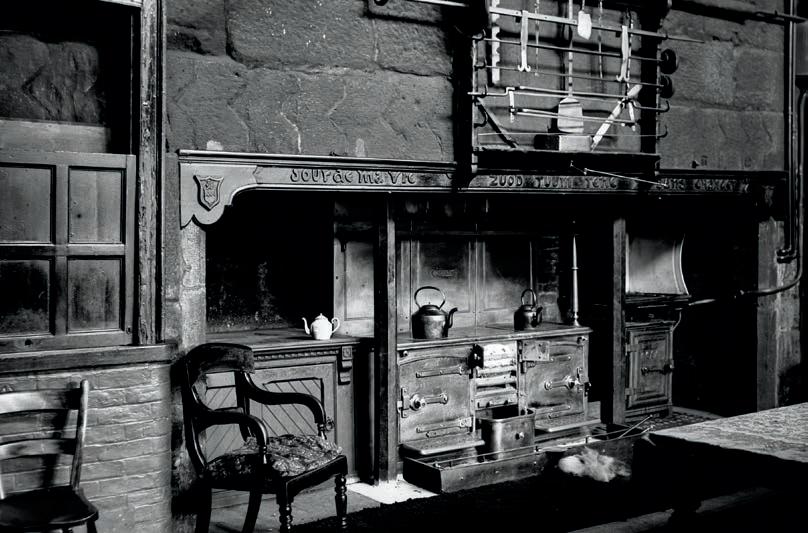
T he O ld K i TC hen A nd B u TT e RY
This impressive double-storeyed room was until recently the kitchen of the College and School. Lit by two lines of windows facing the courtyard, it contains the remains of two fireplaces on the north and east walls. The larger, in the north wall, has a fine lintel with a tall relieving arch, above which are hung some examples of cooking equipment. Recesses in the walls would have been used to store food.
At the northern end of the Baronial Hall are two doors that would have led into a pantry and buttery. These rooms
were knocked into one in the nineteenth century to make a separate staff dining room, which contains an ornate Victorian Gothic Revival oak dining table and chairs.
There is an extensive network of cellars below these rooms, which at one time gave access to the River Irk, an important transport link and source of fish in the early days of the building’s history. Early drawings of this aspect of the College building show steps leading down to the riverbank and a boathouse. One of these cellars was known as the ‘snake pit’, probably due to the presence of eels, which emerged from the river at high water.
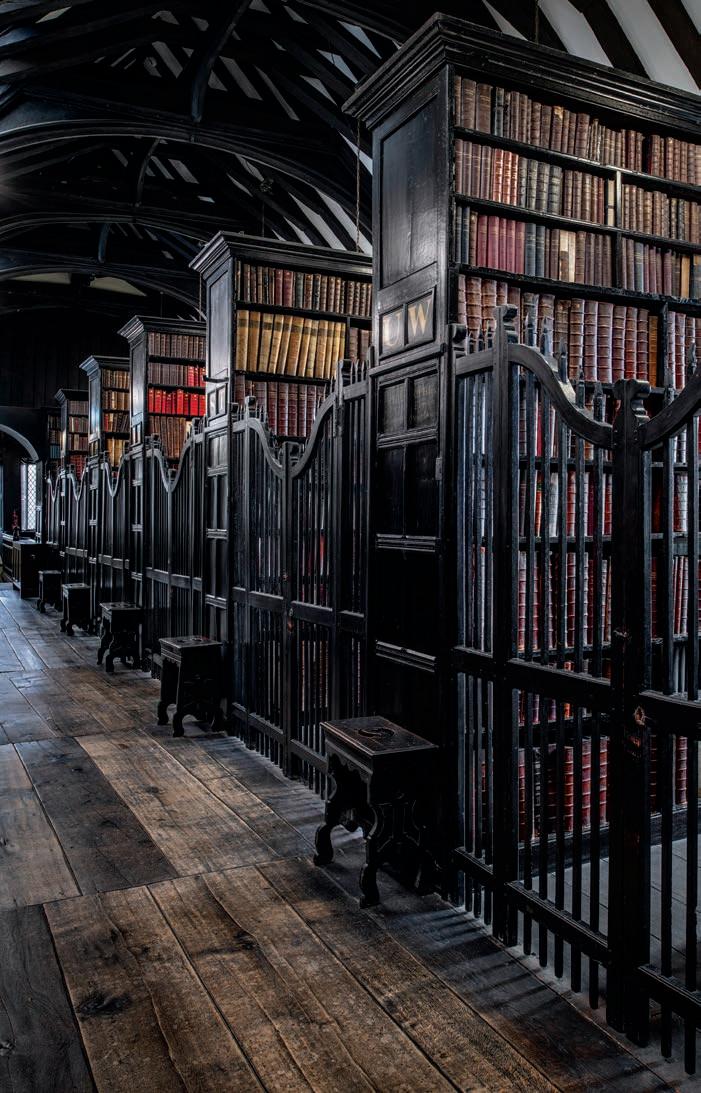
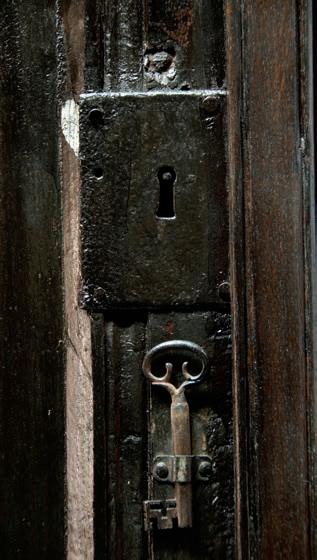
left: Originally housing the college priests’ bedrooms, now known as the ‘Priests Wing’.
Above: Detail showing locking system for rods and chains.
Opposite: Carved stool with S-shaped hand-holds.
T
he CR e AT i O n OF T he li BRARY
Humphrey Chetham’s will of 1651 stipulated that the Library should be ‘for the use of schollars and others well affected’. Richard Martinscroft was employed to fit out and furnish the Library, which was housed on the first floor for better daylight and to avoid rising damp. The books were chained to the bookcases, or presses, in accordance with Chetham’s instructions. Twenty-four carved oak stools with S-shaped hand-holds were provided as portable seats for readers.
In 1655 three feoffees were nominated to select books for the Library. Most of the early acquisitions were bought from a single London bookseller and packed into barrels to protect them on their journey north. In the first thirty years, the Library bought mainly books on theology, law, history, medicine and science. The aim was to build up as quickly as possible a collection that would meet the needs of the clergy, lawyers and doctors of Manchester and the surrounding towns.
By the mid-eighteenth century the Library’s collection had outgrown the original shelves, and the presses were increased in height. The practice of chaining was abandoned and, instead, gates were put up to prevent theft. From then on, material was brought to the Reading Room for study, a practice that continues today. The system of alphabetically labelling each press can still be seen on the oak panels, along with traces of the early hinges and plates for the chains. This fixed location system is still used today, in conjunction with the modern electronic catalogue.
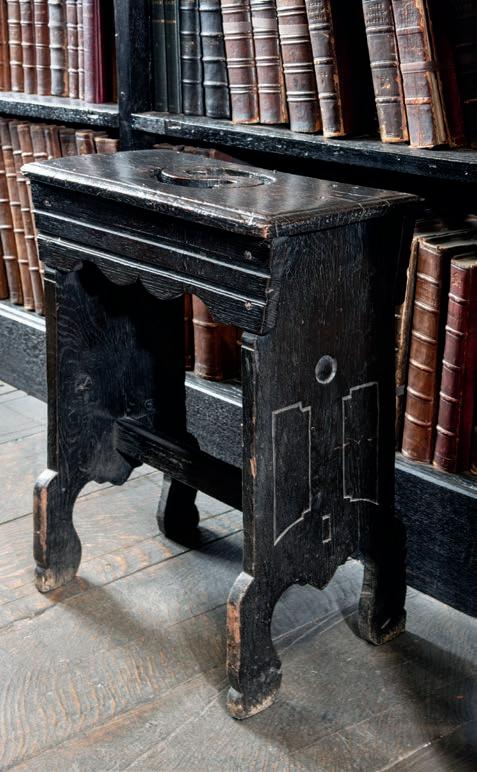
hu MP h R e Y C he T h AM’S PAR i S h li BRAR ie S
Under the terms of Chetham’s will, the sum of £200 was allocated for the provision of five small libraries to be placed in the parish churches of Manchester, Bolton, Gorton, Turton and Walmsley. The feoffees were instructed to purchase ‘godly Englishe Bookes … for the edification of the common people’. The books were to be chained to prevent their removal and housed in wooden chests. The library at Gorton, the first to be completed, contained fifty-one works and cost nearly £33.
The books are shelved with the fore-edge rather than the spine facing outwards to prevent the chains from rubbing against the bindings with use. Originally a long sloping shelf in front of and immediately below the doors would have served to rest volumes when in use.
Of the five parish libraries, only those of Gorton and Turton survive. In 1984 the chained library of Gorton was placed in Chetham’s Library on permanent loan and was bought outright with the help of a National Lottery grant in 2001.
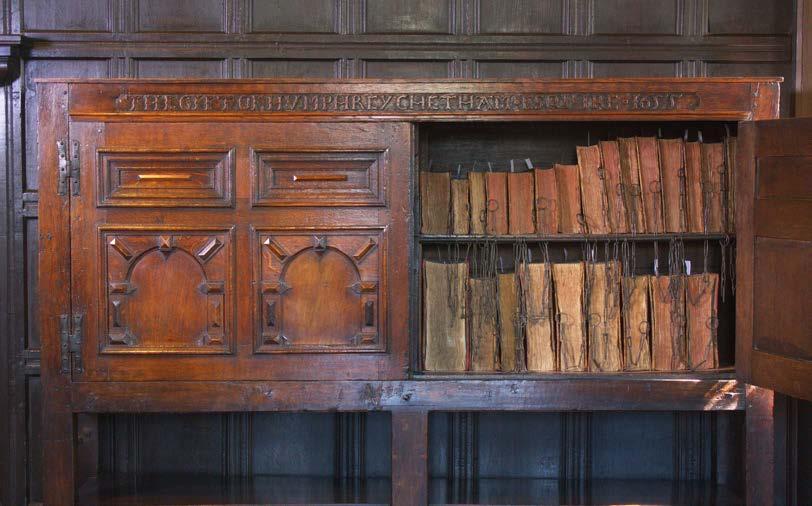
Books, fore-edge out and chained, from the
