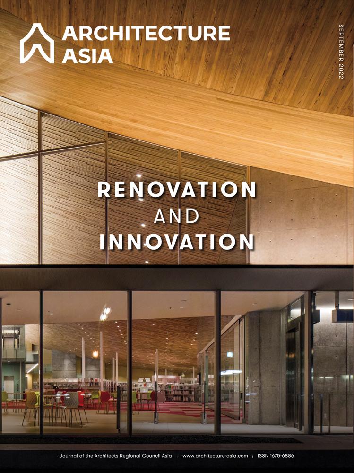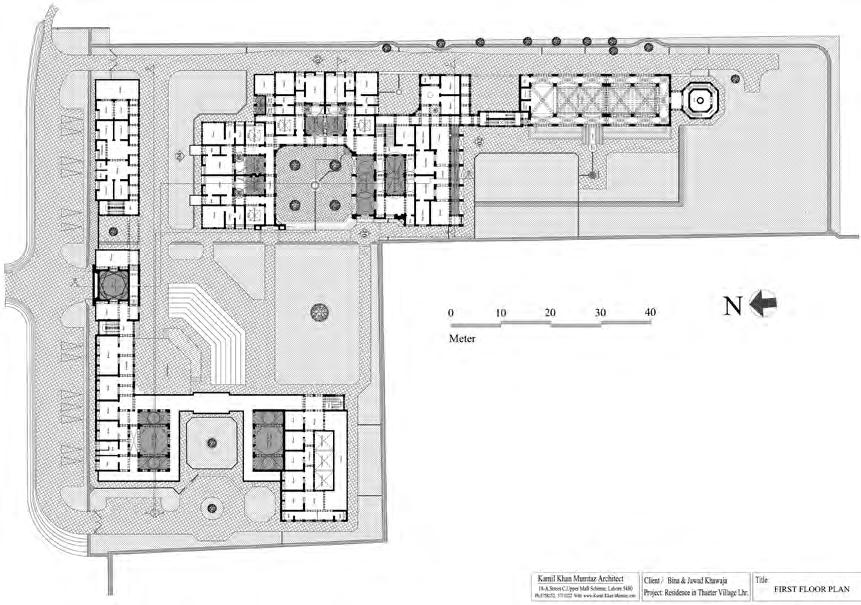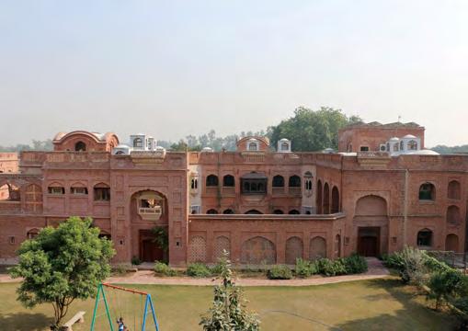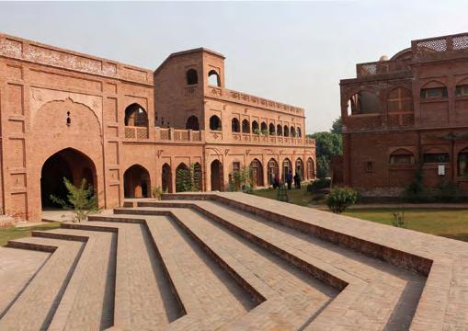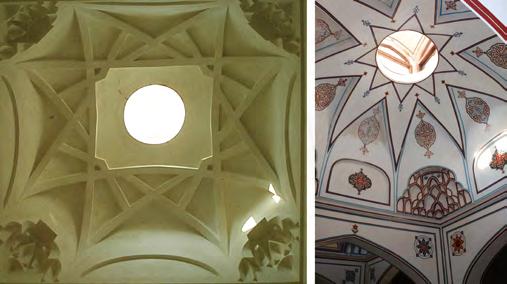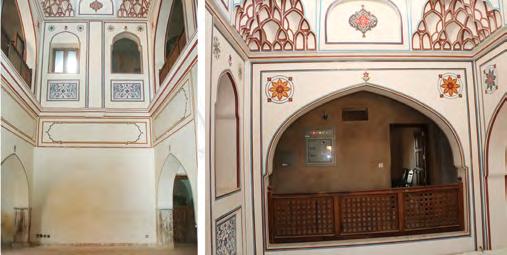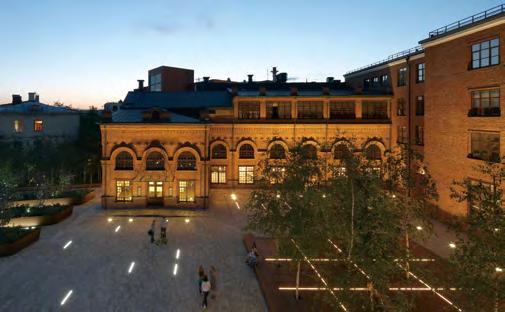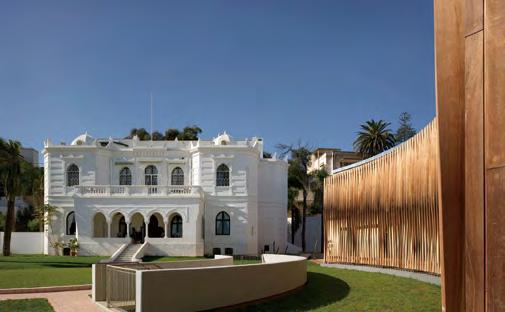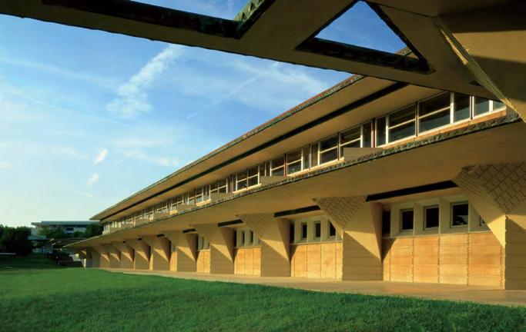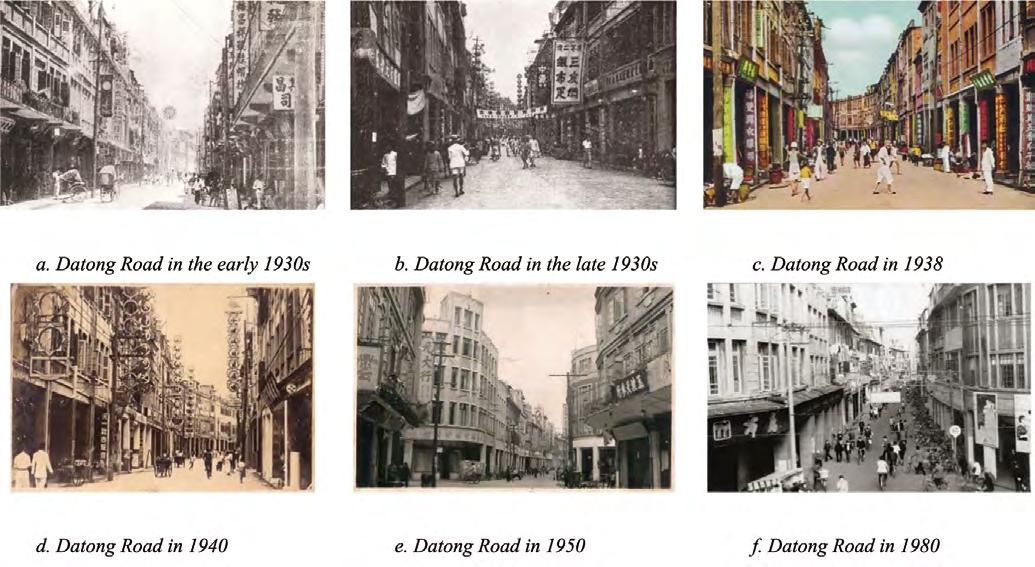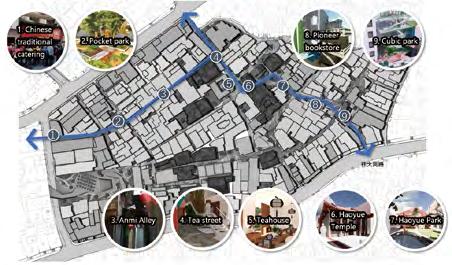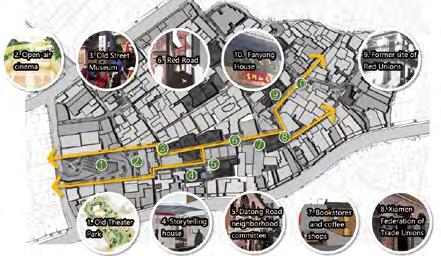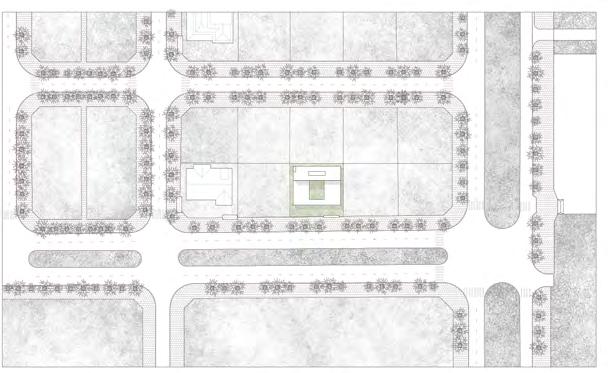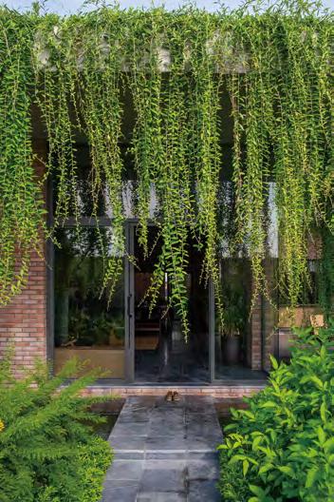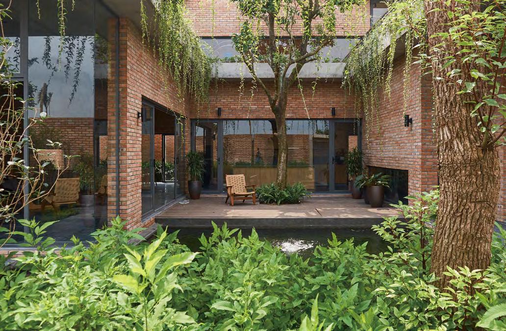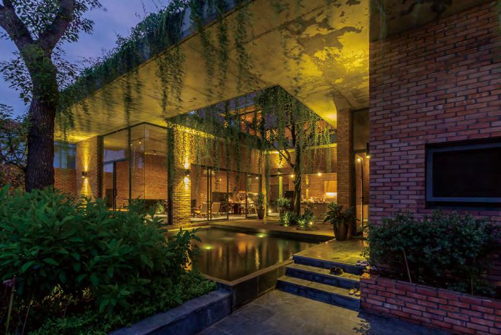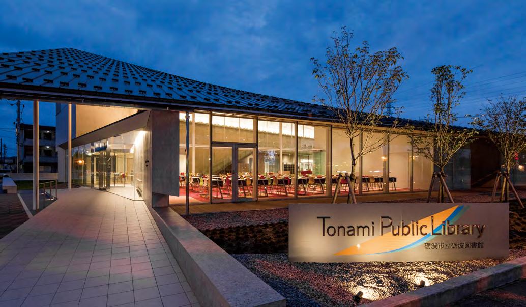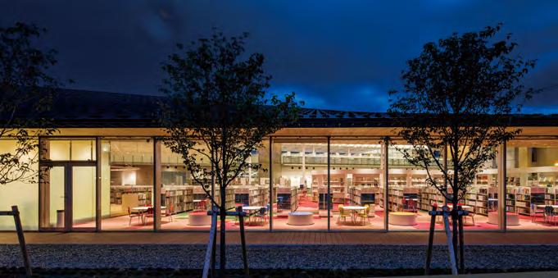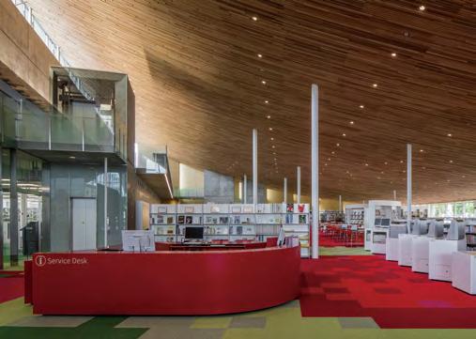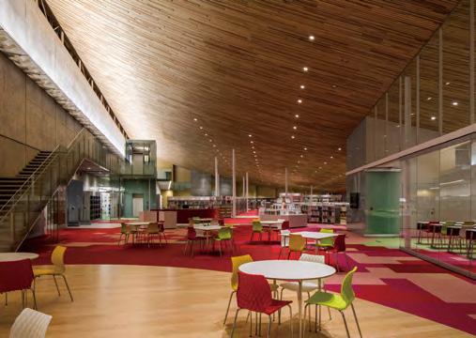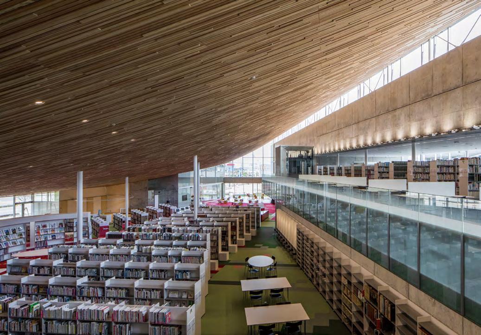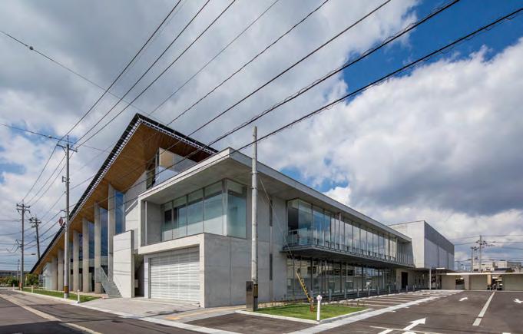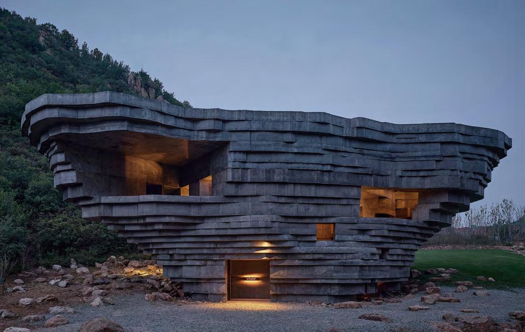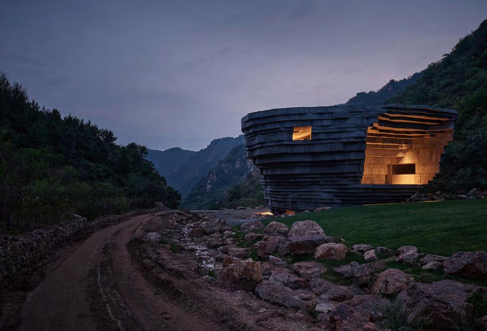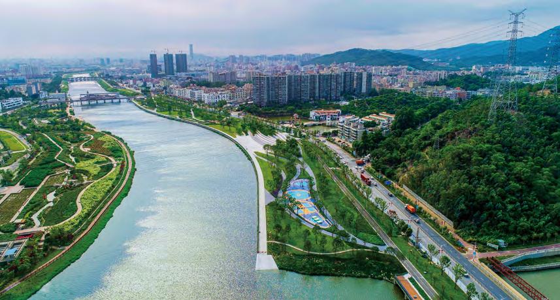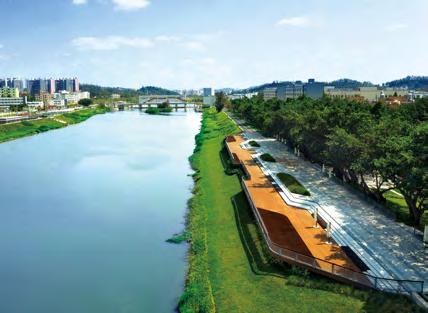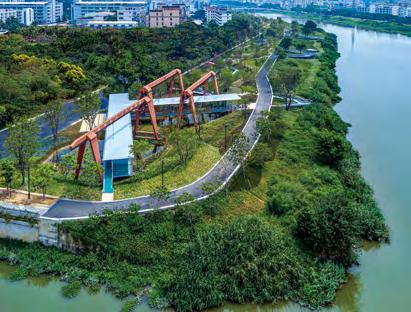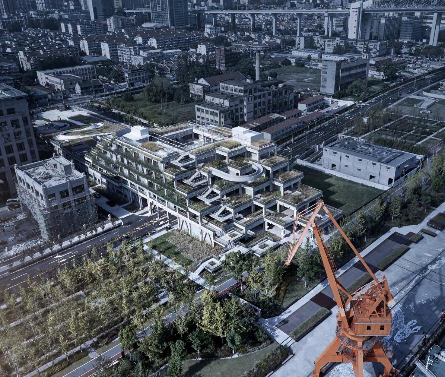Editorial
The long-standing and enduring historical and cultural stamps of Asian countries form a characteristic architecture heritage and shape a distinctive historical heritage in the old urban quarters of these countries. Taking the professional responsibility to respect history as they face the future, and with the understanding of indigenous cultures in Asian countries, contemporary Asian architects use different approaches to explore new methods of combining historic architecture and blocks with cities brimming with modern life. In their practice and exploration of renovation, the usually contradictory notions projected by catchwords like “renovation and regeneration,” “materials and spirit,” “hardware and software,” and “tradition and modern” become synonyms. These words and the sentiments they attach continually evolve and combine under various environmental, cultural, and technological conditions, forming a future-oriented innovation of ideas and methods. In this issue, enlightening discussions on the issue’s theme of Renovation and Innovation unfold in three academic articles and eleven design projects.
In the three academic essays, the discussion emerges from three aspects: historic building conservation, the revitalization process of these historic buildings, and the regeneration of historic old urban quarters. In “The Concept of Sharing and Regeneration in Contemporary Architecture in Pakistan: A Case Study of Har Sukh Mansion,” Amna Iqbal analyzes the conservation of Har Sukh Mansion in Pakistan, including environmental, social, and cultural sustainability issues, arguing that the interconnection of renovation, design, as well as cultural and environmental studies should be emphasized in the renovation and regeneration of historic architecture. In the second essay “Beyond (Designing) the Place,” based on the revitalization of the former Haw Par Mansion and Tiger Balm Garden (the property’s private garden) in Hong Kong into Haw Par Music, Wu Tsan Sum Roger explains that the revitalization of a building encompasses not only the renovation of the “hardware” of that building, but also the inheritance and innovation of its “software” programs. The author explains this concept in detail on pages 13 to 24. The final essay in the lineup discusses a revitalization and regeneration process that extends beyond a single building to a whole neighborhood filled with heritage architecture and historical heritage. Taking the old urban quarter in Yingping District in Xiamen, China, as an example, the authors discuss—through the multiple dimensions of the protection of local culture, improvement of environment, creation of public space, and improvement of infrastructure—sharing and regeneration strategies for old urban quarters in Asia.
On the practice side, architectural practices Neri&Hu along with K2LD, HGAA, and Nikken Sekkei share how the traditional housing prototype combines with the modern lifestyle to create a restrained and serene space atmosphere. A wholly different approach is revealed by IROJE KHM Architects, who interpret a rich and lively contemporary settlement scene with exaggerated architecture. MIKAMI Architects and Oshida Architects & Engineers explore the transplantation of local attachment in public architecture, while OPEN Architecture and Tongji Architectural Design explore two completely different solutions to the merging of architecture and landscape with the natural environment in three eco-positive, remarkable projects. HAS Design and Research addresses the twofold problem of space and society by exploring innovative materials, at the same time attaching cultural significance to them. TSC Architects and Tanzo Space Design Office create bright and healthy atmospheres through materials and space in the hope of changing the depressing and constrained stereotypes of certain familiar architecture types, like clinics/hospitals.
In these engaging projects, the design practices featured in this issue provide unique responses to the idea “traditional innovation and innovational tradition.”
the expert interviews were held based on several questions that evaluated the impact of these projects. The other methodology was a critical analysis of the interior and exterior spaces of the complex based on the concept of sharing and regeneration.
2.1 Har Sukh Mansion—A Residential Community and Organic Farm Complex
To illustrate the application of these principles in this study, Kamil’s Har Sukh Mansion is used as a case study. It is a residential community and organic farm complex located at Theater Village, off Bedian Road. The complex features a haveli design and includes a family residence for the parents; suites for four children; working and teaching studios for art, dance, and music; a library, amphitheater, and swimming pool; garages; and housing for visiting scholars (Figure 1, page 7; Figure 2).
2.1.1 Cultural Relevance in the Architecture of Har-Sukh Mansion
Reflecting ideal forms with embedded meanings relating to the metaphysical worldview, architectural forms and spatial order promote the feeling of place and history in any building. Traditional arts and crafts had a strong link to the metaphysical and idealist worldview that all traditional cultures shared. The artist or craftsperson cannot claim to be “original”—except in the sense of returning to one’s roots— or claim to “create” beauty within this framework. Out there, as an objective reality, beauty already exists. The artist can only hope that his/her art reflects this beauty in its design (Figure 3, Figure 4).
In Har Sukh Mansion, the ideal forms, as well as their elements and ornamentation, can be read as a language of symbols, with meanings that are either implicit—as in
architectural elements, geometric patterns, floral or other natural motifs—or explicit—as in iconographic sculpture and painting, but more often in calligraphy in Islamic art and architecture (Figure 5).
Proportioning and the usage of “ideal forms” are two fundamental elements of classical design methods used in the complex. To comprehend the significance of copying—both as a means of design and as a method of instruction—one must first comprehend the essential role of “ideal forms” in traditional aesthetic theory, as well as the creative process within conventional worldview and cosmology.
Traditionally, the term “art” has been used to refer to all forms of art and craft. In reality, it may be applied to anything that satisfies the dual criterion of function and aesthetics. Now, utility pertains to quantity and the more obvious practical and physical aspects of material and form, such as suitability for function and purpose. However, beauty is linked to quality, and it is usually seen as a Divine quality. Everything in the created universe, according to classical cosmology, is a manifestation of the Divine (Figure 6, page 10).
2.1.2 Context and Environmental Sensitivity
Simple design principles and elements for climate and comfort, including verandas for air movement, orientation, thermal capacity, shading, courtyards, and evaporative cooling (ducted air from rooftop desert coolers) are incorporated into the design of the building complex. Indigenous plants, water, and marine fauna and aquatic plants in the oxidation pond integrate residential land uses with agriculture and organic farming to form a sustainable mini ecosystem.
The composite climate of Lahore requires three distinct responses: open-to-sky courtyards and roof terraces for hot, dry
Figure 2
First-floor plan, Har Sukh Mansion
summer nights and winter days; semi-open verandas and a barsati (a habitable room on the roof of a building that may or may not include a kitchen and toilet) that allow for maximum air movement during the warm, humid monsoon season; and enclosed spaces with high thermal capacity to combat hot, dry summer days and winter nights.
2.1.3 Robustness in Hur Sukh Mansion
Privacy and a hierarchy of public and private spaces are culturally relevant design elements that are incorporated within a building’s space planning. The complex layout is usually planned such that it avoids “distancing” between artist, craftsperson, producer, and product; hence, segregating the residential and institutional enclosures along with their outdoor spaces (Figure 7, page 11).
2.1.4 Resource Management
Crucial to this project was the unreserved support of the builders, Messrs Maymar, not only in the form of time, work force, and materials, but also with their professional knowledge of material sciences and structural engineering. The contractor fully embraced the design philosophy and approach and responded with enthusiasm to find imaginative solutions to many technical challenges.
Various passive design strategies have been adapted in the building design, thereby relying less on mechanical resources. Photovoltaic cells are installed on the roof, with a backup generator as a supplement to the public power grid; baths and kitchens are designed with passive water heating; for cooking, biogas from kitchens and animal waste is used. Wood burning fireplaces for space heating have been installed to avoid electric
Figure 4
Institutional unit of Har Sukh Mansion
Figure 5
Interior views of Har Sukh Mansion
Figure 3
Front elevation of Har Sukh Mansion
Figure 8
Stanislavsky Centre, Moscow, Russia
Figure 9
British Embassy, Algiers, Algeria
Figure 10
Polk County Science Building, Florida Southern College, Florida, United States
Figure 11
Iron Market, Port-au-Prince, Haiti
used for?” The revitalization of Haw Par Mansion into Haw Par Music illustrates a few interesting points on this aspect.
In 2011, Haw Par Mansion was listed as one of the Commissioner for Heritage’s Office’s Batch III R-Scheme candidate, for which NPOs were invited to submit applications for a renewed use of the building—either used to provide services, or for business, in the form of a social enterprise.2 In response to the submission requirement, Haw Par Music Foundation Limited (formerly Hong Kong Music Academy) submitted detailed plans on how Haw Par Mansion and its historical significance would be preserved and interpreted, through a revitalization program, into Haw Par Music (formerly Haw Par Music Farm). They also revealed how it would be operated, so as to achieve financial viability and also provide benefits to the local community. This application submission process indicates that the selection criteria clearly identified and reflected, from the outset, the importance of the balance between respecting the building’s heritage values, achieving financial sustainability, and providing social contribution as one of the key conditions for success of the adaptive reuse project—and incidentally, any of such projects, especially public sector ones.
It is also worth noting that the eligibility criteria for R-Scheme projects list that NPOs with charitable status under Section 883 of the Inland Revenue Ordinance (Cap. 112) are eligible to apply. This means that even if applicants have not obtained “charity” status at the time of submitting their application, they must have obtained such status within three months after the application deadline.4 In other words, anyone with a feasible idea committed to setting up a suitable charitable organization (if not operating one already) for the running of the revitalization project is eligible to
make a submission. This reflects another key aspect for the successful delivery of adaptive reuse projects—the importance of public engagement/ownership. The fact that the R-Scheme is open to anyone with an idea (that is appropriate, feasible, has minimum impact, and most importantly, is sustainable) for a new use of a heritage building under the scheme can, in many ways, be seen as a city-wide public consultation exercise.
In late 2012, it was announced that Haw Par Music Foundation was selected as the NPO to revitalize Haw Par Mansion into Haw Par Music, in partnership with the government under their R-Scheme. After several years of planning, design development, and implementation by the design and construction teams to ensure the renovated building is fit-for-purpose as a music school, Haw Par Music officially opened its doors to public on April 1, 2019, signaling the beginning of the new chapter of the heritage building.
3.3 Level 3: Spirit of the Place
One of the often-asked questions by visitors to Haw Par Music is “Why music?” Well, there is no mystical all-encompassing one-line answer to this question that some may be expecting. So, how did the idea for a music focus come about? It happened rather organically, and once it had been identified as a feasible direction, it became a very clear vision, as music programs have, in a way, always been intrinsically connected with the place, which is made up by the “hardware” and the “software.” Here, we are not merely referring to the physical space within the building that has been carefully and professionally designed so that it is fit-for-purpose, but a deeper connection with the “spirit of the place.”
Questions like why we have chosen to organize music programs in this place and not others, and what makes the
Figure 12 Main hall of Haw Par Music showing south and north moon gates
1. Introduction
Often, old urban quarters in Asia are always associated with the people’s collective memory of the past, their sense of place and time, and local and community identity. It also generates an intangible value created by sharing an area’s regional characteristics and uniqueness, which constructs the spirit of the urban space. However, next to the advancement of local urbanization, urban development, and drastic changes in social, economic, political, and cultural conditions, the built environment of old quarters has fallen into a kind of incompatibility with the new needs of users because of the degradation of neighborhood service functions (resulting in low living quality and disordered management), harsh environment (for example, environment pollution), and low space-bearing capacity (such as transportation congestion and high population density).1, 2 Because of these unpleasant conditions, community residents and activities have gradually moved away from old urban quarters, and aging, population migration, and declining livability, vitality, and sustainability have become the main characteristics of these areas.
Both in theory and in practice, the cultural enhancement, economic stimulation, space regeneration, and sharing of old urban quarters in the conservation process are unavoidable tasks when wanting to stimulate these approaches’ strong potential and spill-over benefits.
This study focuses on sharing and regeneration-led optimized strategies for the heritage space in the old urban quarter in Yingping District, Xiamen, and discusses the revitalization of this heritage space along the following strategies:
1. Adaptive recycle framework for regeneration;
2. Hybridizing culture, economies, and creative processes;
3. Reshaping the rich life experience of human habitation; and
4. Empowerment of the social and cultural values that are locally embedded, to achieve goals of sustainability in old urban quarters in the new scenario of stock planning in China’s planning practice.
2. Background
2.1 The Study Area: The Old Yingping District Along Xiamen Harbor
The Xiamen harbor area, which includes the old Yingping District, was an offshoot from southwest old Xiamen City located in the south of Xiamen Island, and it expanded along the coastline from north to south, with shops and stores opened by local people and fishermen. The selected research site is situated in southeast Yingping District—which covers an area of about 25 hectares— and extends to Kaiyuan Road in the north and Datong Road in the south; the east boundary is formed by Erwang Street and Guangcai Street, which is a small alley, and the western boundary is marked by Dayuan Road, which is a famous restaurant street in the district. The whole area spans about 3.5 hectares and includes nine main alleys, which are about 3 to 5 meters wide, and more than ten narrow secondary alleys, which are so narrow they only allow a person or two to pass at any one time.
The buildings along the main roads, Kaiyuan Road and Datong Road, are shophouses in typical Xiamen Decoration style and most of them have maintained their historical characteristics. Many of the buildings have been restored over the past five years. There are also more than ten historic and heritage buildings located in this area. Most of them feature the typical Xiamen Decoration style, while some display the Nanyang and Minnan style. The local government attaches high importance to these buildings and almost all of them have come to become protected buildings, or are registered to be protected.
Figure 1
Historical images of Datong Road, from 1930 to 1980
a. Datong Road in the early 1930s
d. Datong Road in 1940
e. Datong Road in 1950
f. Datong Road in 1980
b. Datong Road in the late 1930s
c. Datong Road in 1938

For example, the former Xiamen Federation of Trade Unions building is protected by the government as a “Provincial Cultural Heritage Site” and the old Datong Road committee building and the Old Street Museum are conserved as “Significant Protected Historic Buildings.” Most of these heritage and historic buildings are well preserved and attract many citizens and tourists, especially Old Theatre Plaza, a square surrounded by other heritage buildings, located in the west sector of this area; it was named so because of a dismantled old theater nearby. This square was restored five years ago with a new space organization and updated facilities. The nice environment and new public spaces make it a key public center for the whole district and every Saturday, the local community organizes performances and exhibitions in this square. The themes of these shows and exhibitions are usually registered on the “World Non-material Cultural Heritage List,” and such shows serve to highly increase the culture and living quality of Yingping District.
2.2 Current Issues and Challenges Faced
The team’s research on Yingping District, as well as casual chats with the local people highlight some key issues:
1. Chaos in traffic flow—the high density of buildings inside the selected study area has created insufficient walking space for pedestrians. The traffic capacity is also often seriously reduced due to the lack of standards in reasonable urban public transport planning, as well as traffic chaos and congestion caused by the narrow streets and dense population.
2. The deterioration of the buildings and the lack of repair has directly resulted in the decline of the service function of the old urban quarter—many of the buildings were built illegally and in a haphazard fashion, resulting in complicated building conditions.
Moreover, the “messy” and unclear ownership background of the houses in this area often generate disputes over property rights, which have made neighborhood renewal difficult. There needs to be a strategic implementation and use of institutional design and district renewal.
3. Much of the infrastructure is old and creaky, such as the cables and pipes, and are in a disordered “rough, unfinished” state as proper engineering design to conceal service and mechanical functions was not carried out. This highly affects the overall historical environment.
4. Because of the extensive land use through history, the density and capacity of the old quarter have become too high, and the residents’/renters’ living quality has become incompatible with space demands, and not been essentially improved. Many of the buildings are connected, creating plenty of “dark areas” that get no natural sunlight all year round. Adding to that, public spaces and activity areas can also be rarely found in this urban village, and there is also a lack of green spaces.
5. Commercial activities in Yingping District, especially along Datong Road and Kaiyuan Road keep slowing down, thereby causing weakness in the area’s commercial vitality—with the number of tourists decreasing yearly, a serious decline in commercial and business opportunities has resulted, which has given rise to an appreciable impact on the commercial and tourism condition of Yingping District. One of the urgent solutions required in Yingping District is a feasible and successful way to attract commercial businesses and tourists back to the area through planning tools.
6. The utilization of culture and heritage is not sufficient— the previous conservation and regeneration strategy for Xiamen old quarter was conservative, and remains so.
Figure 2
Yingping District, 2021
master planning directives set by the government. According to the protection requirements proposed in the Xiamen Zhongshan Road Historic and Cultural Quarter Protection Planning document, there are four main methods for the development and utilization of tangible cultural heritage spaces in an old urban quarter.
1. The first method is to use it as is. In this method, the historic space is required to continue to maintain its original function and use; this may include various types of religious buildings and residential houses.
2. The second method is the “historical display” approach. Combined with its historical function, the heritage space will also serve as a historical and cultural display site open to the public, forming a thematic pavilion.
3. Third on the list is to design the heritage space into a cultural activity place. Combining historical resources and environmental conditions, the heritage space can be used as a place for public activities that showcase culture and art—such as museums.
4. The last method is to develop a heritage space as a tourism service. Based on the cultural characteristics of the heritage space, it can serve as a commercial place to serve the community and support tourism—such as B&B hotels, cafés, and casual dining restaurants/bars, which are all important spaces for foreign visitors and tourists to experience local culture.
When applying the four provisions in the Xiamen Zhongshan Road Historic and Cultural Quarter Protection Planning document to the paper’s selected study area in Yingping District, the following suggestions are made to better guide cultural inheritance.
Haoyue Temple, which is locally the most religious and cultural building in the district is preserved as it is, so that it can continue to perform its daily religious rituals and maintain its religious function. The temple will also be extended at the back by adding a leisure landscape pavilion which can be used as a good place for
residents to catch up on what’s happening in the neighborhood and exchange some chit-chat (Figure 9, below). By preserving the function of Haoyue Temple as it is, the local customs and culture will not be destroyed, and the lifestyle of the residents can be accommodated to the greatest extent.
Red Street, a historical street with ties to the Chinese revolution culture, has many available architectural nodes, and will be updated in a completely different way from Haoyue Temple. The former Xiamen Federation of Trade Unions building is located at the entrance of Red Street, and it would be ideal to utilize the second method to make it into an exhibition hall to showcase Xiamen’s revolution history. The third method is best applied to the historic building opposite the old Datong Road committee building to make it into a storytelling house that reflects the traditional cultural characteristics of Red Street. The original unused buildings around the area will also be replaced in accordance with the fourth method, to be transformed into bookstores and coffee shops to attract more young people to Red Street (Figure 10, page 33). Finally, the scattered cultural resources are strung together into a network. Two important routes are planned in the regeneration design of Yingping District. One of them is the Citizen Life Route (Figure 11a, page 33), which links places with local life, such as Haoyue Temple, traditional Chinese catering, and a teahouse. The other route is the Cultural Experience Route (Figure 11b, page 33). This route relies mainly on local culture and uses historical buildings and cultural spaces for focused renewal to form tourism nodes with special features, such as the Old Street Museum and the former Xiamen Federation of Trade Unions building. Both routes can fully demonstrate to the public the vitality and future plasticity of the heritage space in Yingping District. A network of heritage spaces in the old urban quarter can be formed to achieve true sustainability.
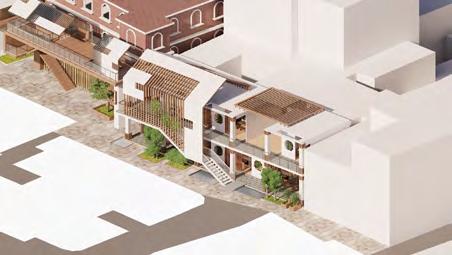



Figure 8
Unitilization of historical buildings in Meditation Street
Figure 9
Planning and design for Haoyue Temple
4. Discussion
People, buildings, and local culture are the key elements of sharing and regeneration-led optimized strategies to preserve culture, an area’s history, and its heritage spaces. The analysis and application of the strategies proposed for Yingping District reveal that, if employed correctly, these strategies can facilitate the sustainability of its old urban quarter (as well as other old quarters in other areas) within conservation and development agendas drafted by the city. From an academic perspective, the nature of sustainability incorporates social, cultural, and economic dimensions, as well as demonstrates strong interdependencies between environment and people.5, 6 The sustainability of old urban quarters is reflected, first, in the condition of their physical capital, which is represented by their physical configuration—such as geographical feature, urban infrastructure, old buildings, landmark, the various community/landscape layers (architectural, cultural, and historical fabrics, and so on), morphology, vegetation, and townscape. The second contingent of sustainability is the socio-cultural values implied by the first group of factors and the roles that these values perform in defining cultural diversity, sense of place, sense of history, the place’s spirit, community belonging, business patterns, and social cohesion. Cultural aspects that exist with local society, and which are enriched by the built environment can be an adequate tool for expressing history, the spirit of a place, urban image, and imagination, and even predict the future.
Two other significant concepts are also usually incorporated into the design plan of sharing and regeneration, which are the Historic Urban Landscape Approach and the Peoplecentered Approach. Applied to this research’s selected study
Figure 10
Core space design of Red Street
Figure 11
Planning of Citizen Life Route (top) and Cultural Experience Route (bottom)
The spacious porch helps to block the sun and rain, and connects the outside to the indoor space, as well as acts as a buffer against the home’s surroundings
Rows of vines forming a natural green curtain
The garden space is located in the center, and is quiet and separate from the home’s semi-outdoor area
View of the front of the house from the outside in the evening
Sign at entrance welcoming people who approach from the national highway; the three-color logo was designed in the image of the Tonami City emblem based on the city’s national flower, the tulip
The library, as seen from the national highway: the open-racks area on the second floor is visible and overlooks the inviting ambiance of the first floor of the library
Service desk at entrance welcomes visitors—signage featuring the tulip, the national flower of Tonami City, is displayed throughout the entrance area and library
The library can be seen in its entirety from the north entrance
A panoramic view of the library interior from the south side of the second floor—the ceiling of the large, gently undulating roof is finished with cedar planks in a radial arrangement and the high window on the east side allows soft natural light into the entire interior
Cross
Rear exterior of the Library
The unique design of Tonami Public Library allows it to reveal many different sides that add layered dimensions to the library experience
S=�/���
S=�/���
