PROJECTS PORTFOLIO
MARIANA ABRIL
OSORIO VARGAS
ARCHITECT
My name is Mariana Abril Osorio Vargas, I am 29 years old and I live in Mexico City.
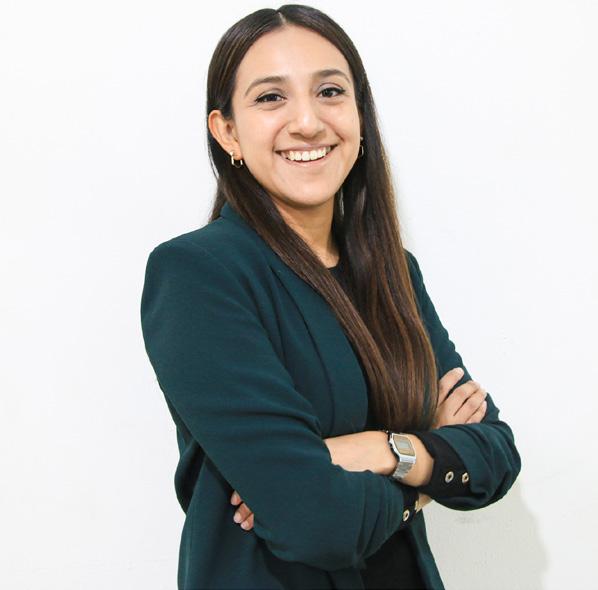
My academic and professional development has allowed me to develop at different scales of design, which has contributed to building a comprehensive vision of architectural and urban problems and building a comprehensive vision for their solution.
In addition to architecture and urban planning, I am interested in photography and drawing, activities that I do as a complement to the work and personally as a hobby.
2
3 Mayra Bedroom design Barranco López house interiors Maribel House Tapia Valencia House Morales Osorio house facade Access porch Landscape Zócalo: single platform Decor Integrated water management Photography Drawing and painting Other projects 4 7 8 10 13 14 16 19 20 22 24 25 26
CONTENT
MAYRA BEDROOM DESIGN
Design: Mariana Abril Osorio Vargas
Year: 2020
Location: Yolomécatl, Oaxaca
Objective: Conceptual proposal
Software: Auto Cad + Sketch Up + V-Ray
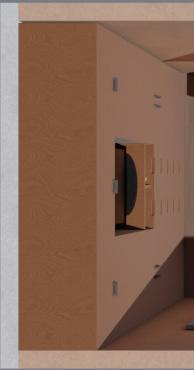
The project was for an accountant who wanted to have a space to work and rest when she was visiting her parents. The proposal was made in a room whose construction was not finished.
Together with the client, it was decided to use a warm colors palette combined with materials like wood and palm.
Part of the existing furniture was preserved and furniture already present in the house was incorporated. A closet for the protection of clothing and personal items is added as a new element.
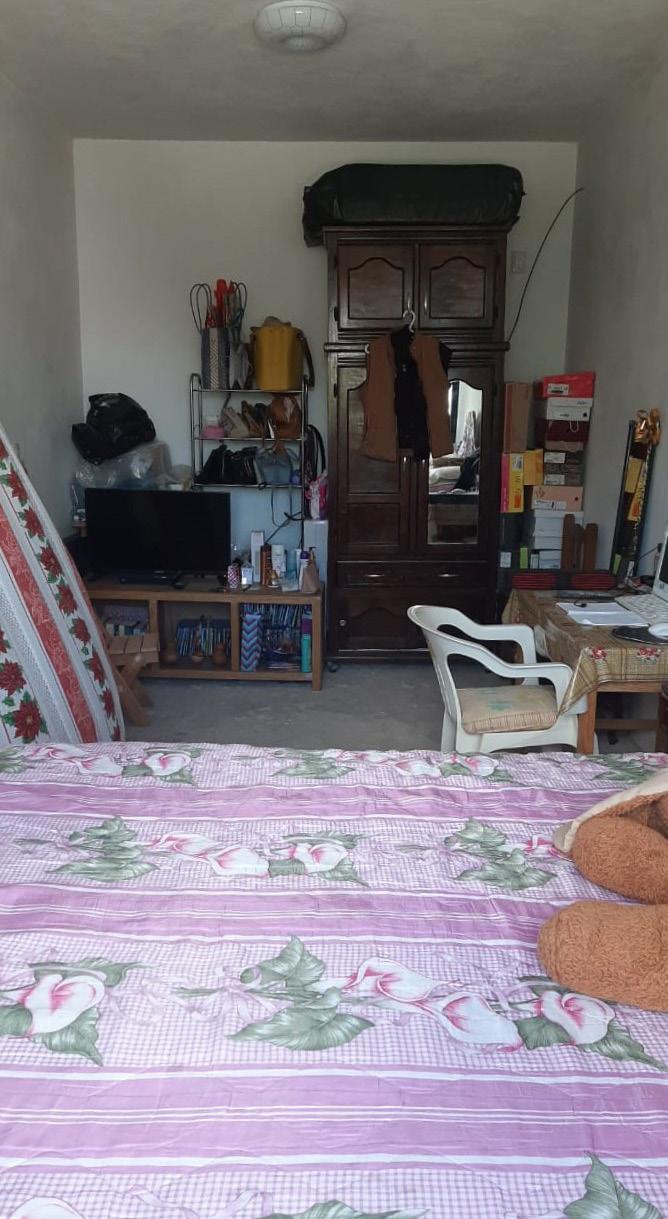
4
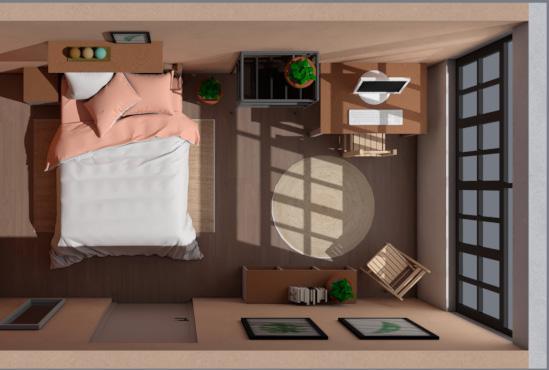
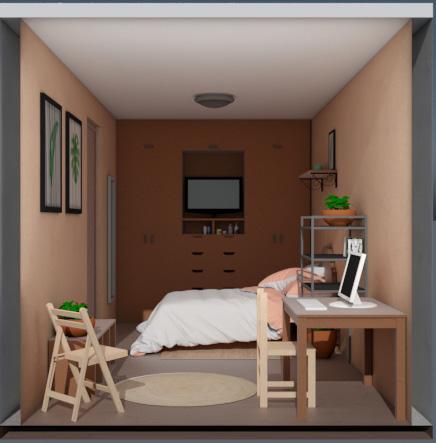

5 Current status Section view Plan view
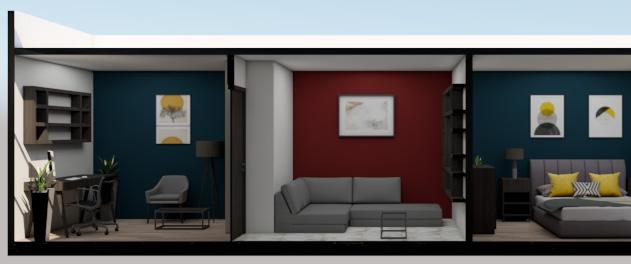
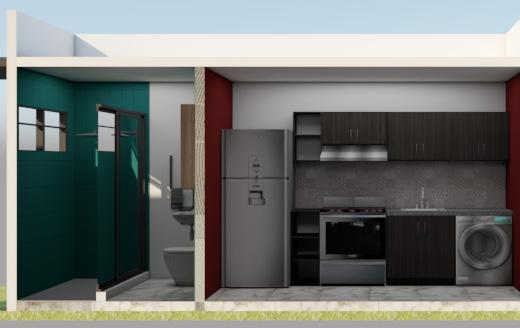
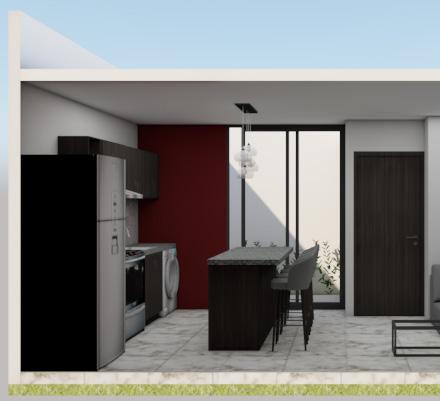
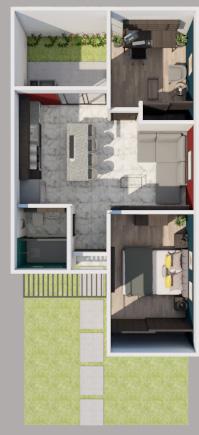
6 Plan C C B A B A
BARRANCO LÓPEZ HOUSE INTERIORS
Design: Mariana Abril Osorio Vargas
Year: 2021
Location: Fresnillo, Zacatecas
Objective: Conceptual proposal
Software: Auto Cad + Sketch Up + V-Ray
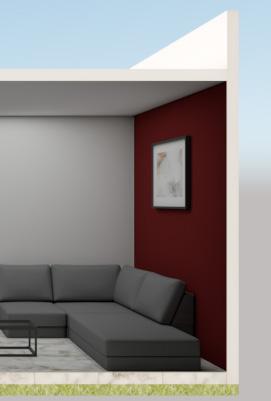
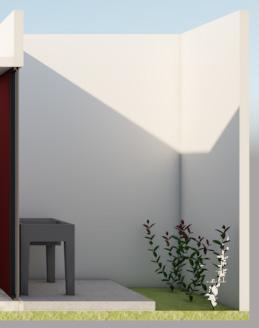
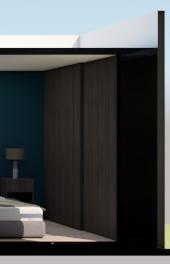
The project was for a newly married couple who acquired a previously inhabited house. The couple wanted to carry out a renovation that would not involve structural changes and would bring a contemporary style to the house. A contrasting colors palette was proposed in harmony with the materials and furniture.
The proposed furniture is adapted to the existing spaces, seeking to expand the space visually.
7
Section A-A
Section C-C
Section B-B
MARIBEL HOUSE


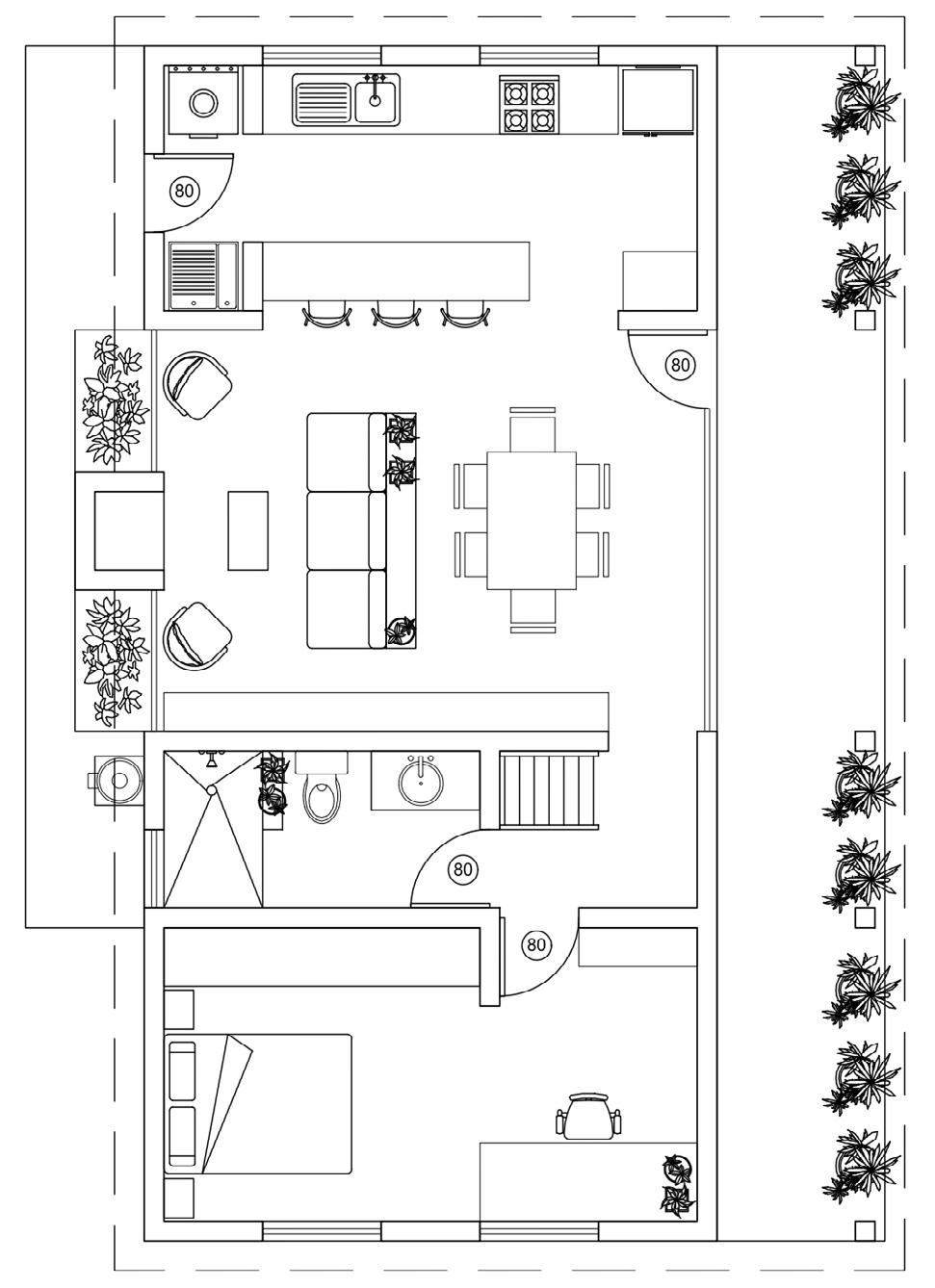

8
Master Plan First floor 1 2 4 3 5 6 7
Design: Mariana Abril Osorio Vargas
Year: 2020
Locatio: Hueyapan, Morelos
Objective: Architectural project
Software: Auto Cad

Mezzanine floor
The project was for a retired teacher who wanted to return to live in the community where she was born and raised in Morelos state. The premise was to design a house for one person with the essential spaces but adding complementary spaces such as a corridor and a loft.
It was requested to incorporate in the design the use of red brick and wood as main materials. It was also requested to have the essential plans to start the construction of the house as soon as possible. The execution was stopped in mid2020 and restore at the end of 2021.
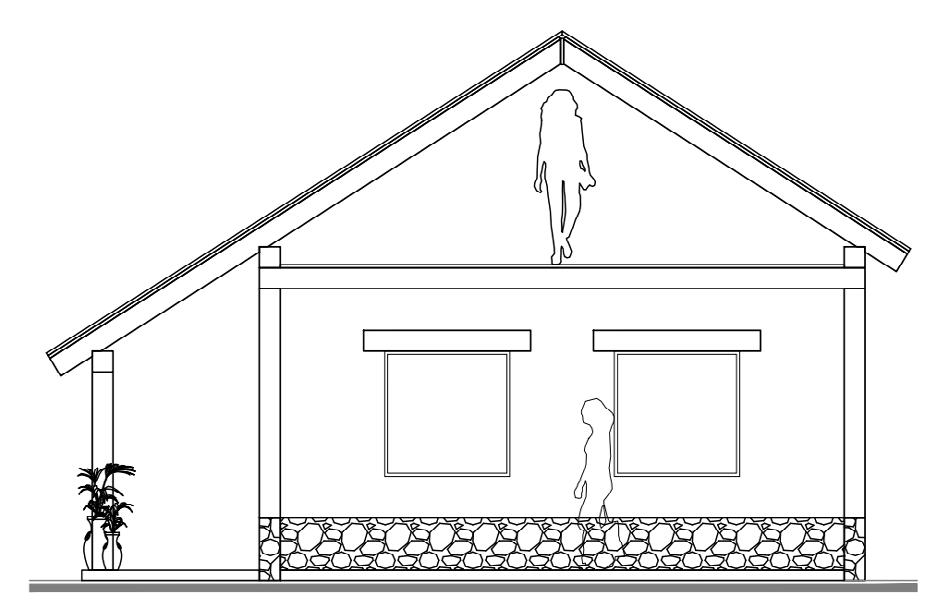
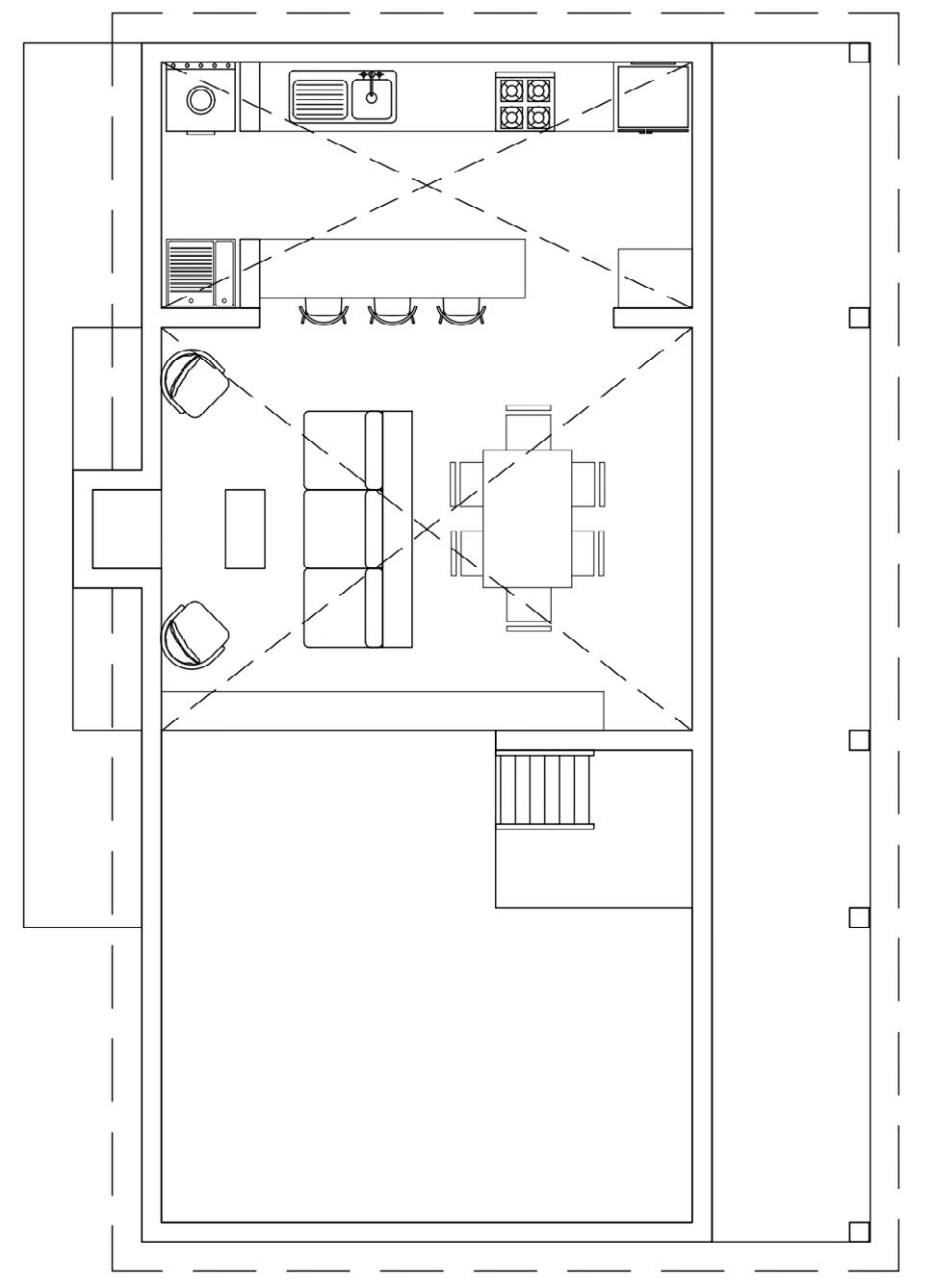
Section
Room list:
1.-Corridor
2.-Kitchen
3.-Living Room
4.-Dining room
5.-Bathroom
6.-Study
7.-Bedroom
8.-Mezzanine
9
8
TAPIA VALENCIA HOUSE
Design: Mariana Abril Osorio Vargas
Year: 2021
Location: Yolomécatl, Oaxaca
Objective: Architectural project
Software: Auto Cad + Revit + Lumion

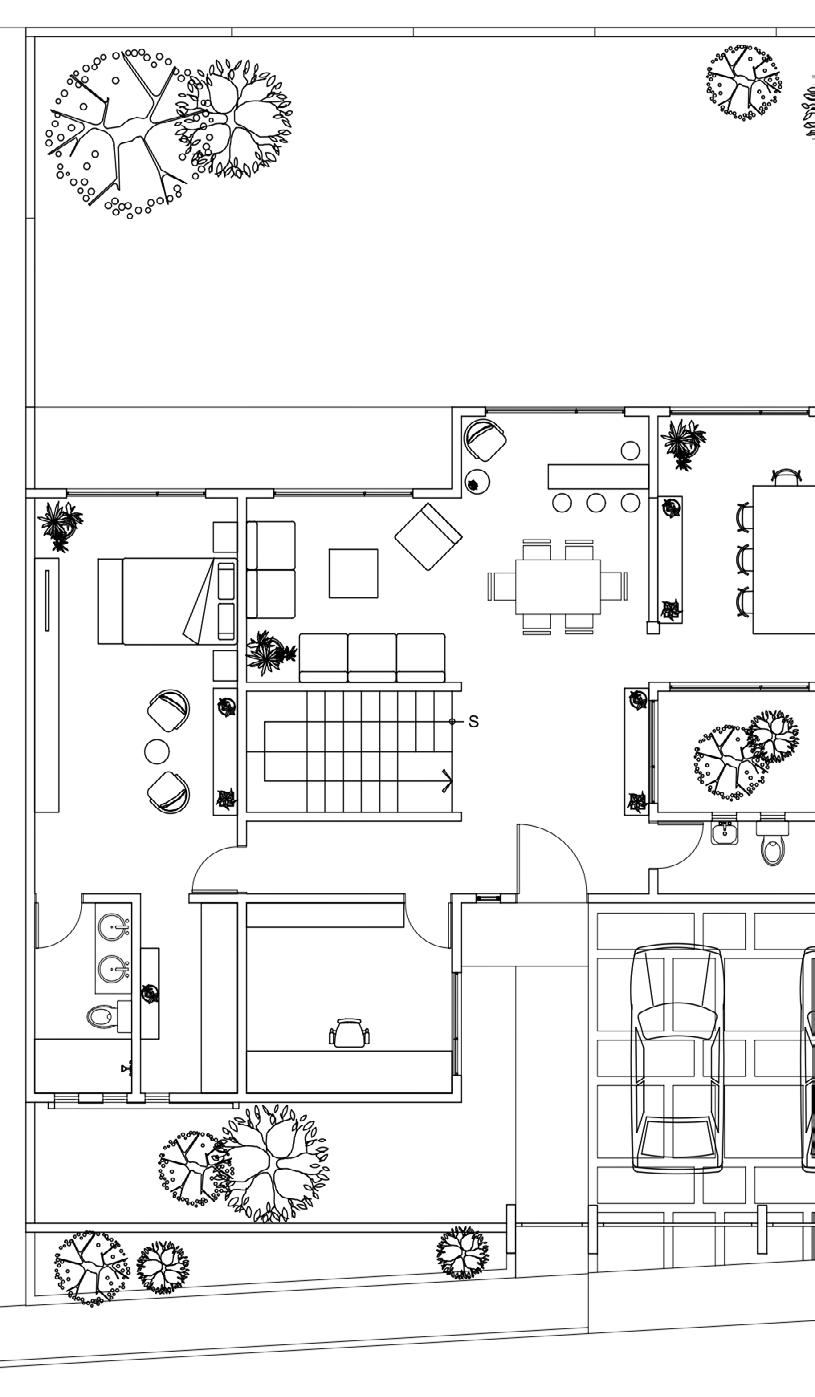
The project was developed for a family of 5 members: a couple and three daughters. For the spaces, in addition to the essentials such as services and bedrooms, it was requested to incorporate a game room, a gym and two studios. A garden where the couple’s daughters could play was also prioritized. The design process was developed together with the clients from two initial proposals. Observations and modifications were made of the chosen proposal. The project was developed from the topographic survey to the architectural package.
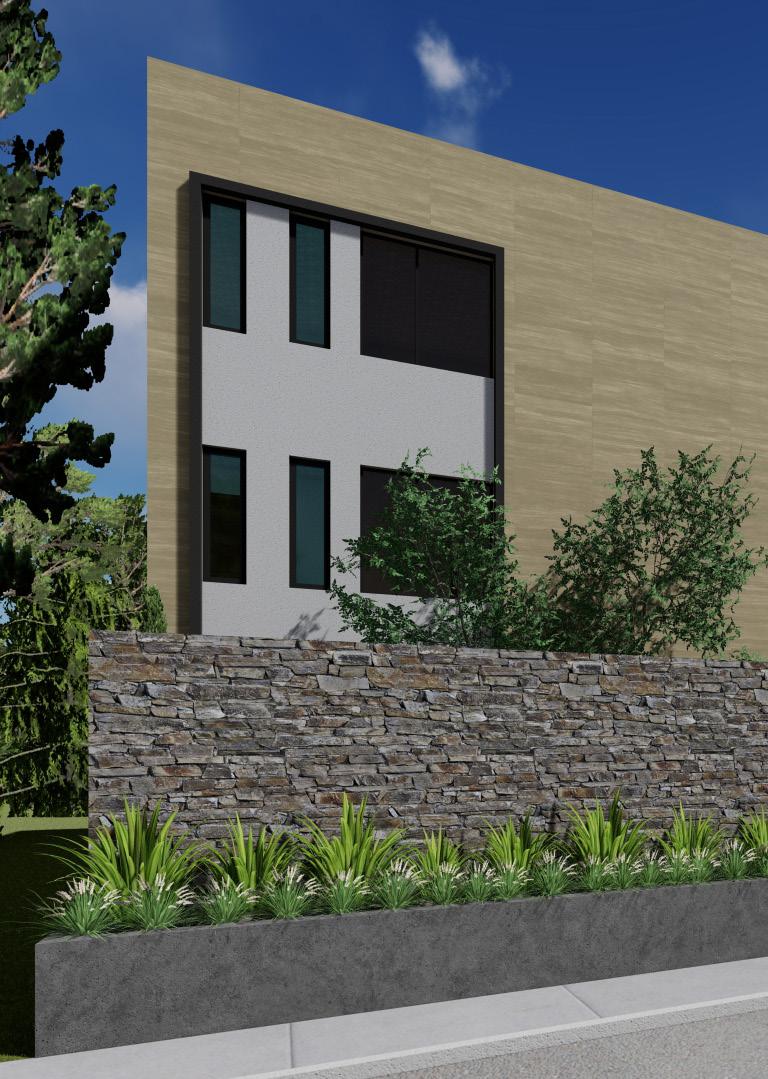
10 Listado de espacios: 1. Parking 2.-Lobby 3.-W.C. 4.-Living Room 5.-Terrace 6.-Dining room First 1 2 3 6 7 8 10 11 12 13 5 4

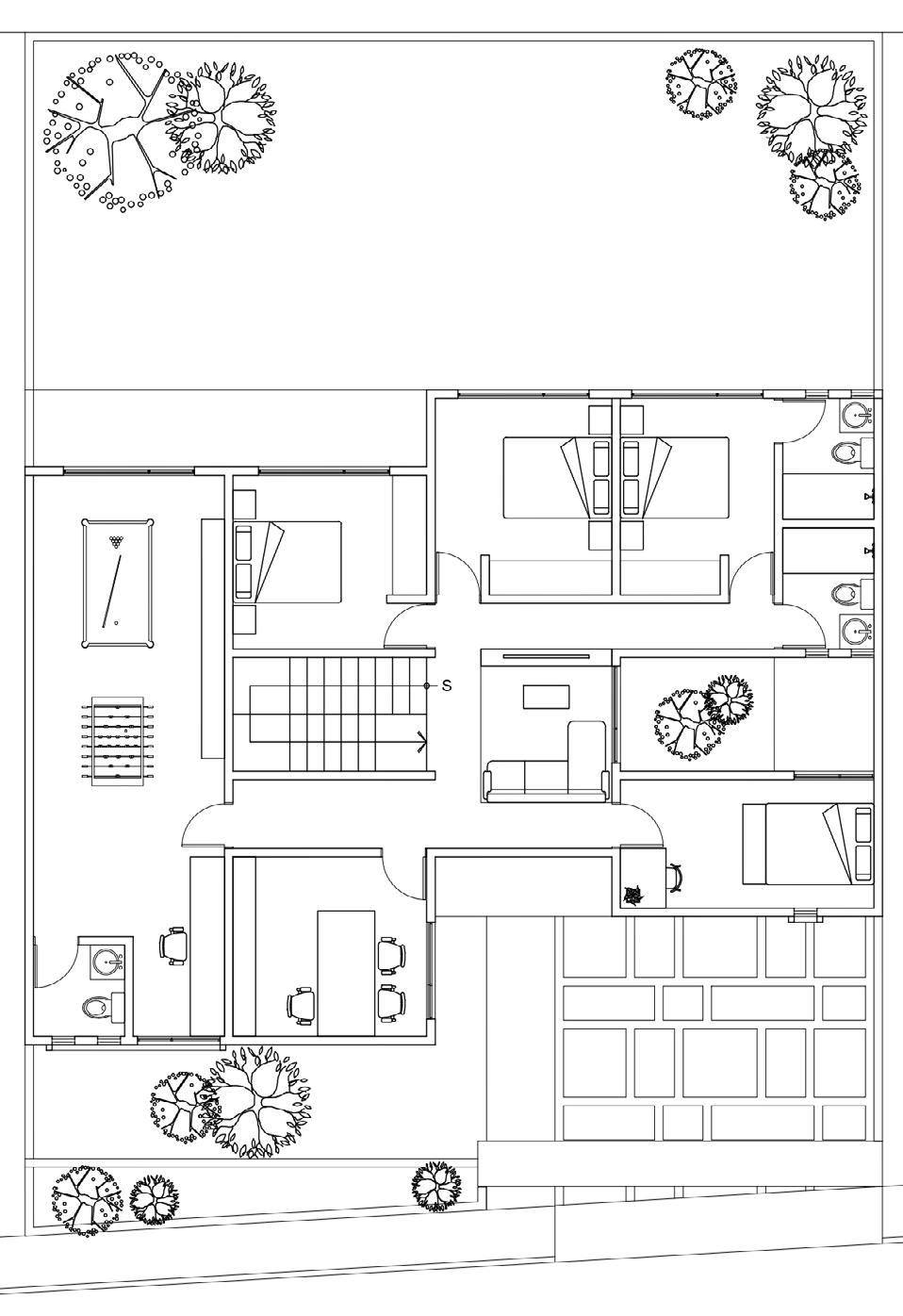
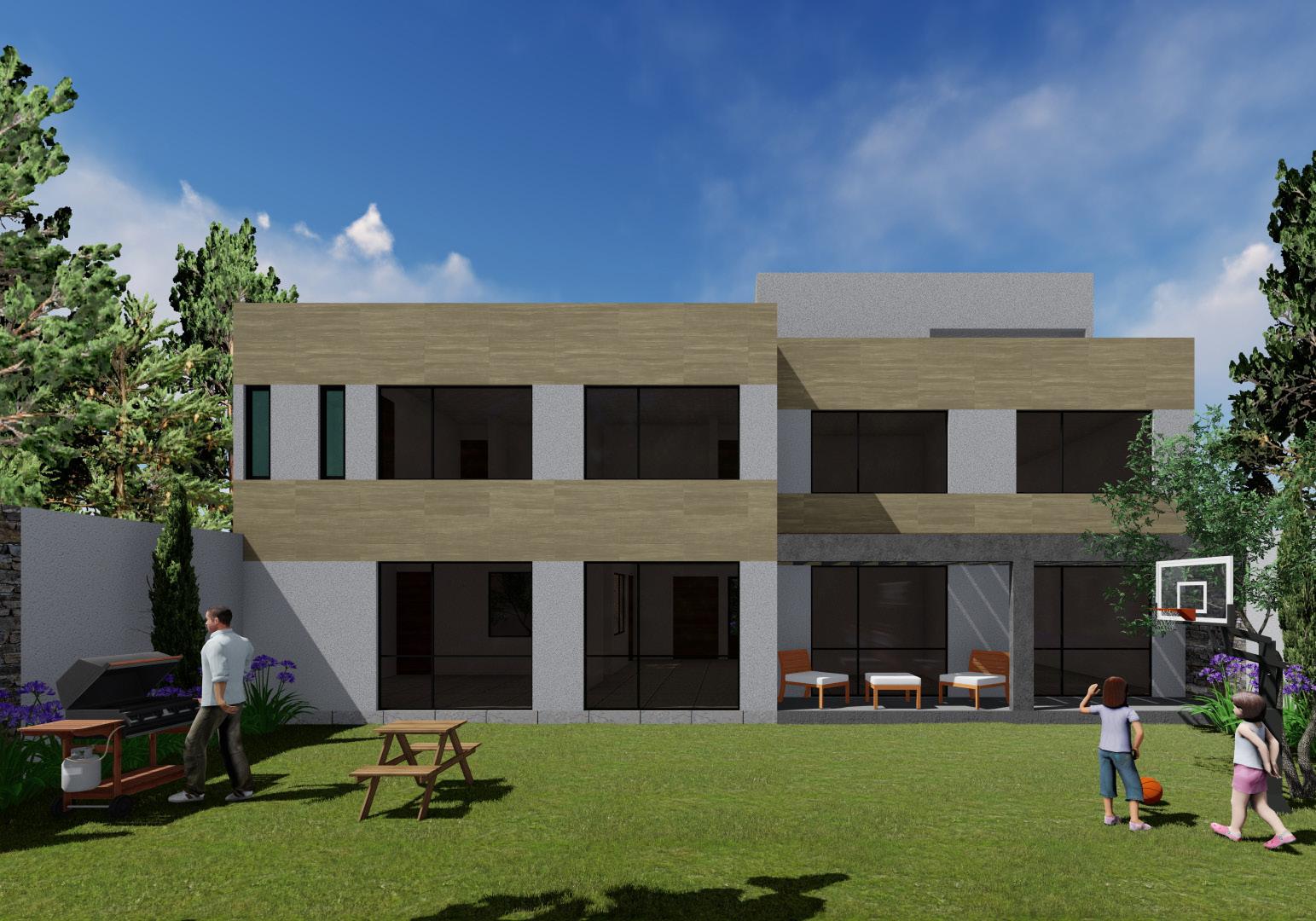
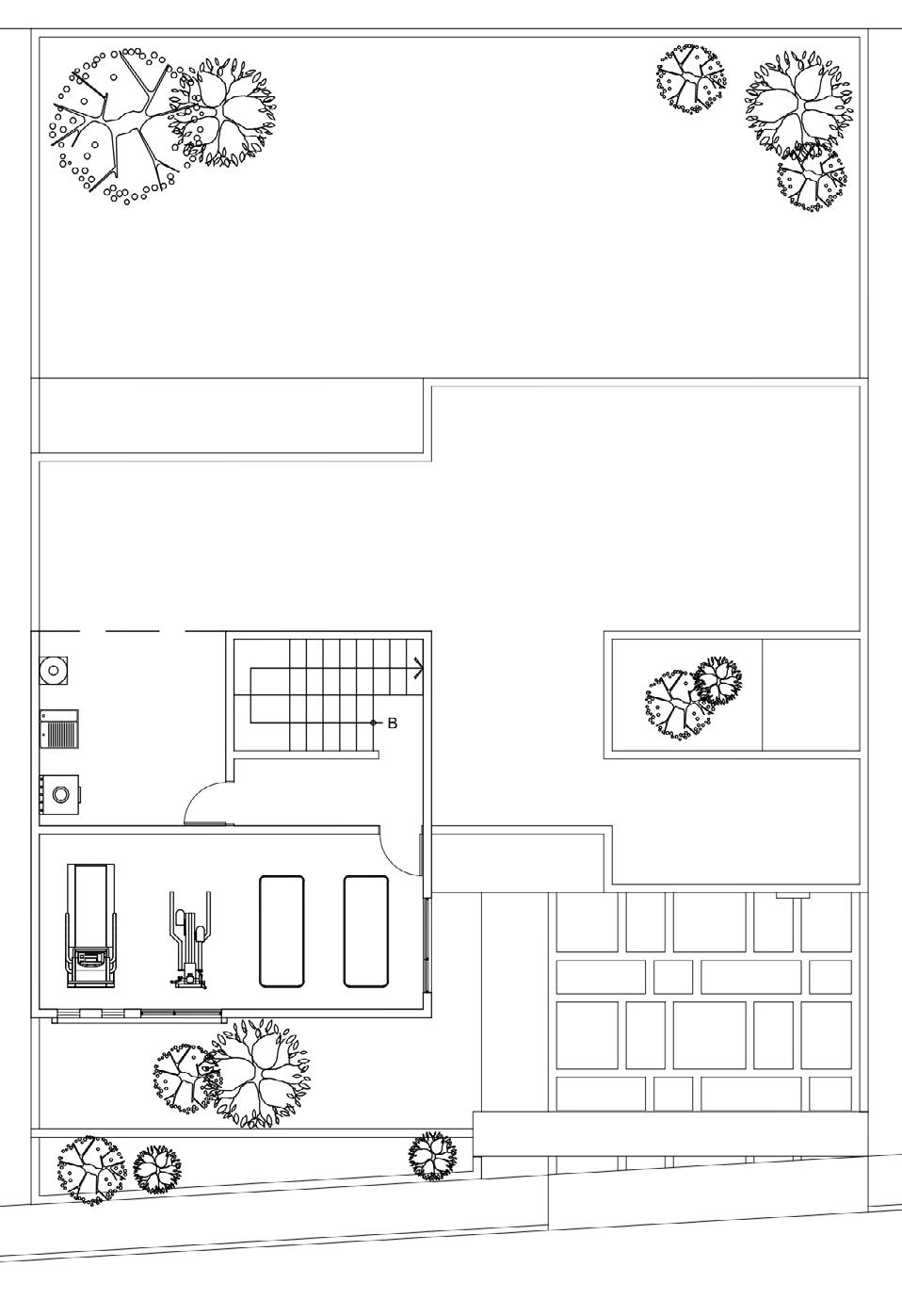


11 7.-Canteen 8.-Kitchen 9.-Storage 10.-Study 1 11.-Master bedroom 12.-Dressing room 13.-Bathroom 14.-Bedroom 1 15.-Bathroom 16.-Bedroom 2 17.-Bedroom 3 18.-Bathroom 19.-Visiting bedroom 20.-Study 2 Second floor First floor Main Facade 14 15 17 16 18 19 20 21 22 23 9 21.-Game room 22.-W.C. 23.-TV room 24.-Gym 25.-Laundry Third floor
24 25
Rear facade
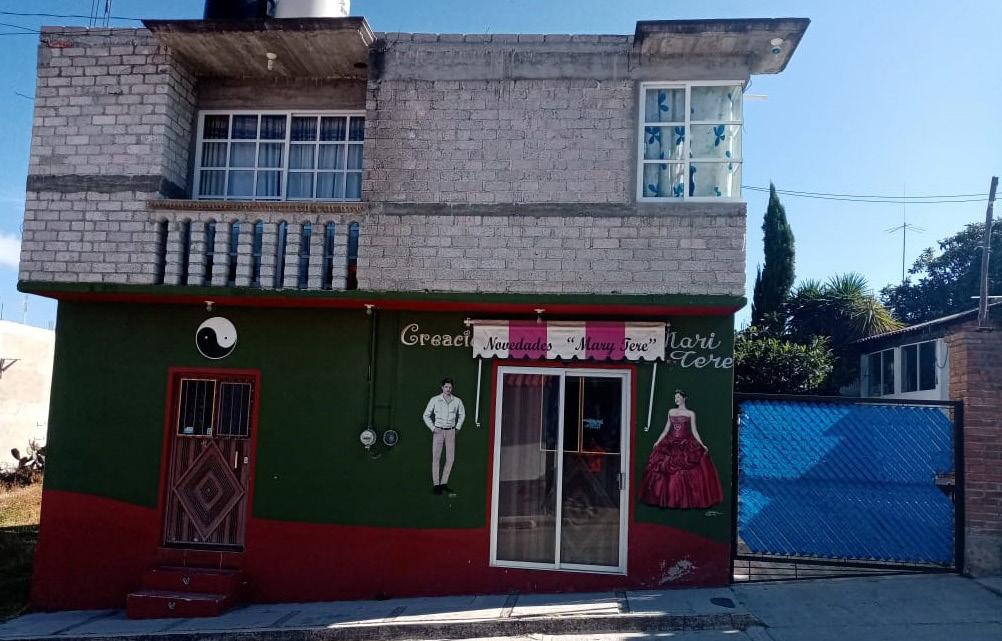
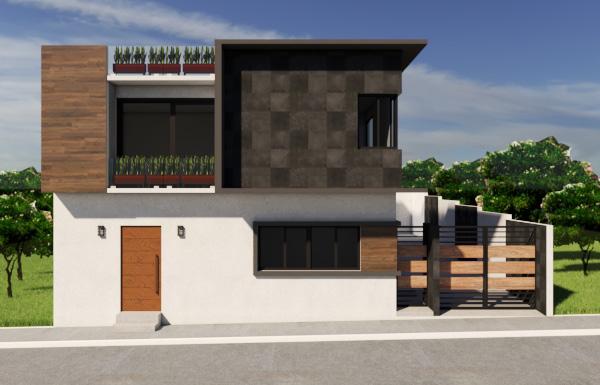
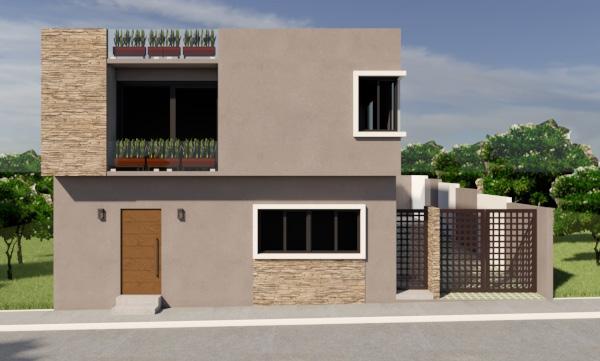
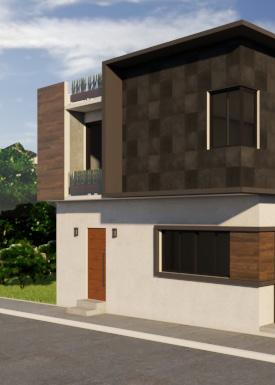
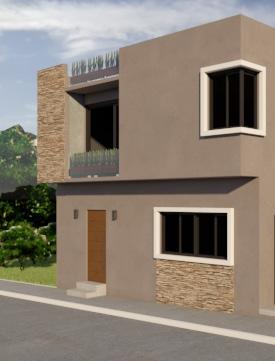

12
Main facadde current status
Proposal 1 Main facade
Proposal 2 Main facade
MORALES OSORIO HOUSE FACADE
Design: Mariana Abril Osorio Vargas
Year: 2020
Location: Yolomécatl, Oaxaca
Objective: Conceptual proposal
Software: Sketch Up + V-Ray
The project was for a family of 5 members whose house was built in different phases. At the end of the construction there was no relationship between the interior spaces and the exterior image.
Previously, a project was developed for the family to reorganize the spaces of the house. The facade proposal was design to correspond with the interior activities and providing an appropriate image of the exterior.
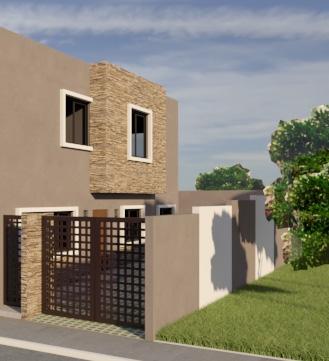
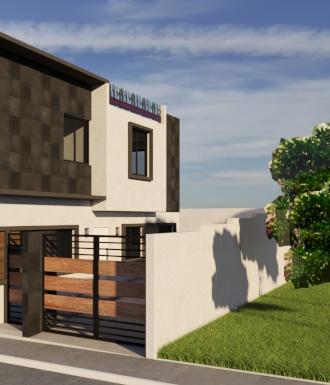
Different materials such as stone, wood, iron and paint were incorporated into the proposals.
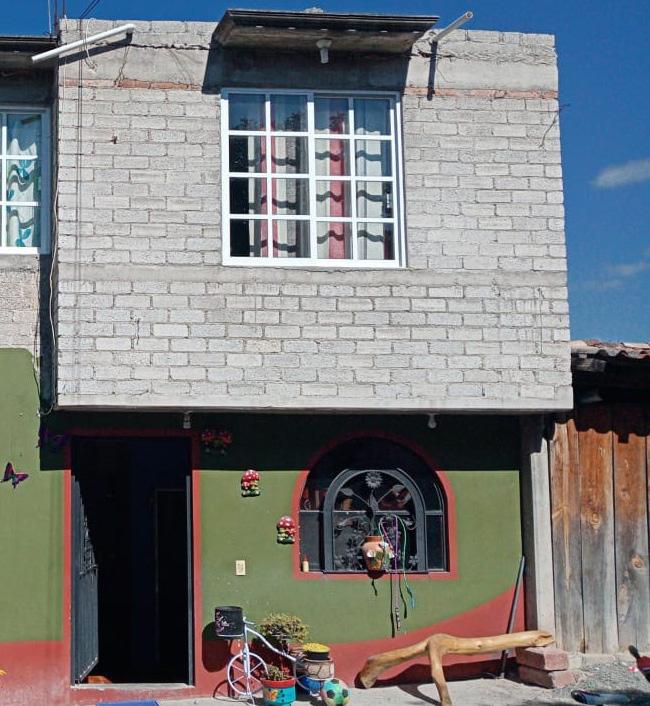
13
Proposal 1 Side facade
Proposal 2 Side facade
Sise facadde current status
ACCES PORCH
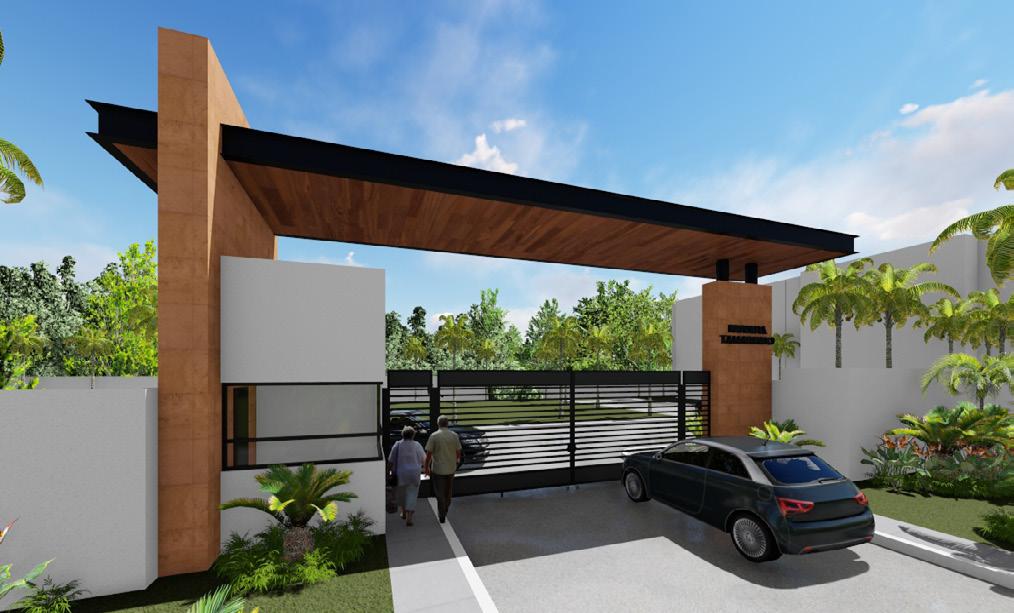
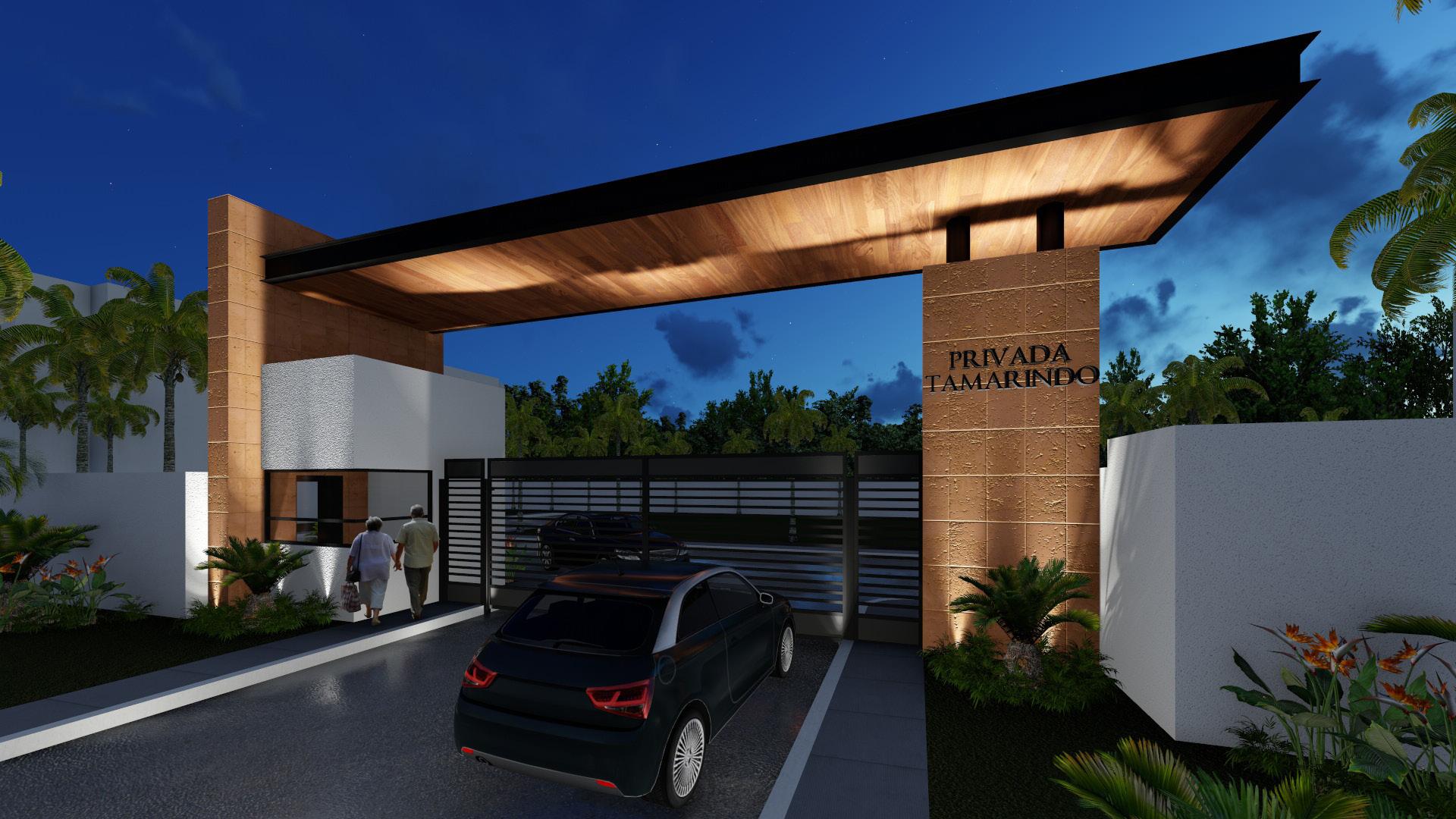
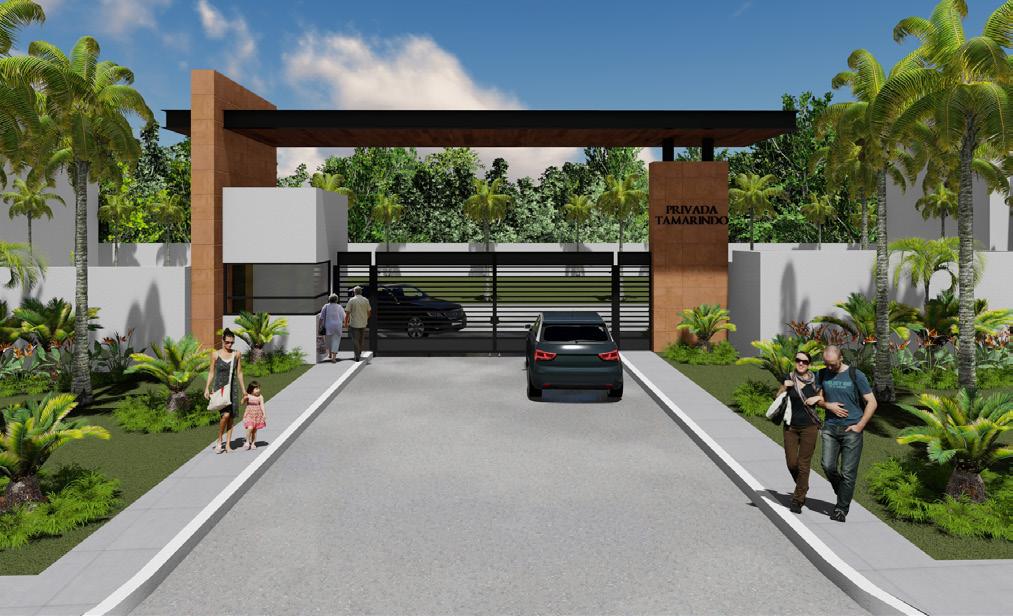
14
Acapulco porch side view
Acapulco porch front view
Acapulco porch side view
Design: Mariana Abril Osorio Vargas
Year: 2019
Locatio: Acapulco, Guerrero/ Cancún
Quintana Roo
Objective: Architectural project
Software: Auto Cad + Revit + Lumion
Both porches were designed for a housing complex by Consorcio Ara. The porch in Acapulco was designed for a private property within a subdivision. The porch in Cancun was designed for the main access of a house complex.
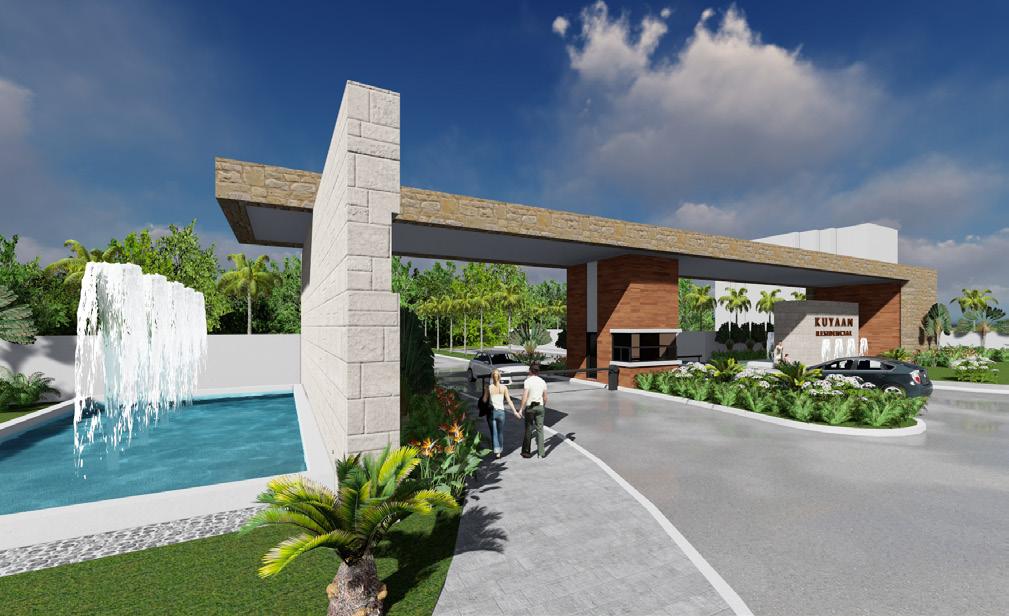
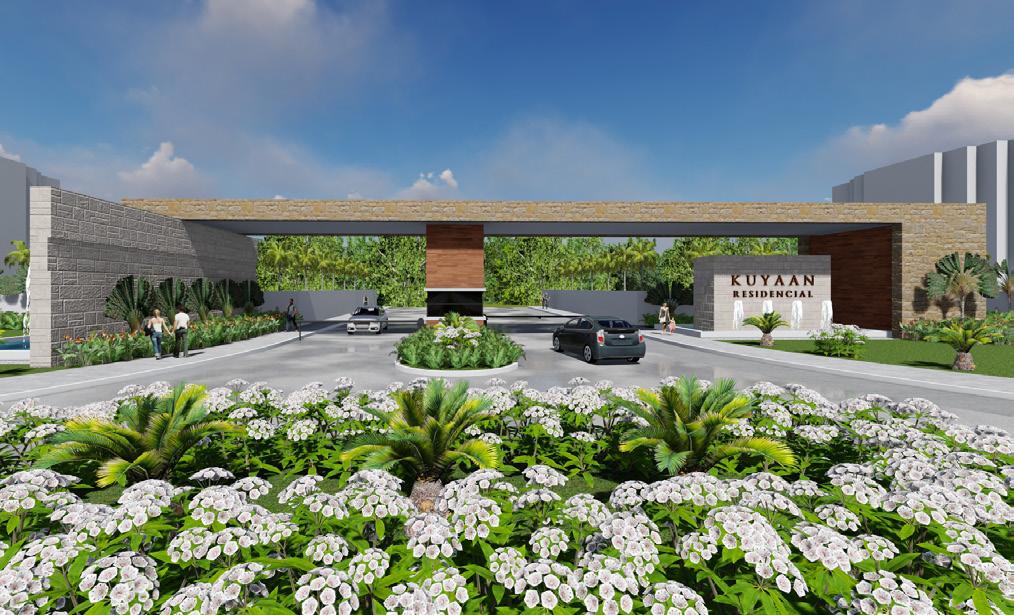
In both projects the conceptual proposal was elaborated; only for the porch in Acapulco the architectural project was developed, which was later integrated with the engineering designed by the corresponding areas.
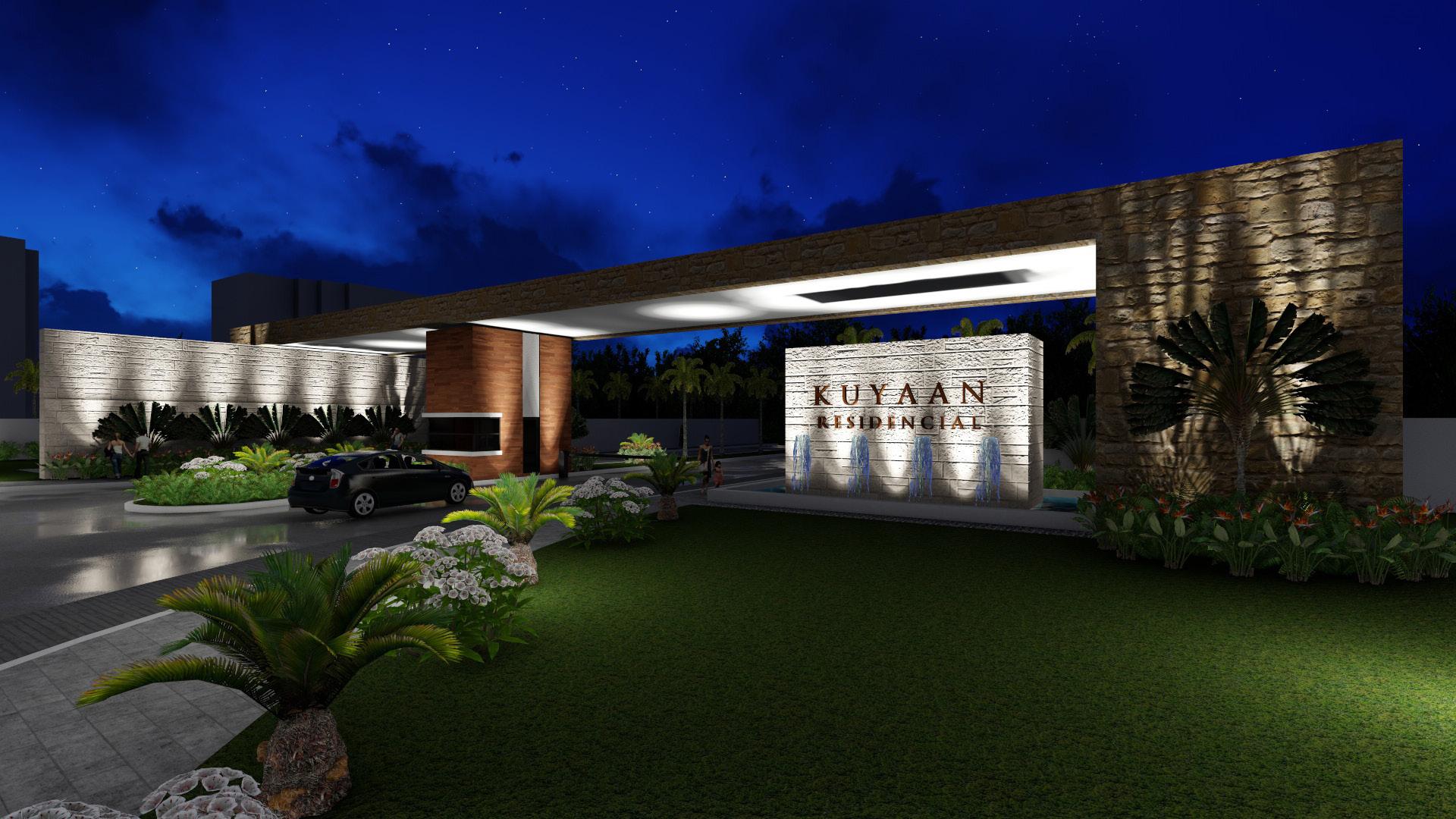
15
Cancun porch side view
Cancun porch side view
Cancun porch front view
LANDSCAPE
Design: Mariana Abril Osorio Vargas
Visualization: Ricardo Hernández García
Year: 2019
Location: Ocoyoacac, Estado de México
Objective: Architectural project
Software: Auto Cad + Revit + Lumion
As part of the infrastructure of each Consorcio Ara housing complex, a rain regulation vessel is incorporated as part of the hydro-sanitary infrastructure. For this complex, the regulating vessel was integrated, creating a lagoon that would function as an amenity for the complex.
The plant palette was designed with tree and shrub species from the region looking for the image of a forest. The palette was designed with the advice of biologists and landscape architects.
The lagoon has walkers, children’s play area, outdoor gym, and grills.

Space list:
1.-Access (by clubhouse)
2.-Main walker
3.-Secondary walkers
4.-Children’s play area
5.-Grills
6.-Outdoor gym
7.-Service accesses
16
6 5 7 5 7 3
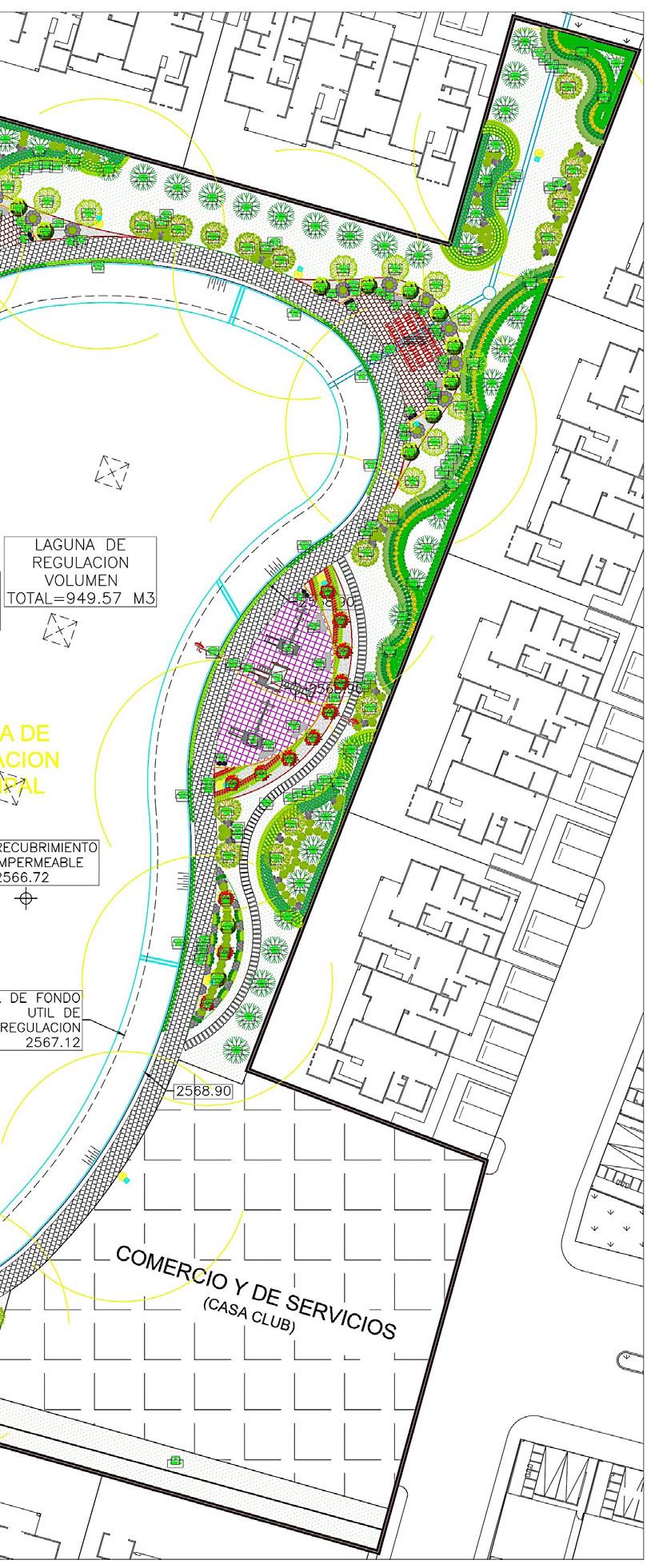
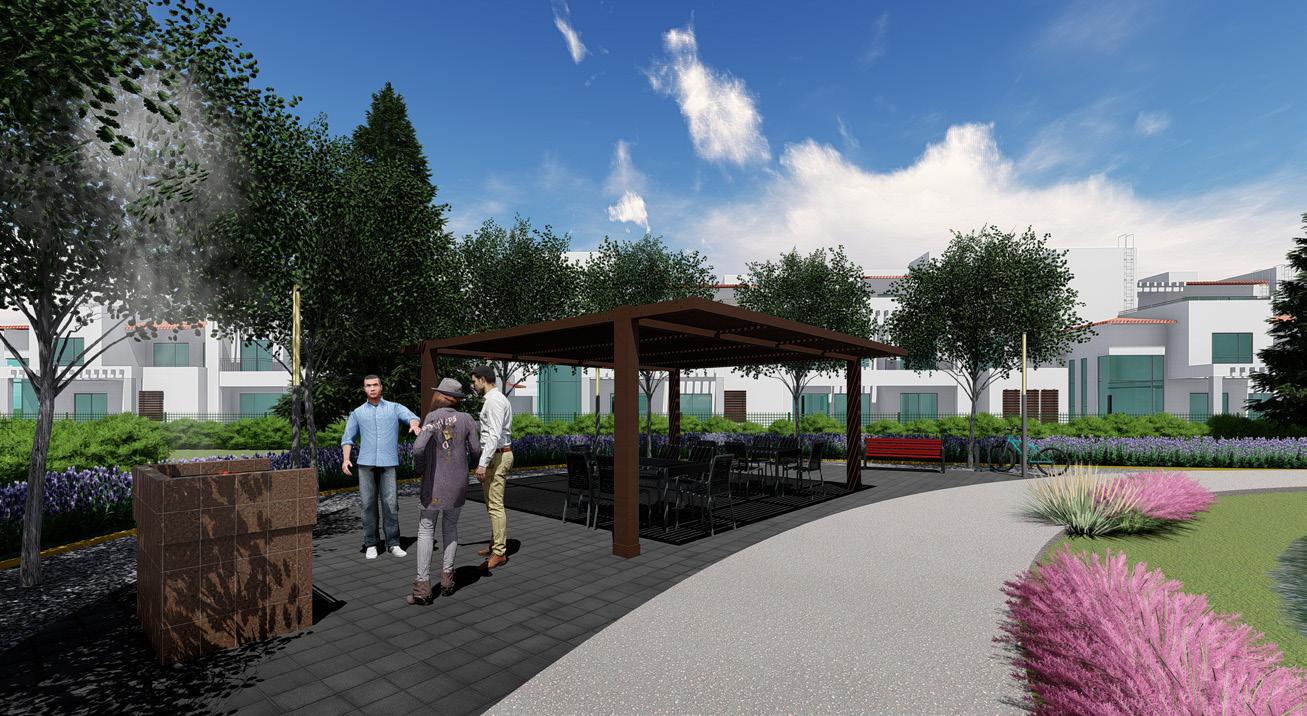
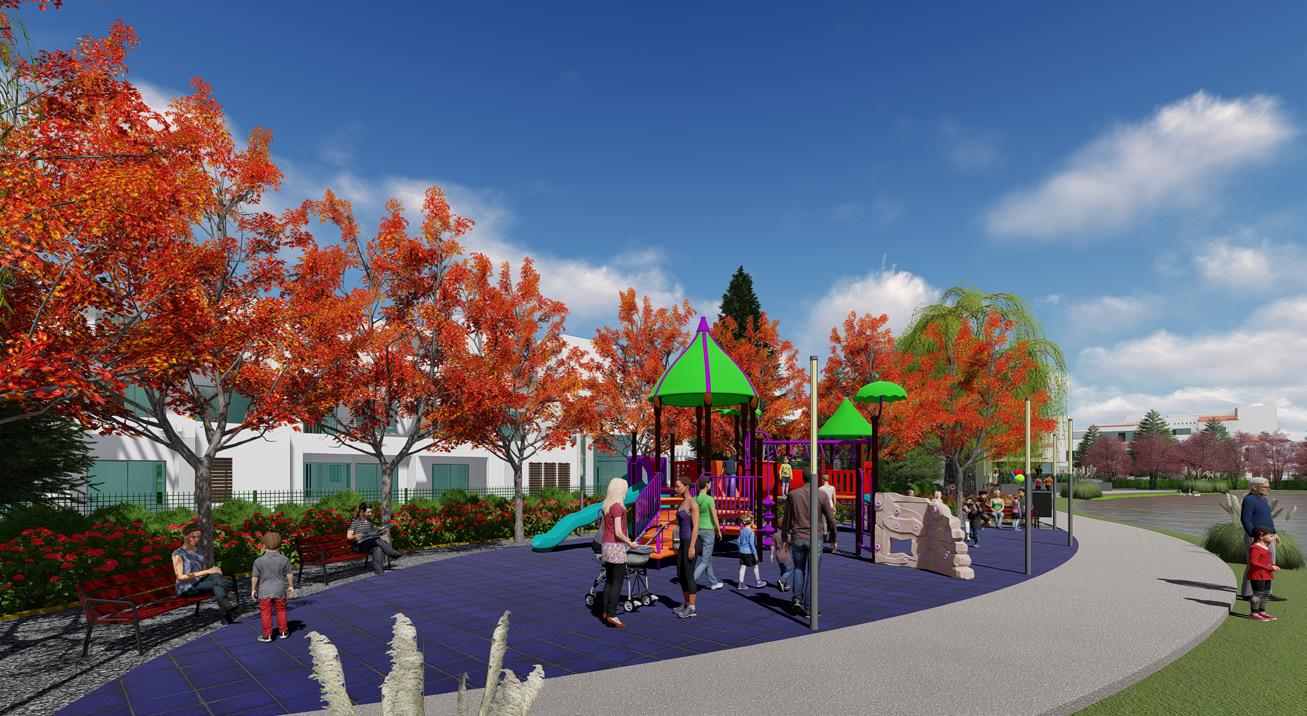

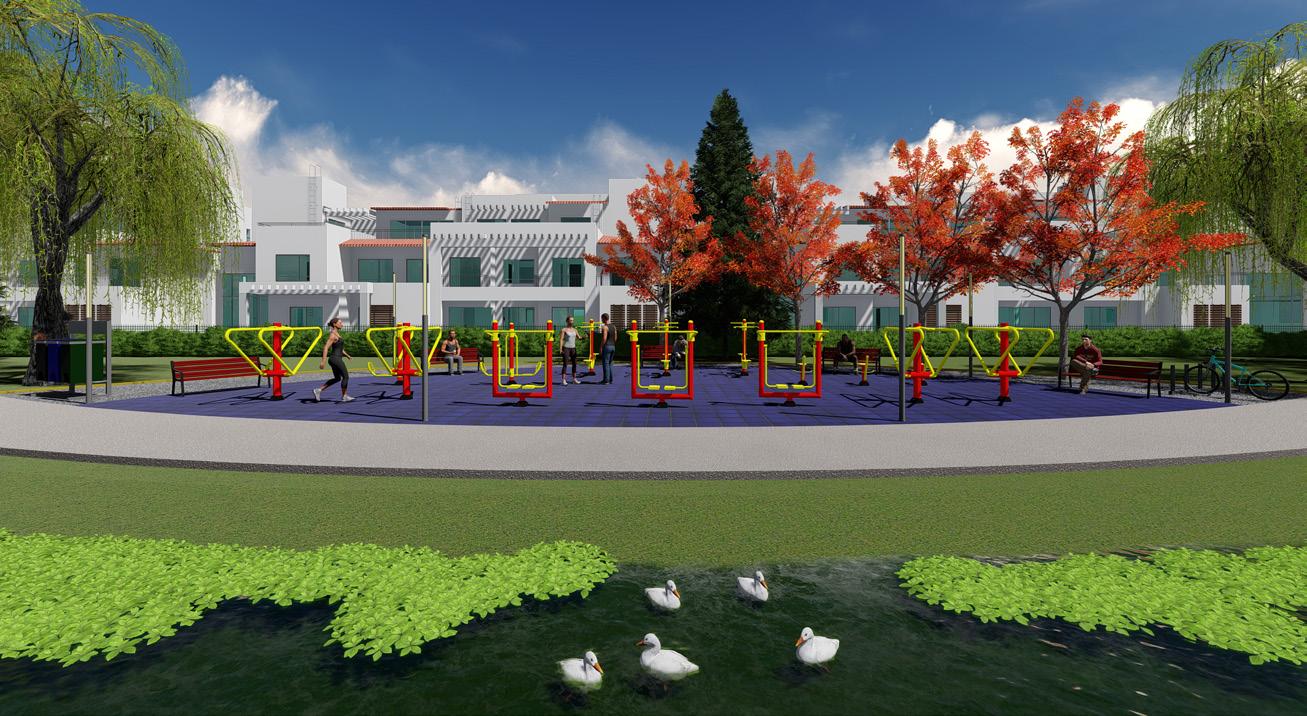

17 1 2 4 5 3
Walkers
Grill
Children´s play area
Outdoor gym
Master Plan
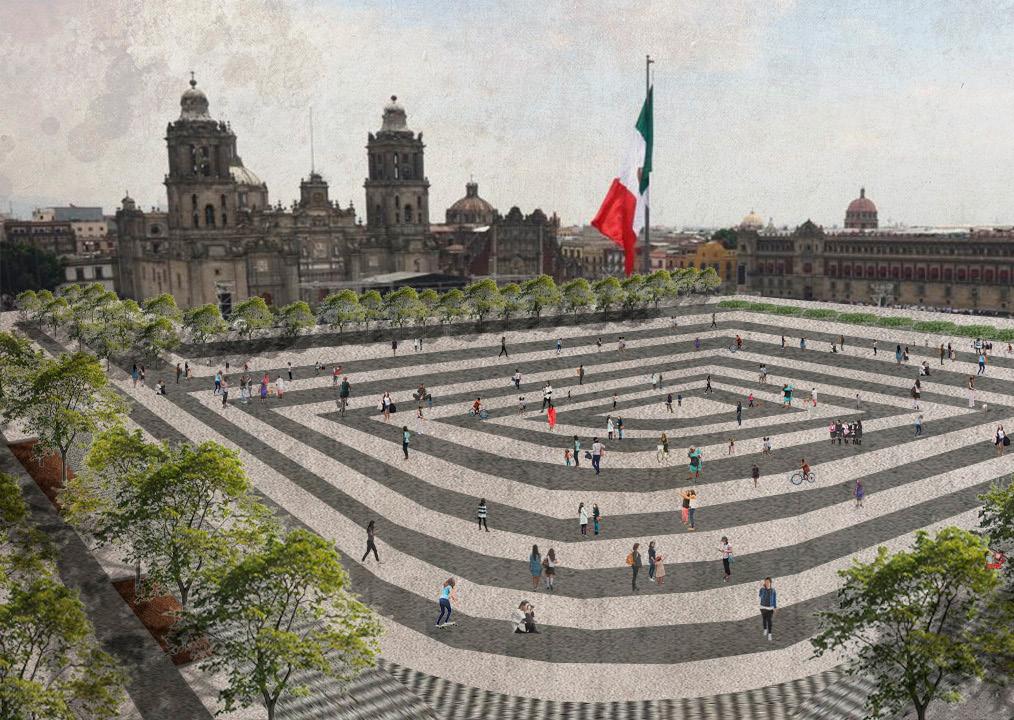
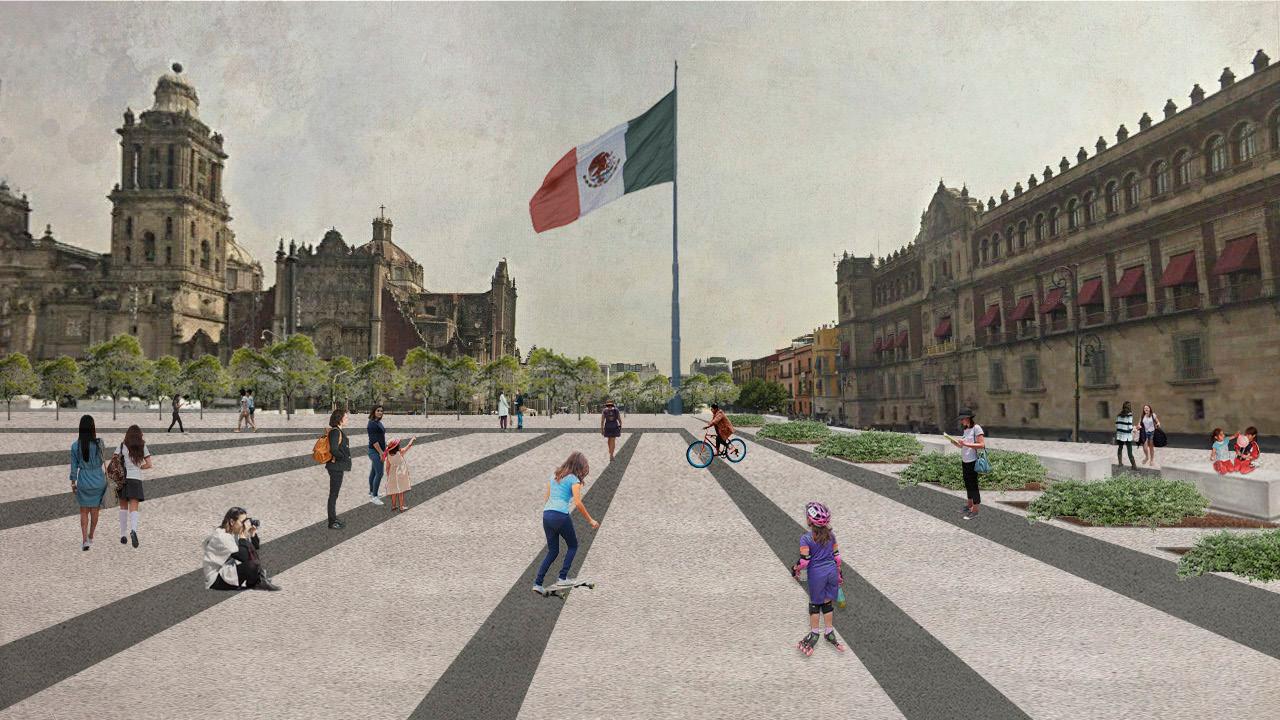
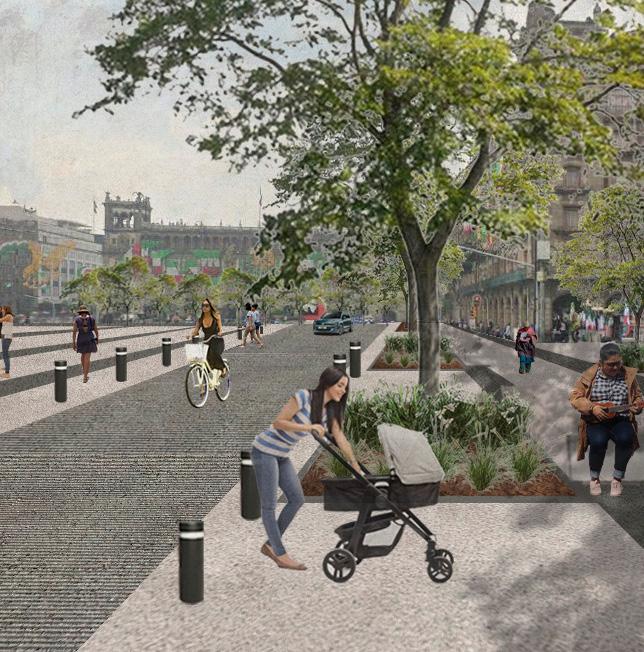
18
Catedral y Palacio Nacional
ZÓCALO: SINGLE PLATAFORM
Design: Brisa Caballero Poblano, Maggi Franco Pineda, Mariana Abril Osorio Vargas, Sandra Verónica Hernández López, Santiago Vázquez Díaz
Visualization: Mariana Abril Osorio Vargas
Year: 2021
Location: Cuauhtemoc, Mexico City
Objective: Academic project
Software: Photoshop
As part of the final work for the first semester of the Specialization in Public Space and Urban Mobility, an intervention proposal was made to the Zócalo of Mexico City.
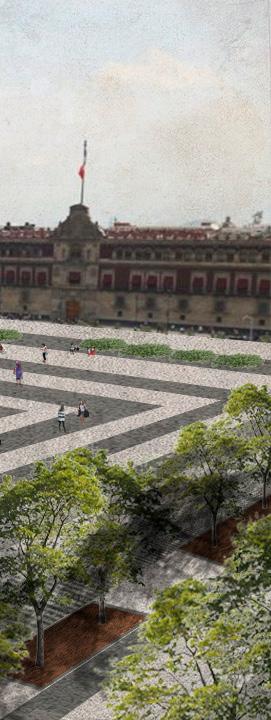
The proposal consists of a single platform in the first square of the Historic Center with a design that promotes all modes of transport but prioritizes pedestrian mobility. Additionally, shadow and rest spaces are placed.
Also, a ramp is incorporated from the Zócalo metro station, showing the union between the most relevant public space and the most relevant public transport in the city.
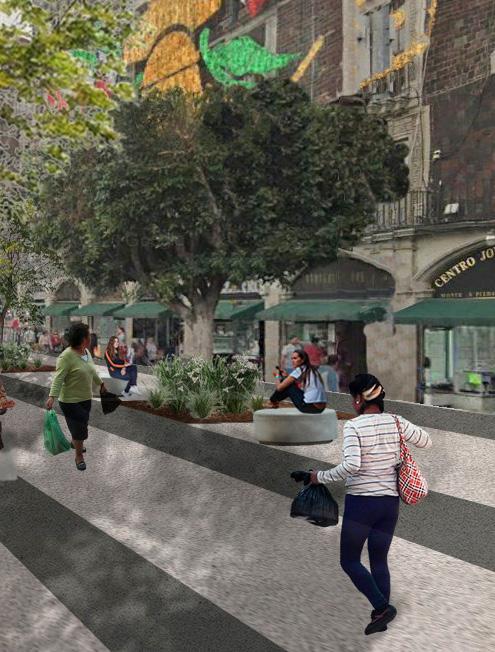
de piedad 19
Vista de conjunto Monte
DECOR
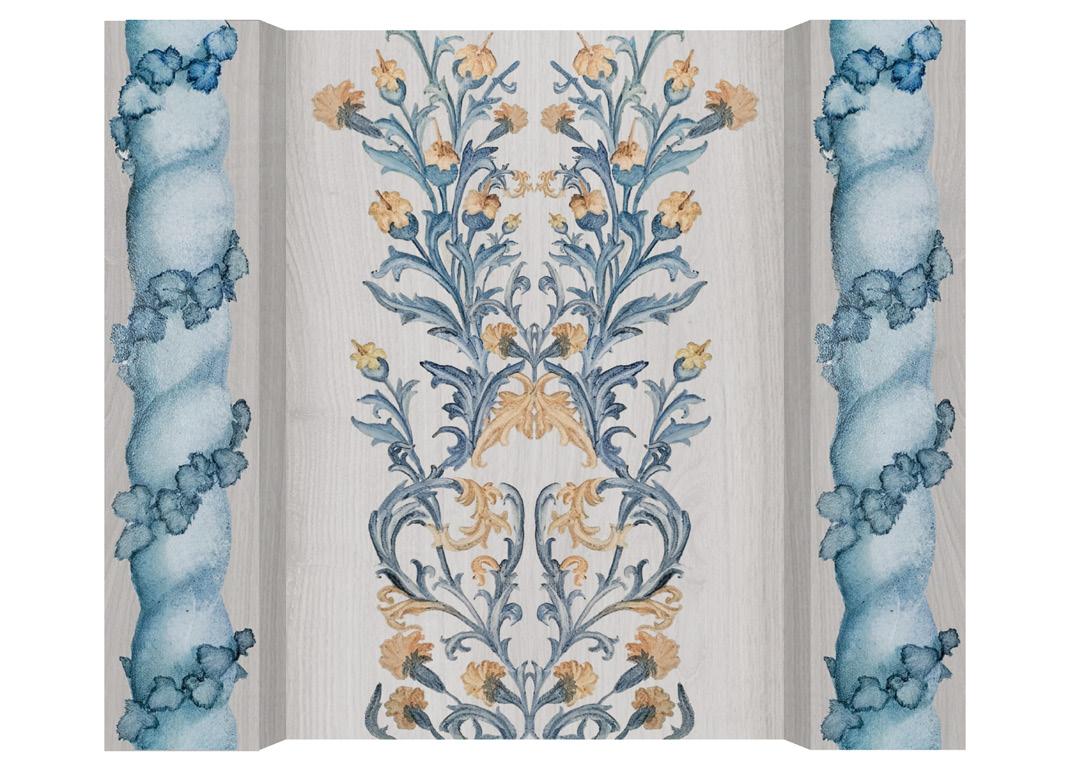
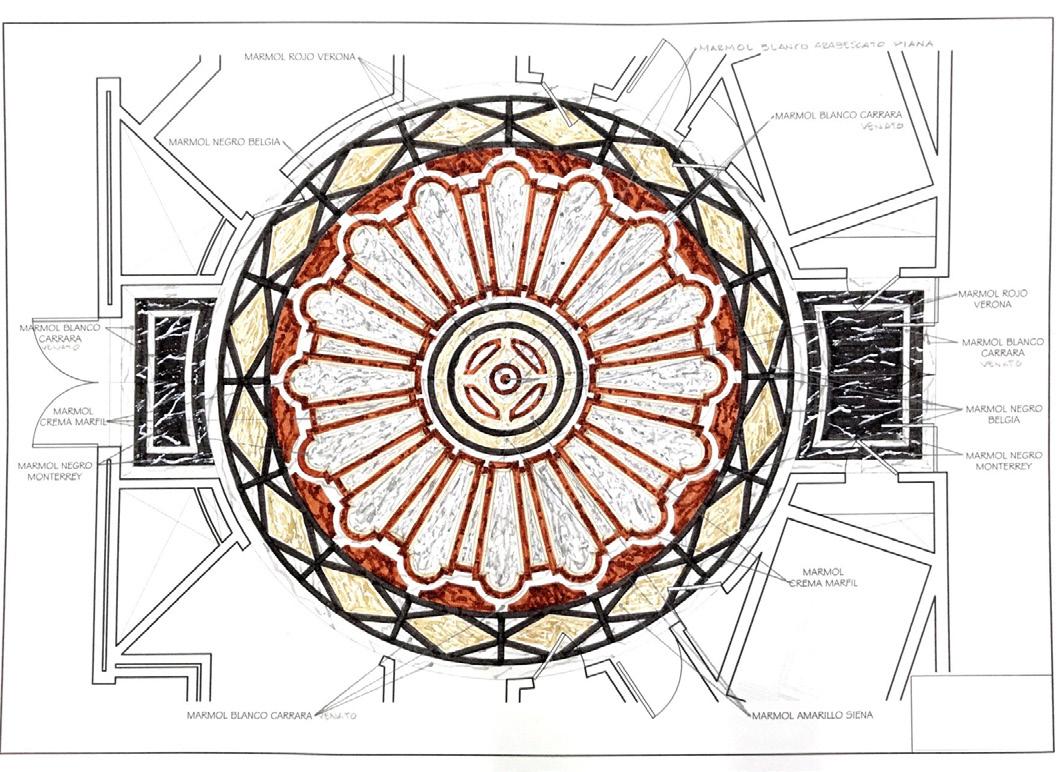
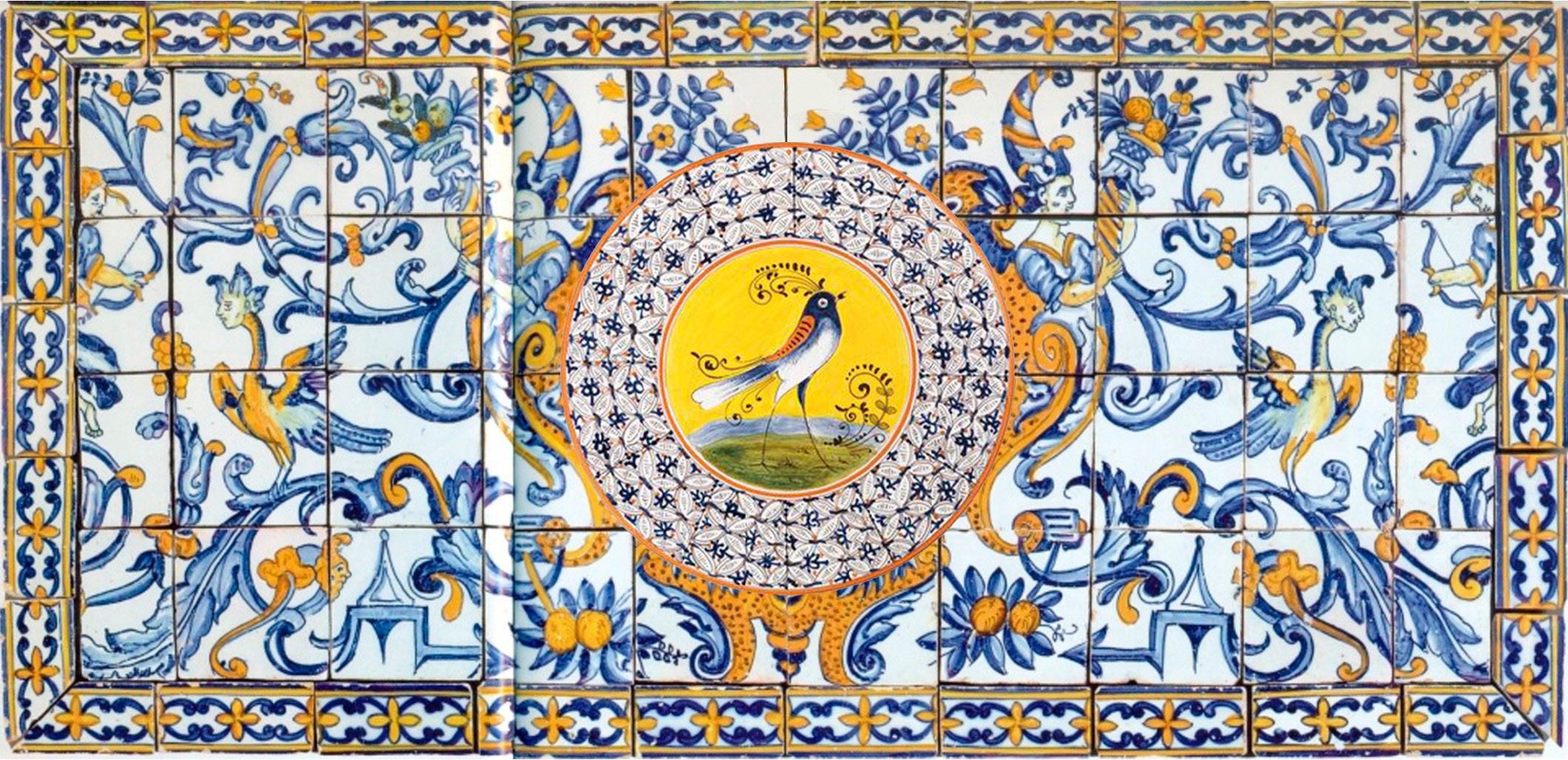
20
Wainscoting proposal edition
Exploded view and floor specification
Decoration design in wooden beams
Design: Reyna Rivas, Abril Osorio
Visualization: Mariana Abril Osorio
Vargas
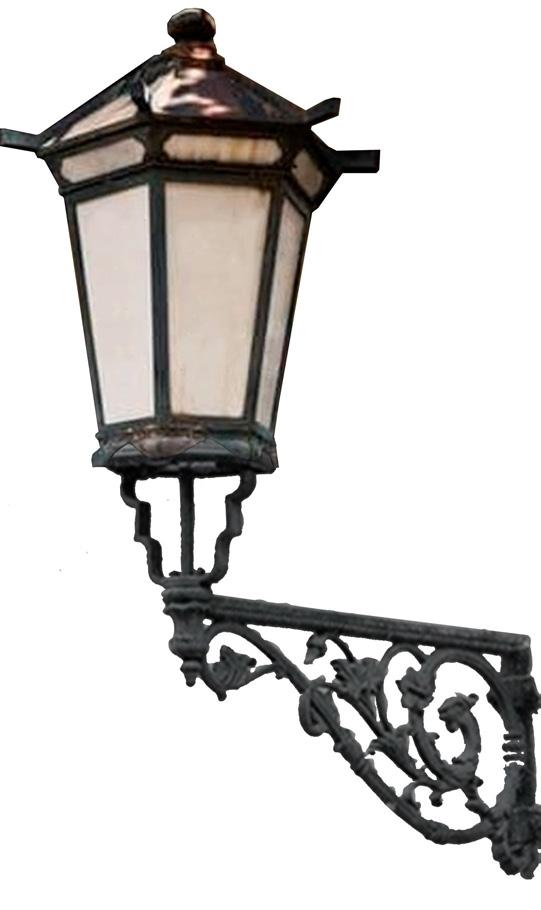
Year: 2022
Objective: Concept proposal and Decor project
Software: Photoshop
In Decor department, we did searched and selection of pieces (furniture, lighting and art) was carried out for each room of different residences. The selection was made according to the style previously defined by the architecture department and according to the clients interests.
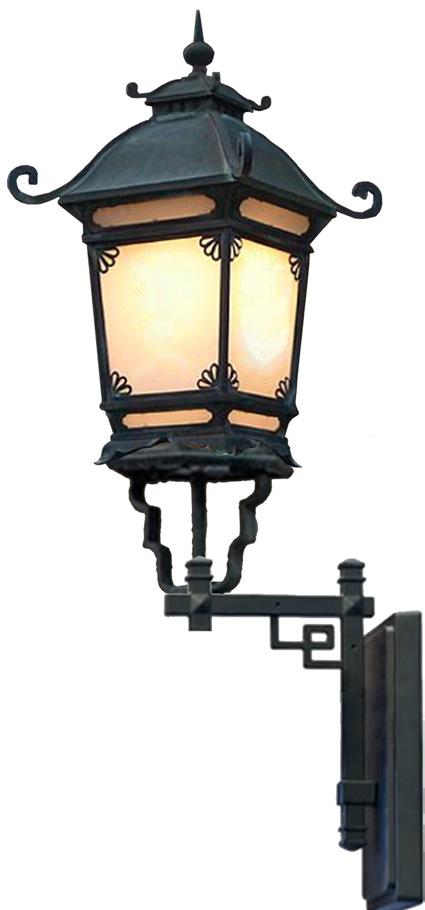
In addition to proposing pieces from existing collections, if the project required it, specific furniture was designed for each client. The selection of colors and materials for floors, walls and ceilings was also carried out. As well as the design of borders, friezes, baseboards.
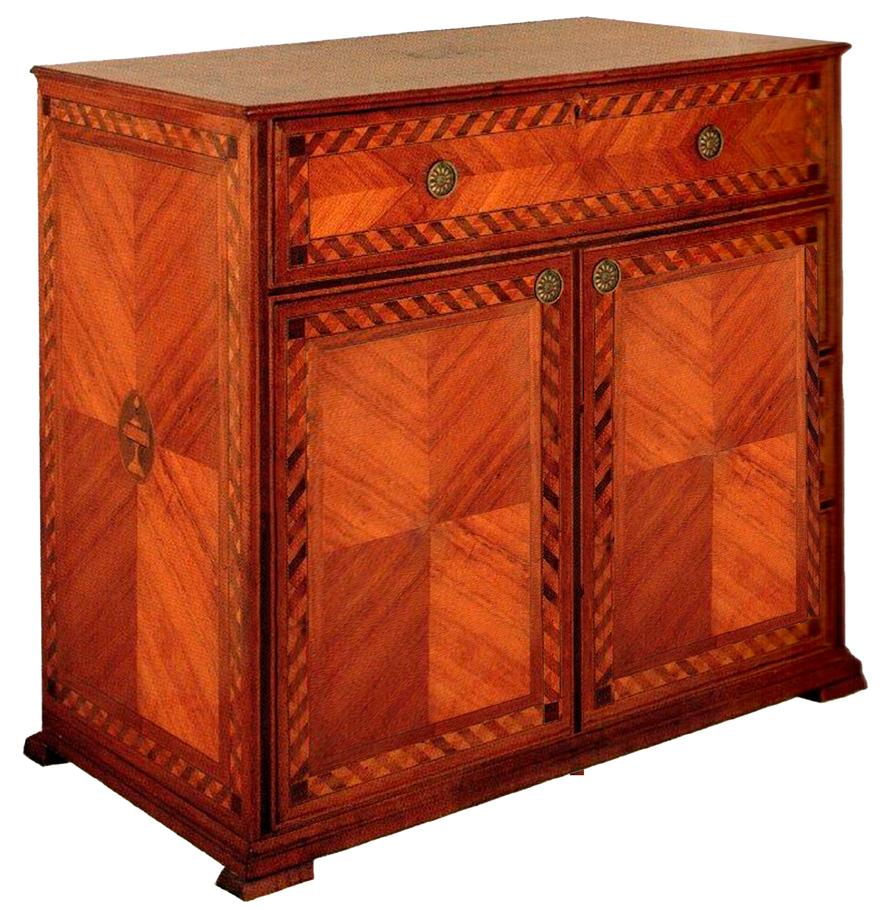
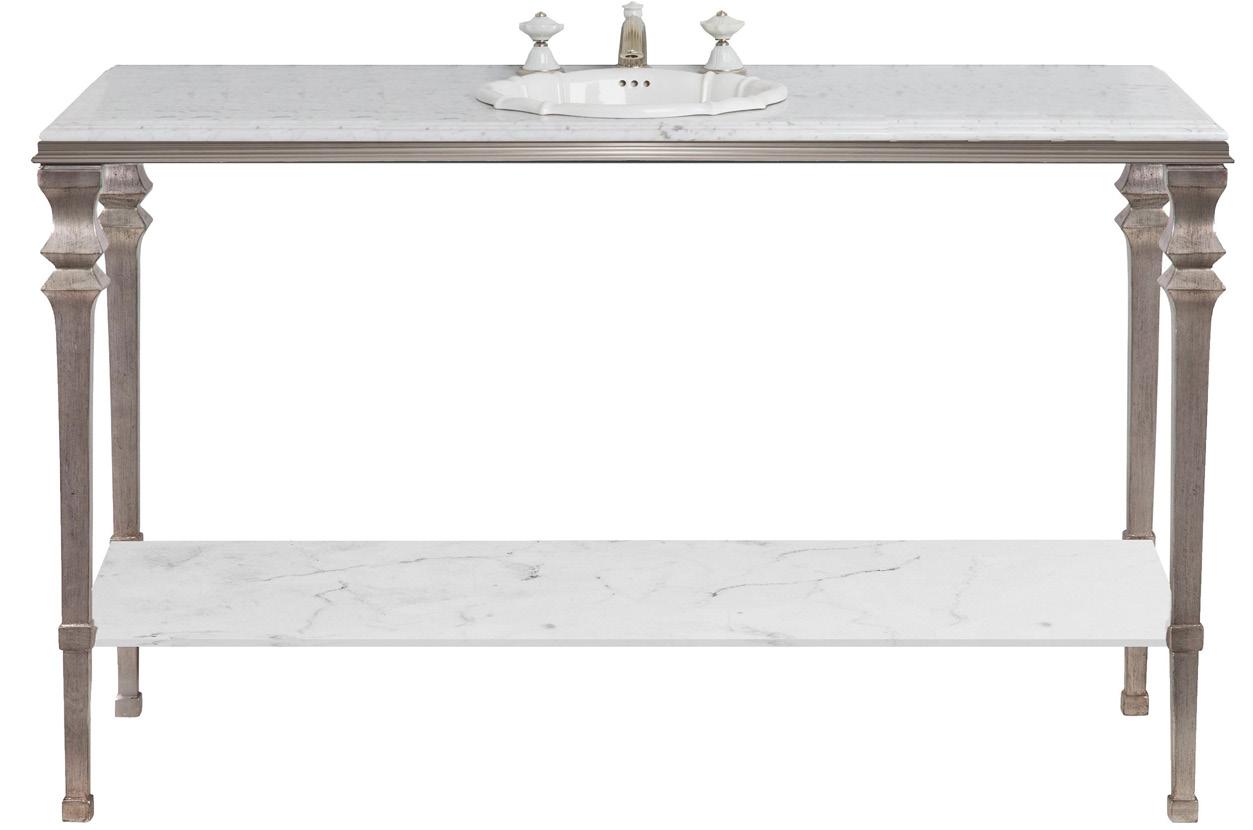
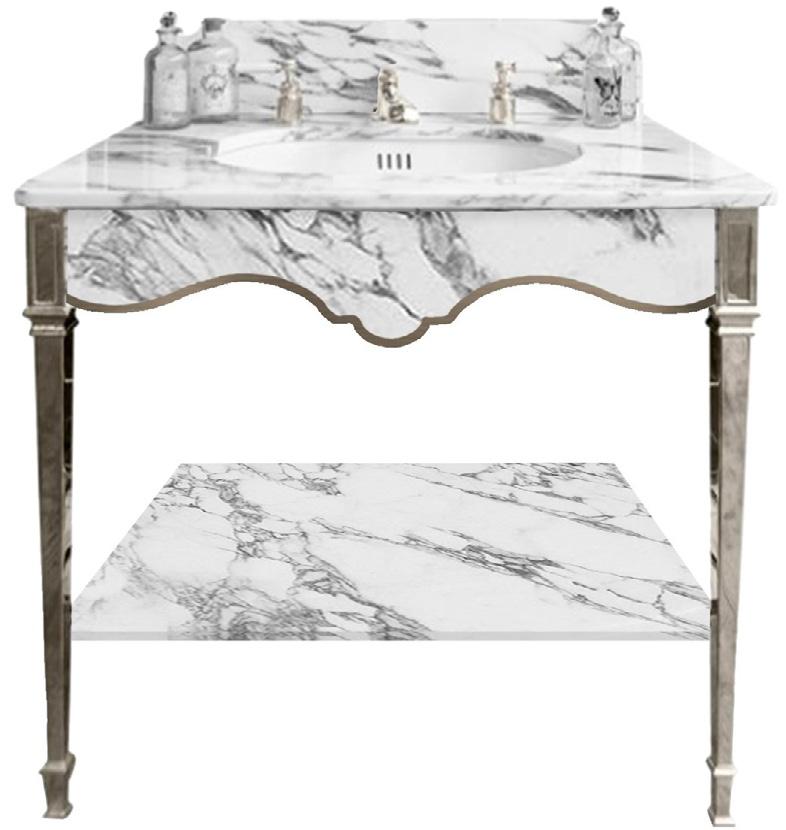
21
Outdoor lighting proposal edition
Furniture proposal edition
Bathroom furniture proposal edition
INTEGRATED WATER MANAGEMENT
Diseño: Tirian Mink, David Sandoval, Abril Osorio
Proyecto y cooordinación: Abril Osorio, David Sandoval
Año: 2022-2023
Alcance: Proyecto arquitectónico, Coordinación y Ejecución de obra Recursos empleados: Auto Cad + Skecth Up
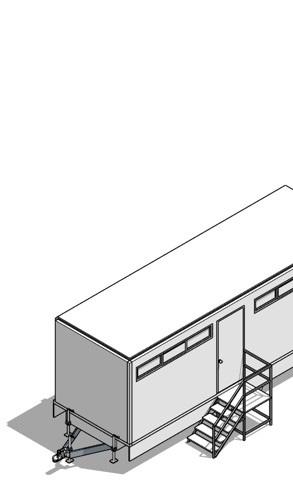
Through different projects, and at different scales of application, we sought to facilitate access to water for various communities such as vulnerable groups, schools and towns.
Through the application of sustainable technologies, mainly rainwater harvesting, it was sought that these communities could make the most with the available resource.
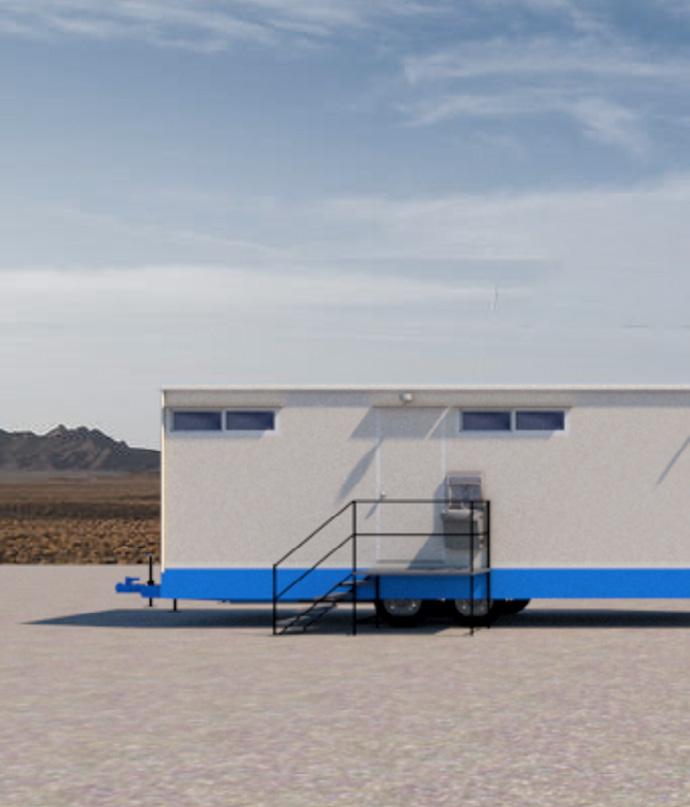
Also, projects were carried out for individuals and associations that sought to summarize the use of various technologies as well as promote the responsible use of water. Likewise, procedures were carried out before government bodies in cooperation with municipal authorities.
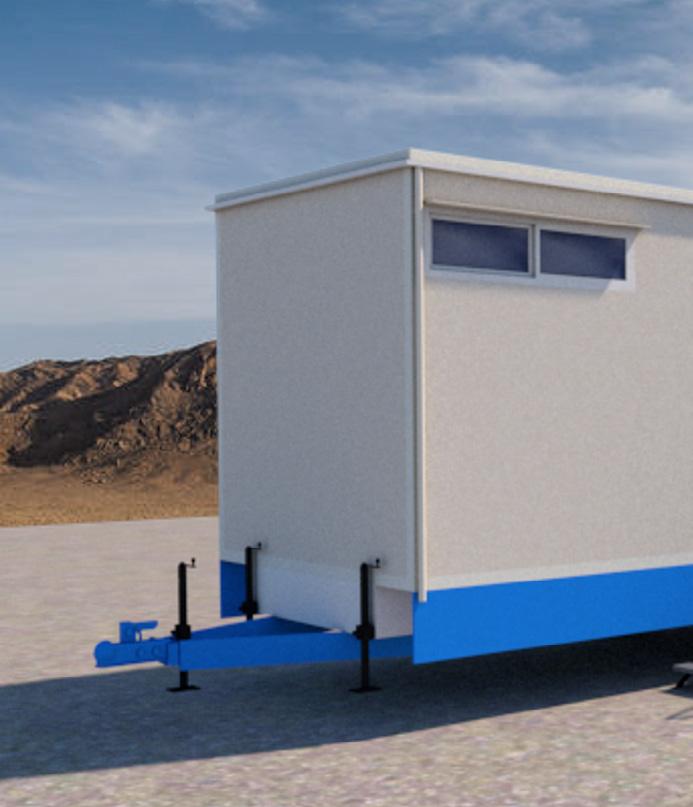
22
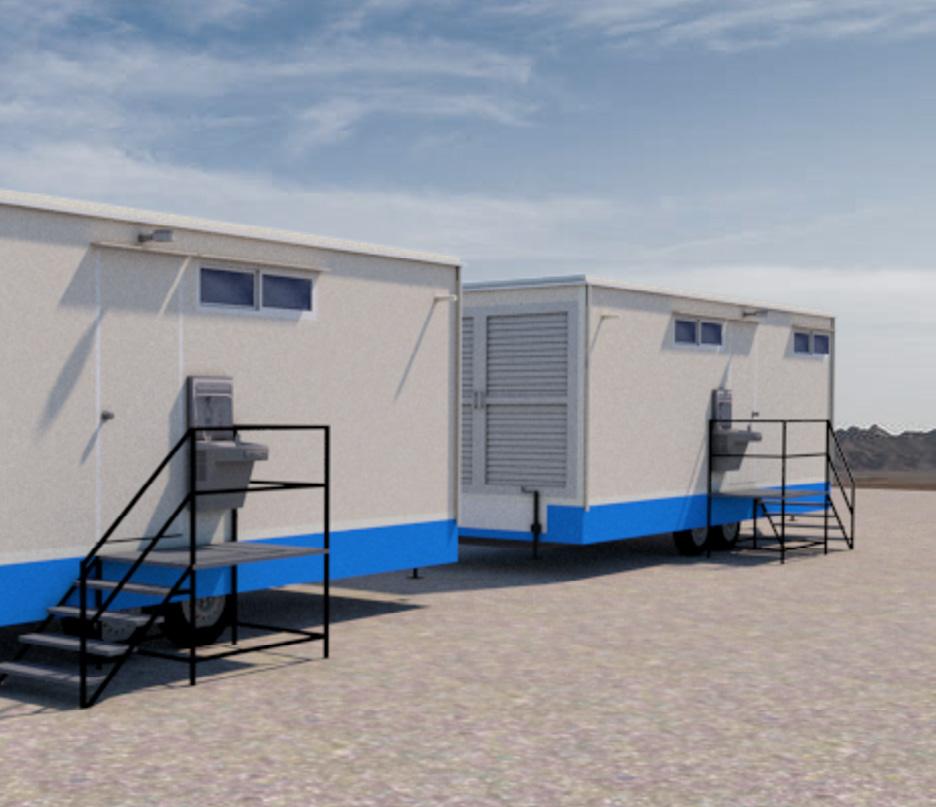
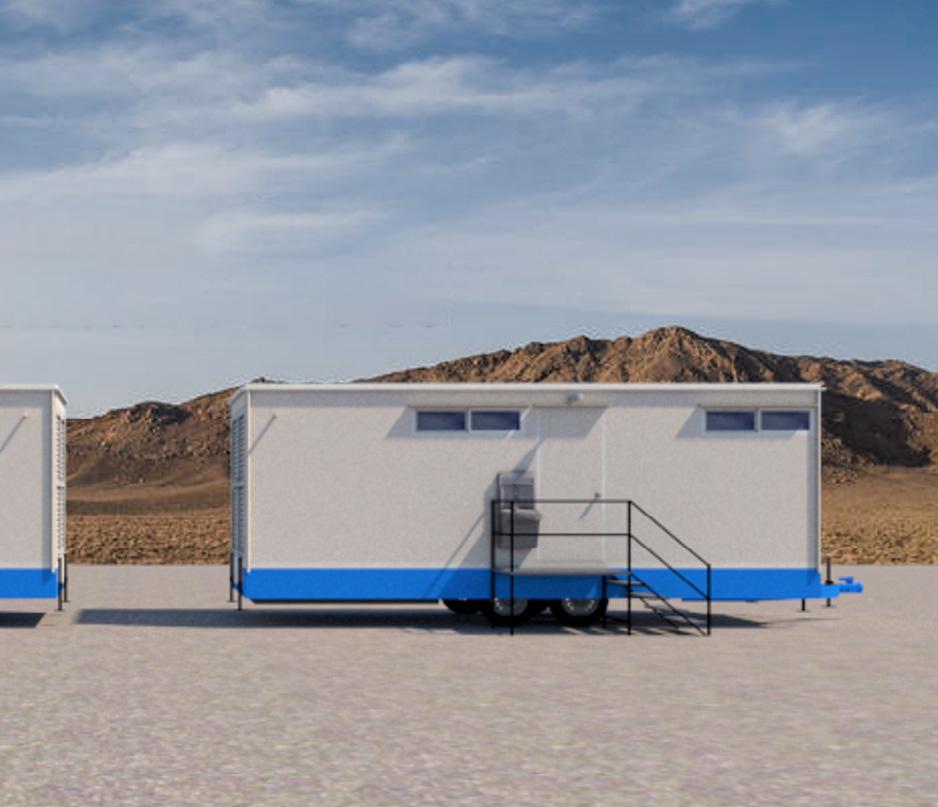
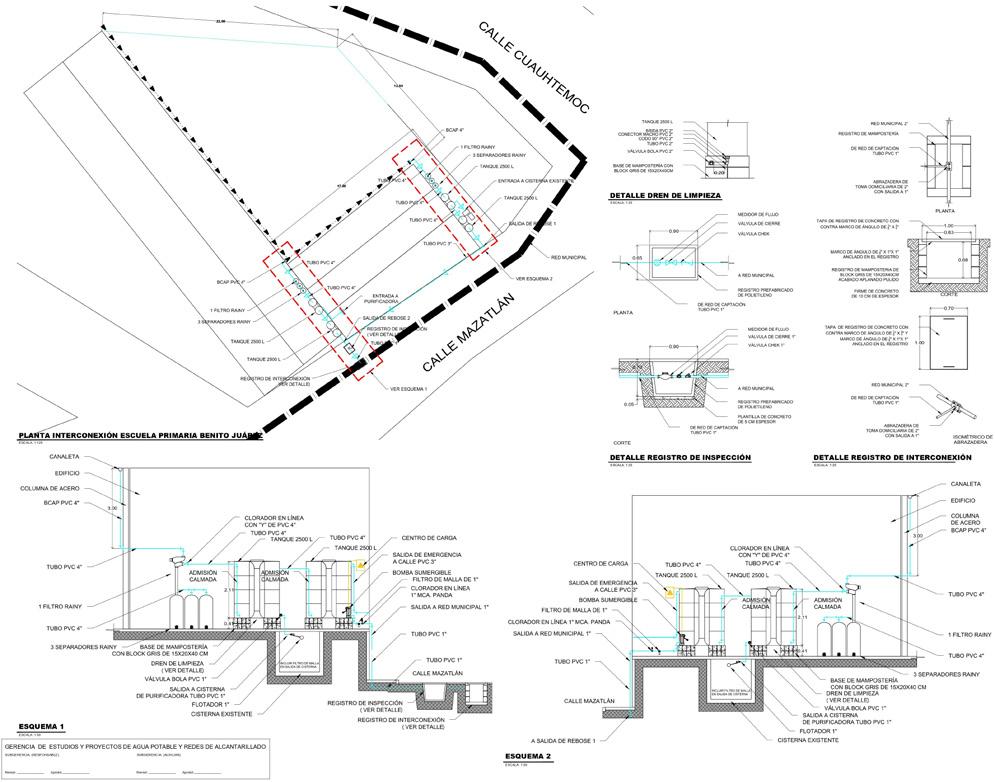
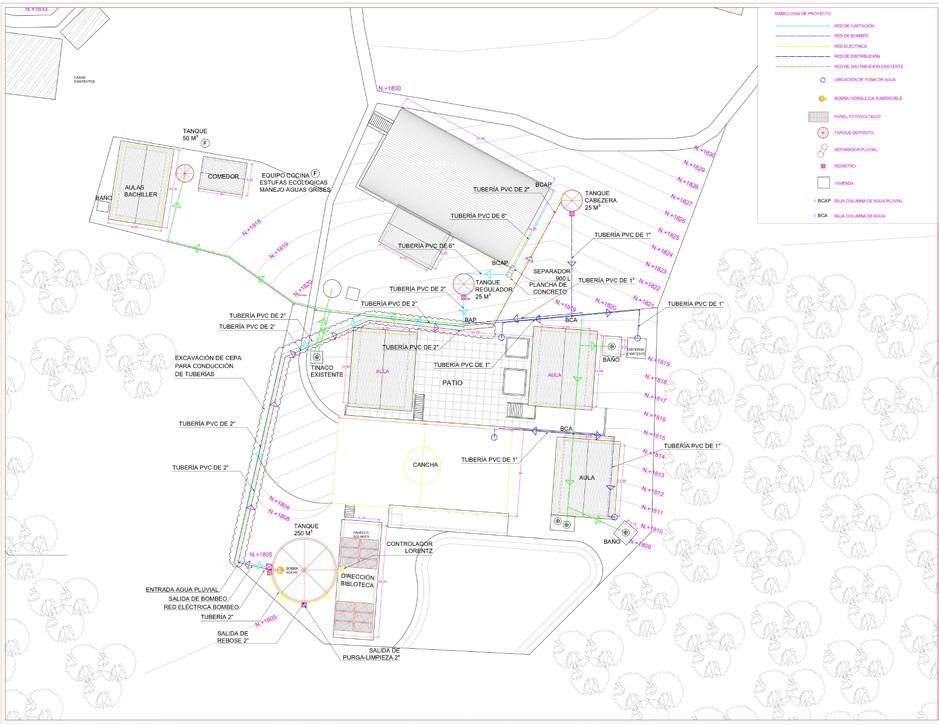

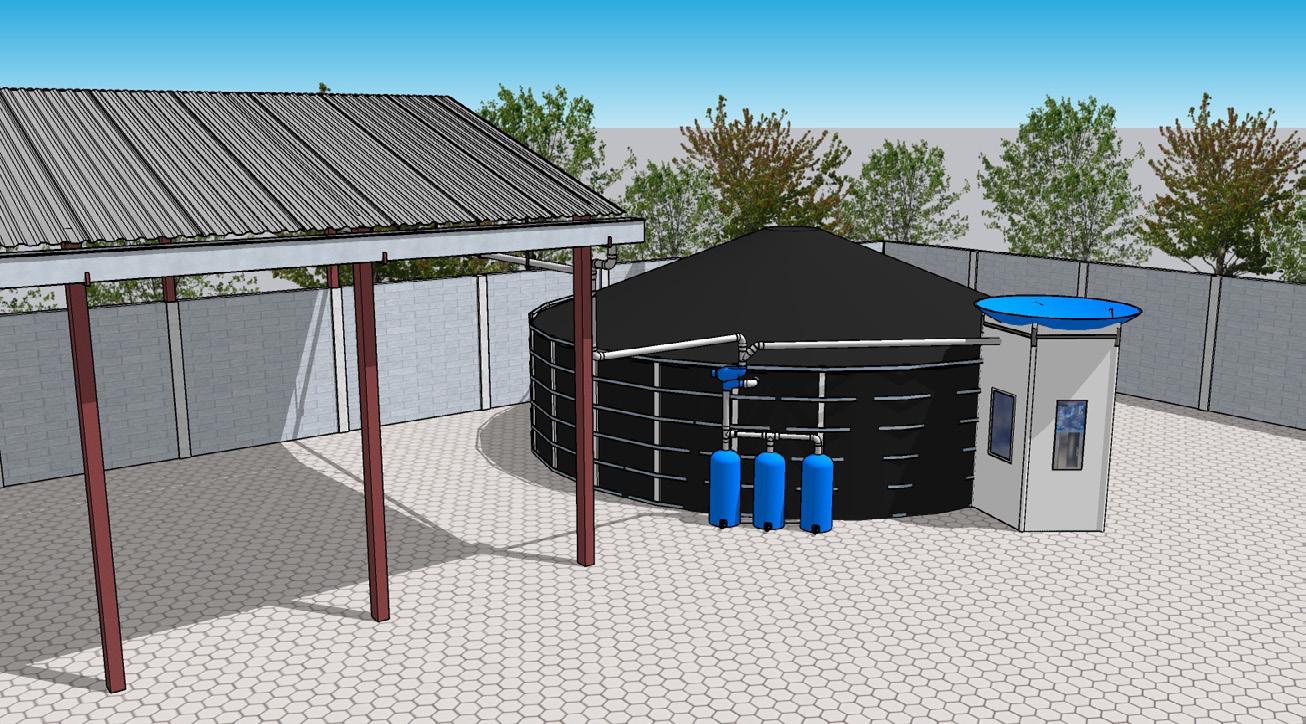
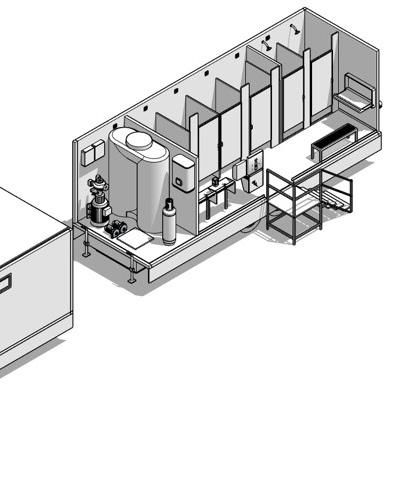
23
Rainwater harvesting systems proposal
Water distribution system design
Washing Stations model diagram
Washing Stations model
Washing Stations model
PHOTOGRAPHY
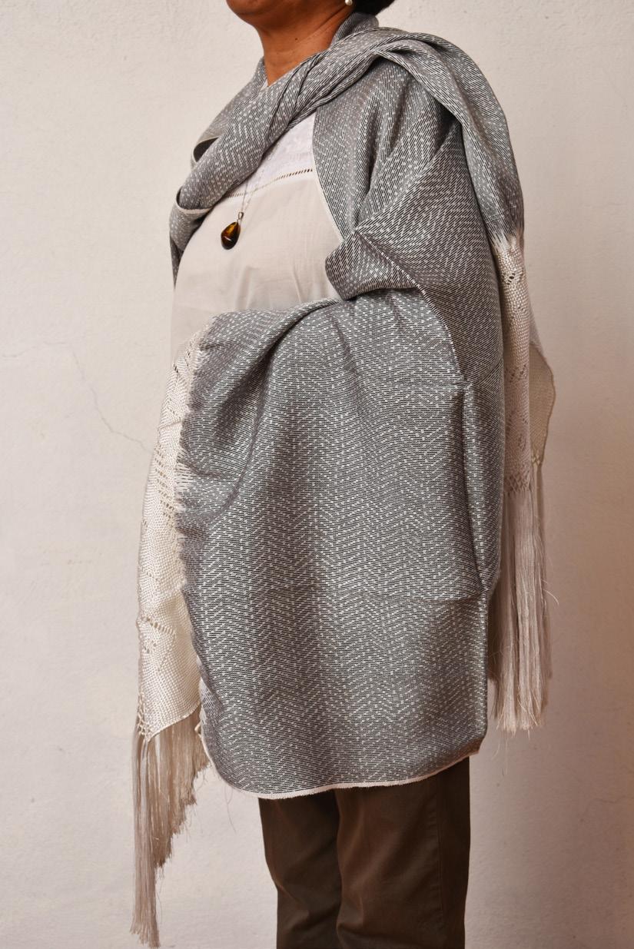
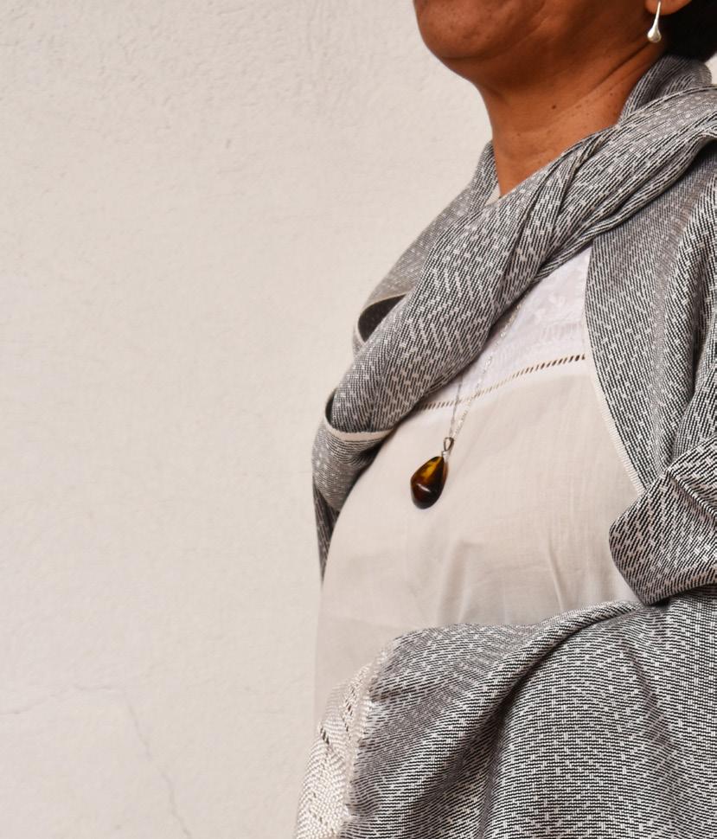
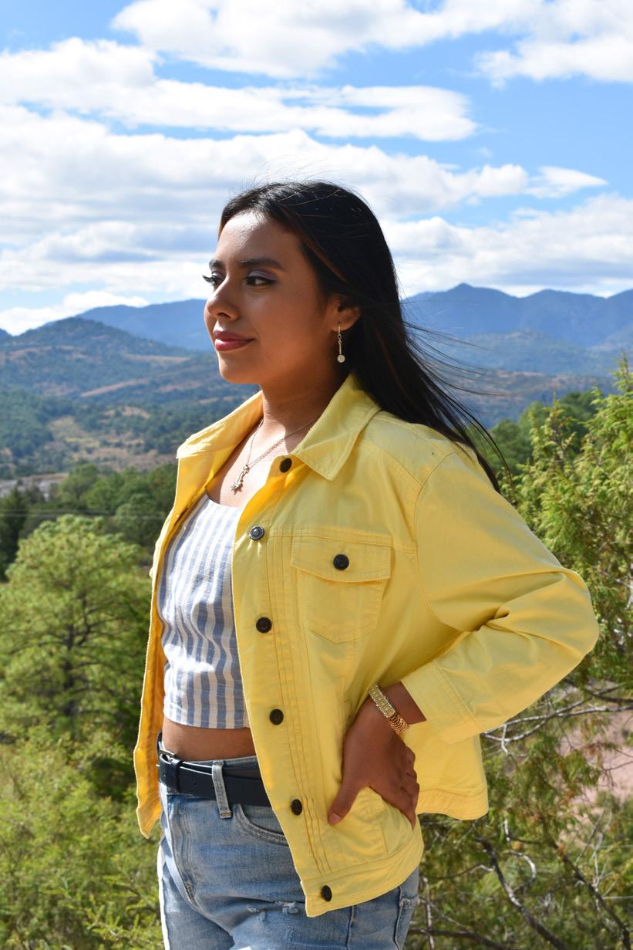
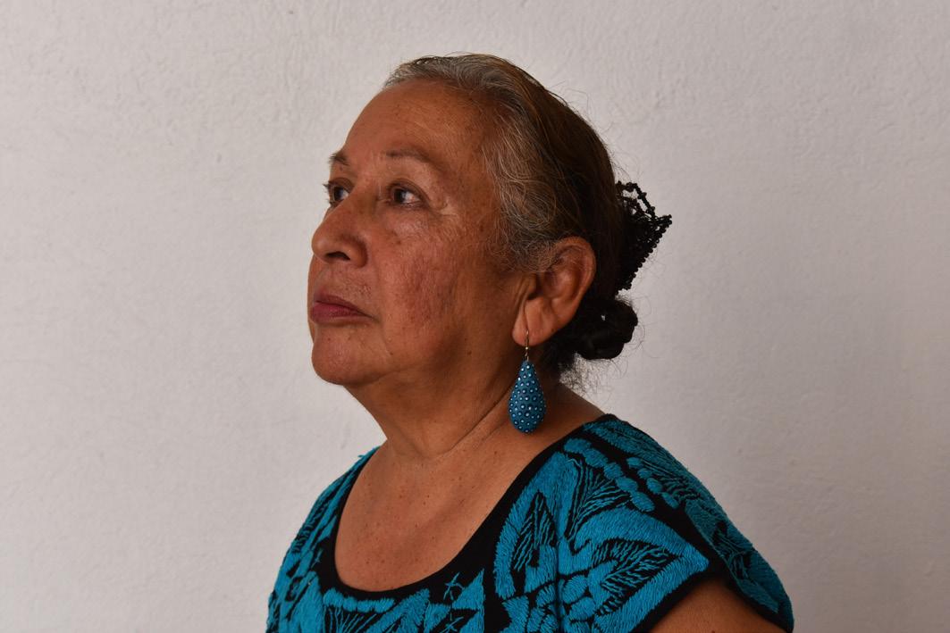
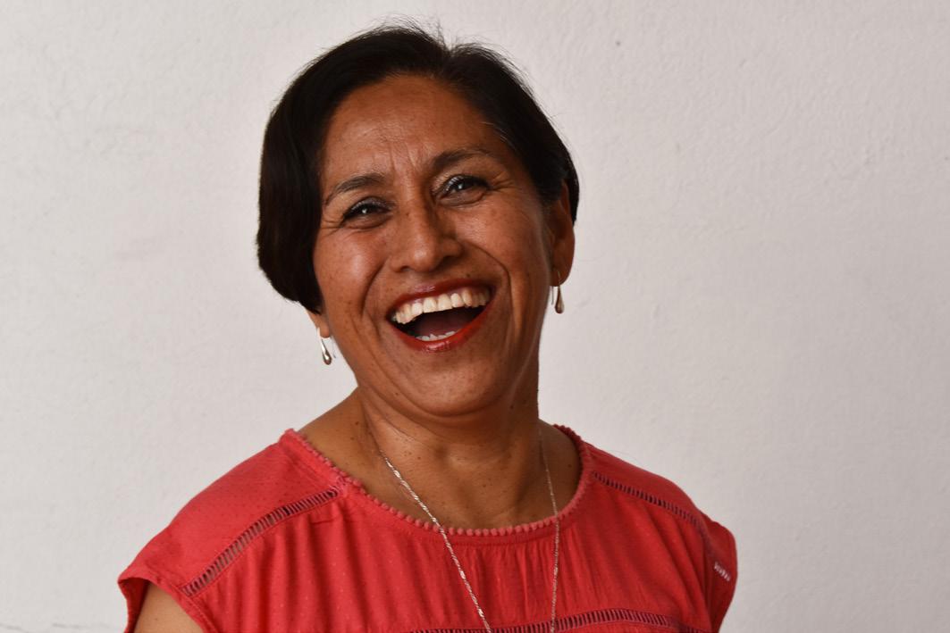
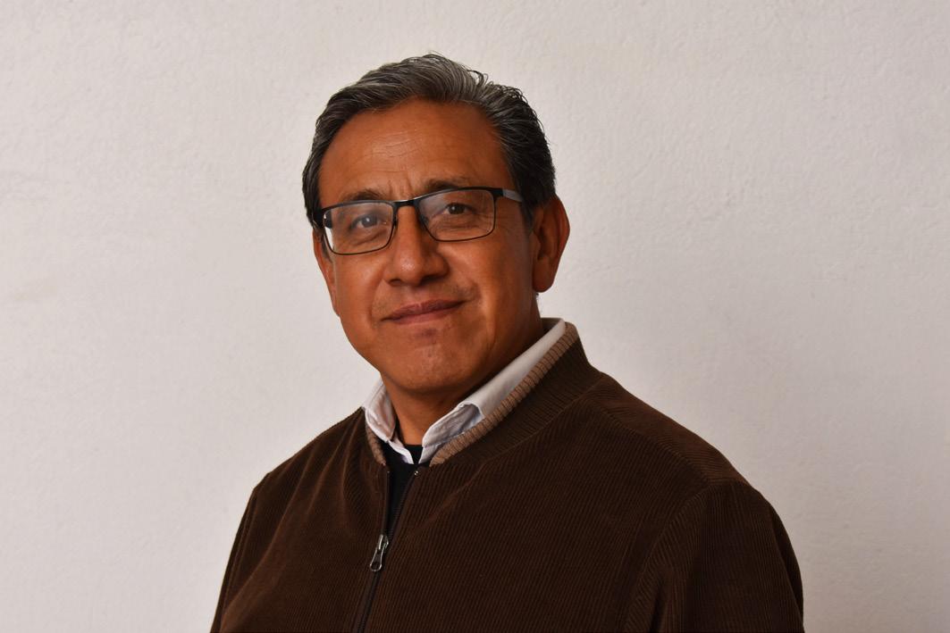
24
Portrait photography
Location photography
product photography
DRAWING AND PAINTING
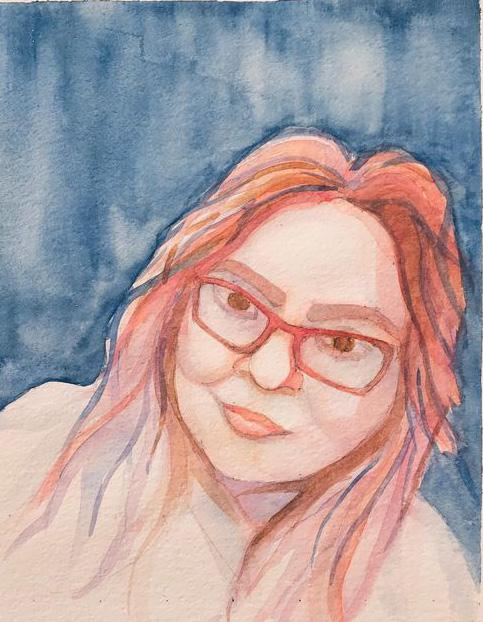
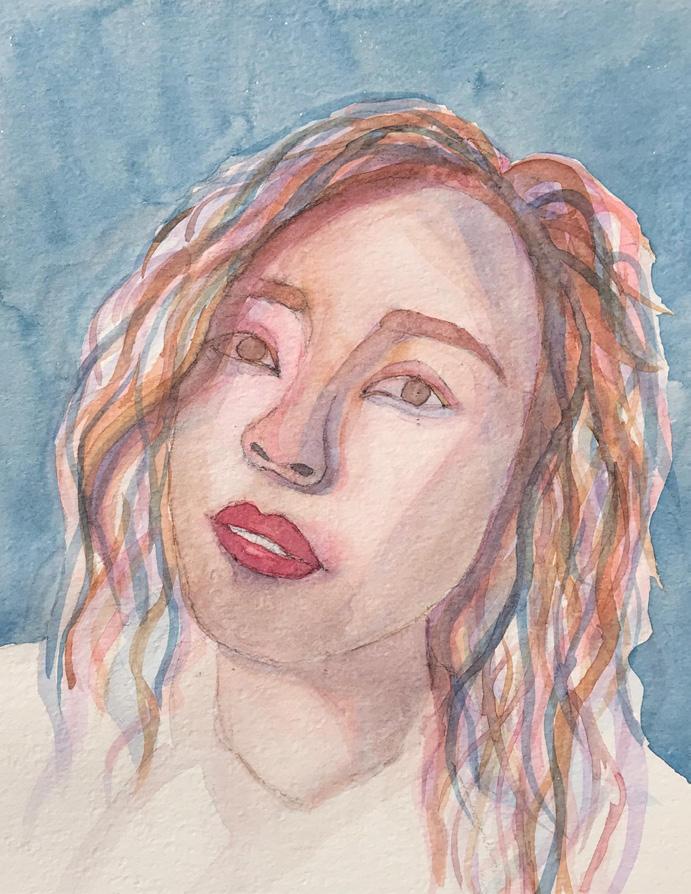
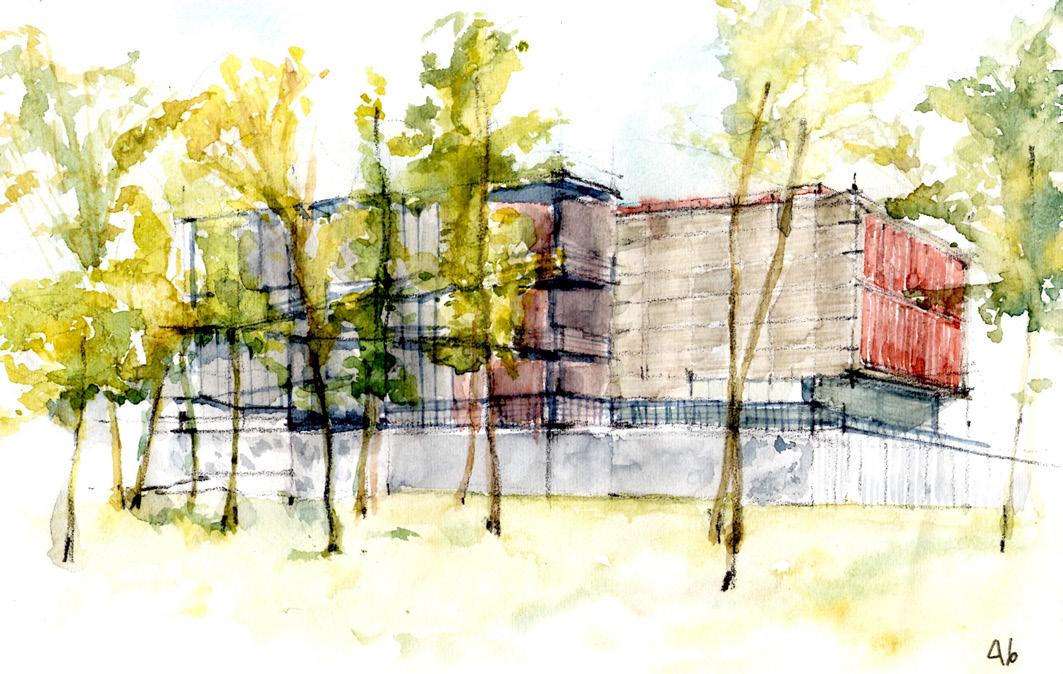
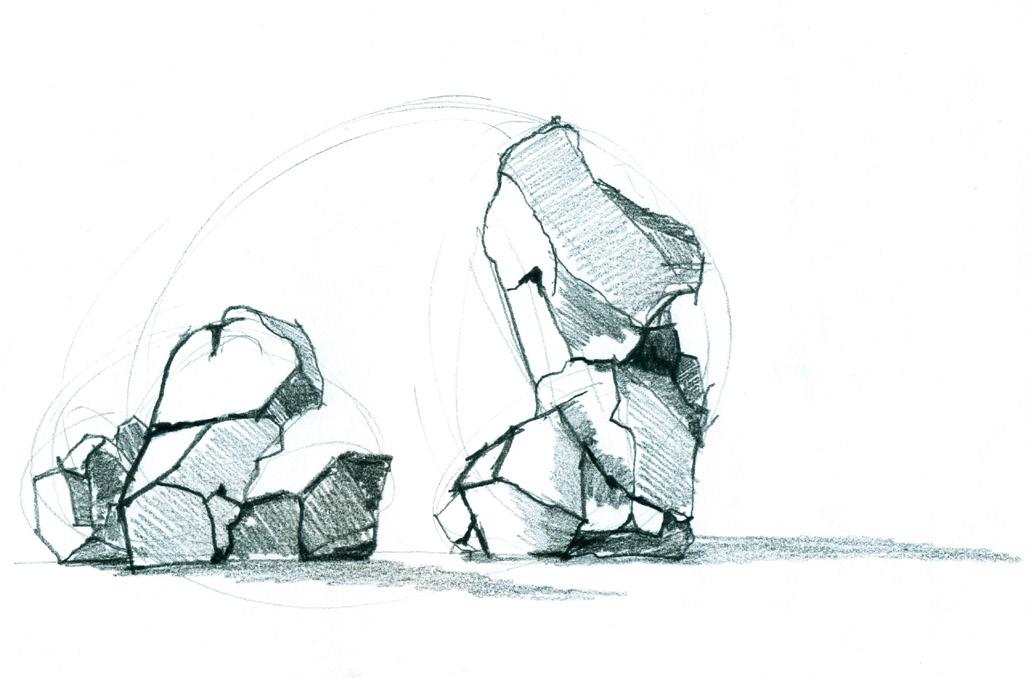
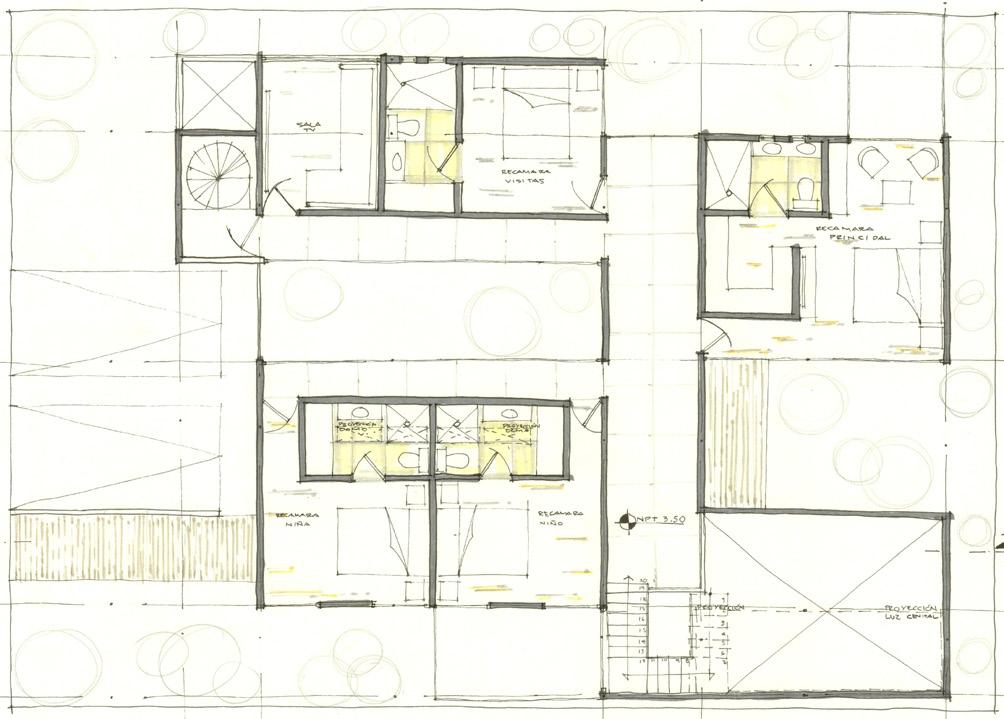
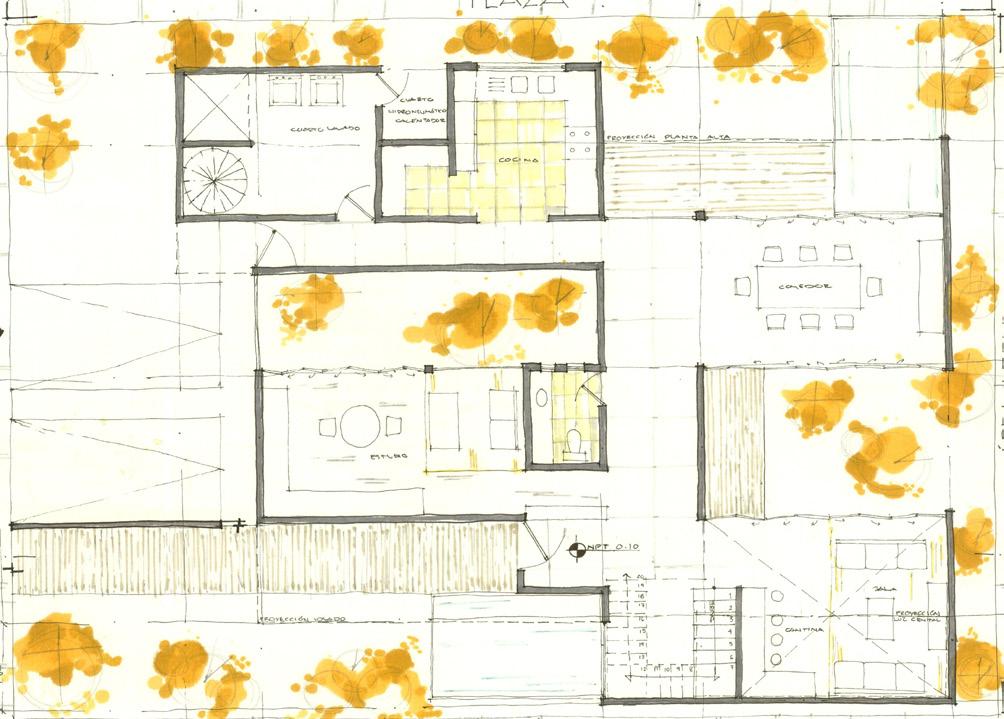
25
Watercolor sketch
Pencil sketch
Pencil and marker plans
Watercolor portraits
OTHER PROJECTS
Consorcio ARA
Green areas for common use: 2018, architectural project
Swimming pools: 2019, architectural project
Employee cafeteria: 2019, conceptual proposal
Individual projects
Tezoyuca terrace: 2018, architectural project
Cocina y comedor: 2018, architectural project
Morales Osorio house plan modification: 2018, architectural project
Hermes country house: 2020, conceptual proposal
Apartments building: 2020, conceptual proposal
Baño Familia Tapia Cruz: 2020, conceptual proposal
26
Hermes country house virtual tour
Apartments building virtual tour
Mariana Abril Osorio Vargas Architect
abril.osvar8@gmail.com
55 3132 1626
27

















































































