 ABHISHEK BHATNAGAR Architect portfolio of selected works
ABHISHEK BHATNAGAR Architect portfolio of selected works

-CONTENTS Reside Mumbai - Mixed Housing 01 7500 Gazaar - Hill Housing 02 Sitla Homes 03 Fabindia Retail Stores 04 Farmhouse in Delhi 05 Gurugram Residence 06 Tata Housing 07
page graphic from 7500 Gazaar Hill Housing
Cover
RESIDE MUMBAI
Master’s Thesis on Mixed Housing
Politecnico di Milano, Milan
Tokyo University of the Arts, Tokyo
Thesis Brief
“Mumbai, allegorically speaking, is actually two cities… The ‘haves and have-nots’ are within the same geographical territory but occupy entirely different economic, physical, and social spaces.”
The long-term success of a city depends on the collective well-being of all its inhabitants.
The thesis project addresses, designing a mixed housing for two distinct socioeconomic population; The Koli population who are the original settlers of Mumbai and fishermen by trade and The Worli population which is a new demographic drawn to this upscale neighborhood in Central Mumbai with waterfront property. An in-depth study of the project site and urban context is done in order to meet the objectives of the design competition brief. Also, a broader research on Indian architecture is done to create a project that can be a synthesis between urban research and research on Indian architecture and aesthetics.

01


MAP OF MUMBAI AROUND THE PROJECT SITE MAP OF WORLI KOLIWADA
The seven islands of Mumbai mads of mud lands and mangroves were slowly reunited into one territory.
URBANISATION
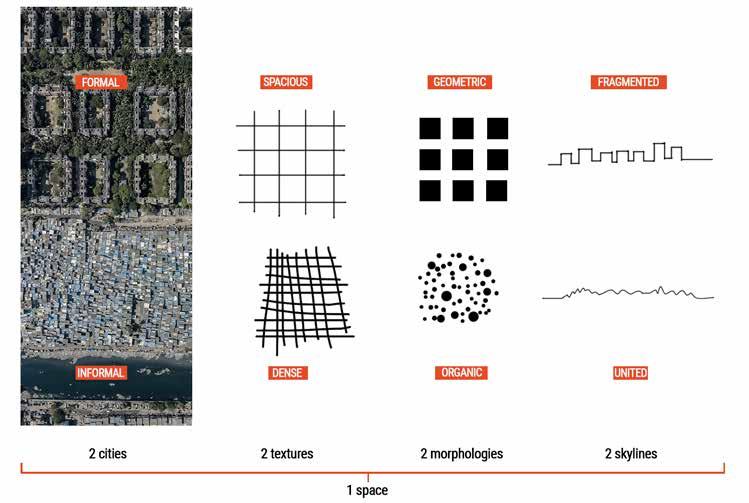
The Fort belonging to Europeans and the native city were clearly divided by a void due to policies and racial attitudes.
Because of walls, the European settlement was unable to expand compared to the native city..
As soon as the wall came down, the two fabrics merged while keeping the trace of the fortification.
Mudflats and eastern saltpans were replaced by industries, housing colonies and slums.
The island is almost completely urbanized except for the mangrove lands to the East. Even the back-bay reclamation in the South has been partly occupied by a slum.
SHADOW ANALYSIS

CONCEPT AND FORM
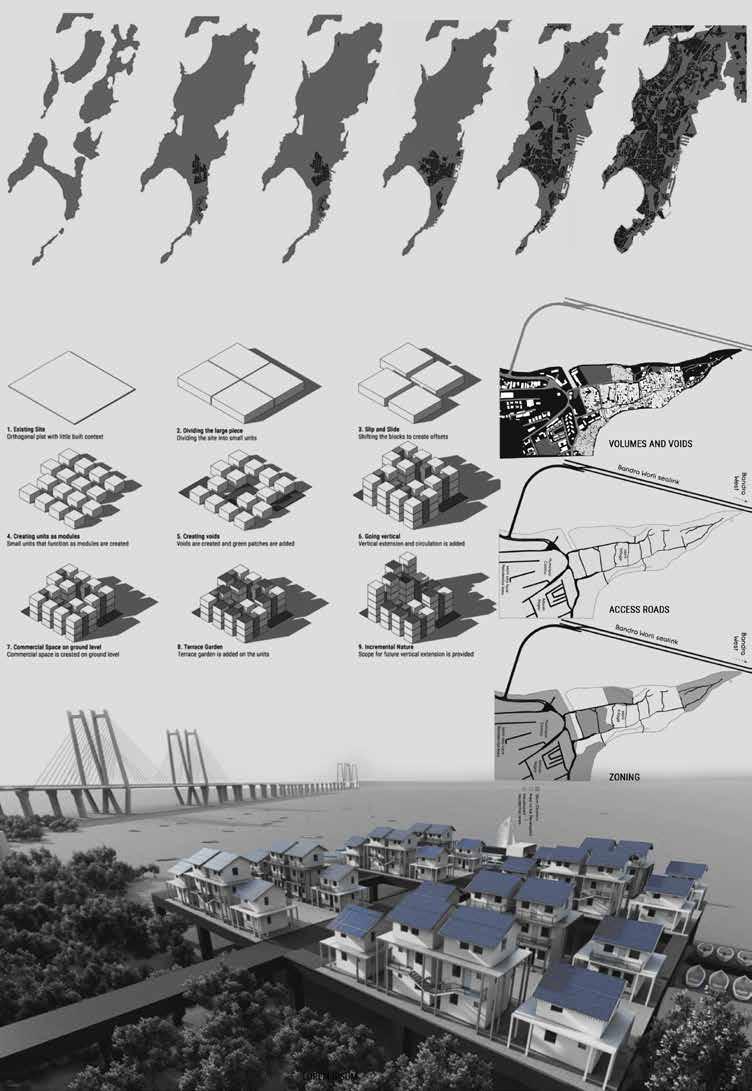 VIEW FROM FISH MARKET LOOKING AT FISHERMEN HOUSING
VIEW FROM FISH MARKET LOOKING AT FISHERMEN HOUSING
CONCEPT
LEGEND
1. MIXED HOUSING

2. GAME COURTS
3. GROUND FOR RELIGIOUS CELEBRATIONS
4. FORT


5. FORT VISITOR CENTRE
6. OPEN SPACE / PUBLIC ACTIVITY
7. FISH MARKET
8. WASTE MANAGEMENT CENTRE
9. COMMUNITY CENTRE
10. VOCATIONAL TRAINING CENTRE
11. SCHOOL
12. FLAG POLE
13. JOGGERS PARK
14. BOAT REPAIR WORKSHOP
15. FISHING BOAT DOCK
16. MANGROVES
17. DECK HOUSING

18. FISH BOAT STORAGE
19. BOAT DOCK FOR PUBLIC TRANSPORTATION
20. SEA FRONT PROMENADE

FORM EVOLUTION - FISHERMEN
HOUSING
Base volumes
External shading system to reduce heat gains on external wall.
Floor projection for balconies
Increased the window sizes to improve internal day light
Vernacular slanted saltbox roof is introduced to reduce the direct heat gains.
PV panels are placed in optimum position and orientation to generate energy
SITE PLAN
STREET VIEW IN THE FISHERMEN HOUSING




BLOCK PLAN - TYPICAL 3 2 1
LEGEND
1. MAIN HOUSE
BLOCK SECTION
2. VERTICAL CIRCULATION 3. COURTYARD
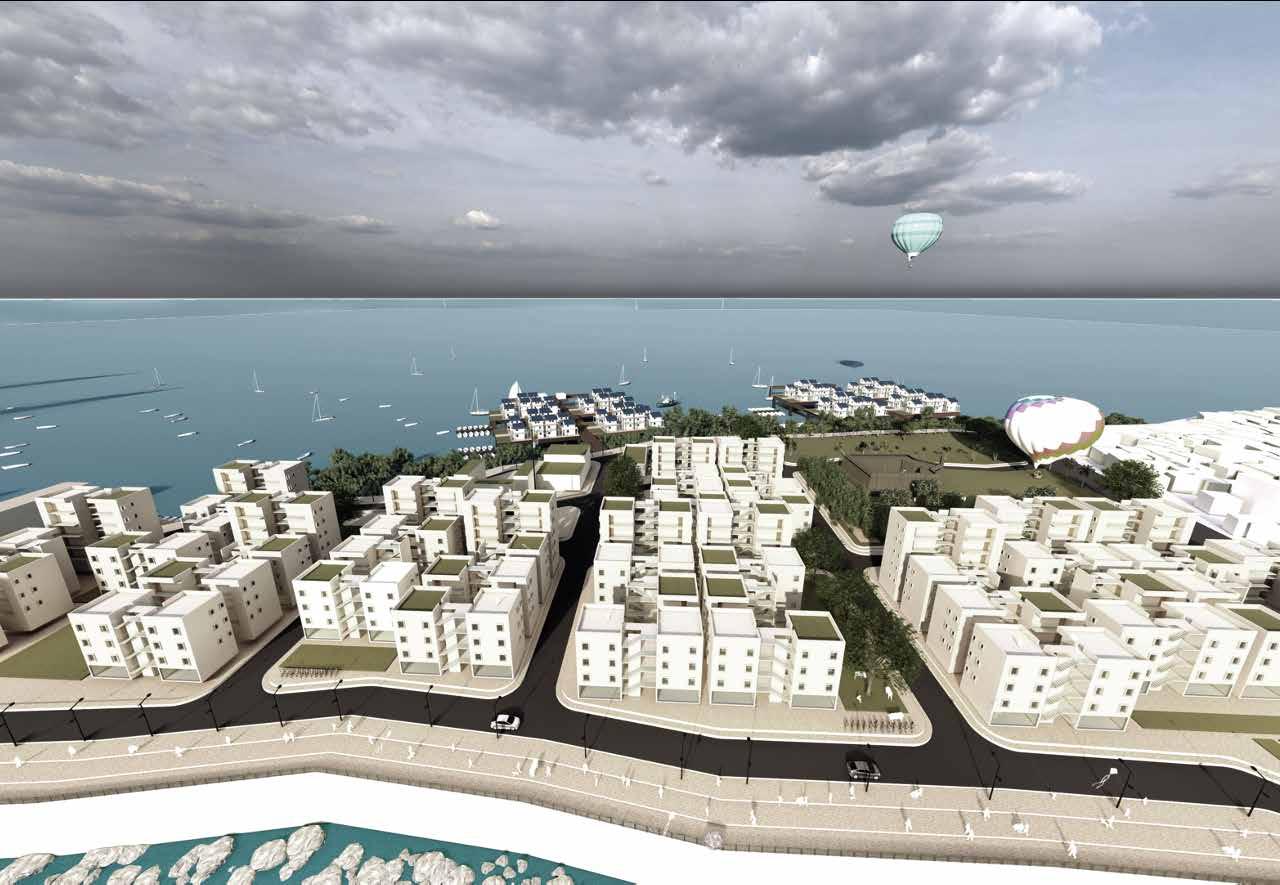
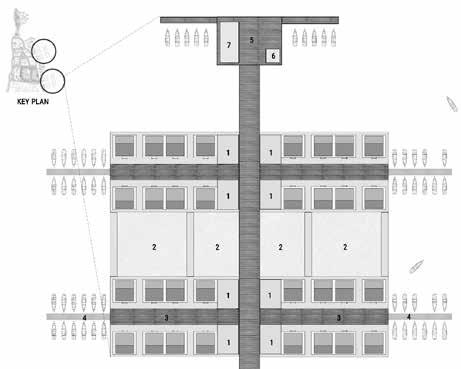
LEGEND 1. FISH DRYING AREA 2. FISH FARMS 3. COMMUNITY HOUSING 4. BOAT DOCK AREA 5. FERRY BOAT DECK 6. TICKET OFFICE 7. WAITING AREA FISHERMEN HOUSING VIEW LOOKING FROM SEA LINK TOWARDS MIXED HOUSING
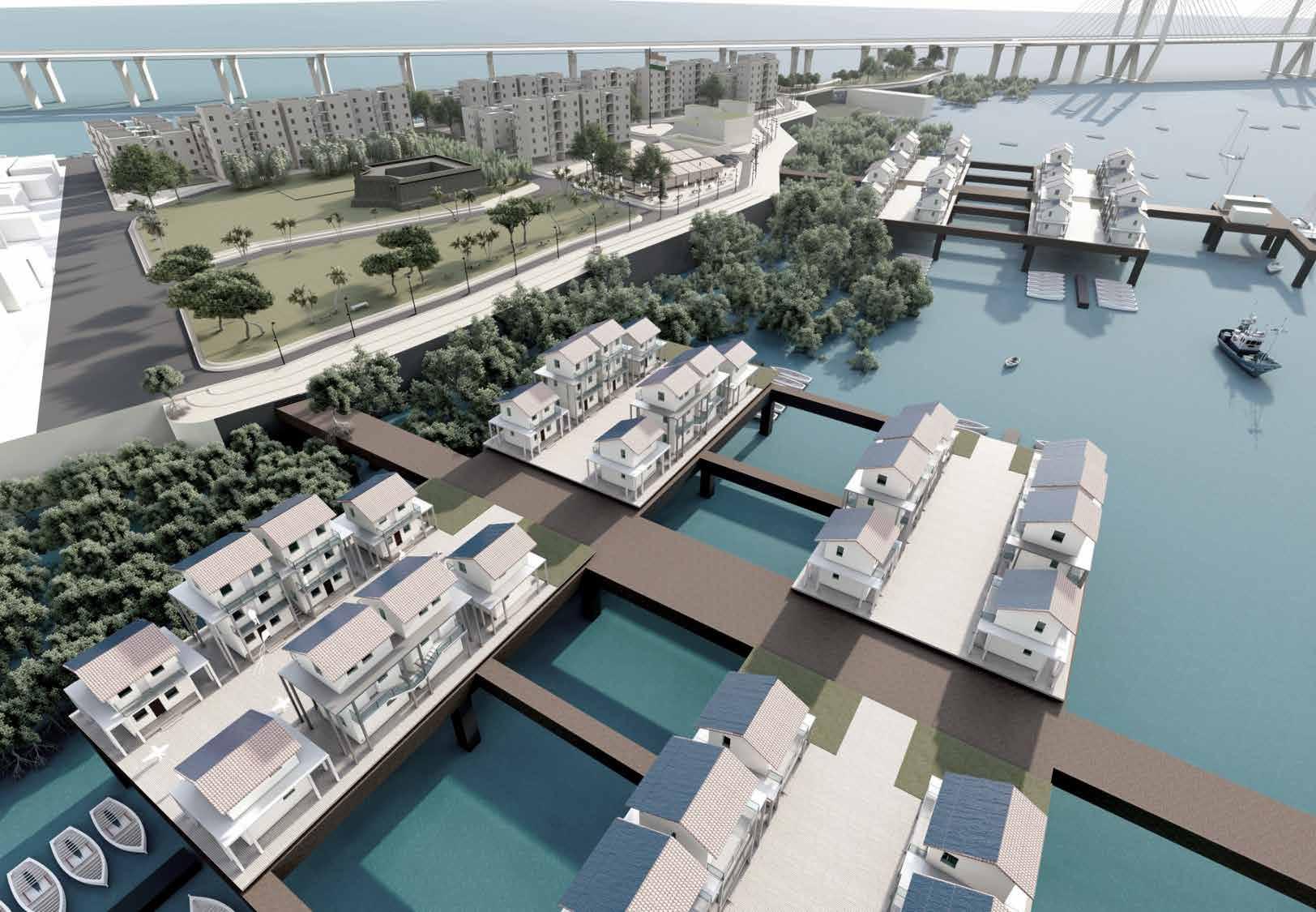
VIEW LOOKING FROM FISHERMEN HOUSING
7500 GAZAAR
HIll Housing in Uttarakhand, India
Project Brief
7500 Gazaar is a hill housing located at 7500 feet above mean sea level in Almora district of Uttarakhand. The development offers opportunities of a refuge away from the hustle bustle of the city. Located in the fruit growing belt of the Kumaon hills in district Nainital, this development takes its name from the neighboring village.
The estate is spread over 2 acres; 7000 ft above sea, is surrounded by oak forests, fruit orchards and with a panoramic view of the snowcapped Himalayas. To provide an access to heaven on earth with a chance for people to experience a better living is the whole idea behind the project. Natural light and ventilation is ensured with large windows and big common spaces for gathering.

02
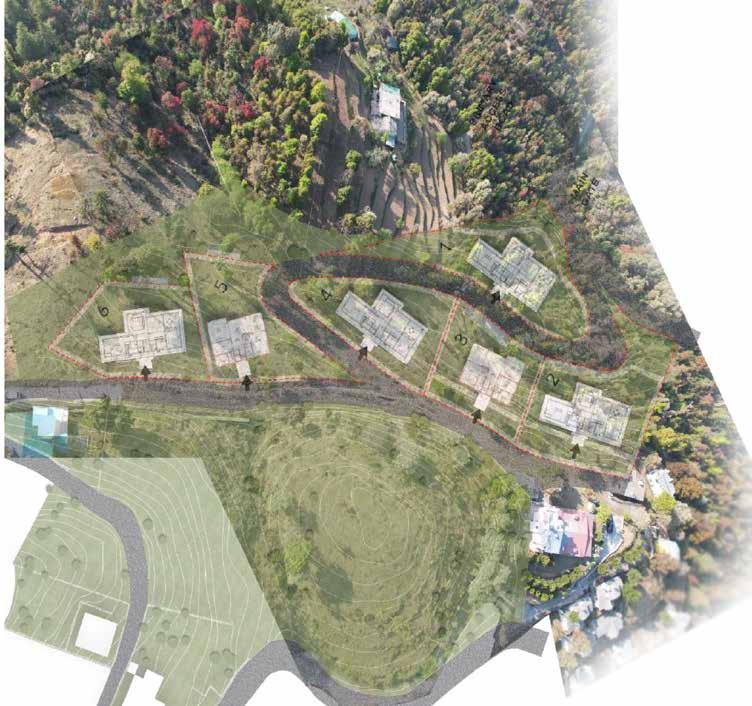



PLAN OVERLAY ON MAP IMAGE S.NO. TYPE PLOT SIZE COTTAGE SIZE 1. A 750 SQMT 2570 SQFT 2. A 750 SQMT 2570 SQFT 3. B 500 SQMT 2485 SQFT 4. A 500 SQMT 2570 SQFT 5. B 500 SQMT 2485 SQFT 6. A 500 SQMT 2570 SQFT
PLAN S.NO. TYPE PLOT SIZE COTTAGE SIZE 1. A 750 SQMT 2570 SQFT 2. A 750 SQMT 2570 SQFT 3. B 500 SQMT 2485 SQFT 4. A 500 SQMT 2570 SQFT 5. B 500 SQMT 2485 SQFT 6. A 500 SQMT 2570 SQFT
SITE
SITE


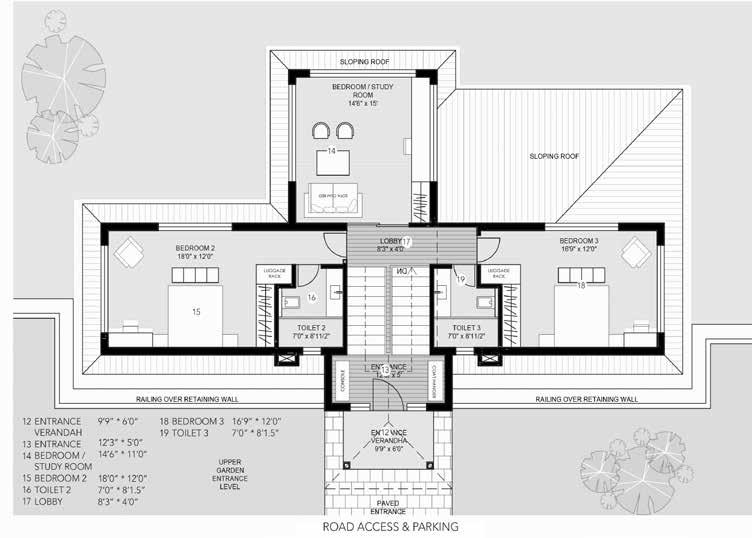






PLAN TYPE I - LOWER LEVEL TOTAL BUILT UP AREA - 2570 SQFT PLAN TYPE I - ENTRY LEVEL TOTAL BUILT UP AREA - 2570 SQFT PLAN TYPE II - LOWER LEVEL TOTAL BUILT UP AREA - 2485 SQFT PLAN TYPE II - ENTRY LEVEL TOTAL BUILT UP AREA - 2485 SQFT

SITLA HOMES
HIll Housing in Uttarakhand, India
Sensen Designs, New Delhi
Project Brief
Sitla Homes is a community living in the Himalayan region of Uttarakhand, India. A set of ten cottages are built along the slopes of the Hill The site overlooks the majestic views of the mountains and the splendid fruit orchard valleys. The scheme aims to achieve a sustainable environment by building using environmentally and socially appropriate methods. The design of the campus spreads across 75 acres that is ecologically and socially integrated.
We aim to create an ecologically and socially sensitive and responsive environment and a model development for a Himalayan community development. The housing has two typology of cottages with a configuration of two bedroom and three bedroom with a possibility to accomodate a fourth bedroom based on site contour.
The Sitla Homes spread across three campuses thorughout the Kumaon region of Uttarakhand.

03
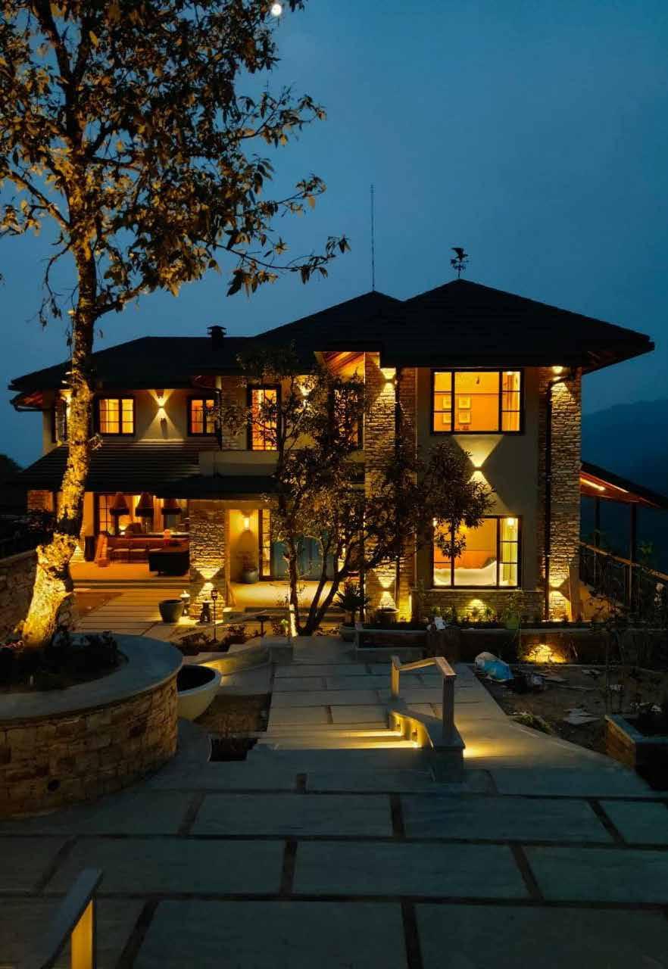

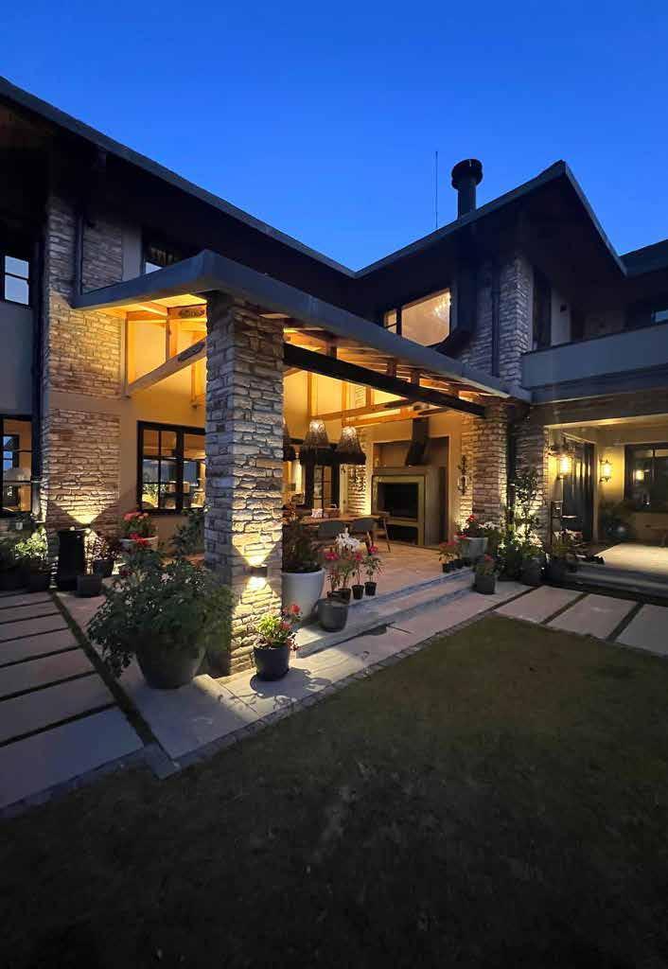
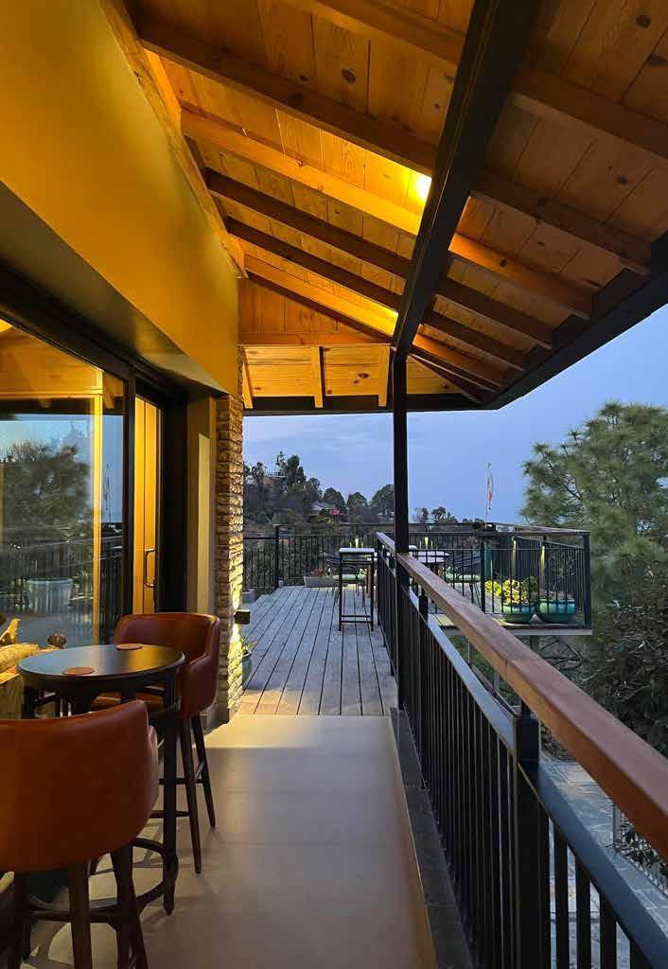
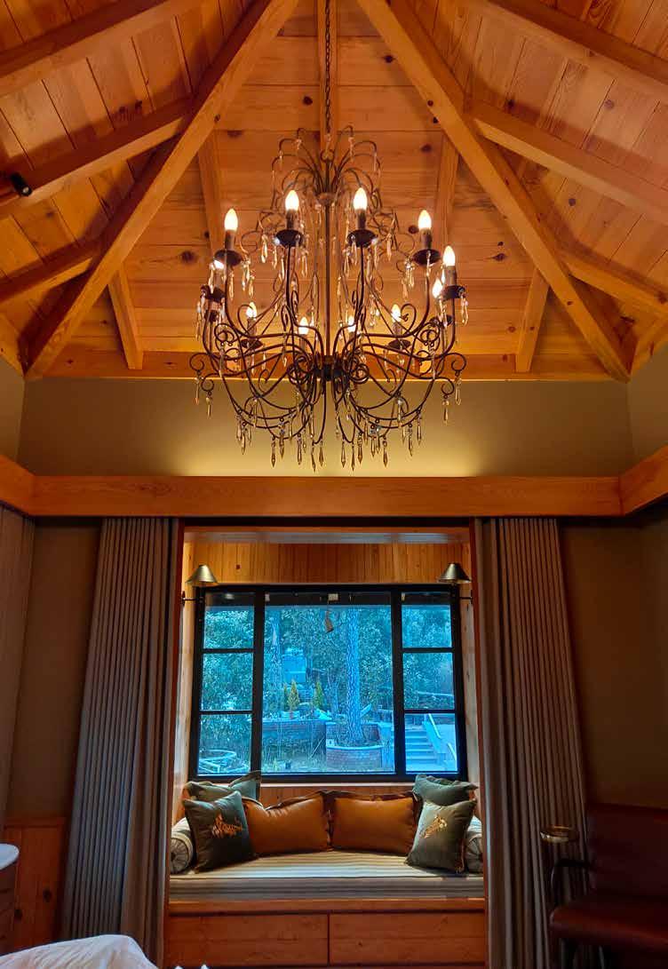
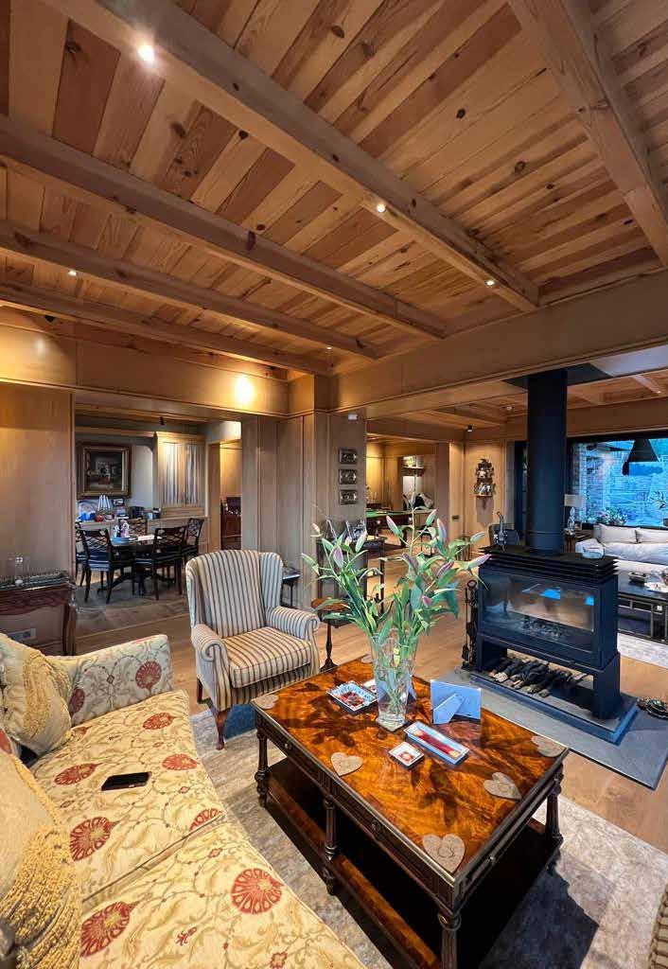

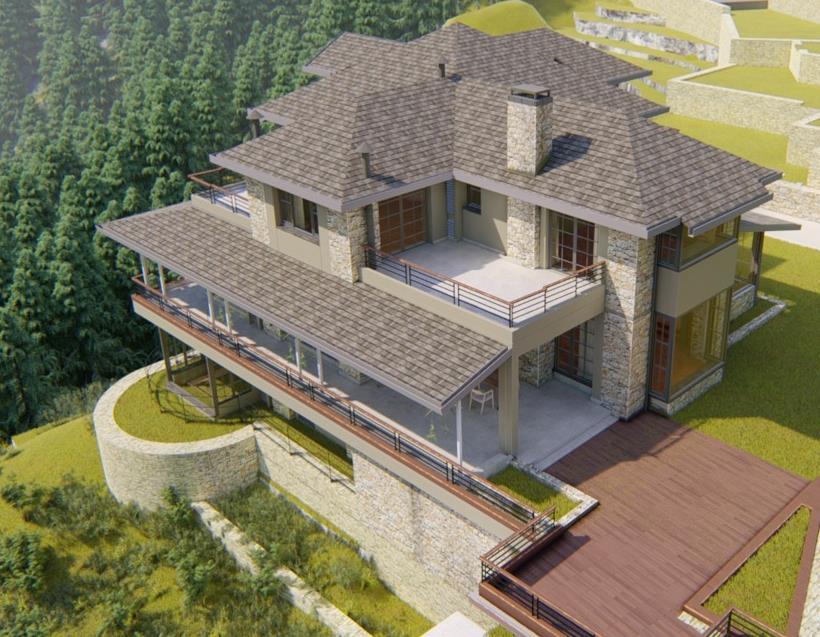
04.04.2020


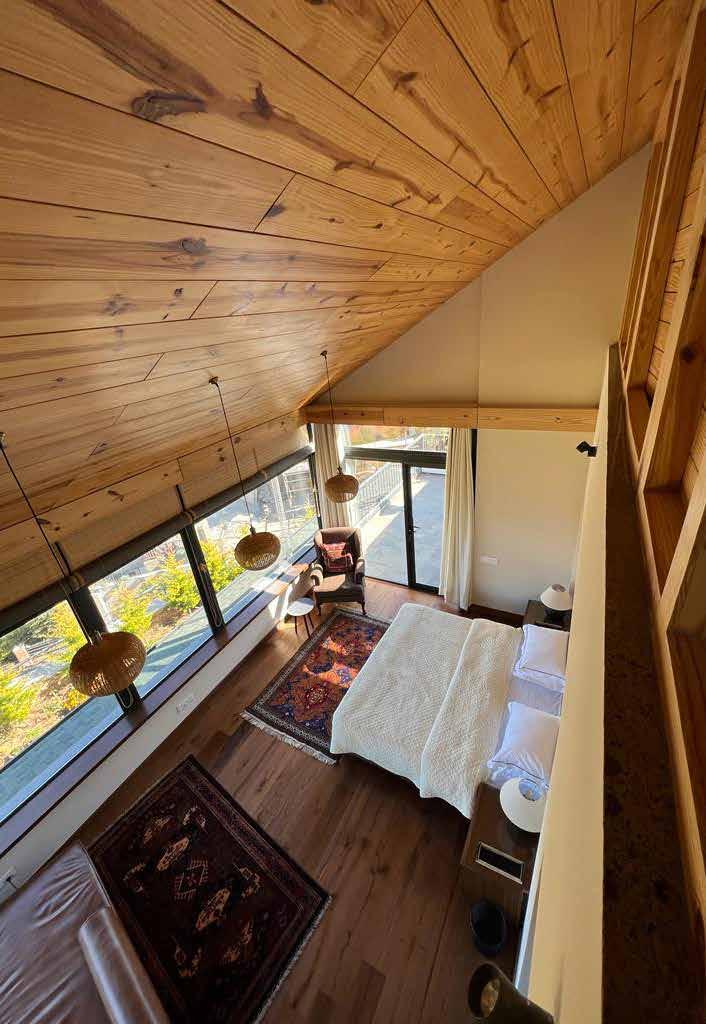


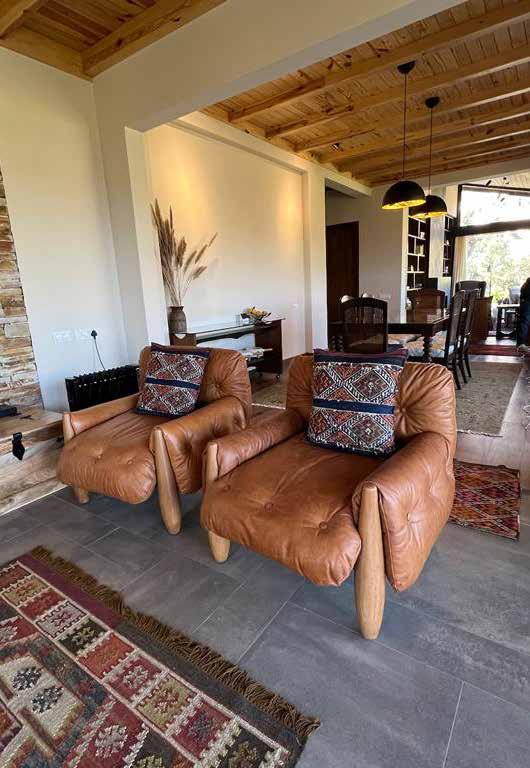
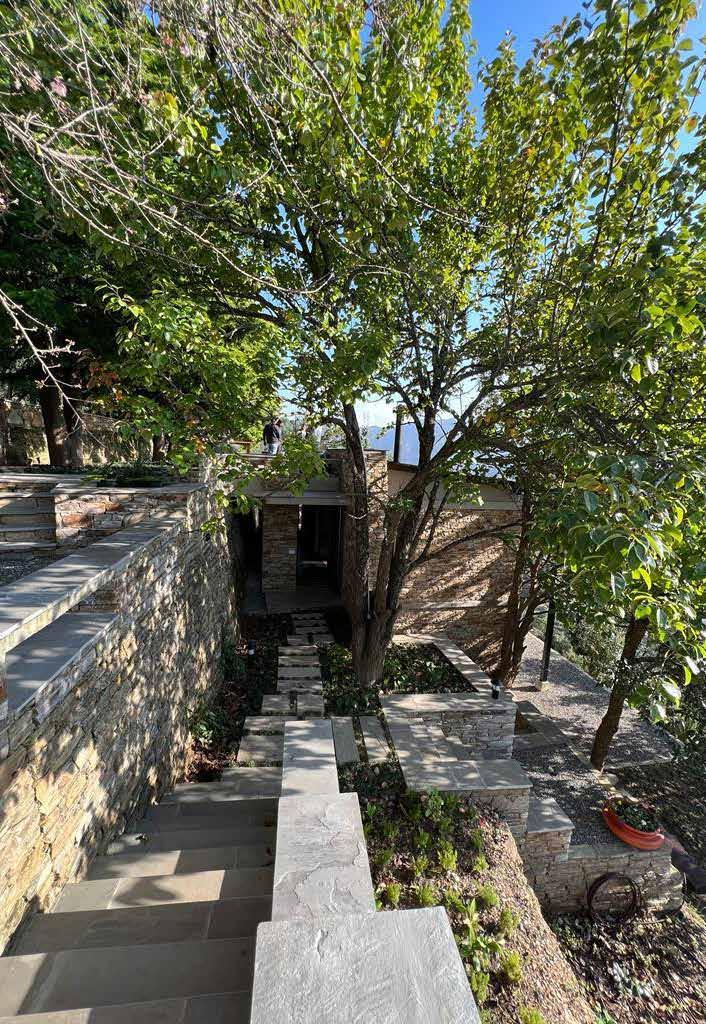

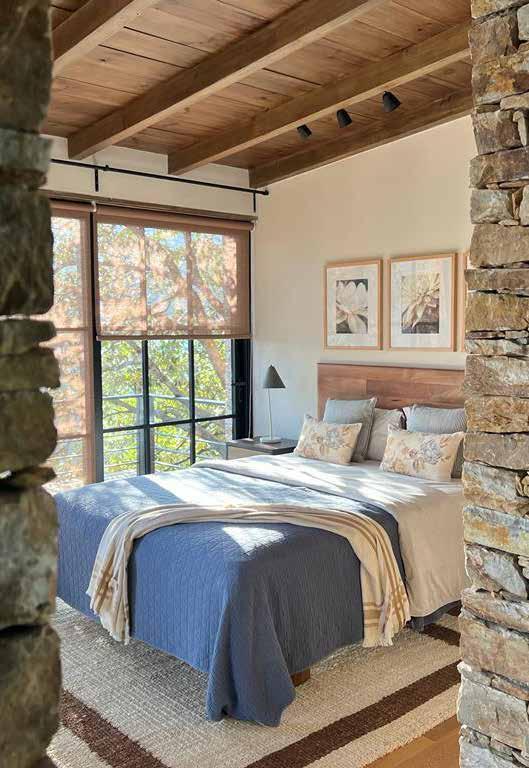

FABINDIA STORES

Interior Design
Sensen Designs, New Delhi Project Brief
Fabindia is an Indian chain store retailing garments, furnishings, fabrics and ethnic products handmade by craftspeople across rural India. Fabindia through its work touches many lives of rural Indians. Fabindia links over 80,000 craft based rural producers to modern urban markets, thereby creating a base for skilled, sustainable rural employment, and preserving India’s traditional handicrafts in the process.
Interior design for fabindia stores was done for various locations in India. The locations include Bhopal, Bangalore, Calicut, Hyderabad, Indore, Aundh, Khar, Kochi, etc.
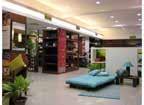
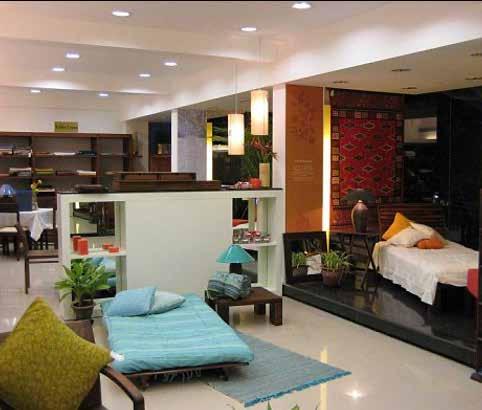

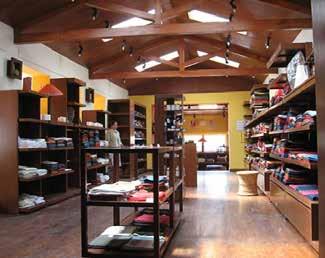
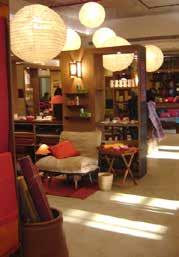


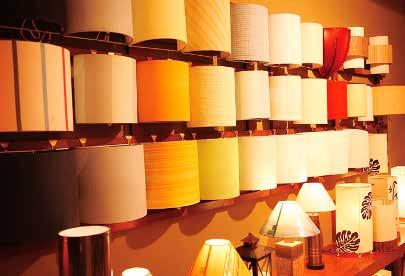
The key responsibilities were layout design to match site conditions, design details and detail drawings, lighting design and selection of light, preparation of Bill of Quantities, co-ordination with vendors to meet deadlines and co-ordination on site with supervisor deployed by contractor

04
FARMHOUSE IN DELHI
Architecture & Interior Design
Sensen Designs, New Delhi Project Brief
Sensen Designs and Alchemy Furniture have crafted this farmhouse for a young couple to reside, entertain and make a new home with their family, bringing out the best of luxury and sophistication together.
Located in Delhi NCR, the project embraces fine details and intricate artisanship through rich and vibrant colours and a material palette comprising natural teak, brushed brass, tikri work and contemporary inlay. Pushing the boundaries of conventional design, bespoke spaces are created that not only fit to the purpose, but also make a lasting impact.
The farmhouse is spread on a single floor and comprises of four bedrooms with lawns on three sides. The central living and drawing space has a pyramid as its ceiling.
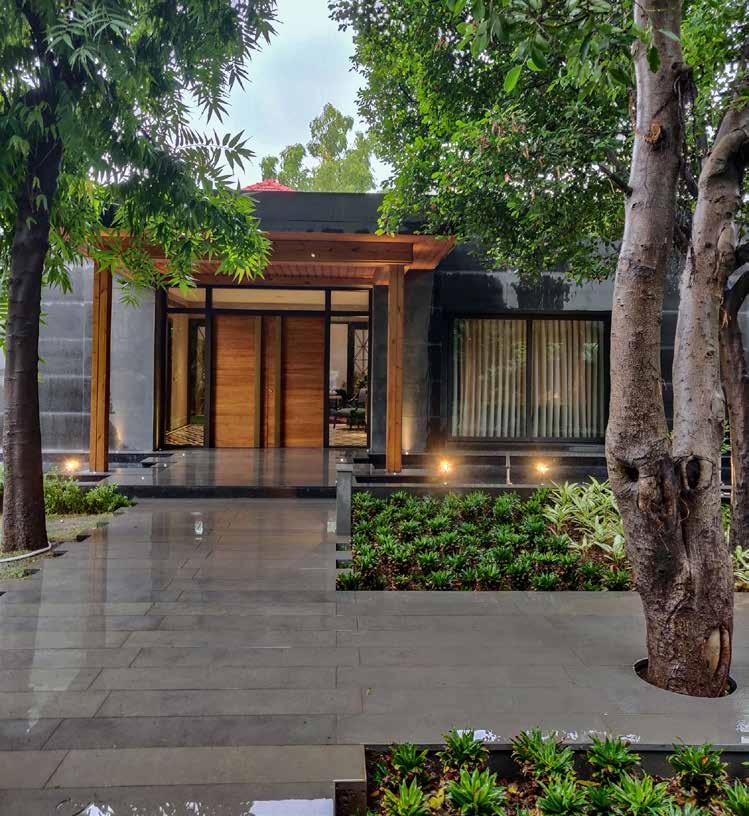
05
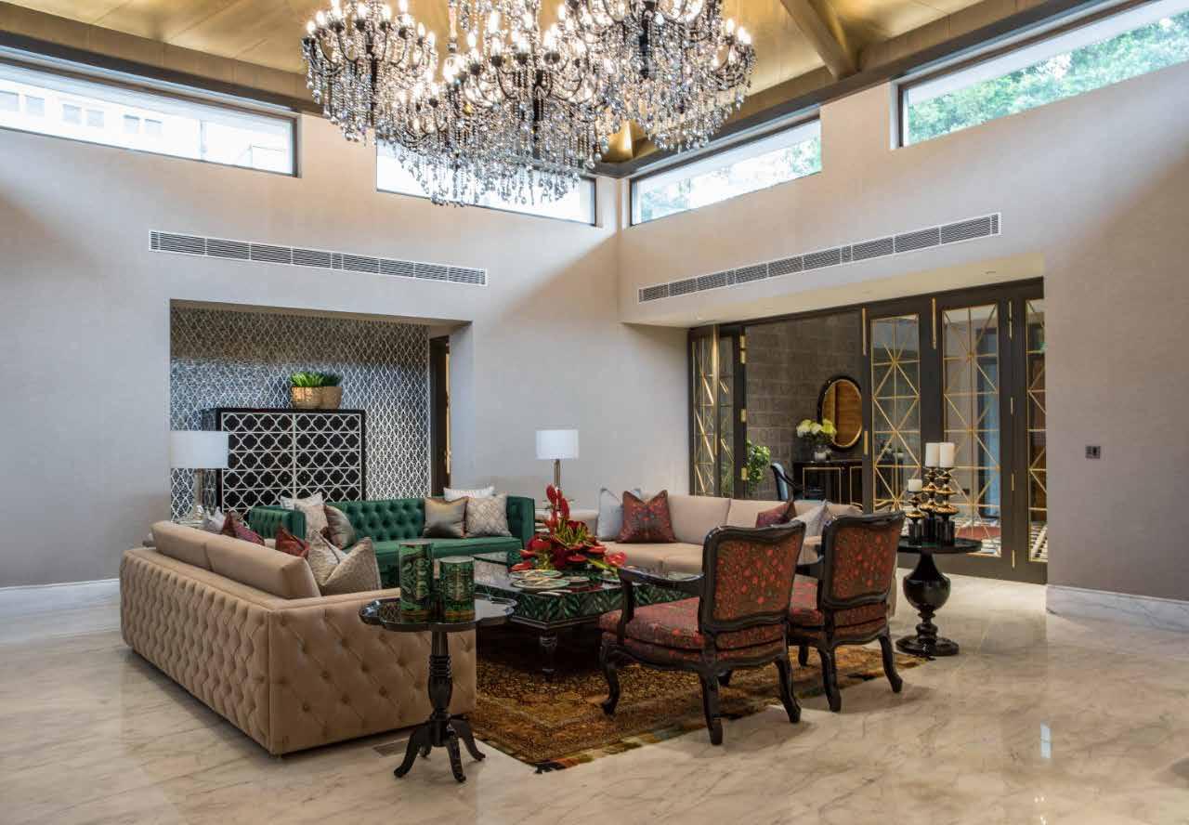


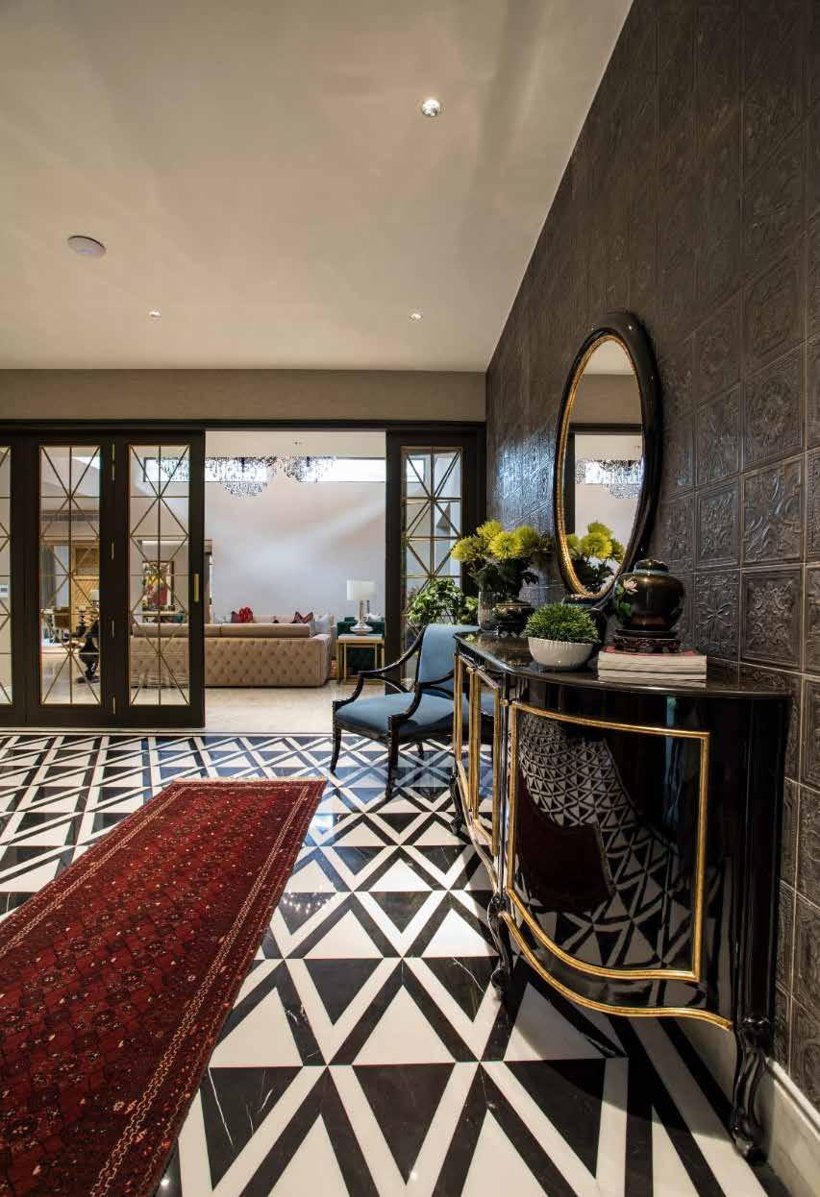
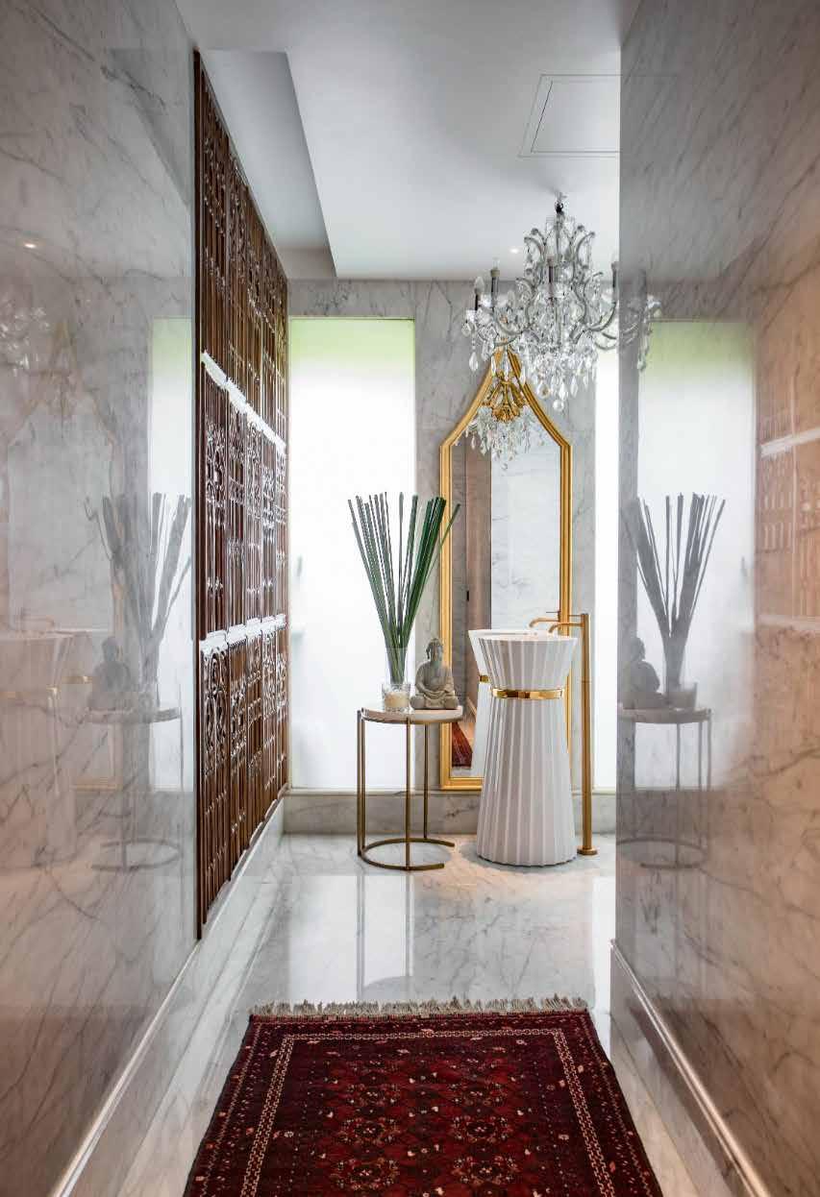
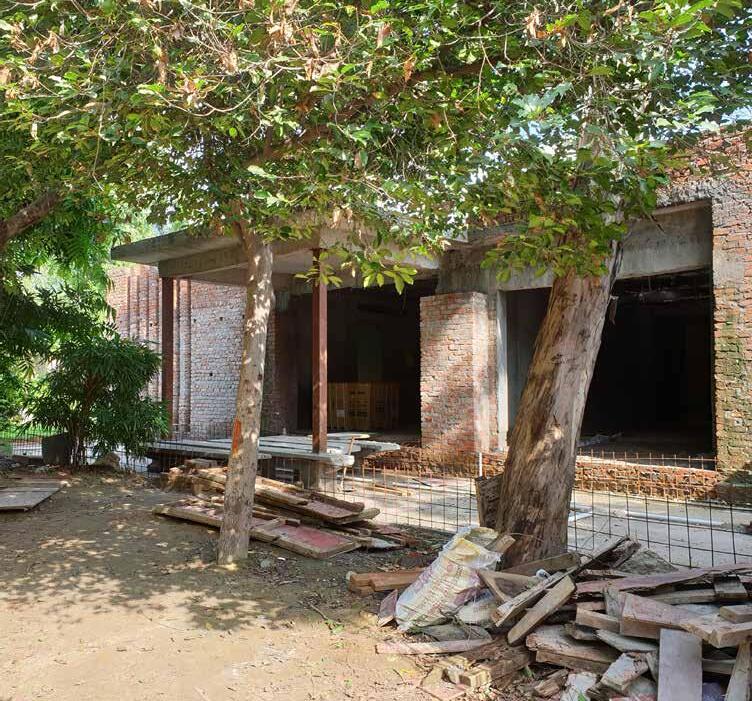
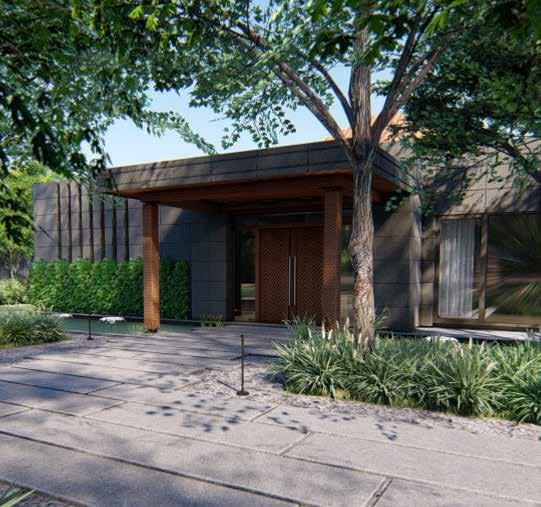
GURUGRAM RESIDENCE Interior Design Sensen Designs, New Delhi Project Brief
Inspired by the five elements of nature – earth, air, water, light and sky, the designer has opted for a refined use of art, sophisticated earthy colour palette and uses of silhouettes. Newer concepts like urban farming, Syenergy Environics and local sourcing of materials were also incorporated.
The duplex spreads across 6,000 sq. ft. built-up area in DLF Qutub Enclave in Gurugram. The client inherited an existing single floor structure and hence the objective was to go beyond the technicalities of architecture and bring back soul to the brick and mortar by completely revamping the old property. A new floor was added keeping its structural integrity intact. Introduction of natural light and ventilation, balancing energy fields, positive vibe and increased movement within the residence were incorporated into the design.
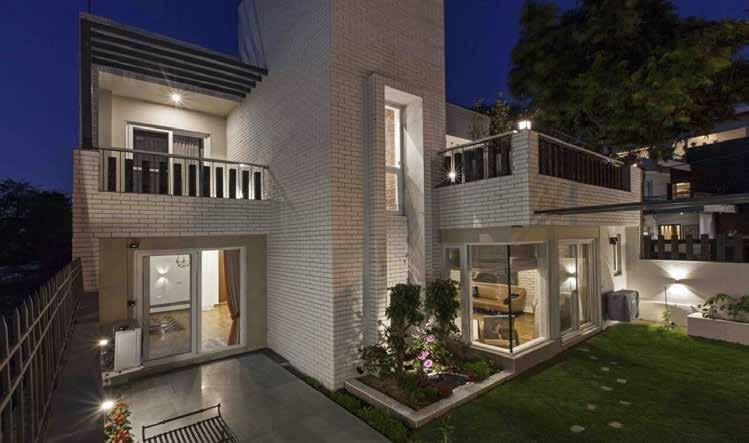
06
Spread across 6,000 sq. ft. built-up area, the duplex of Gautam Dutta, CEO of PVR Cinemas in DLF Qutub Enclave in Gurugram is creatively designed by Rahul Sen, Principal Architect at Sensen Designs. Inspired by the ve elements of nature – earth, air, water, light and sky, the designer has opted for a rened use of art, sophisticated earthy colour palette and uses of silhouettes. Newer concepts like urban farming, Syenergy Environics and local sourcing of materials were also incorporated.
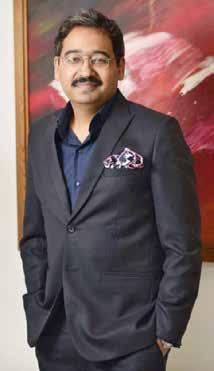

DESIGN
GAUTAM DUTTA’S RESIDENCE IN GURUGRAM IS A FRESH MIX OF COLOURS, ART AND INNOVATIVE CONCEPTS AS EXECUTED BY ARCHITECT RAHUL SEN.

1 The living room is a perfect mix of creative artwork and a soothing colour palette.
Imaginative SOCIETY INTER ORS SEPTEMBER 2017 98
L I F E S T Y L E
Text: Trisha Mahajan Photographs: Courtesy The Firm
2 GAUTAM DUTTA SEPTEMBER 2017 SOCIETY INTERIORS 99
Ask Gautam what kind of abode, he desired and he shares, “We had inherited an existing single oor structure and hence the objective was to go beyond the technicalities of architecture and bring back soul to the brick and mortar by completely revamping the old property. We have added a new oor keeping its structural integrity intact. Introduction of natural light and ventilation, balancing energy elds, positive vibe and increased movement within the residence were incorporated into the design. Also, during the modication phase, met Saahil Parekh and Kaustabh Khare, the brains behind Khetify and pioneering names in bringing the Urban Farming revolution in metros. After meeting them, was convinced to adopt farming as an intrinsic element in the house.”





3 SOCIETY INTERIORS SEPTEMBER 2017 100 3
Watch a movie with friends or family or read a book as you relax over the rocking chair and enjoy the glimpse of the outdoor greenery.
4
4 5 6
Side lamp replaced with ceiling suspended strip of lights and painting on the wall add brightness and modern touch to the bedroom.
5
The oor seating style is accentuated by colourful cushions.
6
SEPTEMBER 2017 SOCIETY INTERIORS 101
Bricks used differently on walls and ceiling adds to the style statement in the bedroom.
Designing something so unique in itself poses several challenges but Rahul and his team took the task with a heads on approach. The architect says, “The entire layout of the house was modied, the entrance was altered from the south-west to the north-east. The internal layout was modied creatively keeping in mind functional adjacencies, uidity of space, natural light and the outdoor vistas. An additional oor was added to provide the younger generations a private space along with a private terrace. Connections of every room to the outside garden or terrace helped in establishing the inside outside feel of the house. As an architect, one is always concerned about improving the performance of the building, structurally and environmentally, so we tactfully dealt with the old structure. We also got a natural light and ventilation by puncturing oor slabs for skylights and busting walls for vistas to open up. Such challenges were taken up heads on to make it a healthier and cheerful inside environment.”
After stepping into the residence you will nd yourself amidst a well-maintained natural habitat, a small exterior garden. Few steps within and on your left you will nd an artsy living area.
On the right hand side is a separate space for dining, and on its right is the state-of-the-art kitchen. A passage straight from the dining space will take you to bedrooms on either side of the passage. The right hand side bedroom belongs to Gautam’s parents, whereas the left hand side one belongs to him. His room has glass doors with curtains on one side, which gives a complete view of the sit out area, which is created right ahead of his room.
A ight of stairs will take you to the rst oor, which has a bedroom each for both the children and a sit out area on the right hand side of the stairs. The most amazing part of the residence is the beautifully maintained terrace kitchen garden, which is Gautam’s one of the most favourite hobby. “As mentioned earlier, the home has been introduced to new concepts such as urban farming. Thanks to Team Khetify, who has utilized the space on the terrace and transformed it into an urban farm. Sipping a hot cup of coffee amidst the unmatched greenery here augments the perfect evenings with family and therefore it remains as one of my special places in the house.” says Gautam.
7
Dine in style at the bench type dining setup and amidst the surroundings showcasing beautiful black and white paintings.


8
Geometric grey hued ooring matches to the colourful geometric painting on the wall.


9
Royal blue hue adds a fresh touch to the ooring in the lobby.
7 9 8
SEPTEMBER 2017 SOCIETY INTERIORS 103
The furniture pieces chosen for the house are eclectic yet comfortable and showcase a mix of styles either conventional or classical or modern, which are carefully combined to create a relaxed mood. Logs of woods were used as benches, an angular monolith rough cut granite as centre table, a driftwood platform used as bed, concrete cast easy chair are some of the furniture pieces that sets the residence apart and distinguishes it from the over structured formal looking houses.
Right colour palette sets the mood. Rahul shares, “The colours chosen for the interior spaces are like a backdrop to the celebration of life within the house. Though contrasting and complementing in nature, they never overpower the main purpose of the space. The ooring is unconventionally dark and walls showcase white texture, thus creating a non-conicting backdrop for the colourful furniture and fabulous artworks. This is further accentuated by geometric ooring pattern of black and white that command ones attention in the corridors.
The rst oor is a complete reversal of the ground oor, as it is peppy, young and more informal with a splurge of colours. Indian hues of indigo blue, canary yellow and grey are well-received in the brightly lit rooms and the terrace, as it creates an upbeat mood to the space.”
Multiple nishes and materials set this residence apart from others. Mostly the material palette appears in its bare form as exposed concrete and brick tiled ceiling surfaces, exposed brick wall surfaces and hand textured wall plasters. The burnt sienna coloured brick ceilings and handmade cement tiles are few of the unique nishes the house amalgamates. The thematic distribution of oor and wall nishes is salient to the project. Handcrafted cement tiled oors in rich indigo, yellow and grey create entire oors that emulate patterns of a rug or a carpet. Cement tiles also help in keeping the oor cool and is practical to maintain the climate too.
The designer has particularly paid attention to use natural light at a major scale. Articial lighting was used to illuminate the house after sun down. Mood lighting and ambient lighting using energy-efcient xtures has been used as a key element. The spaces get a fresh and classy makeover by use of interesting light xtures that makes use of metal and handcrafted porcelain. All the important areas have been accentuated with sculptural lighting installations like the one under the skylight and tensile wire lighting under exposed concrete ceiling.
In a nutshell, Gautam’s residence makes the most innovative use of space, colours, art and sculptures and usage of natural materials, thus rendering it a special character.

1o
Design Team:
Abhishek Bhatnagar - architect Arnab Chatterjee - art curator

SENSEN DESIGNS
E – 168, Greater Kailash Part 2 New Delhi 110048 #011 41076681 sensendesigns@gmail.com sensendesigns@wordpress.com
The well maintained greens in the exteriors brings inhabitants closer to nature.
10
SOCIETY INTERIORS SEPTEMBER 2017 104
AR. RAHUL SEN
Project Brief
Tata Tiscon Raise - India Homes 2020 is an initiative by Tata Tiscon which is one of the largest iron and steel manufacturer in India The brief asked to design a house that demonstrates how a single (possibly) RCC framed structure can support modifications to suit 2 different types of families- nuclear and extended. One has to design the primary structure, and develop its flexible spatial modifications. The house type should fit into a suburban or small town context easily. Our approach aims to bridge the gap between the rural and urban. The house is an intermediate zone between the community zone and the natural zone. The different houses share a common wall and are arranged together to create a street on one side in a manner it creates a linear continuous built mass. On the other side the space of each house extends into the Landscape.

07
TATA HOUSING Award Winning Design Proposal
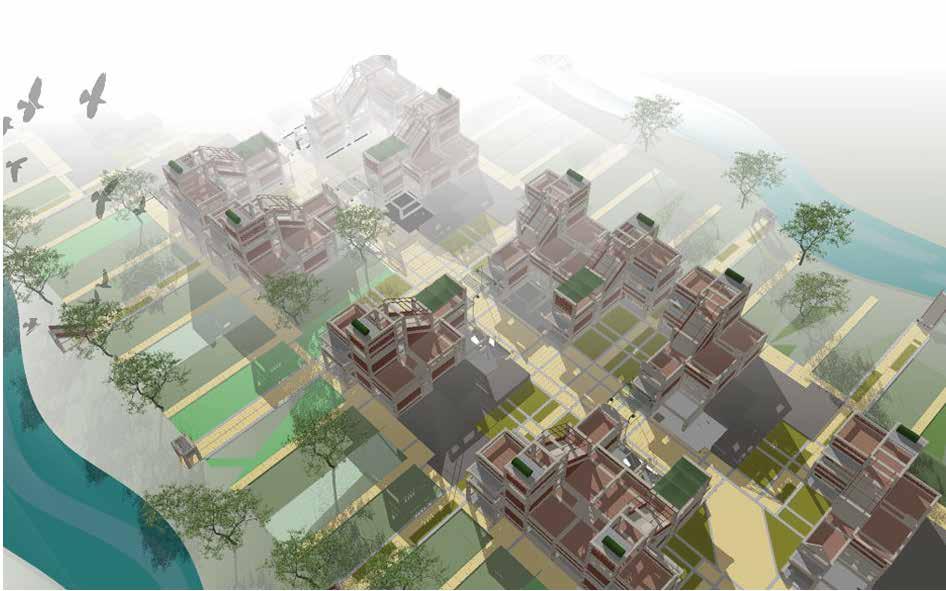
AREA STATEMENT
Plot Area = 30’ x 100’ = 3000 SQFT


Ground Coverage = 30% of the total area
Open Area = 70% = 2100 SQFt
Building Area

Ground Floor = 880 SQFt

First Floor = 355 SQFt
Basement Floor = 355 SQFt
Total = 1590 SQFT
Semi open verandahs = 7 x 35 = 245 SQFt

(excluded from built up area)
Height of the building from road = 24 Ft
Imagining a neighbourhood that will bridge the gap between rural and the urban
FOR FAMILY OF FIVE
Provides for two double bedrooms, one single bedroom and a family room, that doubles as a guest bedroom. The grandparent and a grandchild share the ground floor bedroom. The split levels of the house effectively enables individual room privacy alongside a compact plan. The terrace with its rooms provide for the extended entertainment space for the house and a personal space for one to pursue hobbies and dreams.
FOR FAMILY OF TWO
Designed for couple, young or old with occasionally visiting extended family. The bedroom space on the ground floor can be used as a home office. The living room can be converted to a sleeping space.


The basement with an independent entry, toilet and pantry is a potential rental accommodation for students, young professionals or a bed and breakfast facility. It can generate an extra income and social company for the couple.
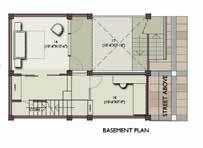
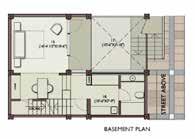
HOUSE AS AN ASSEMBLY OF PARTS

A standard kit of elements are combined to generate an overall building form. Modular precast elements like primary beams, tie beams, floor slabs, wall panels, jali (mesh) concrete railing panels are used. Reinforced concrete and locally available stone have been used. The system also allows for easy future extensions by adding the modules.
 CORNER ASSEMBLY
CORNER ASSEMBLY
Users choice of elements like parapet wall, façade, window design brings a vitality to the overall

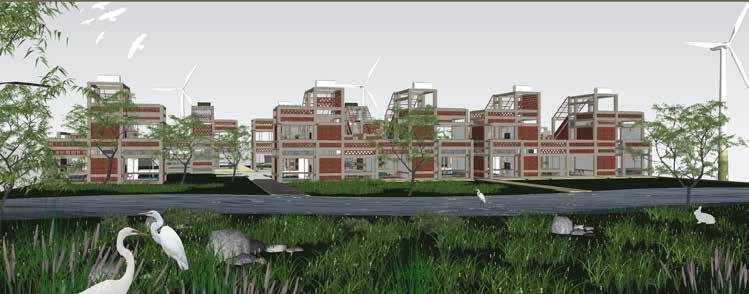
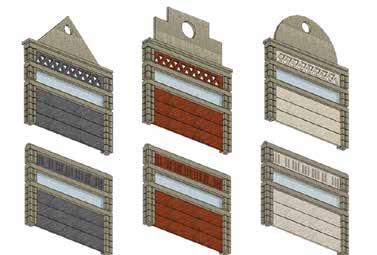
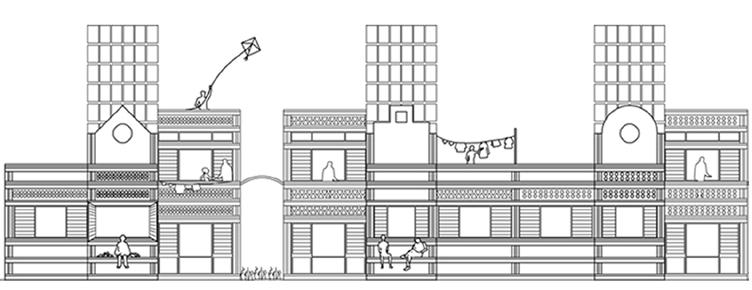
MATERIAL
Use of steel and concrete as precast elements ensures economy of expensive building materials.
Stone is widely available in parts of India in a variety of colors and textures. It is used as an integral building material ensures economy of resources and continuity of regional crafts. The combination of local material with concrete generates an architectural character that is global as well as regional.

and thank you! -Abhishek Bhatnagar abhishek.bhatnagar@mail.polimi.it +917982720862
GRANITE SANDSTONE DHOLPUR
 ABHISHEK BHATNAGAR Architect portfolio of selected works
ABHISHEK BHATNAGAR Architect portfolio of selected works






 VIEW FROM FISH MARKET LOOKING AT FISHERMEN HOUSING
VIEW FROM FISH MARKET LOOKING AT FISHERMEN HOUSING























































































 CORNER ASSEMBLY
CORNER ASSEMBLY




