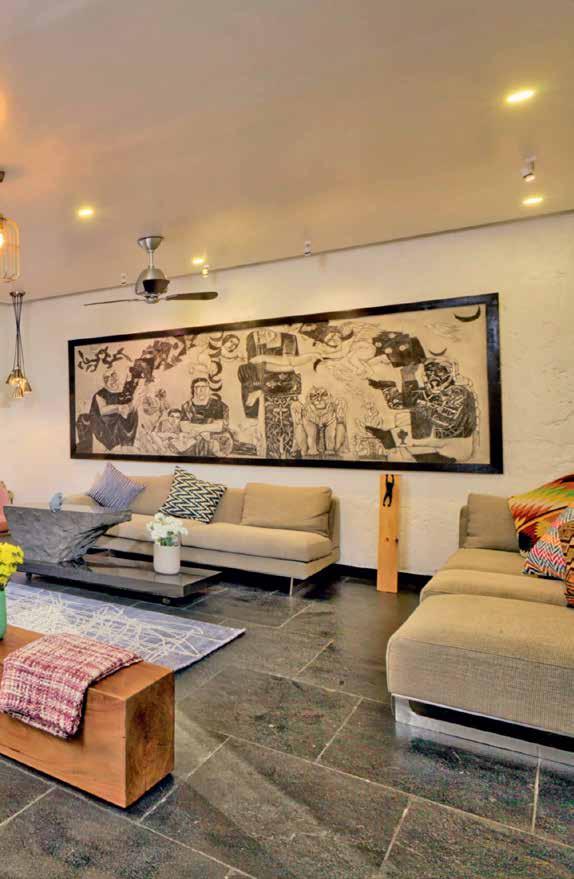
6 minute read
DESIGN
GAUTAM DUTTA’S RESIDENCE IN GURUGRAM IS A FRESH MIX OF COLOURS, ART AND INNOVATIVE CONCEPTS AS EXECUTED BY ARCHITECT RAHUL SEN.
Ask Gautam what kind of abode, he desired and he shares, “We had inherited an existing single oor structure and hence the objective was to go beyond the technicalities of architecture and bring back soul to the brick and mortar by completely revamping the old property. We have added a new oor keeping its structural integrity intact. Introduction of natural light and ventilation, balancing energy elds, positive vibe and increased movement within the residence were incorporated into the design. Also, during the modication phase, met Saahil Parekh and Kaustabh Khare, the brains behind Khetify and pioneering names in bringing the Urban Farming revolution in metros. After meeting them, was convinced to adopt farming as an intrinsic element in the house.”
Advertisement
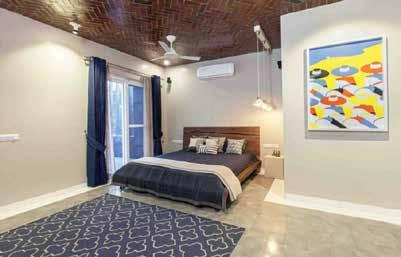
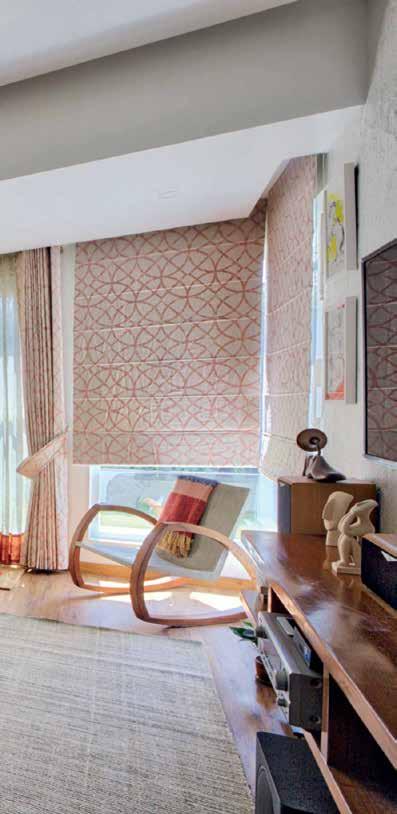
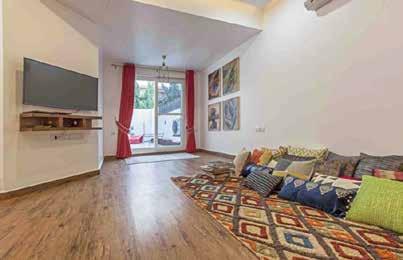
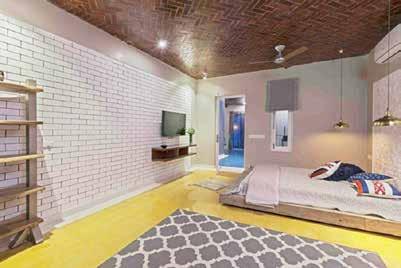

Designing something so unique in itself poses several challenges but Rahul and his team took the task with a heads on approach. The architect says, “The entire layout of the house was modied, the entrance was altered from the south-west to the north-east. The internal layout was modied creatively keeping in mind functional adjacencies, uidity of space, natural light and the outdoor vistas. An additional oor was added to provide the younger generations a private space along with a private terrace. Connections of every room to the outside garden or terrace helped in establishing the inside outside feel of the house. As an architect, one is always concerned about improving the performance of the building, structurally and environmentally, so we tactfully dealt with the old structure. We also got a natural light and ventilation by puncturing oor slabs for skylights and busting walls for vistas to open up. Such challenges were taken up heads on to make it a healthier and cheerful inside environment.”
After stepping into the residence you will nd yourself amidst a well-maintained natural habitat, a small exterior garden. Few steps within and on your left you will nd an artsy living area.
On the right hand side is a separate space for dining, and on its right is the state-of-the-art kitchen. A passage straight from the dining space will take you to bedrooms on either side of the passage. The right hand side bedroom belongs to Gautam’s parents, whereas the left hand side one belongs to him. His room has glass doors with curtains on one side, which gives a complete view of the sit out area, which is created right ahead of his room.
A ight of stairs will take you to the rst oor, which has a bedroom each for both the children and a sit out area on the right hand side of the stairs. The most amazing part of the residence is the beautifully maintained terrace kitchen garden, which is Gautam’s one of the most favourite hobby. “As mentioned earlier, the home has been introduced to new concepts such as urban farming. Thanks to Team Khetify, who has utilized the space on the terrace and transformed it into an urban farm. Sipping a hot cup of coffee amidst the unmatched greenery here augments the perfect evenings with family and therefore it remains as one of my special places in the house.” says Gautam.
7
Dine in style at the bench type dining setup and amidst the surroundings showcasing beautiful black and white paintings.
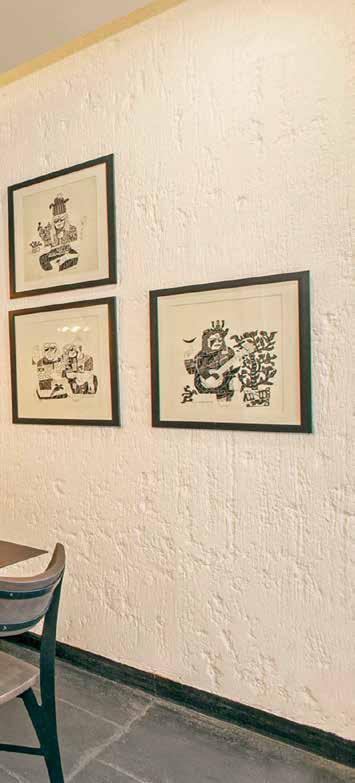
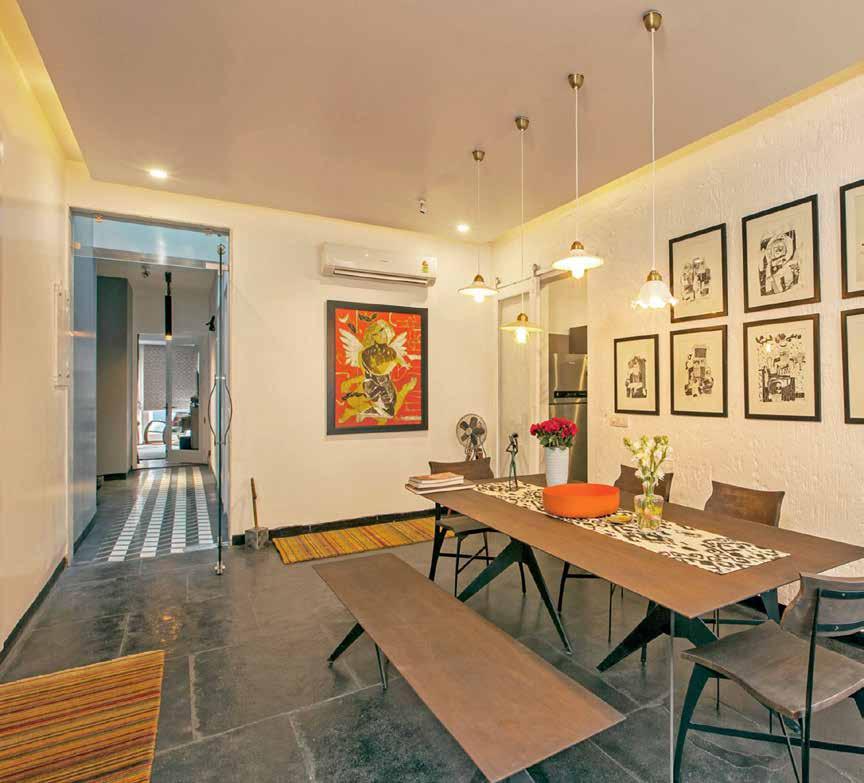
8
Geometric grey hued ooring matches to the colourful geometric painting on the wall.
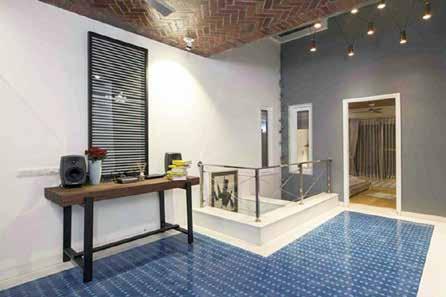
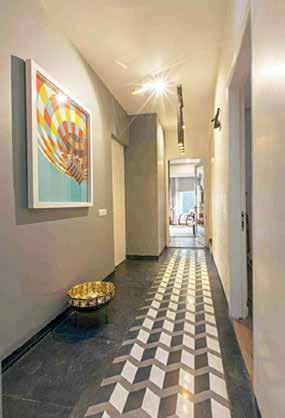
9
Royal blue hue adds a fresh touch to the ooring in the lobby.
The furniture pieces chosen for the house are eclectic yet comfortable and showcase a mix of styles either conventional or classical or modern, which are carefully combined to create a relaxed mood. Logs of woods were used as benches, an angular monolith rough cut granite as centre table, a driftwood platform used as bed, concrete cast easy chair are some of the furniture pieces that sets the residence apart and distinguishes it from the over structured formal looking houses.
Right colour palette sets the mood. Rahul shares, “The colours chosen for the interior spaces are like a backdrop to the celebration of life within the house. Though contrasting and complementing in nature, they never overpower the main purpose of the space. The ooring is unconventionally dark and walls showcase white texture, thus creating a non-conicting backdrop for the colourful furniture and fabulous artworks. This is further accentuated by geometric ooring pattern of black and white that command ones attention in the corridors.
The rst oor is a complete reversal of the ground oor, as it is peppy, young and more informal with a splurge of colours. Indian hues of indigo blue, canary yellow and grey are well-received in the brightly lit rooms and the terrace, as it creates an upbeat mood to the space.”
Multiple nishes and materials set this residence apart from others. Mostly the material palette appears in its bare form as exposed concrete and brick tiled ceiling surfaces, exposed brick wall surfaces and hand textured wall plasters. The burnt sienna coloured brick ceilings and handmade cement tiles are few of the unique nishes the house amalgamates. The thematic distribution of oor and wall nishes is salient to the project. Handcrafted cement tiled oors in rich indigo, yellow and grey create entire oors that emulate patterns of a rug or a carpet. Cement tiles also help in keeping the oor cool and is practical to maintain the climate too.
The designer has particularly paid attention to use natural light at a major scale. Articial lighting was used to illuminate the house after sun down. Mood lighting and ambient lighting using energy-efcient xtures has been used as a key element. The spaces get a fresh and classy makeover by use of interesting light xtures that makes use of metal and handcrafted porcelain. All the important areas have been accentuated with sculptural lighting installations like the one under the skylight and tensile wire lighting under exposed concrete ceiling.
In a nutshell, Gautam’s residence makes the most innovative use of space, colours, art and sculptures and usage of natural materials, thus rendering it a special character.

1o
Design Team:
Abhishek Bhatnagar - architect Arnab Chatterjee - art curator
SENSEN DESIGNS
E – 168, Greater Kailash Part 2 New Delhi 110048 #011 41076681 sensendesigns@gmail.com sensendesigns@wordpress.com
Project Brief
Tata Tiscon Raise - India Homes 2020 is an initiative by Tata Tiscon which is one of the largest iron and steel manufacturer in India The brief asked to design a house that demonstrates how a single (possibly) RCC framed structure can support modifications to suit 2 different types of families- nuclear and extended. One has to design the primary structure, and develop its flexible spatial modifications. The house type should fit into a suburban or small town context easily. Our approach aims to bridge the gap between the rural and urban. The house is an intermediate zone between the community zone and the natural zone. The different houses share a common wall and are arranged together to create a street on one side in a manner it creates a linear continuous built mass. On the other side the space of each house extends into the Landscape.
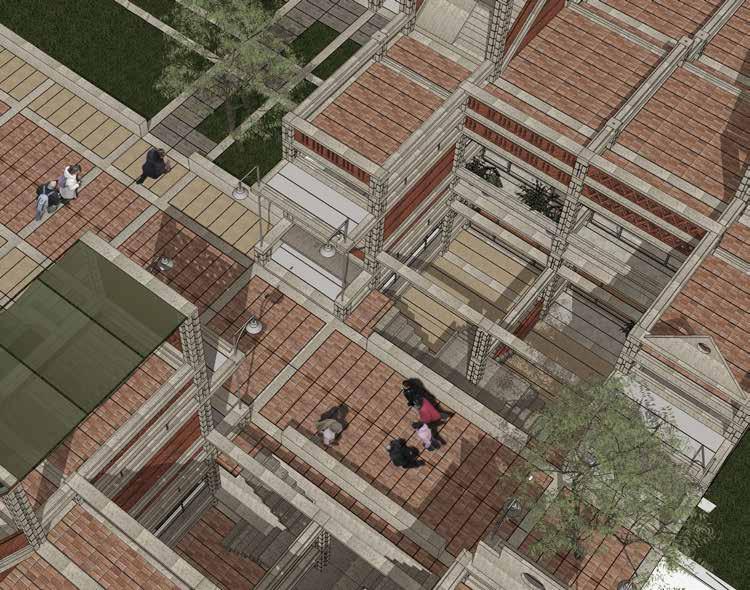
Area Statement
Plot Area = 30’ x 100’ = 3000 SQFT

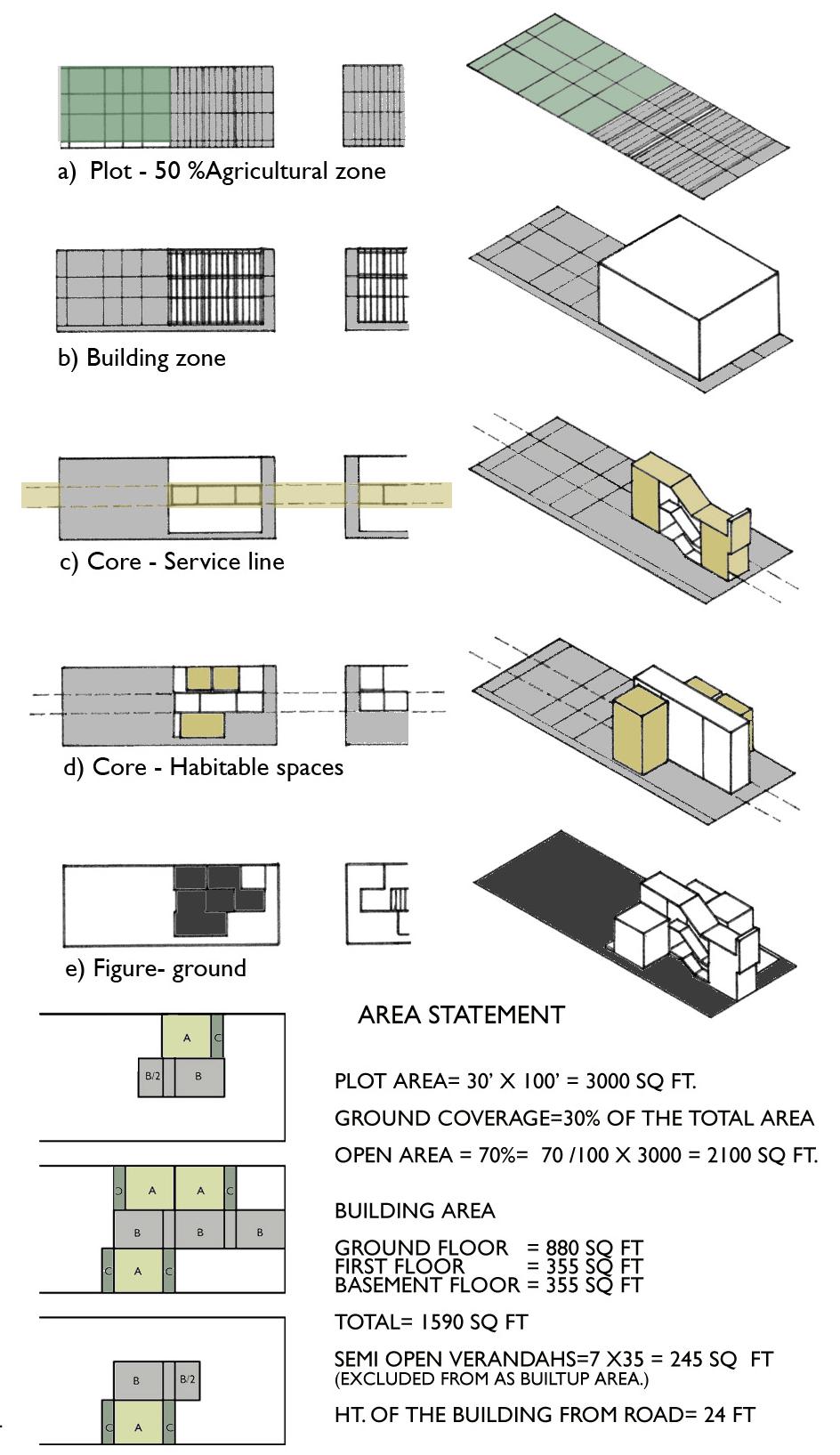
Ground Coverage = 30% of the total area
Open Area = 70% = 2100 SQFt
Building Area
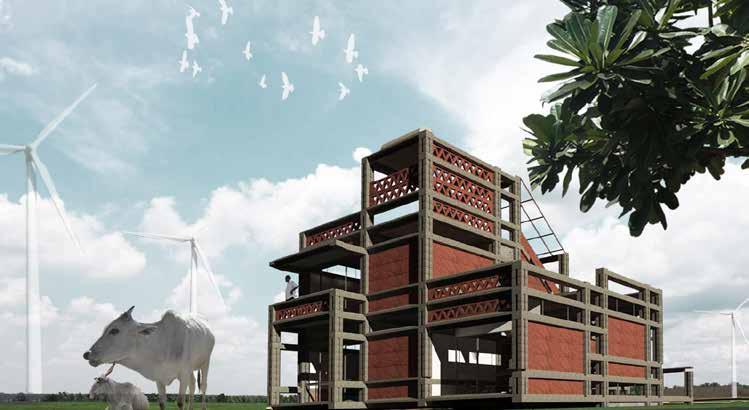
Ground Floor = 880 SQFt

First Floor = 355 SQFt
Basement Floor = 355 SQFt
Total = 1590 SQFT
Semi open verandahs = 7 x 35 = 245 SQFt
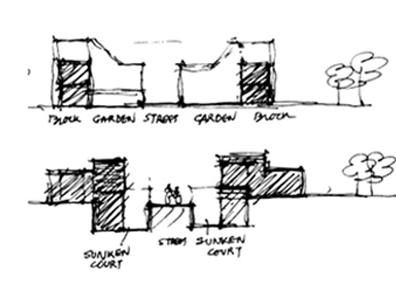
(excluded from built up area)
Height of the building from road = 24 Ft
For Family Of Five
Provides for two double bedrooms, one single bedroom and a family room, that doubles as a guest bedroom. The grandparent and a grandchild share the ground floor bedroom. The split levels of the house effectively enables individual room privacy alongside a compact plan. The terrace with its rooms provide for the extended entertainment space for the house and a personal space for one to pursue hobbies and dreams.
For Family Of Two
Designed for couple, young or old with occasionally visiting extended family. The bedroom space on the ground floor can be used as a home office. The living room can be converted to a sleeping space.

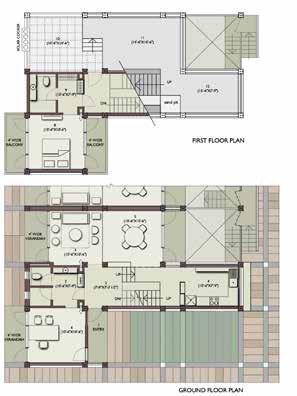
The basement with an independent entry, toilet and pantry is a potential rental accommodation for students, young professionals or a bed and breakfast facility. It can generate an extra income and social company for the couple.
House As An Assembly Of Parts

A standard kit of elements are combined to generate an overall building form. Modular precast elements like primary beams, tie beams, floor slabs, wall panels, jali (mesh) concrete railing panels are used. Reinforced concrete and locally available stone have been used. The system also allows for easy future extensions by adding the modules.


