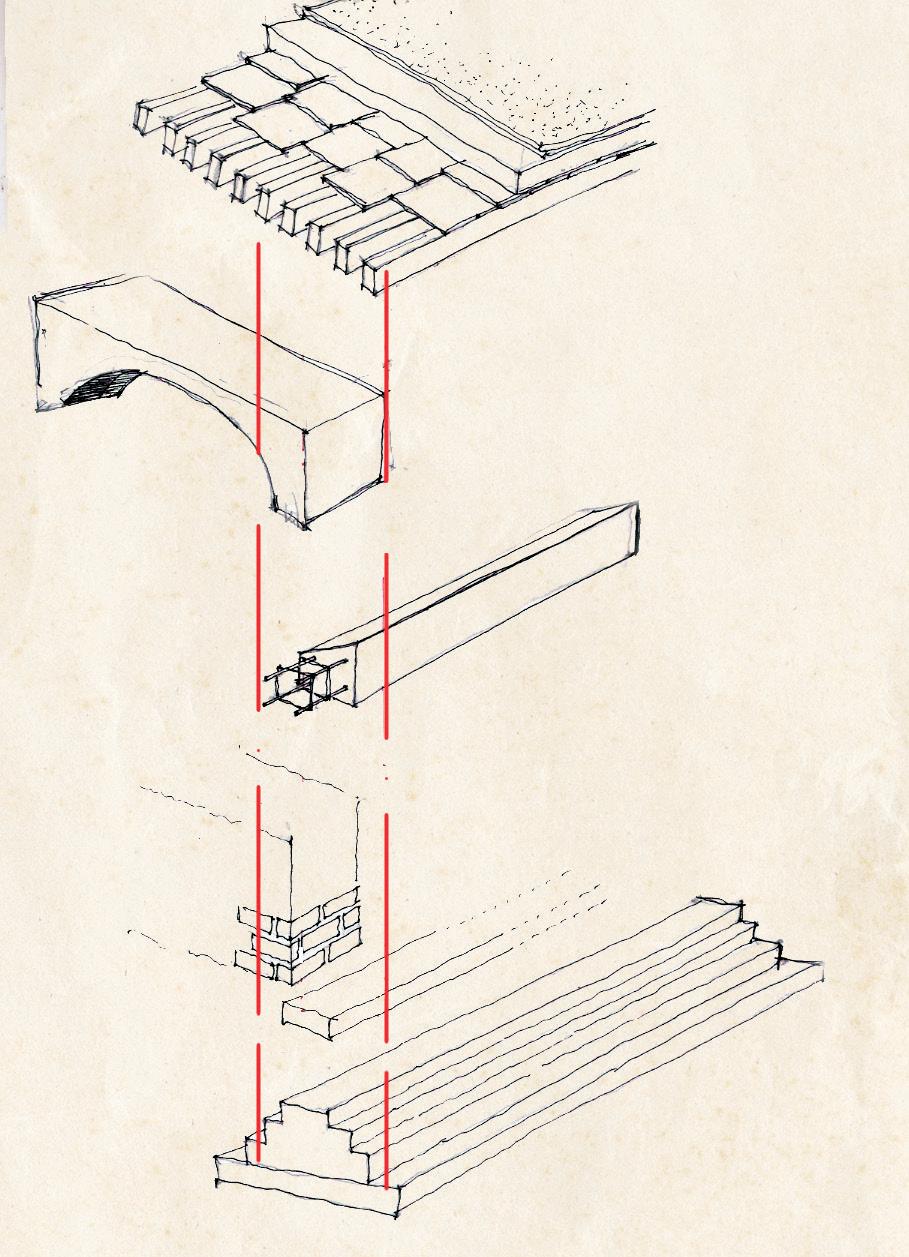PORTFOLIO पोर्टफोलियो
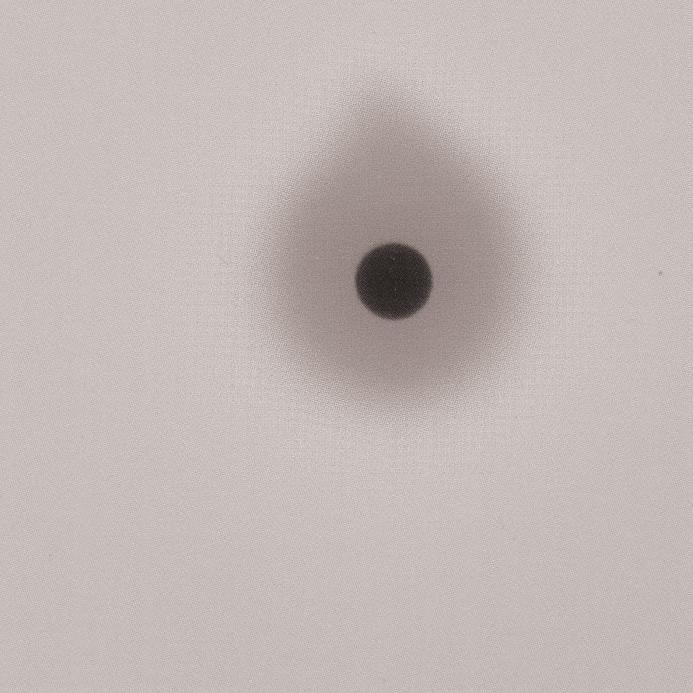
Hotel du Parc
Project location: Pondicherry, India
Client: Michael Anthony and Rajkumar Ramakrishnan
Area: 2500 m2
Status: Completed in 2007
Architects: Design Cell + Nufurn (Ovoid Atelier)
Team: Abhinav Gaurav, Neelratn Sinha, Supriti Mittal
Suresh Muthuramalingam and Tangaraj Raja
Project role: Team member
On the question concerning classical, modern and vernacular
Can seemingly disparate categorizations hide underlying commonalities? What constitutes — amplifies or attenuates differences in order and expression? Does a building emptied of its initial functions reconstructed for new meanings and purpose still strive to mantain dialogues with time? Is the Ship of Theseus original?
A decripit villa from the seventeenth century built in the french colonial style was expanded to be converted into a small boutique hotel with restaurant.
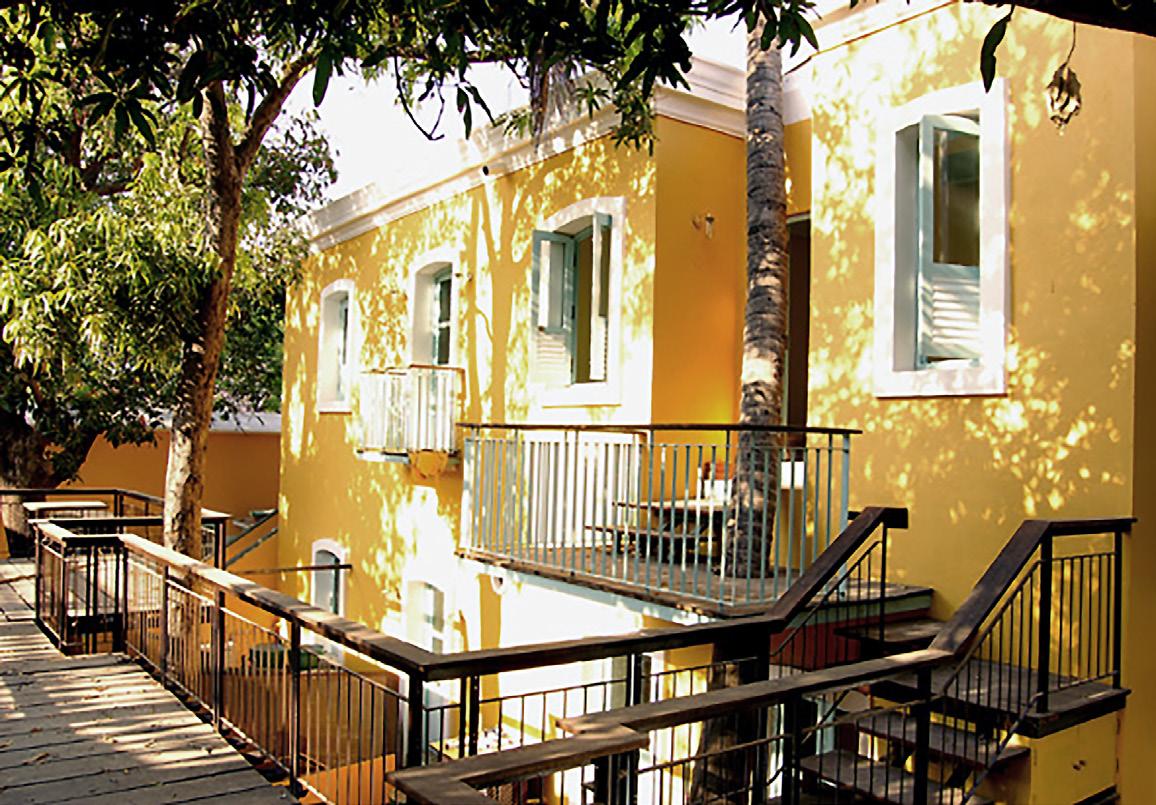
 View of the east wing and courtyard deck
View of the east and south wing
View of the east wing and courtyard deck
View of the east and south wing
Marianna’s house
Project location: Pondicherry, India
Client: Pascal and Denise Marianna
Area: 265 m2
Status: Completed in 2008
Architects: Design Cell + Nufurn (Ovoid Atelier)
Team: Abhinav Gaurav, Neelratn Sinha, Supriti Mittal Suresh Muthuramalingam and Tangaraj Raja
Project role: Team Member
On the question concerning classical, modern and vernacular
What cues exist within the built environment to define the context? Can existing and desired urban conditions help us in seeking out an appropriate typology? How should a proposed residential project interact with the neighbourhood? How should we develop a relevant system of construction and spatial articulation to answer common challenges?
An old house was rebuilt and expanded to an airy and spacious home. This project has been chosen as a case study by ADEME (The French Environment and Energy Management agency) as a part of the “Low Energy in Tropical Climates for Housing Innovation” (LETCHI) platform. ADEME has partnered with public and private institutions in former french colonial territories.
© https://www.tropicalbuildings.org/case_studies/72
Study Model

The image to the left depicts evolution of the Tamil house from a typical village hut to a mansion with french colonial influence. The image to the right depicts the evolution of the Tamil house from a typical village hut to a mansion with french colonial influence. © Dulau, Robert. The town... the house... their spirit. Pondichéry: Institut Français de Pondichéry, 1993. Web. <http://books.openedition.org/ifp/6390>.
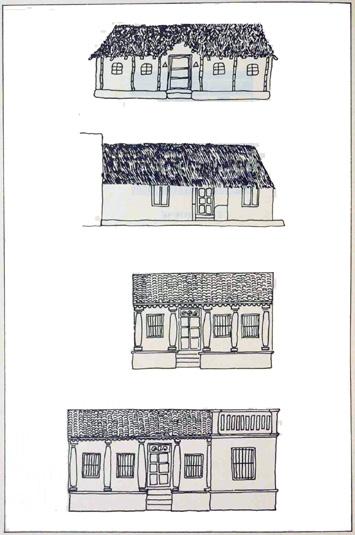

Existing section
Proposed section
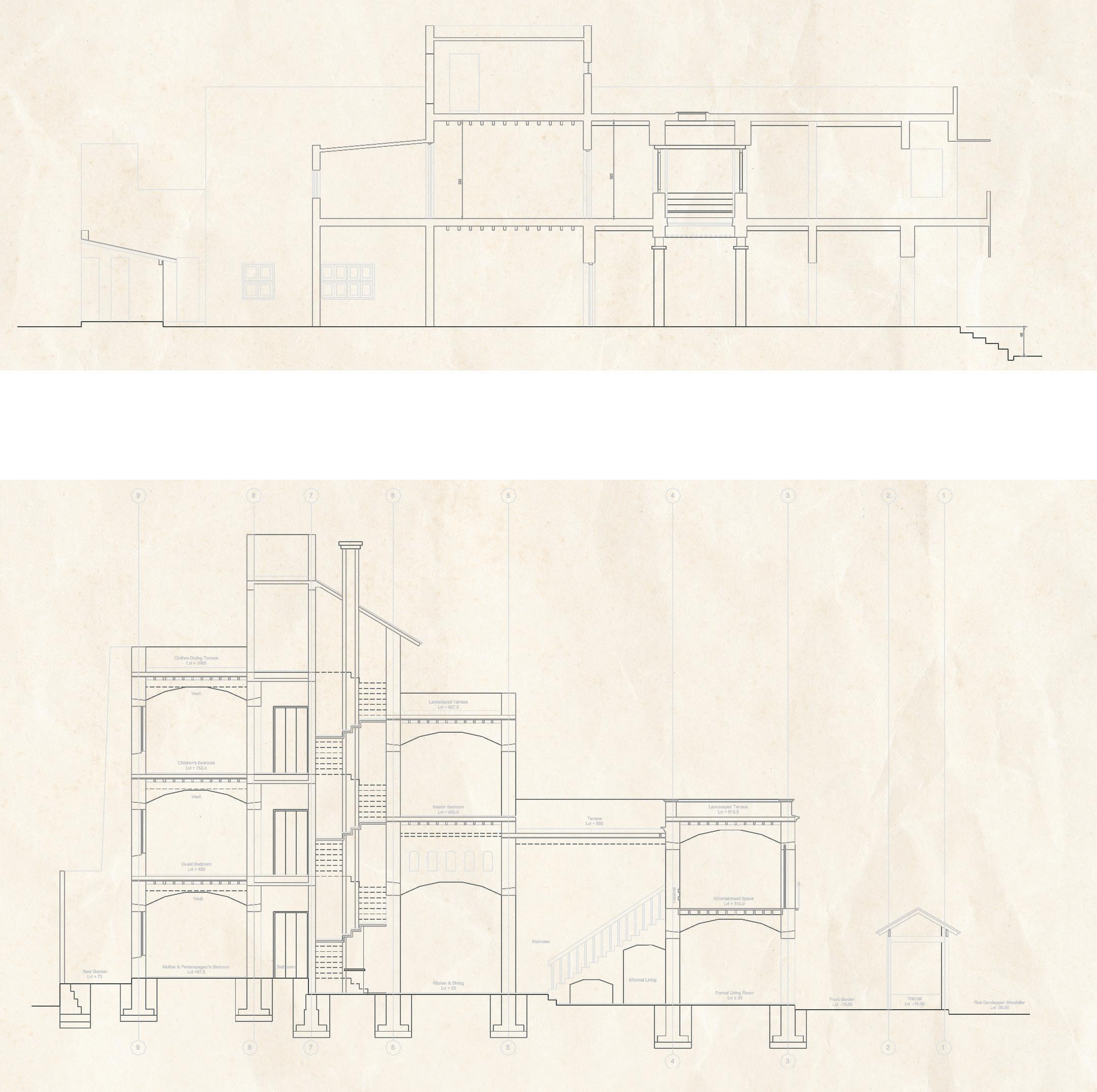
Axonometric depicting system of construction
