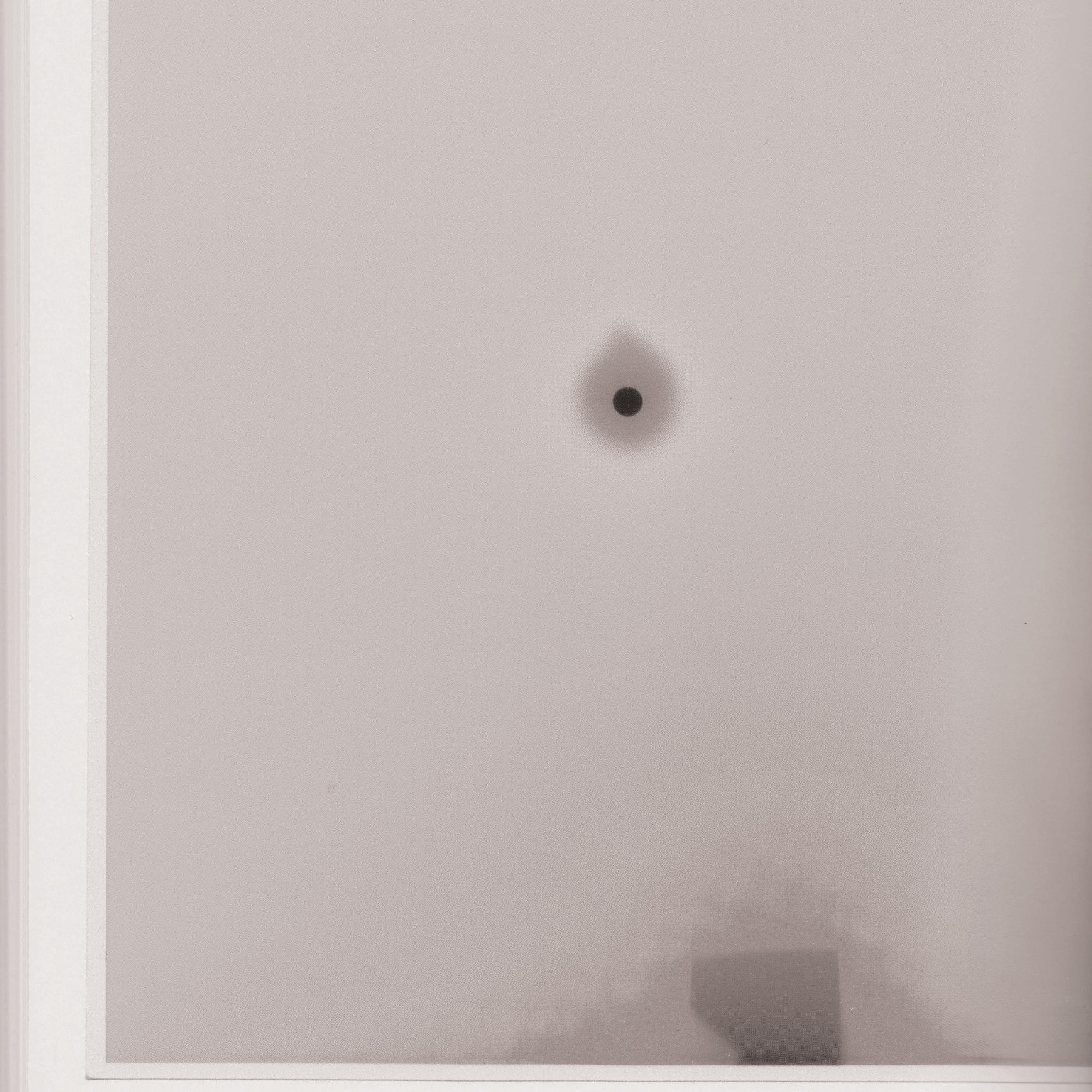

Housing at Kajplats
Project location: Stockholm, Sweden
Client: JM
Area: 22500 m2
Status: Completed in 2017
Architects: Ripellino Arkitekter
Team: Abhinav Gaurav, Alessandro Ripellino, Antonio Minto, Carmen Val, Jose Alba and Nanna Thelander
Project role: Team Member
Civic gestures are qualities (programming urbanity and civicness)
Overlooking the Årsta bay, a housing project with 225 apartments of varying sizes to suit the needs of different types of families. The U-shaped plan negotiates level differences and creates a calm inner courtyard which also opens up towards views towards the bay and city beyond. The ground floor in the northeast direction has a commercial program — small and medium sized shops to engage with the main civic promenade that runs along the bay edge. The street corner along Önologsgatan and Sjöviksvägen also has rentable space.
The upper portion of the taller volume changes materiality to signify it also houses a public and democratic function — a restaurant. During the night glowing like a dim lantern it shall help orient residents and visitors alike in the neighbourhood. As a design gesture the balconies along street edges are pulled in within the framework of a more stringent form, these important spaces are thereby given shelter from the vagaries of weather. The balconies on the courtyard side cantilever and more playfully engage with the ground and support neighbourly interactions. The facade took inspiration from the barks of old and mature trees found in the nearby wooded forest and is designed as a double skin ventilated system.
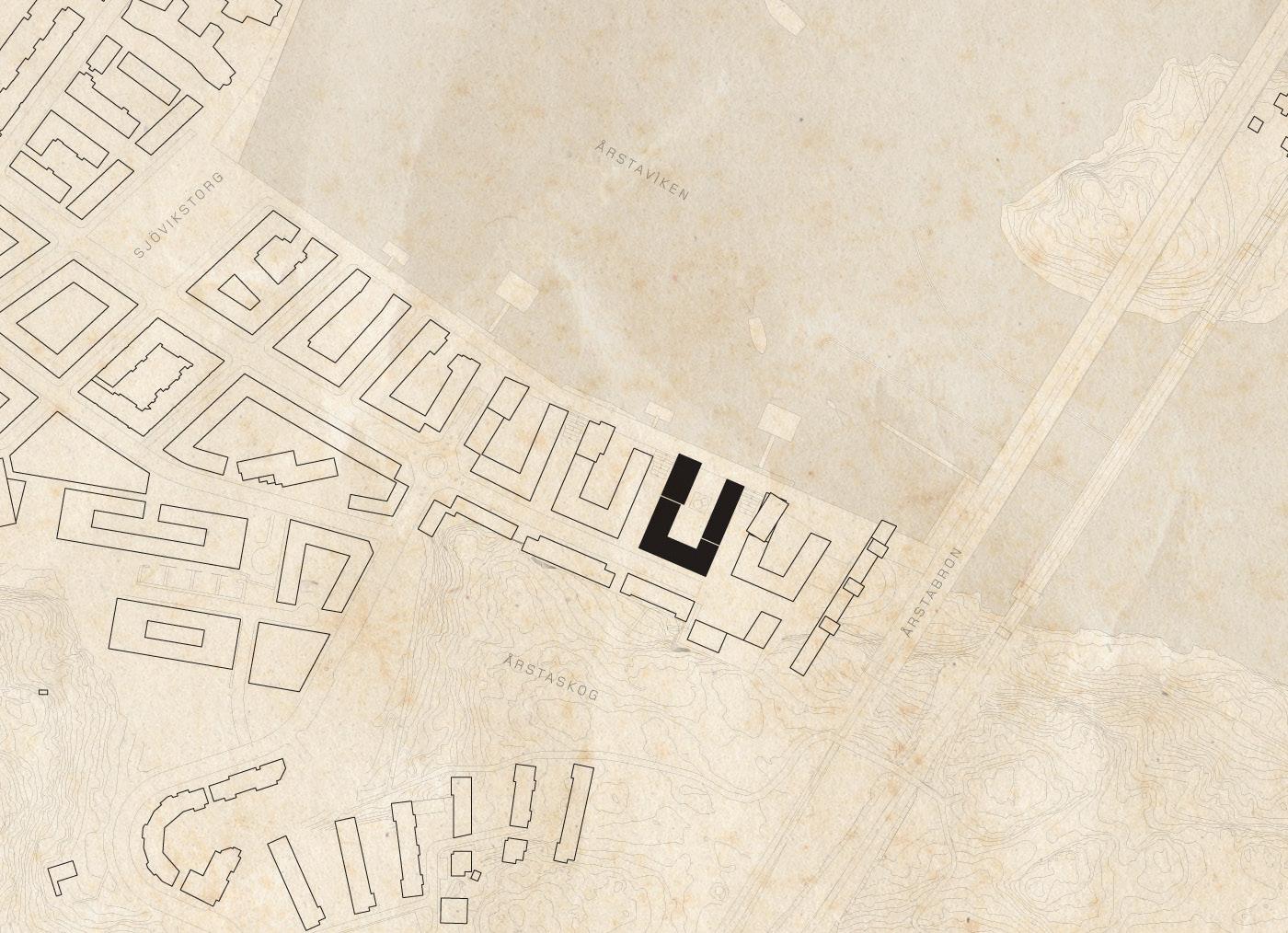


 Typical floorplan (high-rise volume)
Typical floorplan
Typical floorplan (high-rise volume)
Typical floorplan

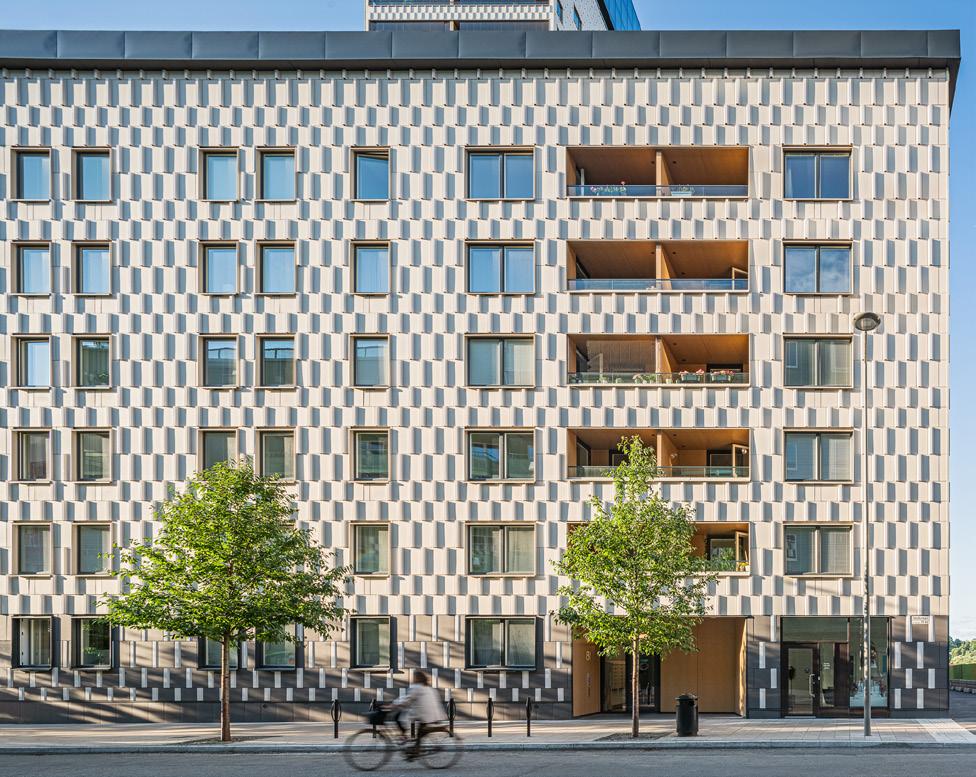

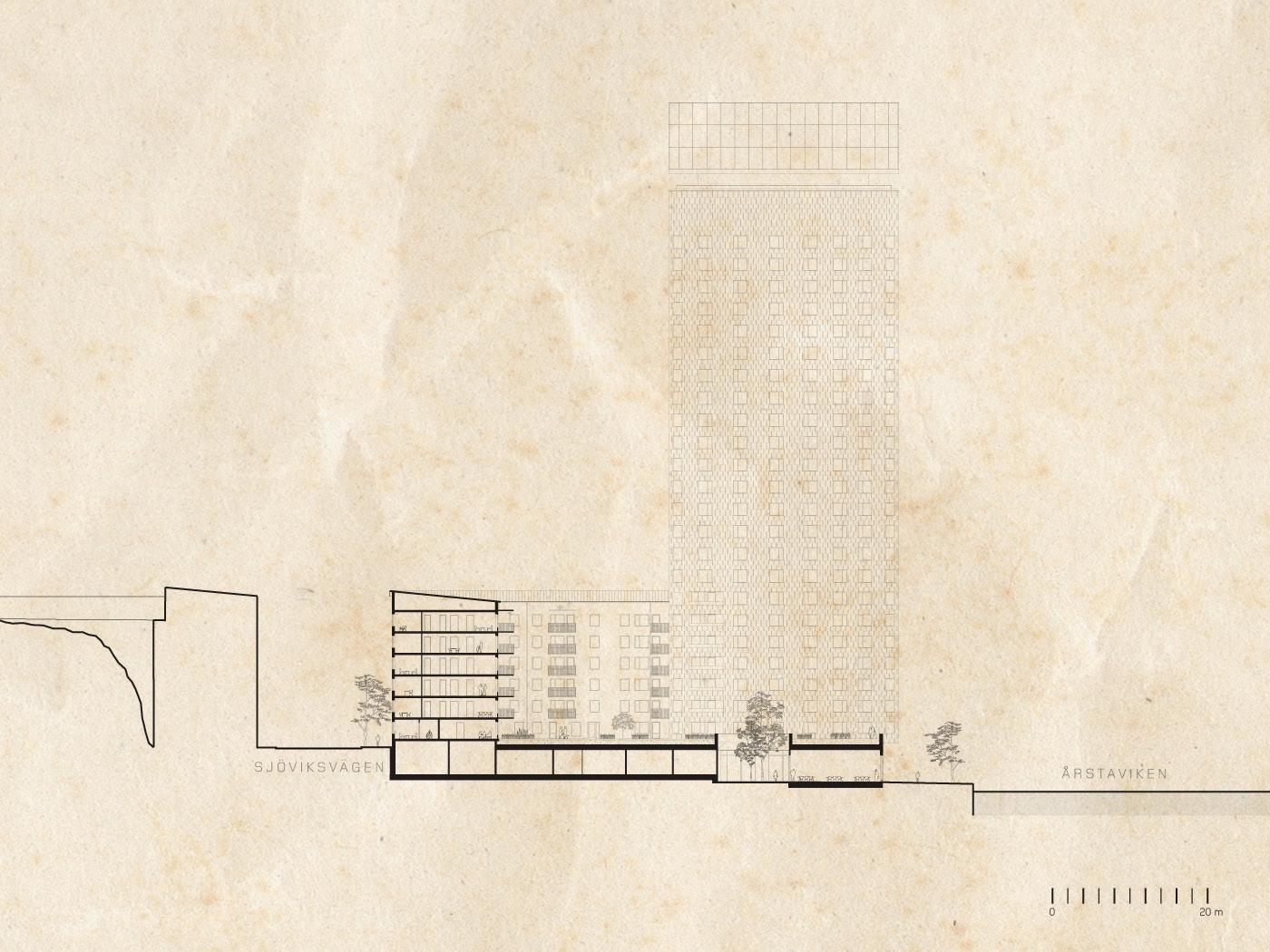 Elevation detail and Section
View towards Sjövikskajen
View from Sjöviksvägen
Sectional elevation
Elevation detail and Section
View towards Sjövikskajen
View from Sjöviksvägen
Sectional elevation
House with a Brick veil
Project location: New Delhi, India
Client: Mani Shankar Aiyar, Suneet Vir Singh & family
Area: 1000 m2
Status: Completed in 2014
Architects: Studio Lotus
Team: Ambrish Arora, Apoorv Kaushik, Siddhartha Talwar, Hussain Mehdi
Project role: Studio head (Architecture department)
Climate control and privacy as design parameters
A mid-sized parcel of land in an unplanned noisy neighbourhood becomes a house for three families two single floor apartments and a duplex apartment on the upper floor. The ground floor accomodates parking and ancillary facilities, and the basement has an office-space. Drab and uninspiring surroundings oupled with an extremely harsh climate led us to propose a calm oasis with adequate light and greenery.
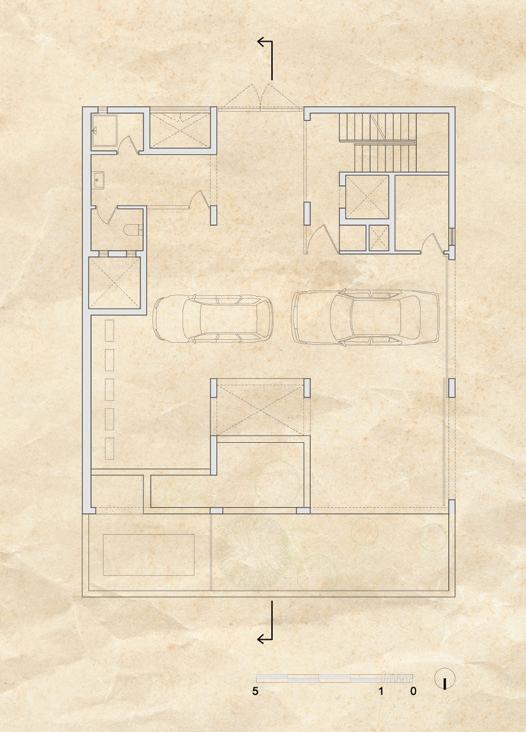



Bird’s eye view from the north

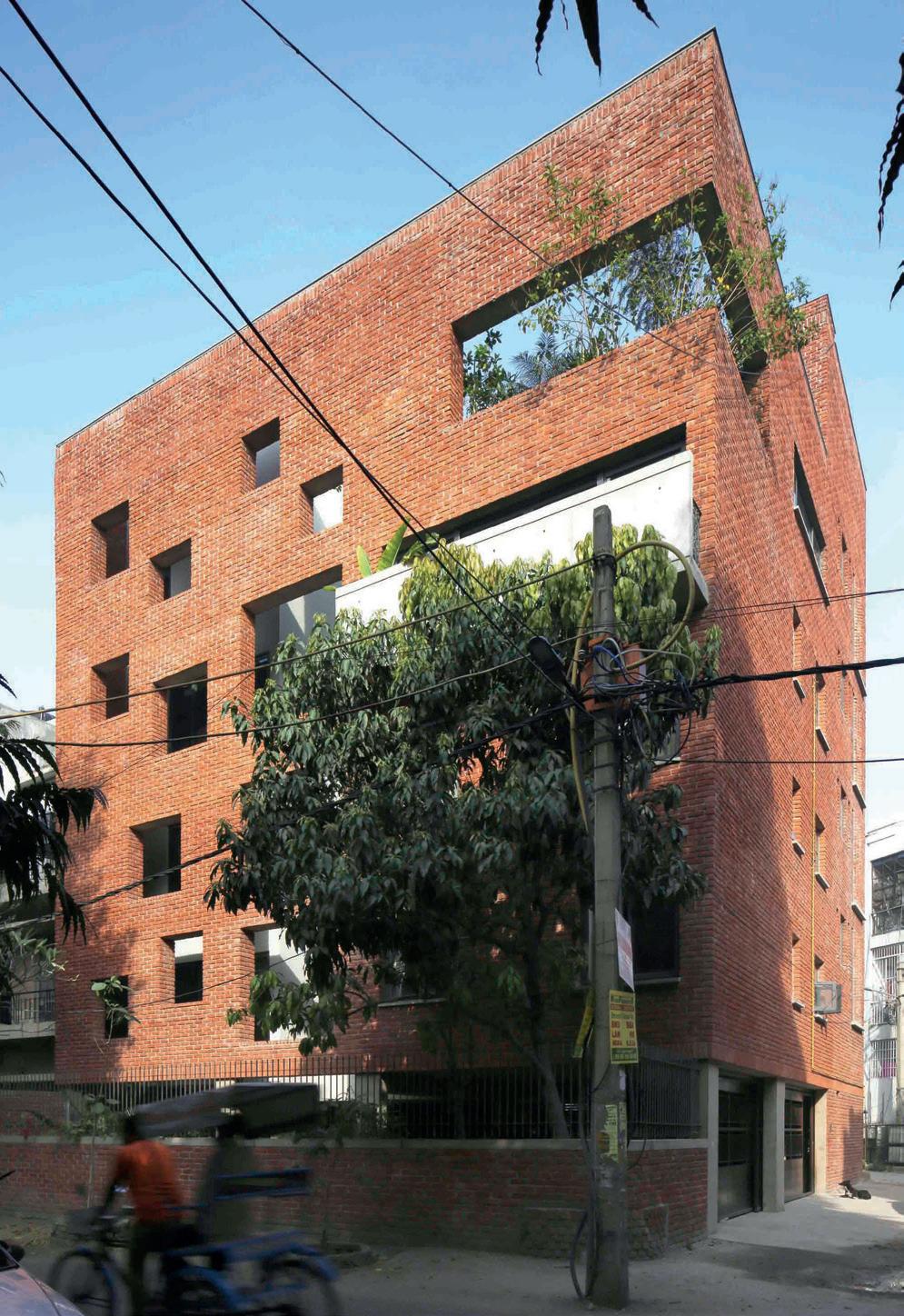
 Streetview from the north of the three-sided corner plot
Streetview from the northeast
Streetview from the north of the three-sided corner plot
Streetview from the northeast

 Streetview from the south
Streetview from the south
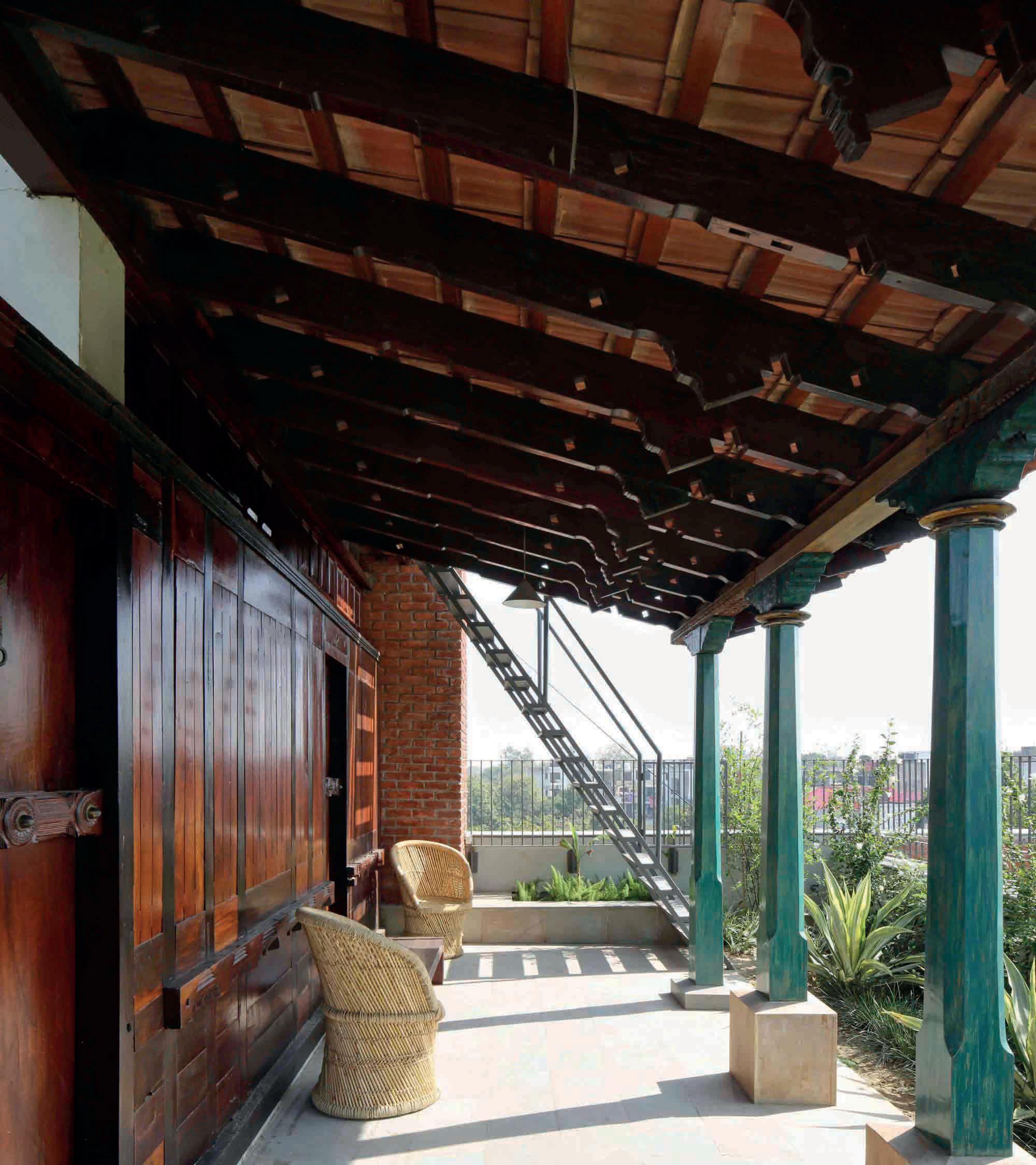 View from the terrace
View from the terrace
 Interior view (furnishing was under progress)
Interior view (furnishing was under progress)
House for two strangers
Project location: Skärholmen, Sweden
Client: Bottna Cultural Festival Organization
Area: 33 m2
Status: Completed in 2010
Team: Abhinav Gaurav, Anders Holmer, Päivi Hägström and Pierre Mösser
Project role: Team Member
Ephemeral sculpture
The Bottna cultural festival brings together people from all around the world to listen to music concerts, watch and participate in dance performances, attend drop-in lectures and participate in panel discussions. The organisers asked us to design and build a structure using only recycled materials found within a larger barn within the premises. As an exception, an experienced machinist helped us fabricate a hinge to open the roof window by redesigning an off-the-shelf product from a car spare-sparts shop. Some ready mades found in the aforementioned barn also got appropriated as elements of the building project.
The sculpture is an inhabitable house for two strangers with three floors and views in all directions to the sylvain surroundings.
 View from the west
View from the west

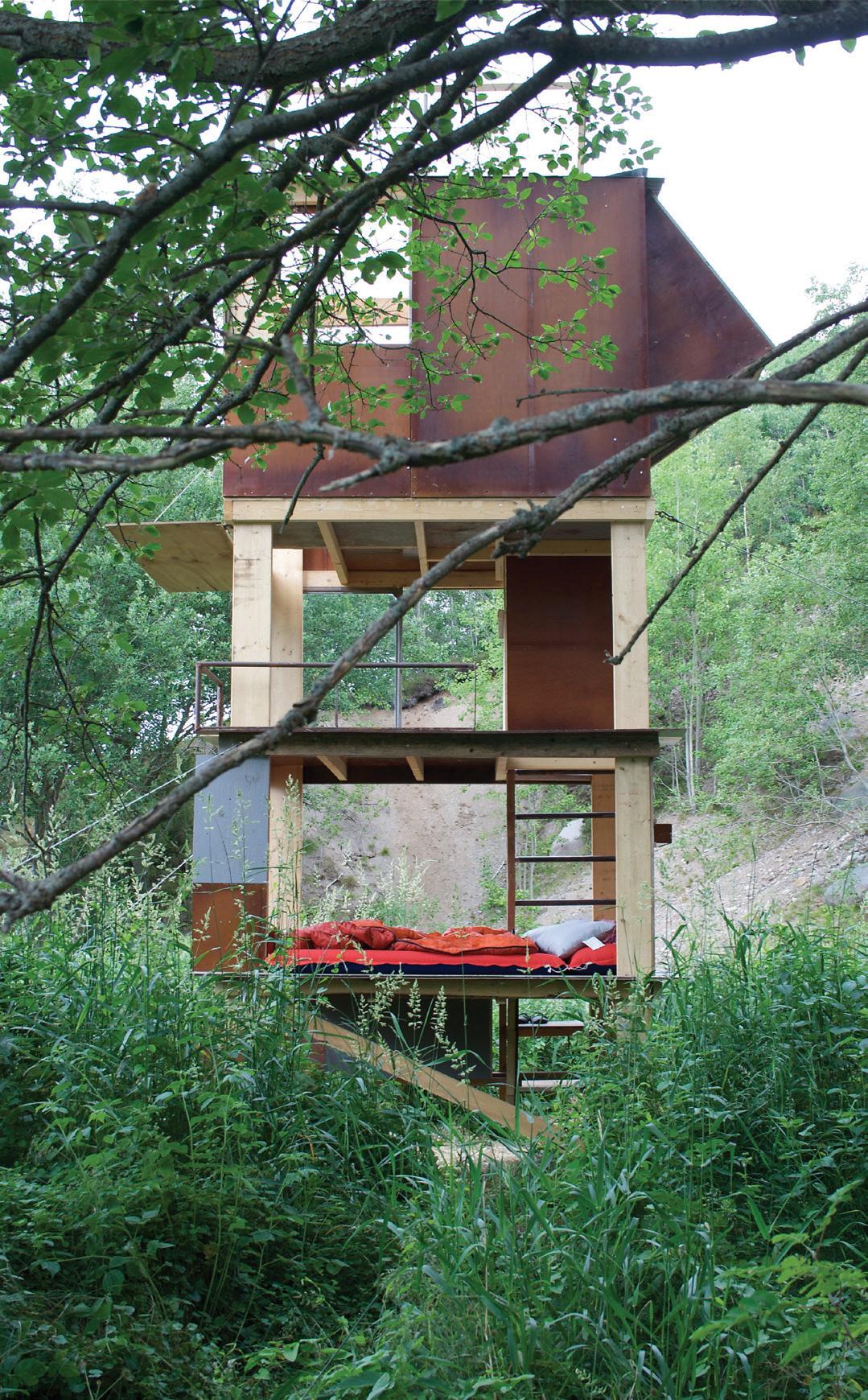
 View from the south
Interior view
View from the south
Interior view
Sauna
Project location: Lahti, Finland. Also exhibited in Barcelona, Spain.
Client: Aalto University, Department of Architecture
Area: 12 m2
Status: Completed in 2008
Project role: Participant in an exchange- and scholarship program with tutors Pekka Heikkinen, Ransu Helenius, David Getty and Philip Tidwell
Collective collaborations within time constraints
Twenty five students of architecture from accross the globe were selected to participate in a month long workshop to understand the role of wood in construction and architecture. Through a generous scholarship provided by my university I was able to attend the summer school program.
After theoretical ground was introduced and established, design charades interwoven with site visits and open discussions with leading architects and other experts led us as a team to choosing and finalizing the built volume. Maquettes and rough sketches were encouraged by our tutors and used by us constantly during workshop activities and explorations were focussed on building with the latest know-how and techniques in wood industry — roof, facade, door and interiors.
The final building was exhibited in Barcelona, Spain and now is a part of a larger park in Lahti, Finland with saunas or similar community projects built in similar workshops from the previous years.


 The laminated veneer lumber (LVL) frame
Under construction
Facade detail
The laminated veneer lumber (LVL) frame
Under construction
Facade detail
Under construction

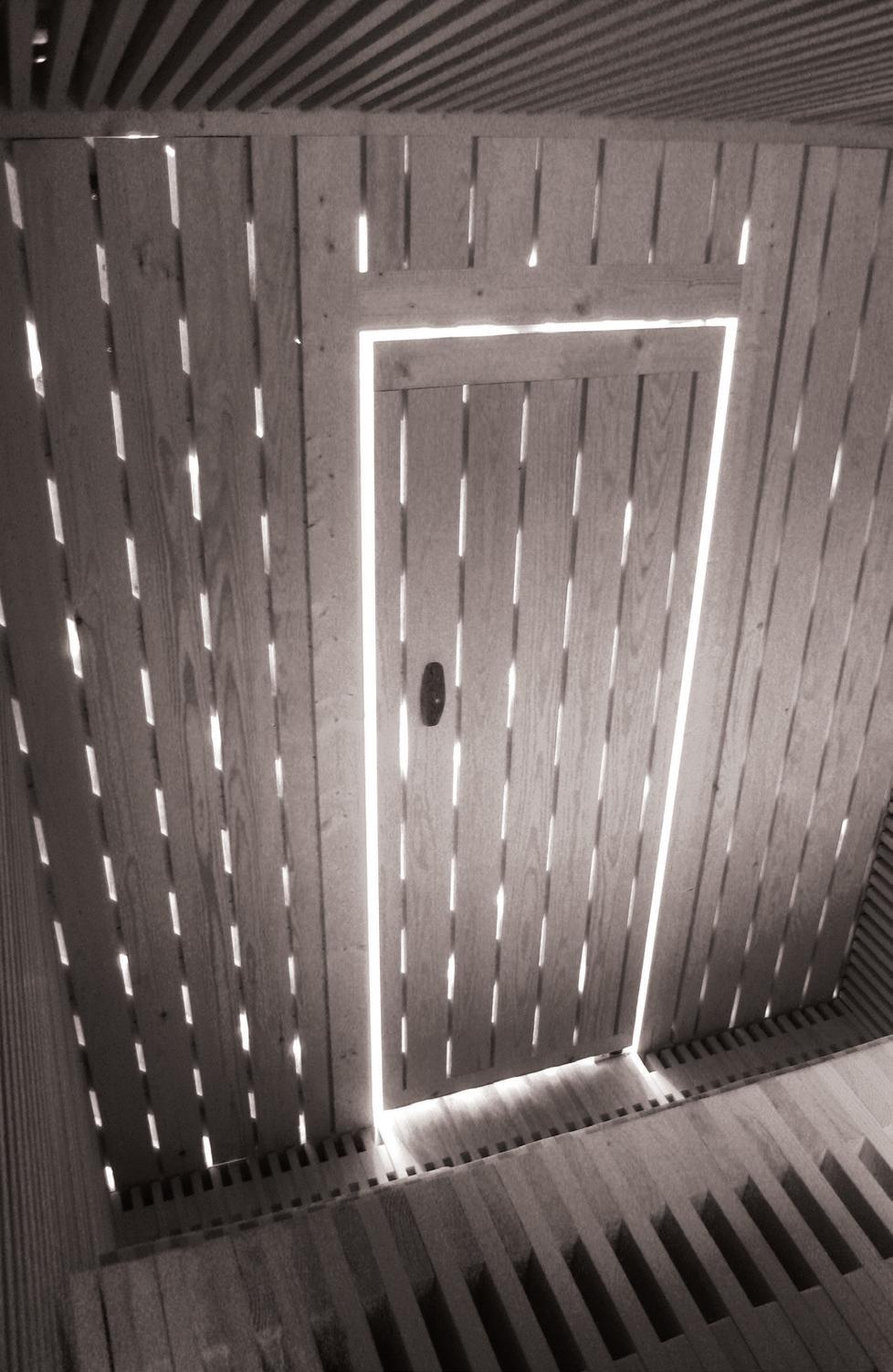
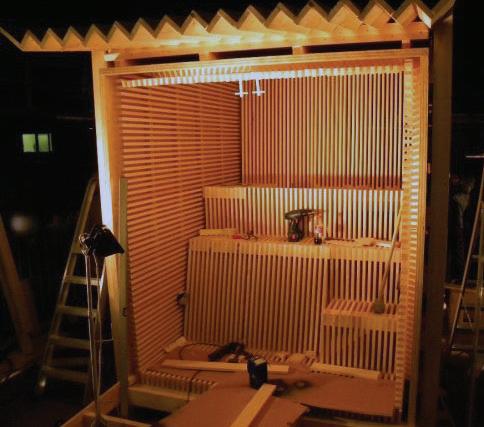 Interior view
Interior view
Interior view
Interior view
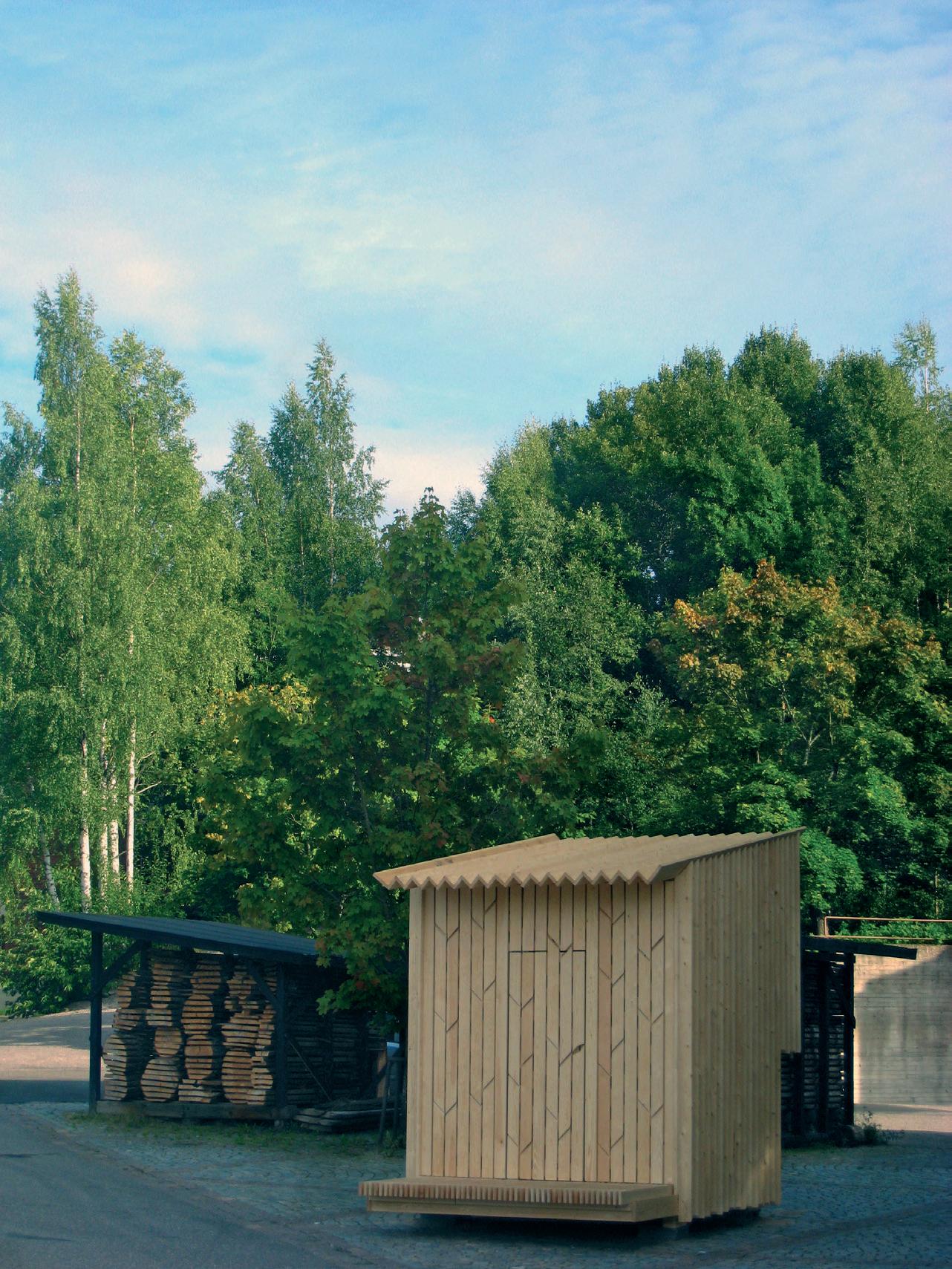 Front view
Front view
Golden Bridge Pottery extension
Project location: Pondicherry, India
Client: Ray Meeker & Deborah Smith (Golden Bridge Pottery)
Area: 200 m2
Status: Completed in 2007
Architects: Design Cell + Nufurn (Ovoid Atelier)
Team: Abhinav Gaurav, Neelratn Sinha and Supriti Mittal
Project role: Senior Manager
Expanding only by recycling (make = design and build)
Golden Bridge Pottery was established by Deborah Smith and Ray Meeker. Ray is a trained architect who inspired us with his work on ‘fire-stabilized mud building’— raw brick vaults and domes fired in situ and finished as living spaces — by far his largest kiln building project. At present his work comprises mainly of large-scale clay where ceramic sculptures express environmental themes. He asked us to design and build an additional studio space to be able to make large sized ceramic sculptures. With a limited budget and aim to shorten the construction timelines and plug into the local and circular material flows a majority of recycled materials were chosen. Available local fabrication capacity and technical skills helped shape and guide the project’s end result.
Ground floor plan for Golden Bridge Pottery’s extension

 Interior views, including the right most with the sculptor in his studio
Interior views, including the right most with the sculptor in his studio
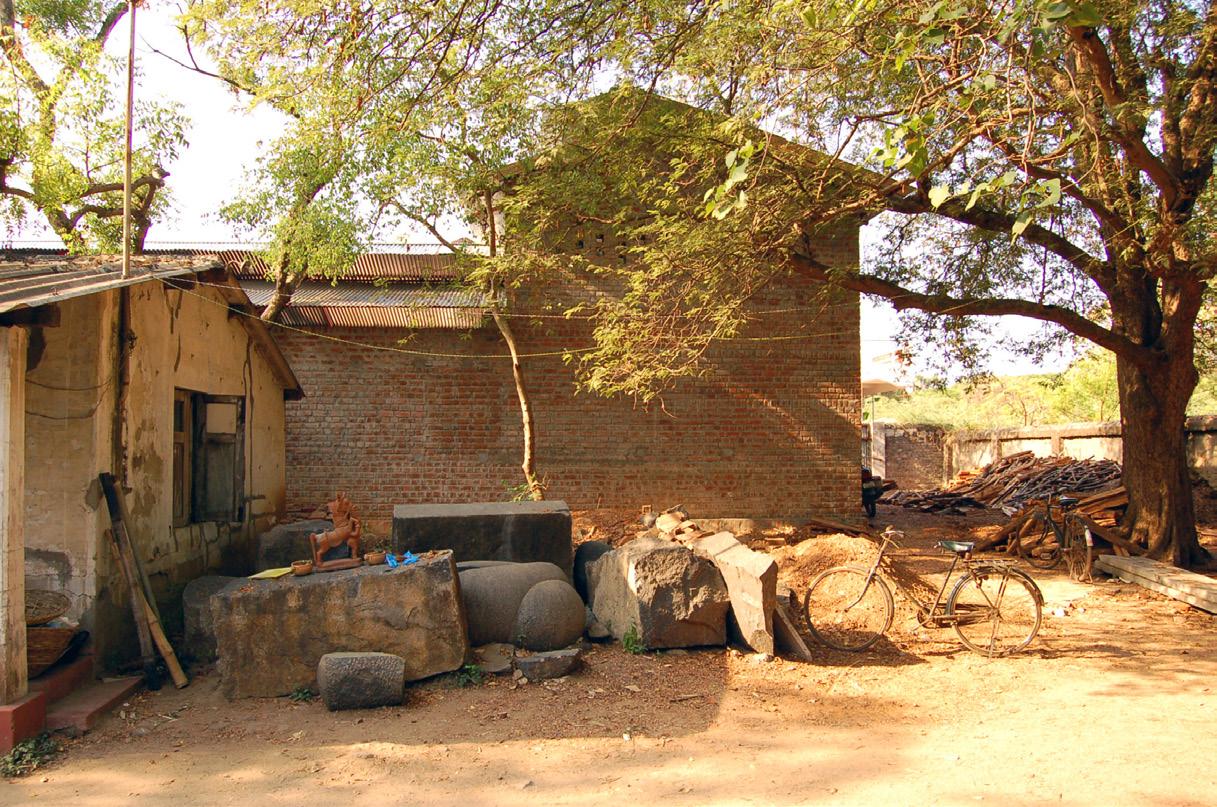
 Exterior view of the administrator’s office (under construction)
Exterior view of the studio for large sculptures (under construction)
Exterior view of the administrator’s office (under construction)
Exterior view of the studio for large sculptures (under construction)
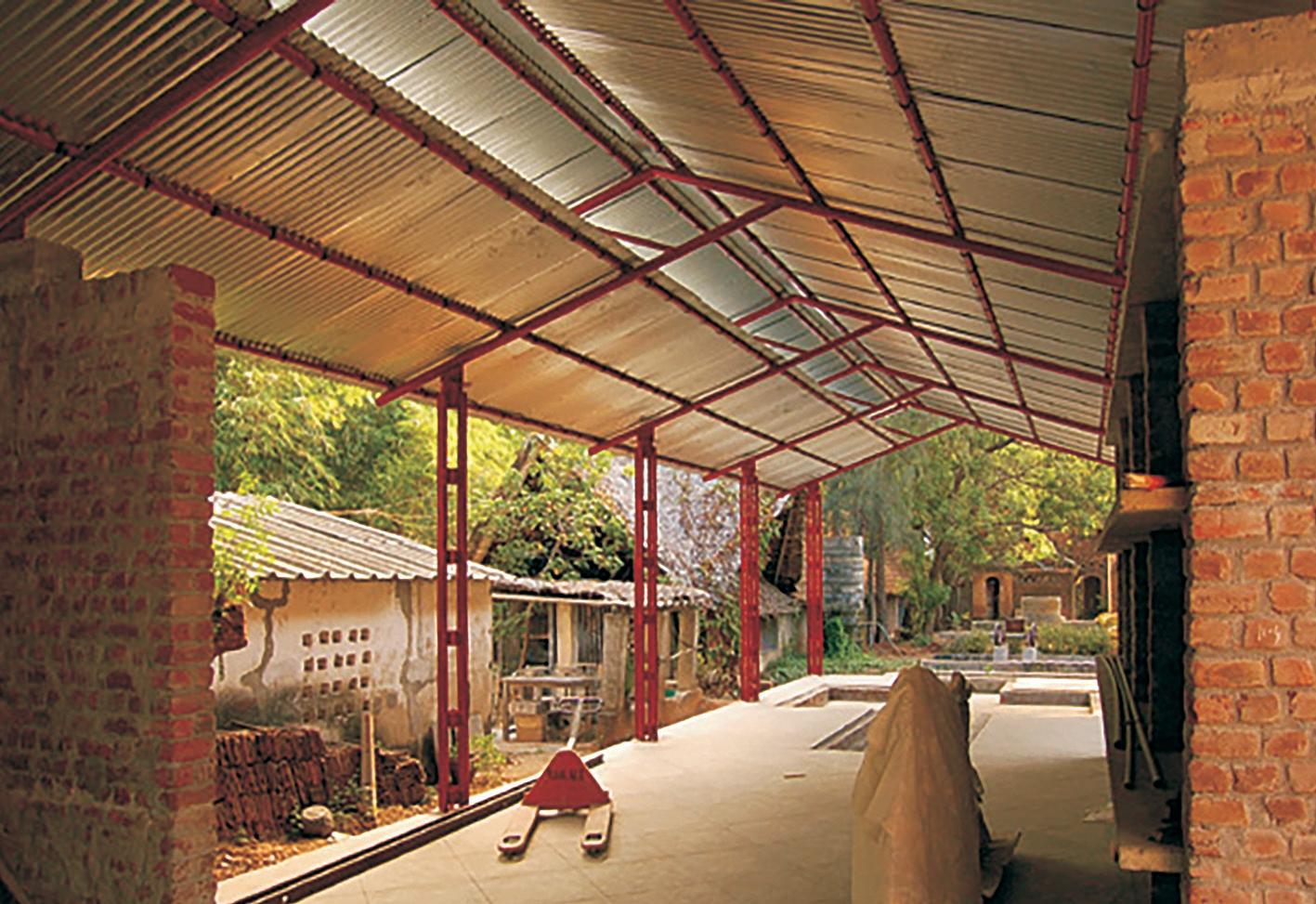 Interior view of the large sculpture studio (the oven was under fabrication when the photo was taken)
Interior view of the large sculpture studio (the oven was under fabrication when the photo was taken)
Reference images
(Please read the note on the next page)
Housing at Kajplats: 1. Exterior view of Burgo Tower
Architect: Edouardo Souto de Moura 2. Exterior view of M+.

Architect: Herzog de Meuron
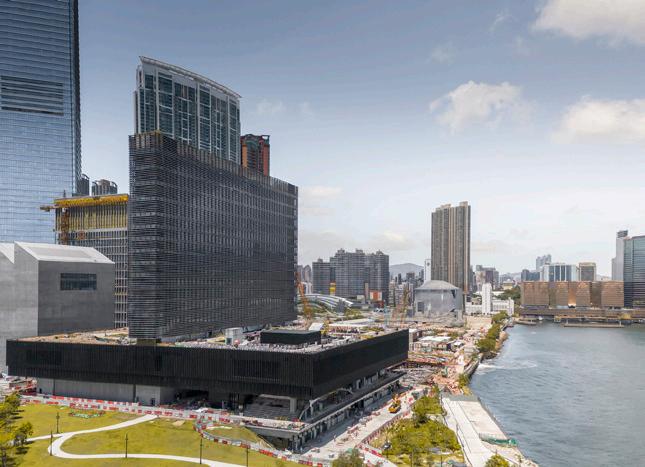

House with a brick veil: 3. Exterior view of Zollverein school of management and design. Architects: Kazuyo Sejima & Ryue Nishizawa 4. Interior view of Pinacoteca do Estado.


Architect: Paulo Mendes da Rocha
House for two strangers: 5. Exterior view of Les cols restaurant marquee. Architect: Rafael Aranda, Carmen Pigem and Raul
Vilalta 6. Exterior view of Zongshan Road Housing.
Architect: Wang Shu and Lu Wenyu
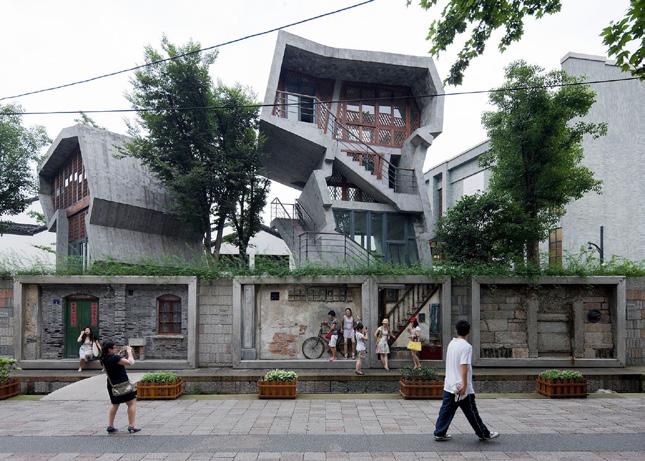
Sauna: 7. Bird’s eye view of Koyaüwe at Venice Biennale 2021

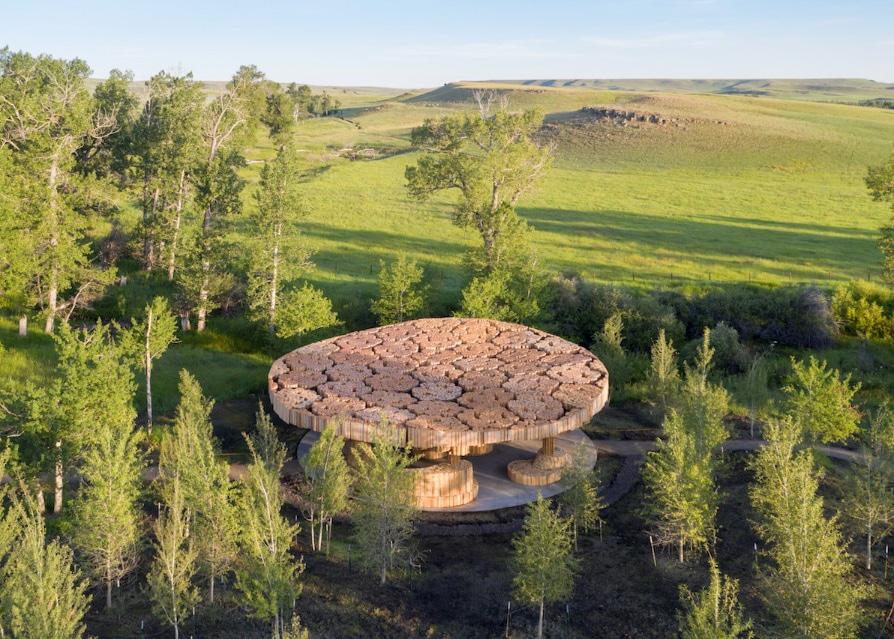
Architect: Alejandro Aravena 8. Exterior view of Toguna pavilion at Tippet Art Centre. Architect: Francis Kéré

Golden bridge pottery extension: 9. Exterior view of Amdavad ni Gufa, Architect: JA Stein, JR Bhalla & BV Doshi
10. Interior view of Amdavad ni Gufa. Architect: JA Stein, JR Bhalla & BV Doshi

Copyrights for images, photos, illustrations
och drawings:
Front and back cover
Reworked by Abhinav Gaurav from original photos by Nicolai Howalt (Light break).
Housing at Kajplats
3 Top: Nanna Thelander, 3 bottom: Michael Perlmutter; 4 top: Nanna Thelander, 4 bottom: Antonio Minto; 5 top left: Nanna Thelander, 5 bottom left: Michael Perlmutter; 5 top right: Michael Perlmutter and 5 bottom right: Antonio Minto and Abhinav Gaurav.
House with a Brick Veil
7 Top right; middle; left and bottom: Abhinav Gaurav; 8 top: Edmund Sumner; 9 left and right: Edmund Sumner; 10: Randhir Singh, 11-13 all photos: Edmund Sumner.
House for two strangers
15, 16 and 17 left: Anders Holmer; 17 right: Päivi Hagström.
Sauna
19 Left: Abhinav Gaurav; 19 top: Abhinav Gaurav and 19 bottom: Björn Ehrlemark;
20 all photos: Abhinav Gaurav; 21: Björn Ehrlemark.
Golden Bridge Pottery
23 Top: Ray Meeker and 23 bottom: Abhinav Gaurav;
24 top and bottom: Suresh Muthuramalingam; and 25: Suresh Muthuramalingam.
Reference images
26 First row left: Luis Ferreira Alves, 26 first row middle: Kris Provoost and 26 first row right: Edmund Sumner; 26 second row left: Leonardo Finotti,
26 second row center: Hisao Suzuki and 26 second row right: Iwan Baan;
26 third row left: Andrea Avezzù, 26 third row center: Iwan Baan, 26 third row right and 26 fourth row left: Vastu Shilpa Foundation.
A note about the reference images - I selected these projects and specific images as these echo a very coherent and masterly development of the spatial strategies, architectonic ideas, material assembly, construction technique and technological solutions are similar to those explored in my own projects. Programmatic similarities or scale is not the criteria for selection but the spirit embodied in the design process and how these architects approached the task and client brief (source: interviews, books and lectures in the public domain).
I wish to be able to work on projects of such strength and dignity as in the reference images.
