
2020-2025


2020-2025

Aug 2020 - Current Aug 2021 - May 2024
Aug 2018 - Jun 2020
Email: abeshunta@gmail.com
Phone: (909) 413-7142
Linkedin: www.linkedin.com/in/shunta-abe
California State Polytechnic University Pomona
Bachelor of Architecture
Minor in Urban Planning
Riverside City College, Riverside, CA
Associates in Math & Science
HMC Architects, Ontario, CA
Aug 2024 - Current Jun 2024 - Aug 2024
Jun 2023 - Aug 2023
Jan 2023
Design Apprentice - Part Time
Internship - Full Time
- Cerritos College Stadium: Drawings, Diagrams, Enscape Renders, Physical Model, 3D Printing
- Gateway Hospital: Drawings and Diagrams
- West LA Medical Center: Slipsheets
- Award Submittals
HansonLA, Marina Del Rey, CA
Internship - Full Time
- Multi-Family Housing: Plan Layouts
- Las Vegas Restaurant: Marketing Diagrams
- Single Family Housing: Physical Model, 3D Printing, Marketing Diagrams
- Vincent Park Mantanance Facility
Riverside City College, Riverside CA
Feb 2019 - Jun 2020
Supplemental Instruction Leader
- Organized study materials, Oriented a group discussion, Offered study strategies
AIA LA Healthcare Committee Event
Jun 2023 Fall Studio
Cal Poly Pomona Interim Exhibition
2020 Fall, 2021 Fall, 2022 Spring, 2024 Fall
Cal Poly Pomona President’s List
Year of 2022, 2023
College of Environmental Design Dean’s List
Fall 2020 I Year of 2021 - 2022 I Year of 2022-2023 I Year of 2023- 2024, Fall 2024
Digital Softwares
Rhino
Twinmotion
V-Ray
Revit
AutoCAD
Enscape
Adobe
Illustrator
Photoshop InDesign
Microsoft
Excel
Powerpoint
LANGUAGES
English
Japanese
PORTFOLIO

This project promotes civic engagement and community connectivity through a library+ program. It supports local economic development via reintegration services and transitional employment while creating democratic spaces for leisure and informal exchange. The design splits a singular volume, creating a terracotta-grounded plaza below and a transparent, floating library above, symbolizing knowledge and openness. A central concrete core links these elements, blending public spaces into a cohesive experience. The contrasting materials and layered design offer diverse interactions, fostering inclusivity and engagement. By integrating plaza, library, and hybrid spaces, the project strengthens community bonds and redefines public space functionality.
Contributed by: Kimberly Yan Rhino / Vray / Photoshop / Illustrator


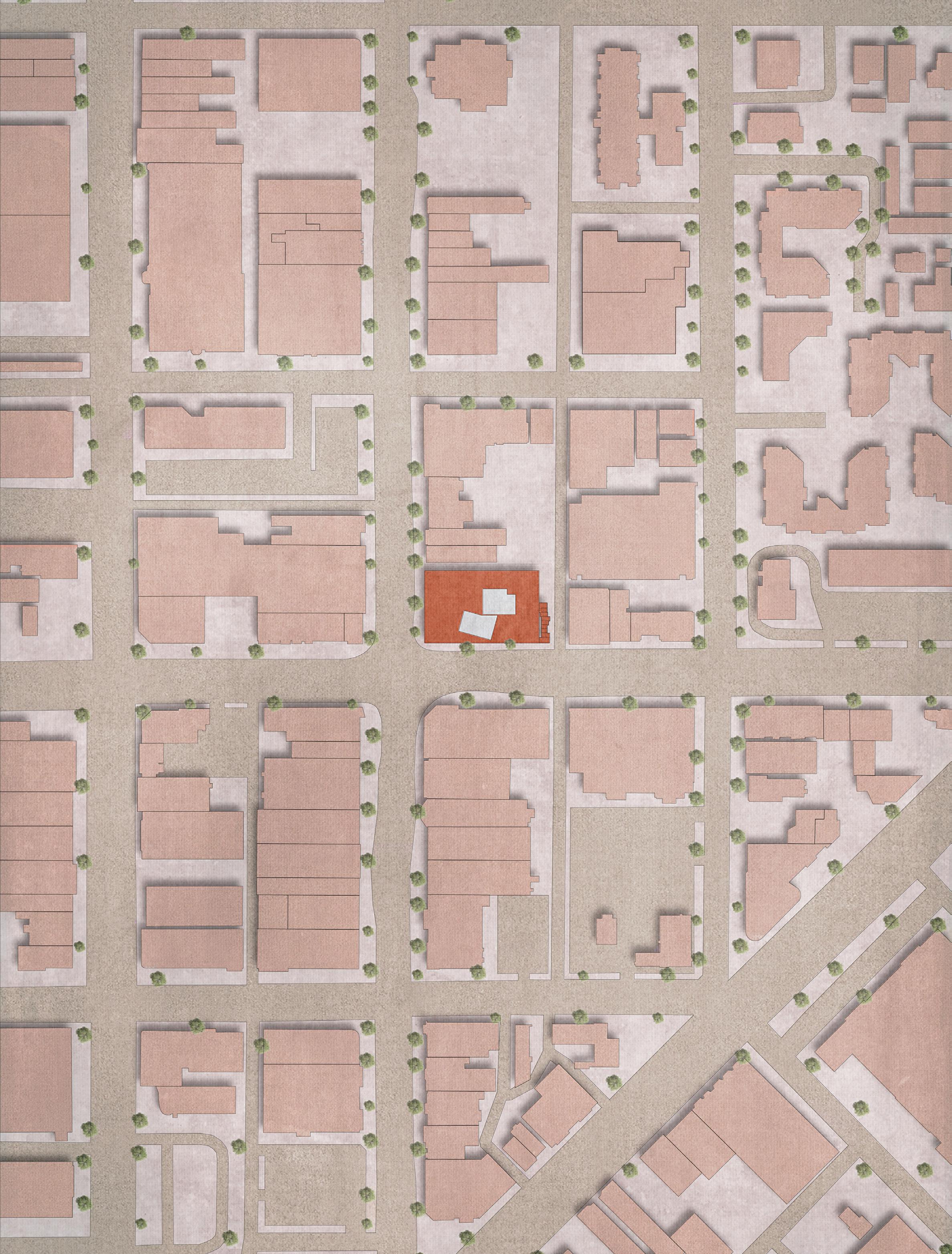
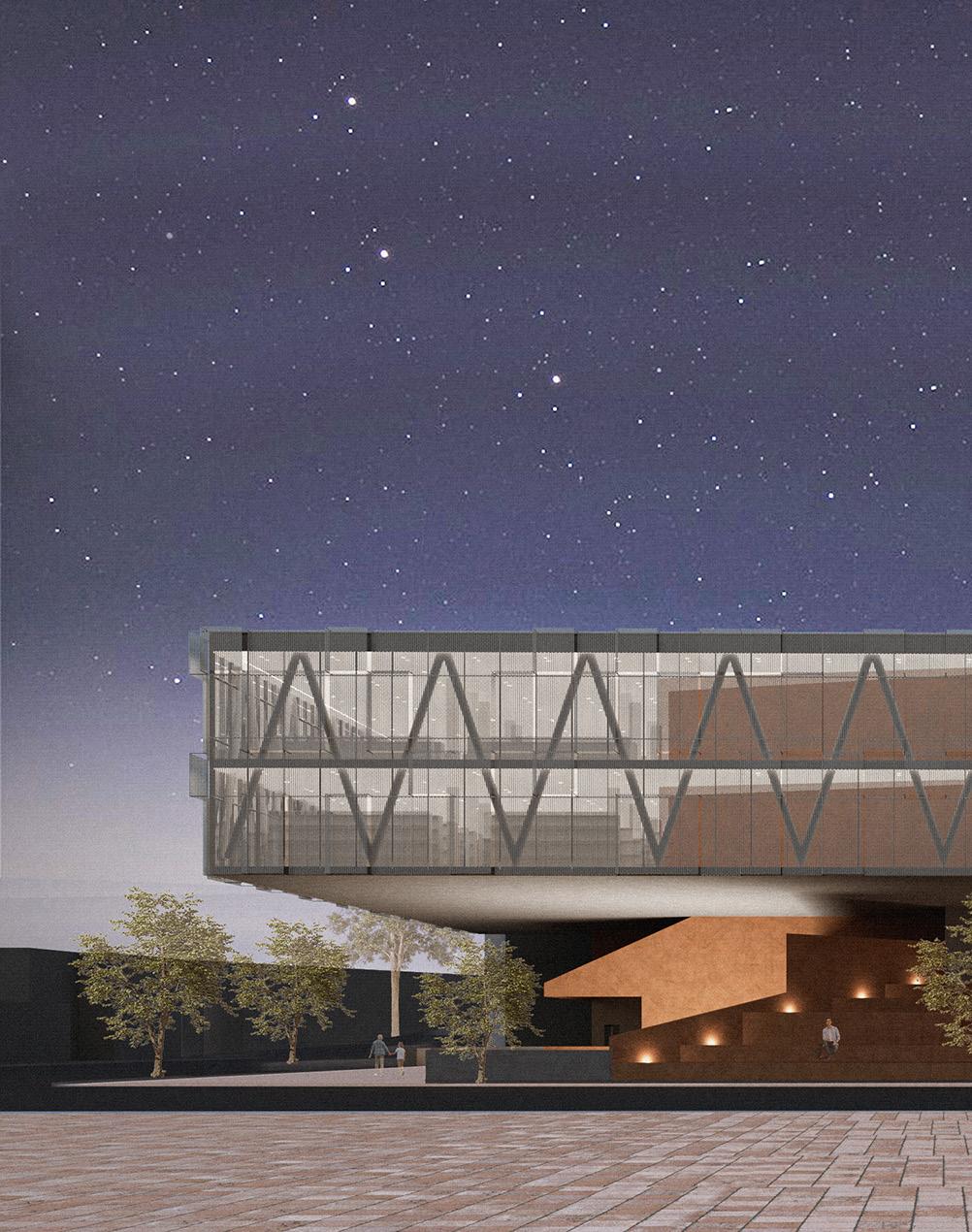
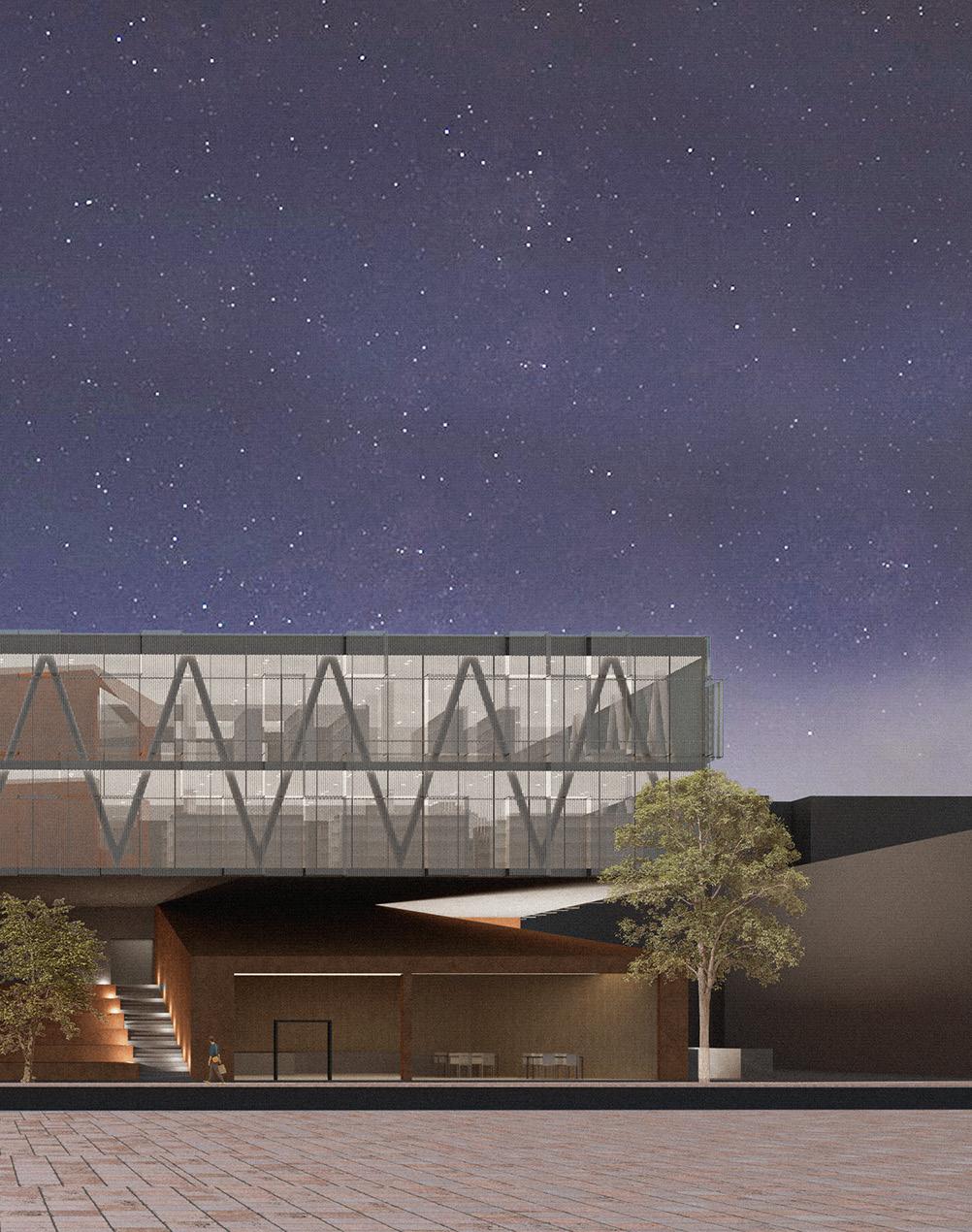
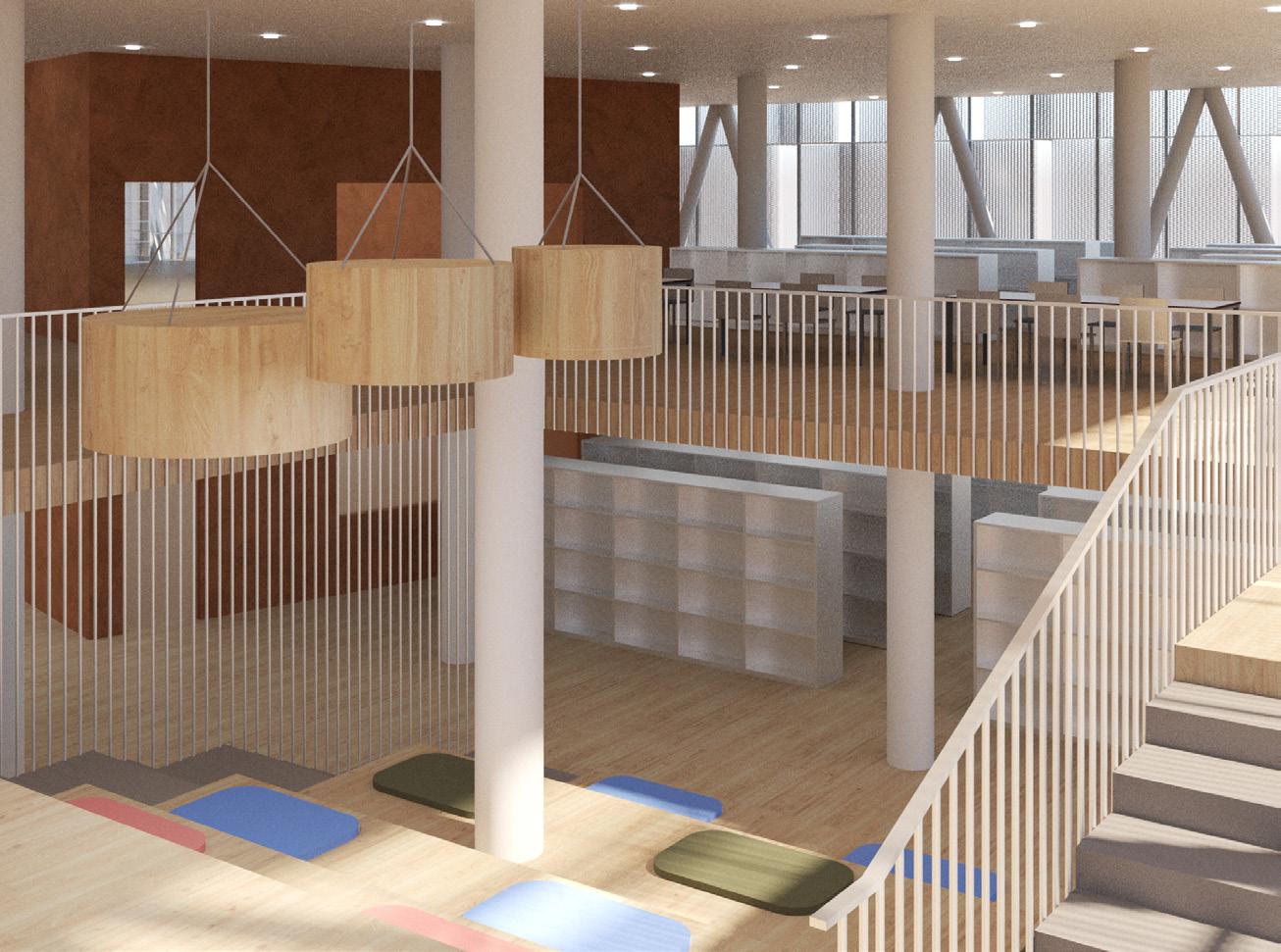
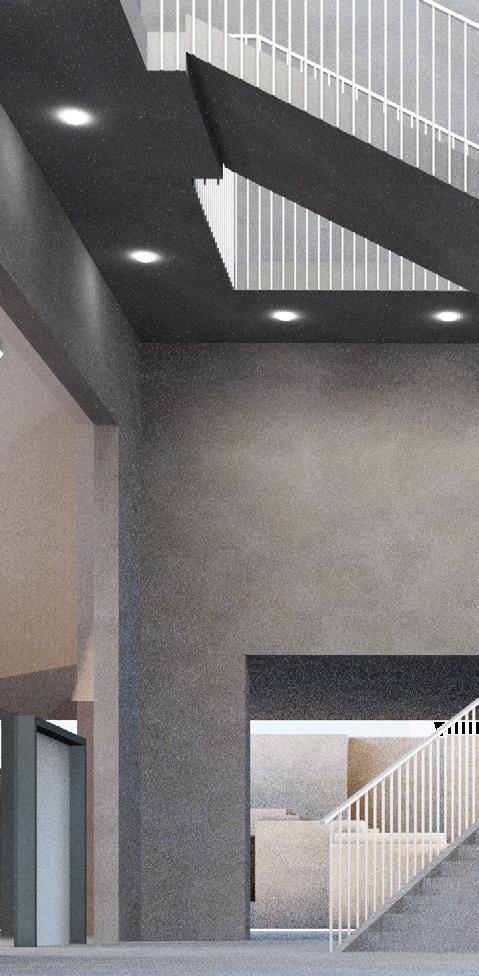
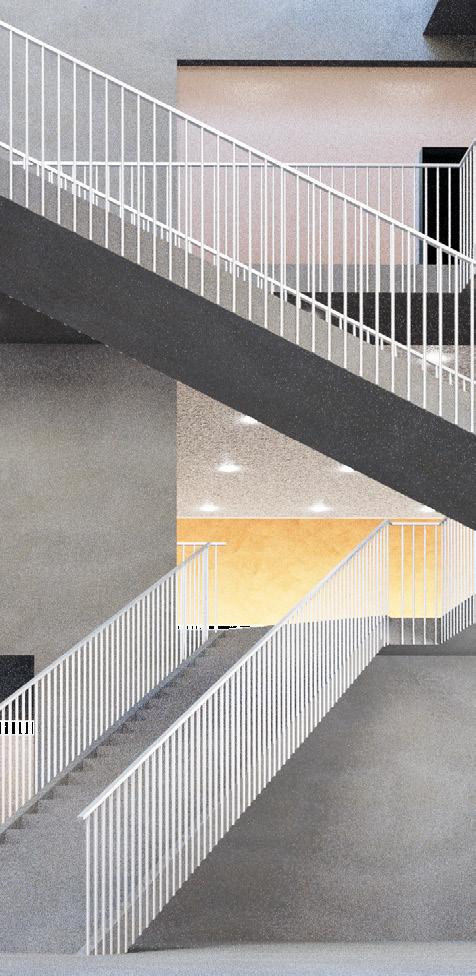

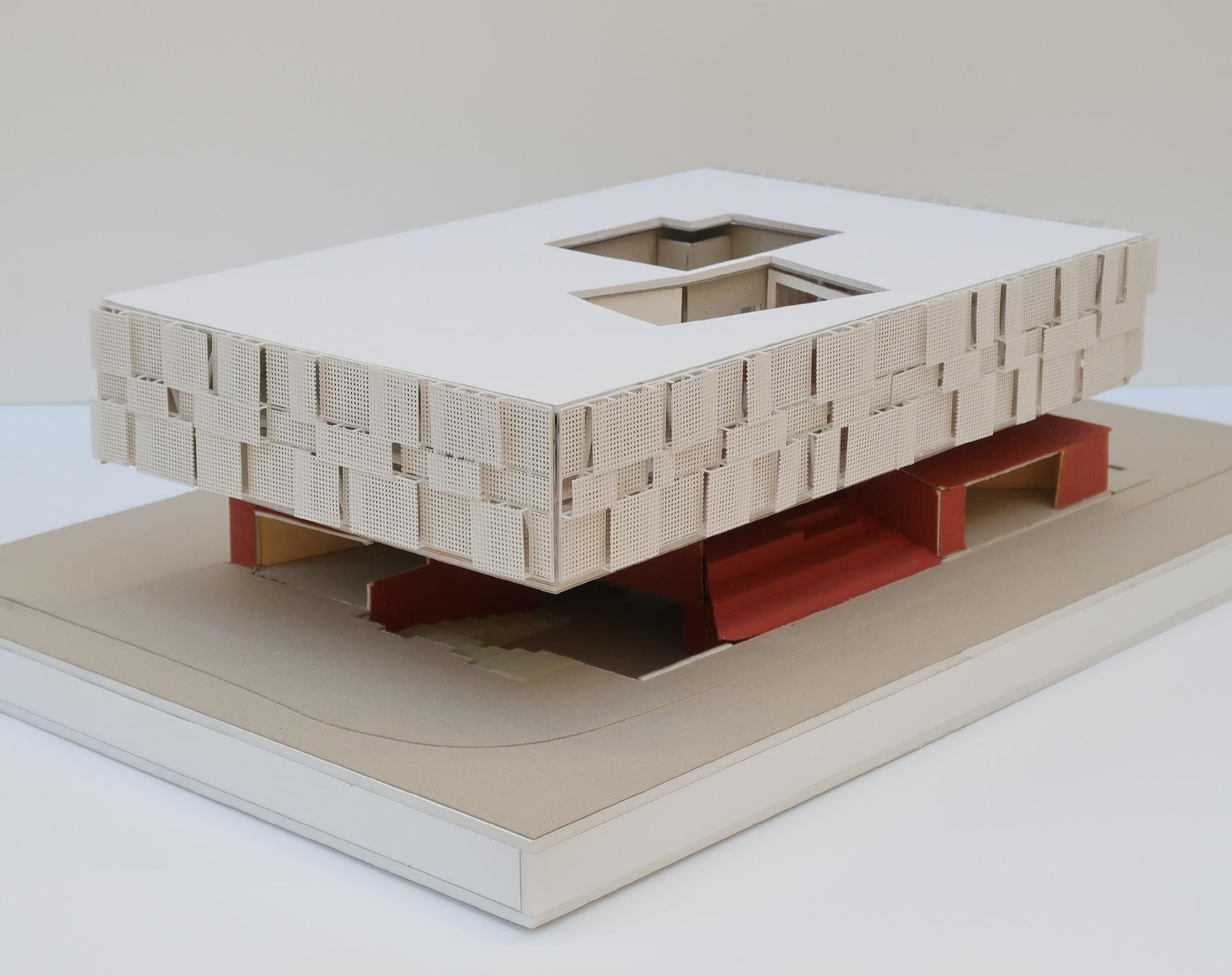


Santa Ana, California
This 60 plus unit housing project in Santa Ana features a unique design centered around a circular plaza, integrating commercial and residential spaces. The apartments include studio spaces, one-bedroom, two-bedroom, and live-work units, designed to interconnect like building blocks, fostering a sense of community. The two-story plaza serves as a shared hub, with the ground level hosting stores that draw public visitors and promote interaction between residents and the public. Partially public access extends to the second level, while the upper floors remain private for residents. This interconnected design blurs the boundaries between living, working, and social spaces, creating a unified community.
Rhino / Vray / Photoshop / Illustrator / Revit

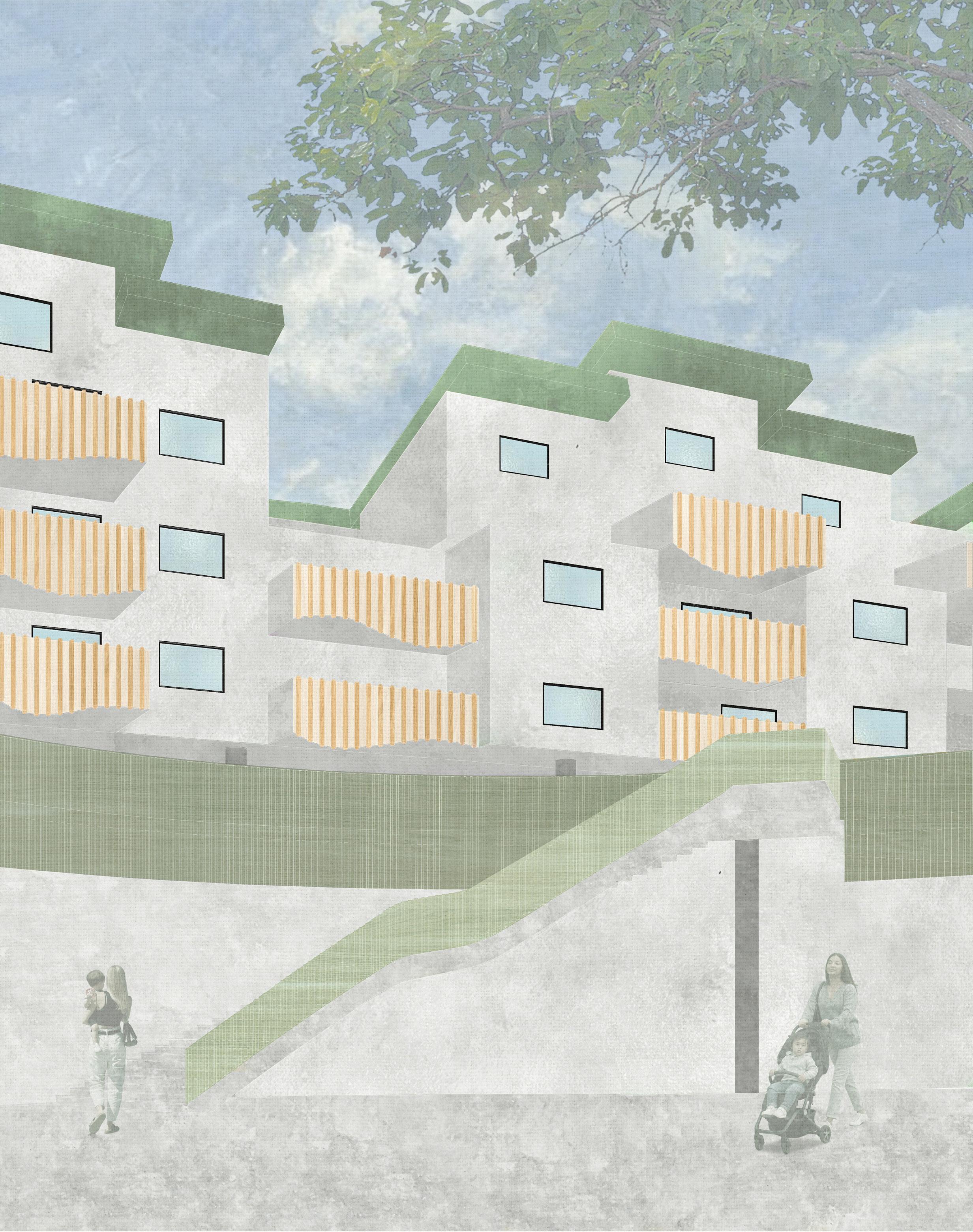
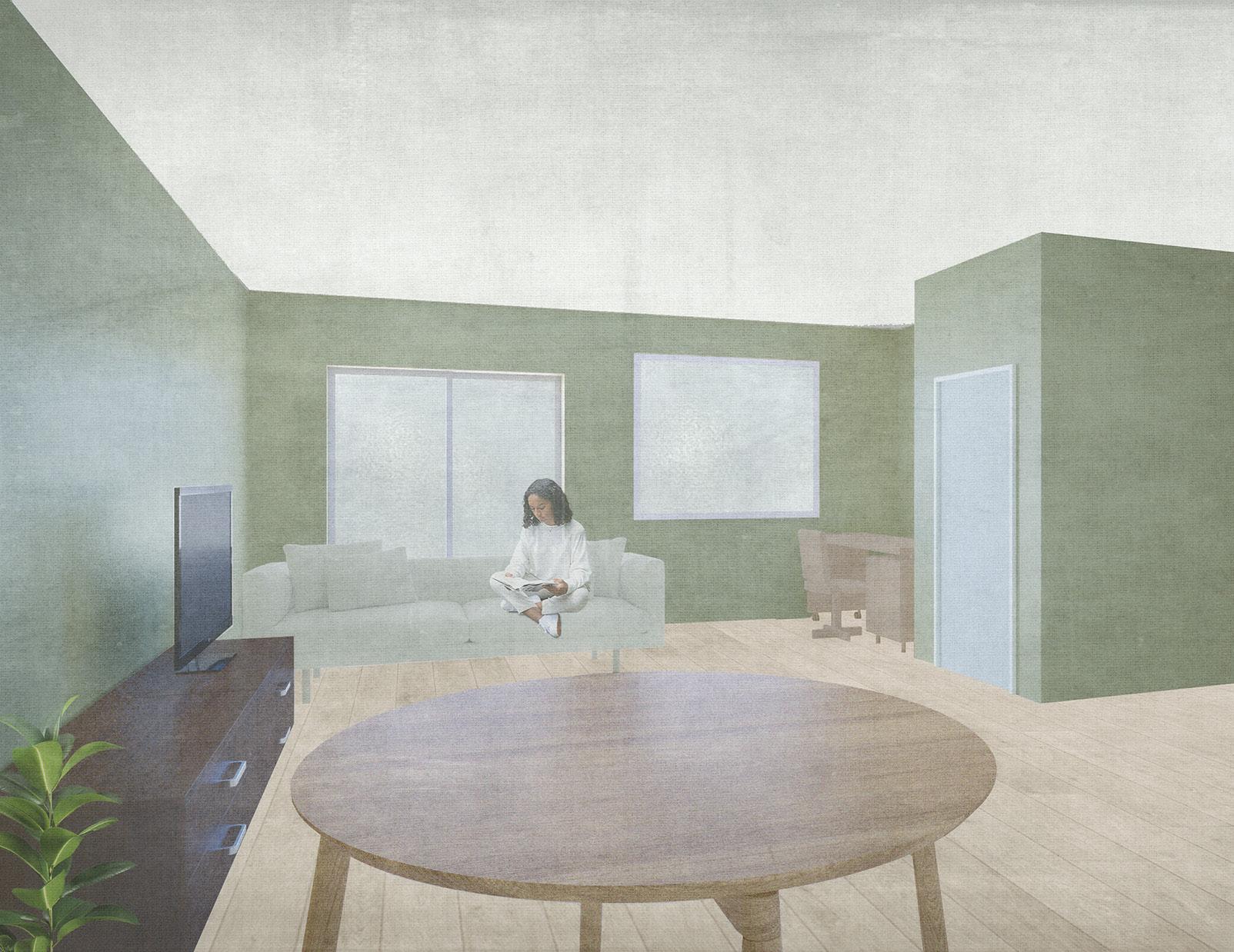
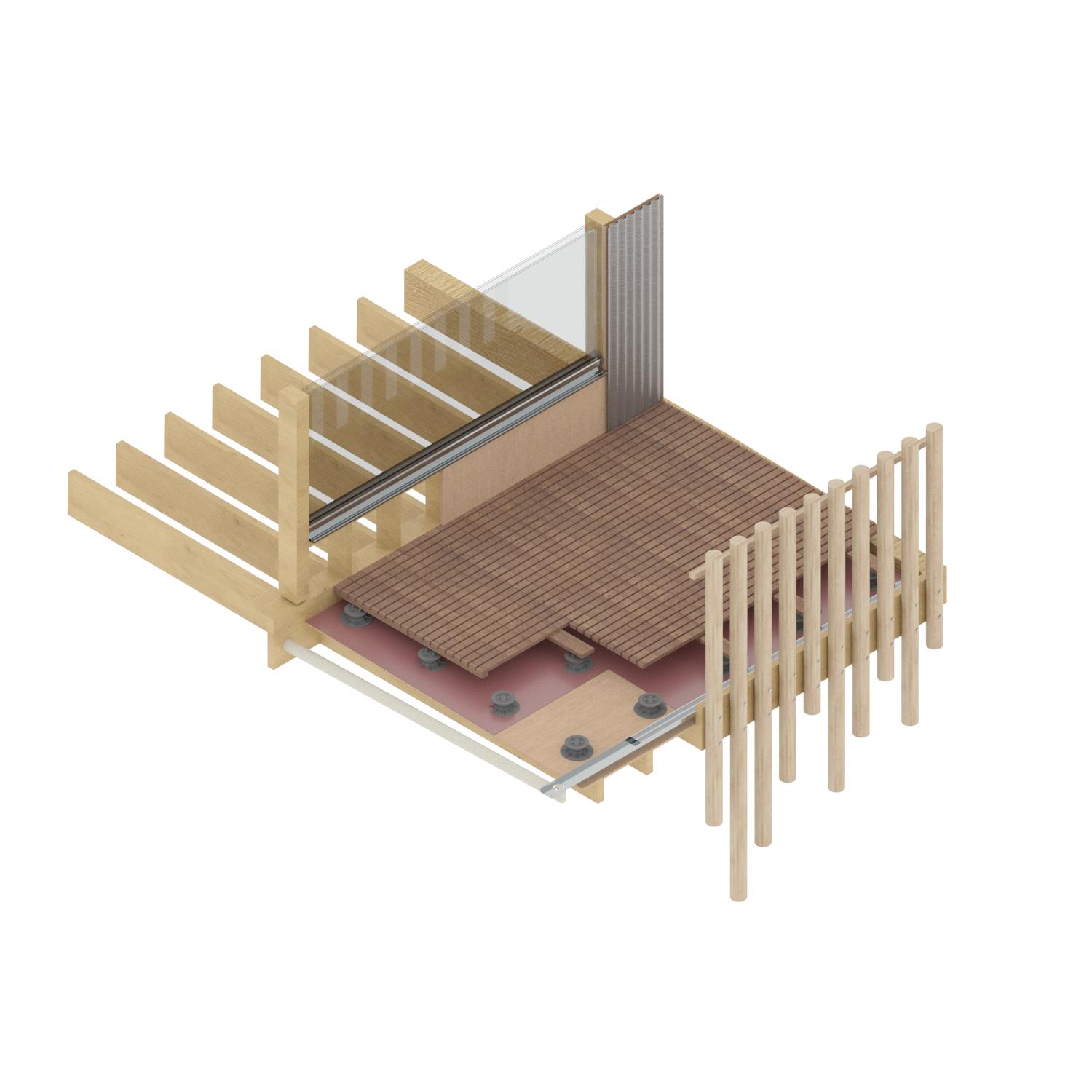
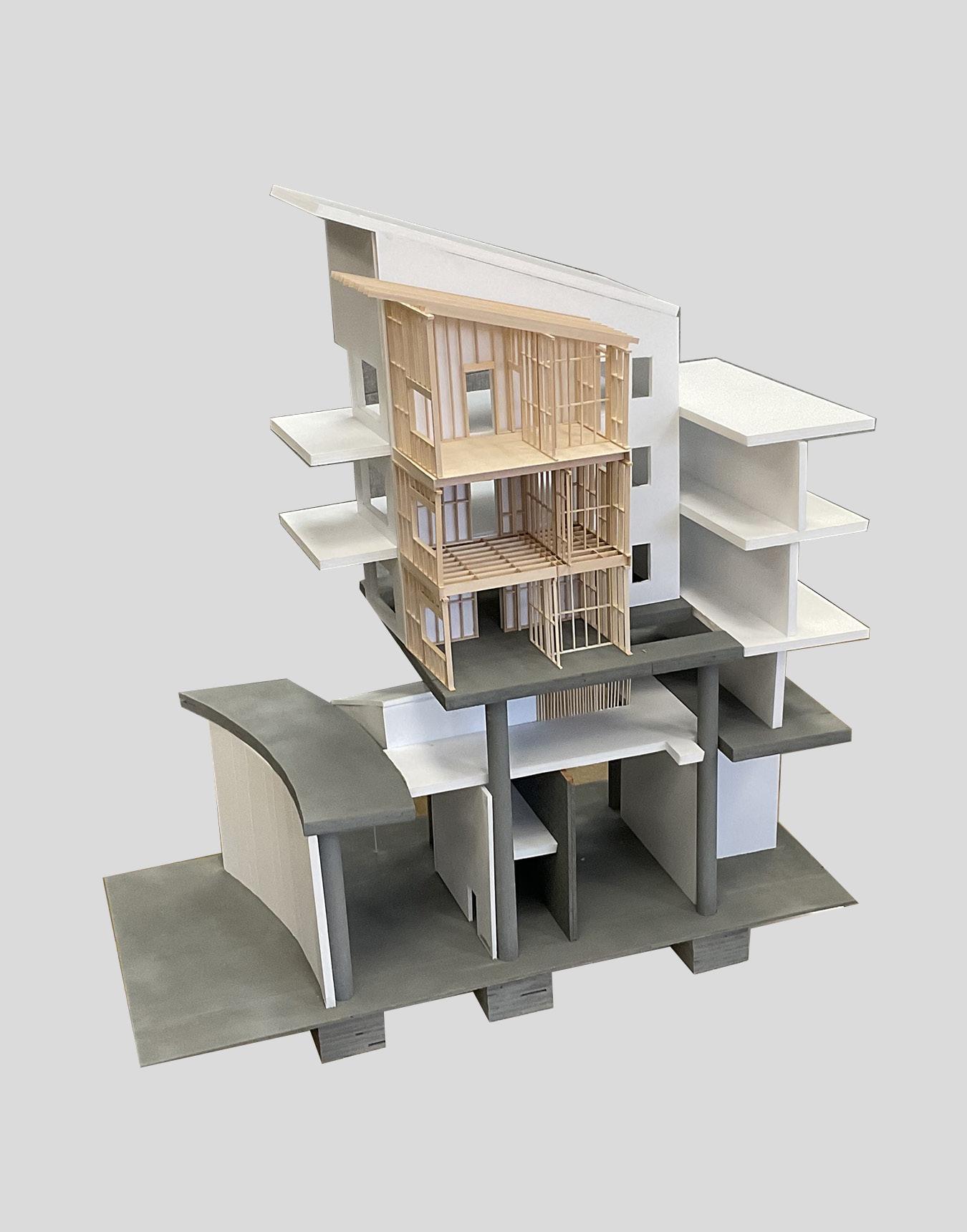
Pasadena, California Rhino / Vray / Photoshop / Illustrator
The Mt. Wilson Scientist Retreat serves as a dual-purpose facility for researchers and visitors. Researchers have dedicated living spaces, offices, and labs, while visitors can tour the working areas. The facility’s centerpiece is a bridge spanning its entirety, beginning at the entrance and ending at a meeting deck. Both researchers and visitors traverse the bridge, experiencing dynamic spatial conditions that highlight changes in height, shifting from narrow passages to expansive spaces. While public and private areas are largely separate, the bridge near the meeting deck serves as a point of interaction, fostering communication and collaboration between researchers and visitors.


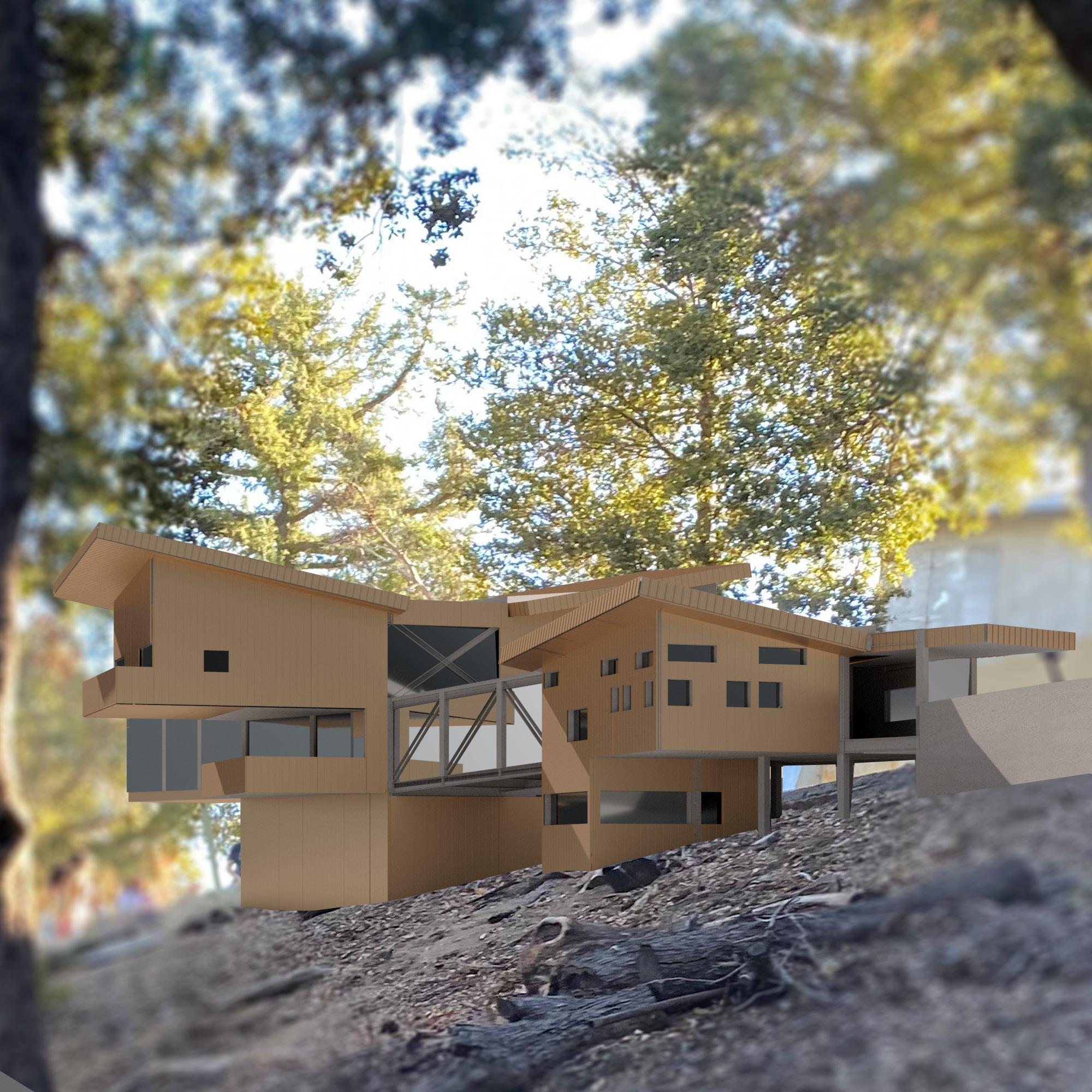
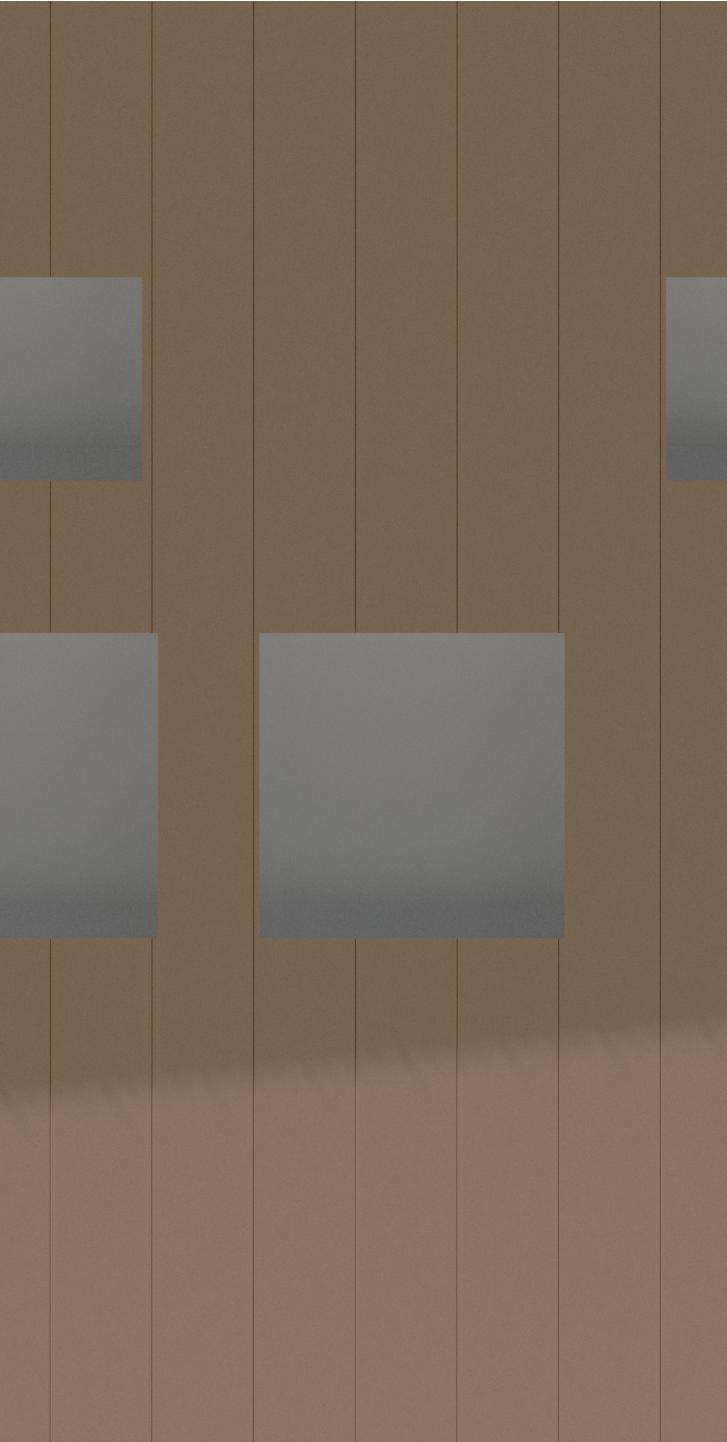



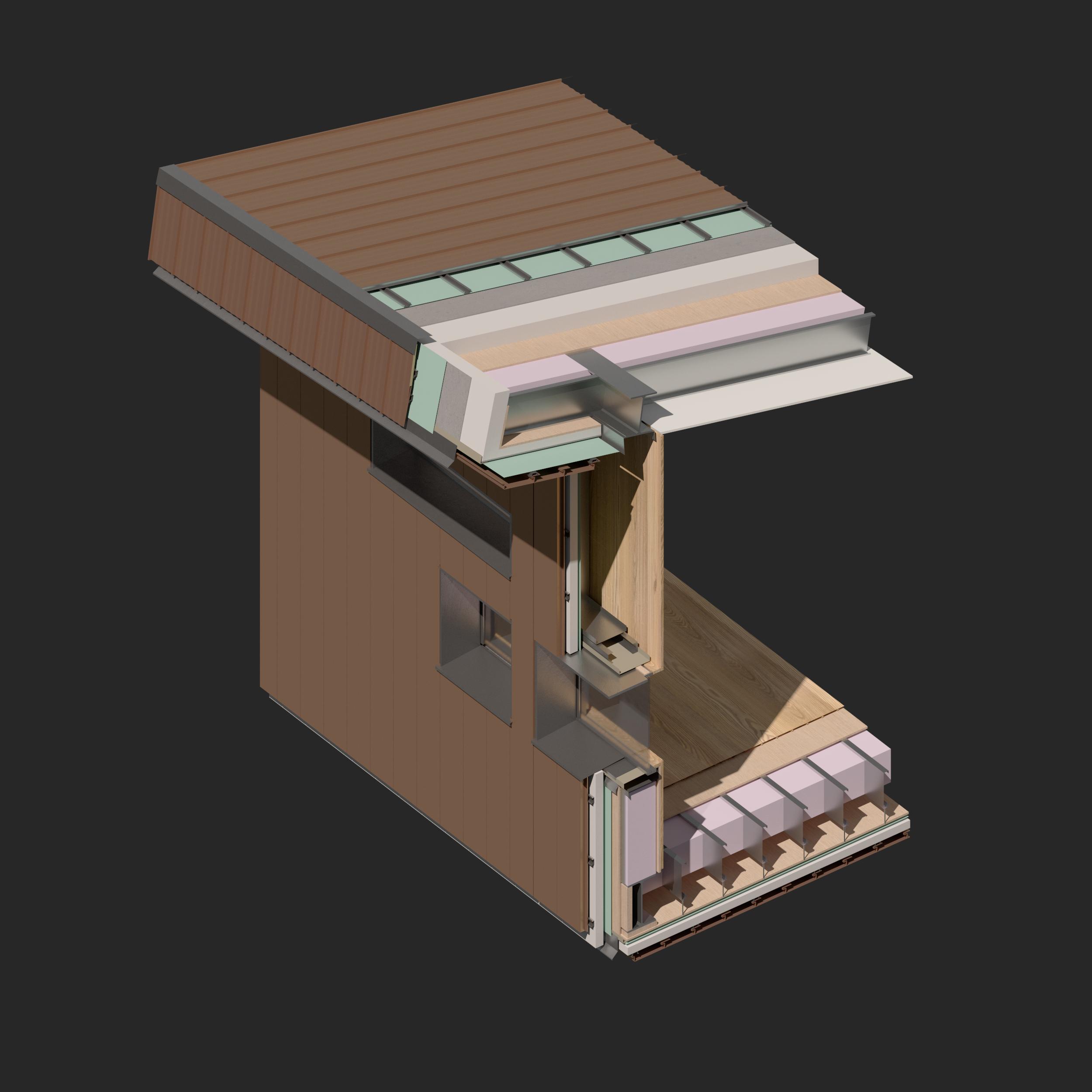
Cal Poly Pomona, Pomona
The tower and plinth embody the balance between progress and reflection in architecture. Featuring diverse materials, exposed structures, extrusions, and dynamic circulation, the design is both iconic and inviting. The tower’s facade combines glass and concrete for its exterior and metal for structural support, creating a visually striking appearance. A circulation path wraps around the tower from the second level to the roof, seamlessly connecting floors, with additional pathways on the plinth roof linking to this system. Unique extrusions in the facade define each floor’s interior space, while the plinth incorporates similar elements, enriching its programmatic functions and spatial experience.
Rhino / Illustrator / Photoshop


Facade and Plinth Origin
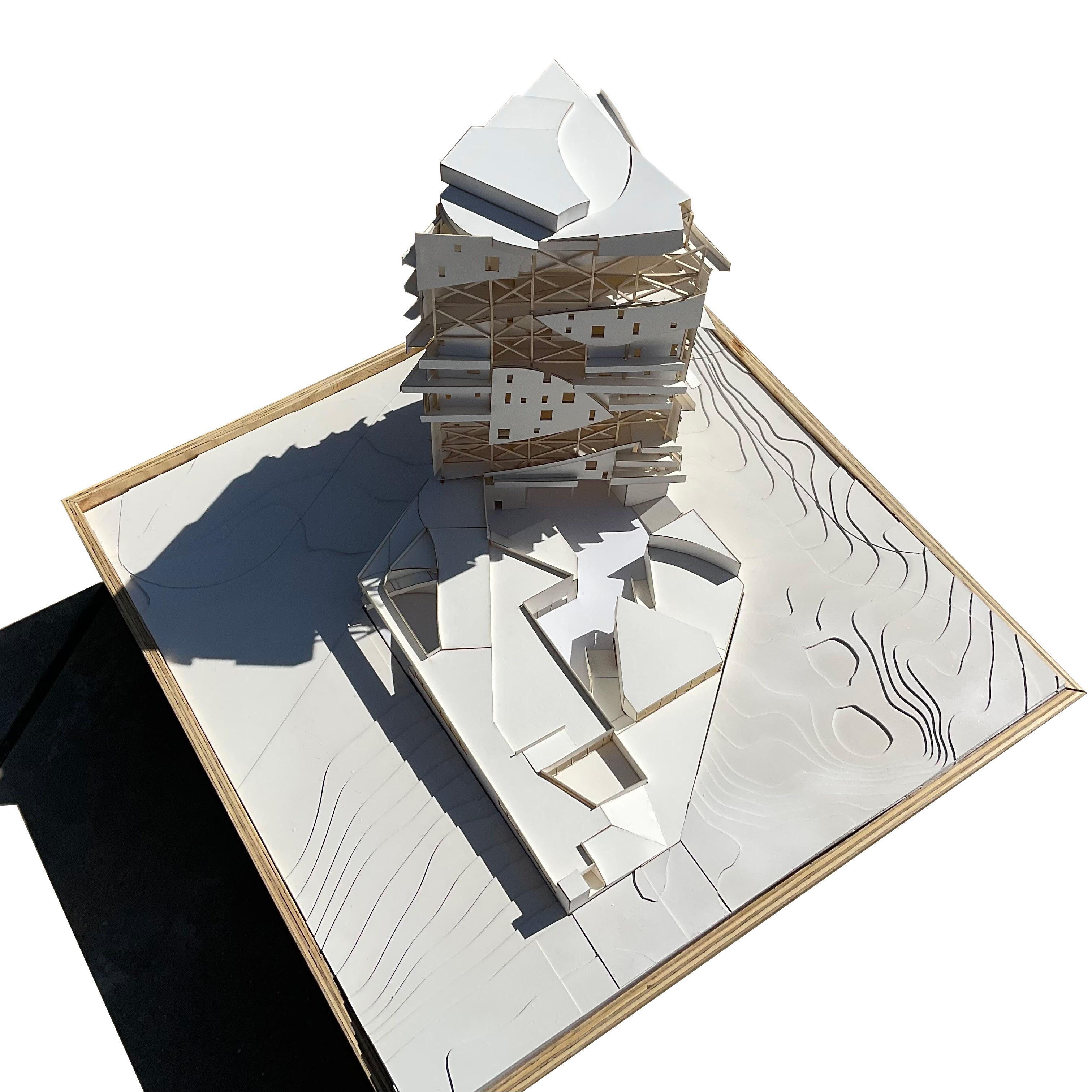

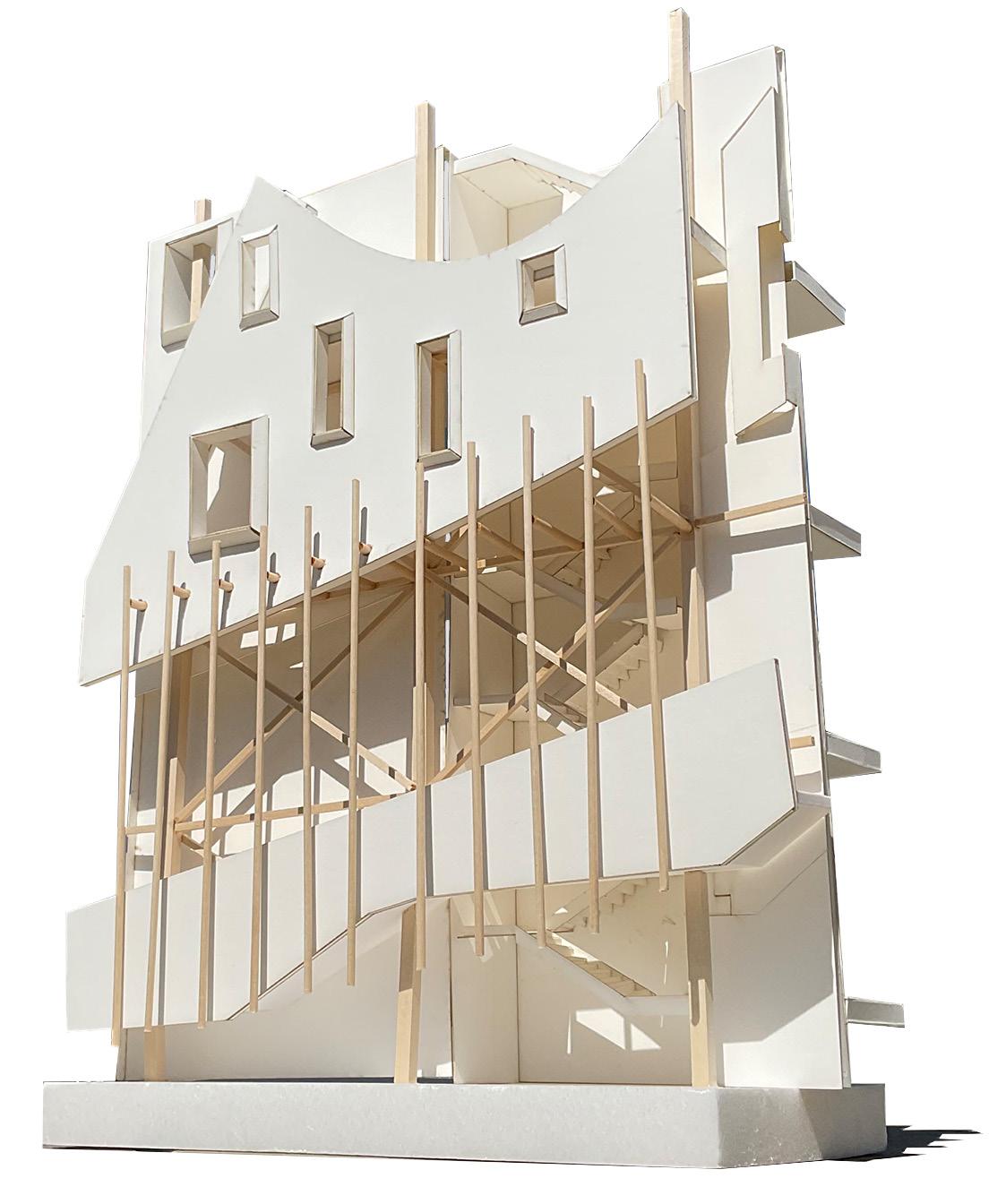
Beaverton, Oregon
The Shohei Ohtani Orthopedic and Outpatient Surgery Center seamlessly integrates the natural site conditions of river and land, creating a cohesive and tranquil environment. The design prioritizes user experience with landscaped entries from the north and south, clear wayfinding, and discernable signage for two distinct buildings—surgical and clinical. Abundant natural light, wide apertures, and a thoughtfully landscaped site harmonize nature with architecture. Beyond enhancing patient care, the center offers grand rehabilitation spaces, blending indoor and outdoor environments. This approach ensures patients recovering from sports injuries or other conditions can rehabilitate in expansive, thoughtful spaces that transcend traditional boundaries.
Contributed by: Josh Casten, Katherine Kelly, Kalei Gallion, Eric Seifert Rhino / Enscape / Photoshop / Illustrator / Revit



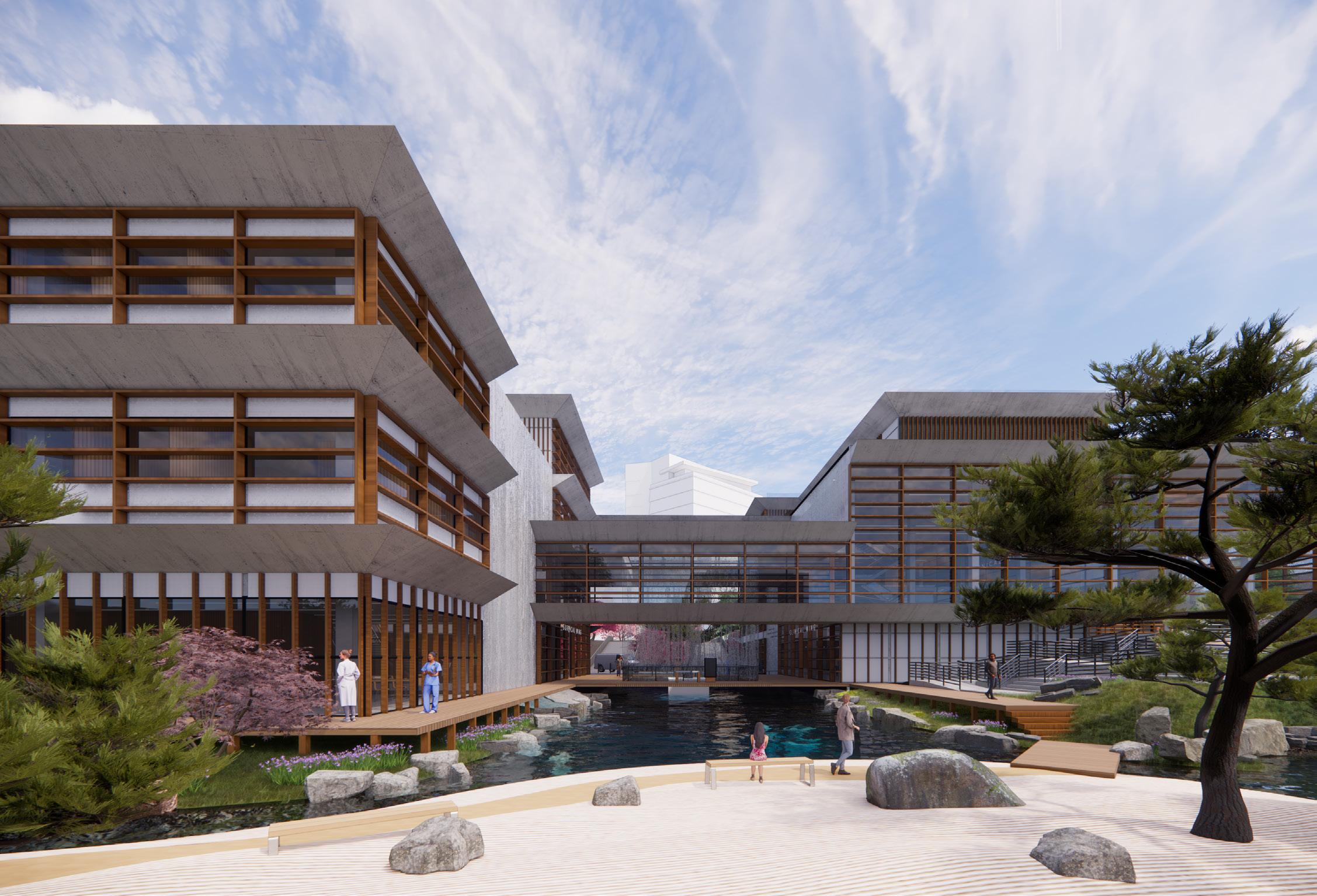
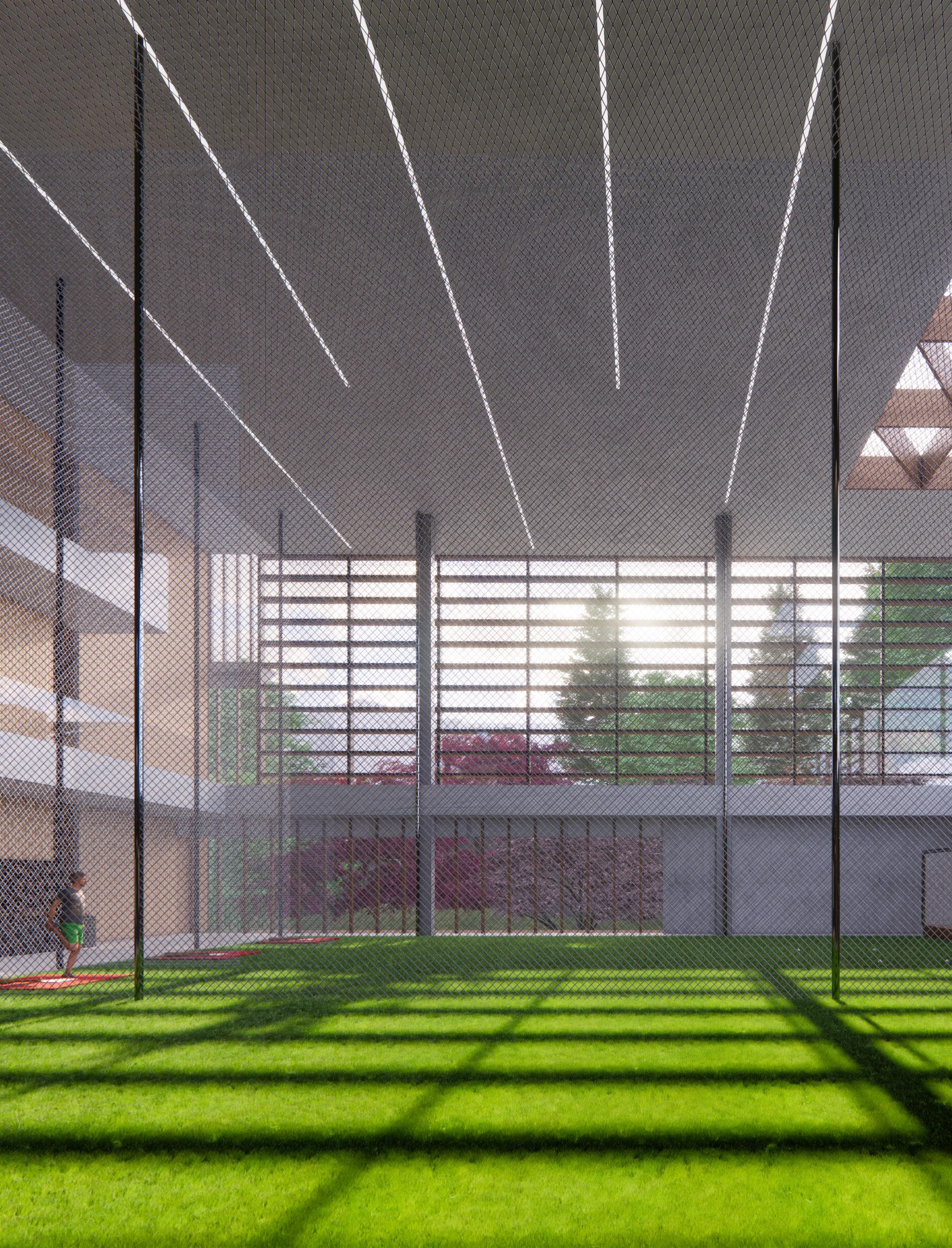

BUILDING