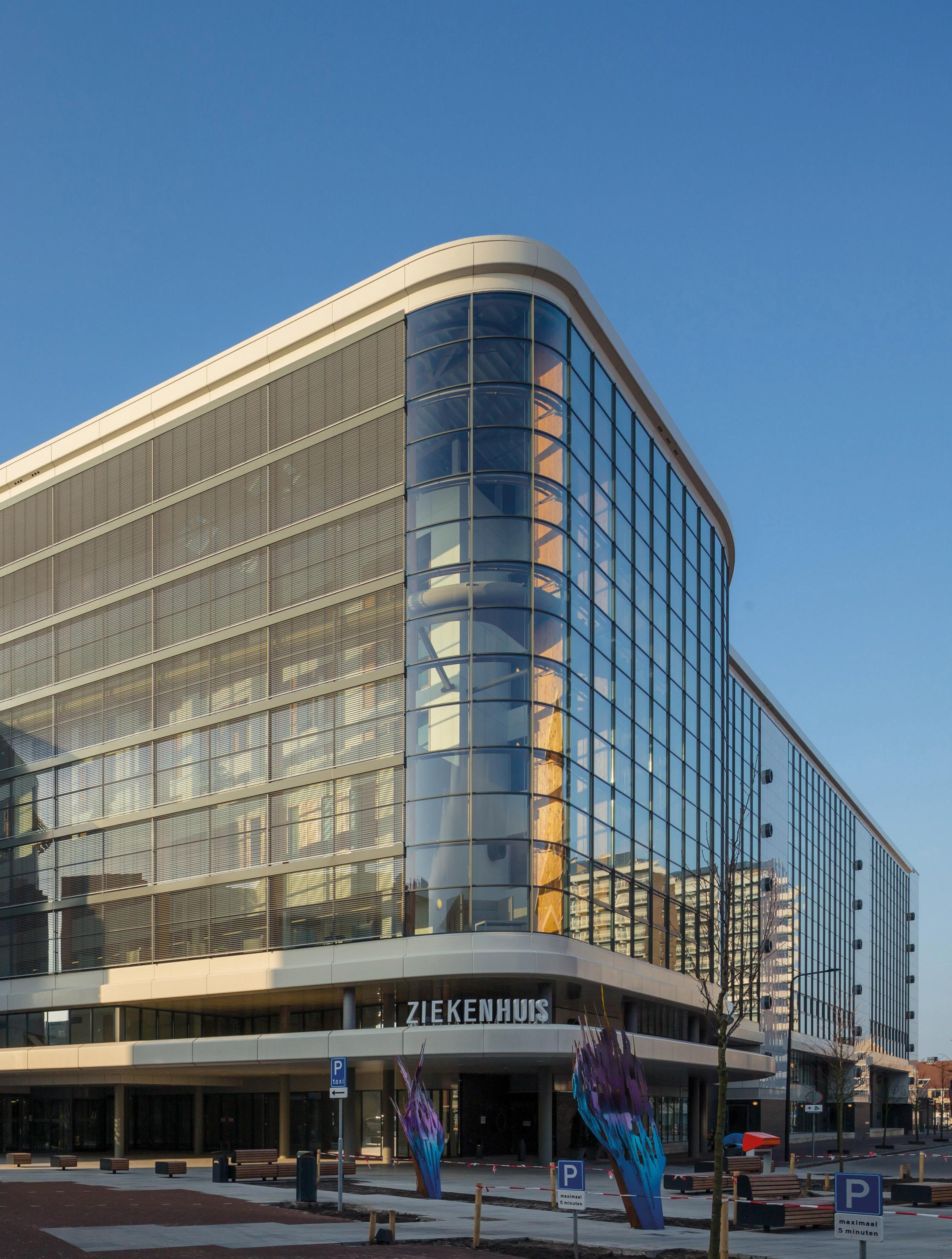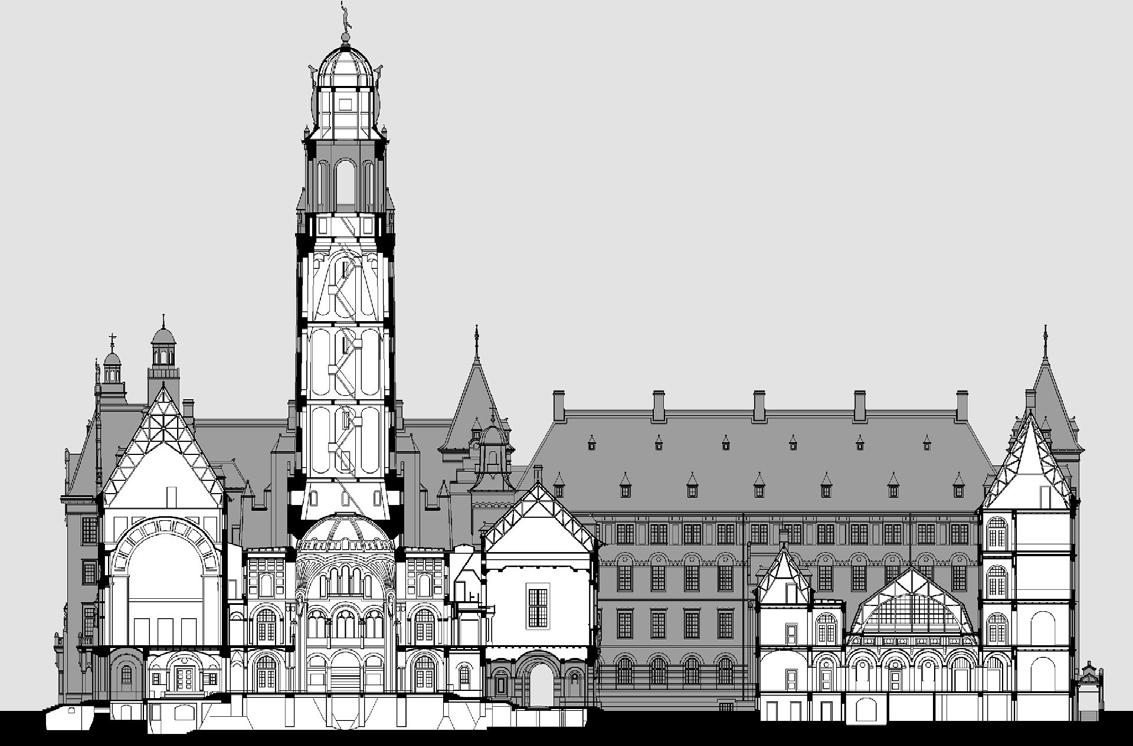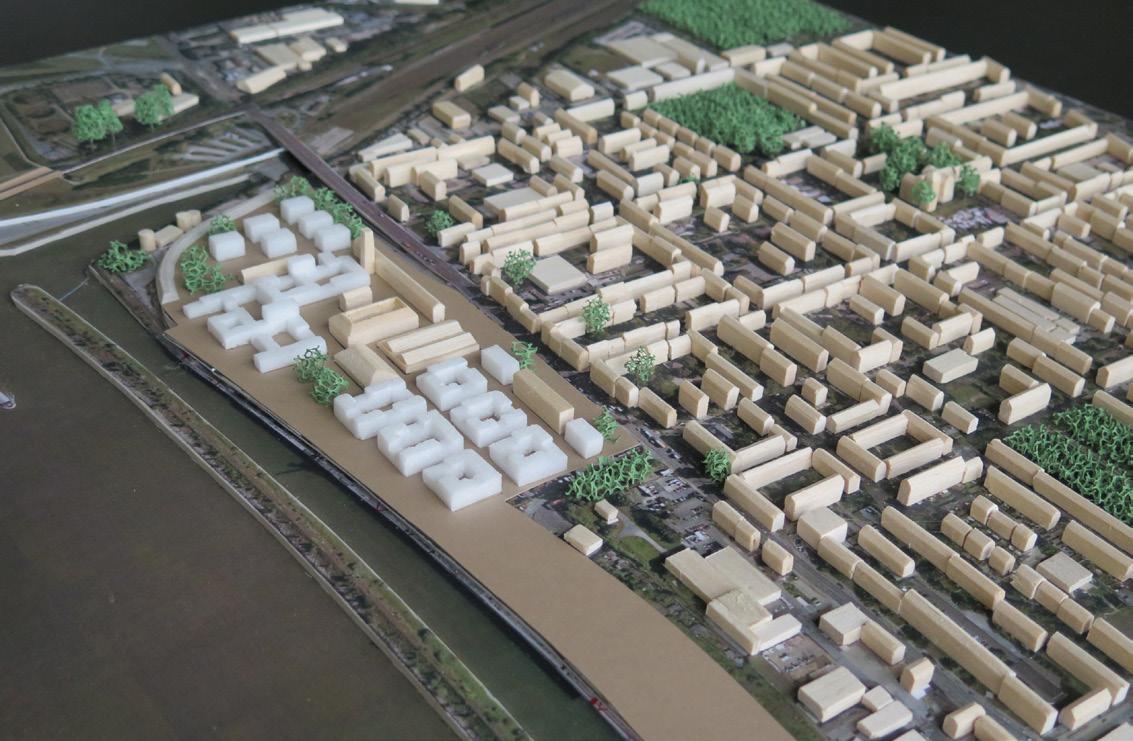ABELS & PARTNERS LARGE SCALE












Together with eight people, from which six architects, a technical engineer and an office manager, we work with great enthusiasm on beautiful plans. Our location on the IJ river on the KNSM-laan helps us to enjoy our work. We work on our designs there together with other innovative design studios.
It is essential for us to make a good inventory of what the desire to build entails by listening carefully, questioning, analyzing in depth, testing with examples, offering alternatives and opening up unexpected possibilities. Our strength lies in this thorough dialogue in the process of thinking about building and how to build.
We are a compact international team and are able to work very intensively, concentrated and pleasantly together, we are accessible and clients like to work with us.

Our projects range from small and intimate to large and complex. From the reuse of buildings, restoration, from building for Collective Private Commissioning (CPO), but also new construction in an existing context, including school construction and healthcare institutions. The urban and social context play a major role for us, we make buildings that fit into our complex and continuously changing urban and rural environment. We can work in a large team that is jointly responsible for a largescale environment, but we can also lead design processes on a large and small scale. Abels & Partners Architecten strives to create buildings that appeal to all the senses, are exciting and where it is a pleasure to stay.
We are very interested in the context of the assignment. Does it have to be built, for whom are we building, what are the consequences of what we do? These are questions we ask, but it is often the motivation to pick up projects and initiate them yourself. What is the future of the city, village or countryside and how can we make a responsible contribution to it? We are aware of the social context and of the sociogeographical consequences of what we contribute. This means that you can also expect a contribution from us that is based on a socially and intellectually responsible assessment.

 Hospital MST Enschede, Enschede, The Netherlands
Hospital MST Enschede, Enschede, The Netherlands


Enschede, The Netherlands
Amsterdam, The Netherlands
Rotterdam, The Netherlands

Typology Hospital
Client
Raad van Bestuur Medisch Spectrum Twente
Year
2008-2016
Status Completed Area
80.000 m²
Typology Hospital
Client
VU Medisch Centrum
Year
2010-2013
Status Completed Area
19.000 m²
Typology Governmental
Client Gemeente Rotterdam
Year
2004-2013
Status Completed Area
30.000 m²
Project
After almost a decade of hesitation as to whether a new hospital could be built in the center of Enschede in the middle of the crisis, we were able to draw up a plan that ensured that the size of the existing hospital could be reduced by approximately 60,000 m², which resulted in enormous savings.
The new hospital is a compact building that is completely built according to the laws of evidence-based design and healing environment. The building has departments in all medical disciplines and all patients are treated in single rooms.
Thanks to intensive and inspiring cooperation between the client, consultants and builders, we were able to realize a very advanced building for a low building price and within a short period of time.
Project
Since 2013, the De Westflank building, the joint accommodation of the emergency department of the VUmc, the academic psychiatric center De Nieuwe Valerius and the guesthouse of the VUmc, has been located on the grounds of the academic medical center of the VU University (VUmc) in Amsterdam since 2013.
The VUmc is the trauma center of the North-West Netherlands region and is the only one in Amsterdam to have a trauma helicopter. Due to the increasing number of admissions to the emergency department, the old location was no longer sufficient and the VUmc decided to build a new one.
Project
The restoration of the Rotterdam City Hall started with an assignment in which we were asked to make a master plan for the building and to investigate whether the existing monument could be made suitable for a much more intensive use. We were able to achieve this by proposing to open up the existing attics and make them suitable for use.
A very intensive architectural/administrative consultation eventually led to the city council itself also recognizing the value of the better use of the building and agreeing to an approach to the building. We then invited Evelyne Merkx to support us in interior architecture, she took over that task completely and fulfilled it excellently.

 Technical college ROC van Twente, Hengelo, The Netherlands
Technical college ROC van Twente, Hengelo, The Netherlands

Completed by Harry Abels as director of IAA Architecten
in association with Maarten Fritz - Architectura et Amicitia
Hengelo, The Netherlands
Completed by Harry Abels as director of IAA Architecten
Enschede, The Netherlands
Completed by Harry Abels as director of IAA Architecten

Enschede, The Netherlands

Project
After winning a selection as architects for the new building of the ROC van Twente, we proposed converting the Stork iron foundry into a large-scale educational environment. In the largest covered space in Twente, the atrium of the school was built into the heart of a dynamic educational institution.
We have succeeded in building a ROC school that is not inferior in appearance to university buildings. The monumental environment has not been sterilely restored, the history can be felt in every intervention.
Project
The educational vision for the Scholingboulevard in Enschede was very ambitious and innovative, so that we as architects were challenged to present a special plan. Many students learn together in one building, or in this case in two buildings, but need their own world within that large environment. Within the complex it is possible to give smaller groups their own world, which are still part of a larger ‘society’. The students and teachers work together in a kind of department store.
Project
More than 26,000 students study at Saxion University of Applied Sciences, divided over locations in Enschede, Deventer and Apeldoorn. One of the faculties is the Academy of Creative Technology (ACT), consisting of HBO-ICT, Creative Media & Game Technologies, Fashion & Textile Technologies (the successor to the Hogere Textielschool) and Media, Information and Communication.
Lack of space due to the growing number of students and the fragmentation of the programs across several locations prompted Saxion to design a new. The new building had to be an inviting, eye-catching building, flexible and future-oriented in order to continue to facilitate developments in education.

 Pre-vocacional secondary education school Scholingsboulevard, Enschede, The Netherlands
Pre-vocacional secondary education school Scholingsboulevard, Enschede, The Netherlands

 Textile college ROC De Maere and Faculty building Saxion Epy Drost, Enschede, The Netherlands
Textile college ROC De Maere and Faculty building Saxion Epy Drost, Enschede, The Netherlands
Enschede, The Netherlands

Enschede, The Netherlands

Den Haag, The Netherlands

Project
In 1993, Hogeschool Oost Nederland, the later Saxion Hogescholen, decided to concentrate its Enschede and Hengelo programs in one place. Adjacent to the city center of Enschede, the site of the former Ziekenzorg hospital provided space for new construction, but also for reuse. The new university of applied sciences had to be an open, functional and pleasantly usable building with the appearance of a dynamic educational institution. Fitting in its surroundings and with a pleasant atmosphere due to the colors and materials used, but above all, city and school had to be connected.
The Higher Textile School De Maere was built in Enschede in 1922 as a combination of a learning school (with classrooms) and a learning factory at the rear of the building, where practical lessons could be followed in a factory environment. After vacancy at the end of the twentieth century, demolition was prevented because the Twente Textile and Confection Center Expertex established itself in the building, a cluster of institutions associated with the textile industry, including Saxion University of Applied Sciences, the ROC of Twente and the textile research institute TNO Textiel. Expertex commissioned the restoration of the monumental school to make it suitable for modern textile education and to design an extension with laboratories and offices for TNO.
Eight years ago we won the selection to adapt the large complex of the Haagse Hogeschool, designed by Atelier PRO. The building performed excellently, but had to be adapted to the new requirements and the changes in education. The variety of educational forms required therefore an intervention to the interior. The changes has been implemented in many common areas, such as the entrance hall and surroundings, but also for each faculty separately by introducing study landscapes, individual study rooms, classrooms and group rooms. These adjustments must all take place in a building that offers hardly any extra space and while education is in progress. Thanks to intensive cooperation with the facilities department of the University of Applied Sciences and the builders, we are able to complete major operations without major inconvenience for the users.

 Burnout clinic, Dassow, Germany
Burnout clinic, Dassow, Germany
Taekniskollin
Hafnarfjörður, IJsland
Burnout clinic
Dassow, Germany
Large hybrid company building



OVEC
Sloterdijk, Amsterdam, The Netherlands
Typology Education
Client Tækniskólinn
Year
2019 - now
Status
Program of Requirements, Feasibility Study, vision
Area
31.000 m²
Typology Healthcare
Client
Klinik Schloss Luetgenhof
Year
2020
Status
Preliminary design
Area
6950 m²
Typology Commercial
Client Loek Hartgers
Year 2021 - now
Status Building permit
Area 35.000 m²
Project
Tækniskólinn has asked us to support them in setting up a new community college in Iceland. Tækniskólinn is an intermediate vocational school that is now spread over several old buildings in Reykjavik and the surrounding area. All schools/faculties will be brought together in one new location.
We assist them in the choice of location and the formalization of the concept, scope, synergistic benefits, identity and configuration of the different education formats among themselves. We draw up a spatial, technical and functional program of requirements for them. We help them in the qualitative and quantitative comparison with other schools elsewhere in Europe in order to build an optimal new community
Project
In Dassow, Mecklenburg Vorpommern, Germany, is a vast estate with a castle and several outbuildings where intensive care is provided to patients with a burnout. We have designed an extension in the form of a free-standing pavilion for 42 patients with accommodation and treatment rooms.
The high-quality and sustainable pavilion is designed in the tradition of a spa, with, in addition to the spacious hotel rooms, also areas for various therapies around the heart of the building, the inner garden.
Our urban plan and landscape plan will also include a nursery, a sports hall and housing for employees.
Project
For Loek Hartgers, steel constructor and owner of an industrial building Ovec on Sloterdijk in Amsterdam, we made a plan for a hybrid business, logistics and office building in a compact complex.
The municipality of Amsterdam is looking for new typologies for buildings in places where land is scarce. This has created the need to design large stacked industrial buildings.

 Large hybrid company building OVEC, Sloterdijk, Amsterdam, The Netherlands
Large hybrid company building OVEC, Sloterdijk, Amsterdam, The Netherlands
Urban development
Living in park Bleeker
Enschede, The Netherlands
Urban development


Wanheimerort
Duisburg, Germany
Residential building

Grijze generaal
Eindhoven, The Netherlands
Typology
Housing and commercial
Client
Fons Architecten & Bouwregisseurs
Year 2021 - now
Status
In development
Area
21.000 m²
Typology
Housing and commercial
Client
Alga Gassmann, Kondor Wessels Berlin
Year
2018-2021
Status
In development
Area
50.000 m²
Typology
Housing
Client
Wooninc Eindhoven
Year
2005-2008
Status Completed Area
12500 m²
Project
For decades, the Bleeker garage determined the image of an important entrance to the city center of Enschede, the Hengelosestraat. The name says it all, the most direct connection - from heart to heart - between Hengelo and Enschede, the two cores of an urban area with a quarter of a million inhabitants.
It is not by accident that the University of Twente, the Kennispark and the FC Twente stadium are located on this street. Everything in a green setting of large villa gardens, a golf course and meadows surrounded by tree banks.
Ton Schaap and Frits van Dongen have asked Abels & Partners to support them in preparing an urban development plan and an architectural design.
Project
We have developed urban development plans for the owner of a large industrial site on the banks of the Rhine in Duisburg. It concerns a huge transformation of a rough terrain with a major infrastructural impact. Two railway lines run across the site, there is a factory with a risk of explosion in the vicinity, and two ports for barges are accessed via a busy traffic route.
The city of Duisburg invests a lot in this area and this transformation into a new living/working area is an important part of this.
There is a lot of beautiful industrial heritage that we are integrated into the masterplan design. This will further be developt in collaboration with other parties.
In the complex urban master plan, a residential building has been designed that consists of a section on Winston Churchilllaan that runs in height and a kinked ‘snake’ that connects to the building of the Food and Consumer Product Safety Authority from phase 1. More than 25 different housing types are located on galleries that enclose two shared roof gardens. The apartments, from studio to penthouse, are designed in such a way that they can be adapted in the future without major renovations. The specific shape of the building with the rising and curved roof lines means that there are special homes on the floors below the roof. At street level, the block is intersected by diagonally laid out passages. Underground there is a single-storey parking garage with 130 parking spaces.

 Urban development Wanheimerort, Duisburg, Germany
Urban development Wanheimerort, Duisburg, Germany
Team
Harry Abels
Mickey de Haan
Nina Isabelle Kater
Itziar Epelde
Antonio Nieto
Stef Hoeijmakers
Yurii Papikian
Sidney Brouwer
Contact
KNSM-laan 53 1019 LB Amsterdam
The Netherlands
+31 (0)20 21 100 10
info@abelspartners.com www.abelspartners.com