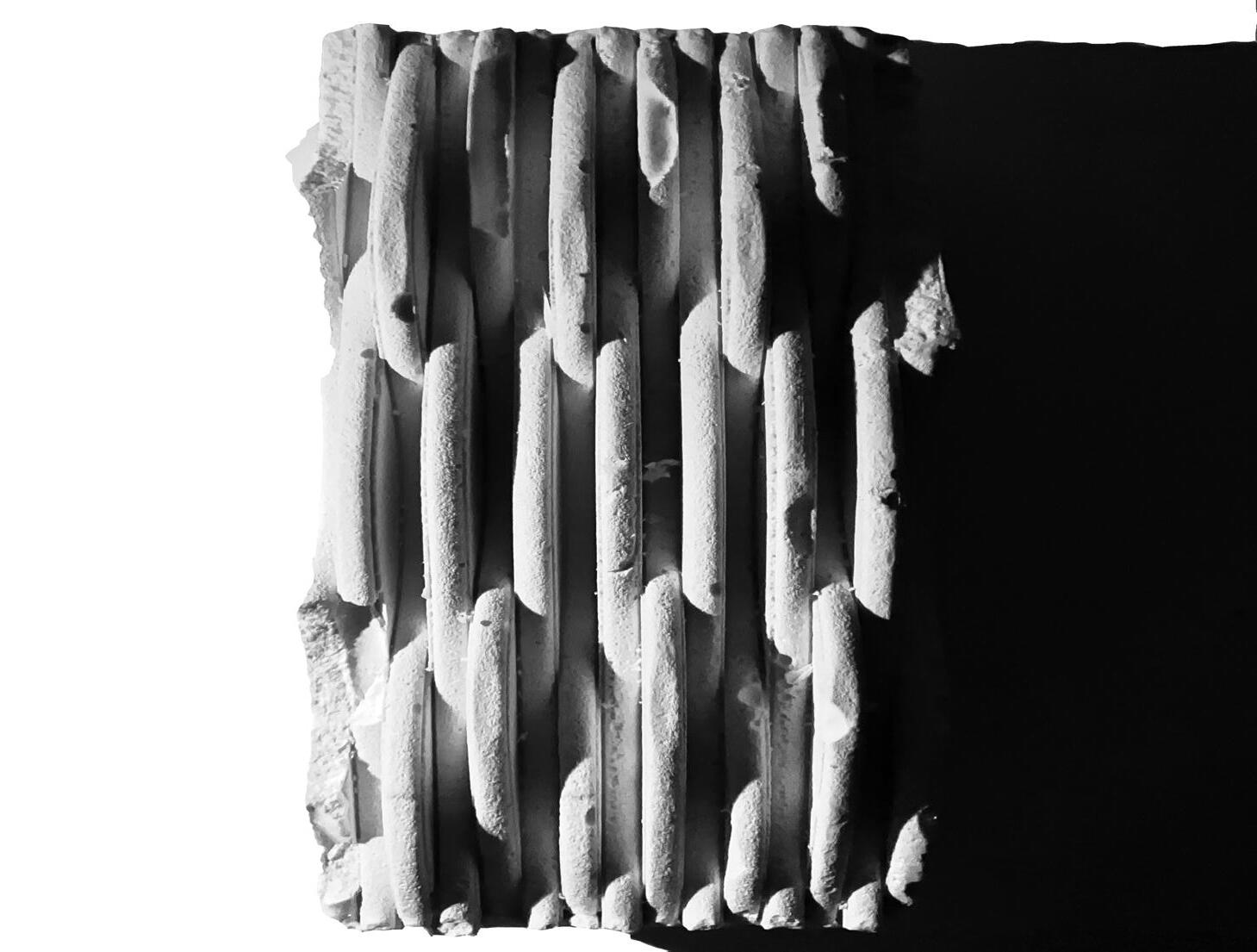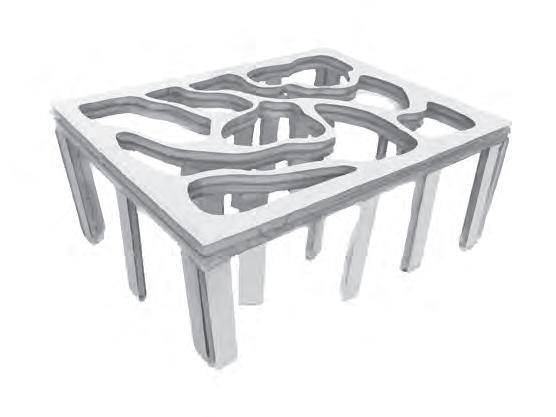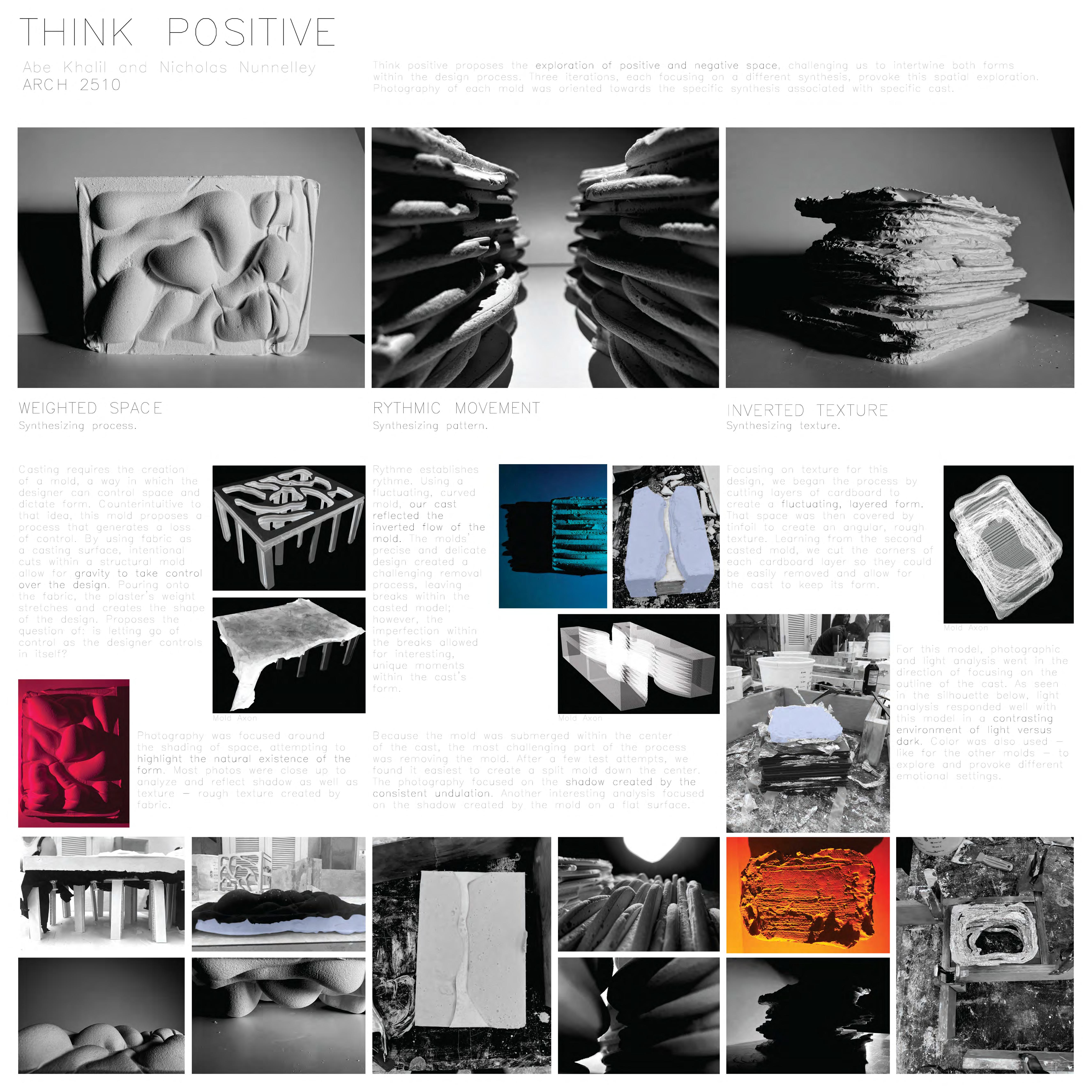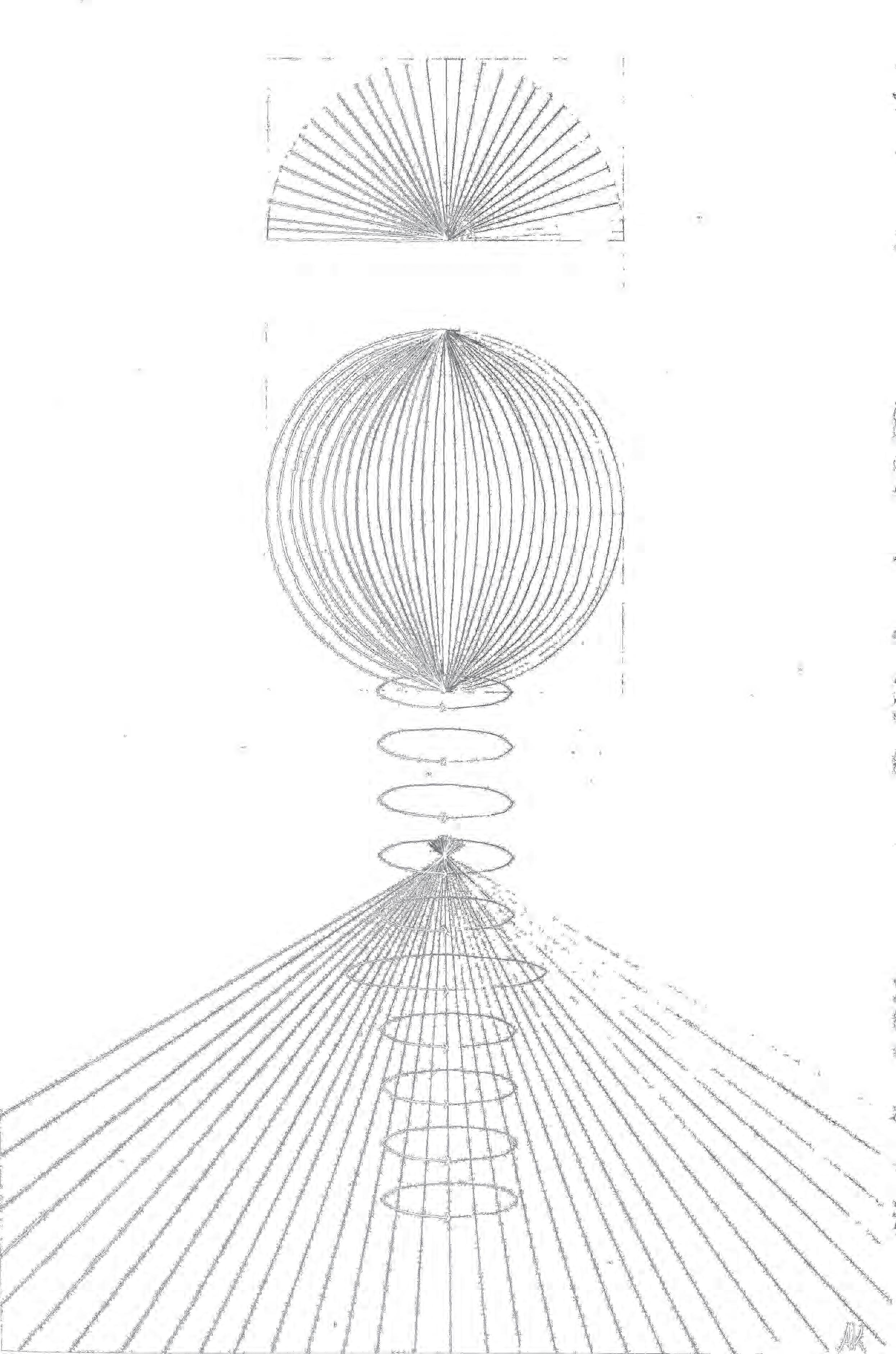Abe Khalil Architecture
Portfolio
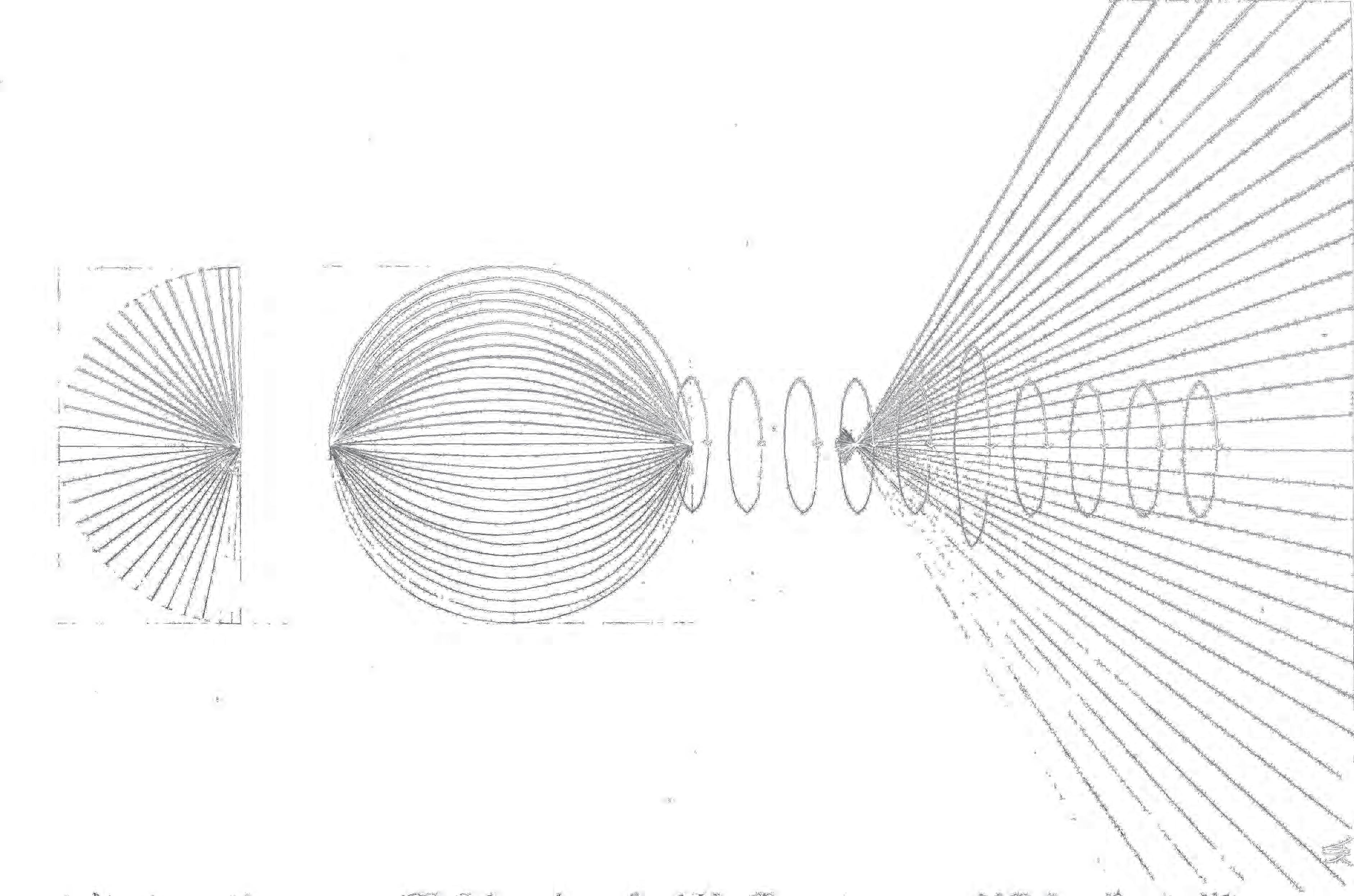
Architecture Portfolio
(803) 606-3972 | abrahamkhalil2022@gmail.com | askhali@clemson.edu

Portfolio

Architecture Portfolio
(803) 606-3972 | abrahamkhalil2022@gmail.com | askhali@clemson.edu
2510
Heartlines pg. 3-12
Cayce Arts Center pg. 13-22
Focusingonhow creationintegrateswith worksexistence,thisspace to simulate the topographythatexisted wentpreviously.The3Dprint iterations,throughmultiple startingwith a solid, curved surface, eventuallyevolvingintoa insolid-meshhybrid.Shown section, the structure
pg. 39-46 1
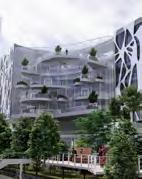
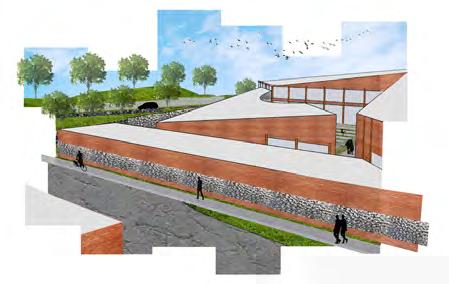

pg. 31-38
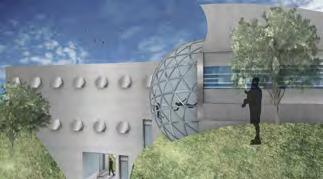
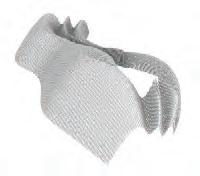
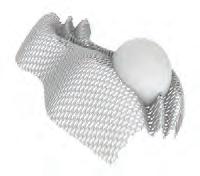
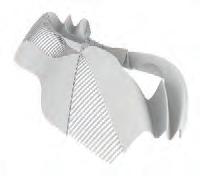
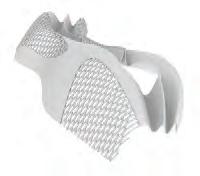
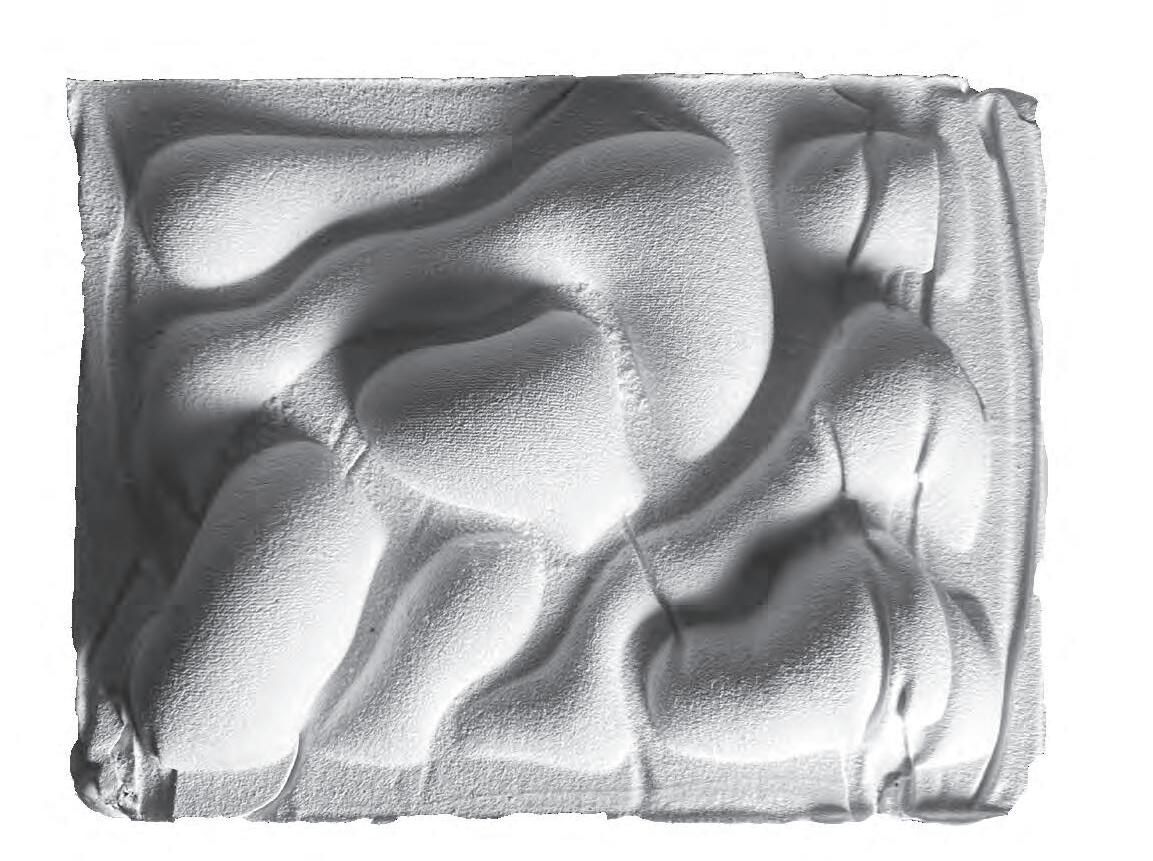
Personal Statement
Architecture is a way of approaching something rather than simply designing the built environment. For a piece of architecture in the built environment to be successful, it must consider a multitude of aspects. Harvey Gantt, architect and former mayor of Charlotte, NC once discussed the way in which an architectural mindset can be reapplied to design almost anything at any scale, from a chair to a city. In short, architecture is more than designing buildings, but is the ability to see and account for a variety of perspectives. Architecture and design are important as they drive the future of the world we live in. Good architecture has the potential to make a positive impact on the lives of people today, and the world around it throughout the future. Architecture is unique because it combines creativity and problem solving for the purpose of serving people and positively impacting them in the built environment. Architecture is a way of thinking, and school has helped develop this thinking approach as well as the skills needed to effectively design for people in an ever changing and developing world.
Education:
120 Daniel Dr. APT 47 Clemson, SC 29631 (803) 606-3972 | abrahamkhalil2022@gmail.com | askhali@clemson.edu
Clemson University
Bachelor of Arts in Architecture
Minor in Entrepreneurship
Clemson, SC 2022-2026 (Anticipated)
3.93 GPA
River Bluff High School
High School Diploma with Honors Lexington, SC 2018-2022
5.13 GPA
Palmetto Fellow
Relevant Skills:
Work Experience:
Membership & Involvement:
Rhinoceros 3D AutoCAD
Adobe Suite - Photoshop, Illustrator, InDesign Microsoft 365 Apple OS Google Workspace Revit Canva
Jumper Carter Sease Architects Summer intern for summer 2024.
Chick-fil-A of Lexington Front of House Employee; Seasonal 2022-Present, Part time 2021-2022
AIAS Member
Clemson University Chapter
The Hills Retreat
2024-2025 Head of Logistics
2023-2024 Diversity Chair 2023 Counselor
Clemson FCA 2024-2025 Small Group Leader; 2023-2024 Missions Team
LifePoint Church 2022-Present Bean Team
Intramural Sports Participant
with Matthew Gibson
ARCH 3500
Professor Julie Wilkerson Fall 2024
This seeksprojectto merge the ideas of community spaces, centralizedwith natural light, and workspaces, with perimeter natural light, into spaces where individuals can take care of their body, mind, and spirit while being productive in the workplace. This idea was derived from the idea that urban identity is leveraged from the observation that the city is a place of both neighborhood communities and vertical office spaces. The project is centered around a centralized ground floor courtyard which serves as a gateway from the traditional urban fabric of New York and unique community space of the Highline for both people who work in the building and the surrounding community. This space acts as an introduction to geometries and biophilia that repeat as one moves through the building in both community and office work spaces.


Mental Leisure Zone

Library & Study Zone

Meditation Chamber

Relaxation Space




Space































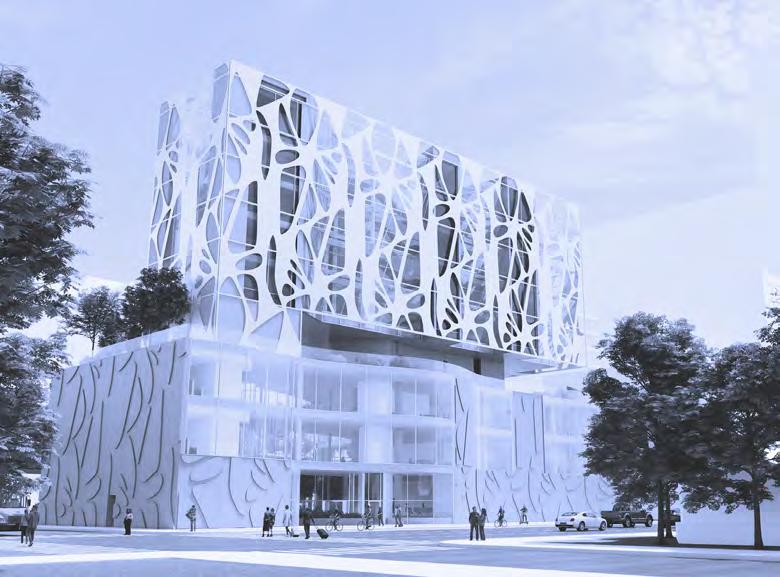
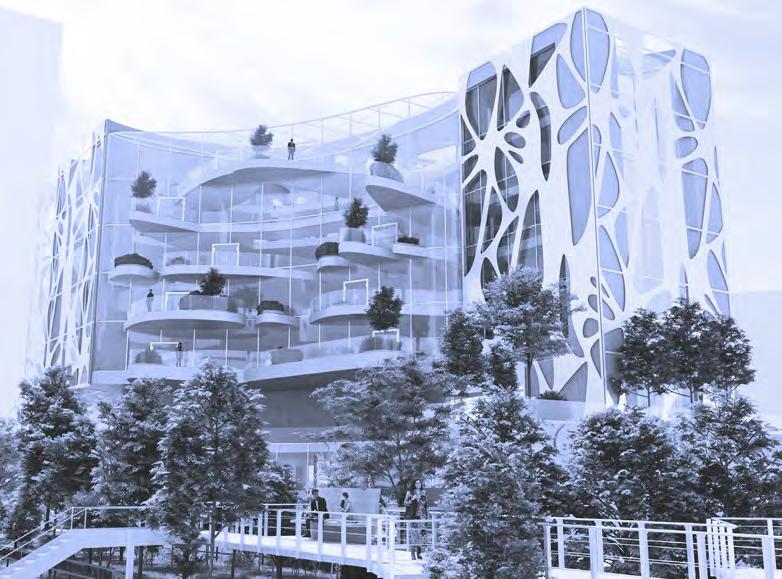
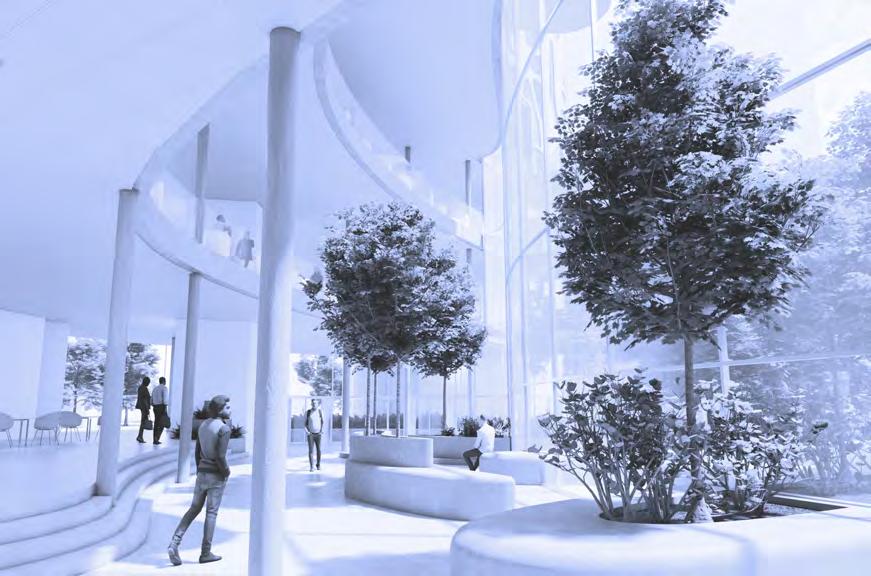
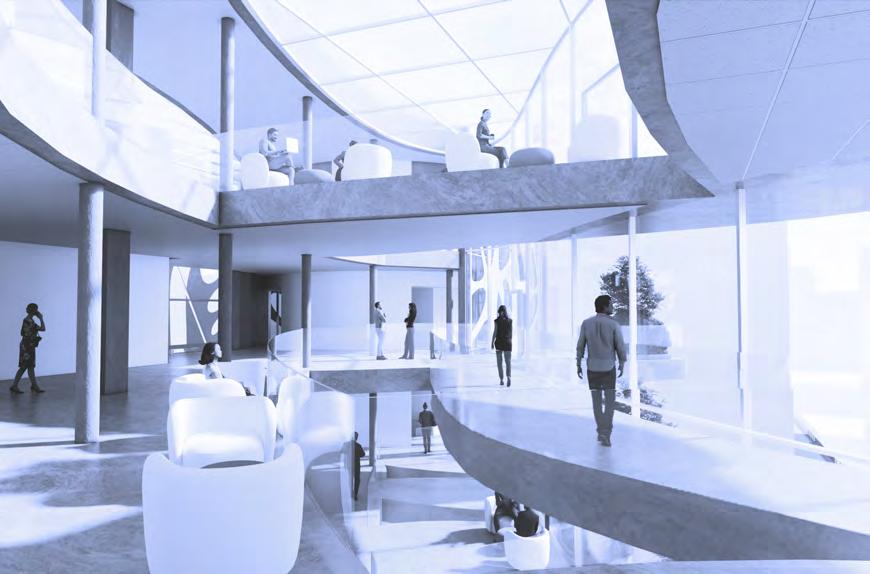
Longitudinal Section
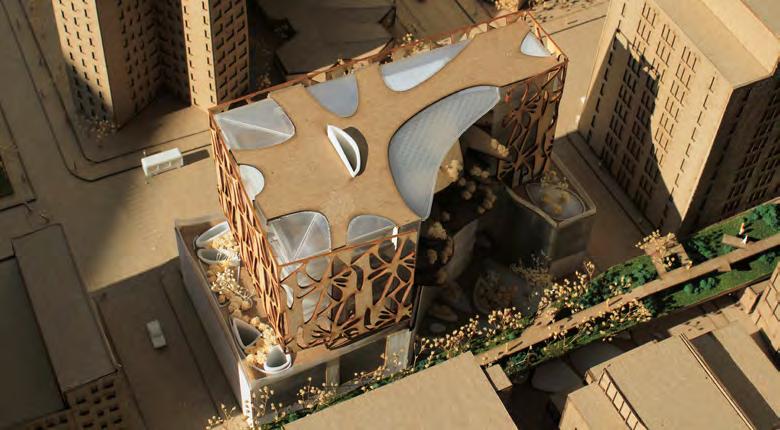
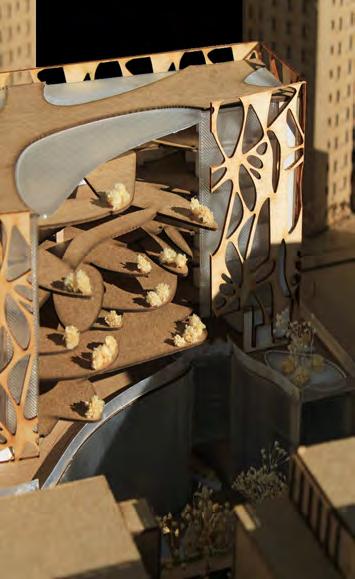
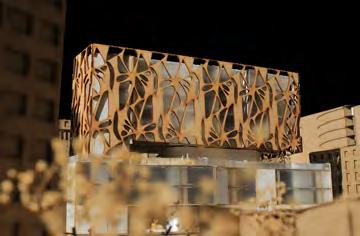
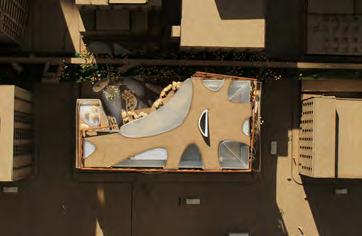

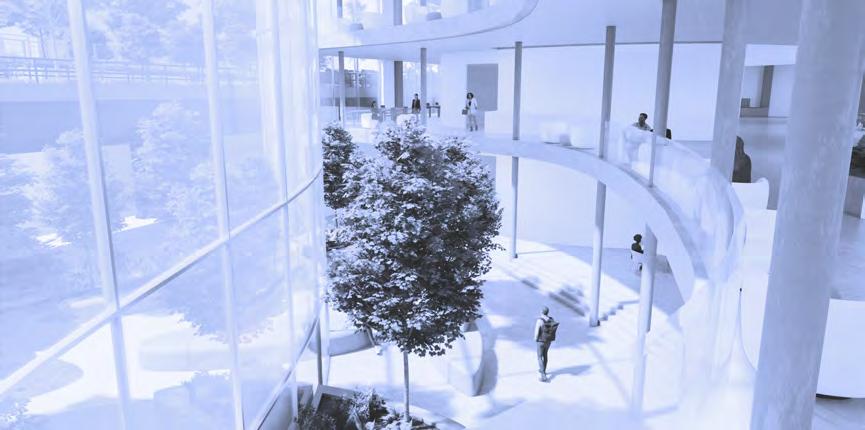
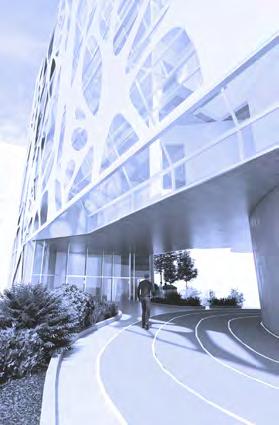
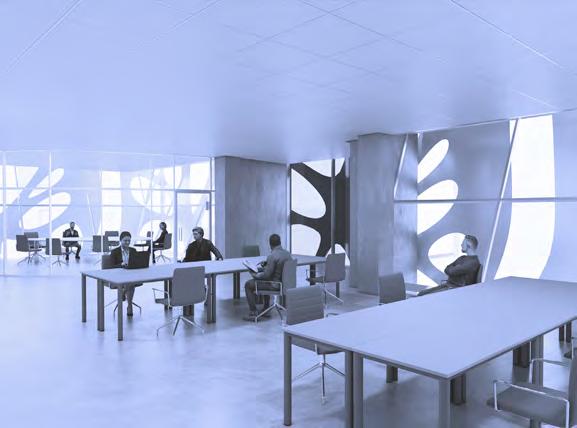
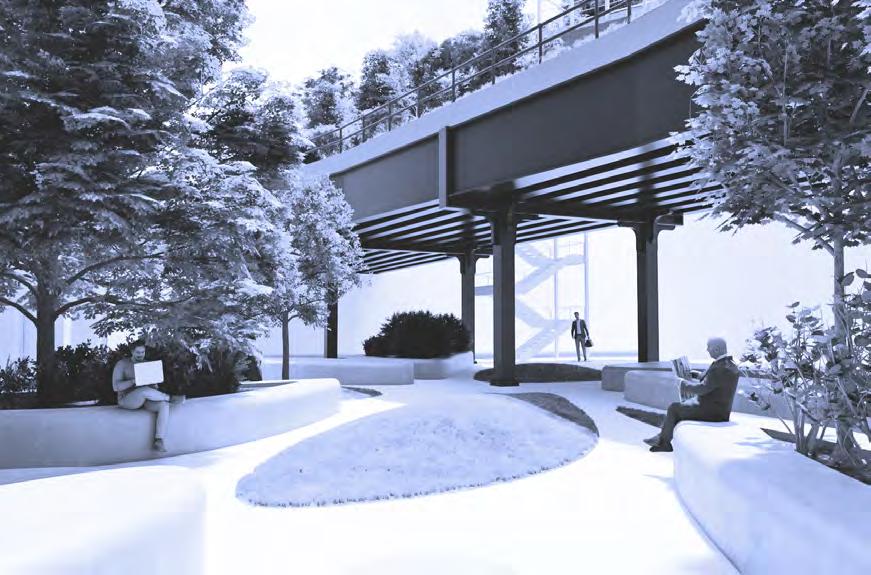
ARCH 2520
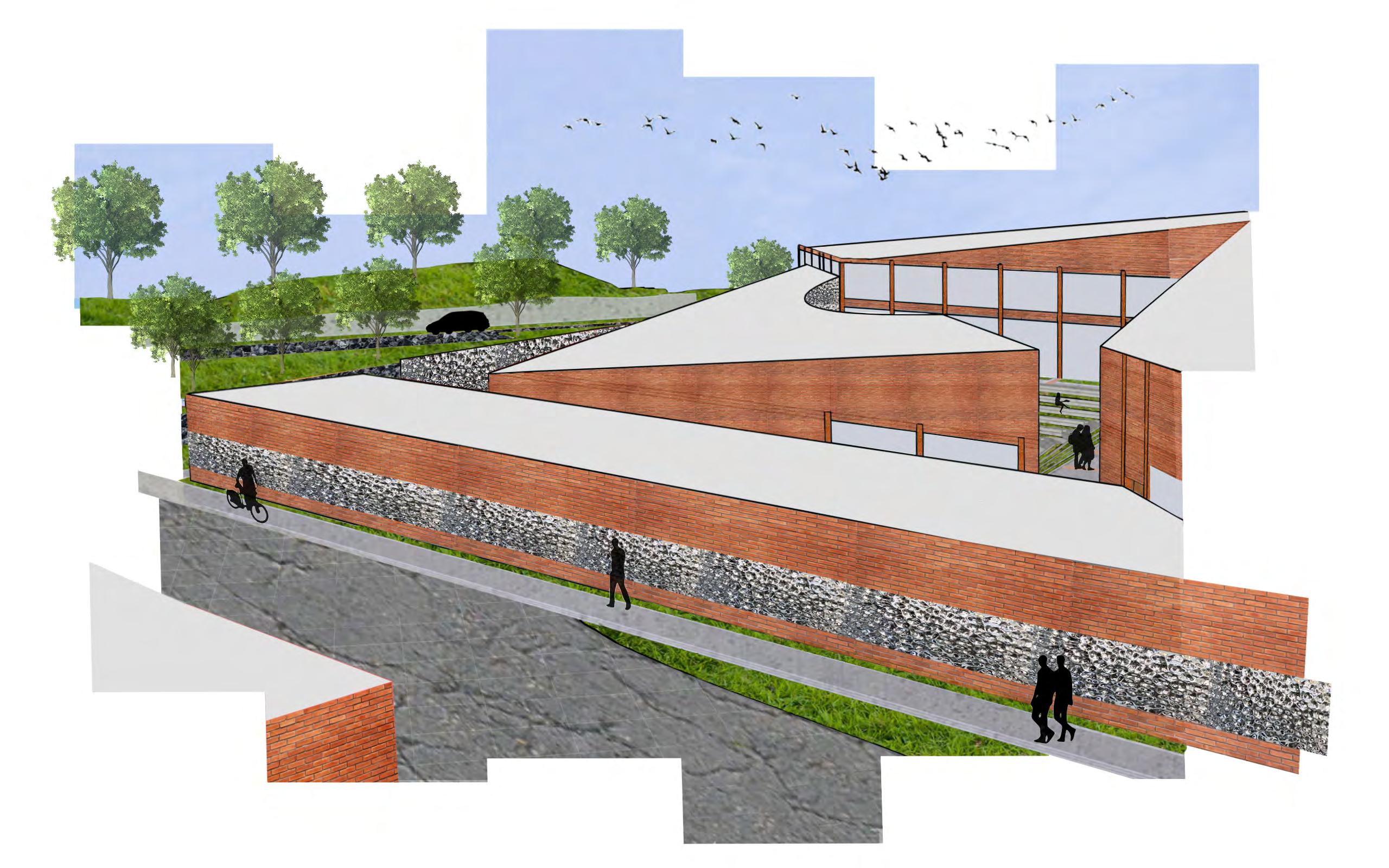



The Cayce Arts Center works to serve as a guide and gathering space for locals and visitors alike in historic Cayce, SC, right outside of downtown Columbia. This is achieved through the use of the north south axis, which creates flexible spaces. All windows and natural lighting for the building(s) comes from this central space, as inspired by the Wadden Sea Centre, which uses a controled natural light to help guide guests through its galleries.This is accomplished all while honoring the town’s rich masonry history and relationship to the Congaree River, while serving as a cornerstone for the revitalized River Arts Disctrict.
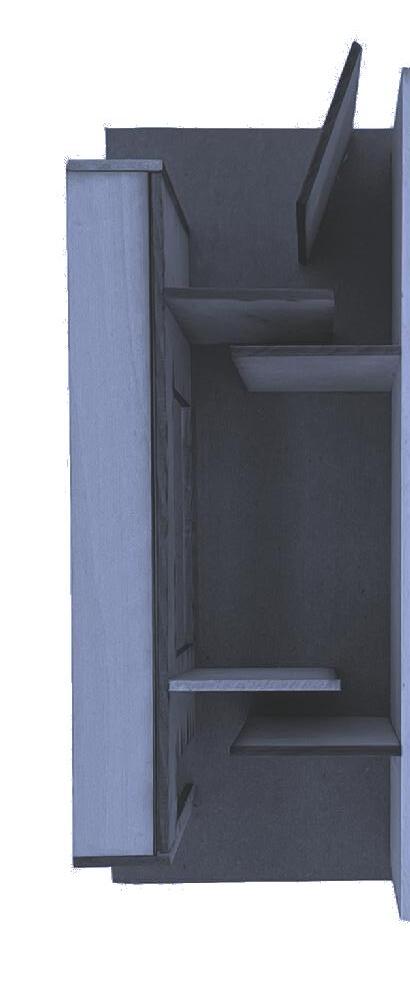
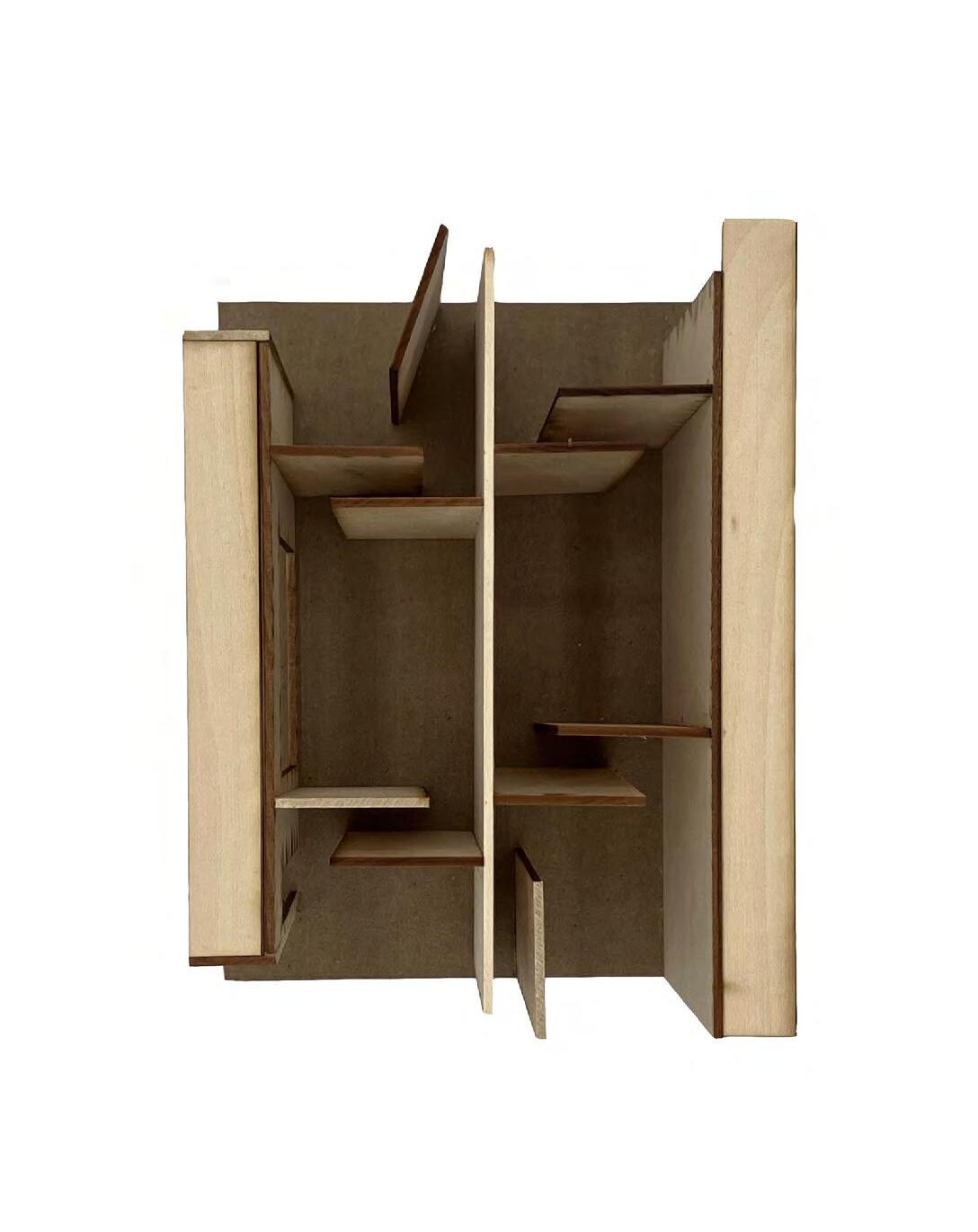


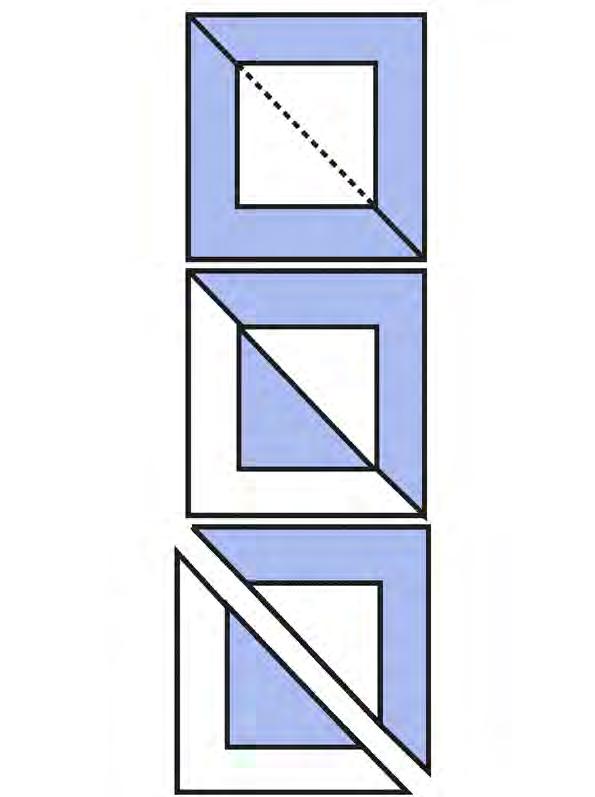
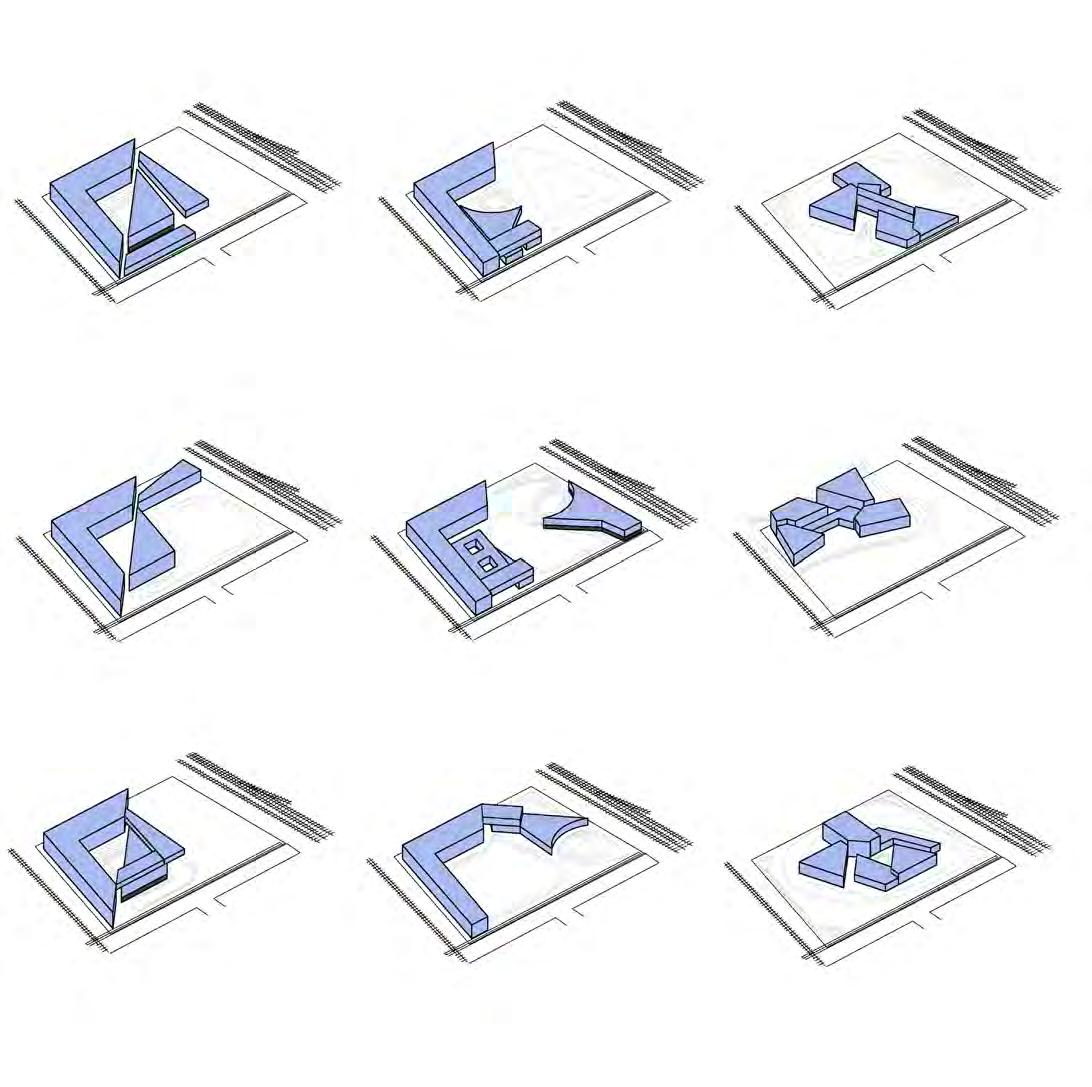



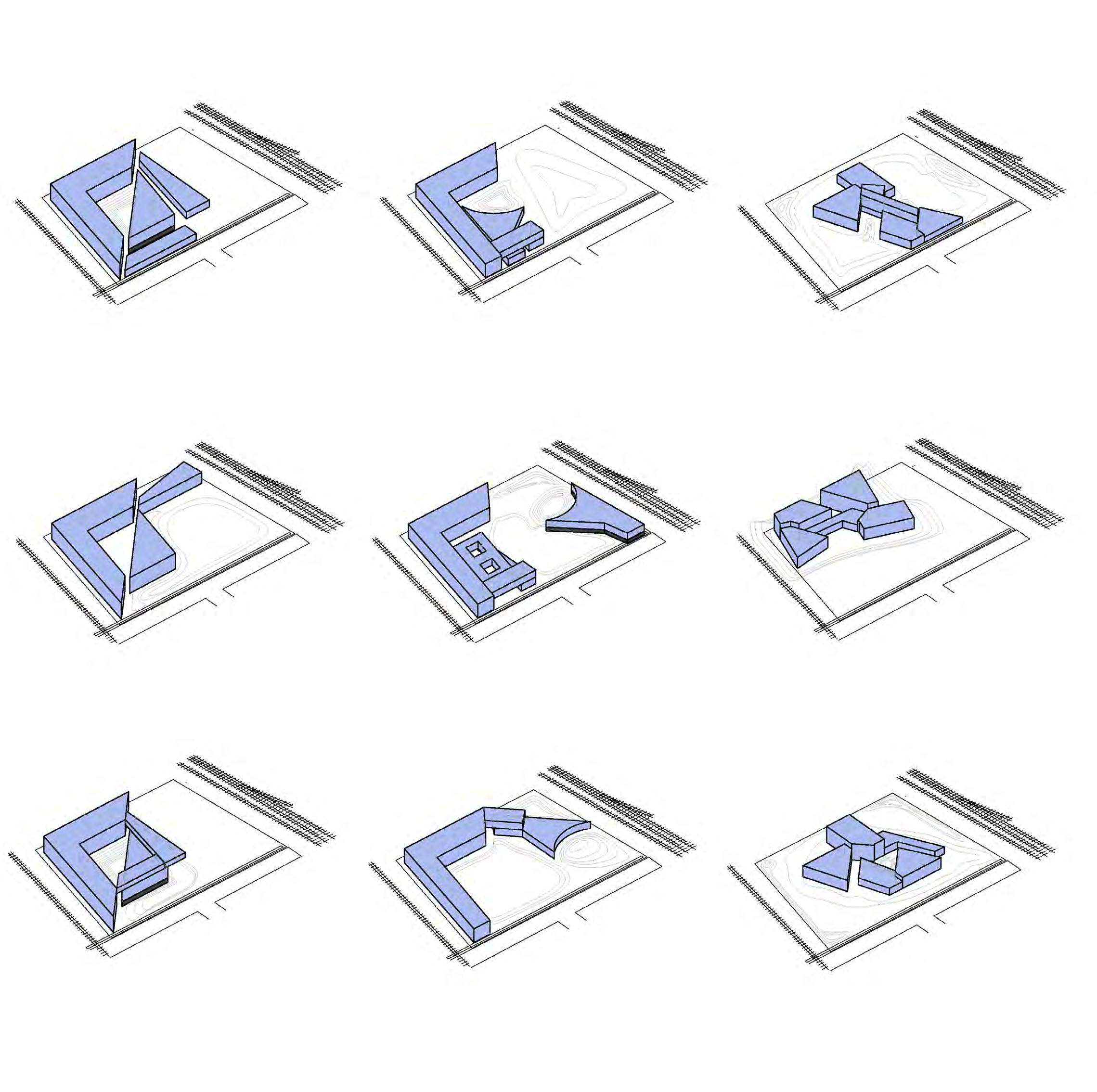
Massing Iterations
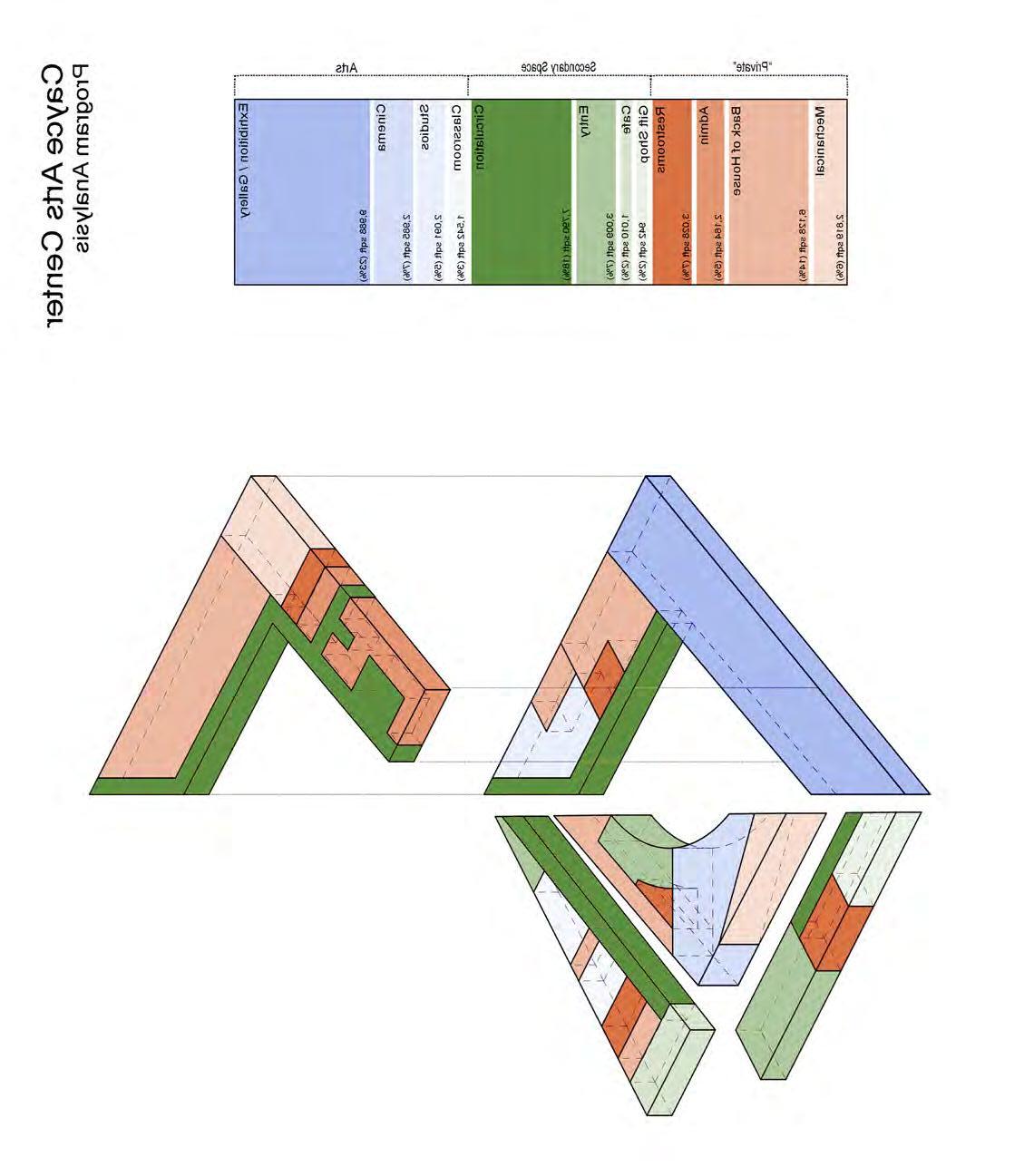
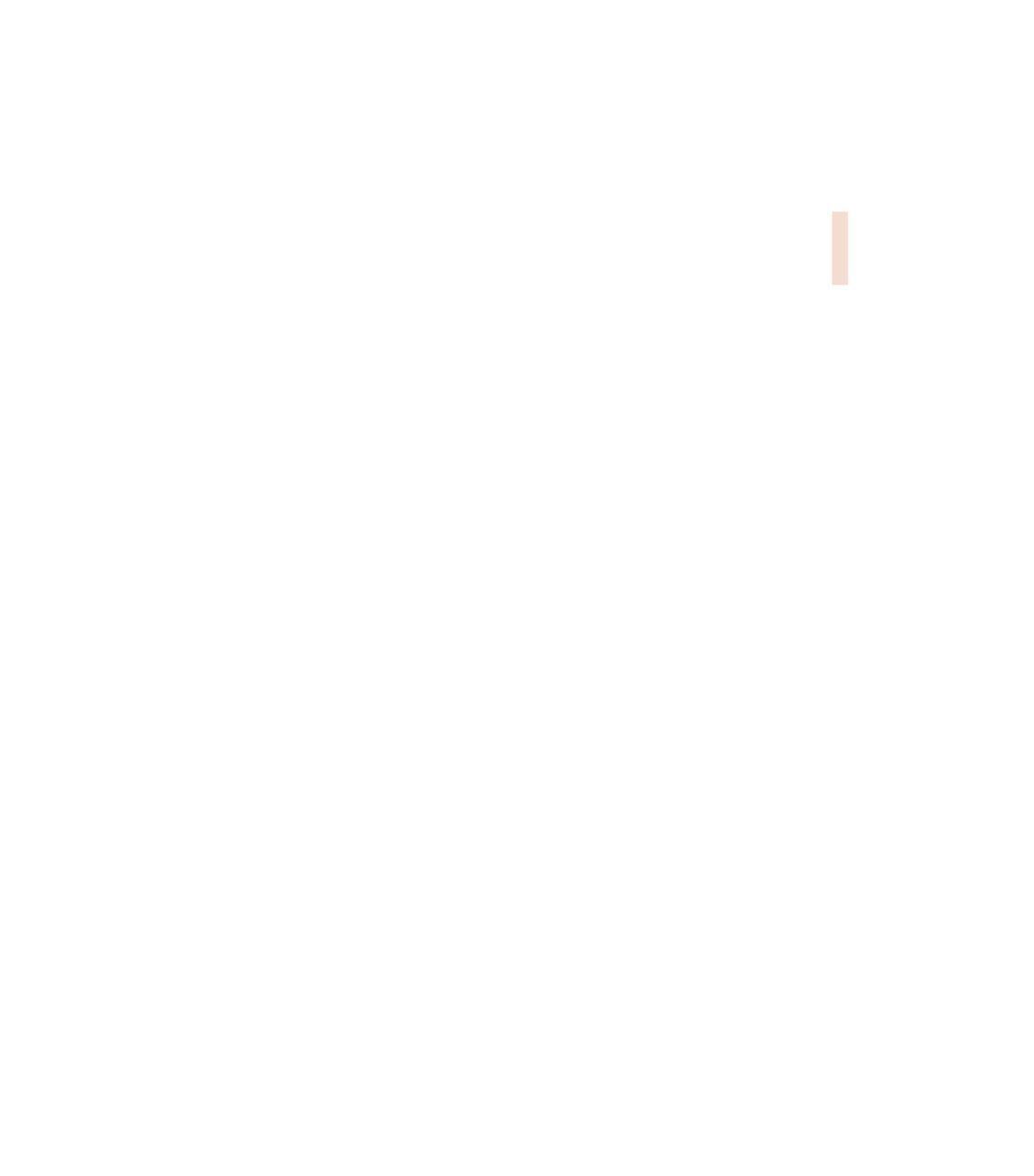
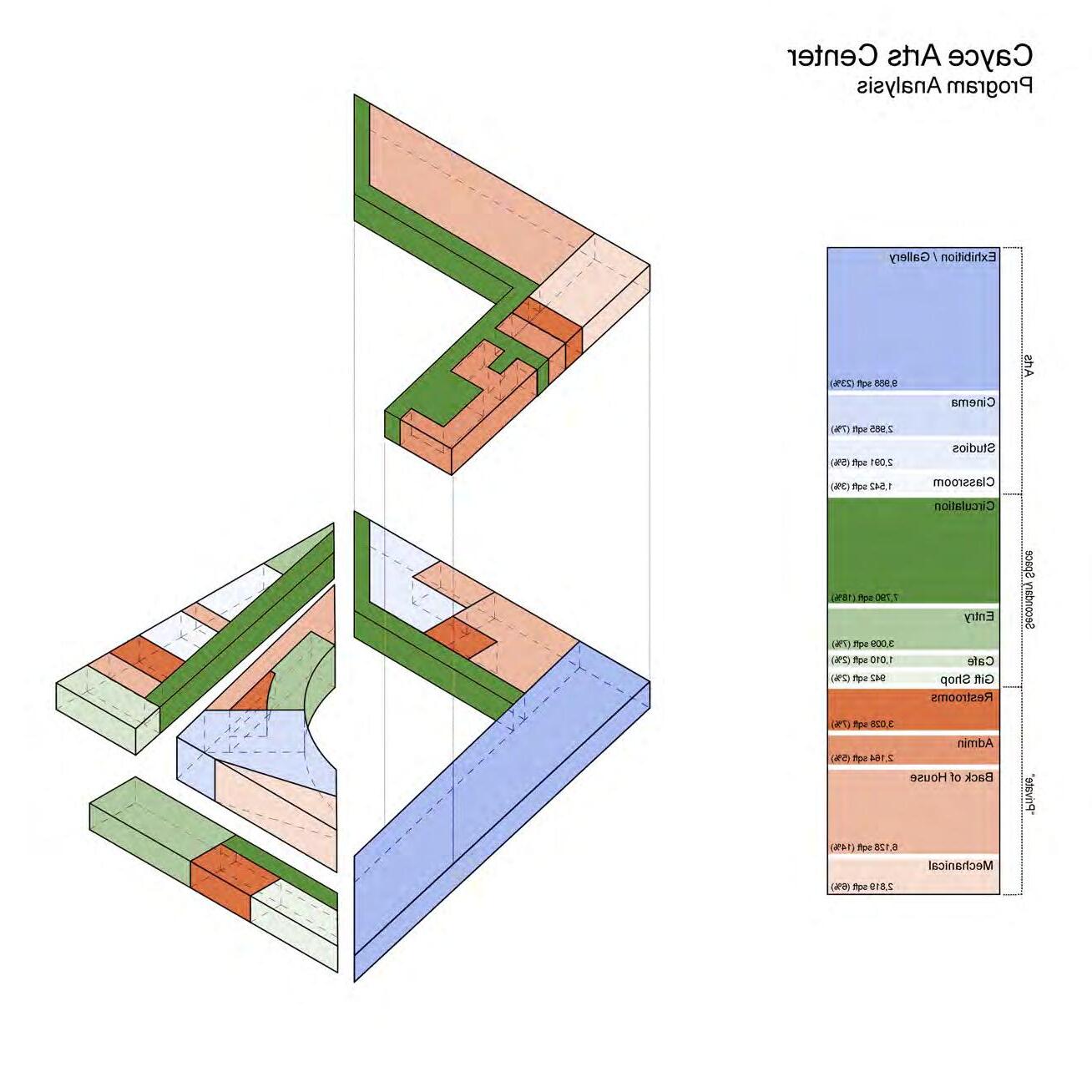


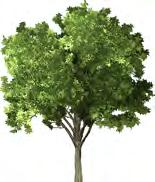

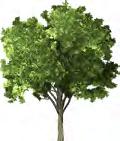


















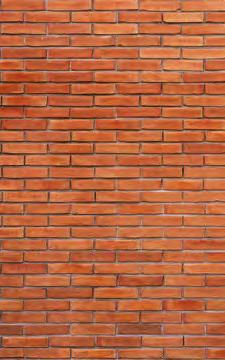


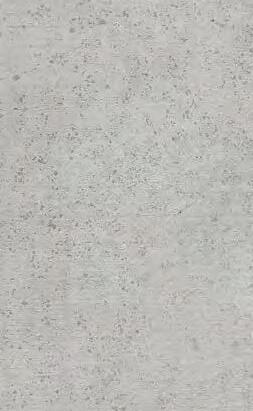
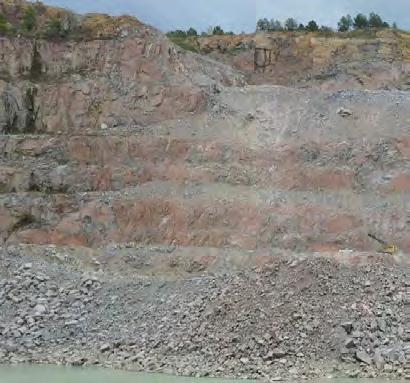

Professor Swati Goel Fall 2023
This bath house, as a spa and relaxation space, focuses on the experience of the guests. The primary goal of these spaces is to create space where unwinding and relaxation can occur for each visitor. The ability for “slowing down” to take place on the site is portrayed through symbolism of the shape of the primary structure. The structure is designed to direct guests through the site, eliminating the need for guests to think too much about anything about their experience. Changing rooms, lockers, and restrooms are available on each floor in an effort to make things as easy as possible for each guest. Simple, easily maintained mateials are used throughout including stainless steel cladding, concrete, natural wood, and glass, ceating a clean environment on both the interior and exterior.This conceptual piece also focuses on the idea of focal point, as both the building and experience focus around an indoor sphereical pool. Additionally, back of house spaces are hidden out of sight of guests by tucking them away within the topography.
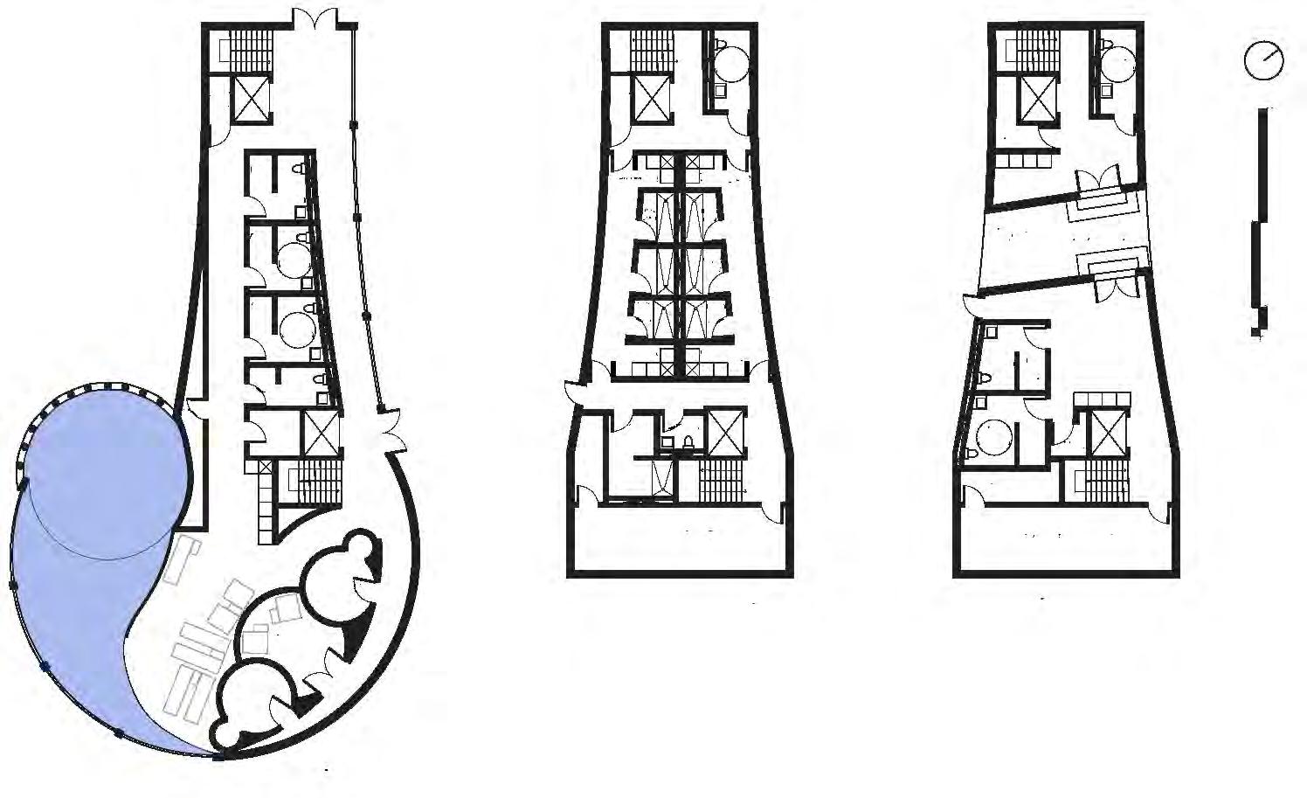

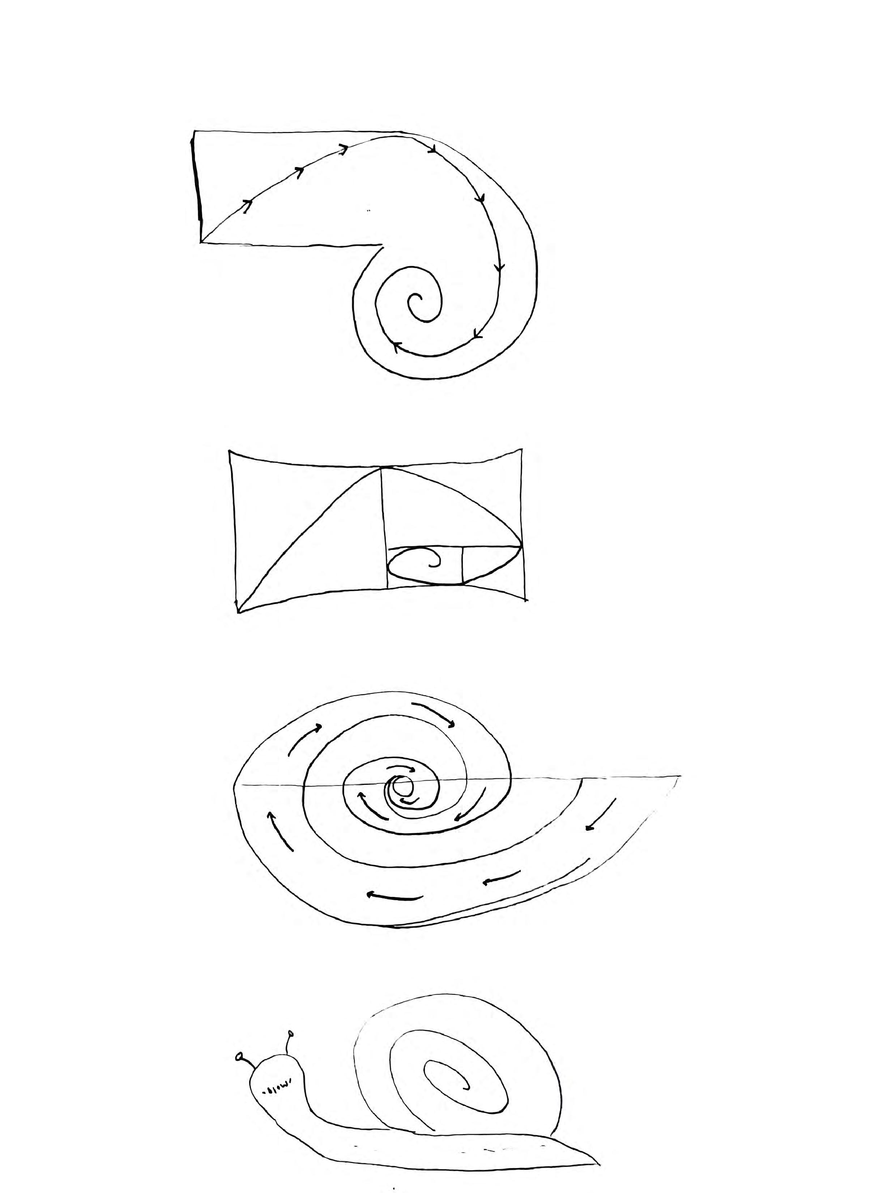
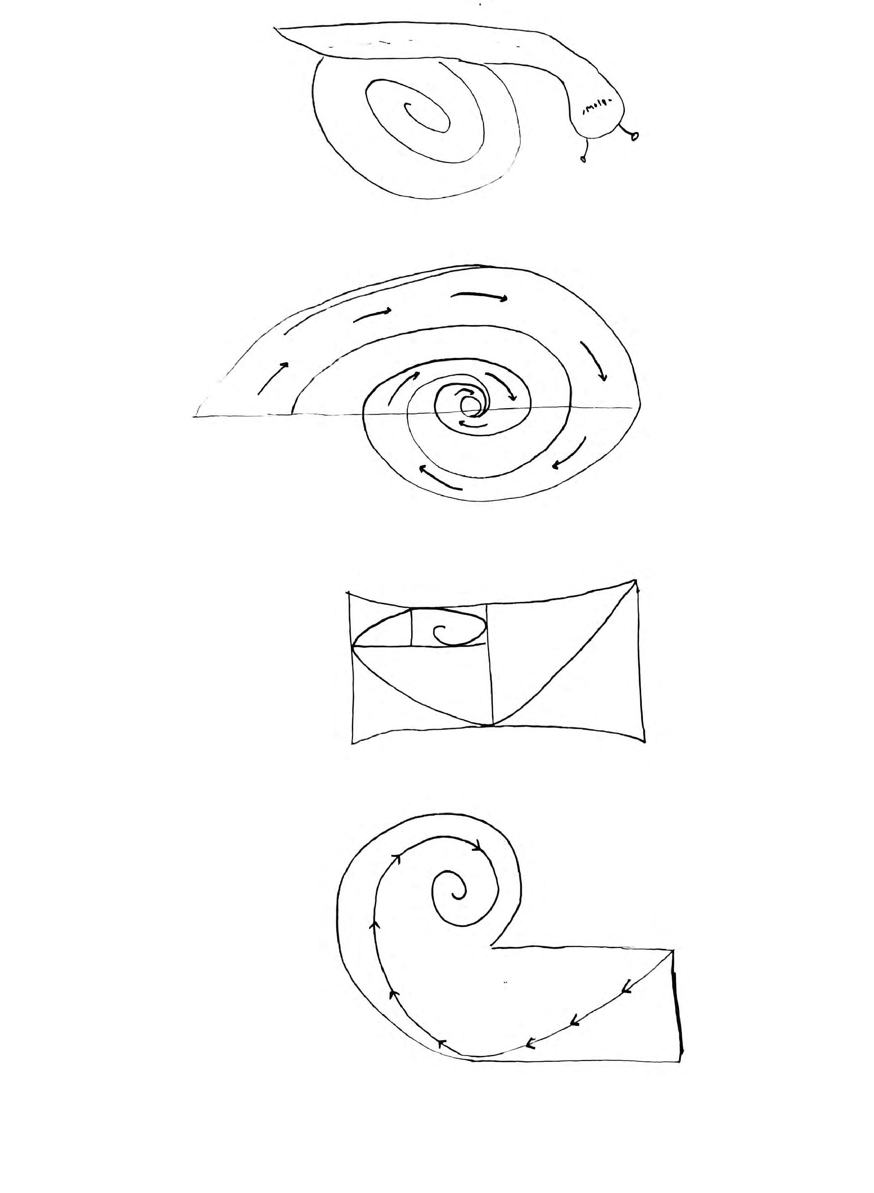

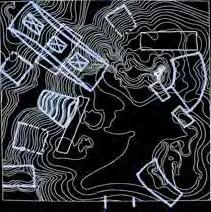

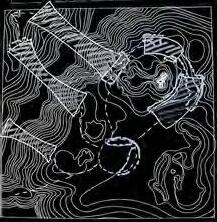
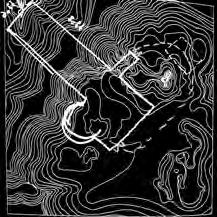

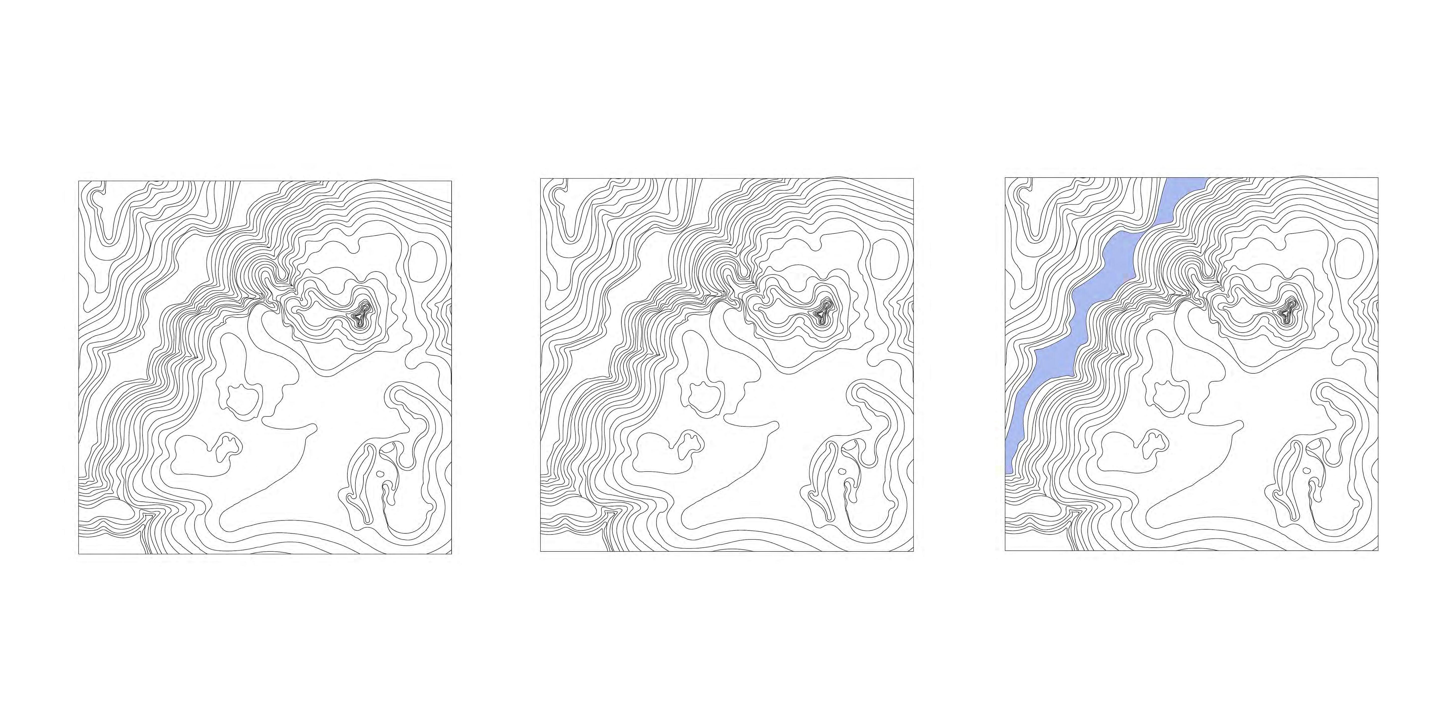
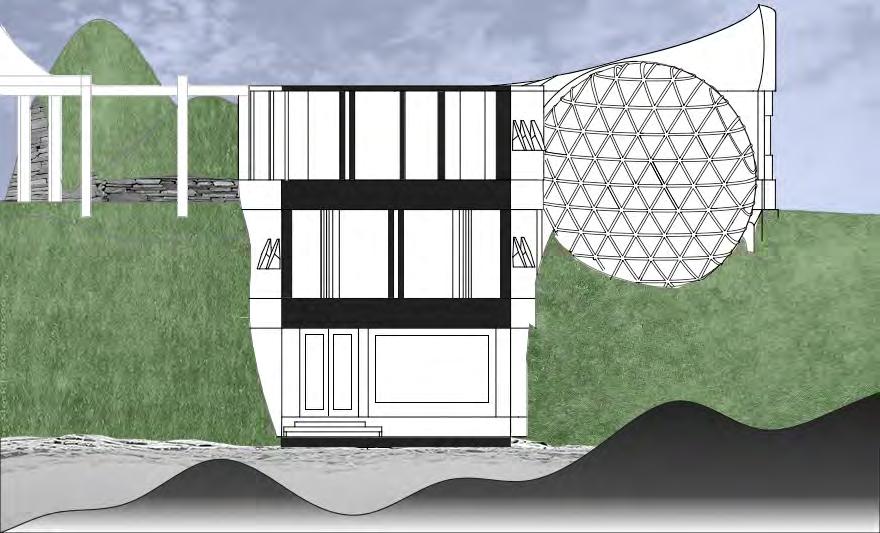


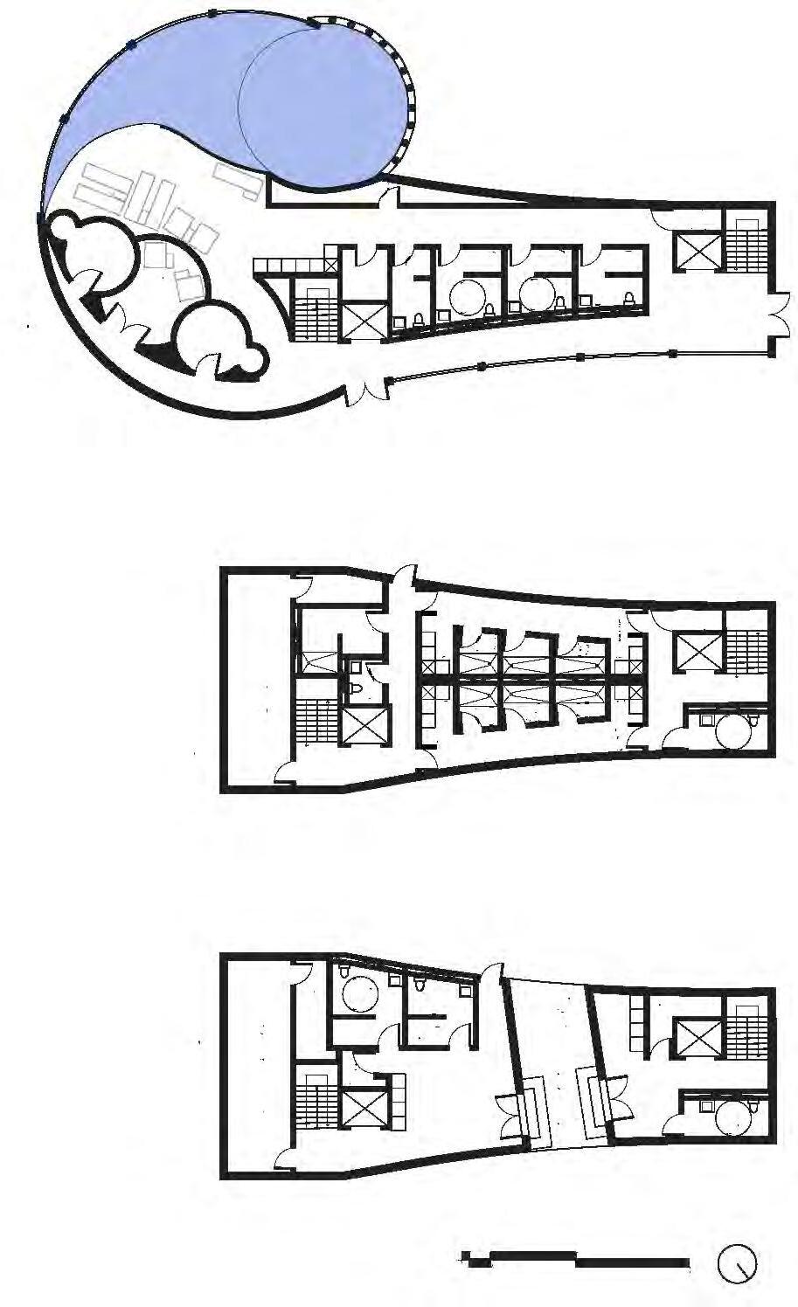
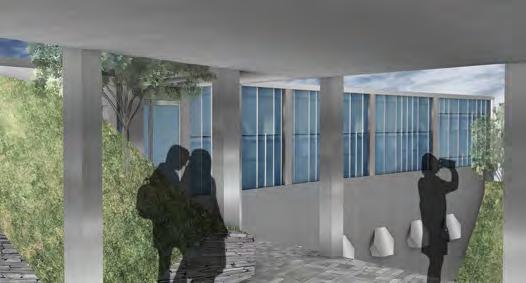
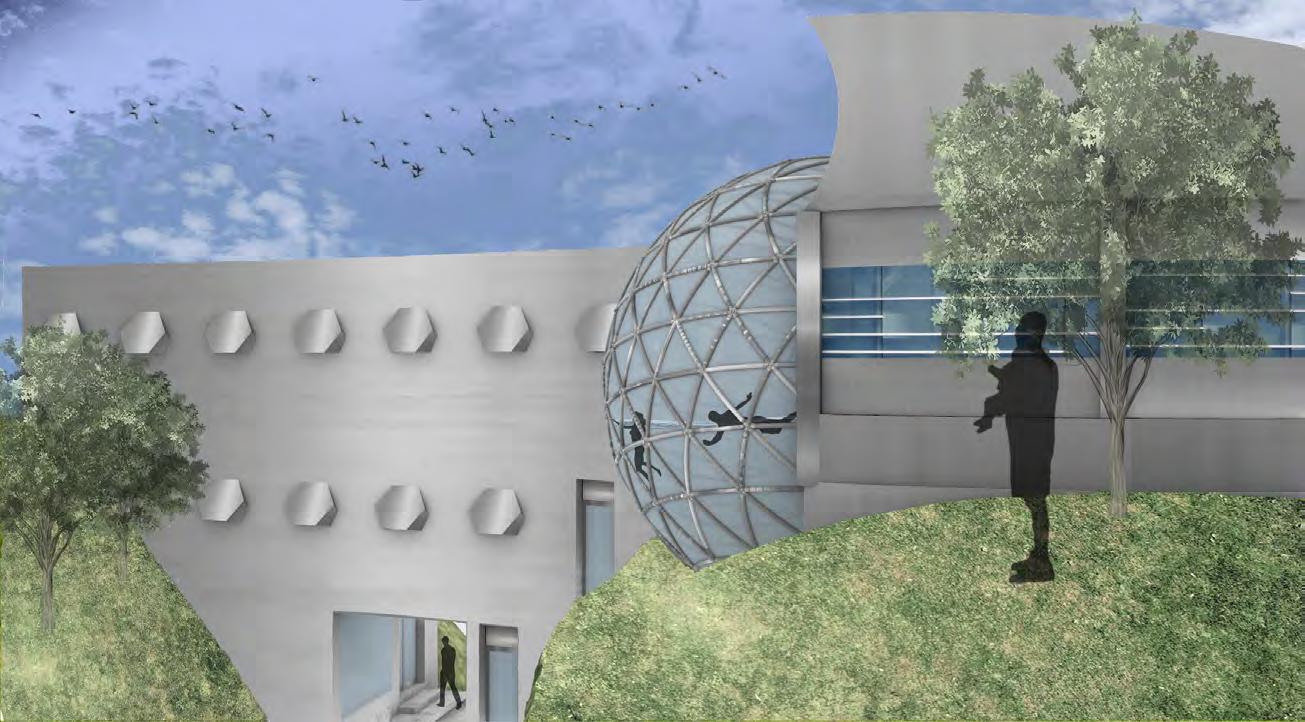
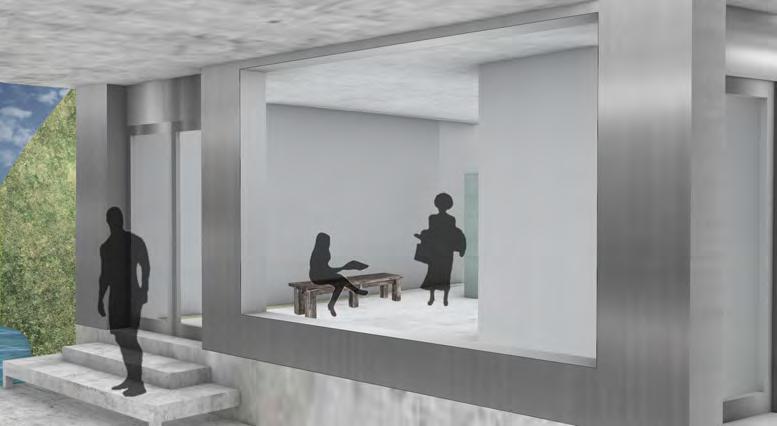
Through the analysis of solid & void spaces within an ice cream scoop, geometries were found that were used to create the wall-like facade. Additionally, the movements of the ice cream scoop were reapplied to create movement and interaction on the wall, allowing for individuals to customize their expereience. While the grid-like design is simple, it is capable of creating many different experiential spaces for its guests.
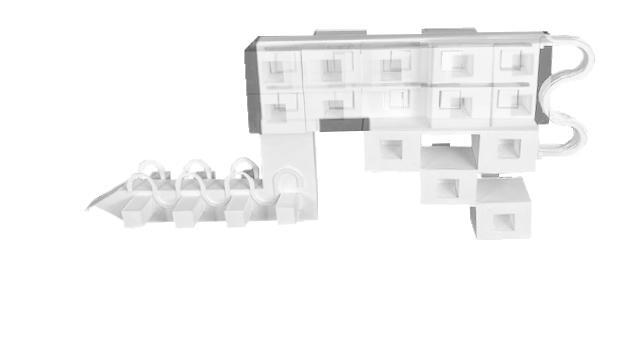


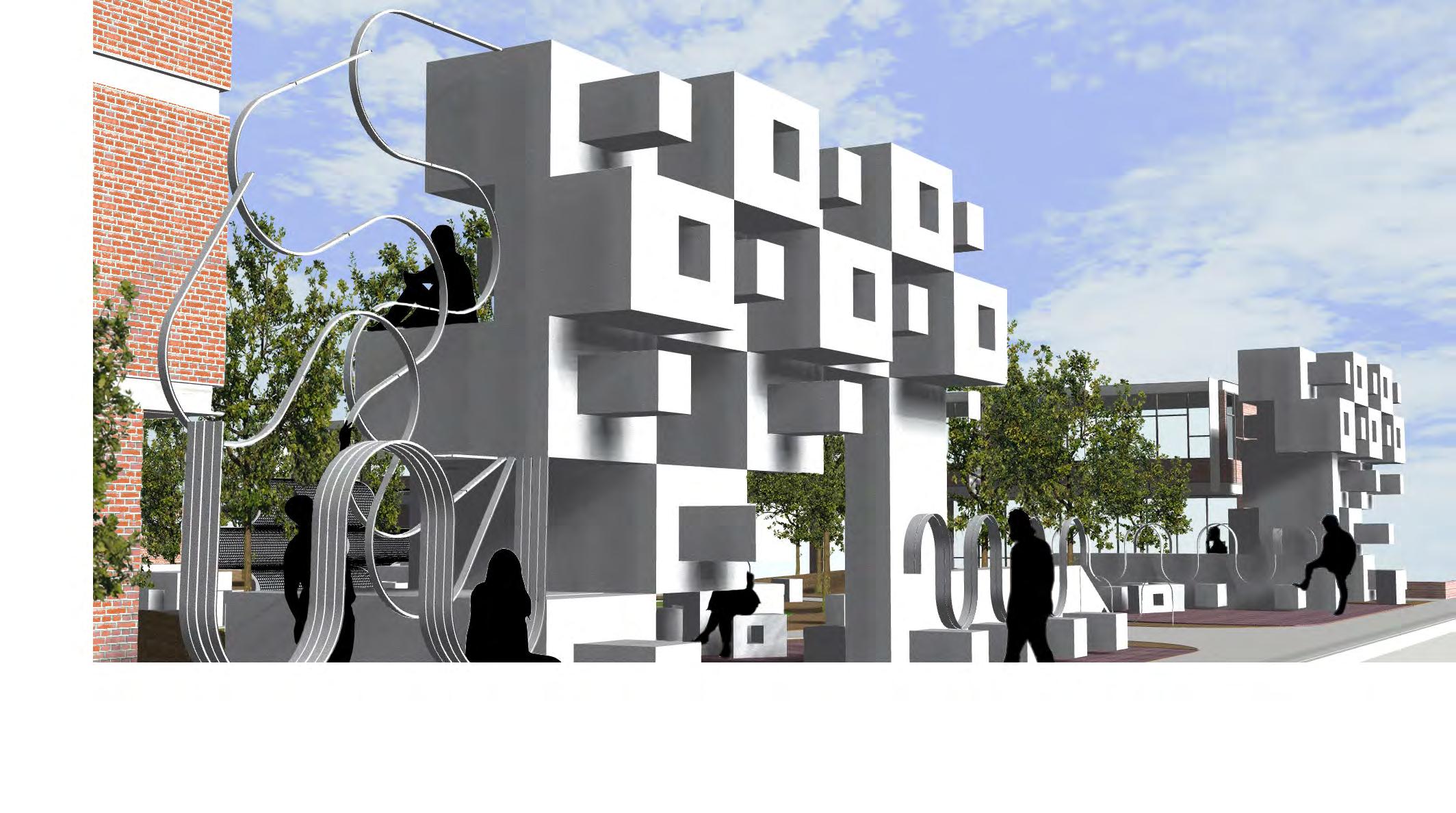


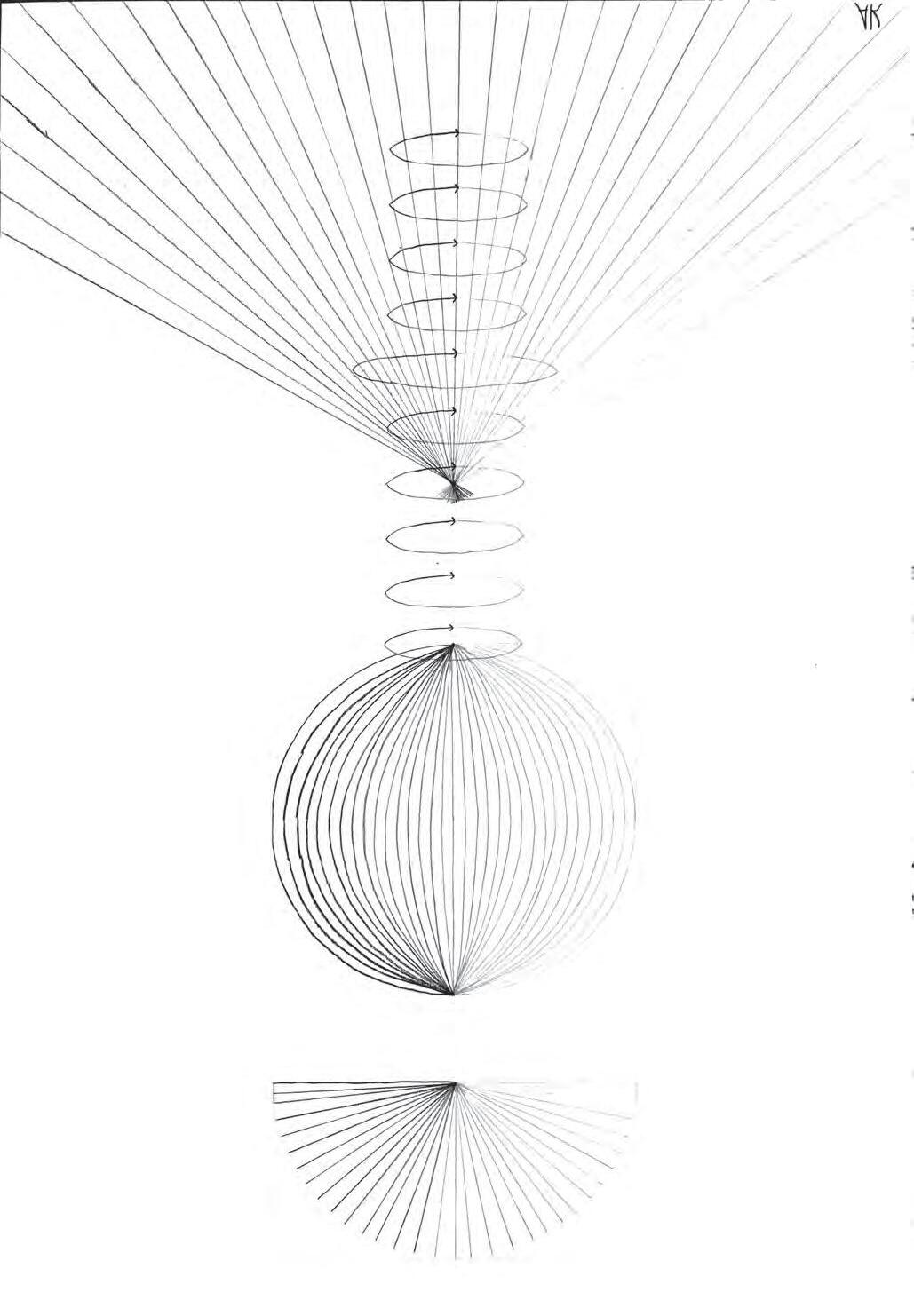
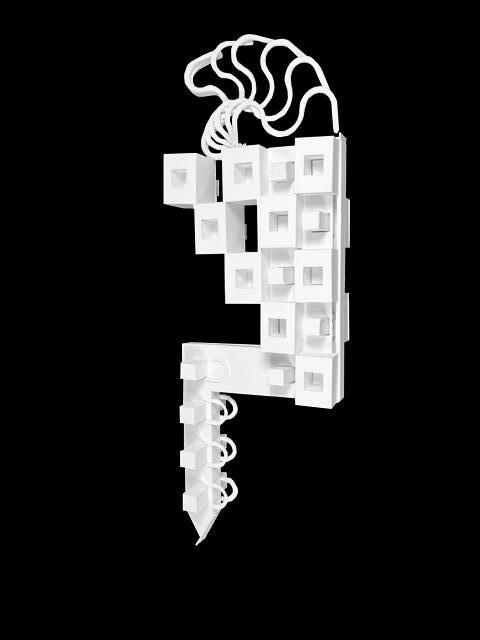
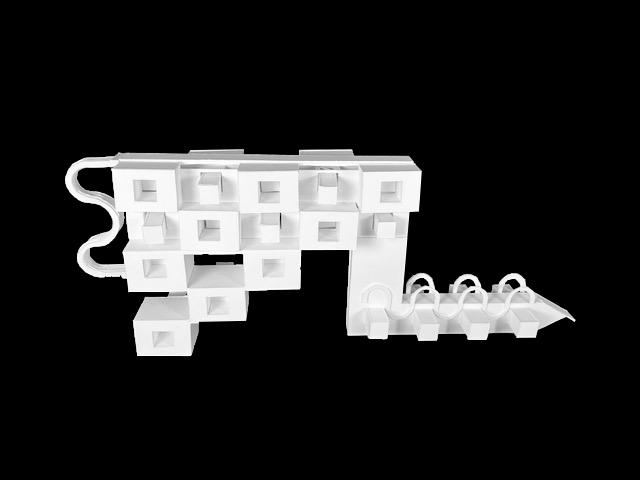

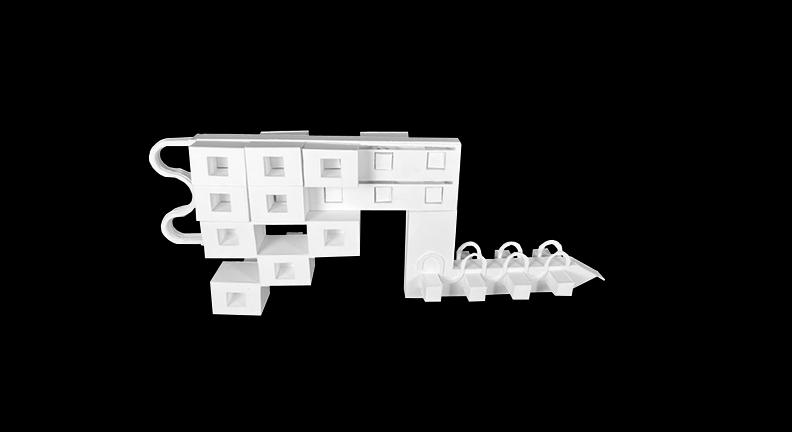
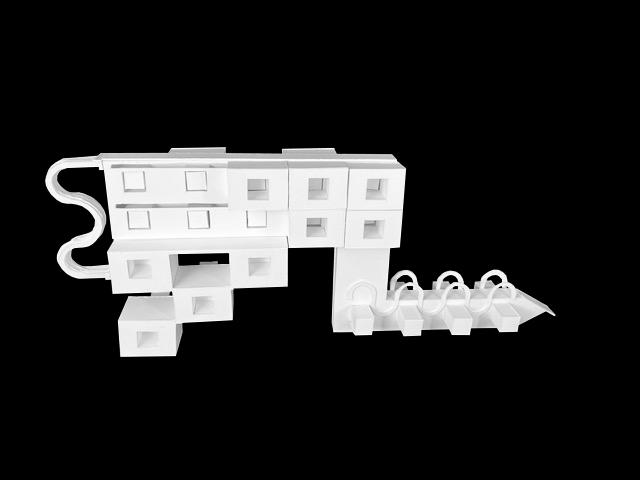
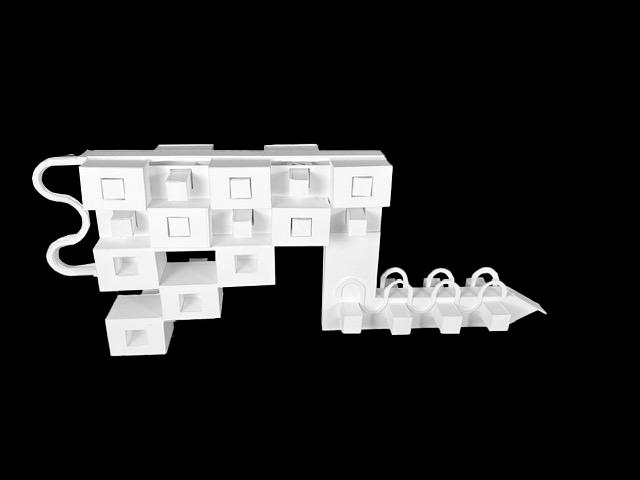

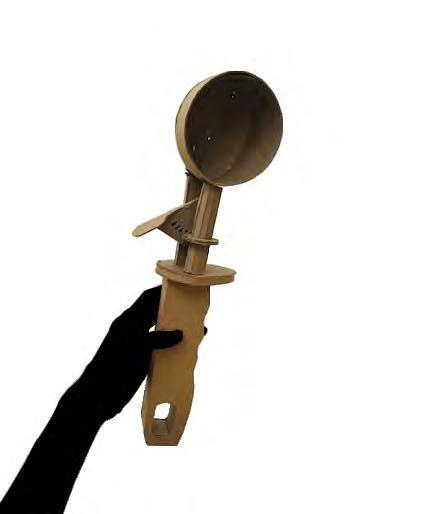
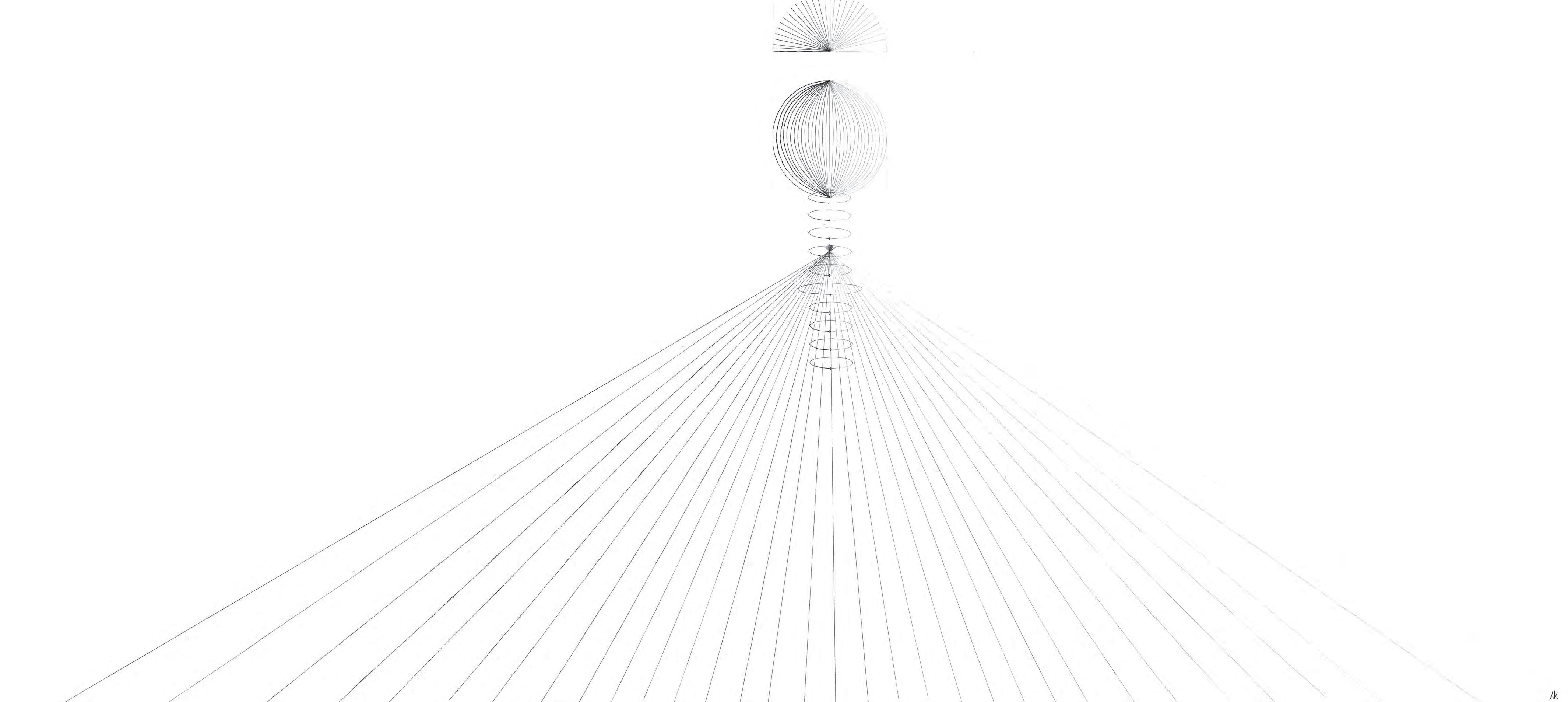

with Nicholas Nunnelley ARCH 2510
Professor Swati Goel Fall 2023
A series of material based studies to create and analyze unique spacial conditions to reapply in an architectural context. The selected works are 3D printed and casted iterations. Each iteration focuses on a different area of study including unique textures, spacial relationships and use of materiality. Each iteration experiments with positive and negative spacial relationships, challenging us to intertwine both forms in the design process.Once casted pieces were created, additional studies were conducted related to light and the ways in which different types of spaces recieve, reflect, or otherwise interact with light. These light studies allowed solid and void relations to be approached and viewed in a new perspective.
