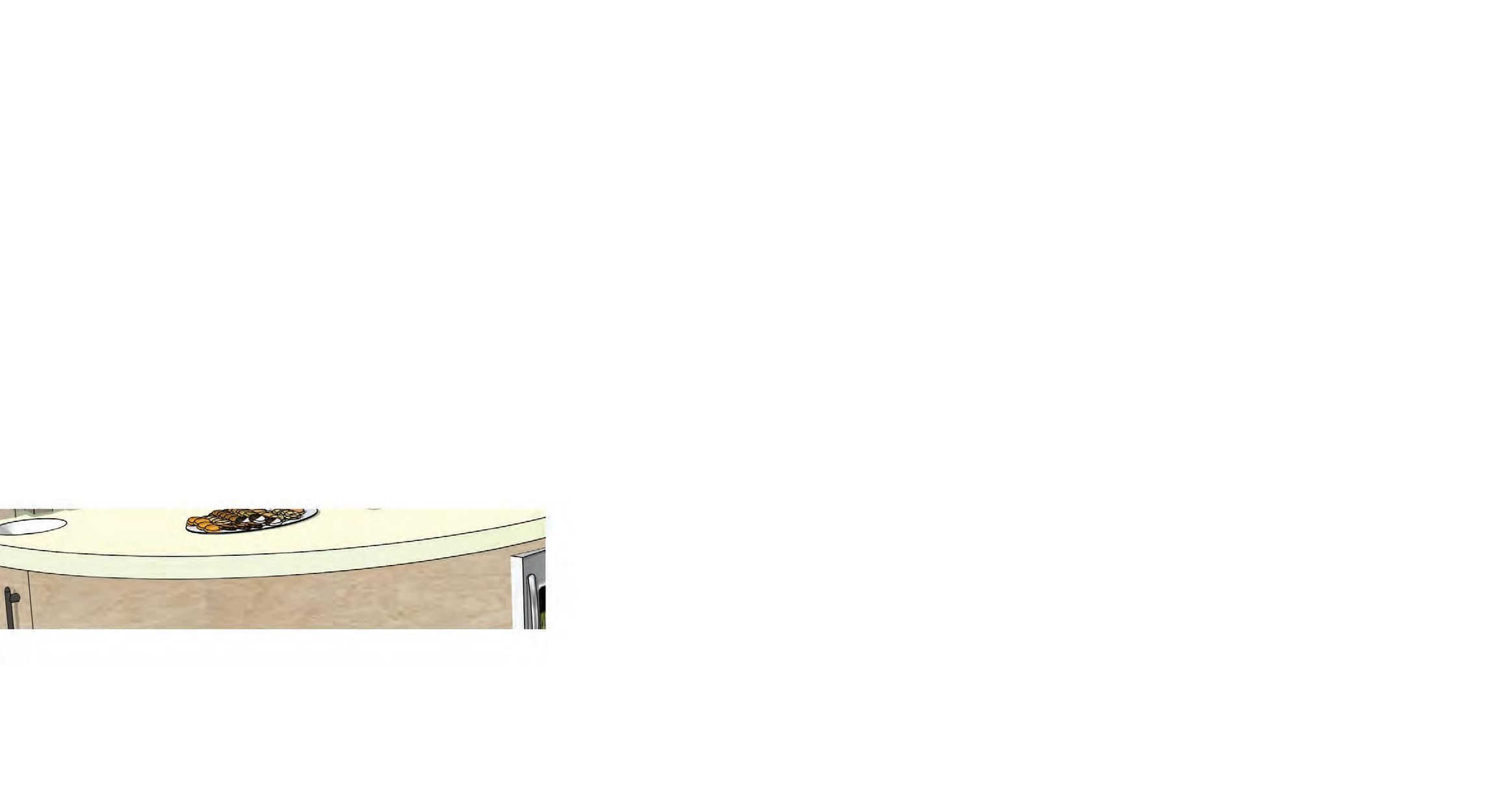
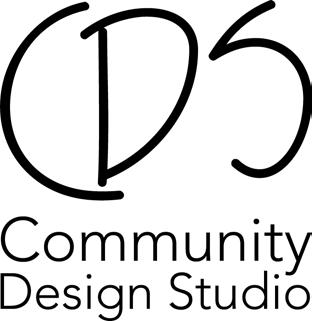
Community Design Session Workshop Package
Designer: Abby Naugle
Date: December 16 -January 3, 2025
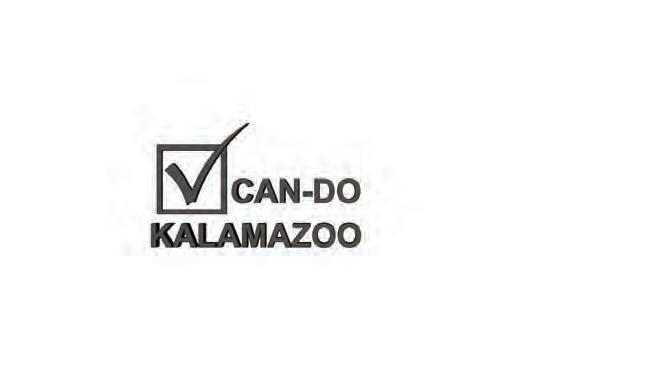
519 S PARK ST SUITE 2, KALAMAZOO, MI




Community Design Session Workshop Package
Designer: Abby Naugle
Date: December 16 -January 3, 2025

519 S PARK ST SUITE 2, KALAMAZOO, MI

The design of Can-Do Kalamazoo reflects the vibrant local surroundings and embodies the organization's mission of inclusivity, equity, and community support. The space will create a welcoming and accessible environment that fosters learning, growth, and productivity for entrepreneurs of all backgrounds. Thoughtfully designed to support the diverse businesses utilizing the facility, the space will seamlessly integrate private work zones, collaborative areas, and resource hubs. This design aims to empower entrepreneurs with the tools and spaces they need to succeed while celebrating the creativity and resilience of the Kalamazoo community.





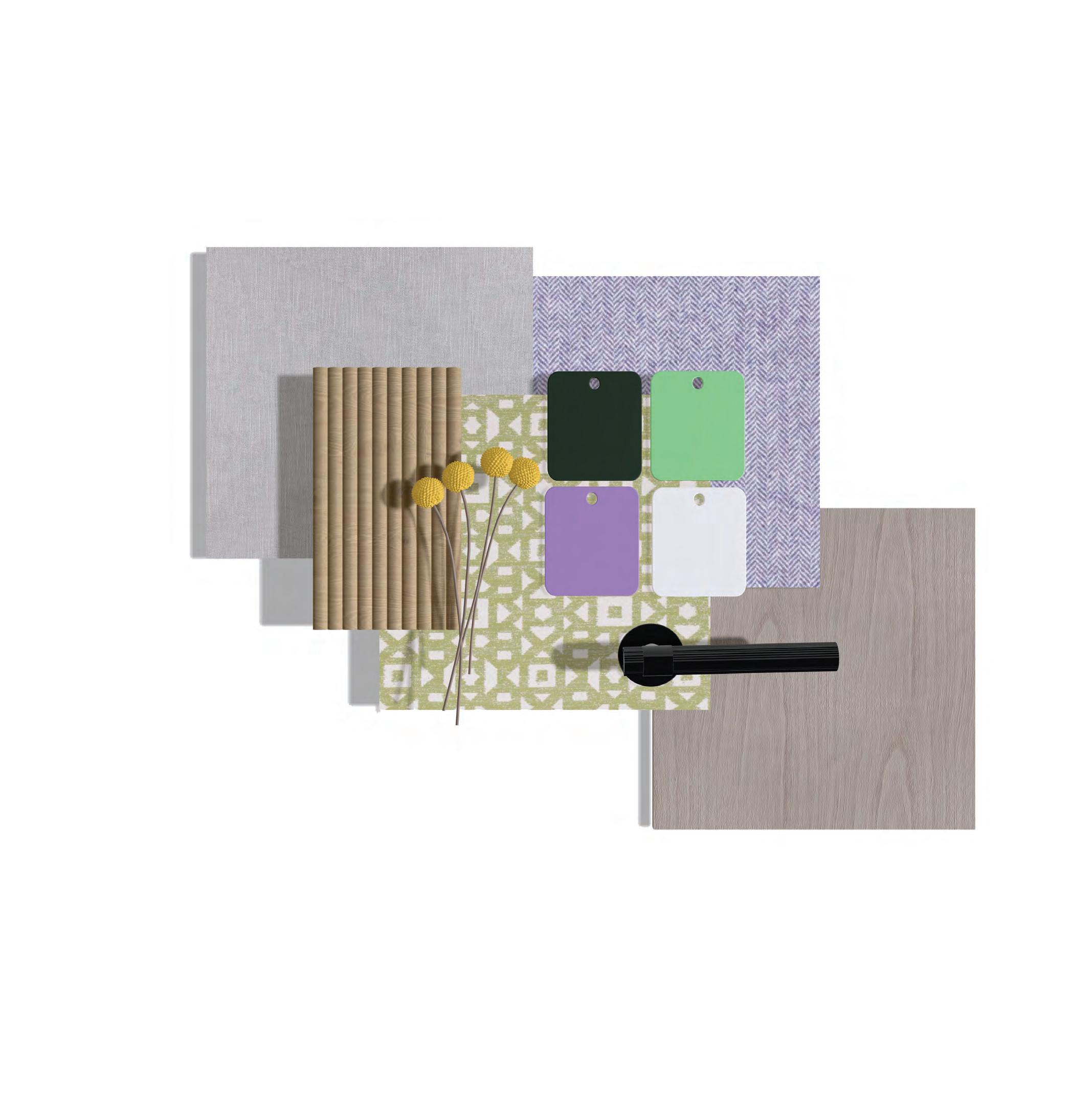




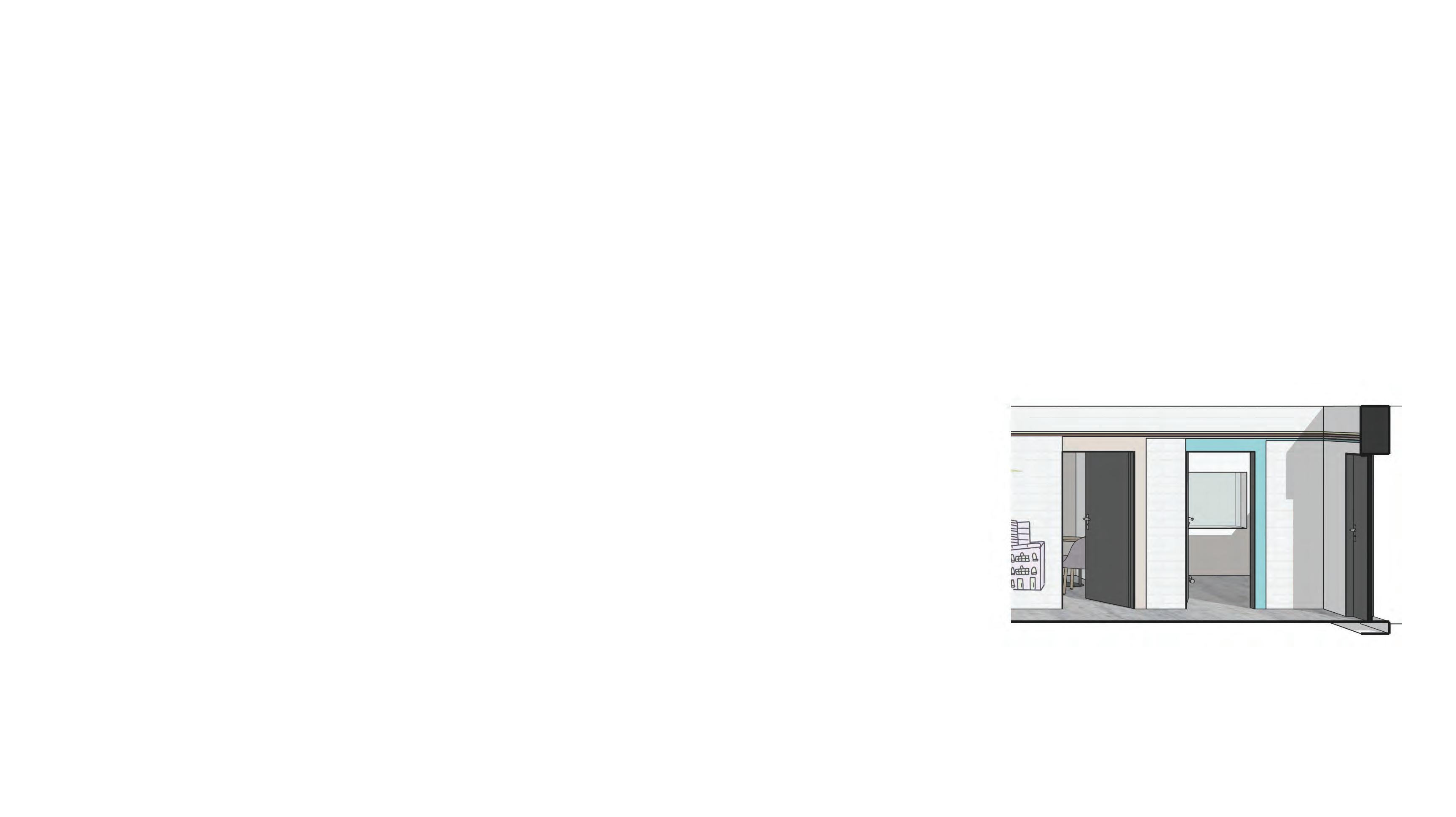

Description:
community updates. Additionally, there is a mural of Kalamazoo designed to celebrate the city's identity and charm, paired with the phrase "Yes, there really is a Kalamazoo," a local saying that fosters pride and connection among users. The corridor also showcases wayfinding stripes to ensure clear navigation and add a cohesive design element.
Inquiry:

approach be used to di erentiate each space? This di erentiation could reflect the interior design intent of each o ce, creating a unique and tailored experience for each space while maintaining cohesion within the overall design.

Description: Variation 1 utilizes organic shelving to display products, o ering a natural and fluid aesthetic that aligns with the overall theme of growth and community. The space includes a grow wall to integrate greenery, enhancing the biophilic design and promoting a vibrant and refreshing atmosphere. A comfortable seating area invites users to connect and collaborate, while a decal of core values reinforces the company's mission and vision. The curved reception desk, paired with warm lighting and lockers for user storage, makes the space both inviting and functional, creating a welcoming environment for all visitors.
Inquiry: Are there any elements or features in this variation that work better or are more e ective compared to the other variation? If so, how do they enhance the design or functionality of the space?



Description: Variation 2 utilizes tiered shelving to display products, providing a structured and organized approach to showcasing items while maintaining visual appeal. The design incorporates a grow wall to integrate greenery, adding a natural touch that fosters a calming and inspiring atmosphere. A seating area is strategically placed and enhanced with acoustical panels on the back wall to reduce noise, ensuring a more focused and comfortable environment for users. The company logo is prominently displayed, reinforcing brand identity and creating a cohesive, professional space. This variation emphasizes functionality and branding while maintaining a welcoming and collaborative vibe.
Inquiry: Are there any elements or features in this variation that work better or are more e ective compared to the other variation? If so, how do they enhance the design or functionality of the space?


Description: An interactive topographic Michigan map on the wall serves as both a statement piece and a functional, engaging feature. The map could be magnetized or designed for push pins, allowing it to showcase where visitors come from or where products have been shipped. Additionally, floating shelves below the map provide a space for visitors to leave behind notes for the business or the local community, fostering engagement and connection.
Inquiry: What are some additional ideas or features to make the map more interactive? For example, could it incorporate digital elements, tactile components, or other creative approaches to enhance user engagement?






Description: This conference room incorporates greenery throughout the space to create a calming and inviting atmosphere. A jute carpet anchors the room, adding texture and warmth. On the wall with the windows, a bar cart is included to provide a convenient spot for refreshments or supplies during meetings. Additionally, the room features a large whiteboard for brainstorming and presentations, as well as curtains that enhance privacy and contribute to improved acoustics, ensuring a comfortable and functional environment.


Description: This space features a welcoming reception area paired with a snack bar, creating a functional and inviting environment. The curved reception desk serves as a central point for visitor assistance, while the snack bar provides a convenient spot for refreshments, complete with a beverage fridge and light snacks. The shelving adds warmth and functionality, displaying items that reflect the brand or enhance the communal atmosphere. Along the back wall, lockers are provided for users, o ering secure storage for personal belongings and promoting a practical and organized workspace. The overall design fosters a friendly and approachable experience for both guests and team members.


Description: This space highlights the entrance corridor and features the Can Do Recipe communal area. It includes a refrigerator and shelves for displaying recipe cards. The design encourages users to store refrigerated items and exchange recipes, whether homemade or incorporating various company food products. Comfortable seating nearby adds to the inviting atmosphere, fostering collaboration and creativity.


Description: This workspace demonstrates a thoughtfully designed area where individual desks are divided by a planter featuring tall greenery. The plants serve as a natural partition, o ering visual privacy and promoting a calming, biophilic environment conducive to focus and productivity. The layout also incorporates ergonomic seating and a sleek, minimal aesthetic for a comfortable and e cient working experience.

