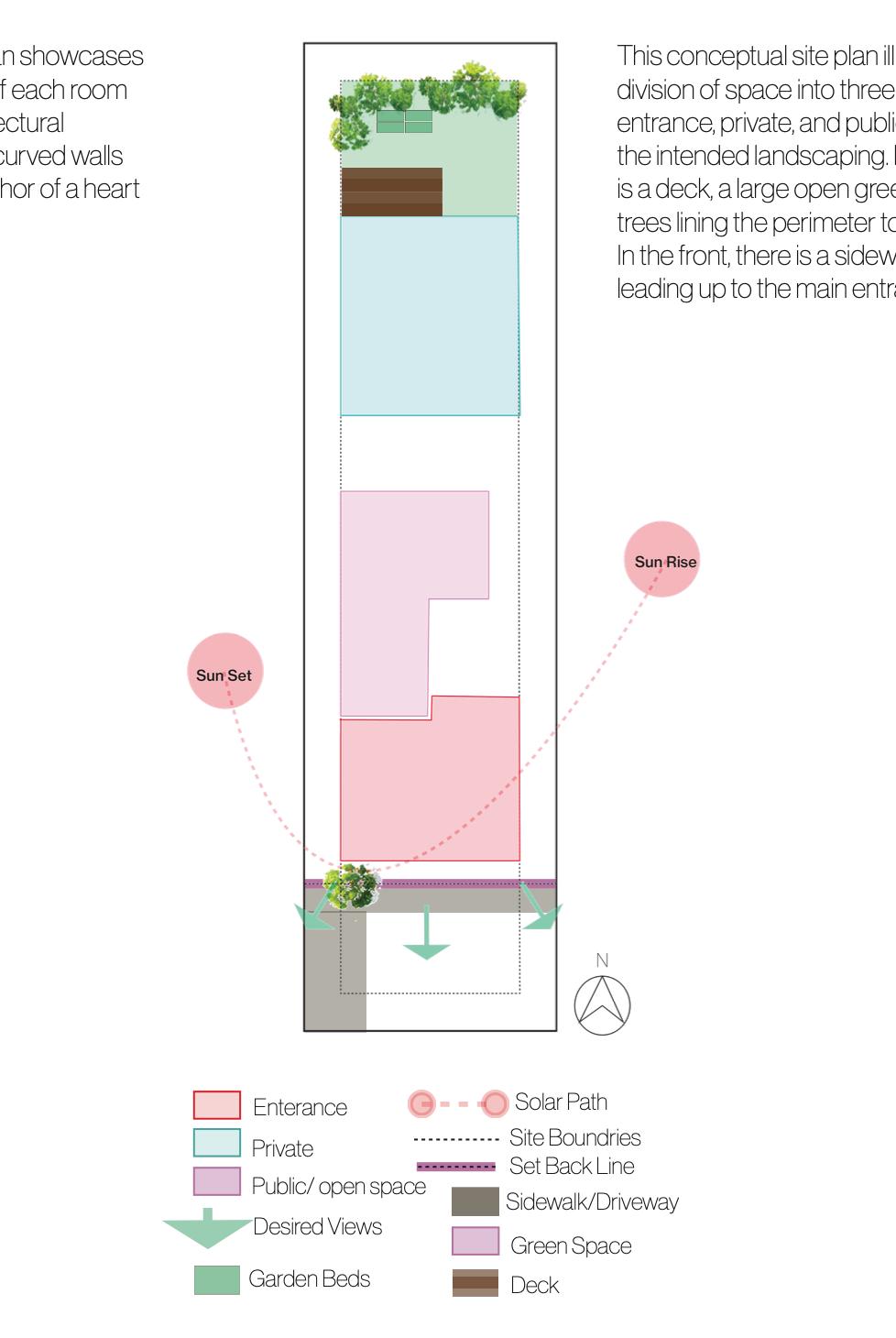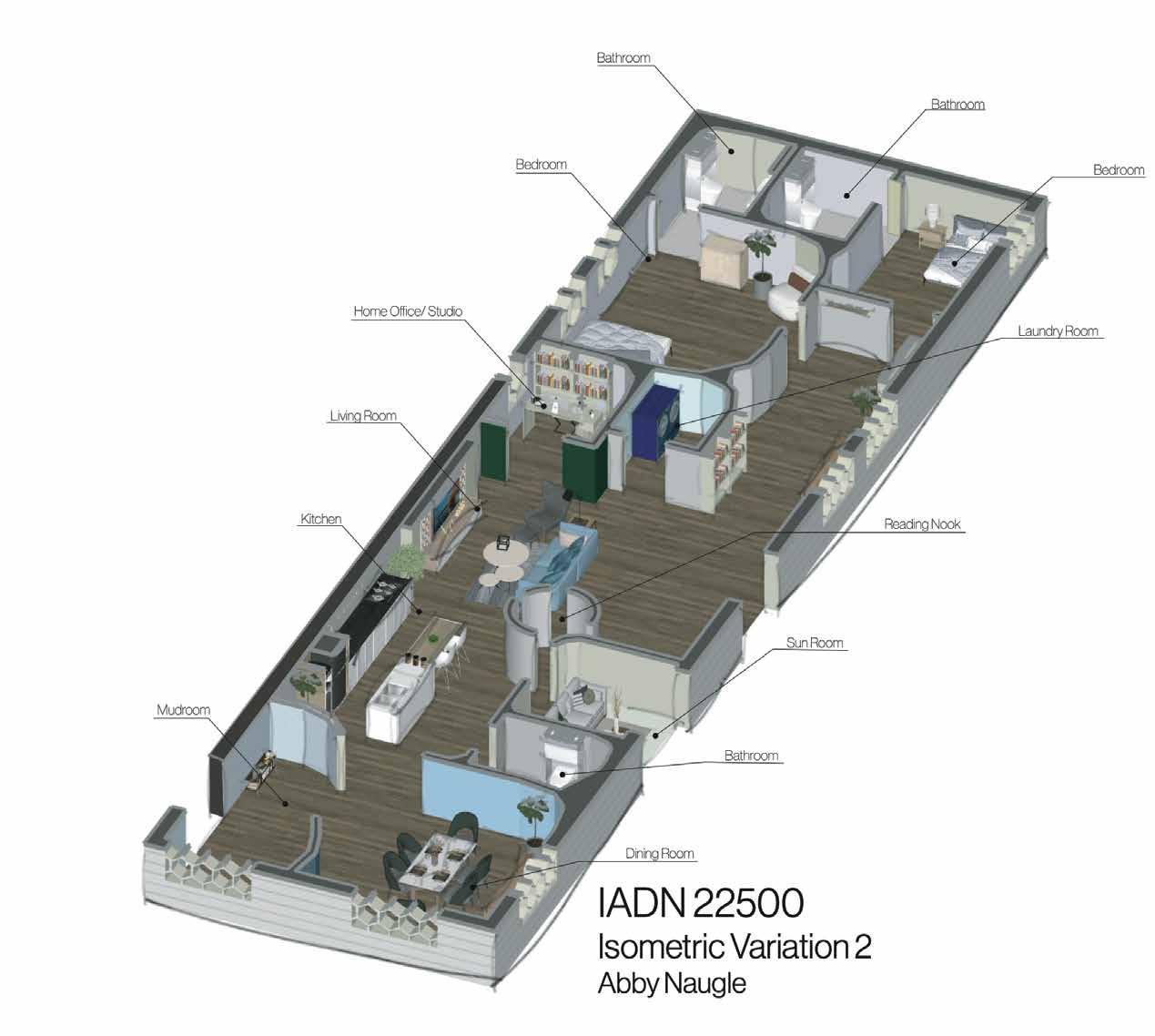PORTFOLIO.
INTERIOR DESIGN AND ARCHITECTURE
Abby Naugle
2023-2025

INTERIOR DESIGN AND ARCHITECTURE
Abby Naugle
2023-2025
Abigail.e.naugle@wmich.edu

WMU Blog Spot

Linked-In
Microsoft O ce Suite
Adobe Creative Suite Rhino
AutoCAD
Sketchup
Hand Sketching
Space Planning
Interpersonal Skills
Detail-oriented
Time management
Customer service
Creative and detail-oriented Interior Architecture and Design student with a solid foundation in spatial planning, design principles, and a passion for innovative, sustainable, and human-centered design. Seeking an internship to apply design expertise in crafting functional, aesthetically pleasing spaces that elevate the human experience while gaining hands-on industry experience. As an interior designer of color, I strive to create spaces that are welcoming, accessible, and inclusive for all.
Western Michigan University Kalamazoo, MI
Major: Interior Architecture and Design GPA: 3.97
July 2023-present
WMU Interior Architecture and Design // Program Assistant October 2023-Present // Kalamazoo, MI
Assist with planning program events; Establish and maintain materials library; Oversee studios; Assist with accreditation activities; Assist with recruitment and program tours; liaison with vendors; lead charettes for high school students
Can-Do Kalamazoo // Community Design Studio Project Lead Design December 2024-January 2025
Lead designer for small business support hub renovation for Can-Do Kalamazoo. Designed initial design concepts, space planning, color scheme, and material palettes. Deliverables included concept drawings, mood boards, floor plans/renderings. Provided client with initial and revised design plans.
Western Michigan University IAD Blog Developer/Writer//WMU IAD Blog January 2024-present//Kalamazoo, MI
Barnes and Noble Bookstore // Book Seller
February 2023-October 2023// Portage, MI
Customer service, telephone, cashiering, shelving books
Barnes and Noble Bookstore // Book Seller
February 2023-October 2023// Portage, MI
Customer service, telephone, cashiering, shelving books
WMU Study Broad Business Core Courses//Lisbon, Portugal
Summer 2024
WMU Interior Design Student Organization Board Member//Internal
Communications Representative
October 2023-present
NOMA Project Pipeline Volunteer //Kalamazoo, MI
July 2024
WMU NOMA Student Organization Co-Founder//Kalamazoo, MI
Fall 2024-present
WMU Dean’s List//Fall 2023, Spring 2024, Summer 2024
WMU Physics Course Award//Spring 2024
WMU IAD Experiential Learning Scholarship ($500)//Summer 2024 WMU IAD Portfolio Excellence Distinction Scholarship ($1750)//2024-25
WMU Bronco Merit Award ($16,000)//Fall 2023-2027
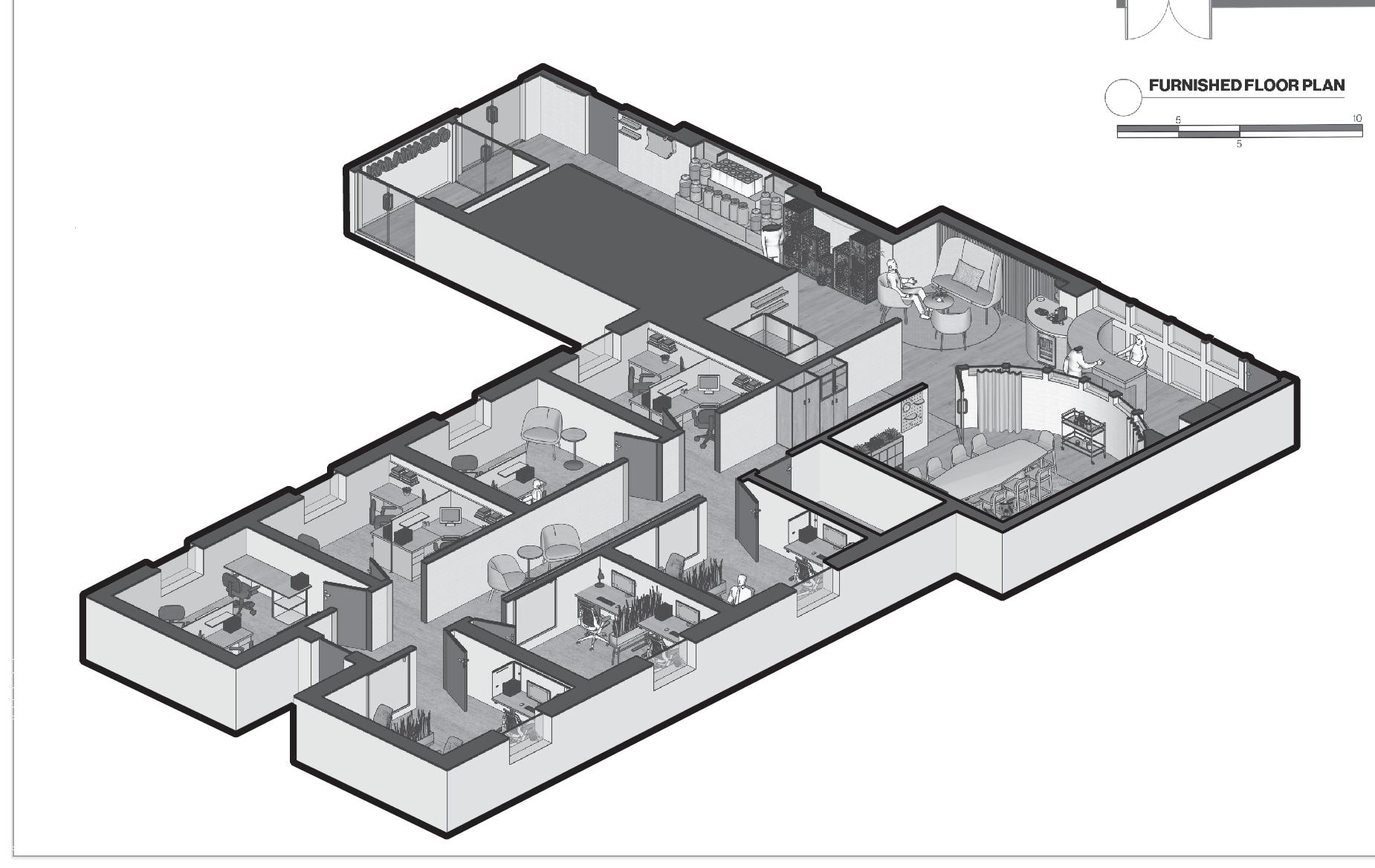
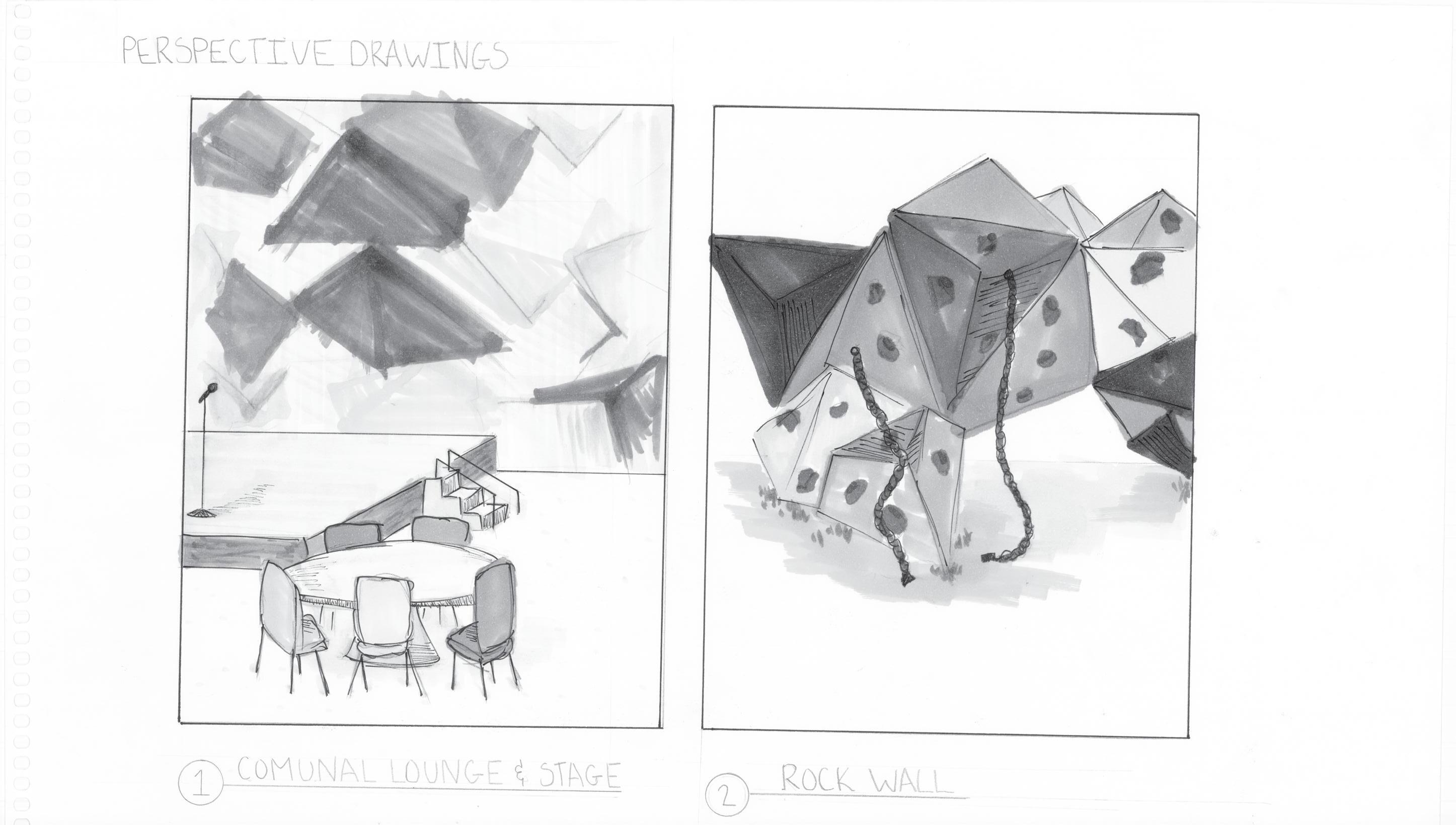
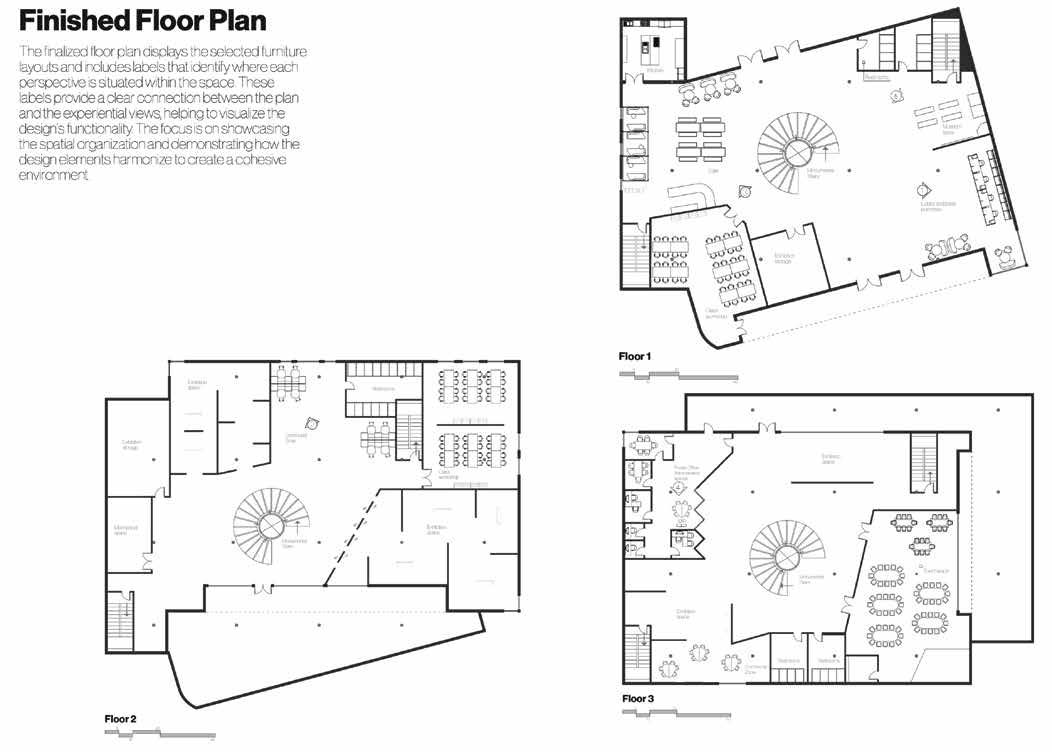


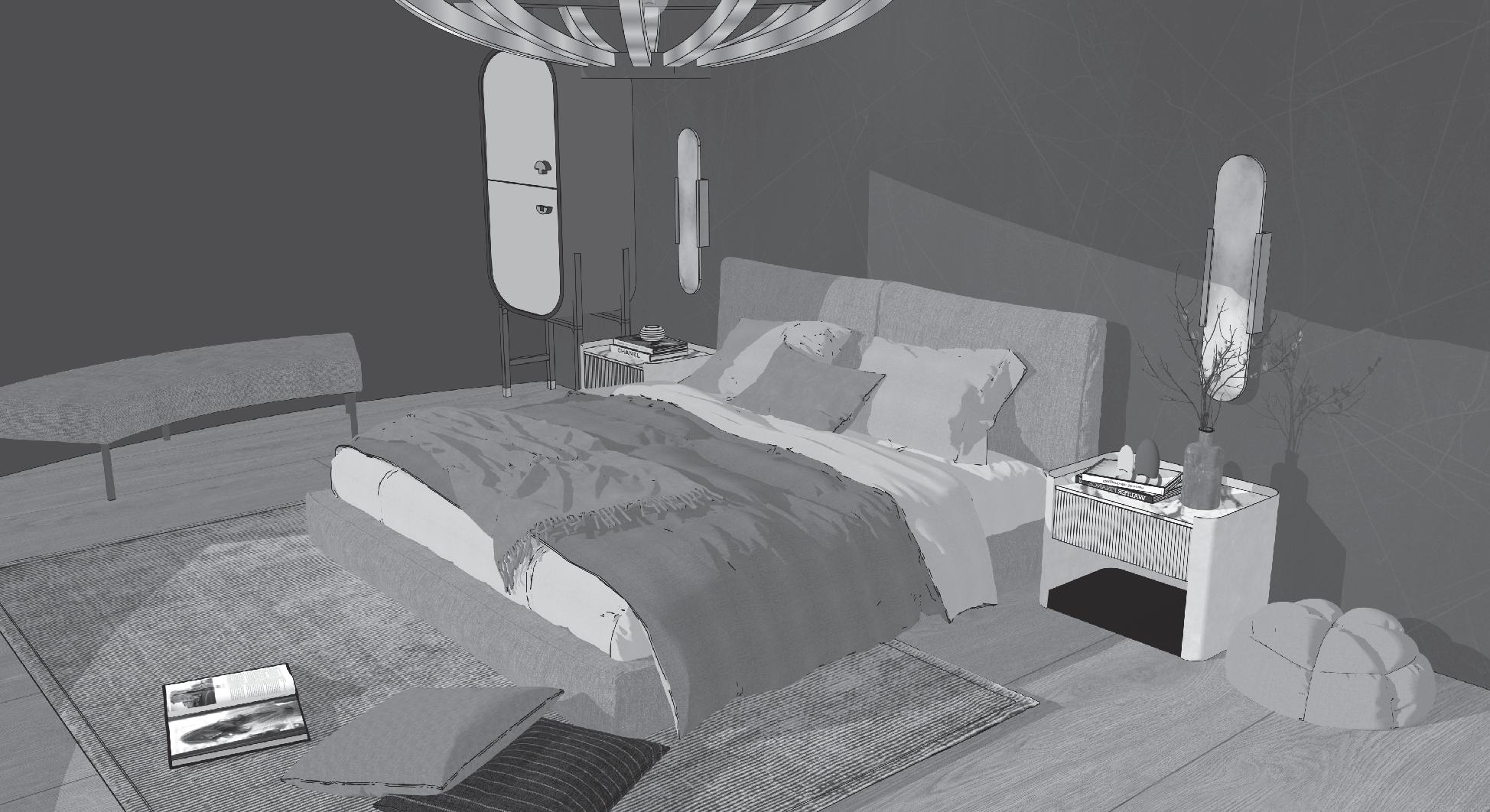
This o ce for NEXT blends professionalism with play, supporting focus, creativity, and relaxation. Energizing colors, diverse textures, and eco-friendly materials create an inspiring, sustainable environment. Biophilic elements and a café add wellness and social spaces, promoting a balanced atmosphere for work and recharge. To explore the design and spatial flow, created a physical block diagram, complemented by perspective drawings in AutoCAD and SketchUp, with post-processing in Photoshop to enhance visuals.


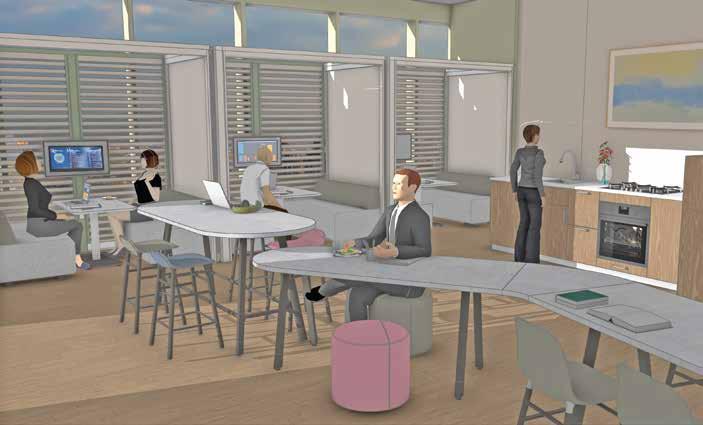
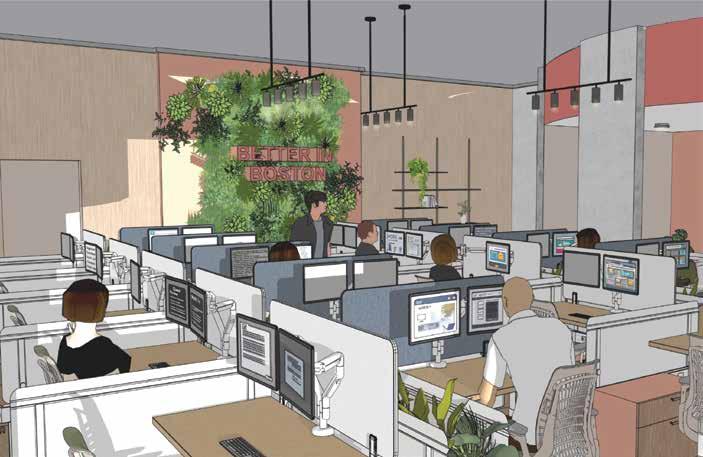

Cafe Booth Seating Elevation
For this project was tasked to build a form that reflected design elements and principles. I then had to create a space out of the form. I chose to turn my form into a social pavilion. The goal of the pavilion was to attract and bring together communities to achieve feelings of connection, happiness, and fun. This project served as an introduction to design ideation, making a material and mood board, program diagramming as well as critically thinking about the spaces needs, adjacencies, and functions.
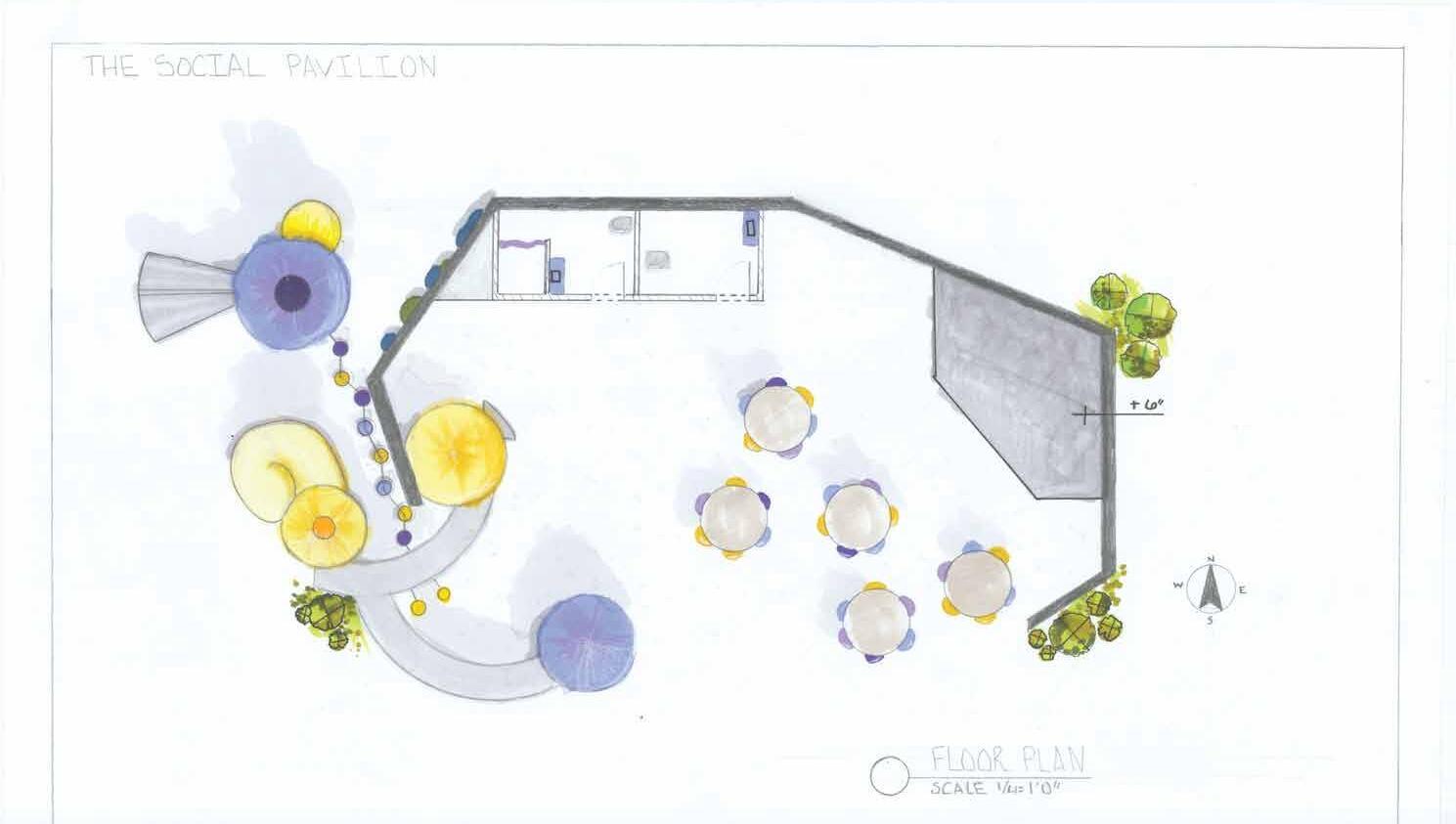

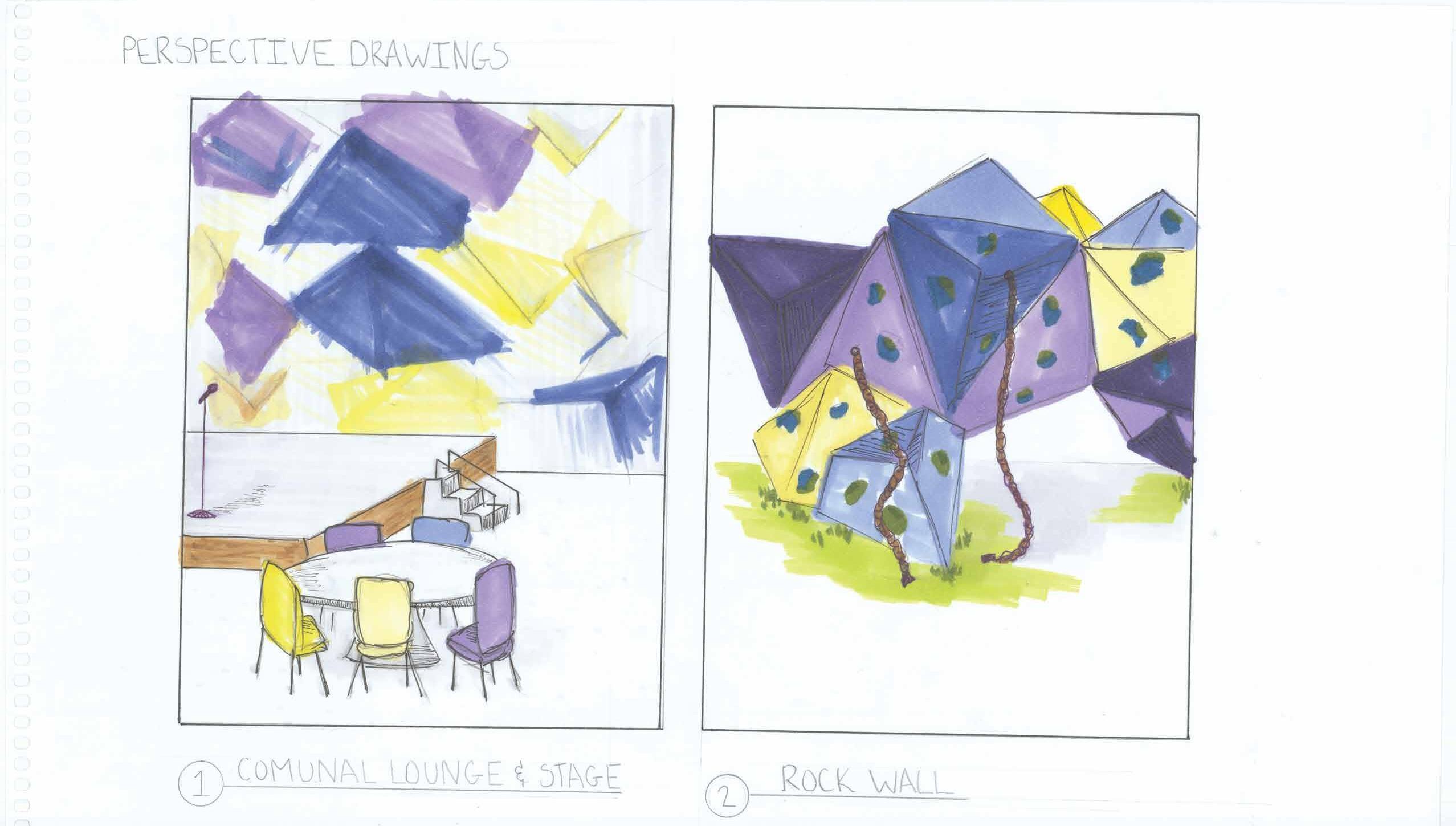
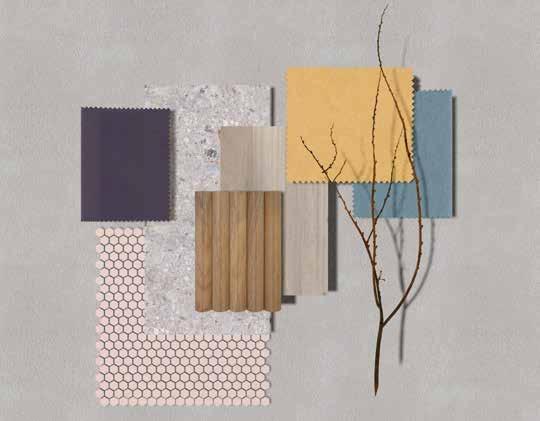
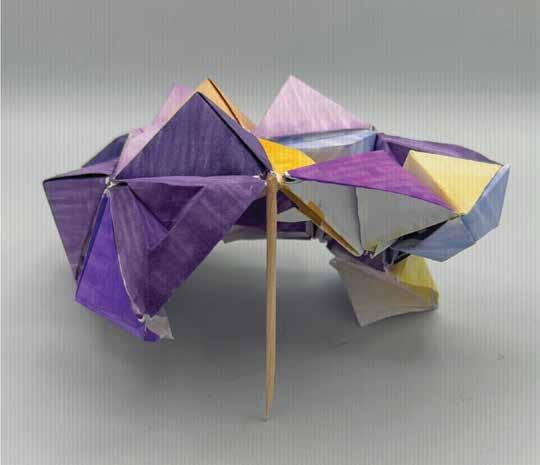
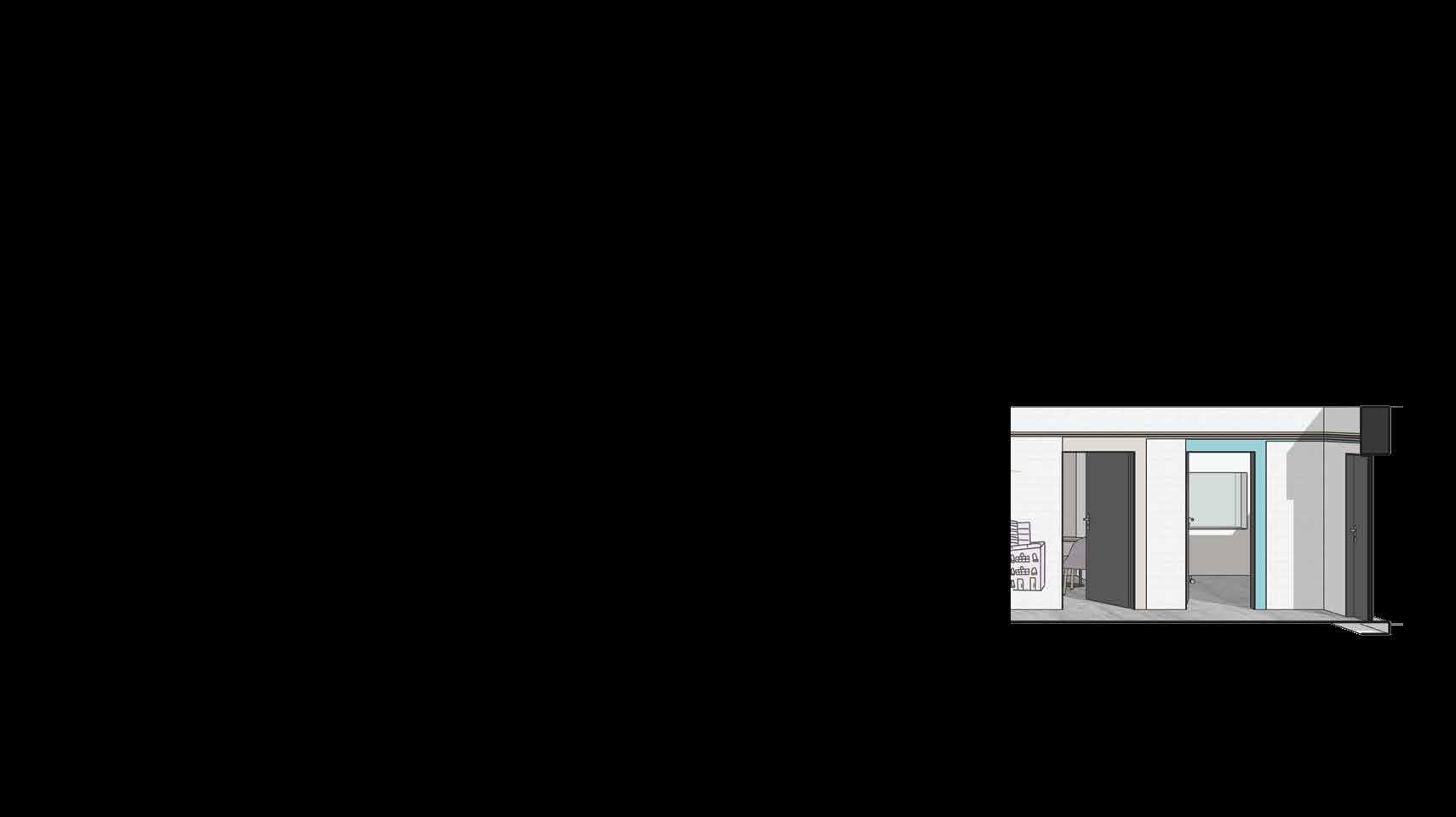
had the privilege of designing a small business support hub in newly acquired space for Can-Do Kalamazoo, a non-profit organization that supports local entrepreneurs at all stages of development
The project’s goal was to create an empowering environment where entrepreneurs could access tools, resources, and collaborative spaces to thrive, while also celebrating the creativity and resilience of the Kalamazoo community.
My responsibilities included developing initial design concepts encompassing space planning, a cohesive color scheme, and material palettes. Deliverables for the project included concept drawings, mood boards, and detailed floor plans/renderings. I worked closely with the client throughout the process, presenting the initial concepts, refining the design based on feedback, and delivering a final plan that aligned with the organization’s mission and vision.
The result was a thoughtfully designed support hub that combines functionality, inspiration, and a strong sense of community, reflecting the dynamic spirit of Kalamazoo’s entrepreneurs.

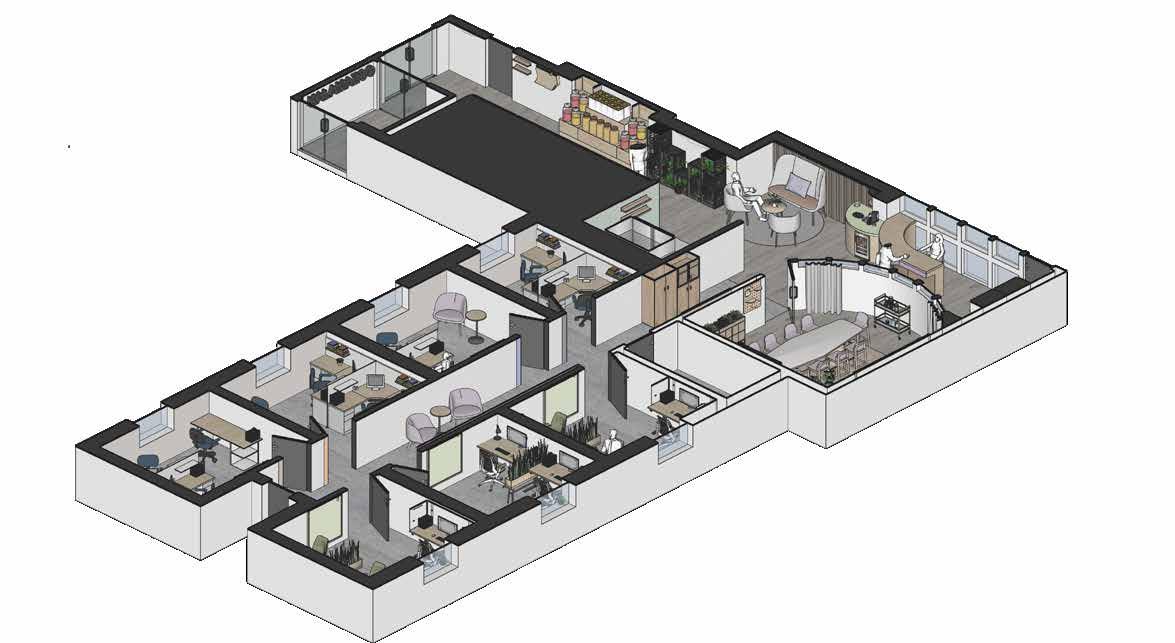






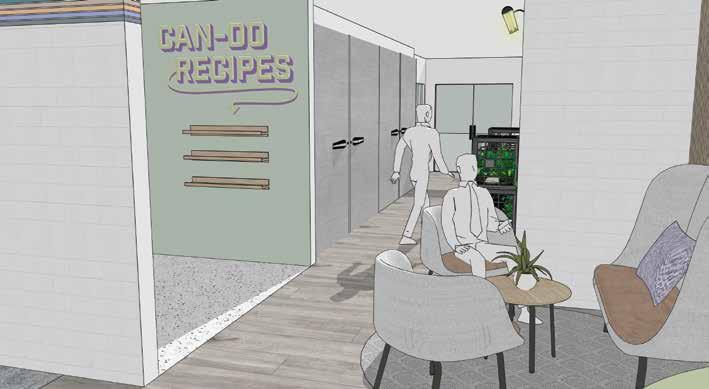
This three-story contemporary art museum, was designed as a cultural hub where art and community converge. Transparent facades create openness, while flexible layouts adapt to exhibitions, workshops, and events for an evolving visitor experience. Key features include interactive installations, modular galleries, sensory-friendly spaces, and community zones for local artists. Outdoor areas like the art park and plaza host public events, with a "Community Wall" showcasing local art.
Research on circulation, art display, and engagement informed the design, visualized through infographics. Using AutoCAD, Adobe Suite, and SketchUp, the final deliverables included 3D renderings, detailed plans, and a conceptual model that celebrate accessibility, creativity, and community.
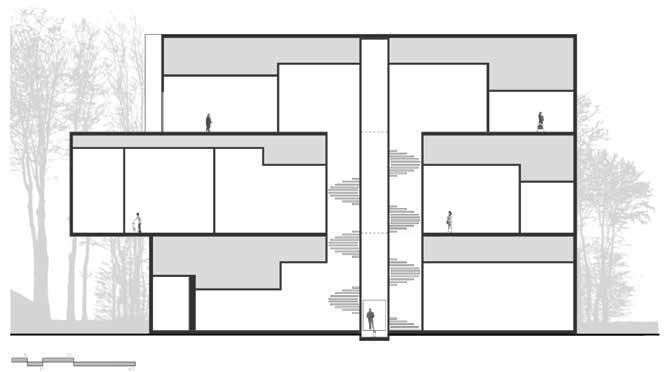

Stacking Diagram
Diagram


And Site Plan
Workshop
Isometric


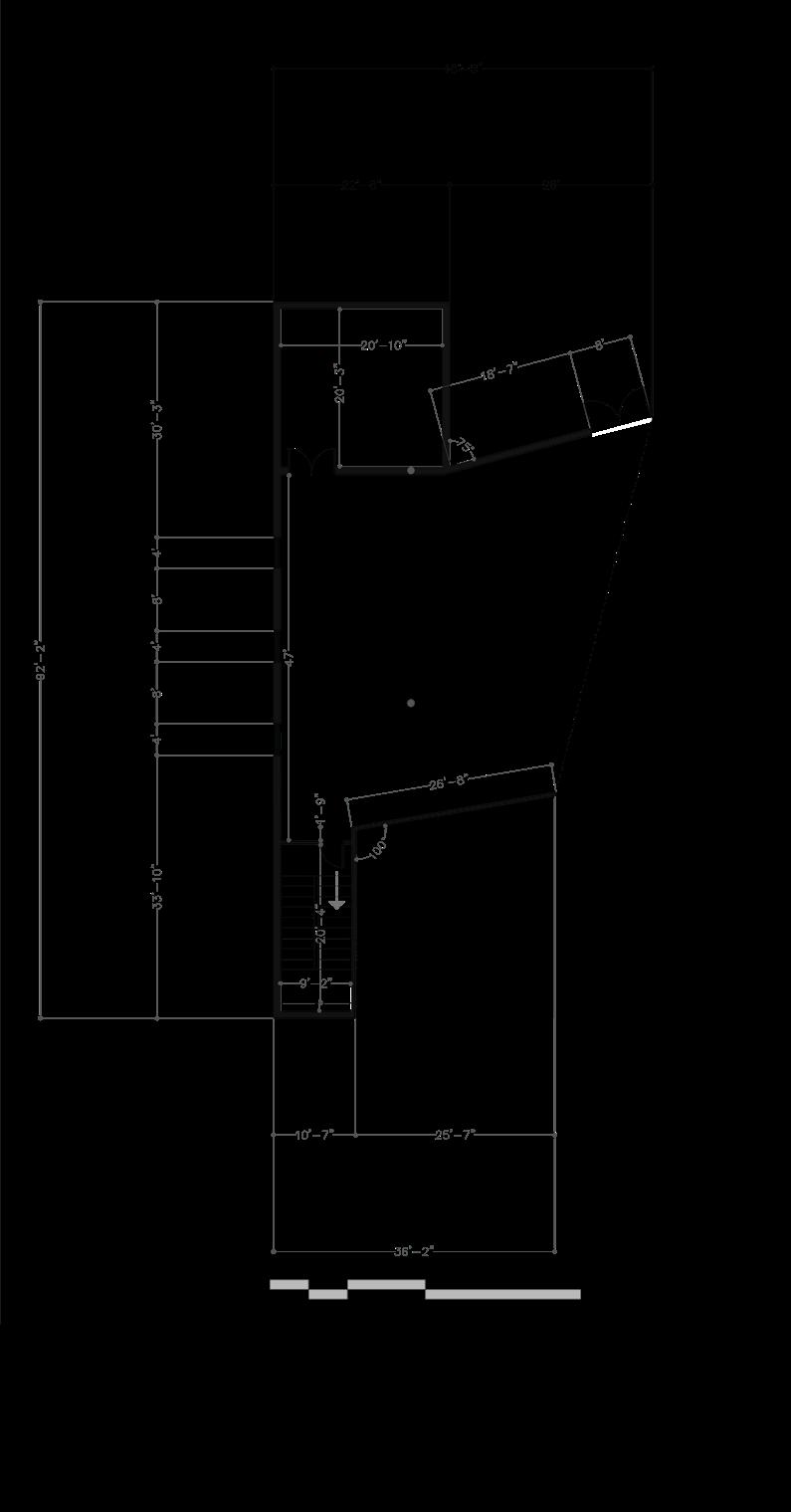

The architectural drawing set for the Contemporary Museum demonstrates precision and clarity in its execution. It includes detailed plans, elevations, and sections with accurate dimensioning and annotations to ensure clear communication of design intent. Produced using AutoCAD and Sketch-Up, the drawings prioritize readability, technical accuracy and spatial organization. The set e ectively communicates the museum design, ensuring seamless collaboration and understanding.

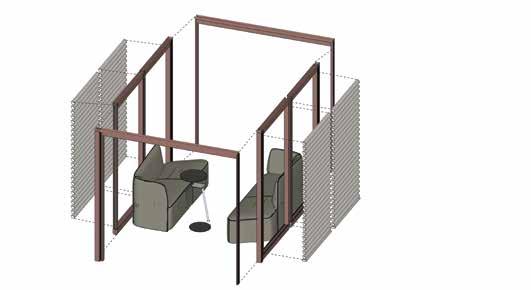
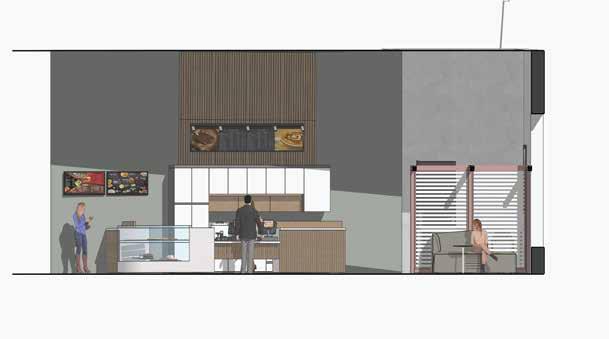


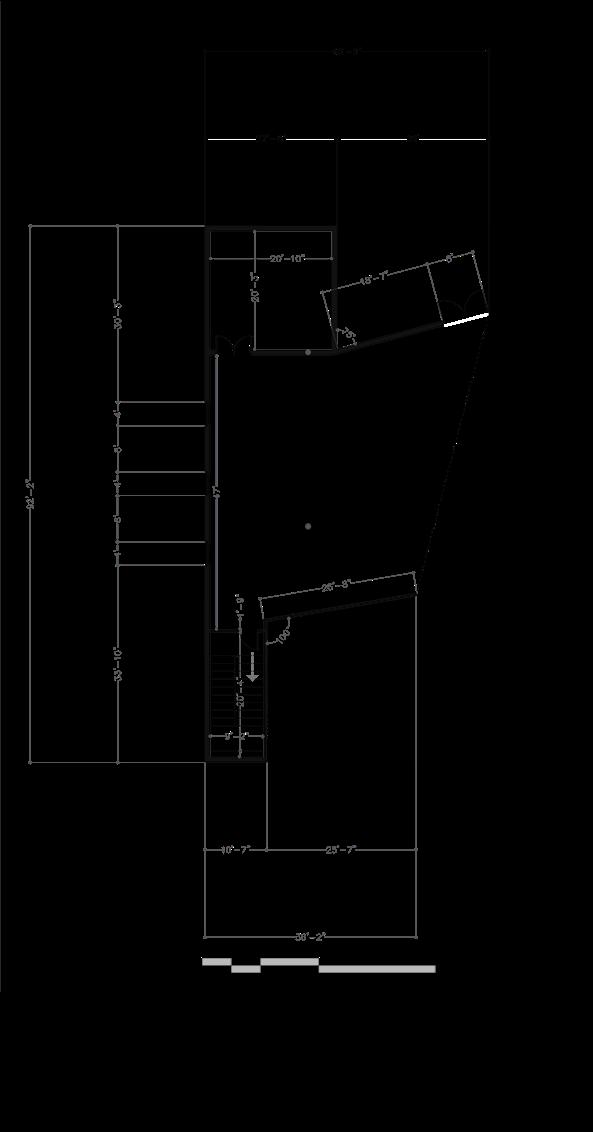
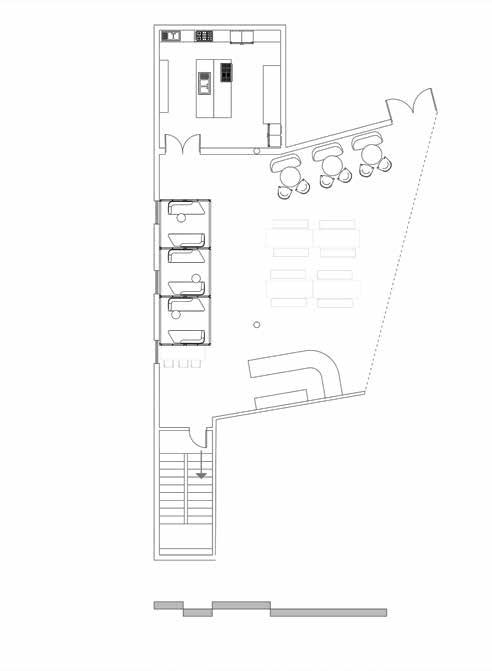
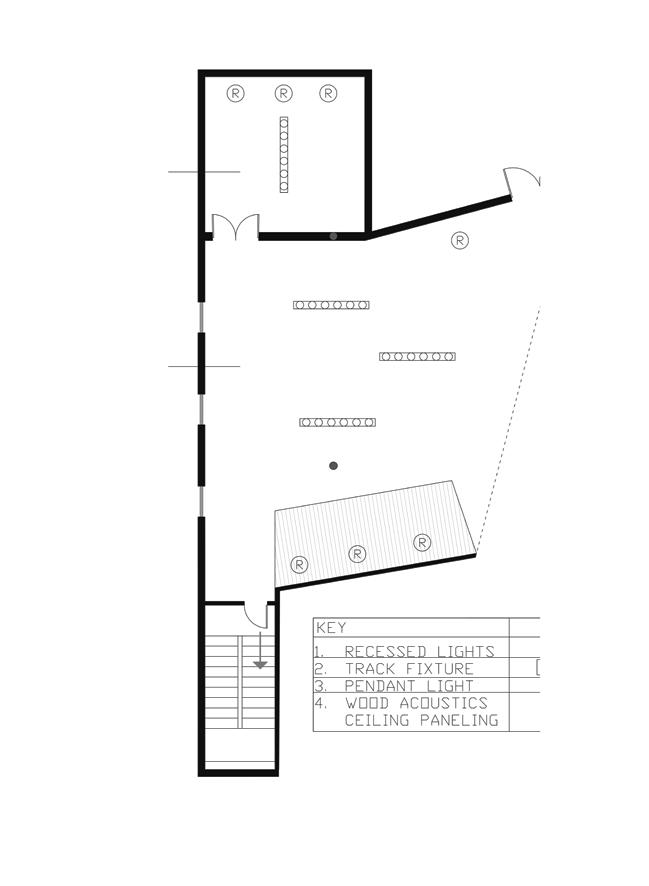
This project merges the architectural ingenuity of Buckminster Fuller with the photography of Annie Leibovitz to create a cohesive design that balances structure, light, and storytelling. The project features a custom light installation that emulates the interplay of shadows and highlights, serving as both a functional and artistic centerpiece. Extensive research was conducted to delve into Fullers sustainable design principles and Leibovitzs lighting techniques, with the findings presented through detailed infographics that guided the design process. The project utilized AutoCAD, Adobe Suite, and SketchUp to develop renderings, technical drawings, and visual narratives. The final deliverables encapsulated the harmonious blend of innovative design and artistic vision, reflecting the intersection of functionality and storytelling.




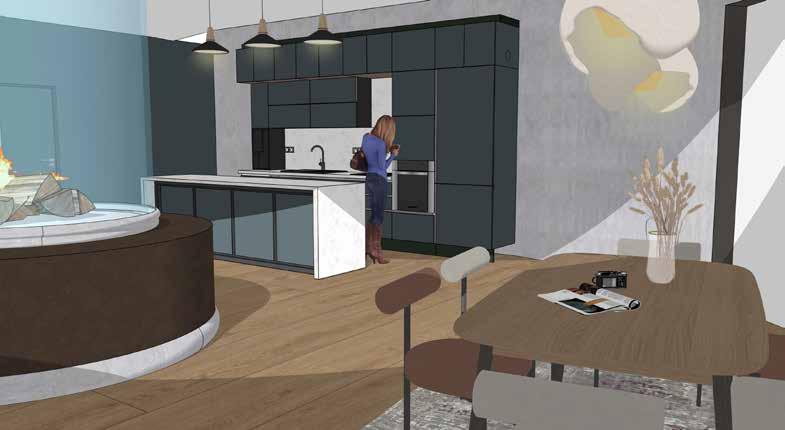
This experience view of the kitchen and dining room showcases the circular flow of the suite, highlighted by the prominent central piece. These spaces combine elements of both the Dymaxion House and Annie Leibovitz's aesthetic.

This experience view highlights the bedroom, showcasing Annie Leibovitz's photographic aesthetic along with nods to some of her most iconic works. The space features a monochromatic dark palette accented with pops of yellow and blue, colors Leibovitz often gravitates toward in her photography.
For this project, we selected two metaphors and implemented design principles and elements into a residential design. We also expanded on the concept statement, exploring the deeper meaning behind the chosen metaphors. This project involved going through the entire design process, from conceptual development to the final presentation. It was one of the first opportunities to showcase our knowledge of AutoCAD and SketchUp by creating a detailed floor plan.”
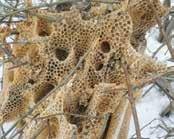
Hear t Metaphor



