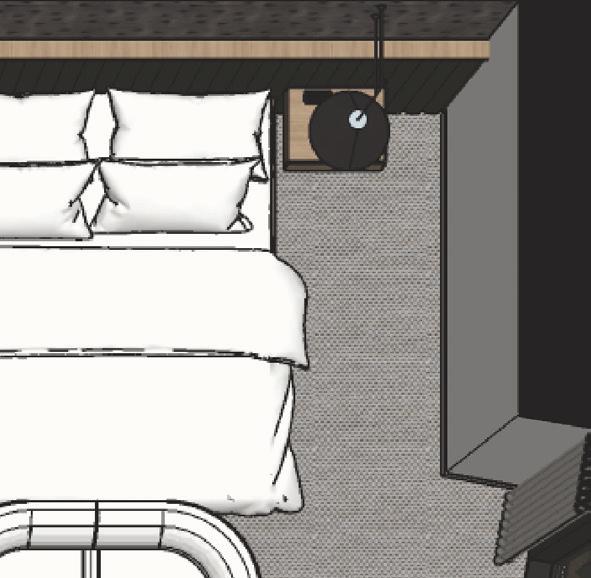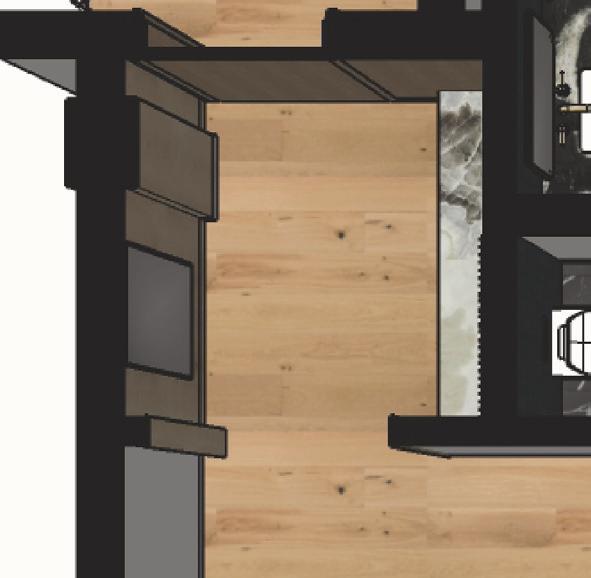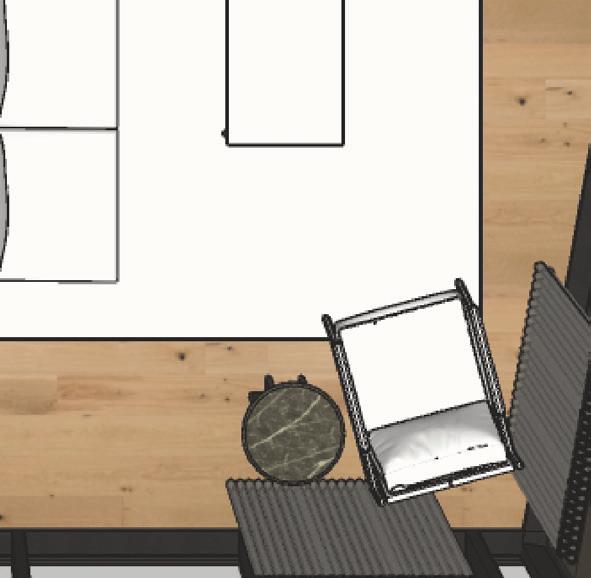
































SELECTED WORKS BY ABBY BROWN







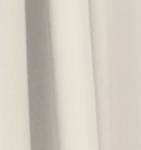





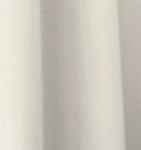



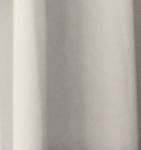





























INTERIOR DESIGNER
a.brown1747@gmail.com Issuu.com/abbybku 913.832.3579
My fascination with art and form started young, spending hours making creations with whatever I could get my hands on.

I discovered my love for interior design, specifically, in highschool while exploring the Design Museum in Ghent, Belgium. Walking through the historical exhibits and seeing projects by local design students, I thought, Iwanttodothat.
Connecting with people is where I thrive. With experience spanning lighting, residential, and hospitality design, I bring a versatile and thoughtful approach to every project.

• Revit

• Sketch-up
• Adobe Suite (Indesign, Illustrator, Photoshop)
• Enscape
• FF&E selection + documentation
• Full scope construction documentation
• Rendering
• Bluebeam
BFA Interior Architecture + Design University of Kansas, School of Architecture
Saint Thomas Aquinas High School Summa cum laude
200 hr Yoga Teacher Certified
Quarter Life Club - Advocate
Women in Design Member
IIDA Member
Peer Mentor

Humane Society volunteer


CONTRACT : LEAD INTERIOR DESIGNER
Randy Heller Design
Chicago, IL
2025-Present
Lead design for a small, high-end residential firm
Create drawing sets and assist in sourcing and procurement
Manage timelines and deliverables through weekly team calls
Balance creative vision with budget and logistical constraints
CONTRACT : INTERIOR DESIGNER
Design Spout
Kansas City, MO
2025
INTERIOR DESIGNER
JNS Architecture + Design
Denver, CO
2023-2024
Interior Designer for high-end residential firm in Kansas City


Curated refined selections and design deliverables
Prepared clean, organized spec sheets for presentations and procurement
Built strong relationships working with clients and vendors
Assisted in construction documentation for projects and custom furniture
Created construction documents for large-scale multifamily and hospitality projects
Coordinated closely with consultants and clients, constantly evolving feedback into design solutions
Maintained design intent through fast-paced changes and tight deadlines
Created spec sheets and managed FF&E schedules on multiple projects
LIGHTING DESIGN INTERN
Eflux
Barcelona, Spain 2022
Opportunity to collaborate with international design and engineering team
Learned and applied Dialux for lighting simulations, calculations, and photometric analysis


Produced renderings and visual deliverables using Photoshop
Assisted in assembling clear, cohesive presentations for client review
INTERIOR DESIGN INTERN
A21
Denver CO 2022
Gained exposure to the construction documentation process and project workflows
Observed client meetings to learn about communication, scope alignment, and design intent
Learned about budgeting, sourcing, and how designers tailor solutions to meet client needs
Shadowed the development of 3D renderings




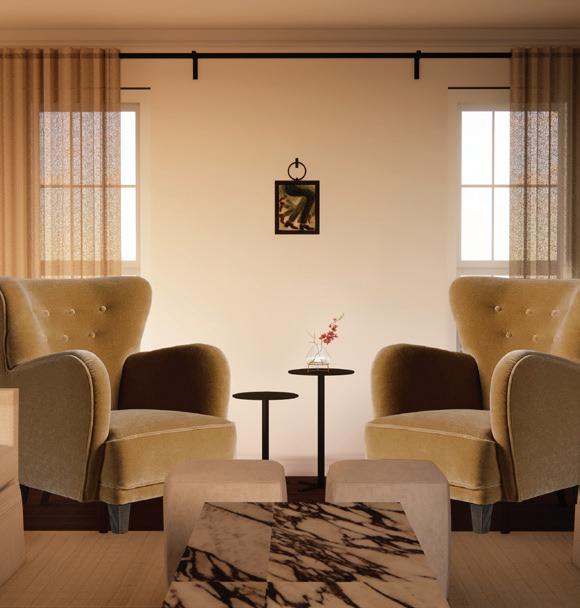
















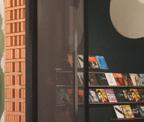

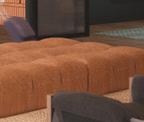




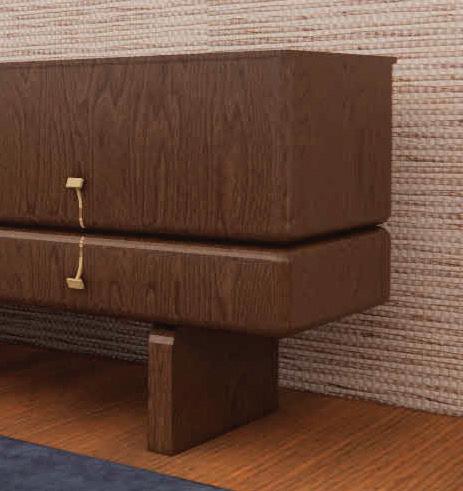








Randy Heller Design Chicago, IL
2025

JNS Architecture + Design Denver, CO 2023-2024
As my first solo project, I am excited to be spearheading this design. Situated on a quiet chicago street, these first time home owners are looking for an approachable yet sophisticated lounge room. With minor architectural changes, this project allows me to take a deep dive into the process; selection, procurement, and installation


A proposal for a dual-branded hotel in Austin’s emerging Block 87 development, uniting Kimpton and AC Hotels. The concept features shared public amenities while offering distinct, personalized guest experiences tailored to each brand’s unique clientele.
M + T
Design Spout
Kansas City, Mo
2025
This 3,400 sq ft loft, complete with two private balconies overlooking the Kansas City skyline, offered a unique opportunity to explore custom furniture design.
Joining the project at a pivotal stage, I assisted in the development and production of two bespoke pieces for this client
JNS Architecture + Design Denver, CO 2023-2024


Located in the heart of Portland, Maine’s historic district, this 156-key boutique hotel respects its context while adding a contemporary edge. Two upper levels house nine luxury condominiums, each with expansive terraces overlooking the city.





LOOK AND FEEL IMAGE



EXISTING TV LOCATION


NEW TV LOCATION; CENTERED ON WALL

TV LOUNGE
CEILING HEIGHT AFF = 8’


FLOOR PLAN





























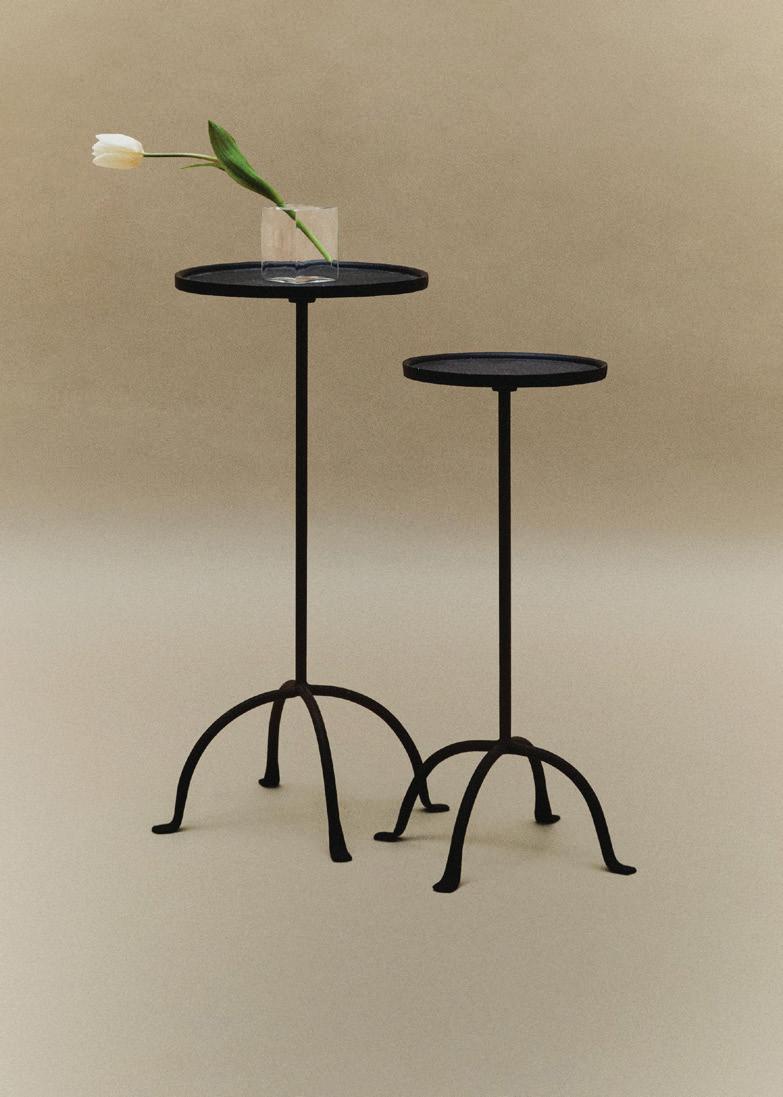







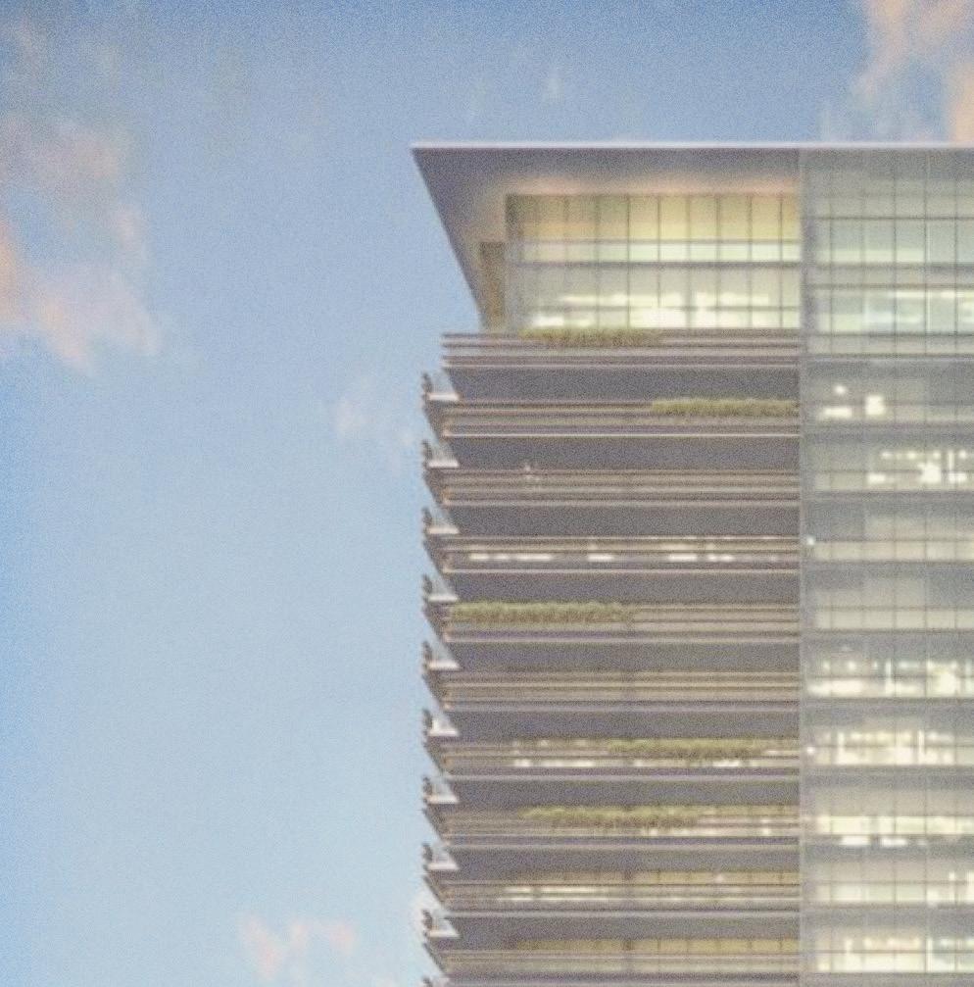
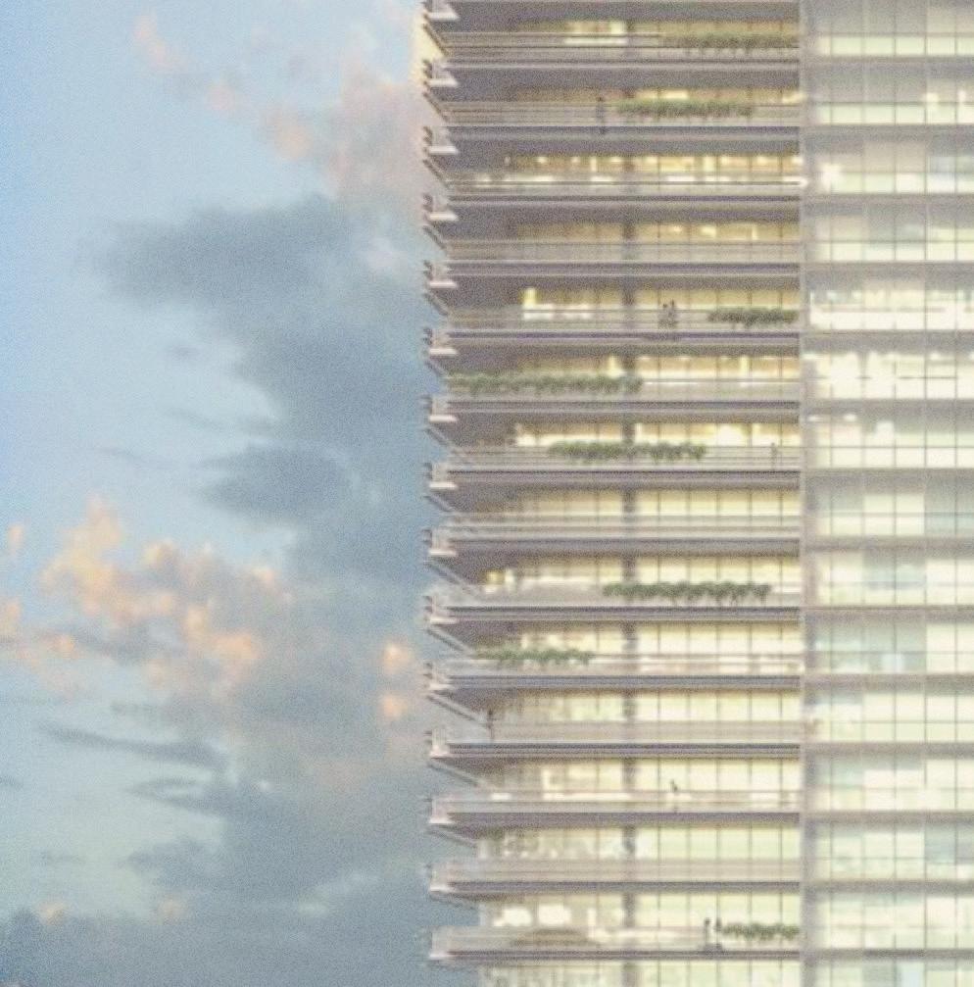

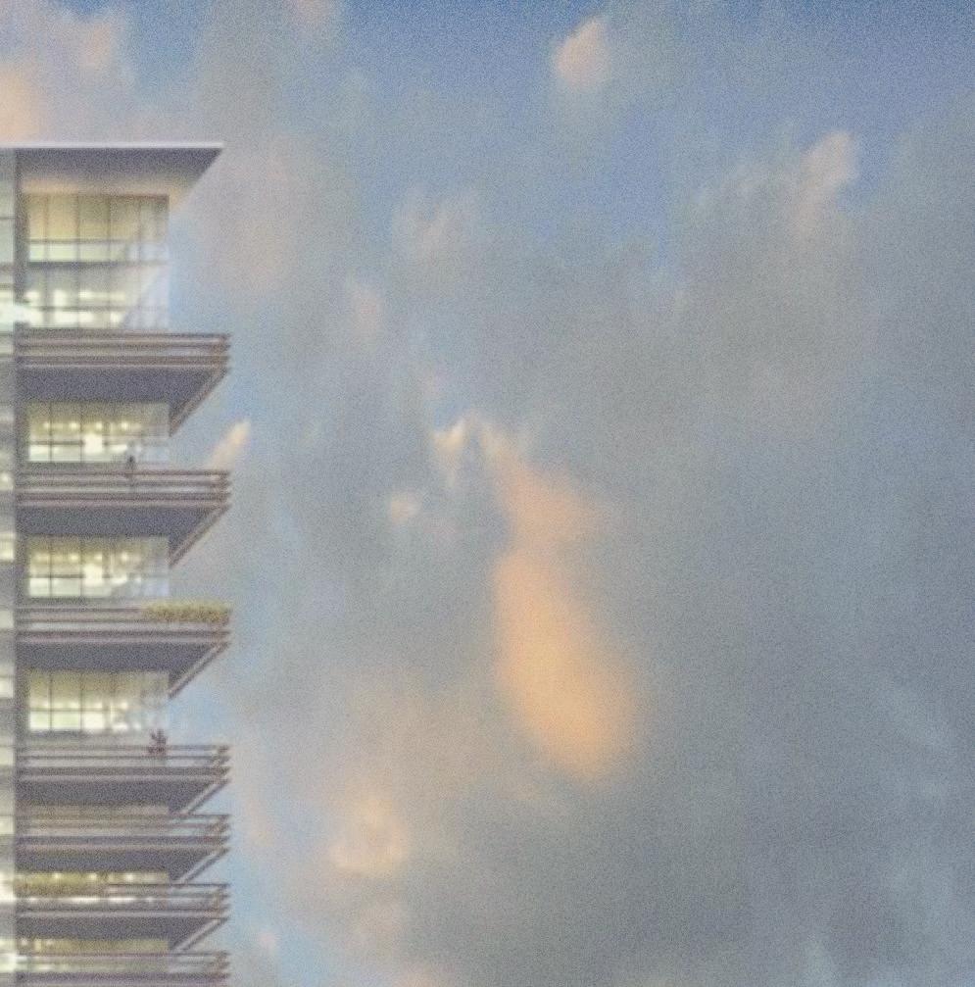
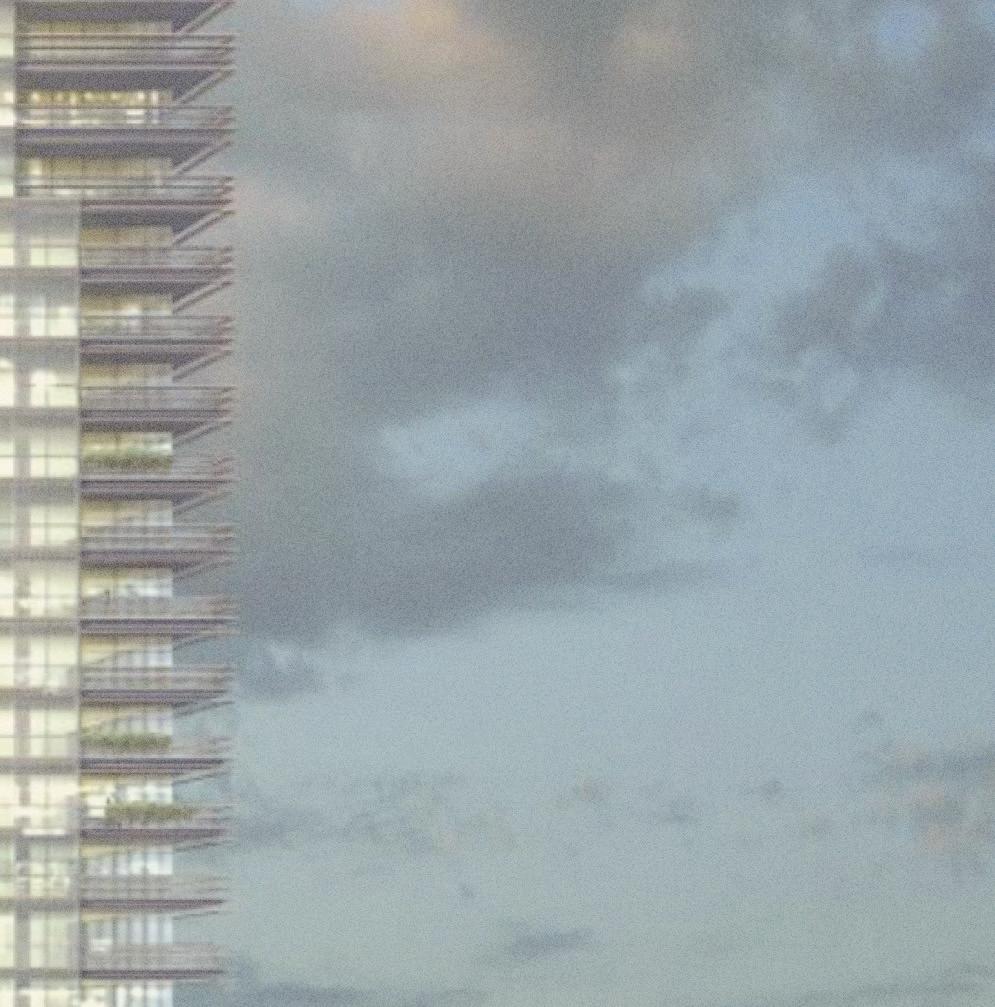









IMAGE VIA STUDIO 8 ARCHITECTS
PROPOSAL FOR HOTEL INSIDE AUSTIN’S UPCOMING DEVELOPMENT, BLOCK 87.
CLIENT: KIMPTON ROLE: INTERIOR DESIGN SCOPE: GUESTROOMS, ROOFTOP DECK, MEETING/ EVENT SPACE, LOBBY, RECEPTION, RESTAURANT , BAR + PATIO






CONFRENCE + EVENT ENTRANCE


RECEPTION RECEPTION BACK OFFICE

BAR + RESTAURANT

SERVICE


PATIO + OUTDOOR BAR






































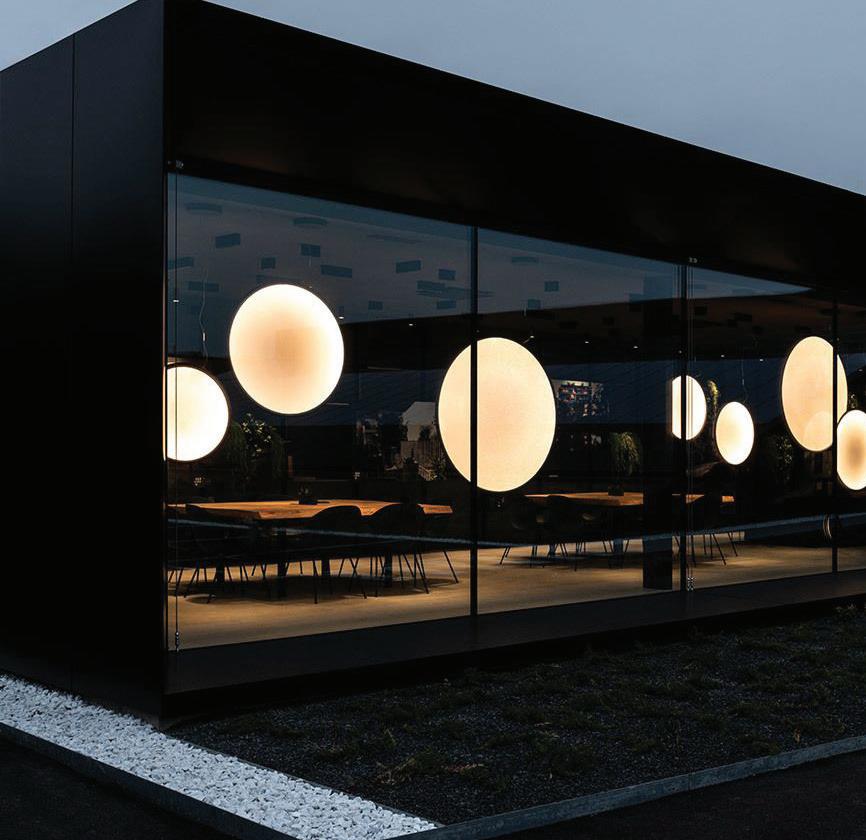

OVERALL | LOOK AND FEEL
DESIGNED FOR BUSINESS, SHAPED FOR COMMUNITY.


































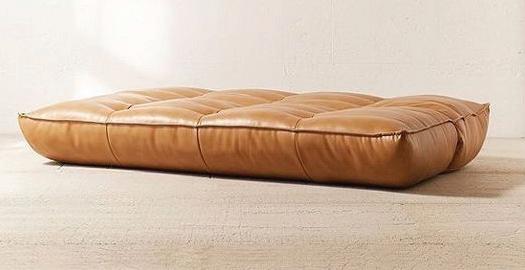





























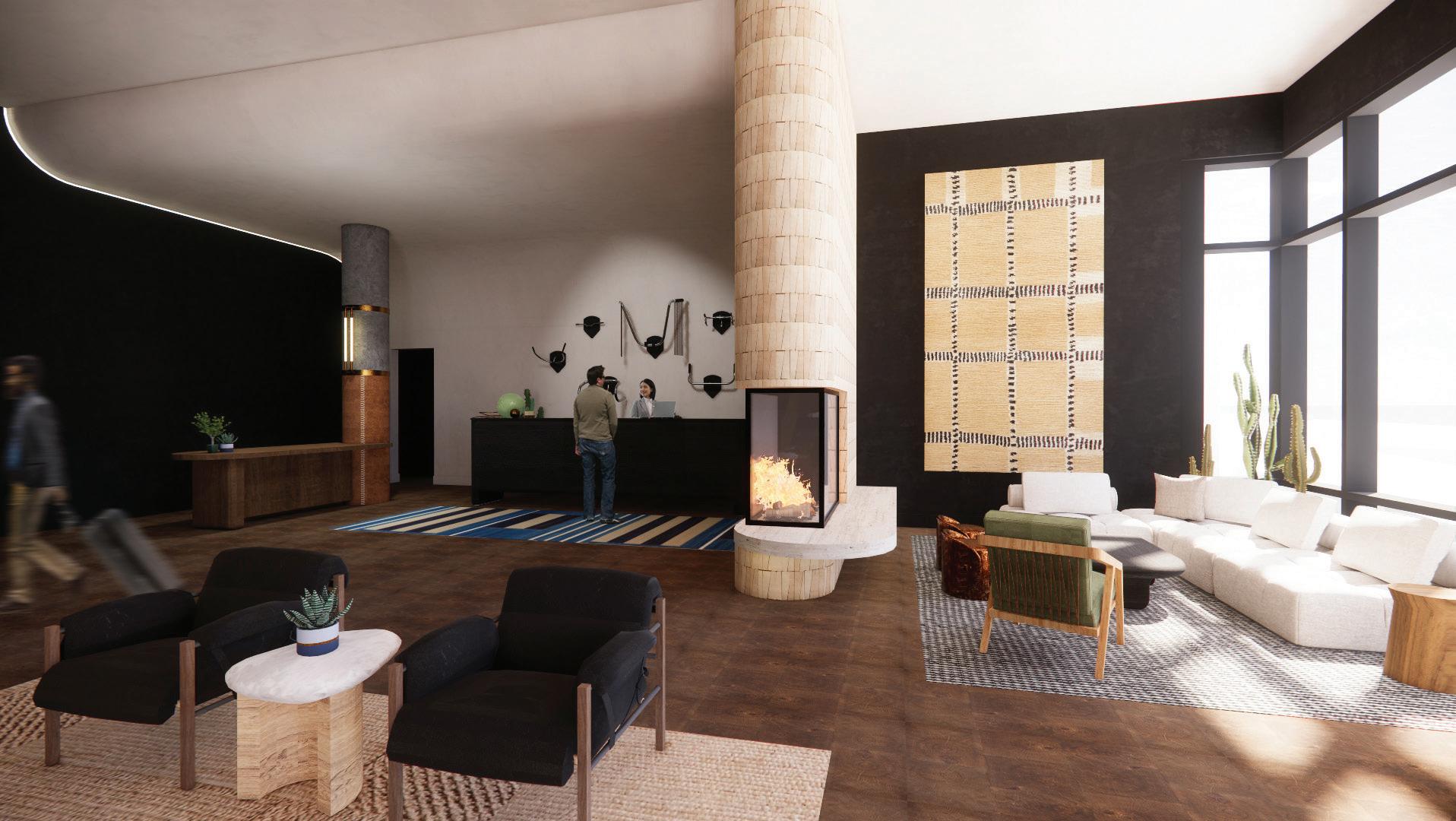






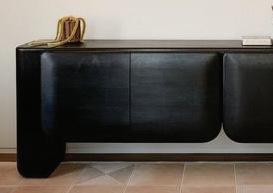












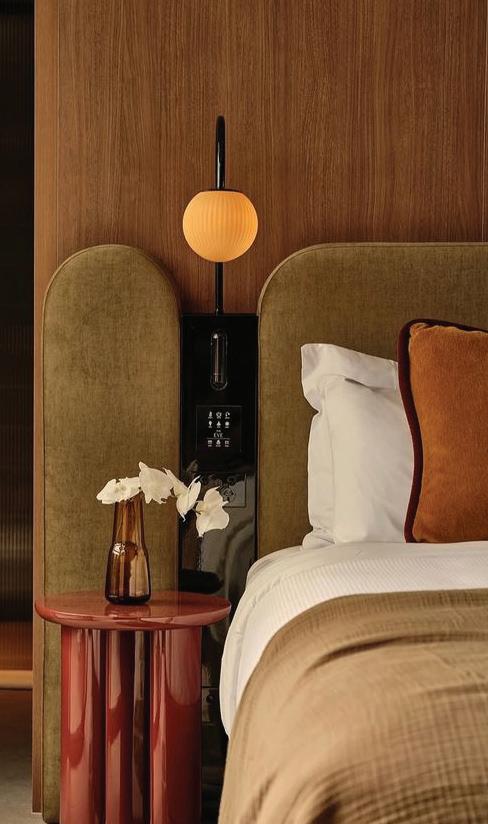


ADVENTUROUS TASTEMAKER
FOR THE EXPLORER WITH A TASTE FOR THE FINER THINGS
















KIMPTON GUESTROOMKIMPTON GUESTROOM








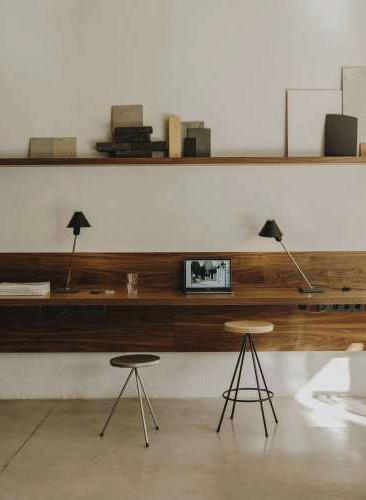




GO-WITH-THE-FLOW REFINED
FOR THE BUSINESS TRAVELER WHO KNOWS THERE'S MORE TO THE TRIP.

















































DINING TABLE SIDE ELEVATION
= 1'-0"

= 1'-0" 3 DINING TABLE FRONT ELEVATION



DINING TABLE SECTION
= 1'-0"























RENDERING BY: JNS ARCHITECTURE TEAM
385 CONGRESS
LOCATION: PORTLAND, MAINE
CLIENT: FATHOM COMPANIES
SCALE / SCOPE: 185 GUESTROOMS + 9 CONDOMINIUMS, 4 WITH ROOFTOP DECKS, 3,815 SF LOBBY SPACE, 5900 SF MEETING/EVENT SPACE, 4,675 SF CAFE + BAR/RESTAURANT SPACE, 156,866 GSF












EXTERIOR | LOOK + FEEL
ANCHORED IN CONTEXT





















THE GOVERNOR’S CHOICE STAY — AND YOURS.

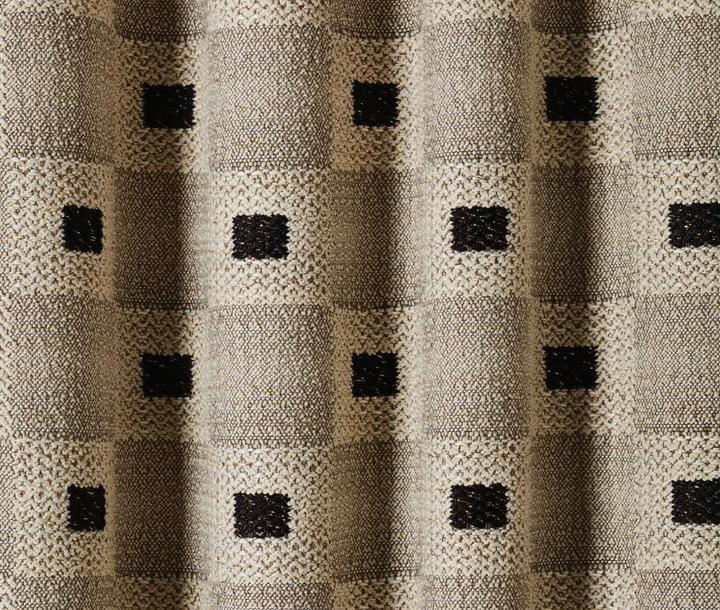













OVERALL 9 ROOM TYPES AND 5 SUITES



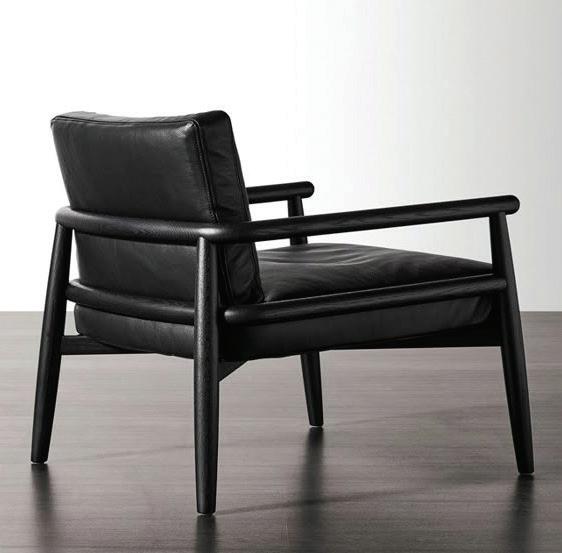








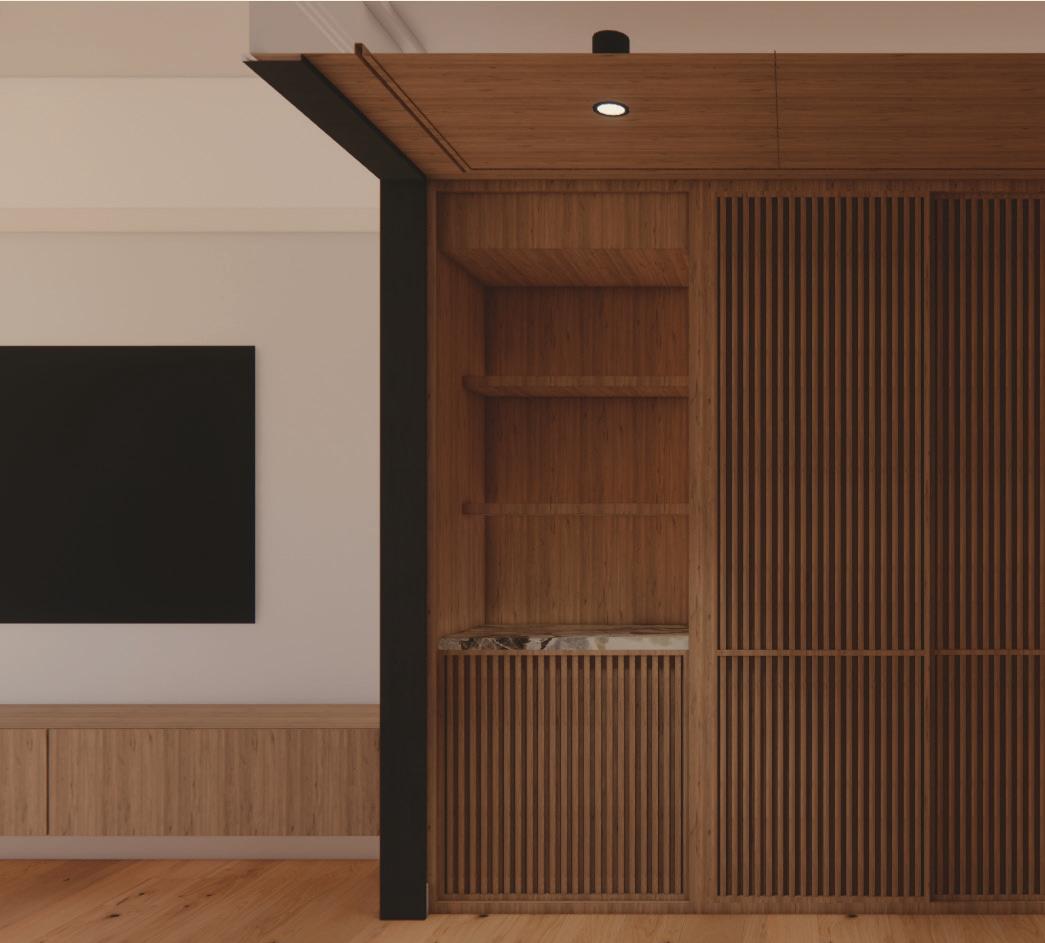

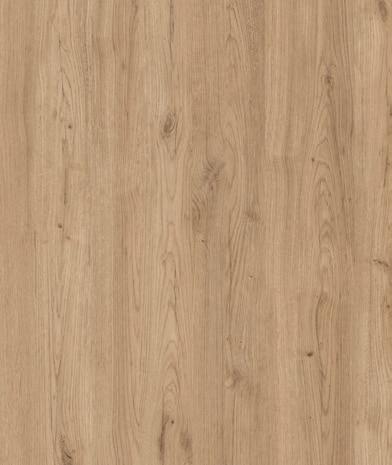


STANDARD KING | HOSPITALITY UNIT














