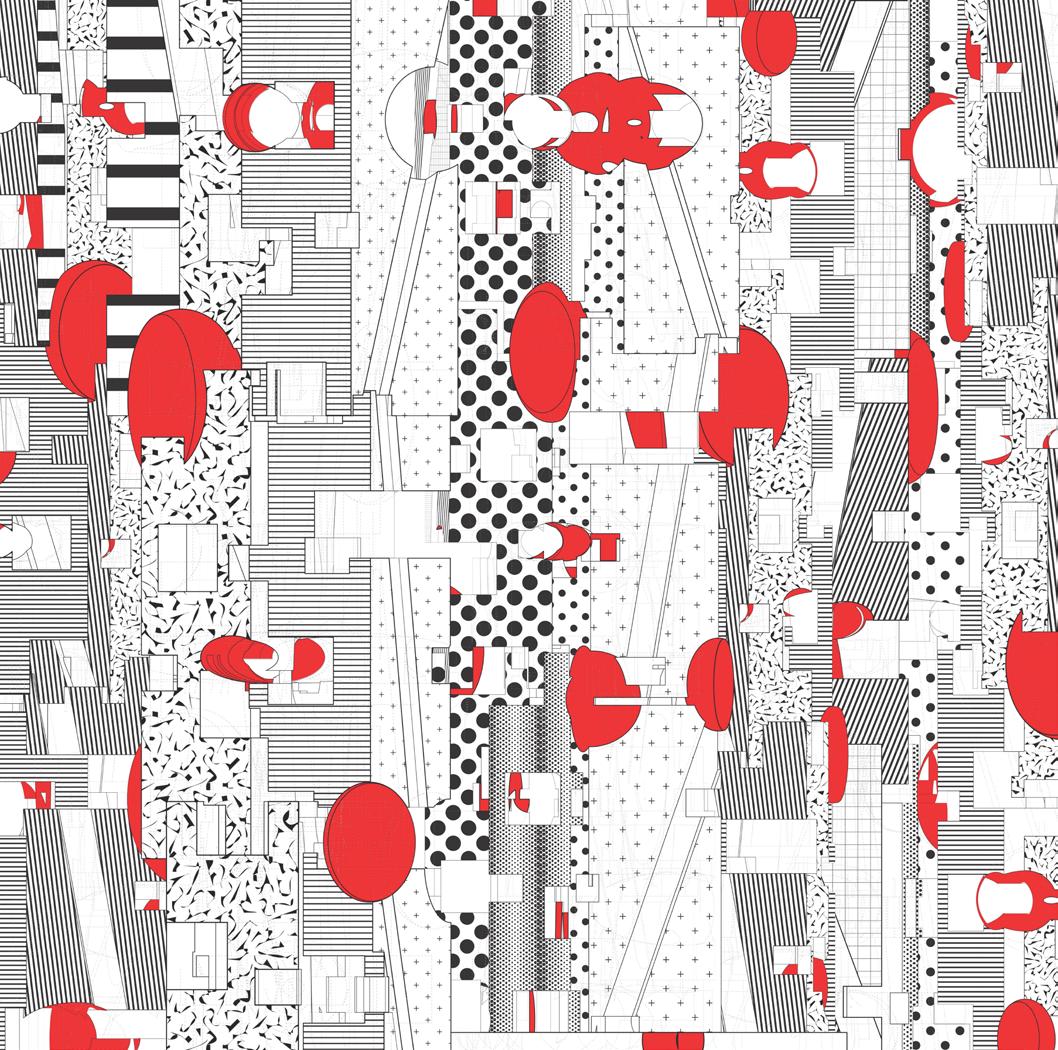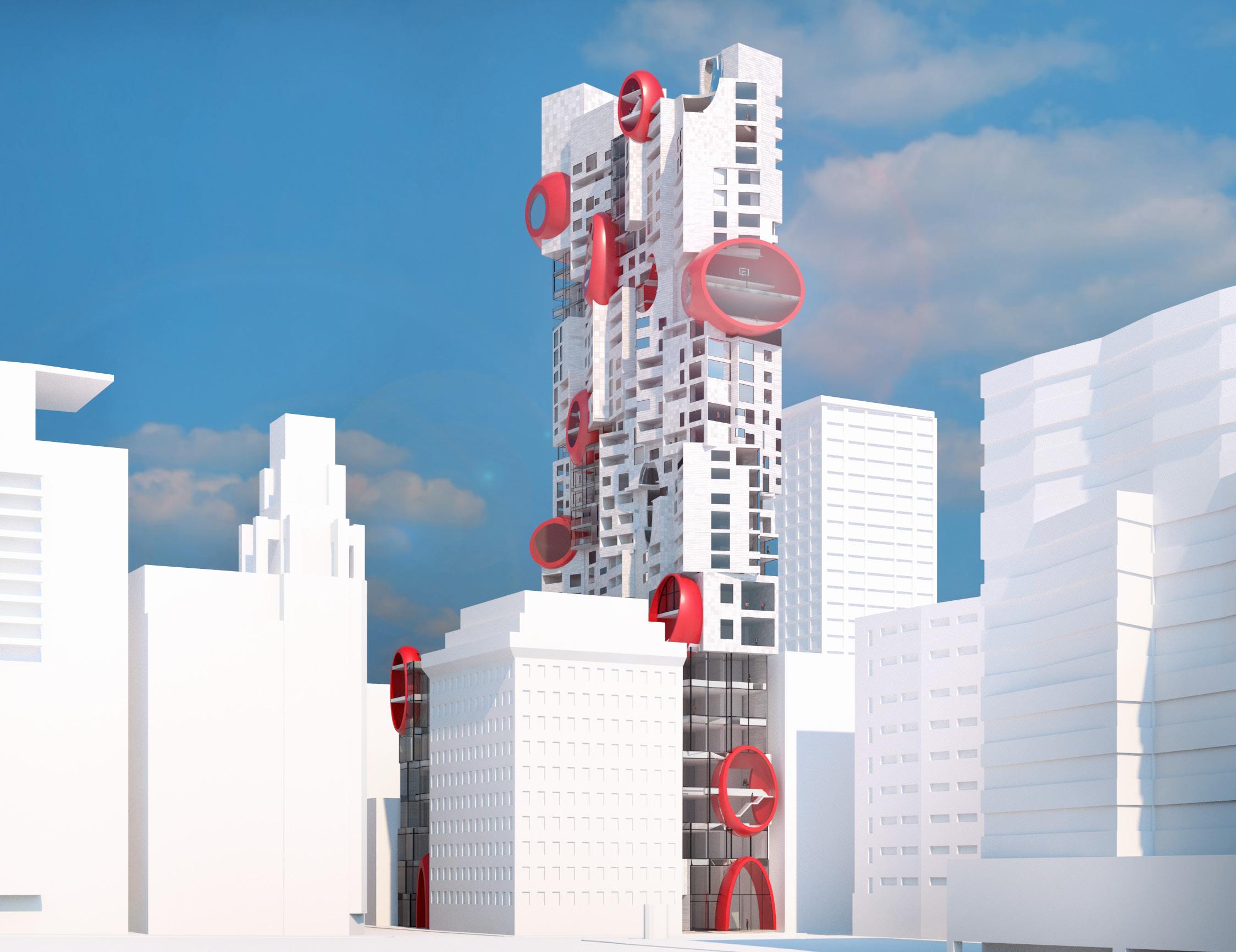ALEXANDER AYUSO Selected works
CAL POLY SLO 2019-2023

EDUCATION
CALIFORNIA POLYTECHNIC STATE UNIVERSITY, San luis obispo bachelor of architecture [Expected Graduation june 2024]
work experience CWA Studios
Architectural Intern [6/22 to 12/22; 6/23-present]
_EXTENSIVE INVOLVEMENT IN ALL STAGES OF ARCHITECTURAL DESIGN INCLUDING, SCHEMATIC, DESIGN DEVELOPMENT, AND CONSTRUCTION DOCUMENTATION COORDINATION. ADDITIONAL TASKS INCLUDED FURNITURE
DESIGN, GRAPHIC DESIGN, RENDERING, AND ON-SITE CONSTRUCTION COORDINATION. INTERACTED DIRECTLY WITH CLIENTS, CONSULTANTS, AND JURISDICTIONAL REPRESENTATIVES DURING THE DESIGN AND PERMITTING PROCESS.
garcia architecture + design
Architectural Intern [6/22 to 12/22]
_Participated in multiple levels of design, including building design, furniture design, and construction documents. directly interacted with clients and consultants.
Iwamoto Scott Architecture
Architectural Design Intern [1/23 to 5/23]
_Participated in multiple levels of design, including building design, furniture design, and planning submittals.
ian saude inc
jewelry and interior Design Intern [6/23 to present]
_Participated in multiple levels of design, including interior design, furniture design, and jewelry.
skills Program experience
_rhino, grasshopper, autocad, indesign, illustrator, photoshop, v-ray, sketchup
Digital Fabrication Experience
_3d printing, later cutting, cnc milling
Architectural drawing capabilities
_sketching, orthographic drawing, computational drawing, construction documents, shop drawings, detail drawings
Memberships aias cal poly slo chapter
executive board member [september 2019-may 2022]
_chapter freshmen representative [9/19 to 5/20]
_chapter social events coordinator [9/20 to 5/21]
_national social justice task force committee member [9/20 to 5/21]

_chapter vice president [9/21 to 5/22]
pi kappa phi-kappa pi chapter
chapter member [march 2021-present]
_chapter standards board member [01/22 to 12/22]
honors Student Awards
_dean’s list [winter 2020, spring 2022, fall 2022, december 2023, spring 2023]
_president’s list [2022-2023 academic year]
_vellum people’s choice award [2022 runner-up]
_aias chapter honor award [winner 2020-2021, Honorable Mention 2021-2022]
CV | ALEX AYUSO | AAYUSO.ARCHITECTURE.@GMAIL.COM | 760-335-8996





CONTENTS 01 02 03 04 05 RE:FLEXIONA SPEC HOUSE 01 RE:VIVO ALIEN ENTITY OTHER WORKS
TABLE OF
Longitudinal Elevation and Section

20’-0” 40’-0” 60’-0” 80’-0” 100’-0” 120’-0” 140’-0” 160’-0” 180’-0” 200’-0” 212’-0” 224’-0” 236’-0” 248’-0” 260’-0” 272’-0” 284’-0” 296’-0” 308’-0” 320’-0” 323’-0” 344’-0” 356’-0” 368’-0” 380’-0” 392’-0” 404’-0” 416’-0” 428’-0” 440’-0” 452’-0” 464’-0” 476’-0” 490’-0” 526’-0”
08
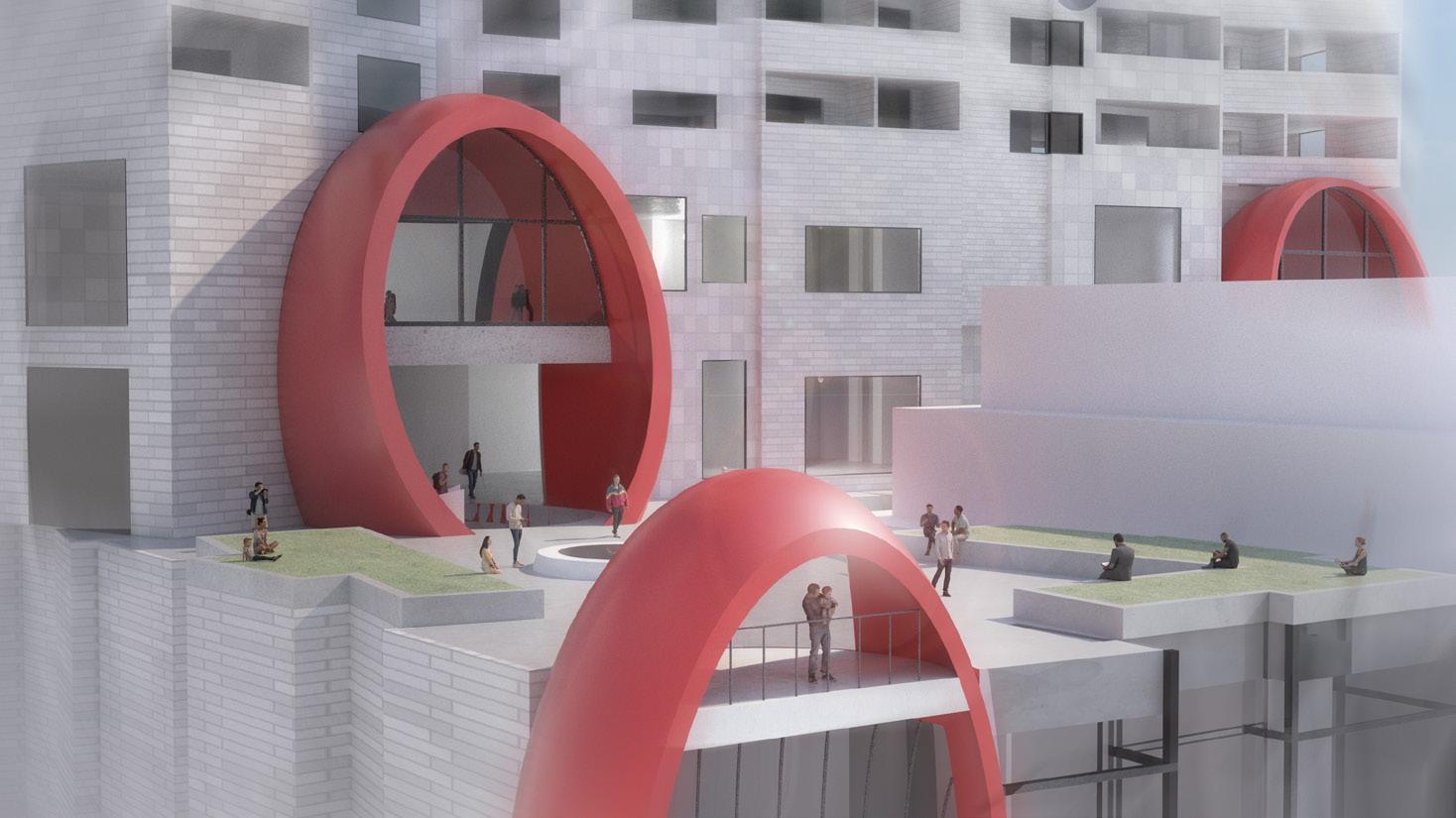
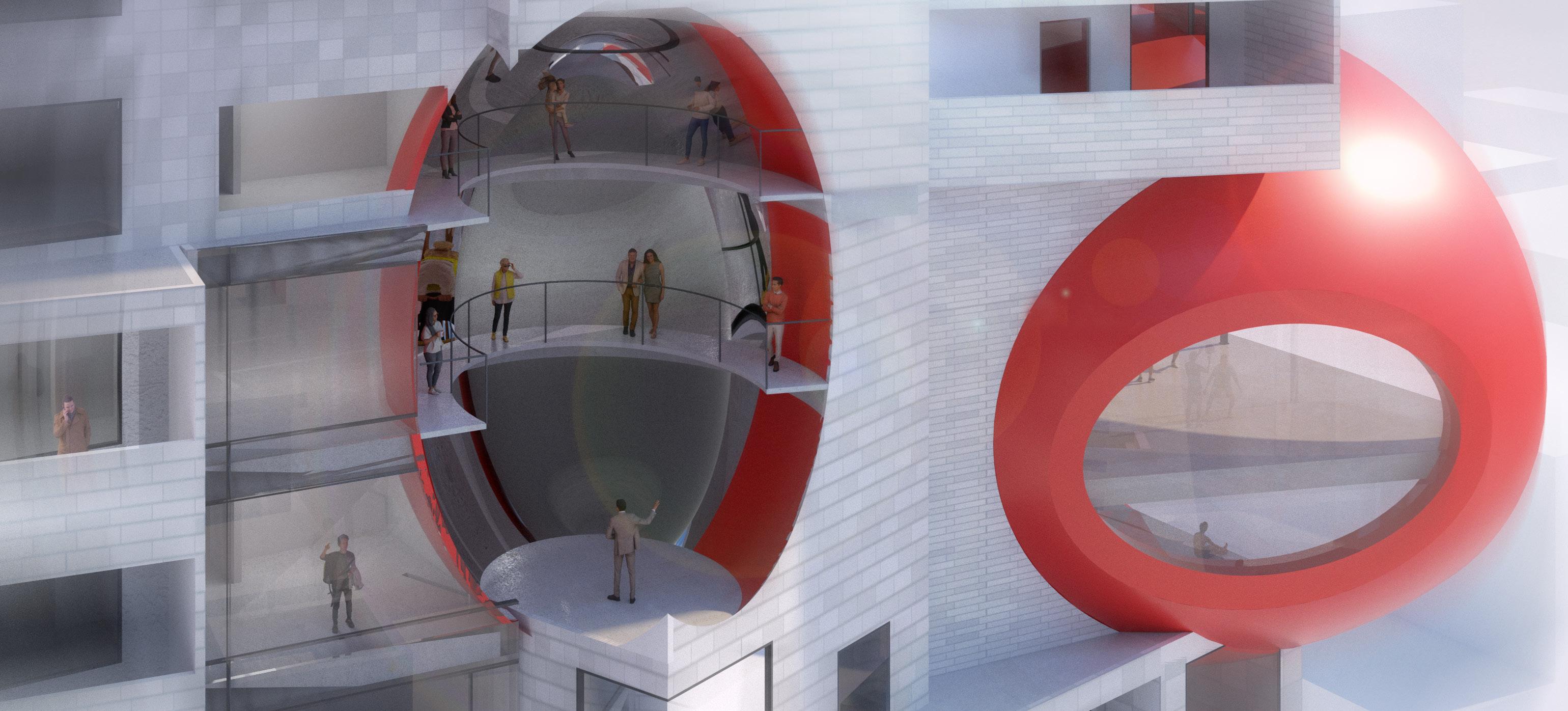
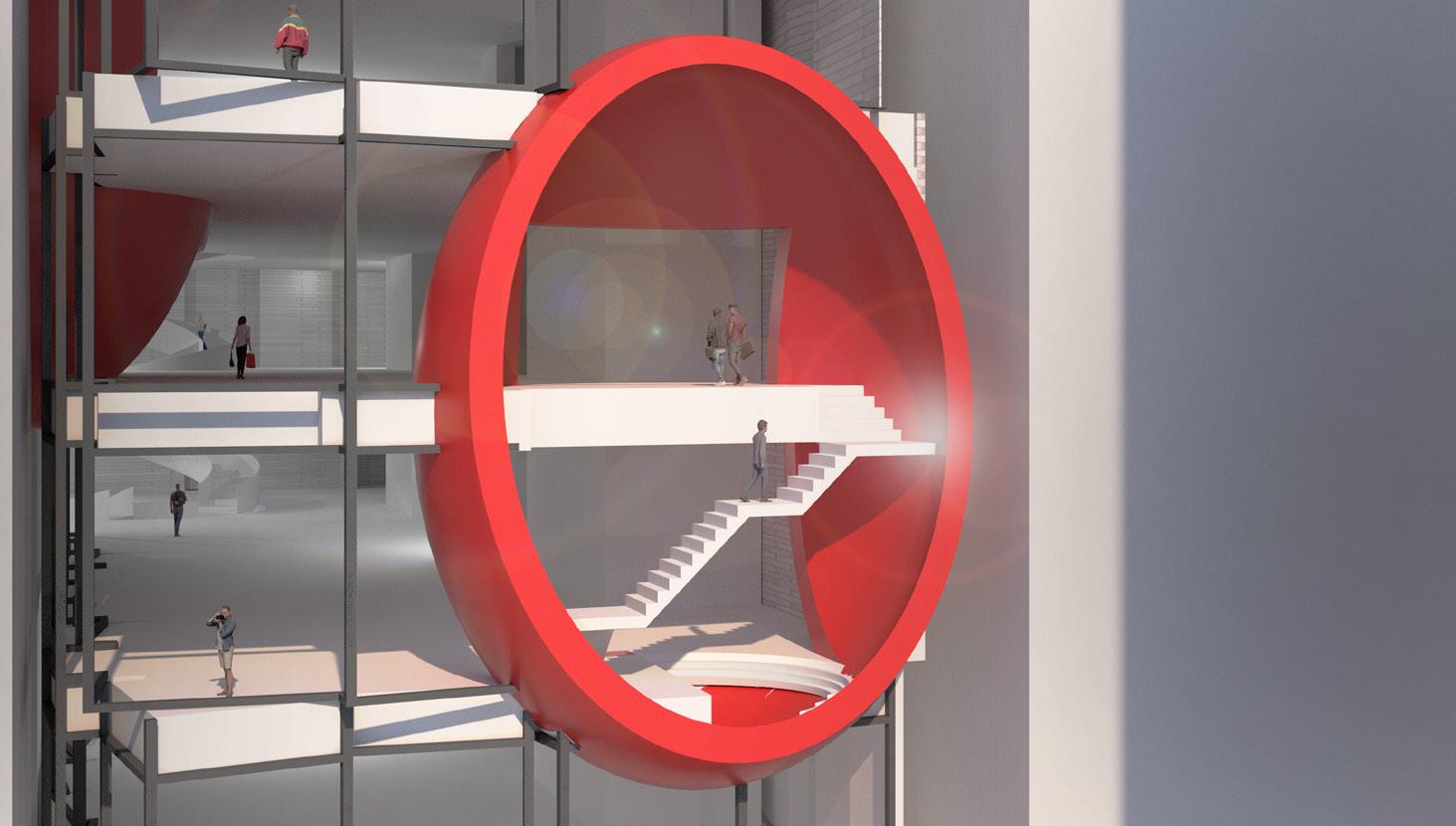
Cal Poly LA Metro
2023
Vignettes 09
| Stephen Phillips
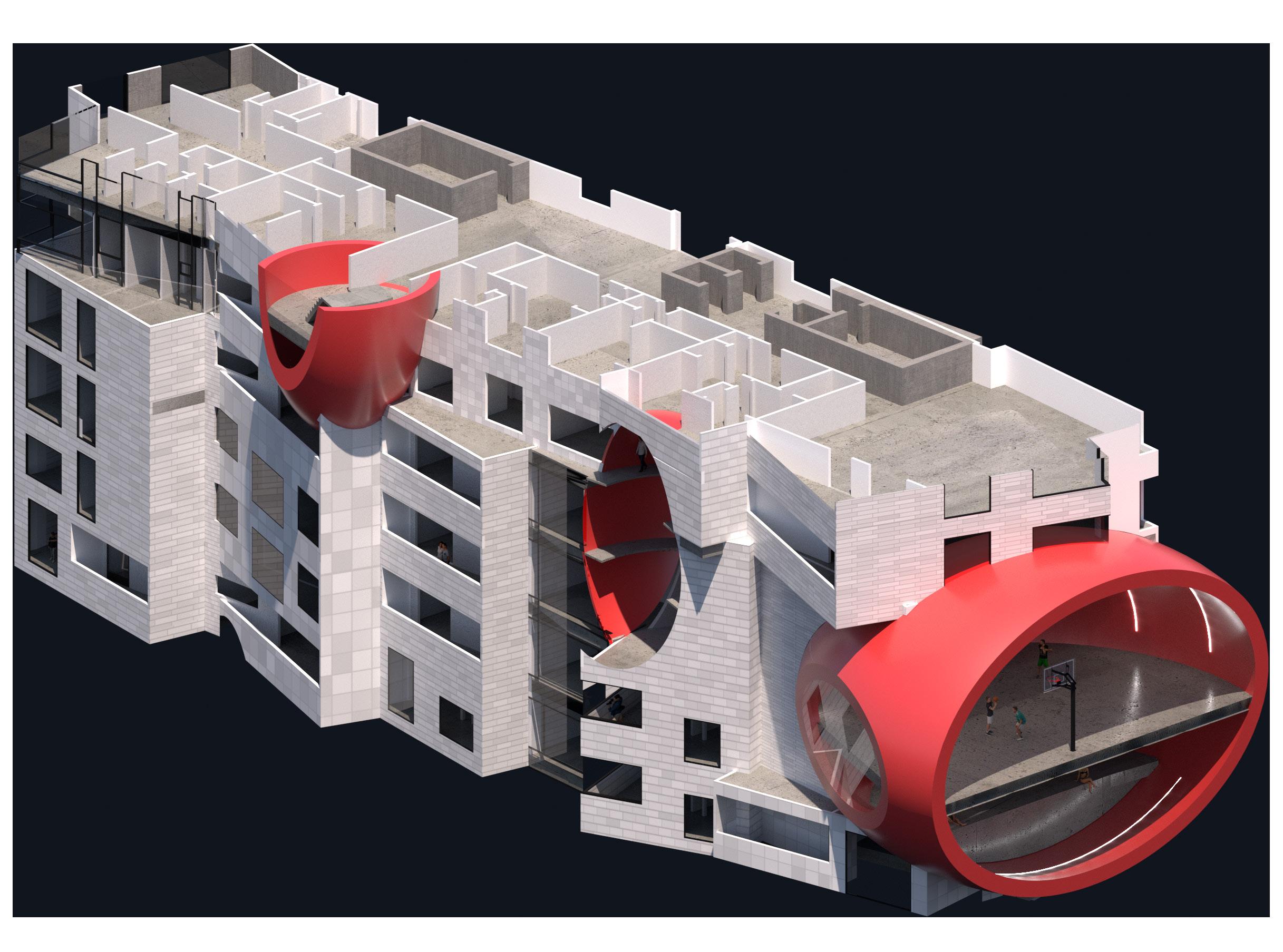
Housing Chunk Diagram
Egress Core
one bedroom unit
two bedroom unit
Transitory Bubble
Egress Core
Three bedroom unit
Two Bedroom Unit
One Bedroom Unit
Pavilion
Studio
Ammenity Bubble
10
Pool Space
FloOr Finish
Blocking Tempered Glass
Batt Insulation
Gyp Board
Stucco
Parapet
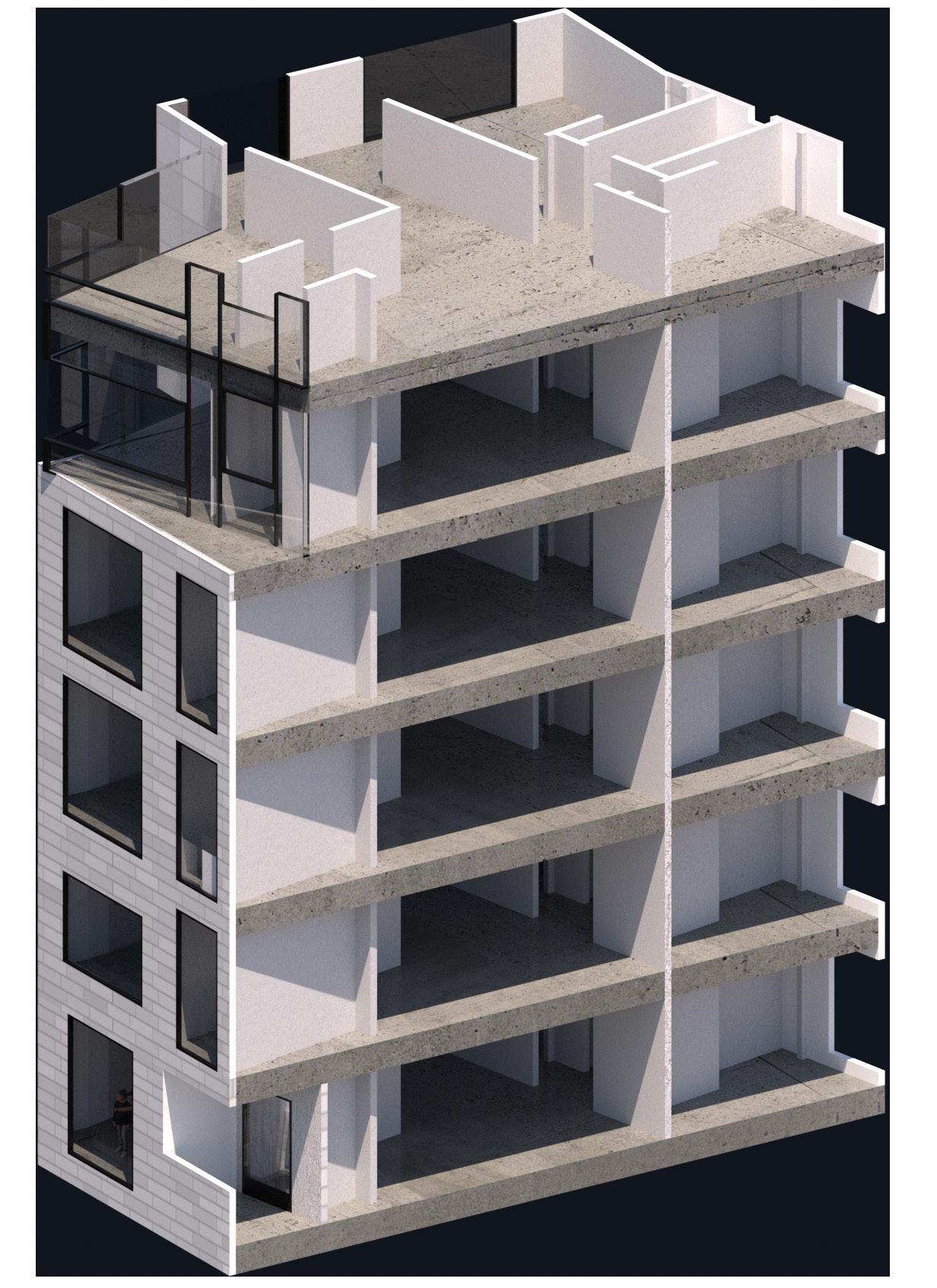
Insulation
Sliding Window
Aluminum Panel
Base Board Floor Plate
Cal Poly LA Metro 2023
Unit Chunk and detail Section
| Stephen Phillips
11
Spec House 01
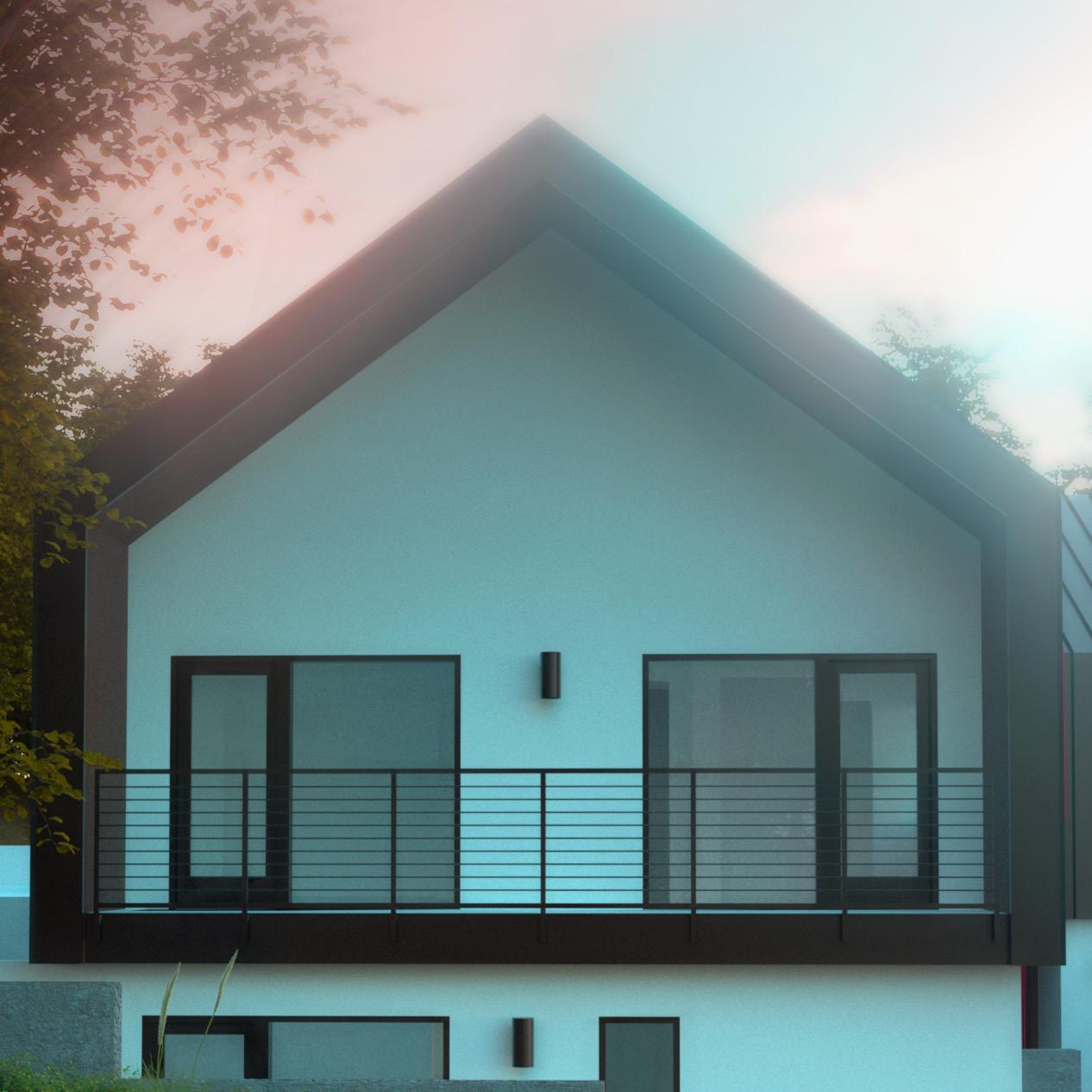
Summer-Fall 2022
Spec House 01 is a roughly 3000 sqft home located in Atascadero, CA. Located on side of Highway 101, to dampen the acoustics a canted volume was placed placing, nterlocking with the existing massing. This allowed us tuck in all of the rooms to the rear of the house, dismissing of the acoustics, in addition to appealing to the agricultural scene of the town through the barn-style aesthetics.
12
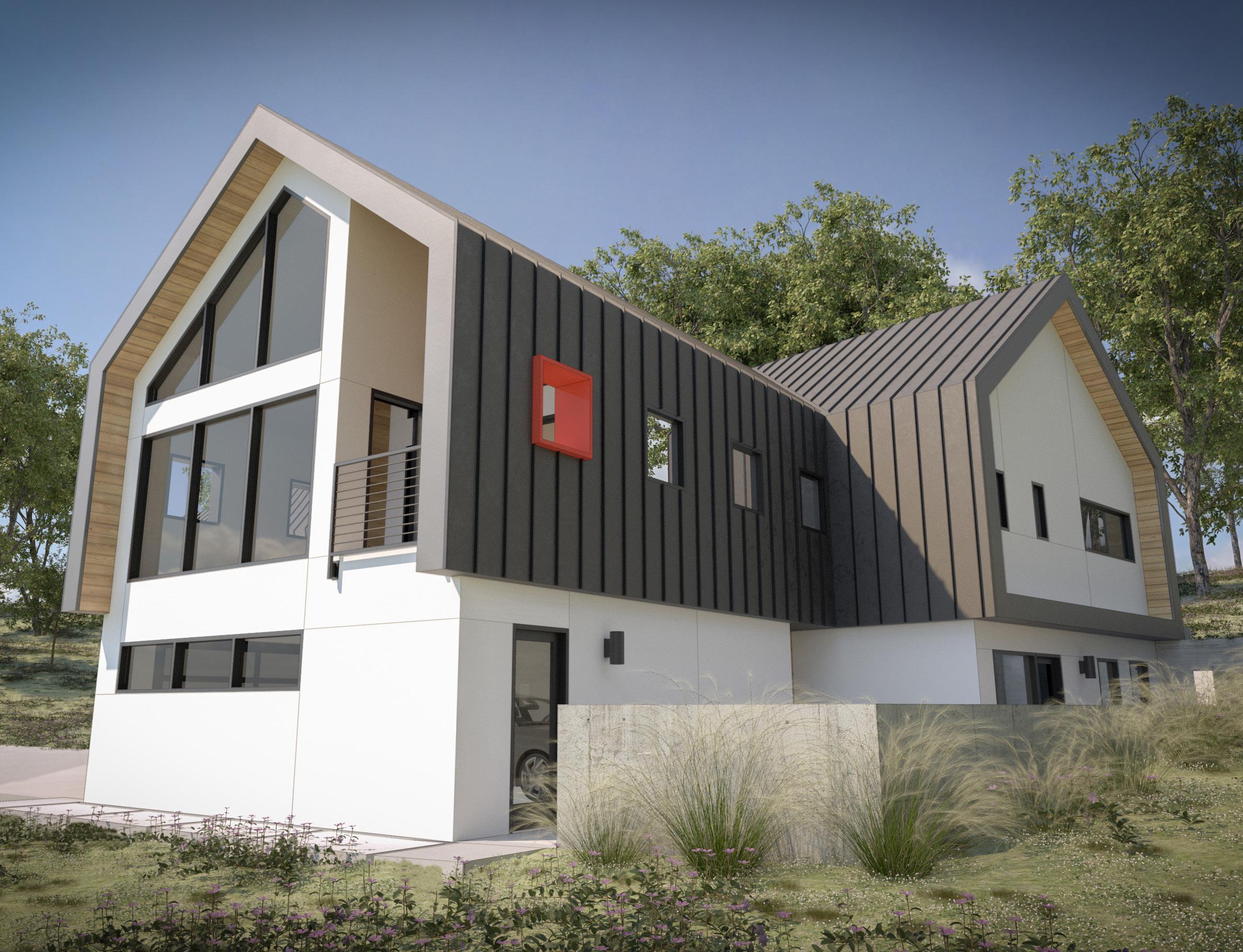
CWA Studios CO-op | chris allen 13
Ground Floor Plan 14 1 2 4 3 4 8 9 2 4 6 7 5 6 10
6.
7.
8.
9.
10.
LEGEND 1. Garage 2. Primary Suite 3. Bedroom 4. Bathroom 5. Powder Room
Closet
Movie Theater
Living Room
Kitchen
Laundry
CWA Studios CO-op | chris allen Second Floor Plan 15 LEGEND 1. Garage 2. Primary
3. Bedroom 4. Bathroom 5.
6.
7. Movie
8. Living
9.
10.
3 3 4 10 9 6 6 6 5 2 4
Suite
Powder Room
Closet
Theater
Room
Kitchen
Laundry
Building Sections 16
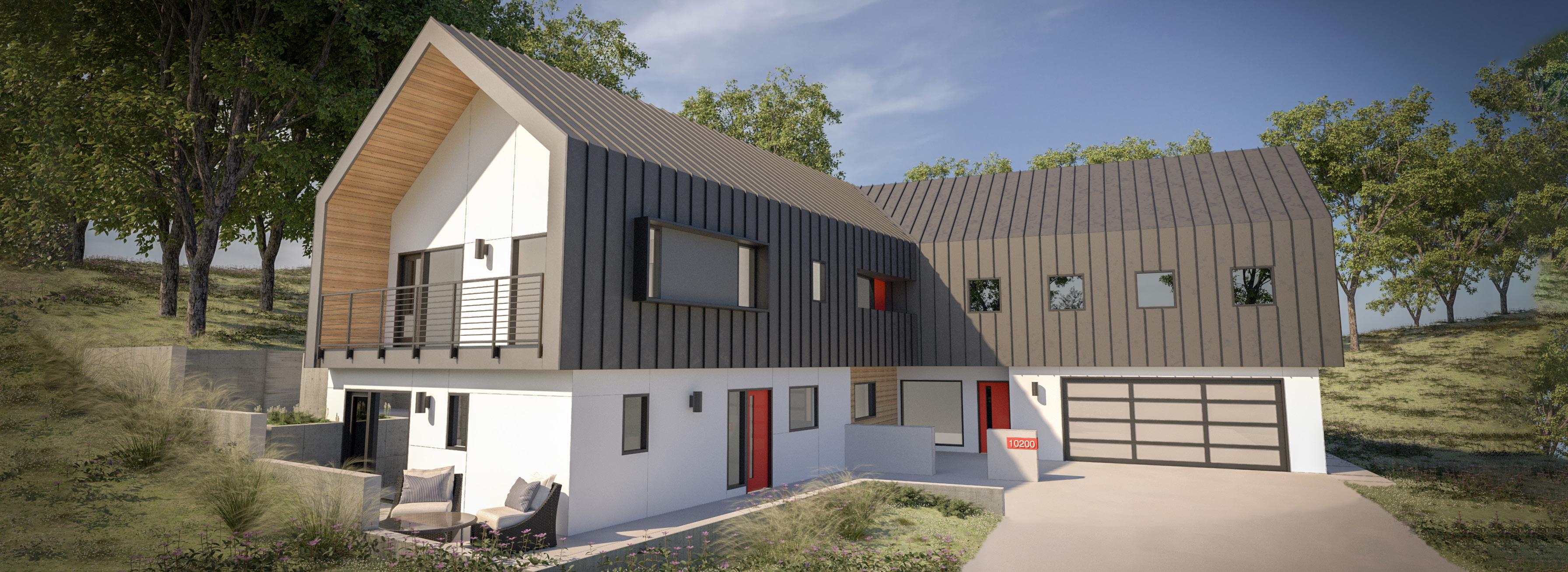
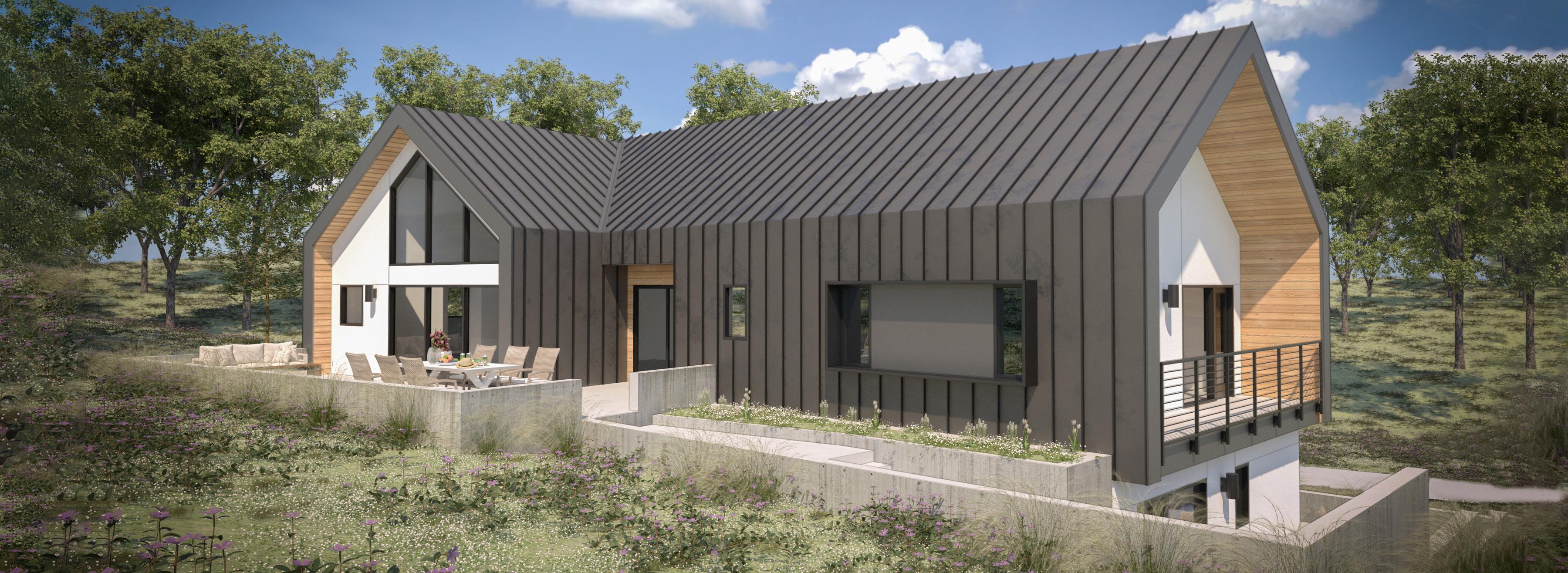
Cal Poly LA Metro
2023
Vignettes 17
| Stephen Phillips
RE:VIVO
Winter-Spring 2022
RE:VIVO is a research center focused on augmented reality and utilizing its technological applications to populate the living environment. Implementing this technology could revolutionize how we not only view, but also interact with the tangible world within an augmented condition. The building responds to the notion that users require different environments to maximize productivity by integrating motorized office spaces. These spaces provide users with the ability to collaborate within a private environment.
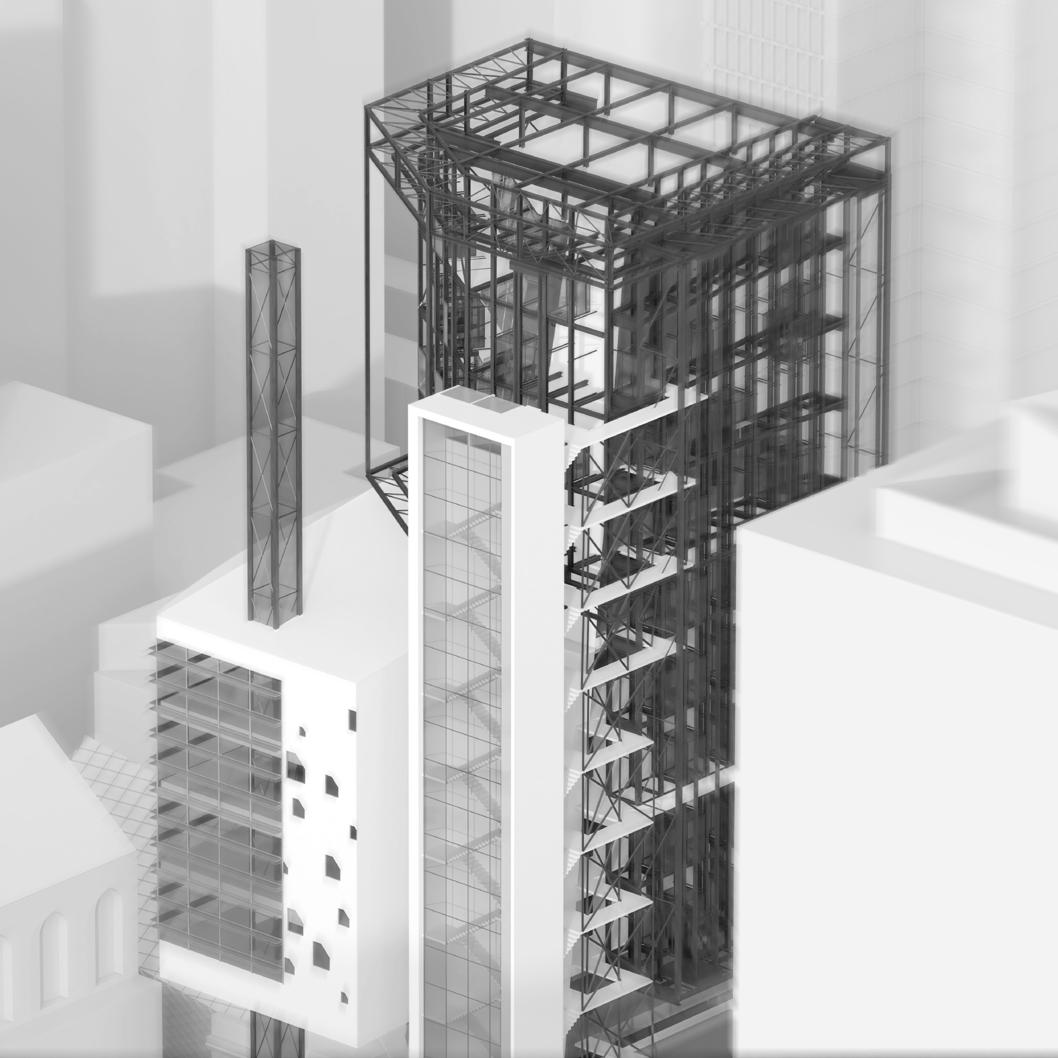
18
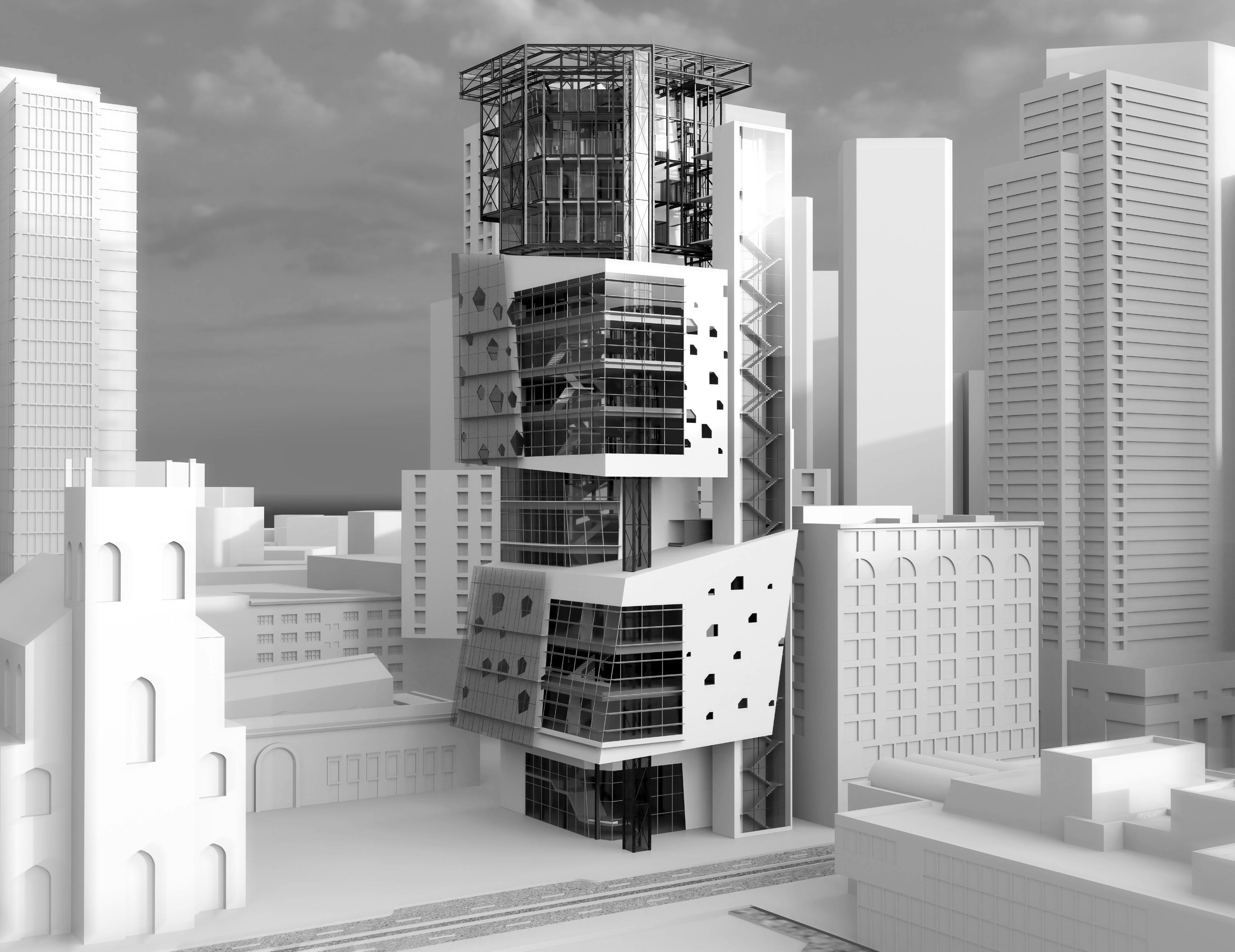
Double Quarter studio 2022 | Umut Toker 19
office floor plan 20 LEGEND
5.
2 1 3 4 5 5
1. Office Space 2. Conference 3. Work Space 4. Dark Lab
G/n Bathroom
Double Quarter studio 2022 | Umut Toker Office Floor Plan 21 LEGEND 1. Office Space 2. Conference 3. Work Space 4. Dark Lab 5. G/n Bathroom 5 5 1 3 3 3 3 3 3 3 3 3 3 3
8’ 16’ 24’ 1/8”-1’-0” 50’-0” 70’-0” 90’-0” 110’-0” 130’-0” 150’-0” 170’-0” 190’-0” 210’-0” 230’-0” 250’-0” 270’-0” 290’-0” 310’-0” 345’-0” 360’-0” 1 2 3 4 5 50’-0” 70’-0” 90’-0” 110’-0” 130’-0” 150’-0” 170’-0” 190’-0” 210’-0” 230’-0” 250’-0” 270’-0” 290’-0” 310’-0” 345’-0” 360’-0” A B Building Sections 22
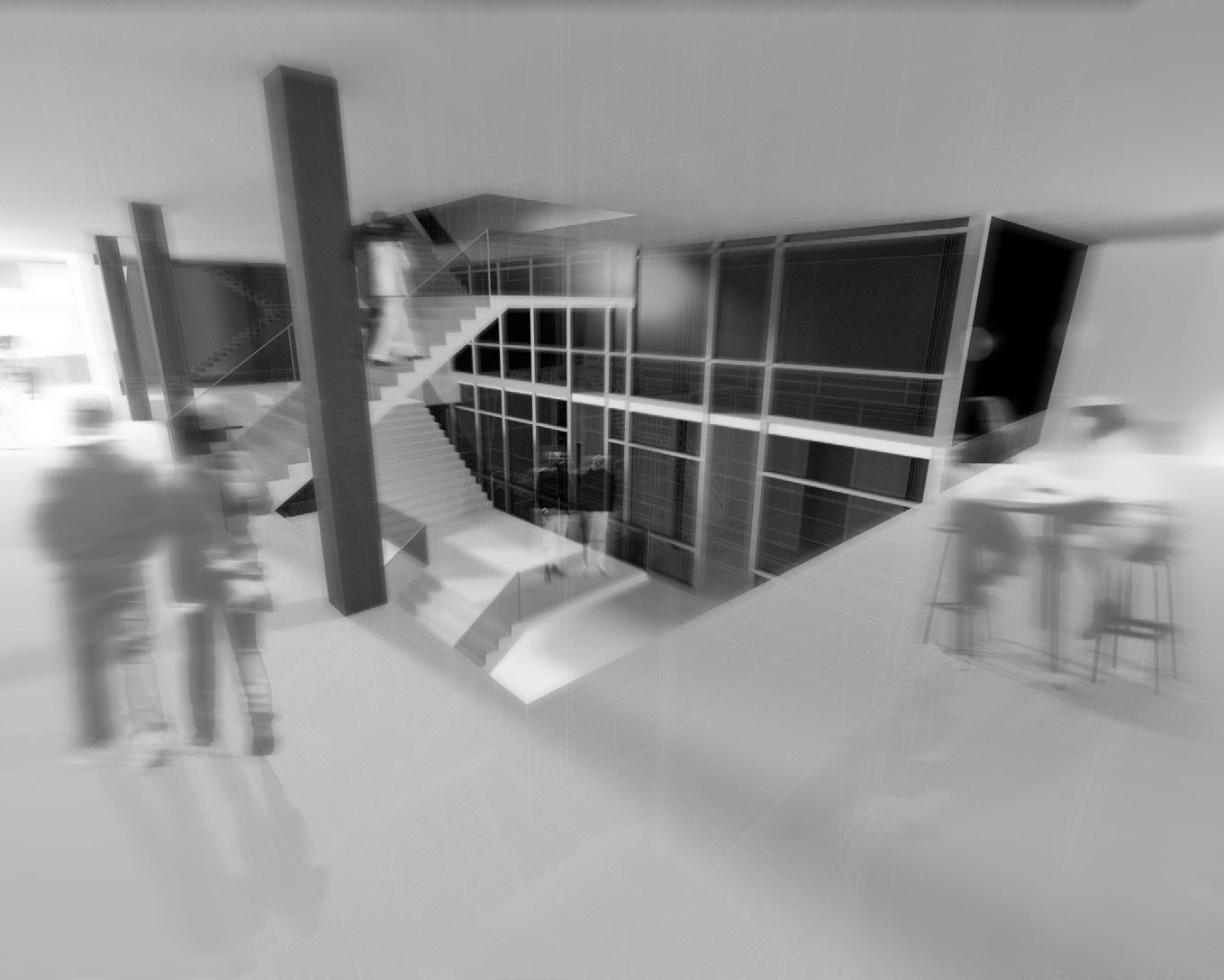
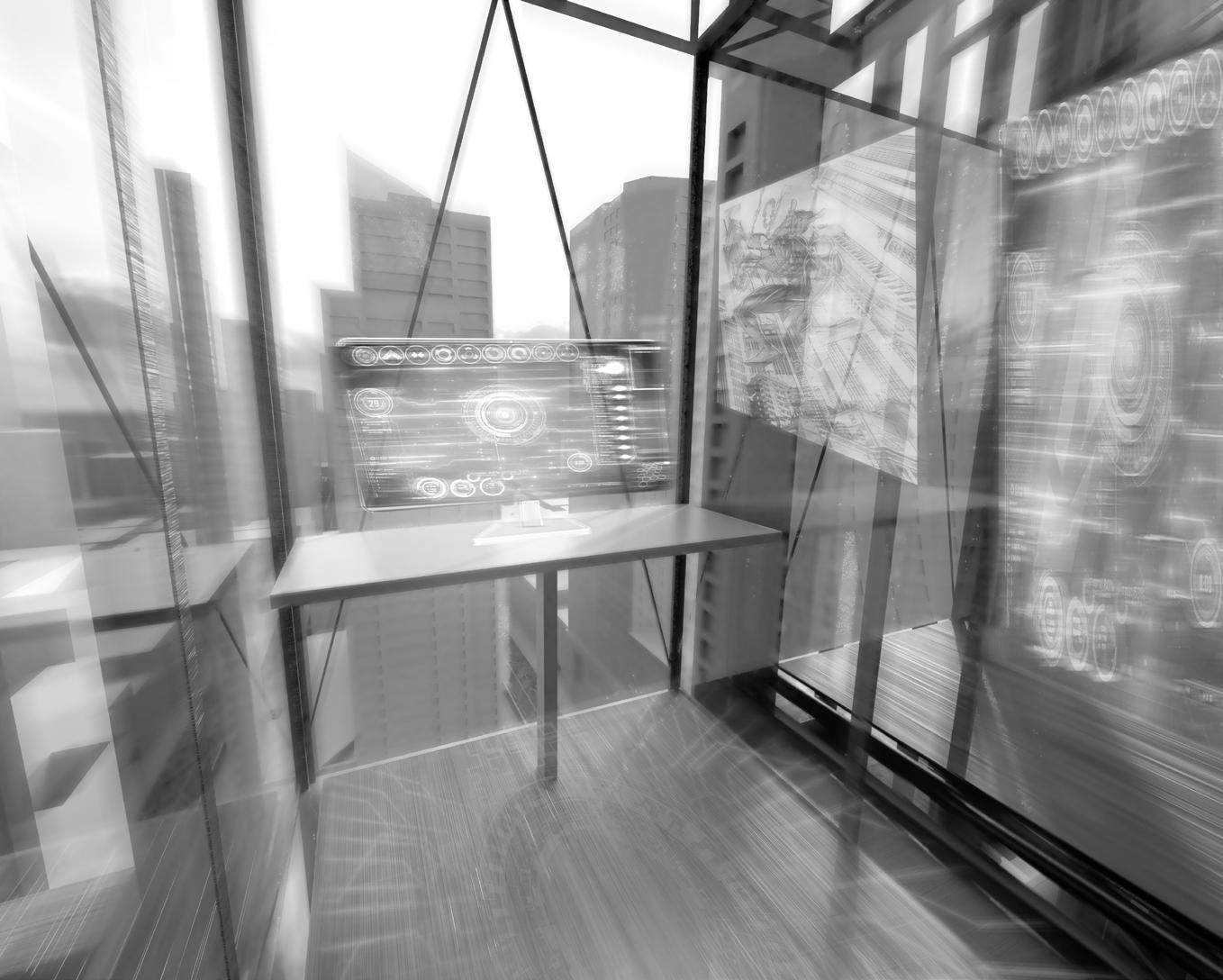
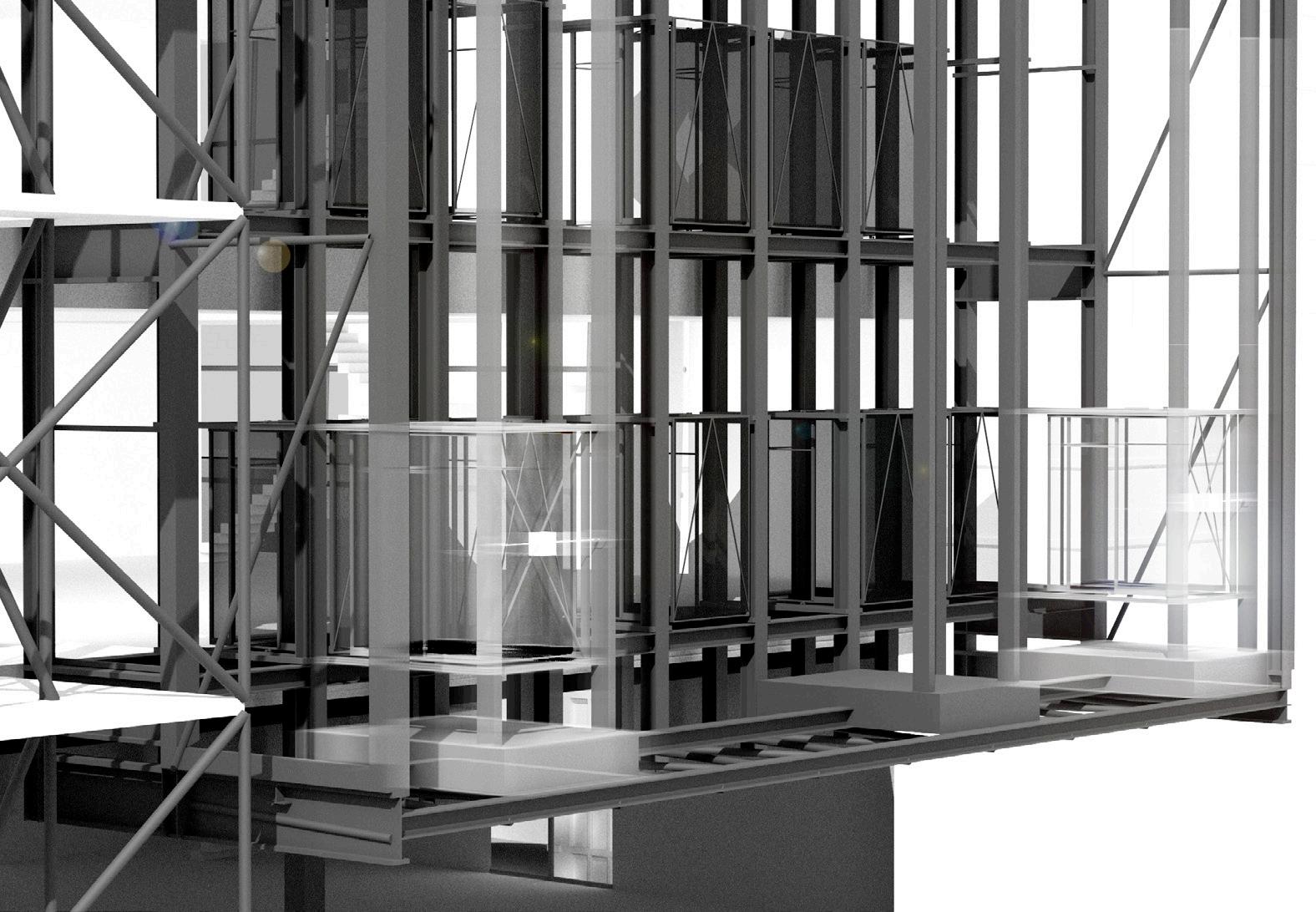
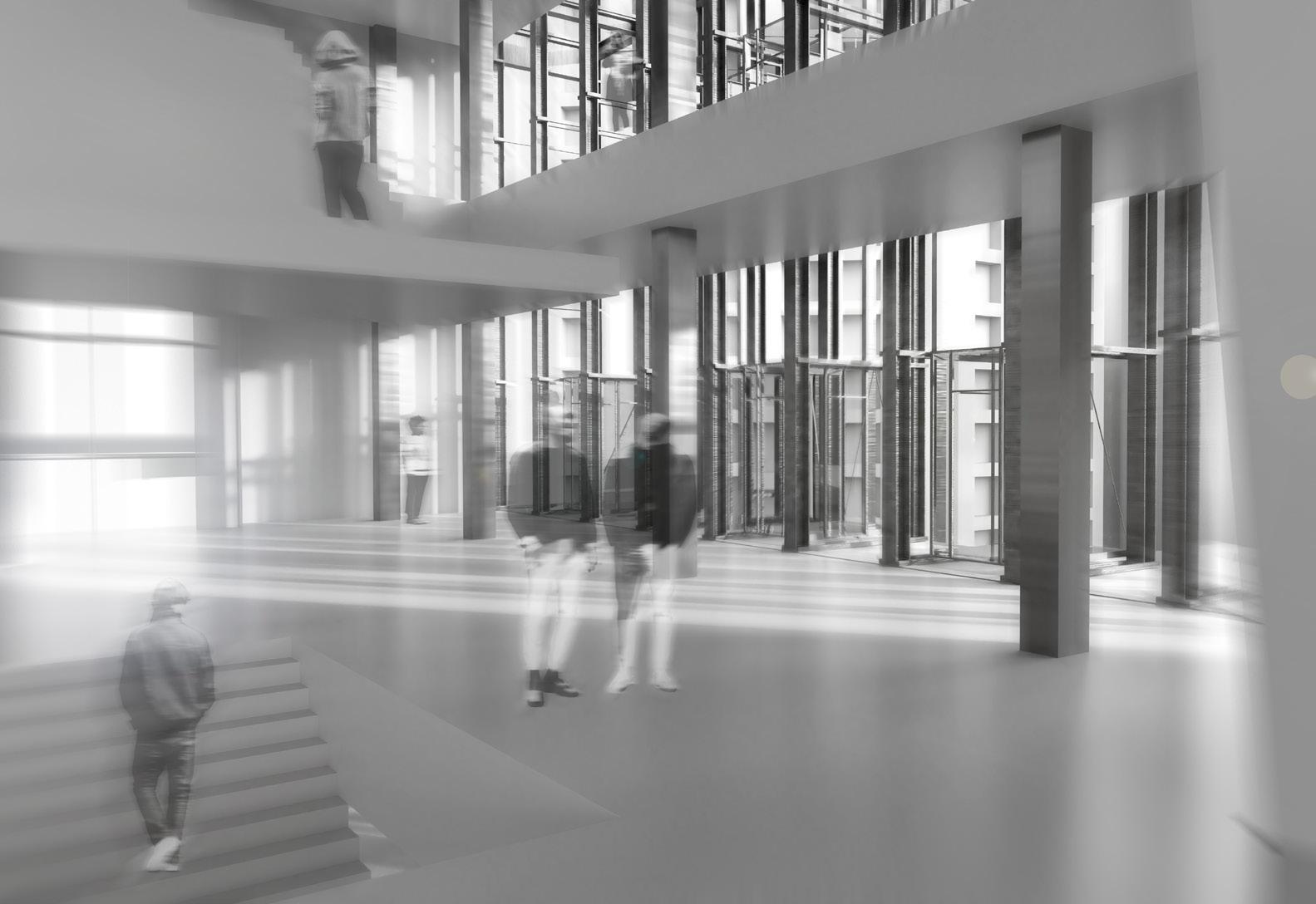
Double Quarter studio 2022 | Umut Toker Vignettes 23
Movable
Secondary Structure
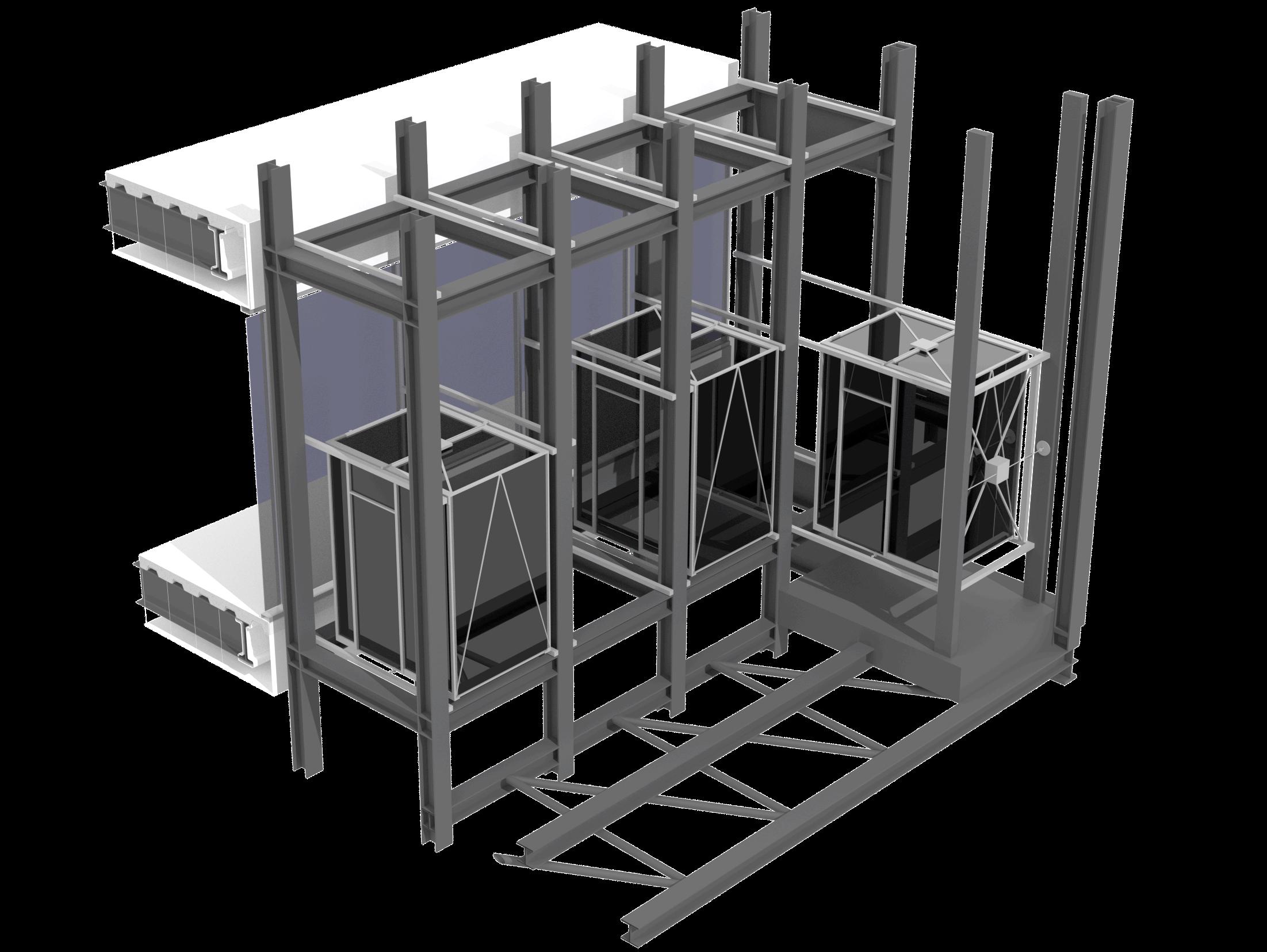
Primary Structure
Fire
Proofing
Horizontal Member
Secondary Bracing
Vertical Member
office Chunk Diagram
24

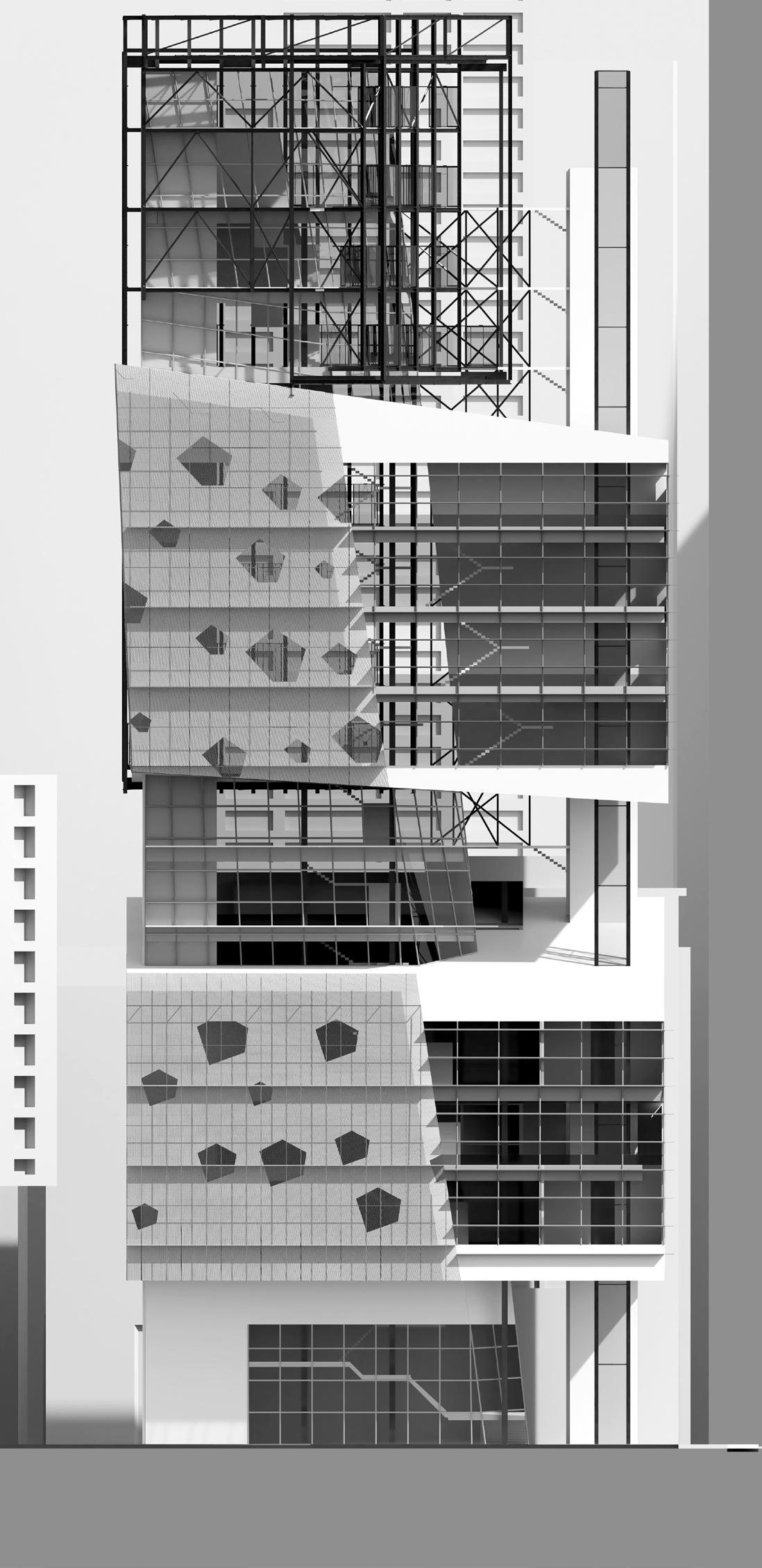
50’-0” 70’-0” 110’-0” 90’-0” 130’-0” 150’-0” 190’-0” 210’-0” 230’-0” 250’-0” 270’-0” 290’-0” 310’-0” 360’-0” 345’-0” Double Quarter studio 2022 | Umut Toker Work Pod digram, Detail Section and Elevation Y-Track Y-Motor z-track x-motor x-Track 25
Alien Entity
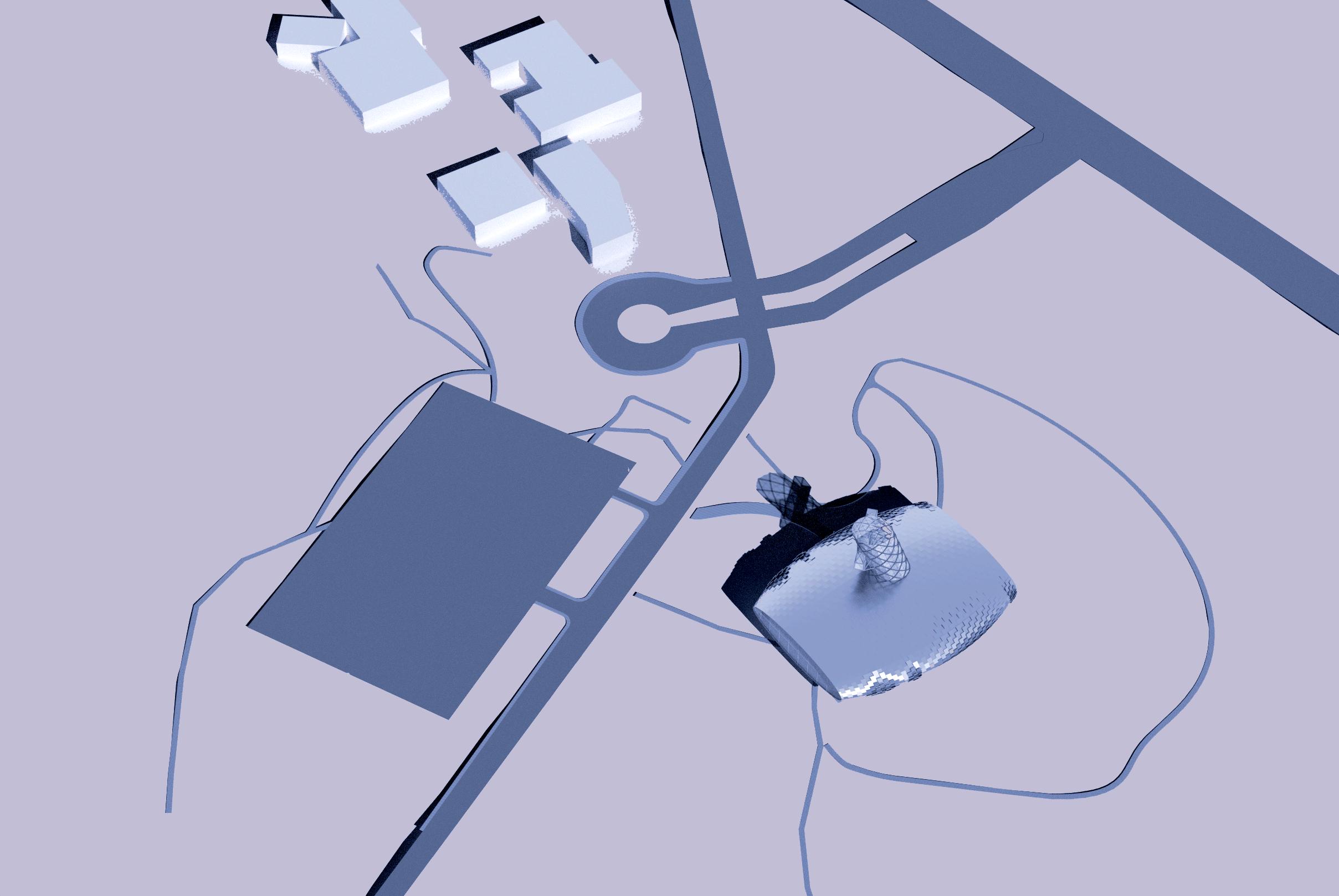
fall 2021
The Alien Entity for Space Exploration lands a foreign object on the site in Lompoc, CA. Clad in undulating stainless steel panels, the object appears alien over a natural landscape, and provides a unique spatial experience that houses exhibition and living spaces. The object is docked above a ground level, glasses in threshold that causes the object to appear to be hovering. The object is pierced by a tube diagrid structure that provides engaging atrium space, vertical circulation, and culminates in a view deck oriented towards nearby launch sites.

26
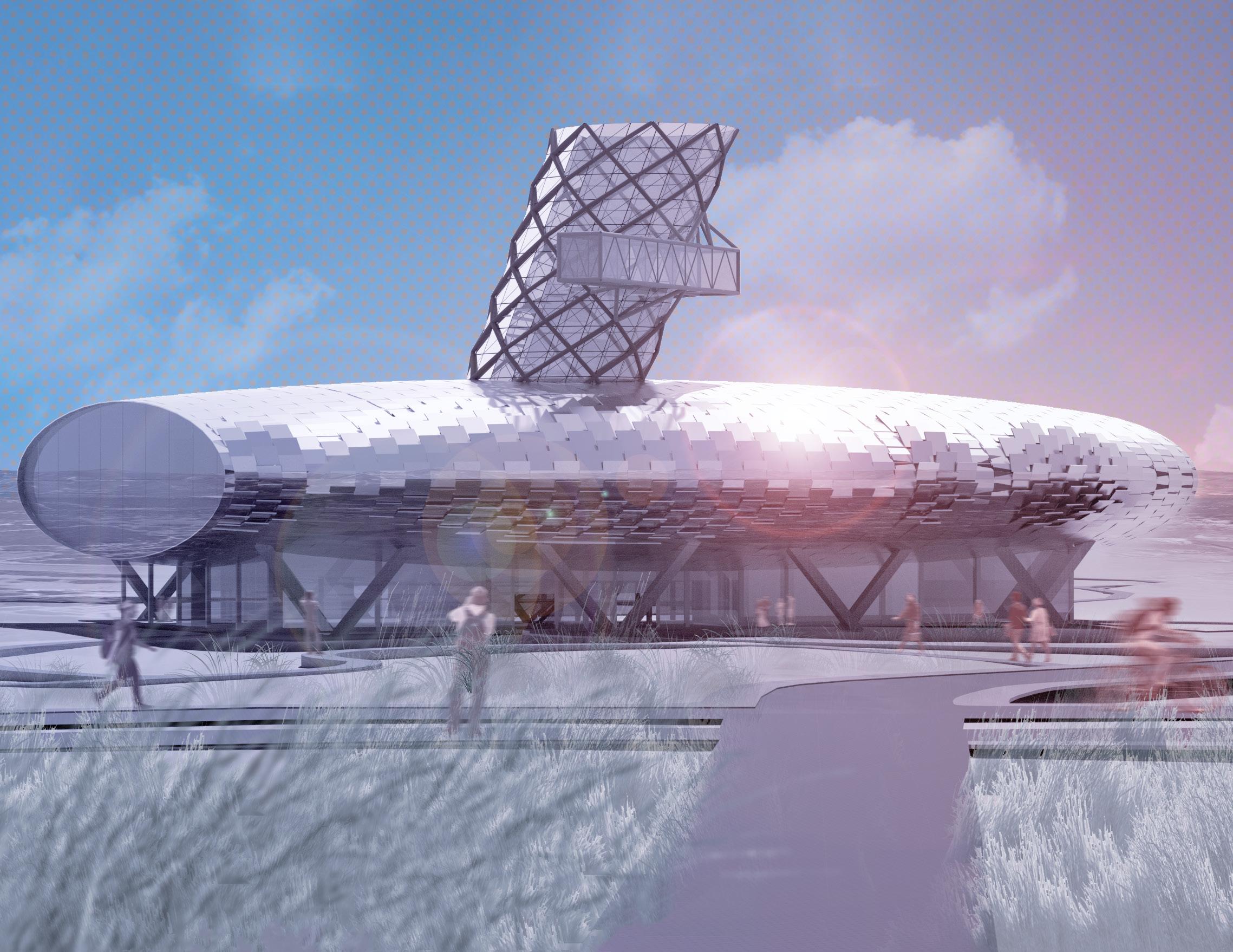
Fall Quarter Studio | Alex Hirsig 27
LEGEND
Ground Floor Plan 28
1. Lobby
2. Cafe
3. Hotel Lobby
4. Experiential Stair
5. G/N Restroom
6. Feeding Room
7. Gift Shop
8. Hotel Room
9. Museum
3 5 6 1 2 7 4 4 10
10. Storage
Fall Quarter Studio | Alex Hirsig Typ. Floor Plan 29
2.
7.
8.
9.
10.
8 8 8 8 8 8 8 4 8 8 8 8 10 4 9
LEGEND 1. Lobby
Cafe 3. Hotel Lobby 4. Experiential Stair 5. G/N Restroom 6. Feeding Room
Gift Shop
Hotel Room
Museum
Storage

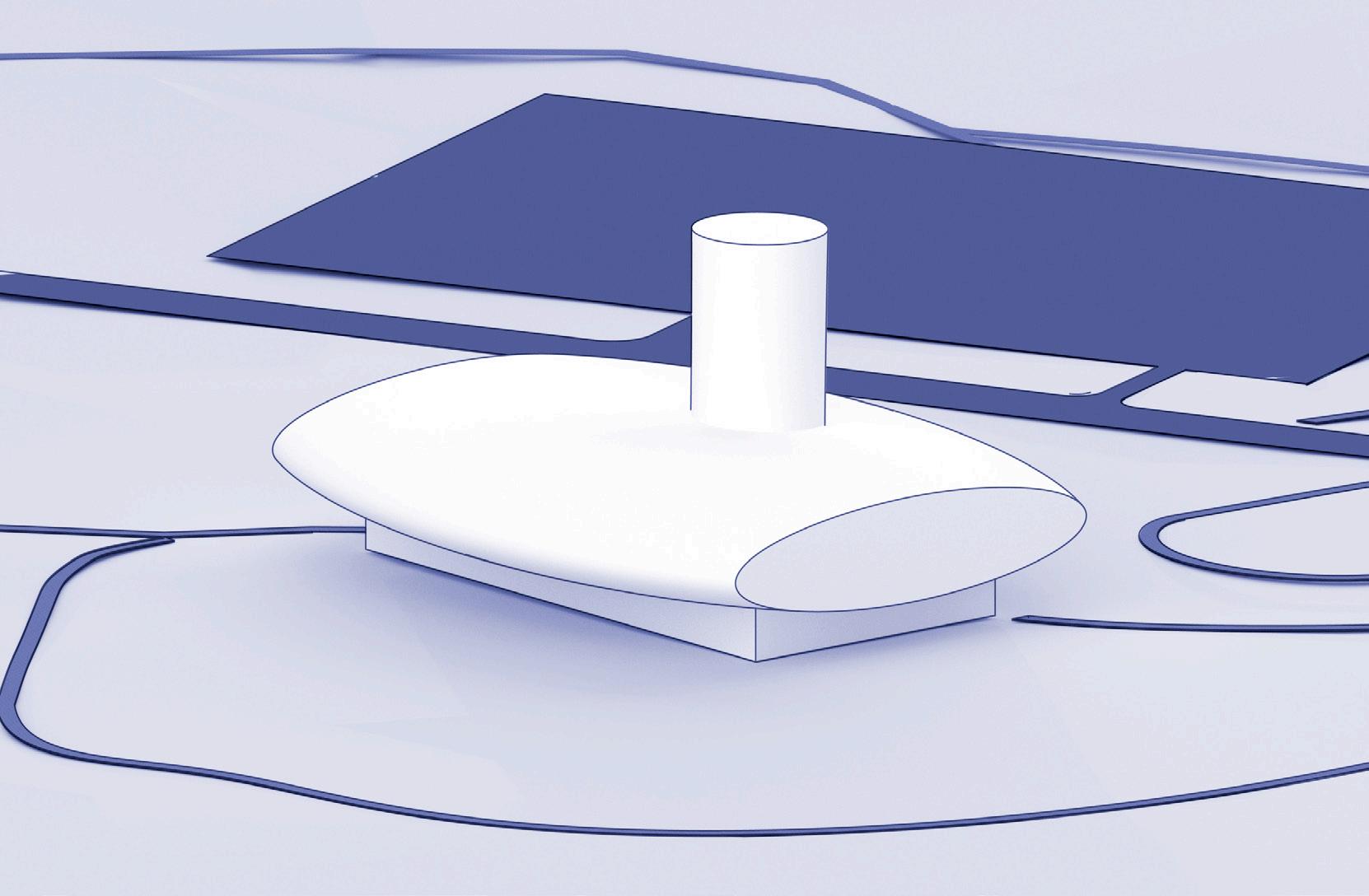
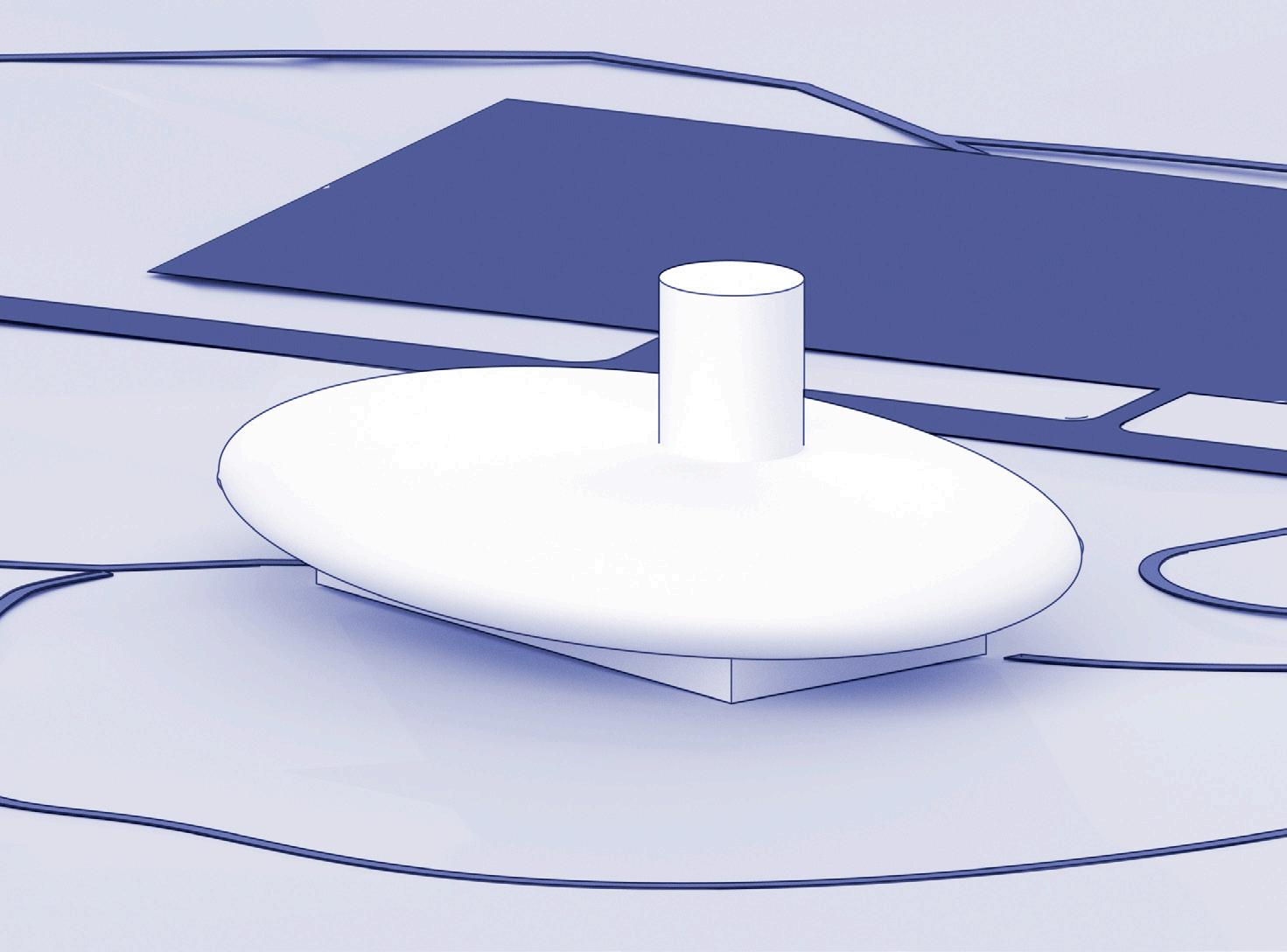
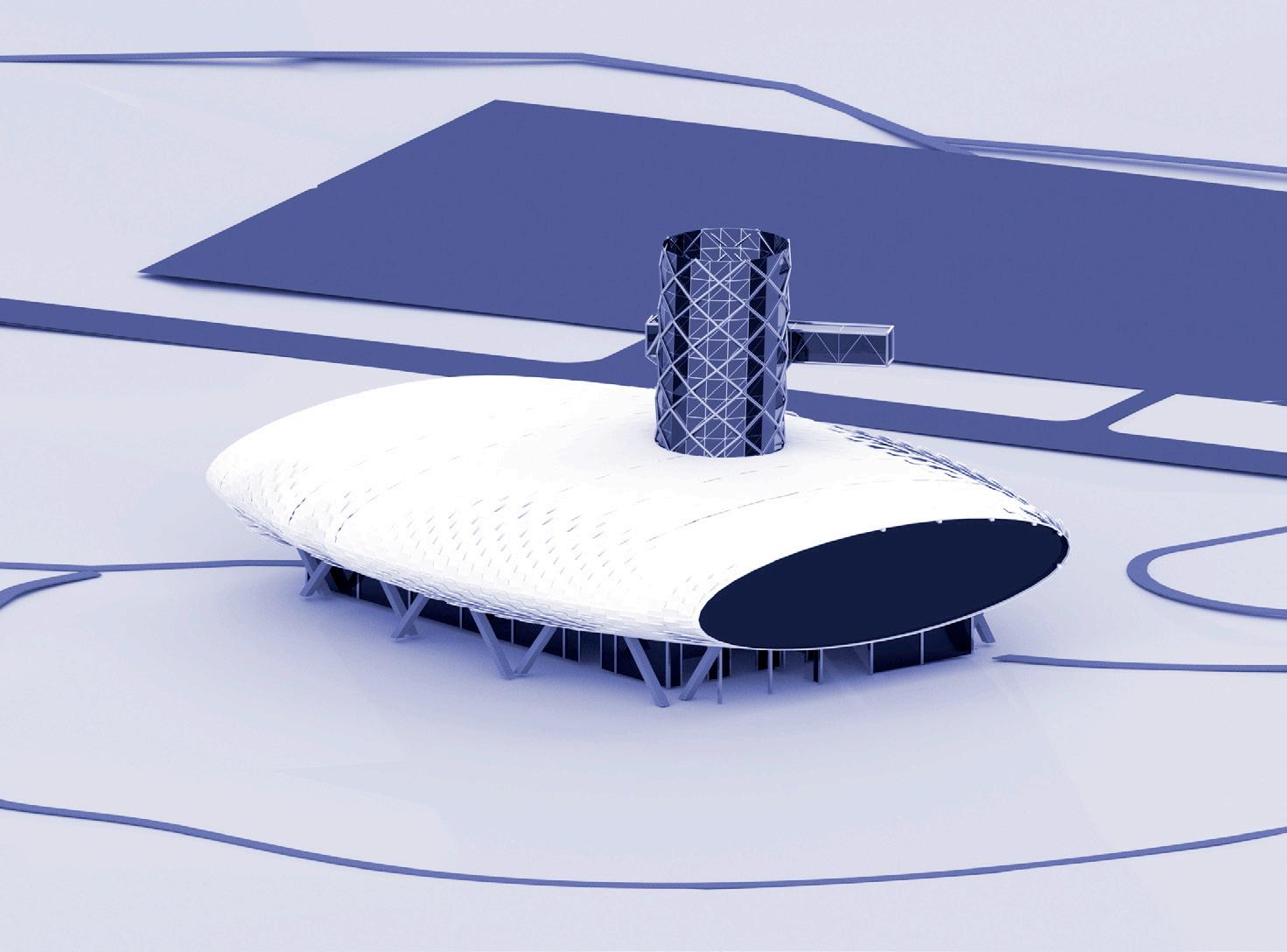
form Development Diagram
01. Foreign Object Lands
02. Box emerges and pieces the object
03. Ellipsoid is truncated and tower is shifted
30
04. Skin and Tower reach articulation
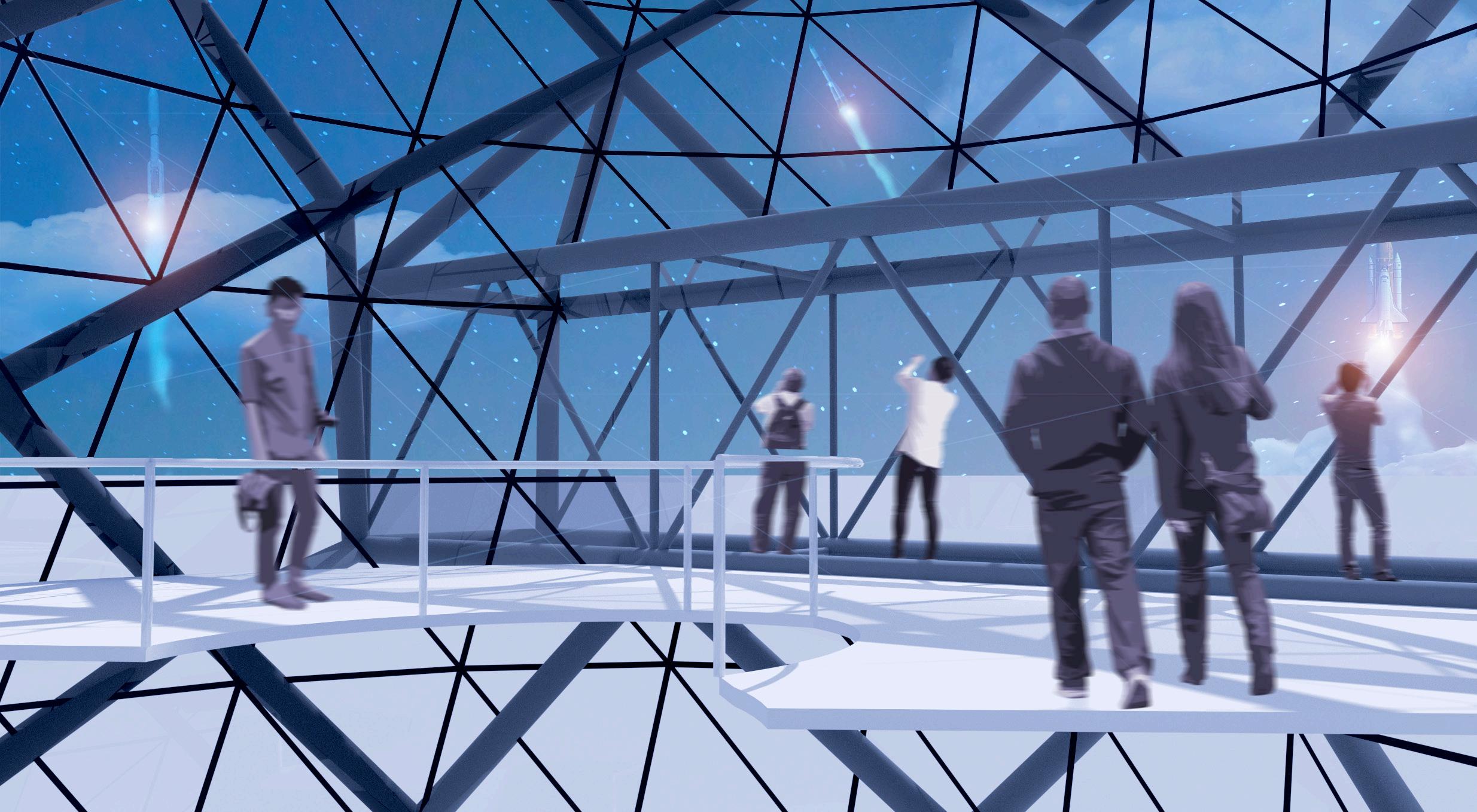

Fall Quarter Studio | Alex Hirsig Vignettes 31

Housing Chunk Diagram
Seconary Diagrid Tower
Truss System
Steel Beams
32
Shading Device
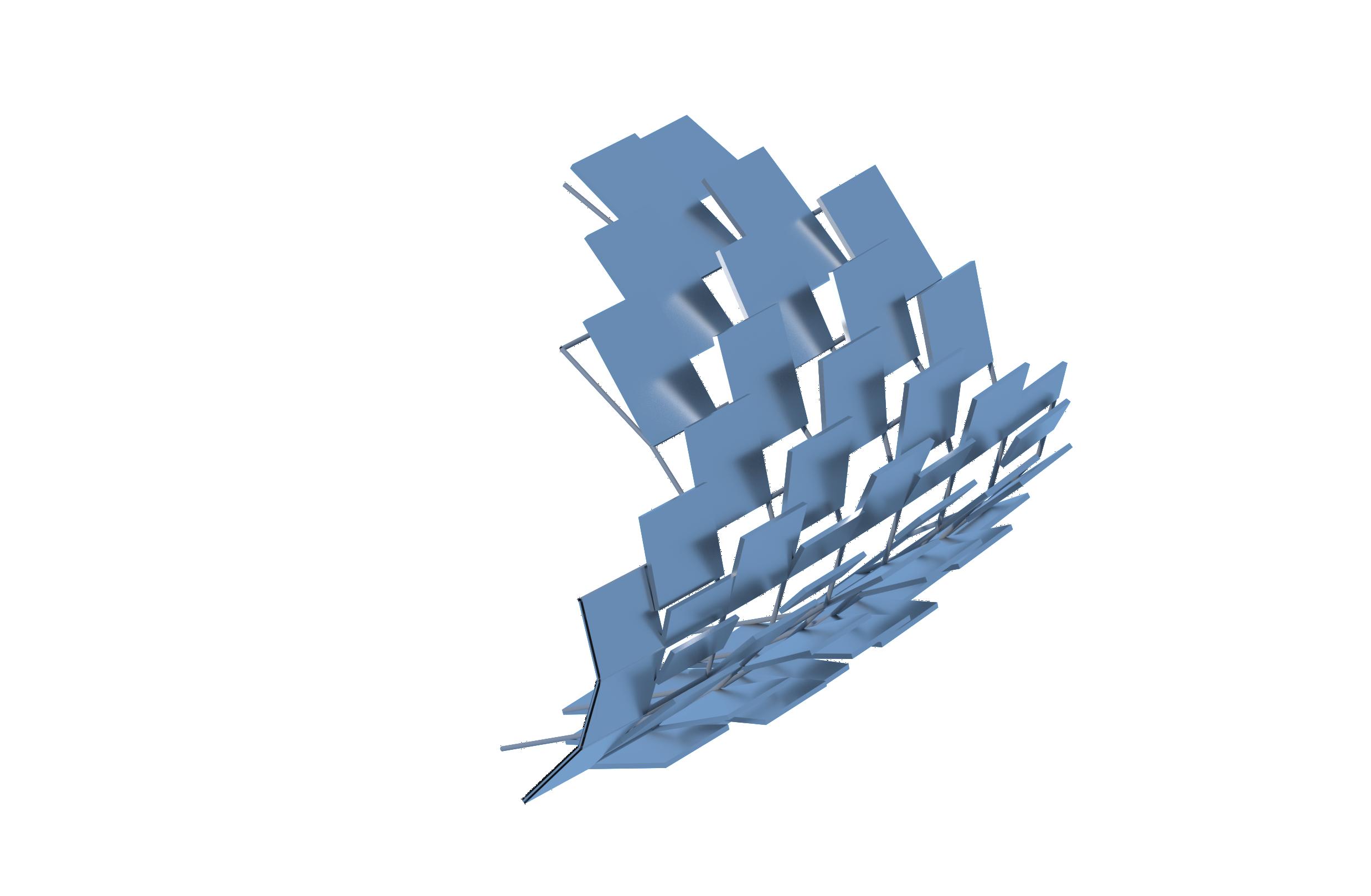
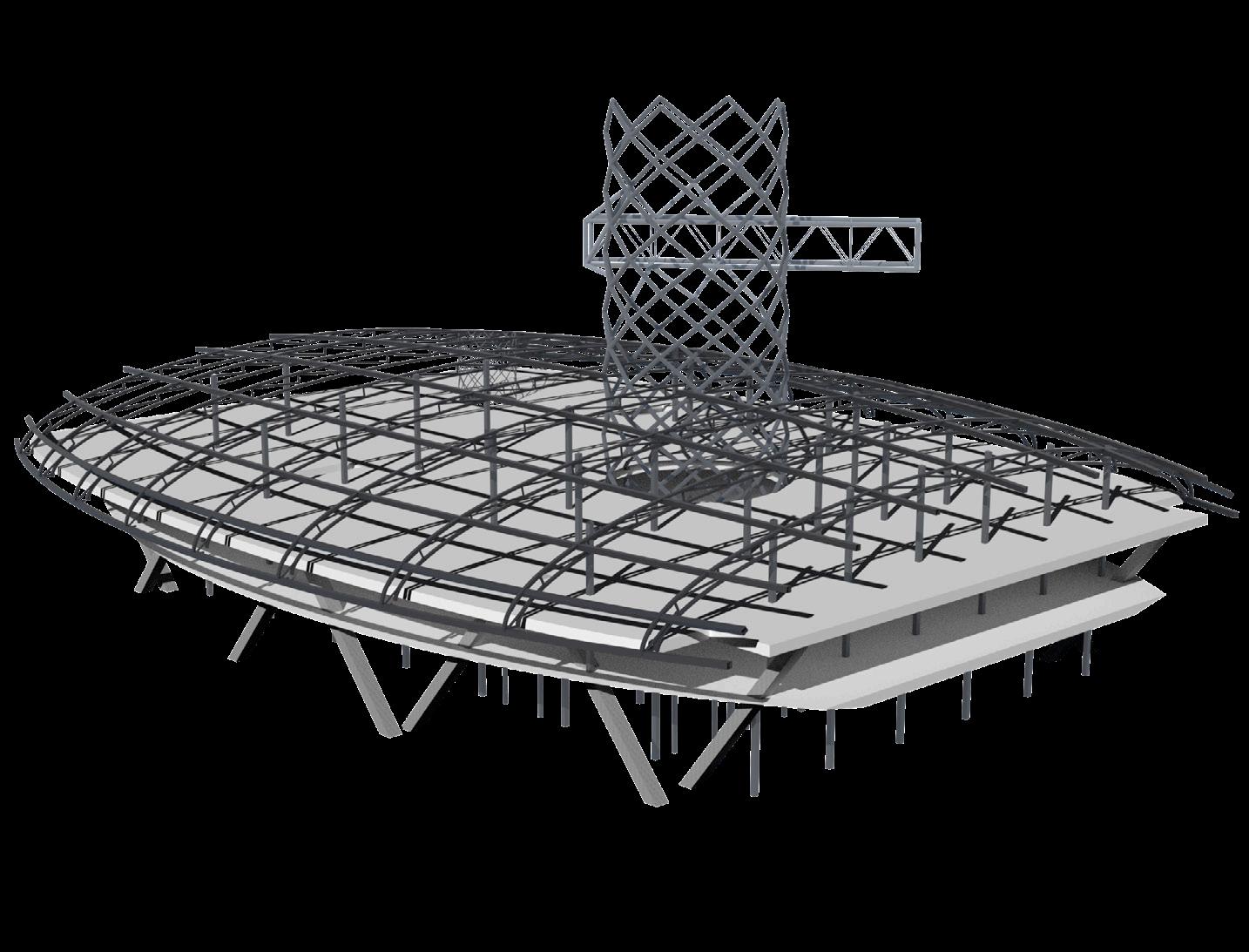

Fall Quarter Studio | Alex Hirsig
Skin/cladding Diagram, Structural Diagram, and Program diagram
Panel Framing
PV Panel
33
Stainless Steel Panel
Other Projects
fall 2022-present
Other mediums like Furniture Design, geometric explorations and architectural visualization as a result of my educational and professional career.
34
LIGHT WAVE
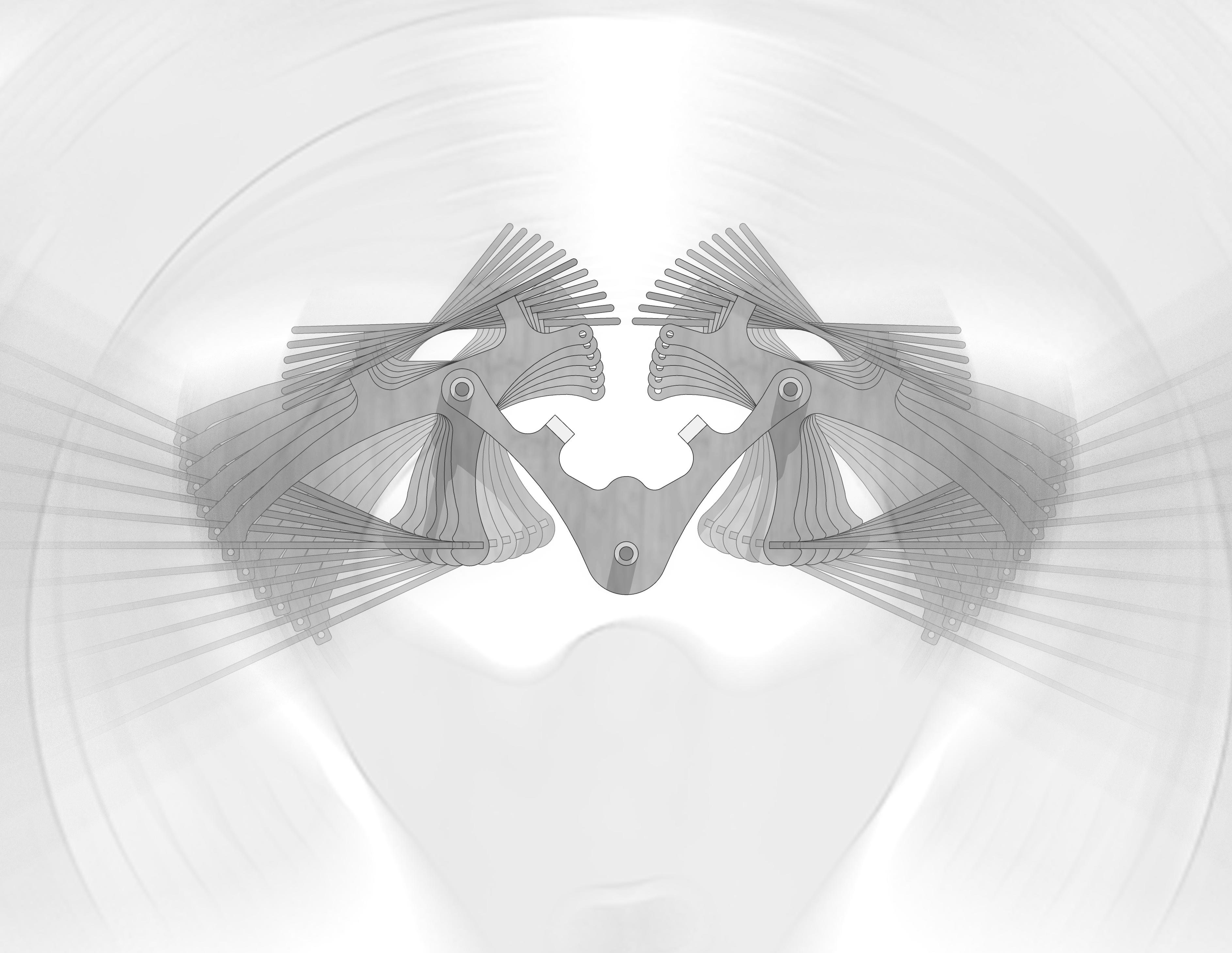
35 vellum 2022 | CWA STUDIOS
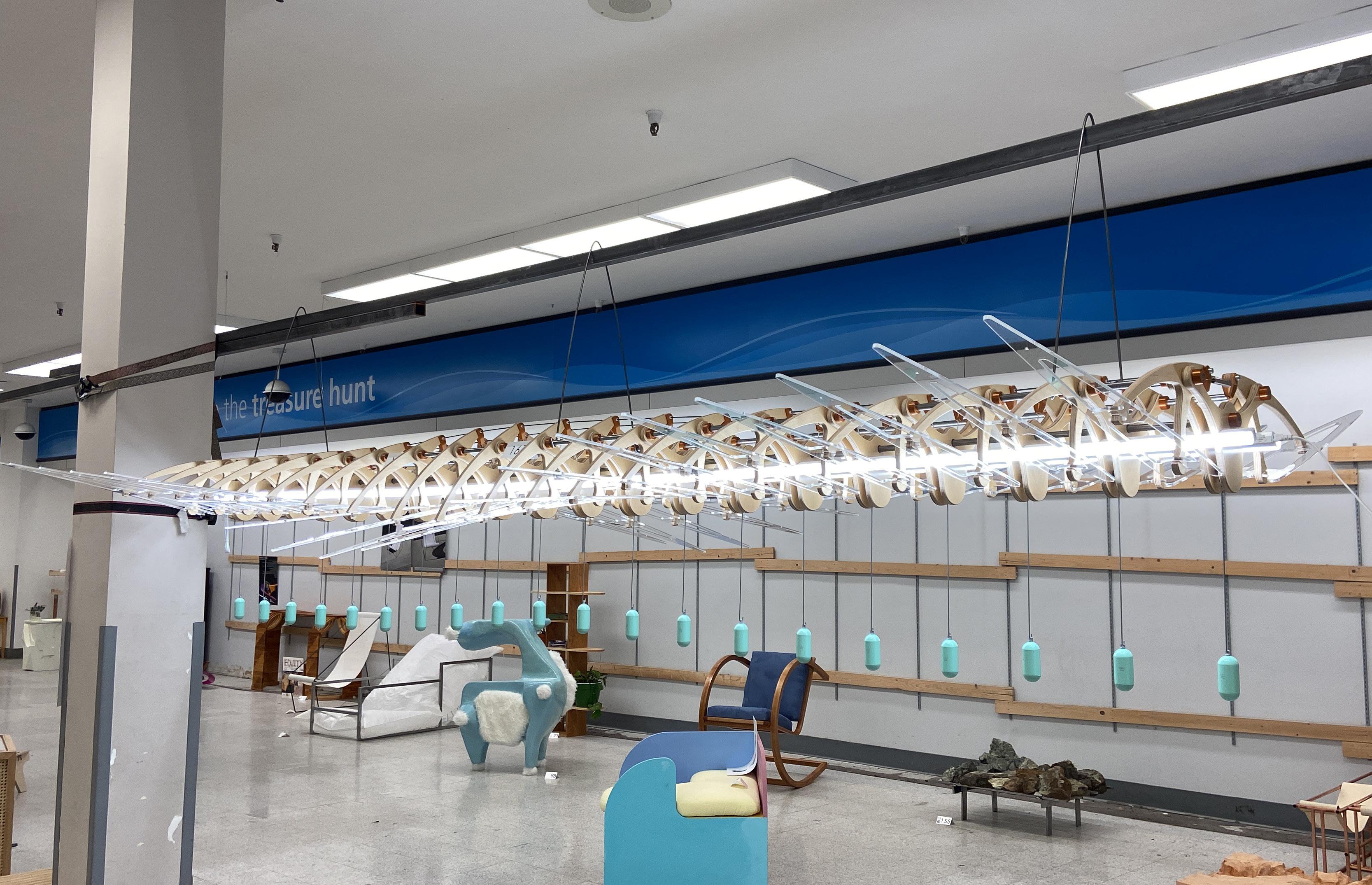
Stop Motion photograph 36
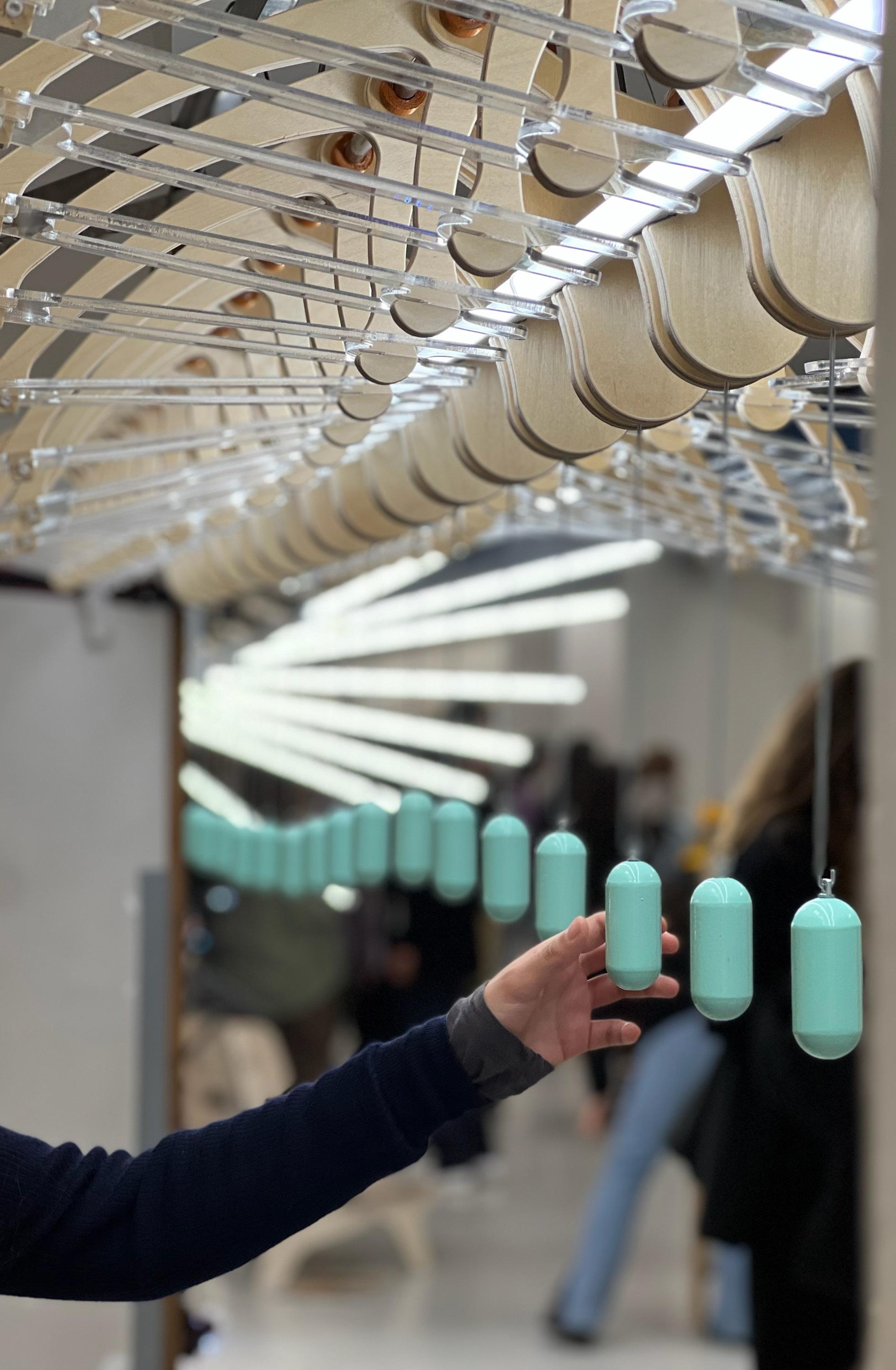
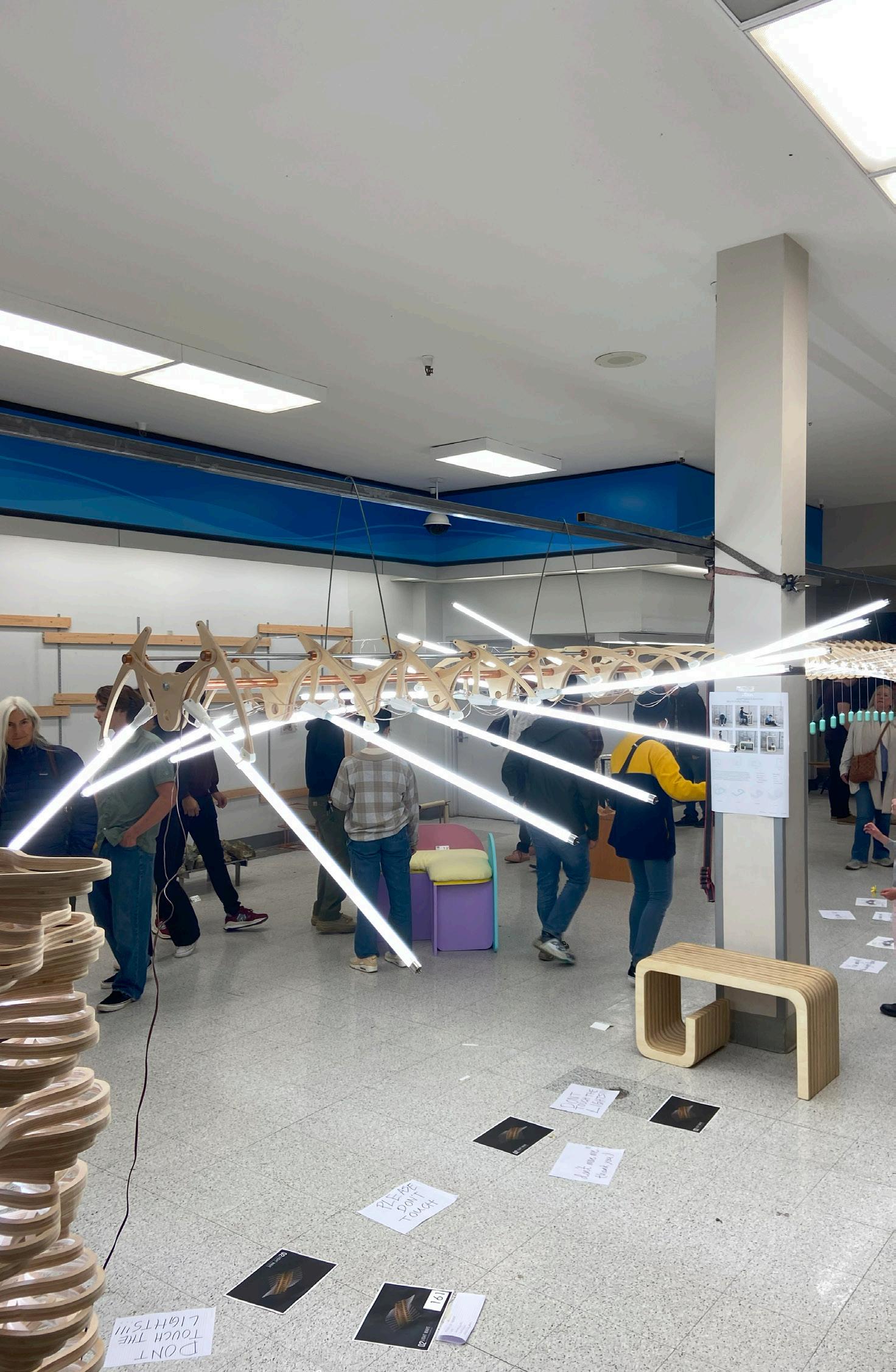
vellum 2022 | cwa Studios Light wave Photograph and close-up Shot 37
Caused Cluster Axonometric Drawings
38
Cal Poly LA Metro 2023
Exploded Axonometric and object plans 39
| Stephen Phillips
elevation drawings 40
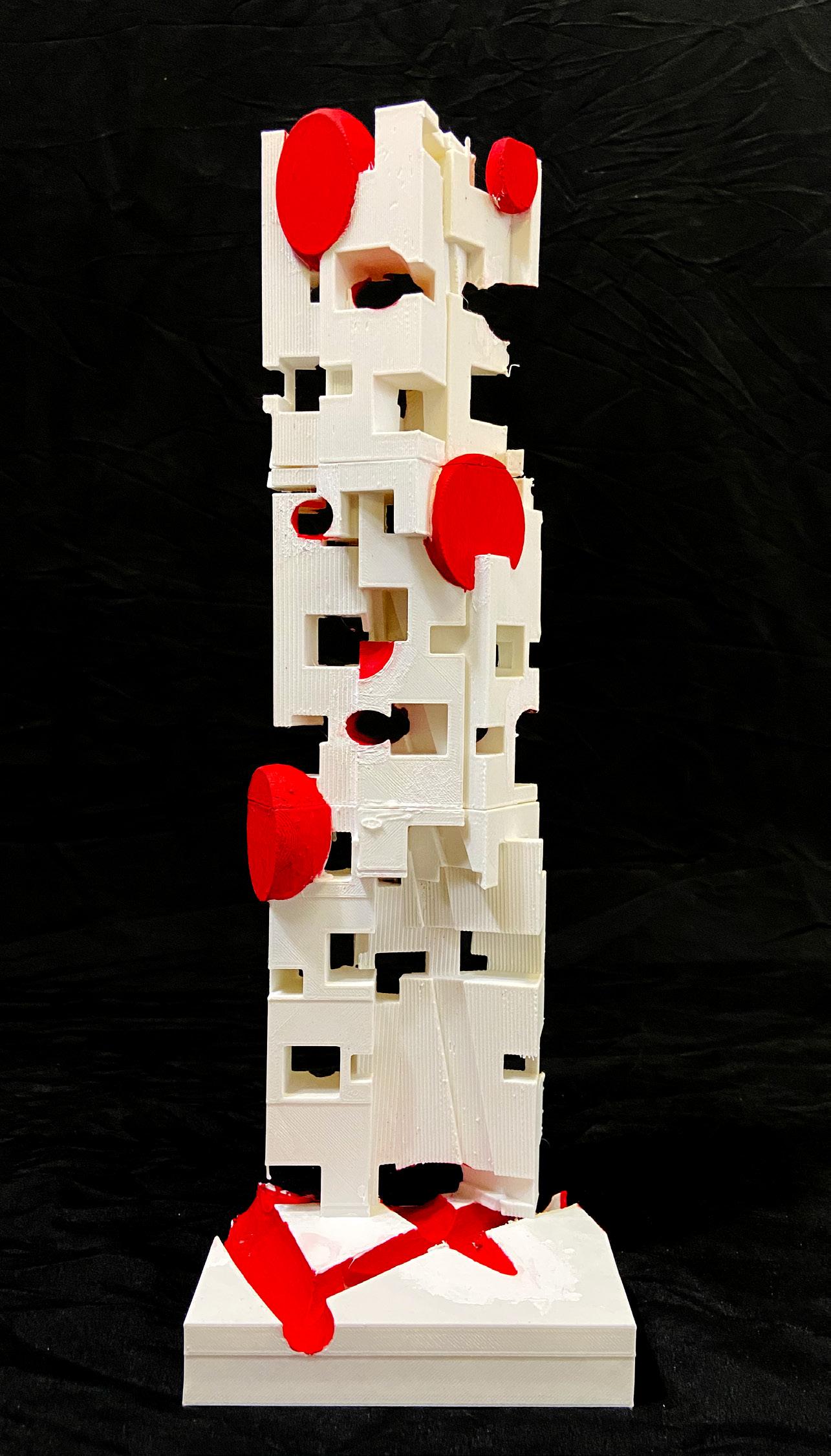
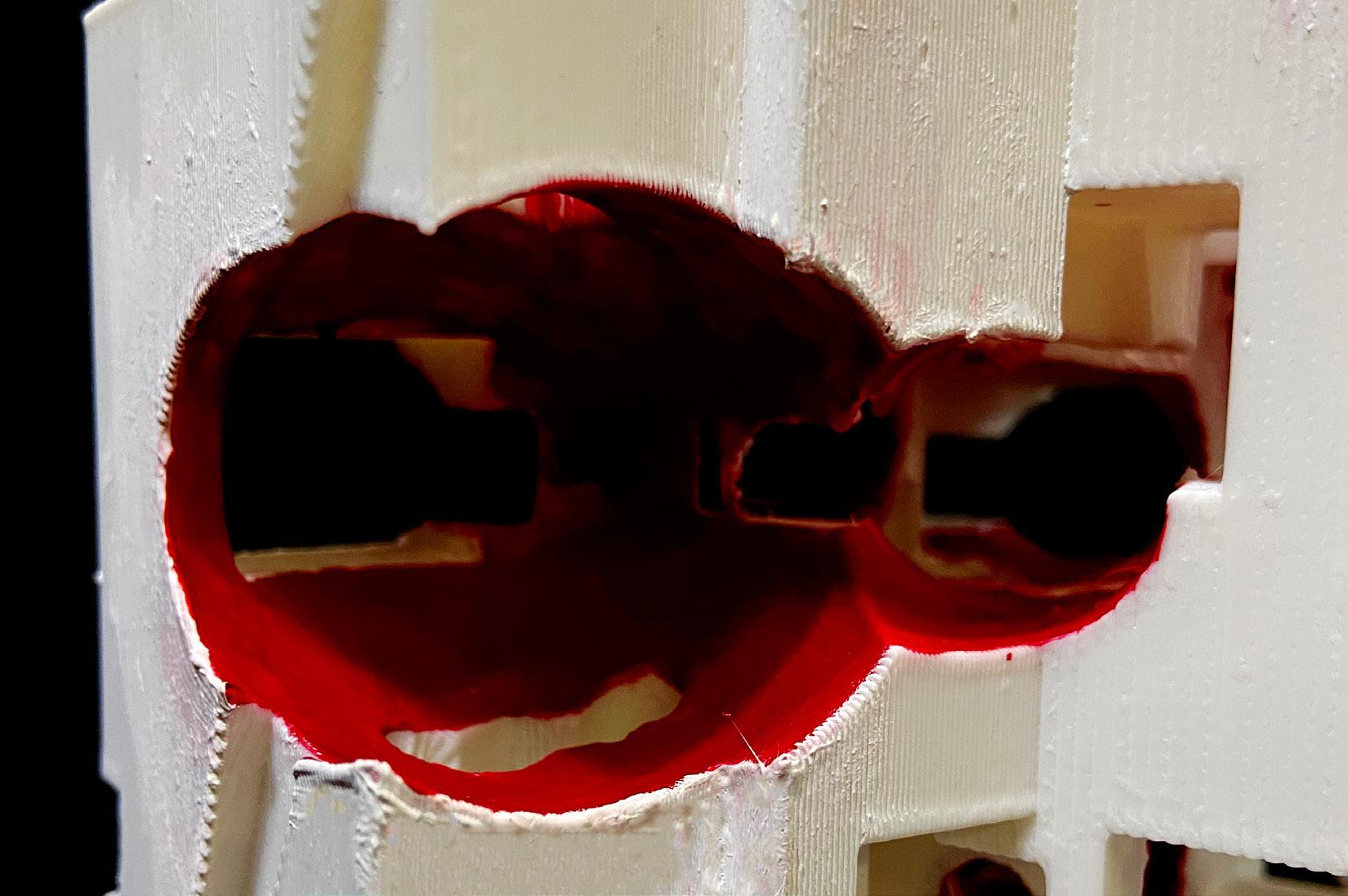
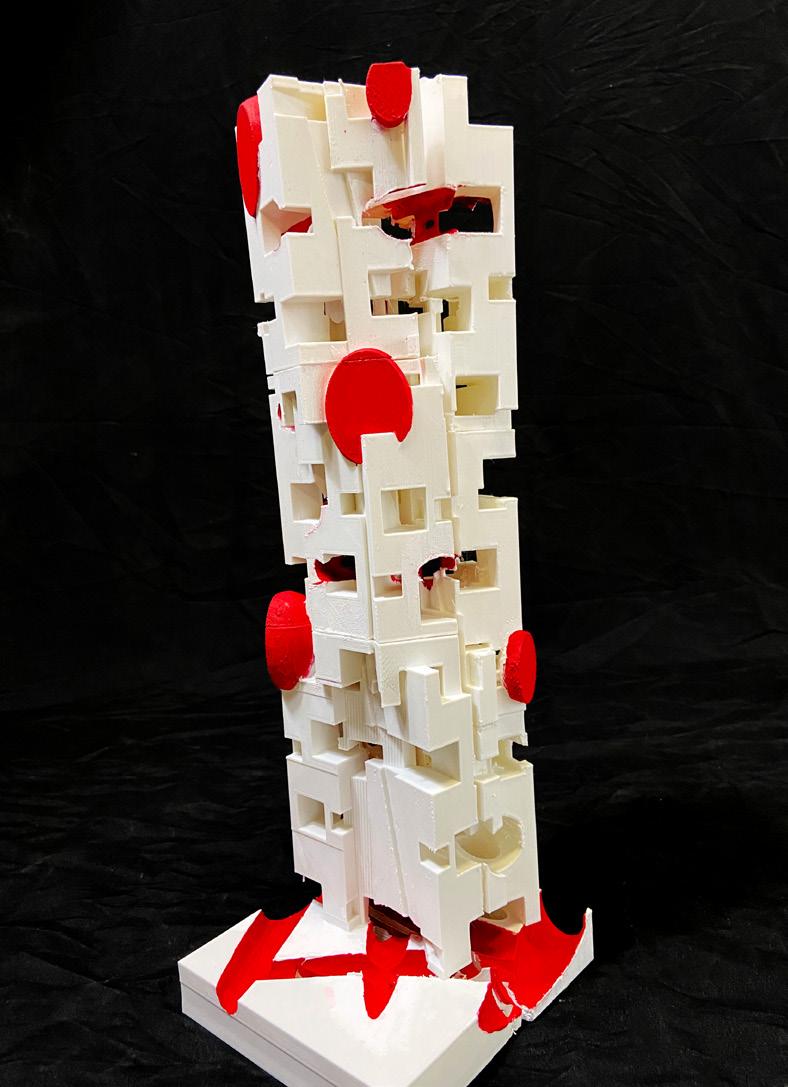
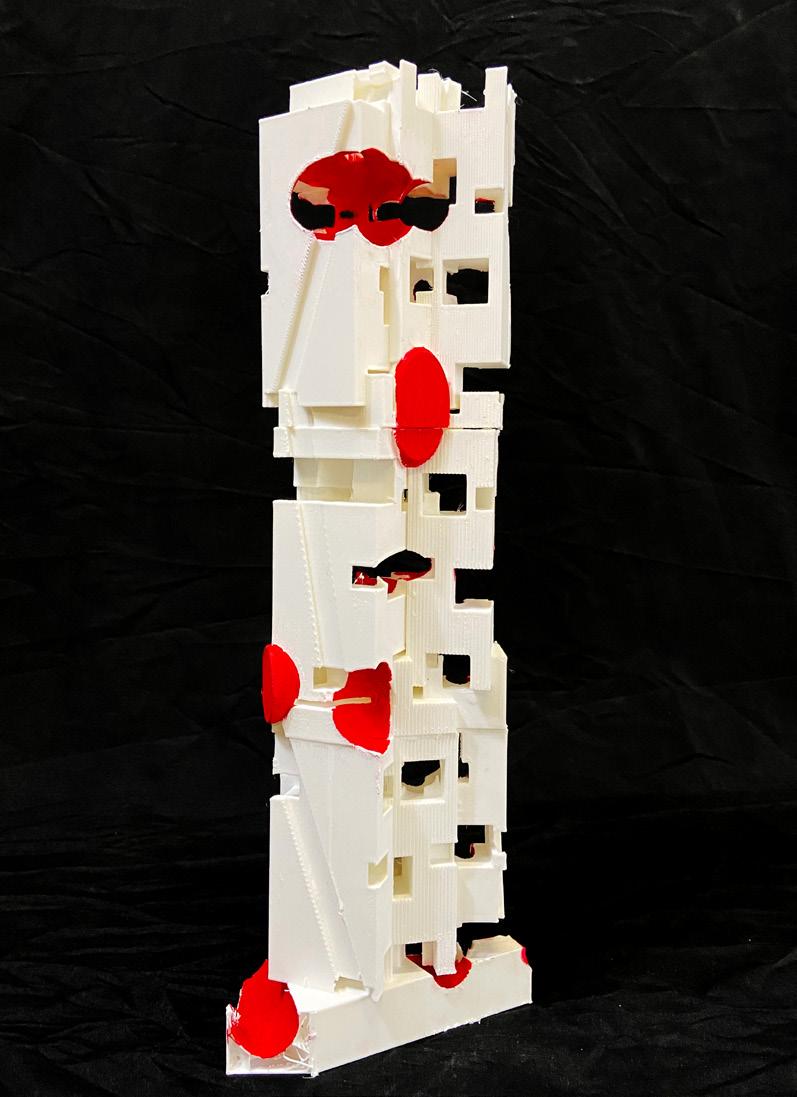
Cal Poly LA Metro 2023
Model Photographs 41
| Stephen Phillips
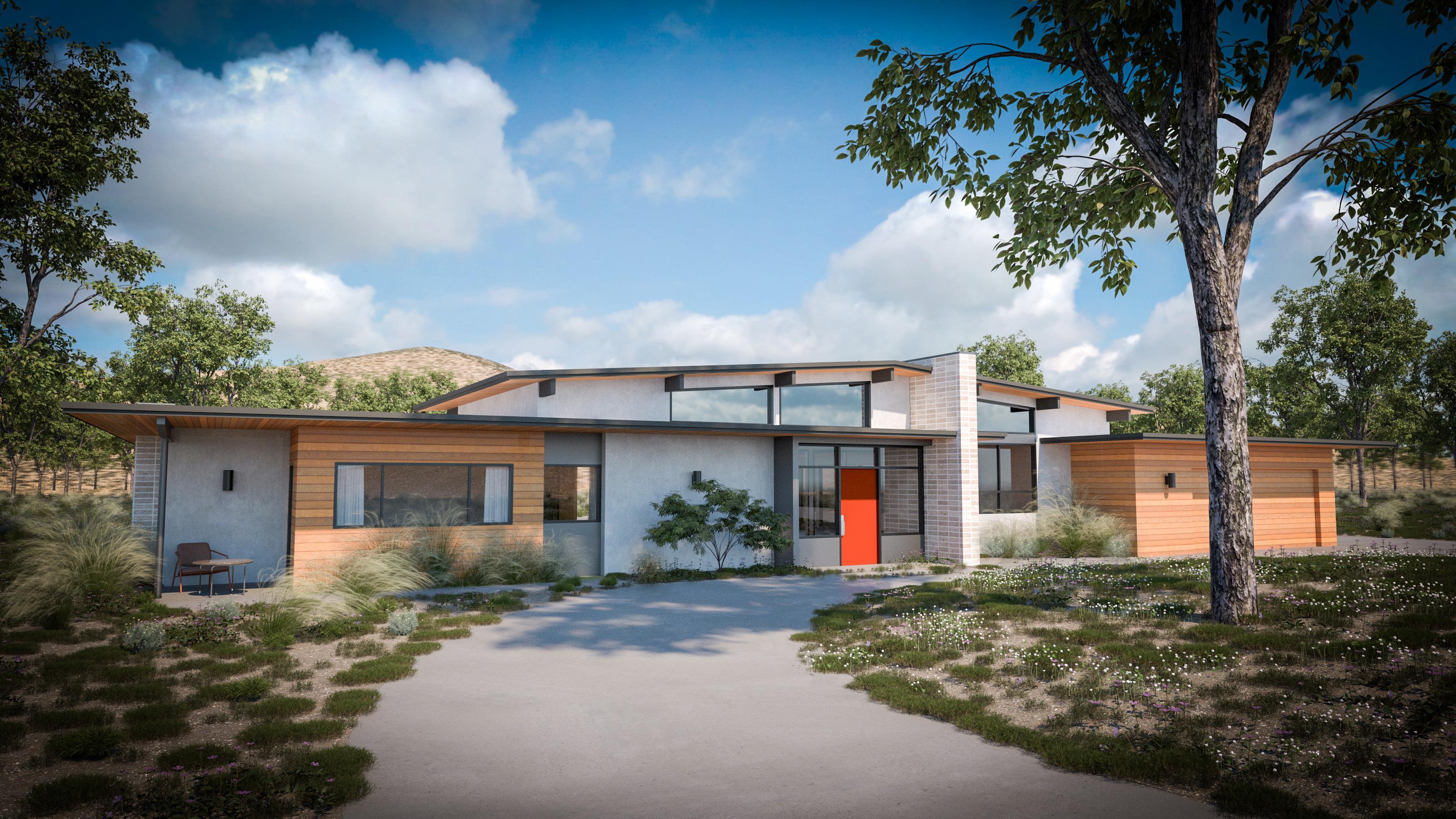
Edna Valley House Rendering 42
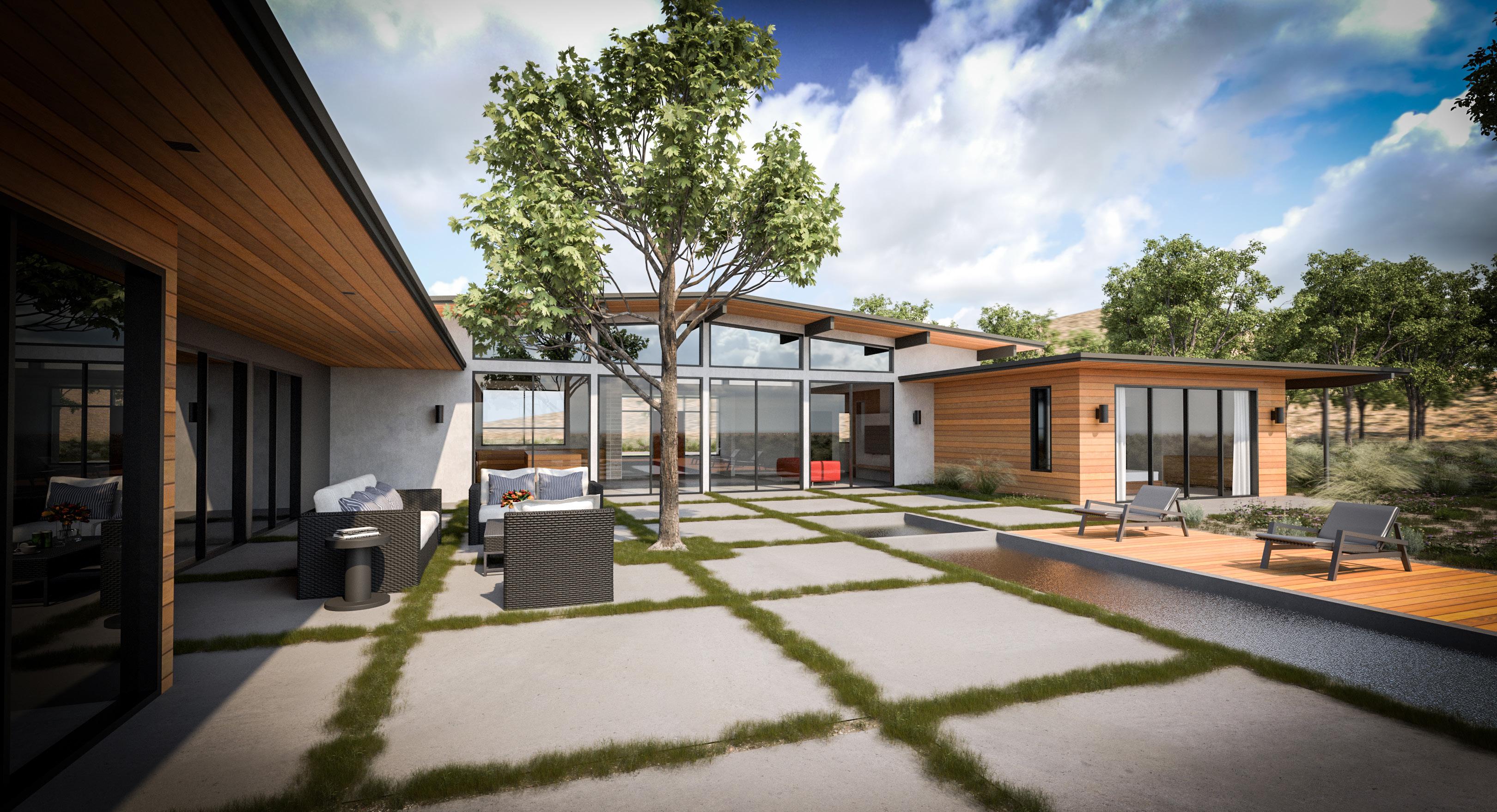
Architecture Internship | cwa studios Edna Valley House Rendering 43








