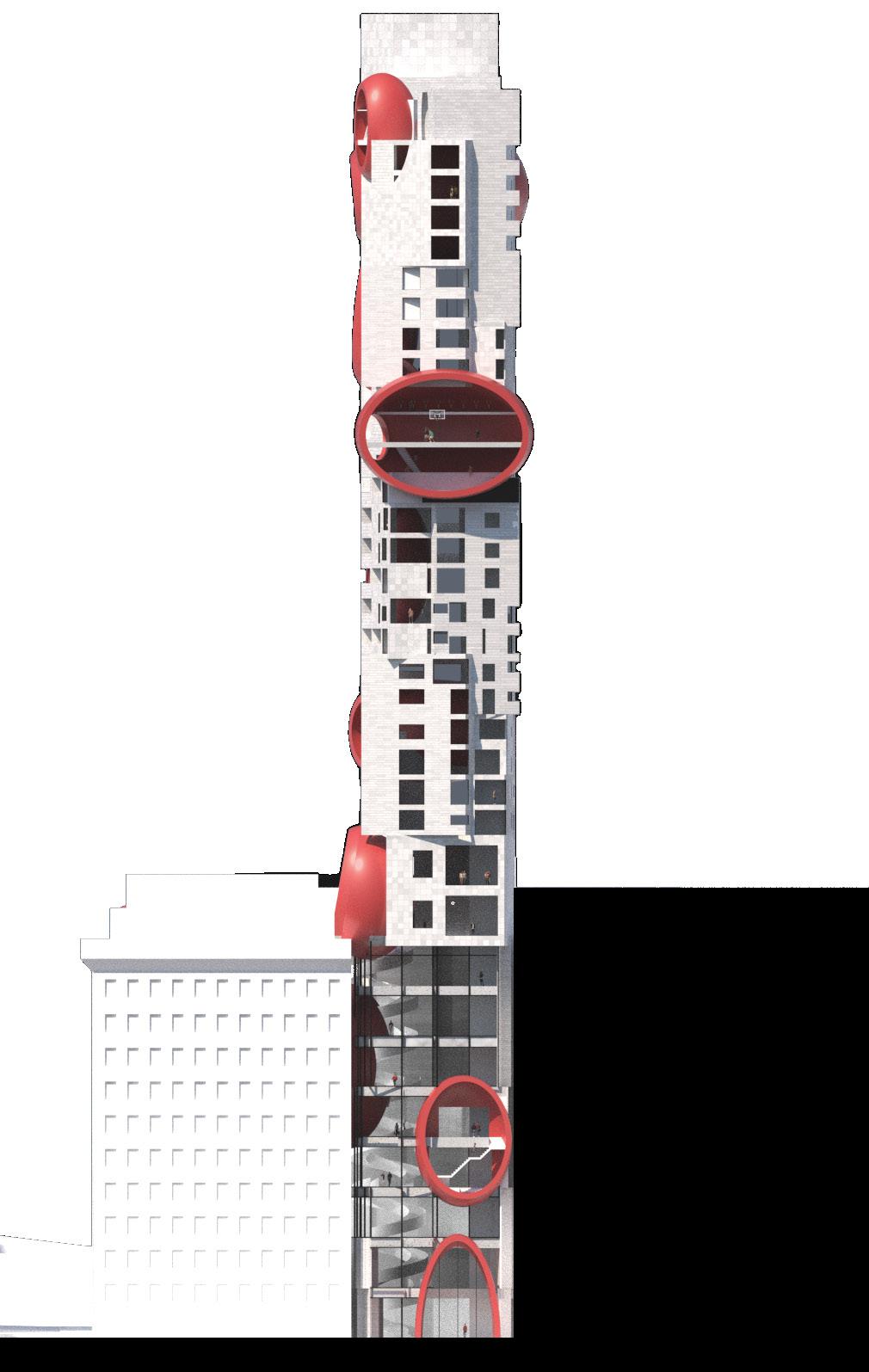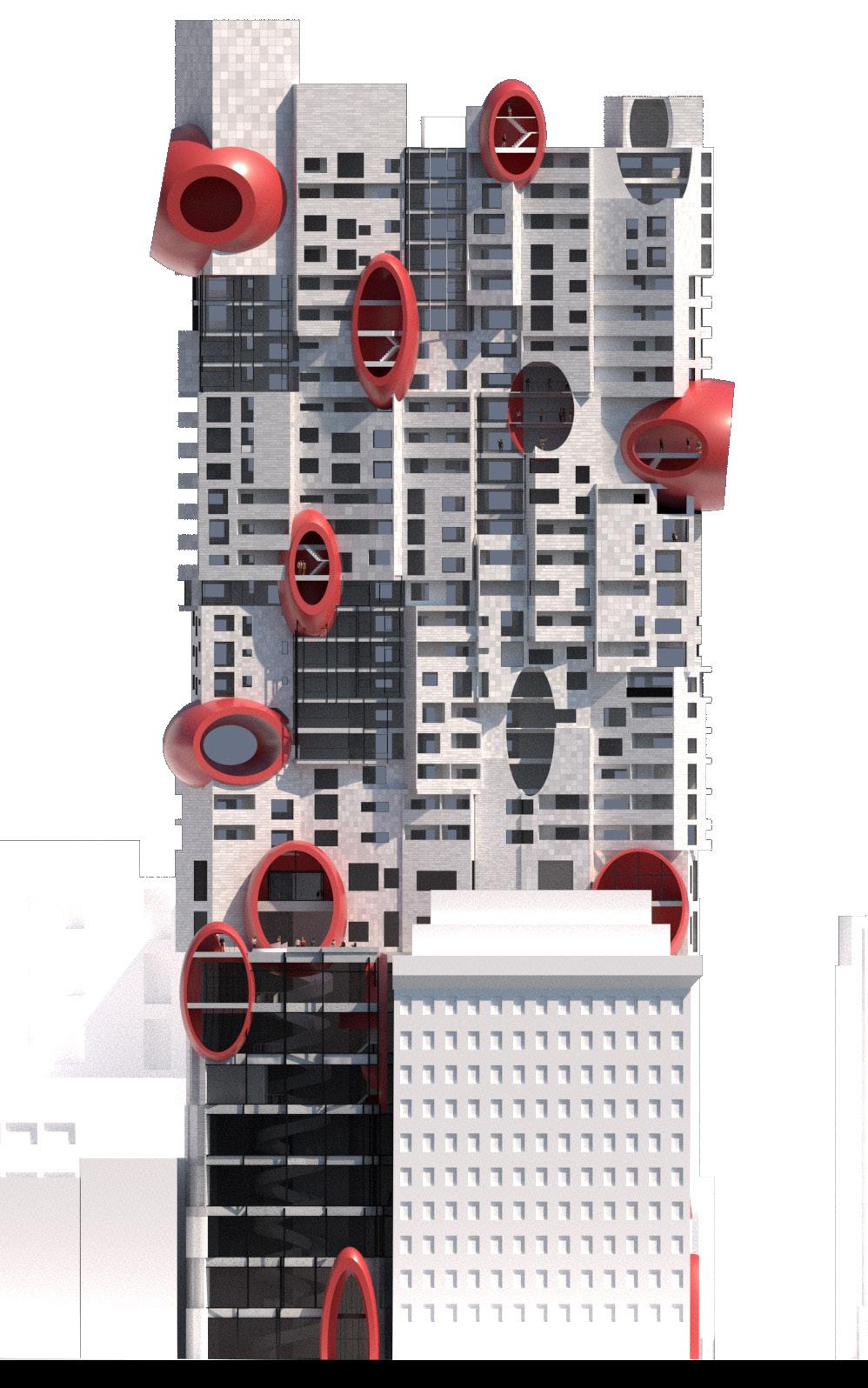ALEXANDER AYUSO
Selected works
CAL POLY SLO 2021-2023

RE:VIVO
Context
RE:VIVO is a research center focused on augmented reality and utilizing its technological applications to populate the living environment. Implementing this technology could revolutionize how we not only view, but also interact with the tangible world within an augmented condition. The building responds to the notion that users require different environments to maximize productivity by integrating motorized office spaces. These spaces provide users with the ability to collaborate within a private environment, henceforth optimizing work schedules as a whole.


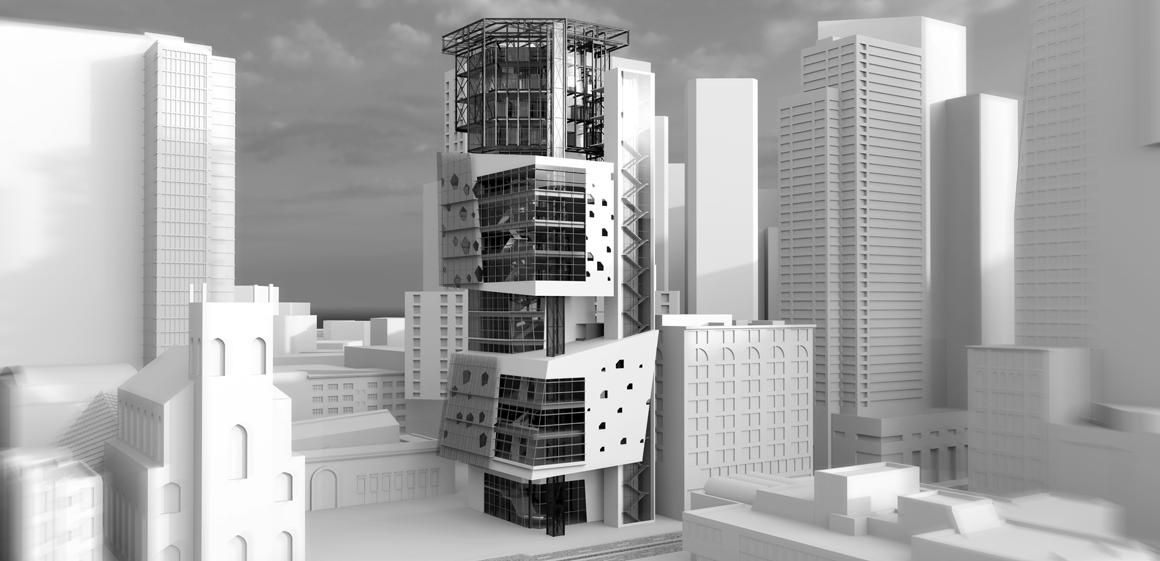
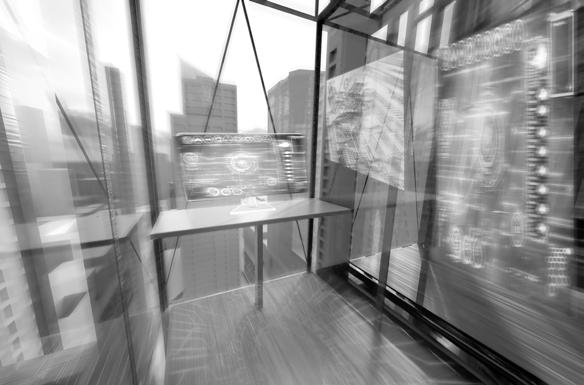
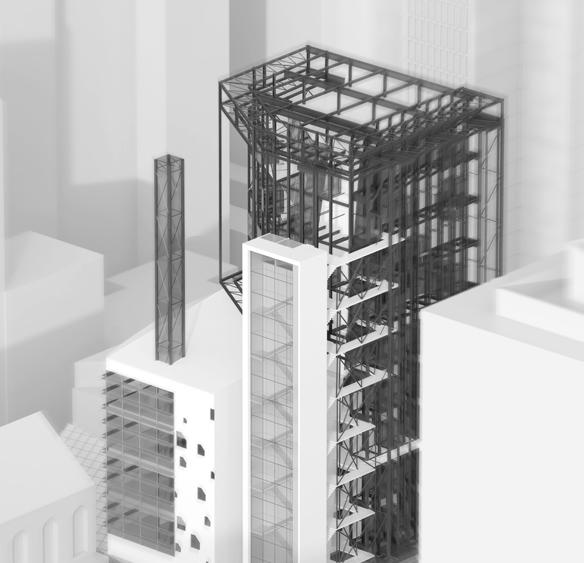


Secondary Structure Main Structure


Context

The Alien Entity for Space Exploration lands a foreign object on the site in Lompoc, CA. Clad in undulating stainless steel panels, the object appears alien over a natural landscape, and provides a unique spatial experience that houses exhibition and living spaces. The object is docked above a ground level, glasses in threshold that causes the object to appear to be hovering. The object is pierced by a tube diagrid structure that provides engaging atrium space, vertical circulation, and culminates in a view deck that allows users to see the nearby launch sites.

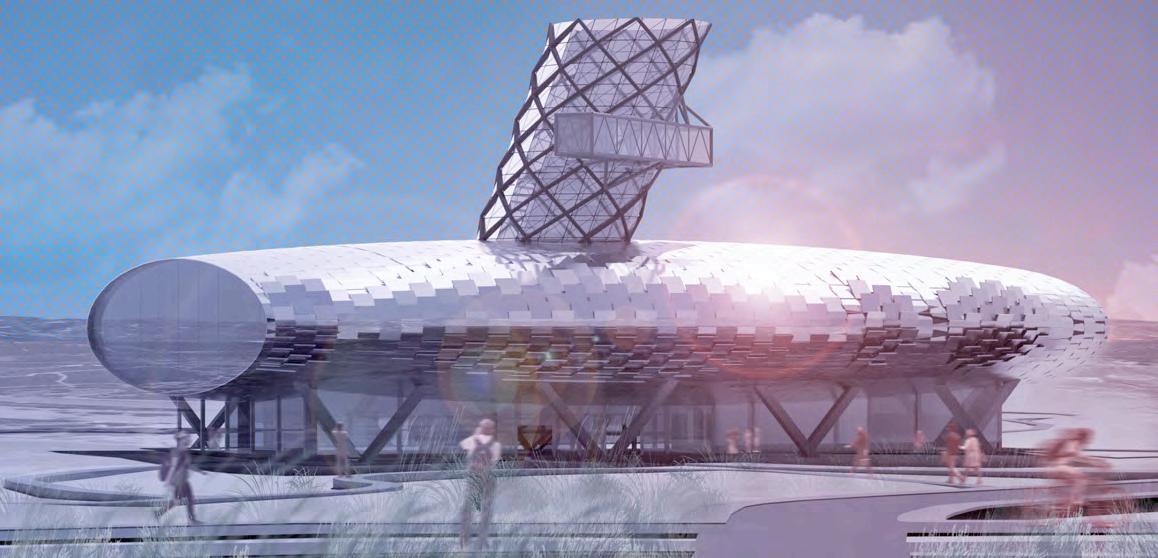 Ground floor plan
Vignette of Watch Tower
vignette of exhibit space
Ground floor plan
Vignette of Watch Tower
vignette of exhibit space

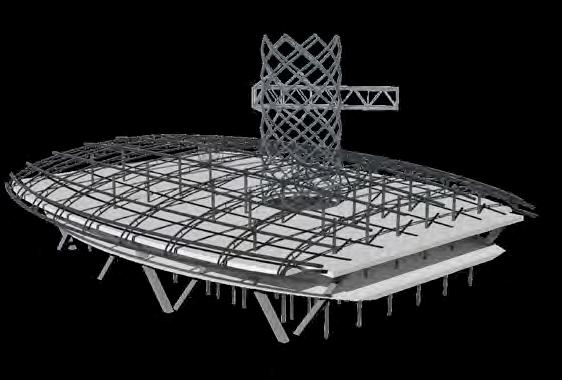




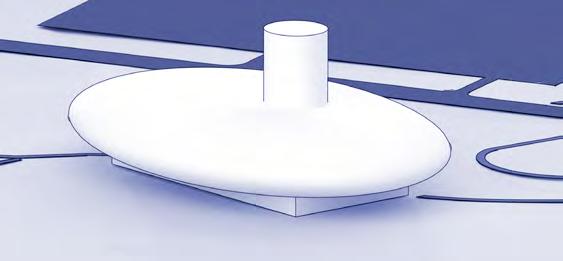
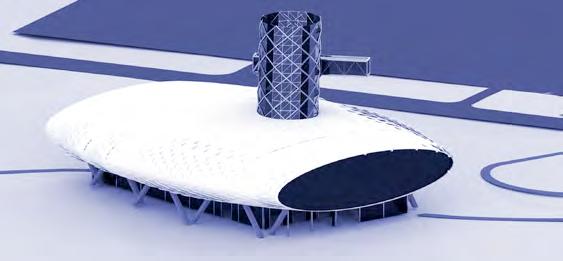
Context
The Mannon Spec House is a roughly 3000 sqft home located in Atascadero, CA. Located on side of Highway 101, we decided to dampen the acoustics by placing a canted volume and interlocking with the existing massing. This allowed us tuck in all of the rooms to the rear of the house, dismissing of the acoustics. This house is meant to function as a luxury Airbnb, housing over 4 bedrooms, 3 full bathrooms, 2 half bathrooms, a game room, a movie theater room, and a 950 sqft ADU located in the first floor.
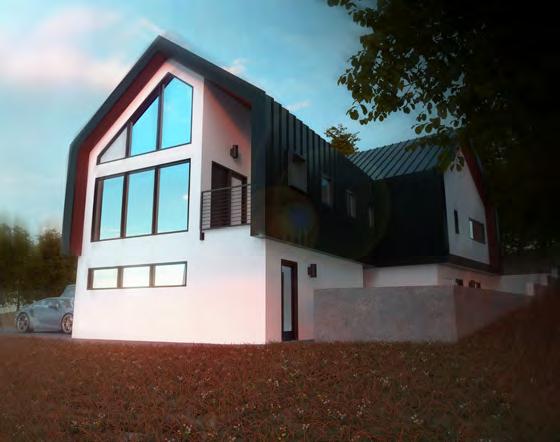

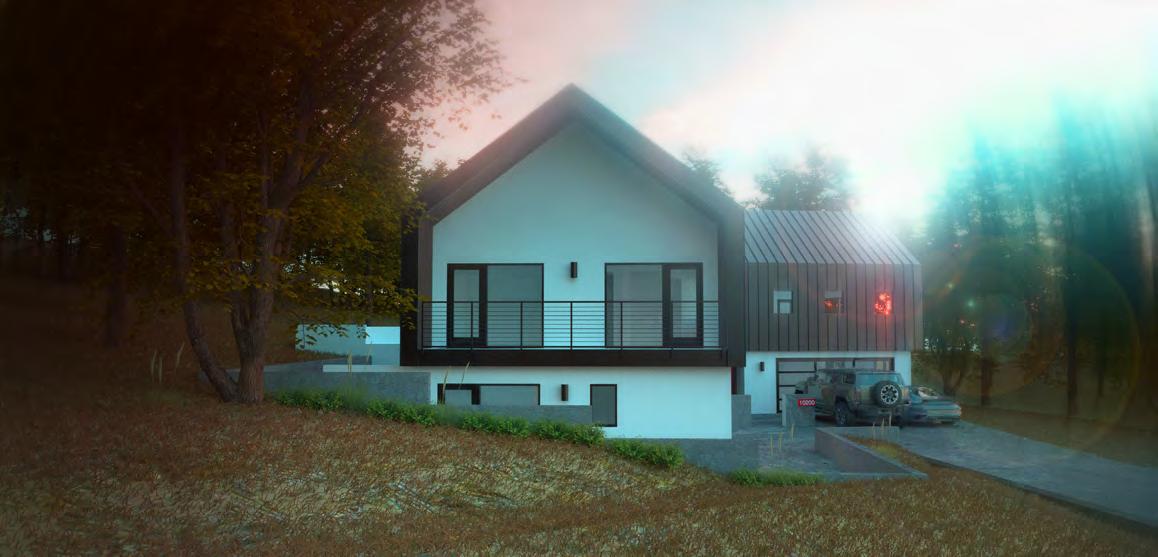
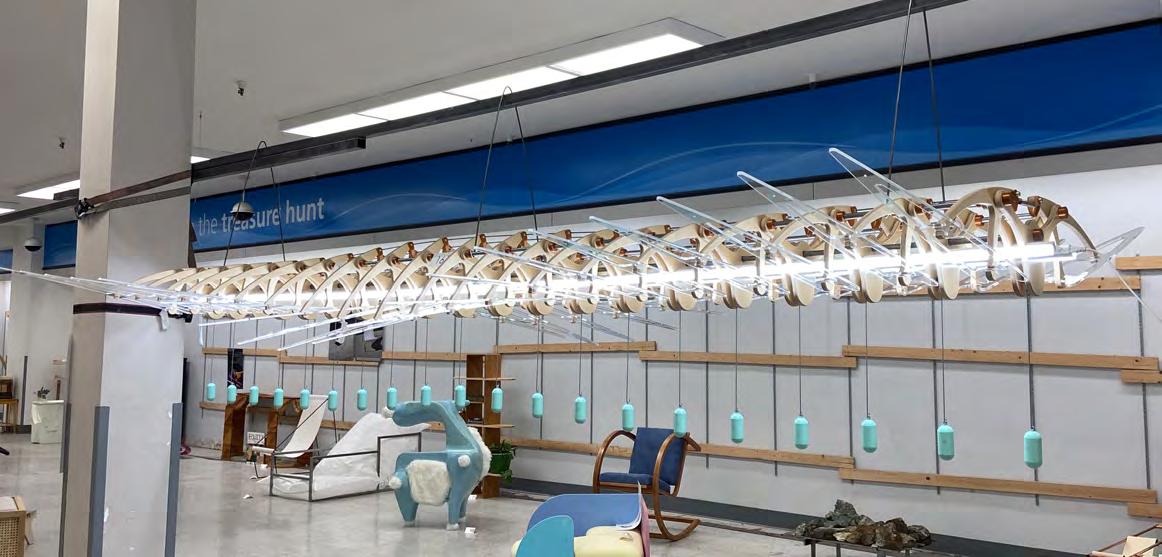


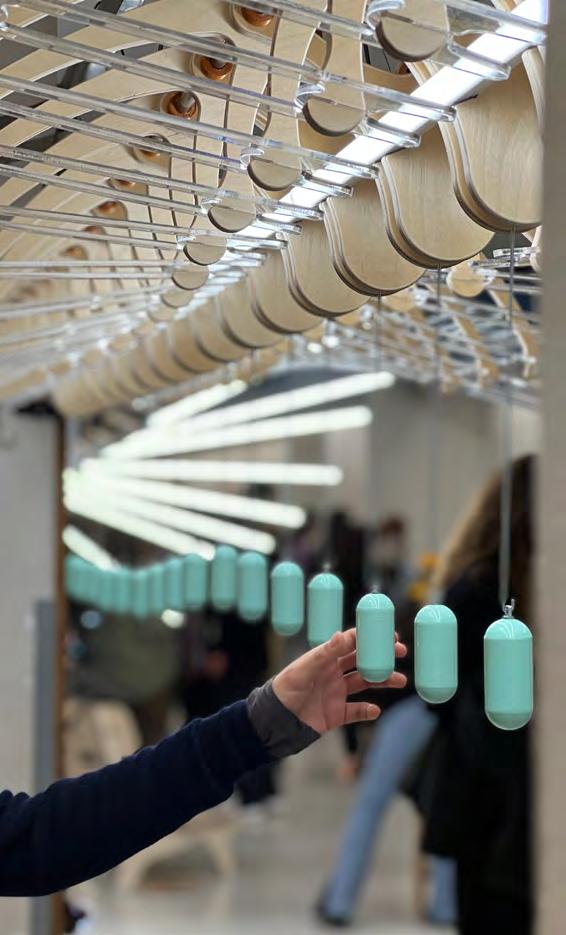
FloorPlan[Ground]
Context
RE:FLEXIONA explores the use of reflected and refracted surfaces to create interstitial spaces along with amorphous bubbles to capture areas of tension, providing users with intimate outdoor spaces and a porous language to promote variability across programmatic typologies.





