
PORT FOLIO AASTHA AGGARWAL ARCHITECTURE & DESIGN
The Domestic Sublime is a collection of interior house scenarios that investigate the aesthetic, spatial, and atmospheric qualities of a home under a disaster. The scenarios are presented as digital dioramas. The dioramas are designed to represent residential situations, but much like a doll house, the emphasis on the materials and spatial arrangement, along with furniture and objects, can be re-envisioned and combined with the impacts of a tragedy. In the project, global challenges including homelessness, pandemics, climate change, and other occurrences are addressed with a designer’s perspective. The dioramas become a medium to re-think and re-configure our interior spaces.
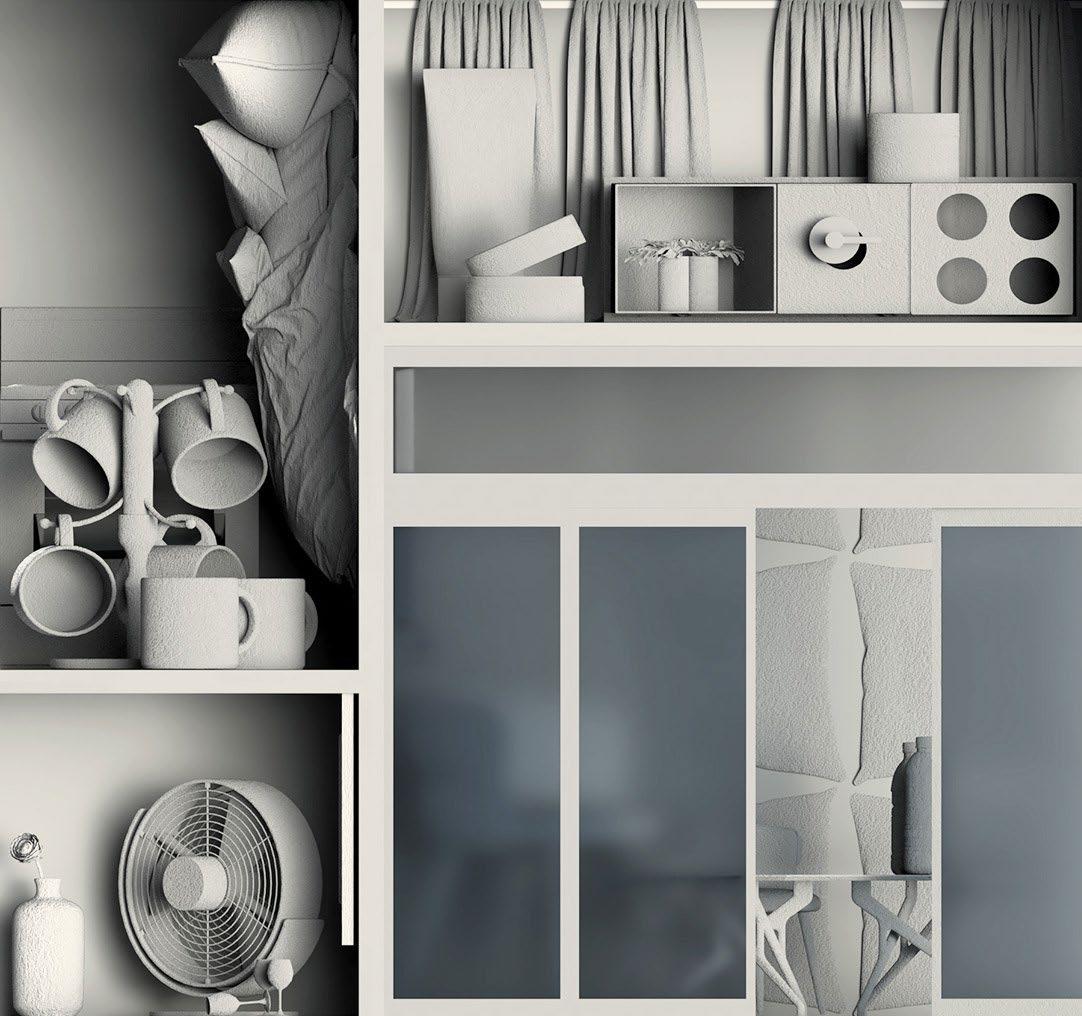
2
SCI-Arc | GRADUATE THESIS 2021 (Individual Project)

THE DOMESTIC SUBLIME
BAKED SUNSET
A collection of objects from daily life were arranged together in a diorama to understand the spatial and aesthetic qualities formed by these objects. The effects of light and color displayed unique spatial and atmospheric qualities, which set the stage for re-imagination through creative iterations. The Baked Sunset drives the viewer’s eyes to think about the furniture arrangement and how colors emitted from the oven create a sunset sky in the room.

4
STRANGE LOUNGE
The Strange Lounge diorama consists of discombobulated furniture arrangement, unimaginable textures, and awkward scales and proportions. The viewer is forced to remain in the moment of truth as all colors are removed from the scene, and only colored light is thrown on the objects.

The Domestic Sublime | 02



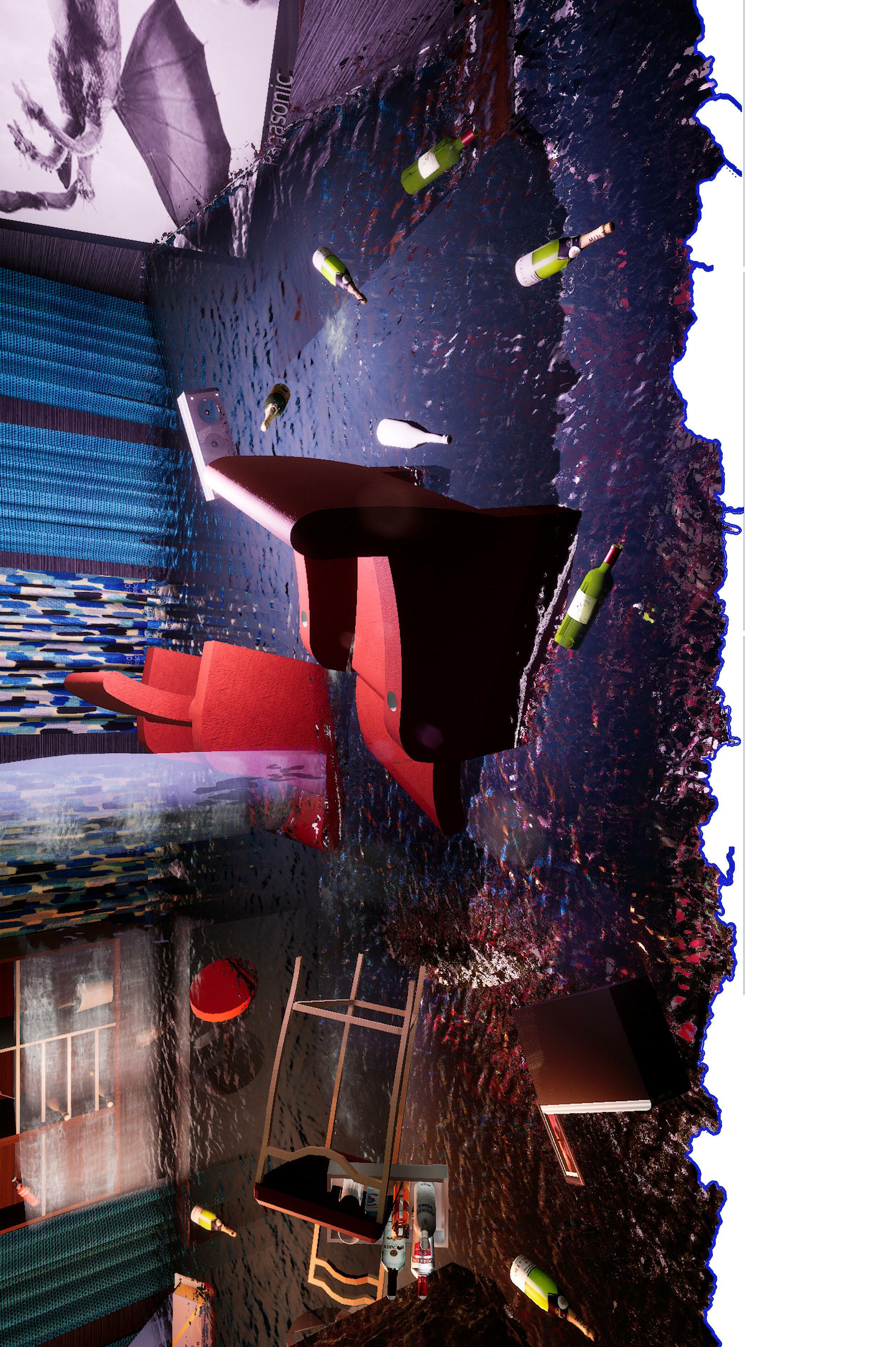 rendered and simulated in Unreal Engine
rendered and simulated in Unreal Engine
FLOOD IN THE FAMILY ROOM
A family room in the house is one of the most enclosed and secure space. The qualities of the interior changes when water from floods enters the house with furniture floating in the water, the projector starting to work like a flashlight, or the furniture reconfiguring itself with the flow of water inside. As water recedes, the projector flickers, materials and objects become wet and obscure. The new spatial configuration of the scene presents the wet furniture in the spotlight rather than the projected image on the television.
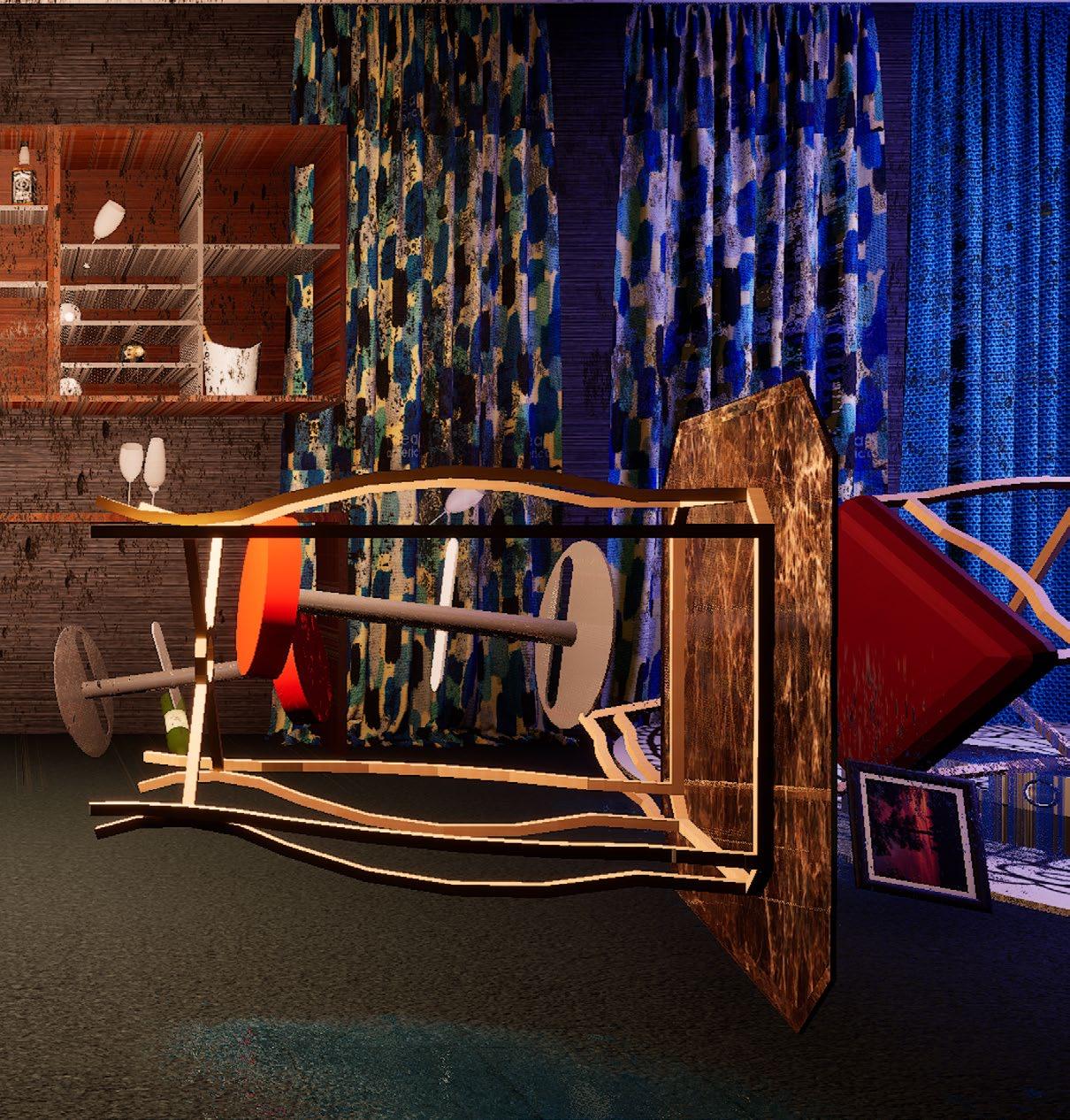

Scan to view video here

The Domestic Sublime | 03
FIRE IN THE BACKYARD
The backyard transforms when it is filled with smoke from a forest fire, the sky changes carpet on the floor and the whole space becomes strangely aesthetic. The colors of the fire the atmosphere and the scene in totality. While some planks get burned and allow for new filled with dead leaves and debris. The scene possesses a potential for the growth of a propagates through the burnt environment.
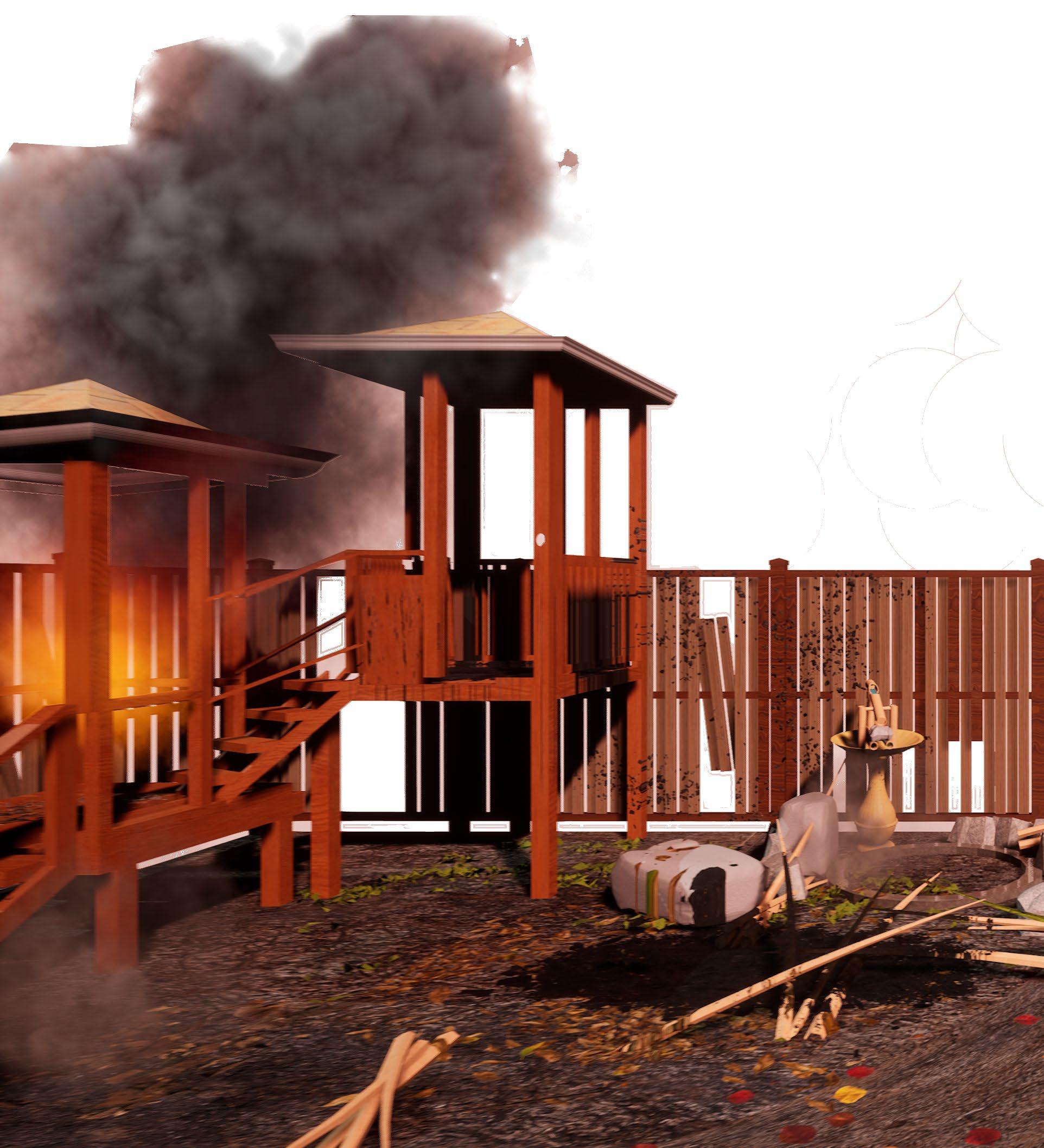
changes color, leaves form a natural fire and smoke tend to dominate new configuration, the ground is a new type of ecosystem which


The Domestic Sublime | 04
The project engages in historical and contemporary thought on the role the architect plays in seeing, sensing, and participating in the urban environment, particularly as it pertains to Black urban space. We focus specifically on a zone of Crenshaw Boulevard in South Central Los Angeles and consider the long history of this area through the lens of race, class, and urban migration. Given the significant development taking place along Crenshaw it is important to consider what it means to participate in shaping this area. The project asks: how can radical imagination be understood as a form of resistance to cultural erasure, and what are the aesthetic practices that may emerge from attending to the place as it is? (Course abstract by instructor Mira Henry)

10

MAKE IT BIG | CRENSHAW GRAPHICS SCI-Arc | DESIGN STUDIO FALL 2020
MAKE IT BIG.

The neighborhood around Crenshaw Boulevard is bustling with talent and yearning for opportunity. Photographic ephemera were collected from the site and composed in a collage. Looking into finer details of what goes into the making of small vinyl stickers to large urban scale billboards, everything became a part of the process of making Crenshaw Graphics. The objects below are taken from site to understand the economy of things and re-render them to make vinyl stickers.
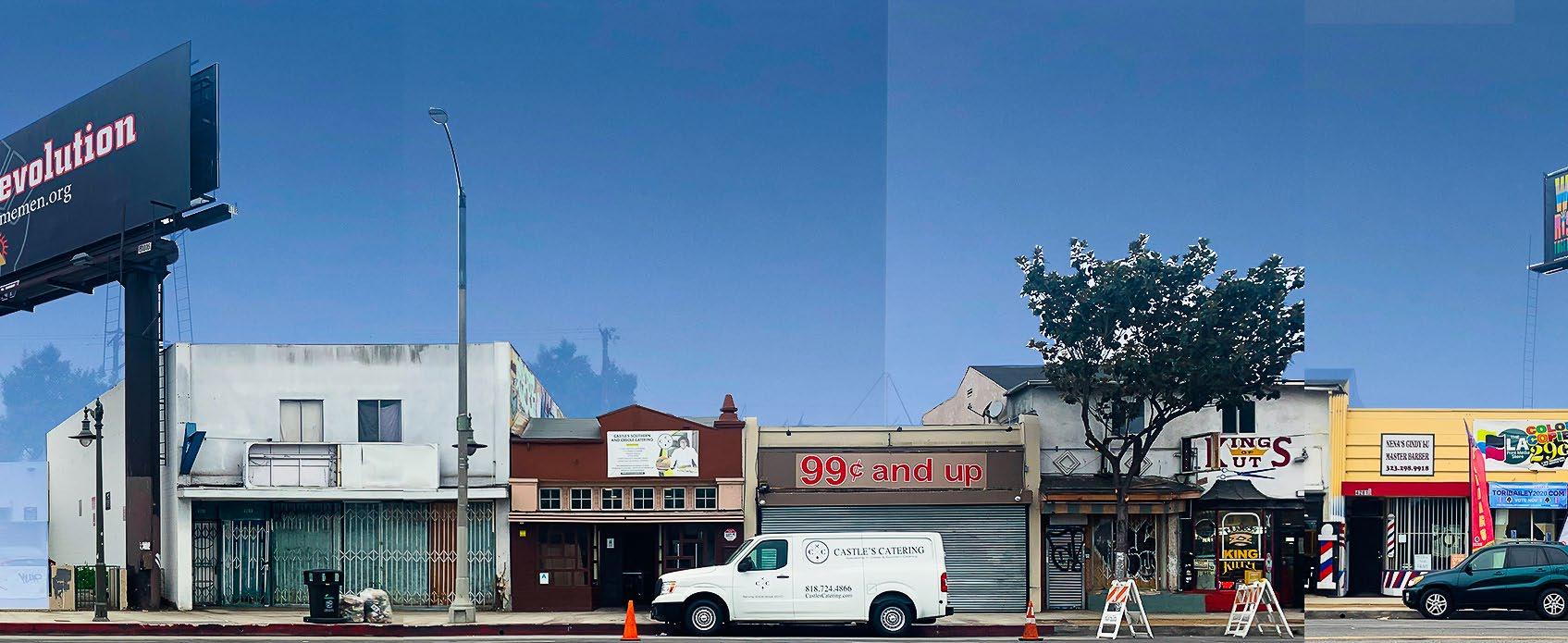
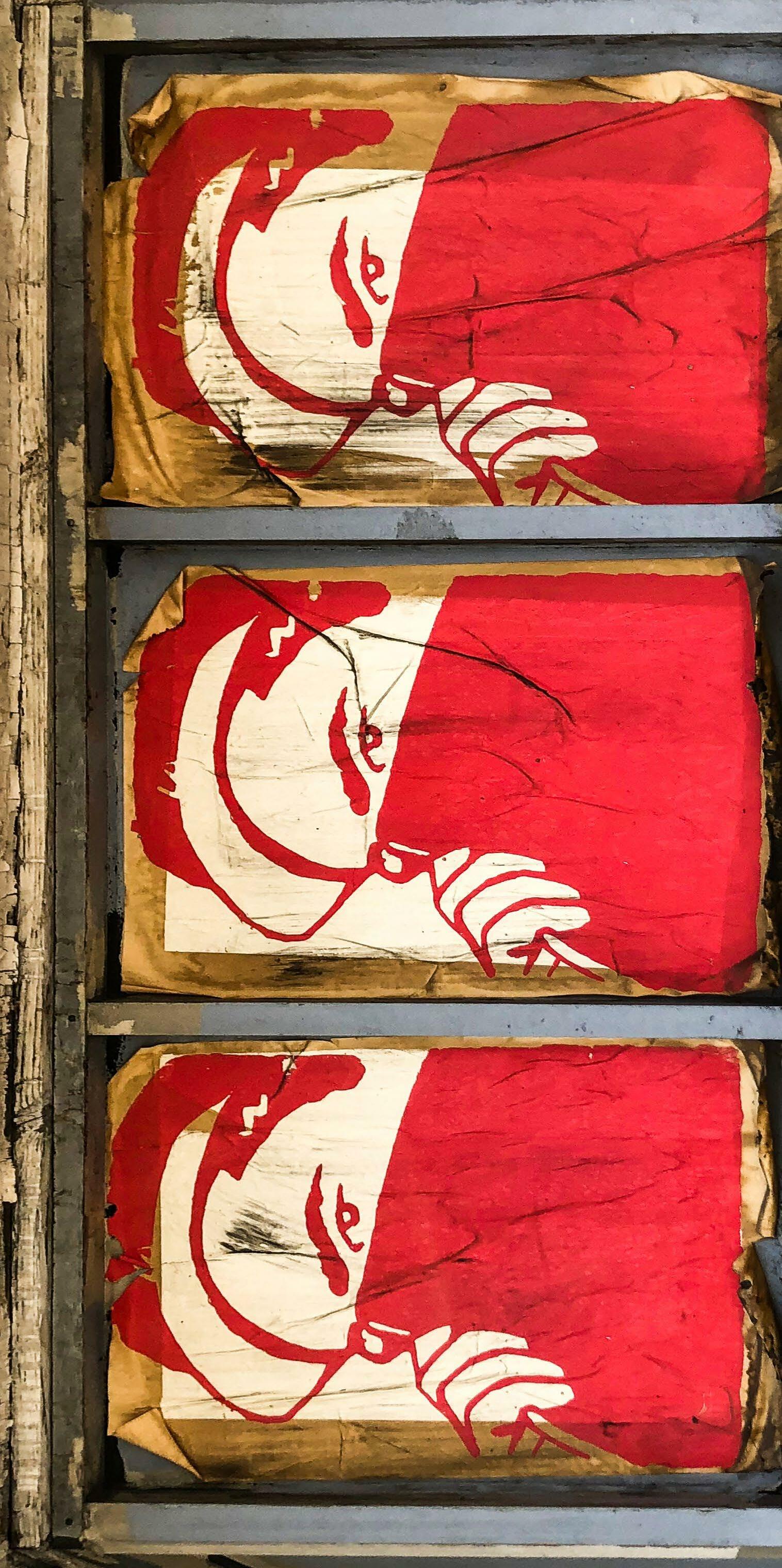
The project started with the design of an opening event of Crenshaw Graphics. The goal was to situate the organization in the context of site, make an inaugural announcement and to call out artists from the neighborhood and other parts of the city. This would initiate a dialogue between art-lovers and the public; and bring employment opportunities for the people in South Los Angeles.


Crenshaw Graphics | 06



renderded
MAKE IT BIG. THE FINALE

Crenshaw Graphics is a multipurpose space where artists can learn, practice or work on murals, hand-painted logos, billboards etc. The use of ephemera taken from the site and the graphic hand of South Central Los Angeles, Crenshaw Graphics aims to spread a sense of temporality, build spaces in time and cater to new opportunities in the neighborhood. The idea of placing a huge billboard acts as another mural on the site and the vinyls placed on top behave as a theatrical performance all day long.
All types of equipments required for a large urban graphic – lifts, ladders, automobiles, scaffoldings, etc are present in the organization premises for renting and use for all. The courtyard is semi-open and allows for people to look up-close the making of large scale urban graphics. The space can be used for hosting large scale exhibitions.

Crenshaw Graphics | 07
with VRay
TIMELESS is an encyclopedic museum that creates a stunning visual timeline of history by creating multiple narratives. The museum is located in the city of Los Angeles and floats atop Wilshire Boulevard lending spectacular views, public influx and a new language of imparting knowledge. A large public plaza in the center becomes a focal point on Wilshire Boulevard for the dissemination of knowledge. TIMELESS showcases the exhibits in unique and immersive ways, both physically and digitally, giving the visitor the option to curate their narratives in the museum. The museum holds temporary exhibitions using permanent collections of LACMA for the neoteric age. Through the night, TIMELESS is a visual opera to experience art with éclat.
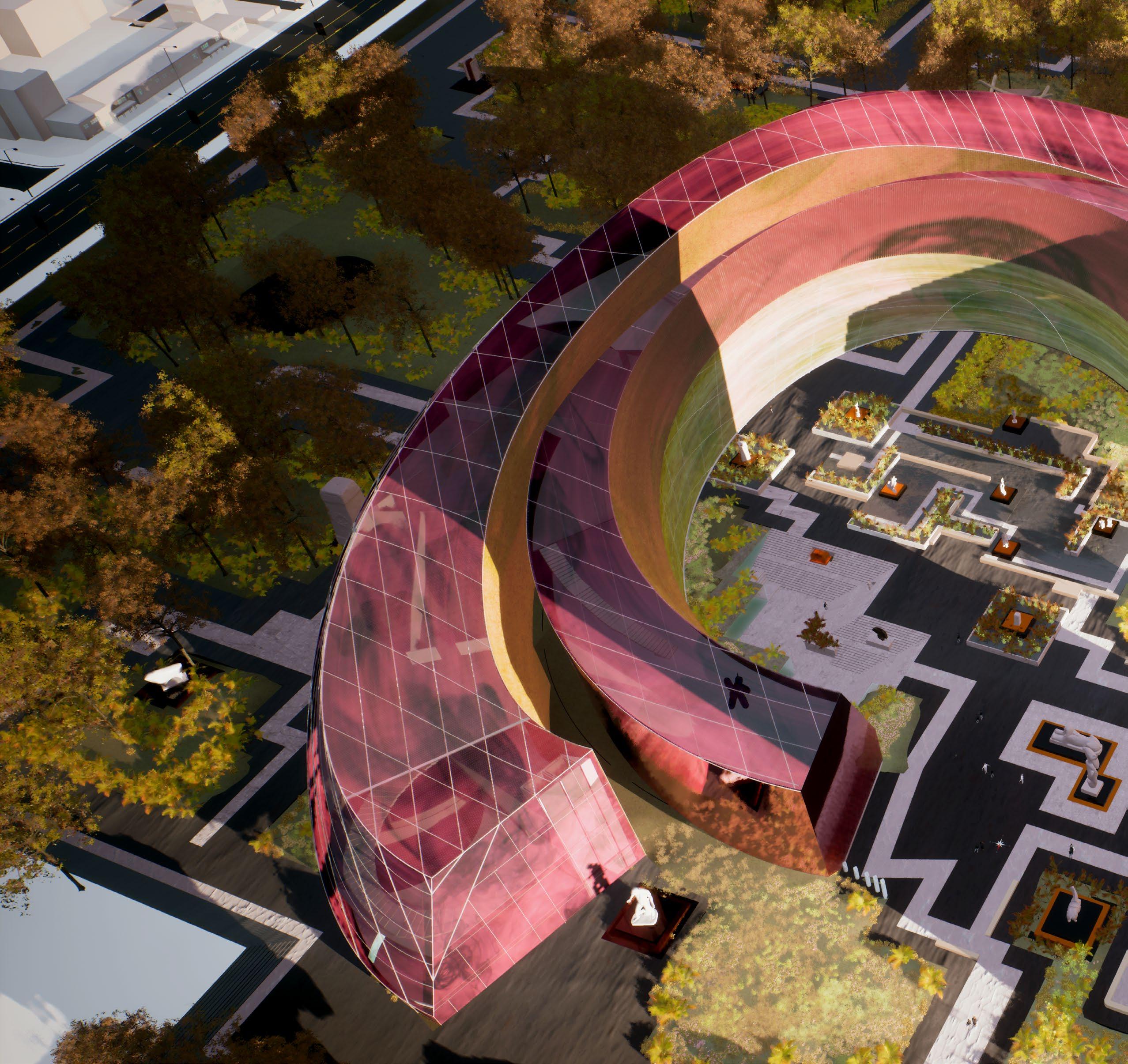
16

TIMELESS SCI-Arc | DESIGN STUDIO SPRING 2020
TIMELESS consists of four rings in an unfinished loop metaphorically symbolizing time as the only constant in our ever-changing history of art and architecture, and physically creating wormholes of narratives that exhibit permanent collections. Each ring seems to welcome and engage with the important landmarks nearby –La Brea Tarpits, Peterson Automotive Museum, Motion Pictures Academy, Downtown LA, and Wilshire Boulevard itself.

18
The form of the building allows for a large public plaza in the center that becomes a focal point in the heart of the city for rendezvous with art and dissemination of knowledge. After closing, the facade of the building turns into a digital projection of stories inside. Through the night, the public plaza becomes a theatre where a visual opera takes place unfolding stories of art and history.
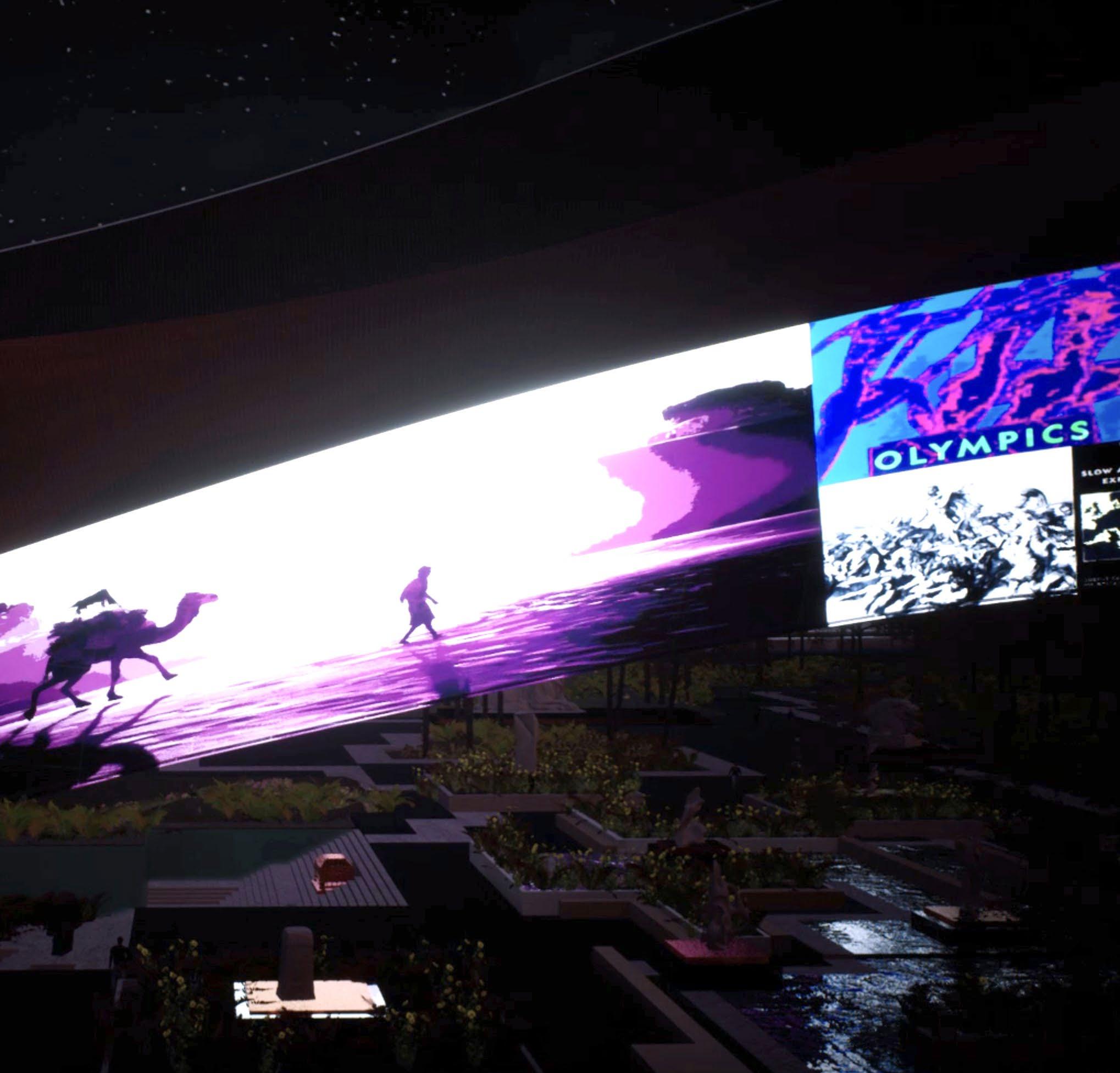
Timeless | 09
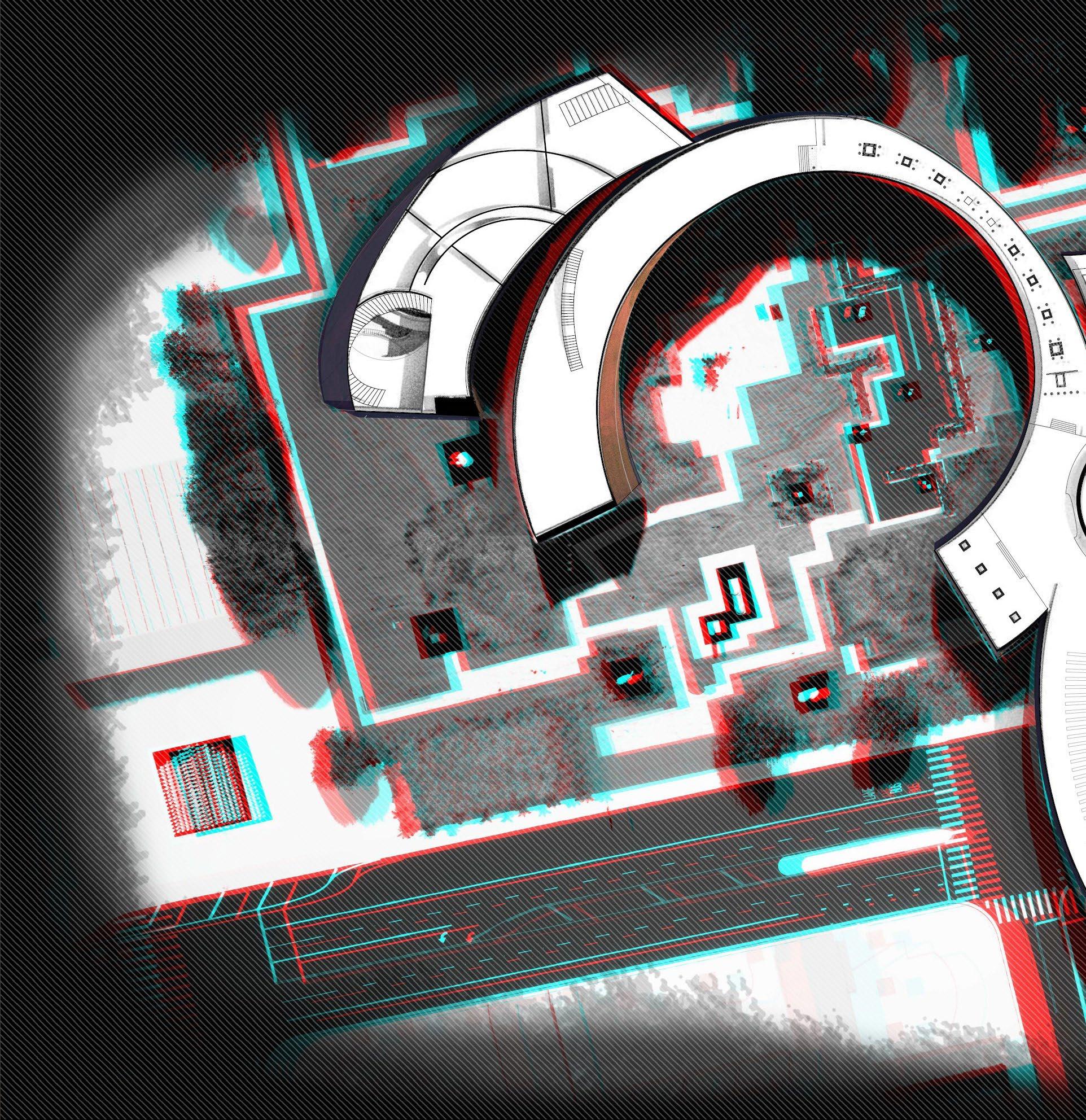
20
Conceptual plan for exhibition gallery

MODERN MUSEUM INTERIORS
The interior scheme of the project focuses on the inconsistent mix of objects and stories from different eras and geographical regions. It creates experiences by exhibiting permanent collections of LACMA in temporary locations allowing visitors to curate their narratives while inside the museum. The exhibition spaces are unique as they present the artifacts in their original context digitally and take the visitor through a time-travel journey of that art period.


22
Scan to view video here

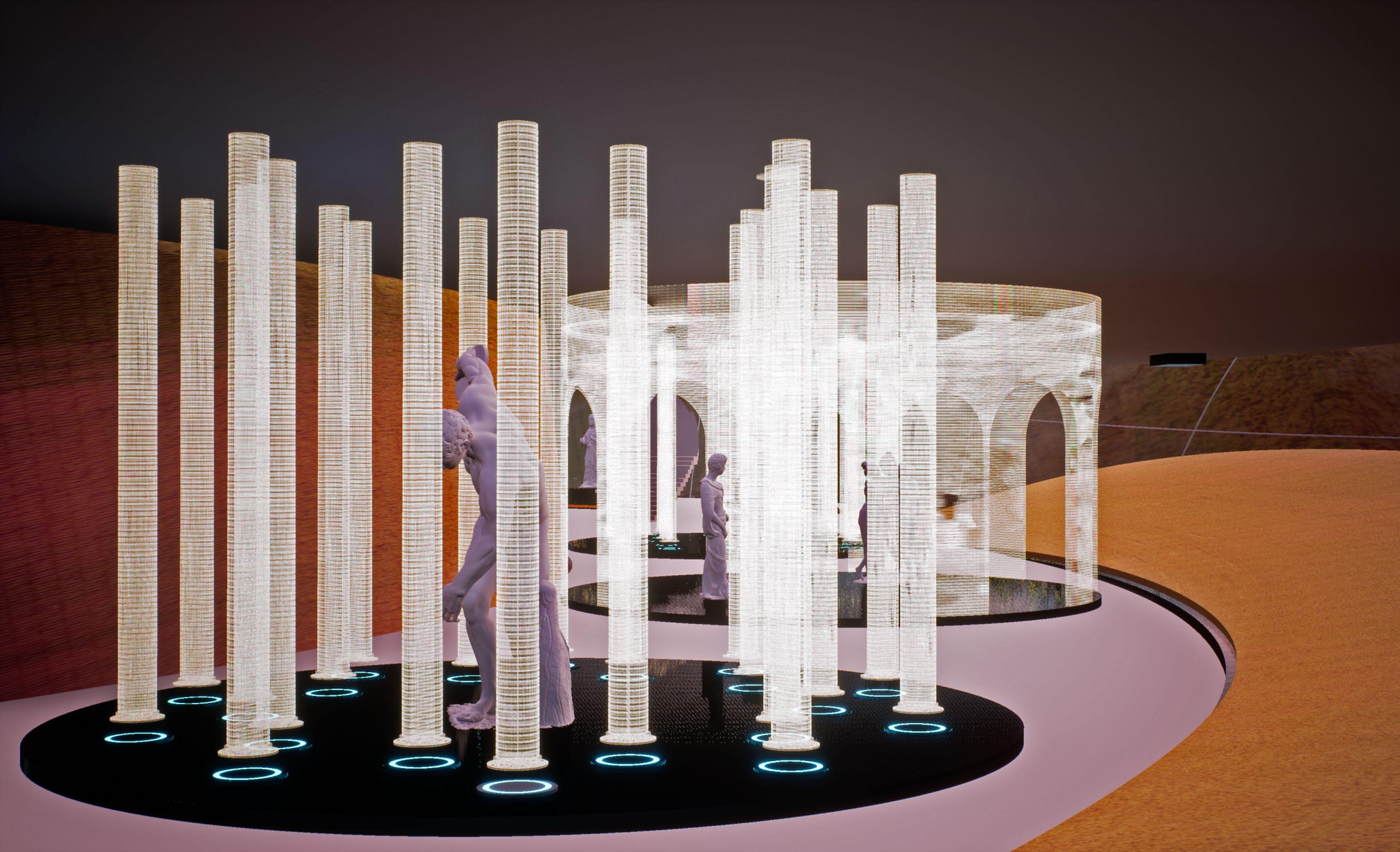
Timeless | 11
The project investigates issues related to the implementation of design: technology, the use of materials,systems integration, and the archetypal analytical strategies of force, order and character. The project includes a review of basic and advanced construction methods, analysis of building codes, the design of Structural and Mechanical systems, Environmental systems, Buildings service systems, the development of building materials and the integration of building components and systems.

24
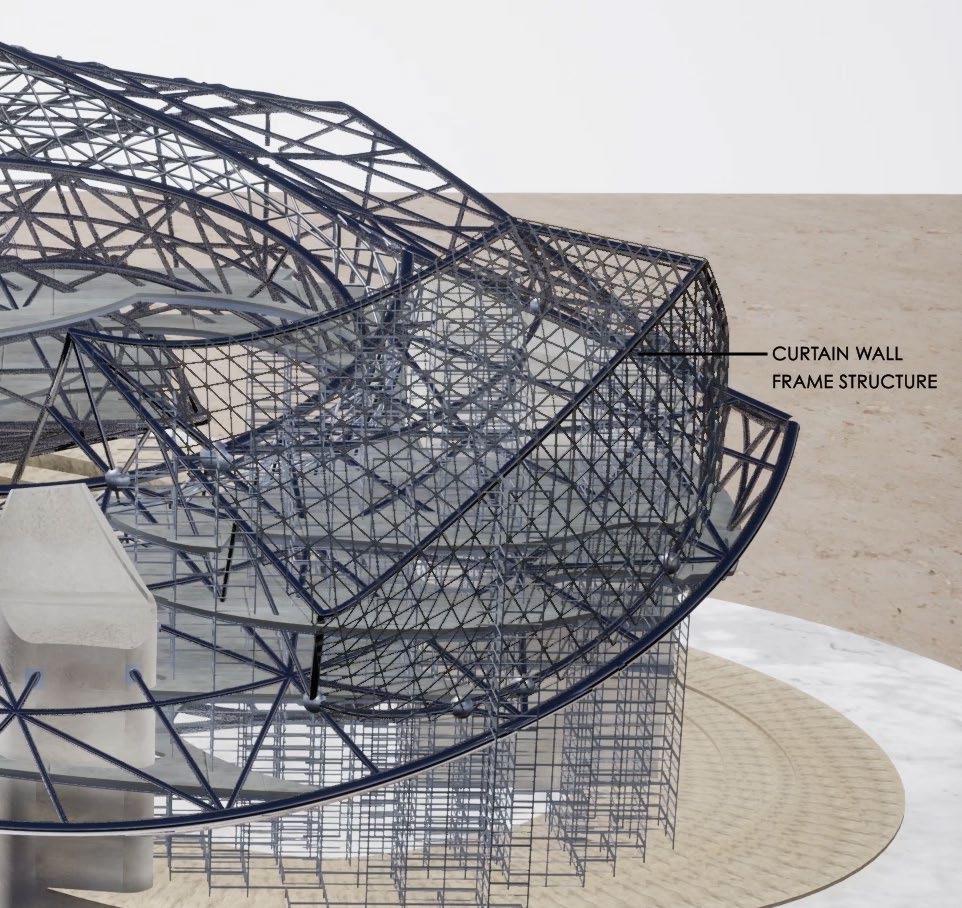
DESIGN DEVELOPMENT SCI-Arc | DESIGN DEVELOPMENT FALL 2020
CHUNK MODEL


26
CHUNK MODEL


Design Development | 13
CHUNK MODEL

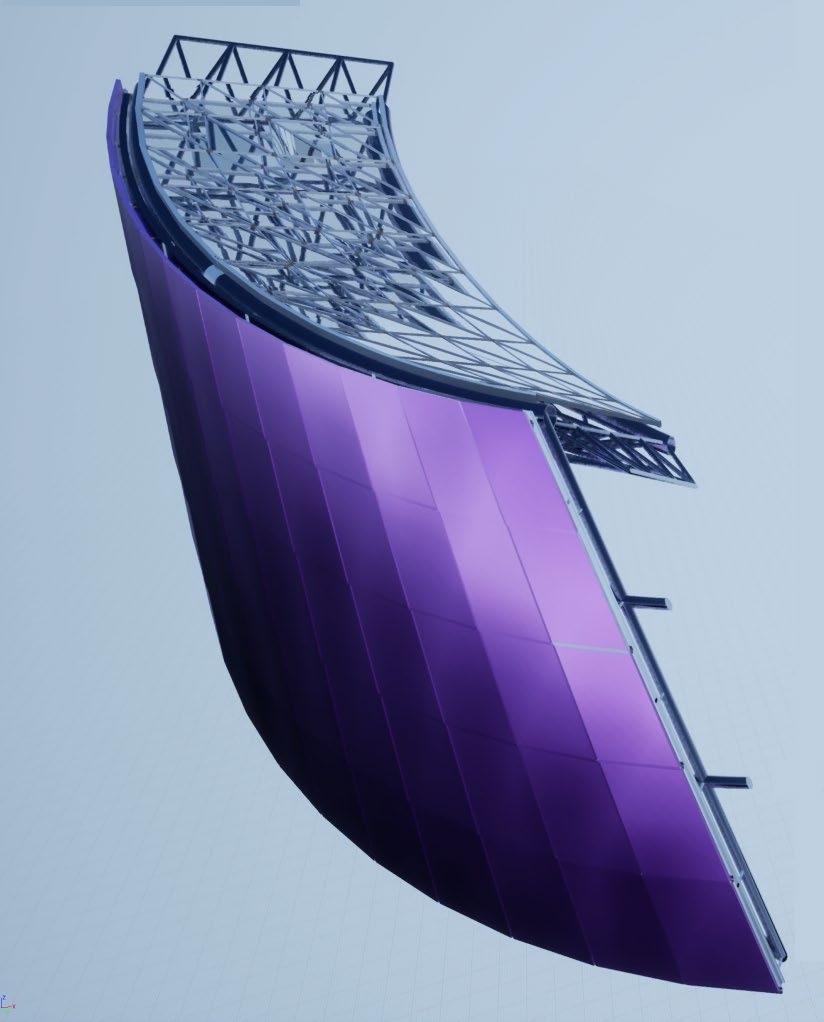
28
CHUNK MODEL

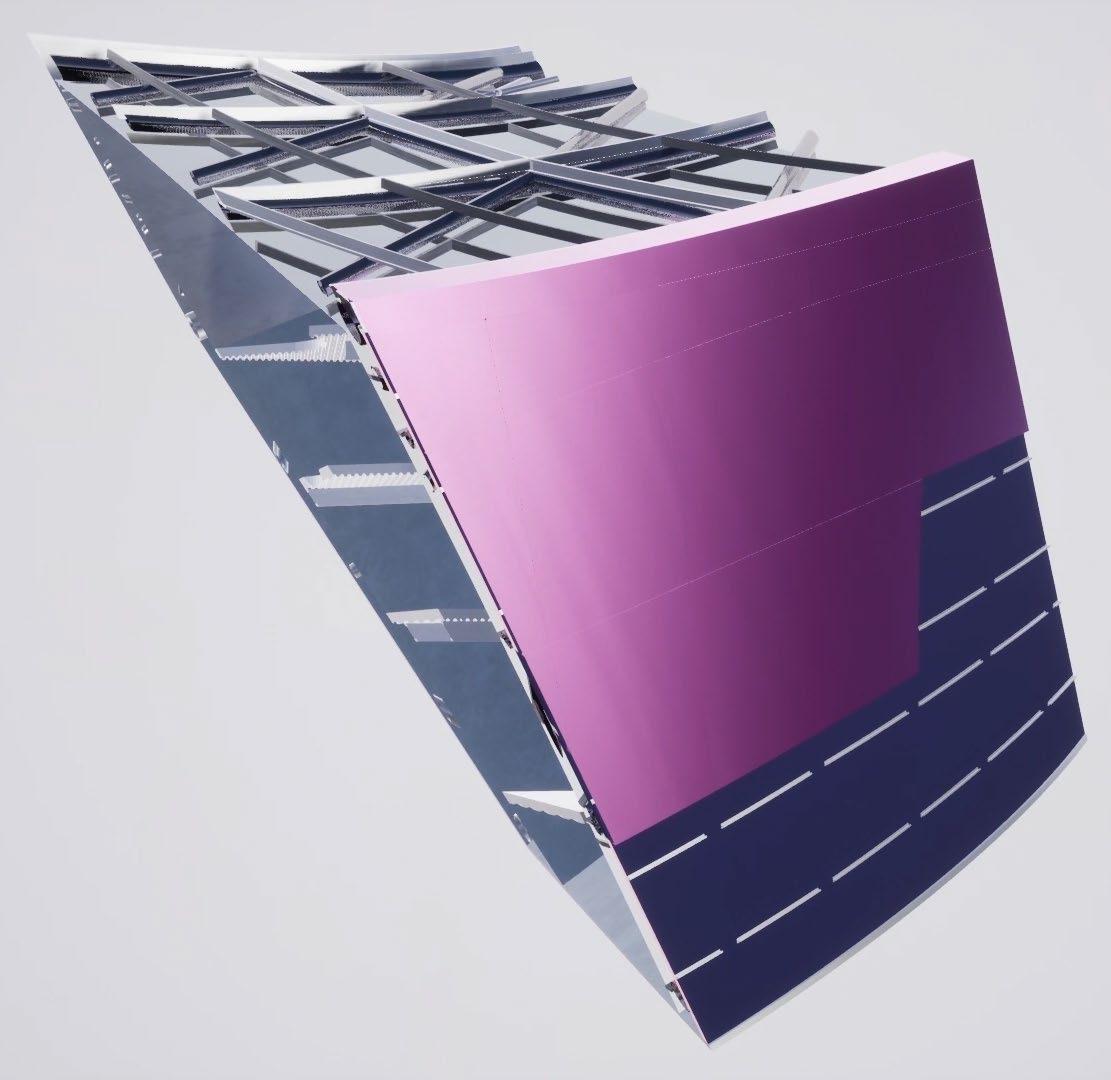

Design Development | 14
EGRESS MODEL
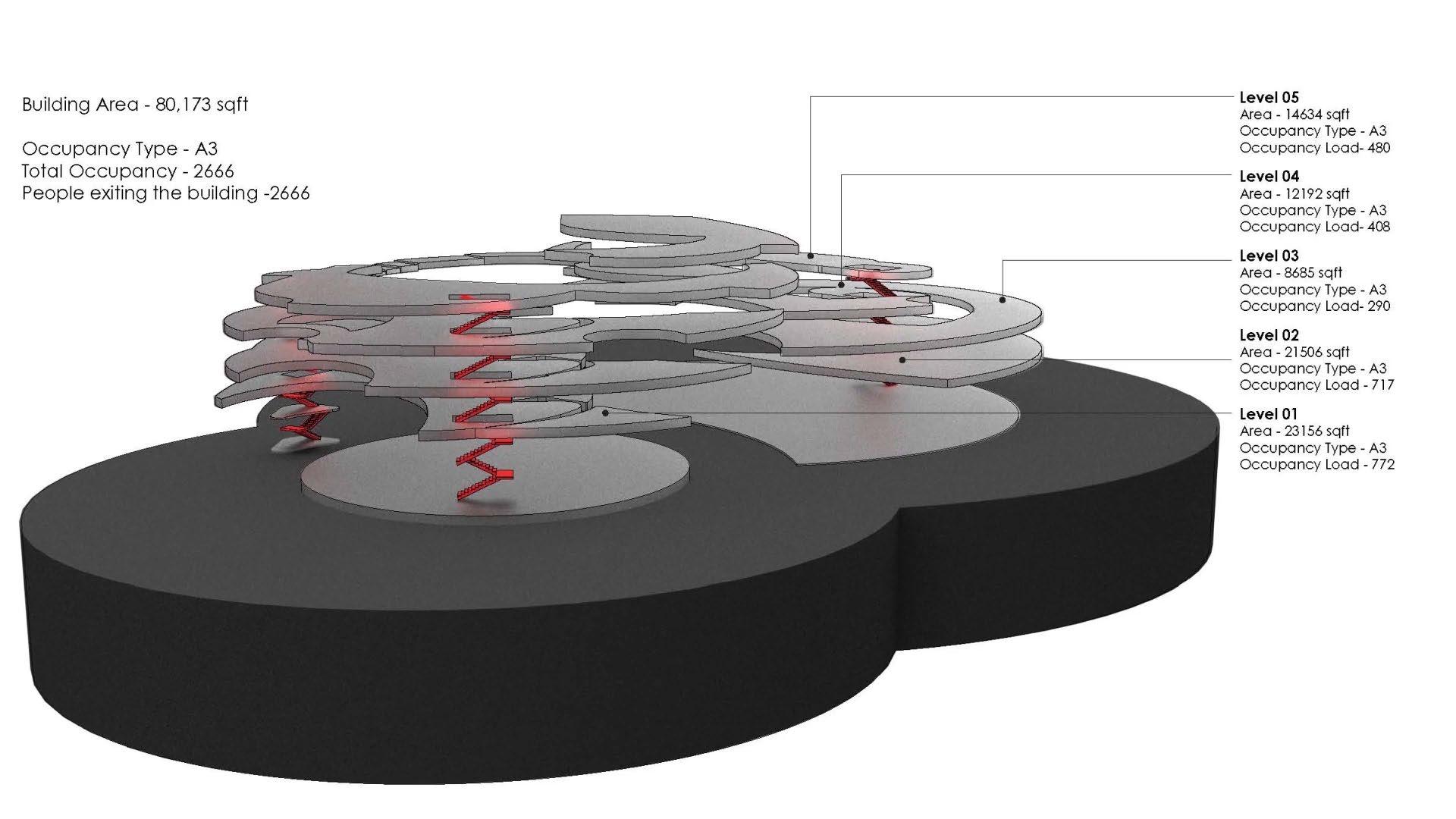
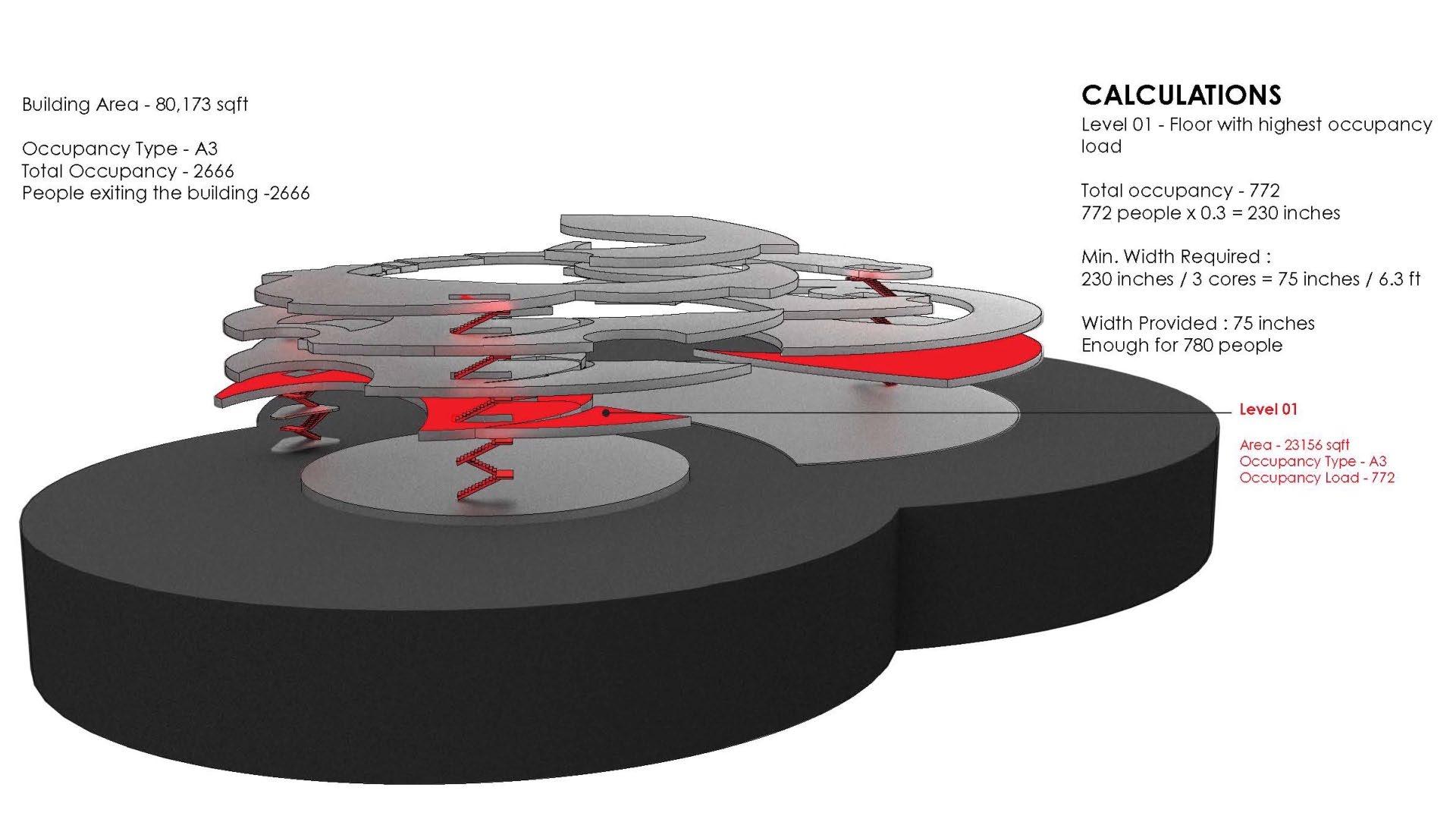
30
FIRE SIMULATION
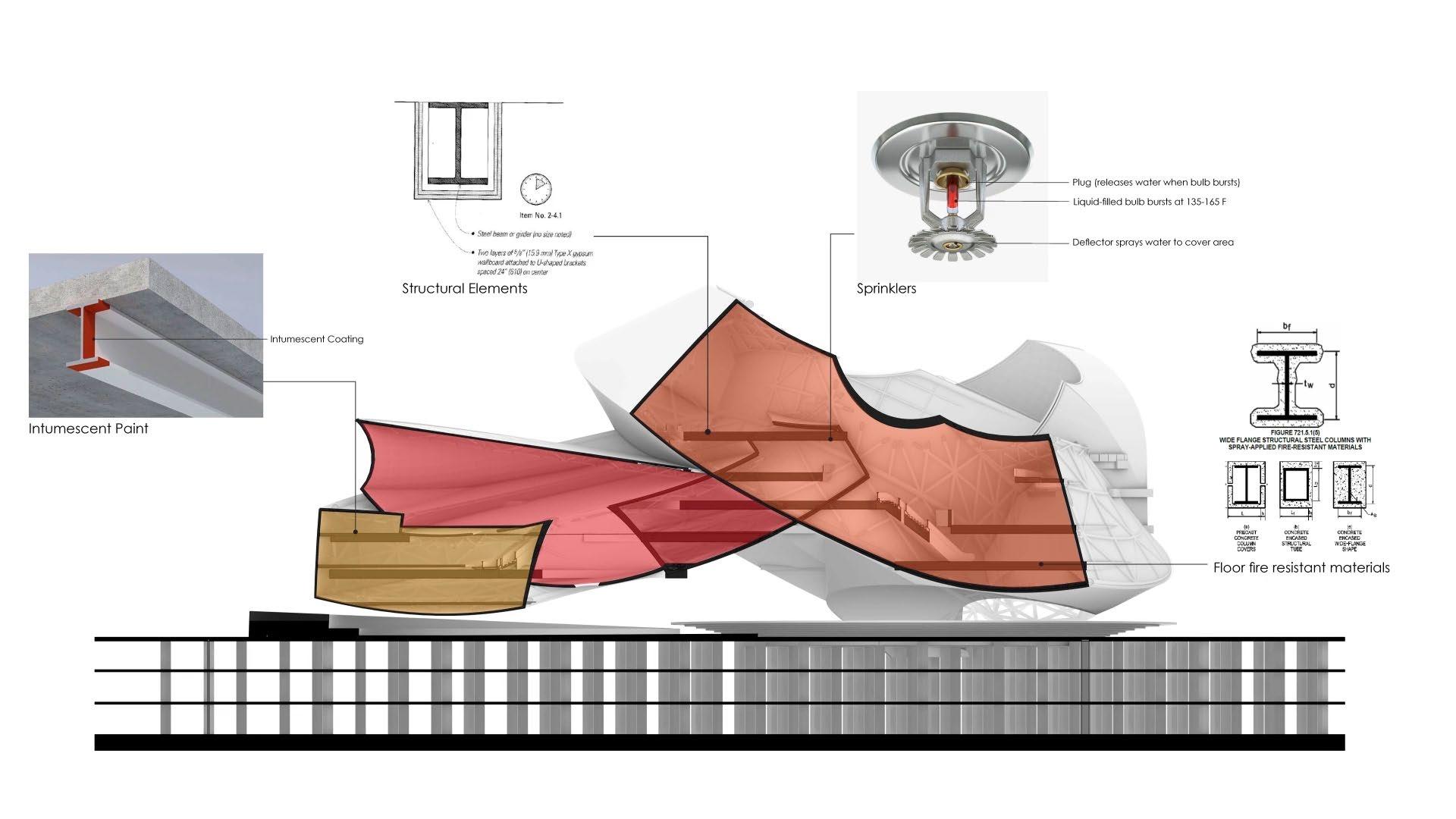

Design Development | 15
The Macallan Distillery and Visitors’ Experience Centre in Scotland, designed by Richard Rogers, was chosen for the precedent study. While selecting an appropriate transformation for the building, possible alternative solutions for the roof of the Distillery were explored and researched upon. The existing Glulam panels that make up the framework of the roof of the building were replaced by MPP (Mass Plywood Panels) which are lighter and can be customized into larger panels. The vegetation cover on the timber panels over the domes was removed and the panels were also replaced with green tinted glass panels and insulated glass, to allow more light to enter the interior of the building.

32

MACALLAN DISTILLERY SCI-Arc | STRUCTURES FALL 2019
CHUNK MODEL
Part Section - Existing Structure
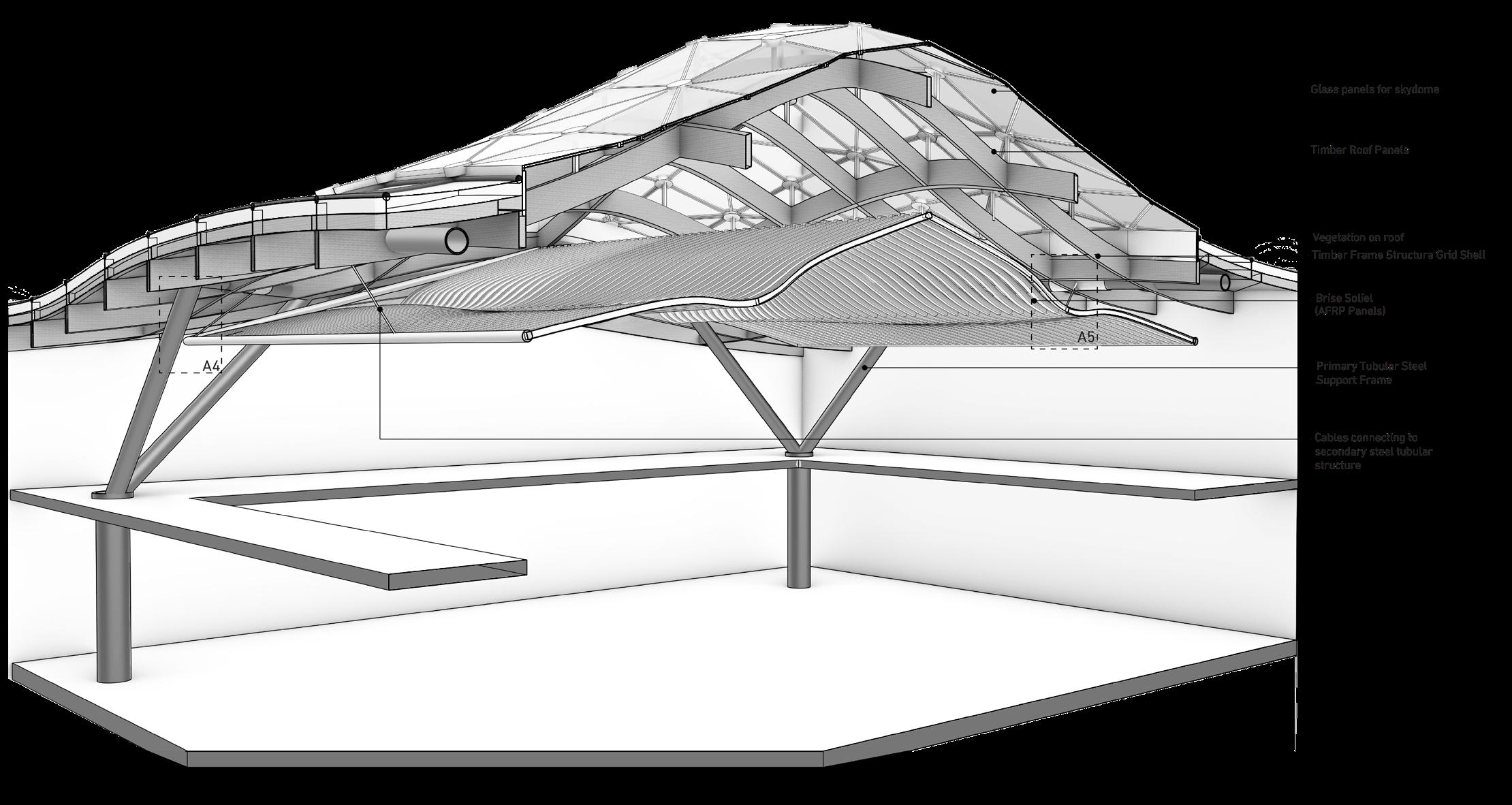
Part Section - After Transformation

34
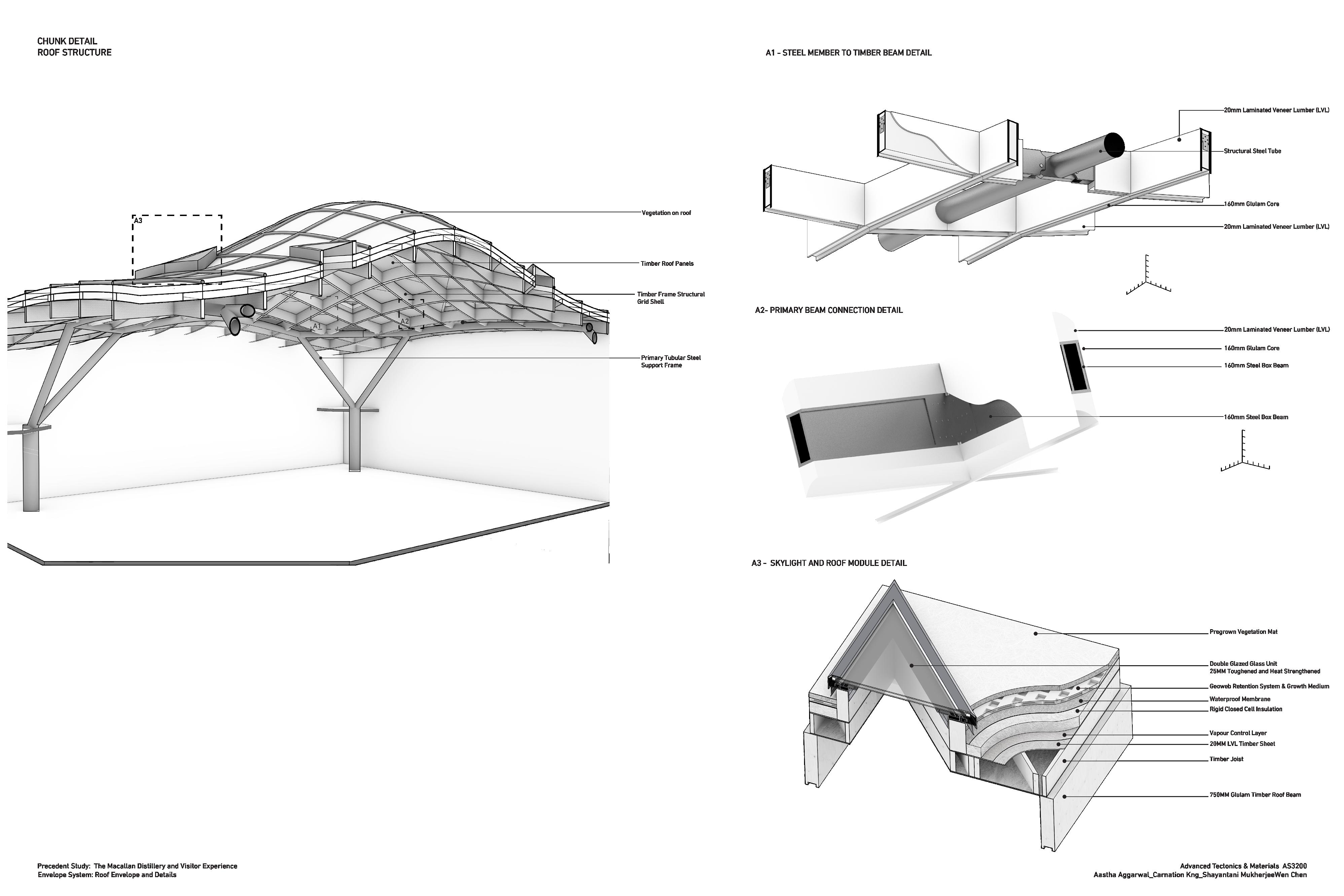
DETAILS Macallan Distillery | 17
DETAILS
Instead of keeping the original small triangular skylights at the corners of the domes, the vegetation cover on the timber panels over the domes was removed and the panels were replaced with glass. The final intervention was to include a curved brie-soleil just below the glass dome, attached to the steel frame with cables in tension, to ensure that only diffused light enters inside.
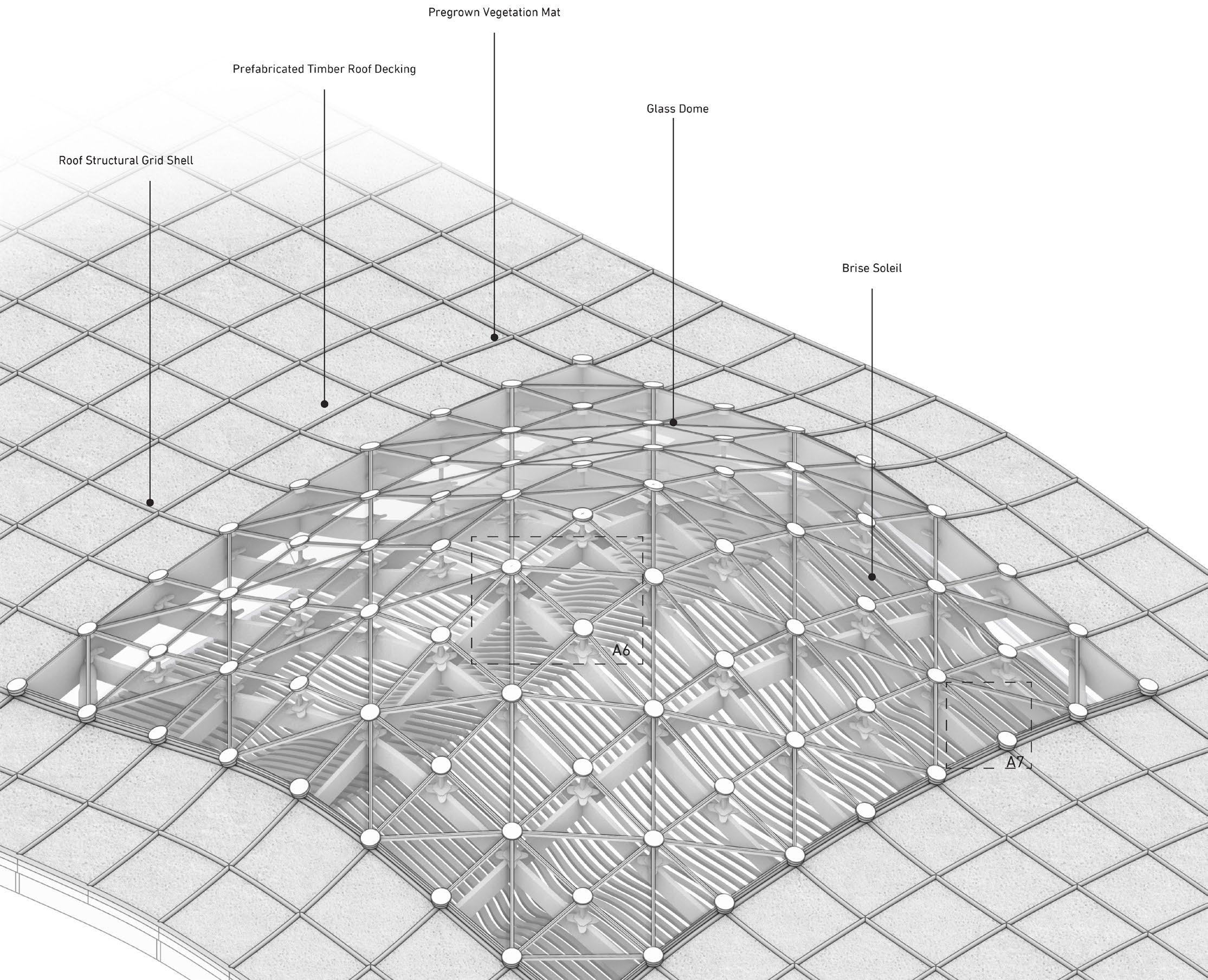
36

DETAILS Macallan Distillery | 18
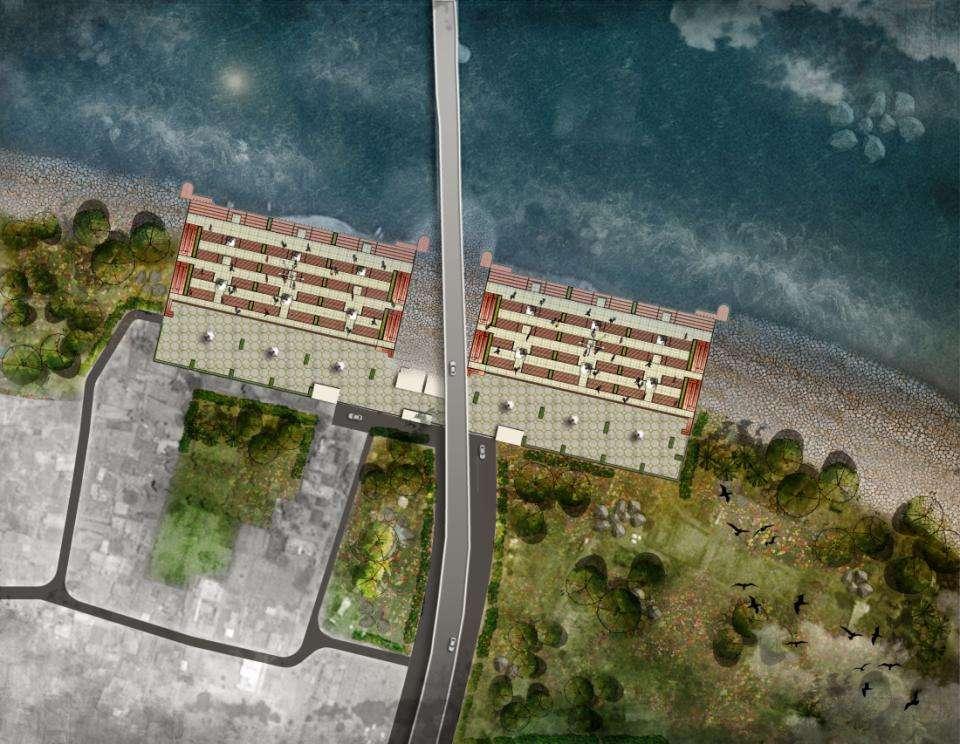

RIVERFRONT, NAMAMI GANGE
Riverfront Development
An integrated plan for TRIVENI SANGAM, Allahabad, India is proposed without interfering with the existing activities and topography of site. A 5.5 km floodplain was to be designed for recreational purposes to invite more tourists to the river.
An integrated plan for TRIVENI SANGAM, Allahabad, India is proposed without interfering with the existing activities and topography of site. A 5.5 km floodplain was to be designed for recreational purposes to invite more tourists to the river.


40
30
06Professional Work | DDF Consultants Pvt. Ltd. | India


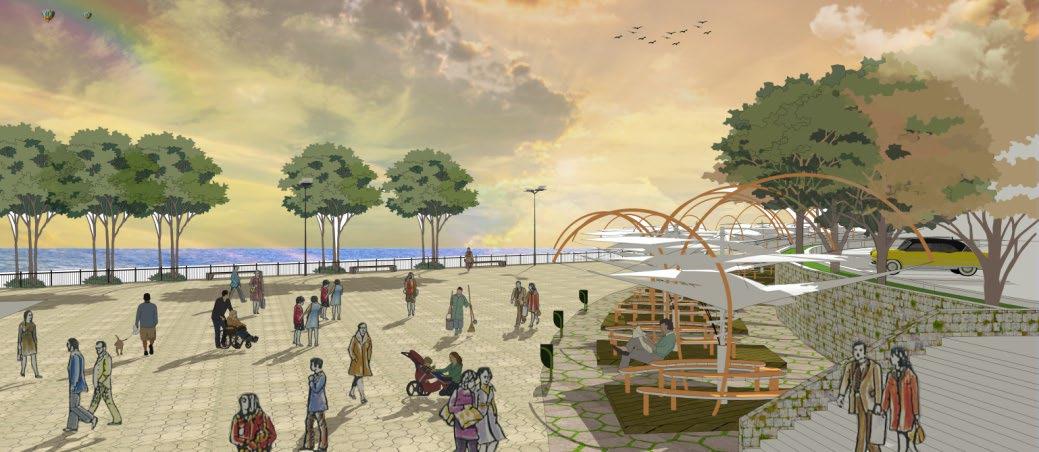
Professional Work | 20
The riverfront with various recreational activities

42 UNIVERSITY OF HEALTH SCIENCES 32 The project was a competition for the KALPANA CHAWALA UNIVERSITY OF HEALTH SCIENCES, Haryana, India The scope included design of campus including institutes, hospitals and on-campus residences. University of Health Sciences Professional Work | DDF Consultants Pvt. Ltd. | India 07 LEGEND 1. Super Specialty Hospital 2. Organ Transplant Center 3. Mental Health Center 4. Advanced Research Center 5. Regional Cancer Center 6. Infectious Disease Center 7. Sports Medicine Center 8. Central Amenities 9. Diagnostic Center 10. Central Library 11. Pharmacy College 12. Nursing College 13. Dental College 14. Ayurveda Institute 15. Herbal Gardens 16. Geriatric Center 17. Physiotherapy College 18. Administration Block 19. Auditorium 20. Football Field 21. UG Boys Hostel 22. PG Boys Hostel 23. PG Girls Hostel 24. UG Girls Hostel 25. Nurses Hostel 26. Type 7 Residence 27. Type 5 Residence 28. Type 6 Residence 29. Type 4 Residence 30. Type 3 Residence 31. Type 2 Residence 32. Community Center 33. Shopping Center 34. Sports Complex & Student Activity Center 35. Dharamshala 36. ESS Block/ Residence Services Block 37. Hospital Services Block The project was a competition for the KALPANA CHAWALA UNIVERSITY OF HEALTH SCIENCES, Haryana, India The scope included design of campus including institutes, hospitals and on-campus residences. LEGEND 1. Super Specialty Hospital 2.Organ Transplant Center 3.Mental Health Center 4.Advanced Research Center 5.Regional Cancer Center 6.Infectious Disease Center 7.Sports Medicine Center 8.Central Amenities 9.Diagnostic Center 10.Central Library 11.Pharmacy College 12.Nursing College 13.Dental College 14.Ayurveda Institute 15.Herbal Gardens 16.Geriatric Center 17.Physiotherapy College 18.Administration Block 19.Auditorium 20.Football Field 21.UG Boys Hostel 22.PG Boys Hostel 23.PG Girls Hostel 24.UG Girls Hostel 25.Nurses Hostel 26.Type 7 Residence 27.Type 5 Residence 28.Type 6 Residence 29.Type 4 Residence 30.Type 3 Residence 31.Type 2 Residence 32.Community Center 33.Shopping Center 34.Sports Complex & Student Activity Center 35.Dharamshala 36.ESS Block/ Residence Services Block 37.Hospital Services Block
CONCEPT DIAGRAMS

SITE PLANNING AND CONCEPT
The campus is envisioned as an integrated hub for innovation and technology which will form a nucleus for national and global health policy development
33
Professional Work | 21
UNIVERSITY OF HEALTH SCIENCES
Conceptual section through the Super-Specialty Hospital
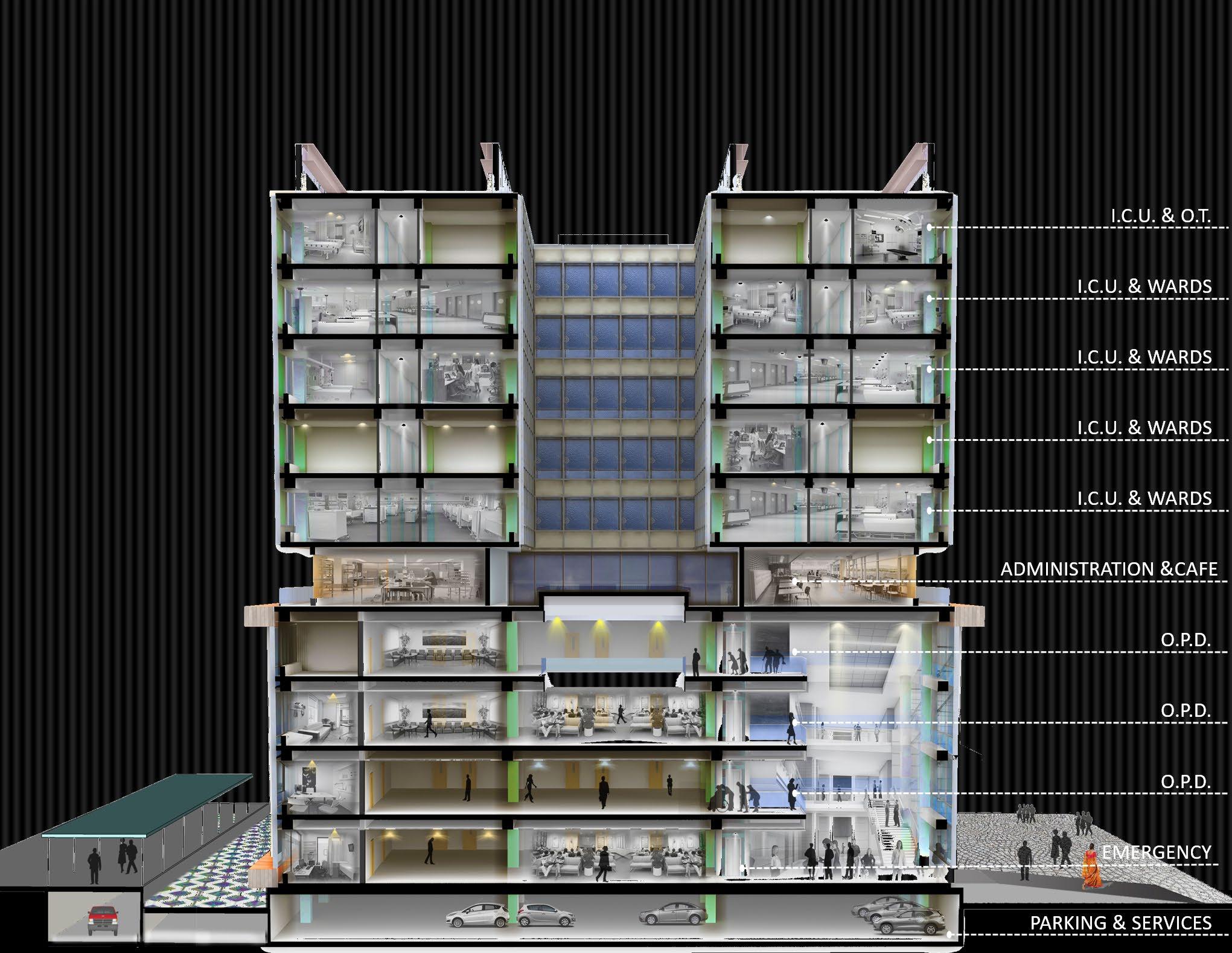
44
34
07
CONCEPT VIEWS
Views of the buildings and the central parks, integrated with the infrastructure to promote a healthier environment for wellness.



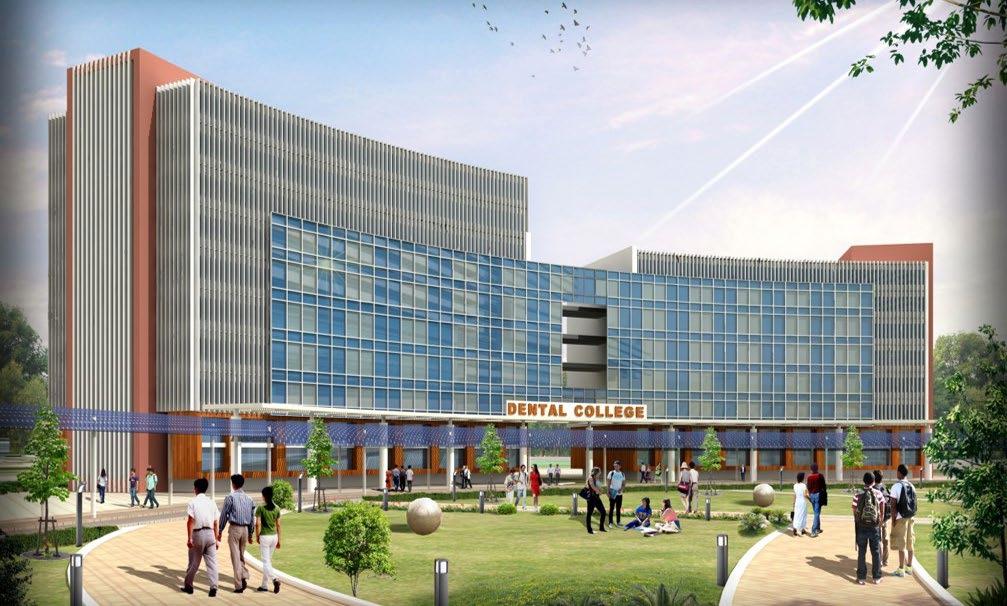



35
Professional Work | 22
The front view “Empire” and the back view “Monarch” depict a kingdom-like stage plagued by the juxtaposition of morbidity and beauty. The stage presents a platform for the skeletal nature of the structure ornamented with grotesque sculptures and figures. The sculpture emulates the bizarre nature of existence wherein one endeavors to morph the original nature of being to meet irrational standards of beauty. While the externally applied texture can deceive the viewer to perceive a healthy vision, the flesh and the skeleton within cannot hide the pathological effects.
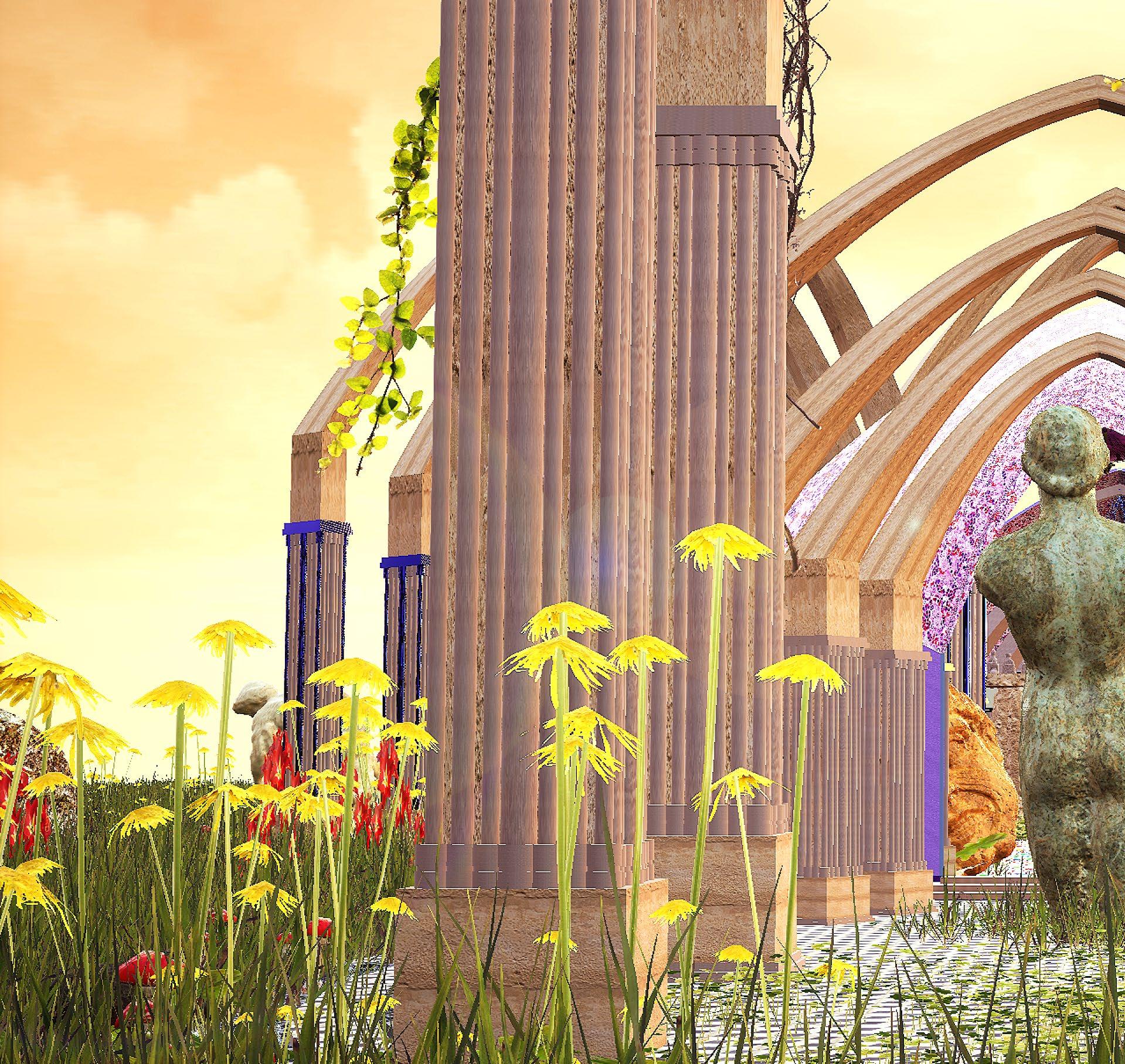
46

GROTESQUE BEAUTY SCI-Arc | VISUAL STUDIES SPRING 2020
PLAGUED KINGDOM

48
renderded and simulated in Unreal Engine

Grotesque Beauty | 24
Scan to view video here
THE EMPIRE

50
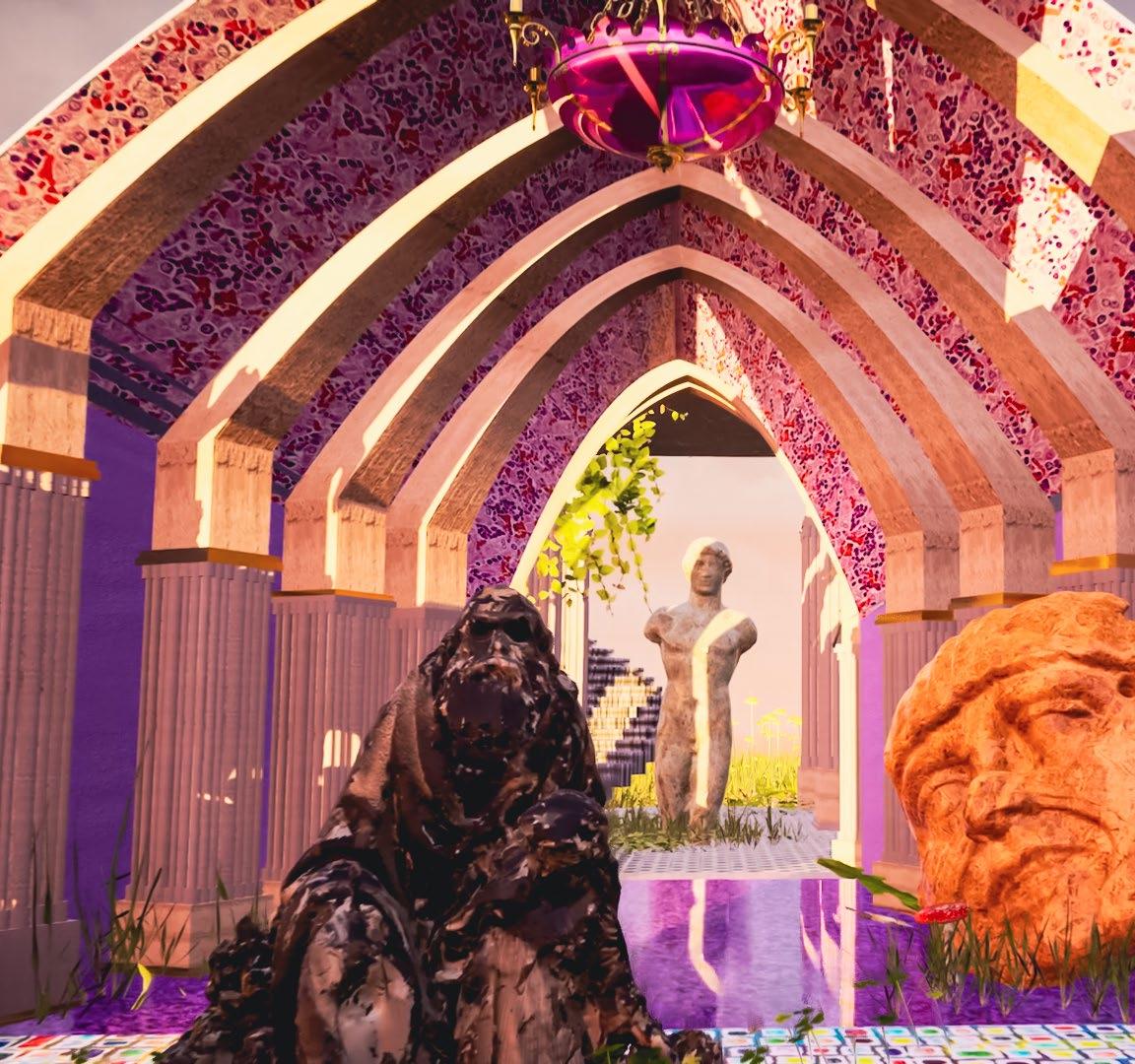
Grotesque Beauty | 25
THE MONARCH
Playing in the game of part to whole, the project looks at the potential of a gestural cut as a device for the production of dualities in an ontologically weak system. Concepts of insideout, open-close, right-wrong are challenged on a surface in continuous evolution between opposing identities.
Following the contemporary explorations of the 2.5D canvas in the post-digital era, the project investigates the architectural facade as a space of multiplicities and singularity, deeply public and in an infinite state of fluxation. (Course Abstract)
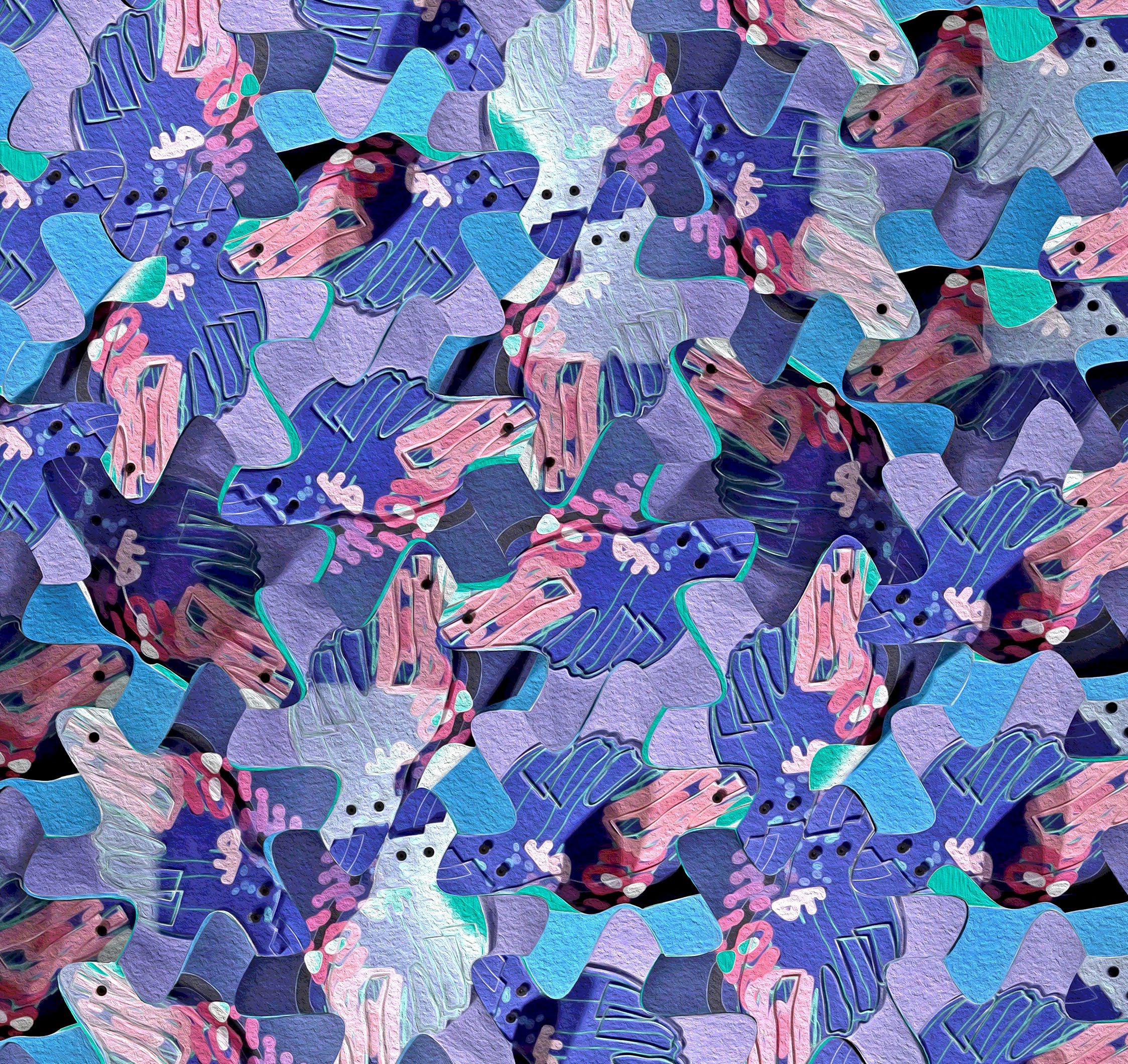
52
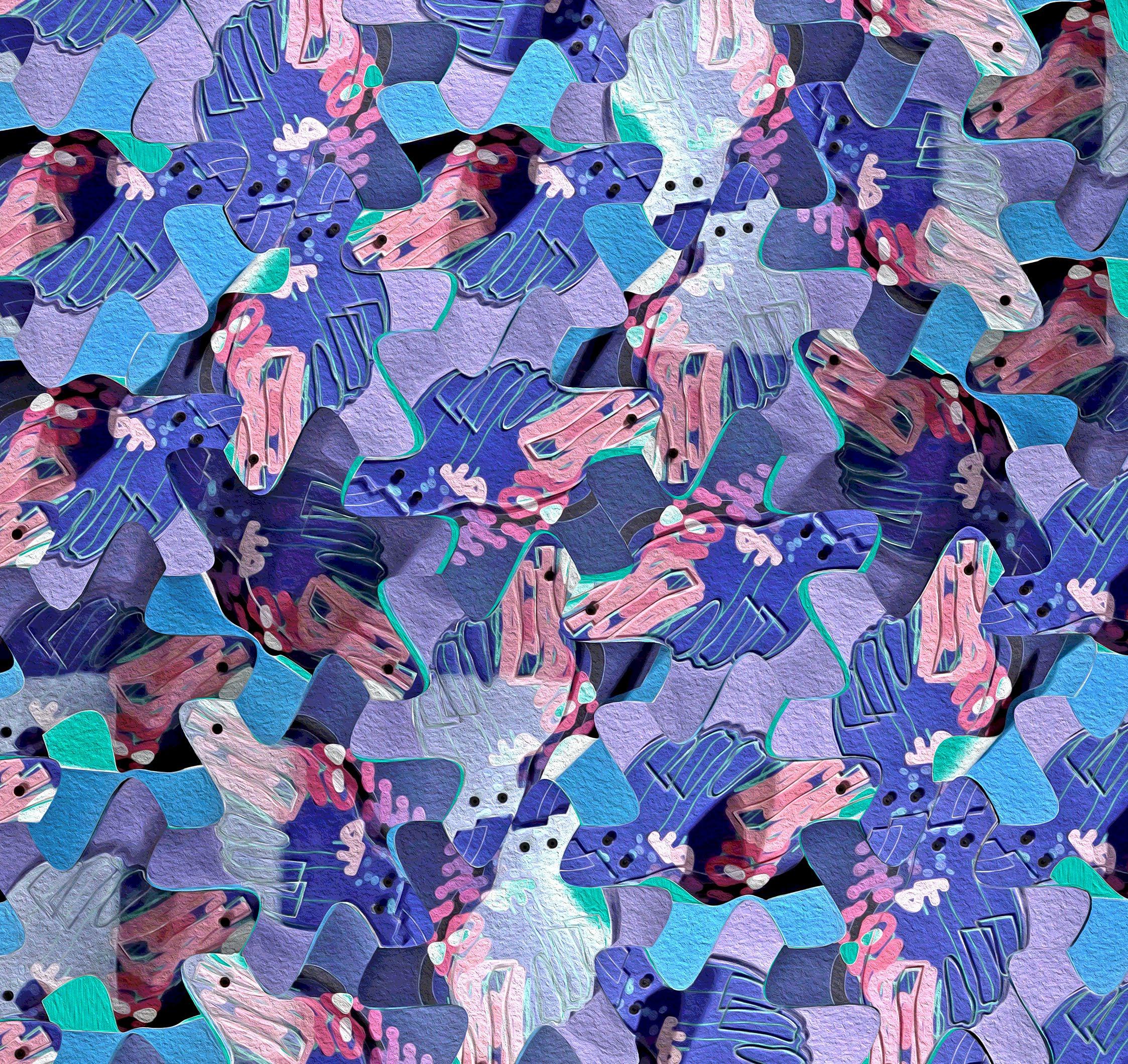
THE STICKY GRID SCI-Arc | VISUAL STUDIES FALL 2019
The Sticky Grid is a graphical outcome of Grasshopper scripting and postprocessing to form a hyper-flat sticker. The line patterns are used to make a panel bound to a robot arm. The robotic simulations created patterns; one of which was transfered to a MDF board to form a temporary column.



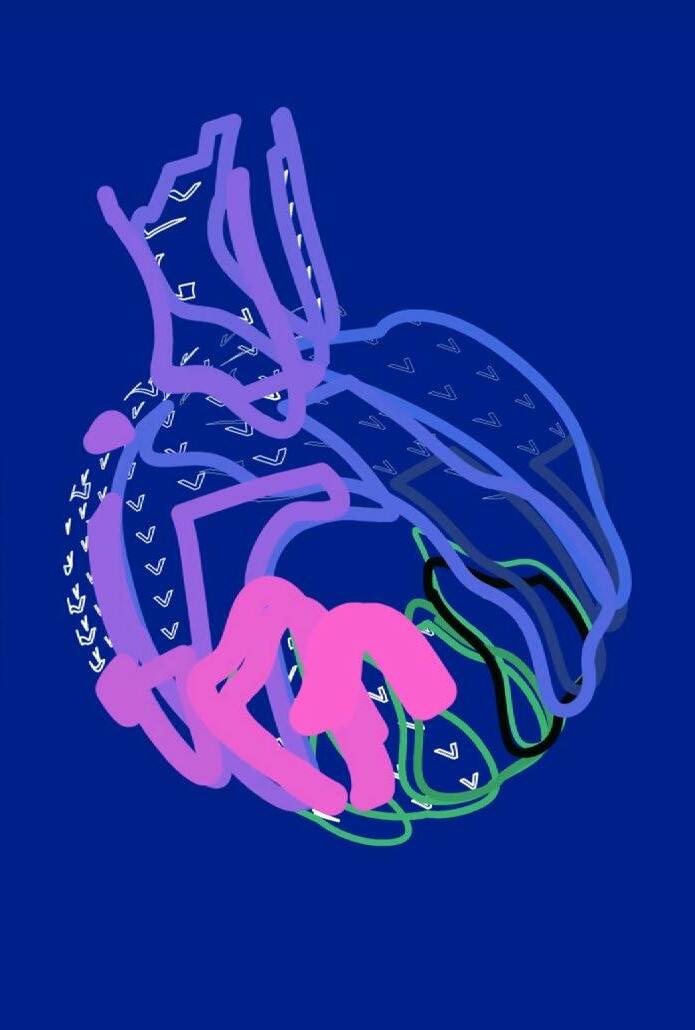
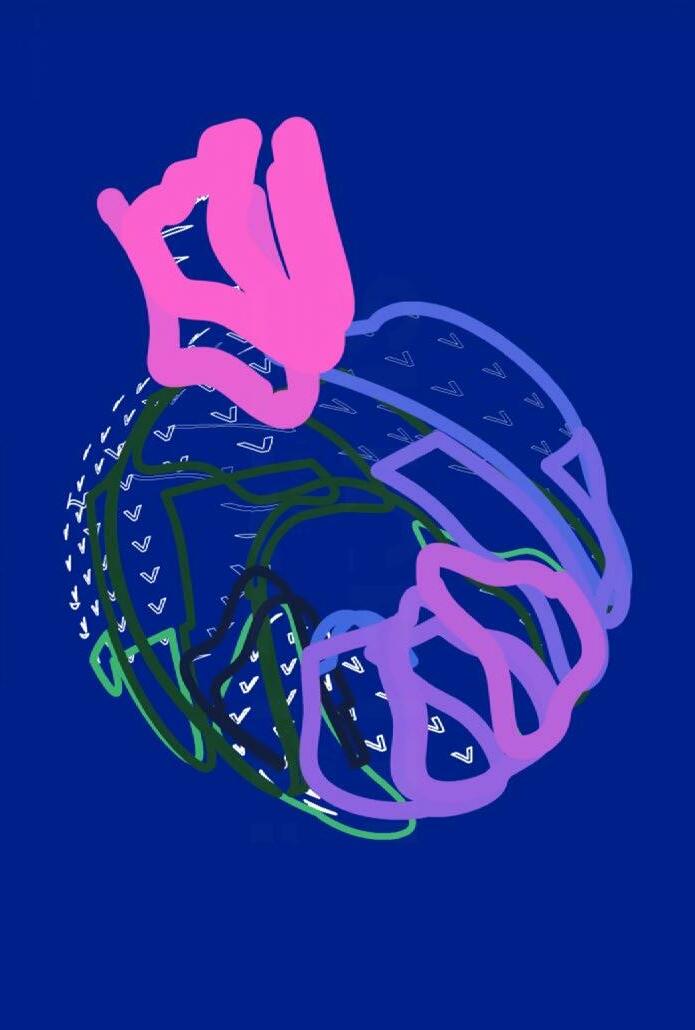
SLICE IT .






Grotesque Beauty | 27
Grasshopper Scripting and post-processing in Adobe AfterEffects
INTEGRATED LANDSCAPES questions the contemporary status of the image in architecture. The project began with a process of extracting visual and physical information from a site in Chinatown, Los Angeles as well as several urban artifacts of diverse scales. The aim was to produce a composite form of selected source material derived from the site that redefines the formal relationship inherent in selected elements and convert these into an architectural scale.

56

LANDSCAPES
| DESIGN STUDIO
2019
INTEGRATED
SCI-Arc
FALL
AFTER IMAGE EXPLORATIONS

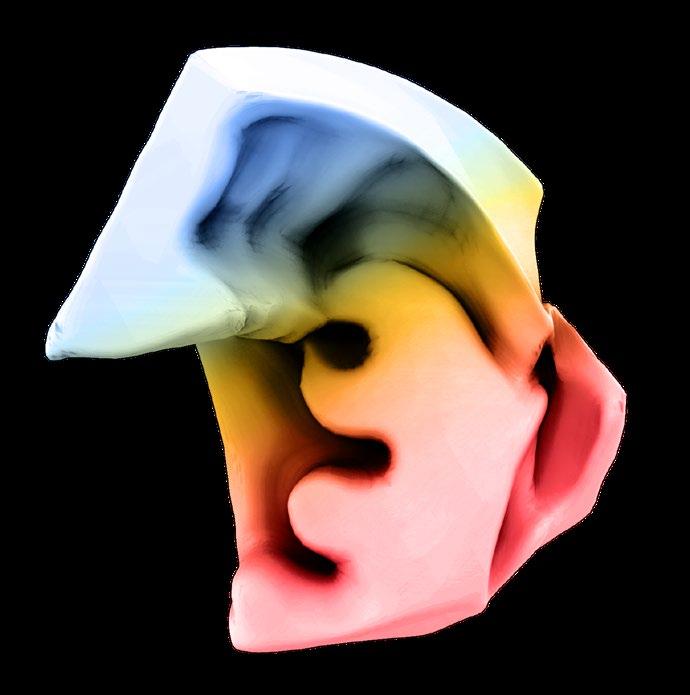
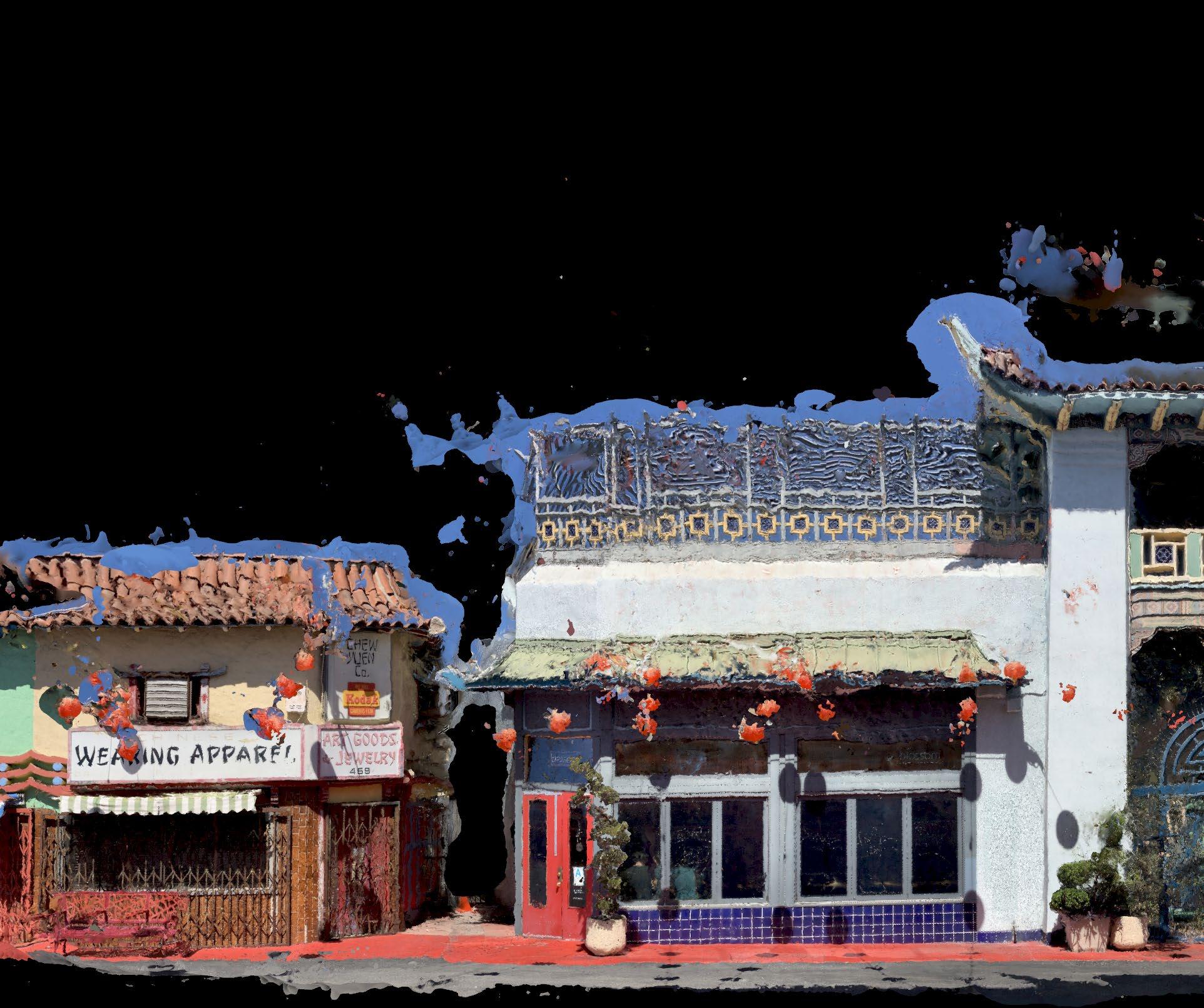
3D-Photoscanning was done to produce objects from site with different architectural scales for post processing. The objects thus created were used to make new composite forms. Various object geometries were obtained from the process of extraction of visual and physical information. The study helped to break down object history, create an after-image which speaks of new textures, materials, form and story.
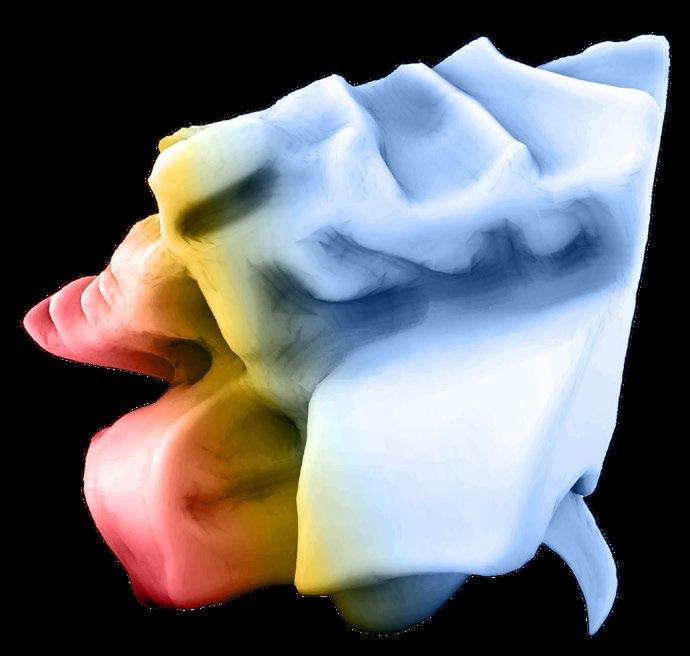
 Photogrammetry with Agisoft Metashape
Photogrammetry with Agisoft Metashape
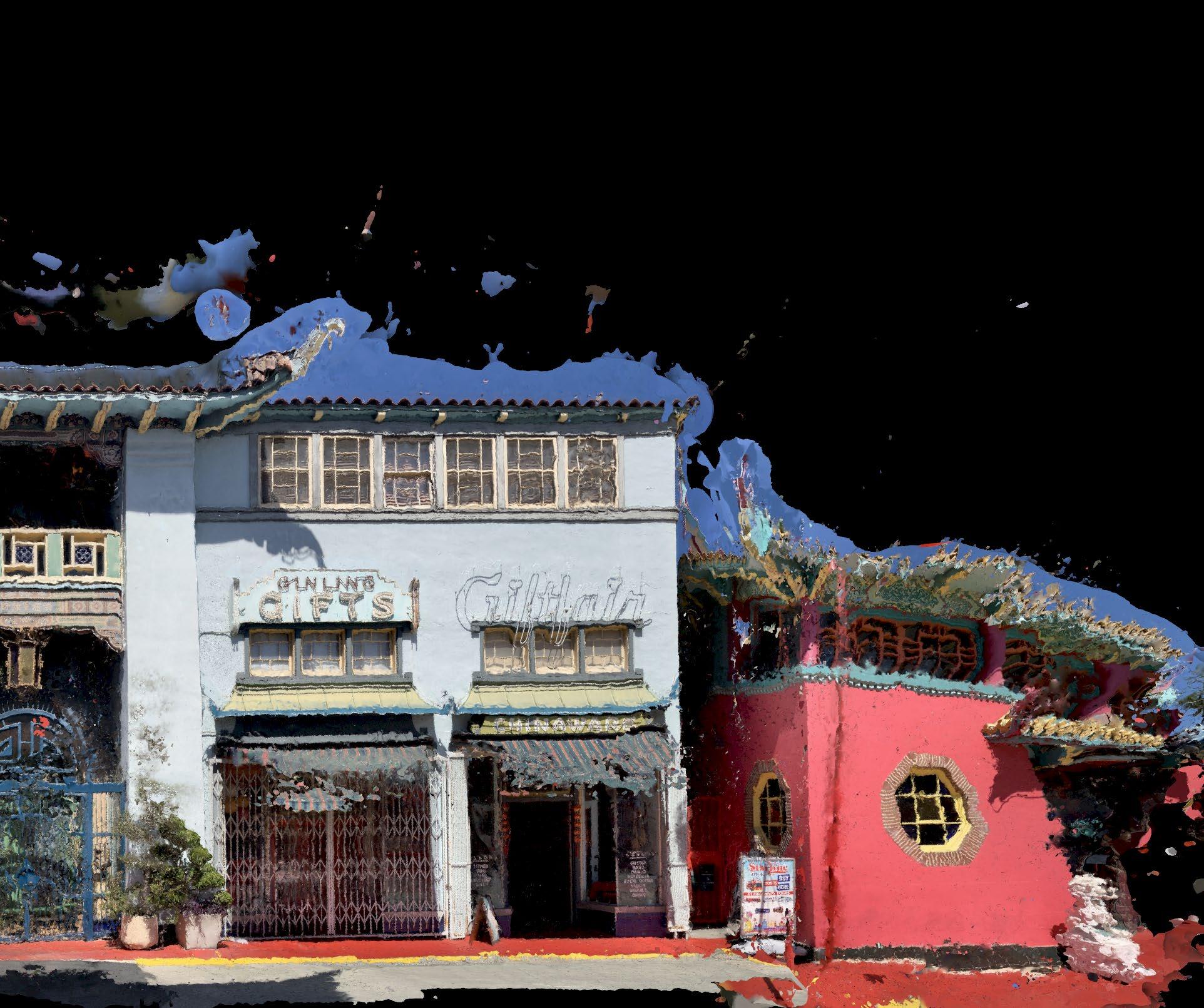
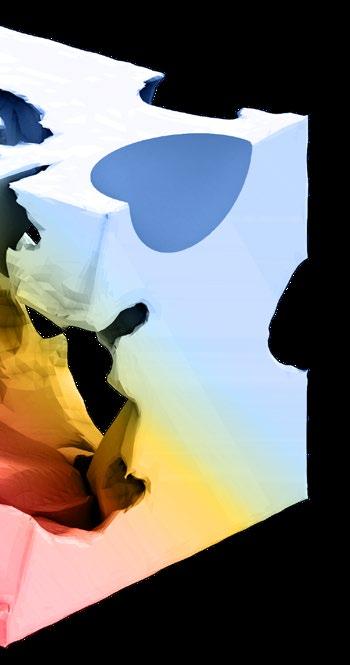
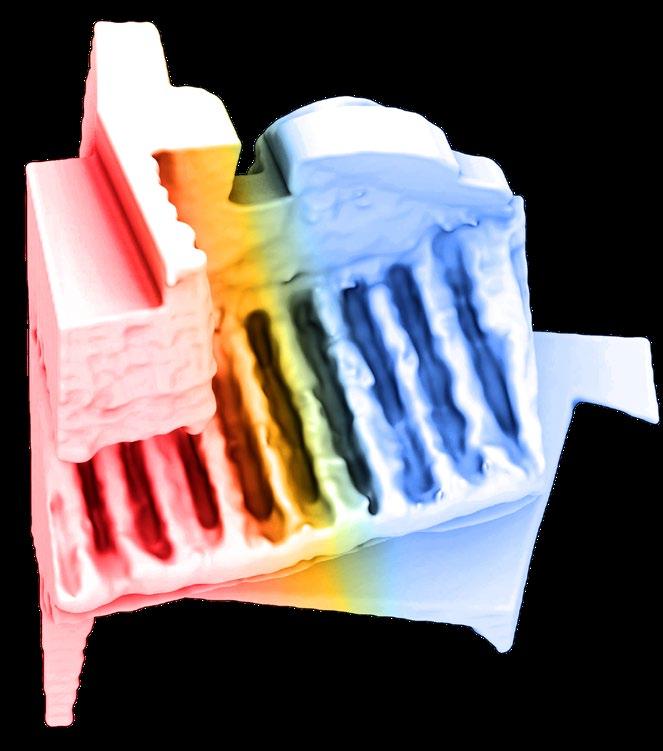


Integrated Landscapes | 29
3D modelling in Maya and SketchFab
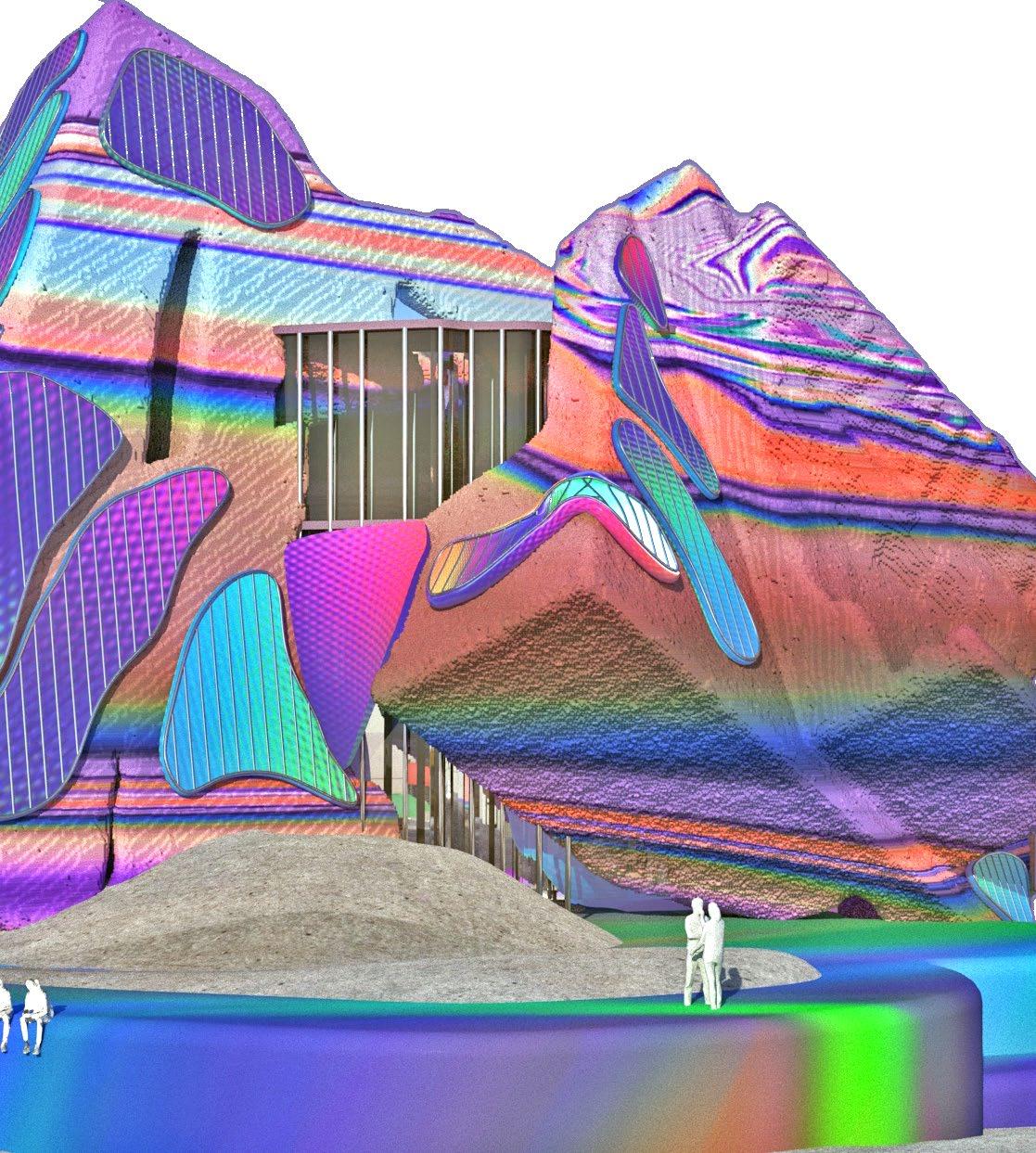
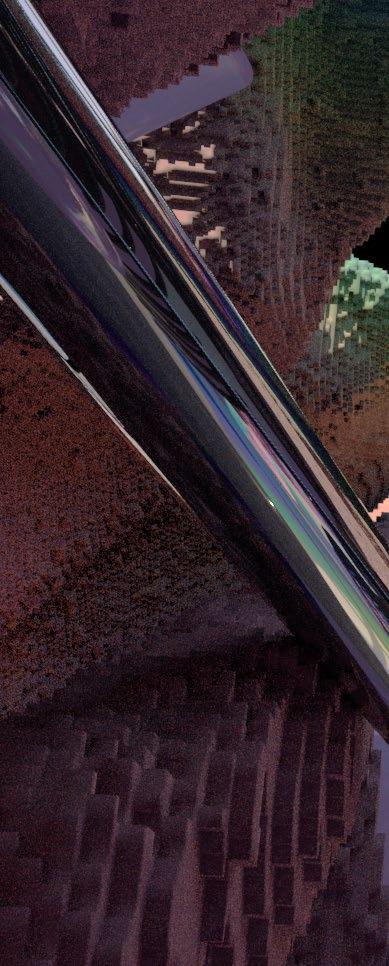
INTEGRATED LANDSCAPE
The project uses a cohesive design strategy by making use of contrasting themes which can be seen from part to whole. The formal quality of the 3D scanned objects integrates with the soft landscapes obtained from vacuum-formed models. The building envelope is a pixelated and planar version of the 3D objects obtained from site. In contrast smooth organic elements are placed onto it. The texture and colors of the building add to the playfulness and dynamics of the project and the immediate context around site. Inspired by pod working spaces, the atrium has smooth and organic extrusions at different levels which act like extended areas for small offices. The office space offers a flexible infrastructural environment for pod spaces, small businesses, large companies, conference halls, and retail shops.
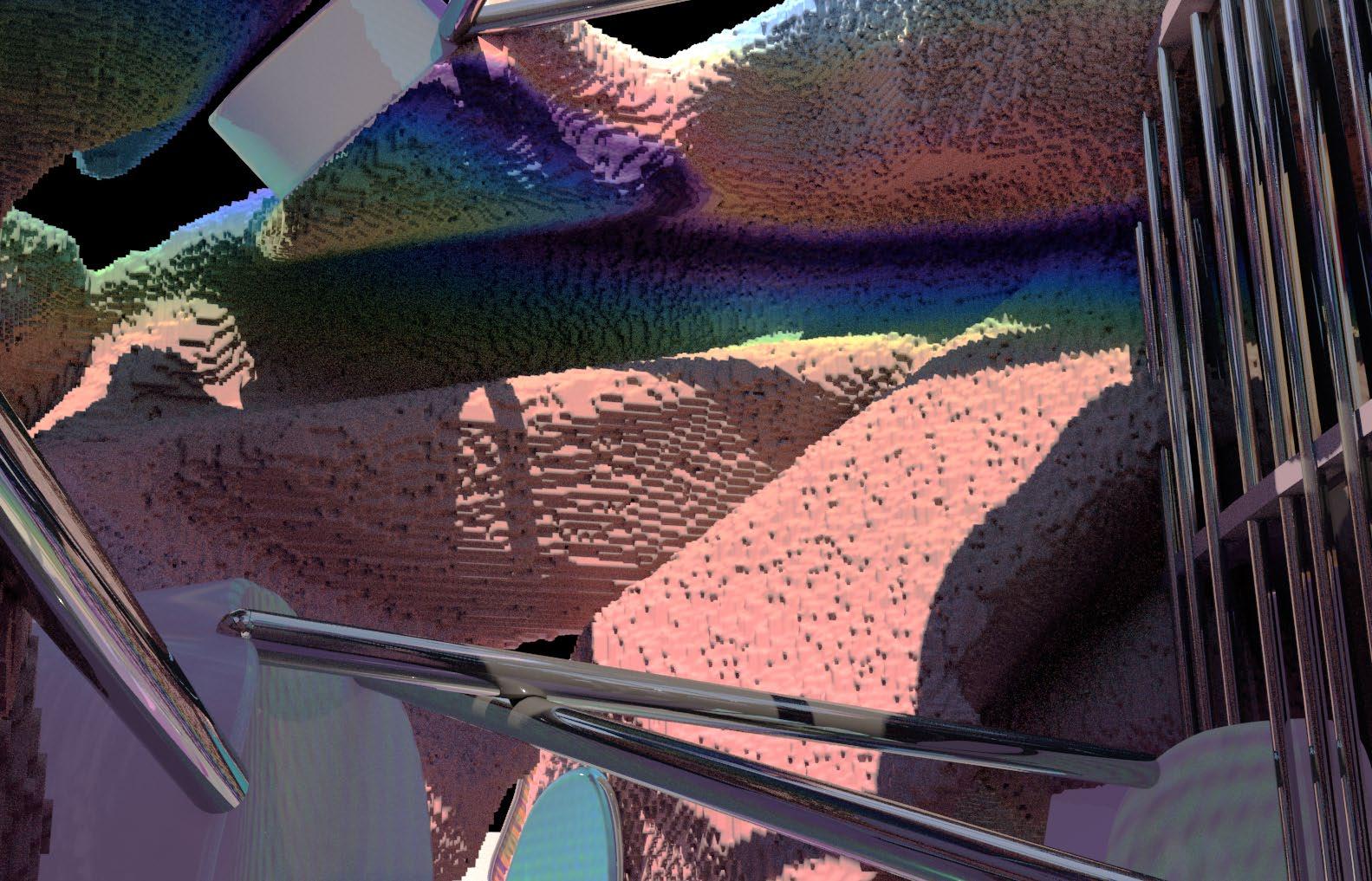
Integrated Landscapes | 30
Films have always used architecture to tell stories. The worlds, cities, and spaces of cinema are responsible for creating the social, cultural, and political contexts of its screenplays. In this project, scenes from Bacurau movie are taken and re-imagined them as 360-degree Virtual Reality environments. The project is done with photo realistic 3D rendering using VFX-industry workflows.
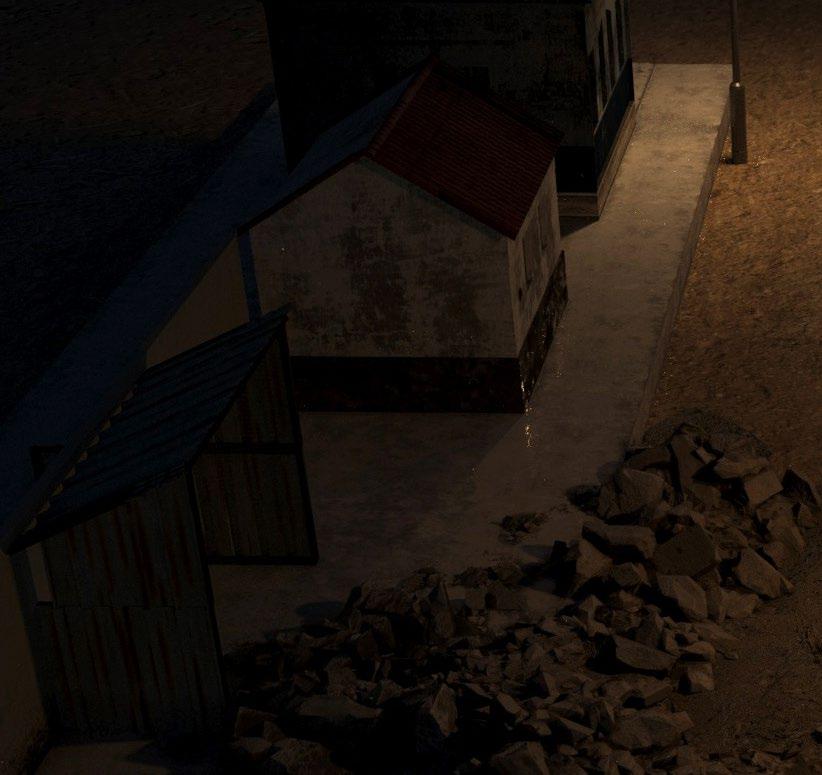
62

FILM SET
SCI-Arc | VISUAL STUDIES FALL 2020
VR
(BACURAU)
FILM SET 360.

rendering in 3DS Max | VR workflow in Adobe AfterEffects
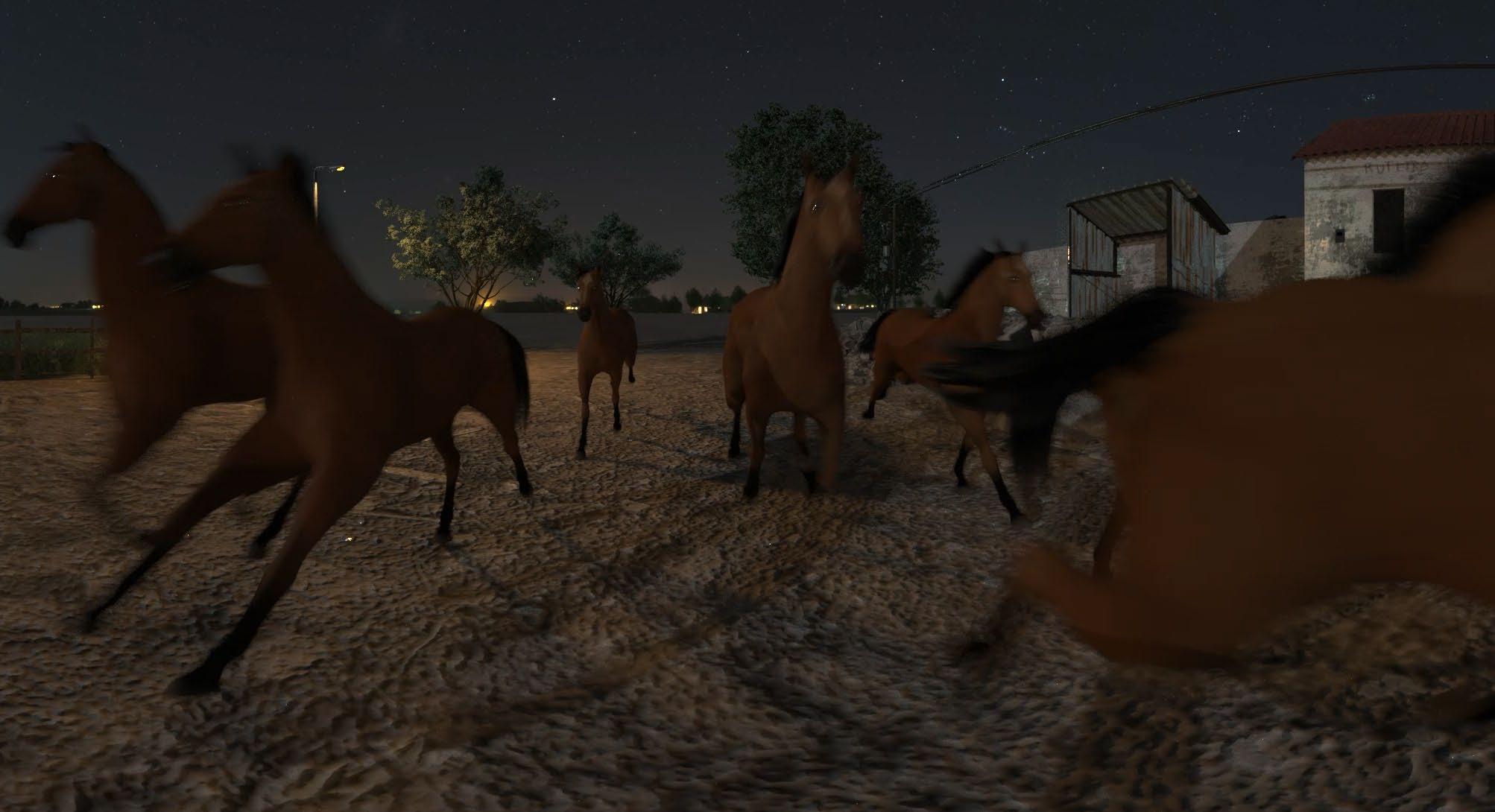
64

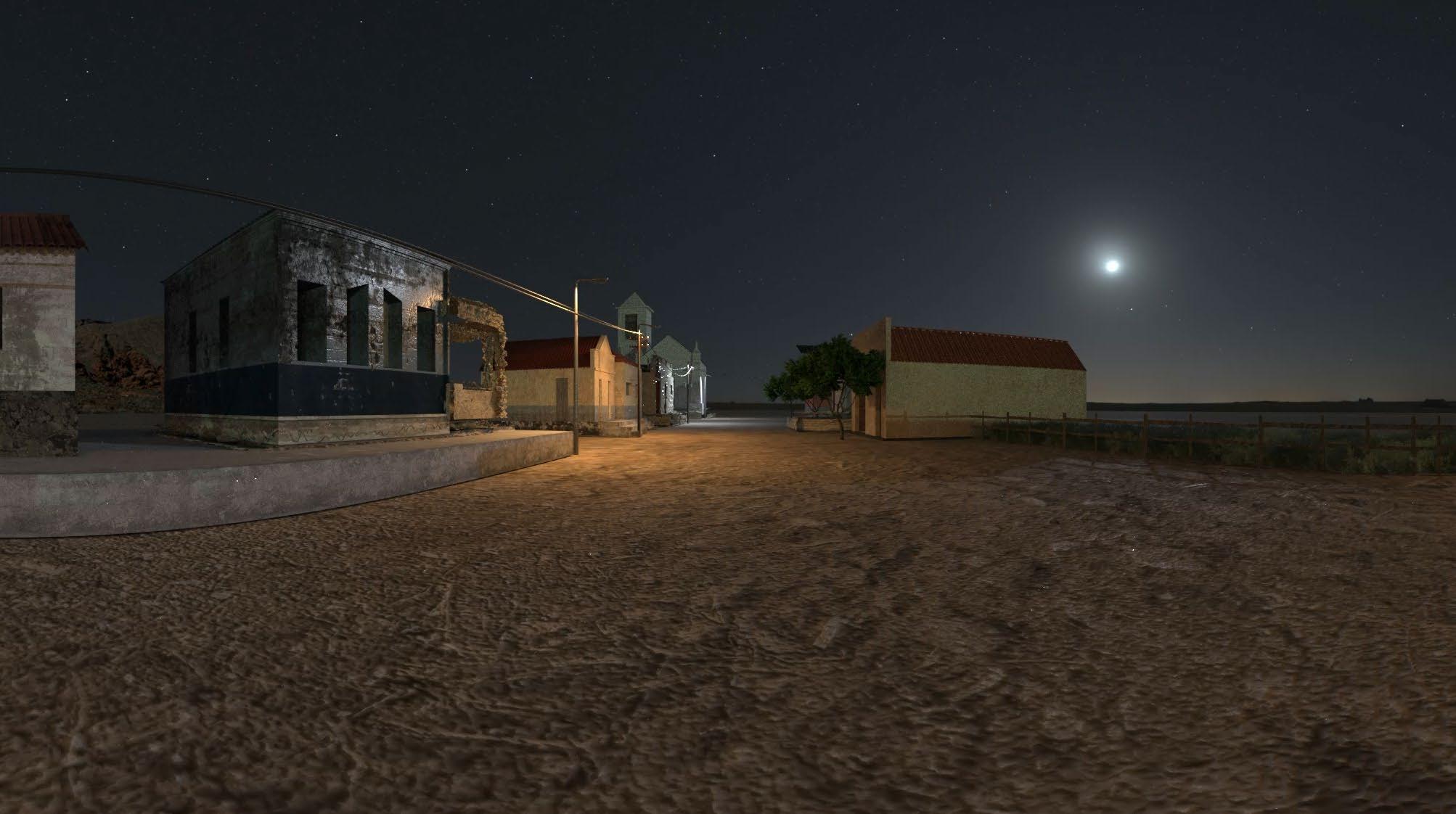
VR Film Set | 32
Scan to view video here
One year of being at home, new lifestyle changes have led to observing the mundane daily objects in our domestic habitat. Cups, plates and bowls – something we use on a daily basis has become actors in this play which starts with setting the table and then playing with paper to make a woven tablecloth which becomes the stage for these cups. This table setting is reimagined as an object in the Arts District area of Los Angeles as a children’s playground trying to reiterate the fun at home to an urban public space. This transition from domesticity to public spaces is perhaps the new way of looking at architecture from our workspaces at home.

66
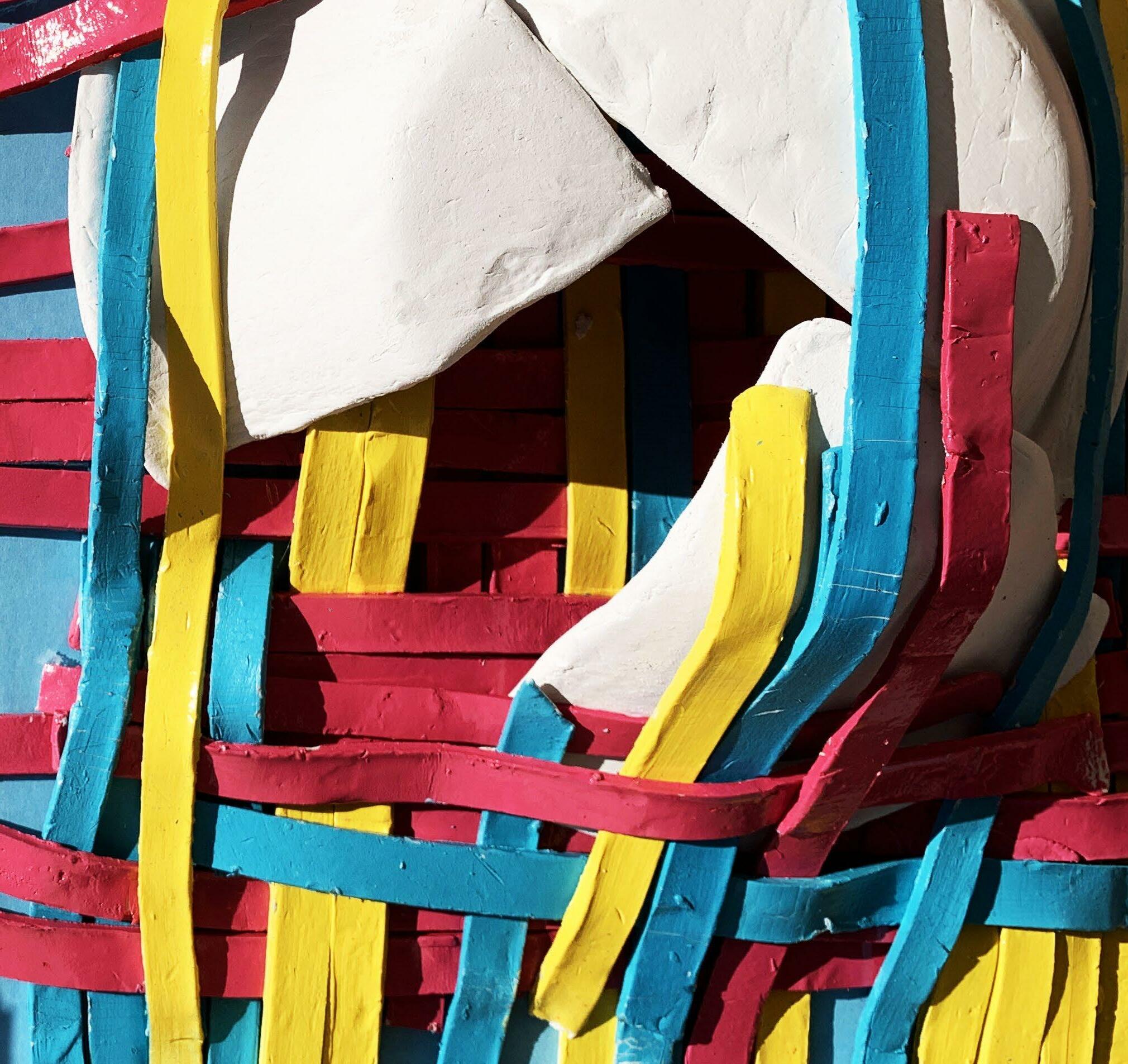
CLAY
SCI-Arc | VISUAL STUDIES SPRING 2021


68 Clay | 34
CLAY PLAYGROUND

The method of warping was used to weave a paper cloth which formed the base of the playground. The site is a triangular lot just few blocks from SCI_Arc. The table created is applied to this location. The plates and cups are the ‘features’ in this playground. Similar to the exercises done by Van Eyck, where the primitive shapes intersect with the ground. Here the ‘table setting’ becomes the conceptual framework for the design of the plaza.
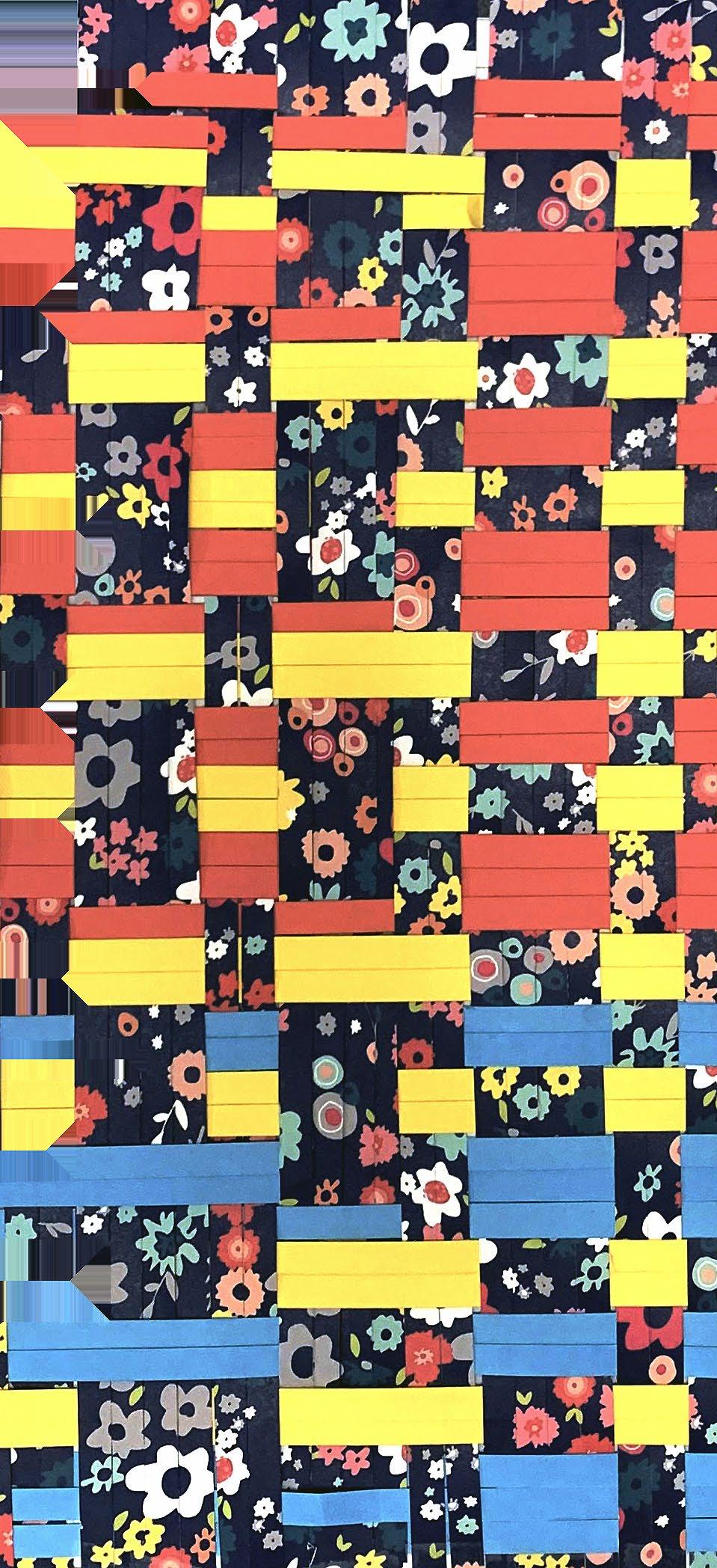

70
CANDYLAND


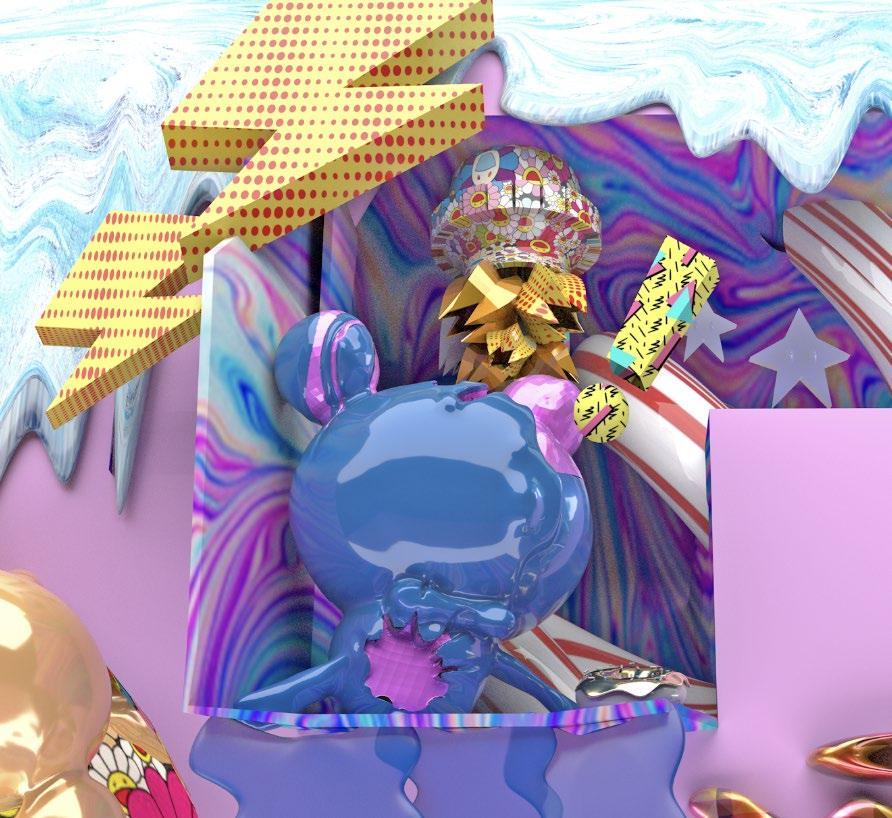
Candy Land | 35 rendered in Maya
MIXED REALITIES

72
Self Portrait | Powder Print



Mixed Realities | 36
Digital models placed on real-life locations | Adobe Aero
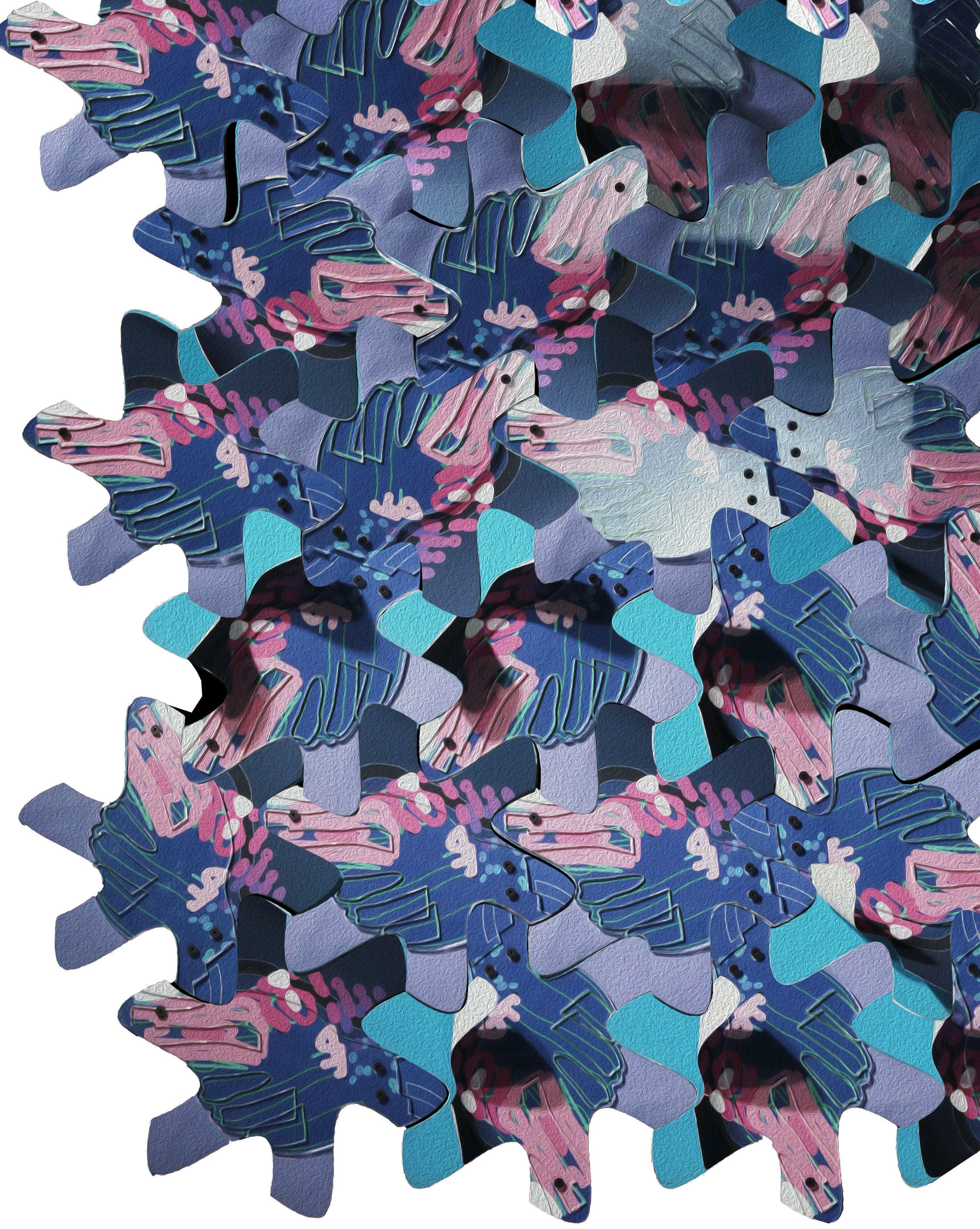
AASTHA AGGARWAL E-Mail : aasthaggarwal93@gmail.com Instagram : aastha_elysianimpressions









 rendered and simulated in Unreal Engine
rendered and simulated in Unreal Engine



























































































 Photogrammetry with Agisoft Metashape
Photogrammetry with Agisoft Metashape





























