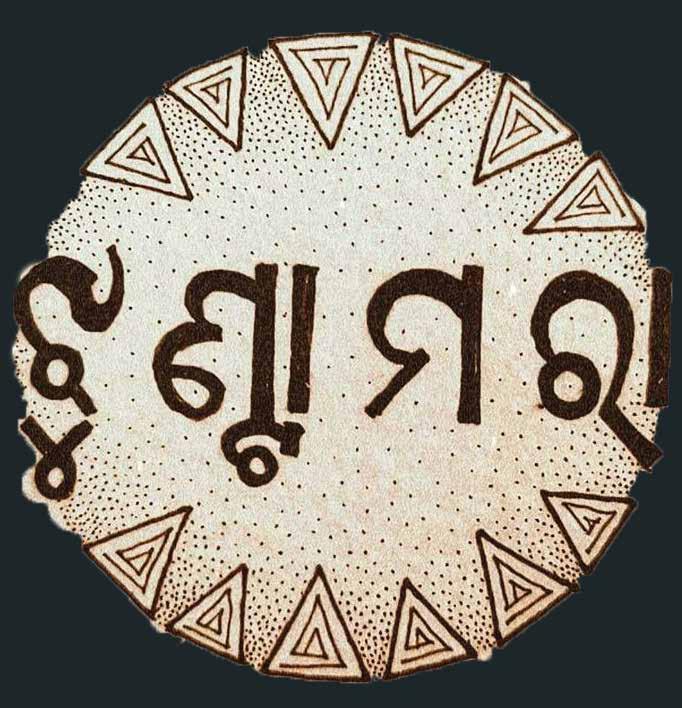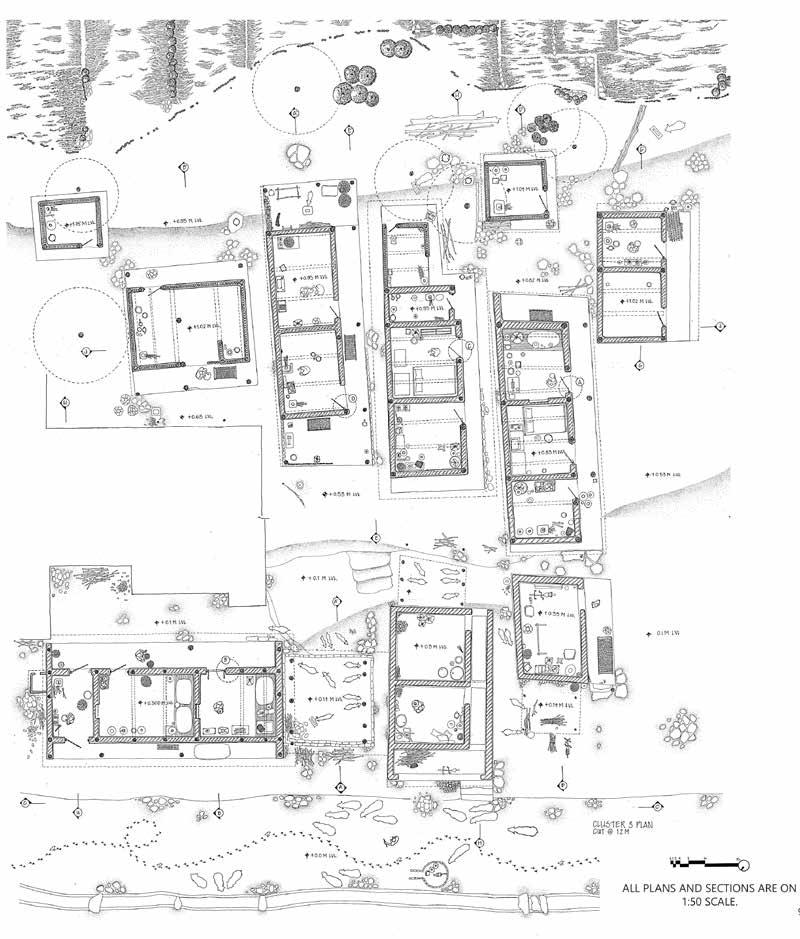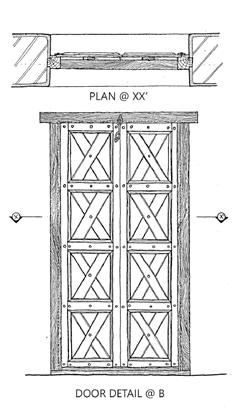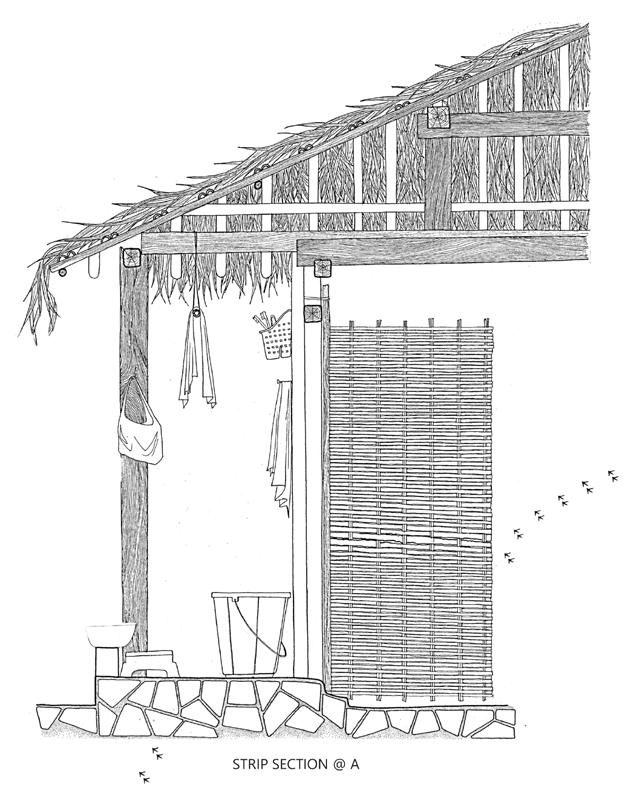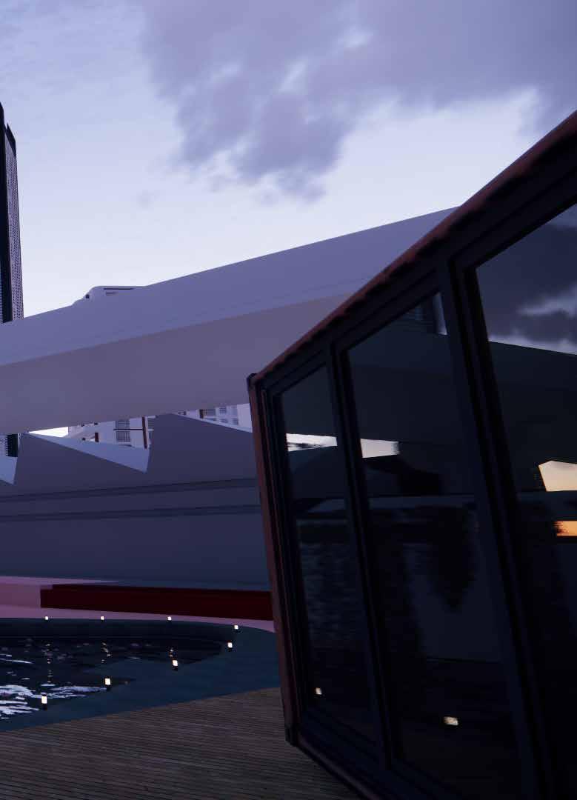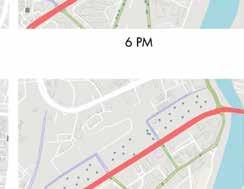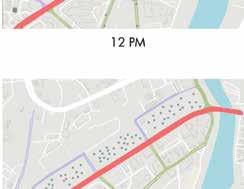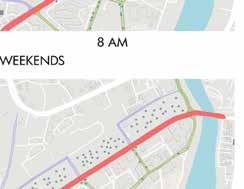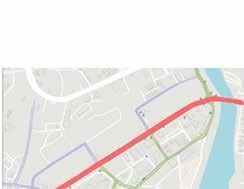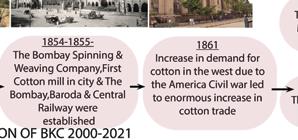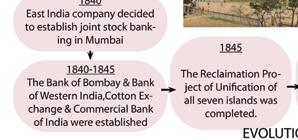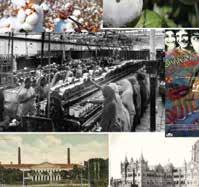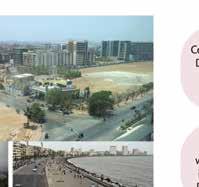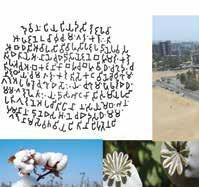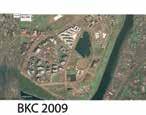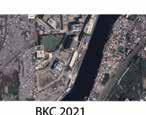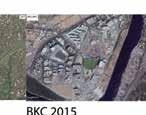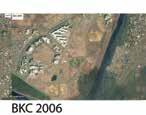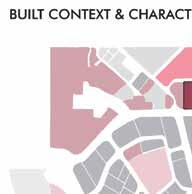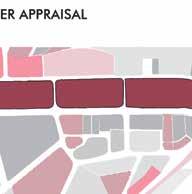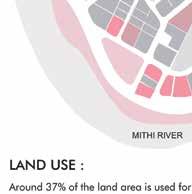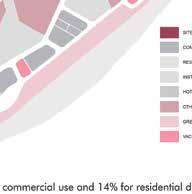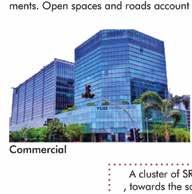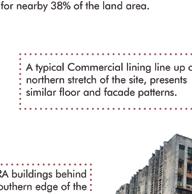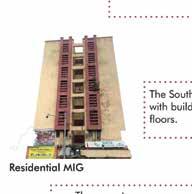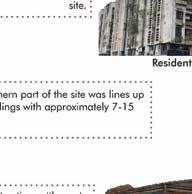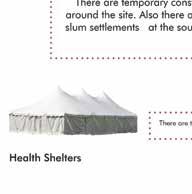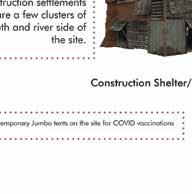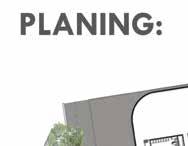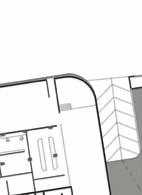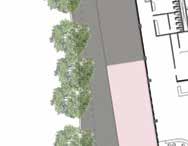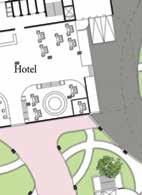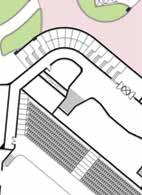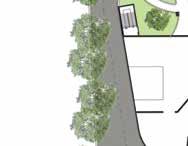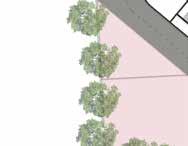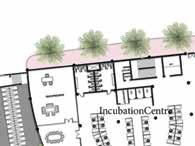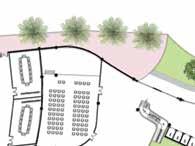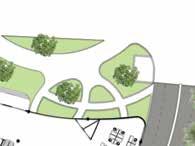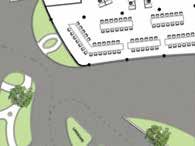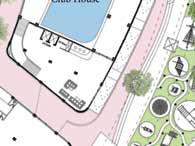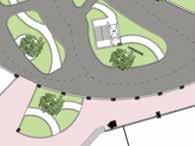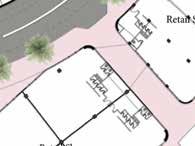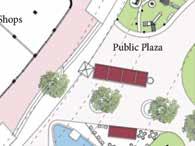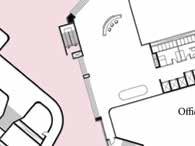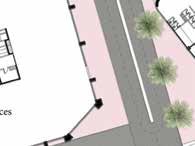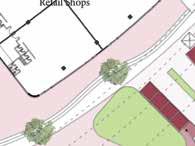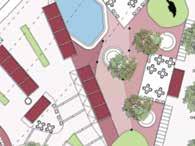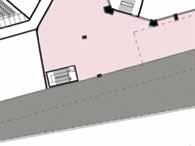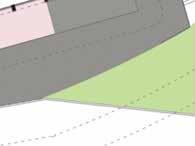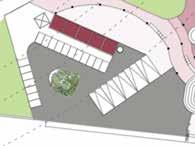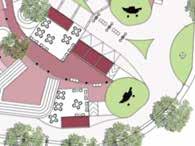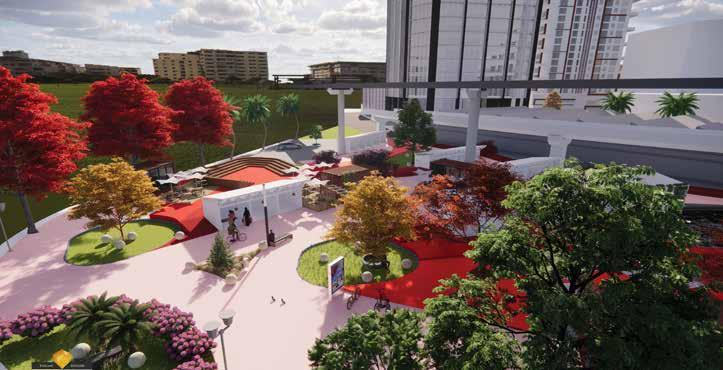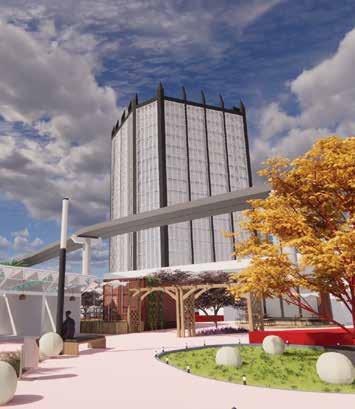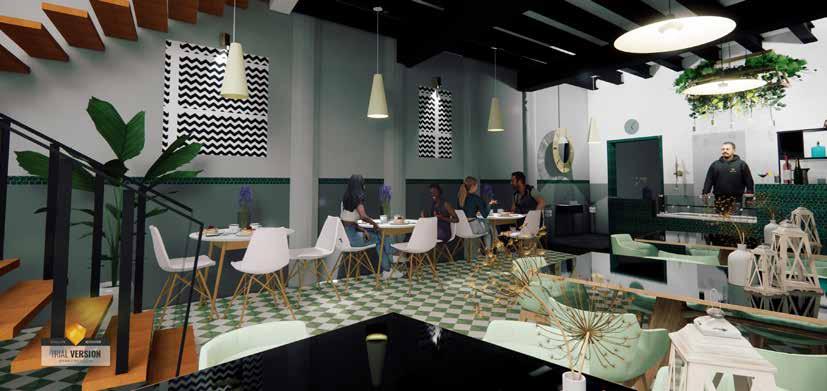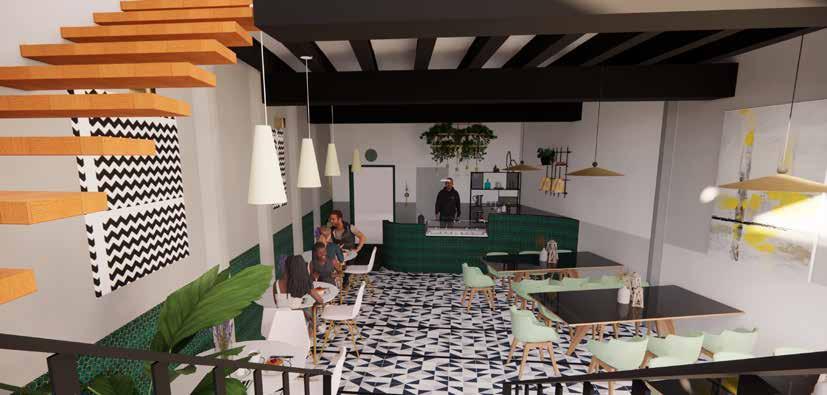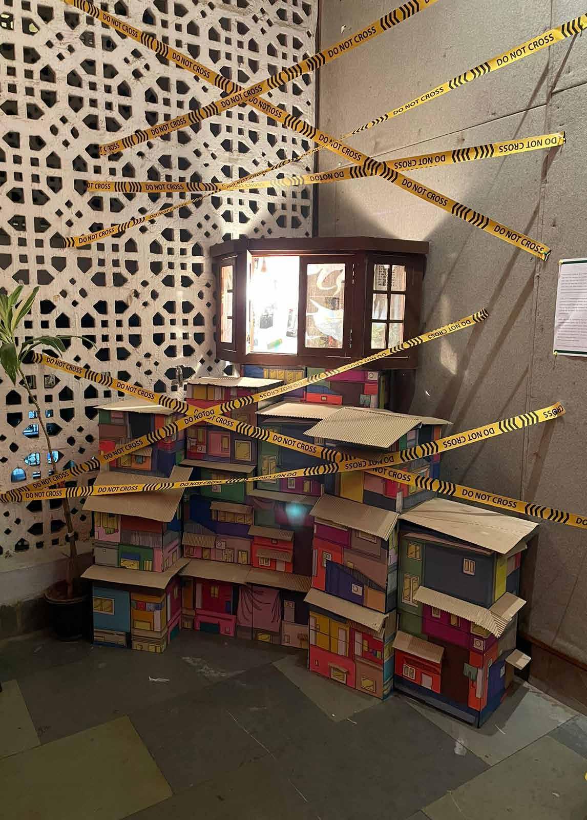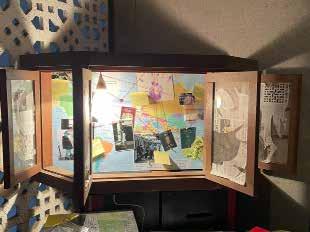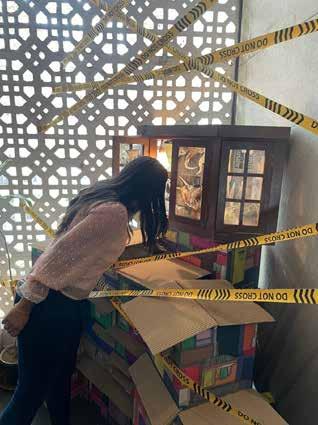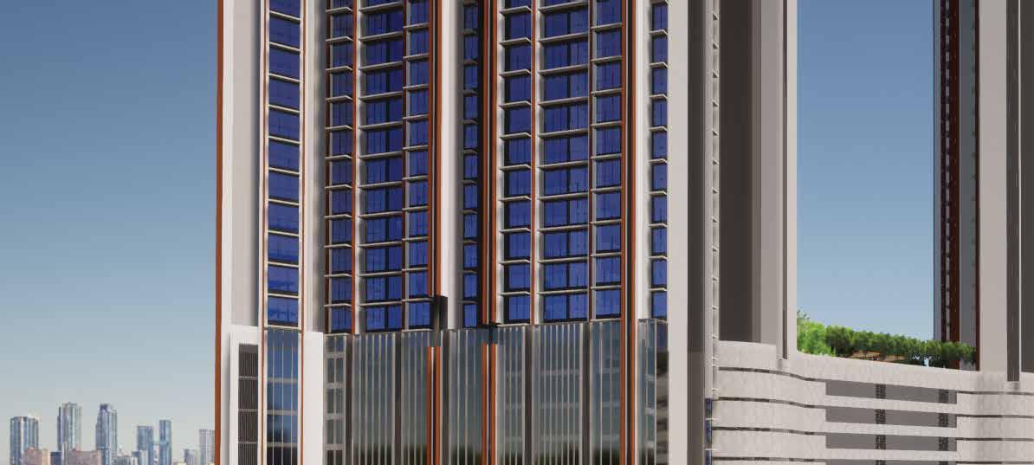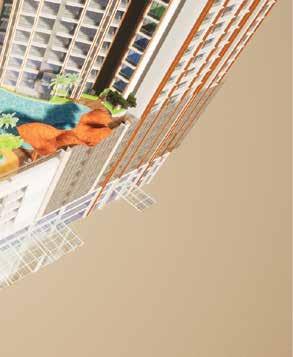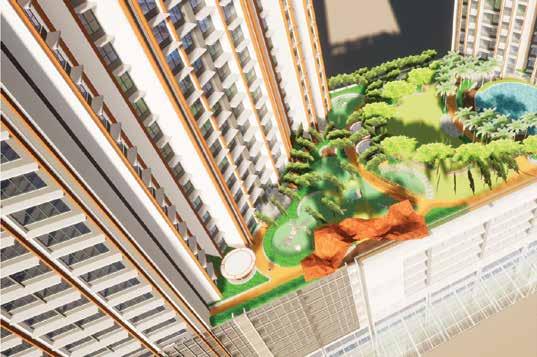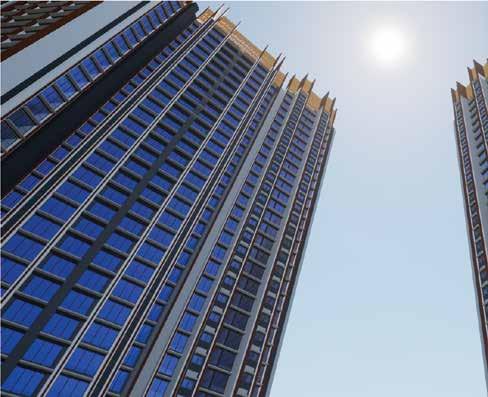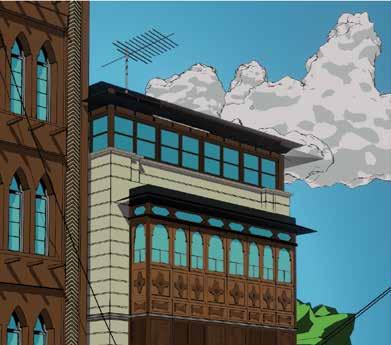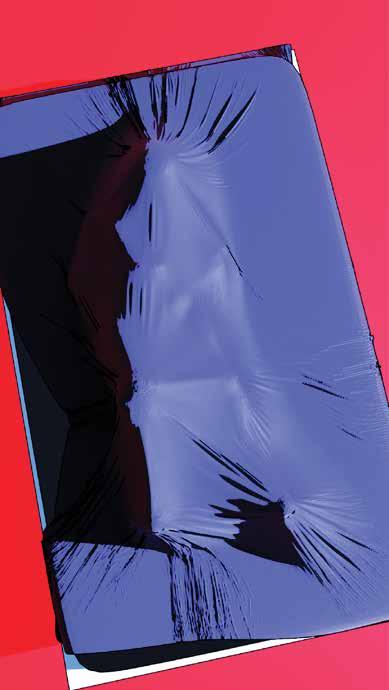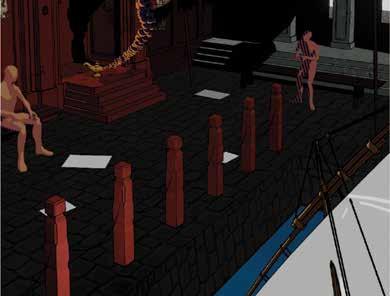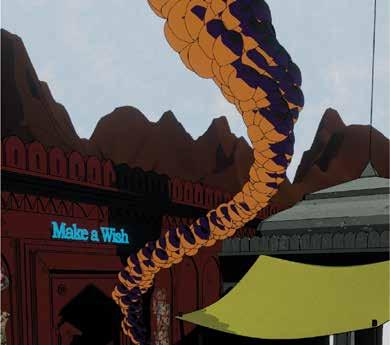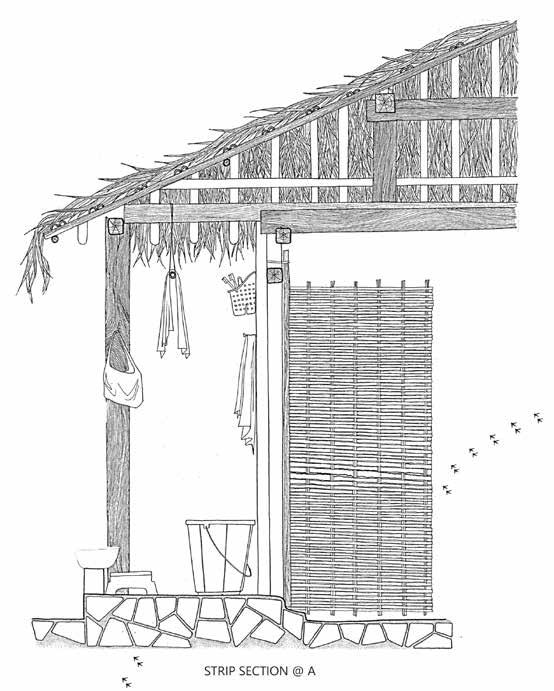










PRODUCTION DESIGN
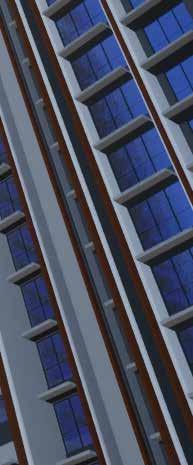
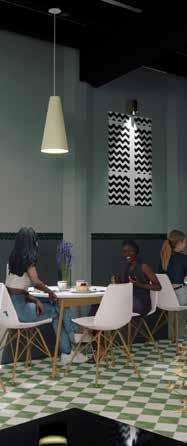
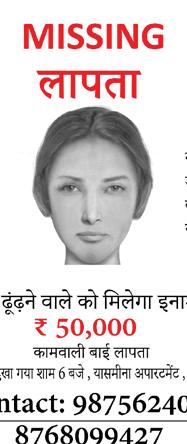
COMISSION RENDERS

CONTACT
Name: Aasim A. Shaikh
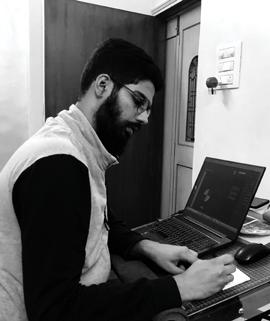
DOB: 09-03-2000
Place Of Residence: Mumbai
E-Mail: aasim0903@gmail.com
Mobile No. 9833667373
LANGUAGES
- English
- ودرا-
-
OTHER WORKS
-Model making
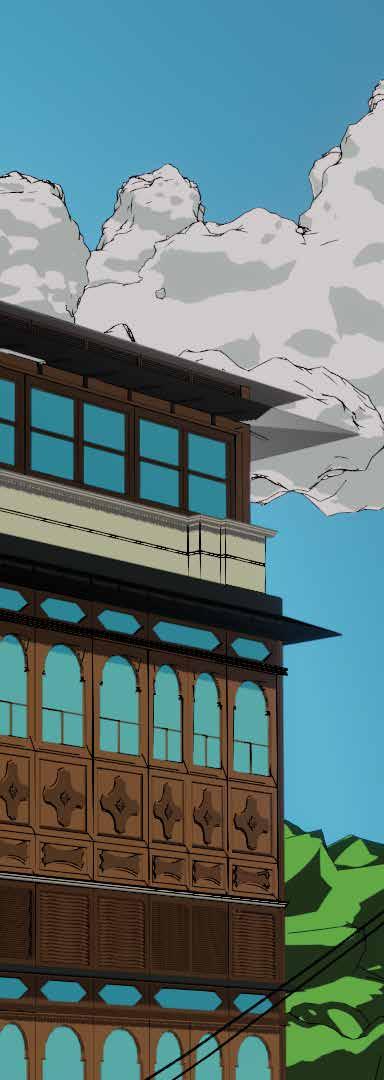
-Hand Drafting
-Site Documentation
-Site Survey
TIMELINE
2023:
-THESIS: Languages Of India
-Production Design Workshop
Conducted by Sharvari Kotkar which finalised with a live exhibition at RCA.
-Comissions from Fiverr
Several Models of Residential Projects and their Renderings.
2022:
Internship for 6 Months at INGRAIN
2021:
Contributor of The Draftsman (Blog)
2020:
INTACH Award of Excellence (National level)
-Heritage Awards For Documentation of Unprotected Heritage.
ANDC Design Competition
-Design according to current Urban landscape and according to COVID-19 Norms
2019:
“THE UNCHARTED HAMLET OF JHUNTAMARA”- Co-Author and Editor
2018:
ANDC Design Competition
2005-2015: Yashodham High School
2015-2016: Ghanshyamdas Jalan College
2017-2018: Thakur College of Science and Commerce
2018-2023: Rizvi College Of Architecture
SOFTWARES

3D-Modeling & Rendering
Post-Processing
MS Office
InDesignLanguages Of India
Submitted in fulfillment of requirements for ‘Bachelor Of Architecture’
There are nearly a thousand indeginous languages spoken, read or signed in India and most of them are falling out of use and are usually being replaced by English. This Study attempts to explore the multiple cause and effect of such a development throughout the country and attempts to understand if such languages can be saved, as developed languages are considered hallmarks of great culture being a source of knowledge and literature. Through development of spaces and programs we aim to facilitate the continuation of such languages and help them revive and transition into the new age.So that they may continue to inspire the coming generation and also help promote the rich and varied culture of this country.
Languages spoken in India belong to several language families, the major ones being the Indo-European languages spoken by 78.05% of Indians and the Dravidian languages spoken by 19.64% of Indians, both families together are sometimes known as Indic languages.Languages spoken by the remaining 2.31% of the population belong to the Austroasiatic, Sino–Tibetan, Tai–Kadai and a few other minor language families and isolates guages spoken in India belong to several language families, the major ones being the Indo-European languages spoken by 78.05% of Indians and the Dravidian languages spoken by 19.64% of Indians, both families together are sometimes known as Indic languages. Languages spoken by the remaining 2.31% of the population belong to the Austroasiatic, Sino–Tibetan, Tai–Kadai and a few other minor language families and isolates
There are nearly a thousand indeginous languages spoken, read or signed in India and most of them are falling out of use and are usually being replaced by English. This Study attempts to explore the multiple cause and effect of such a development throughout the country and attempts to understand if such languages can be saved, as developed languages are considered hallmarks of great culture being a source of knowledge and literature. Through development of spaces and programs we aim to facilitate the continuation of such languages and help them revive and transition into the new age.So that they may continue to inspire the coming generation and also help promote the rich and varied culture of this country.
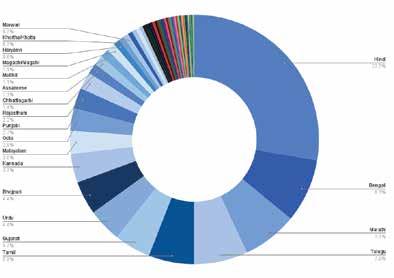
Strenghts
-The site is very well connected to different parts of the city of delhi via multiple modes of transportation.
-The site is located in the vicinity of several prominent educational institutes.
-The site is relatively untouched and is an open parcel of land
Weakness
-The site is located next to an air force base so there may be some constraints regarding construction and design
-Due to being near a congested and heavy movement of vehicles there is a problem of sound pollution
Opportunity
-There is a new metro-line that is going to pass in front of the site and a stop is planned very close to the site.
-The program happening on the site could be integrated with multiple educational institutes which are situated around the site.
Threats
-The site lies at the edge of an encroached residential area so there can be potential threat of encroachment.
-There is a possibility of disuse and neglect on the site due present circumstan
Located in the Tughlakabad Area of the South delhi district the site is located near educational institutes and the program which involves study, research and promotion of languages suits the particular context of the site.
LAND USE VEGETATION



-The land use around Tughlaqabad, Delhi is a mix of residential, industrial, and commercial activities. The area is predominantly characterized by residential settlements, with some industrial and commercial zones.












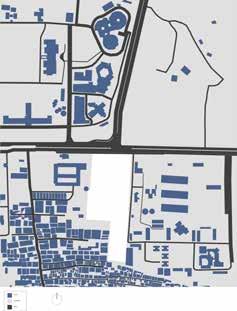
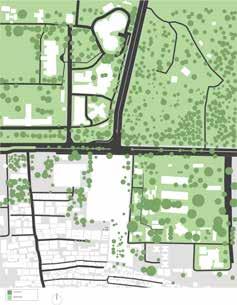

- The land use has evolved over the years due to urbanization and development, resulting in a complex interplay between human settlement, infrastructure, and economic activities. Conservation and sustainable land use planning efforts are underway to ensure the balanced development of the region while preserving its historical and ecological significance.
-The vegetation around Tughlaqabad, Delhi is characterized by a mix of natural and cultivated plant species. The area features a variety of trees, shrubs, and grasses, including neem, babul, keekar, and wild grasses. Due to urbanization and human activity, the vegetation in Tughlaqabad has been impacted, with some areas showing signs of degradation and encroachment.

DETAILS
It is the intent to design space that fascilitates the learning documenting and understaing the various languiages of india while simultaneously promoting their usage in very-day life in academia on the streets so that the barrier of language towards learning ceases to exist. Through variopus functions such as literature and reading but also through arts such as drama and music and food also providing enough facilities for researchers and students to give a space where they may read and learn in an inclusive environment. Also the institute would also be affiliated to other educational institutions around the site such as the Jamia Hamdard and Kendriya Vidyalaya.
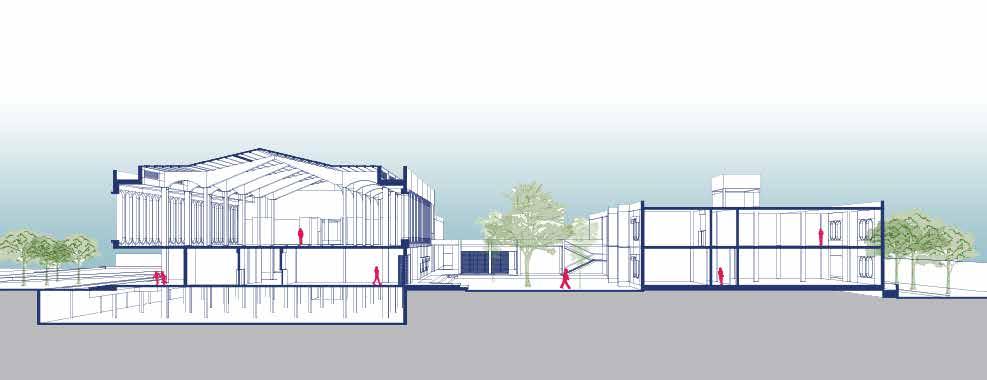

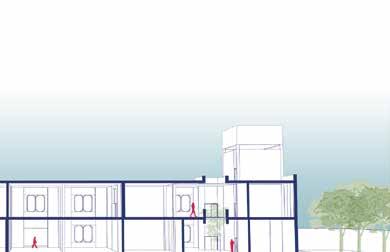

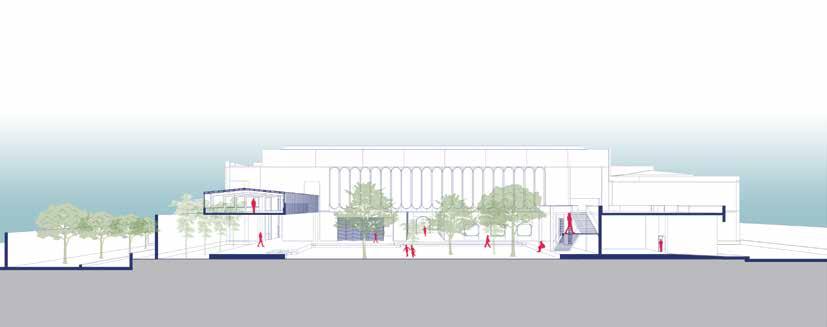
OPEN-THEATRE
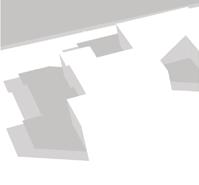

DETAILS
-The space directly in front of the library has ample space





















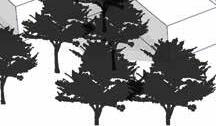





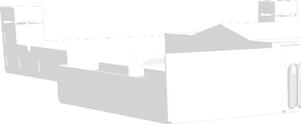

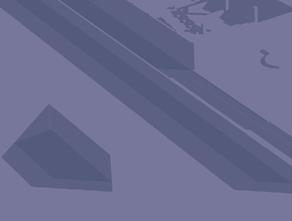


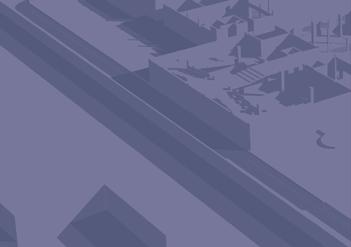
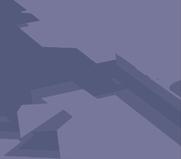
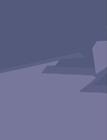




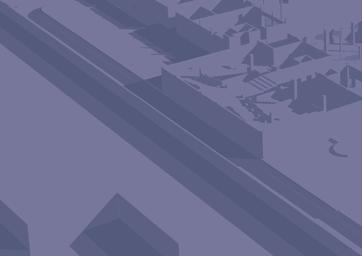


















-The ground floor has a large greenscape with a courtyard
-The floor also has space for administrative offices and the language centre.
-The back building also holds a projection room and archives

CANTEEN
space for movment and is set off from the main road so as to reduce disturbance of noise, courtyard in the centre, a space which can be used as performance space for theatre and other activities. computer room, along with that the ground floor also has a canteen for all the people who enter archives library which can store a considerable amount of film reels and digital storage.




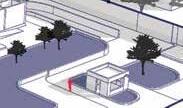

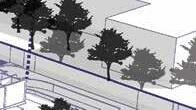
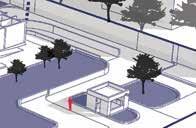

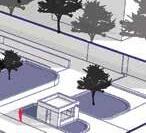

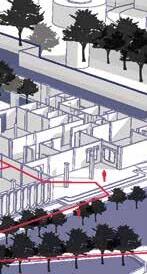




































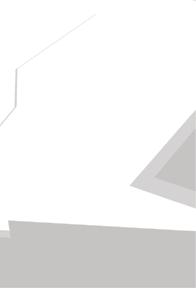

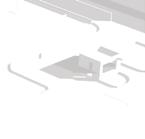



















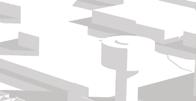


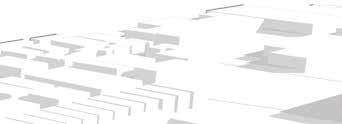

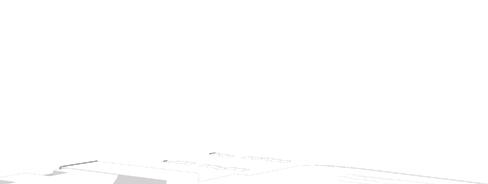

DETAILS








It is the intent to design space that fascilitates the learning documenting and understaing the various languiages of india while simultaneously promoting their usage in very-day life in academia on the streets so that the barrier of language towards learning ceases to exist. Through variopus functions such as literature and reading but also through arts such as drama and music and food also providing enough facilities for researchers and students to give a space where they may read and learn in an inclusive environment. Also the institute would also be affiliated to other educational institutions around the site such as the Jamia Hamdard and Kendriya Vidyalaya.

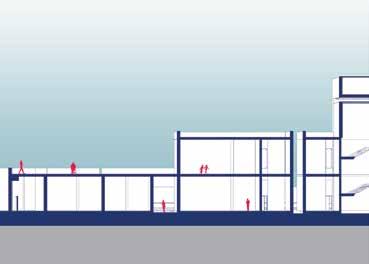
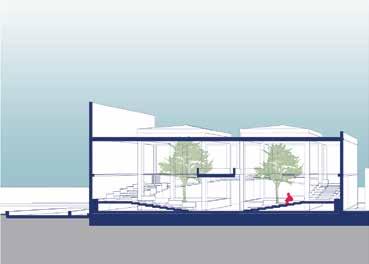
































LIBRARY STAIRCASE
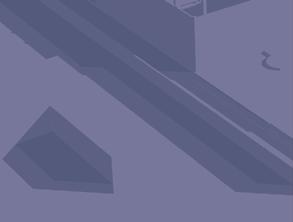
DETAILS
-The program’s most important place is the library whivh cultures in india. The reading room is spread across 1000
-The grand staircase is also a part of the reading room and two major trees already located on the site.









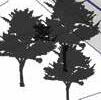


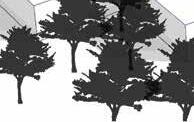





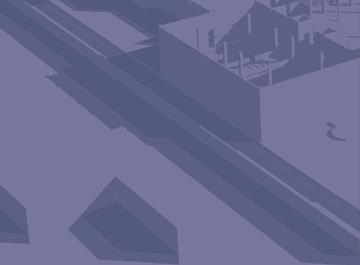
-Reading room is connected via a bridge to the classrooms researchers and readers alike to see older collections and

































-The reading room is double storey high which will make
























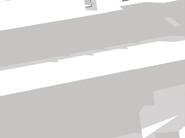
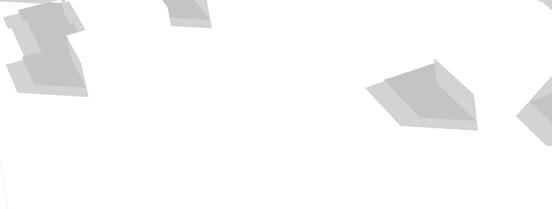
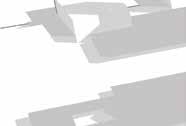

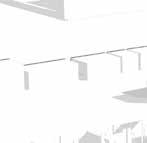

whivh is located on the first floor. The library contains a collection of books of various languages and 1000 Sq.M. of the library which is divided into multiple sections based on languages and genres. and a place that is simultaneouly an outside place and an inside place due to it being built around classrooms and an archive room which contains books films and records. Which can be accessed by and works. make the space airy and the openings in the roof will allow hot air to escape easily.



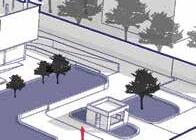

































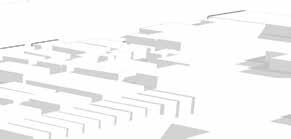






















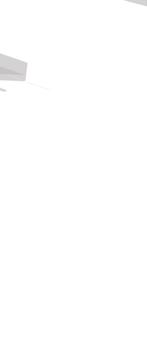
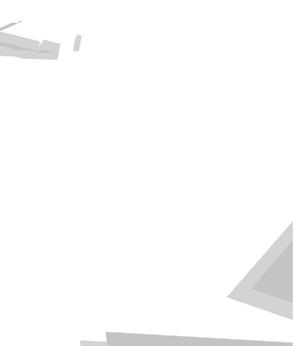

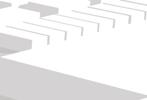
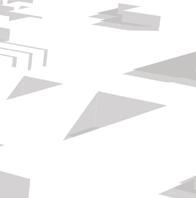

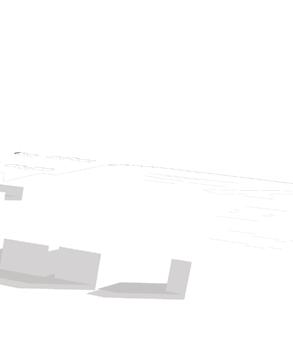
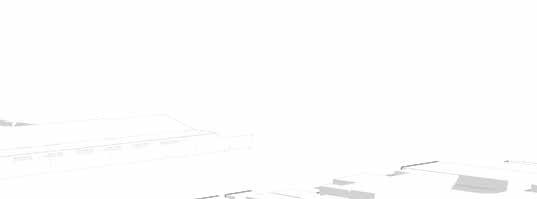
DETAIL (A)
DETAIL (A)
DETAIL (B)
DETAIL (B)
DETAIL (C)
DETAILS
DETAIL (C)
-Using a portal frame to prop up a hip roof in the previously mentioned library project offers several benefits, including efficient space utilization, structural stability, ample natural light, and ventilation through clerestory windows, creating an inviting and functional space that enhances the aesthetics and functionality of the library while maintaining structural integrity.
-Reinforced Concrete (RC) Roof: Reinforced concrete is a widely used material for constructing roofs in Delhi due to its durability, strength, and ability to withstand the hot and dry climate. RC roofs can be cast in situ or precast, and can be designed to accommodate the hip roof configuration.
-Synthetic Roofing Materials: Synthetic roofing materials, such as synthetic slate or composite shingles, can also be considered for a hip roof in Delhi. These materials offer good durability, lower maintenance requirements, and can mimic the appearance of natural materials like slate or wood shakes.

