
AARON RECALDE Architecture Portfolio
AARON RECALDE
626 - 394 - 3898
aarondrecalde@gmail.com
Linkedin: Aaron Recalde
EDUCATION
2023 - 2024
MASTER OF ARCHITECTURE
Andrews University
2018 - 2023
BACHELOR OF SCIENCE IN ARCHITECTURE
Andrews University
WORK EXPERIENCE
2023 - 2024
ARCHITECTURE LIBRARY CURATOR
Andrews University
2023-2024
WOODSHOP ASSISTANT
Andrews University
2023
TUTOR MENTOR
Andrews University
2020-2021
SKILLS REVIT REVIT
REFERENCES
ADMINISTRATIVE ASSISTANT
Colonial Gardens Nursing Home

As a graduating architecture student passionate about community outreach and design, I’m driven to create solutions that address the needs of the people around me.
AUTOCAD ENSCAPE
SKETCHUP
PHOTOSHOP
INDESIGN HAND-DRAFTING LUMION
KENT STEPHENS
TAMARA KARR (269) 985-3523 (562) 505-7100 (269) 930-4704
tamarak@andrews.edu
TOM HURST
hurstt@andrews.edu






Burundi University Master Plan Kitchen Remodel Haven Adaptive Reuse House Store on Colorado St. Analytical
TABLE OF CONTENTS
Sketches

SCHOOL WORK
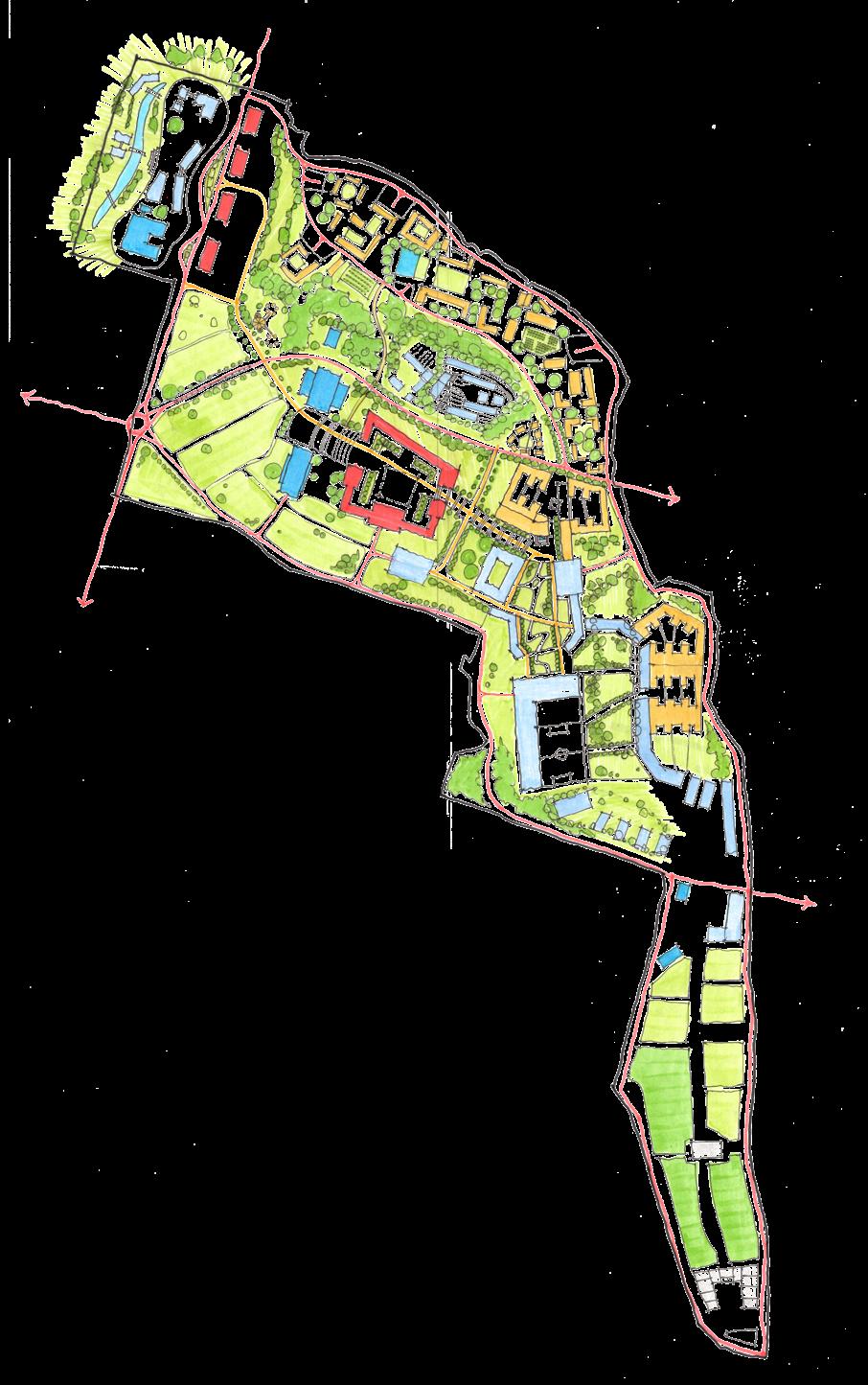
Burundi University Master Plan
Kivoga





This is my current graduate class project. We have been commissioned by the Seventh-Day Adventist Church to design a master-plan for a new university they want to build in Burundi, Africa. Burundi is located in the eastern region of Africa, and lies just south of the equator.
Our goals for this project were to tackle educational and nutritional needs, promote community health and well-being, establish an Adventist hub for East-Central Africa, and create an inclusive and culturally sensitive campus.
For this group project, I was in charge of two different areas of the master plan. The first being the residential district. I used inspiration from a “ruga”, a traditional hometype in Burundi, for the organization of the homes. These clusters created small communities, but were still open and part of the community at large. We used the slope of our site to make the district more secure and to also give views to the residents. I was also in charge of the landscaping aspect of this master plan, researching and creating a landscape palette of 100+ native trees and shrubs to diversify the horticulture.
Existing Site

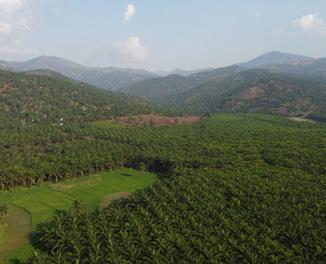
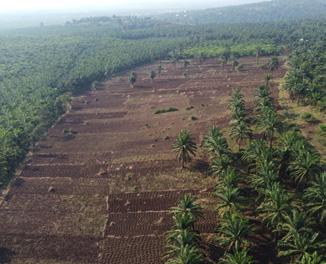

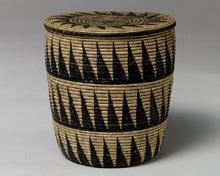

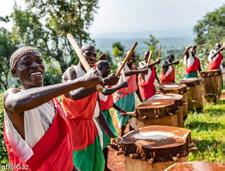

6 Burundi University Master Plan
In Progress
| Burundi | Africa
Burundi
Culture

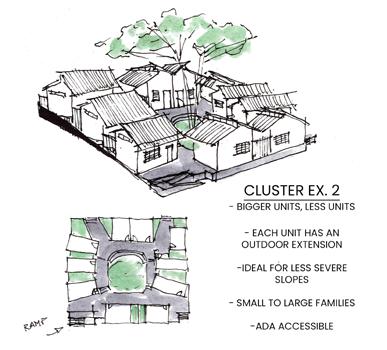
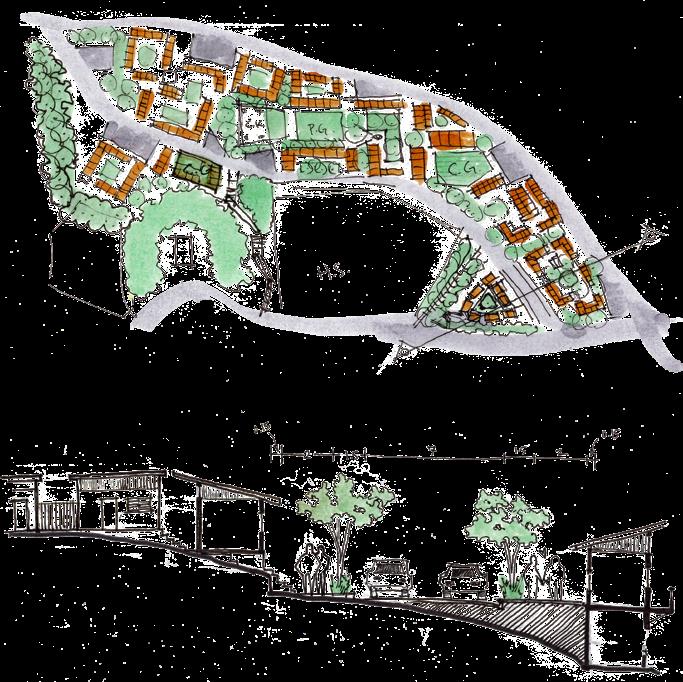

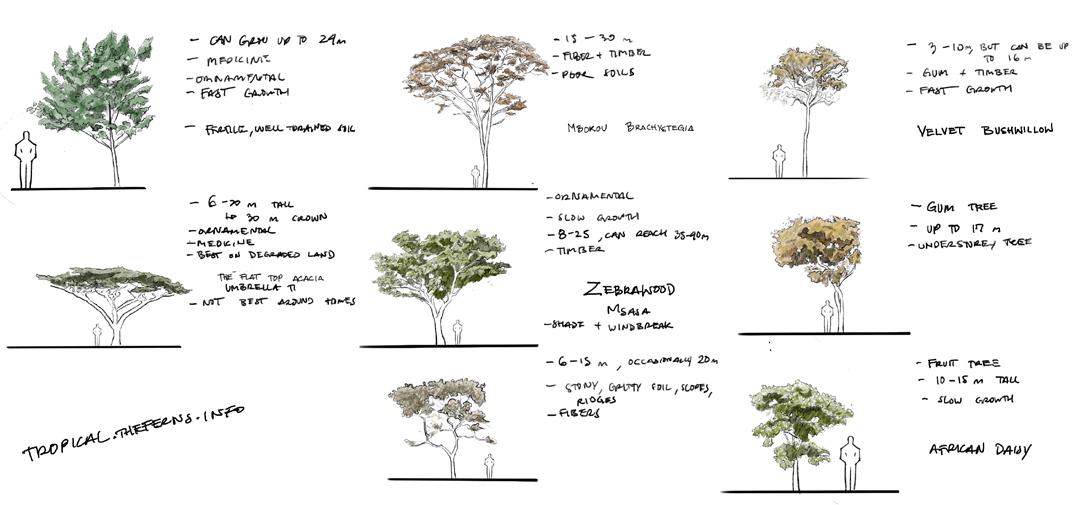







7 8 Burundi University Master Plan Landscape Palette Residential District Concept Residential District Plan Residential Section Landscape Plan Callout Under Canopy Above Canopy Selected Work: 2024
Sketch Render of Residential Community Playground

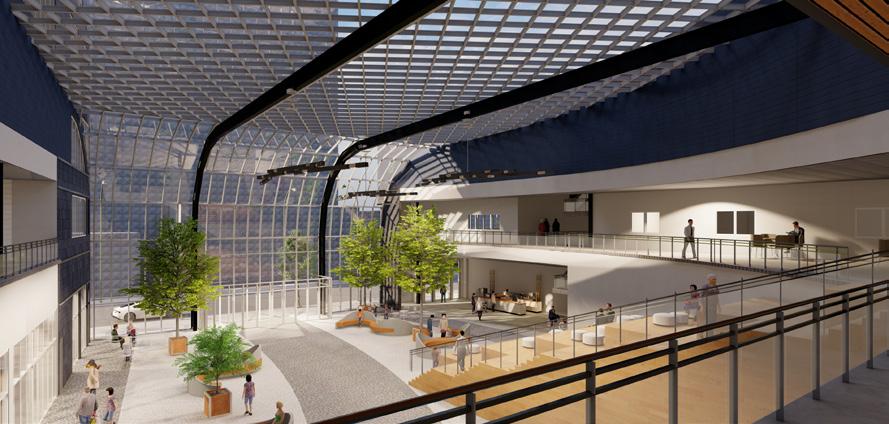

Haven



Fulton Market, located on the Near West Side of Chicago, has undergone a significant transformation in recent years, evolving from a historic meatpacking district into a bustling hub for tech companies, trendy restaurants, and high-end retail. With an increase in trendy restaurants, bars, and boutiques, it has become a hub for foodies, fashionistas, and tourists. However, with the neighborhood’s rapid development, the need for places to take care the influx of residents has become more apparent. As such, Fulton Market needs a “Haven” - a building that can serve as a one-stop-shop for medical offices and clinics that provide accessible and affordable healthcare to the community. It would help bridge the gap between the area’s high-end amenities and the essential services necessary to support a healthy community. Consisting of retail spaces on the first floor, offices on the second and third, and an apartment building on the North side of the lot, this development has it all.
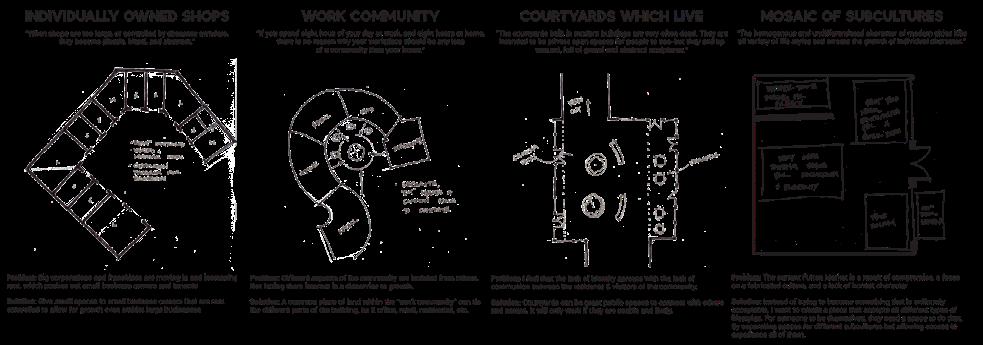
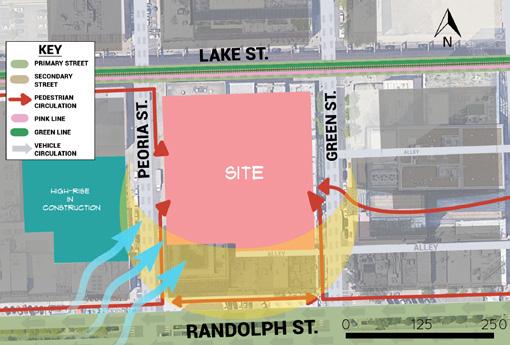
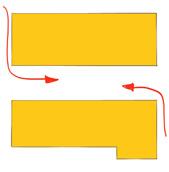
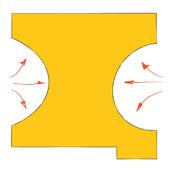

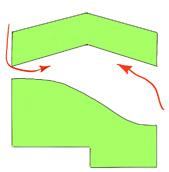
9 10 HAVEN Selected Work: 2022-23
Fulton Market | Illinois | U.S.A.
Site Analysis
Massing Diagrams
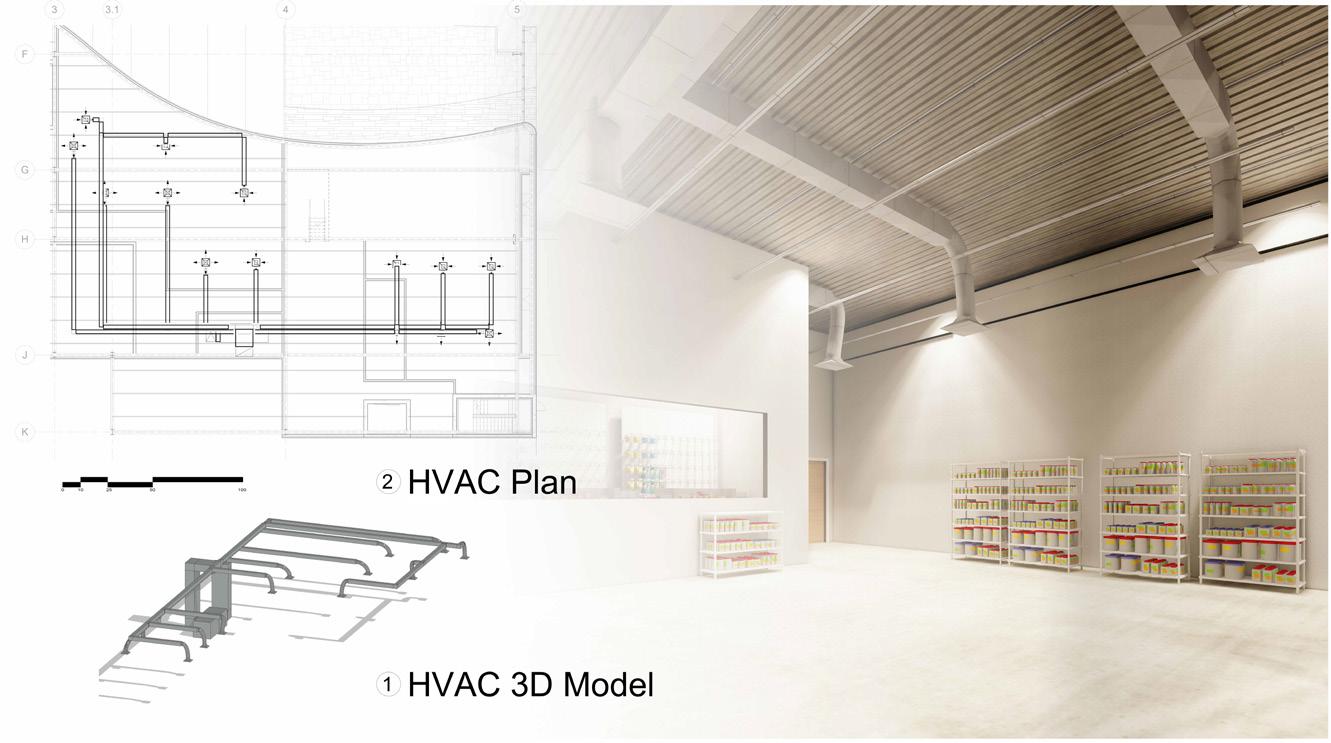


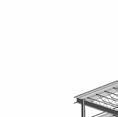
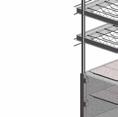




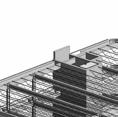









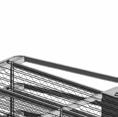
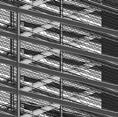


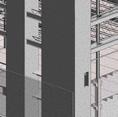

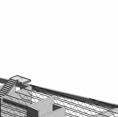



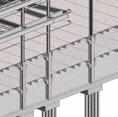
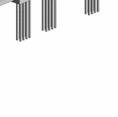


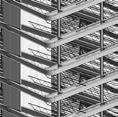

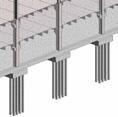


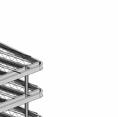


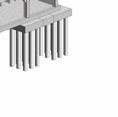

13 14 HAVEN Selected Work: 2022-23 Floor F-10 132' 1/2" Metal Parapet Flashing Tapered Rigid Insulation KeraTwin® K20 Ceramic Panel KeraTwin® K20 –Fastening with OmegaV profile Rigid Insulation PolyisoEnergyGuard 2" Spray Applied Vapor Barrier Fully Adhered Roof Membrane 3 5/8" Light Guage MTL Stud Header FiberGlass Batt Insulation Double Layered Insulation with 2% slope for drainage Xero Flor America, LLC XF200 Green Roof Floor F-3 32' 1/2" Window Sill Concrete Floor with Metal Deck Limestone Veneer Air Gap Wall Anchor Rigid Insulation Polyiso EnergyGuard - 2" Vapor Barrier Steel Stud FiberGlass Batt Insulation Metal Detail with LED light Steel Angle w/ Wall Flashing Provide Weep Holes 16" o.c. Gypsum Wall Board 5/8" Light Guage MTL Stud Header Floor F-1 0' 0" Floor F-2 18' 1/2" 5 Floor F-3 32' 1/2" Floor F-9 116' 1/2" Floor F-10 132' 1/2" Floor P-2 -24' - 0" Steel Support Cable WOODWORKS Linear Veneered Panels Fry Reglet Rain Screen Vent Structural Frame P & Artec Chicago Glass Railing Wood IPE Paver Insulation over Metal Deck with 2% slope for drainage Vapor Barrier Drain Keratwin Ceramic Panel 1" Air Gap Fiberglass Bat Insulation Steel Studs 3-5/8" [92 mm] steel studs, EQ25 (0.015"), 24" [610 mm] O.C. Gypsum Panel 5/8" [15.9 mm] Sheetrock® EcoSmart Gypsum Panel (UL Type ULIX™) 3 5/8" Light Guage MTL Stud Header Spray Applied Water Barrier Bluish/Gray Limestone Veneer 1" Air Gap Fiberglass Bat Insulation Steel Studs 3-5/8" [92 mm] steel studs, EQ25 (0.015"), 24" [610 mm] O.C. Gypsum Panel 5/8" [15.9 mm] Sheetrock® EcoSmart Gypsum Panel (UL Type ULIX™) Spray Applied Water Barrier Metal Edge Detail with LED light 3 5/8" Light Guage MTL Stud Header 3" LW Concrete on Steel Decking Steel Support Cables Aluminum Soffit Ceiling with R-10ci Fry Reglet Rain Screen Vent Concrete Slab w/ Underslap Vapor Barrier 12" Foundation Concrete Wall Precast Double Tee 10'x25" Concrete Corbel 6" Concrete Slab Vapor Barrier Course Aggregate Bearing Foundation 36" 12" Pile Cap Slab Piles R-10 c.i. Thermally-insulated, steelto-steel balcony connectors Structural 3D Model Wall Transition Detail Parapet Detail Wall Section
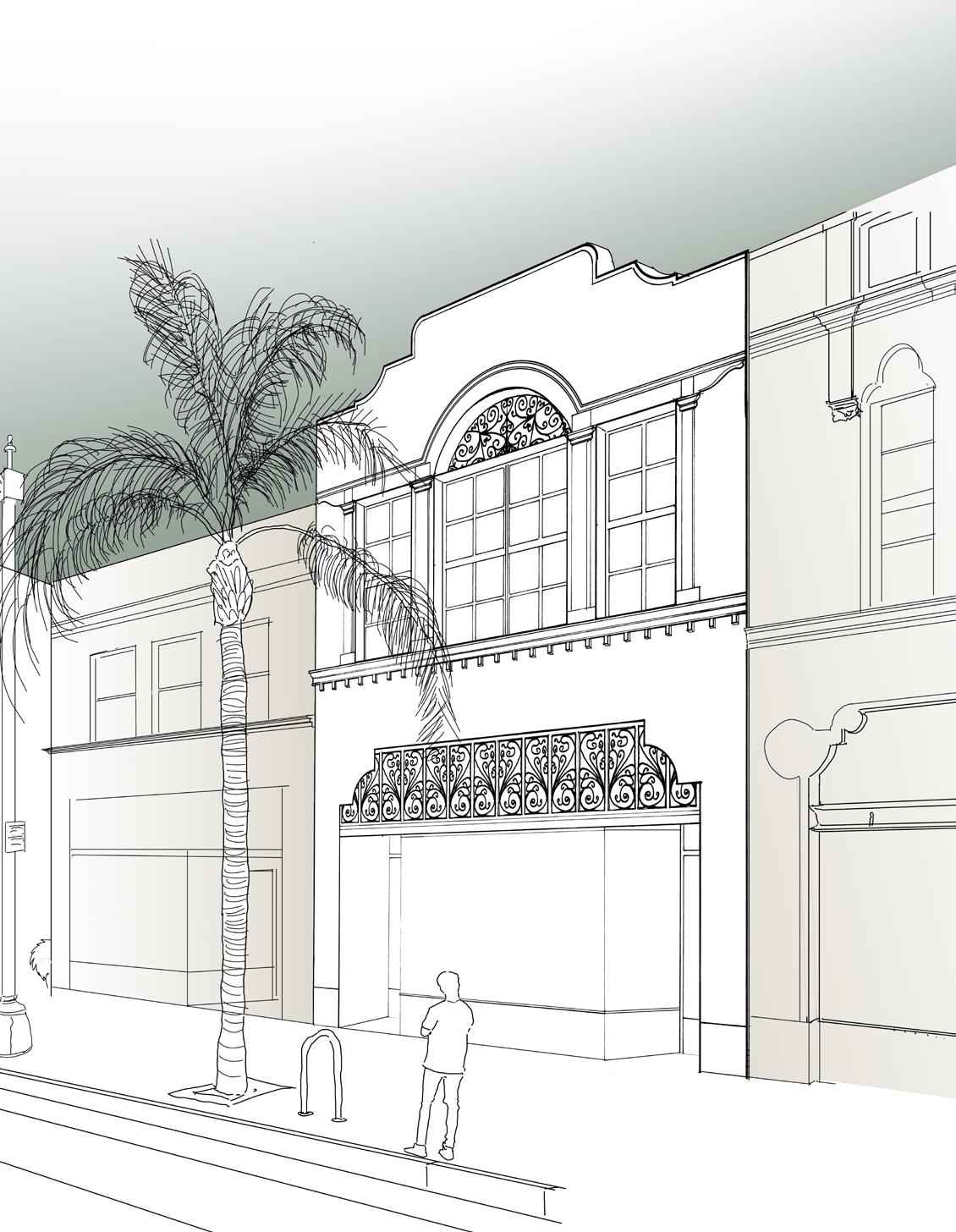
Store on Colorado St.


Old Town Pasadena contains a community that has diversified and grown so much over the past years but still continues to honor the long history of the land. Colorado street is the current hub of development and tourism for Pasadena. This project is a mixed-use building that is designed to celebrate the local character of the historic buildings in the district and to be functional for the people of today. Two apartments, 1 loft and 1 bedroom, reside on top of a retail space that is available for rent. The site has a central courtyard and I wanted to allow access to the retail space from both sides. Design considerations throughout the process included: local vernacular with the surrounding buildings, construction materials and design that are available for the region, and how a retail and residential space can work together.

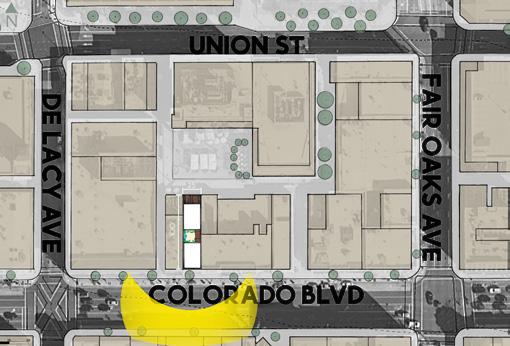
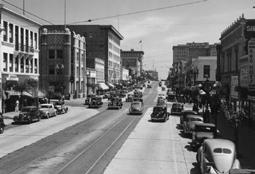



15 16 Store on Colorado St. Selected Work: 2021
| California | U.S.A.
Pasadena
Elevation with Context
Precedent and Character
Site Analysis
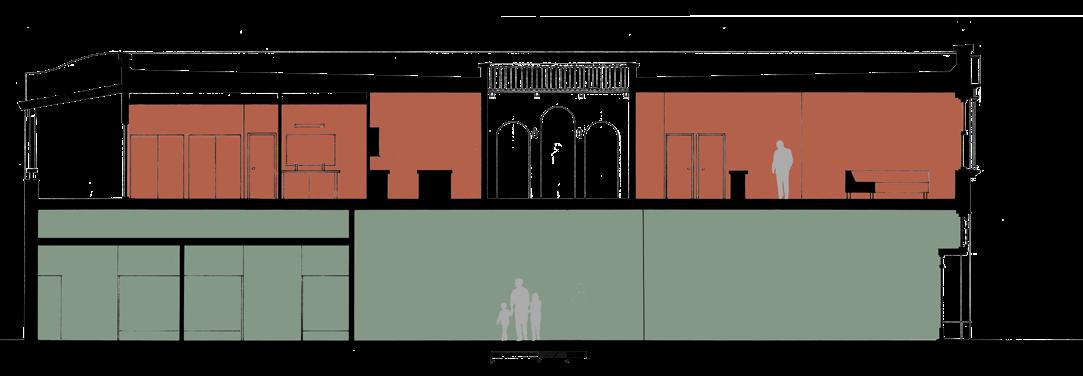






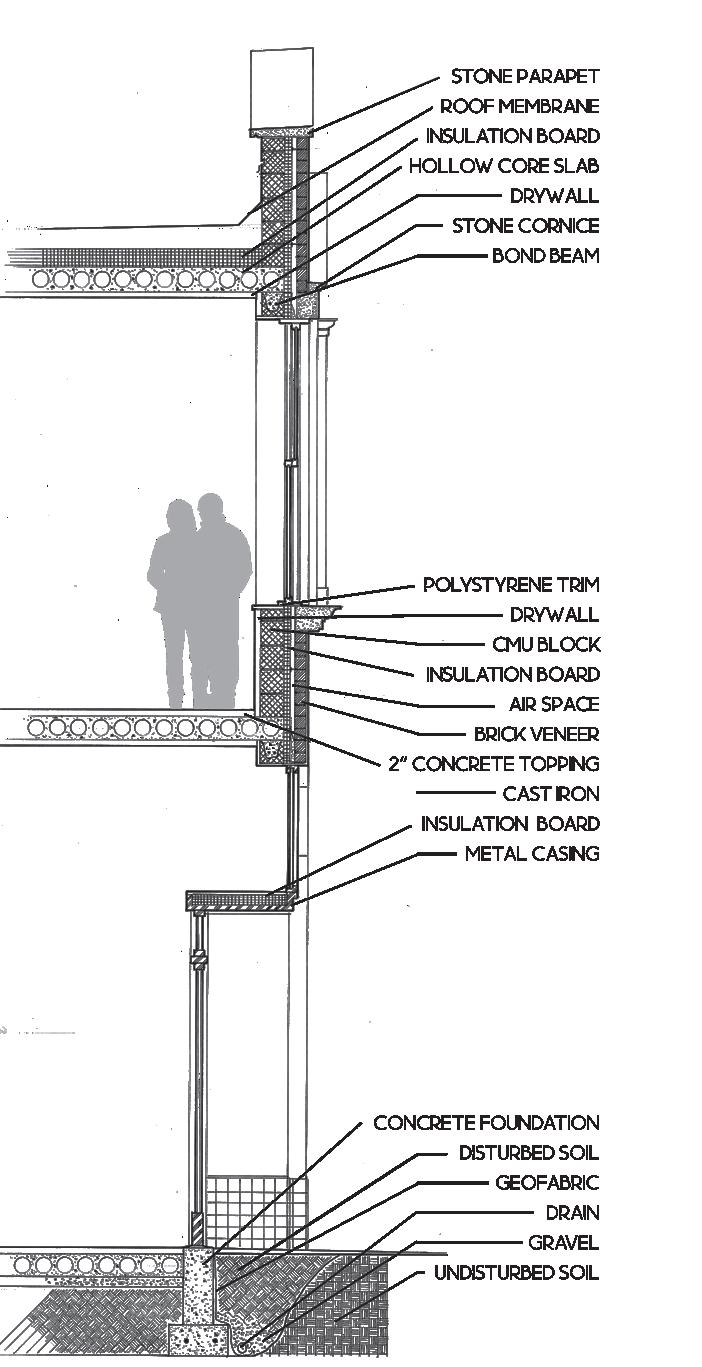
Selected Work: 2021 Store on Colorado St. 17 18 Residential Retail N-S Building Section E-W Building Section Elevation 1st Floor 2nd Floor Partial Elevation Wall Section
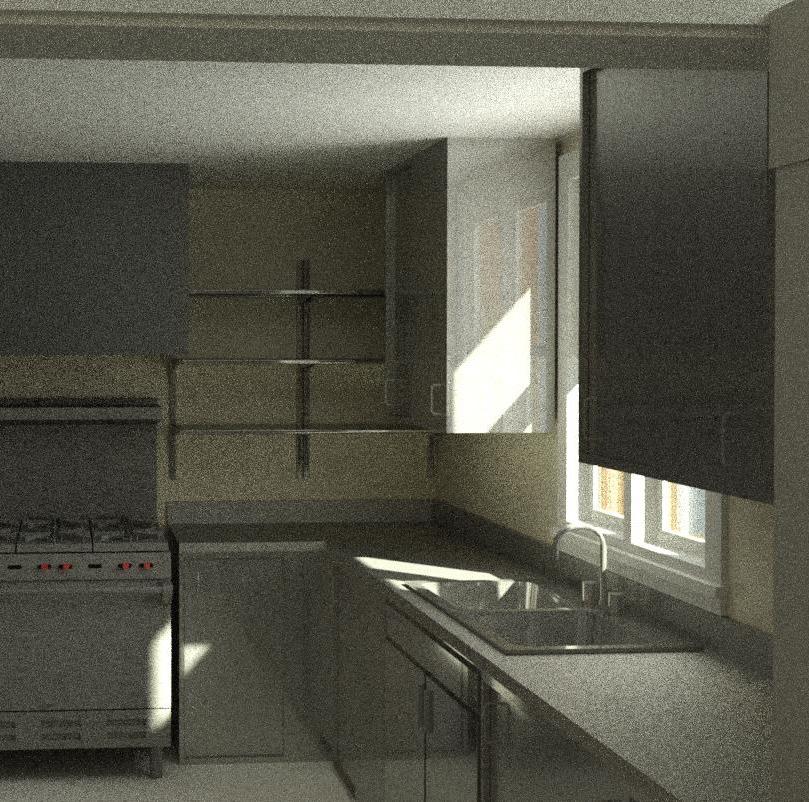
PERSONAL PROJECTS


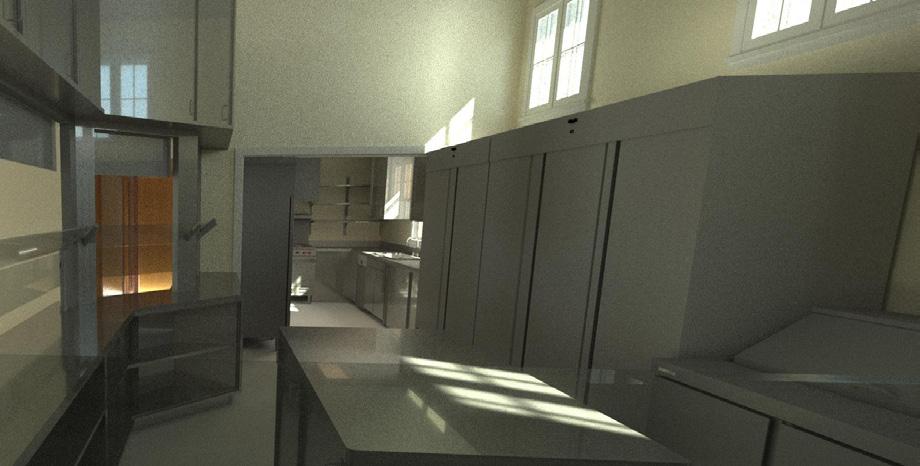
Kitchen Remodel

This was a project for my home church in Pasadena, California. With a growing congregation and a mission to be more active in the community, their current facilities were outdated. The old kitchen, that has not been renovated in over 20 years, needed an update. I was commissioned to document the old kitchen plan and create plans for a new kitchen with specifications. To promote fundraising I also worked on renders that could be shown to the congregation. This was my first time using revit and rendering. This was also the first time I did an on-site analysis and measurement of the project.

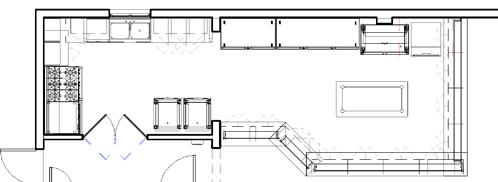
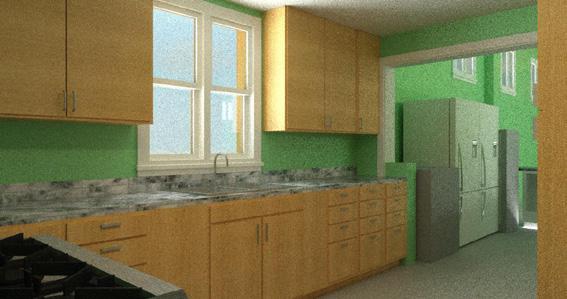

21 22 KITCHEN REMODEL Selected Work: 2020
Pasadena | California | U.S.A.
Existing Kitchen Renders
Existing Kitchen Floor Plan
Remodeled Kitchen Floor Plan
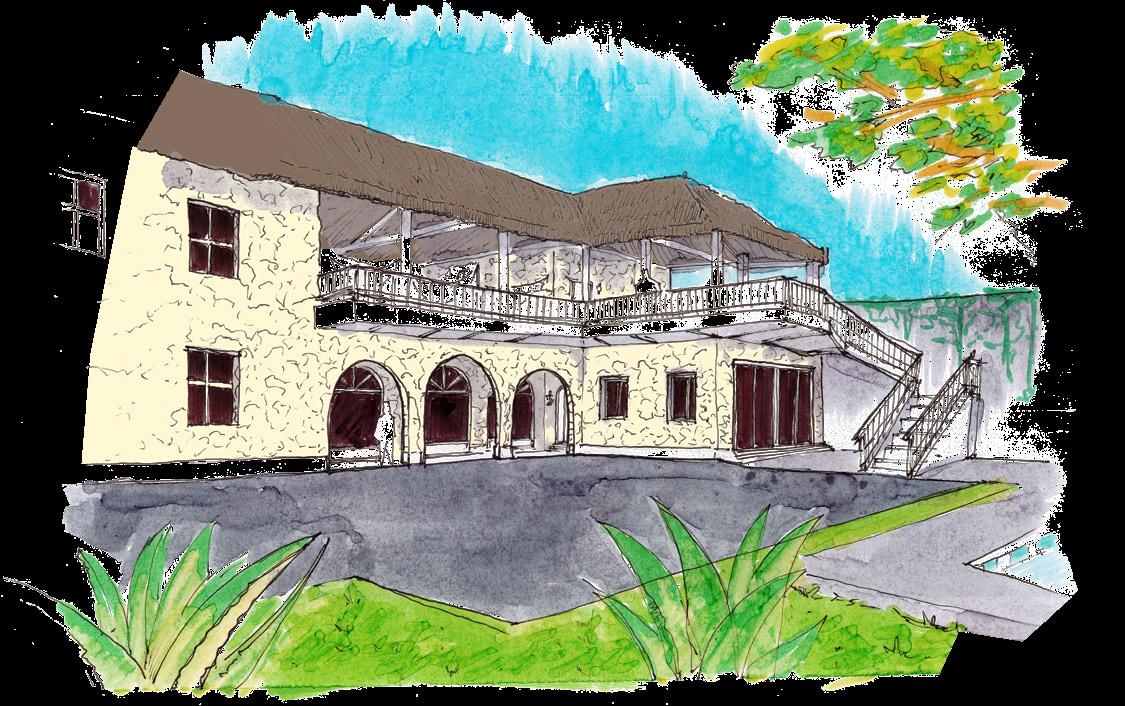
Adaptive Reuse House
Mizata | El Salvador

Client recently purchased two plots of land in El Salvador to build their dream home and retire. They enlisted my help to visualize their dream to bring to the local architect in El Salvador. This project involves a parcel with an old house. The client hoped to be able to use this old house and adaptively reuse it to create a much nicer and livable house while they start working on their actual dream house on another plot of land. Once the other house is finished, the client wishes to turn this project into a rental dwelling unit, possibly airbnb. With an emphasis on sustainable and local resources, the client wanted a rustic vacation getaway. This was a good challenge because there was very limited documentation and it was my first project using the metric system.

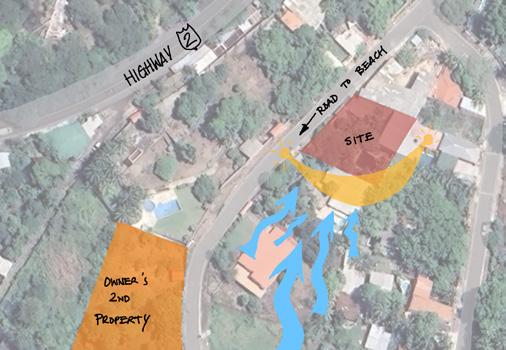

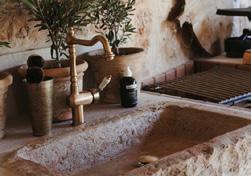
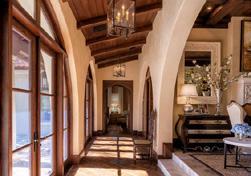

23 24 ADAPTIVE REUSE HOUSE Selected Work: 2023
Section Elevation Site Analysis Precedent


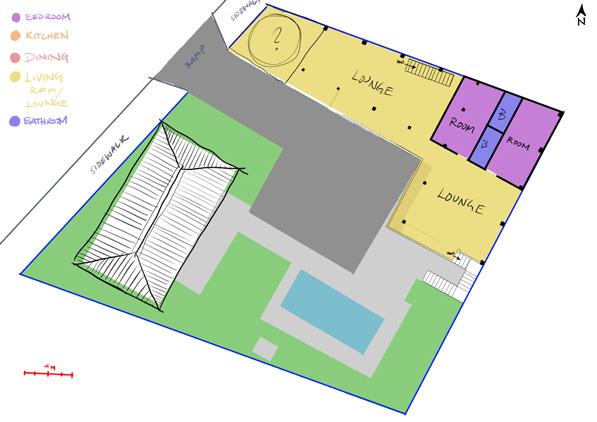


25 26 Selected Work: 2023 ADAPTIVE REUSE HOUSE 1st Floor 2nd Floor Concept Sketches Concept Sketches
Floor
Floor
1st
2nd

DRAWINGS
ANALYTICAL SKETCHES
United States of America

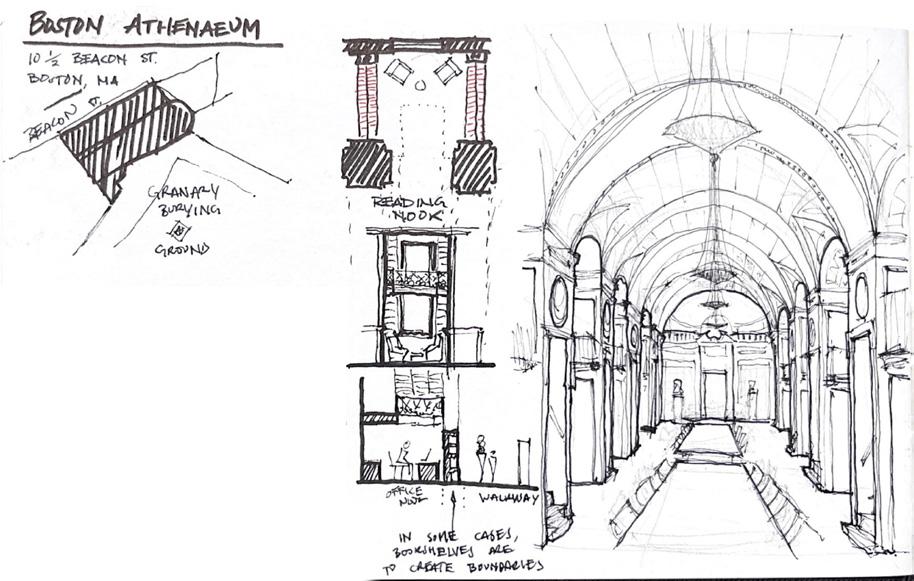


29 30 ANALYTICAL SKETCHES Selected Work: 2021

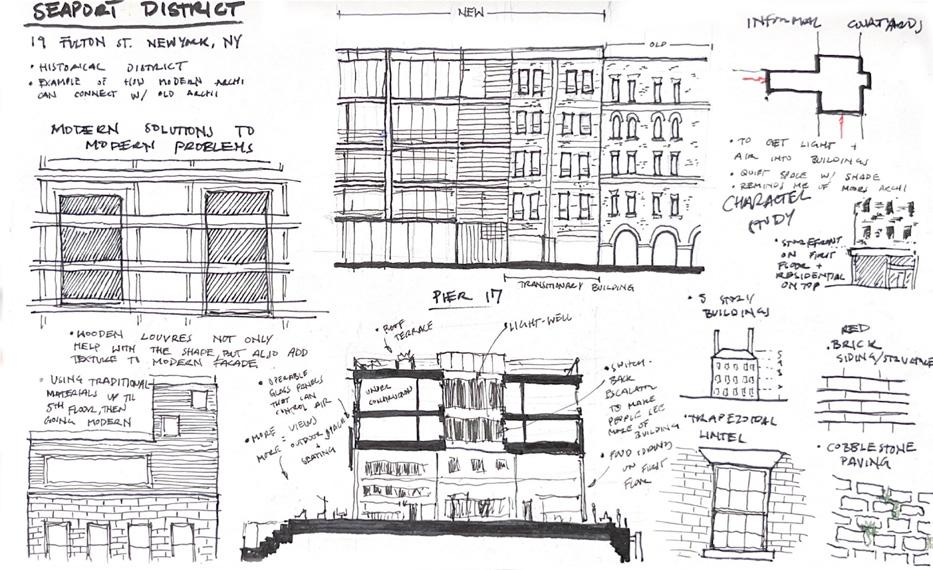


31 32 Selected Work: 2021 ANALYTICAL SKETCHES
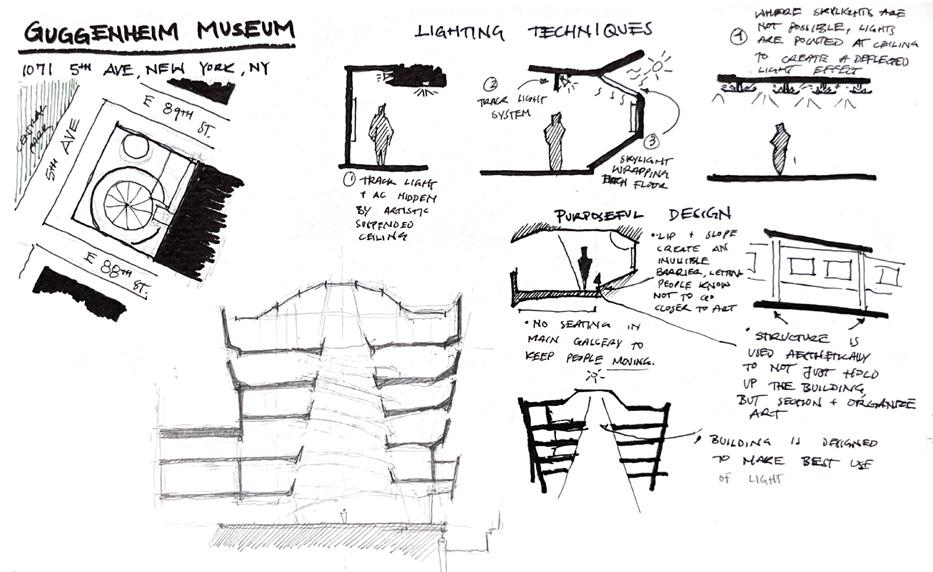
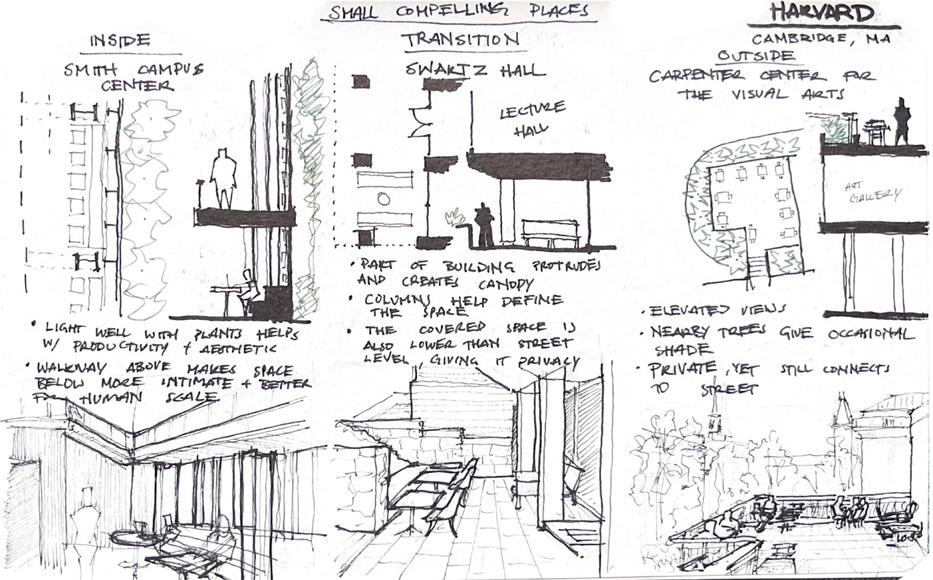


33 34 Selected Work: 2021 ANALYTICAL SKETCHES
626 - 394 - 3898
aarondrecalde@gmail.com
Linkedin: Aaron Recalde
AARON RECALDE































































































































