AARON RECALDE
CV & Portfolio
SELECTED WORKS: 2020-2023

AR

Table of Contents Storefront on Colorado St. Analytical Studies Haven (Design Development Phase) Haven Kitchen Render Worship + Community Center 1 2 3 4 5 6


4 Haven | Fulton Market, IL | Spring 2023
Fulton Market, IL Haven

Integrative Design Studio

Professor A. Von Maur Professor D. Bergemen
Programs Used: Revit, Lumion, Photoshop
Fulton Market, located on the Near West Side of Chicago, has undergone a significant transformation in recent years, evolving from a historic meatpacking district into a bustling hub for tech companies, trendy restaurants, and high-end retail. With an increase in trendy restaurants, bars, and boutiques, it has become a hub for foodies, fashionistas, and tourists. However, with the neighborhood’s rapid development, the need for places to take care of the influx of residents has become more apparent. As such, Fulton Market desperately needs a “haven” - a building that can serve as a one-stop-shop for medical offices and clinics that provide accessible and affordable healthcare to the community. It would help bridge the gap between the area’s high-end amenities and the essential services necessary to support a healthy community. Consisting of retail spaces on the first floor, offices on the second and third, and an apartment building on the North side of the lot, this development has it all.

5
Haven | Fulton Market, IL | Spring 2023









6 Haven | Fulton Market, IL | Spring 2023 P











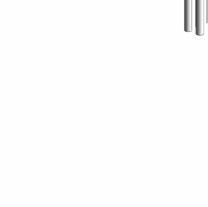

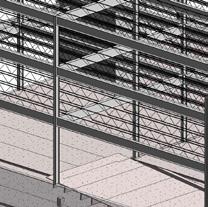




















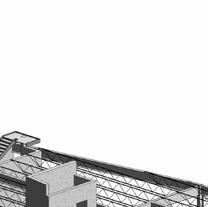

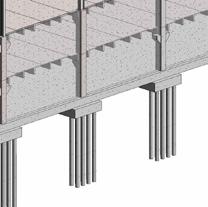






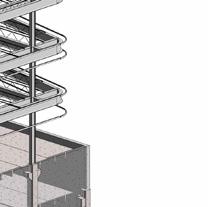



7 Haven | Fulton Market, IL | Spring 2023
Structural 3D Model

8 Haven | Fulton Market, IL | Spring 2023
Int. Space Render

9 Haven | Fulton Market, IL | Spring 2023 Ext. Night Render




10
Elevation East Elevation East Elevation Haven (Design Development Phase) | Fulton Market, IL | Fall 2022
North Elevation Section
Haven (Design Development Phase)

Fulton Market, IL
Comprehensive Building Design Studio
Professor C. Perry
Professor L. Johnson
Programs Used: Autocad, Photoshop, Hand-drawing
This project is located in Fulton Market, Illionois. Just west of downtown Chicago. The area has undergone significant development and I wanted to address the gentrification of the area. This mixed-use building consists of retail spaces on the first floor, office spaces on the next couple floors and residential apartments on the North side of the site. I have also reserved space for the non-profit organization, “The Chicago Community Trust”. An organization with a purpose to build a stronger Chicago and I wanted my building to represent that.

11
Haven (Design Development Phase) | Fulton Market, IL | Fall 2022
Perspective Render



12
1st Floor Plan
Haven (Design Development Phase) | Fulton Market, IL | Fall 2022
2nd Floor Plan




13 3rd Floor Plan 4th Floor Plan 5th-9th Floor Plan Haven (Design Development Phase) | Fulton Market, IL | Fall 2022


14 Storefront on Colorado St. | Pasadena, CA | Fall 2021
Building Section
Front Elevation
Storefront on Colorado St.
Pasadena, CA
Drawing & Graphics Studio
Programs Used: Hand-Drawing, Photoshop
This project is located in Old Town Pasadena, California. It is a mixed-use storefront building that is designed to celebrate the local character of the historic buildings in the district. Two apartments reside on top of a retail space that is available for rent. The site has a central courtyard and I wanted to allow access of the retail space in both the front and the back. Old Town Pasadena is a central hub for many different cultures, food, and ideas and the varying designs of buildings reflect that.


15 Storefront on Colorado St. | Pasadena, CA | Fall 2021
Professor A. Von Maur Professor Z. Steinke
Perspective Rendering



16 Storefront on Colorado St. | Pasadena, CA | Fall 2021 Second Floor Plan North First Floor Plan




17 Storefront on Colorado St. | Pasadena, CA | Fall 2021
Partial Elevation Wall Section




18 Worship + Community Center | Pasadena, CA | Fall 2021
Floor 2nd Floor
South Elevation
1st
East Elevation
Worship + Community Center

Pasadena, CA
Drawing & Graphics Studio



Programs Used: Hand-Drawing, Photoshop
This project is located in Old Town Pasadena, California. It is a mixeduse building wtih restaurant, offices, classrooms, affordable housing and a worship space. Designed with the intent to have affordable housing for single parent families and offices to help rehabilitate or counsel those in need. A medium sized worship space for the Seventh-Day Adventist Church. The goal was to create an urban oasis for people to come together and help each other.

19 Worship + Community Center | Pasadena, CA | Fall 2021
Professor A. Von Maur Professor Z. Steinke
3rd Floor 4th Floor




20 Analytical Studies Tour | United States | Summer 2022
Analytical Studies
United States
Analytical Summer Tour
Professor M. Moreno
Mediums Used: Ink & Pencil
A collection of Analytical Studies in urban Areas from major metropolitan areas like New York and Boston to Pasadena. Studying the architecture from different corners of the United States trained my eye and increased my appreciation of talented architects. Each city presented different problems and observing how each were answered gave insigh to how each problem can be treated.




21 Analytical Studies Tour | United States | Summer 2022



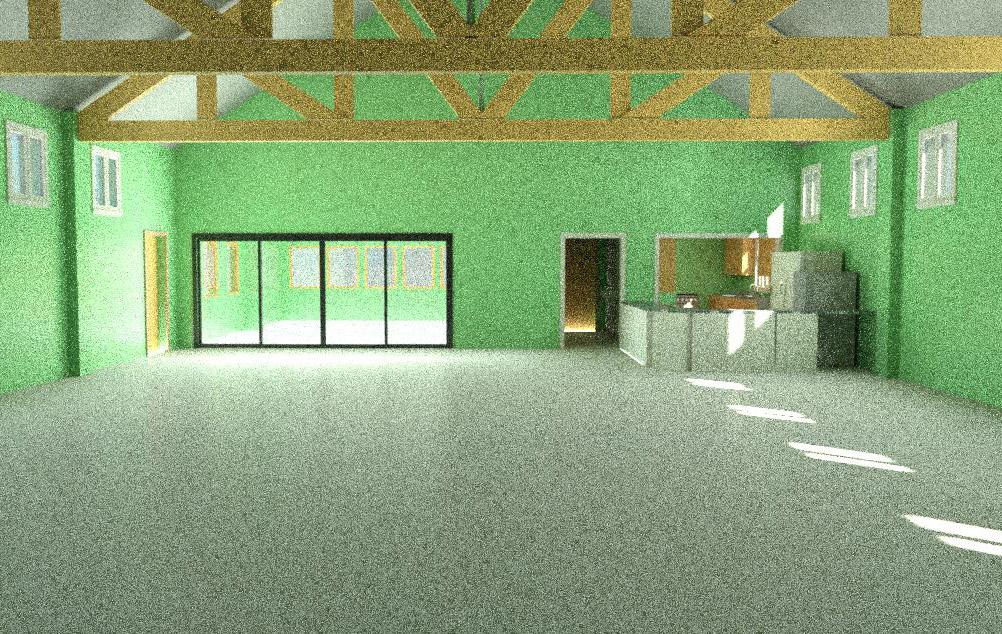





22 Kitchen Render | Pasadena, CA | Winter 2020
Floor Plan
Perspective
East Elevation
West Elevation
North South
Kitchen Render Pasadena, CA
Personal Project
Programs Used: Revit
This personal project was for my church. They wanted to remodel the kitchen and I volunteered to help render. While taking a break from school I decided to teach myself Revit. I had some previous experience with AutoCAD, but this project is the result of 3 months of youtube videos and trial & error. It’s a small kitchen, but I also wanted to render the building for practice. An interior designer family friend helped walk me through measuring the site and interior. It gave me great hands on experience for site analysis and taught me just how extensive my notes should be. Some notable learning experiences were using third-party BIM objects, applying textures/materials, how to make trusses, and using work planes. After using Revit for a bit, I am really excited to learn and do more 3D modeling.






23
Kitchen Render | Pasadena, CA | Winter 2020


























































































































