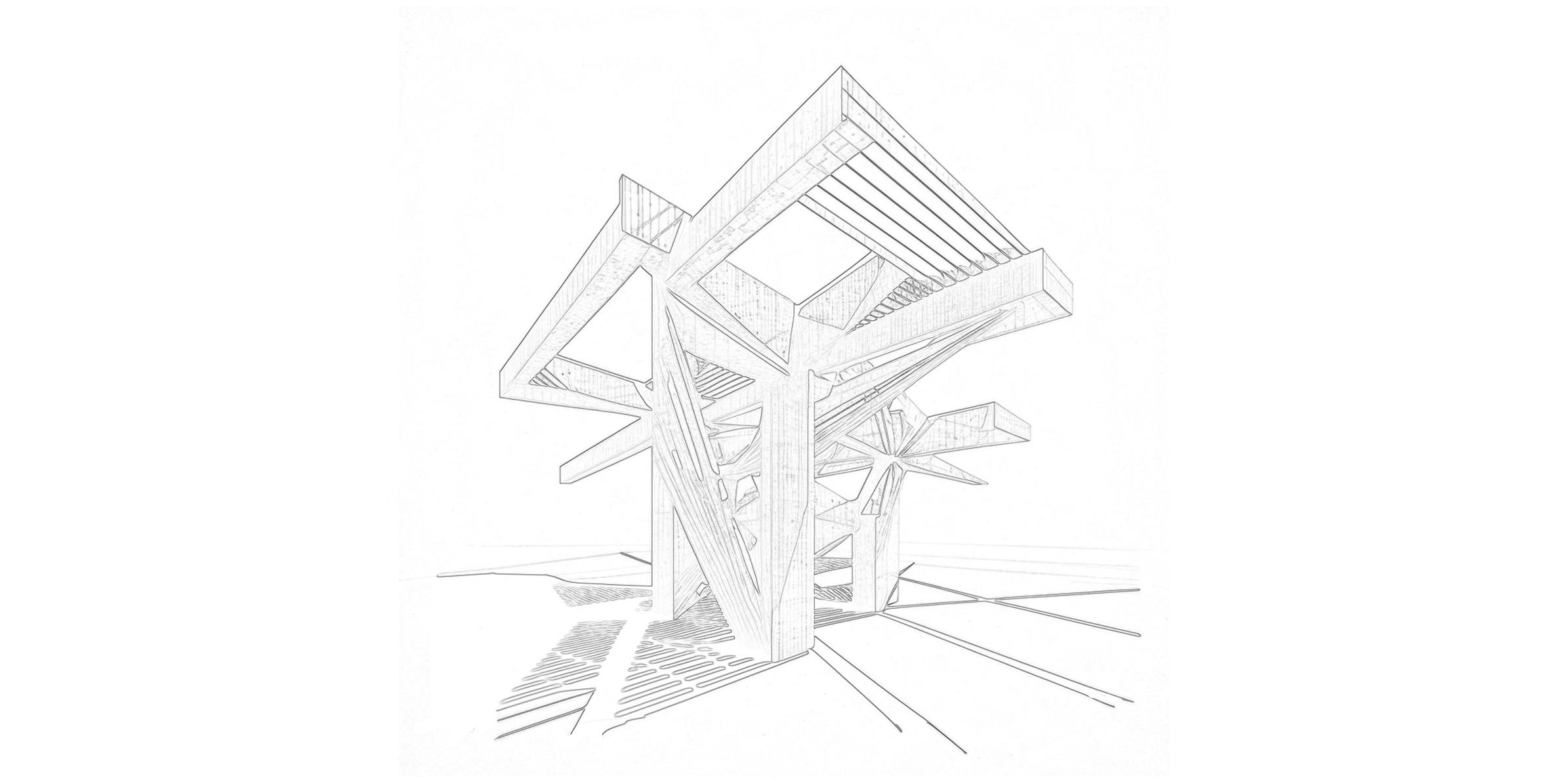
Anthony Mancia 4th Year | Fay Jones School of Architecture and Design aamancia@uark.edu 479.544.1530
Table of Contents
Library
Greenwood Intersection, Greenwood Arkansas, 4th year.
Office
Bizmuith 83, Los Angeles California, 3rd Year.
Housing Changes Development
Block Parti, Los Angeles California, 3rd Year.
Left Over Space, Fayetteville Arkansas, 4th year.
Greenwood Intersection

Library 3

Library 4
To effectively address rainwater runoff concerns, the roof was designed with a slope, promoting efficient water drainage and management. This crucial aspect of the project ensures that the building remains environmentally friendly and reduces potential water-related issues. Taking note of the adjacent low-rise buildings, the team adjusted the residential sections of the structure to align with the commercial sections, ensuring a seamless integration with the surrounding architecture. Additionally, the corner entry was raised to the same height as the town’s iconic clock tower, further enhancing the building’s visual impact and creating a sense of cohesion within the neighborhood.

The design concept for this project was significantly shaped by insights gathered during a site visit. The team observed that the location was situated along a bustling road, which produced substantial noise. To mitigate this, they strategically elevated the building at the corner to create a barrier against the noise. In order to harmonize with the urban landscape, the building’s design was extended towards the street, resulting in a well-integrated and functional structure that responds to its context.

GREENWOOD INTERSECTION
ARCH 4016
ANTHONY MANCIA
Library 5
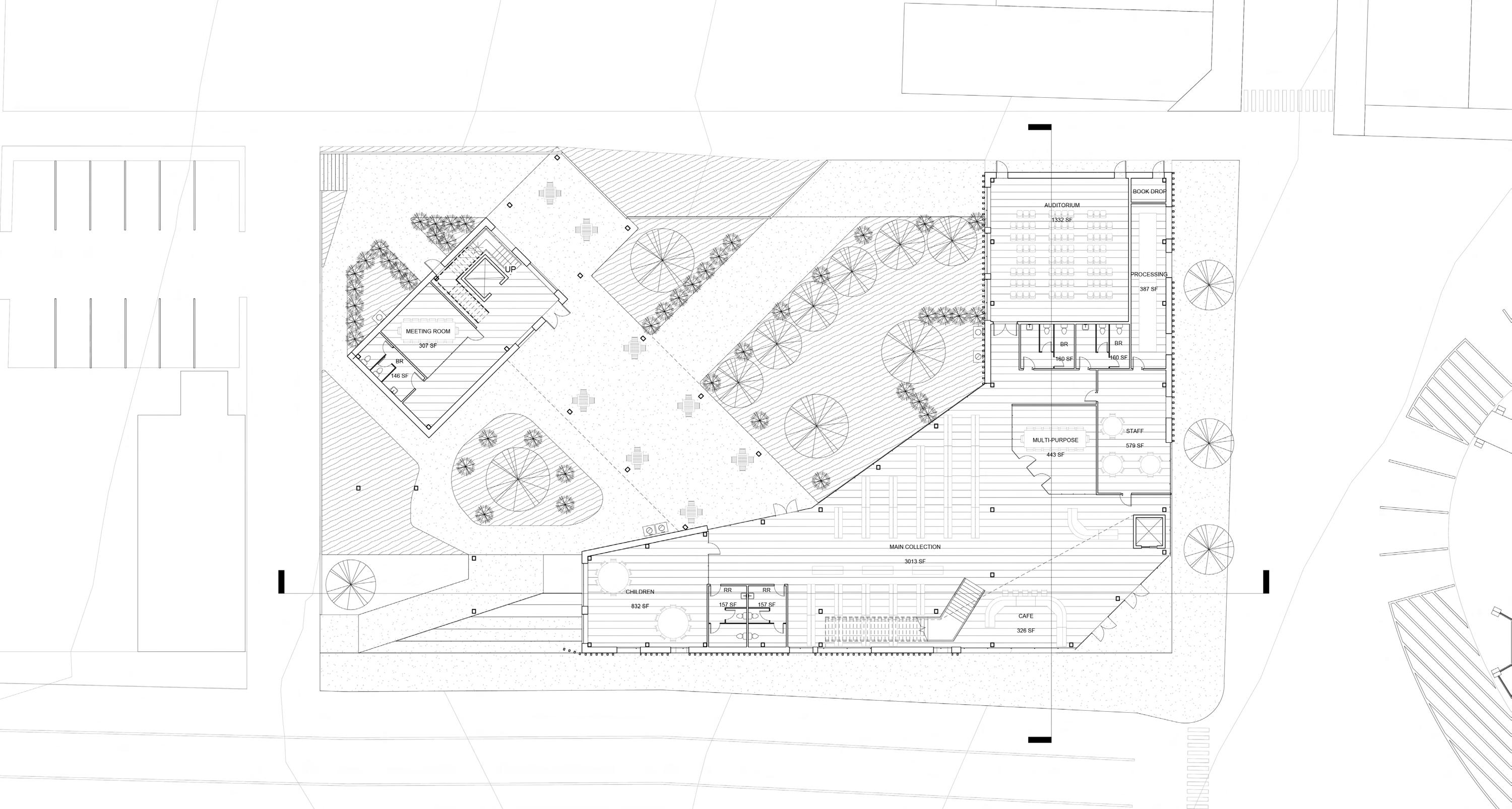
Library 6
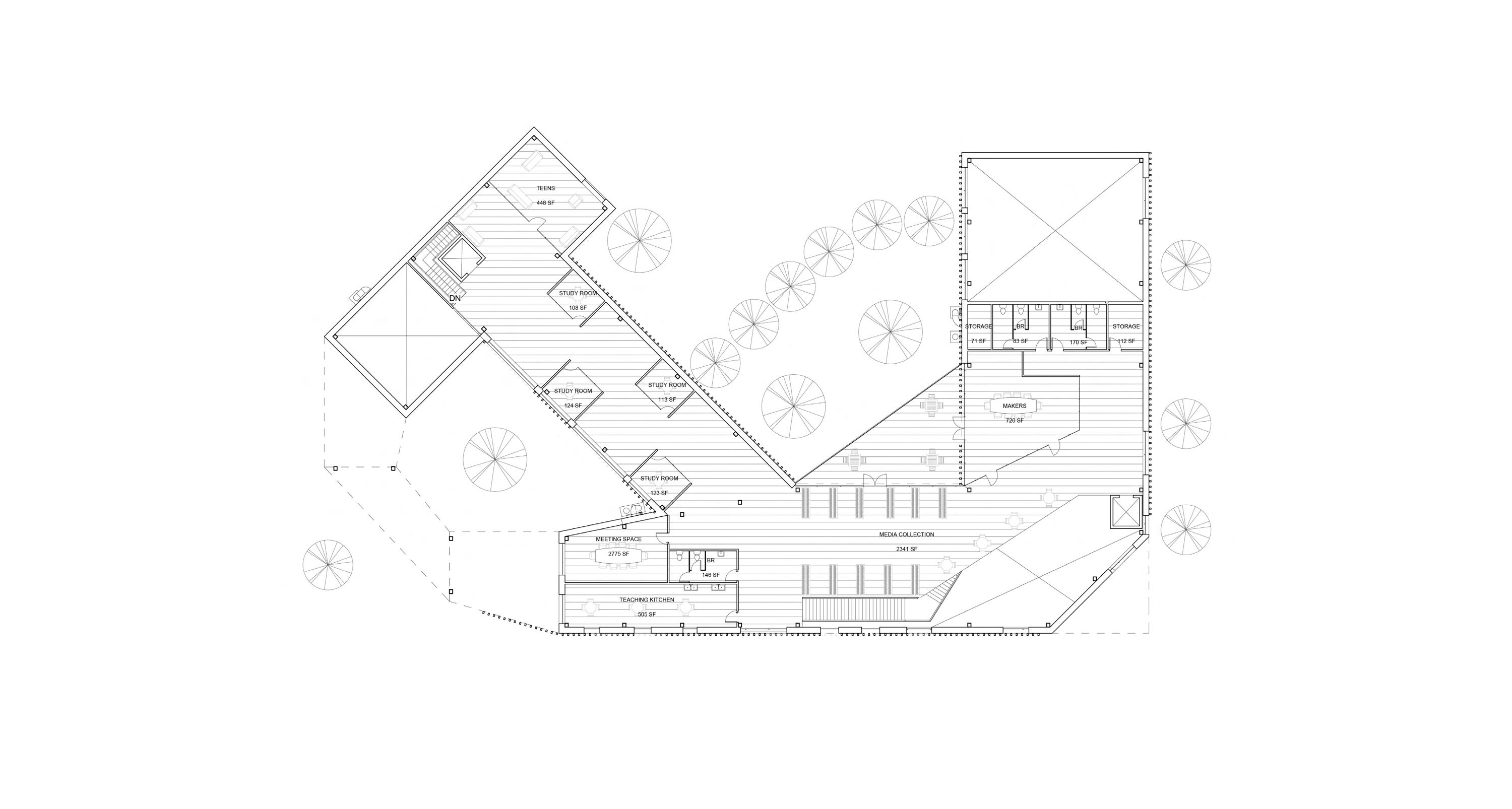
Library 7


Library 8
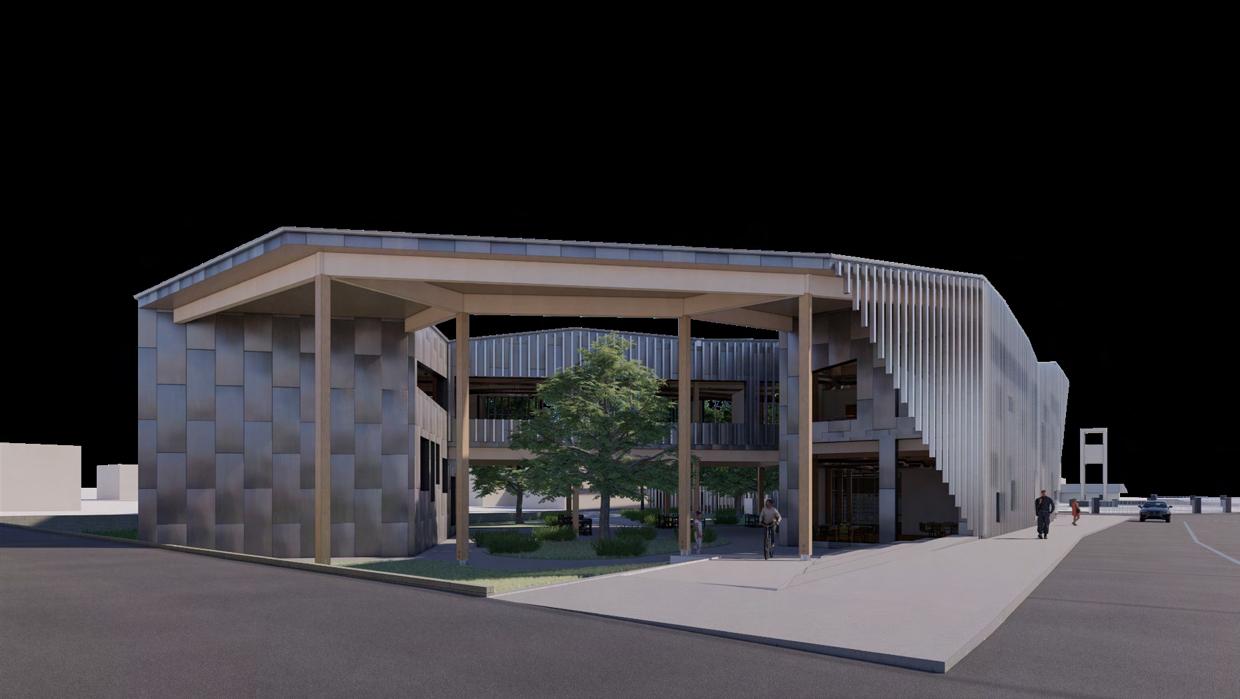
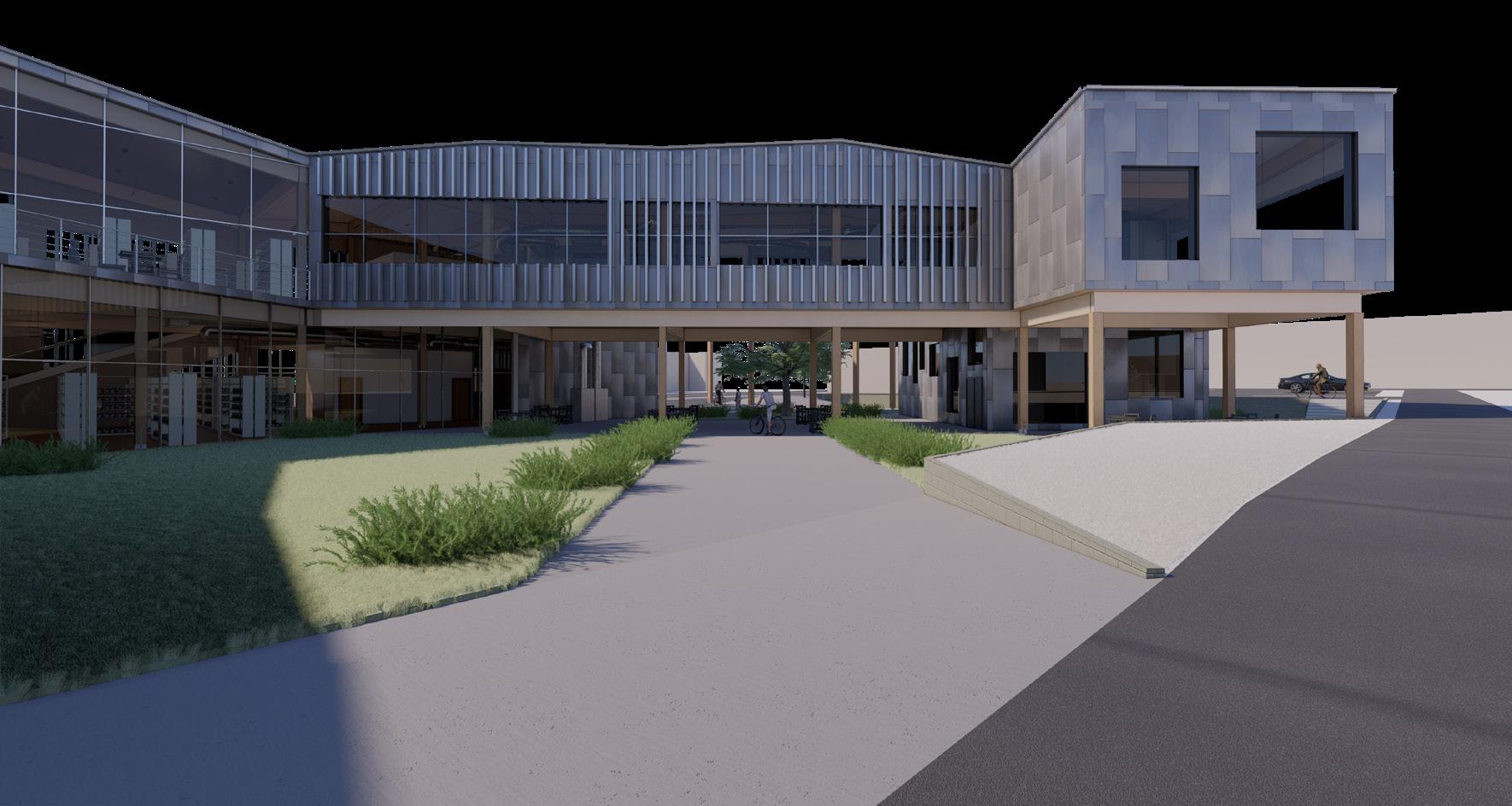
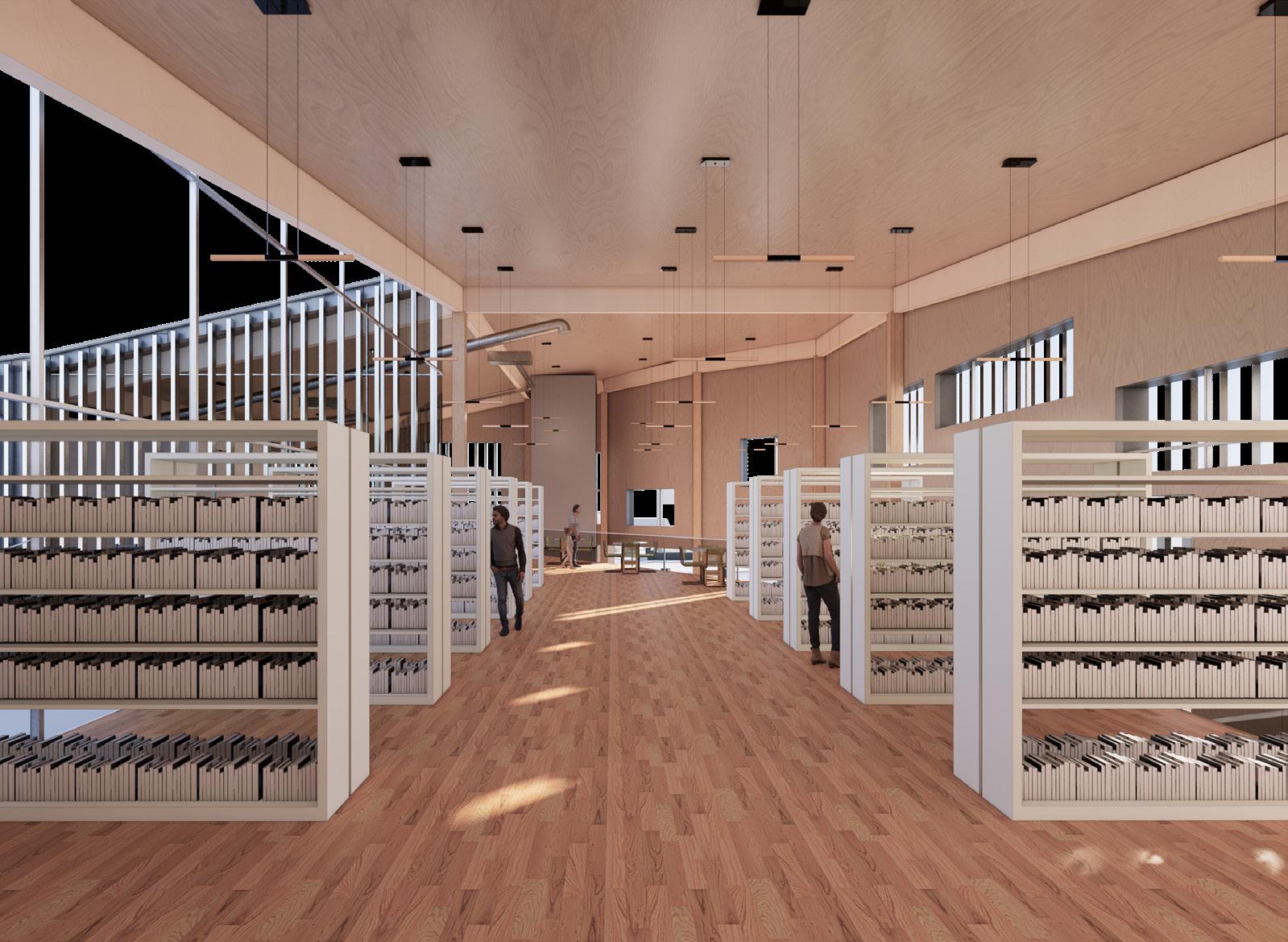

Library 9
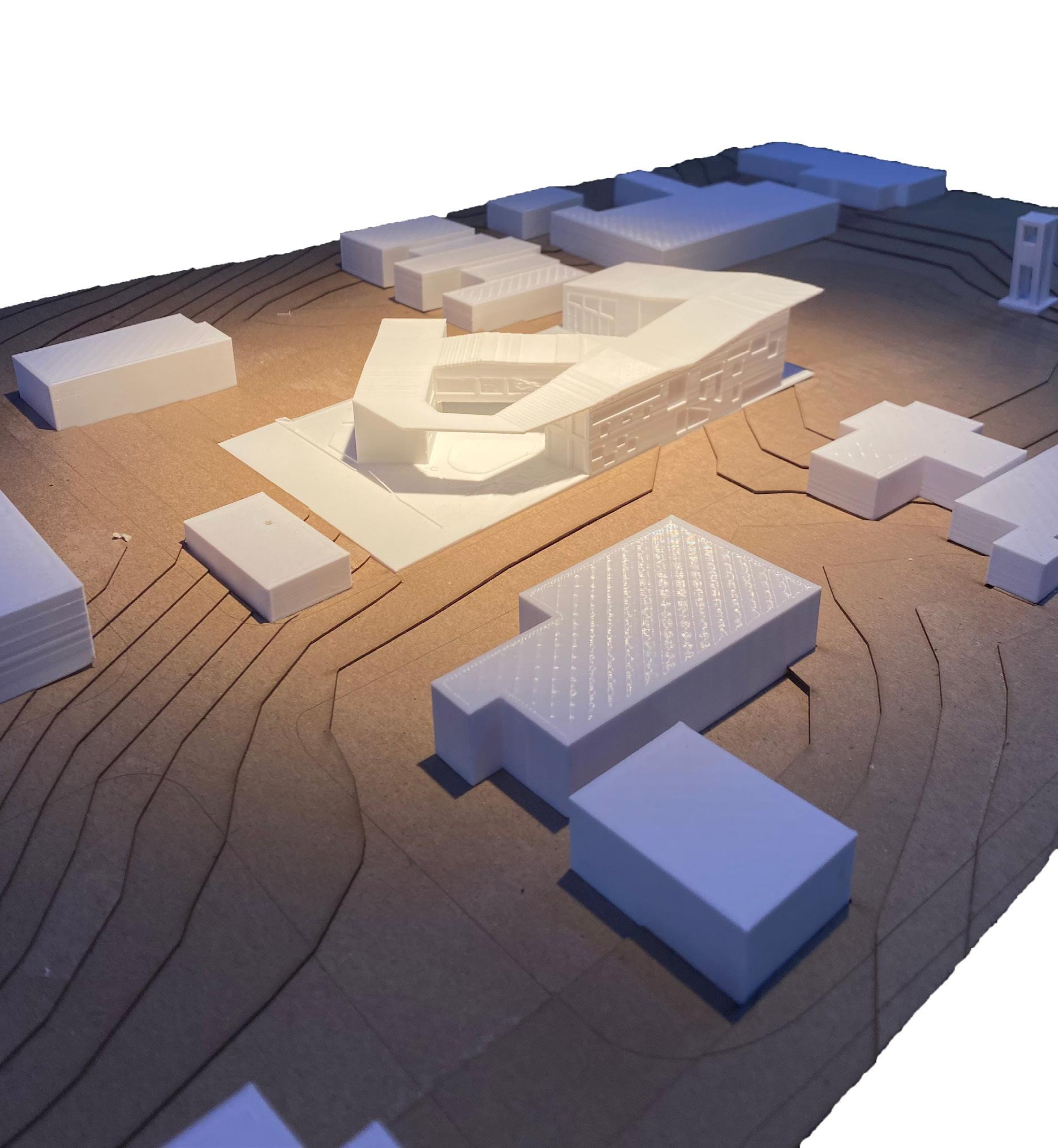
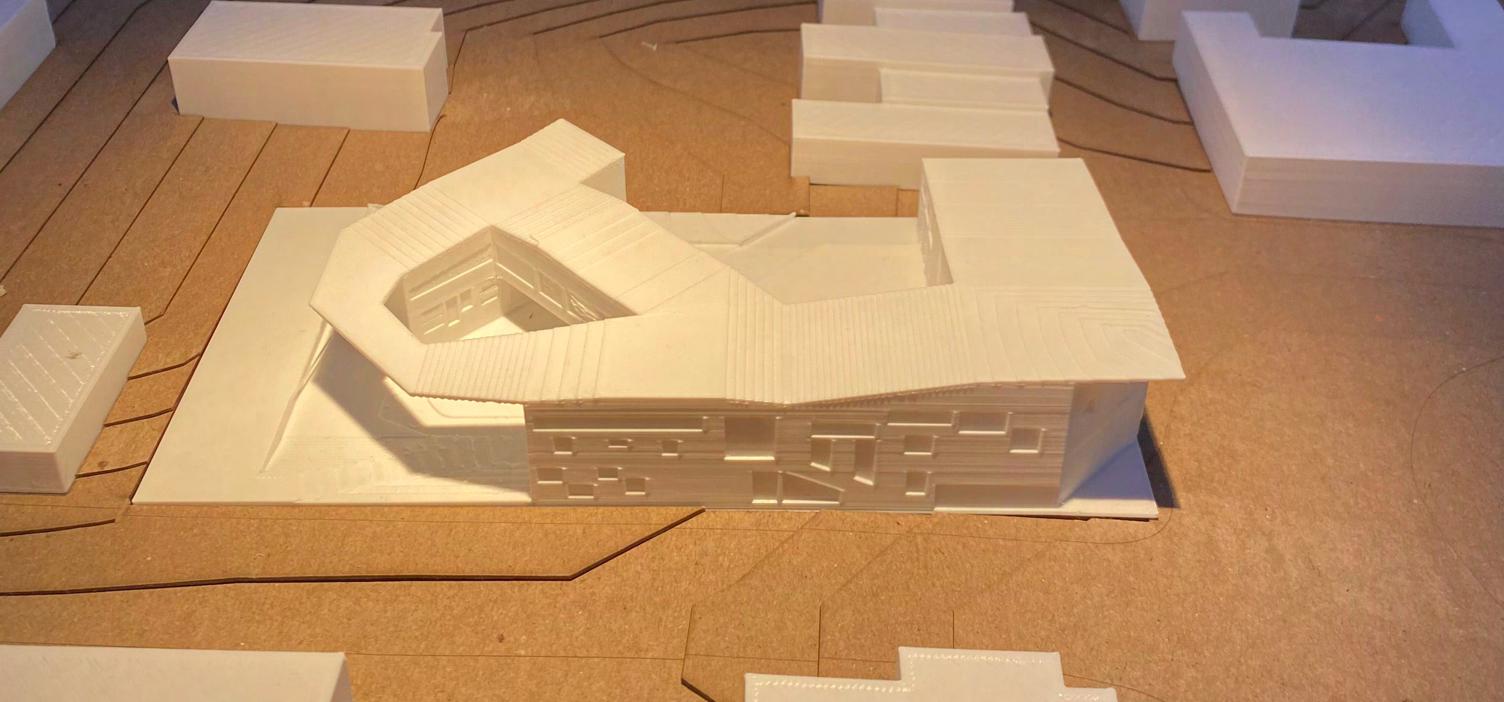

Library 10
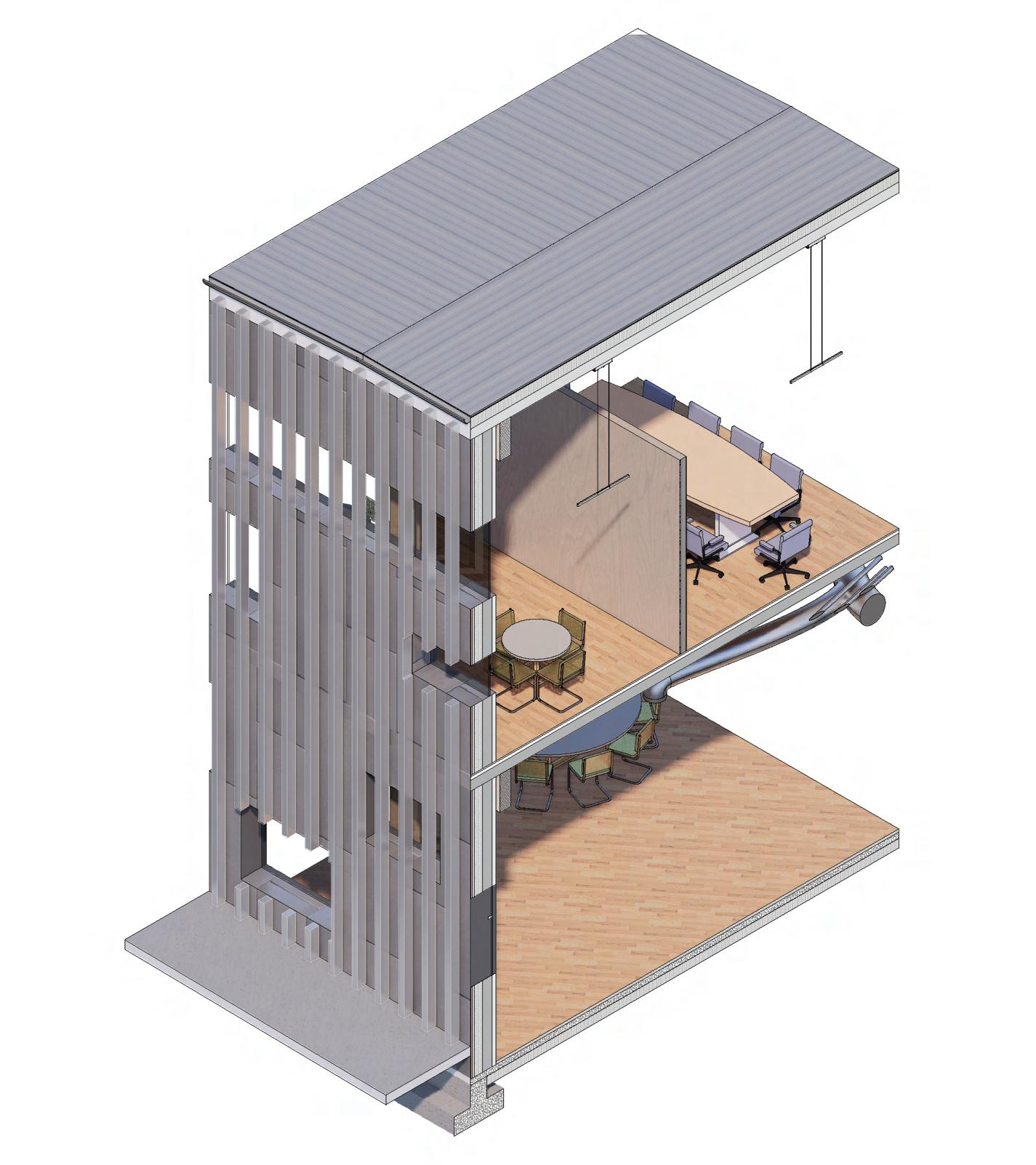
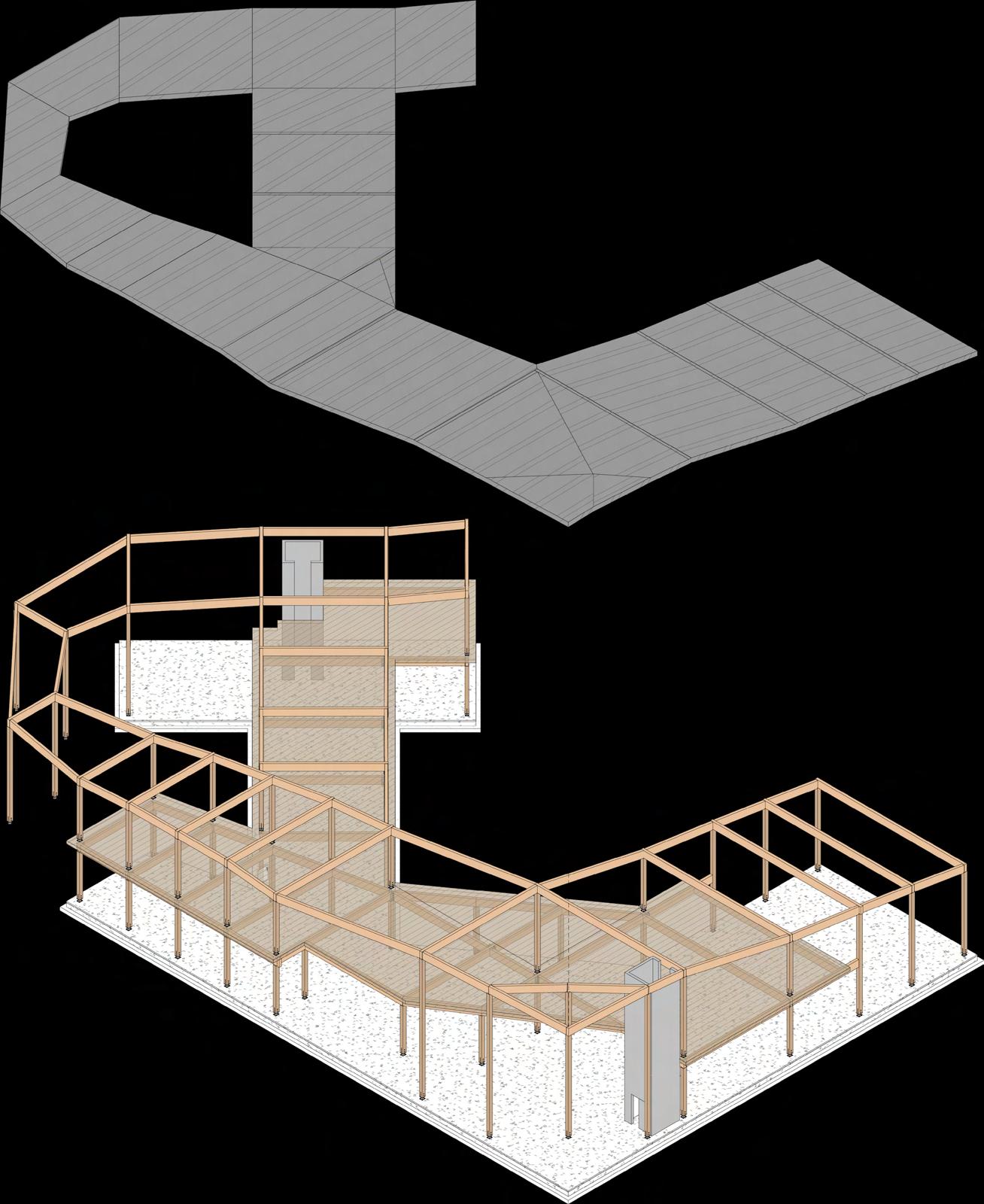
Library 11
GUTTER
STANDING SEAM STEEL ROOFING
RIGID INSULATION
CLT DECKING
GLULAM BEAM
VRF SYSTEM
SUSPENDED LIGHTING
STEEL PLATE
Timber Boarding
VENTILATED AIR SPACE
RIGID INSULATION
FRAMING
WATERPROOFING MEMBRANE SUBSTRUCTURE
Metal Fastenings
1/2" A490 Bolt
ALUMINUM LOUVERS
STEEL BOLT
STEEL PLATE
Storefront Sill At Finish
1/4" Laminated Glass
CLT WALL PANEL WINDOW MULLION
10" X 10" GLULAM COLUMN
5-PLY CLT DECKING
CONCRETE FOUDATION
RIGID INSULATION
CONCRETE FOOOTING
6" PVC Pipe
AIR OPENING
1" Hooked Anchor Bolt
1/2" 1'-0" 1 Wall Section 1 1/2" 1'-0" 2 Wall Section Callout 2 1 1/2" 1'-0" 3 Wall Section Callout 1 Library 12
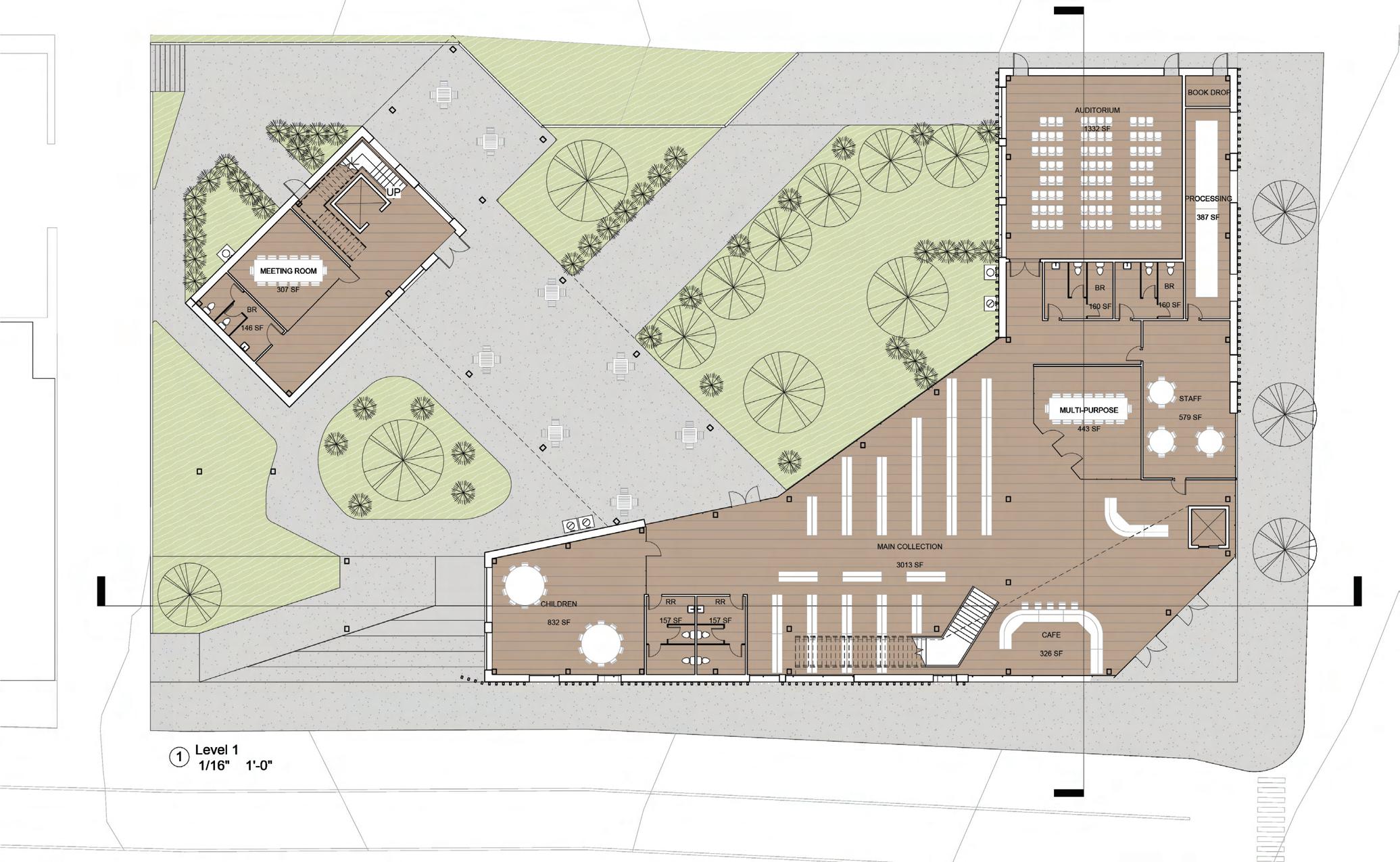
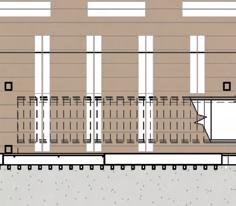
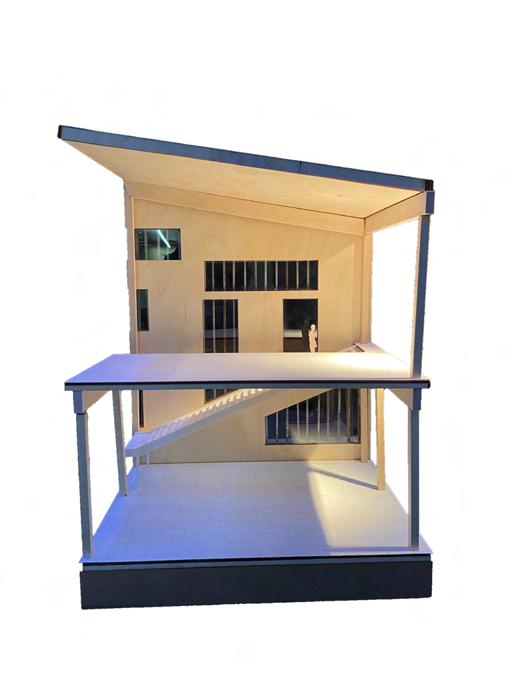

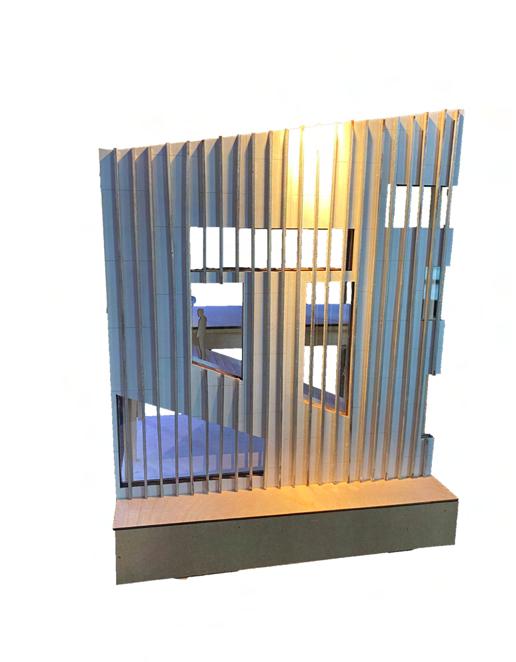
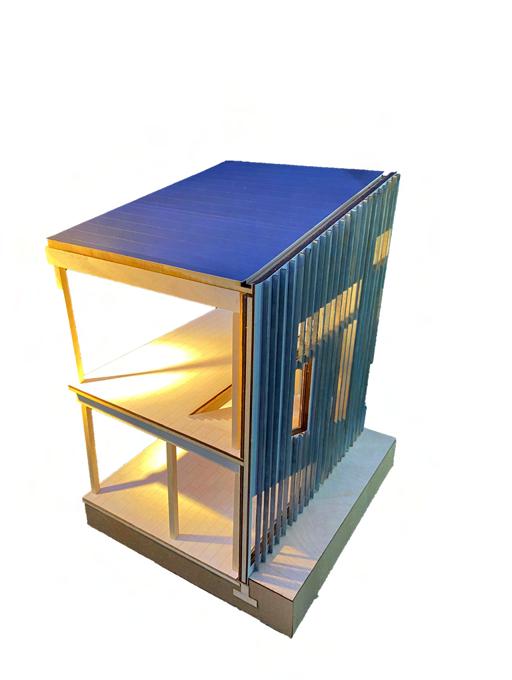
Library 13
Library 14
Bizmuith 83
This office was derived with the idea of creating a multi-purpose building set within a hill that has 75’ of elevation gain. The building terraces into the hill creating spaces for different functions. While creating terraces on a 20’ by 20’ gridded system, the form of the building was shaped to provide light to the back of the site as well as the spaces within. These multi-purpose terraces generate positive usage for the environment, water on the site, and public spaces for the community to enjoy. Buizmuth 83 has two main points of entry one located on hill street that seeks to provide a retail connection with grand central market and the metro station by establishing a plaza. The second point of entry in on 4th street and serves the offices spaces. The facade consists of a system of vertical fins that are rotated to negate the effects of solar glare. The louvers are made from brightly color terracotta to elude to the many 1920s building located downtown.

Office 15
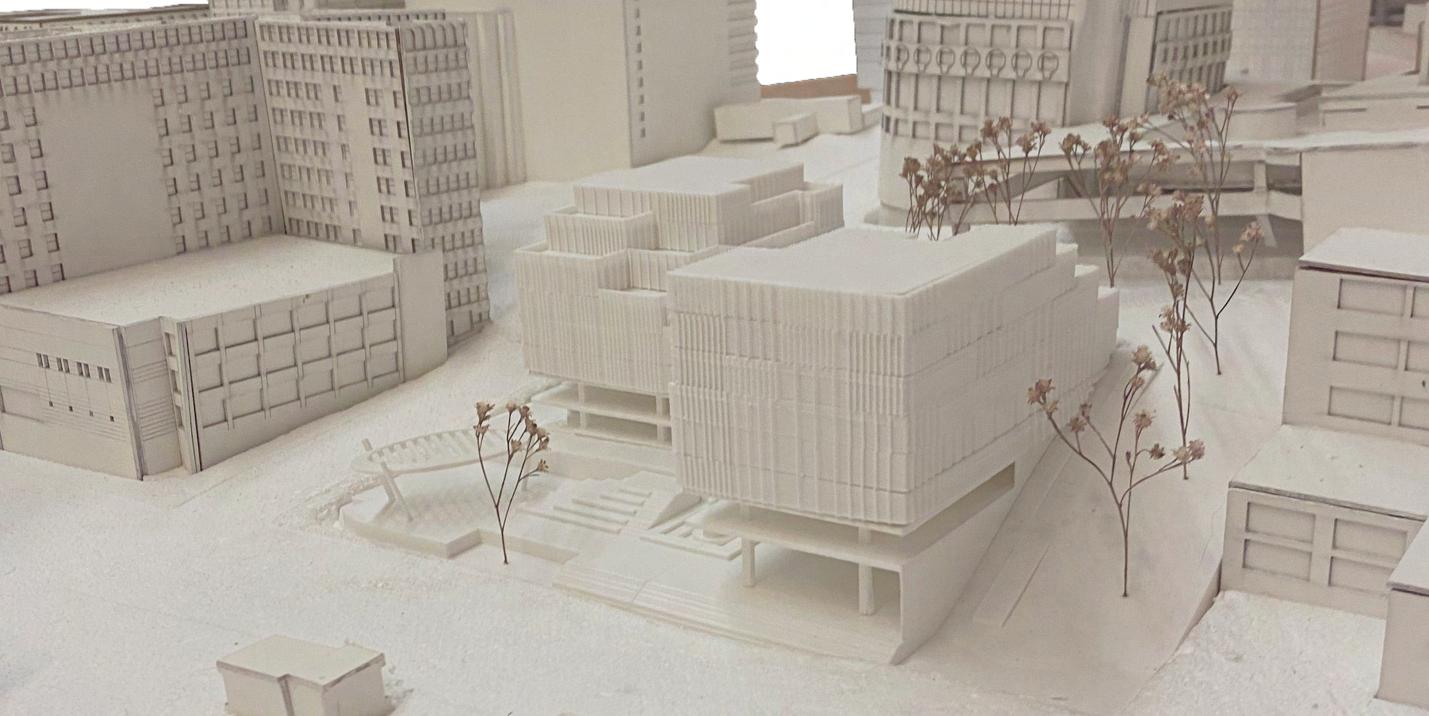


Office 16
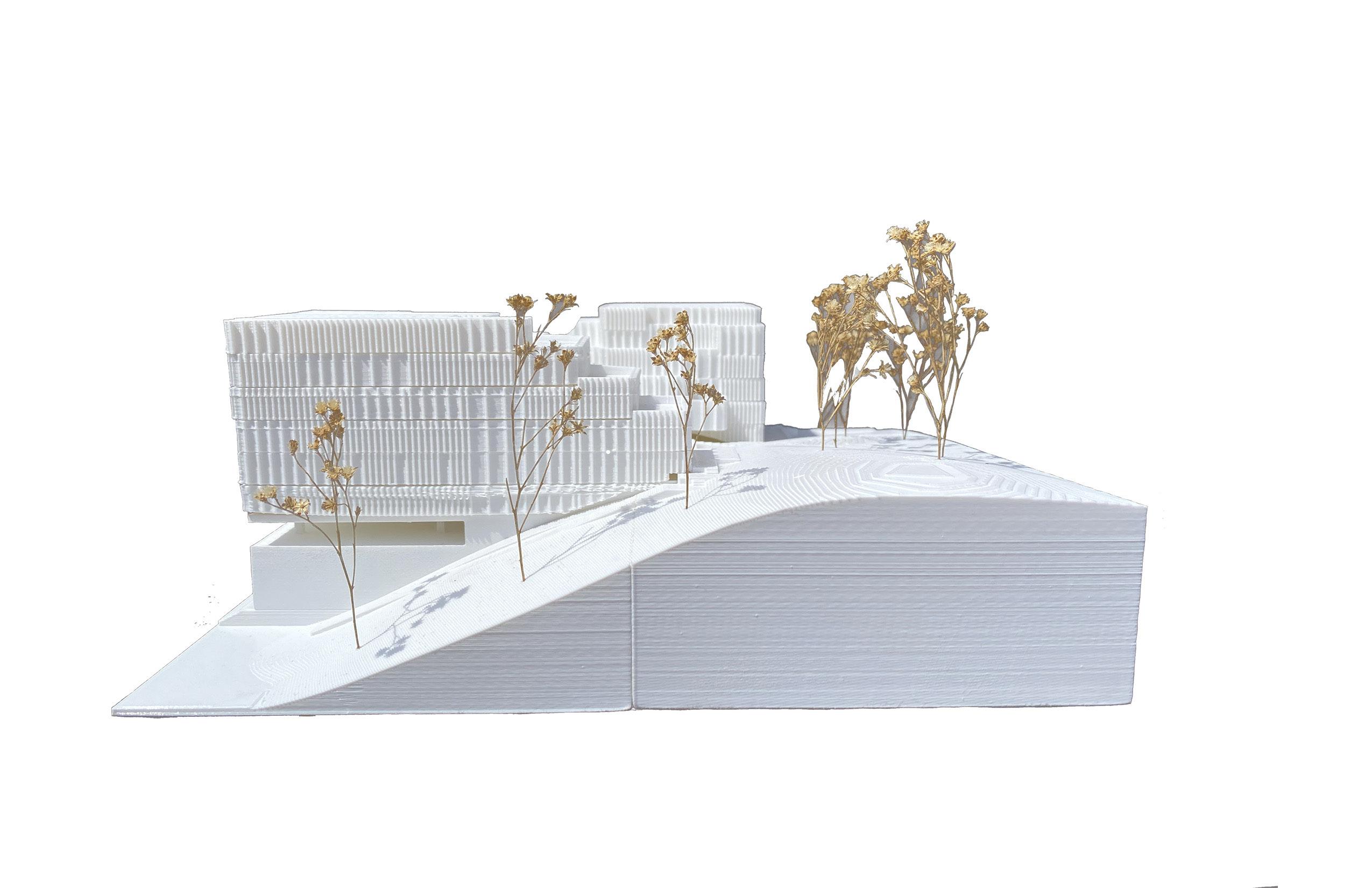
Office 17
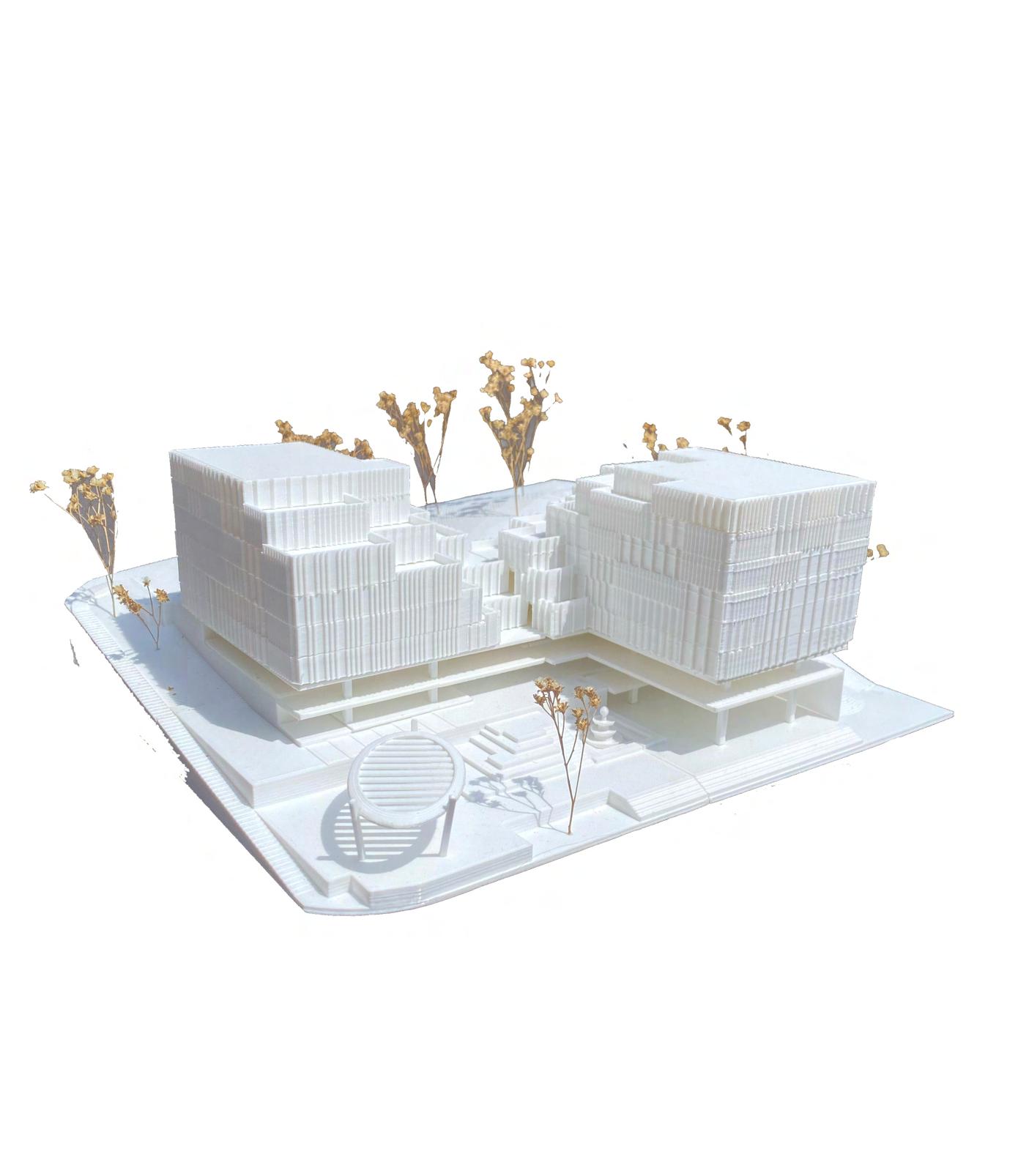
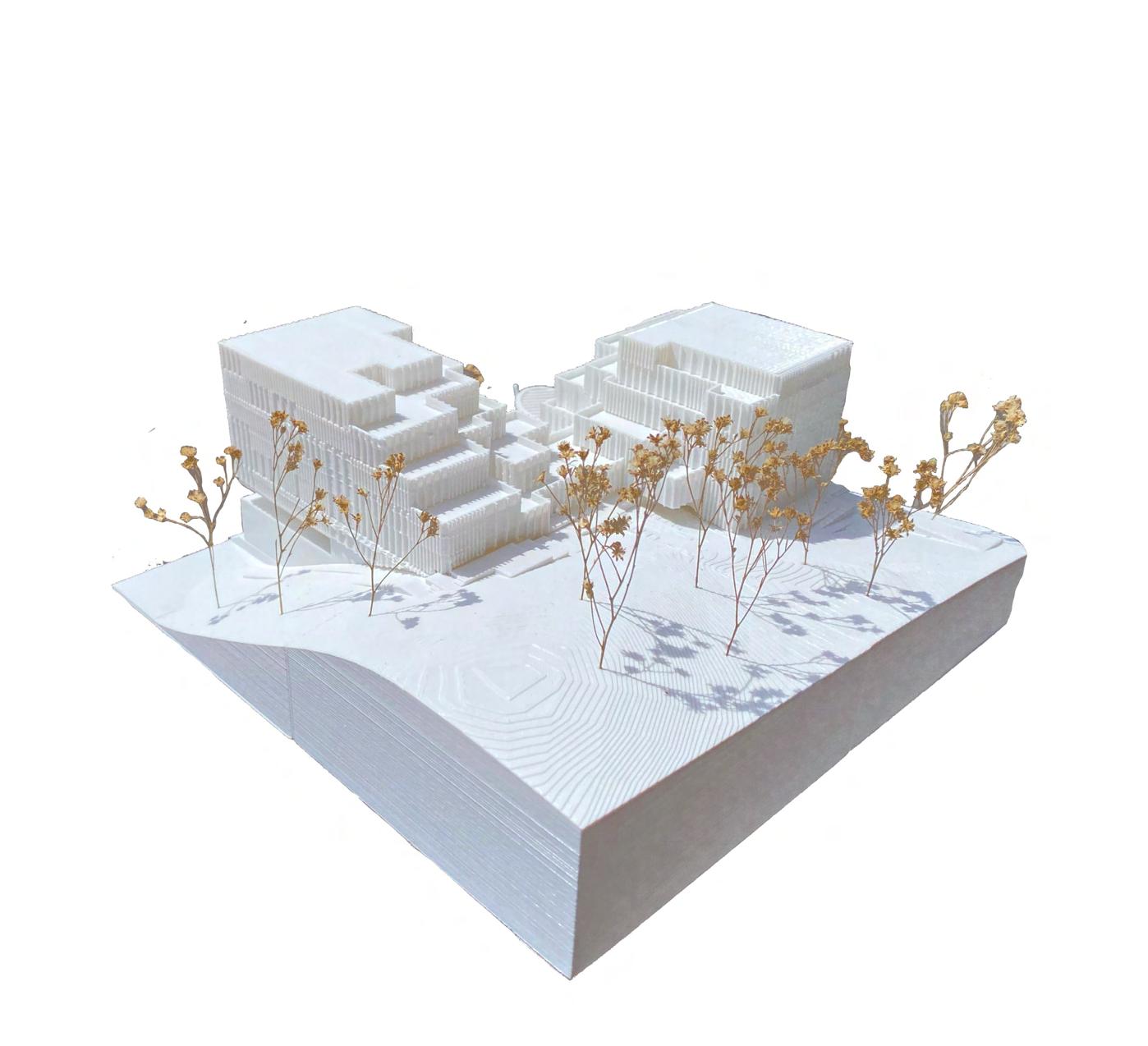
Office 18
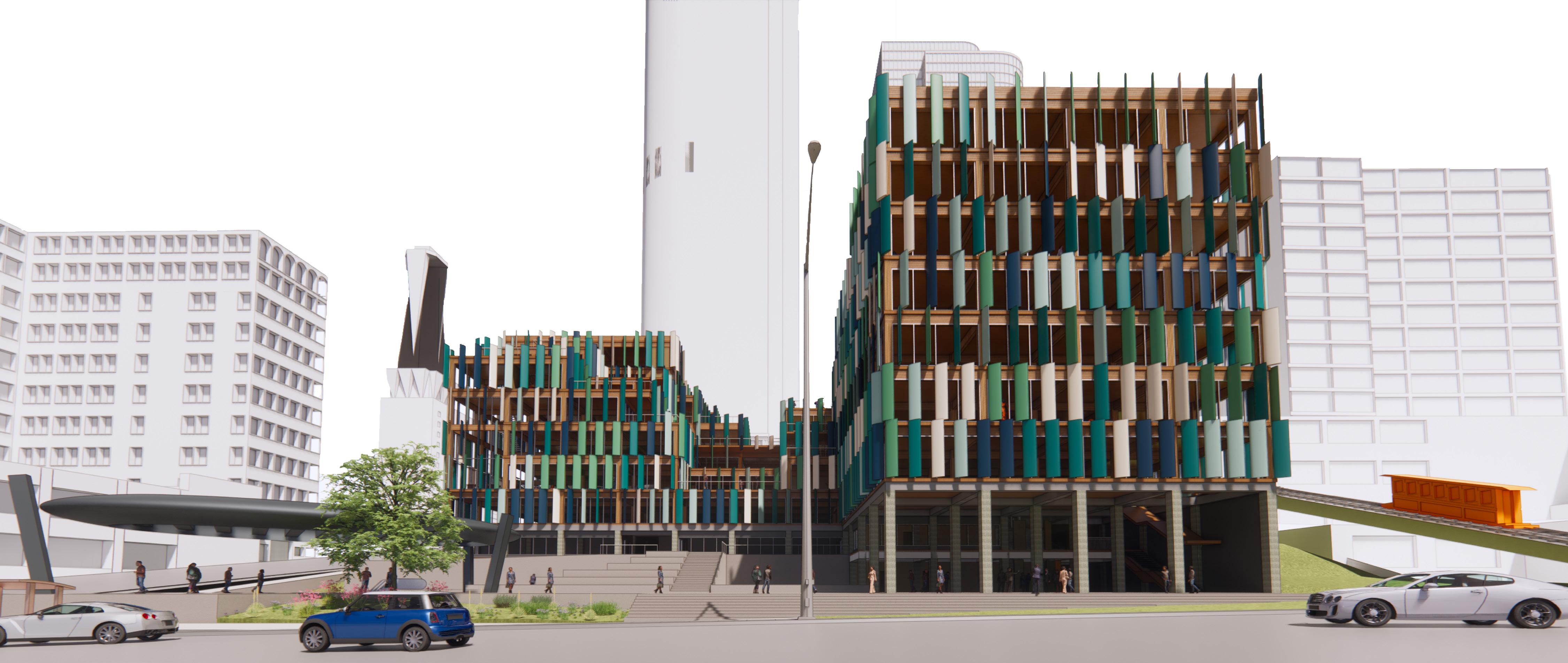
Office 19


Office 20
Block Parti
A housing development designed to bring together two diverse communities: live/work and intergenerational families. The cluster is divided into two social hubs connected by a linear courtyard, providing space for socialization and circulation. To accommodate parking, the intergenerational subunit’s central courtyard is raised to create an underground garage, providing a private raised courtyard for families. The live/ work subunit also raises its central courtyard, extending the landscape into the site and reducing the building’s footprint. The development’s massing is based on an original Mar Vista h ome, stacked and divided into multiple dwellings. This organization allows the project to be replicated in any part of the neighborhood. Overall, the design integrates the development into the Mar Vista neighborhood while providing a useful amenity for residents and creating private and public spaces for socialization and relaxation.
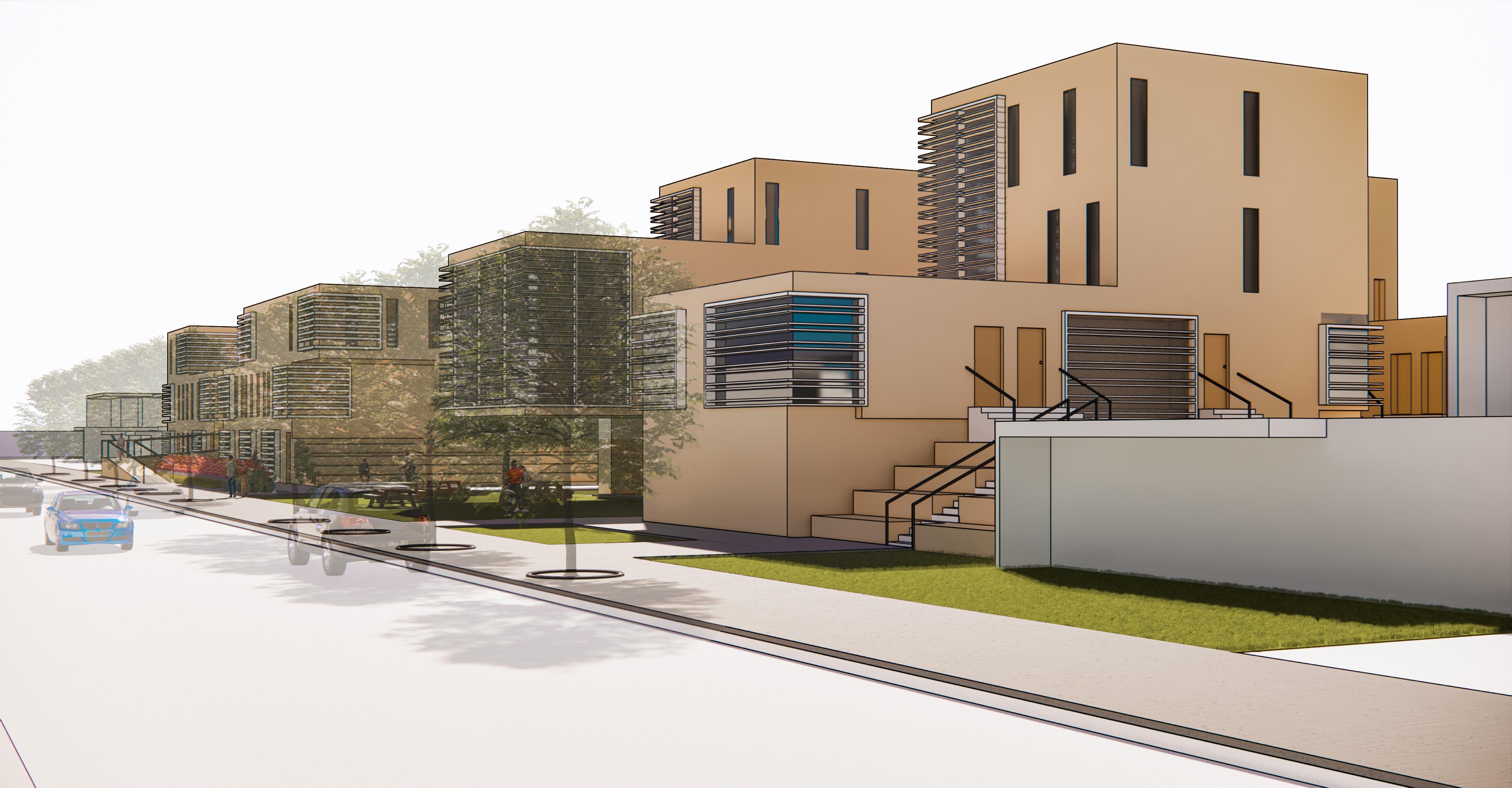
Housing 21
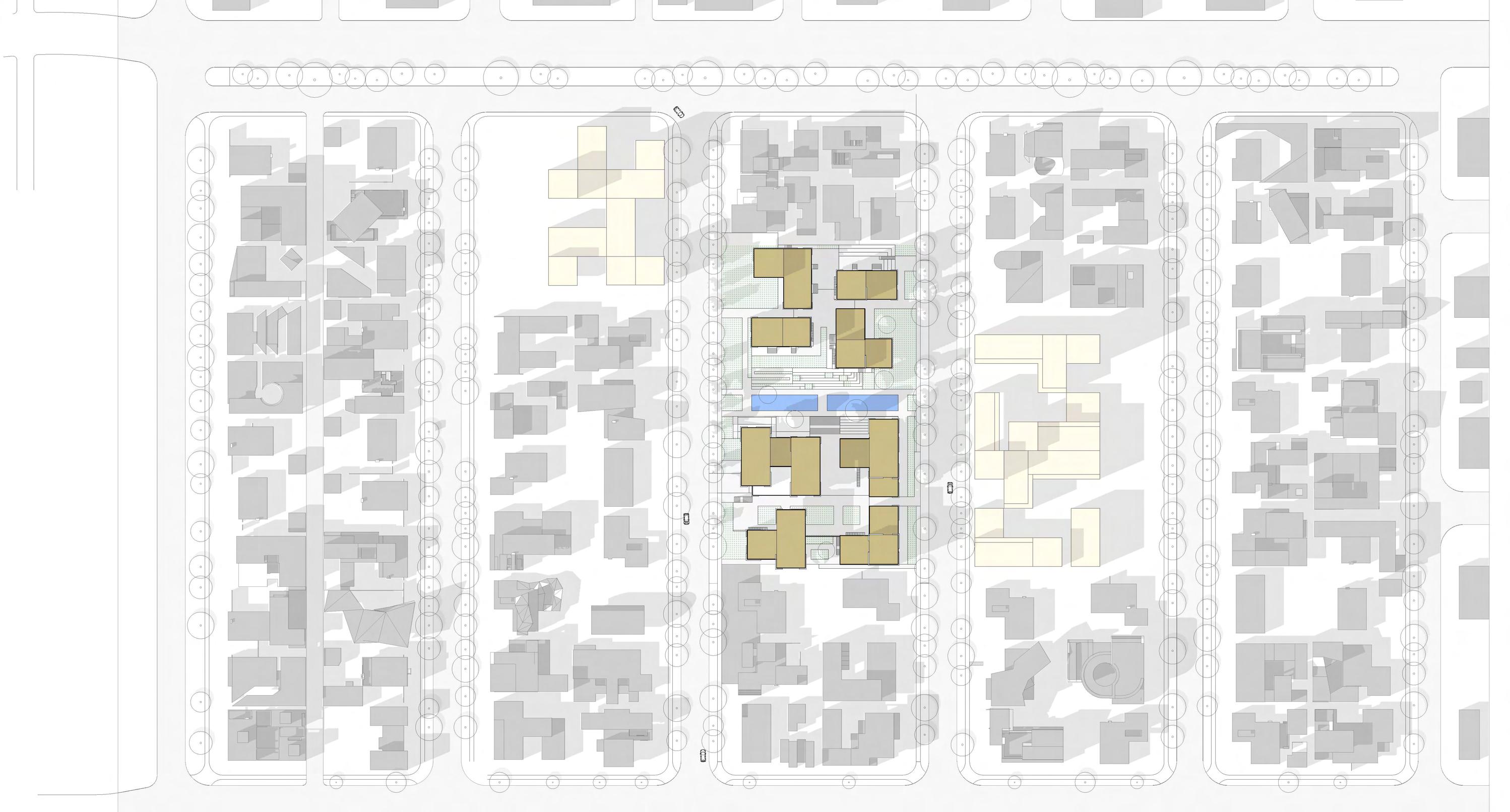
Housing 22

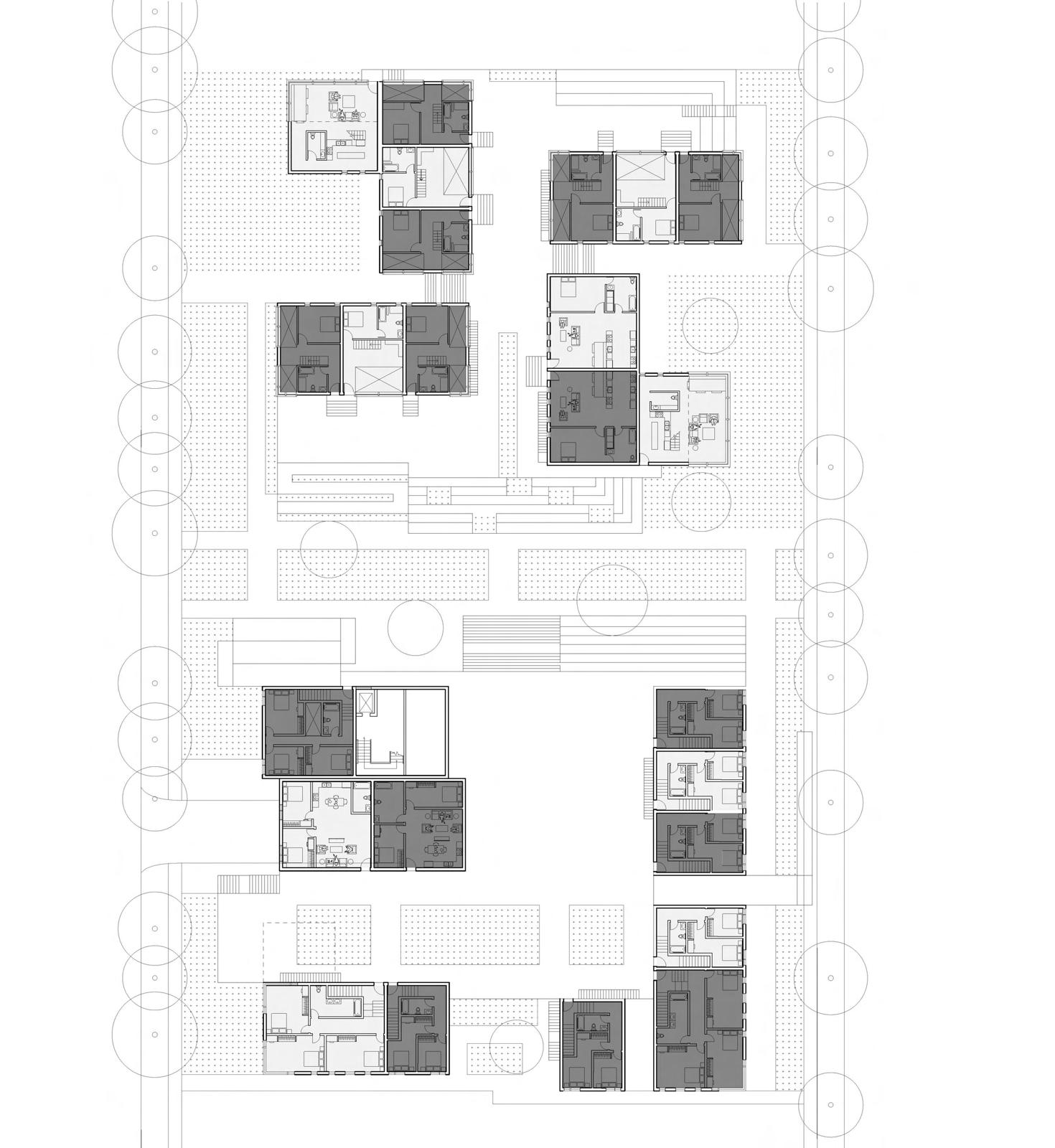
Housing 23


Housing 24
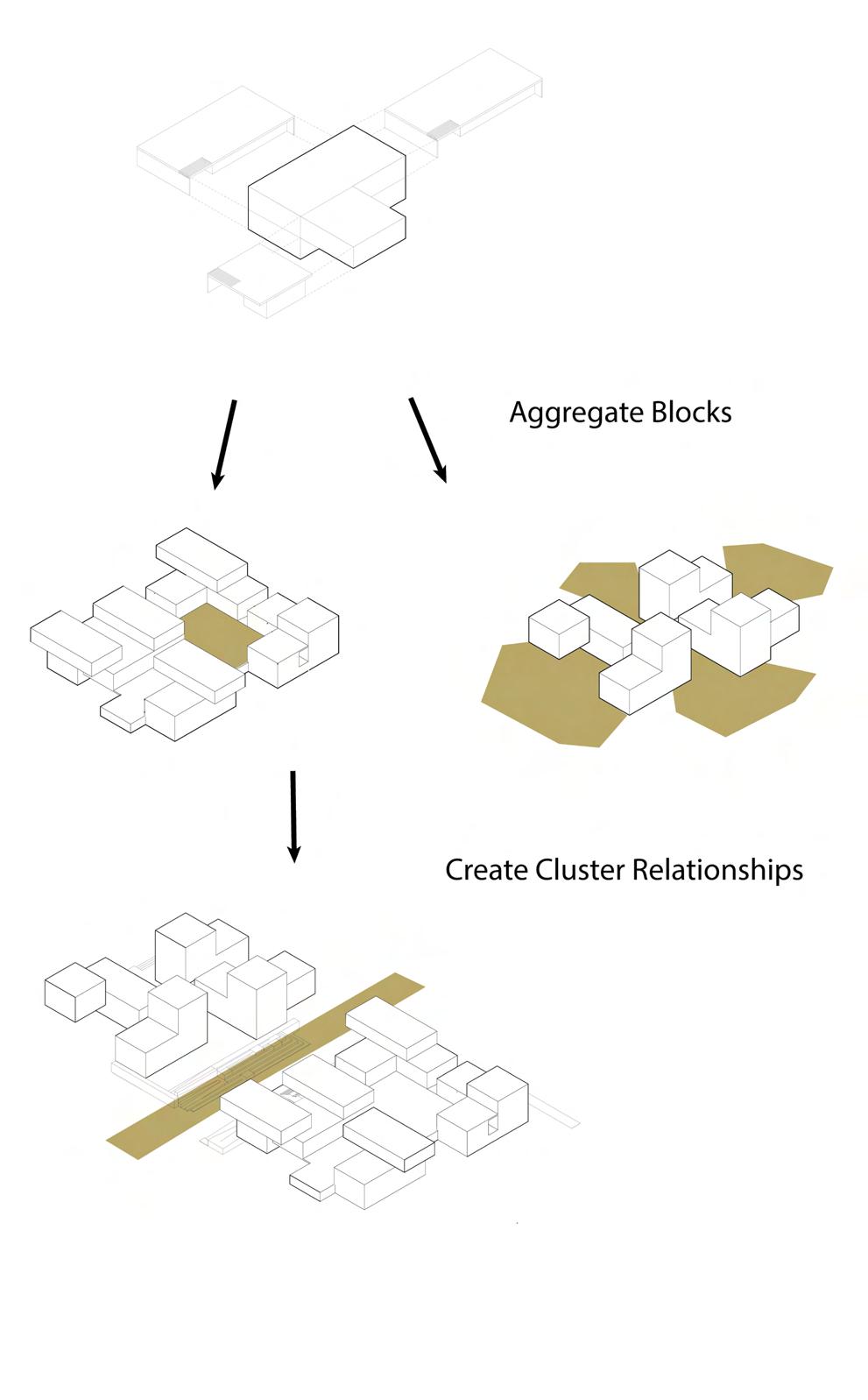
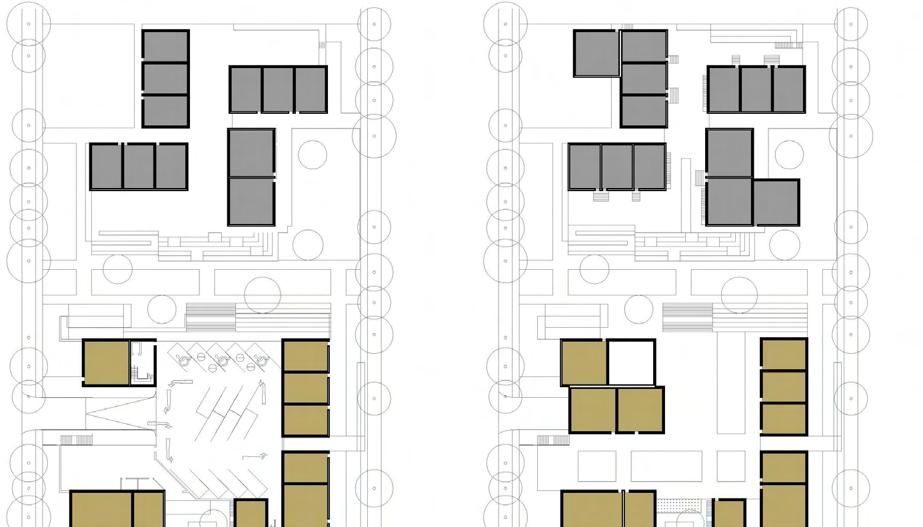
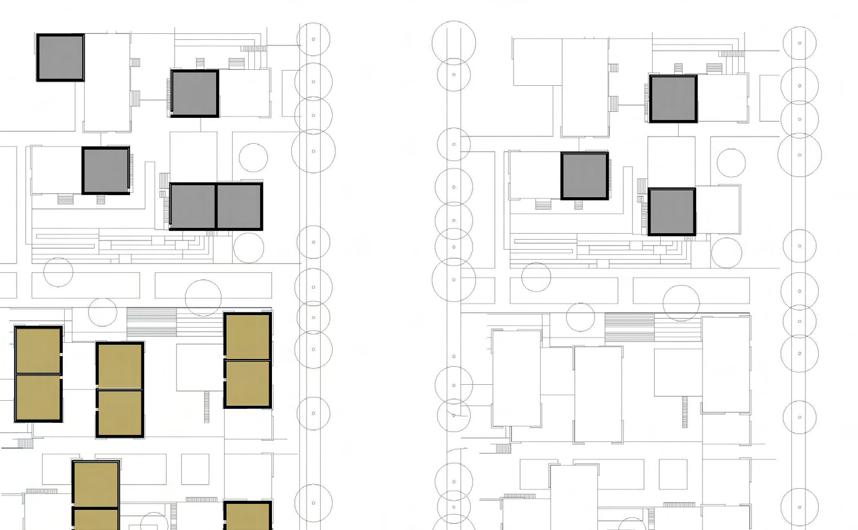
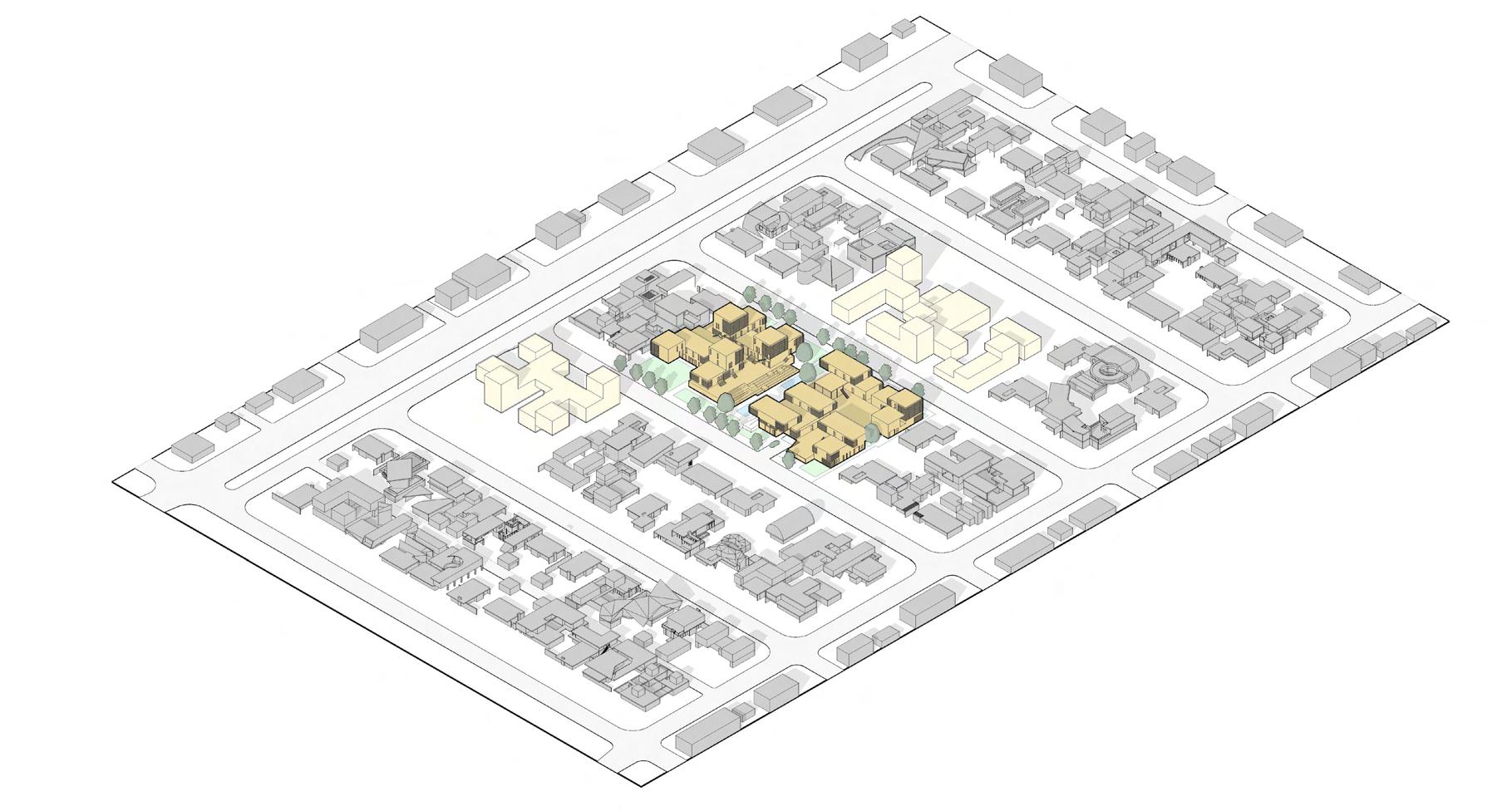
Housing 25


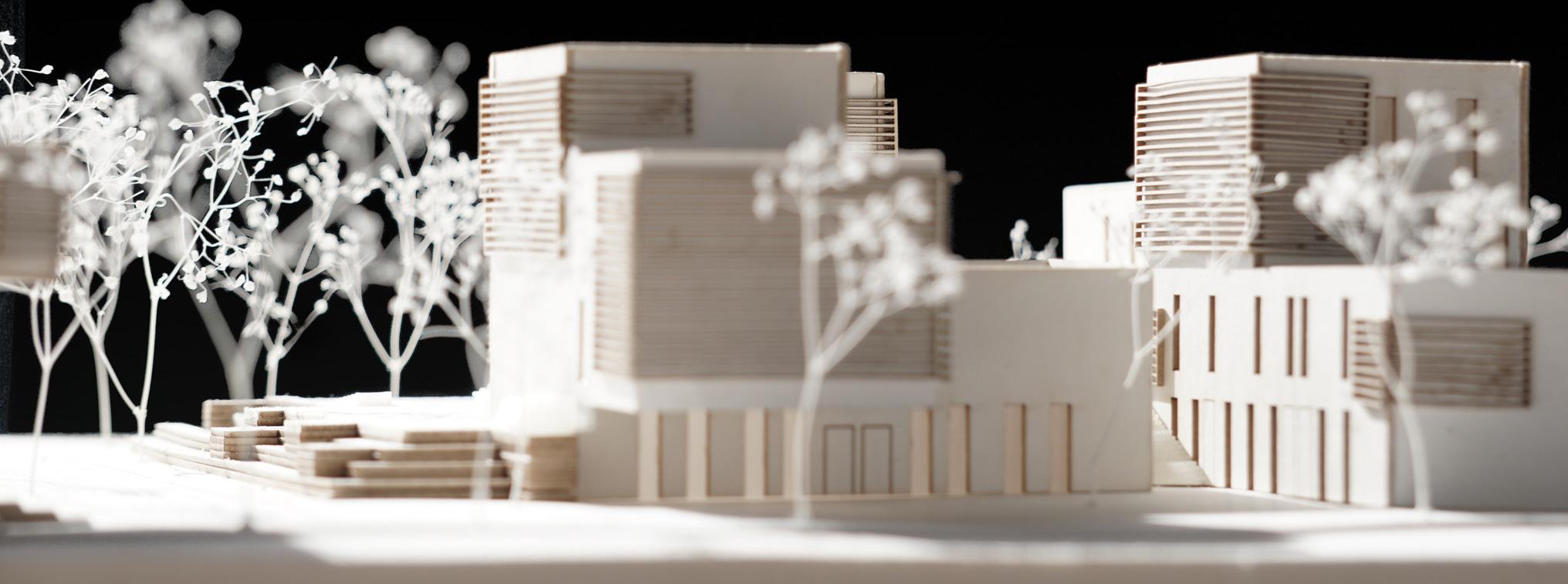
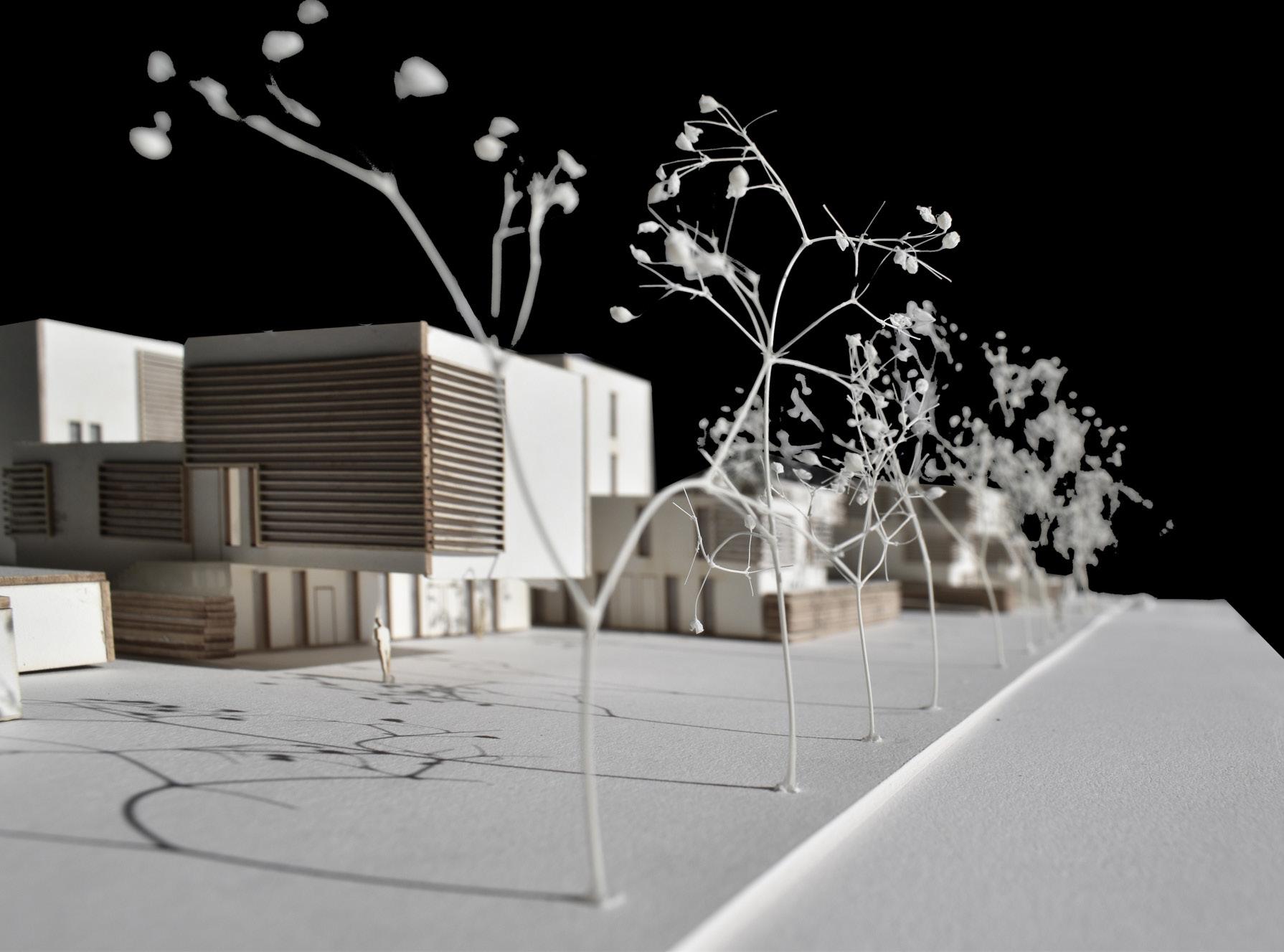
Housing 26
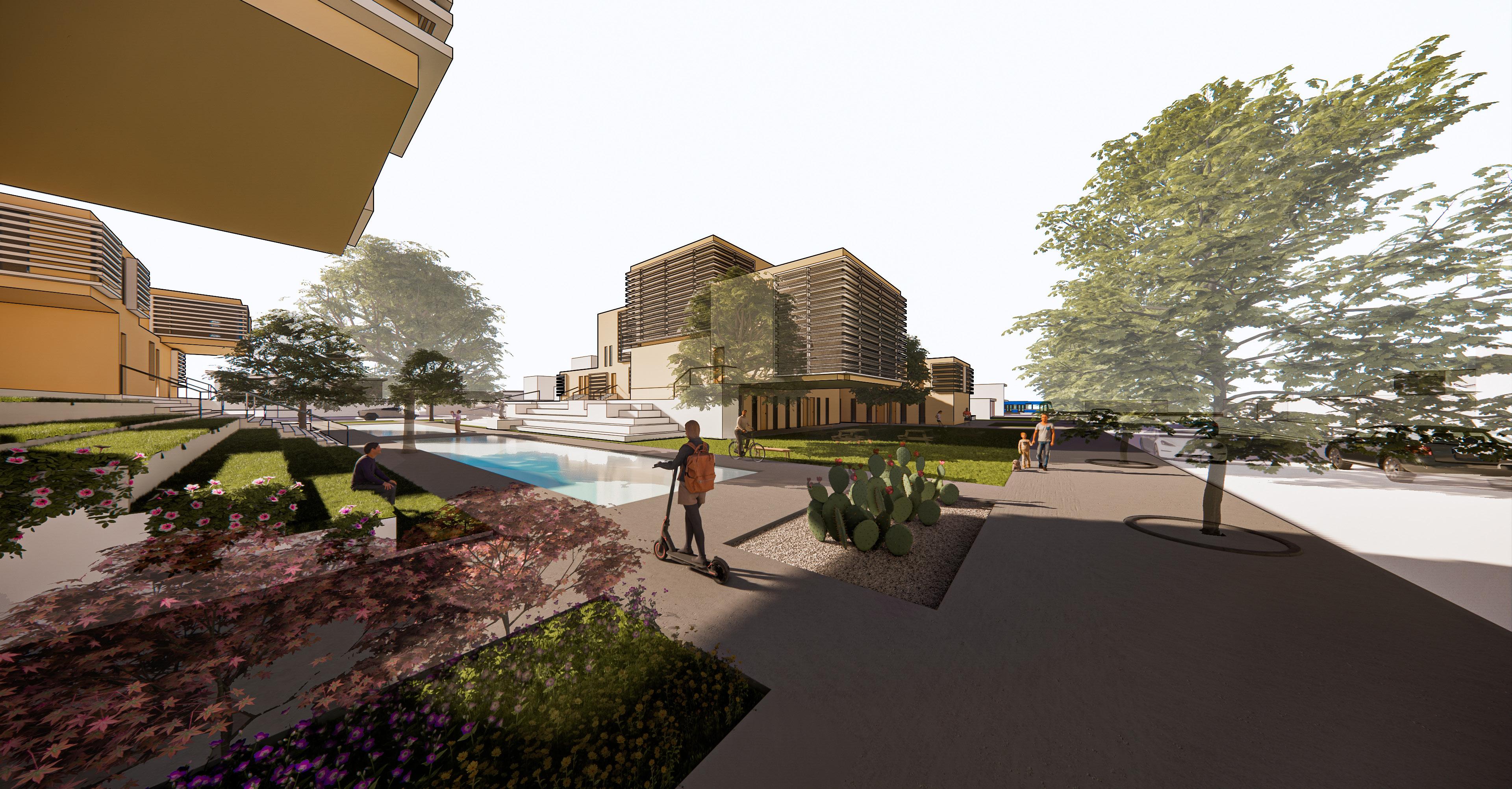
Housing 27
28
Left Over Space
The Adaptive Ramp Project explores the integration of habitable spaces within a dynamic environment by utilizing an innovative, wooden ramp structure. This multi-level building features a continuous, spiraling ramp that adapts to its surroundings by accommodating fluctuating conditions.
The design optimizes the often-neglected spaces beneath the ramps, transforming them into functional floors. These adaptable spaces foster a sense of resilience and adaptability, encouraging inhabitants to embrace the constant flux of their environment. Crafted from sustainable wood materials, the Adaptive Ramp Project demonstrates a unique architectural approach, merging form, function, and environmental responsiveness in an elegant, organic structure.

Changes 29







Changes 30 Change 1 Change 3 Change 2




Changes 31 Change 4

Changes 32































































