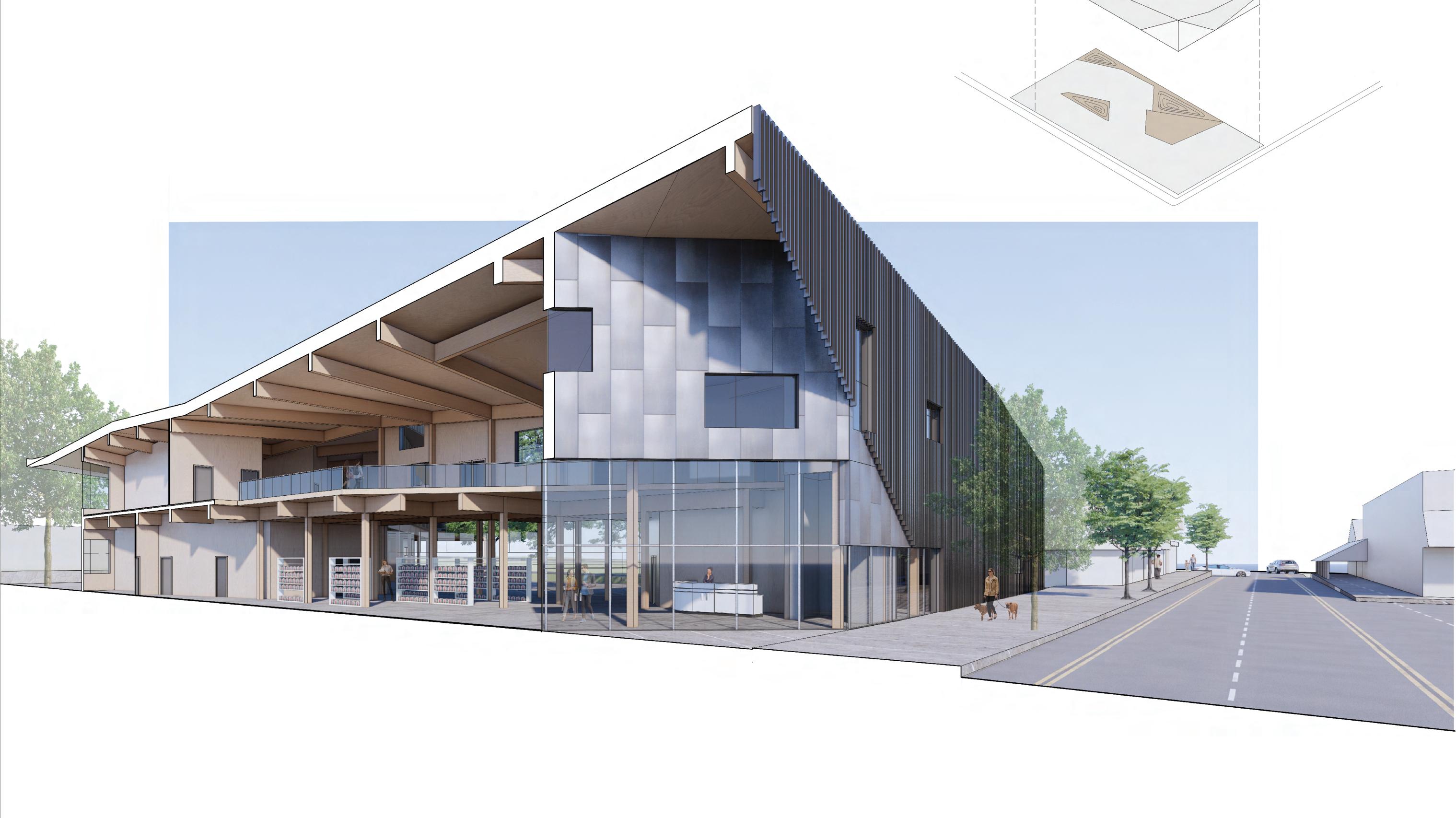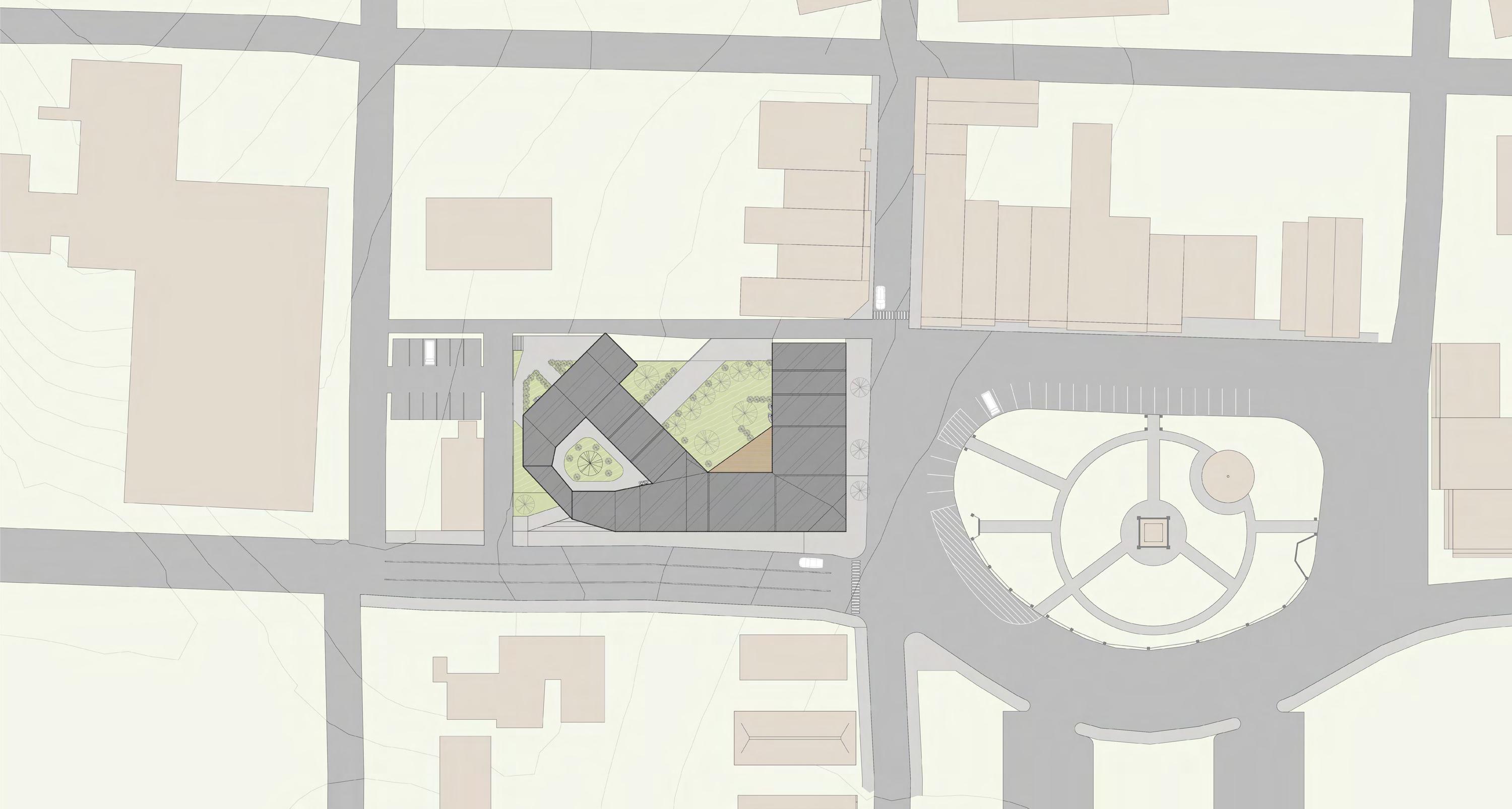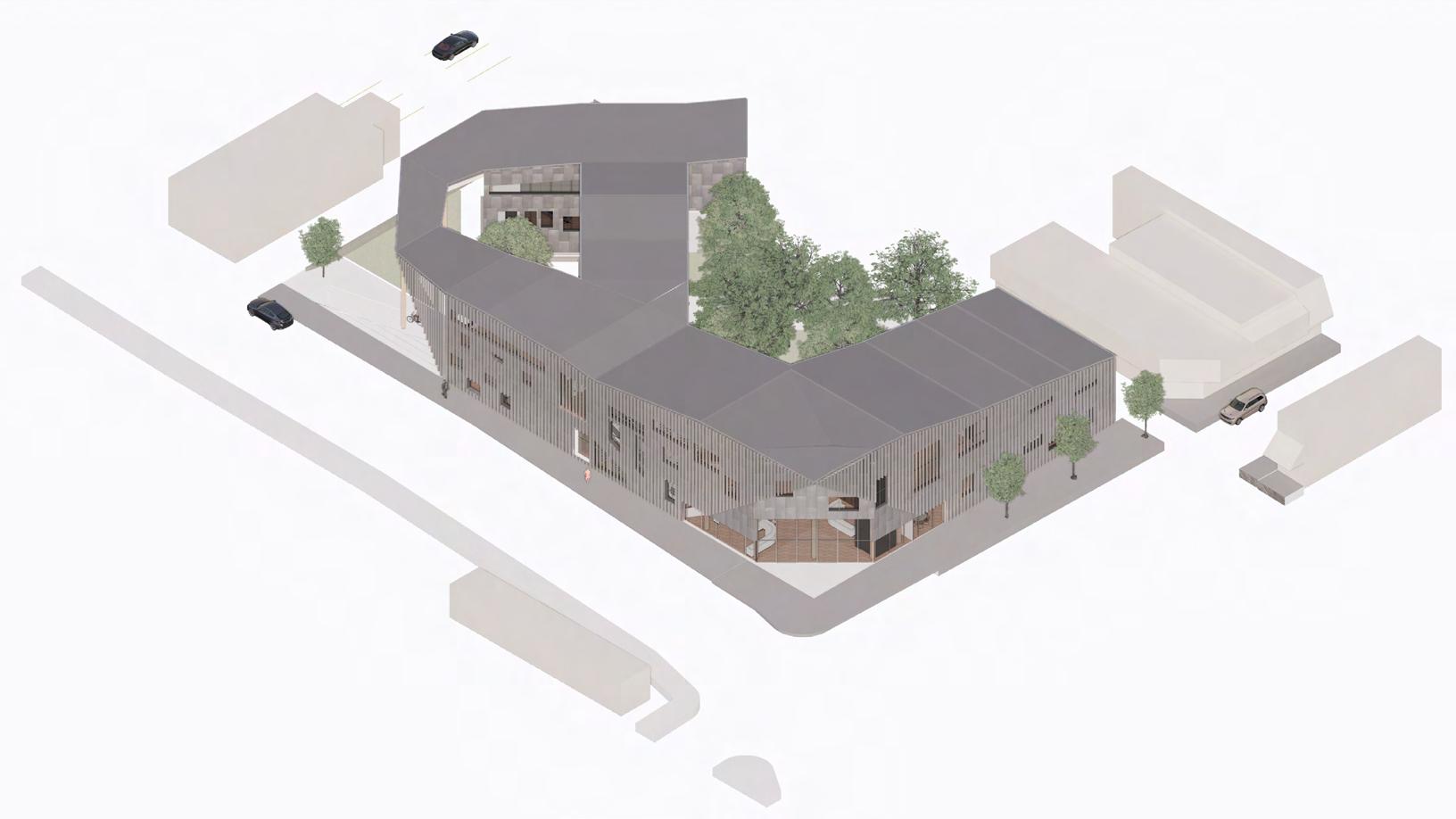
1 minute read
Greenwood Intersection

To effectively address rainwater runoff concerns, the roof was designed with a slope, promoting efficient water drainage and management. This crucial aspect of the project ensures that the building remains environmentally friendly and reduces potential water-related issues. Taking note of the adjacent low-rise buildings, the team adjusted the residential sections of the structure to align with the commercial sections, ensuring a seamless integration with the surrounding architecture. Additionally, the corner entry was raised to the same height as the town’s iconic clock tower, further enhancing the building’s visual impact and creating a sense of cohesion within the neighborhood.
Advertisement

The design concept for this project was significantly shaped by insights gathered during a site visit. The team observed that the location was situated along a bustling road, which produced substantial noise. To mitigate this, they strategically elevated the building at the corner to create a barrier against the noise. In order to harmonize with the urban landscape, the building’s design was extended towards the street, resulting in a well-integrated and functional structure that responds to its context.




