PORTFOLIO
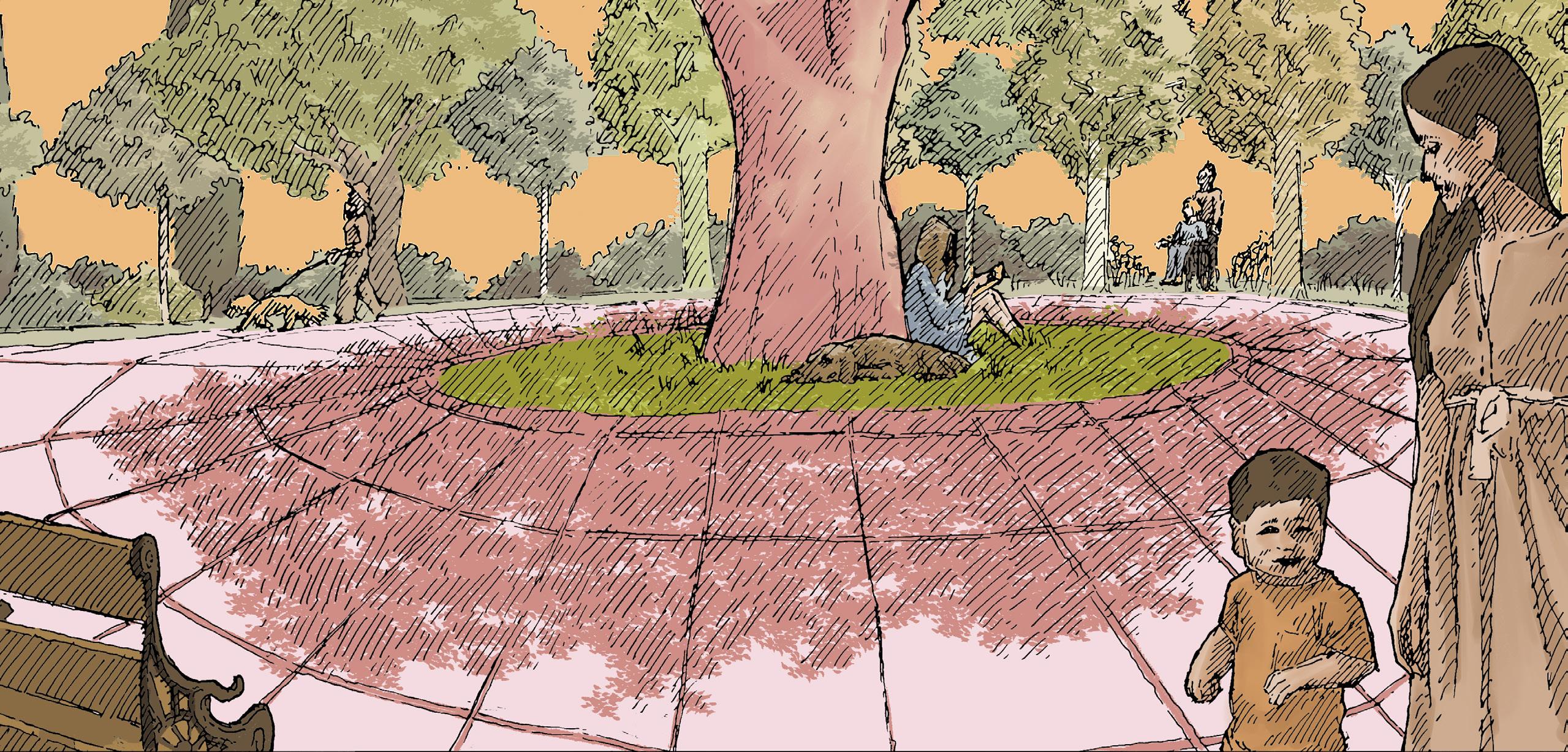


Landscape Architecture
Reimaging Bundy Triangle as a bridge that forms connections and strengthens community amongst the housed and unhoused
An installation that encourages educating kids on the value urban critters provide to a space they share with each other
Redefining an existing scouts trail with environmental storytelling and thoughtful design
Reimaging piazzas to better serve the local community and encourage biodiversity
A collection of personal artwork I make outside of studio projects with a qr code to a separate art portfolio
Fontana, CA 92335
(909) 503-8700 - Aguilaradrian566@gmail.com
Recently graduated from Cal Poly Pomona with a BA in Landscape Architecture, I am eager to begin my career in landscape architecture, design, and art. I am hardworking, quick to learn, and always striving to improve my skills. Passionate about creating innovative and sustainable designs, I am excited to contribute my knowledge and creativity to the field.
08/2020 to 05/2024
Bachelor of Science: Landscape Architecture
California State Polytechnic University of Pomona - Pomona, CA
GPA 3.46
Relevant coursework:
• Community Service
• Community Engagement
Additional Accomplishments:
• Dean’s List ‘21, ‘22, ‘23
• Italy Study Abroad Program Fall ‘23
05/2022 - 08/2022
Ecological Design Intern at EcoPond Collaborative
• Conducted research on local ecology to inform project development
• Contributed to site analysis and conceptual development for a community park, focusing on native planting strategies and stormwater management
06/2022 to Current
06/2024 to Current
02/2024 to Current
Freelance Landscape Designer
• Worked closely with clients to understand needs for small-scale local projects
• Delivered high-quality designs on time and adapted to project demands
Event Exhibitor
• Managed and presented artworks at live events
• Engaged with attendees and built brand prescence
Independent Online Vendor
• Sold and distributed artwork materials online
• Managed storefront and handled customer inquiries
• Sketching
• Ink Drawing
• Acrylic Painting
• Autocad
• Rhinoceros 3D
• Blender
• CLIP Studio Paint
• Gouache Painting
• Watercolor
• Hand Drafting
• Adobe Indesign
• Adobe Illustrator
• Adobe Photoshop
• Google Earth
The Bundy Triangle in Sawtelle, California, has been fenced off since the mid-90s after a tragic incident. This project aims to reopen it as an inclusive space, inspired by a Seattle installation. By removing the fence and creating an outdoor “living room,” it fosters dialogue between locals and the unhoused. The city, with harm prevention nonprofits, will provide used furniture and hire ambassadors to support visitors. Over time, amenities like heating and refreshments will be added. The plan also envisions repurposing Ohio Avenue for community events, transforming the park into a safe, evolving social hub.
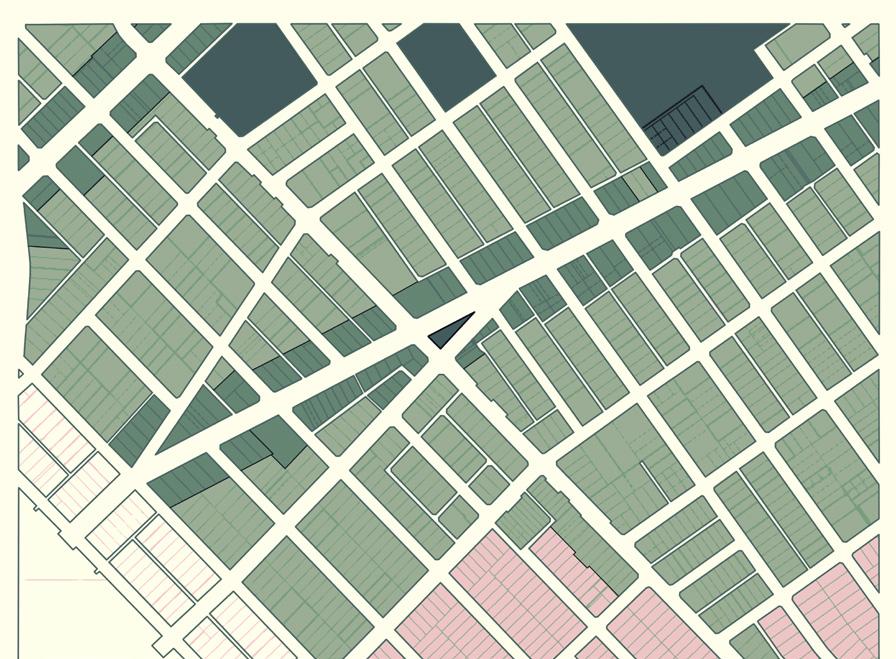

RE, RS, R1, RU, RZ, RW1
R2, RD, RMP, RW2, R3, RAS, R3, R5, PVSP
CR, C1, C1.5, C2, C4, C5, CW, WC, ADP, LASED, CEC, USC PPSP, MU, NMU
OS, GW

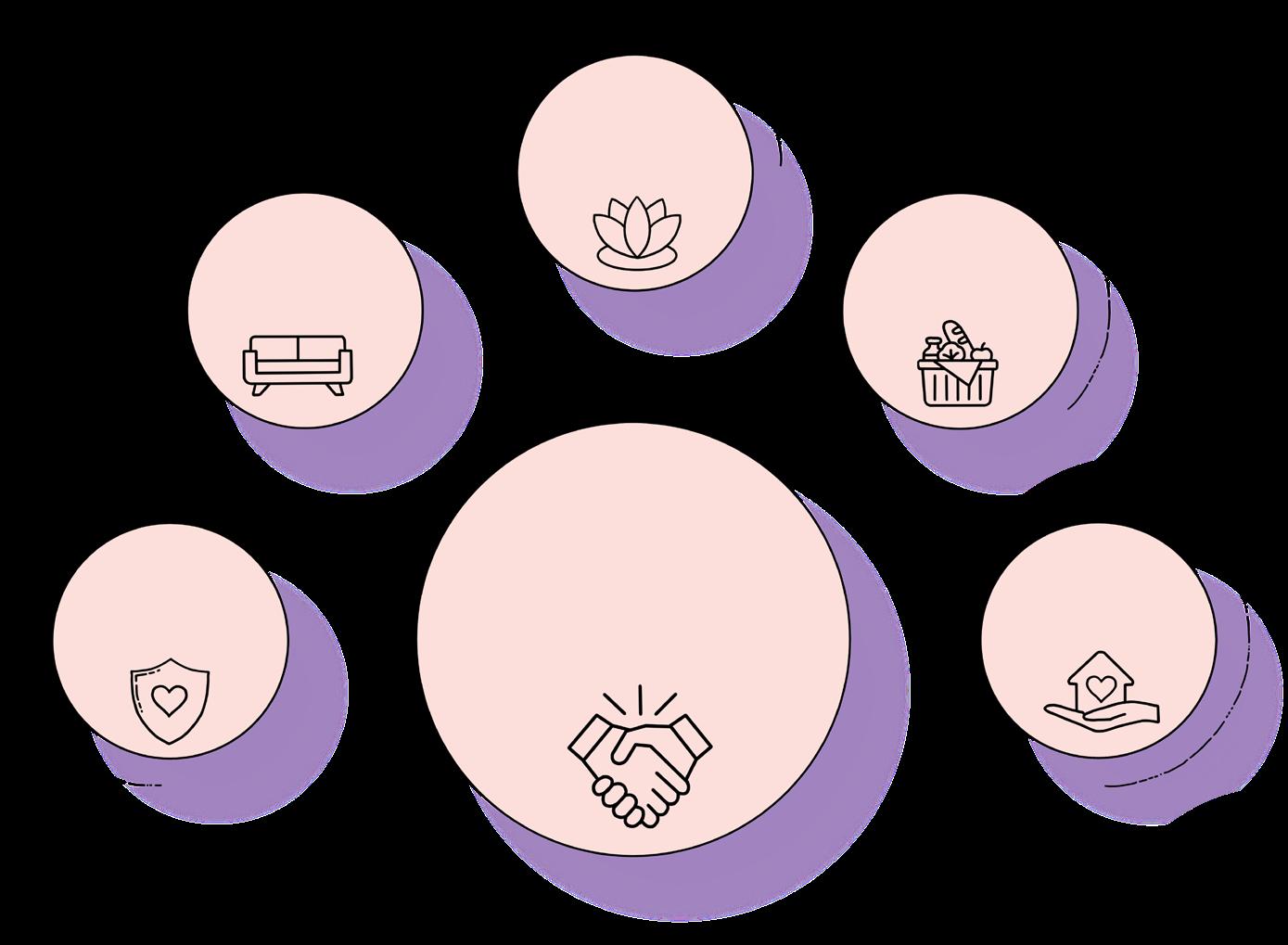
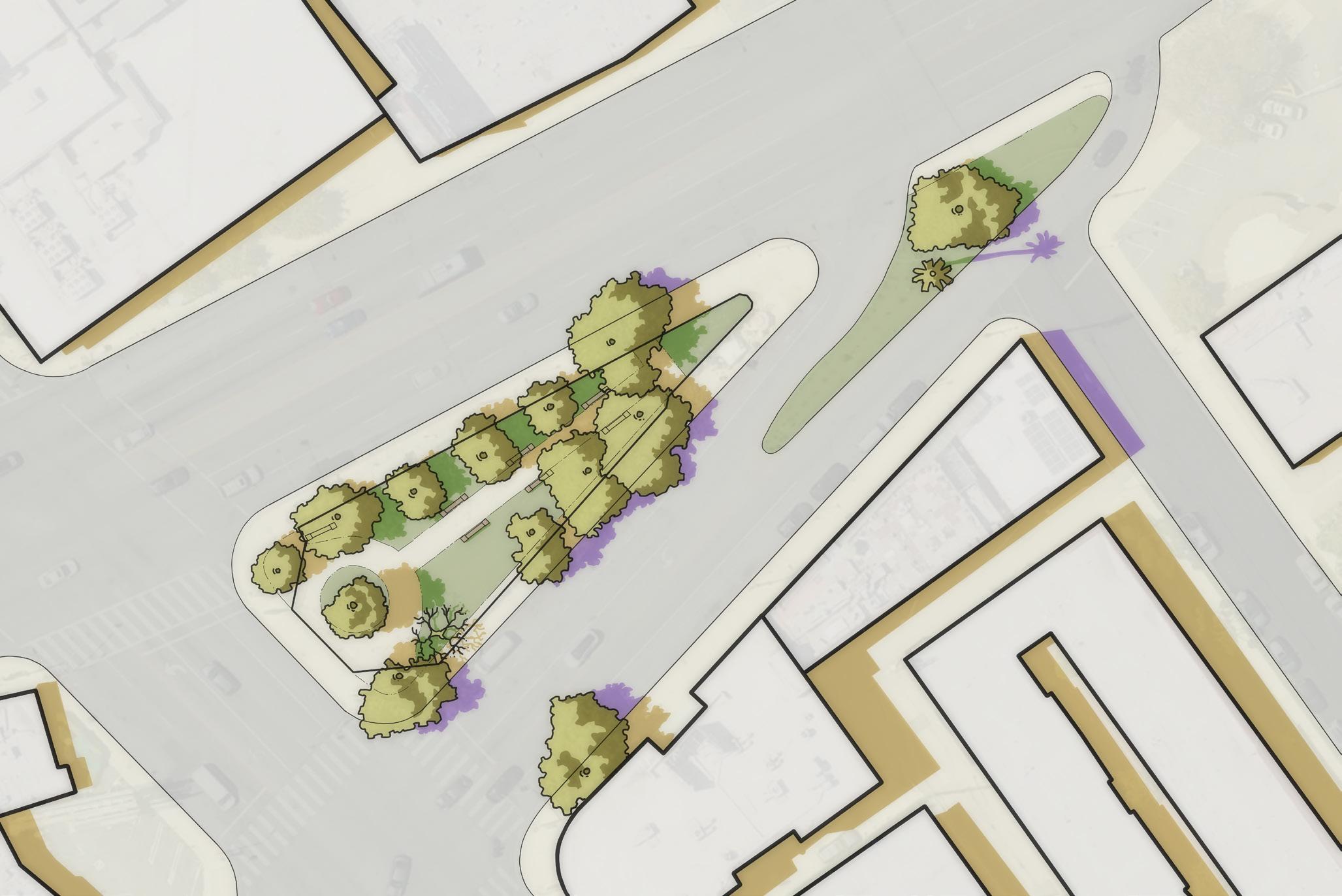

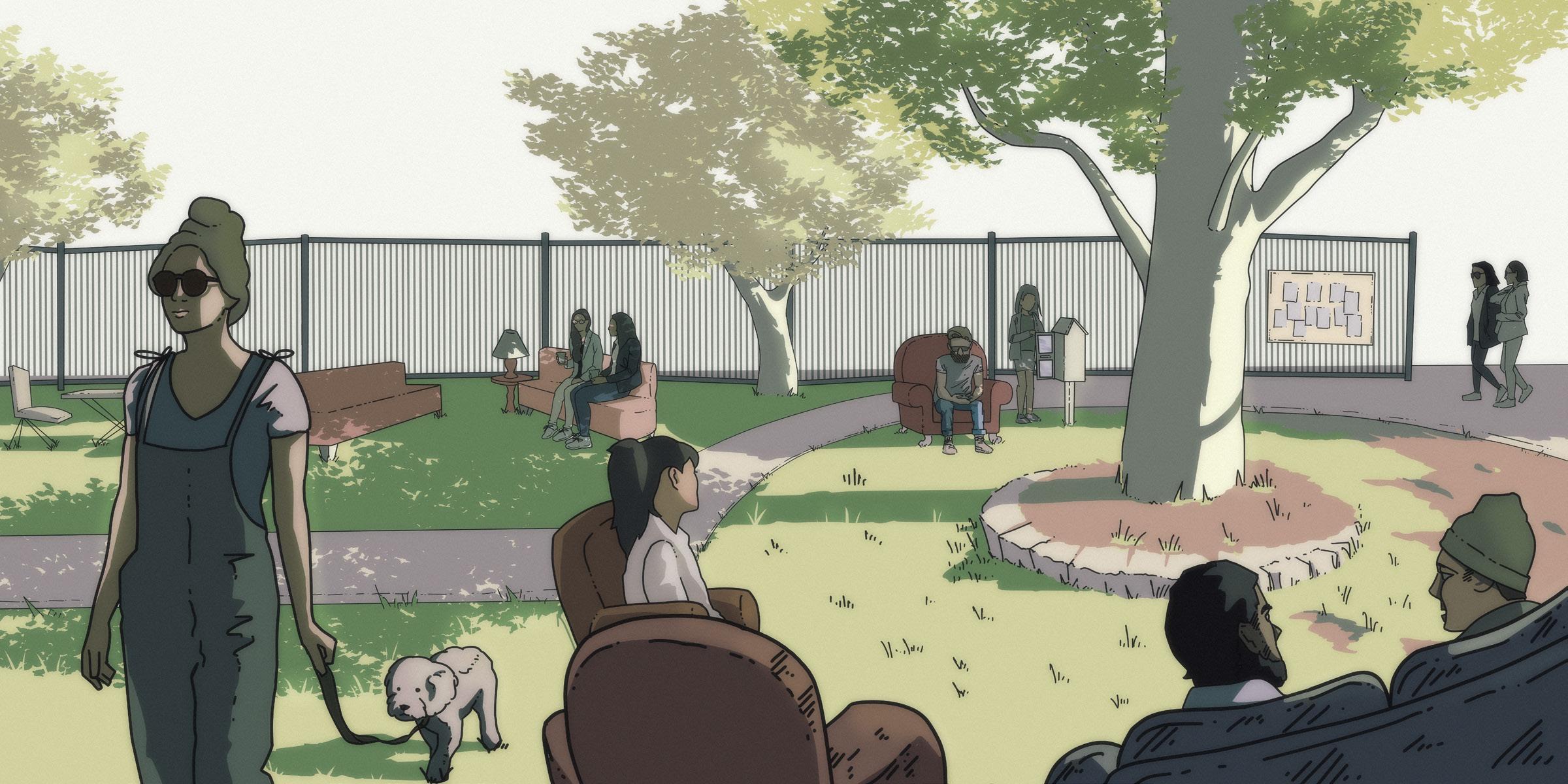
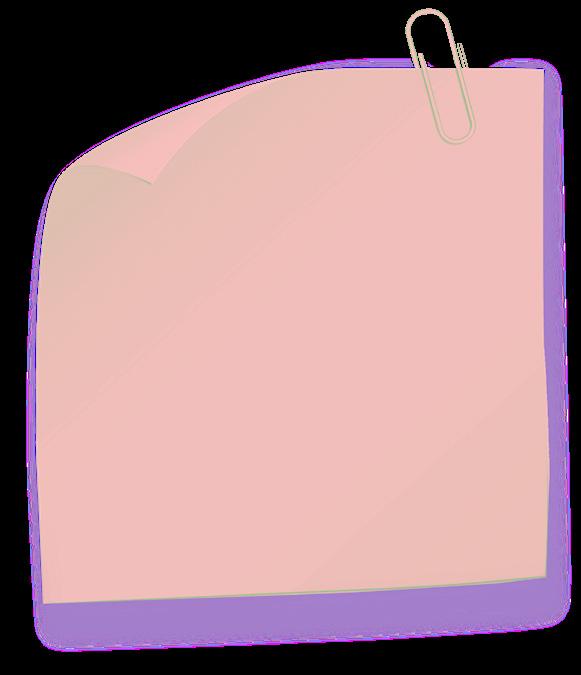
• Seek partnerships for used furniture and other benefits
• Setting up the “Living room”
-Sofas and couches
-Foldable chairs, tables
-Little library
-Hammocks
-Floor cushions and poufs
-Modular shade structures
• Begin implementing ambassadors
• Gather feedback
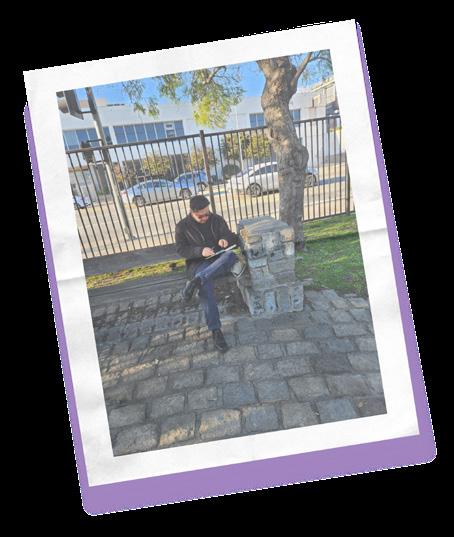
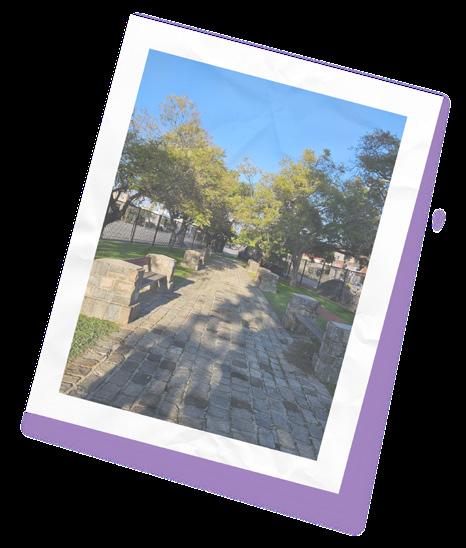
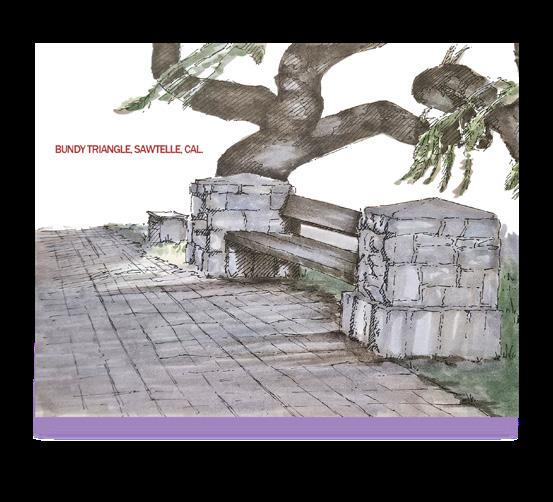
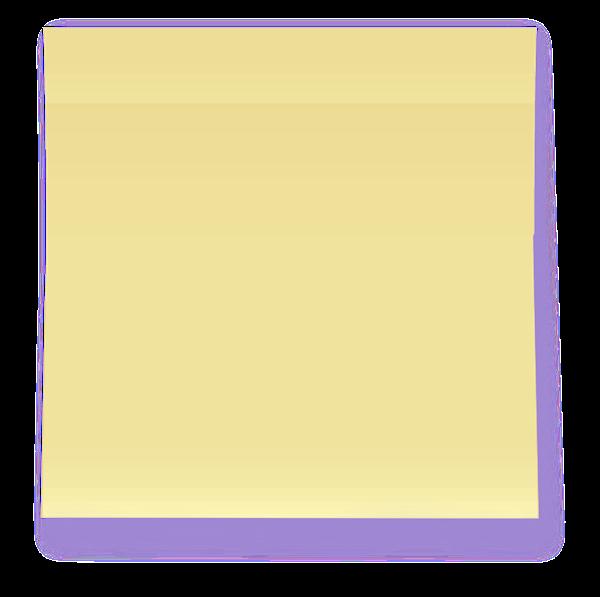
• Add to the “Living room”
-Trellises
-Other shade structures
-Board game cart
-Refreshment cart
• Depending on feedback, determine if more or less ambassadors are required
• Build kiosks for information about small ongoing events as well as rules
• Pathing changes
• Continue gathering feedback
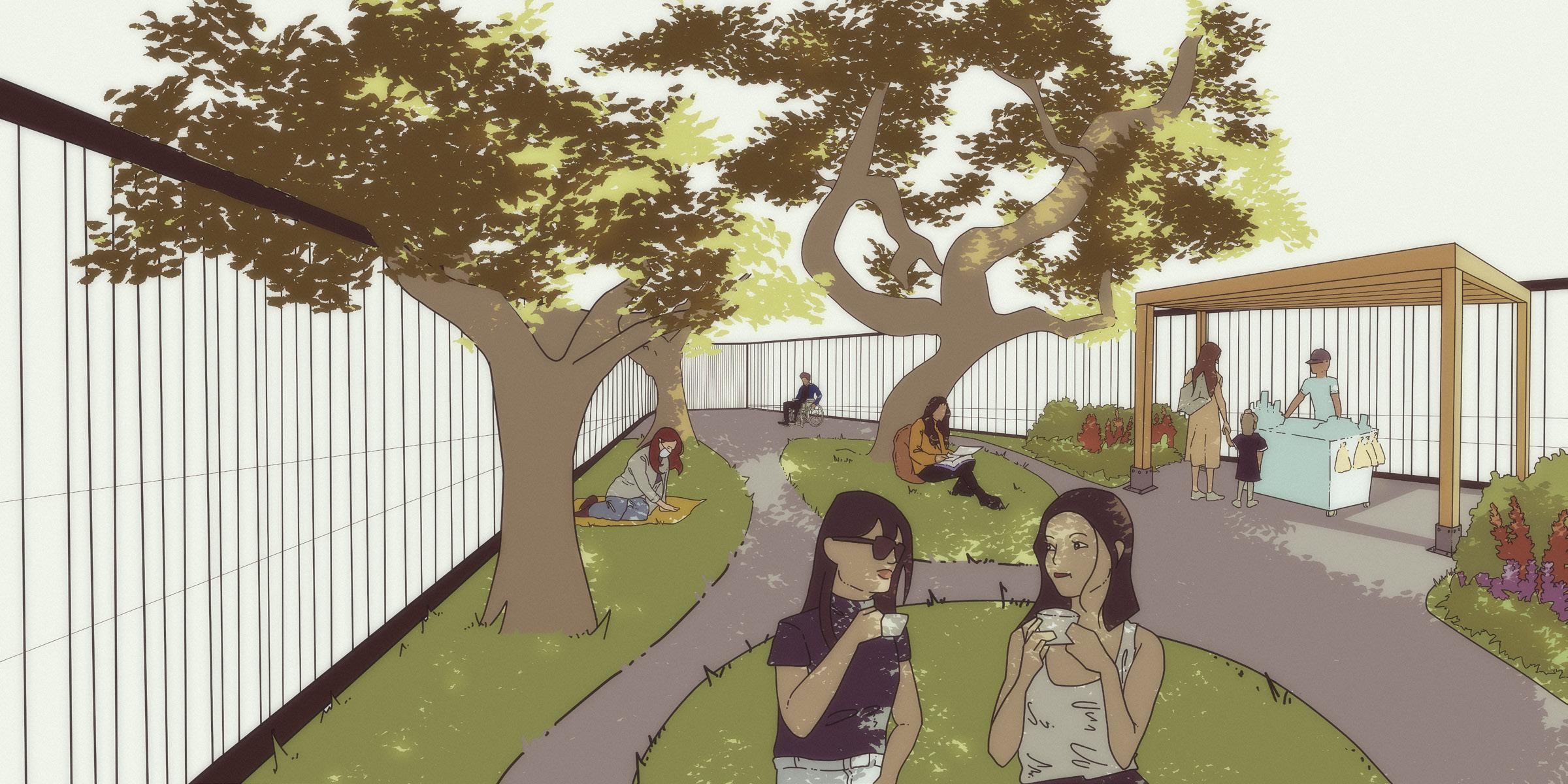
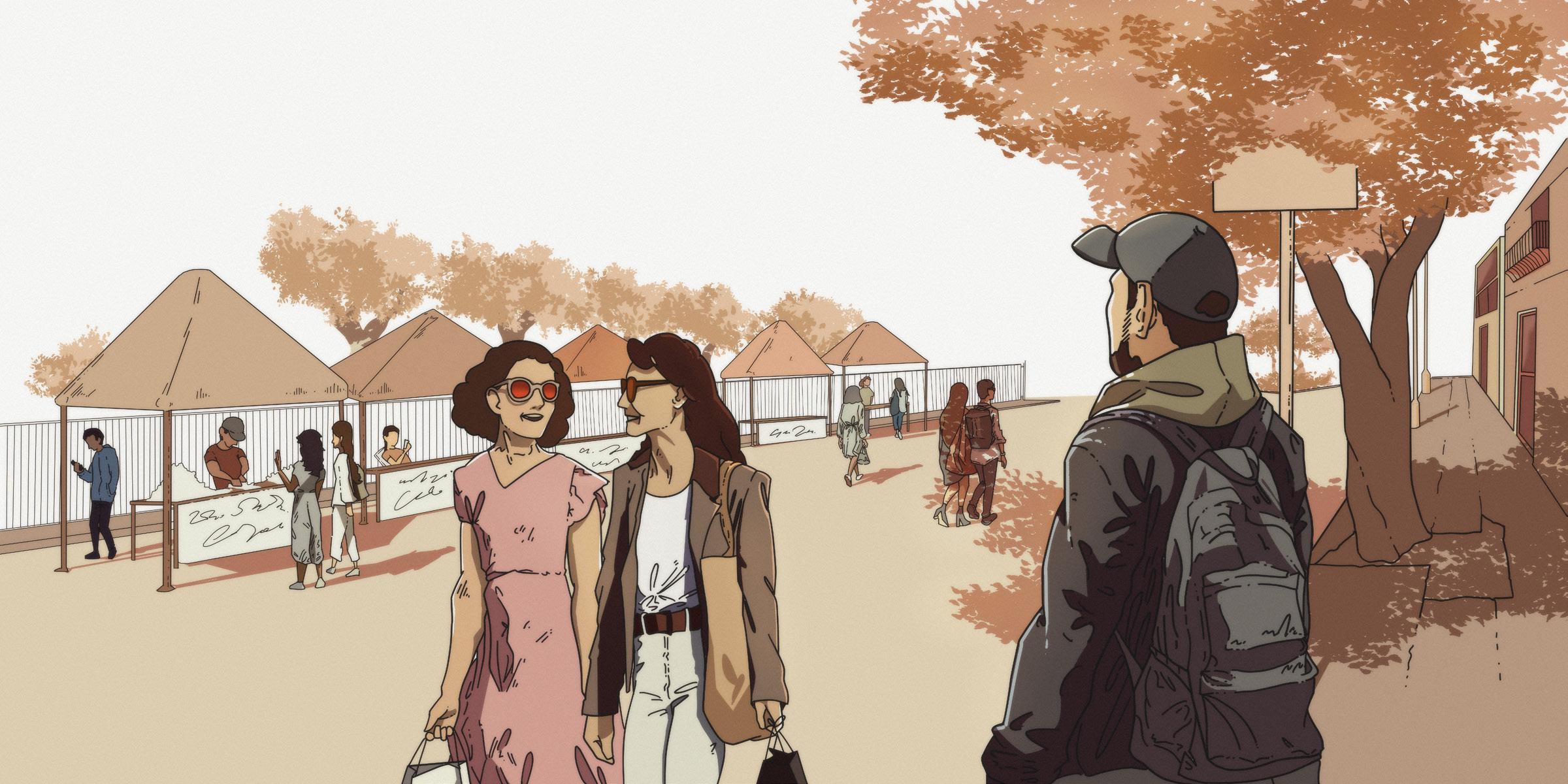
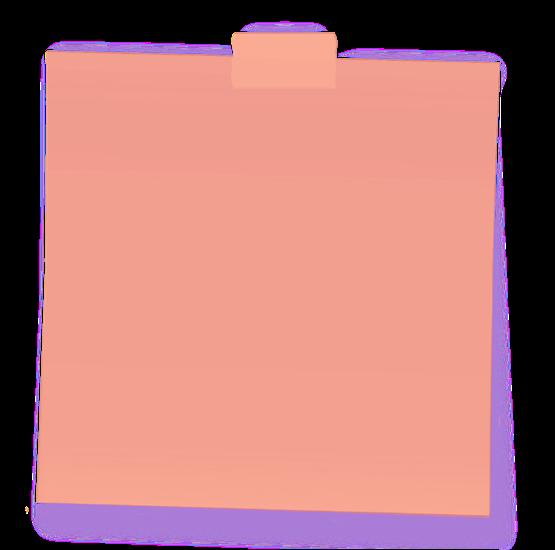
• More for the “Living room”
- Modular fire pits
- Community storage
•Change one of the buildings to provide public toilets and washing stations
•Close Ohio and open it up for larger scale programming like marketplaces and performances
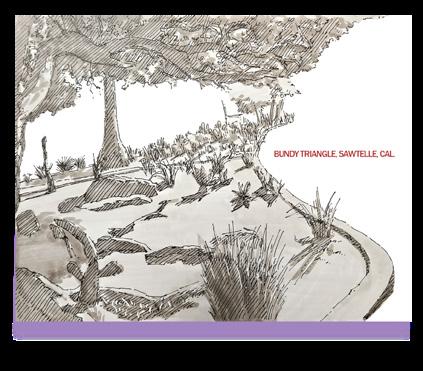
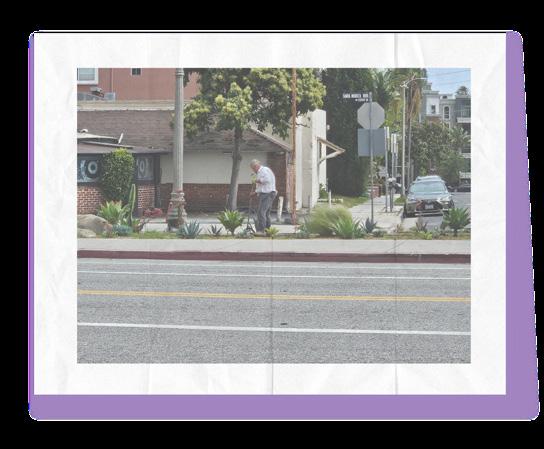
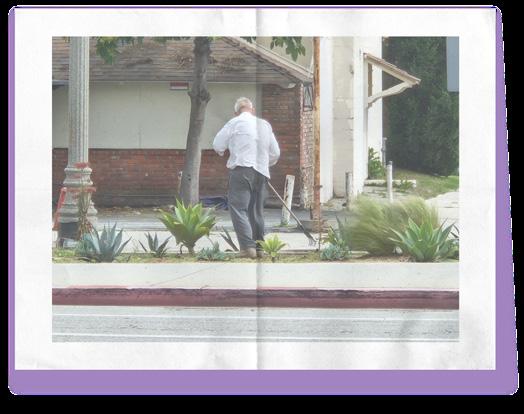



• Art like murals and community pieces to honor history of the site
• Finished regrading
• Take down the fence
• Consistent output of events and programming
• Encourage modular vendors and establish more suitable businesses along Ohio
• KEEP GATHERING FEEDBACK

PHASE 4: ROOM TO LIVE IN
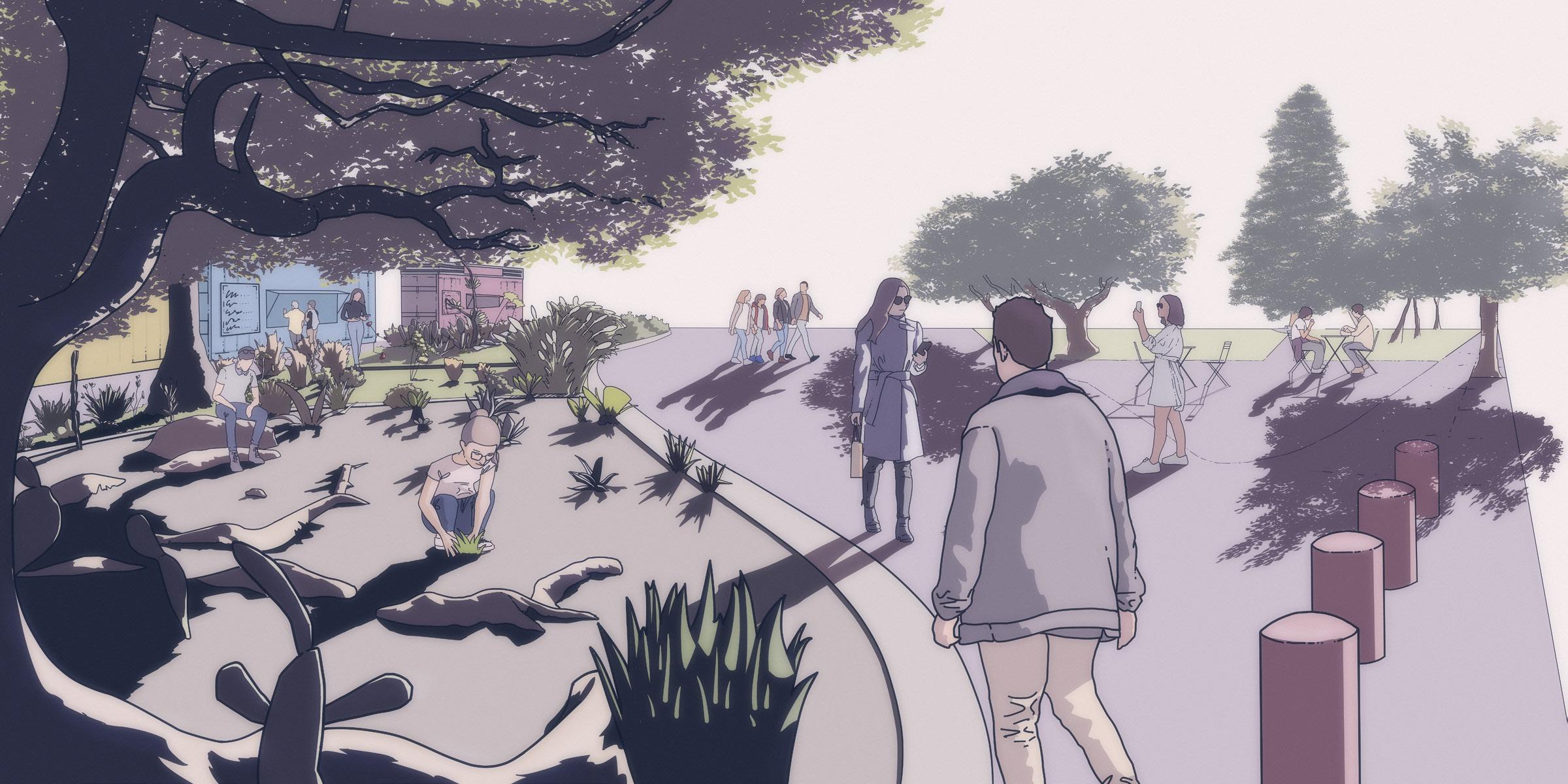

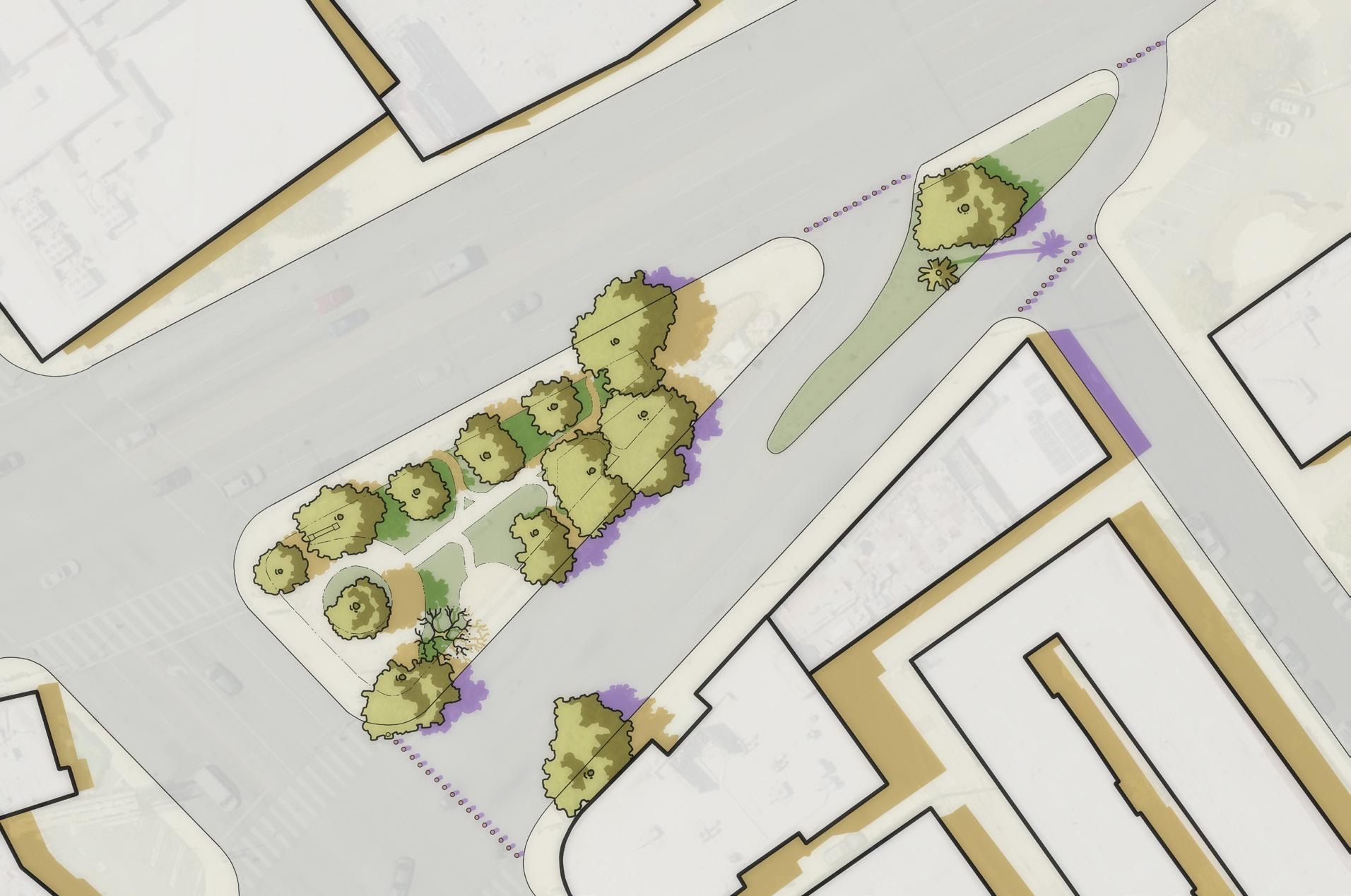
Larger space for programming and big events Opportunities for suitable vendors and shops
Barricades to block off Ohio Small spaces for programming and small events
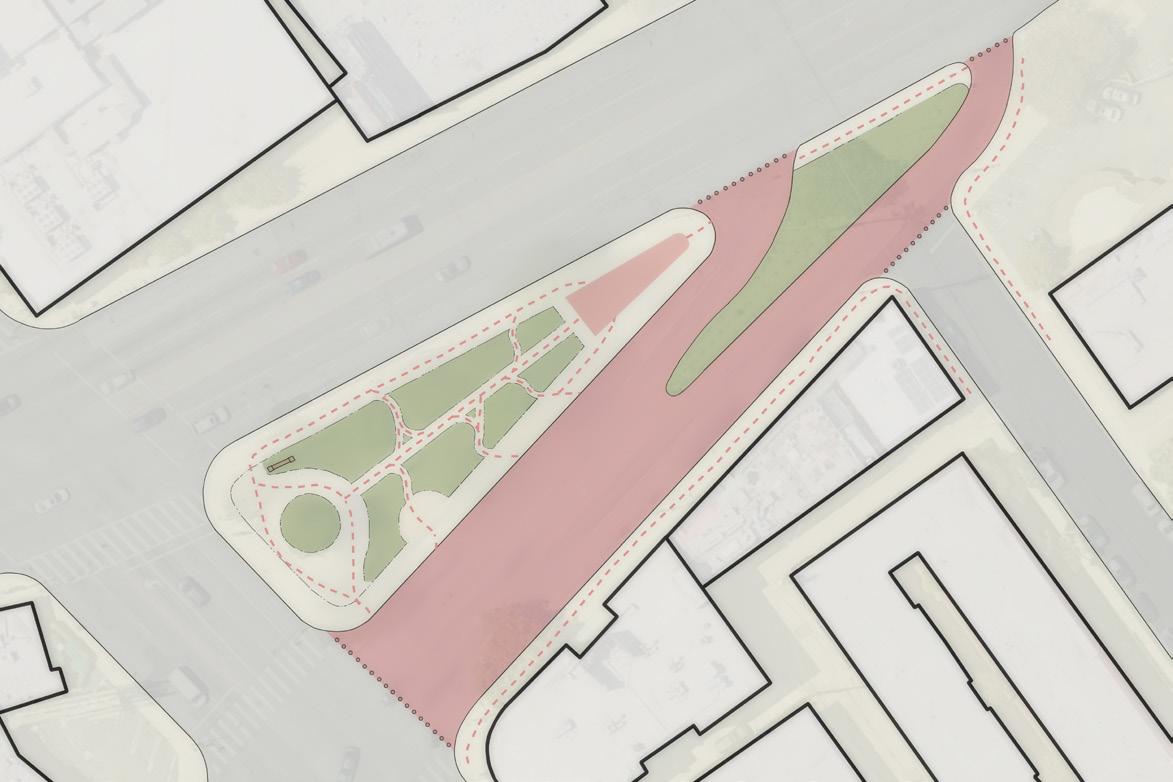
CIRCULATION DIAGRAM
Pedestrian Pathways
Open space for programming
Location of perspectives on plan
Closing Ohio – Closing the street southeast of Bundy Triangle enables large-scale events, markets, and performances, fostering community engagement.
Triangle Pathing – New paths enhance circulation and create green subspaces, encouraging social interaction.
Collaboration & Feedback – These subspaces also host workshops and discussions, ensuring community input shapes the project’s success.
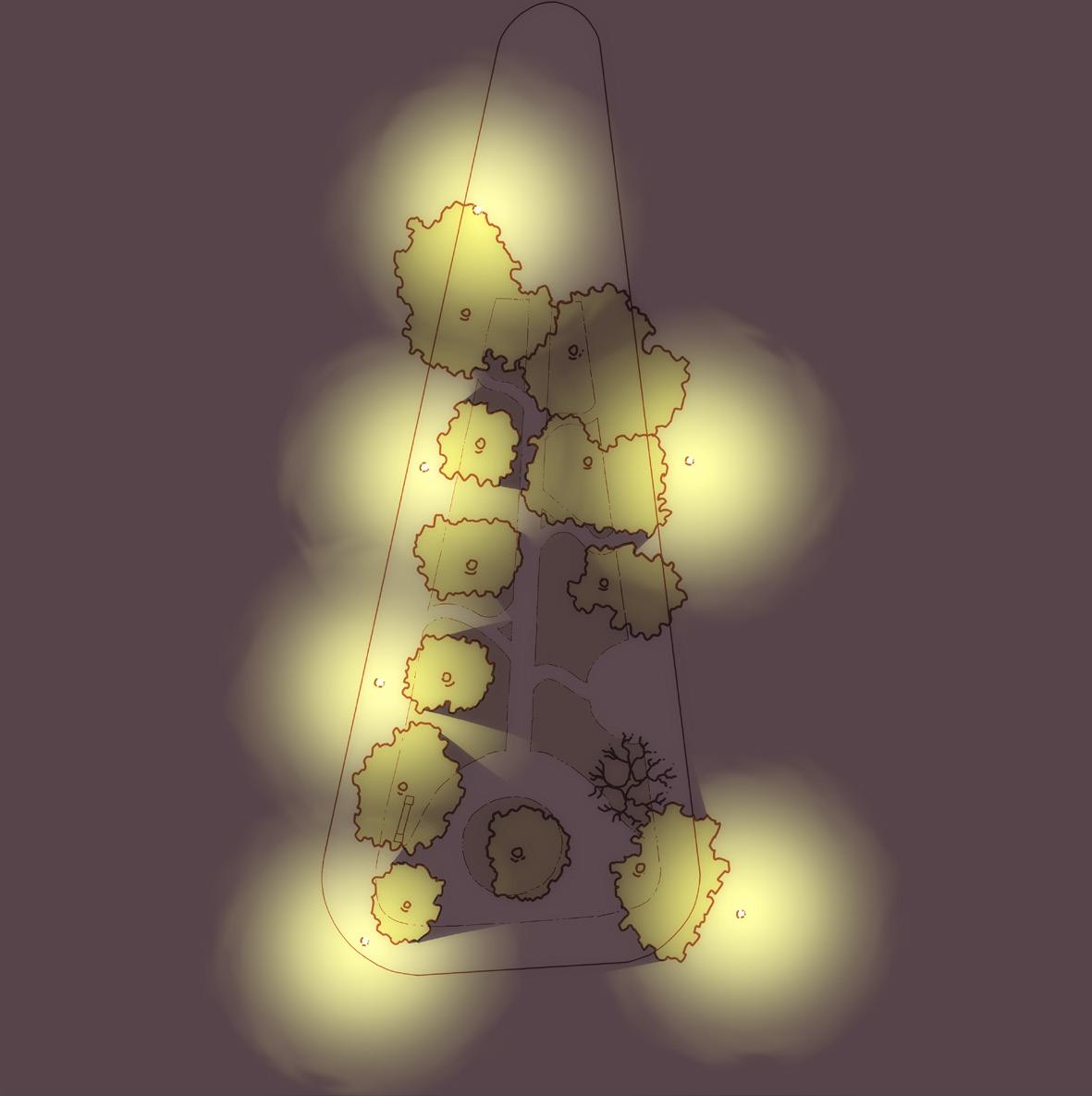
Privacy & Dignity – Shadows offer shelter, helping restore self-esteem and well-being.
Safety & Security – Providing safe resting areas reduces vulnerability to harassment and theft.
Humanimal Design | Professor Sonia Brenner | Spring 2023
Our Urban Neighbors challenges stigmas around urban wildlife, promoting shared spaces for species like raccoons, opossums, and corvids. The visuals were modeled in Rhino, lit in Blender, and hand-colored in CLIP Studio Paint.
Sloped roof to move rainwater to hedgerows
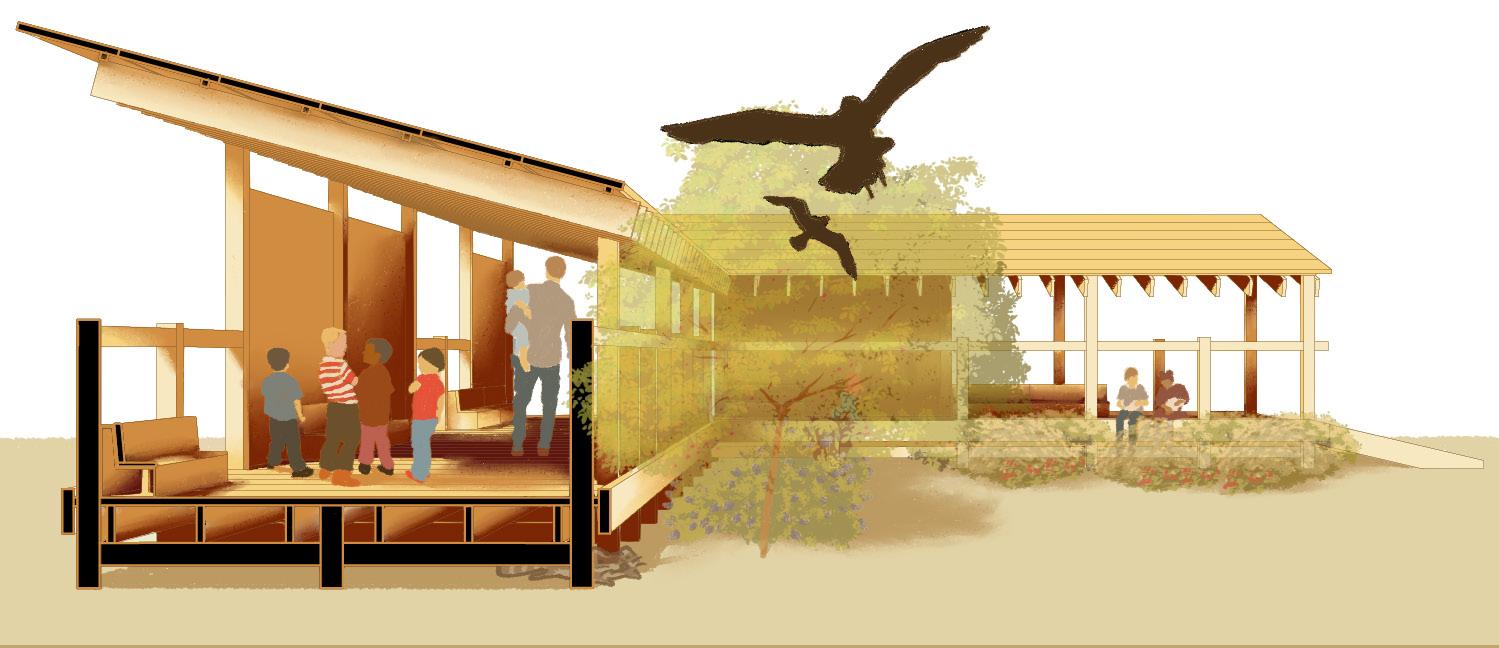
Walls for shade and informational artworks
Crawl space room for critters
Hedgerows on edges for cover and security
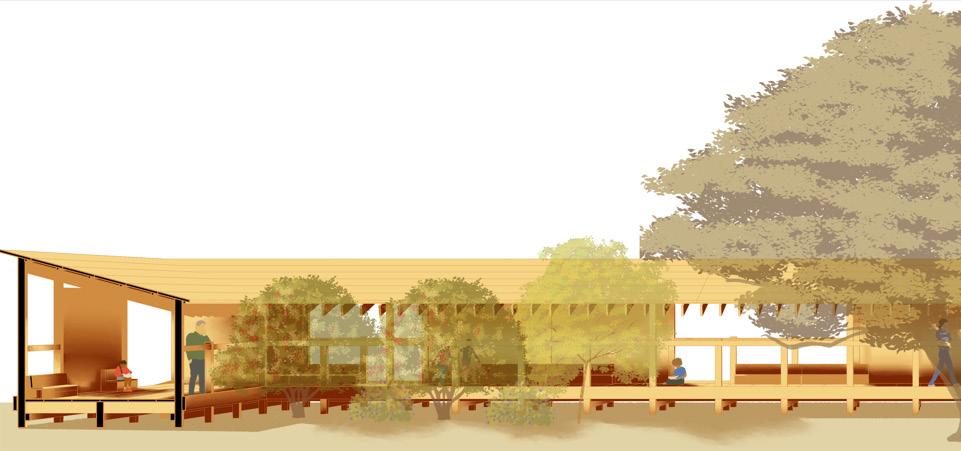
Seating for kids
Open space for programming
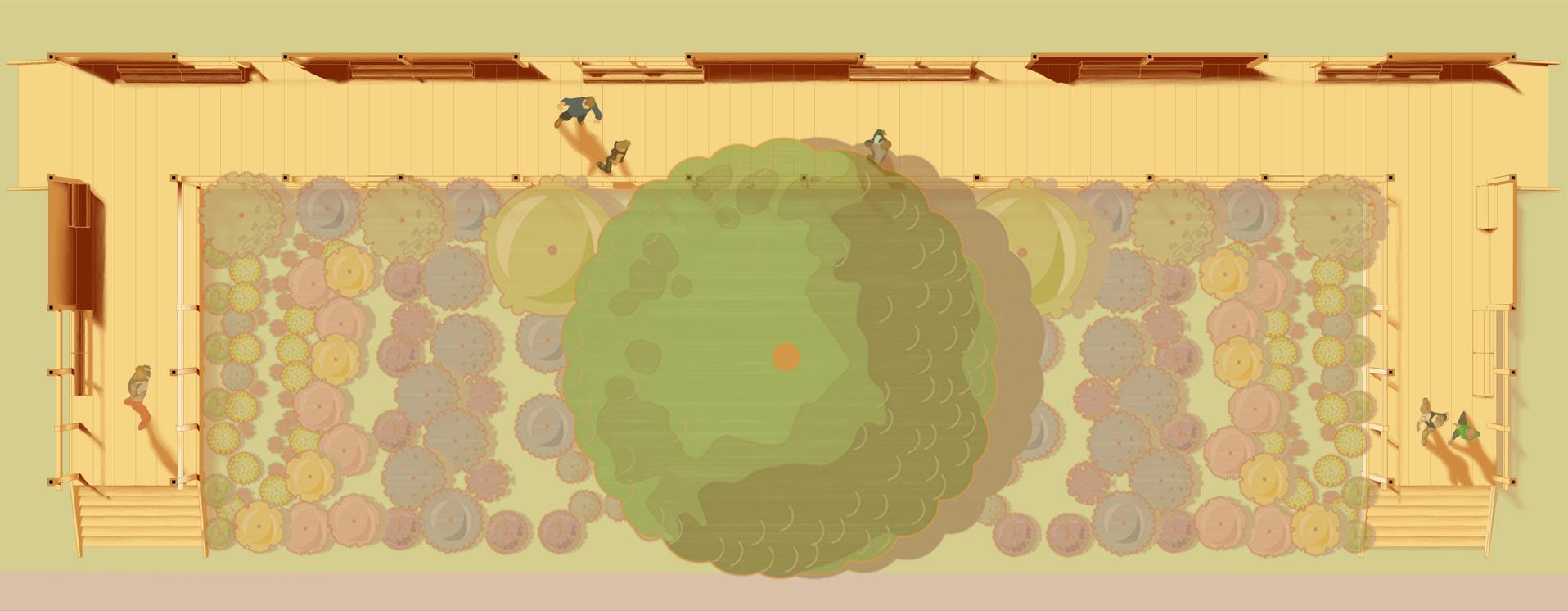
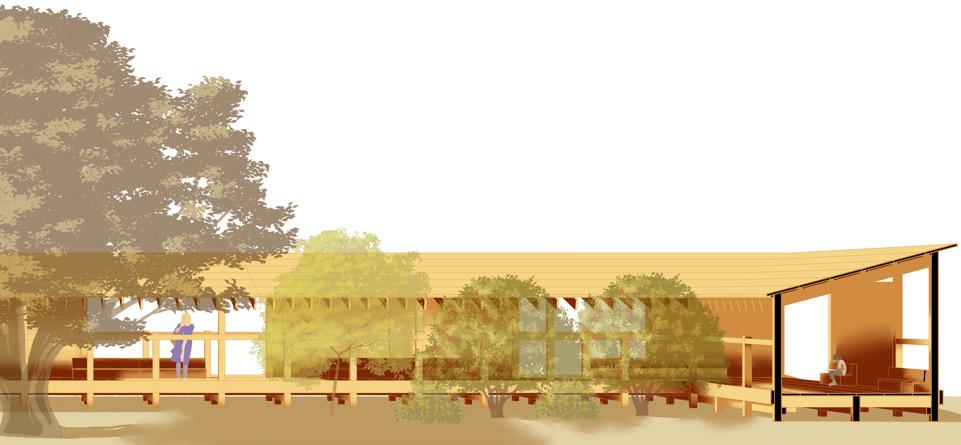
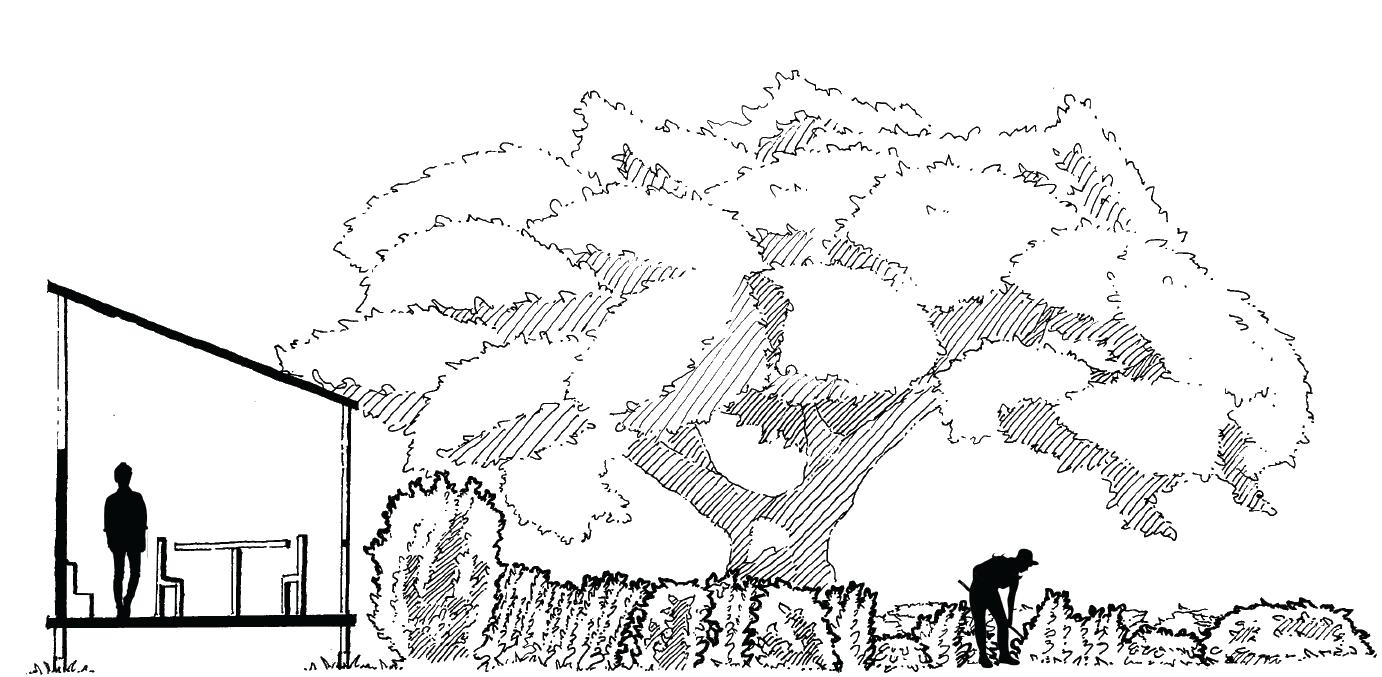

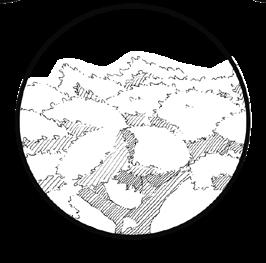


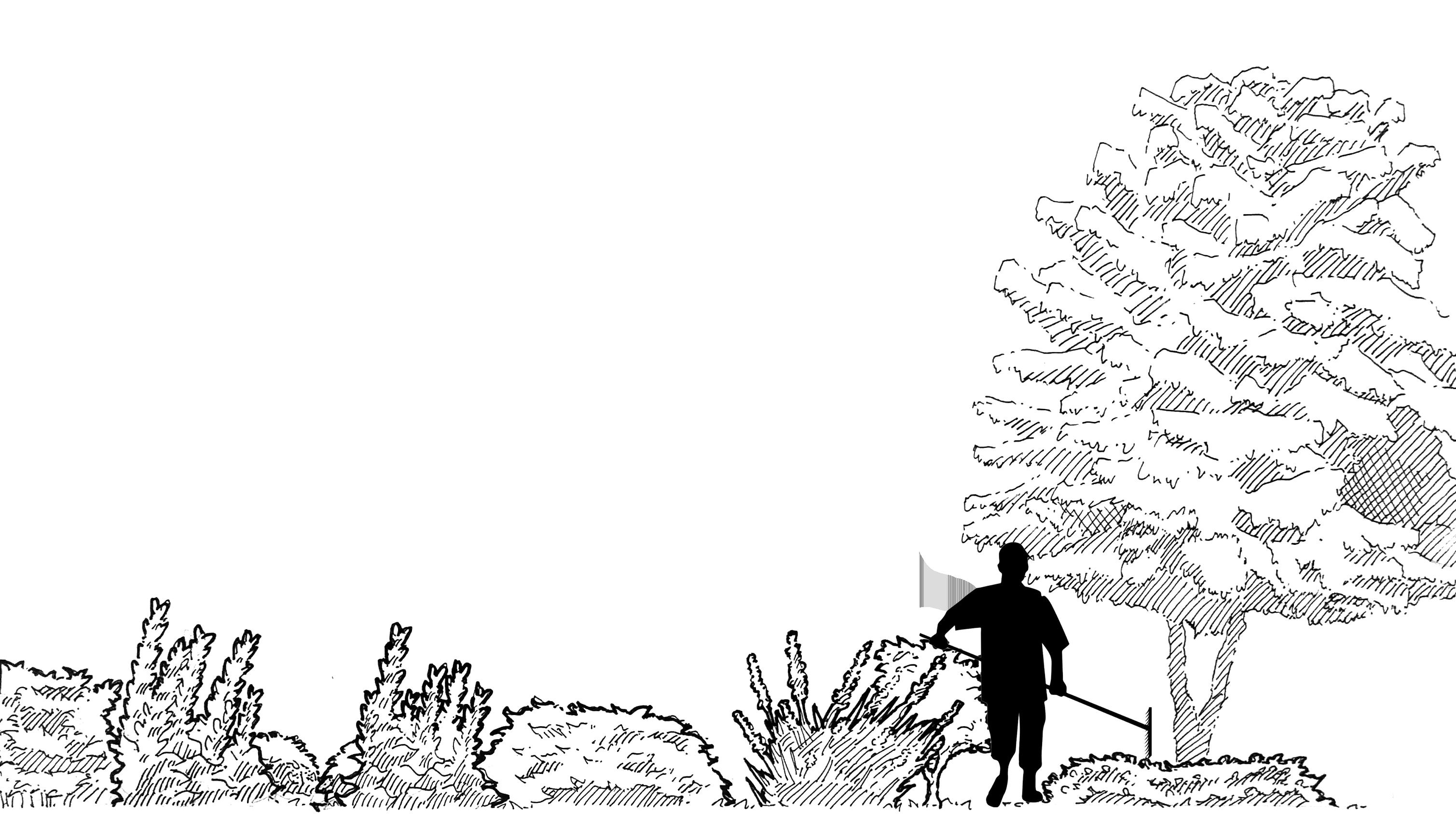
Woodcraft Rangers | Professor Anne Clark | Spring 2022
Woodcraft Rangers is a boy and girl scouts organization located in the San Jacinto Mountains. For this project I was assigned a portion of the trail and had to improve it and the trail was called the Rattlesnake Trail but all it had was a small fake snake made of some rocks. I had already decided the trail should be intentionally spooky at night and added spaces for programming during the day.
I also thought that the rattlesnake motif could have been further emphasized and since we had no budget, I used these large boulders to define small spaces for recreation but the boulders were all segments of a huge snake and the “aha” moment would be when they reach the end of the trail and see the giant snake head. Below is the conceptual art done for the programming.
In my conceptual drawings I use color as the leading indicator for atmosphere. Below are examples of using brighter colors to indicate a warmer, people led experience. On the right are two examples where people are not meant to be present as is part of the intended experience. Comparing those two with the one on the bottom left with the snake head using hot over cold colors to suggest a more complex people and nature relationship in this space.
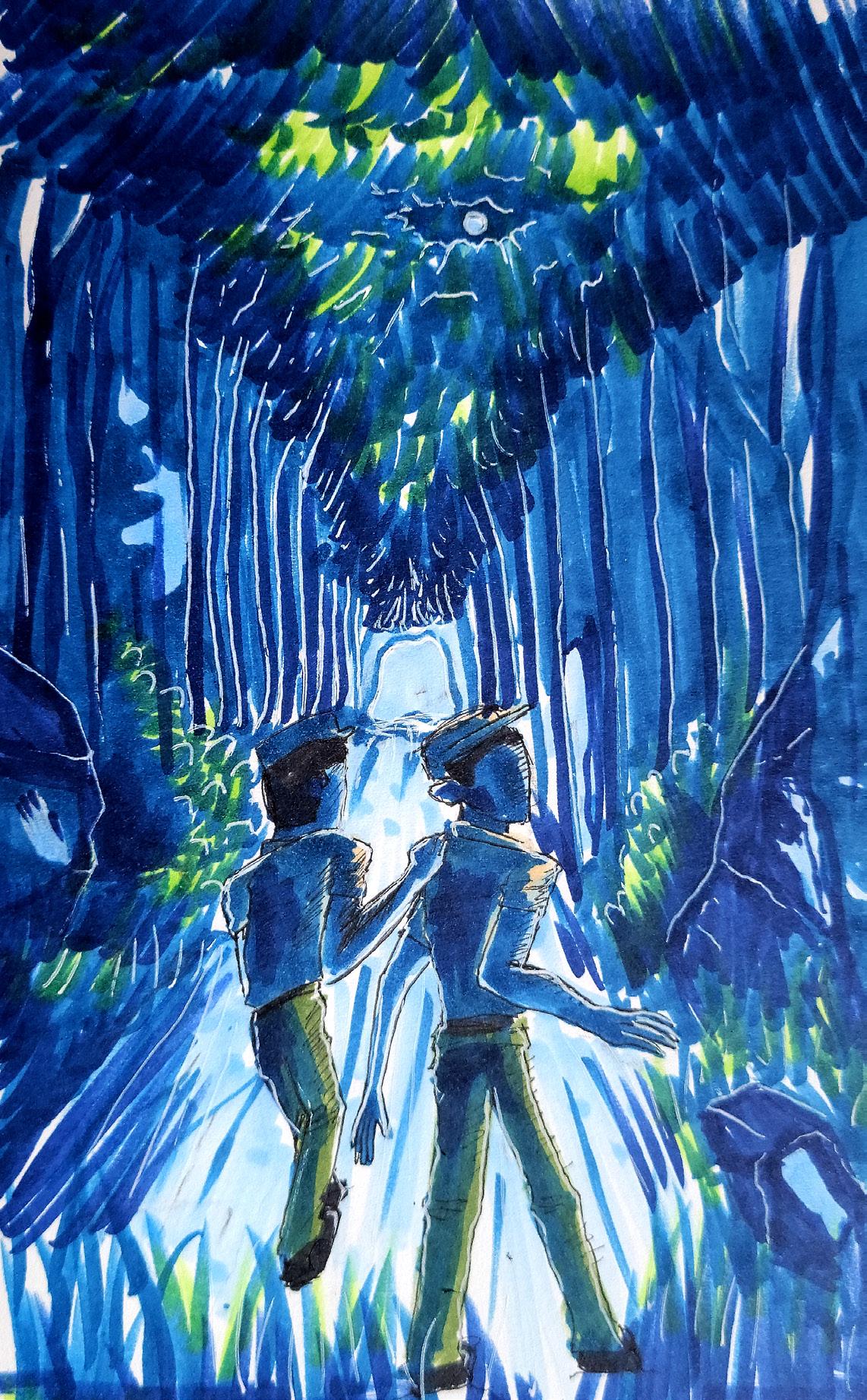



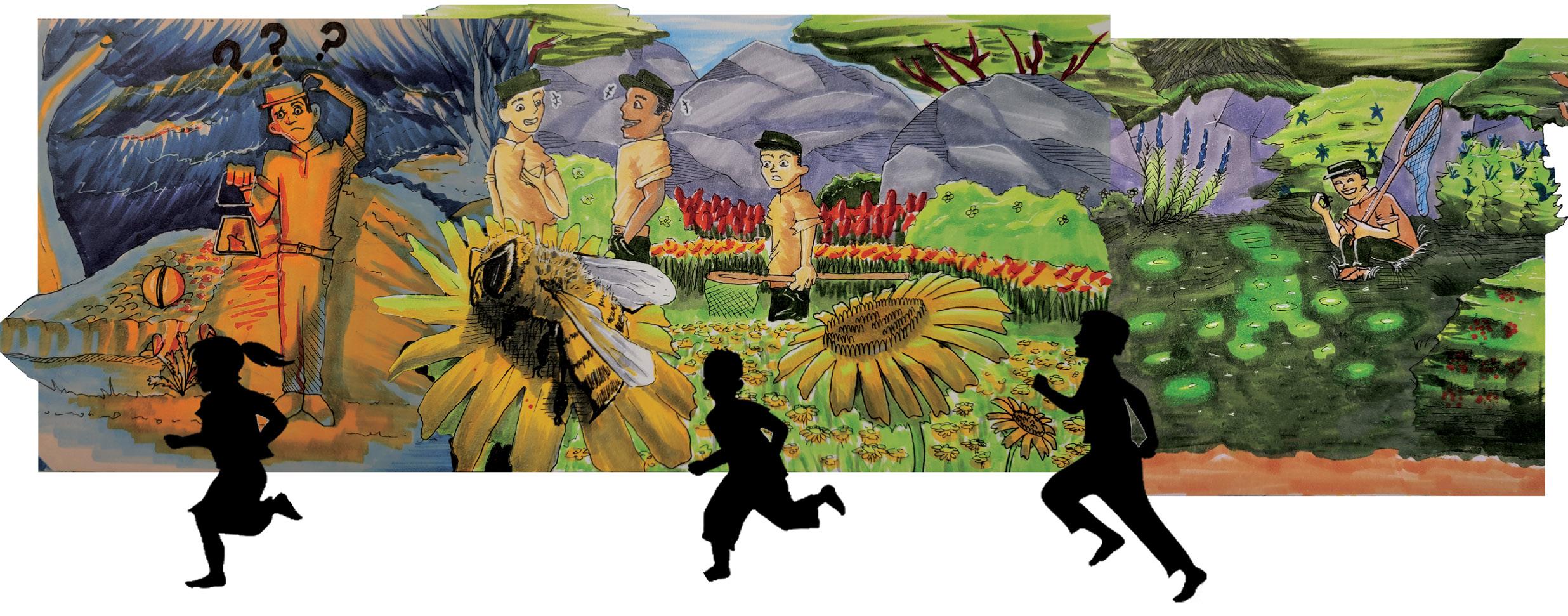
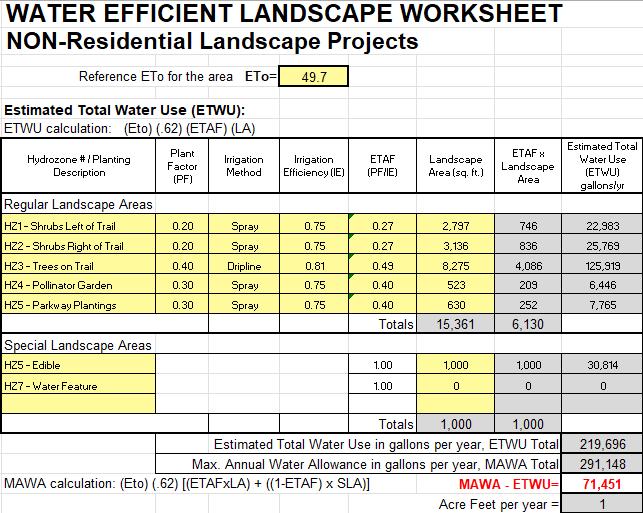


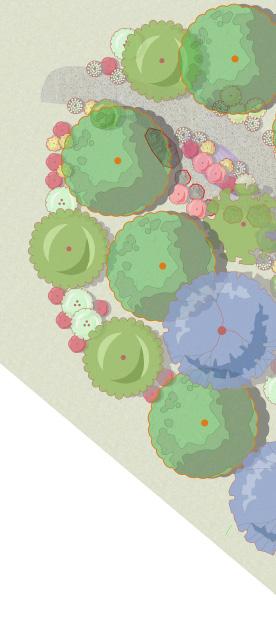
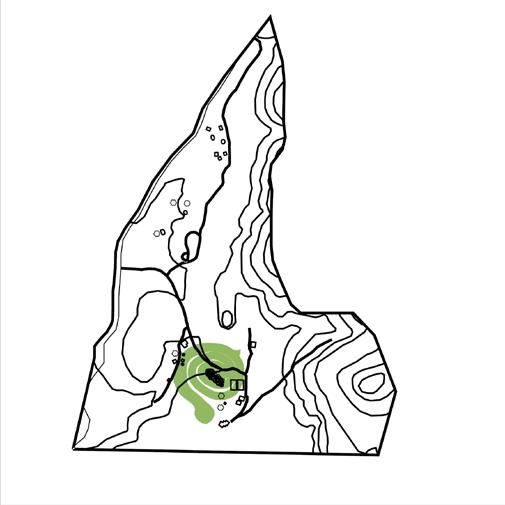
Boulders along the edges of pockets in trail
Circulation Diagram and snake boulder pattern
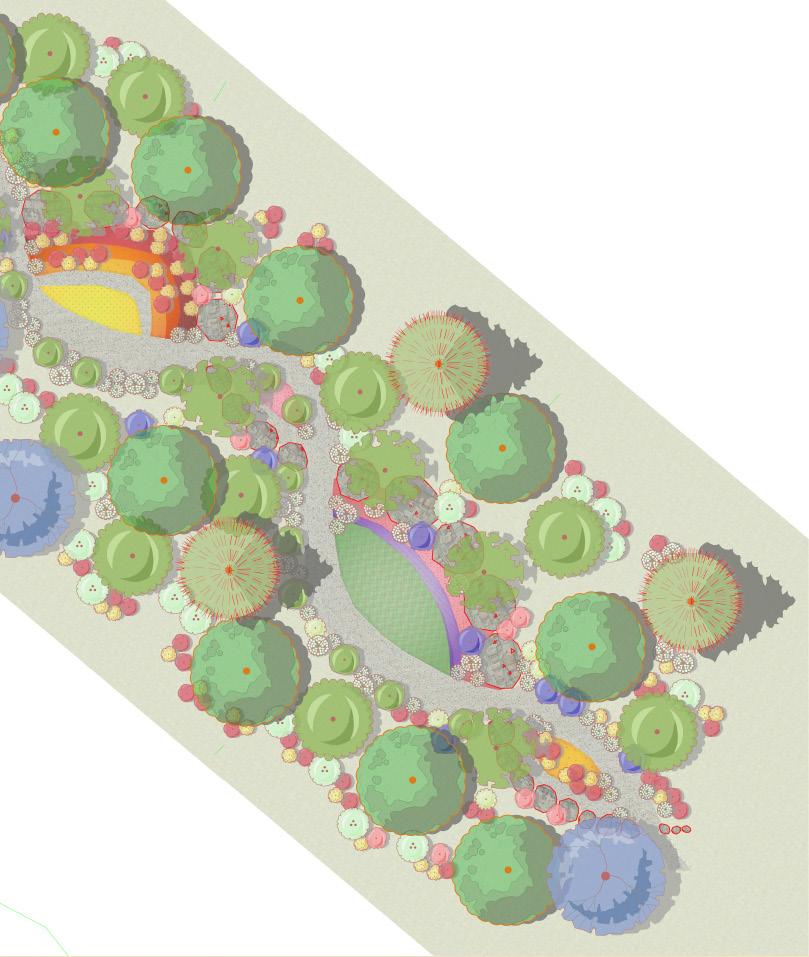

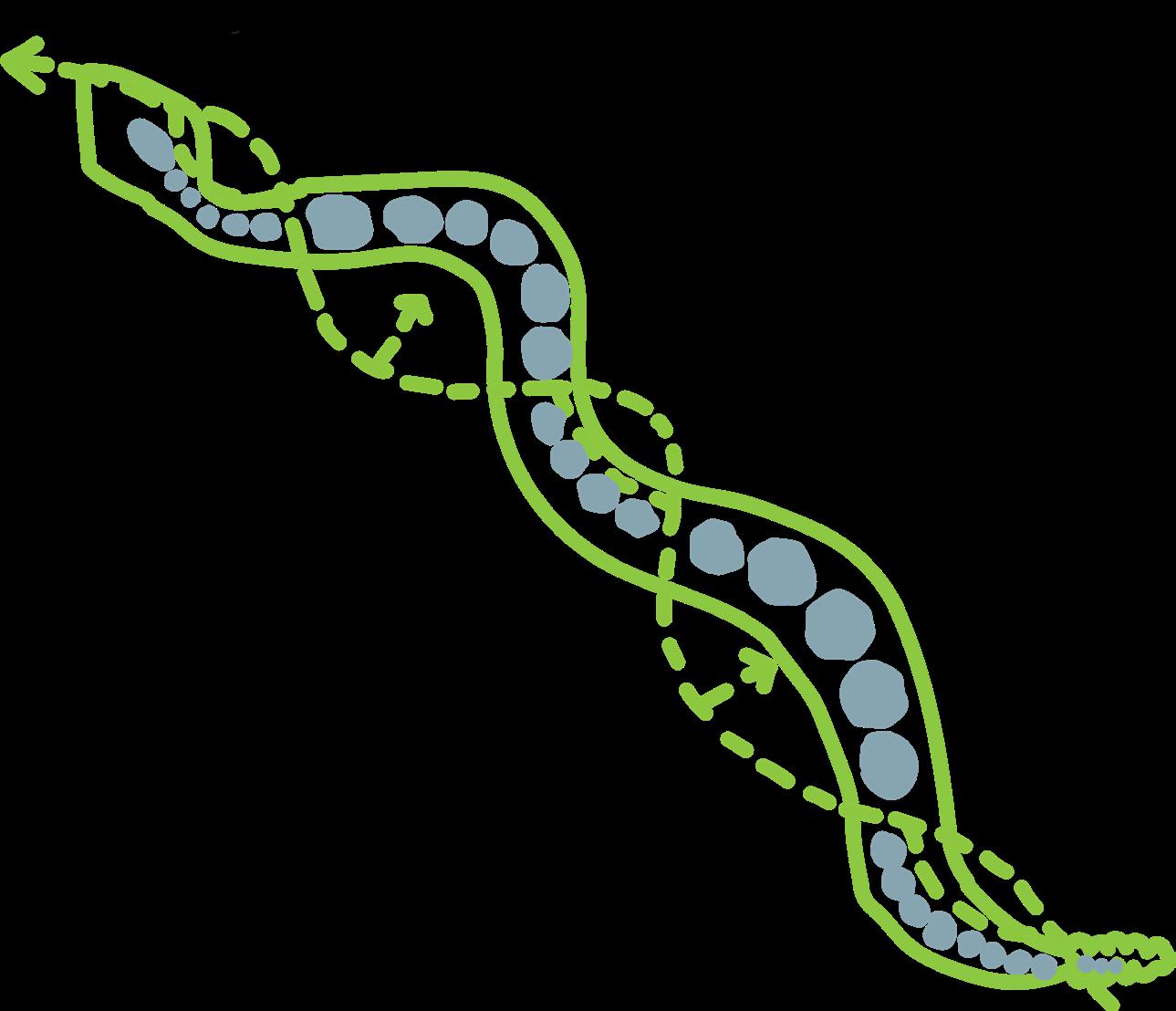
Start of Trail
Illustrative Plan
During my study abroad in Italy, my partner and I identified a need for more community space in the suburban outskirts of Castiglion Fiorentino. The area was shifting from its historical roots to more conventional landscapes, losing its sense of community. We aimed to honor the city’s culture and history by designing a new piazza that embraced its progressive future, incorporating more biodiversity, especially in tree selection.
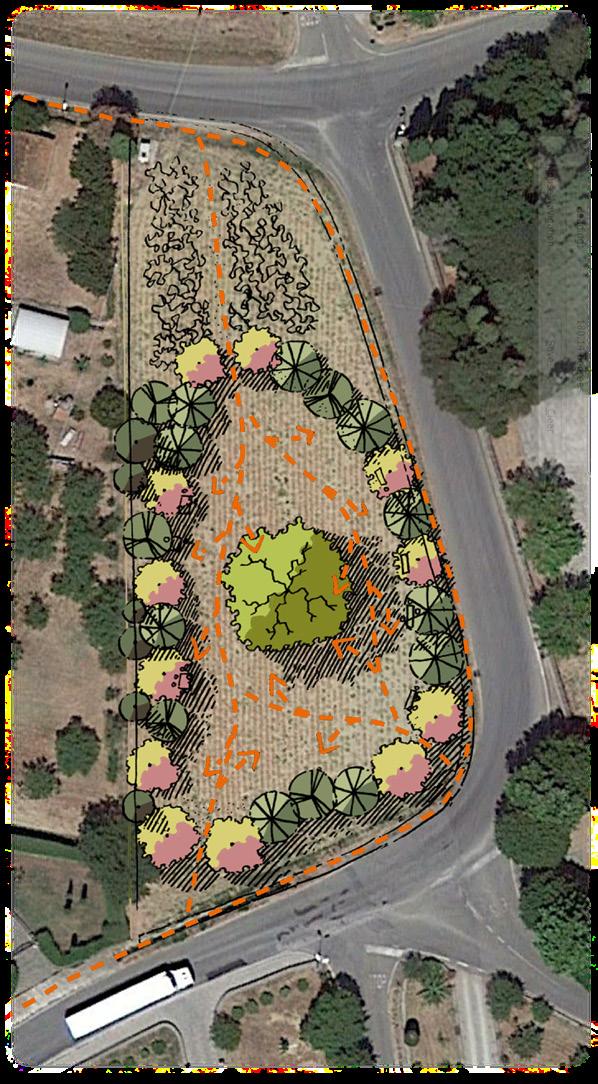
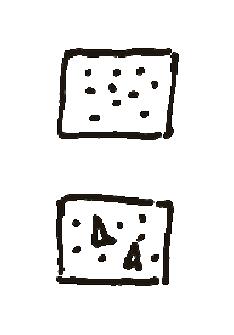
Gravel path main entrance
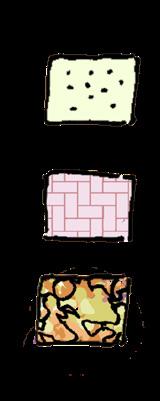
Hardscape inspired by piazzas
Moveable furniture scattered throughout
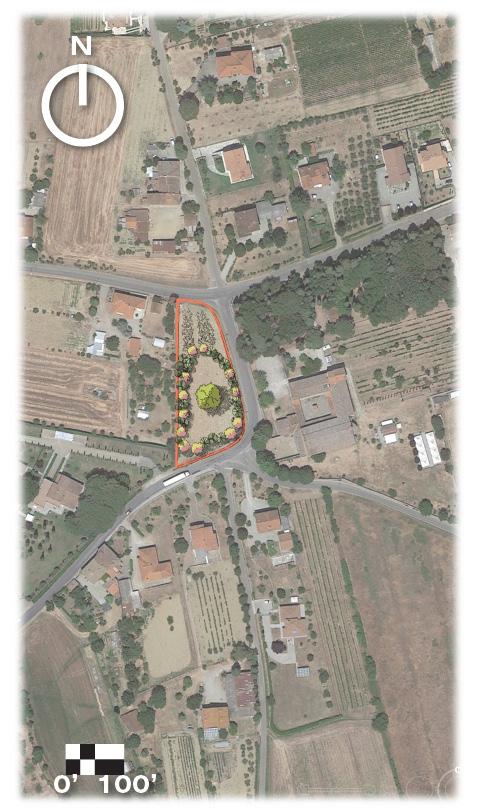
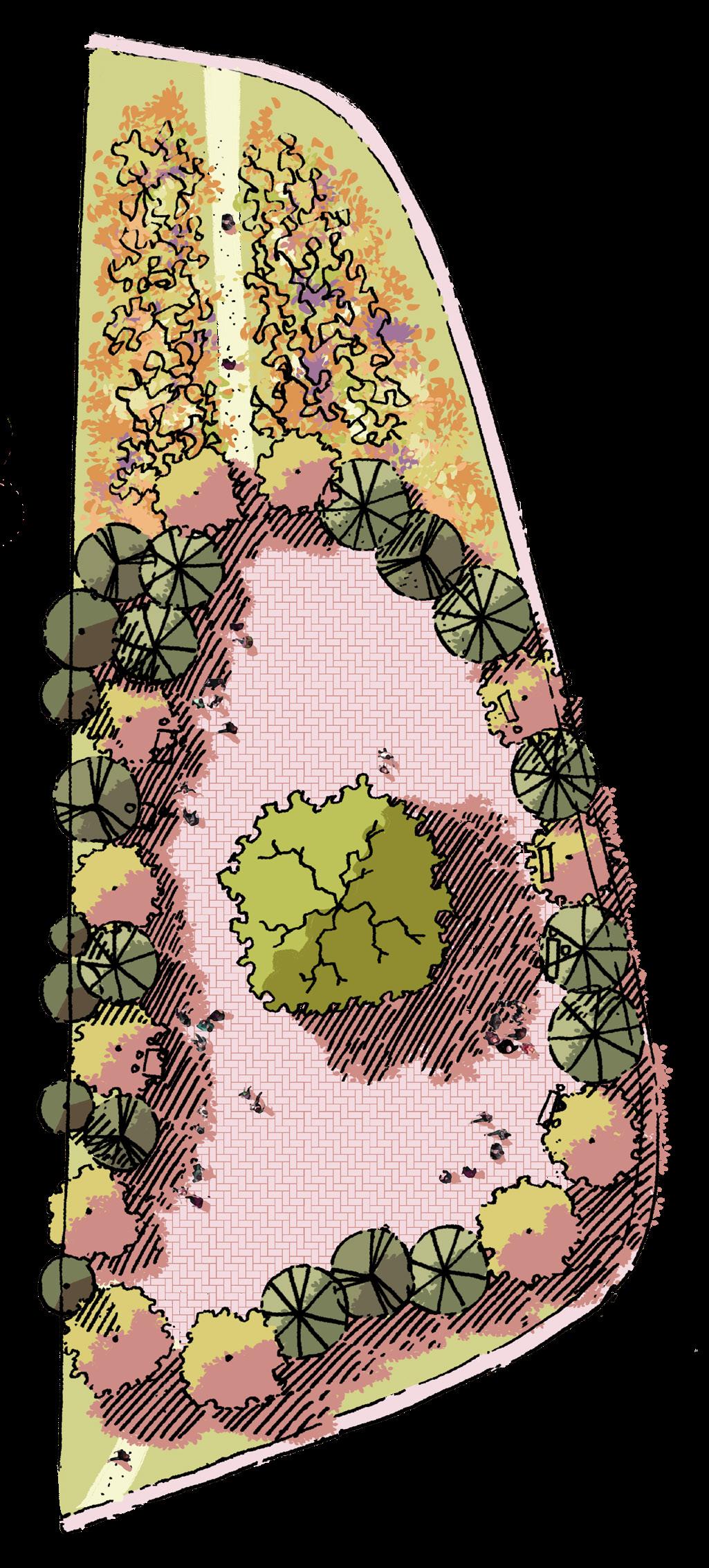
Dense planting on edges to reduce noise and wind
Perspective Drawing on site


The site, located outside the walls of Castiglion Fiorentino in Tuscany, faces the challenge of rising heat due to climate change. We focused on native and drought-tolerant plants that provided shade. Positioned across from a church serving as a community gathering space, we selected similar trees and plantings to strengthen the connection between the site and the church.
The two colored drawings on the left page were done first by hand and then scanned and colored digitally. On this page is a colored perspective of the space. This was done on paper with ink and then scanned and colored digitally.
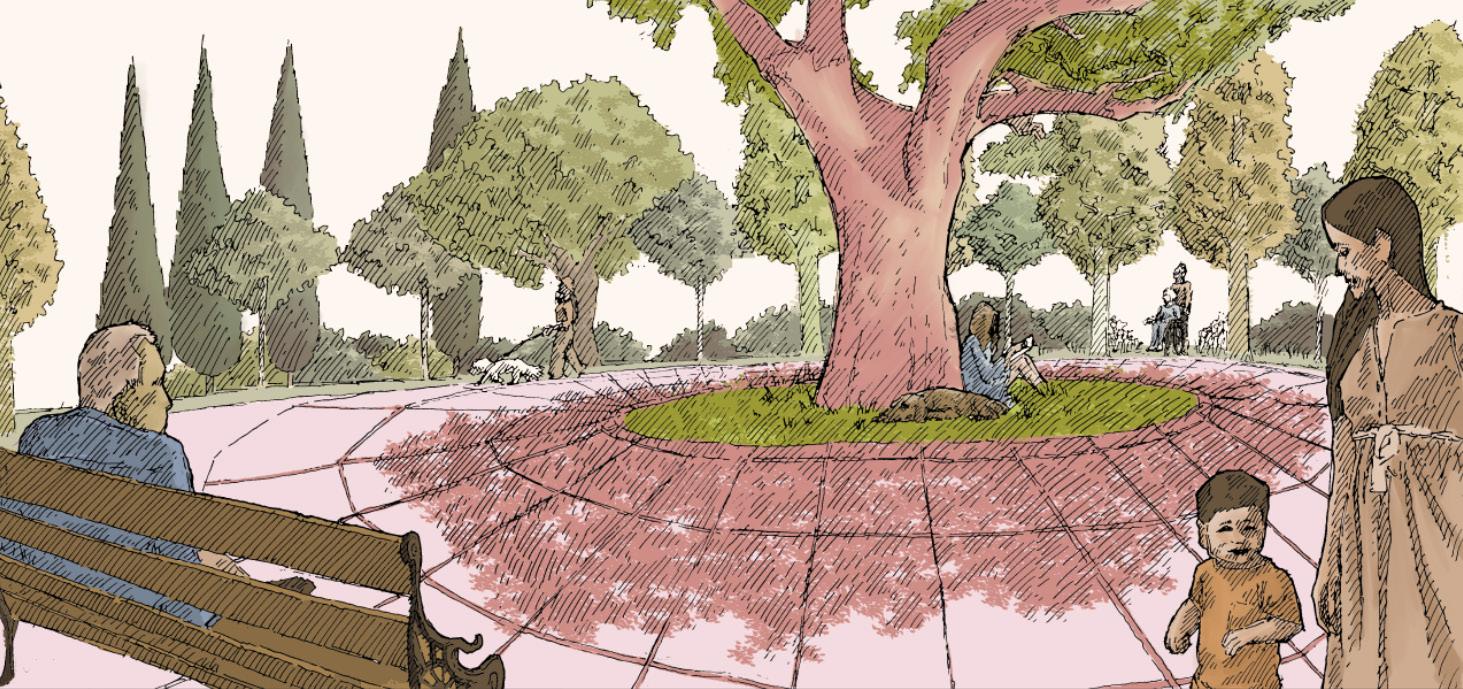
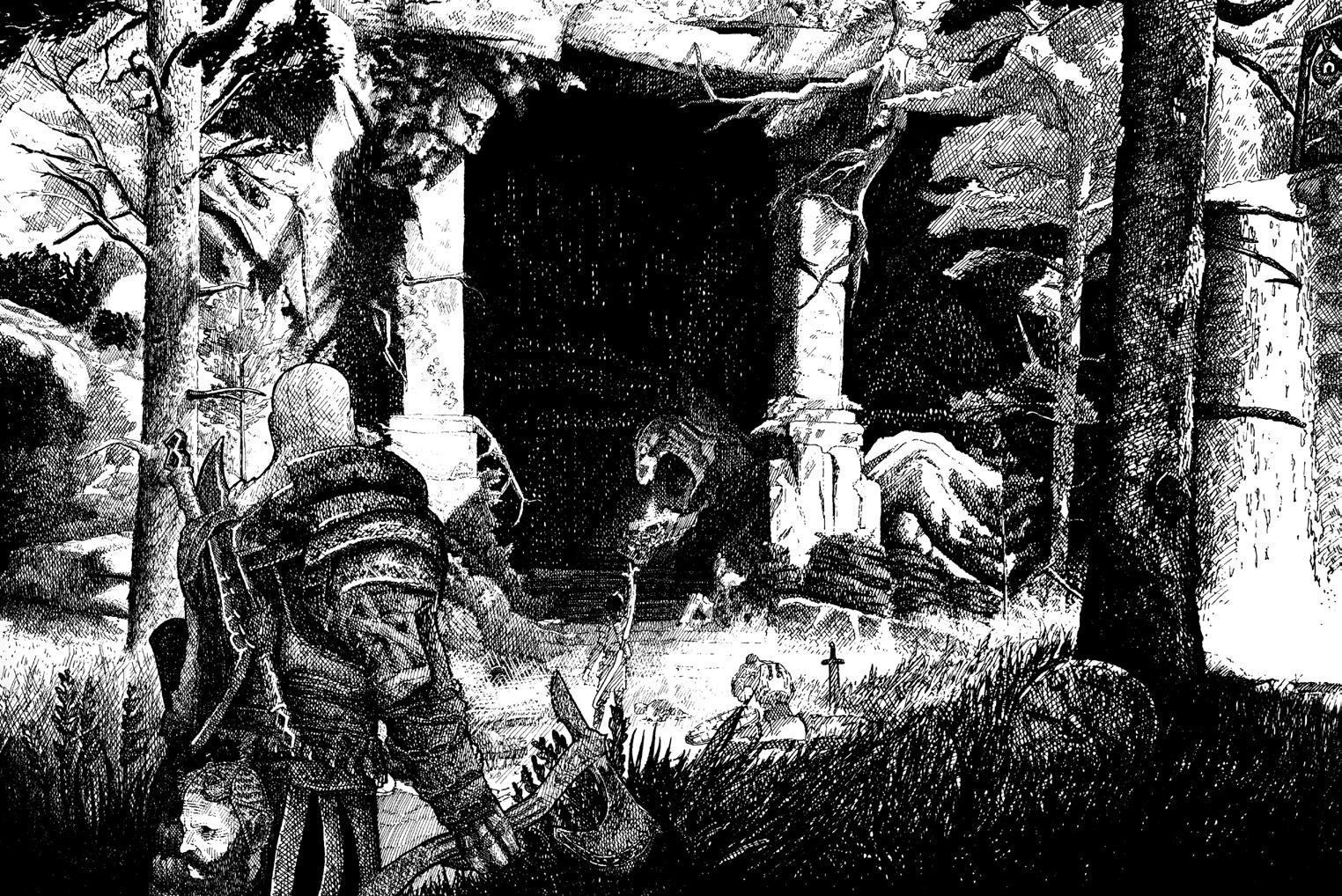
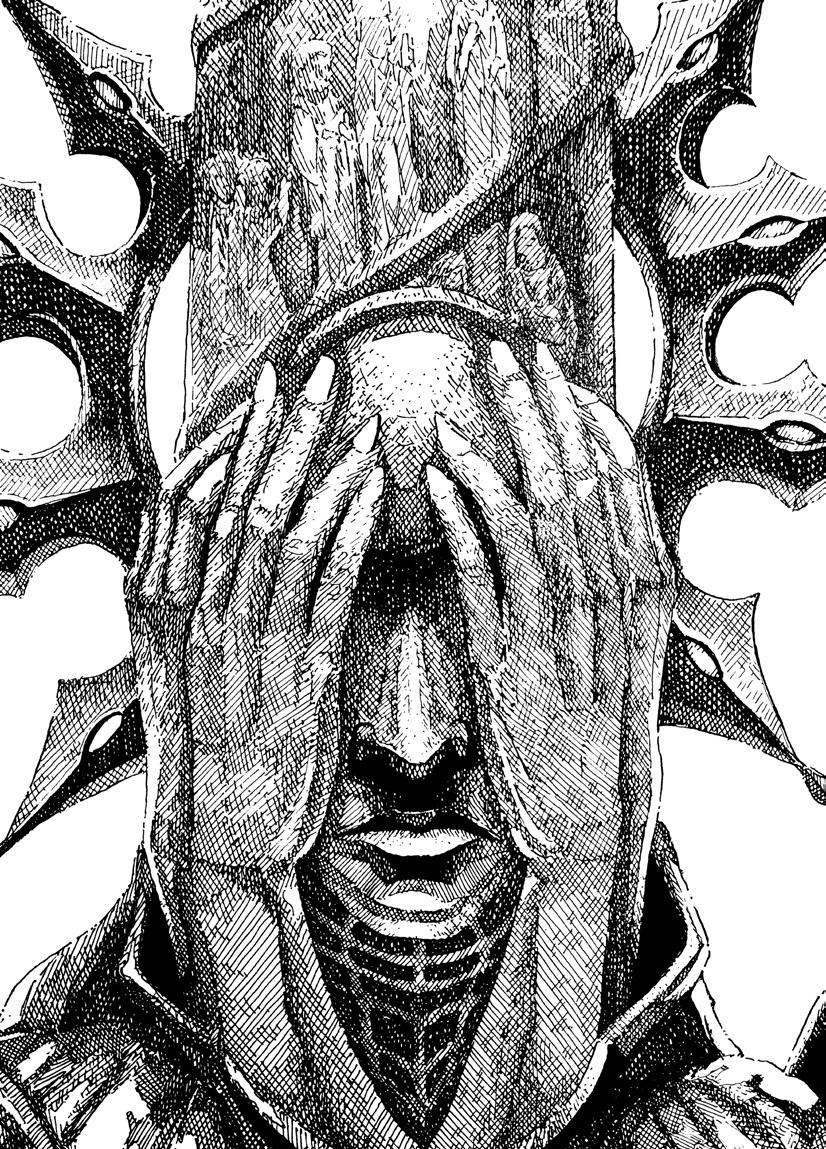
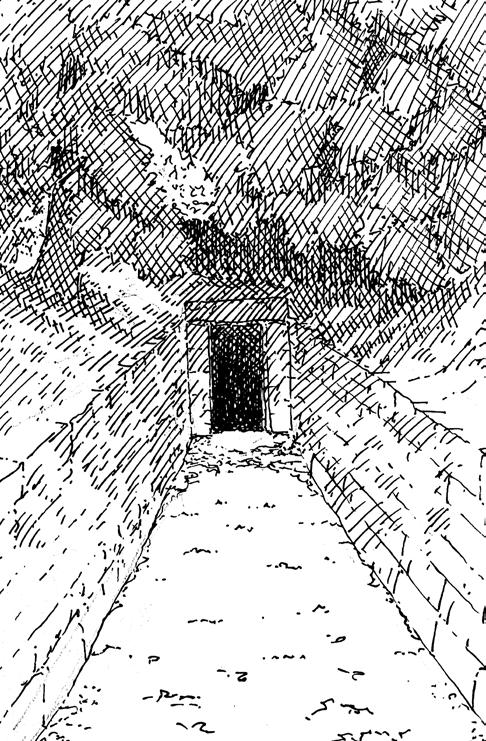
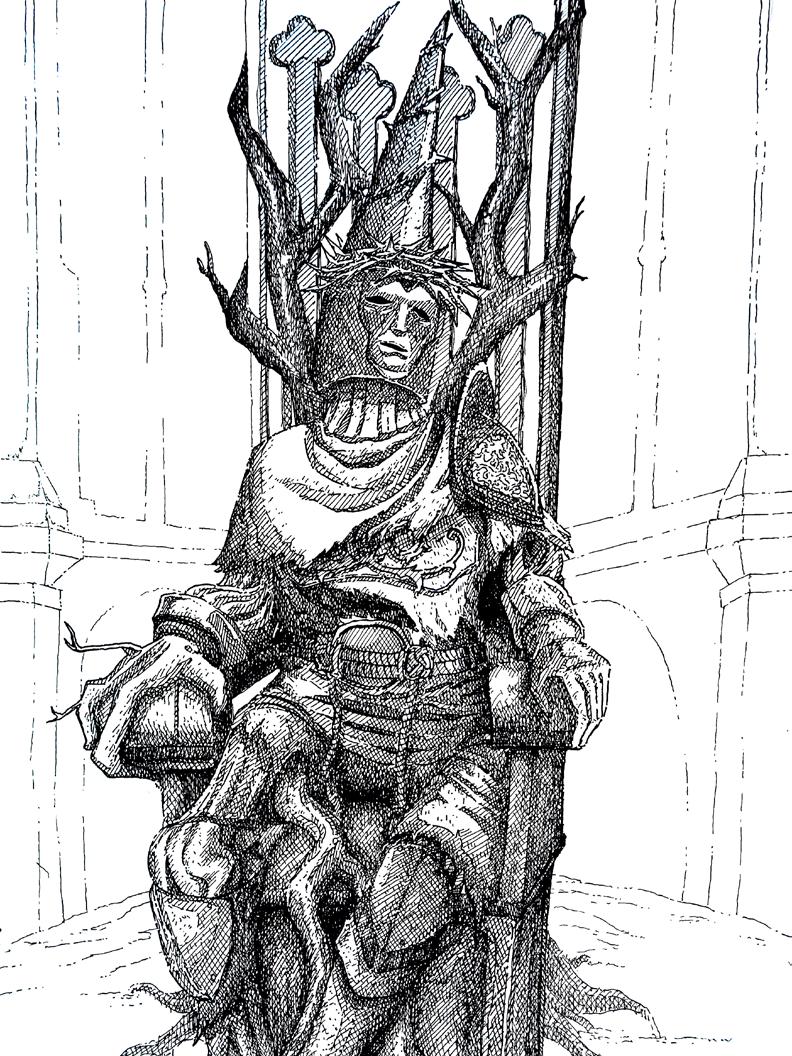
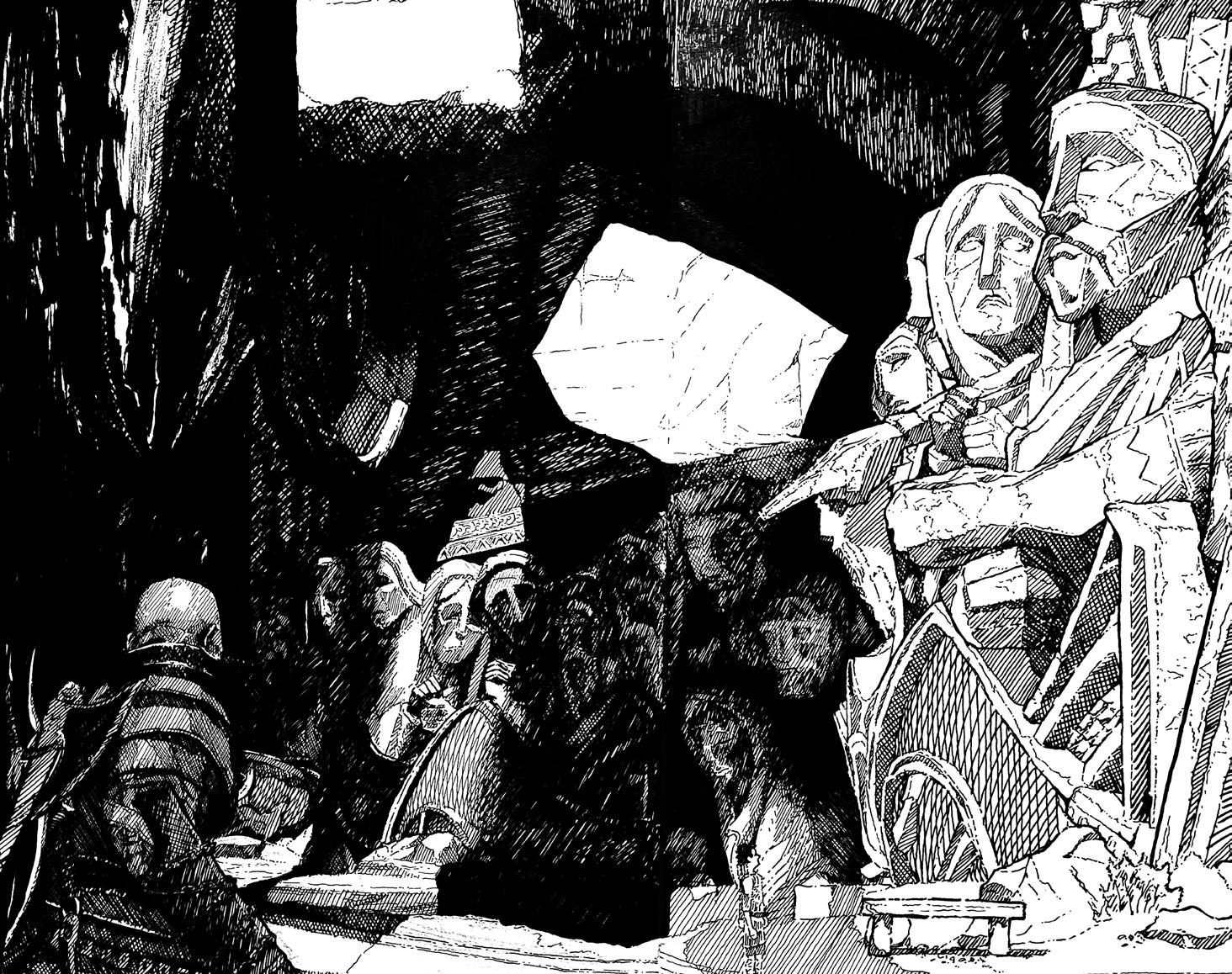
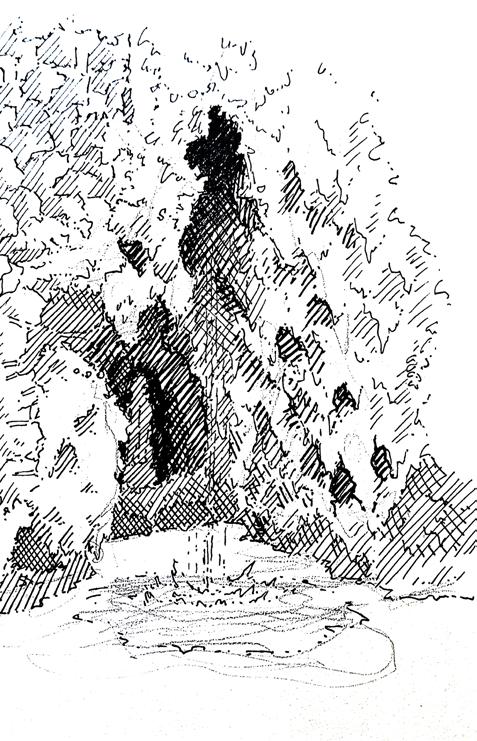
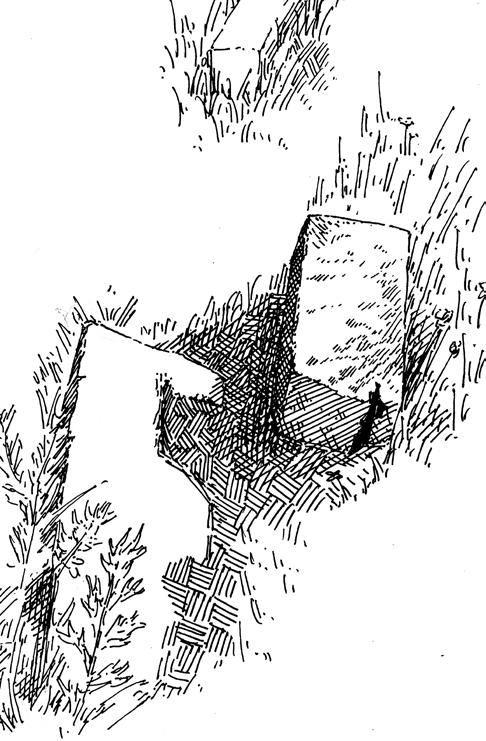
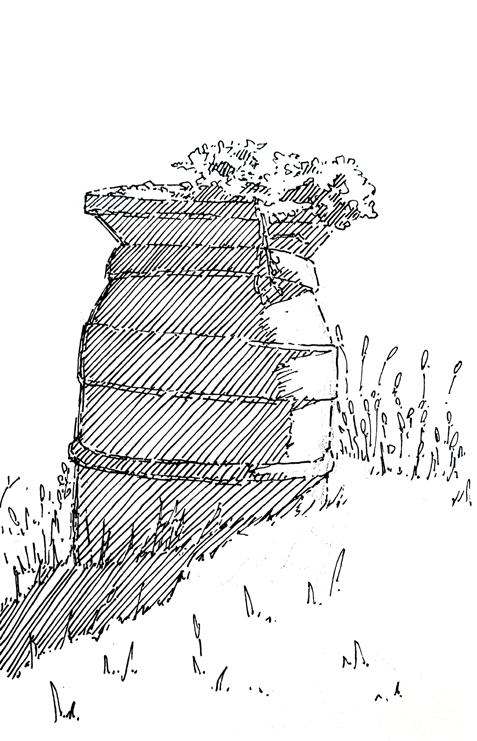

https://issuu.com/a_drain1/docs/portfolio_artworks_aguilaradrian

Landscape Architecture