PORTFOLIO
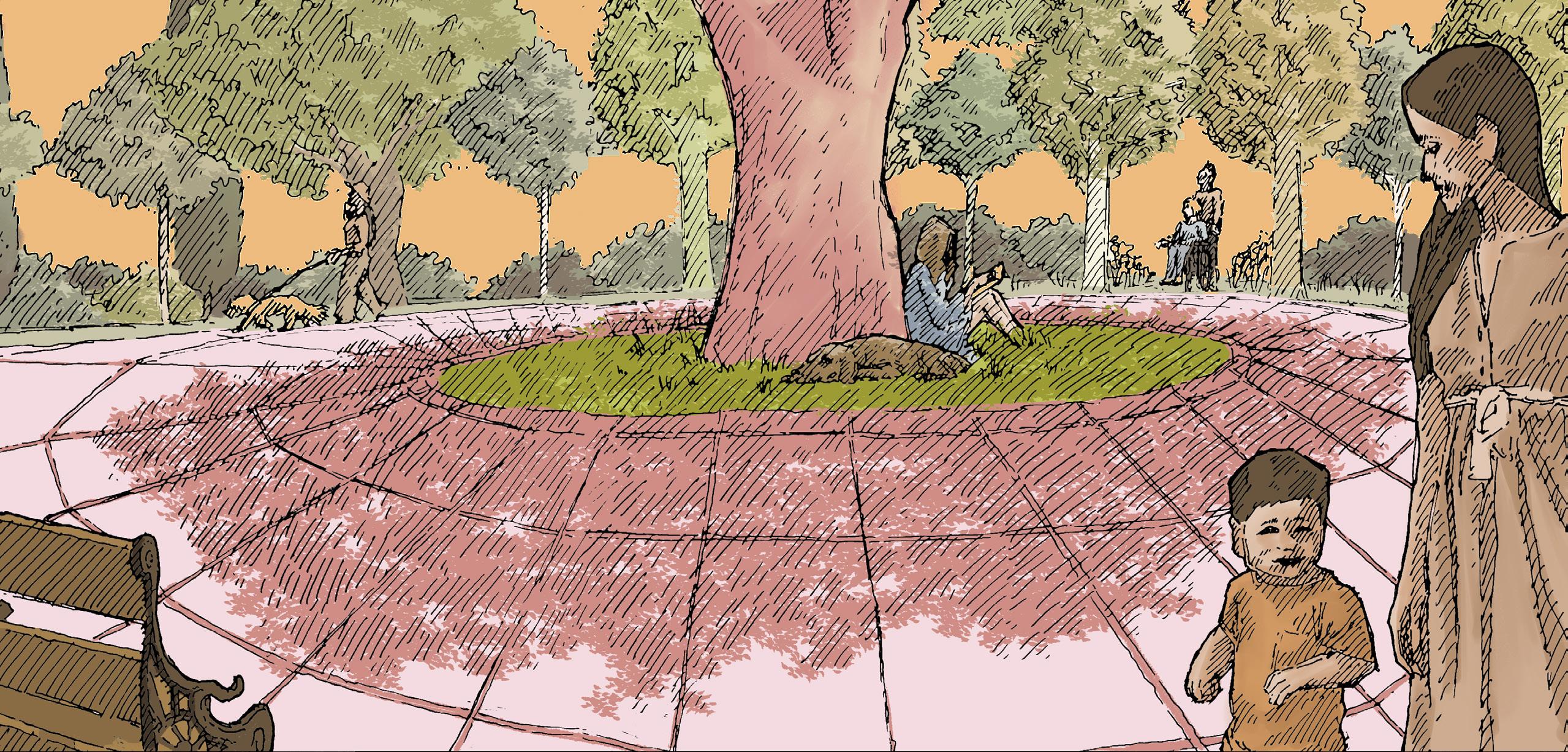


Landscape Architecture
An installation that encourages educating kids on the value urban critters provide to a space they share with each
Establishing an existing trail using wooden constructs for wayfinding and strengthening the relationship between people and nature
Reimaging piazzas to better serve the local community and encourage biodiversity
Redefining an existing scouts trail with environmental storytelling
Reimaging Bundy Triangle as a bridge that forms connections and strengthens community amongst the housed and unhoused
A collection of personal artwork I make outside of studio projects with a qr code to a separate art portfolio
Adrian Aguilar
Fontana, California
Aguilaradrian566@gmail.com / adriana@cpp.edu
909 503-8700
DESIRED WORK
Internship
Part-time position
Full-time position
Autocad Rhinoceros 3D
Blender
CLIP Studio Paint
Adobe Indesign
Adobe Illustrator
Adobe Photoshop
Google Earth
Sketching
Ink Drawing
Acrylic
Watercolor
Hand Drafting
Landscape Design
Ecological Design
Justice Design
Environmental Design
Planting and Gardening
Conservation
Art
Graphic Design
Videogame design
Music
Bachelors of Science in Landscape Architecture
California State Polytechnic University of Pomona
Fall 2020 - Spring 2024
GPA 3.46
Dean’s List ‘21, ‘22, ‘23
Italy Study Abroad Program Fall ‘23
Humanimal Design | Professor Sonia Brenner | Spring 2023
Our Urban Neighbors is the effort to destigmatize urban critters like raccoons, opossums, and corvids, along with any other species capable of thriving in an urban environment. It acts as an installation that encourages a shared space between people and animals. The graphics below and on the right page were done by building the model in rhino, then exporting to Blender to get realistic lighting reference, then coloring digitally by hand in CLIP Studio Paint.
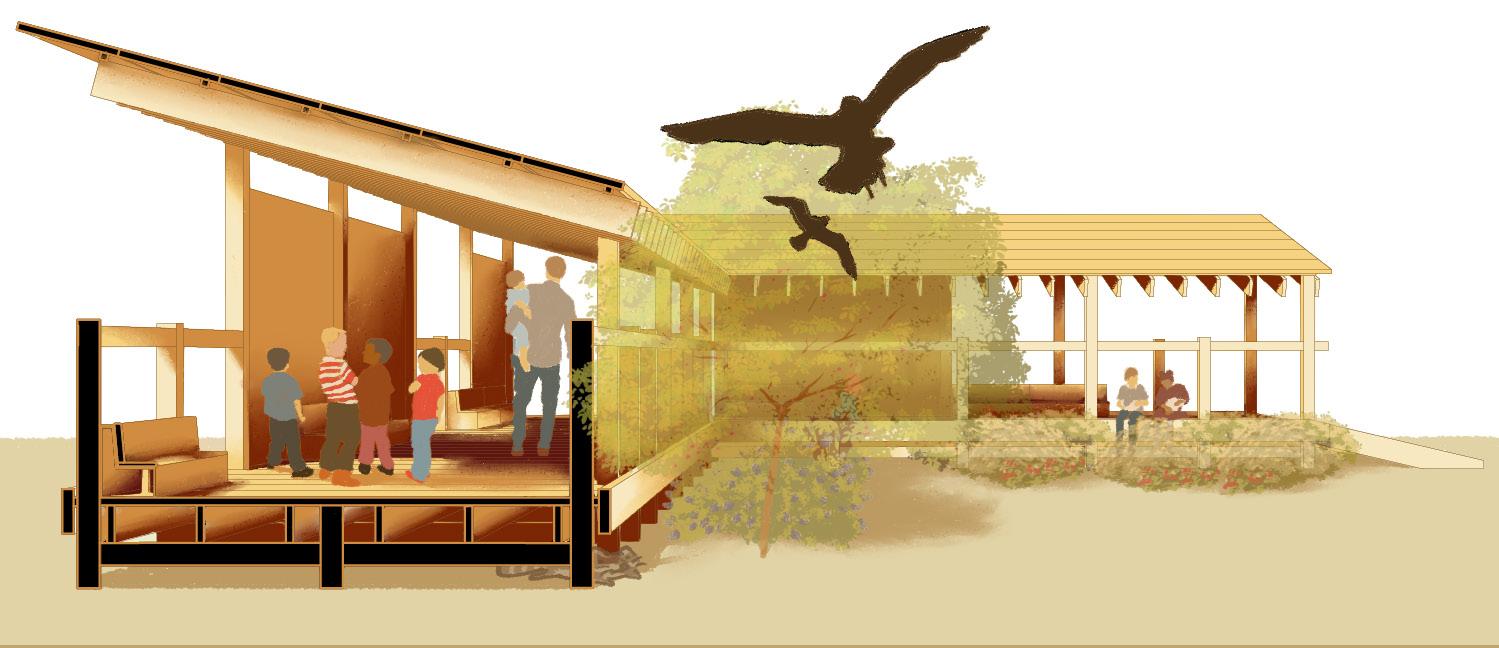
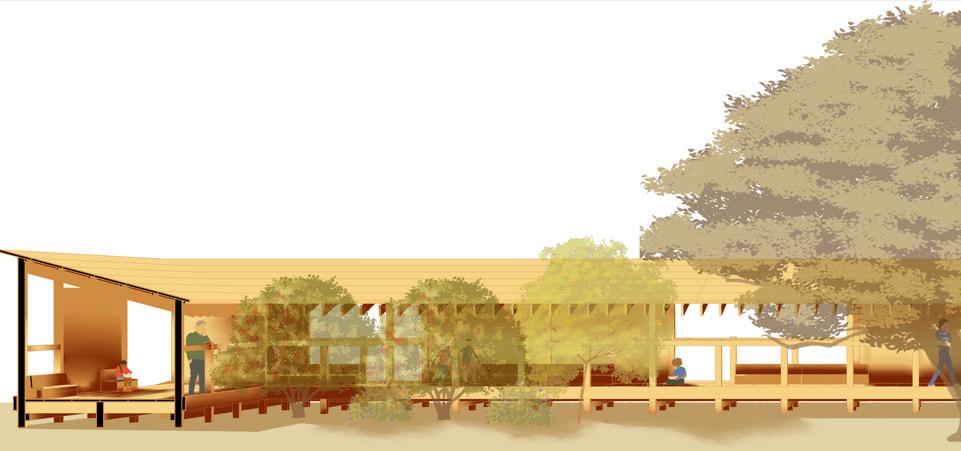
Site Diagram
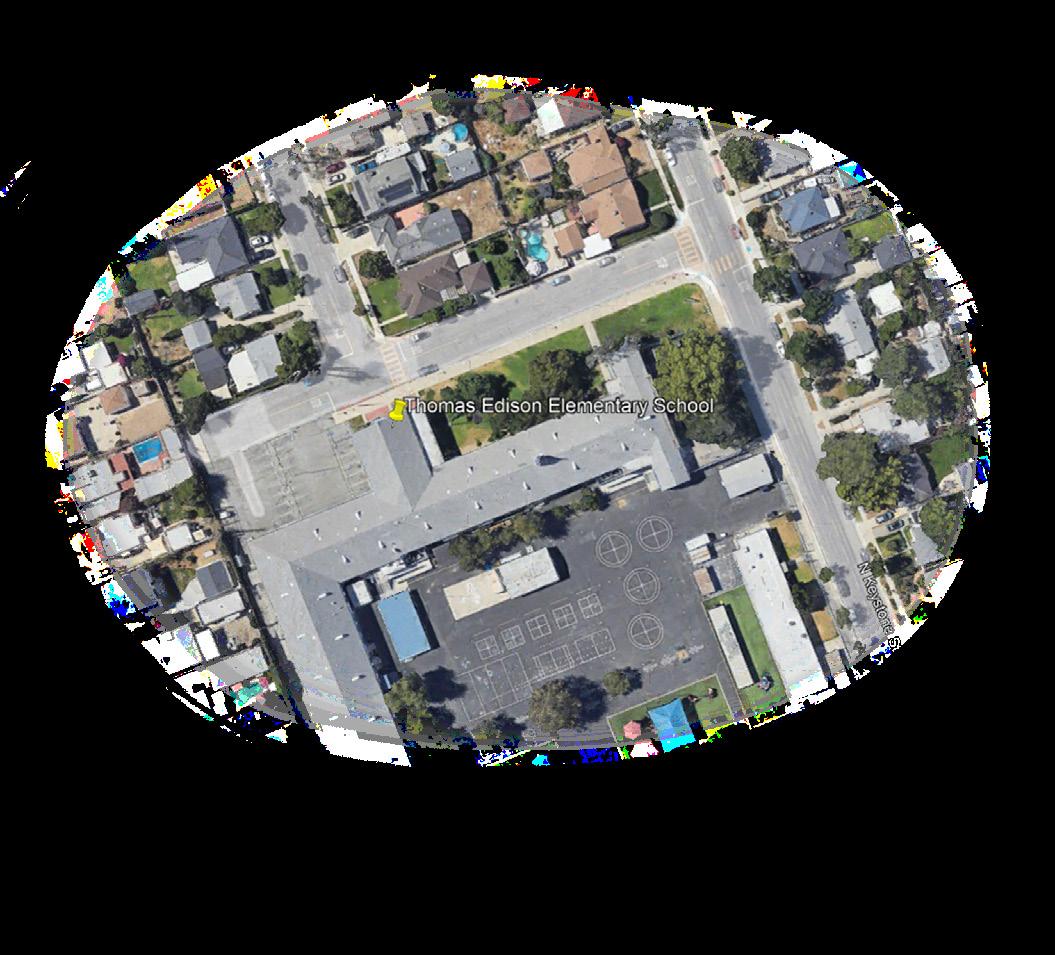
Installation on the site
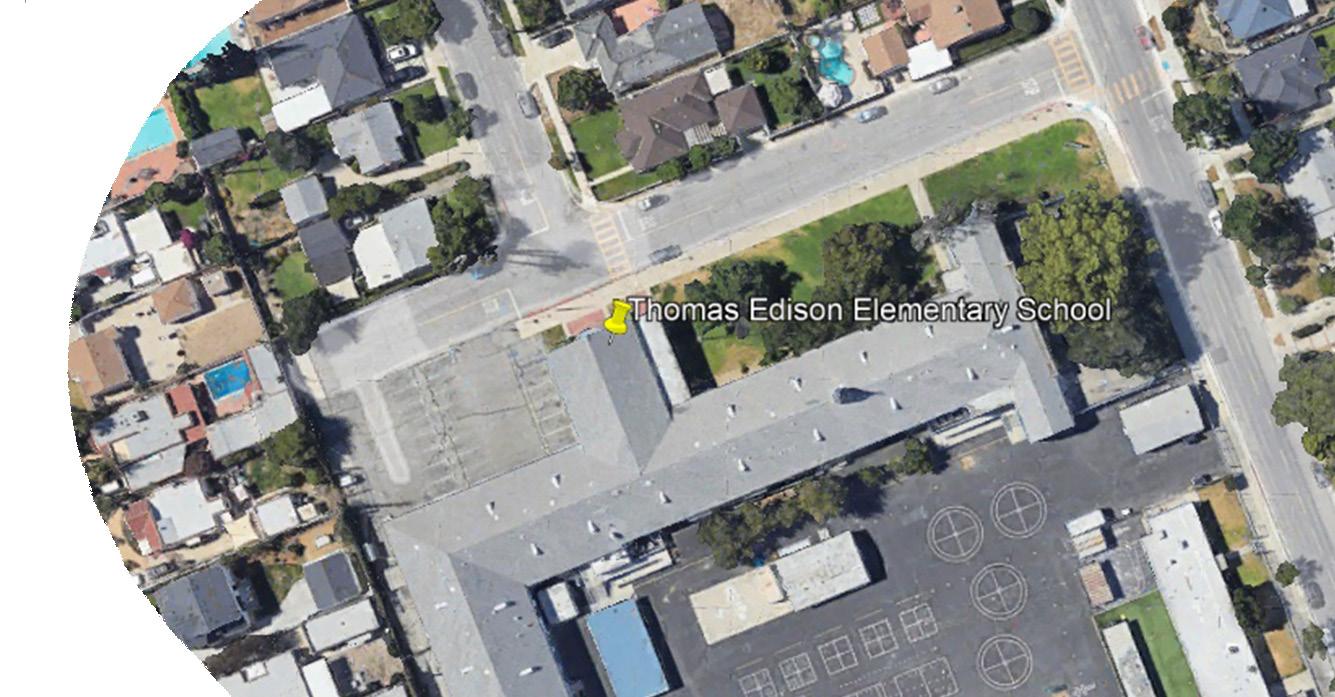
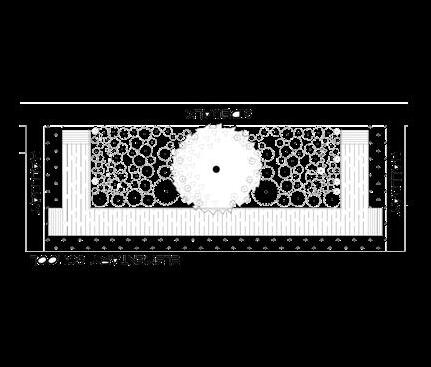
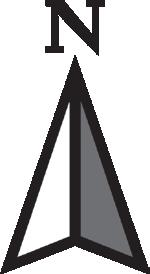
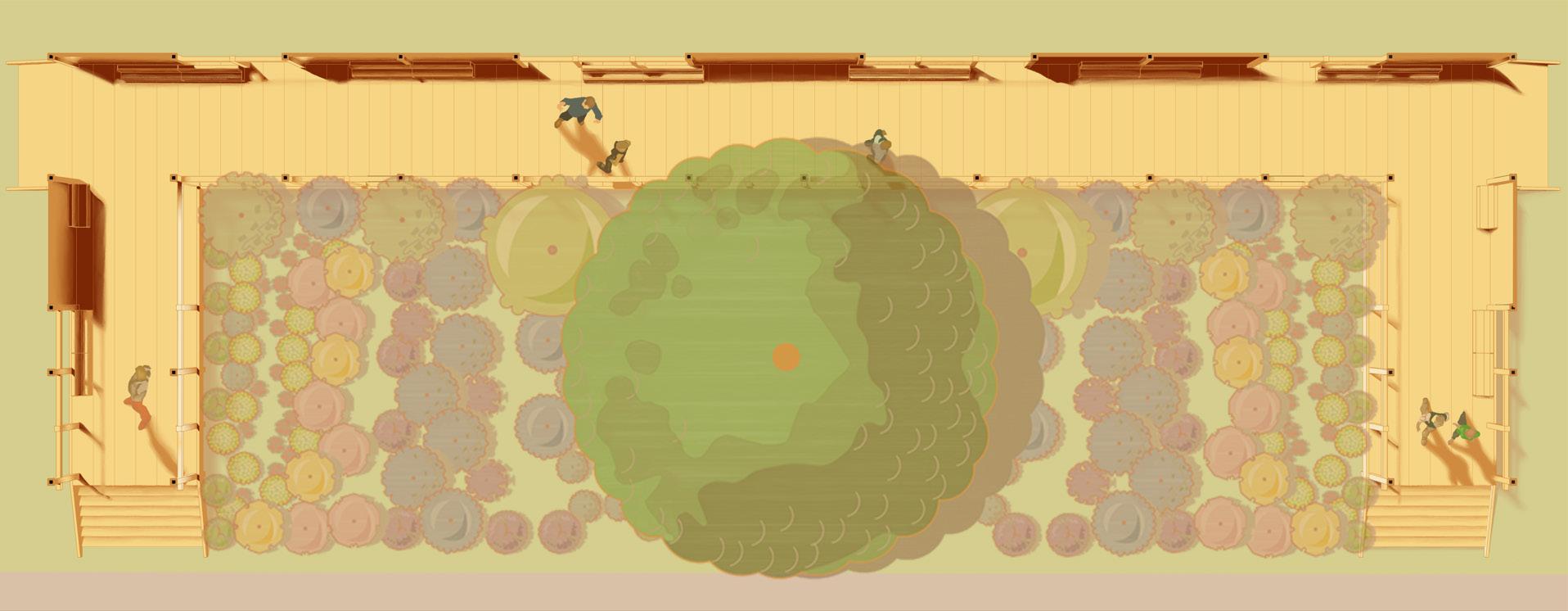

Made of wood to rattle when walked on
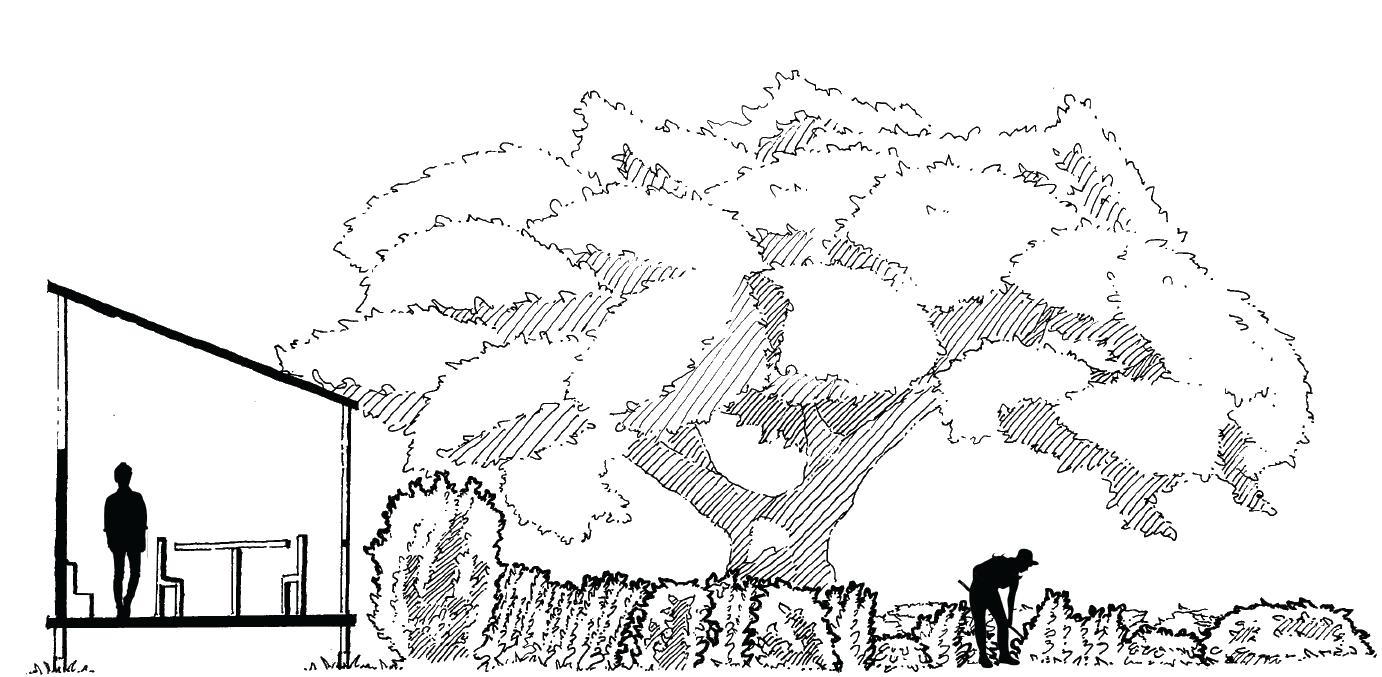

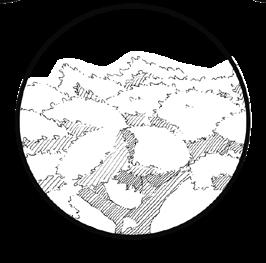


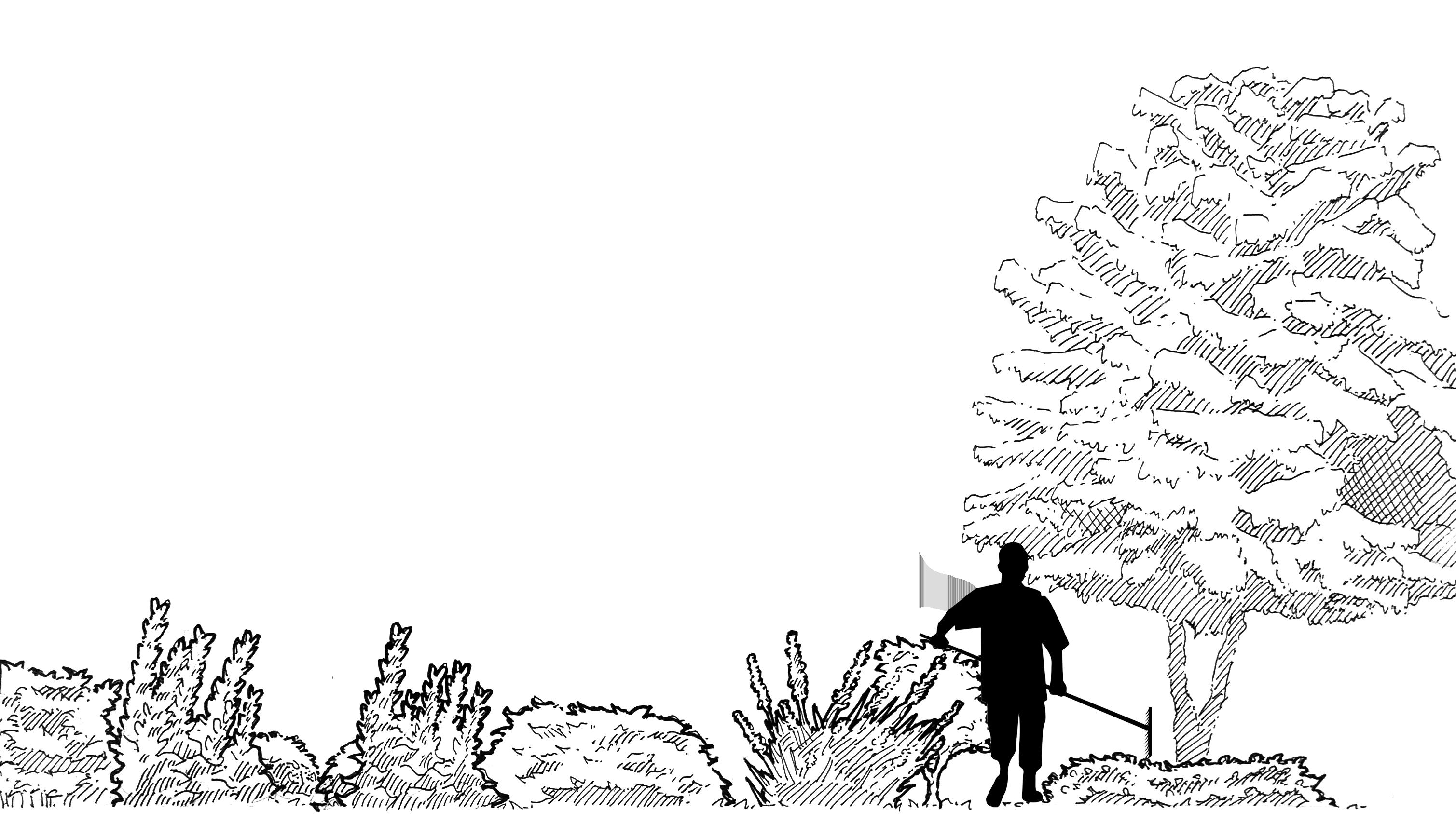
The goal was to design a safe environment for animals and children that can function as both a hands-on and handsoff experience. This site is located in front of an elementary school, where programming would be a vital part of the site. The programming was designed to project real world practices regarding animals and their safety, as you can walk within the boardwalk during the day for activities like beginner gardening, leaf binding, and making paints from berries, but during later parts of the day, children and adults alike are only allowed to observe any kind of wildlife that appears from within the boardwalk. It’s made of wood so the rattling makes people’s presence known to the animals. The roofing of the installation is slanted, directing water to fall onto the edges of the path, making the shrubbery more dense to give local wildlife more security in their safety.
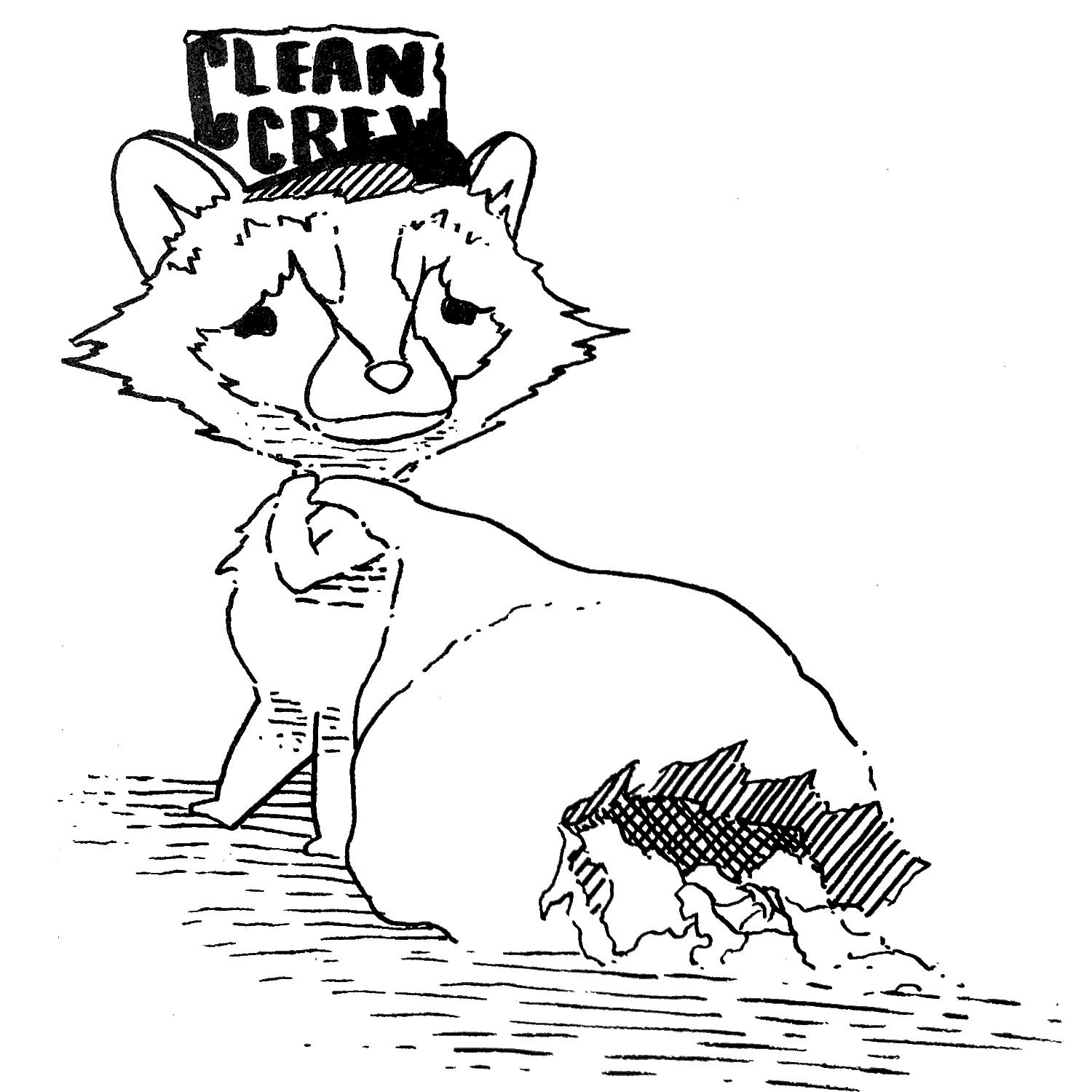
Graphic Example 1
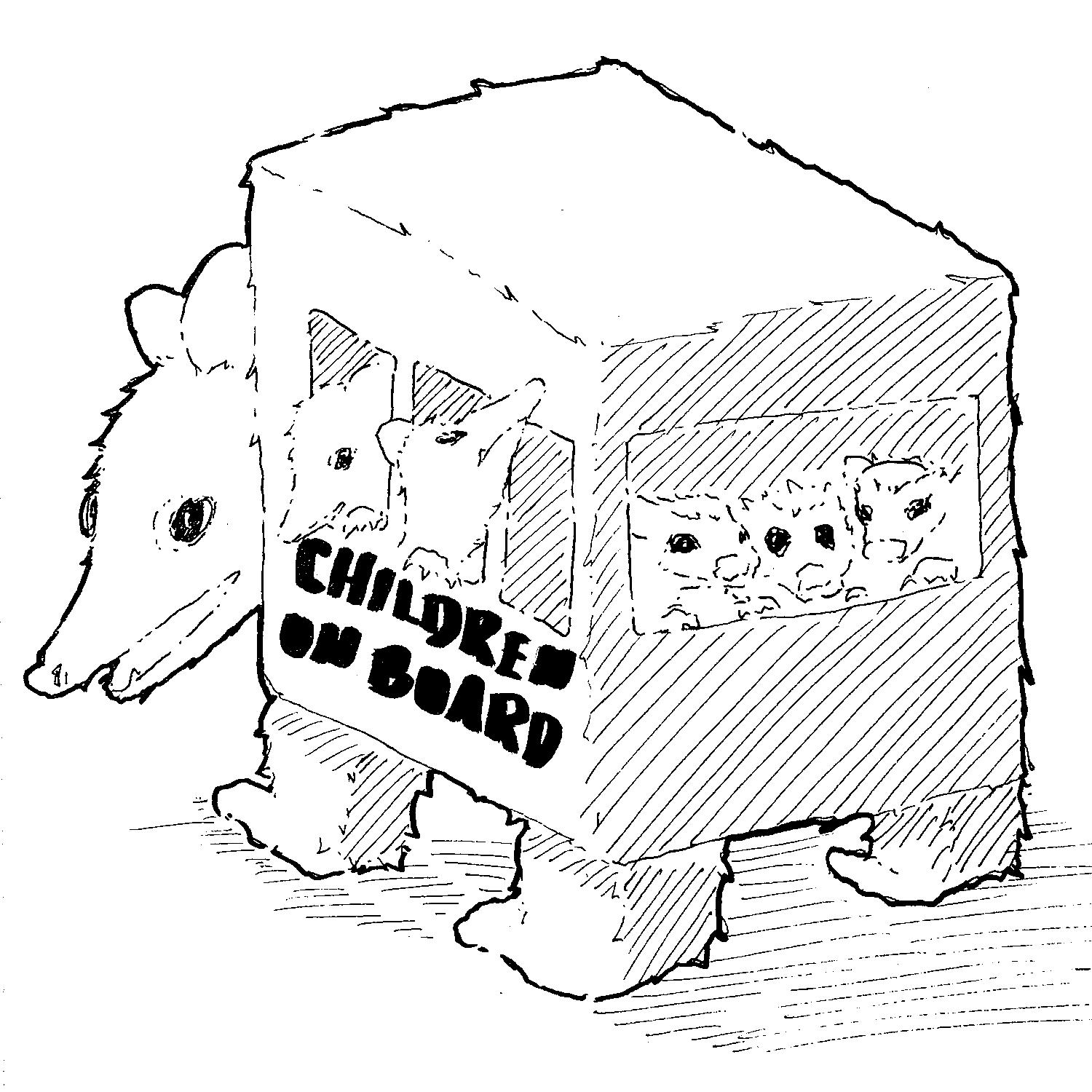
Informational Graphic Example 2
Another aspect of the site in terms of its educational value is to help educate those outside of the programming involved with educating them on the wildlife. On the outside edges of the site are walls with room for artworks. It’d be fun to allow for some to be for the kids to paint on but there is also room for helpful infographics. Designing these meant being able to convey the important of these creatures by showing their ecological niche in a way children can understand. I designed both on this page to evoke a kind of sympathy so that not only do children understand the role these critters play, but also to be considerate with regards to them sharing the same space. For example the top right features a raccoon as a janitor, showing that they pick up trash, but also the ripped bag and saddened expression on the raccoons face encourages kids to not litter, as raccoons cannot clean up everything. The section drawings to the left and drawings on this page were drawn with ink and by hand.
The Oaks Tell us Stories was inspired by the lack of a connection between people and nature here on the Cal Poly Pomona campus. Around the College of Environmental Science there is a lone oak tree and I designed the trail to revolve around. The main idea was to use human constructs as a means of pathfinding, to show people that these places are meant to be explored. The constructs involved things like benches, seats, and tables, but also many different types of nesting boxes. The overly dense areas of nesting boxes serve to point those walking the trail to the right direction, while also potentially serving the local wildlife. Another layer of contructs are these tiny wooden men called “Pomacorns” that are made from various foliage debris like acorns and sticks that students can put together to tell a story on different parts of the trail. All of the constructs can be designed by students using trees victim to things like landfills.
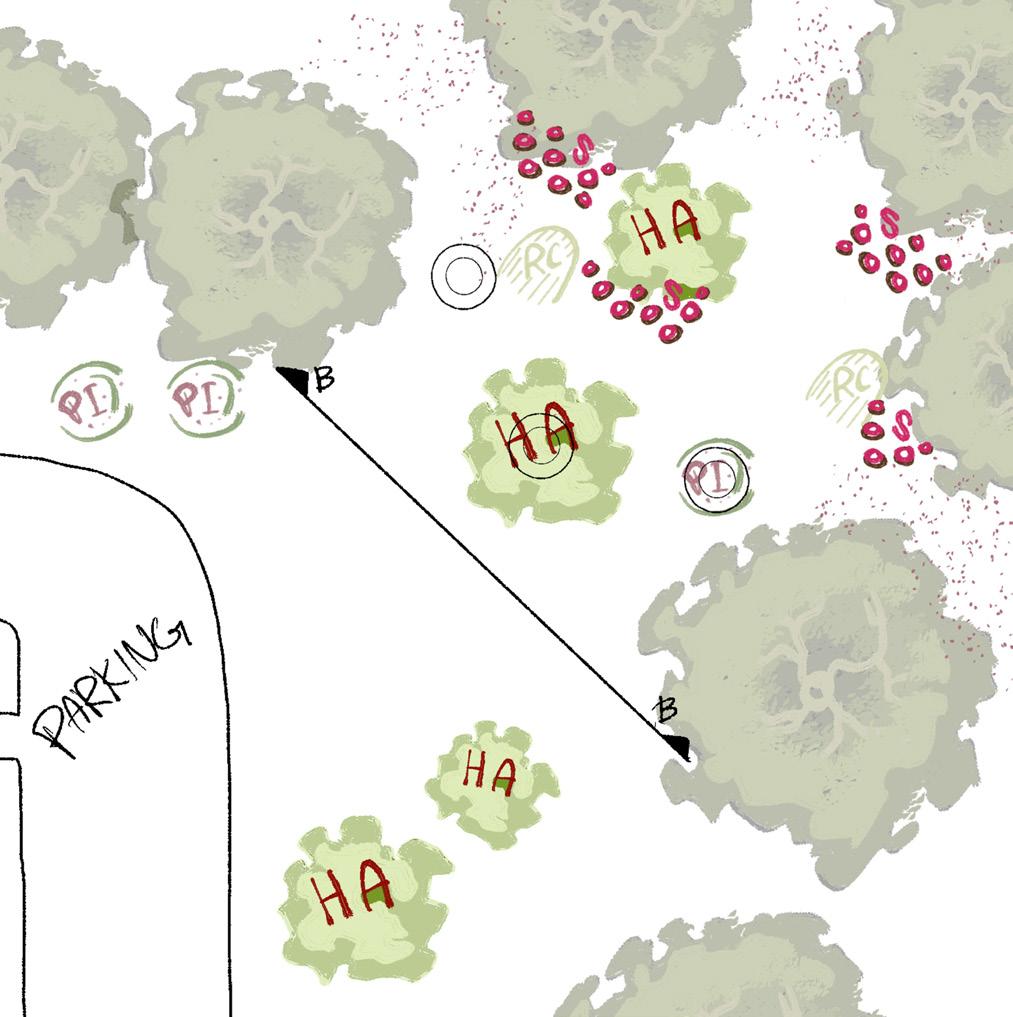
Illustrative Plan 2
Illustrative Plan 1
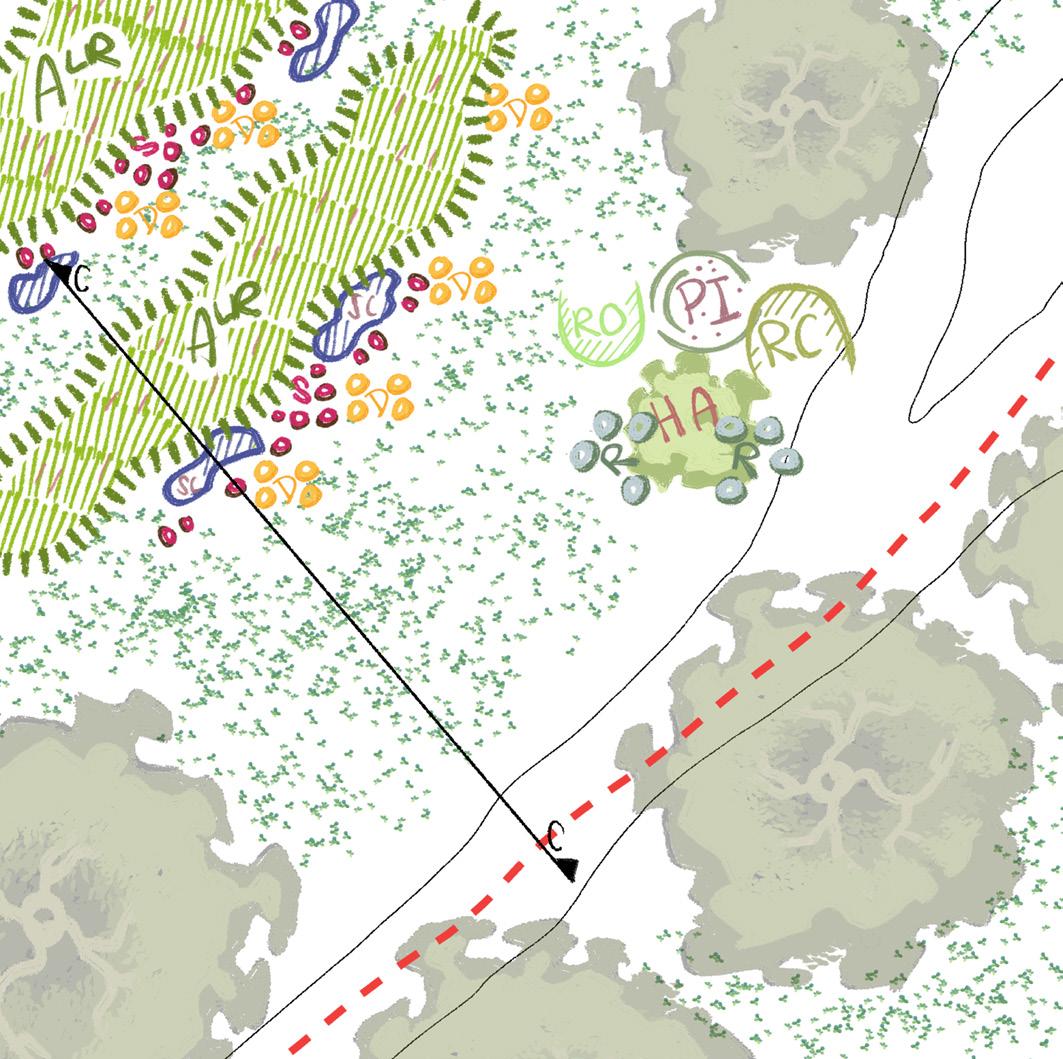
These plan views to the left and above were also drawn digitally and by hand on CLIP Studio Paint. They were inspired by Piet Oudolf’s planting plans, allowing it to be more free form and focus more on the general idea of the plants in a space.
The sections on the right page and below are drawn digitally and completely by hand with the exception of a few textures. The planting boxes, trees, and people are all hand drawn and colored. I also used a tint to better synchronize the color palette as not all of the plant drawings I have made already have a cohesive color palette when put together. I think the tint should also help convey the atmosphere of the space based on the color palette.

Nesting boxes become more sparse outside of the trail
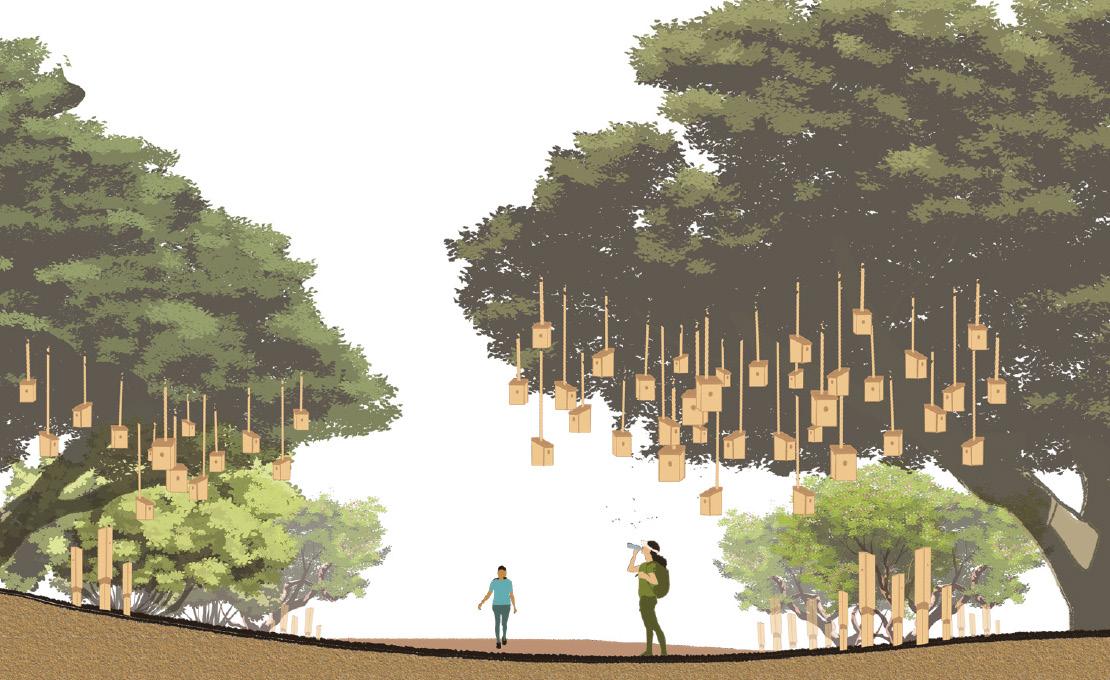
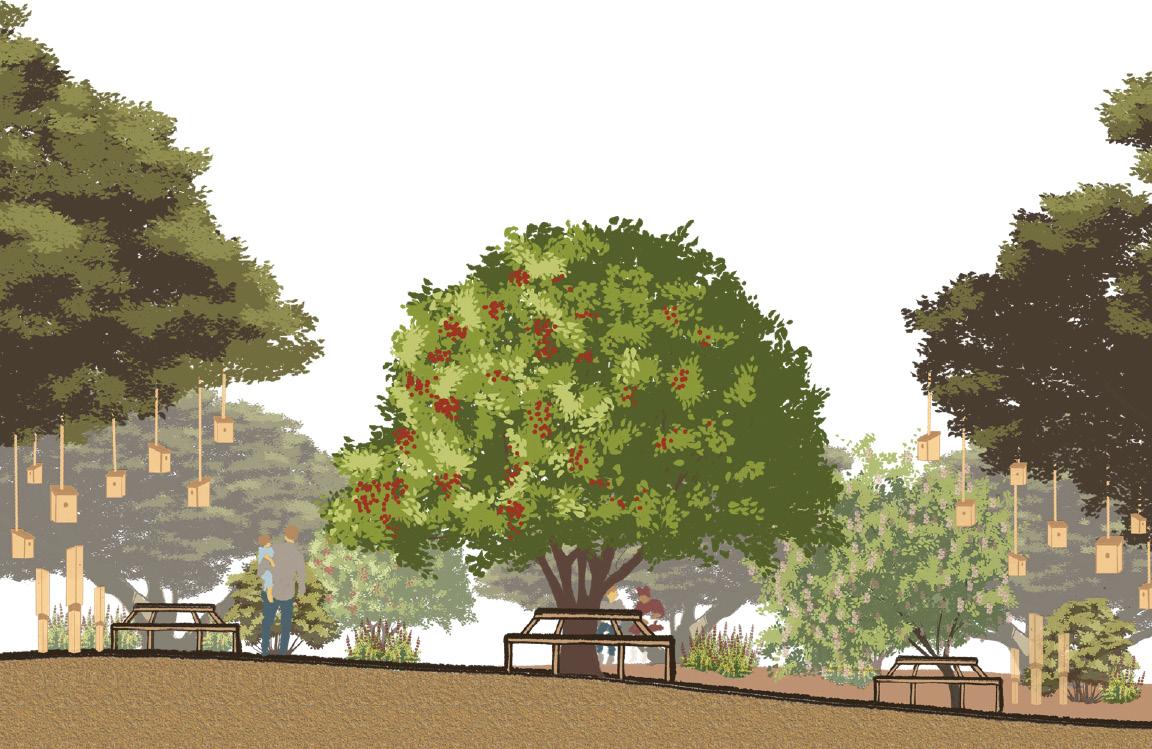
Nesting boxes for wayfinding
Alternate nesting boxes for various local fauna
The diagram below is a seasonal dia gram feating all the plants and trees from this project. I have been build ing a personal collection of digitally painted trees to use in place of PNGs found online. For this project, there was also an emphasis on targeting invasive existing plants and trees and to the right are a Chinese Flame Tree and Eucalyptus which were the main invasive species. To the far bottom right is early conceptual art in combining the human constructs with natural elements to highlight and bring people towards them.
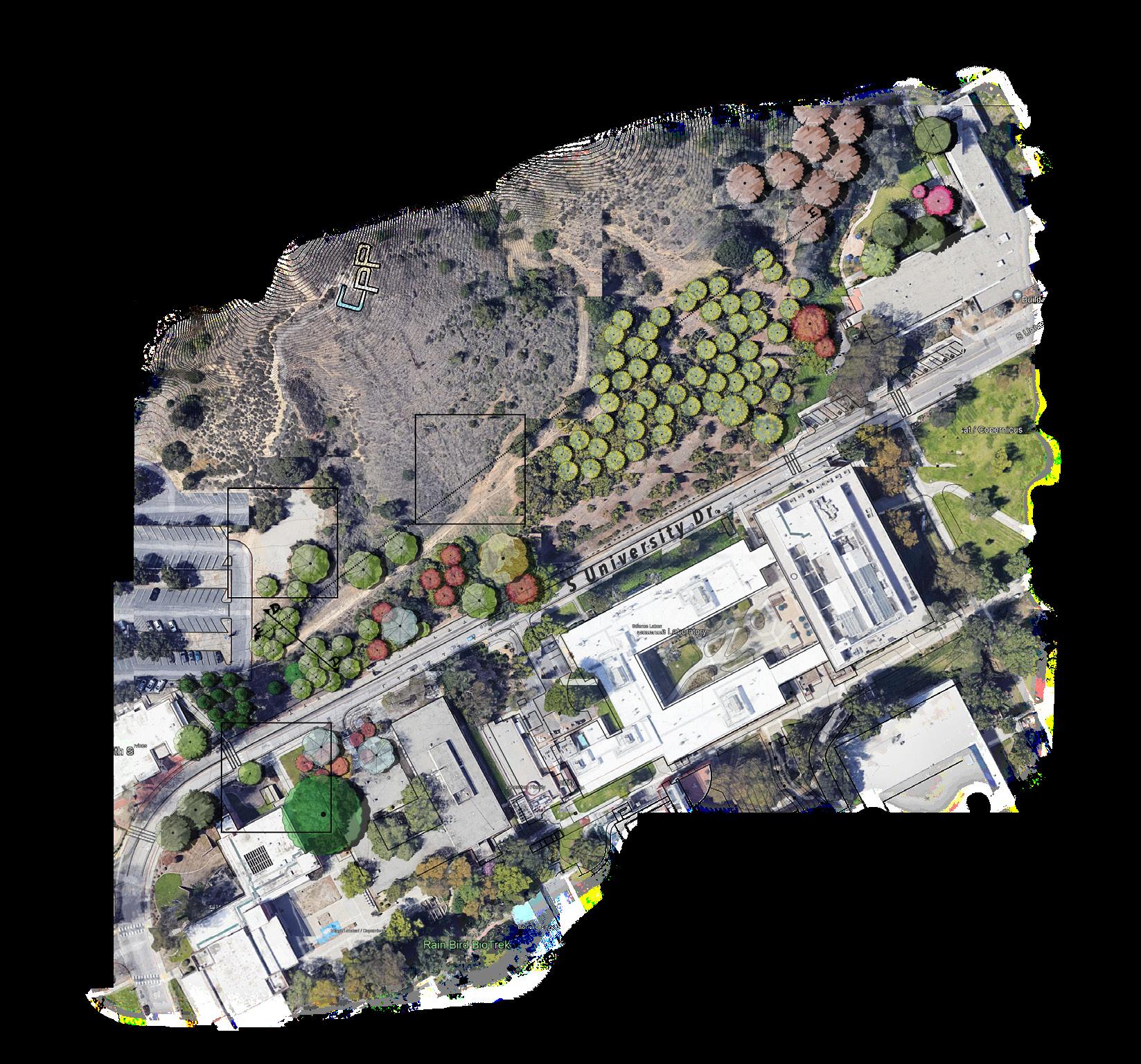
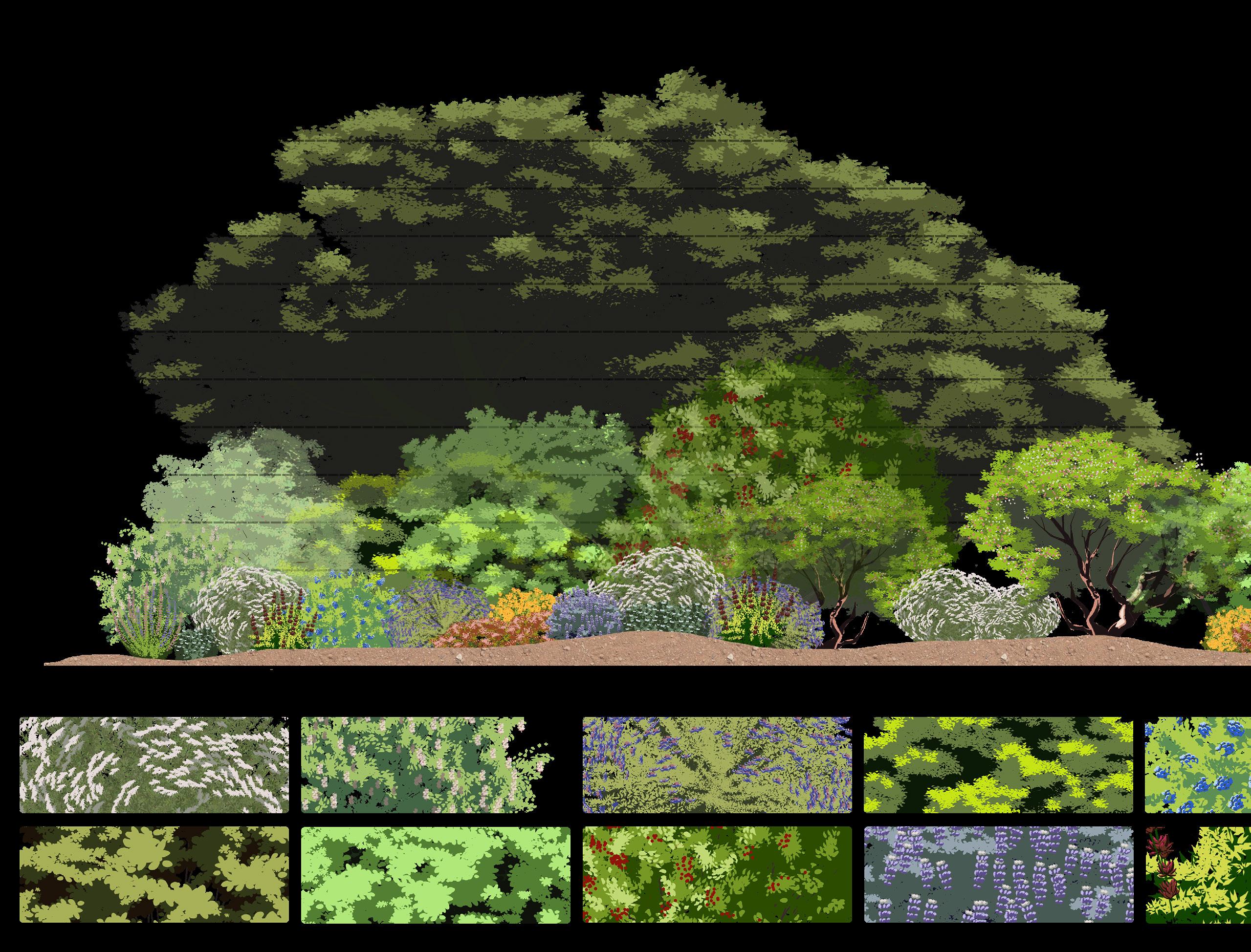
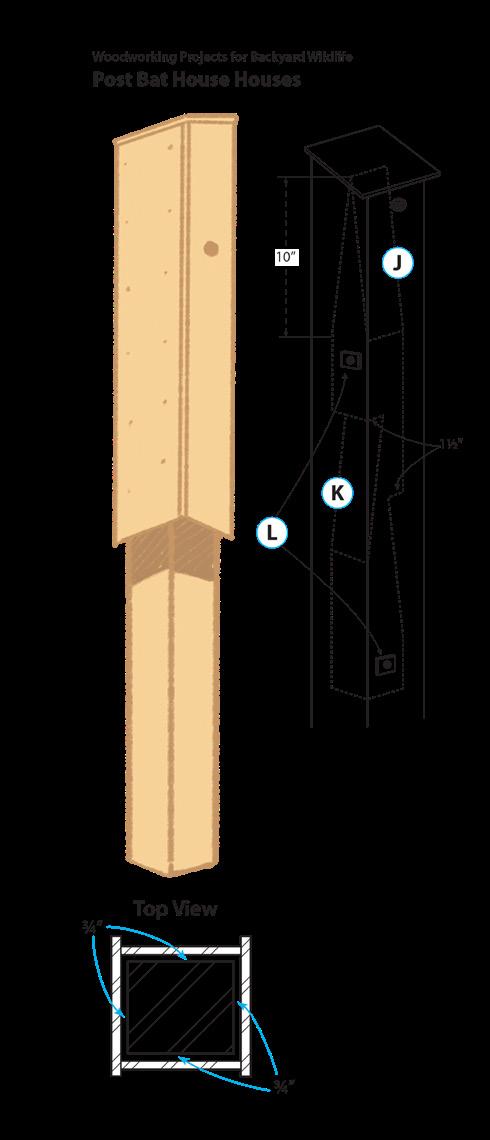
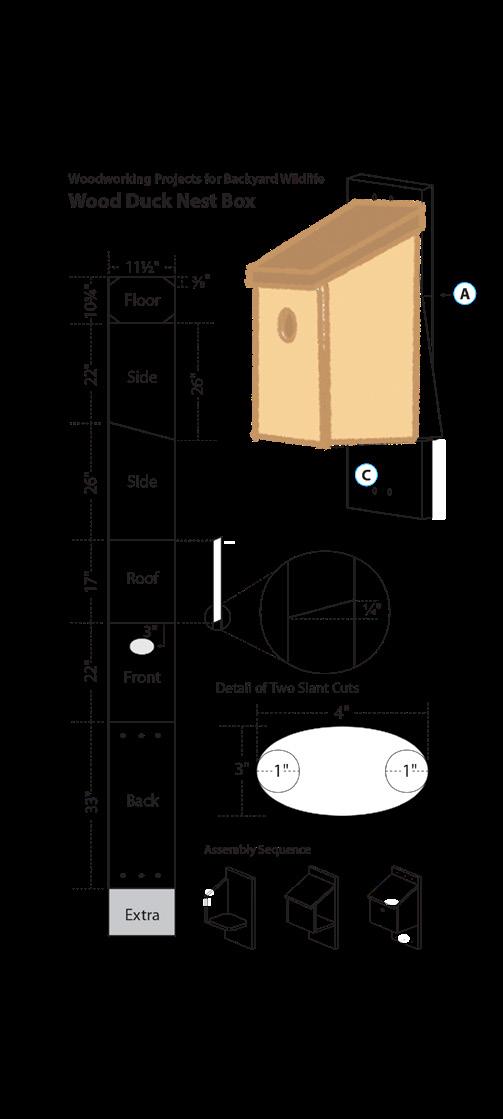
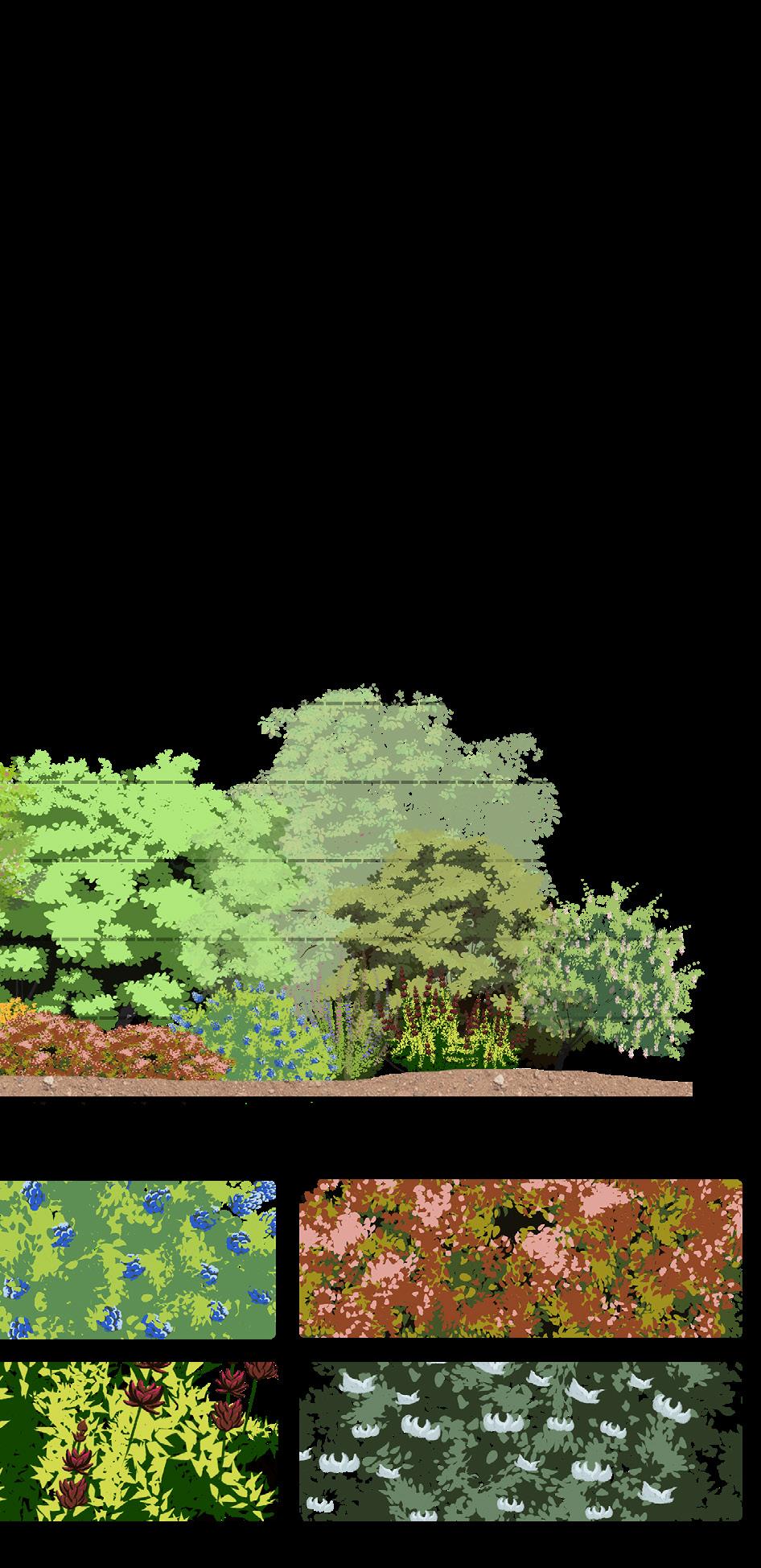
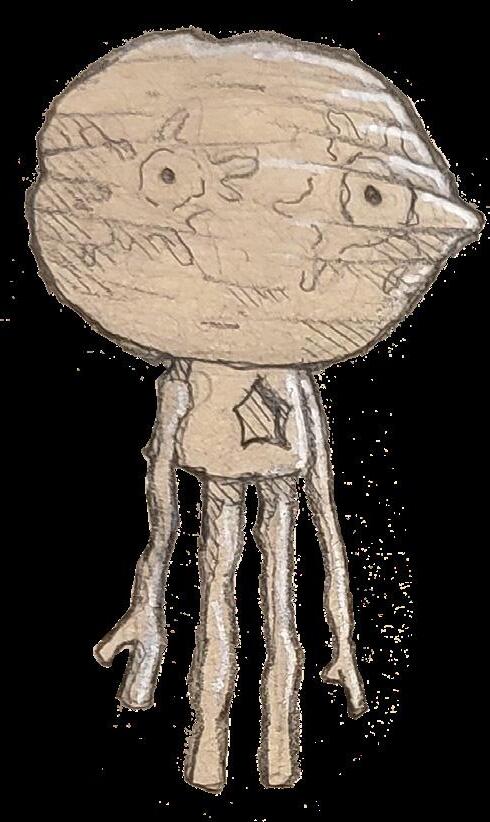
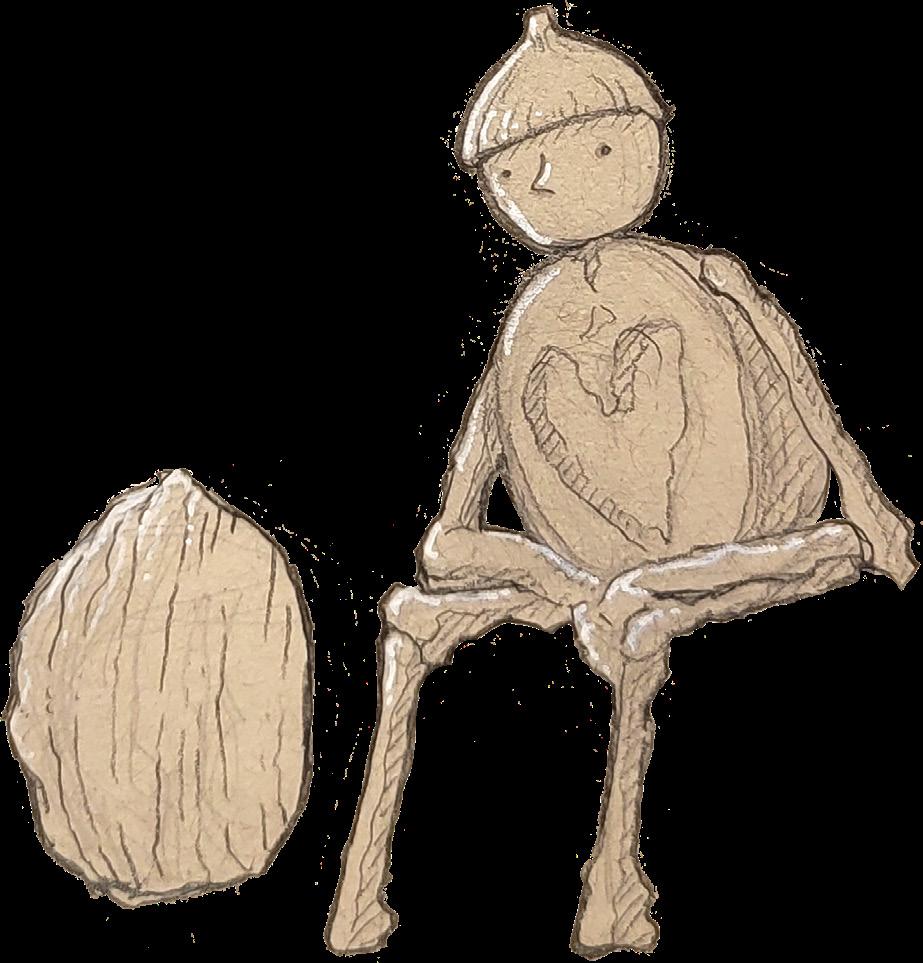
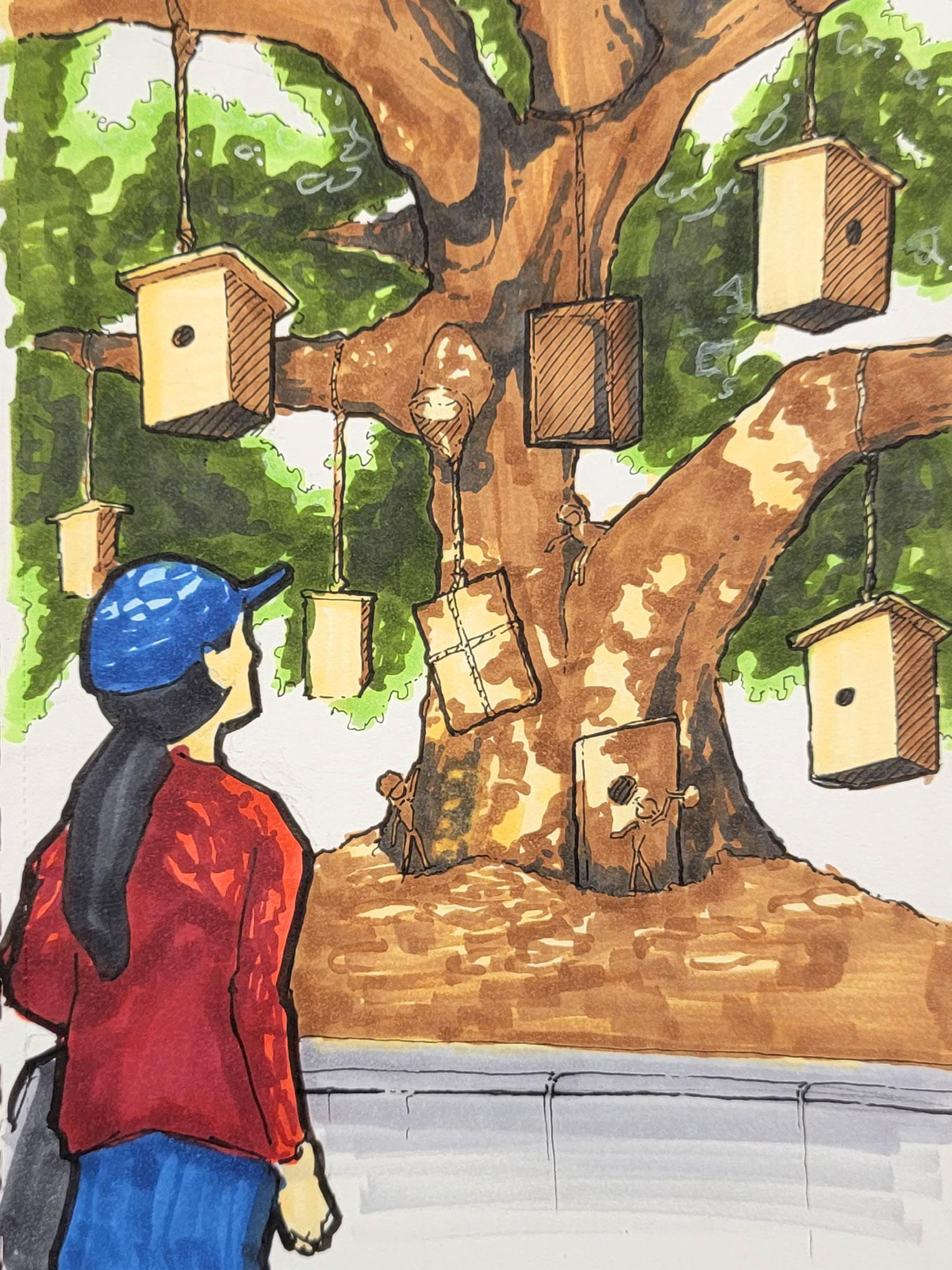
Italy Study Abroad | Professor Ray Senes | Fall 2023
During my time studying abroad in Italy, my partner and I thought that the suburban outskirts of the town our residency was in, Castiglion Fiorentino, could use more designated community space. These streets also deviated from historically significant ways of life for more conventional, derivative landscapes and were losing their sense of community. We wanted to honor the history, culture, and context of the city by designing a newer piazza in theme with the progressiveness the city is seeing. We felt that historical piazzas could use greater biodiversity, especially when it came to trees.
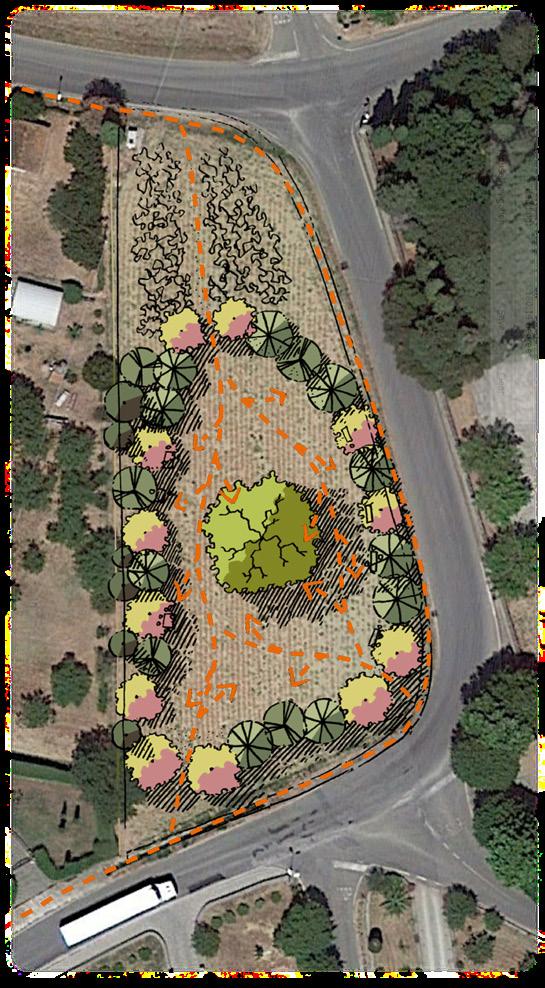
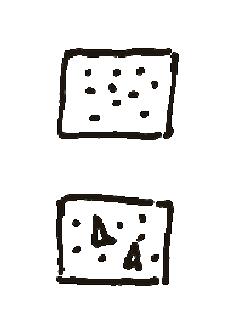
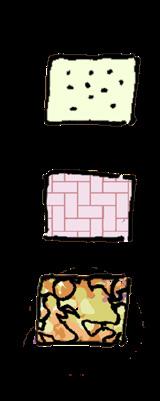
Hardscape inspired by piazzas
Moveable furniture scattered throughout
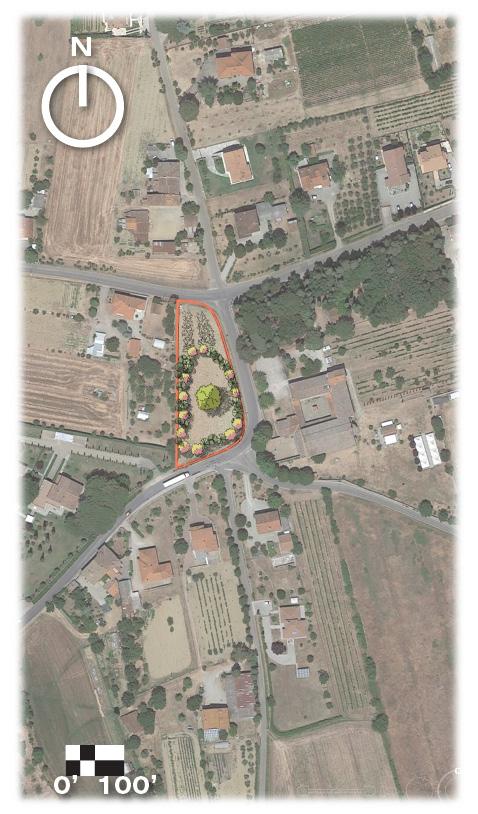
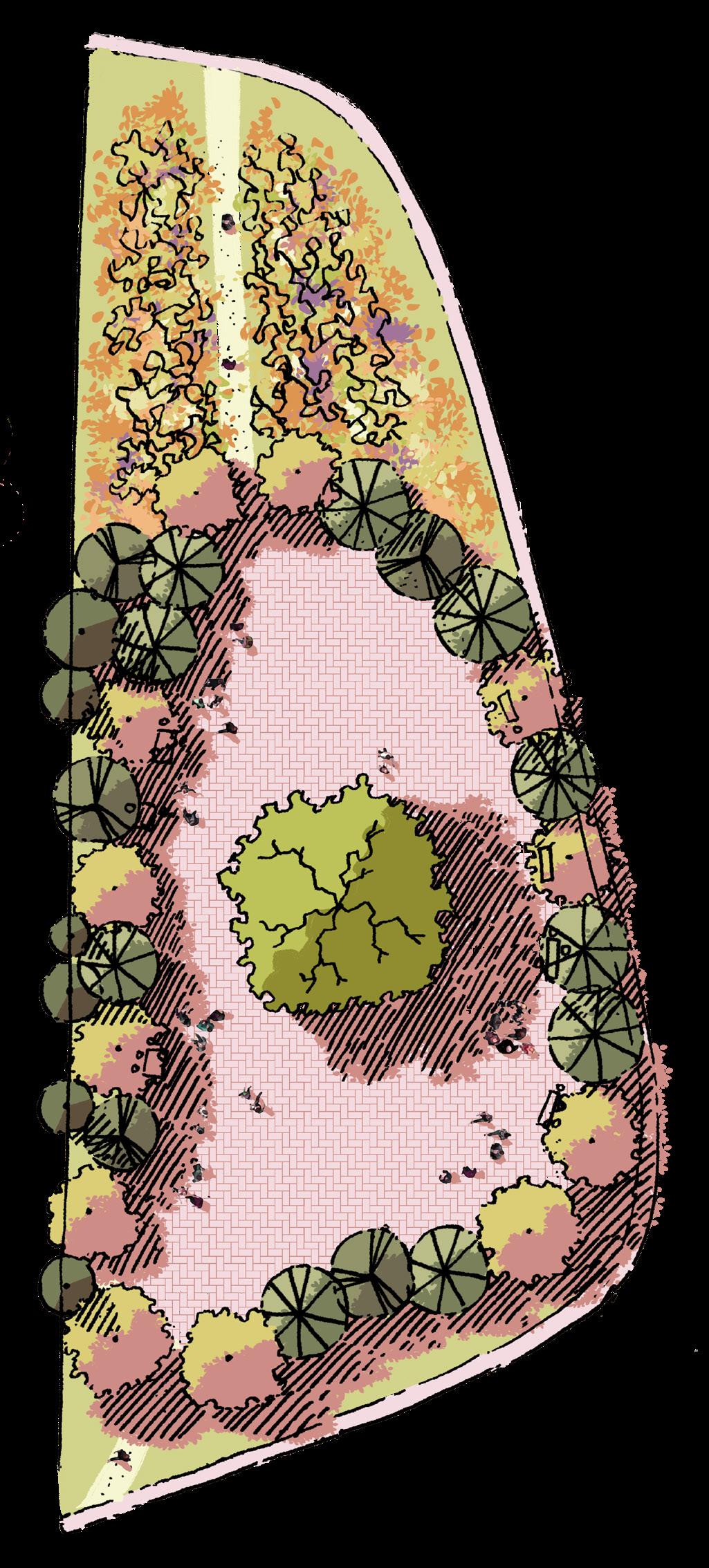


The site is located outside of the walls of Castilgion Fiorentino (CF) in the Tuscan region of Italy. One of the challenges Tuscany faces is rising heat in the face of climate change. We focused on using native or introduced planting that had low water requirements and gave shade. This site is also located across from a church that was being used as a community gathering space. We used some of the same trees and planting here to help form the connection between the site and the church.
The two colored drawings on the left page were done first by hand and then scanned and colored digitally. On this page is a colored perspective of the space. This was done on paper with ink and then scanned and colored digitally.
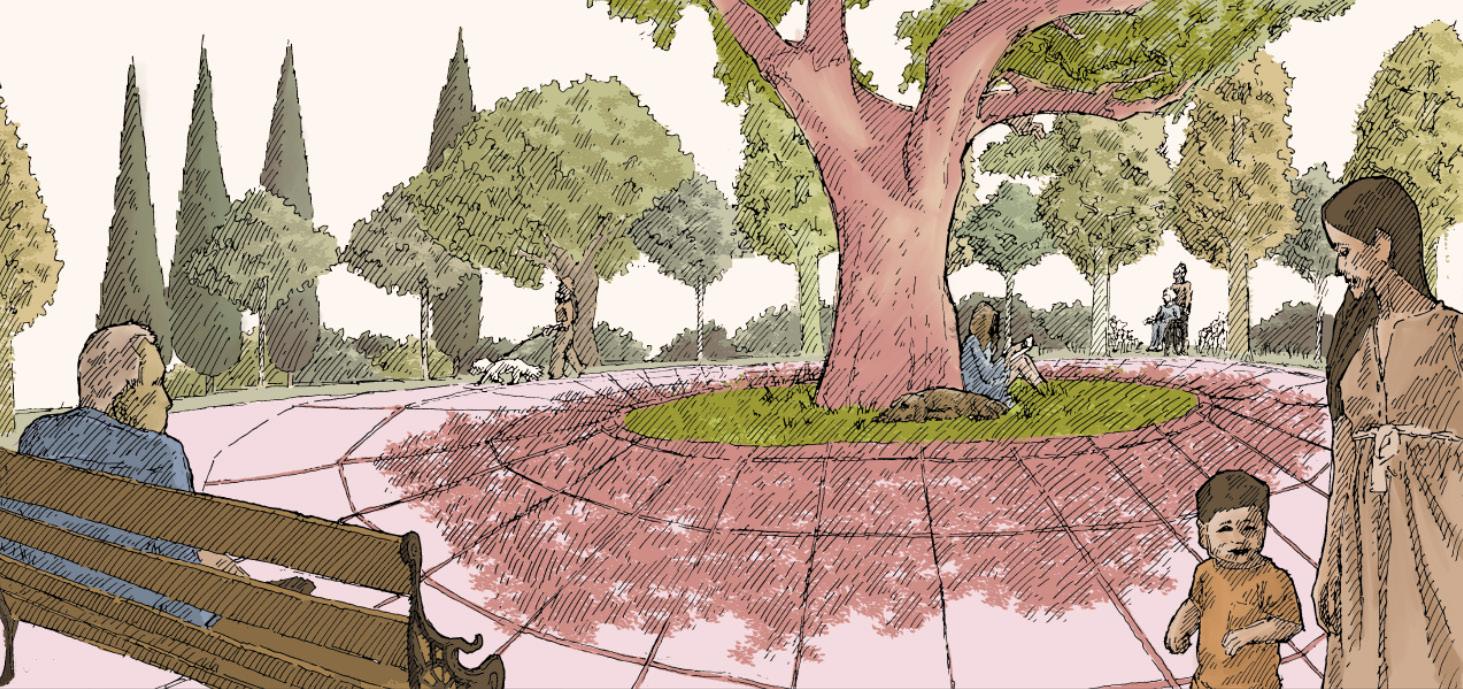
Woodcraft Rangers | Professor Anne Clark | Spring 2022
Woodcraft Rangers is a boy and girl scouts organization located in the San Jacinto Mountains. For this project I was assigned a portion of the trail and had to improve it and the trail was called the Rattlesnake Trail but all it had was a small fake snake made of some rocks. I had already decided the trail should be intentionally spooky at night and added spaces for programming during the day.
I also thought that the rattlesnake motif could have been further emphasized and since we had no budget, I used these large boulders to define small spaces for recreation but the boulders were all segments of a huge snake and the “aha” moment would be when they reach the end of the trail and see the giant snake head. Below is the conceptual art done for the programming.
In my conceptual drawings I use color as the leading indicator for atmosphere. Below are examples of using brighter colors to indicate a warmer, people led experience. On the right are two examples where people are not meant to be present as is part of the intended experience. Comparing those two with the one on the bottom left with the snake head using hot over cold colors to suggest a more complex people and nature relationship in this space.
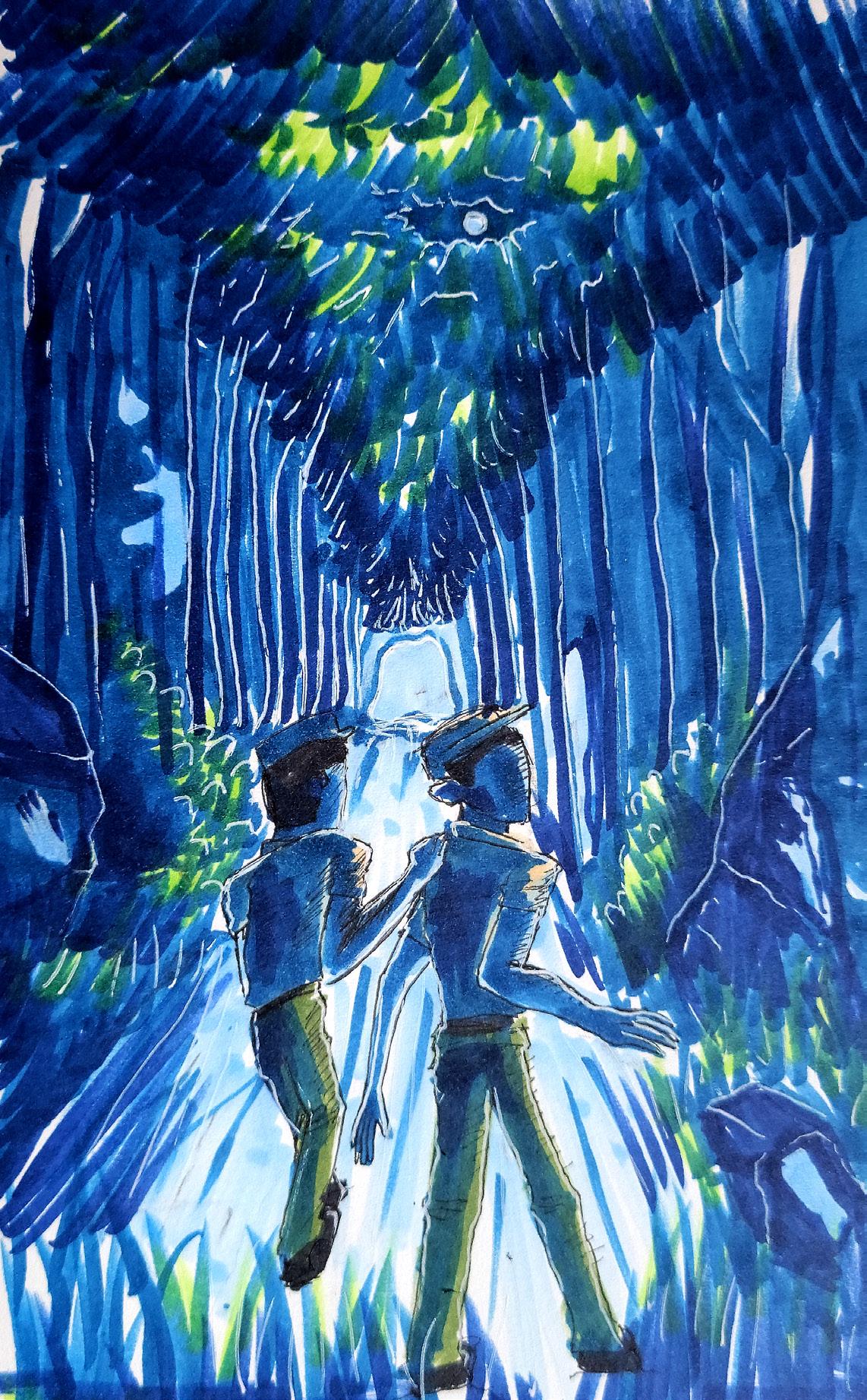



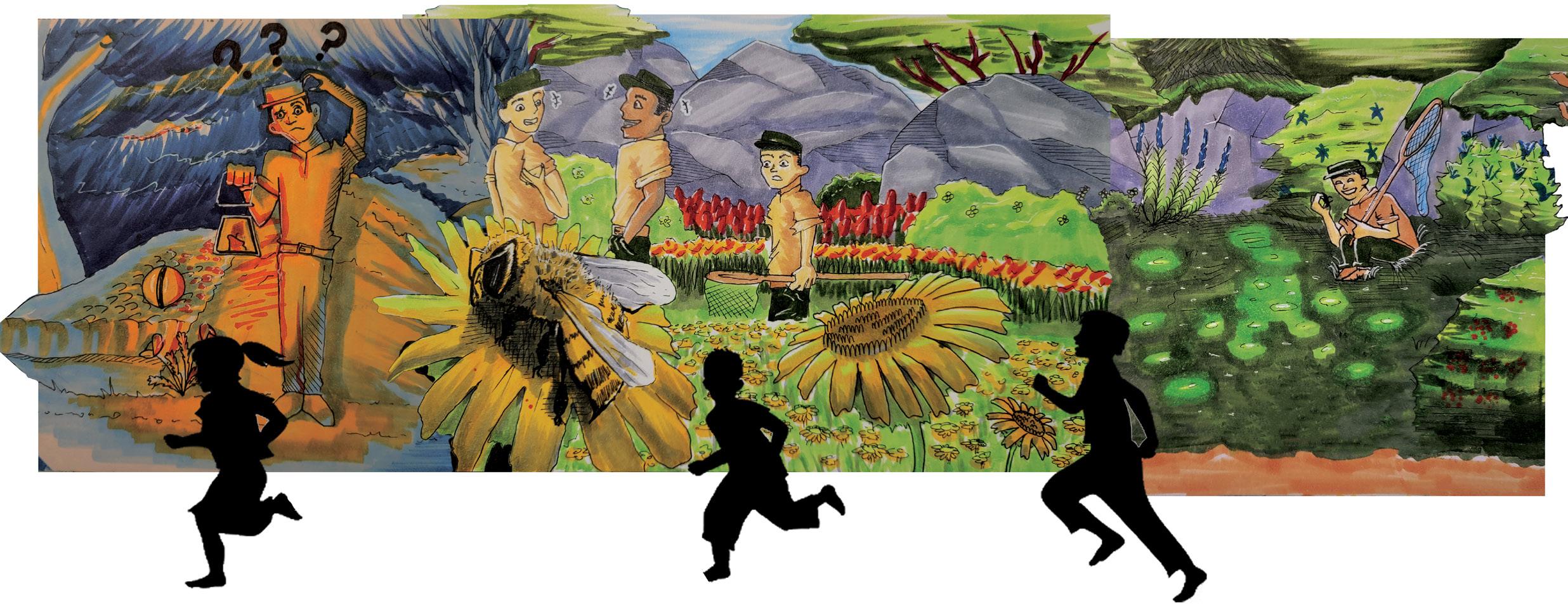
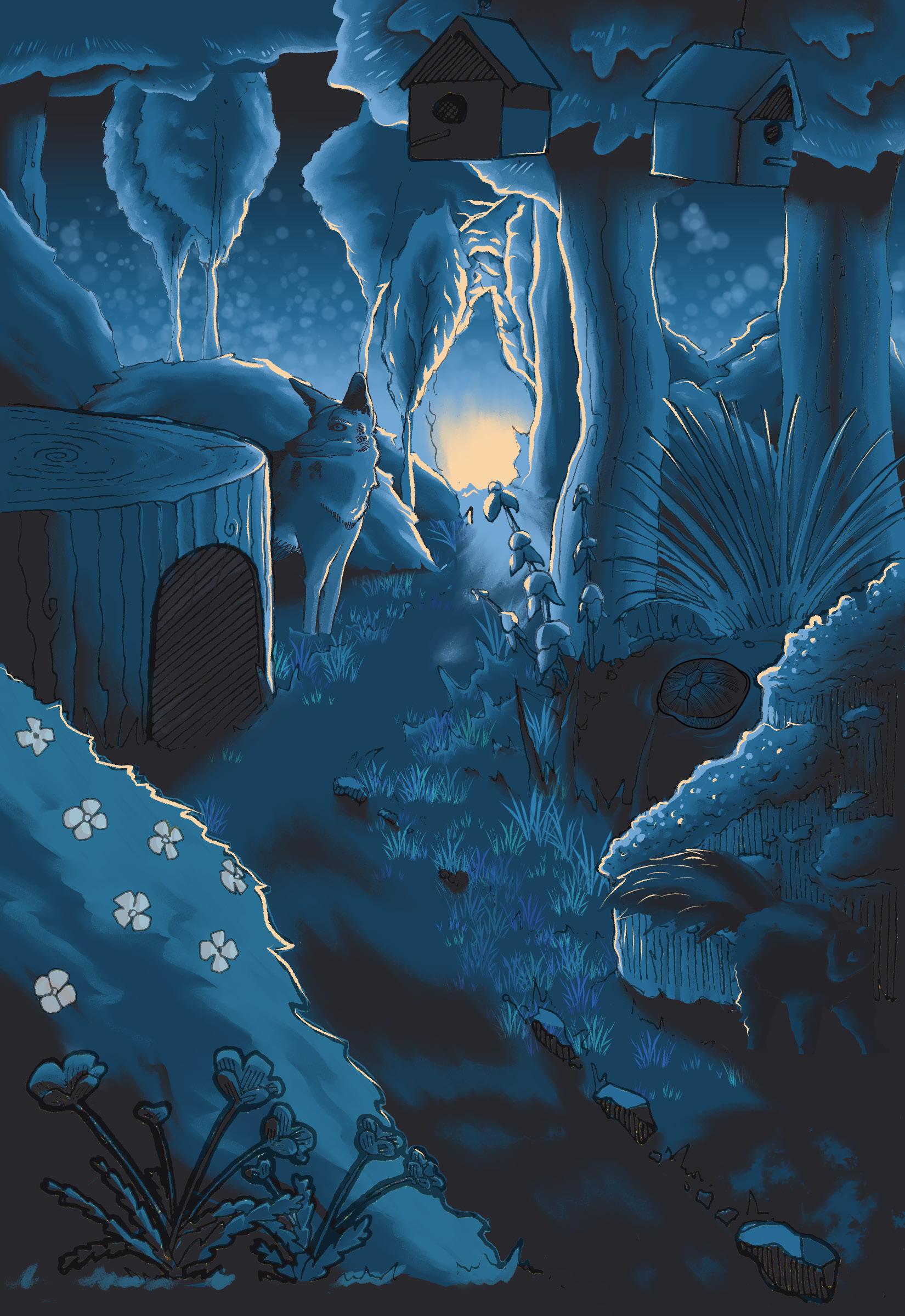
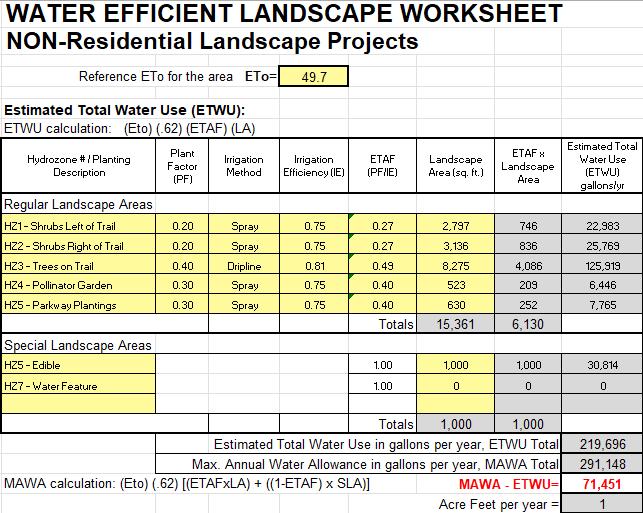


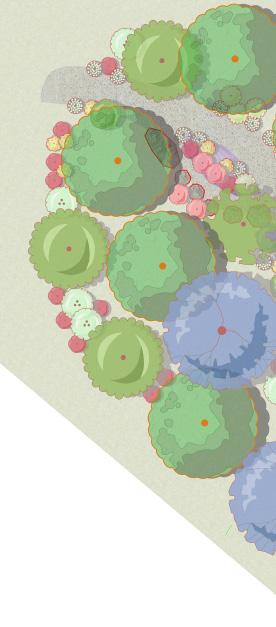
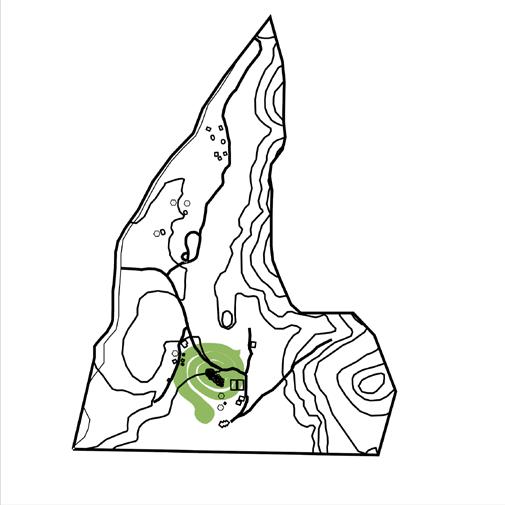
Boulders along the edges of pockets in trail
Circulation Diagram and snake boulder pattern
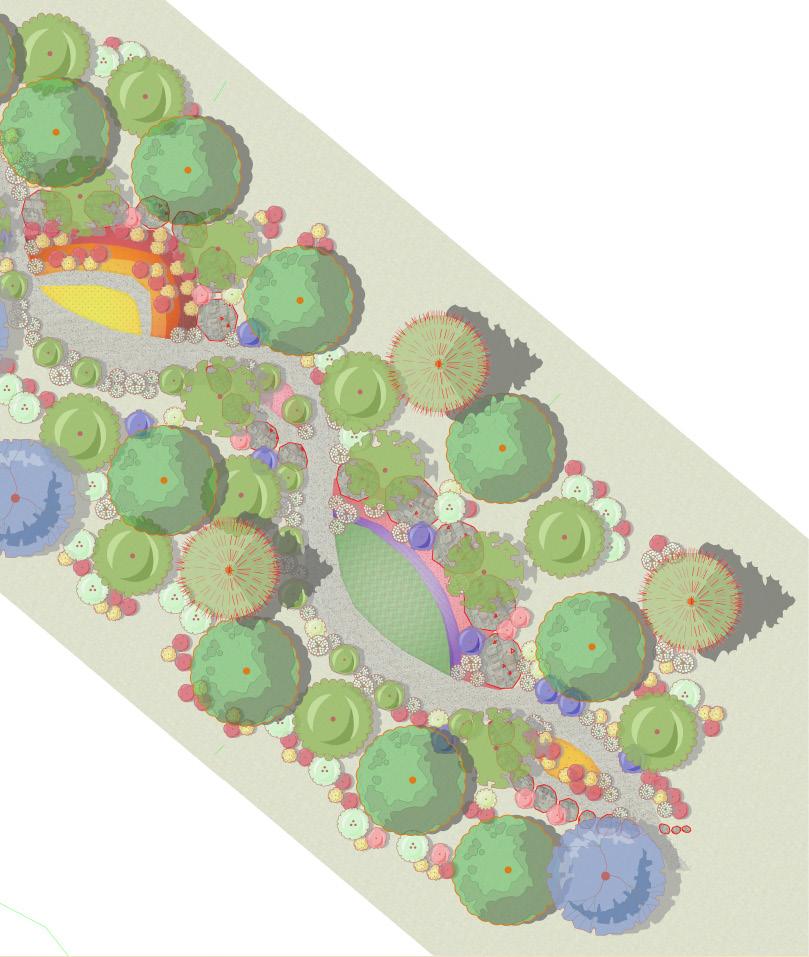

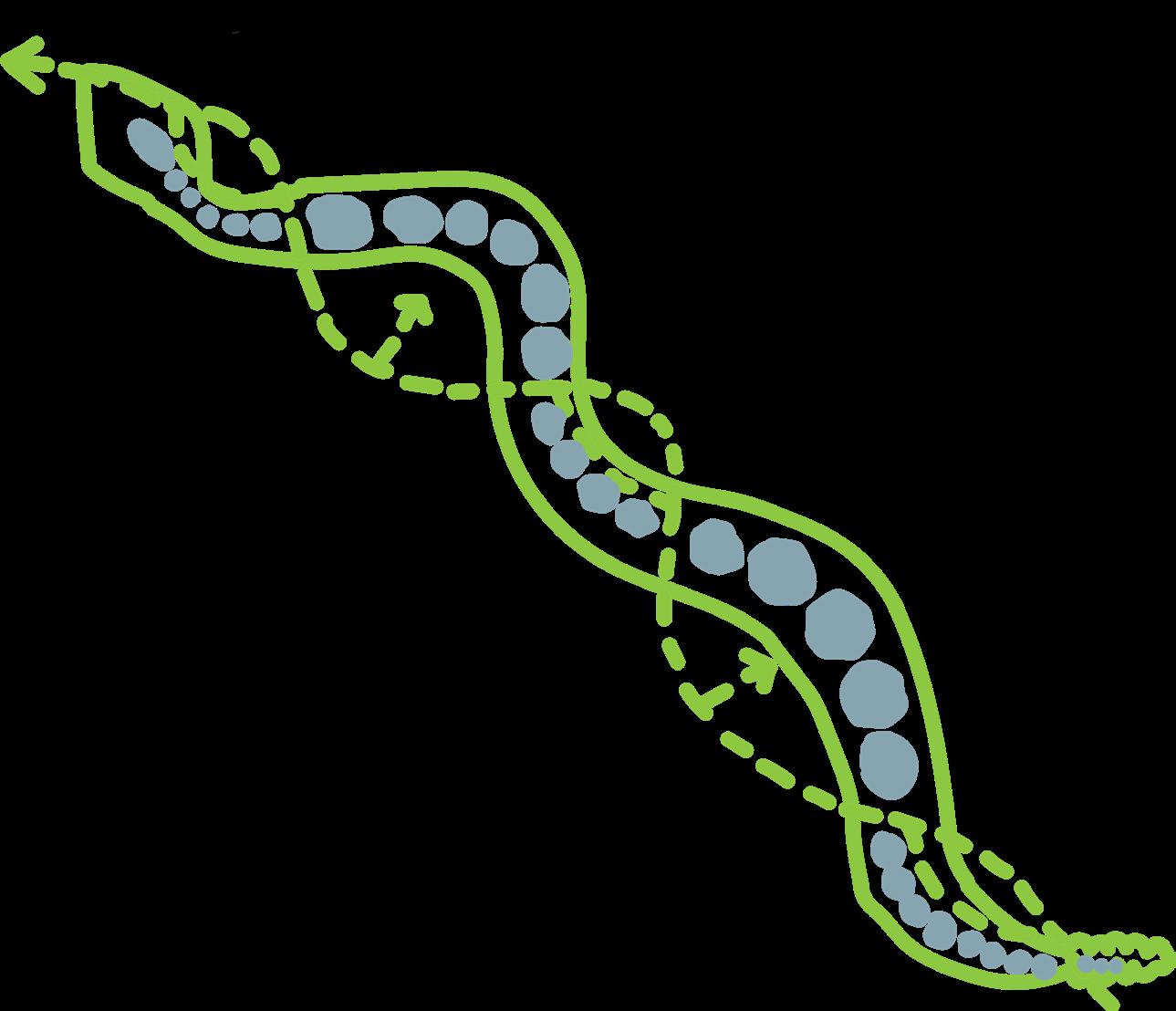
Illustrative Plan
The Bundy Triangle in Sawtelle, California, is a historic park fenced off since the mid-90s due to a tragic incident involving a homeless man’s death. This project aims to bridge the gap between the unhoused and locals by transforming the park into an inclusive shared space. Inspired by a successful temporary installation in Seattle, the plan involves opening the fence and creating an outdoor “living room” to foster dialogue and community engagement. This living room concept addresses the constant threat of eviction faced by the unhoused, providing a peaceful gathering spot. The city will partner with harm prevention nonprofits to acquire used furniture and hire ambassadors to address individual needs. Over time, additional amenities like heating and refreshments will be added to enhance everyone’s quality of life. Furthermore, the project envisions repurposing Ohio Avenue into a small promenade for events like farmers markets and educational activities, expanding community involvement. By continually evolving based on feedback, the Bundy Triangle can become a safe and empathetic social space, challenging social stigmas and cultivate community cohesion.
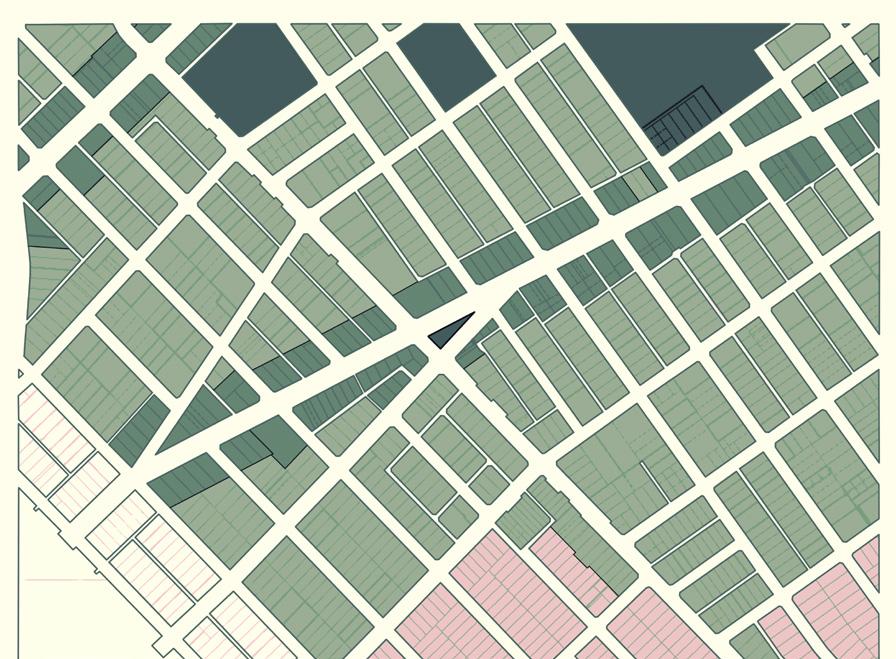

LOCAL CONTEXT
RE, RS, R1, RU, RZ, RW1
R2, RD, RMP, RW2, R3, RAS, R3, R5, PVSP
CR, C1, C1.5, C2, C4, C5, CW, WC, ADP, LASED, CEC, USC PPSP, MU, NMU
OS, GW

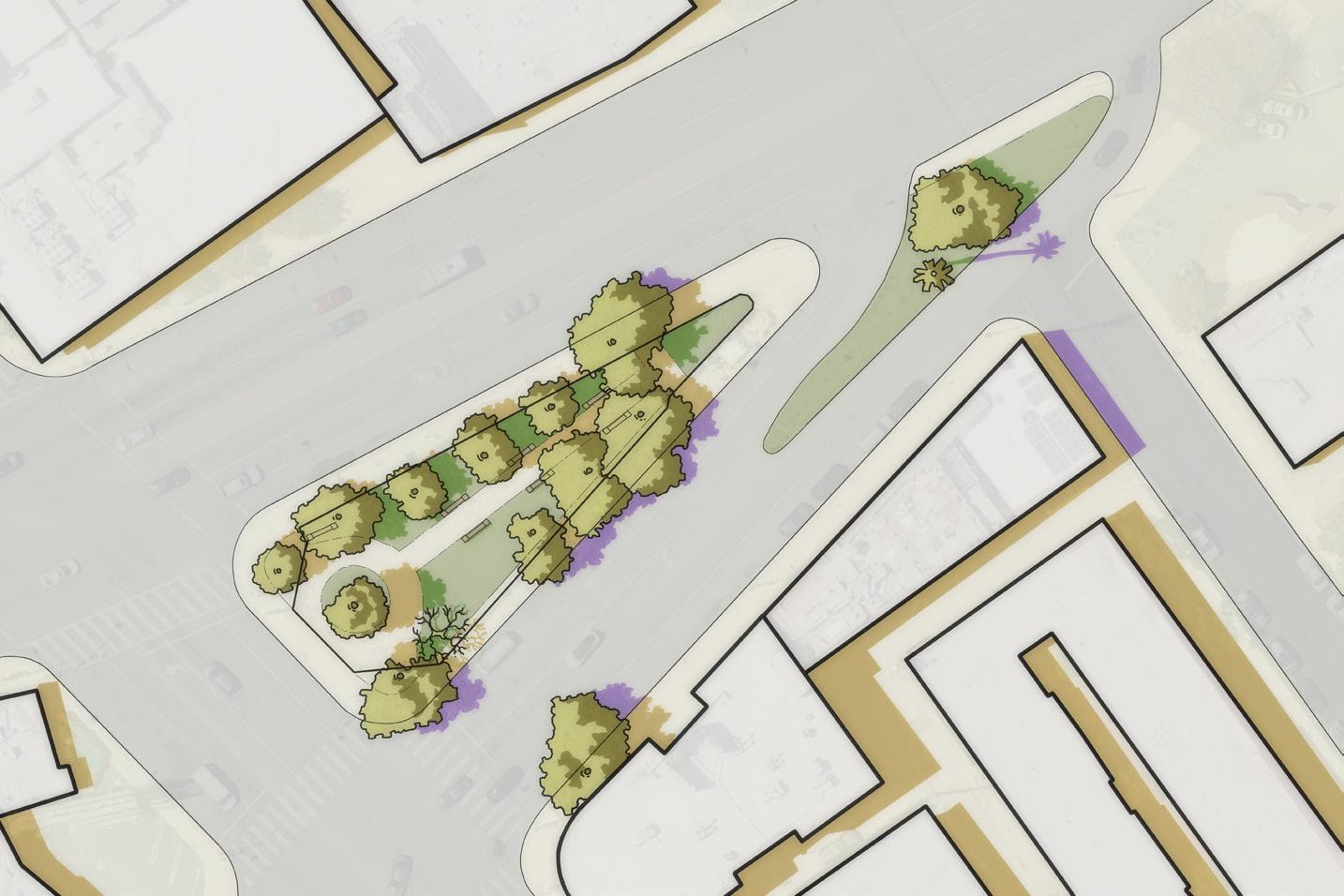

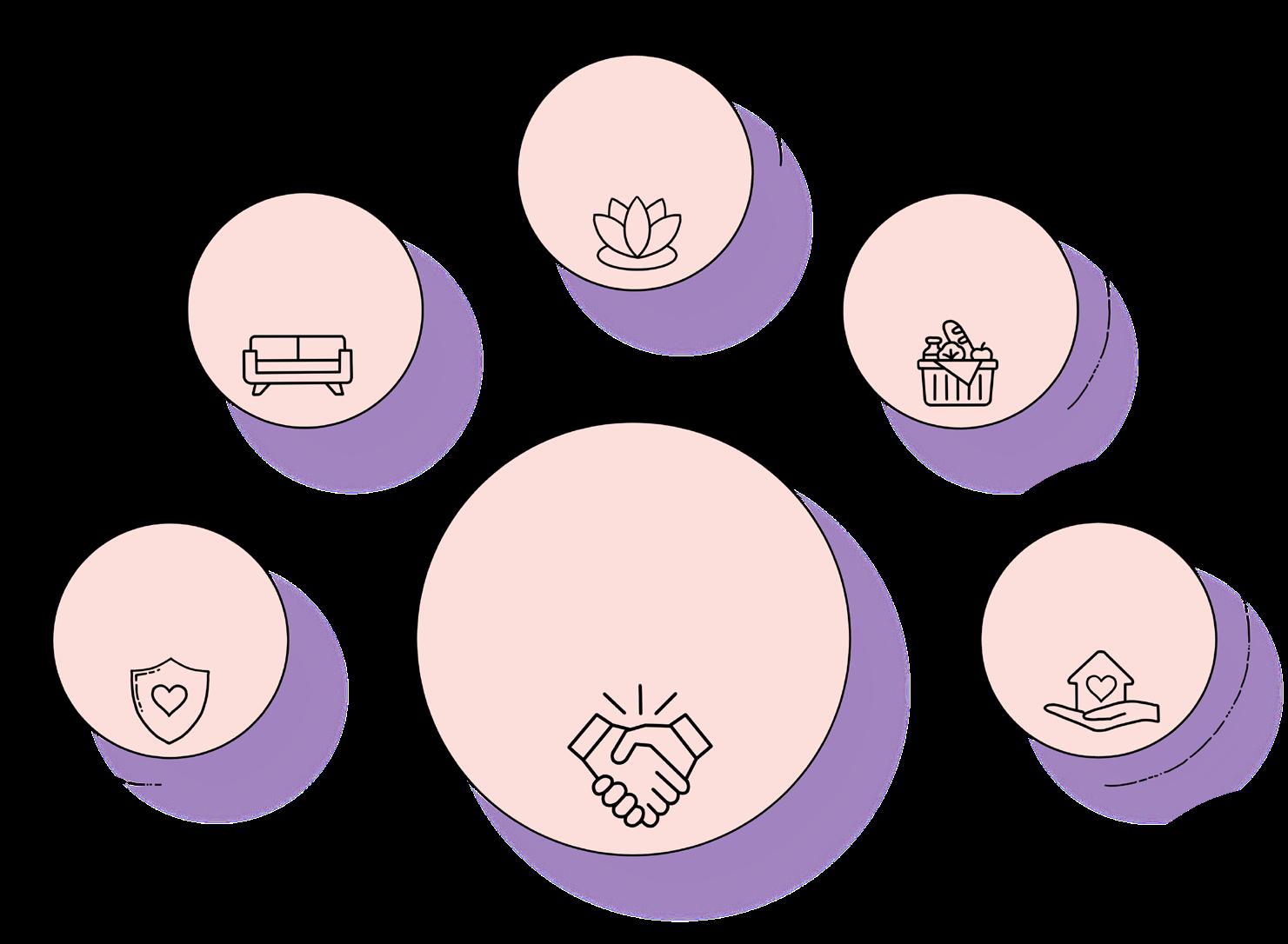
Health and Wellness - Collaborate with healthcare providers, wellness centers, and mental health professionals to promote physical health, mental well being, and access to healthcare services
Food Security and Nutrition - Collaborate with food banks and farmers markets to create opportunities for community gardening and ensuring something to eat for all
Social Services and Support - Collaborate with social services agencies and counseling centers to provide resources for the unhoused
Harm Reduction - Collaborate with harm reduction organizations and community health providers to promote safer practices and support services for individuals struggling with addiction
Furniture Donations - Collaborate with charities and thrift shops to collect used furniture to begin the project and enhance quality of life throughout the Triangle
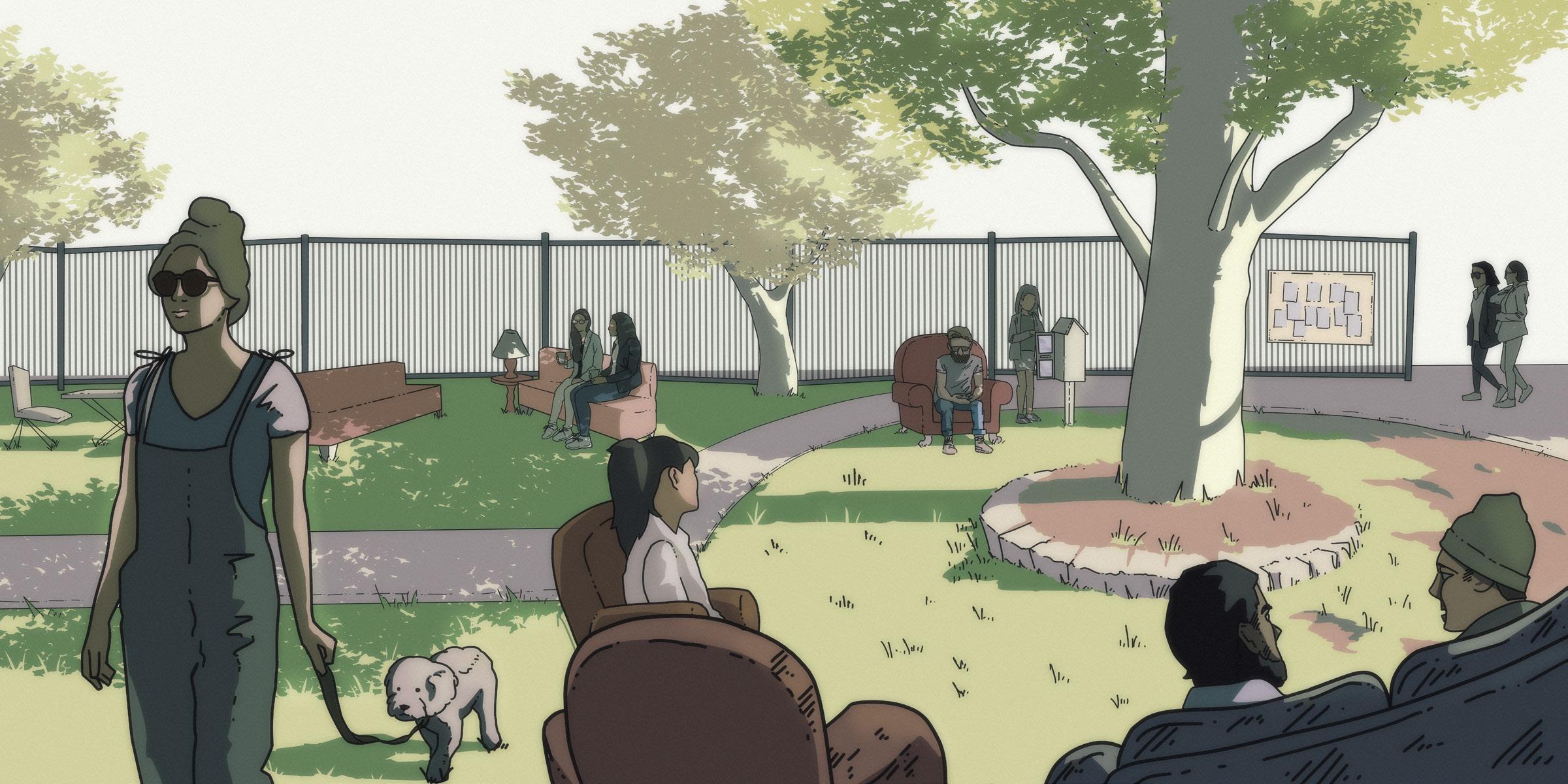
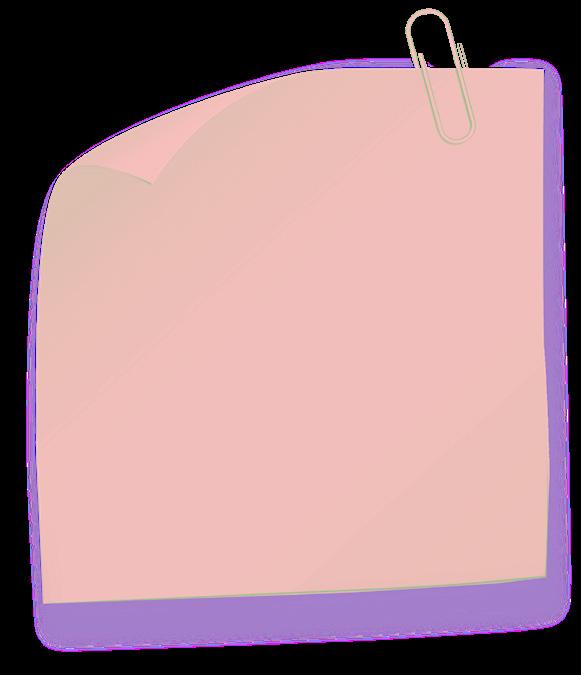
• Seek partnerships for used furniture and other benefits
• Setting up the “Living room”
-Sofas and couches
-Foldable chairs, tables
-Little library
-Hammocks
-Floor cushions and poufs
-Modular shade structures
• Begin implementing ambassadors
• Gather feedback
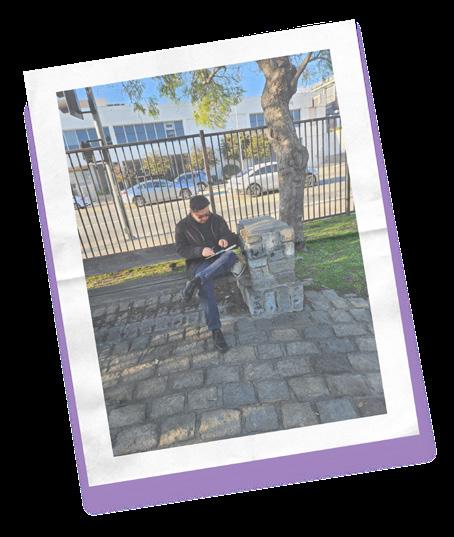
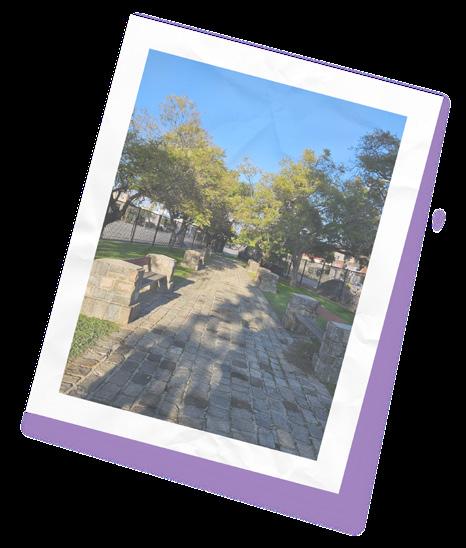
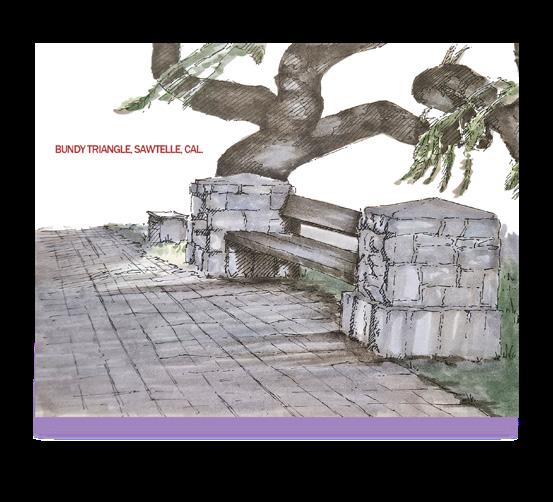
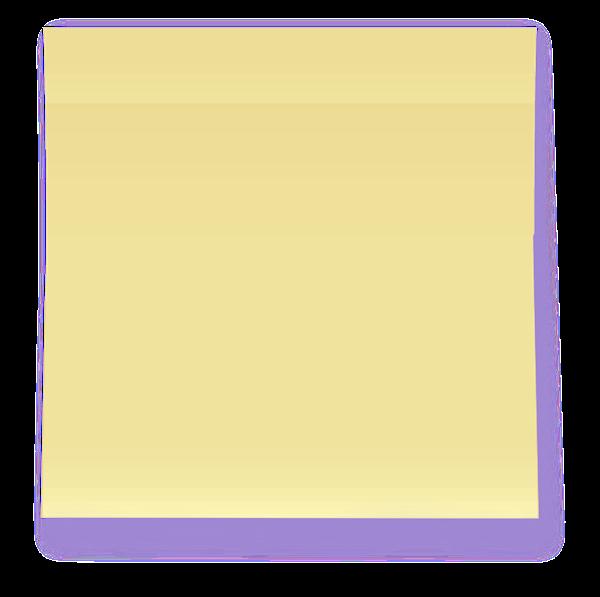
• Add to the “Living room”
-Trellises
-Other shade structures
-Board game cart
-Refreshment cart
• Depending on feedback, determine if more or less ambassadors are required
• Build kiosks for information about small ongoing events as well as rules
• Pathing changes
• Continue gathering feedback
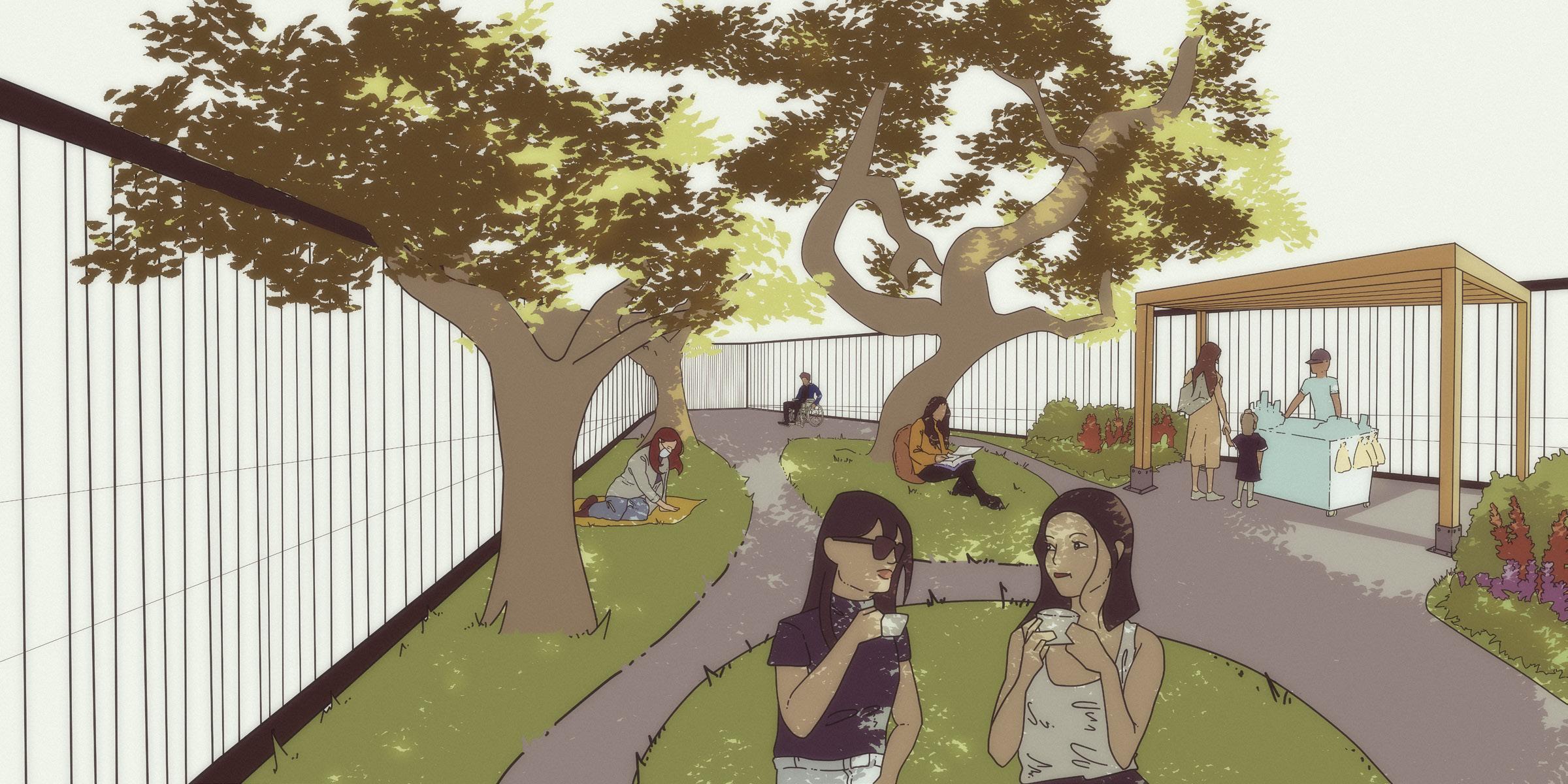
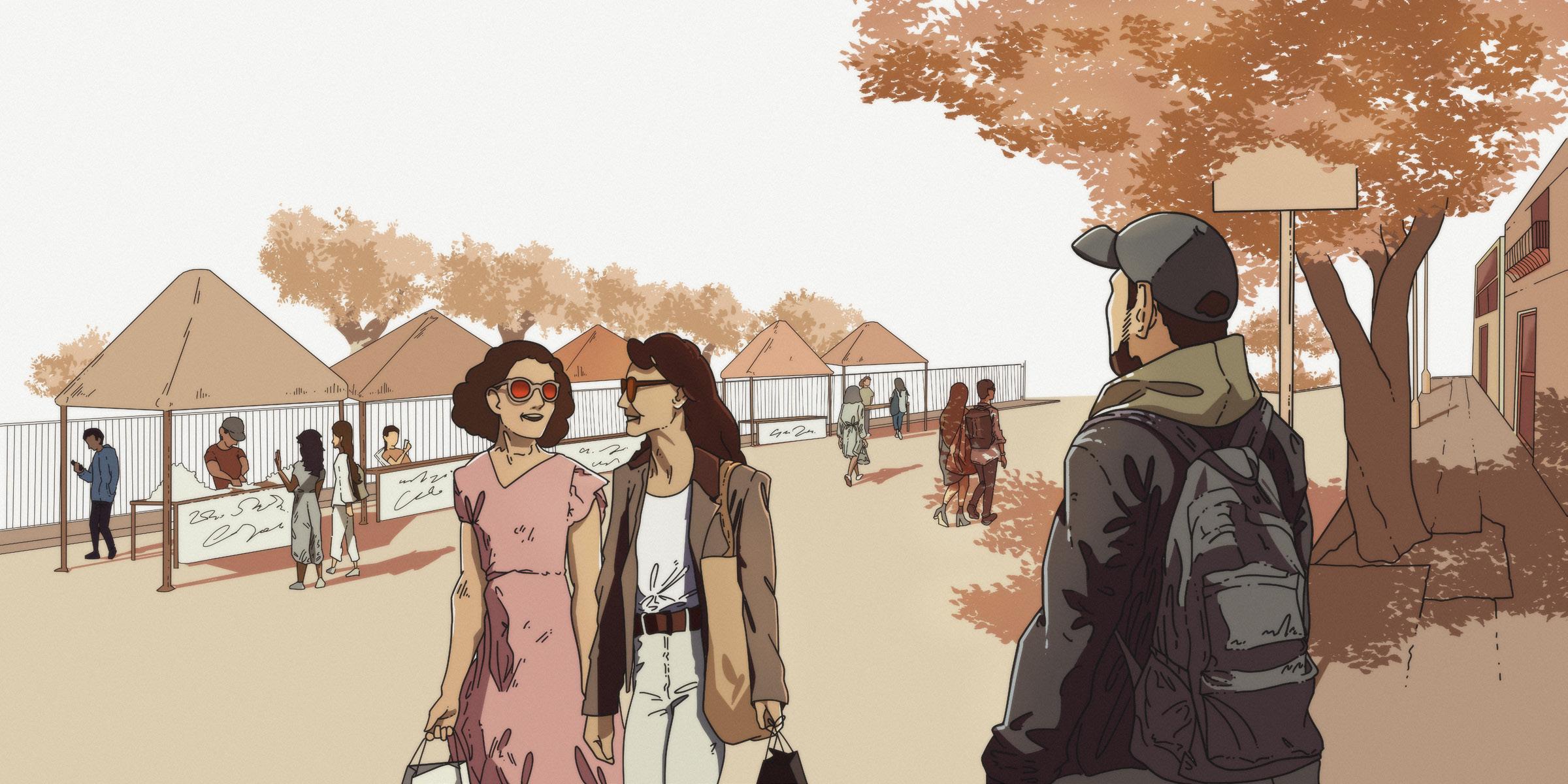
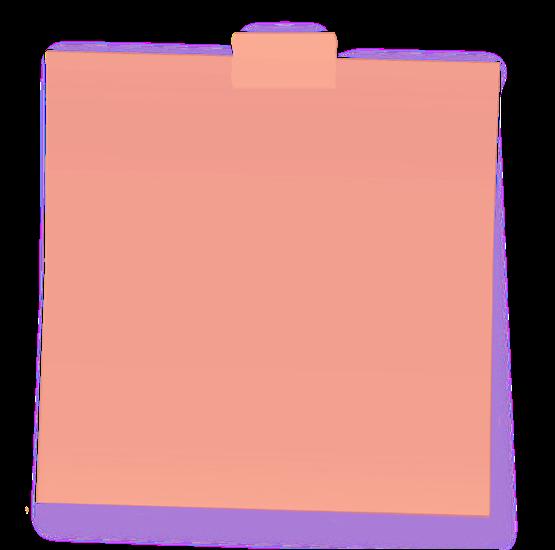
• More for the “Living room”
- Modular fire pits
- Community storage
•Change one of the buildings to provide public toilets and washing stations
•Close Ohio and open it up for larger scale programming like marketplaces and performances
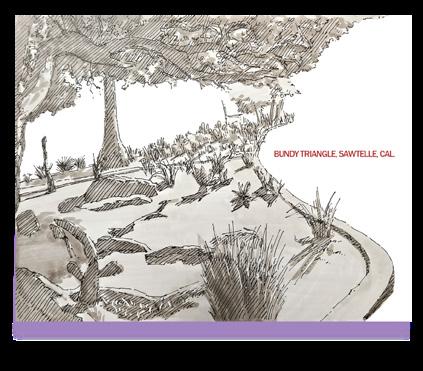
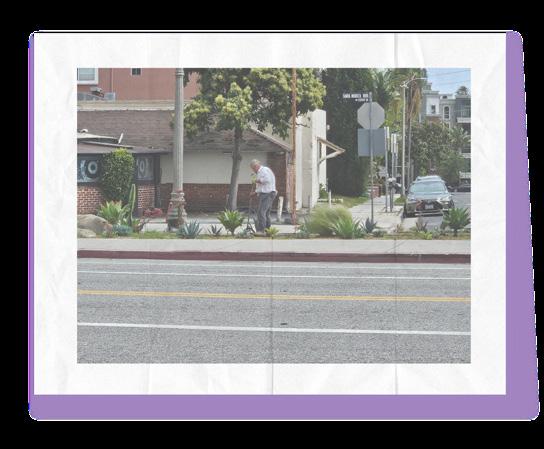
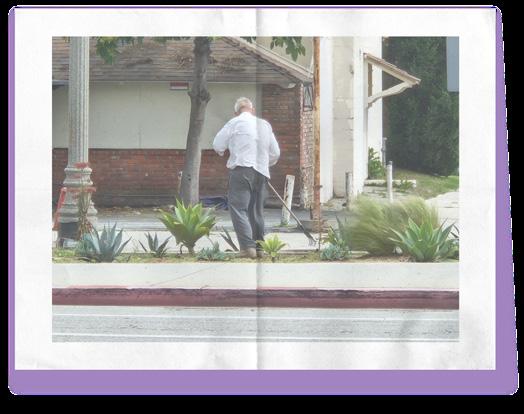


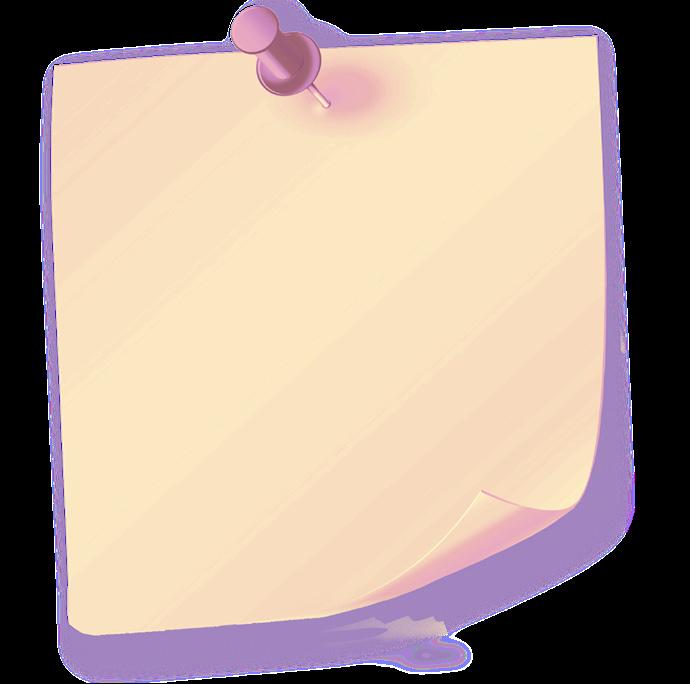
• Art like murals and community pieces to honor history of the site
• Finished regrading
• Take down the fence
• Consistent output of events and programming
• Encourage modular vendors and establish more suitable businesses along Ohio
• KEEP GATHERING FEEDBACK

PHASE 4: ROOM TO LIVE IN
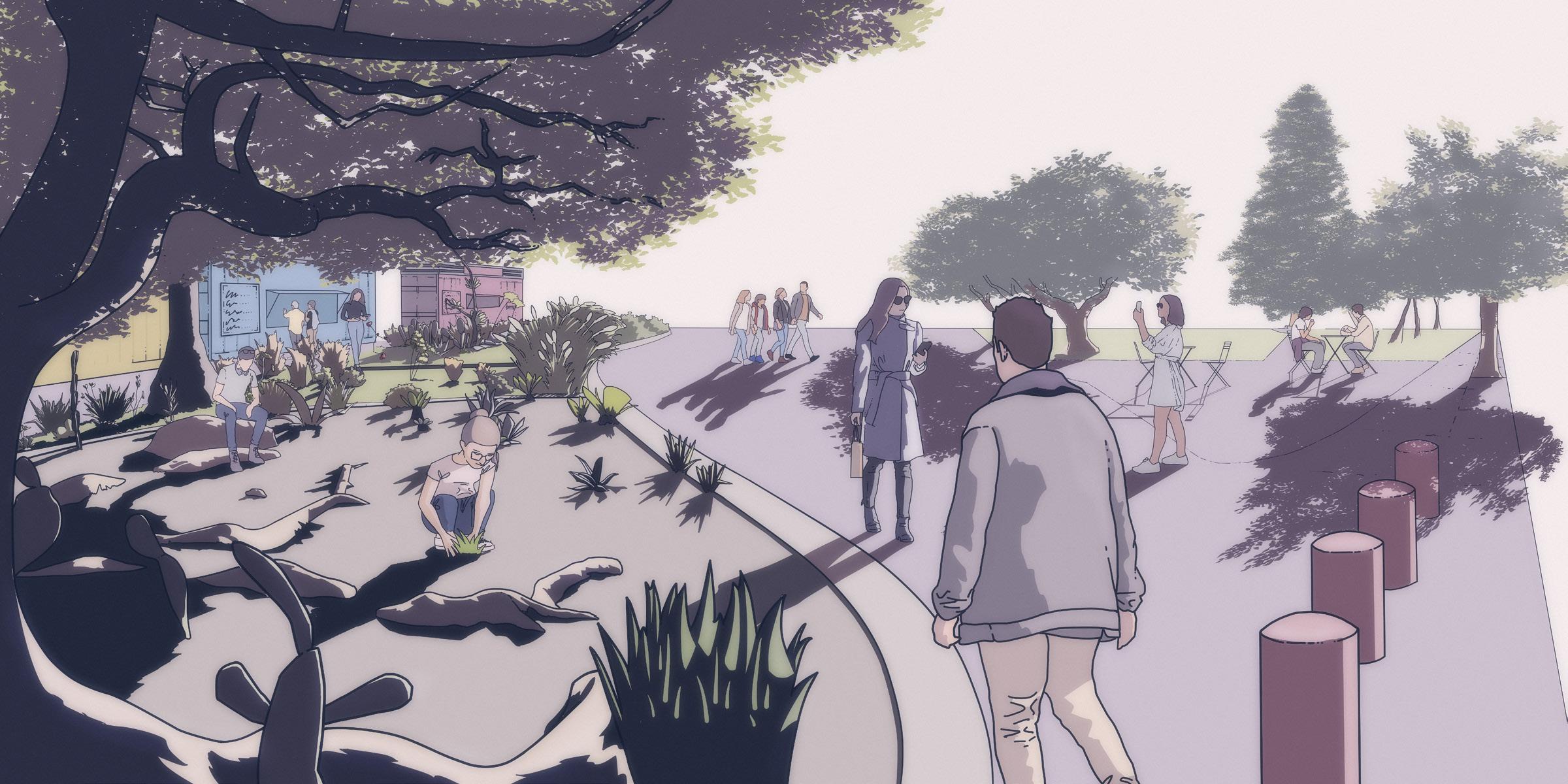

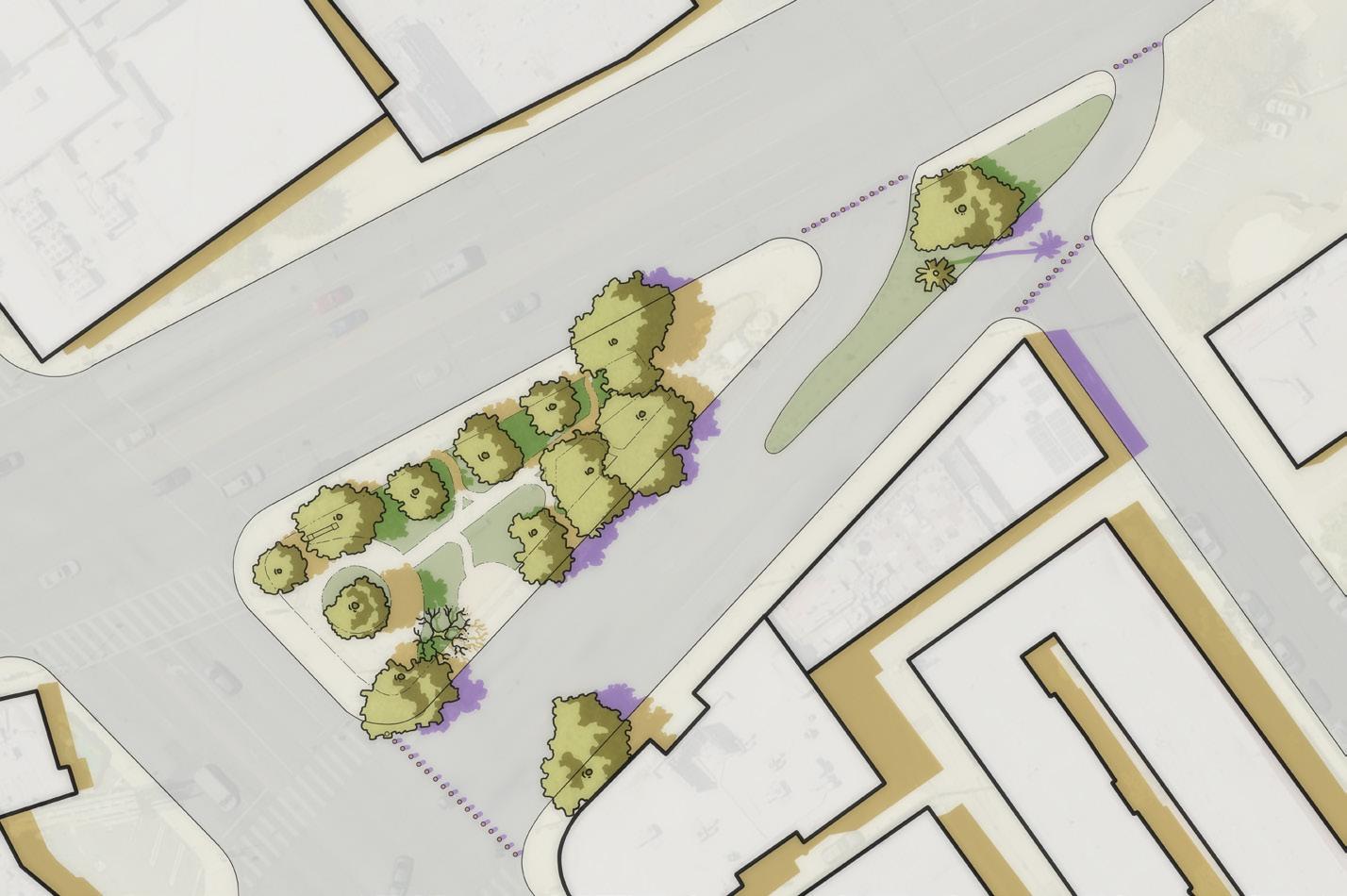

Barricades to block off Ohio Small spaces for programming and small events
Opportunities for suitable vendors and shops
Larger space for programming and big events
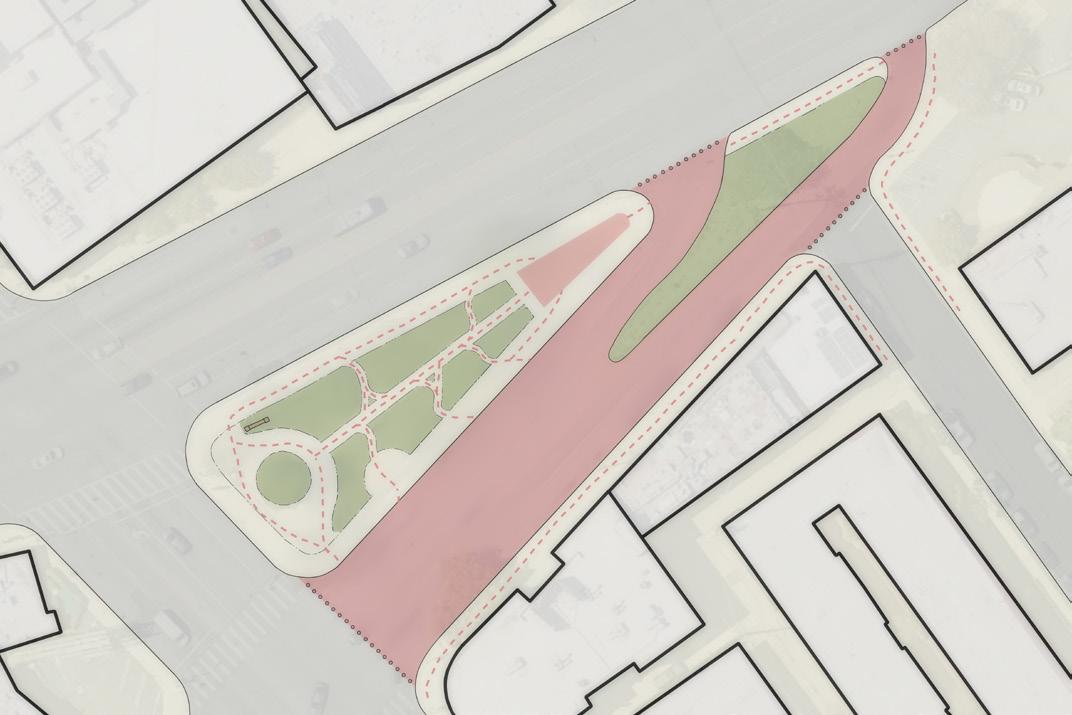
CIRCULATION DIAGRAM
Pedestrian Pathways
Open space for programming
Location of perspectives on plan
Closing Ohio - Closing the small street Southeast of Bundy Triangle opens opportunities for larger scale programming like cultural events, markets, performances, and other activities that can help build the community
Pathing of the Triangle - By adding additional pathing to Bundy Triangle, we can improve circulation while also producing small green subspaces to encourage dialogue and social interactions
Collaboration and Problem-Solving - Subspaces for dialogue also open opportunities for programming in the form of community workshops and discussions where all users of the space can provide feedback, as this is a pivotal part in determining the success of the project over time
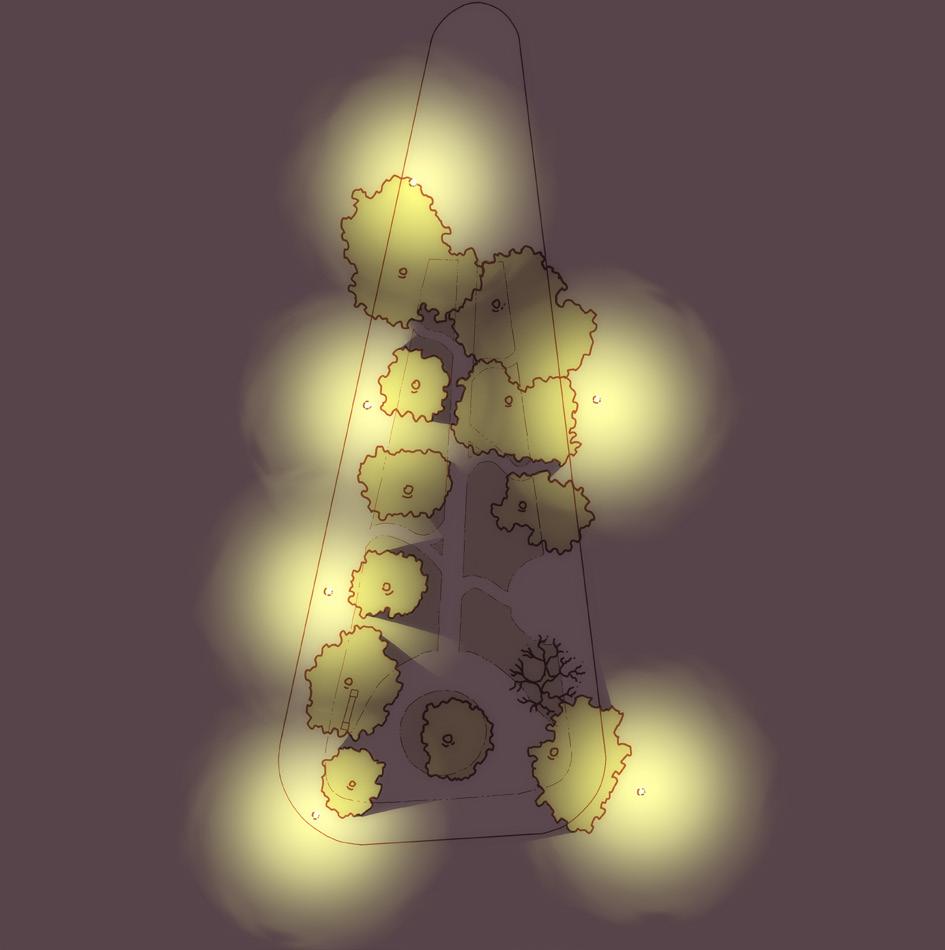
Casting Shadows - Manipulate light fixtures to produce safe, private spaces at night using existing structures like trees and the fence to cast shadows inwards towards the triangle
Privacy and Dignity - Homelessness can destroy an individuals dignity and self-esteem but by casting shadows to create places of privacy, they can feel more secure and less exposed, which can help significantly to improve their well-being and self-confidence
Safety and Security - Statistics prove that the unhoused are a far more vulnerable population than a dangerous one. These areas serve as safe spaces where individuals can rest without the fear of being seen or disturbed, reducing the risk of harassment, theft, or other dangers of sleeping in public spaces
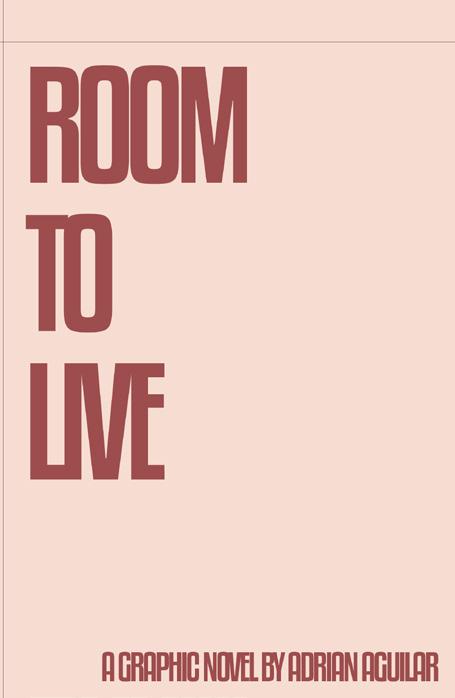
Accompanying the project was this small visual novel storyboarded and illustrated by myself. The story is greatly inspired by John, one of the unhoused on site who manages his garden on the island to the northeast of Bundy Triangle. The novel speaks toward the main issue the unhoused faced that this project aims to help, being the constant threat of eviction and no lasting sense of place. continues on next page



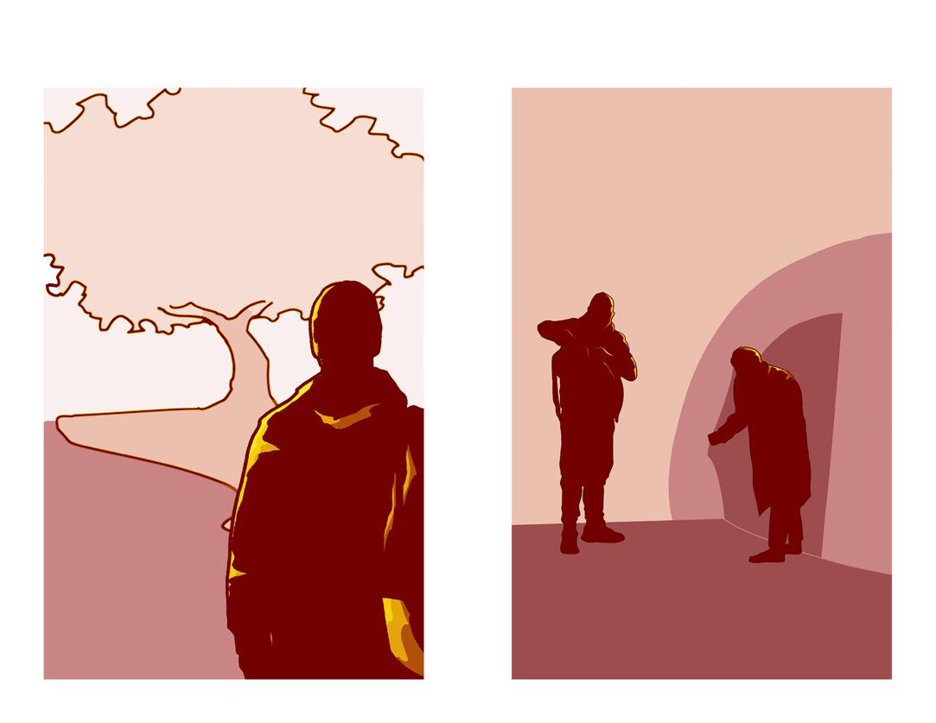
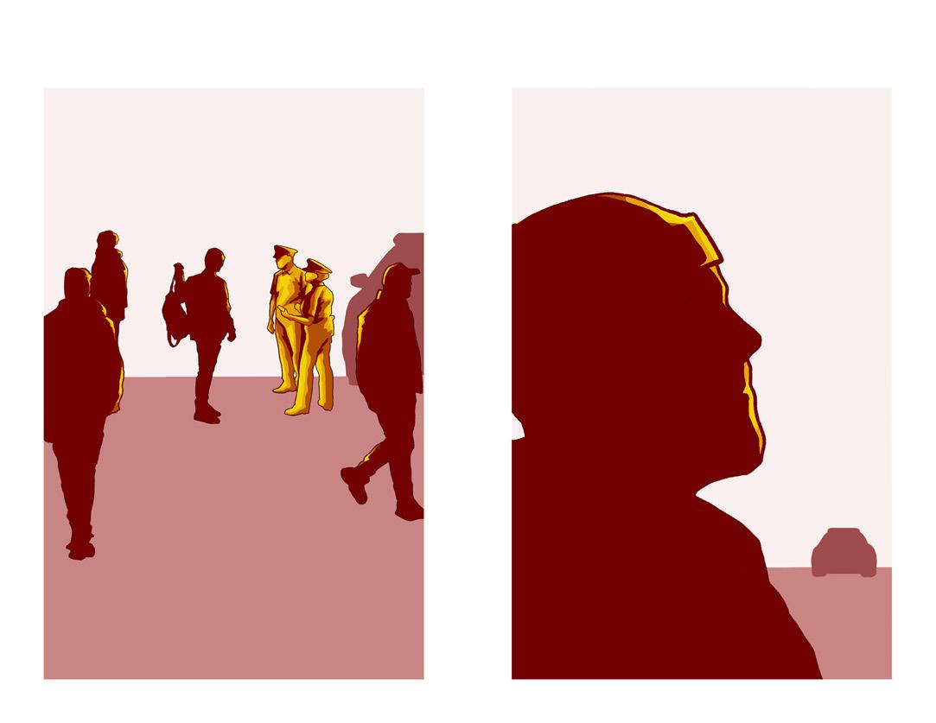

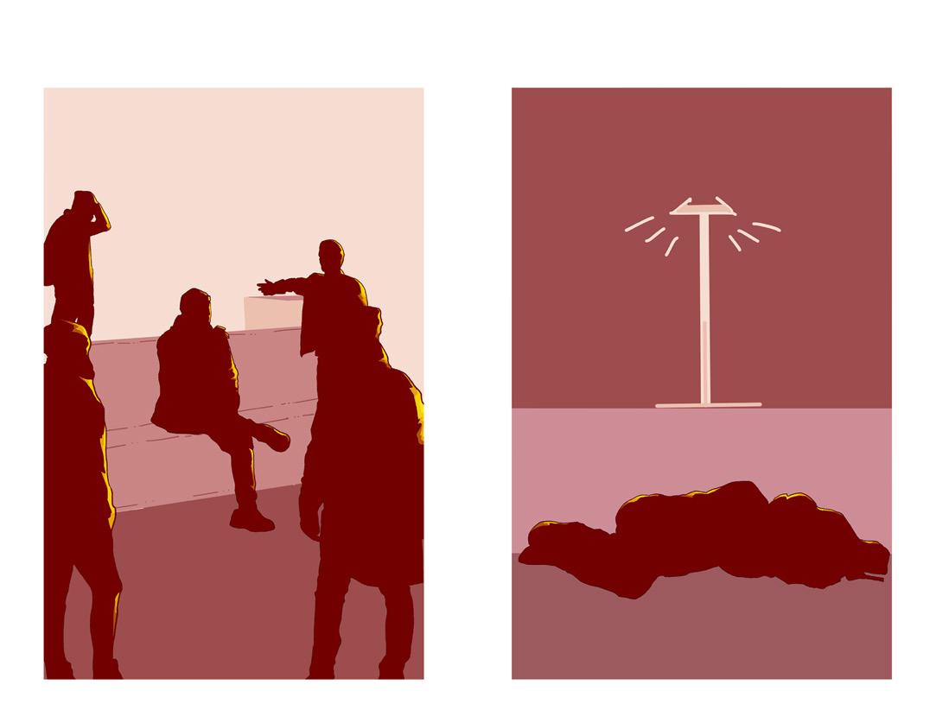
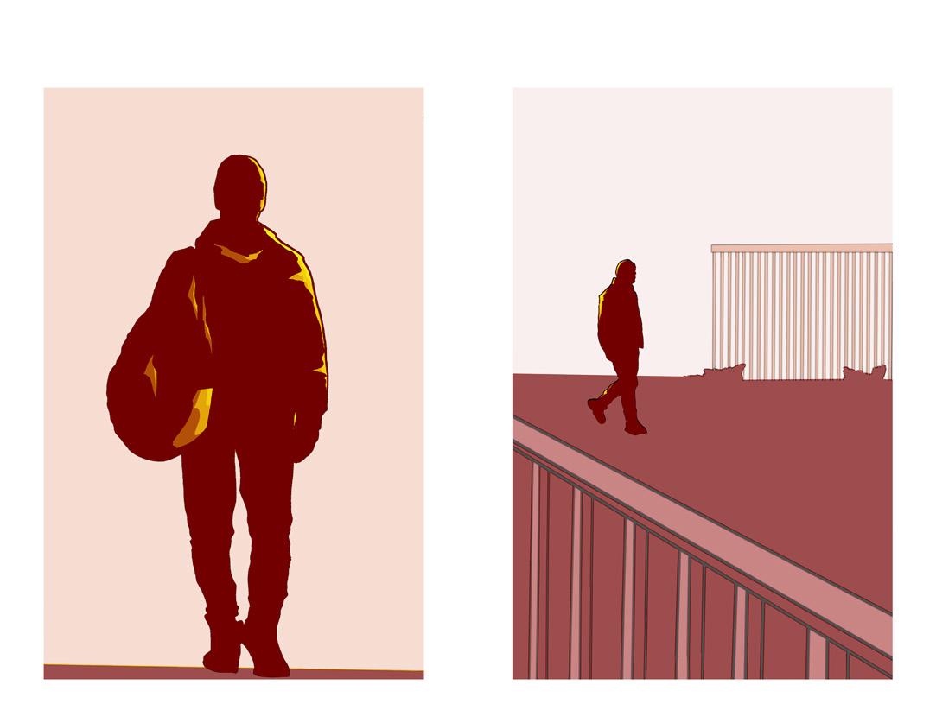
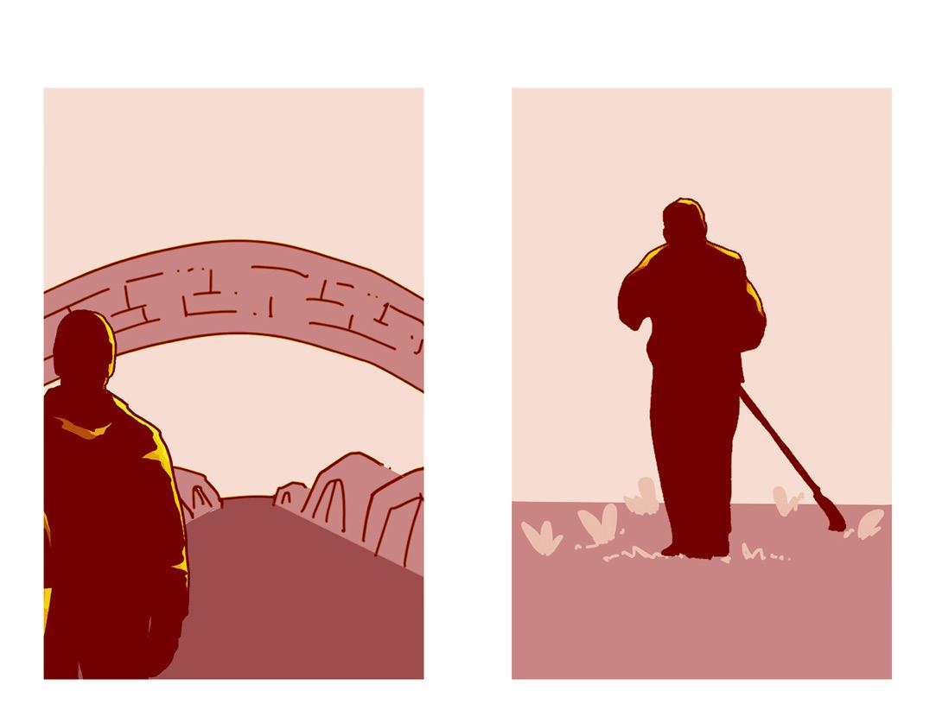




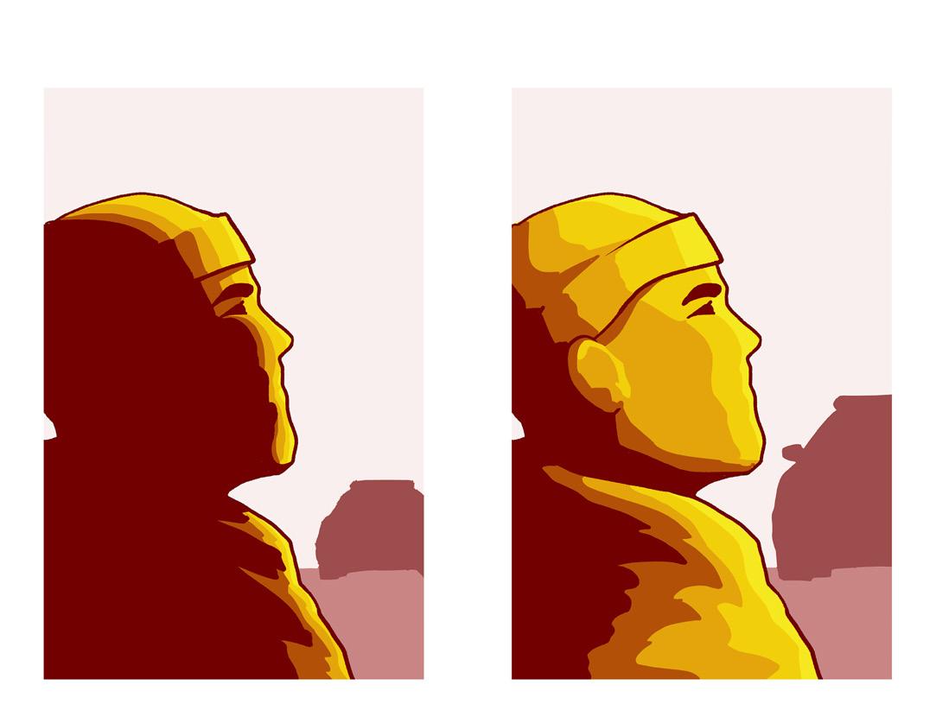


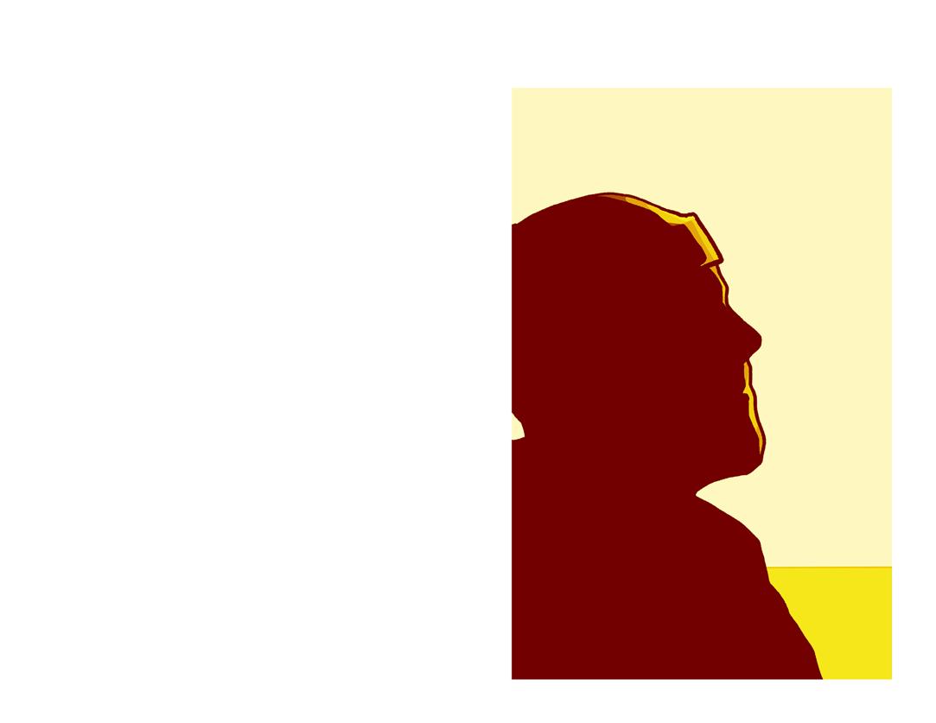
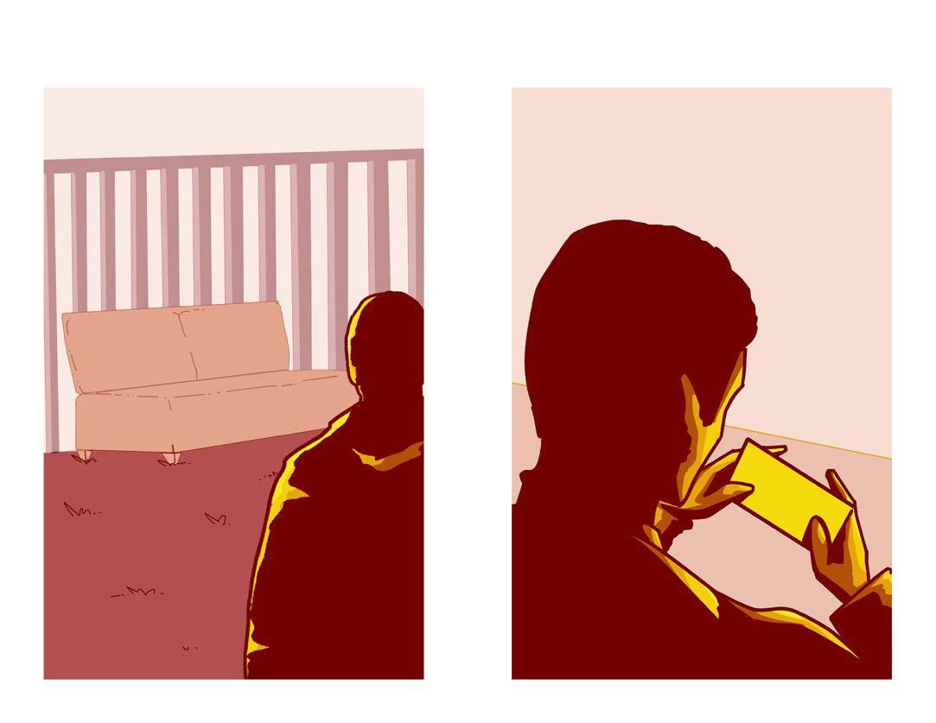

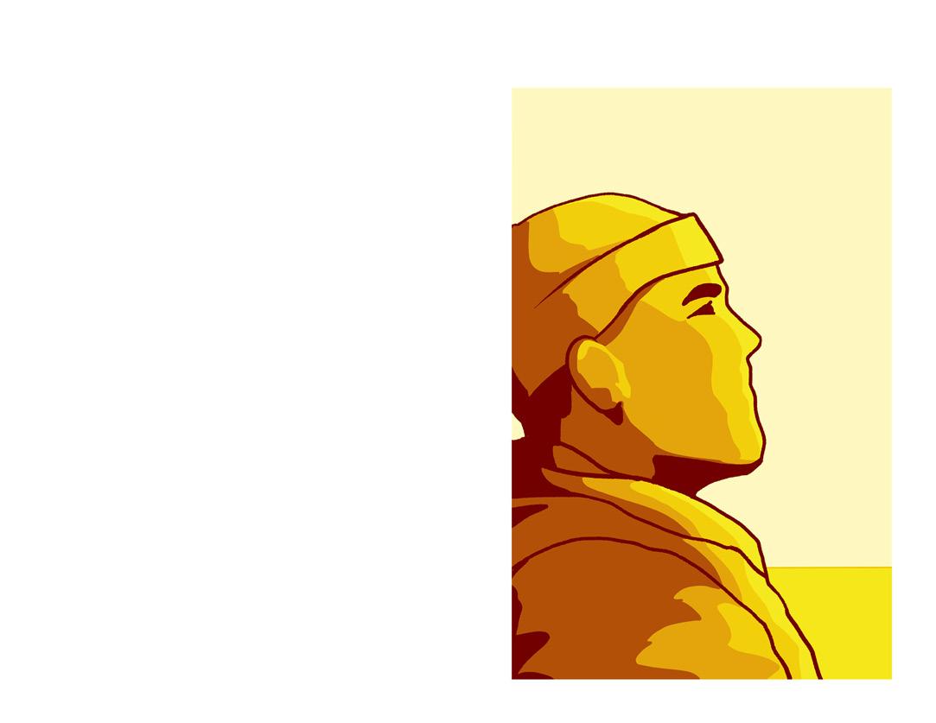

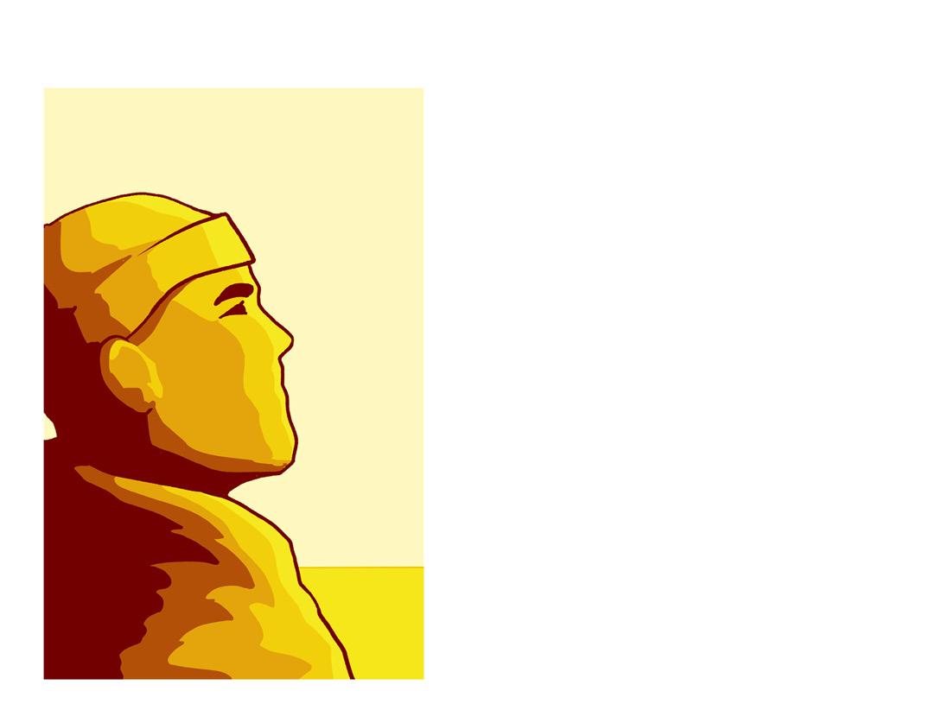

I enjoy participating in Call to Artists like Theodore Payne or from the city and from participating in these events, I have a few distinct artworks that explore different medias and techniques. I would also enjoy making any kind of graphic designs for office T-Shirts or events being held, as I often use it as a way to experiment and grow since I only use traditional methods in my personal artworks like hand-drawing and using exclusively ink.
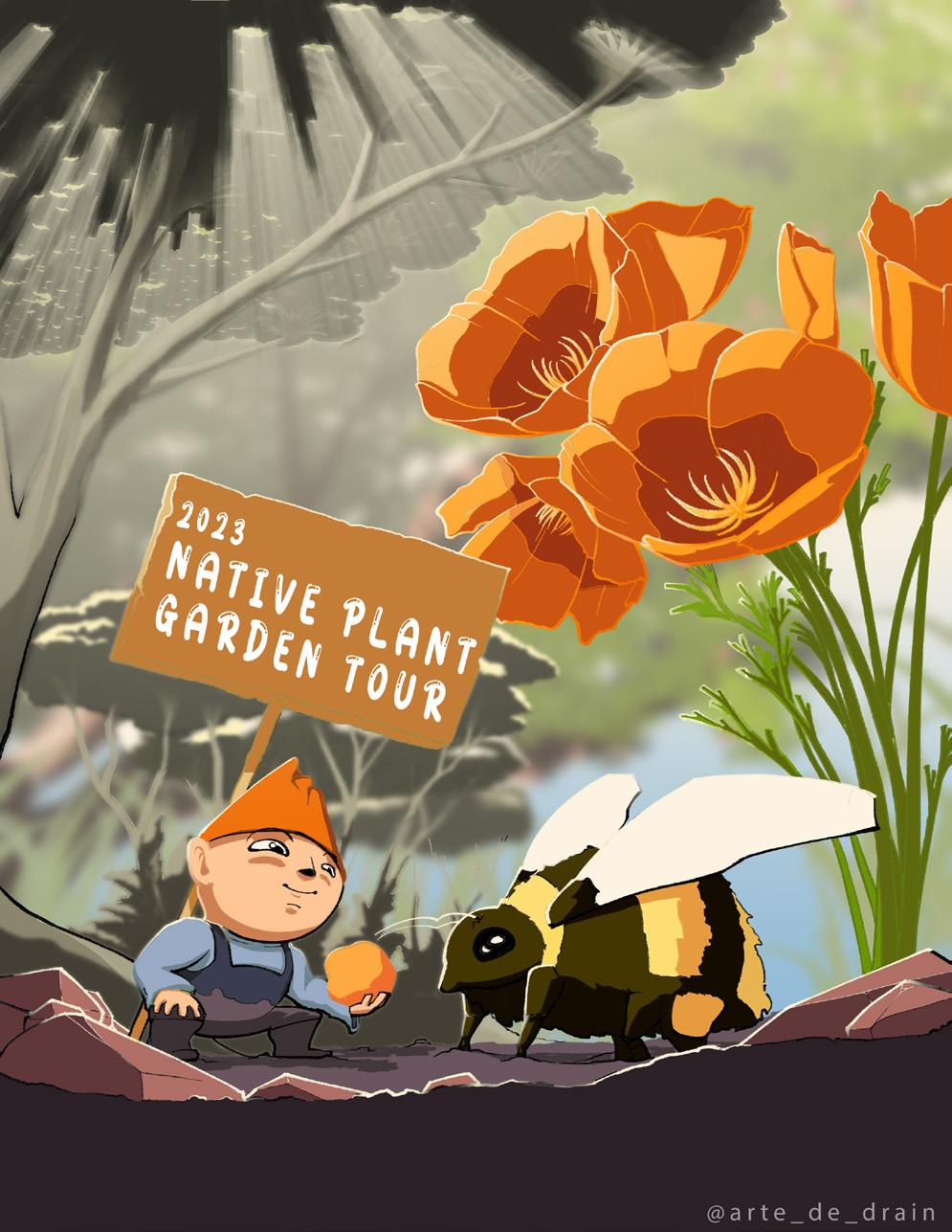
Payne 2023 Native Plant Garden Tour that definitely did not win but I still love it anyway
The character on the right was drawn as a rendering test for using gradient maps, where the layer mask is colored by value and then given a gradient map to assign color to the values. This process makes swapping color palettes instantaneous and simple as well as simplify the process of coloring by doing the shading separate from selecting a palette. Character design comes naturally and I enjoy using these figures to convey messages like the one I had made for a winning T-shirt design above for my school’s ASLA club shirt.
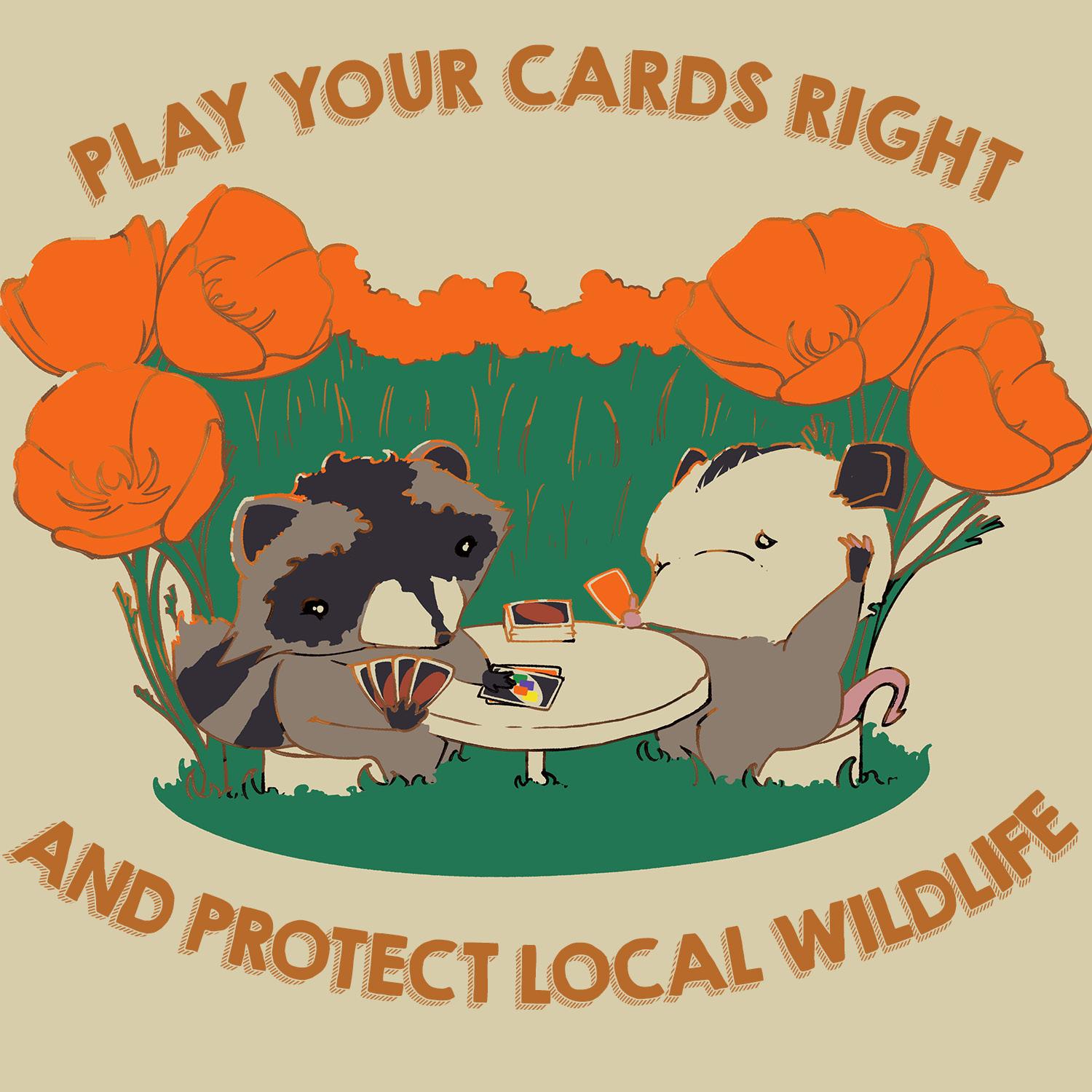
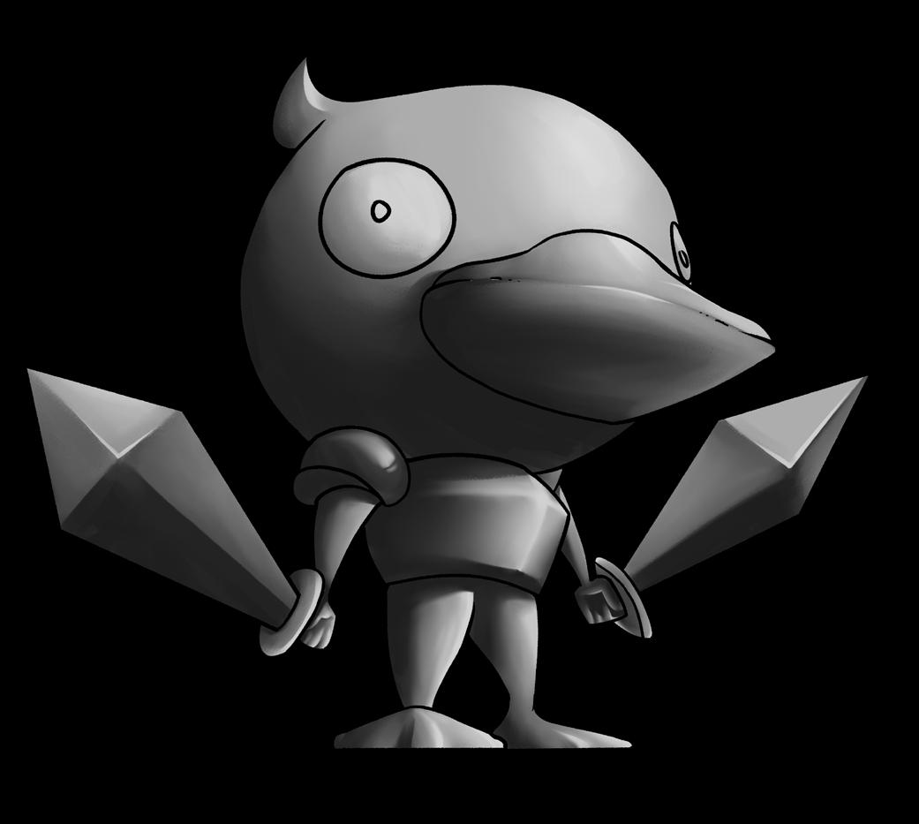
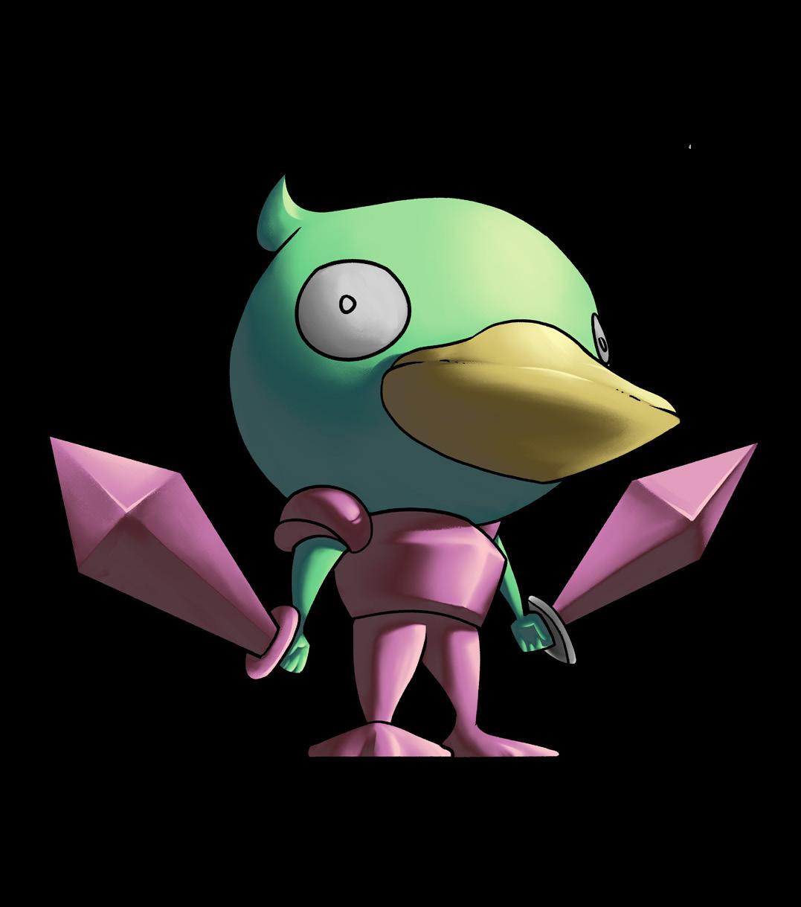
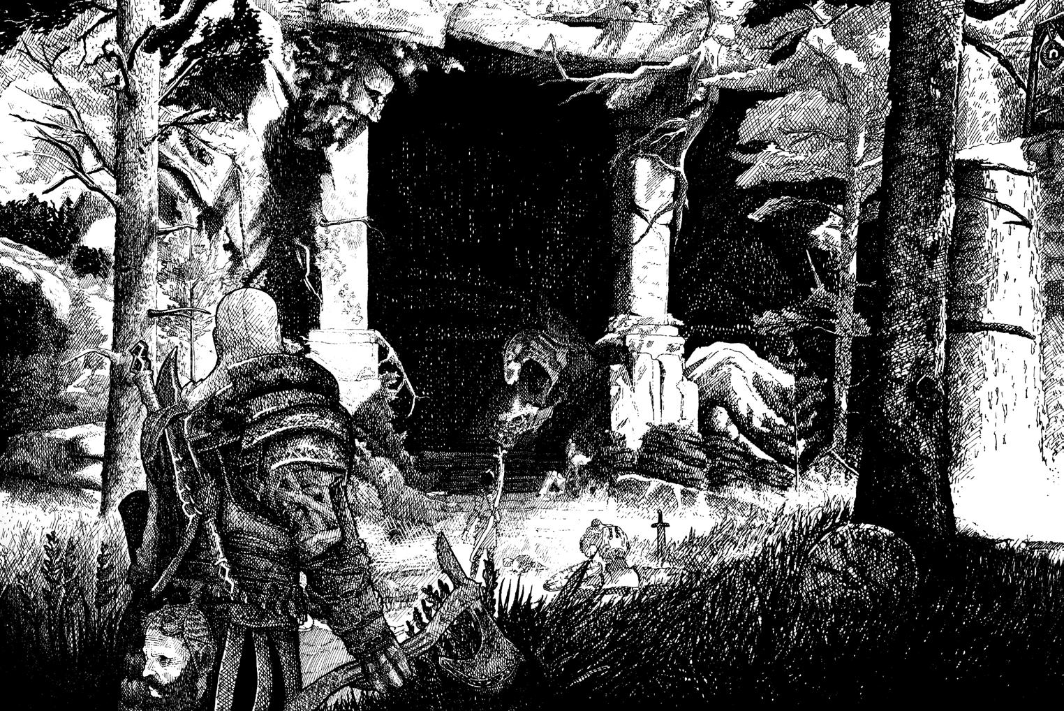
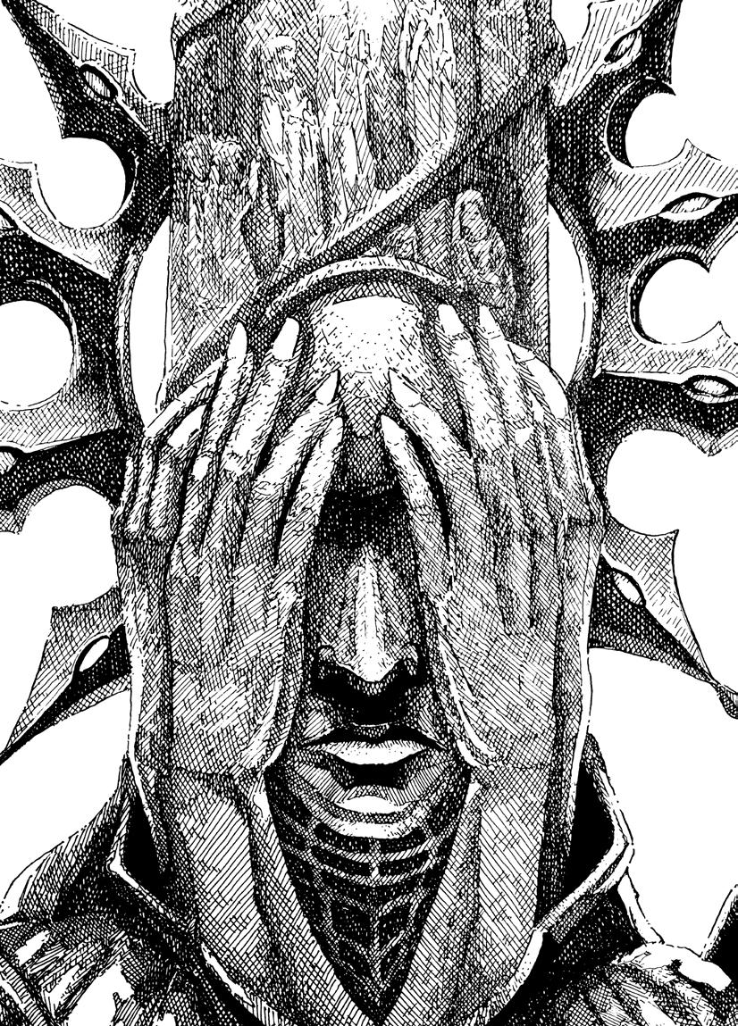
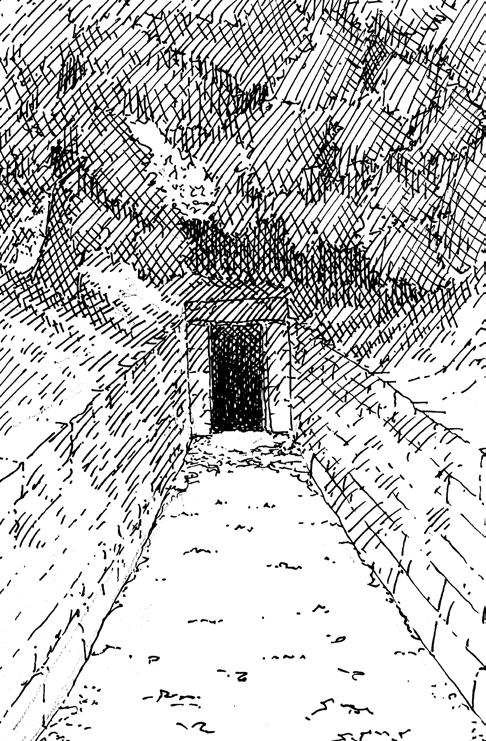
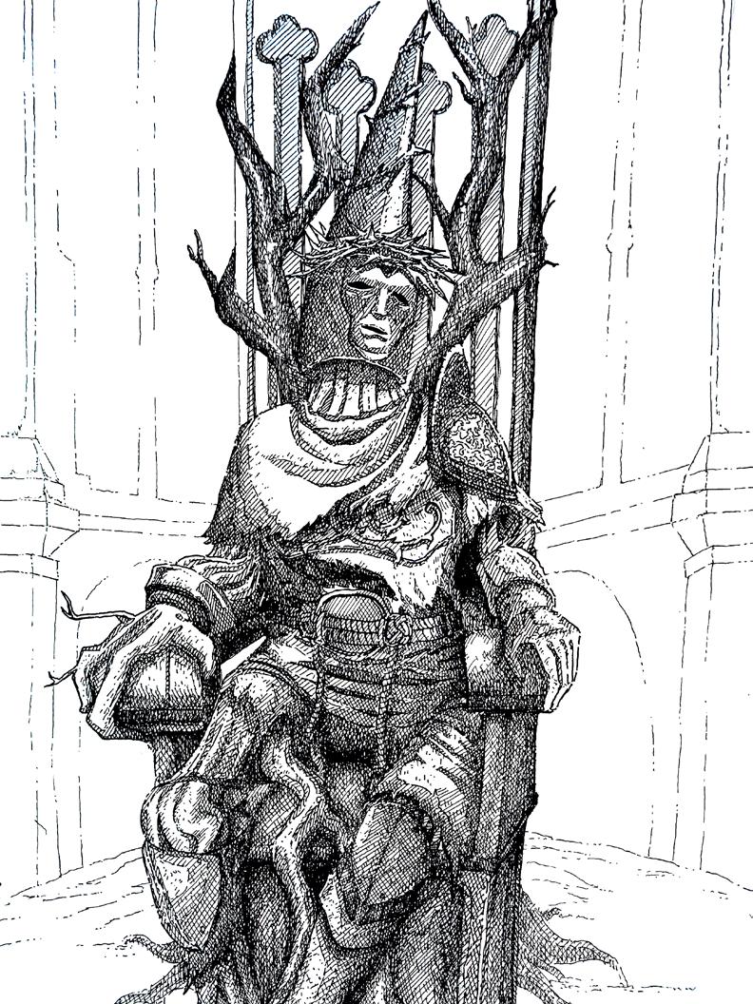
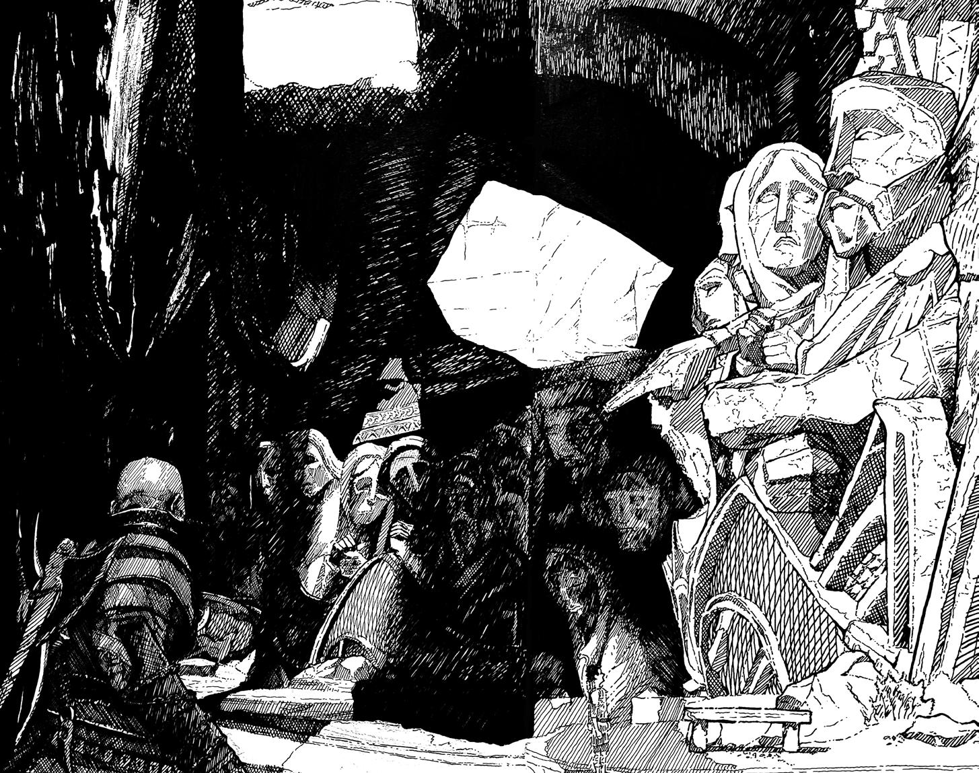
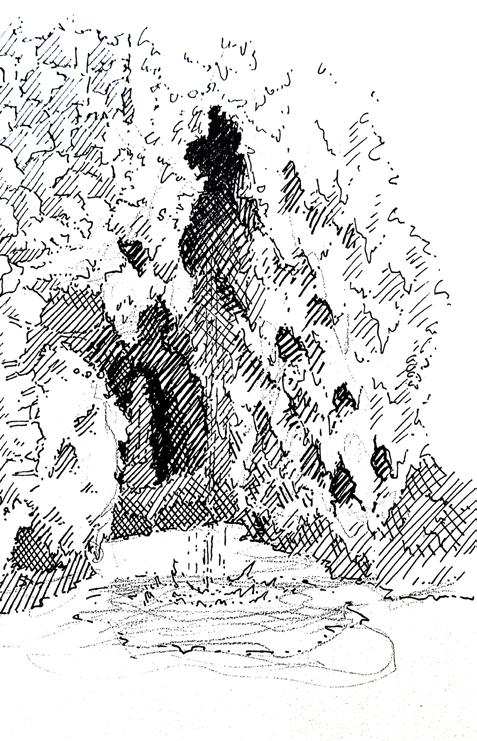
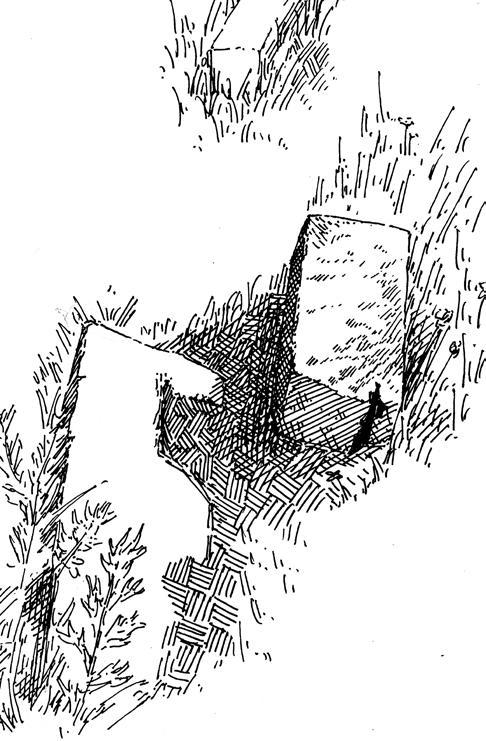
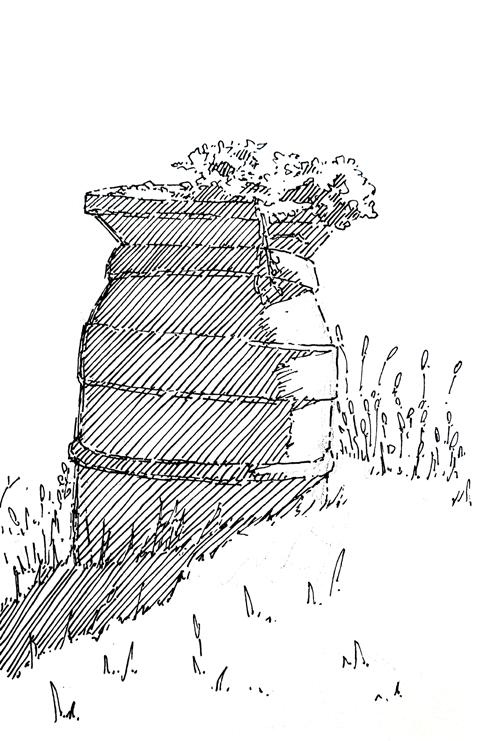
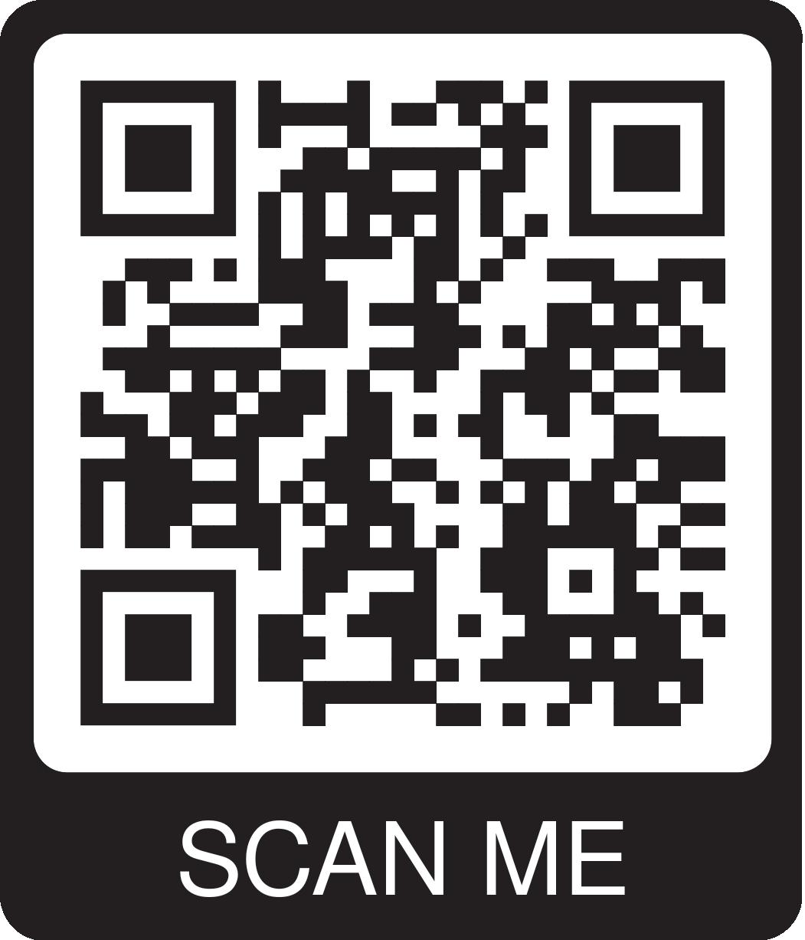
https://issuu.com/a_drain1/docs/portfolio_artworks_aguilaradrian
Landscape Architecture