INTERIOR DESIGN PORTFOLIO
NIMAA.NAJEEB

BORCELLE
EXPERIENCE

ASSISTANT INTERIOR DESIGNER
Creating mood board of the space. Time management Communication with the higher authorities.
Learning about various concepts and design elements for the project. Creating 3D models of an Arabic villa project, designing and detailing furniture for the client, and creating mood boards
LANGUAGE
+971 50 1353293
I am an ambitious, dedicated and diligent student interior designer currently doing Bachelor of Interior Design in Amity University Dubai. I am creative, possess the initiative to achieve goals, highly responsible and can perform effectively within a high-pressure work environment .Excel at balancing form, function and budget consideration to deliver beautiful and custom design solutions
THIS PORTFOLIO REPRESENTS THREE YEARS OF INTERIOR DESIGN PRACTICE AND OTHER DESIGN WORKS.
NIMA
NAJEEB INTERIOR DESIGNER 2019-2023 Bachelor of Interior Design AMITY UNIVERSITY DUBAI 12 10 90.8% SCORED 9.8 C.G.P.A EMIRATES NATIONAL SCHOOL SHARJAH
ENGLISH MALAYALAM HINDI ARABIC SKETCHUP AUTOCAD MS OFFICE 3 DS MAX PHOTOSHOP
ABDUL
EDUCATION
SKILL
METERSQUAREINTERIORSL.L.C. CONTACT
nimaabduln@amitydubai.ae India Dubai
02






01 02 03 04 05 06 C O N T E N T S T A B L E O F C A F E D E S I G N R E T A I L O U T L E T D E S I G N O F F I C E D E S I G N C L U B H O U S E D E S I G N K I D S B E D R O O M D E S I G N R E C E P T I O N D E S K D E S I G N 53-57 52 42-51 31-41 24-30 04-23
DESIGN BRIEF
Topic-
Integrating The mindset of focusing on eliminating environmental harm whenever feasible in interior design while also reflecting the advantages of sustainable construction.
Typology-
The café combines various techniques and ingredients to provide a delectable treat for clients to indulge in exquisite and never-before-tried sweets, as well as a special place for sand art to allow customers to unwind and pass their time while waiting for their orders.

Challange-
Eco-conscious has grown into a design philosophy that attempts to utilize minimalism as a technique to decrease environmental effect while also generating beauty intelligently. The key problem is to blend environmental friendliness and sustainability with ever-changing trends and client expectations.
Project Information-
The Wish Dessert Cafe, located in a prominent position in Dubai, United Arab Emirates, is an intimate neighborhood café that serves wonderful cuisine and fresh coffee. The dessert café is a relaxing spot where visitors may unwind and enjoy the delectable food. Customers may also participate in the everexciting sand art area to make their own creations. The sand art area may be used by both creative persons and those who want to try new crafts.
Brand Name-
The interior design of the café is inspired by the UAE's scenery and desert geology.


The goal was to create a welcoming and comfortable place that redefines the volume of the coffee bar as a monolithic sculpture capable of serving various roles. The appeal of the desert can be seen inside the cafe's earth-toned inner and outer areas, which provide a smooth transition between indoor and outdoor settings. The small internal volume protects guests out from desert's sun and heat while allowing them to enjoy the natural beauty of the surroundings. The design team also prioritized material selection and tone, as well as surface treatment, to mimic the region's plentiful desert sand. Location-
Target users-
S U S T A I N A B L E D E S I G N P R I N C I P L E
C A F E I N T E R I O R S
E C O - C O N S C I O U S I N T E R I O R S
D E S S E R T C A F E W I T H S A N D A R T C O R N E R
P E O P L E O F A L L A G E S
E S S E R T A N D A R T C A F E
D
W I S H D E S S E R T C A F E
A N E A R T H - T O N E D C A F É I N S P I R E D B Y T H E A R A B I A N D E S E R T
Concept-
K A R A M A , D U B A I , U N I T E D A R A B I E M I R A T E S CAFE
01 04
DESIGN The
The site is SHOP#1 located in AL KARAMA , DUBAI.





Al Karama is one of Dubai's oldest business and residential areas, featuring a multitude of recreational activities. While the neighborhood is most known for its business market, residents will attest to the area's numerous advantages. More than 300 businesses are distributed over many buildings in the major retail district known as Karama Market. Aside from presents and souvenirs, the region is well-known for offering a wide variety of trendy products.
SITE
Analysis
The café would profit from the bustling metropolis of KARAMA's pedestrian clientele. The delicacies served and the attractiveness of the location would draw visitors from all over the country. The interiors would be Instagram-worthy for aspiring social influencers.


05 L O C A T I O N
KARAMA MARKET .
S H O P P L A N
Karama
The interiors are inspired by the UAE's geography and desert terrain, with a warm and inviting atmosphere that redefines the contours of the deserts and earthy design elements.
Design Concept






Ideas
EARTH TONED CAFE


DESERT. The desert’s The Wish Cafe’s earthces, creating a seamless nd outdoor spaces. The ters guests from the sun hout losing view of the l beauty of the surrounding.




EcodFriendly

Abstraction
nspired fr nature
06
Arabian Desert
Mood Board


The flow of the area is improved by an open concept design.


The interiors' shallow orientation allows the large, blush-colored coffee bar to shine, reminiscent of a museum gallery display surrounded with thoughtfully curated artworks for guests to behold as they wait for their order - except the artefacts are replaced with highend coffee equipment and bespoke decors.



Organic design
The design emphasized not just a traditional café, but also a contemporary and appealing all-day venue that can be enjoyed at any time of day. Oversized bi-fold glass doors emphasize the link between the internal and outdoor café spaces while also providing a convenient option to lock off the cafe interior during off-hours. In the store and garden, directional light fixtures emulate gentle, dramatic lighting to create a lovely and lighted scene that can be enjoyed long after the sun has set.
Treatment of surfaces to emulate the region’s abundant desert sand.












Comfortable and inviting space

D u s t y C o l o u r S c h e m e
design 06 07
Biophilic
reception
Café and kitchen counter
handwash and toilets staff area
Bubble diagram
seating
Coffee lounge
Sand art area
Café and kitchen counter



hand wash and toilets staff area
seating
Zoning Layout


Seating
seating
Coffee lounge

reception
seating
Sand art area
08
Single Line Layout




09 REFERENCE IMAGES
Furniture Layout





LEGEND F3 F9 10
Furniture Layout Rendered



REFERENCE IMAGES

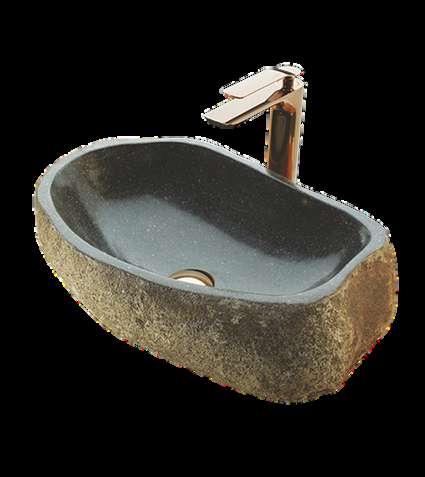 F14
F4
F12
F14
F4
F12
11





Sections SECTION 11' SECTION 22'' 1 1 2 2 F6 F5 12
SIDE ELEVATION 1
Furniture Detailing






SIDE ELEVATION 2

ELEVATION PLAN
Reception
13
Desk








LEGEND
REFERENCE IMAGES WF- 02 WF- 05 WF- 03 WF- 04 WF- 01 14
Flooring Layout
Flooring Layout Rendered





15 3D VIEWS
Material Board










Sacco Laminated Brown Jute FabricCushions

Concrete Summer SandMatt Porcelain Tiles














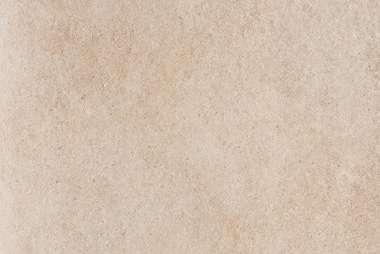

CHINESE SNOW WHITE RIVERSTONE PEBBLE
C E M E N T P L A S T E R F I N I S H NATURAL TEAK
S A N D S T O N E
W I S H D E S S E R T C A F E
Stone Finish
Stainless Steel
16
Quartz Countertop








LEGEND Lighting Layout
LF- 04
03
LF- 06
LF-
LF- 02
17
LF-01
Ceiling Layout





LEGEND
18
3D VIEWS







LEGEND WF- 07 WF- 06 WF- 03 WF- 02 19
Wall Finish Layout FINISHES
Fire Fighting Layout









LEGEND 20
HVAC Layout





21
3D Renders



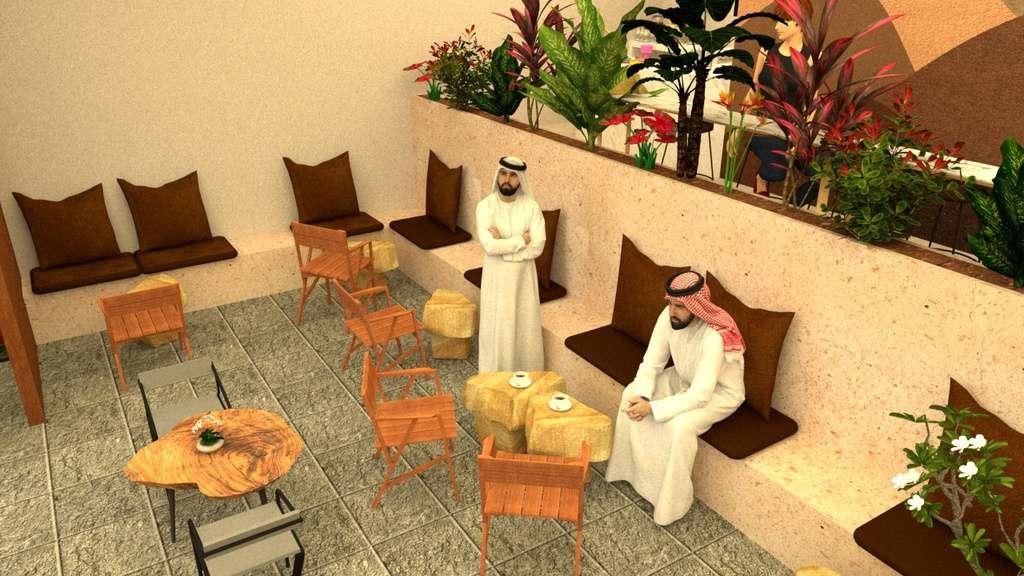
MAIN SEATING AREA MAIN SEATING AREA 22
BAR AND SAND ART AREA
WORKING AREA
RECEPTION DESK

3D Renders



SERVING AREA


23
SPACES REQUIRED
Entrance
Retail area
Cash counter
Display area
Presentation Space

Staff area
Storage
OMNIA electronics is a Japan based smart phone manufacturers and innovators established in 2000.
The main objective of the establishment is to elevate life through technological artistry and provide sustainable products with the aim of perfection.
Japanese inspired FURNITURES are used with a sense of simplicity, modern furniture style is used and are defined by clean and crisp lines, a simple design and neutral color palette.

The COLOR PALETTE includes a blend of neutral hues and tones of greys, browns, whites, blacks and pop of blossom pink.

LOGO DESIGN


Cherry blossom : National flower of Japan, which symbolizes spring, a time of renewal, and the fleeting nature of life.
Power Button : it symbolises control in the technological era.

RETAIL OUTLET DESIGN The
P R O J E C T 02 24
BRIEF
DesignConcept

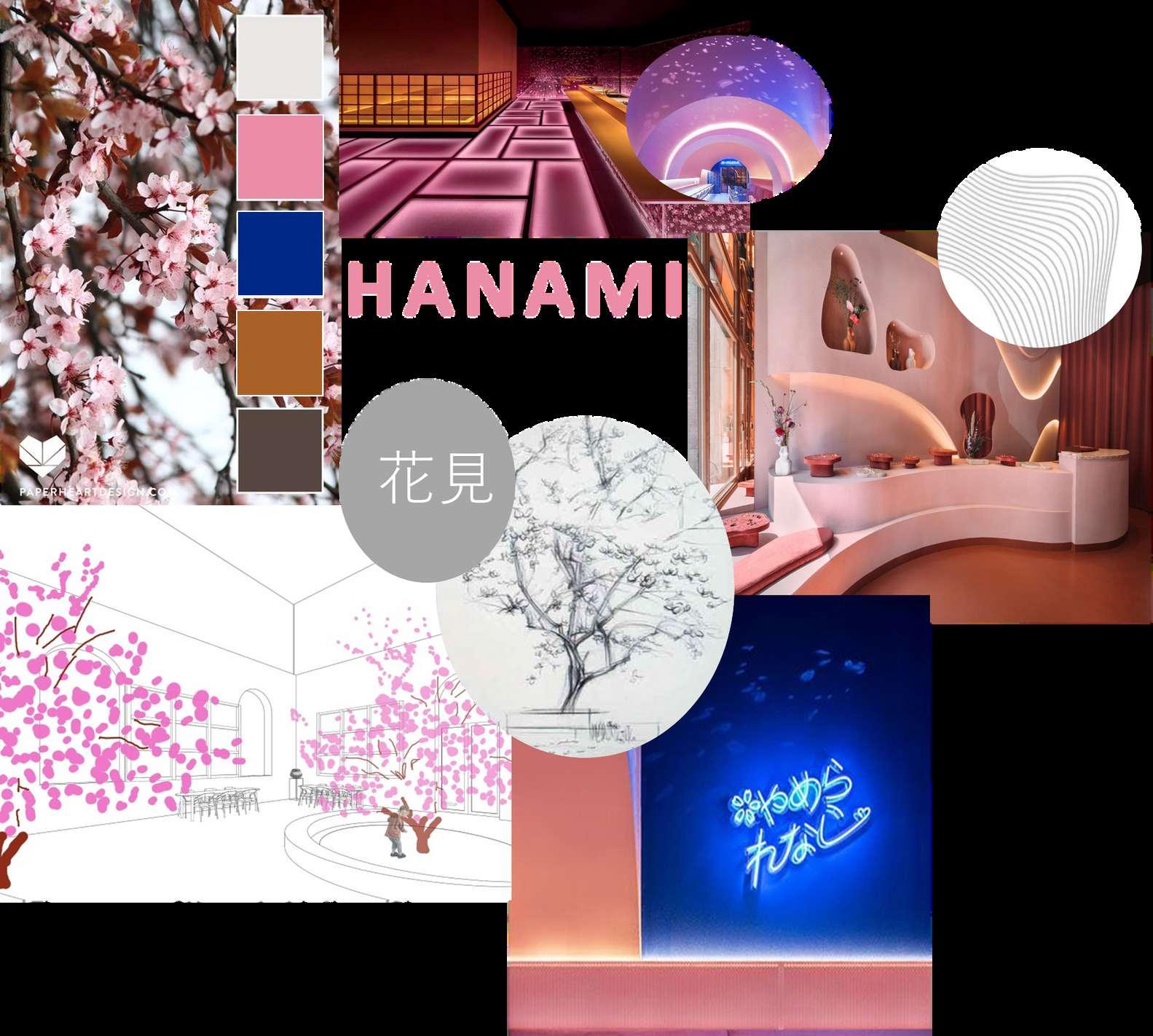
25
Use of neutral and light shades for the interiors with the pop of an accent colour .
Spacious and flowy design plan without over accessorising .
Making use of art displays to create aesthetics to the overall space.
More sleek and minimalistic designs are to be used for the furnitures .

Eco-friendly and sustainable materials will be incorporated in the interiors.
Use of simple and bold font designs for the logo of the retail shop.

The main idea of the concept is flow and movement like that of the cherry blossom branches. It is a very free and minimalistic plan with sleek and flowy furnitures.




FLOOR PLAN 26
R.K.MARBLES





KRAIBURG


 Wood Parquet (1200 x 150 x 15)
ACE
Albeta White Marble (1524x915)
Sand concrete floor tiles (600x600)
Wood Parquet (1200 x 150 x 15)
ACE
Albeta White Marble (1524x915)
Sand concrete floor tiles (600x600)
F L O O R I N G L A Y O U T 27
Pebbles snow white ( 30 - 50)





SECTIONS R E N D E R E D
SECTION D
SECTION C
SECTION A
28
SECTION B
RENDERED VIEWS






FEATURE W A L L
29
TECHNICAL DRAWINGS





I E W S 30
RENDERED V

O F F I C E D E S I G N T h e 03 31
DesignConcept

32
SINGLE LINE

ZONING L A Y O U T
L A Y O U T 33


DOUBLE LINE L A Y O U T 34

L A Y O U T 35
FURNITURE
FLOORING

L A Y O U T 36

37
ELEVATIONS

38
SECTIONS

R E C E P T I O N D E S K D E T A I L S 39

RENDERED V I E W S 40

41

04
42
CLUBHOUSE DESIGN The

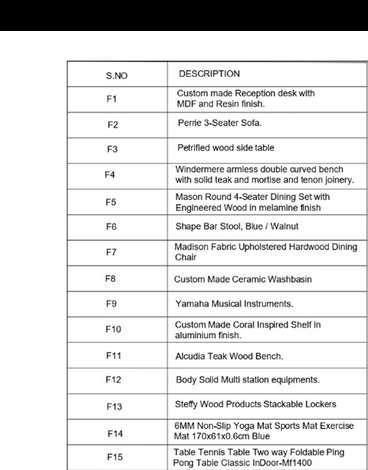
F U R N I T U R E L A Y O U T 43

44

FURNITURE L A Y O U T GROUND FLOOR 45
MEZZANINE FLOOR

46

SECTIONAL V I E W S 47

SHOP FRONT D E S I G N 48

FLOORING L A Y O U T 49

FURNITURE D E T A I L 50

3 DIMENSIONAL V I E W S 51



05 K
e 52
I D S B E D R O O M D E S I G N T h
RECEPTION DESK DESIGN The 06
INSPIRATIONS The
CROWN PATTERN- The scales pattern on the top of the structure has been inspired from the Brazilian carioca culture.
CANTILEVERING ROOF- The roof of the structure has A structural that is unsupported on one side or one end .

SUSTAINABLE CONSTRUCTION- The structure has been designed with renewable and recyclable resources and materials.

What I have learned and discovered from Santiago Calatrava’s The Museum of Tomorrow is that the structure that was built to feels ethereal, almost like its floating on the ocean like a ship or bird. Sustainability being the most important aspect in the coming future, the design does complete justice to the futuristic design. The spinal structure inspired from the crown of the Carioca Culture has to be one of the most unique designs by the architect that makes the structure standout at the same time making it energy efficient.


M U S E U M O F T O M O R R O W D E S I G N E L E M E N T S
CARIOCA CROWN CANTILEVER SCULPTURE
53
PROCESS Design







B A C K W A L L W I T H
L I N E A R W O O D E N
P A N E L S T O B A L A N C E
T H E R E C E P T I O N
T A B L E D E S I G N
R E C E P T I O N T A B L E
I N S P I R E D F R O M T H E
S T R U C T U R E A N D
C O N I C A L S H A P E O F T H E R O O F
L E A F P A T T E R N
I N S P I R E D F R O M R O O F
C R O W N P A T T E R N
W O O D E N S T O R A G E
A C K P A N E L R O O F
N S P I R E D F R O M T H E R O O F P A T T E R N
B
I
F I N A L R E C E P T I O N D E S K D E S I G N C O M P R I S I N G A L L T H E C O M P O N E N T S
L L A N D R O O F D E S I G N 54
B A C K W A
WALL PANEL DESIGN



RECEPTION DESKViews
TOP PANEL DESIGN
 FRONT VIEW
FRONT VIEW
55
BACK VIEW
CLIENT The
PA'NACHE HOME INTERIORS

PA'NACHE is an independent design company based in North-western, Indiana. Founded by Dee Nickels, Panache Interiors is a trend setting design firm known for their bold use of colour and texture. The company aims at create the space you desire. One that makes your space feel like home. With 15 years of experience the company visions to create a detailed oriented plan to create a space with your vision in mind.
The word PA'NACHE means flamboyant confidence of style or manner. The logo of the company is the letter P and leaf vines on either sides embedded in gold. The colours used in the LOGO design is neutral, classic and bold colors.

DESIGN BRIEF
The PA'NACHE being an interior design company must showcase elite design style and finest materials. The design of the reception desk gives an over-view of the company showcasing the fine quality of its materials and design elements. The golden leaves on the logo can also be seen on the front of the reception desk portraying the luxury and the richness the brand holds.
The reception desk is in all neutral shades having a concrete body and wooden drawers along with wooden back wall.
56
VIEW




pn 57
Lobby























































 F14
F4
F12
F14
F4
F12































































































 Wood Parquet (1200 x 150 x 15)
ACE
Albeta White Marble (1524x915)
Sand concrete floor tiles (600x600)
Wood Parquet (1200 x 150 x 15)
ACE
Albeta White Marble (1524x915)
Sand concrete floor tiles (600x600)
























































 FRONT VIEW
FRONT VIEW





