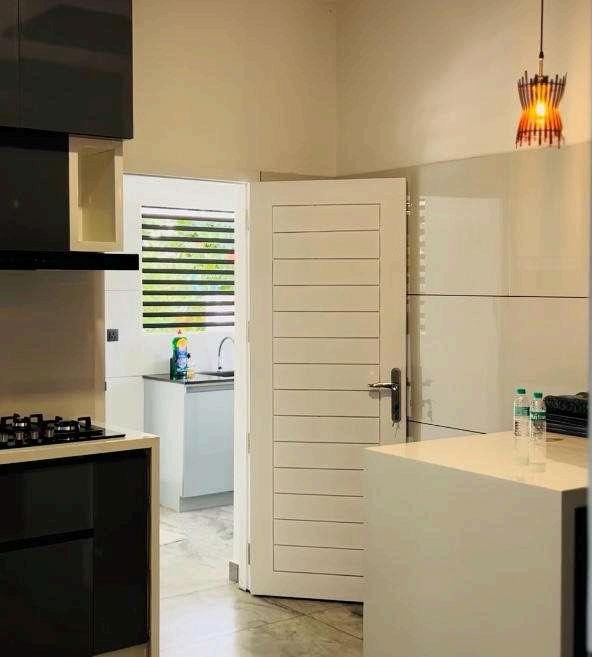

Portfolio Interior Design
By Nima Abdul Najeeb
1 1 1 2 2 2 3 3 3
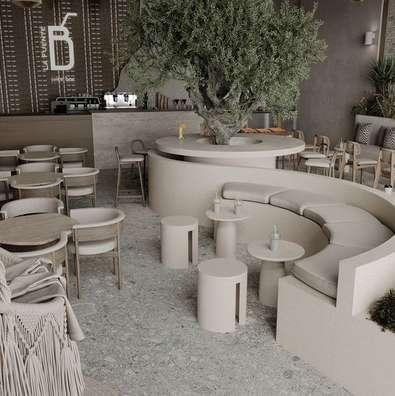


CAFE DESIGN DSO LULU AGNICE OFFICE
4 4 4


5 5 5

RECEPTION DESK DESIGN VILLA DESIGN
DESIGN BRIEF.
ECO-CONSCIOUS INTERIORS
Integrating The mindset of focusing on eliminating environmental harm whenever feasible in interior design while also reflecting the advantages of sustainable construction.

Eco-conscious has grown into a design philosophy that attempts to utilize minimalism as a technique to decrease environmental effect while also generating beauty intelligently. The key problem is to blend environmental friendliness and sustainability with ever-changing trends and client expectations.
1. 1. 1.

The interiors are inspired by the UAE's geography and desert terrain, with a warm and inviting atmosphere that redefines the contours of the deserts and earthy design elements.

Ideas Design Concept

EARTH TONED CAFE DESERT. The desert s
The Wish Cafe’s earthces, creating a seamless nd outdoor spaces. The ters guests from the sun hout losing view of the l beauty of the surrounding.







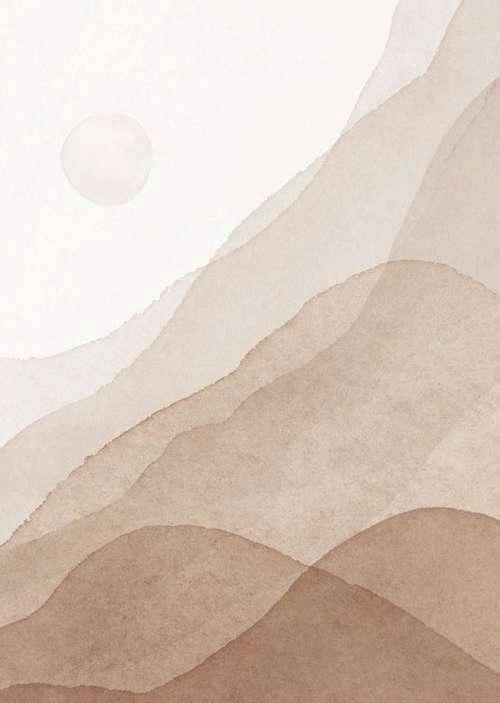




Arabian Desert

Organic design



Mood Board
The flow of the area is improved by an open concept design.
The interiors' shallow orientation allows the large, blush-colored coffee bar to shine, reminiscent of a museum gallery display surrounded with thoughtfully curated artworks for guests to behold as they wait for their order - except the artefacts are replaced with highend coffee equipment and bespoke decors.




Biophilic design


The design emphasized not just a traditional café, but also a contemporary and appealing all-day venue that can be enjoyed at any time of day. Oversized bi-fold glass doors emphasize the link between the internal and outdoor café spaces while also providing a convenient option to lock off the cafe interior during off-hours. In the store and garden, directional light fixtures emulate gentle, dramatic lighting to create a lovely and lighted scene that can be enjoyed long after the sun has set.
Treatment of surfaces to emulate the region’s abundant desert sand.


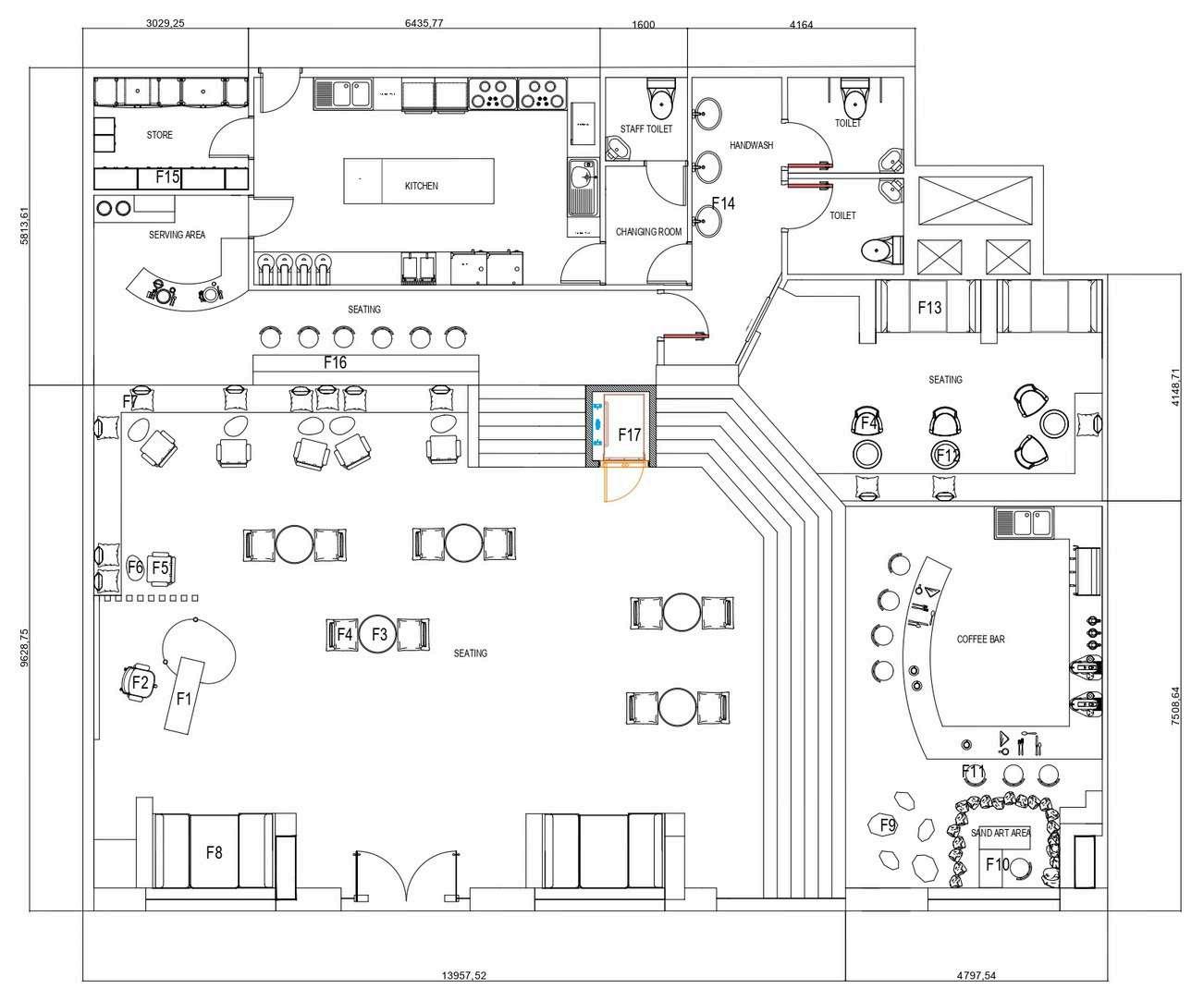
Layout



Layout


SECTION 22''

Flooring Layout
REFERENCE IMAGES








SECTION 11'
 KEY MAP
KEY MAP





Sacco Laminated Brown Jute FabricCushions









Material Board


















HVAC Layout







MAIN


3D Renders

WORKING AREA
BAR AND SAND ART AREA


SERVING AREA



2. 2. 2. DSO
MEETING ROOMS




3. 3. 3.

INSPIRATIONS The
CROWN PATTERN- The scales pattern on the top of the structure has been nspired from the Brazi ian car oca culture
CANTILEVERING ROOF- The roof of the structure has A structural that s unsupported on one side or one end
SUSTAINABLE CONSTRUCTION- The structure has been designed with renewable and recyclable resources and materials.
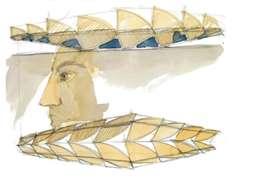


What I have learned and d scovered from Santiago Calatrava’s The Museum of Tomorrow is that the structure that was bui t to fee s ethereal, a most ike ts floating on the ocean like a sh p or bird Sustainabi ity being the most important aspect in the coming future, the des gn does complete justice to the futuristic design The spinal structure inspired from the crown of the Carioca Culture has to be one of the most un que designs by the architect that makes the structure standout at the same time making it energy effic ent


M U S E U M O F T O M





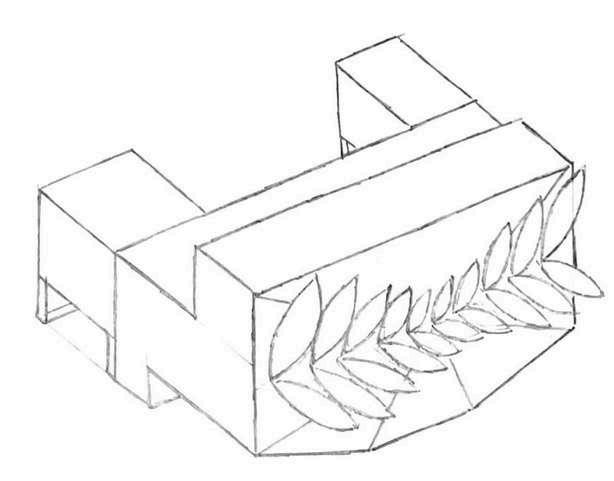
RECEPTION DESK Views

WALL PANEL DESIGN FRONT VIEW
CLIENTThe

BACK VIEW

PA'NACHE HOME INTERIORS
PA'NACHE is an independent design company based in North-western, Indiana. Founded by Dee Nickels, Panache Interiors is a trend setting design firm known for their bold use of colour and texture. The company aims at create the space you desire. One that makes your space feel like home. With 15 years of experience the company visions to create a detailed oriented plan to create a space with your vision in mind.

The word PA'NACHE means flamboyant confidence of style or manner. The logo of the company is the letter P and leaf vines on either sides embedded in gold.
The colours used in the LOGO design is neutral, classic and bold colors.
The PA'NACHE being an interior design company must showcase elite design style and finest materials. The design of the reception desk gives an over-view of the company showcasing the fine quality of its materials and design elements.
The golden leaves on the logo can also be seen on the front of the reception desk portraying the luxury and the richness the brand holds.
The reception desk is in all neutral shades having a concrete body and wooden drawers along with wooden back wall.
VIEWLobby
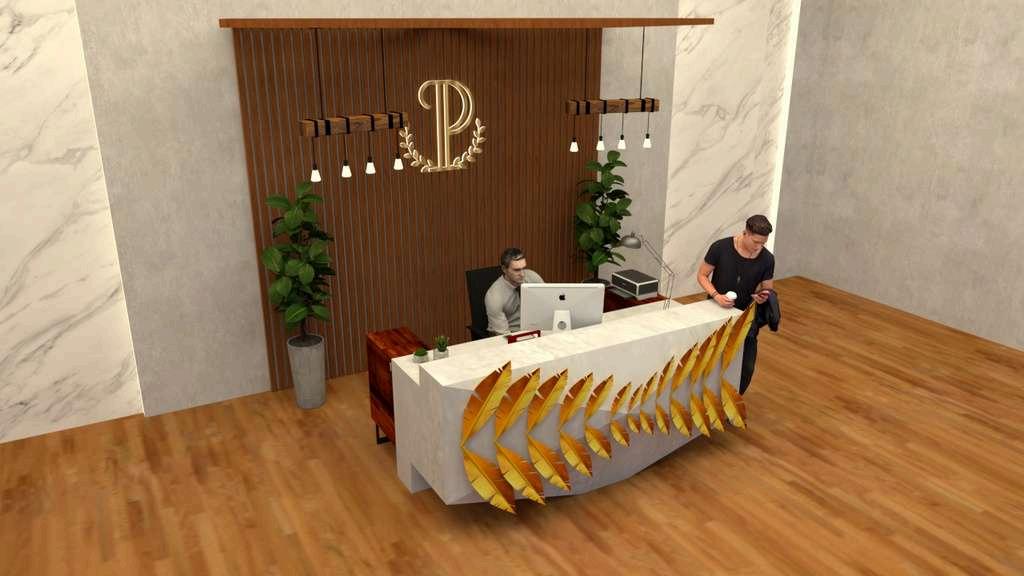



5. 5. 5.
VILLA DESIGN VILLA DESIGN VILLA DESIGN
DINING AREA



