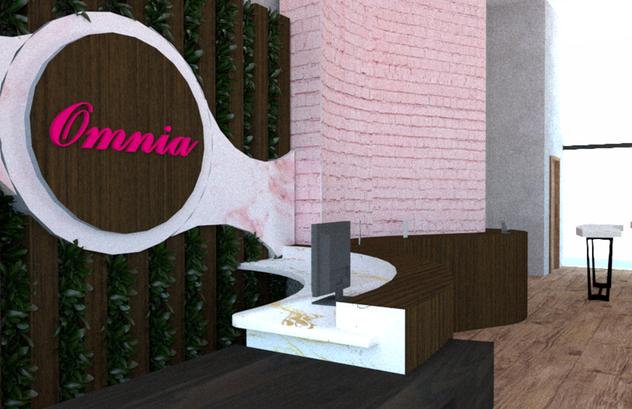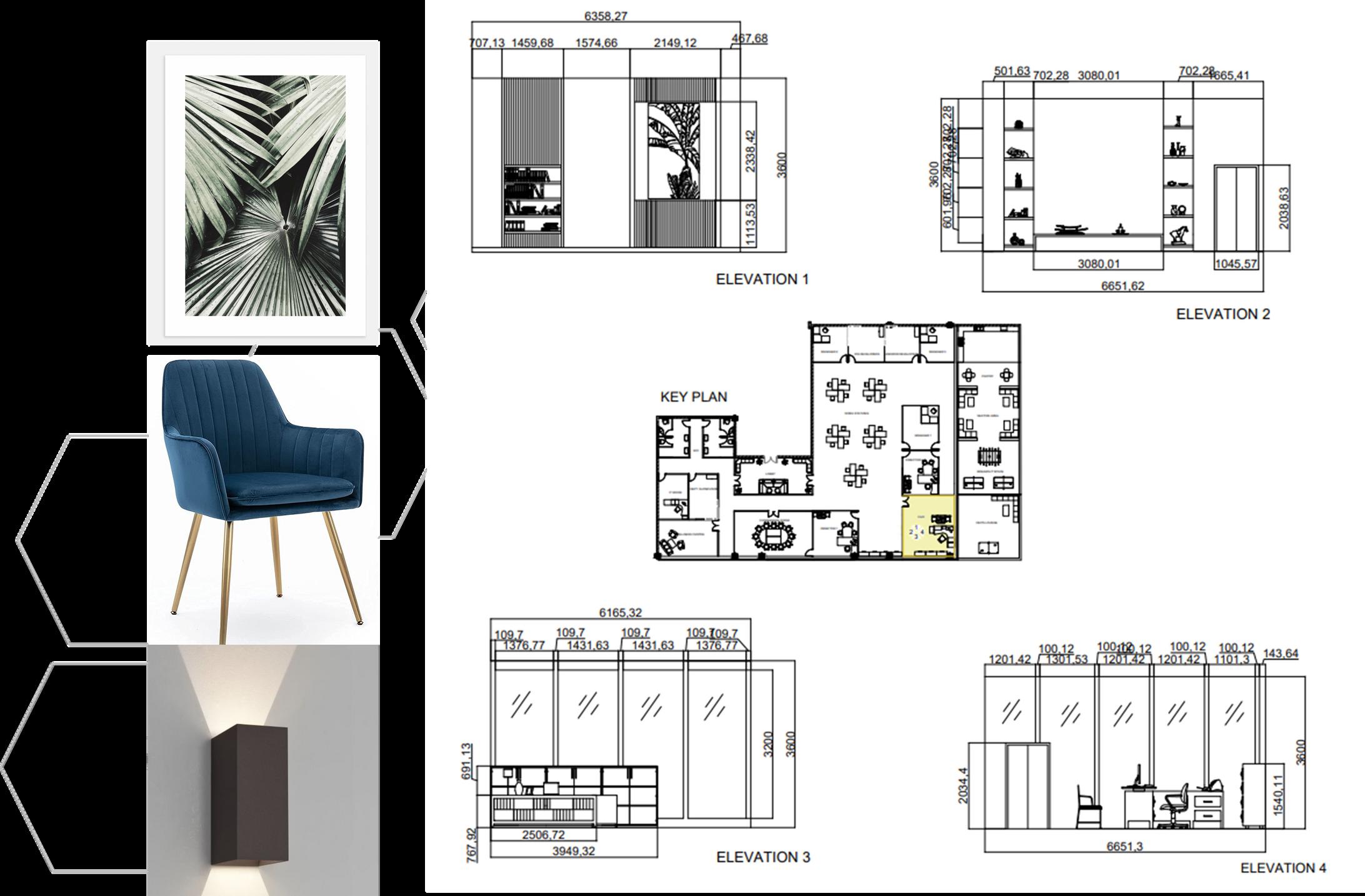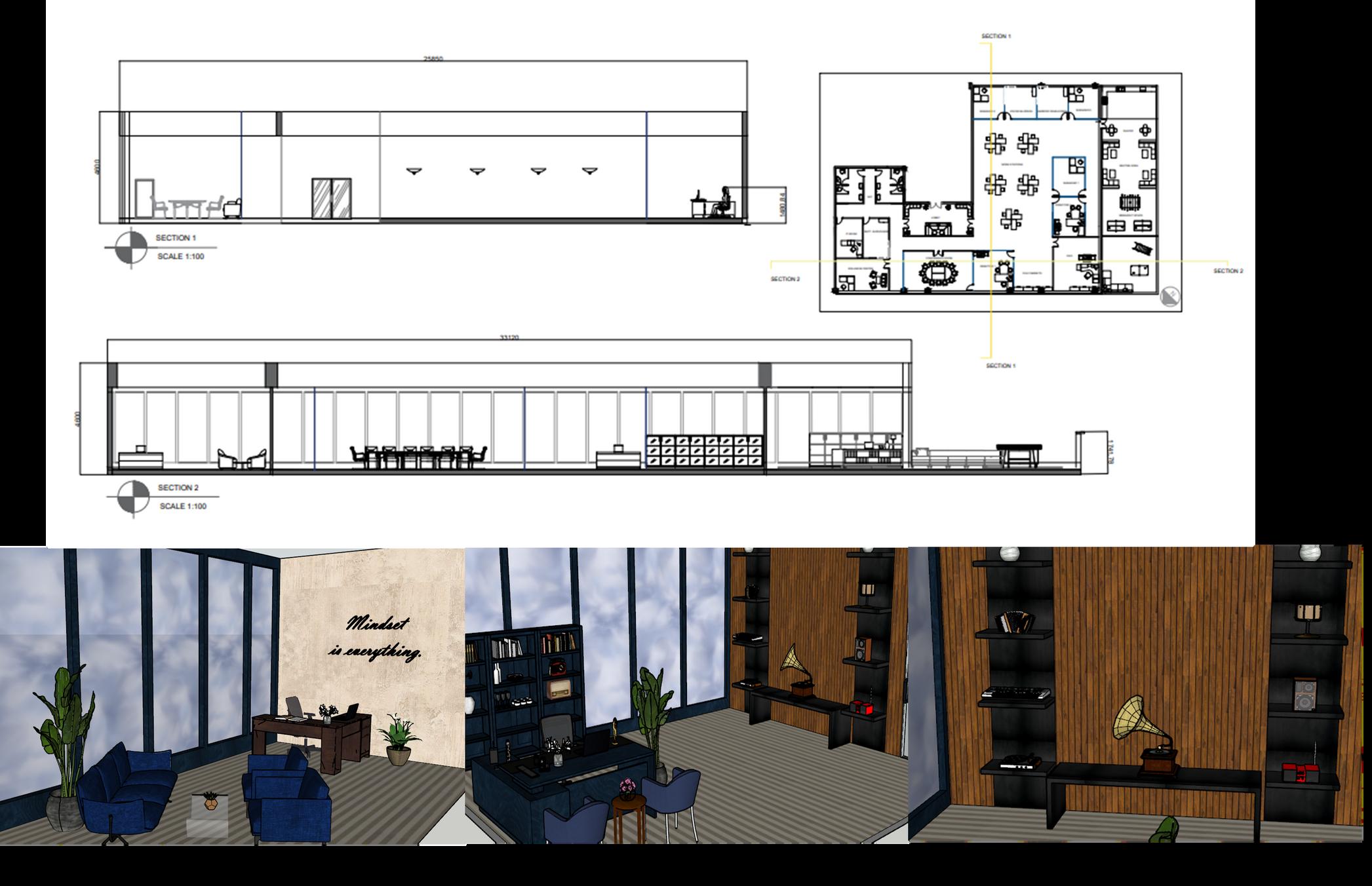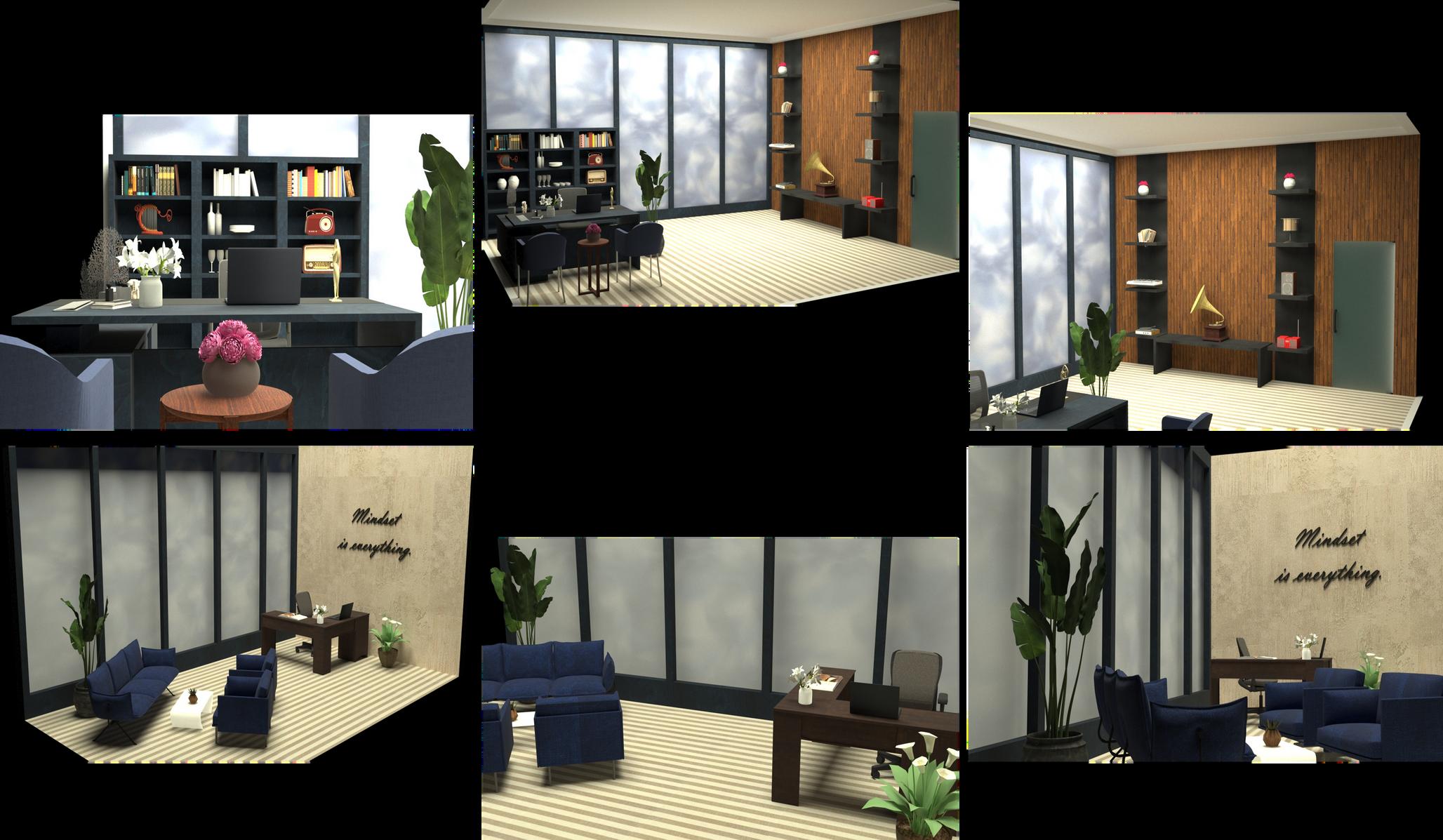INTERIOR DESIGN PORTFOLIO




ASSISTANT INTERIOR DESIGNER
METERSQUAREINTERIORSL.L.C.
Creating mood board of the space. Time management Communication with the higher authorities.






Dhaba or Punjabi dhaba is a roadside restaurant in the Indian subcontinent. They are on highways, generally serve local cuisine, and also serve as truck stops. Since many truck drivers in the Indian subcontinent are of Punjabi descent, and Punjabi food and music are popular throughout the Indian subcontinent, the word dhaba has come to represent any restaurant that serves Punjabi food, especially the heavily spiced and fried Punjabi fare preferred by many truck drivers. Dhaba roadside eateries are a common feature on Punjab's national and state highways. Earlier frequented only by truck drivers, today eating at a dhaba urban or roadside is a trend. Thus, Punjabi dhaba has become a part of the culture of the Punjabi people

As we enter the restaurant we have a spacious lounge welcoming the visitors which leads to the jute cot seating area and the family dining area and the washroom which finally leads to the kitchen.
Dimensions-in mm 2 seater- 1070x800 6 seater- 1520x910 4 seater(charpaai)- 1651x927 8 seater- 2440x910












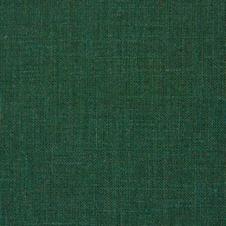




 WOODEN FINISH VINYL
CONCRETE
WHITE CERAMIC TILES
BEIGE CERAMIC TILES
WOODEN FINISH VINYL
CONCRETE
WHITE CERAMIC TILES
BEIGE CERAMIC TILES




 R E N D E R E D
R E N D E R E D
Japanese inspired FURNITURES are used with a sense of simplicity, modern furniture style is used and are defined by clean and crisp lines, a simple design and neutral color palette.
The COLOR PALETTE includes a blend of neutral hues and tones of greys, browns, whites, blacks and pop of blossom pink.
OMNIA electronics is a Japan based smart phone manufacturers and innovators established in 2000.
The main objective of the establishment is to elevate life through technological artistry and provide sustainable products with the aim of perfection.
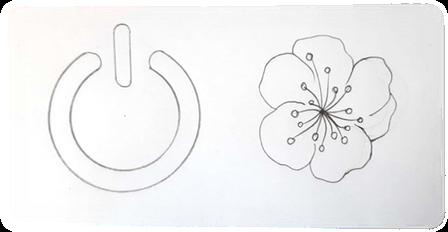

Cherry blossom : National flower of Japan, which symbolizes spring, a time of renewal, and the fleeting nature of life.

Power Button : it symbolises control in the technological era.
The





Use of neutral and light shades for the interiors with the pop of an accent colour .
Spacious and flowy design plan without over accessorising .
Making use of art displays to create aesthetics to the overall space.
More sleek and minimalistic designs are to be used for the furnitures .


Eco-friendly and sustainable materials will be incorporated in the interiors.


Use of simple and bold font designs for the logo of the retail shop.

The main idea of the concept is flow and movement like that of the cherry blossom branches.
It is a very free and minimalistic plan with sleek and flowy furnitures.
























