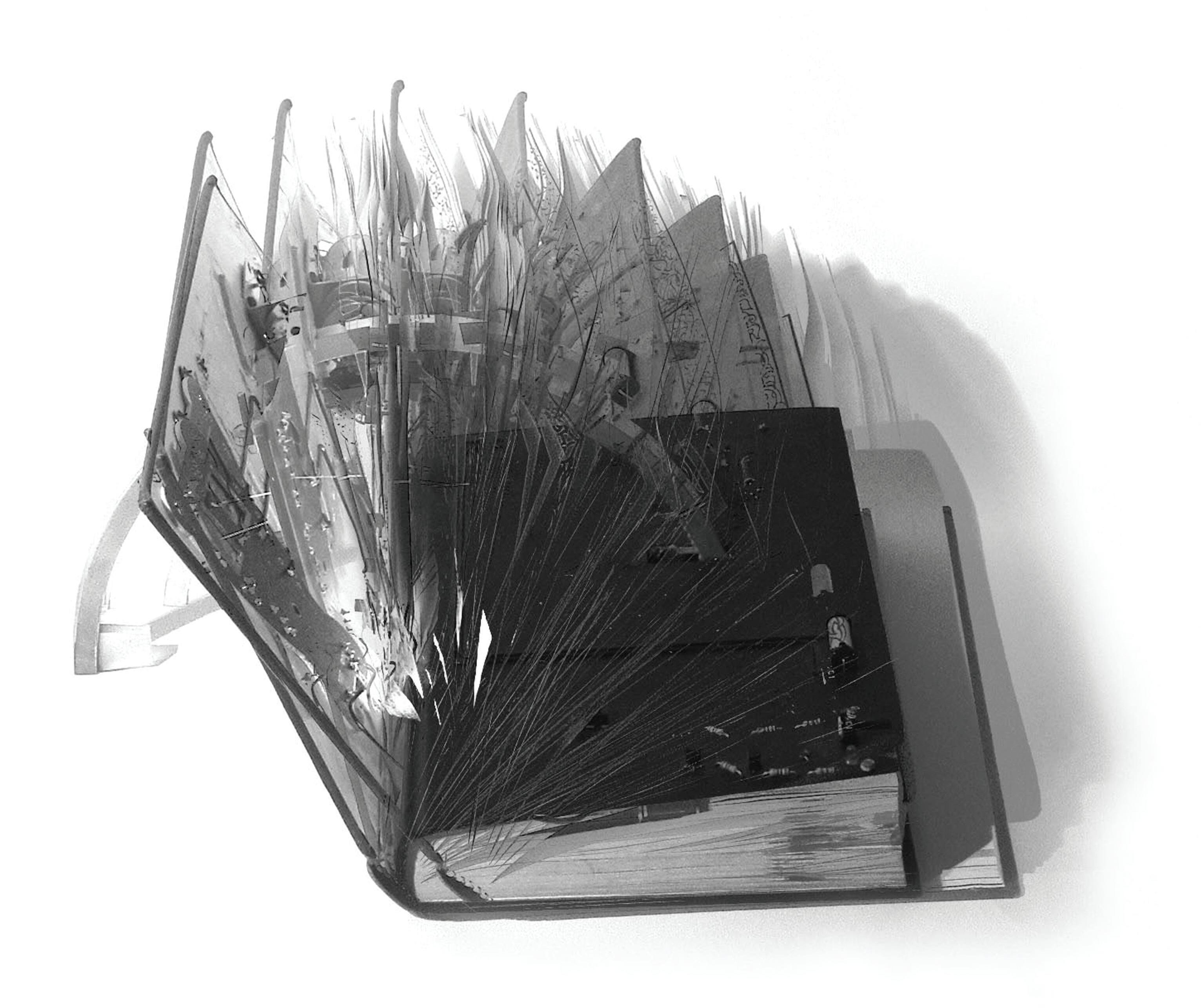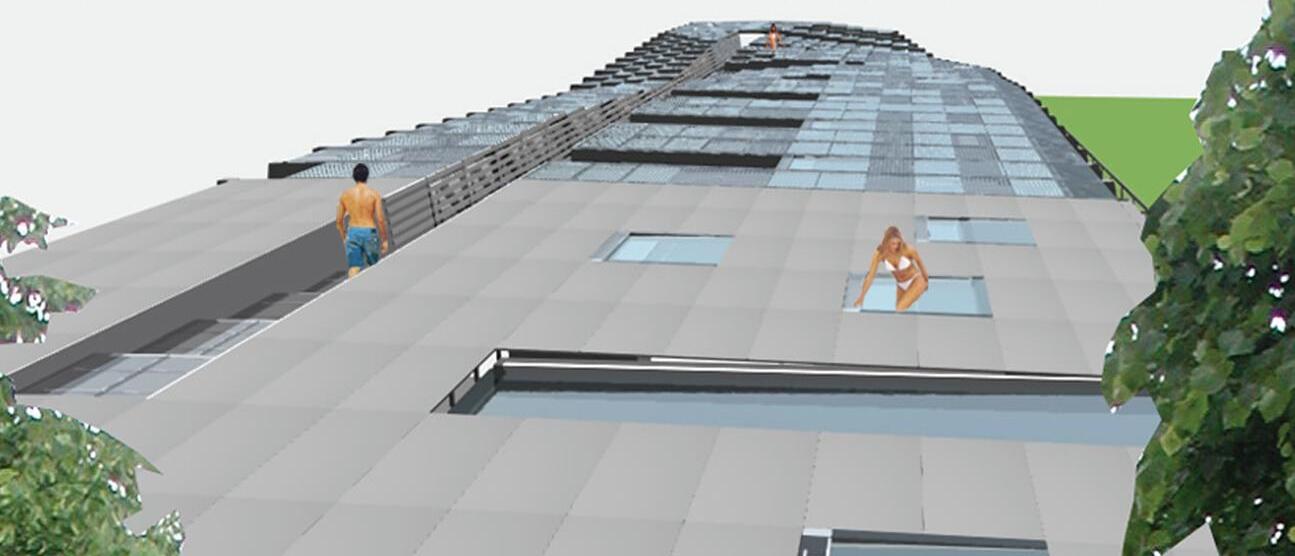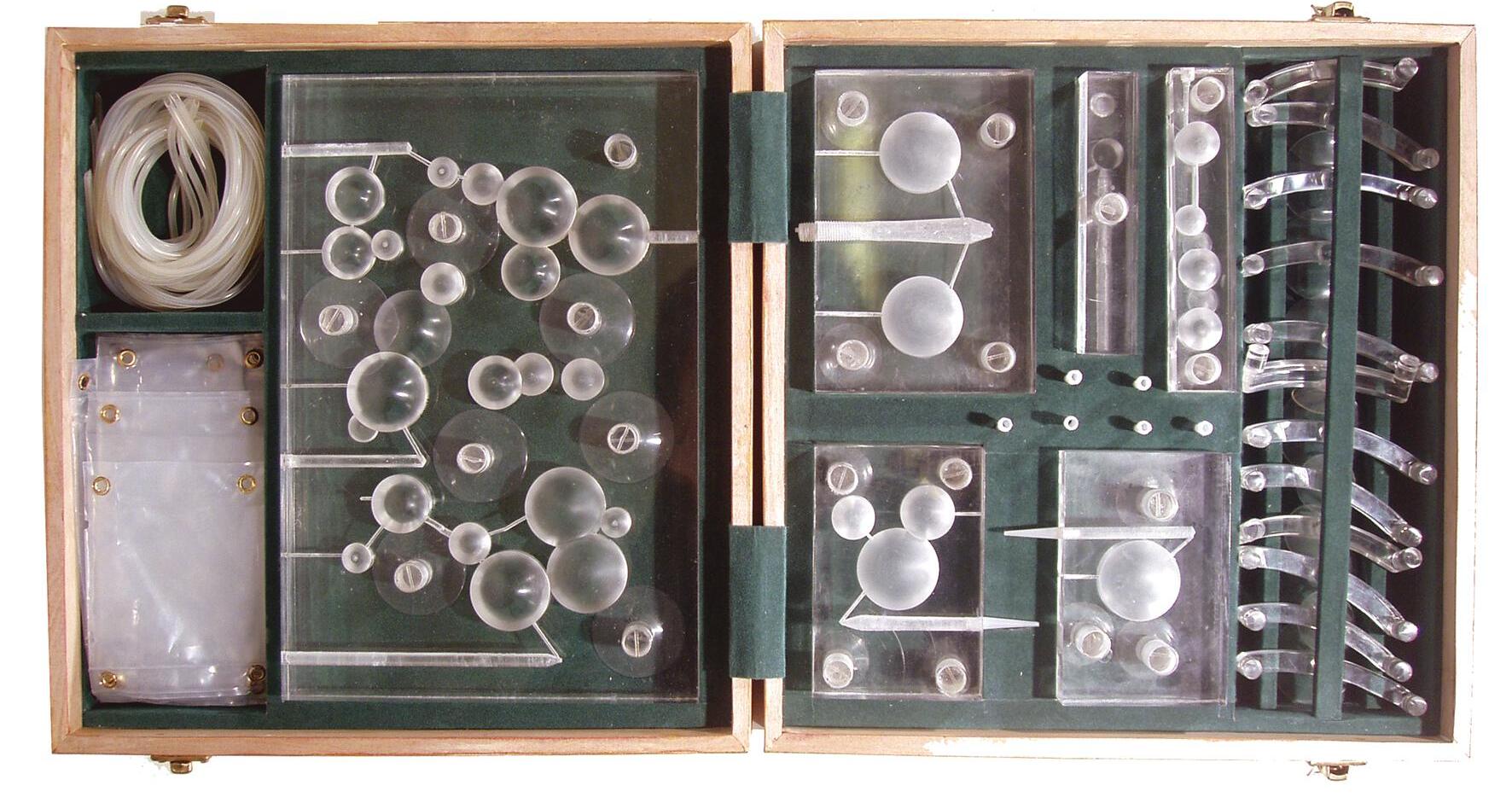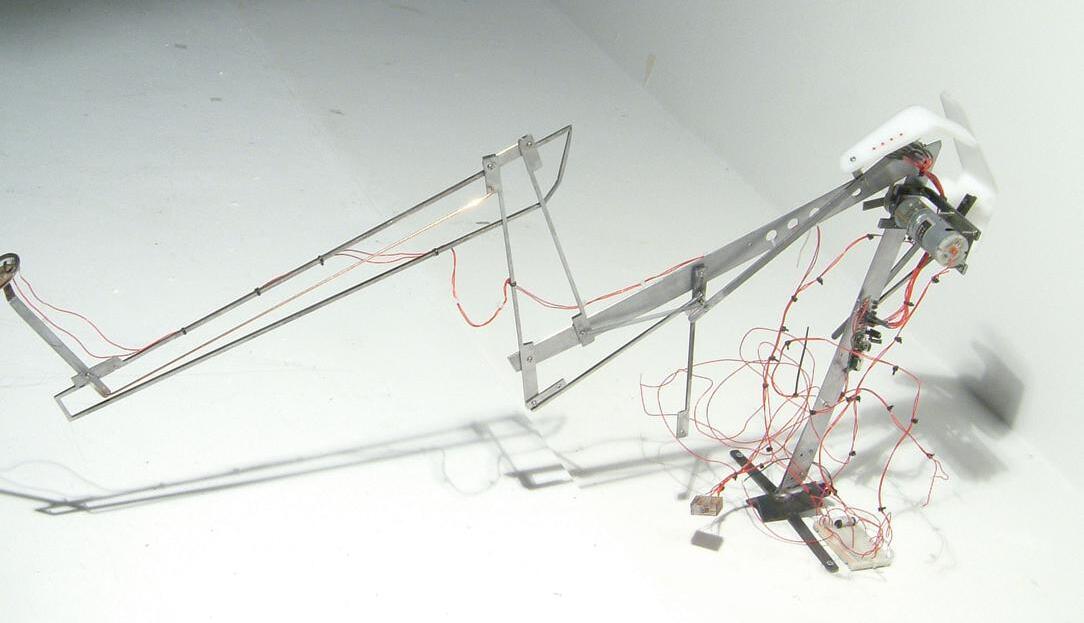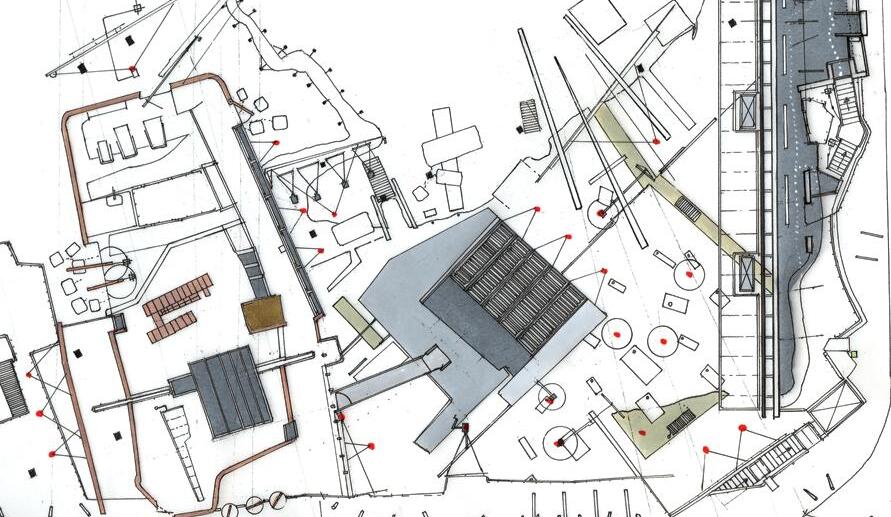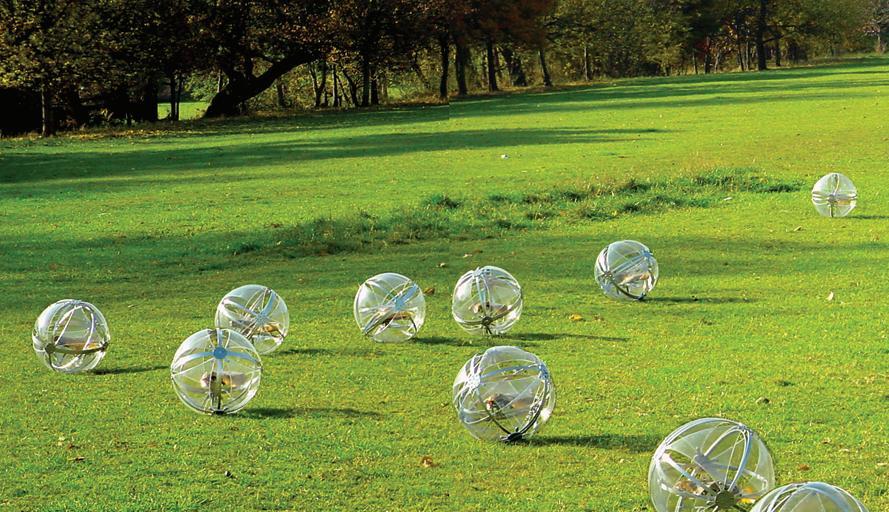Design Anthology UG3
Architecture BSc (ARB/RIBA Part 1)
Compiled from Bartlett Summer Show Books

Architecture BSc (ARB/RIBA Part 1)
Compiled from Bartlett Summer Show Books
At The Bartlett School of Architecture, we have been publishing annual exhibition catalogues for each of our design-based programmes for more than a decade. These catalogues, amounting to thousands of pages, illustrate the best of our students’ extraordinary work. Our Design Anthology series brings together the annual catalogue pages for each of our renowned units, clusters, and labs, to give an overview of how their practice and research has evolved.
Throughout this time some teaching partnerships have remained constant, others have changed. Students have also progressed from one programme to another. Nevertheless, the way in which design is taught and explored at The Bartlett School of Architecture is in our DNA. Now with almost 50 units, clusters and labs in the school across our programmes, the Design Anthology series shows how we define, progress and reinvent our agendas and themes from year to year.
2025 After Hours
Daniel Dream, Vasilis Marcou Ilchuk, Ifigeneia Liangi
2024 Zero Carbon Judy Garland
Daniel Dream, Ifigeneia Liangi, Vasilis Marcou Ilchuk
2023 Where the Wild Things Are, Outside Over There
Ifigeneia Liangi, Daniel Wilkinson
2022 The Year of Magical Thinking
Ifigeneia Liangi, Daniel Wilkinson
2021 A New World of Joy
Ifigeneia Liangi, Daniel Wilkinson
2020 Birth and Rebirth
Ifigeneia Liangi, Ralph Parker, Daniel Wilkinson
2019 The Right Side of Paradise
Ifigeneia Liangi, Daniel Wilkinson
2018 In Rêverie
Ifigeneia Liangi, Daniel Wilkinson
2017 Energy Mass Light
Luke Olsen, Graeme Williamson
2016 Atlas of Remote Islands
Luke Olsen, Graeme Williamson
2015 1:1
Jan Kattein, Julia King
2014 Off Grid: The Mojave Desert and the Inhabitance of Evasion
David A. Garcia, Jan Kattein
2013 New Horizons: Iceland and the Arctic Shift
David Garcia, Jan Kattein
2012 Summit
David Garcia, Jan Kattein
2011 Making Do
David Garcia, Jan Kattein
2010 From The Wastelands
Jan Kattein, Liam Young
2009 Embedded Ecologies
Abigail Ashton, Andrew Porter
2008 Hide and Seek
Abigail Ashton, Andrew Porter
2007
Abigail Ashton, Andrew Porter
2006 Hybrid Realities
Abigail Ashton, Andrew Porter
2005 ‘Action ... Reaction’
Abigail Ashton, Andrew Porter
2004 Changing States
Abigail Ashton, Andrew Porter
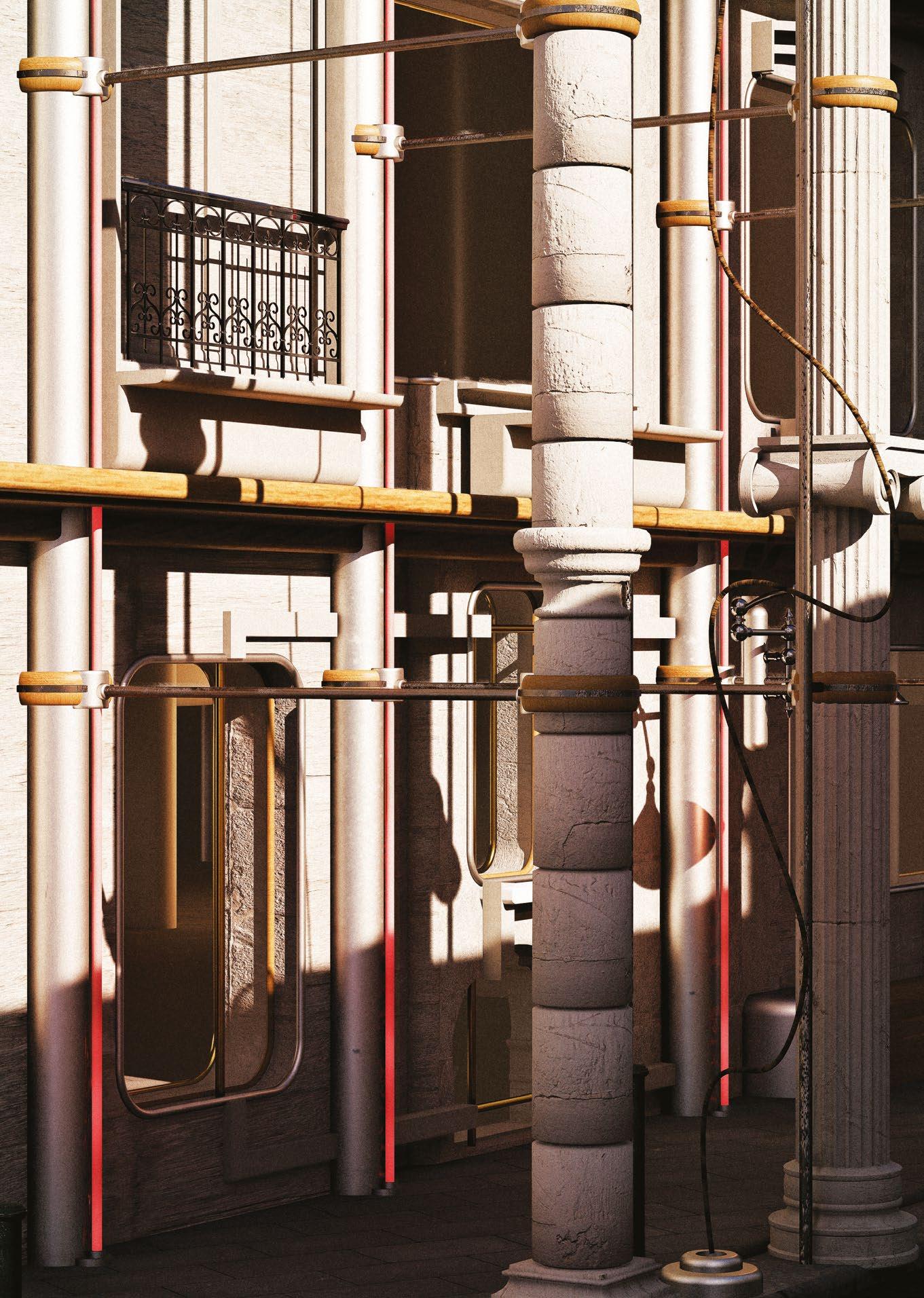
Daniel Dream, Vasilis Marcou Ilchuk, Ifigeneia Liangi
This year, we considered the significance of darkness in architecture. Historically, architecture has prioritised daylight, neglecting the potential of darkness and gloom. By examining the cultural, historical and technological factors shaping our relationship with the luminous and the dark, we challenged this bias and explored the atmospheric qualities of night. We examined how poets, novelists and thinkers have perceived night as a space of danger and reverie. Considering the contemporary political factors surrounding darkness, such as public safety and energy consumption, we explored how darkness has shaped culture, identity and urban experience, and how night has been perceived across different eras. This was all done in connection with our ongoing interest in ‘building’ as both verb and noun, and how the design and care of a building is tied to the lives of its architects and occupants.
For our field trip and building projects, we explored the nocturnal relationships of Paris and Lyon. Researching poets, writers and designers who have found solace and inspiration in the night, we considered why architects have historically neglected darkness and how it might be reframed in relation to electric light. We examined how focusing on the night can alter our comprehension of time, particularly the working day. We considered the significance of electric light as a starting point for our designs, along with its importance for the design process through rendering. While digital rendering offers unprecedented control over light, it can also create a gap between the image and the actual experience of a built space. We considered how artificial light can be integrated into the design process, and how to better align the magic of rendering with physical experience as we designed buildings that pine for twilight. As a consequence, this year’s projects explored the emotional, sensory and cultural significance of inhabiting the city after hours, with our final buildings serving a civic purpose. The spatial and stylistic principles of these buildings were underpinned by an understanding of perception as subjective, influenced by our individual experiences and cultural background.
UG3 is a result of the impact and influence of Professor Jonathan Hill.
Year 2
Matthew Chan, Run Bo He, Zareef Khan, Haena Lim, Youyou (Fi) Shaxu, Antonia Szlosarek
Year 3
Khushi Arora, Wing Hei Hayley Chan, Tsoi Wing (Vanessa) Ho, Liana Lumunyasi, Alexandros Photiou, Clara Varela Cuartero, Eleonora Vera, Gracie Whitter
Technical tutor and consultant
Martin Reynolds Critics Finlay Aitken, Becky Barnett, Monica Burman, Bianca Croitoriu, Daniel Godoy Shimizu, Vsevolod Kondratiev-Popov, Natalia Michalowska, Natalie Rayya, Sayan Skandarajah, Julia Specht, Kelvin Zhang
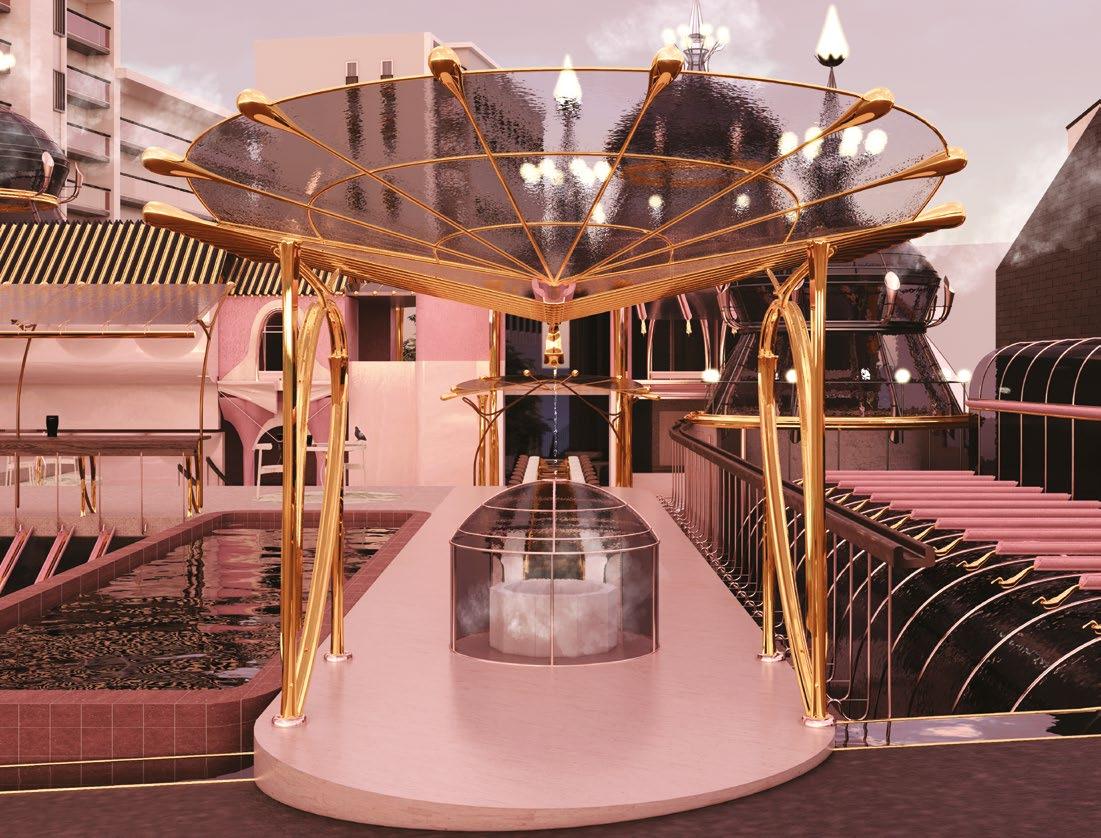
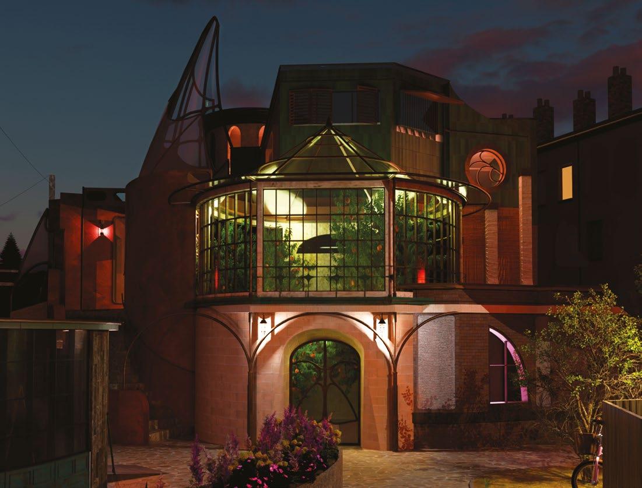
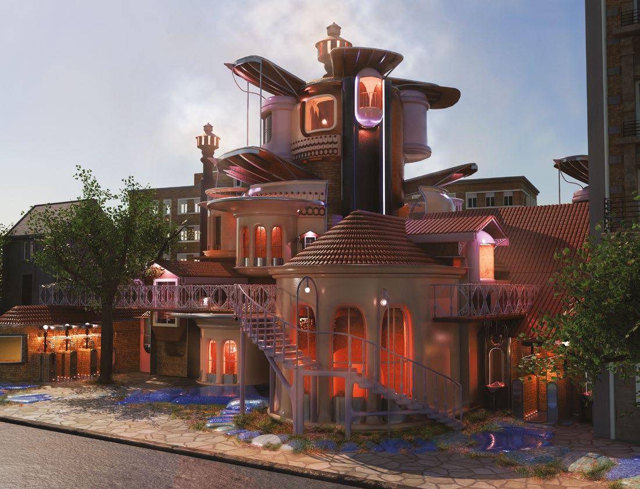
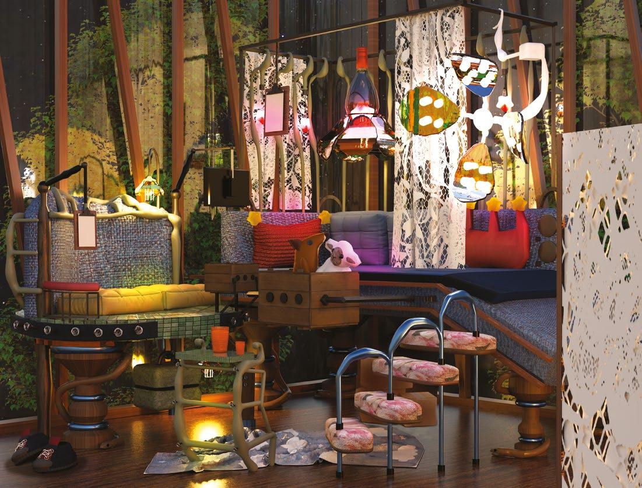
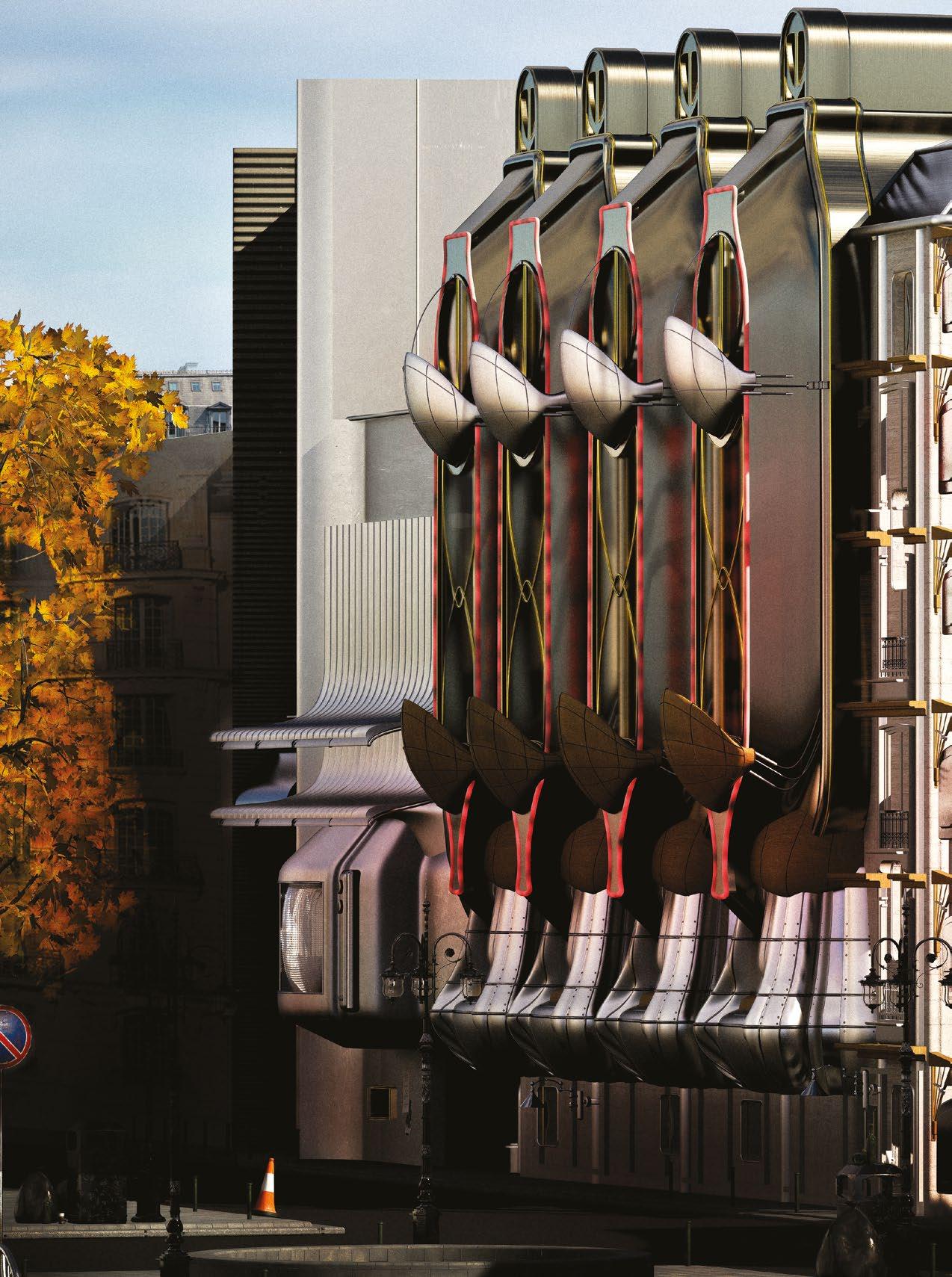
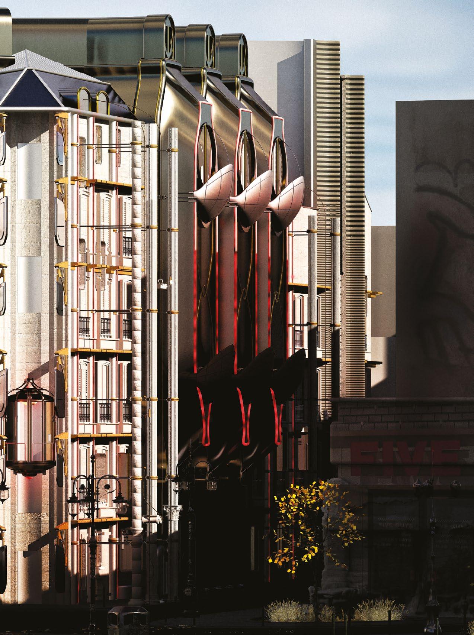
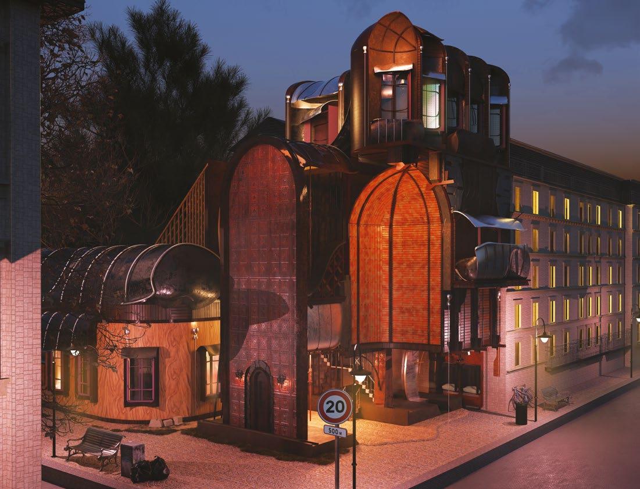
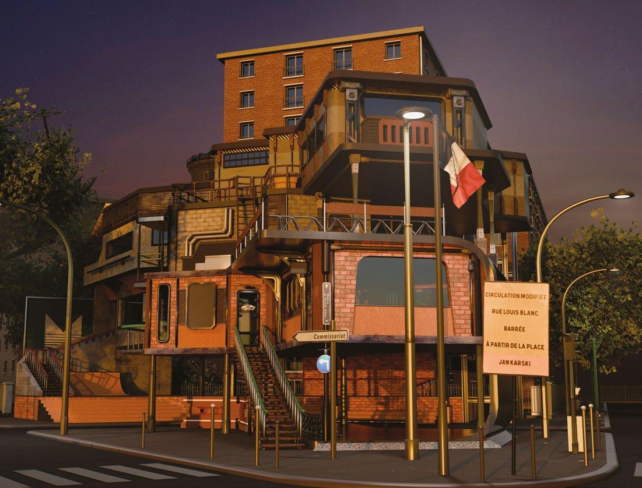
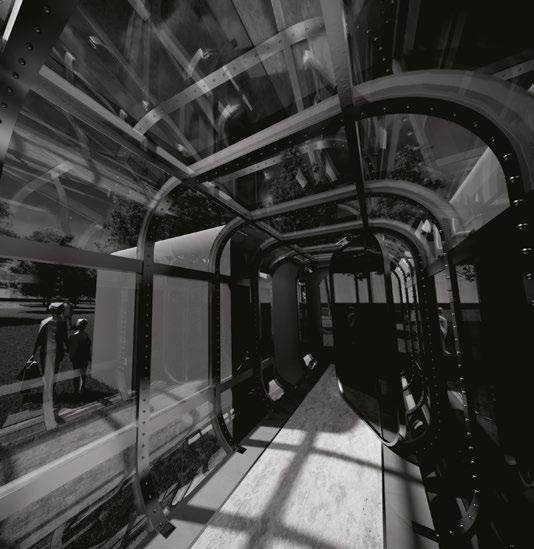
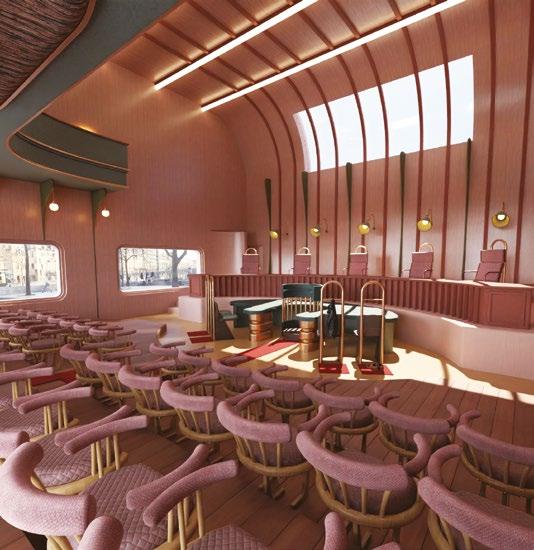
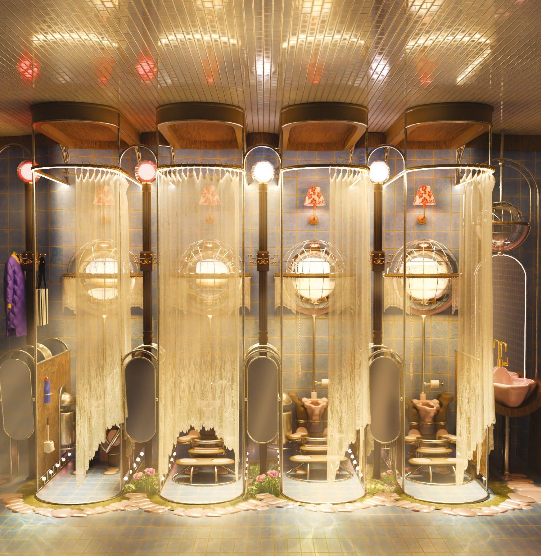
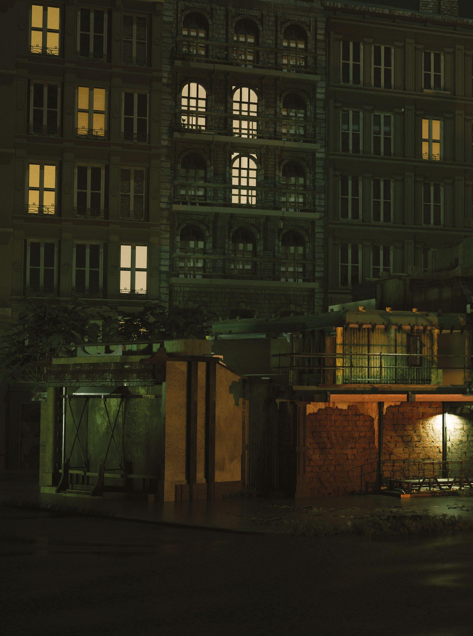
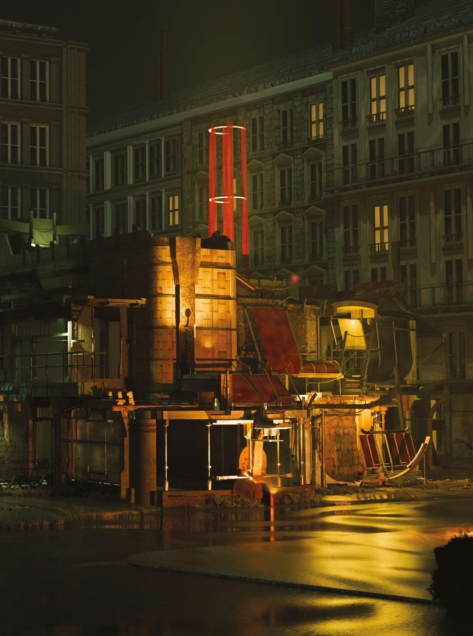
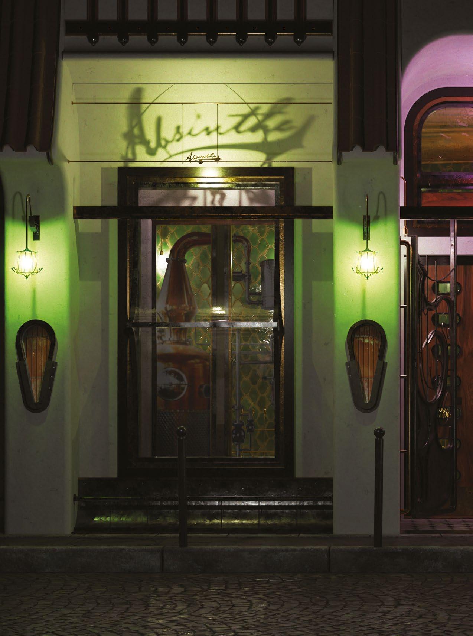
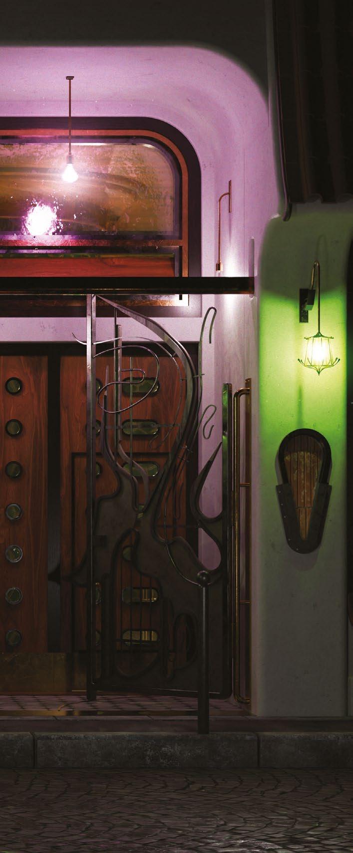
1, 6 Eleonora Vena, Y3 ‘The Acts of Memory’. An archive theatre for the collection and reanimation of lost objects. A speculative architecture that resists static conservation by staging memory as an evolving, performative act.
2 Wing Hei Hayley Chan, Y3 ‘The Hydrophilia’. The Hydrophilia challenges the practicality and poetic bond between humans and water, using gypsum to create a self-sustaining water cycle and employing weather as an architect of therapeutic architectural experiences.
3 Liana Lumunyasi, Y3 ‘The Thread & the Cycle: A Menstrual Health and Recovery Centre’. Inspired by nature’s cycles and peaceful silk production, the building stands as a cocoon, its form and function nurturing changes in the body and society.
4, 11 Clara Varela Cuartero, Y3 ‘The Women’s Safety Centre’. A feminist reimagining of Montparnasse through public toilet design, reclaiming space for the flâneuse –a woman who idles or strolls around a city – to roam freely.
5 Antonia Szlosarek, Y2 ‘La République B-612’. A children’s night nursery of political expression and social development.
7 Khushi Arora, Y3 ‘Maison Vestige: A Museum of Constructed Belonging’. Honouring the undocumented workers of Paris through a museum that preserves their stories.
8 Run Bo He, Y2 ‘Animal Chin’s Testing Grounds’. Inspired by skateboarding and the ‘Bones Brigade’, the building is a workshop for deployable obstacles, allowing ‘core skaters’ to reclaim the way they interact with the city.
9 Alexandros Photiou, Y3 ‘The Cave: 3000’. An archive that explores the past, present and speculative future of artificial intelligence.
10 Tsoi Wing (Vanessa) Ho, Y3 ‘Pressures of Justice’. A civic courthouse in Paris exploring public dissent through ritual, symbolism, and spatial pressure on the former site of the Bastille prison.
12 Matthew Chan, Y2 ‘The Duplexity of Publishing: A Vision for the Monograph’. A publishing house harnessing the Nietzschean qualities of the Apollonian and Dionysian for two architectural agendas to bridge the industrial and scholarly sectors of Lyon.
13 Gracie Whitter, Y3 ‘The Dance of the Green Fairies’. An absinthe distillery constructed and inhabited by a collective of Montmartre’s cabaret performers.
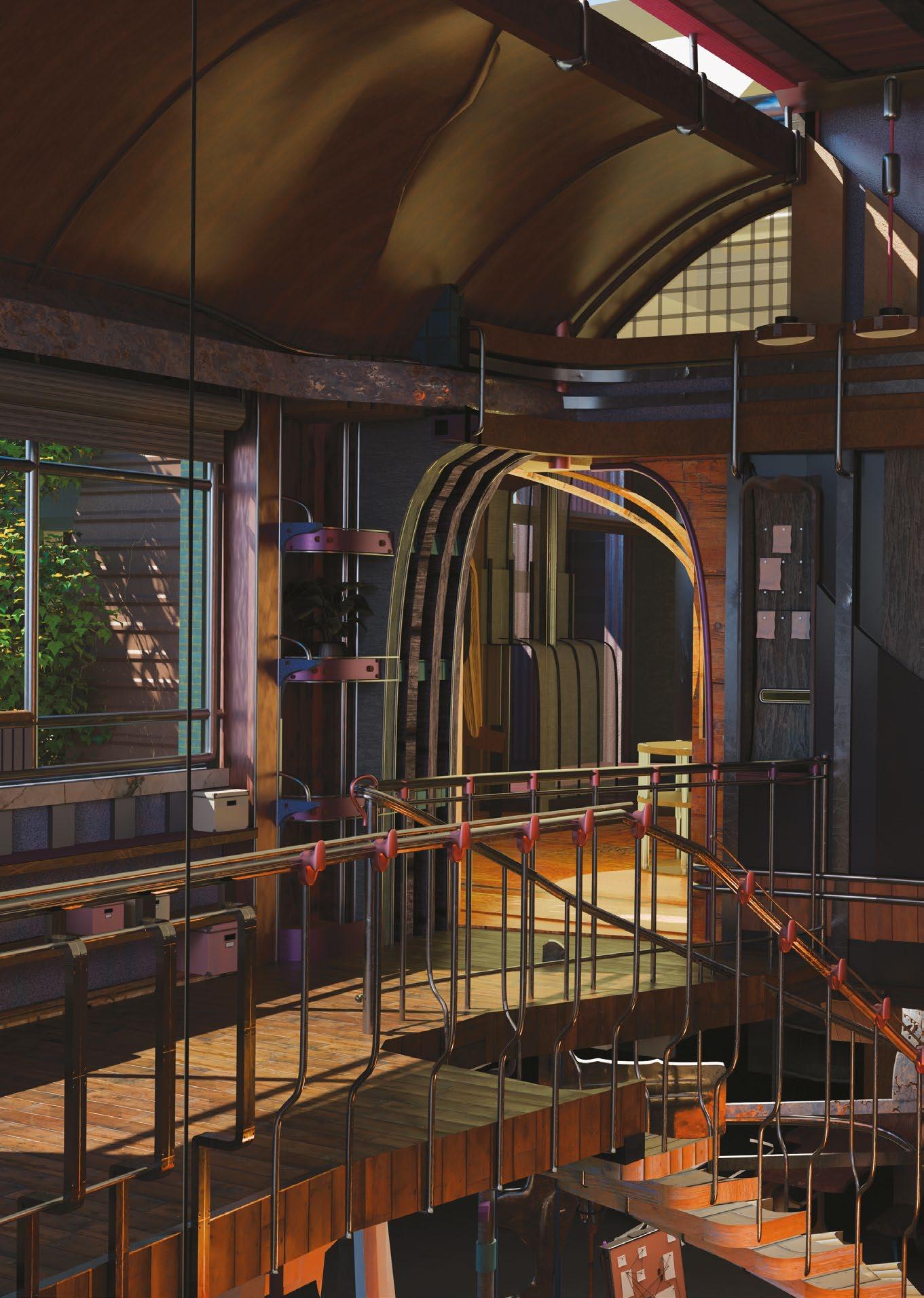
UG3 works with a foot in the magical and a hand in the practical, developing architectural fantasies grounded ten feet deep in reality. The tone of this is defined each year by the interests and personalities of our students.
This year our starting point was The Wizard of Oz, a dream of an alternative world and a sociopolitical critique. Dorothy, the main character, is led through a technicolour reworking of reality that is different and better than her home. We looked at Oz as an example of how serious issues can be dealt with in engaging and popular ways. We asked our students to explore the concerns they feel architects should be addressing. The Wizard of Oz, a film that speaks to exile, shows that the shortcomings of reality can be the catalyst that makes us take control and imagine.
Oz was considered as a place that has existed in the breakwaters of fact and fiction. We researched and met some of the designers who have enabled the illusion of Oz on both stage and screen. We also considered what happened to these real places and objects after the cameras were turned off and the doors to the theatre were shut. From David Lynch to Salman Rushdie, Oz has been reimagined and reused by many kinds of artists over the past 100 years, resulting in wildly different types of work.
The unit is interested in building as a verb and a noun. We looked at those whose own work is tied to key moments and stages of their lives, including Niki de Saint Phalle’s use of construction to interrogate her social responsibilities as a designer; Günther Domenig, who believed his Stonehouse could never be finished due to his love of translating drawings into buildings; Fusions Jameen, who, inspired by Walter Segal, collectively built a street as a response to the inequities of London’s housing; Christine de Pizan, who imagined a feminist utopia. This year was no different, there’s no place like UG3.
UG3 is a result of the impact and influence of the late Professor Jonathan Hill.
Year 2
Yizheng (Ethan) Chen, Ifsah Sabah Chowdhery, Dahee Im, Pimtong (Pink) Tongyai, Chau Anh Tran, Renu Uppal
Year 3
Ariel Alper, Alexandra (Sasha) Audas, Grace Boyten-Heyes, Holly Hunt, Vladut Iacob, Peter Moore, Andrew Wai Kit Seah, Ryhan Sheik, Nikhita Sivakumar, Kwong Yin (Christine) Wong
Technical tutor and consultant: Martin Reynolds
Critics: Ivan Chan, Winki Chan, Naomi Gibson, Thomas Parker
3.1, 3.16 Alexandra (Sasha) Audas, Y3 ‘Ad Hoc Nexus: Exarcheia Police Station’. The project reimagines the traditional police station as a place where the principles of adaptability, collaboration and empowerment converge. Developed over a period of 50 years, the station serves not only as a centre for law enforcement but also as a catalyst for positive change and justice within Exarcheia’s police–community relationship. Through its iterations and social predictions, the design explores power dynamics, tension and protest, with spaces that strengthen trust and transparency and redefine the role of law enforcement within Exarcheia.
3.2, 3.10 Ariel Alper, Y3 ‘Lexicon: Language as a Drawing Tool’. The project identifies a link between language grammar and architectural space. With the creation of a visual lexicon, made using linguistic descriptions of spatial experiences, a new type of architecture is created where words and their rhythm help to define the building at multiple scales. Situated in Athens, Greece, the project encompasses a language centre and translation library. It embodies the design process itself while serving as a community hub where individuals can engage with language learning, global media and diverse cultures in Greece and beyond.
3.3 Vladut Iacob, Y3 ‘The Spectacle of the Sporting Body’. The project provides a mixed-use sports facility that encourages physical health along with mental fortitude, achieving harmony of body and mind that shapes young people into assured adults. Martial arts, based on Taoist philosophy, stand as a central pillar to the proposal, recognising the sporting body as an alternative tool for design and expression. The architecture is an assembly of training spaces, separated by turns and movement, echoing the sport itself.
3.4 Yizheng (Ethan) Chen, Y2 ’Exarcheia Anarchist Parliament’. The parliament facilitates discussions for any unofficial building decisions in the anarchist neighbourhood of Exarcheia, Athens. The parliament is progressively constructed while design decisions are made inside the building over the course of its gradual construction. By valuing darkness as a key quality that draws people into discussions, the building creates ‘tenebroso’ lighting conditions for political rituals and consensus decision-making to be performed.
3.5 Chau Anh Tran, Y2 ‘Metamorfosi Graffiti’. Derived from the Greek word graphein, meaning ‘to write’, graffiti has evolved over time to represent anarchy and rebellion in the Exarcheia neighbourhood. The project questions the morality of graffiti and redefines the word’s purpose. The project therefore proposes a space that combines theatre and craft-making – two forms of artistic political expression from Ancient Greece and modern Athens –to create a space for young misfits and craftspeople. The building forms a creative playground and a space for freedom of expression to tackle the ongoing issues of mass protests and oppression in Exarcheia
3.6 Ryhan Sheik, Y3 ‘The Architecture of Protest’. In reimagining Cable Street in 1936, the project encapsulates themes of historical resilience, community fellowship and political activism. The right to protest and the actions related to demonstrations of defiance are deeply rooted within its architectural context. As such, the project responds to ideas of political activism, with the gradual construction of these architectural bastions spanning decades, mirroring the nature of political evolution. Materiality, composition and function become integral threads woven into the fabric of each fortress, serving as tangible means of expression and communicating ideology.
3.7 Nikhita Sivakumar, Y3 ‘An Architecture of Gathering Thoughts’. In response to political concerns surrounding mass migration and asylum-seeking, the Navarinou
Registry Office exists as a growing set of archives. Maintained by an architect, writer and gardener, they craft a space upon the forgotten stories of Athens’ refugees. The project addresses the cultural chasms between refugees and the Greek community, emphasising the importance of storytelling in bridging these two worlds.
3.8, 3.13 Peter Moore, Y3 ‘Manufacturing Harmony’. Through grubby, messy experimentation and precisely manufactured prototyping, the parts of a garden centre and CNC workshop along the River Ravensbourne are designed for decomposition. Once parts have their initial life ended by natural decay, they are repurposed as urban furnishings and natural habitats. The architecture is selfsufficient, non-toxic and subject to the cycles and whims of nature. In this way the project functions as a polemic against current trends in greening, offering, facilitating and manufacturing harmony with nature instead.
3.9 Grace Boyten-Heyes, Y3 ‘I’d Go Orange’. Facing corrupt estate regeneration, this project looks to an agency-based, self-build scheme to improve and protect tenants’ existing homes in London’s council estates. Based on an experimental post-occupancy analysis (POA) of Weedington Road Estate, a prototype flat situated on the corner of the estate applies the same adaptive reuse scheme. However, this time, it is used to physicalise the existing residents’ oral histories and daily anecdotes discovered from the POA.
3.11 Holly Hunt, Y3 ‘Gaia’s Garden of Healing’. The project is a sexual health clinic that harnesses the benefits of floral therapy to improve the lives and medical experiences of Athenian sex workers. Located in a self-managed park in the Exarcheia neighbourhood, the building uses the existing orchard and local flora to produce flowers for community floral therapy workshops. These include the meditative act of floral arranging and gardening, as well as the herbalist science of floral distillation to create healing aromas and ointments.
3.12 Renu Uppal, Y2 ‘The Cross-Cultural Kitchen’. The project is a cross-cultural restaurant that houses migrant workers who work on site harvesting herbs. The restaurant is designed to facilitate movement and interaction among workers, while providing a relationship between indoor and outdoor dining spaces. The intention is to encourage people from a wide range of cultures in Greece, who would not typically interact, to integrate and share their individual experiences through food culture. Drawing inspiration from both Greek and Punjabi cultures, the design encourages exploration of Sikhism within the Greek community.
3.14 Kwong Yin (Christine) Wong, Y3 ’The House of Sleep’. Unveiling the hidden restorative powers of salt and water, this architectural marvel creates a sanctuary of rejuvenation and serenity. Reflecting Ancient Greek sleep incubation rituals, salt and water are used to appeal to the senses, record the passage of time and draw on restorative qualities that promote a healthy sleep schedule.
3.15 Andrew Wai Kit Seah, Y3 ‘The Ceramic Kitchen of Exarcheia’. Firing transforms raw ingredients into delicacies, dirt into delights. With a kiln and an oven as the building’s spine, the design revolves around a ceramic studio and a bakery, creating a circular flow of resources. The building serves as a third space for the Greek-Chinese community to negotiate new meaning from the inherited material culture of two ancient civilisations. Traditional materials are transmuted and then reassembled in the architecture and furniture, accommodating new rituals of consumption and production.
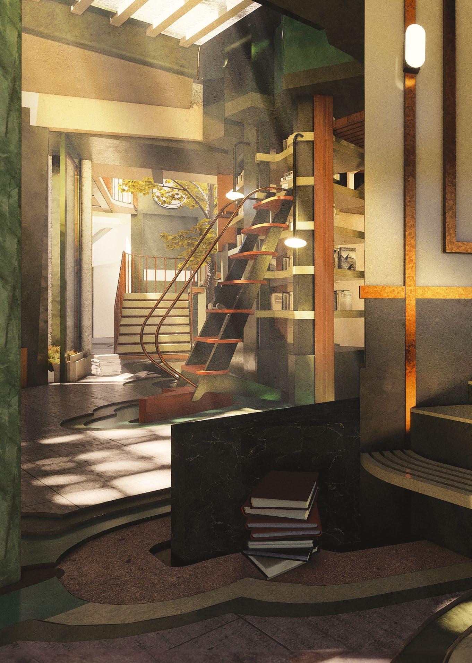
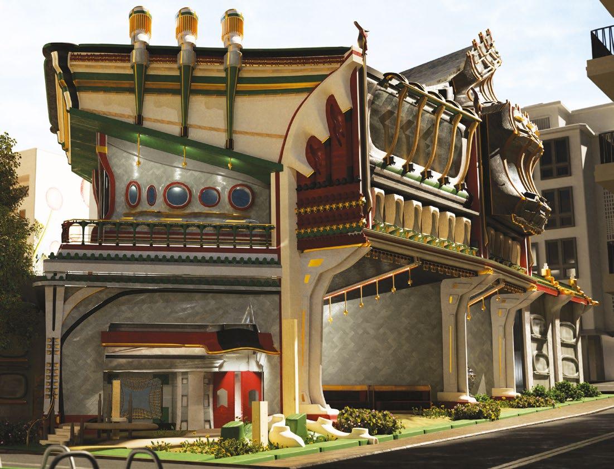
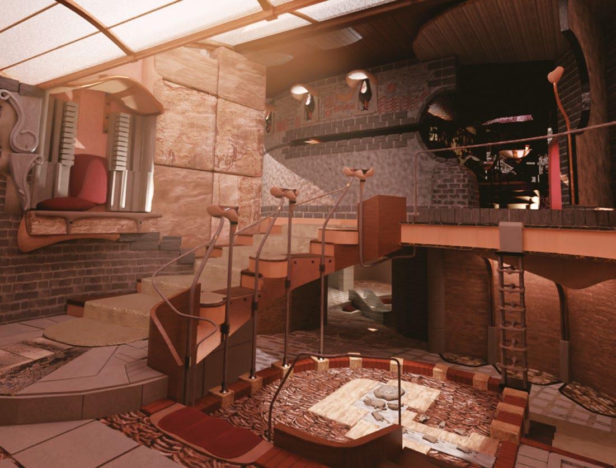
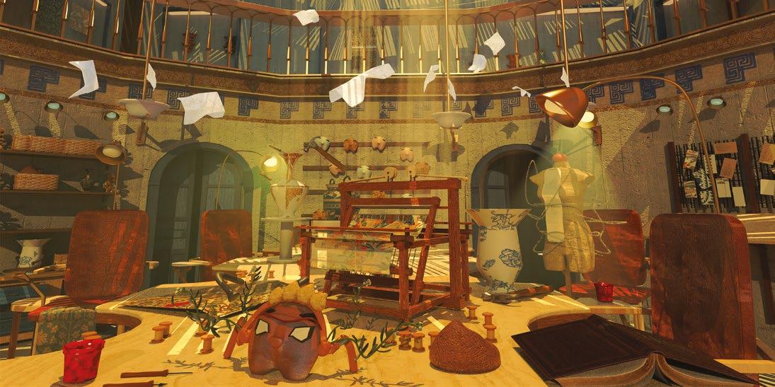
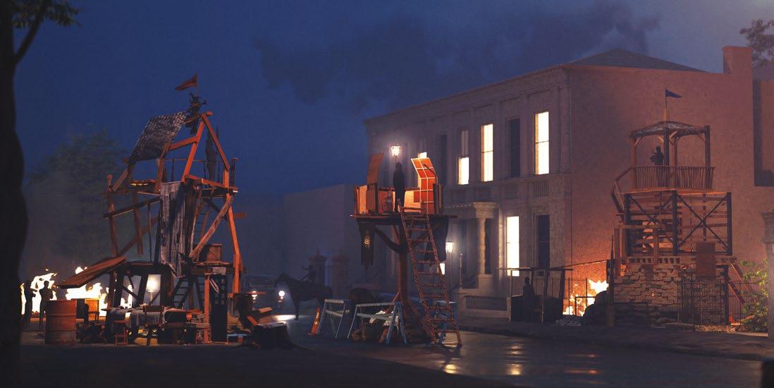
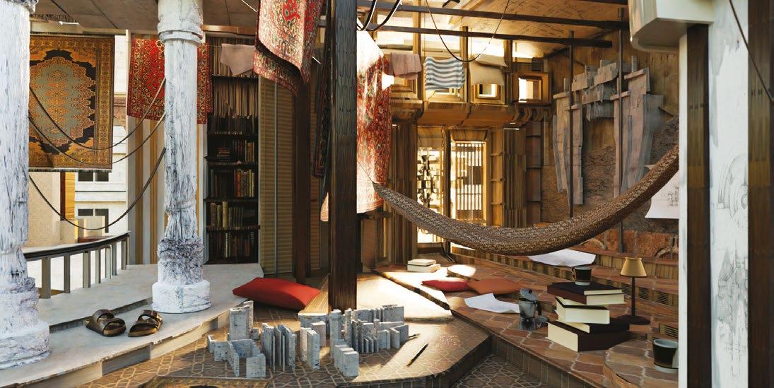
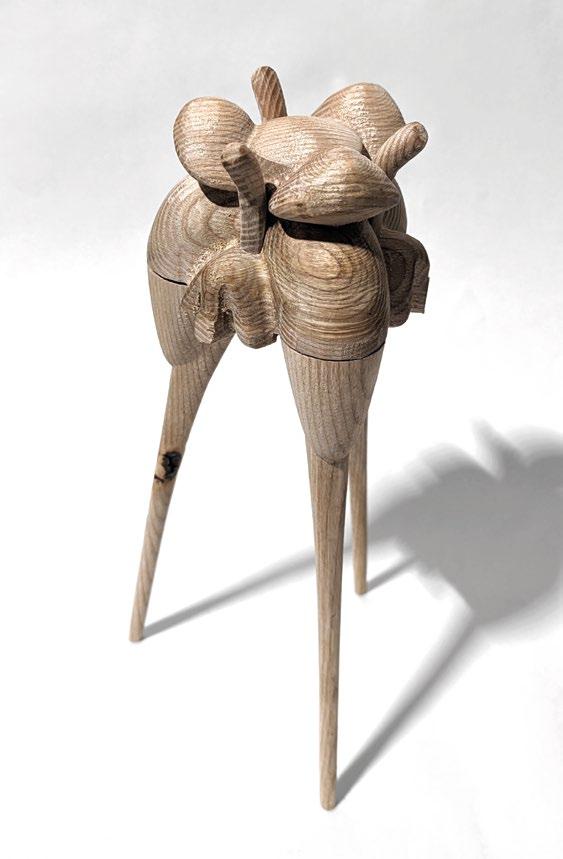
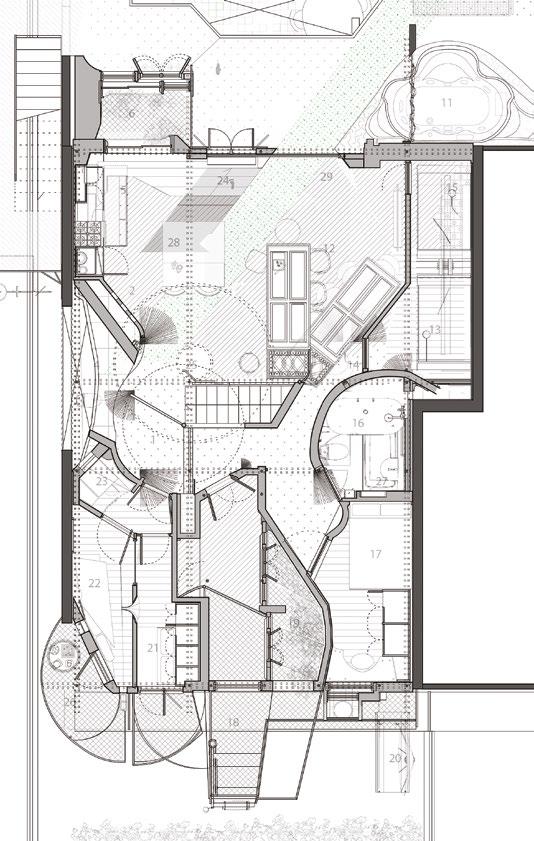
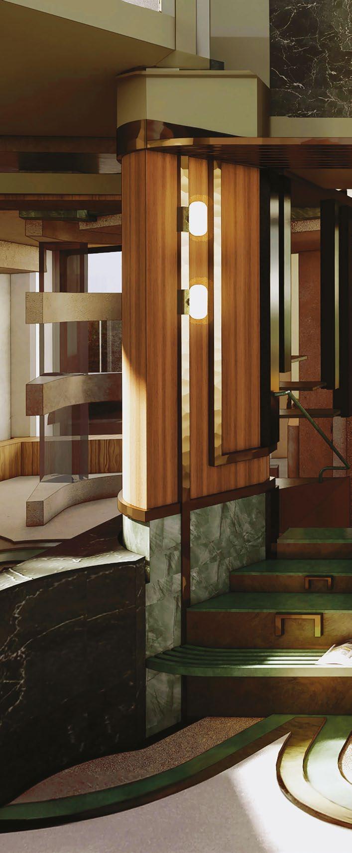
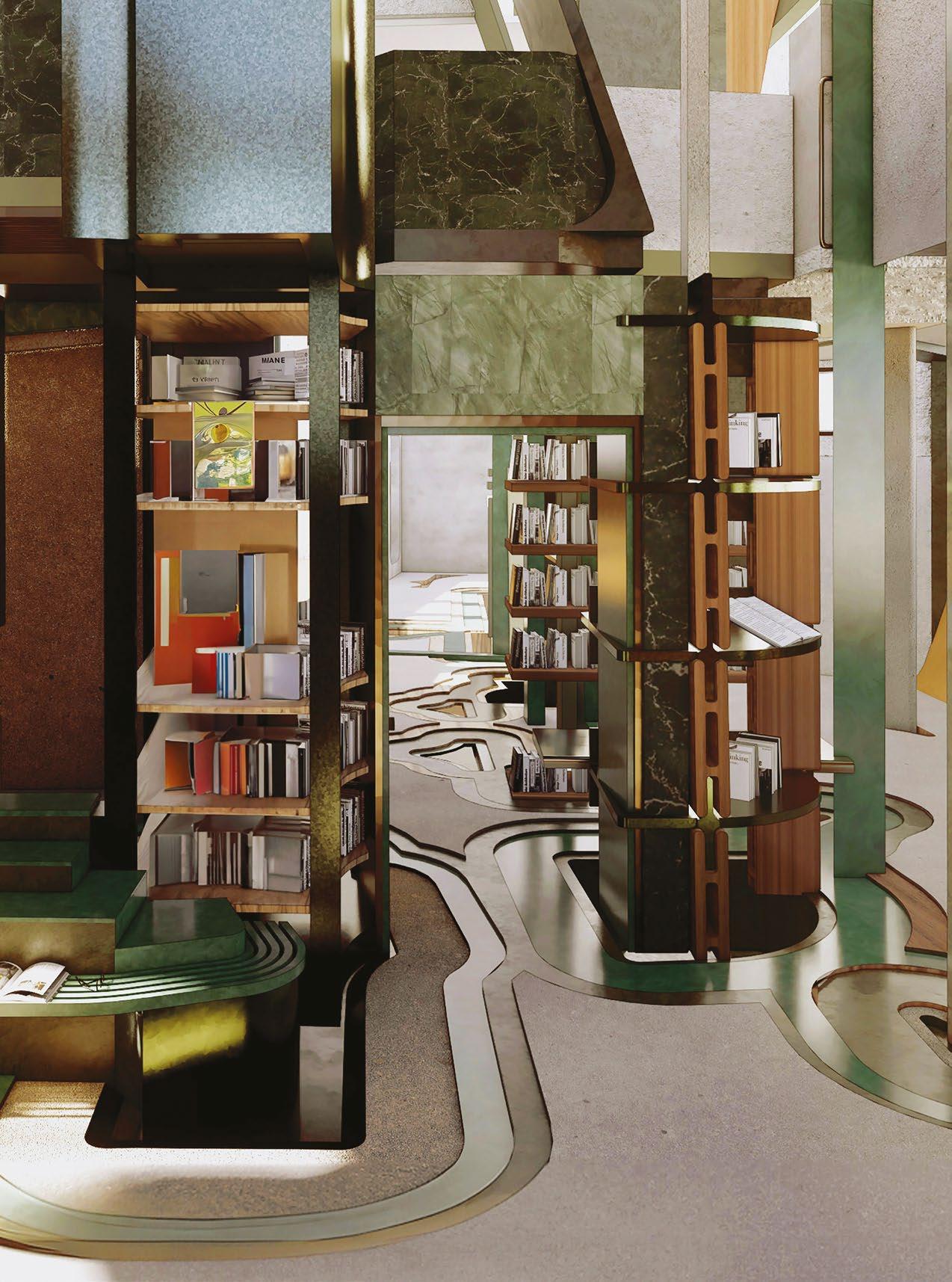
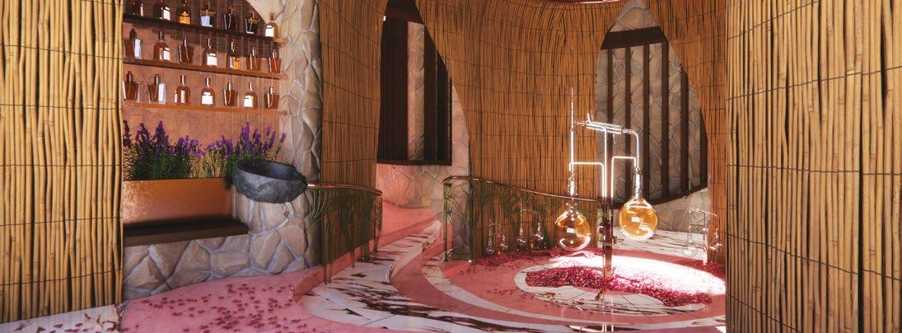
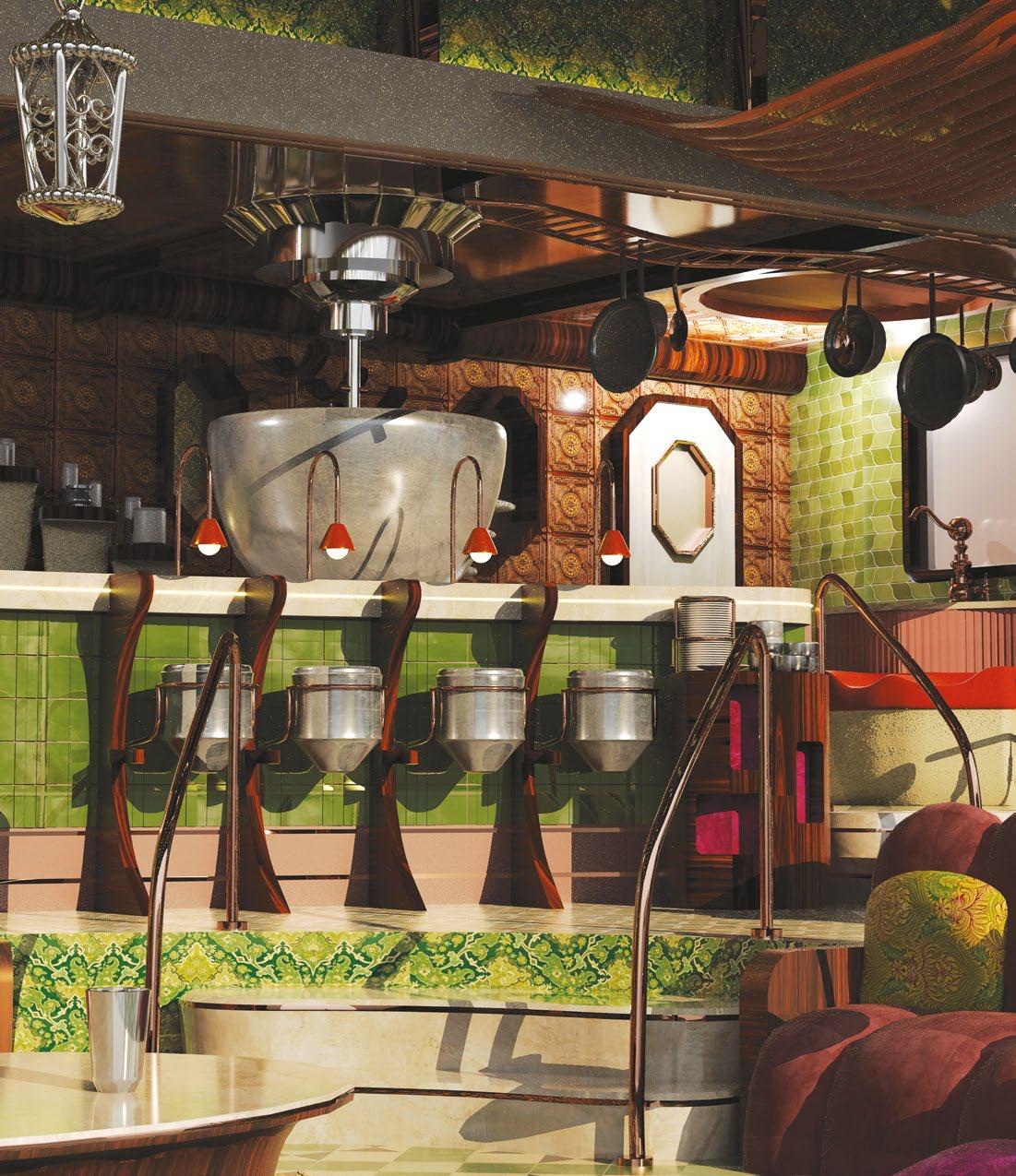
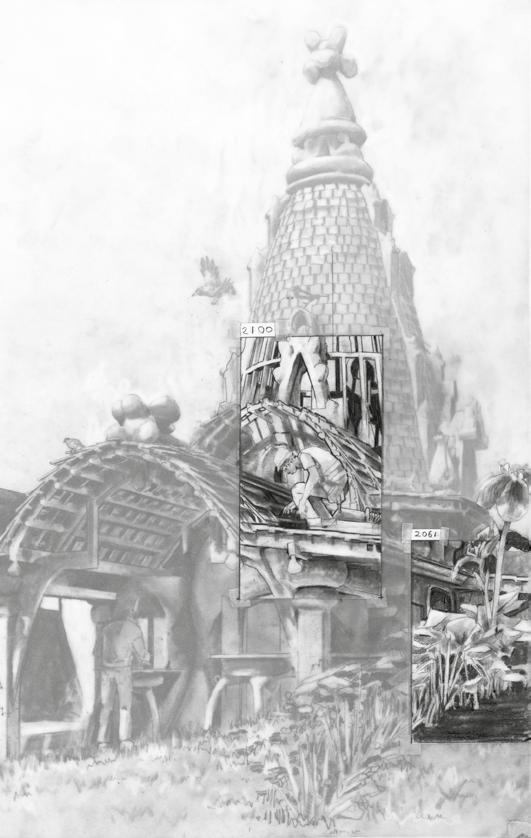
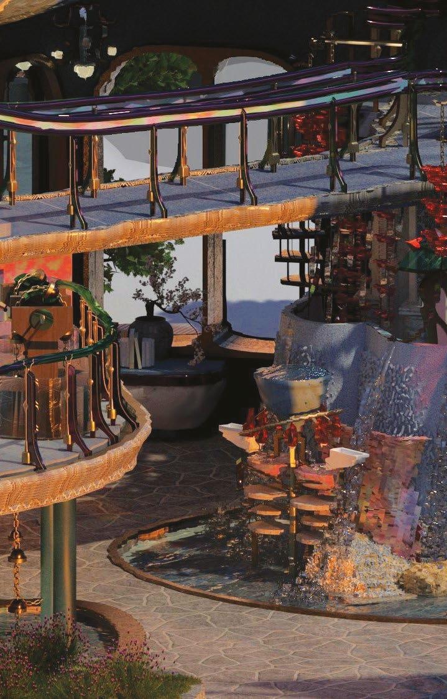
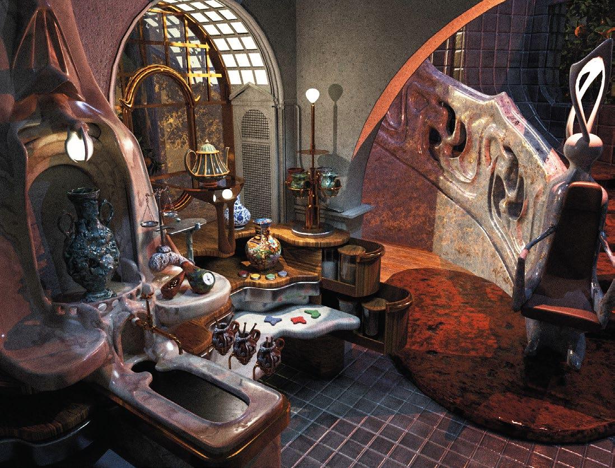
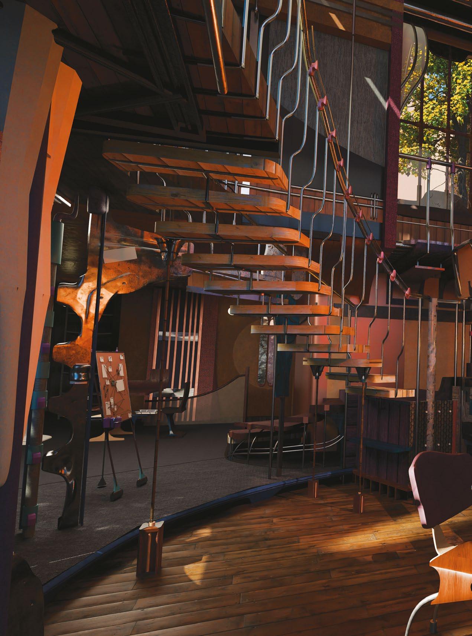
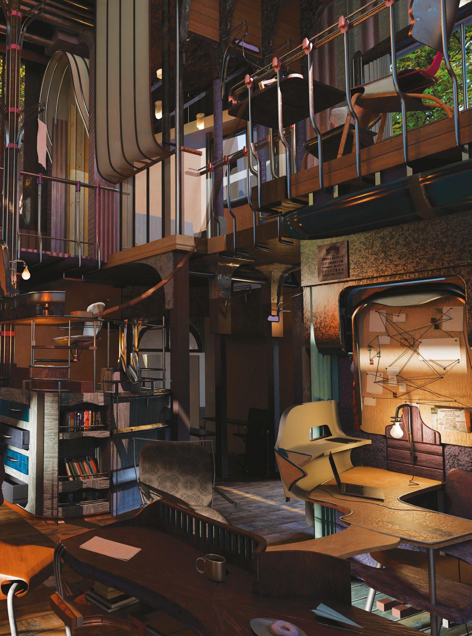
Ifigeneia Liangi, Daniel Wilkinson
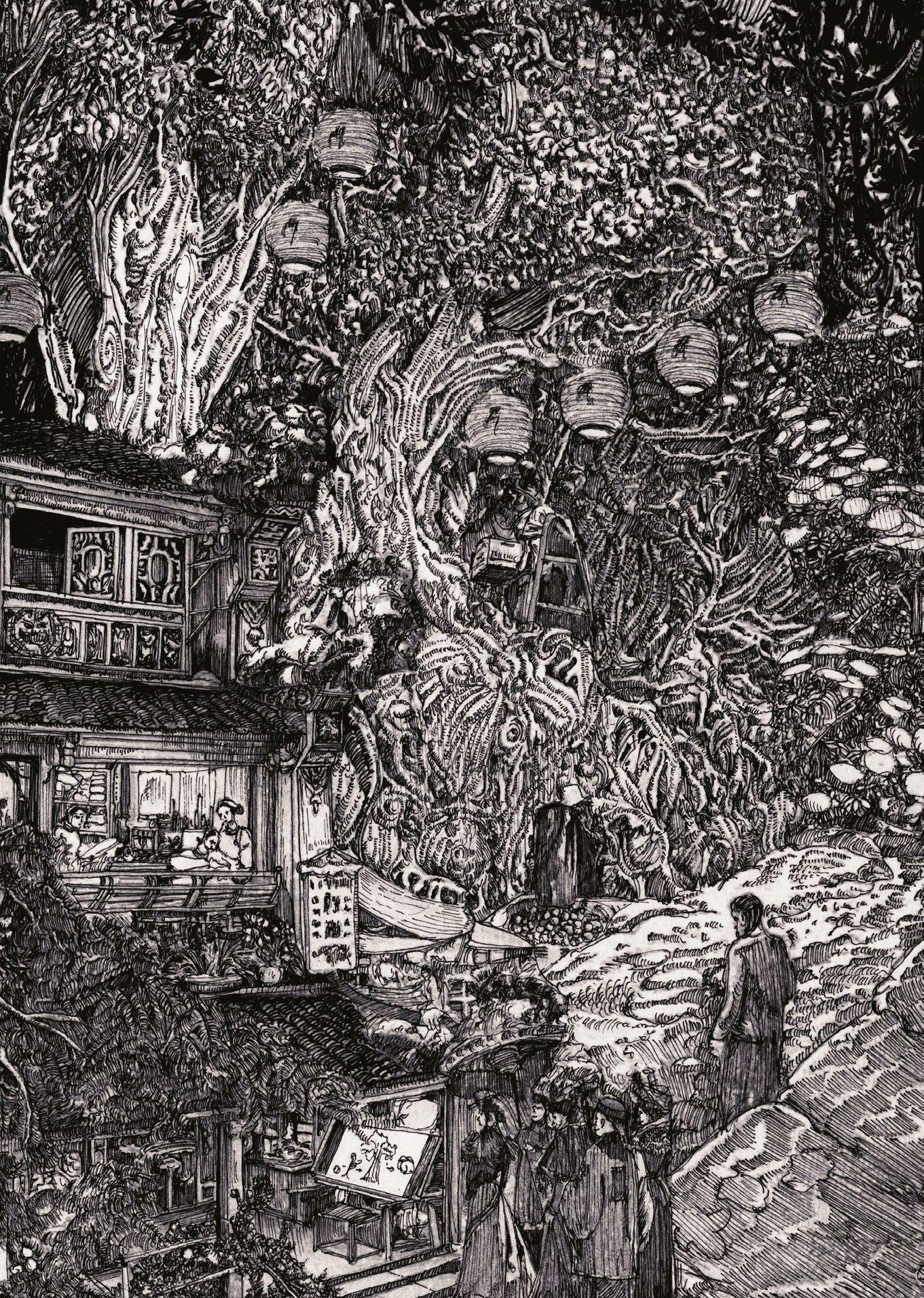
Ifigeneia Liangi, Daniel Wilkinson
UG3 explores and reconsiders the relationship that exists between architecture, its designers and its occupants. Each year the tone of the unit is defined by the identities, desires and personalities of our students. Working across multiple scales and in the links between space and style, we consider how buildings can have a more sensuous and innovative exchange with the environmental issues that threaten to consume them, positioning the practicalities of time, crafting and construction as parallel protagonists to our personal intentions. We also consider how buildings take on a life of their own and outgrow their architect, as a child does its parent.
The unit works with a foot in the magical and a hand in the practical, creating architectural fantasies that are grounded deeply in reality. We design expressively detailed buildings which aim to excite, perceiving the creative process as a wild rumpus across the messy and the refined; the mistakes and misfires that happen along the way become profound catalysts for wonder. Our unit is a work in progress which evolves each year. We invite students to experiment with different types of media, such as hand drawing, model making, rendering or a combination of methods.
This year our starting point questioned whether architecture can be autobiographical or take the form of a diary. While an autobiography is told from a fixed moment in time, the entries of a diary are recorded daily. We considered the social history of these art forms to assess their contemporary relevance as architectural concerns and to consider how architecture, or its design process, might respond to the fluctuating desires of its designers, builders and occupants.
For our field trip this year we travelled to Florence and Rome. We visited gardens that were sculpted as love letters to lost partners, landscapes that became sculptures and architectural illusions, while learning about their designers’ idiosyncratic tendencies as both human beings and architectural practitioners. Working between the individual and the communal, we addressed the personal and the political through nuanced proposals with a story to tell, the specifics of which were informed by our students’ diverse upbringing, heritage, interests and passions.
Year 2
Ifsah Chowdhery, Sarah Chuwa, Dahee Im, Lihui (Lily) Lin, Junjie Mei, Alex Perez Escamilla, Hui Ching (Alex) Yam
Year 3
Amy Bass, Grace Boyten-Heyes, Wai Ki (Winki) Chan, Yongjun Choi, Esme Dowle, Luke Gifford, Jazzlyn Jansen, Hui-Shan Low, Milen Purewal, Julia Specht, Chi Yung (Matthew) Wang
Technical tutor and consultant: Martin Reynolds
Critics: George Christofi, Naomi Gibson, Joe Johnson, Vsevolod Kondratiev-Popov, Matthew Lenkiewicz, Oscar Maguire, Natalie Rayya, Sayan Skandarajah
3.1 Wai Ki (Winki) Chan, Y3 ‘A Song of Ash and Fire’. The project traces back to the origin of the ‘Yellow Peril’ and tackles anti-Chinese sentiment in American history by proposing a monumental civic complex that worships the Queen Mother of the West in the ghost town of Bodie, a derelict gold mining town. The proposal acts as a form of redemption for victims of the past by treating the site as a site of sin; its remnants are cleansed through ritualistic acts of burning as an offering to the deceased over the span of 3,000 years.
3.2, 3.10 Julia Specht, Y3 ‘Silence = Death. Ignorance = Fear’. The project, situated in 1980s London, is a proposal for a cemetery and grief counselling centre for people in the LGBTQIA+ community affected by AIDS. The project provides a safe space for grieving. Relatives and friends can visit the graves of loved ones and commemorate their lives through a lasting AIDS memorial.
3.3 Lihui (Lily) Lin, Y2 ‘The Academia of Fresco Painting’. The Academia, in the Sant’Eustachio district of Rome, accommodates professional artists and students for a residency programme. To stimulate creative processes of artistic expression, interaction, and growth, the design explores the relationship between fresco and architecture. Proposed as a total work of art, the building promotes a multi-sensory experience which invites the audience to become part of the art itself.
3.4–3.5 Luke Gifford, Y3 ‘The Laurentian Dementia Centre’. The project proposes a new, demedicalised typology of a care centre for patients with dementia in the centre of Florence. The care centre evokes a fictional reality for residents and visitors, allowing those with dementia to live freely in a safe and controlled environment. This nostalgic fiction will be upheld by the carers who operate reconfigured stage machinery like a behind-the-scenes crew, with patients cast as ‘actors’.
3.6–3.7 Hui-Shan Low, Y3 ‘Stitching Stories’. Stitching Stories is a women’s textile workshop in Florence’s San Frediano neighbourhood. It promotes self-repairing garments to combat fast fashion and produces adaptive clothing for people with disabilities. The workshop’s architecture reflects tailoring techniques and inclusivity, with sections designed for specific garment needs. Inspired by corsetry, it addresses construction and inclusivity through meticulous craftsmanship.
3.8 Milen Purewal, Y3 ‘A Bhangra Studio for Birmingham’. Bhangra is the traditional folk dance of Punjab, originating from the movements of farm labour. This project proposes a dance studio and performance theatre in Birmingham city centre. Through an exploration into the history, aesthetics and movement of the traditional Punjabi folk dance, architectural elements have been reimagined and designed to support and encourage participation during performances and lessons. Dance is taught through three methods: visual, kinaesthetic and aural.
3.9 Junjie Mei, Y2 ‘Museum of the Mud Angels’. The Museum of the Mud Angels is designed in memory of a group of young people who voluntarily gathered to save the city’s artistic artefacts during the 1966 Florence flood. The museum is placed in Piazza dei Giudici, Florence. The building is designed around three principles: prevent, defend and escape. Lifeboats on docks act as private rooms for the restaurant on the west side of the building and the roof garden incorporates candle lights that flow with water, powered by a water clock, lighting the roof’s landscape of a miniature Florence.
3.11 Chi Yung (Matthew) Wang, Y3 ‘A Wild Celebration’. The project proposes a rehabilitation centre for juvenile offenders, disguised as an art school. Located in central Rome, the school is partly built by the children using soft materials that do not require sharp or dangerous tools. The process of building becomes the subtle driving force for cooperation, enhancing sociality and friendship.
Gardening, basketry, creating picturebook art, tending the building’s green spaces and encouraging imagination through making are the key activities that stimulate this self-driven rehabilitation.
3.12 Yongjun Choi, Y3 ‘In Bocca al Lupo’. The Wolf Discovery Centre is located in Montigiano, Massarosa, in the province of Lucca, northern Italy, on the outer edge of an area which was affected by a wildfire in November 2022. The purpose of the building is to protect the burned site from agents that could use it for economic gain while providing spaces for wildlife research. The building is made of wood, burnt wood and zinc obtained from wood ash. The construction is planned as a ten-step process, which is to take place concurrently with the gradual restoration of the forest.
3.13 Esme Dowle, Y3 ‘Impruneta Birth Centre’. The Impruneta Birth Centre is sited in a region renowned for its fertile ground of Galestro clay. The physically immersive experience of clay and ceramics encourages a greater awareness of tactile boundaries and the effect that contact with these surrounding surfaces has on our physical and emotional wellbeing. The sensory sets contained within the midwife-led centre encourage the birth participants to interact with each other and the tactile surfaces that envelop them.
3.14 Hiu Ching (Alex) Yam, Y2 ‘The Genderqueer Dressing Rooms’. Hidden behind a public clothing storefront, in Rome, Italy, is a transgender community centre that provides gender transition services. The project takes the idea of the ‘pronoun dressing room’ –an online forum that allows people who are questioning their gender identity to try out new names and pronouns – in a literal sense by allowing people to experience transitioning with various degrees of permanence through clothes, prosthetics, hairstyles, hormones and body parts.
3.15 Alex Perez Escamilla, Y2 ‘A Techno Club for Sinners’. Exploring historic connections between the body and sinful behaviour, Rome’s Catholic culture is challenged through the establishment of a techno club in Piazza Sant’Eustachio. The club plays on the strong Catholic influence of its site and is dominated by a dark contrast of religious imagery and a theatrical decorative interior. In blissful irony, the audience reveres music instead of God, and the boundaries of the sinful and the divine are challenged.
3.16 Amy Bass, Y3 ‘Deja-Brew: A Renaissance Coffee Lab’. Situated in Florence, the project reimagines the modern Italian coffee bar through an untold female trajectory. The kitchen, a space that was once a realm of labour and creativity for women, has been transformed into a radical construction site – a sustainable, utopian alternative. The project involved researching and creating various coffee-based materials such as caffeine bricks and coffee bio-leather, the process of which was recorded through ballpoint pen drawings.
3.17 Jazzlyn Jansen, Y3 ‘Pigneto Primary School’. The Pigneto Primary School uses the intersection between gymnastics apparatuses and the pedagogy of play to reinvent the learning landscape. A new flexible form of learning is therefore proposed, whereby the moving posture of the building facilitates a journey of experimental learning through the senses. Ultimately, the school is reconstructed as a place that fosters invention, connection and discovery.
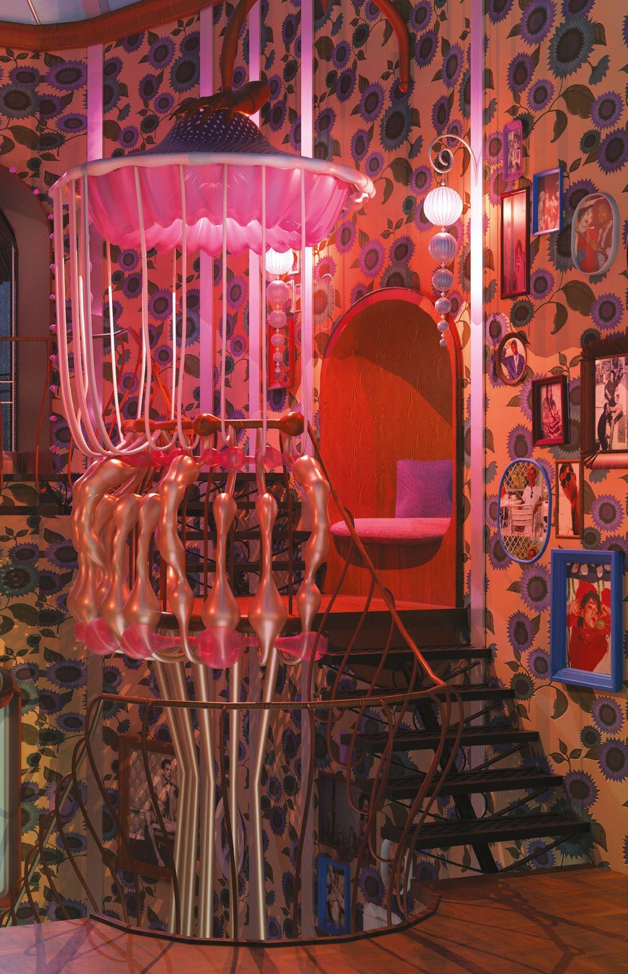
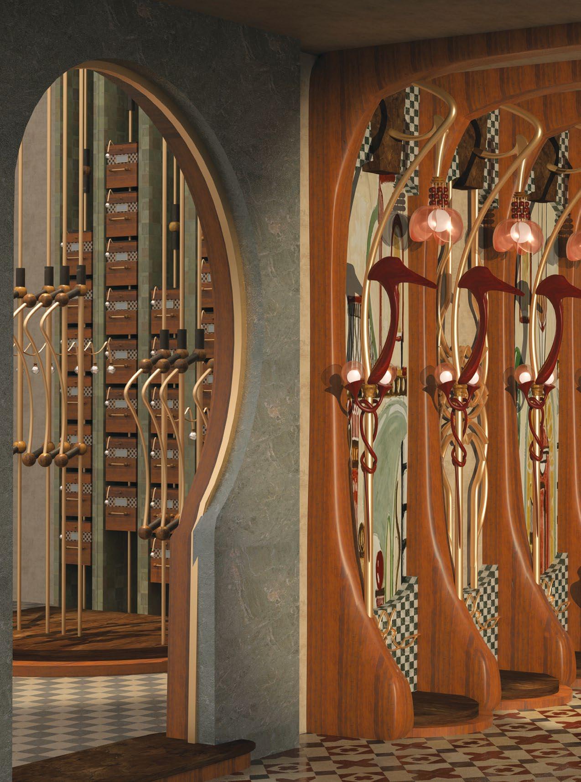
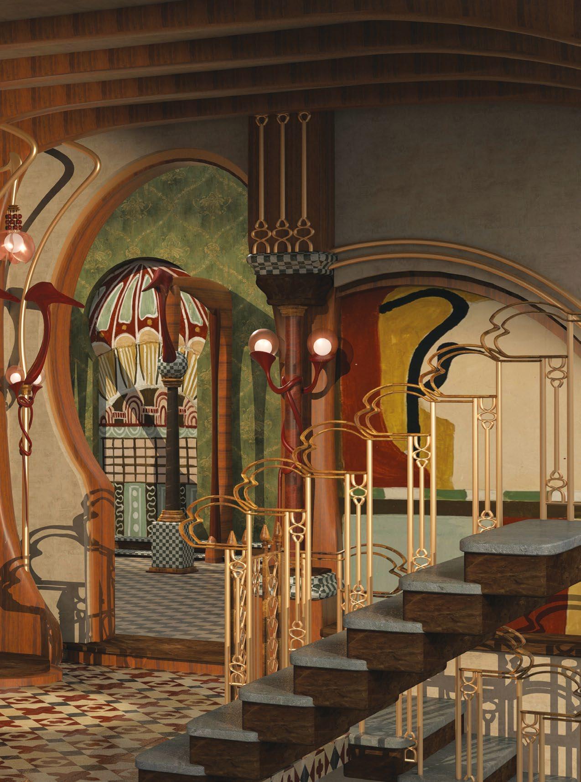
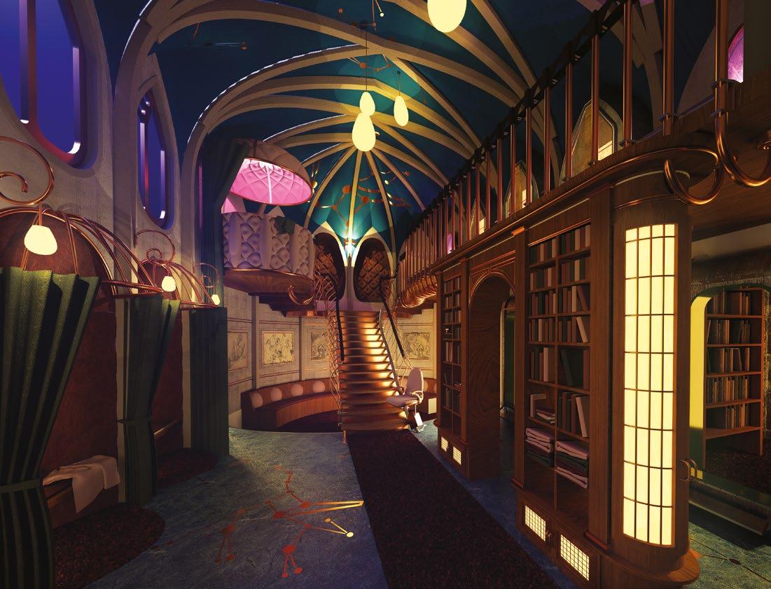
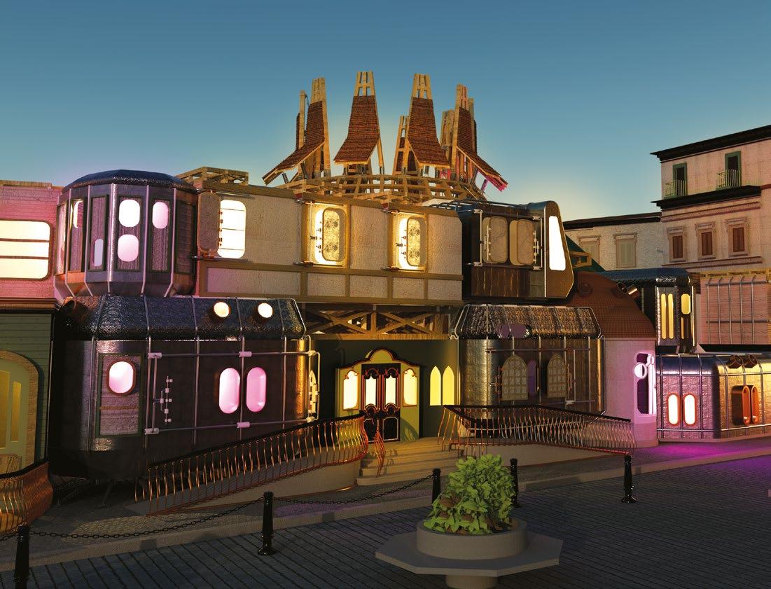
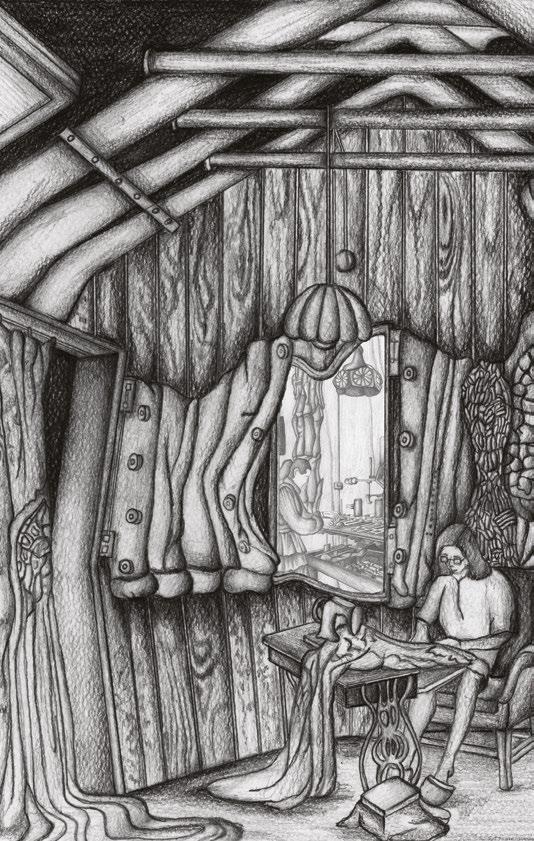
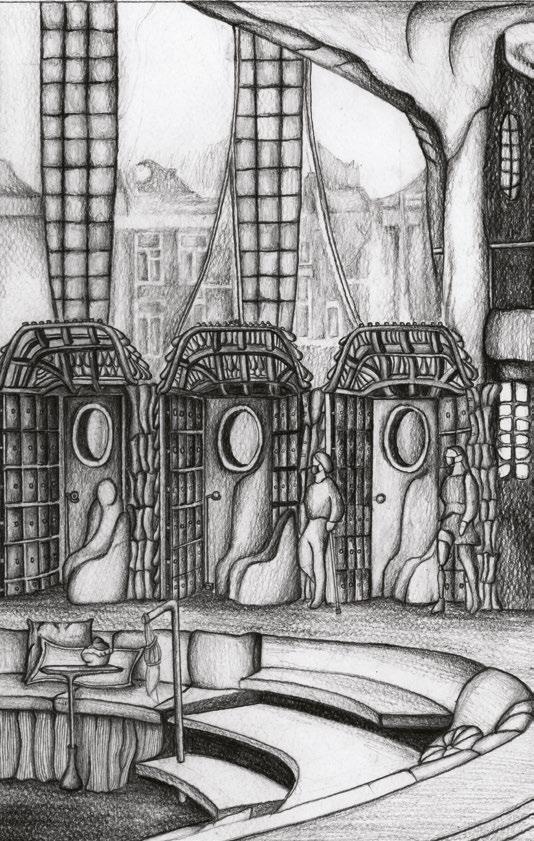
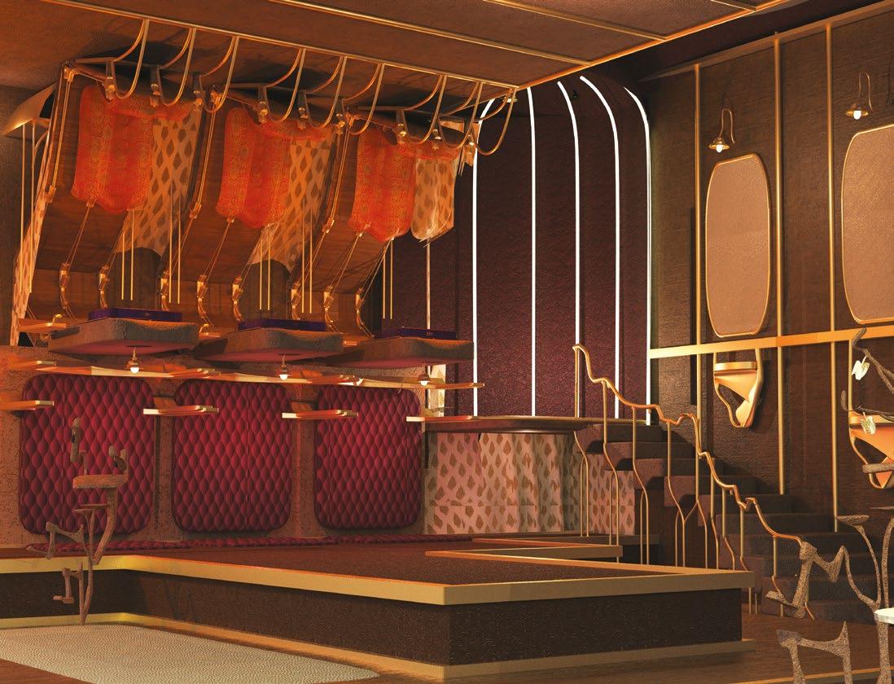
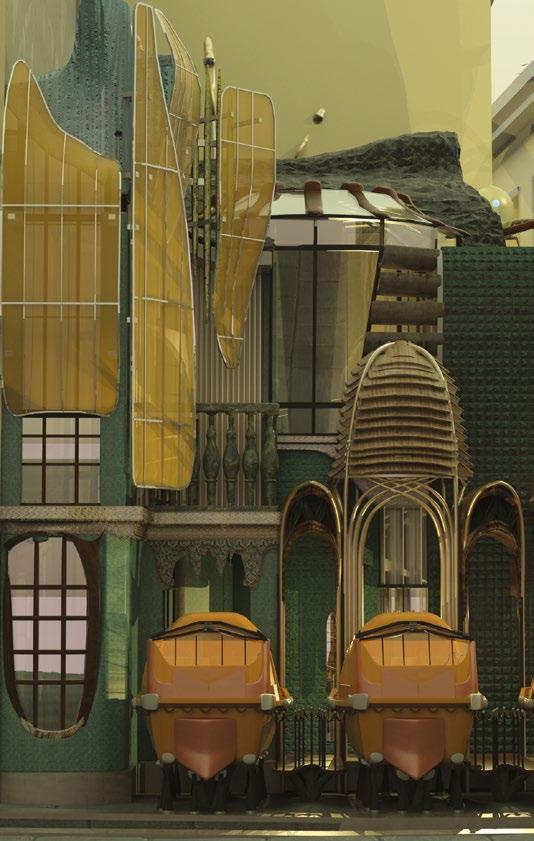
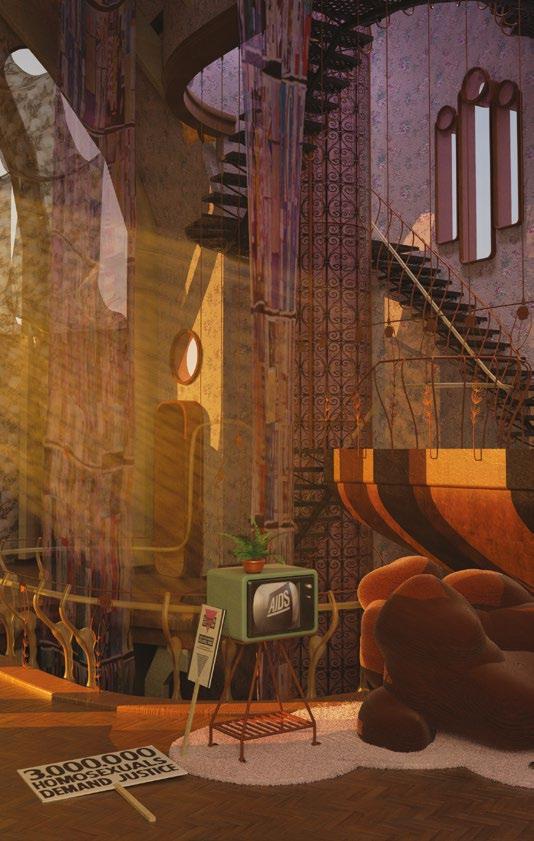
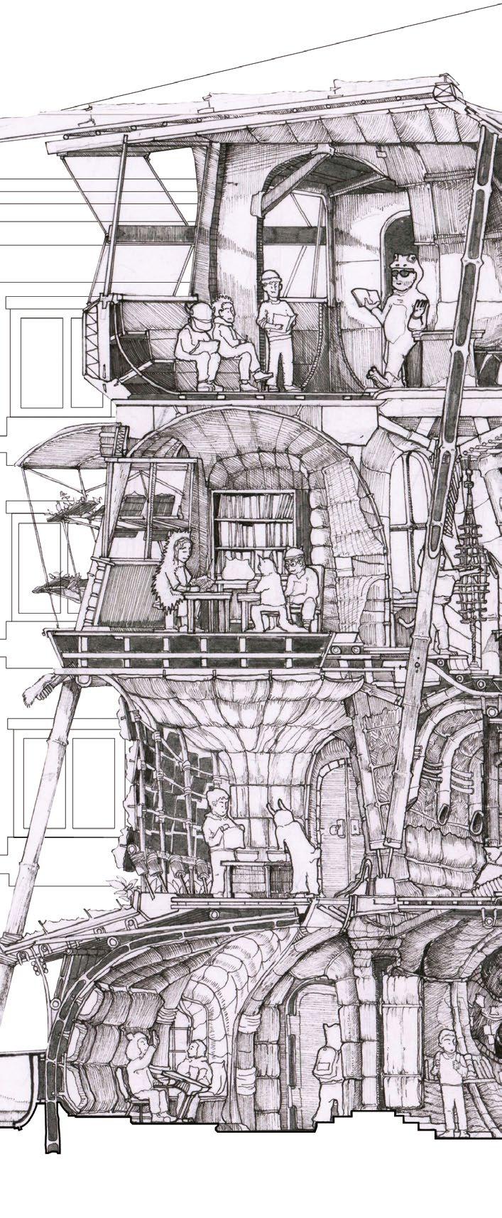
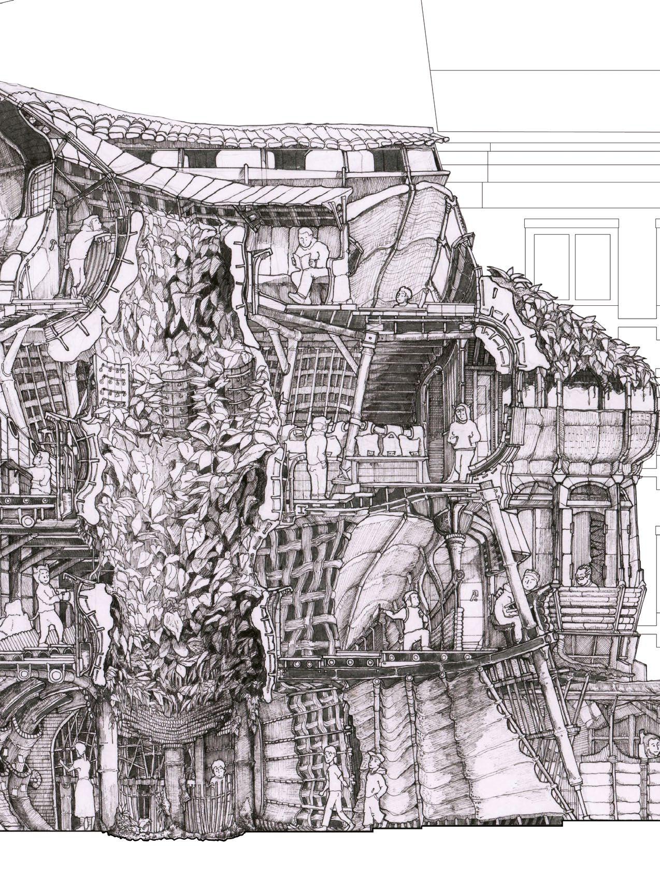
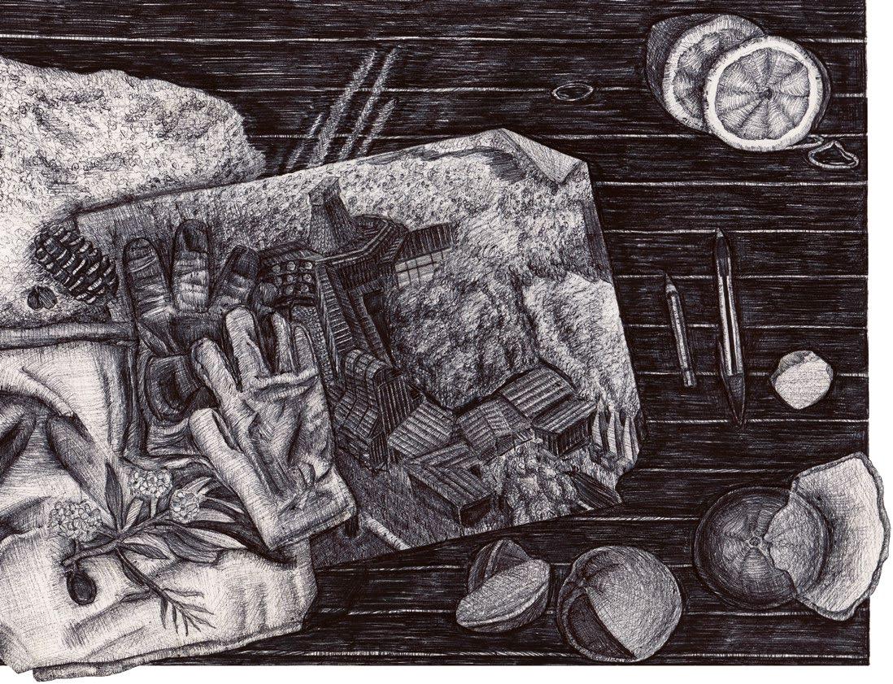
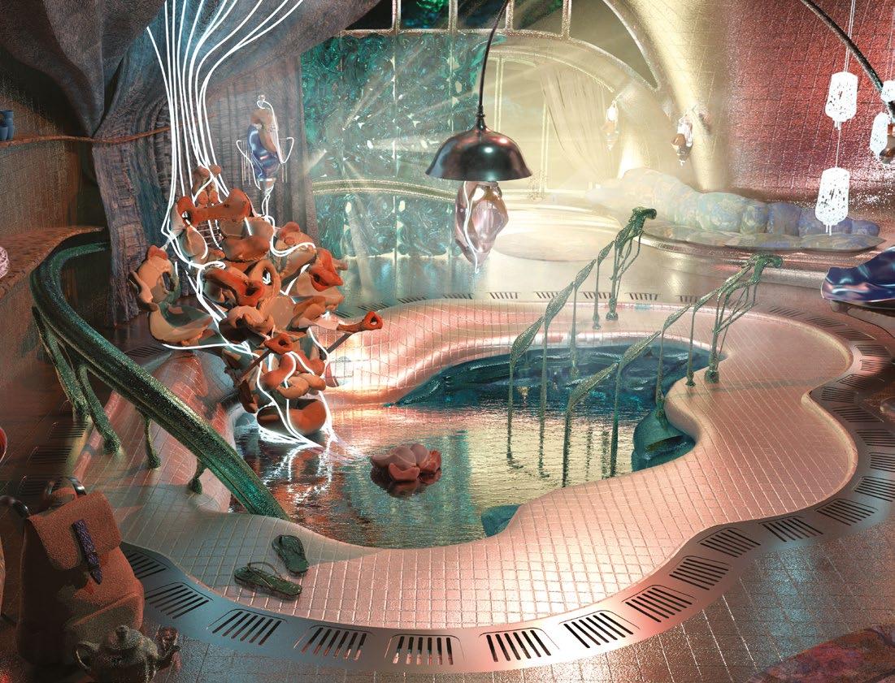
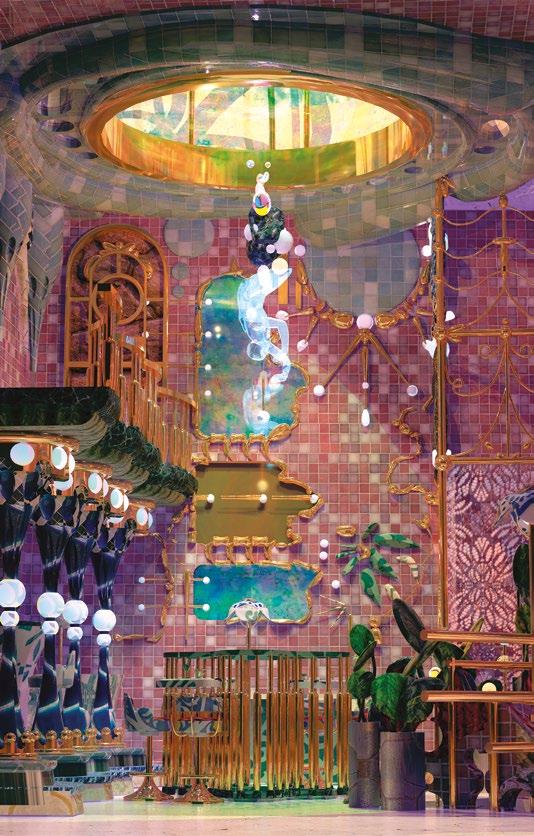
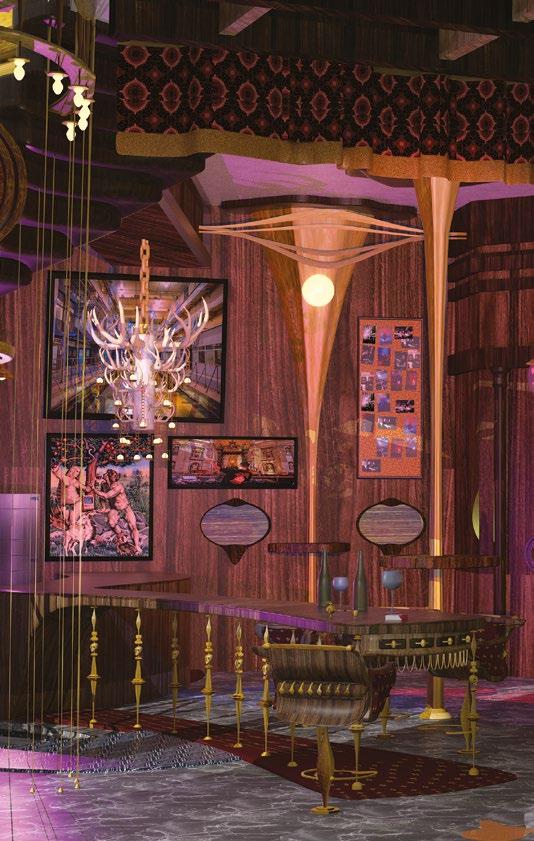
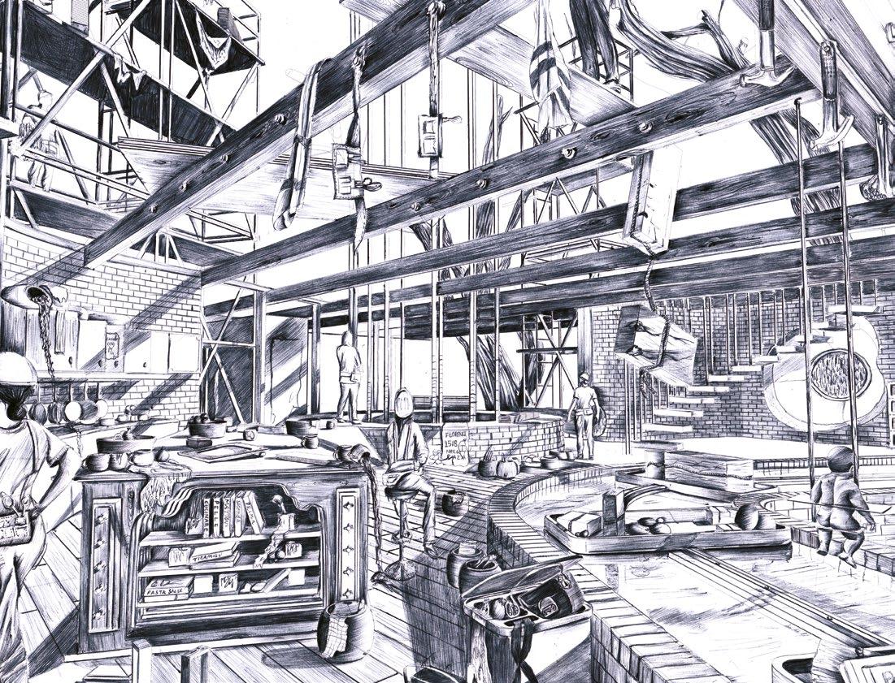
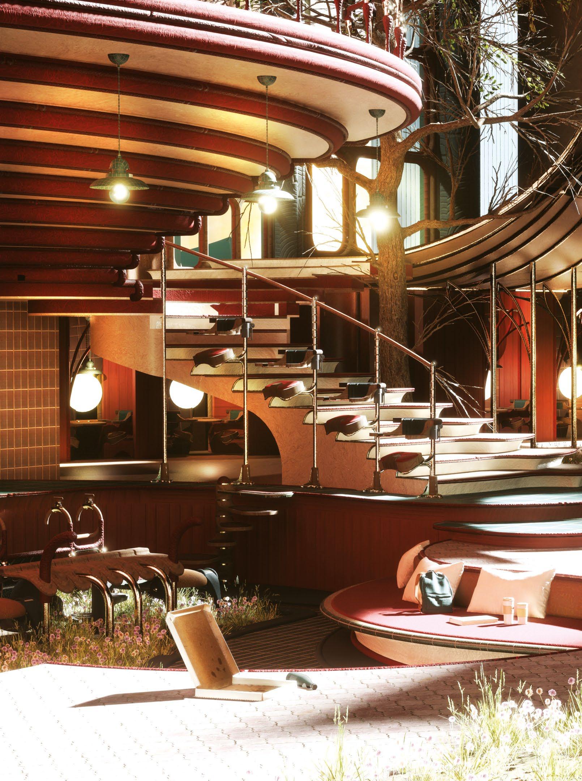
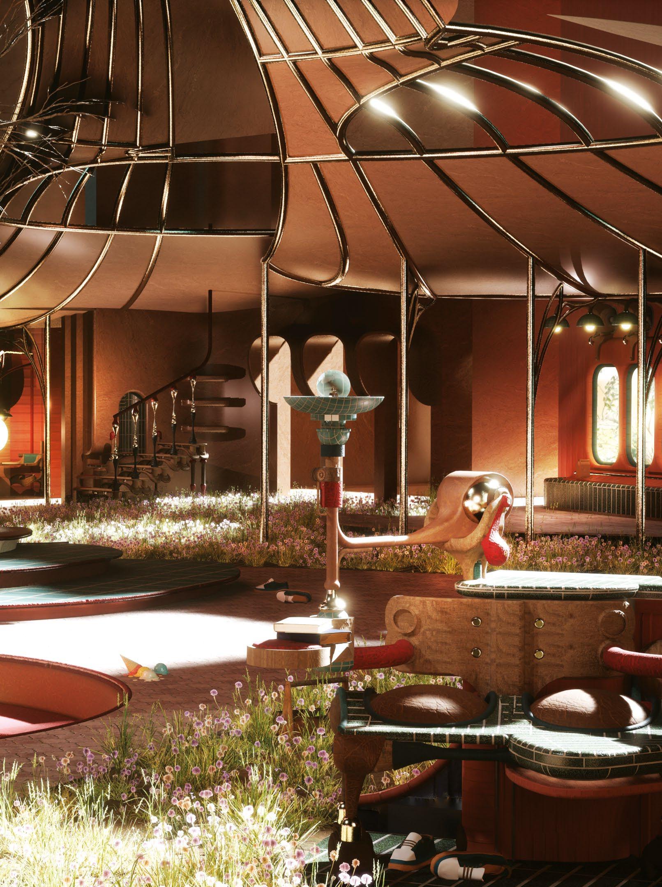
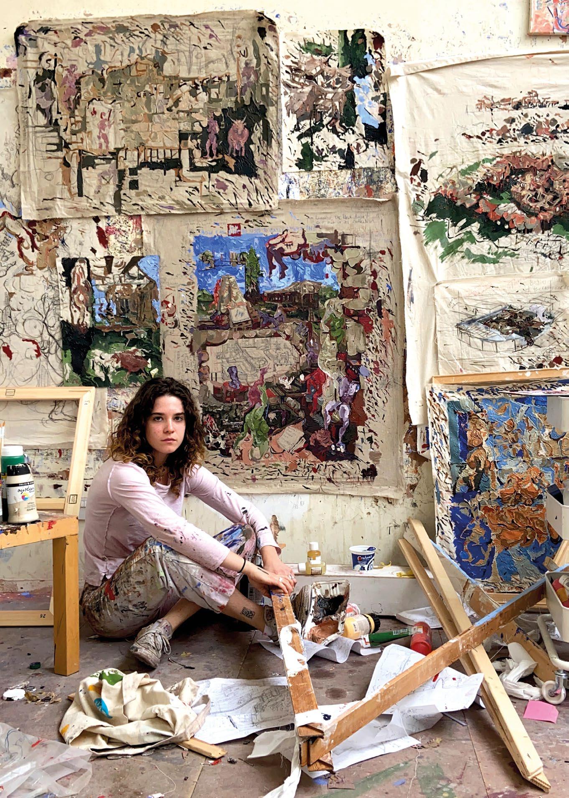
Ifigeneia Liangi, Daniel Wilkinson
UG3 addresses personal and political issues with nuanced and characterful proposals. Having a hand in the practical and a foot in the magical, our unit style is a work in progress, with each year’s students contributing towards its future. We have a history of addressing issues of the feminine, the polychromatic, the sensual and the figurative. Within this, we discuss questions of identity and are fascinated by forgotten histories and alternative realities.
This year we considered the relationship between architecture and its authors. The tone of this was defined by the desires and personalities of our students, fuelled by questions of whether architecture can be autobiographical or take the form of a diary: while an autobiography tells a story according to a single moment in time, a diary is made up of daily entries. As an extension of this personal approach our students chose their own sites, which spread across the world.
All portfolios tell stories, whether they come from a storytelling unit or not – they ask us to suspend our disbelief and to imagine. This year our students became characters in their projects. Through buildings that blur the line between design and construction, they questioned when the occupation of a project actually begins and how the activities of living and learning can contribute to processes of assembly.
Each year we welcome the tweaking and adjusting of our brief by our students. This might involve amplifying one particular aspect at the expense of another or using its suggestions to embark on an even wilder flight of fantasy. The projects we design are magical and critical: magical in the surprising and unexpected poetic stance they take with the world and critical in the way they engage intellectually with social and political awareness.
Year 2
Laura Maxine Diekmann, Sophie Du Ry Van Beest Holle, Scarlet Fernandes, Phoebe Hampson, Mayling Ly, Natalia Michalowska, Barbara (Basia) Nohr, Kateryna Skiba, Ziyan Zhao, Yanyu (Cici) Zhou
Year 3
Anna Arzumanyan, Christian Coackley, Andrew Cowie, Yi (Glory) Kuk, Evgeniya (Eugene) Kulakova, Alexander Pozen, Joanna Van Son, Jiahui Zhang
Technical tutor and consultant: Martin Reynolds
Critics: Adam Bell, Amy Bodiam, Lola Haines, Vasilis Ilchuk, Laura A Keay, Vsevolod KondratievPopov, Martin Reynolds, Sayan Skandarajah
3.1, 3.14 Joanna Van Son, Y3 ‘The School of PainterArchitecture’. The building is formulated around the idea of squatting on commercial land in Hackney Wick as a commentary on intellectualised labour within architectural education. Through the lens of the painter-architect, studios are designed, plotted and constructed using experimental manipulations of light, stroke and colour. Paint will not only envelop the architecture, but will also be tested as a process of design, its results being ingrained within the lifetime of the building.
3.2–3.3 Christian Coackley, Y3 ‘Architectural Education: The Age of Belonging’. In light of the enduring issues we are facing, such as a climate and ecological emergency, Britain must nurture a culture of collaboration in architectural education to meaningfully address them. This project proposes a third iteration of The Bartlett School of Architecture. In contrast to the building’s two previous iterations, Wates House (1975) and 22 Gordon Street (2016), the next version of the school will be constructed over the course of a thousand years by its students and tutors.
3.4 Alexander Pozen, Y3 ‘The Soviet Split’. Russian culture can be seen as destructively oscillating between anarchy and dictatorship. The Ministry of Animation seeks a compromise between the two: democracy. This conflict between order and chaos is manifested through fire, which burns part of the building down every few years, encouraging a renewal of the political agenda.
3.5 Mayling Ly, Y2 ‘The School of Ancestral Worship’. Vietnamese culture and traditions have been forgotten by the children of Vietnamese immigrants in Hackney. The school is a response to this, and specifically the significance of ancestral worship. In Vietnam, there is a common belief in the afterlife, a separate realm in which deceased ancestors live. Through ritualistic acts of making, the students are taught by the spirits of these ancestors.
3.6 Scarlet Fernandes, Y2 ‘A Watchmaking Factory, Museum and Shop in Clerkenwell’. As a response to Clerkenwell’s overlooked history of watchmaking and the organisation of labour in ant colonies, the project imagines a tyrannical queen ant who takes credit for the making of the watches in her factory. The design draws attention to the performance of watchmaking, encouraging conversation around the craft, to bring about its revival in the area.
3.7 Natalia Michalowska, Y2 ‘Oasis’. As well as accommodating conventional therapeutic facilities such as psychotherapy rooms, the clinic incorporates hydro, plant and physical therapy spaces. Rainwater is collected at the heart of the clinic, revealing itself while people travel through the building. Located in Kentish Town, the ground floor is open to the neighbourhood so that residents can enjoy the garden and use facilities such as the teashop or access ad-hoc mental health help.
3.8 Barbara (Basia) Nohr, Y2 ‘Worshipping the Ordinary: A Shrine for the Overlooked’. The project explores an architectural prototype of the wayside shrines in rural Poland and the life circulating around them. It highlights the pressures and divisions forced on ordinary families by religious and political institutions. By reclaiming the space as somewhere humble and peaceful life can be worshipped, a sense of belonging and wellbeing is fostered.
3.9 Kateryna Skiba, Y2 ‘An Animistic Approach to Architecture: The Living Temple’. The project is a celebration of Ukrainian beliefs and folk traditions in pre-Christian times, when it was believed that everything has a spirit: each plant, animal and household object. Located in one of Dnipro’s most spiritual areas, ordinary objects like doors, candles, chandeliers, trees and ovens
are transformed, as if inhabited and animated by supernatural forces, creating a living temple.
3.10 Phoebe Hampson, Y2 ‘The Vinegar Mother’s Parliament of Pickling’. The project is set in a pickling factory in the picturesque town of Aldeburgh, Suffolk. The Golden Galleon, a famous fish and chip shop, operates from the building and produces pickled goods, as well as hosting a weekly opera. This temporarily resolves Aldeburgh’s small-village syndrome, as depicted in Benjamin Britten’s Peter Grimes, drawing parallels between a misunderstood outsider and modern-day Londoners.
3.11–3.12 Yi (Glory) Kuk, Y3 ‘A Garden of Rebirth’. The relationship between psyches and gardens, the wild and the curated, comes together in this project, captured through a laborious but healing process of drawing and flow state, a spiritual discipline in itself.
In Aokigahara, Japan, known for its unusual geography and abandoned objects, a garden of rebirth is constructed, transforming the forest into a growing garden of the everyday. As a hybrid between a garden, a monastery and a hotel, the building records the passing of time as it continues to grow.
3.13 Sophie Du Ry Van Beest Holle, Y2 ‘Shygirl’s Hyperpop Factory’. Situated in Canning Town, the building acts as a space for local artists to explore the microgenre of ‘hyperpop’. Containing both art and music studios, the factory encourages collaboration across mediums, with a nightclub to test out these ideas. Inspired by Shygirl’s London-based hyperpop collective, the project’s focus lies in encouraging more women to produce music by providing a space to push the boundaries of pop music, art and fashion.
3.15 Yanyu (Cici) Zhou, Y2 ‘The Clinic of Light Elves’. A paediatric dental clinic located on Gray’s Inn Road, London, a neighbourhood that has a history of clinical dentistry that can be dated back to the barber-surgeons of medieval times. To ease the anxiety and fear of seeing the dentist, the building uses the language of dental tools in its details, which function as fairy tale storytelling elements.
3.16 Ziyan Zhao, Y2 ‘Facing the Sea with Spring Blossom’. This project is an unconventional Montessori school for autistic students. It recreates the house described in the poem ‘Facing the Sea with Spring Blossoms’ by the Chinese poet Haizi, whose own autism informed his work. Located in a coastal village in Shenzhen, the school encourages children to make their own learning choices.
3.17 Jiahui Zhang, Y3 ‘School of Poetry’. The school of poetry defies traditional hierarchies in education by promoting collaboration between teachers and students. Its architecture embraces the historical Chinese poem ‘The Land of Peach Blossom’, with its curriculum being designed around traditional techniques for making tea oil. The language of the architecture is taken from studies of traditional Chinese structures, materials and decoration.
3.18 Anna Arzumanyan, Y3 ‘Humanimality’. By recognising the history overshadowed by George Washington’s legacy, the building redirects people’s attention from the Mount Vernon estate in Virginia, USA, towards those who suffered for its creation. The site is a reminder of a hierarchy built on perpetuating ‘otherness’ and its grim consequences. The programme of an indigenous community centre allows for an alternative reading of history. This provides an opportunity for visitors to familiarise themselves with a culture that interacts with the natural world in a harmonious manner.
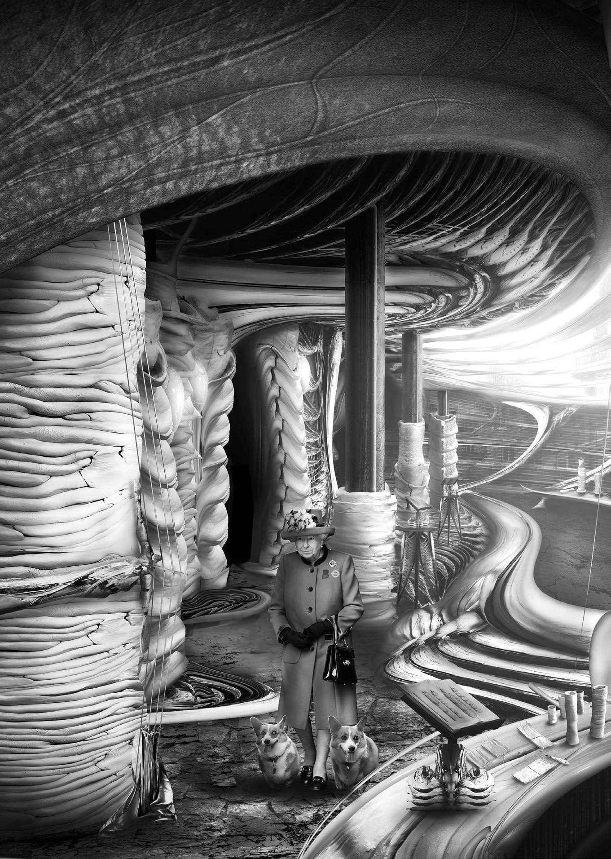
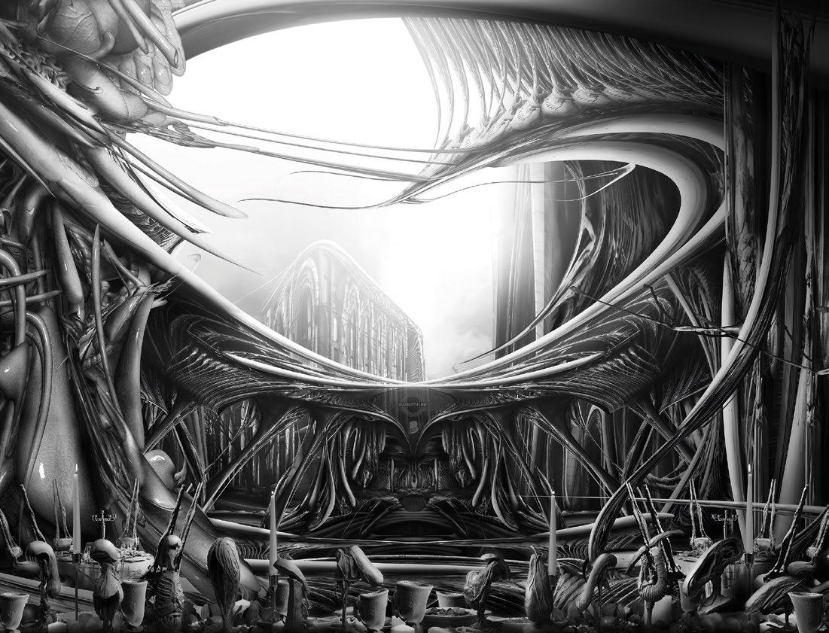
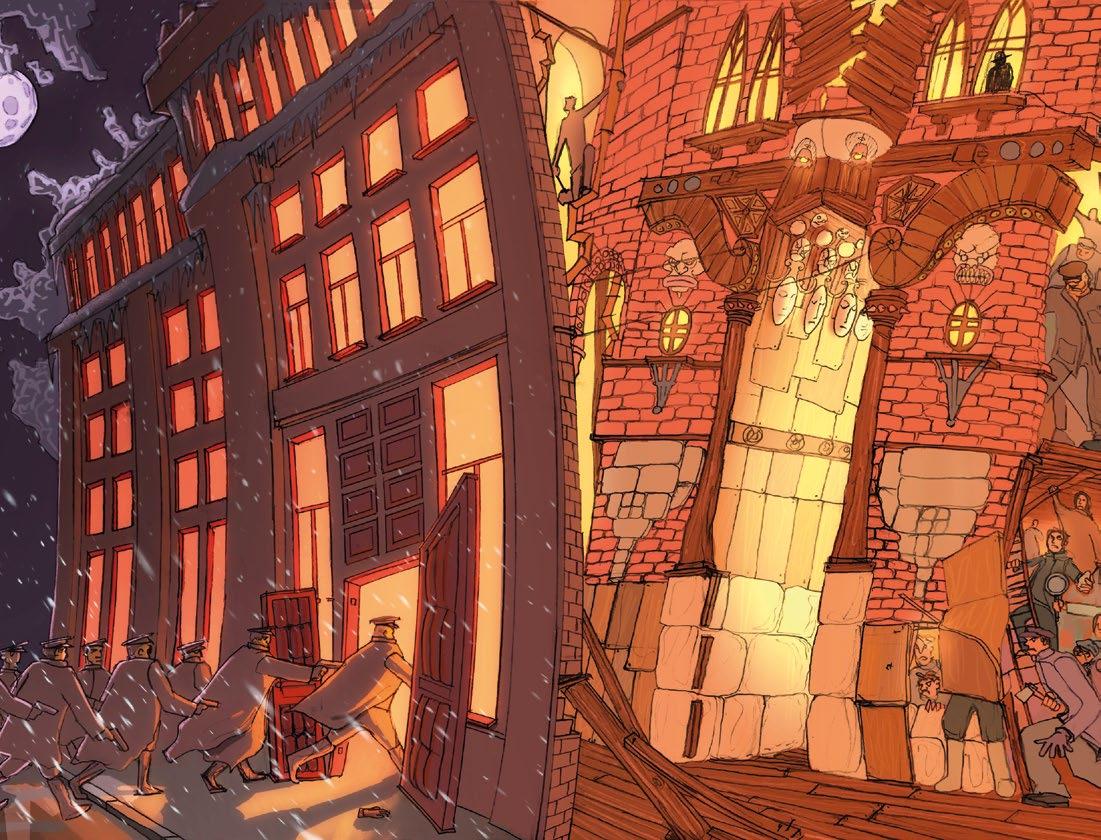
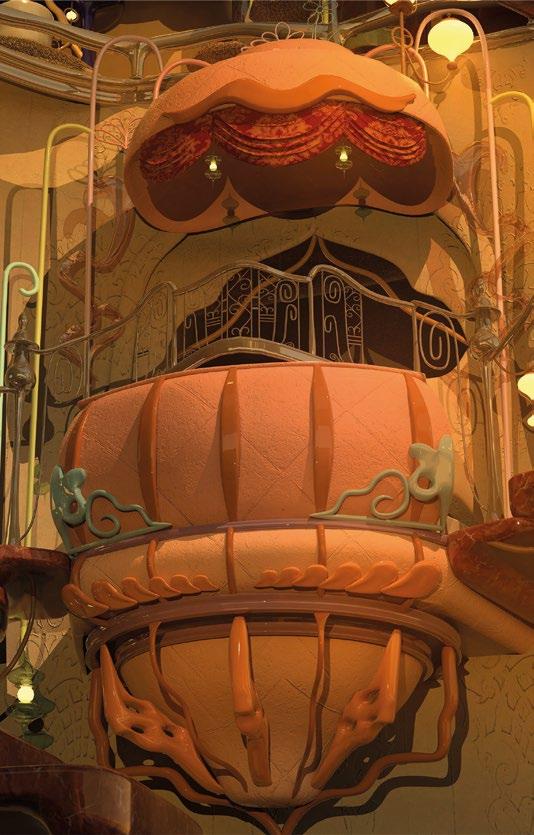
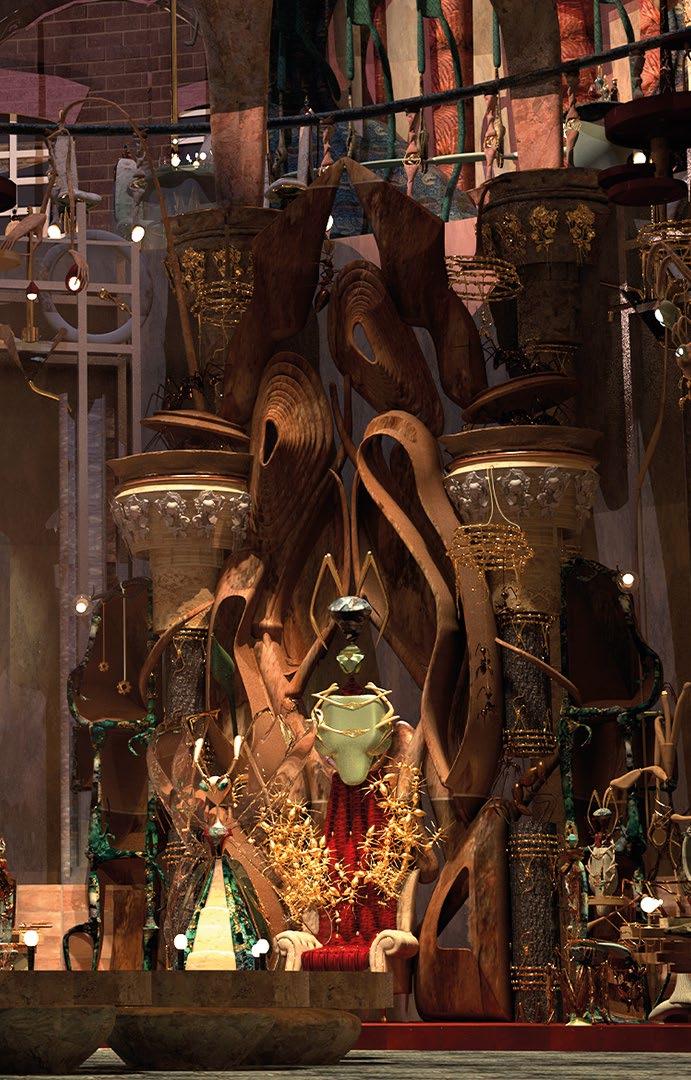
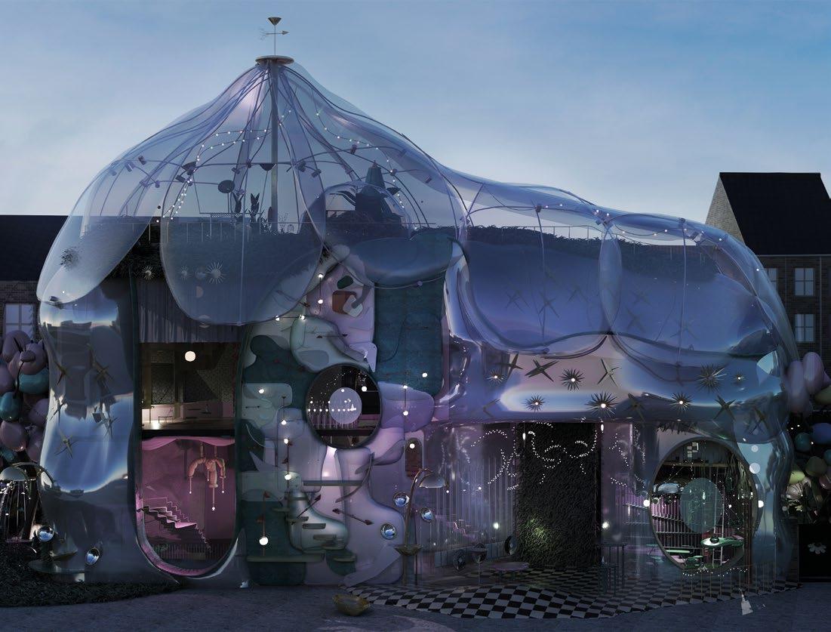
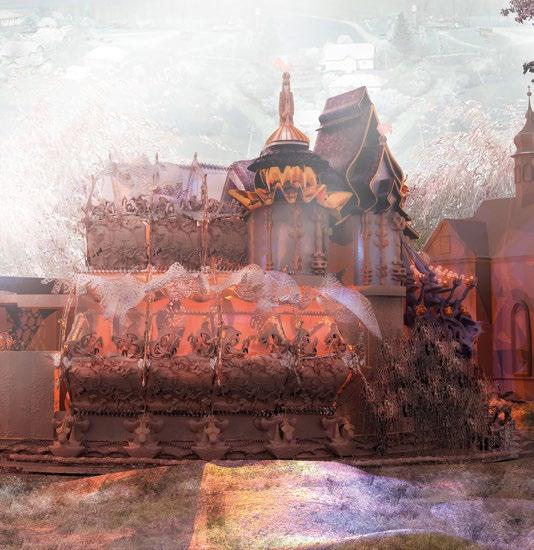
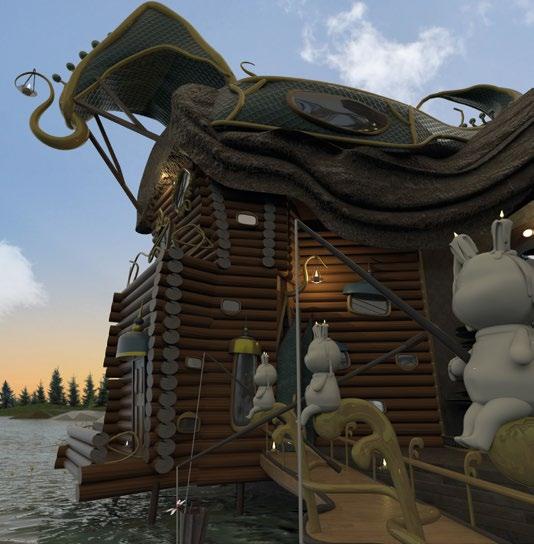
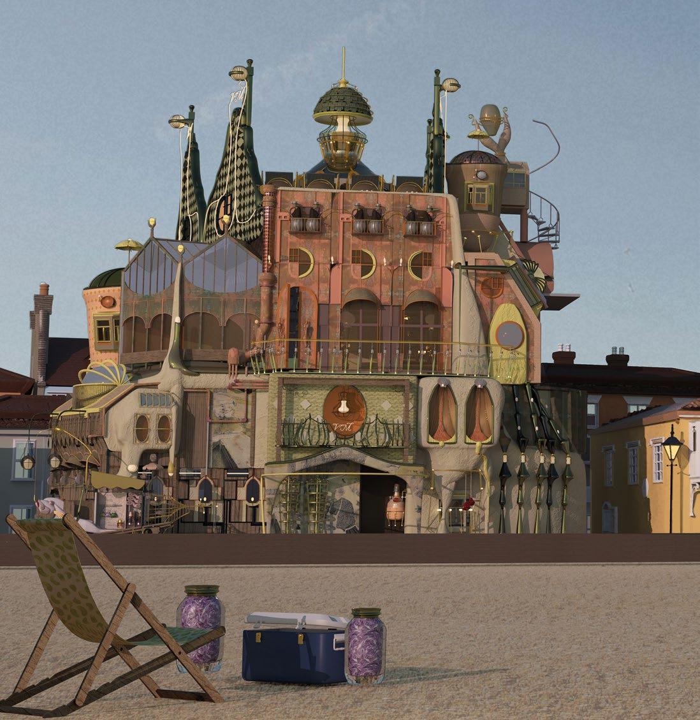
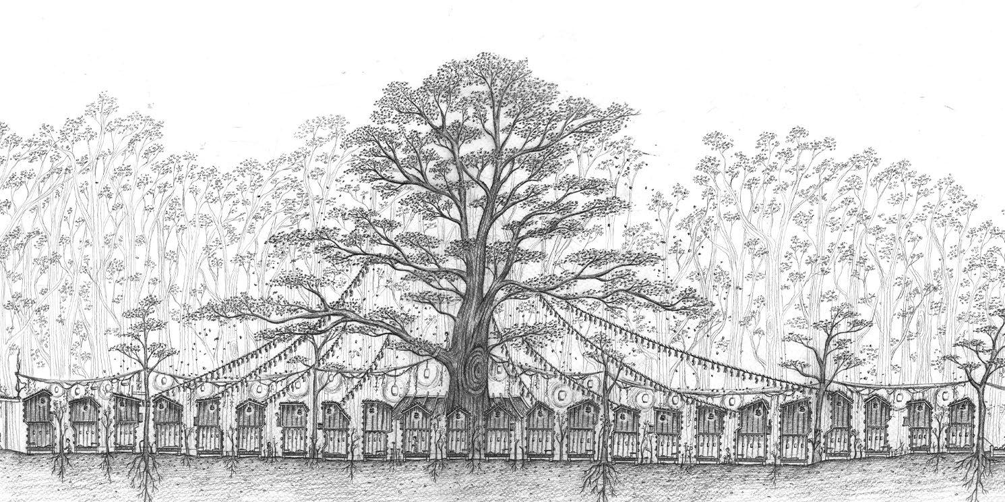
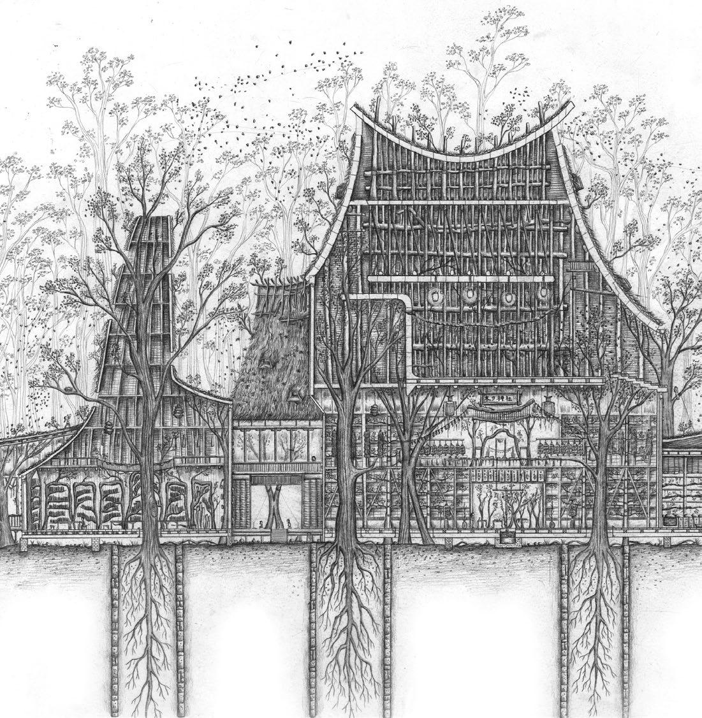
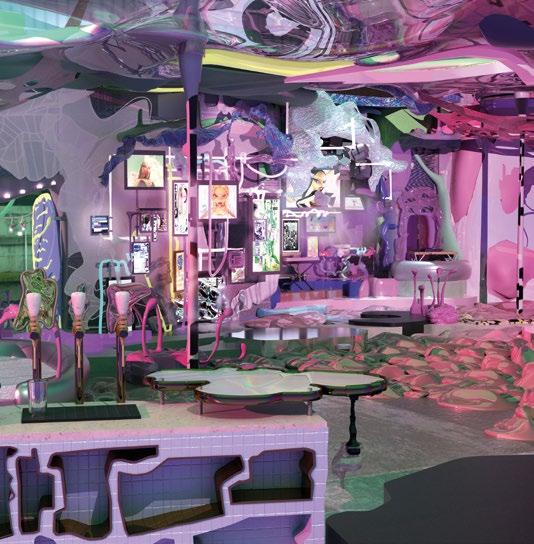
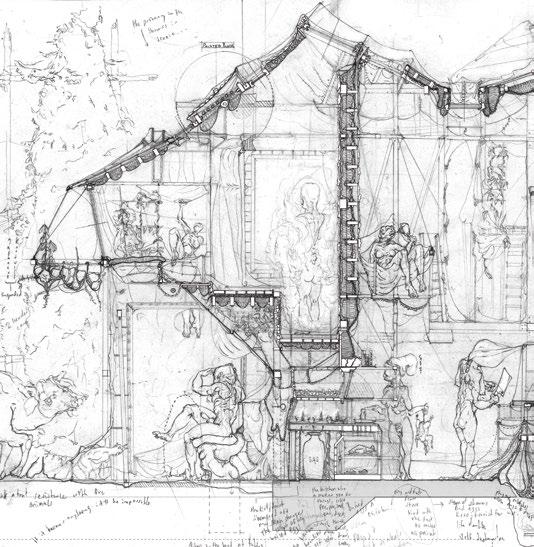
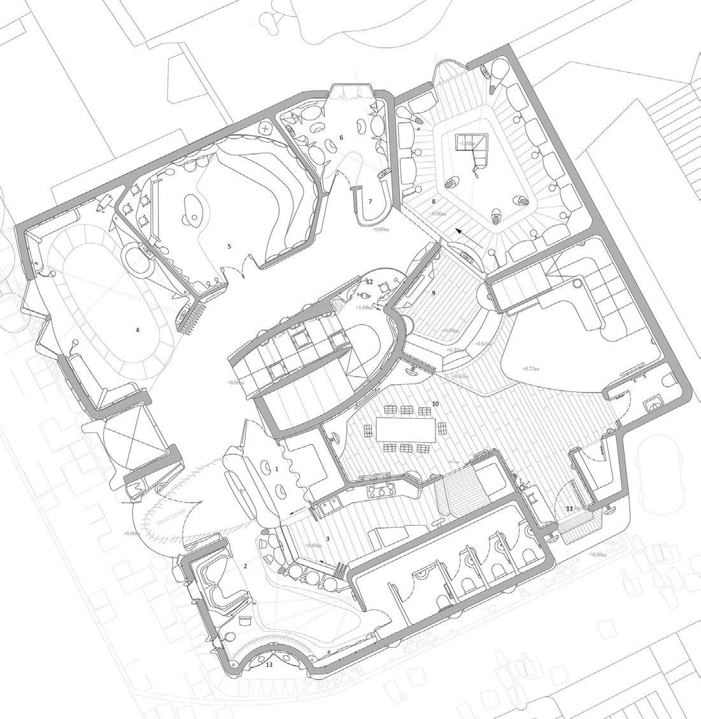
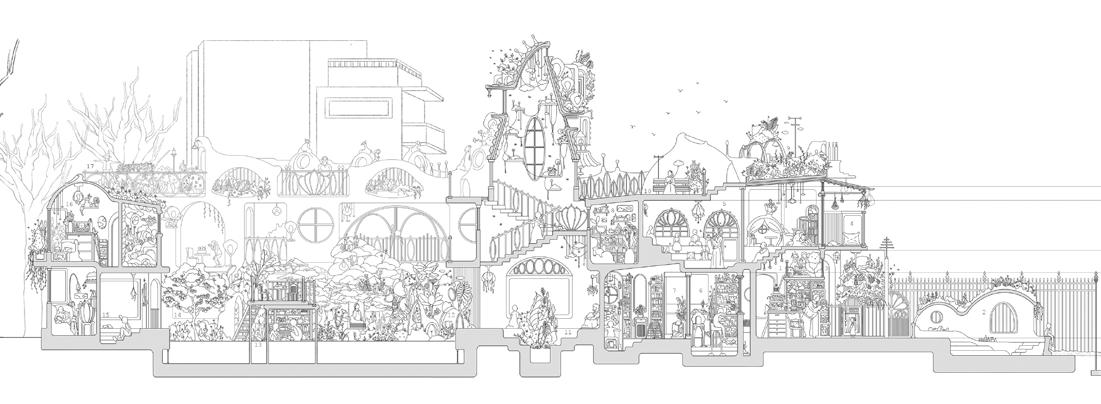
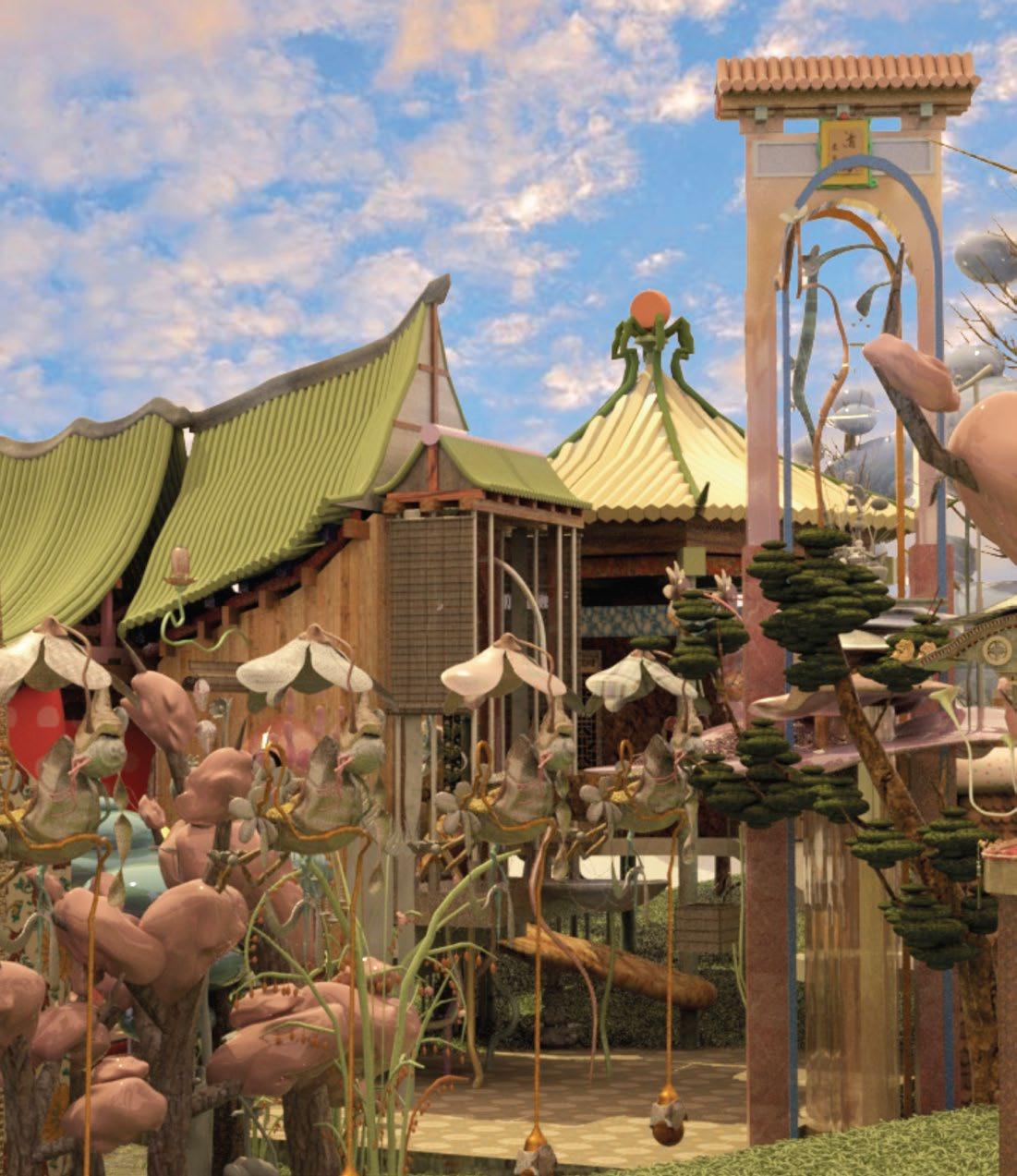
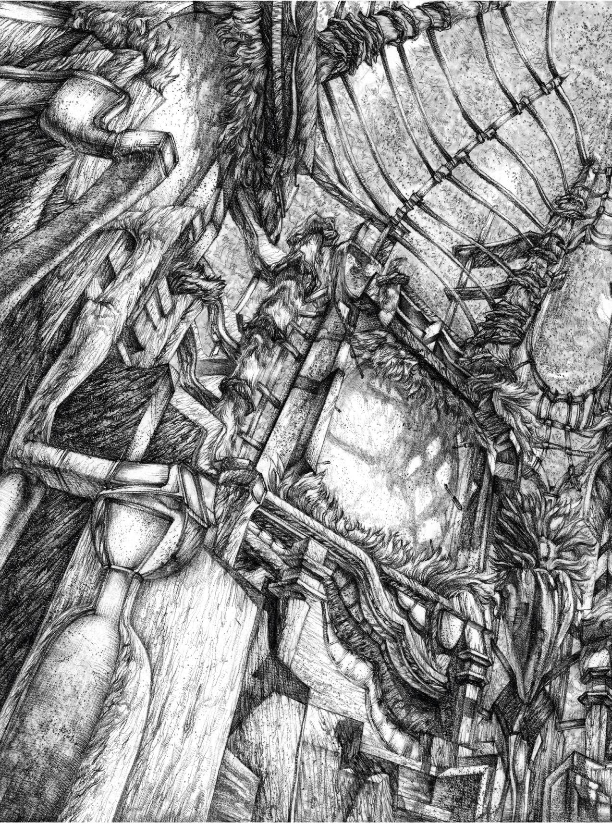
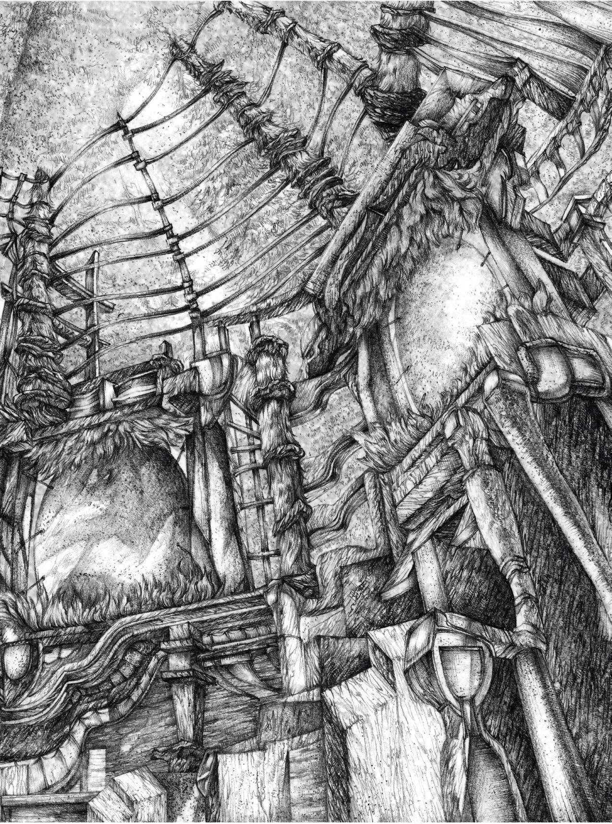
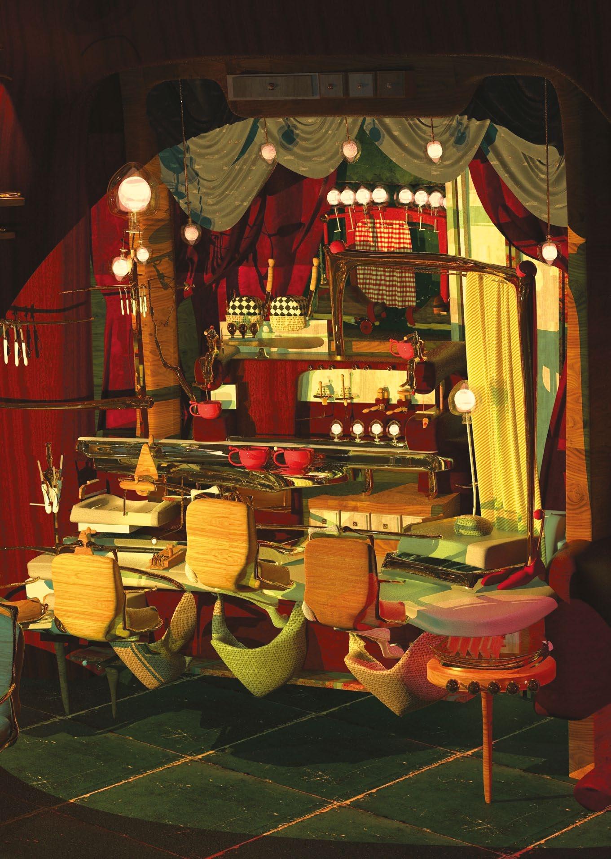
Ifigeneia Liangi, Daniel Wilkinson
This year, UG3 explored colour as a political issue for architecture, in relation to the prejudices of modernism. The term ‘chromophobia’ refers to a fear of corruption or contamination through colour. Throughout Western history colour has been marginalised as superficial and cosmetic, including by the founders of modernism who considered it to be deceptive, primitive and feminine, often dismissing it in relation to issues of race and gender.
As a unit, we exchanged polychromatic ideas by celebrating the cosmetic, wily and artificial as an act of defiance towards such opinions. Seeing as we could not go anywhere, we began the year somewhere we could never go: the 1925 International Exhibition of Modern Decorative and Industrial Arts in Paris, France. This citywide World’s Fair was a pivotal moment for modernism, with Le Corbusier presenting his L’Esprit Nouveau pavilion there. In defending his predominant use of white for the pavilion, Le Corbusier criticised Chinese, Indian, Japanese and Persian designers, describing their use of colour as culturally inferior: ‘Colour... is suited to simple races, peasants and savages.’ 1
By researching the technologies and ideologies present at the exhibition, UG3 designed architectural prototypes for 1925, the promises of which were reworked for the 21st century. The second year students did this in the Kypseli neighbourhood in Athens, Greece, while our third year students chose sites in Austria, Germany, Poland, Romania and the UK. The projects address issues of the feminine, psychedelic, sensual, animalistic and excluded, according to the personal interests that our students brought to the (online) table. This saw contemporary political issues being addressed in a way that was both critical and magical.
Year 2
Luke (Taro) Bean, Chantelle Chong, Natalia Da Silva Costa
Dale, Dylan Duffy, Jack Kinsman, Luana Martins Rodrigues, Mufeng Shi, Walinnes Walanchanurak, Yeung (Julie) Yeung
Year 3
Finlay Aitken, Crina Bianca Croitoriu, Jina Gheini, Anna Knapczyk, Hanna Said
Thank you to our technical tutor Martin Reynolds
Critics: Bihter Almac, Carlos Jiménez Cenamor, Patch Dobson-Pérez, Stefana Gradinariu, Vsevolod K. Popov, Andrew Riddell, Sayan Skandarajah, Gabriel Warshafsky. Special thanks to Eleanor Crook, Tyler Ebanja, Thomas Thwaites
1. Le Corbusier (1927), Towards a New Architecture (London: Architectural Press), p143.
3.1 Yeung (Julie) Yeung, Y2 ‘The Theatricality of Crafting’.
Sited in Kypseli, Athens, the project imagines a theatre transformed by turning jewellery into furniture and architecture. The theatre explores what can be considered true luxury in a community set against a background of mass modernisation and a growing refugee population. Deriving from Aristophanes’ play Assemblywomen (392 BC), the theatre is a political arena that designates women as leaders.
3.2 Bianca Croitoriu, Y3 ‘The Museum of Small Jumps’. The project is in memory of Smaranda Brăescu (1897–1948), the first female parachutist in Romania and former world record holder. The design takes the visitor on a journey through Brăescu’s life and death, commenting on being a woman in a male-dominated field.
3.3 Walinnes Walanchanurak, Y2 ‘Selene’. A moonlit theatre is established to worship the lunar deity Selene. It integrates international immigrants into Greece’s local culture through acting groups that create deep-rooted bonds via a co-living space. Throughout the 28-day lunar cycle, performances are held weekly, allowing actors to practice for their roles on non-performance days. On full moon days, a special performance is given to celebrate Selene’s gift of prosperity.
3.4 Anna Knapczyk, Y3 ‘The Marzanna Coven Hotel’. The common misconception that a ‘witch’ is synonymous with ‘evil’ stems from the notion that a knowledgeable woman is a dangerous woman. The project is a hotel inspired by the folklore surrounding its site in Łysa Góra, Poland, commonly recognised as a hotspot for Witches’ Sabbath and pagan worship. It acts as a home for a coven of eight witches, as well as a hotel and place of worship for visitors practicing the old Slavic faith.
3.5 Mufeng Shi, Y2 ‘The Seres Museum’. A museum located in an alternative reality of Athens, in which the city’s patroness Athena has been replaced by an Eastern goddess of silk. Based on the history of Greek mythology, the building translates the cultural exchange between East and West into a silk museum.
3.6 Hanna Said, Y3 ‘The Home Away from Home’. The project revolves around a space in Vienna, Austria, that welcomes Syrian refugees to their new homeland and encourages social and cultural exchange with the local Viennese people. This exchange takes the form of a halfway house and civic hall for the wave of refugees arriving at the city’s central train terminal. The project is constructed by the migrants themselves using salvaged materials from a demolished apartment complex.
3.7 Chantelle Chong, Y2 ‘Under the Shade of a Bitter Orange Tree’. The design is a communal social kitchen space dedicated to the production of bitter oranges. Surrounded by an overgrowth of bitter orange trees in the multi-ethnic area of Kypseli, Athens, the programme transforms the site into a neighbourhood initiative that utilises the fruit as currency and language, bringing different communities together. The free public space welcomes migrant communities as a celebration of the bitter orange tree’s similar migration from Southeast Asia to Europe.
3.8 Dylan Duffy, Y2 ‘Laloux’s Refuge’. Laloux’s Refuge is an Unorthodox Adolescent Psychiatric Centre focussed on rehabilitating its patients through methods orientated around a rewiring of posture and body trauma. The building is dedicated to the animator and director René Laloux (1929–2004), and draws inspiration for film and animation classes as a means of creative therapy.
3.9 Jina Gheini, Y3 ‘Dancing with the Wind’. Freedom of expression has been one of the many struggles of young Iranians. The authorities have made it especially difficult for female dancers to perform in public spaces or social gatherings. The building programme is a cabaret, inspired by the pre-revolutionary lifestyle in Iran, in which a show
is performed in front of the Iranian embassy in London to tease the idea that the act of dancing is taking place close to them.
3.10 Jack Kinsman, Y2 ‘The Butchery of Flesh Bodies’. Set in Athens, the project draws from the lost history of ritual sacrifice that is secretly embedded in classical architectural motifs. The project reconstructs meatbodies and defies the death of the animals sacrificed for our consumption, while uniting a neighbourhood that disbands across Greece over the summer.
3.11 Natalia Da Silva Costa Dale, Y2 ‘The Municipal Textile Mill’. The project explores the topic of racism by making comparisons between modern-day racism and the proto-racism of Ancient Greece, when it was believed that climate changes behaviour, and leads to discrimination and segregation. The textile mill symbolises cultural unity, where the etymology of the Greek word histos (weaving/cloth/material) and the Latin word texere (to weave) create a narrative of fluid, continuous spaces.
3.12 Luke (Taro) Bean, Y2 ‘An Ice Cream Theatre for the Lost Children of Kypseli’. The project is centred around the 16th-century architect Bernardo Buontalenti, acknowledging him as a mannerist designer and the inventor of gelato. The theatre reacts to the continuous migration of people into Athens, particularly from Central and Southwest Asia, and offers accommodation for unaccompanied children or those that have lost family along the way.
3.13 Finlay Aitken, Y3 ‘The Spore of the Ineffable’. The project is a research facility that explores the nature of psychedelia within the context of the 21st-century psychedelic renaissance. By treating the hallucinogenic psilocybin mushroom as sacred medicine and drawing upon precedents from both Eastern and Western psychedelia, the building facilitates and augments a participant’s mystical experience under the watch of a trained guide. Striking a balance between the controlled and the ineffable, the fabric of the building serves to both accommodate the participant and act as a host for mycelium, which grows throughout the project’s lifetime.
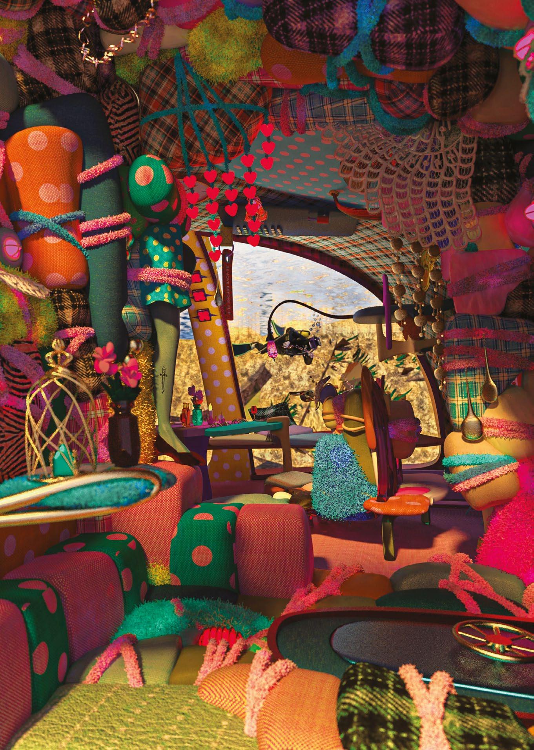
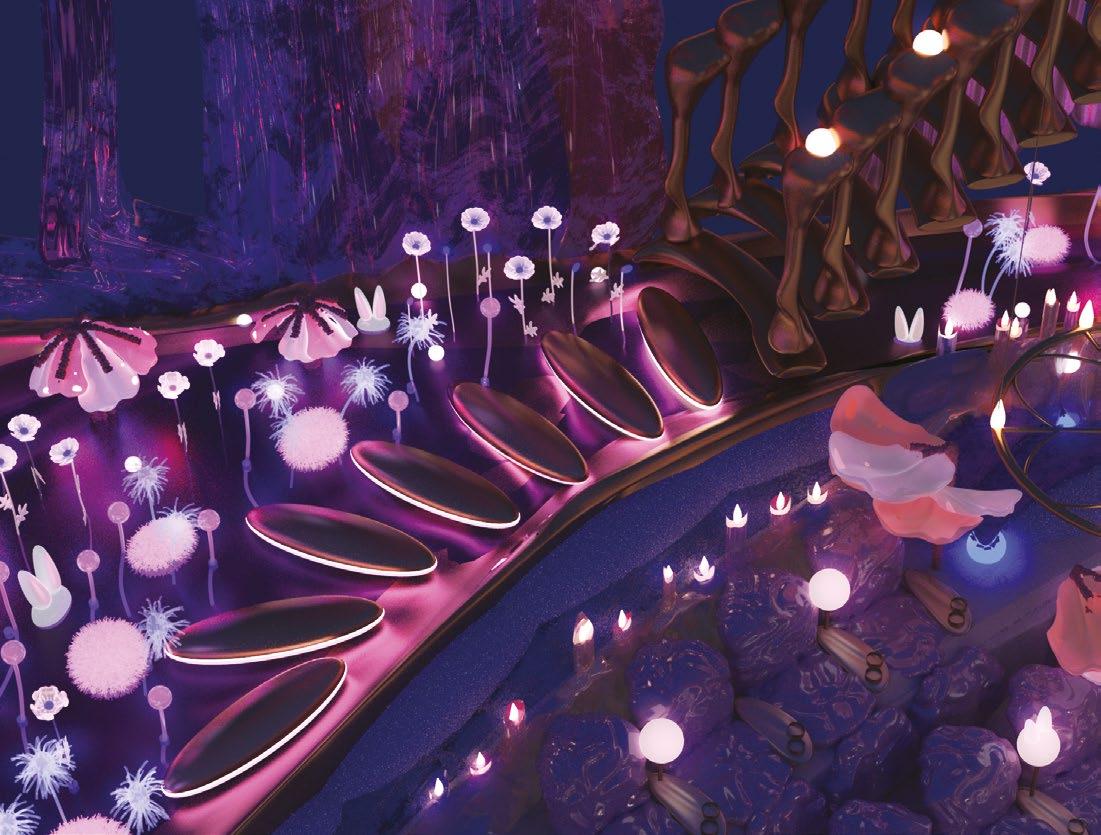
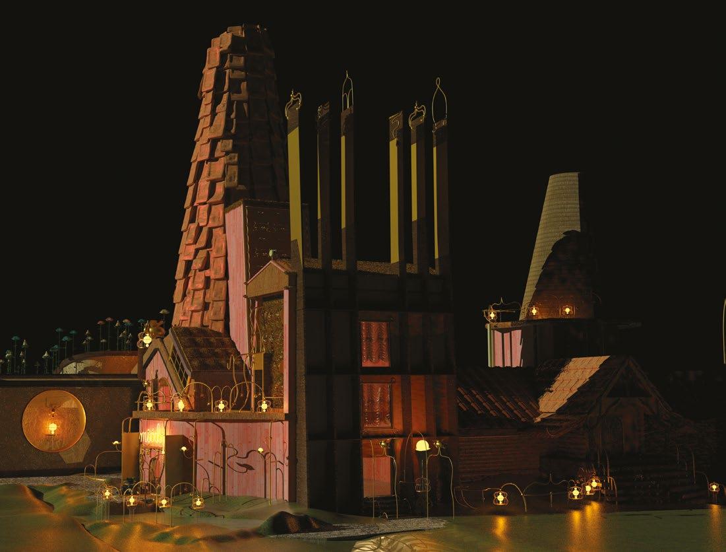
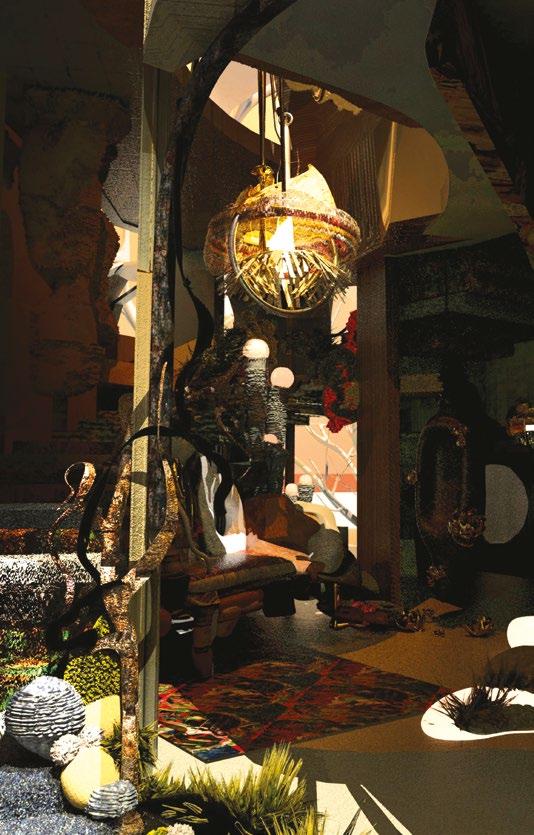
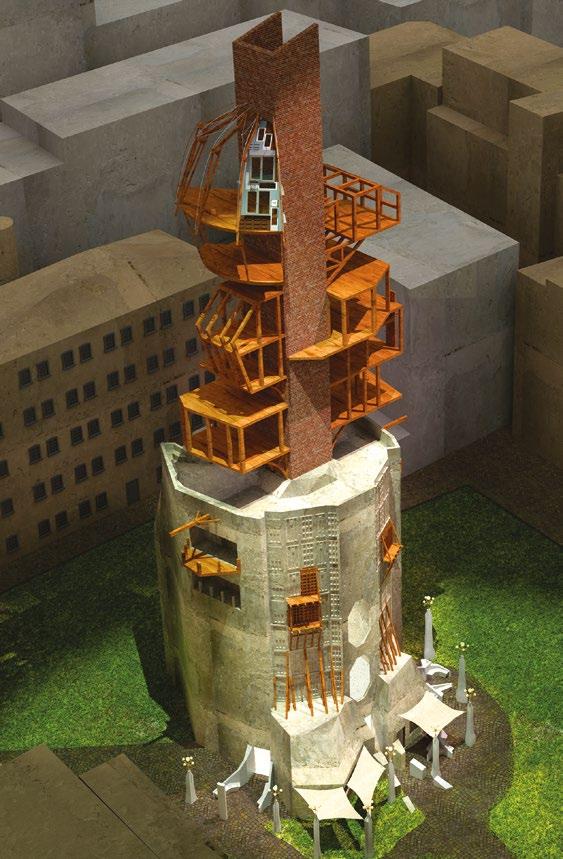
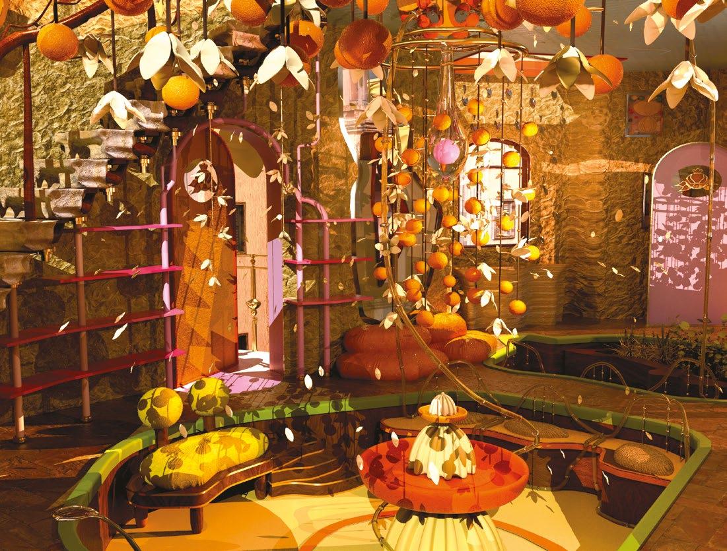
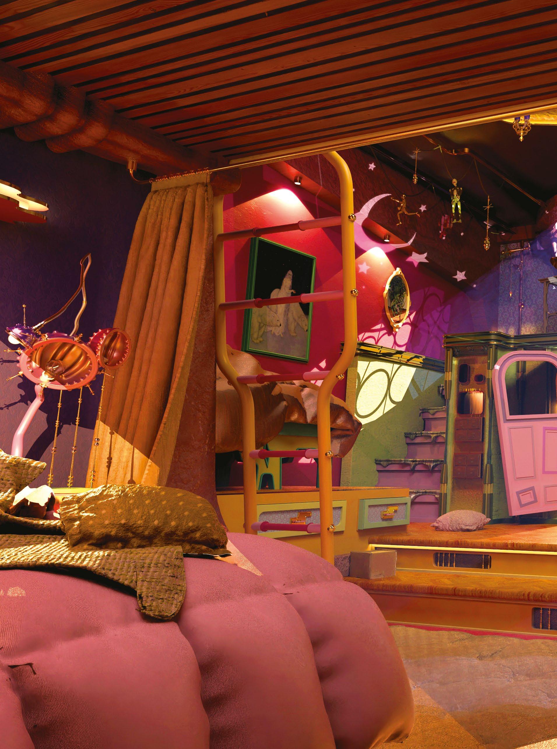
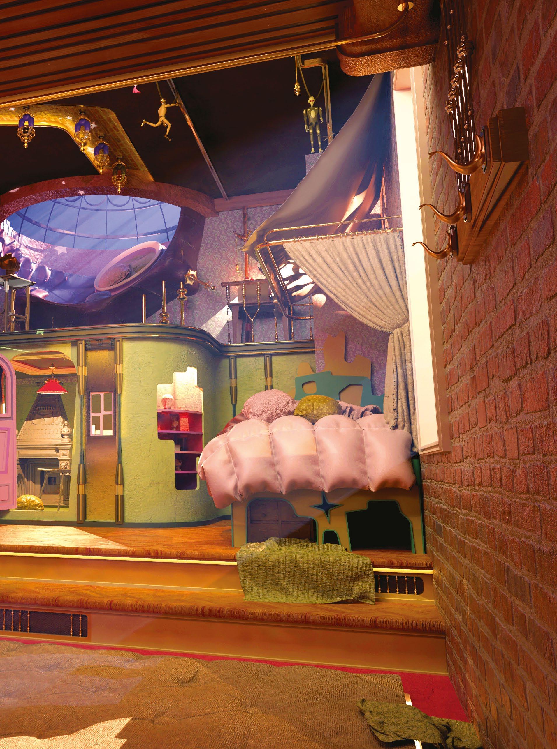
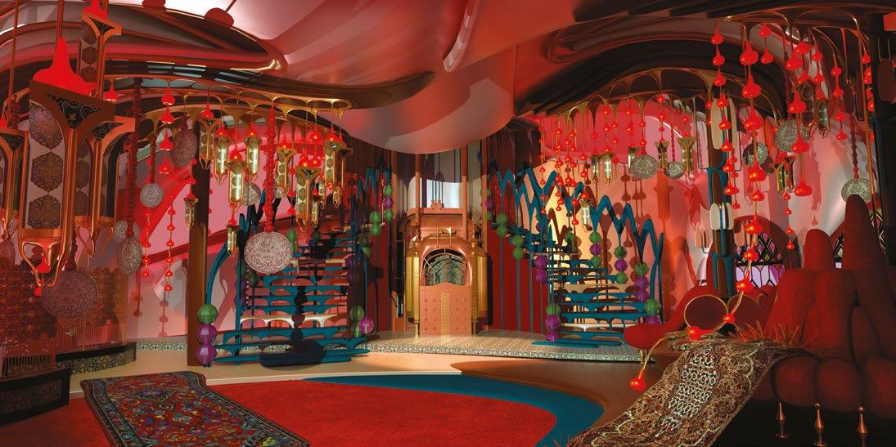
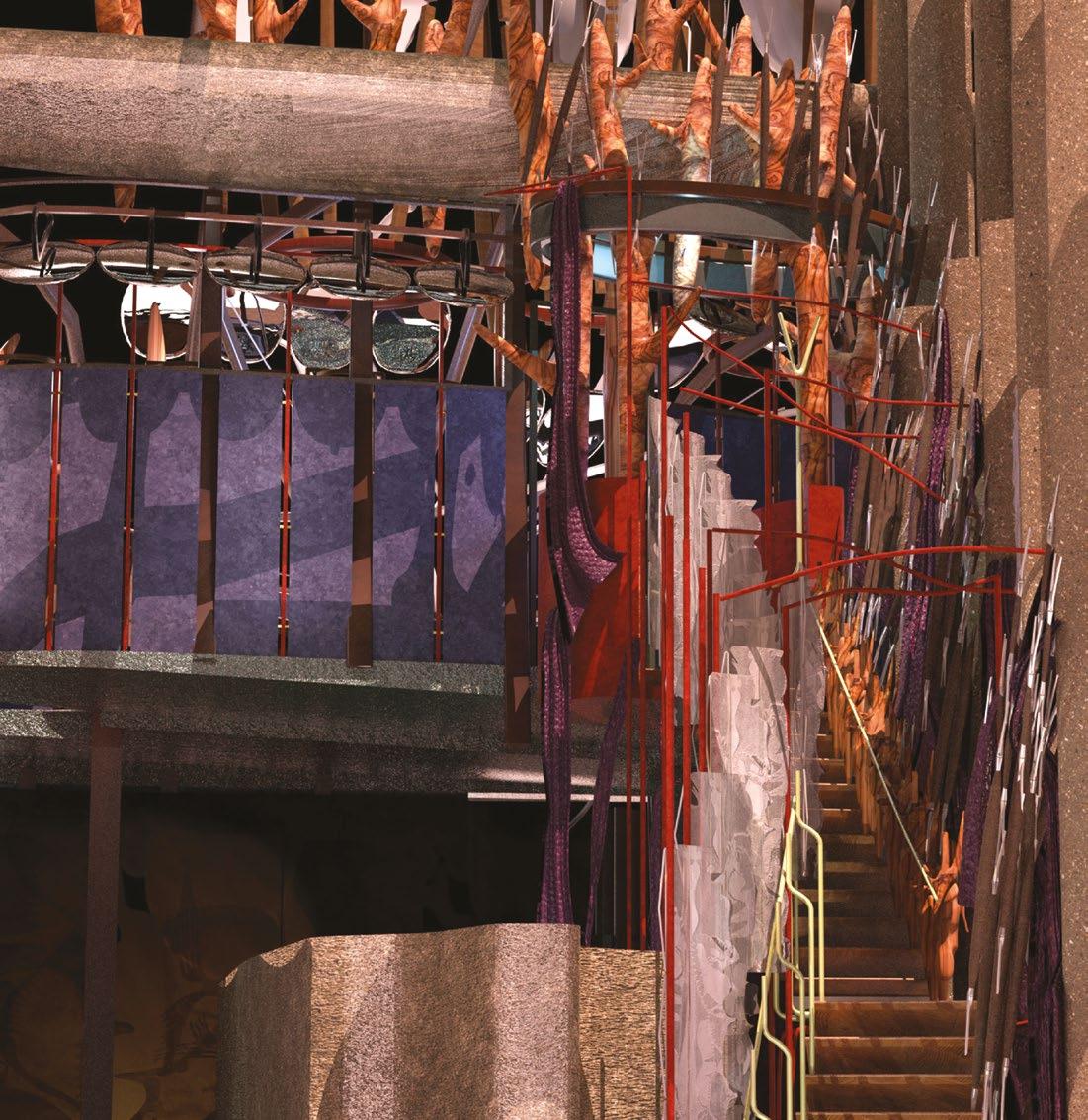
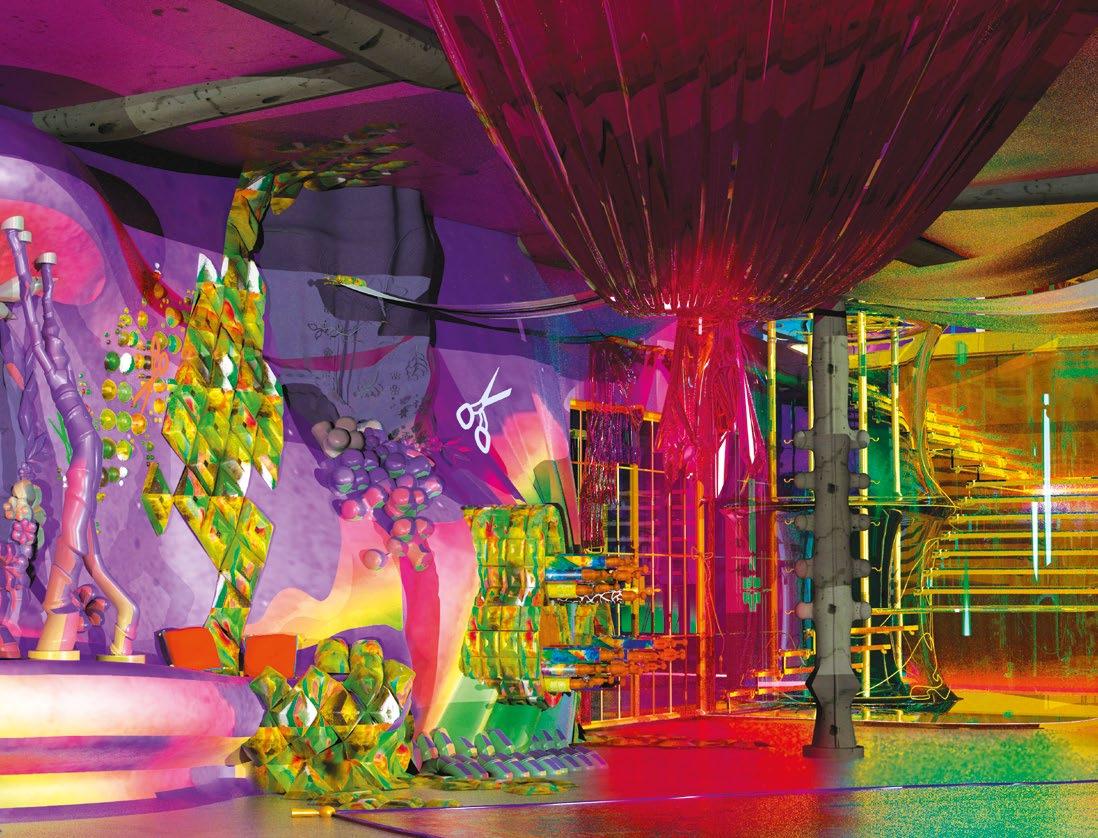
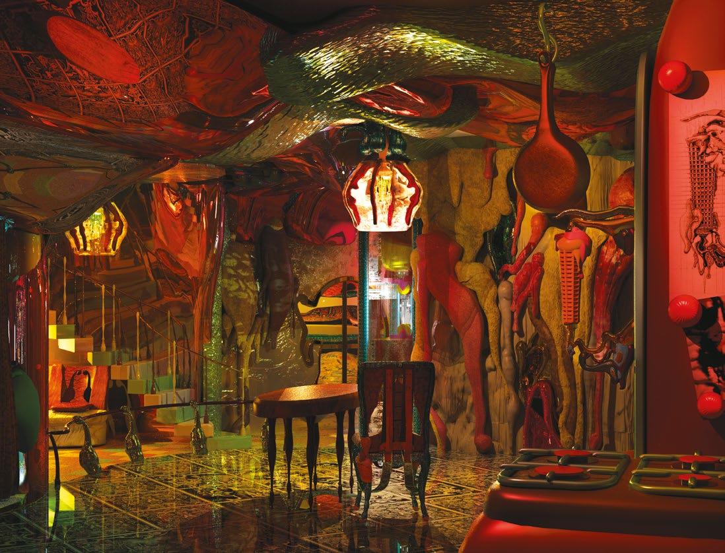
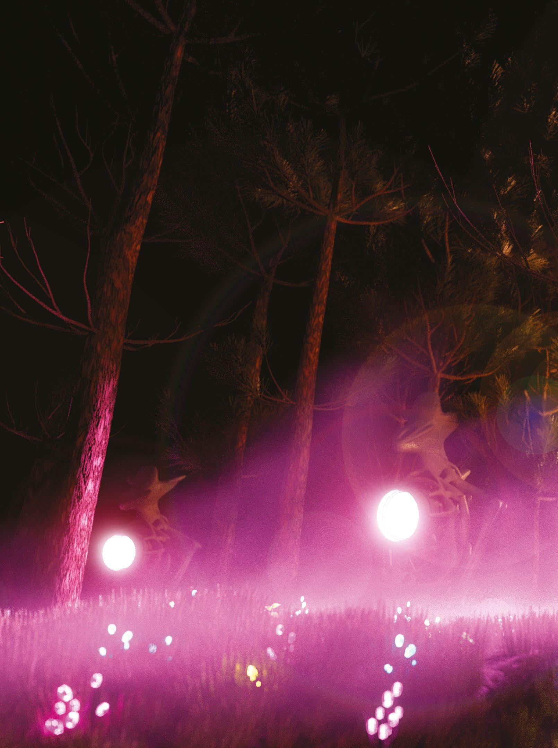
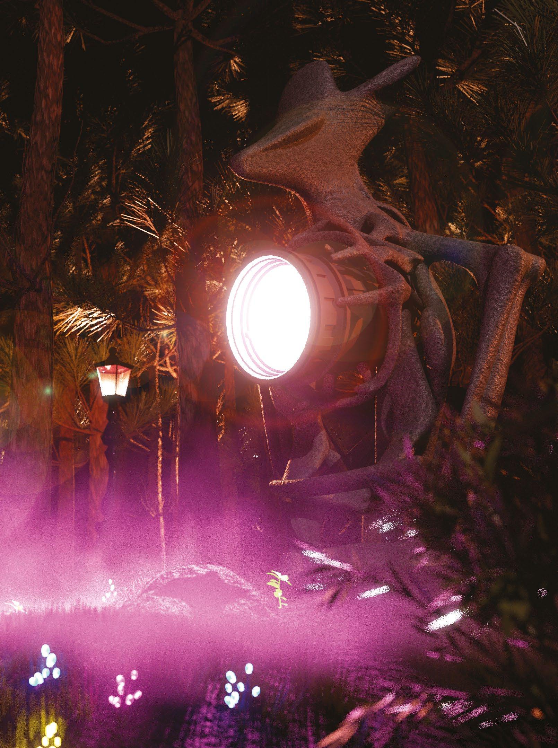
Liangi, Ralph Parker, Daniel Wilkinson
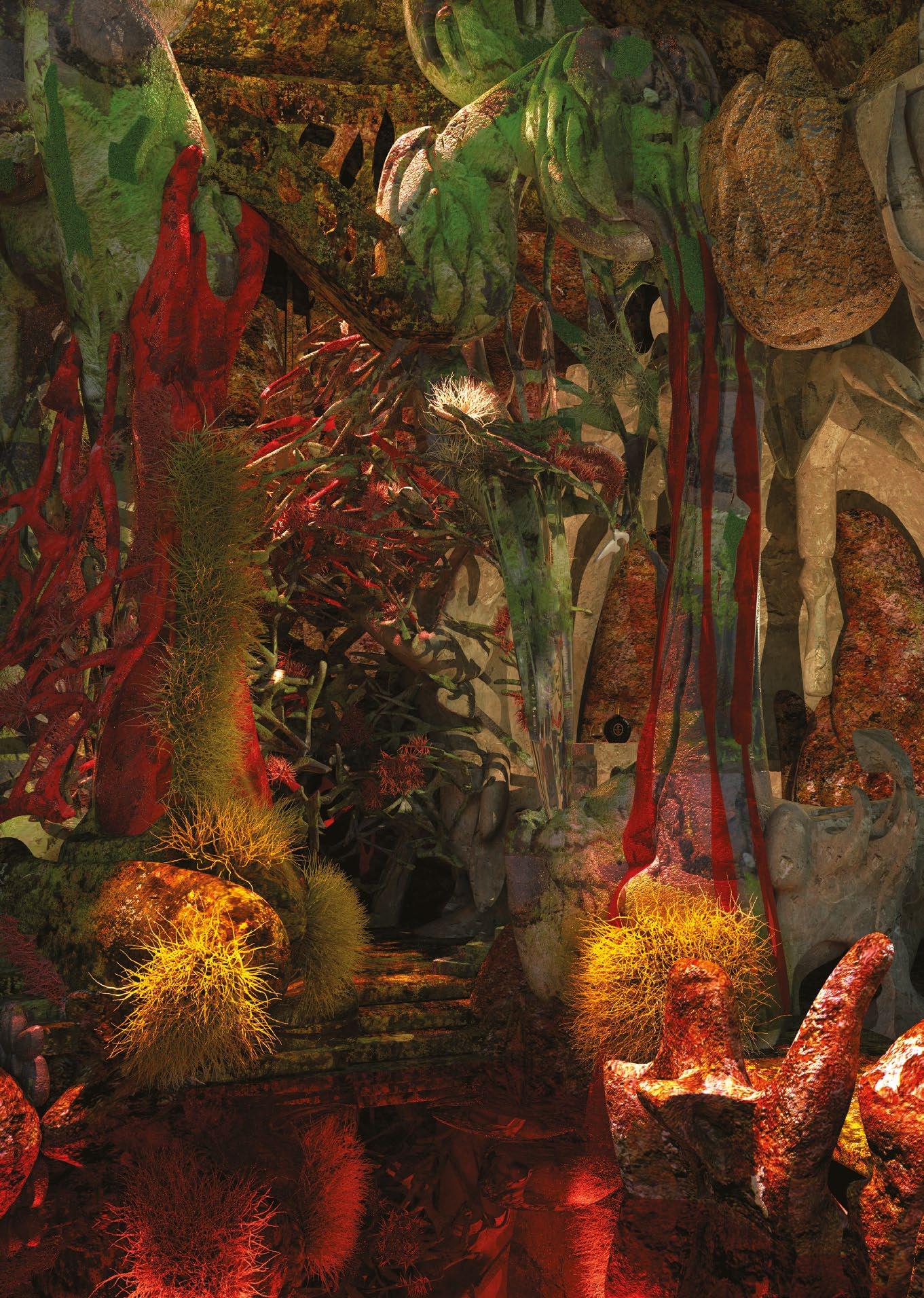
Ifigeneia Liangi, Ralph Parker, Daniel Wilkinson
In UG3 we are fascinated by the forgotten histories and alternative realities which could have, or should have been; we value playful processes which trigger bespoke architectures, and we like bodies: architectural, creaturely, or otherwise. As such, we use ideas of figuration and the figure to design spatial fantasies away from our preconceived notions. Within architecture, a figure can be literal –a sculpture, a painting, a projection – and it can also be allegorical in its telling of a story.
The idea of the designer-architect as we know it today is just 500 years young, born and borne upon a desire for change within that strange awakening of Western civilisation: The Renaissance. This year, we explored the possibilities of birth and rebirth as drivers for creative practice. For as long as we have been ‘we’, and for quite some time before, we’ve been occupying, impregnating and falling out of one another; the first spatial feat of our lives being our inhabiting of the womb. For architecture and society, ideas of birth and rebirth complicate notions of conclusion, but while their cycles may be guaranteed, their swollen bellies hang pregnant with the unset.
Taking our cues from an intellectual and physical practice where forms are figured and refigured, we created artefacts and drawings which are magical and critical. Our projects were approached experimentally through intersections of craft and technology, with fabric formworks, ceramic, wax, algae and salt investigations, amongst others, prior to their digital expansion. We asked, how might these processes create futures of alternate preoccupation? How might an architecture gestate?
Our propositions are spatially, tectonically and programmatically figurative. We designed the stories they may tell, the symbols they embody and enshrine, the fluxing dimensions which they possess and shift within. We arrived at sensual architectures, housing spaces carved out by occupation, scenarios and surprise. Resisting conclusions, our buildings are embedded with wonder and the fantastic, and hold the ability to be born and born again; for as all sensitive architects know, the maturing of a building into adulthood occurs long after, and often in spite of, our designing of it.
Year 2
Benjamin Dewhurst, Ruoxi Jia, Alvin Lam, Yasmin North, Ewan Sleath, Joanna Van Son, Yuqi (Sunny) Wang, Oscar Wood, Kaiyi (Kelvin) Zhang,
Year 3
Defne Kocamustafaogullari, Monika Kolarz, Natalie Rayya, Zuzanna Rostocka
Thanks to our consultant Jason Coe
Thank you to our critics Mike Aling, Harry Bix, Nat Chard, Elizabeth Dow, Stylianos Giamarelos, Anders Luhr, Sayan Skandarajah, Neil Spiller, Amy Sullivan-Bodiam, Gabriel Warshafsky, Simon Withers
3.1, 3.4
Natalie Rayya, Y3 ‘An Evening of Diablerie’. Taking place on an island in the Viennese Danube on the winter solstice, and celebrating the longest hours of darkness when the Sun is reborn, this project weaves a narrative of mythology, theatricality and celebration into a building that menstruates in its symbolic transformation of character. The project hones in on the tale of Krampus, the mythical creature that wards off Austria’s evil winter spirits. It reconstructs this myth into a fairytale about Kralle, who is Krampus reborn as a supernatural enchantress.
3.2 Defne Kocamustafaogullari, Y3 ‘Alma’s Embalmah’. In taking the form of a hotel which represents the lives of the coquettish muse Alma Mahler and the men she captivated, this project takes its occupants on a journey of the intermingling relations of characters from fin de siècle Viennese high society. Located next to Gustav Mahler’s composing hut on the Attersee Lake, the building weeps into the water in its holding of Alma’s most passionate affairs. The spaces of the hotel are a reflection of its central characters’ lives through their celebrating and encouraging of the drama which went on between them.
3.3 Yasmin North, Y2 ‘Bath House of Purgatorio’. This project explores the gestation processes of the skin, through its cycles of purgation, with the designing of a bath house for Sigmund Freud Park in Vienna. The skin is a complex organ which can become swollen and irritated as it oozes and purges itself of toxins in relation to its stages of growth. In celebrating its abject qualities that are often deemed unclean and socially unacceptable, this building becomes a place to openly purge the skin. The bathhouse is a journey of purgation, with its occupants openly experiencing the abject and the healing.
3.5, 3.10 Ewan Sleath, Y2 ‘Basiliskenkaffeehaus’. The Basilisk’s Coffehouse aims to achieve a metamorphosing architecture through the telling of stories and folktales. Located in the centre of Vienna, it welcomes in travellers from all distances and backgrounds to share their knowledge and anecdotes while being seduced into conversation by the stimulant of coffee. Not only is coffee a drug for dialogue in the building but it is upcycled into ground coffee blocks which are carved and mounted onto the building by travellers wishing to leave their stories behind.
3.6, 3.11 Alvin Lam, Y2 ‘Das Ursakirche’. The Ursakirche is a migrational and rewilding facility designed for bears. After being transported from the Tiergarten Schönbrunn, it allows the bears to learn to forage, fight and court through an artificial landscape created on the Sigmund Freud Park. The bears are migrated periodically from the Ursakirche to the Alps where further rewilding can be conducted. They traverse the surface of the building as its human researchers and pagan bear worshippers are kept inside, reversing the spatial relationships of zoos.
3.7–3.9 Zuzanna Rostocka, Y3 ‘Bier, Brüste, und Pisse!’. Sited in Munich, this convent, brewery and bar reacts to Oktoberfest as a commercialised tradition which appropriates and adjusts elements of local culture in relation to popular taste and the kitsch. Central to the project is a closed-loop system where hypersexualised beer-maiden nuns ‘harvest’ drunken punters for their micturations. Beer becomes waste before becoming the product once more, with its passage being celebrated in a ritualistic cascade of consumption and urination.
3.12, 3.16 Ruoxi Jia, Y2 ‘Kinder Kunst Garten’. Informed by the Secessionists’ interest in the artistic imagination of children, the Kinder Kunst Garten is sited in Sigmund Freud Park, Vienna. In its use, the project elevates children to the position of teachers, as adults are assigned to observation points to study, document and learn from their freeform creative processes through their behaviour and artistic output. The project fuses itself with its surrounding park through an undulating terrain which
plays within and around the building, providing a landscape for exhibiting the work produced in the school. These interplays between landscape and building were guided in their development through a resistance to dead ends.
3.13–3.14 Monika Kolarz, Y3 ‘Salty Revival’. Positioned next to St. Rupert’s Church in Vienna’s Bermuda Triangle, an area known for its drunk revelry, this salt-therapy centre acts in a carnivorous manner as it lures local drunks into an ascending journey of healing. Inspired by St. Rupert’s role in the regulating of salt for the area in the Middle Ages, the project explores its healing properties through the relaxation of the muscles in salt baths, its effects on breathing through the negative ions found in salt-crystalline chambers and the amplification of the senses in salt-based deprivation tanks. This journey of healing climaxes in its upper crystalline chambers, where one enters with amplified senses, experiencing a mesmerising display of stained salt-glass.
3.15 Kaiyi (Kelvin) Zhang, Y2 ‘Over Your City Angels Will Fly’. Angels is a PTSD treatment and care centre for children fleeing from warzones. The facility transmutes Vienna’s architectural legacy of conflict, informed by Nazi and Hapsburg fortifications, into a space of comfort and healing, through the use of pneumatics informed by The Inflatable Moment. Over a period of 14 days, the building grows and inflates at the joy of its occupying children, to reveal new spaces for therapy and views of the city’s own trauma.
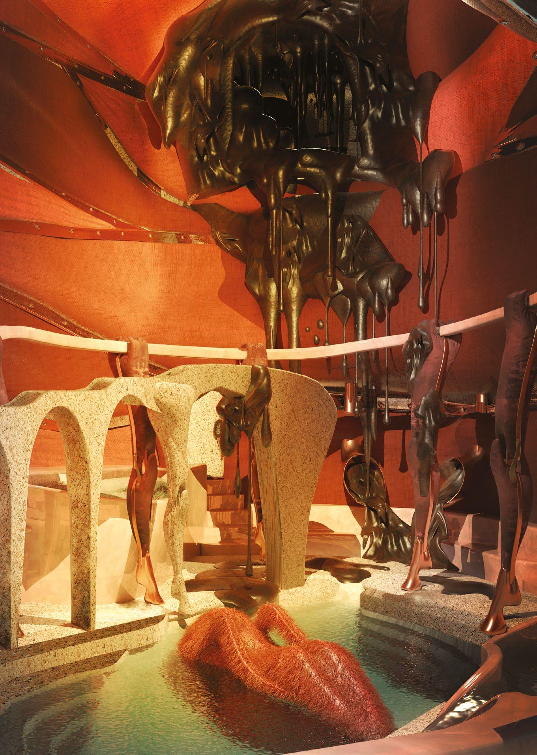
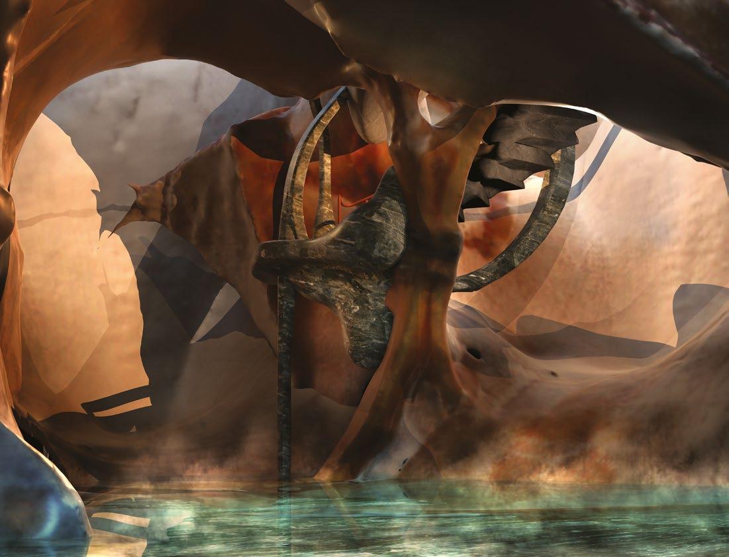
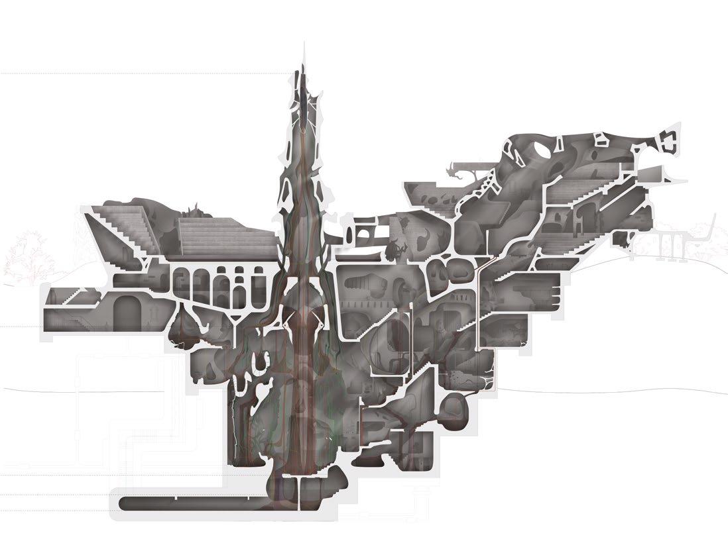
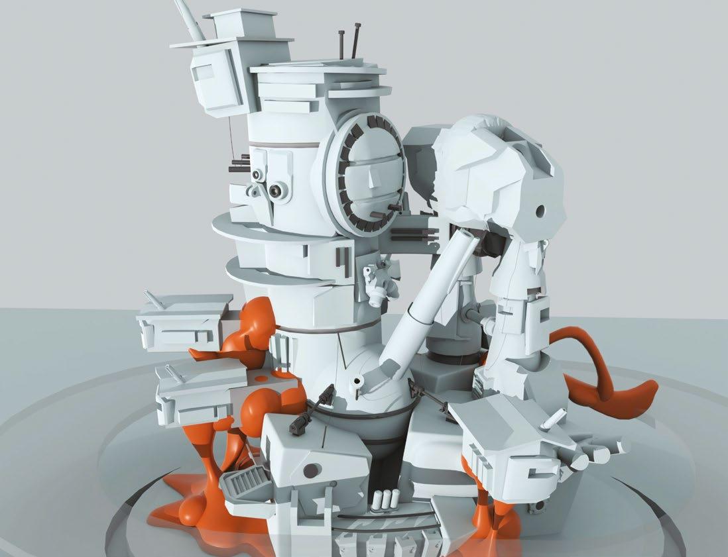
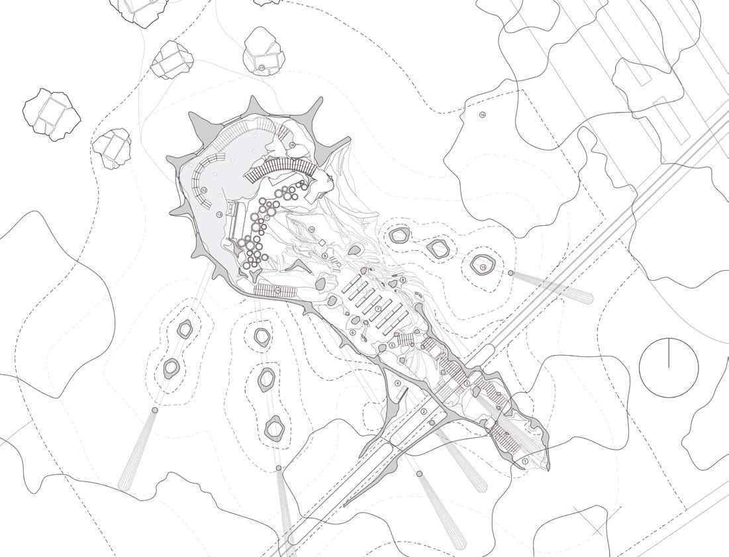
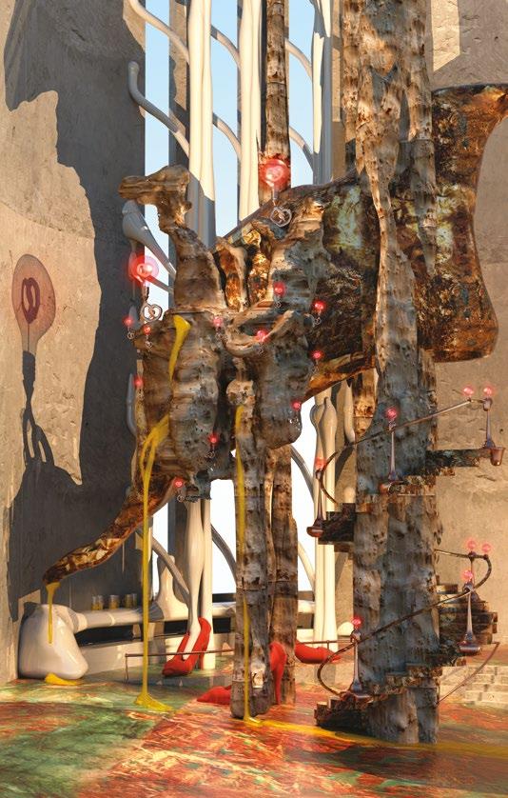
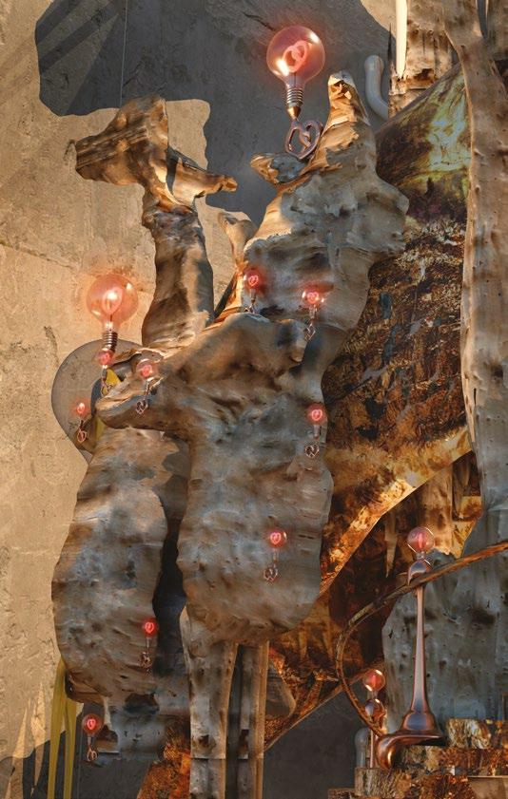
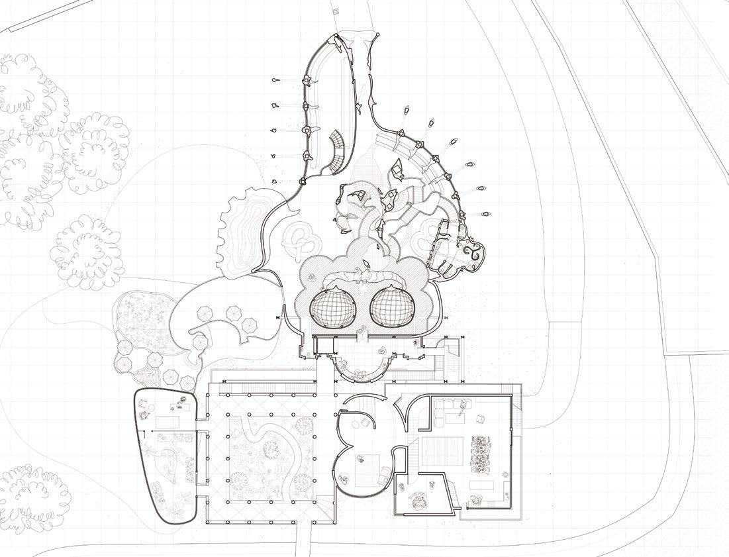
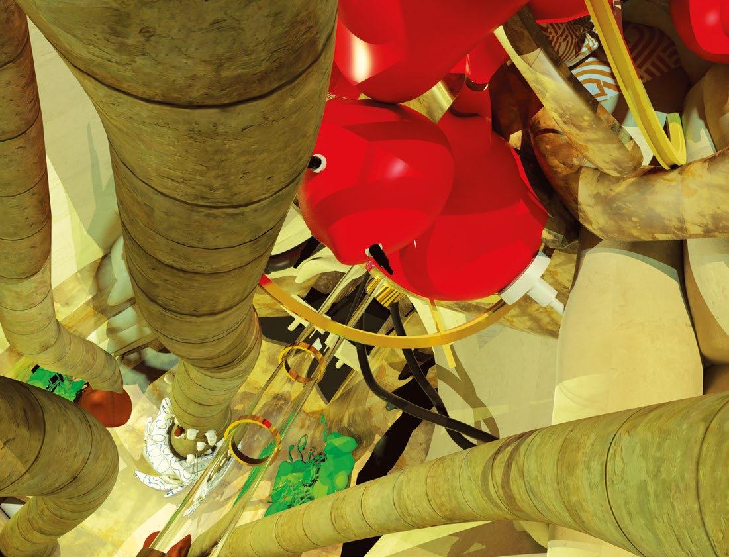
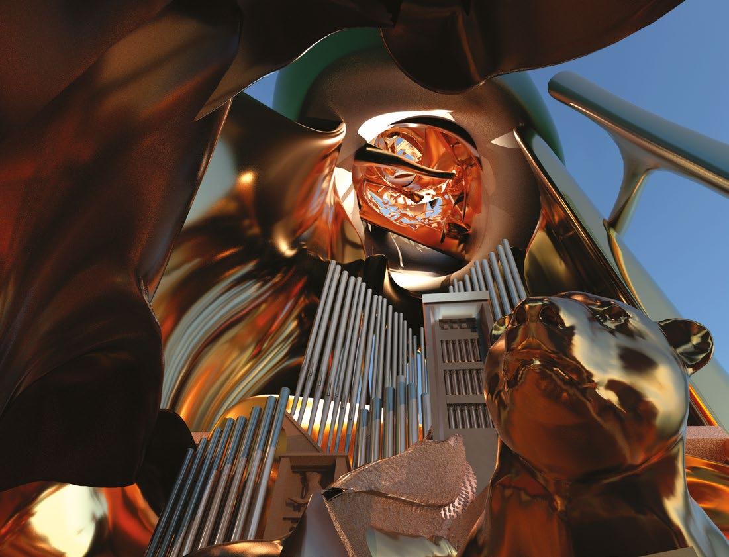
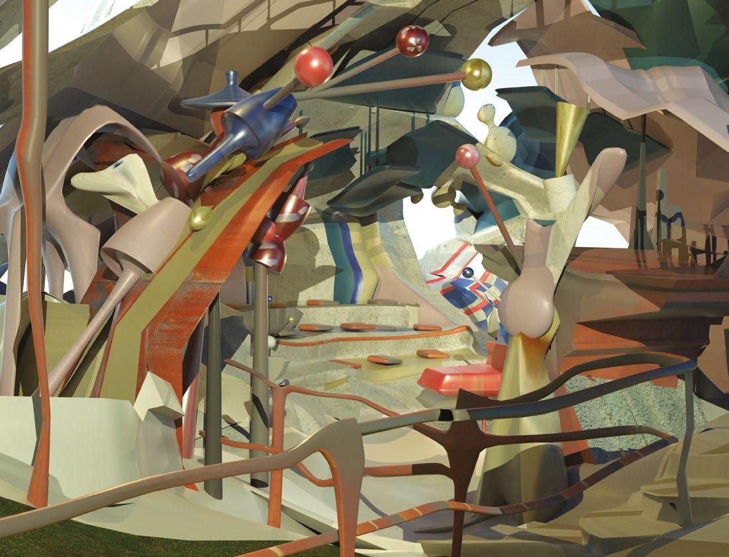
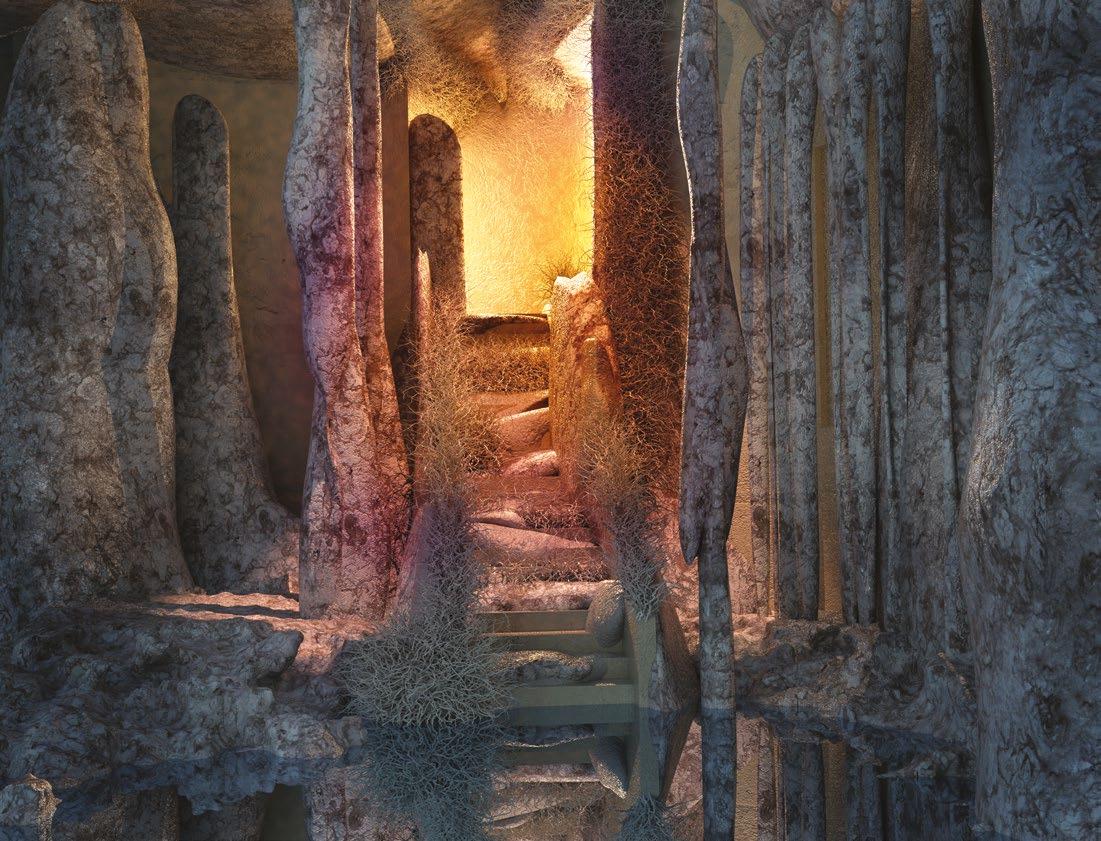
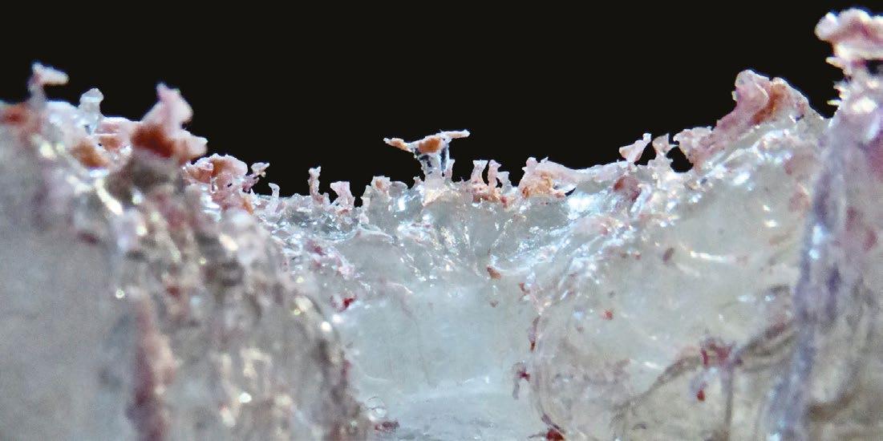
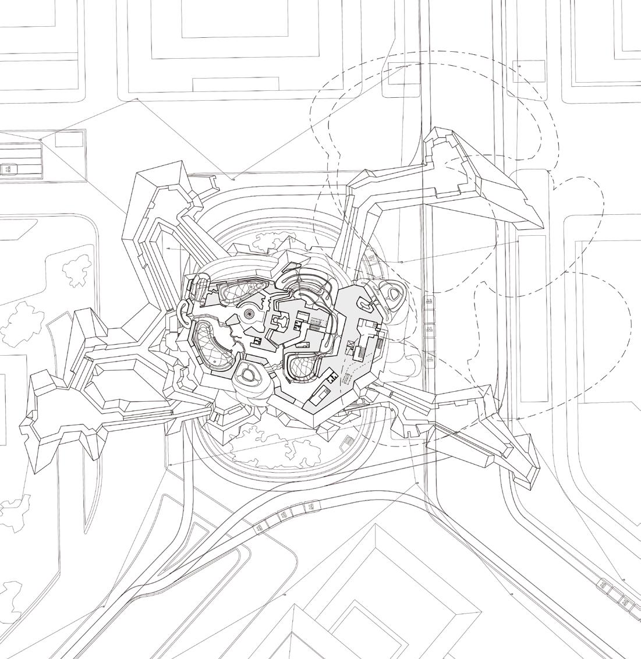
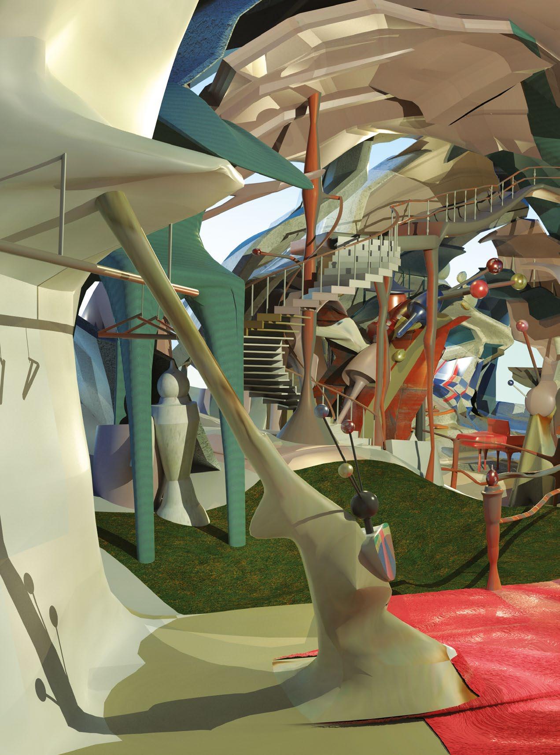
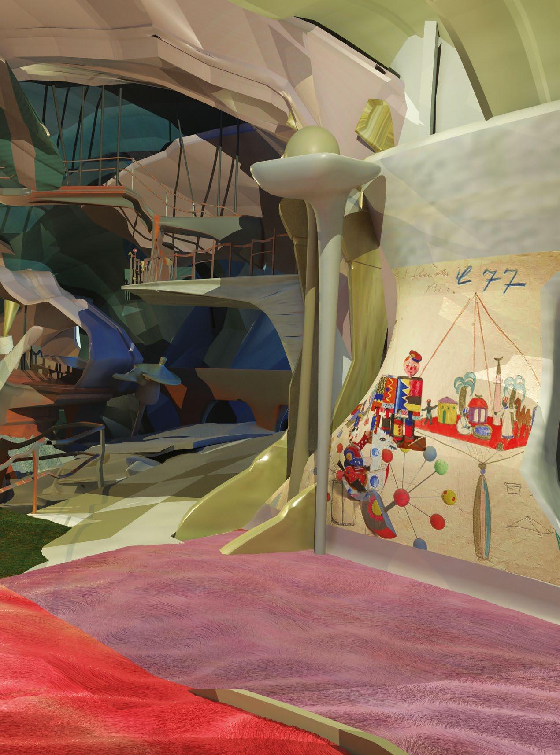
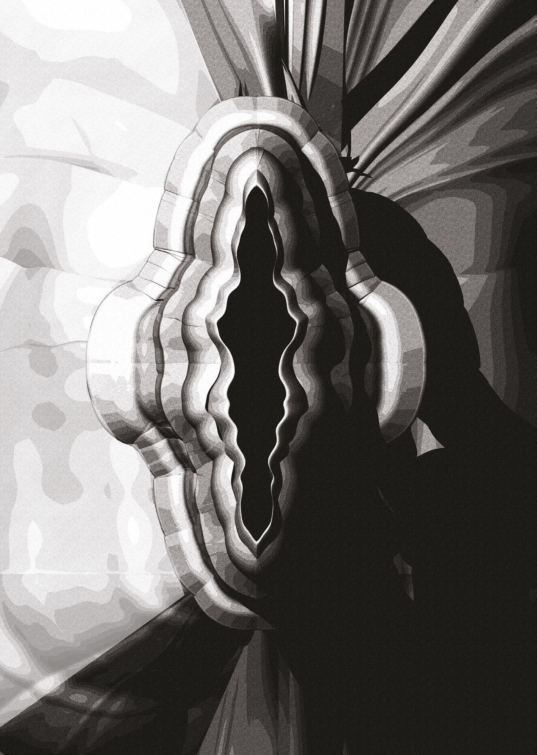
Ifigeneia Liangi, Daniel Wilkinson
This year, UG3 investigated the animalesque, animalistic and animalish through architectural figuration. Architecture, as we know it, is grounded in the anthropomorphic. To disrupt this, we used the intricacies of animality to challenge notions of space and design. We didn’t design architecture for animals but, instead, acted as architectural animals ourselves, observing the protean design possibilities that resulted.
The Latin origin of the word ‘figure’ translates as ‘something that gives form’, whether as a number, symbol, depiction of a person or animal, or a trope. In architecture, a figure can be literal – a sculpture, painting or projection – or allegorical – in tropes that are both playful and meaningful.
The idea that as humans we are different to animals is a modern concept, as the complexities of animal behaviour continue to amaze us, whilst also outlining the limits of our intelligence. Aristotle thought that birds either hibernated under water, transformed into other birds or travelled to the moon for the winter. Meanwhile, Sigmund Freud only started writing about dreams after repeatedly failing to locate the genitals of eels, despite dissecting hundreds of them.
Animals have many strange histories within architecture, too: A secret sculpture of a bull’s head peers down from the façade of the Duomo in Florence, thought to have been created by the stonemason as an act of revenge on a scorned lover; during the Middle Ages, people would seal live cats within the walls of a new house to give the building a ‘soul’; the Tyrian purple on the ceiling of the Sistine Chapel is created mainly from crushed clams, and the Indian yellow is the powdered urine of cows; the drawings for the fortifications of Florence, often considered the most radical architectural plans of all time, were based on studies of crabs and, prior to the Industrial Revolution, the majority of workers on a construction site would have likely been animals.
As soon as humans began to draw, they started drawing animals; architectural drawings came later. Over the first term, UG3 developed an architect’s zoomorphic fantasy, working in a variety of media, questioning ideas of the animalistic and figuration. We then travelled to Florence and Rome, where we encountered caged architectural critters, chubby Botticellian angels, Sorrentino’s The Great Beauty and Fellini’s The Voice of the Moon. We visited the ruins of Casa Sperimentale and the marble quarries of Carrara, and we met the magical figures and wild beasts of La Scarzuola and Bomarzo. The unit then made architectural propositions for either Florence or Rome, incorporating animalistic figurative ideas, of buildings as wild beasts and creatures of paradise.
Year 2
Giorgos Christofi, Charlotte Cole, Maria Gerzon, Rebecca Honey, Zicong (Charles) Liang, Heba Mohsen, Michela Morreale, Punnapa Pairojtanachai, Luke Topping, Siyuan (Amy) Yao, See (Phyllis) Yu
Year 3
Jahba Anan, Ting (Sharon) Lee, George Stewart, Yaqi Su, Venessa Yau
Thanks to our consultants and critics: Kyveli Anastasiadi, Barbara-Ann Campbell-Lange, Nat Chard, Jason Coe, Elizabeth Dow, Stylianos Giamarelos, Naomi Gibson, Stefana Gradinariu, Jonathan Hill, Joe Johnson, Alastair King, Vsevolod KondratievPopov, Matthew Lenkiewicz, Oscar Maguire, Vasilis Marcou Ilchuk, Emma-Kate Matthews, Katherine Ramchand, David Shanks, Sayan Skandarajah, Amy Sullivan-Bodiam, Seamus Ward, Gabriel Warshafsky
3.1, 3.17
Giorgos Christofi, Y2 ‘The Lantern of the Holy Humbleness’. The ‘Church of the Holy Humbleness’ reimagines the practices and rituals of Christianity within Rome, using the donkey that carried Christ as a figure of worship. Within the church, donkeys are present literally, figuratively and allegorically. Donkeys and humans become inseparable from the architectural fabric during mass, the former braced within the altar for ceremonies, whilst the latter are braced within their sodden pews. The church is surrounded by a fresco workers’ union who restore and replace the works devoted to labour and humility within the church.
3.2 Heba Mohsen, Y2 ‘Memento Mori’. Looking to close the distance between birth, sex and death through the ideas of Wilhelm Reich, this project blurs the line between tectonics and decoration. Death becomes a lady who occupies the spaces, surfaces and structures of the project.
3.3 Jahba Anan, Y3 ‘Jahba Becomes a Bird’. Jahba became a bird by investigating and beautifying the strains, ruptures and scarification of the Greek myth where Cygnus metamorphosised into a swan. By investigating the violence of human to animal transformations that litter mythology, contortion is used as a tool for considering ideas of beauty, posture and sexual practice within the animal kingdom.
3.4 Venessa Yau, Y3 ‘A Spatial Summoning’. Using descriptions from tales of the kraken – a legendary, giant squid-like creature – a summoning of form was created from the blending of slimes and their viscosities in this project. It considers an architecture that values mass over space and an experience of gliding through stuff.
3.5 Luke Topping, Y2 ‘Being in Mass’. Working next to the tomb of Marcus Vergilius Eurysaces in Rome, this project was designed as a chapel, a bakery and a bank, according to the needs and interests of a baker-architect. Through its occupation and maintenance, the project is marked by the simultaneous rising of the priest, the loaf and the thatch.
3.6 See (Phyllis) Yu, Y2 ‘Phyllos’. This project is a spatial, material and formal investigation into a ceramic trigger for an octopodean urbanism, informed by recent studies of the octopus cities of Octlantis and Octopolis.
3.7 Ting (Sharon) Lee, Y3 ‘Sharon’s Garden of Earthly Delights’. Working on the site of Lorenzo de Medici’s lost sculpture garden in Florence – the model for the first schools of design during the Renaissance – a sculpture school was imagined as a playground for ceramic investigations. By using the school’s kiln as part of an environmental strategy for establishing different micro-climates for the growing of fruit, the results of raku firing techniques determined the aesthetic and environmental conditions of the project.
3.8 Charlotte Cole, Y2 ‘The Altar of The Dead’. Responding to the persistent presence of bees within accounts of purgatory – from the ancient Egyptians to the modern era – this project builds on Italy’s animalistic history of purgatory chapels. Looking to incorporate this history within the contemporary religious climate of Rome and Pope Francis’ attempts to bring the country’s different Catholic sects together, the living, the dead and the hives are considered as equally valid in their differing modes of occupation in the chapel.
3.9 Maria Gerzon, Y2 ‘The Directors of Secrets –A Medieval Mystery Play for Contemporary Rome’. Following the procession of a number of animalistic architectures across Rome, a temporary theatre occupies Piazza della Pigna at specific moments in its cultural calendar. A contemporary reimagining of the travelling medieval mystery play, each component of the theatre plays both a practical and metaphorical role in the performances it enables.
3.10 Punnapa Pairojtanachai, Y3 ‘The Cutealist Cup Noodle Factory’. Beginning with a cute reimagining of brutalism, this project for a noodle factory is located in the back streets of Rome, close to the Trevi Fountain. Once a year, the building spills and inflates outside of itself as part of a festival that involves the production of the biggest noodle in the world.
3.11 Rebecca Honey, Y2 ‘A Skin for Dreaming’. Using the technical apparatus of the cuttlefish as an analogue for an architecture, this project engages with the materiality of the animal for the drawing forth of a design. Whilst the creature’s ink and limbs provided the tools for the early stages of investigation, the increasing smell and slime were a restraint. The cuttlefish’s ability to hypnotise its prey by pulsating its skin was recreated with a live crab.
3.12–3.13 Venessa Yau, Y3 ‘A Chocolate Tempering Playground’. Continuing an interest in pours and viscosity, this project looks at the possibility of making a chocolate factory entirely from chocolate. Reacting to the environmental variables of Rome and the site-specificity of an island in the Tiber, a concrete was developed which contained 30% cocoa beans – ‘Choc-crete’ – as a response to EU regulations on what can be legally considered ‘chocolate’. The remaining dark, milk and white chocolate components of the project melt into storage pens in the river before being reconstructed following the heat of the summer.
3.14 Siyuan (Amy) Yao, Y2 ‘ Where the Dolls are Born’. Working within the pit of an ancient ruin, this project is a puppeteer’s theatre and residence, and is also a puppet itself. Mirroring the posture of our own bodies throughout the day, the house is at its most upright in the morning and gradually gets smaller, until the building goes to bed alongside its occupants in the evening.
3.15 Yaqi Su, Y3 ‘Rome Plays Itself’. Taking three key scenes from the films The Belly of an Architect (1987), Obsession (1976) and The Great Beauty (2013), this project looks to the history of Florence and Rome as cinematic characters inseparable from the tales they have been instrumental in telling. By manipulating the natural light conditions in Rome, the proposed film studios reveal and disguise themselves through sharkstooth scrim façades, whilst also being able to recreate, at the director’s request, the varying light conditions of each city through an adjustable and filtering roof.
3.16 George Stewart, Y3 ‘School of Looking’. This project proposes a school where light becomes an occupant, alongside the staff and students. A visual curriculum was developed where the act of looking is exposed as being a cultural construct. A mother figure occupies the central chamber of the school, watching over the school’s students as they learn by looking themselves.
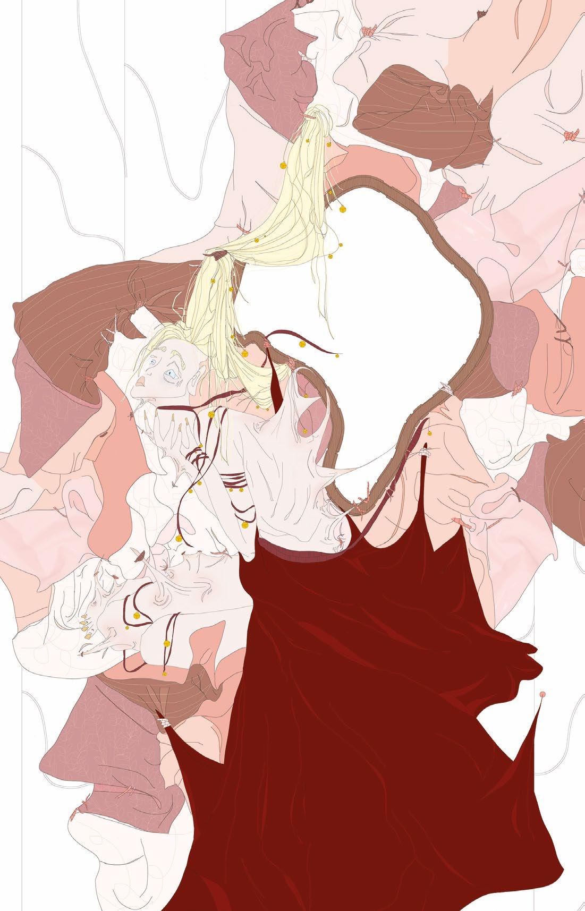
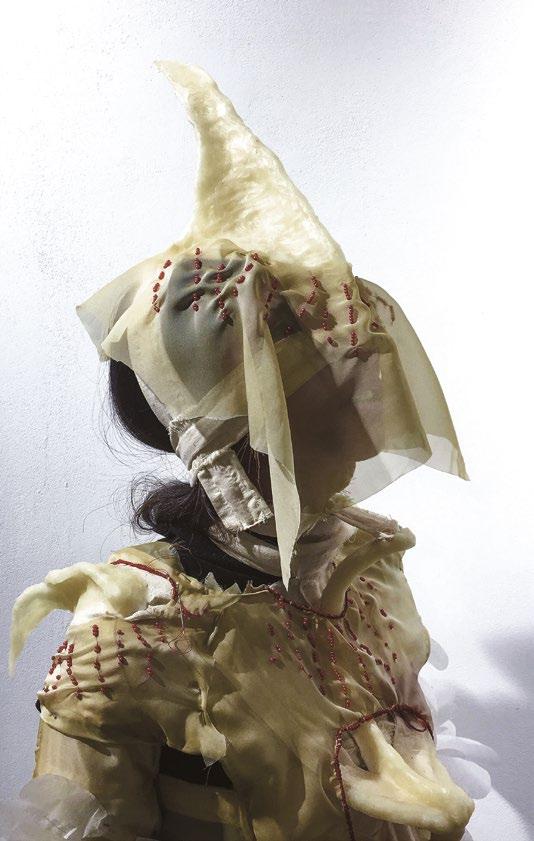
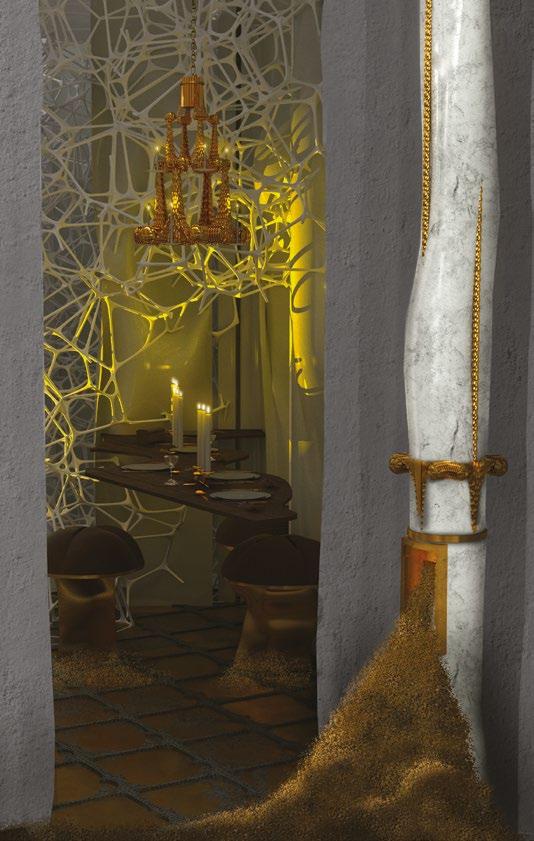

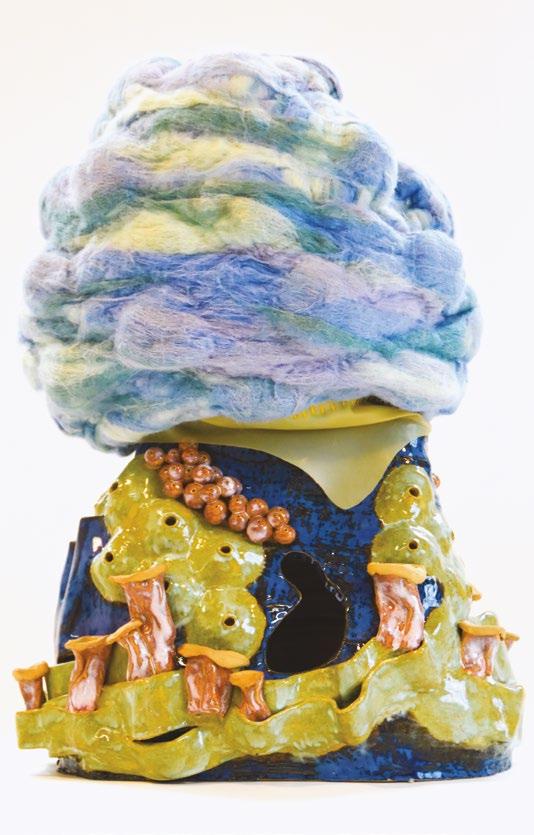
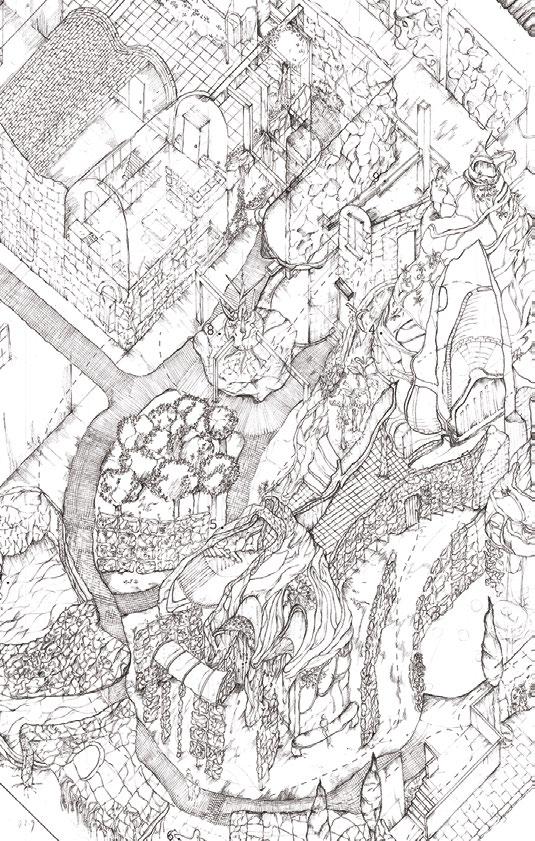
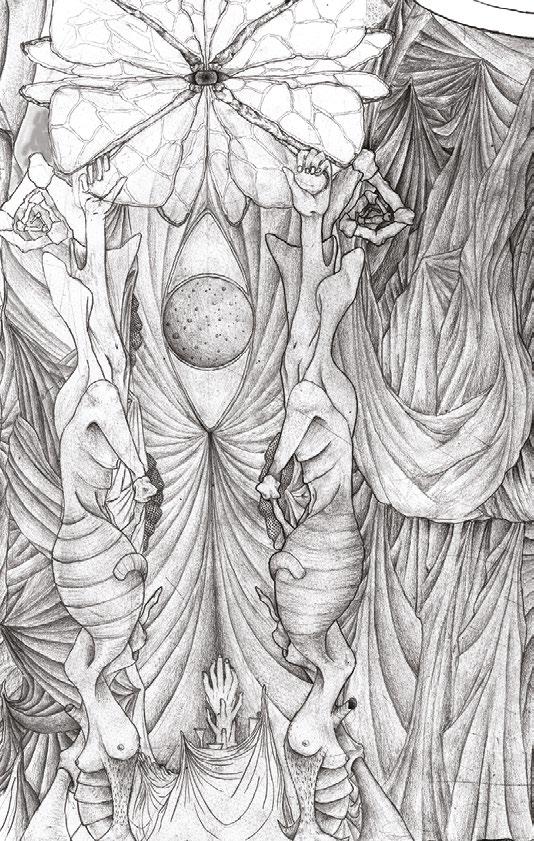
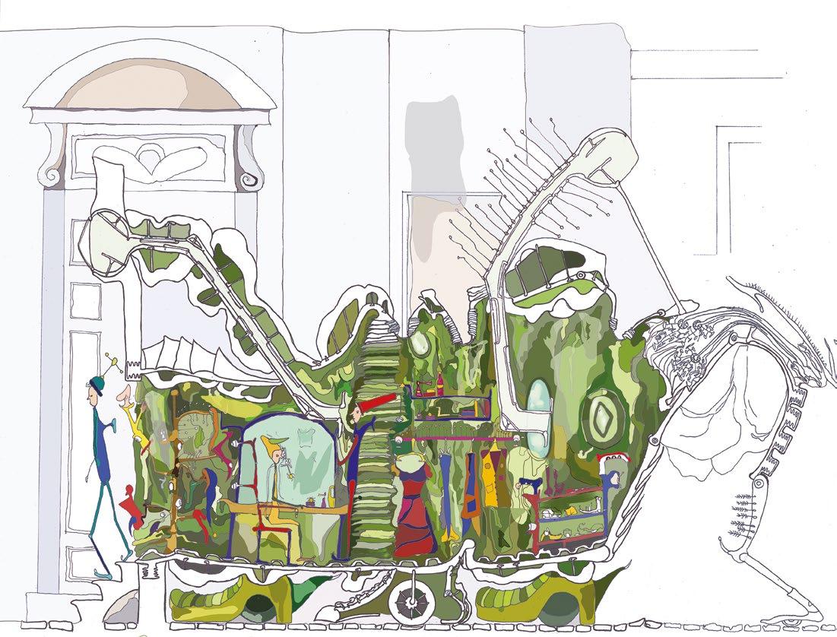

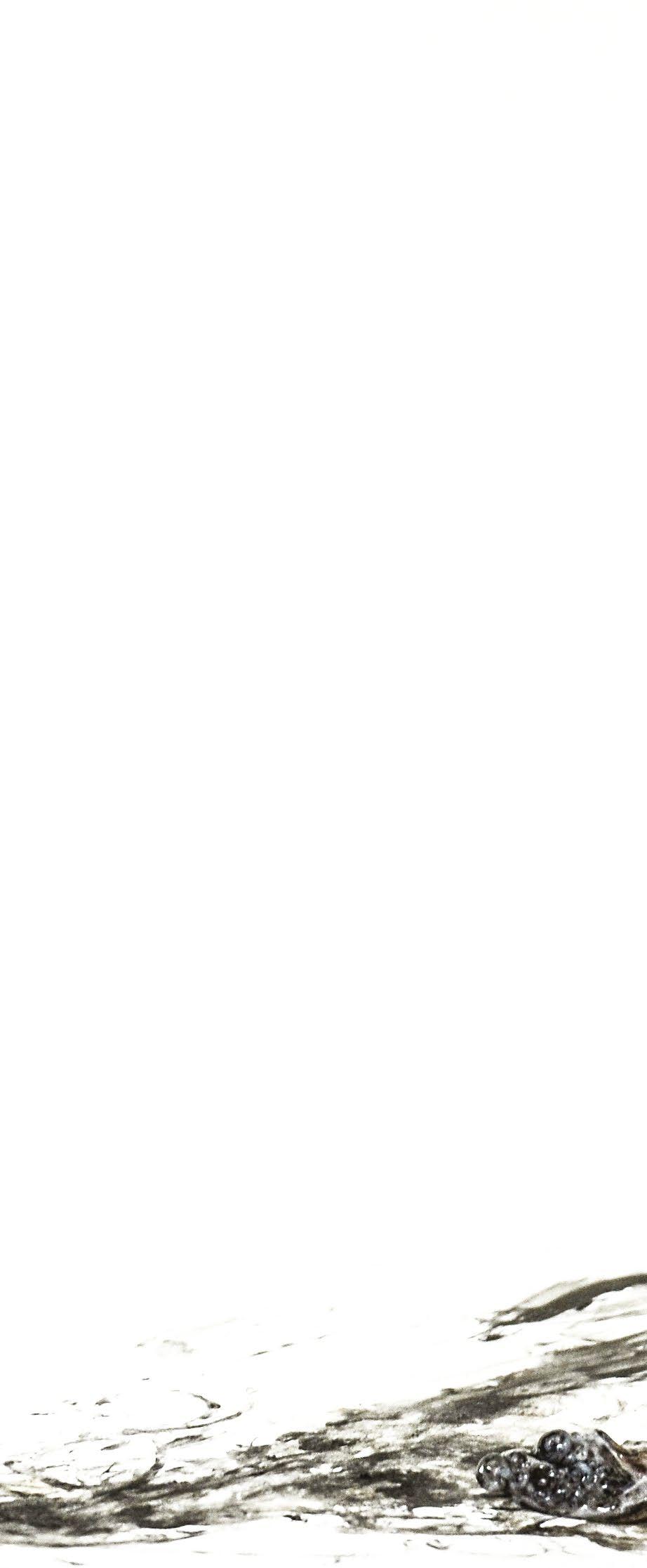
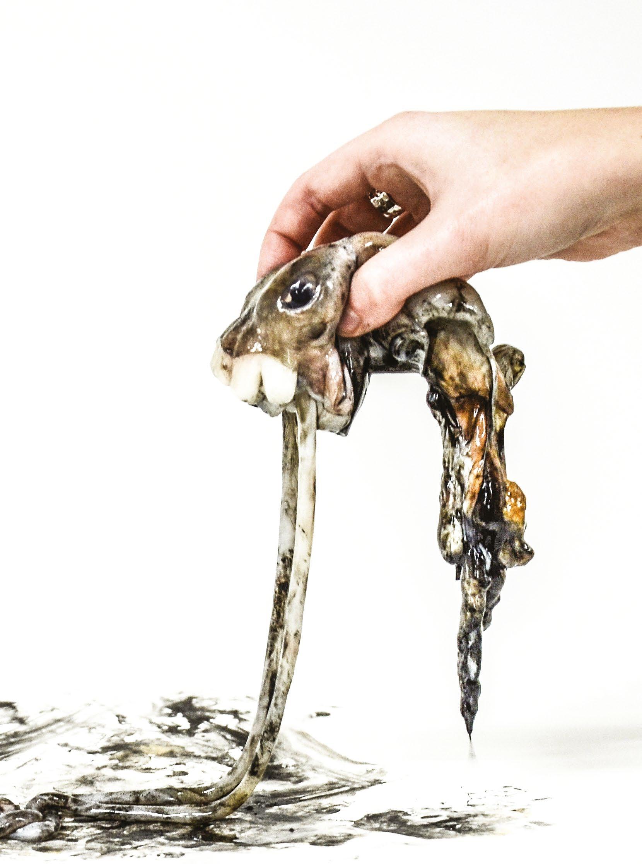
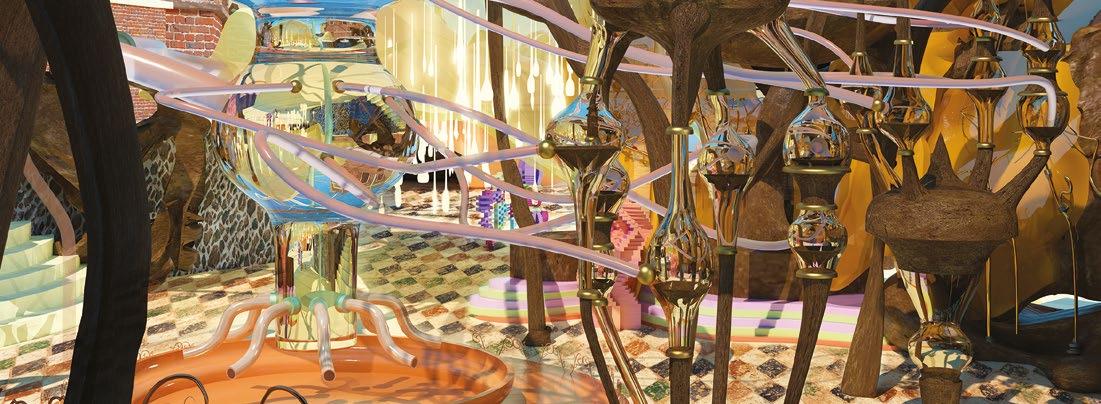
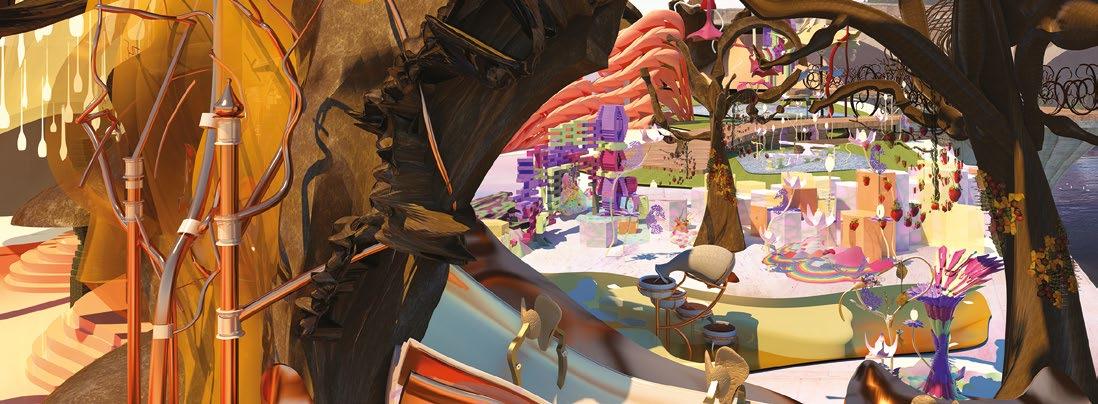
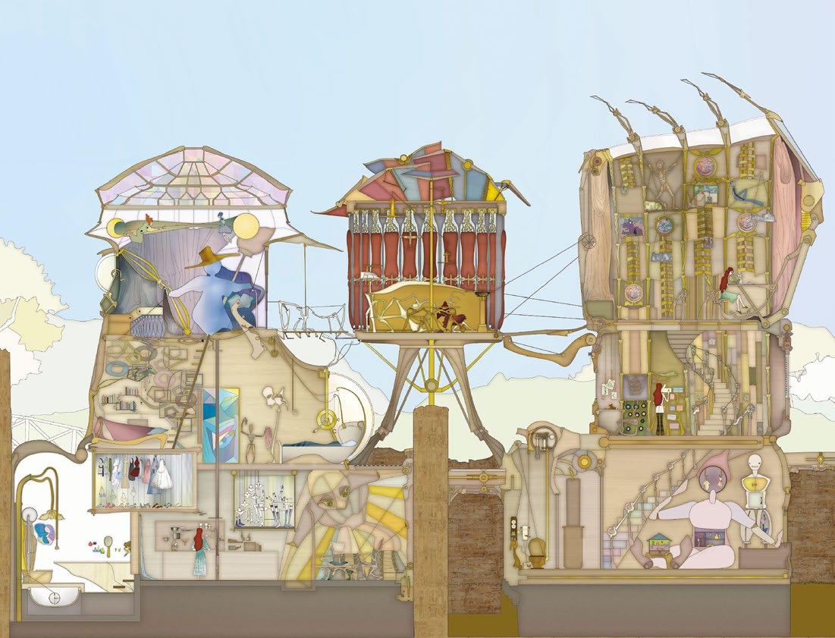
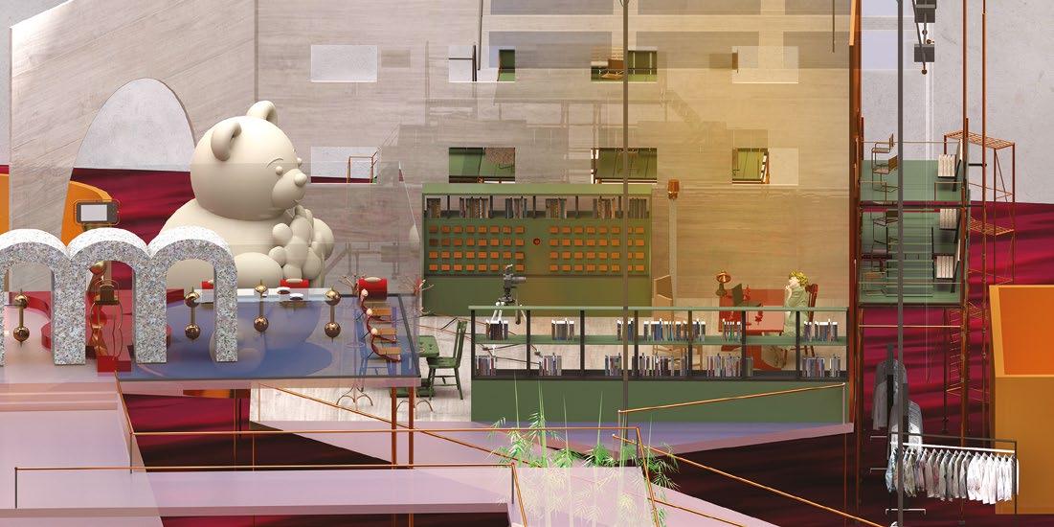
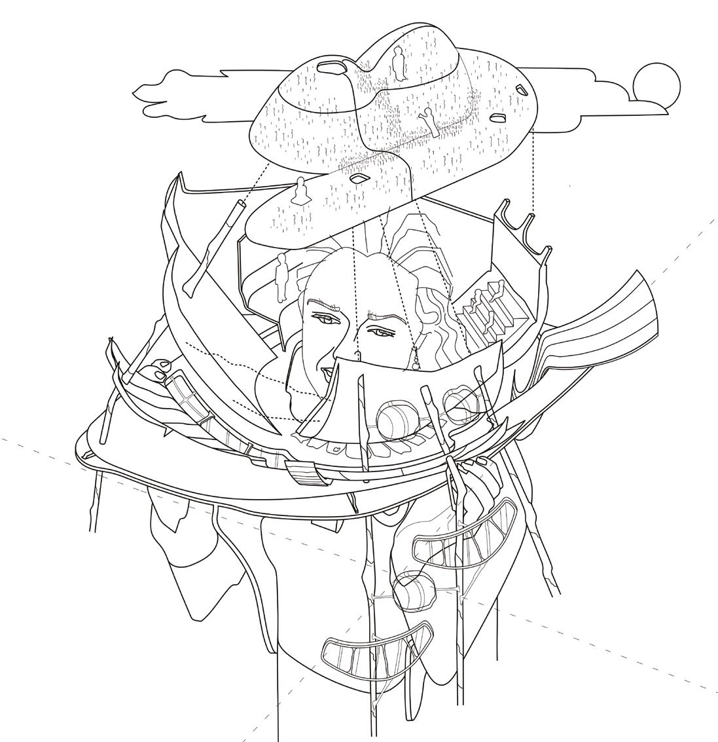
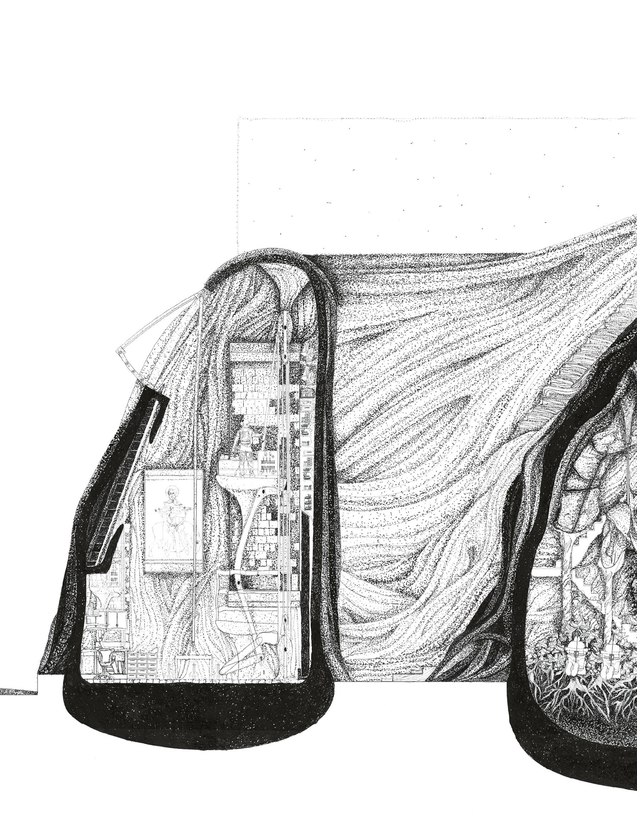
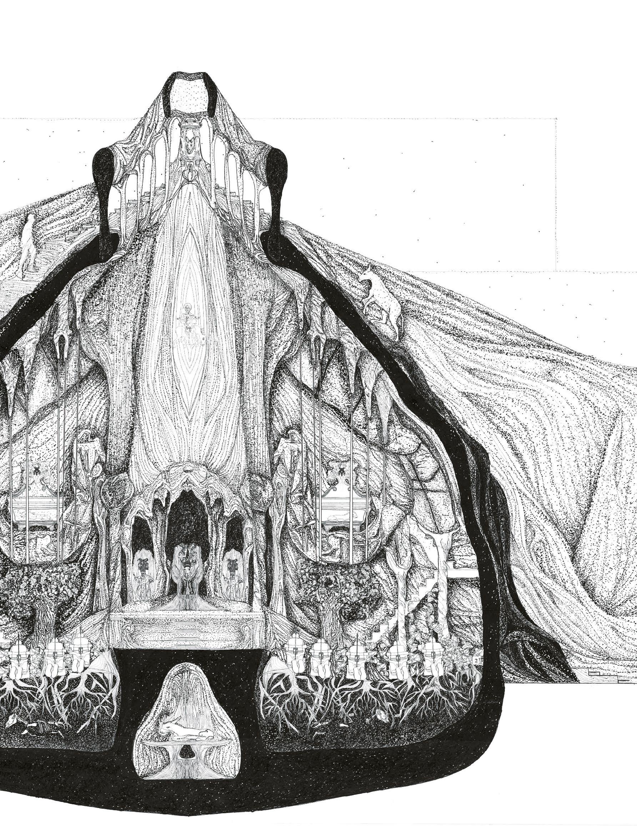
Year 2
Vladyslav Bondarenko, Elizabeth Day, Bijou Harding, Chit (Jessica) Liu, Muyun Qiu, Yue (Nicole) Ren, Faustyna Smolilo, Yu Yue, Mengxuan Zhao
Year 3
Lola Haines, Florence Hemmings, Joe Johnson, Oscar Maguire, Lauren McNicoll, Katherine Ramchand, Olivia Trinder
Special thanks to our technical tutor Jason Coe and our computer technology tutor Egmontas Geras
Thank you to our critics: Bihter Almac, Kyveli Anastassiadi, Alessandro Ayuso, Amy Sullivan Bodiam, Mollie Claypool, Naomi Gibson, Stefana Gradinariu, Emma De Haan, Jonathan Hill, Helena Esther Howard, Vasilis Marcou Ilchuk, Phuong-Tram Nguyen, Louis Sullivan, Stefania Tsigkouni, Wolfe Von Lenkiewicz, Seamus Ward, Gabriel Warshafsky, Alice Whewell, Simon Withers, Xuhong Zheng
We are grateful to our sponsors: GROUPWORK + Amin Taha
‘Don’t try to be modern, it’s the most old-fashioned thing there is.’
Roberto Benigni, The Tiger and the Snow
During the codification of architecture into a fixed discipline, the word modello could be used to refer to both a drawing and a model. An explicit distinction was not considered necessary. Our brief this year, ‘In Rêverie’, collapses our current distinctions between drawing and model through working with modelli by way of a hybridisation of these approaches.
In a story, there are a variety of times: writing time, reading time and story time. This year we explored these times in our architectural proposals through modello time, experiential time and plot time. Umberto Eco considers fiction to be a parasite that feeds off reality, which gives us pleasure because, unlike life, it always has meaning. This is why, he says, we try to read life as if it were a piece of fiction, constructing our own life as a novel. In proposing fictitious and narrational responses which permeate their host conditions, this year we explored trajectories of architecture which convey meaning.
‘We think we understand the rules when we become adults but what we really experience is a narrowing of the imagination.’
David Lynch
We began the year considering ideas of figuration in relation to architectural design. Working with clays, waxes, fabrics and more, we developed sculptural suggestions which were used to create our own morphological designs. While the human body may be the obvious starting point, other non-anthropomorphic ideas such as a personified object or an animal that holds a concept or an emotion are also considered as being figurative. ‘Figure’ can also be understood through its Latin origin as something that gives form, as a peculiar use of words which build meaning different from usual, or as a cut or diagram inserted within a text.
Integral to our work were pictorial depictions of figures within space. Throughout history, the painted surface has been considered as a veil between realities: we expanded upon the painterly qualities of these veils through spatially imaginative investigations.
Writers use a variety of tools to weave reality and fiction. These are not only literary but can also be architectural. One of the most striking of them is scale and as such we considered the role of proximity and enclosure in using relationships as a compositional principle. Through modelli, which took the form of built drawings, we created experiences that respond to our need for meaning and beauty.
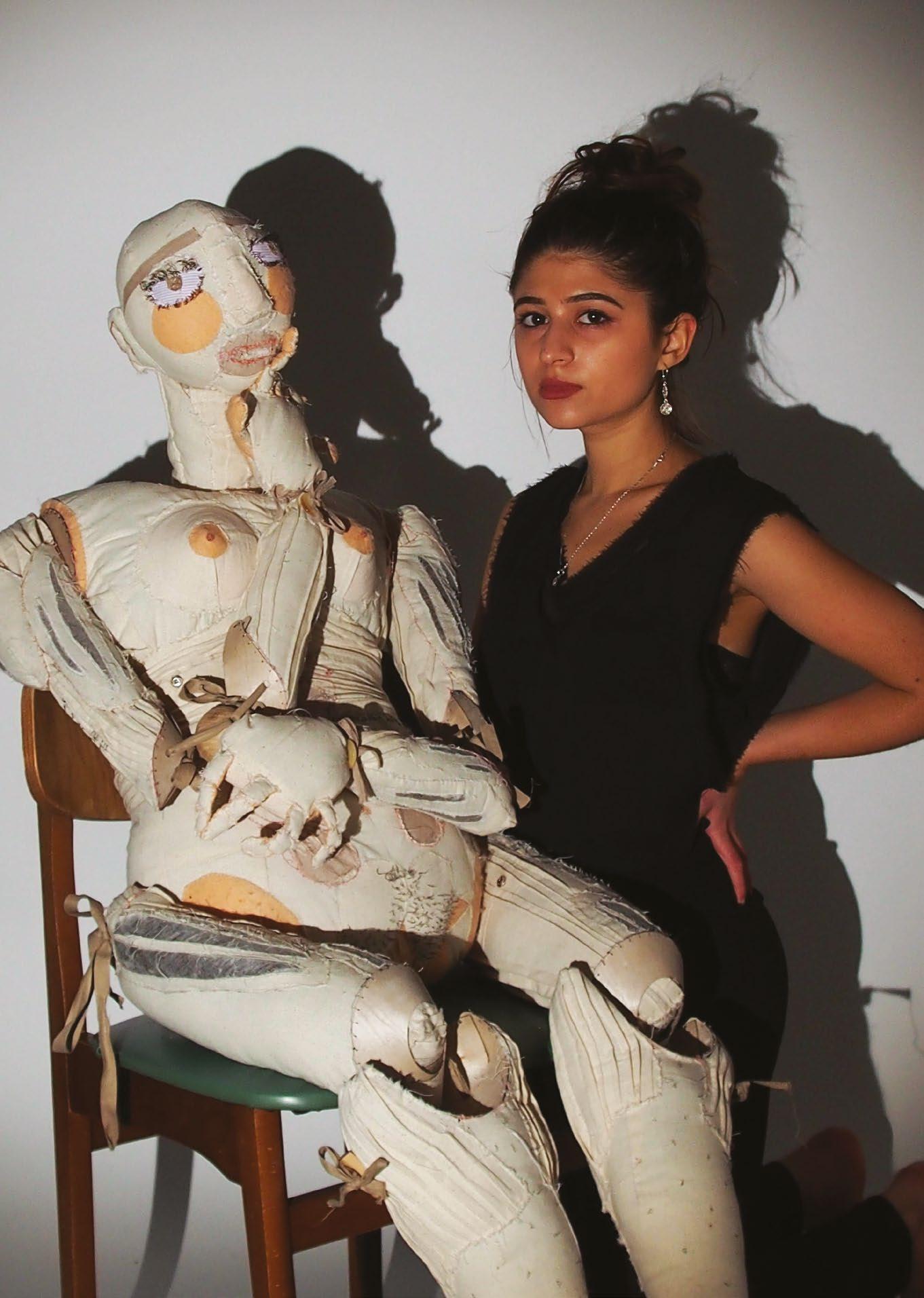
Fig. 3.1 Katherine Ramchand Y3, ‘Mother and Daughter’ from ‘The Performative Garden and The Ophelian Order’. Through a simultaneous investigation of Millais’s depiction of Hamlet’s Ophelia, and herself, the project defines an Ophelian architectural order, reliant on ideas of femininity, her own figure, self-love and sass. Fig. 3.2 Florence Hemmings Y3, ‘A Mould Of The City’. Using three processes of casting, the project proposes an architecture which acts as an archive of the entirety of Catania in preparation for its next catastrophic earthquake in 2400. Fig. 3.3 Vladyslav Bondarenko Y2, ‘A Tailored Sexual and Mental Health Clinic’. Working as a tailor-architect, this project is set in the ruins of Catania’s Red Light District. The ruin is dressed with fabrics, creating spatial garments where the scale of the body is considered at the
scale of the building. The building changes and decays over time with its fabrics being weathered, eventually disintegrating when the red light district stops functioning in the near future. Fig. 3.4 Bijou Harding Y2, ‘Ruin, Arousal and Reawakening’. A ceramics studio in Catania’s Red Light District explores ideas of the physical act of looking. The building consists of a kiln which is its heart and a bougainvillea flower wall whose epidermis blossoms by expressing the movements of the bodies within it. Fig. 3.5 Lauren McNicoll Y3, ‘The Figure and The Figurative’. Using her own flesh as a canvas for a self-portrait, Lauren engages with depictions of the human body in relation to its absence. The project developed into a gallery concerned with depicting the presence of absence in relation to lost Sicilian masterpieces.
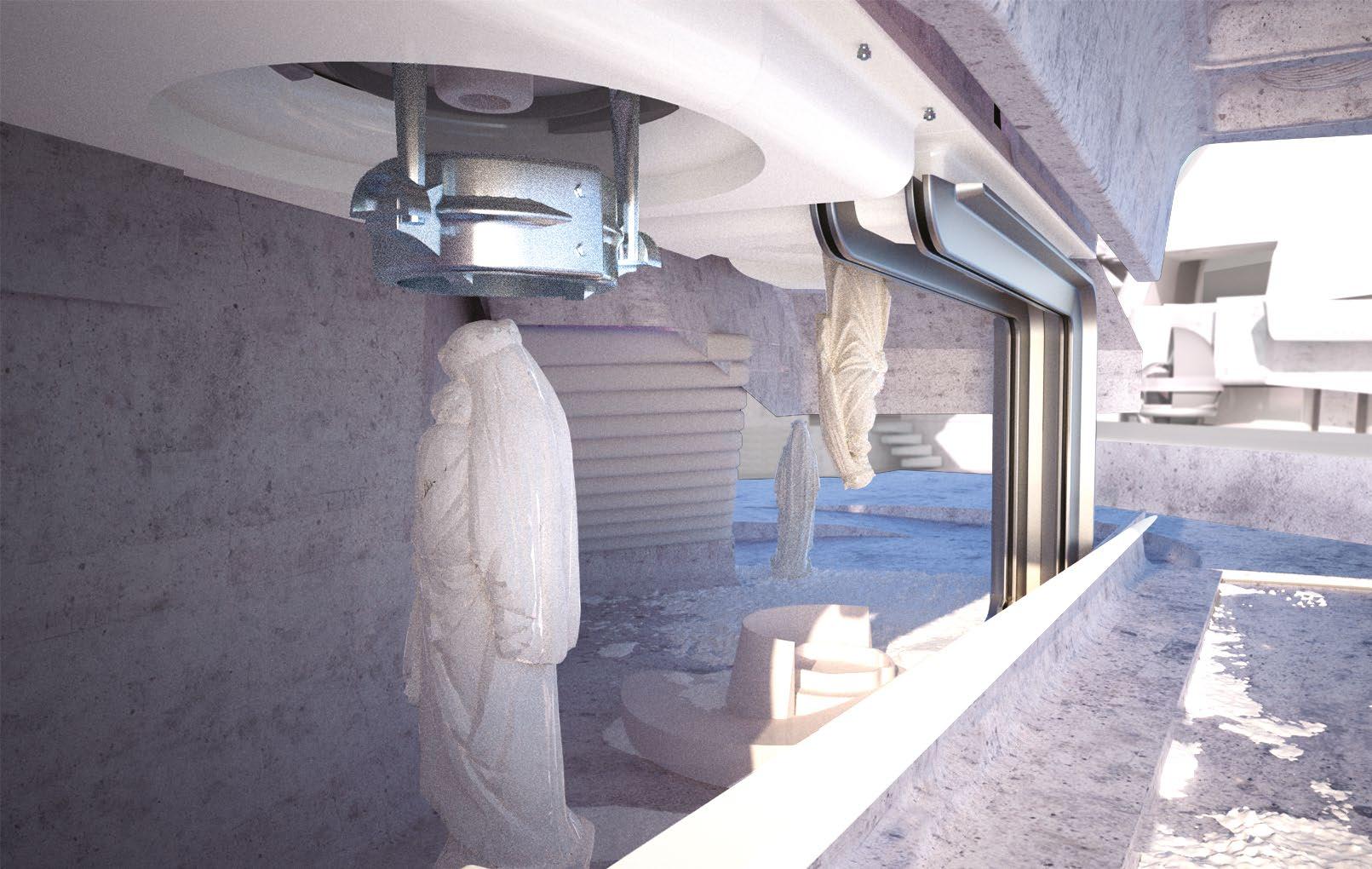
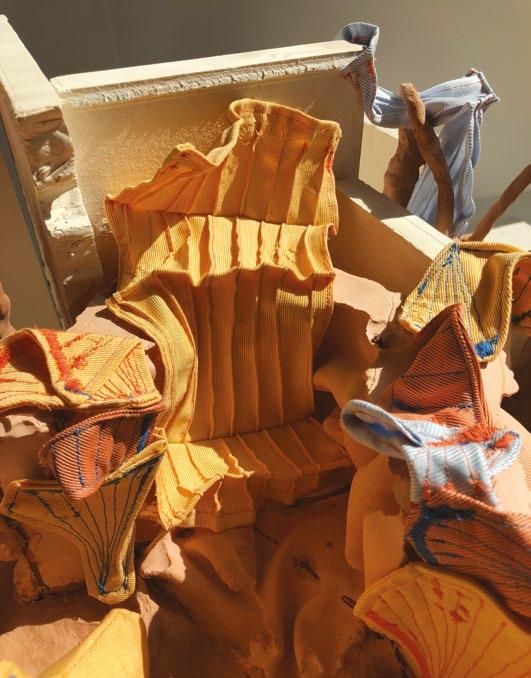
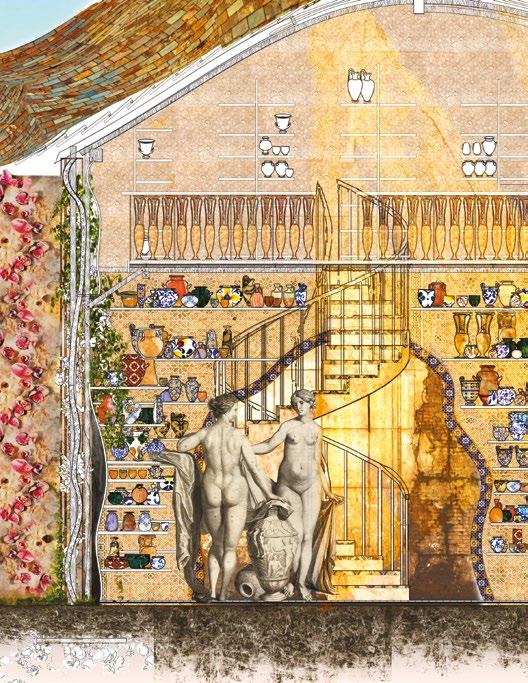
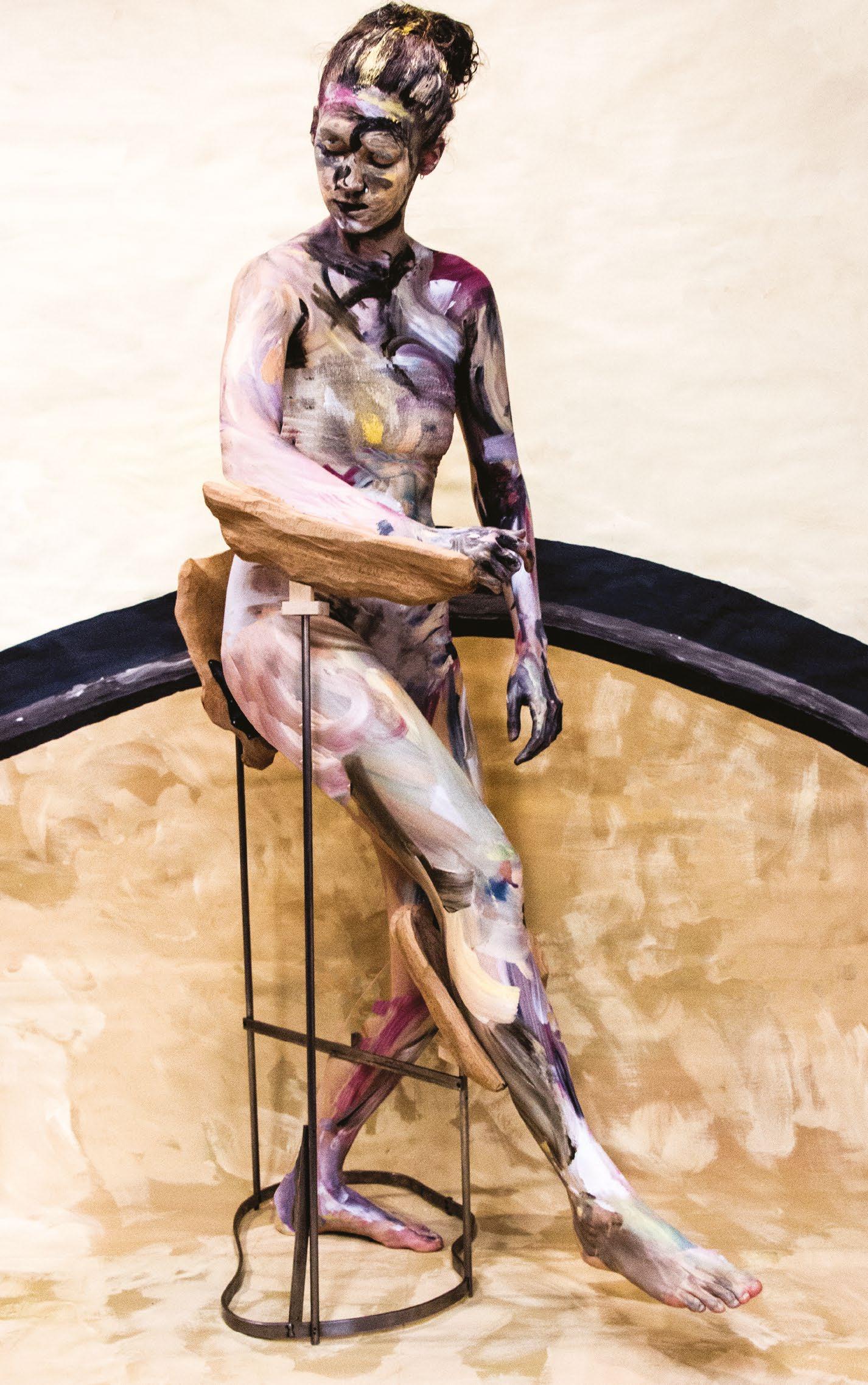
Fig. 3.6 Mengxuan Zhao Y2, ‘A Storyteller’s Library for Scarborough’. Sited in Scarborough’s neglected harbour, this project looks to a zoomorphic history of architecture to propose a civic library which documents Scarborough’s coastal folk history. Fig. 3.7 Yue (Nicole) Ren Y2, ‘A Floral Tempietto’. Taking on Bramante’s example of a caged architectural animal, Nicole proposes a seed bank housed within a Catanian courtyard, occupied by its muscular gardening guardian, Emmett. Fig. 3.8 Faustyna Smolilo Y2, ‘Vegan Temple’. Proposing a 12-step recovery programme for what is identified as a social addiction to the consumption of dead animals, the project riffs on the Garden of Eden as a metaphor for a social development towards a sensual and baroque veganism.
Fig. 3.9 Muyun Qiu Y2, ‘Muyun’s Mannerist Garden of
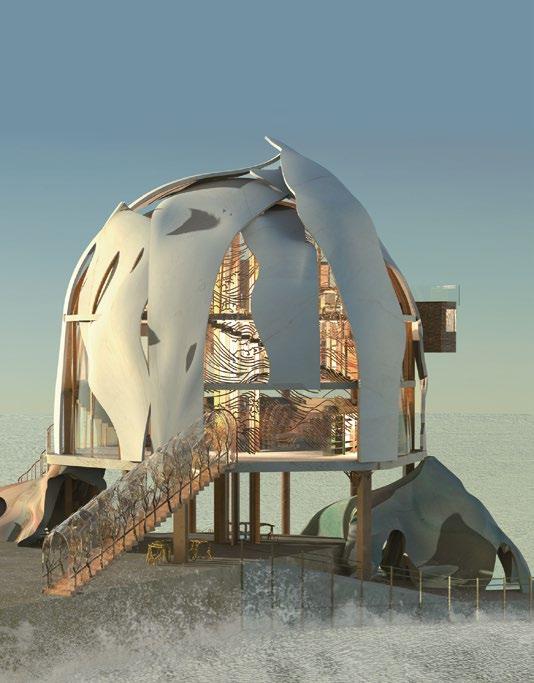
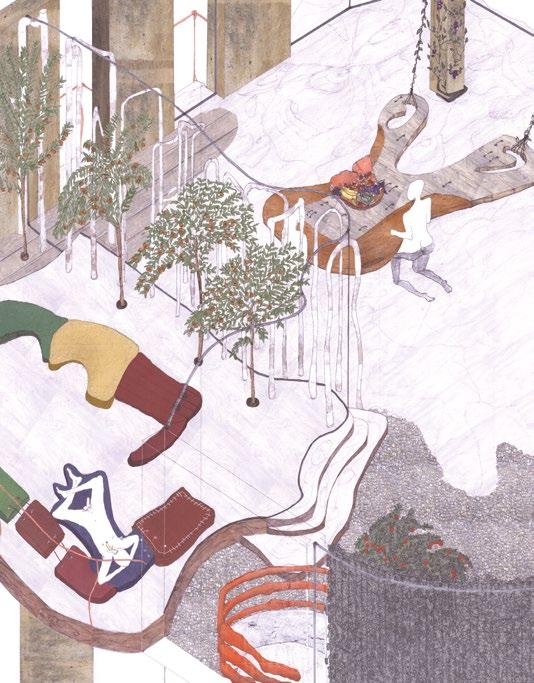
Metaphysical Delights’. Situated within a ruin in the harbour area of Palermo, this project is formed of devices which exist for the exercising of the intellect, and also the creation of pizza in a socialist manner. Relating to the mayor’s positive attitude towards refugees, the project looks to integrate both local and displaced children through the mechanised creation and socialised consumption of pizza, some of which may include pineapple.
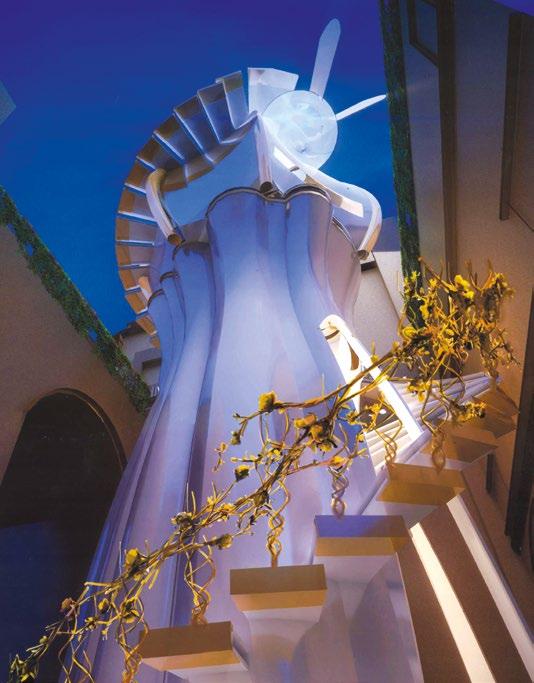
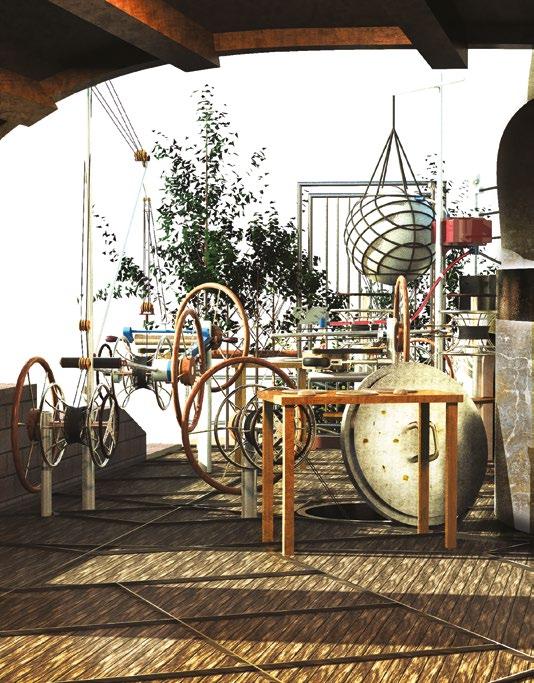
Fig. 3.10 Lola Haines Y3, ‘A Figurative Bloom’. Drawing parallels between the wilt and bloom of floral lifecycles and the gestures of the characters from the Commedia dell’Arte, this project proposes a puppet theatre, workshop and puppeteer’s residence for San Berillo in Catania. Through an architectural reading of its three main characters – Isabella, Arlecchino and Colombina – the project developed outwards from its starting point of a 1:1 light fitting.
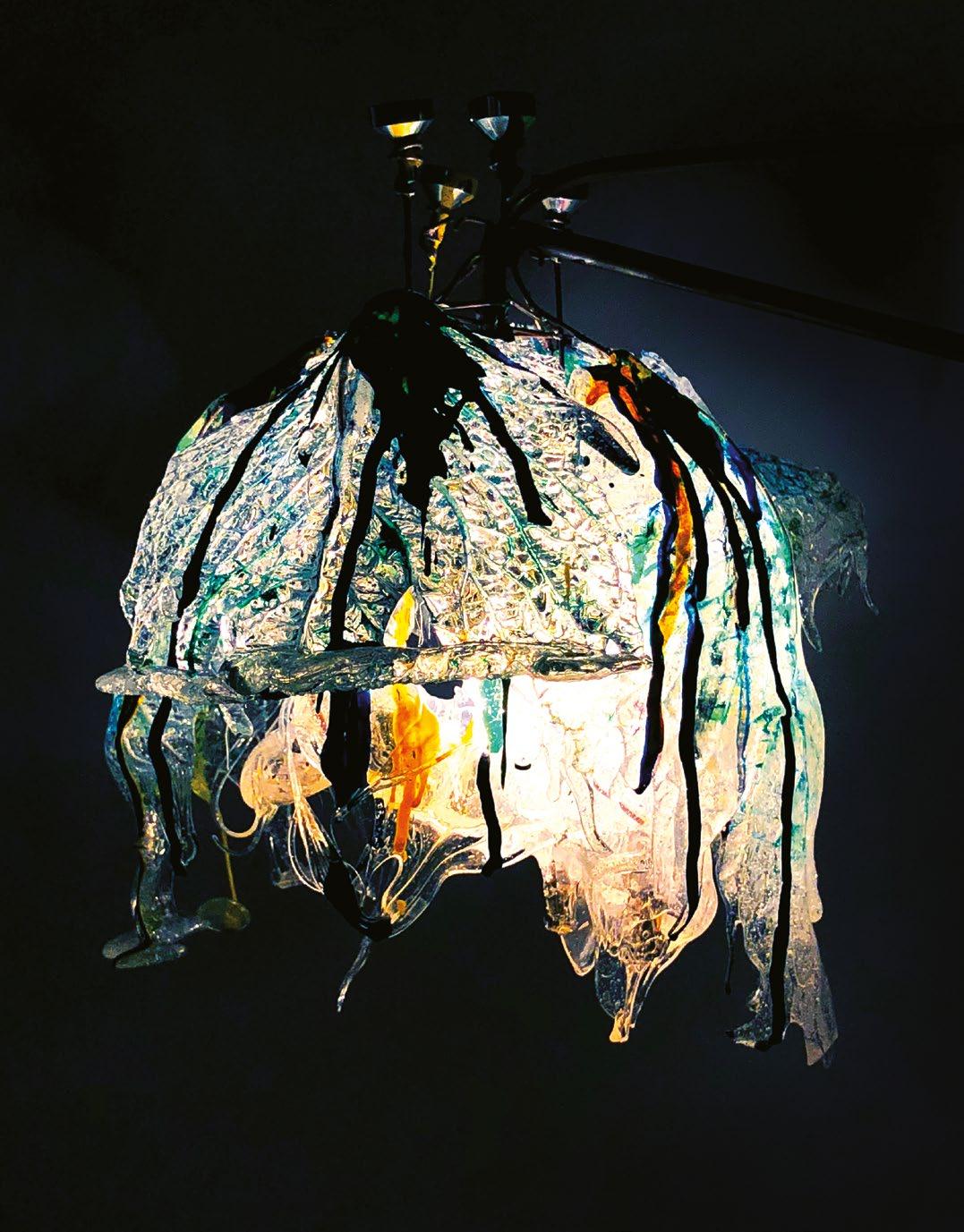
Fig. 3.11 Olivia Trinder Y3, ‘Lava In Brace’. Viewing Catania’s proximity to Mount Etna as both a blessing and a curse, the project proposes an orthodontist’s ‘erupted from Sicilian ground’. Acting as both an orthodontic practice and a prosthetic jewellers, the proposal was developed according to a dual reading of the term ‘enamel’ in relation to basalt. Fig. 3.12 Elizabeth Day Y2, ‘A Primary School for Catania’. This school acts as a teacher for children between the age of 5 and 11, weaving environmental narratives related to the city of Catania, such as the protection of its palm trees from weevils. Through figuration, the school engages both body and mind in the act of learning. Fig. 3.13 Chit (Jessica) Liu Y2, ‘You Are Never More Than 7ft Away From a Dog Poo’. Reacting to Catania’s recent difficulties with its stray dog population,
this project proposes using dog poo to fuel an integrated canine and human teahouse which questions the hierarchy between ‘man’ and his best friend. Fig. 3.14 Oscar Maguire Y3, ‘A Small Claims Court for Catania’. Developed through its three driving parameters – stones, gridshells and justice – this project proposes a small claims court for Catania in relation to the grassroots anti-mafia Addiopizzo movement. Starting with the standard peanut shell we all know and love, the proposal is interrogated through 1:1 structural tests and manipulations of existing gridshell typologies. Fig. 3.15 Joe Johnson Y3, ‘Embodied Learning: A Low Carbon Library’. Relating to ideas of pentimenti, this library reveals its own compositional histories, abandoned trajectories and previous iterations so that users can understand how the building itself has been created.
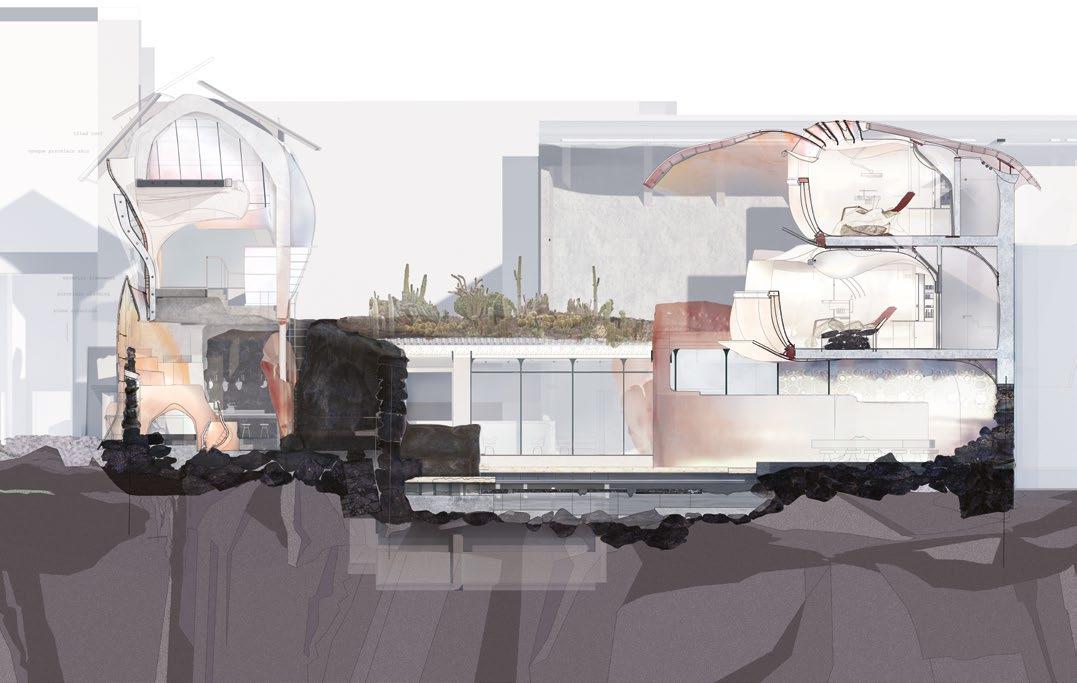


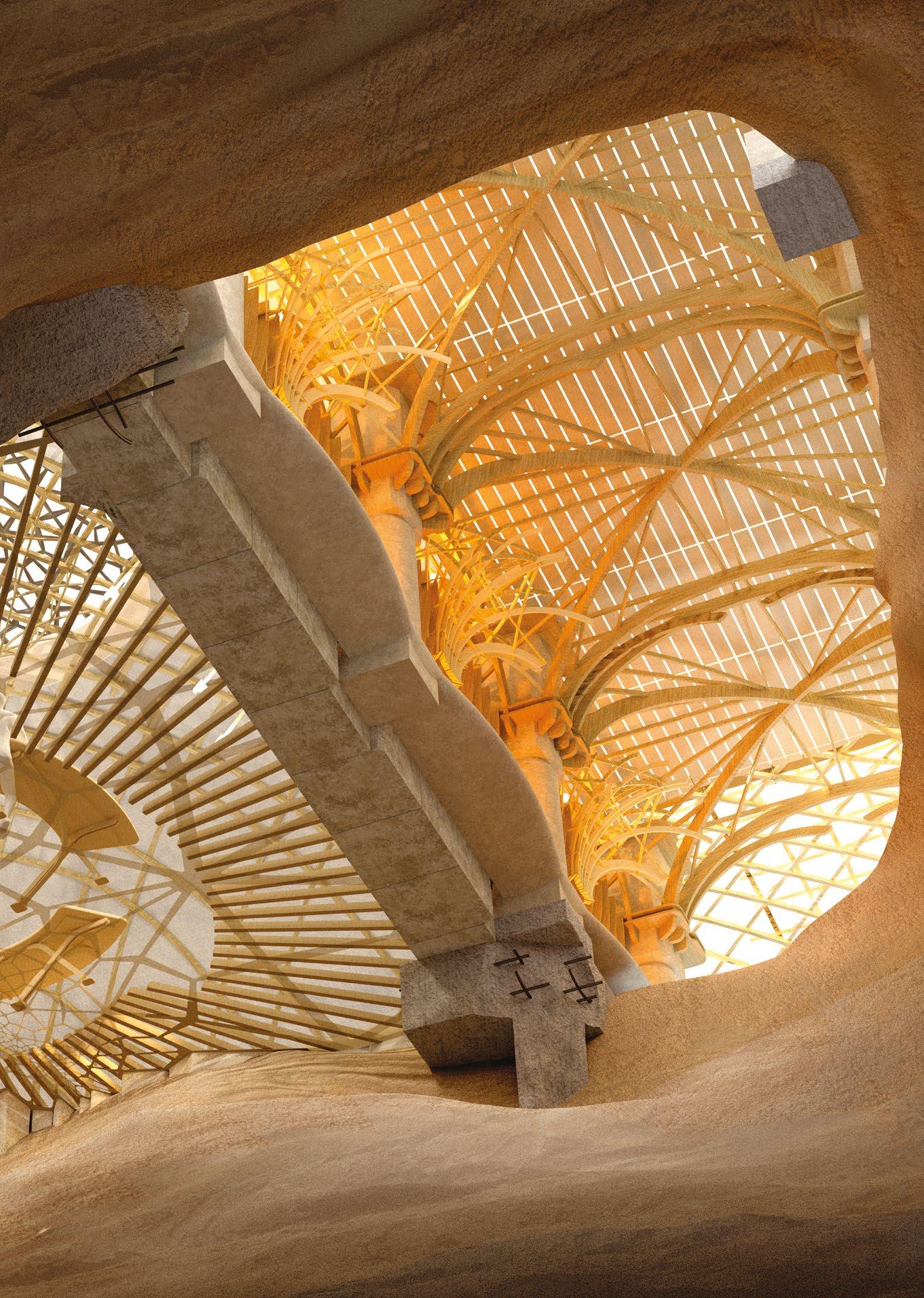
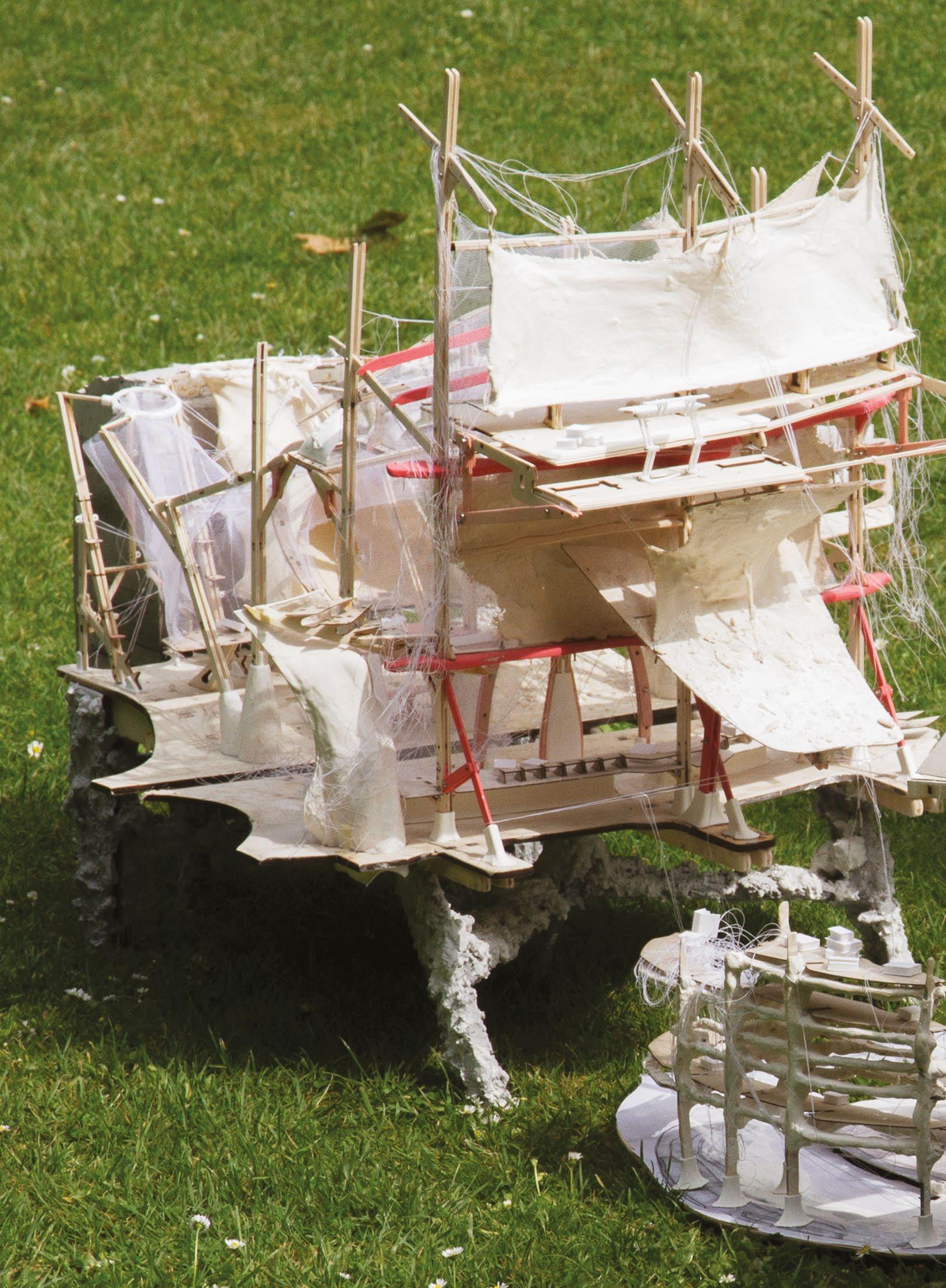
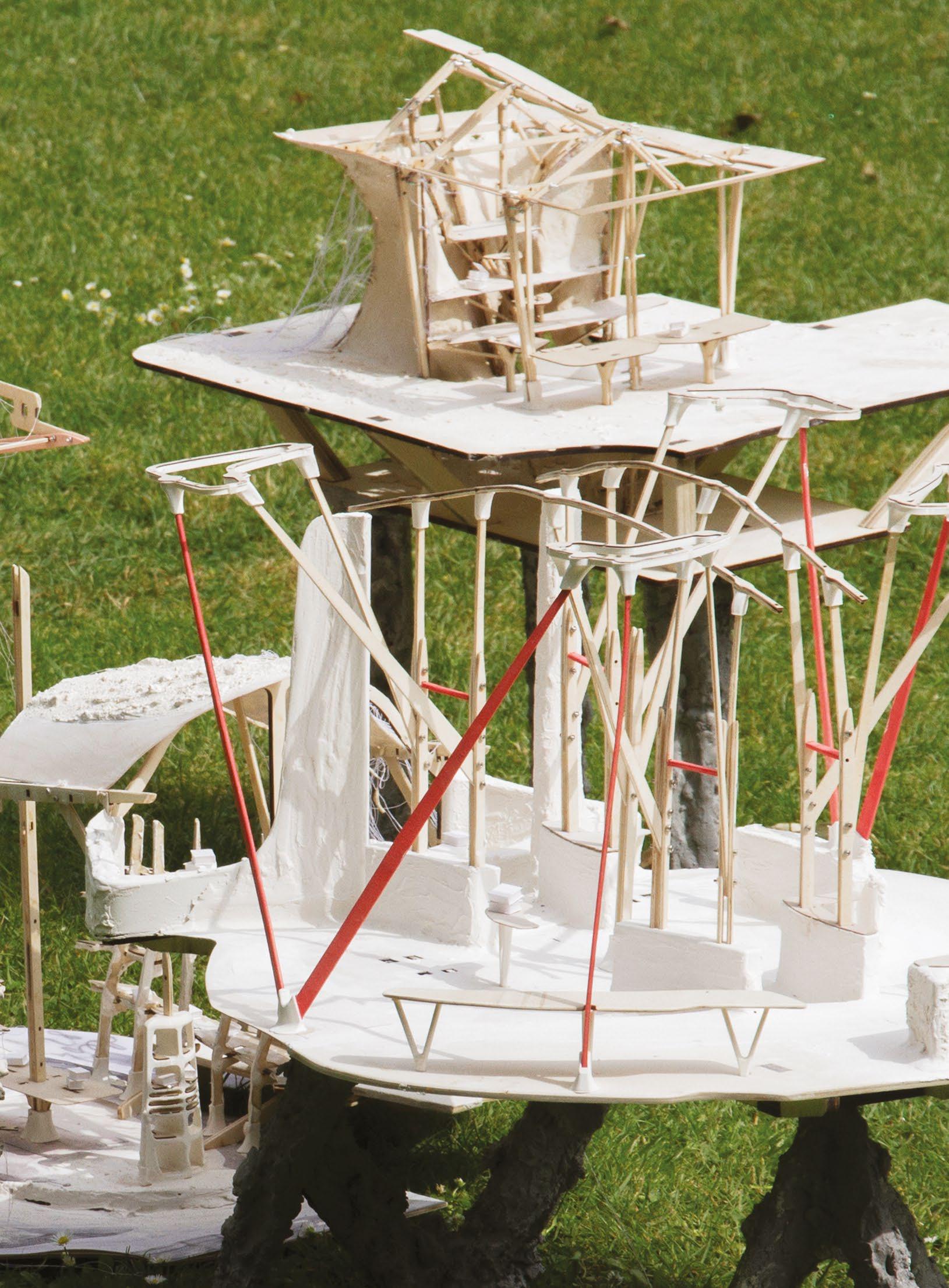
Year 2
Elizabeth Atherton, Liana Buttigieg, Bryn Davies, Ela Gok, Katarina Krajciova, Joanna McLean, Maya Patel, Giselle Thong
Year 3
Una Haran, Nnenna Itanyi, Divesh Mayaramani, Samuel Napleton, Luke Sanders, Ella Wragg
Thank you to: Gabby Shawcross (SOCA and U26, Tutor), Leon Chew (Modern Parallax, Cinematography), Jason Brooks (Opticalism, Visual post-production), Wayne Urqhart (Studio Archetype, Audio and Atmos)
Thank you to our critics: Roz Barr, Maria Brewster, Rebecca Feiner, Stephen Gage, Penelope Harambidou, Christine Hawley, Jack Hosea, Murray Kerr, Chris Leung, James O’Leary, Chris Roberts, Bob Sheil, Tim Sloan
Luke Olsen, Graeme Williamson
"If you want to find the secrets of the universe, think in terms of energy, frequency and vibration," Nikola Tesla
Ideology
Unit 3 explores the parallel worlds of the physical (made) and the illusory (cinematic). Students' work exists between the made and imagined, the prop and the portrayal, the artefact and the dream.
Theme
We investigate ideas of energy, mass, light, duration, acceleration, the kinetic, potential, entropy, resonance, half-life, after-life, state change, transcendence and glow.
Brief
This year we considered energy, light, mass and the architectures that house power, reimagining the mute monoliths and glittering citadels that proliferate within our cities and landscapes. We explore buildings that, despite their economic, social and political might, are largely invisible and uncelebrated – as highlighted by recent politically-driven projects such as the architectless Hinckley Point Plant. Yet London has a gilded history of architect-led powerhouses, such as the iconic Bankside and Battersea Power Stations, now cultural and social hotspots. We sought to establish new terms of reference in the creation of architectures that flux, aura, shimmer and hum.
In Project 1, students made 1:1 objects, props and/or entities in an atmospheric, disused warehouse in East London. The interventions explore the idea of energy as light to form the basis of short films which premiered at a public cinema, The Institute of Light.
Field Trip : Reykjavik, Iceland
Energy is free in Iceland thanks to its abundant natural geothermal activity. Due to its climatic extremes, beguiling landscape, spectacular light and unique culture, Iceland delivered a tantalising test bed for this year's unit.
This major building programme explicitly and openly explores the full range of ideas that a powerhouse suggests. We are interested in the interconnection between energy mass and light as contained, resonant and motivational elements within a creative design process.
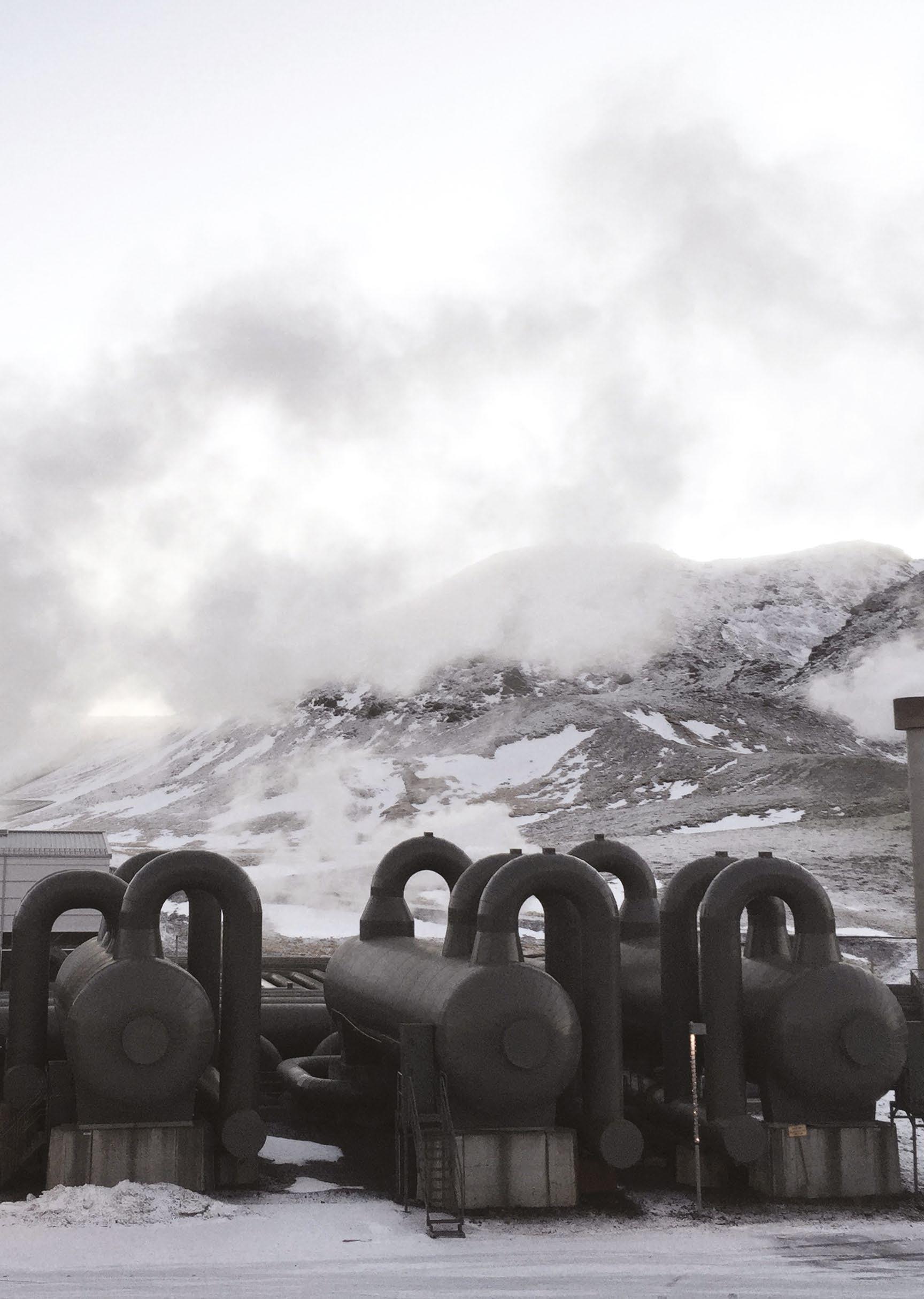
Fig 3.1 Geothermal Power Station, Iceland. Fig 3.2 Giselle Thong Y2, ‘Nebula’. Giselle created the impossibility of a cloud floating within a disused warehouse space. The illusion is generated through the manufactured prop – in this case a framing armature holding an array of atomisers. The temporary relationships between built object, water vapour, background space, lighting and filmic sequence or photography are the parameters within which the illusion is generated.
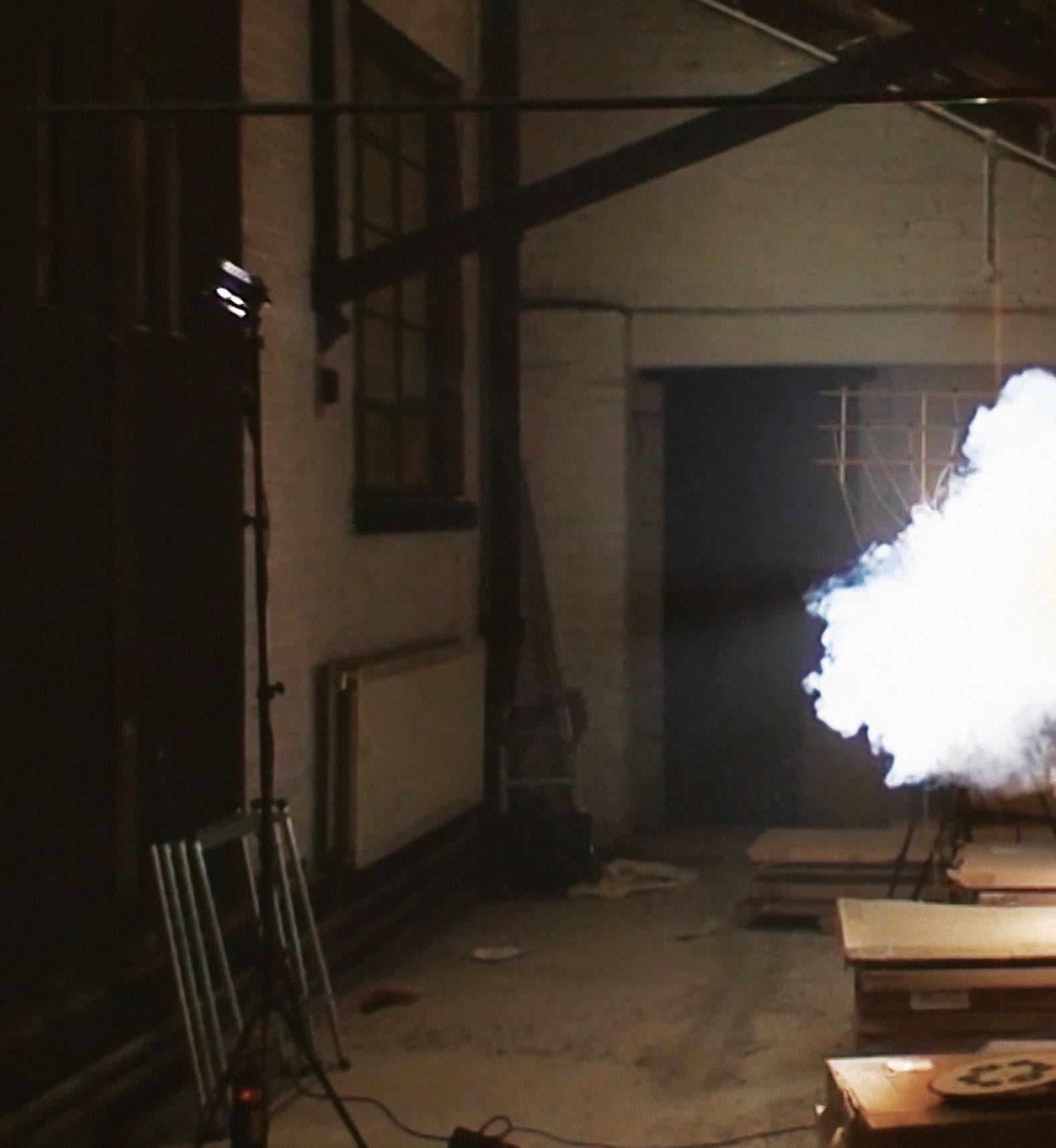
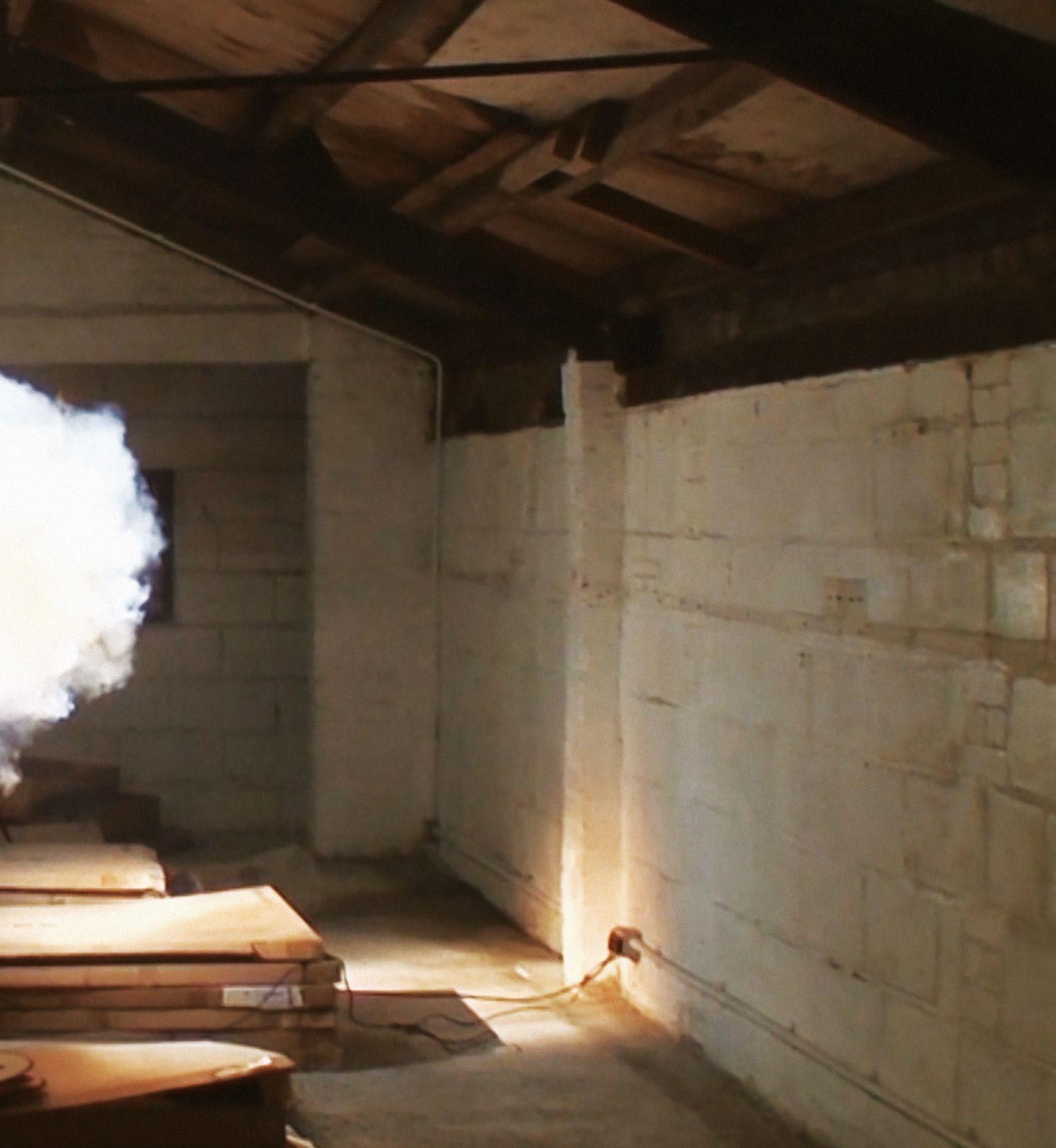
Fig. 3.3 Ela Gok Y2, ‘Reconstituted Sleep’. Film still showing a series of 100 x 100mm carved wooden blocks laid out on a stainless steel mortuary table. The eight blocks, representing eight hours of sleep, were manufactured from EEG information gathered from the student’s alpha-wave brain activity over the course of a single night. An animated datastream is projected from above, following the aesthetic principles of a clinical scanner. Figs. 3.4 - 3.5 Joanna McLean Y2, ‘Crematorium, Fludir’. Charred timber cladding - building fragment test and carved timber façade study. Fig. 3.6 Giselle Thong Y2, ‘Dance School, Reykjavik’. Modulated façade study in timber fins. Fig. 3.7 Maya Patel, Y2, ‘Recovery In Weightlessness –Hydrotherapy Treatment Centre, Fludir’. Component study for bathing areas.
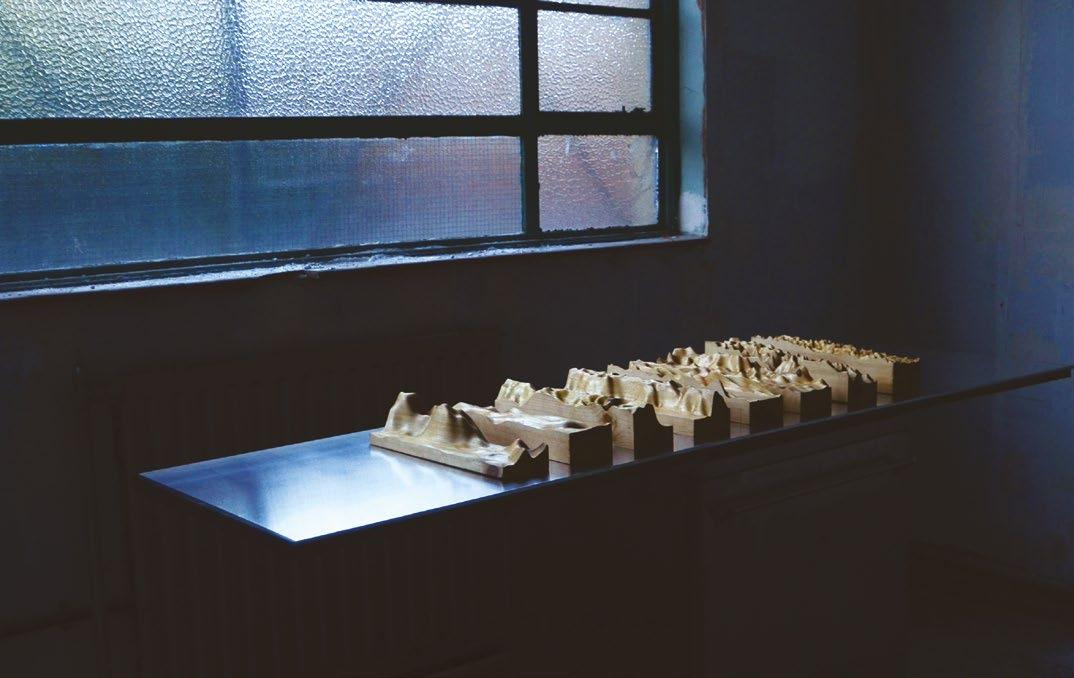
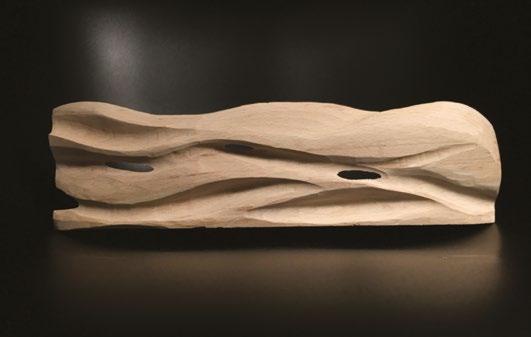
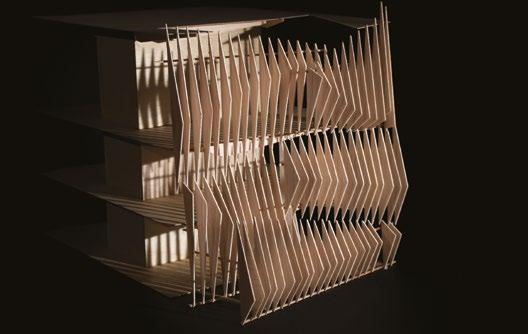
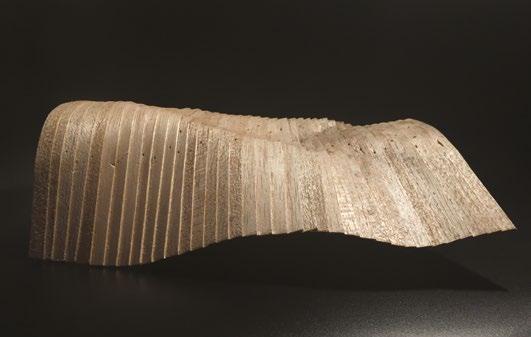
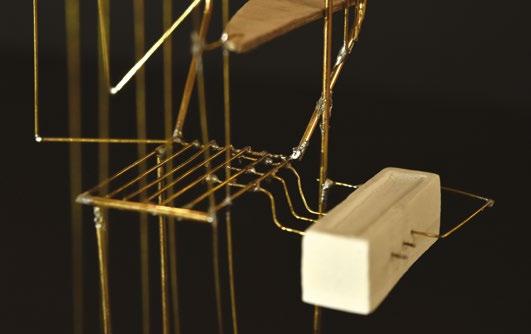
Figs. 3.8 – 3.9 Elizabeth Atherton Y2, ‘Deployable Planning Consultation Unit (For Elves)’, Reykjavik. Installed on new developments across Iceland as a community outreach. Adaptable structure fragment study and deployable container drawing. Fig. 3.10 Maya Patel, Y2. ‘Recovery In Weightlessness - Hydrotherapy Treatment Centre, Fludir’. Sited in a remote geothermal location, the centre contains an array of heated pools set within the landscape.

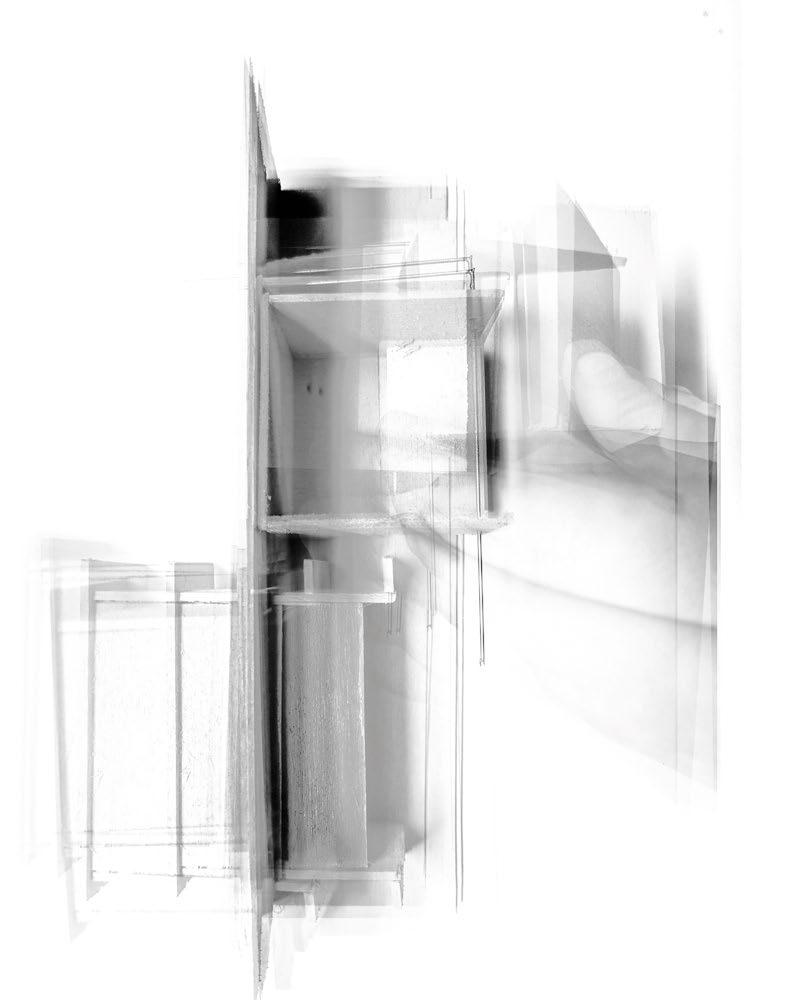
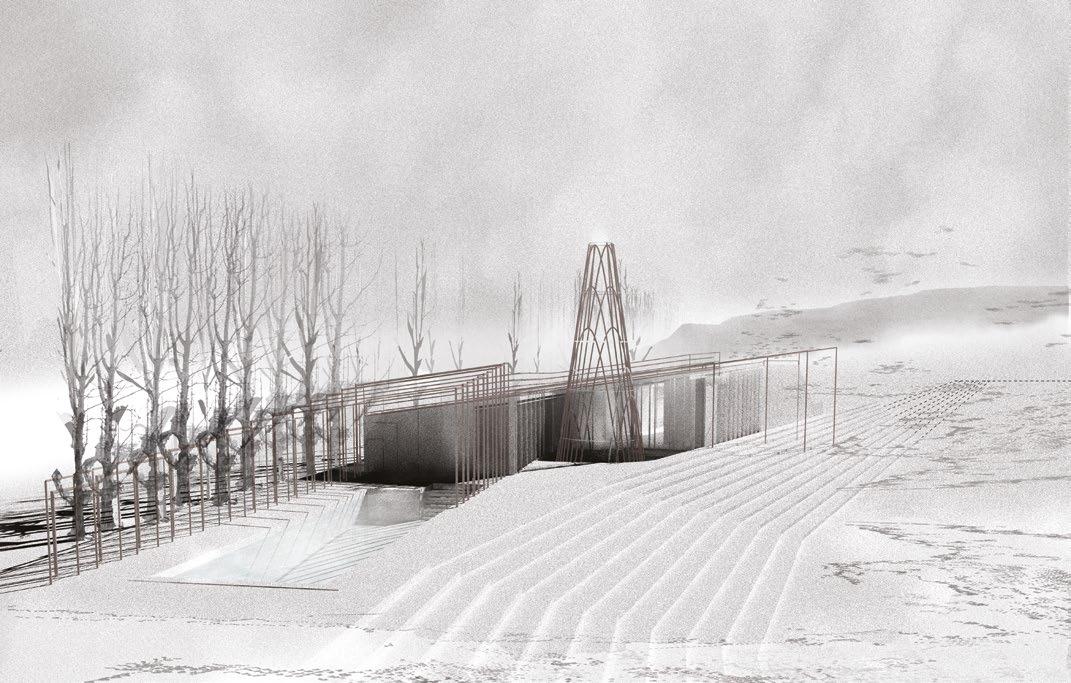
Fig. 3.11 Nnenna Itanyi Y3, ‘Perfume Factory’, Fludir. Exploded component drawing for glasshouse roof structures. Iceland is populated with glasshouses to sustain its population, and the project sought to evolve this language through the brief. Figs. 3.12 – 3.14 Ella Wragg Y3, ‘Prepper’s Paradise’, Fludir. A model of the Kvoldvaka Chapel set within a defensible compound. Both projects are located within the same remote geothermal site and adopt this free energy in equally unique ways – as light and heating for the mass production of rose petals and as limitless power source to sustain a postapocalyptic community.
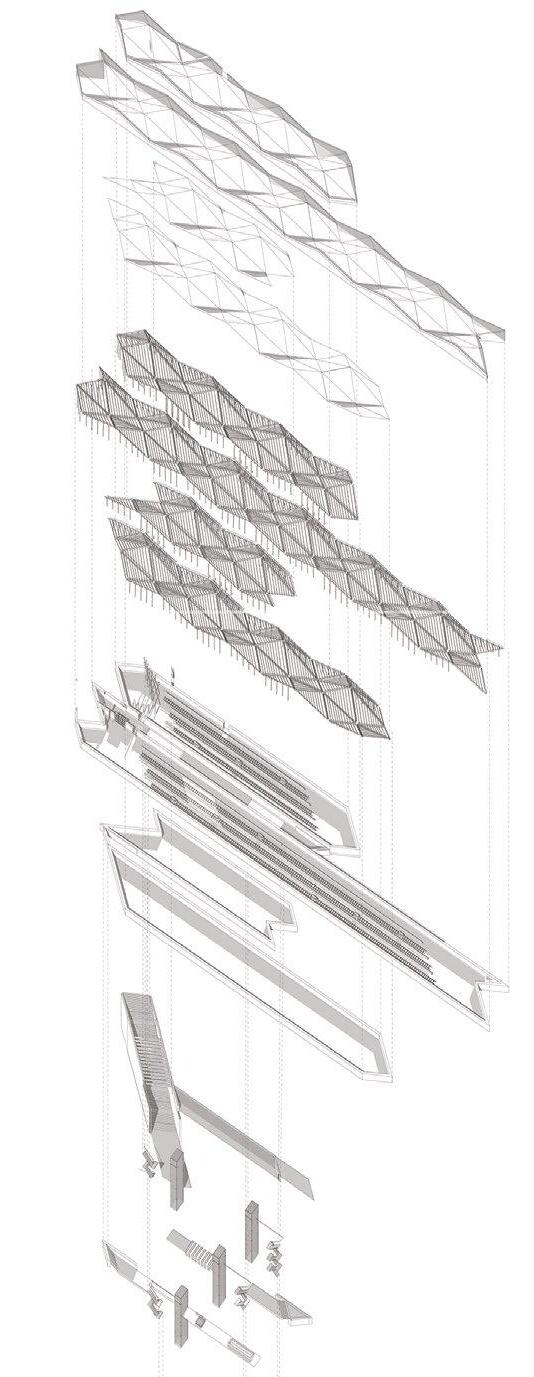
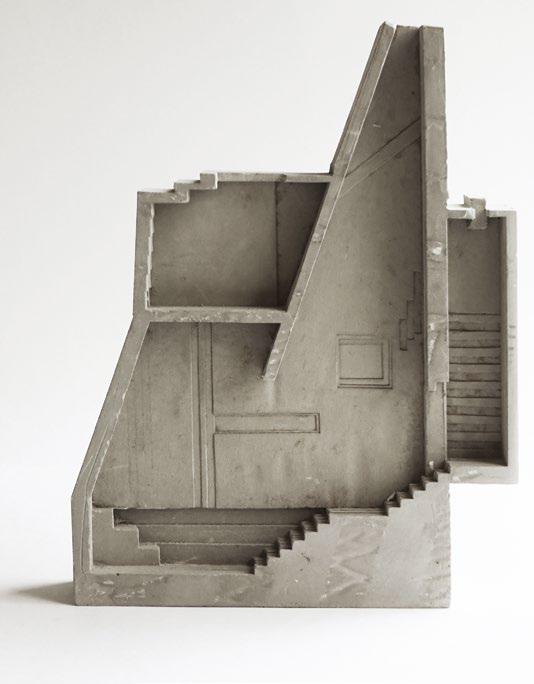
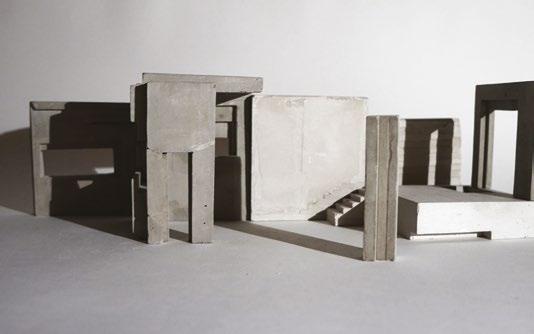
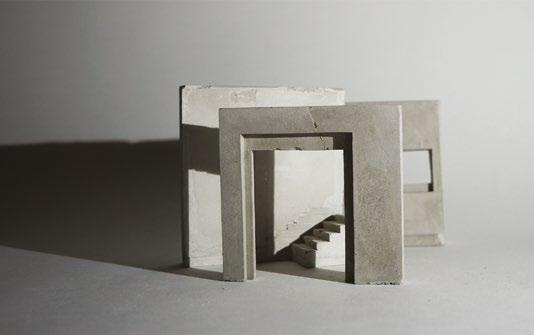
Fig. 3.15 Luke Sanders Y3, ‘Dead Star Mausoleum and New Star Fusion Reactor’, Geldinganes Island, Rekjavik. The duality of the brief sought to memorialise both the implosion of stars and the creation of energy through nuclear fusion. This is a building fragment for Dark Adaptive Corridor, which prepares visitors for night sky vision. Fig. 3.16 Katarina Krajciova Y2, ‘Institute of Icelandic Poetry’, Geldinganes Island, Reykjavik. Projects illustrated on this page and overleaf were sited within the rough-hewn landscape of an abandoned quarry.
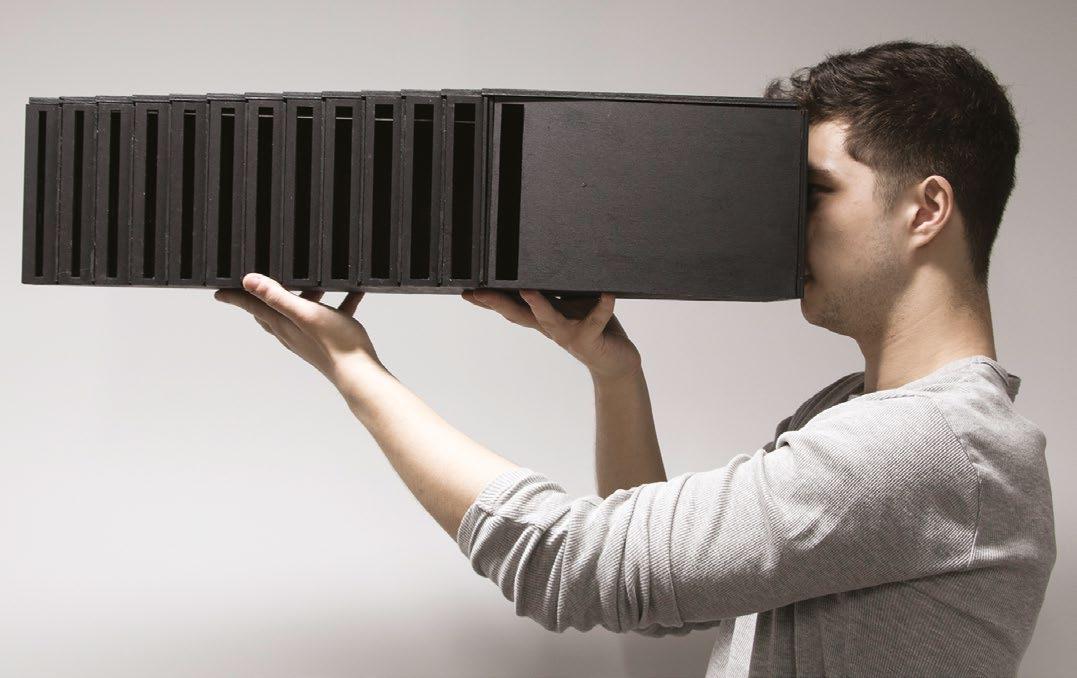
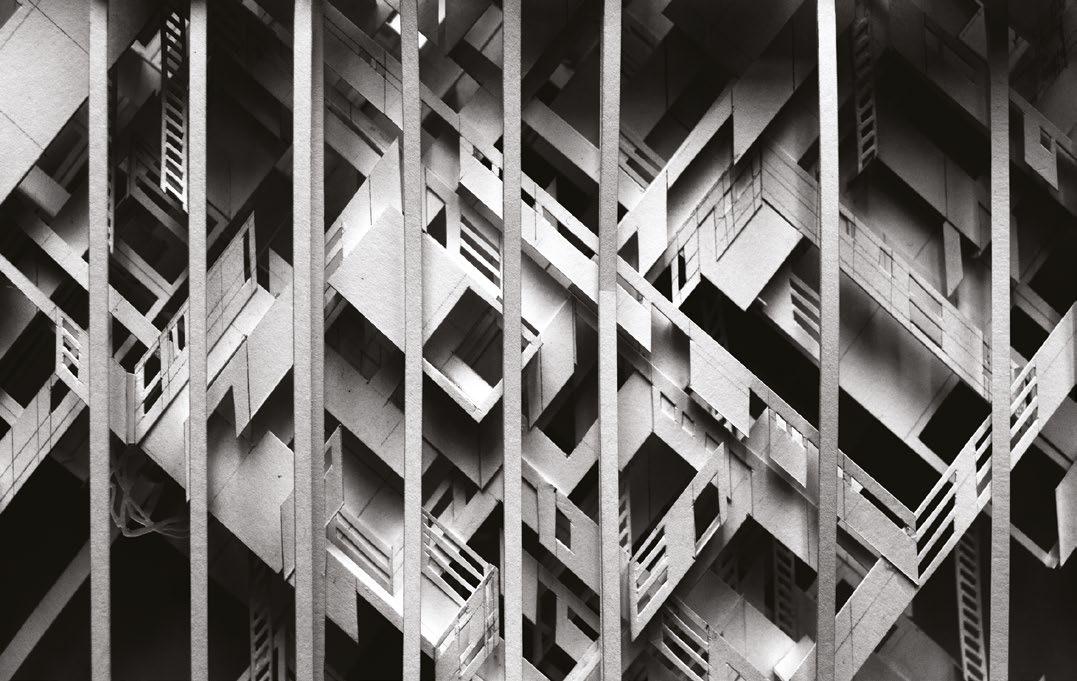
Figs. 3.17 – 19 Divesh Mayaramani Y3, ‘Solarium & SAD. Treatment Centre,’ Geldinganes, Reykjavik. The building adopts a solar array and supplementary lighting to capture and recreate a Valencian dusk in the form of an extended Golden Hour. The premise of the solarium brief is one of transcendence during the dark months with residents bathing in light for therapeutic benefit.
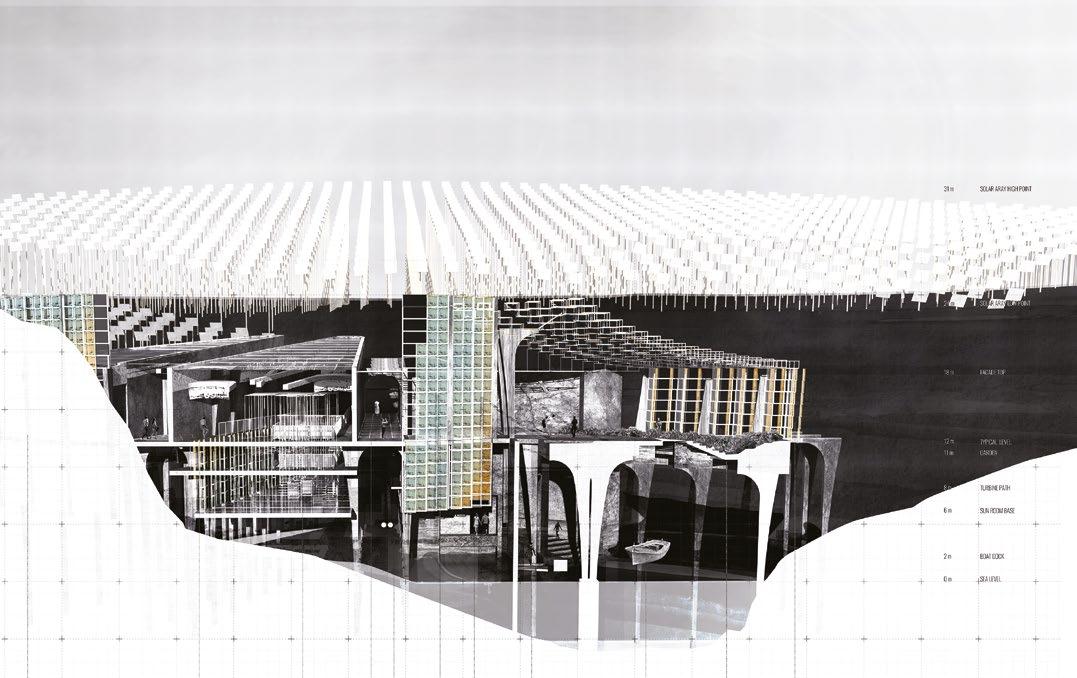
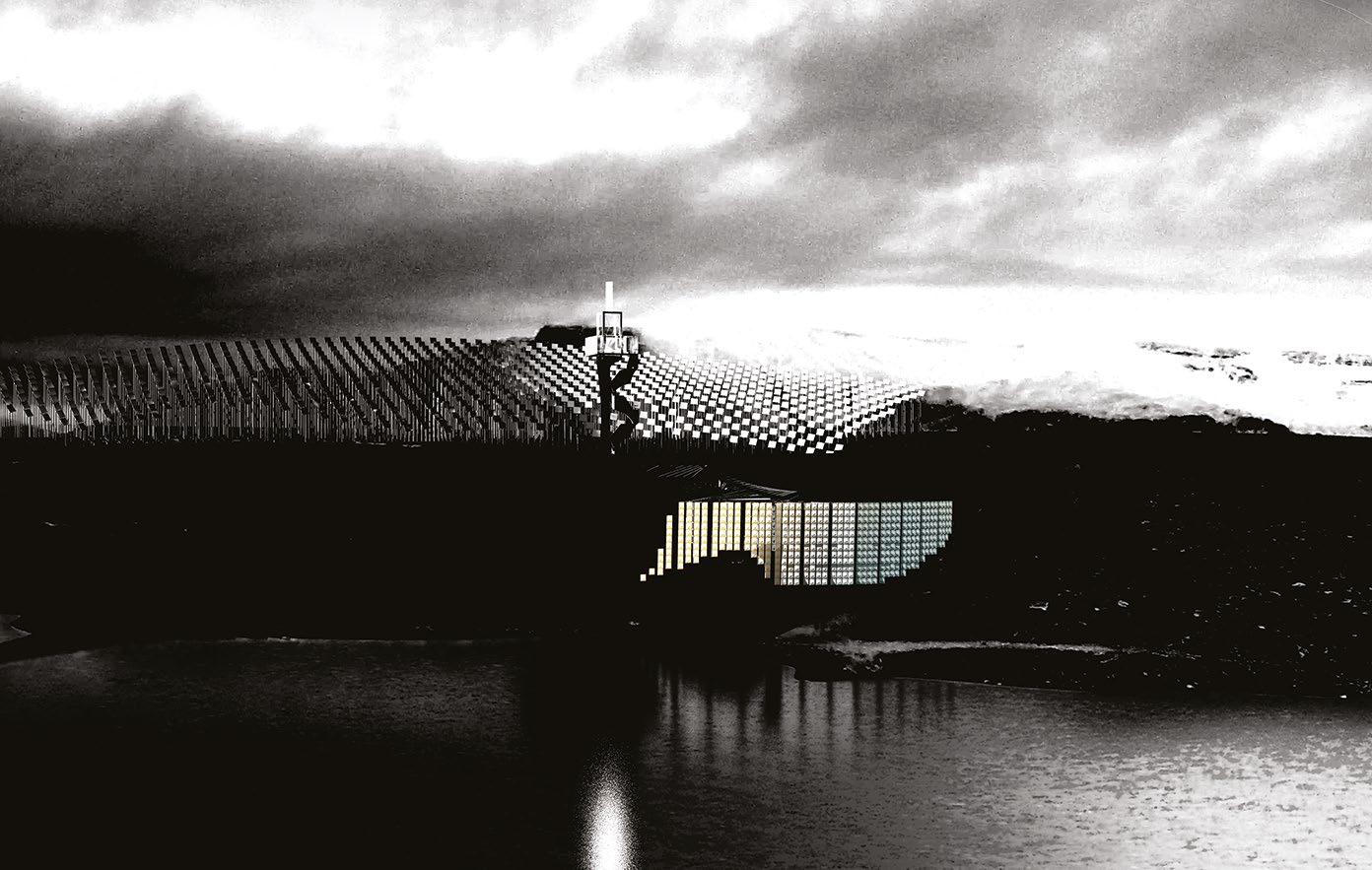
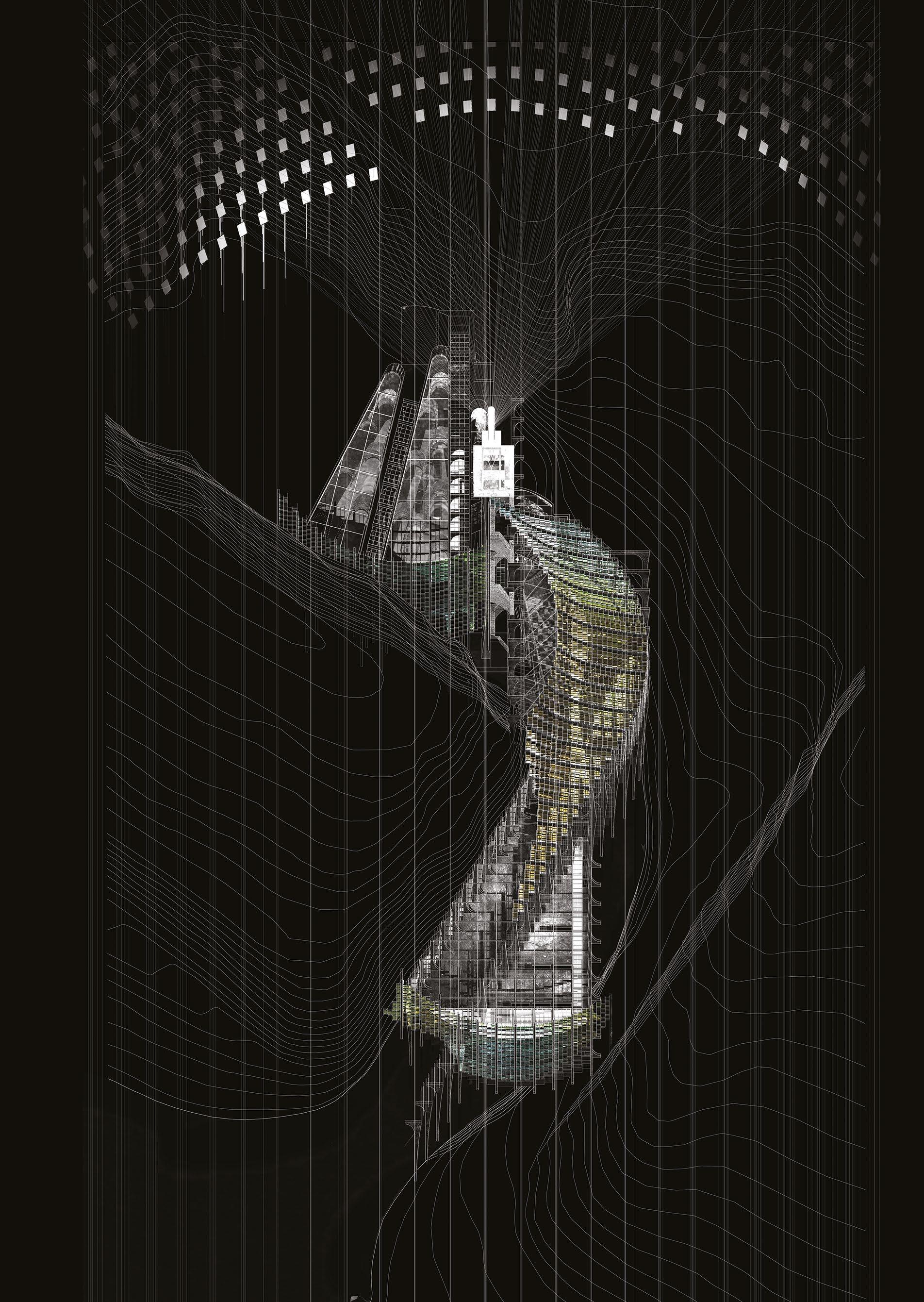
Year 2
Freya Bolton, Jade Chao, Hanna Idziak, Georgia Jaeckle, Holly Moore, Elliot Nash, Edie Parfitt, Harry Pizzey
Year 3
Jooyoung Cho, Maria Marysia Chodzen, Conor Clarke, Peter Feehily, Subin Koo, Samuel Napleton, Shona Sharma, Yuanchu Yi
With sincere thanks to Bob Sheil, Stephen Gage, Gabby Shawcross at Westminster and SOCA, Chris Roberts at David Morley Architects, James Wignall at aLL design, Roz Barr at Roz Barr Architects, Jack Hosea at Threefold Architects, Rupert Scott at Open Practice Architects, Susanne Isa at Greenwich, Leon Chew at Modern Parallax, Simon Withers, Nicole Salnicov at Venturi & Scott Brown, Wayne Urquart at A&E Networks, Oliviu-Lugojan at Universal Assembly Unit and Ed Pearce at Foster + Partners
Luke Olsen, Graeme Williamson
An epic journey such as this begins with a simple question – ours was to find ‘remoteness’ in a world of global connectedness, exchange and auto-accessibility. We began our search in the epicentre of London, tracing an ever-changing line out to the furthest reaches of Great Britain, beyond the Outer Hebrides, towards a land where people evolved in tangential directions, and the sky, sea and land were biblical in proportion. En route to this elusive destination we unearthed remoteness on the islands of Skye, Harris and the uninhabited and mystical Isles of Shiant.
In term one, we made provocative and evocative films that explored the idea of remoteness within the city. These were premièred at the worldfamous Curzon Cinema in Soho in full 5.1 Dolby immersion. We then extended this inquiry through to craft, visuals and assemblage over the course of our island odyssey. Architecture was forged through the meditation between the made and the illusory, the tactile and the imagined, the artefact and the allegory, and the haptic and the lucid. Buildings that enhance the genius loci were cultured and proposed through this dialogue.
Our Year 3 students invented their islands, architecture and inhabitants. Our Year 2 students proposed buildings on the Isle of Shiant –an island gifted to a boy on his 21st birthday to live on for the past 21 years. The emergent building propositions are experienced through drawings, images, relics, instruments, junctions, soundscapes, episodes, details, crops, scenes and moments. UG3 posits an architecture that is fragmentary and implicit rather than whole and explicit. To guide us on this adventure we ran masterclasses in Premiere Pro, After Effects, Avid Pro Tools, Auditions, Microstation 3D and other beasts such as Rhino and Grasshopper. We brought in rolling conversations with experts in the field. We would like to thank sincerely all the critics, designers and guiding lights for their elegant ideas, vision and generous input across the year.
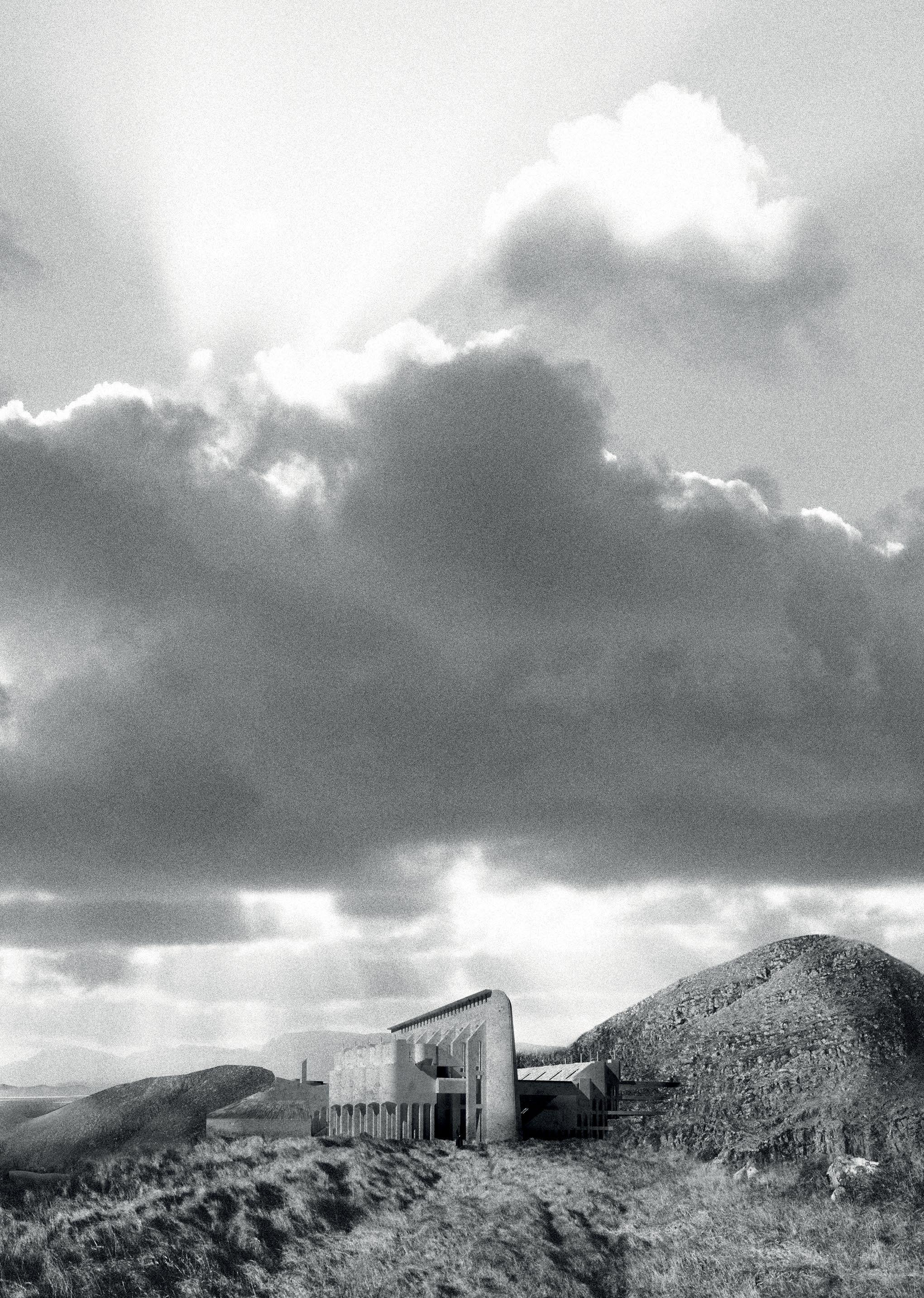
Figs. 3.1 – 3.6 Elliot Nash Y2, ‘Charterhouse for the Carthusian Nuns’, The Shiant Isles, Outer Hebrides. Solitude in Community: A Charterhouse for the Shiant Isles’. Followers of the Carthusian order lead the strictest eremitic life, dedicating their time to absolute prayer. The canonical hours govern the rhythm and rituals of the sisterhood. The project adapts these hours to rules of architecture, and aims to create the sense of the superfluity of nuns without the need for visual encounters, allowing a pure, worshipful dedication. The architecture celebrates the biblical Hebridean light as a monument of the basalt rock, a site for pilgrimage for the Carthusian commitment.
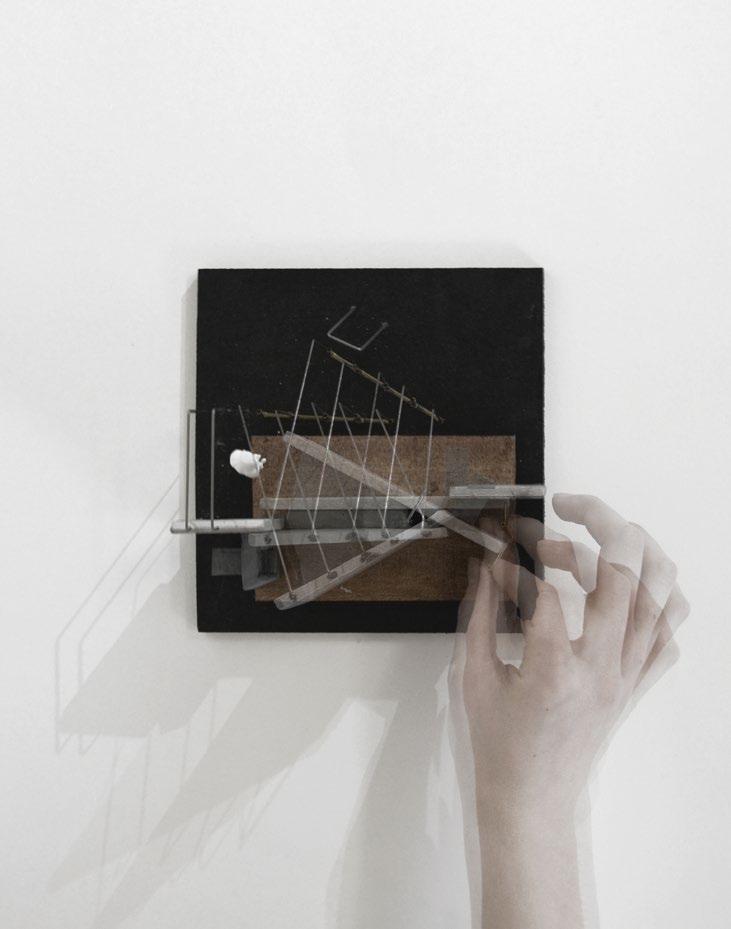
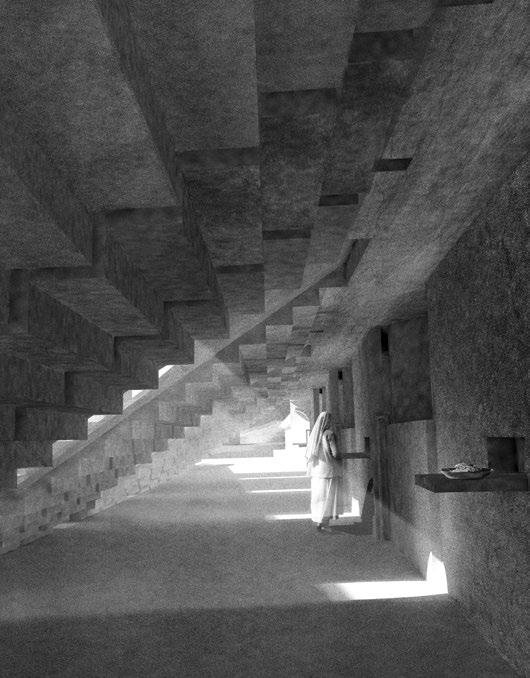
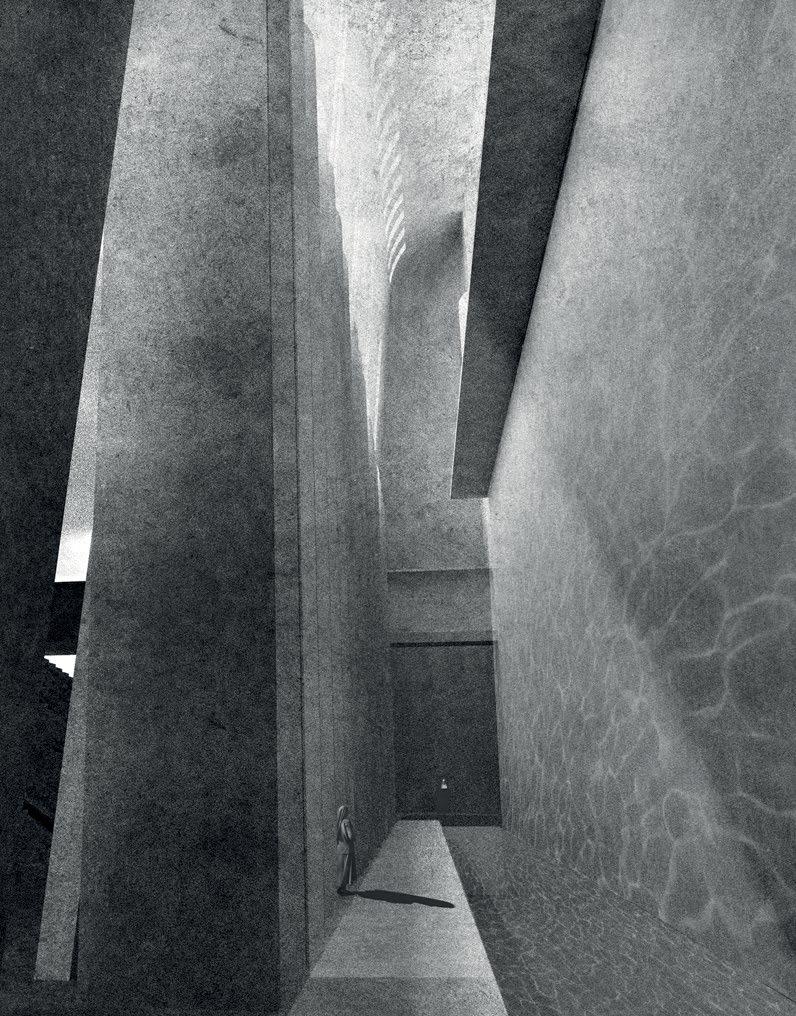
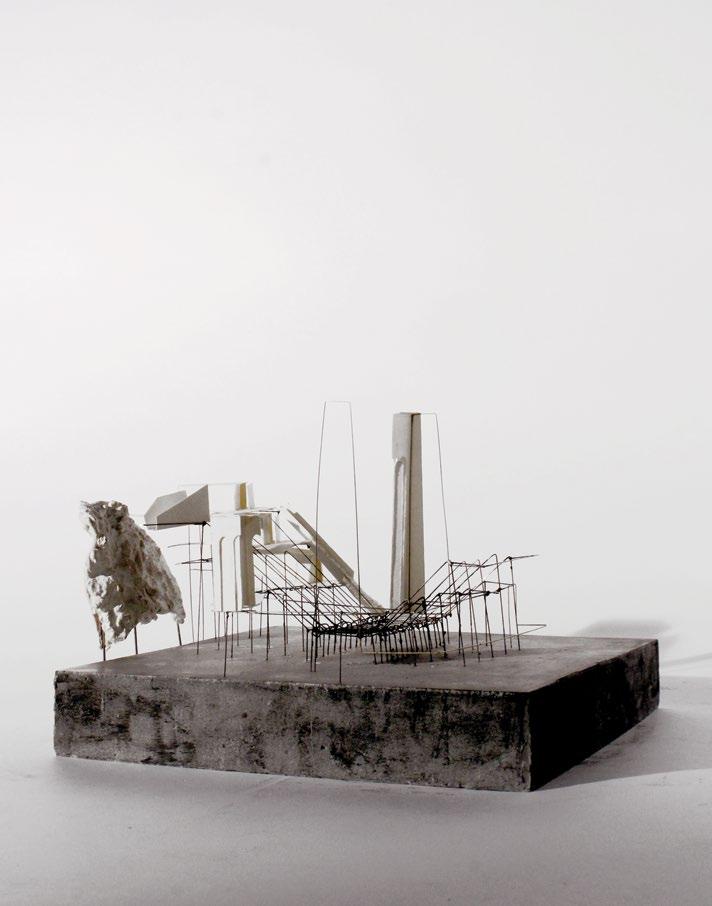
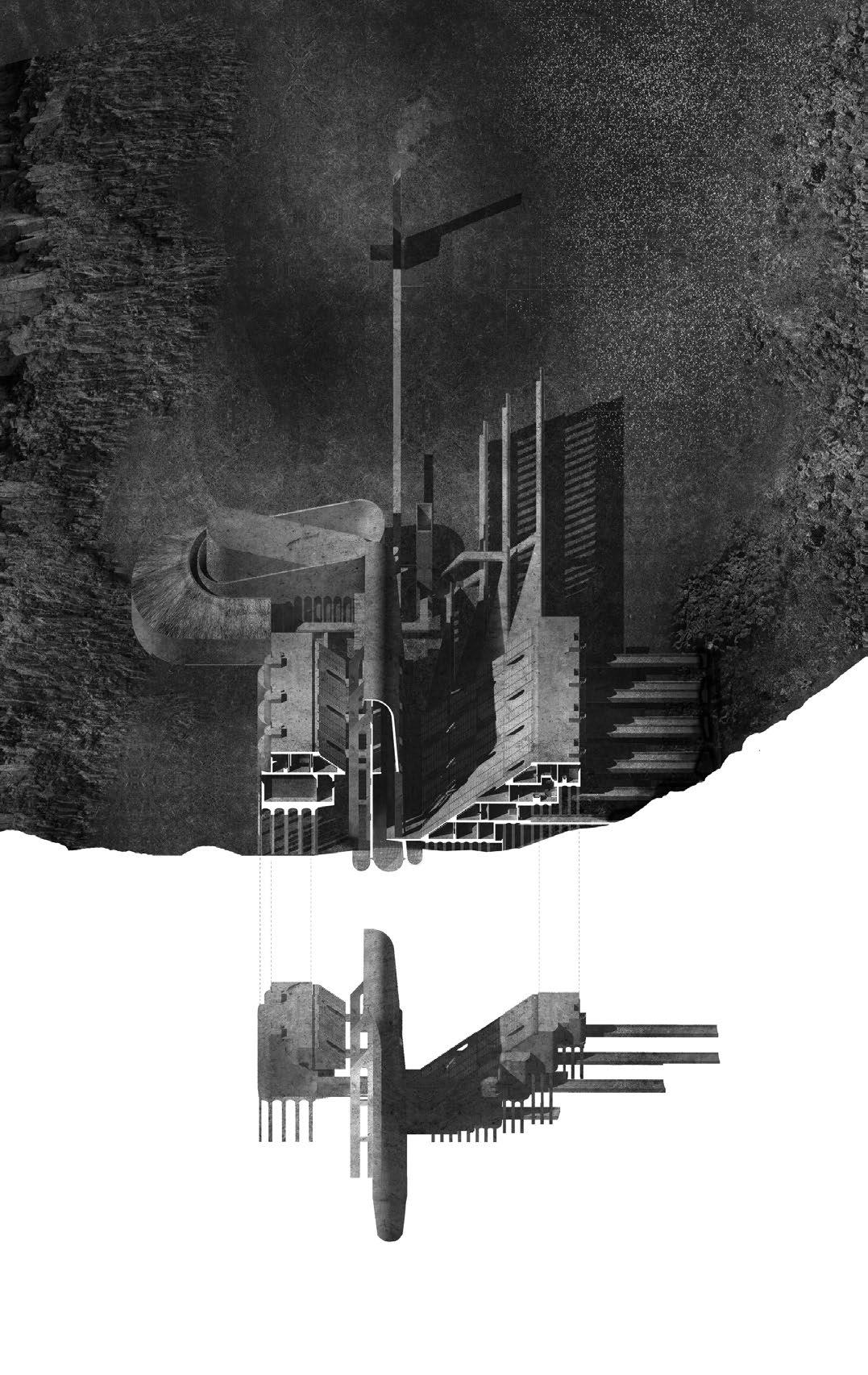
Fig. 3.7 Marysia Chodzen Y3 ‘Terra Creatura Masonry Institute’, The Shiant Isles, Outer Hebrides. An apprentice’s summer school in basalt masonry. Fig.3.8 Peter Feehily Y3 ‘The Illuminatus Coniculum’, Isle of Skye. Country house and global headquarters for the Illuminati. The project explores ideas of power control and deception housing an archive, debating chamber and accommodation. Fig. 3.9 Harry Pizzey Y2 ‘Infectious Diseases Vault’, The Shiant Isles, Outer Hebrides. A facility holding the last samples of eradicated diseases such as Smallpox. Fig. 3.10 Georgia May Jaeckle Y2 ‘Film : Thresholds YXZ’. A uniquely abstract study of the Barbican complex in London, this three-minute film was a mesmerising and saturated exploration into spatiality, time and vector. Figs. 3.11 – 3.13 Yuanchu Yi Y3 ‘A Micronation on The Shiant
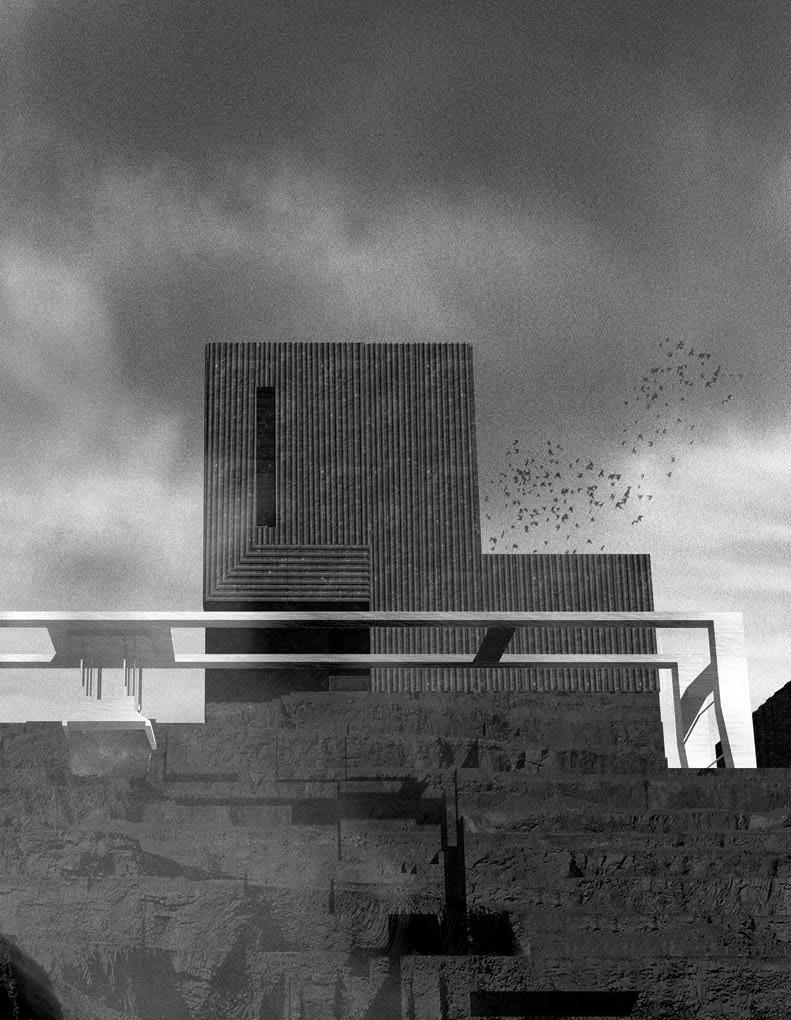
Isles’, Outer Hebrides. An illusory film set creating the impression of a larger organisation through carefully positioned camera views.
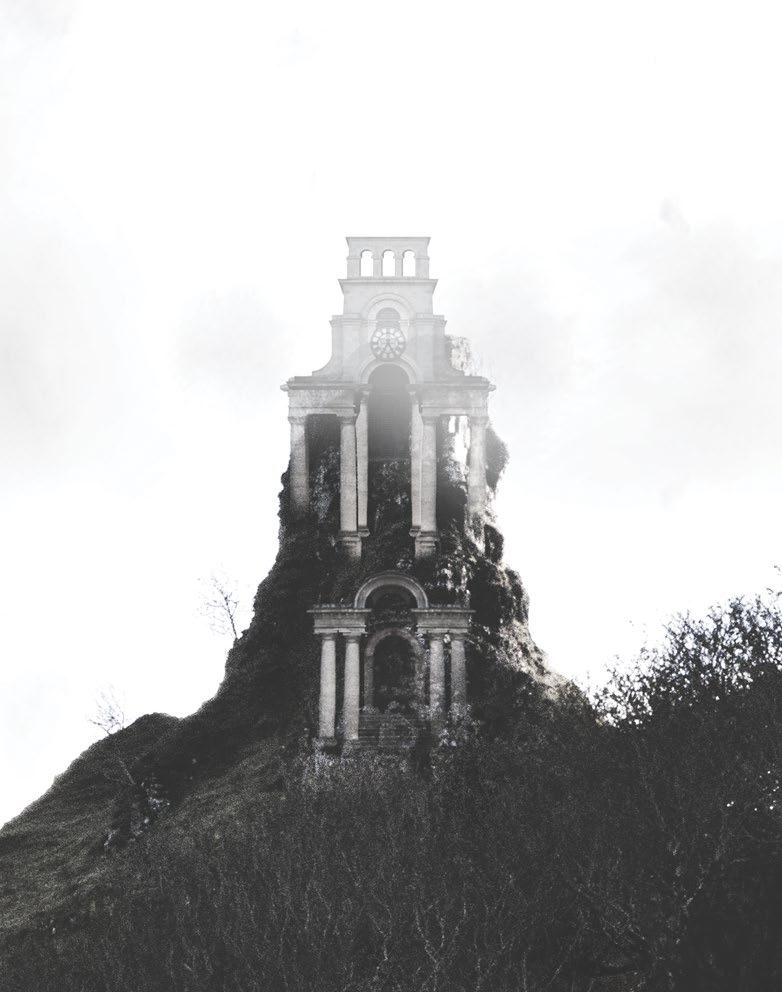
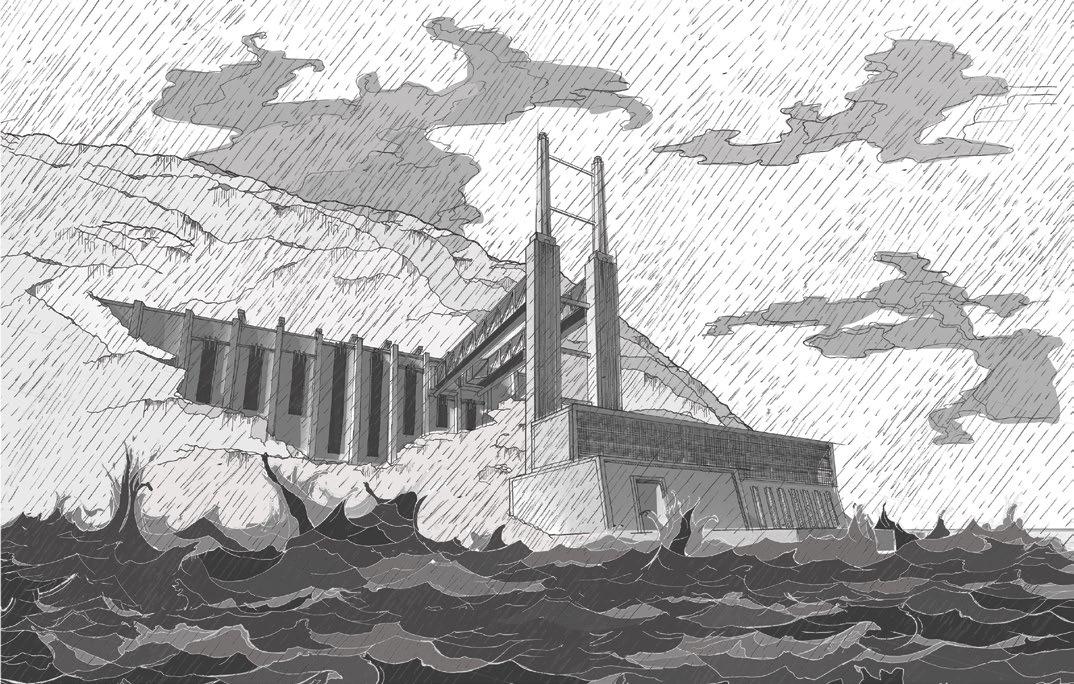

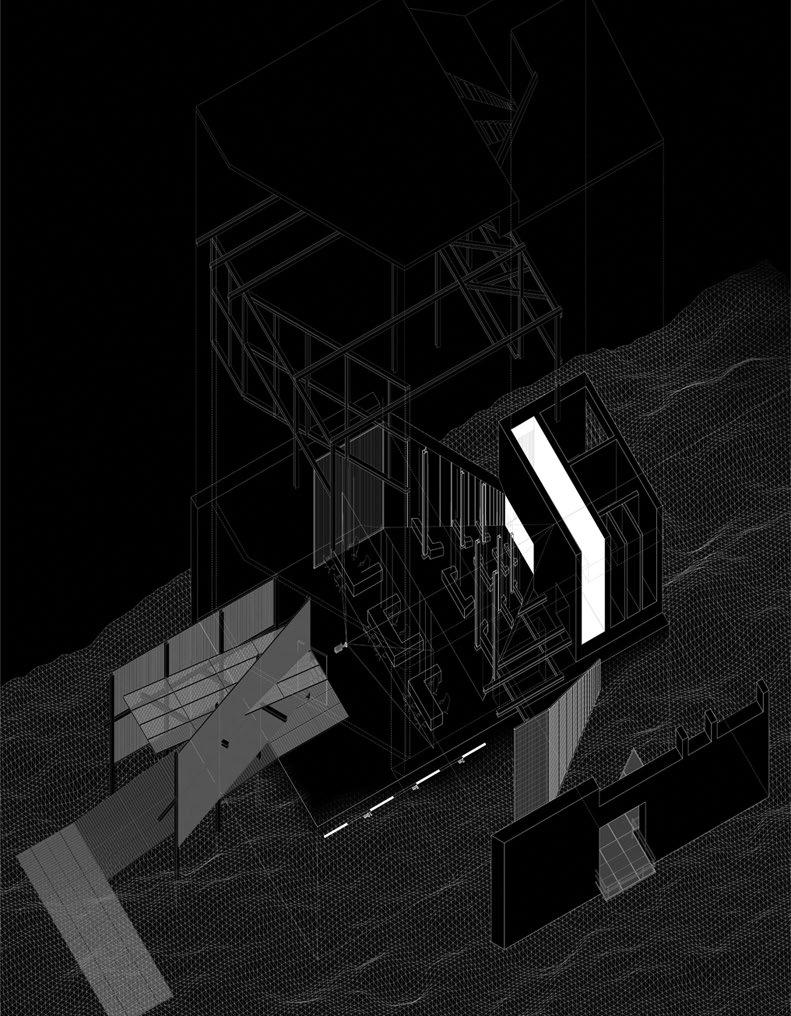
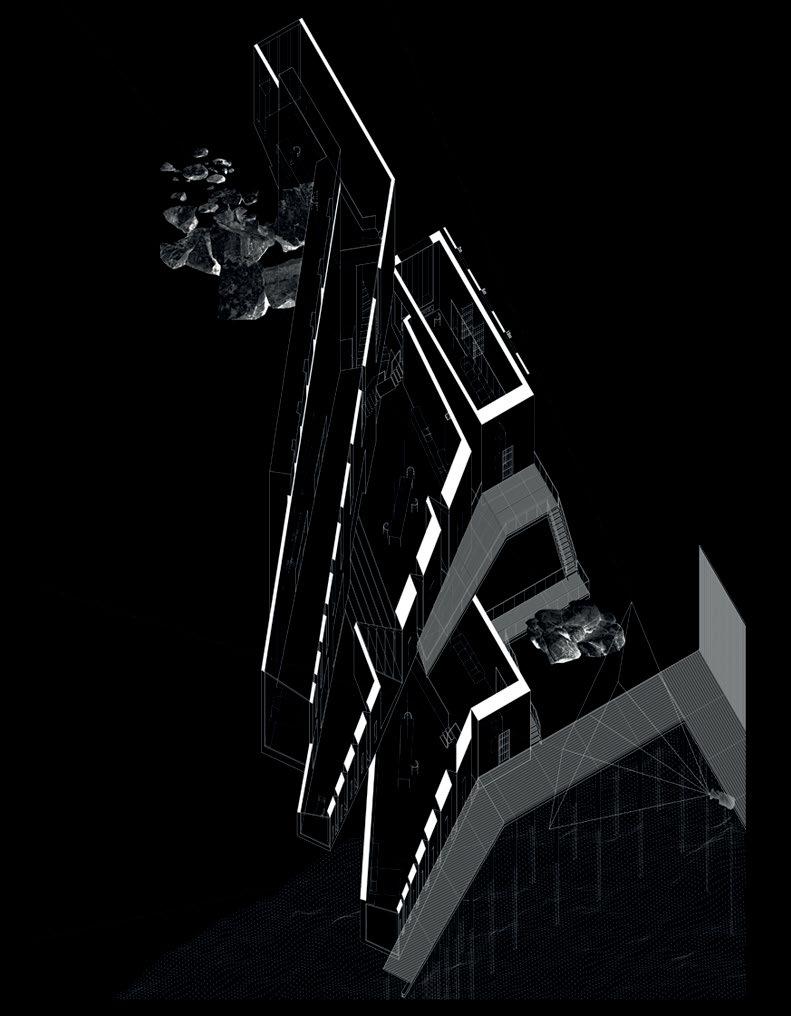
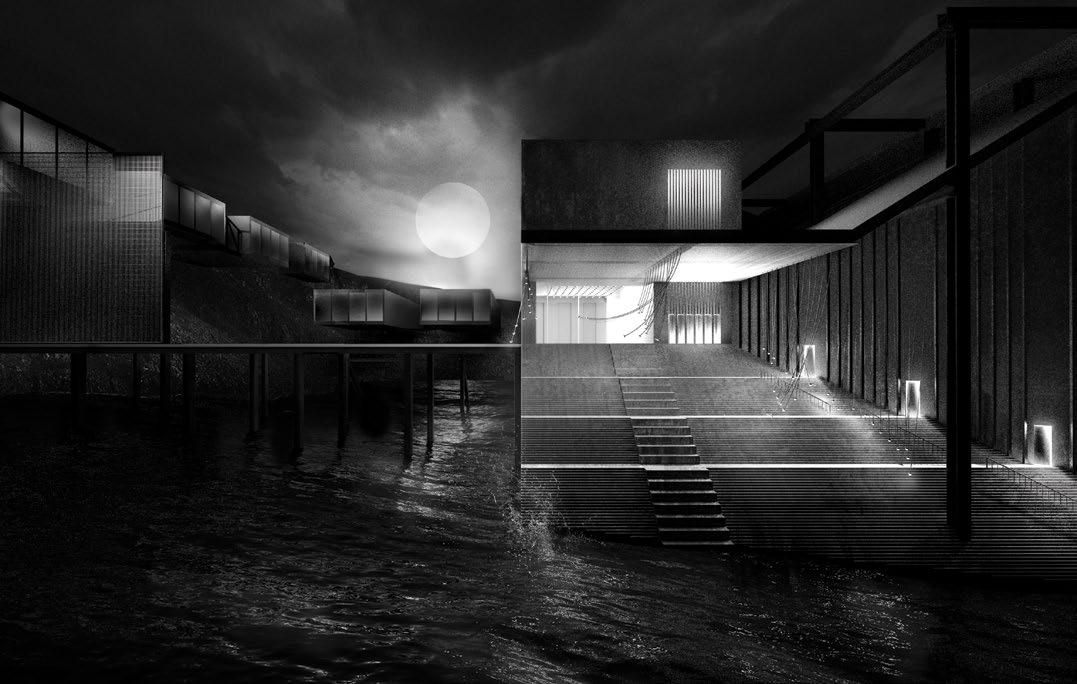
Figs. 3.14 – 3.18 Shona Sharma Y3 ‘24-Hour Theatre’, Uig, Isle of Skye. An engaging investigation into kinetic architecture creates a shifting backdrop for a theatre that adapts and responds to the changing lives of its occupants/actors. The play tells a story of a couple’s life trajectory, from being happily married, the introduction of children, infidelity, infirmity and finally death. As an interpretation of Lifetime Homes Standards the project posits an alternate view of how an adaptable dwelling may respond to different periods of life experience in an activated sequence of four houses or sets. The audience are drawn through each house under, over and within the walls as if eavesdropping, taken over rotting timber foundations to the ending sequence of hovering above the death bed.

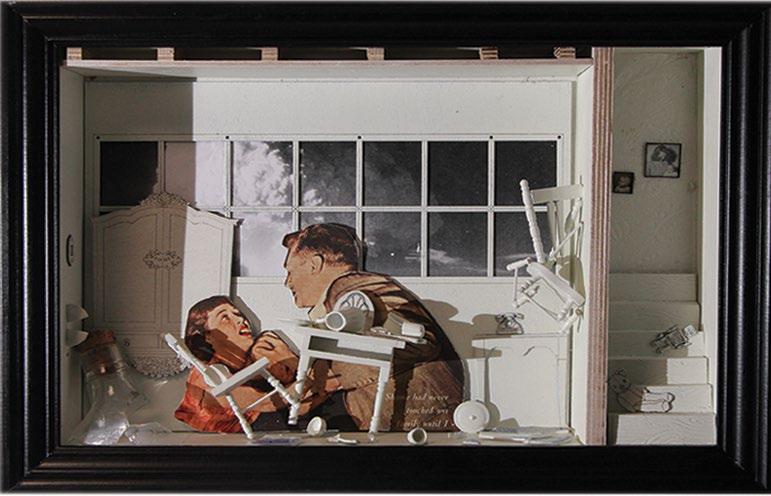
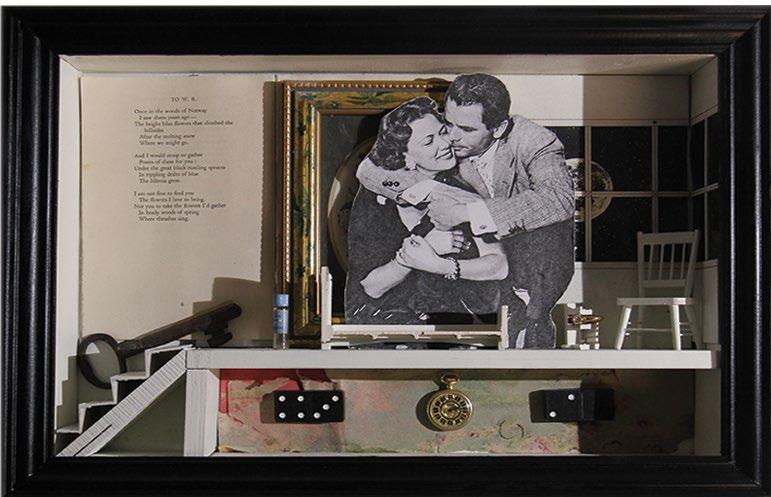
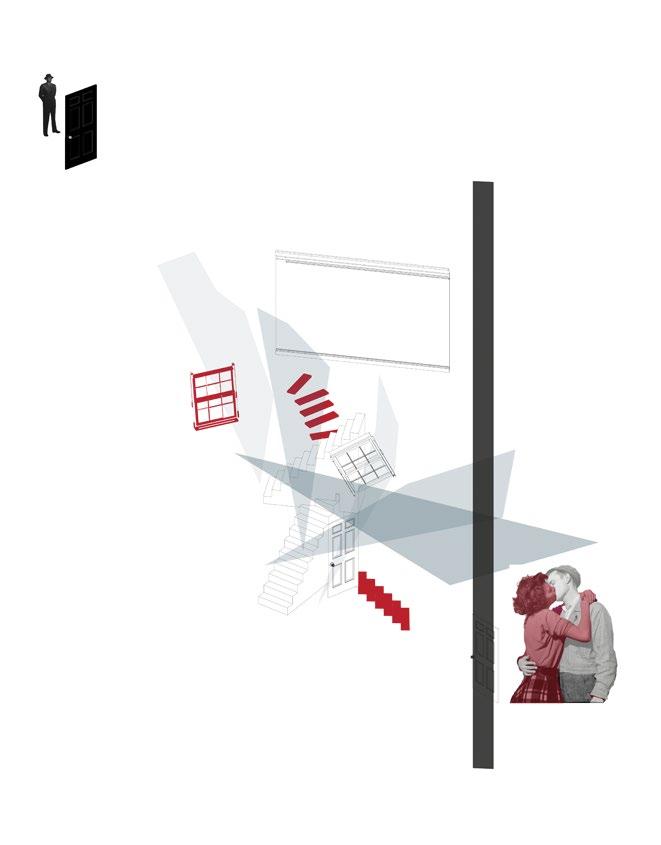
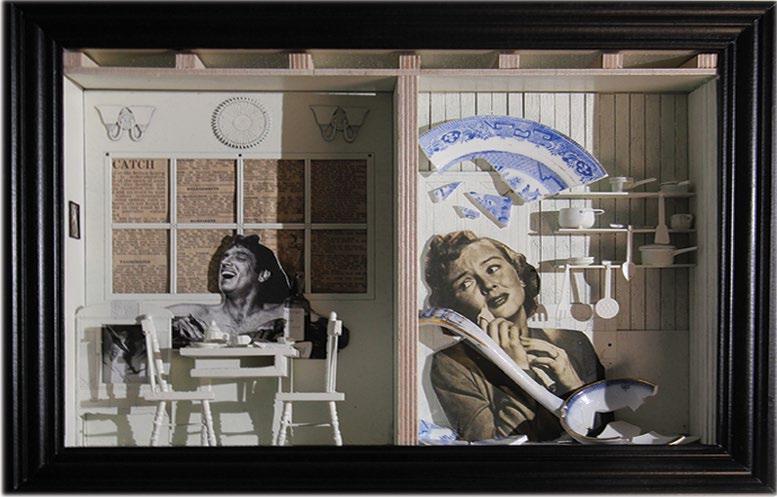
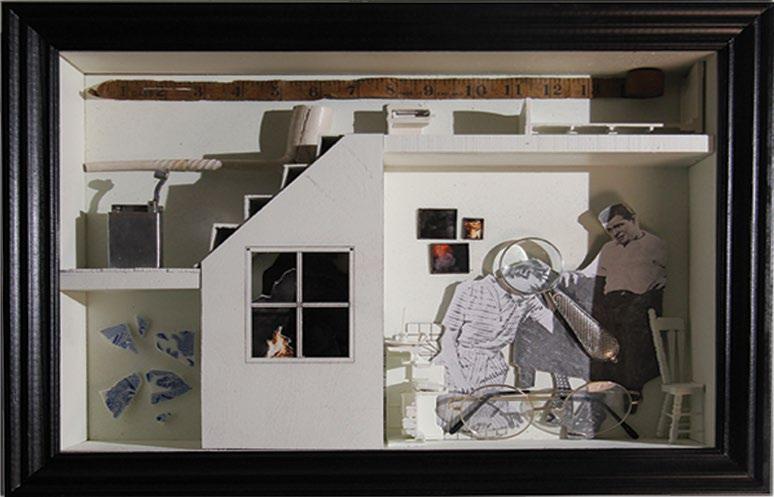
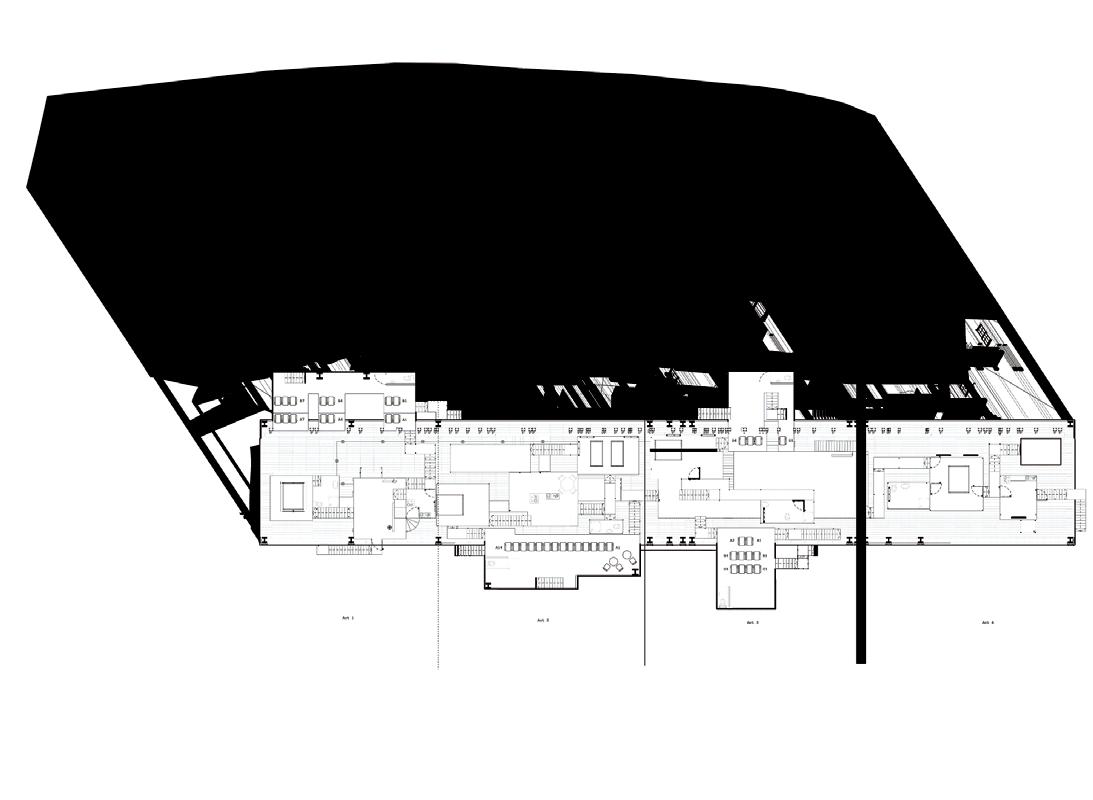
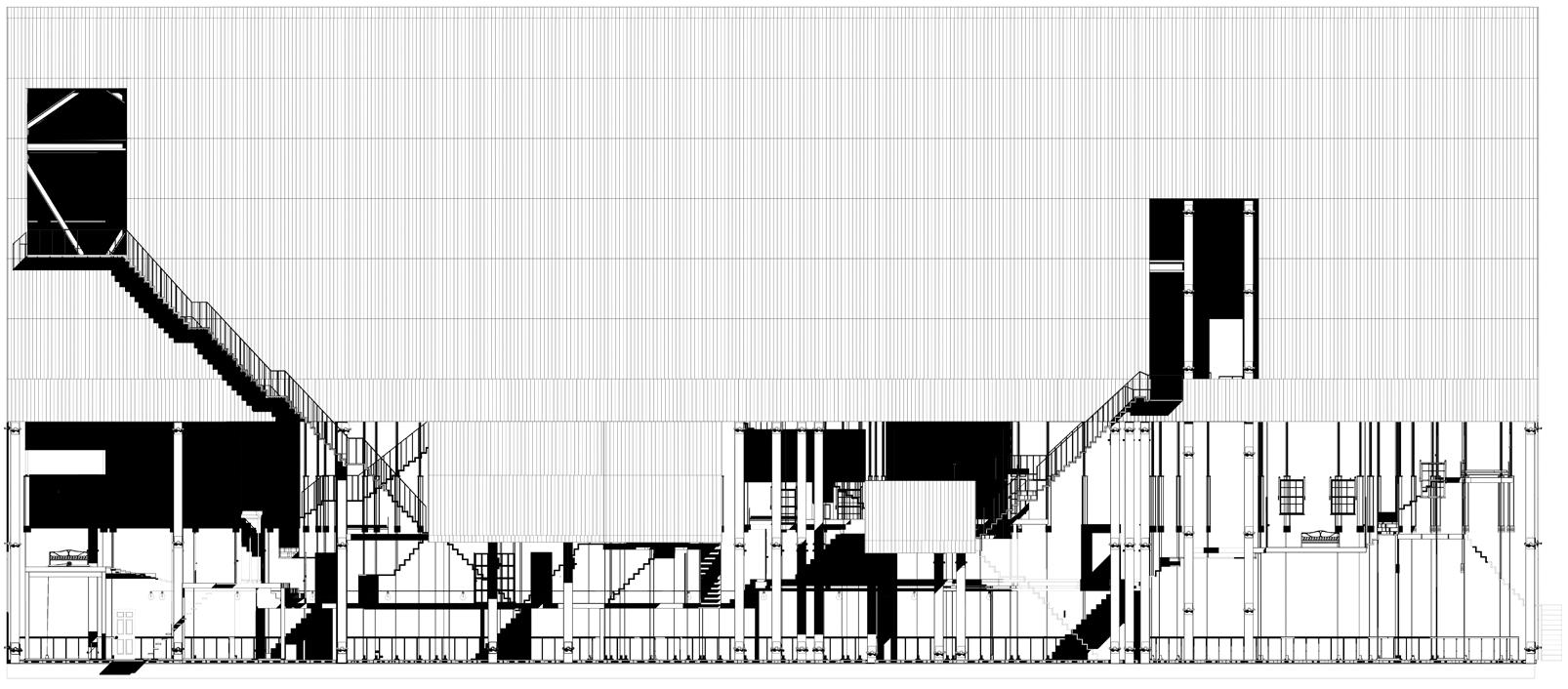
Fig. 3.19 Freya Bolton Y2 ‘Shiant Tweed Factory Housing’, the Shiant Isles, Outer Hebrides. The project evolves the cottage industry of Harris Tweed to an industrial scale to explore relationships between communal living, domesticity and workplace. The programme was explored through a sequence of digitally stitched vignettes and drawings. Figs. 3.20 – 3.21 Conor Clarke Y3 ‘Cryogenics Institute’, Isle of Pabbay, Outer Hebrides. The facility creates a landscape of remembrance for loved ones and descendants through engagement with projected holographic sequences of those held in stasis below ground. Figs. 3.22 – 3.23 Georgia Jaeckle Y2 ‘Foundation for Walter De Maria’, The Shiant Isles, Outer Hebrides. As a series
of connected galleries built around principal works by the artists, the programme generates a sequential experience collaged against landscape, horizon and light. Fig. 3.24
Samuel Napleton ‘Offshore Dwellings’, no specific site. The project speculates on future offshore inhabitation as a result of extreme rises in sea level.


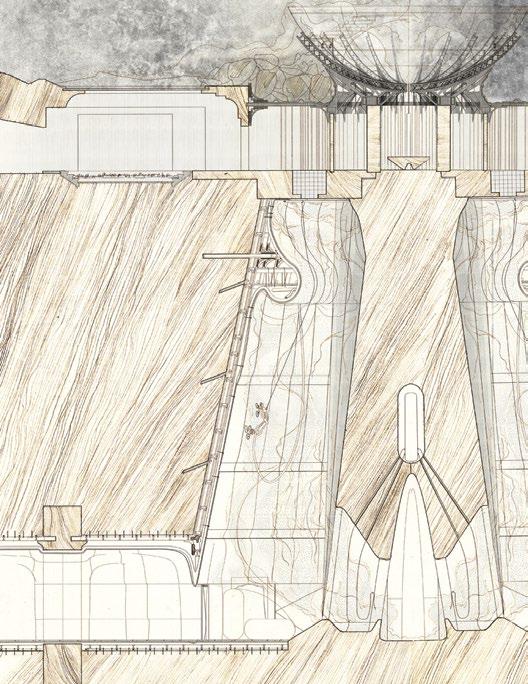
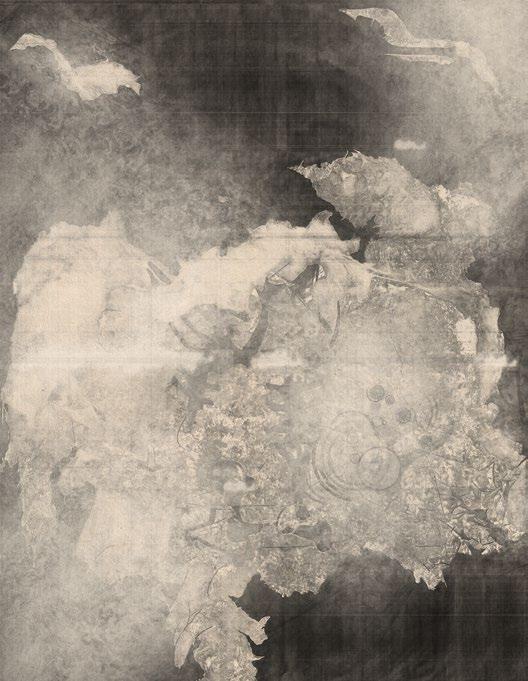

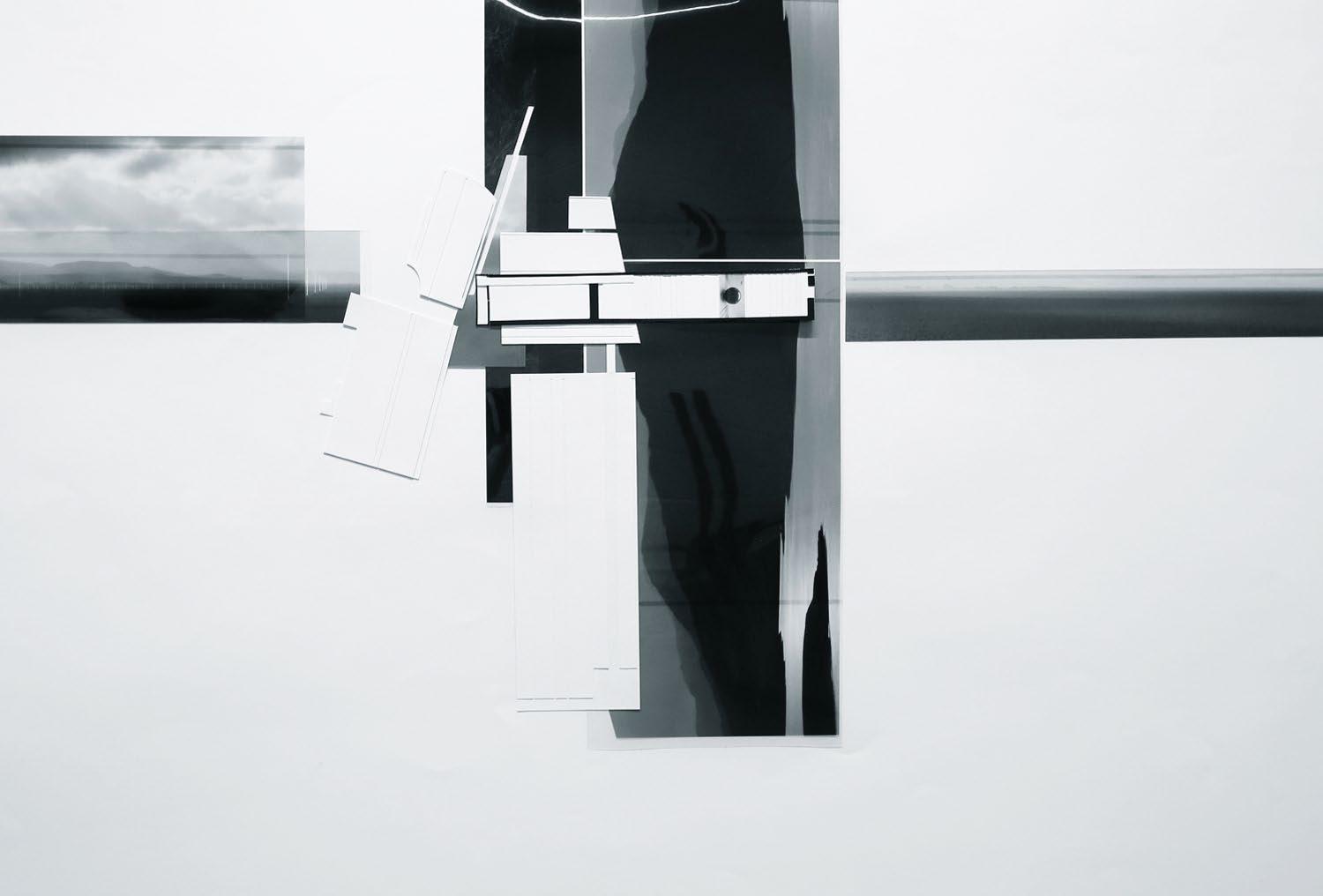
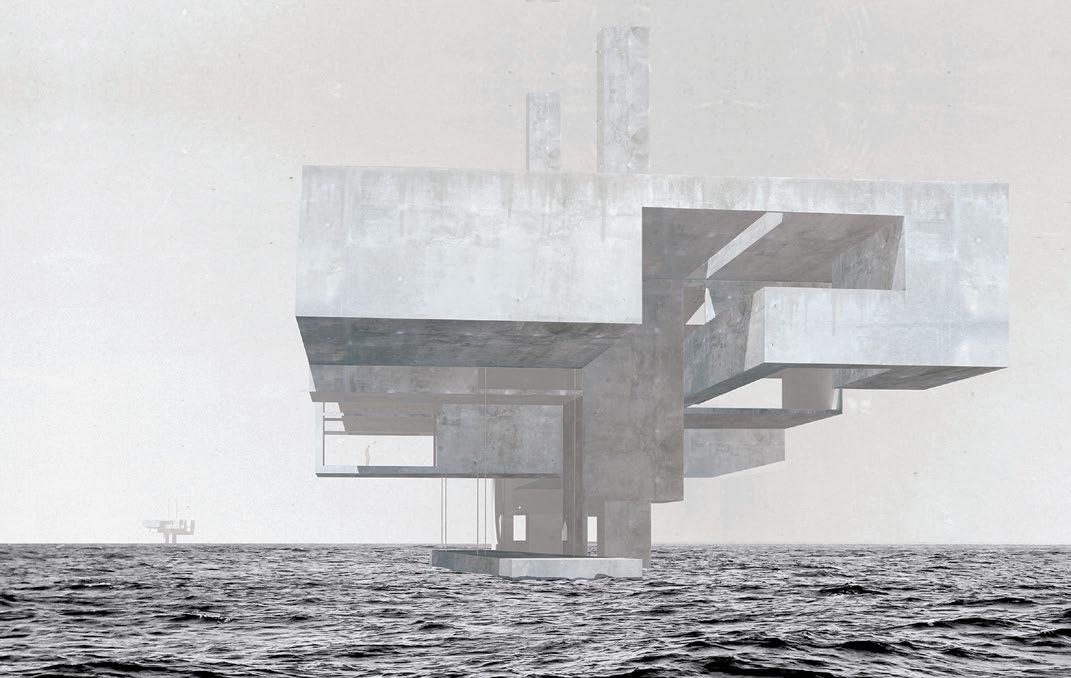
1:1
Year 2
Richard Aina, Carrie Coningsby, Alessandro Conning-Rowland, Francis Hardy, Iman Mohd Hadzhalie, Angus Iles, Subin Koo, Charles Redman, Louise Rymell, Shona Sharma, Rachael Taylor
Year 3
Christophe Dembinski, Yangyang Liu, Panagiotis Tzannetakis, Valerie Vyvial, Maximillian Worrell
Special thanks to Emma Bennett, William Hodgson, John Lyall, Helen Mulligan, David Eland, Jane Riddiford, Nicole Van den Eijnde; and to critics Jake Attwood Harris, Matthew Butcher, Mollie Claypool, Elizabeth Dow, Jonathan Hill, Bethan James, Manuel Jimenez Garcia, John McElgunn, Maurice Mitchell, Ben Stringer, Bob Sheil
With generous support from Argent, Arup, Bam Nuttall, Bikeworks Bethnal Green, The Bartlett School of Architecture Project Fund, CALT small grant, Carillion PLC, City of London, EPSRC’s Impact Acceleration Fund, Free4m Consulting, Globe Scaffolding, Grow Wild Fund, Heyne Tillett Steel, HSS Hire, Kier, Lawsons, Max Fordham, Metalcraft, Milk Engineering, Rammed Earth Consulting, Roca, Rotamead Scaffolding, The Secret Garden Party, Structure Mode, Vinspired, Webb Yates, 241 Ltd
Jan
The role of the architect has changed fundamentally during the last decade. Technological progress and environmental changes have introduced a whole new set of parameters into architectural practice. And there is a definite sense of accountability. Resources are scarce; climate change is a reality. Our work must consider today as well as tomorrow. Design has evolved from the endeavour of the lone genius into a tool for engagement and dialogue, empowering communities all over to contribute towards the shaping of their city.
Gone are the days where the word ‘architecture’ merely described an inanimate object. The age-old tools of the trade are blunt and many young architects are realising that drawing is a solitary pursuit. Some of the most innovative practices today use making, performance and events to engage others in their spatial practice. Making at 1:1 scale is about a process of learning by encounter that is true to how cities are experienced and what makes them a generator for change. Making is a strategy for provoking ideas and responses from the community. Making can generate design solutions that are immensely specific to their site are sustainable and can accommodate change.
The city is a fluctuant entity, highly dependent on the ebb and flow of the global socioeconomic context. How might our work define a new type of architecture that can change and adapt to the changing needs of its occupants? How can making contribute towards a new understanding of architecture as an activity that can incrementally realise spatial opportunities? And how can our practice serve as a tool to engage communities?
This year, UG3 has embarked on an unprecedented challenge. We are designing to a real brief, responding to a real client and are making on a real site in Central London. Innovative design solutions are the result of satisfying a present need and responding to an actual set of parameters. Teamwork and collaboration – essential skills of the professional architect –are of utmost importance for the success of the project.
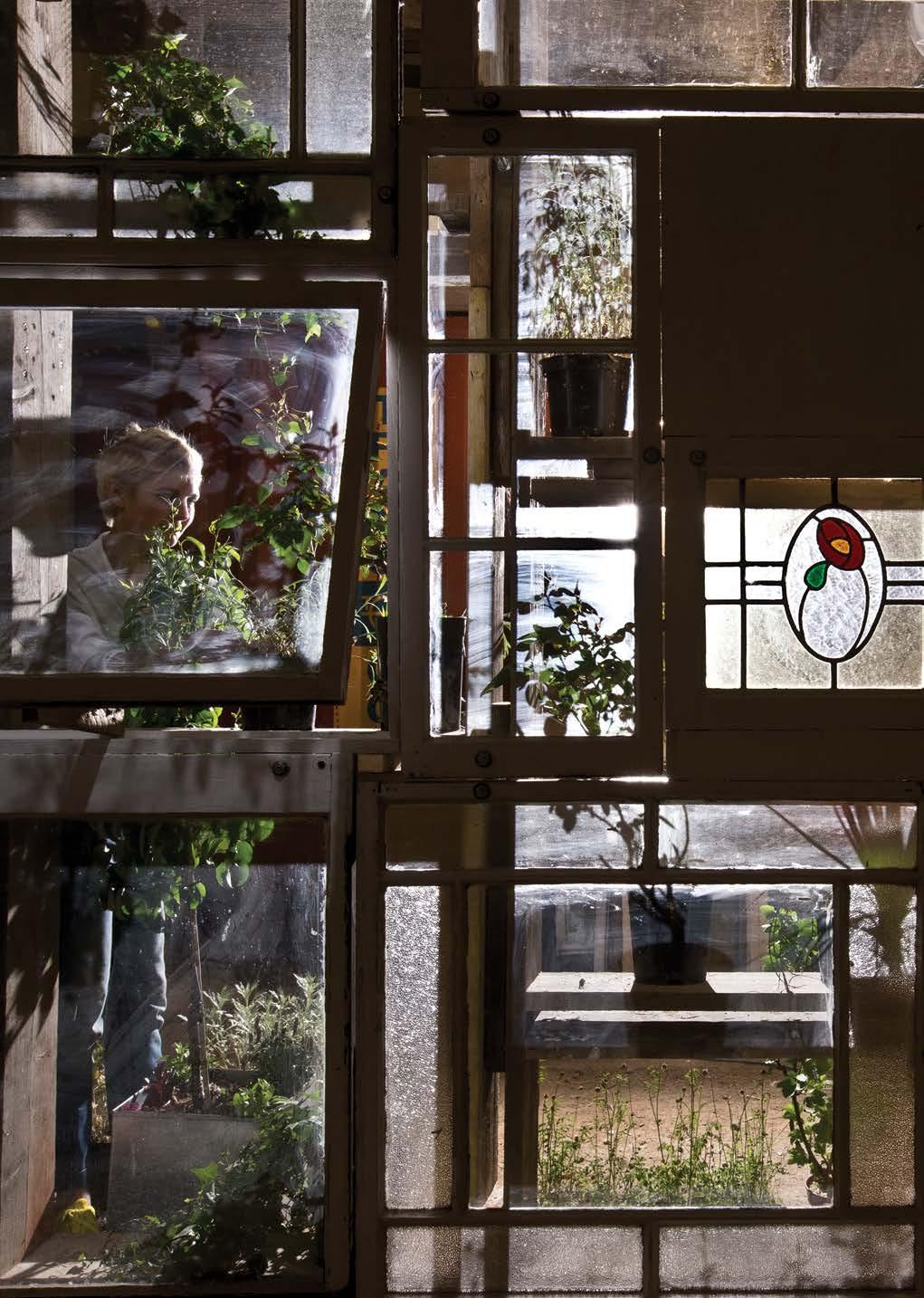
Fig. 3.1 Rachael Taylor Y2, ‘The Glass House Lantern’. The Skip Garden is an urban food oasis in the middle of the King’s Cross development site. A vertical growing space hosts twilight gardening sessions – a productive exchange between the diverse communities occupying the King’s Cross site. The facade, a low-tech curtain wall made from reclaimed sash windows supported with a scaffoldboard wall that straddles a shipping container. Fig. 3.2 Yangyang Liu Y3, ‘UG3 Skip Garden’. For the first time in living memory, Bartlett students made a planning application. Grouping all the permanent structures into one application the unit received permission in January 2015. Fig. 3.3 UG3, ‘Client Meeting’. The unit swapped crit sessions for client meetings. An intimate dialogue between the students and the client encouraged Global Generation to
take ownership of the projects. 1:20 scale models of the proposals were arranged on a plan of the site. Meetings like this were used to not only scrutinise the projects but for the students to understand their individual projects in relation to each others and the site. Fig. 3.4 Yangyang Liu Y3, ‘Water Purification Landscape’ (foreground). In the old Skip Garden, a small reed bed system at the back of the kitchen was used to purify the waste water from the café kitchen for watering. The design provides a wetland dining area, the first large-scale commercial reed-bed water filtration scape in London. Pedal pumps are integrated into the system to lift the filtered water into a water storage tank where it can be then used for gravity-led irrigation.
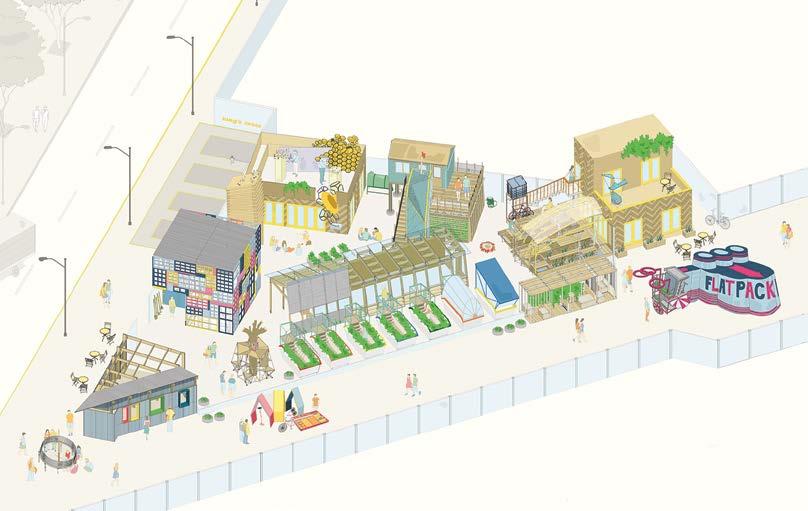
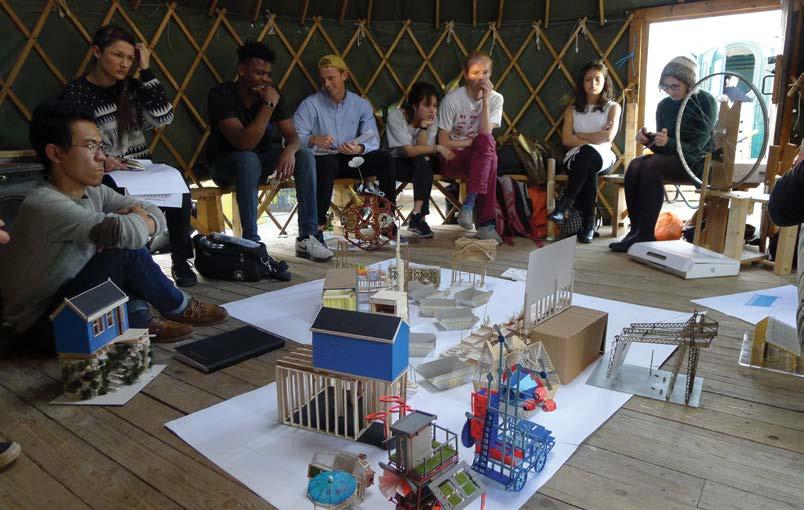
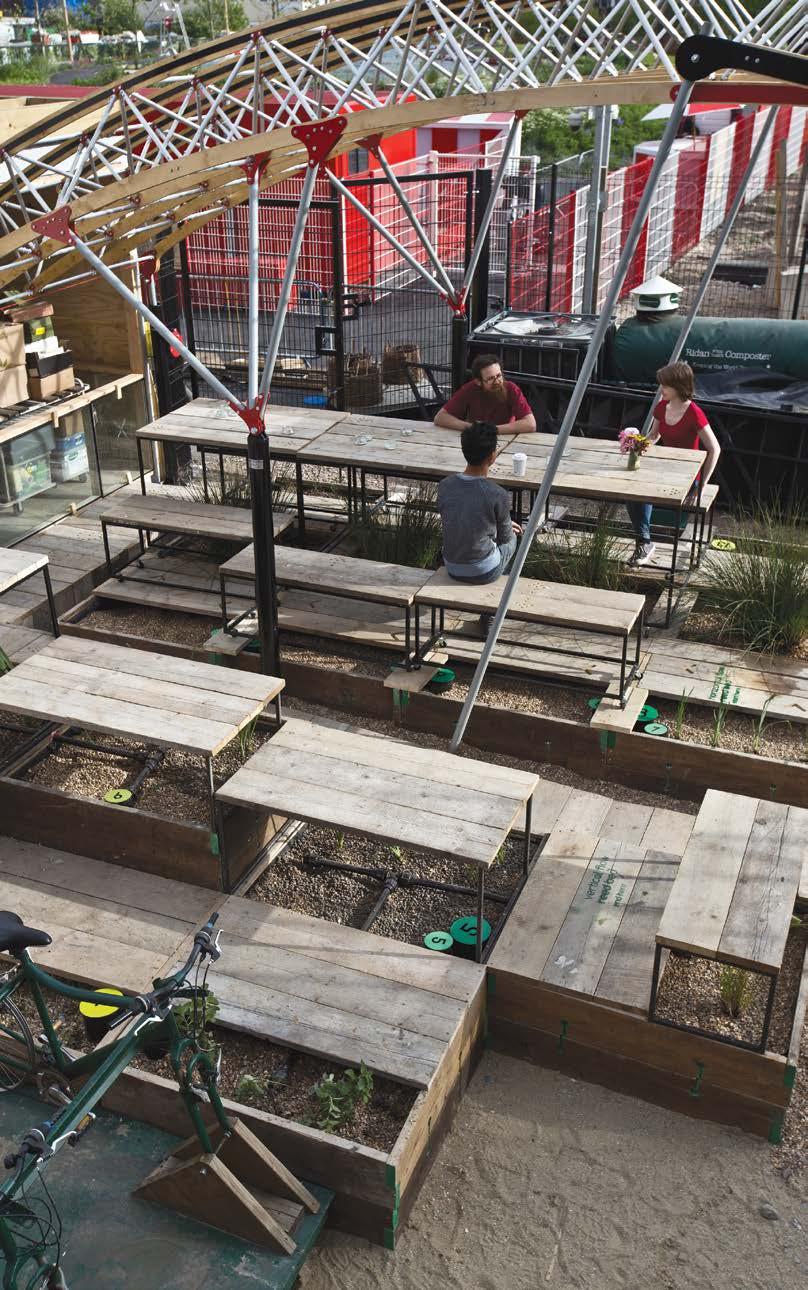
Fig. 3.5 Alessandro Conning-Rowland Y2, ‘Earthbag Coolstore & Office’. The reclaimed timber structure is in-filled using recycled coffee sacks from a local coffee roastery filled with earth. This provides the potential to increase the Skip Garden’s growing capacity, as well as a natural cooling effect from the evaporation of the damp earth-bags. On top of the storage room sits the garden’s existing office and a decking area. Beneath the decking rainwater is collected which keeps the earth bags moist. The design also features a distinctive ventilation stack designed with maximum sun-facing surface area to help drive the ventilation of the storage room, keeping the produce within fresh. Fig. 3.6 Valerie Vyvial Y3, ‘Chicken Coop’. The garden’s ecologic cycle was missing one critical link to display a closed system – a heterotroph organism. The
proposed structure is home to three chickens which were raised throughout the year in Valerie’s garden, ready for re-locating to the Skip Garden during the summer. The structure of the coop revolves around a 3.4m long silver birch tree from Hampstead Heath. The primary structure is bamboo joined by steel fixings cast into the bamboo. The birch panels that cover the coop are based on the missing silver birch leaves creating a lantern effect at night. Fig. 3.7 Maximillian Worrell Y3, ‘Inflatable Civic Hall’. As privatisation of public space in the capital marches on relentlessly, ad-hoc community meeting space is provided by a transient structure mounted on the back of a mobile cart. Inside, a cosy ambience encourages interaction, exchange and dialogue.
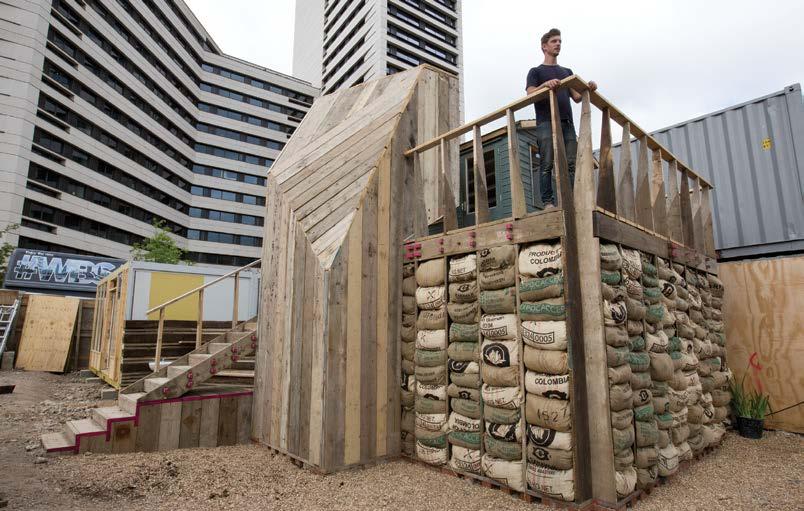
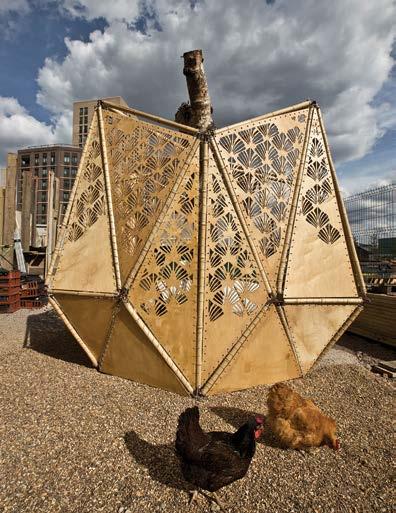
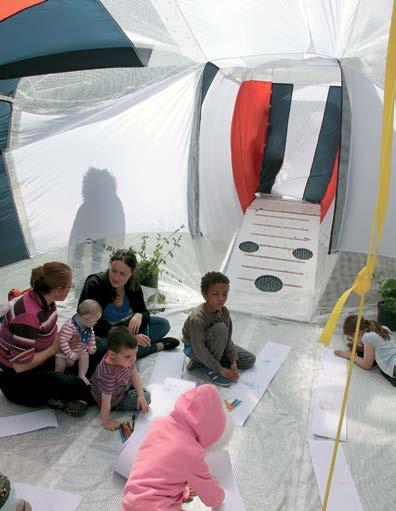

Fig. 3.8 Iman Mohd Hadzhalie Y2, ‘Hydroponic Hedge’. The timber structure supports a hydroponic system, made of upcycled wine glass bottles, suspended from the frame by steel wire rope and held in place by digitally manufactured acrylic bottle holders. Between the herb-growing planters an aromatherapeutic workspace invites for respite from the busy urban surroundings. Fig. 3.9 Christophe Dembinski Y3, ‘100 Hands Hall’. A rammed earth wall forms the backbone to a dining and growing hall. The laboursome construction process was chosen to engage and educate communities from accross London in sustainable construction techniques. Fig. 3.10 Rachael Taylor Y2, ‘The Glass House Lantern’. At night the building illuminates with a chandelier made from reclaimed bottles which refract light, casting shadows of the occupants
onto the earth of the surrounding garden. Fig. 3.11 Carrie Coningsby Y2, ‘Rain loos’. Reclaimed railway sleepers and boarding are stacked to form two cubicles. A membrane stretched over a steel spaceframe collects rainwater which is directed into the flushing cisterns. Fig. 3.12 Subin Koo Y2, ‘Floating Landscape’. Working with a speculative brief this project proposes a permanent home for Global Generation near Kings Cross. Set by the canal the building is arranged as an educational hub giving insight into ecologic cycles. Fig. 3.13 Yangyang Liu Y3, ‘Water Purification Landscape’. The constructed wetland is based on a modular design where native wetland plants such as yellow flag iris, juncus effucus and phragmites grow inside reconfigurable boxes. Fig. 3.14 Shona Sharma Y2, ‘Knitting a Community’.
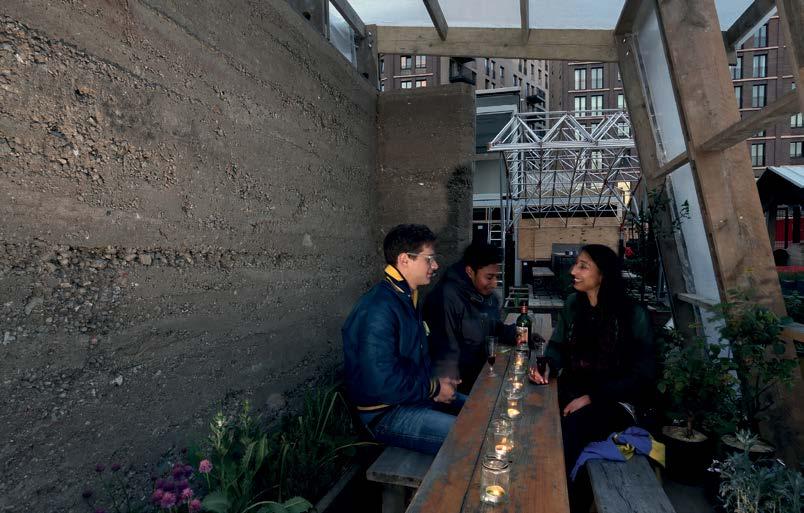
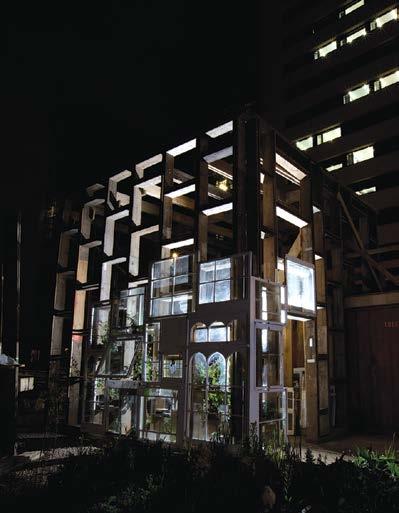
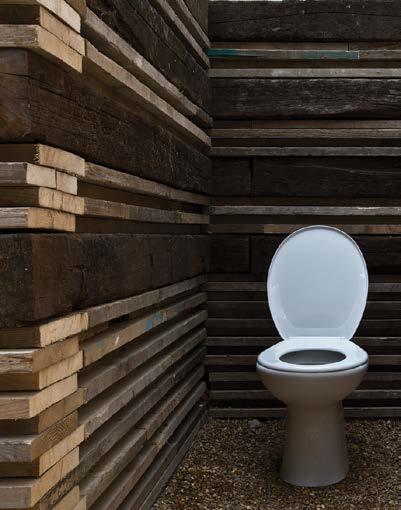
This project recognises that there is a relationship between encouraging creativity and establishing a community. A giant knitting nancy turns a solitary undertaking into a communal quest. The end of the process sees the materialisation of a meshed pavillion for public events and tea drinking. Fig. 3.15
Charles Redman Y2, ‘Welcome Shelter’. The welcoming shelter occupies a prominent position adjacent to the Skip Garden kitchen. A complex mechanism allows the structure to pivot around a central axis whilst simultanously opening and closing the front gate. The resulting spatial transformation provides for variable degrees of intimacy when dining.
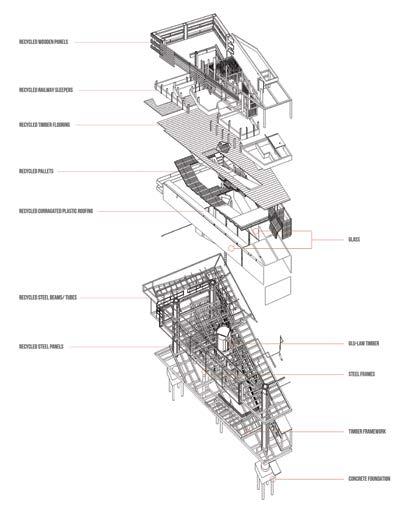
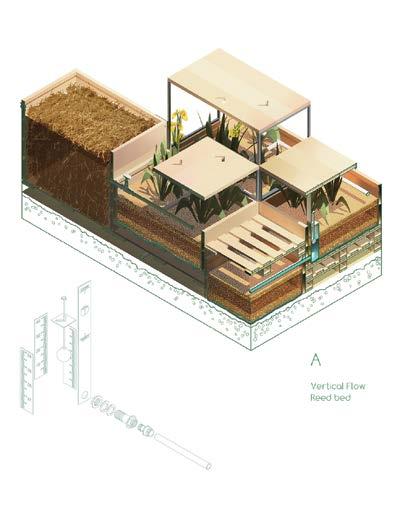
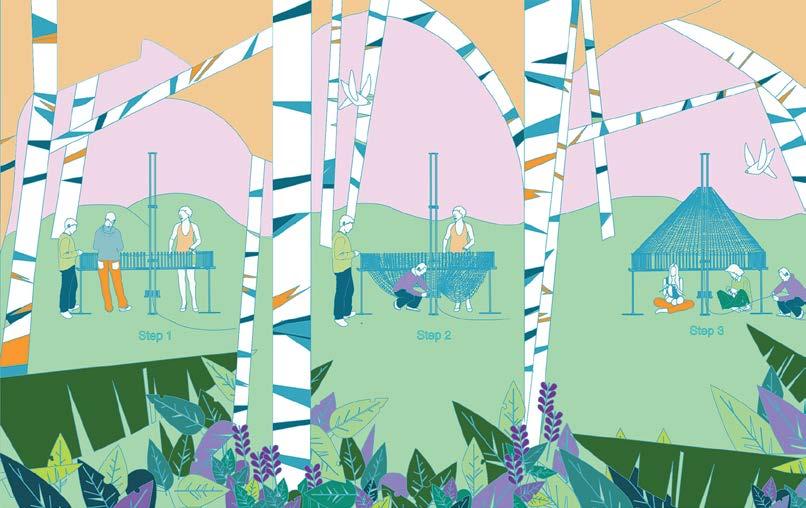
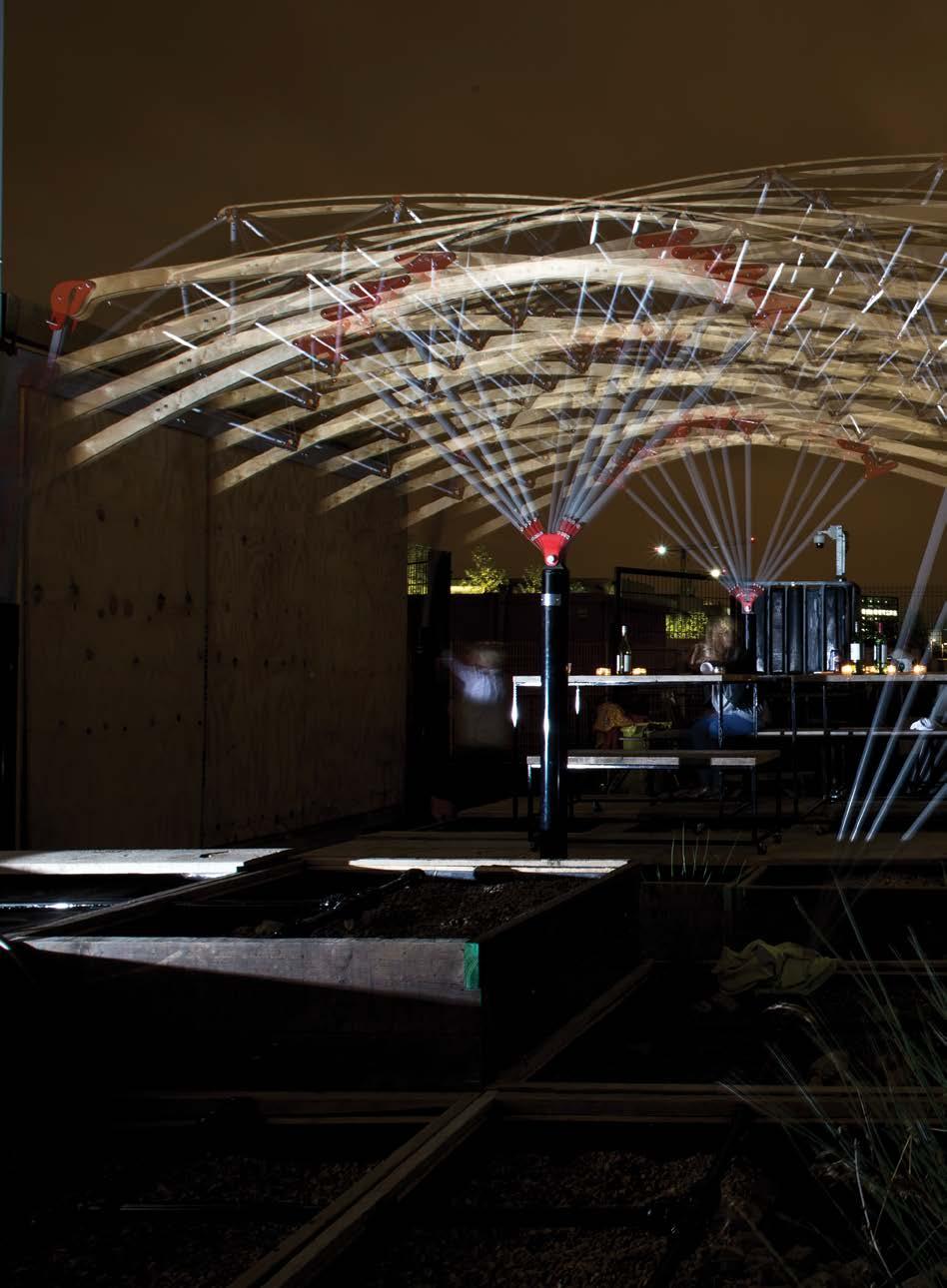
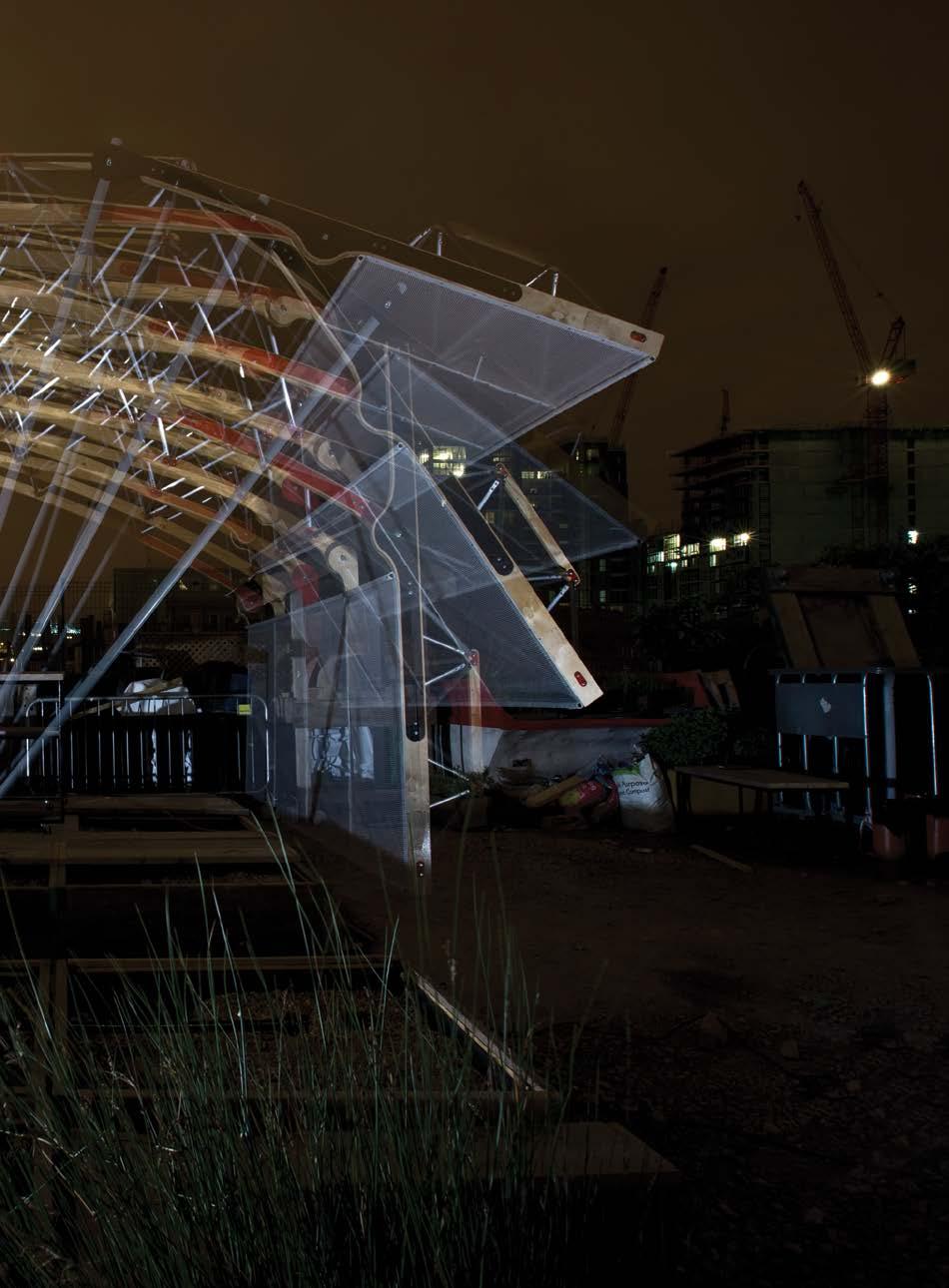
David A. Garcia, Jan Kattein
Year 2
William Bellamy, Flavian Berar, Patrick Dobson Perez, Alice Hardy, Jessica Hodgson, Lubna Ibrahim, Kim Jaemin, Lee Kelemen, Subin Koo, Palaan Lakhani, Matei-Alexandru Mitrache, Oliver Parkinson, Emilio Sullivan, Sophie Tait, Astrid Von Heideken
Year 3
Himwai Lai, Songyang Zhou
Thanks to our consultants and critics: Abi Abdolwahabi, Jake Attwood-Harris, Matthew Butcher, Richard Collings, Elizabeth Dow, William Hodgson, Luke Jones, Heini Philipp, Isabelle Priest, Sophia Psarra, James Santer, Julian Siravo
Even today, the call of the wild echoes across the barren landscape, tempting eccentric scientists, adventurers, fortune seekers, alternative communities and felons to venture into the unknown. Part of the eternal imaginary of the escapist, the Mojave Desert has collected for over a century, societies and individuals in search for autonomy, isolation or a new beginning – a social tabula rasa Ironically, the power structures that they have often fled from have themselves exploited this territory to unfold initiatives at the fringes of the acceptable. Both of these realities, often living side-by-side – the fugitive and the regulator – end up as partners in crime, connected more by texture than by content, capitalising on the scale of the desert as a mechanism of disappearance. The offshoot is that more often than not, these initiatives have generated their own logic, a new architecture defined by the parameters of the desert landscape.
The seditious urge to tinker at the boundary of what we thought possible has scratched a chronicle of abandoned missions, questionable experiments and risky undertakings into the dusty desert soil. David Lynch’s 1984 film Dune puts it into words: inhospitable living conditions appear to provide a fertile ground for technological, social and political innovation. A lack of accountability can inspire novel methods and actions.
The site for this year’s Unit 3 quest was the Mojave Desert, 64,750 sq. km of disconsolate landscape at the boundary of the three states: Nevada, Arizona and New Mexico. A land of infinite possibilities, layered with histories from the gold rush to the cold war, from the ancient Hopi culture to the age of environmental technologies. Along the old Route 66, past dried salt lakes, site of the robot races, Area 51, the gigantic Hoover Dam, the utopian commune run by grassroots eco-eccentrics, past ghost towns, abandoned silver mines and Joshua tree groves. Decay occurs in slow motion, hardly altered by the force of nature, preserved for an eternity.
During Term 1 students staked the territory. Working at 1:1, they devised, prototyped, designed and built constructs that allowed them to survey, chart, investigate and even alter the sites during the expedition. At night, and through a transformation of their devices, they functioned as shelters for the low temperature conditions. This first-hand investigation, allowed the students to define an architectural brief and choose a site, through a proactive relationship with the context.
Term 2 focused on design investigations framed by the brief, which manifested themselves in a large array of media, discussions, prototypes and narratives, in order to transform the investigations into a built environment. All in accordance with the many discoveries, social requirements and environmental challenges experienced and studied through the first semester.
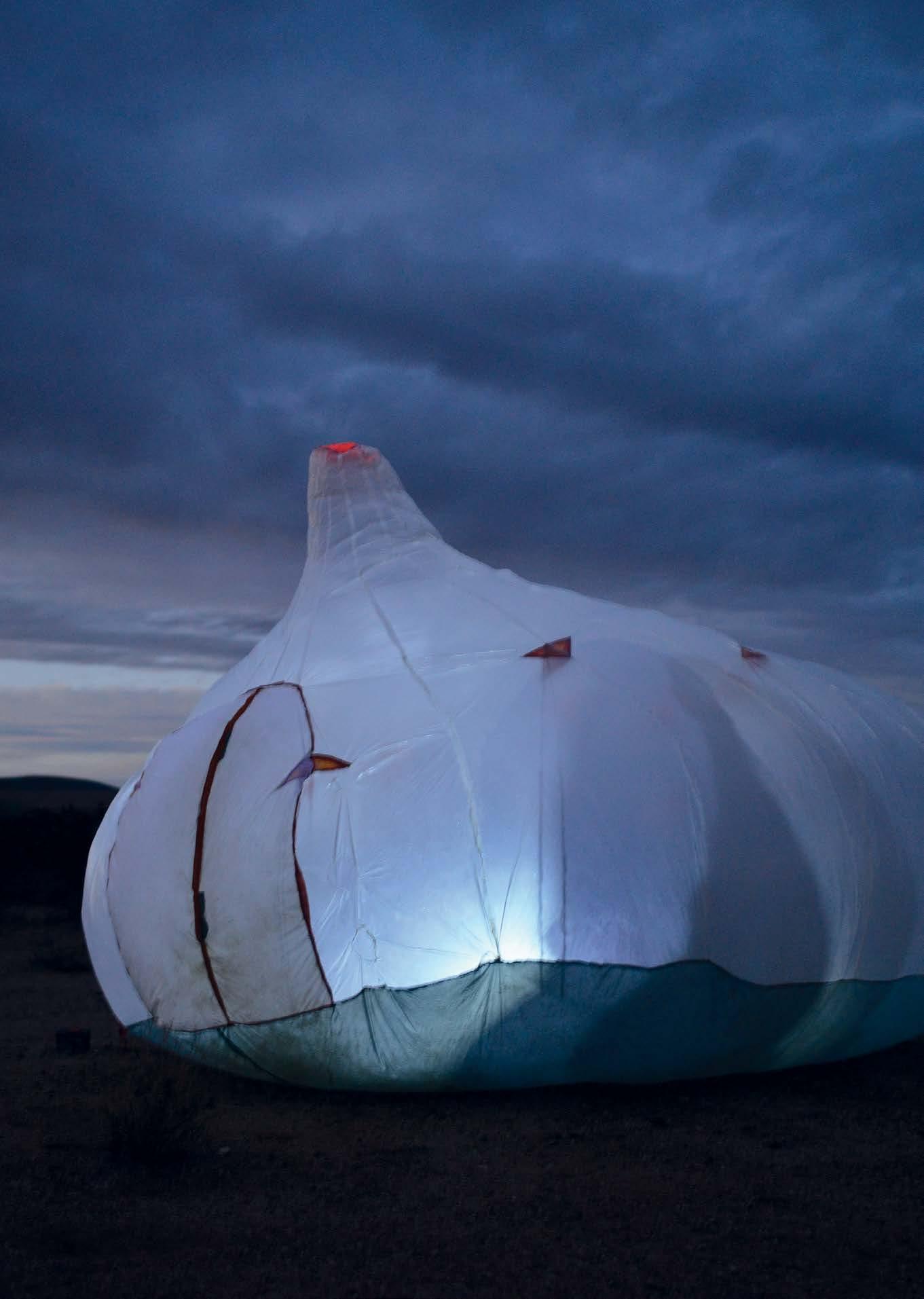
Fig. 3.1 Alice Hardy Y2, ‘Cyclical Community Shelter’, plastic film, rip-stop fabric, electric motor, fan and PV cells. The Mojave Desert is the home of diverse communities. For over a century, societies and individuals in search for autonomy, isolation or a new beginning have gravitated to this barren landscape. The inflatable acts as a temporary abode, an ad-hoc communal structure that can be set up in an instant, wherever and whenever appropriate. The bulbous form culminates in a beacon, which is marked by a signal colour that can be seen across long distances, advertising the shelter across the desert landscape. A series of portable photovoltaics charge a 12v battery during the day, which in turn powers a fan that maintains the structure at constant pressure even when there is no sunlight. Its extreme lightness means that the
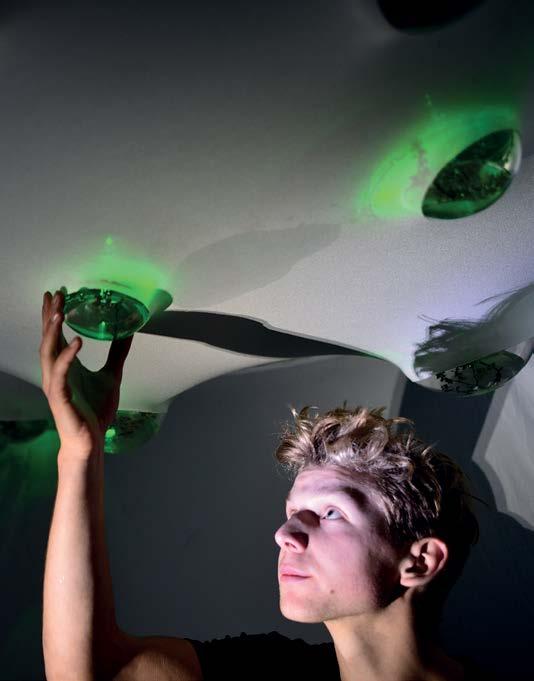
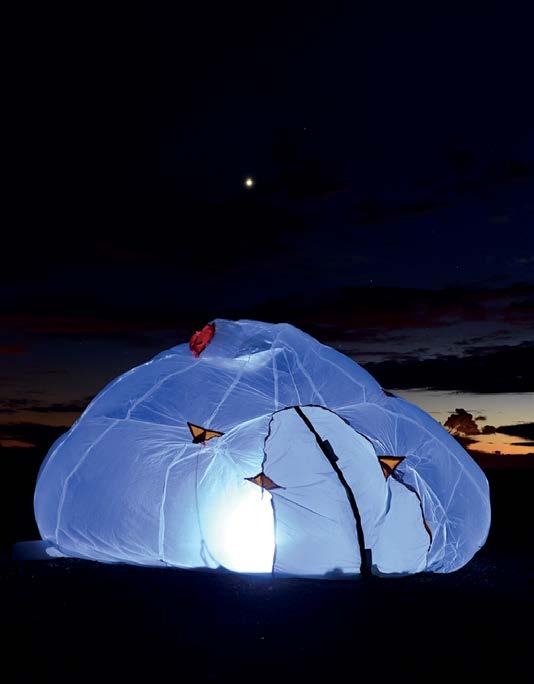
structure is susceptible to the wind. Internal tethers connected to a specially tailored suit allow the envelope to constantly re-configure through simple body movements. Fig. 3.2 William Bellamy Y2, ‘Biosphere’. The ambition of the design is to allow weight created by water and plants to inform the space within the cube-shaped shelter. Experiments with the elasticity of fabric help to create a space that evolves with the plants, as they are collected. Fig. 3.3 Subin Koo Y2, ‘Cacti Lab Shelter’. Like the Barrel cactus, the shelter expands for night-time accommodation. When it is being unfolded, the inner supports push out the spine that becomes the umbrella shape, mimicking the cactus’ night flower as well as adding another outer layer for insulation. With the inner fabric attached, at night the shelter has three layers of protection from the cold
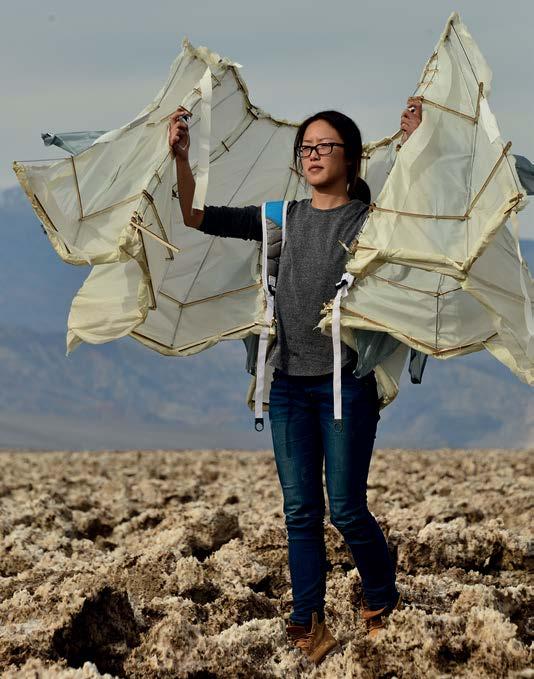
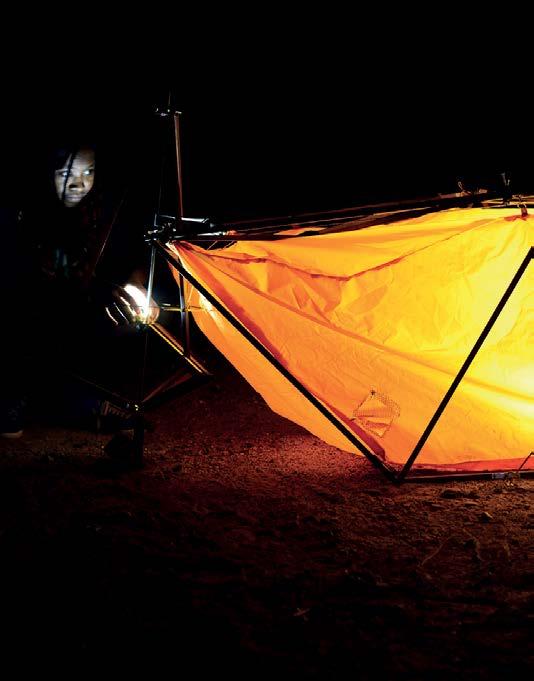
desert night. Fig. 3.4 Alice Hardy Y2, ‘Cyclical Community Shelter’. Fig. 3.5 Lubna Ibrahim Y2, ‘Micro-Mining Shelter’. The purpose of the device is to explore the mining landscape and the residues left over from heavy mining chemicals and machinery in the abandoned mines of the Mojave Desert. Using the device in different topographies from Death Valley to Salt Lake City, it digs through the surface of the ground and filters though the soil to collect minerals that are then stored in the shelter. Fig. 3.6 Songyang Zhou Y3, ‘Bio-Algae Suit’ Advancing desertification and the increasing proportion of carbon dioxide in our atmosphere poses risks to the survival of mankind. The bio-suit establishes a symbiosis between nature and the human body. A sealed personal environment provides oxygen supply to the human body which in turn provides
carbon dioxide that feeds the algae contained in a network of clear capillaries. Exhaled breath goes into the back container and is mixed within the algae-liquid which is then pumped through the capillaries to photosynthesise. At the front of the system oxygen is harvested and the algae once again infused with carbon dioxide from exhaled breath. Surplus algae can be extracted from the system to serve as a food source.
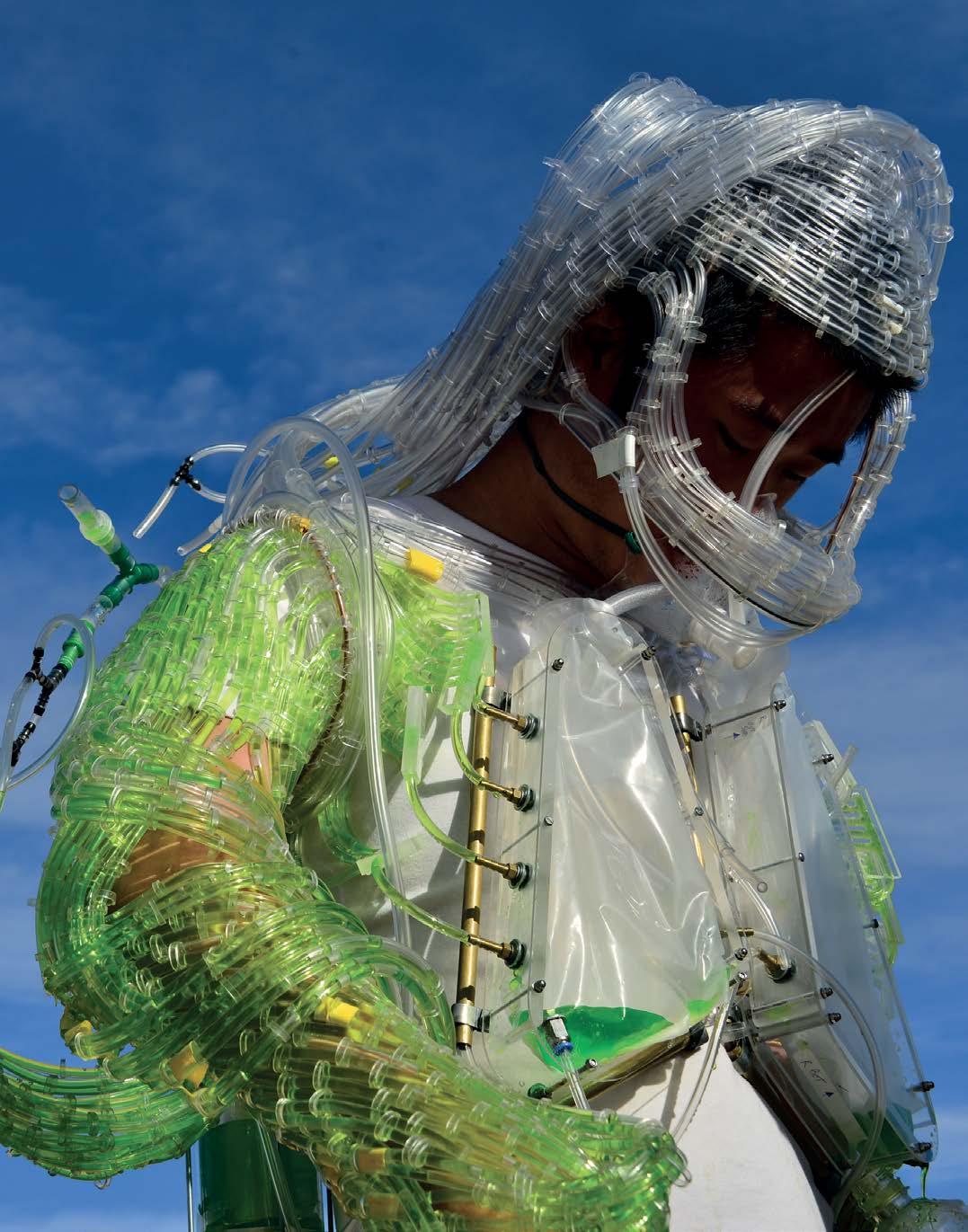
Fig. 3.7 Flavian Berar Y2, ‘Geodesic-Tumbleweed’. This device has the primary objective of drawing a section through the desert with the aid of the wind. Its inspiration is taken from the wind’s ability to carry sand grains long enough to refine them, an important factor in the production of the singing sand of the Kelso Dunes. In order to rotate across the landscape, the spherical geodesic structure resembles that of tumbleweed, while the fabric skin wraps around giving it structural strength and the qualities of a shelter. The exterior structural layer serves as support for additional sails that can either be attached or taken down whenever trying to catch the wind under changing conditions. Fig. 3.8 Sophie Tait Y2, ‘Story-Projection Shelter’. From lost native tribes to lone backpackers to new urban settlements; despite its harsh
conditions, the Mojave Desert has been home to many different communities. Due to the transient nature of desert life, these people’s stories and experiences often are lost over time. For this project, Sophie became a collector of narratives; of people, landscapes and events within the Mojave Desert. A suitcase contained a built-in camera, an inhabitable projection screen and a portable projector. Deploying the structure during the dark desert nights turned the site into an ad-hoc outdoor cinema, allowing the audience to relive the memories of the landscapes experienced the previous day. Fig. 3.9 Patrick Dobson Pérez Y2, ‘Seismometry in the Mojave Desert’ The device consists of two seismometers to be operated at separate times, one during dusk and one at night. The first is a rotating vertical seismometer which communicates the seismic
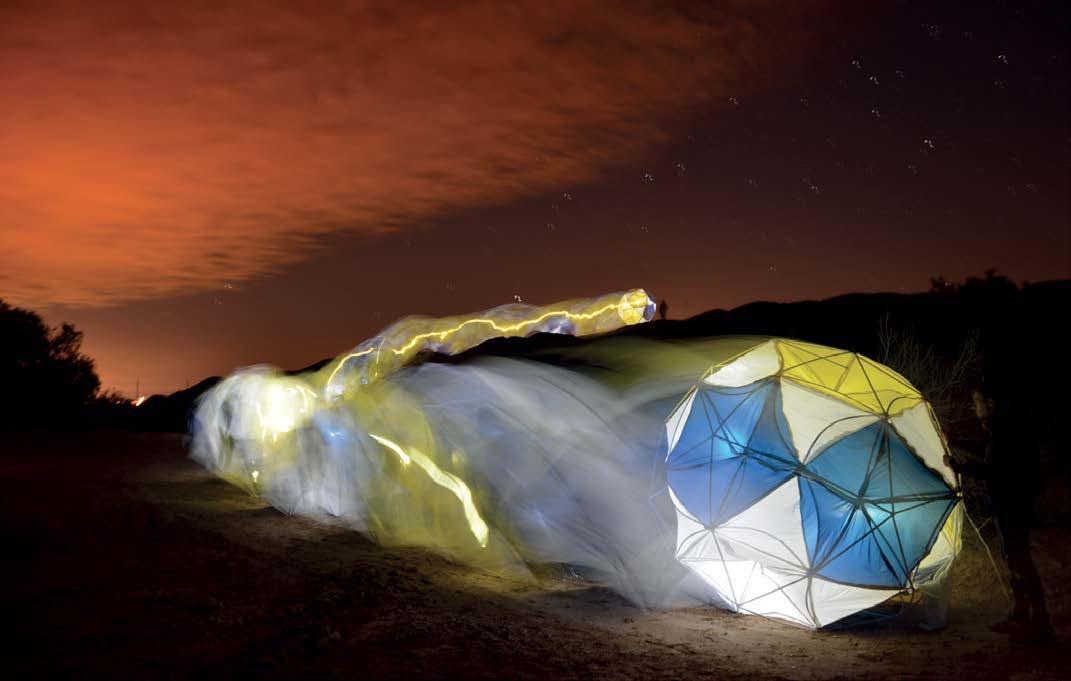
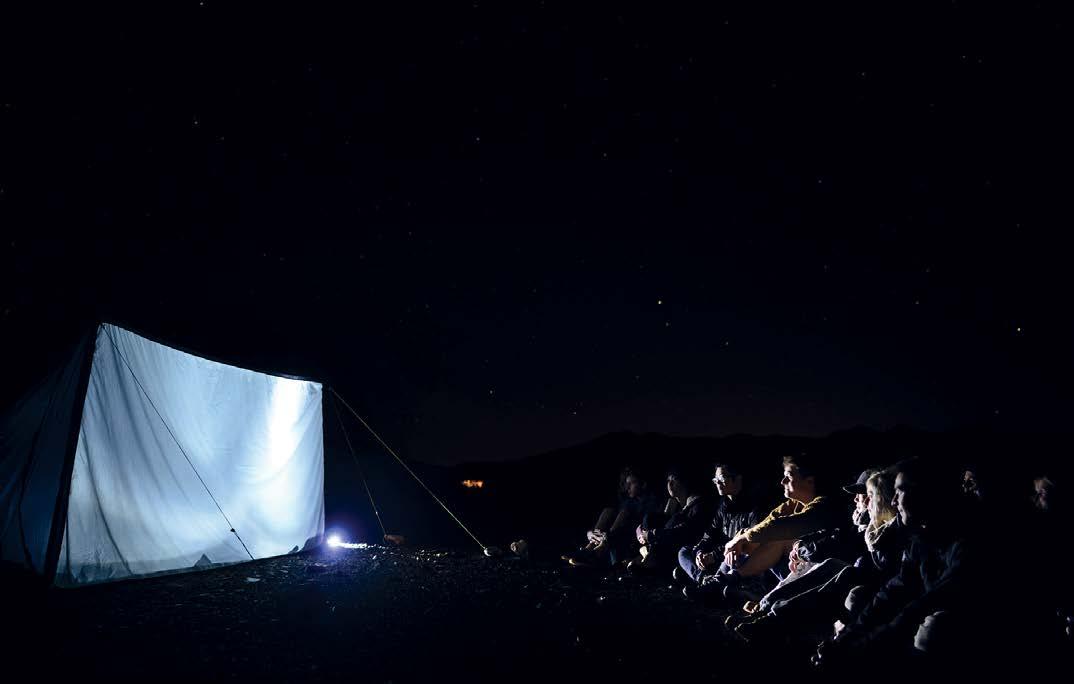
activity of its surroundings by imprinting different diameter circles into the responsive dewy sand at dusk, slowly drawing them around the base of the device. The sizes of these circular imprints indicate the magnitude of each particular reading. This is the macro-seismic function of the device. This mechanism and frame can be converted swiftly into a simple shelter which in turn houses the secondary seismometer and the occupant. The device is a smaller horizontal seismometer which projects its reading of the occupant’s movement during sleep onto a roll of photo sensitive paper attached to a 1-hour egg-timer using an embedded laser pen. This is the device’s micro-seismic function. Fig. 3.10 Matei-Alexandru Mitrache Y2, ‘Portable Solar Heater’. In order to tackle the debate about the scale of solar power plants, the Attachable Solar Cooker
functions as a personal source of energy. A parabolic dish focuses sunlight on a specific point where more than one device can be installed – a concentrated photovoltaic cell, a water vessel or a frying pan. The mirror is adjustable and allows movement regardless of the sun’s position. An identical dish doubles the amount of generated power and enables the formation of an inhabitable space.
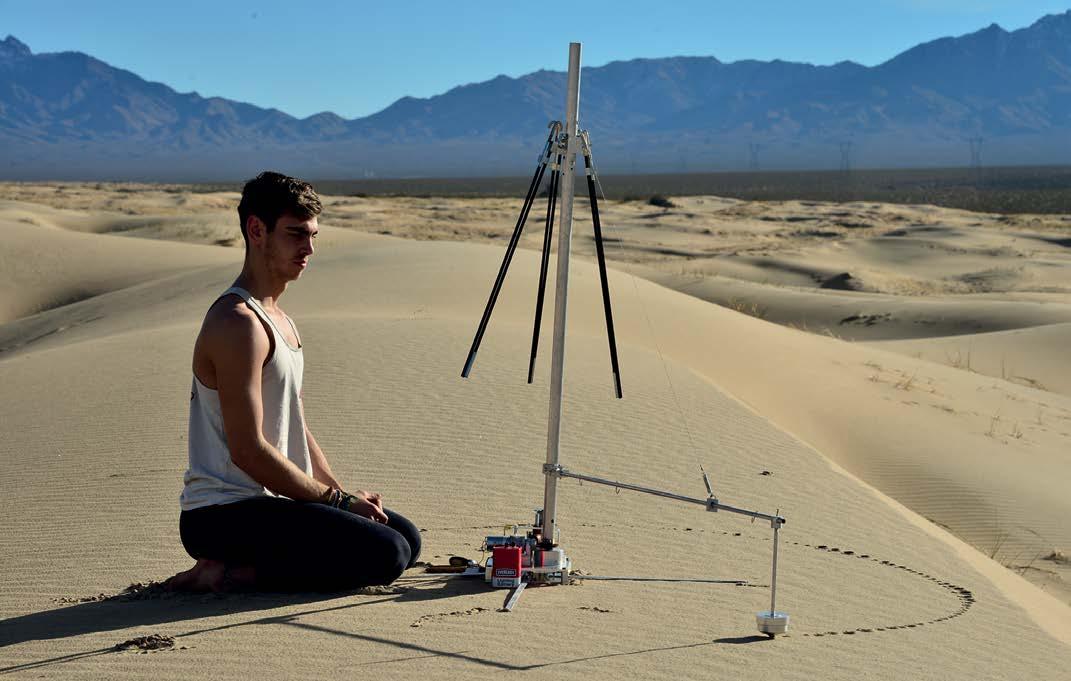
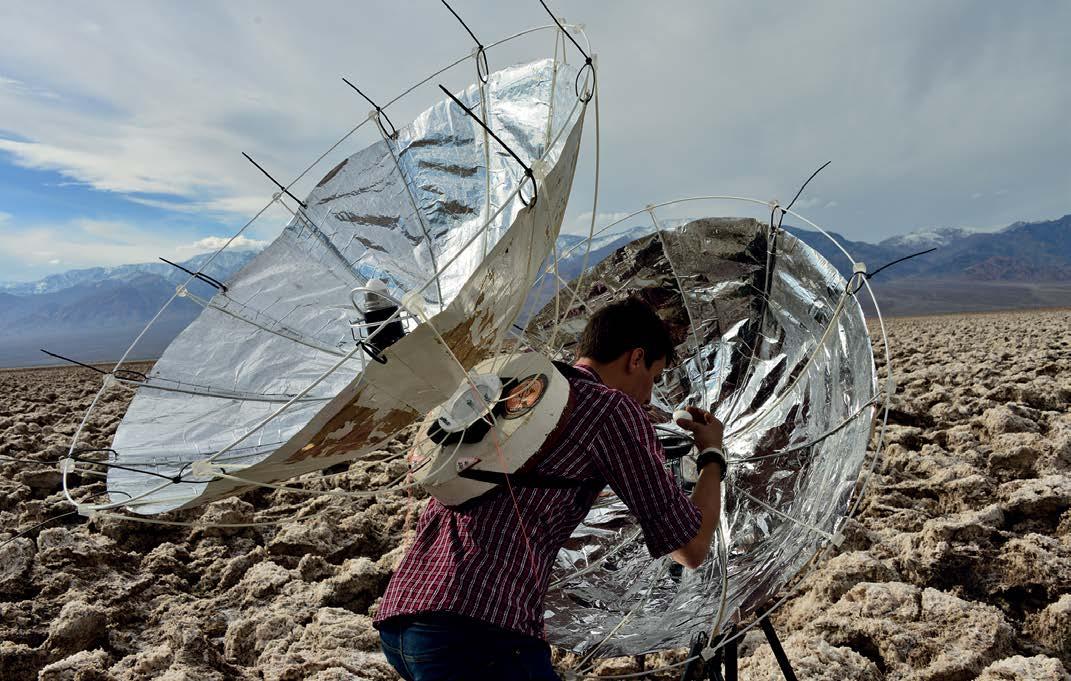
Fig. 3.11 Lee Kelemen Y2, ‘The Therapeutic Mafia Centre’. In this centre for pathological gamblers, from the school of thought of a game called Mafia, the idea of roleplay is used in order to rehabilitate the users and clean up the city’s image. They dress and act as if they were the mob men who established casinos in Las Vegas. Fig. 3.12 Jessica Hodgson Y2, ‘Metro-Market’. Los Angeles is a city built around cars, with over crowded freeways and an underused Metro system. This train station aims to increase the Metro use in Los Angeles by playing off the city’s second greatest obsession, health. The station doubles up as a growing space for organic fruit and vegetables, which are then sold on the station or distributed across the city using the trains on the Metro line. In this way the metro becomes an attraction, but also a convenience,
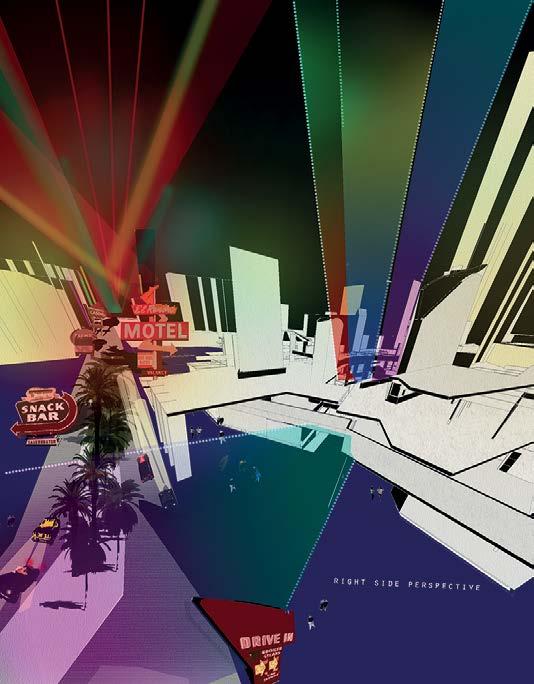
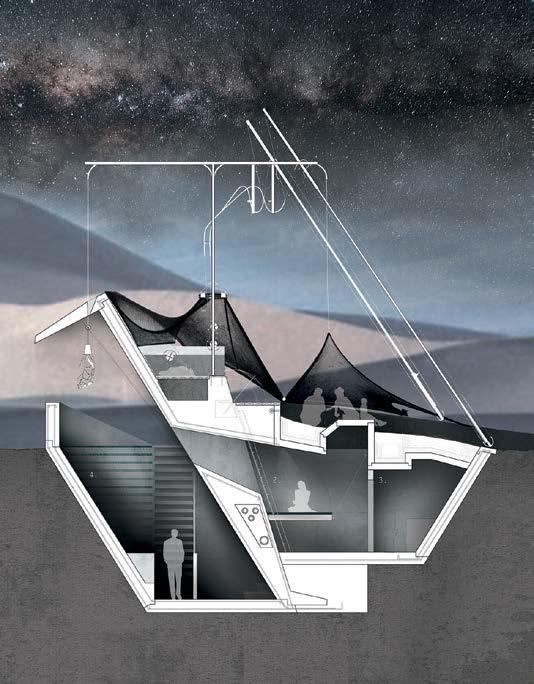
and the commuter can purchase their groceries literally on their way home. Fig. 3.13 William Bellamy Y2, ‘Death Valley Hostel’. This hostel is located in Death Valley – one of the most hostile climates of the world. This project looks to deal with this environment by learning from the local tribe – the Timbisha Shoshone – who have lived in Death Valley for centuries in tensile structures during the summer and adobe shelters during the winter. The hostel applied this principle of creating multiple conditions with architecture, to help occupants to cope with the extreme change in temperature that occurs between day and night. A kinetic tensile roof has both a biomicral cycle where at sunrise it lifts up and collects condensation. Fig. 3.14 Paalan Lakhani Y2, ‘Badwater Basin Visitor Centre’. Home to the hottest, driest environment of the
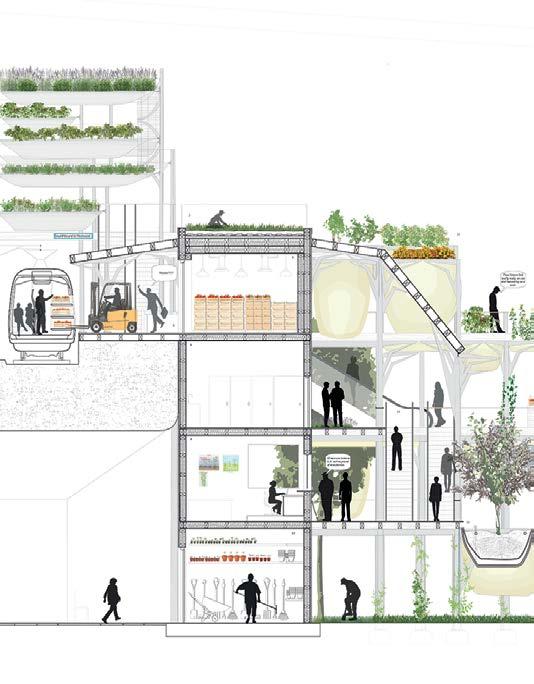
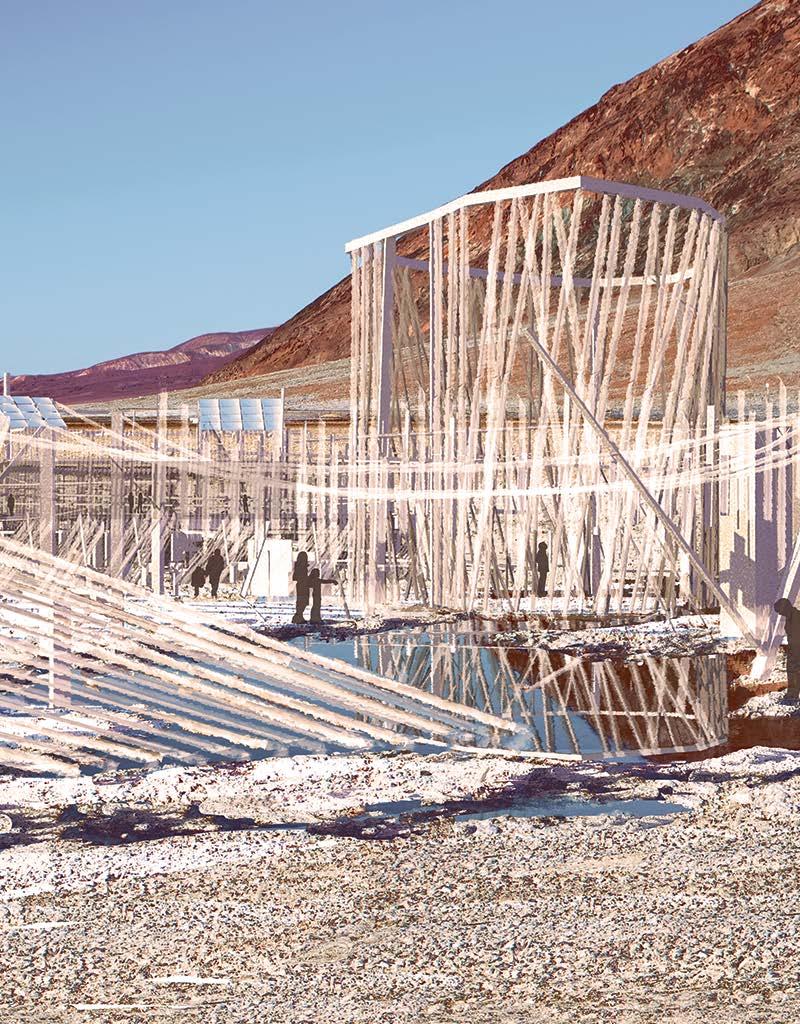
USA and the lowest point in North America stays hidden Badwater Basin – a salt-encrusted landscape which remains a natural phenomenon through the evaporation of Lake Manly, leaving behind a self-enriching landscape of salt. The proposal aims for a visitor centre to welcome the tourists by providing shelter, facilities and education about the salt landscape –all of which are lacking currently at the site. This allows for a self-sufficient building celebrating the natural existence of the salt where the building thrives and survives from the salt landscape itself, testing salt as a building material growing its own shading from the saline pools of Badwater. Fig. 3.15 Alice Hardy Y2, ‘ Cyclical Community Sprawl’. A communityled interference project to establish a subtle infrastructure within a community adverse to society itself. Slab City is a
collection of individuals with a growing population due to the current housing crisis. Using a contrasting relationship between the neighbouring military infrastructure the proposal uses completely reclaimed materials to establish a prototype for a new way of building.
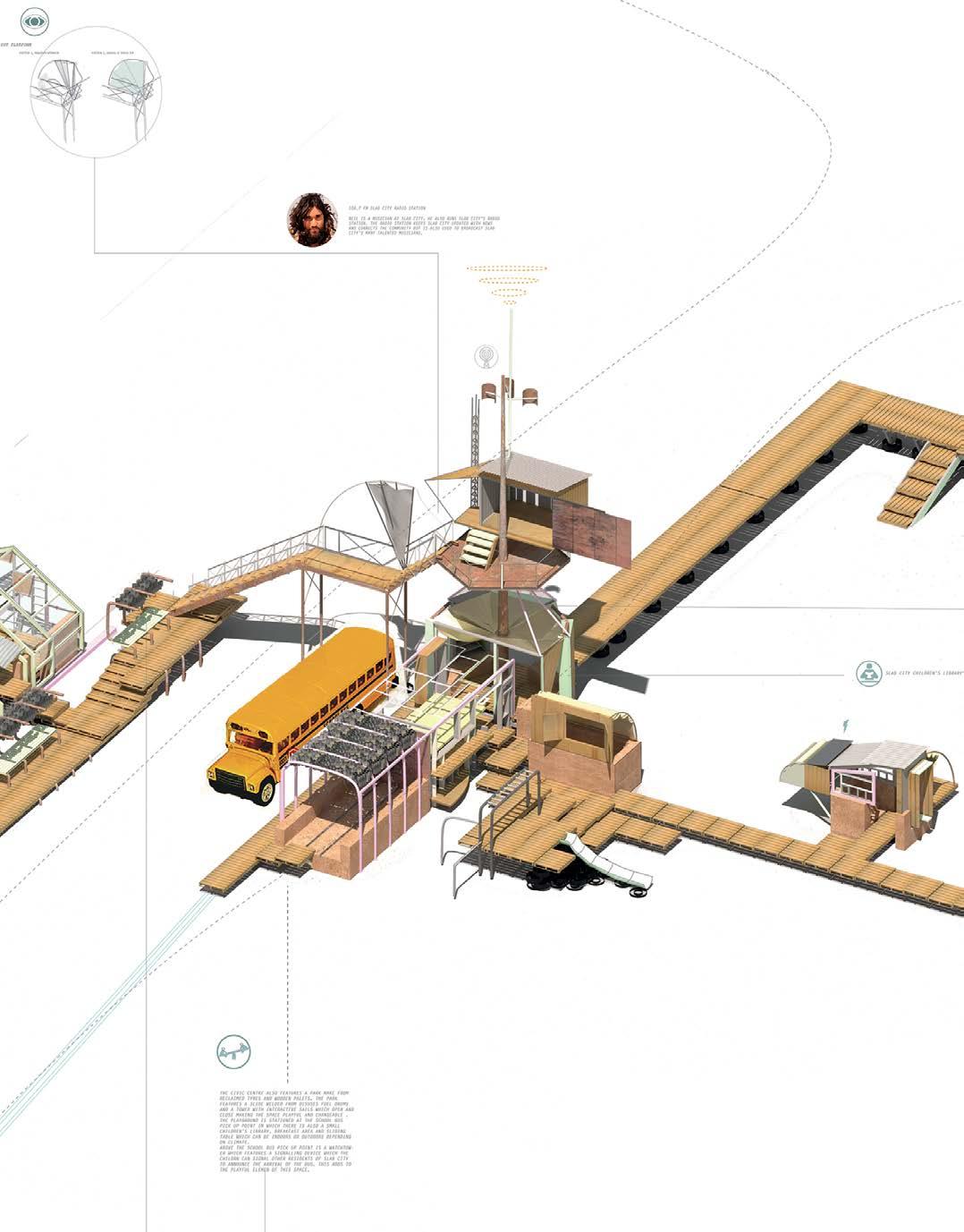
Fig. 3.16 Patrick Dobson Pérez Y2, ‘Hoover Dam 2021’. The overall project is a reclamation of the Hoover Dam after the year 2021, when it is predicted that water levels of Lake Mead will drop to an elevation where the dam is unable to continue producing any power. Terraces and floating allotments will produce food which will be collected and prepared in a central floating communal structure. Throughout the course of each day there will be an ‘agricultural spectacle’ – participated in by tourists – in which the allotments are rowed into a geometric dance across the water and fog harvesting nets are lifted by bespoke hot air balloons in order to irrigate the terraces. The legacy of the project would be to extend outwards and down the terraces as the lake’s water levels decrease until a fertile valley is left sitting behind the looming ghost of a once-mighty
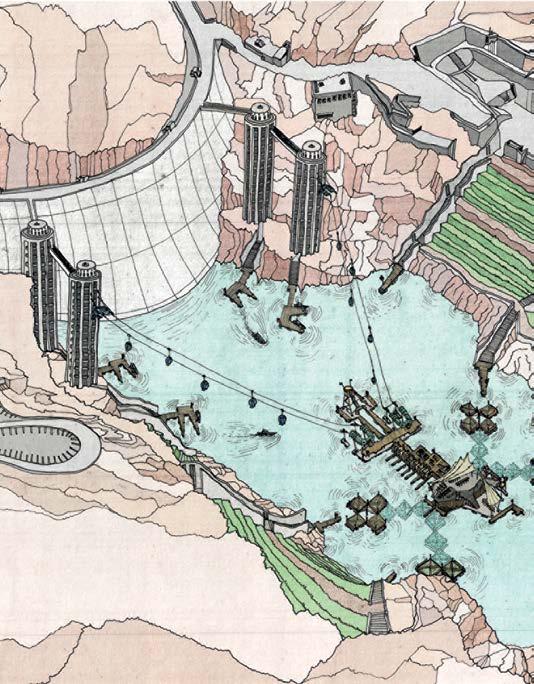
construction. Fig. 3.17 Emilio Sullivan Y2, ‘Still Lives From Mobile Homes’. In a city dominated by the car and pockets of America’s most rich and famous, Los Angeles often neglects its most vulnerable. The project parasites from ‘The Stack Interchange’ in Downtown LA and provides housing and views that would otherwise be inaccessible in the motorised labyrinth of roads. Taking the much maligned and mundane in the Los Angeles cityscape, the project creates a new hub for the area and slows down the car-centric Los Angelenos to the possibilities of new vistas and interaction with a micron of the largest homeless population in the United States. Fig. 3.18 Oliver Parkinson Y2, ‘Mojave Air Space Port Drive-Through Museum’. The project is a reconfiguration of existing airport facilities, centered on an air/spacecraft manufacturing
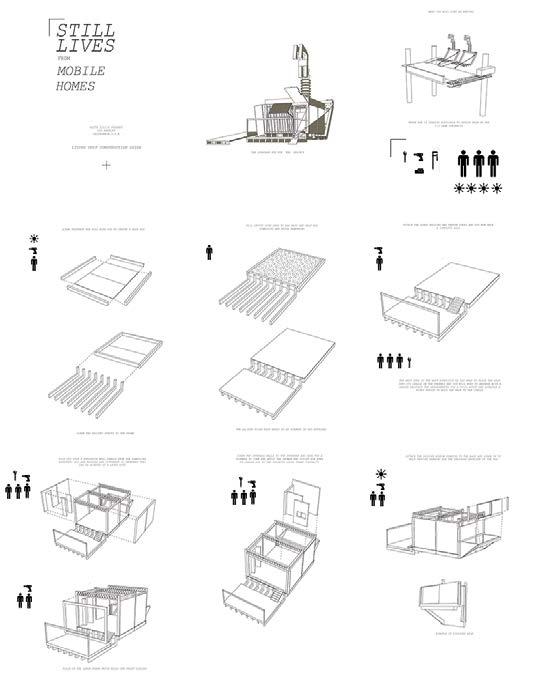
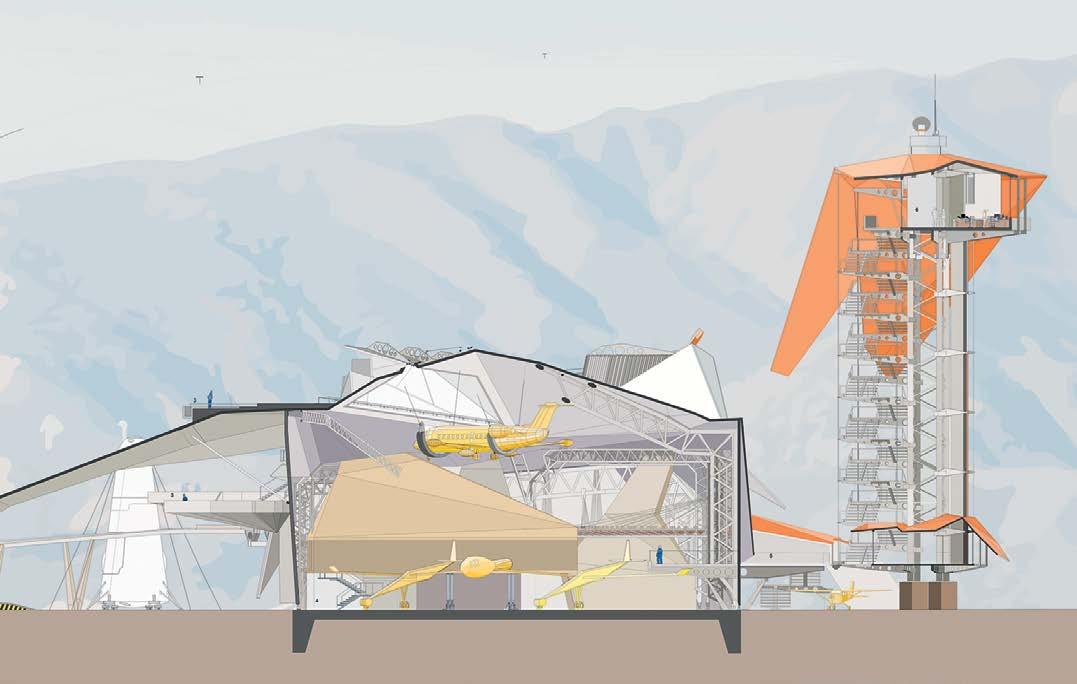
company. Visitors to the site pass through a suspended driveway that is inserted into the workshop space. Above hang earlier record-breaking craft that were once designed, built and tested by Scaled Composites. The viewing deck above provides views down into the exhibited planes and the workshop space below. Both the cladding and the walkways hang from an internal frame, mirroring that of aircraft construction. The iconic Voyager Café and Flyers Lounge are incorporated into this driven experience, forming a single conglomerate along the runway interchange. The aim is to recognise the rich history associated with this iconic airport whilst allowing for an adaptable testbed for future commercial space travel. Fig. 3.19 Himwai Lai Y3, ’Mojave Airship Port’. The Mojave Desert has been a major testing area for prototype
aircraft since the Second World War, contributing much to the abundance and dominance of heavier-than-air technology in aviation. Airships however, have taken a backseat since the Hindenburg disaster and have never really played the role of the dominant aircraft type ever since. Enter the Aeroscraft, a next-generation dirigible with precision thrust vectoring, the ability to independently take off, hover and land anywhere, as well as carry over 60 tons of freight. With ever rising gas prices, the need for fuel-efficient airships like the Aeroscraft will be increasingly in demand and thus a new airport typology could be designed to better suit the needs of these floating behemoths, as well as to enhance the experience of flying with these vehicles.
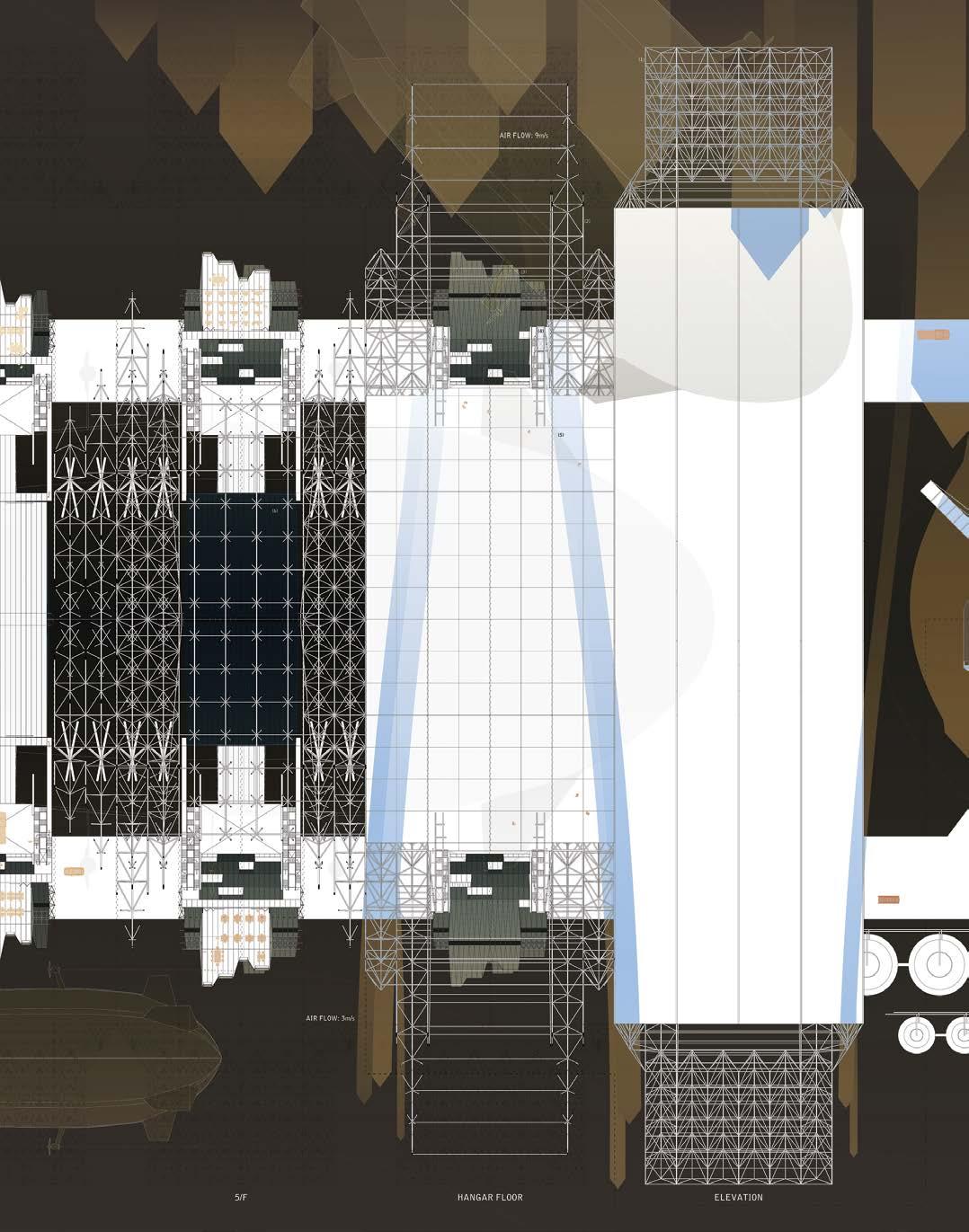
David Garcia, Jan Kattein
David Garcia, Jan Kattein
Warmed by the Gulf Stream, geysers and hot springs, caught between two major tectonic plates, this land of endless volcanic activity is also home of Europe’s largest glacier. At the edge of the Barents Sea the forces of nature in are omnipresent. The deafening crunch of the calving glaciers, the howling of the wind storms, eternal darkness during the winter months and volcanic eruptions that transform geography at such levels, that national maps have to be redrawn every five years.
Only a few years ago, Iceland was the economic promised land. Its fortunes turned as the economic crisis hit. Four years later the financial sector and big business are still clearing the mess. The ashes of a cataclysmic implosion often harbour the greatest social and political potential. Micro enterprises, home-workers and a buoyant creative sector are slowly but steadily filling the economic void. But in spite of the country’s inherent potential the globalisation of the labour market does not leave Iceland unscathed. A steady brain drain is starting to impact on the economy.
In the context of global environmental change, free geothermal energy and breathtaking scenery are increasingly valuable assets. The Northwest passage is now a viable summer route to the east, cutting the sailing distance from Europe to China by one third and making Iceland an attractive pitstop.
How can architecture engage with a fluctuant and volatile geography? How will climate change impact on its natural environment? What innovative work patterns emerge out of Iceland’s economic transformation? What new living forms come forth from a society with all-encompassing and farreaching social ambitions? Will the country manage to turn its challenges into assets?
Mobility and adaptability are prerequisites for survival in a changing environment. Generations of farmers have lived off the land they inhabit. Some
buildings today are still built without foundations, allowing them to move and shift in line with geological realignment.
Project 1 assembles the equipment for a surveying expedition. We have tested innovative materials, explored the light and the collapsible, the resilient and the temporary, the breathable and the windtight. Advanced fabrication methods help to tackle tricky junctions. Versatility is the key to dealing with unforeseen circumstances.
Whilst on our expedition to Iceland we lived in our surveying shelters to chart our sites, during day and night, next to steam vents or ice lagoons, on black beaches, amidst geothermal banana groves, remote fishing communities and the streets of Reykjavik. This onsite approach gave us the insight into the specifics of the landscape, be it urban or rural, a pre-requisite for a responsive and contextual design response. This exposure can raise strategic questions and address real-time issues that concern the people of a nation planning for an uncertain future after economic meltdown.
Amongst many questions raised by the surveying expedition, we ask whether rich natural resources can help to devise new and innovative construction methods that are embedded in the local culture. In a country without forests will the jetsome and the floatsome of the industrialised nations establish new sustainable construction techniques? One thing is certain: Iceland has never been in a better position to establish its own very site-specific architectural language and to illustrate a successful symbiosis between man and nature.
A range of questions define the concerns of contemporary architects across the globe. Can architectural design address the community and usefully inform specific construction processes? In the context of rapid environmental and economic changes, how does architecture accommodate the changing needs of its inhabitants? How can a design
explore its own performance over time? How does one design for repair and alteration?
Contemporary architecture occupies a shifting ground, a site with an alternating socioeconomic context in an unpredictable natural environment. Unit 3’s research is built upon the understanding that architecture is a careful negotiation between a number of changing parameters, and often the specific overrides the generic. Innovative architectural practice celebrates a cultural identity and empowers communities to manage their own cultural and economic growth. In Unit 3 we adopt an immersive design process, which strives to bring about innovation based upon an in-depth understanding of the issues at stake, and a thorough engagement with the context at hand via inhabiting and surveying sites in depth, allowing for an architecture which is informed before being formed, and geared towards turning challenges into assets. This year’s programme title, ‘New Horizons’, describes Iceland’s emergence from economic collapse, but it also describes the emerging role of the contemporary architect as an agent for change, embedded in a specific local community and their culture, and as a catalyst between technology and nature.
Year 2
Duncan (Harry) Clover, Claire Haugh, Tomiris Kupzhassarova, Wenhao (Perry) Li, Lisa McDanell, Bethany Penman, Cassidy Reid, Samuel Tan, Ivo Tedbury, Henrietta Watkins, Timmy Whitehouse, Shirley Lee Mei Ying
Year 3
Jiatong (Karen) Hu, Him Wai Lai, Allen Wen
Fig. 3.1 Samuel Tan, Y2, Aquatic Research Shelter at the edge of the Jökulsárlón glaciar lagoon. This shelter analyses the aquatic environments of Iceland, looking at fish species, fish populations, microscopic life and its abundance. Fish traps, which are spread along each tentacle, are used to catch fish because of its passivity and unobtrusiveness, in contrast to commercial fishing methods, which have driven fish stocks into decline and reduced biodiversity. Fig. 3.2 Lisa McDanell, Y2, Testing ice as structural material, the shelter generates layers of frost on stretched fabric. The aluminium frame incorporated a spraying system, also controllable from within the shelter, which could moisten the stretched fabric. This would then freeze overnight and act as a windbreak in its hardened state. The strength of the frozen fabric was tested by releasing each
point from which it had been stretched. Fig. 3.3 Duncan (Harry) Clover, Y2, Wearable Observatory, on the shores of Vik. Adapted for travel to remote areas of Iceland where the atmosphere can be exceptionally clear and without glare, the flexibility of a wearable tent enables one to exploit brief windows within the cloud-cover in what are at all times winter harsh weather conditions. Fig. 3.4 Timmy Whitehouse, Y2, Kite Shelter. Deployed as a kite during the day to chart specific wind patterns in the Icelandic landscape, it harnesses the power of the wind to give the shelter structure during the night.
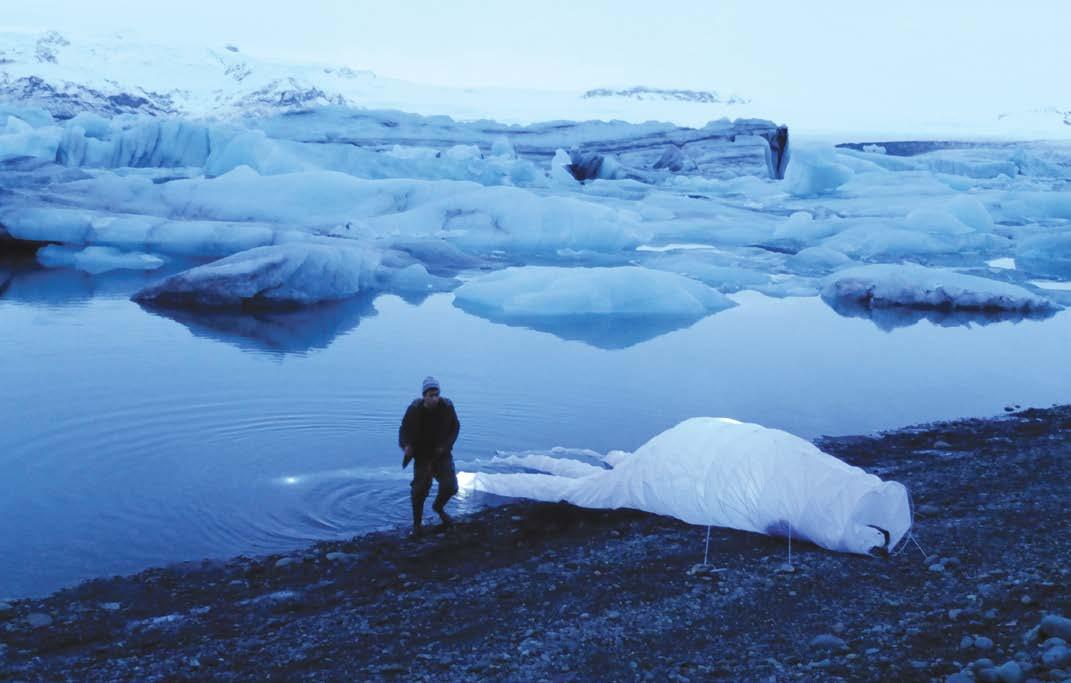
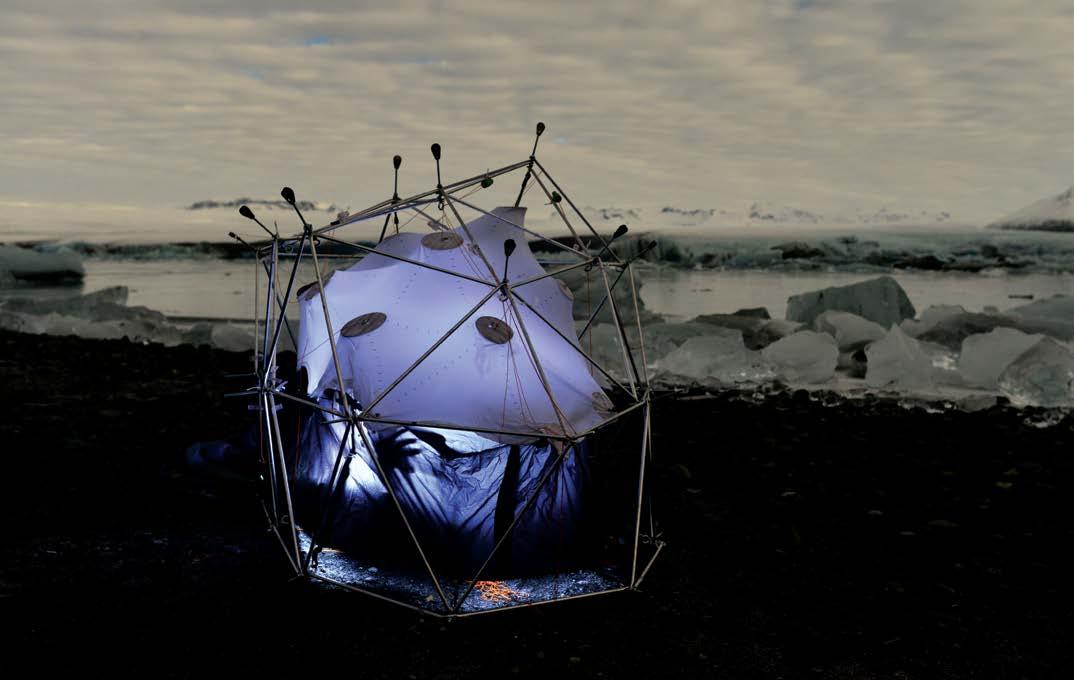
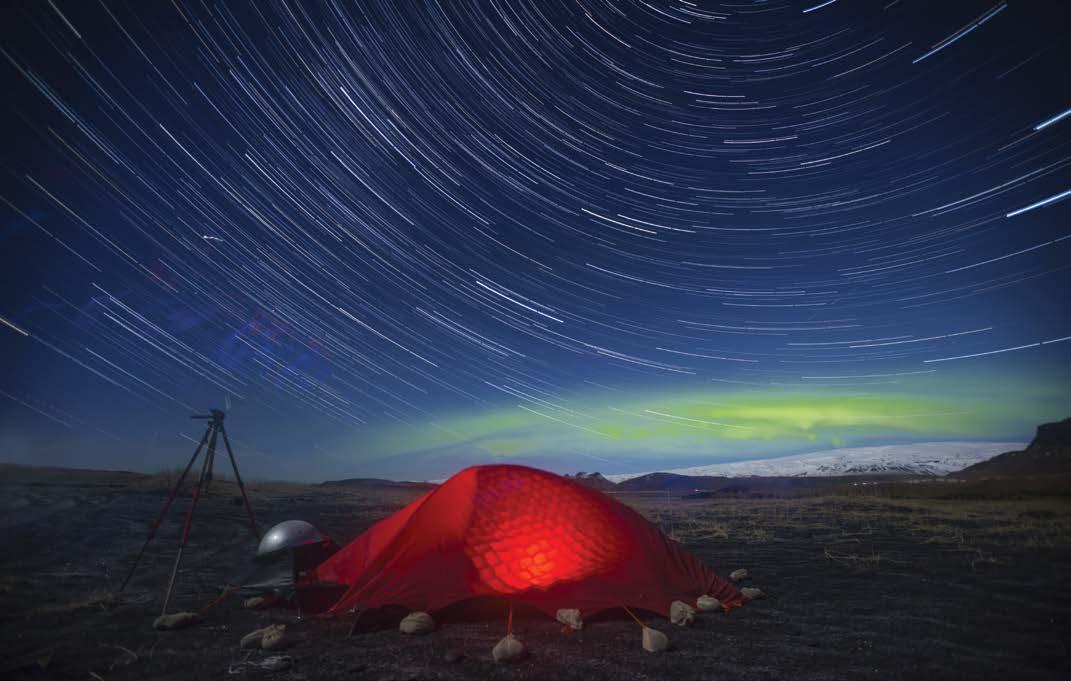

Fig. 3.5 Bethany Penman, Y2, Knitting Insulation Shelter. The objective of the shelter is to knit its own genetic code of insulation; using four different types of yarn (chunky, synthetic, UV and thin) where the problems of warmth, wind, water and light could be addressed from within my shelter.
Fig. 3.6 Cassidy Reid, Y2, Home Brew Shelter. As a critique to the ever-increasing taxation on alcohol in Iceland, the shelter taps directly into the natural birch trees in Skaftafell National Park to collect sap to produce wine as well as providing habitation.
Fig. 3.7 – 3.8 Shirley Lee Mei Ying, Y2, Internet Wifi Recorder. This shelter, which transforms into a rotating wheel, records Wifi intensity in urban and rural areas, charting the growth of domestic Internet access in Iceland.
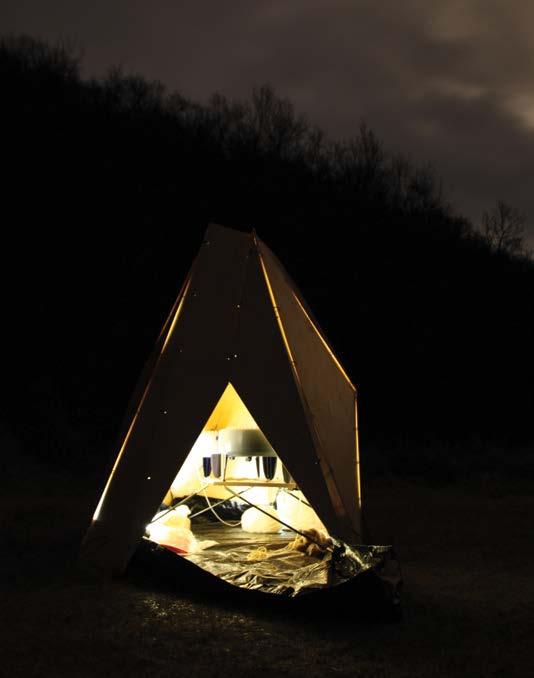
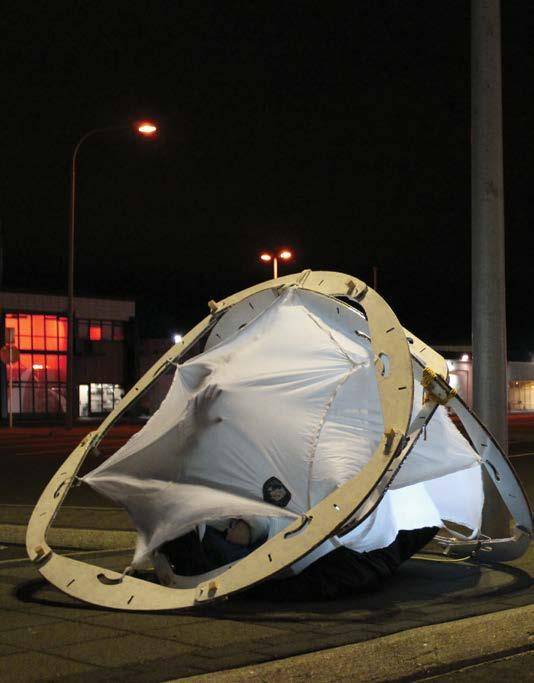
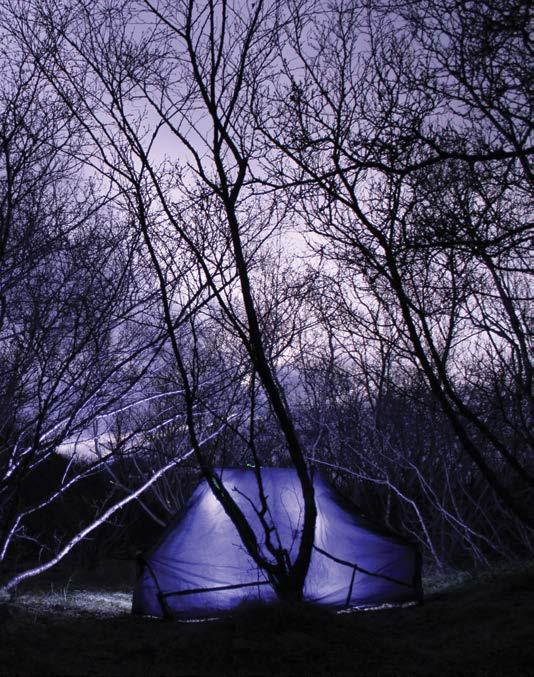
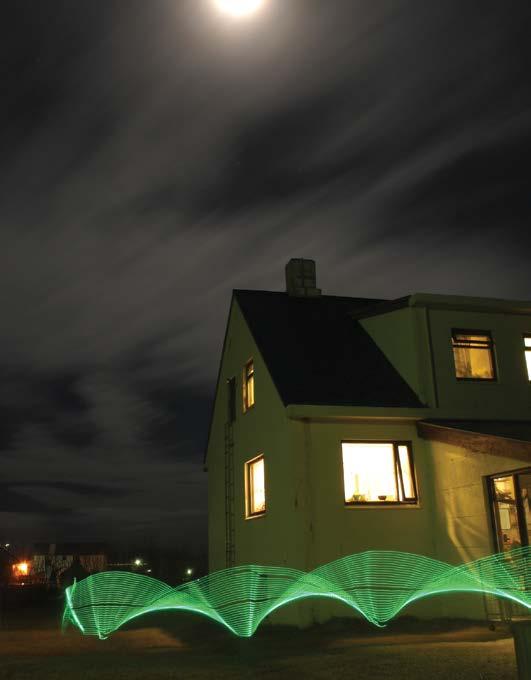
Fig. 3.9 Tomiris Kupzhassarova, Y2, Landscape Recorder. The inside fabric layer performs as a sound recording system, threaded with wires that connect recording devices with switches and power supply. The system enables recording of the sound-scape of any location, capturing multitude of locally picked sounds that can later be replayed, acoustically recalling a distant landscape. Fig. 3.10 Claire Haugh, Y2, Borrowed Steam Shelter. Focused on Iceland’s massive geothermal resources this shelter is heated by borrowing heat from the many steam outlets that can be found in the Icelandic environment, by channelling the heat through vents and chambers in this origami inspired construction. Fig. 3.11 Ivo Tedbury, Y2, The Micro-Allotment Shelter seeks to bring people into closer contact with the process of growing
vegetables (the majority of which Iceland currently imports). At the same time it offers a possible solution to the nation’s problem with cancer (Iceland has one of the highest diagnosis rates in the world). The chosen vegetable, a micro strain of broccoli, contains a high quantity of sulforaphane, an organosulfur compound that exhibits anti-cancer properties.
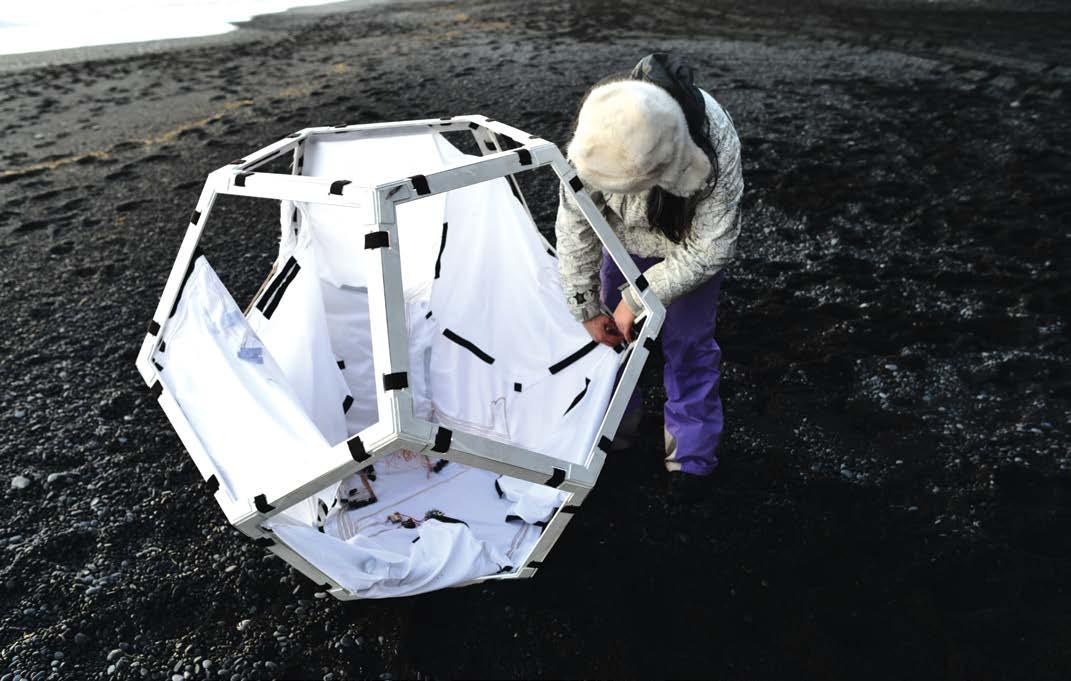
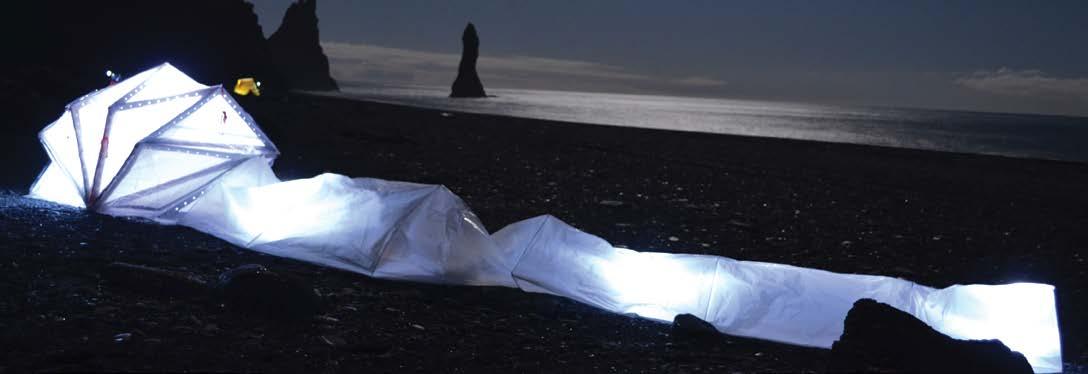

Fig. 3.13 Tomiris Kupzhasarova, Y4, Designed in response to the vivid music scene in Reykjavik, the building acts as series of adaptable recording studios during the year and transforms into larger performance space for Iceland Airwaves festival in October. Fig. 3.14 Bethany Penman, Y2, Vík Wool Knitting Factory. The project is a redesign of the current structure, ‘Vík Prjónsdóttir’, situated in the town of Vík. It combines an existing factory and shop with a knitting retreat with a breathable fleece façade, amongst other wool related solutions.
Fig. 3.15 Jiatong (Karen) Hu, Y3, The Reclaimed Goods Warehouse & Craftsman Community is a reaction to the current recycling condition of Iceland. The centre caters for the working, living and communication aspects for designers and craftsman who manufacture recycled materials into new products for sale,
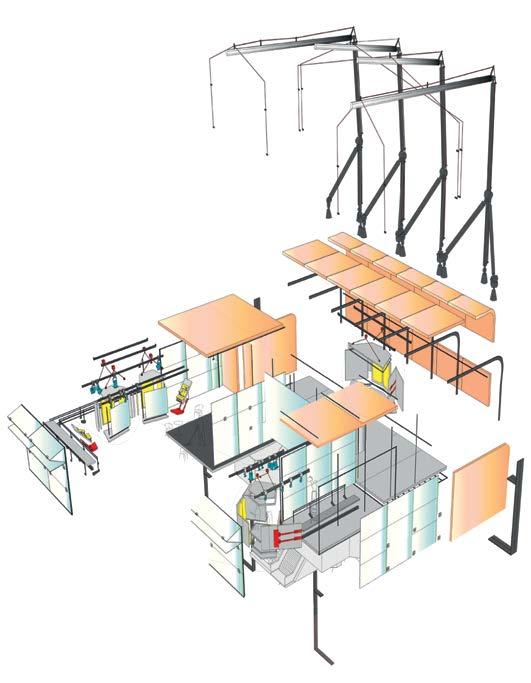
the building itself, being one of the products. Fig. 3.16 Wenhao (Perry) Li, Y2, According to further research on Icelandic diets, consumption of sushi is rising enormously. Fish can be easily obtained in Iceland but the other major ingredient, rice, is imported. The building is a greenhouse with a restaurant which grows its own sushi rice while seawater is used to distil fresh water and create salt in return. Fig. 3.17 Duncan (Harry) Clover, Y2, Centre for Astro-Photography: located in Iceland’s central desert plains. The building was designed to architecturally manifest the performance of night photography and the way in which telescopes track the path of the stars. The building has three ‘arms’ in which the photographers stay the night, these independently rotate and track different constellations at night but are docked and hidden in the day.
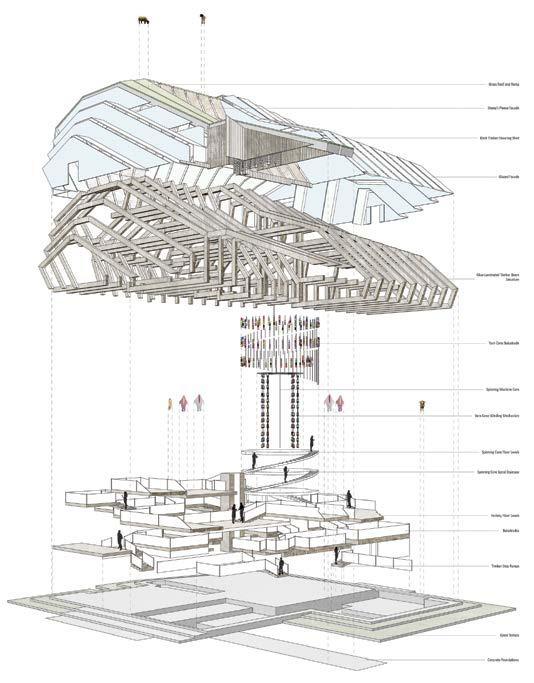


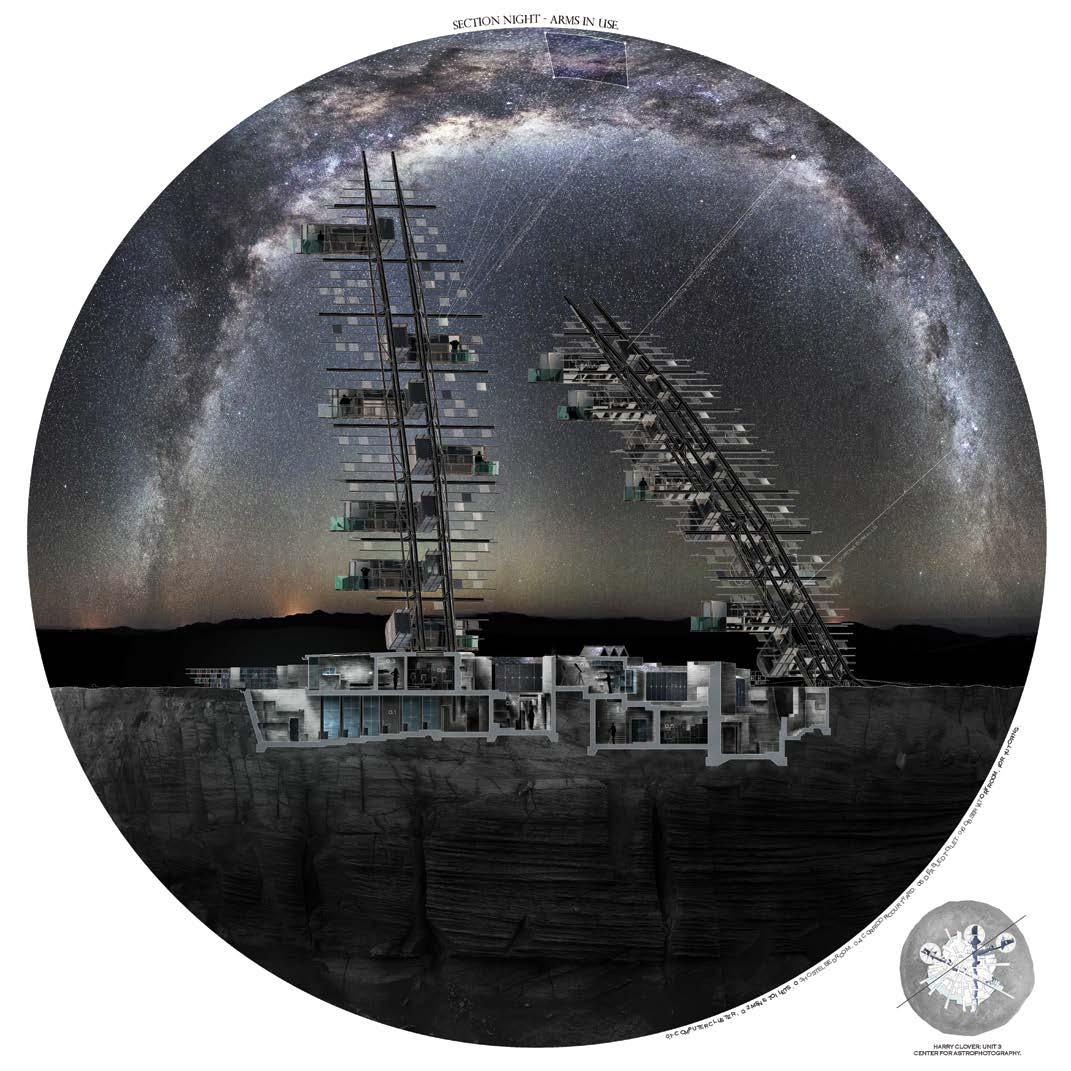
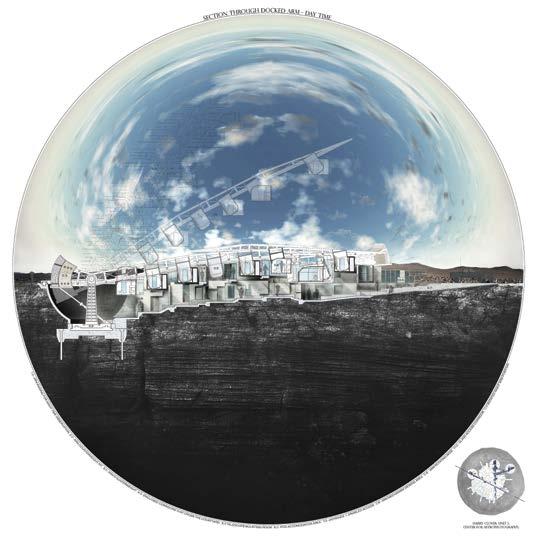
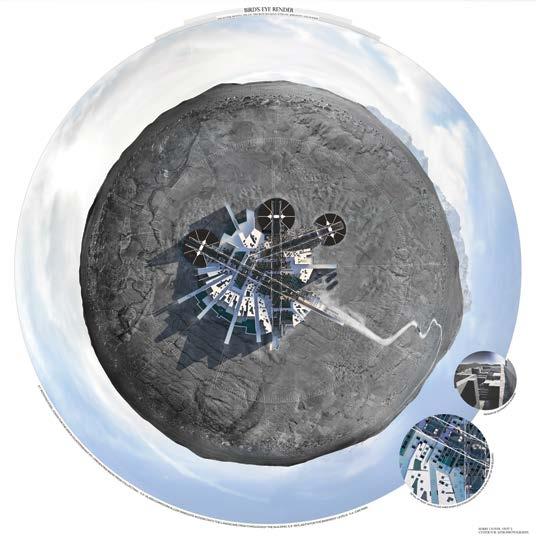
Fig. 3.18 Claire Haugh, Y2, Responding to Iceland’s volatile and constantly changing landscape, this geothermal spa’s design relies on its ability to parasitically connect to the many steam vents that occur naturally around the country. The building’s responses to the differing steam vents not only directly affects the architecture but also forms the basis for the atmosphere within its spaces. Fig. 3.19 Samuel Tan, Y2, Polyculture Fish Farm, A marine research centre and fish market. The building explores the notion of commercial nature within the realms of architecture and in an environment which must encompass both the natural habitat of marine life and the controlled environment of a marine research laboratory. Whilst the aim of polyculture is to encourage a natural ecosystem, in order to achieve this, there must be a constant surveillance and
interruption in the process. Compositionally, the building reflects this, yet also questions whether a ‘natural’ state can ever be achieved within the boundaries of commercialism and research. Ultimately, just as polyculture is a microcosm of the wider marine ecosystem, the building becomes a microcosm of man’s complex relationship with nature. Fig. 3.20 Cassidy Reid, Y2, The building proposal is a geothermal farm complex intended to strengthen local food production in Iceland. Kiwis are highly consumed in Iceland and the production of the building provides enough kiwi fruit to feed the population. The building distributes geothermally heated water through the structure helping the design to respond to the specific assets and challenges of the Icelandic landscape.
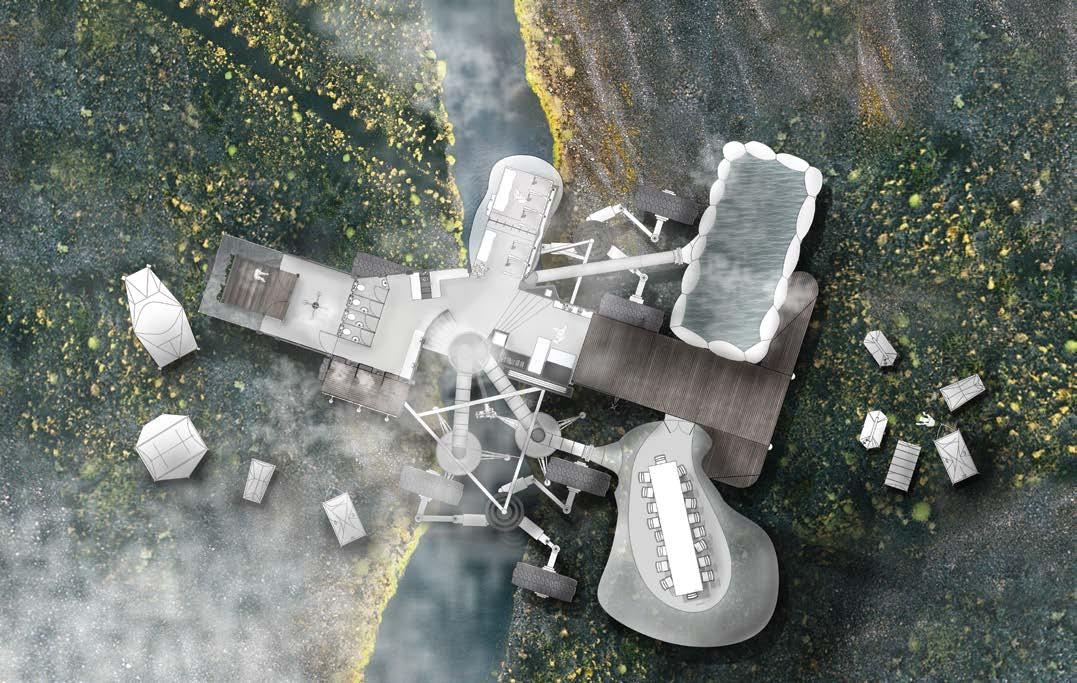
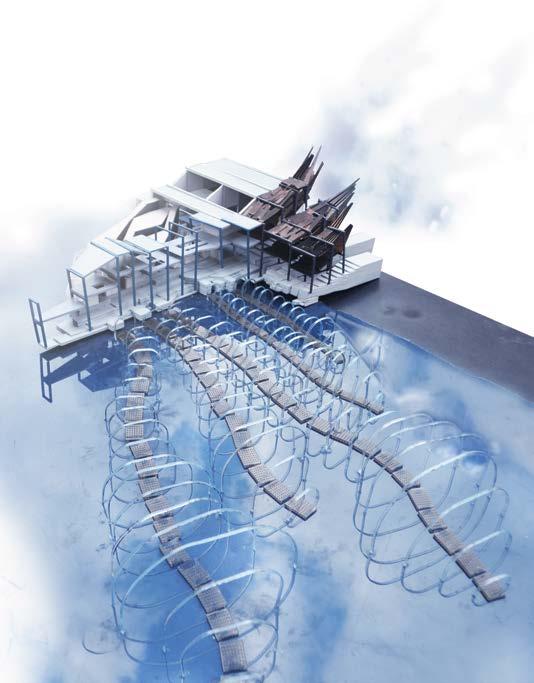
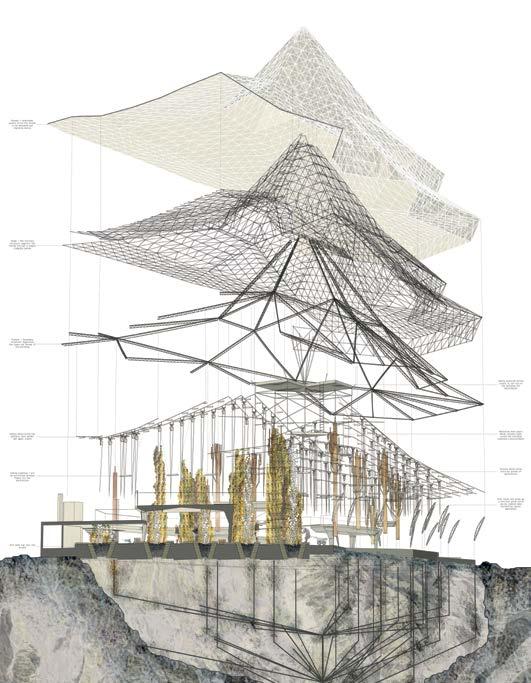
Fig. 3.21 Timmy Whitehouse, Y2, Plastic Recycling Centre, Reykjavik. In a rapidly changing Iceland, this proposal uses geothermal energy to recycle Iceland’ s imported plastic products and by-products. Combining the plastic sheet materials that it produces, it creates adaptable inflatable spaces, for storage, suspended viewing spaces for the public and relaxation areas for the workers. The adaptability of the inflatable spaces allows the building to respond to the changes and fluctuations in the plastics market on an international and local level. Through its performance the building is a celebration of the potentials of recycling, plastics, and geothermal energy. Fig. 3.22 Ivo Tedbury, Y2, GM Vegetable Facility. Seeking to address Iceland’s increasing incidence of cancers as the population adopts a more westernised lifestyle,
this facility on the University of Iceland campus will experiment with new health-driven vegetable strains. Fabric conveyor belts move through the building allowing the plants to be continually germinated, grown, tested and harvested, at the same time creating a synthetic meadow, lit with artificial lights from above and heated from below, where the public can picnic even in the depths of winter. Fig. 3.23 Lisa McDanell, Y2, Ice Research Base. Sited at the tongue of Europe’s largest glacier, the building extends into Jökulsárlón Ice Lagoon to investigate icebergs broken off the glacier. Research is carried out to discover life forms trapped within the ice in small pockets of unfrozen salty water. The building uses armatures and nets on which ice can form when dipped into the lake, helping scientists to understand how life survives in small crystals of ice.
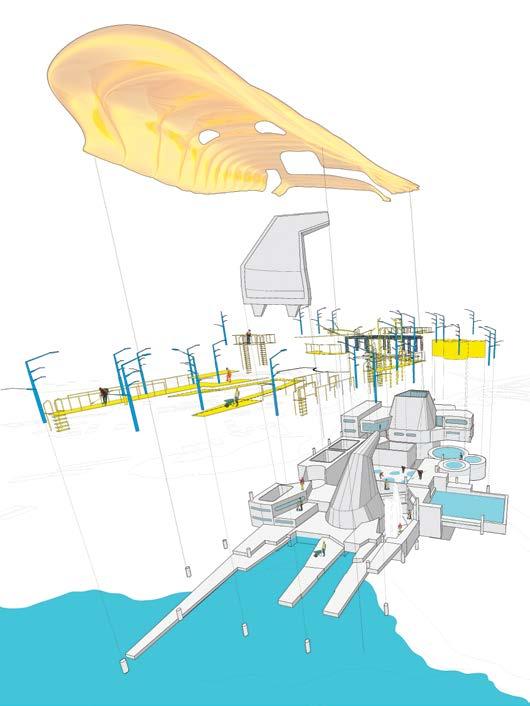
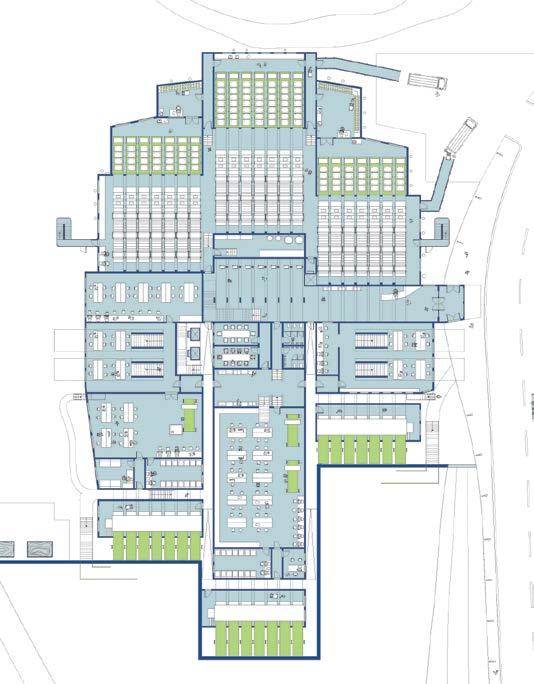
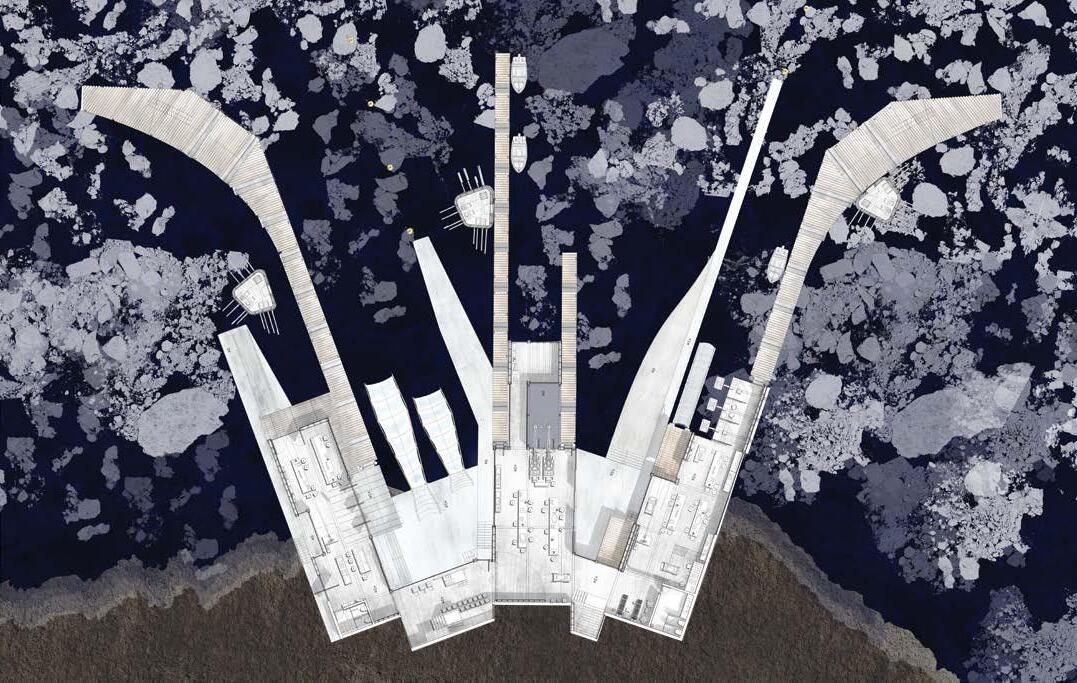
Welcome to a Europe ravaged by the financial crisis. Feel the dusty wind exhale across the unfinished ghost towns of the real estate boom. Priced out of housing and marginalized by the employment market, some begin to realise the current economic system is unlikely to cope with future environmental and social challenges.
Our quest for 2012: the Pyrenees. A mountain range, 150 million years old, that has weathered a radical human transformation during the last 50. Dams and industries are re-forming the landscape to feed the ever-hungry metropolises in the lowlands. Traditional herding and rural activities are disappearing, abandoning villages and farmsteads over night to contest their own fate against the slow forces of weather, erosion and decay. All the while, extreme sports and high mountain tourism are festering. The higher, the better. Along this mountainous border, out of sight from authority and on the edge of society, a new ecology is taking hold. In tune with the local environment and responsive to the needs of the group, a movement has established itself based on the principles of fair dealing and self-organisation. Abandoned ruins, reclaimed, transform into smallholdings; micro-industries rely on the mutual exchange of goods and services ensuring self-sufficiency.
Communities are establishing a voice in how the mountains are used. Thanks to them a new architectural typology is emerging. Built structures have a certain patina inherent to the materials used for construction. Low-tech and high-tech share aims, and local materials surmount imported goods. Careful craftsmanship and a sense of purpose inform the building process. Scarcity and limited means call for ingenious solutions. Sustainability is defined by high specificity, innate to the life-style of a community whose daily routine is informed by the natural rhythms of the landscape, from valley to mountain peak.
A refuge is a place or state of safety. It can be a shelter that protects from the effects of weather, animals, or even other people. It acts as a permeable barrier between the occupant and its site, an observatory that can record the gentle or aggressive changes in weather and landscape. In section, the mountains comprise a range of climate zones with sub-tropical conditions on the Spanish Meseta to permafrost at 3000m height. How will your refuge respond to these extremes? Will it provide shelter from the heat or from the cold? Will it be sited on land or on water? Will it relate to existing communities or be home to a recluse? What will it observe and study? Project 1 will explored materials and utilised manufacturing processes that hybridised the typology of the traditional tent. It needed to allow for transformation in order to withstand extreme conditions. Its apertures needed to adjust to provide for
precise observations in unknown terrain. A high degree of craftsmanship and site-specificity were given parameters. The refuge was to be constructed lifesize and tested on site during our expedition to the Pyrenees and it served as an observatory, to research and localize an area of in depth study to inform Project 2.
A landscape is commonly understood to occupy the picture plane in a horizontal direction. To fully comprehend the ecological and social complexities of the Pyrenees, a vertical reading needs to be taken. Once populated, the valley was a resourceful society, and the peaks were desolate. Climate change and the re-organisation of life-styles has reversed this trend. Ghost towns in the foothills have remained as the solemn reminders of formerly prosperous times while high altitude resorts can hardly accommodate the influx in tourism.
The term architecture is most interesting when it refers to a practise and not an object. Most buildings are built without architects. Most cities grow (and shrink) without a plan. When does architecture start and when does it end? Is a city finished when the last building is built? Is architecture an exclusive art or can it facilitate a building process that engages communities and individuals?
In project 2 we set the foundation stone for a type of architecture that can transform to accommodate the changing needs of its occupants. We explored a wide range of building methodologies appropriate for specific social and physical context in this vertical landscape. Amongst improvised survival huts, or centuries old stone villages, technology and self-made inventions have allowed communities to survive in a harsh climate. Understanding and appreciating this expertise can offer today ways of thriving.
Year 2: Melanie Cheng, Nicolas Chung, Max Friedlander, Yolanda Heng In Leung, Martyna Marciniak, Isabel Ogden, Corina Andra Tuna, Chengqi John Wan, Henrietta Watkins, Wai Yin Vivian Wong, (Tracy) Zhanshi Xiao
Year 3: Hoi Yi (Ginny) Chau, Deniz Varol, Jiatong Karen Hu
During the winter of 2011, Unit 3 embarked in an expedition to the Pyrenees, by way of 3 countries and 5 climate zones. We travelled by van and by foot to survey ecologies and visit communities in the Pyrenees. To explore a vertical landscape of ghost towns, and resurging villages, visit artificial lakes, abandoned factories, winter resorts, and extreme sport facilities from valleys at 800 meters to 3000 meters altitude snow-topped peaks. Our aim, to survey and chart, test and inhabit for several days the self built observatory/ shelters and to engage at a 1:1 level with the process of design, and on site research. Fig. 3.1 Yolanda Heng In Leung, Refuge and Floating Research Platform. Fig. 3.2 Chengqi Wan, Tent and Undergrowth Study Unit. Fig. 3.3 Deniz Varol, BIrd Song Relay Shelter.
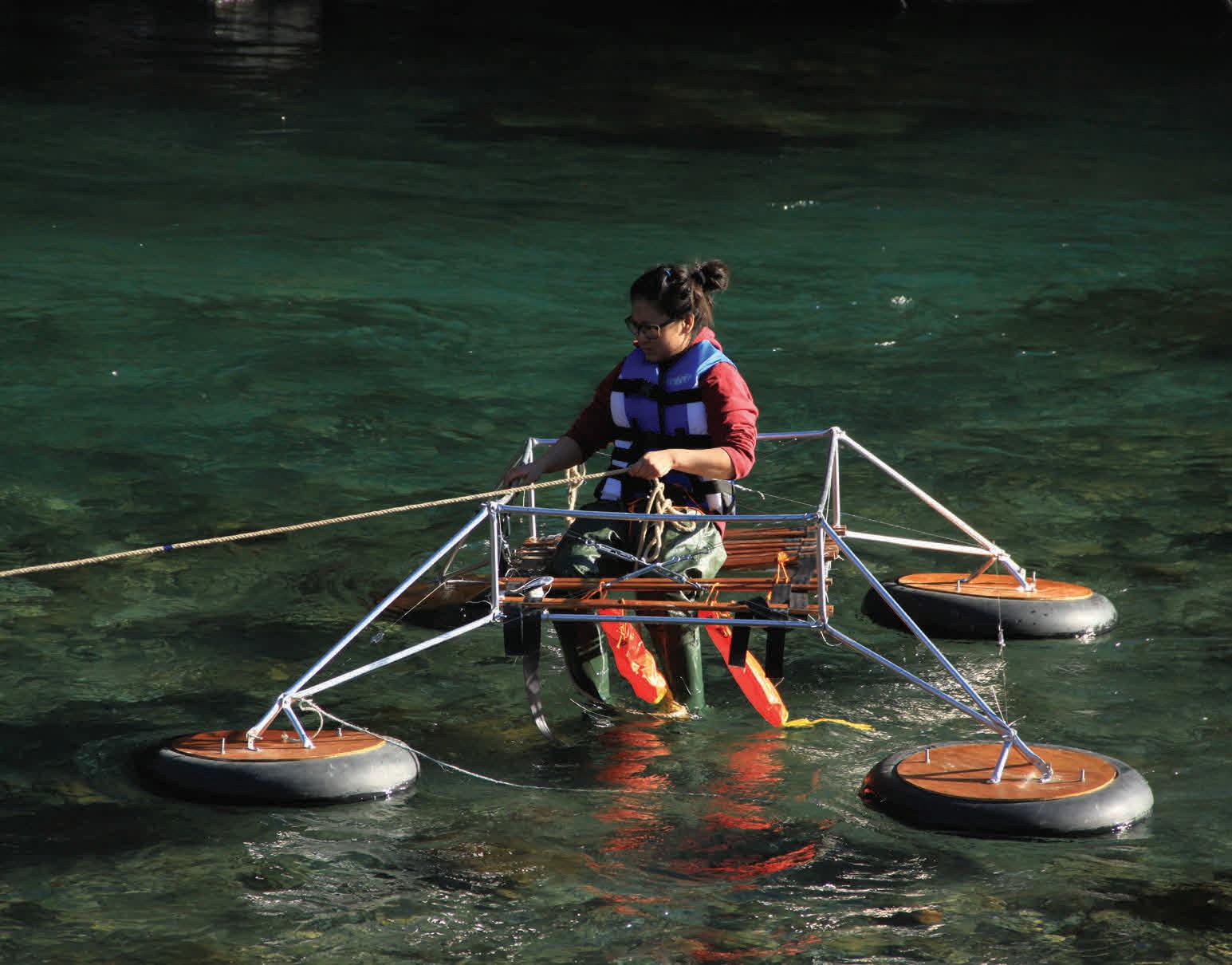
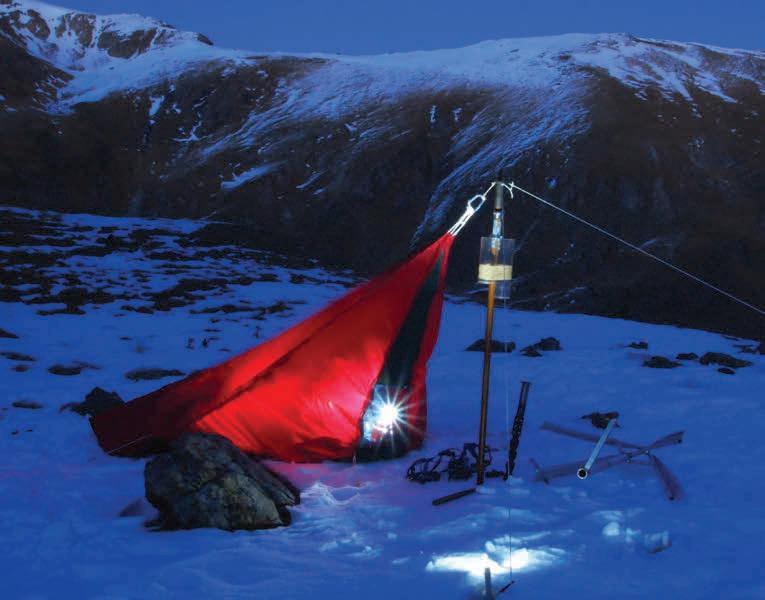
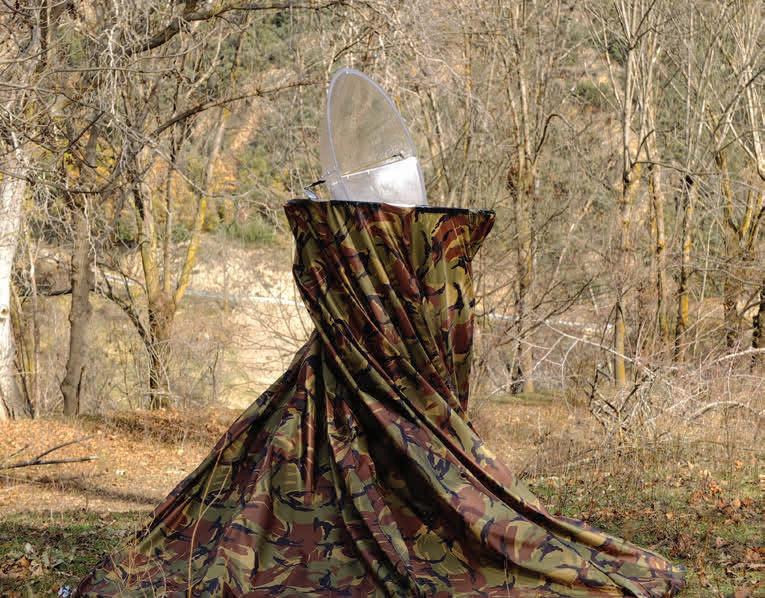
Fig. 3.4 Wai Yin Vivian Wong, Mobile Hydroelectric Charging Shelter. Fig. 3.5 Henrietta Watkins, Hydroponic Growth Tent. Fig. 3.6 Martyna Marciniak, Squatter Shelter and Tool Kit. Fig. 3.7 Corina Andra Tuna, Wool and Cheesecloth Hammock and Cheese Making Shelter.
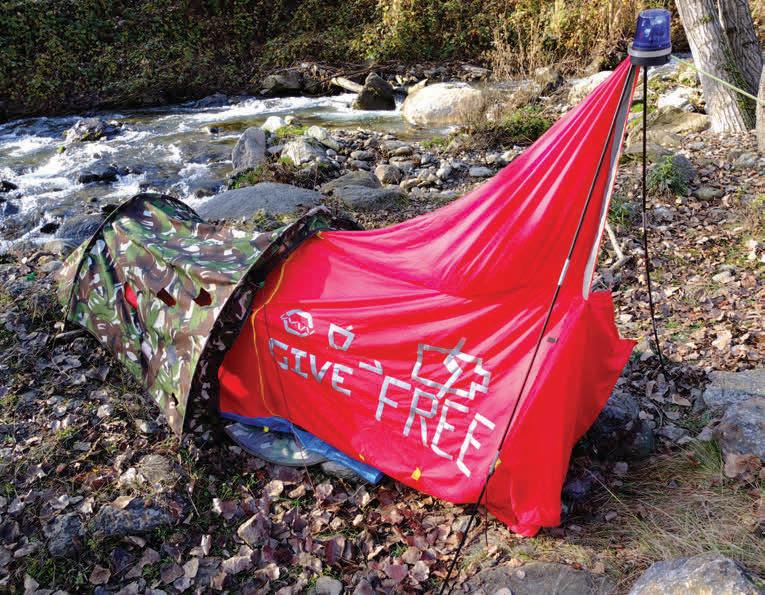
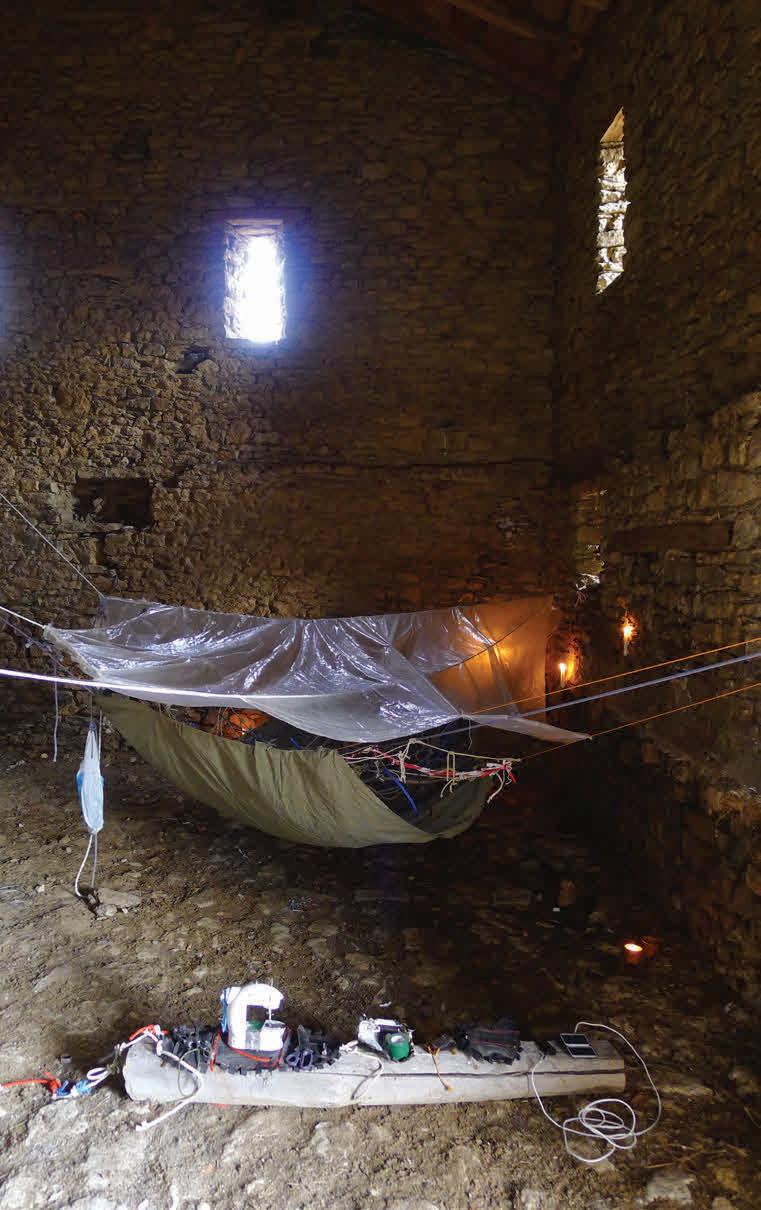
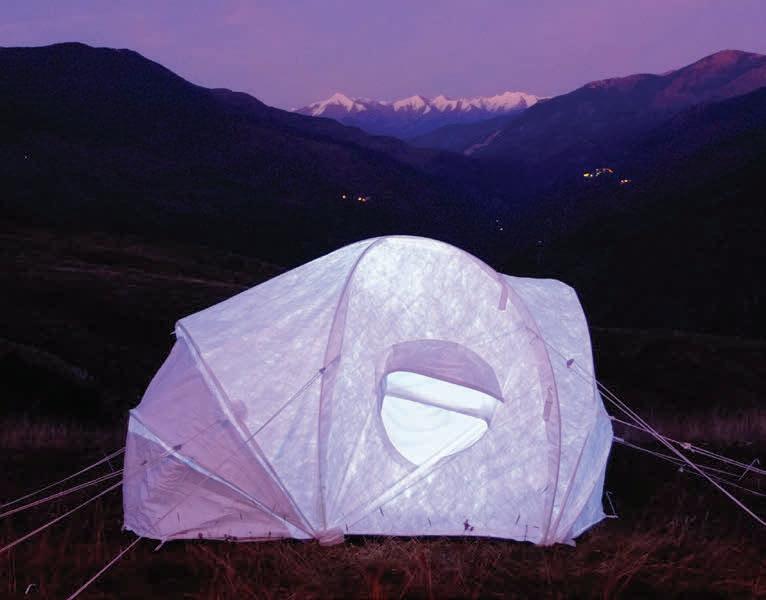
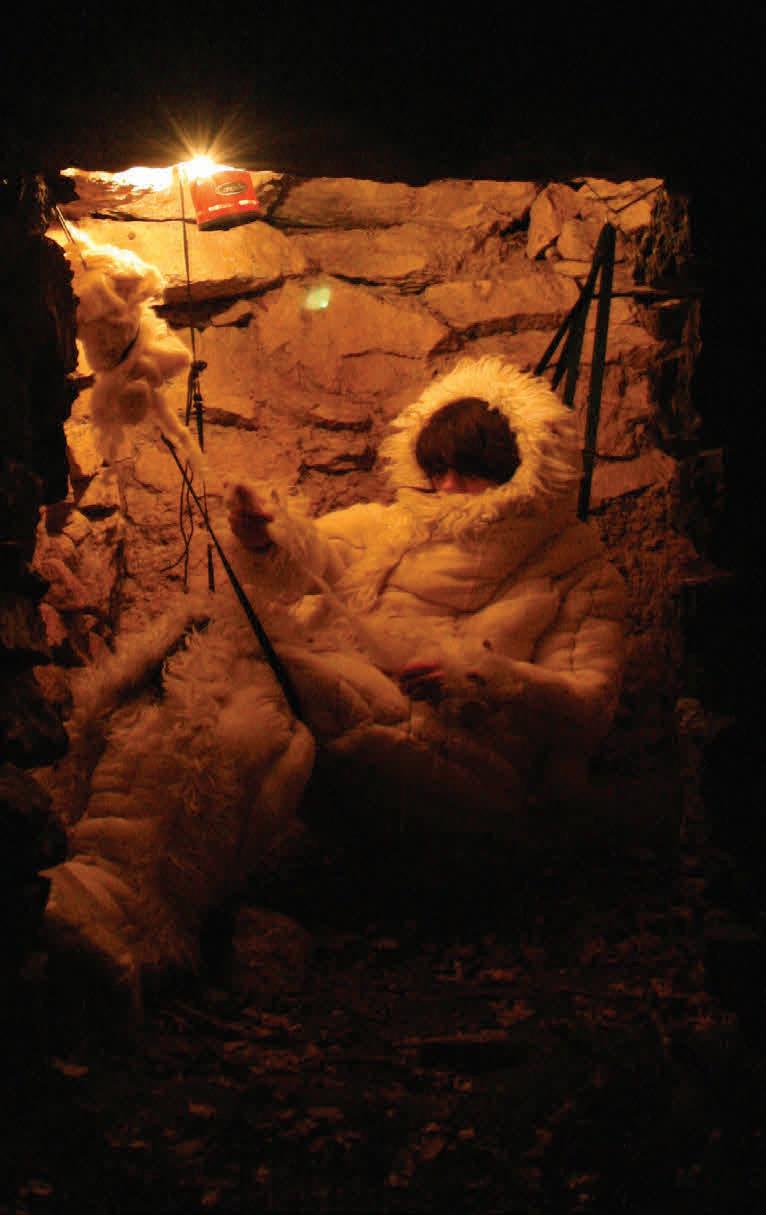
Fig. 3.8 Nicolas Chung, Water Distiller Tent. Fig. 39Isabel Ogden, Solar Sinter Shelter. Fig. 3.10 Jiatong Karen Hu, Portable Meteorological Suit and Shelter. Fig. 3.11 Max Friedlander, Wind Oriented Tent with Wind Rose Generating Mechanism.
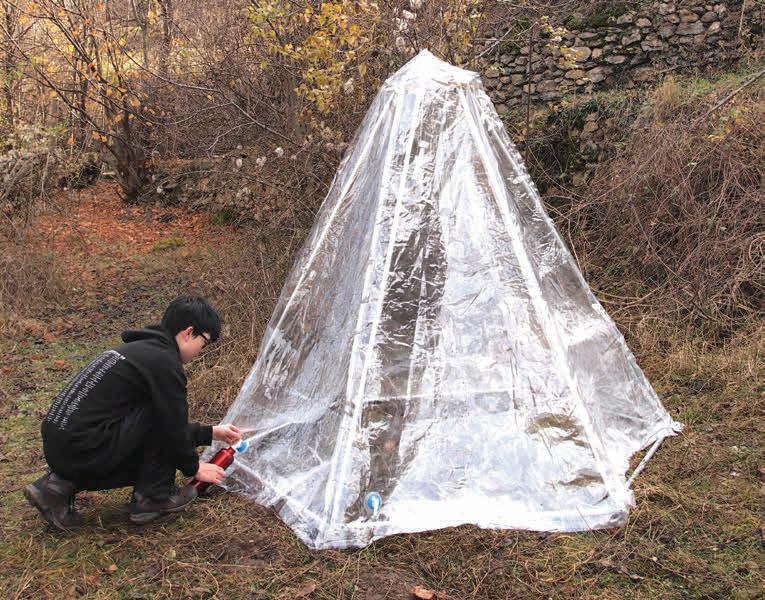
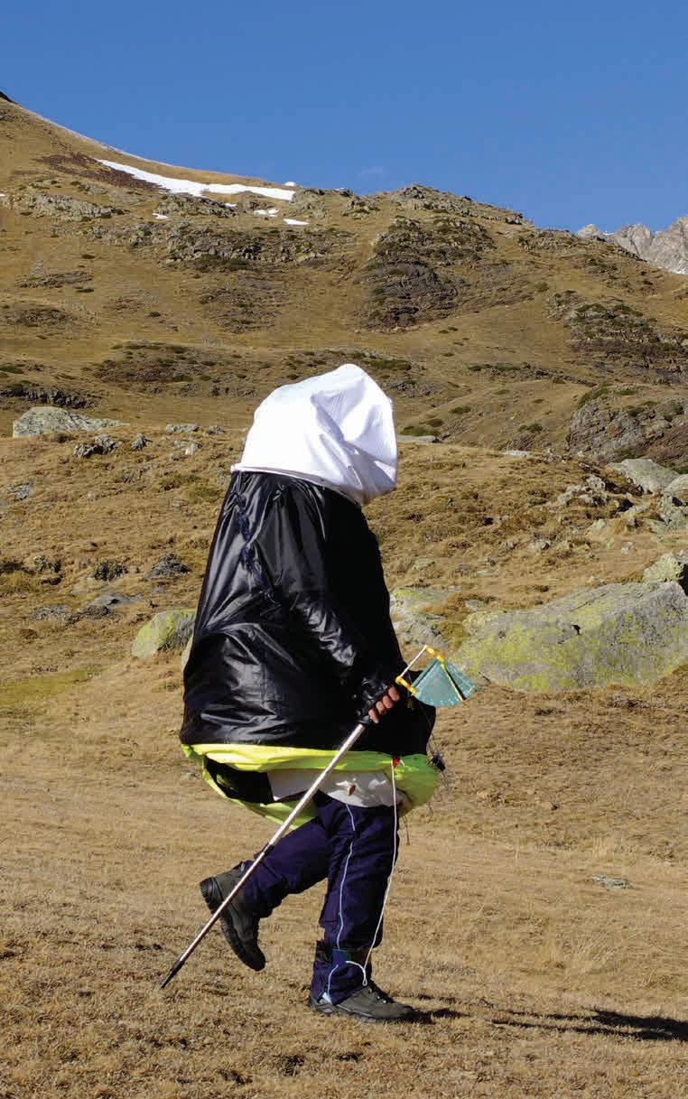
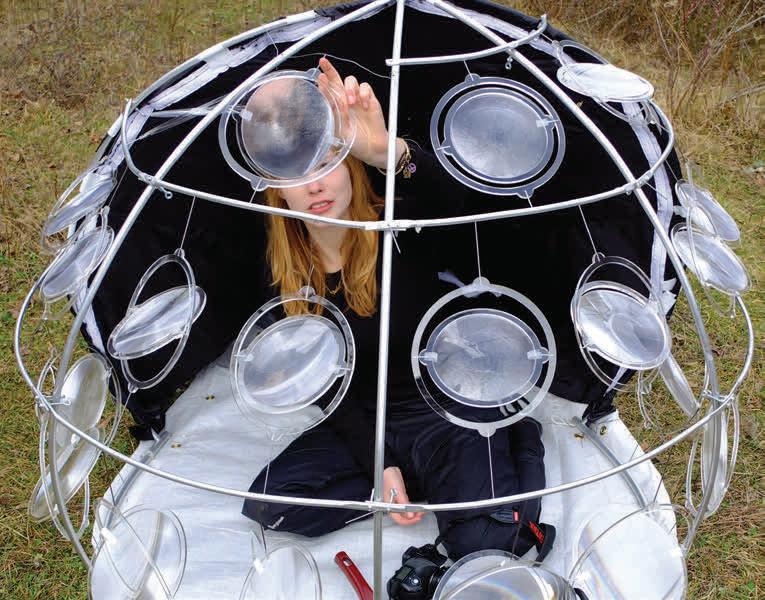
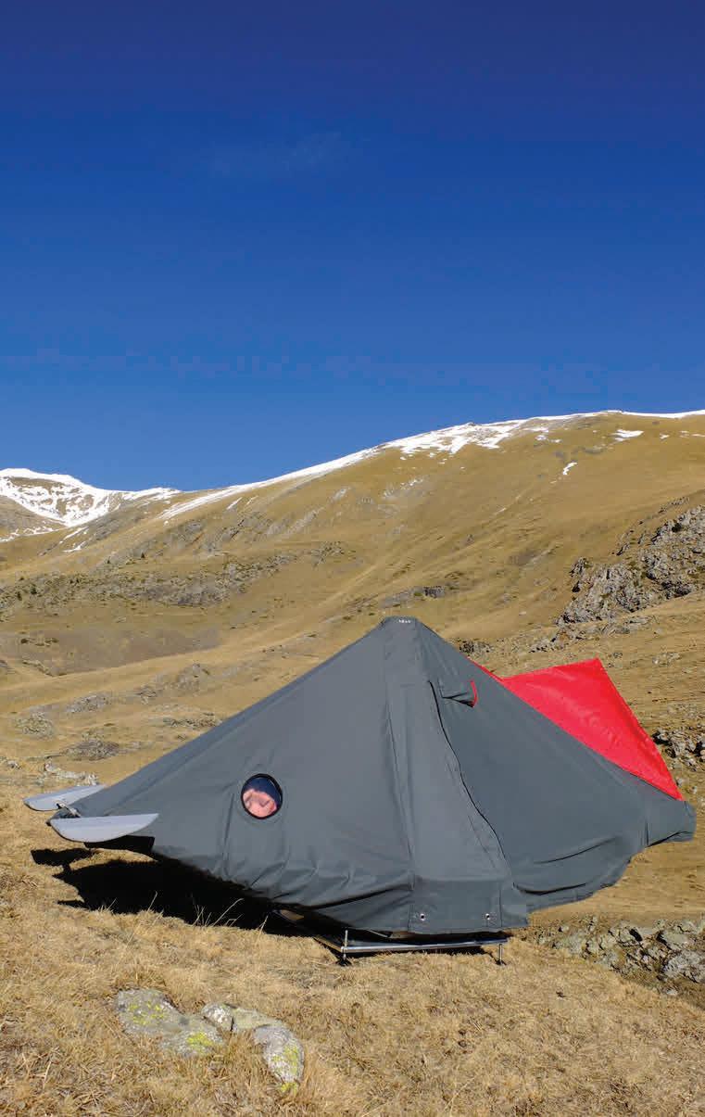
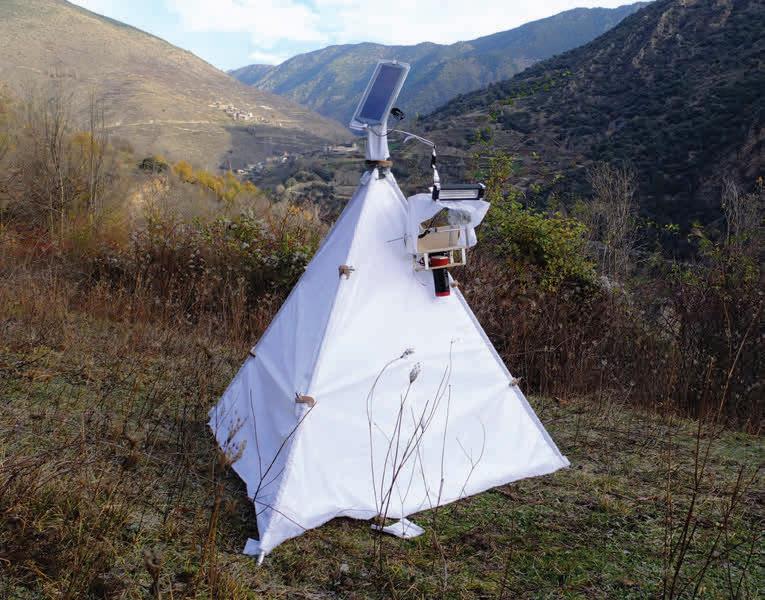
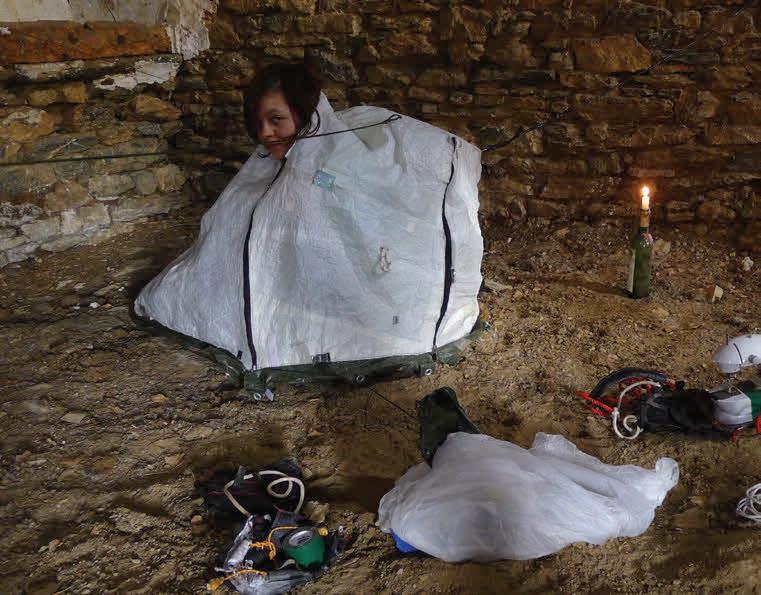
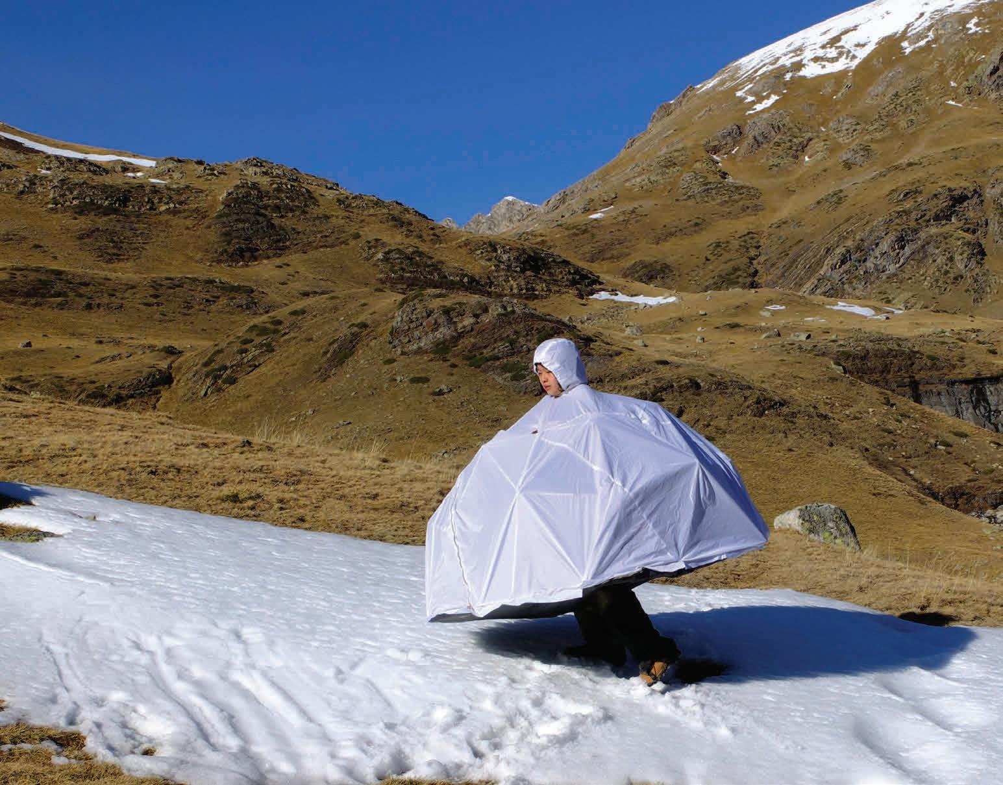
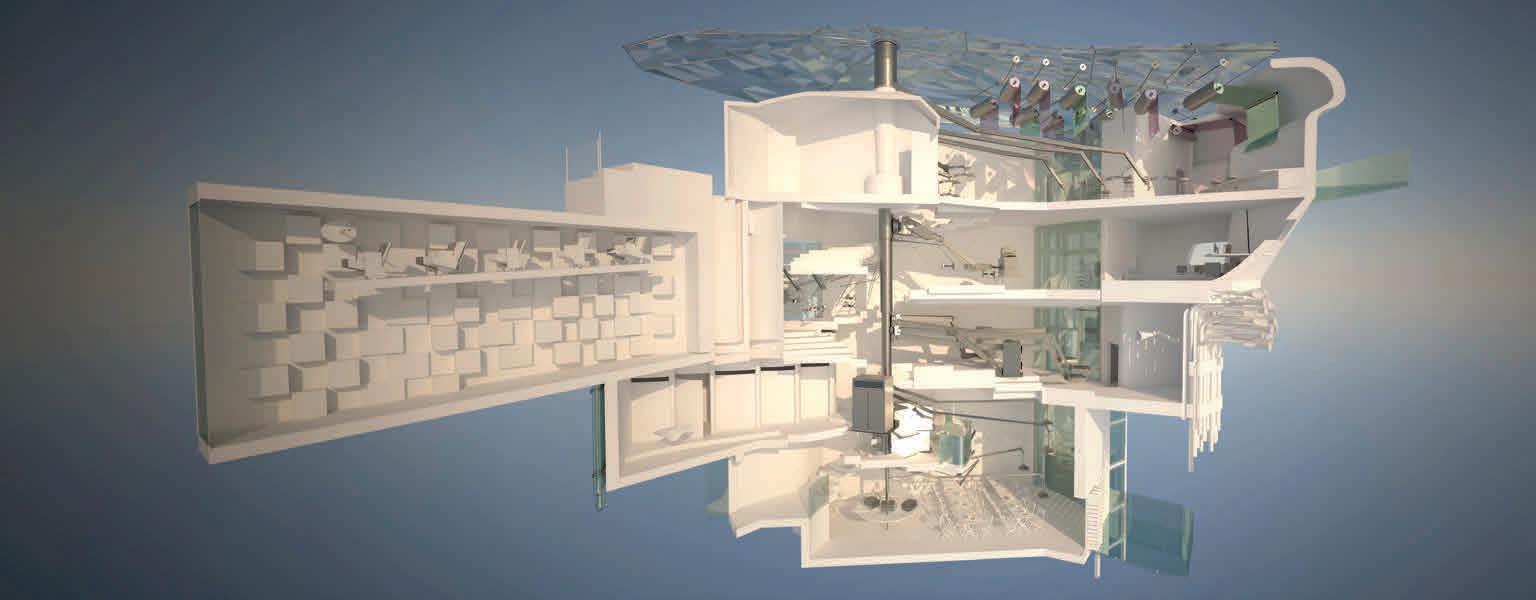
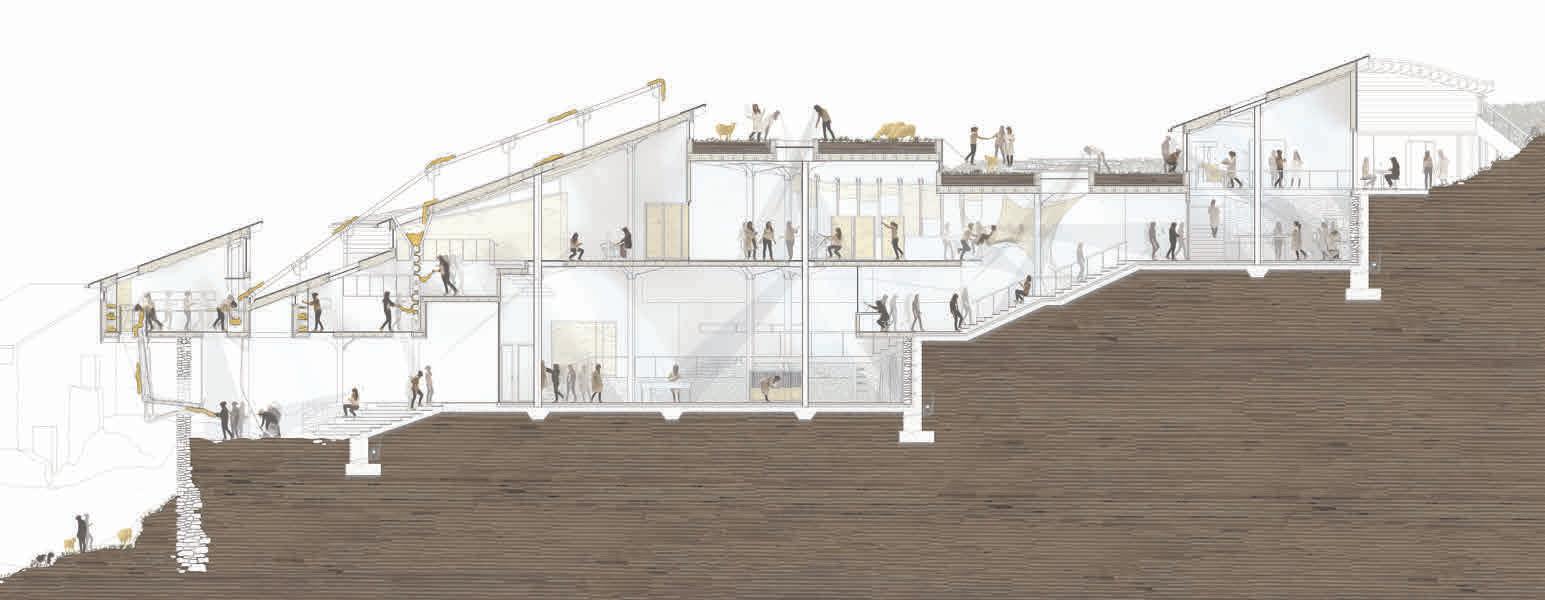
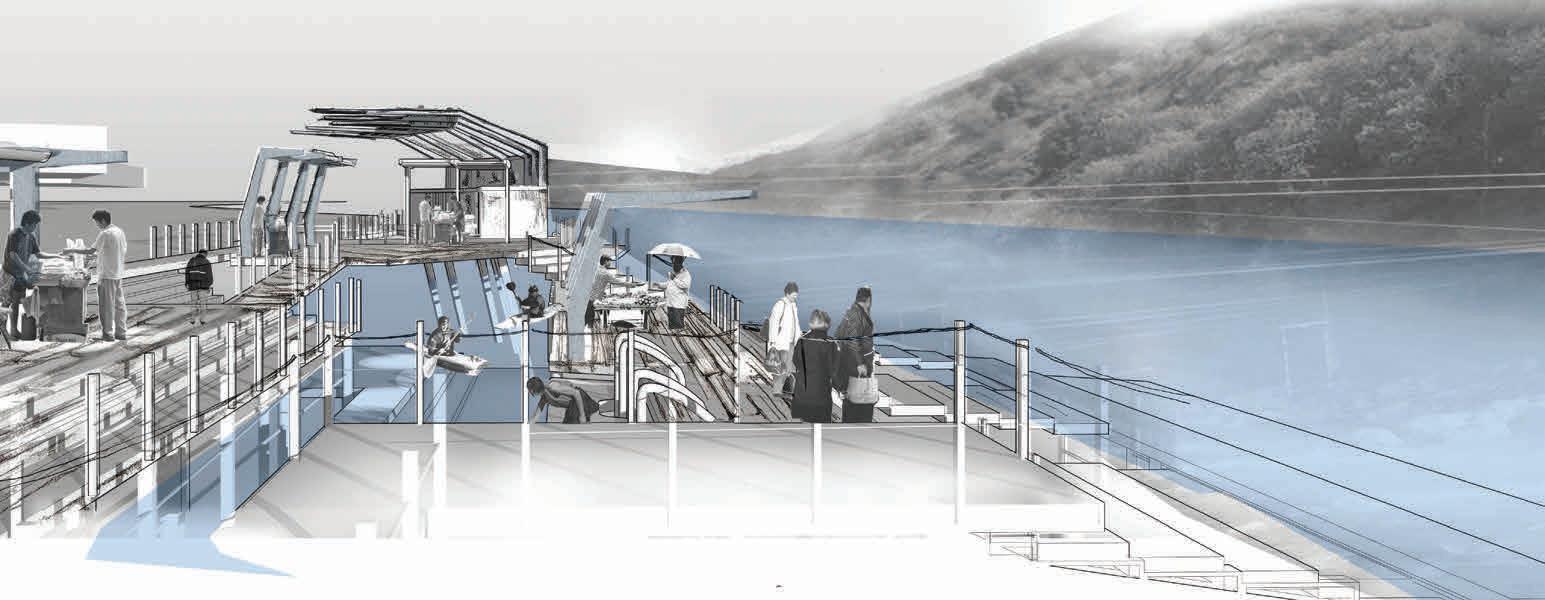
Fig. 3.18 Isabel Ogden, High Alpine Refuge. Fig. 3.19 Deniz Varol, Benedictine Monastery and Astronomic Observatory. Fig. 3.20 Chengqi Wan, Children’s Agrarian Summer Camp. Fig. 3.21 Hoi Yi (Ginny) Chau, Sheep Farm and Visitor Centre. Fig. 3.22 Max Friedlander, Paragliding Centre. Fig. 3.23 Martyna Marciniak, Waste Material Recycling Factory.
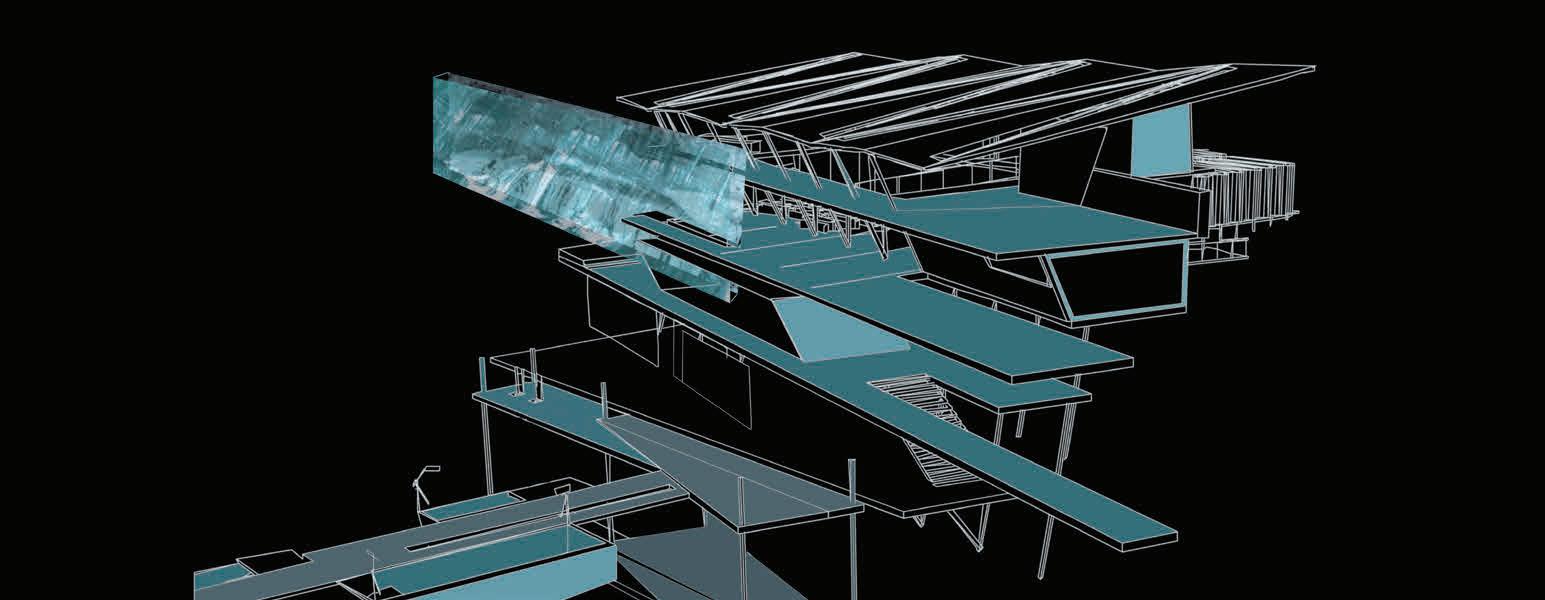
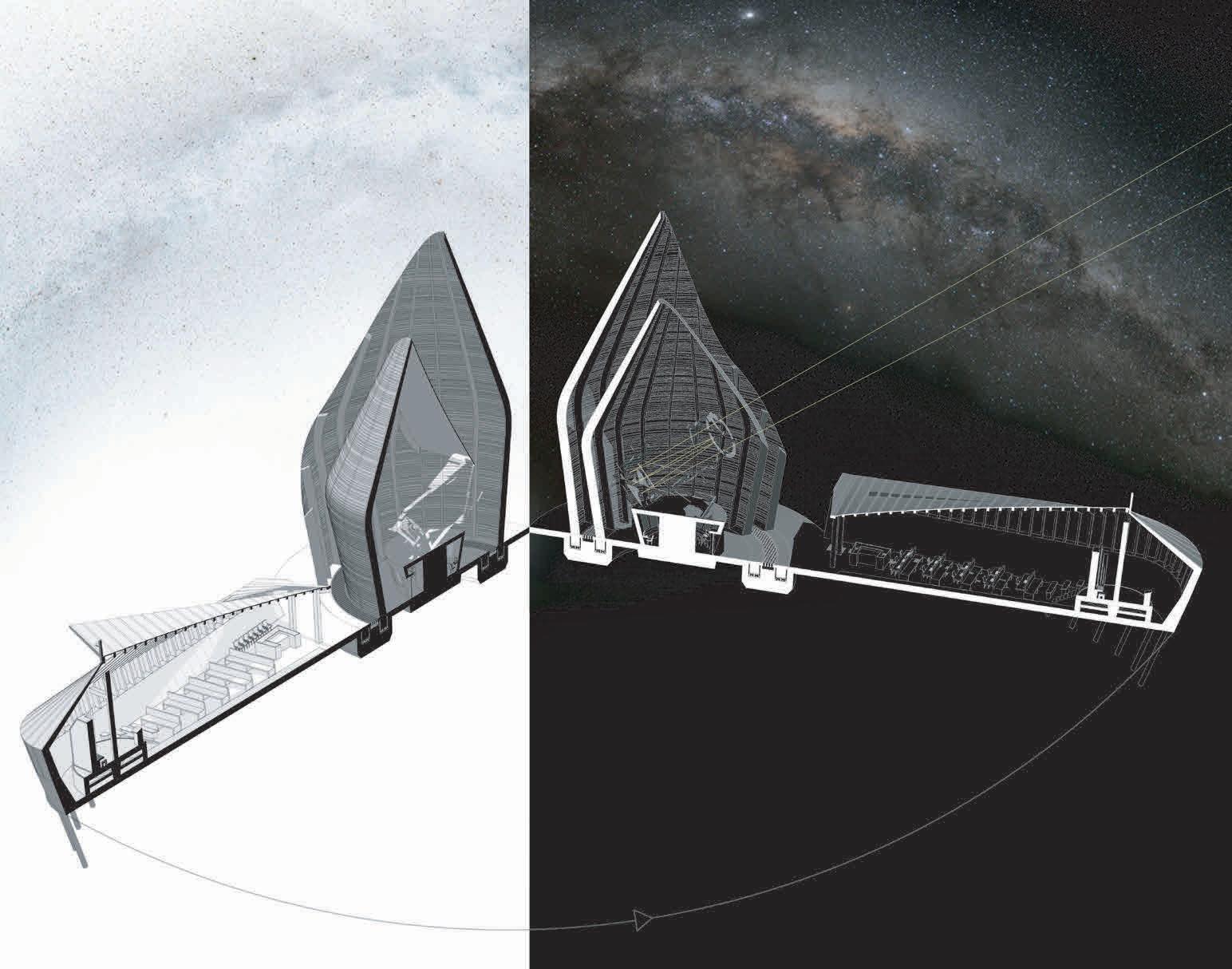
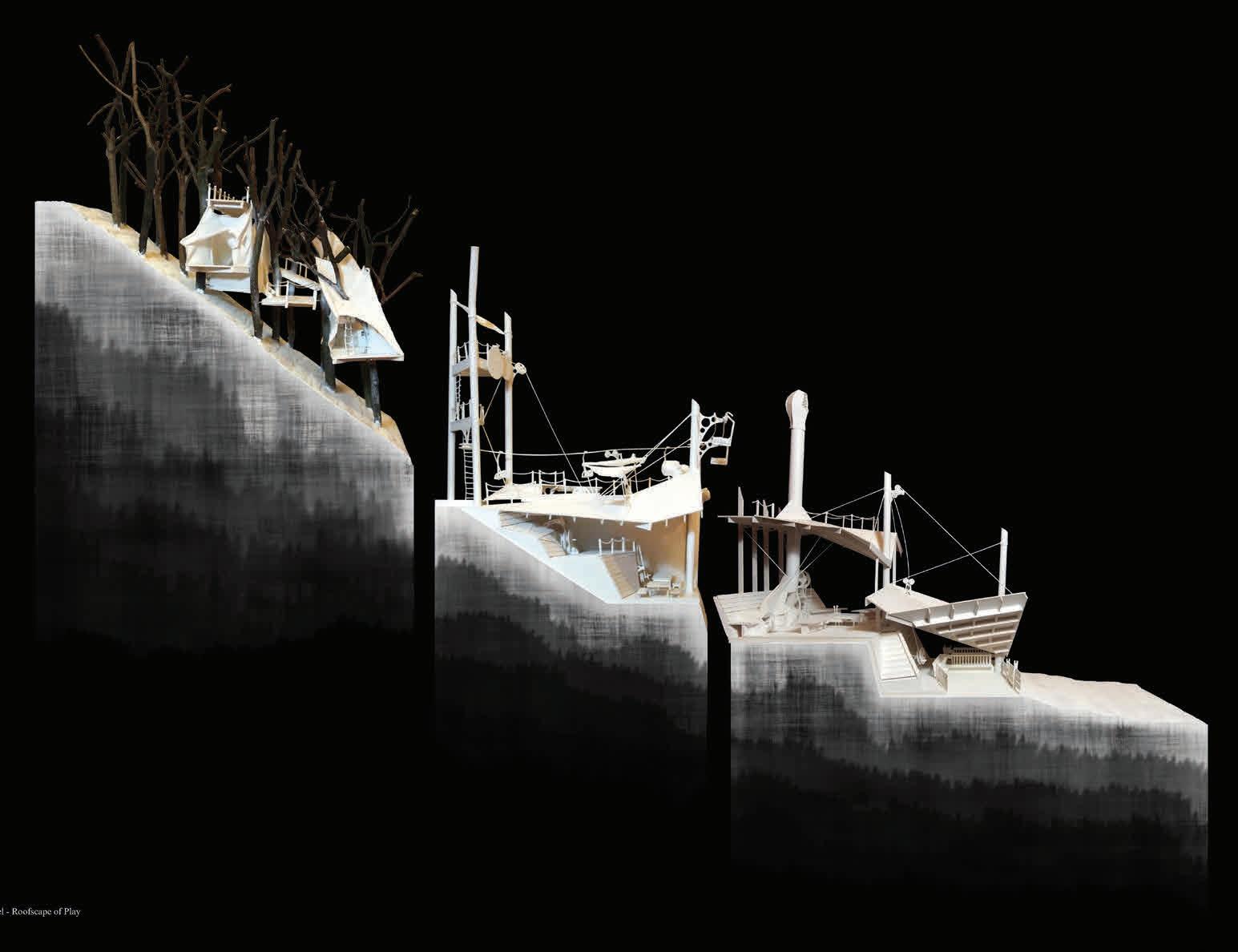
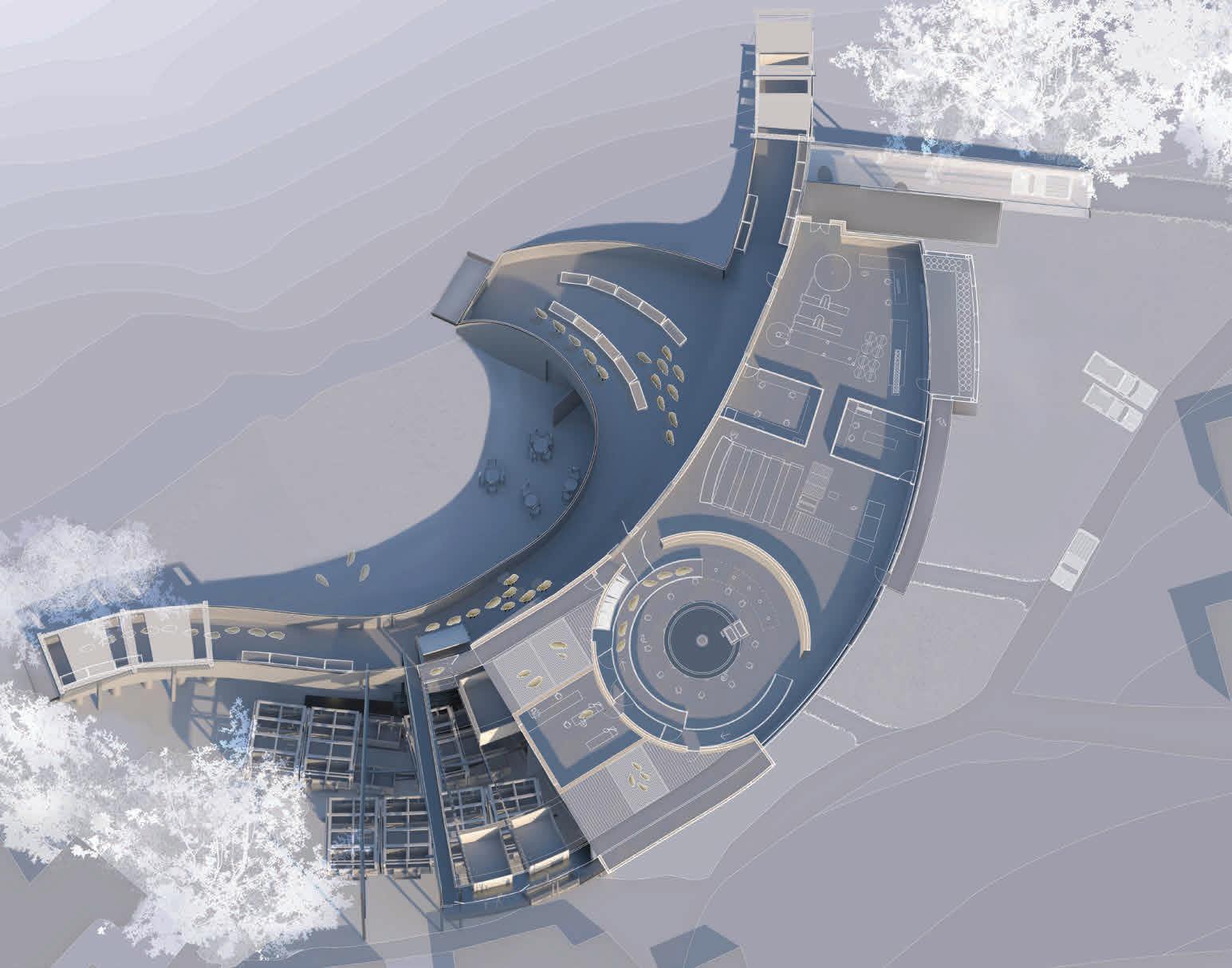
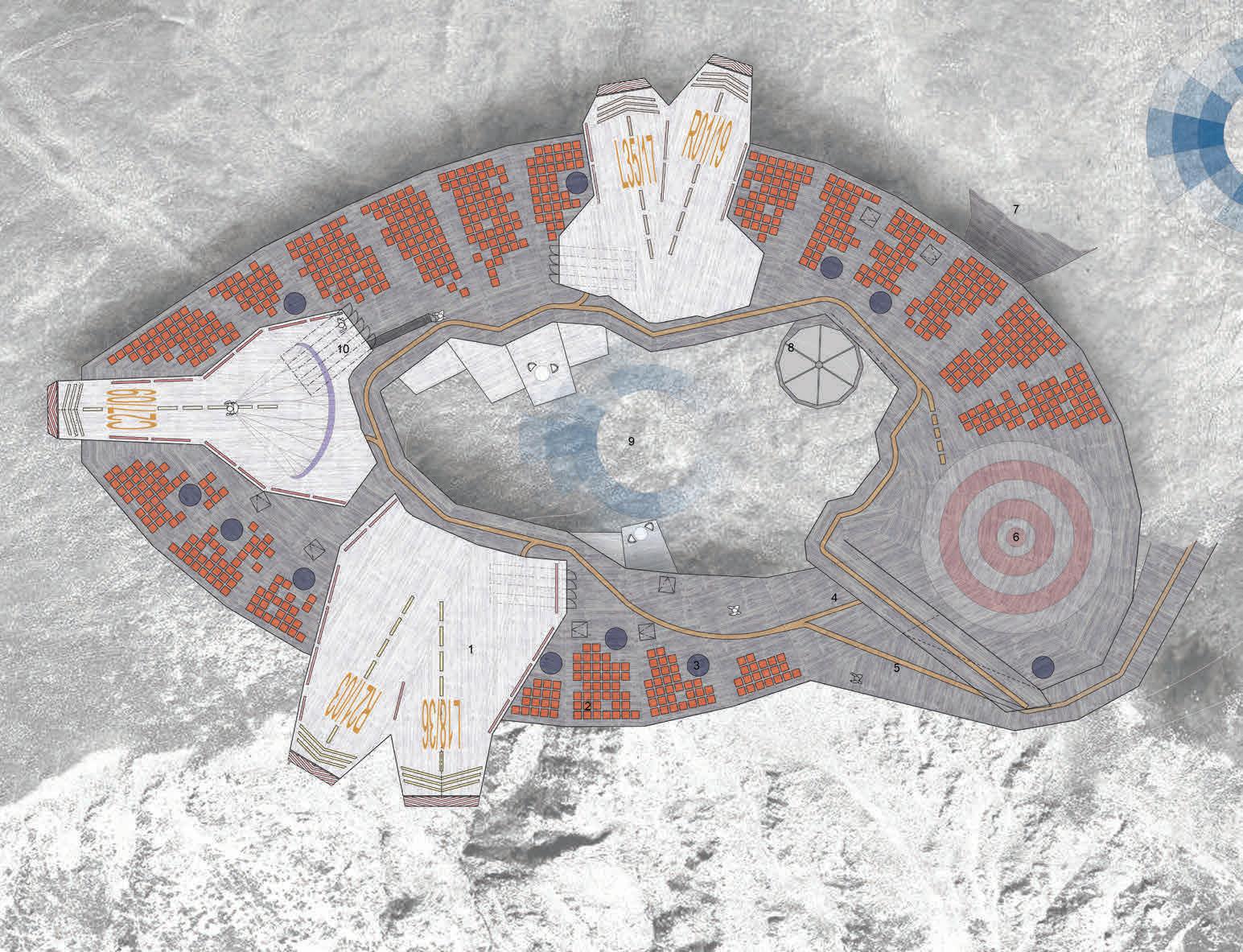
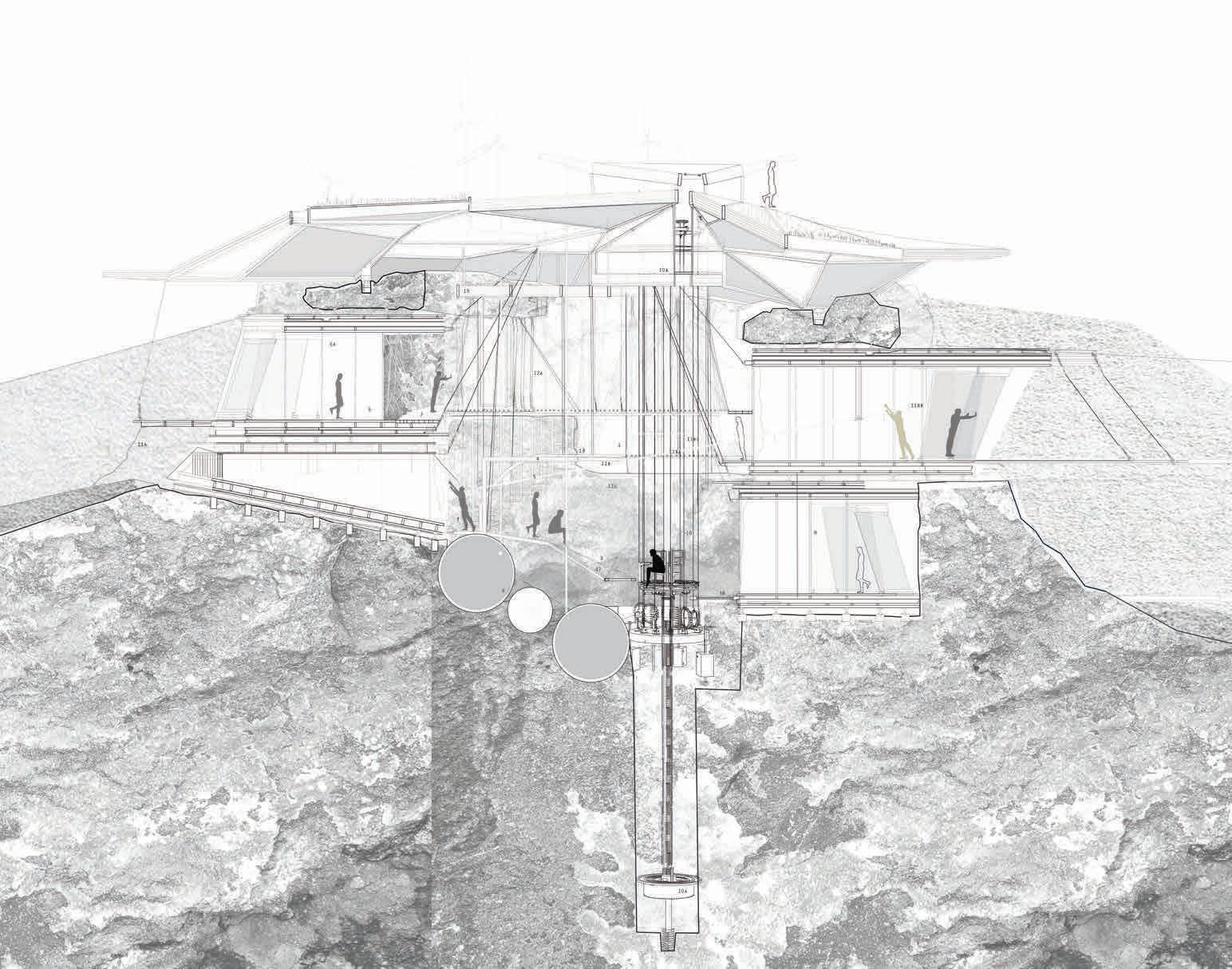
‘It’s not that we use technology, we live technology Technology has become as ubiquitous as the air we breathe, so we are no longer conscious of its presence. The utopia of the technological order is virtual immortality.’
Godfrey Reggio
There is nothing more disquieting for the urban trendsetter than last year’s iPhone. Faster, brighter, newer, better. Or is it? In the wake of recent flood catastrophes, oil rig explosions and near nuclear melt-downs technology is becoming an ever less reliable partner in the fight against atmospheric warming and rising sea levels. In spite of a widespread understanding of the implications of our excessive lifestyle, progress marches on relentlessly Will hybrid cars, urban wind farms & biodegradable shopping bags really halt the melting of the ice caps or are they a mere excuse to continue on a road of exploitation? The global economic crisis provides an opportunity to reassess Is fast really better than slow? Bright better than dim? High-tech better than low-tech?
Extreme environmental conditions have become a living reality for most of the world’s population. The resulting spatial consequences are not only the reality we must live in, but those we might have to create simply to survive. What is the role of the architect in light of these challenges?
In their book Adhocism: The Case for Improvisation, Charles Jencks and Nathan Silver advocate a spatial practice that
relies on local resources, trial and error and creative engagement with materials at hand to solve an architectural problem. The unit’s theme, Making Do, can be understood in this way Like Adhocism, Making Do suggests engagement with a local culture resulting in an architecture that is responsive to the changing rhythms of its site while realising the creative potential of its occupants.
Project 1 is sited on Fish Island, a forgotten part of a post-industrial wasteland bordering the northern edge of the Olympic site in East London. The island is home to a new type of community, in tune with the fluctuating site conditions and aware of the spatial potential of its decaying structures Amongst former abattoirs, fleets of rusting ice cream vans and derelict factory buildings, a group of makedoers has set-up shelter. Luscious pot gardens, bacon sandwiches with home-made relish, experimental living communes and makeshift rave venues mark the scene
In November 2010 the unit went to Venice. Here, in the last ten years, the Acqua Alta has become a daily occurrence during the winter months With water levels rising to 1 8m above the normal tide level, inhabitants have had to adopt a new lifestyle. Book repositories made from redundant boat carcasses have replaced the more common shelving unit in ground floor bookshops, floating market stalls serve customers in their Wellington boots during the morning hours while temporary bridges set up by civic guards convey tourists around the town centre unimpeded by the high water levels. While the EU’s most ambitious flood defence project, the Moses gates currently under construction at the
inlets to the Laguna, is expected to cause a collapse of local eco-systems, the students’ projects suggest a much more contextual engagement with changing environmental conditions Madiha Ahmed’s sea farm proposes the introduction of new farming techniques that allow local farmers on the Lido to re-settle onto a floating infrastructure in the Laguna as land-borne farming becomes unviable due to salt contamination Ruthie Falconer’s floating islands are designed to evacuate bird populations from the areas affected by the Moses Gate construction works.
Arub Saqib’s hotel for the 2015 UN Climate Change convention exposes delegates directly to the implications of rising sea levels, using floodwaters to animate her building to create novel spatial arrangements.
Unit 3’s work responds to a real brief. Innovation occurs where the architecture recognises the spatial potential of irrevocable environmental changes, rather than defending against them Sustainability is the result of Making Do, a practice that responds to its local context and generates an environment that can adapt and transform in response to the needs of its occupants
Year 2: Madiha Ahmad, Ophelia Blackman, Theclalin Cheung, Ruthie Falconer, Roma Gadomska-Miles, Alice Haugh, Celestria Kimmins, Kok Lim, Allanah Morrill, Julian Siravo, Nawanwaj Yudhanahas, Xin Zhan
Year 3: Rianon Morgan-Hatch, Arub Saqib, Cho Hee Sung ,Yuan Zhao
3 1 – 3 3 Arub Saqib, tests with a dead fish and liquid nitrogen, for her promission crematorium project
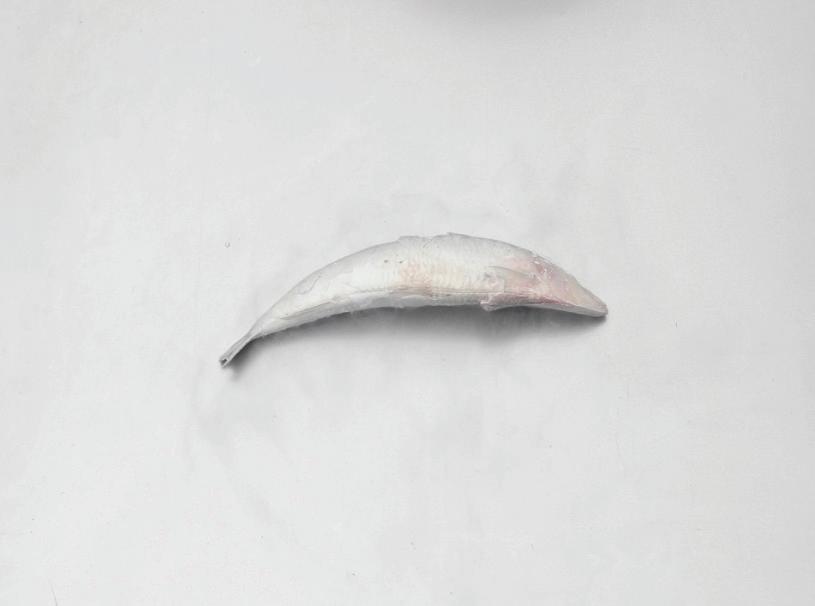
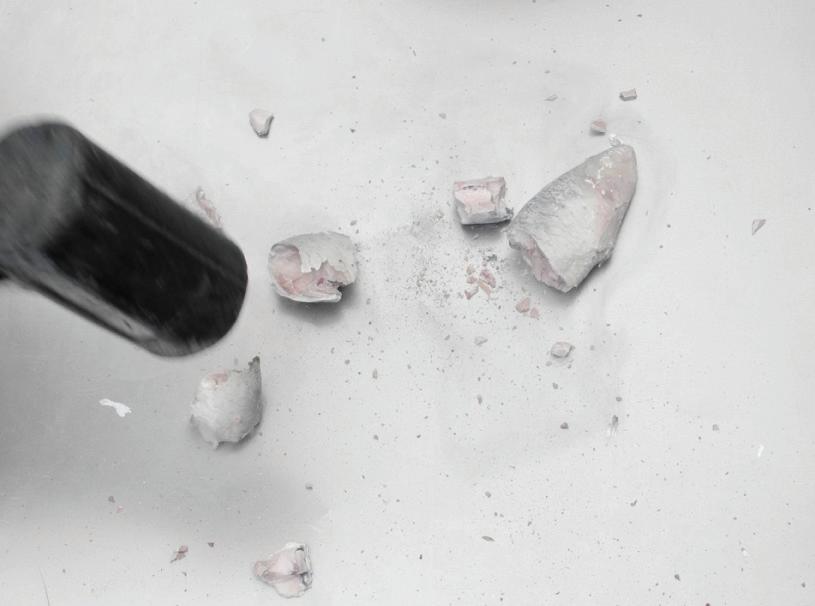
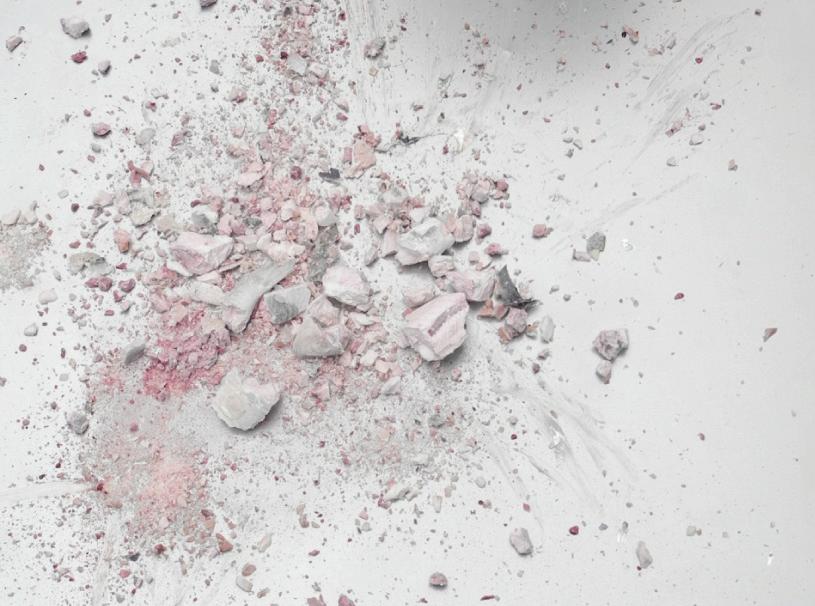
Fig 3 4 Chohee Sung, Amateur Film Festival facilities at the Lido Fig. 3.5 Roma Gadomska-Miles, Club and Bathhouse for the Society of the Last Venetians at Lido Fig. 3.6 Arub Saqib, Flood reactive Hotel in Giudecca, Venice Fig. 3.7 Madiha Ahmad, Seagrass Farming and Weaving community, Lido, Italy
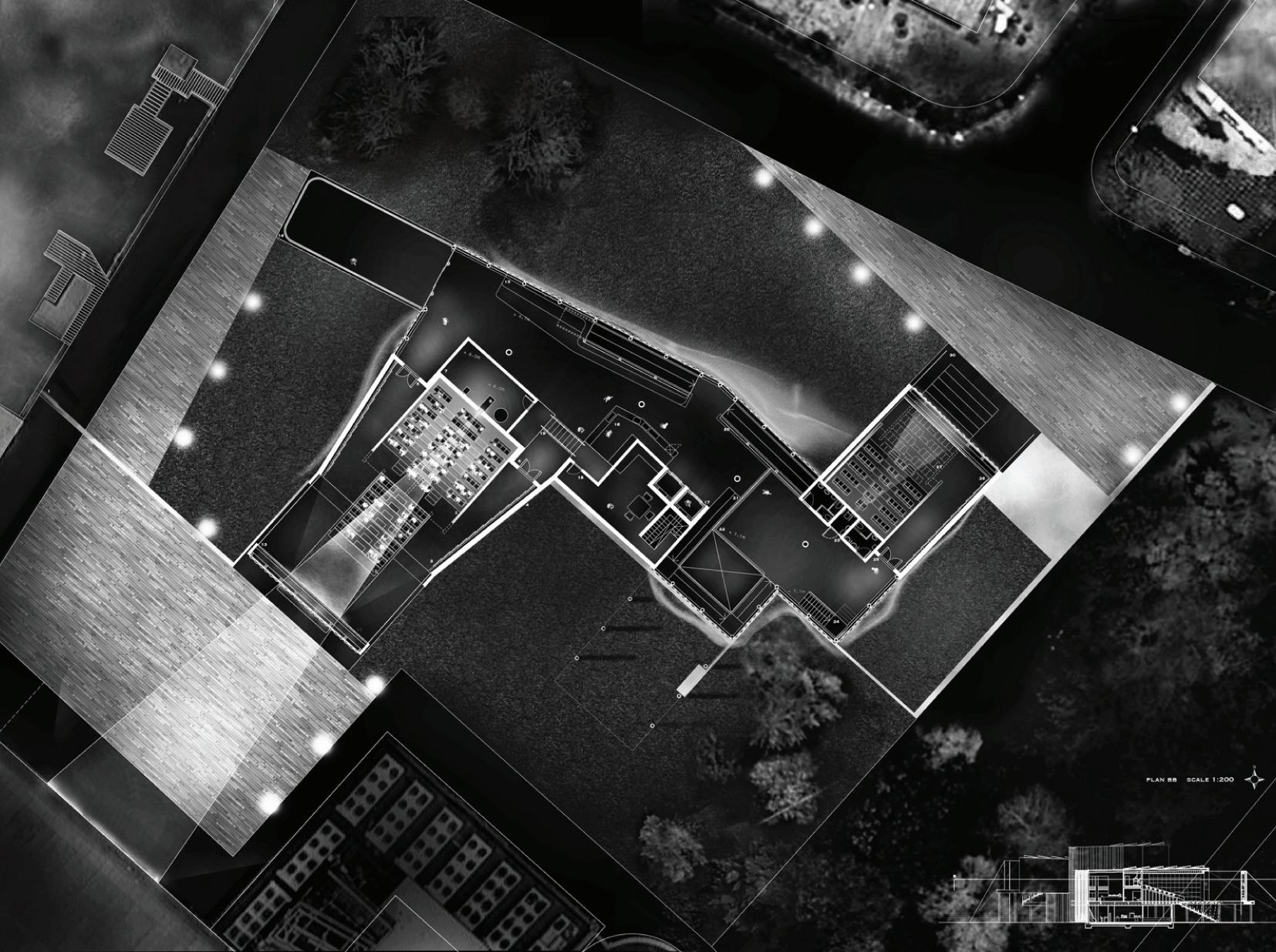
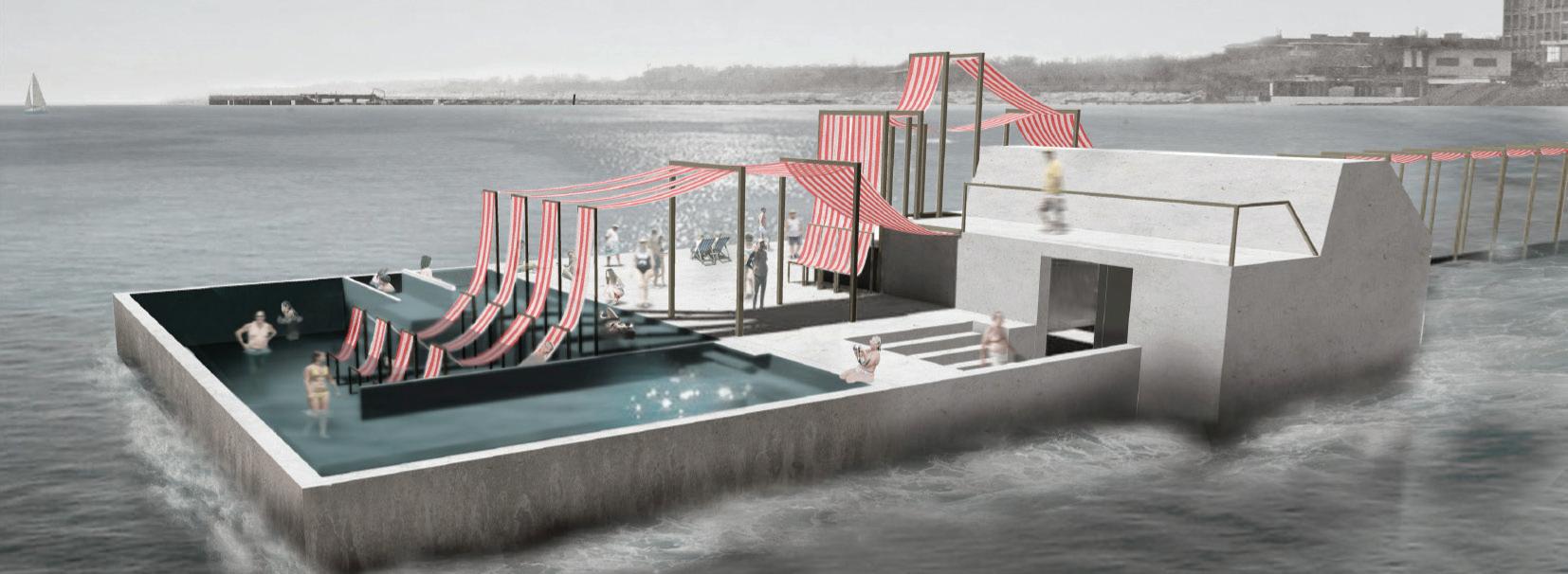
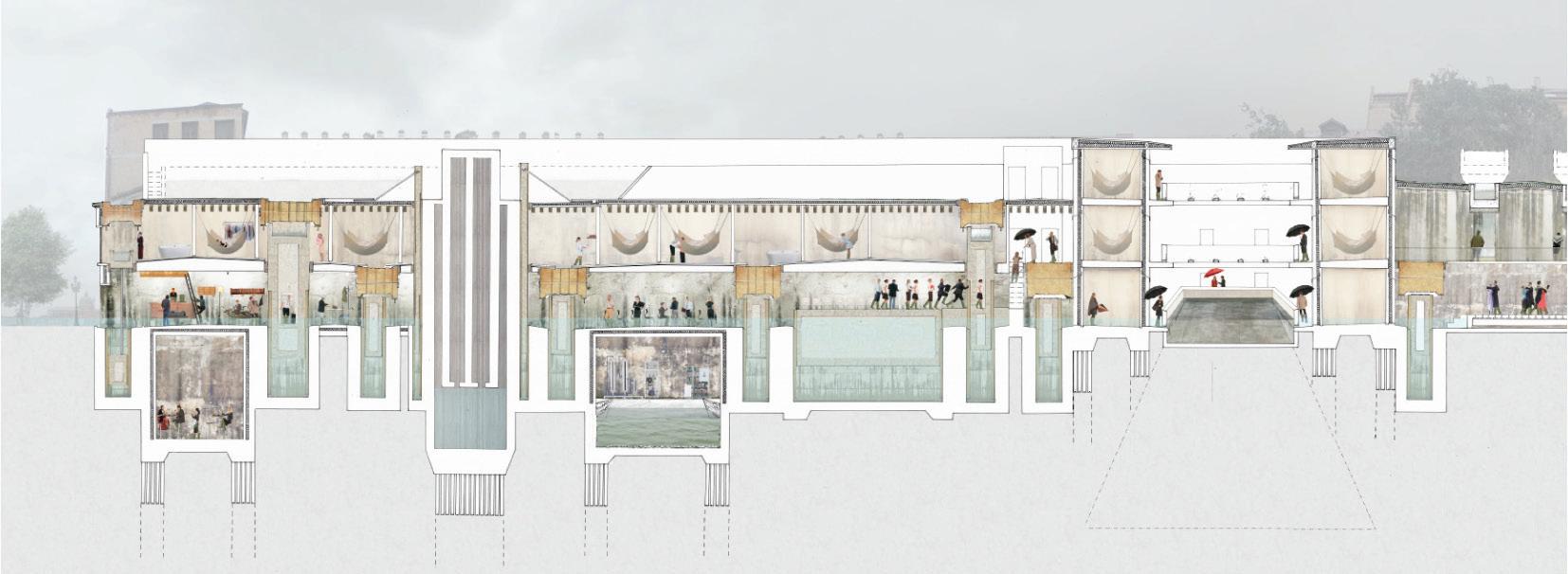
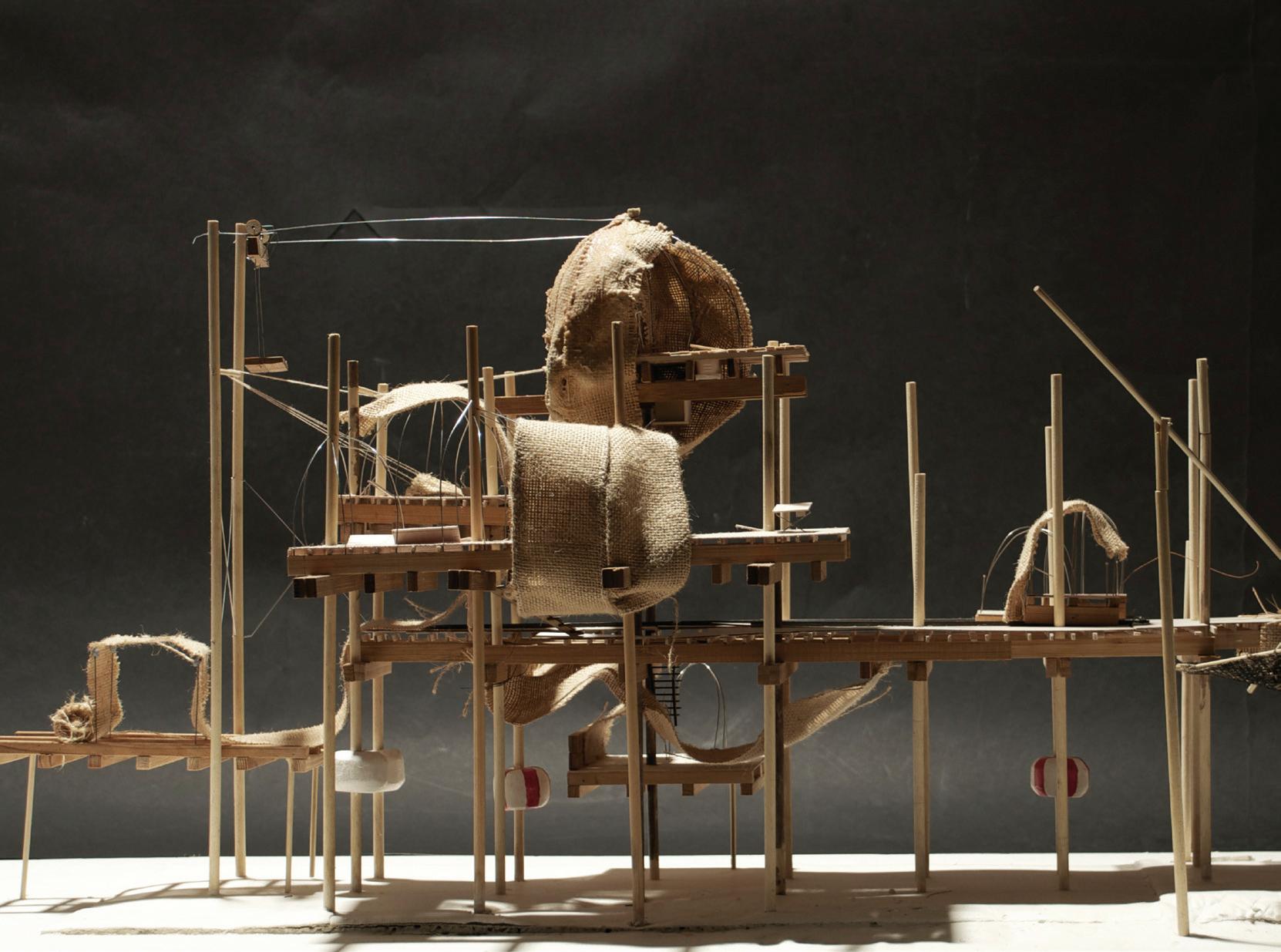
Fig. 3.8 Alice Haugh, Archive of Hydrological Study, Torcello, Venice Fig. 3.9 Xin Lin, Sailing School for Children at the island of Certosa, Venice Fig 3 10 Rhianon Morgan-Hatch, Williamsburg Alternative Fuel Park, Brooklyn, New York
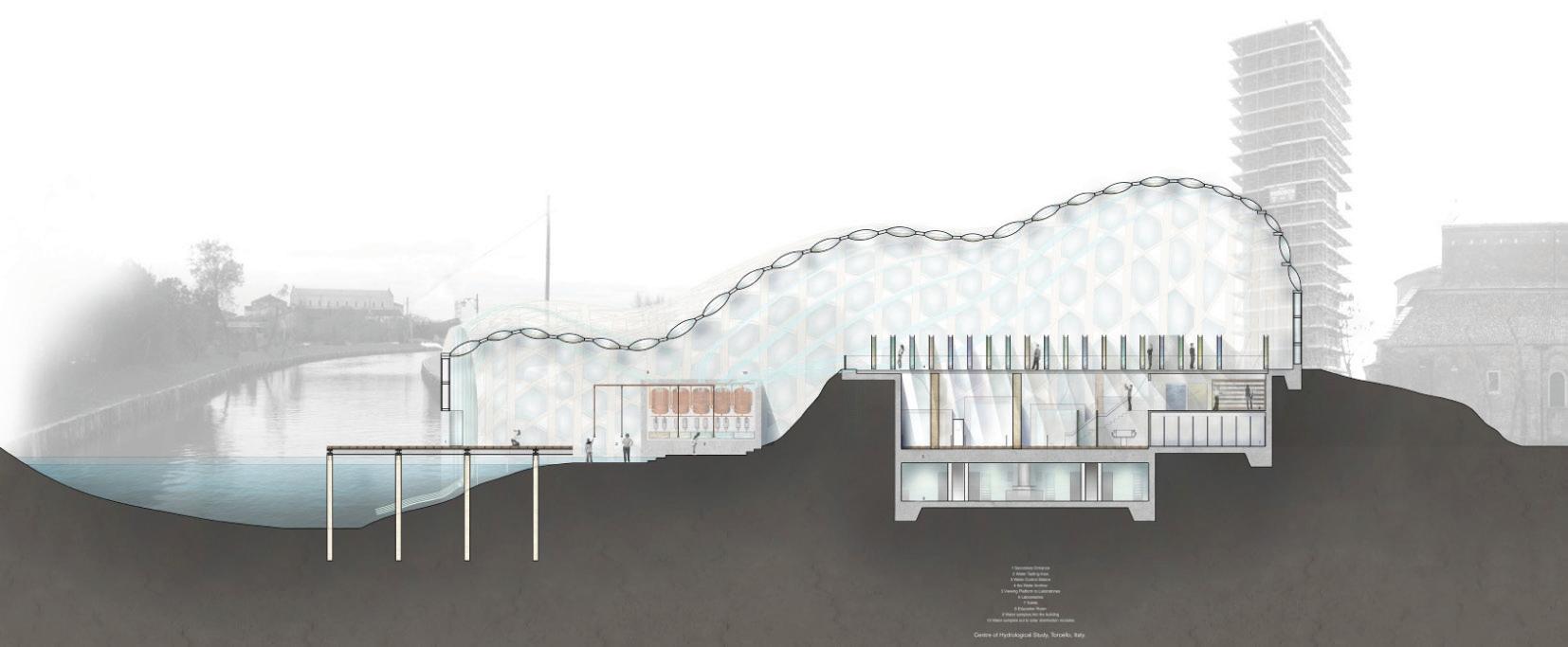
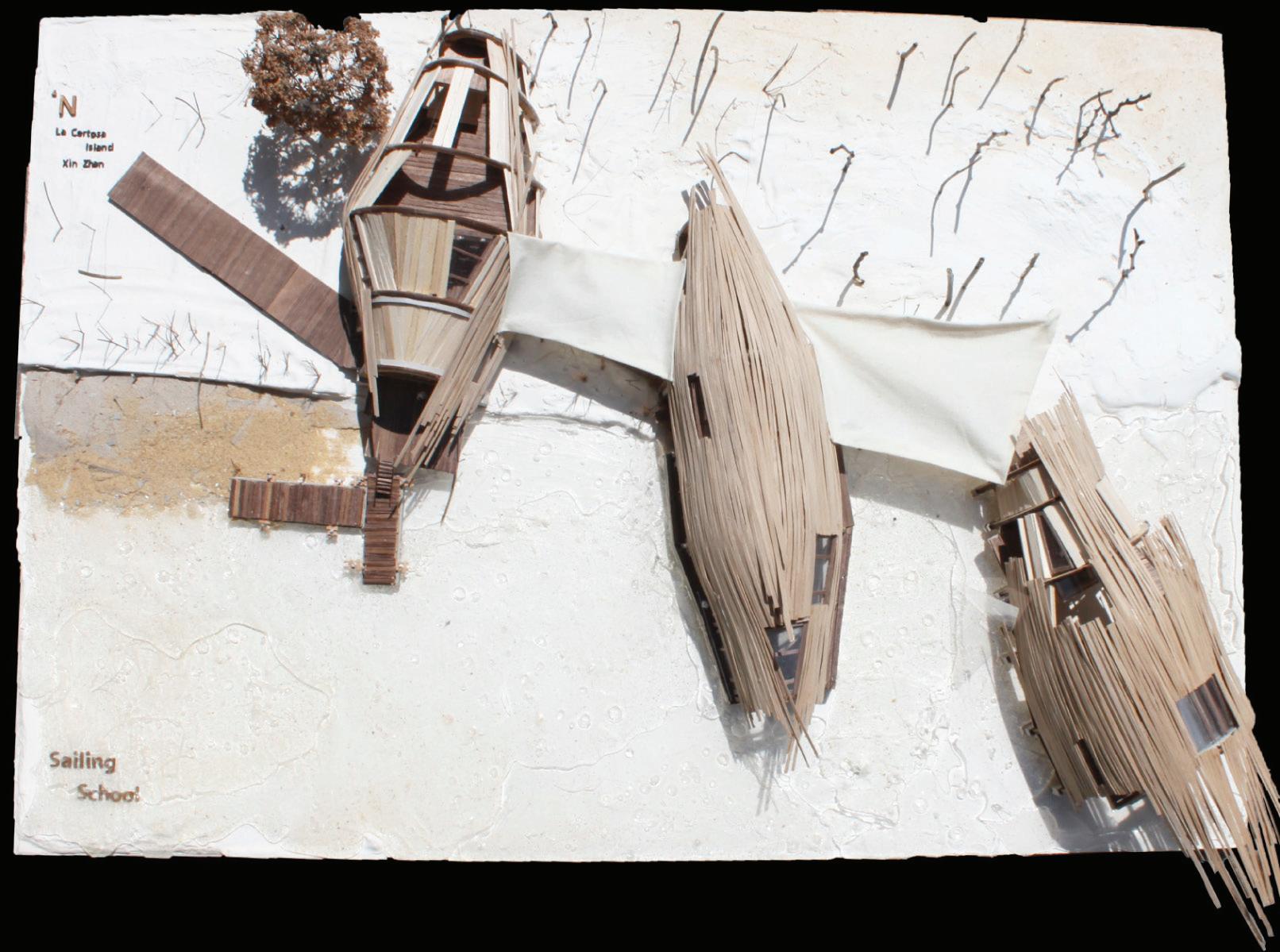
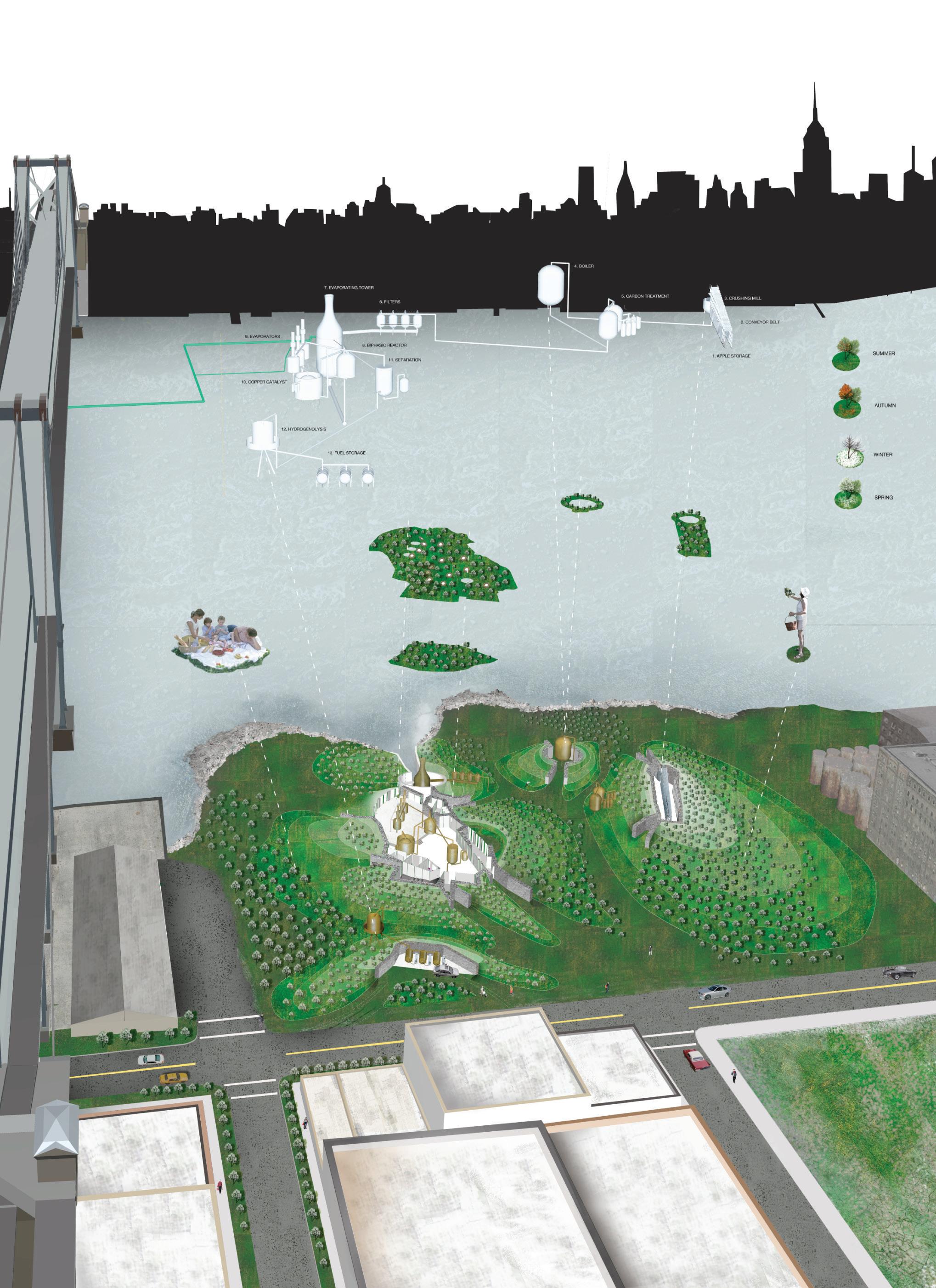
Yr 2: Jae Seung Ahn, Luke Bowler, Ryan Hakimian, Anja Kempa, Nicholas Masterton, Samson Simberg, Louis Sullivan, Emma Swarbrick, Stanley Hanjie Tan, Antonina Tkachenko
Yr 3: Stefanos Levidis, Rhianon MorganHatch, Camille Thuillier, Megan Townsend, Emily Yan
We are at a point of collapse. We gaze out across the wastelands of our contemporary condition. The birds call as they pick at the debris of our consumption economy. Rolling hills of our made-to-break technologies glistening in the setting sun, the dust swirls across barren lands scraped clean of their resources. Sprawling savannas of picket fence suburbs sit at the edge of rising seas. Filled with all their strange new beasts these new forests force upon us another way of thinking about our impact on the world. It is a wildlife documentary filled with all the contradictions and inconsistencies of our contemporary cities. It is an artificial nature, an urban landscape formed from the unmappable growth of the familiar and the unrelenting march of progress.
This year in Unit 3 we tested an alternative form of urban life built upon the principle of eccentric sustainability. The unit invented 90 fragments of the house; prototypes for a sustainable future, the experiments of mad inventors, maverick eco-warriors and DIY pioneers. We grounded our projects in the reality of a London site and the directness of physical making. Remnants of industry, revalued, salvaged from the wreckage of the future, were reassembled in strange new constellations serving redemptive ends. A strange nature grew from the wastelands of our site. The experiments culminated in the design and construction of a full-scale house, a prototype, living and breathing.
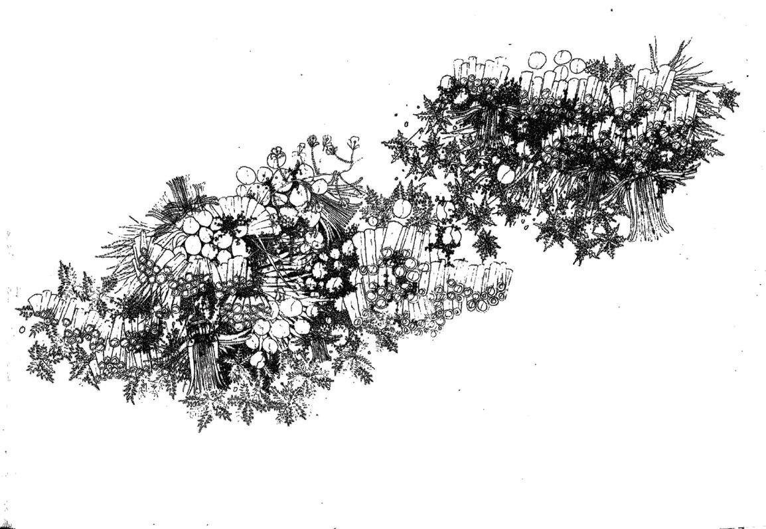
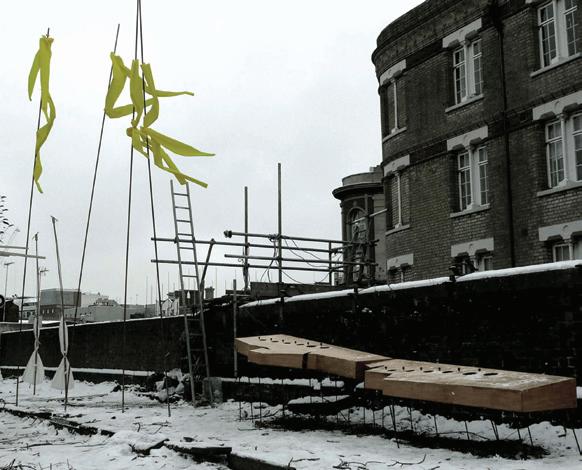
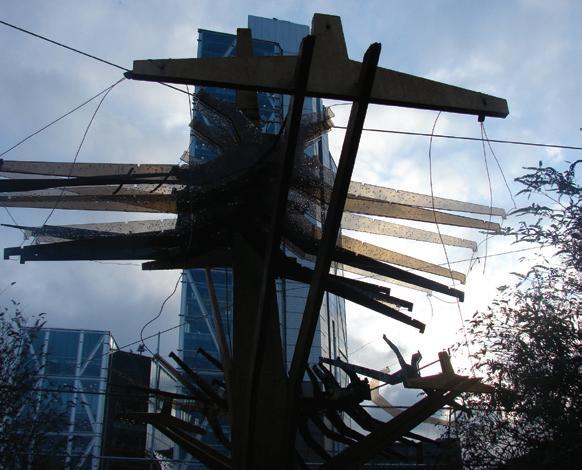
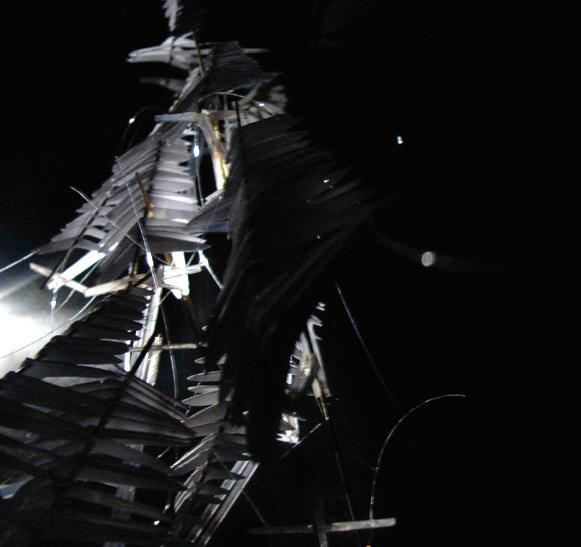
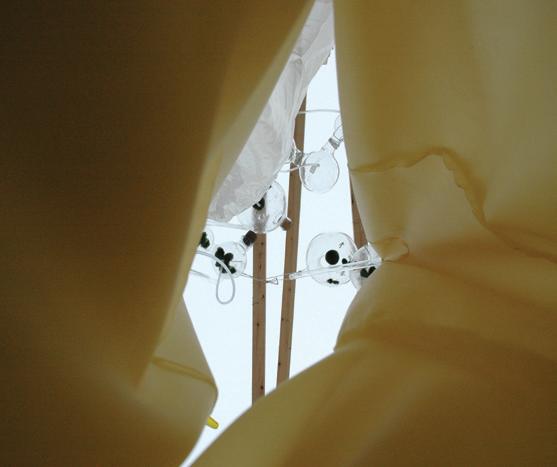
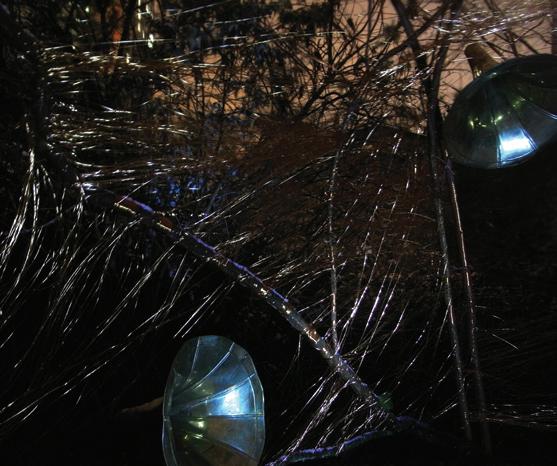
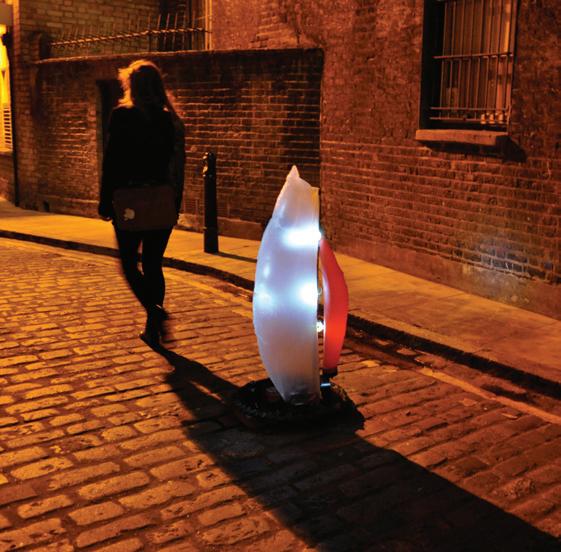
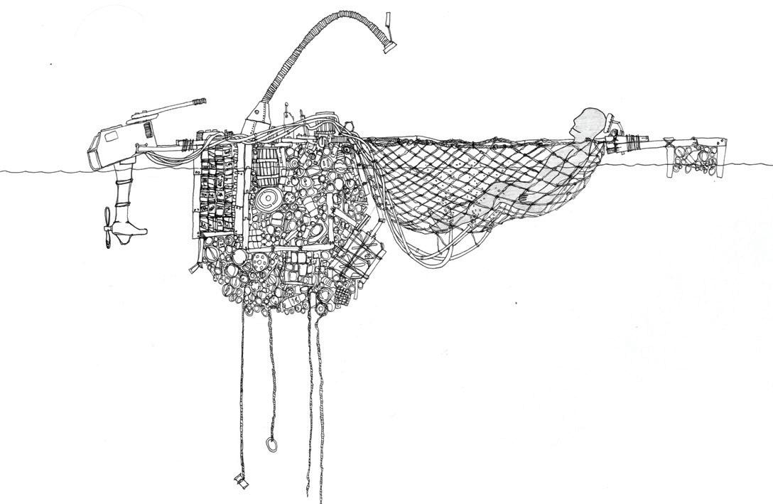
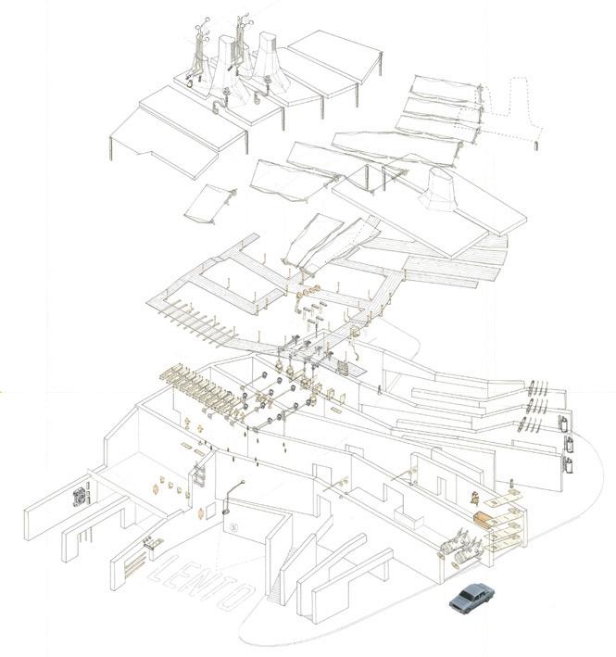
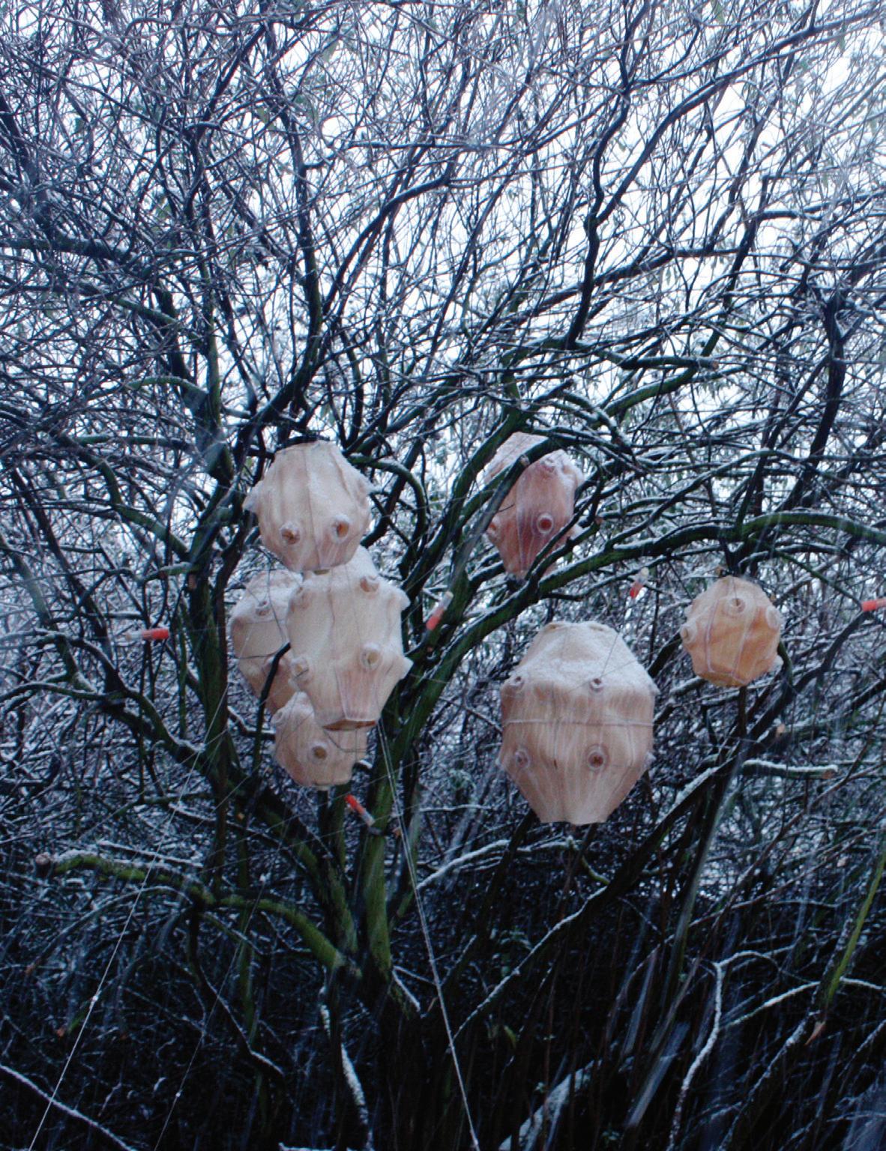
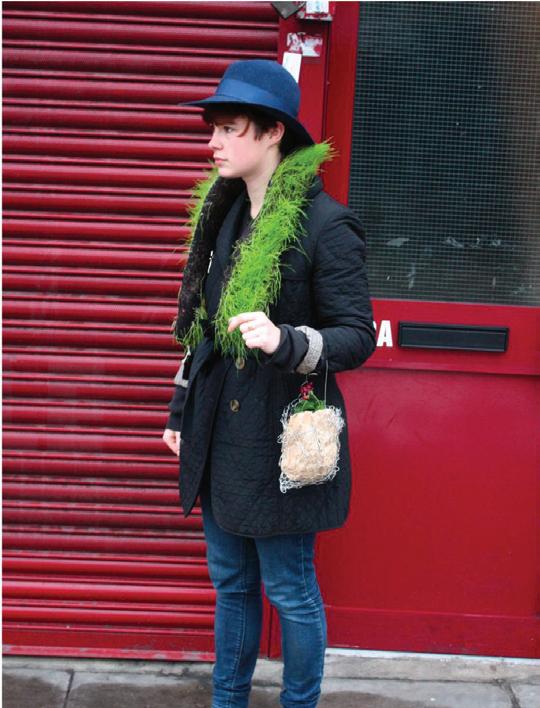
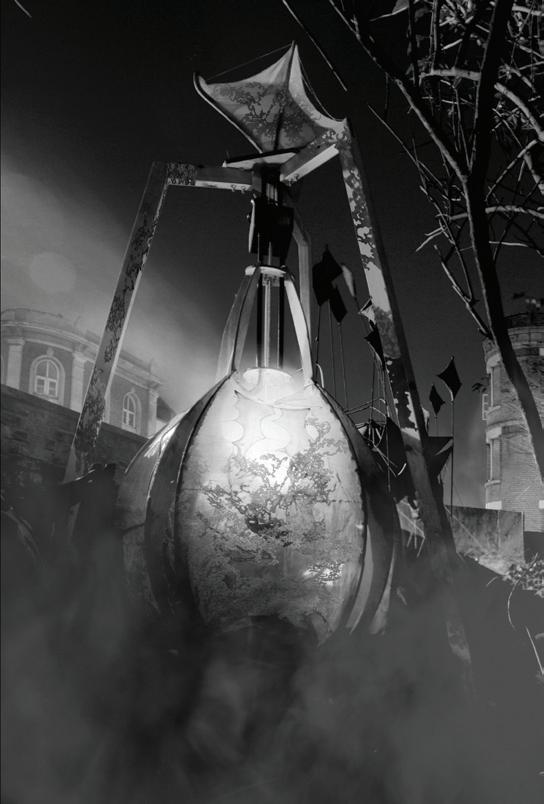
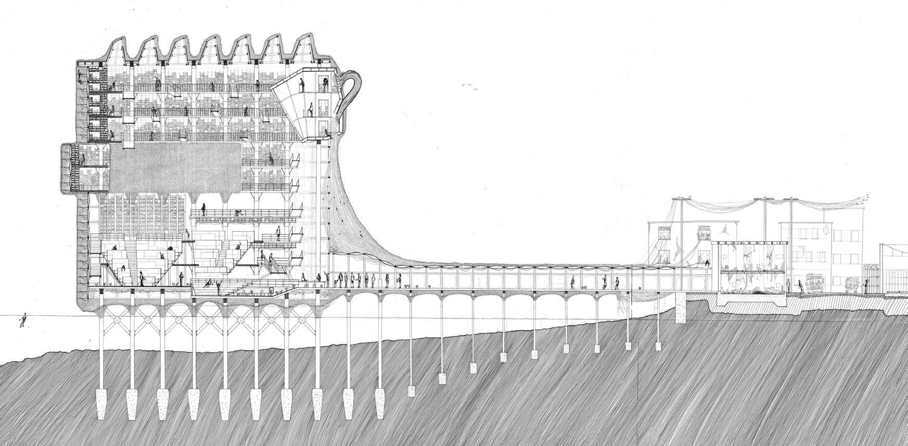
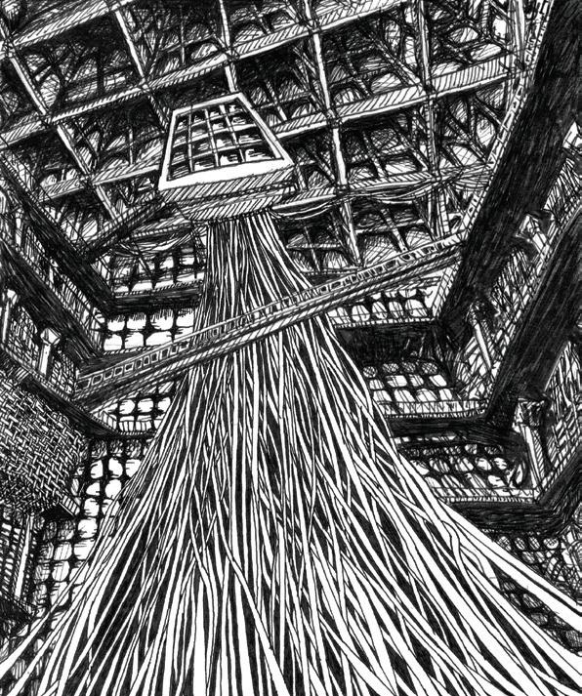
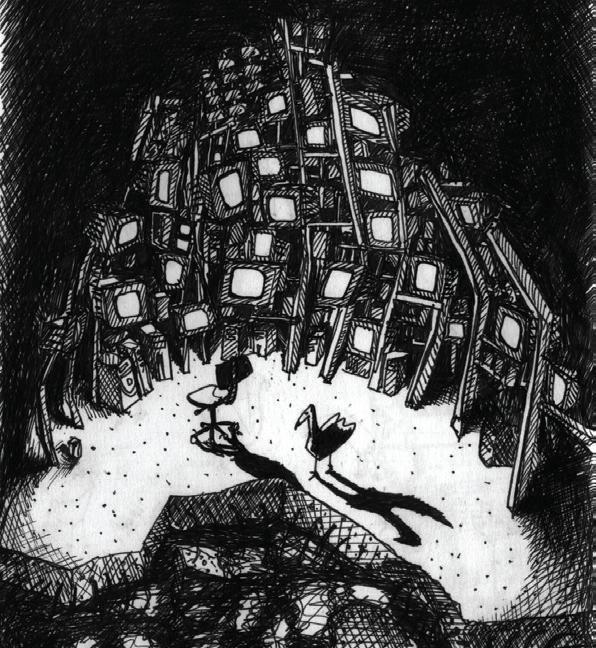
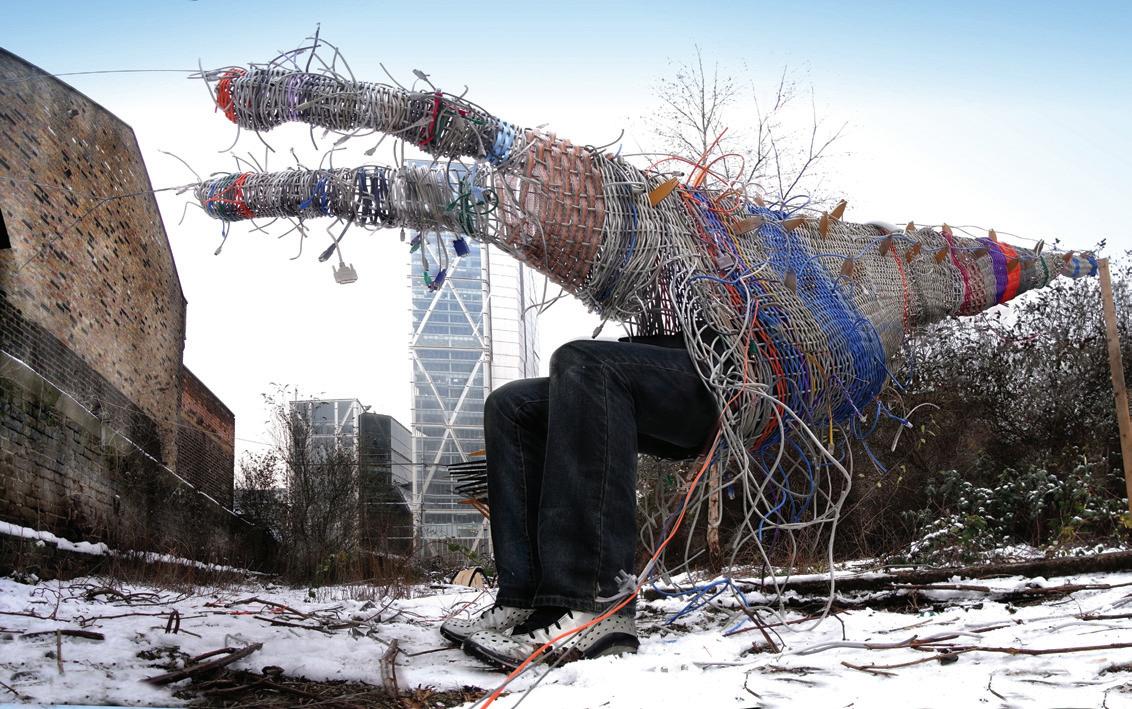
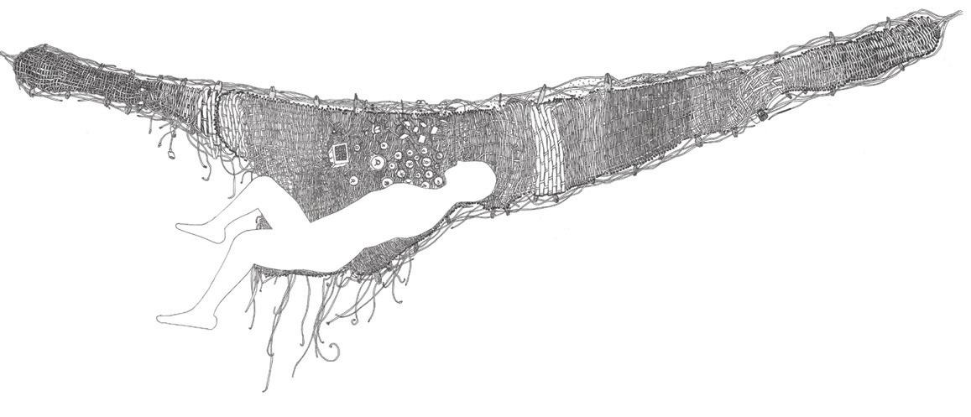
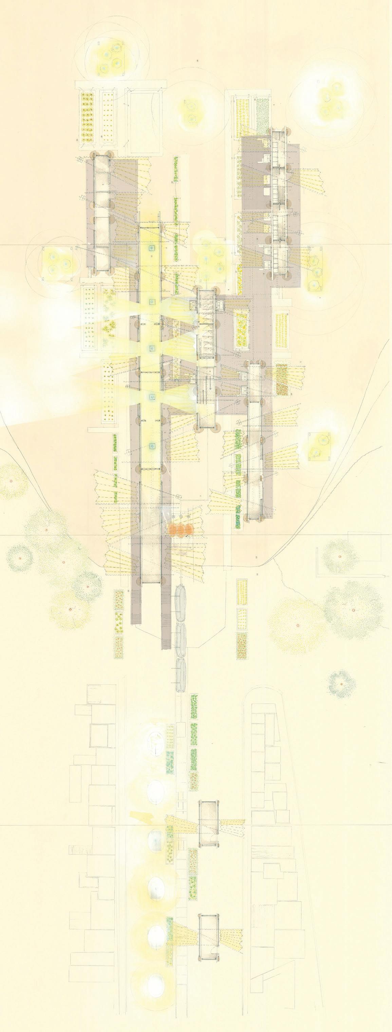
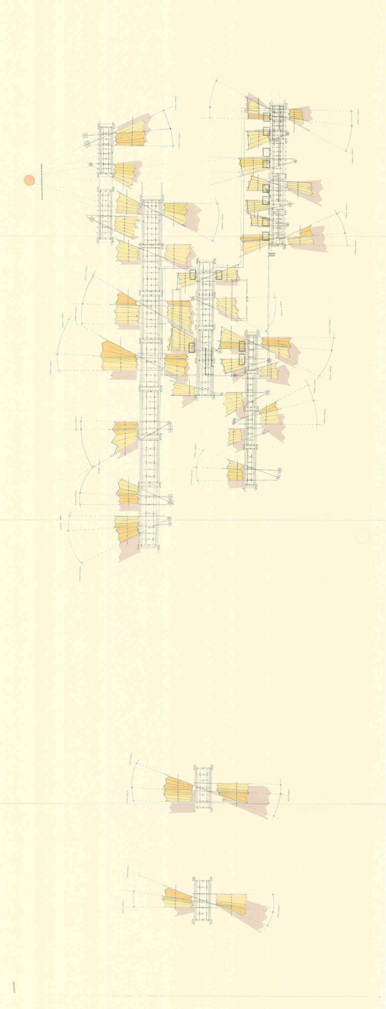
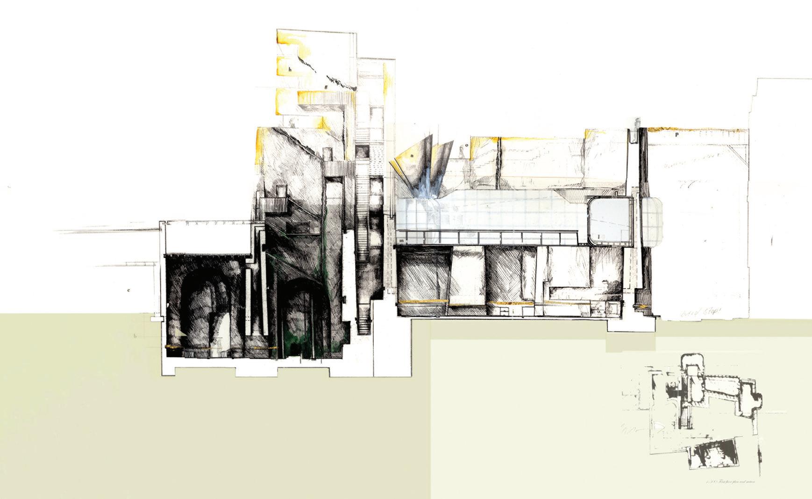
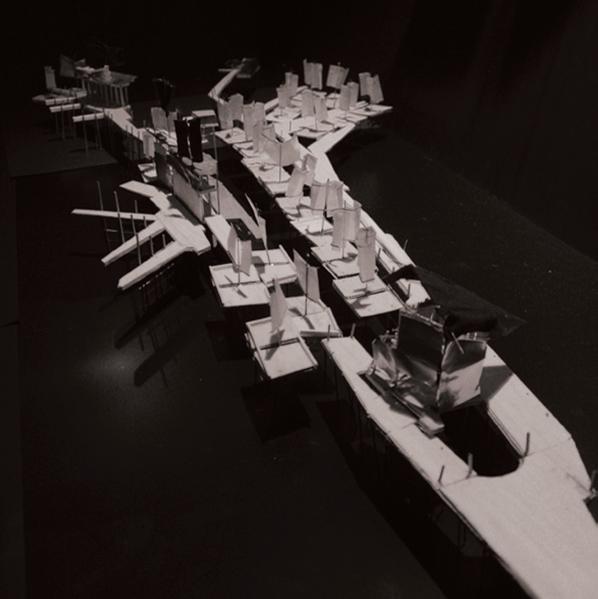
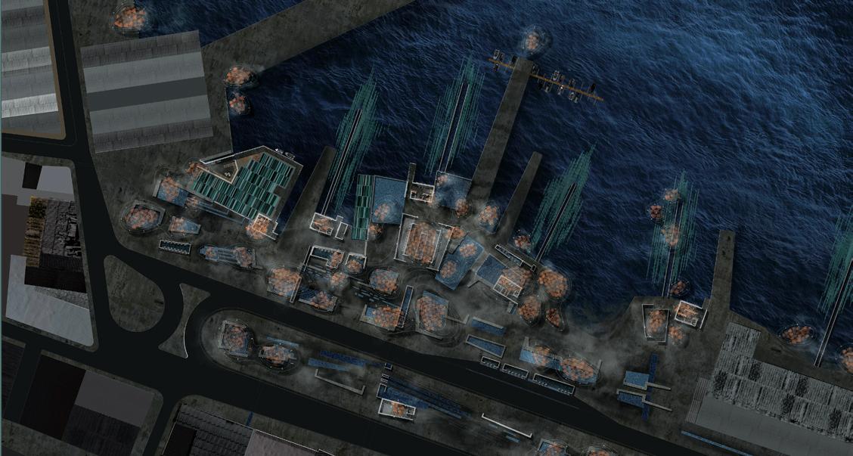
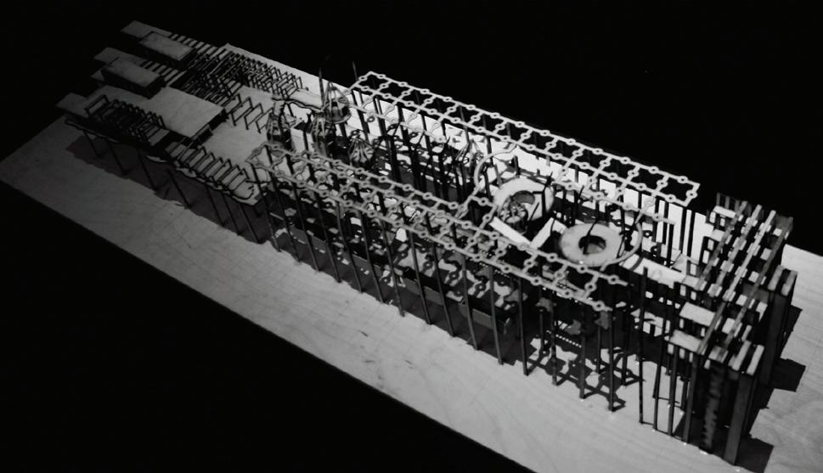
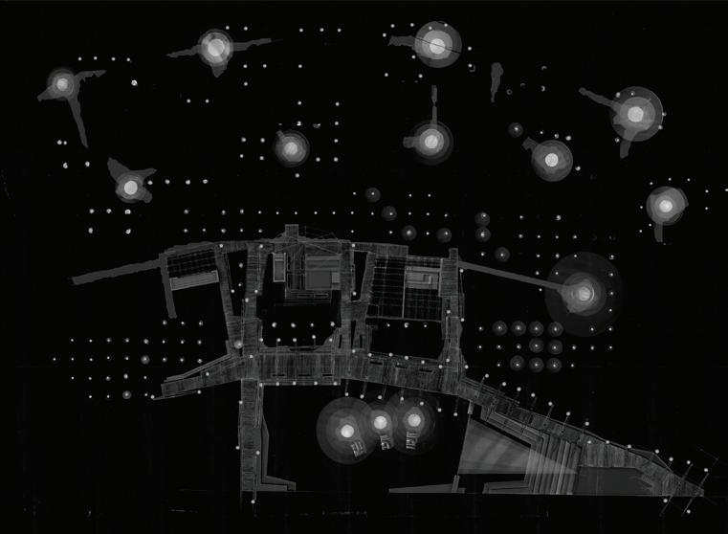
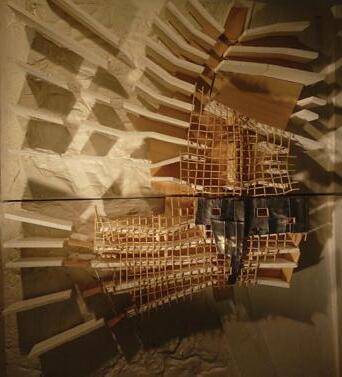
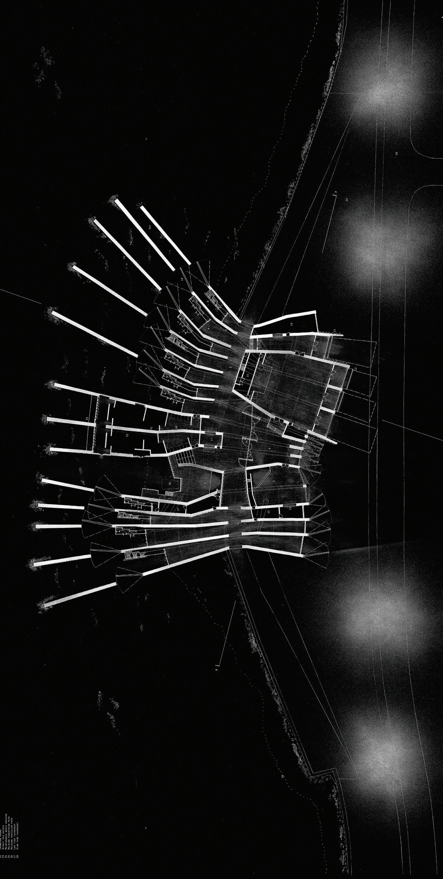

Yr 2: Maria Goustas, Peivand Mirzaei, Hyder Mohsin, Sabina Nobi, Stefano Passeri, Francesca Pringle, Rupert Rampton, Jaymar Vitangcol, Imogen Webb. Yr 3: Leander Adrian, Gabriel Chung, Katie Fudge, Sonila Kadillari, Joyce Lau, Meng Lui, Yan Yan.
A host can generally be described as providing some kind of benefit to whatever organism inhabits it. Sometimes this relationship is parasitic and other times it is mutually beneficial. There are obviously a multitude of examples in nature and there are a wide cross section of nuances and differences in how this balance of benefit exists. Unit 3 sought to investigate the roles of hosts and symbiotes and as a corollary developed synthetic ecologies which explore such multi-layered and interactive relationships. The control and exchange of energies that are implied in such a relationship formed a strategy for an architecture and tactic for urban interventions. Students were given two discrete tasks for the year.
In the first, students were asked to find a host. Critically this is an environment, place or object that has very particular and identifiable characteristics. This site is not a blank canvas and it is not inert. Students considered a choice of host that had a very particular set of requirements or needs; it placed particular demands on its inhabitants that made a significant contributions to the projects. An architecture of symbiosis between host and occupying agent developed.
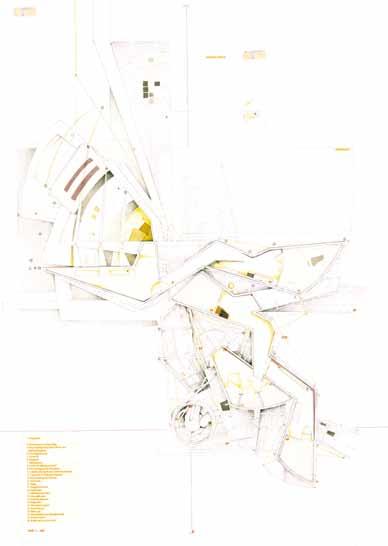
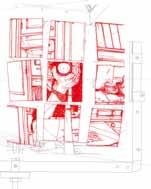


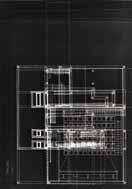
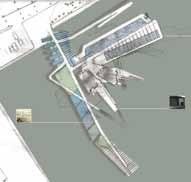
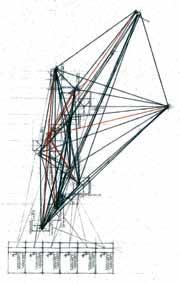
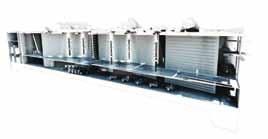

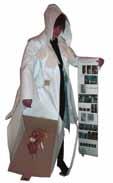
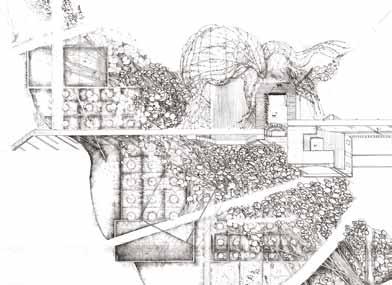
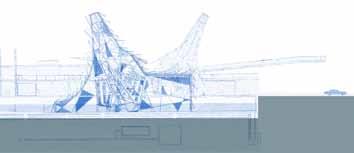



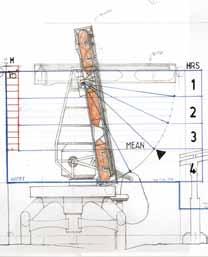
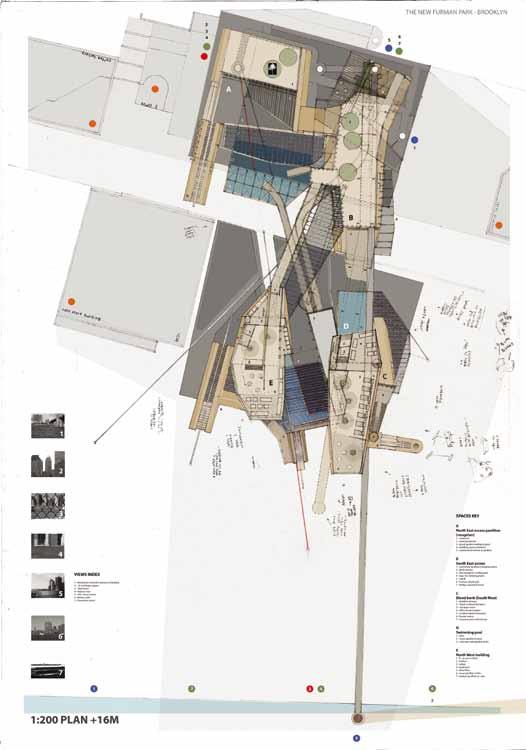
Stefano Passeri, TheNewFurmanStreetParkandBloodBank(Brooklyn).
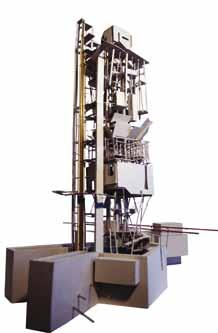
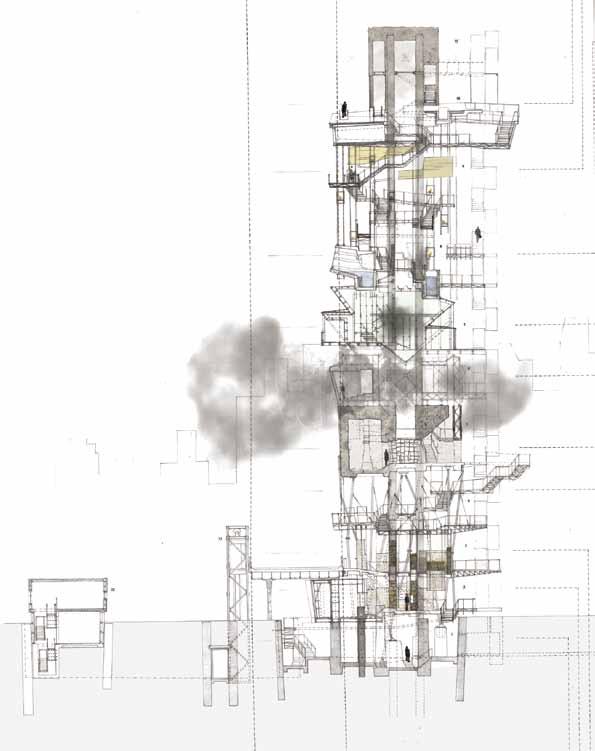

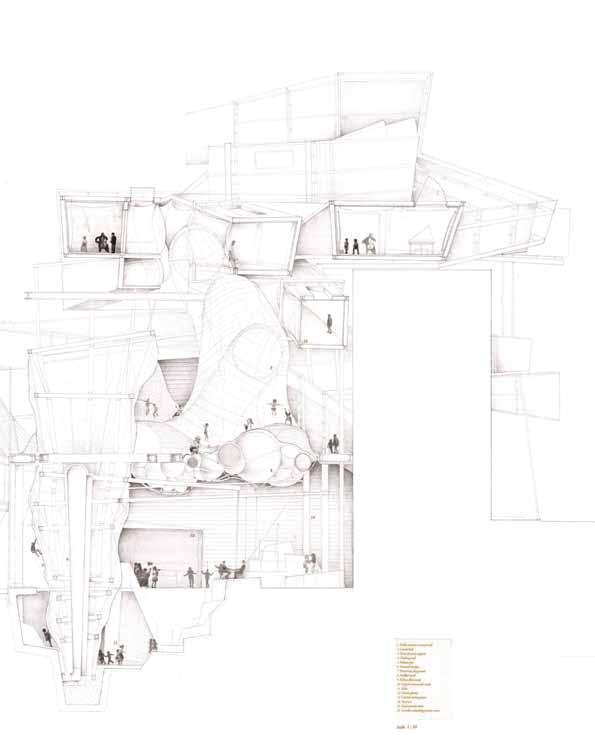
Sonila Kadillari, HarlemMusicSchoolandPlayground.
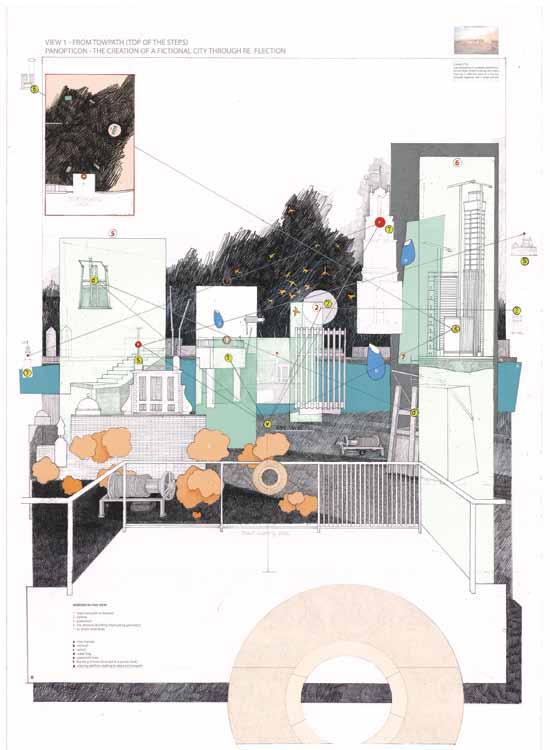
Abigail Ashton, Andrew Porter
Yr 2: Aminah Bakibir, Janinder Bhatti, Joel Cady, Kaowen Ho, Alistair Shaw, Eryk Ulanowski, Michelle Young, Tim Yue. Yr 3: Katherine Cannon, Benjamin Dawson, Chiara Hall, Katherine Hegab, Louisa Danielle Hodgson, Zi Liang (Julian) Huang, Rina Kukaj, Jay Morton, Nathaniel Mosley, Edward Scott.
This year Unit 3 looked at two cities, or, rather more specifically, London; and a new city, as yet un-named, and the result of merging Hong Kong and Shenzhen.
Like so many cities in China, where the population is migrating from an agrarian environment to an urban one at a rapid rate, Shenzhen is generally little known in the West. Development in China, although rapid, is largely conventional. Unit 3 has explored alternative modes of operation.
Unit 3 did not seek to develop new large-scale urban planning agendas. Instead, it was all the aspects of city as event, as complex mechanism, as cultural phenomenon that we were interested in; those characteristics that so often slip through the net of such a broad brush approach. We were interested in the minutiae of the city.
We asked students to develop individual strategies for how they might contribute to the pluralism and multiplicity of the urban condition. To this end an exercise was set, to investigate and respond to the city they in all likelihood knew, or as a newcomer could at least easily access: London. Once an approach or working method had been formulated, these methods were applied in Hong Kong and Shenzhen.
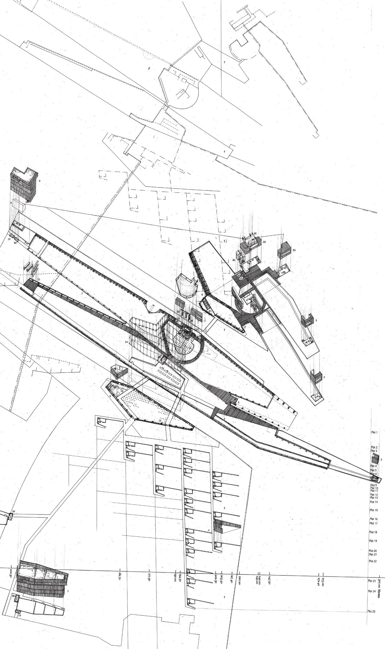
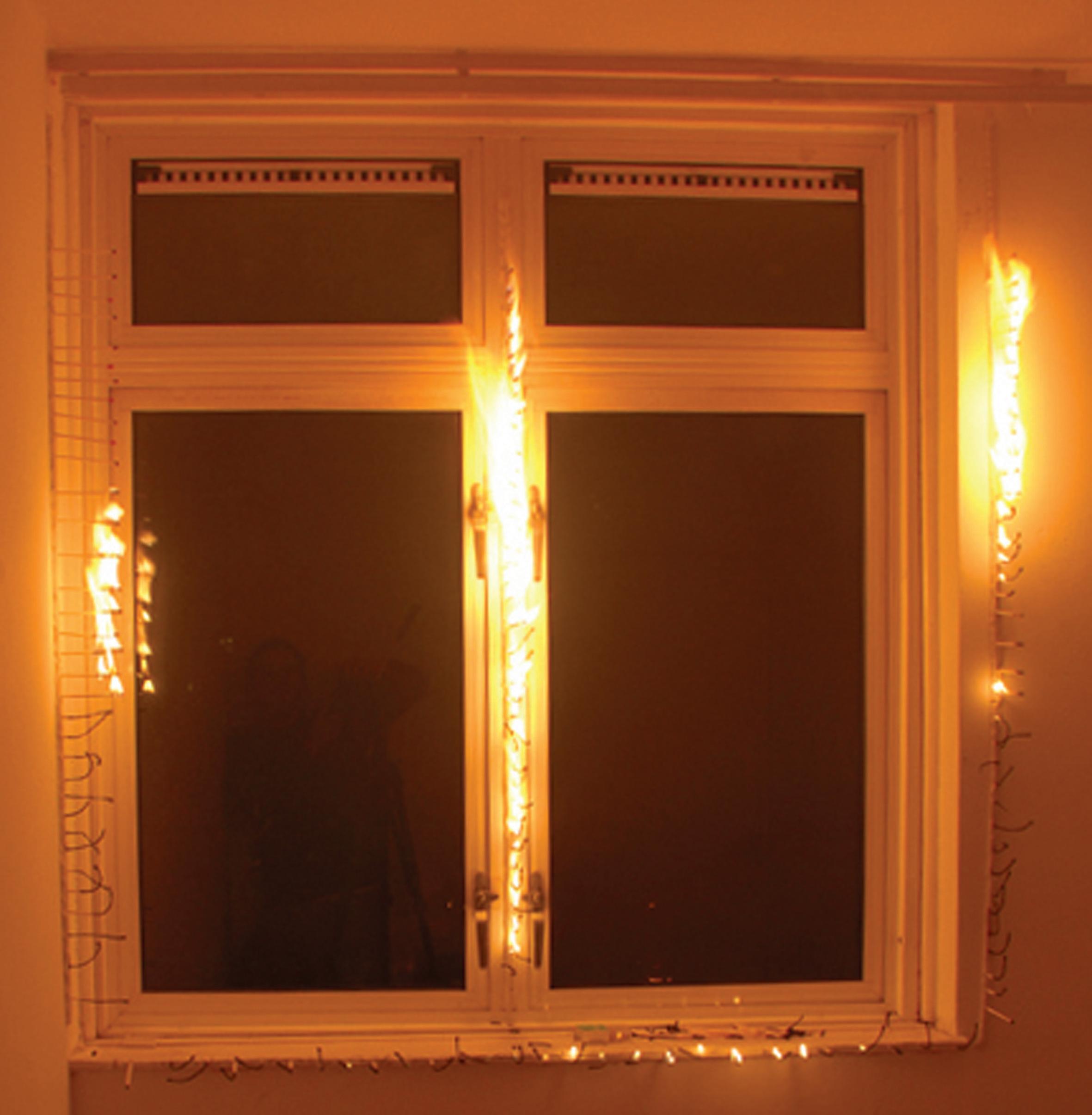
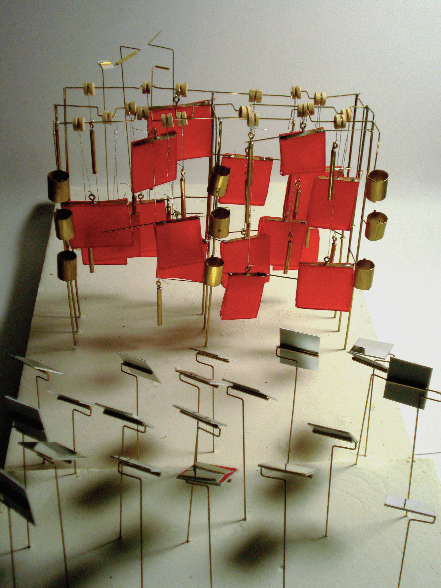
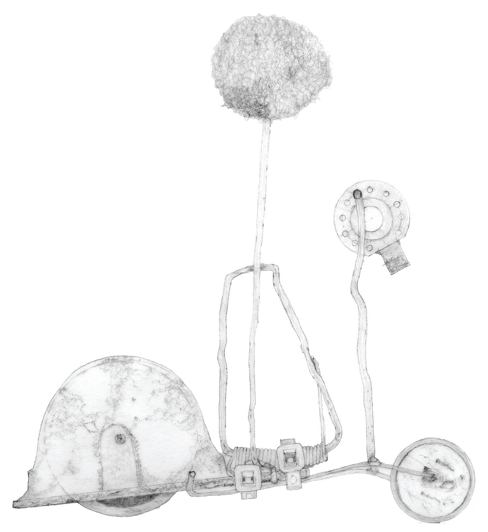
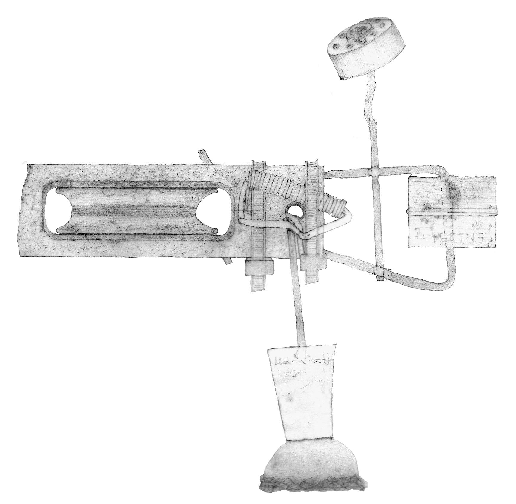
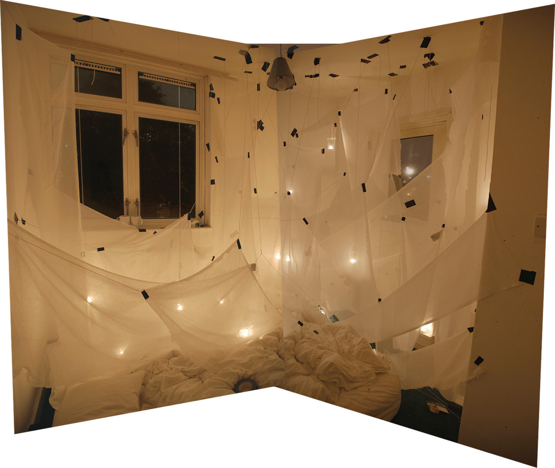
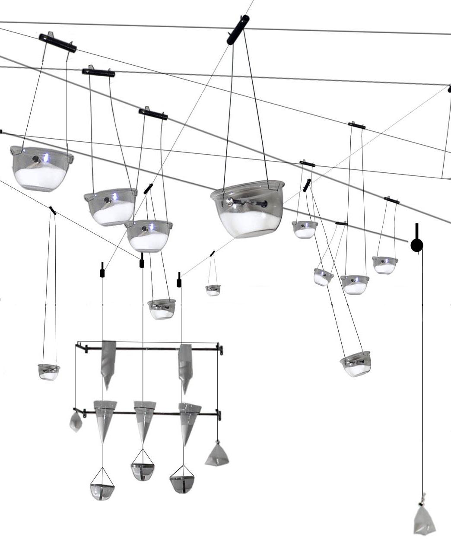
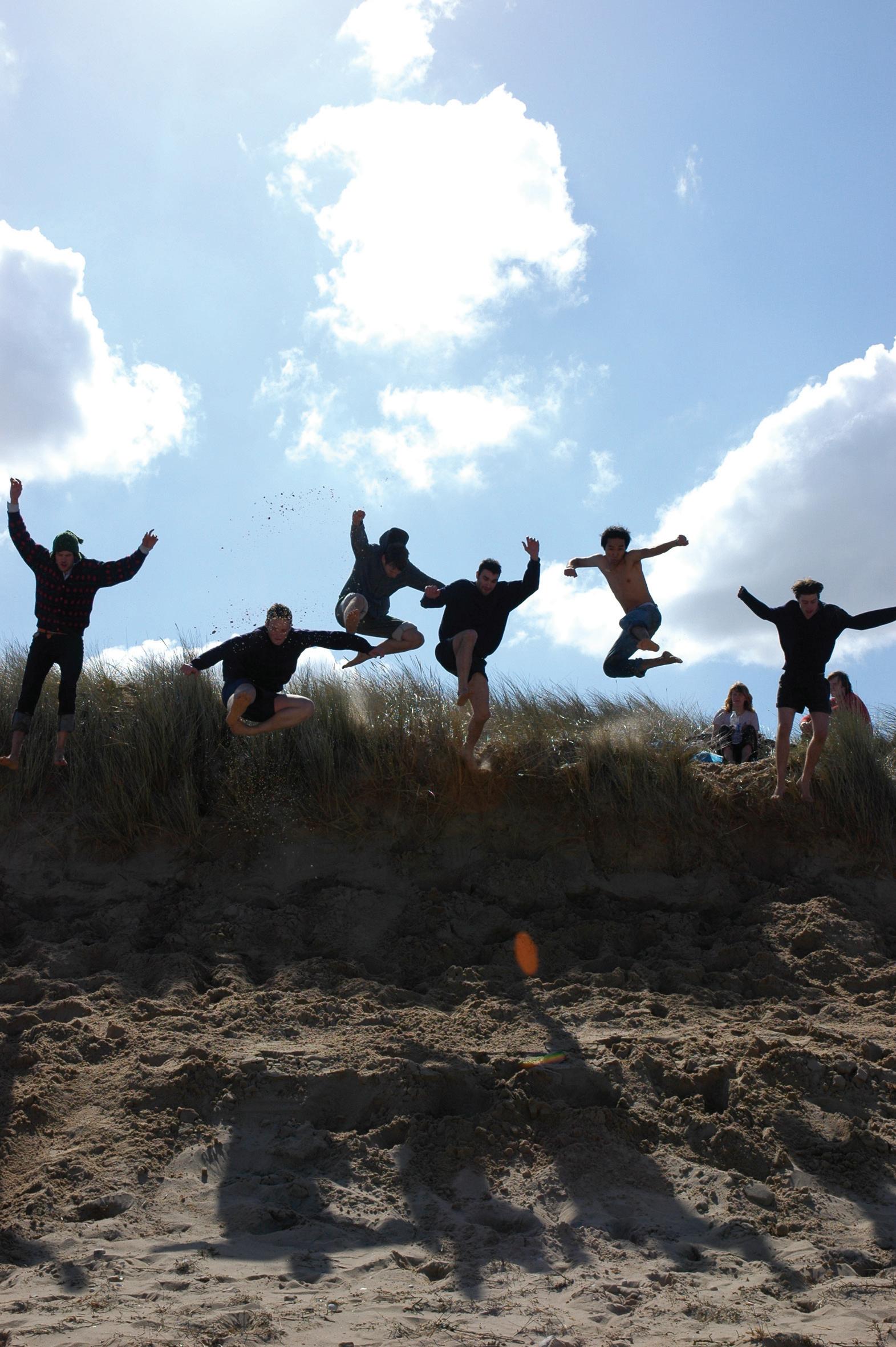
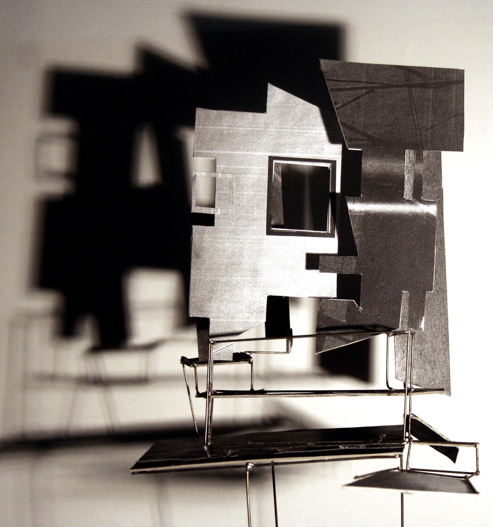
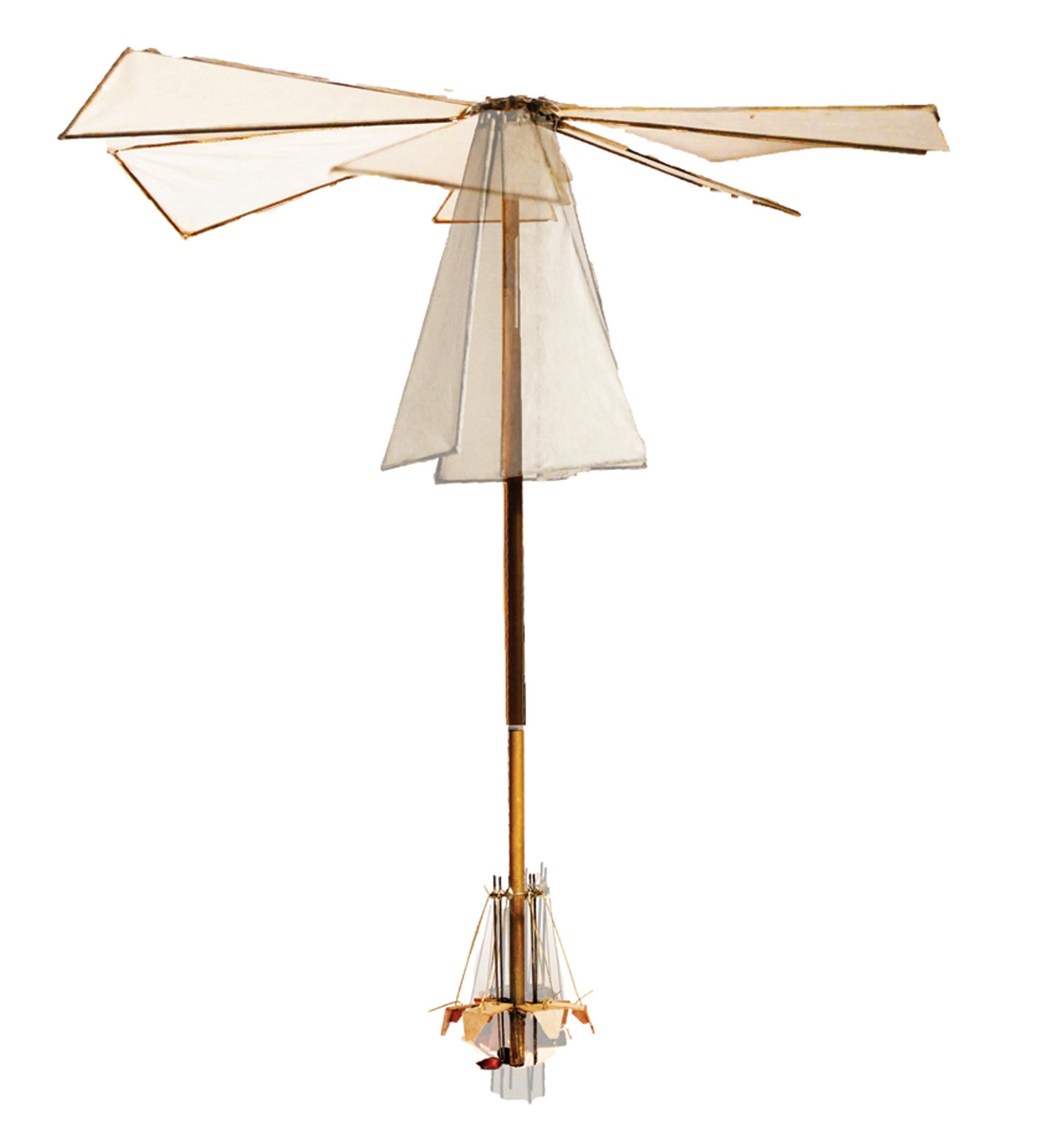
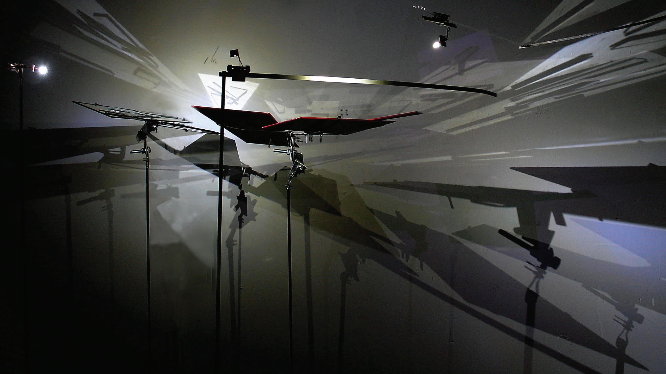
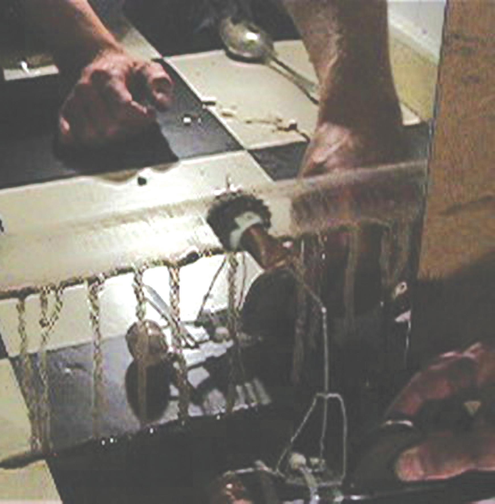
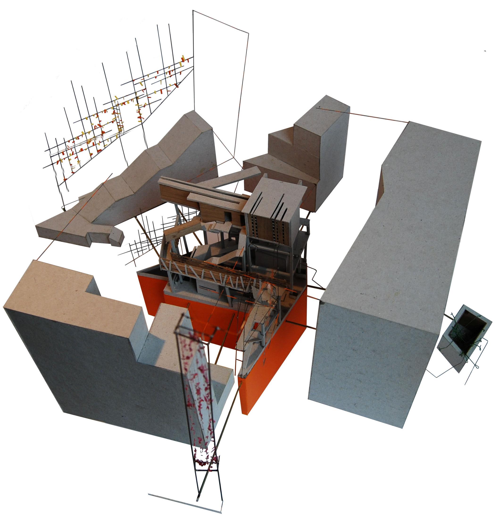
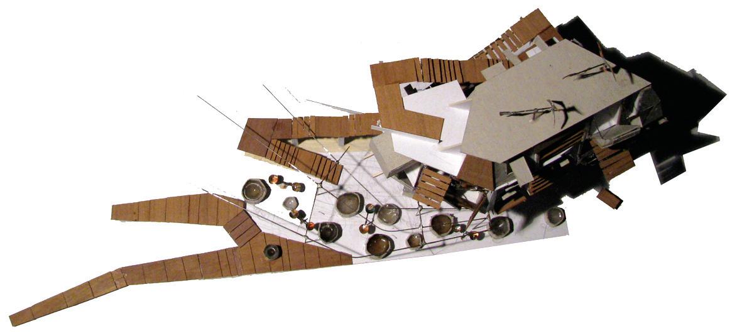
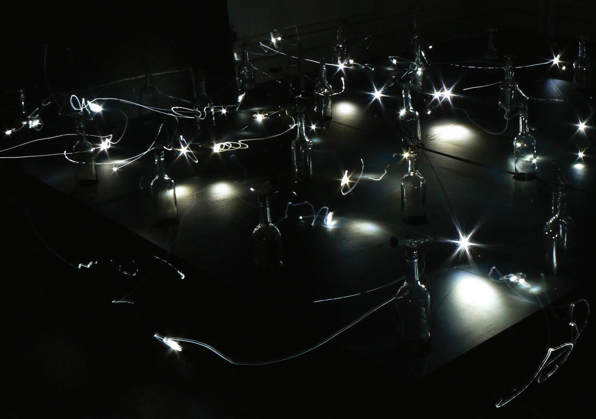
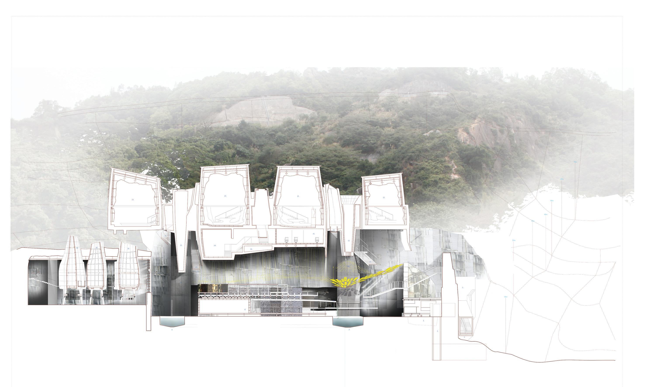
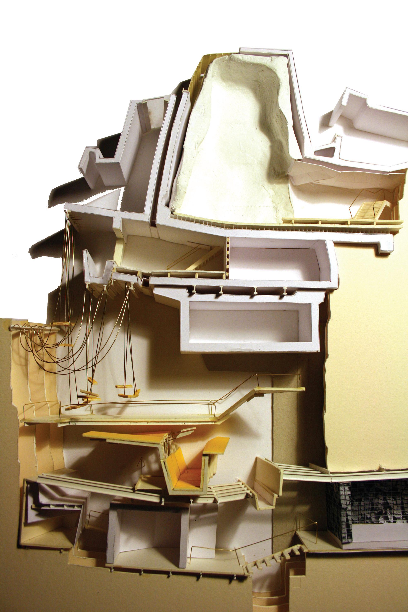
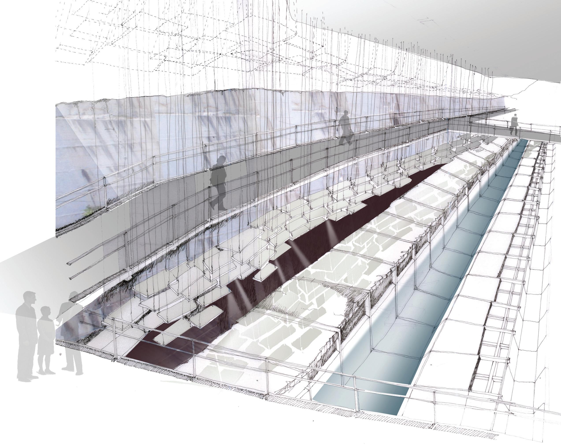
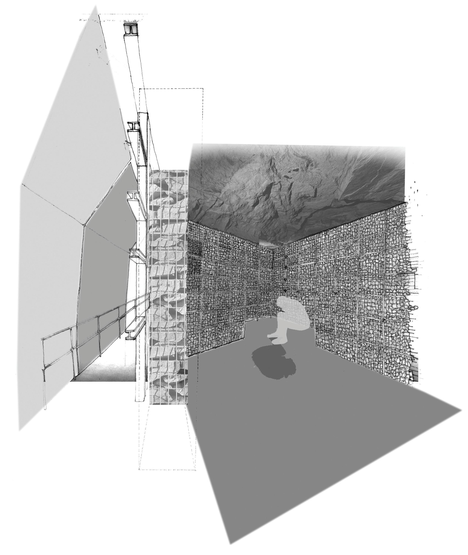
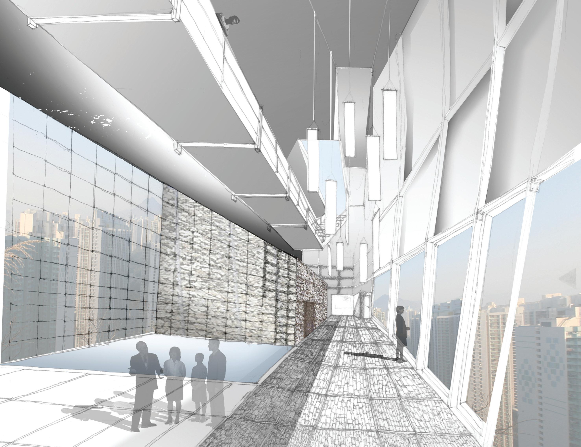
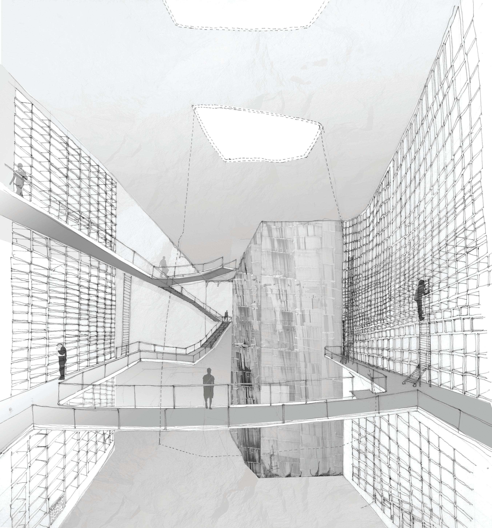
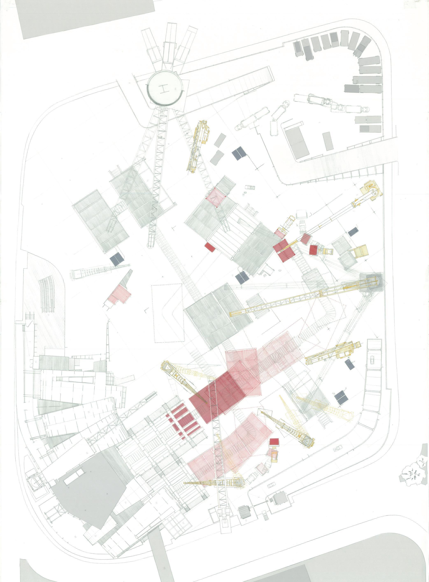
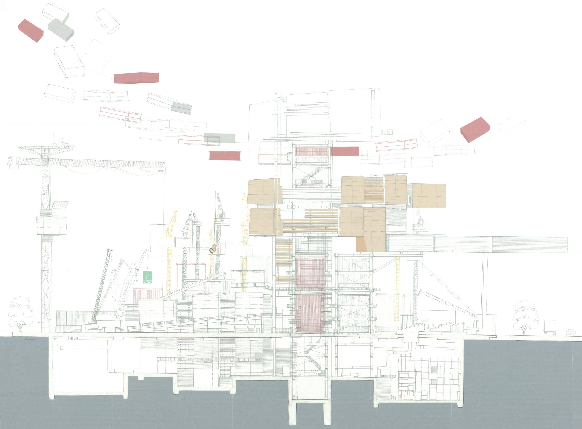
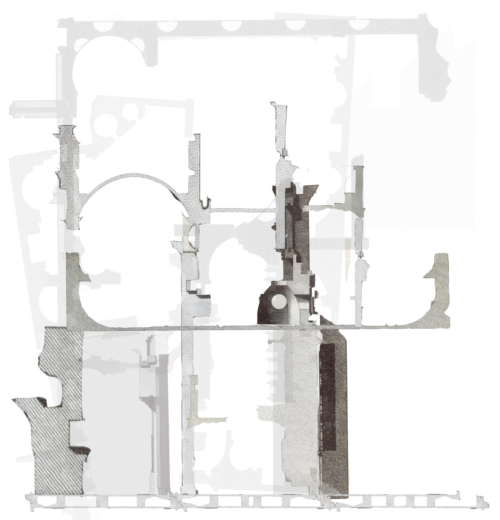
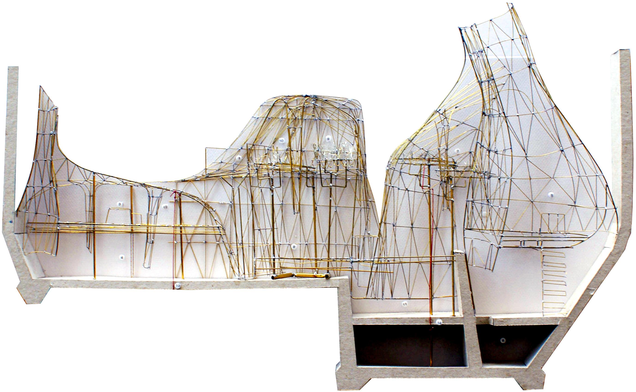
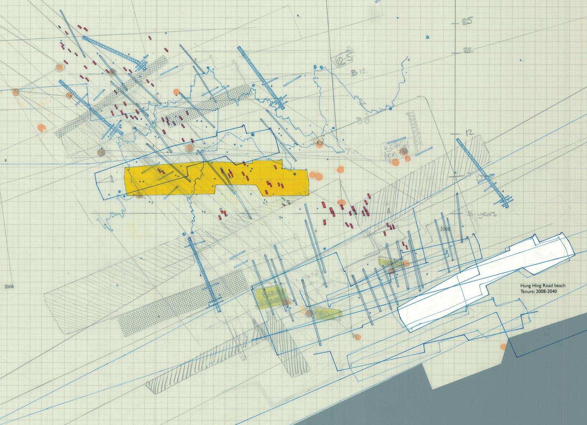
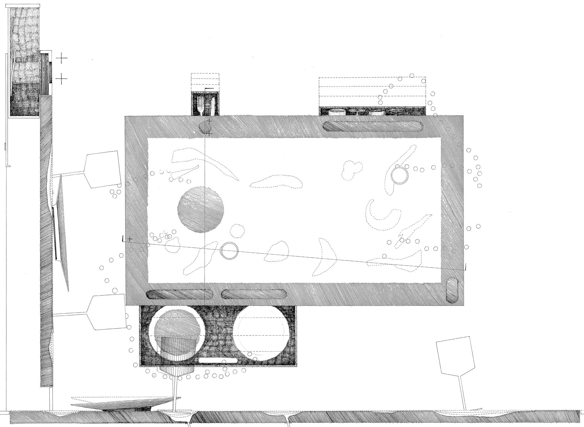
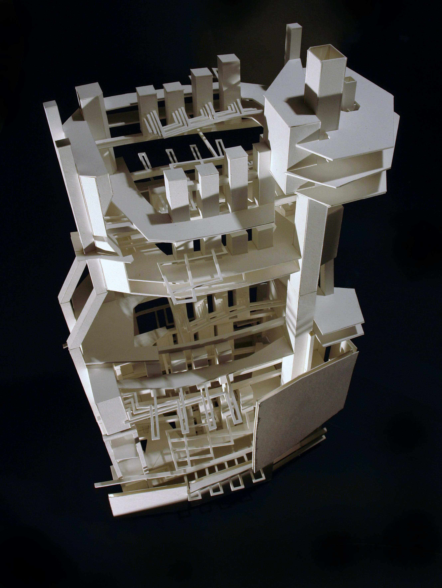
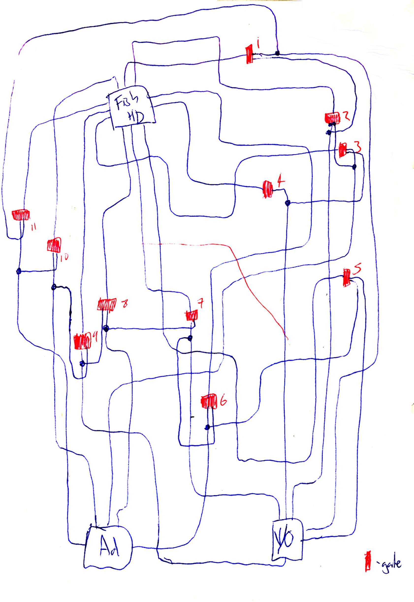
Yr 2: Zahra Azizi, Alicia Bourla, Sung Hwa Cha, Canzy El-Gohary, Min Gu, Laura Herriotts, James Lewis, Marcos Polydorou, Daniel Swift Gibbs. Yr 3: Sarah Alfraih, Sarah Bromley, Naomi Bryden, Isabel Crewe, Oliver Sheppard, Deena Shuhaiber, Natalie Tsui, Andrew Walker, Abigail Whitehead.
The clock face is the most important thing I have ever recovered from the town dump. I found it there during the Year of the Skull and rolled it home down the path to the island and rumbled it over the footbridge. I stored it in the shed until my father was away for the day, then I strained and sweated all day to get it up into the loft. It is made of metal and is nearly a metre in diameter; it is heavy and almost unblemished; the numerals are in roman script and it was made along with the rest of the clock in Edinburgh in 1864, one hundred years exactly before my birth. Certainly not a coincidence. There were a few holes in the face which I soldered up, but I left the hole in the dead centre where the mechanism connected with the hands, and it is through that the wasp is let into the Factory. Once there it can wander about the face for as long as it likes, inspecting the tiny candles with its dead cousins buried inside if it likes, or ignoring them if it would rather.
Iain Banks, The Wasp Factory
Collections, collectors and hoarders are of interest to Unit 3 this year.
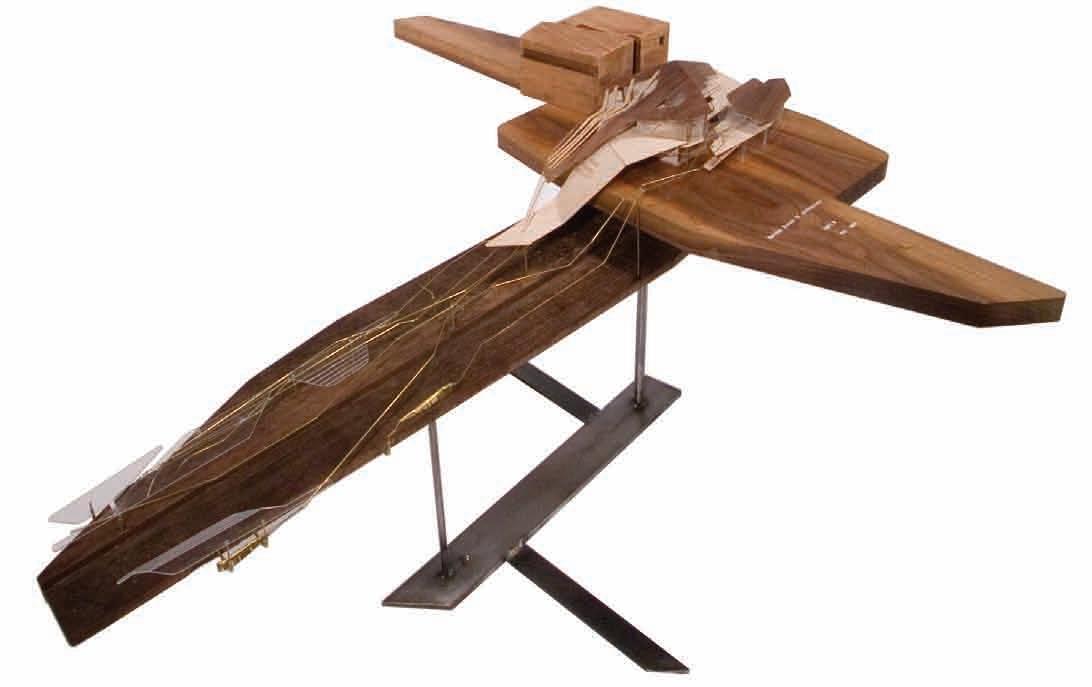
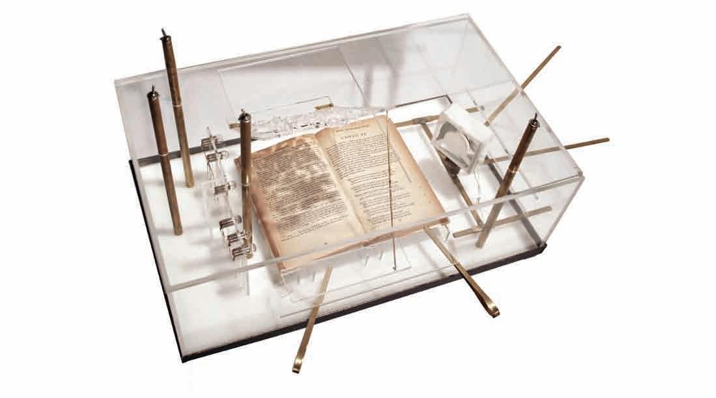
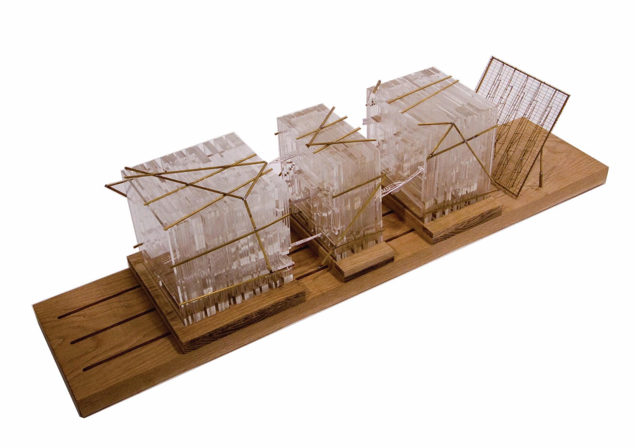
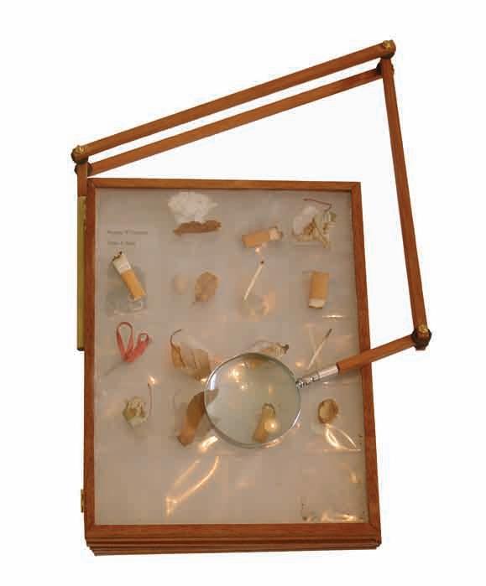
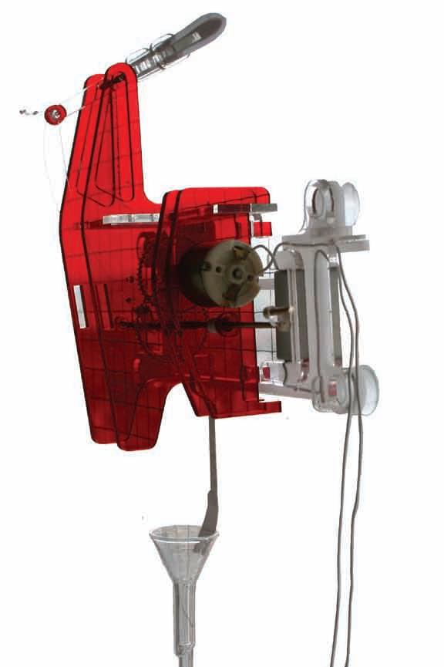

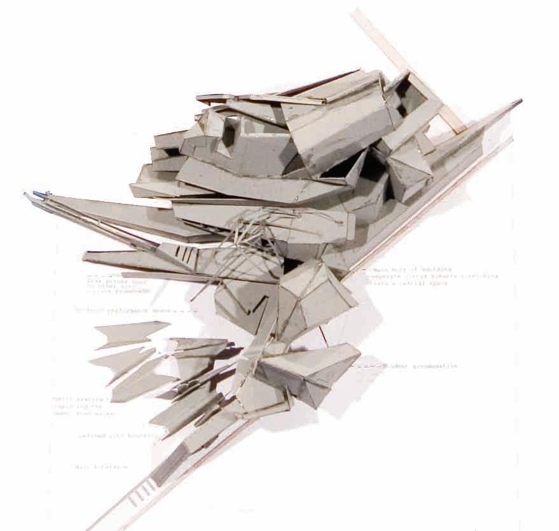
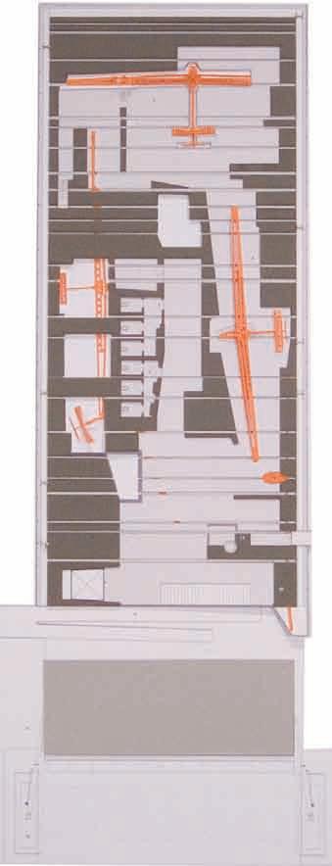
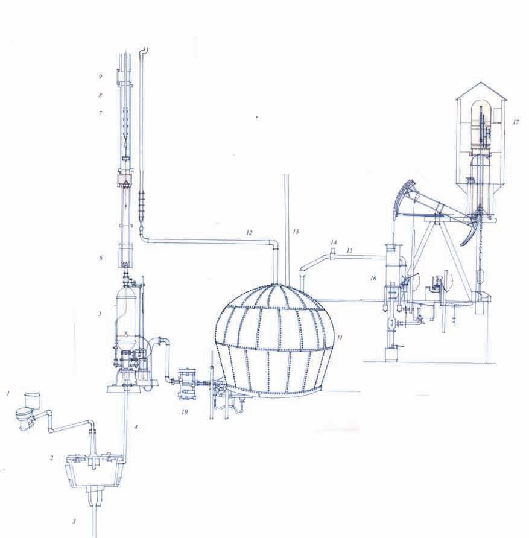
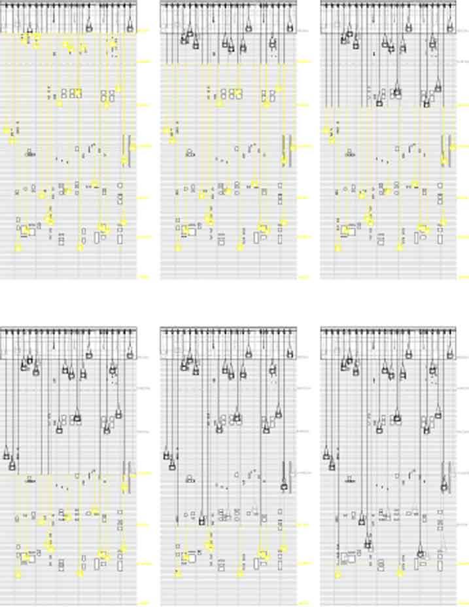
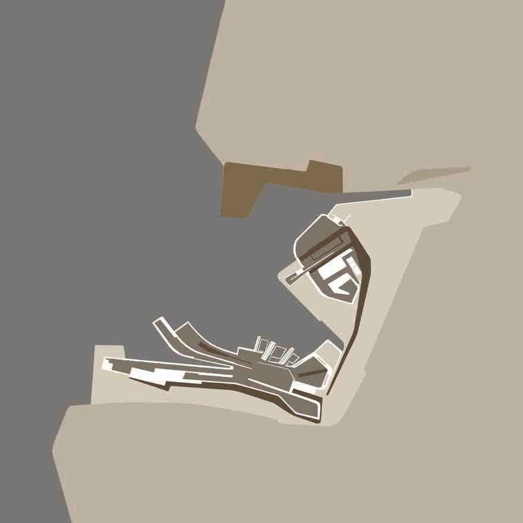
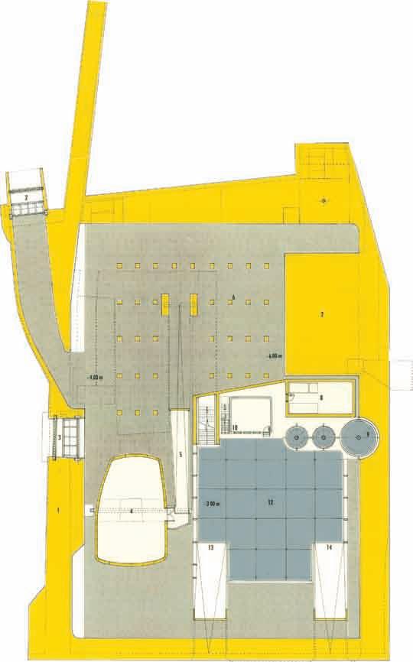
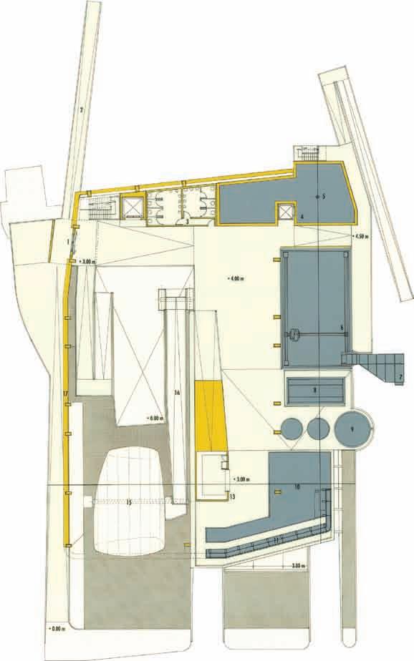
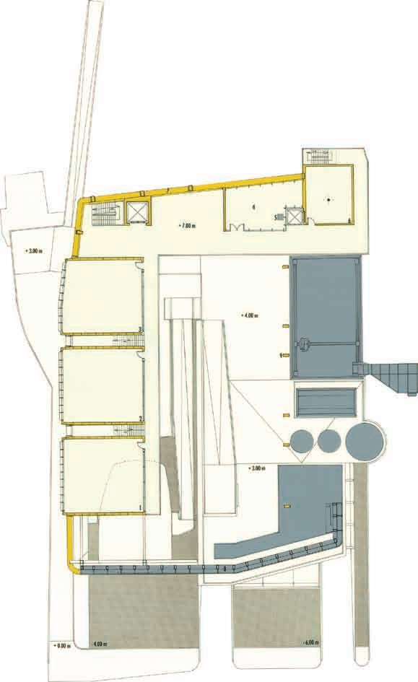
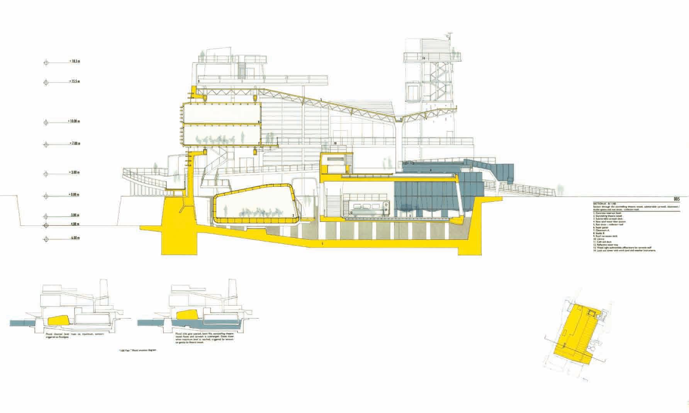
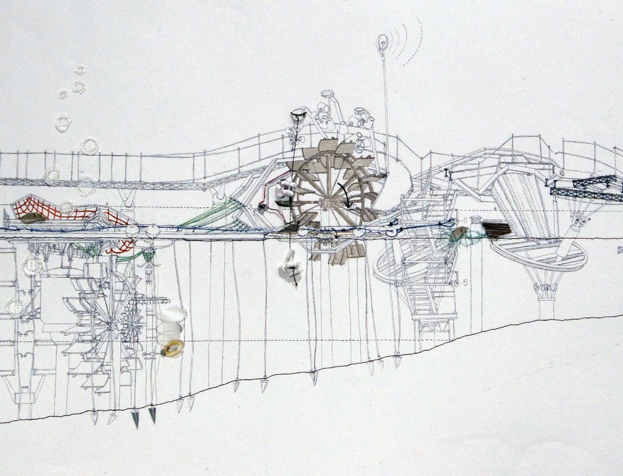
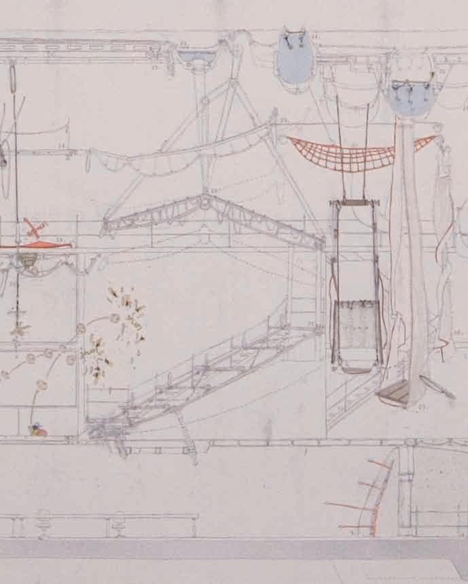
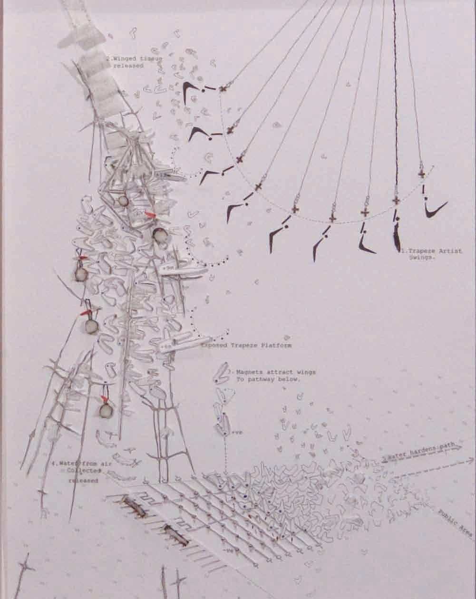
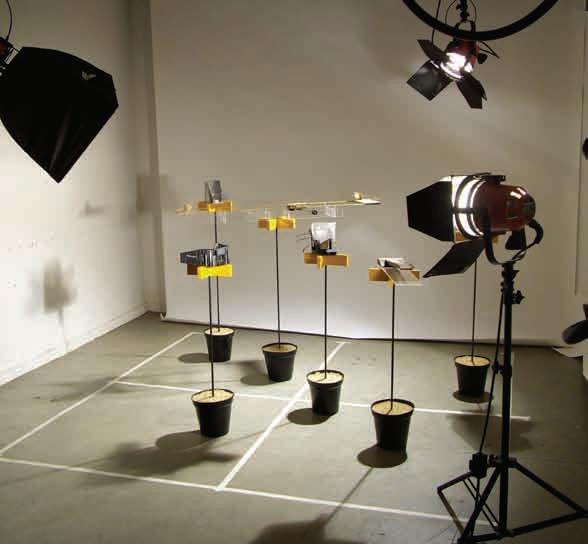
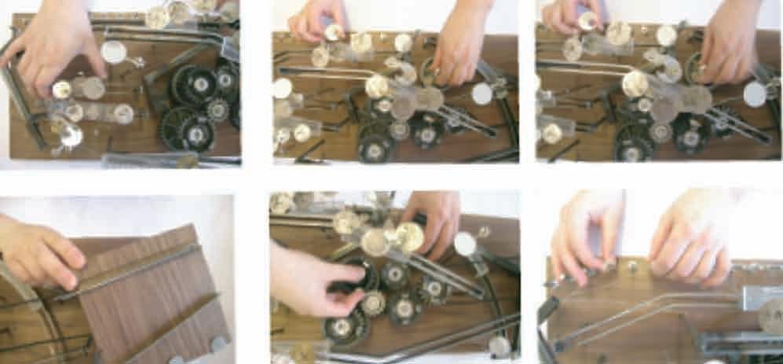

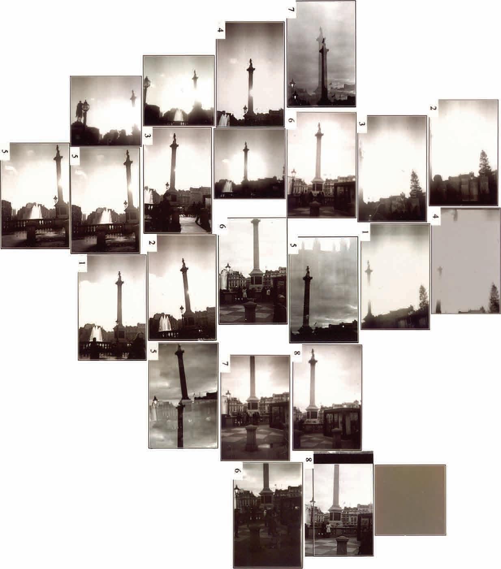


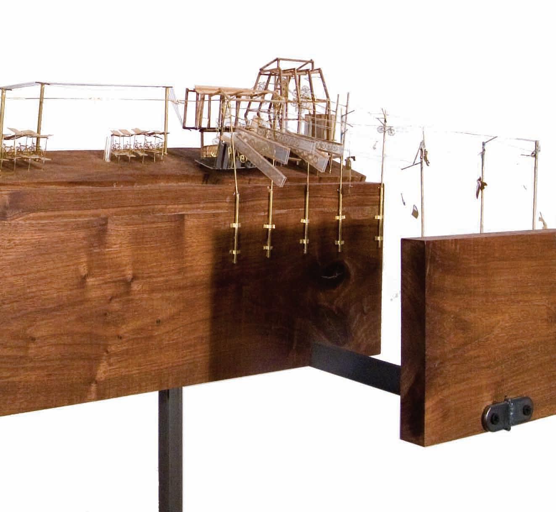
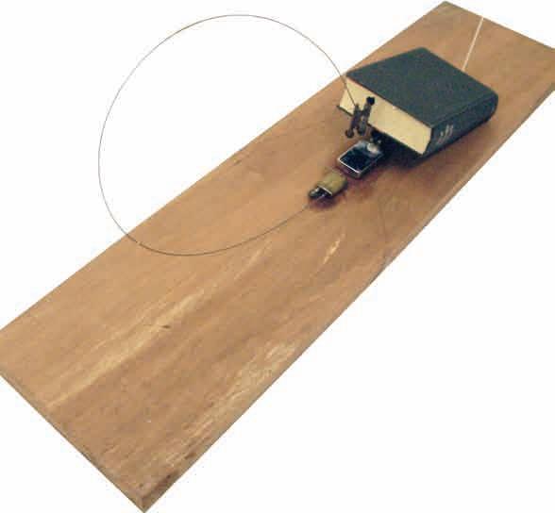
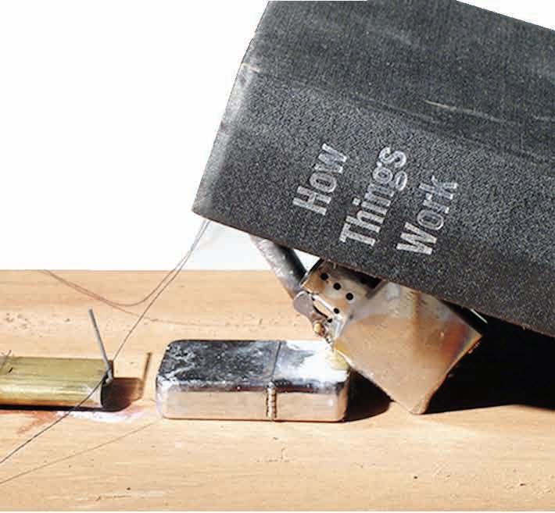
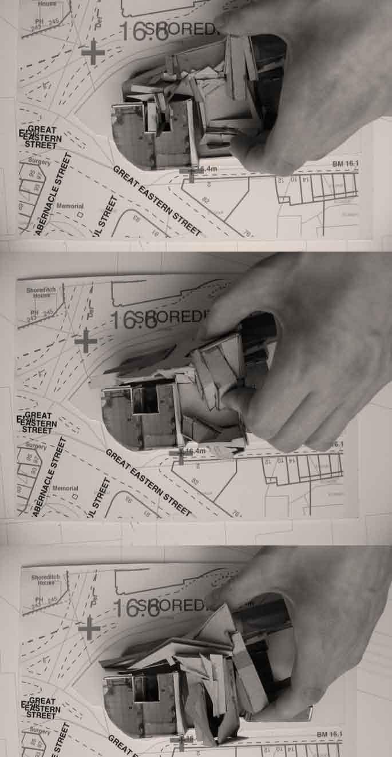
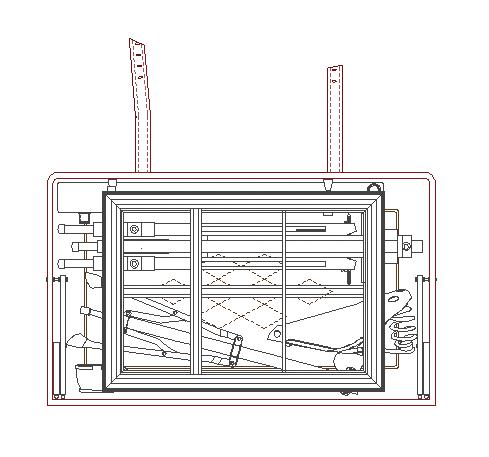
Abigail Ashton, Andrew Porter
Yr 2: Zahra Ahmad Akhoundi, Silviya Aytova, Byron Bassington, Beatrice Beazley, Rory Donald, Costa Elia, Antonia Hazlerigg, Thomas Kay, Chole Kletsa, Kara Melchers, Kuljinder Pank, Maxine Pringle. Yr 3: Sarah Brighton, Robert Brown, David Di Duca, Joel Geoghegan, Sandesh Raj.
This year Unit 3 investigated multi-layered realities. The information age has afforded us a myriad of new mediated versions of the world. The physical static object no longer has a monopoly of our reading of the city. The unit looked at both hardware and software landscapes to create new collaged experiences of the city. The technology of illusion was given as much credence as the physical object. We split the year into two work phases, in the first we developed a series of installations that manifested these ideas. It was critical that we developed more than one character so that there was a dialogue in place. In the second phase of the year we developed these intentions such that they responded to a different scale and context in the city that tested a programme we defined.


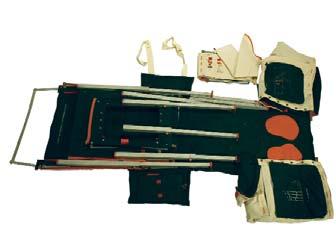
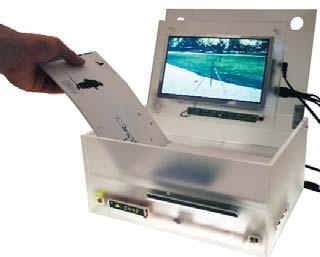
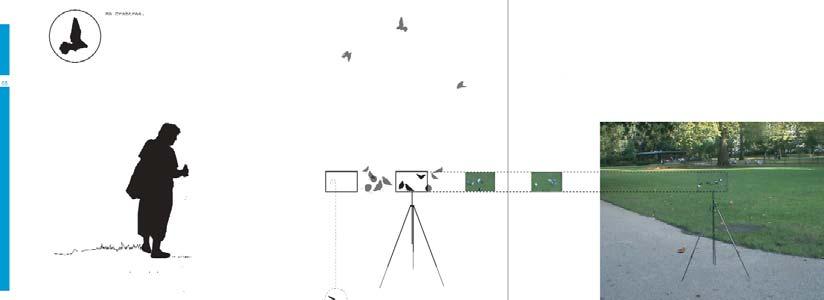
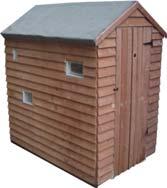
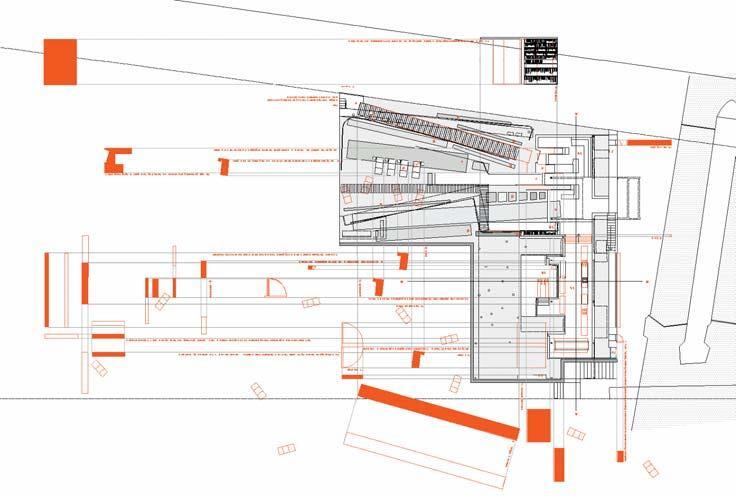
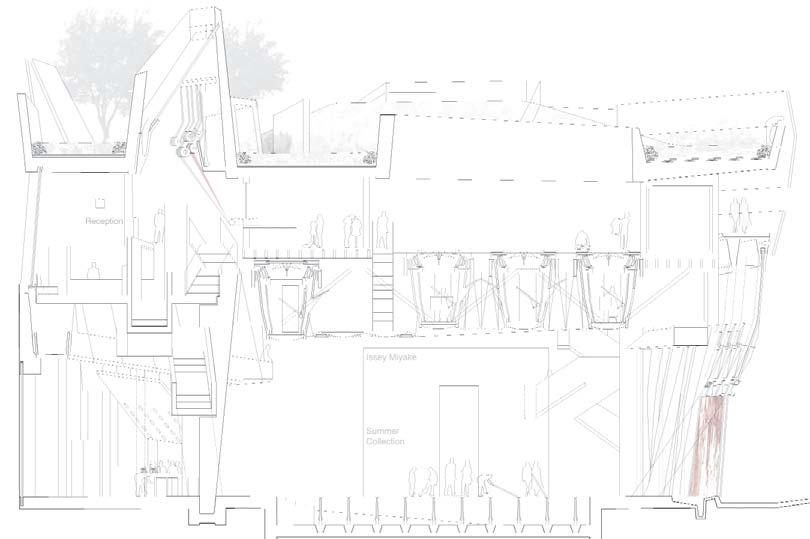
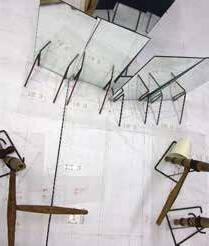
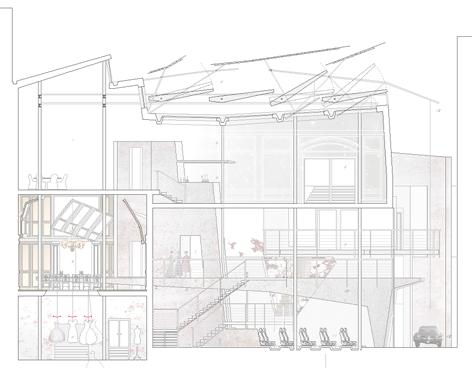

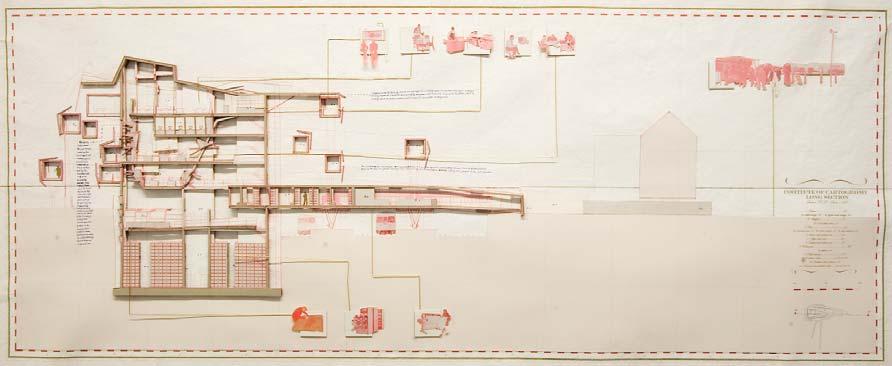
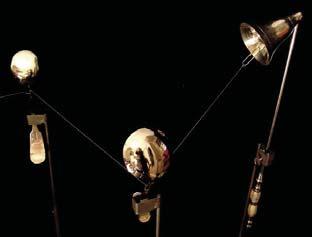
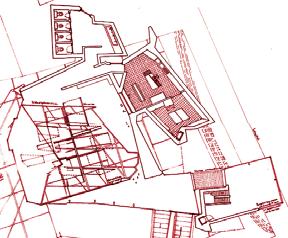
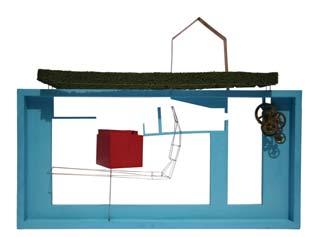
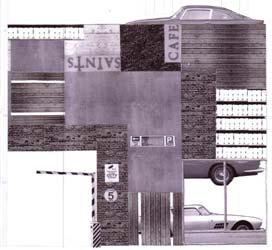
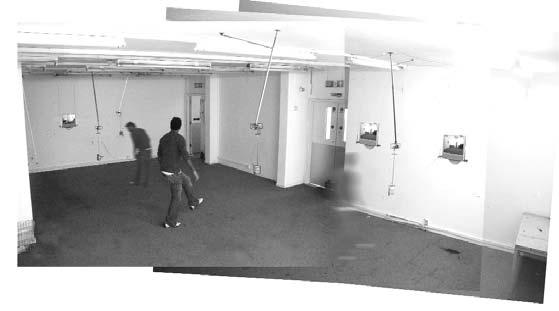
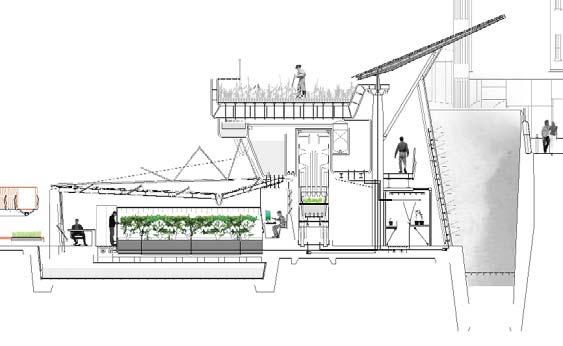
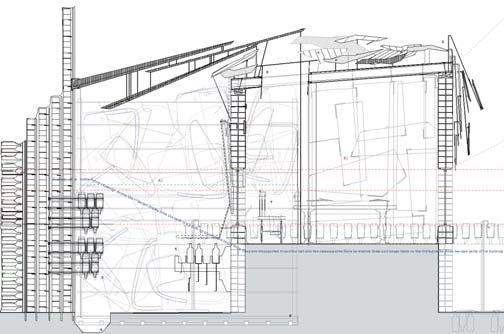
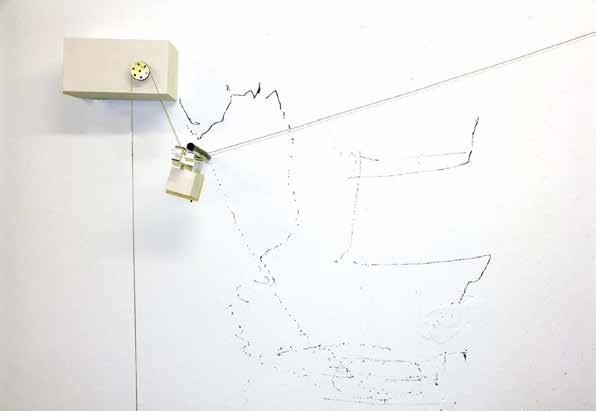
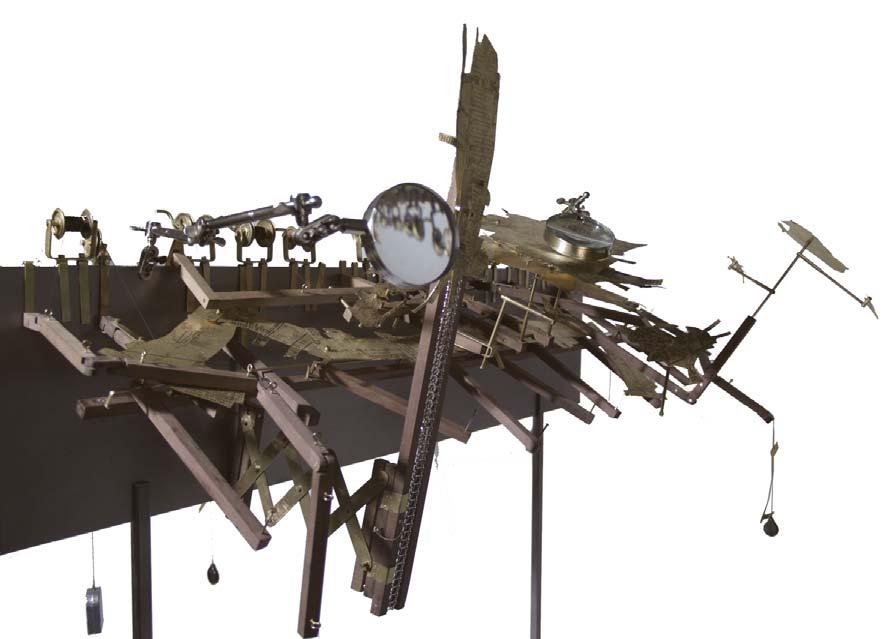
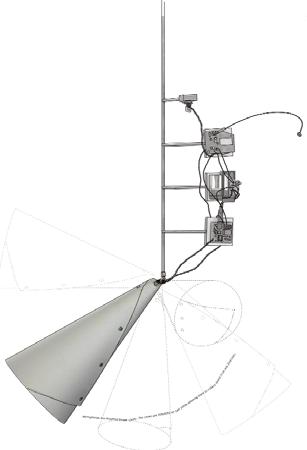
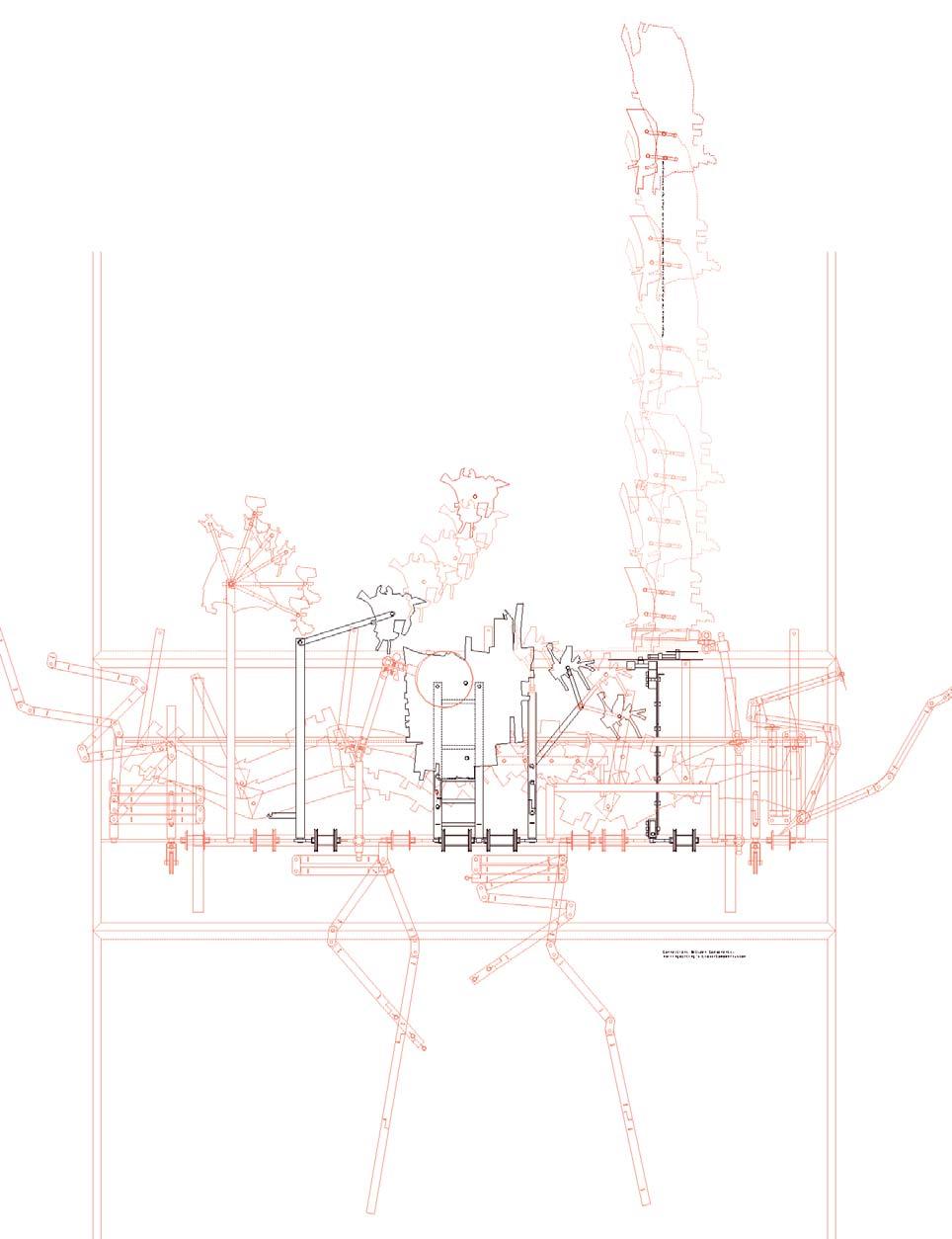
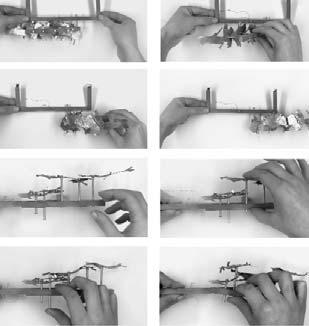
‘Action ... Reaction’
Abigail Ashton, Andrew Porter
Yr 2: Tala Akkawi, James Church, Cai-jia Eng, Olasubomi Fapohunda, Jack Gregory, James Halsall, Naomi McIntosh, Alicia Maria Tkacz, Lucy Wood Yr 3: William Aitken, Stuart Cadge, Marivenia Chiotopoulou-Isaia, Alissa Holmes, Holly Lewis, Yoosung Ok, Elizabeth Sleeman, Charlotte Thomas
‘Action ... Reaction’
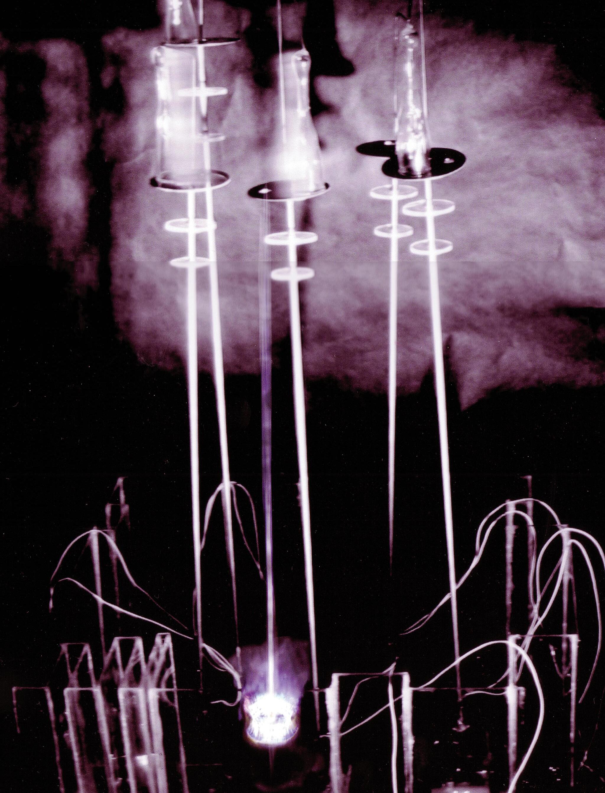
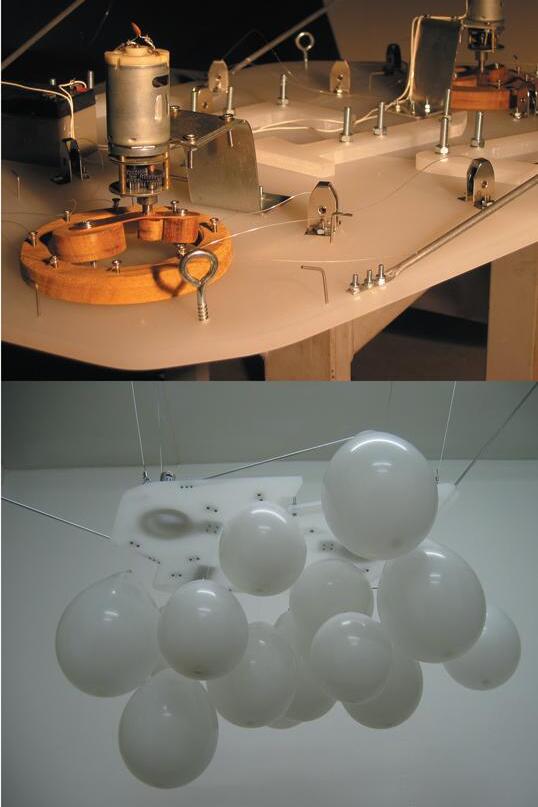
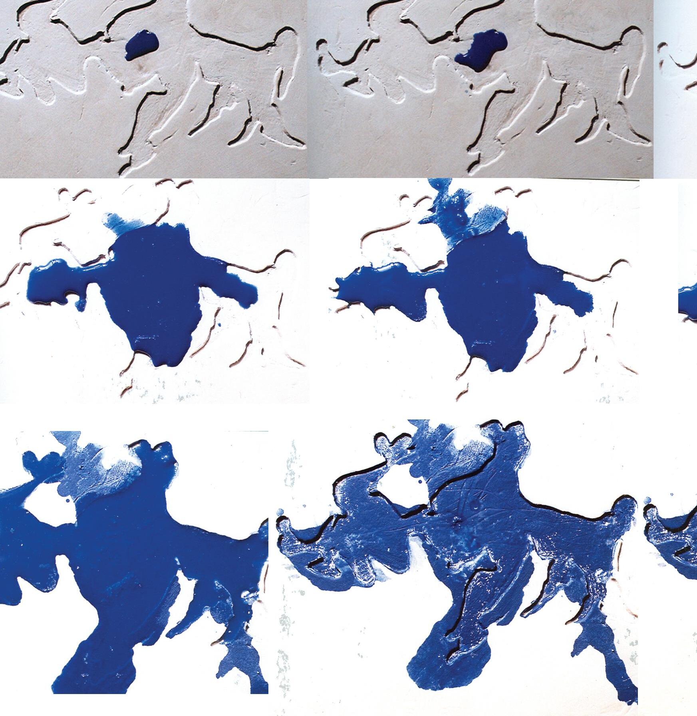
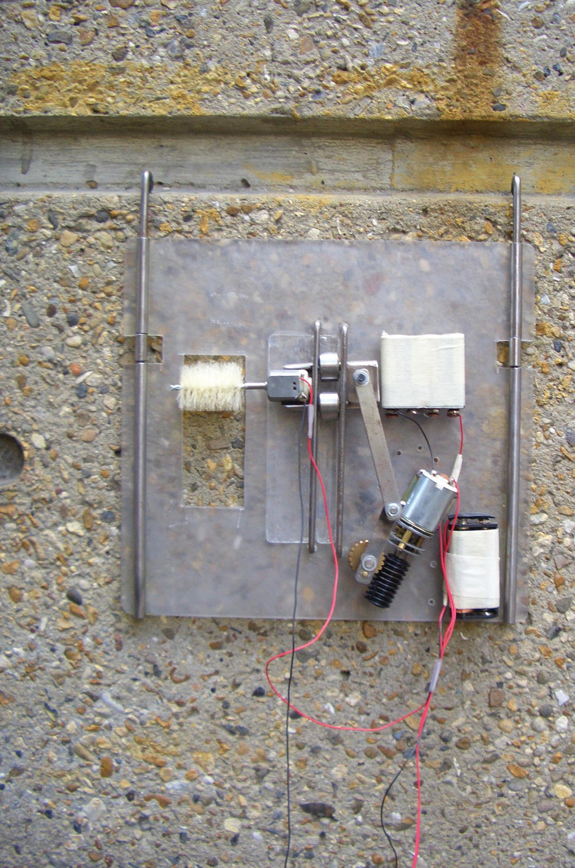
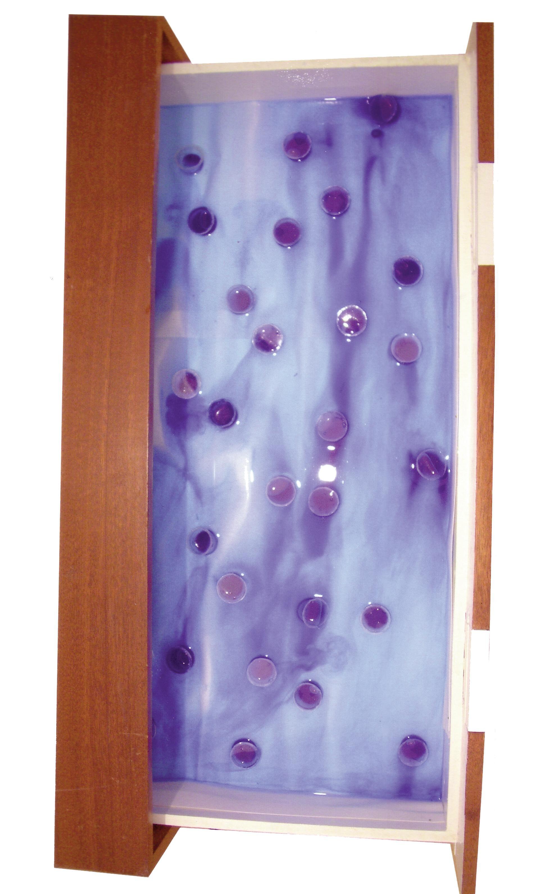
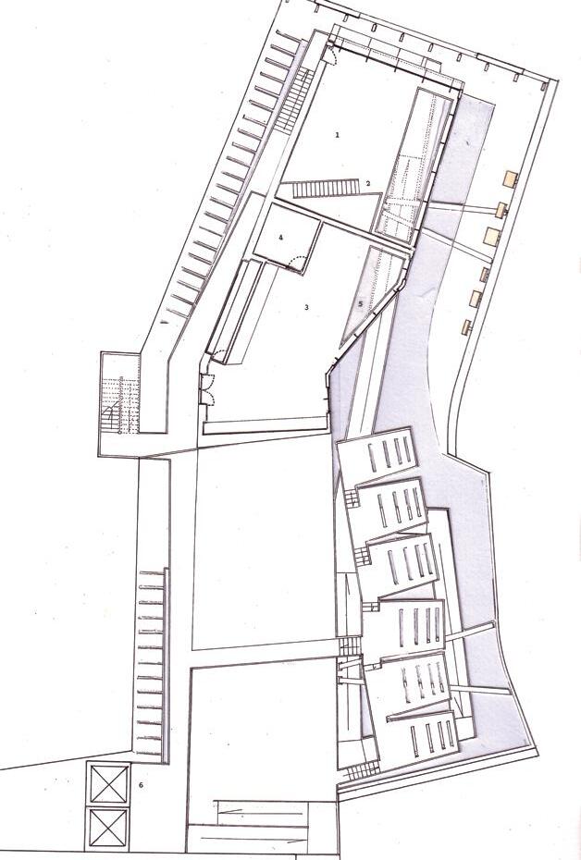
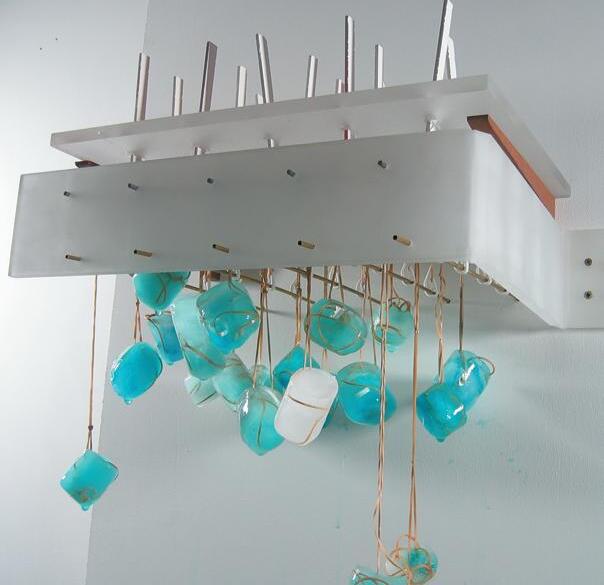
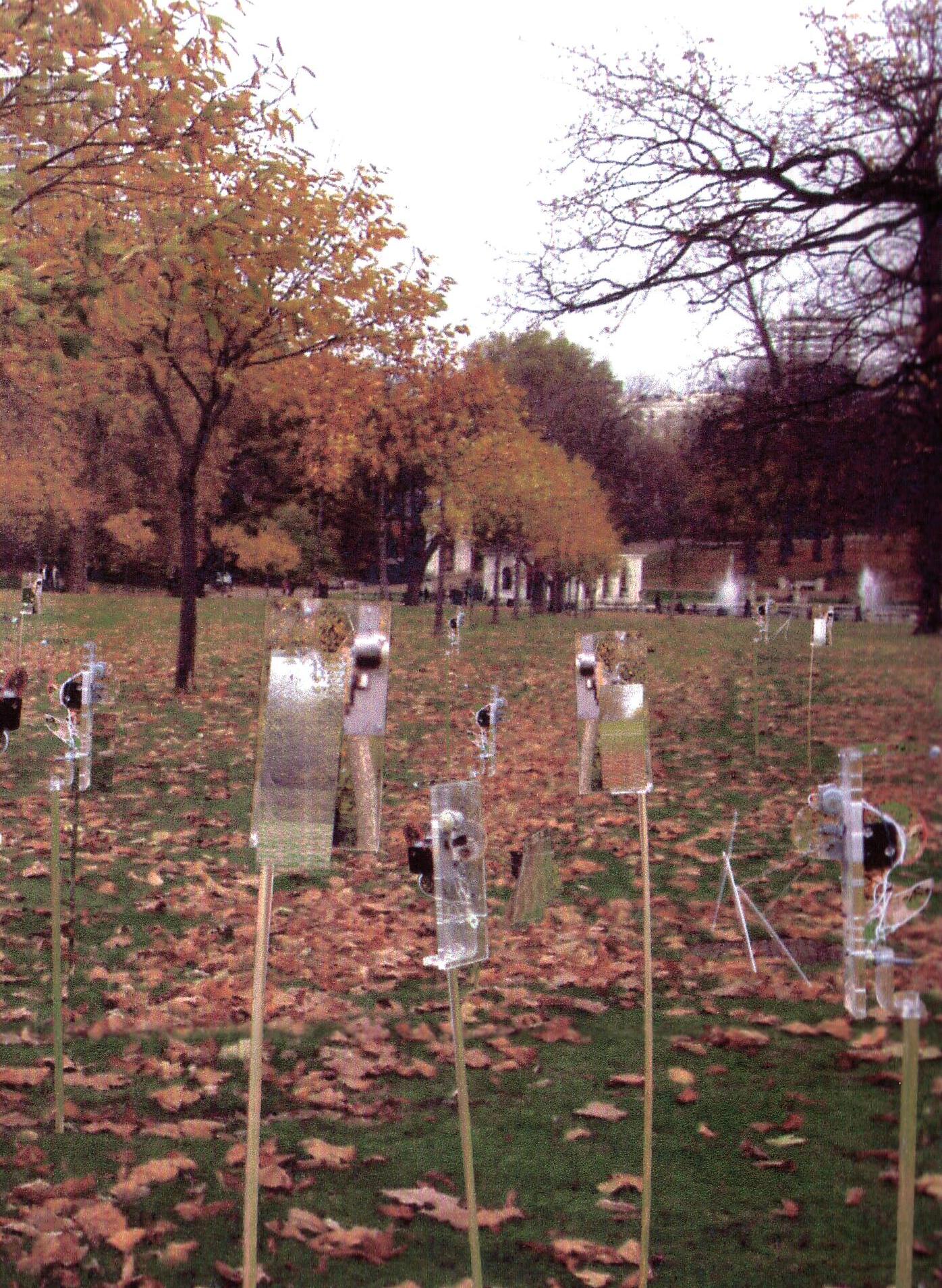
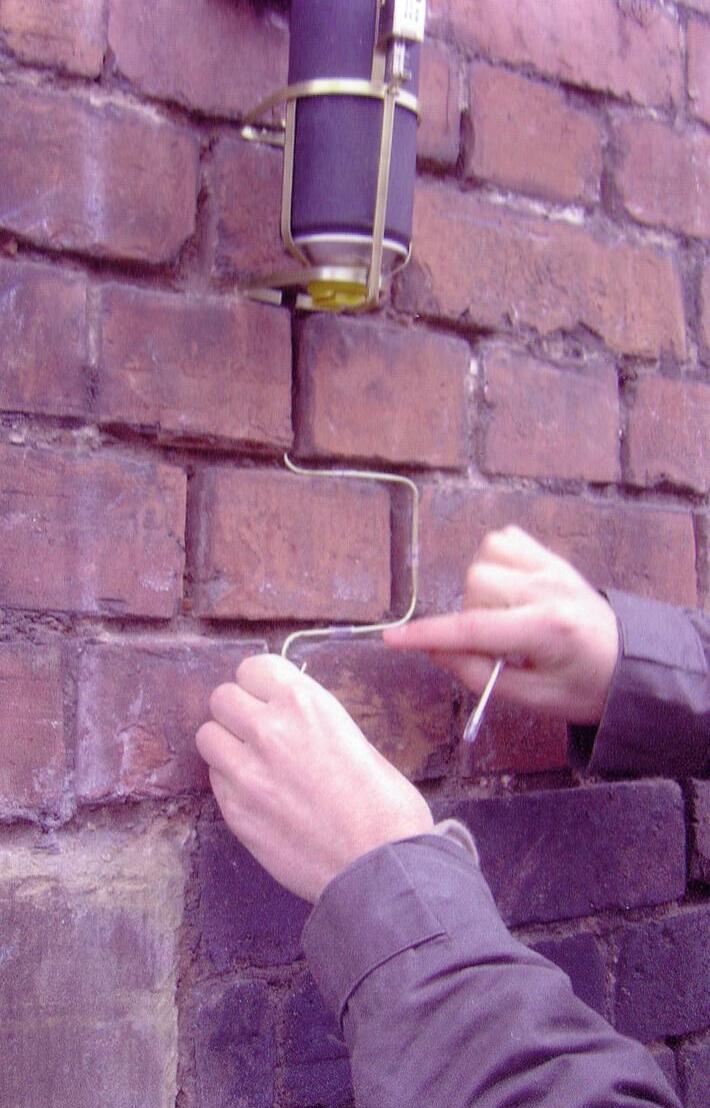
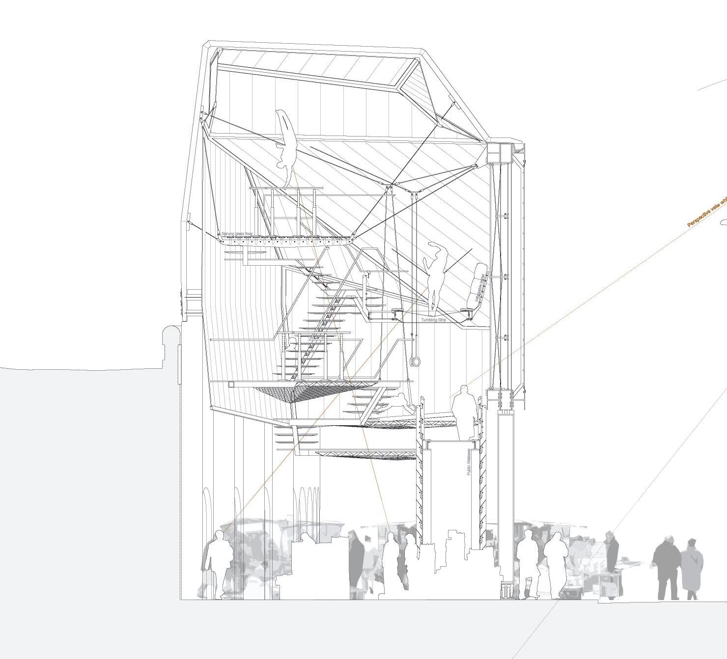
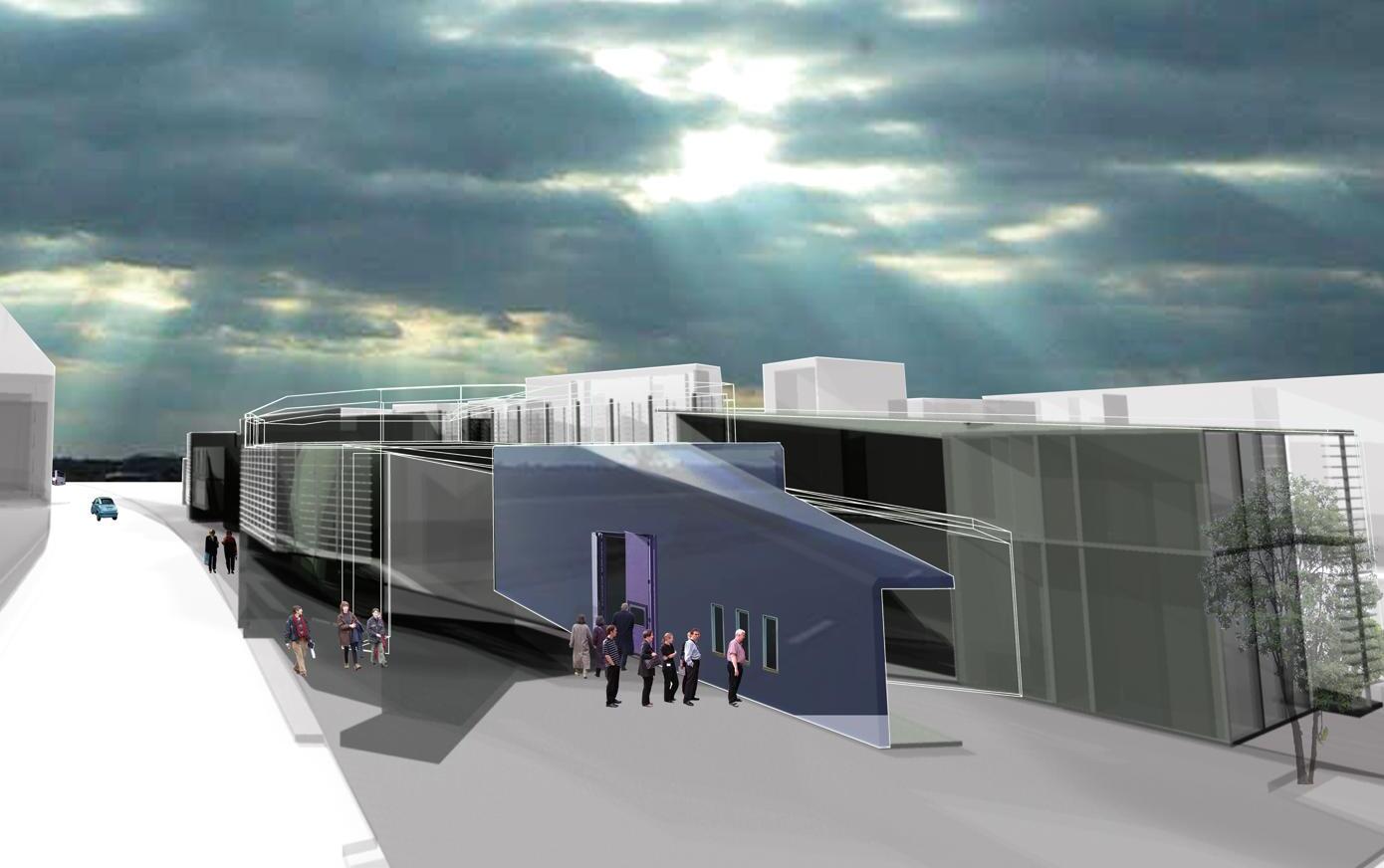
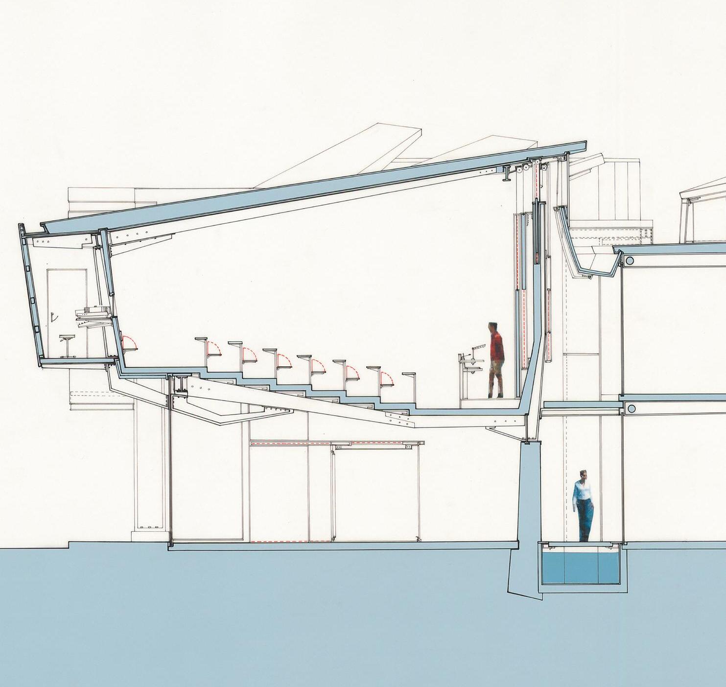
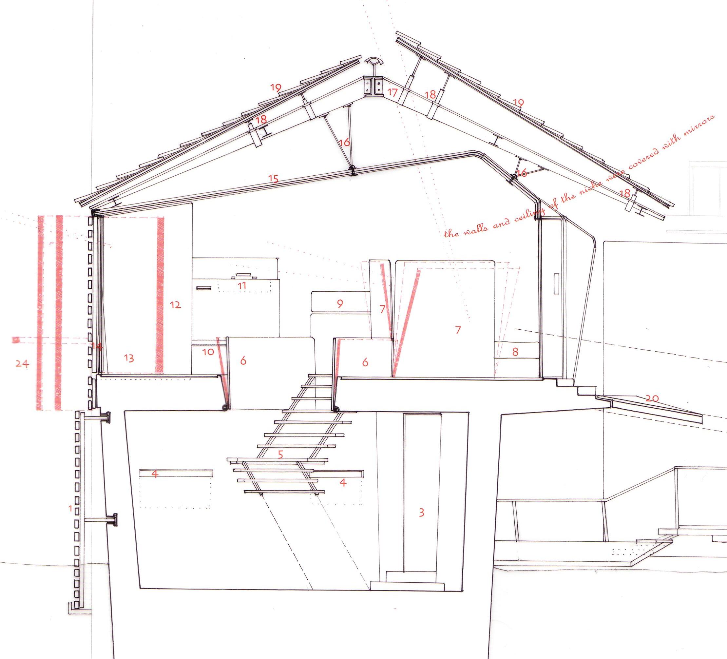
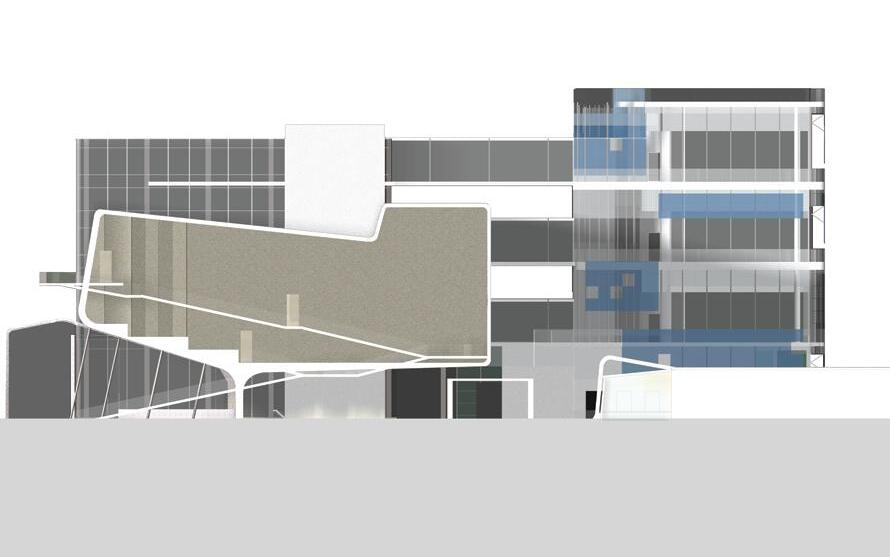
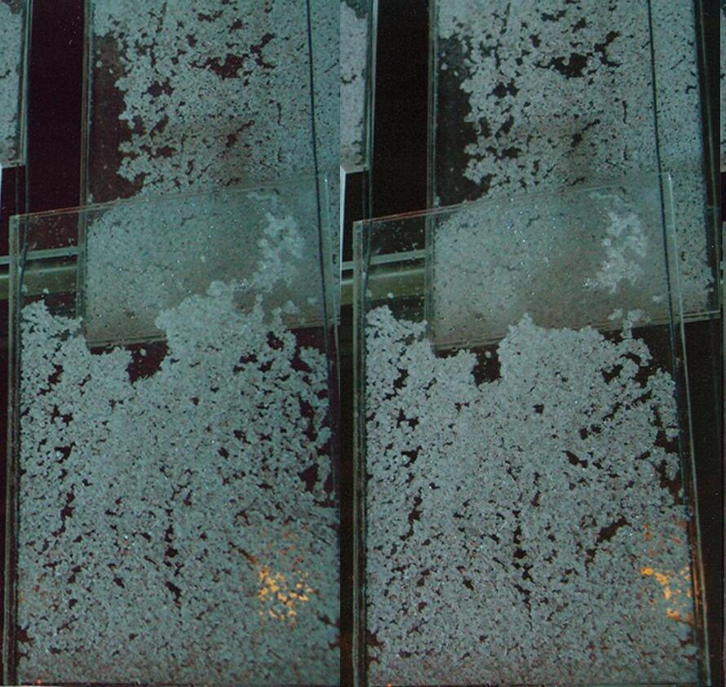
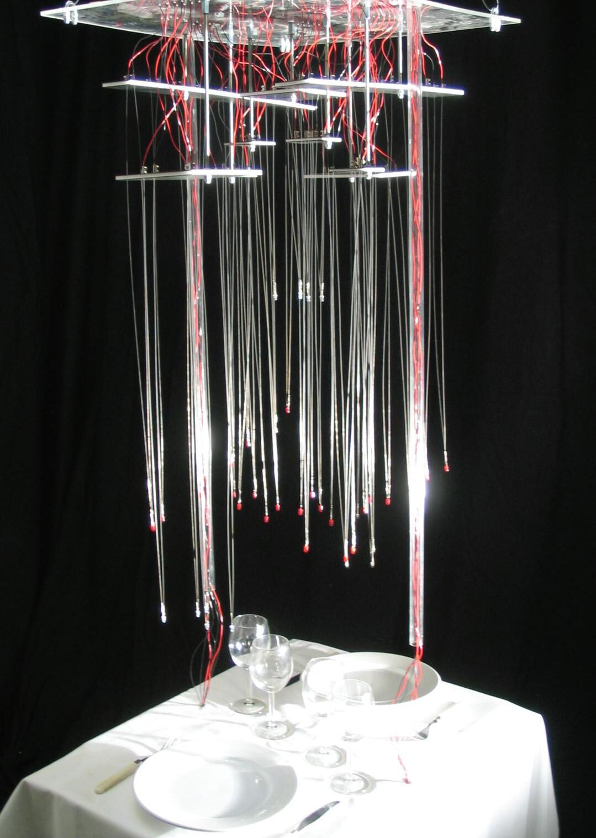
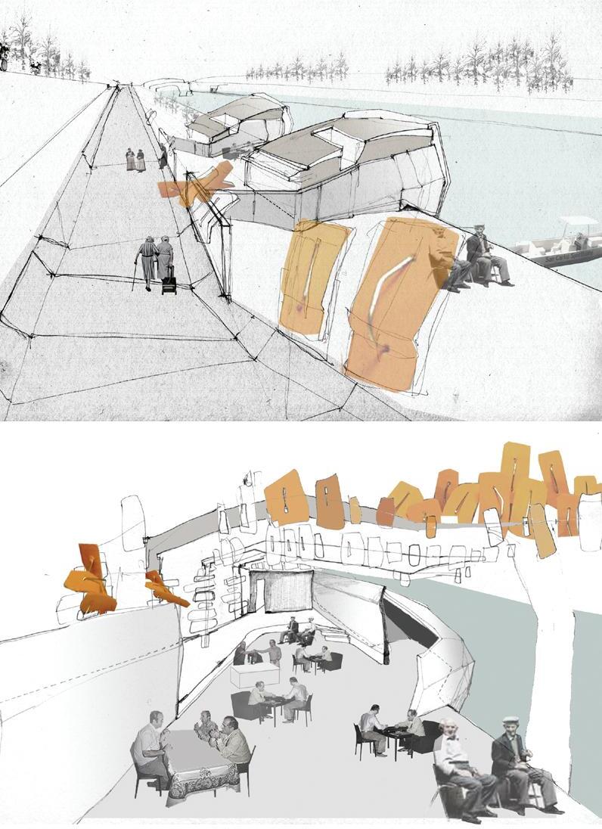
Abigail
Yr 2: James Barrington, Carolyn Behar, Jamie Budgen, Francis Gilks, Kate Green, Alexander Kirkwood, Lida Kokorelia, Emily Lewith, Clare Richards, James Stevens
Yr 3: Ross Blake, Charlotte Bocci, Chester Chipperfield, David Hill, Jimmy Kim, Naihan Li, Ellen Page, Filipa Valente, Brian Williams
‘I've always got on well with transitoriness’ Jean Tinguely
