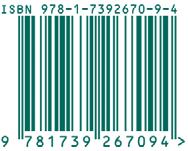The Bartlett Autumn
School of Architecture, UCL
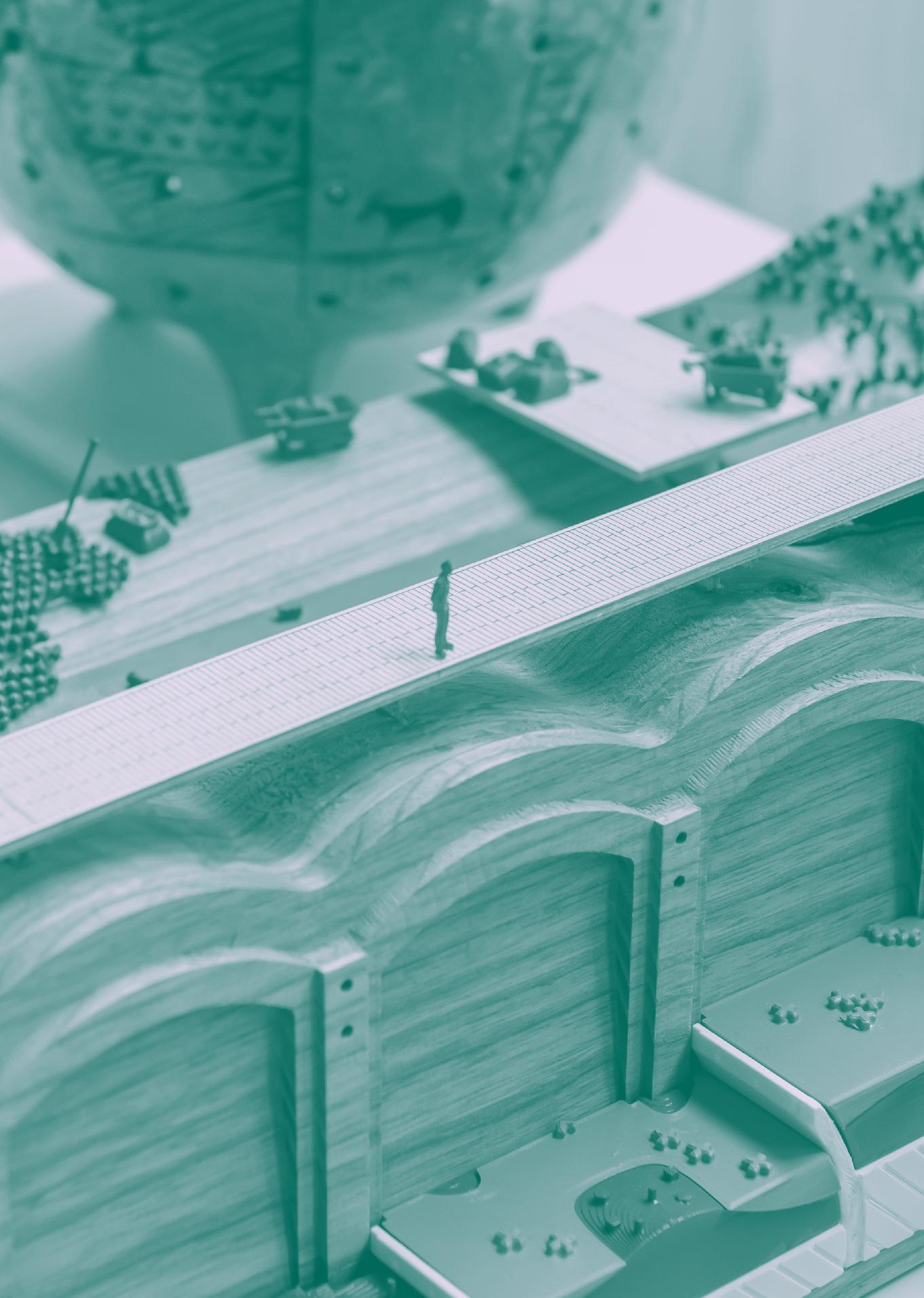
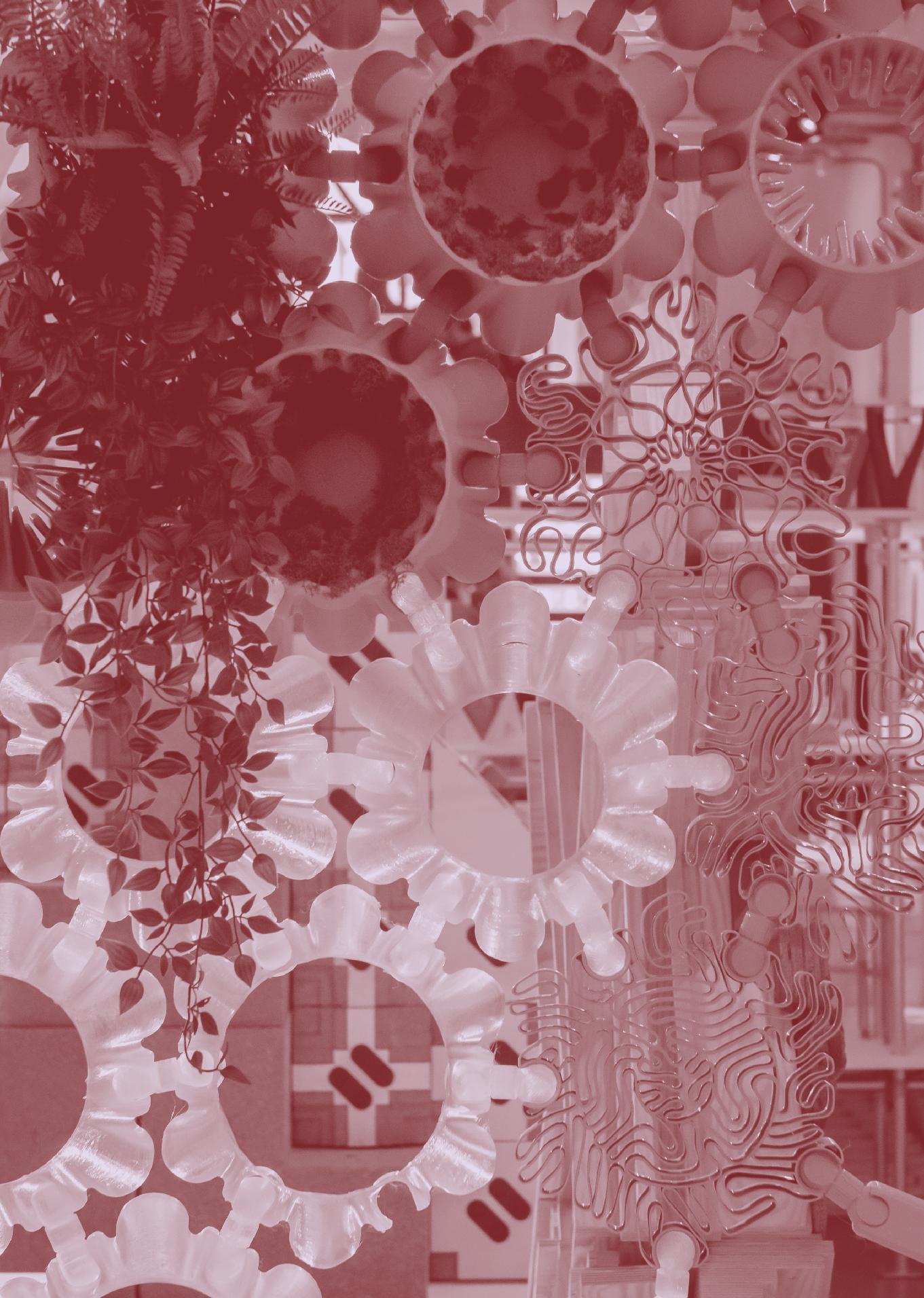
Landscape
DS1
The Life of Feral
DS2
Retrofit City
DS4
Synthetic Sylva
DS5
Peregrination (The Journey)
DS8
A New Radical
DS10
A Tide of Two Cities Environment & Technology
Cinematic & Videogame
Bartlett Prospective (B-Pro)
Architectural
RC7
BioSpatial Tending
RC8
Augmented Multi-Materiality
RC10
AI Tectonics
Architectural Design Thesis
Urban Design MArch
RC11
Commodifications
RC14
Sensoria Urbanism
RC15
Pervasive Urbanism
RC16 / Urban Morphogenesis Lab
Vanishing City
RC18
Parliaments with Things
Urban Design Thesis
Architectural Computation MSc
Bio-Integrated Design MArch/MSc
Computational Skills
Core Interdisciplinary Methods
Design & Scientific Specialisation
B-Pro Labs
Our Programmes
Short Courses
Public Lectures
Exhibitions & Events
Bartlett Shows Website
Alumni
The Bartlett Promise
Staff, Visitors & Consultants
Introduction
I am honoured to introduce once again the work of students taking part in this year’s Bartlett Autumn Show. The exhibition takes place at the start of a new academic year and is both a culmination and a threshold, a moment where one chapter closes and another begins. Outgoing students leave behind more than completed projects; they pass on ideas, ambitions and momentum. Incoming students step into this creative continuum, taking up that energy to shape new paths for the year ahead.
Seven Masters’ programmes make up this year’s show, each distinct in focus, yet resonant in their connections – Architecture and Historic Urban Environments MA; Landscape Architecture MA/ MLA; the Bartlett Prospective suite of programmes, Architectural Design MArch, Urban Design MArch, Architectural Computation MSc and Bio-Integrated Design MArch/MSc; and our newest Master’s programme, Cinematic and Videogame Architecture MArch. Together, they form a constellation of practices, each committed to asking how architecture and design might respond and even reimagine the challenges of our time.
The work on display throughout these pages does not settle into certainty. It questions, tests and stretches. Some projects root themselves in soil, water and living systems, reimagining how architecture might grow in symbiosis with the natural world. Others unfold in code, in cinema, in immersive and virtual terrains, asking how technology is reshaping the act of imagining and inhabiting space. Still others turn to memory, to ruins, to the traces of cities – finding new forms in the dialogue between what remains and what might come. What emerges is not a single voice but a chorus, diverse in method, restless in spirit and bound by a shared urgency. These projects resist easy answers, instead opening pathways between real and virtual, material and speculative, memory and projection. They ask us to dwell in the unknown, to see possibility at the edges and to imagine otherwise.
To celebrate this work is to honour the threshold it represents, the passing of ideas from one cohort to the next and the renewal of a tradition defined by experiment, curiosity and transformation. The Bartlett Autumn Show reminds us that design is not an endpoint, but a passage. One that continually reshapes what it means to build, to dream, to begin again.
Amy Kulper Director of The Bartlett School of Architecture
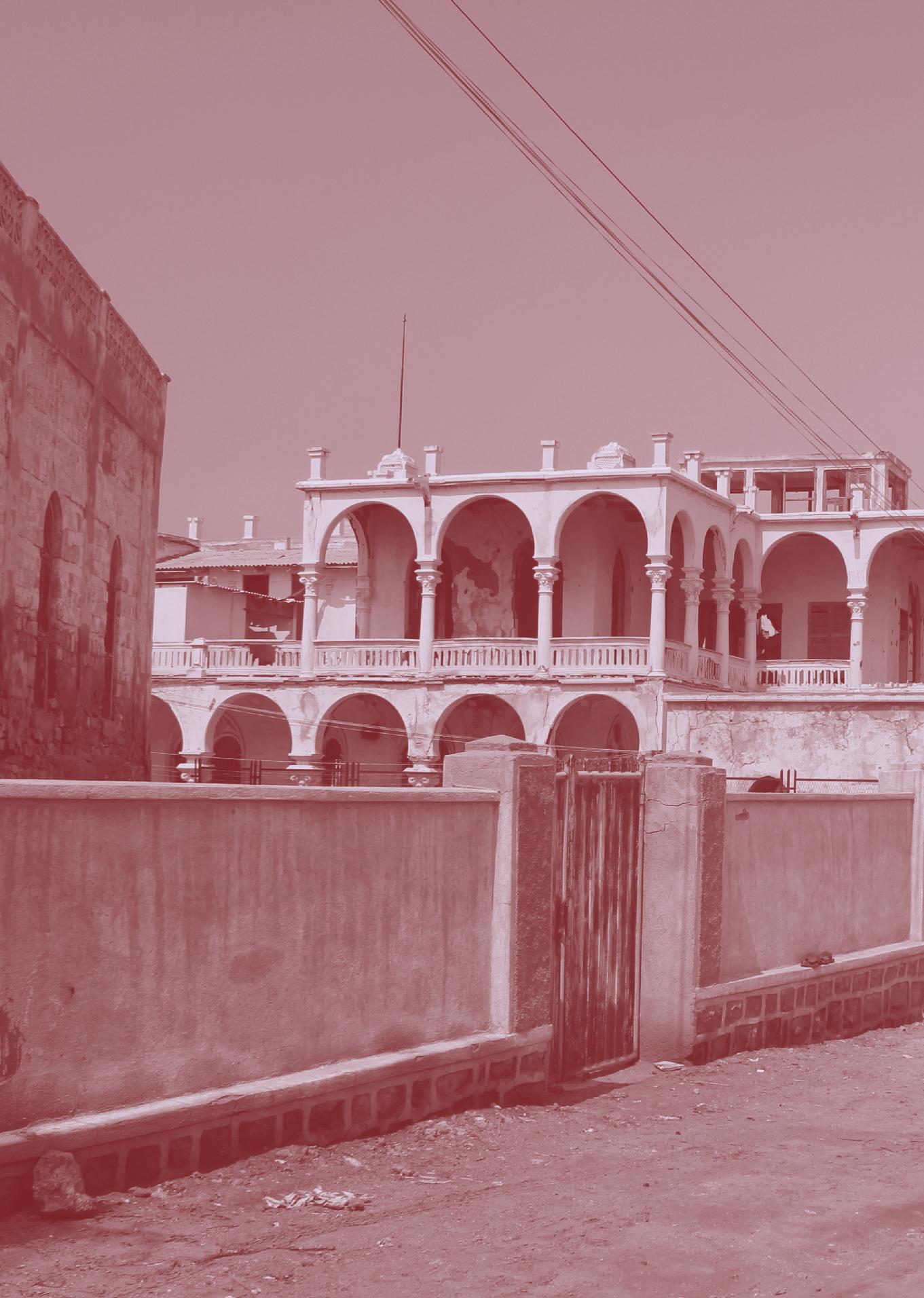
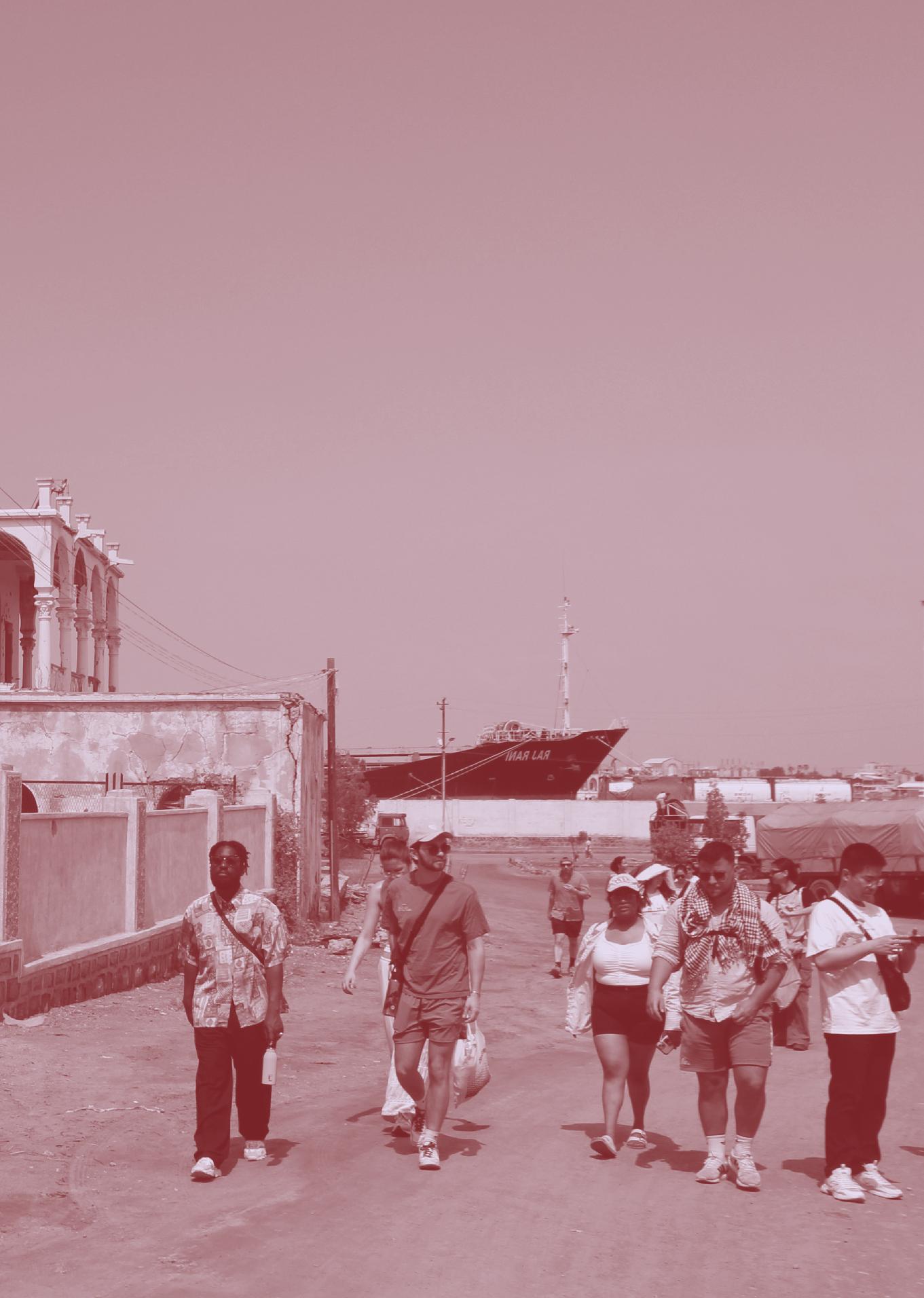
Architecture & Historic Urban Environments MA
Architecture & Historic Urban Environments MA
Programme Directors: Edward Denison, Jane Wong
We are living in a time of planetary crisis and transformation. A century of unprecedented population growth, urbanisation and migration has imposed unsustainable pressures on the planet and heralded an entirely new geological epoch: the Anthropocene. Whether working in ancient cities or ultra-modern metropolises, the greatest challenge facing built environment professionals in the future will be adapting and improving what already exists, not building anew.
Rising to the challenge, this multidisciplinary programme promotes a fresh and rigorous approach to the city in the 21st century. Focusing on the themes of environmental, racial and spatial equity, students are encouraged to engage critically and creatively across scales to re-evaluate, rethink and restore historic urban environments, making them more resilient, equitable and sustainable.
Working alongside architects, historians and researchers with unique global experiences and diverse perspectives, we examine cities from around the world, using London as an outstanding laboratory for learning. Students participate in wide-ranging thematic lectures, studio learning, site visits to a variety of buildings and landscapes, and specific skills workshops, such as 3D scanning. With the worldrenowned Survey of London team, students learn the processes of urban surveying, recording, mapping and analysis, alongside strategies and key issues concerning urban and cultural heritage.
With Somers Town in London as a site of focus, students developed research and design projects addressing its complex planning history, its role in and access to the Knowledge Quarter, and the diverse and radical forms of care, maintenance and repair in and beyond the community.
We travelled to Asmara, Africa’s only modern site in the UNESCO World Heritage list, to learn from Eritrea’s unique modernist heritage. On site, we supported the Asmara Heritage Project in activities ranging from the development of a large physical urban model of the city, 3D scanning and surveying key buildings and streetscapes, and community engagement with the public in grassroots urban design strategies.
The work presented in the show is a selection of the final projects (completed between May and September 2025), built on the knowledge and experience gained throughout the year. The final projects showcase diverse agendas and new modes of spatial practice that seeks critically and creatively to realise a better future, as students evolve to become tomorrow’s leaders in the built environment.
Students
Luzan Al-Munayer, Faezeh Besharat, Gonzalo Castillo Narváez, Cile Chen, Zhen (Coraline) Fang, Zeynep Igmen, Peangporn (Pang) Khantee, Julia Kubior, Chih-Han Liu, Yaxin Liu, Sravani Marri, Victor Mosquera Rodriguez, Stiliyan Nizamov, Fernando Sánchez Rodríguez, Noor Saqfalhait, Wenqi Tian, Gaspar Vial Pérez, Lan Wei, Aining (Katherine) Wu, Xinchang Xu, Zhengyao (Ian) Xu, Ruoyu Yang, Xuting Yuan
Tutors
Barbara-Ann CampbellLange, Edward Denison, Sarah Dowding, Helen Jones, Emily Mann, Thomas Parker, Sophia Psarra, Aileen Reid, Guang Yu Ren, Kay Sedki, Neba Sere, Amy Spencer, Colin Thom, Jane Wong
Programme Administrator Drew Pessoa
Teaching Assistant Charlie Hayles
Supervisors
Peter Bishop, Edward Denison, Sarah Dowding, Jonathan Kendall, Emily Mann, Guang Yu Ren, Kay Sedki, Neba Sere, Colin Thom, Jane Wong
Partners
Somers Town Community Association, Deepika Madhava
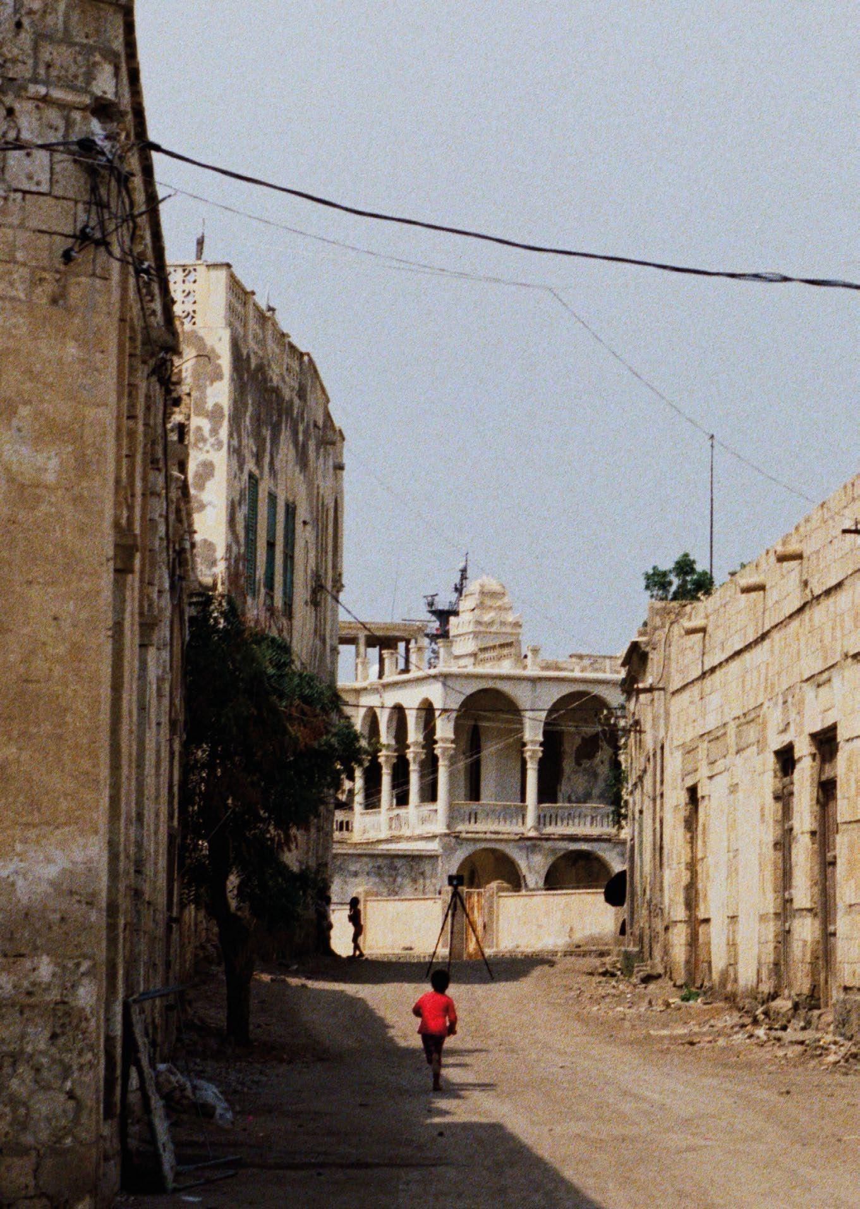
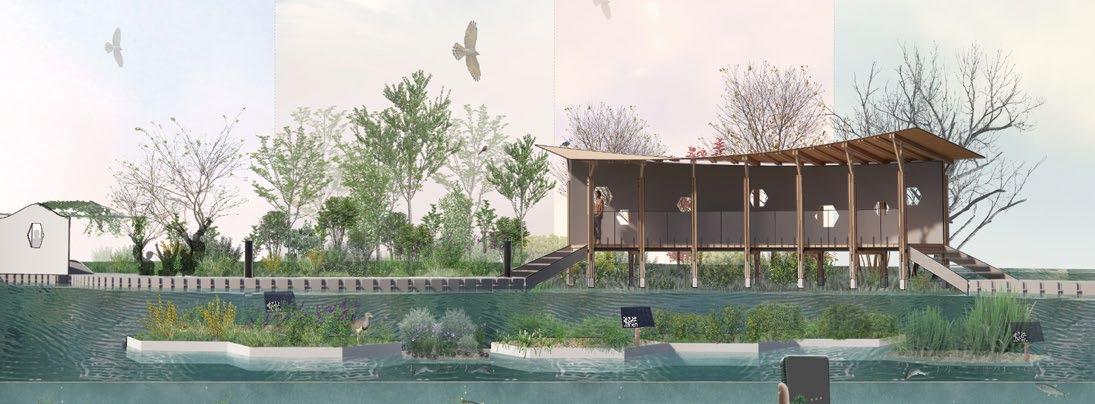
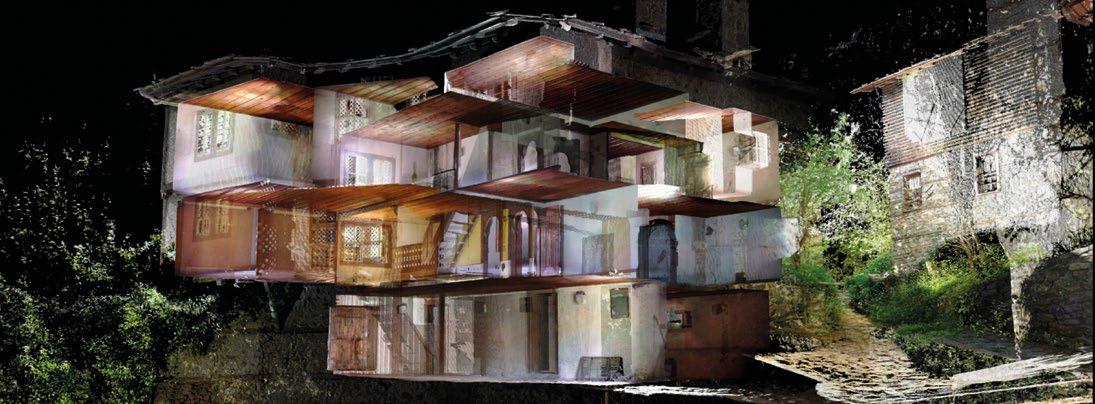
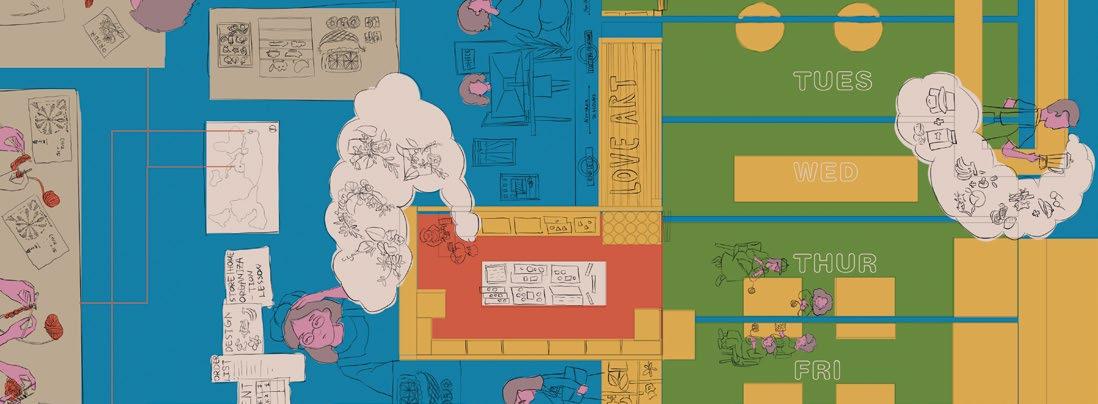
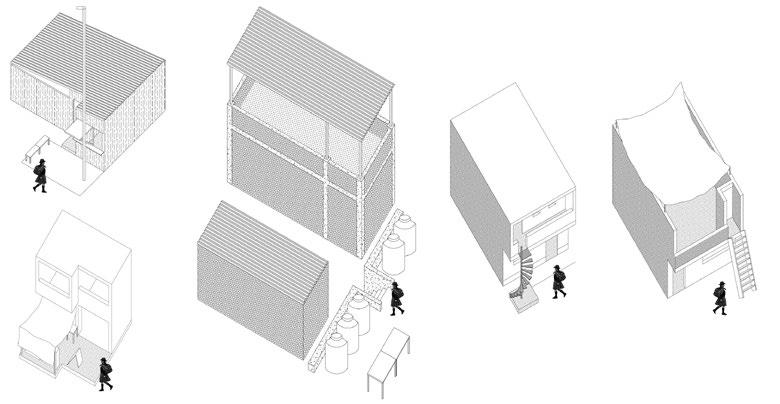
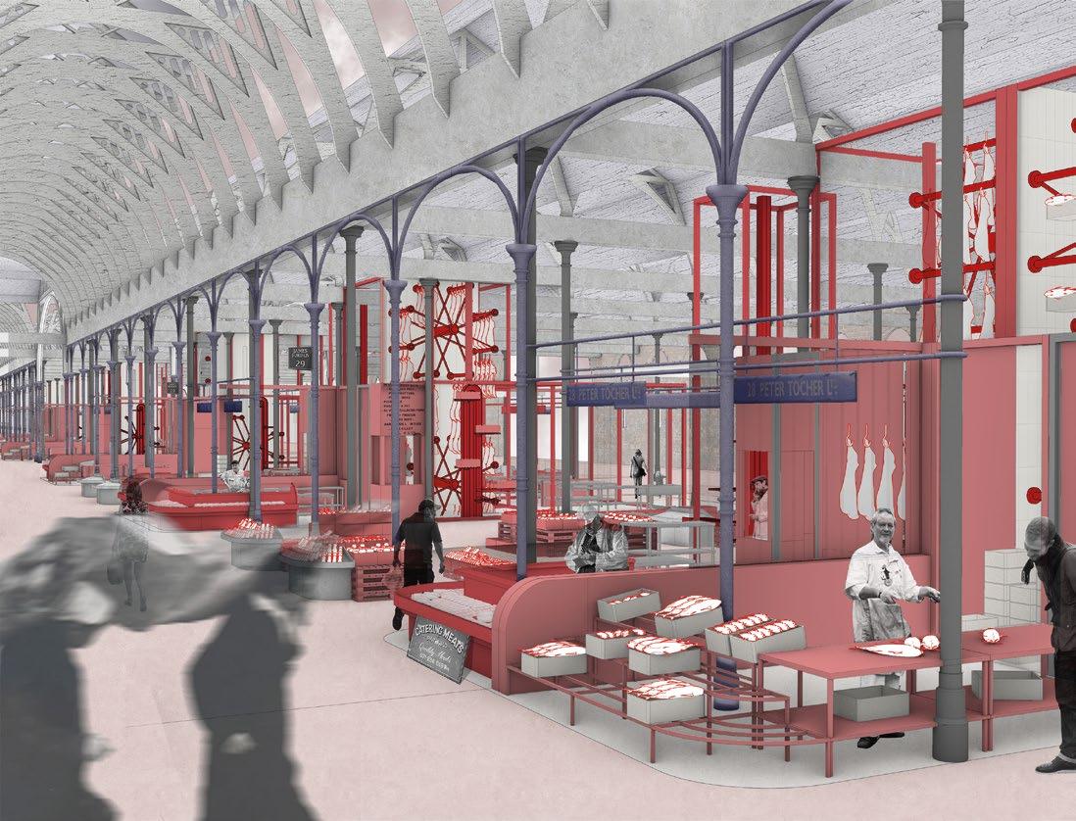
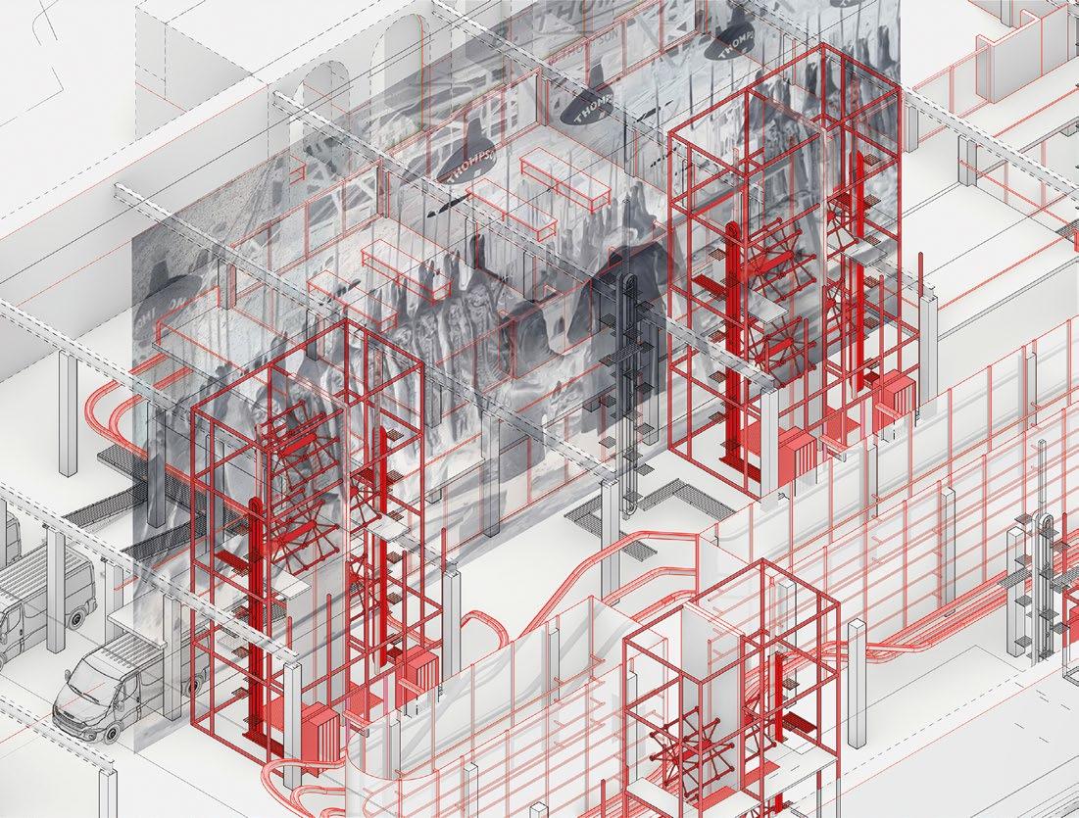
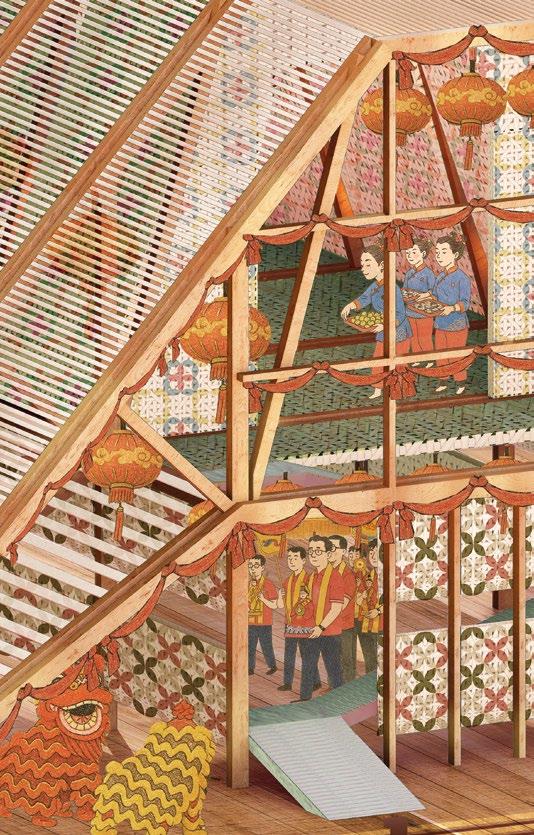
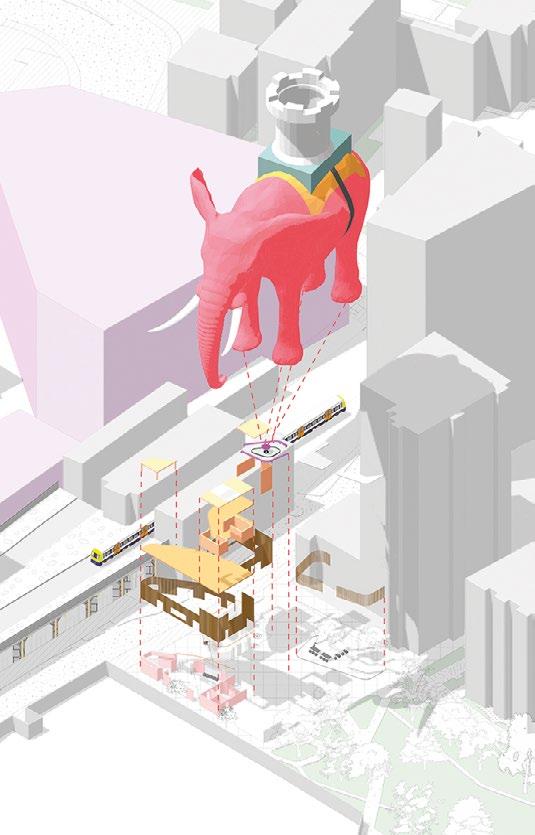
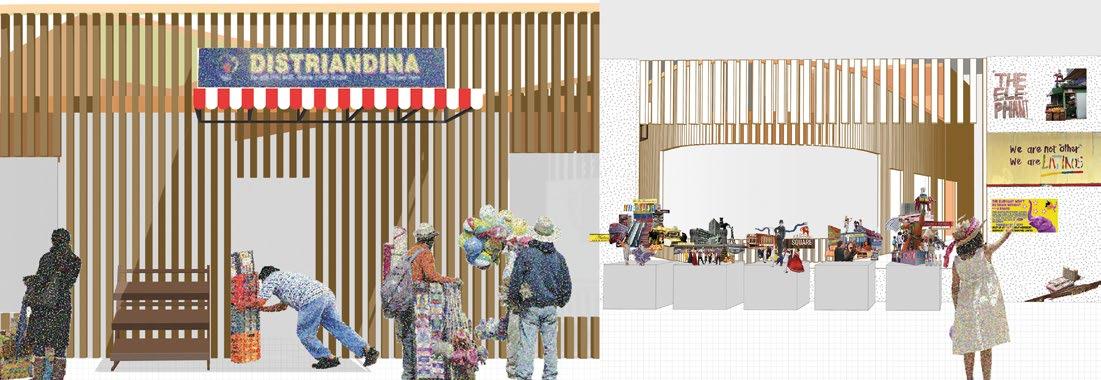
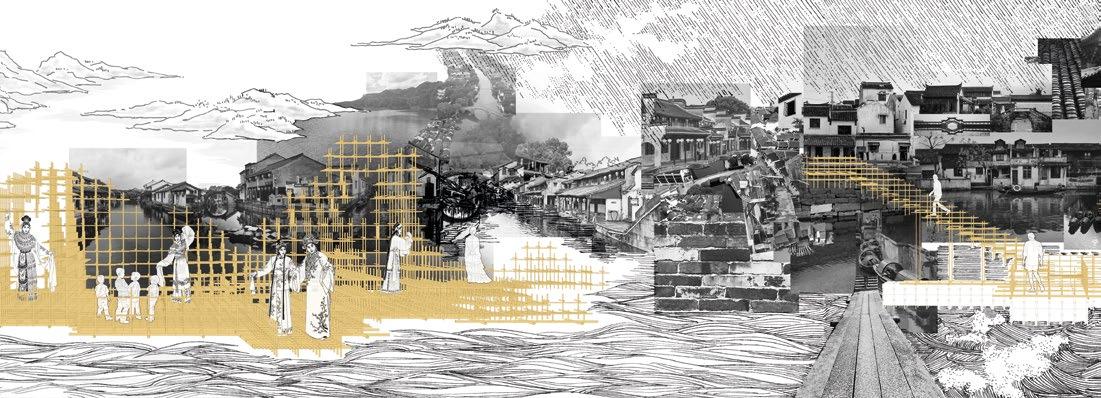
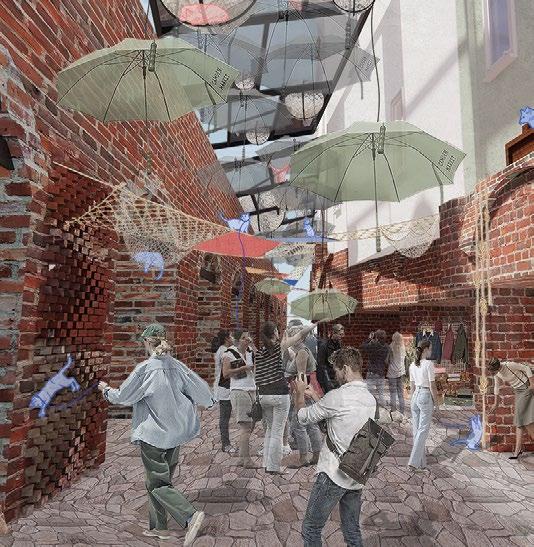
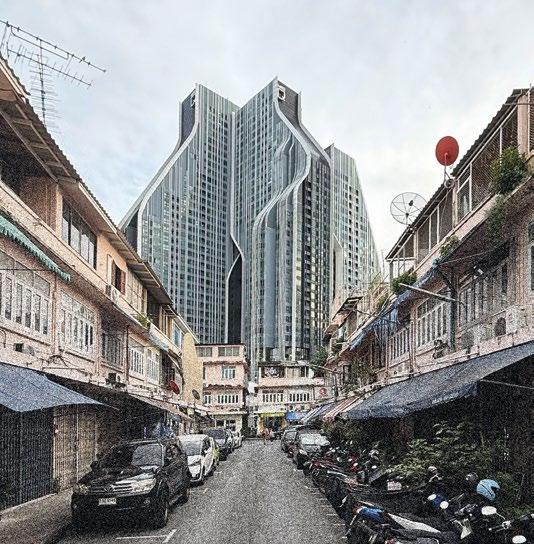
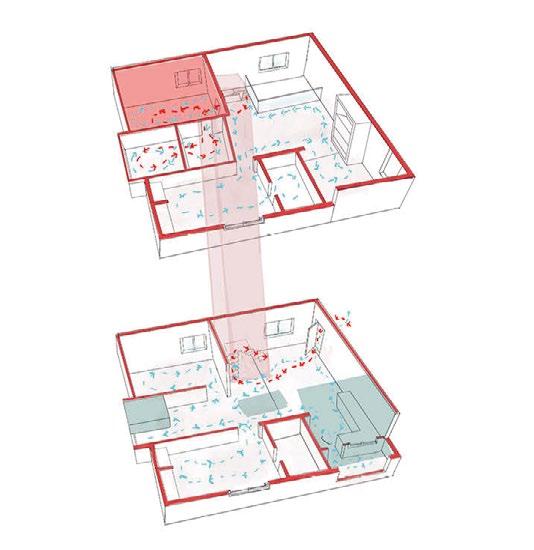
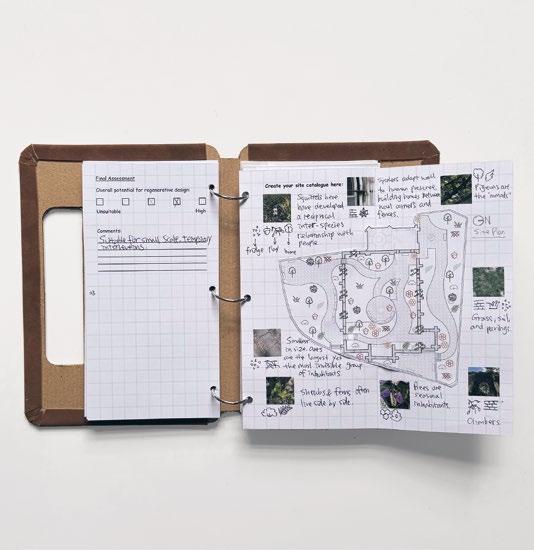
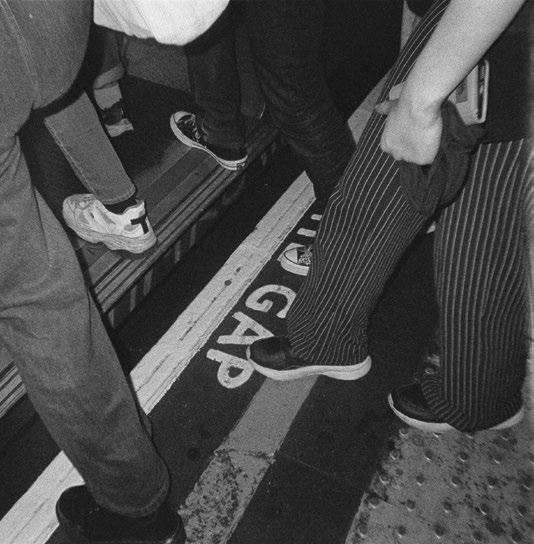
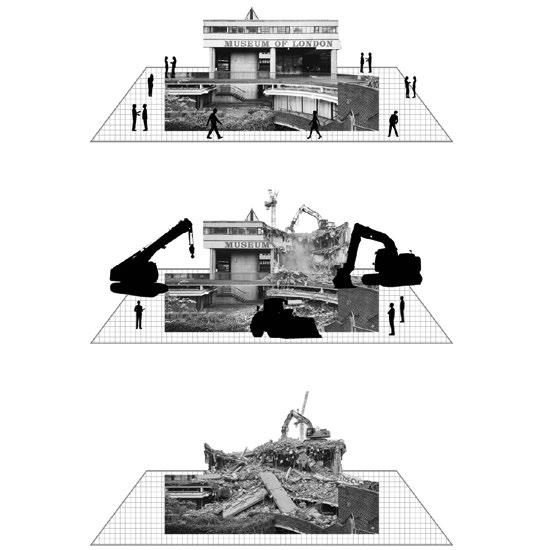
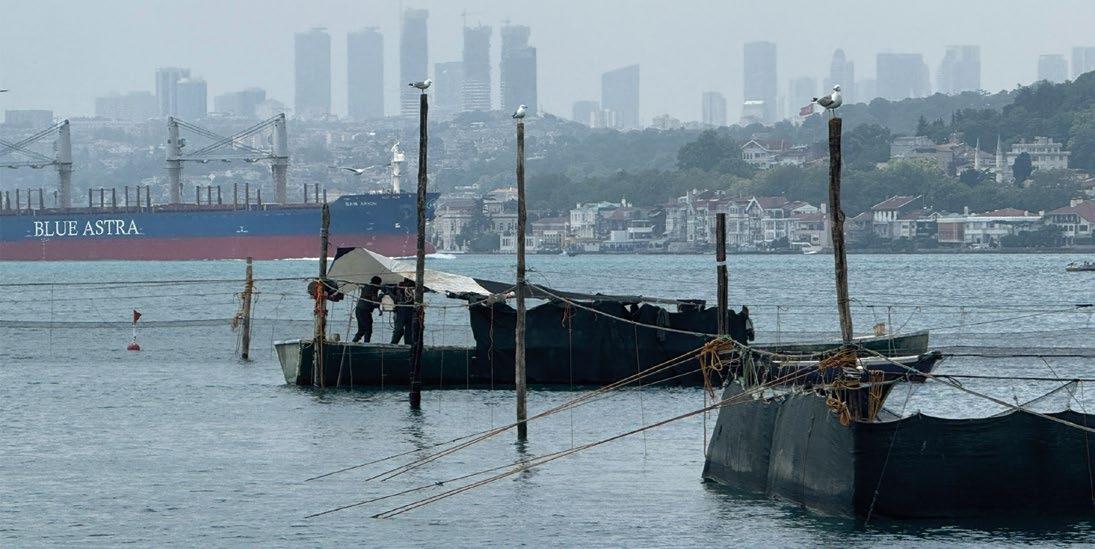
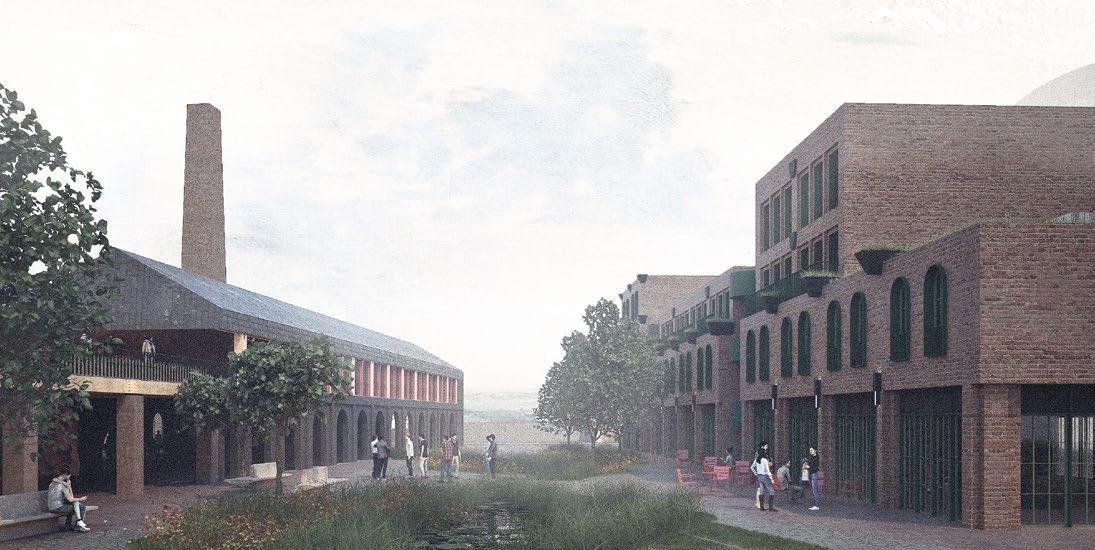
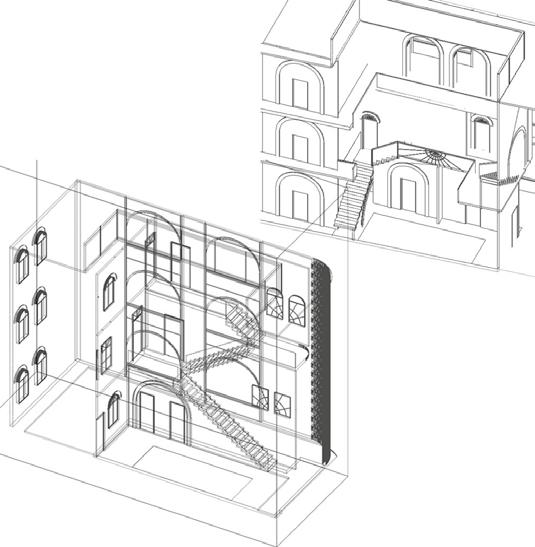
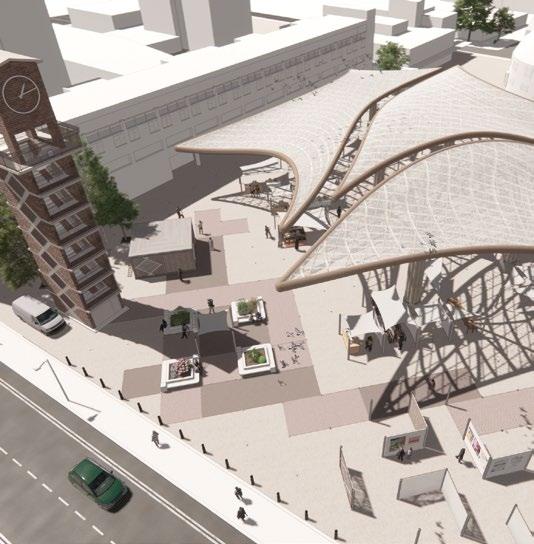
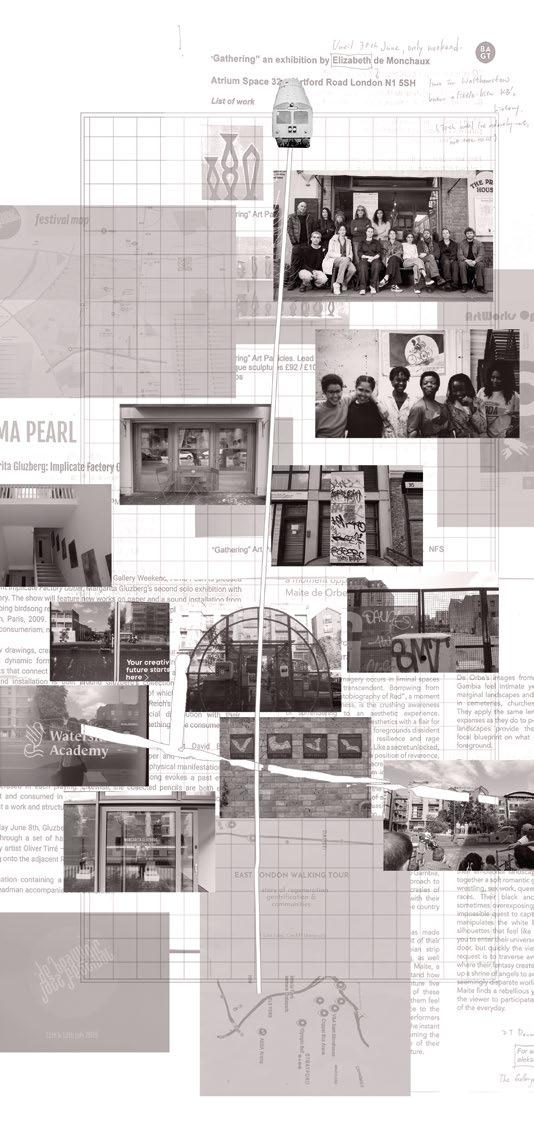

1 All Students 3D scanning in the historic port of Massawa, Architecture & Historic Urban Environments MA research field trip to Eritrea, March 2025. With the support of UCL and the Foreign, Commonwealth & Development Office (UK), staff and students travelled to Eritrea to support the Asmara Heritage Project (AHP) in safeguarding Eritrea’s unique modernist heritage and to provide an international exemplar of how cultural heritage, irrespective of its provenance, is an effective tool for positive long-term change. Asmara’s modernist heritage is a product not only of coloniality, but also of fascism and protracted global and intra-African power struggles throughout the 20th century. Despite this difficult and often dark history, in 2017 the city became Africa’s first, and only, modern site inscribed on the UNESCO World Heritage List. Key activities of the trip included participatory design and public engagement, surveying and recording buildings, streetscapes and at-risk sites using 3D scanning, and the creation of a large urban model gifted to AHP and the Municipality of Asmara.
2 Xuting Yuan ‘Threshold Ecologies’. Reimagining the cultural ecological edge in Wenzhou’s wetland margins.
3 Stiliyan Nizamov ‘Rhodo-plan’. A guide for multigenerational design in the Bulgarian Rhodope region.
4 Ruoyu Yang ‘Hidden Stage’. A speculative reframing of Tooting Market as a centre for everyday life and expression of art.
5 Gonzalo Castillo Narváez ‘Appropriated Grounds’. Spatial practices in the absence of public spaces in Lima’s slums.
6–7 Victor Mosquera Rodriguez ‘The Urban Palimpsest’. Reframing Smithfield Market into the future of London’s food supply.
8 Wenqi Tian ‘Floating Traditions’. Adapting Tan Jetty’s Mazu rituals to a rising sea by 2100.
9–10 Fernando Sánchez Rodríguez ‘Elefante y Castillo’. A spatial palimpsest of cultural memory and identity in a site of erasure.
11 Cile Chen ‘Bonding for the Future’. Exploring the architectural potential of Jiangnan’s water towns using opera as a form of spatial and cultural resistance in future developments.
12 Yaxin Liu ‘Between Tails’. Reimagining Camden Stable Market through animal-led spatial narratives.
13 Aining (Katherine) Wu ‘Collective Care’. An inventive guide to regenerating disused churches in London.
14 Peangporn (Pang) Khantee ‘4 x 4 x 4 Living’. Reimagining shophouses for Bangkok’s urban and heritage resilience.
15 Lan Wei ‘Pausing in Transit’. Reimagining Leslie Green’s iconic London Underground station as urban interface.
16 Sravani Marri ‘Between Seclusion and Sanctuary’. Menstrual practices in India and their spatial implications.
17 Xinchang Xu ‘Honoring the End of Architecture’. Reflections on the threshold of death.
18 Zeynep Igmen ‘A Practice of Fishing along the Bosphorus’. Mapping dalyans, the fishing weirs of Turkey, as sites of collective making and memory.
19 Gaspar Vial Pérez ‘Reimagining the Sanitas Disinfectant Factory’. Adaptive reuse and civic revitalisation along the Limehouse Cut.
20 Noor Saqfalhait ‘City Twinning’. Architecture as a medium connecting Nablus’s heritage and Brent’s urban identity.
21 Zhengyao (Ian) Xu ‘The Breakwater Against Urban Growth Tide’. Reimaging Chrisp Street Market as a cultural heritage centre to counteract homogenised urban development in London Poplar.
22 Chih-Han Liu ‘Stories Beyond Boundaries’. Decentralised voices in informal cultural practices around Kingsland Basin, Hackney.
23 Zhen (Coraline) Fang ‘A Permanent Liminal Space’. The rite of passage of bodybuilding in the gym.
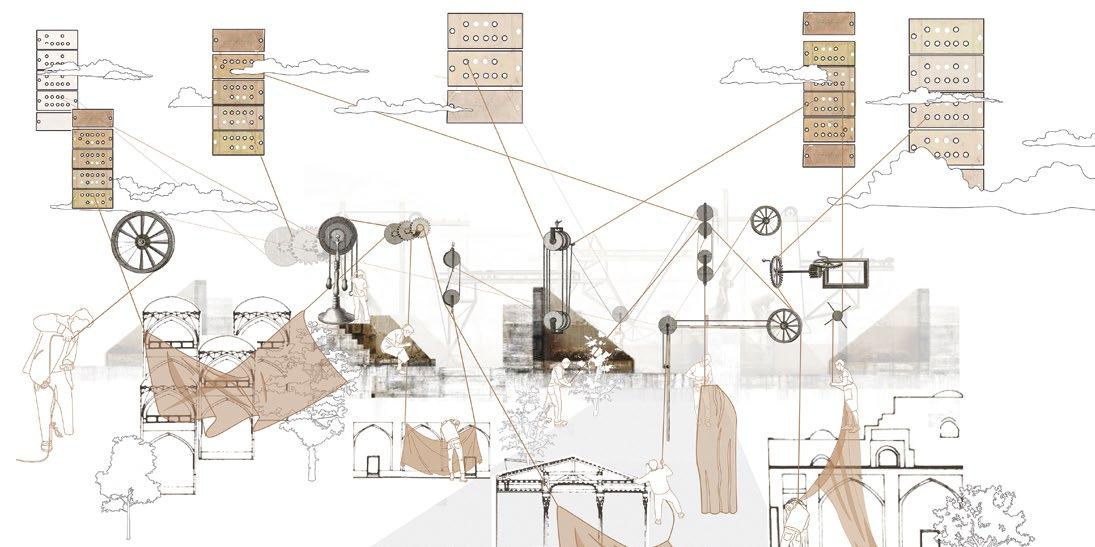
Behind the Curtain: How Translation Wove the Tabesh Bands1 of Qajar Architecture
Faezeh Besharat
Supervisor: Kay Sedki
This research examines a special architectural element from a key period in Iran’s history to explore the broader concept of translation in architecture. The study focuses on the 19th century, when Iran was under the Qajar dynasty and Europe had entered the Industrial Revolution. In architecture, the Qajar style created a sudden break from earlier traditions, introducing new elements that did not fully connect to Iran’s architectural past. One striking example was the use of large curtain-like textiles. These were unusual because they were placed outside buildings, not inside, and functioned as independent architectural elements.
This study is not only about one element in Iranian architectural history. By examining this case, I argue that translation in architecture goes beyond imitation. It becomes a tool of invention, creating a ‘third space’. 2 Its capacity to produce new narratives makes translation attractive for various actors. It can serve as an active tool to shape history, archives and memory; act as a complex process of power, meaningmaking and negotiation; or even serve colonial interests during moments of political influence.
In this case study, I demonstrate how translation was woven into the fabric of Qajar façades through the large curtain-like textiles.
Their form and use were deliberate, the product of a complex network of agencies shaping Iranian architecture at the time. Finally, this case connects the 19th century to the present. Just as the Industrial Revolution created new conditions through rapid technological progress, producing tools for translation and shifting power dynamics, allowing for colonial exploitation, today’s world, with its constant flow of media and digital platforms, generates endless translations that shape how we see, think and build.
This research shows how architecture reflects these forces within itself and plays a crucial role in expressing and mediating these tensions, highlighting the importance of architects understanding these dynamics, as they also shape architectural design and practice.
1. Tabesh bands were large, decorative curtain-like textiles used on the façades of Qajar buildings.
2. Homi K. Bhabha (1994), The Location of Culture, London: Routledge, p37. Bhabha’s concept of the ‘third space’ refers to a hybrid space of cultural negotiation, where new meanings and identities are produced. Image: Behind the Curtain: From Punch Cards to Architectural Patterns. This diagram explores how the concept of translation, shaped by networks of agencies, can be visualised through woven fabric patterns. Inspired by punch cards from the textile industry, it connects the logic of coded patterns to the Tabesh bands on the exterior of Qajar architecture. Image by the author
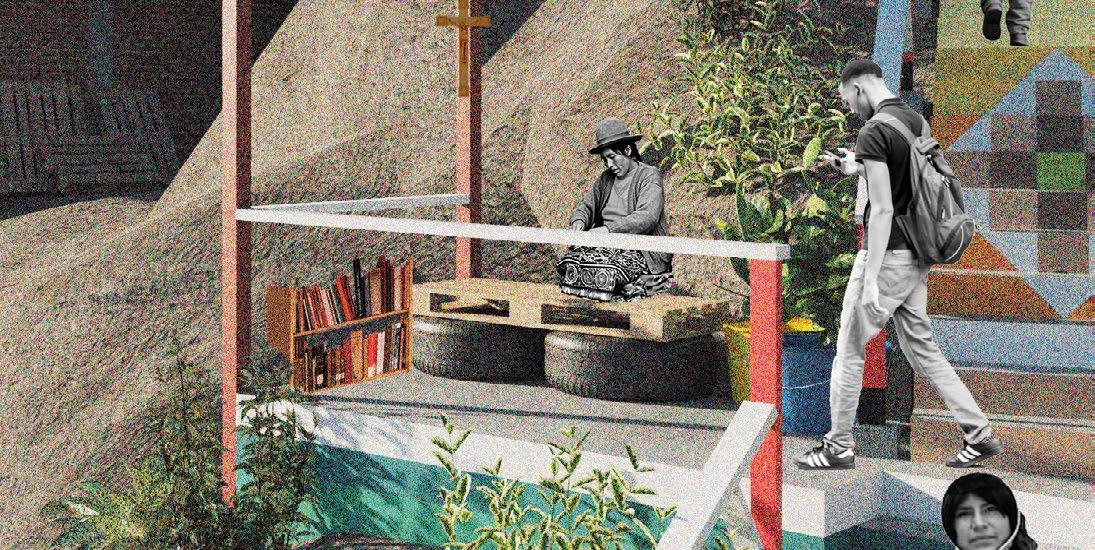
Appropriated Grounds: Spatial Practices in the Absence of Public Spaces in Lima’s Slums
Gonzalo Castillo Narváez Supervisor: Jane Wong
This dissertation investigates the relationship between the absence of public infrastructure and the emergence of spatial practices in Lima’s informal settlements. Focusing on Pamplona Alta and Carabayllo, the research situates these territories within the broader history of urban informality in Latin America, where state neglect and rapid rural-to-urban migration have produced fragmented urban fabrics. Through fieldwork combining observation, mapping, photography and interviews, the study documents how residents collectively adapt and reconfigure their environment in response to infrastructural scarcity to sustain daily life.
The findings reveal that the lack of public provision results in inventive modes of appropriation that transform streets, thresholds and residual grounds into active social spaces. These improvised practices, ranging from the extension of domestic activities into the street to the collective occupation of roads, constitute both everyday survival strategies and forms
of collective agency. They highlight how residents generate alternative infrastructures through shared use, while simultaneously exposing the inequalities that mark Lima’s urban development.
Building on these observations, the dissertation proposes a series of spatial strategies designed to strengthen and give visibility to existing practices and assets recognised by the communities. These strategies were tested through design interventions in two case-study sites in Pamplona Alta, where they explored possibilities for shading, seating, circulation, landscaping and adaptable platforms for communal activities. Rather than introducing a singular architectural object, the proposal emphasises an open-ended framework that can be appropriated, modified and sustained by local communities.
Ultimately, the dissertation argues for an expanded understanding of public infrastructure, one that recognises not only material networks but also the spatial and social practices that emerge in their absence. In doing so, it contributes to ongoing debates on urban informality, resilience and the role of design in contexts of systemic neglect.
Image: Platform addition as a staircase landing to create new forms of social interaction. Image by the author
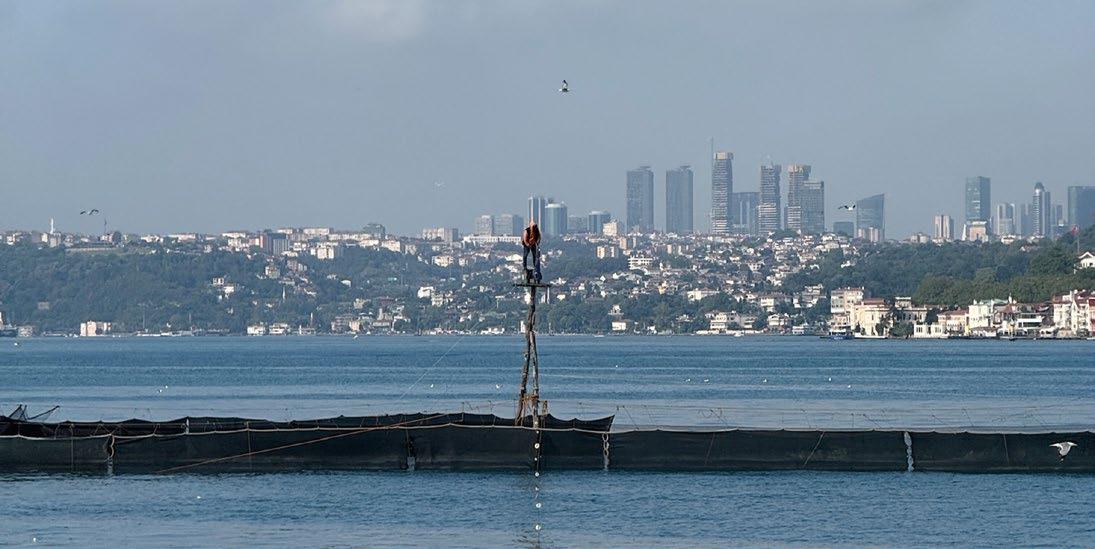
A Practice of Fishing along the Bosphorus: Mapping Dalyans as Sites of Collective Making and Memory
Zeynep Igmen
Supervisor: Emily Mann
This research investigates dalyans – sitespecific fishing structures along the Bosphorus in Istanbul – as sites of collective making and memory, shaped by environmental attunement and local craft. Situated between land and water, dalyans embody knowledge rooted in seasonal rhythms and intergenerational expertise, and are here approached as skill-based, situated practices. Dalyans are constructed along migratory routes, their entrances aligned with the direction of incoming fish.1 They operate passively, guiding rather than chasing: a mystification net is placed across the fishes’ path, leading them into a chamber that acts as a passive pool. 2 Foregrounding in situ and collaborative modes of production and inhabitation, the study argues that dalyans function as infrastructures not only of food but also of local memory.
Fishers of the Bosphorus, who relied on the sea for sustenance, continually explored new grounds, refined techniques and invented tools. 3 In this process, they became not only fishers but also craftspeople. More than either, the dalyancı is a maker and builder. This work fosters a skill of correspondence, where fishers encounter, respond and live by the unexpected. Building on water amplifies this dynamic, as dalyancıs must constantly negotiate the unpredictability of currents and
seasonal conditions far less stable than those found on land. The act of correspondence here is not about accumulating ever more information about the world but about learning to better respond and attune to it. 4 Today, the sites of dalyans, constructed from wooden poles and nets and rebuilt over centuries, are increasingly being occupied by concrete infill and industrial marine traffic, while the practice itself is being abandoned due to its time- and labour-intensive nature. This research is guided by two interwoven modes of inquiry: making and mapping. Making investigates the embodied knowledge of dalyan practice. Heritage Istanbul (https:// heritageistanbul.memorymapper.org) maps the networks of dalyans as a collaborative platform, collecting memories, stories and spatial knowledge. Expanding gradually, it is to create a shared archive of Istanbul’s marine heritage. Thus, through fieldwork and archival research, this study reflects on how hands-on, tacit practices can inform understandings of engagement with both the self and the environment.
1. K. Deveciyan (2020 [1915]), Türkiye’de Balık ve Balıkçılık, İstanbul: Aras Yayıncılık, pp35–6.
2. Anonymous, Personal interview conducted by the author, 10 June 2025, Beykoz, İstanbul.
3. S. Bozcalı et al. (1916), ‘Balıkçı, Balıkçılar, Balıkçılık’, İstanbul Ansiklopedisi, Cilt 4, p1992, https://istanbulansiklopedisi.org/handle/rek/5874 [accessed 1 July 2025].
4. T. Ingold (2013), Making: Anthropology, Archaeology, Art and Architecture, London and New York: Routledge, p7. Image: Beykoz Dalyan in practice, with its nets and poles, unfolds against a backdrop of a passing tanker and distant skyscrapers, displaying the coexistence. Image by the author
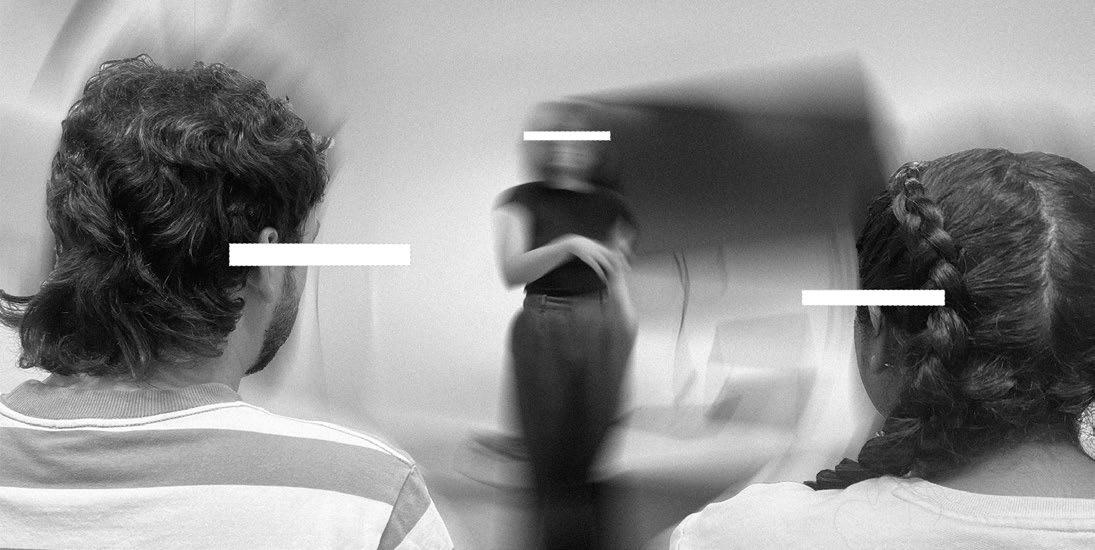
The Fall of
Icarus:
A Cinematic Odyssey | Archetypal Metamorphosis and Dramatisation of Architecture
Julia Kubior
Student Supervisor: Kay Sedki
This thesis explores how cinema reconfigures the architectural archetype by analysing Brady Corbet’s The Brutalist (2024) alongside Henry Blanke’s film adaptation of Ayn Rand’s The Fountainhead (1949). It argues that filmic dramatisation does more than depict architects; it actively constructs and questions their changing identity by staging tensions between creative autonomy, moral philosophy and social responsibility. Backdropped against modernist discourse, the project traces how these tensions evolve across historical, literary and philosophical frameworks, revealing shifts in the cultural imagination and portrayal of the architect from heroic master builder to vulnerable subject. Methodologically the research combines close, frame-by-frame film analysis with philosophical theorisation and personal reflective autobiography. Philosophical sources (phenomenology, existentialism, theories of authorship and modernism) are utilised to read cinematic form and narrative
Image: Dr Kira J. Loubi speaking at The Bartlett School of Architecture as part of the series of lectures ‘Architecture of Existence: The Architect as A Creator of Worlds’ (2025). Image by the author as modes of understanding through a key trinity that still defines the stereotypical architectural archetype: vision, truth and power. The autobiographical aspect is applied through a speculative persona, Dr Kira J. Loubi, a ‘hypothetical architect’, who functions as both analytic shell and creative vector of movement and change. Through Dr Kira’s lens, a short film that fuses memory and self-creation is created. Central to the thesis is the notion of cinema as a ‘vector of becoming’ – films that narrate journeys and model processes by which individuals might reconstruct identity and reconfigure lived space and approach to life. The project probes how these narratives can democratise architectural principles, rendering these accessible as tools for everyday self-making, self-reflective spatialisation of memory and civic empowerment. The resulting outputs (critical analysis and short film) demonstrate how dramatised architectural archetypes can be disassembled and repurposed, enabling people to act as architects of their own lives. By bridging theory and film, the thesis ultimately proposes a poetics of everyday architecture that aims to transform views on architectural archetypes into inclusive means for personal and social renewal.
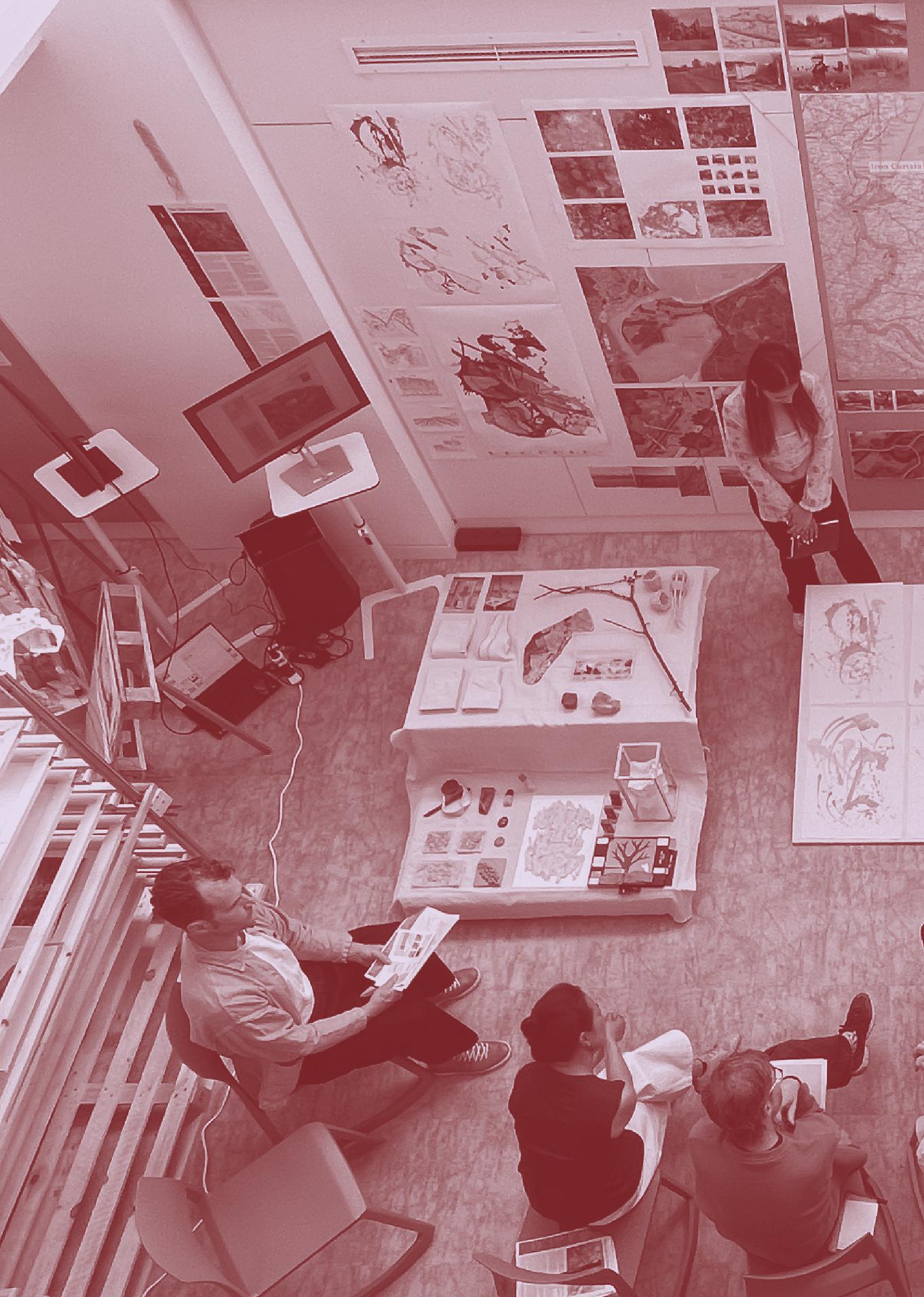
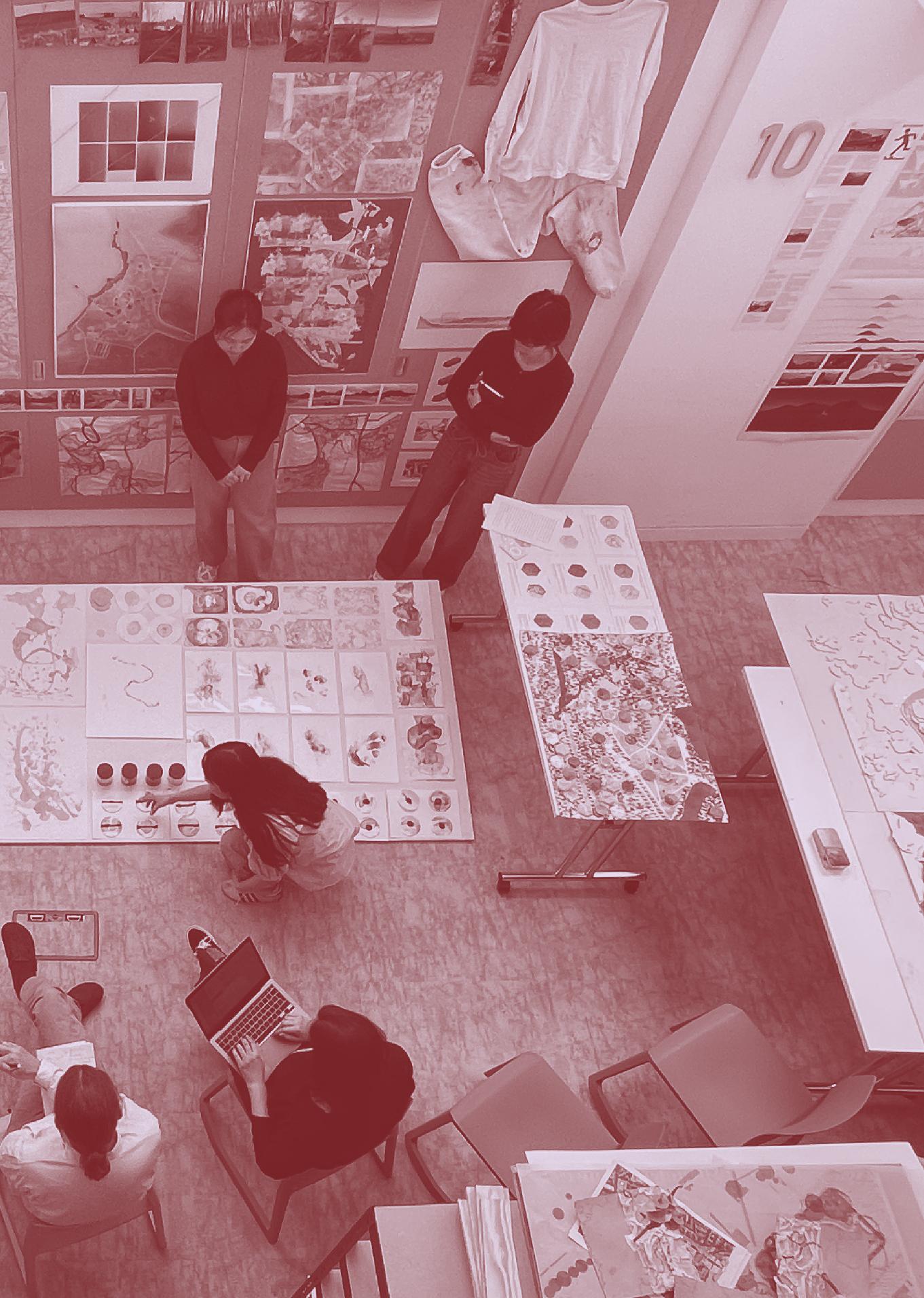
Landscape Architecture MA/MLA
Landscape Architecture MA/MLA
Programme Directors:
Laura Allen, Mark Smout
The professionally accredited Landscape Architecture MA and MLA programmes equip students with critical, interdisciplinary knowledge and design skills to address today’s urgent ecological, infrastructural and social challenges, allowing students to respond to the increasing need to work across built and natural environments. Landscape architecture students develop unique skills in research, technical and ecological knowledge, strategic thinking and inventive design. They produce innovative responses to design briefs that support sustainability and address real-world challenges, such as biodiversity loss, climate change and ecological crisis.
Shown here are our six design studios, with distinct agendas, staffed by landscape practitioners, architects, urban designers and academics. The design studio is central to the programmes, providing fundamental and specialised knowledge and a strong identity from which students develop their approach to the contemporary study of landscape architecture. The studios offer a wide array of methodologies, encouraging independent research and imaginative design solutions for addressing critical subjects within a global context. Students are introduced to ways of understanding and approaching landscape design in both the studio and the field with study trips to Rotterdam, Venice, Hamburg and other UK and European sites, focusing on urban and rural environments. The questions, methods and sites addressed by each studio are broad and varied, highlighting a range of approaches and scales to respond to today’s challenges and propose alternative futures. The interests of the six studios reflect the breadth and depth of landscape architecture’s spatial and intellectual focus at The Bartlett. Themes range from ‘feral landscapes’, shaped in collaboration with other-thanhuman species, to ‘synthetic sylva’, tracing new ecologies from industrial heartlands to shifting coastal dunes, and social terrains inspired by ‘Half-Earth’ visions of a future Symbiocene.
Design teaching is delivered through an interconnected curriculum alongside history and theory, practice, and environmental and technical teaching where students develop a unique and critical approach to the practice of landscape architecture, championing innovation within their research, design and practice thinking. Also presented here are excerpts of work from the Landscape Thesis module and Environment and Technology modules.
Year Coordinators
Tom Budd, Diana Salazar
Design Studio Tutors
Laurence Blackwell-Thale, Tom Budd, Alberto Campagnoli, Emma Colthurst, Hannah Corlett, Pete Davies, Günther Galligioni, Eric Guibert, Cannon Ivers, Katya Larina, Alexandru Malaescu, Doug John Miller, Lyn Poon
History & Theory Coordinators
Richard Beckett, Tom Ó Caollaí, Danielle Hewitt, Tim Waterman
Environment & Technology Coordinators
Blanche Cameron, Christina Geros
Environment & Technology
Practice Tutors
Aitor Arconada, Marco Cerati, Vladimir Guculak
Claudia Pandasi, Samatha Paul, Natalie Thao
Practice Coordinator
Christina Geros
Skills & Workshops
Coordinator
Tom Budd
Programme Administrators
Mariam Abdi, Zoe Lau
Admissions Tutor
Emma Colthurst
Departmental Tutors
Tom Ó Caollaí, Henrietta Williams
Postgraduate Teaching Assistants
William Hodges, Bodhi Horton, Xiuzheng Li, Feysa Poetry
Image: ‘Archiving the Ruin’, Zachary Elliott, Design Studio 5
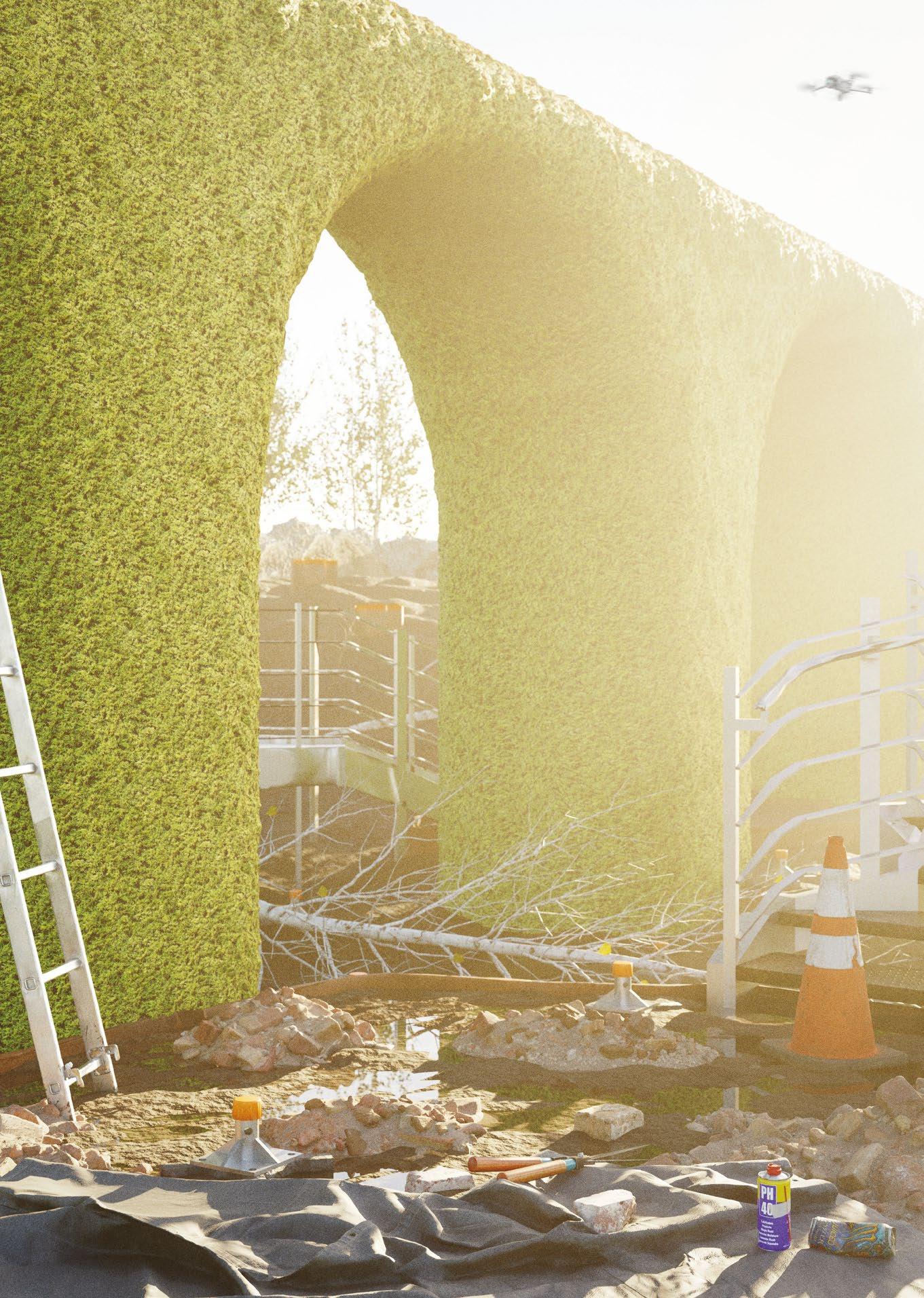
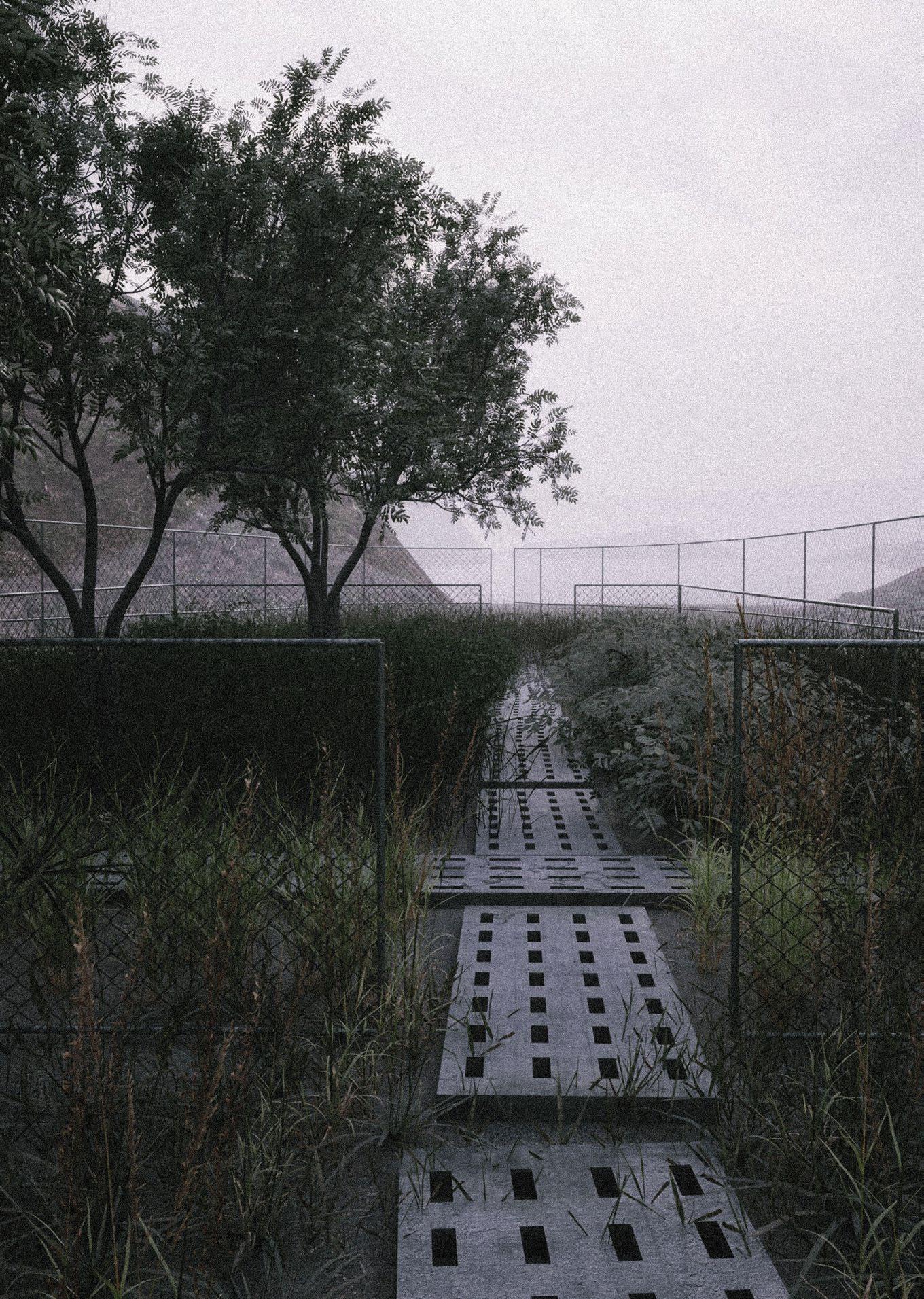
The Life of Feral Lines
Emma Colthurst, Eric Guibert
Design Studio 1 explores the lively, tangled lines created by living beings and natural systems, which contrast with the fixed, orderly lines of modern life. We call these ‘feral lines’ – forms that exist in between, shaped by both human ideas and the emergence of nature.
Landscapes are webs of entangled lines of other-than-humans and humans that form the interconnected web of life on which we all rely. In opposition to this vibrant meshwork, modern human affairs are often fragmented, divided and static. Abstract lines are imposed on the physical and social world.
This year, we speculated on the possible ecological politics embodied in the proposed landscape and their practices, aiming for climate and biodiversity justice that balances the needs of all living beings and communities, human or otherwise.
We challenged this conceptual division placed in the world by investigating two borderlands, one in London, and the other a now reunited country, East and West Germany.
We began in Term 1 developing research and design processes with other-than-human co-creative agents in Epping Forest. The site forms a tentacle of the London Green Belt, connecting the rural environment with the River Thames. It is a dramatic weave of lines of infrastructures, rivers, council boundaries and desire lines, with a complex history.
In Term 2, we investigated sites along the line of the Iron Curtain in Germany, which has been defined as the ‘European Green Belt’, a major wildlife corridor crossing Europe from the Baltic Sea to the Mediterranean. Year 1 students explored for its crucial agency in uncovering Travemünde. Year 2 students choose their location along the former Berlin Wall.
The line was understood in multiple ways: as memorial to an history of division, as multispecies haven, as human and other-thanhuman movement, or as aesthetic gesture on the land.
The sites and design responses to them varied from exploring inequities discovered in the waste management and the agricultural productivity of East/West Germany, to investigating the challenging histories of Second World War infrastructure, and the violence of the border that simultaneously (and unintentionally) formed new ecosystems such as vineyards, regenerative agriculture, algaeculture, music festivals, beaver hydrology, ecofeminist encampments, coast erosion and more.
Design Studio 1
Students
MLA Year 1
Grace Davey, Kassia Karras, Hsiao-Chen Liao, Shuiyi Peng, Yongpu Wu, Xinyi Yang, Yan Zhang
MLA Year 2
Hing Yuen Cheung, Jacob Hawley, Yu-Yu Lin, Rongyuan Meng
MA
Tanya Saroha
Practice Tutor
Aitor Arconada Ledesma
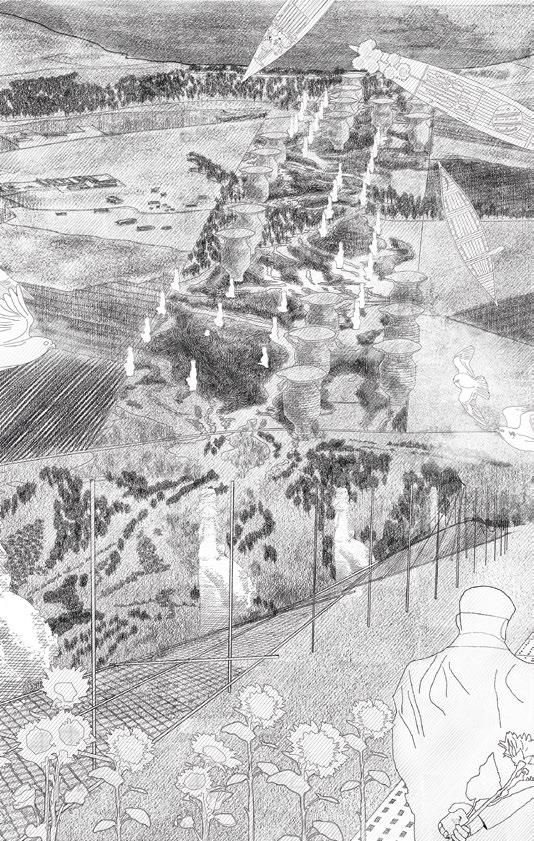
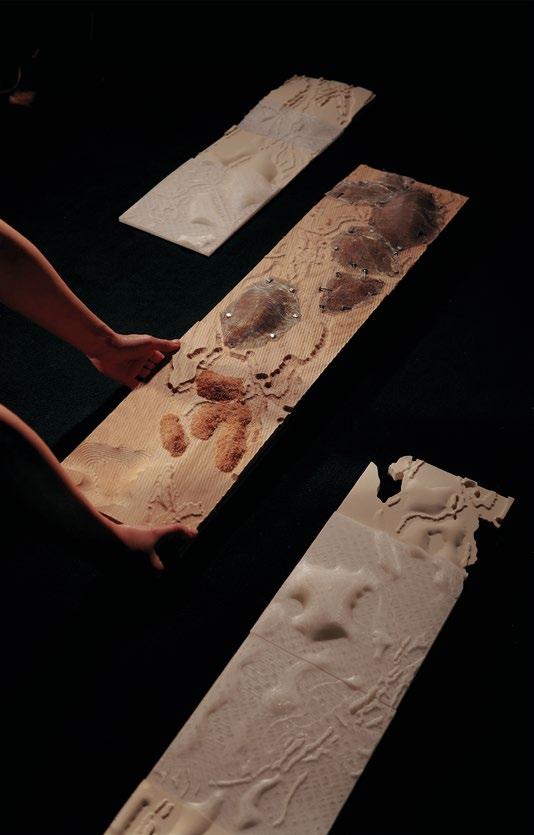
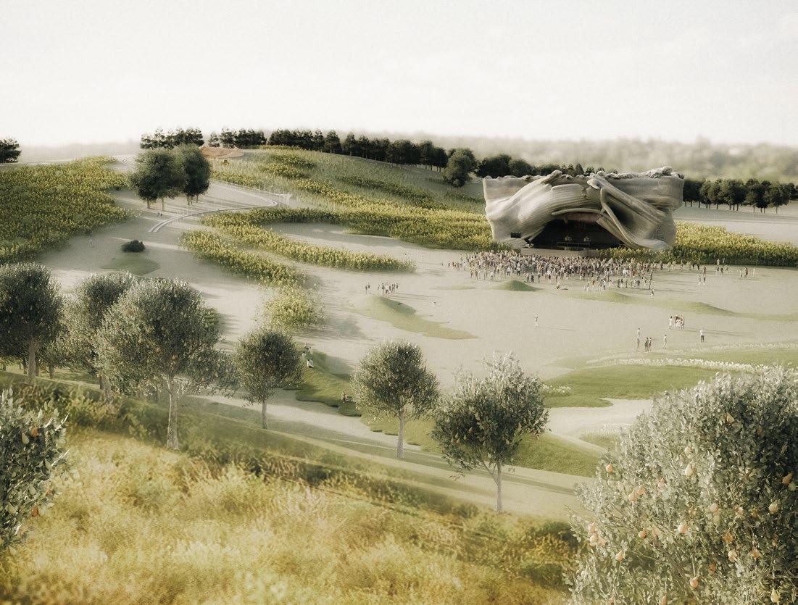
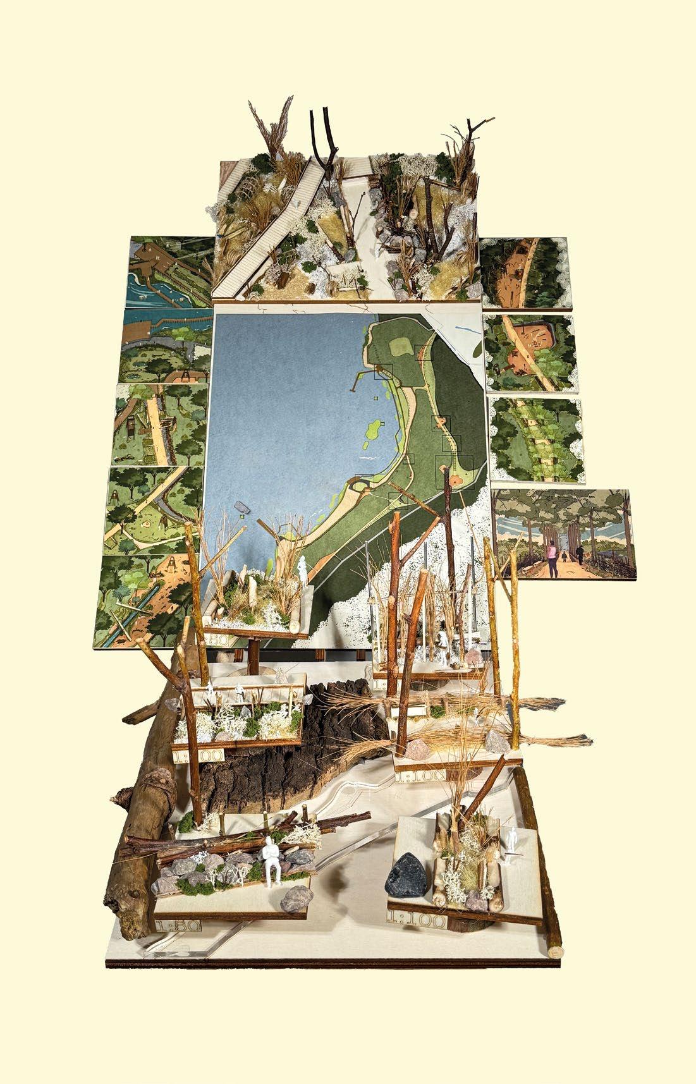
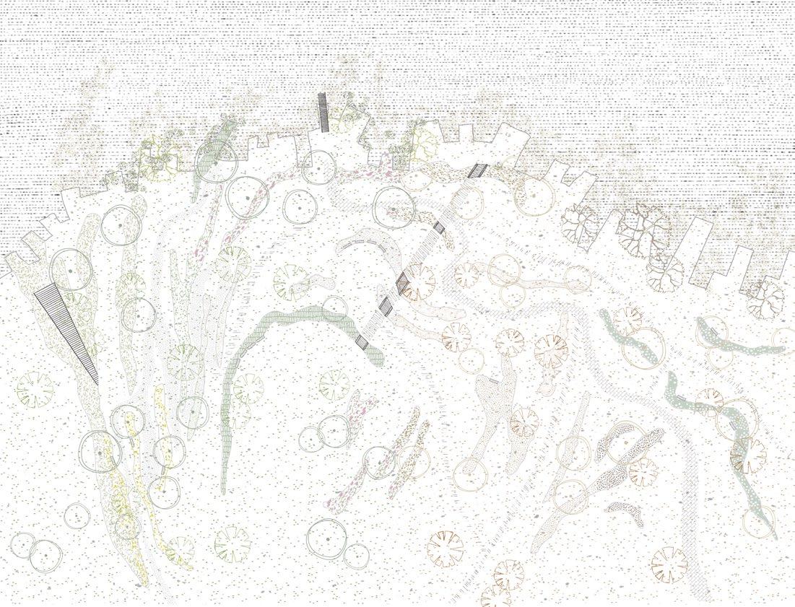
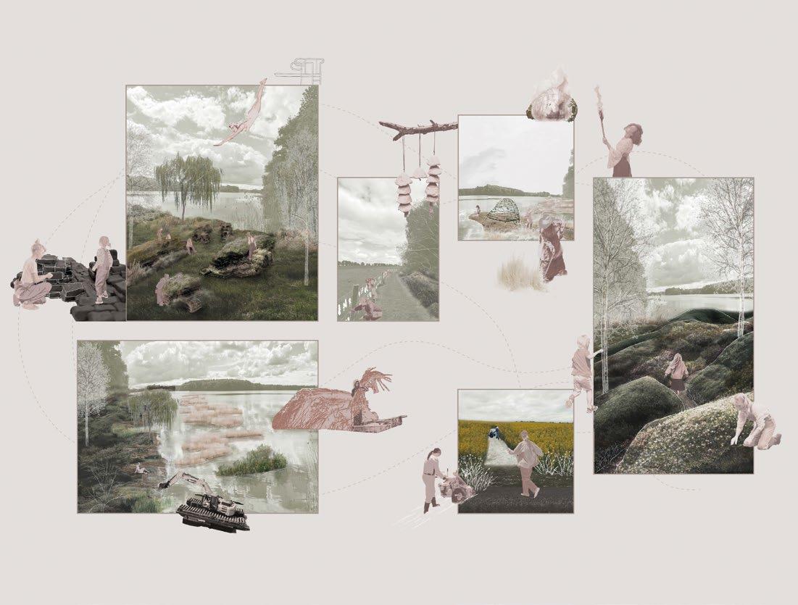
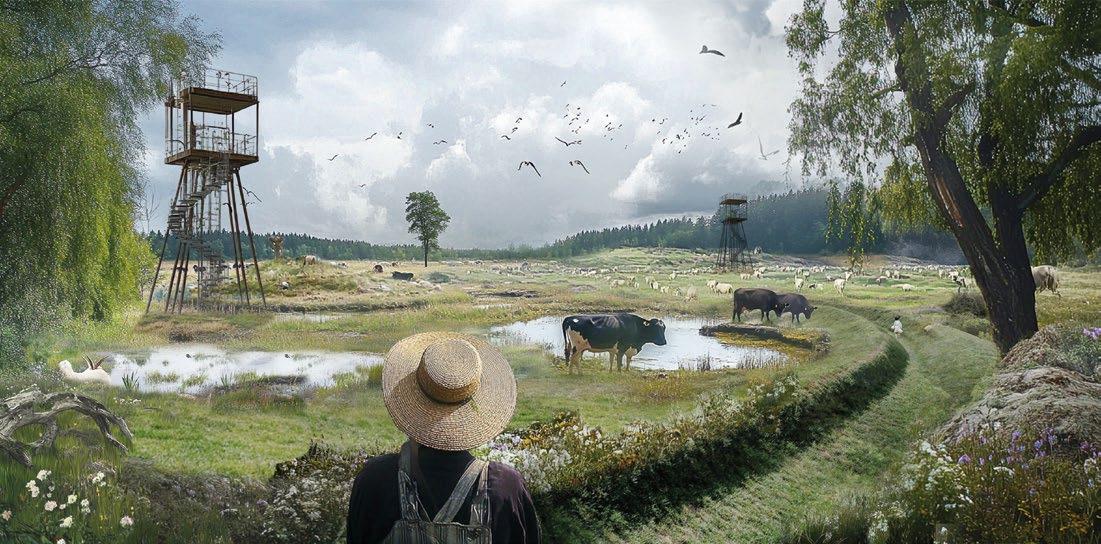
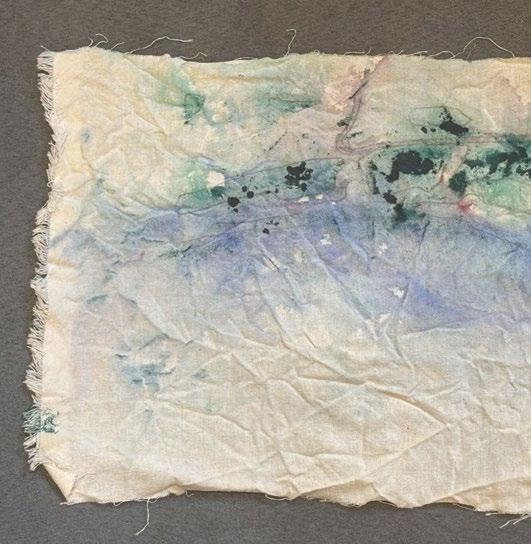
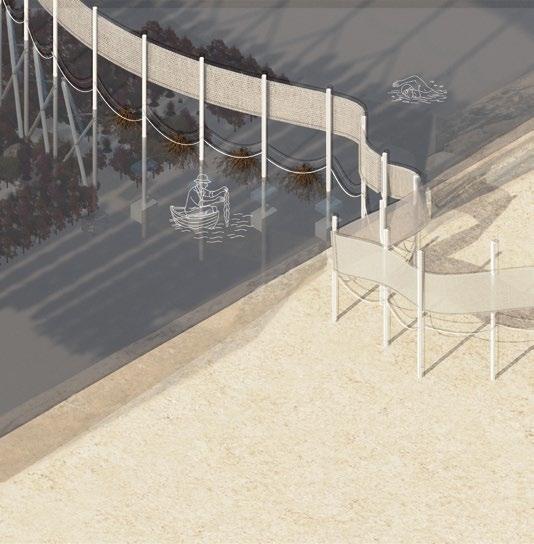
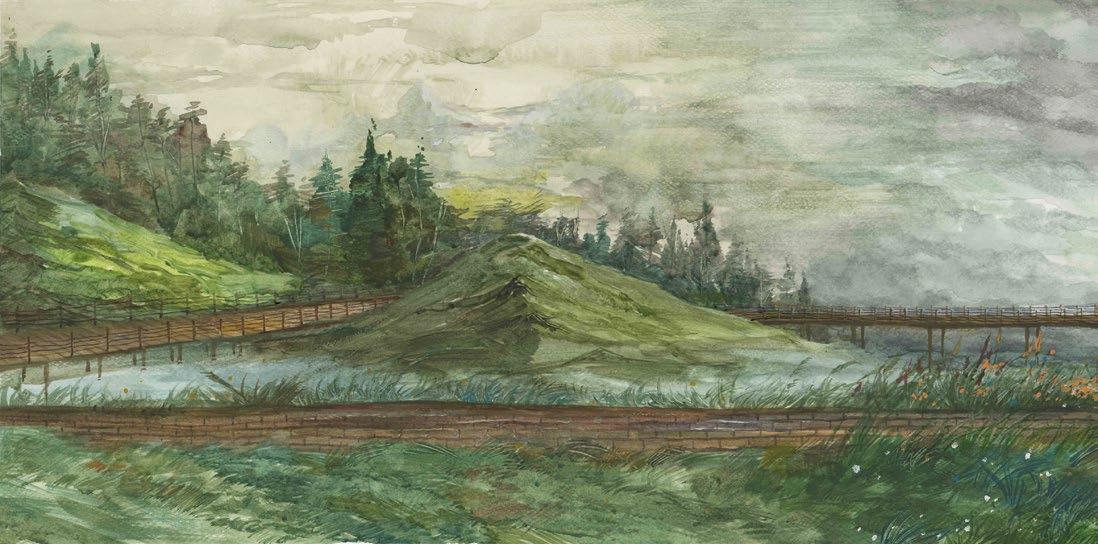
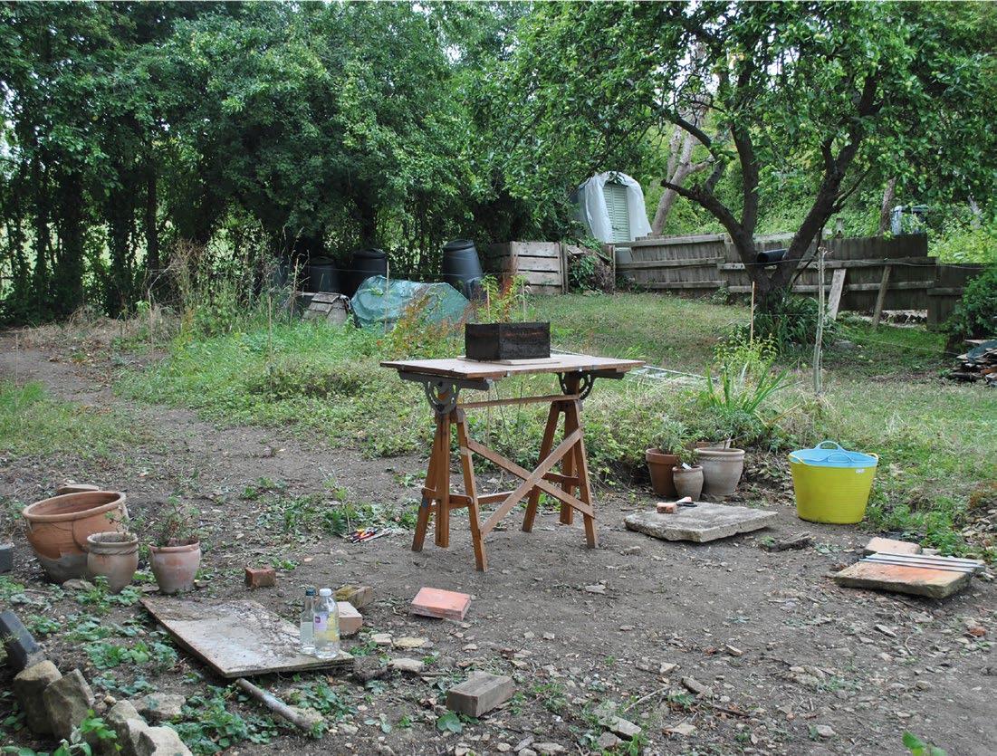
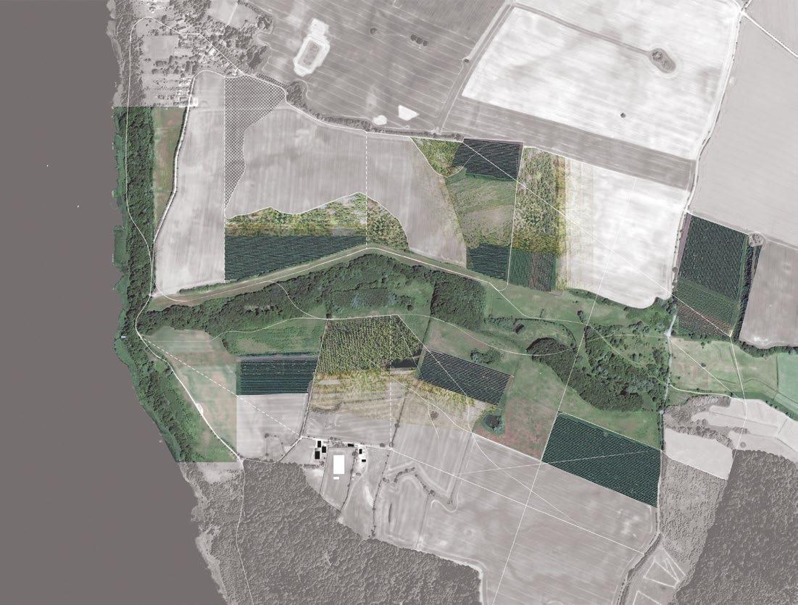
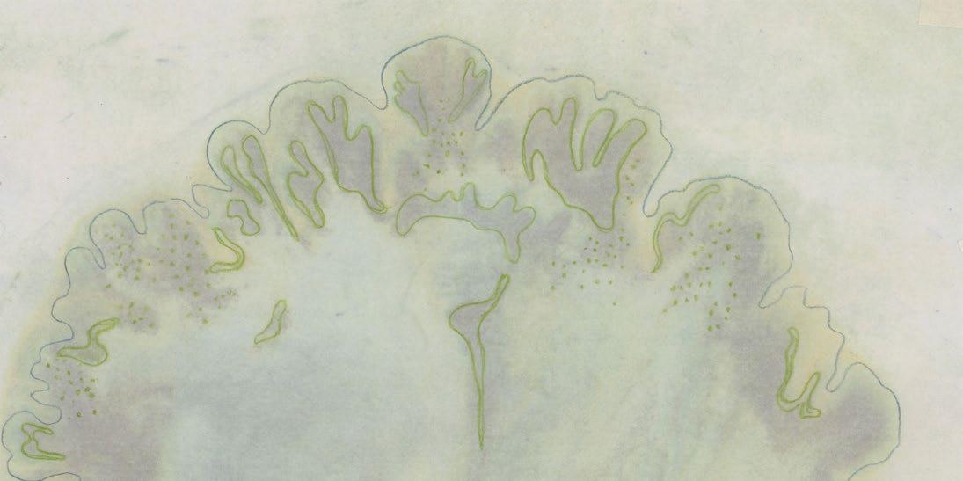
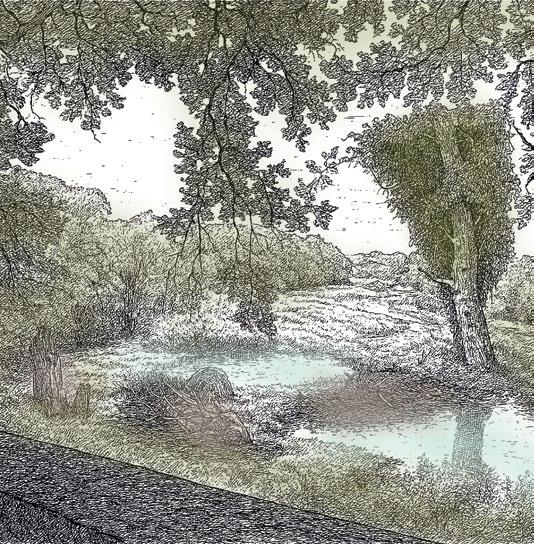
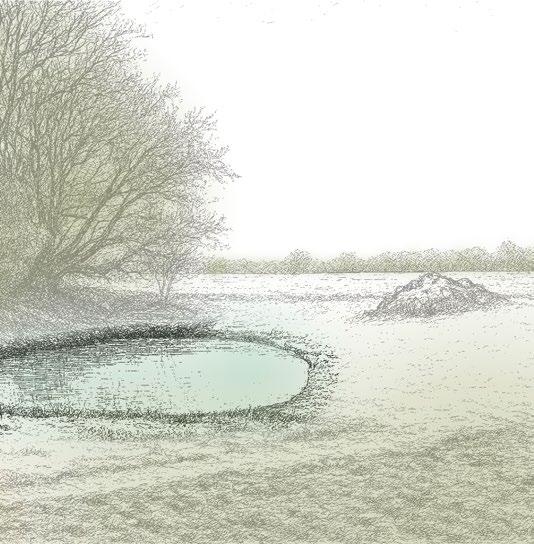
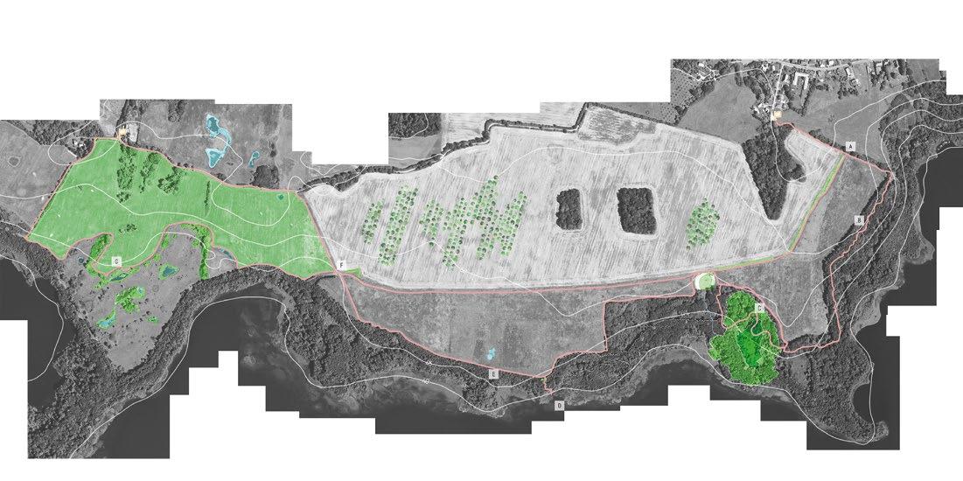
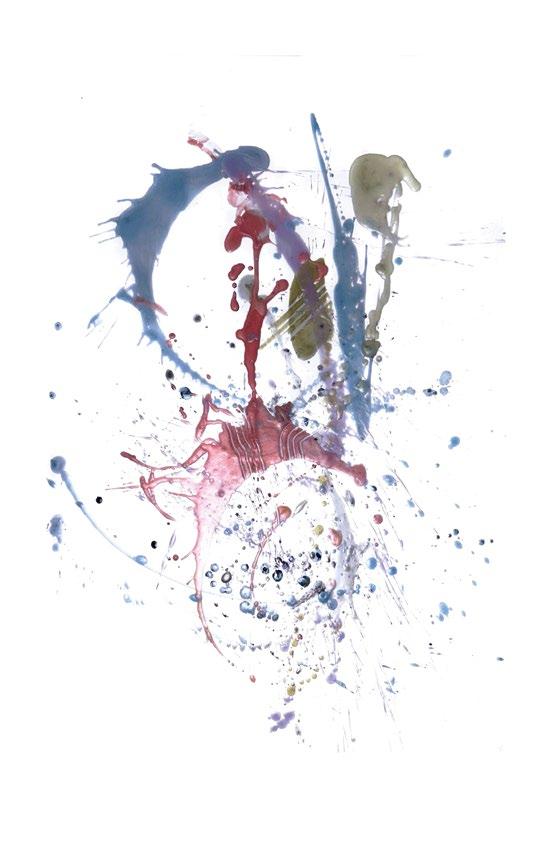
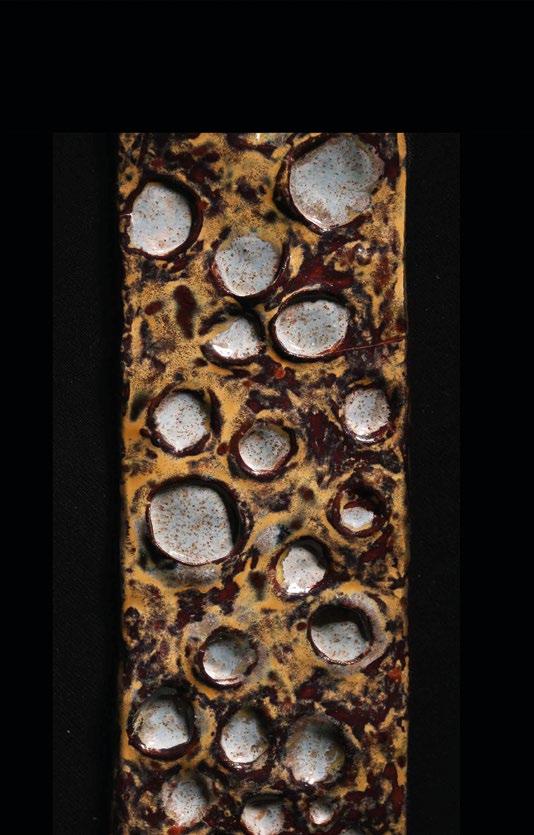
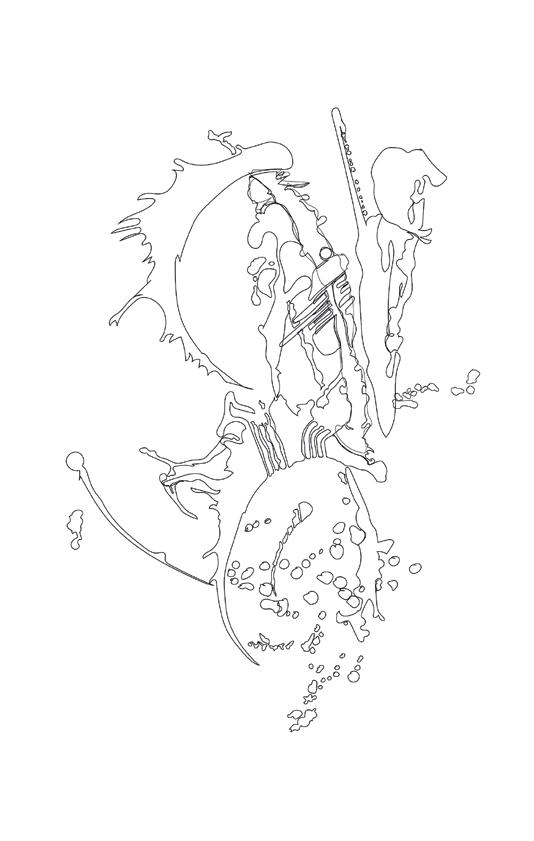
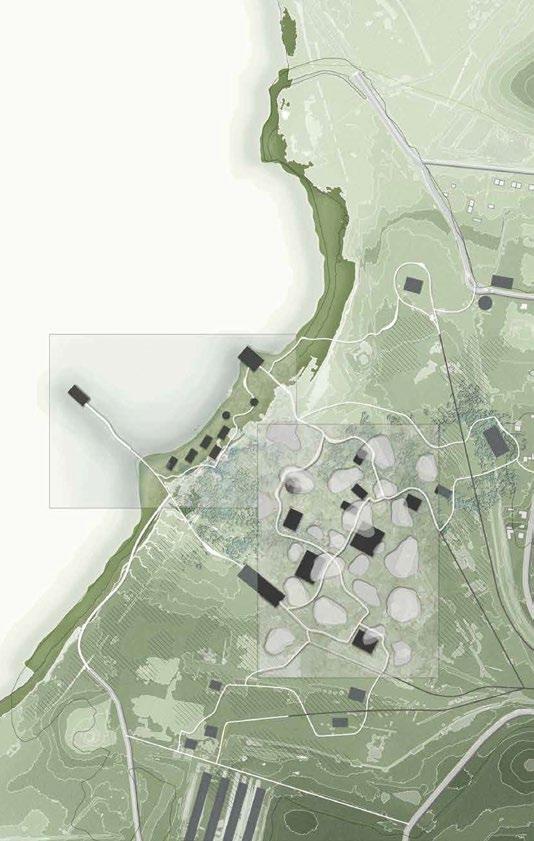
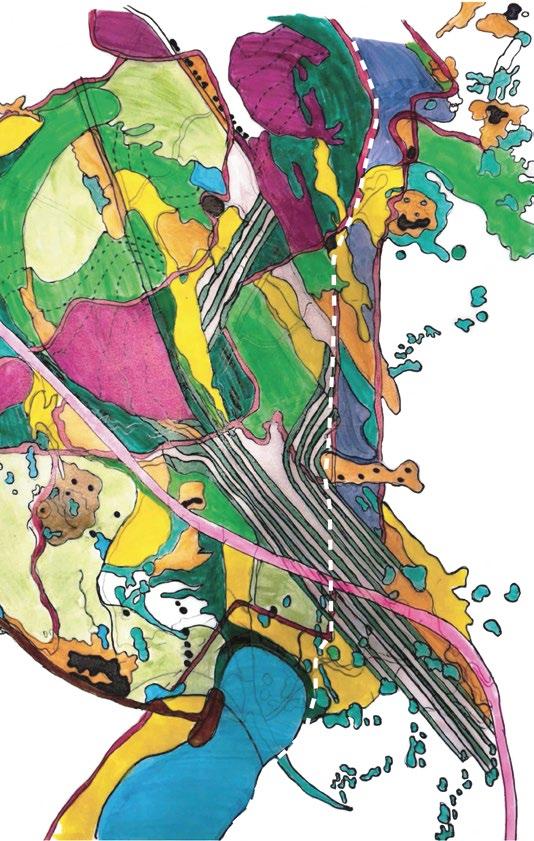
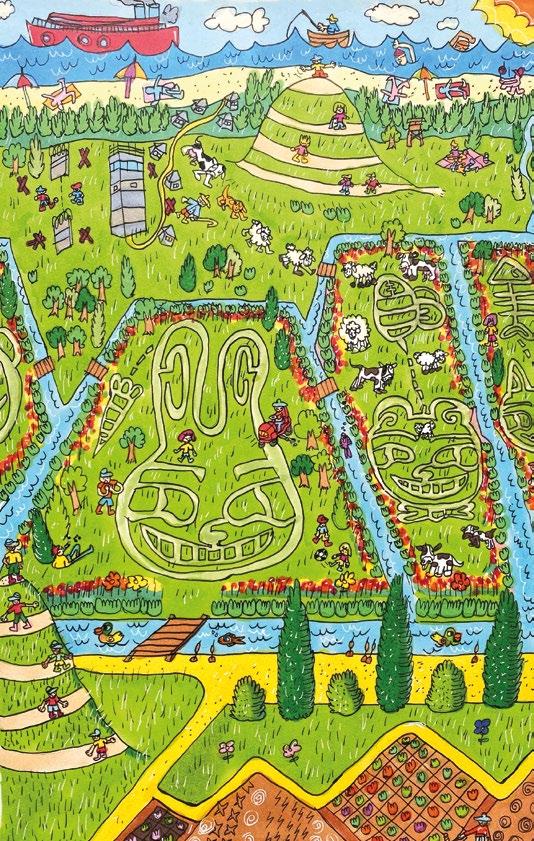
Rongyuan Meng ‘Rituals of Harvest and Waste: The Sunflower Music Festival’. This community-led restoration project transforms a former East German landfill into a site for collective ritual, where sunflower harvesting serves both as a method of soil remediation and a symbolic act of renewal.
5 Yongpu Wu ‘Decay Memorial: Lay Down a Branch, Pick Up a Memory’. This memorial landscape gives voice to the overlooked and unheard stories of former East Germany, offering a narrative space where people from the former East can reconnect with their identity.
6–7, 14 Yu-Yu Lin ‘Thresholds Stitched into the Soil: Weaving Feminine Hands, Time and the Lake’s Memory’. The lakeshore of Goldensee bears both geopolitical scars and ecological fragility, which is transformed through an ecofeminist ethic of repair, converting rigid edges into thresholds: sites of continual negotiation between land and water, memory and renewal.
8 Shuiyi Peng ‘Aqueduct Paradise: Re-Establishing the Order of Symbiosis in the “No Man’s Land”’. In this landscape, humans participate without dominating, as farmland canals are adapted into ecological corridors, excavated soil forms gentle slopes and a preserved surveillance tower becomes an observation point.
9 Xinyi Yang ‘The Erosion Archive: Coastal Restoration and Cultural Continuum’. This project reimagines the coastline as a living being through an integrated strategy of coastal dune restoration, ecological fencing and cultural layering.
10 Grace Davey ‘Living Infrastructure: Seaweed Cultivation and Ritual along the Cold War Coast’. This ritual explores the integration of sustainable stilt-based infrastructure with regenerative seaweed aquaculture and seaweed forests to memorialise the inner-German border and continue the European Green Belt.
11 Yan Zhang ‘Making Livestock Fields Active’. The project adapts to seasonal rainfall and waterlogging, integrating animal activity and human needs to enhance functionality and provide a comfortable, non-intrusive space for all users.
12–13 Jacob Hawley ‘Linear Landscape Laboratory’. Intensive farmland along the former East–West German border is transformed into resilient networks of meadows, woodlands and streams — where fields are reimagined as cloisters of micro-vineyards, groves of native trees, and medicinal herbal meadows framed by wild hedgerows and flowing water.
15–17 Hing Yuen Cheung ‘Beaver-scape’. Situated in the Schaalsee Biosphere Reserve, this project reintroduces beavers as ecosystem engineers to create dynamic wetlands, enhance biodiversity and foster playful, participatory human–nature interactions through a seasonal trail and interspecies design practices.
18–19, 22 Tanya Saroha ‘Soil Reunification: A Centre for Regenerative Agriculture on the Former Border Between East and West Germany’. The project transforms the landscape once defined by division into one of connection and renewal, where regenerative agriculture, community engagement, culture and memories of the past intersect to heal both land and legacy.
20–21 Hsiao-Chen Liao ‘The Ruins Archive’. This project reimagines a former World War II military zone into a living archive, where military ruins and overgrown woodland are allowed to decay and regenerate naturally, creating hybrid ecologies that intertwine memory, ecological processes and subtle interventions for visitor engagement.
23 Kassia Karras ‘Mystical Mowing’. This project transforms the once-restricted Cold War border zone into a living memorial and nature reserve, using rotational grazing, symbolic mowing and sculpted viewpoints.
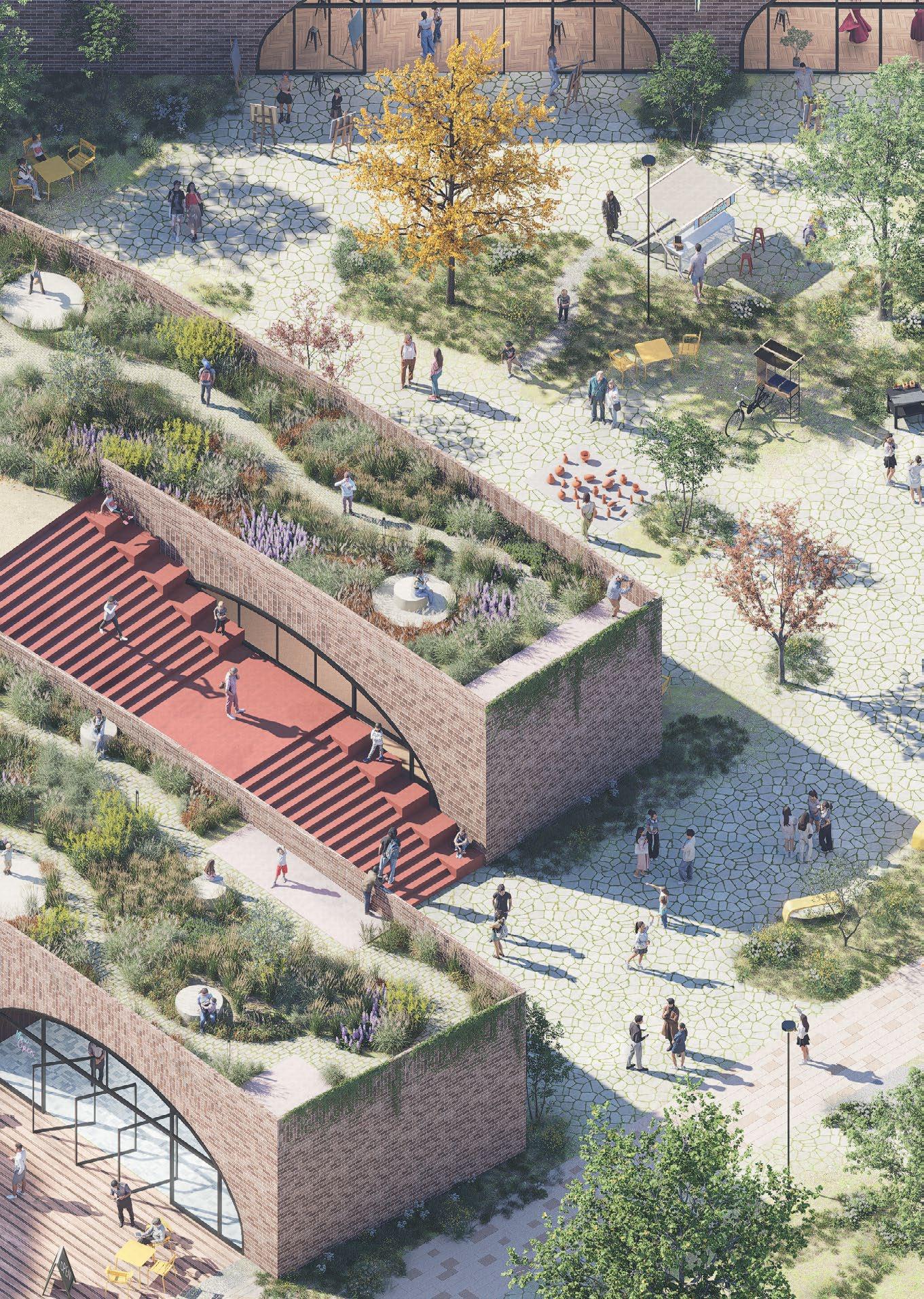
Retrofit City: Social Ecologies in the Symbioscene
Cannon Ivers, Alexandru Malaescu
The Retrofit City studio pursues speculative scenarios for existing streets, parks, squares, green spaces, fragments and edges that often underperform in the city, particularly in the face of a changing climate where absorptive, living and sequestering landscapes will be increasingly important. Biodiversity and ecology will be a new form of currency, as Richard Weller writes: ‘As they do with culture, cities will soon compete to be the most biodiverse.’ 1
To create this ‘new form of currency’, students explored the evolutionary biologist E. O. Wilson’s Half-Earth theory. According to Wilson, ‘[The] Half-Earth [project] is a call to protect half the land and sea in order to manage sufficient habitat to reverse the species extinction crisis and ensure the long-term health of our planet.’ 2 The question then arises: What role can cities play in this effort and what positive impacts would it have on streets and spaces if the urban biosphere was seen as a critical aspect of a functioning city?
‘As ecosystems develop, they tend towards greater diversity, complexity and interconnectedness’, says John Stewart. 3 The same is true of streets, parks and public spaces, which are described as ‘social ecologies’.
The studio challenged car domination in cities to explore alternative uses of the ‘groundplane’ and introduce social ecologies. In a post-car street, the groundplane can evolve from a linear, single function, to a more dynamic environment that operates like a healthy ecosystem.
According to environmentalist Chris Reed, ‘Social ecologies recognise humans’ innate instincts and curiosities as physical and social beings with a wide variety of tastes, desires, needs, moods and backgrounds.’ 4
Finally, in a hopeful evolution from the Anthropocene, students speculated on ideas around coexistence, interdependence and interactions with nature as a new epoch: the Symbiocene.
Glenn Albrecht wrote: ‘The scientific meaning of the word “symbiosis” implies living together for mutual benefit, and I wish to use this profoundly important concept as the basis for what I hope will be the next period of earth history. As a core aspect of ecological thinking, symbiosis affirms the interconnectedness of life and all living things.’ 5
1. ‘Earth Day Interview with Richard Weller: A Hopeful Vision for Global Conservation’, The Dirt, 4 August 2022. dirt.asla.org/2022/04/18
2. ‘Half-Earth: Our Planet’s Fight for Life’, E. O. Wilson Biodiversity Foundation, 2 April 2025. eowilsonfoundation.org/eow/half-earth-our-planets-fight-for-life
3. John Stewart from Flourish: Design Paradigms for our Planetary Emergency by Michael Pawlyn and Sarah Ichioka, Triarchy Press, 2021.
4. Chris Reed from Staging Urban Landscapes: The Activation and Curation of Flexible Public Spaces by B. Cannon Ivers, Birkauser, 2018.
5. Glenn Albrecht from Flourish: Design Paradigms for our Planetary Emergency
Design
Studio 2
Students
MLA Year 1
Imaan Ansal, Michela Conti, Yuntian Wang, Yifan Xu, Danlei Zhang
MLA Year 2
Priya Kaur Dosanjh, Man (Liz) Kuan, Yu-Hsuan Kuo, Vanshaj Mehrotra, Tung-Yu (James) Tsai
MA
Mary Deguara, Wai (Tobie) Tse
Practice Tutor
Claudia Pandasi
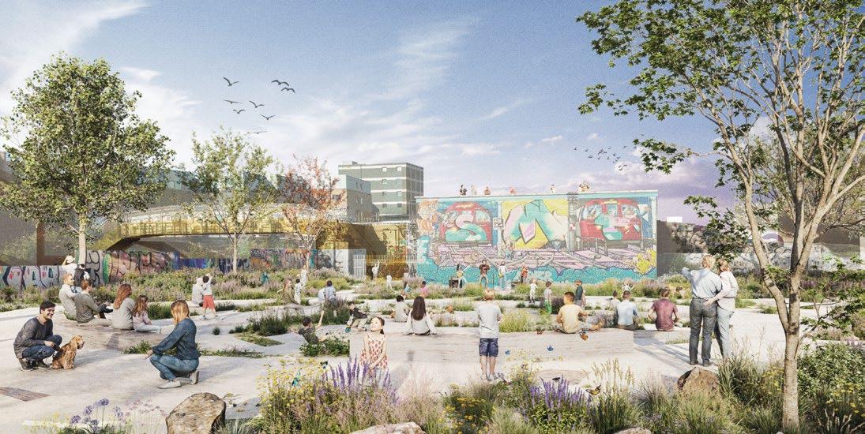
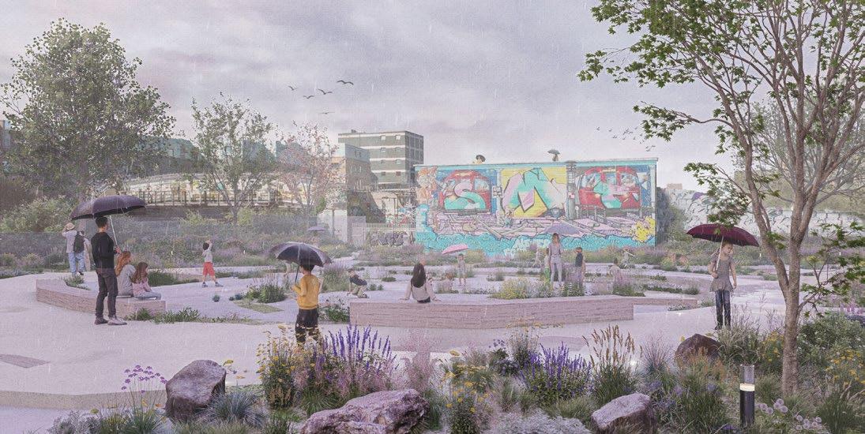
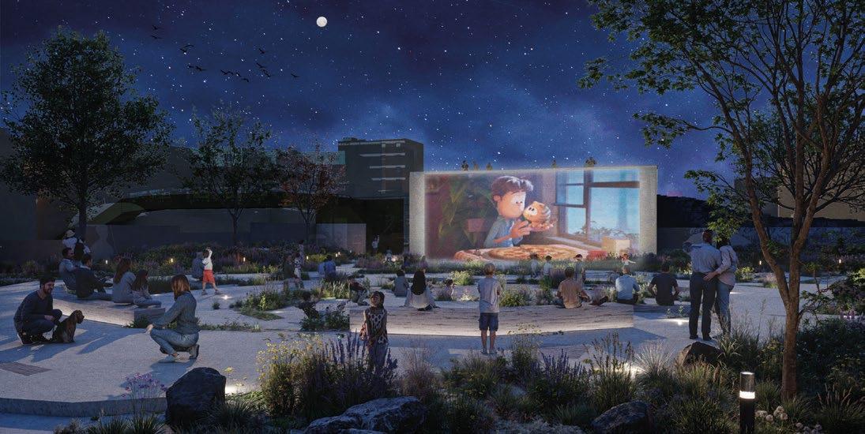
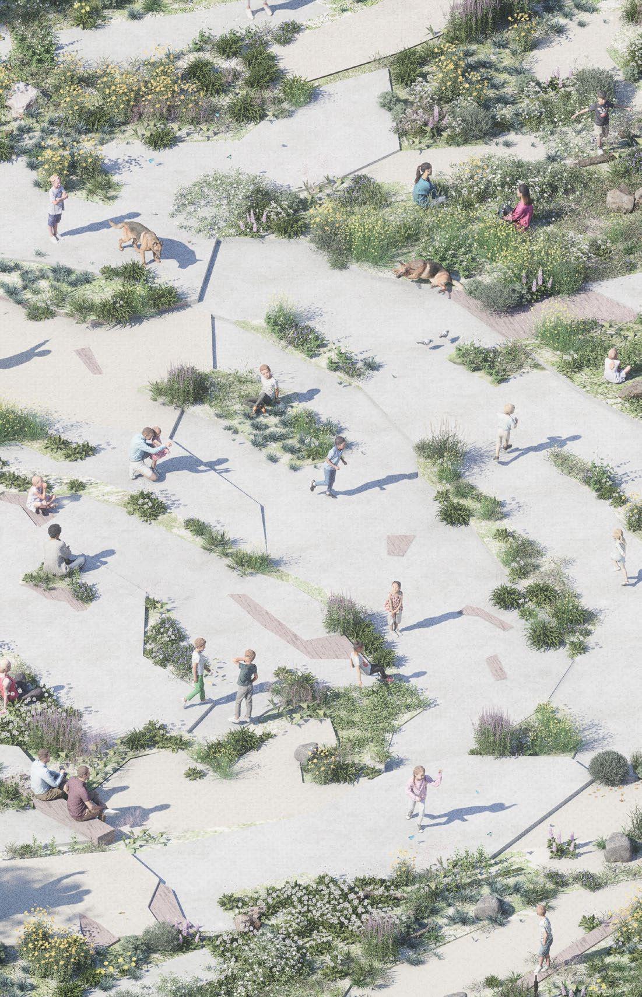
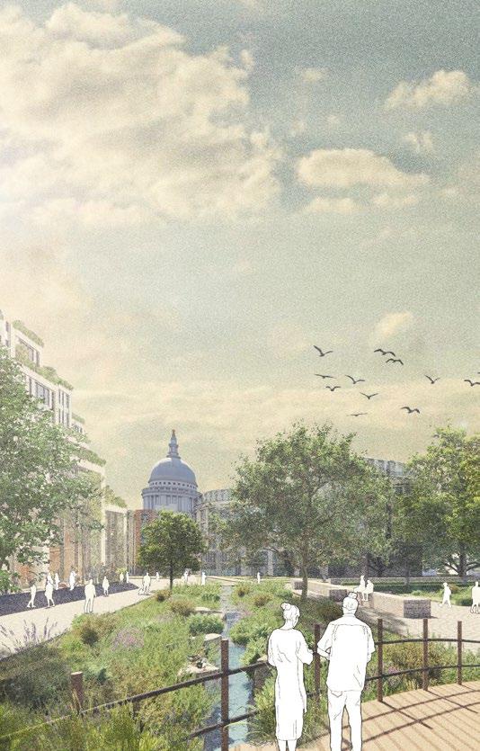
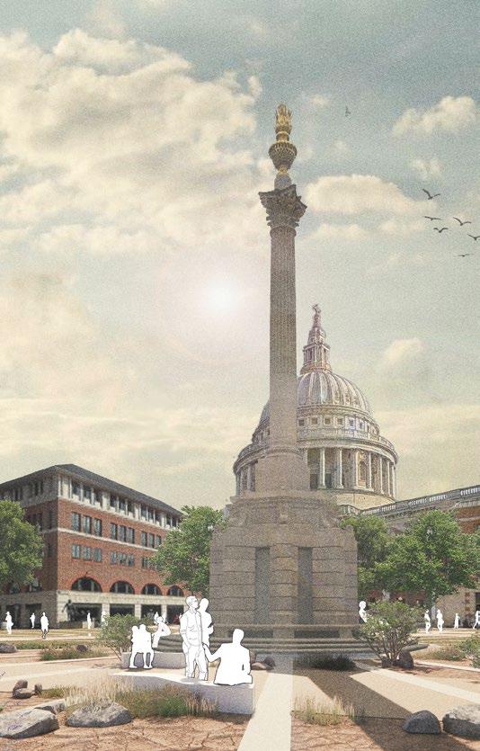
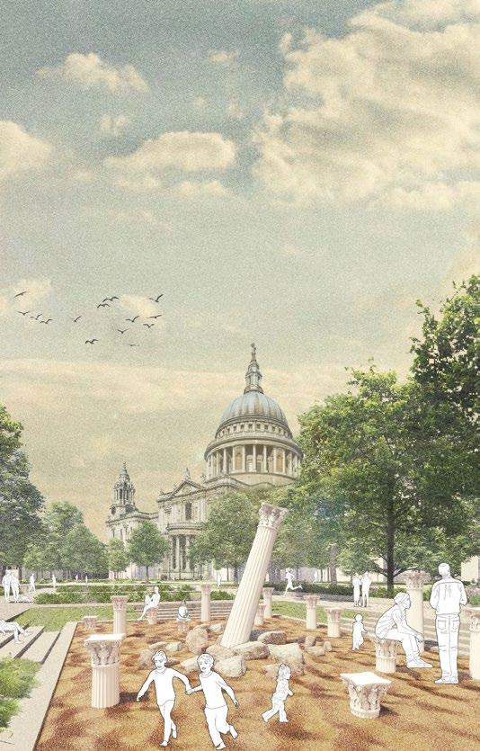
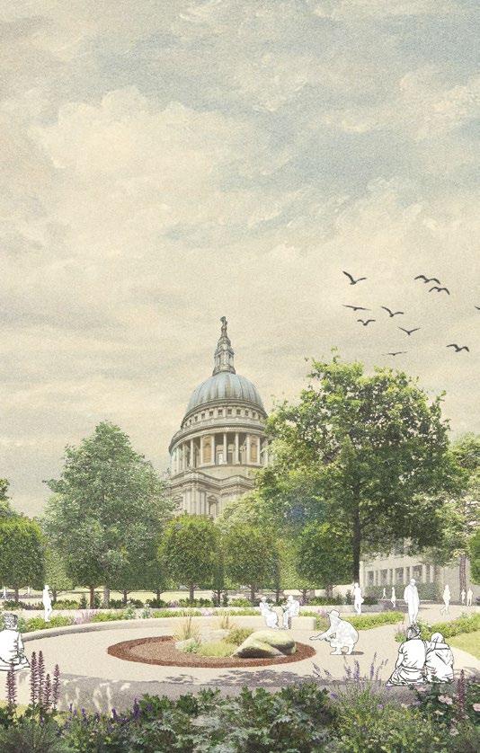
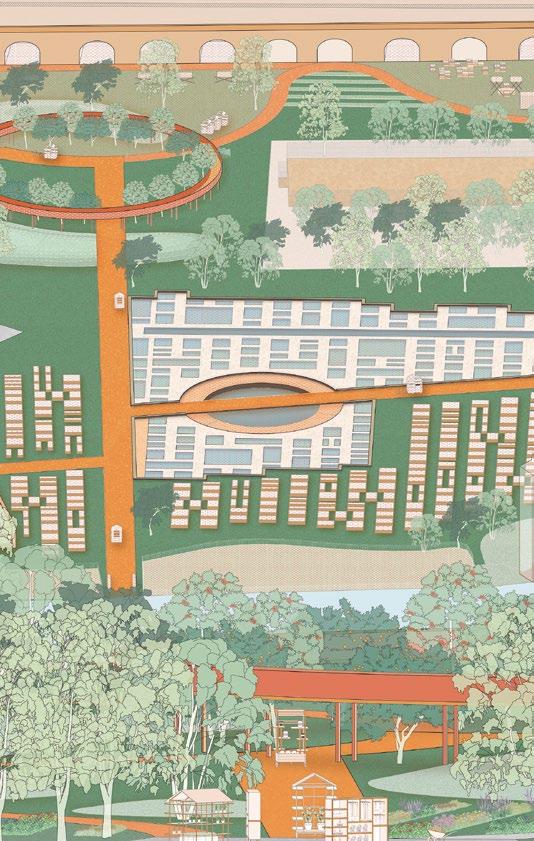
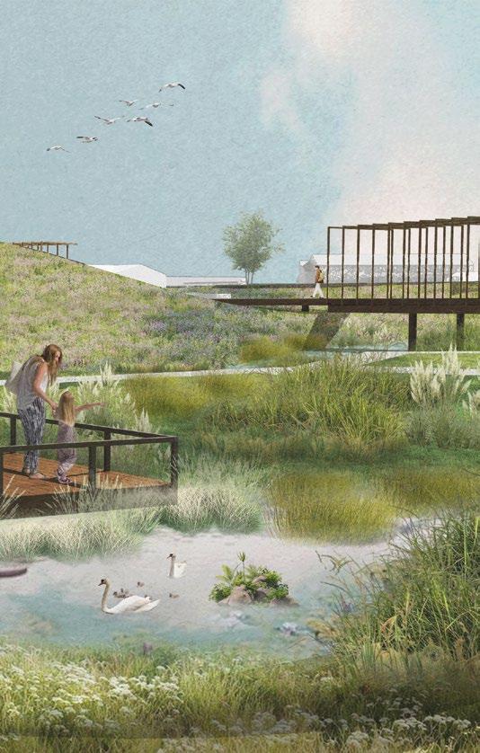
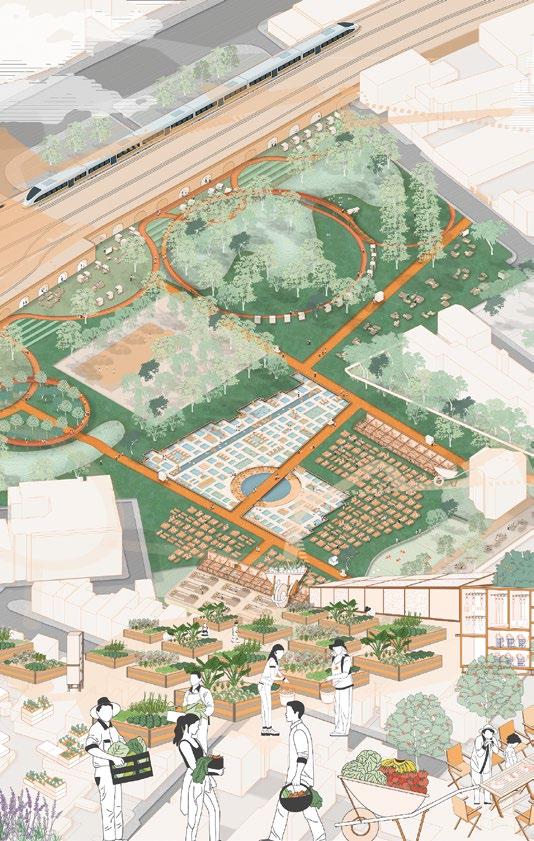
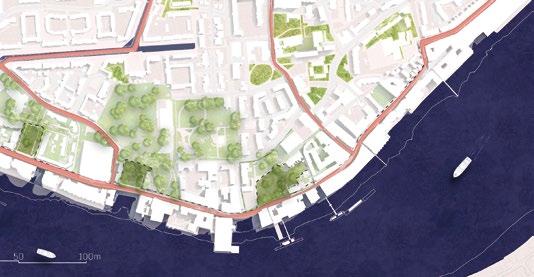
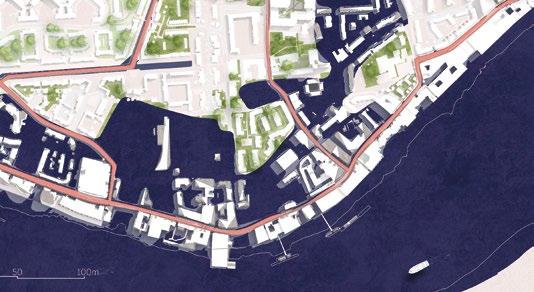
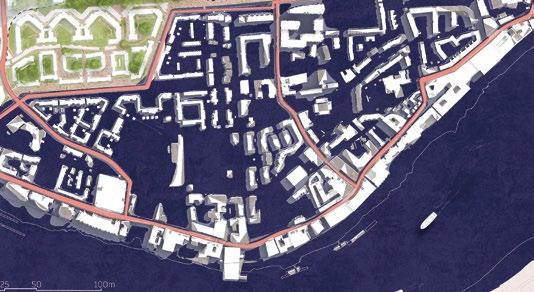
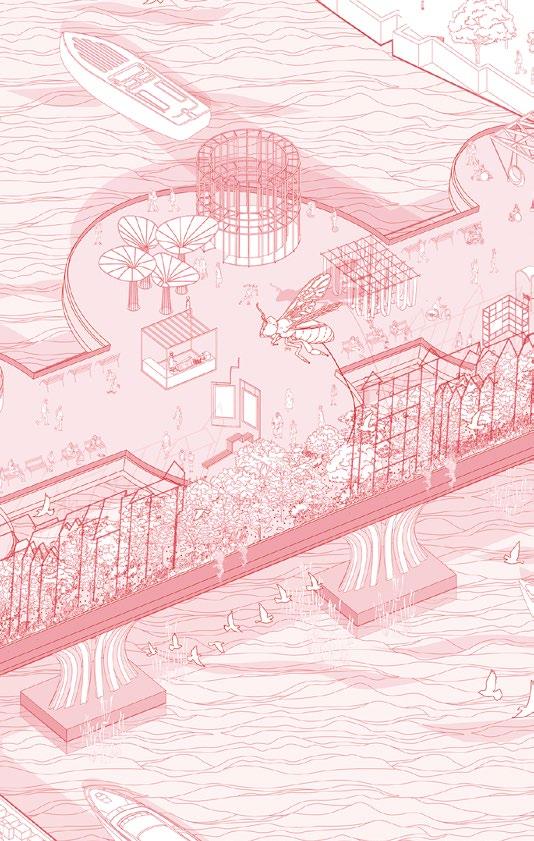
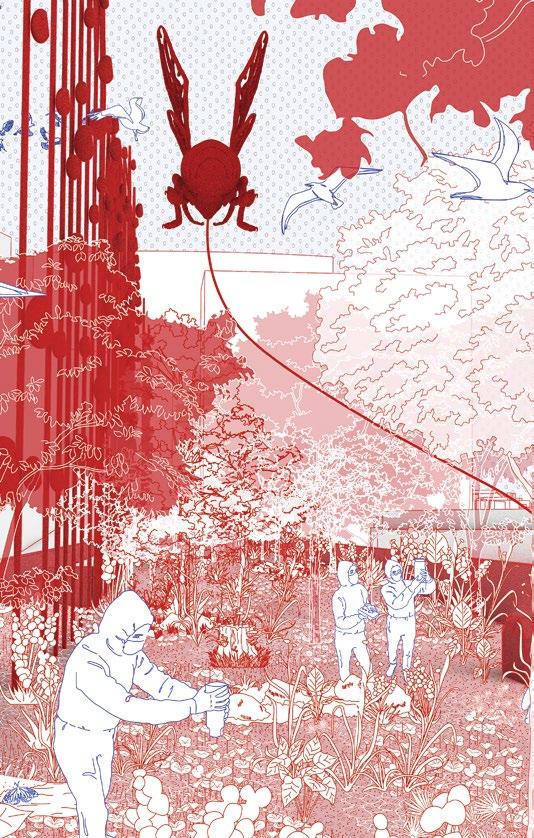
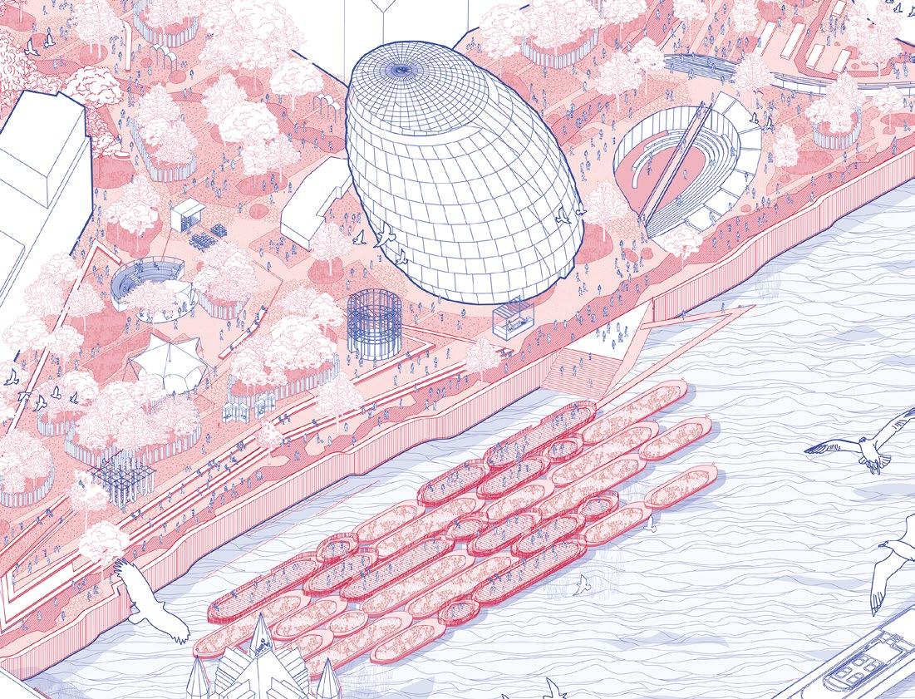
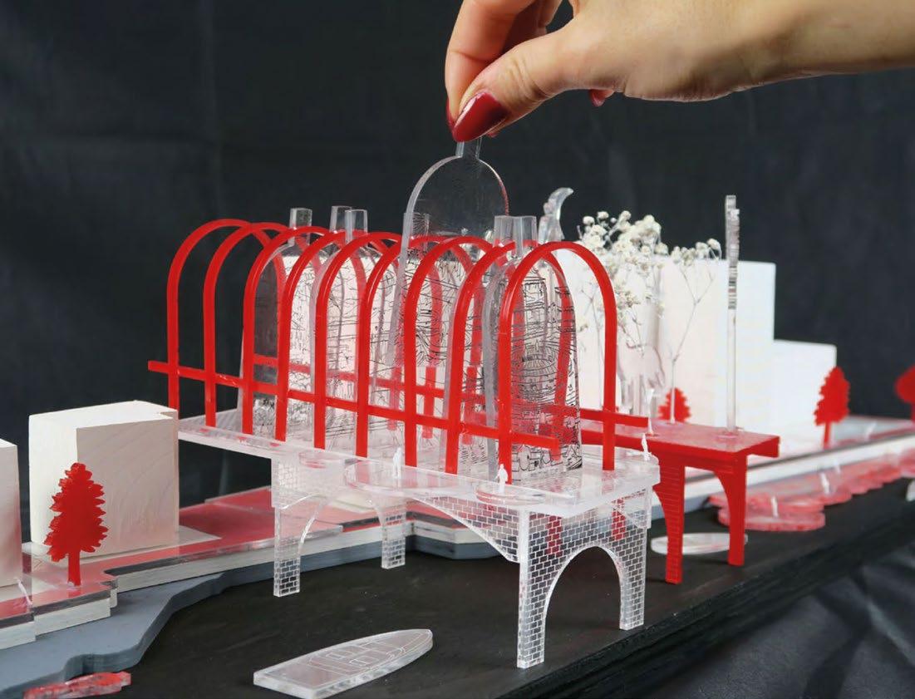
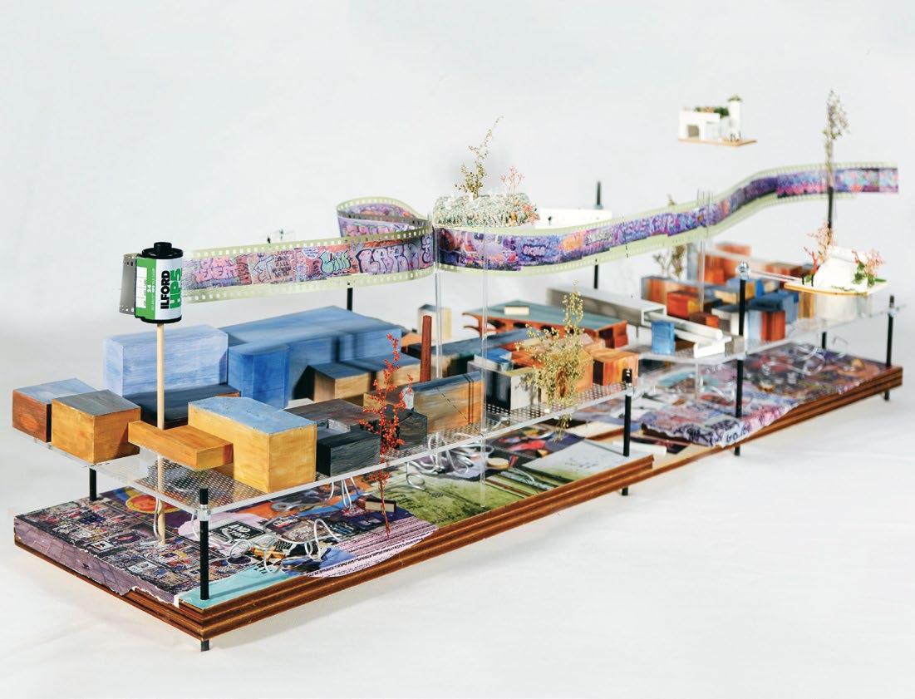
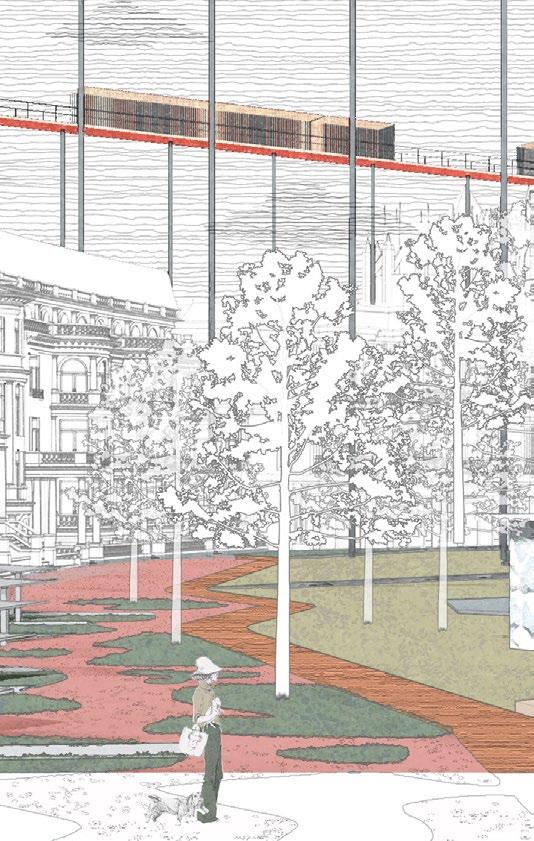
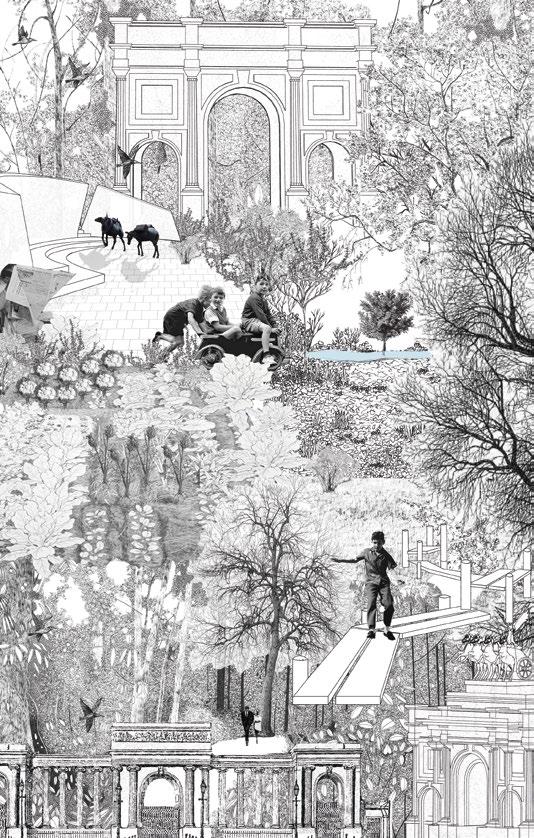
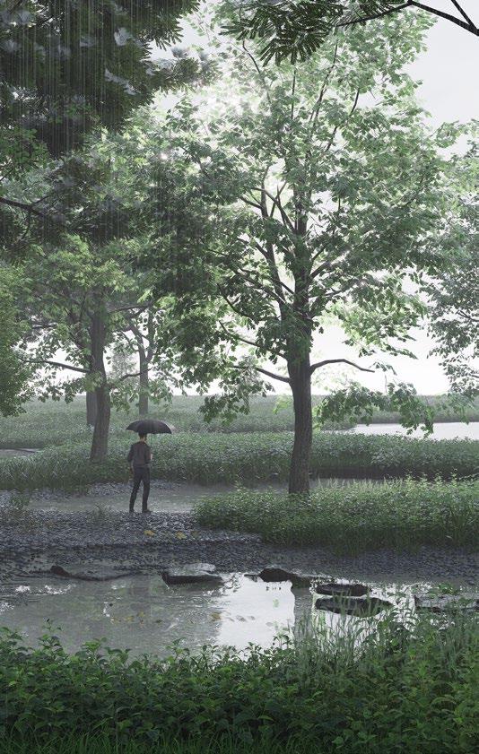
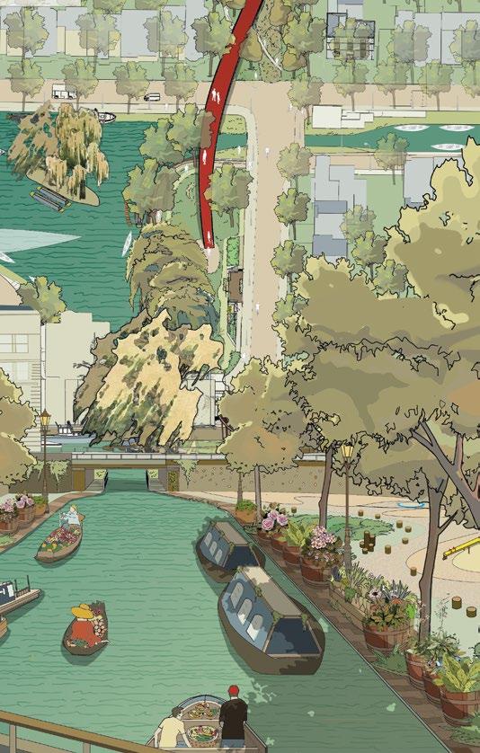
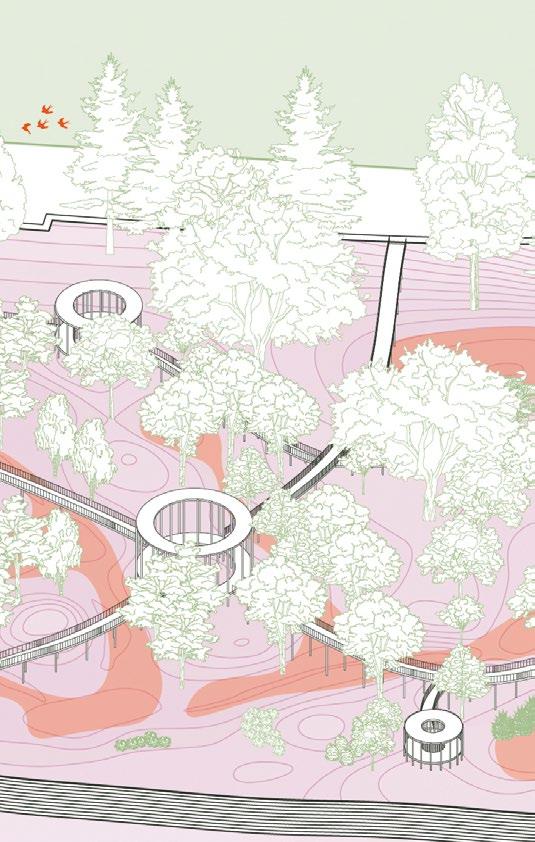
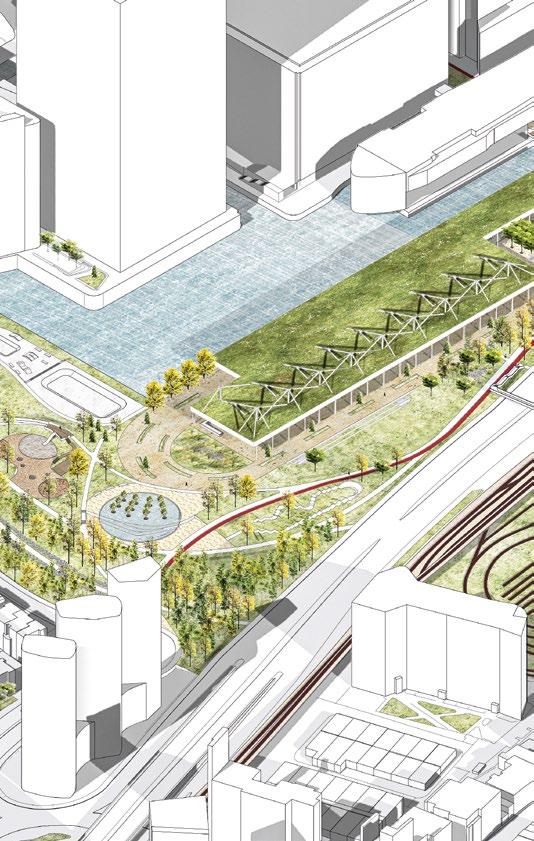
1–5, 18 Yu-Hsuan Kuo ‘The Eastbound Trail, Reimagining East London’s Elevated Corridor’. The project transforms a disused post-industrial railway corridor into an elevated greenway, responding to the terrain and cultural energies of East London by reactivating neglected fragments as spaces where biodiversity, art and community converge.
6–9 Vanshaj Mehrotra ‘The Green Pilgrimage’. The masterplan proposes the pedestrianisation of roadways around St Pauls, replacing vehicular dominance with inclusive public spaces that nurture symbiotic relationships between people and nature.
10–11 Wai (Tobie) Tse ‘Edible Loop: Catalysing Food Resilience through the Vauxhall Food Hub’. A framework that weaves together Vauxhall’s scattered growing sites into a circular system of production, processing, distribution and recycling.
12 Shaohua Zheng ‘The Great Machine’. The project establishes new habitats around Victorian heritage pumping stations to mitigate the challenges of urban environments.
13 Priya Kaur Dosanjh ‘Shifting Shorelines’. A speculative landscape proposal for Wapping, London, confronting the inevitability of sea-level rise not by hardening embankments, but by strategically opening them.
14–17 Mary Deguara ‘Second Ground’. Experimental exploration of fracturing the ground plane and integrating climate-adapted green spaces through porous surfaces recycled non-organic aggregate, redefining thresholds between human and non-human life.
19 Tung-Yu (James) Tsai ‘Public Realm Celebration’. A speculative approach to reclaiming the right to the city – from private to public open space.
20 Man (Liz) Kuan ‘Airfield Reclaimed’. The project reimagines the phasing out of London City Airport, replacing it with one of the largest wetland parks where unlocked docks and ecologies transform the contaminated land into a waterscape of biodiversity and community life.
21 Michela Conti ‘From Arch to Arch: Thresholds of Change along Park Lane’. A speculative proposal to transform the road on the eastern edge of Hyde Park into a new linear park framed by two iconic monuments: Marble Arch and Wellington Arch.
22 Yifan Xu ‘Living Link’. This project explores a retrofit approach to transform the underutilised and vehicledominated spaces between Paddington Station and Warwick Avenue Station into a continuous green corridor.
23 Imaan Ansal ‘Wetness’. The design imagines halting further construction on selected brownfields and surplus car parks, returning them to public ownership for ecological re-use.
24 Danlei Zhang ‘Fracture to Flow’. The project proposes the transformation of the site around Billingsgate Market into a vibrant and multifunctional urban park that addresses both ecological and social needs.
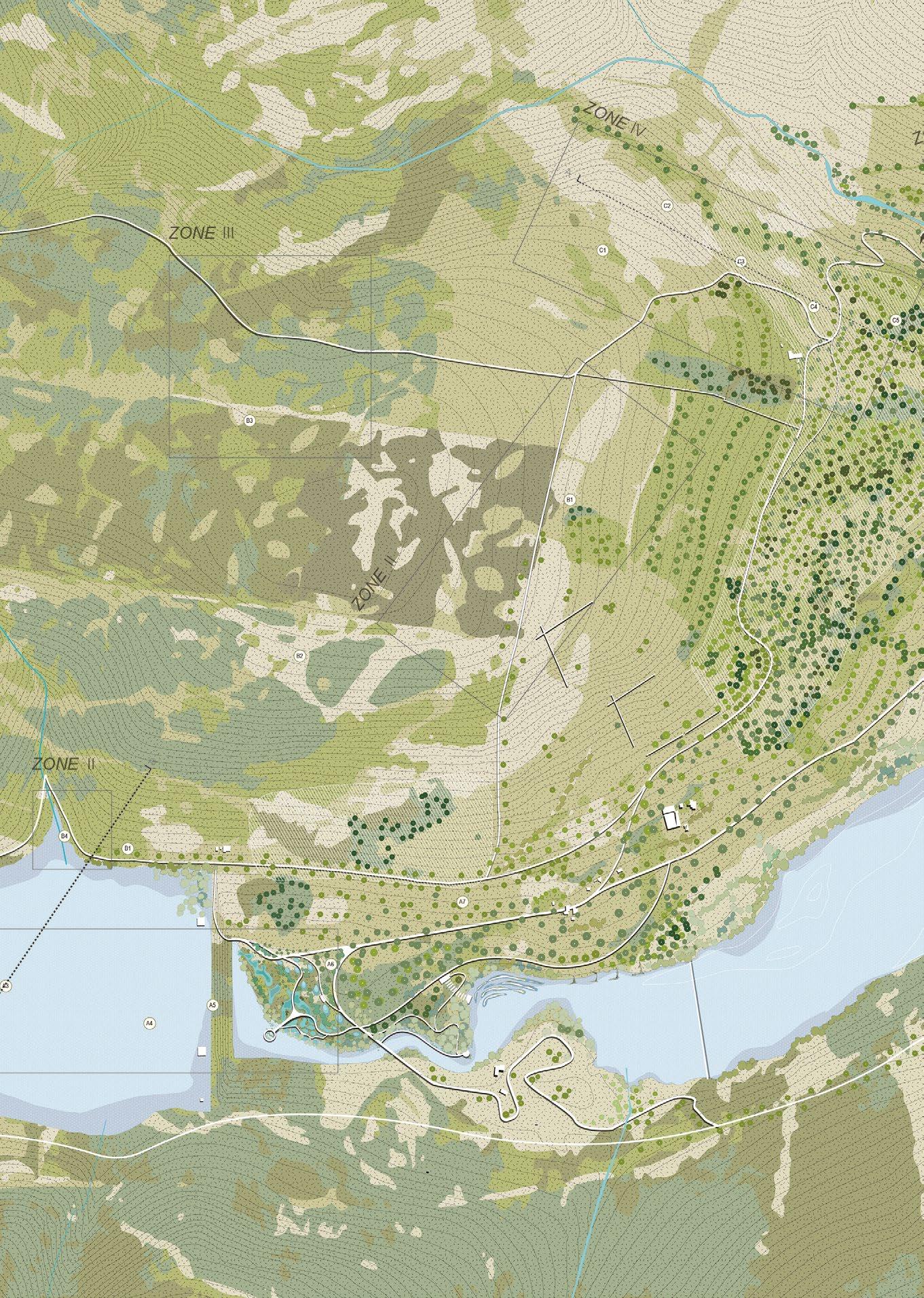
Synthetic Sylva
Katya Larina, Doug John Miller
Throughout this year, Design Studio 4 tackled the complexity of forests across multiple scales and timelines, with a diverse selection of sites and bold visions for the future of forests in all their forms.
We became ‘forest futurologists’, engaging with the historical and modern contexts of forestry through a lens of design, ecology and technology. Drawing inspiration from two books – John Evelyn’s 17th-century Sylva and Gabriel Hemery and Sarah Simblet’s The New Sylva – we examined the evolving value of woodlands, from timber as commodity to the forest’s role as an ecological and cultural asset.
As the UK aims to expand woodland coverage to 16.5% by 2050, we explored how new technology combined with community-led artistic initiatives, careful site research and a unique understanding of what constitutes ‘forest’ can allow for speculative landscapes to emerge. Through mapping, site-specific interventions and master planning, students designed at multiple scales, from cellular processes exploring the chemistry behind invasive flora to plans for vast coastal forest interventions.
We began with a wide range of projects mapping and responding to urban woodlands in London. In East London, human connection to disused brownfield sites is established and maintained through the careful use of deadwood and choreographed decomposition of timber to create unique ecological conditions. In the depths of Epping Forest, projects looked to tackle ‘plant blindness’ through integrating sensors and artistic ritual in the forest or rediscovering lost archaeological features through planting and path making.
For the main projects of the year, our field trip took us to the Northern Forest, Britain’s largest reforestation project. Basing ourselves across a band of major northern cities – Liverpool, Manchester and Sheffield – we discovered a landscape layered with historical significance and ecological complexity, from trade routes and coal mines to protected dunes and ancient woodland.
Each project from this studio represents a student’s individual agenda. These range from coastal forest landscapes that use careful phased interventions to establish buffer zones across the Wirral to reservoir masterplans tackling the complexities of Peak District reforestation and tourism.
Design Studio 4
Students
MLA Year 1
Xiaohan Dong, Yuejia Gao, Simone Jackson, Jiarong Li, Jin Li, Sihan Liao, Jingning Xiao
MLA Year 2
Guanmian Jiang, Zhiyu Lin, Nana Mikami, Erica Molina Mcleod-Brittain, Yuhui Shi, Zhenyi Zhang
Practice Tutor
Samantha Paul
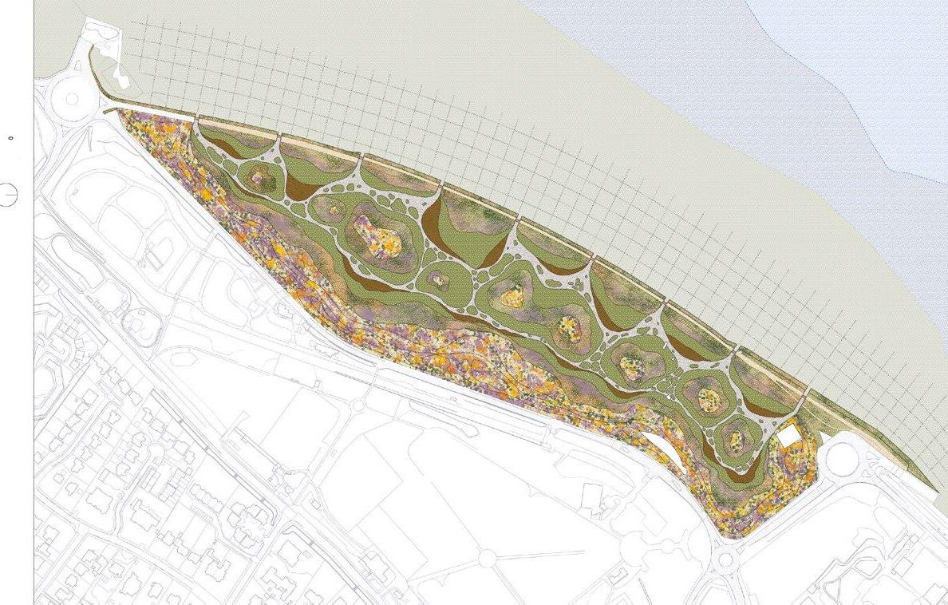
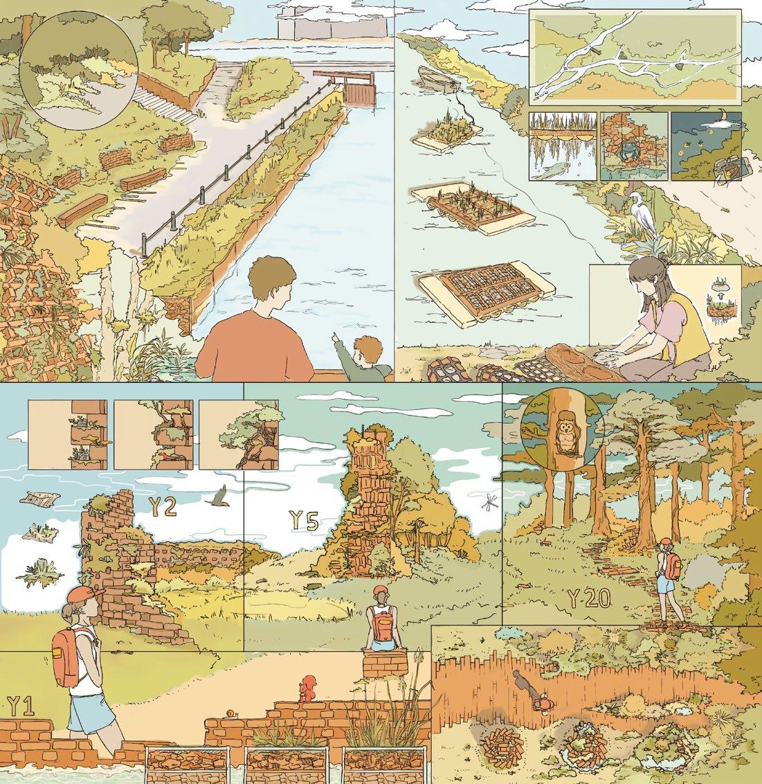
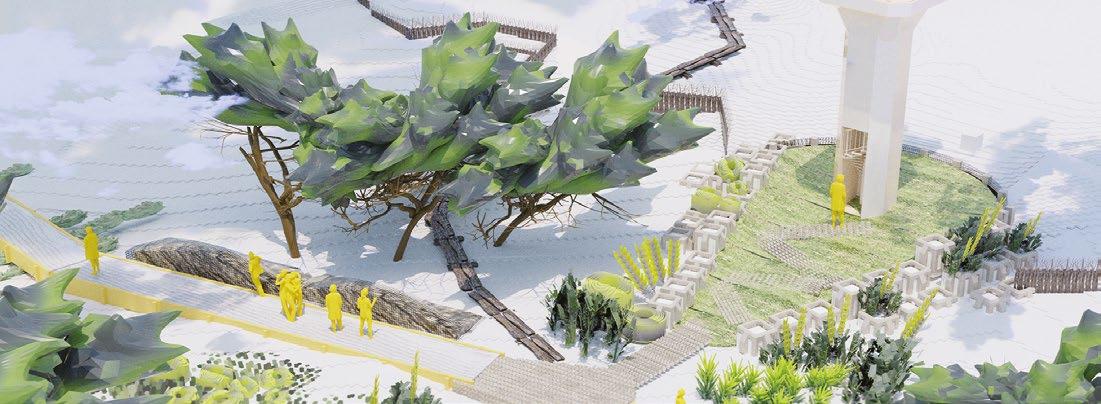
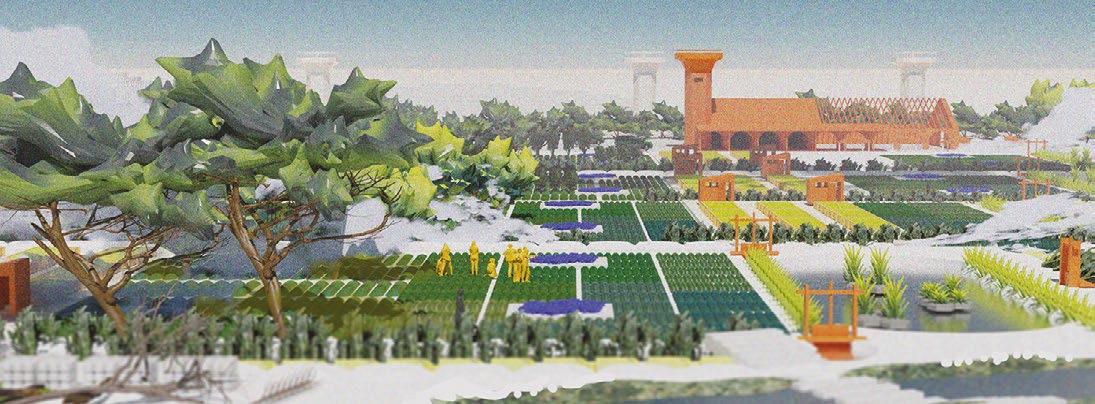
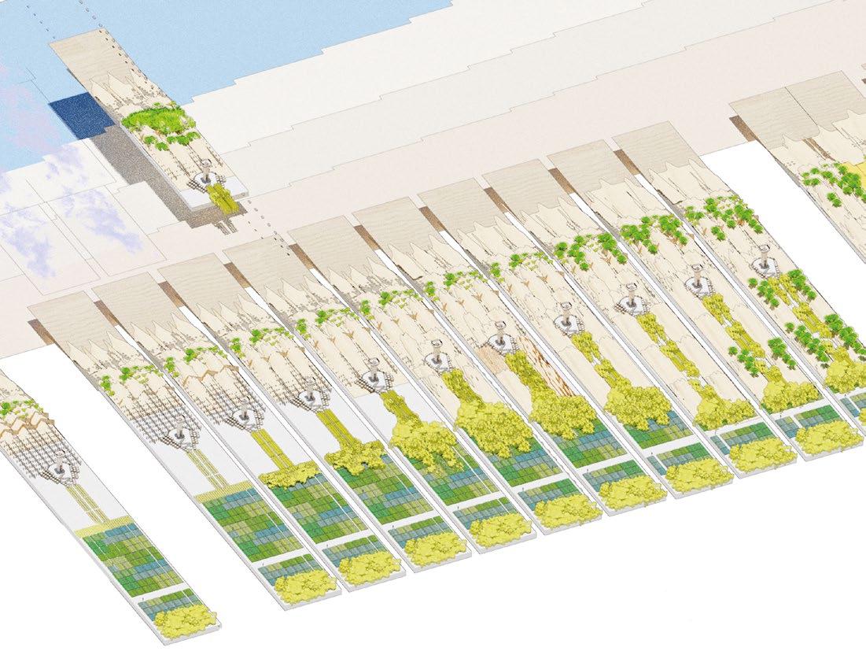
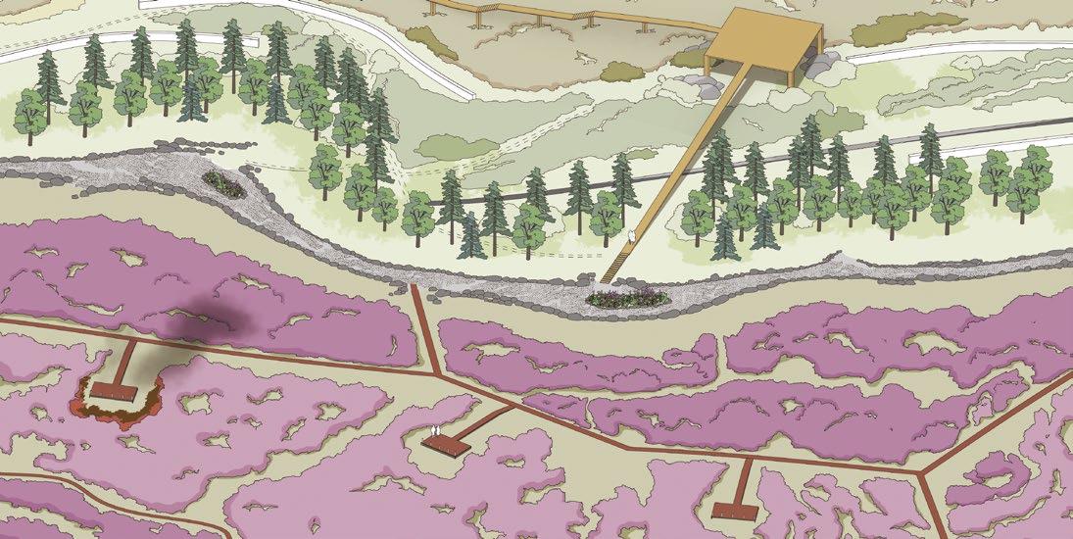
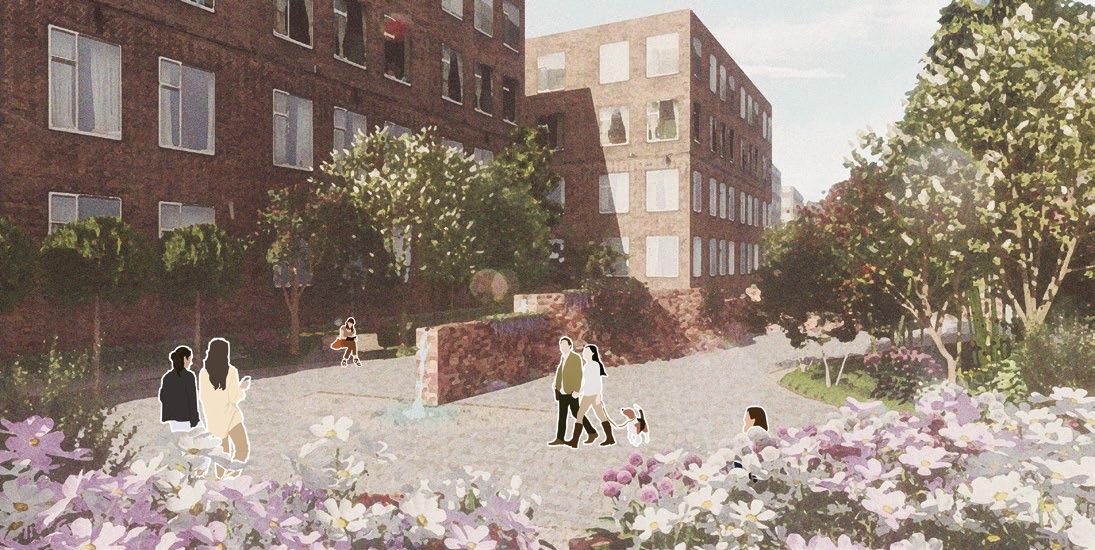
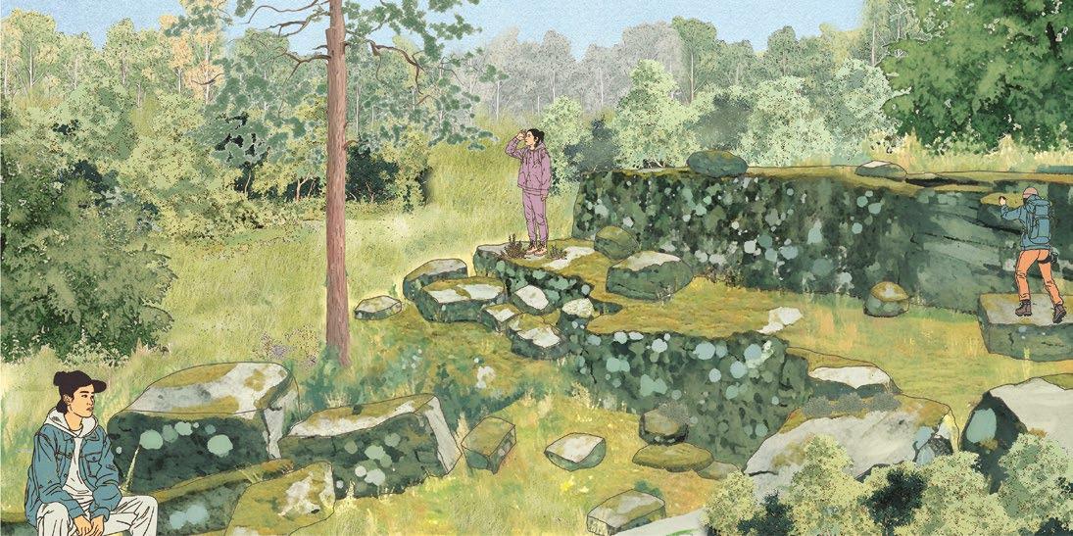
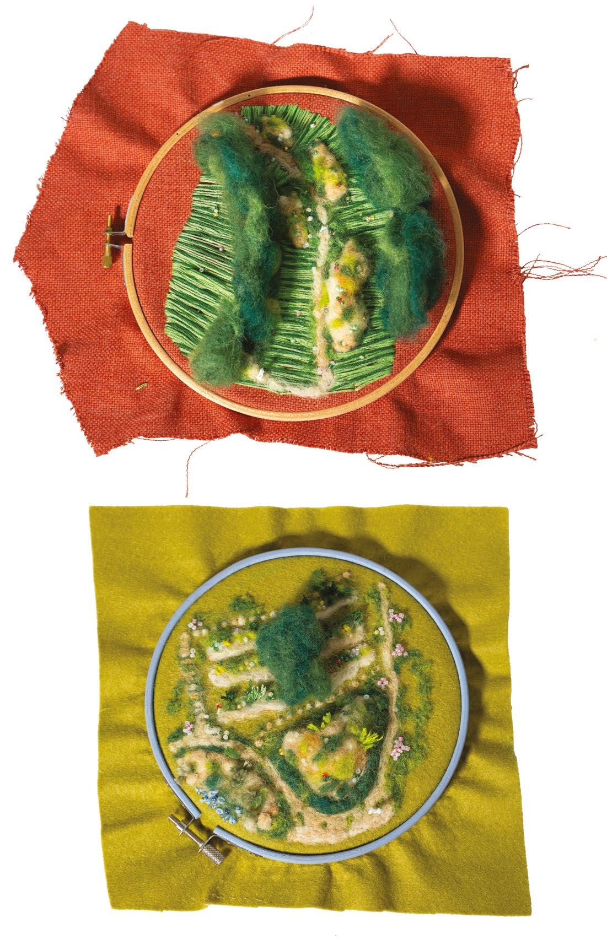
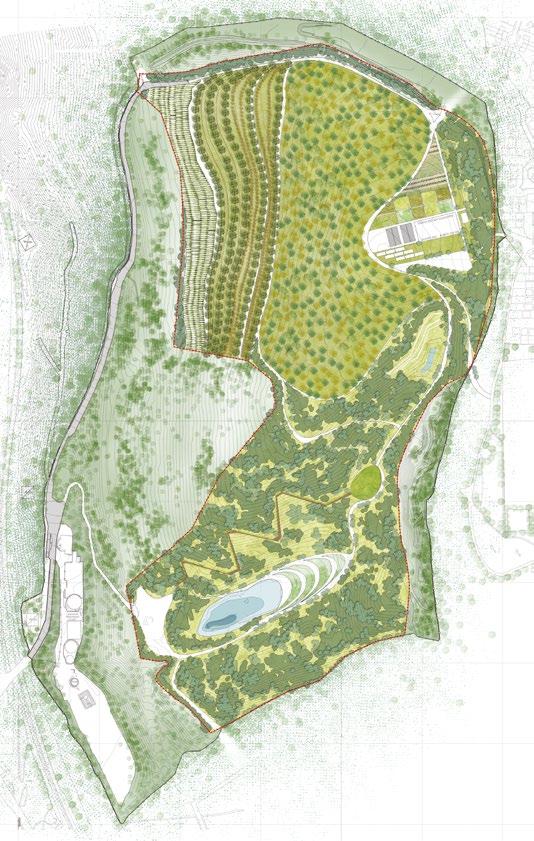
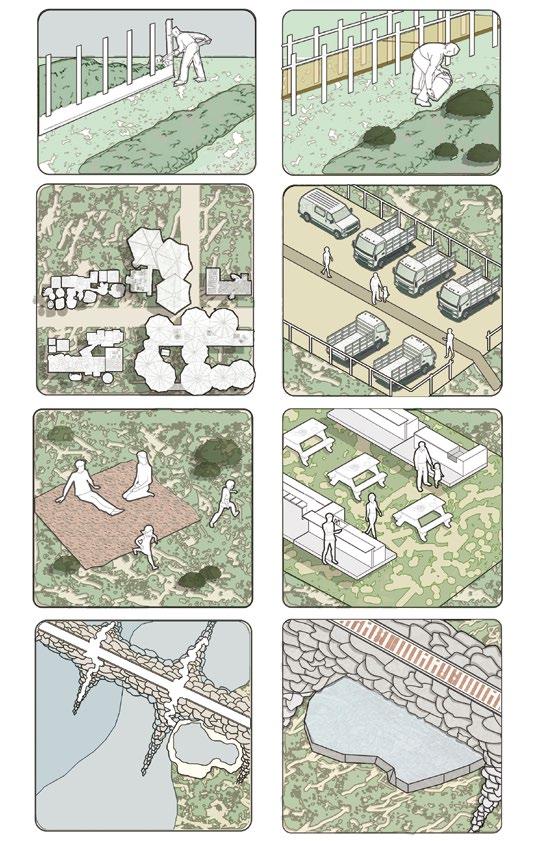
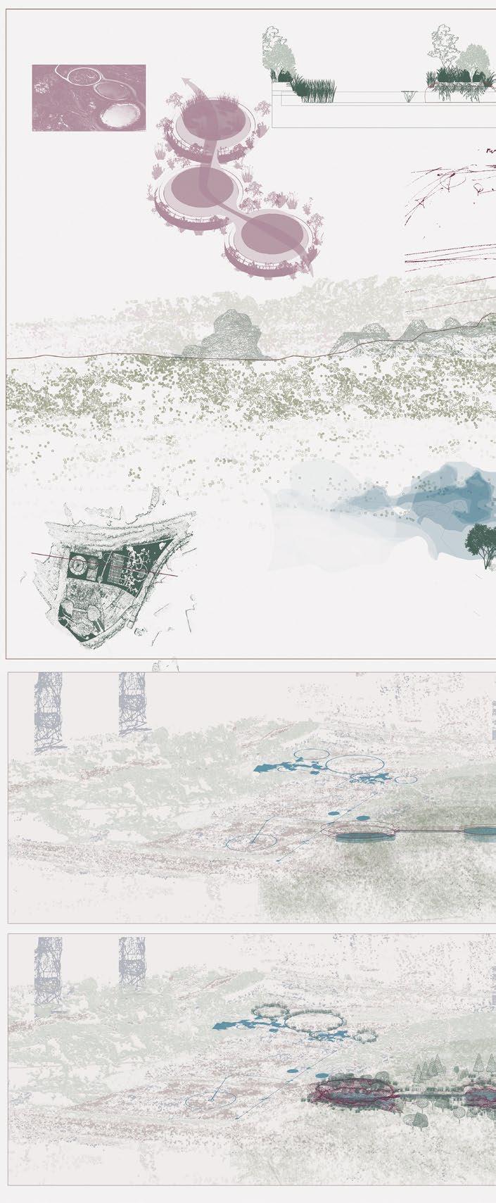
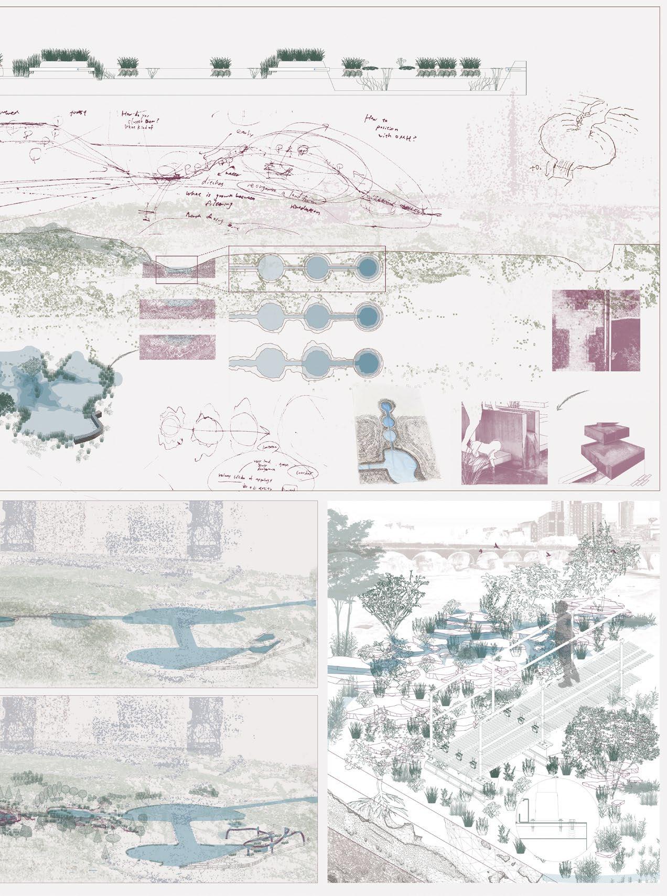
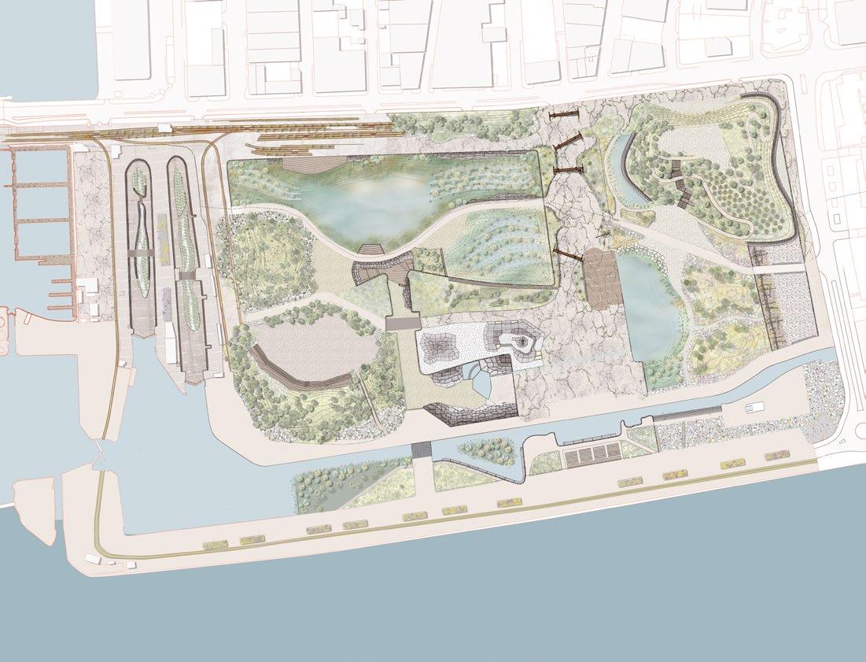
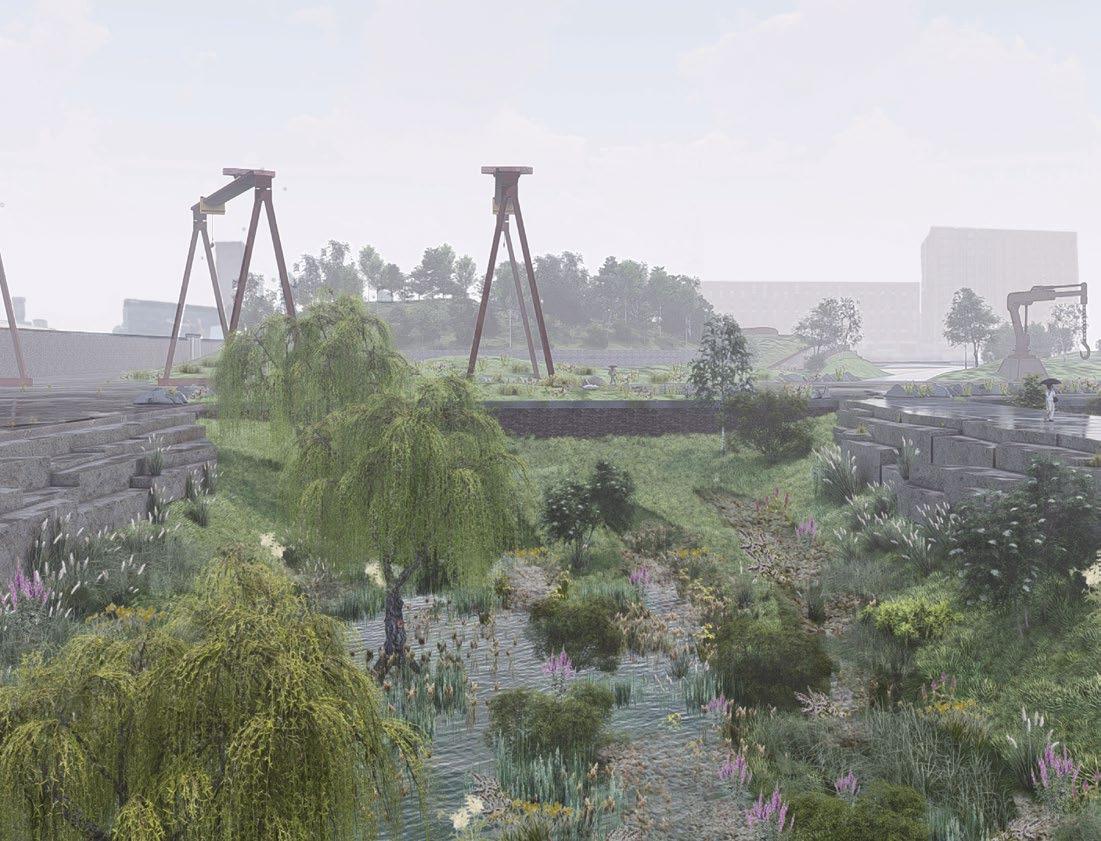
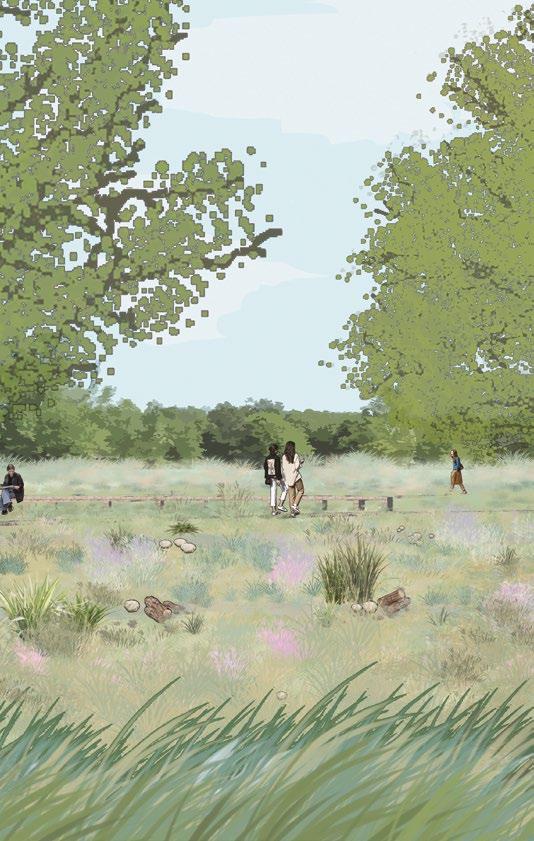
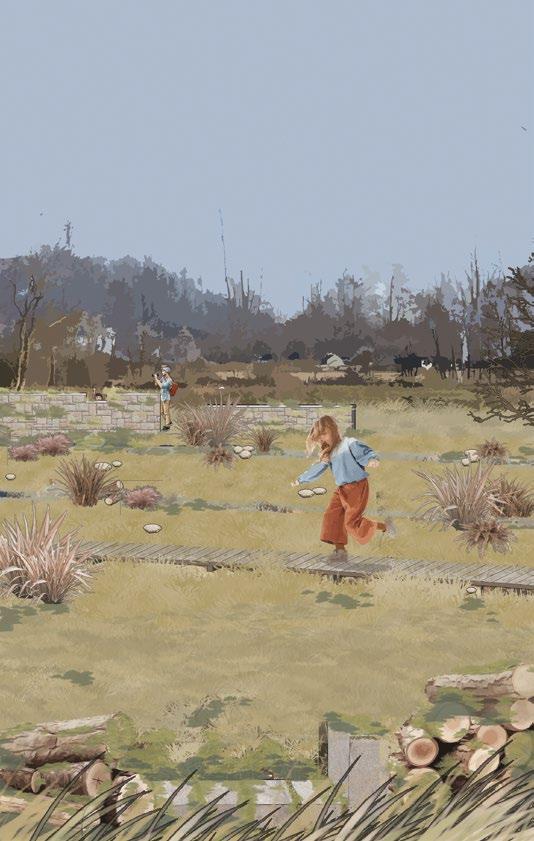
1 Sihan Liao ‘Echoes of the Lost Village’. Envisioning a living forest at Derwent Reservoir, this project restores degraded peatlands and uses reforestation and landscape engineering to maintain an ecologically diverse landscape around the lost Derwent village.
2 Simone Jackson ‘Weaving the Salt Marsh’. A managed retreat approach to future flood management is proposed for Southport’s coastline. The project allows saltmarsh to accrete and move inland naturally, with the assistance of geotextiles and a cyclical harvesting of the landscape.
3 Jiarong Li ‘Margins of Return’. Constructing its environments by means of bricks, weather and time, this project explores how derelict industrial landscapes can become sites of ecological incubation.
4–6 Zhenyi Zhang ‘Dynamic Dune-Scapes’. Located on the Wirral Peninsula, this project tackles the restoration of the once prominent sand dunes and their protective qualities as a storm-surge defence and buffer zone.
7 Yuejia Gao ‘Firebreaking’. Along a walking route-cumfirebreak system in the Peak District, small installations slow the spread of fires, protect peatland and provide conditions for new growth.
8 Zhiyu Lin ‘Urban Green Islands’. Formed through interrogation of existing planning documents, a series of green islands are proposed to augment Liverpool’s industrial dockland area and provide walkable connections through a key emerging axis for the city.
9 Xiaohan Dong ‘Beeley Wood Regeneration’. Reimagining woodland as a place of memory and history, the project proposes layered trails and ecological interventions that invite visitors to engage with microclimatic conditions and the scars of old industrial processes.
10 Erica Molina Mcleod-Brittain ‘Levitt Hagg: Revitalising a Capped Landfill and Quarry’. Combining an interest in agroforestry and permaculture with the establishment of chalk-loving ecosystems, Levitt Hagg Landfill becomes a site of experimental landscape restoration and forestry.
11 Jin Li ‘Edible Regeneration’. Sited on a degraded landfill site, this project uses agroforestry, micro-remediation and phyto-remediation to address problems with the health of local soil, food insecurity and unemployment.
12 Jingning Xiao ‘Rebirth of the Southport Coast Line’. This project preserves the fishing heritage of Southport through an educational beach park. By reintroducing traditional shrimp-catching and using historically significant materials in its development, it reconnects the community with its maritime past.
13 Nana Mikami ‘Beyond the Open Mosaic Habitat Myth’. This project reimagines Manchester’s post-industrial brownfields as a living laboratory where the afterlives of industry intersect with emergent ecologies. Focusing on the overlooked Open Mosaic Habitat, it critiques reductive binaries of nature versus culture and the Romantic myth of ecological purity.
14–15 Guanmian Jiang ‘Revealing Memories – From Buried Dock to Shared Habitats’. This project reimagines Liverpool’s post-industrial docklands as multifunctional landscapes for climate resilience and cultural regeneration. Hidden histories are revealed through reused dock materials, cracked surfaces and narrative planting.
16–17 Yuhui Shi ‘Revealing the Unseen’. The improvement of Salford’s moss woodland is proposed by engaging with the hidden marks left by industrial practices and agriculture, revealing and establishing edge conditions and ultimately connecting them into an ecologically valuable and sustainable public space.
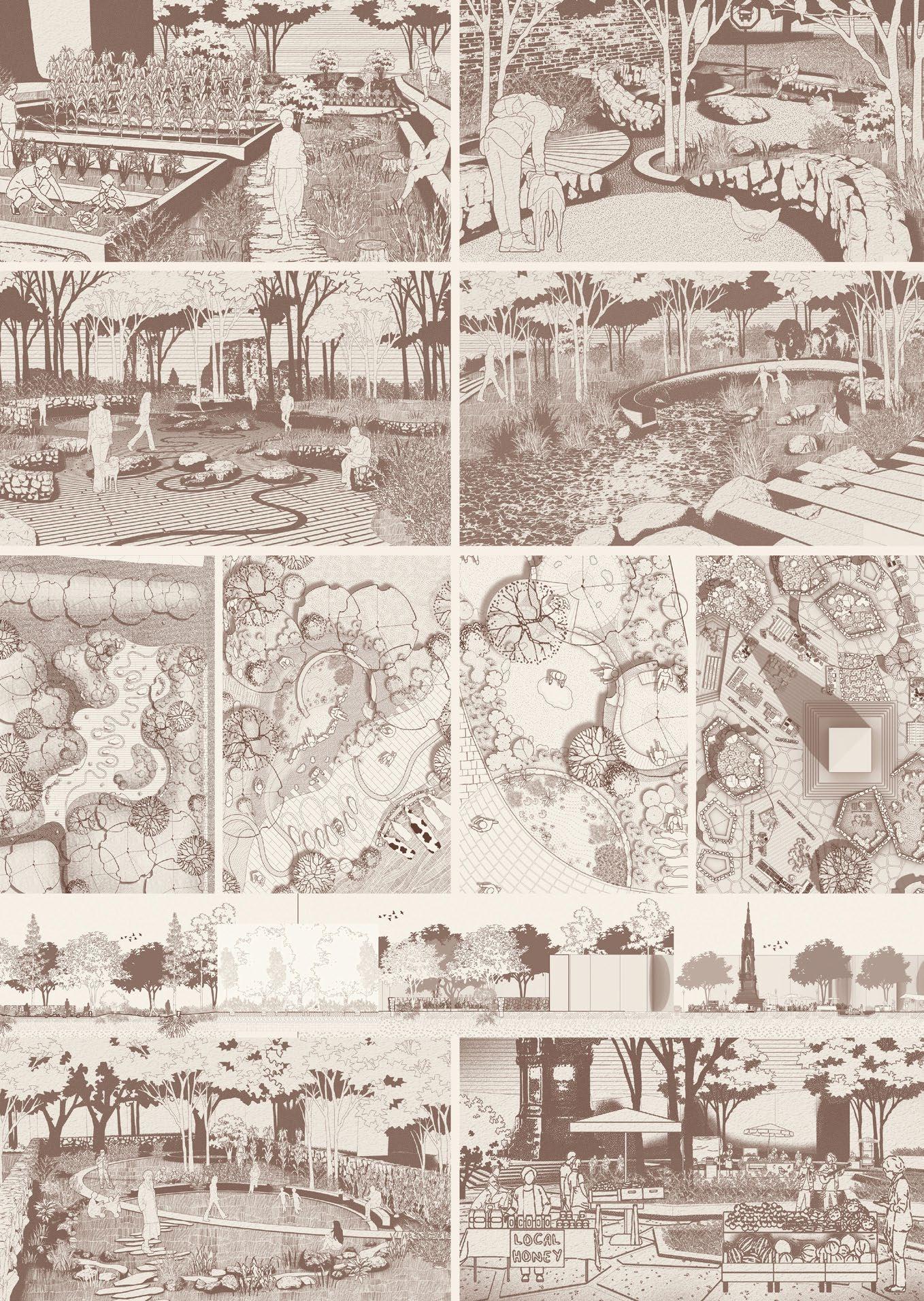
Peregrination (The Journey)
Laurence Blackwell-Thale, Pete Davies
Design Studio 5
This year Studio 5 explores themes of ‘peregrinations’: journeys and wanderings. Peregrination speaks to the human scale of walking through a landscape. While we each make our own journeys across the landscapes we visit, sometimes plotting a predetermined course or following a given route, at other times we let the lie of the land guide our direction.
Studio 5 takes the culturally radical position of rejecting ‘blue dot’ location services, instead seeing a journey as a network of ecological systems revealed through time-based experience. Over the course of a journey, the occupant’s perspective may shift between the whole and the particular, the macro and the micro. At the larger scale, climate bands, ecologies or vegetation biomes may be understood; at the miniature scale, the circadian cycles of flowering plants are rendered visible. Material routes, climatic patterns, entropic landforms, pollination techniques, wilderness corridors – our definition of journeys has been deliberately broad, discursive and open to wandering.
In Term 1, we investigated the complex shifts and changes of the River Lea. Historically, the river marked a key political boundary. Today it links its source in the Chiltern Hills to the former heart of industrialised London. Each project focused on a 1km section of the Lea, with design outcomes revealing and unearthing site-specific historical narratives, current conditions and potential futures.
In Term 2, we ventured across North Yorkshire for our field trip. We travelled through a diverse range of sites and landscapes – some sculpted over millions of years by geological forces, others shaped by industry, and yet others intentionally crafted by land artists. Using the field trip as a backdrop, we uncovered themes, sites and inhabitants for our project journeys. Projects have explored how lost historic traditions might be revived, byways and corridors re-established, post-industrial sites reinvigorated, and community groups empowered. Our wanderings have been narrative-driven and site-specific, combining precise material explorations with consideration for planting requirements, local ecologies, and environmental conditions. Our proposals have questioned landscape timescales, positioning inhabitants’ interactions with our designs alongside circadian, climatic and geological rhythms, embarking on new, speculative and propositional journeys.
Students
MLA Year 1
Chuyu Chen, Jean-Yves Gilg, Fei Wu, Kexin Zhao, Xinqing Zhou
MLA Year 2
Chuan (Vincent) Chen, Devyani Deole, Zachary Elliott, Mohamed (Nazal) Nazim, Penelope Silva Valqui, Yaqi Wang, Hoi
Lam Wong, Chenran Xu, Zihui Zeng
MA
Gareth Li
Practice Tutor
Natalie Thao
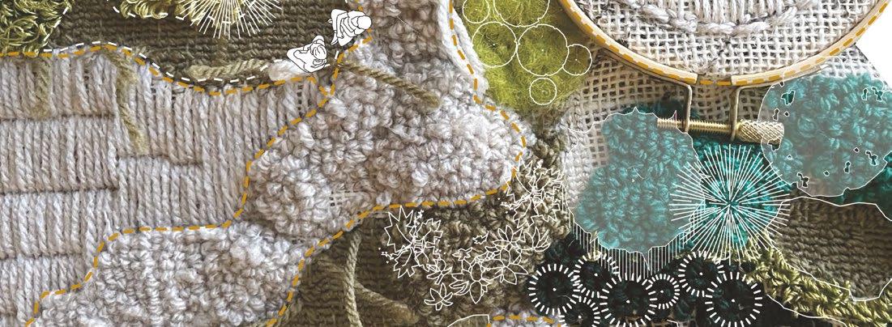
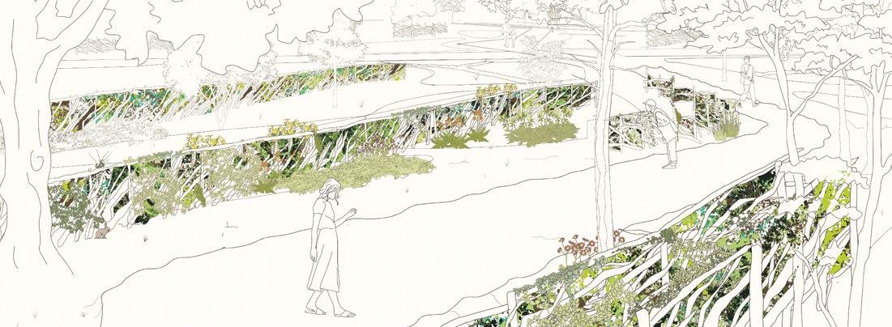
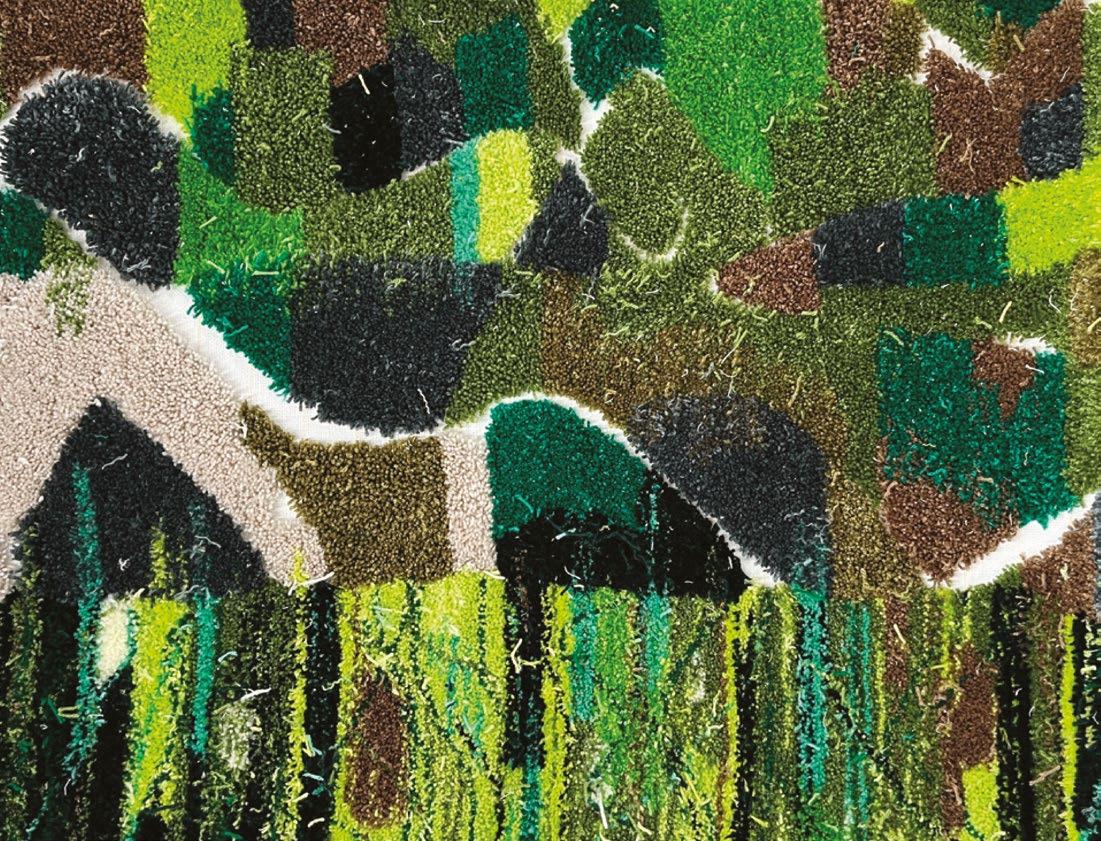
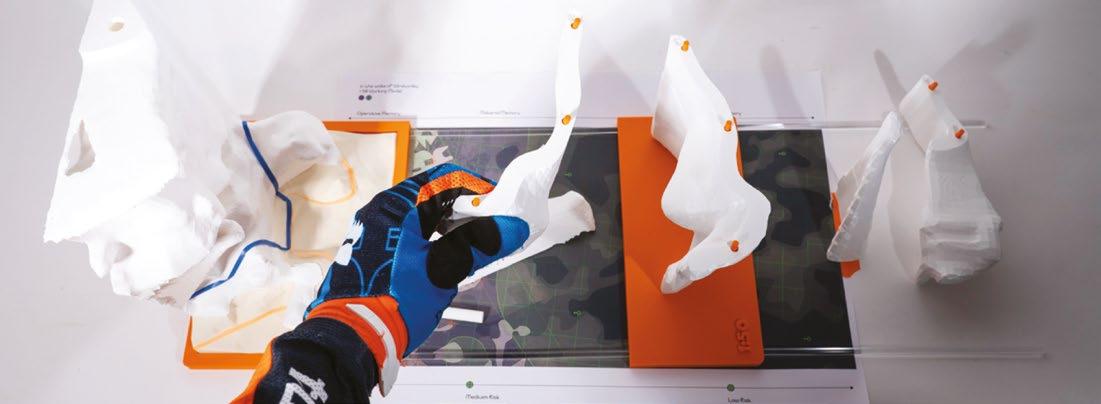
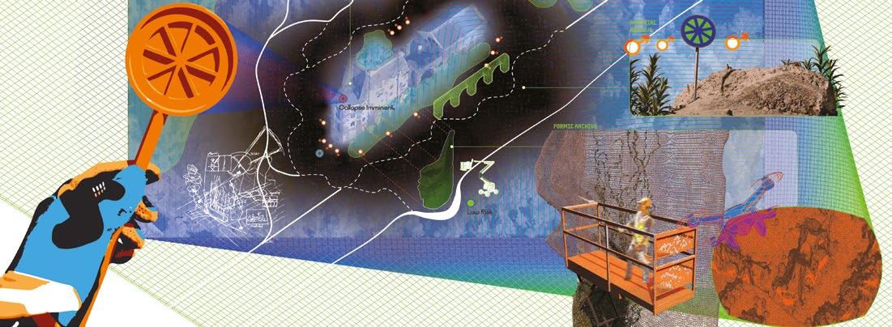
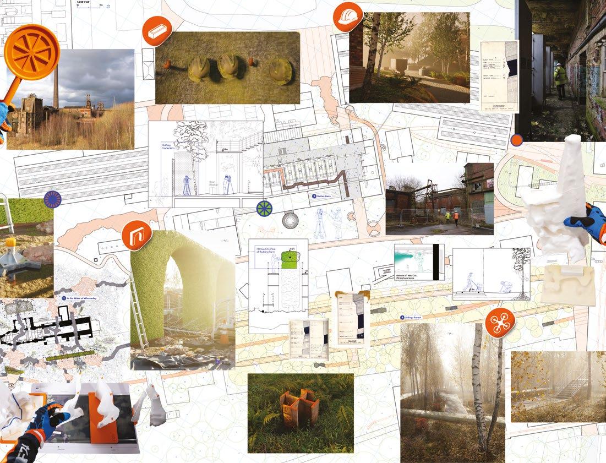
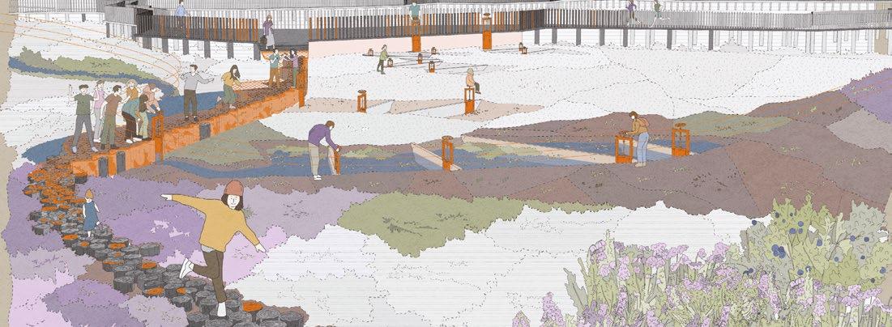
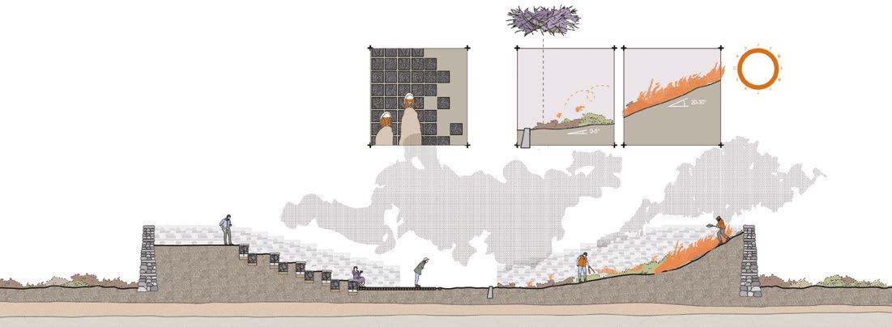
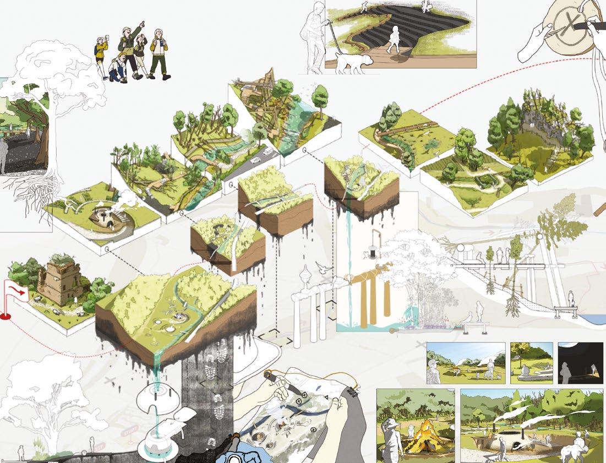
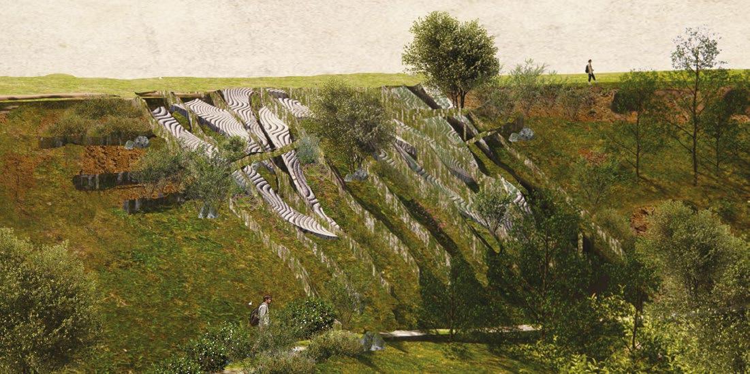
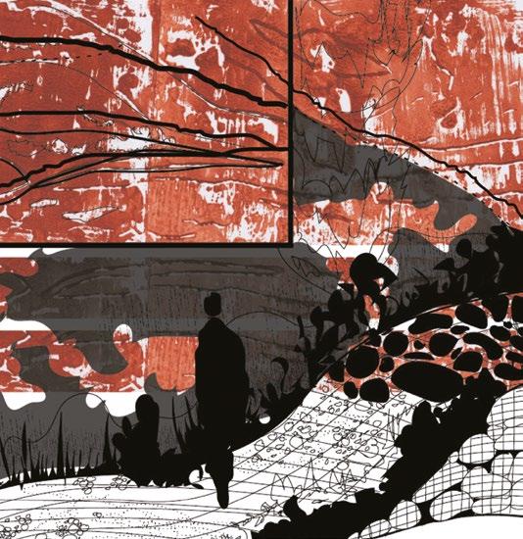
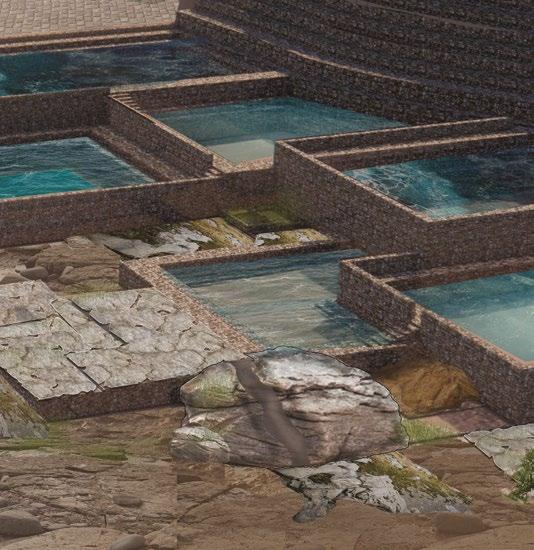
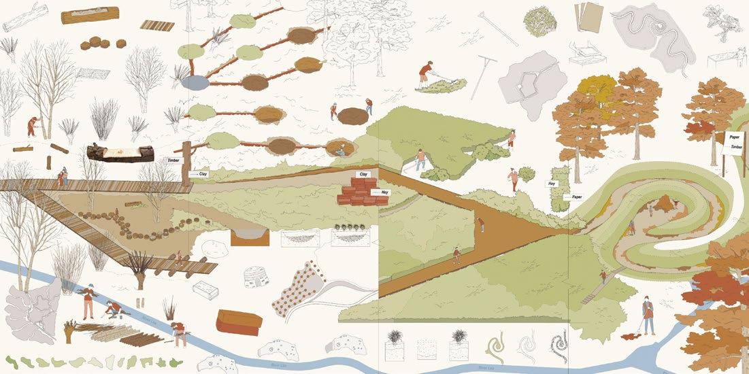
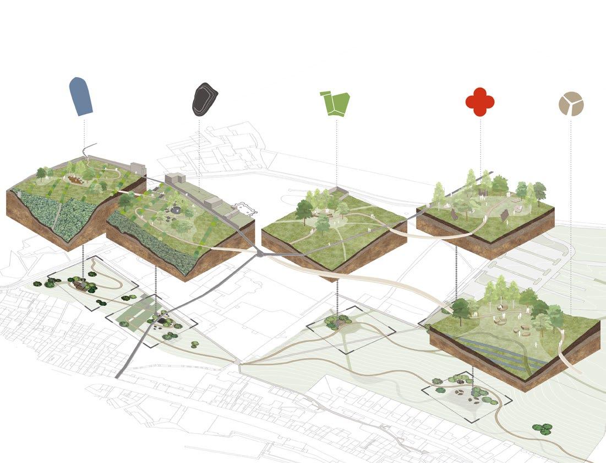
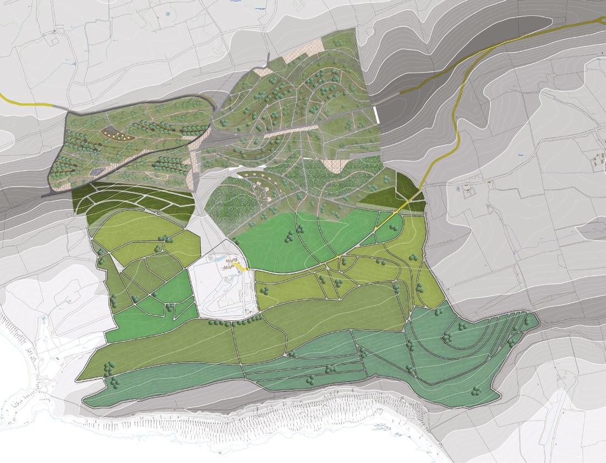
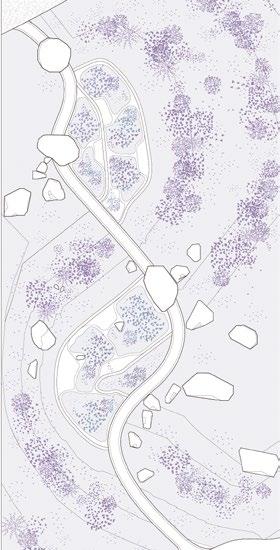
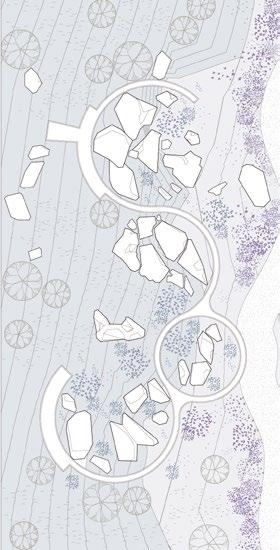
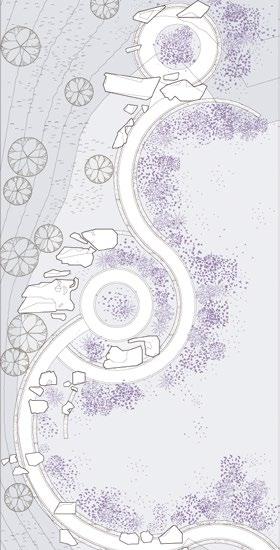
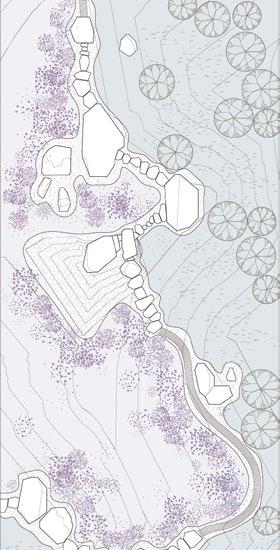
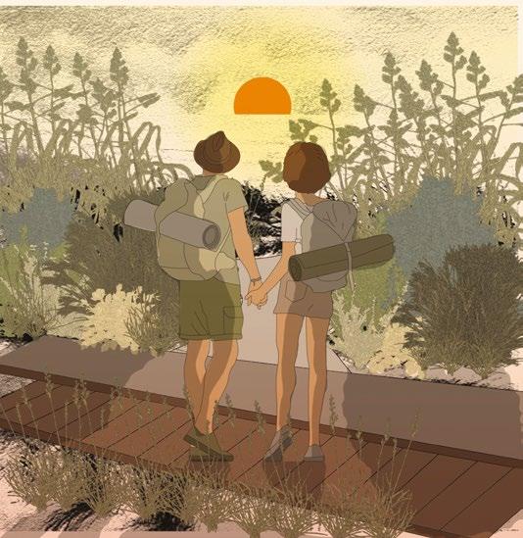
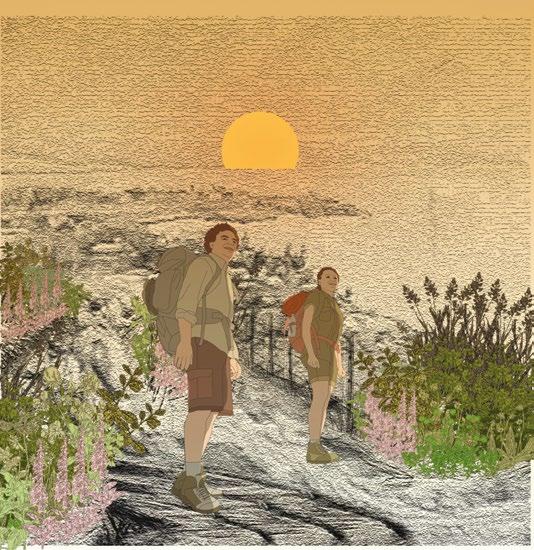
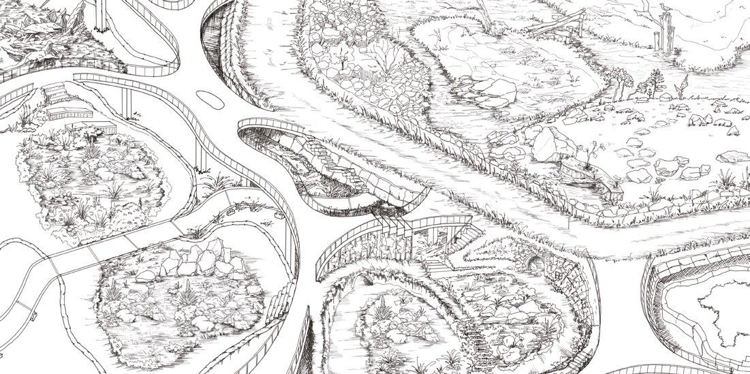
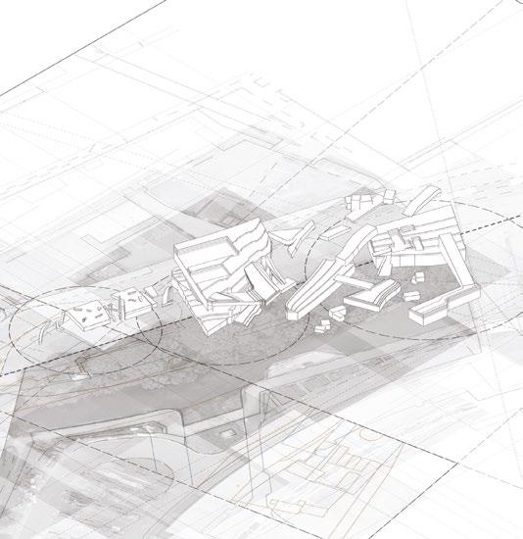
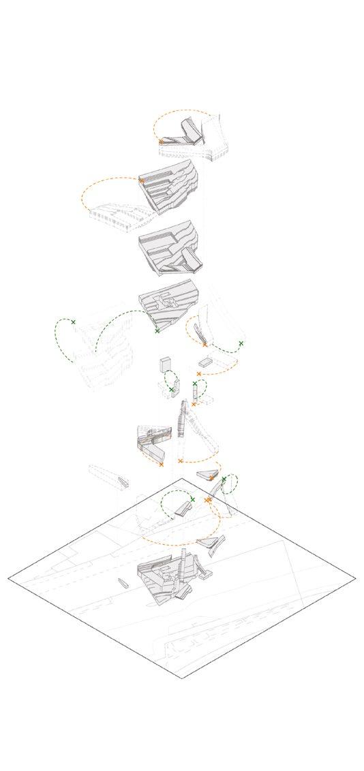
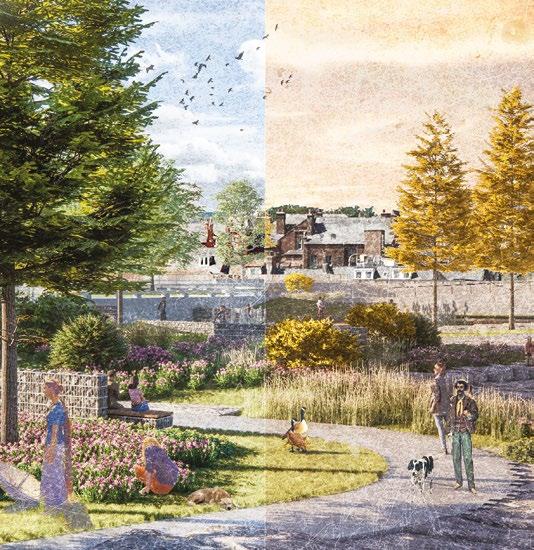
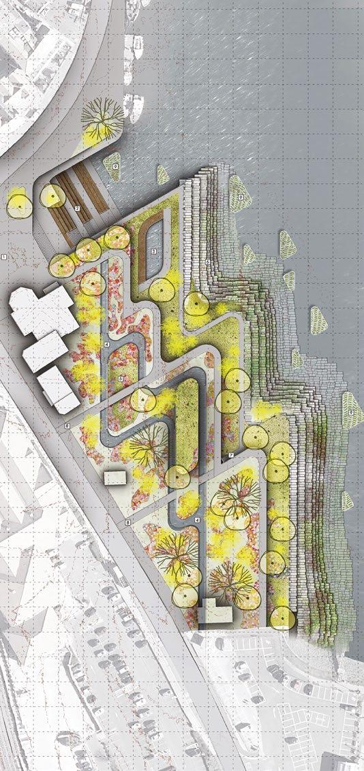
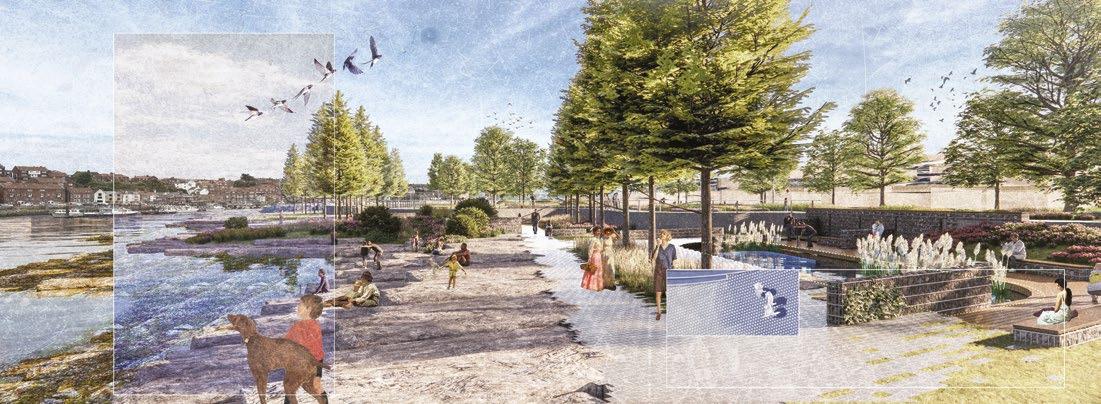
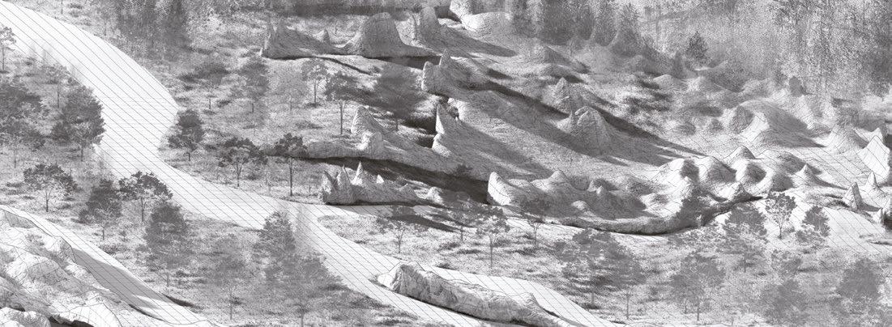
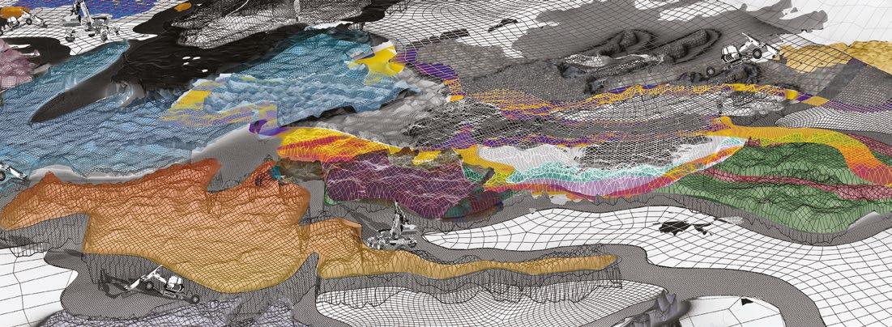
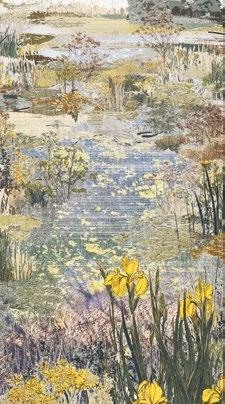
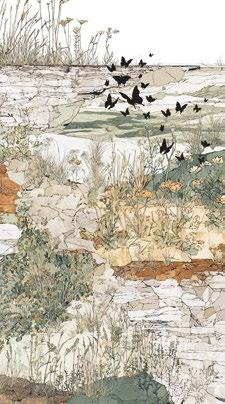
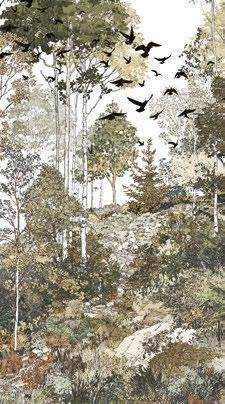
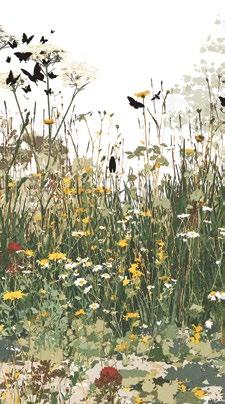
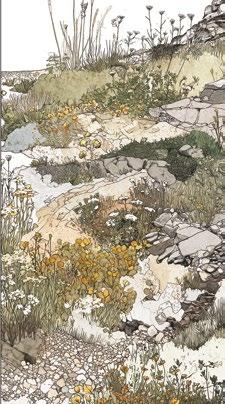
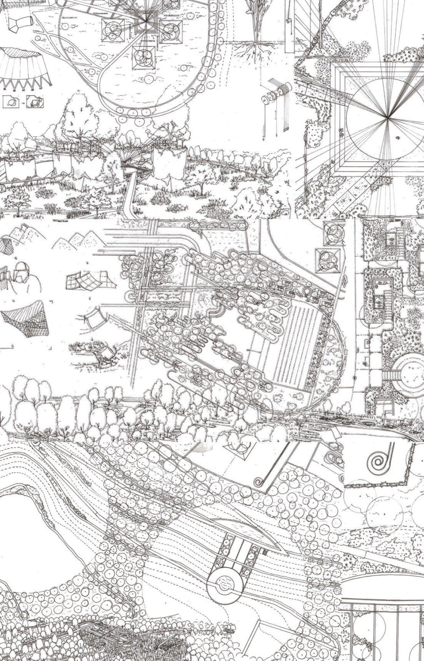
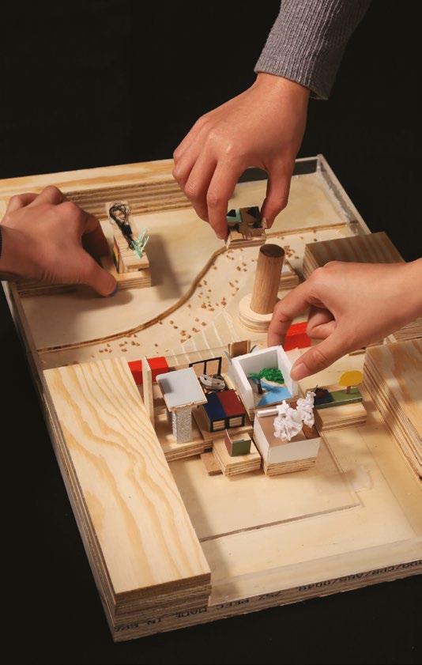
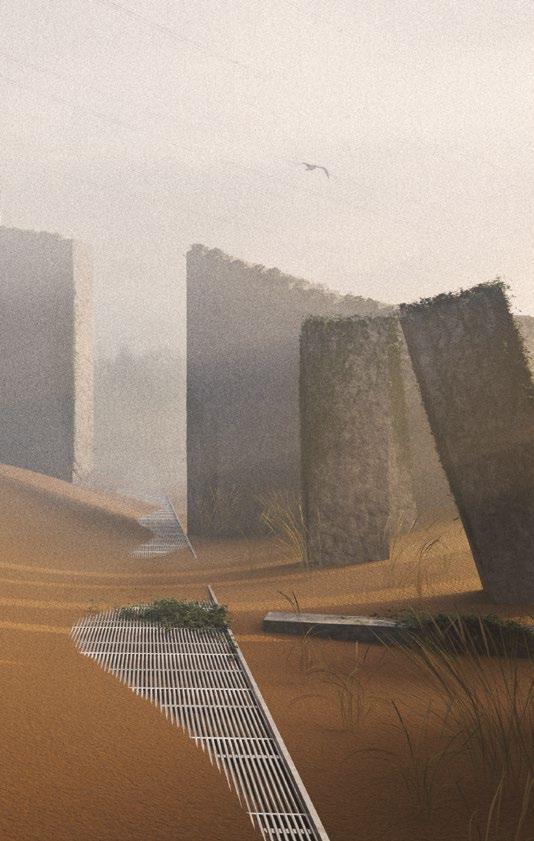
1 Yaqi Wang ‘Moorland in Villages’. The project integrates moorland features into Helmsley’s urban fabric to reflect on the balance between development, conservation and ecological concerns.
2–4 Penelope Silva Valqui ‘The Living Edge’. A connectivity corridor is woven through the boundaries of the North York Moors.
5–7, 31 Zachary Elliott ‘Archiving the Ruin’. Preserving and archiving the post-industrial coal mine of Chatterley Whitfield, the project explores how architecture can become landscape through ruination and memorialisation.
8–9, 14 Hoi Lam Wong ‘The Living Patchwork’. A participatory and educational landscape proposal that explores future moorland management.
10, 30 Chuyu Chen ‘Forging the Valley’. A journey-led trail through the Forge Valley, North Yorkshire, celebrates the site’s history and ensures its environmental resilience.
11–13 Devyani Deole ‘Coastal Resilience for Robin Hood’s Bay’. This project shifts the dynamics of erosion, tidal rhythms and human occupation in Robin Hood’s Bay, North Yorkshire.
15 Jean-Yves Gilg ‘Stations of the Crafts’. The crafts and trades of Whitby are remembered through a series of new routes and landmarks.
16 Chenran Xu ‘Returning Tyneham’. The abandoned village of Tyneham is transformed from its current military use back to nature through a process of rewilding.
17 Kexin Zhao ‘More-Land’. By restoring public access to North Brimham Moorland, the visitor experience is balanced with the demands of ecological preservation and education.
18, 19 Fei Wu ‘Whitby Lightscape’. This project uses topography and planting to capture the atmosphere of Whitby, set against the rich descriptions of light and shadow in the novel Dracula, whose author was inspired by the town.
20 Xinqing Zhou ‘Knaresborough Waterscape Eco Resilience’. The project develops a flood-resistant wetland system shaped through natural processes and hydrological-terrain interventions.
21, 23 Gareth Li ‘Reconfiguring Landscape’. Landscape swatches uncover Stratford’s social, physical and environmental evolution.
22, 24–25 Zihui Zeng ‘Whitby’s Moorland Journey’. Integrating features of the North Yorkshire Moorlands rejuvenates the harbour front and coastal fringes of Whitby. 26–28 Mohamed (Nazal) Nazim ‘Landscape as a Recording’. This project translates the sound, history and heritage of Whitby into a narrative-driven terrain.
29 Chuan (Vincent) Chen ‘Wind, Water and the Weight of Memory’. Reimagining the ash landscapes of Drax Power Station as a terrain for renewable energy, this project blends infrastructure, ecology and the visitor experience.
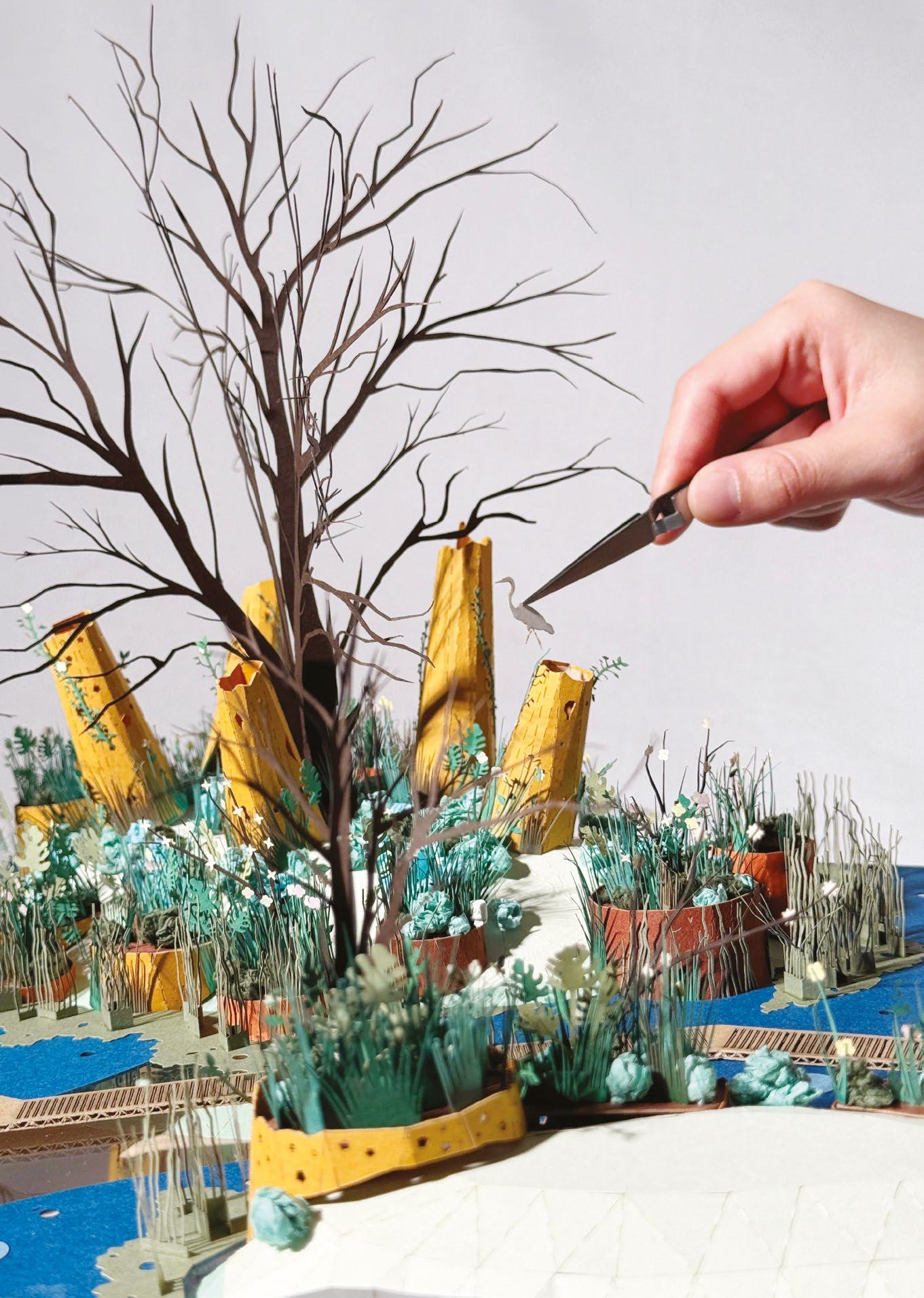
A New Radical
Tom Budd, Hannah Corlett, Lyn Poon
As the world moves into an unknown future, threatened by shifting climates and a built environment ill-equipped for these impending realities, we are more than ever in need of radical solutions. However, the current perception of ‘radical’, embodying notions of bigger, faster and all-consuming, feels at a disconnect with the issues we are facing. Perhaps the very notion of what is perceived as radical needs to change, switching the focus away from the constructed object to the landscapes that support them.
This year we set out to explore concepts of a ‘New Radical’, seeking to shift fundamentally our approach to innovative thinking. In reflection of the pressing demands of climate change, our growing populations and dwindling resources, we asked how a ‘New Radical’ approach could inspire innovative landscape design solutions while protecting and enhancing our natural environments.
This notion was explored within a variety of contexts and scales. Beginning in the fast-moving and ever-changing city of London, learning from the radical rebuild of Rotterdam and its waterscapes, and then stretching out to the flat, shifting wilderness of the Thames Estuary. As landscape designers, we sought to change our points of view, approaching things from the ground up and deriving a new understanding from material processes and the contexts within which our ideas are placed. While society seeks to speed up, offering ever-faster modes of transport and connections, we looked to slow down, physically engaging with our sites at a walking pace and then developing these ideas beyond our own lifespans.
We encourage an environment of collaboration while fostering a strong sense of individuality in our approach. We believe in a studio culture that encourages learning from each other and active engagement outside of the boundaries of traditional landscape practice. We seek to challenge conventions of drawing, making and designing, encouraging innovation through experimental studies. As a studio we understand the importance of the unexpected – embracing accidents and designing through a process-driven approach.
Design Studio 8
Students
MLA Year 1
Frederick HerveyBathurst, Eloise Shields, Sneha Singh
MLA Year 2
Megan Hall, Samuel Hammant, Si Hyun (Bella) Lee, Siyuan Liu, Vaibhavi Baburao Pujari, Yi (Sunny) Sun, Sheng-Jung Tsai, Charlotte Zaininger
MA
Shu Fai Eddie Chan, German (Albert) Penaranda Galindo, Tsz (Alisa) Lam
Practice Tutor
Marco Cerati
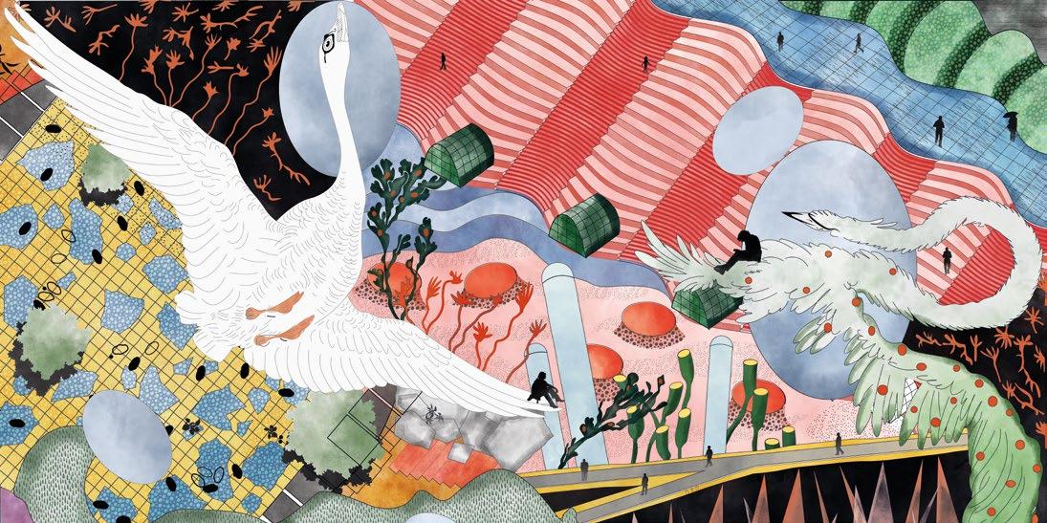
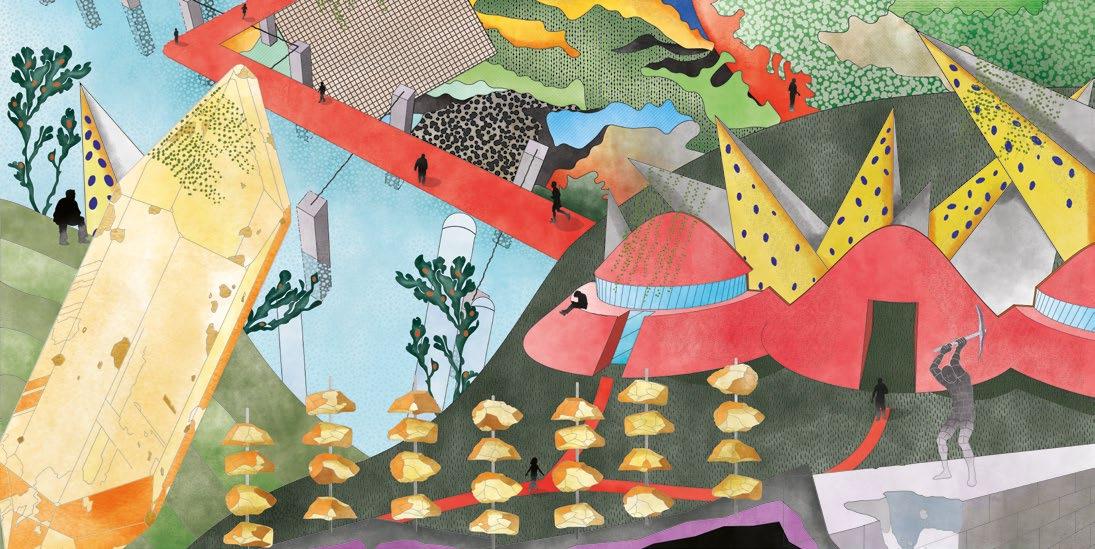
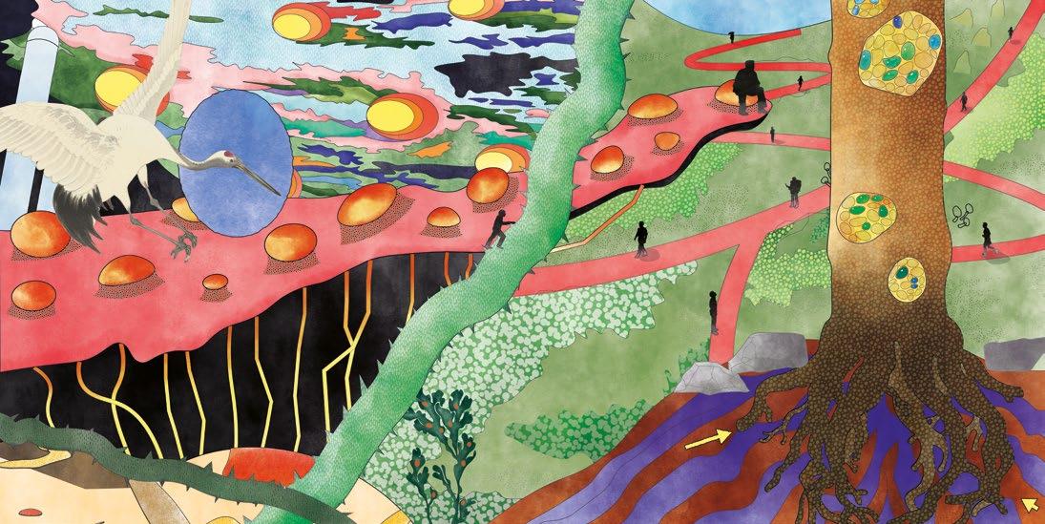

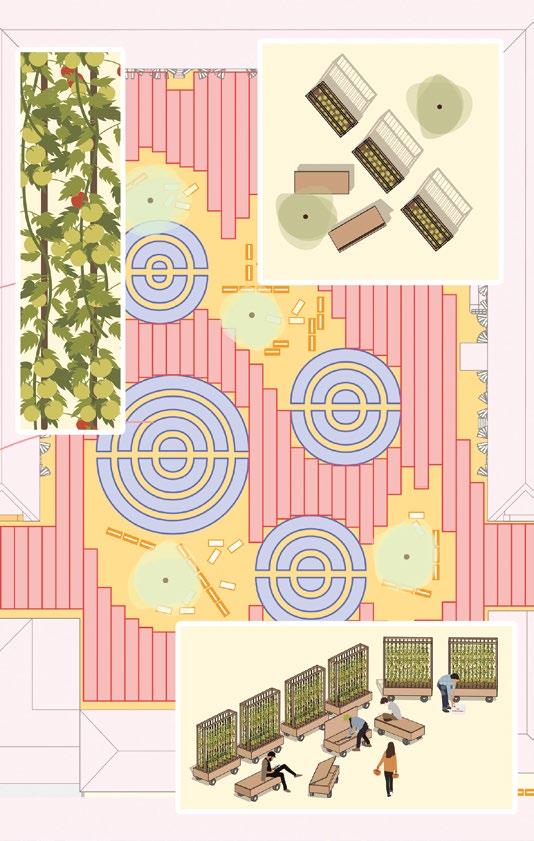
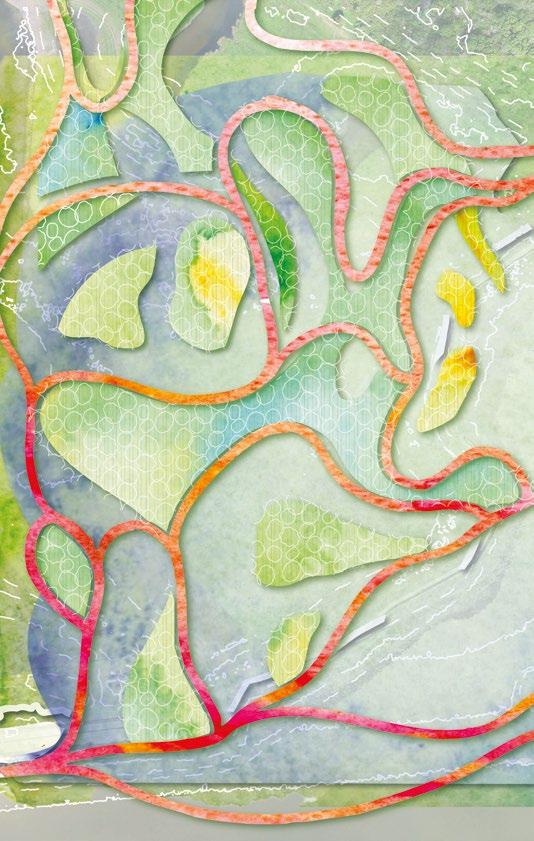
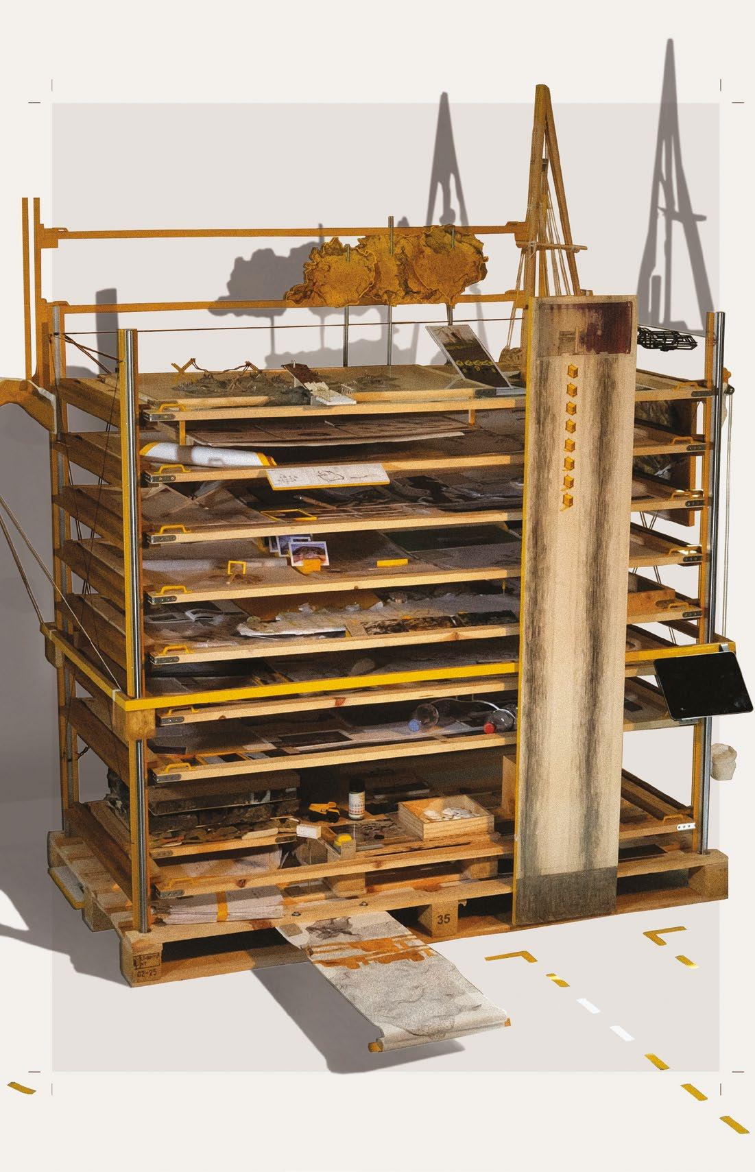
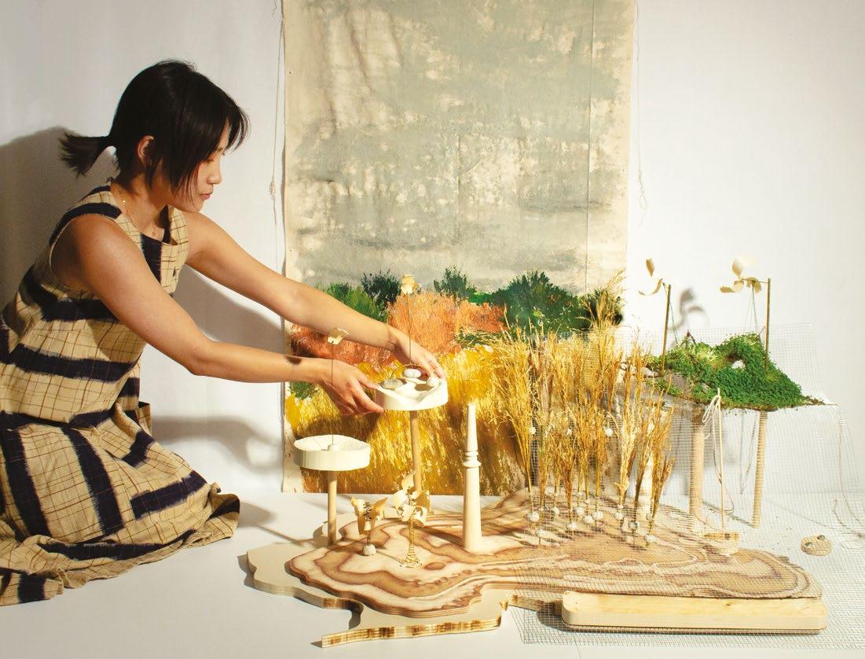
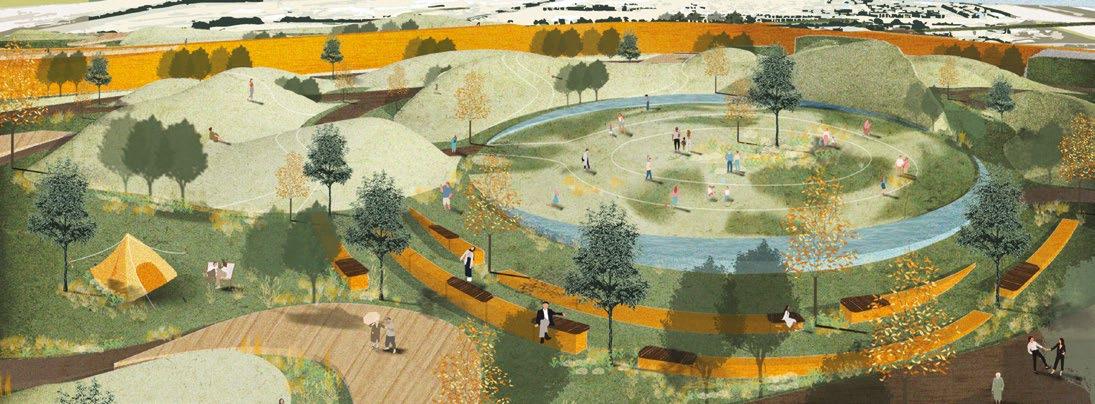
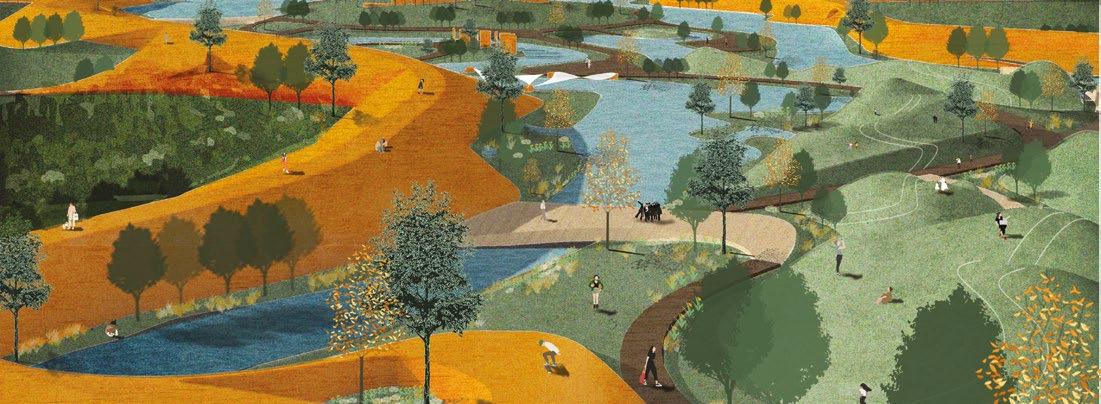
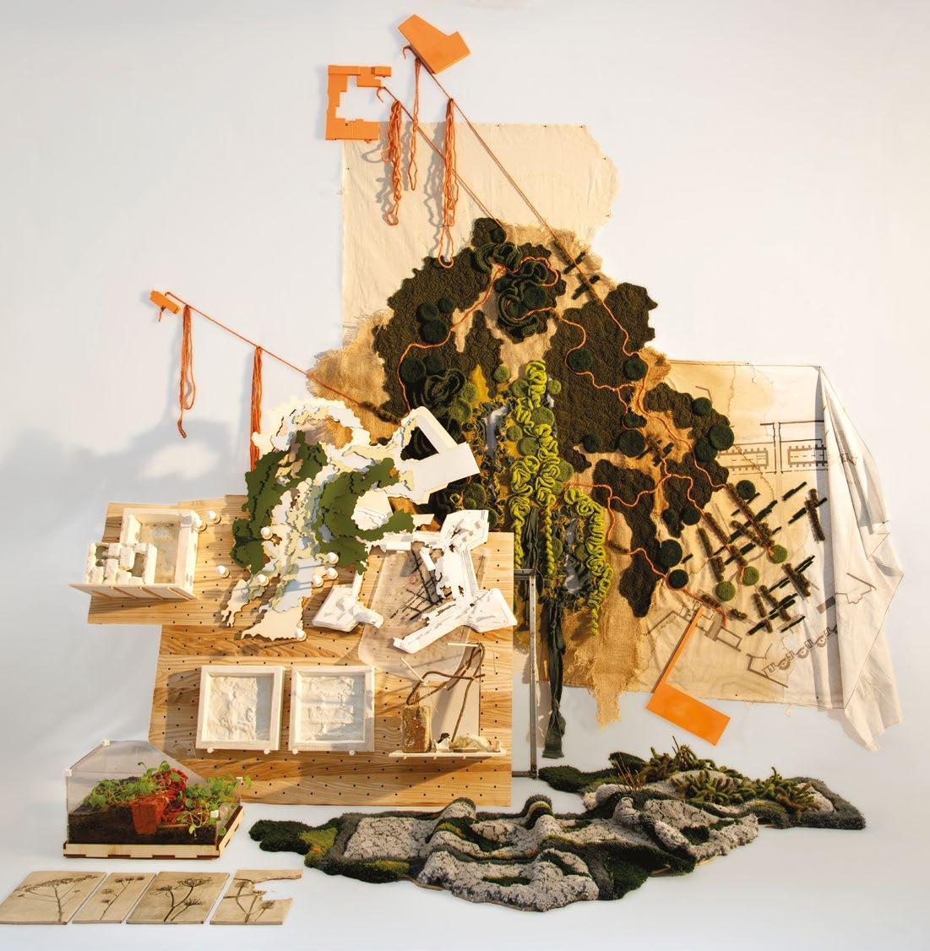
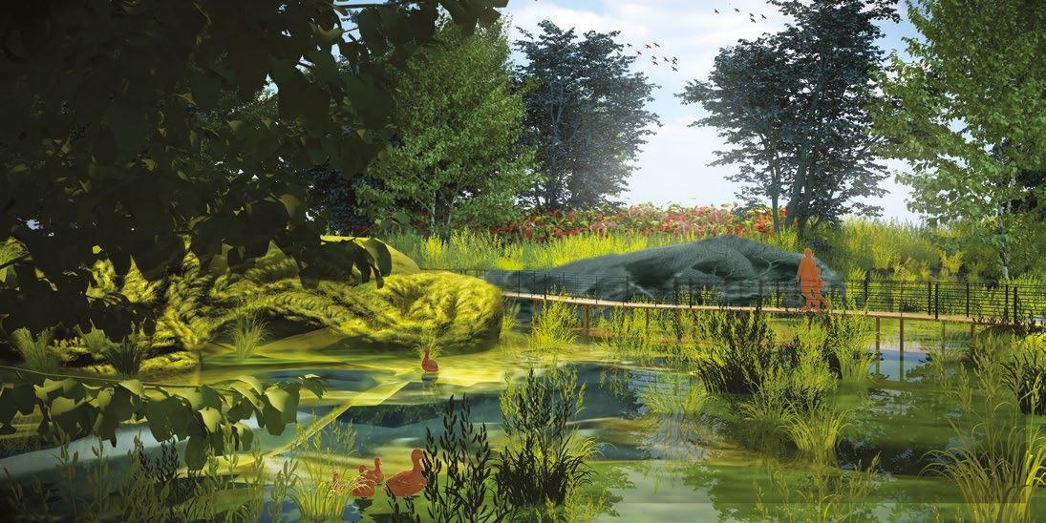
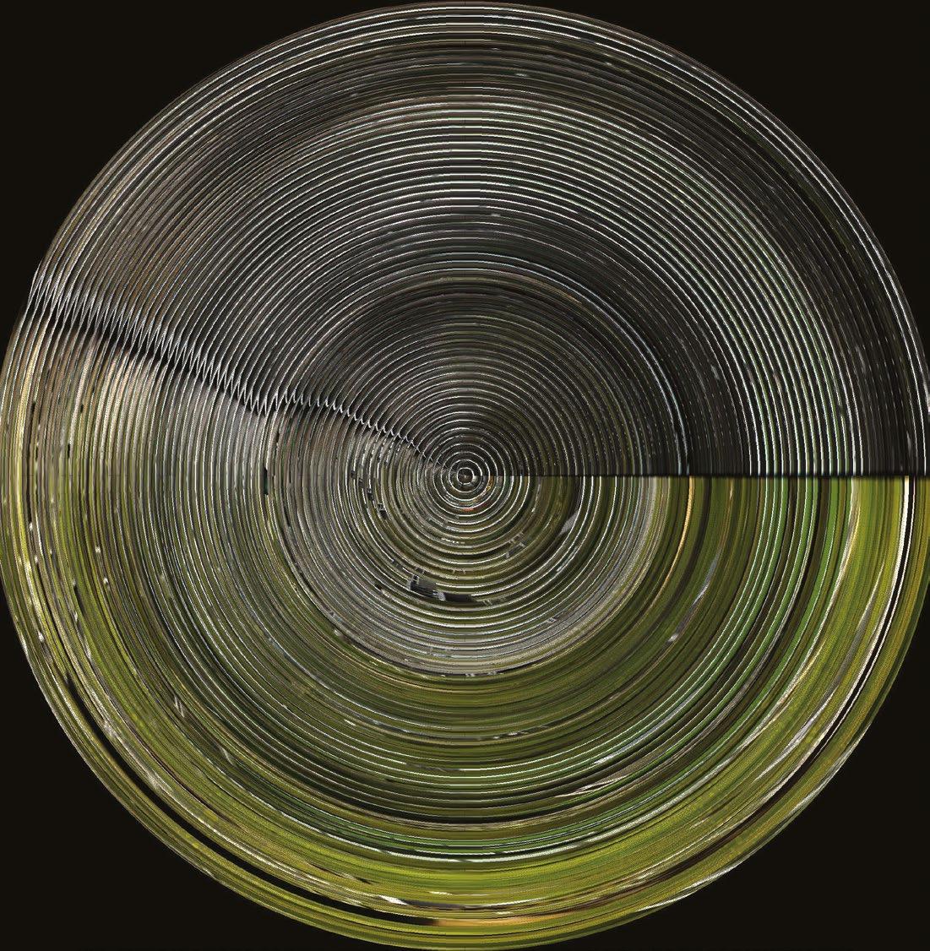
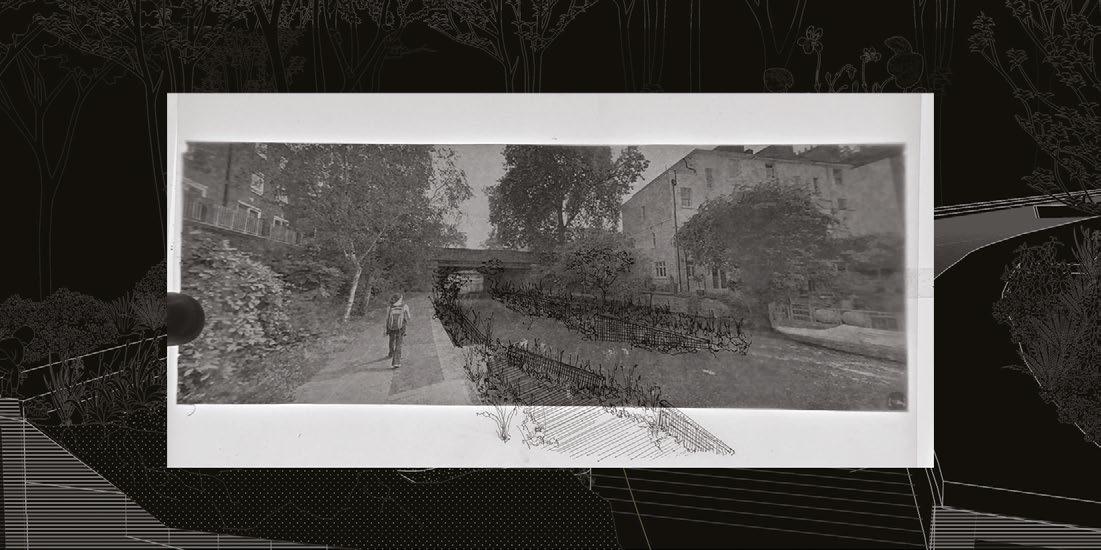
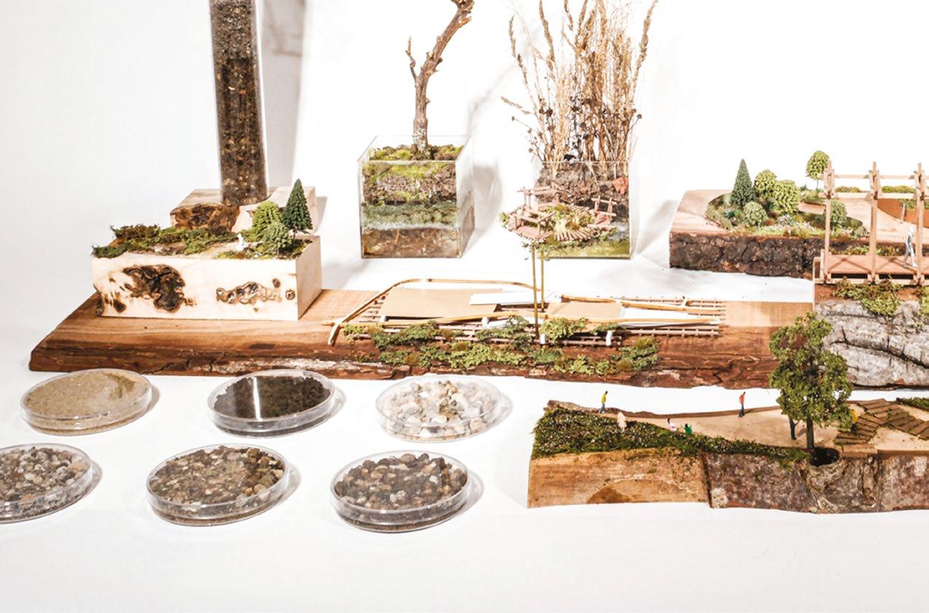
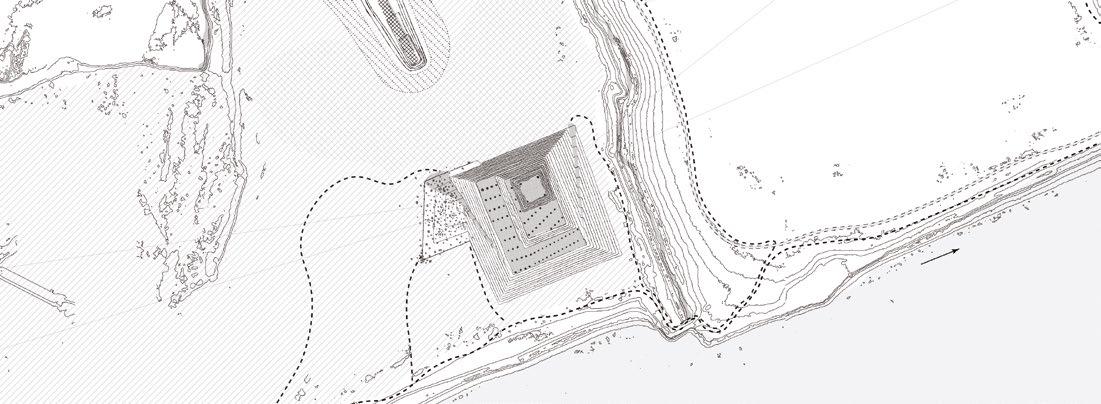
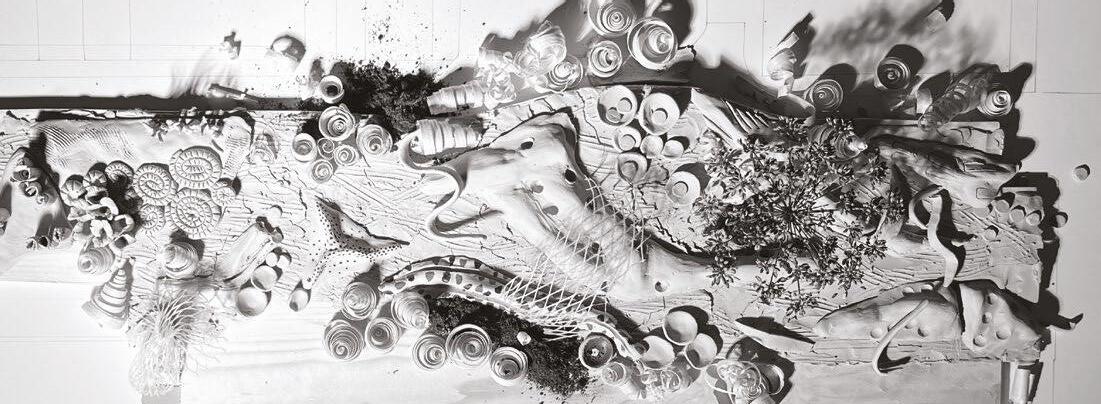
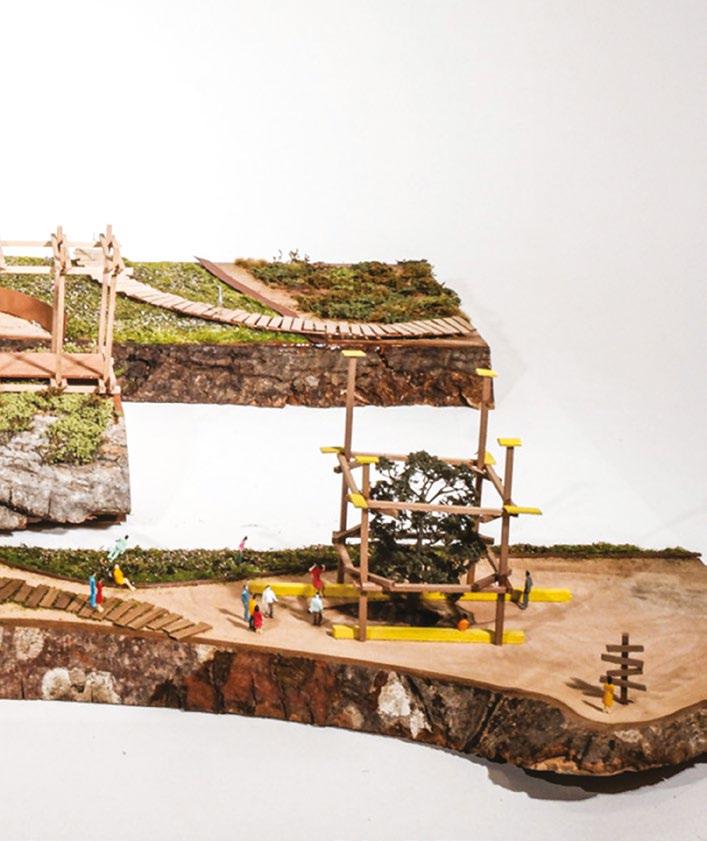
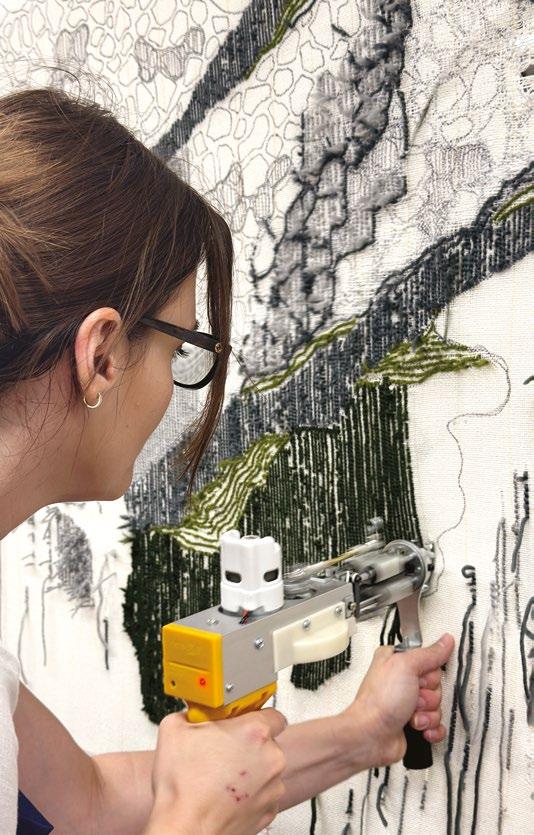
1 Shu Fai Eddie Chan ‘Remediating an Industrial Legacy’. In response to rising sea levels, the project reimagines the future of Coryton oil refinery, transforming a potential crisis into an opportunity that benefits both humans and local wildlife.
2–4 Sheng-Jung Tsai ‘Swansong of Swanscombe’. The project reimagines the future of Swanscombe Marshes as it makes its transition from land to water.
5 Vaibhavi Baburao Pujari ‘Slow Flows’. Participatory landscapes for estuarine sewage treatment reimagine the Tilbury sewage treatment plant.
6 Tsz (Alisa) Lam ‘Rooted Resilience’. This project undertakes critical urban gardening in Somers Town.
7 Eloise Shields ‘Reclaiming the Edge’. A landscape is created in Tilbury for water, wind and colour.
8 Samuel Hammant ‘Legacy Archive of Landscape Attention’. The project speculates on the past, present and future landscape legacies of the Thames Estuary.
9 Si Hyun (Bella) Lee ‘Dancing Windland’. The project reimagines one of London’s largest landfills as a renewable energy farm that simultaneously generates clean energy and regenerates the land.
10–11 Siyuan Liu ‘Resilience in the Feminist Tide’. By embedding feminist narratives in the landscape, the project seeks to restore wetlands along the Thames Estuary.
12–13, 19 Megan Hall ‘A Living Defence’. Tilbury Fort is re-envisioned as a living heritage landscape, where change is embraced as part of its legacy.
14 Charlotte Zaininger ‘The Blur Zone’. The project examines how the infrastructure for High Speed 2, often seen as a disruptive force, can be utilised to enhance biodiversity.
15 German (Albert) Penaranda Galindo ‘The Slow Line’. The project presents an alternative to the High Speed 2 rail project through the design of a slow-paced, ecological canal corridor from London to Birmingham.
16 Yi (Sunny) Sun ‘Two Tree Gateway’. This project creates a landscape buffer, guiding visitors from Leigh-on-Sea station while protecting key wildlife habitats.
17 Frederick Hervey-Bathurst ‘Out of Site, Out of Mind: Challenging Modern Landfill Typologies’. In response to the construction of the Lower Thames Crossing, the intervention integrates tunnel-digging and spoil-tipping methodologies to create a monument from a mound.
18 Sneha Singh ‘Bloomsbury Archipelago’. A speculative proposal redesigning Torrington Square for the needs of both people and the environment.
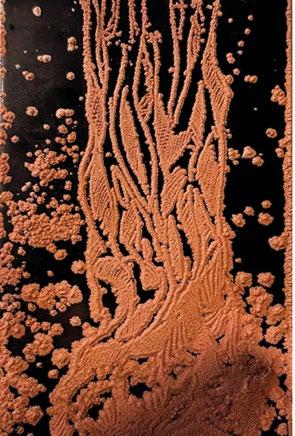
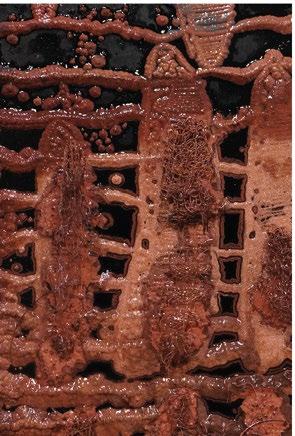
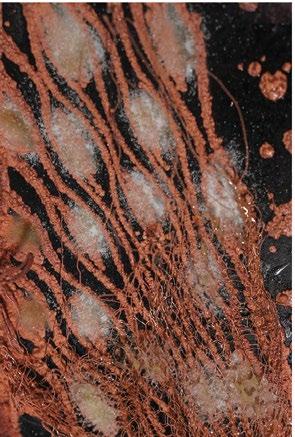
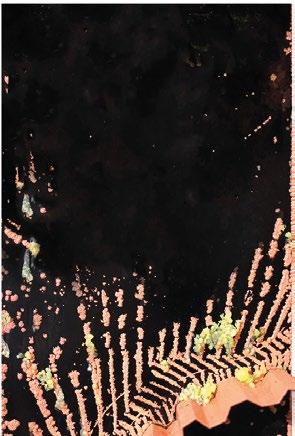
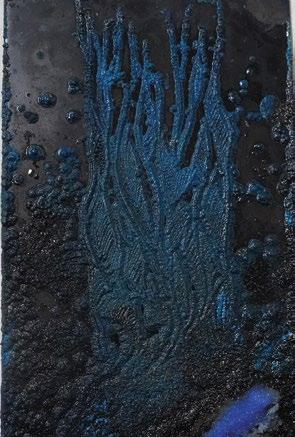
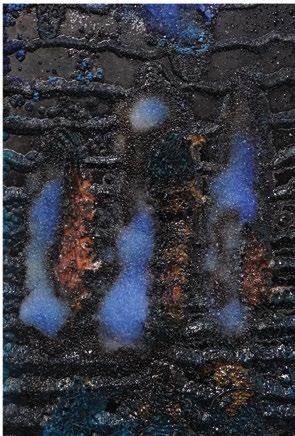
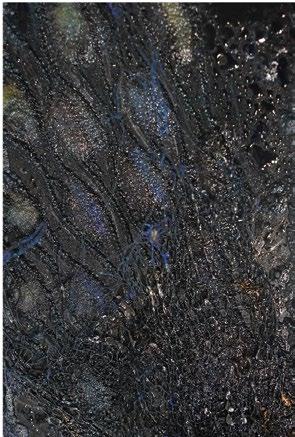
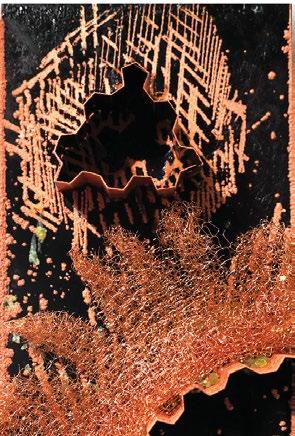
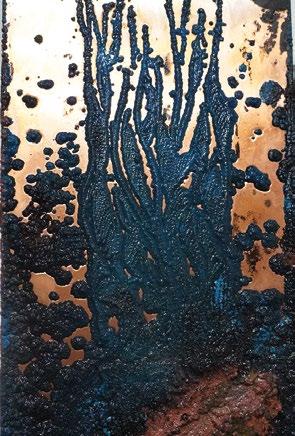
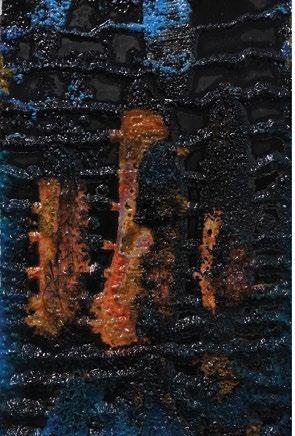
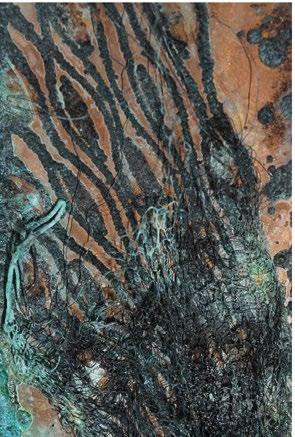
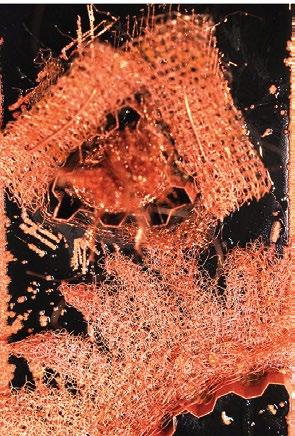
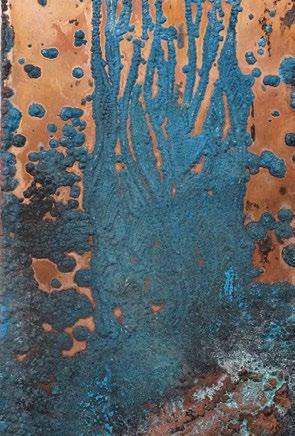
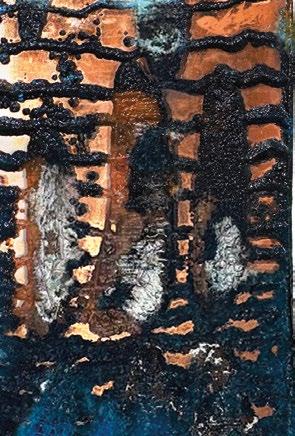
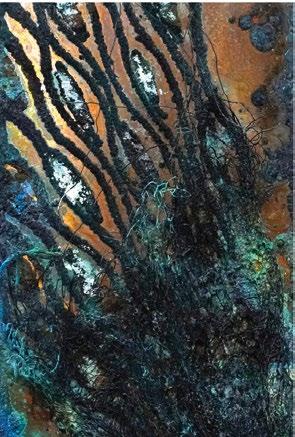
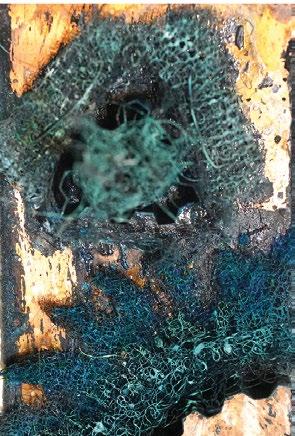
A Tide of Two Cities
Alberto Campagnoli, Günther Galligioni
Design Studio 10
Studio 10 explored how landscapes can reflect cultural migration, ecological loss and material histories. Titled ‘A Tide of Two Cities’, our brief connected two urban contexts, London and Venice, both shaped by water, movement and transformation.
We asked how landscapes can help us to reimagine places facing ecological degradation and shifting communities. Through design, we aimed to uncover the hidden stories of migration, both human and non-human, embedded in soil, ruins and tidal zones. We focused on reuse, climate and socially adaptive interventions, and collective memory, questioning how future communities can inherit landscapes marked by change.
In London, we followed the traces of lost rivers, working with archival material, community mapping and on-site investigations. We examined how these buried flows intersect with histories of immigration, displacement and urban development.
In Term 2, our design research expanded to Venice, particularly its abandoned lagoon islands. These spaces provided a testing ground for speculative reuse, imagining how new collectives might inhabit and care for these isolated places. We paid special attention to labour histories, ecological rewilding and cultural memory.
Students developed projects that ranged from material prototypes and performance-based installations to spatial systems for environmental repair. Many drew on local craft techniques and circular economies, connecting small-scale gestures to larger climate and social challenges.
We visited the city of Venice, with a field trip to the lagoon, including lesser-known islands such as Poveglia and Lazzaretto Nuovo. We mapped erosion patterns, explored reuse sites and engaged with local conservationists, architects, archaeologists, scholars and experts of the lagoon, as well as residents, artisans and local community groups. The trip deepened our understanding of Venice’s complex layers, its shrinking population, layered rituals and fragile ecology.
We have used landscape design to imagine adaptive futures in response to rising tides, shrinking populations and ecological shifts. Looking ahead, Studio 10 continues to explore climate adaptation through speculative scenarios that propose new ways of living and working in the Venetian lagoon, visions that honour its past while offering possibilities for resilient, inclusive futures.
Students
MLA Year 1
Eden Dodd, Nazli Hilal Ersoy, Weiwen He, Isabel Law, Fengling Tan
MLA Year 2
Taokai Ma, Lan Mu, Yuquian Tang, Cheuk (Kristy) Tsang, Amy Vo, Yichen Yang
MA
Salar Butt, Georgina Standerwick, Hao (Charlotte) Wong
Practice Tutor Vladimir Guculak
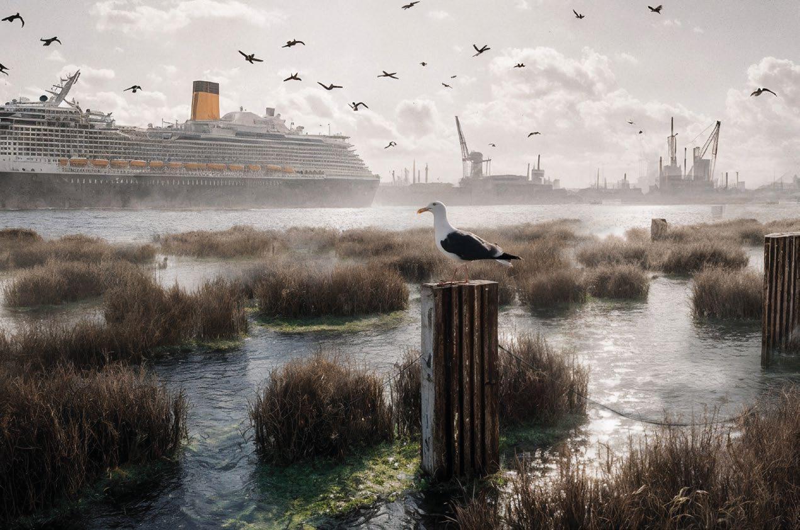
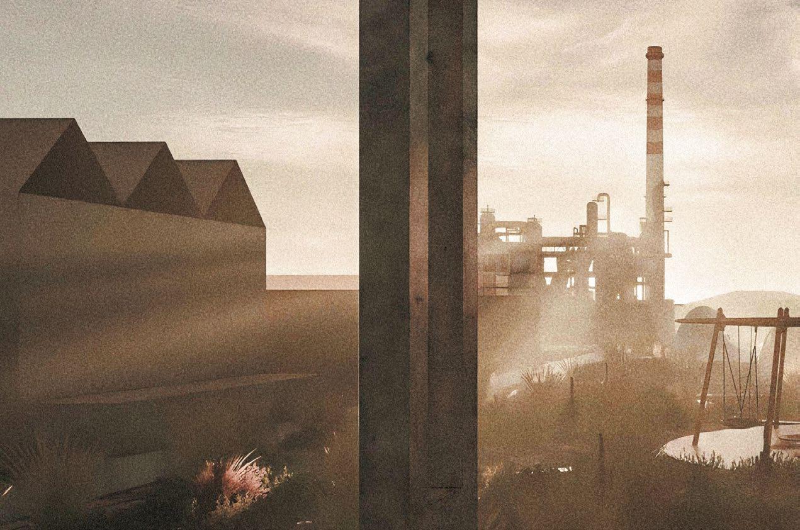
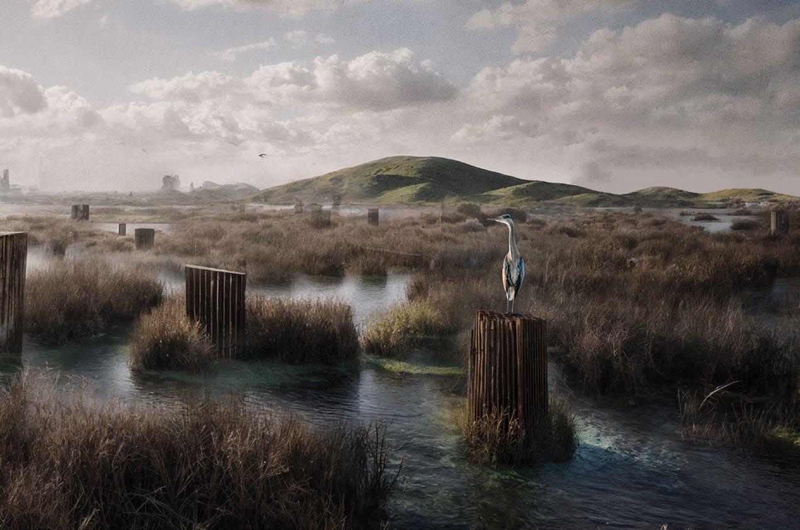
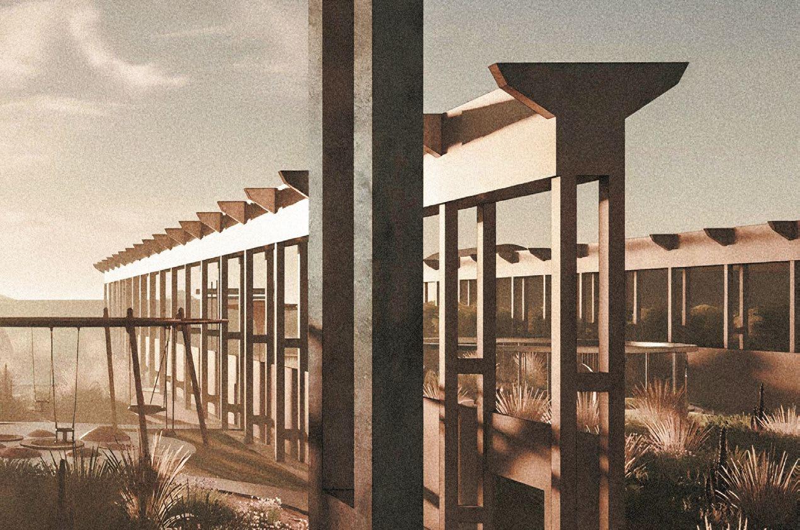
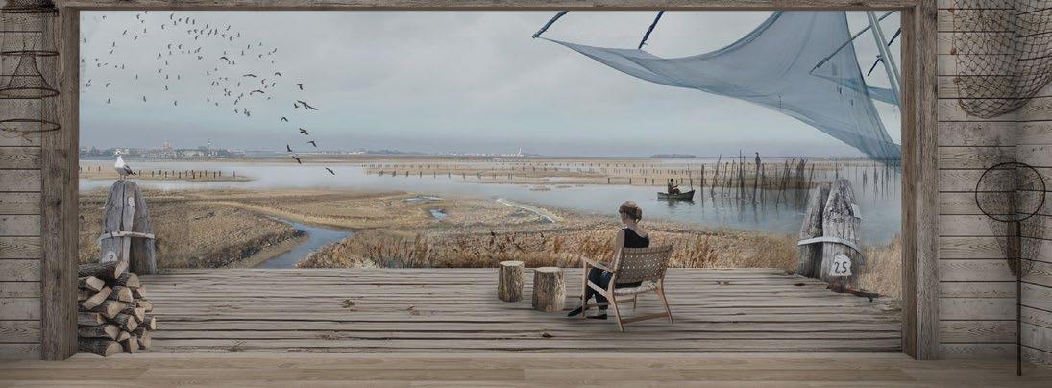
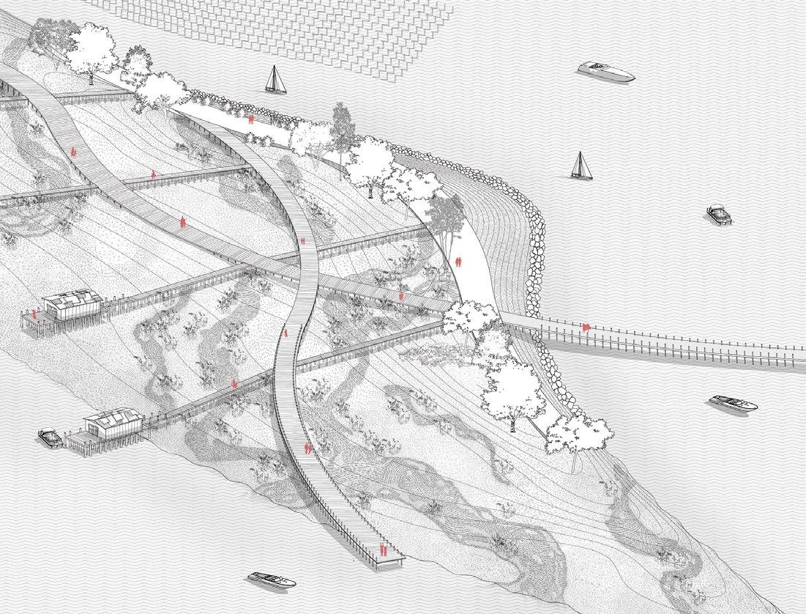
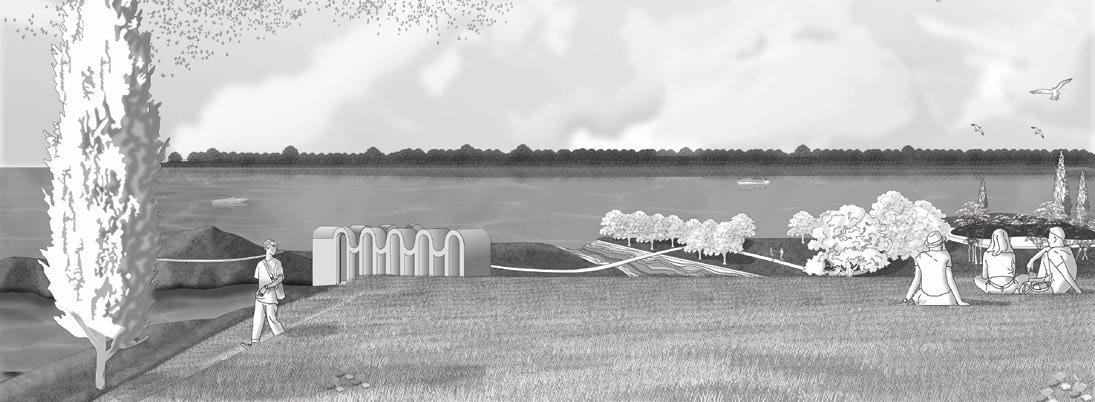
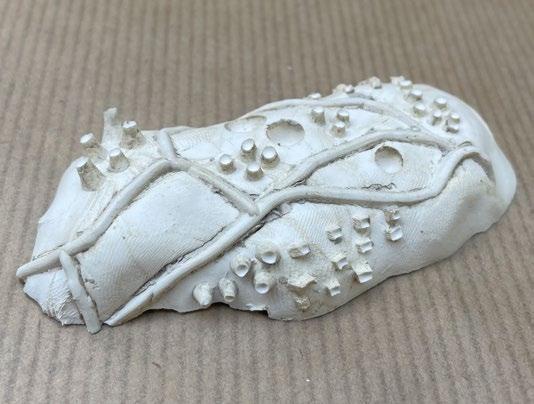
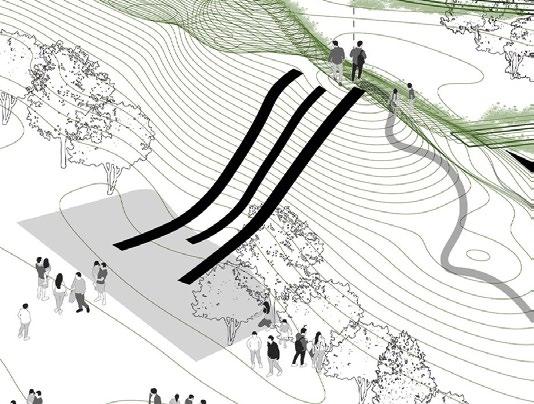
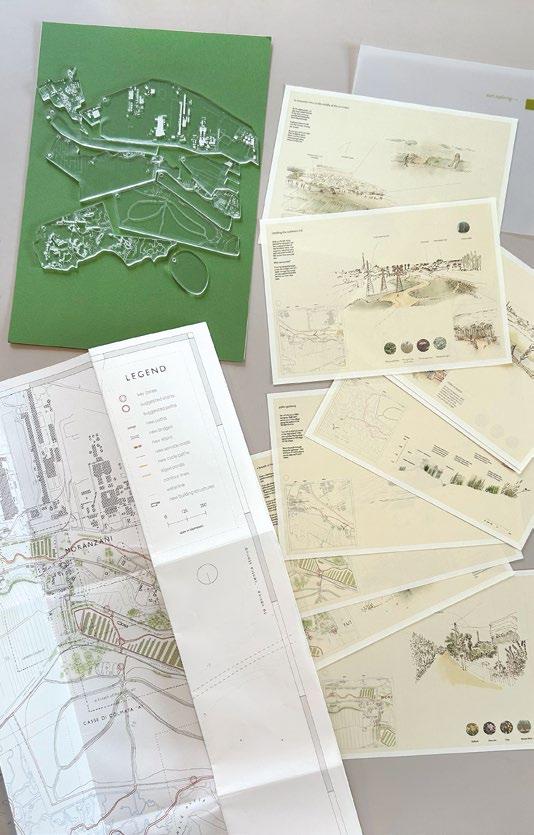
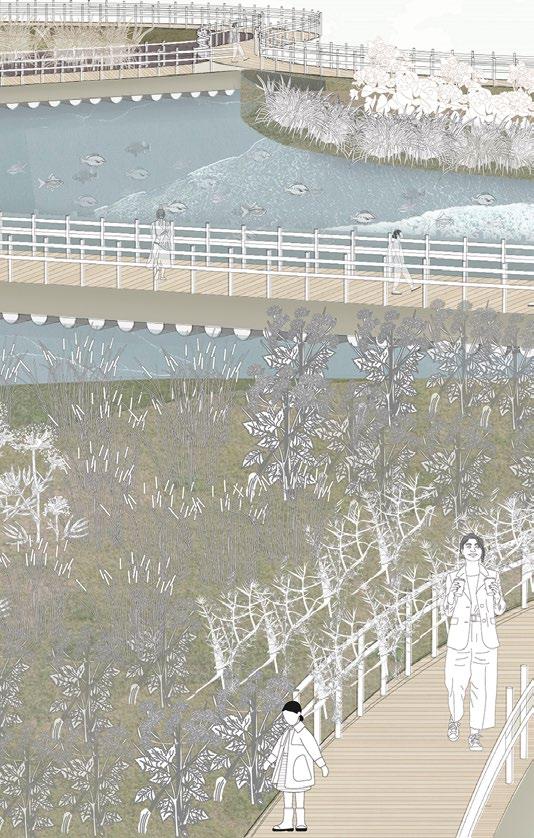
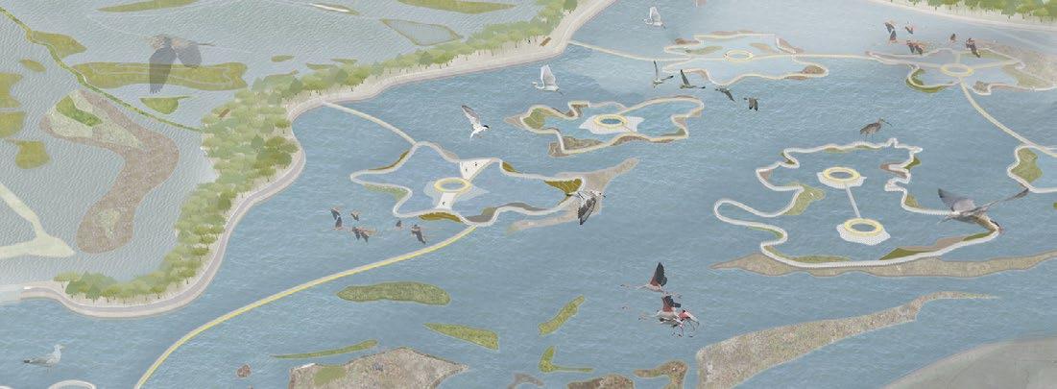
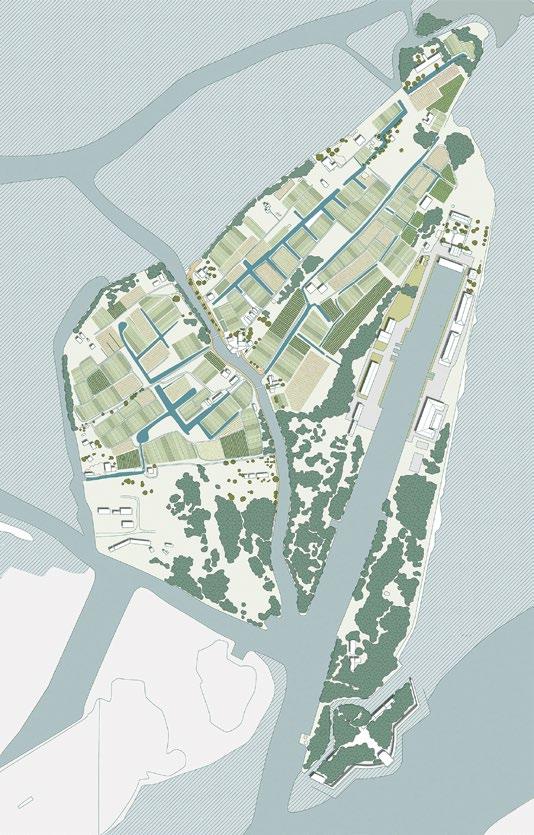
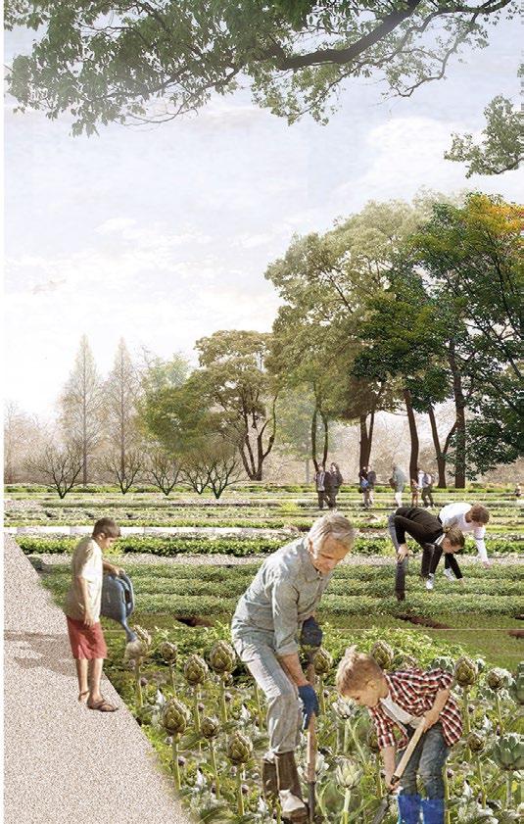
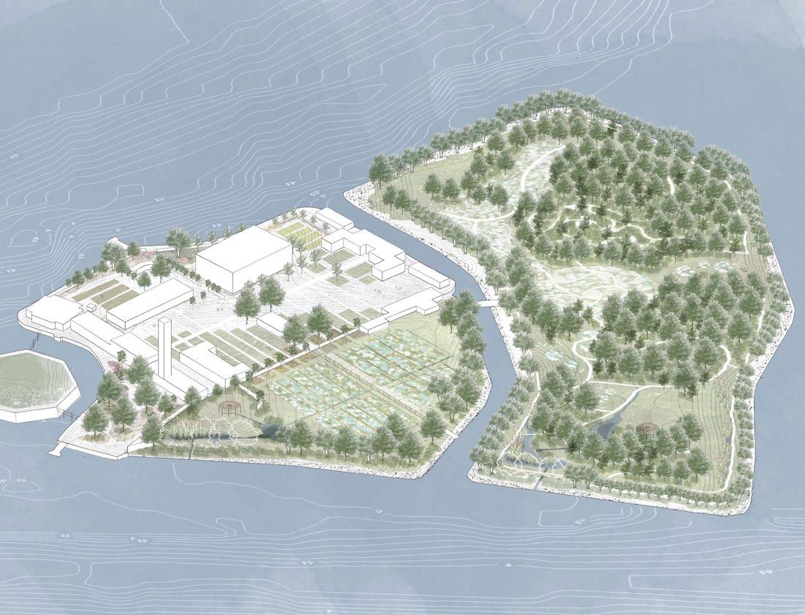
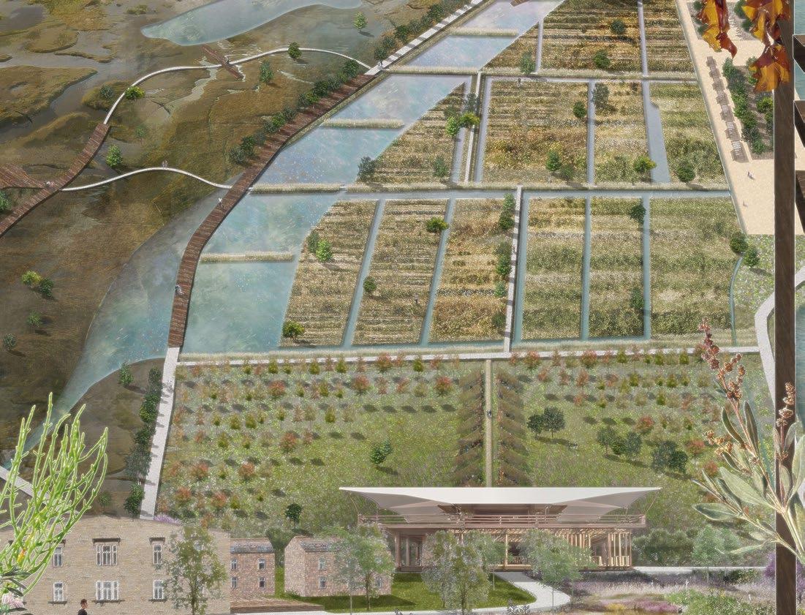
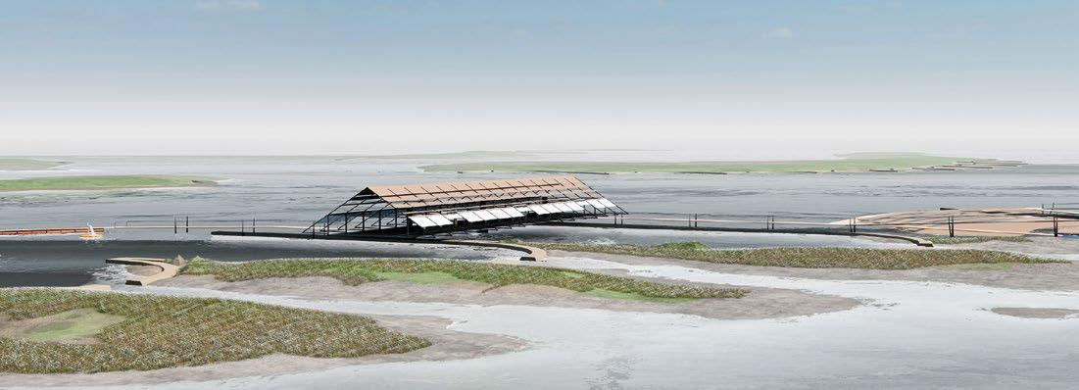
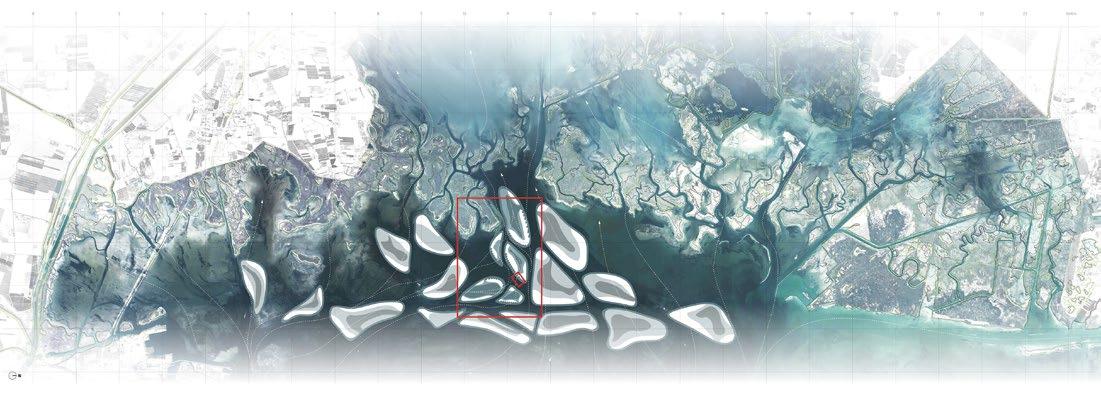
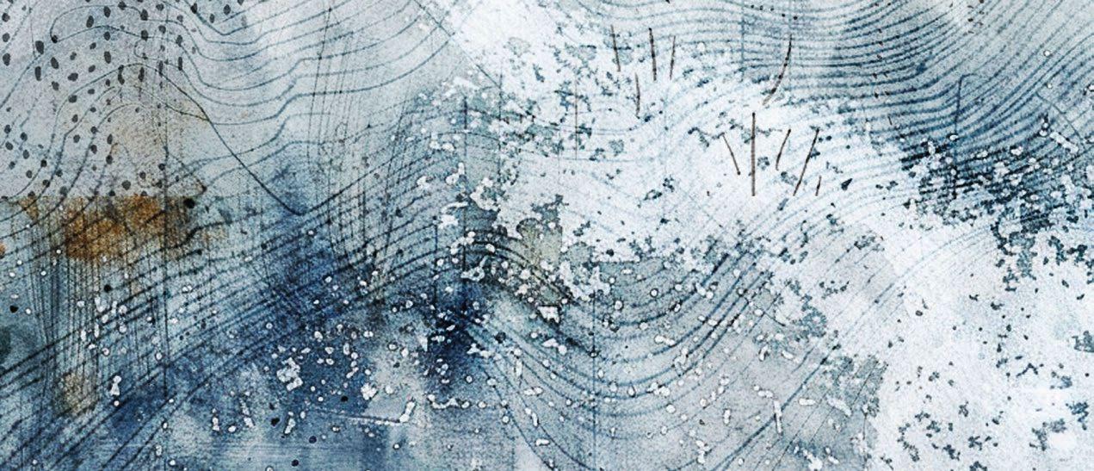
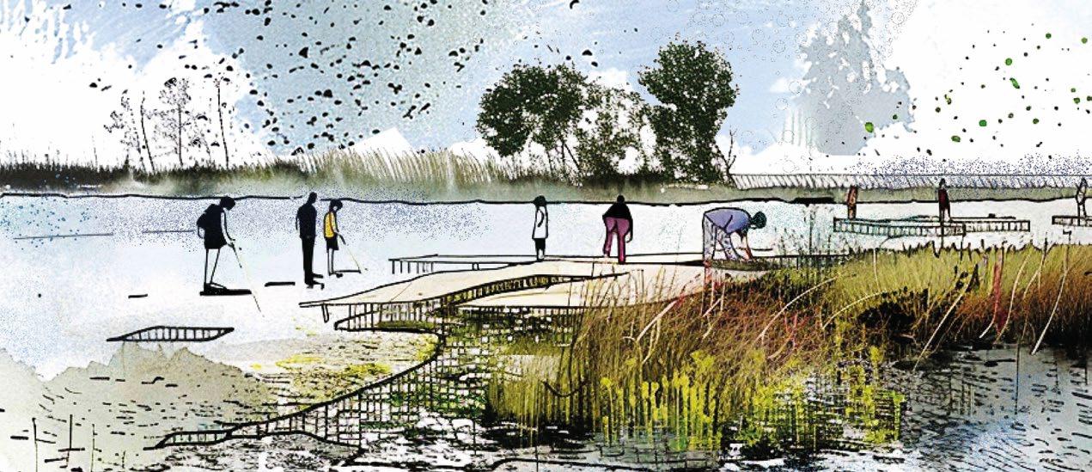
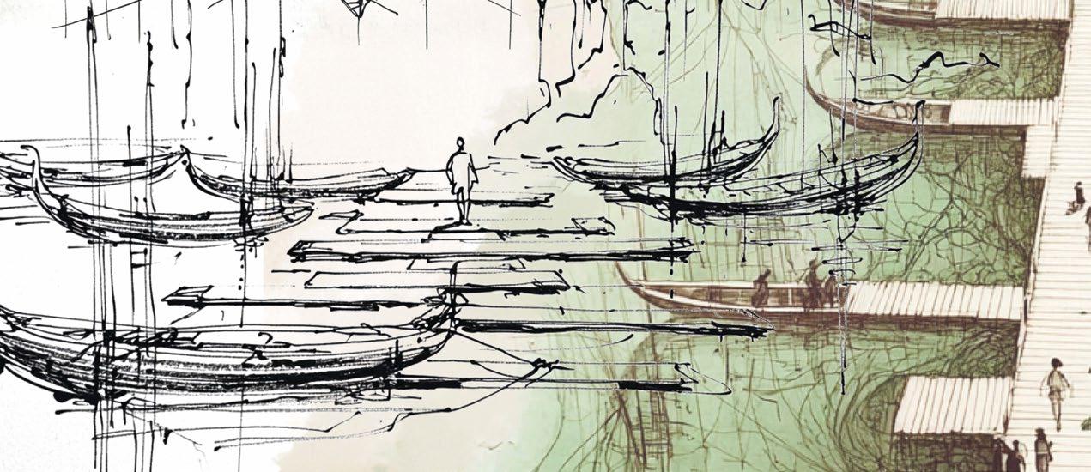
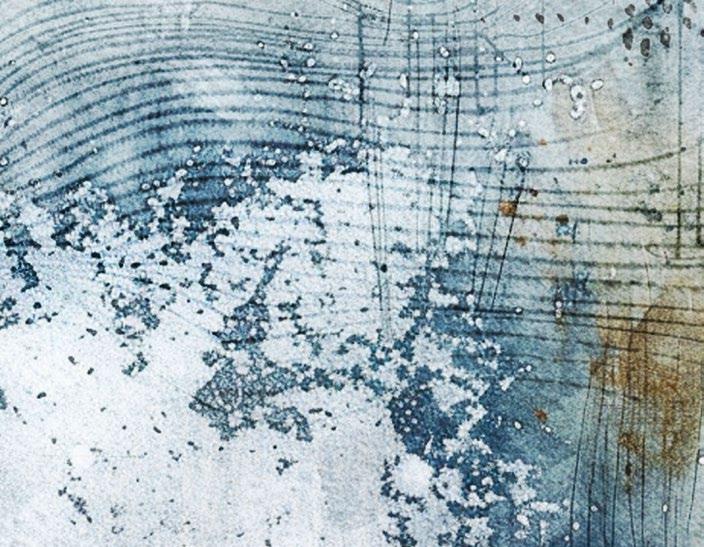
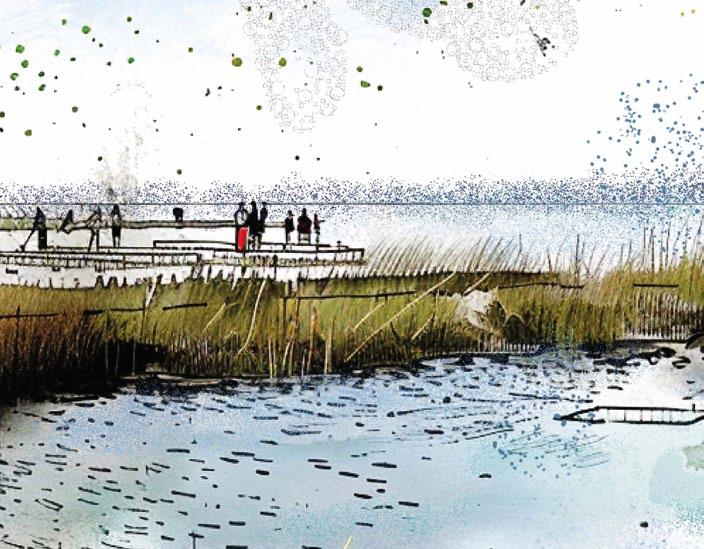
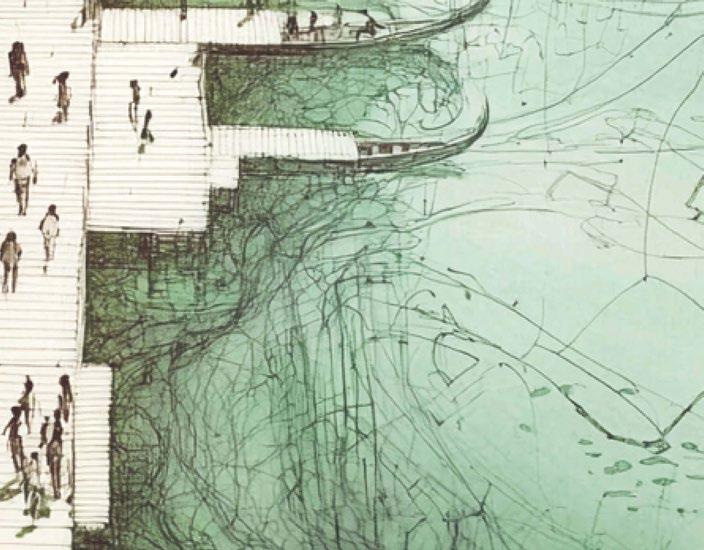
1–2 Taokai Ma ‘Reimagining Isola delle Tresse’. A contaminated man-made island near Venice is transformed into a circular and regenerative landscape, where soil remediation, reed-based biomass and bio-material construction turn environmental damage into ecological repair and architectural renewal.
3 Lan Mu ‘Circularity Hub: Porto Marghera Regeneration’. By combining adaptive reuse, phytoremediation and green infrastructure with cultural activation, Porto Marghera’s polluted industrial landscape is transformed into a humanscaled, vibrant and ecologically connected public realm.
4–5 Yuqian Tang ‘SOS Laguna di Venezia: A Growing Barrier System for the Northern Venetian Lagoon’. This project envisions a living, modular barrier system that restores salt marshes, guides sediment and fosters a regenerative relationship between humans and the fragile ecosystem.
6 Salar Butt ‘The Death and Life of the Venetian Lagoon’. This project embraces the decline of the lagoon, choosing to honour its legacy, culture and traditions rather than proposing solutions to its rising sea levels, shrinking population and fading socio-economic role.
7 Eden Dodd ‘A Space for the Everyday? Tourism, Tensions and Public Space in the Venetian Lagoon’. The project proposes the transformation of Ospedale Al Mare on Venice’s Lido into a public space that balances tourism with local life, honours the site’s legacy of public use, and promotes sustainable design.
8 Nazli Hilal Ersoy ‘The Living Mound: A Landscape of Remediation and Environmental Memory’. The project transforms the contaminated island of Sacca San Mattia into sculptural landforms planted with phytoremediating species, turning layers of glassmaking waste into living installations that heal the soil.
9 Isabel Law ‘An Experiential Ecology: Visiting Another Venice’. This project reimagines 1,500ha around Fusina and draws on ecological philosophy and therapy to frame the lagoon’s crisis as a shared trauma made visible through interconnected systems and an algae farm.
10–11 Cheuk (Kristy) Tsang ‘Feeding the Valle: A Floating and Sustainable Anatomy of Fishing Ponds in Valle Morosina, 2100’. Valle Morosina is reimagined as an adaptive, floating landscape of green dykes and multifunctional ponds that support fishing, biodiversity and public access.
12–13 Fengling Tan ‘Resilient Vignole’. Combining salt-tolerant agriculture and a sustainable woodland food forest enhances ecological resilience, preserves agricultural heritage and fosters community engagement.
14 Amy Vo ‘A Living Fabric: Reviving Lacemaking in the Venetian Lagoon’. Abandoned Poveglia is transformed into a regenerative landscape of craft and ecology, reconnecting lacemaking, flax cultivation and community spaces to sustain traditions and local ecosystems.
15 Hao (Charlotte) Wong ‘Regastro Circolare: Towards Food Sovereignty in the Tide-to-Table Archipelagos’. Chioggia is reimagined as a climate-adaptive, circular food landscape where halophytic agriculture and multi-trophic aquaculture restore resilience, honour gastronomy and create a zero-waste edible experience.
16–17 Yichen Yang ‘Construct with Fluidity: Establishing New Barene in the Venetian Lagoon’. This project recycles old boats into floating bridges and navigational bricolage while using biodegradable sediment traps to restore barene (islands), linking ecological recovery, navigation and landscape regeneration in a continuous cycle.
18–20 Georgina Standerwick ‘Amphibious Rituals: Reclaiming Tides at Mazzorbetto’. On a forgotten lagoon island, ecological restoration, community craft and adaptive infrastructures merge with cultural rituals to create resilient habitats and a renewed bond between people and water.
Environment & Technology
Coordinators: Blanche Cameron, Christina Geros
The teaching on these modules equips students with the knowledge, skills and approaches to be able to analyse, preserve, design, implement and maintain biodiverse, climate-resilient landscapes for people and nature, now and into the future. Two lecture series by leading practitioners and consultants, along with site visits, workshops and seminar discussions, introduce students to the professional world of landscape architecture, the challenges facing our environments and the creativity and critical analysis to imagine and propose a better world. Subjects such as: natural systems; climate change mitigation and resilience; biodiversity loss and nature recovery; planting and structural habitat; urban design and resource use; planning; and construction techniques are taught, alongside design studio modules. The coursework includes case study analysis and a detailed technical report. Year 1 gives an overview of the key principles of landscape architecture, which Year 2 and Master’s students develop in more detail through coursework.
Landscape, Inhabitation & Environmental Systems
This module explores the relationship of landscape architecture to planetary systems – the biosphere, ecology, climate, geology, hydrology – and Anthropogenic impacts on current and future ecosystems. Through lectures, field visits and workshops, key questions are explored, such as how to select appropriate soils and substrates, biodiverse planting and vegetation, sustainable material use/reuse and construction detailing. Life-cycle analysis, carbon, water and waste reduction are also introduced. Students develop their understanding of landscape architecture within environmental systems, how environmental design can provide benefits and services to urban environments, people and nature, and how to propose integrated designs, construction and maintenance, to sustain them.
Landscape, Ecology & Urban Environments
This module explores climate adaptation, sustainability, resource challenges, environmental assessment, and emerging technologies in landscape architecture. It emphasises how design processes evolve from concept to construction, encouraging students to critically engage with each stage. Teaching combines lectures with seminars, site visits and cross-reviews, ensuring ideas are tested in both academic and real-world contexts. Practice tutors play a central role, offering professional insight and constructive critique on the feasibility and impact of design proposals. Together, these elements equip students to develop innovative, buildable and environmentally responsive approaches to contemporary landscape challenges.
Lecturers
Georgia Alfreds (Greengage), Aitor Arconada (Foster + Partners), Kevin Barton (Robert Bray Associates), Blanche Cameron (BSA), Marco Cerati (HTA Design), Brigitte Clements (LOKI Architecture & Development), Michael Cowdy (McGregor Coxall), Andrea Dates (Townshend), Neil Davidson (J&L Gibbons), James Fox (FFLO), Letizia Garzoli (Fosters + Partners), Gary Grant (The Green Infrastructure Consultancy), Susanna Grant (Linda), Vladimir Guculak (studio gb), Cannon Ivers (LDA Design), John Little (Hilldrop, Care Not Capital), Donncha O’Shea (Gustafson, Porter + Bowman), Claudia Pandasi (Gensler), Tony Sneed (Greenwich Peninsula Ecological Park), Dr Mima Taylor (London School of Horticulture), Dr Dimitris Venizelos (Kingston University)
Practice Tutors
Aitor Arconada (Foster + Partners), Marco Cerati (HTA Design), Vladimir Guculak (studio gb), Claudia Pandasi (Gensler), Samantha Paul (Planit), Natalie Thao (Grant Associates)
‘Layered Landscape Legacies, Tilbury, Landscape Well’, 2025, Samuel Hammant, Design Studio 8
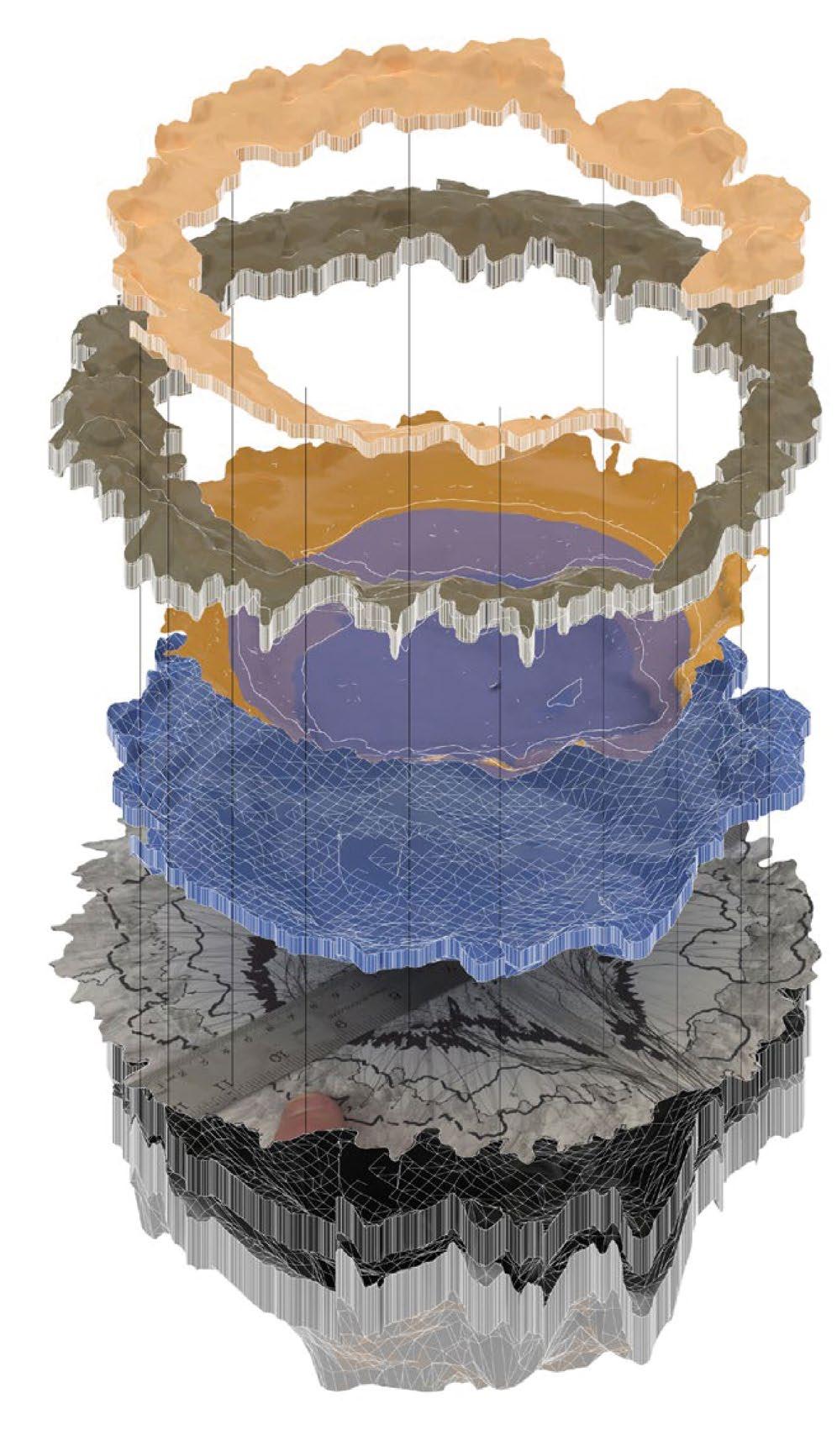
History & Theory
Coordinators: Richard Beckett, Tom Ó Caollaí, Danielle Hewitt, Tim Waterman
The history and theory strand of the Landscape Architecture programme provides a robust foundation, tying together the ideas behind the built landscape and the resulting forms across time, from the scale of the garden to the continent. Building on this foundation, students explore philosophy alongside patterns and methods of historical and contemporary practice. They develop their critical and research skills across the programme, in coordination with their studio work.
In the first year of the MLA, students undertake a comprehensive survey of landscape history. This is taught as a history of ideas that is both chronological and thematic. In the first year of the MA – the second year of the MLA – students develop essays from research seminars conducted in small groups led by specialist scholars. This year, topics have included concepts of wildness and wastelands, creative and critical topographic practices, the earth as archive and extractivism and climate justice.
This study of history and theory culminates in the creation of the landscape thesis, completed with the guidance of dedicated supervisors. In this, students research a specific individual area of interest that informs and supports their design research.
In professional landscape architectural practice, much emphasis is placed on communicating sophisticated understandings and complex strategies through documents that thoughtfully combine text and image. The thesis supports such integrative and synthetic work, and is itself a work of design, engaging students in the creation of a thesis book. The thesis supports the development of individual ideas and philosophies within the larger framework of landscape architecture history; current practice, politics and dwelling; and speculative features, near and far.
This year, the range of thesis topics was broad and fascinating, and many were complementary to the topics addressed in a diverse set of research studios. Representative excerpts of exceptional theses have been provided here. All these theses, as with so many others submitted, are rich both visually and textually, and designed with verve.
Seminar Tutors
Eric Guibert, Danielle Hewitt, William Jennings, Tom Ó Caollaí, Diana Salazar
Thesis Supervisors
Aude Azzi, Kirsty Badenoch, Blanche Cameron, Tom Ó Caollaí, Alberto Campagnoli, Emma Colthurst, Paul Dobraszczyk, Tom Dyckhoff, Karen Fitzsimon, Christina Geros, Eric Guibert, Will Jennings, Guy Mannes-Abbott, Merjin Royaards, Diana Salazar, Adam Walls, Tim Waterman
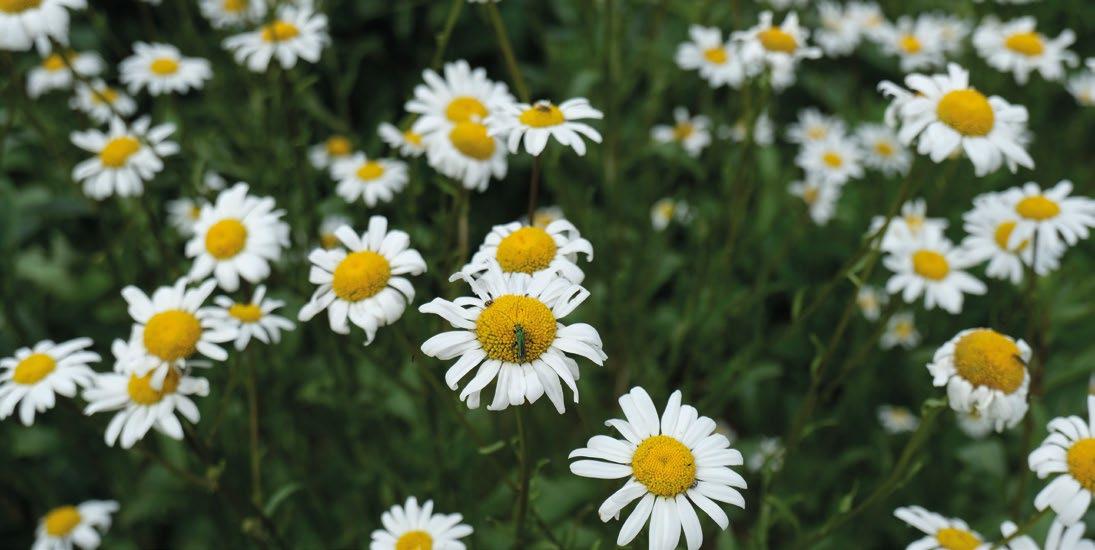
Fenced In: The Politics of Native Species and BNG Policy in the UK
Charlotte Zaininger
Thesis supervisor: Karen Fitzsimon
In response to accelerating biodiversity loss, the UK government introduced Biodiversity Net Gain (BNG) in 2025, a nationwide policy requiring all new developments to deliver a 10% improvement in biodiversity. One of the UK’s most ambitious environmental restoration initiatives, BNG significantly affects developers, landscape architects, ecologists and local ecosystems.
BNG relies on biodiversity metrics published by the Department for Environment, Food and Rural Affairs (DEFRA) that prioritise habitats composed of native UK plant species. While this emphasis may appear minor, it raises important questions about how biodiversity is defined, measured and achieved – particularly in urban contexts. The policy explicitly ‘disincentivises’ attention to non-native species,1 though its rationale remains ambiguous and may reflect tradition more than ecological evidence. 2
The native/non-native divide, central to modern conservation, is shaped as much by historical, cultural and political forces as by scientific consensus. The assumption that native species inherently support biodiversity more effectively is especially questionable in urban environments, where ecosystems have already been transformed by changes in land-use. 3 Climate change further complicates these dynamics, challenging the long-term viability of native plant communities in their historic ranges.
Against this backdrop, the thesis investigates how the exclusion of non-native species in BNG policy influences biodiversity and climate resilience outcomes in London’s urban landscape projects. It also asks how biodiversity and resilience outcomes differ between BNG-compliant (native-dominated) and mixed (native and non-native) planting strategies in urban London, and how BNG’s native plant preference shapes the design process and practitioners’ ability to deliver biodiverse, climate-resilient planting schemes.
1. UK Government (2019) Biodiversity Net Gain: Good Practice Principles for Development (CIEEM, CIRIA and IEMA), cieem.net/resource/biodiversity-net-gain-goodpractice-principles-for-development/ (accessed 8 September 2025).
2. Design South East (2024) ‘Recommendations to Improve Biodiversity Net Gain in Practice’, designsoutheast.org/ news/recommendations-to-improve-biodiversity-netgain-in-practice (accessed 24 March 2025).
3. M. A. Schlaepfer (2018) ‘Do Non-Native Species Contribute to Biodiversity?’, PLoS Biology 16(4): e2005568, pmc.ncbi.nlm.nih.gov/articles/PMC5903594/ (accessed 29 June 2025); N. Seitz, D. vanEngelsdorp, and S. D. Leonhardt (2020) ‘Are Native and Non-Native PollinatorFriendly Plants Equally Valuable for Native Wild Bee Communities?’, Ecology and Evolution 10(23): 12838–12850, onlinelibrary.wiley.com/doi/10.1002/ece3.6826 (accessed 8 September 2025); M. A. Zettlemoyer, et al. (2019) ‘Phenology in a Warming World: Differences between Native and Non-Native Plant Species’, Ecology Letters 22(8): 1253–1263, ucl.primo.exlibrisgroup.com/ permalink/44UCL_INST/18kagqf/cdi_proquest_ journals_2257968470 (accessed 8 September 2025).
Image: Ox-eye daisy (Leucanthemum vulgare), native to the UK. Author’s own image, 2025
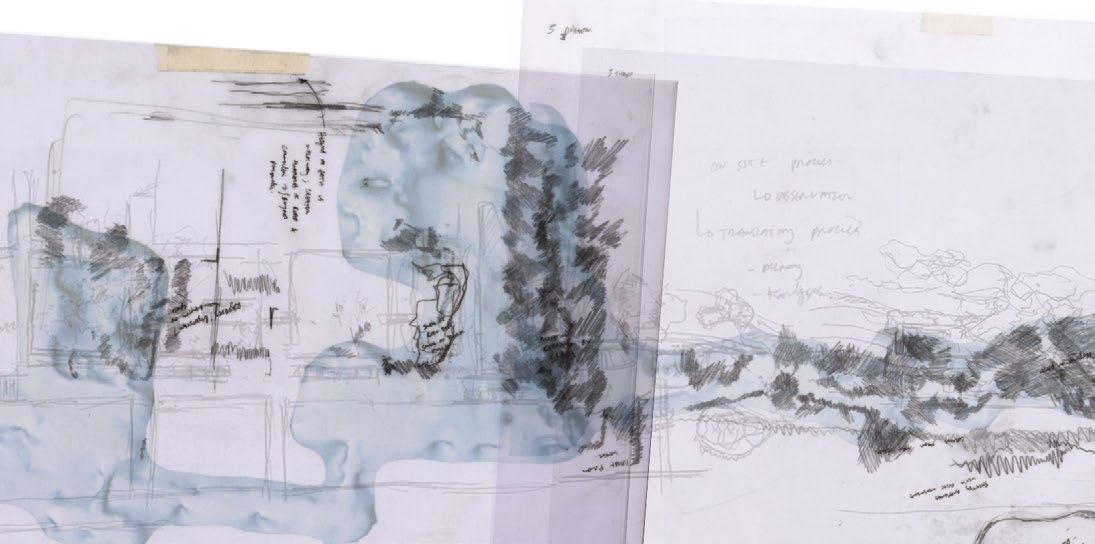
Situated Epistemics: A Philosophical Exploration of Communicator–Interpretant Relations in Planimetric Landscape Representation
Samuel Hammant
Thesis supervisor: Eric Guibert
The thesis explores applied epistemic interactions between Communicator as designer and Interpretant as reader in planimetric landscape representation, using Water Gardens, Hemel Hempstead, as a vessel site.1
Drawing on ontological and epistemological theory, the latter being the formulation of landscape-specific knowledge, the thesis critiques the representational conditions within Geoffrey Jellicoe and HTA Design’s existing drawings as articulations of positivist understanding and decision-making, which are ultimately argued as producing an epistemic gap between Communicator and Interpretant
In response, a series of Situated Artefacts are developed through on-site drawing practice and alternative ontological prioritisation, in the first instance stimulated by Haraway’s mutated modest witness. 2 The resulting representations of Water Gardens embody plural epistemologies, including phenomenology and animism, with the outputs accordingly expanding the epistemic archive of Water Gardens and reshaping an Interpretant’s epistemic experience. These are then comparatively critiqued for their ‘epistemic effectiveness’.
Reflectively, the research questions whether a Communicator can ever develop a representational methodology that fully aligns with Interpretant reception, thus drawing towards a conclusion that epistemic humility should be a guiding principle in landscape architectural representation; no single approach should be privileged over a breadth of epistemic tools.
In doing so, the thesis provides a concluding diagrammatic lexicon as a prompt for future practice, whereby plural knowledges on both sides of the Communicator–Interpretant exchange are promoted as contingent on one another.
The research outcome should be considered as one of mutated modest witness in its author, a genuine process of academic development with practical conclusions to carry into future professional representations.
1. K. Raaphorst, I. Duchhart, W. G. M. van der Knaap, G. Roeleveld and A. van den Brink (2016) ‘The Semiotics of Landscape Design Communication: Towards a Critical Visual Research Approach in Landscape Architecture’, Landscape Research, 42(1): 120–133.
2. D. Haraway (1997) Modest_Witness@Second_Millenium. FemaleMan©_Meets_ OncomouseTM, Routledge. Image: ‘Situated Artefact’. Layered representation of Water Gardens, Hemel Hempstead, in this instance prioritising phenomenology as an approach that is not content in describing objects and firms in space, but is rather a reflection of how forms appear in consciousness. Image by the author
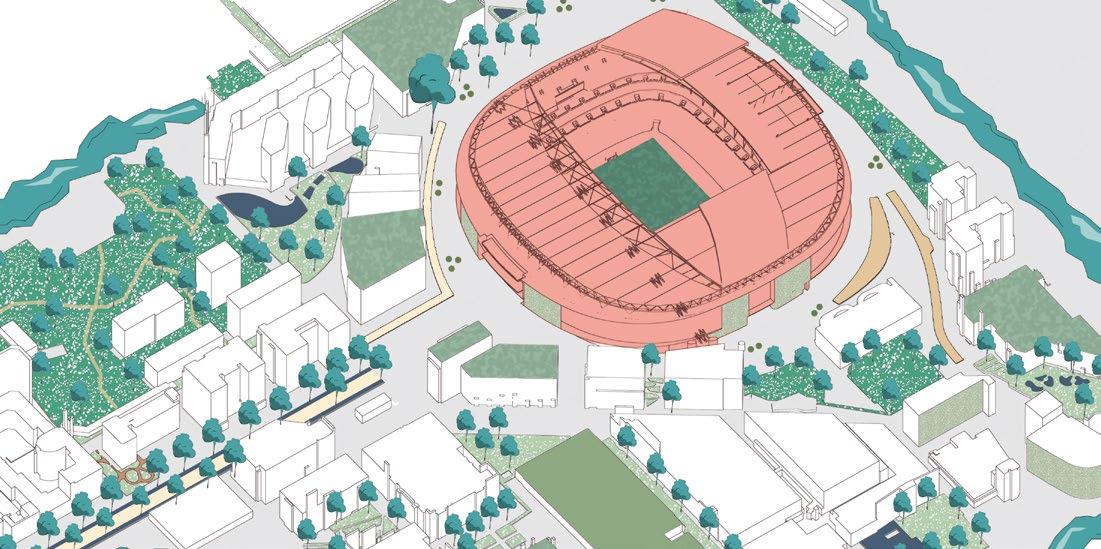
Ecological Interface of Stadium Landscapes: Catalyst for the Symbiocene Era
Vanshaj Mehrotra
Thesis supervisor: Blanche Cameron
This thesis explores how stadium landscapes can become biodiverse nodes in urban green infrastructure networks to catalyse the Symbiocene.
Jane Jacobs’s critique of monofunctional planning remains particularly salient in the context of stadium landscapes. In The Death and Life of Great American Cities, Jacobs emphasises the importance of mixed uses, active streetscapes and constant pedestrian presence as key indicators of urban health. Stadiums, when isolated from the surrounding urban grid or surrounded by parking and buffer zones, violate these principles by generating ‘dead zones’ during non-event days. A landscape architectural response rooted in Jacobs’s theory would aim to weave the stadium into the everyday life of the city, through programming that supports markets, leisure, play and community events, thus ensuring a more continuous and democratic occupation of space.1
Jan Gehl’s human-scale urbanism brings another dimension to this discourse. In Cities for People, Gehl underscores the need to prioritise walking, interaction and sensory experience in the design of public space. Stadium landscapes often fail in this respect, with oversized circulation zones and sensitised edges that alienate everyday users. 2 From a landscape perspective, incorporating seating, shading, soft planting
and microclimates into the stadium precinct can humanise the scale and foster a more welcoming and inclusive environment.
Hans Monderman’s theories around shared space and the psychological dynamics of movement in public environments provide further insight. His work in traffic design challenged the assumption that strict separation and signage are necessary for safety, advocating instead for environments that promote eye contact, negotiation and mutual awareness. 3 Applying Monderman’s ideas to stadium contexts suggests a shift away from rigid barriers and control mechanisms towards more fluid, adaptable and psychologically engaging public realms. This could be realised through shared surfaces, flexible zones and adaptable landscapes that encourage informal uses while maintaining safety and accessibility.
As we realise the impacts and consequences in the Anthropocene era and move towards the Symbiocene era, it is crucial to identify the opportunities that can really drive this era forward.
1. Jane Jacobs (1961) The Death and Life of Great American Cities, Random House.
2. Jan Gehl (2010) Cities for People, Island Press.
3. Hans Monderman (1998) ‘Shared Space: The Alternative Approach to Traffic Safety and Public Space’, in European Transport Conference Proceedings.
Image: Illustration showing how a stadium landscape can be retrofitted to catalyse the Symbiocene. Image by the author
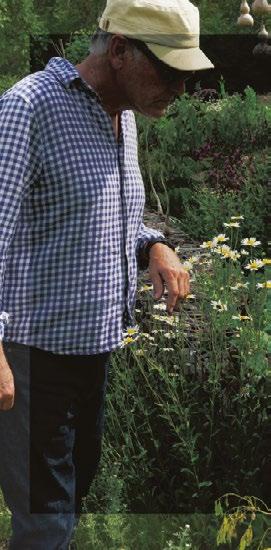
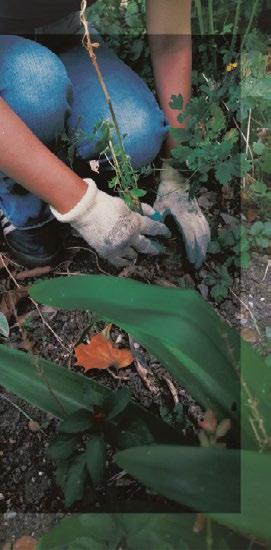
Tracing Landscapes of Care: Ethnographic Engagements and Meshworks of Agency
Nana Mikami
Thesis supervisor: Eric Guibert
Seminar leader: Eric Guibert
Against the backdrop of systemic imbalance where capital flows towards commodifiable infrastructure, this research seeks to reframe care, not as a sentimental or auxiliary activity, but as a core epistemological and political mode within urban ecological practice. This perspective is deeply informed by an ontopolitical lens. Drawing on Isabelle Stengers, care involves ‘learning to hesitate’ – to resist authoritarian solutions and instead attend to specific contexts, histories and multispecies entanglements.1 In urban gardens, this means embracing uncertainty and relational complexity rather than imposing sanitised order. Similarly, María Puig de la Bellacasa reminds us that care produces non-market value, generating social cohesion and ecological attentiveness that resist commodification. 2 Her critique underscores care as a foundational, yet precariously undersupported, societal practice.
This thesis explores care as a relational and processual force that generates dynamic meshwork3 across urban gardens. Rather than simply analysing who performs care, it focuses on how care unfolds – how it connects, accumulates and transforms. It asks: how do care practices generate meshwork of agencies that connect physical, social and ecological actors? How do these practices intersect with varying forms of
governance? And how do they reflect distinct ethical, more-than-human orientations?
Methodologically, this research positions care not solely as an object of analysis, but as a generative method itself. By participating directly in gardening4 – repotting rescued plants, co-experiencing sensory life – I enacted a form of research-through-care, becoming a thread5 within the very meshwork I studied. This immersive, embodied approach allowed new relations and insights to surface organically, fostering trust and generating dialogue that would be unavailable through detached observation.
Through the lens of community gardening, this research argues that to care is to engage in ongoing acts of relation-making, negotiation and improvisation. Gardens thus become not only green infrastructures, but also vital sites of resistance, learning and collective meaning-making in the face of contemporary urban crises.
1. Isabelle Stengers (2018) Another Science is Possible: A Manifesto for Slow Science, trans. Stephen Muecke, Polity, p52. Stengers discusses the first women primatologists, who developed a ‘slow primatology’, a methodology rooted in care.
2. María Puig de la Bellacasa (in her 2017 Matters of Care: Speculative Ethics in More than Human Worlds, University of Minnesota Press, pp7, 12, 37, 203) conceptualises care as ‘a core epistemological and political mode’.
3. Tim Ingold’s meshwork theory challenges the idea of the world as a network of fixed, autonomous nodes, proposing a world woven from lines of movement, growth and relation.
4. Following Emerson et al. (2011), I kept fieldnotes that combined observational detail with embodied impressions, jotting down notes during activities and later expanding into fuller accounts of conversations, atmospheres and encounters.
5. The study employs the Ariadnean metaphor of the thread to navigate the complexity of urban gardens, framing fieldwork as a process of tracing entangled, multispecies relations rather than following linear routes.
Image: Left, a photo of Hilldrop garden, 29 May 2025.
Photo by author. Right, the author gardening at the Barbican Wildlife Garden, 25 June 2025. Photo by Erica Molina Mcleod-Brittain
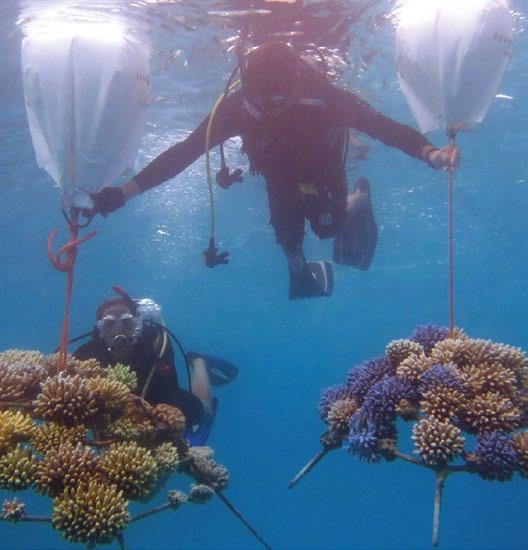
Reef and Ruins: Cultural Narratives in Regenerated Coral Landscapes
Mohamed (Nazal) Nazim
Thesis supervisor: Christina Geros
Seminar leaders: Richard Beckett and Danielle Hewitt
‘Landscapes are created out of people’s understanding and engagement with the world around them. They are always in process of being shaped and reshaped. Being of the moment and in process, they are always temporal. They are not a record but a recording, and this recording is much more than a reflection of human agency and action; it is creative of them.’ 1
Landscape architecture has traditionally focused on terrestrial terrains such as hills, valleys, rivers and mountains, while subaqueous landscapes remain largely overlooked. Yet in the Maldives, one of the world’s most climate-vulnerable nations, coral reefs and lagoons form the primary landforms and underpin island life. 2 Rising sea levels and widespread bleaching events 3 have transformed these reefscapes into symbols of both ecological fragility and cultural resilience.
This thesis reframes Maldivian reefs as living archives: terrains where ecological processes, ritual practice and collective memory converge. Conventional restoration often deploys generic metal frames or concrete modules, designed for efficiency but culturally mute. Here, a different approach is proposed: reef substrates inscribed with motifs drawn from the
artisanal traditions of Maldivian islands renowned for their craftsmanship. Relief carvings inspired by lacquer arabesques, intricate jewellery filigree and woven prayer mats are imagined as textured surfaces for coral settlement, embedding Maldivian or Dhivehi artistry, as the visual and material language of Maldivian culture, in the reef’s living fabric.
By situating regeneration within cultural practice through community carving workshops, ceremonial deployments and inter-atoll exchanges, reef care becomes a collaborative rite rather than a purely technical fix. Each module becomes both artefact and habitat: a living palimpsest where corals and cultural stories grow together. In this way, restoration transforms into a shared act of resilience, sustaining both ecological diversity and Maldivian identity in the face of rising seas.
1. B. Bender (2002) ‘Time and Landscape’, Current Anthropology, 43: S4, S103– S112.
2. P. S. Kench (2012) ‘The Geomorphology of Baa (South Maalhosmadulu) Atoll and Its Reef Islands’, Atoll Research Bulletin, 590: 1–30. doi:10.5479/si.00775630.590.
3. N. Ibrahim et al. (2017), Status of Coral Bleaching in the Maldives in 2016, Marine Research Centre, Malé, Maldives. Image: Transferring coral colonies during field operations (Reefscapers, Four Seasons Team Diaries, June 2024)
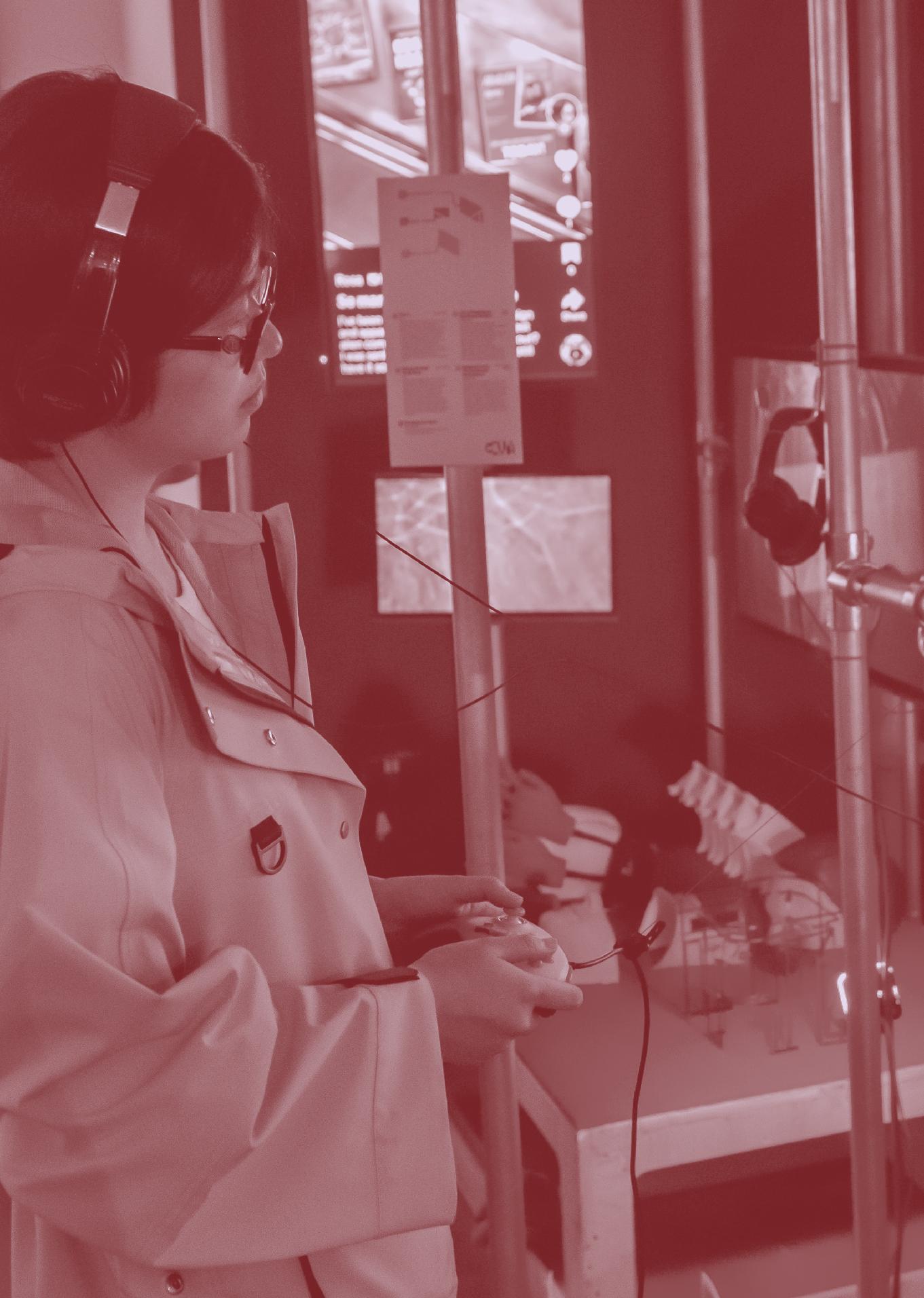
Autumn Show, 2024
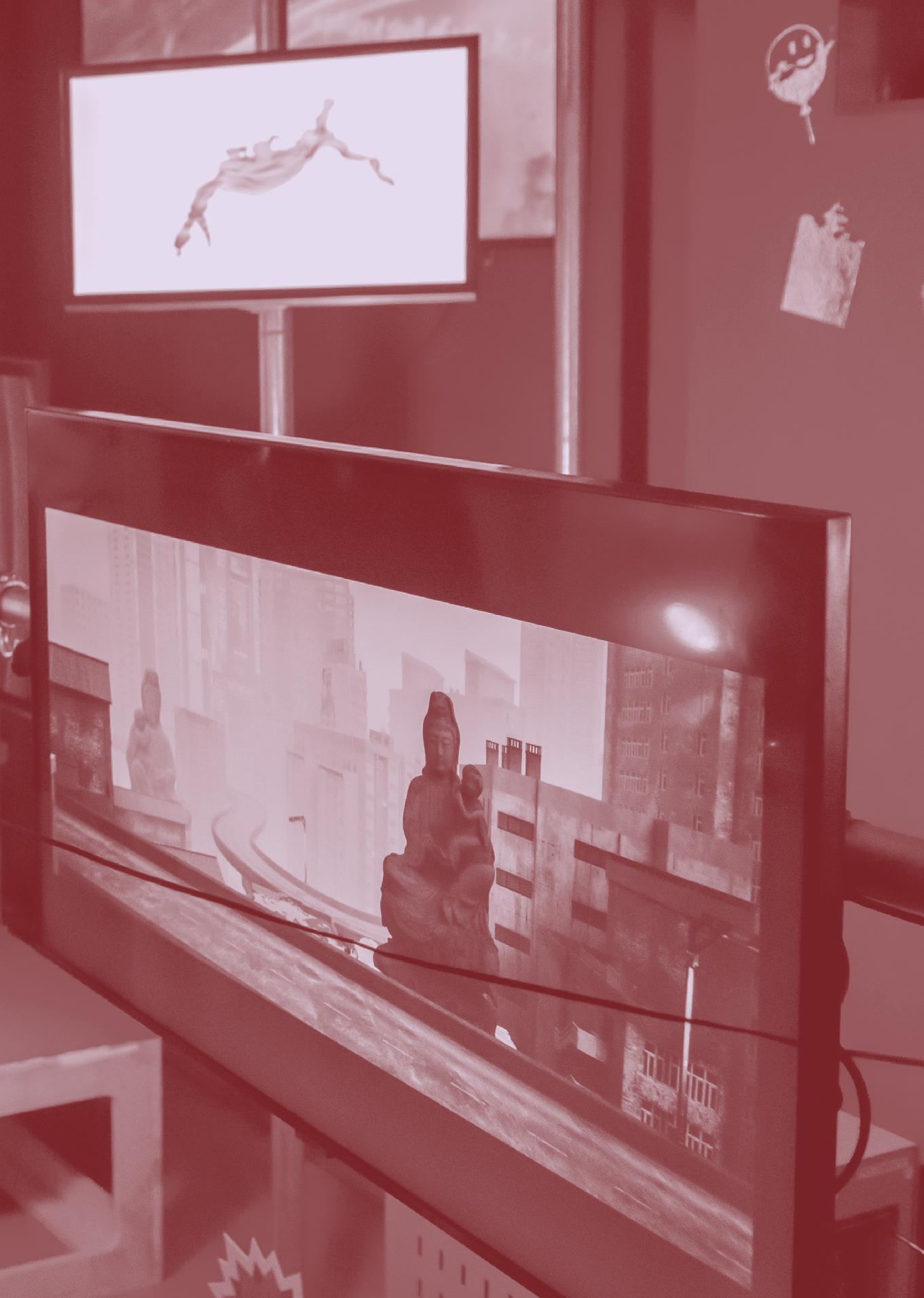
Cinematic & Videogame Architecture MArch
Cinematic & Videogame Architecture MArch
Programme Directors: Penelope Haralambidou, Luke Pearson
Rapid advances in digital technologies have brought the previously discrete fields of architecture, film and videogames closer than ever before. By employing innovative architectural design methods, the Cinematic and Videogame Architecture MArch programme – the first of its kind in the UK – critically situates students’ work in relation to new developments in time-based digital technologies and the way these are shaping our culture, identity and politics.
Architecture has a long history of acting as an underlying structuring device for both film and videogames. From the building of film sets to developments in film compositing techniques and innovations in computer graphics, the depiction of space has been a key challenge defining our contemporary media landscape. In turn, the narrative and storytelling power of time-based and interactive media are reshaping, not only how architecture is constructed and represented, but also how it is conceived and experienced.
Located at a dedicated studio in Marshgate, the new UCL East campus, we provide access to advanced software and equipment, a spatial computing lab, and the UCL East cinema. Supported by a world-leading team of tutors and visiting industry figures, the programme prepares students for the emerging futures of architectural design while developing skills that are also applicable to the film and game industries and VR/AR environments.
The pre-eminent software bringing architecture, cinema and videogames together through the creation of hyperreal imagery is the paradoxically named Unreal Engine. This year, we became architectural storytellers and world-builders, exploring how new technologies shape our concepts of reality in an increasingly hybrid physical/digital world through the theme of ‘Unrealism’. We questioned the striving to recreate outdated and defunct realisms, by creating hybridised, unfinished or imperfect worldviews that encourage participation and invite unconventional interpretations. By adopting Unrealism, we revealed forgotten, ignored or not-yet-conceived dimensions of the real. At a time when existential problems dominate our concept of reality, Unrealism offers new amplified and alternative narratives as tools to rethink the past, propose alternative solutions or create possible futures.
Students honed their creative practice through skill-building exercises, complex design projects and theoretical writing, culminating in the production of a dissertation and a final project demonstrating their unique research methods through a film, game or interactive installation.
Students
Marina Andrioti, Nina Attinello, Sebastian Bellavia, Alexander Brouillard, Jiayi Chen, Yuhao Chen, Zhizong Chen, Benjamin Crawshaw, Jiayuan Dai, Tadej Djurovic, Amit Elam, Xiyu Gao, Chengxu He, Angel Ikuewan, Yant Jin, Yuan Li, Jiahong Luo, Doil Nam, Smitti Rangsiyawath, Pooja Sajan, Chi Yung Wang, Qiang Wang, Shuhan Wang, Zihan Wu, Nada Yaakoub, Xinlin Yang, Yuqi Zhang, Angelina Yingying Zhu
Design Tutors
Haden Charbel, John Cruwys, Camille Dunlop, Penelope Haralambidou, Déborah López Lobato, Luke Pearson, Sandra Youkhana
History & Theory Module
Coordinator
Claude Dutson
Skills Module
Coordinator
Haden Charbel
Admissions Tutor
Déborah López Lobato
Senior Programme Administrator
Dawn Mitchell
Postgraduate Teaching Assistant
Daniel Collier
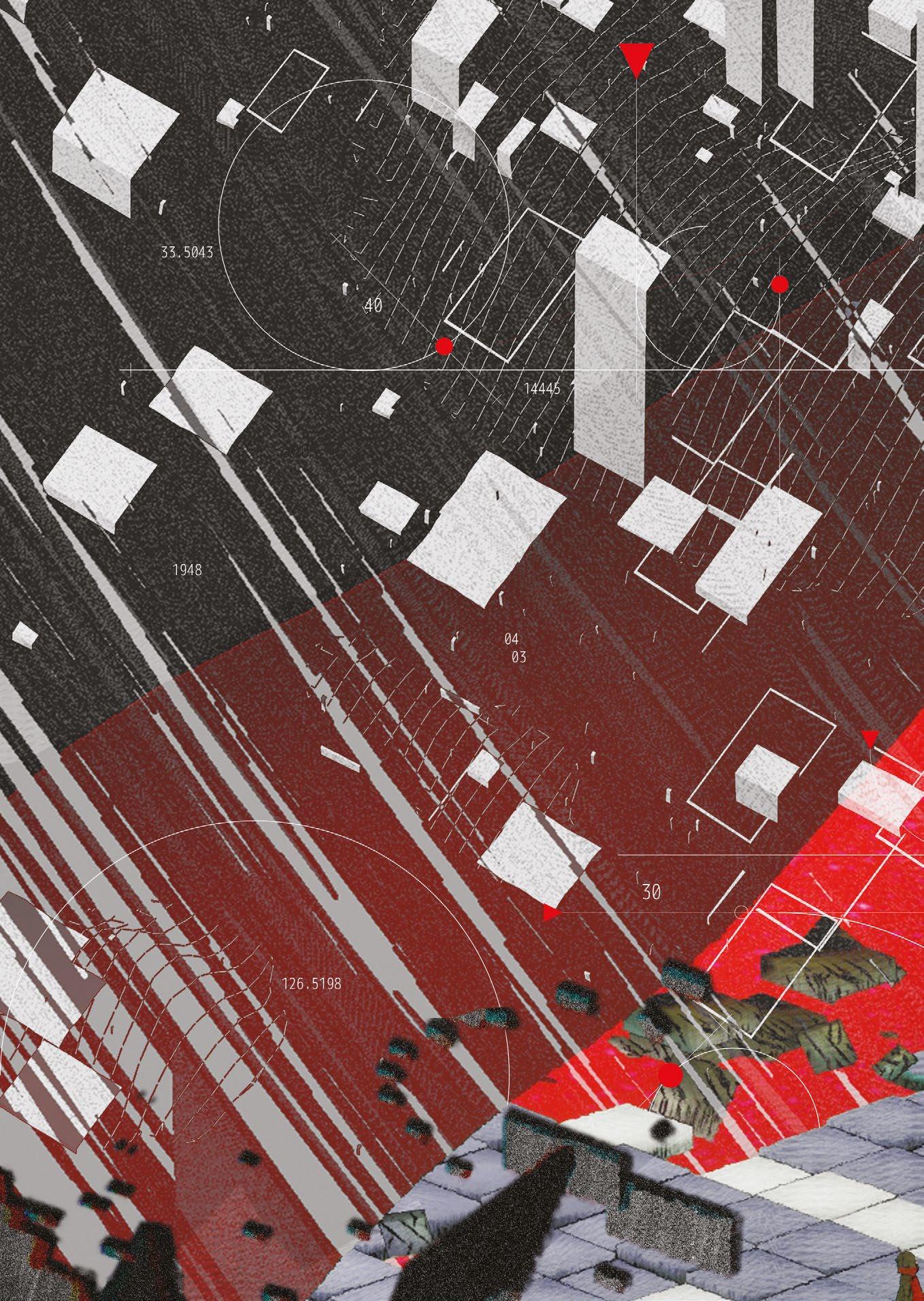
Critics
Larry Achiampong, Marie Cruwys-Wong (Arup Foresight), James Delaney (UCL, Bartlett, Block by Block), Claude Dutson (UCL, Bartlett, RCA), Matthew Edgson (Superflux), Sam Esses (UCL, Bartlett), Janine Francois (UCL, Bartlett), Mohamad Hafeda (UCL, Bartlett), Jessica In (UCL, Bartlett), David King (UAL, Games Design), Samantha King (HTC Arts), Greg Kythreotis (Shedworks), Dinah Lammiman (UCL, Anthropology), Zhi Lee (AA), Nick Masterton (Forensic Architecture), Marko Milovanovic (AA, RCA), Livia NolascoRozsas (UCL, BA Media), Campbell Orme (Meta), Francois Penz (Cambridge), Carolina Ramírez-Figueroa (RCA), Elly Selby (UCL, Bartlett, IoE), Nathan Su (Infer Studio), Michael Tite (UCL, Bartlett), Rebecca Watson (Squint Opera), Eric Wong (Greenwich University)
Workshops and Lectures
Alice Bucknell (Artist), Keiichi Matsuda (Liquid City), Martin Piala (Blurry), Kevin Pollard (Sound Designer), Carolina Ramírez (RCA), Ryan Scavnicky (Marywood University), Theo Triantafyllidis (Artist), Eric Wong (Greenwich University)
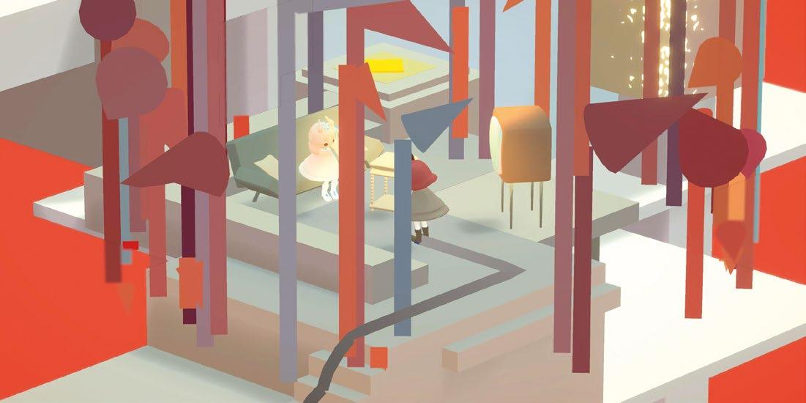
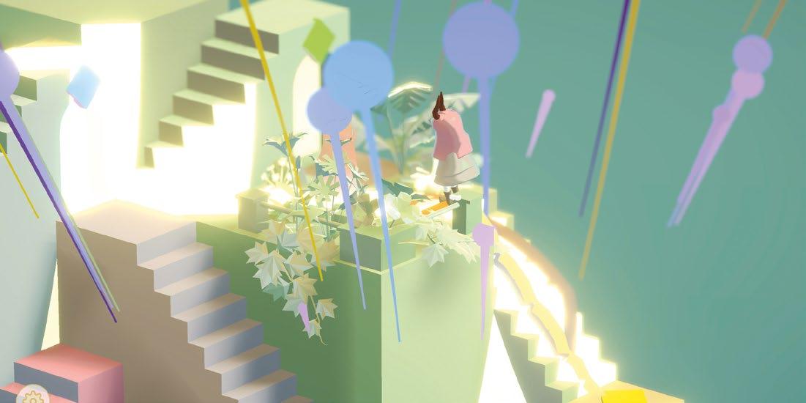
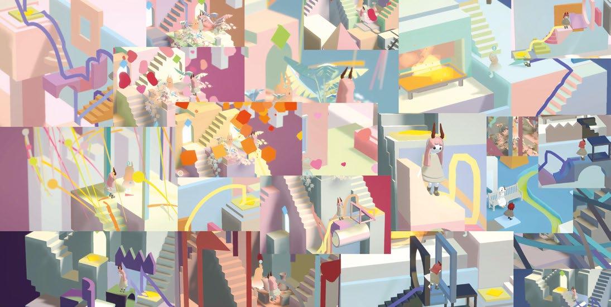
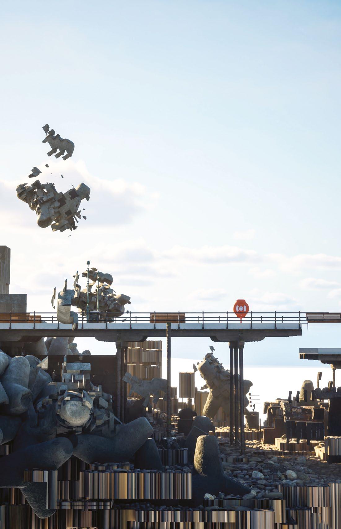
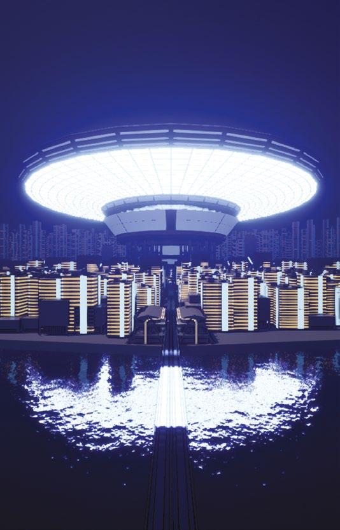
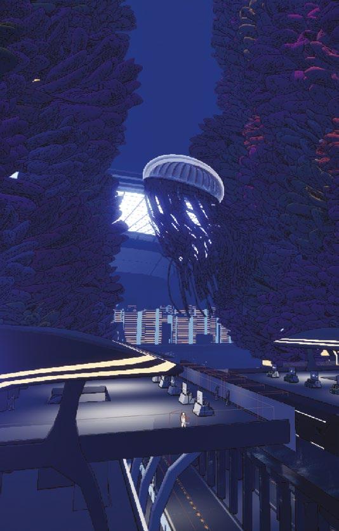
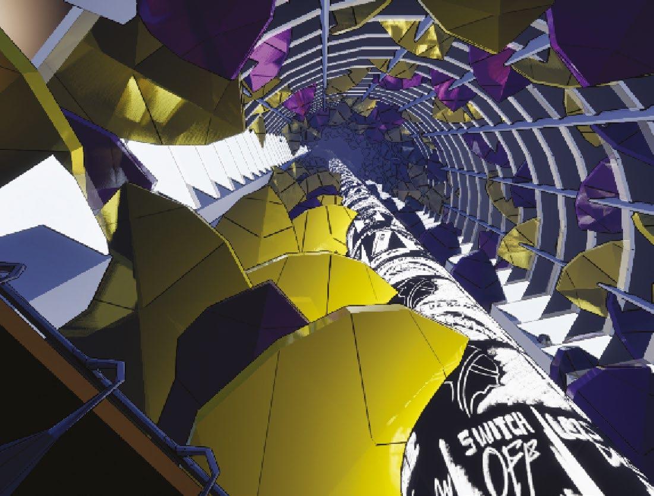
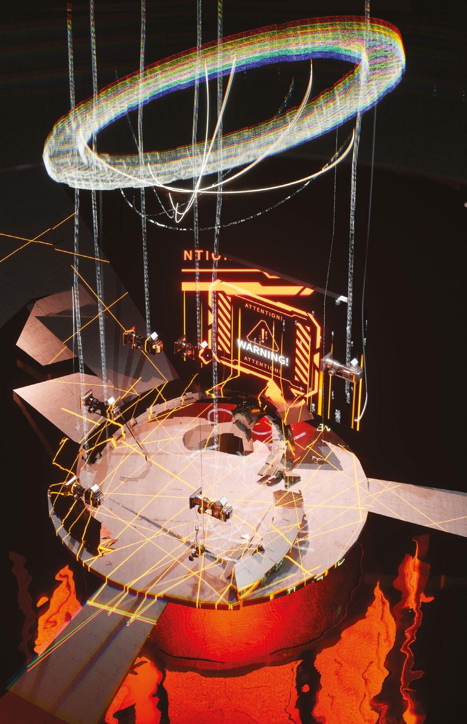
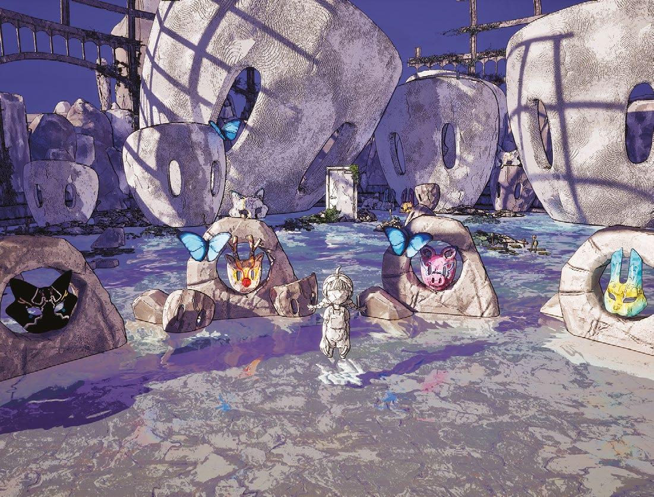
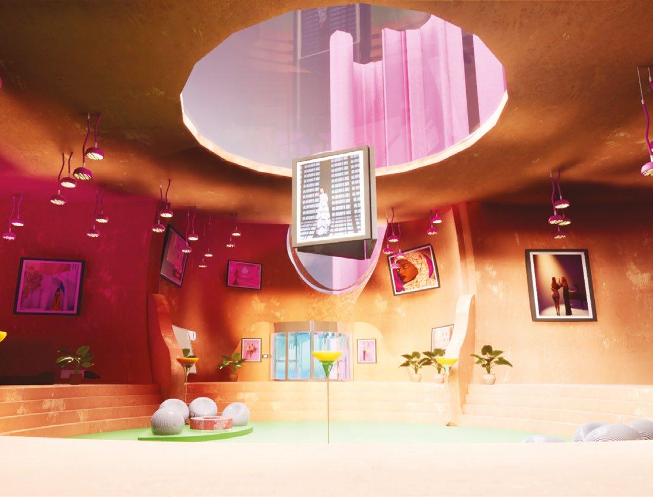
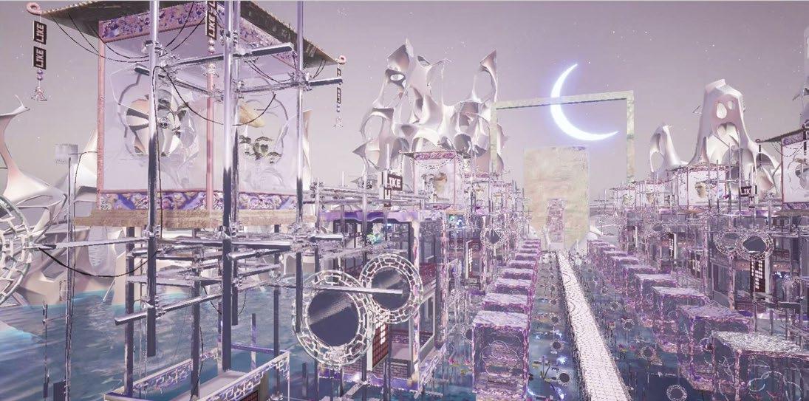
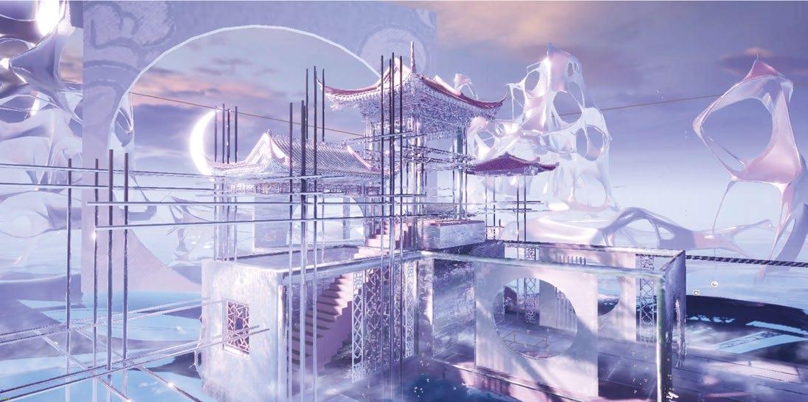
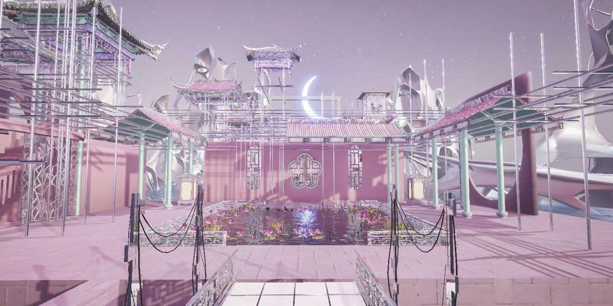
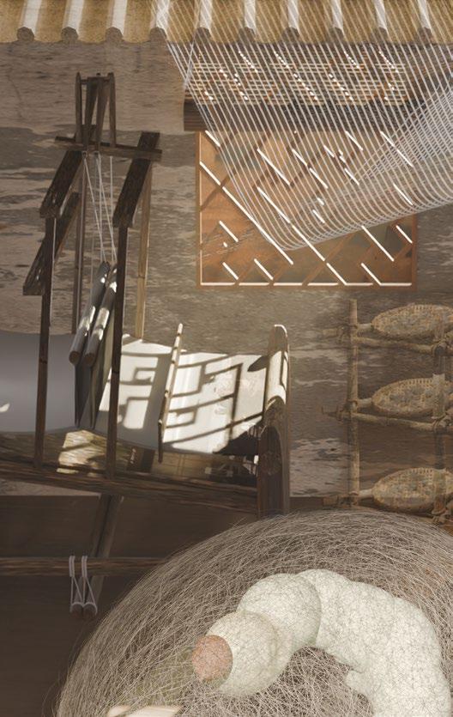
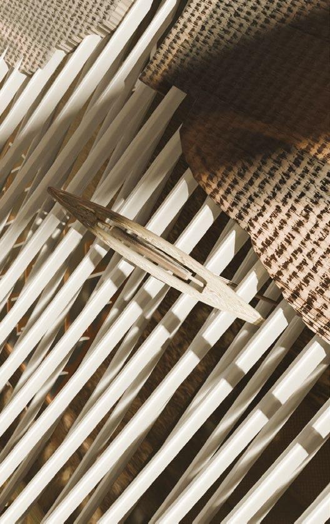
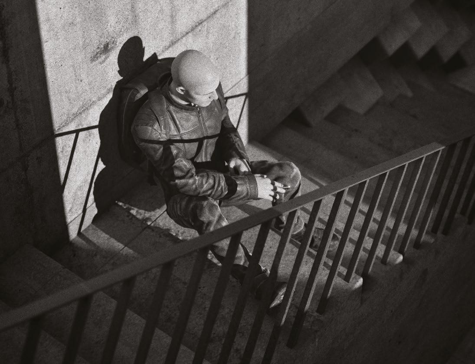
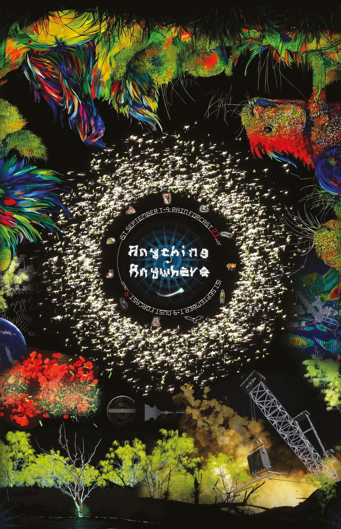
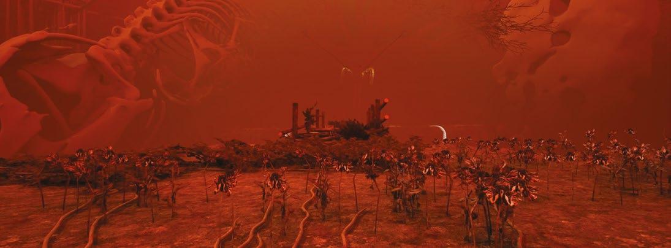
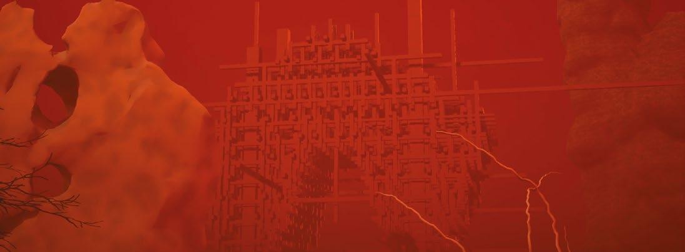

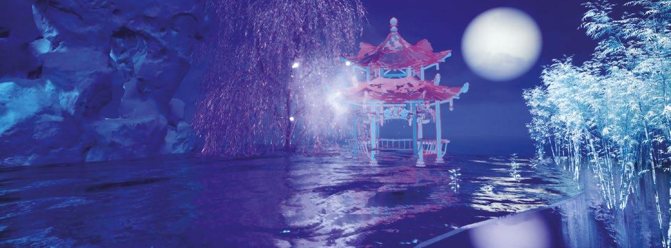
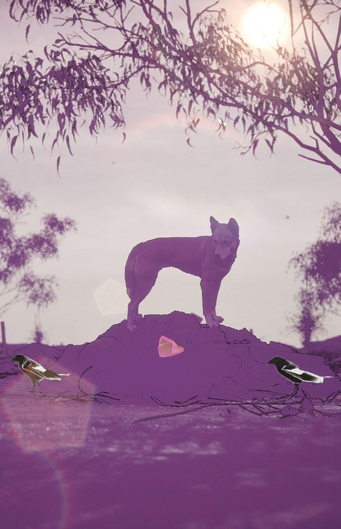
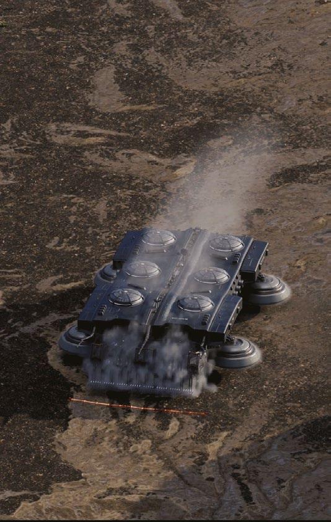
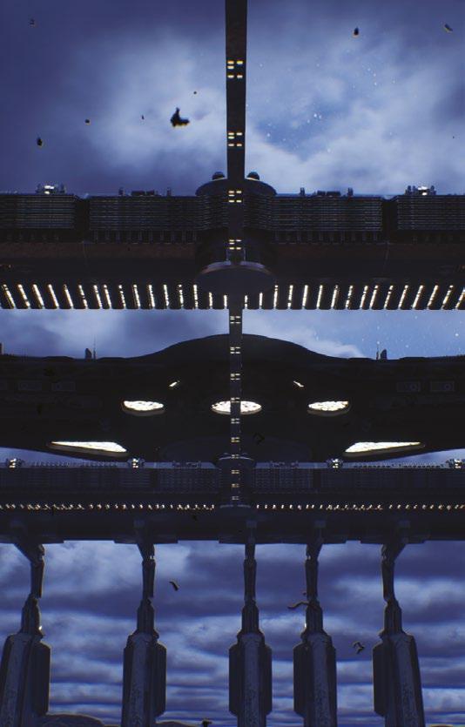
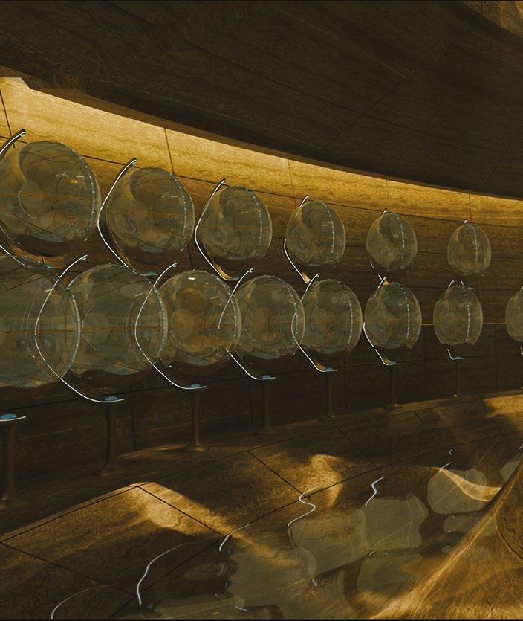
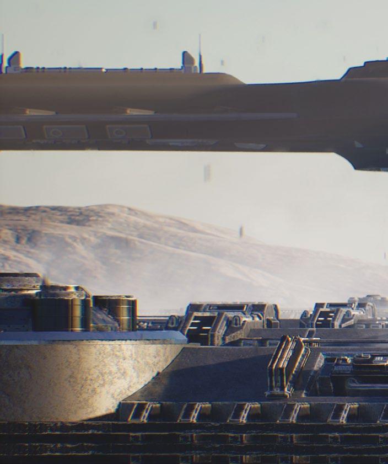
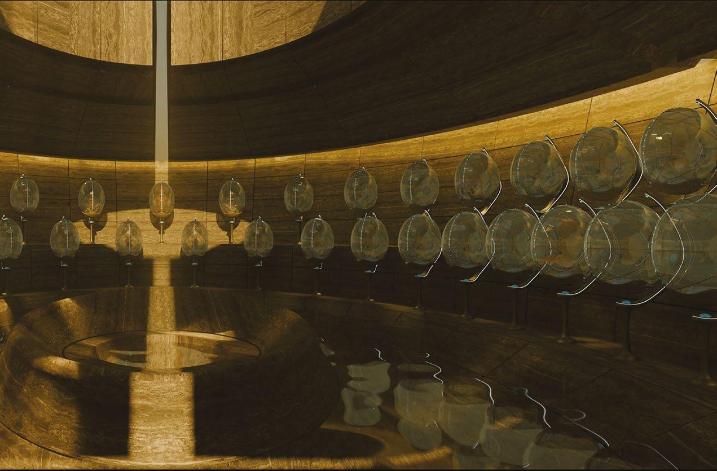

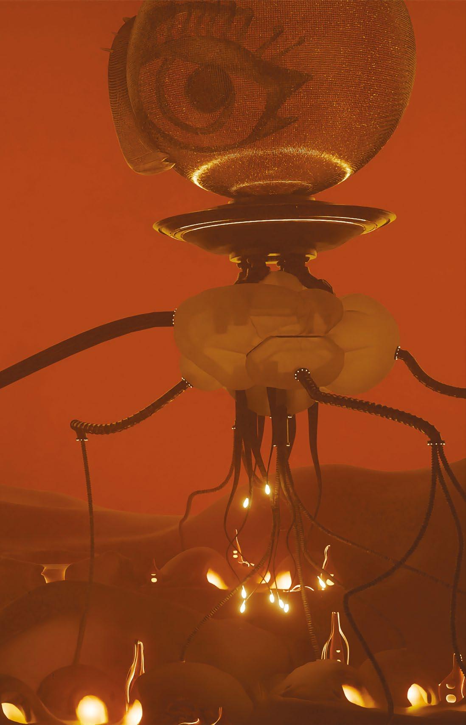
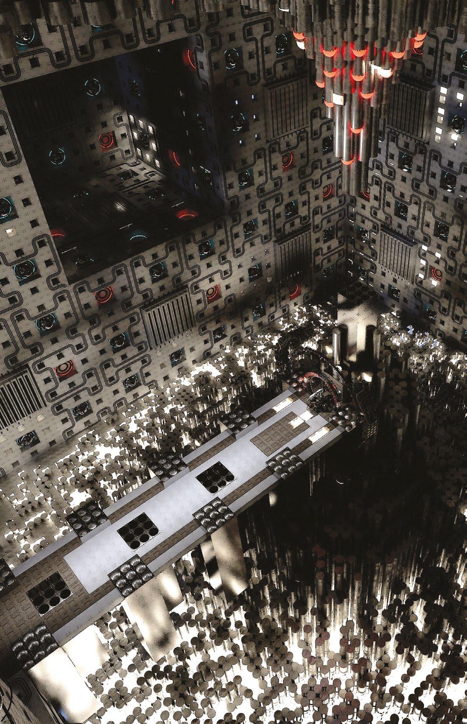
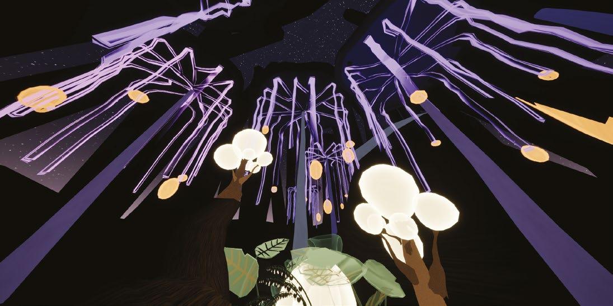
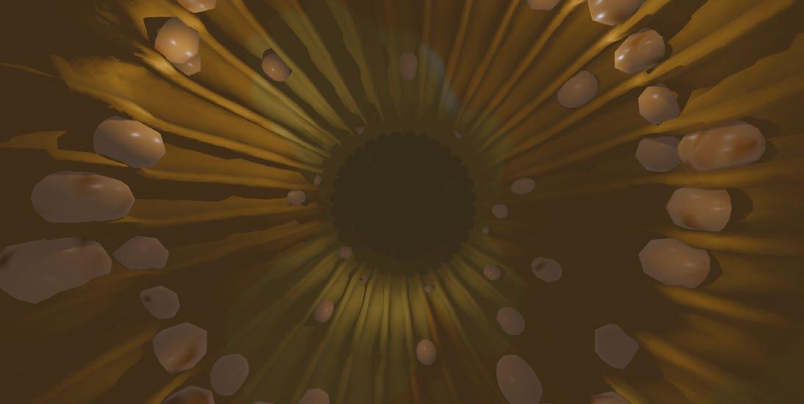
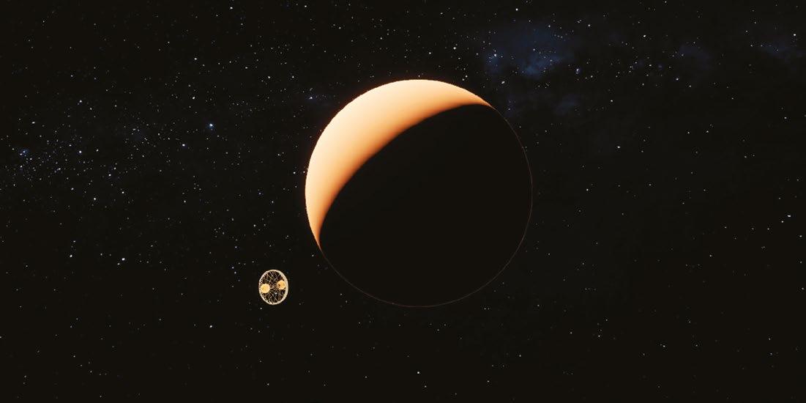
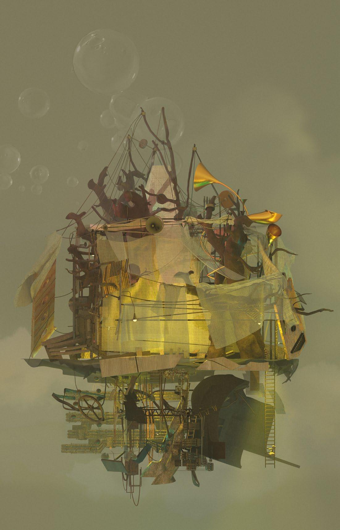
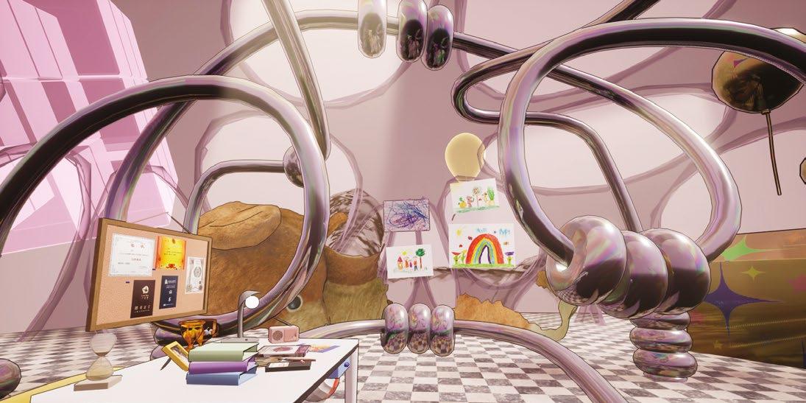
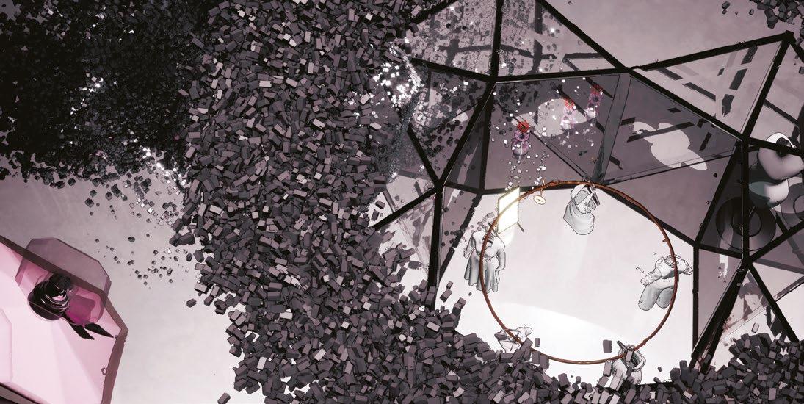
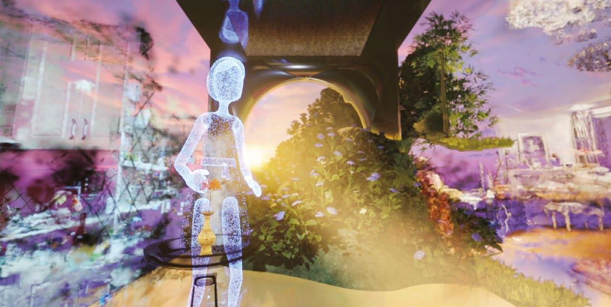
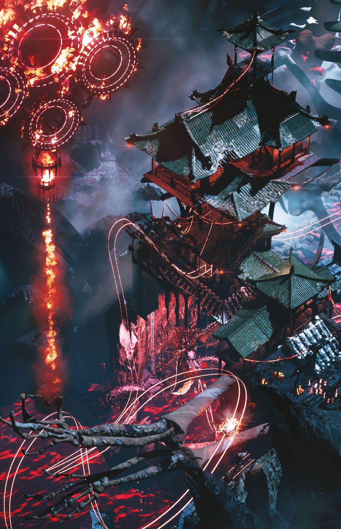
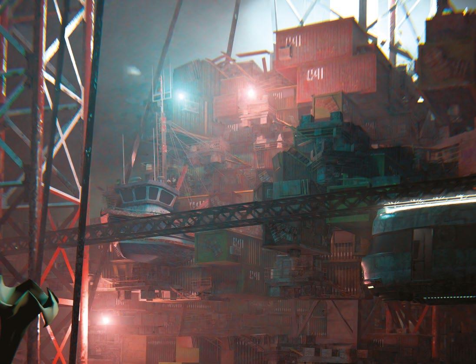
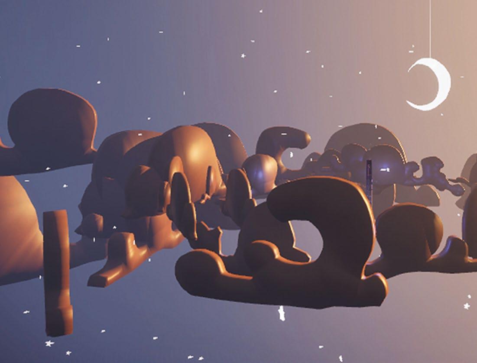
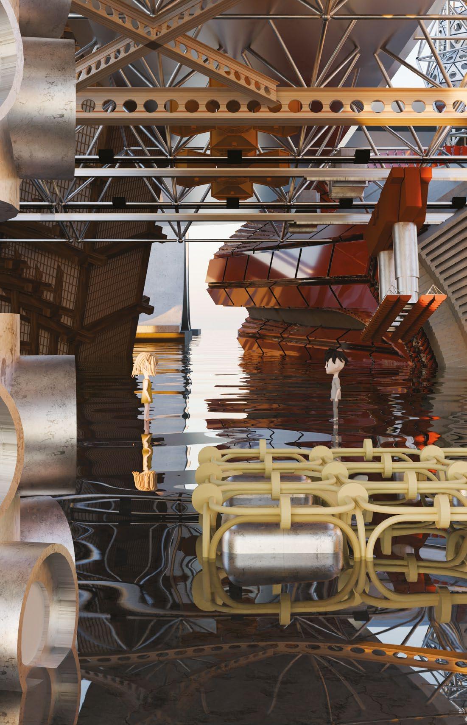
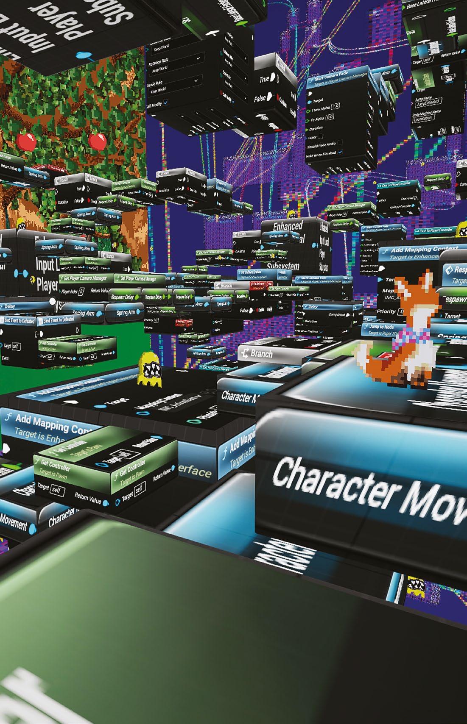
1 Doil Nam ‘DALSHI’. Drawing on data from the Jeju 4.3 Uprising, this project uses magical realism as an architectural strategy in virtual space. Shadows become interactive structures – reminding us that the past must never be forgotten, for only then can memory exist.
2–4 Xinlin Yang ‘Emotional Atlas’. In this game, emotions shape space. Through dialogue with an AI companion, memories are transformed into structures and landscapes. Each journey is co-created with AI, a world born from the meeting of human feeling and machine imagination.
5 Sebastian Bellavia ‘OBSCURA’. Obscura is a firstperson narrative puzzle game exploring the loss of place-based cultural identity in the digital age. Set in 2055, it examines how digital overlays transform both the preservation and distortion of cultural memory.
6–8 Jiahong Luo ‘Sleep is Working’. Janus City never sleeps. Through play, in this speculative world, players navigate identity, ethics and survival in a 24/7 metropolis, deciding how to live within systems that prize productivity over intimacy, rest and human connection.
9 Yuan Li ‘Indexed’. This speculative game is set in a cybernetic future where cognitive autonomy is reclassified as inefficiency. Through spatial narrative and dual perception modes, the project exposes architecture as both interface and instrument of algorithmic control.
10 Zihan Wu ‘Maskara’. This narrative game explores identity through masks. Each mask transforms the character into an animal with unique abilities, leading into spaces shaped by rituals, food traditions and memory.
11 Angel Ikuewan ‘Who No Go No Know (WNGNK)’. This cosy game is about a player doing simple everyday tasks while living with AuDHD. Set in a speculative version of Lagos, Nigeria, it follows a day in the life of 25-yearold Nkiruka, who works as an exhibition designer and art curator.
12–14 Xiyu Gao, Shuhan Wang ‘Through the Looking Glass’. This VR architectural game explores how digital identity is constructed, disciplined and destabilised through platform logics. By spatialising feedback loops, mirror mechanisms and aesthetic control, the project reveals how architecture becomes a protocol of visibility.
15–16 Jiayi Chen ‘Kesi: Echoes in Silk’. This project explores Kesi, an ancient Chinese silk tapestry, tracing its whole process from raw material to finished work. The work aims to digitally recreate the intricate process of Kesi, while also highlighting the challenges this intangible cultural heritage faces today.
17 Chengxu He ‘Dionysus in Chains’. This film–game hybrid reimagines architecture, cinematic language and gameplay as tools of critique, revealing how rebellion, intoxication and escape are staged, aestheticised and absorbed by systemic control.
18 Benjamin Crawshaw ‘Anything Anywhere’. This interactive experience utilises the infinite variability of Generative AI to explore the environmental devastation caused by the mining of lithium, a crucial component in the creation of technology.
19–22 Qiang Wang ‘The Scroll of Fate’. This ecological puzzle-adventure game blends Eastern aesthetics with interactive storytelling. Through spatial exploration, myth-inspired trials and ecological interactions, the game reimagines fate as a journey of renewal and remembrance.
23 Amit Elam ‘Visions After Earth’. The game is an environmental walking simulator set in a speculative future in South Australia, allowing the player to explore nature in different ecosystems on Earth after the postAnthropocene era, presented as a cautionary tale about humanity’s current actions.
24–25 Yuhao Chen ‘Harmonised Silence: A Protocol’. The film imagines a future society where the triumph of
full automation gradually erodes the intensity of human passion and the meaning of collective life. Within a fictional city, Liberland, automation promises abundance, equality and stability, yet its very perfection becomes the root of a deeper crisis.
26–27 Chi yung Wang, Zhizong Chen ‘AGIConomy’. The film presents a speculative vision of AGIConomy, a city sustained by Computon, a fictional resource that symbolises ultimate computational value. The project critiques the AI race and exposes the danger of reducing all values to a single metric.
28 Marina Andrioti, Nada Yaakoub ‘Prima Materia’. Through speculative design and cinematic world-building, the project is an allegorical science-fiction film that critiques the space-colonisation ambition and calls for focusing on earthly issues. Fusing mythology and Hermetic philosophy with speculative design, it positions cinematic design as a medium of resistance.
29 Alexander Brouillard ‘Project Solon’. Inspired by postwar Japan’s metabolism movement, the project explores the phenomenon of unrestricted technological advancement paired with rapid environmental collapse. Kyle Brandt, an inventor obsessed with the acceleration of AI technology, races against time to save humanity by connecting his mind with his machine intelligence, Solon.
30–32 Yuqi Zhang ‘Oviparity’. In this Six Degrees of Freedom immersive experience, the player takes on the role of a young girl, observing and imitating her mother’s behaviour while exploring the story through interaction and physical movement within the space.
33 Yant Jin ‘Broken Open’. This music video reimagines Virginia Woolf’s novel Orlando through architecture and digital animation, creating a nonlinear narrative that explores fluid identity. Space turns into a stage for becoming, charting a passage from discipline to freedom, from received identity to self-authorship.
34–36 Angelina Yingying Zhu ‘The Inheritance, Unnamed’. Using an immersive Mixed Reality journey through intergenerational memory, this project critiques the roles of women in the family under Confucian culture and examines the perpetuating mother–daughter relationship, reclaiming selfhood beyond imposed identities.
37 Jiayuan Dai ‘Colossus: The Lotus Rebirth’. The project is a narrative-driven, map-based exploration game that stages death as spectacle in a disused amusement park. Merging narrative, mechanics and space into a critical architecture of sacrifice, its attractions reimagine East Asian myths as amusement rides.
38 Pooja Sajan ‘The Floating Futures’. This speculative architectural sci-fi film investigates the intersection of urban design, cinematic storytelling, and ecological adaptation, proposing a future where built environments become floating organisms shaped by necessity rather than aspiration.
39 Tadej Djurovic ‘Disenchantment’. Moving between archetypal landscapes found in fairy tales, this immersive VR journey stages myth in digital form. Guiding and shifting atmospheres invite the viewer to confront the loss and possible renewal of the enchantment of space.
40 Smitti Rangsiyawath ‘Metabud’. Inspired by the simulation hypothesis, Buddhist philosophy, and Metabolist architecture, the short film is a love story about two characters living in parallel worlds, who manage to connect through an architectural glitch in their respective simulations.
41 Nina Attinello ‘Foxy Foods’. Using an interactive, immersive co-op gaming experience, the project explores VR as a tool of biometric technological surveillance and the political opportunity of games as a site of organised protest.
Skills
Module Coordinator: Haden Charbel
The Skills module provides students on the Cinematic & Videogame Architecture programme with the computational and media skills required to create complex architectural design projects using cinematic and videogame technologies. It is divided into two modules across the first two terms, progressing from a broader set of core skills towards a personalised area of specialisation.
Skills 1 guides students from foundational to intermediate techniques for both digital and analogue mediums through a combination of weekly lectures and exercises. Principles of 3D modelling, texturing, lighting, camera, animation, compositing, post-processing, game logics, interactivity, and augmented and virtual reality are taught as a means to incrementally build towards general interoperability across industry standards.
Skills 2 progresses the foundational training during the first half of the module, carrying on from intermediate levels towards advanced techniques. In the second half of the module students begin developing individual areas of interest to focus on for the remainder of the module. In this instance, students are asked to analyse a skill-related topic that will support their design work and, through precedent research and the current state of the art, they develop a target outcome. This serves as a catalyst for deepening their ability to acquire new skills independently while thinking through the challenges and iteratively adapting through trial and error.
Examples include: real-time AI-generated conversations in game environments; hyperreal cinematics and animations with an emphasis on affect through non-verbal behaviours (such as those seen in Pixar’s WALL-E ); advanced sculpting and rigging of speculative creatures evolved through evolutionary morphogenesis; real-time lighting control of physical spaces through manipulation of virtual environments; procedural workflows for meshing, animating and texturing environments.
Both modules serve as direct supports to student design projects, creating a dialogue between ideas and tooling that see the two as inherently complementary in a constantly and rapidly evolving landscape.
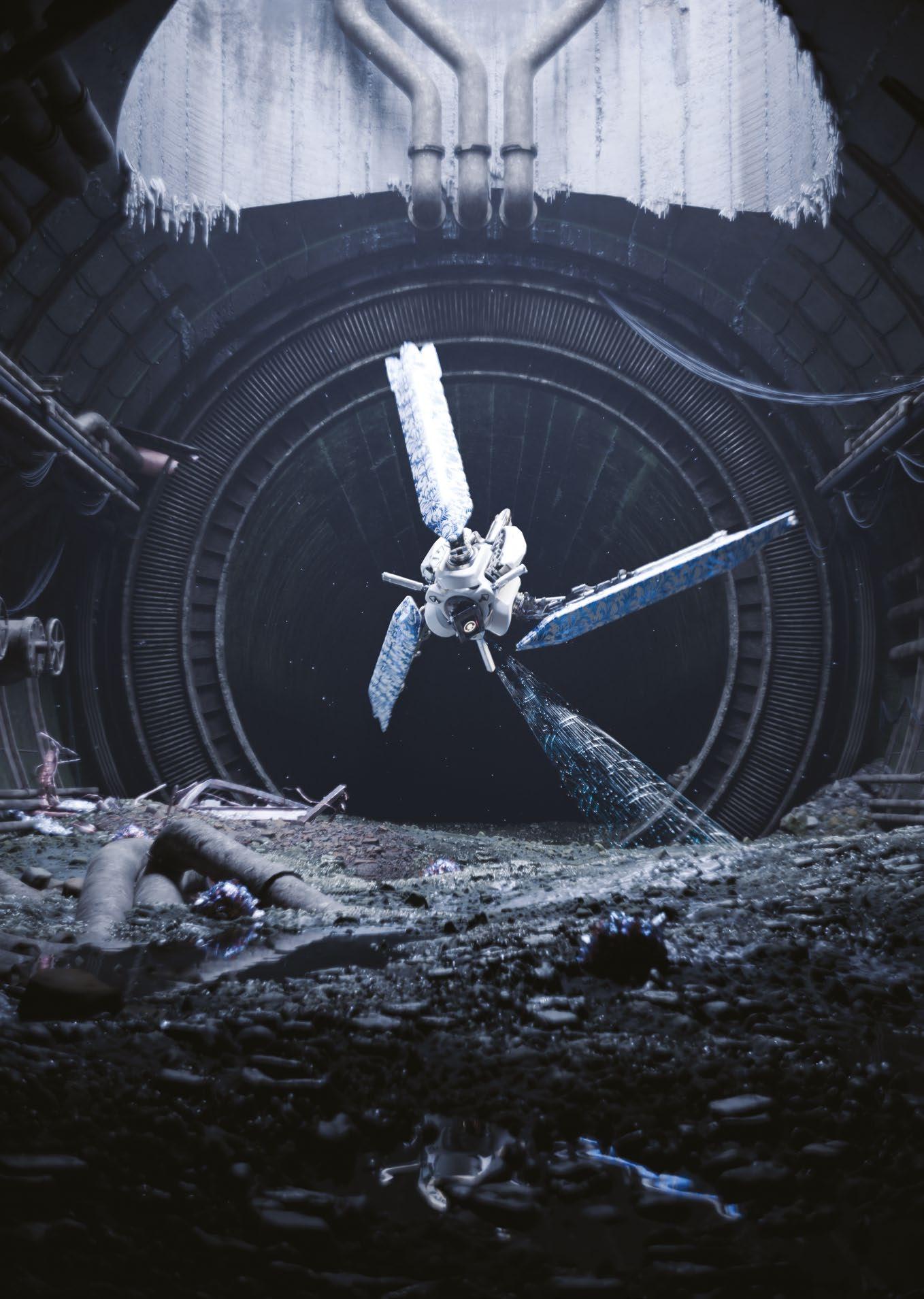
History & Theory
Module Coordinator: Claude Dutson
The history and theory component of the Cinematic & Videogame Architecture programme provides a contextual and critical framework within which to appraise emerging practices, technologies and media ecologies associated these converging disciplines.
We ground our analysis of cinema, games and media in an architectural and spatial sensibility. This includes critical scrutiny of tools developed outside the discipline, such as generative AI, virtual reality, and game engines, which are now merging into architectural workflows.
Through seminars, workshops and lectures we introduce new ways of thinking and researching to interrogate archetypes, tropes, memes, operative images and media. We introduce key writers and thinkers at the intersections of film and architecture, architecture and games, and media and architecture, and the students situate their own interests within these fields.
In Term 1, students took a close look at a medium, method, tool or technology by selecting and analysing a case study of their choice. These staked out a broad and diverse landscape of interests. From Term 2 onwards, we encouraged students to develop their own voice and positionality on emerging technologies, tools and processes through an illustrated dissertation. We deeply value the visual articulation of their ideas, and we encourage experimentation with written form and novel narrative techniques in writing.
In the second year, the dissertations presented a diverse set of approaches and practices from video-essay to manifesto. Many of them share a trait: they are timely and important voices in an emerging discipline, tackling the enmeshment of architecture with the complex realms of surveillance, the attention economy and social media excesses, taking up queer, feminist, non-Western and non-human positions to understand themes of labour, data extraction and spatial (dis)order.
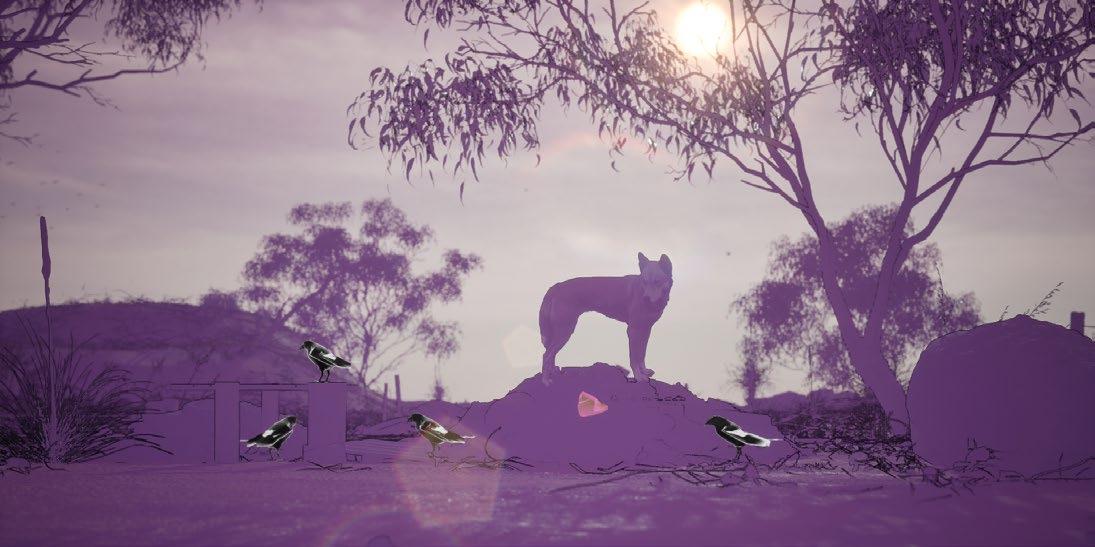
Nature-Building in Video Games as an Architectural Act: How Does the Intentional Design of Nature in Video Games Function as an Architectural Act, and What Are the Implications of This for Player Perception, Environmental Awareness and the Communication of Ecological Values?
Amit Elam
Tutor: James Delaney
Unlike nature in the real world, digital nature in video games is entirely human-made, even when based on real-world locations. Every flower, rock or animal is intentionally placed, whether manually, parametrically or procedurally. Even the decision to place assets randomly is a deliberate choice. Game designers decide where to place assets, whether they should resemble familiar landscapes or create something entirely new, which colours, materials and textures to use, and what purpose these elements serve. Since every component is planned and positioned by humans, one could argue that nature-building in video games is an architectural act within the virtual world.
Seeing nature as architecture expands the architectural toolkit with elements such as weather, landscapes, natural phenomena and even animals. These elements can participate in the architectural act, changing the concept of world-building and expanding it. In the virtual world, every element serves a purpose and contributes to the story. The possibilities for incorporating nature as an architectural element are extensive, ranging from guiding movement and framing views to
using wind as a narrative medium. Creating nature in video games goes beyond simple mimicry.
The way nature is presented is also impactful. The creation of digital nature is not merely an aesthetic choice – it influences people’s perceptions and behaviours. By showcasing nature, games can encourage environmental awareness, whether by presenting a thriving ecosystem that inspires appreciation or by serving as a cautionary vision of a possible future. Even without a direct environmental message, well-designed virtual environments have the potential to shape opinions and encourage real-life actions.
In my thesis, I’ll discuss the importance of nature in video games and its potential to raise awareness of ecological issues, as well as how incorporating nature in video games is an architectural act that can support environmental messages. I’ll compare garden design to nature-building in digital worlds, claiming that nature in video games is a digital garden, and, following the book The Image of the City, analyse a chosen case study. The analysis’s conclusions and the thesis’s research will be used to construct my own game, Visions After Earth, an environmental walking simulator that serves as a cautionary tale, focusing on immersive storytelling and experience in a post-anthropocentric Earth.
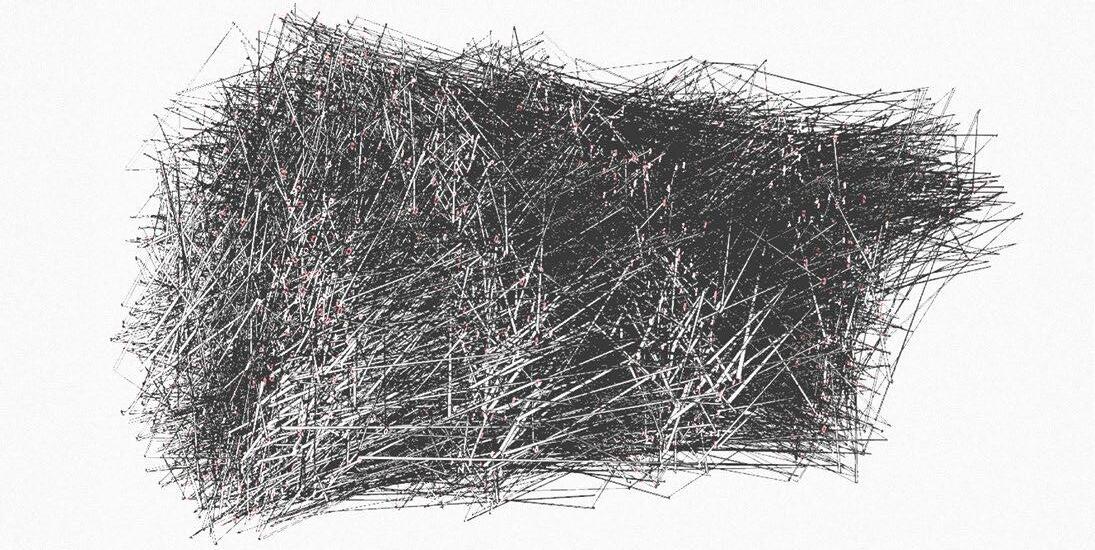
Unseen, Yet Built: Data, Memory and Magical Realism in Virtual Architecture
Doil Nam Supervisor: Elly Selby
Magical realism began in early 20th-century art criticism and reached its most potent form in Latin American literature. There, it became a way to speak of layered histories, cultural memory and suppressed truths – without leaving the ground of reality. The magical is not an escape; it emerges quietly from the ordinary.1
This dissertation focuses on two qualities in particular: the ability of magical realism to make the invisible visible, and its use as a means of confronting reality rather than avoiding it. In architecture, this sensibility stands apart from radical futurism, deconstructivism and surrealism, which tend to fragment form, leap into speculative worlds or draw on dream logic. Magical realism instead works from within reality, using extraordinary events as a means to confront reality itself. 2
This sensibility finds resonance in architecture. Luis Barragán’s luminous corridors, Do Ho Suh’s materialised memories and Peter Zumthor’s architecture of remembrance demonstrate how atmosphere, sequencing and material can hold unseen histories. From these, a design methodology emerges: architecture as a vessel for memory, emotion and hidden narratives.
I propose the virtual environment as the most fitting medium for architectural magical
realism – an open ground where physical limits fall away. It offers a space where form can respond to the unseen, where atmosphere can be charged with meaning, and where time and memory can be layered into experience.
This methodology is tested in a digital work addressing the Jeju 4.3 Uprising. In this project, geometry grows from data, shadows move with symbolic intent and memory is layered with time to create overlapping narratives. The design does not reconstruct events but gives form to their absence. Through this approach, magical realism becomes not a fixed style, but a way of reimagining how space can be felt, remembered and designed.
1. Jerónimo Arellano (2022), Magical Realism and the History of the Emotions in Latin America, Lewisburg, PA: Bucknell University Press, p121; Angel Flores (1955), ‘Magical Realism in Spanish American Fiction’, Hispania, Vol. 38, No. 2, p188.
2. Flores, ‘Magical Realism’, 187–92. Image: Overlapping data. Image by the author
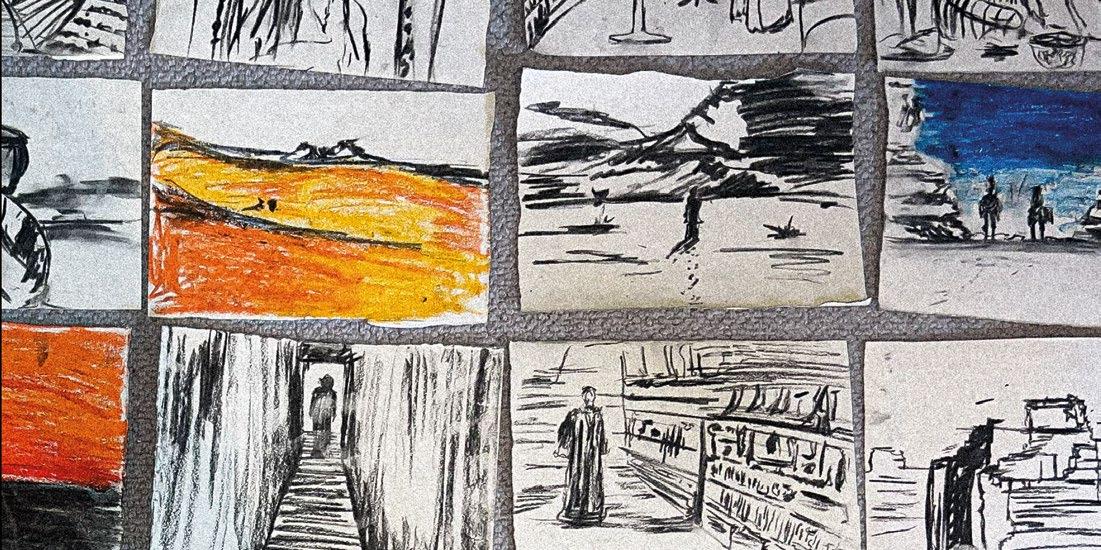
Drawing from Paused Frames: A Practice-Led Methodology for Visual Thinking Through Lines
Nada Yaakoub
Supervisor: Elly Selby
This dissertation explores drawing as a method of visual inquiry, reinterpretation and creative generation across film, museum display and speculative design. Through observational sketching, I examine how drawing can move beyond passive representation to become a tool for critical engagement, cultural reflection and the invention of new cinematic worlds.
The research is grounded in my experience drawing from paused frames of films such as The Night of Counting the Years,¹ Lawrence of Arabia ² and Solaris,³ as well as from physical artefacts in the Egyptian Museum and British Museum. These studies inform the development of a short film set in a speculative future, where ancient cultural forms are reimagined through architecture, costume and atmosphere.
My central question does not revolve around what drawings display, but what the act of drawing can reveal about an image paused from a film that we might think we already understand. Drawing slows perception, opens emotional and spatial awareness, and reveals indirect patterns that might be overlooked in fast-moving visual media.
Through a series of experiments across media, from paused film frames to museum displays and speculative film design, I have shown that drawing operates as more than
documentation; it is a mode of thinking shaped by memory, culture and perception. It exposes unconscious biases, repositions authorship and brings personal subjectivity to the surface.
Drawing reveals intertextual relationships across disciplines and histories. Julia Kristeva’s idea of texts as ‘mosaics of quotations’⁴ became visible in my practice, as each line I drew was shaped by what I had previously seen, felt and remembered. In museums, drawing shifted my role from passive visitor to engaged observer, revealing similarities between film and museum display as curated, composed and ideologically charged spaces. Ultimately, my sketches did not just interpret existing worlds; they helped me build new ones. In this sense, drawing is both method and memory: it collects, connects and creates, offering a form of visual thinking that resists closure, embraces ambiguity and thrives on surprise.
1. The Night of Counting the Years, dir. Shadi Abdel Salam (Egypt, 1969).
2. Lawrence of Arabia, dir. David Lean (UK, 1962).
3. Solaris, dir. Andrei Tarkovsky (USSR, 1972).
4. Julia Kristeva (1980), Desire in Language: A Semiotic Approach to Literature and Art, ed. Leon S. Roudiez, trans. Thomas Gora, Alice Jardine and Leon S. Roudiez, New York: Columbia University Press, p66.
Image: Sketches from three selected movies drawn by the author
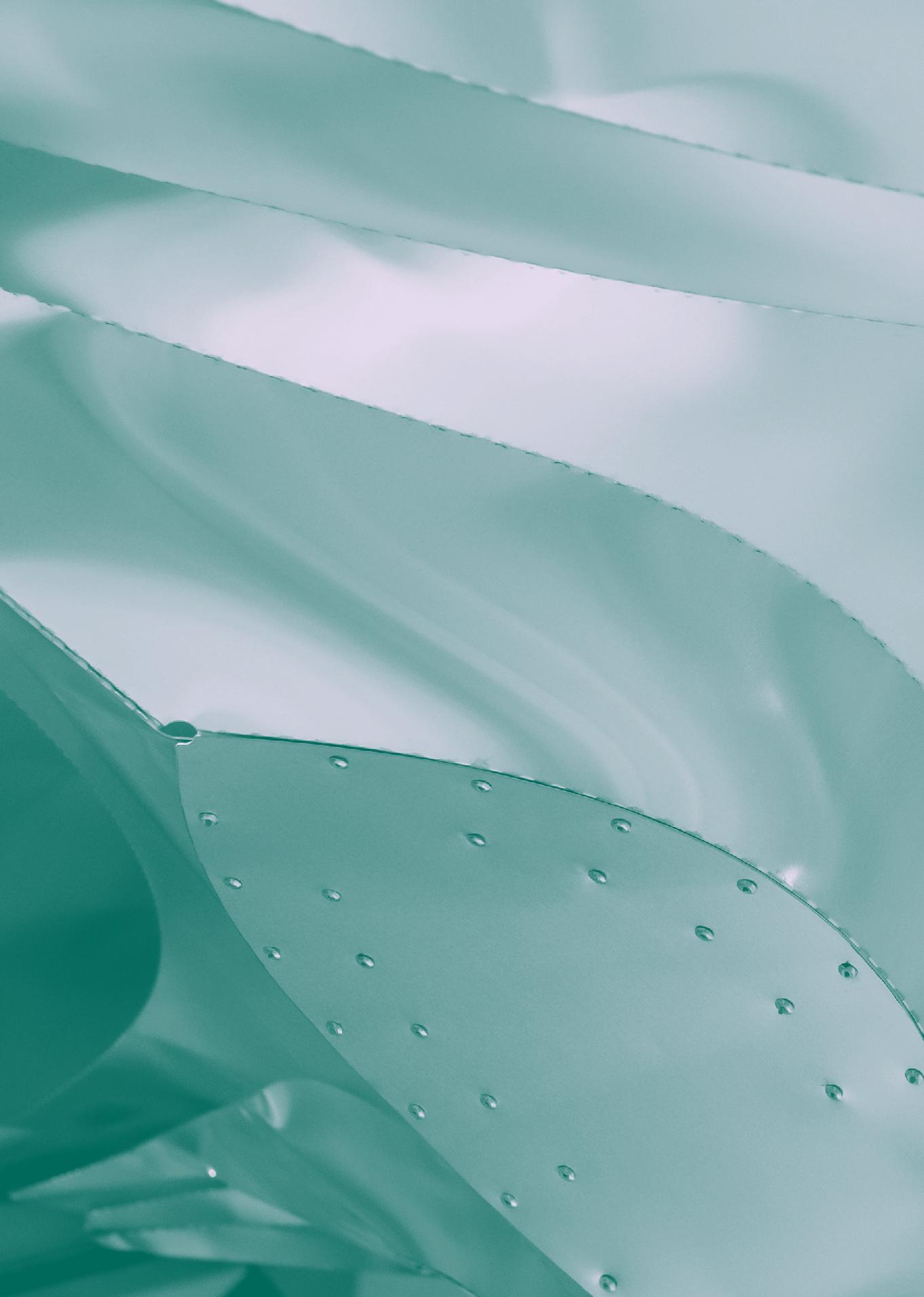
Autumn Show, 2024

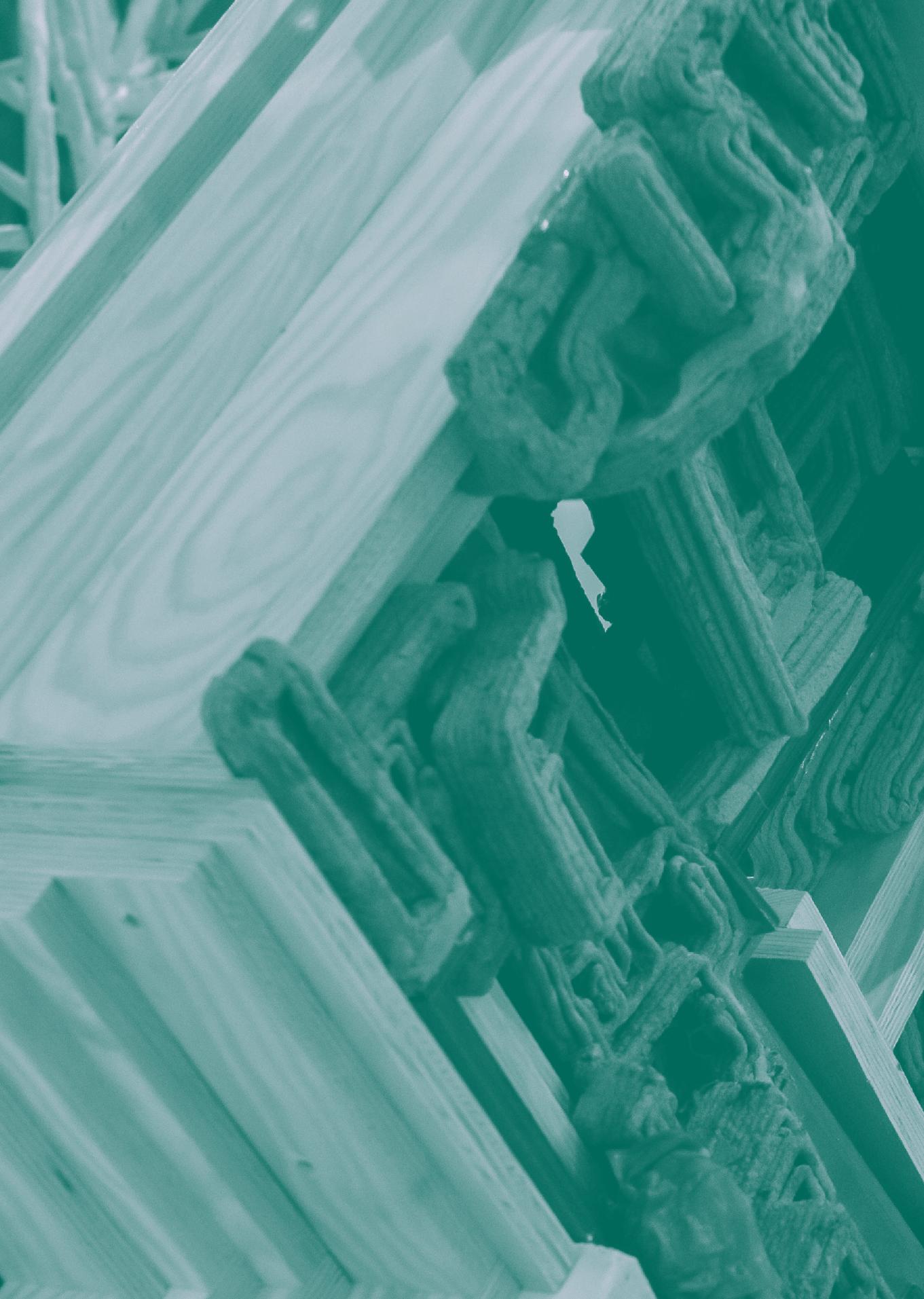
Autumn Show, 2024

Architectural Design MArch
Architectural Design MArch
Programme Director: Tyson Hosmer
Architectural Design is invested in the frontiers of advanced architecture and design, and their convergence with science and technology. With its international staff of experts and students, this programme is designed to deliver diverse yet focused strands of speculative research, emphasising the key role computation plays within complex design synthesis.
Design is increasingly recognised for its crucial agency in uncovering complex patterns and relations. Historically, the most successful architecture has managed to capture cultural conditions, utilise technological advances, and answer to the pressures and constraints of materials, economics, ecology and politics. This synthesis is now being accelerated by the introduction of computation and the ever-evolving landscape of production. Architectural Design students are introduced to advanced coding, fabrication and robotic skills, with the aim of building their computational and technological fluency. Simultaneously, they are taught about the theoretical frameworks that underpin their enquiries. Students are part of a vibrant urban and professional community, enriching the process of learning and providing opportunities for networking.
With advanced design at its core, the Architectural Design programme devotes a high proportion of its time to studio-based design enquiry, culminating in a major project and thesis. The programme is organised into research clusters, each with their own agendas, underpinned by the shared resources of technical tutorials, theoretical lectures and seminars. The latest approaches to robotics and artificial intelligence, augmented and virtual reality, 3D printing, supercomputing, simulation, generative design, interactivity and extensive material prototyping, as well as links to material science, are explored. Students engage critically with new developments in technology, which are rapidly changing the landscape of architecture, its social and economic role, and its effectiveness in industry applications.
Students are introduced to theoretical concepts through lectures and introductory design projects, and are supported by workshops to build computation and robotics skills. Throughout the year, students work in small teams or individually, according to the methodology of each research cluster, amplifying their focus and individual talents in the context of complex design research and project development. Projects are continuously evaluated via tutorials, with regular design reviews by external critics. Alongside our cutting-edge research, we host public lectures and seminars throughout the year.
Programme Administrators
Tung Ying (Crystal) Chow, Tom Mole
Postgraduate Teaching Assistants
Mengdi Mao, Rana Zein
Image: ‘Autopoiesis’, Grahesh Bhandari, Jie Qiu, Elif Solcun, Emre Taş, and Shengyuan Yu, Research Cluster 3
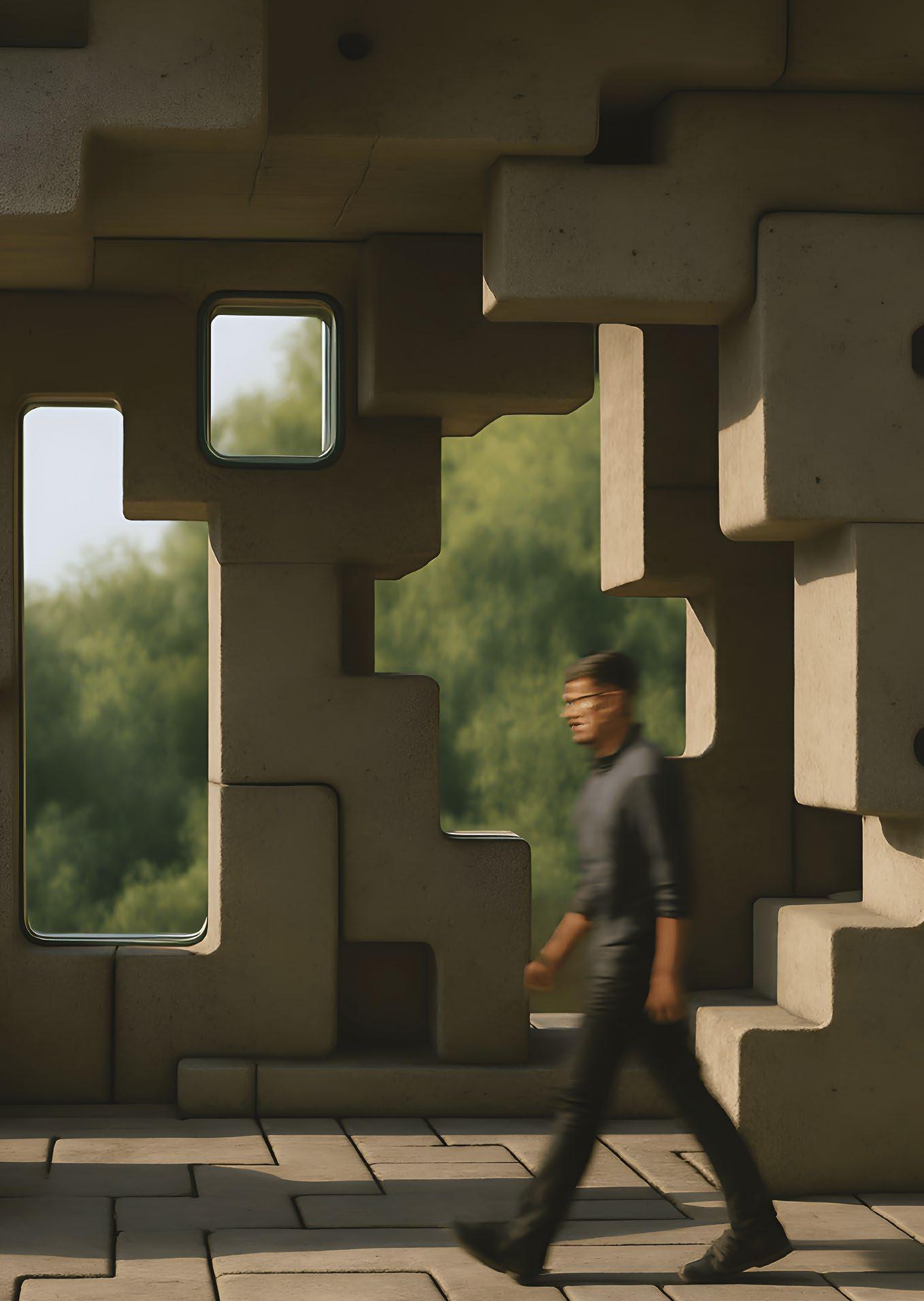
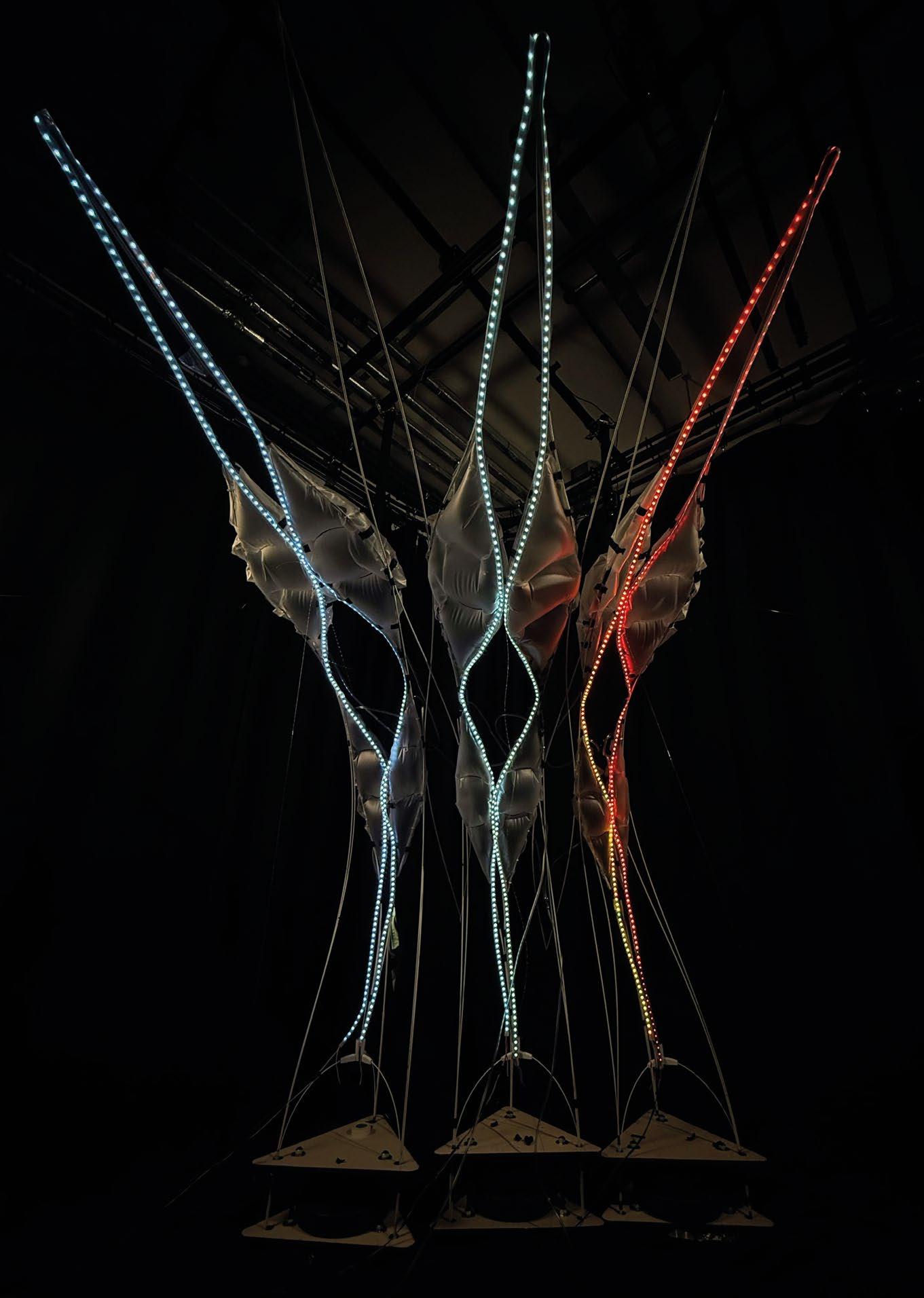
RC2 Soft Robotic Architecture
Shahram Minooee Sabery, Valentina Soana
Research Cluster 2 explores the potential of robotic systems, lightweight structures and shape-changing materials in architecture and design.
For many years, designers have envisioned building systems that can respond and adapt to multiple human, environmental and structural conditions. Recent technological advances in robotics enable machines to be self-aware, and to plan and react to undetermined circumstances. Integrating robotic solutions into elastic material systems makes it possible to create novel structures that can self-form, reconfigure and achieve multiple states, operating and interacting at architectural and human scales. This approach can generate systems that achieve motion-leveraging material behaviours. Compared with conventional rigid body kinematic systems, elastic kinetic structures can adapt to continuous changes of internal and external conditions with a minimum amount of energy and material resource.
Throughout the year, students were introduced to multidisciplinary approaches at the intersection of architecture, art and engineering. We strove to develop novel adaptive material and structural systems that could achieve multiple states of equilibrium. The integration of actuation principles based on pneumatic and cable-driven approaches, with elastic, bending and tensile material behaviours, generated lightweight kinetic systems.
These robotically controlled systems leveraged material behaviours, responding to changing human, environmental and structural conditions. Each team focused on a different design context to create structures that could respond to human emotions and other criteria, such as music.
Parallel to the design of a physical system, the work focused on the development of novel methods to control the behaviour of these continuously changing material and structural systems. Custom algorithms were developed to compute system choreographies and control data based on feedback such as human and sound data. This approach allowed the designer/choreographer to generate a continuously changing system by integrating design intentions and physical feedback.
At a conceptual level, our research explores the role of robotics in architecture, moving beyond its role as a tool towards the notion of robotic spaces, structures and building systems. This approach opens new possibilities for interactions between human, material and machine systems.
Students MOBAS
Namandep Singh (Naman) Dhiman, Asaf Guluzade, Zaid Khan, Zhijing Yan, Xian Zhou
Pneuma Reverie
Ziyi Li, Cheng Peng, Saifan Peng, Rui Wei, Xinyue Zhao
Shadow Bloom
Yuxuan Du, Chenxiao Li, Liyun Mei, Nuo Xu, Ting Yin
Theory Tutor Provides Ng
Skills Tutors
Aya Meskawi, Shahram Minooee Sabery, Valentina Soana
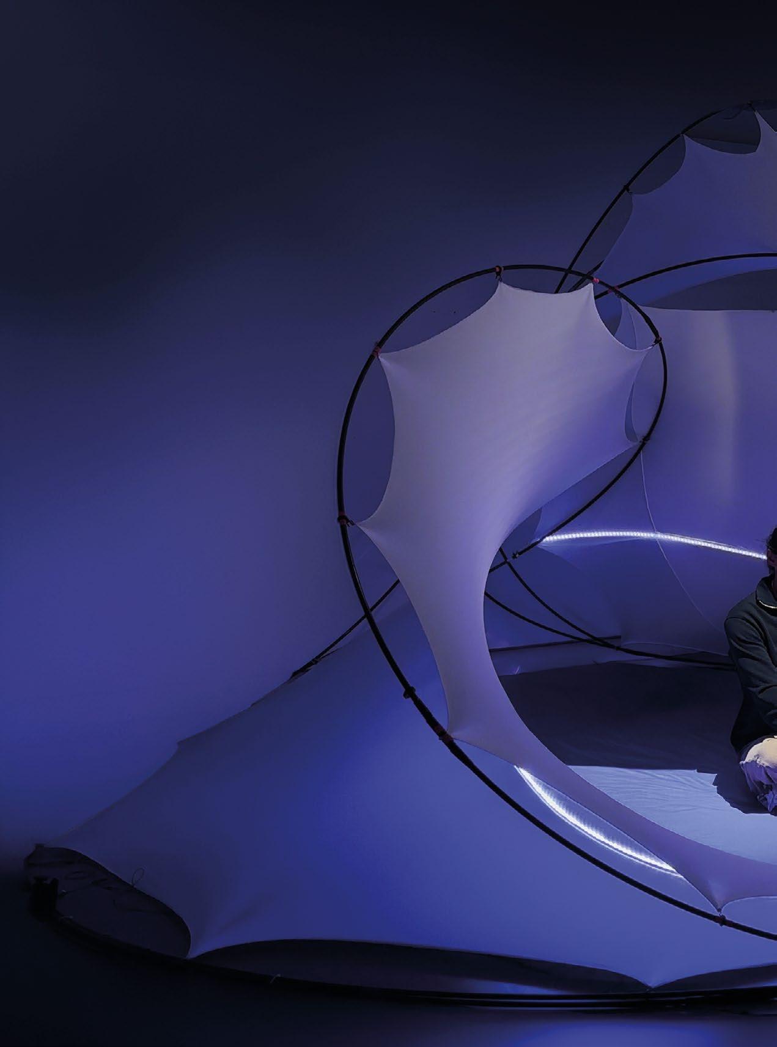
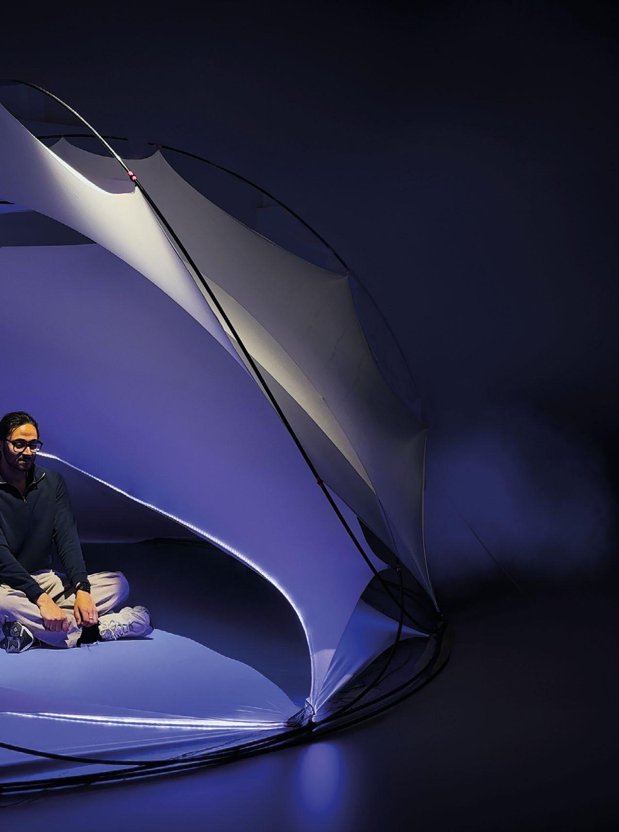
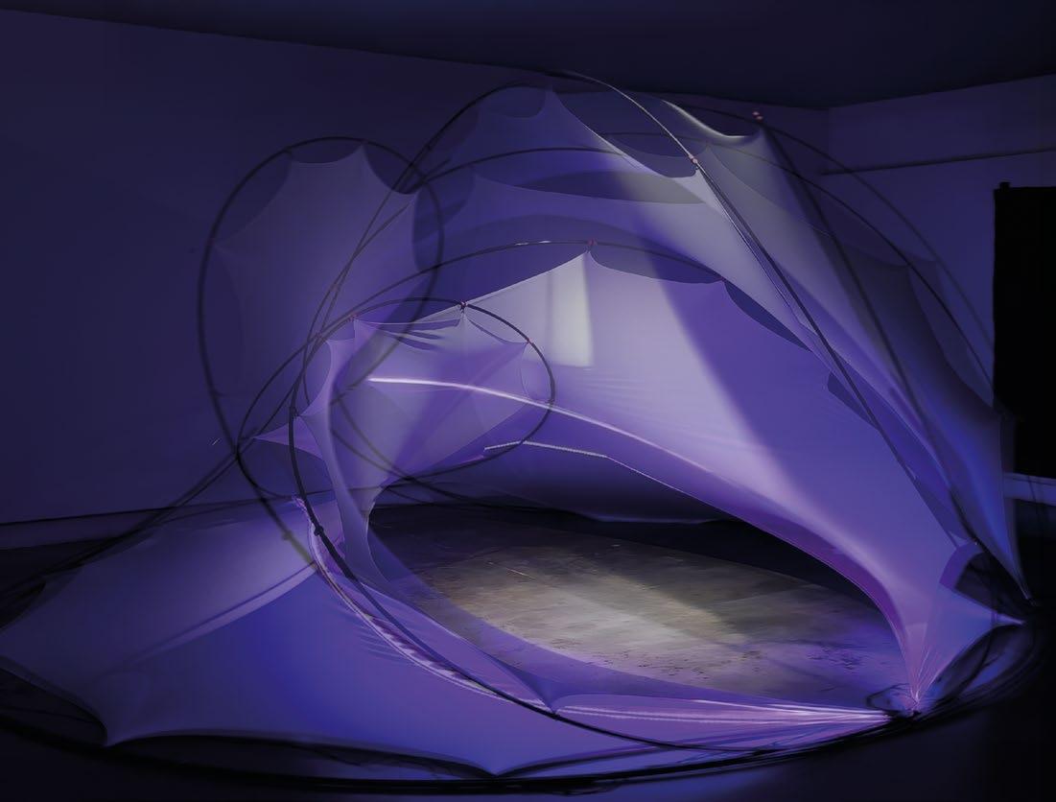
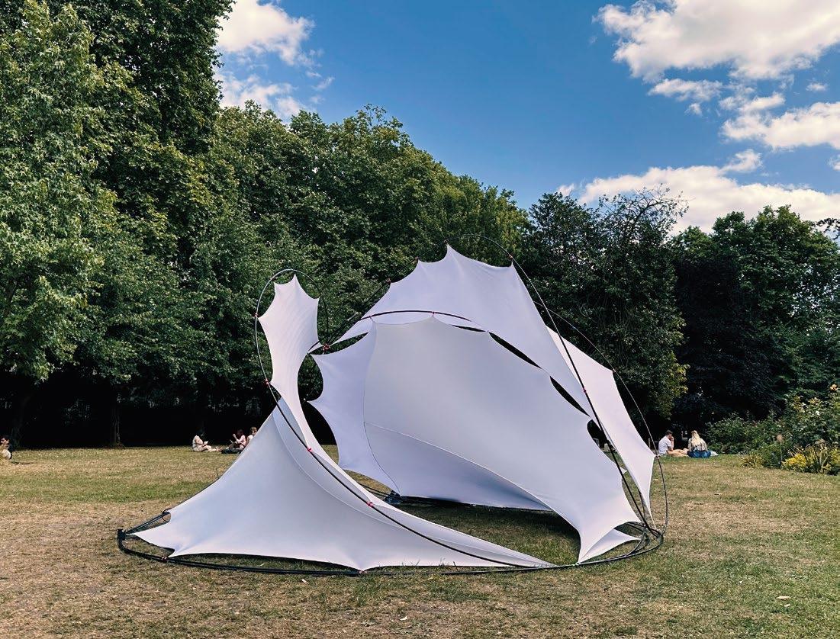
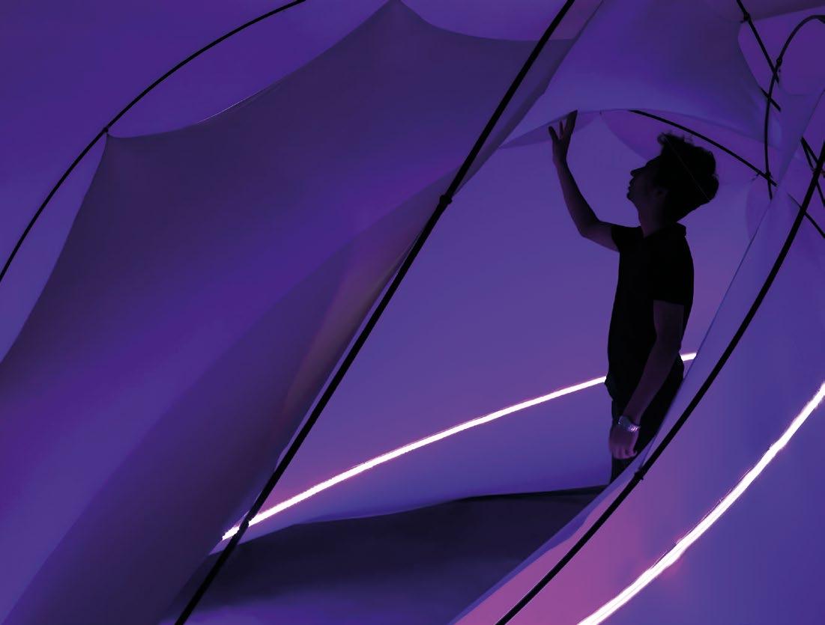
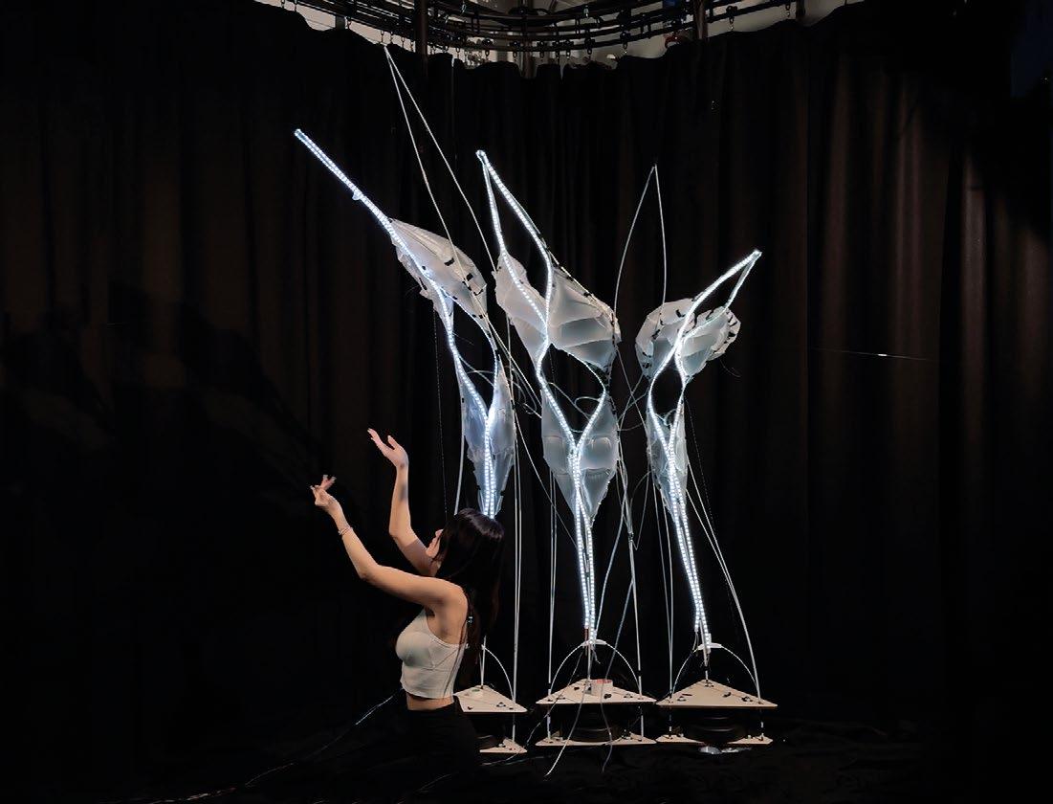
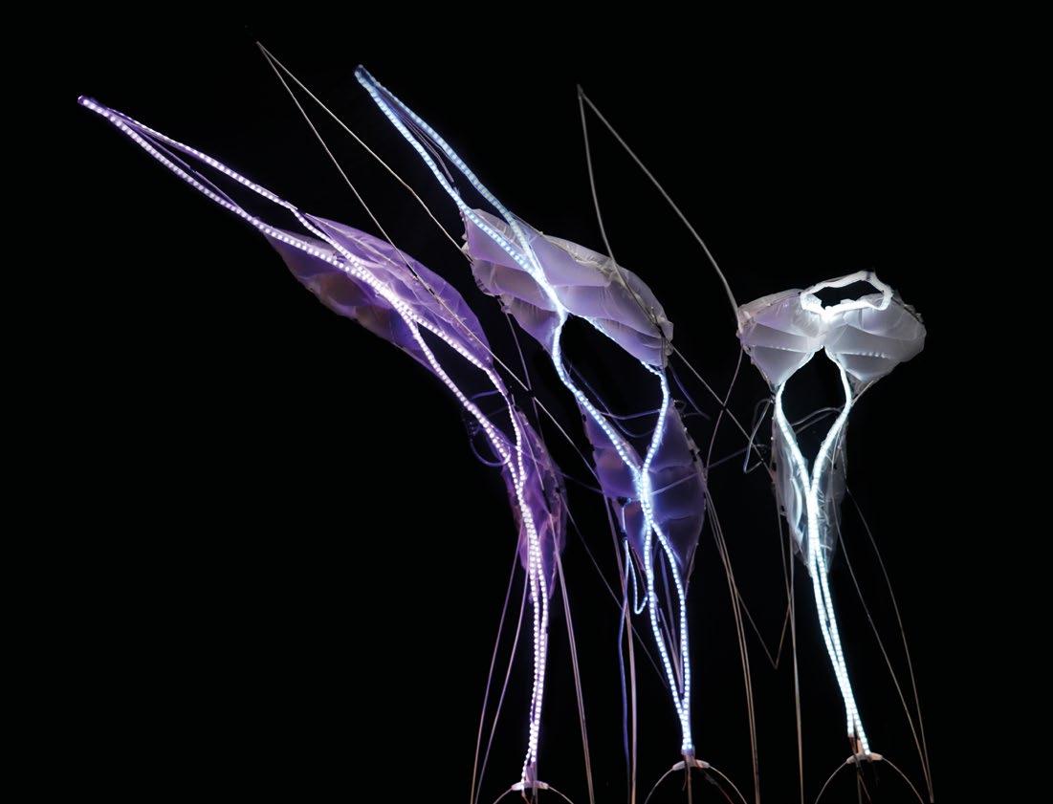
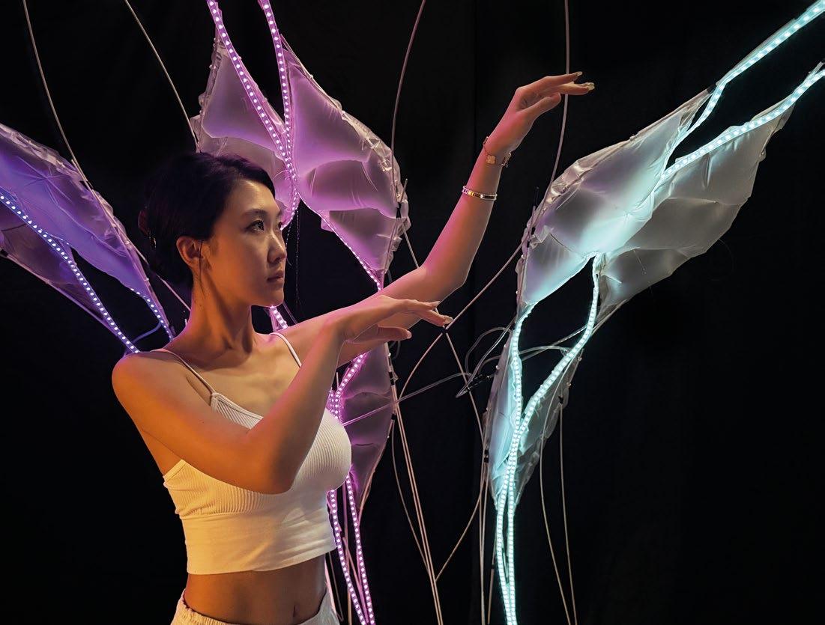
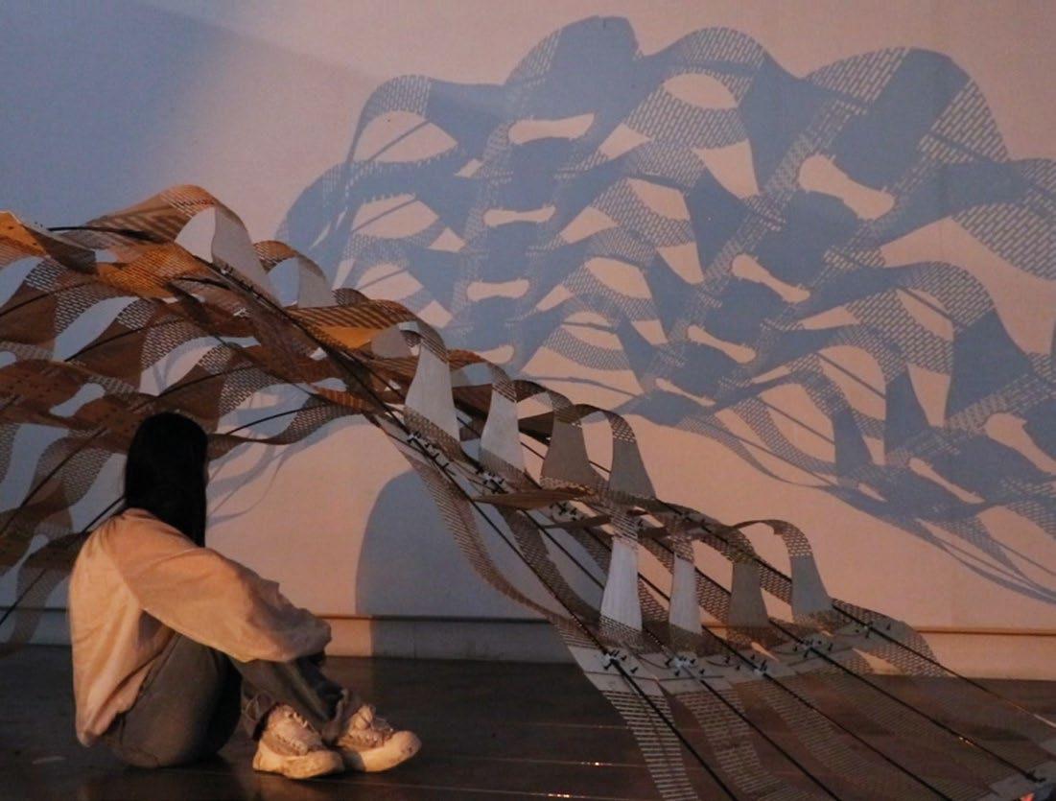
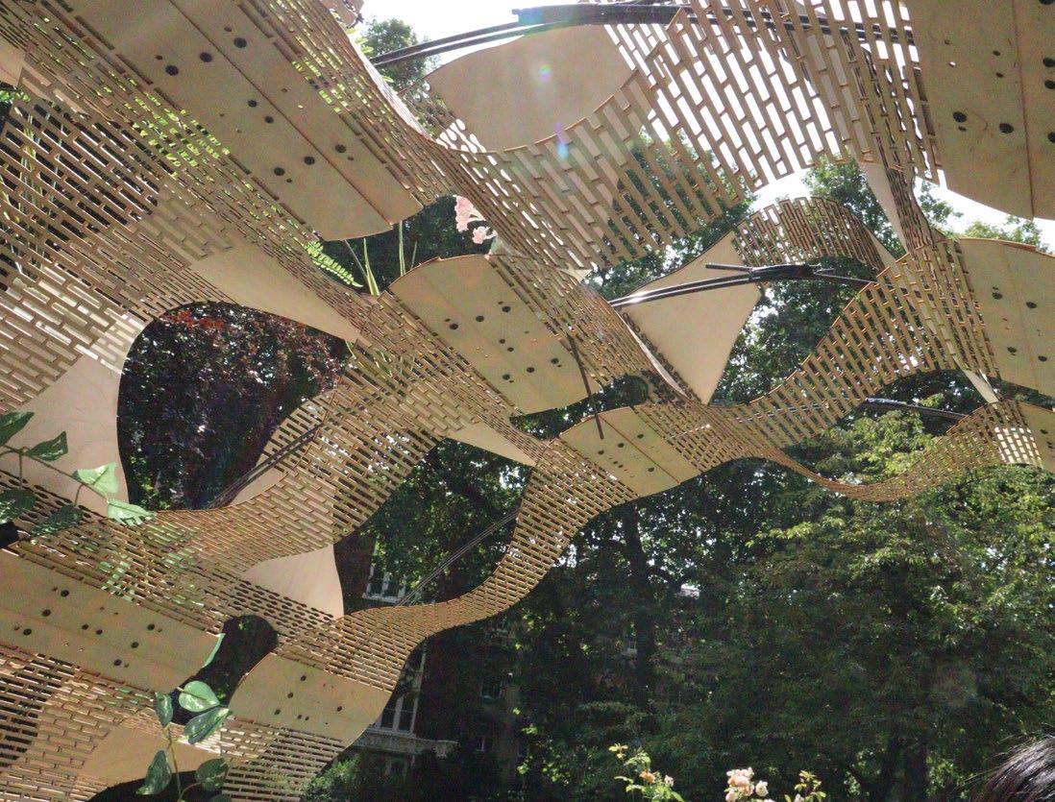
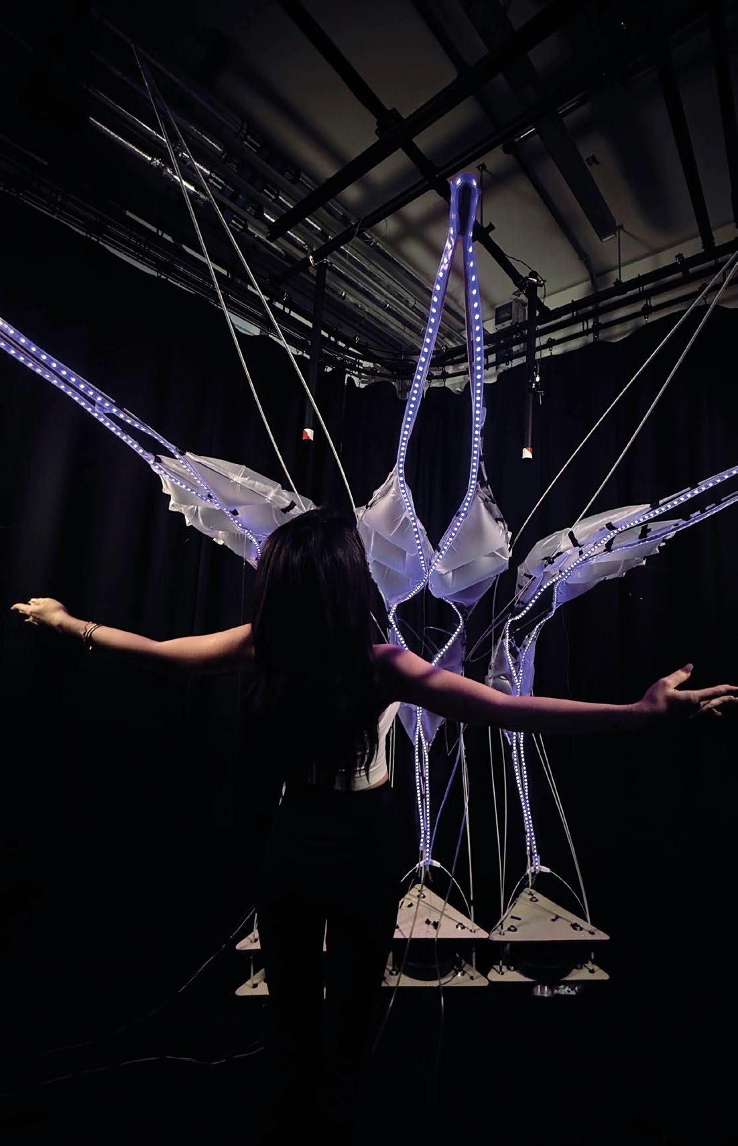
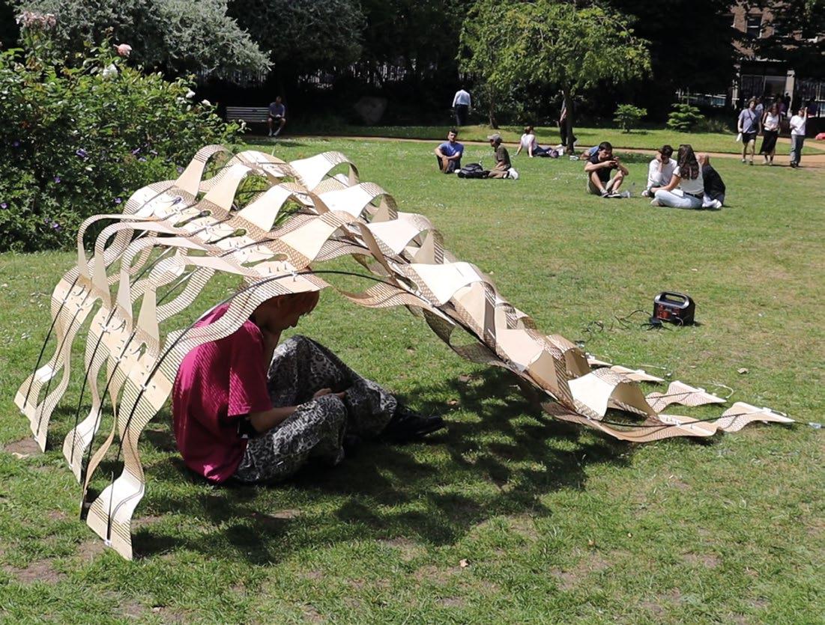
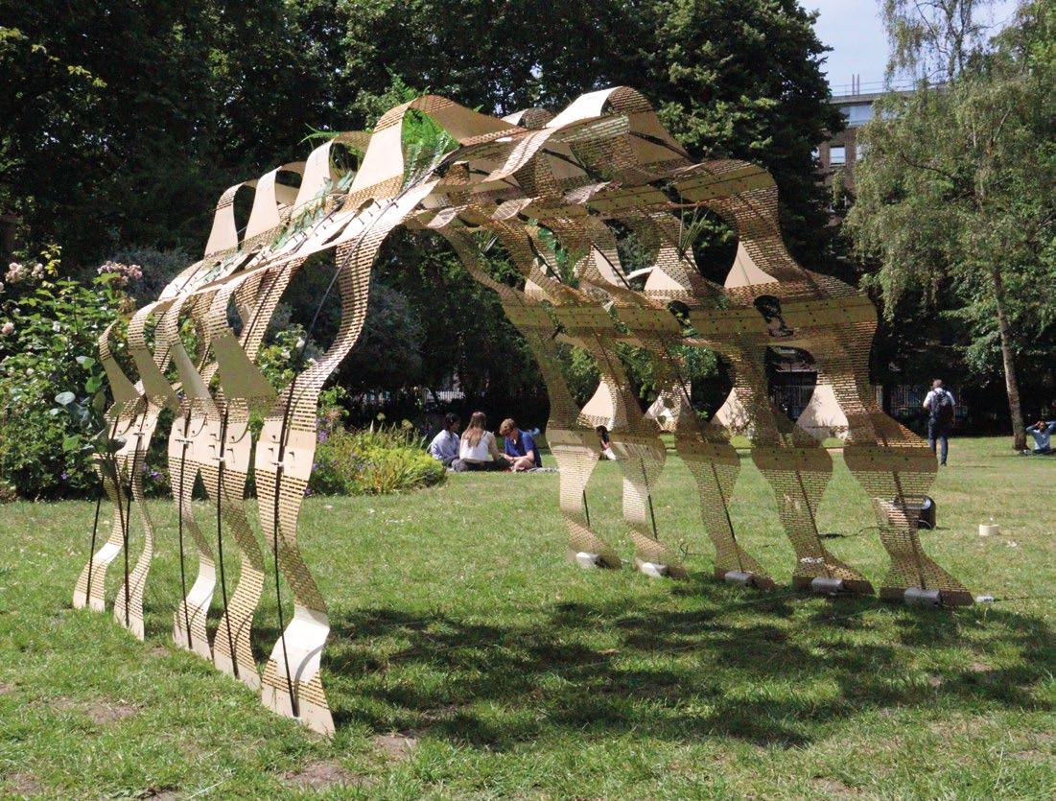
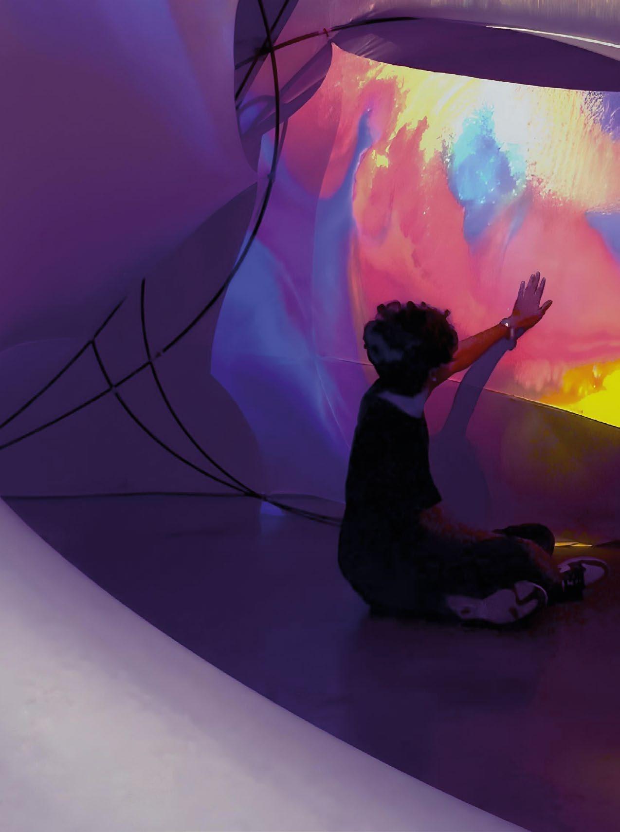
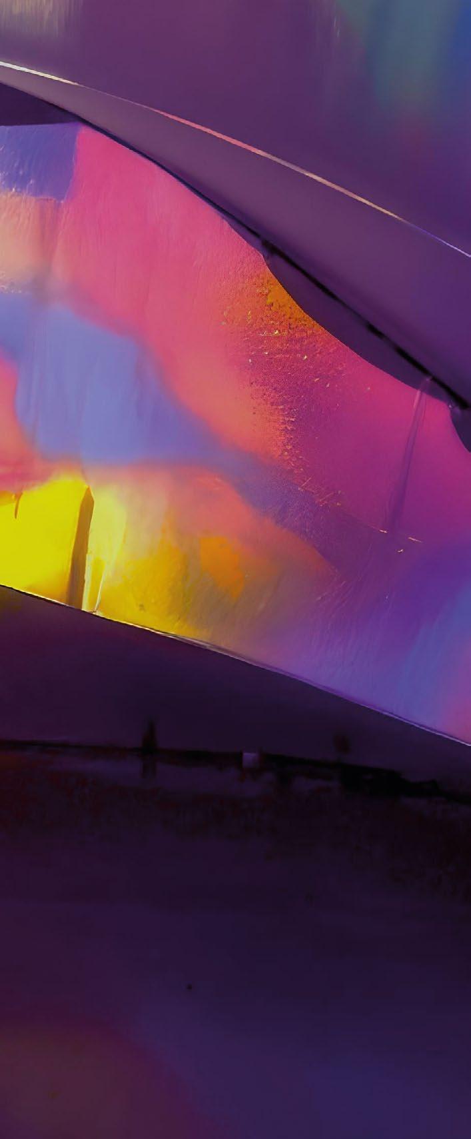
1, 6–8, 11 Pneuma Reverie This project proposes an alternative architectural approach for music performance spaces, merging soft robotics, choreography and bodily interaction. Challenging conventional static architecture, it introduces a soft robotic structure that reconfigures through pneumatic actuation in response to human movement. Inspired by contemporary dance, the installation frames spatial transformation as choreography – a dynamic dialogue between body and structure. It offers a new spatial typology where architecture actively participates in music and movement, enhancing the emotional and sensory dimensions of performance. In this context, the boundary between performer, audience and space dissolves, allowing architecture itself to become part of the act.
2–5, 14 MOBAS This project is is a responsive architectural system that reimagines how spaces adapt to the needs of work and study environments. Built on the Elastic Robotic Structures (ERS) framework, it integrates large-scale fabrication, prototyping and artificial intelligence (AI) to respond to human behaviour. Using a Bending-Active Tensile-Hybrid (BATH) system, MOBAS enables real-time spatial transformation. Natural language processing and sentiment analysis via Large Language Models (LLMs) allow users to interact through voice or text. The system interprets tone and intent to adjust lighting, layout and enclosure. Modular and reconfigurable, MOBAS is suited to exhibitions, co-working spaces and pop-up events. It redefines architecture as an adaptive, intelligent system that evolves with its users.
9–10, 12–13 Shadow Bloom This project introduces a responsive soft robotic structure that adapts to both environmental and human needs. Constructed from textured plywood and bending-active rods, it features a flexible, patterned surface that enables dynamic transformations to be made and casts intricate light and shadow. Carbon-fibre rods ensure structural stability across multiple configurations. Integrated gesture and light sensors allow manual control and autonomous response – enhancing comfort and supporting plant growth. Envisioned as an outdoor tent or pavilion, it accommodates diverse uses, from reading and meditation to play and gatherings. A companion app provides intuitive control and modular ordering for easy assembly. Combined with vegetation, the structure becomes more than shelter – emerging as a sculptural, living element that fuses architecture, robotics and landscape.
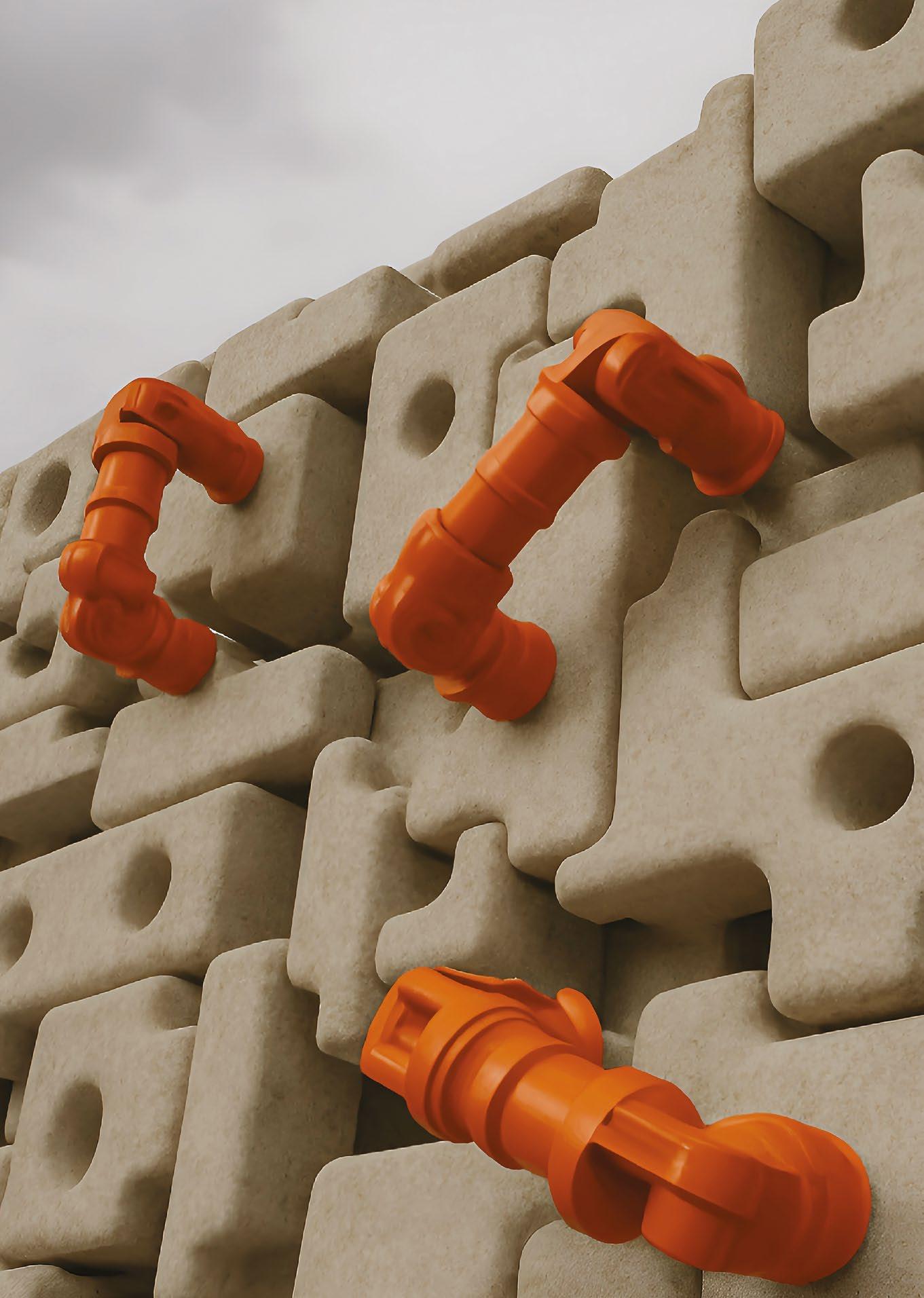
RC3 Living Architecture Lab: AI and Autonomous Architecture
Tyson Hosmer, Octavian Gheorghiu, Philipp Siedler
Research Cluster 3 interrogates the notion of ‘living architecture’ as a coupling of living systems with the continuous (re)assembly and (re)formation of architecture. The studio reappraises linear building life-cycles holistically, learning from living systems’ extraordinary scalable efficiencies of adaptive construction with simple flexible parts. Our research focuses on developing autonomously reconfigurable buildings with situated and embodied agency, facilitated variation and AI. The studio develops experimental design models embedded with the ability to self-organise, self-assess and self-improve using deep reinforcement learning to train assembly systems to improve at negotiating shifting architectural objectives. In parallel, we develop architectural robotics and intelligent simulation models in a tightly coupled feedback loop for an architecture that is self-aware.
The work seeks to embed local adaptability directly into the design process by training models to learn to adjust and reconfigure in response to unforeseen and changing socio-economic needs and environmental conditions. One thread of the research focused on physical reconfiguration enabled through autonomous robotic assembly systems that are tuned and trained in digital simulation environments. Another thread centred on generative design models that apply AI to spatial planning and the organisation of reconfigurable parts to generate solutions that negotiate multi-objective architectural problems.
This year we developed robotic material systems integrating circular and adaptive economies with natural, recycled and waste materials. This has evolved around collective robotic construction (CRC) systems as ecologies of varied modular robots working collaboratively. Building on previous research, the projects have focused on scaling up our approaches to modular robotics and developing sustainable robotic multi-material systems with novel reversible tectonics. The work operates across several scales and topologies, from small-scale collaborative robotics for assembly, to adaptive hybrid material systems, to larger-scale robotic spatial (re)assembly. State-of-the-art architectural robotics and artificially intelligent design algorithms have the potential not only to transform how we design and build architecture, but fundamentally to change our relationship to and conversation with the built environment. The work further interrogates how we live with bespoke industrial robots or within robotic environments, and how this may change our patterns and way of life.
Students
KYRBOT
Yuqing Peng, Zishu Yuan, Zhuoran Zhao
M.O.R.E.
Afrin Suraiya Ummer Farook, Wen Huang, Jingyi Liang, Vaishnavie Ravichandran, Han Yan RoBotanica
Roxana Nasrollahpour, Chao Tang, Junda Xu, Peiqi Yan Autopoesis
Grahesh Bhandari, Jie Qiu, Elif Solcun, Emre Taş, Shengyuan Yu
Theory Tutor
Jordi Vivaldi Piera
Skills Tutors
Barış Erdinçer, Ziming He, Sergio Mutis
Consultants and Critics
Sebastián Andía, Katya Bryskina, Peter Cook, Mostafa ElSayed, Nikoletta Karastathi, Daniel Koehler, Claire Kuang, Mathias Maierhofer, Rasa Navasaityte, Paul Nicholas, José Pareja, Yael Reisner, Gili Ron, Hannes Schafelner, Milad Showkatbakhsh, Aldo Sollazzo, Peter Trummer, Ana Font Vacas, Georg Vrachliotis
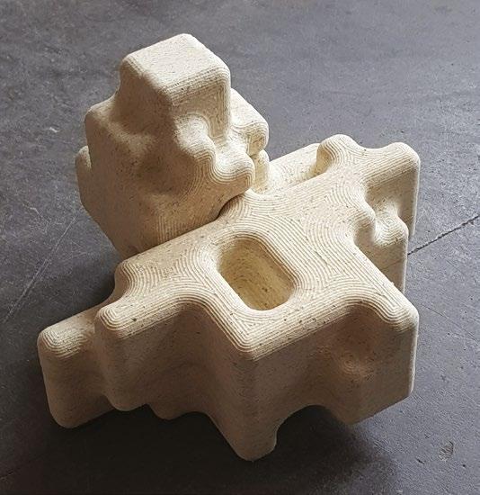

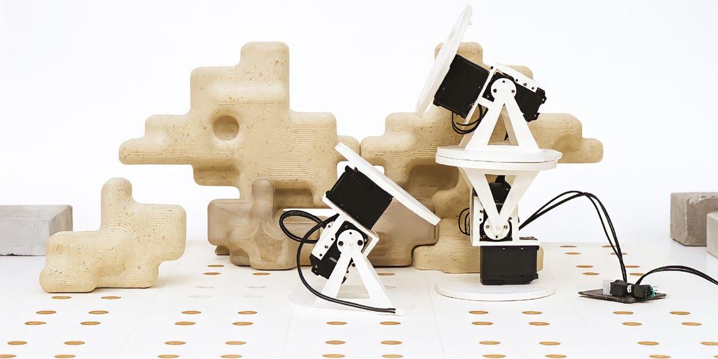
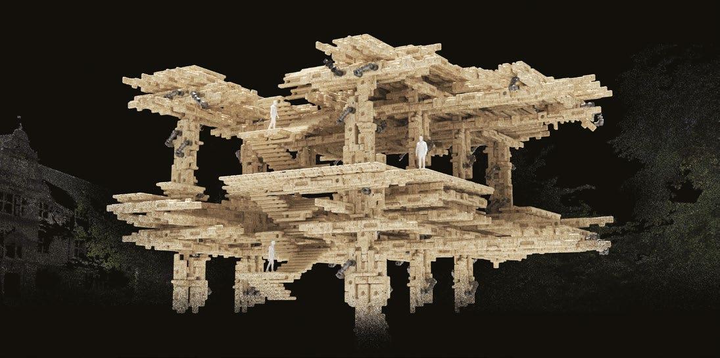
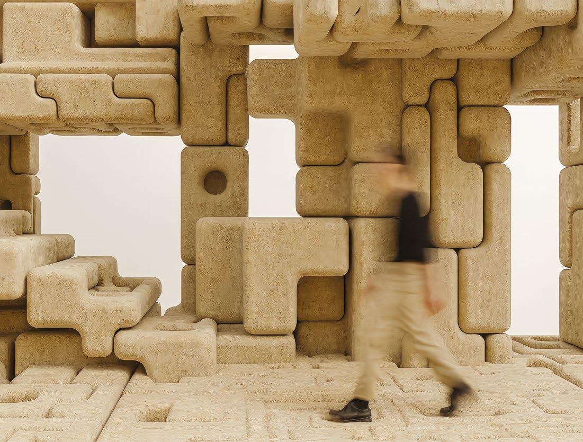
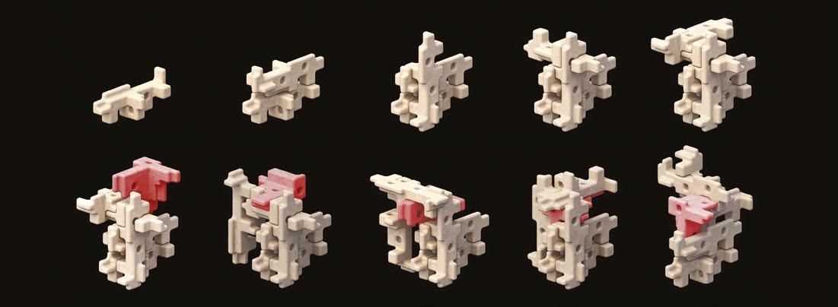
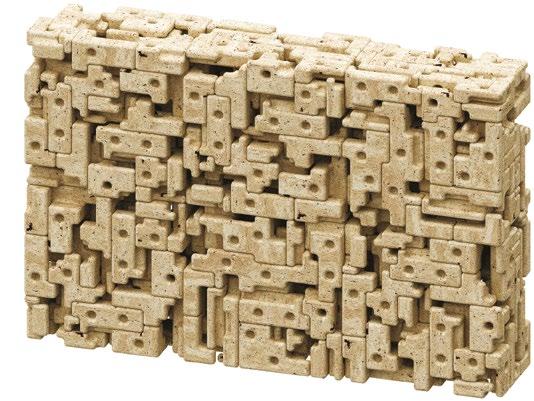
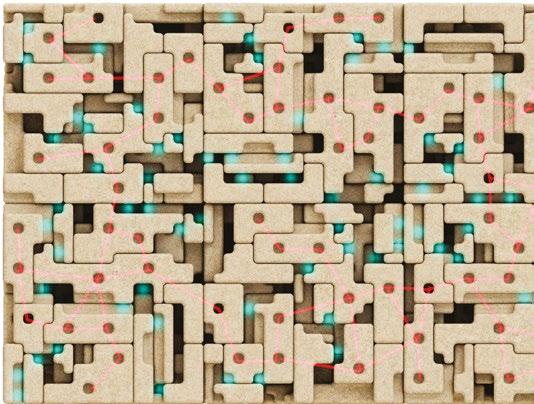
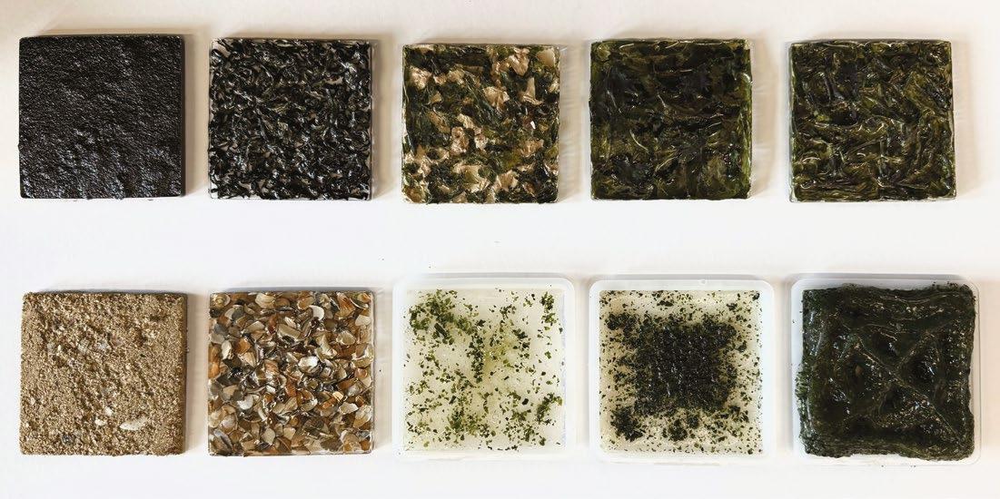
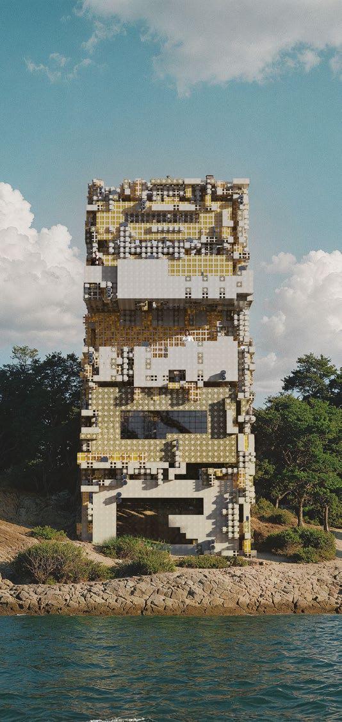
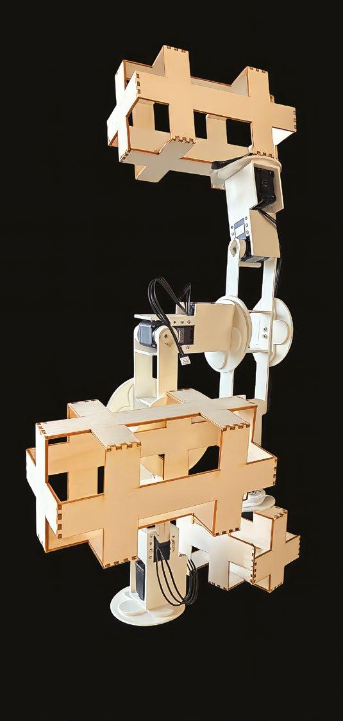
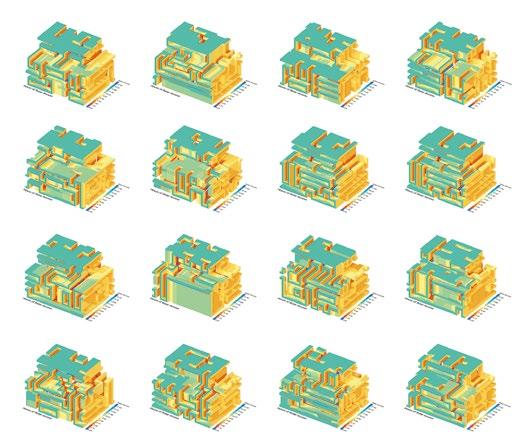

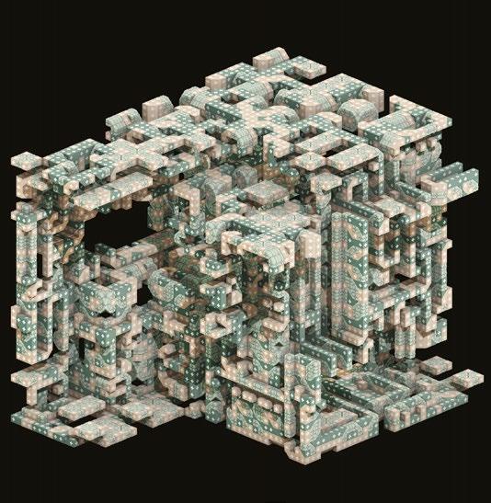
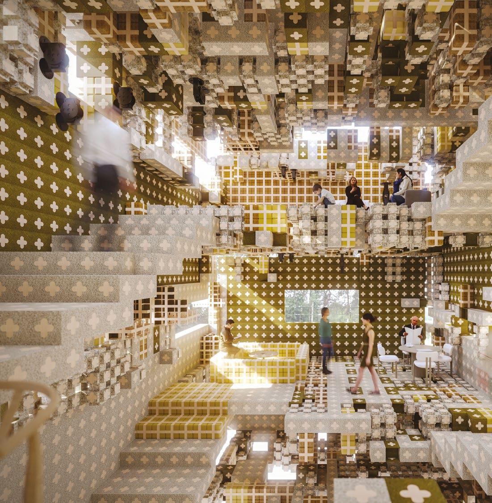
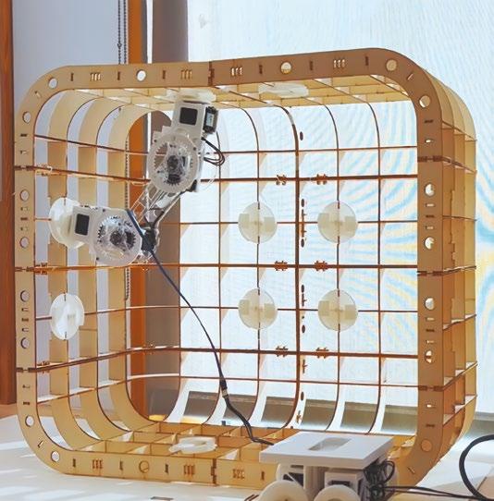
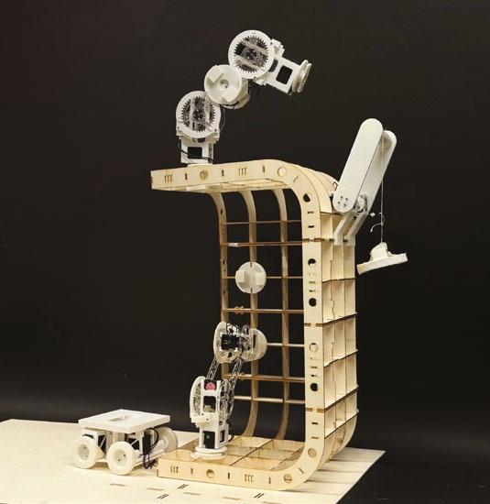
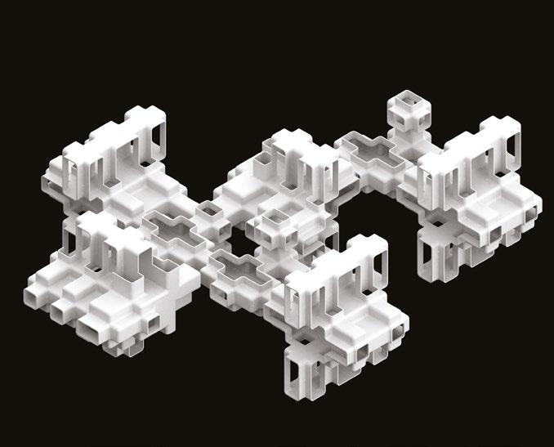
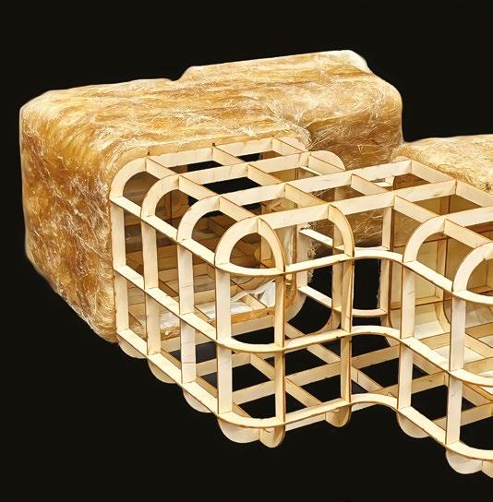
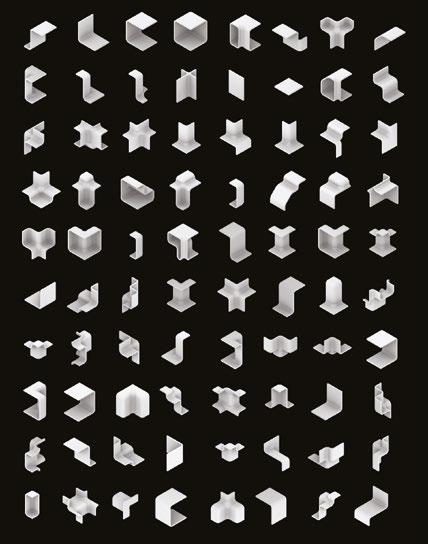
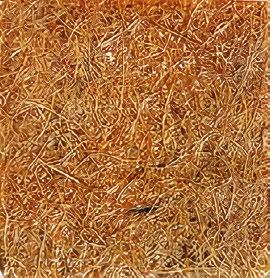
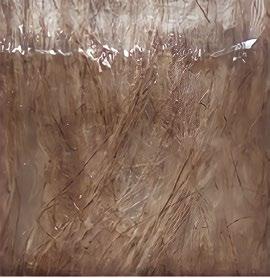
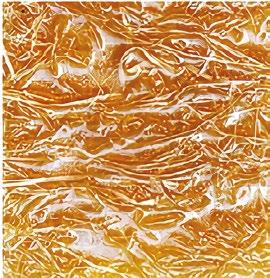
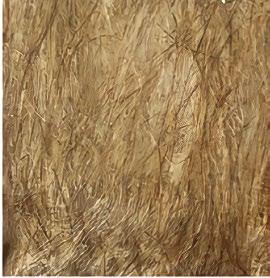
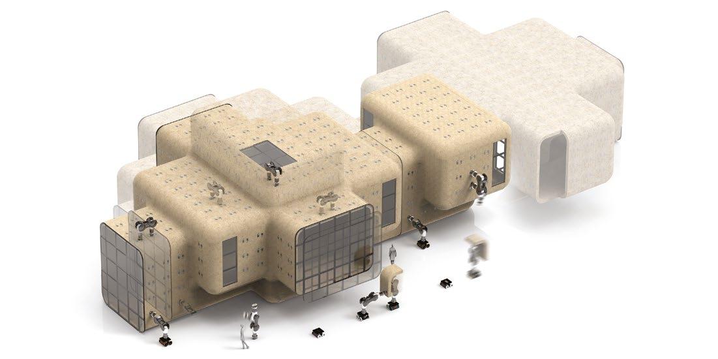
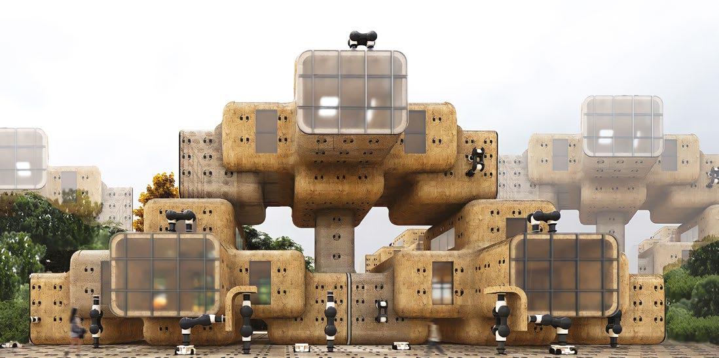
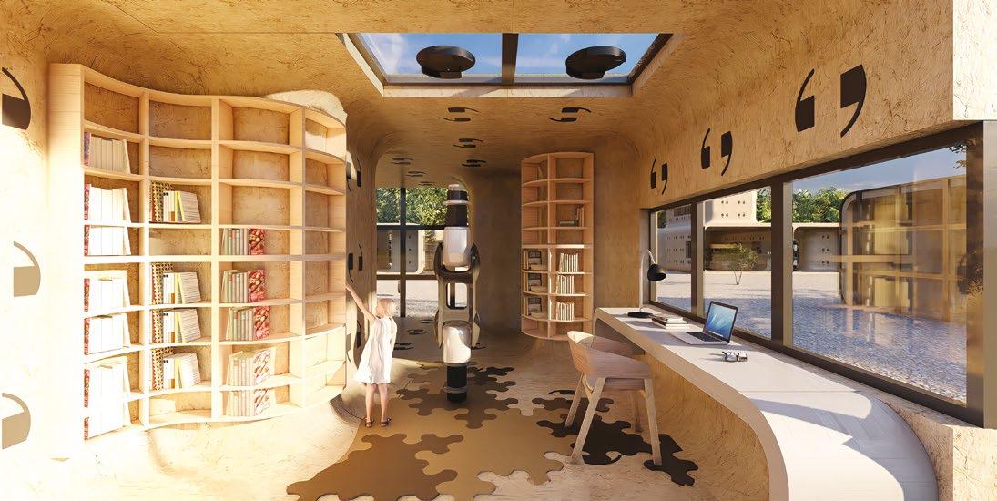
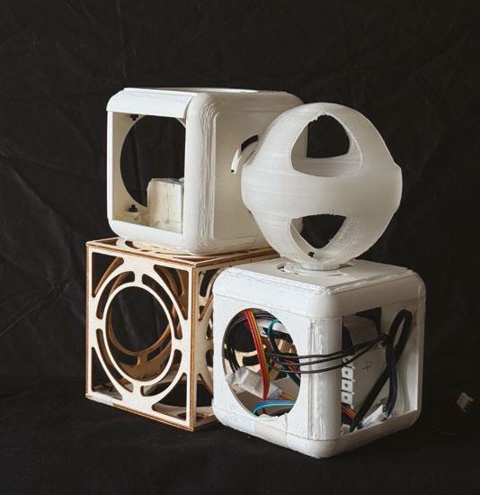
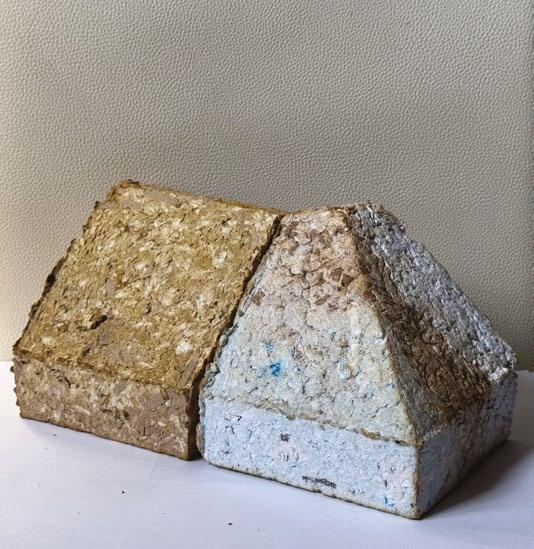
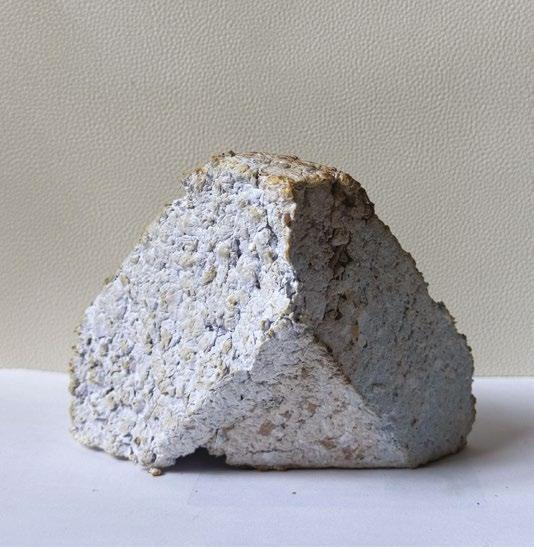
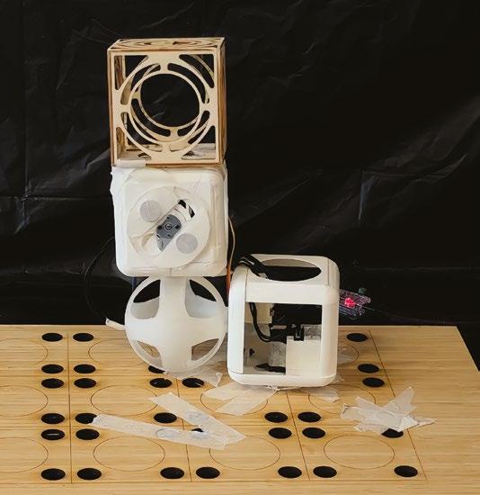
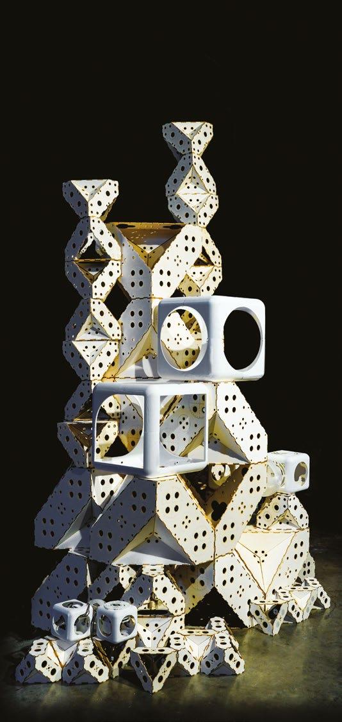
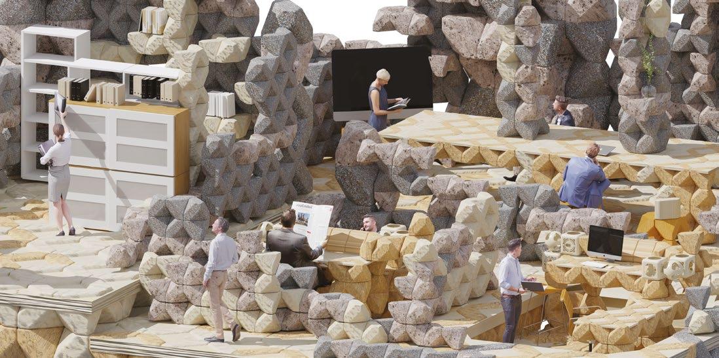
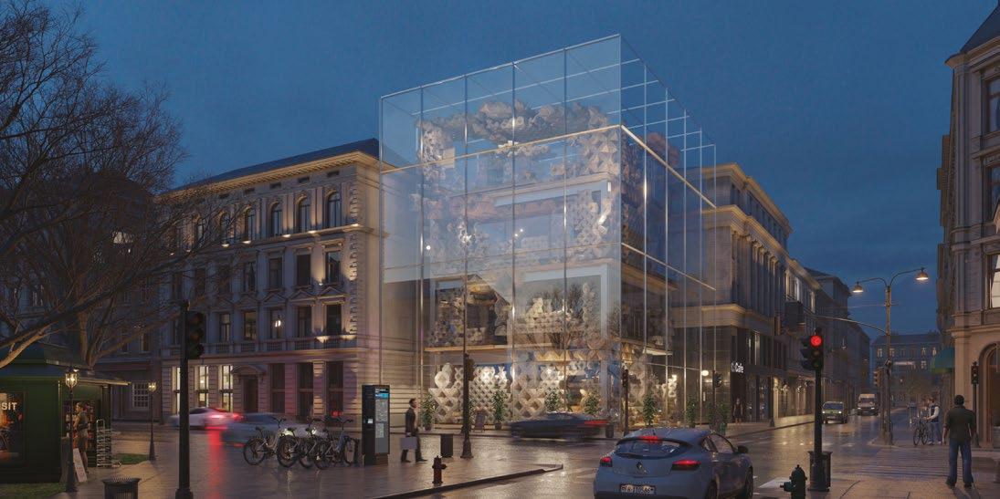
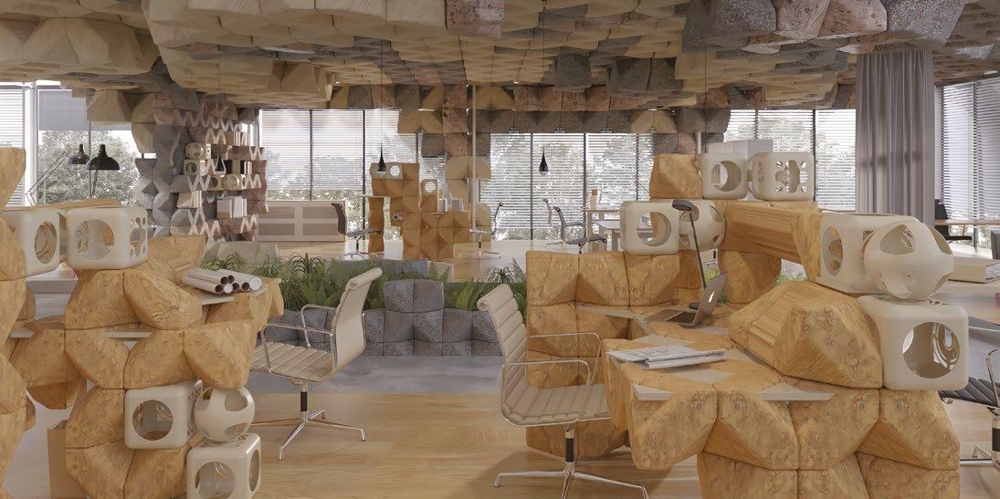
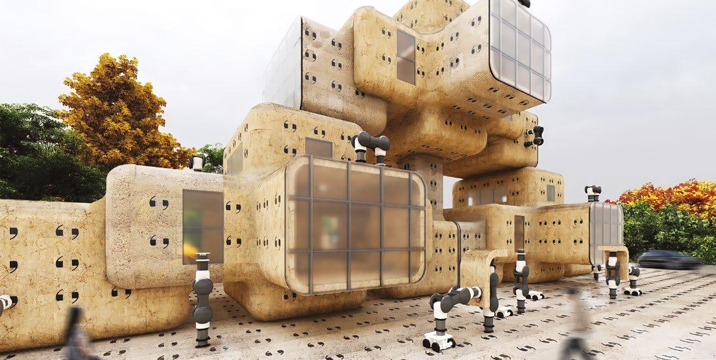
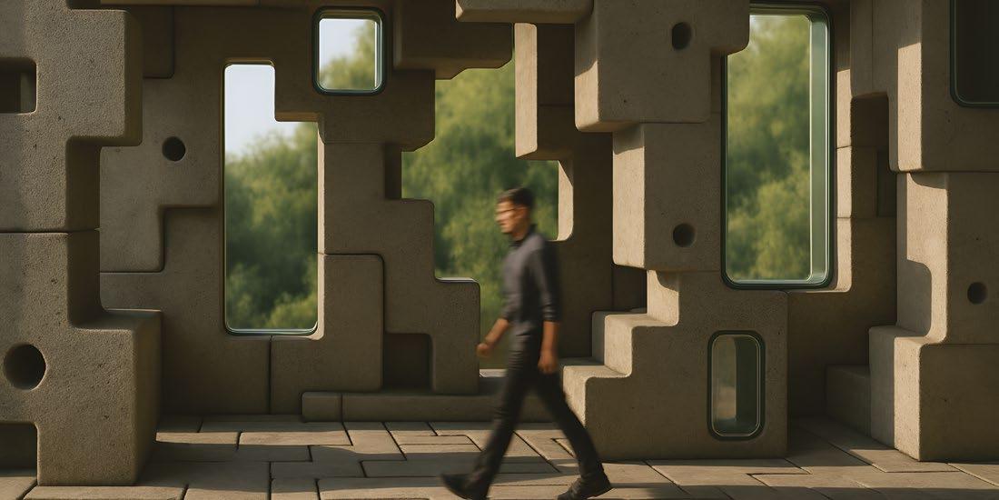
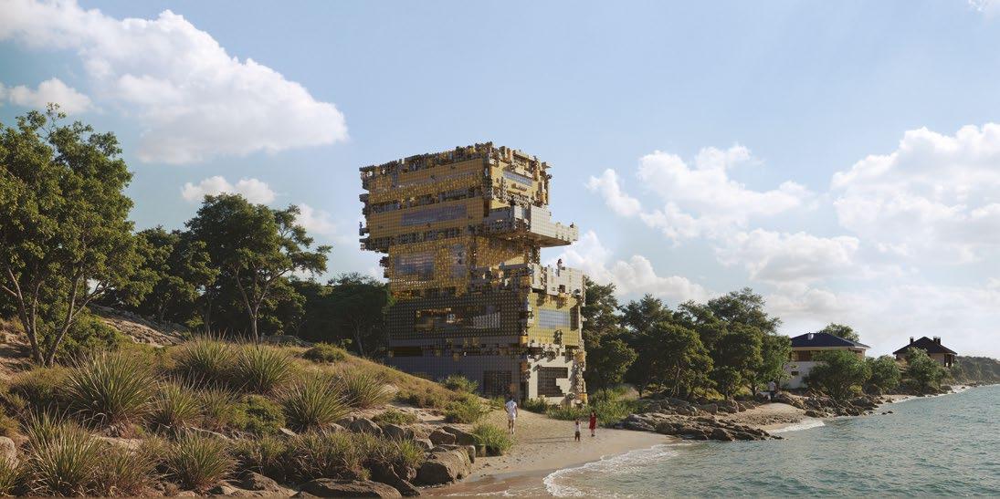
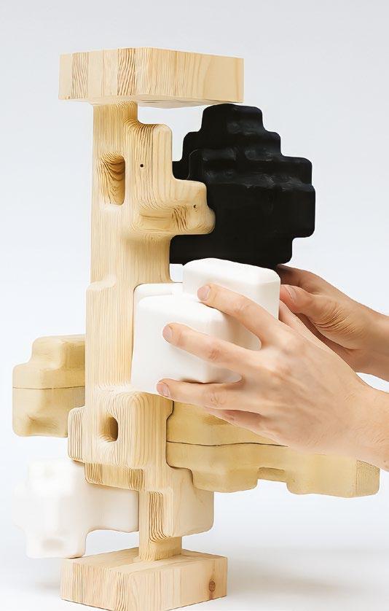
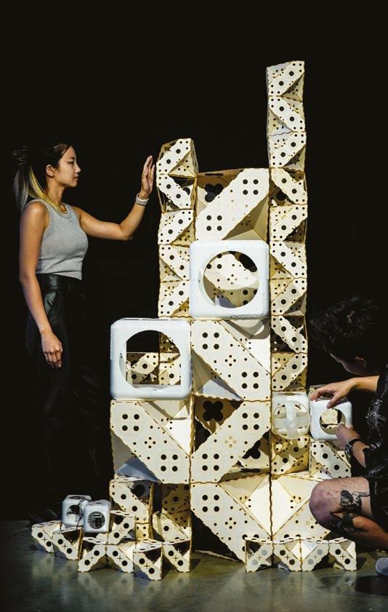
1–9, 33, 35 Autopoiesis This project envisions a future where recycled matter and distributed robotics co-create adaptable spaces. Modular blocks, carved from reclaimed stone and waste plastic, interlock into ever-changing structures assembled by swarms of custom robots that learn, navigate and collaborate. Spatial agents choreograph form; encoded behaviours bring motion to matter. The system grows, heals and rearranges like a living organism with zero waste and zero hierarchy. Merging robotic autonomy, material circularity and algorithmic design, the project proposes architecture not as a finished object, but as an evolving, sentient ecology. 10–15, 34 RoBotanica This project envisions adaptive architecture through the synergy of regenerative materials and coordinated robot swarms to respond to the intertwined social, environmental and economic pressures confronting Britain’s coastal regions. The scheme follows a modular strategy: lightweight building blocks fabricated from locally harvested seaweed with reversible joints are capable of being reconfigured to satisfy shifting requirements of user composition, programmatic needs and environmental conditions. A multi-agent Large Language Model (LLM) engine uses user prompts to generate context-aware layouts while a Workflow Communication Modelling Language (WFC_ML) algorithm performs multi-objective optimisation to find efficient, resilient configurations. Cooperative robots are used to assemble and reconfigure the modules. By merging ecological materials, robotic autonomy and advanced algorithms with artificial intelligence (AI), RoBotanica develops buildings as regenerative, self-adjusting organisms attuned to evolving human and environmental needs.
16–23, 32 M.O.R.E. The M.O.R.E (Modular / Monocoque + Reconfigurable + Ecology) explores if buildings could adapt like living systems – changing their form and use over time through intelligent collaboration by combining modular design and natural fibre composites with a collaborative robotic system. Using an AI-driven online platform, users generate spatial assemblies with recyclable panels tailored to their needs, while a distributed, collaborative tri-robot system (wheel, cable and arm robot) assembles and reconfigures lightweight monocoque structures on site. M.O.R.E integrates natural fibre composites offering a sustainable, low-carbon alternative to conventional systems, combining recycled materials and bio-based envelopes. Ultimately, M.O.R.E envisions an autonomous building process where humans and machines co-create adaptive environments with natural fibre-based materials.
24–31, 36 KRYBOT This research proposes a novel architectural system that integrates modular robotics with sustainable material strategies, aiming to establish a framework for real-time, reconfigurable construction. By using recycled paper waste as a primary building material, the system not only redefines the lifecycle of discarded resources but also invites public participation in circular design practices. The architecture itself is conceived as a composition of passive and active elements. Passive components provide structural presence, while active robotic modules enable adaptive assembly, disassembly and spatial transformation in response to evolving environmental and social needs.
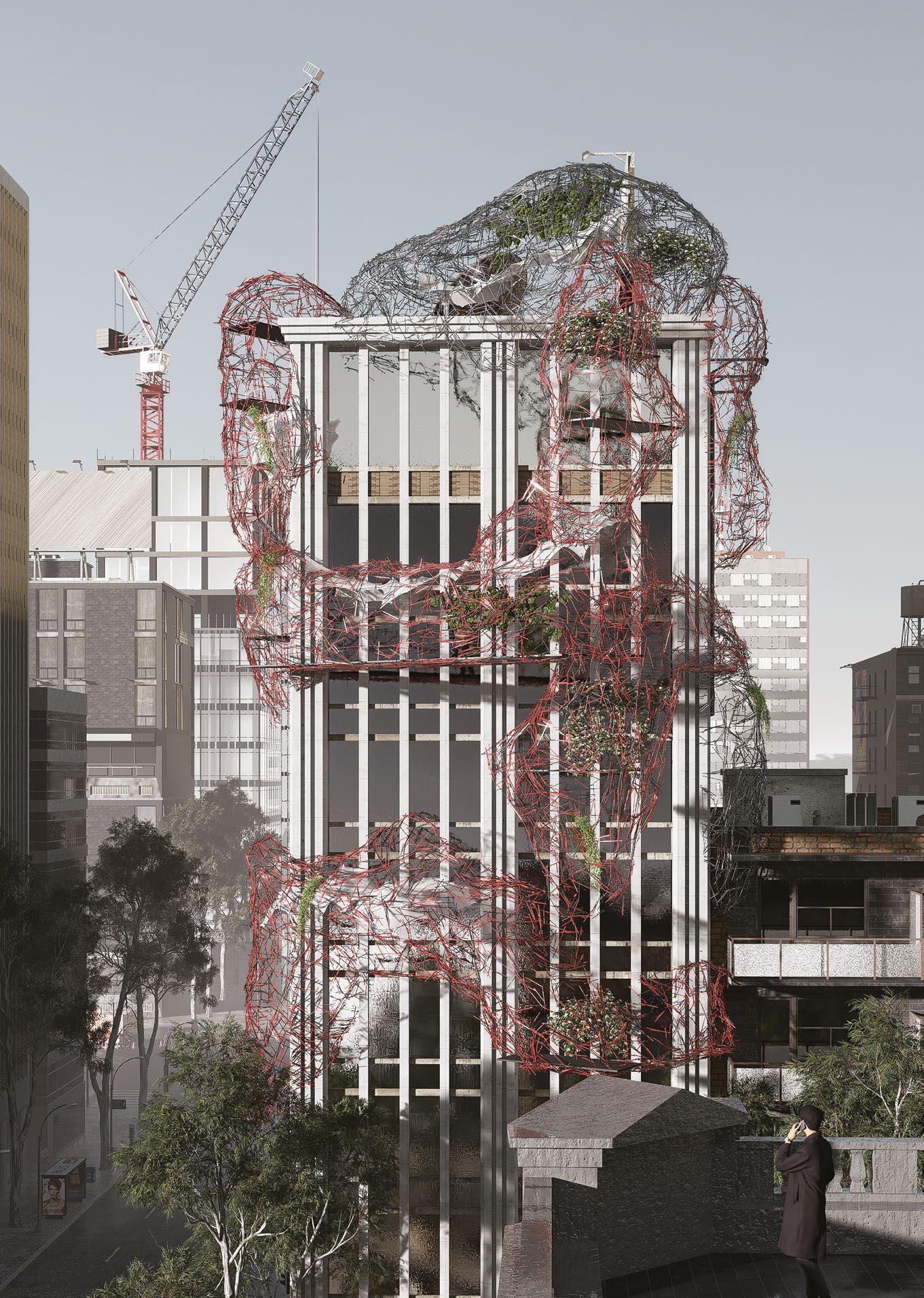
RC5 Product Architecture
Stefan Bassing, Marios Tsiliakos
Research Cluster 5 explores the relationship between digital and physical products in architectural design, focusing on how integrated end-to-end applications can redefine architectural production and spatial experiences. Architectural Engineering and Construction (AEC) operates on a model of non-repeatable processes, where each building is conceived as a prototype, with a distinct context. Typically, built artefacts are constructed on a project-by-project basis, positioning architectural design within the domain of the service economy. RC5 aims to shift this paradigm by developing applications and frameworks – emphasising automation, hyper-customisation and scalability – moving architecture beyond its service-driven model. We focus on creating architectural products that address the evolving needs of cities and users in impactful, repeatable ways. We explore how technological capabilities can be embedded in physical items or new end-to-end products, broadening design possibilities beyond traditional construction. Drawing inspiration from industries like industrial design, software development and system engineering, we apply advanced computational design techniques to build independent design systems.
Our agenda is structured around four pillars: circular economy, net-zero, biodiversity, and sustainable retrofitting. We address spatial and environmental challenges in urban contexts by developing product-oriented solutions that promote regeneration, resilience and ecological responsibility. By merging computational design, systems thinking, mass customisation and digital fabrication, our projects aim to achieve lasting societal and environmental benefits.
We utilise bespoke parametric models alongside state-of-theart Large Language Models (LLMs) to compose local knowledge bases. Web technologies (with Unity and Figma) enable us to create interactive configurators for hyper-customised architectural outputs, with every solution tailored to its context and user input. These outputs are streamlined (ready for Computer-Aided Manufacturing) for direct digital fabrication (3D printing). This integrated workflow unites AI, data-driven decision-making, and automated manufacturing, synchronising digital design with physical production.
Key projects this year included ‘Tessera Vitalis’, developing carbon-neutral façade regeneration to enhance biodiversity; ‘Cubeix’, exploring adaptive retrofitting for flexible workspaces using a modular voxel system; ‘AirWeave’, introducing a passively actuated façade for pollution- and carbon-capture; and ‘HoloLab’, generating new tectonic spaces with reclaimed building materials. Through these focus areas, we reimagined architecture as a scalable, adaptive and sustainable product-driven discipline.
Students
Cubeix
Yiwen Jiang, Wenjie Wang, Zilu Wang, Yongchang Xu
Tessera Vitalis
Xuanyu Liu, Mengyang Wang, Wenxi Yu, Yijing Yu AirWeave
Guillermo Cervantes
Mendoza, Yue-Lin Li, Yingxuan Liu, Zhen Yan
HoloLab
Marco Cappelletti, Wang
Gao, Daley Hall, Jiayi Sima
Theory Tutor
Daria Ricchi
Skills Tutors
Paul-Andrei Burghelea, Calin Craiu, J. J. Lee, Zehao Qin
Consultants and Critics
Xiaojing Lin, Jianing Shi
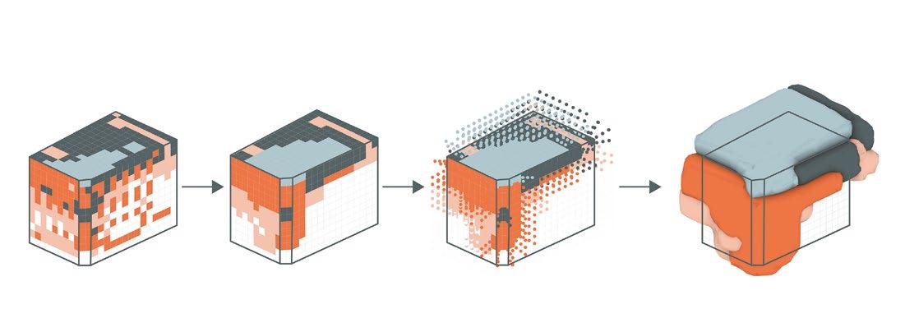
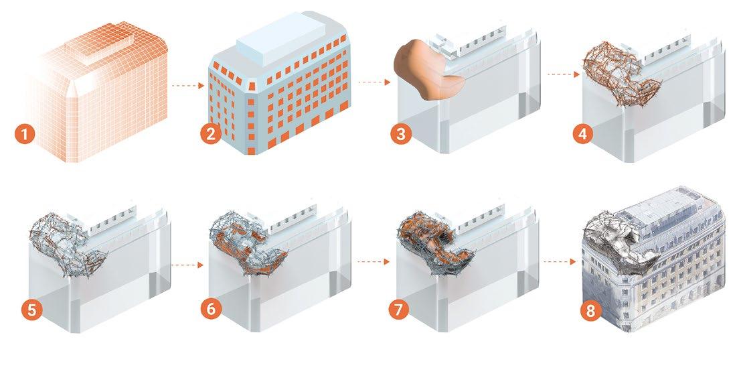
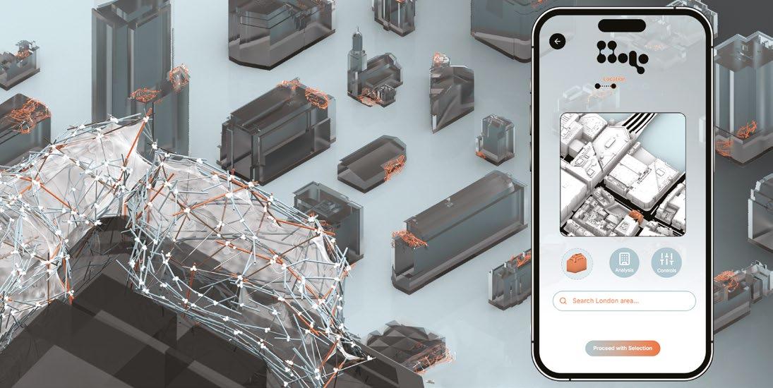
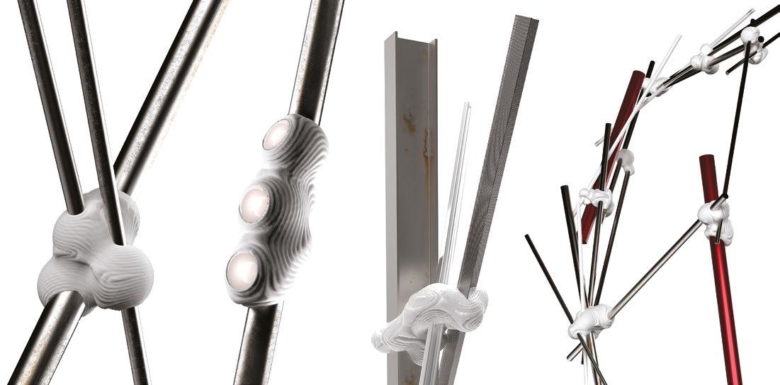
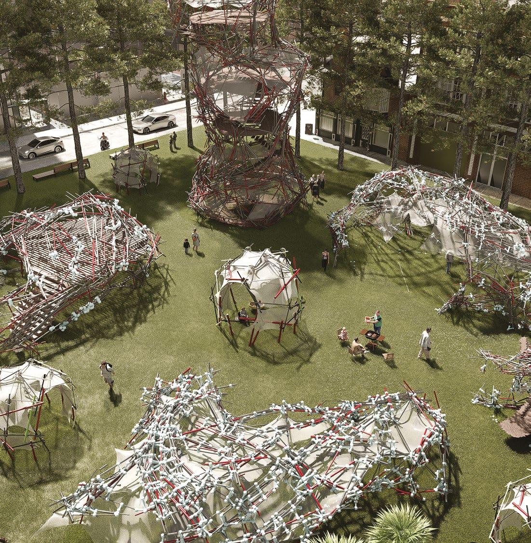
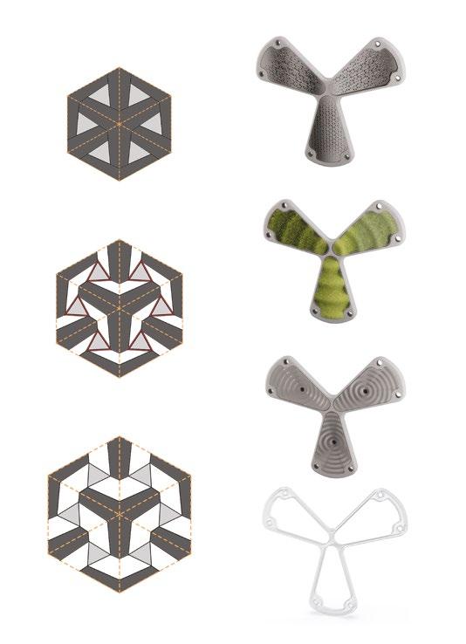
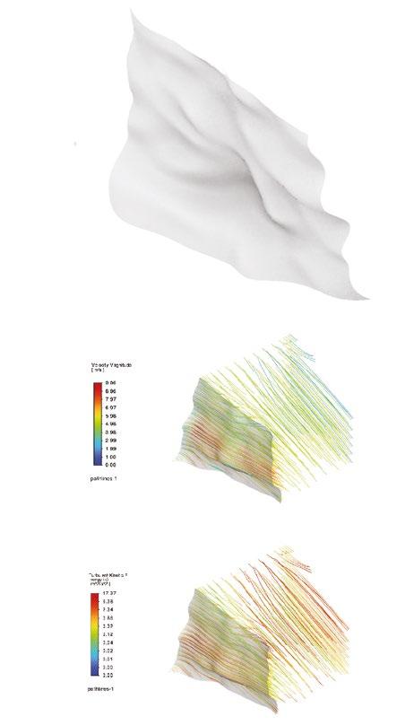
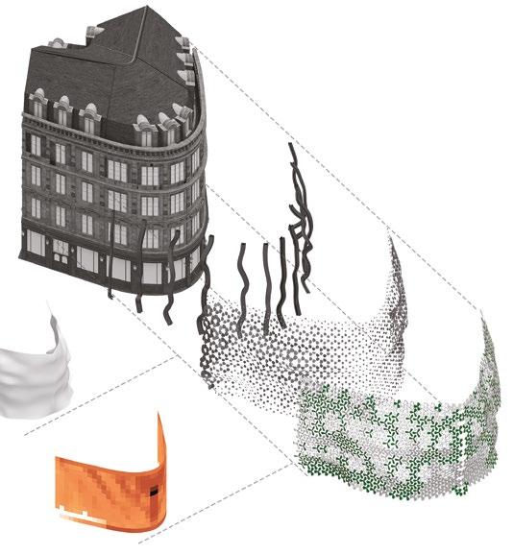
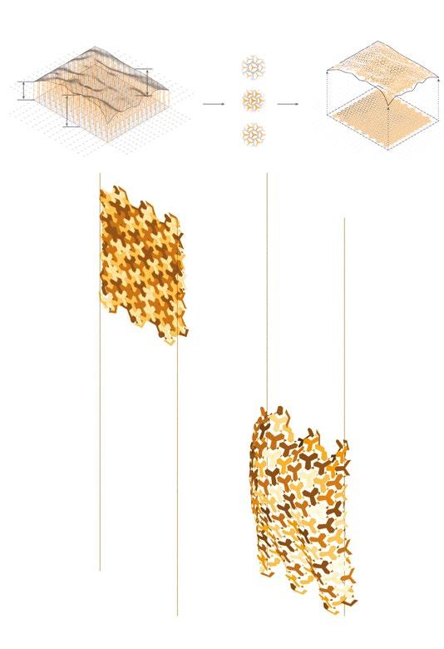
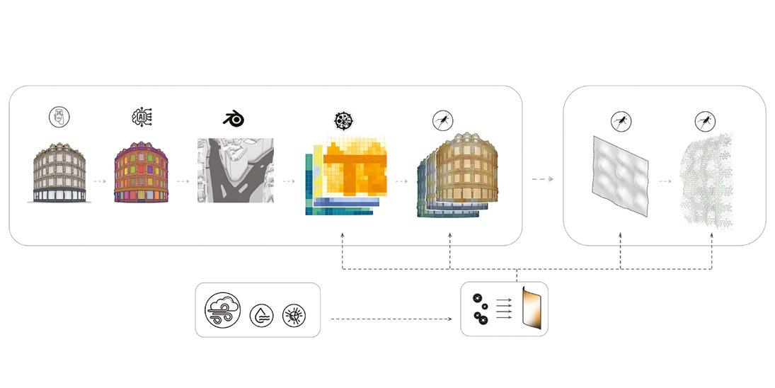
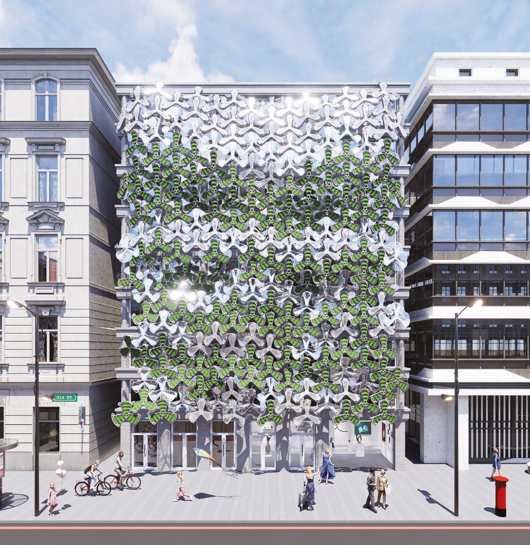
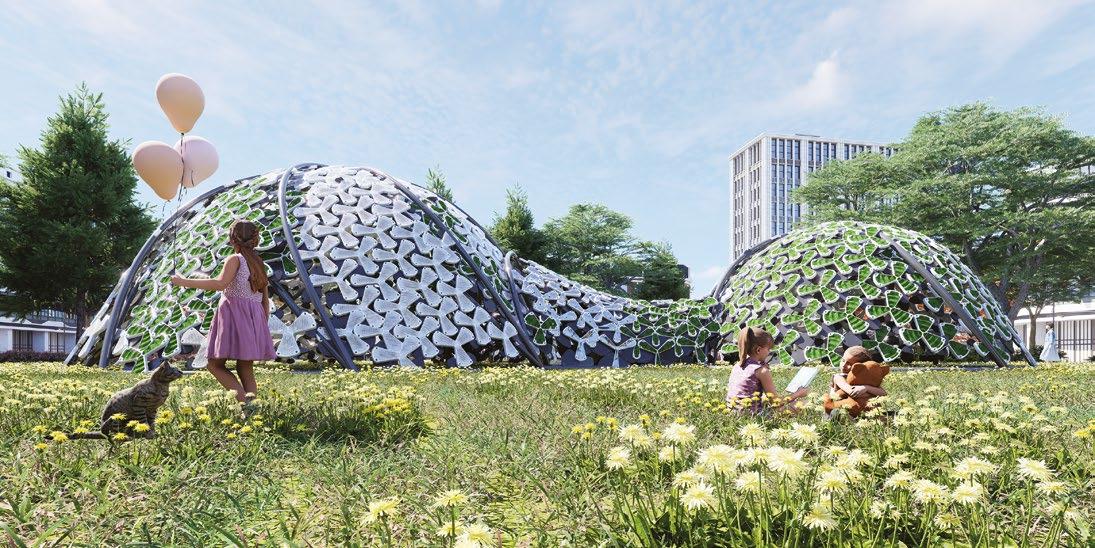
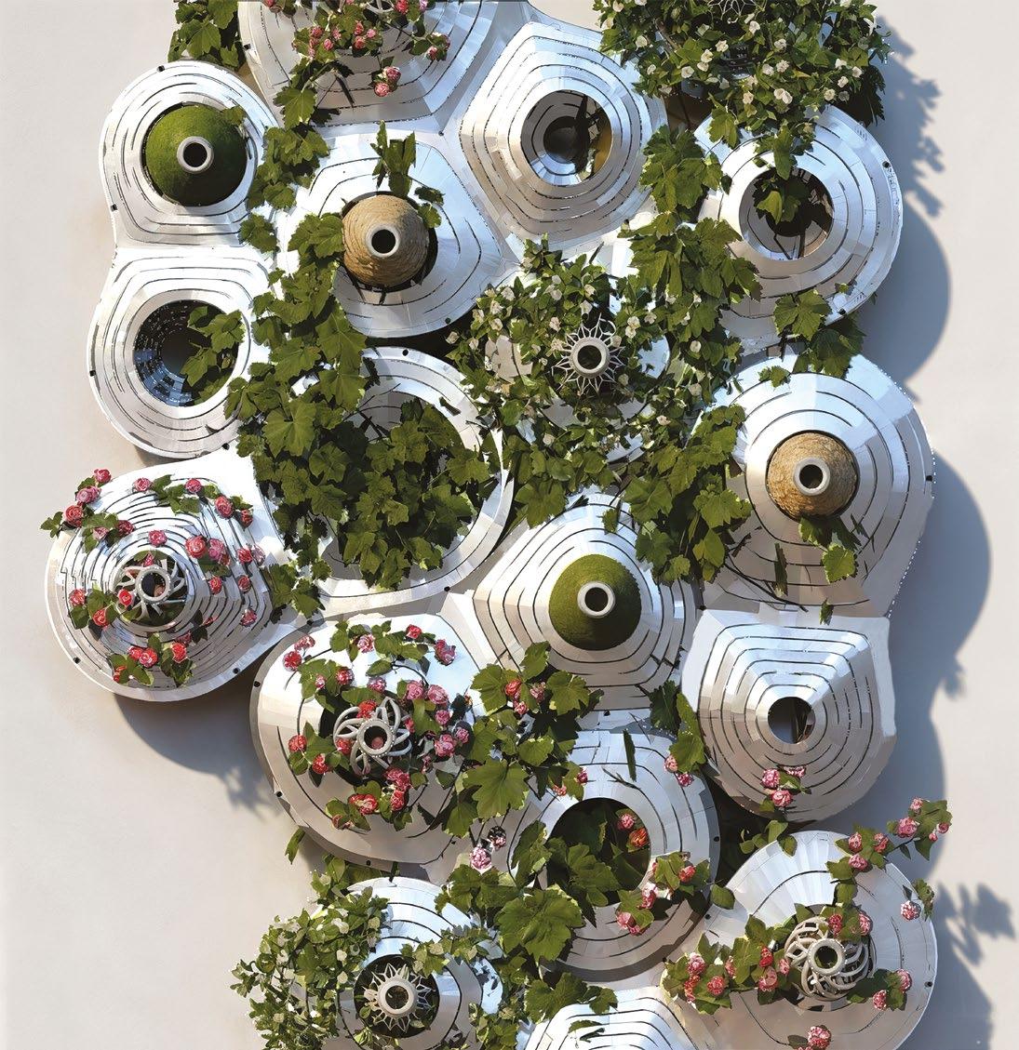
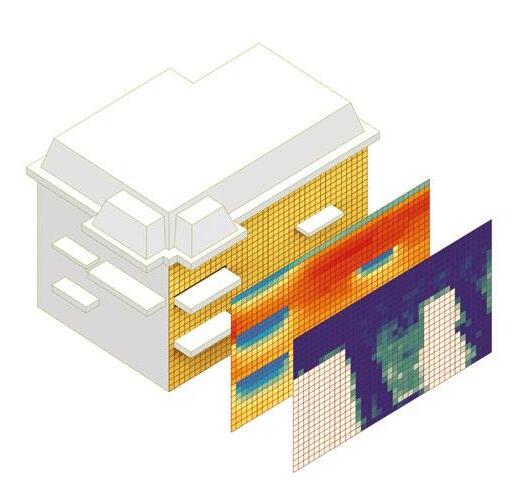
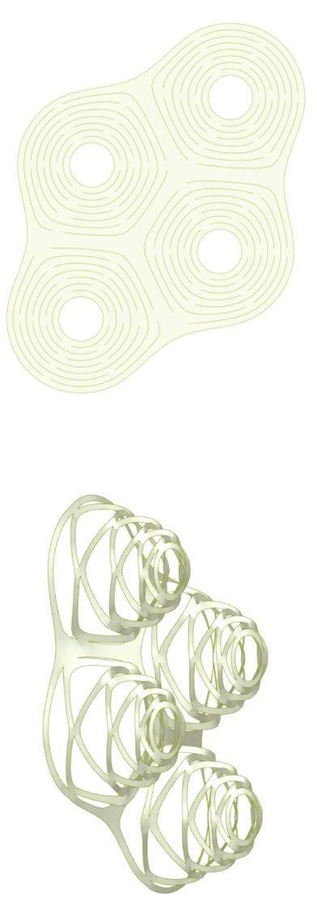
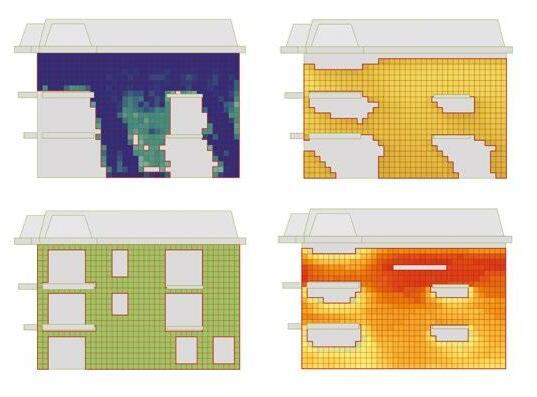
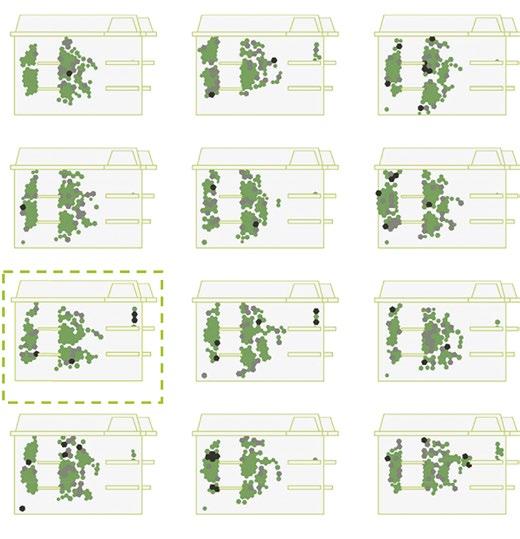
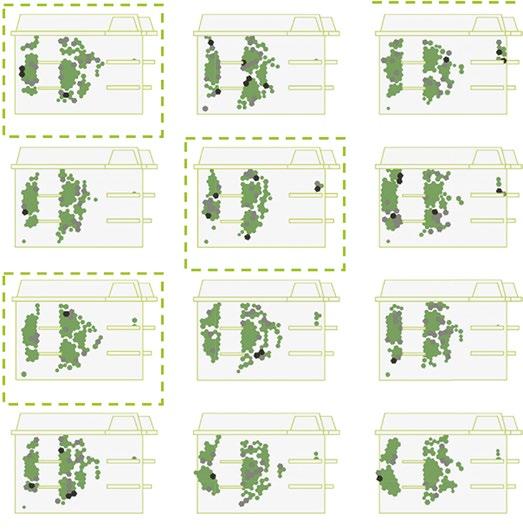
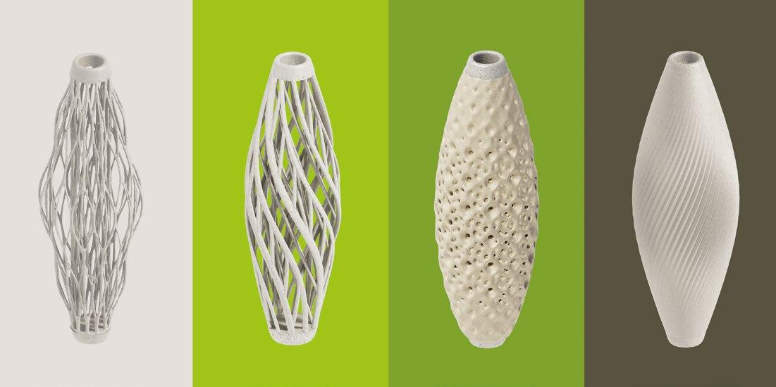
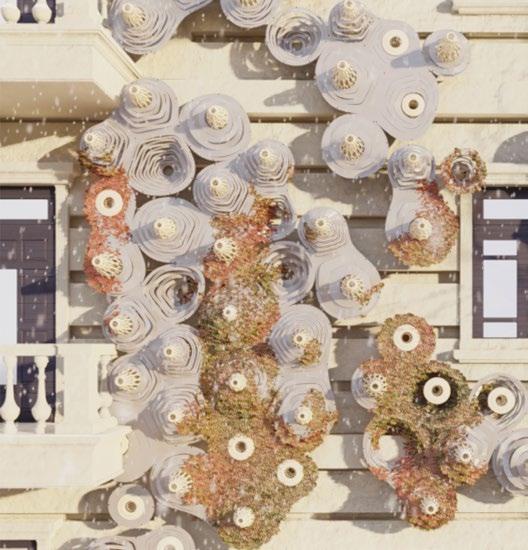
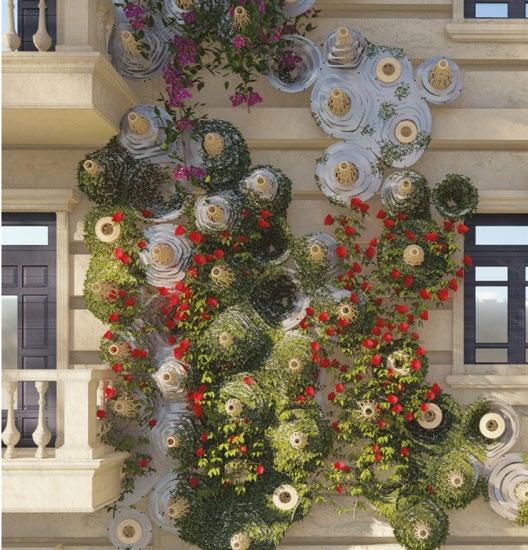
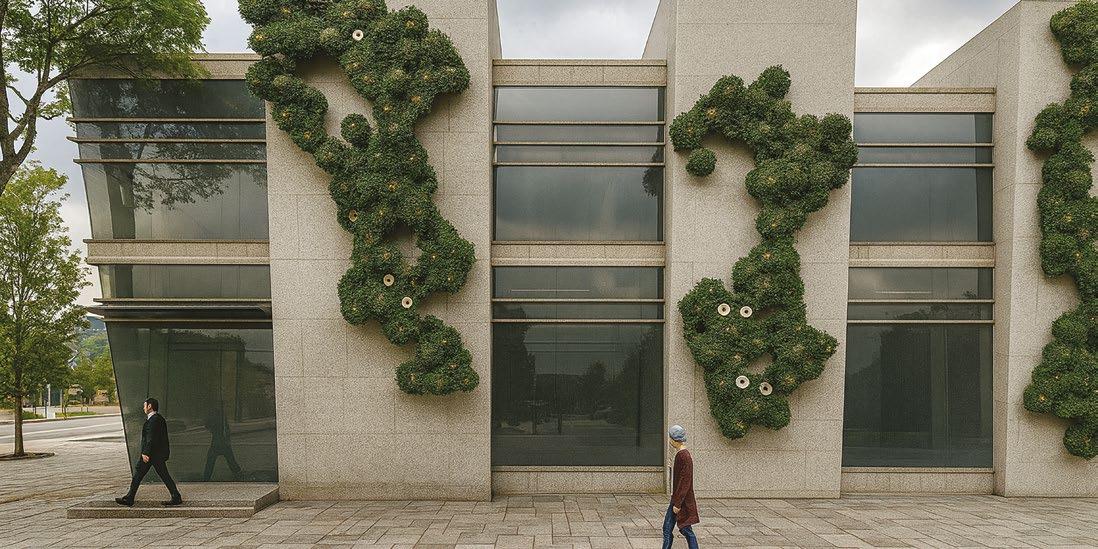
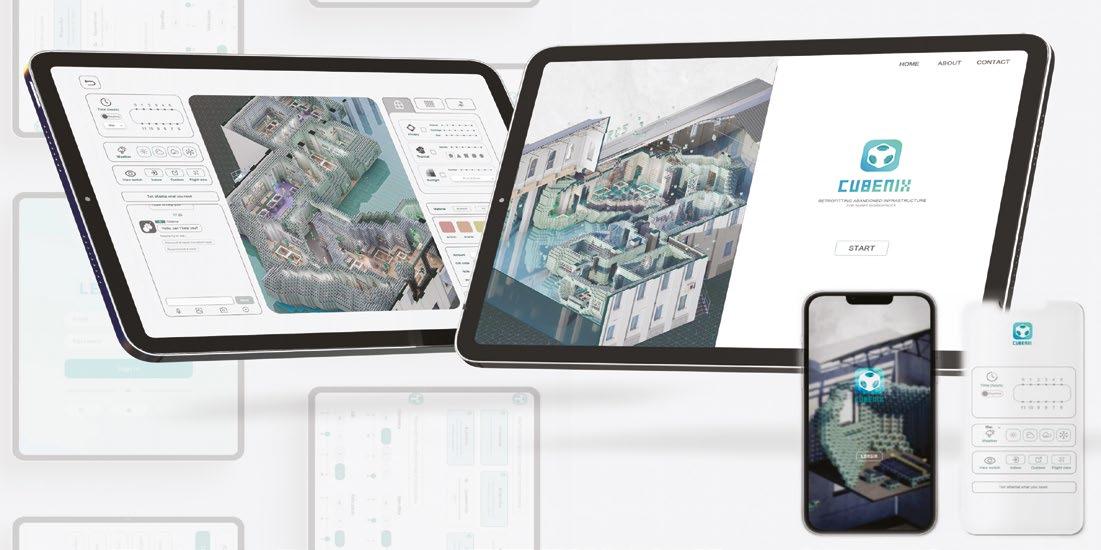
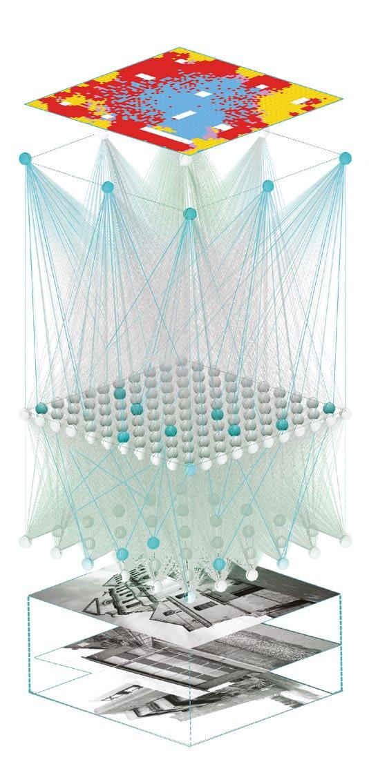
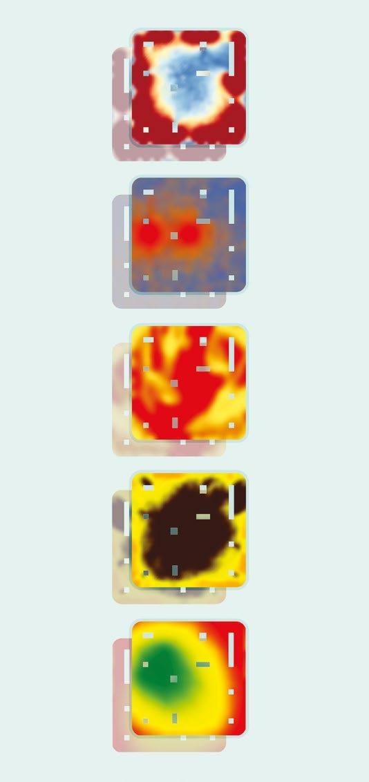
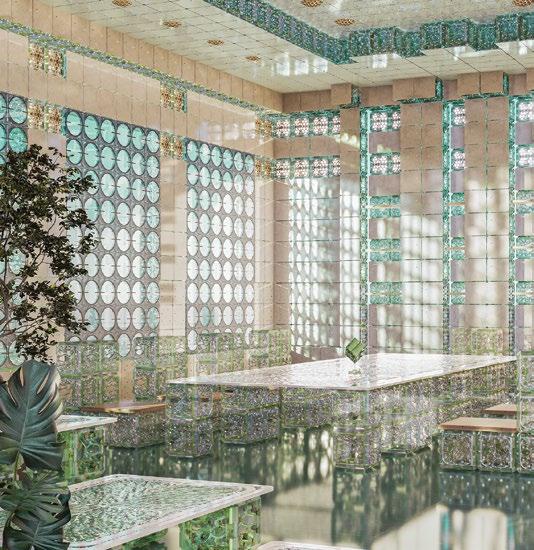
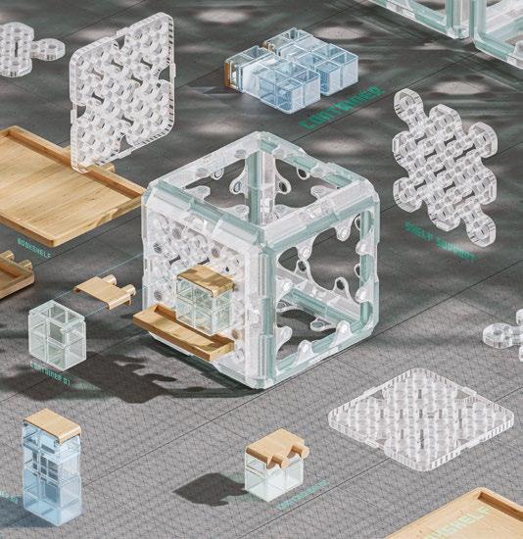
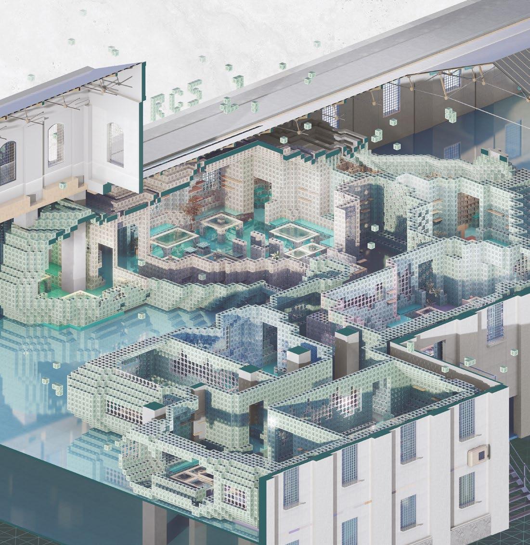
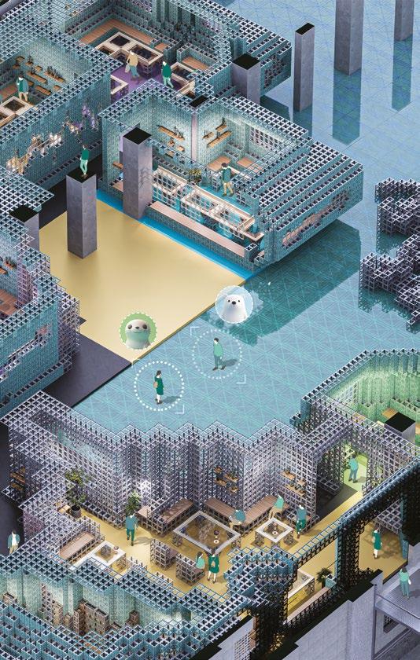
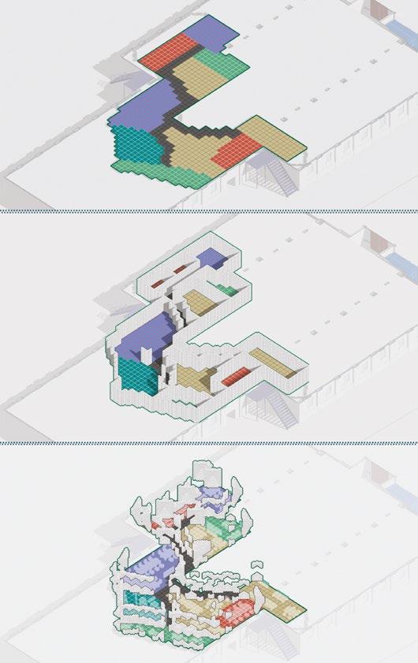
1–6 HoloLab This group transforms demolition waste into modular, scalable structures through a digital workflow that integrates material mapping, generative design and custom 3D-printed joints. By prioritising circularity, it reduces waste and costs while turning debris into highperformance, sustainable architecture. 1 ‘Tower Façade Speculation’. Depiction of HoloLab’s structural system deployed at large scale creating spaces across a tower’s façade. 2 ‘Form Finding and Growth’. Programmatic forms generated via Cosine Similarity analysis. 3 ‘Step-by-Step Processing’. HoloLab’s backend workflow: analysis, segmentation, mesh and assembly of tectonic elements.
4 ‘System Spanning Scales’. HoloLab platform enables users to select locations with aggregations adapting across scales. 5 ‘Adaptable Joint’. Custom 3D-printed joints for stable assemblies using diverse reclaimed pipes.
6 ‘Park-Scale Speculation’. Pavilions and shelters demonstrating HoloLab’s flexibility in public spaces.
7–13 AirWeave This group retrofits building façades with smart, auxetic geometries that capture pollutants in real time. Its modular 3D-printed filters enable efficient air purification and resilient, net-zero urban design.
7 ‘Deformation of the Bistable Pattern’. Pattern stretches under tension, reaching maximum extension at midpoint.
8 ‘Exploded View’. Isometric assembly of modules on a planar hosting façade. 9 ‘Aerodynamic Optimisation of the Façade’. Surface variations tested for optimal wind adaptation using computational fluid dynamics.
10 ‘Expansion of the 3D Auxetic Structure Along Rails’. 3D pattern expansion along the façade rails. 11 ‘Pattern Generation Process’. AirWeave analyses the building façades based on user input, building selection and location. 12 ‘AirWeave: Planar Façade Application’. Flat surface with different densities. 13 ‘AirWeave: Open Space Pavilion Application’. Urban space implementation. 14–22 Tessera Vitalis This group regenerates building façades with modular, eco-friendly cladding that supports biodiversity. Through data-driven analysis and parametric design, it creates living infrastructure for resilient, net-zero cities. 14 ‘Façade Integration’. Façade with aluminium mesh vessels and integrated vegetation. 15–16 ‘Environmental Grid Analysis’. Sunlight, radiation and rainfall integrated for façade design where unsuitable areas and window obstruction are excluded. 17 ‘Kirigami Net Generation’. Multi-unit mesh simulation, demonstrating only viable solutions of the system. 18 ‘Results of Optimisation Analysis’. Nine hundred solutions generated with one Paretooptimal layout selected per generation for evaluation. 19 ‘Vessels’. Four examples of Tessera Vitalis vessel types. 20–21 ‘Spring’. Façade visualisations of seasonal change in Tessera Vitalis modules. 22 ‘Data Centre Façade Adaptation’. Tessera Vitalis modules retrofit a data centre façade, integrating vegetation for ecological enhancement. 23–30 Cubeix This group converts abandoned factories into modular, affordable workspaces using 3D-printed furniture and layout optimisation driven by AI. By reusing existing infrastructure, it reduces costs and carbon while enabling adaptive urban reuse. 23 ‘Cubeix Interface Prototype’. User interface of the Cubeix digital platform. 24 ‘Layered Simulation Framework’. Diagram illustrating spatial mappings with environmental simulation layers. 25 ‘Environmental Performance Maps’. Simulation of environmental performance for Cubeix modules. 26 ‘Interior Assembly Perspective’. Collaborative workspace view with integrated Cubeix modules. 27 ‘Component Assembly Detail’. Detail of Cubeix shelf and container storage modules. 28 ‘Retrofit Axonometric Overview’. Axonometric of Cubeix modular retrofit framework within existing infrastructure. 29 ‘Adaptive Office Axonometric’. Scenario diagram showing modular office user interactions. 30 ‘Programme Allocation Axonometric’. Modular programme distribution for Cubeix configurations.
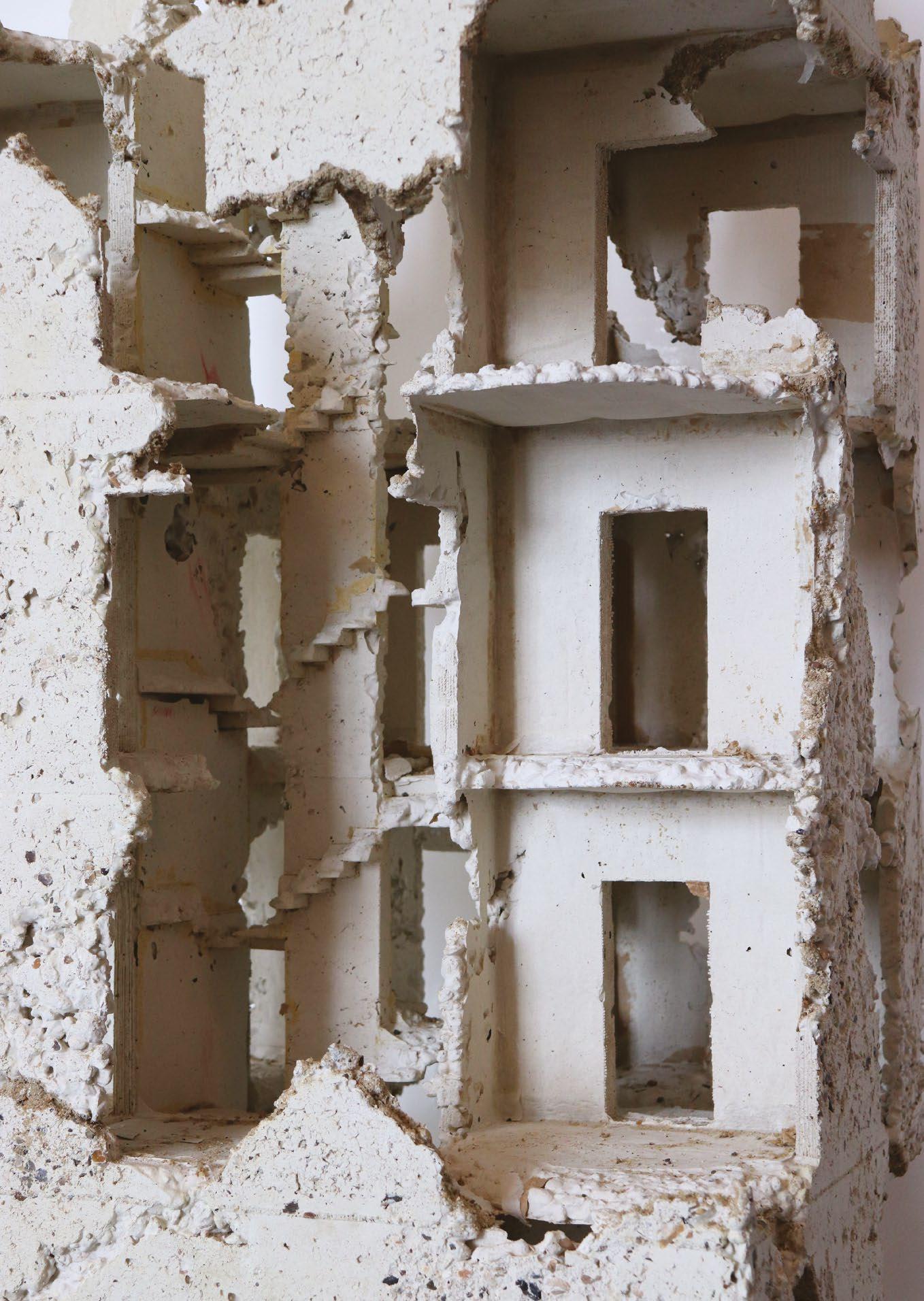
Design Casting: Material, Mould and Architectural Language
Christopher Fischlein, Guan Lee, Daniel Widrig
Casting is often understood as a technique for producing identical components, valued for its ability to control material and make copies. We approached it differently: not as simple reproduction, but as a way of working in which form emerges through making. Here, casting itself becomes the design method. Moulds and materials were at the centre of enquiry, shaping outcomes through their interaction with casting. The work began with plaster, chosen for its simplicity and accessibility, which revealed how even the most basic casts carry traces of folding, flow and surface texture. From this shared starting point, the projects explored how casting might transform the ordinary into architectural language.
The outcome this year includes ‘RePackaged’, where paper and cardboard were pressed into service, their folds, tears and printed graphics leaving reliefs on plaster, concrete and slip. With reuse they softened further, the gradual breakdown of the moulds becoming part of the result.
Related concerns informed ‘Standard Non Standard’, where pipe insulation foam, usually hidden within buildings, was cut and stacked into ribbed blocks and arches. Both worked with modest materials, yet through repetition and reorientation they generated systems of parts balancing consistency with variation.
‘Fill to Cast’ shifted attention to the act of filling. Concrete was left incomplete, its cavities and rough edges accepted as part of the design. Voids and uneven surfaces were not treated as faults but as evidence of negotiation between designer, maker and matter. The imperfect cast became a way of drawing with material, where light, touch and irregularity animated the surface.
Tradition was reconsidered in ‘Casting Hui Su’, which reworked a recipe of joss paper, lime, rice flour and sugar into bricks. Tested at architectural scale, it suggested how craft knowledge might be adapted as a low-energy building material, while continuing the wider themes of reuse and variation.
Research Cluster 6 sets out a method of working in which casting is treated as design rather than a secondary stage. Casting shapes the outcome directly, leaving marks that are part of the result. In this way, architectural language arises from making itself, with textures and variations recording the dialogue between material and intention. Built form is no longer a fixed copy but a record of its own production, where casting and outcome remain inseparable.
Students
Fill to Cast: Imperfect Concrete
Cast in Architecture
Zeynep Begüm Afacan, Aditi Basavaraj Bommai, Josefina Gonzalez
Folatre, Jose Miguel Ibanez Gonzalez
RePackaged:
Wrapping to Building, Cardboard and Casting Larasya (Maitri) Anjani, Yumin Jeong, Karen Dixie Marces, Min Yen Liu, Subin Yun
Casting Hui Su:
From Decorative Craft to Architecture
Hanran Bao, Hongpeng Lu, Jiarun (Jia) Li, Qianshuang (Joseph)
Song, Yijie Wang
Standard Non Standard: Repetition, Modularity and the Language of Pipes Malak Fathy, Shirin
Karbalaeian, Wen Shi, Canyue Wang
Theory Tutor
Mark Garcia
Partner B-made
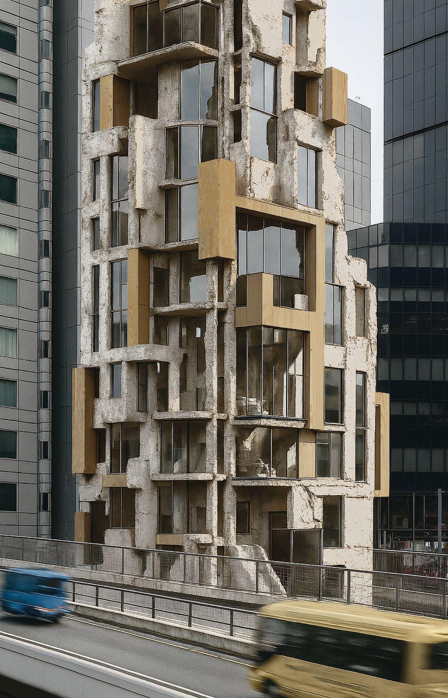
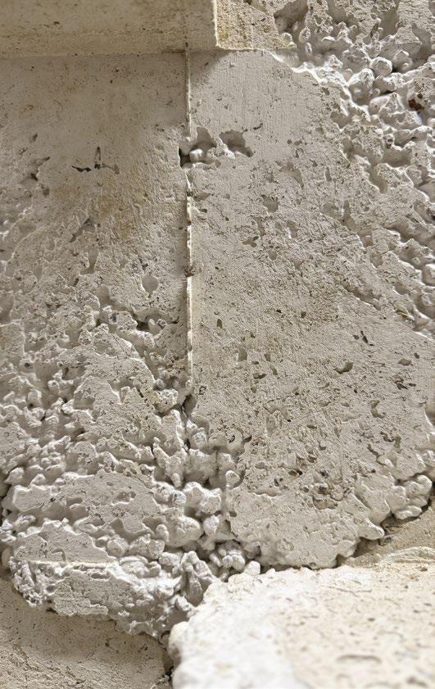
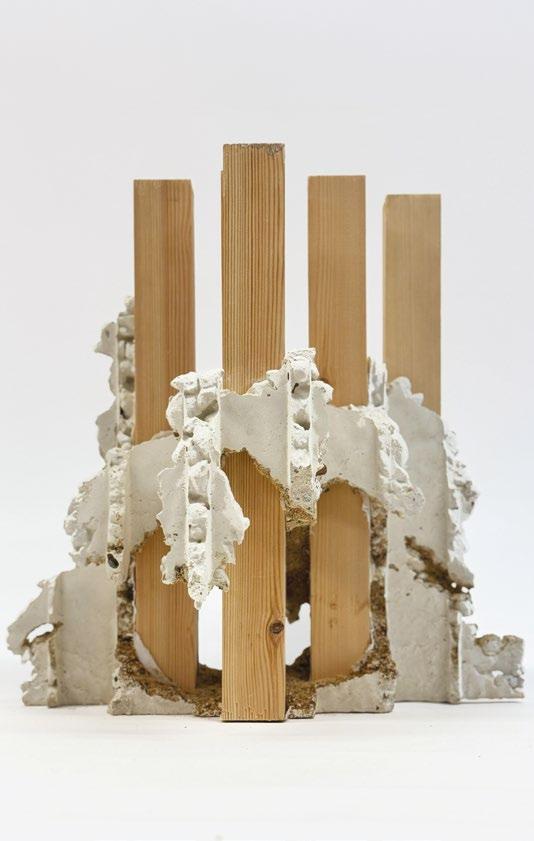
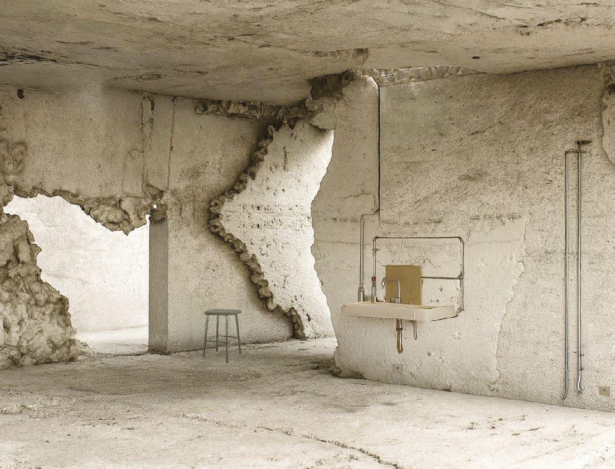
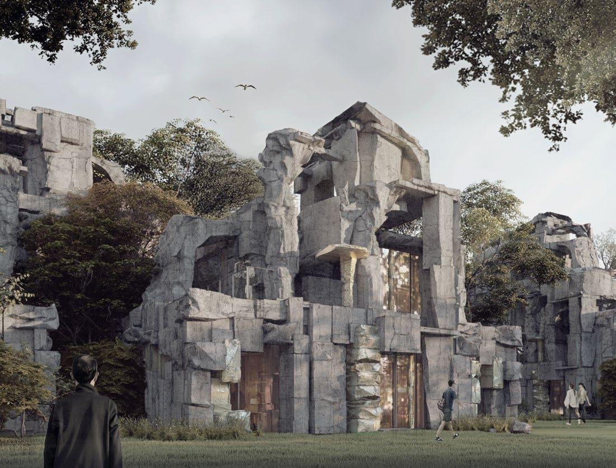
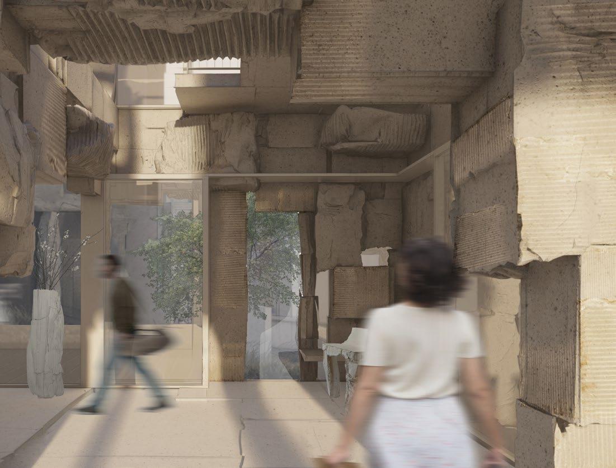
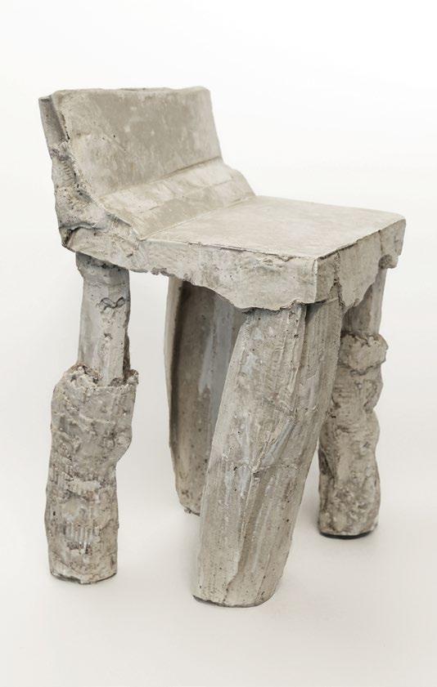
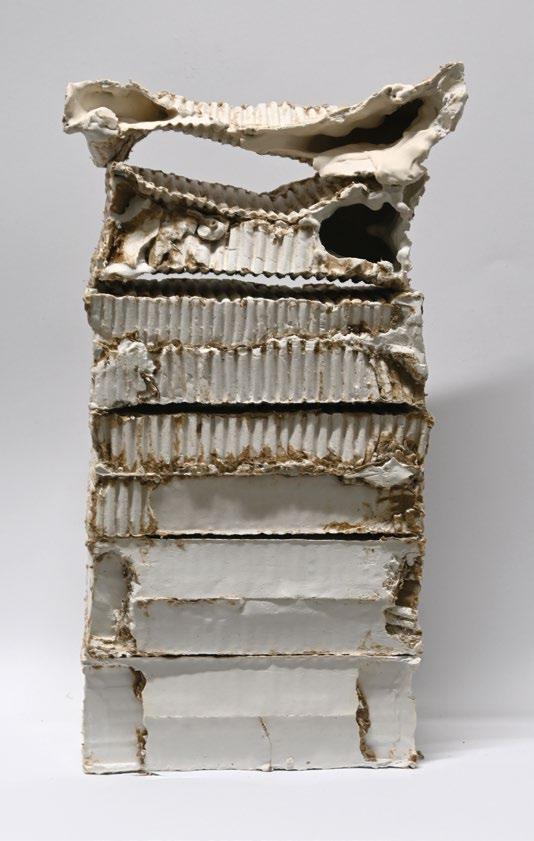
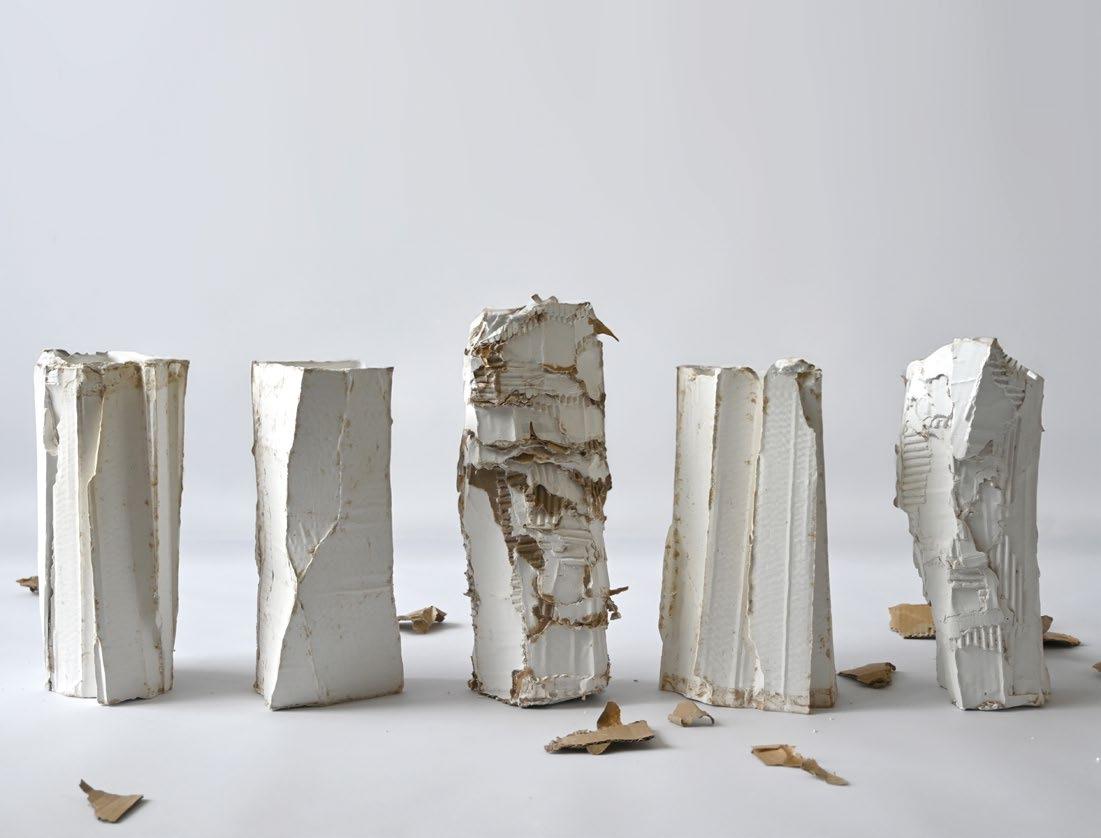
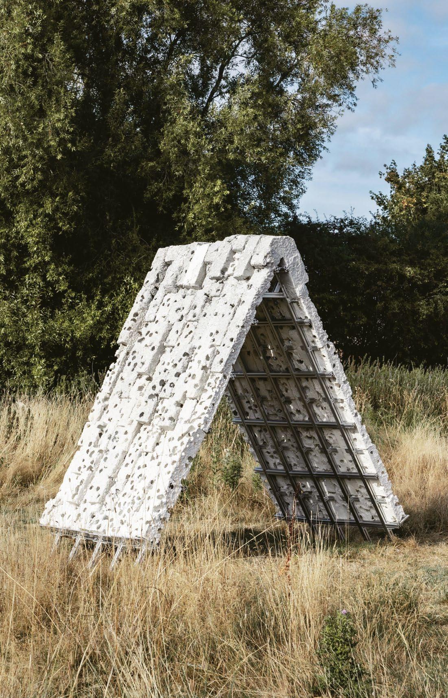
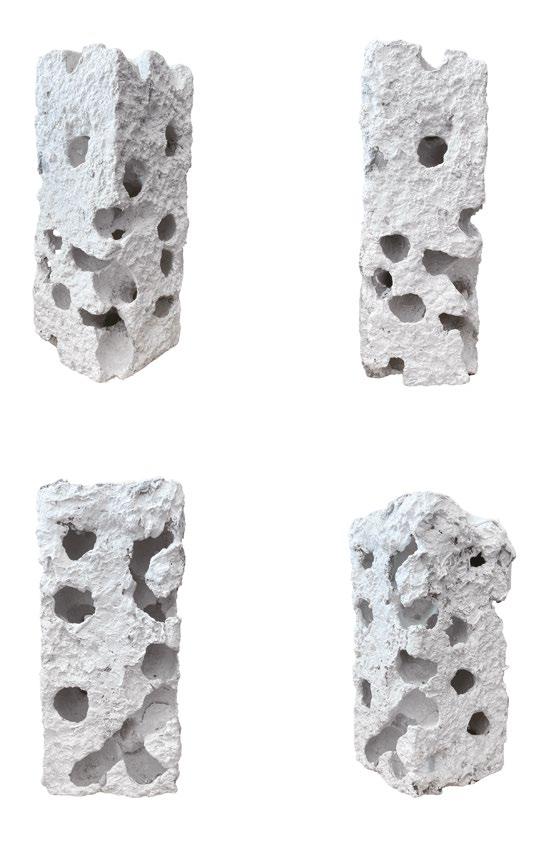
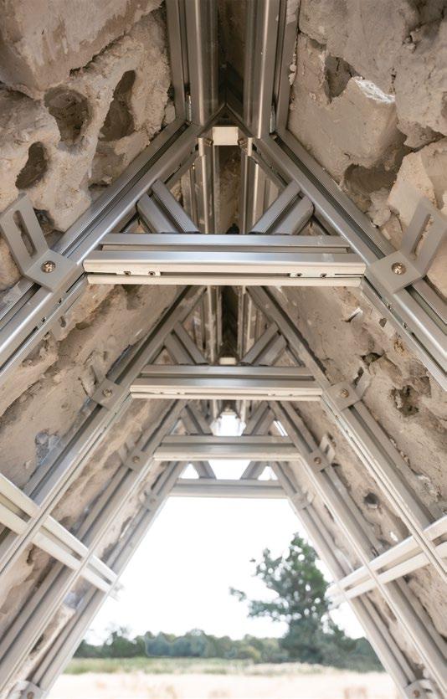
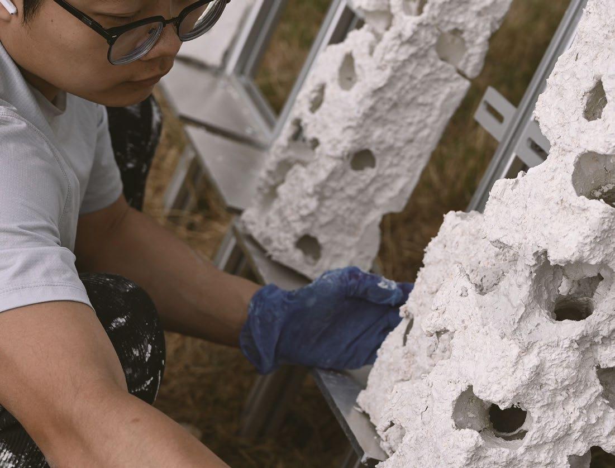
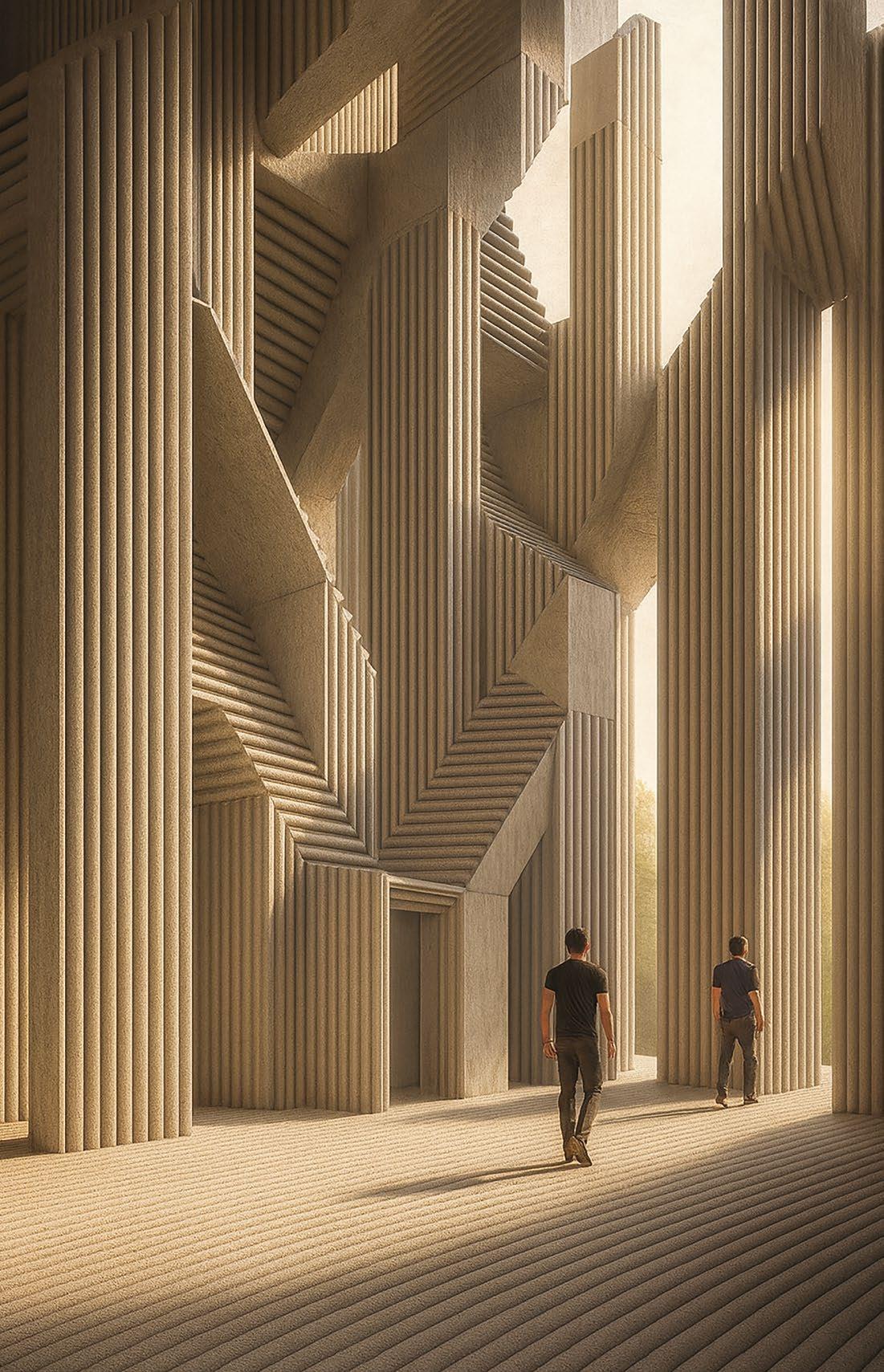
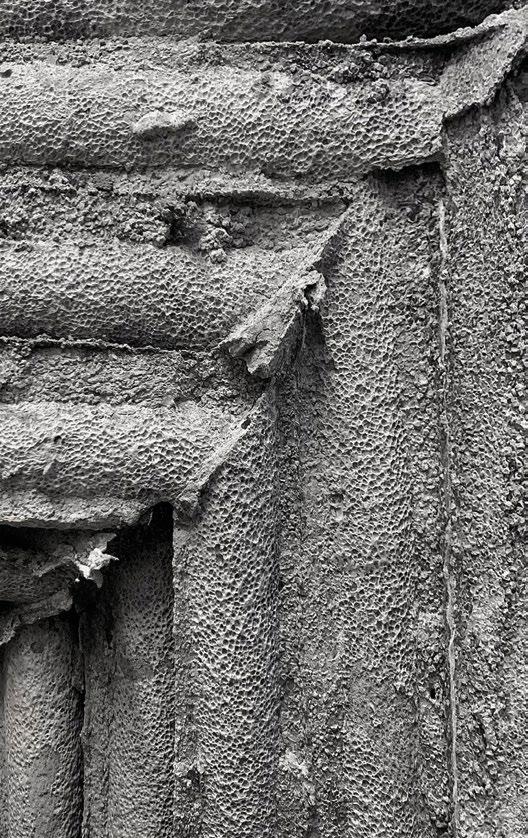
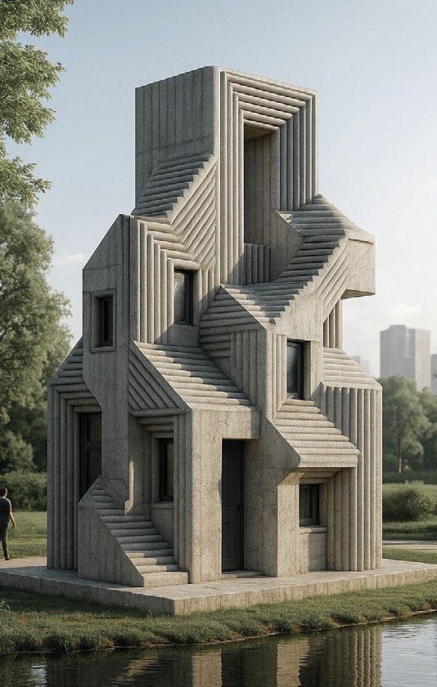
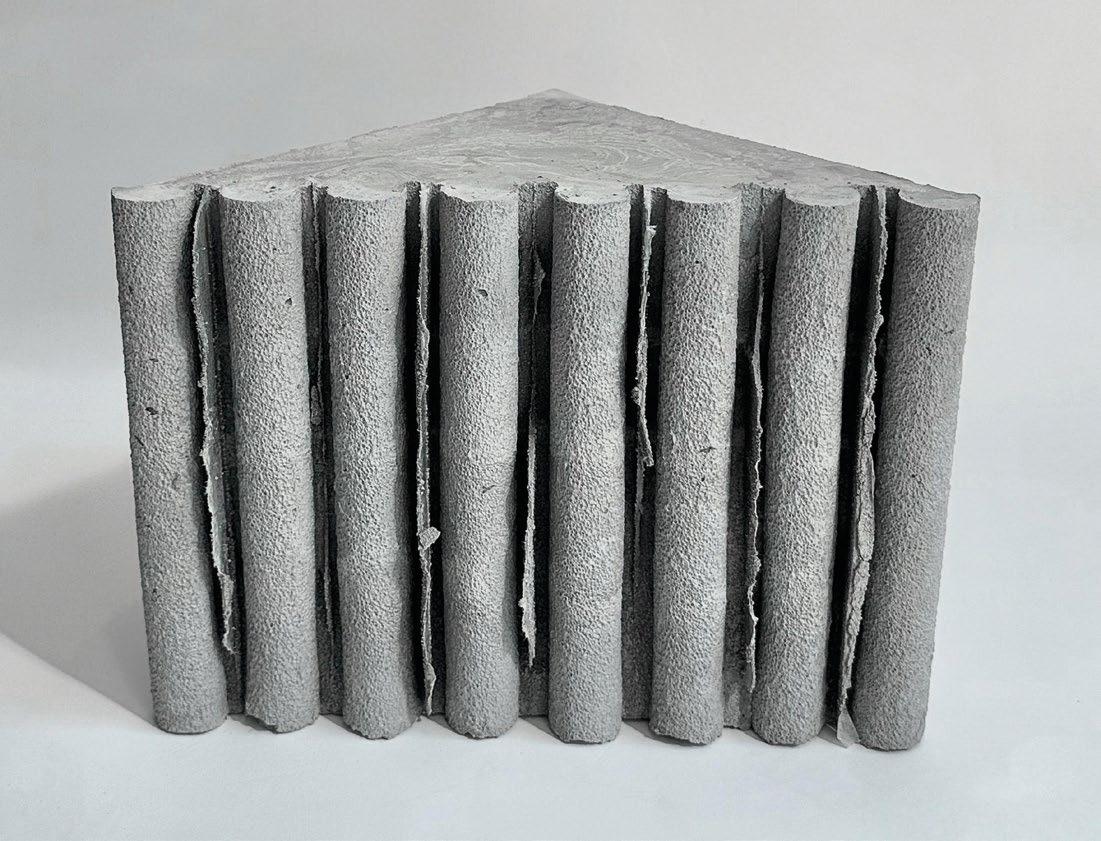
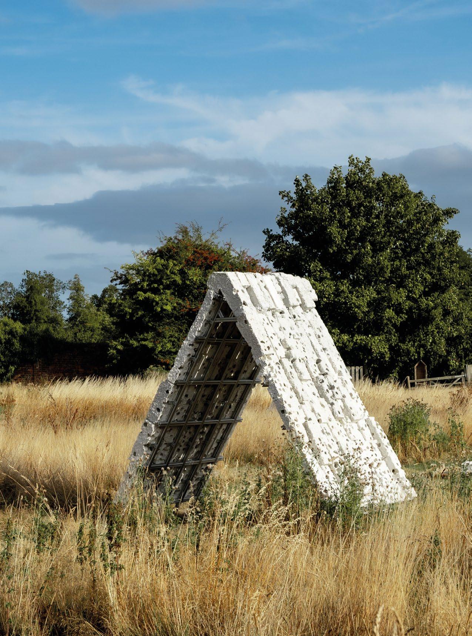
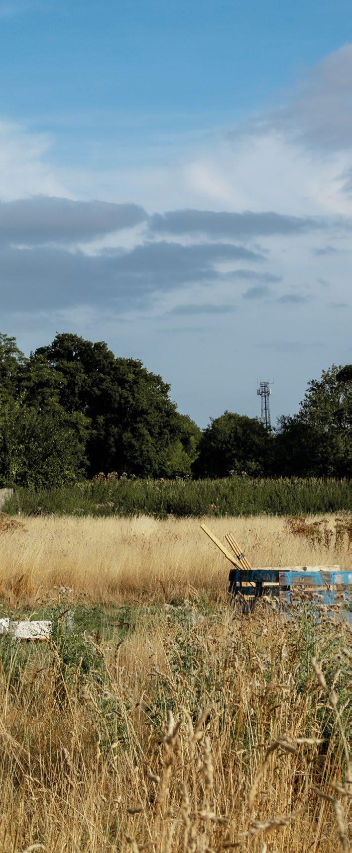
1–5 Fill to Cast Since its invention, reinforced concrete has wrestled with its architectural identity, simultaneously fluid and rigid, universal and local, precise yet unpredictable. This project investigates how imperfection in casting can shift architecture from control to collaboration. Air pockets, unfilled moulds and uneven cures reveal the material’s limits, recording negotiation between designer, maker and matter. Rough edges and voids are not flaws but evidence of process, animating surfaces with variation, tactility and individuality. Embracing incompleteness foregrounds material behaviour, labour and chance, reframing imperfection as a principle of design rather than a defect.
6–10 Repackaged The project investigates how paper and cardboard can be transformed into architectural forms through casting. Paper is not usually associated with permanence. Light, foldable and fragile, it is designed for circulation and disposal rather than for endurance. Yet when used as a mould in casting, whether with concrete, plaster or ceramic slip, it becomes a temporary skin shaping durable form. Creases, folds and textures impress onto hardened surfaces, and with each reuse the paper softens, tears and evolves. Crisp geometry blurs after several pours, layering memory, erosion and traces of consumer culture. Paper becomes an active collaborator, shaping the identity and character of the final cast forms.
11–14, 19 Casting Hui Su This research explores how a traditional craft material can be reimagined and scaled for contemporary construction. At its centre is Hui Su, a composite of joss paper, quicklime, glutinous rice flour and brown sugar, traditionally used in the Lingnan region of China for decoration. Valued for breathability and moisture resistance, Hui Su cures through reaction with carbon dioxide, offering architectural potential. Full-scale 1:1 testing and collaboration with craft masters refine its proportions for hardness, faster setting and reduced weight. Bricks with voids accelerate curing while introducing porosity and pattern. By scaling up into bricks and modular assemblies, Hui Su moves from craft to architecture, showing how tradition can be reinterpreted to address sustainability challenges in the present.
15–18 Standard Non Standard This project investigates how an ordinary industrial material can be transformed into architectural language. By reimagining pipe insulation foam, typically hidden, as a reusable mould for cement casting, it forms a modular system in which repetition, cutting and orientation generate both consistency and variation. The cylindrical geometry is amplified rather than disguised, producing ribbed surfaces that catch light and register rhythm. Stacking, rotation and splicing create flexible assemblies – columns, beams, lintels, arches and panels – that retain traces of their origin while generating diverse spatial effects. The foam’s reusability establishes a sustainable cycle, recording negotiation between mould and material to produce a richness of experience.
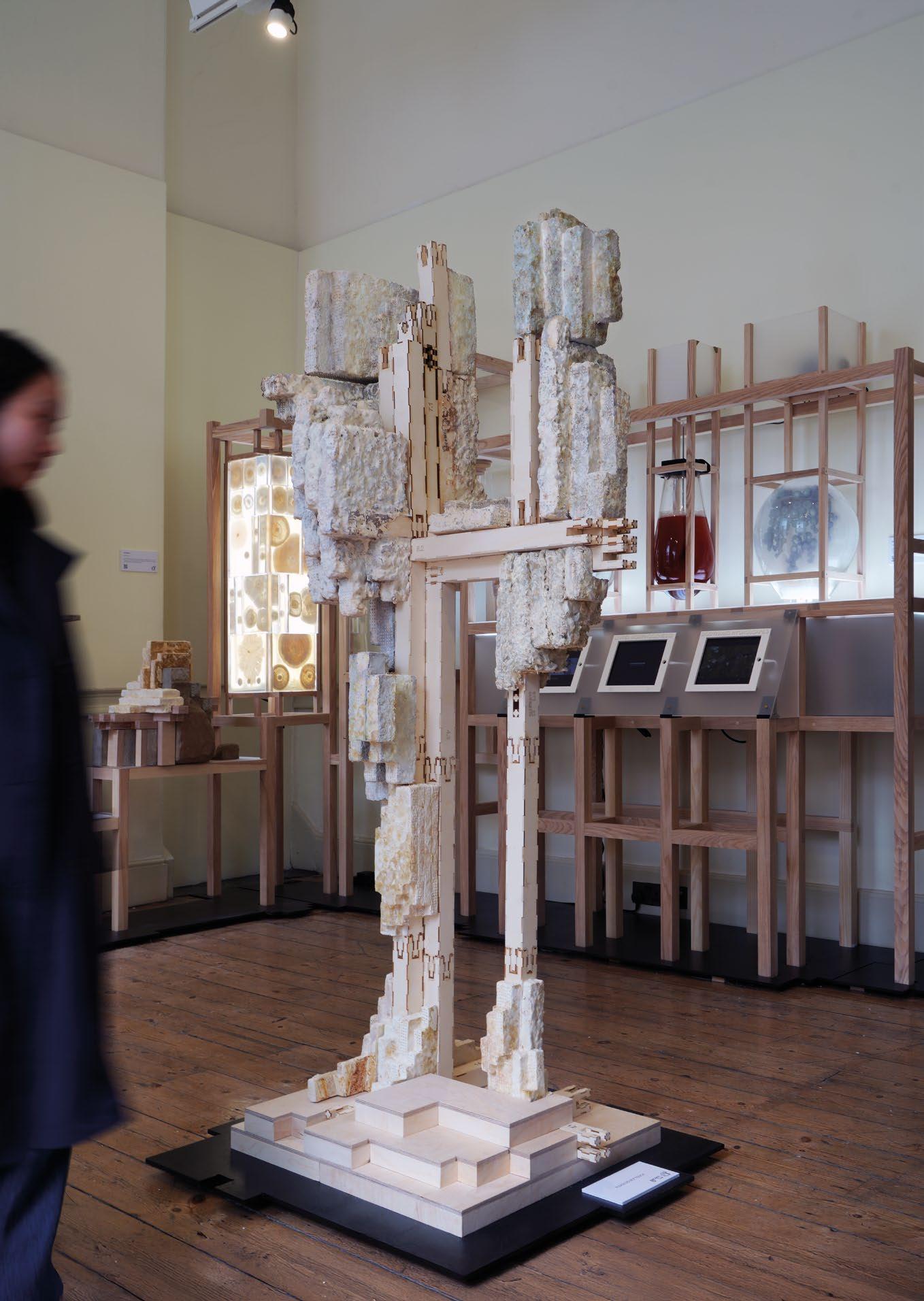
BioSpatial Tending
Richard Beckett, Chris Whiteside
Operating at the intersection of biology and architecture, Research Cluster 7 continues its research into integrating living biological systems and materials into buildings.
This year, we explored the use of living material composites for shaping architectural tectonics that intentionally engage biological concepts of ageing, decay and necrosis. These form the basis for architectures that are resilient through their non-permanent agencies, utilising ecological concepts of continual change, adaptation and regeneration. The projects examine how these materials can be designed, grown and applied to buildings using environmentally driven design methodologies. Strategies of monitoring and sensing were developed to understand and diagnose metabolic activity. These data sets were then used to inform new approaches for multispecies cohabitation whereby these material systems and their spatial tectonics are continually reformed and adapted using biological organisms, growth protocols and digital fabrication as part of a process we call ‘biospatial tending’.
‘MycoTending’ explores the relational and ecological nature of biomaterials alongside human living. Biomaterials’ propensity to erode challenges conventions of permanence, maintenance and control. Compared to traditional methods, MycoTending engages ecological thinking, more than human design, and the biopolitics of material care. The project develops an environmental-data-driven, biomaterial tending framework. Periodic scanning cycles and point-cloud data analysis diagnose material degradation on buildings. These serve as a basis for cycles of tending and reforming using digital fabrication and growth protocols.
‘Bio-Tessera’ explores a new paradigm of architecture where ageing, repair and biological agencies are no longer seen as failures but as opportunities for adaptation and resilience. By integrating living materials such as mycelium into the architectural life cycle, the project challenges the modernist pursuit of permanence, inertness and cleanliness. Through digital fabrication, machine learning and climate-responsive strategies, Bio-Tessera proposes a dynamic building system that grows, decays and tends itself over time.
‘B.L.U.R.’ explores the application of ‘engineered living materials’ that exhibit animate material properties of self-healing and environmental responsiveness. The project explores the potential of bacterial cellulose as a dynamic architectural material, emphasising the importance of continuous tending and care throughout its life cycle. Its degradable nature challenges conventional notions of permanence and restorative approaches in architecture, driving instead a strategy that embraces decay as a design catalyst. Digital technologies were integrated into biomaterial workflows to monitor material degradation and environmental datasets to inform biomaterial tending interventions.
Students MycoTending
Rui Wang, Yumeng Wang, Yiming Yao, Shu Zhang, Yumo Zhao
B.L.U.R.
Roba Abdelhak, Qingxuan Li, Yuchun Lu, Miruna Porosnicu, Iravati Wagle, Wei Zhang
Bio-Tessera
Ziyi Liu, Qing Wang, Zhiyuan Wu, Yaoyao Yang, Can Yardimci
Theory Tutor Yota Adilenidou
Skills Tutor Hangchuan Wei
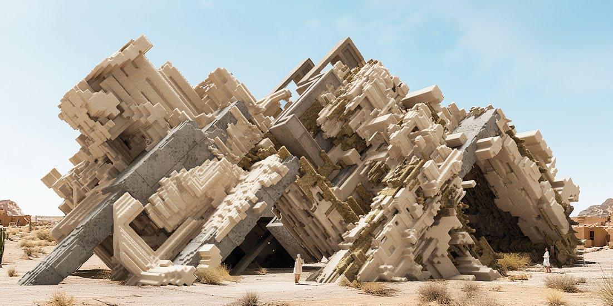
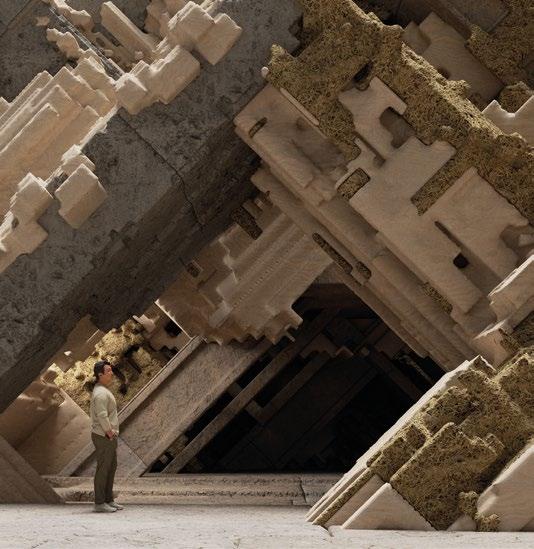
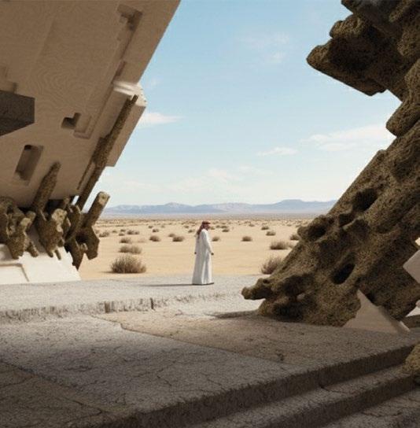
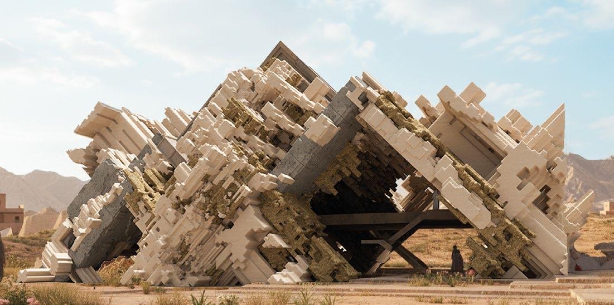
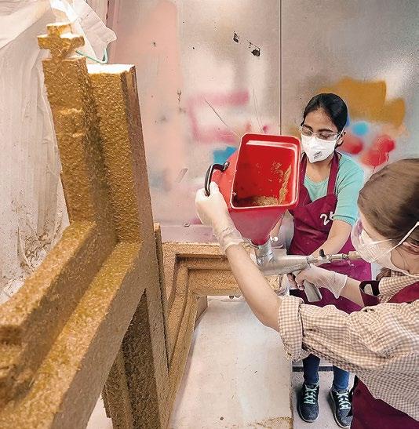
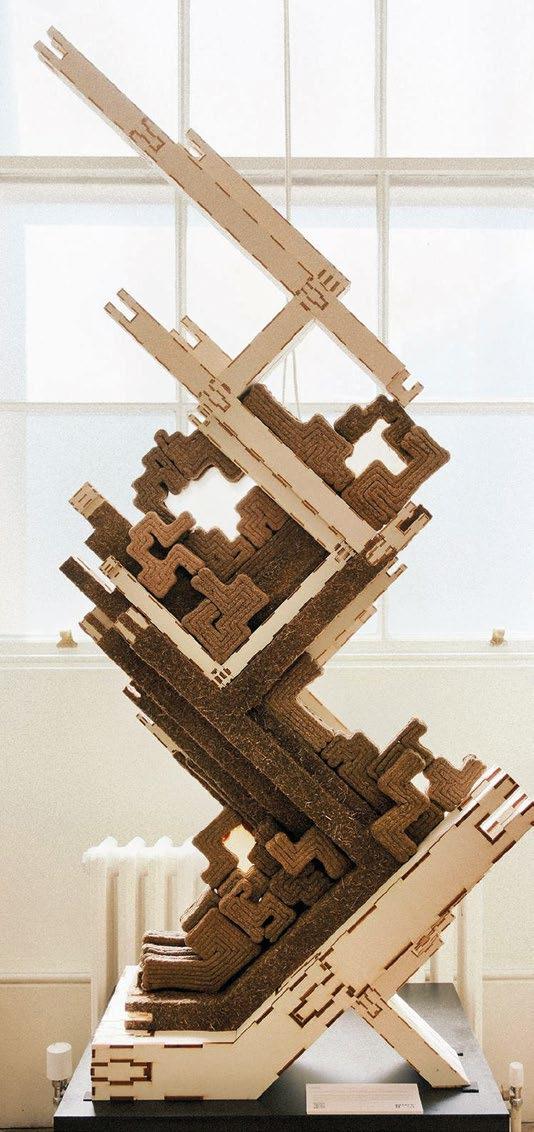
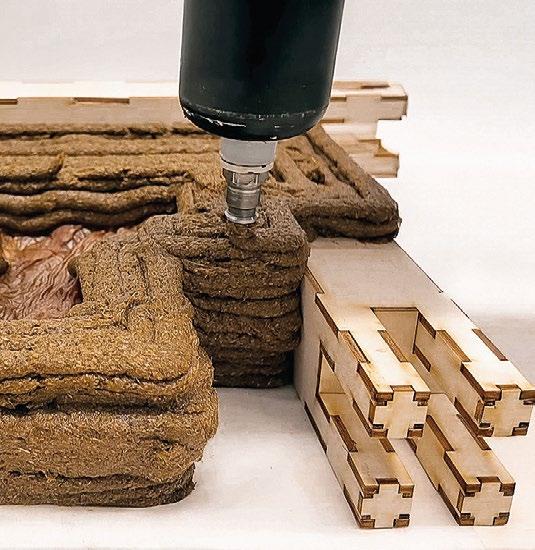
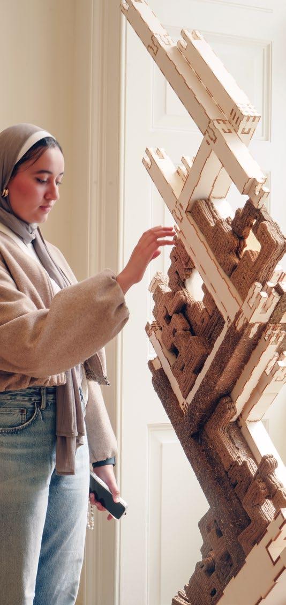
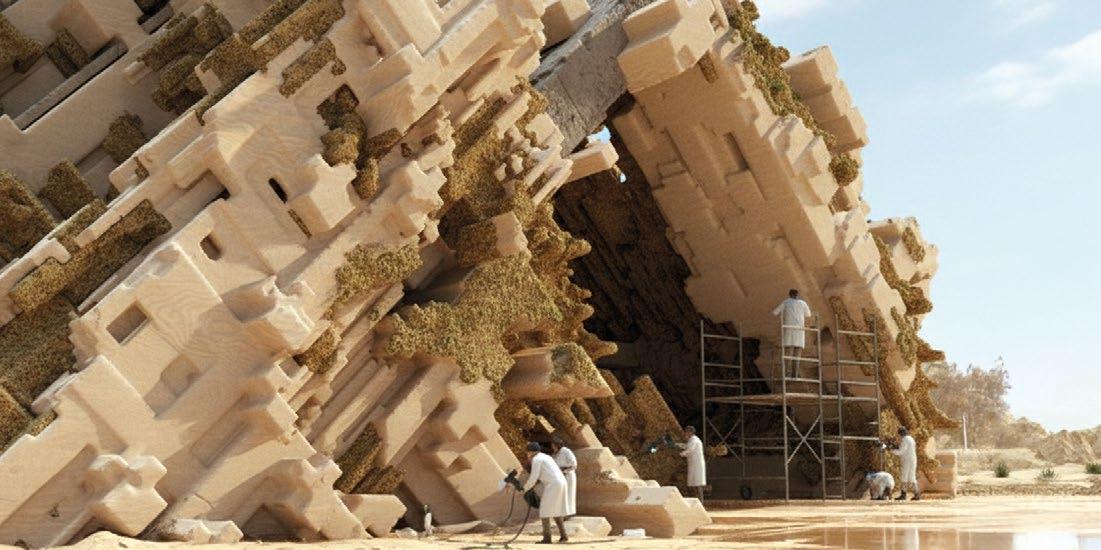
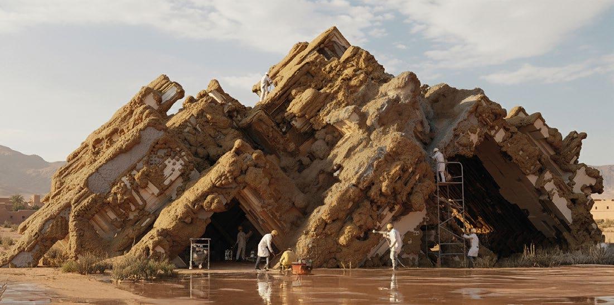
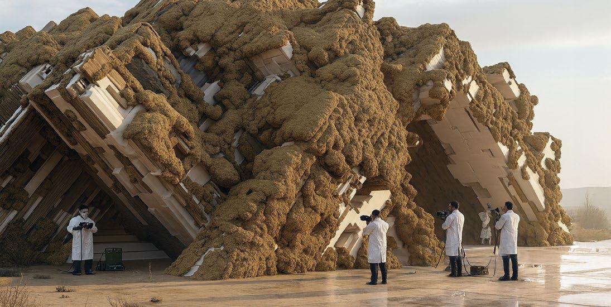
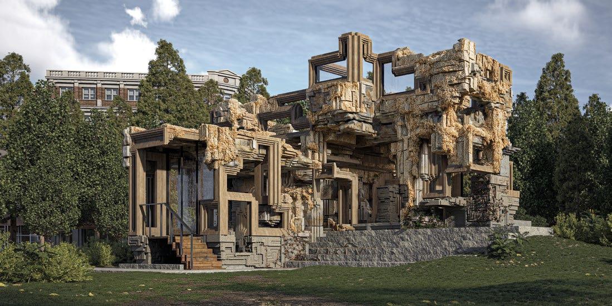
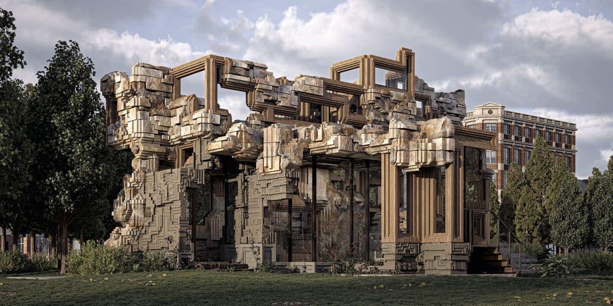
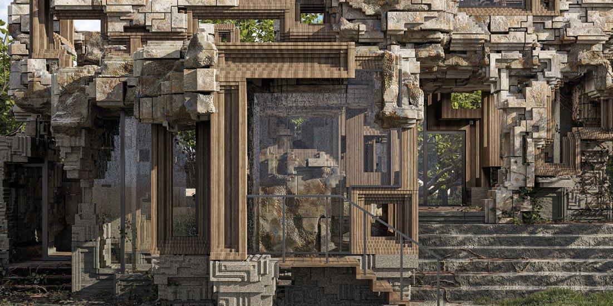
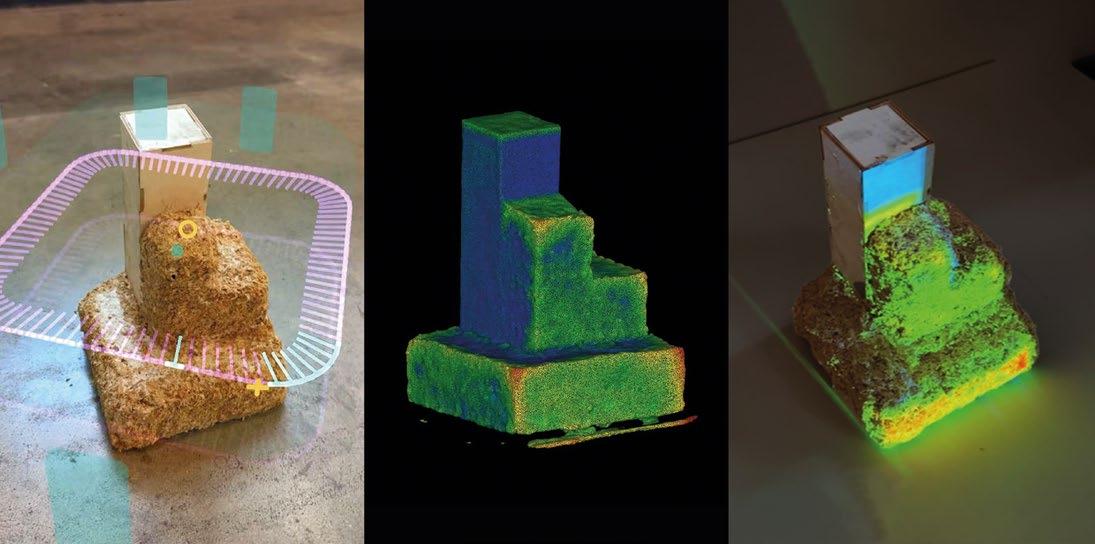
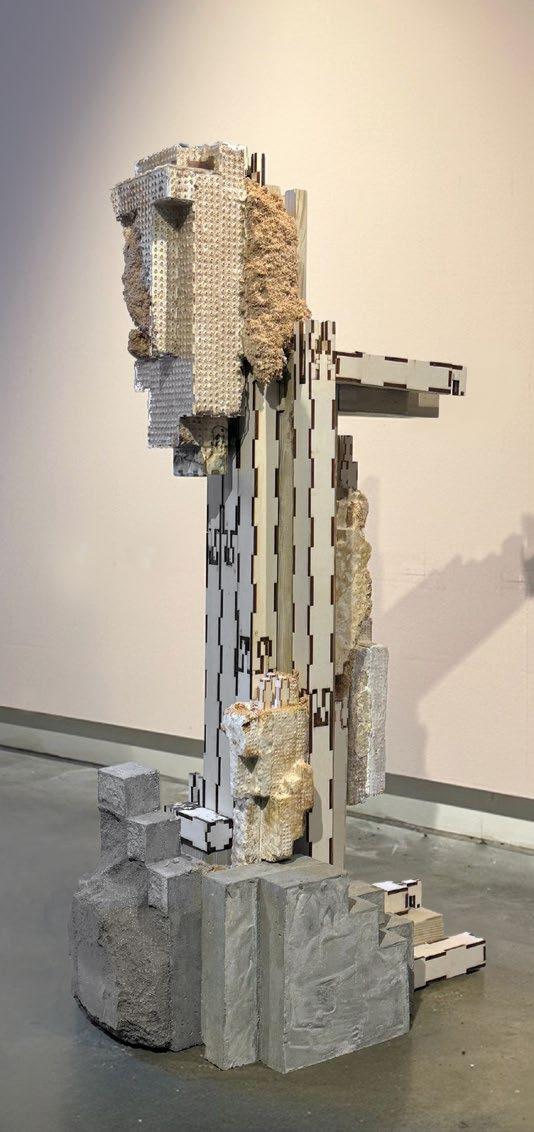
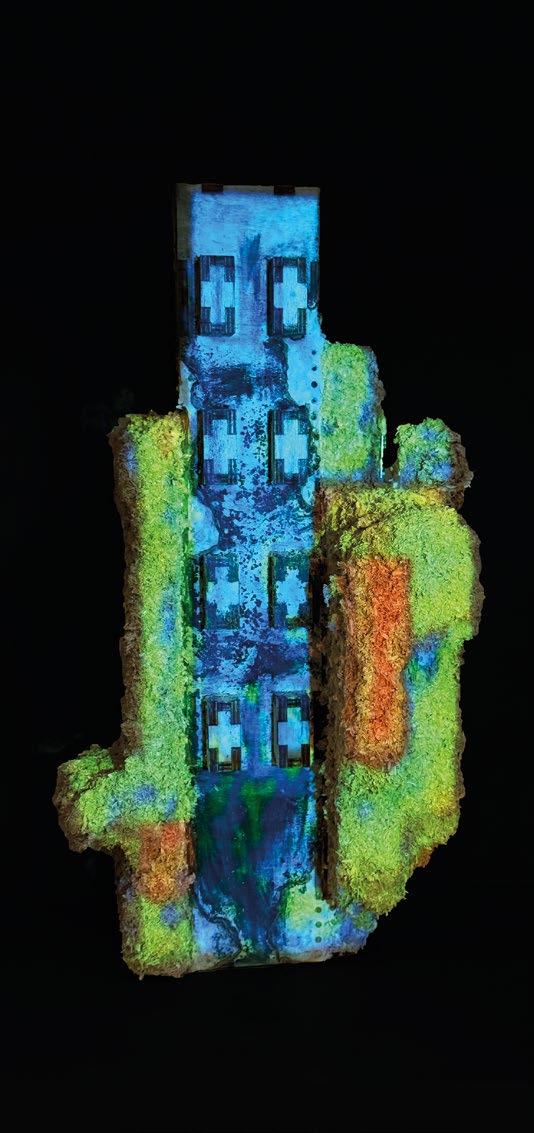
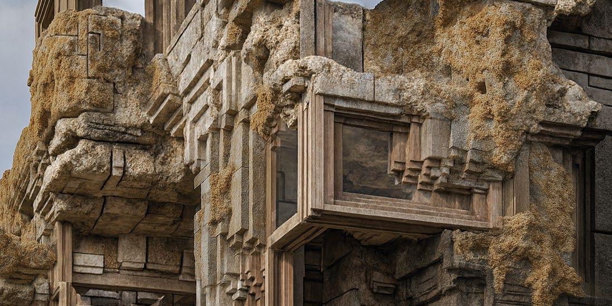
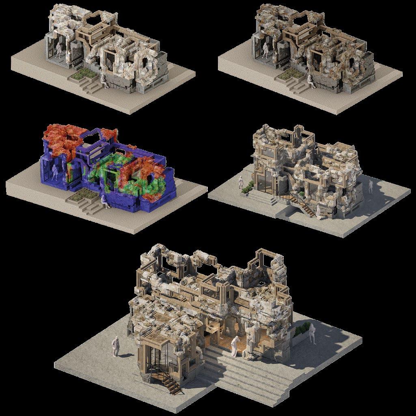
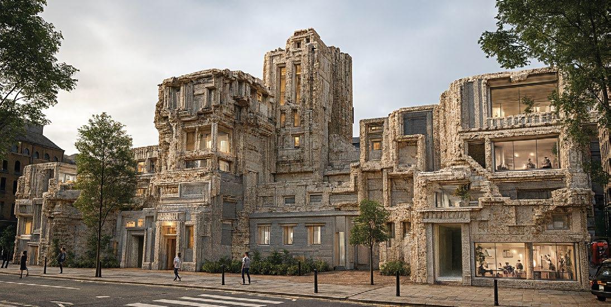
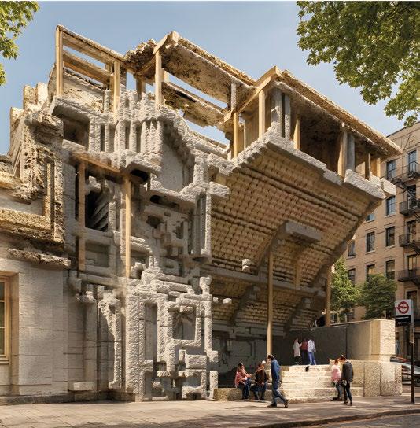
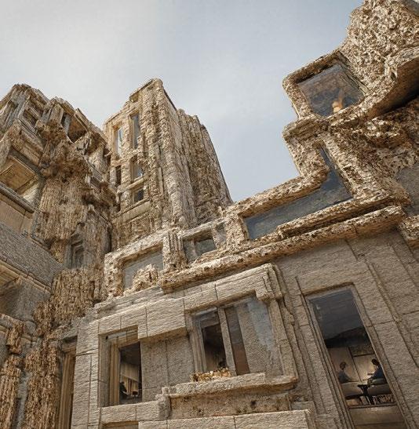
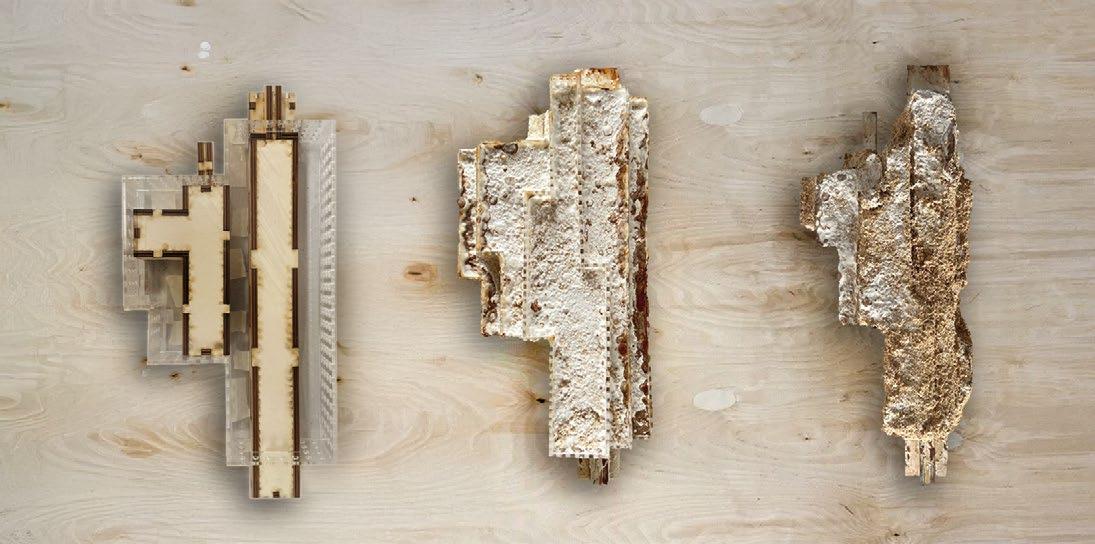
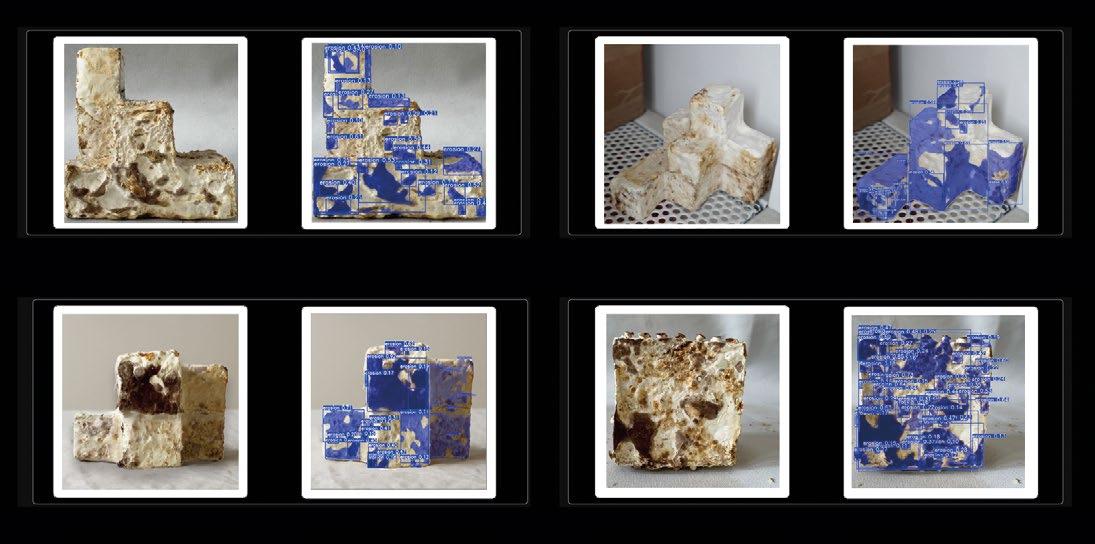
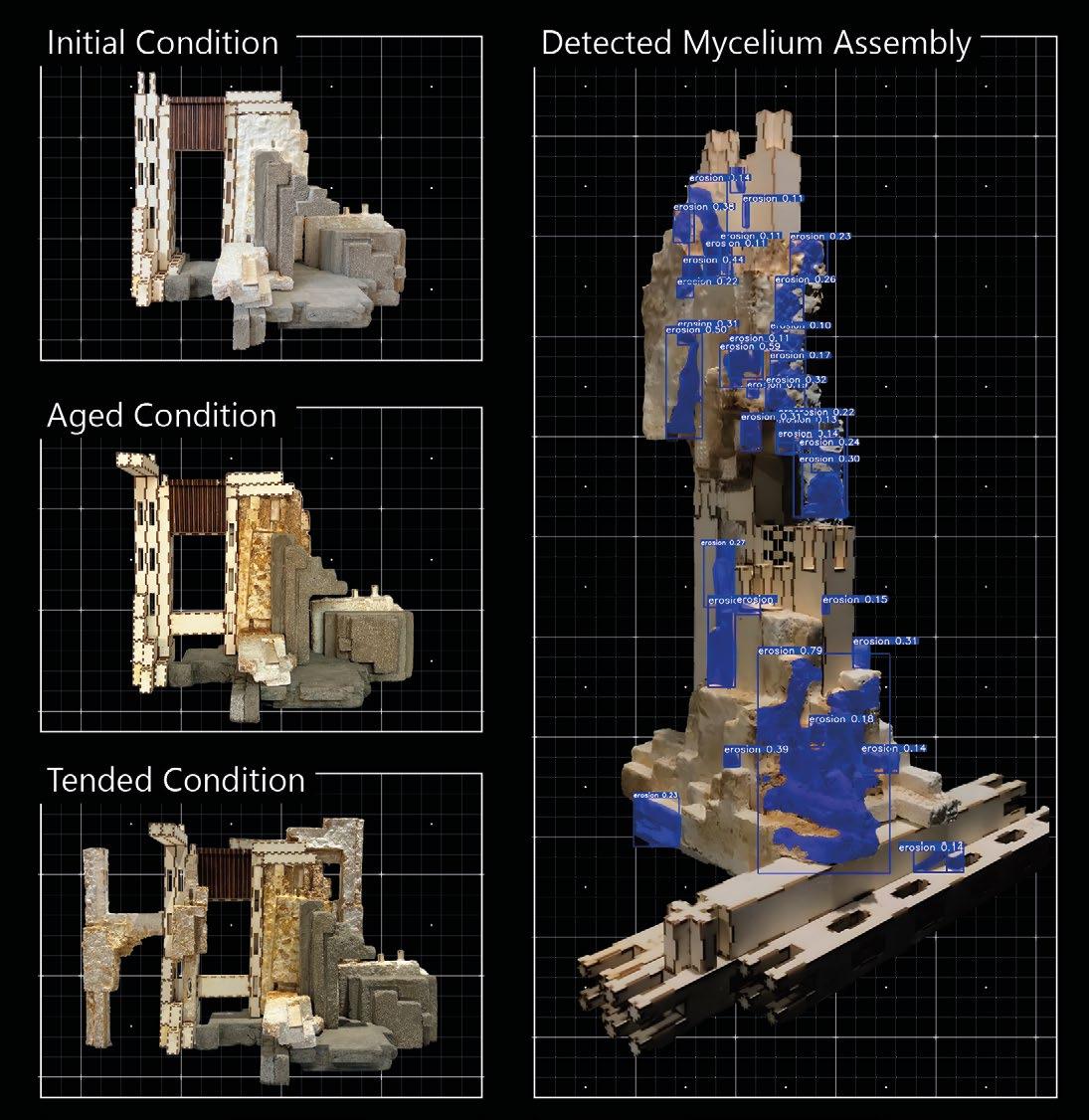
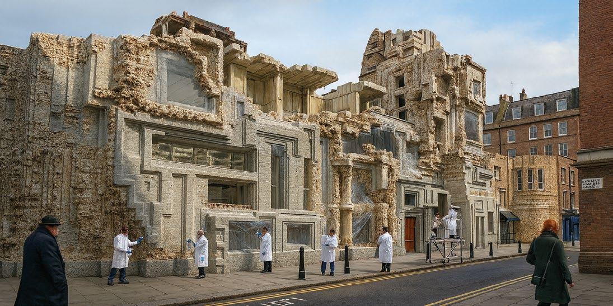
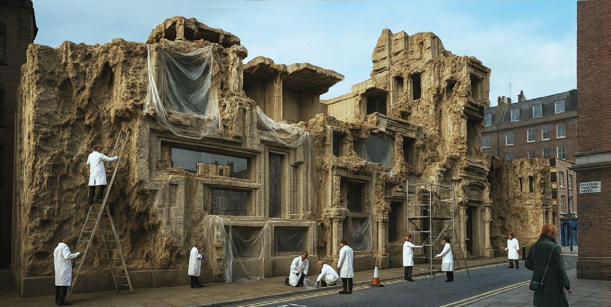
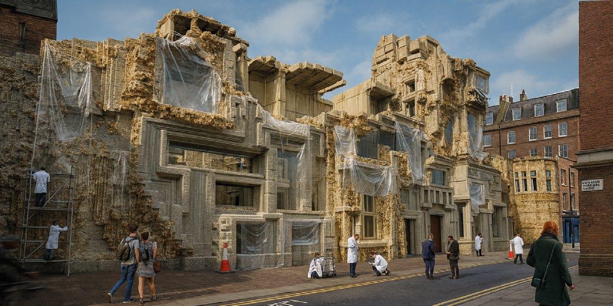
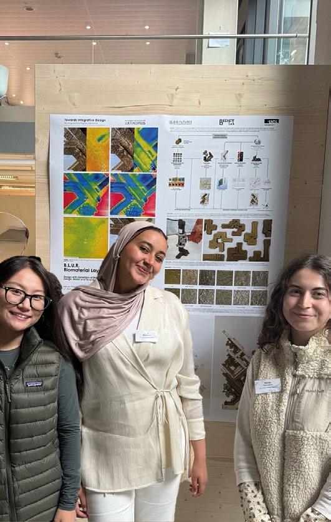
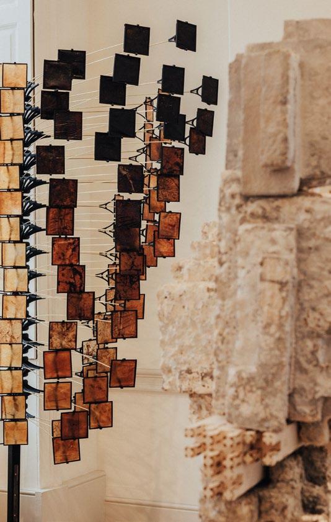
1 Beckett Lab/RC7 UCL with Living Construction Group, Northumbria University. ‘Building with Biology’ exhibition at London Design Biennale, 2025.
2–12
B.L.U.R. Bio-integrated architecture explores hybrid living materiality for architecture. The project explores notions of reconfigurability, and biomaterial tending through the use of self-healing bacterial cellulose (BC) composites. 2–5 Exterior and interior views of the building.
6 Biomaterial spraying onto timber structural elements blurs boundaries between structure and skin, creating biological transitions between materials, informing the capacity to continuously add, adapt and tend to the architectural tectonic. 7 Robotic extrusion onto timber elements explores reconfigurable, detailed geometries and responsive skin systems, advancing multi-scalar fabrication. 8–9 1:1 scale prototype, embedding multi-scalar fabrication and hybrid materials assemblies to enable active care and long-term material agency in architecture. London Design Biennale June 2025.
10–12 A time-based sequence documenting bio material tending of the building. Environmental engagement and thermal image monitoring guides adaptive reconfiguration and additive material application through cyclical BC-composite spraying and robotic printing.
13–20 MycoTending 13–15 Architectural renderings after one year post build. Differing ageing rates of materials are expressed through notions of ageing, erosion and patina. Mycelial erosion along with weathering and secondary growth embed the building with age value. 16 Tending analysis diagram: Mycelium-timber hybrid components are scanned before and after three months of ageing. Point-cloud acquisition and analysis are imported back into the digital model forming the basis for tending strategies. Projection mapping facilitates re-fabrication.
17 Prototype of layered design using concrete, timber and mycelium. 18 Point cloud projection on a local prototype model following six months external ageing. 19 Architectural detail highlighting aesthetics of biomaterial ageing. 20 Analytical diagram of the overall process of model evolution and building scale tending using digital material voxels.
21–29 Bio-Tessera 21 Architectural rendering of the building in its first year post completion. Progressive material weathering and ageing on targeted areas are revealed as a result of environmental conditions. 22 Material erosion facilitates the creation of newly formed public spaces integrated into the building programme through architectural tending. 23 The central tower emerging as the dominant element of the architectural complex as lower areas undergo spatial reconfiguration. 24 Physical model sequence showing mould assembly with integrated timber element. Layered myclelial strains are grown around the timber elements creating hybrid components that assemble through connective geometries. Component ageing following six months outdoor exposure.
25 Machine learning model trained to detect real-time mycelium ageing through image recognition. 26 Sequence of initial, aged and tended stages of the mycelium-timberconcrete system(left). Assembled mycelium components mapped for machine learning detection (right).
27 Rendering of the building six months after completion in 2025, showing initial stages of mycelium ageing and undergoing primary tending strategies. 28 Rendering of the building in 2028, marked by visible ageing of the mycelium tectonics in targeted areas, prior to secondary tending. 29 Tended facade in 2029 after myclial interventions, creating new tectonic and spatial conditions.
30 RC7 students presenting Biospatial Tending research at ‘Towards Integrative Design’ Conference @ University of Innsbruck, 2025. 31 Beckett Lab/RC7 UCL with Living Construction Group, Northumbria University. ‘Building with Biology’ exhibition at London Design Biennale, 2025.
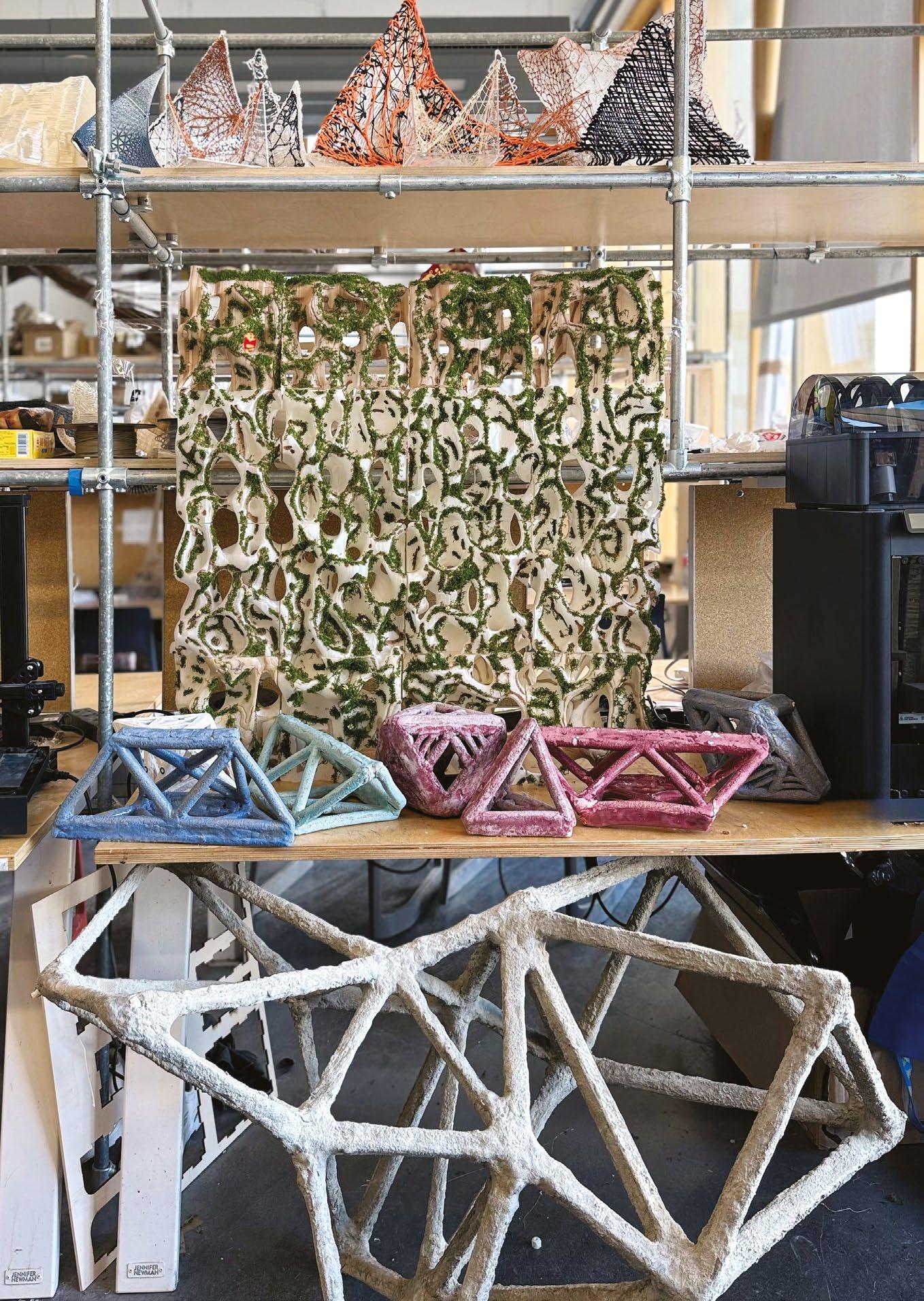
Augmented Multi-Materiality
Kostas Grigoriadis, Alvaro Lopez Rodriguez
Research Cluster 8 investigates innovative approaches to multimaterial design in architecture and building construction, redefining conventional assembly methods and moving beyond the 20th-century reliance on mechanical connectivity. Building on prior explorations into robotic fabrication, in-situ 3D printing, and the creation of component-less continuous envelopes, the cluster now turns its focus to the origins and life cycle of materials. This year’s research emphasises recycled and repurposed sources, integrating augmented reality (AR) technologies with advanced 3D printing to develop hybrid systems that optimise both production efficiency and material performance. The ambition is to establish a new architectural language where gradients, hybridity and sustainability converge.
‘Vertical Pond’ develops a retrofittable, multi-material façade system that promotes biodiversity and enhances daylight quality within interior spaces. Employing advanced 3D printing with bioreceptive and structural materials, it creates an adaptive interface responding to environmental conditions. Inspired by pond ecosystems, the façade integrates variable transparency for optimised daylighting and supports microhabitats through water circulation systems, fostering a symbiotic relationship between architecture and nature.
‘Catenary Fibre Enclosures’ reimagines the building envelope by fusing computational design, material behaviour and digital fabrication. This project transitions from digital representation towards material agency, using geometry, fabrication and continuous construction techniques to produce adaptive, sustainable and future-oriented architectural solutions.
'Opticrete' translates the principles of topology optimisation into architectural practice through hybrid fabrication strategies. By combining 3D-printed joinery with sprayed concrete, it achieves optimised lattice structures with reduced material mass. Experimental casting techniques, dissolvable formworks and digital tools such as nTop inform the design process, resulting in structurally efficient, innovative building systems.
Addressing solar heat gain and glare, ‘Solar Echo’ explores clay-based façade systems as a passive and sustainable alternative to mechanical shading devices. Variations in ceramic geometry, density and glaze colour mitigate solar exposure in tropical climates, offering a low-impact, aesthetically integrated solution for environmental regulation.
Students
Vertical Pond
Changle Liu, Youjing Liu, Yechen Lyu
Catenary Fibre
Enclosures
Jiaqi Fu, Elif Nur Hologlu, Çağla Türkoğlu, Lixingyue Zhang
Opticrete
Abishek Radhakrishnan
Shija, Daniel Morgenstern
Rapoport, Juan Pérez
Vargas Olivieri
Sangiacomo, Gunel Seyid-Zada
Solar Echo
Minjie Cai, Sihan Guo, Alara Taskin, Zhenzhong Wang
Theory Tutor
Ilaria Di Carlo
Skills Tutors
Samuel Esses, Hanjun Kim
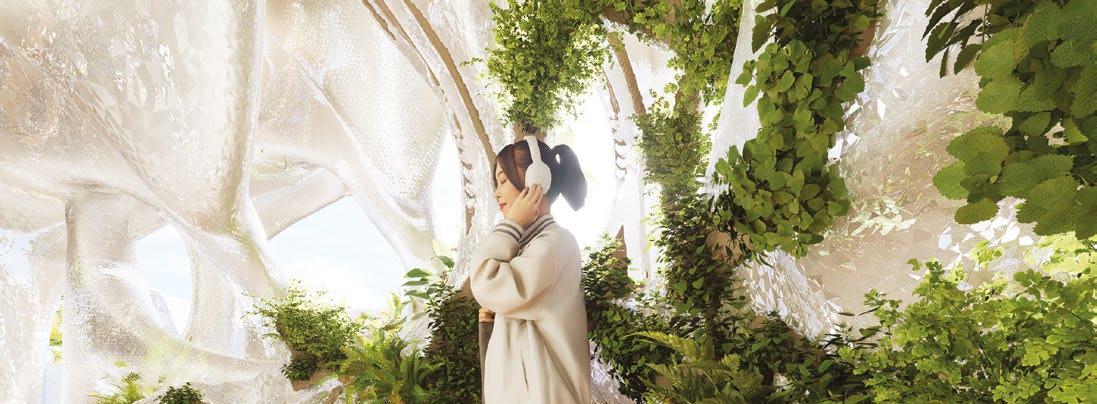
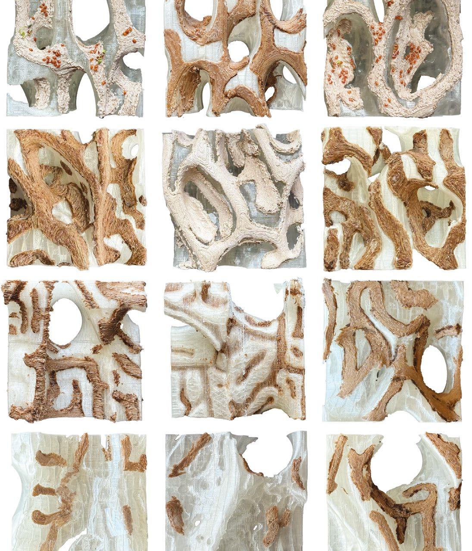
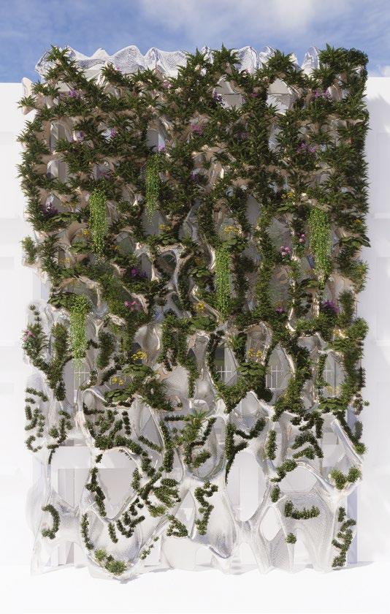
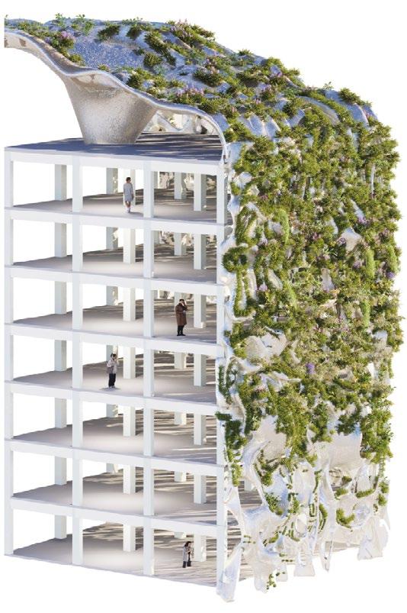
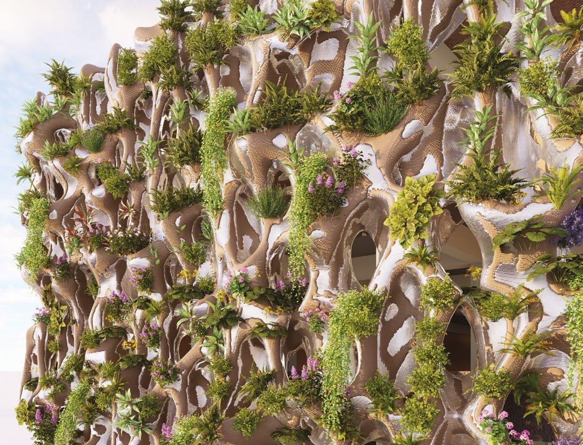
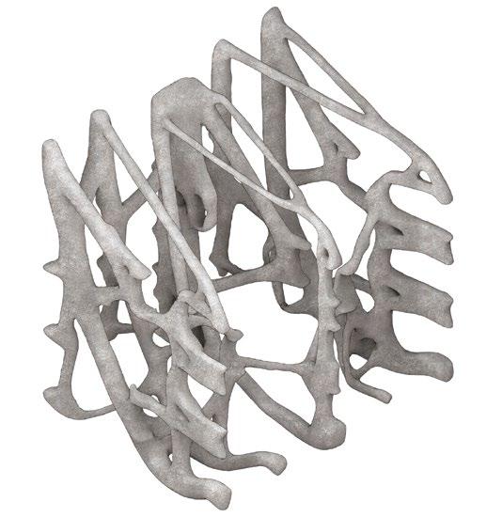
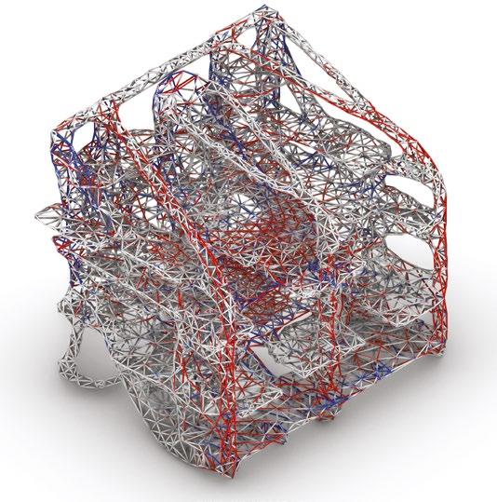
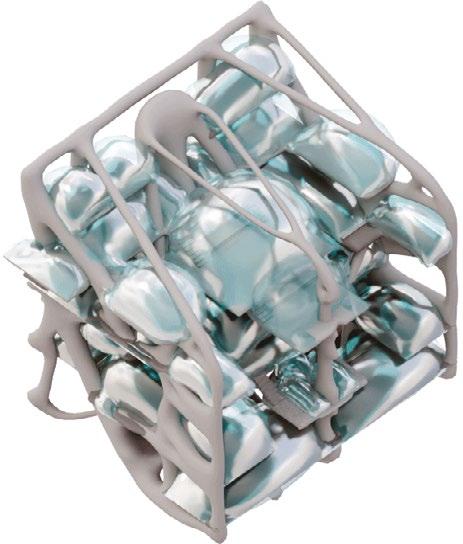
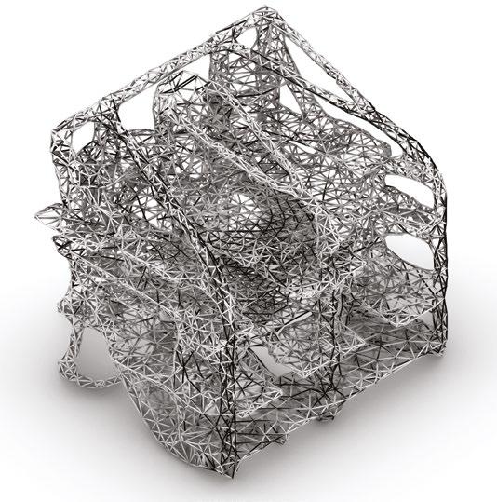
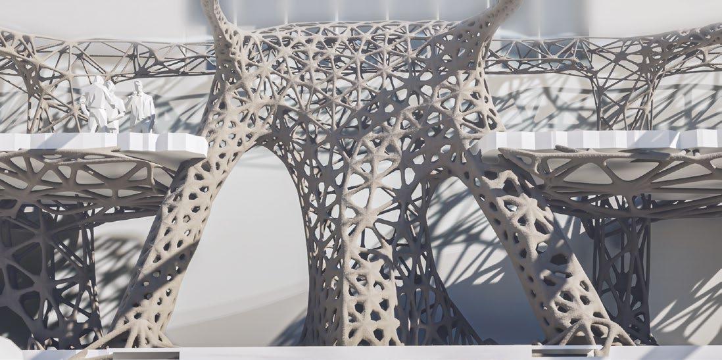
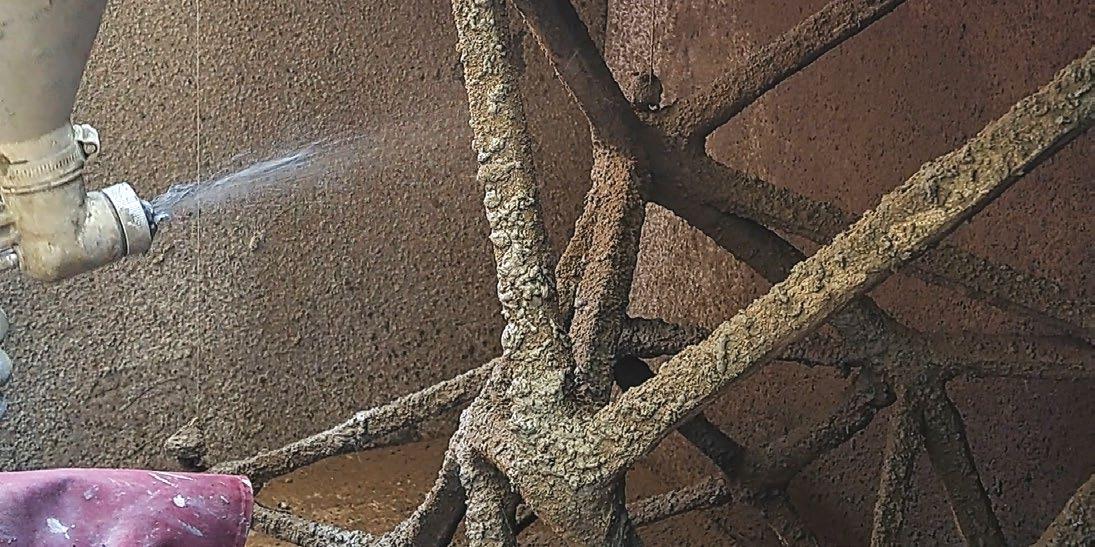
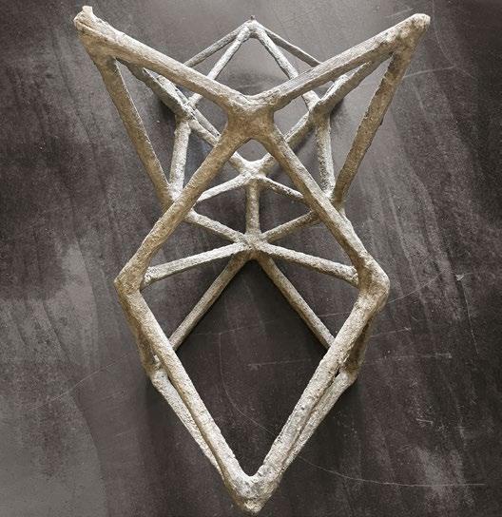
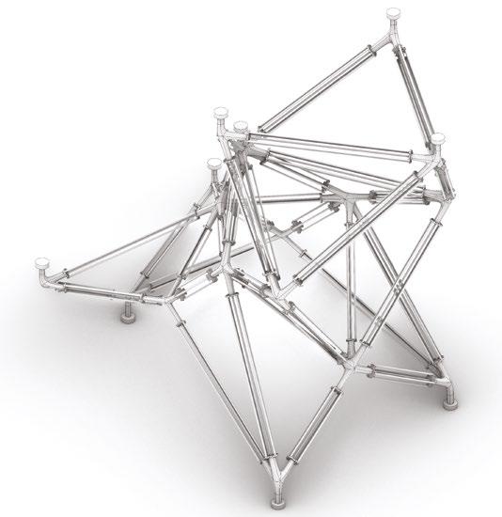
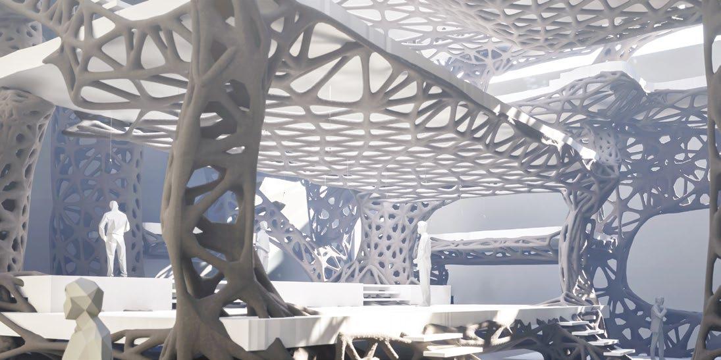
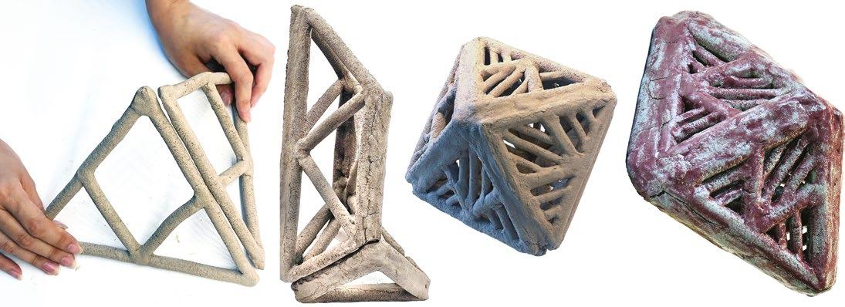
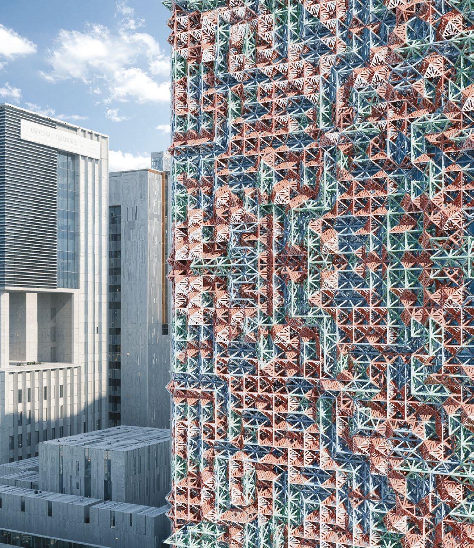
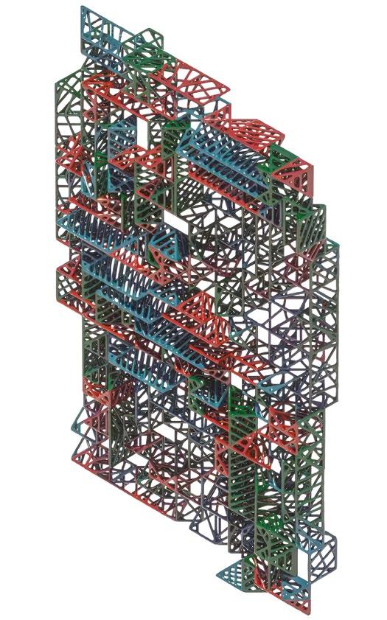
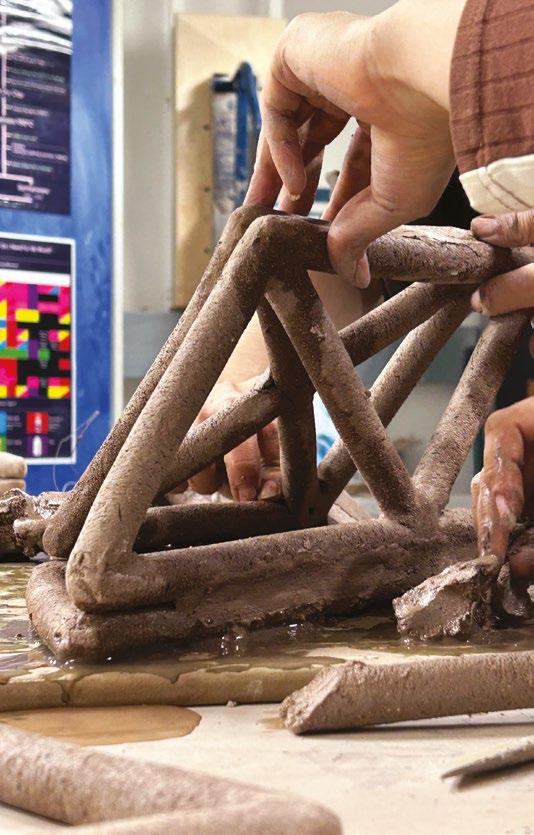
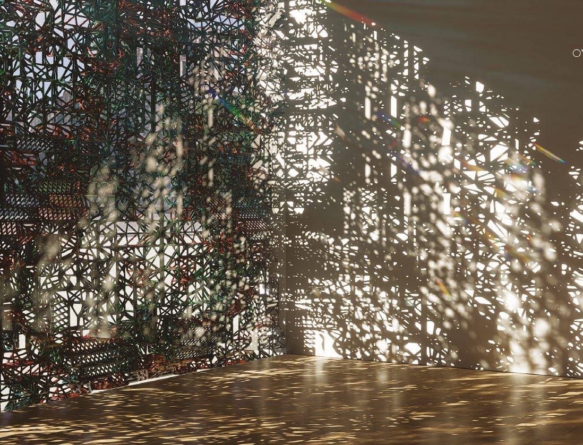
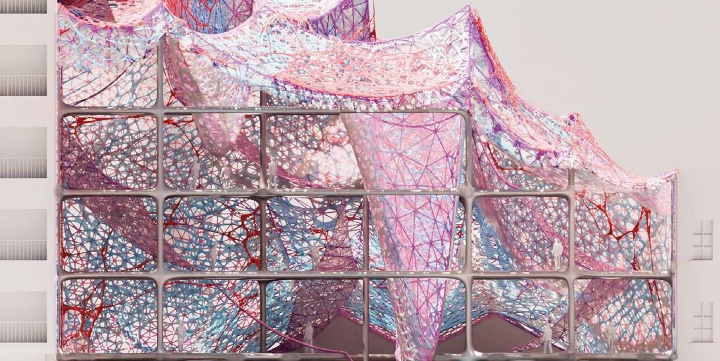
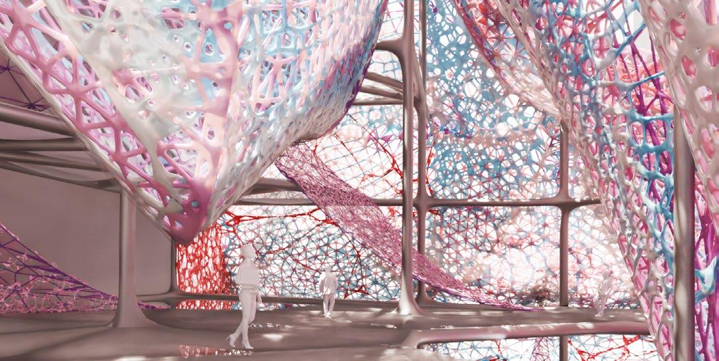
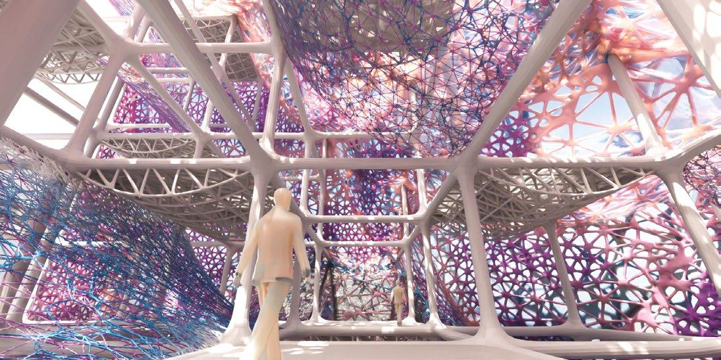
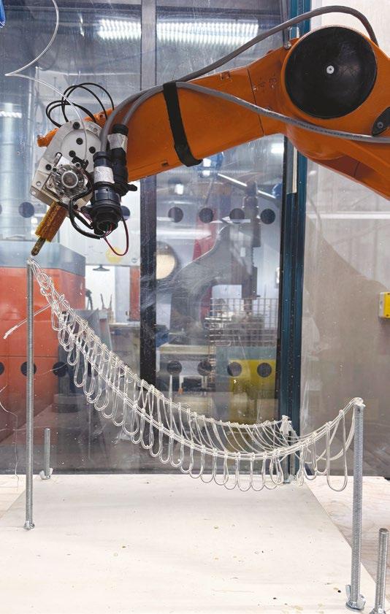
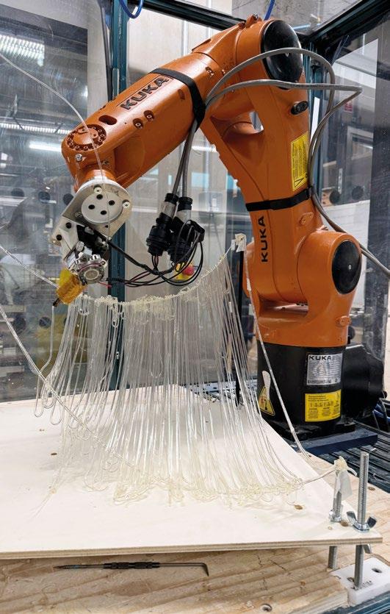
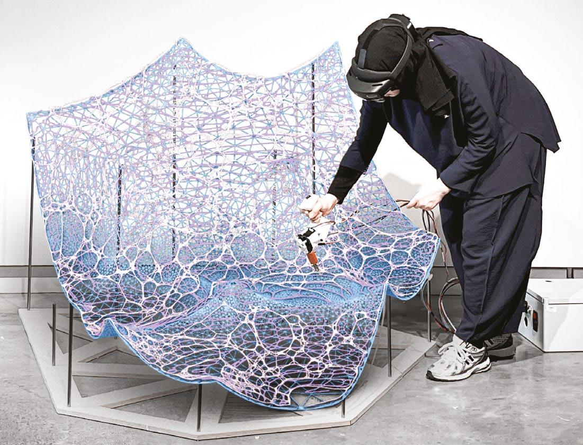
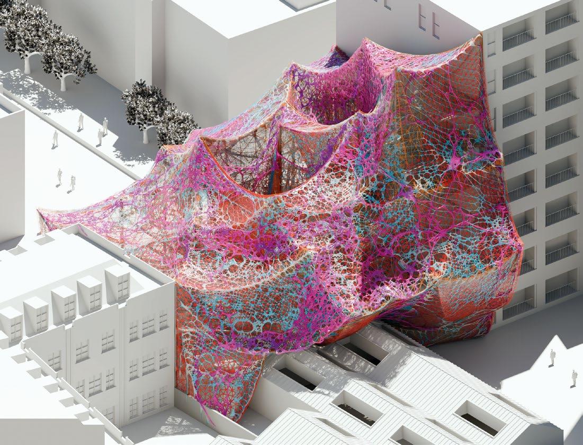
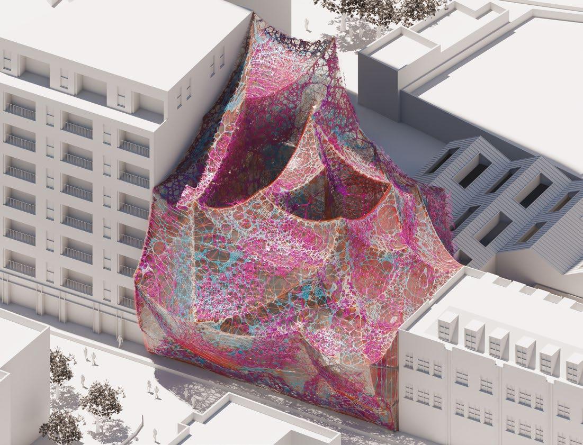
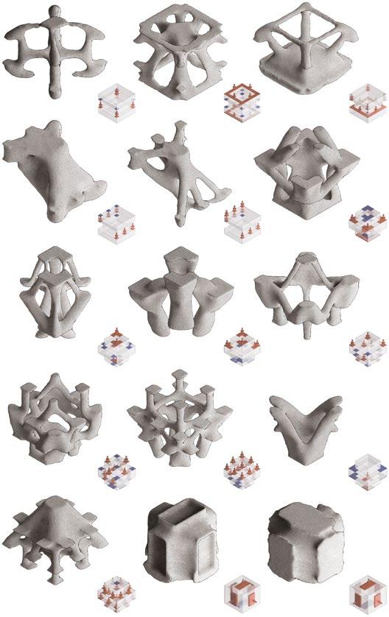
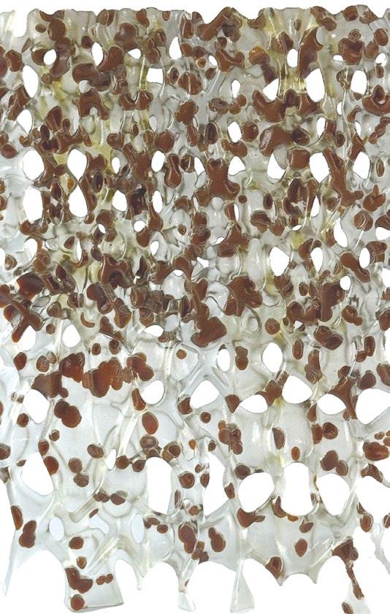
1–6, 30 Vertical Pond 1–6 The project develops a retrofittable façade using multi-material 3D printing with bio-receptive, load-bearing and biodegradable materials. Inspired by pond ecologies, it integrates light modulation, humidity regulation and the creation of microhabitats. Applied to UCL’s Institute of Archaeology building, the façade improves daylight quality while enhancing ecological integration through adaptable bio-receptive design. 30 A scaled multi-material model of the bio-receptive façade, where the brown-coloured regions represent the Growlay (bio-receptive) components that enable plant growth, embedded within a transparent polylactic acid (PLA) matrix providing structural strength and biodegradability.
7–15, 29 Opticrete 7–15 This project investigates lightweight building systems by combining topology optimisation, 3D-printed joinery and sprayed concrete to create low-carbon lattice structures. Employing augmented reality and digital optimisation tools such as nTopology, it develops structurally efficient, low-mass concrete frameworks that advance sustainable construction. 29 Various optimisation studies are conducted with differing support points and loads. The objective is to generate efficient structural concrete frame arrangements and to assess the impact of support point distribution on the thickness of the resulting optimised structures.
16–20 Solar Echo The project investigates clay-based façades as passive, sustainable alternatives to mechanical shading. Through variations in ceramic geometry, density and glaze colour, the system reduces heat gain and glare in tropical climates, delivering environmentally responsive, low-impact building skins that integrate performance with architectural expression. 21–28 Catenary Fibre Enclosures The project proposes a novel, biodegradable robotic deposition system based on the extrusion of form-found PLA fibres on top of metal frameworks. Additionally, combining augmented reality guidance with handheld extrusion tools allows blending of digital precision with manual flexibility. This enables in situ fabrication and adaptive detailing, particularly effective in site-specific building scenarios.
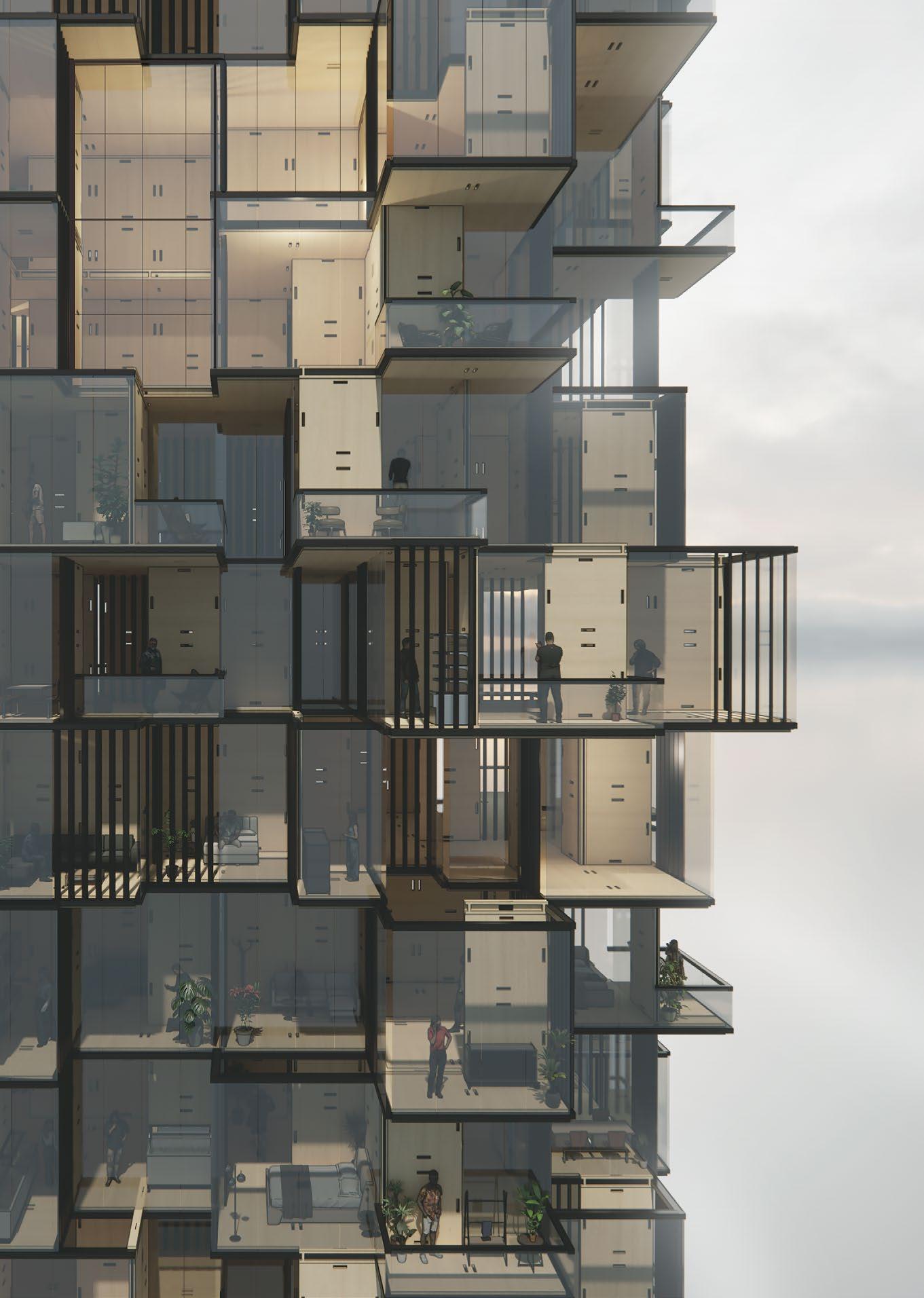
RC10 AI Tectonics
Federico Borello, Cesar Fragachan, Gilles Retsin
Research Cluster 10 is dedicated to investigating and advancing cutting-edge design and tech-enabled processes in the field of architecture, engineering and construction (AEC). The cluster focuses on the exploration of novel tectonic languages, rule-based strategies and participatory design using game technologies, digital fabrication and the latest artificial intelligence and machine learning frameworks.
Data on the requirements of end users are gathered through various platforms that draw inspiration from the gaming, automobile and aerospace industries. This data-driven approach ensures that the resulting spatial arrangements are precisely tailored to meet the needs and preferences of future occupants and are informed by the physical and material constraints of the fabrication process.
We also explore the synergies between Design for Manufacture and Assembly (DfMA) practices and Industrialised Construction technologies. By integrating these two methodologies, we develop structure- and production-aware parametric architectural components. Assemblies of components are developed and deployed into prototypical scenarios through agent-based simulations and/or multiplayer game platforms, to create sustainable mixed developments.
Research Cluster 10 fosters enhanced community interactions and overall wellbeing by designing spaces that facilitate social connections and promote a sense of community and contributing to the broader societal need for sustainable and harmonious urban environments.
Students Team Strata
Weiying Liang, ShuCheng Liu, Vasiliki Stamatopoulou, Konstantinos Tsintsis
Team Civic Canvas
Xinyi Ling, Yihan Tang, Qiyun Yang, Zhenglong Yi Team Civic Matrix
Sourabh Manik Khedkar, Xiao Li, Jiajie Mai, Weike (Quindal) Xu
Team UtopiaLab Jia (Shirley) Kong, Xu Wang, Zhengyang Xie, Tianyang Zhang
Team Meta-CLT Cheuk Yiu (Terrence) Chan, Hanieh Hosseinzadeh, Shaunak Mujumdar
Theory Tutor
Alejandro Veliz Reyes
Skills Tutors
Jennifer Durand, Christoph Geiger
Consultants and Critics Jianfei Chu, Jakub Klaska, Anna-Maria Meister, Sille Pihlak, Chirag Rangholia, Gili Ron, Theo Sarantoglou Lalis, Aldo Sollazzo



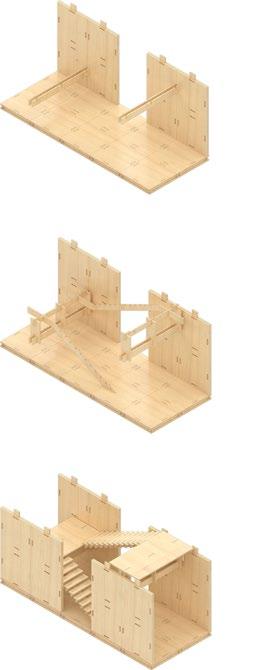
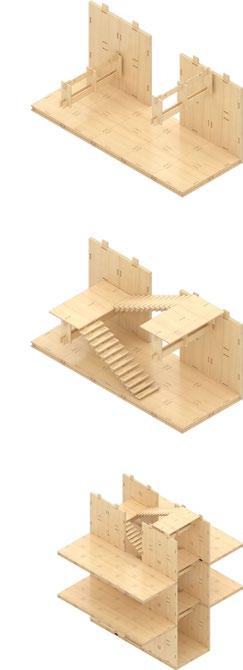
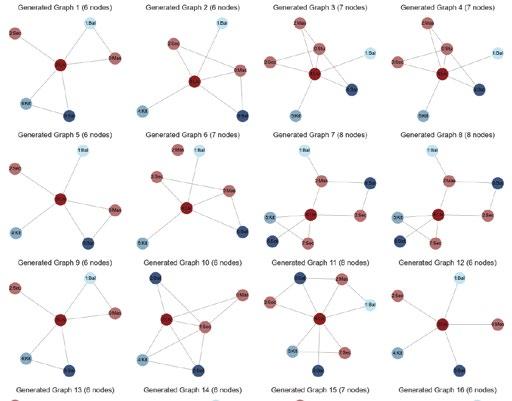
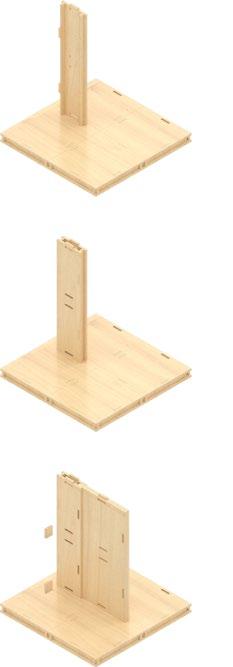
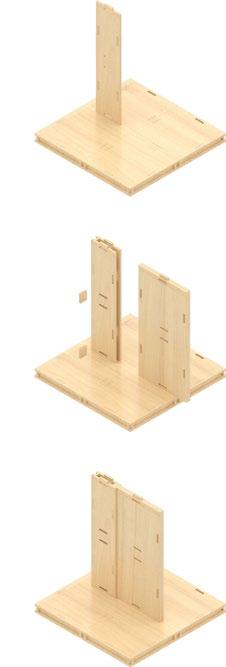
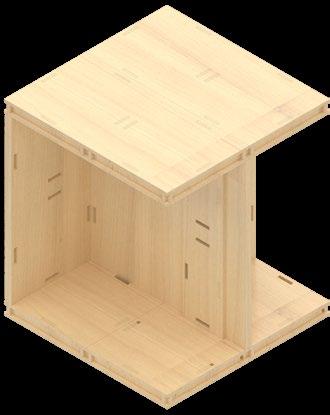
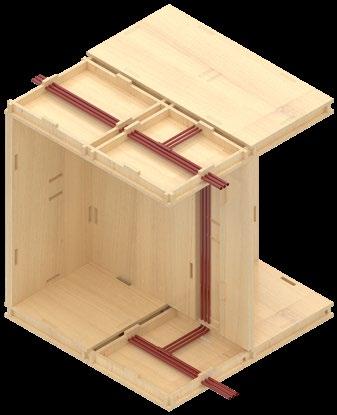
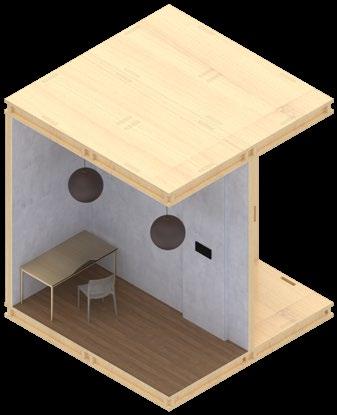
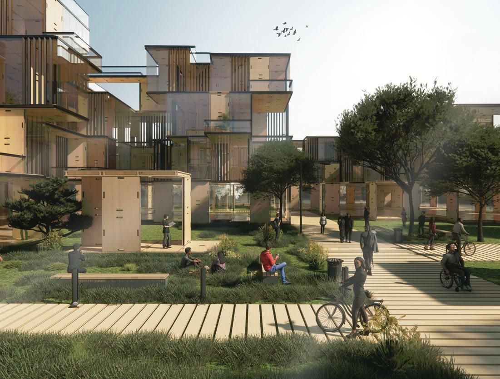
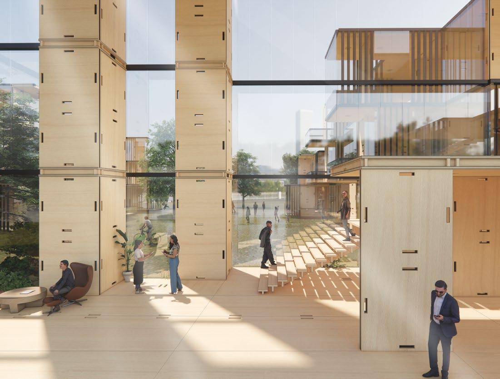
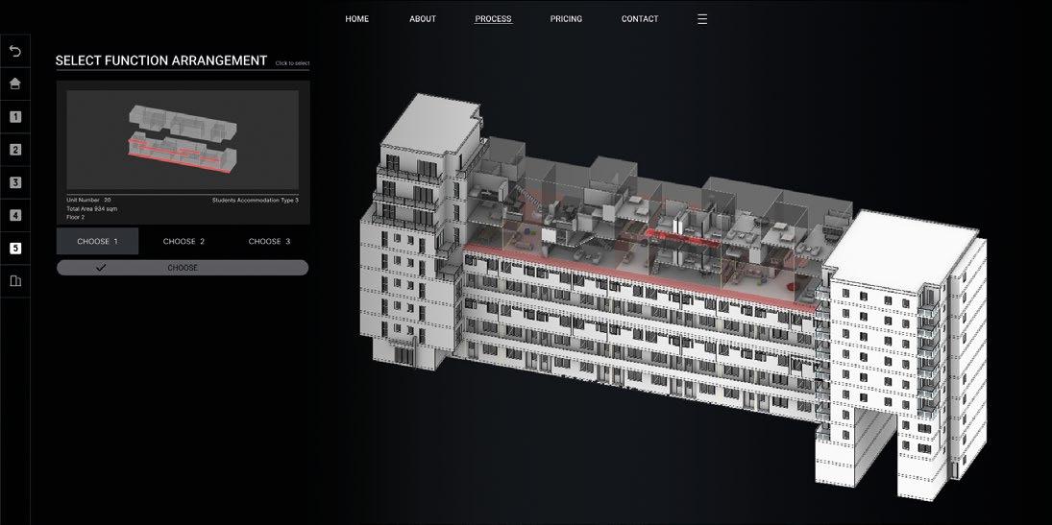
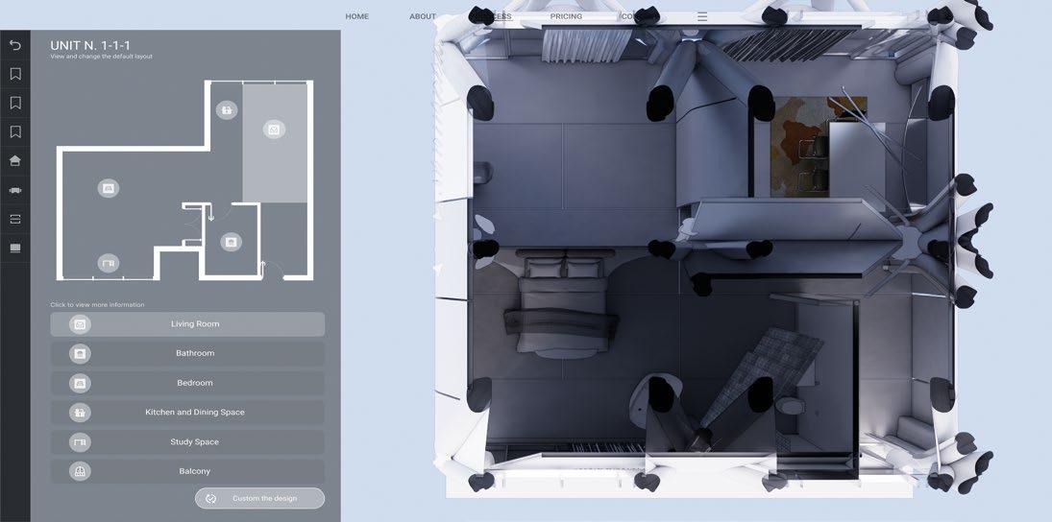
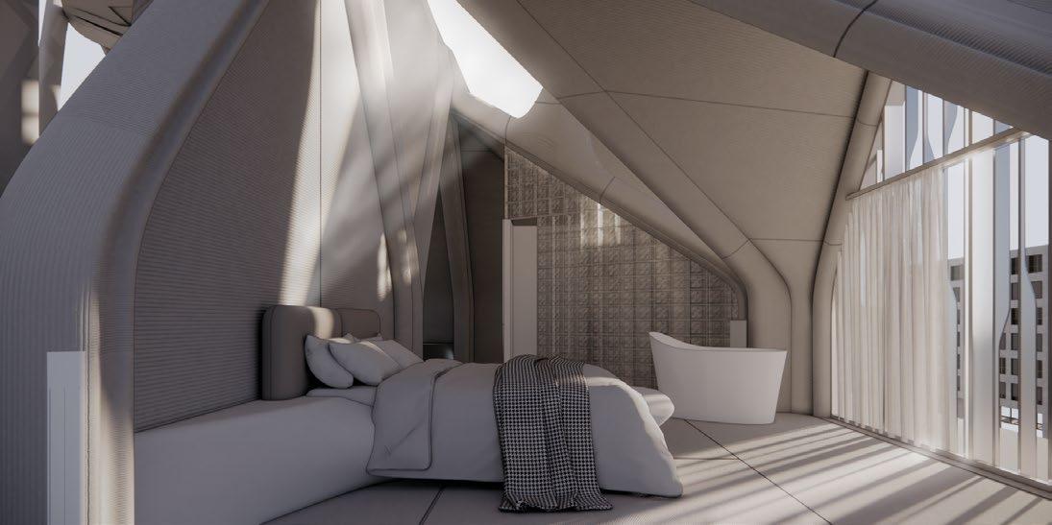
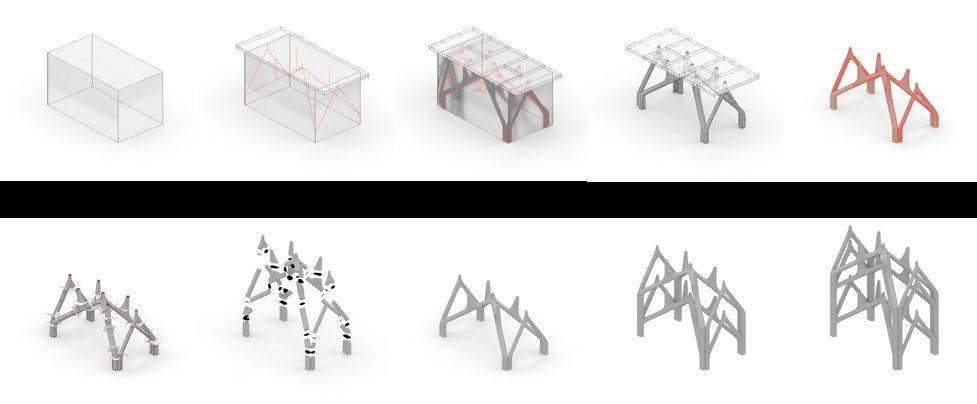
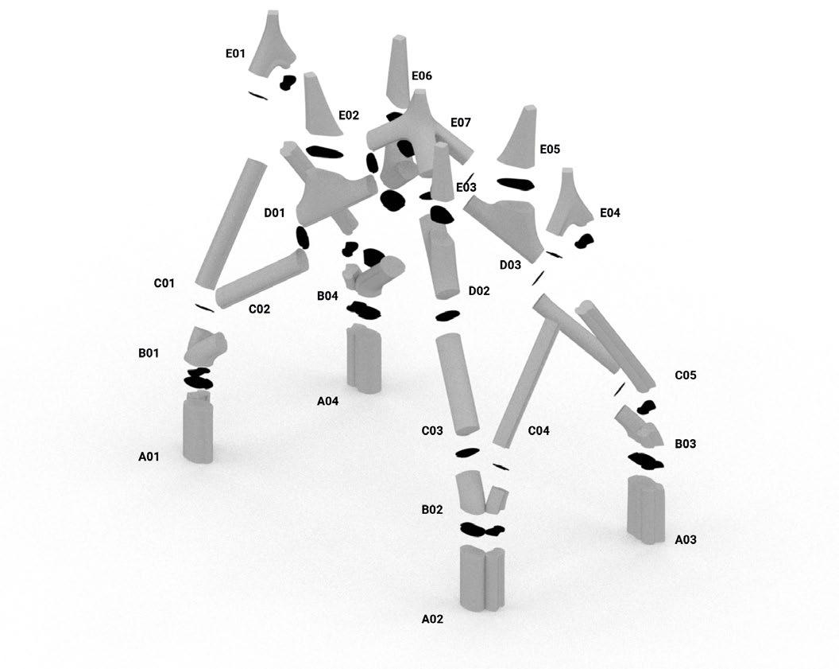
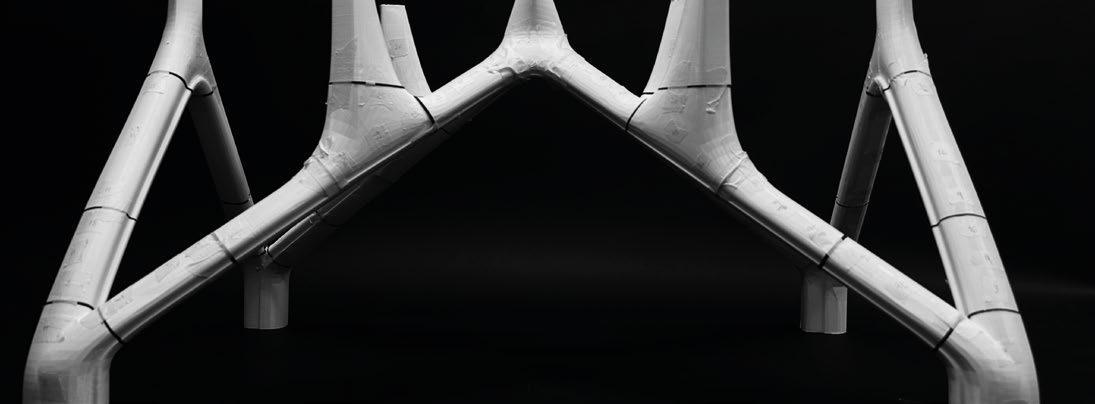
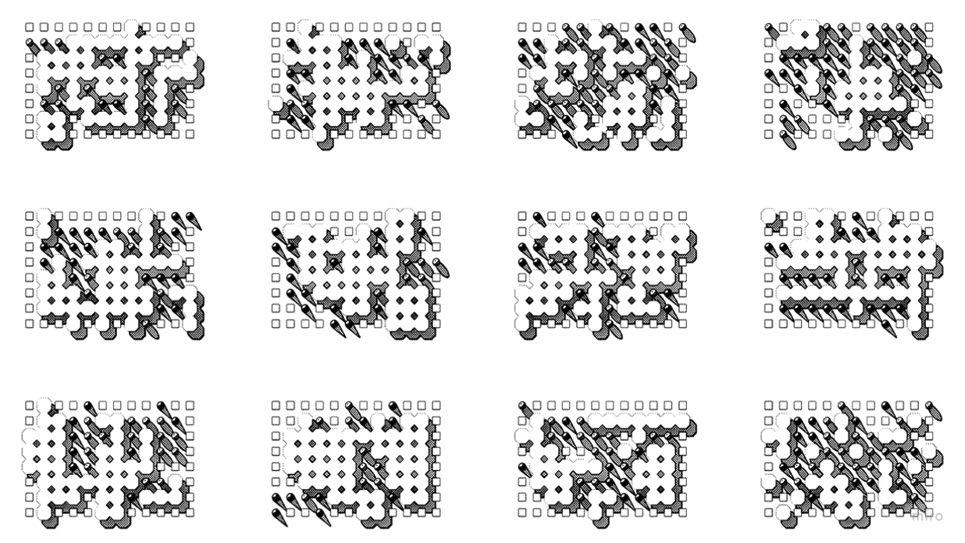
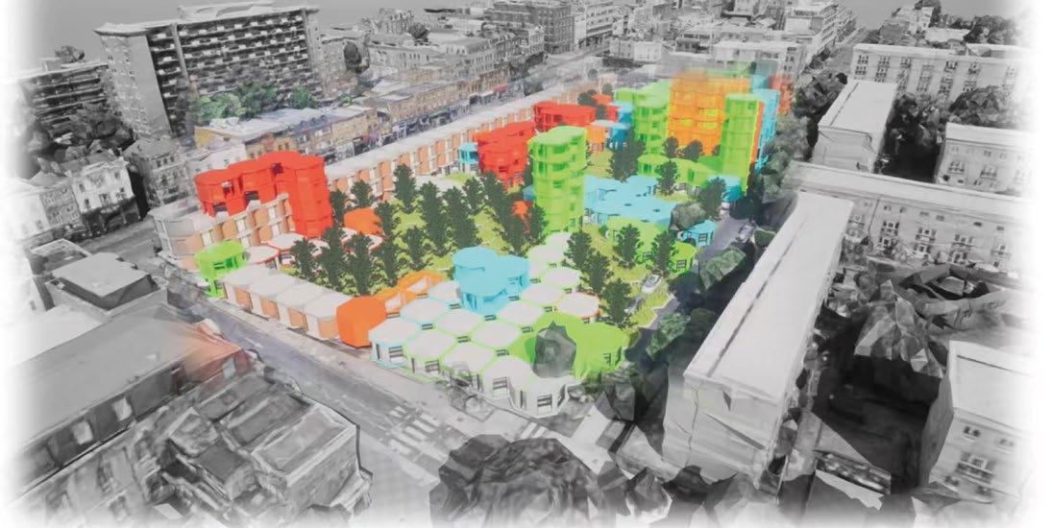
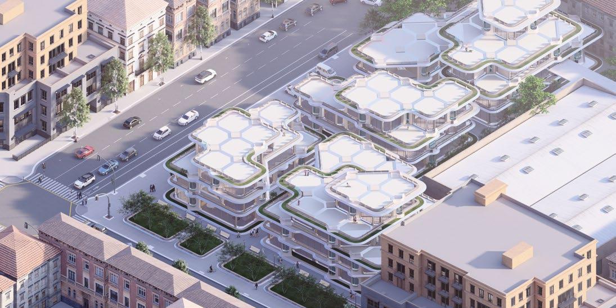
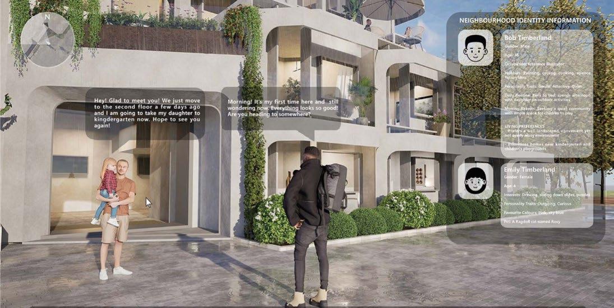
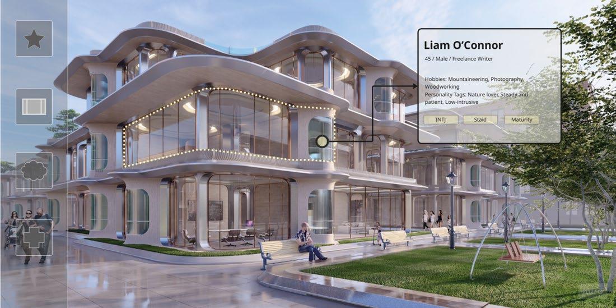
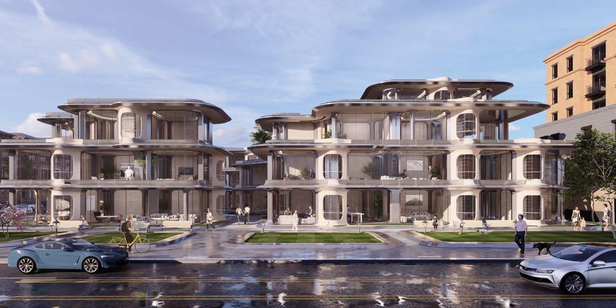
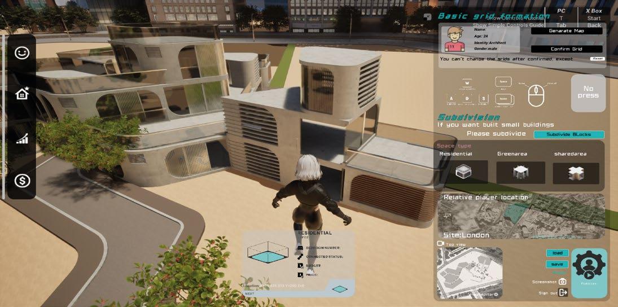
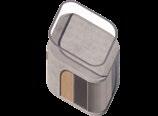

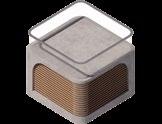

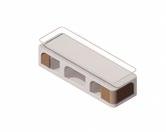
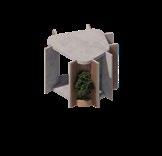
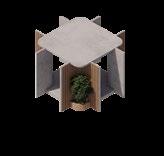
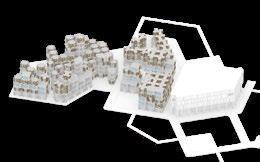
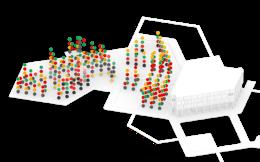
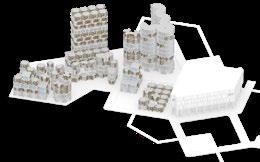
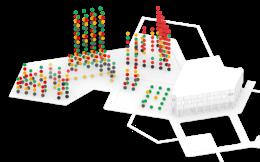
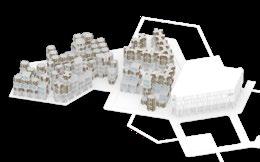
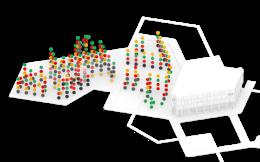
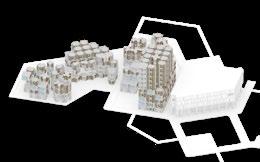
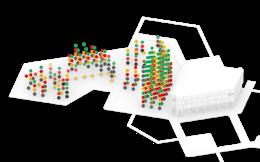
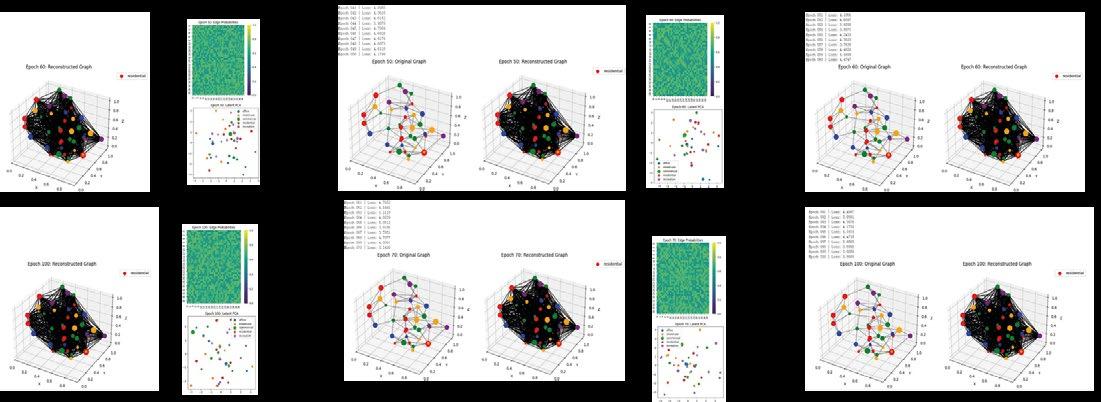
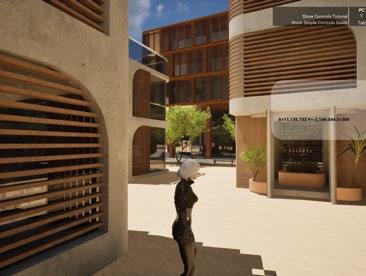
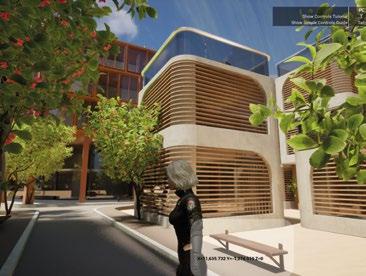
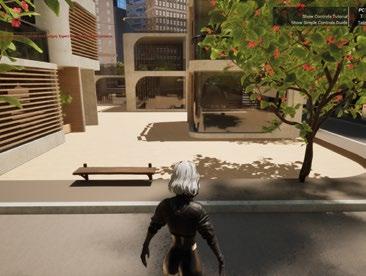
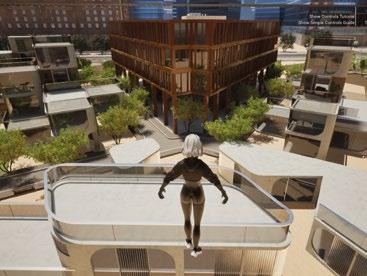
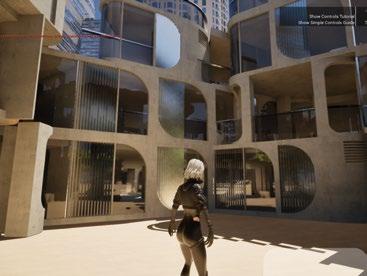
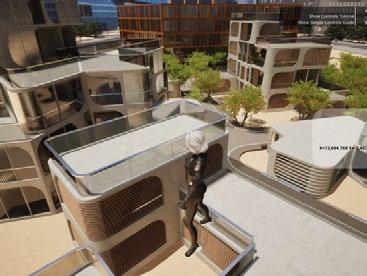
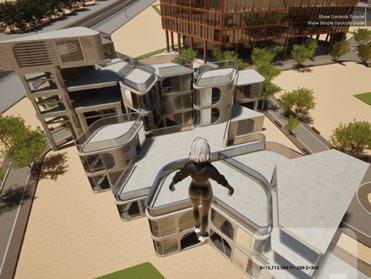
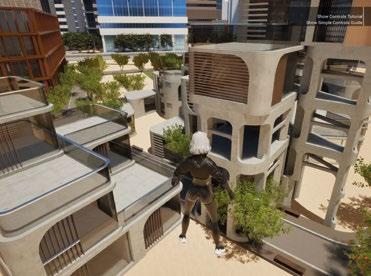
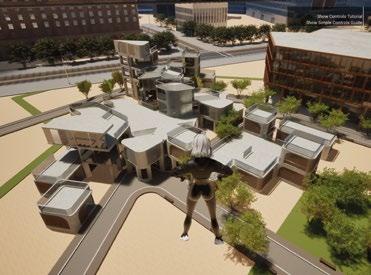
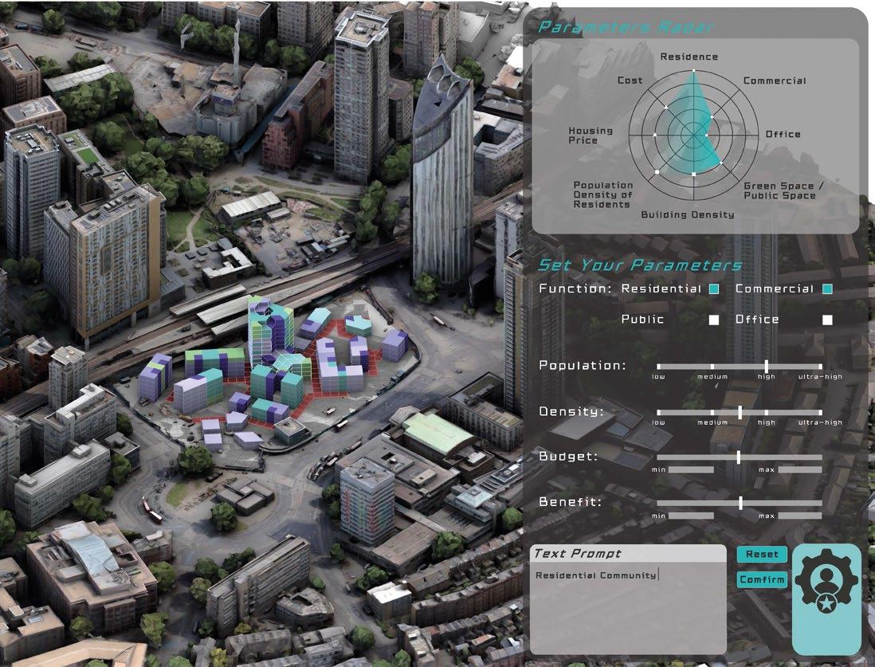
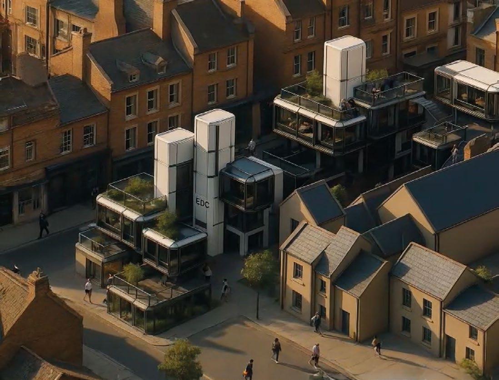
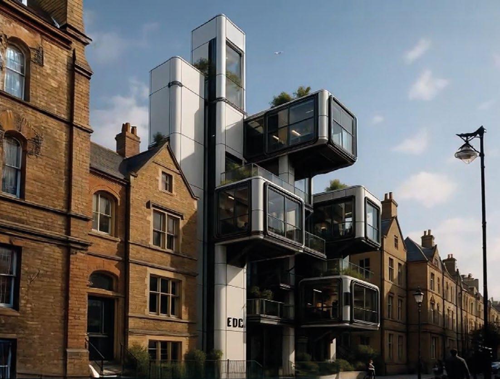
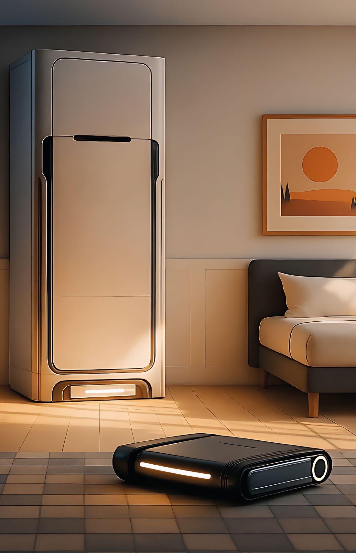
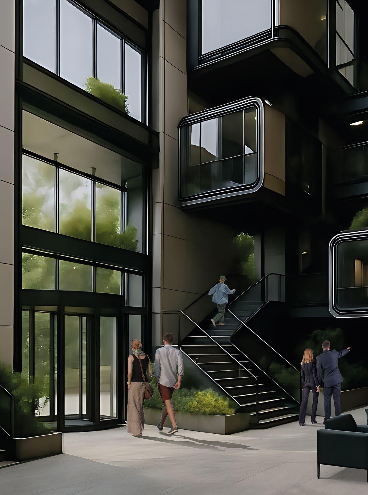
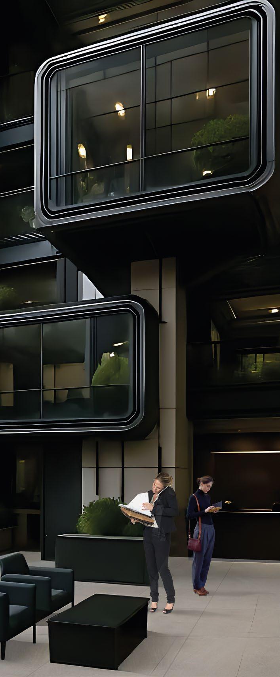
1–6
Meta-CLT 1 Prototypical building elevation showcasing cantilevered units and terraces, doubleheight spaces and a porous façade strategy. 2 Floor plans and graphs illustrating the relationship between spaces and functions. AI generates these graphs by training on a custom dataset of housing floor plans. 3 Aggregations of cross-laminated timber (CLT) modules into functional archetypes, demonstrating the system’s flexibility to accommodate various spatial configurations. 4 Kit of parts integrating mechanical, electrical and plumbing (MEP) systems and electrical components within the module’s structural depth. 5 Prototypical architectural scenario integrating urban green spaces with the private realm. 6 Communal area featuring triple-height ceilings, abundant natural light, and sustainable materials creating spaces for work, meeting and living.
7–12 Strata 7 Custom design configurator platform enabling users to select from unit options within a new rooftop extension of a London housing development.
8 Custom design configurator platform allowing users to customise the layout of units within the architectural extension scheme’s constraints. 9 Interior view of a prototypical bedroom showcasing the exposed 3Dprinted skeletal structure while creating warmth through soft materials and natural light. 10 Topology optimisation studies aimed at reducing structural material, ultimately resulting in lightweight skeletal forms. 11 Exploded prototype diagram showing the individual components of a larger 3D-printed skeleton and the elastic pads inserted at joints to absorb tolerances and ensure uniform contact forces. 12 3D-printed prototype skeletal structure.
13–18 UtopiaLab 13 Gamified aggregations of building units serving as a medium to explore large design spaces and their correlated properties, including density, shading, unit type distribution, and the balance between green and built spaces. 14 Custom massing configurator empowering users to negotiate with developers and architects for their ideal unit type and position within larger urban development projects. 15 Unit aggregation ruleset and component kit enabling configurations of the same unit based on user requirements. 16 Custom platform featuring two users interacting through digital avatars in conversation, negotiating their neighbouring spaces and individual needs within the upcoming physical community. 17 Custom platform allowing users to navigate building developments before construction and explore other users’ preferences and interests to facilitate interaction and community building. 18 Street view of a prototypical development resulting from the multi-user configuration process within the gamified environment.
19–24 Civic Canvas 19 Custom platform with third-person view of the user’s avatar and complete user interface for interacting with the gamified world. 20 Digital tiles representing building units that users can instantiate and arrange within plot boundaries in the gamified environment. 21 Data representation of units and their correlated properties used after the user design phase to extract analytics and insights about the overall plot configuration. 22 Machine learning model training on the extracted dataset of user actions and preferences gathered during gameplay. 23 Gameplay views showcasing prototypical architectural schemes resulting from multiple users engaging with the game.
24 Plot-level analytics highlighting functions, density, population and user budgets in the initial gameplay stage. 25–28 Civic Matrix 25 AI-generated image of prototypical mixed-use urban development. 26 AI-generated image of a prototypical modular architectural scenario featuring cantilevered units, green roofs, and a mix of public and private urban spaces. 27 Multi-function robotic cabinet enabling reconfiguration of micro-unit interior layouts. 28 AI-generated image of an interior lobby area.
Architectural Design Thesis
Module
Coordinator: Mollie Claypool
In this module, students write at Master’s level, analysing text to establish content relevant to their individual programme of study. The vehicle for this is an introduction to key theoretical concepts in architectural design, taught in the first term, which are then taken forward during the rest of the academic year. These concepts are varied but specific to the clusters’ research for that year. The module gives students an overview of the skills required to undertake a theoretical, cultural and historical study at postgraduate level, looking into the issues that underpin a study of architectural design, and introduces students to appropriate lines of investigation.
Students develop their knowledge of the theoretical and historical issues that underpin a study of architectural design and gain an understanding of the skills required to undertake a theoretical and historical study. They then undertake a written essay (including a literature review) with a bibliography and illustrations, examples of which are shown on the following pages.
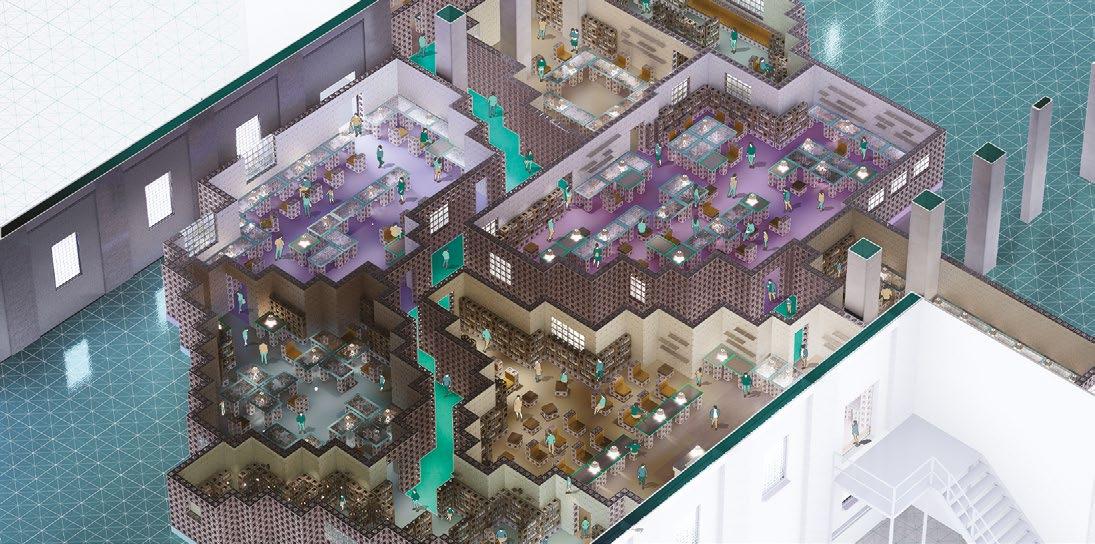
Modular Interior Systems in Adaptive Reuse: From Historical Evolution to Contemporary Strategies
Zilu Wang
Thesis tutor: Daria Ricchi
Modularity in architecture has historically oscillated between rigid standardisation and utopian flexibility. This thesis reframes modularity as an evolving spatial logic shaped by historical shifts, technological infrastructures and socio-cultural aspirations. Through comparative analysis of three distinct cases – Ori Systems, Habitat 67 and Renco MCFR – it identifies divergent modular logics: responsive automation, structural aggregation and material assembly.
The research develops a design strategy for micro-modular insertion based on Cubeix components – lightweight, 30×30×30 cm units designed for scalable, reconfigurable deployment within existing building shells. Unlike large-scale prefabrication, this approach operates at an interior infrastructural scale, allowing modules to be embedded without structural alteration. The system supports a range of
functions – furniture, partitions, service integration – while maintaining reversibility and adaptability over time.
This strategy translates theoretical insights into spatial practice through iterative prototyping and simulation. Physical models and parametric analysis tested aggregation patterns, ergonomic fit and service integration, confirming the system’s capacity to adapt to changing user needs and architectural contexts. The deployment logic is based on noninvasive ‘architectural acupuncture’, occupying residual or underused spaces through edge-filling, core expansion or suspended embedding.
Ultimately, this thesis reconceptualises modularity as an open-ended, multi-scalar design intelligence – one that resists the closure of fixed typologies and instead supports continuous spatial evolution. By shifting the focus from modular objects to modular systems, the project offers a pathway for adaptive reuse that is both technically feasible and poetically situated, aligning with contemporary agendas of circularity, user participation and architectural continuity.
Image: Axonometric view showing Cubeix modular insertion within a disused industrial warehouse. New spatial programmes are clustered within the central zone through aggregated modules, while peripheral areas remain unoccupied. Image by the author
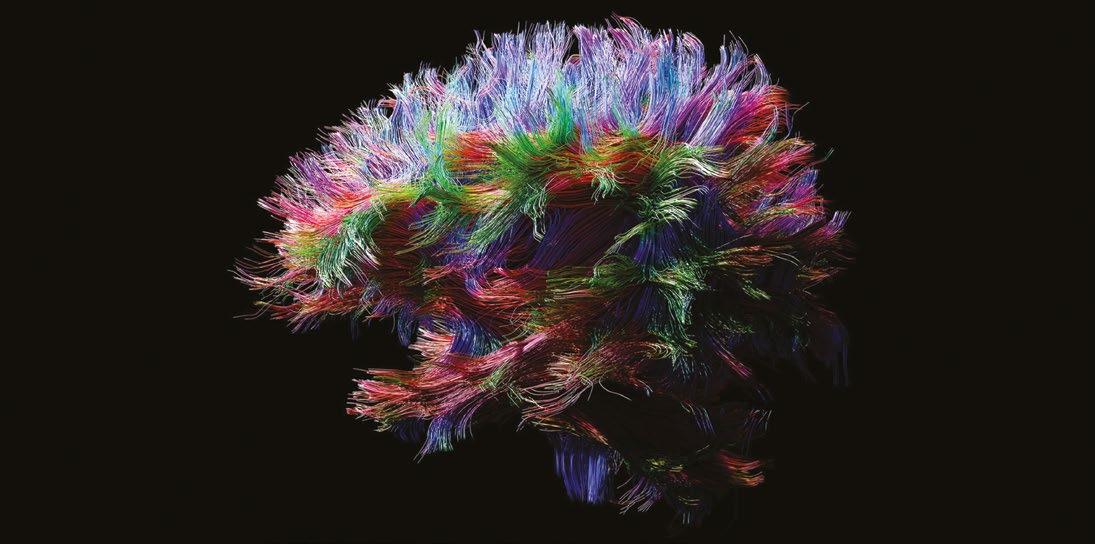
Becoming the ‘Cyborg’: The Technological Rewriting of Mind, Body and Identity in a Posthuman Era
Juan Pérez Vargas Olivieri Sangiacomo Thesis tutor: Ilaria Di Carlo
This paper investigates the figure of the cyborg as a framework for understanding the entangled relationships between technology, cognition and identity in a posthumanist era. The research recontextualises Donna Haraway’s essay ‘A Cyborg Manifesto’ (1985) through a contemporary lens where the cyborg ceases to be a mere creature of science fiction and becomes an increasingly embodied reality enabled by accelerating technologies and our dependence upon them. Under a posthumanist framework, this study challenges anthropocentric epistemologies and instead proposes a new understanding of agency, cognition and identity distributed across a spectrum of organic and non-organic entities.
The first half of this research traces humanity’s inherent cyborgian potential
through concepts such as cognitive nonconsciousness (Hayles, 2016), vibrant matter (Bennet, 2010) and prosthetic gestures (Malafouris, 2012). These theories explore the complex physical and metaphysical processes that constitute embodiment, cognition and materiality. The second half explores how these systems are rivalled and reshaped by the saturation of technological advancements – from the smartphone and augmented reality to bio-experiments such as the xenobot – and their impact on (human) cognition and identity. This analysis draws on theorists including Simondon, Hui, and Clark and Chalmers to explore the ethical and ontological consequences of these shared systems.
The cyborg, in this context, becomes both a fulfilled and a conflicted figure: a posthuman entity realised by the dissolving boundaries between human and machine, yet one completely vulnerable to the ever-expanding infrastructure of computational media that control or potentially redefine the definition of (human) being.
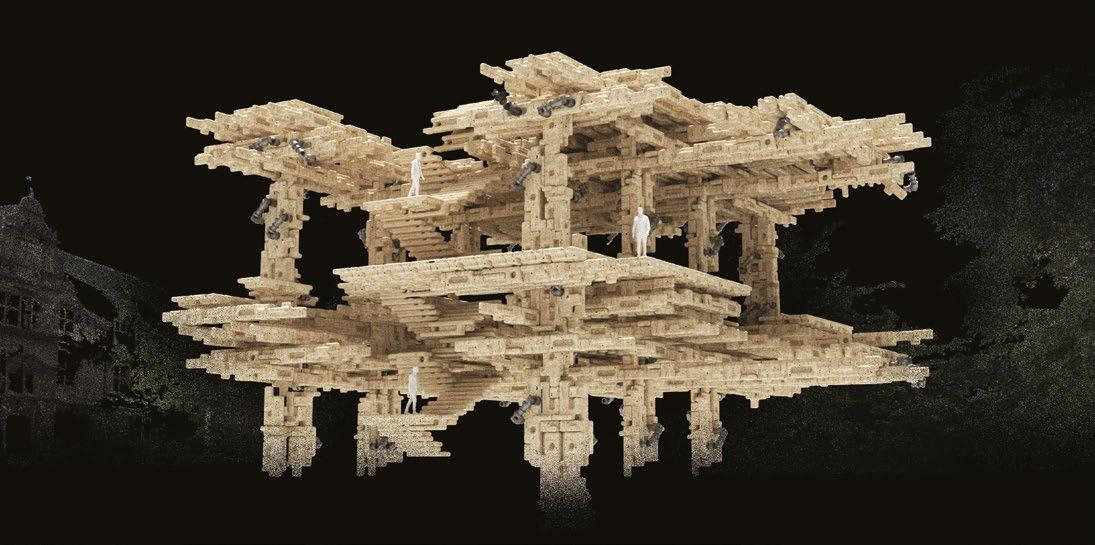
Architectures of the Incomputable: Variance, Alliance and Deviance as Design Heuristics for Emergent Spatial Assemblies
Emre Taş
Thesis tutor: Jordi Vivaldi
Architectural computation has traditionally pursued precision, optimisation and predictability, treating algorithms as extensions of digital Taylorism that promise perfect measurement and control. The rise of machine learning, autonomous fabrication and petabyte-scale data environments, however, has exposed the limits of this rationalist ideal: algorithms now behave as semi-opaque agents whose outputs routinely exceed the boundaries of scientific causality. Luciana Parisi reconceives these systems as speculative machines whose surplus logic manufactures novelty; their inevitable incomputability ought therefore to be exploited rather than corrected. This shift raises a central question: if computational systems inherently contain indeterminacies, what design opportunities can the incomputable offer to computational architecture?
Building on Christian Bök’s triadic model of poetic exception – variance, alliance and deviance – this thesis reimagines
incomputability as heuristics of a generative design strategy. Variance cultivates productive irregularity through selective omission; alliance choreographs tensions between mismatched parts; and deviance leverages micro-swerves to trigger unforeseen trajectories. These concepts are developed through close analysis of literary experiments from Oulipo, which employed mathematical constraints – operating algorithmically –to reveal and generate literary exceptions. In this light, the thesis challenges deterministic, optimisation-focused frameworks and outlines a design methodology grounded in the poetics of the exceptional.
The proposition is first outlined in selected architectural precedents that foreground misfit and contingency, and then tested through the design research project Autopoiesis: Autonomous Spatial Assemblies of Matter and Machine. Here, an autonomous robotic system fabricates and reconfigures interlocking modules by courting glitches, forced alignments and syntactic misbehaviour, demonstrating how exception can become the engine of a living, adaptive architecture. The thesis thus advocates an incomputable turn: a methodology grounded in uncertainty, speculative excess and the poetics of exception.
Image: One of the varying structural arrangements of the project Autopoiesis (Research Cluster 3)
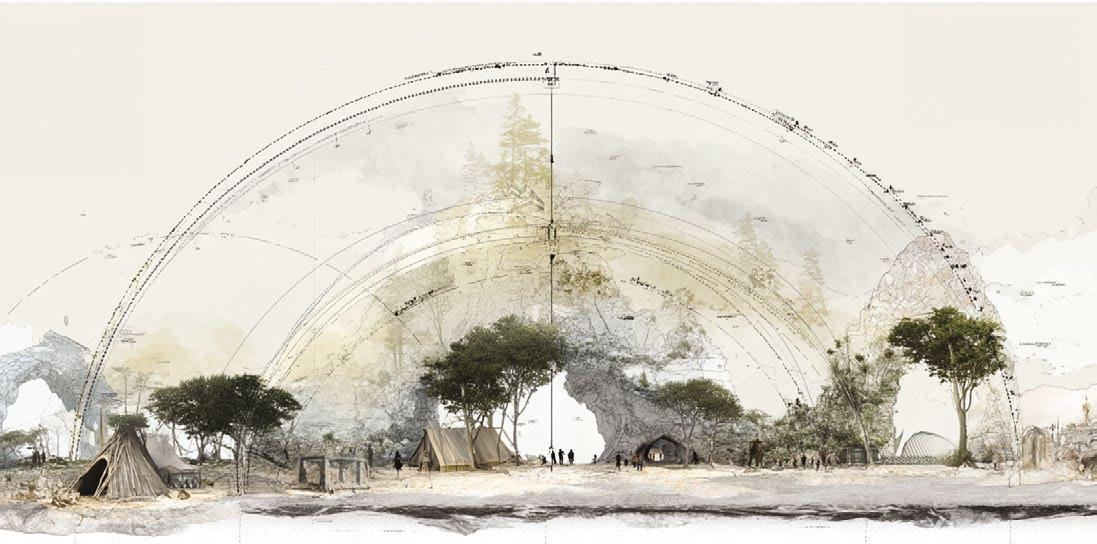
The Ancestro-Futurisms of Architecture: Seeking Answers from AI (Archaeo Intelligences)
Aditi Basavaraj Bommai
Thesis tutor: Mark Garcia
The primordial (from around 11,000 BCE) in architecture has long been considered secondary to contemporary form, yet its characteristics resurface in the cyclical evolutions of architectural history. Caves, dolmens, cairns, tents, huts and standingstone rings and other supposed archaisms are often dismissed as ‘primitive’ but can be reframed as enduring logics, geometries and tectonics of subtraction, tension, modularity and the discovery of material intelligences and logic. This thesis reconsiders the ‘big history’ of primeval architecture through a posthuman lens, extending its scope beyond conventional narratives into epochs often relegated to archaeology and anthropology including the Miocene, Pliocene, Pleistocene, Holocene hybridised with near-future era dimensions.
In the post-digital age, computational design, parametric modelling and AI-driven systems echo these archaic efficiencies. Methodologically, this thesis blends historical analysis with theoretical and proleptic
speculations. It draws from architectural theorists such as Adrian Forty, Richard Weston, Sylvia Lavin and Michael Hays while engaging in studies of vernacular typologies from robotic earthen vaults and AI-generated proposals to speculative materiality. Studiobased research explorations provide tangible physical evidence from analogue and digitally post-processed practices of casting. Through four chapters, the thesis and RC6 design projects explore these recurring archetypes, deploying material as an agency and imperfections as design languages. Collectively, these inquiries suggest that these ancient logics remain persistently relevant and offer strategies for contemporary and speculative future architectures. Is primitive architecture truly ‘primitive’ if its principles continue to guide our architectural fundamentals into our future?
Ultimately, this postcritical research advances a theory of primal futures, where hybrid authorship and digital and AI-driven topological, stylistic, aesthetic and geological archaic intelligences converge to reinscribe the current inevitably recurrent recrudescence of the previously repressed and ‘primitive’ as essential grammars of form and space, as we seek new ways to build, create, imagine and live in all our posthuman futures.
Image: Conceptual Spatialisation of Architectural Castings: From the Archaic to the Futurological.
Source: Author’s own (2025), created using Midjourney
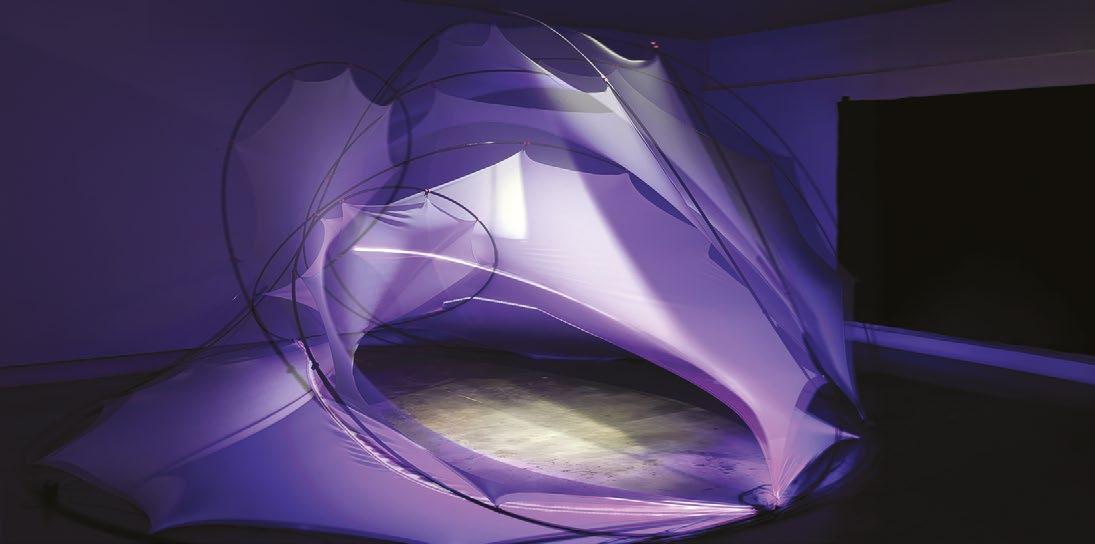
Like, Share, Build: Architecture as Dialogue in the Age of AI
Zaid Khan
Thesis tutor: Provides Ng
Traditional architectural approaches, often characterised by static, top-down design processes, struggle to adapt to the dynamic nature of contemporary human interaction, which is increasingly mediated by digital and social platforms. This thesis explores how emerging technologies, particularly Large Language Models, can bridge this gap by translating qualitative user input such as likes and comments into real-time, responsive architectural transformations. Drawing on cybernetics, participatory design theory and critical perspectives of artificial intelligence (AI), the study connects historical precedents from Pask’s cybernetic systems, Arnstein’s Ladder of Participation and Negroponte’s responsive environments while critically evaluating AI-mediated participation.
The core of this research is the design, implementation and evaluation of MOBAS (Modular Bending-Active System), a cyber-
physical prototype. MOBAS uses a webbased, social-media-like interface through which users input natural language commands which are then interpreted by AI and translated into physical reconfigurations of an Elastic Robotic Structure. This approach proposes a novel model of architectural authorship, where language becomes a medium for spatial co-creation.
Evaluation through user testing demonstrates the system’s capacity to foster engagement, enabling non-specialists to act as co-authors of their environment. Even vague or metaphorical prompts are converted into tangible spatial changes, illustrating AI’s potential to interpret and negotiate meaning through dialogue. The study also highlights challenges, including AI cultural biases, semantic ambiguity and physical limitations of the robotic system, such as situational awareness and scale constraints.
Ultimately, this thesis envisions architecture as a dialogue, where users like, share and build, co-authoring adaptive spaces in a social-media-inspired network of collective creativity.
Image: MOBAS prototype. A cyber-physical system translating language into spatial transformations, Bartlett B-Pro Research Cluster 2, 2024-25


Urban Design MArch
Urban Design MArch
Programme Director: Roberto Bottazzi
Urban Design at The Bartlett is a Master’s degree dedicated to the analysis and design of emergent issues in global cities. Students consider cities as privileged vantage points from which to investigate and speculate on the most pressing contemporary conditions, such as the introduction of artificial intelligence (AI), the climate emergency, and the conflation of digital and physical domains, as well as natural and artificial environments, and ever-expanding urbanisation.
The main drivers of the programme’s design investigations are the research clusters, in which small groups of students work closely with dedicated tutors. Each cluster responds to a unique research agenda and brief to develop its own sophisticated design proposals. Within their clusters, students are able to investigate a particular set of urban concerns and the theoretical ideas underpinning them, and are introduced to advanced computational methods to analyse and generate new urban programmes and morphologies. Each cluster acts as an incubator for new spatial ideas in which design and digital technology merge, giving rise to proposals which consider new ways of inhabiting and experiencing urban environments.
Each cluster develops a line of research that combines digital technologies with pressing urban issues. AI is used to both analyse vast datasets and generate spatial strategies, whereas the urban issues covered by the clusters range from the speculations about the future of urban infrastructures and public spaces, to the integration of bio-technologies in cities, planetary urbanism, and the integration of physical and digital environments. Within each cluster a lively and creative conversation is promoted through tutorials, workshops, lectures and exchanges, exposing each student to new ideas and methodologies that they can expand upon in their final project and thesis.
The variety and richness of the research agendas pursued by students are underpinned by an integral interest in the role that digital technologies play in shaping our urban environment. The Bartlett Prospective (B-Pro) lecture series, workshops on computational technologies and dedicated theory modules all support students in their research.
A special thank you to Filippo Nassetti who covered the position of Programme Director for Term 1 in 2024.
Programme Administrators
Tung Ying Chow, Tom Mole, Drew Pessoa
Image: Self-organised map of Geocities pages –Digital Ruin. Bingye Chen, Ke Xu, Mishika Hirwani, Research Cluster 11
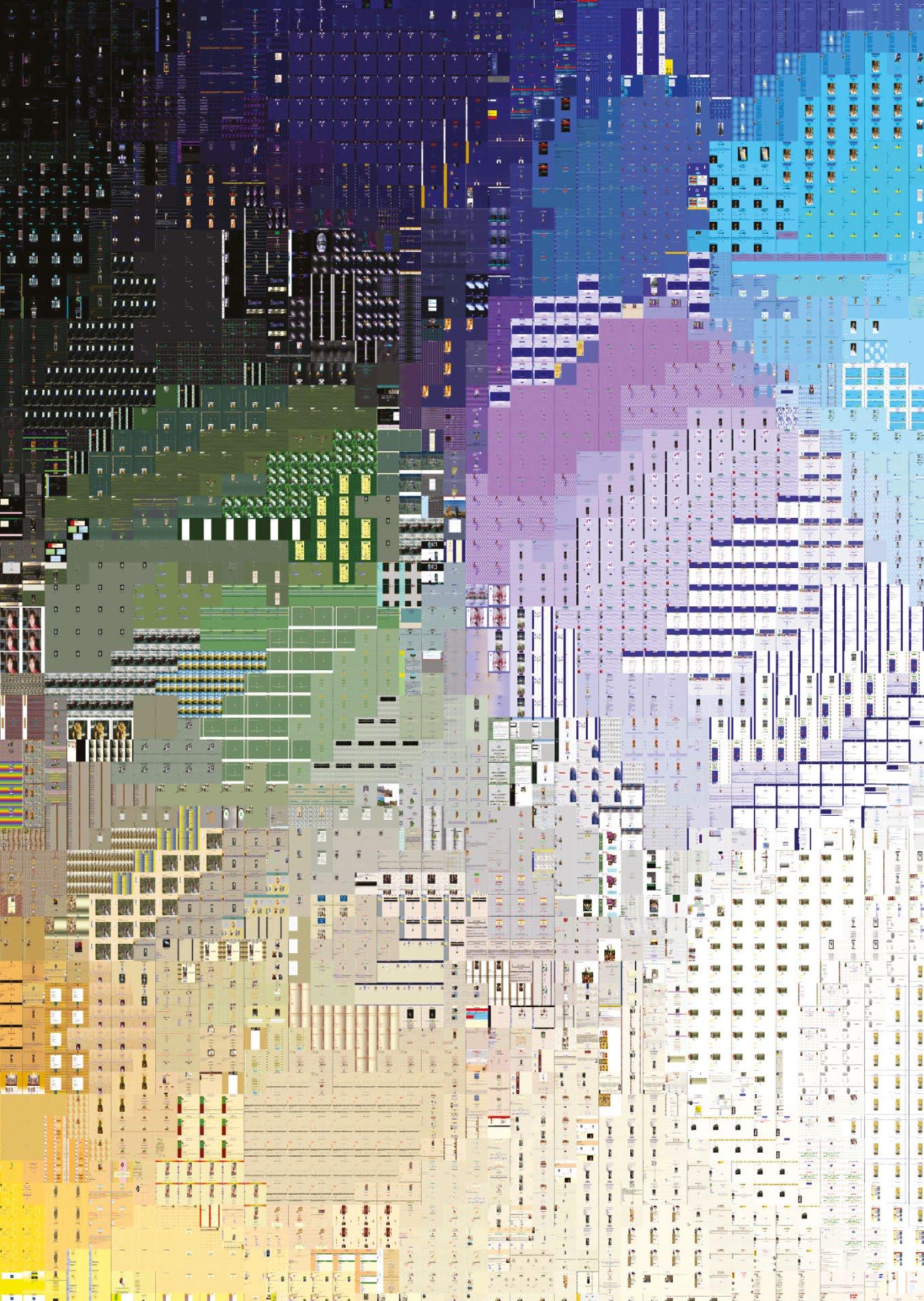
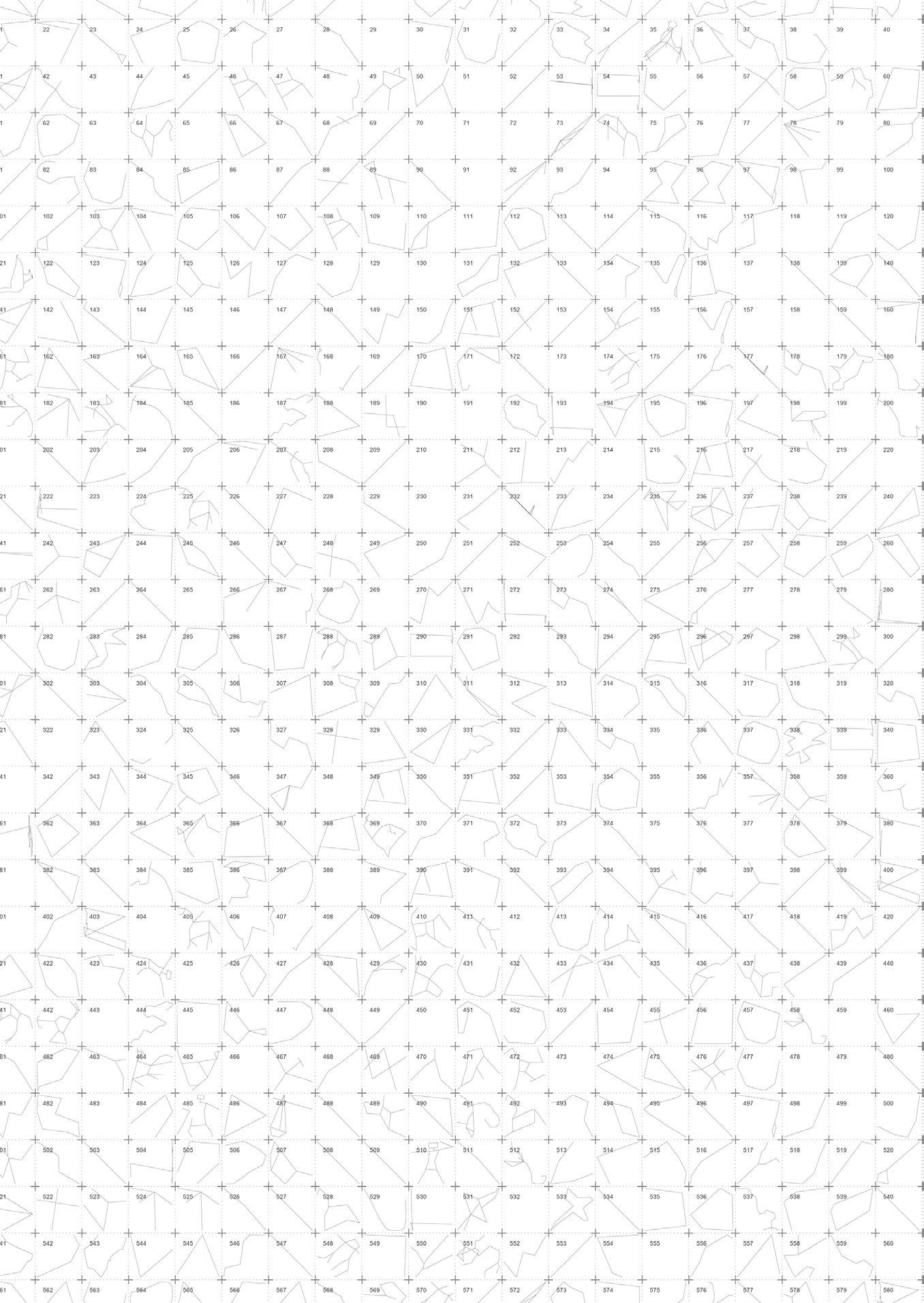
Commodifications
Julian Besems, Andrew Porter
In 2001, Michael Landy’s Break Down marked a radical gesture: over 14 days he destroyed every possession he owned, transforming them into raw materials before recycling or sending them to landfill. Staged in a closed London department store, the work anticipated the breakdown of the high street through online shopping and the evacuation of city-centre retail. It questioned how consumption defines us, and how its spaces are changing.
Architects recognise a parallel breakdown in the spaces and infrastructures of cities. From Cedric Price’s democratic Fun Palace to Koolhaas’s observation that museums, libraries, airports, hospitals and schools begin to resemble shopping, new cultural spaces emerge through multi-programmed and multicultural frameworks.
In the evolving cityscape, shopping becomes a multidimensional cultural act, entwined with branding, societal consumption and digital mediation. The high street’s decline is both economic and cultural, leaving urban ruins to be reimagined, while online platforms emerge as new spaces for consumption. Brands territorialise cities through flagship stores that act as architectural statements and spatialised narratives, projecting influence into both physical and digital landscapes.
Online retail collapses the distance between desire and acquisition. Invisible infrastructures of warehouses and logistics reshape urban space. Commodification extends to experiences themselves, blurring public and private realms. Fashion cycles accelerate under algorithmic control, embedding consumption into everyday life. The city becomes a marketplace where the line between shopper and citizen fades.
Research Cluster 11 embraces the multiplicity and fluidity of digital platforms, using computational methods, not to optimise, but to explore the complexities between physical and virtual. The city is mutable, shaped by digitally mediated consumption patterns. Through machine learning, algorithmic searches and speculative design, we examine how branding, fashion, consumption and decay intersect, opening new ways of thinking about the spaces of shopping.
This year’s site was Athens, where ancient urbanism meets contemporary retail culture – from the tourist streets of Plaka to abandoned shopfronts. The city becomes both relic and frontier for reimagining how consumption reshapes our environments.
Students What Makes Modern Cities So Appealing
Jieyu Lou, Ziyue Tang, Kexin Wang As Last Resort
Carlos Guatame Garcia, Yutong Wang, Huanqi Xia Playground of the Olympus
Patrick Tjandra, Ziyi (Zoey) Ye, Sang Zhou
Disturbance Fields
Zhuoshi Chen, Shuying Jin, Xinhao Yang
Digital Ruin
Bingye Chen, Mishika Hirwani, Ke Xu
Theory Tutor
Philippe Morel
Skills Tutors
Julian Besems, Ioana Drogeanu, Joris Putteneers
Consultants and Critics
Peter Cook, Ioana Drogeanu, Tom Holberton, Oliver Hunt, Daniel Köhler, Harrison Maddox, Peter Neckelmann, Thomas Parker, Elizabeth Selby, Xavier Thanki, Georg Vrachliotis, Laura Narvaez Zertuche
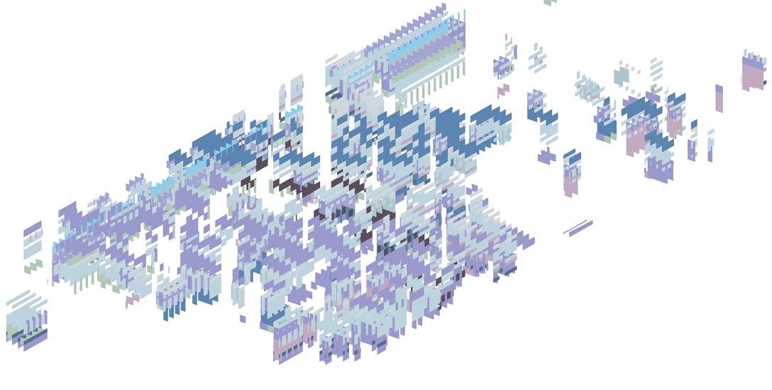
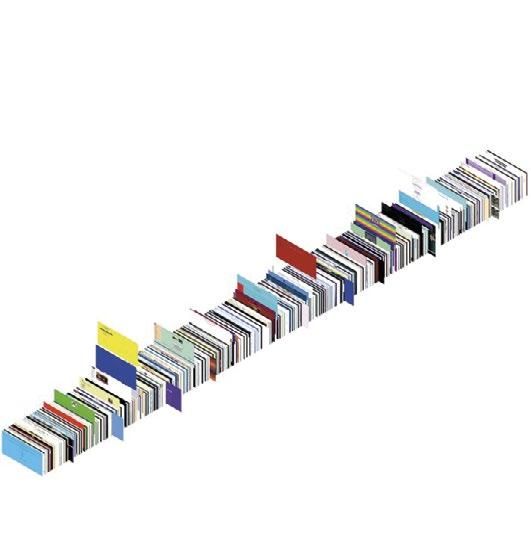
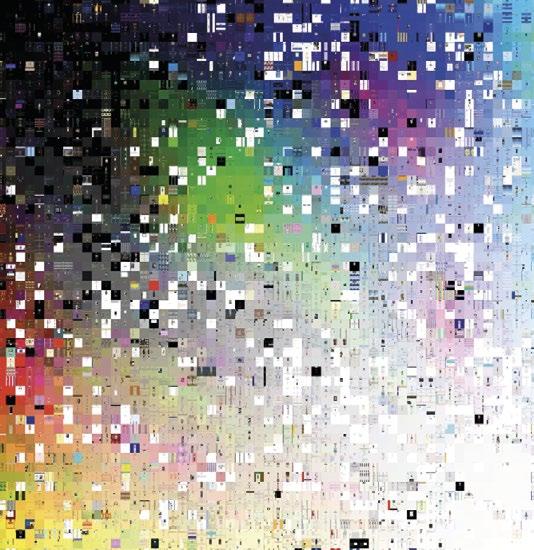
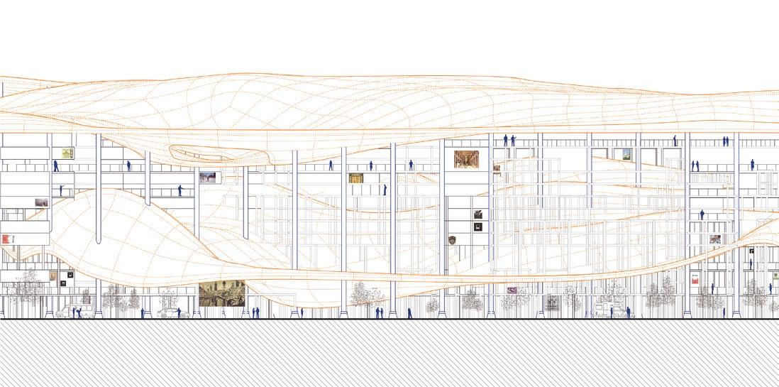
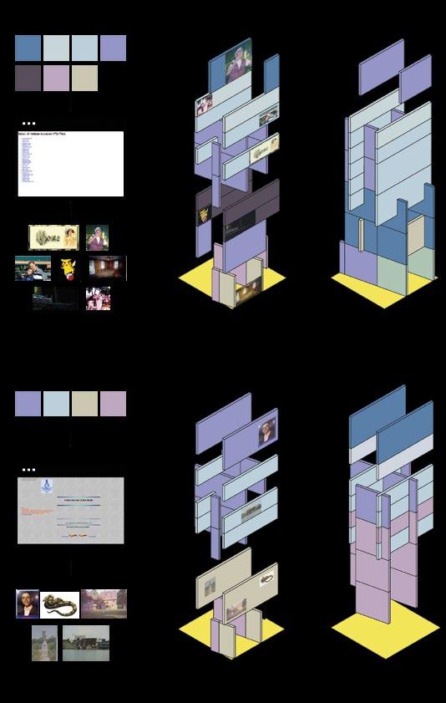
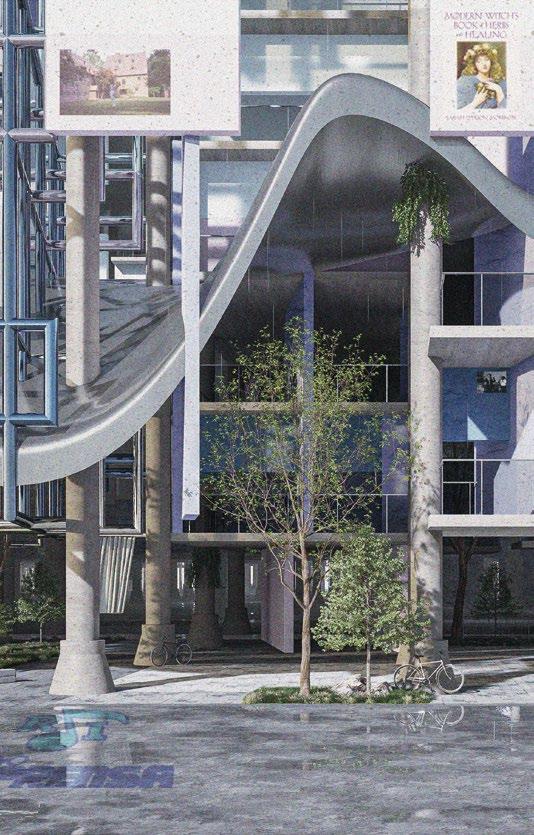
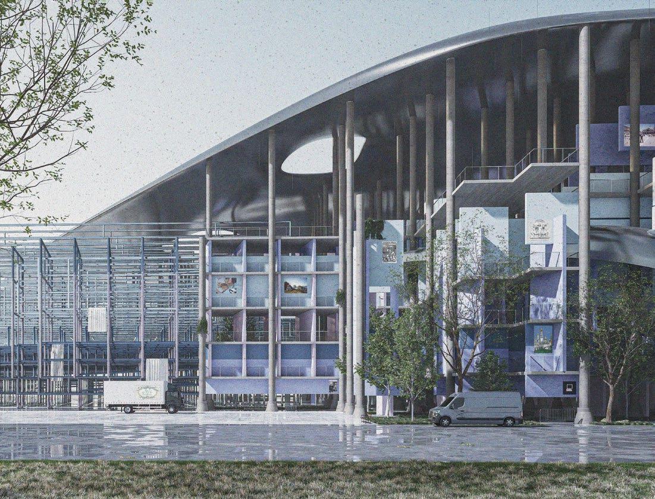
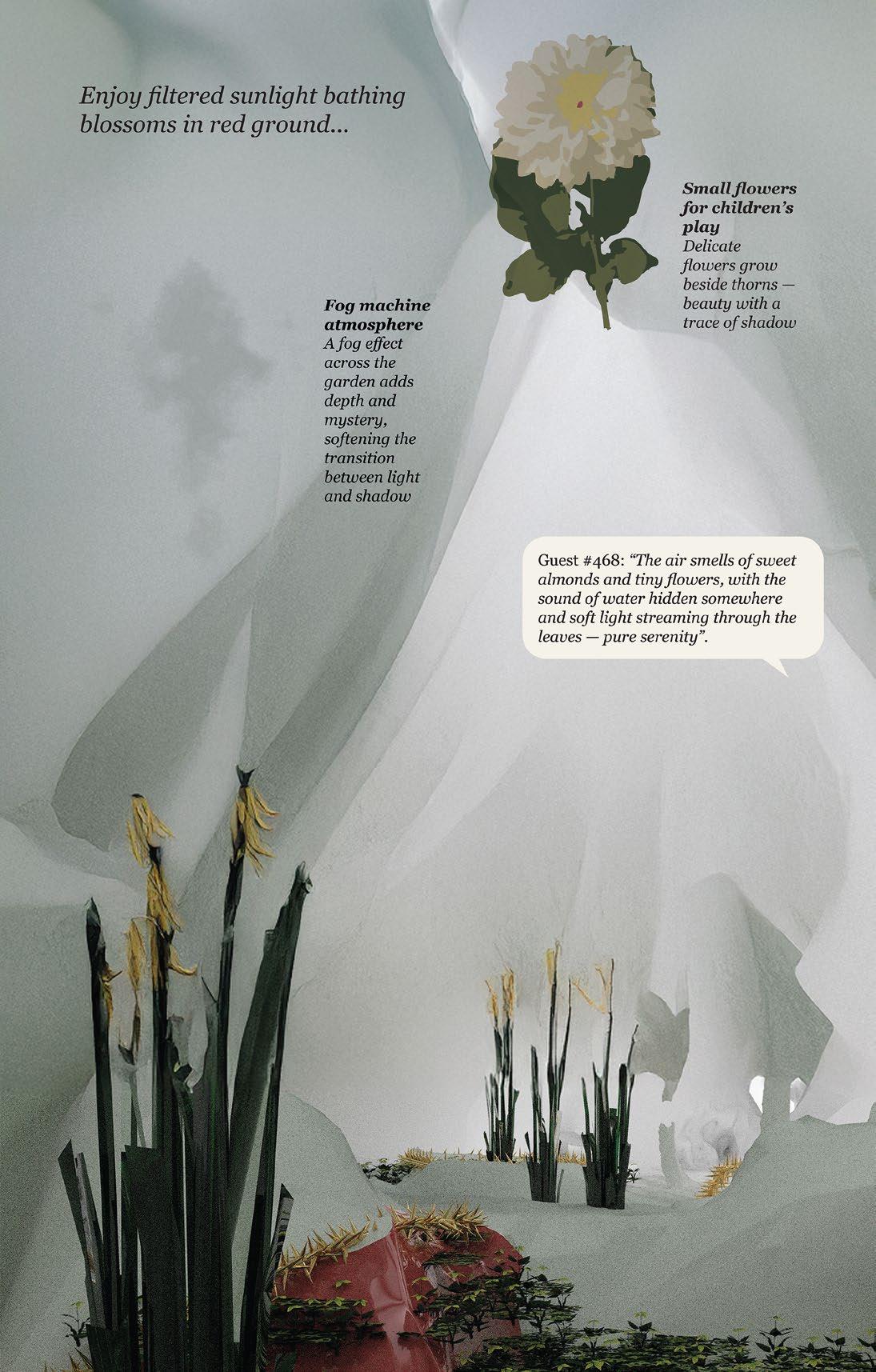
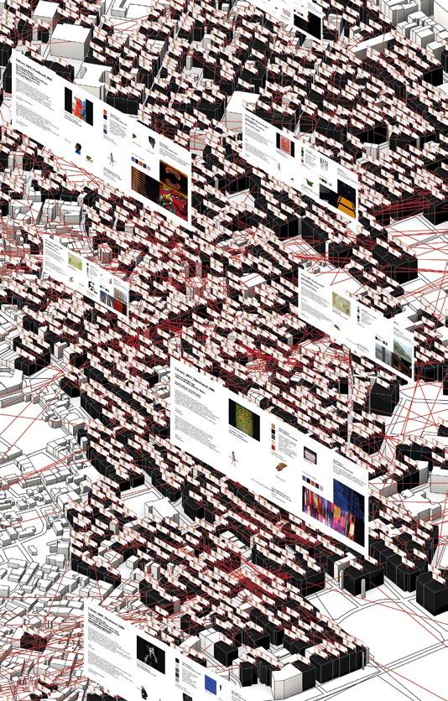
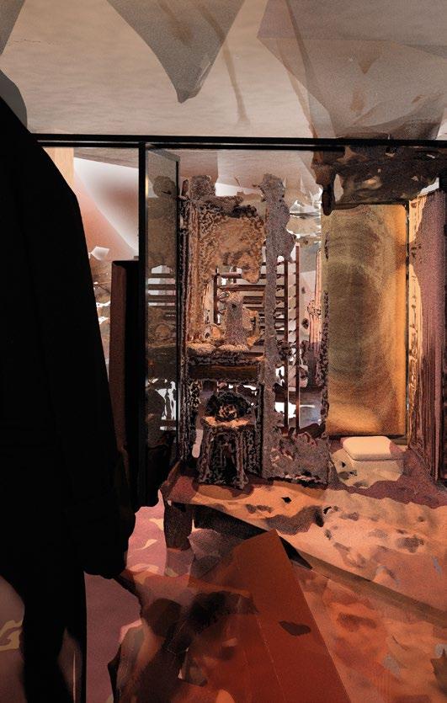
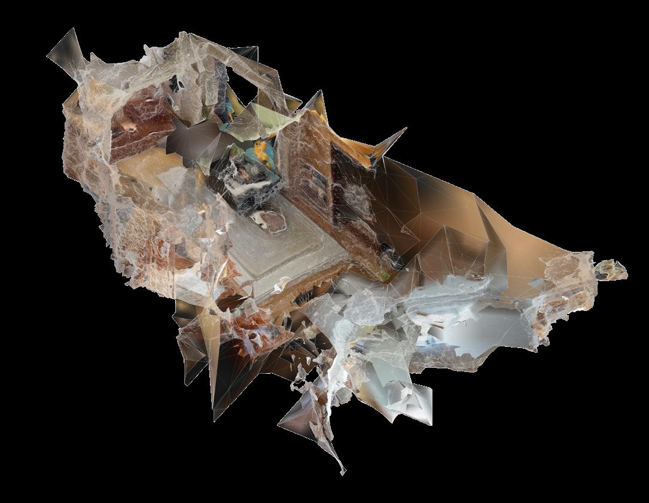
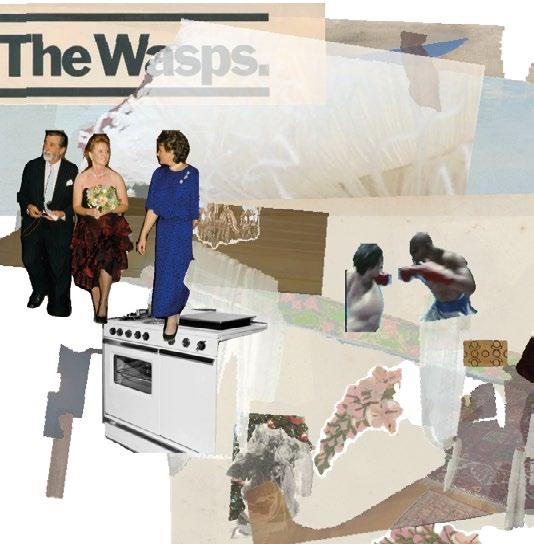
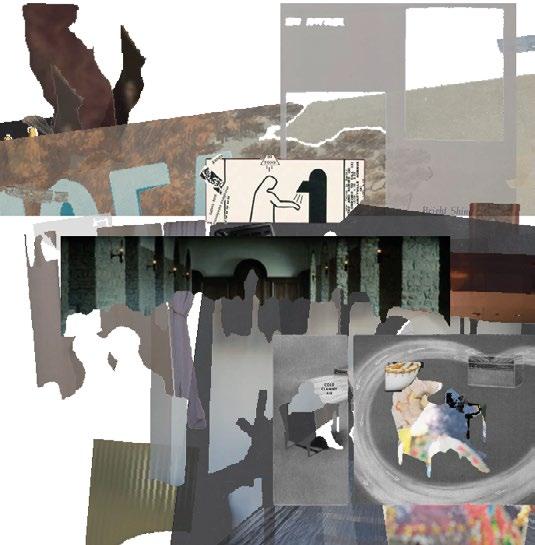
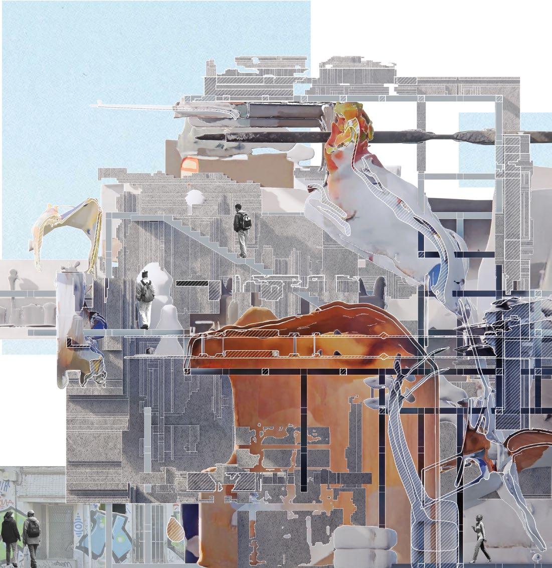
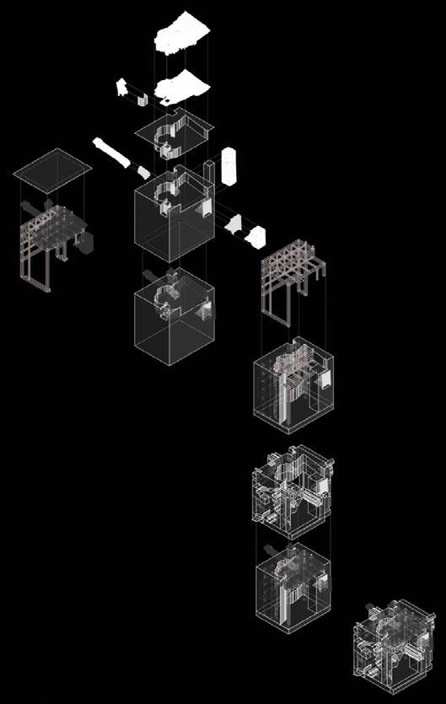
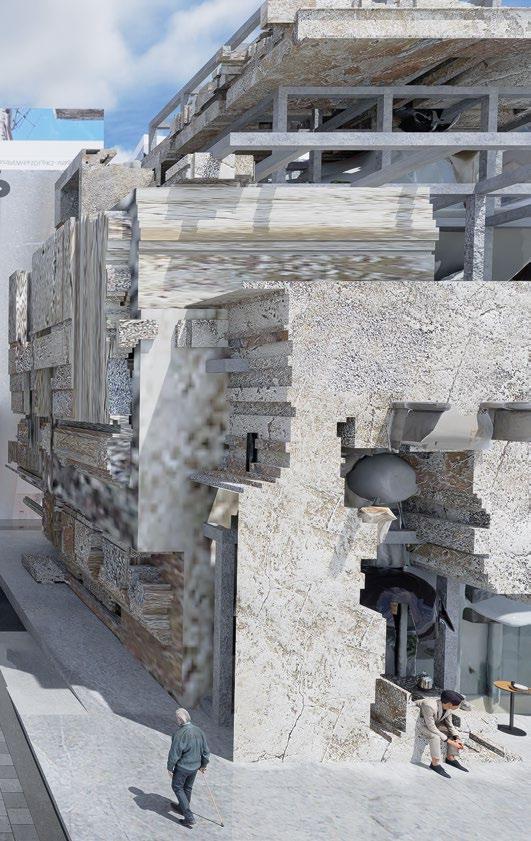
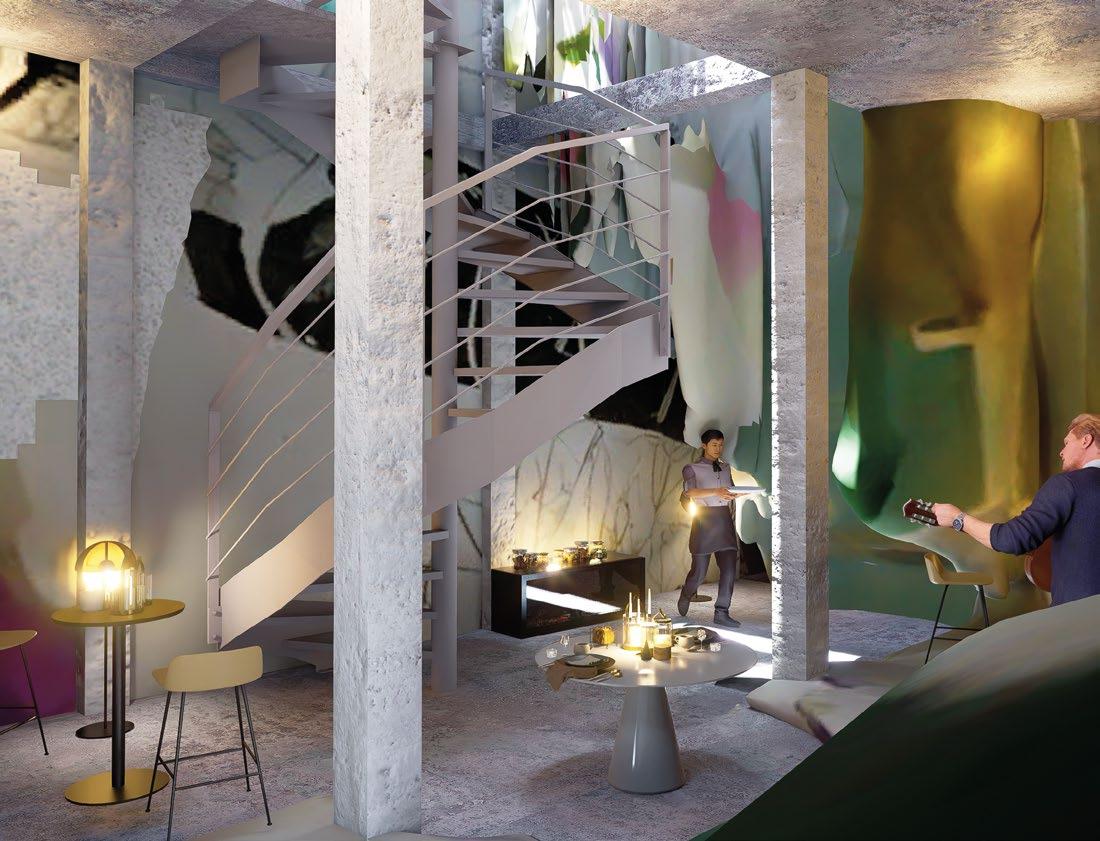
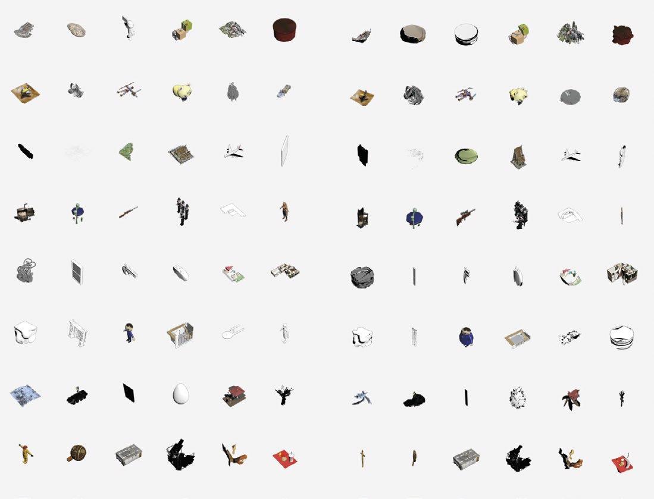
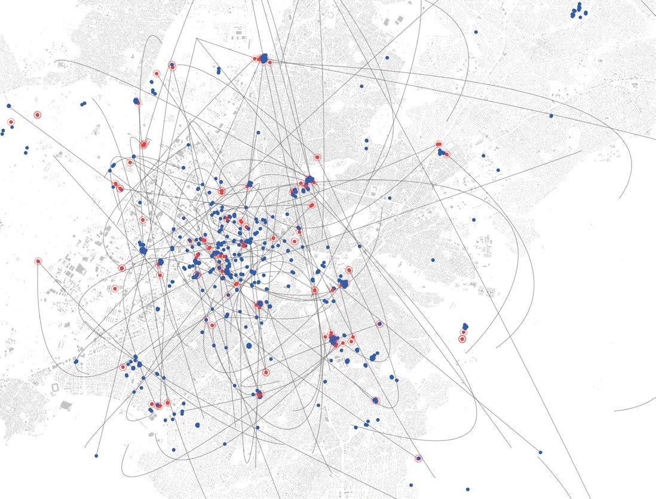
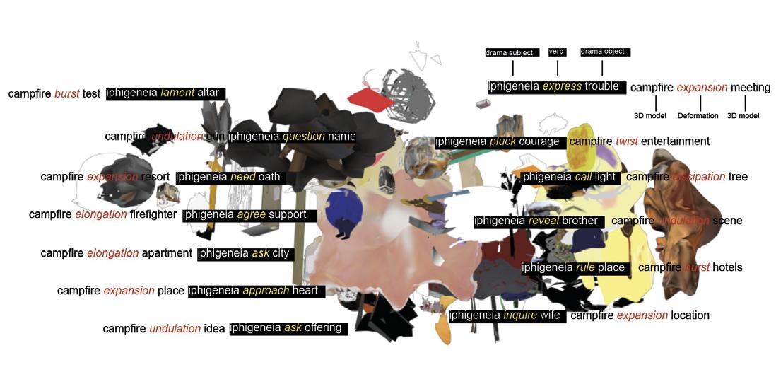
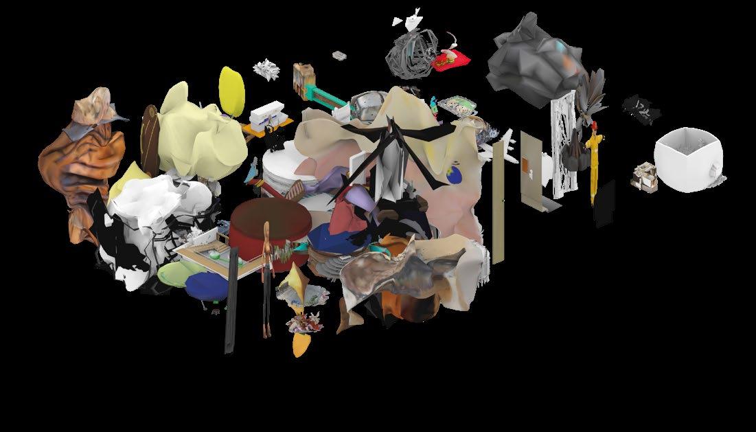
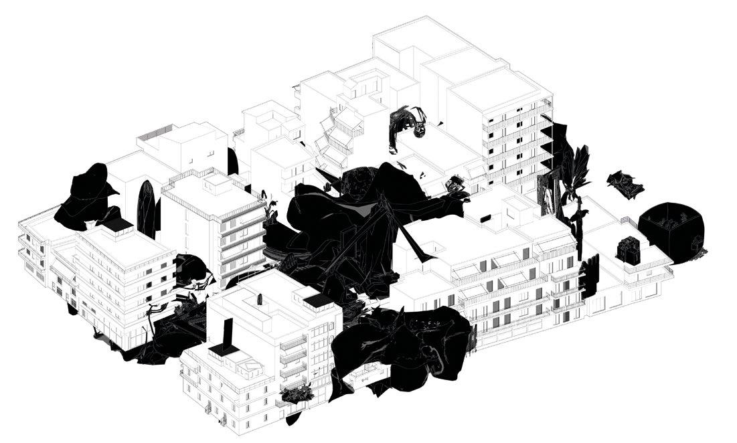
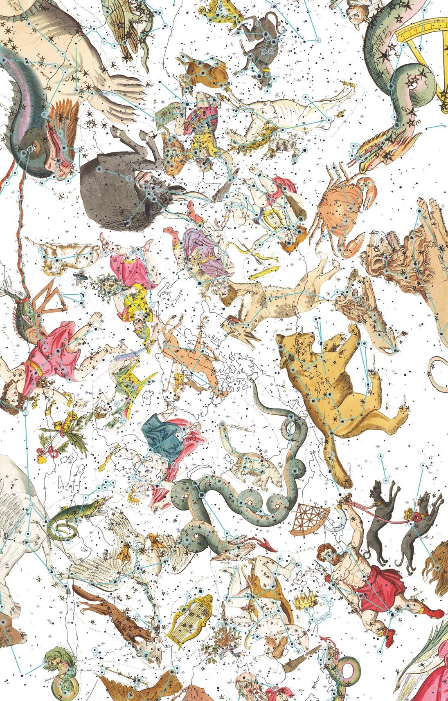
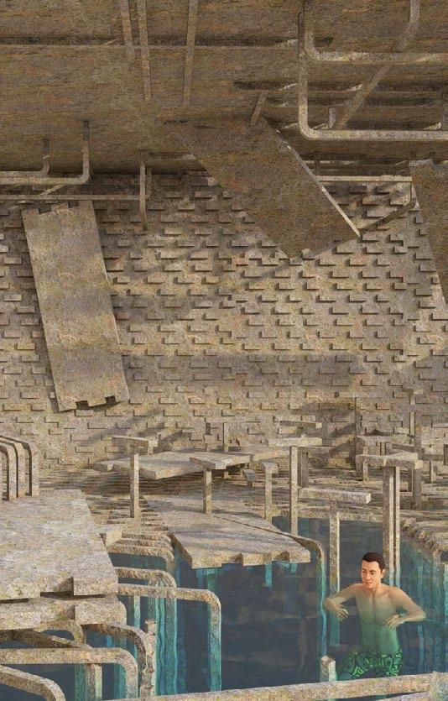
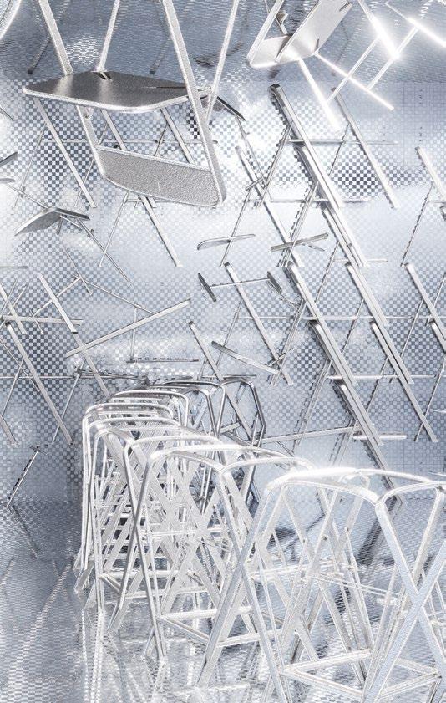
1, 23–25 Playground of the Olympus Deities, once worshipped, return to intervene in the contemporary city. In a world where commodification has shifted from physical to digital space, the essence of spatial experience persists in new forms. The abandoned Faliro Olympic Stadium – once a stage for commodified sport – is reimagined as a playground of celestial pavilions. Here, the gods dictate new ways of experiencing space by domesticating man-made sky objects, just as humans once inscribed them into asterisms. The project speculates on how sport, like shopping, can exist everywhere, redefining it as a shared practice of play and movement, liberated from dependence on commodified spectacle.
2–8 Digital Ruin This project sees ruins as more than broken remains; they are living intersections of time and space, always shifting and unfinished. Athens, long branded by its ruins, embodies layers of history and commerce woven into its stones. In the digital world, GeoCities mirrors this role as a city now in decay. Its colourful webpages, scattered images and fragmented words form a kind of digital archaeology. By re-archiving and collaging these fragments, we can reconstruct new meanings. Together, Athens and GeoCities reveal how ruins – physical or digital – become branded cultural spaces, shaping how we remember and imagine the past.
9–12 As Last Resort The transformation of housing into a tourist product redefines the city – no longer a place to live, but a stage for consumption. Urban space, once shaped by coexistence, is now curated for fleeting desire, filtered through digital platforms and aestheticised for visitors. The centre of Athens functions as a resort – not by design, but by extraction – where value is measured in ratings, not relationships. Yet traces of memory and resistance persist. Athens Resort moves within this tension, intersecting housing typologies with visual, performative and literary forms, to reveal how commodified life can be disrupted, reclaiming spectacle to restore presence.
13–18 What Makes Modern Cities So Appealing This project, inspired by Richard Hamilton’s collage and the ‘Ideal Home Show’, critiques the commercialisation of domestic space. It distinguishes ‘home’ from ‘house’, arguing that commodification erodes belonging. In Athens, where tourism intensifies this issue, the design decomposes ‘home’ into scenario-based modules re-embedded in vacant buildings. The kitchen, as the home’s emotional and social hub, becomes the representative module. Through micro-scale, perception-driven interventions, the project seeks to regenerate fragmented urban fabric and restore emotional connections between people and city. 19–22 Disturbance Fields This project investigates how narrative intervenes in the generative structure of urban space. By extracting structural language from contemporary news and ancient Greek tragedies, it develops a text-based spatial mapping mechanism. Adopting a structuralist perspective, the project decodes relational networks within language and projects them onto the city. Events, characters and actions are translated into tangible spatial movements and transformations. 3D entities respond to narrative impulses – moving, mutating and recomposing across the urban fabric. Through this process, the city becomes a dramatised spatial construct shaped by narrative logic.
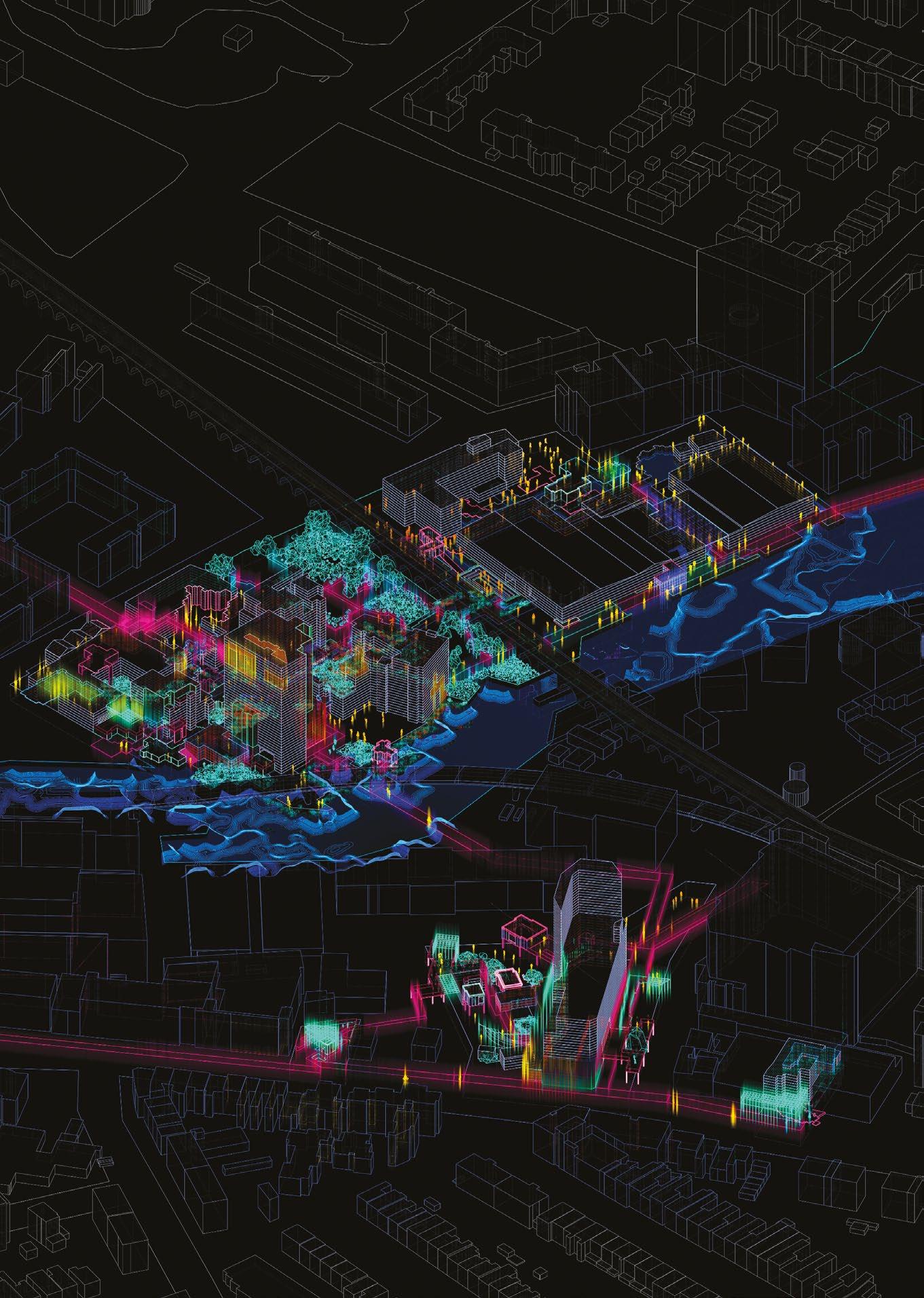
Sensoria Urbanism
Roberto Bottazzi, Margarita Chaskopoulou, Tasos Varoudis
This year, Research Cluster 14 continued our research into ‘Sensoria Urbanism’ by exploring the possibilities ushered in by the introduction of machine learning (ML) models to design with data on the ephemeral qualities of cities. The capacity of ML models to correlate diverse datasets has enabled urban designers to engage with urban phenomena that traditionally have not been considered pertinent to urbanism. Data on body language, non-verbal communication and the emotional qualities of space have been explored to generate original urban proposals.
Five projects were developed this year, all addressing urgent issues for the future of cities.
‘Beyond Boundaries’ challenged the traditional understanding of boundaries within cities to reinterpret them as positive elements with the potential to shape social interaction in public spaces.
‘Ecostack’ developed a computational approach to reimagine 40 brownfield sites in London as green, socially vibrant landscapes. Through the application of a self-organising map, public spaces and lightweight structures based on London’s building stock were redistributed to activate the neglected sites.
‘Moodlens’ recoded the emotional and atmospheric qualities of public areas in Battersea by training an ML model on the mood and ambience of films. The final scheme consisted of a series of public spaces connected via a pedestrian network.
‘Motioglyph’ explored the body as a communication system conveying pathos. ML models provided a movement-to-generativedesign computational pipeline to examine how the body could become a design instrument to create complex, liminal urban spaces. By training pose-detection neural networks on films, Motioglyph analysed patterns of everyday gestures and stances as reflections of identity and mental well-being. These patterns, segmented through unsupervised clustering of urban datasets, informed a large masterplan for the area of Mile End along Regent’s Canal.
‘Urban Resonance’ investigated how ML models could be used to address the ephemeral qualities of London’s cultural life. By concentrating on the capital’s music scene, the proposal redesigned the area along Regent’s Canal into a temporary music festival space to counter local gentrification and provide public amenities to residents.
Students Beyond Boundaries
Minyue Li, Qi Wan, Jiahang Yang, Haozhe (Eric) Zuo
Ecostack
Isabella Bai, Kamilya Kelbuganova, Minghao Wang
Moodlens
Jun Hao, Qizhen He, Hanjie Pan
Motioglyph
Sneha Abdul Salam, Vania Arlene, Varssni Karthick Urban Resonance
Chongyang (Chroiii) Cai, Nishna Gaddam, Aditya Shroff, Shufan Yao
Theory Tutor
Provides Ng
Skills Tutors
Margarita Chaskopoulou, Vasileios Papalexopoulos
Consultants and Critics
Peter Cook, Lidia Gasperoni, Tom Holberton, Oliver Hunt, Daniel Köhler, Frederic Migayrou, Rasa Navasaityte, Peter Neckelmann, Marco Poletto, Daniel Portilla, Yael Reisner, Elly Selby, Ana Font Vacas, Georg Vrachliotis, Sarah Williams, Laura Narvaez Zertuche
Special thanks
Aalok Joshi
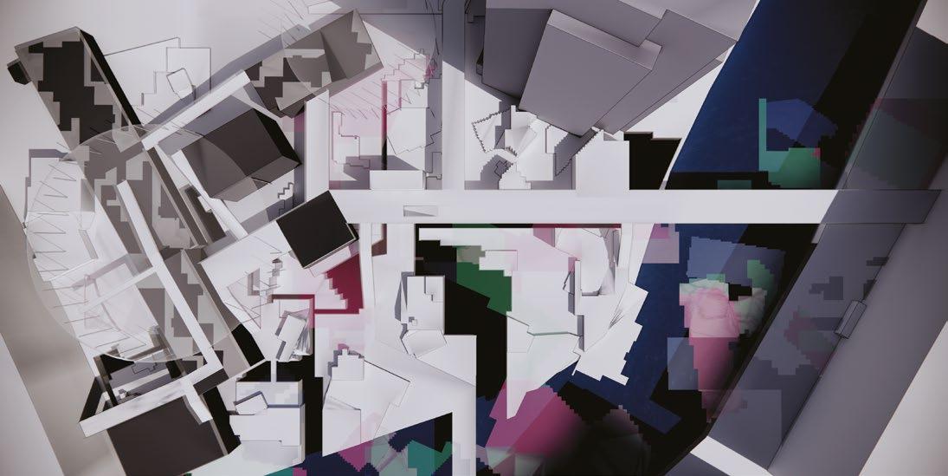
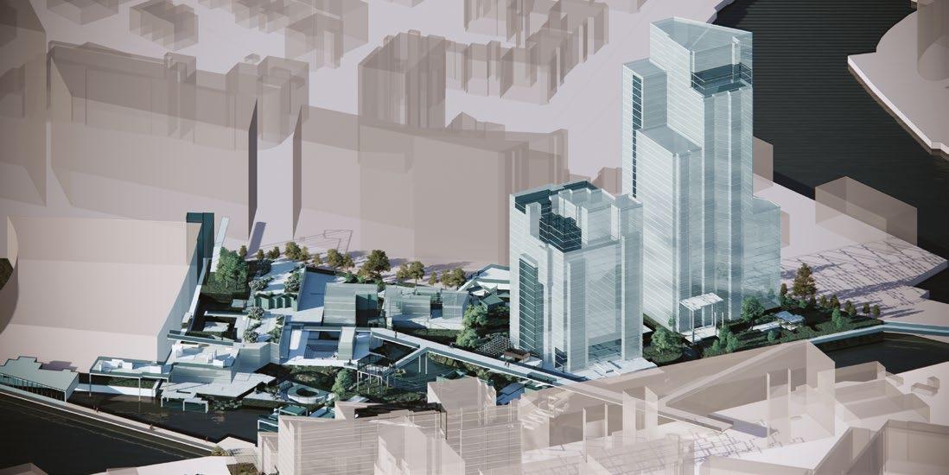
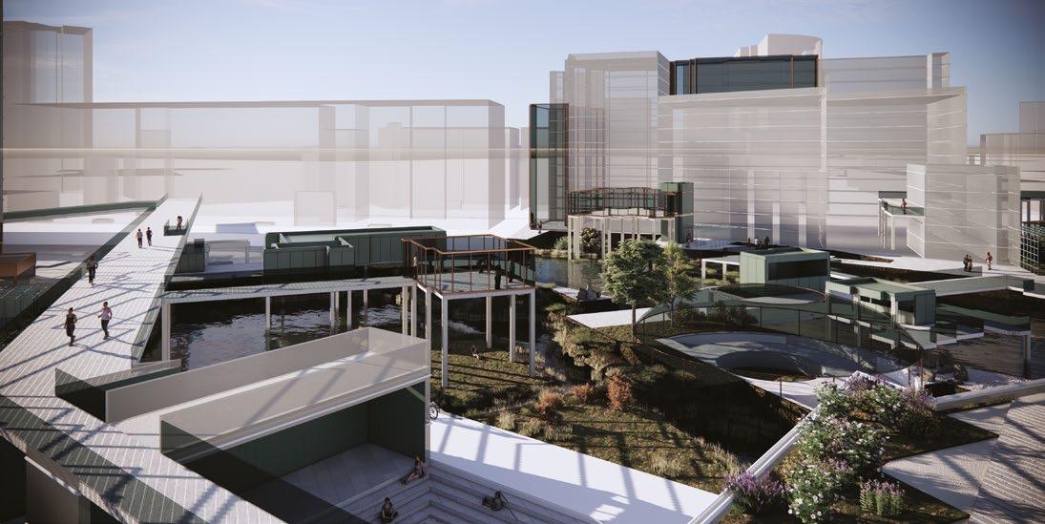
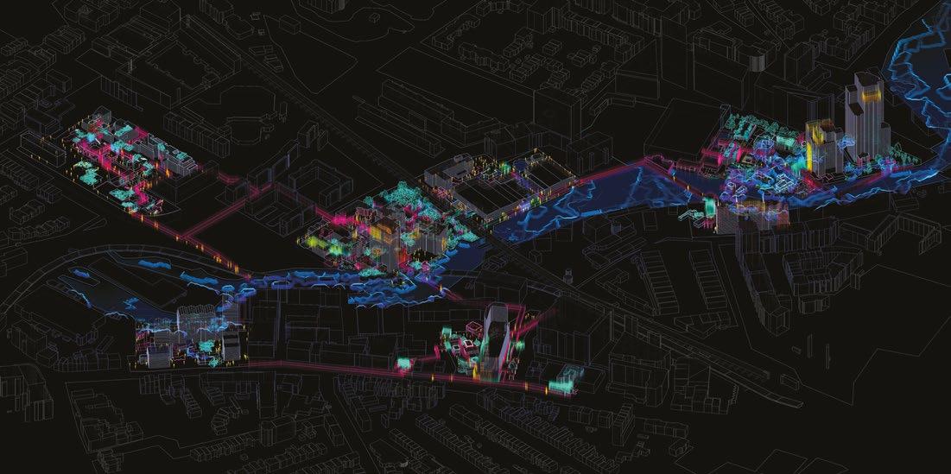
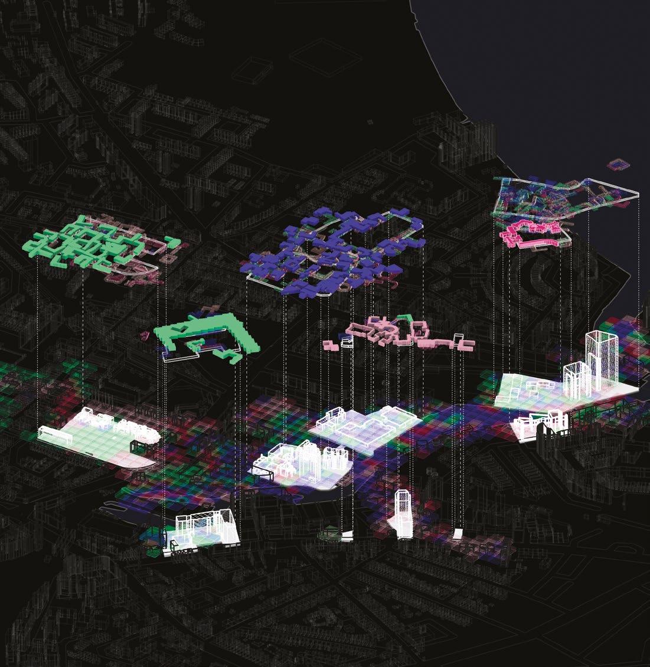
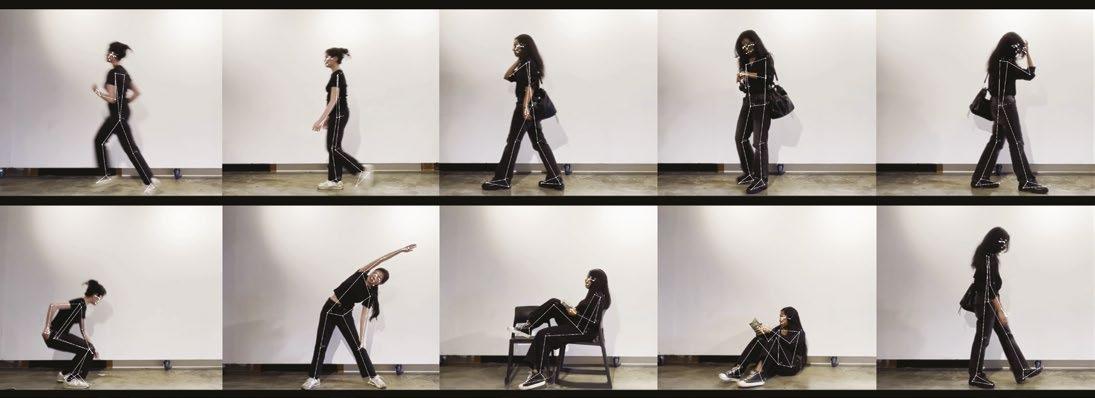
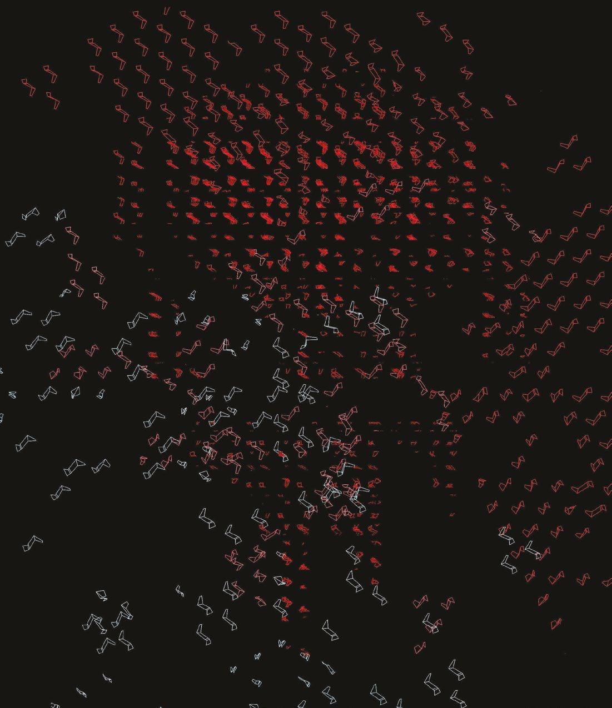
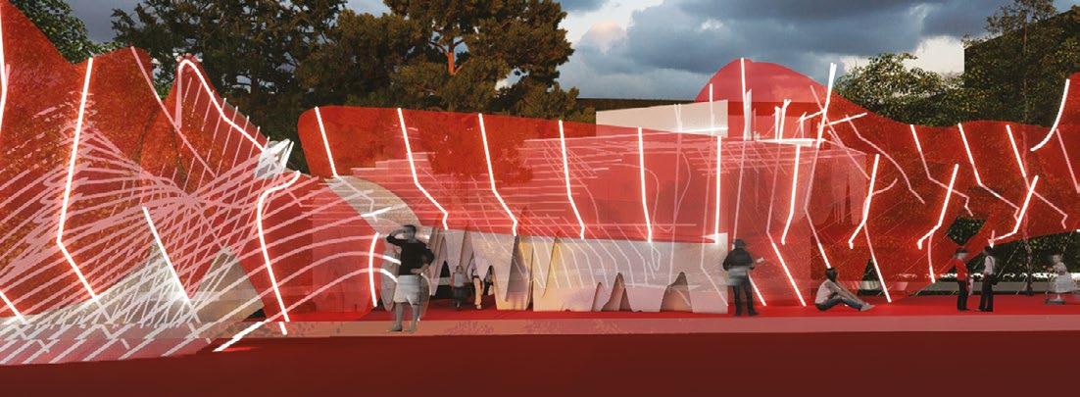
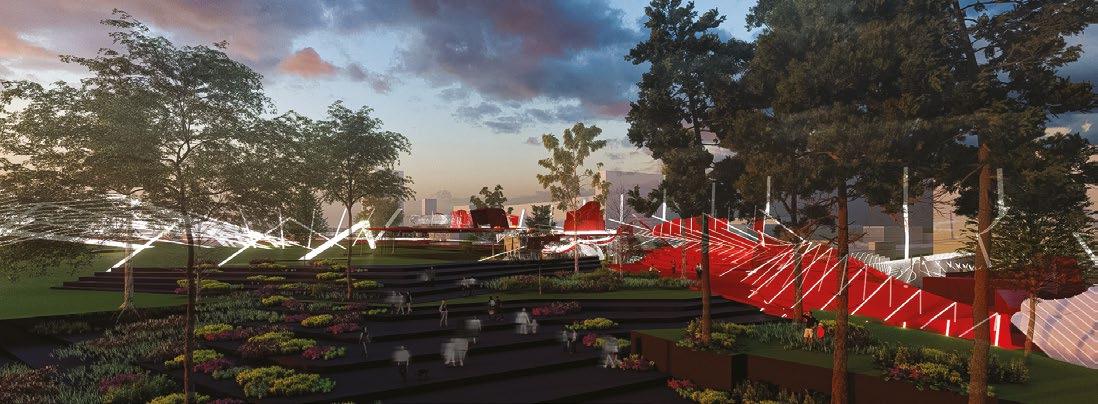
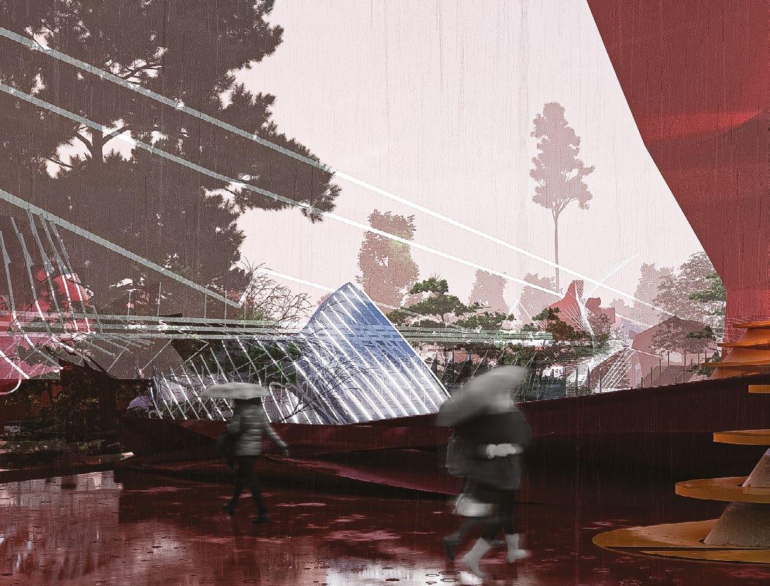
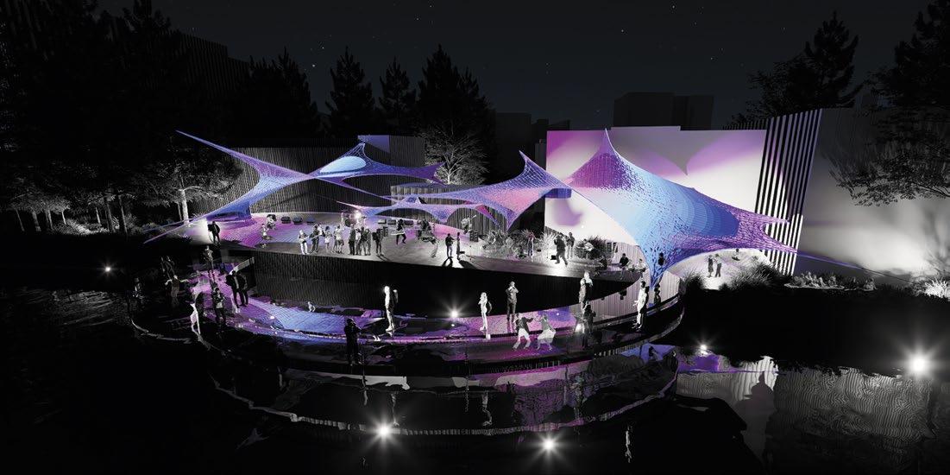
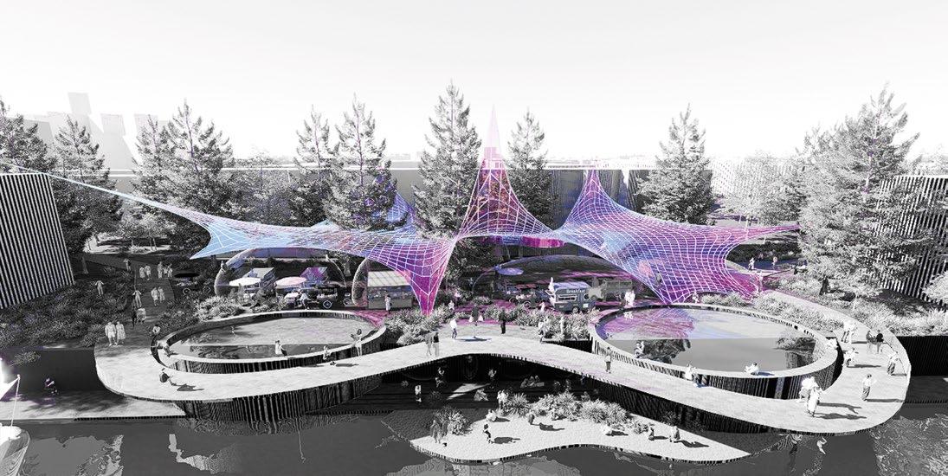
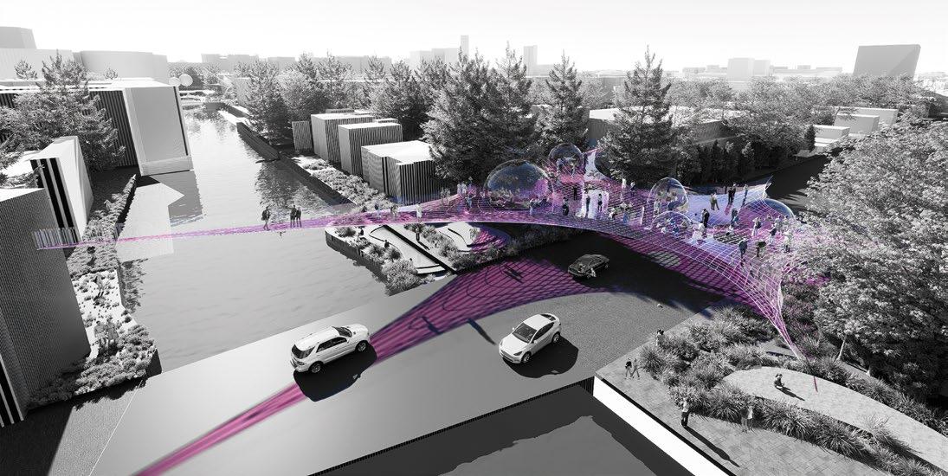
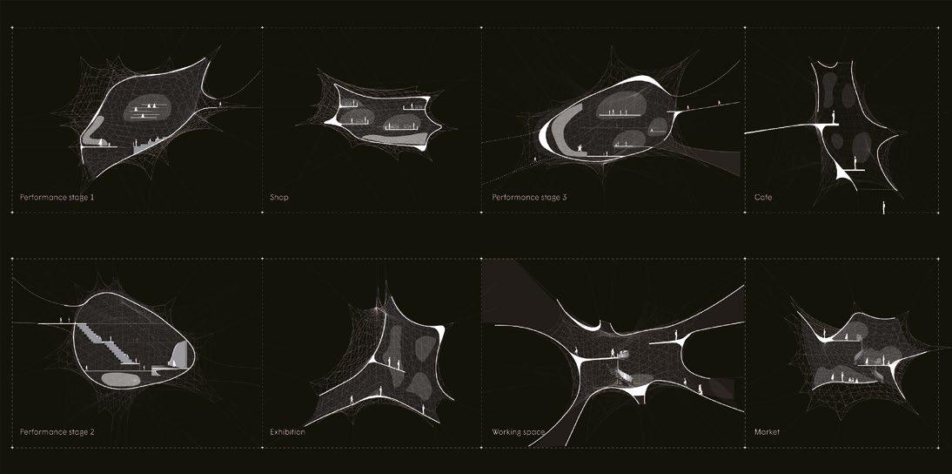
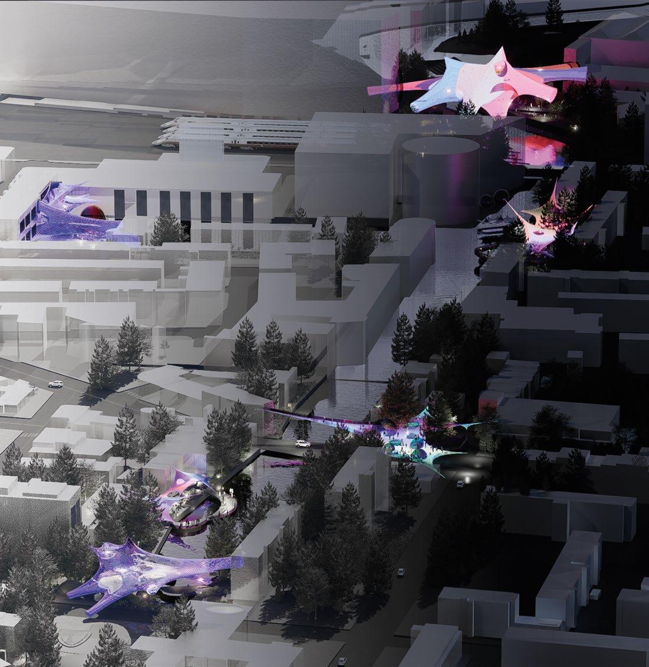
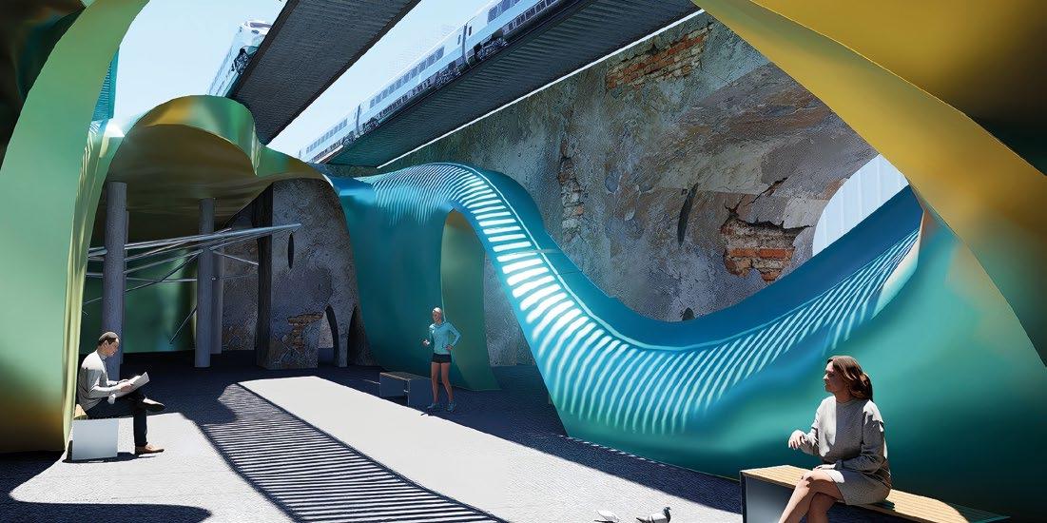
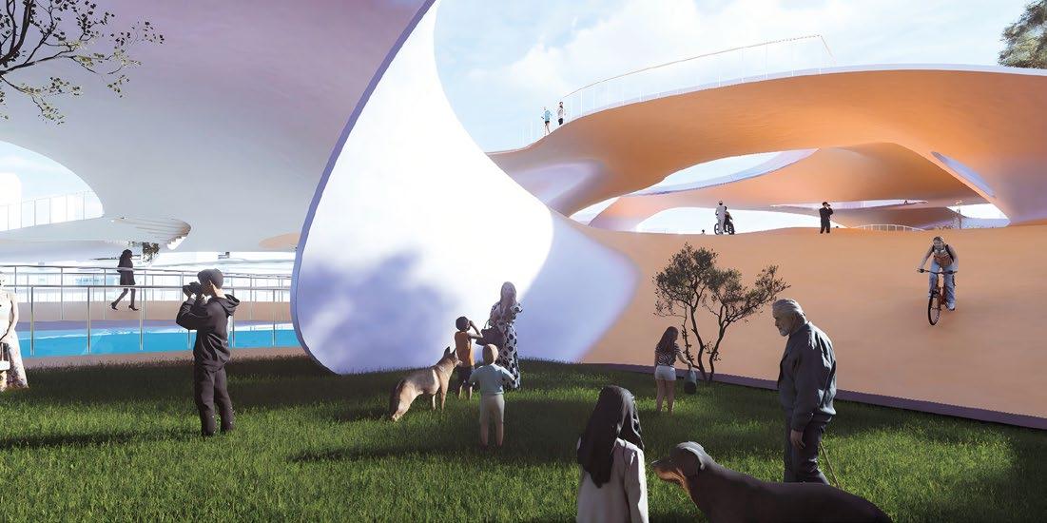
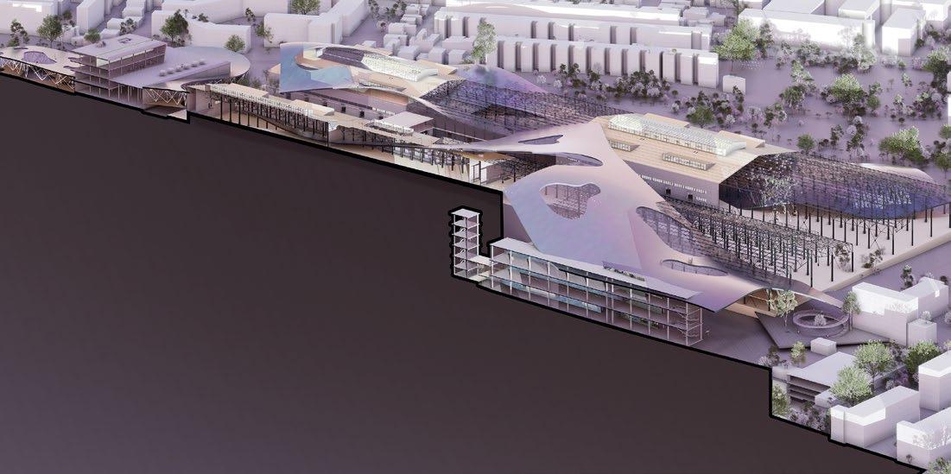
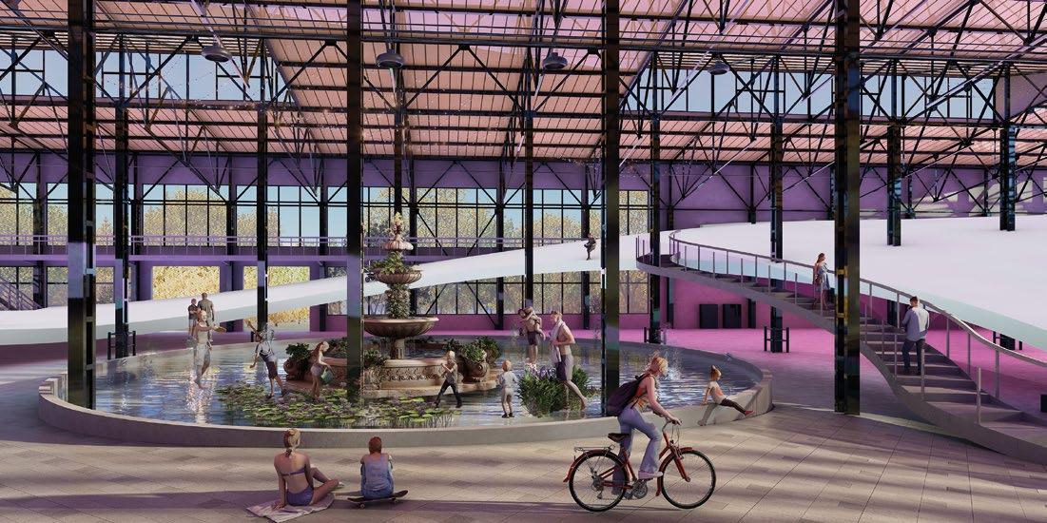
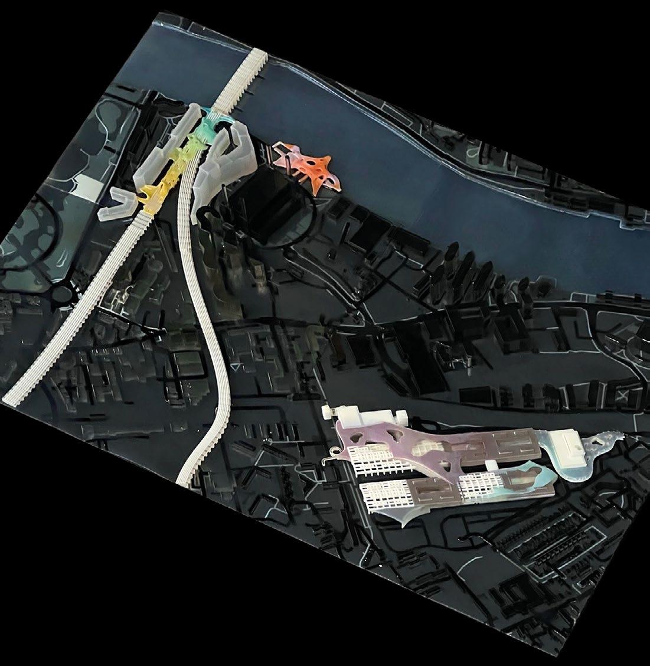
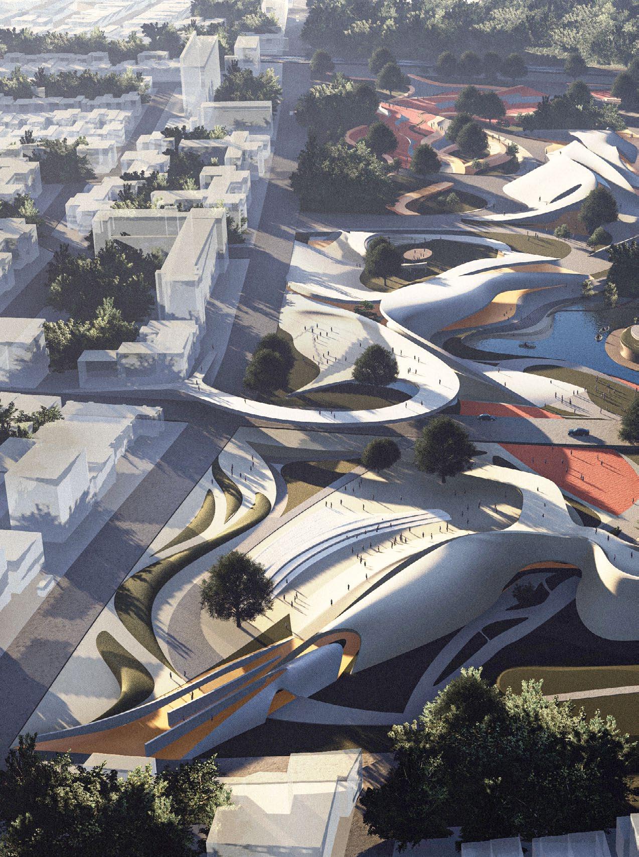
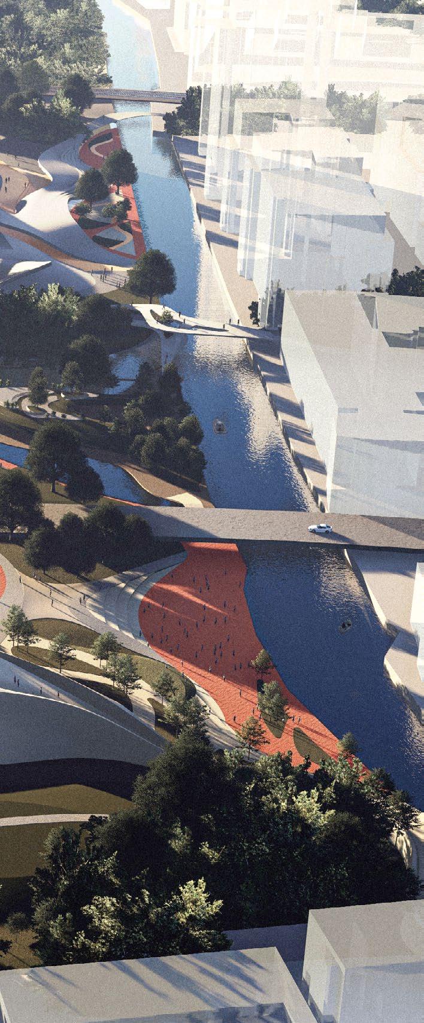
1–6
Ecostack Applying computational bioregionalism to regenerate London’s neglected brownfield sites into resilient urban ecosystems, this project views the city as interconnected metabolisms and integrates environmental, cultural and social resilience. Its testing ground is Deptford, an area of low wellbeing and high biodiversity loss but rich in underused sites, wetlands and creative enterprise. The project operates through three layers – Wellness, Environmental and Community Stacks – linking data on health, accessibility, biodiversity and flood risk. Using clustering, pathfinding and generative algorithms, it creates adaptive, data-informed designs. The result: brownfields transformed into green, social and flexible spaces – and a replicable model for resilient urban regeneration.
7–11 Motioglyph The project is a high-dimensional movement-to-generative design exploring how the body can become a core methodology for shaping third spaces. Rooted in the terms ‘motion’ and ‘glyphic’, it frames movement as both a generator of cultural expression and a communicator of spatial memory. Using pose-detection neural networks on film, the project analyses everyday gestures, ways of walking, pauses and stances as reflections of identity, behaviour and mental wellbeing. These patterns, segmented through unsupervised clustering, inform spatial strategies that are adaptive, inclusive and culturally responsive. Set in Mile End, along the Regent’s Canal, the site is transformed into a choreography of zones that respond to shifting bodily rhythms.
12–16 Urban Resonance Temporary, festival-inspired interventions can transform dormant urban spaces into vibrant, culturally rich environments. Focusing on the potential of ephemeral music festivals, the project analyses socio-spatial and cultural dynamics through extensive data mapping of London’s cultural scene. Data-driven processes, such as agent-based simulations, spectrogram analysis and spatial mapping, guide the form-finding and site selection. Musical elements like rhythm and velocity influence the morphology of pop-up forms. The result is a layered urban field that embraces temporality as a core design value, contributing to urban resilience and long-term place-making.
17–21 Moodlens The project reframes London’s walking experience as an emotional journey. Using Battersea as the test site – where transport, housing, heritage and redevelopment converge – it responds to fragmented, sensorially flat routes through interventions linking walking and cinema. Walking is treated not just as a network, but as an emotional sequence shaped by rhythm, transition and tension. Movies provide narrative scripts and chromatic atmospheres that structure design: Paddington reimagines Battersea’s under-rail tunnel, A Clockwork Orange reshapes the Waterfront Pier, and Last Night in Soho transforms Nine Elms Market. Together, these strategies regenerate pathways into cinematic, affective journeys.
22 Beyond Boundaries The multifaceted role of boundaries in urban and landscape design is investigated, using Mile End’s river edge as a testing ground. The project reframes boundaries as both exclusion and protection, essential to cultural identity and continuity. The project developed out of a catalogue of boundaries that aimed to establish complex and ambiguous spatial conditions. These initial ideas were translated into three-dimensional elements, forming a curved landscape of nodes, intersecting walls, gaps and climbable surfaces. These elements stage encounters between people and structures, demonstrating boundaries as dynamic relationships. The outcome is a transferable design method that moves beyond static divisions, offering strategies for diverse urban and social contexts.
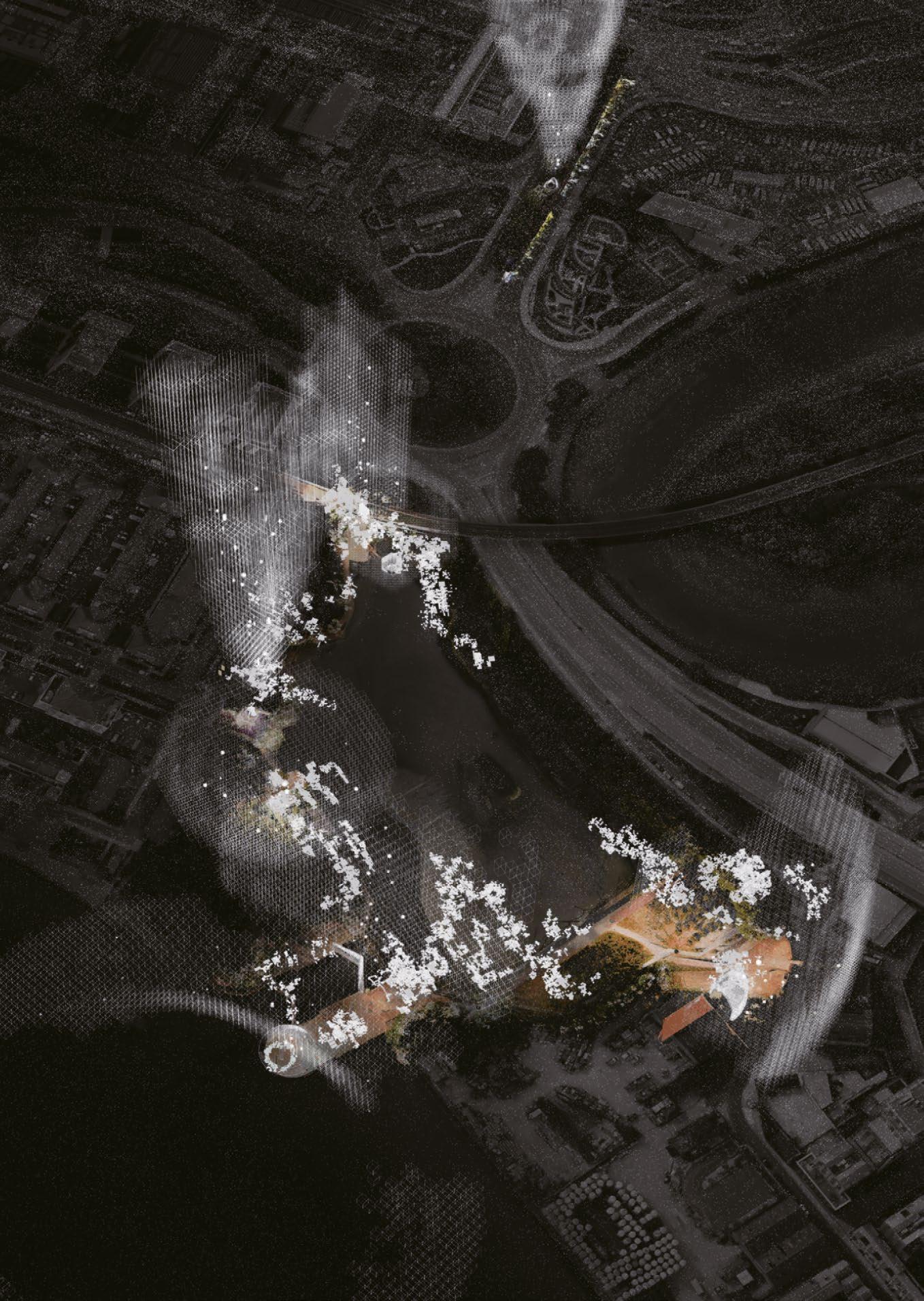
Pervasive Urbanism / Scenarios of Spatial Resistance II
Vincent Nowak, Annarita Papeschi
This year, Research Cluster 15 continues its inquiry into how pervasive forms of spatial injustice are woven into the contemporary urbanscape and shape the everyday lives of its citizens. In London, generations of systemic inequality – shaped by colonial legacies, restrictive migration policies and market-driven redevelopment – have produced contested sites where access, belonging and visibility remain unevenly distributed. The outcome is a landscape of fragmented pockets of urban fabric in which the most vulnerable communities are repeatedly displaced and excluded, their marginalisation materially inscribed into the built environment as enduring testimonies of inequality.
Today’s advances in artificial intelligence and data science, paired with open data legislation and low-tech tools for in situ sensing, offer powerful new ways to trace how such dynamics unfold and to describe how spaces of exclusion are produced and experienced. This convergence of technologies provides the means to unravel hidden narratives of inequality and to test regenerative design responses rooted in the lived experience of locality and place. Strengthening the cluster’s experiential and participatory approach to design research, students experimented with wearables for situated sensing of environmental and biometric data. Working in the River Lea Valley – a site shaped by the conflicting presence of regional ecological networks, an extensive industrial legacy and the ongoing pressures of luxury redevelopment – they mapped emotional and cognitive responses to space, constructing layered portraits of place that link human and non-human ecologies. By combining these intimate readings with online data-scraping, machine learning and immersive storytelling, we generated design scenarios that act as spatial prosthetics – responsive infrastructures operating across scales to reveal, reframe and resist inherited patterns of exclusion.
At the intersection of emerging cognitive technologies and posthumanist approaches to spatial design, the research cluster prototypes a distributed design methodology that reimagines collective authorship, proposing new forms of infrastructural agency grounded in situated knowledge, emotional resonance and reciprocal modes of spatial care, ultimately challenging how architecture and urbanism might engage with contested spaces in collective urban settings.
Students A Living Archive
Xianglan He, Yiling Wang, Borui Zhou
Growing Grounds
Zhixuan Deng, Hanwen Gong, Jiyi Liu, Suyuan Zhou
Tidal Commons
Yinglai Chen, Zhitong Chen, Chaoyin Luo, Yue Zhu
Between Destinations
Shanshan Gao, Bor-En Huang, Qianqian Wang
Ghost Spaces
Bingnan Lu
Theory Tutor
Ilaria Di Carlo
Skills Tutor
Vincent Nowak
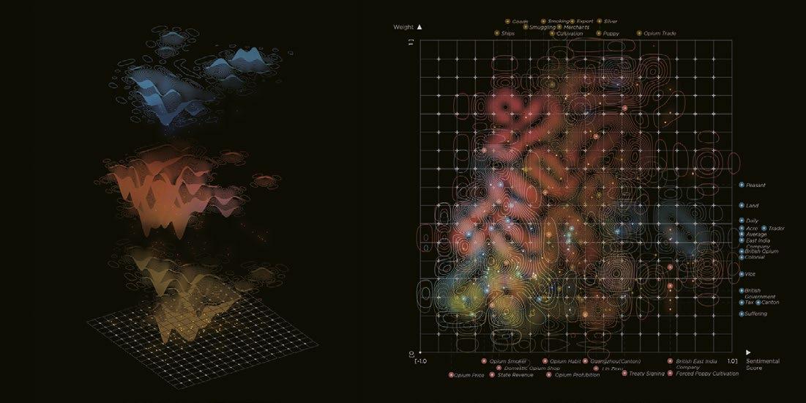
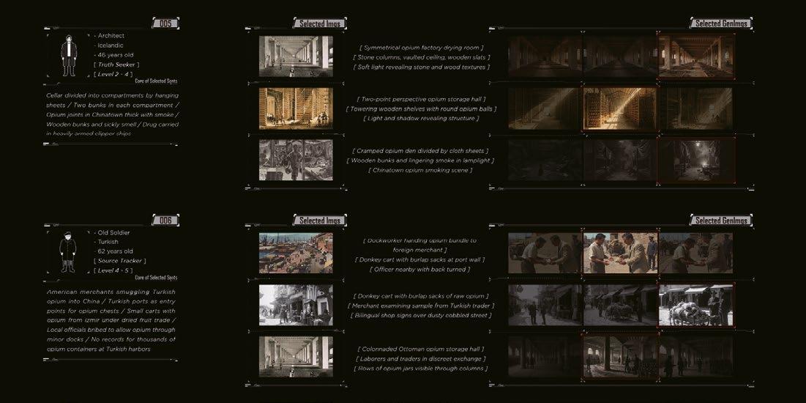
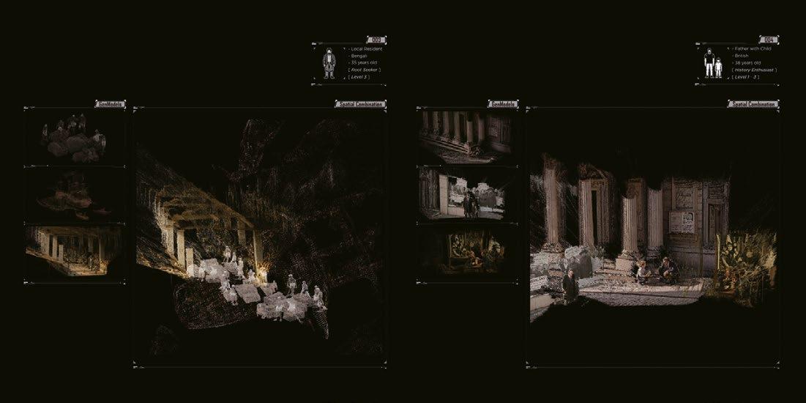
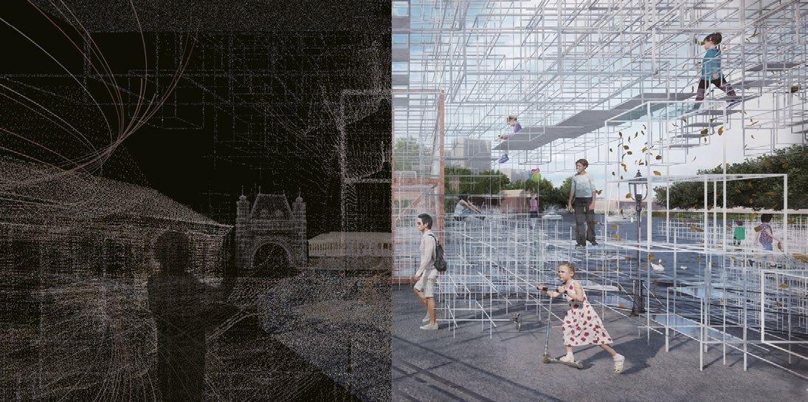
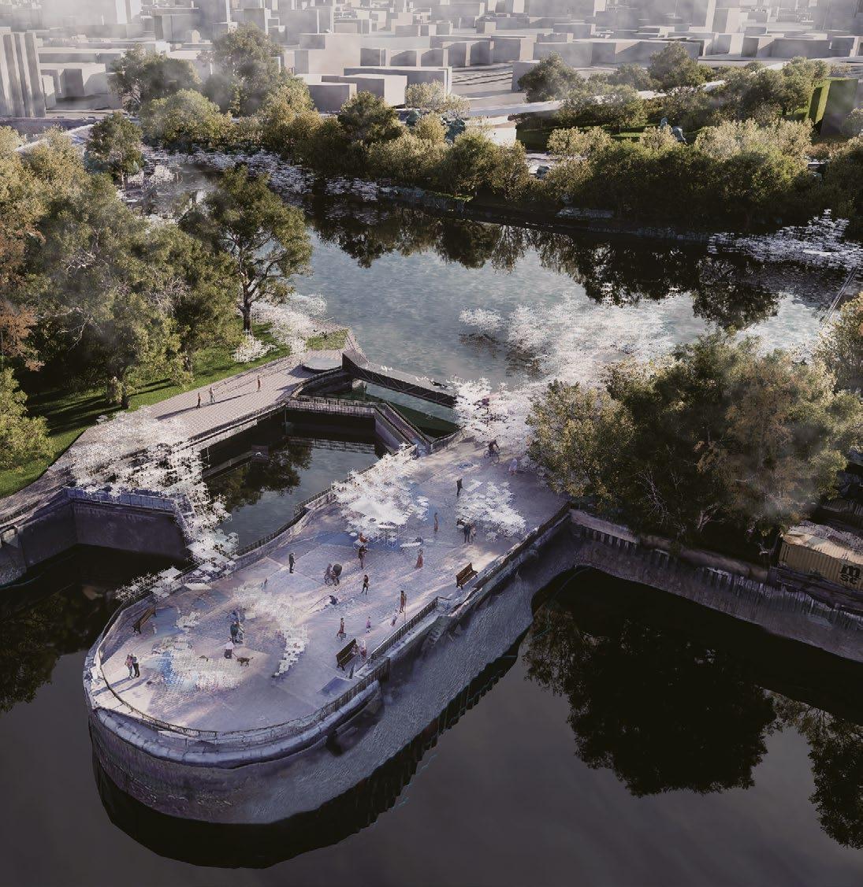
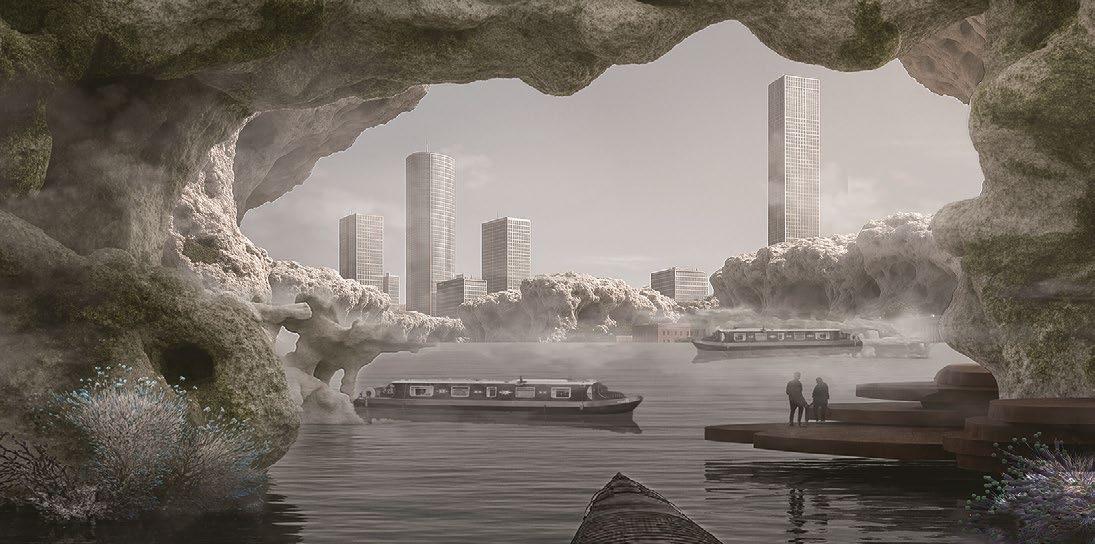
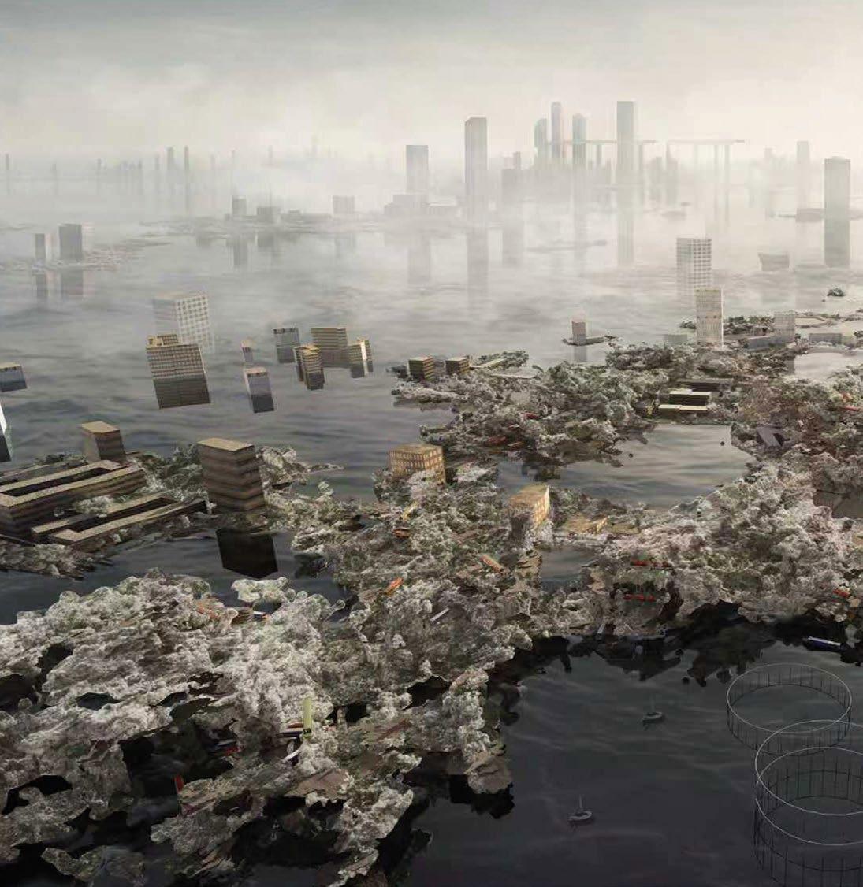
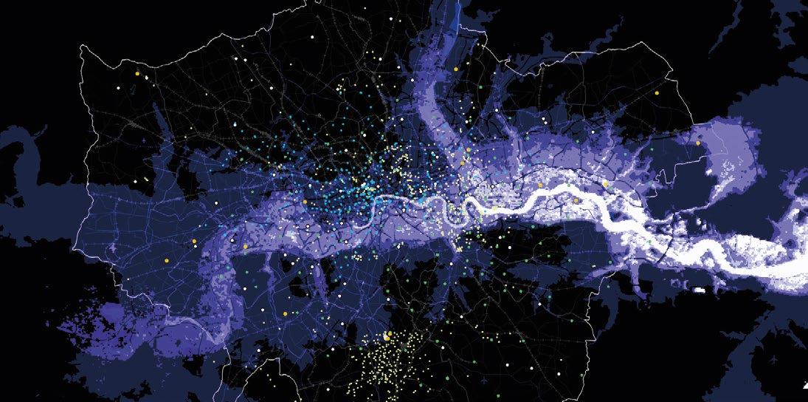
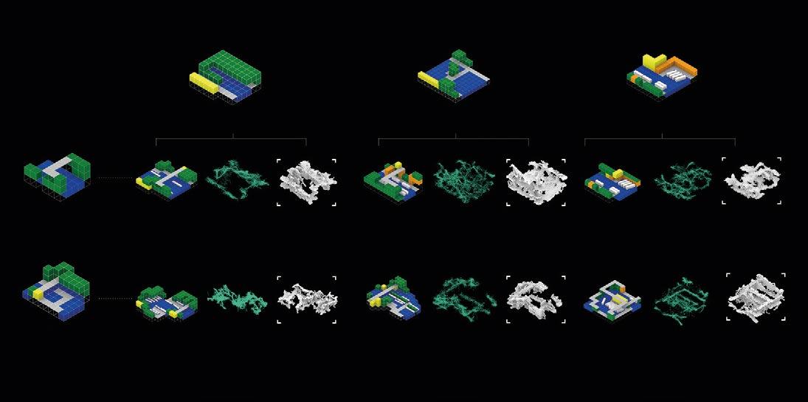
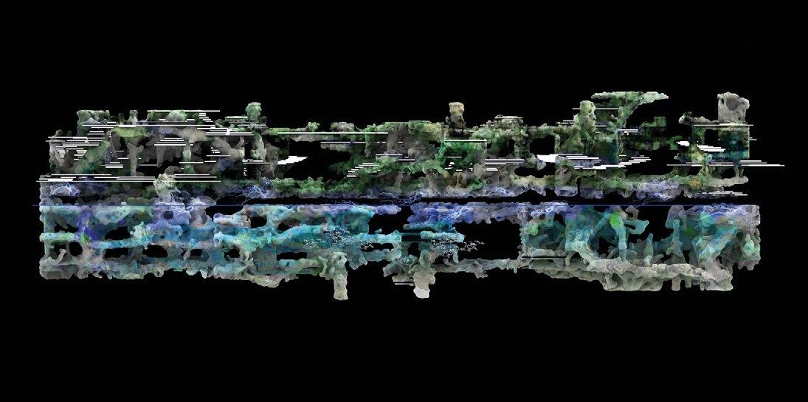
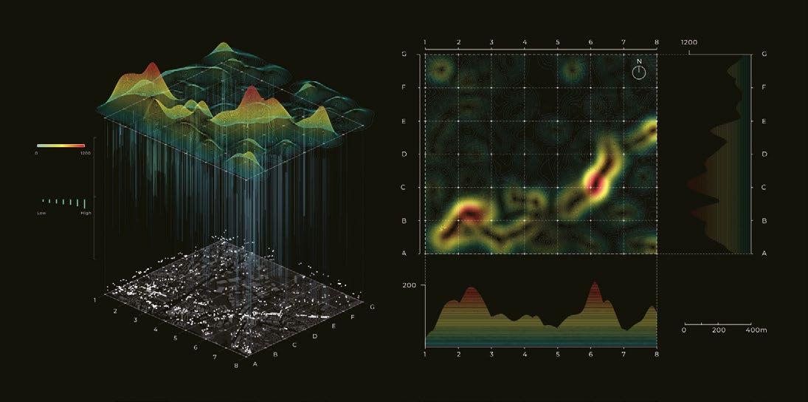
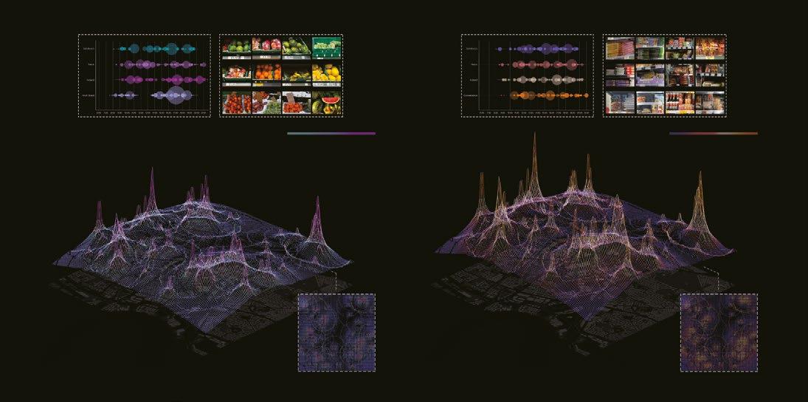
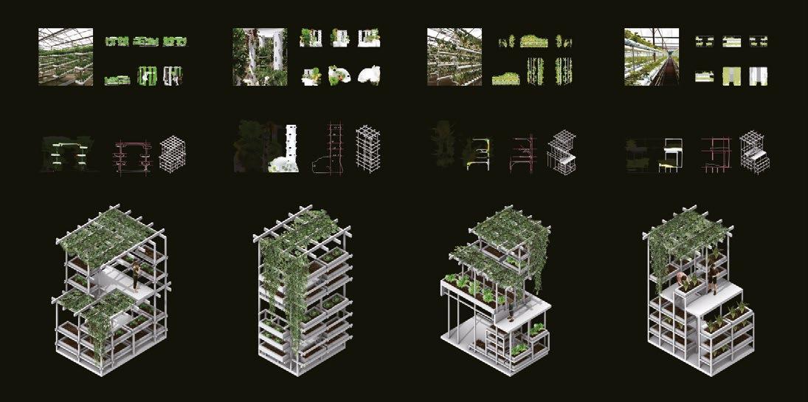
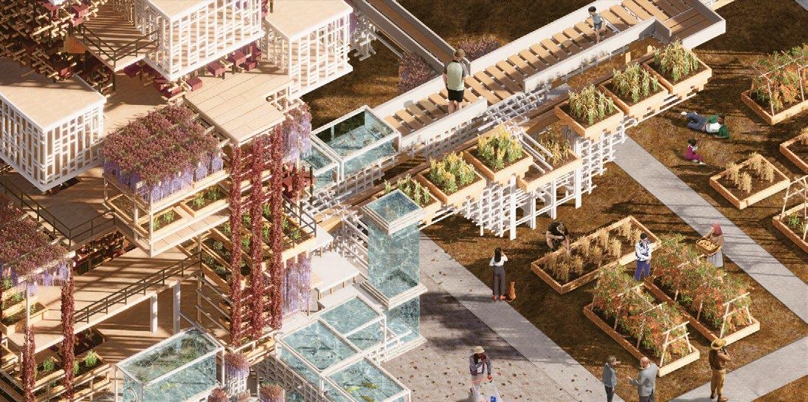
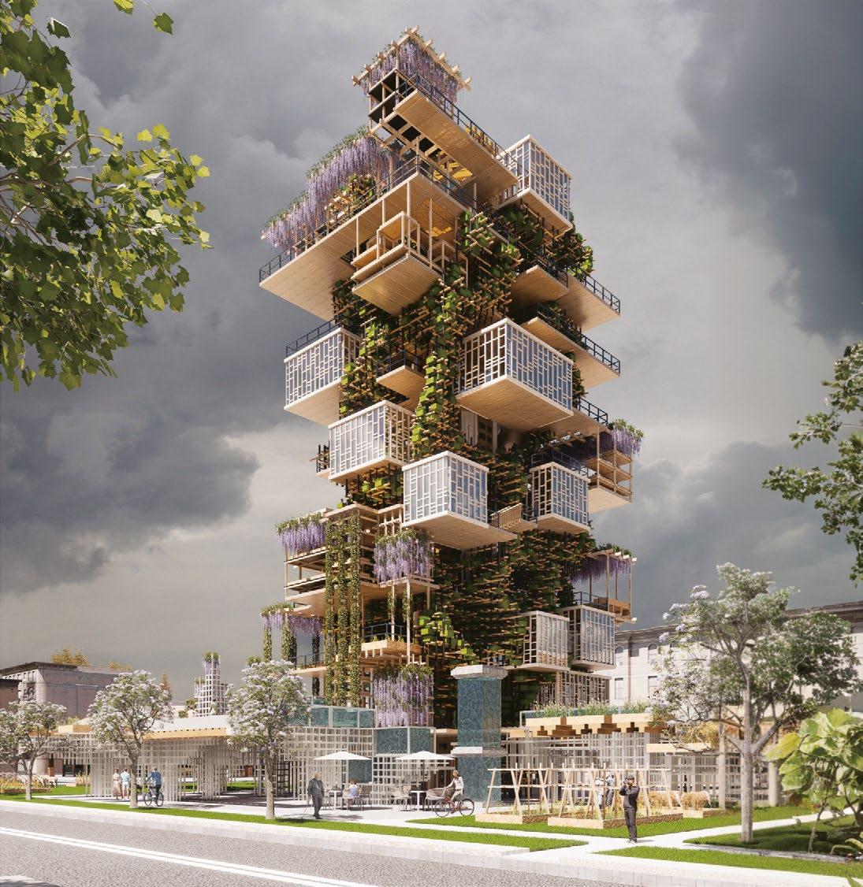
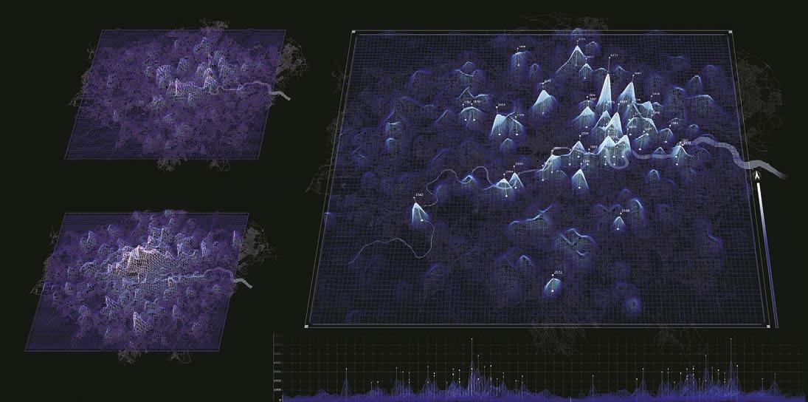
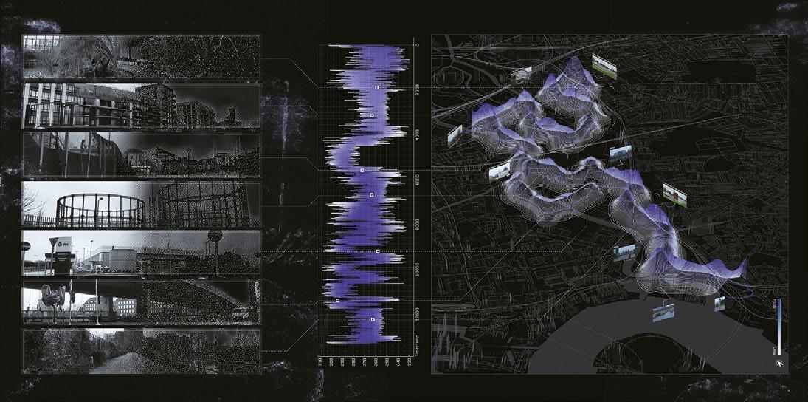
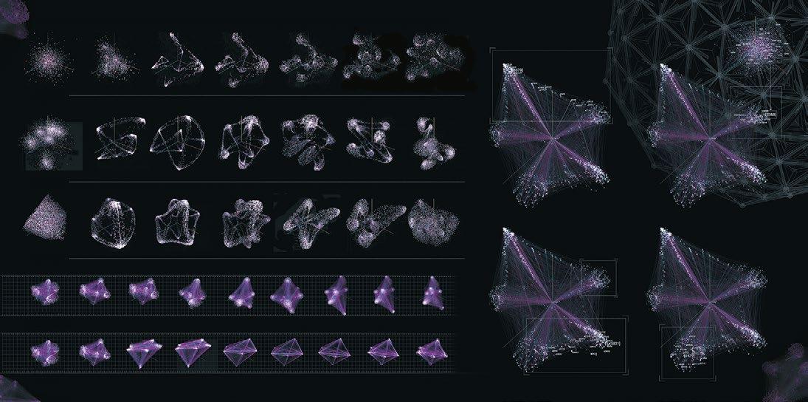
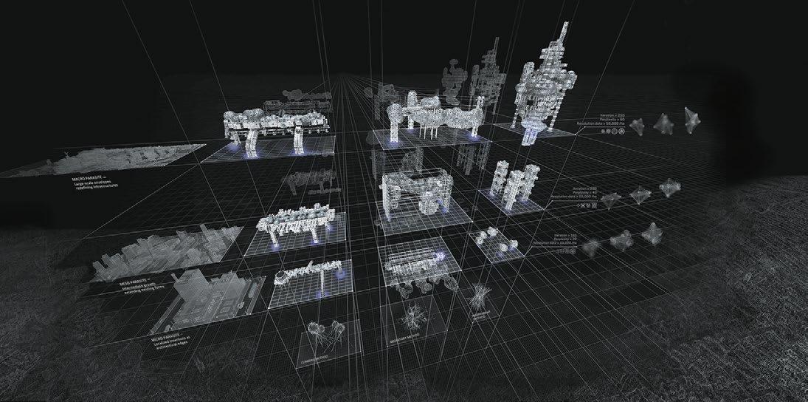
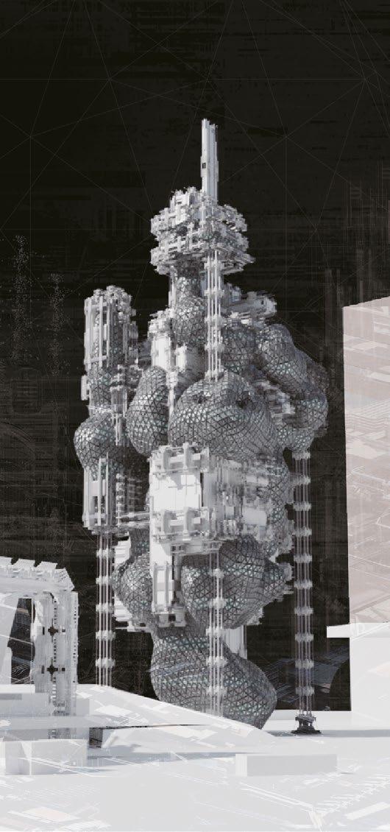
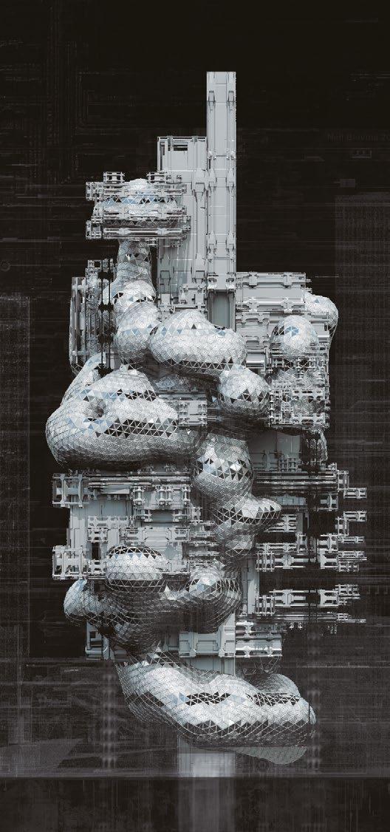
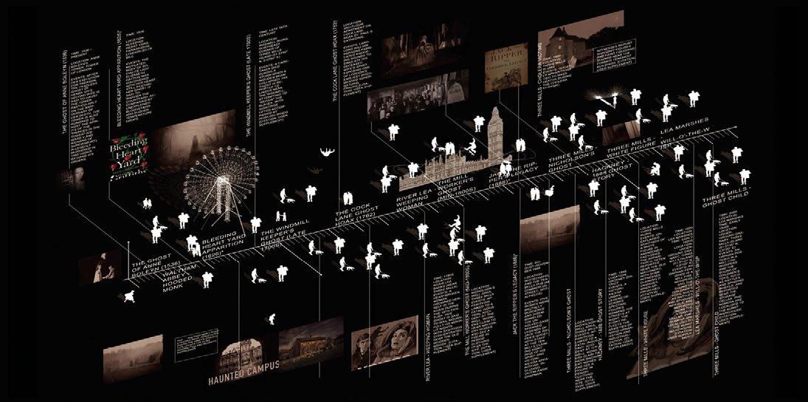
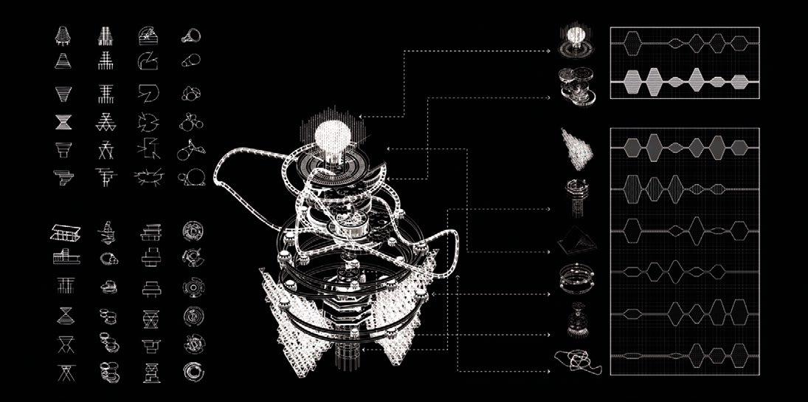
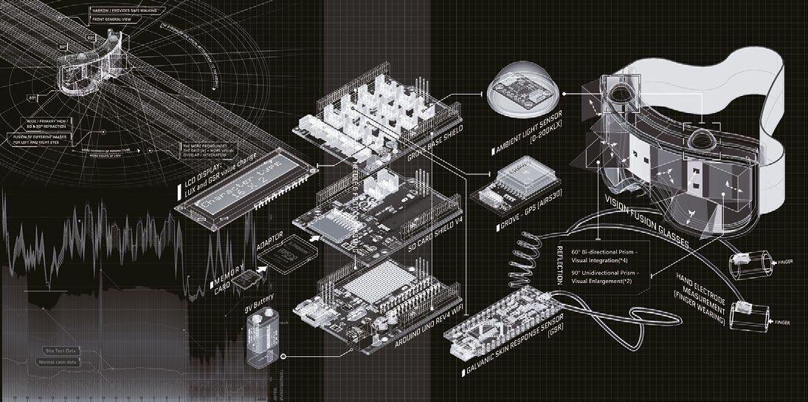
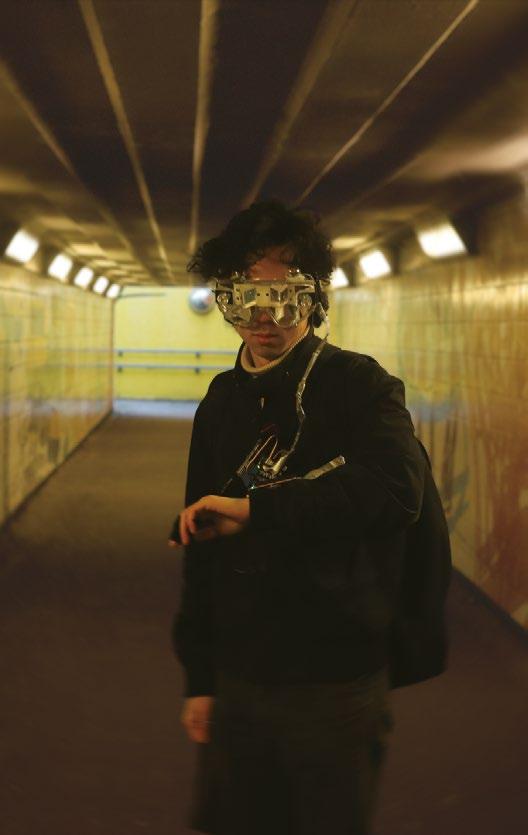
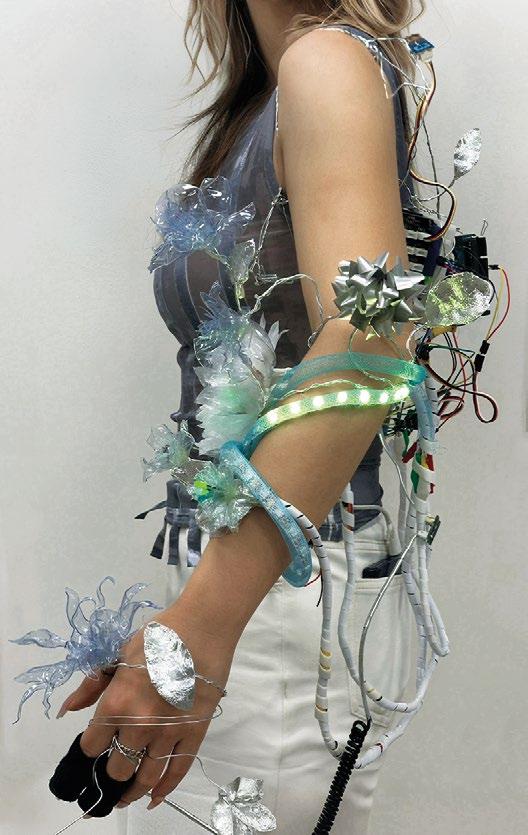
1–6 A Living Archive The project explores how the layered histories of Leamouth can be reactivated through participatory spatial recollection. 1 The group analysed a range of historical literature – across British, Indian and Chinese sources – using sentiment analysis to visualise cultural differences. 2 Multi-perspective literature sentiment analysis. 3–4 Image processing and text-toimage generation studies. 5–6 Project combines an online platform with augmented reality gateways embedded in the East India Docks. Visitors access spatialised virtual archives and contribute biometric-enriched experiences, creating an affective, multicultural memory network navigable through the perspectives of others.
7–11 Tidal Commons 7–8 The project explores spatial strategies and behavioural patterns of individuals living off-grid on London’s canals – communities who reject mainstream systems in favour of autonomy, mobility and experiential living – speculating further on a flooded London in 2070, where boaters may become key actors in survival and regeneration. 9–11 A dual design strategy includes a self-building modular infrastructure that uses tidal energy to grow biorock, paired with a speculative AI app that maps emotional responses and shares collective knowledge – offering a blueprint for adaptive futures. 9 Evolution of flood risk in London 2000–2100.
10–11 Spatial prototypes and functional typical section. 12–16 Growing Grounds Addresses the structural and experiential deprivation embedded in urban food systems, where access to healthy food is mediated by sterile, market-driven environments. Focusing on a site in Poplar, the group explored the relationship between food access and sensory deprivation. 12 Activities distribution.
13 Food pricing map. 14–16 The project proposes an urban farming system, combining year-round cultivation with collective food processing and consumption. Paired with a digital platform that generates ‘food paths’, the system redistributes food while activating communal spaces, fostering an ecology of care where nourishment, space and community shape new forms of resilience.
17–22 Between Destinations The project investigates the hidden emotional costs embedded in London’s public transport system. Using geospatial analysis, PTAL mapping and wearable galvanic skin response (GSR) sensors, the group mapped stress across transit journeys revealing unequal experiential geographies. 17 Public transport deficit analysis. 18 Public transport stress analysis via biometric data. 19–22 In response, the project proposes a dual intervention: a mobile app that tracks users’ emotional states in transit, suggesting a diverse range of experiential routes; and a parasitic architectural system, offering spaces for quiet pauses and collective events –in a process that repositions commuting within civic life.
23–24 Bingnan Lu ‘Ghost Spaces’ explores connections between urban environments and ghost stories, embedding traditional narratives into spatial design to shape spaces with cultural and emotional resonance. ‘Ghost Nodes’ are developed – interactive interventions that use light, sound, material and environmental effects to evoke local folklore and atmosphere.
25–26 Bor-En Huang ‘Visual Fusion Apparatus’. Inspired by insect compound eyes, the device employs reflective elements to shield the frontal visual field while amplifying peripheral perception. Using light and GSR sensors with integrated GPS data, it maps attention shifts towards subtle, often-overlooked urban signals, as highlighted by artificially enhanced perceptual organs.
27 Xianglan He ‘Back to the Plants’. By monitoring real-time emotional arousal (GSR) and location (GPS) data, this plant-inspired device responds to fluctuating stress with soft light pulses synchronised to breathing and gentle mechanical movements, helping to release tension and guiding the wearer into deep meditation.
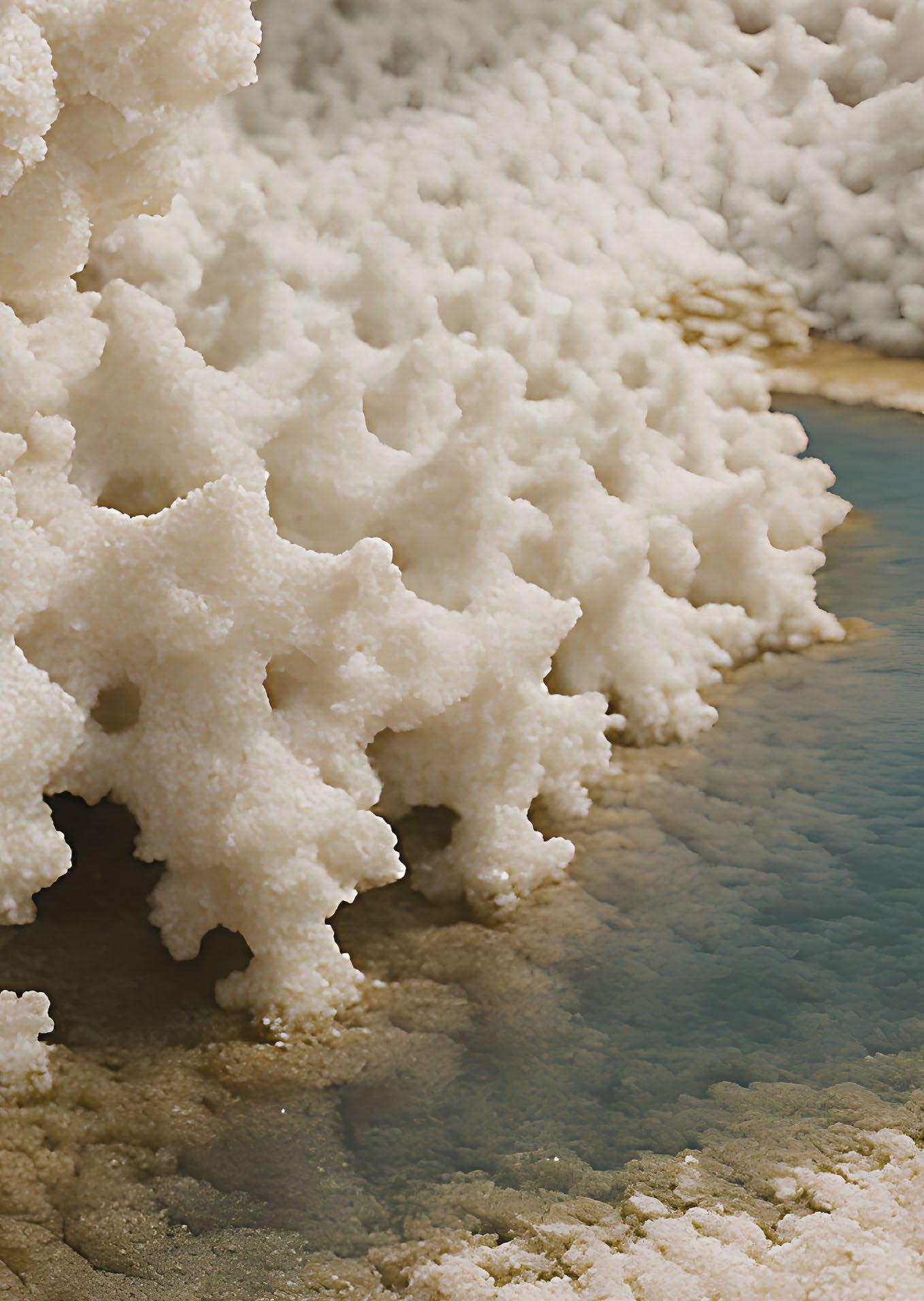
Urban Morphogenesis Lab
Vanishing City
Frederic Migayrou, Filippo Nassetti, Claudia Pasquero
Cities are layered landscapes, shaped by centuries of cultural stratification and cycles of construction, destruction and renewal. Each generation imprints its values on the urban fabric, reflecting technological, social and economic priorities. Twentieth-century modernism, with its radical rethinking of architecture and planning, left a dual legacy. It expanded the city but localised its interventions. While its buildings and infrastructures embody invaluable cultural and architectural heritage, their isolated presence often rendered them failed utopias.
Today, many Brutalist structures, once conceived to reprogramme societies, now face deterioration, structural instability and functional obsolescence. As a result, the city itself begins to vanish. Its vast territorial expansion dissolves the locality once inherent to the idea of the city. The notion of the Megalopolis illustrates the challenge of defining what a city is in this extended condition.
Yet, decay does not signify the end of urban life. As modernist ruins start to age, they host new ecosystems – microbes, fungi, insects, plants and animals colonise decaying forms, transforming them into thriving biological systems. This shift suggests an opportunity to rethink ecological intelligences and the role of artificial reasoning in shaping societies beyond the human–non-human divide.
This project is grounded in the idea that urban decay, together with the rise of artificial intelligence (AI), can become a catalyst for ecological integration. It prompts us to reconceptualise the city, not as a static human artefact, but as a living, evolving ecosystem. Can we imagine protocols that enhance connections between humans, technologies and biological systems? Can we move beyond purely economic frameworks towards strategies that cultivate ecological value?
Throughout the course, students engaged with key themes linking architecture, urban design and ecology. A research-based methodology guided us, combining theoretical investigation with speculative and practical design strategies. Computational design and AI served as tools to orient this exploration.
Ultimately, we challenged students to rethink the role of cities in the Post-Anthropocene. By exploring intersections of architecture, ecology and technology, we sought to transform how we understand urban decay – not as decline, but as an opportunity to foster new forms of life and value.
Students
Vozrozhdeniya Island
Aditya Landepatil
Reborn in Memory
Chutian He, Xi Li, Yuchen Liu, Xiaoxuan Yu Vanishing Sea
Si Qi Zhen, Janelle Amanjol, Patcharasiya Kamphusan Palimpsest
Chi-Chen Chen, Youtao Chen, Zhenyu Zhou, Yaxuan Zou
Restraw Habitat
Chenglong Li, Hao Liu, Xiaotong Xu, Yuetong Lu LumiCity
Ho-Yi Mao, Chi Shen, Xingyue Fang
Theory Tutor Emmanouil Zaroukas
Skills Tutors
Sheng Meng, Filippo Nassetti
Consultants and Critics
Peter Cook, Betriz Gonzalez Arechiga, Marco Poletto, Yael Reisner
Partners Innsbruck University
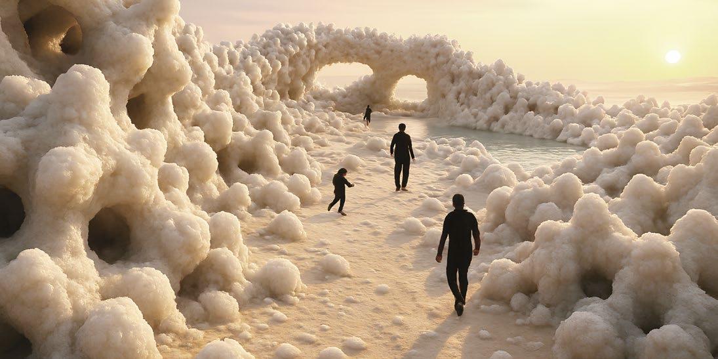
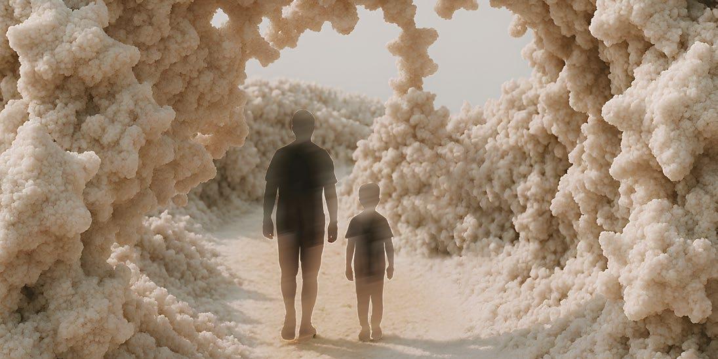
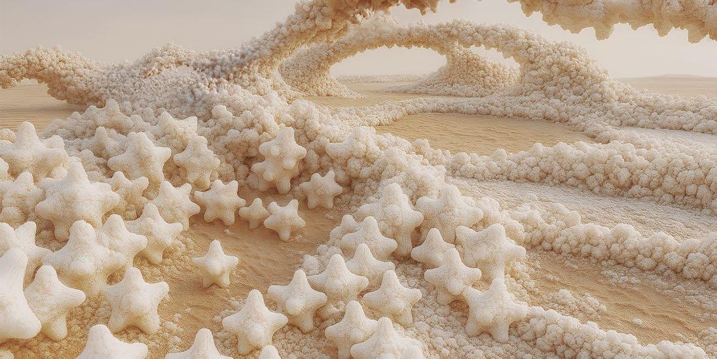
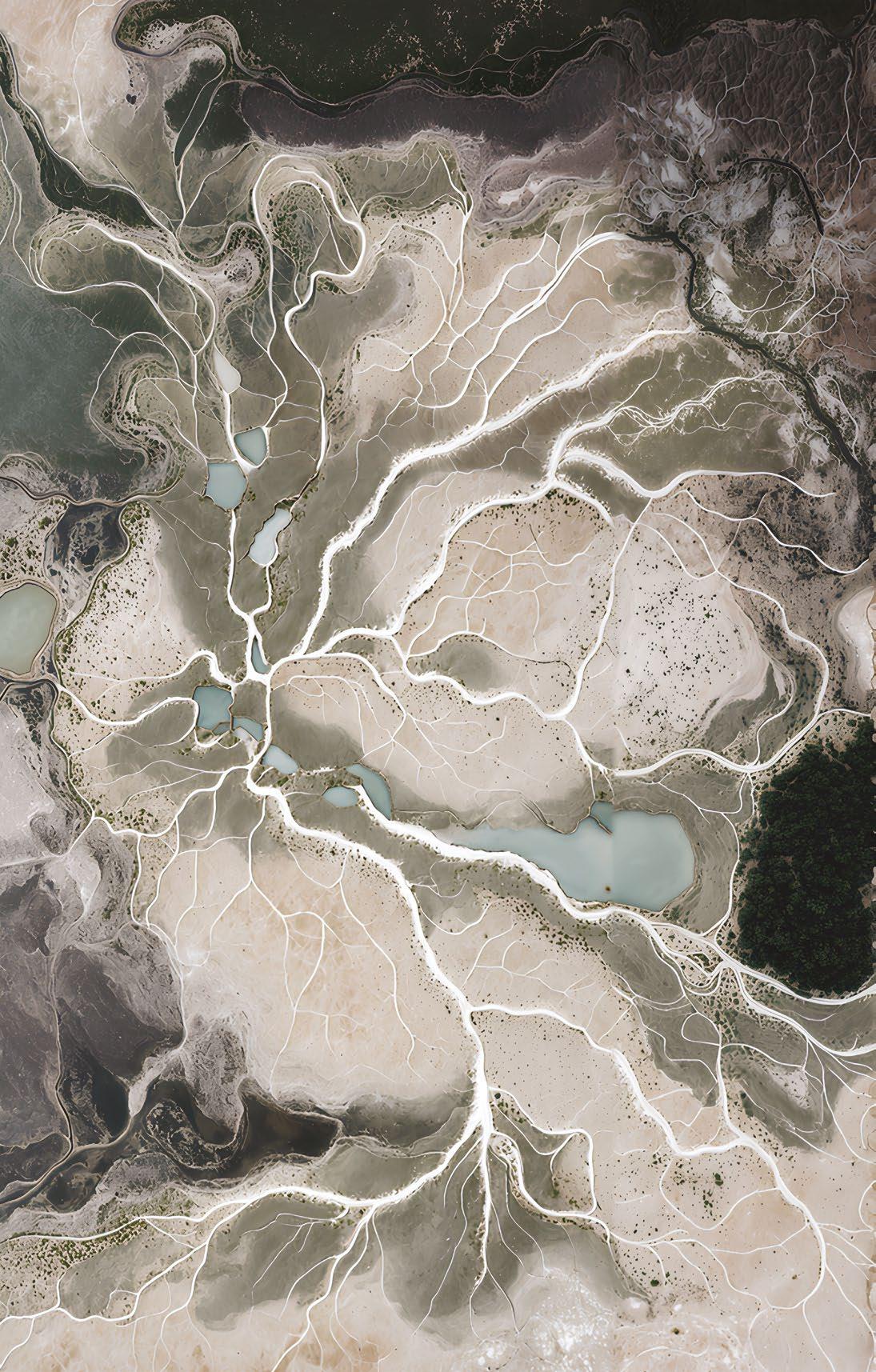
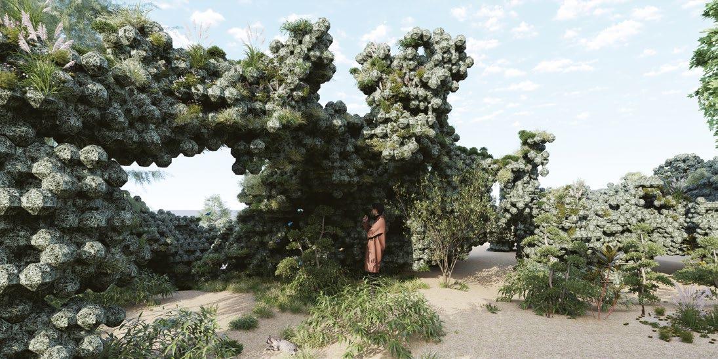
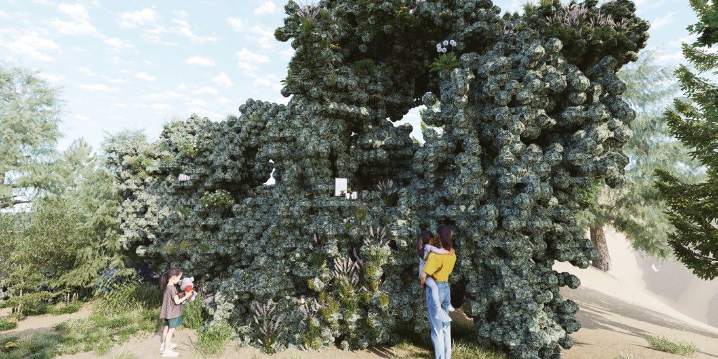
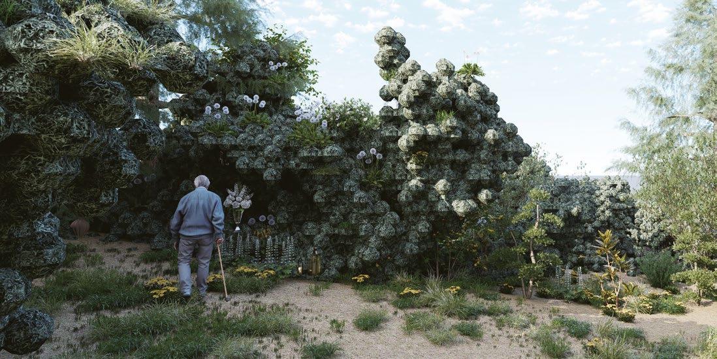
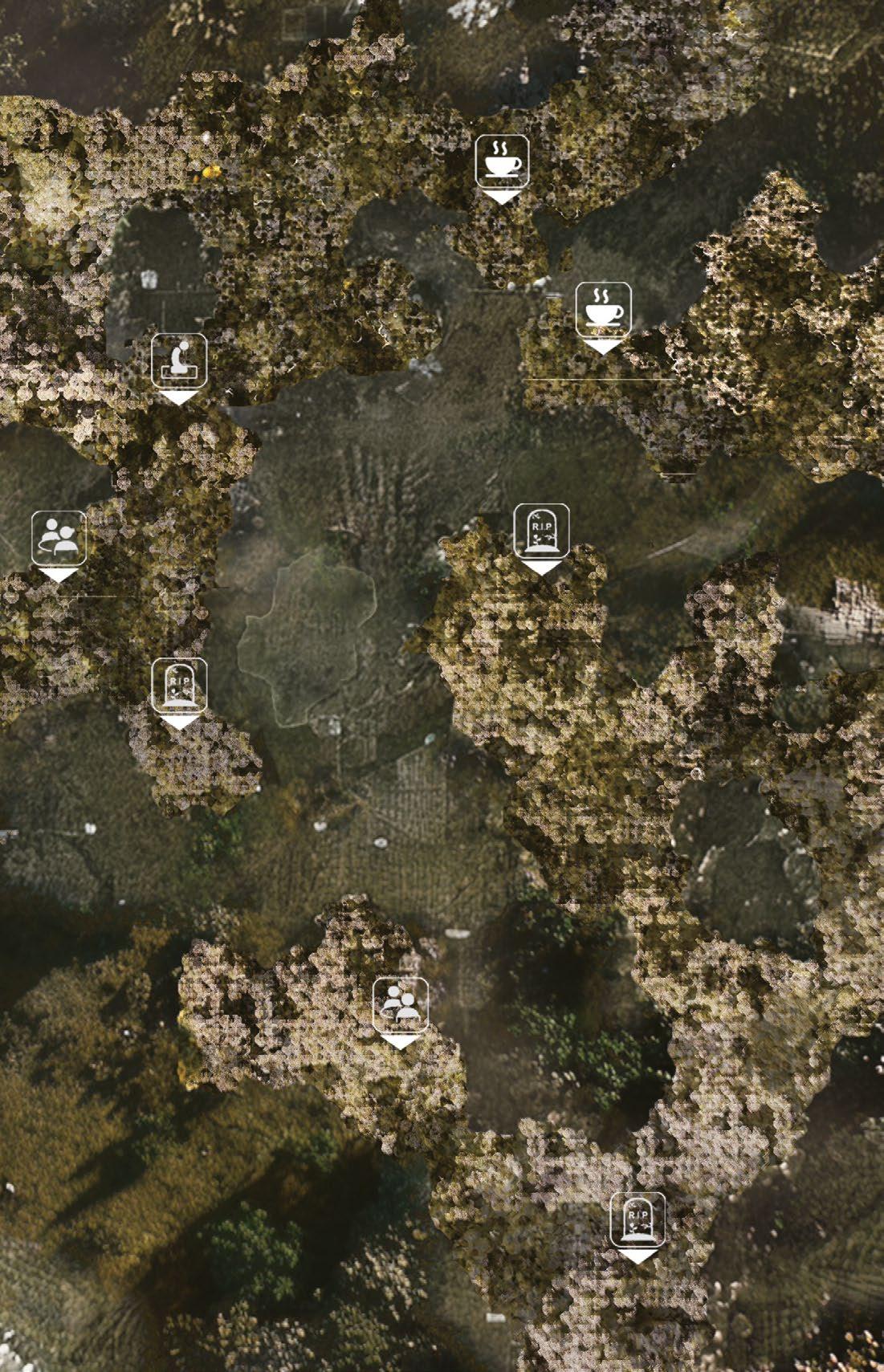
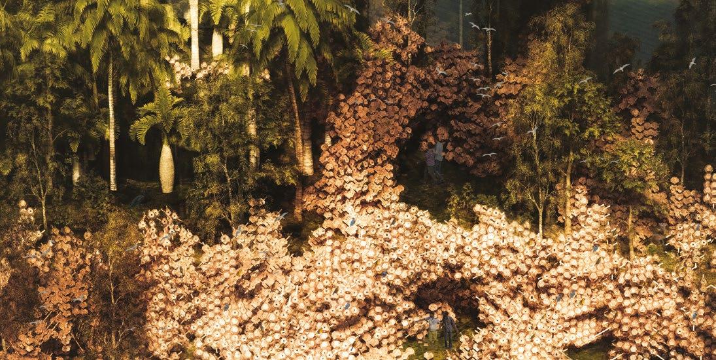
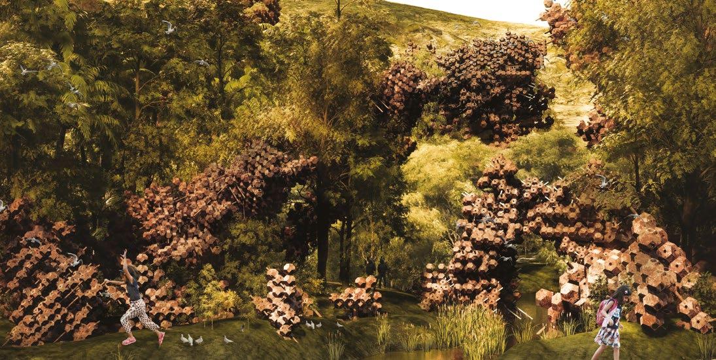
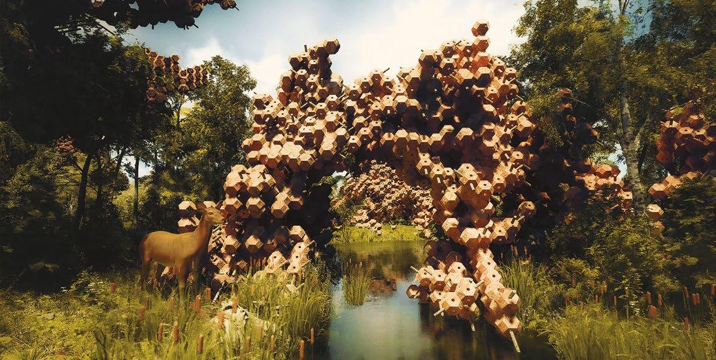
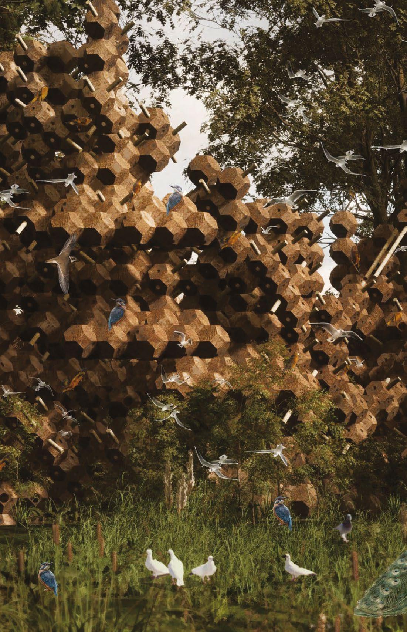

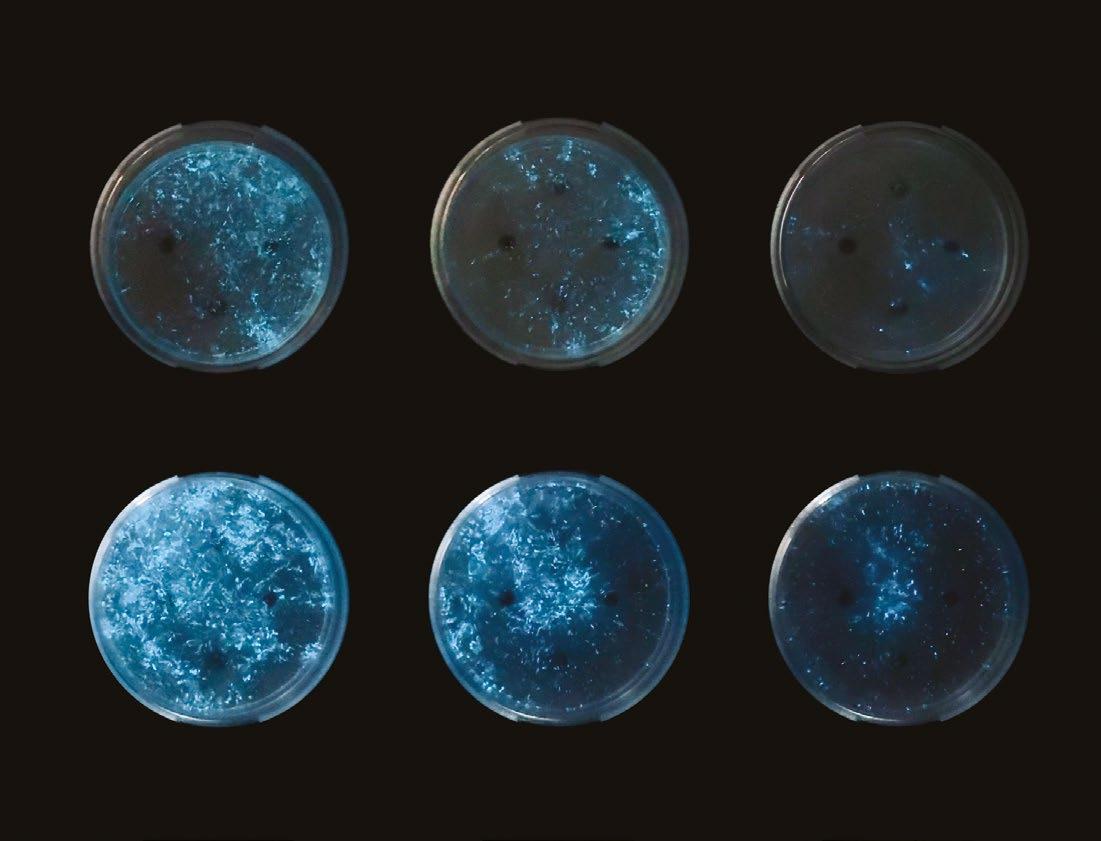
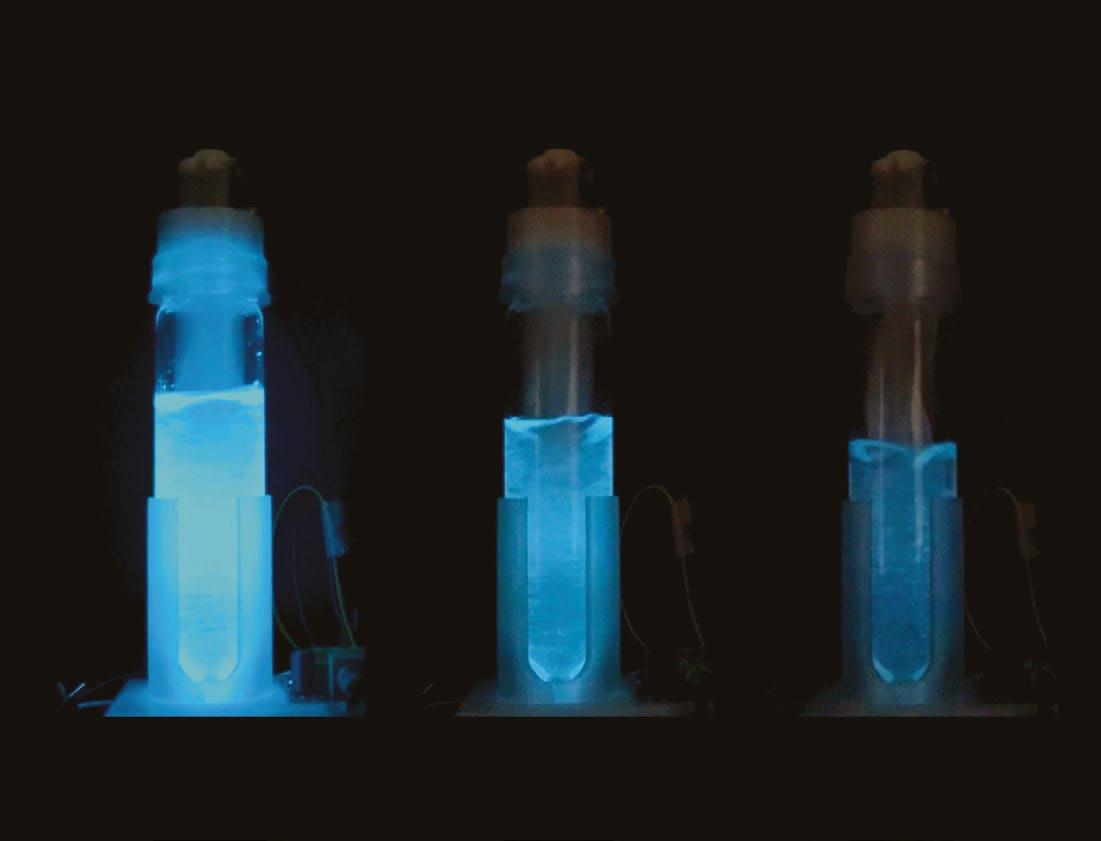
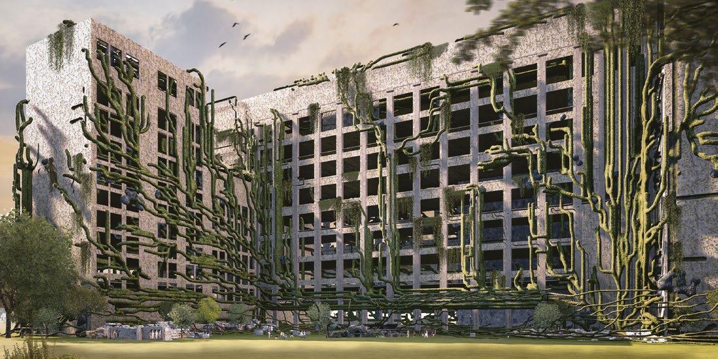
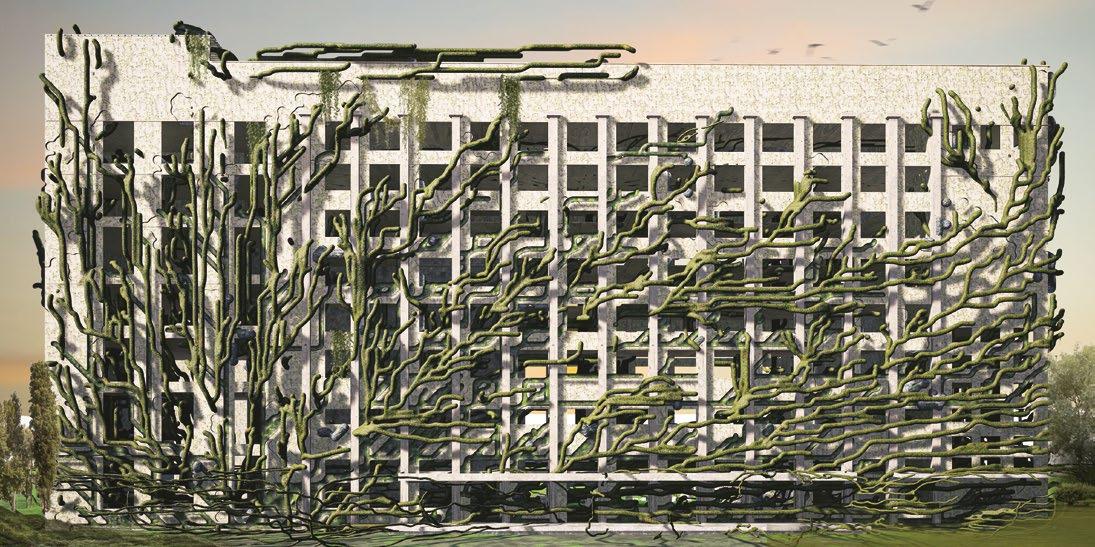
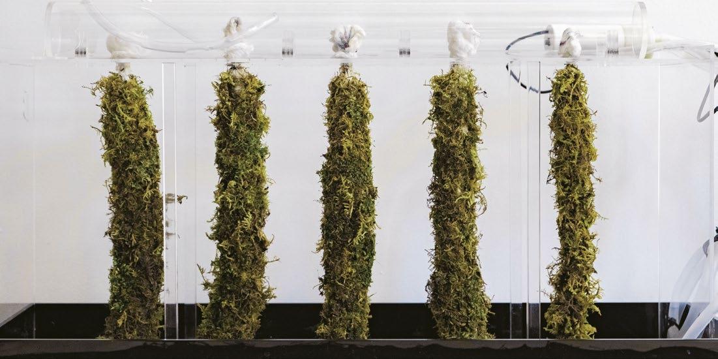
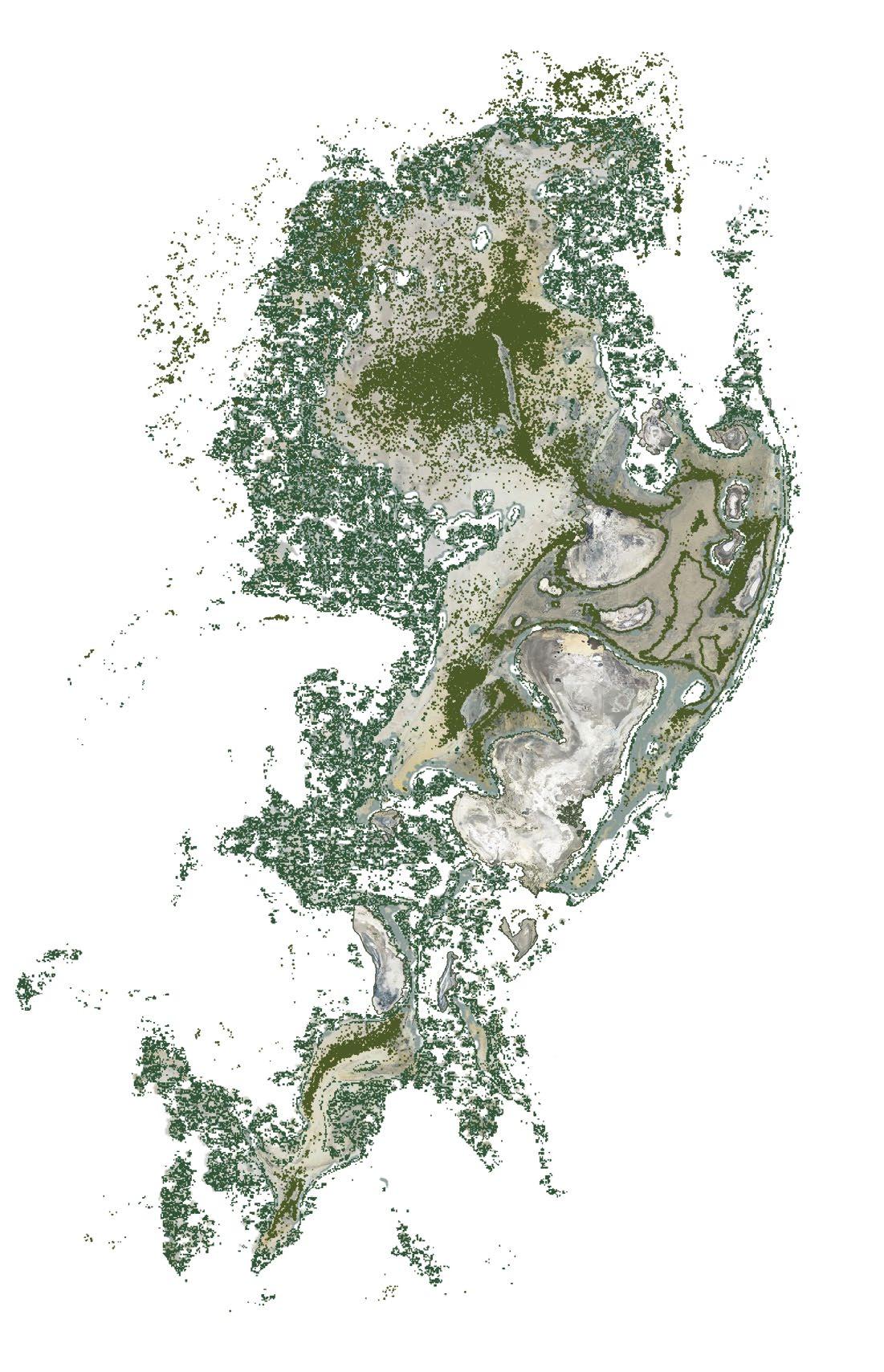
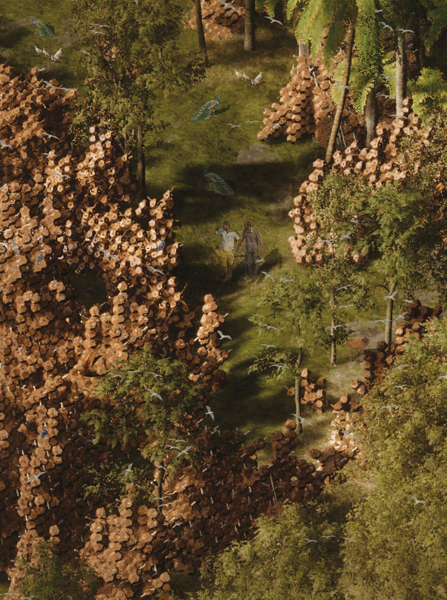
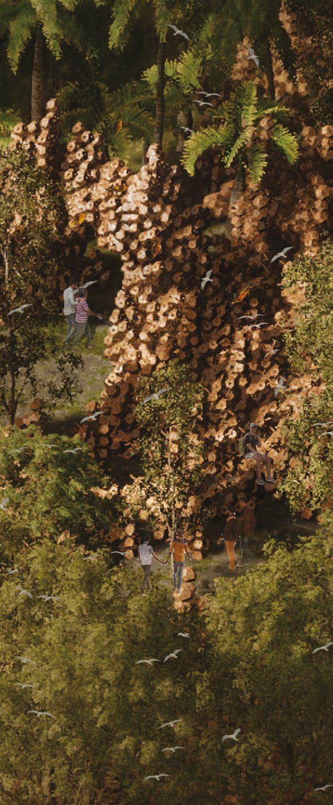
1–5 Vanishing Sea This project explores how environmental decline becomes the foundation for renewal. Salt plays an active part in shaping ecological futures, with the cracked seabed becoming a working surface for salt crystallisation into structures and for preservation of seasonal water for biodiversity revival. The project explores the interaction of salt and fibre through woven modules, which are aggregated into adaptive structures. These structures are dispersed into a network over what remains, allowing the environment itself to drive its adaptive recovery in cooperation with machines and human intelligence.
6–9 Reborn in Memory This project transforms cemeteries into garden ecologies by allowing human remains to return to the soil where they sustain living vegetation and multispecies life. Loofah bricks are used to support plant attachment and growth, thanks to their porous fibrous structure. The new cemetery is formed by artificial intelligence to break the anthropocentric nature of memorial design, but with augmented reality also incorporated to provide personalised memorial experiences, allowing visitors to visualise the transformation of memory and engage with the site in ways that reach beyond its physical form.
10–13, 21 Restraw Habitat This project transforms surplus straw in Punjab into bio-clay modular ecologies that regenerate degraded farmland. Situated along migratory and hydrological routes, the system applies algorithmic design to create porous, degradable structures that adapt through weathering, occupation and seasonal cycles. By converting stubble-burning into a regenerative material process, the project restores soil health, supports biodiversity and enables multispecies cohabitation.
Architecture here is reframed as an adaptive collaboration between human, machine and non-human agency, grounded in ecological time and material transformation.
14–16 LumiCity This project takes light pollution as a starting point to explore how bioluminescent organisms can be used as an alternative urban light source. Since the 19th century, humanity has relied heavily on artificial illumination, and light pollution has become widespread across major global cities, not only altering human daily rhythms but also affecting non-human species and natural ecologies. This research proposes an urban vision centred on bioluminescent algae, aiming to foster a symbiotic relationship between humans and the broader ecosystem.
17–19 Palimpsest Proposing a data-driven ecological strategy to regenerate London’s post-industrial ruins, this project uses Millennium Mills as a prototype.
Environmental analysis and the ‘shortest walk’ algorithm generate moss-based pipe systems that metabolise with existing concrete frames, forming photosynthetic skins responsive to wind and humidity. Integrating simulation, data and non-vascular growth, the ruin becomes a living infrastructure and site of multispecies negotiation. The project presents a scalable model, in which environmental forces and plant growth continually reshape ruins into adaptive ecological corridors.
20 Vozrozhdeniya Island Since the 1960s, the Aral Sea has lost more than 90% of its water, resulting in desertification, salinity and salt storms. This project explores ecological revival through computational design. Surrounded by seasonal water bodies, Vozrozhdeniya Island becomes a test bed for using spatial convolution to locate high-recovery zones and cellular automata to test spatial patterns with modular bio-blocks, which shade the landscape and create microclimates. Over time, these blocks weather, enabling vegetation to become established and form a resilient ecological network, gradually restoring the devastated landscape.
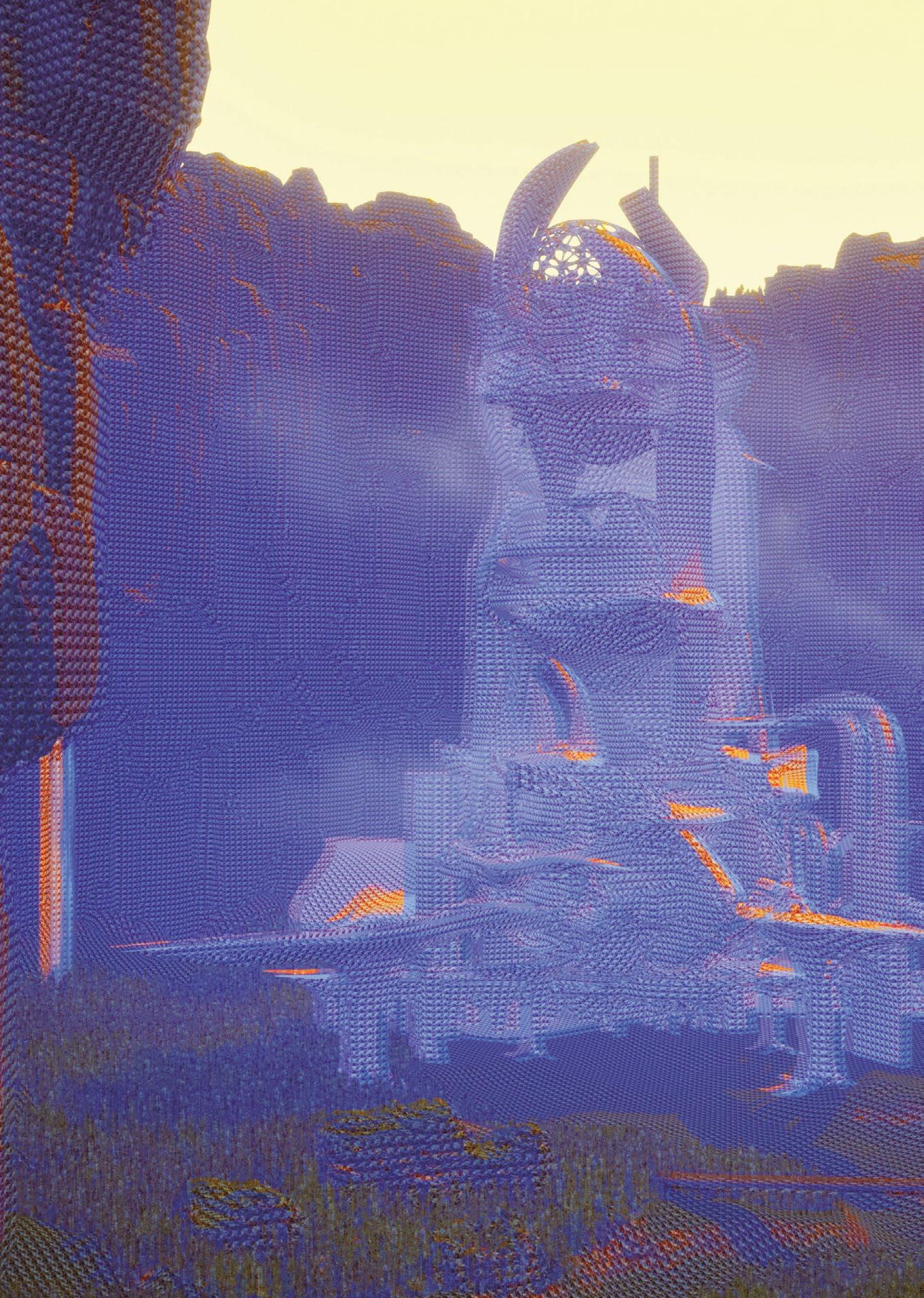
Parliaments with Things: Radical Ecologies of Participation
Zachary Fluker, Enriqueta Llabres-Valls
Research Cluster 18 engages with the urgent questions of the climate emergency by expanding urban design beyond human-centred perspectives to include the voices, agencies and rights of non-human actors. Inspired by Bruno Latour’s ‘Parliament of Things’, the cluster reimagines design as a democratic forum where humans, animals, plants, landscapes, technologies and data systems participate as active stakeholders.
Working within the complex conditions of the Anthropocene, we examine how urbanisation now extends across ecosystems, infrastructures and rural territories, dissolving the traditional boundaries between ‘nature’ and ‘city’. This rethinking acknowledges that environmental crises are not purely technical challenges but are rooted in deep social, political and ethical questions.
The 2024–2025 academic year focused on the explorative potential of the metaverse and other immersive digital environments as experimental spaces for co-creation. Here, urban prototypes are developed not only as physical proposals but also as digital twins –dynamic, data-rich simulations where multiple stakeholders can interact, negotiate and test new scenarios in real time. These metaverse spaces become arenas for civic engagement in which a river basin can hold rights, a bee’s urban path can shape planning, or the life cycle of a building material can guide policy.
Platform ecosystems – interlinked, modular systems of tools and agents – were central to our methodology. Students worked with generative AI, sensing technologies, satellite mapping and 3D scanning to produce interactive, data-driven urban propositions. By doing so, they challenged traditional divisions between designer and recipient, turning the design process into a collaborative dialogue across human and non-human participants.
The work investigated how representation, simulation and identity shift when design enters the metaverse. In this space, creative disruptors merge scientific insight, technological innovation and artistic interpretation to reframe architecture as a mediator between diverse forms of life.
The year’s output is a series of speculative parliaments – urban prototypes and their virtual counterparts – inviting audiences to witness and participate in new forms of ecological and political assembly. We asked: what if every entity with a stake in our shared future could speak, act and negotiate? Furthermore, how can such expanded participation, enacted both in the physical world and in the metaverse, help us navigate the challenges of the climate emergency?
Students Fireverse
Hengyu Gong, Zehao Sun, Junyi Wu, Yangqing Zhao
RE-Coast
Jingyun Huang, Lihui Jiao, Jiayue Tian, Xiao Wang
Macondo
Jiamin Zhang, Yongchun Wang, Zheyuan Zhang, Zhiyi Zhang
Where the Water Remains
Jiaqi Liu, Yimeng Sun, Jiexin Yu
Theory Tutor Sheng-Yang Huang
Skills Tutors
Dimitra Bra, Enriqueta Llabres-Valls, ShengYang Huang
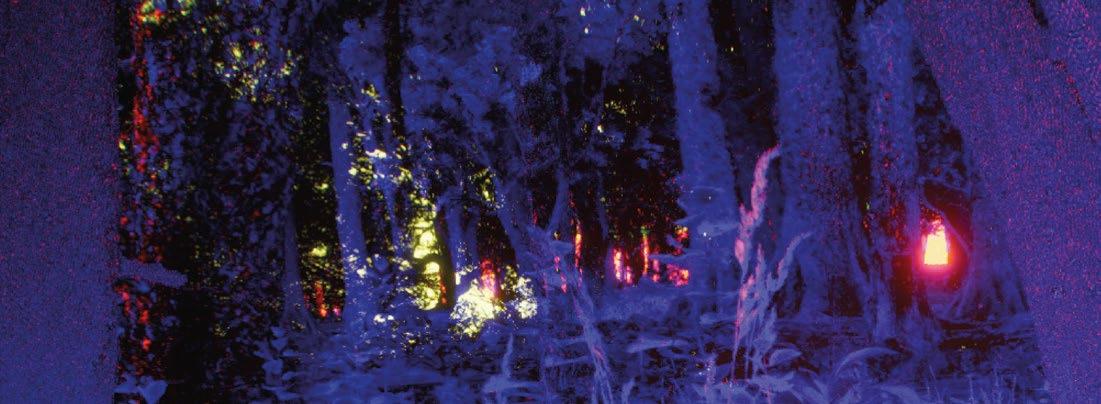
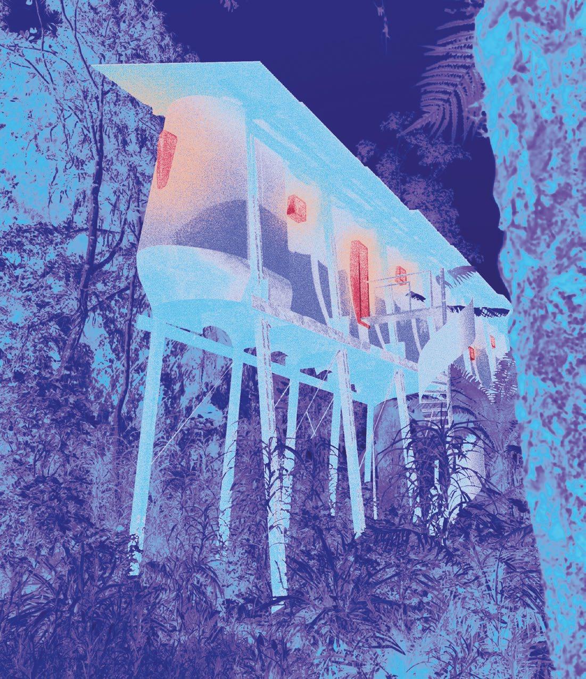
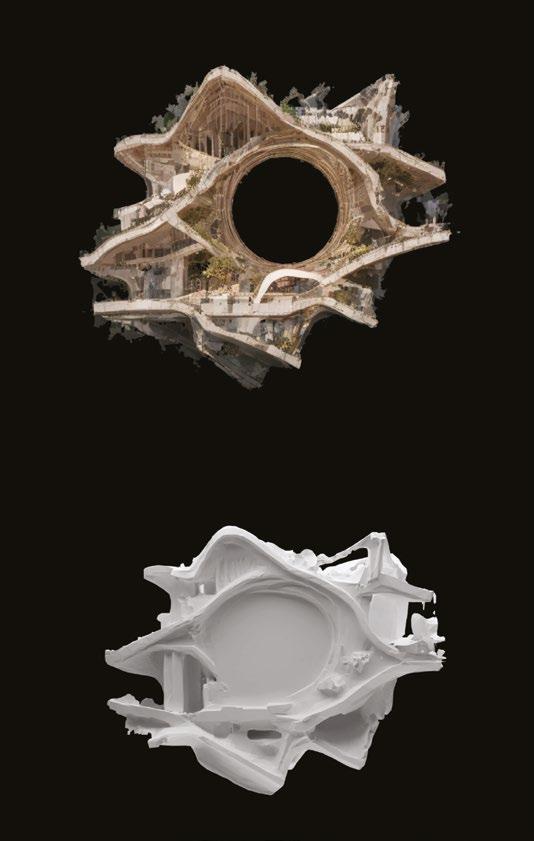
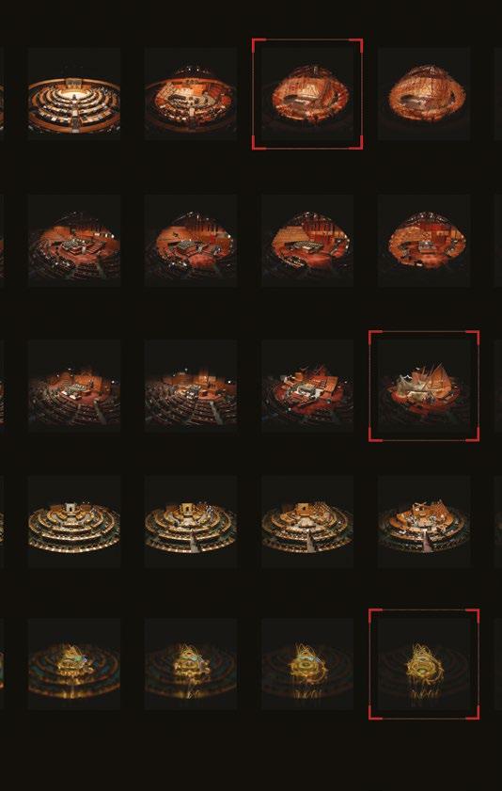
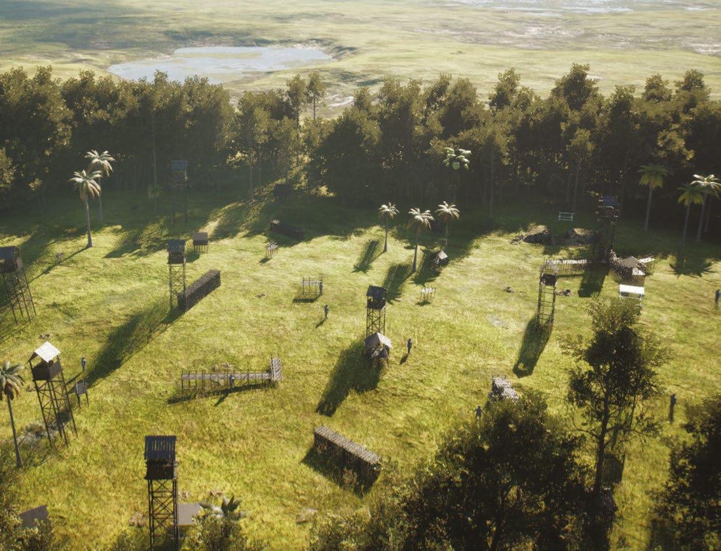
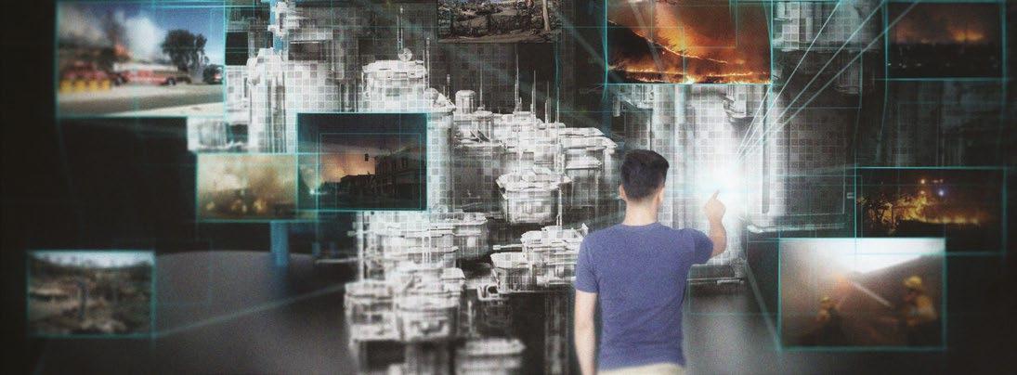
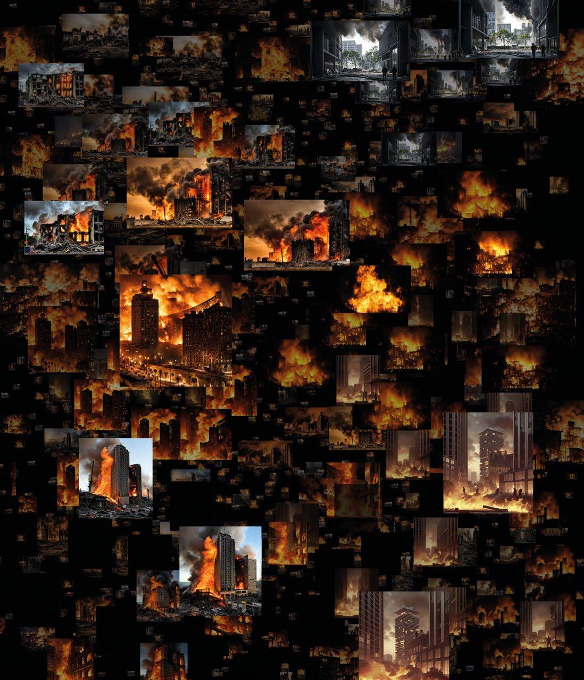
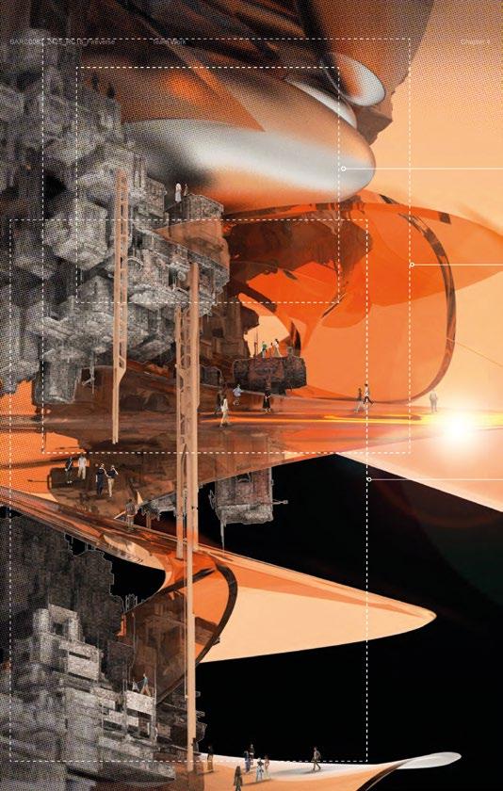
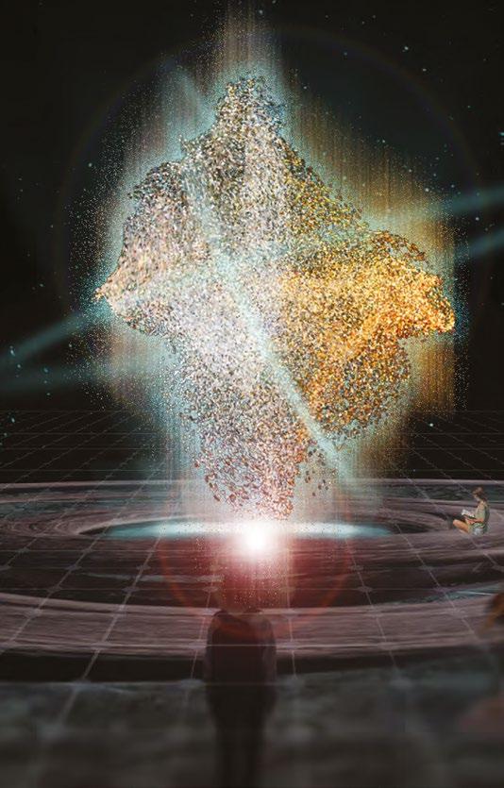
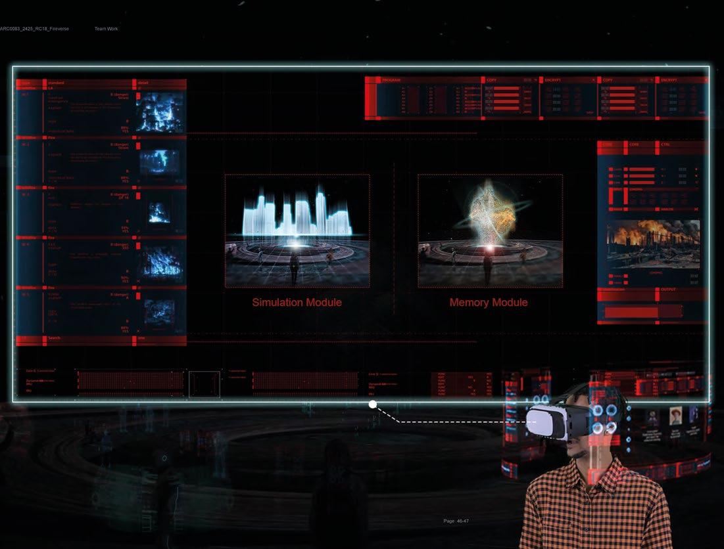
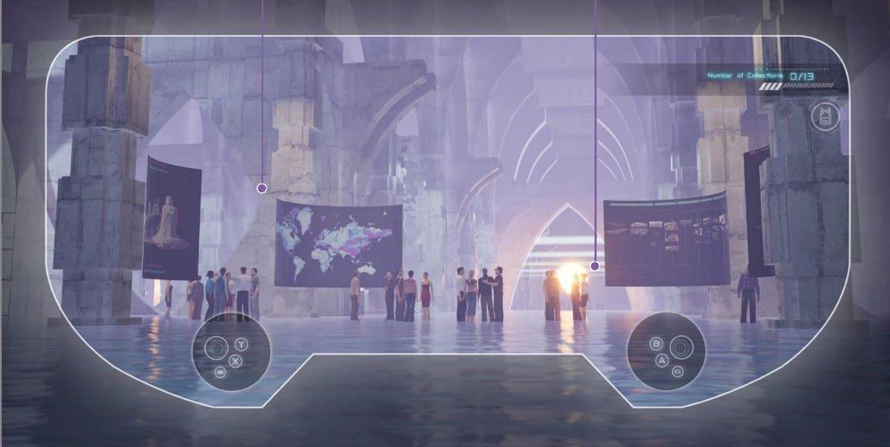
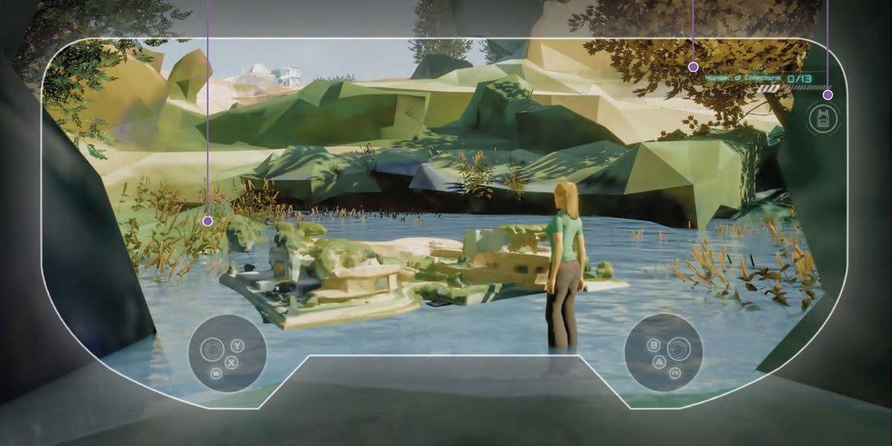
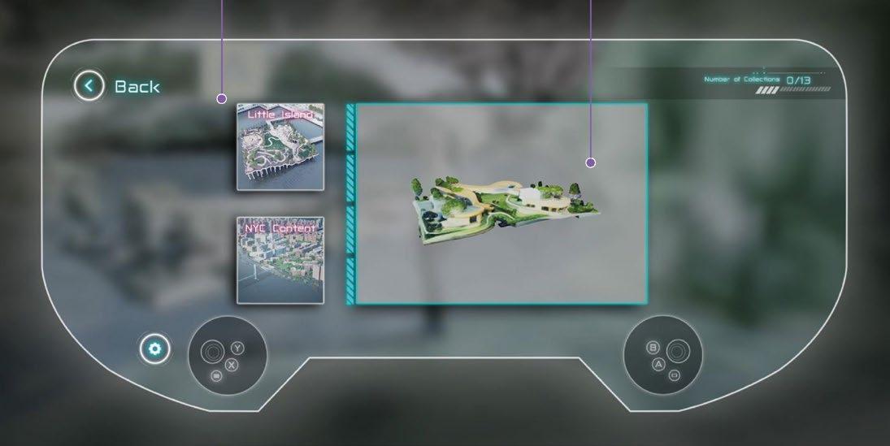
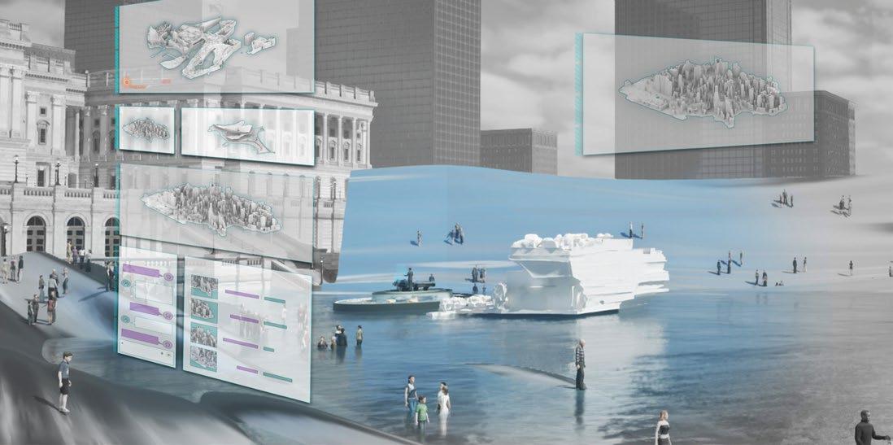
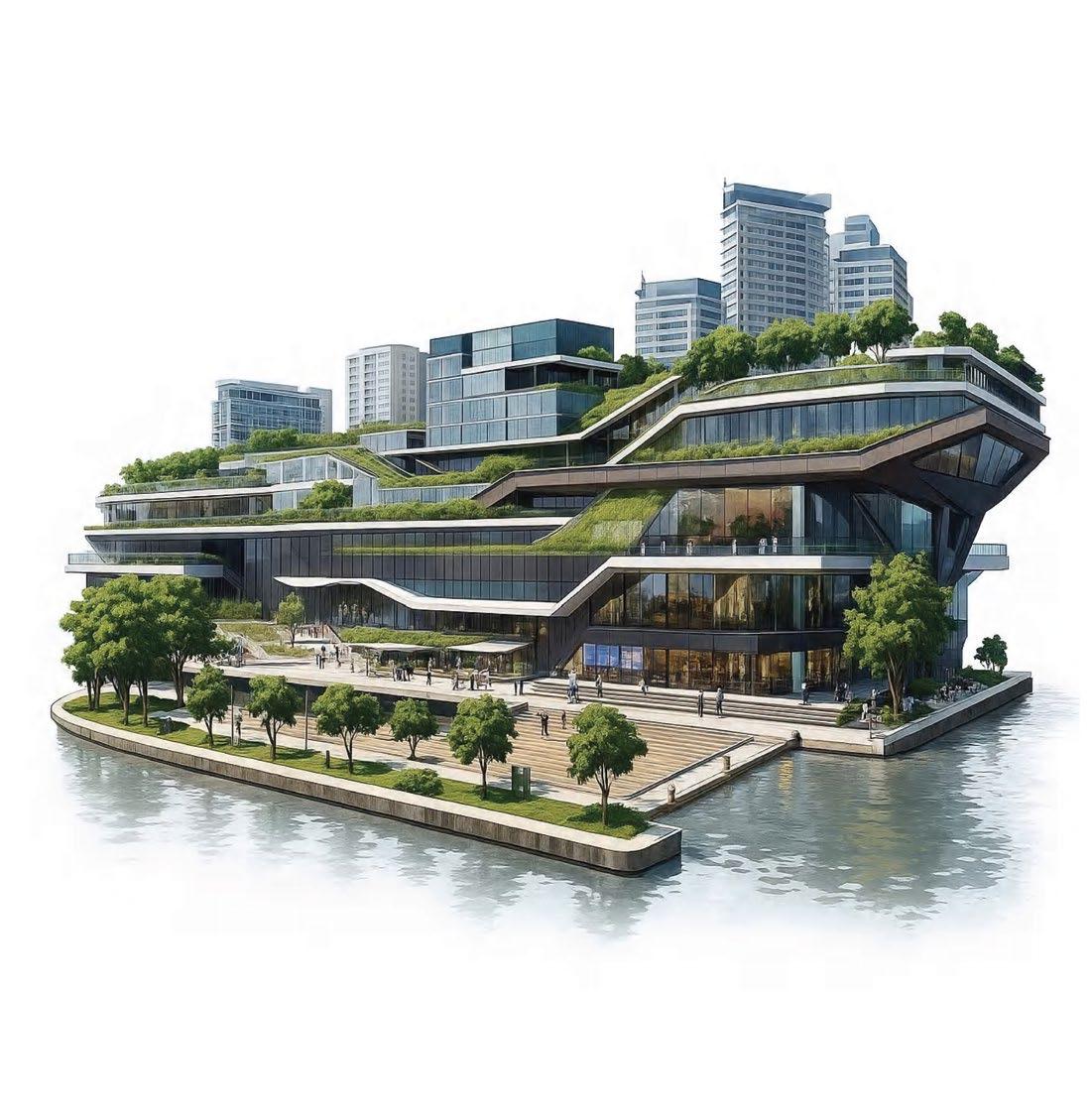
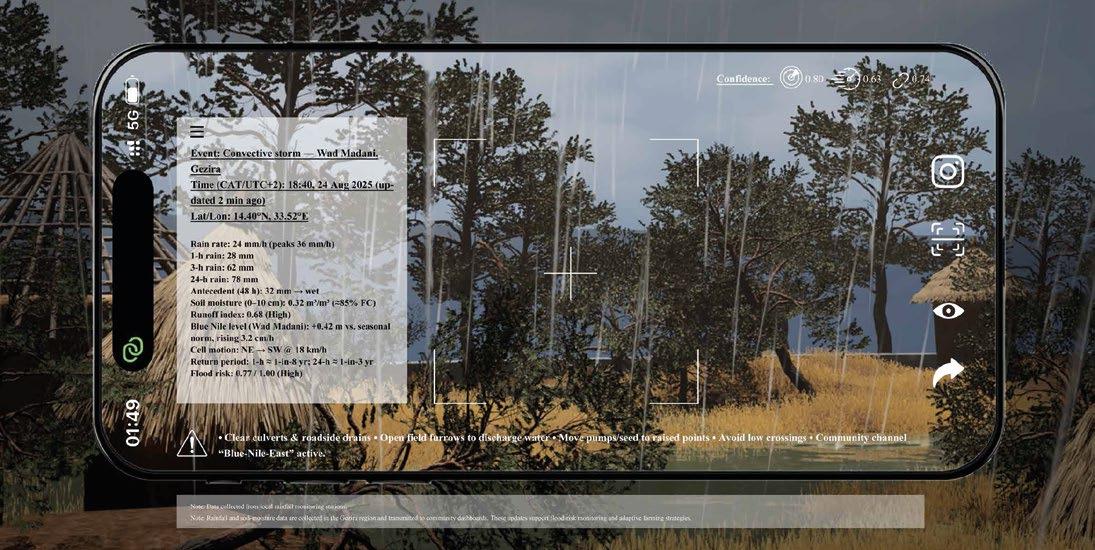
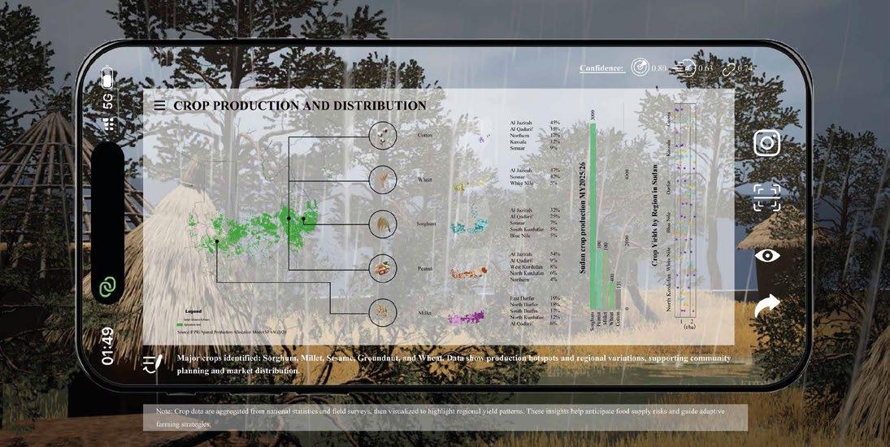
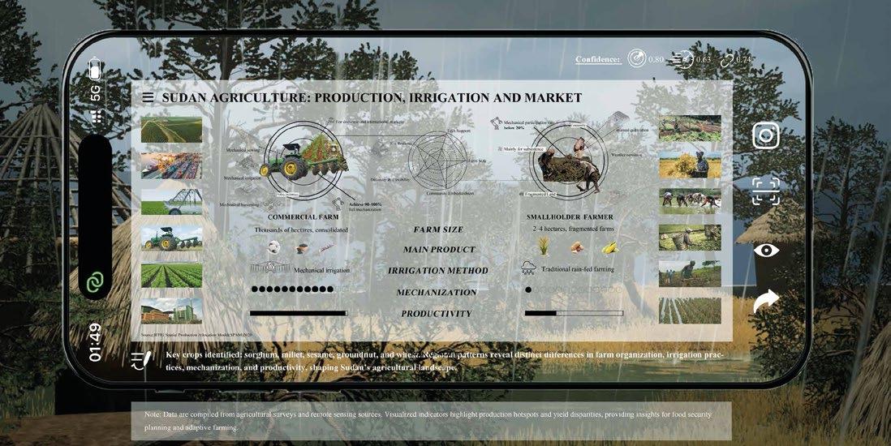
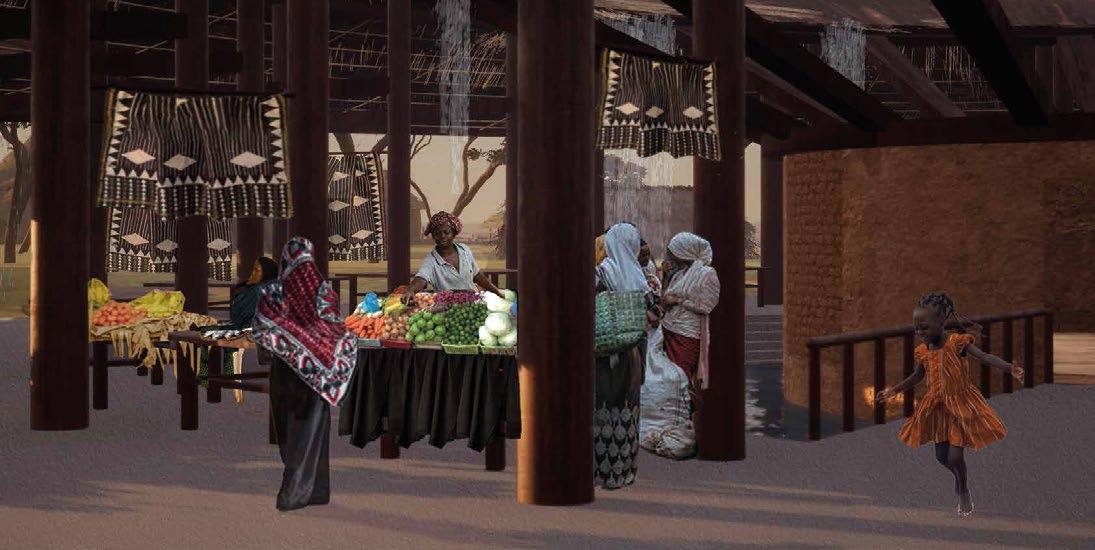
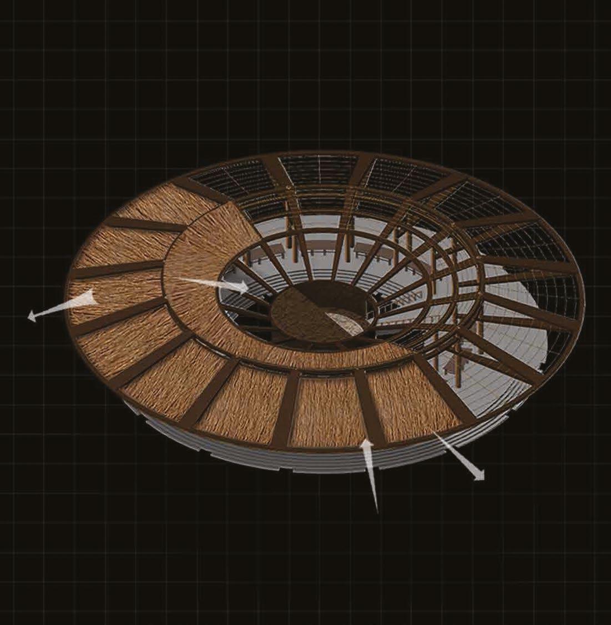
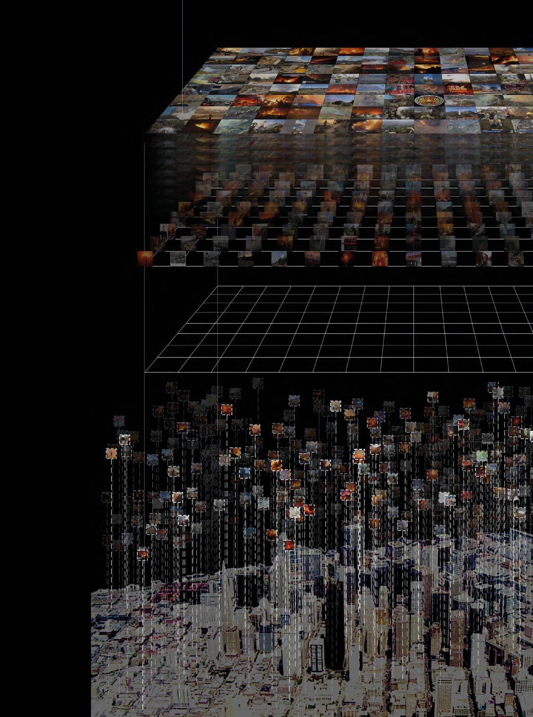
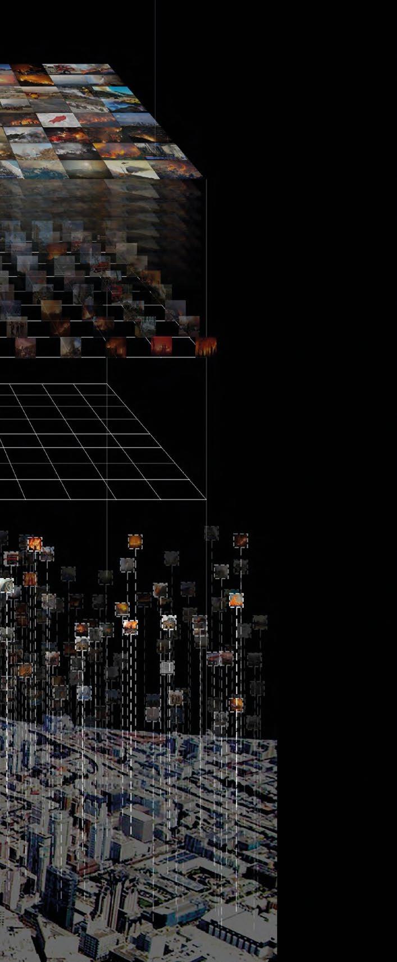
Macondo ‘Macondo: Give Back the Peatland’s Voice’. The images depict peatlands as critical yet endangered carbon stores, intricately linked to planetary urbanisation. Visualising them as digital twins within the metaverse, the work enables shifting perspectives between human, non-human and omniscient viewpoints. Data-driven clustering and ecological simulations underpin these speculative scenes, which amplify the ‘voices’ of non-human actors. Together, the catalogue presents a reimagined dialogue between people and fragile hinterland ecosystems, highlighting new forms of governance to address climate and ecological crises. 7–11, 22 Fireverse 7–11 Virtual platform to exhibit strategies for fire within the urban environment. The work reimagines wildfire as both symptom and driver of the climate emergency, where urban expansion and ecological fragility collide. Through the Fireverse metaverse, immersive simulations and collective memory modules reconstruct fire dynamics and their aftermath. Generative artificial intelligence (AI), digital twins and machine hallucinations transform data and local archives into speculative environments, enabling participants to engage as survivors, investigators or empaths. The Memory City emerges as a growing architecture of remembrance, where fragmented traces are reshaped into resilience and new urban imaginaries. 22 The image visualises a layered digital twin of the city, where wildfire archives are stacked as data blocks rising from the urban fabric. Photographs and fragments ascend into a volumetric grid, transforming lived disaster memories into a collective, immersive dataset that bridges real environments with speculative metaverse simulations. 12–16 RE-Coast The catalogue presents coastlines as dynamic frontiers reshaped by rising seas, where ecological fragility, cultural memory and urban density collide. Through immersive simulations and a speculative metaverse, geospatial data and climate projections are transformed into navigable environments for exploring resilience. Hybrid typologies – floating, amphibious, ecological and cultural – are recombined via AI-driven processes to generate adaptive futures. This work frames resilience as participatory and multi-scalar, inviting human and non-human actors to negotiate new forms of coastal life beyond loss, towards collective regeneration. 17–21 Where the Water Remains A co-design crowdsourcing tool for extreme rainfall. Extreme rainfall in the Nile Basin of Sudan is portrayed as an intensifying threat, with floods devastating agriculture, fisheries and livelihoods while severing transport, markets and supply chains. A multi-layered virtual platform connects to a Local Information Hub, enabling residents to contribute images and data while experts provide proposals, resources and strategies. At its foundation, the Parliament Space acts as a collaborative arena, where adaptive strategies and collective governance are tested, fostering resilience through shared dialogue and digital co-design in the face of climate emergency.
Urban Design Thesis
Module Coordinator: Emmanouil Zaroukas
The Urban Design thesis is a written project that helps students create a new constellation of concepts, broadening their worldview and informing their urban design explorations. Students are encouraged to move beyond the disciplinary boundaries of urban theories, venturing to computation, AI, machine learning logic, biology, ecology, economic theories and politics to formulate a theoretical argument that affects and is affected by the design studio.
The thesis is a critical and focused inquiry into a specific research area that invents new directions through which the design studio can be augmented. The autonomy of the thesis allows a genuine investigation into other disciplines and complements the design studio without being subsumed by it.
Students are required to study, work and produce in a varied intellectual context created by the overall richness of the Urban Design MArch programme’s structure of research clusters. They are consulted and supervised by History and Theory tutors. The product of the research is a written study, which has a structured critical argument based on a valid hypothesis.
The thesis provides each student with the capacity to design by other means and to produce innovative theoretical orientations that can influence the course of their studies.
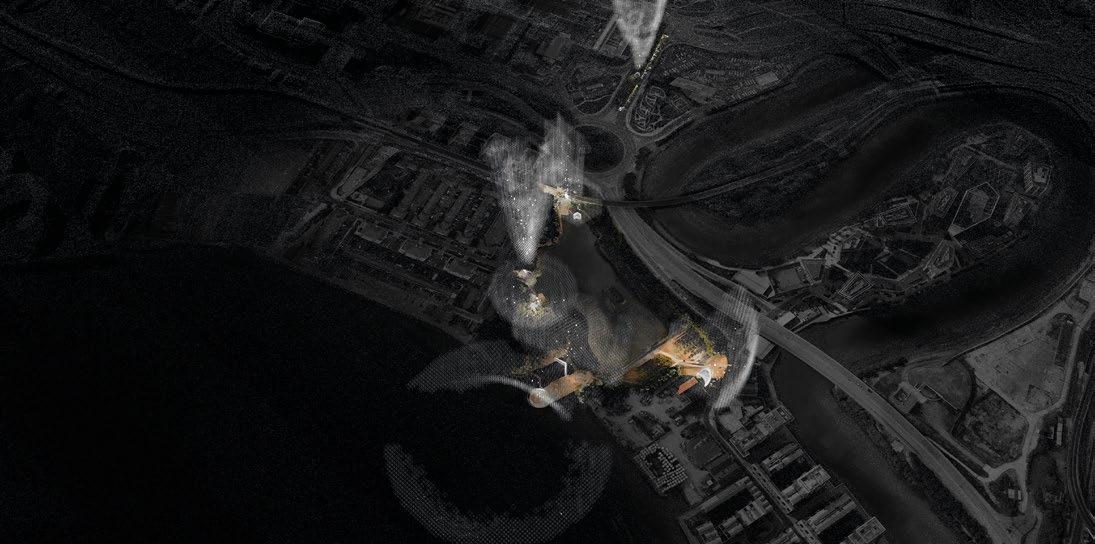
AI and the Post-Archive Condition: When Machines Remember, Who Narrates the Past?
Yiling Wang
Thesis tutor: Ilaria Di Carlo
This paper explores the evolving definition of historical authenticity in the era of AI. As AI challenges Paul Ricoeur’s concepts of authenticity – transparency, traceability and critical reflection – it also facilitates new kinds of historical narrating, especially from marginalised perspectives. Using theories from scholars including Ricoeur, Marianne Hirsch and Michael Rothberg, among others, the research investigates how AI-generated narratives reconfigure history into a more interactive and inclusive process and accelerate the creation of bottom-up memory-resistant to top-down, preset history. However, AI also raises concerns about simulations and deepfakes, which makes it crucial to rethink what authenticity means today.
The paper proposes the post-archive condition, in which historical narratives go beyond conventional, chronological
archives and are increasingly based on decentralised, data-driven patterns. In case studies such as ‘A Living Archive’, ‘Selfiecity’ and ‘Saydnaya Prison’, the research examines the dual role played by AI as a tool for historical narratives as well as a co-author. In detail, it describes AI’s ability to expand communicative memory, make post-memory visible and overlap multidirectional memory. In addition, it addresses the risks involved, which include simulacra, epistemic opacity and algorithmic bias.
To deal with these challenges, the paper offers an updated definition of the authenticity of AI-generated history, one that values not only transparency but also ethical practices and collective accountability, and that is determined more by how narratives are interpreted and used than by their point of origin. In conclusion, while AI-generated history undoubtedly extends the scope of traditional historical narratives, its features and potential risks also call for a rethinking of how authenticity is constructed, narrated and experienced in the post-archive era.
Image: Overall view of the memory archive in ‘A Living Archive’ project (Research Cluster 15). On-site AR stations act as gateways to the augmented world. The huge floating cloud above each station symbolises the amount of participation generated
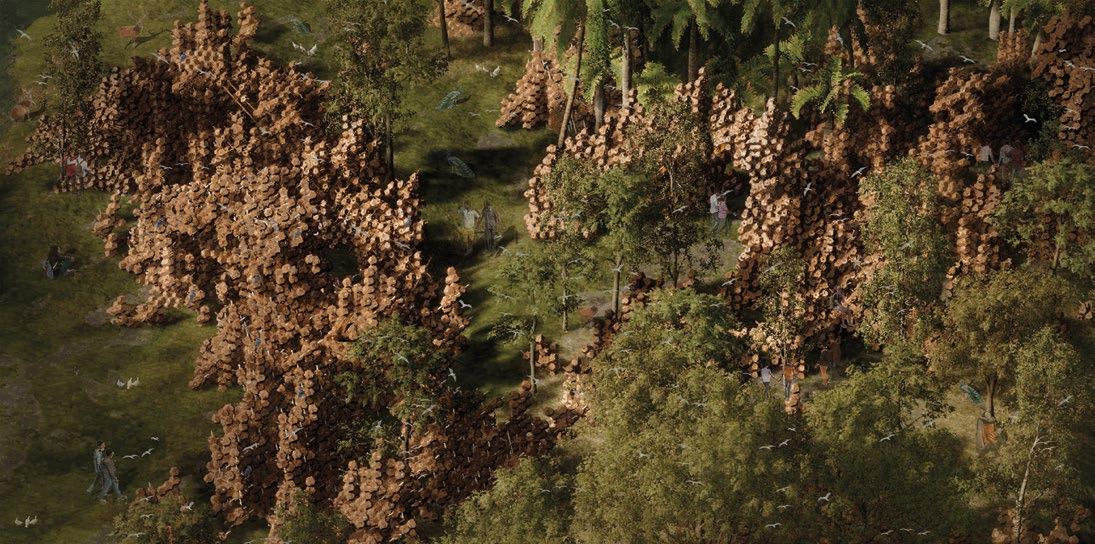
Post-Anthropocentric Urbanism: Rethinking Urban Methodologies through the Existential Lens of AI
Xiaotong Xu
Thesis tutor: Emmanouil Zaroukas
Urban systems have historically been shaped by an anthropocentric worldview – one that has positioned humans, particularly certain normative categories of humanity, at the centre of meaning, value and design. Within this paradigm, non-human actors – such as ecological systems and emerging intelligences like AI were not explicitly excluded but were framed in relation to human needs and priorities. In light of ecological crisis and the increasing presence of non-human intelligences, posthumanist and ecological critique has prompted a re-evaluation of agency, participation and authorship in the urban domain. As AI evolves into an
autonomous, adaptive and potentially transformative intelligence, this raises questions about its role as an ontological agent and its impact on established design paradigms. This research investigates whether AI, as a non-human and potentially transformative intelligence, challenges existing assumptions of urban authorship, participation and agency. Rather than treating AI as a neutral tool of optimisation, the study explores how its ontological framing reopens debates around inclusivity, governance and ecological balance within contemporary urban systems. The research examines whether AI, as an existential technology, poses new challenges to prevailing notions of inclusivity, agency and urban resilience. Rather than asking how AI integrates into urbanism, it asks how AI’s existential nature may prompt a re-examination of prevailing urban design methodologies.
Image: Post-Anthropocentric Urbanism: A modular bio-composite habitat system in the Punjab that redefines agency through multispecies cohabitation and ecological regeneration. Project ‘Restraw Habitat’ (Research Cluster 16)
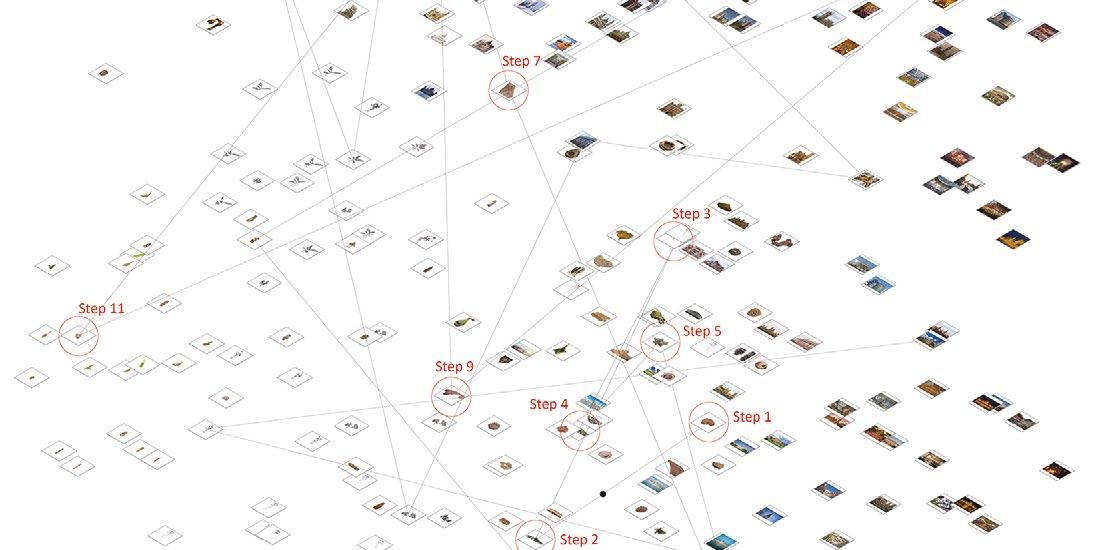
Is There Typology in the Age of AI?
Zhiyi Zhang
Thesis tutor: Sheng-Yang Huang
In an era increasingly conditioned by AIgenerated design, this article re-examines a foundational architectural question: what becomes of typology when AI can seemingly reproduce any style? Through an analysis of StyleGAN and neural style-transfer experiments, the study argues that typology is not supplanted but reconfigured. Beneath AI’s stylistic facility lies an emergent, datadriven mode of typological reasoning that operates within latent spaces where architectural precedents are compressed, abstracted and recombined. This implicit process parallels – and subtly extends –
the conceptions of type articulated by Durand, Rossi and others, yet it unfolds without prior human categorisation. The project ‘Parliament with Things’ serves as an empirical probe, hybridising parliamentary and zoological architectures via generative adversarial networks. The resulting outputs are spatially coherent and conceptually hybrid, indicating that contemporary typology concerns exploratory discovery within trained models rather than conventional taxonomic classification. Accordingly, the article contends that, in the age of AI, typology endures not as a fixed repertoire but as a probabilistic field – latent yet activatable by designers who now assume the role of data curators and interpreters of machine-generated form.
Image: Latent walk between several latent codes (encoded machine hallucinations); each path is sampled at 21 interpolated frames (grey lines) and key frames are numbered in red. Despite smooth transitions, the frames do not converge on stable compositional patterns, indicating a lack of coherent typological clusters in the trained latent space. Image by the author
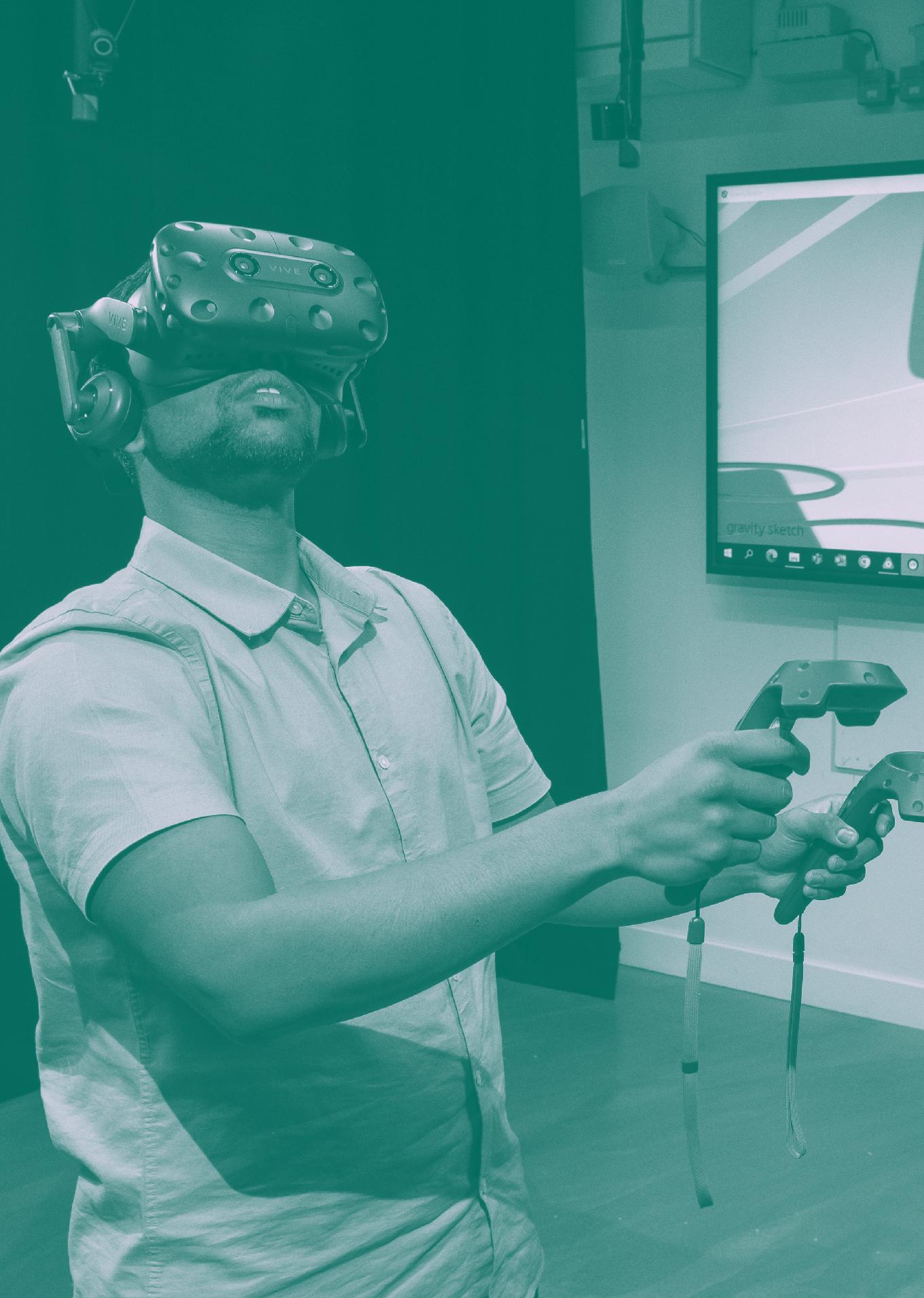
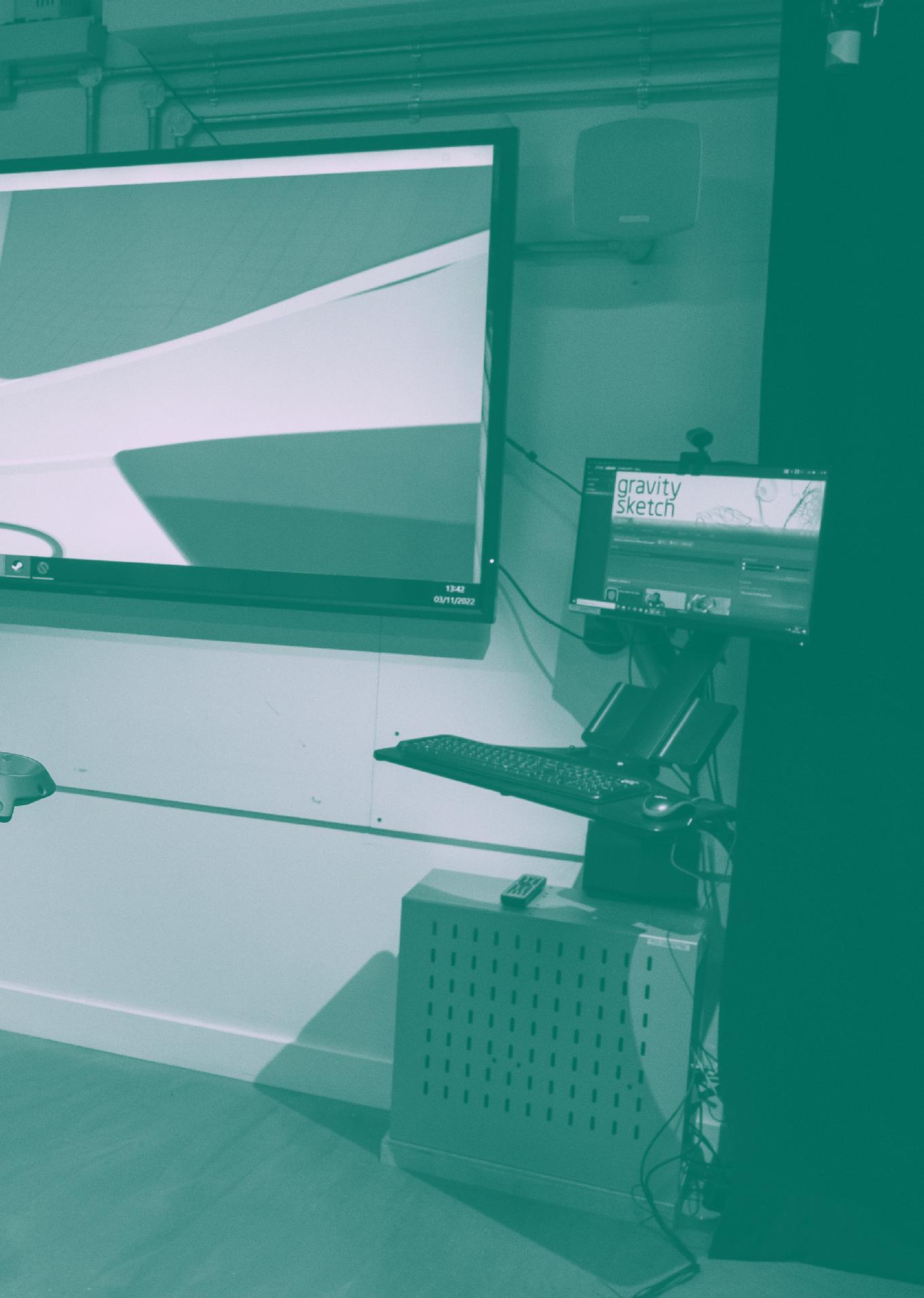
Architectural Computation MSc
Architectural Computation MSc
Programme Director: Philippe Morel
‘At its core, intelligence can be viewed as a process that converts unstructured information into useful and actionable knowledge.’ Demis Hassabis, Financial Times, 21 April 2017
The Bartlett’s Architectural Computation Master's engages and advances the main technologies through which tomorrow’s architecture will be designed and constructed. The programme is designed to provide students with the depth of understanding needed to exploit computation fully in the context of design, research and industry. Students investigate computation as a technology that is responsible for driving fundamental shifts in industry and society by changing the way we produce and think. They develop technical knowledge, such as computer coding, not only as a skill to be practised, but also as a framework for thought. A broad theoretical understanding of the algorithms and philosophies of AI and related domains supports this technical knowledge. Theory modules position the use of computation in the design process, ranging from analysis in space and structure, to the use of AI techniques in learning about design performance and the role of computation in creativity. Practice modules allow students to develop their personal interests within a range of themes, such as technologies of interaction – e.g. augmented and virtual reality, cybernetics, physics simulations, AI, automation, and robotics manufacturing including 3D printing. A stream of skills-based modules teaches research skills and programming, guiding students through the multiple possibilities that computation offers in design environments.
Throughout the last year, students engaged with a wide range of digital media and tools to develop their projects through studio modules, workshops and lectures. The modules and theses produced research projects that included, among others, exploring computational methods for interaction and automated construction; the generation of architectural forms using AI; data visualisation applications for the built environment; and computational workflows for adaptable habitats.
Students
Abdelaziz Awad, Wenrui Bai, Cem Bektas, Juan Castañeda Fernandez, Hao Du, Rui Gu, Pantelis Hadjigeorgiou, Hexin Han, Kexin Hu, Zhen-Lin Huo, Yinuo Lin, Haiyu Lu, Yuze Mao, Xinyi Ni, Lingfeng Pan, Sharon Shaji, Rohit Sindhav, Raghul Siva, Qizhen (Robin) Song, Fenglei Wu, Xinyu Yan, Wenrui Yang, Lewen Zhang, Linpo Zhang, Wenshuo Zhang
Staff
Vishu Bhooshan, Tommaso Casucci, Adam Davis, Khaled ElAshry, Sherif Tarabishy, Ava Fatah gen Schieck, Sean Hanna, Tom Holberton, Marcin Kosicki, Petros Koutsolampros, Philippe Morel, Vasileios Papalexopoulos, Stamatios Psarras, Valentina Soana, Martin Traunmueller, Martha Tsigkari
Postgraduate Teaching Assistant Busra Berber Programme Administrators
Tung Ying (Crystal) Chow, Tom Mole, Emmy Thittanond
Critics and Consultants
Teo Andonov, Assa Ashuach, Anil BawaCavia, Ludovico Centis, Maya Christodoulaki, Jianfei Chu, David Miguel de Vidal, Jennifer Durand, Athanassios Economou, Ali Eslami, Rebecca Fiebrink, Lidia Gasperoni, Bernard Geoghegan, Sotirios Kotsopoulos, Chris Leung, Wo Lin, Catherine Mason, Kas Oosterhuis, Elly Selby, Huining Zheng
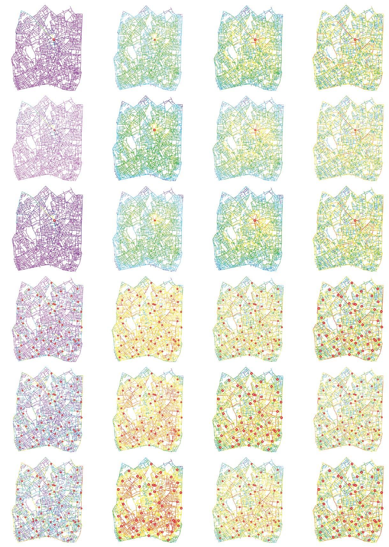
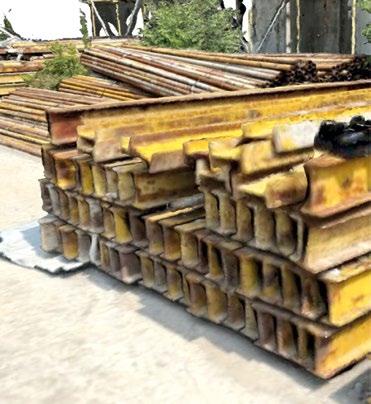
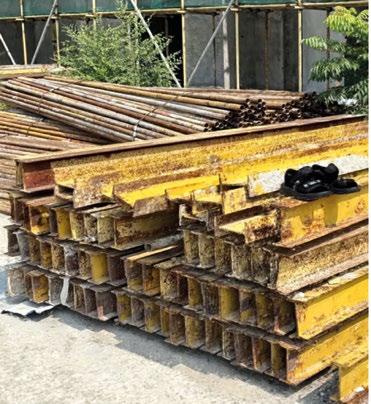
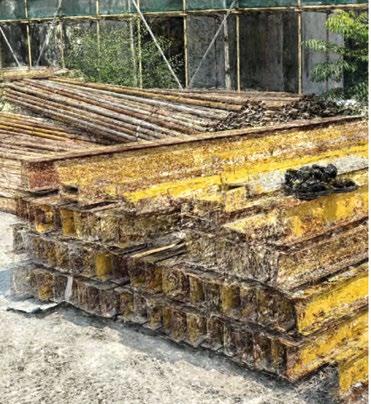
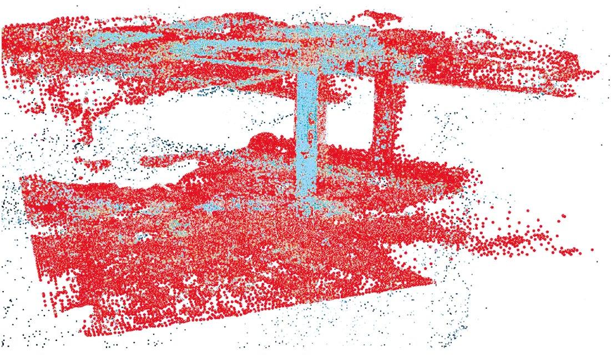
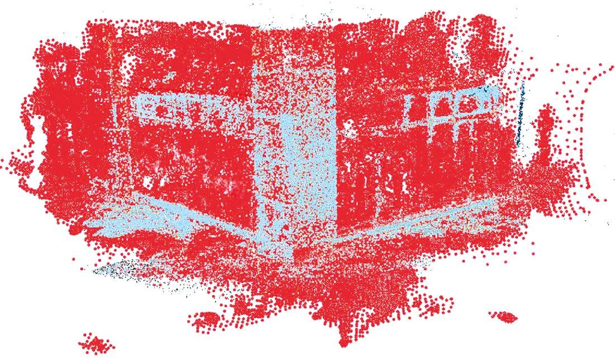
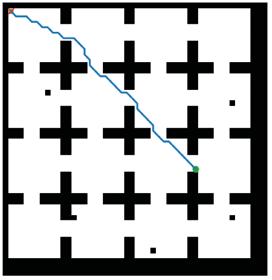
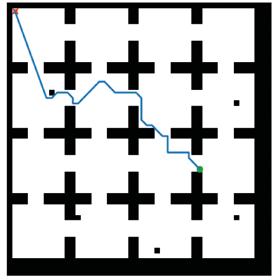
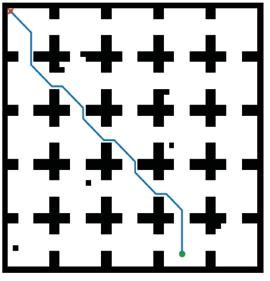
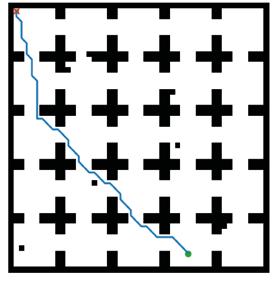
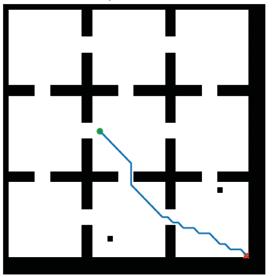
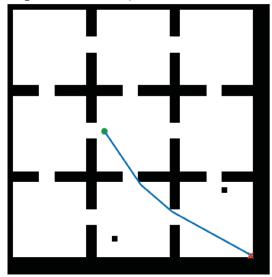
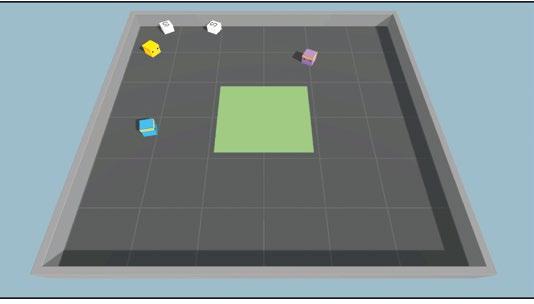
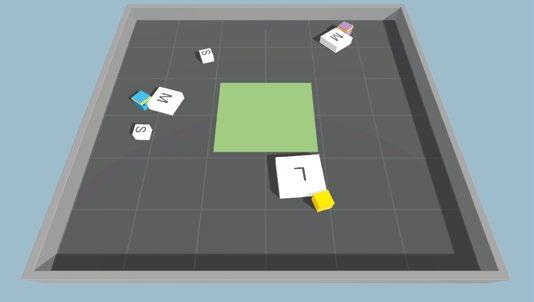
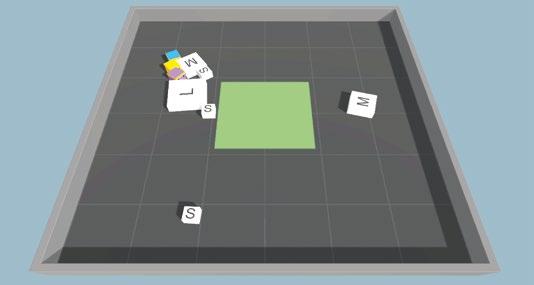
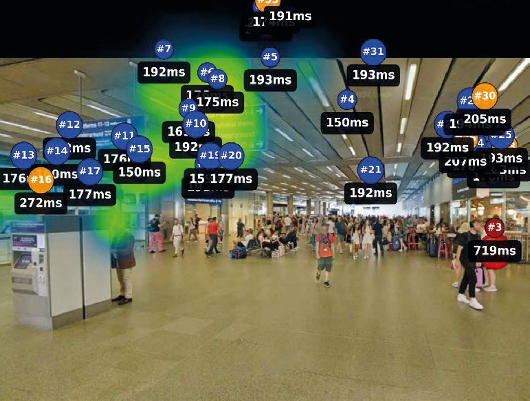
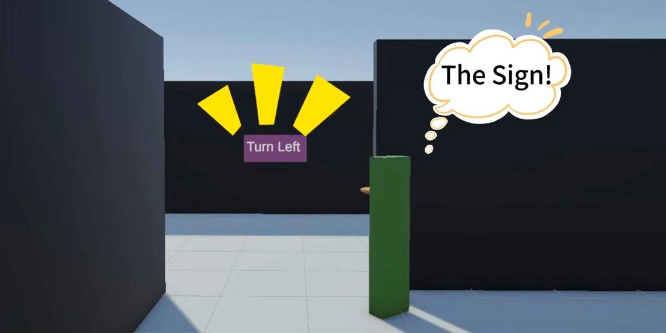
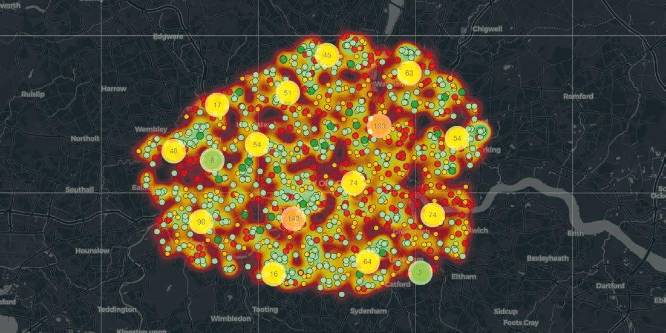


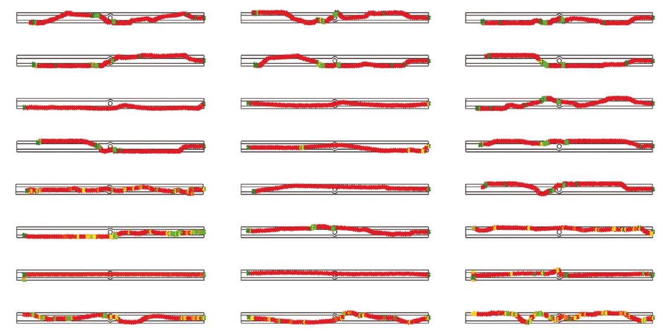
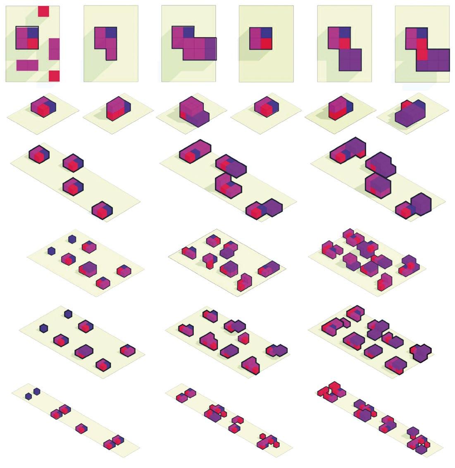
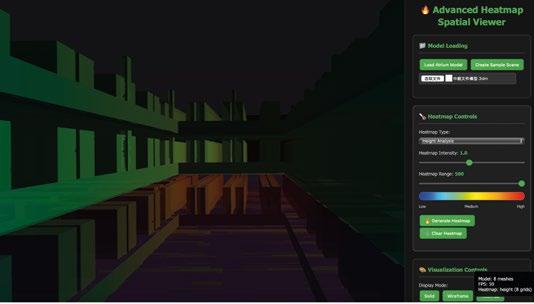
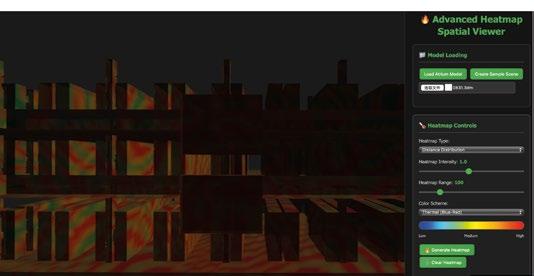
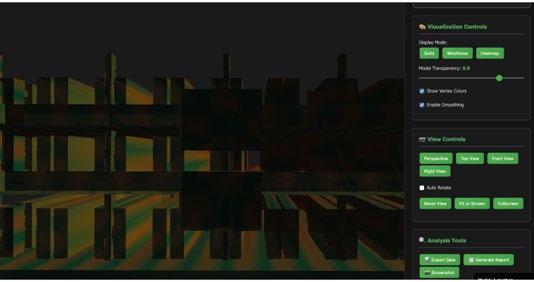
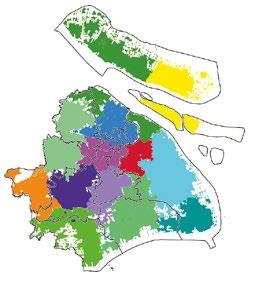
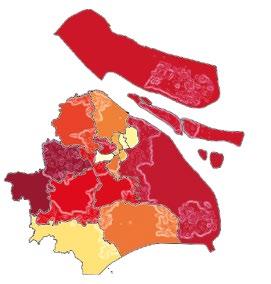
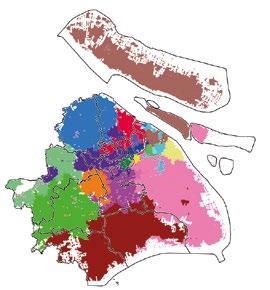
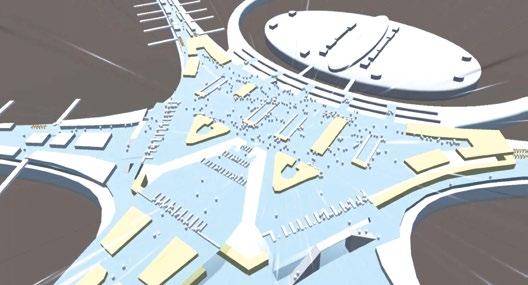
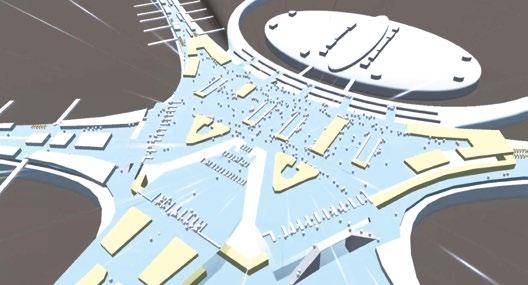
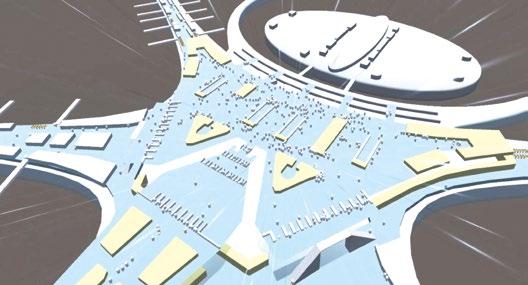
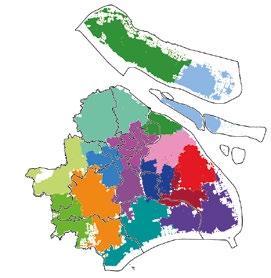
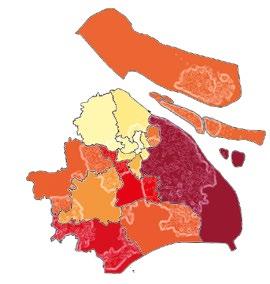
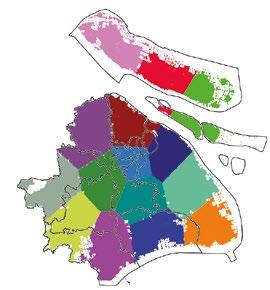
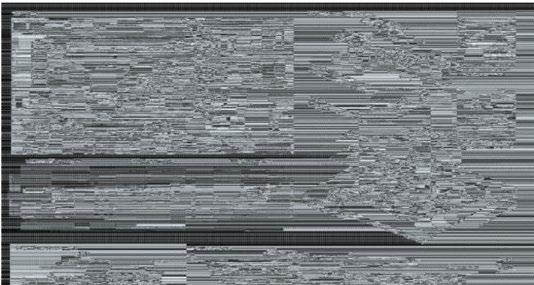
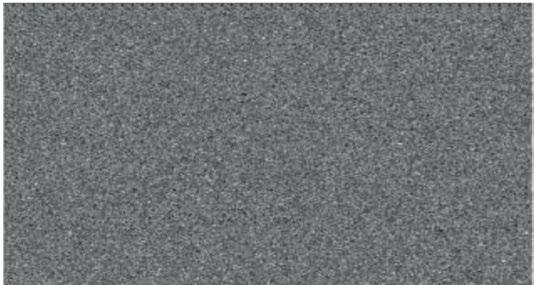
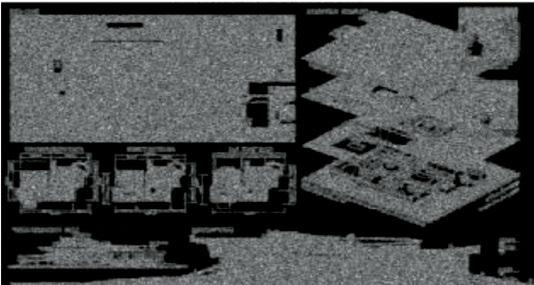
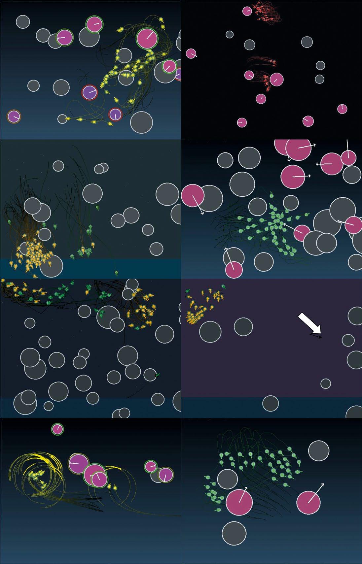
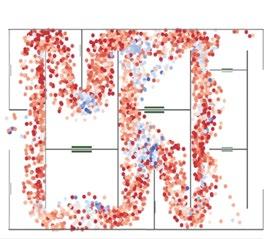
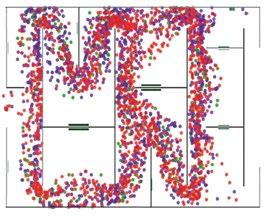
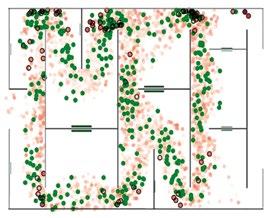
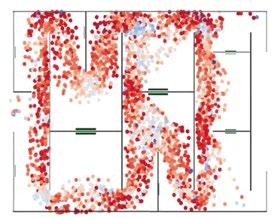
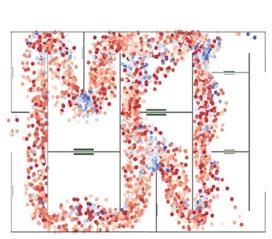
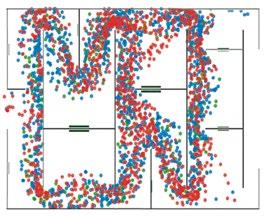
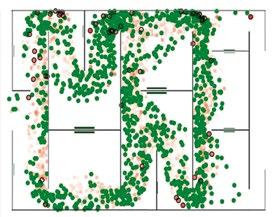
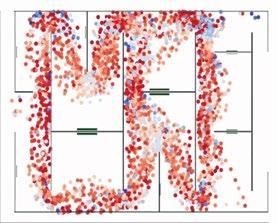








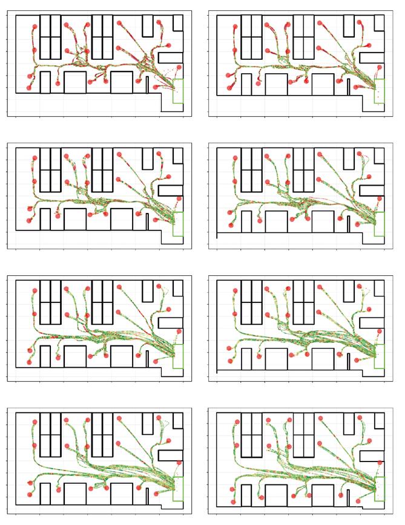
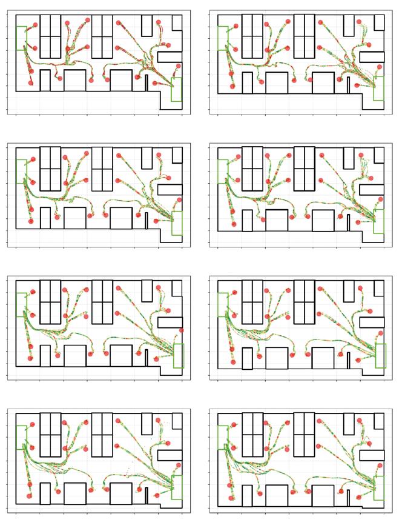
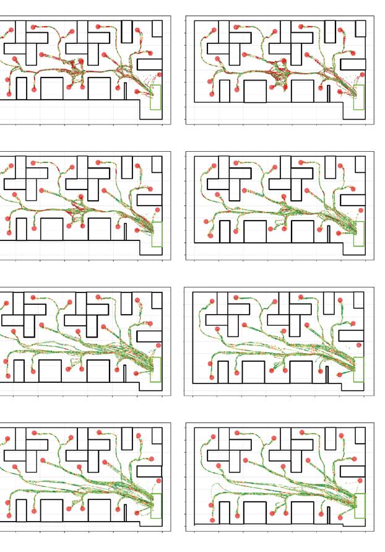
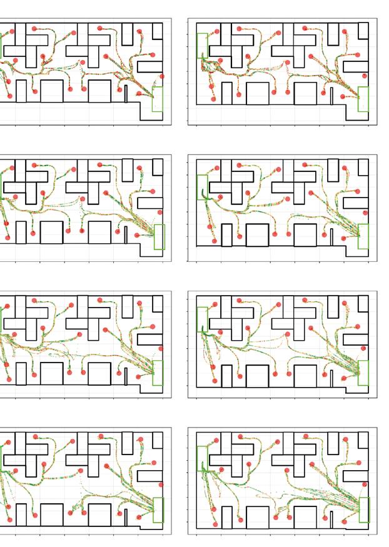
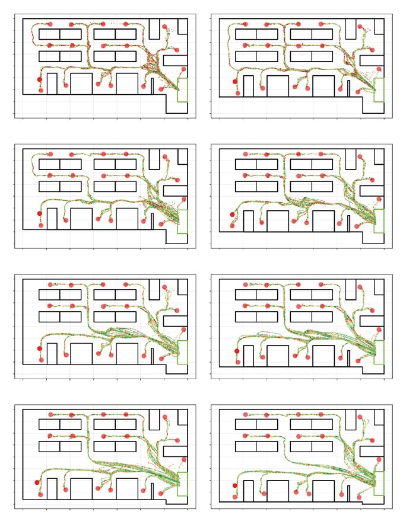
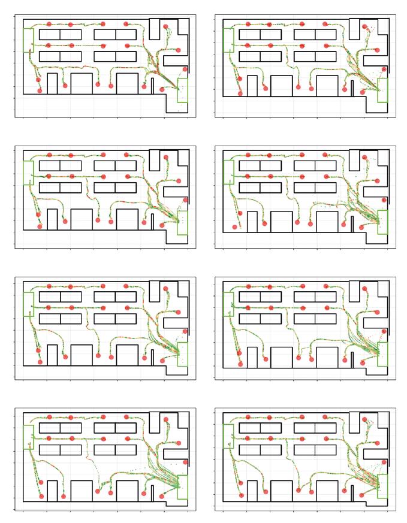
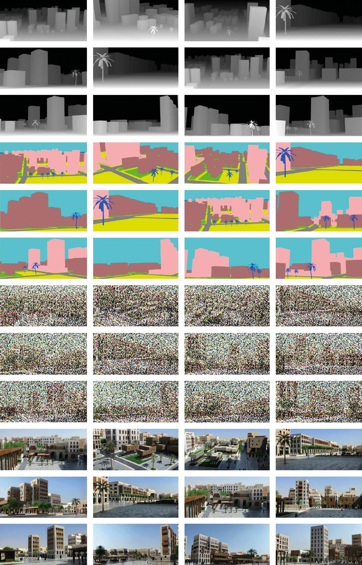
1 Zhen-lin Huo ‘Hybrid Model for Walking Agents in Directed Urban Street Graph’. The research uses hybridisations of minimal angular paths and random walkers to identify the most effective simulations of pedestrian movement.
2–3 Fenglei Wu ‘A Comparative Study of 3D Gaussian Splatting and Photogrammetry in Construction Site Digitisation’. To reduce reliance on costly laser scanners, this project explores a low-cost smartphone-based framework for 3D site digitisation.
4 Hexin Han ‘When Path Planners Converge or Diverge: Grid versus Navmesh versus Sampling in Synthetic Corridor and Room Layouts’. The thesis examines the behaviour of common 2D path-planners to distinguish algorithmic causes from representational artefacts.
5 Haiyu Lu ‘Curriculum-Guided Multi-Agent Cooperation for Construction-Inspired Block Collection in Unity Simulation’. Multi-agent reinforcement learning (MARL) is applied to cooperative block collection in a Unity simulation.
6 Cem Bektas ‘An Investigation into Wayfinding in a Train Station Based on Eye-Tracker Data’. Using eye-tracking of 30 participants, this study analyses how environmental cues shape wayfinding decisions in St Pancras Station.
7 Pantelis Hadjigeorgiou, Zhen-lin Huo, Yinuo Lin and Xinyi Ni ‘Agent Behaviour in Multi-Agent Reinforcement Learning for Pedestrian Simulations’. This project enhances evacuation simulations through its use of MARL.
8 Rui Gu ‘Urban Safety Perception Modelling: Polynomial Regression Analysis of Spatial Metrics and Visual Features in London Streetscapes – Discovering Non-Linear Relationships and Interaction Effects’. Polynomial models capture the complex, non-linear interactions between spatial form and environmental features that shape perceived safety.
9 Qizhen (Robin) Song, Lewen Zhang and Wenshuo Zhang ‘Optimising Urban Perception: Integrating Image Segmentation and Machine Learning to Explore Streetview–Crime Correlations in London’. Advanced image segmentation regression links London crime data with streetview imagery.
10 Lingfeng Pan ‘Effects of Different Sound Types and Tempos on Visitors’ Walking Speed: An Interactive Virtual Experiment in Linear Walkways in Urban Areas’. A Unity-WebGL virtual park experiment tests how tempo and sounds influence walking speed.
11 Juan Castañeda Fernandez ‘Emergent Housing Aggregations through Actor–Critic Multi-Agent Reinforcement Learning: Simulating Progressive Low-Income Housing’. MARL simulates incremental developments in housing in voxel-based environments.
12 Linpo Zhang ‘Exploring Aerial Information Visibility: Multi-Level 3D Isovist and Attention Heatmap Analysis in Atrium Spaces’. An analysis of how visual height affects the visibility of suspended panels in multi-storey atria.
13 Hao Du ‘Operational Decision Support for Airport Passenger Flow via Path-Time Optimisation’. A project that reduces passenger walking and queuing time by optimising path-time decisions.
14 Yuze Mao ‘Uncovering Natural Neighbourhoods: Graph-Based Clustering of Urban Street Networks’. Can graph-based clustering reflect residents’ perception of their neighbourhoods better than administrative boundaries?
15 Xinyu Yan ‘Adaptive Watermark Embedding via Cellular Automata Rules and Region-Specific Complexity’. The thesis introduces a watermarking scheme for protecting architectural drawings.
16 Wenrui Bai ‘Modelling Collective Behaviour in Birds and Insects with Binocular Vision and Obstacle Perception’. A study of how species-specific visual constraints affect flocking and clustering dynamics.
17 Xinyi Ni ‘Learned and Ideal Navigation Strategies: Agents Trained by Reinforcement Learning’. The study evaluates the strategies of RL agents, comparing them to Exosomatic Visual Agent System (EVAS) ‘long sightline’ and testing the role of positional data.
18 Wenrui Yang ‘A Machine-Learning-Assisted Optimisation Workflow for Dynamic Façade-Shading Control Strategies’. ML workflows are proposed to optimise the dynamic control of façade-shading.
19 Qizhen (Robin) Song ‘Evaluating Office Layout Effects on Evacuation Time Using a Social Force Model’. How do spatial parameters – furniture, corridors, doors, exits – affect evacuation efficiency?
20 Abdelaziz Awad, Rohit Sindhav, Raghul Siva ‘Reimagining the Urban Form of Jeddah through Genetic Algorithm Optimisation and AI-Based Visualisation’. GA optimisation and AI visualisation reshape Jeddah’s urban form to meet spatial, climatic and cultural needs.
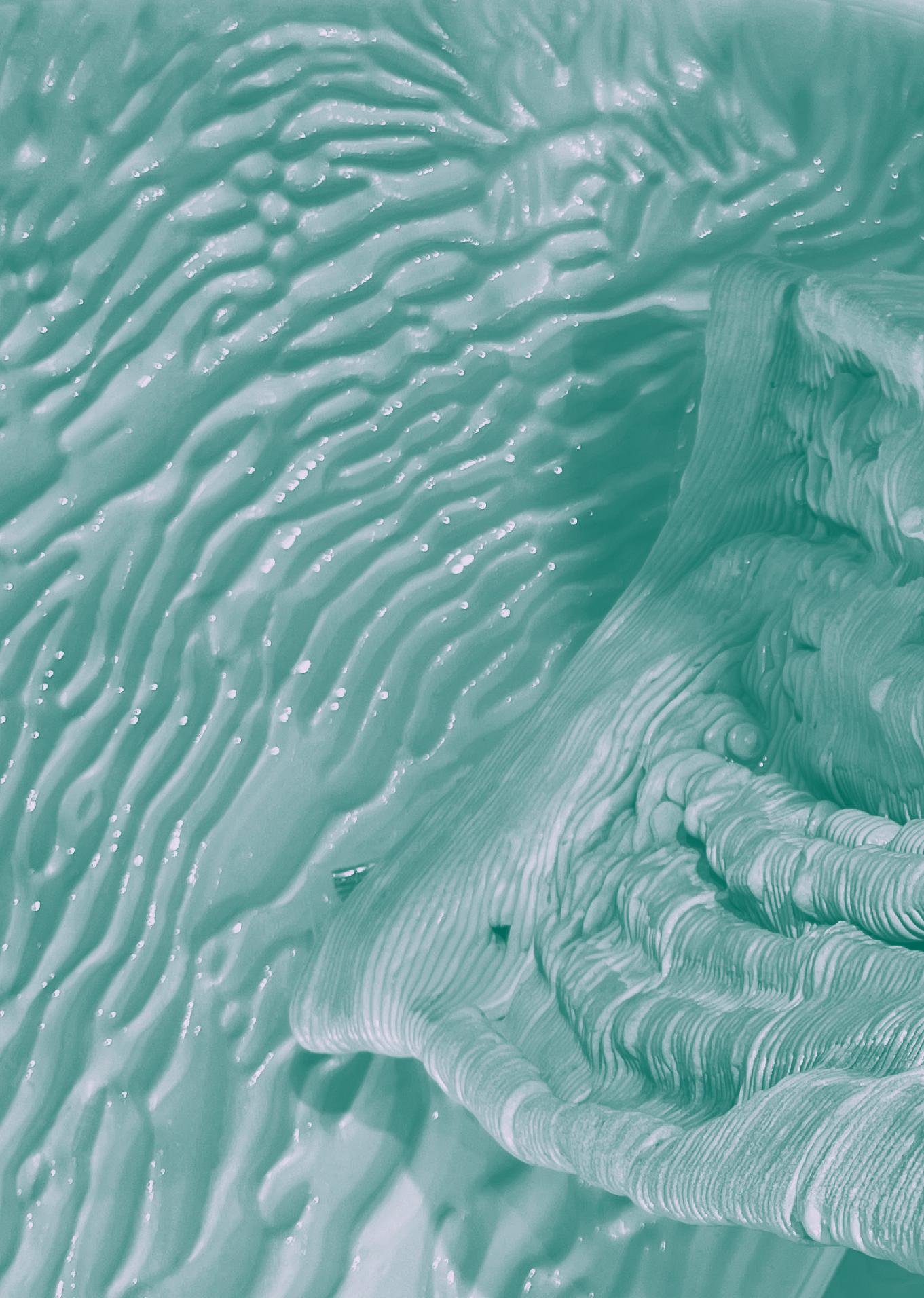
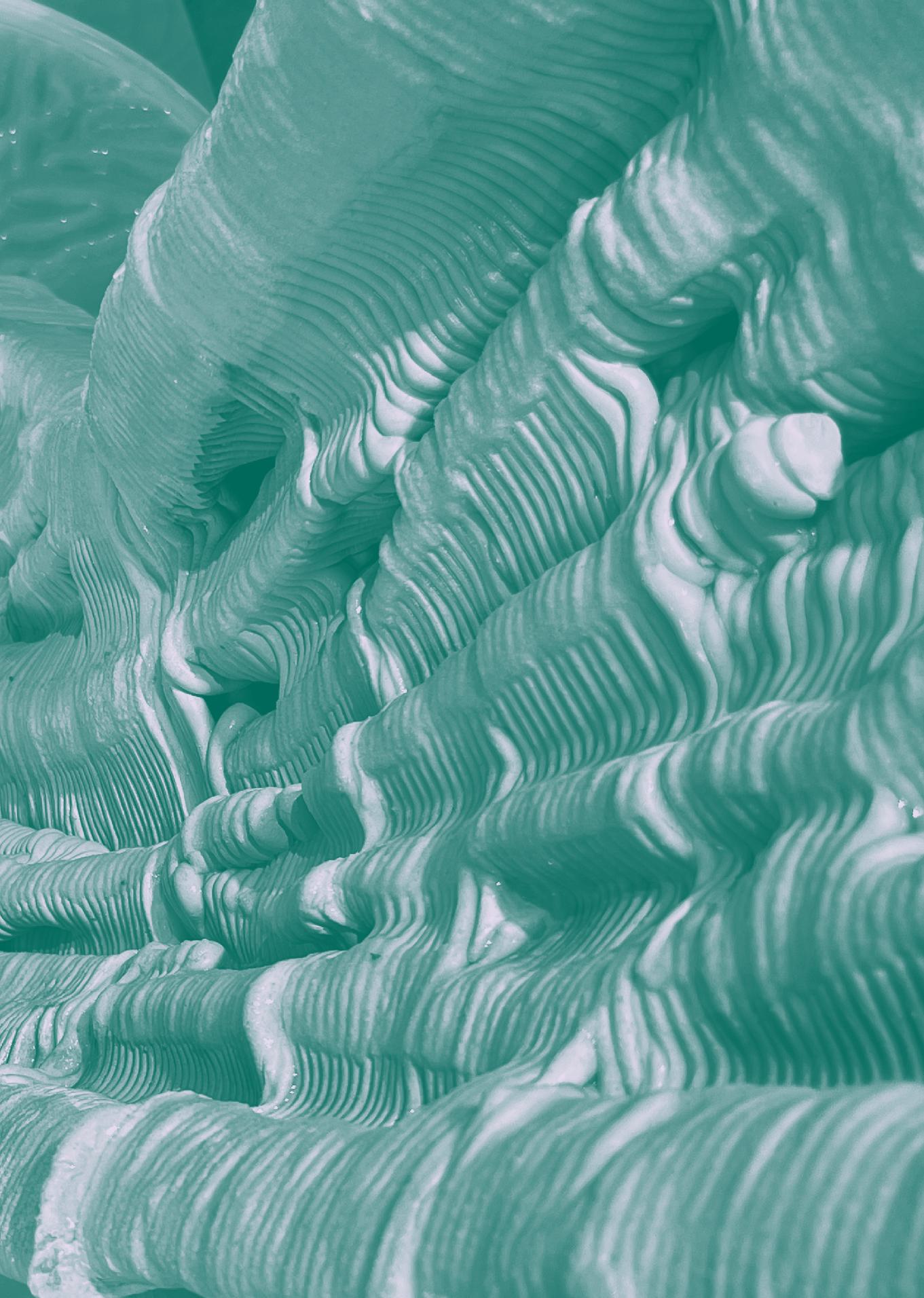
Bio-Integrated Design MArch/MSc
Bio-Integrated Design MArch/MSc
Programme Directors: Marcos Cruz, Brenda Parker
Our Bio-Integrated Design (Bio-ID) programmes bring together advanced computation, biotechnology and digital fabrication in the context of climate change to create a radically new and sustainable built environment. We take these life-changing phenomena as the foundation for exploring sophisticated yet also critical design solutions, which will help to shape our future society.
Taught collaboratively by The Bartlett School of Architecture and UCL Department of Biochemical Engineering, Bio-ID proposes innovative products, spaces and environments that are infused with natural and synthetic life. With our two parallel Masters’ programmes, we draw together a multidisciplinary community of students, including architects, product and fashion designers, fine artists, landscape architects and urban planners, studying in the MArch, and bioscientists, engineers or those with a technical background, who pursue the MSc route. The programmes are hands-on, combining design and scientific research. Emphasis is given to the translation of phenomena observed at a microscopic level into architecturally relevant scales. Nature plays a central role; it is the medium of a new, multi-layered design approach that is biologically, materially and socially integrated.
In Year 1, initial projects were developed as individual exercises that are accompanied by a breadth of thematically specific topics. This led to a main collaborative project that was explored in tandem with core interdisciplinary methods. Additional workshops and seminars were offered by academic experts or practitioners to accompany design explorations, manufacturing in the workshop and growth protocols developed in the laboratory. Our field trip to Marseille helped students to understand the intersection of land and marine landscapes.
In Year 2, the focus was on a long-term collaborative project in which students applied their individual specialisations while developing a substantial written and illustrated document – a Bio-ID almanac.
This year, we chose the overarching brief ‘Building with Blue Biomass’. Cultivated construction using blue biomass (involving micro- and macroalgae, mussels and oysters, crustacea or seagrass as starting points) has the potential to significantly diversify and increase the total biomass available for sustainable building materials. This provides unique integration and regional growth opportunities with the blue bioeconomy through co-products, cascades and residues, while exploring the potential for non-land-based cultivation. Our brief linked UCL students with those studying at KADK, Copenhagen, and Queensland University of Technology, Brisbane, as part of an international network. Proposals entailed the creation of biologically induced composites; circular economy of materials and components; vegetative growth on buildings; environmentally led design; and aesthetics of time-based transformations.
Tutors Year 1
Ella Hetherington, Shneel Malik, Ian Robinson, Javier Ruiz
Tutors Year 2
Andreas Körner, Tony Le, Javier Ruiz
Tutors
Marcos Cruz, Pradeep Devadass, Ella Hetherington, Nina Jotanovic, Andreas Körner, Alexandra Lăcătușu, Tony Le, Shneel Malik, Brenda Parker, Ian Robinson, Javier Ruiz, Anete Salmane, Prantar Tamuli, Harry Watkins
Laboratory Coordinator
Anete Salmane
Postgraduate Teaching Assistants
Marie Dorn, Cristina Aleu Heredia Programme Administrators
Dawn Mitchell, Drew Pessoa
Workshop Tutors
Utami Giles, Richard Stonehouse
Critics
Becky Earley, Naveraj Gill, Nikoletta Karastathi, Rita Morais, Carolina Ramirez-Figueroa, Vincenzo Reale, Rae Robinson, Jorge Soto, Mac Van Dam, Seda Zirek
Partners
Cody Dock, St Andrews Botanic Garden, UCL Advanced Centre for Biochemical Engineering
Seminar Speakers
Dr Anthony Acciavatti (Yale University), Dr Max Cardenas-Fernandez (University of Kent), Dr Anne Daffertshofer (St Andrews University), David Garcia (KADK Copenhagen), Dr Will Goodall-Copestake (Royal Botanic Garden Edinburgh), Sally Hughes (Nyetimber Vineyard), Dr Shneel Malik (UCL Bio-ID), Dr Brenda Parker and Prof Marcos Cruz (UCL Bio-ID), Dr Jon Pittman (University of Manchester), Dr Pedro Ressano Garcia (SOS Climate Waterfront Emergency Lisbon), Garrett Sutherlin Santo (Sutherlin Santo Architects Portland), Peter Vangsbo (Arup Copenhagen), Dr Harry Watkins (St Andrews Botanic Garden)
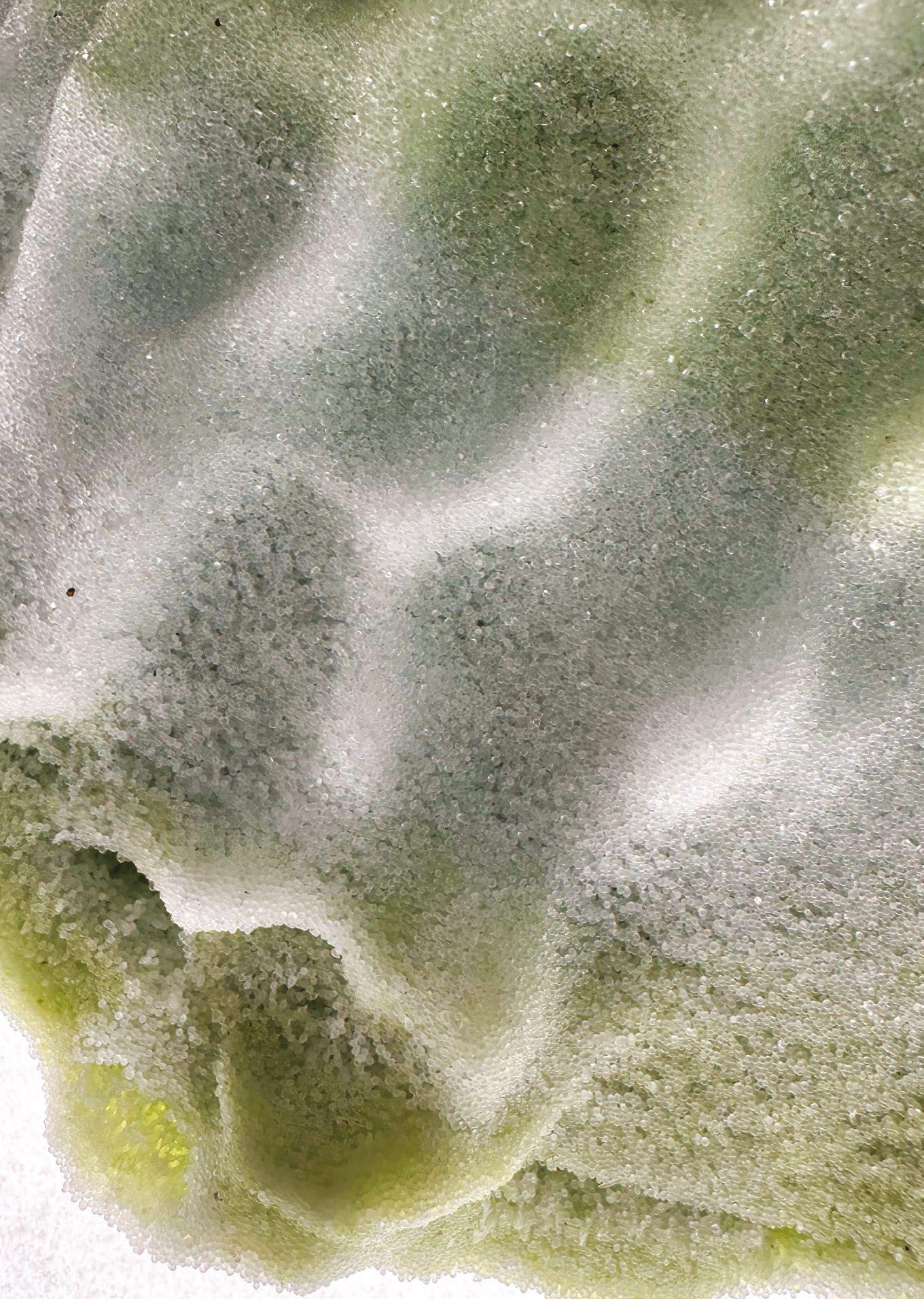
Students
Year 1 Erfan Abu Mukh, Abdalaziz Alradi, Ananya Baruah, Caitlin Bell, Juana Valentina Corredor
Rodríguez, Qiang Hao, Jessica Lelah, Junpeng Liang, Zere Mamadil, Lucas McCarron, Polina Papazova, Caelen Parsons, Chloe Perez, Emily Salvi, Ann Samuel, Clara Schmelter de Escobar, Demetrios Stratigos, Pin Hsi Sung, Afshan Tanweer, Yichen Xia Year 2 Roba Alfraih, Arin
Aydogdu, Parisa Azizi Shamami, Jana Bakr, Suchi Chai, Juhi Dhanesha, Xiaomeng Fang, Sarvin Farhangi, Basil Frost, Humberto Gil Garzon, Robin Kwon, Zengjie Lang, Yi Ning Loh, Aaushi Mehta, Muze
OuYang, Kayan Patel, Yu Shen, Ping Shih, Xiyao Shou, Yingying Yan, Xining Yu
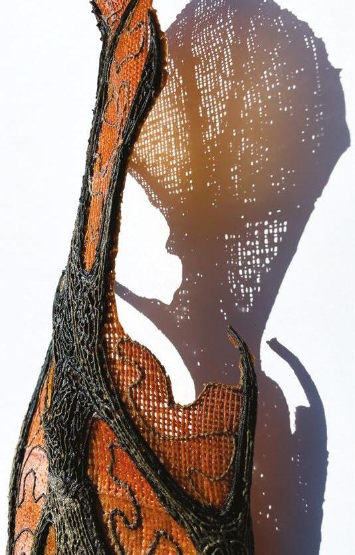
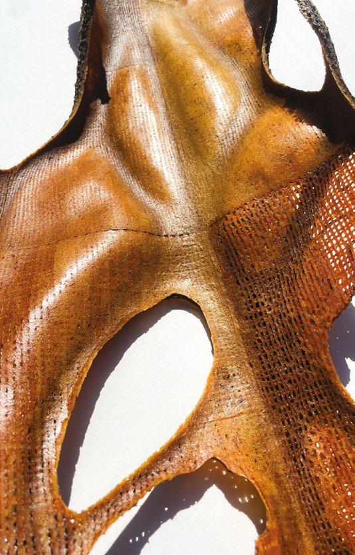
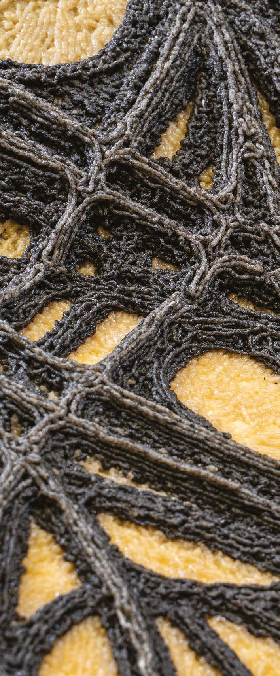
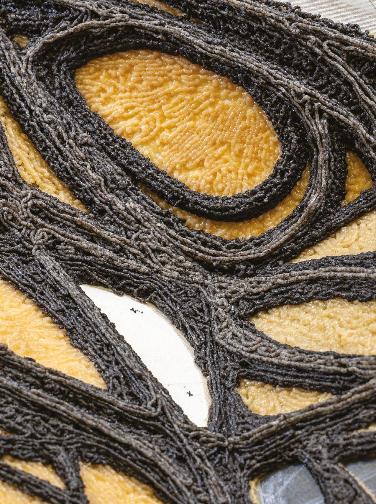
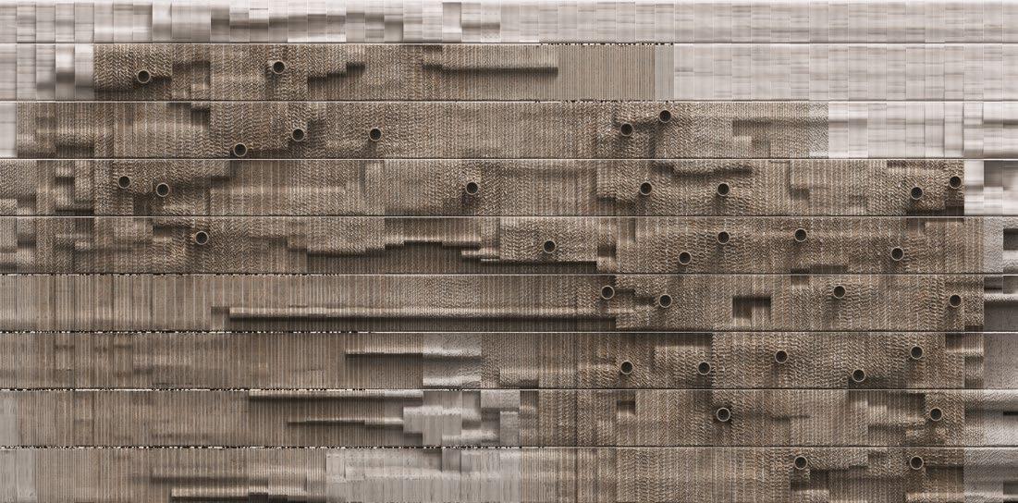
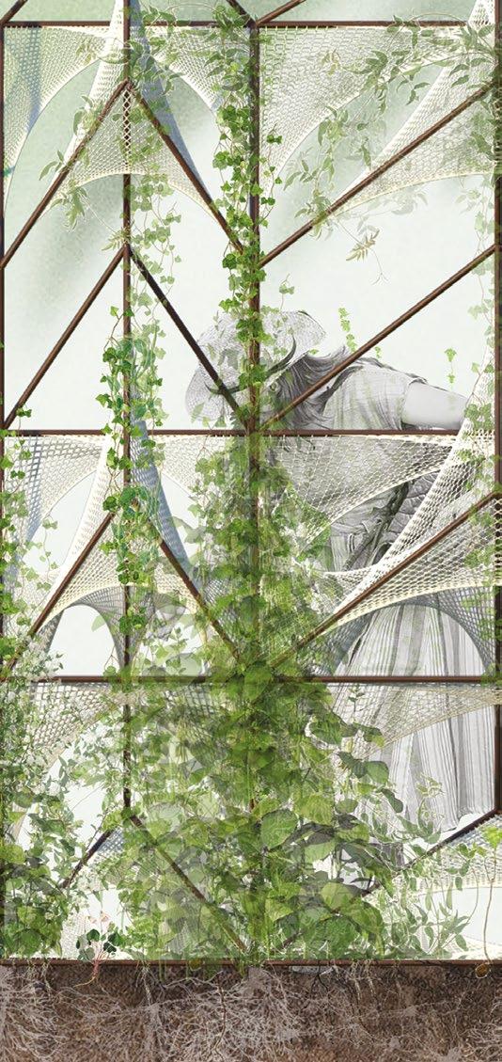
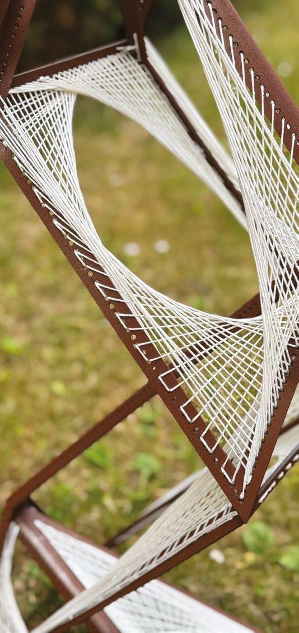
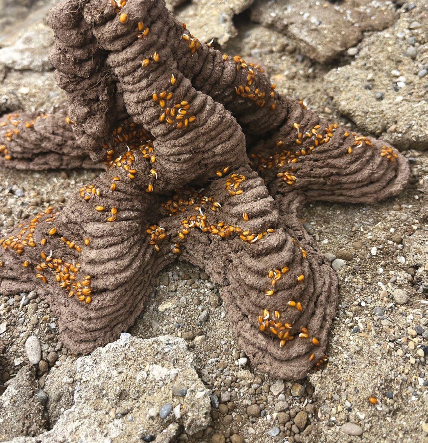
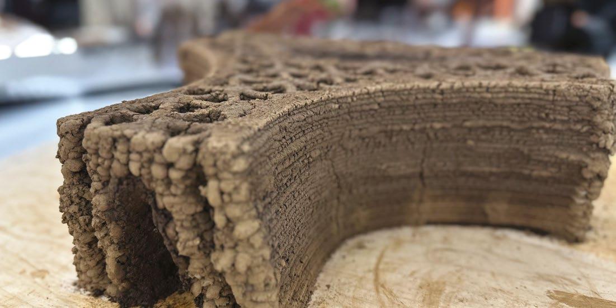
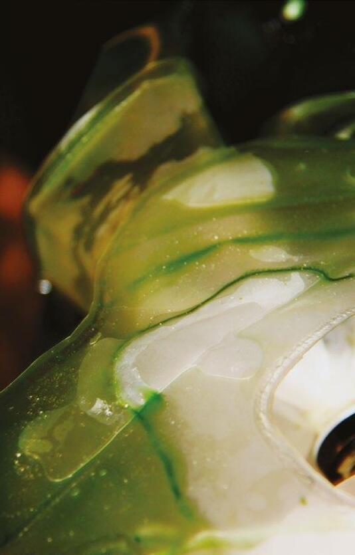
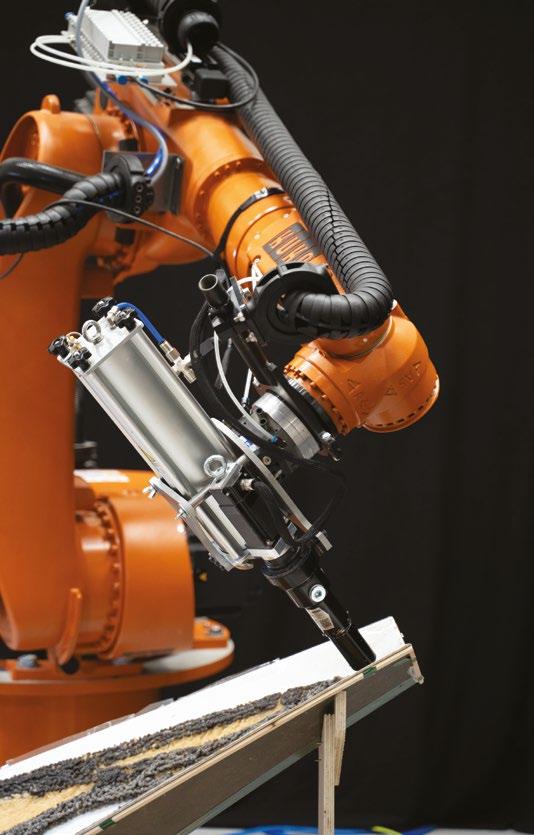
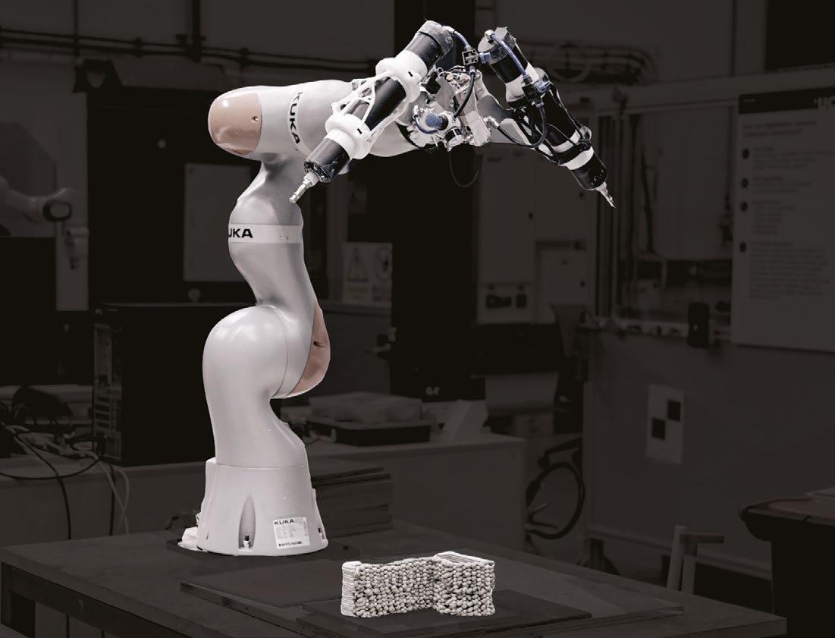
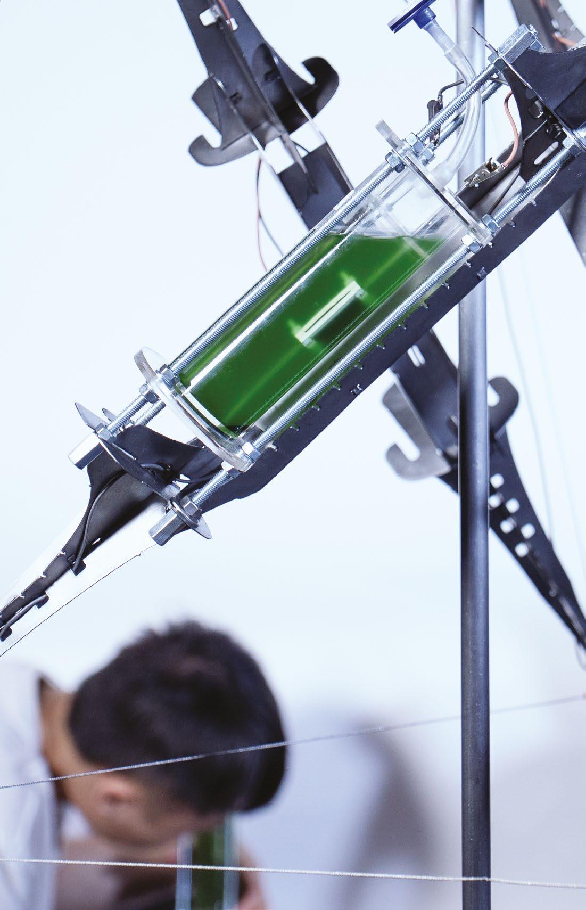
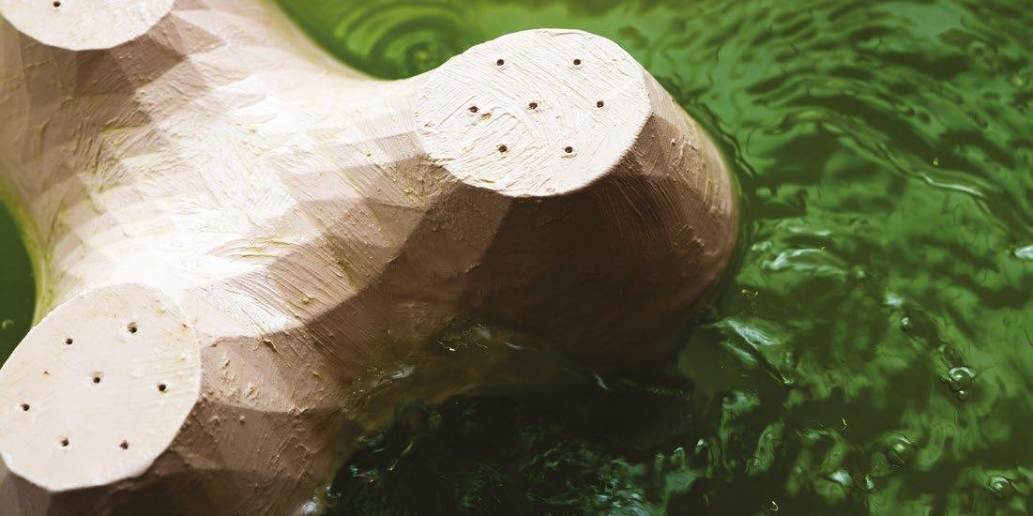

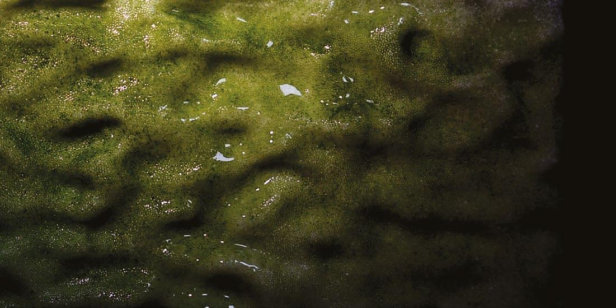
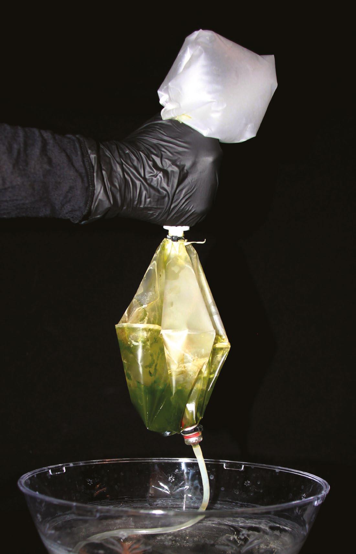
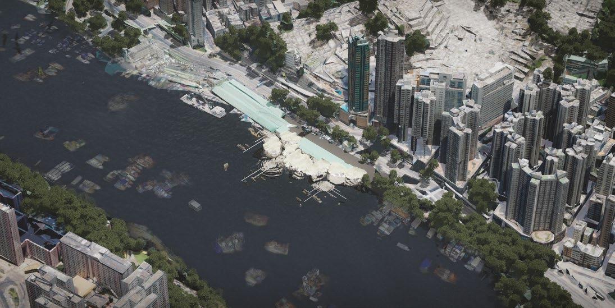
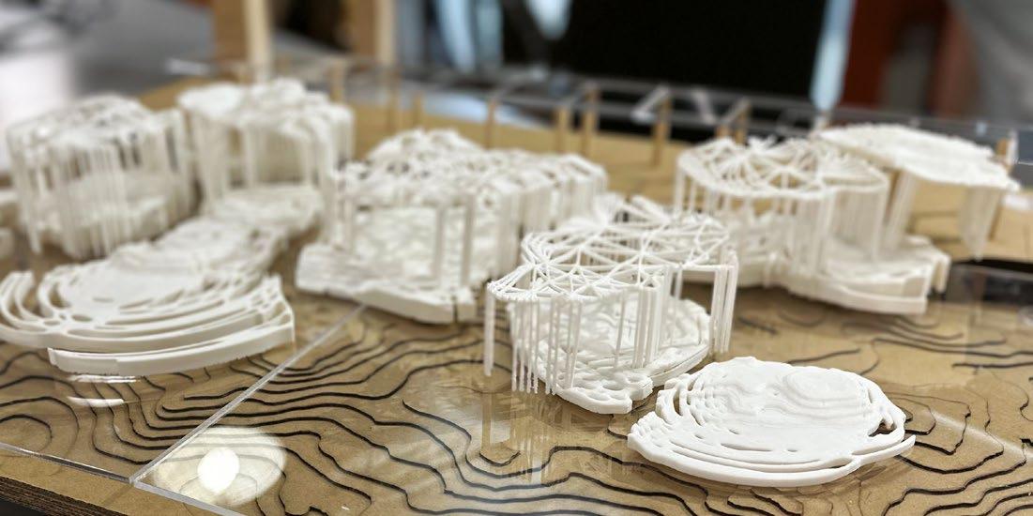
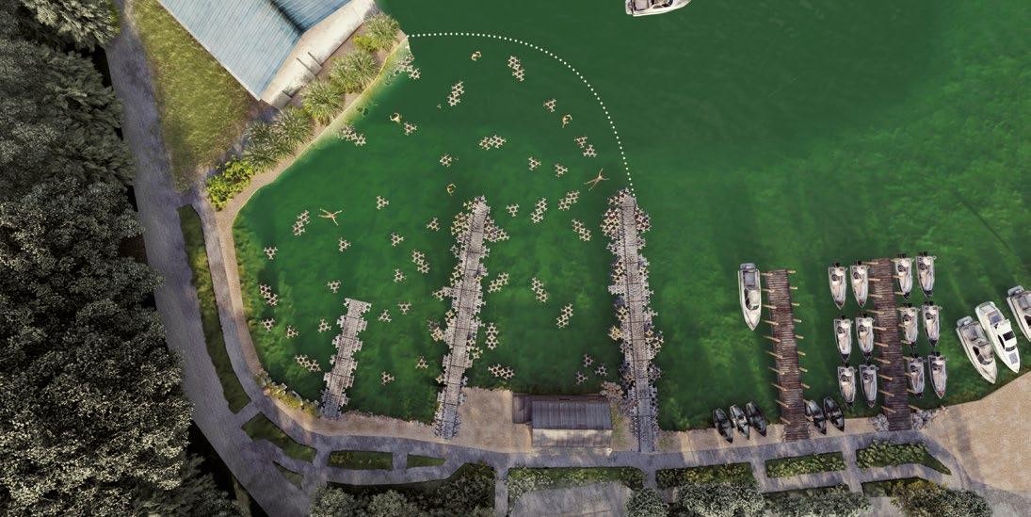
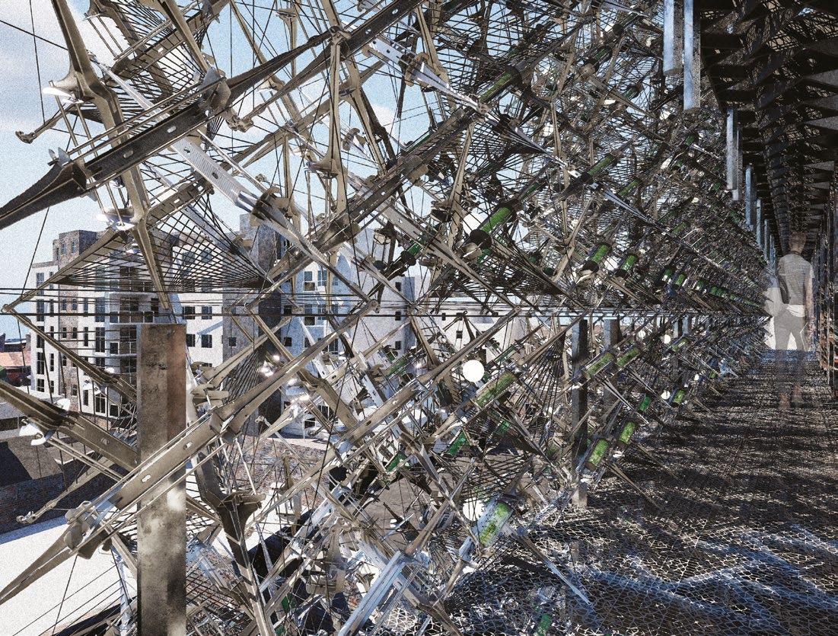
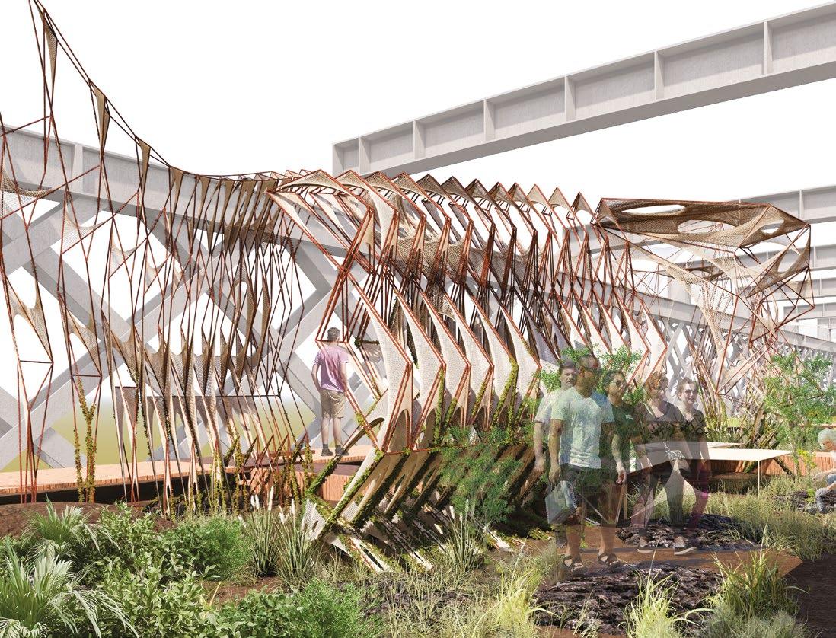
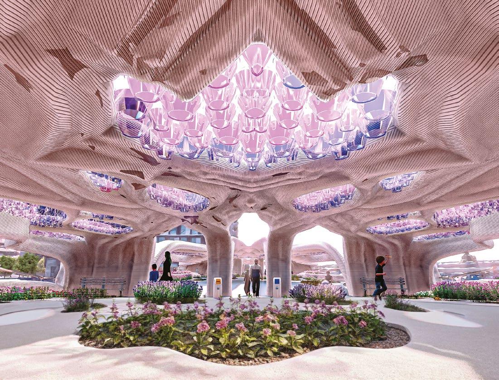
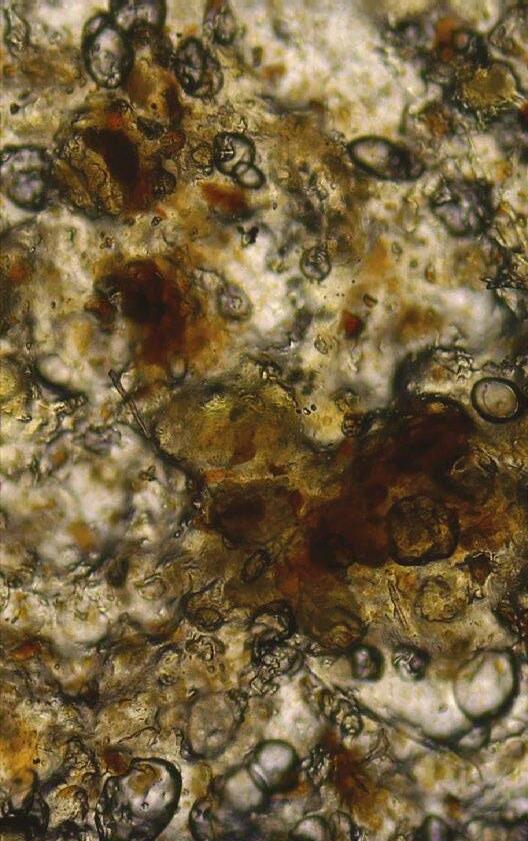
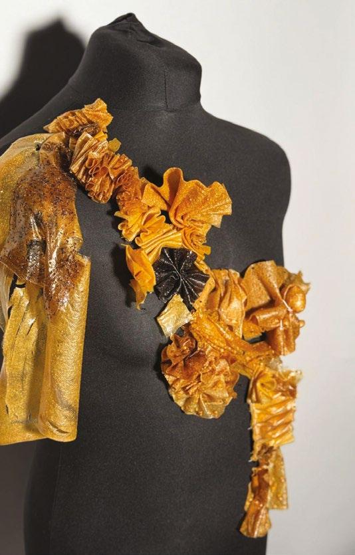
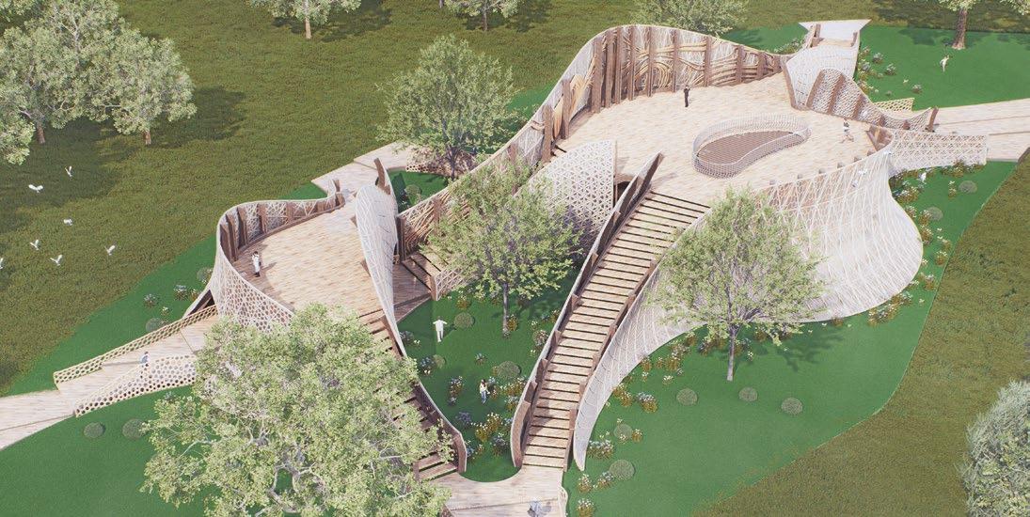
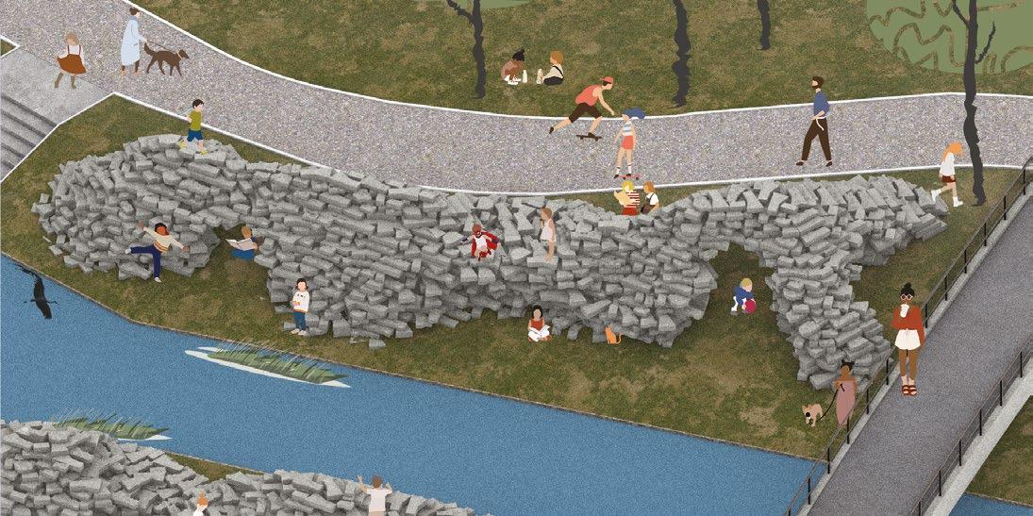
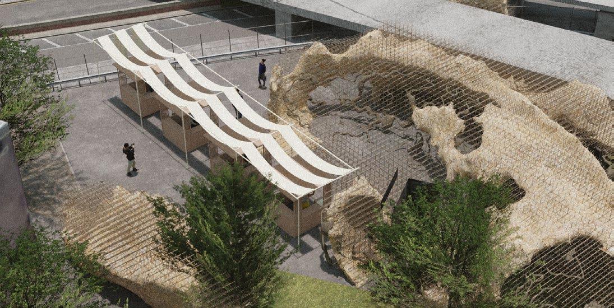
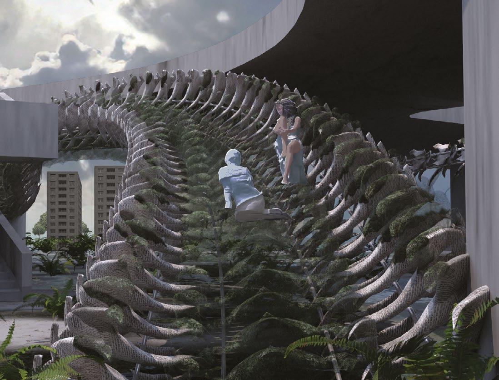
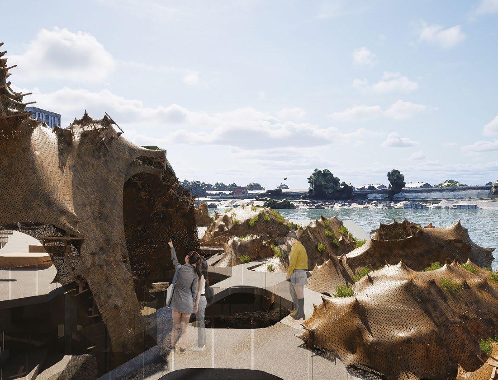
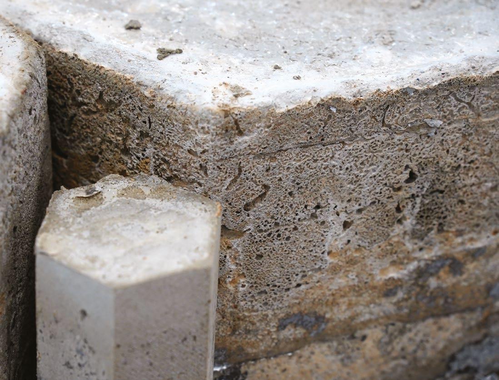
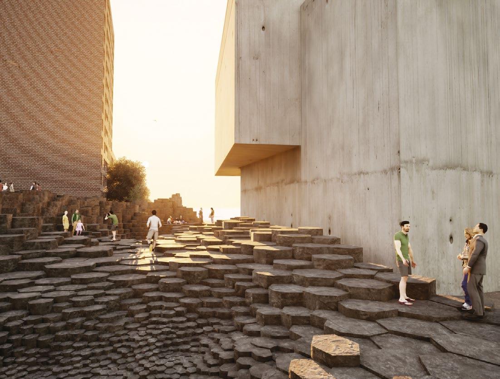
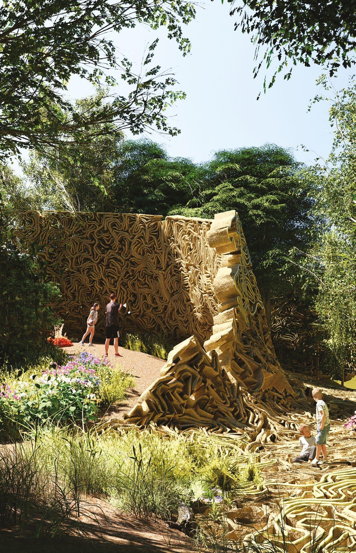
1, 16 Roba Alfraih, Juhi Dhanesha, Xiaomeng Fang ‘Vitalis Glass’. The project reimagines glass, long perceived as pure, inert and impermeable, as a porous living interface. The architectural façade evolves, transforming glazing from static surface to microalgae-based photosynthetic ecological network.
2–4, 11 Basil Frost, Robin Kwon, Kayan Patel ‘Scalar Thresholds’. The project utilises multi-material, bio-based composites to explore the challenges associated with integrating biomaterials into the built environment. The novel composites leverage biological catalysts to enhance the durability, scalability and versatility of biomaterial structures. The resulting fused assemblies interweave melanated structural venations with a translucent, flexible membrane, yielding a materially expressive and functionally adaptive system.
5, 12 Suchi Chai, Yi Ning Loh, Yingying Yan ‘Seramica’. The project tackles indoor mould growth by passively regulating indoor humidity to inhibit the process. A biocomposite is developed, incorporating seaweedbased antifungal phenolic compounds and hygroscopic fibres. The design is then fabricated via dual-material extrusion, responding to existing airflow conditions and mould risk levels determined by computational fluid dynamics simulations.
6–7, 22 Parisa Azizi Shamami ‘rhi-Zee’. The project is a phased food forest that is initiated by soil bioremediation and then becomes a community garden through ecological succession. It uses hydrogel degradation to deliver nitrogen-fixing bacteria to the soil. The fibre–hydrogel composite acts as a multi-scale scaffold, and the verticality of the modules forms environmental gradients over the bare, flat surface of an abandoned viaduct.
8–9, 15 Sarvin Farhangi, Humberto Gil Garzon, Zengjie Lang ‘Trace Terra’. This project explores regenerative architecture in arid environments through material innovation, microbial processes and culinary systems. By integrating biological soil crusts, agri-waste composites and desert-adapted vegetation, the team developed a speculative prototype that supports soil restoration, local cultivation and climate-responsive living within semi-permanent research camps in degraded landscapes.
10, 17 Arin Aydogdu ‘Limina’. The project is a pioneering bio-inflatable system that captures harmful gases released by algal blooms in lakes. Inflating through biological activity, it transforms microbial gas into spatial form in real time, revealing and interrupting an invisible crisis: emissions of methane and carbon dioxide. This adaptive structure mitigates the impact of blooms in aquatic ecosystems through its dynamic performance. 13, 21 Xiyao Shou, Ping Shih ‘Tensolite’. The project is a retrofit façade system that combines biophotovoltaic (BPV) technology and tensegrity structures. Powered by photosynthetic microbes and enhanced by natural wind flow, it passively generates electricity. Scalable and adaptable, Tensolite envisions buildings as active participants in energy production, redefining the role played by the built environment in sustainable futures.
14, 20 Jana Bakr, Aaushi Mehta ‘Chiramic’. The project explores nutrient exchange and biotic regulation using modular ceramic structures, slip-cast and coated with chitosan. Designed for Bowness Bay, Windermere, it fosters algae colonisation and microbial growth, offering a scalable system for freshwater remediation that bridges
ecological materiality, fabrication and environmental restoration in eutrophic aquatic ecosystems.
18–19 Yu Shen, Muze OuYang, Xining Yu ‘Tide-Rewoven’. The project is a floating market that transforms site waste into soft, responsive architecture. Through tidal platforms, crystalline membranes and weather-shaped structures, it proposes a circular spatial system – one that grows in harmony with environmental rhythms and daily use, becoming a living interface between ecology, economy and time.
23 Abdalaziz Alradi, Juana Valentina Corredor Rodríguez, Jessica Lelah ‘Bio-Chromatica’. The project reconceptualises static shelters in Thamesmead as responsive architectures: a butterfly bridge employing biochromatic, hygromorphic panels that seasonally modulate apertures, aligning with the migrations of the Red Admiral while generating adaptive ecological and communal spatial conditions.
24–25 Erfan Abu Mukh, Zere Mamadil, Afshan Tanweer ‘A-Peel’. Inspired by fashion and architectural folding, the project transforms citrus waste into tactile, tensile biomaterials enhanced with Lactobacillus and Bacillus, offering antifungal protection, microbial resistance, sensory engagement and a circular, human-scale material life cycle.
26 Qiang Hao ‘From Rot, Rebirth’. This project creates an evolving meeting point at the edge of Abbey Wood, employing white-rot fungi to decompose biodegradable materials and transform the surrounding landscape into fertile soil that fosters plant growth.
27 Yichen Xia ‘Bricks in Bloom’. The project biofabricates child-safe, porous bricks with microbiologically induced calcite precipitation, creating interlocking playscapes that retain water, support habitats and foster ecological stewardship through interactive play.
28 Junpeng Liang, Lucas McCarron, Emily Salvi ‘Shroom_Lam’. Creates a novel biocomposite from construction waste infused with the fungus Neurospora crassa, utilising moisture-driven calcification cycles to strengthen materials, and offers durable, ecologically friendly solutions for architectural applications.
29 Ananya Baruah, Chloe Perez, Clara Schmelter de Escobar ‘Chrysalith’. This project creates a living grotto by harnessing moss and cyanobacteria-induced tufa formation through biomineralisation, using calcium-rich water sourced from recycled concrete and eggshells within sculpted fabric formworks.
30 Polina Papazova, Pin Hsi Sung ‘Woven Grove’. This project mitigates the urban heat island effect using knitted biocomposites with bacterial cellulose, forming lightweight membranes that redistribute heat, create microclimates, support vegetation and provide ecological, flexible insulation within the urban environment.
31–32 Caelen Parsons, Demetrios Stratigos ‘Petratropos’. This project establishes a biologically responsive skate pump track utilising microbial-induced calcite precipitation, where Sporosarcina pasteurii, encapsulated in porous columns, is activated by movement and moisture to repair cracking over time.
33 Caitlin Bell, Ann Samuel ‘Residual Futures’. This project harnesses the regenerative power of decay and its evolving aesthetics, employing Streptomyces, a microorganism that breaks down organic matter and absorbs pollutants, to reimagine decay while actively facilitating soil remediation.
Computational Skills
Module Coordinator: Javier Ruiz Rodriguez
Year 1
Computational Skills is an introductory module delivered in Term 1 that equips students with the fundamental digital expertise essential to bio-integrated design. It establishes a framework for computational design and treats digital tools as active design drivers that shape spatial and material outcomes through simulation and analysis. Drawing on methods from architecture, computer graphics and data science, the module introduces a multidisciplinary toolkit.
Teaching is structured around a sequence of taught workshops and short design tasks that guide students through the fundamentals of procedural design, simulation modelling and rendering animations. Emphasis is placed on articulating geometry, testing formal behaviours and simulating transformations over time, including environmental forces, growth logics and material constraints.
Programming is taught through both visual, node-based environments and text-based coding, offering routes into modelling emergent behaviours and digital systems inspired by biological phenomena. Ultimately, students will learn how to build procedural models that work with data as a design catalyst and to prototype rule-based systems that can adapt to change.
Computation is presented as both a generative and an analytical medium, offering a means to explore data, uncover relationships and inform design processes. Students are encouraged to work speculatively while maintaining technical rigour, developing an approach that is both imaginative and methodical. Within Bio-ID, the digital realm is connected with broader bio-inspired ideas of growth, adaptation and transformation, developing a design sensibility that integrates experimentation with methodical exploration.
Assessment culminates in a digital portfolio that includes curated renderings and animations that communicate both the development and intent of the final design proposal. These deliverables should present a clear narrative of experimentation, critical decision-making and the integration of computational methods within design thinking. The emphasis is on clarity of visual communication, coherence of concept and sophistication of computational techniques.
By the end of the term, students will have established a working fluency in computational design, gaining confidence in both tool use and conceptual application. They will recognise computation as an enabler of design speculation, providing the means to test ideas dynamically, engage with complexity and communicate results with precision. This skill set forms the backbone for subsequent modules, supporting progression into more advanced computational explorations of bio-integrated design throughout the programme.
Image: Various experiments exploring the fundamentals of procedural design, simulation modelling and rendering animations. Images, starting form top left, by: Junpeng Liang, Clara Schmelter de Escobar, Juana Valentina Corredor Rodríguez, Emily Salvi, Caelen Parsons, Polina Papazova
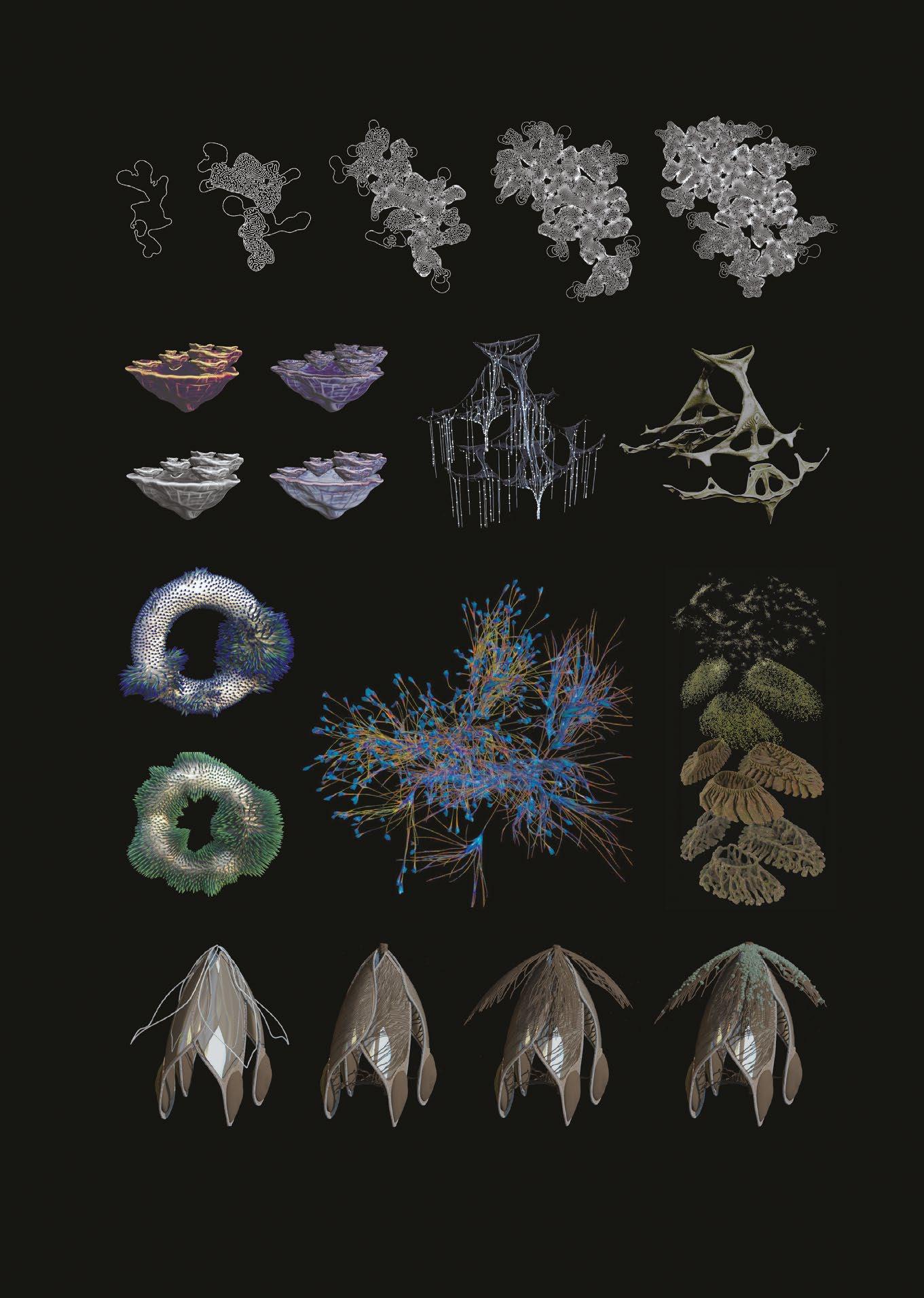
Core Interdisciplinary Methods
Module Coordinators: Marcos Cruz, Brenda Parker
Year 1
Within the Bio-Integrated Design method, we have two modes of working that have contrasting objectives: Design Process and Process Design. The Design Process is characteristically creative and conceptually driven. Parallel to this is the idea of Process Design, which is translational in aspiration, often concerned with pragmatic constraints and grounded in data or analytics. The tools and techniques are chosen depending on the requirements for realising the bigger vision. Within the first year of the Bio-ID programme, our goal is to start to navigate these two domains, and embrace the interesting dynamic between qualitative and quantitative approaches.
In this module, we encouraged students to develop their own distinct methodology by introducing core skill-based elements that underpin bio-integrated design. Taking cues from living systems helps us to build empathy with the non-human. On encountering a new biological system for the first time, the principal questions might be: what substrate do you grow on, what do you eat and, vitally, where do you get your energy from? All of these aspects will determine what we ultimately design.
Our departure point was a Cultivation Workshop, which focused on learning about the enrichment of organisms from the environment and experimenting to understand their requirements for growth. Having characterised their metabolic and growth strategies, the next stage was to locate our organism in an environmental context. To begin to communicate and interact, we applied tools of sensing and monitoring, using Arduino-based interfaces. In order to connect the biological and the digital, we sought to use data to inform geometry during the Computational Workshop. To this end, we explored genetic algorithms for iterative form-finding processes. Finally, physical models were generated and then used as the basis for creating a vessel during the Fabrication Workshop, where we sought to understand the intersection of hard scaffold and toolpaths for extrusion of soft, water-based materials that had the biocompatibility to support living systems.
At the end of the series of workshops, we reflected on the bio-integrated design process, identifying points of reciprocity and tension where subjective design decisions have to be balanced with information derived from experimental outputs.
Tutors
Pradeep Devadass, Ella Hetherington, Alexandra Lăcătușu, Tony Le, Jingyuan Meng, Anete Salmane
Images (top to bottom): Juana Valentina
Corredor Rodríguez, Y1 ‘Cultivation Workshop’. Isolation of Monascus sp from red yeast rice using a designed selective growth medium.
Lucas McCarron, Y1 ‘Computational Workshop’. Generation of surface geometry informed by environmental data for the optimal growth of bacteria associated with the lichen microbiome.
Ann Samuel, Y1 ‘Fabrication Workshop’. 3D printing a soft biopolymer scaffold into a vessel to facilitate the growth and development of the soil microorganism Streptomyces.
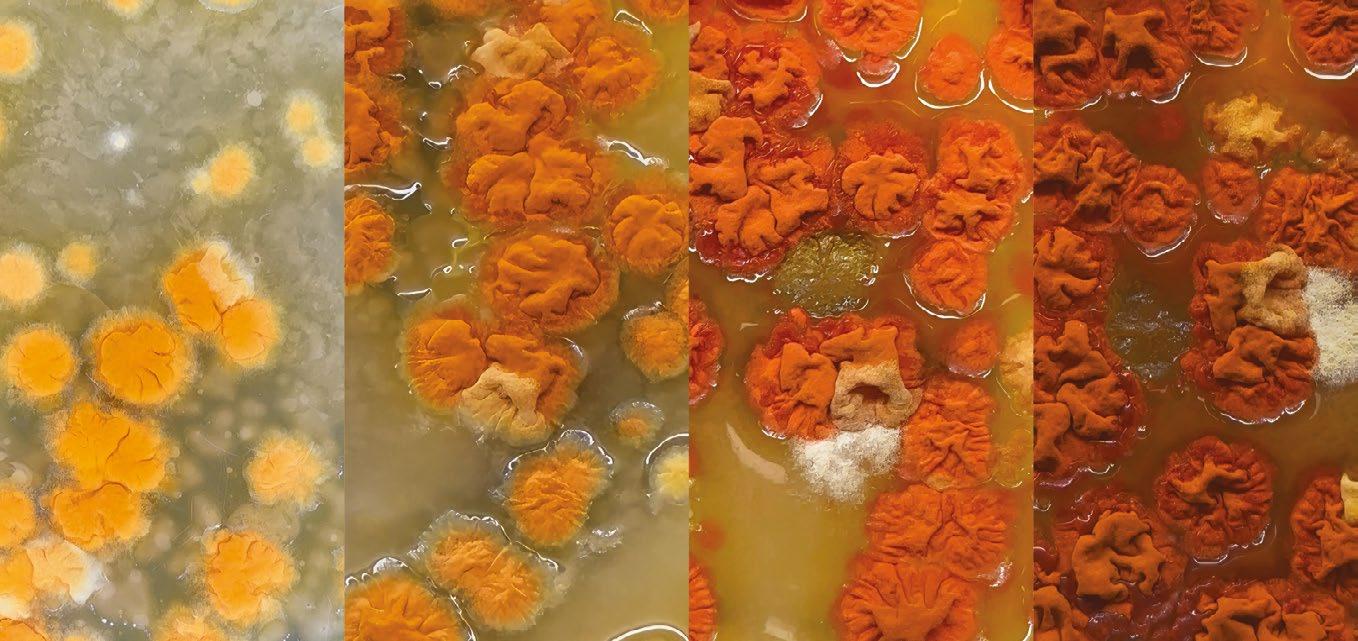
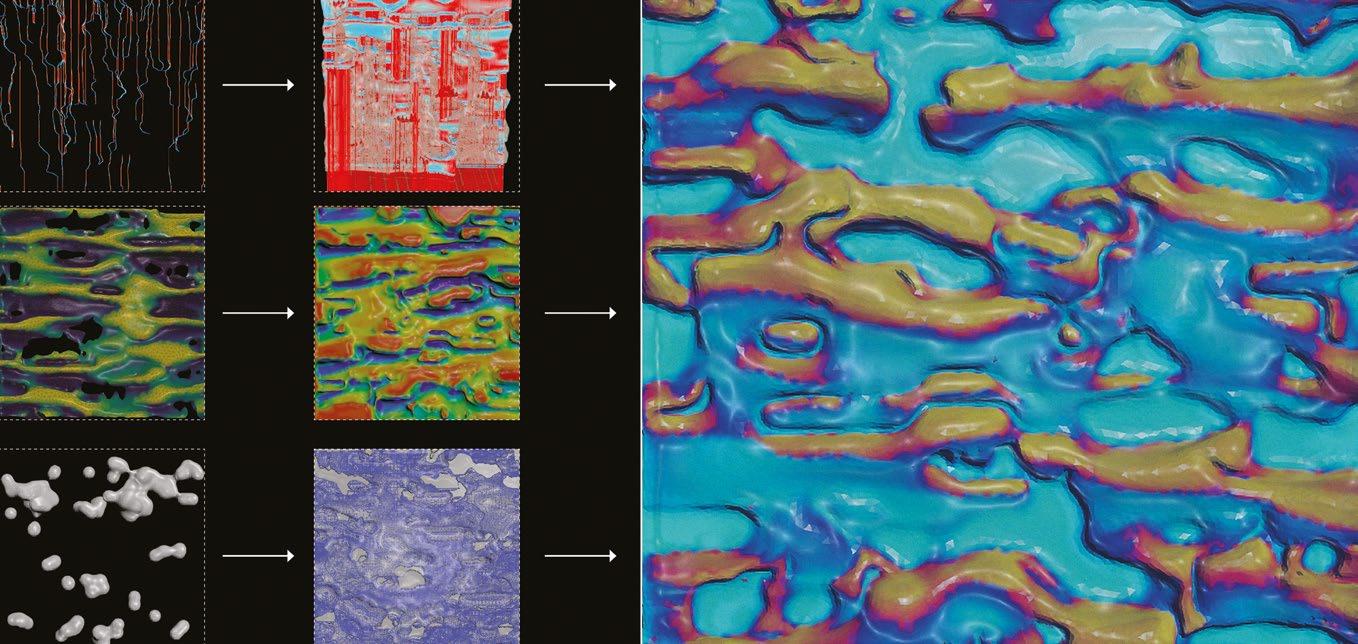
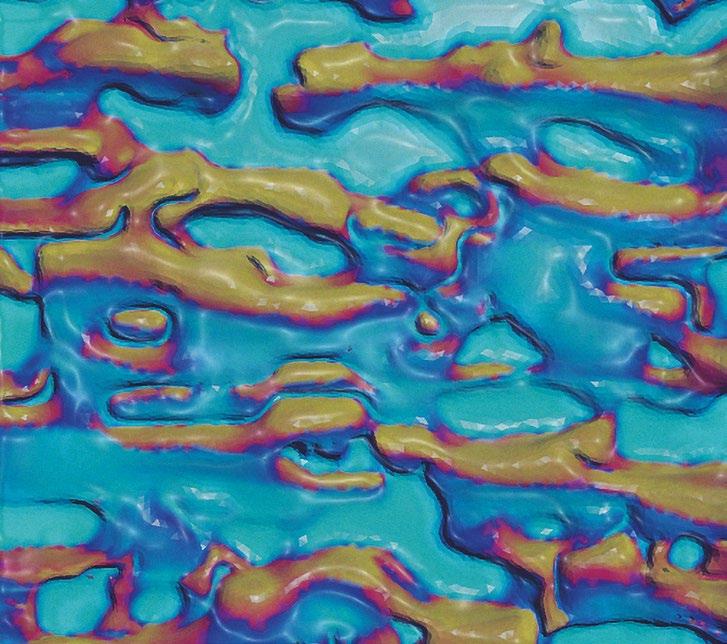
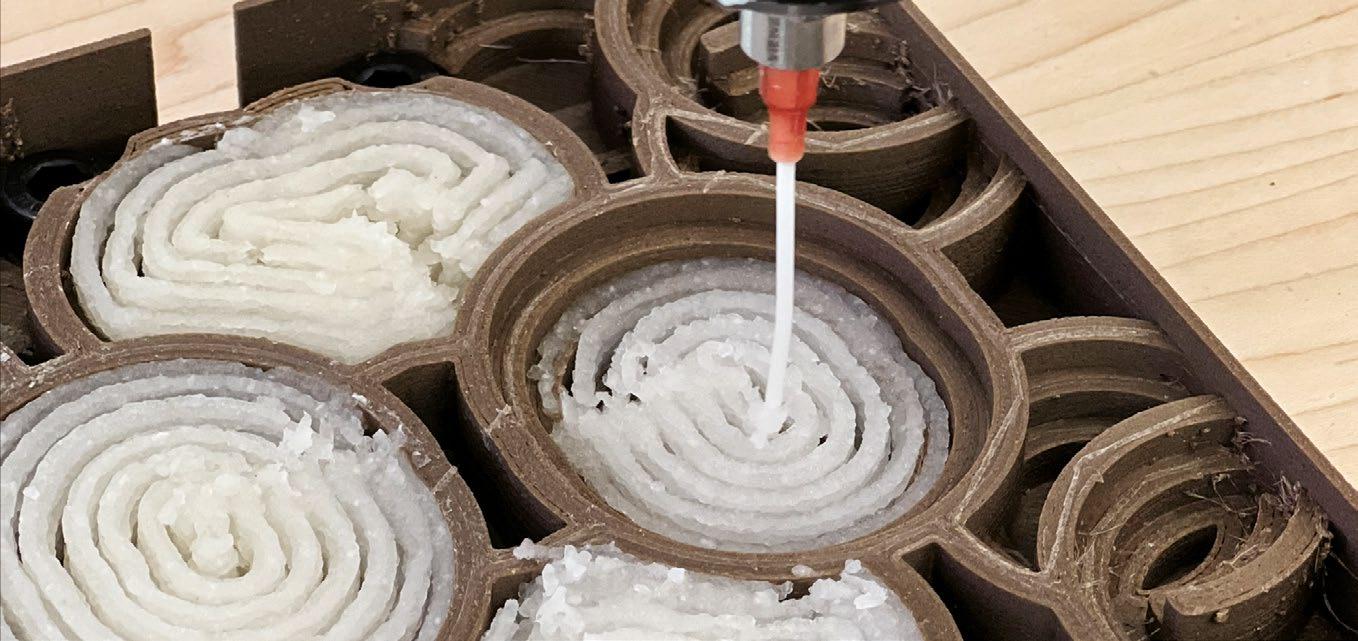
Design & Scientific Specialisation
Module Coordinator: Dr Nina Jotanović
Year 2
Running in parallel with the evolution of the final design project, the specialisation module takes the form of an individual research exploration. While pursuing an independent experimental investigation, the students simultaneously take an evidence-based design approach. The aim is for original findings to be coupled with analysis and critical contextual thinking to inform the design decisions and materialisation of a group project.
By posing their own research question, students are able to take a step into the unknown. Under the guidance of supervisors chosen from the breadth of expertise available at UCL, as well as practitioners and academics from across London and beyond, students devise a series of experiments to address unresolved aspects of design or to test new theories. The research questions themselves are diverse and thrilling – resulting in a vibrant constellation of tutors, spanning domains from material science to machine learning, synthetic biology to structural engineering.
Explorations may relate to the cornerstones of the Bio-ID methodology: biology, computation, materiality, or fabrication, or even a mixture somewhere in-between. Biotechnology projects this year have dealt with different aspects of characterising biotransformations or the role of biomolecules for the enhancement of material performance. Within the computational domain, students have probed with a variety of scripts to generate form and understand the interface and influence of geometry in creating specific environmental conditions. Delving into the realm of fabrication, the intersection of complex biomateriality and manufacturing has been investigated through iterative testing.
The specialisation module equips students with the means to cultivate in-depth knowledge within the interdisciplinary field of bio-integrated design. The vitality of this module is sustained by continually introducing new methods to established fields, yielding novelty and innovation. Forays into uncharted territory are only possible through the mentorship of specialisation tutors, who generously share their expertise and contribute valuable knowledge. To attain a level of rigour, students become familiar with the grounding literature, as well as tools and techniques needed for experimental work. By the conclusion of the module, each individual has honed their own critical appreciation for the state of the art within their chosen area. These skills represent the development of a connective tissue that forms the body of bio-integrated design.
Specialisation Tutors
Hector Altamirano, Edward Barrett, Paolo Bombelli, Pradeep Devadass, Alexander Fedorec, Ayelén Franceschini, Sean Hanna, Ella Hetherington, Lydia Johnson, Alexandra Laˇcaˇtuşu, Yaoyao Meng, Vasiliki Panagiotidou, Annarita Papeschi, Guillem Perutxet Olesti, Erfan Pour Ahmad, Maria Villafañe, Ioannis Zampetakis, Seda Zirek
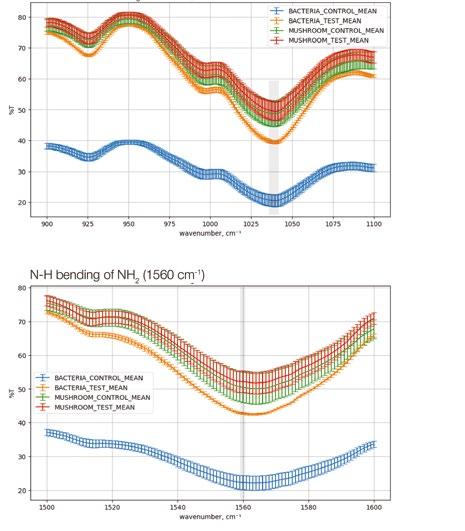
Control Parameters for the Scale-Up of Tyrosinase-Catalysed Graded Chitosan Composites (Chito-BRK)
Kayan Patel
Supervisor: Ella Hetherington
Enzymatic cross-linking of biocomposites has been successfully achieved for small-scale applications; however, there is a knowledge and design gap in scaling up these processes, particularly for built environment applications. These alternatives to traditional chemical catalysts can unlock not only the use of more economical substrates and ambient fabrication conditions, but also material fine-tuning during 3D fabrication, allowing for multi-materiality within a single process.
This report documents a proof-ofconcept for a tyrosinase-biotransformed chitosan composite (Chito-BRK) utilising two different biocatalysis routes from waste streams: the bacterium Bacillus thuringiensis (unused cell biomass) and the fungus Agaricus bisporus (food waste). The key parameters for controlling this process are discussed, culminating in the fabrication of a prototype produced at a scale beyond existing lab-scale prototypes.
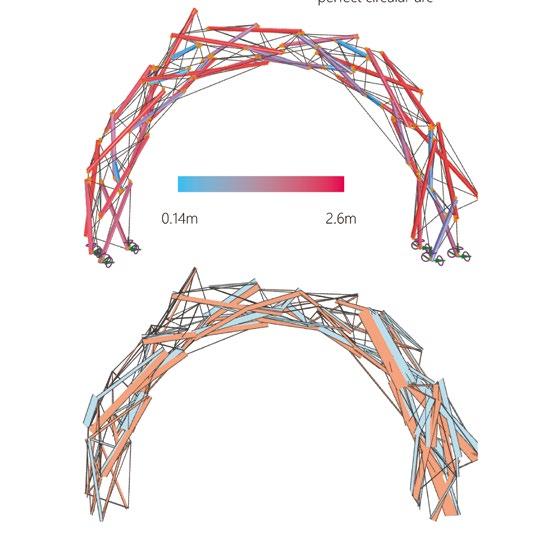
Tensegrity-Integrated Structures: Modular Strategies for Sustainable Urban Façades (with BPV Applications)
Ping Shih
Supervisor: Maria Eugenia Villafañe
This research examines two primary fabrication strategies for tensegritybased structures: winding on temporary scaffolds and assembly through aggregation modules. The study examines the structural performance of these strategies, assessing their feasibility for architectural applications, particularly in façade systems that integrate biophotovoltaic (BPV) cells.
Through iterative testing, different module configurations are analysed to optimise force distribution, minimise displacement and enhance stability. The research also develops a double-layer façade strategy, where an external fibrous system filters sunlight and captures heat, while the inner BPV-integrated façade utilises incident radiation efficiently. By incorporating structural analysis, solar performance evaluation and material considerations, the study advances tensegrity-based façade design, demonstrating its potential for adaptive and energy-efficient architectural solutions.
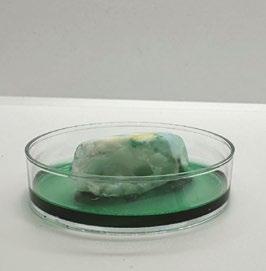
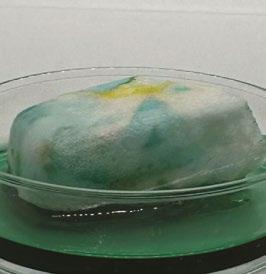
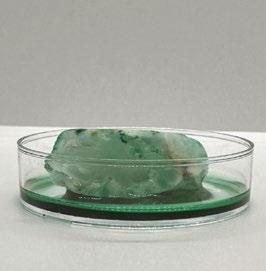
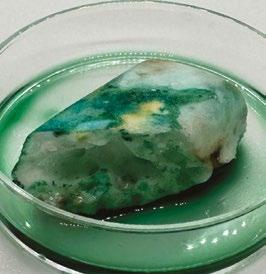
Vitalisglass: Development of Bioreceptive Porous Glass Scaffolds
Roba Alfraih
Supervisor: Lydia Johnson
This research explores the development of a sustainable bioreceptive material by transforming recycled glass waste into porous translucent scaffolds capable of supporting cyanobacteria, microalgae and moss. While glass is valued for durability, transparency and recyclability, it typically lacks interaction with its environment and contributes little to an ecosystem. By contrast, bioreceptive materials such as concrete and stone can mitigate biodiversity loss, improve air quality and reduce urban heat. This project investigates how recycled glass can be optimised so that its porosity, surface roughness and pH value foster colonisation by photosynthetic organisms that contribute to carbon sequestration, oxygen production and thermal regulation. Through controlled sintering and foaming, glass is re-engineered to enhance the material characteristics that support ecological functionality. The research aims to establish design principles linking porous glass microstructure to biological viability, addressing both the challenge of glass waste and the potential to improve urban microclimates through ecological integration.
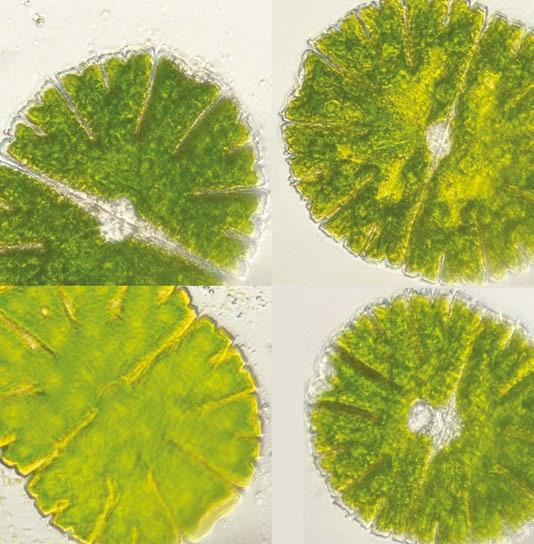
GAN-Driven Predictive Modelling of Micrasterias: Exploring Morphological Adaptation for Bio-Integrated Architectural Systems
Yu Shen Supervisor: Seda Zirek
Image: Absorption experiments using coloured water to better understand water-holding capacity and water movement within porous glass samples. Image by the author
The potential of Generative Adversarial Networks (GAN)-based predictive modelling to redefine the integration element within bio-integrated design was examined, addressing the broader question of how biological intelligence can inform scalable and sustainable architectural systems. Using a case study of the unicellular green alga Micrasterias, we investigate how it responds to environmental factors, emphasising its fractal complexity and adaptability as key parameters for bio-integrated applications. By employing GANs, algal growth patterns under varied conditions were simulated and predicted, establishing a computational model that can be used to bridge biological behaviour and architectural implementation. Through laboratory experiments and computational image processing, the morphological fractal complexity and curvature of Micrasterias were calculated, demonstrating its ability to optimise photosynthetic efficiency through self-regulating behaviours. The insights gained from these adaptive biological responses are explored to be translated into architectural strategies, to contribute to the design of responsive and environmentally adaptable structures.
Image: Raw dataset images showing healthy Micrasterias under optimal conditions. Image by the author
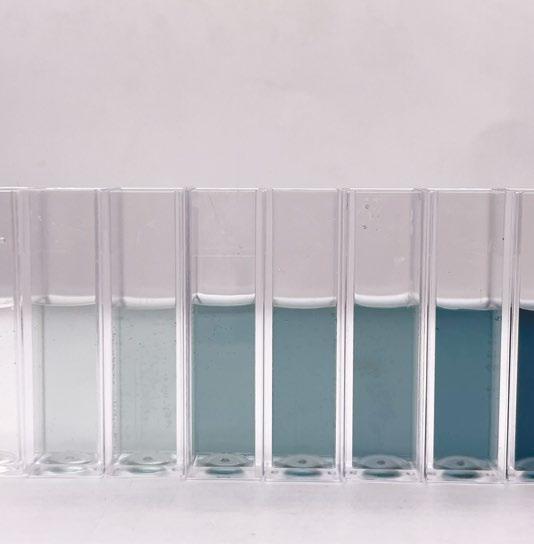
Extraction, Quantification and In Vitro Testing of Seaweed Phenolics for Antifungal Applications in the Built Environment
Suchi Chai
Supervisor: Hector Altamirano
This study investigates the potential of seaweed-derived phenolic compounds to enhance mould resistance in bio-based building materials. Phenolic compounds extracted from brown seaweed were evaluated for their antifungal activity against Aspergillus niger. In vitro tests using the poisoned food technique showed an average inhibition rate of 53.3% by Day 4. When incorporated into a biocomposite, phenolic treatment resulted in 84% inhibition of fungal colonisation over eight days. While complete inhibition was not achieved, treated samples consistently exhibited less fungal growth compared to controls. These findings warrant further study into the long-term performance of seaweed-derived phenolic compounds and their antifungal efficacy against a wider range of indoor mould species
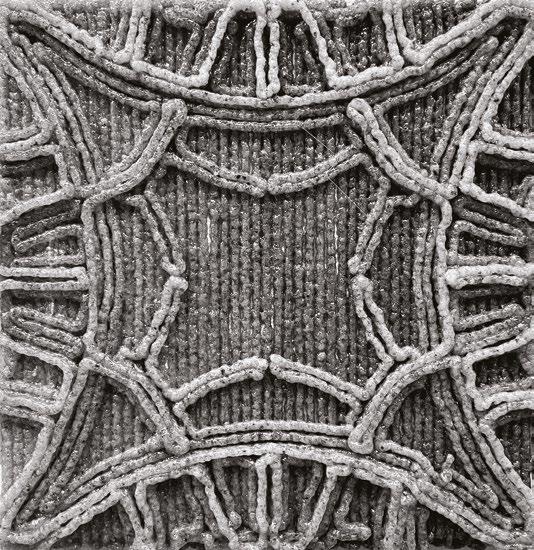
BioBuilding: Exploration of Chito-BRK for Architectural Upscale
Basil Frost
Supervisor: Maria Eugenia Villafañe
The architectural bio-revolution is altering the way we view and work with materials, and new technologies are making the transition from traditional mediums to biomaterials ever more possible. Largescale 3D printing, for example, has expanded the realm of construction possibilities and opened the door for biomaterials. ChitoBRK is a lightweight, strong and extrudable biocomposite reminiscent of PETG (glycolmodified polyethylene terephthalate) or acrylic. Its structural properties and the ease with which it can be extruded make Chito-BRK a candidate for application in the built environment. However, its composition and fabrication techniques require designers to deviate from traditional design and construction methodologies when making large prototypes. This research seeks to develop a design methodology for Chito-BRK that assesses its unique material characteristics, and uses structural analysis and topology optimisation to determine material allocation for geometries. The overall goal of the exercise is to find a system of designing that aligns with Chito-BRK’s material characteristics, efficiently uses the material, and allows for the strategically systematic use of Chito-BRK in the built environment.
Image: Resulting colours after seaweed extract solutions were mixed with Folin–Ciocâlteu reagent and sodium carbonate solutions. Image by the author
Image: 3D-print experiment according to stress-linederived toolpath design. Image by the author


B-Pro Labs
B-Pro Labs
The B-Pro labs represent cutting-edge research at the intersection of architecture, technology and sustainability. Each lab brings a unique perspective to architectural innovation, from automation and digital fabrication to biocomputation and ecological design. They exemplify The Bartlett’s commitment to pushing the boundaries of architectural practice and research in response to contemporary challenges.
Automated Architecture Labs
Lab Directors: Mollie Claypool, Manuel Jiménez García, Gilles Retsin
Automated Architecture Labs operates at the intersection of architecture, automation and platforms. They utilise the concept of the discrete, treating elements as computable data, to create an architectural framework designed for automation. Their focus is on revolutionising housing production through a regenerative, circular and localised approach. The labs conduct live design research projects across the UK and have been recognised for their work, including the Architects’ Journal Social Sustainability Prize in 2021.
Material Architecture Lab
Lab Directors: Guan Lee, Daniel Widrig
Affiliated with Architectural Design MArch Research Cluster 6
The Material Architecture Lab explores the potential of materials and digital fabrication technologies in architecture. They encourage a hybrid approach to fabrication, combining digitally controlled machining with semi-automated methods. The lab promotes experimentation and challenges established production modes, emphasising the importance of materials in driving innovation. Recently, the lab has been exploring traditional craft practices for design inspiration, questioning how craft can evolve from individual skill to a collective and spatial construct.
Urban Morphogenesis Lab
Lab Founder: Claudia Pasquero
Affiliated with Urban Design MArch Research Cluster 16
The Urban Morphogenesis Lab focuses on applying biocomputation to design contemporary ecological cities. The team collaborates with The Synthetic Landscape Lab at Innsbruck University and ecoLogicStudio in London, specialising in photosynthetic architecture. Recent projects include FundamentAI, exhibited at Venice Biennale, centring Venice’s lagoon microbiome in urban planning, and DeepForest³, exhibited at the Milan Triennale, reimagining domestic space as a living microbial ecosystem. The Lab’s publications include Biodesign in the Age of Artificial Intelligence: Deep Green (Routledge, 2023), which investigates the potential of nature-based technology to shape architecture and design amid climate change.
Image: ‘FundamentAI’. Bio-fabricated columns reimagine the iconic Venetian briccole as living infrastructures. Photo by Xiao Wang © Synthetic Landscape Lab, Innsbruck University
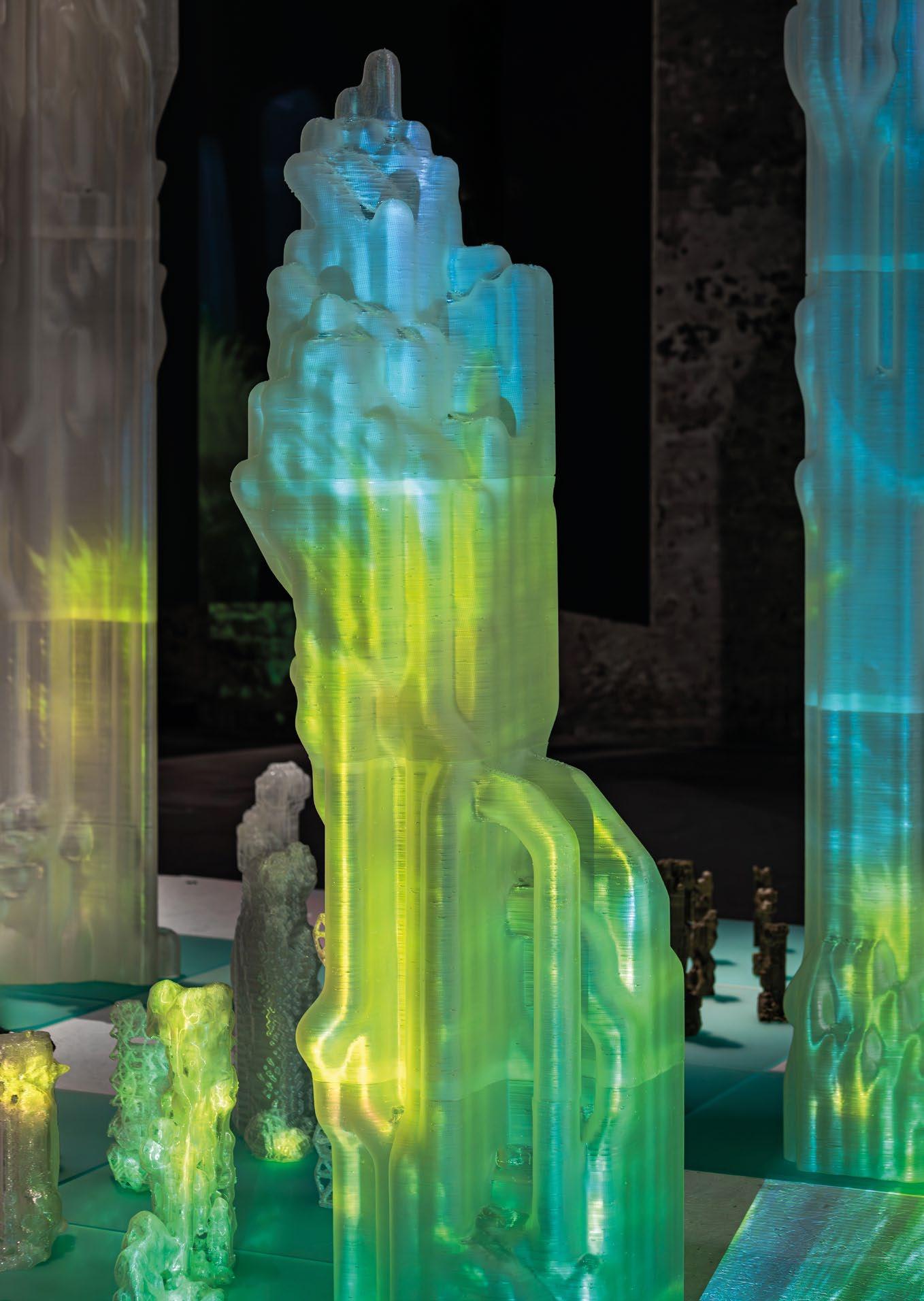
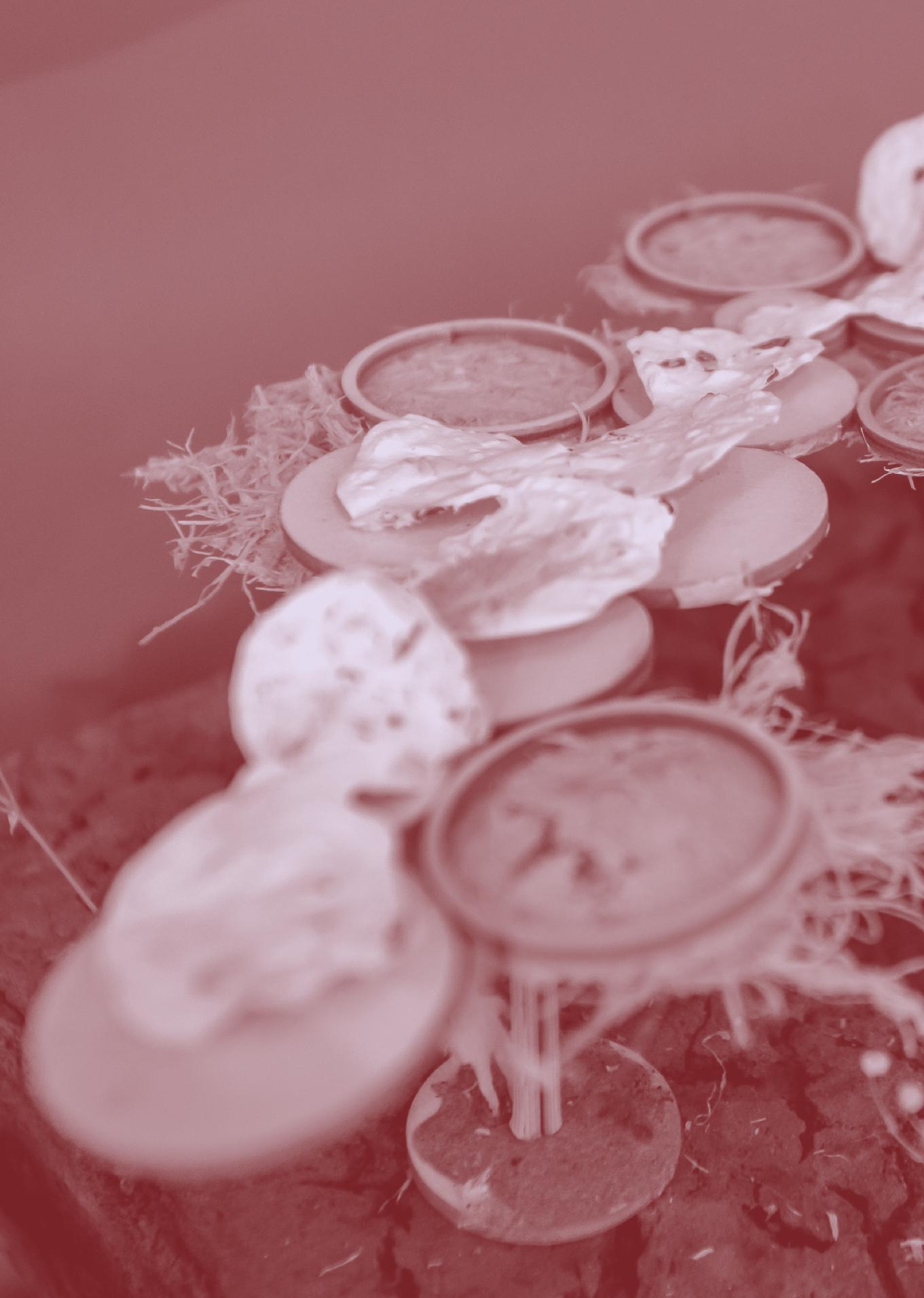

Our Programmes
The Bartlett School of Architecture currently teaches undergraduate and graduate students across 25 programmes of study and one professional course.
You will find below a list of our current programmes, their duration when taken full time and the directors. More information, including details on open days, is available on our website.
Undergraduate
Architecture BSc (ARB/RIBA Part 1)
Three-year programme, directed by Farlie Reynolds, Chee-Kit Lai (acting) and Hannah Corlett (acting)
Architecture MSci (ARB Part 1 & 2)
Five-year programme with a year placement in practice, directed by Alicia González-Lafita Perez and Sara Martinez Zamora
Architectural & Interdisciplinary Studies BSc
Three or four-year programme, directed by Dr Sophie Read
Engineering & Architectural Design MEng (ARB/RIBA Part 1, CIBSE, JBM)
Four-year programme, directed by Luke Olsen
Postgraduate
Architecture MArch (ARB/RIBA Part 2)
Two-year programme, directed by Dr Kostas
Grigoriadis and Matthew Butcher
Architectural Computation MSc
12-month programme, directed by Philippe Morel
Architectural Design MArch
12-month programme, directed by Tyson Hosmer
Architectural History MA
One-year programme, directed by Prof Barbara Penner and Dr Robin Wilson
Architecture & Historic Urban Environments MA
One-year programme, directed by Prof Edward Denison and Jane Wong (acting)
Bio-Integrated Design MSc/MArch
Two-year programmes, directed by Prof Marcos Cruz and Dr Brenda Parker
Cinematic & Videogame Architecture MArch
12-month programme directed by Prof Penelope Haralambidou and Dr Luke Pearson
Design for Manufacture MArch
15-month programme, directed by Prof Peter Scully
Design for Performance & Interaction MArch
15-month programme, directed by Dr Fiona Zisch
Landscape Architecture MA/MLA
One-year (MA) and two-year (MLA) programmes, directed by Prof Laura Allen and Prof Mark Smout
Situated Practice MA
15-month programme, directed by Prof Izaskun Chinchilla Moreno
Space Syntax: Architecture & Cities
MSc/MRes
One-year programmes, directed by Prof Kayvan Karimi
Urban Design MArch
12-month programme, directed by Roberto Bottazzi
Architectural Design MPhil/PhD
Three- to four-year programme, directed by Dr Nina Vollenbröker
Architectural & Urban History & Theory
MPhil/PhD
Three- to four-year programme, directed by Prof Sophia Psarra
Architectural Space & Computation
MPhil/PhD
Three- to four-year programme, directed by Prof Ava Fatah gen. Schieck
Architecture & Digital Theory MPhil/PhD
Three- to four-year programme, directed by Prof Mario Carpo
Architectural Practice MPhil/PhD
Three- to four-year programme, directed by Prof Murray Fraser
Professional Studies
Architecture (ARB/RIBA Part 3)
10- to 23-month programme, directed by María Páez González
Short Courses
The Bartlett continues to expand its short course offering with a range of formats that stimulate diverse architectural approaches.
For those considering a career in architecture, further study or adding a professional skill set, our courses cater to individuals from different backgrounds and ages seeking to learn more about the research, design and practice of architecture in flexible, creative ways. Our courses utilise UCL’s state-of-the-art facilities and are led by international experts and members of The Bartlett who are leaders in their fields.
The Bartlett Summer School
Our on-campus Summer School offers 14–16 and 16–18-year-olds an immersive hands-on experience of architecture at The Bartlett, using tailored formats that introduce students to the subject within a world-leading institution. In collaboration with the Bartlett Outreach Team and Access and Widening Participation Team at UCL, we also offer a course within the Sutton Trust Summer School, supporting young people from less advantaged backgrounds.
Creative Terrain
Our Landscape Architecture Short Course, Creative Terrain, introduces the practice of landscape architecture and our commitment to climate-focused design. The course acts as a gateway to our Landscape Architecture MLA/MA, and is led by the programme’s design tutors. This five-day course is taught at an intermediate level, open to participants over 18.
Future Architecture
Future Architecture is a new three-week, in-person course providing participants with a comprehensive yet accessible introduction to architectural design at The Bartlett. Participants explore how architecture intersects with their expertise and how they can bring fresh perspectives to the discipline. The course focuses on creative methodologies that engage with racial, spatial and climate justice, highlighting their role in architectural education and a more equitable, sustainable built environment. Taught at an intermediate level, it is open to participants over 18.
Visit our website to find out more.
Contact bartlett.shortcourses@ucl.ac.uk
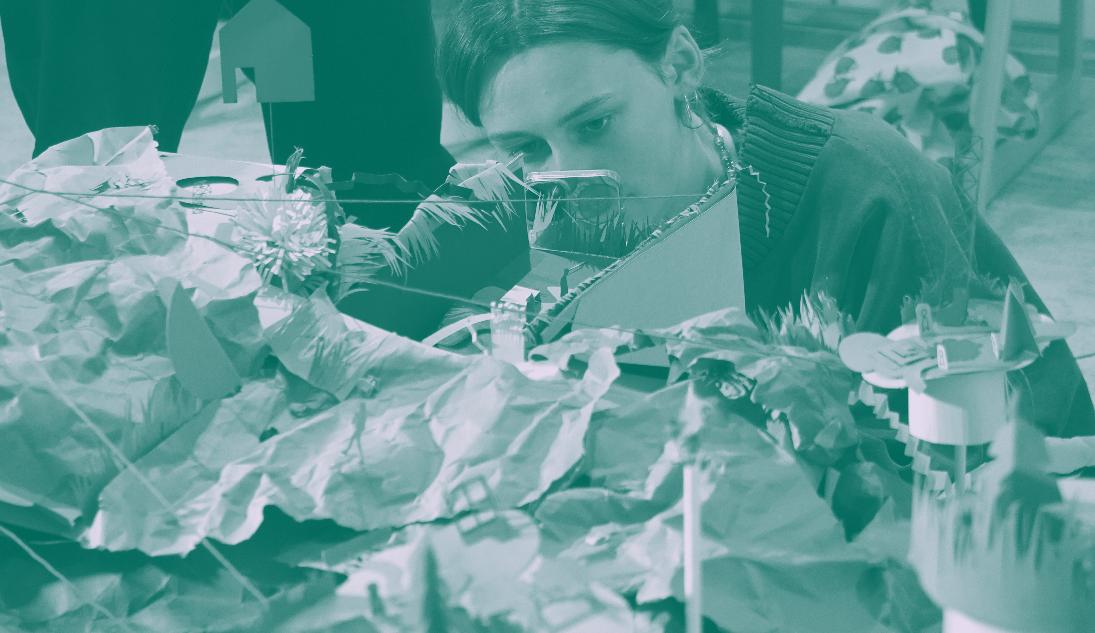
Public Lectures
The Bartlett Public Event Series: CRUNCH
The Bartlett School of Architecture’s flagship seminar series is curated by the Directors of Public Programme, Albert Brenchat-Aguilar and Déborah López Lobato. This year’s theme of ‘Dating’ saw speakers explore the past, present and future of connections, societal structures and the spaces we create and inhibit. All events in this series are open to the public and free to attend. Seminars this year featured:
Data Mourning Marina Otero Verzier (Columbia University, GSAPP), chaired by Prof Peg Rawes (The Bartlett) Making Sense: Non-Human Centred Design Boonserm Premthada (Bangkok Project Studio), Prof Nayanika Mathur (Oxford University), chaired by Dr Kostas Grigoriadis (The Bartlett)
— Intoxicated: Race, Disability, and Chemical Intimacy across Empire Mel Y. Chen (UC Berkeley), Nerea Calvillo (University of Warwick), chaired by Prof Tim Waterman (The Bartlett) Platformers 2: Architecture through the Fields Fernando Portal (Núcleo de Lenguaje y Creación, UDLA) Shumi Bose (Central Saint Martins), chaired by Thomas Aquilina (The Bartlett)
The Nature of Media: Between Media Archaeologies and Ecomedia Prof Jussi Parikka (Aarhus), Prof Antonio López (Author), chaired by Jessica In and Dr Fiona Zisch (The Bartlett)
— Geostories: Another Architecture for the Environment Rania Ghosn (MIT), chaired by Prof Amy Kulper (The Bartlett) Just Models – Playing Nature Alenda Y. Chang (UC Santa Barbara), Lucia Pietroiusti (Serpentine Galleries), chaired by Déborah López Lobato (The Bartlett) Works from Bahrain Noura Al Sayeh (Bahrain Authority of Culture for Antiquities), Anne Holtrop (Studio Anne Holtrop), chaired by Prof Murray Fraser (The Bartlett)
Odd Couple: ‘Post’ Industrial Architecture and ‘Post’ Human Futures Claire Zimmerman (University of Toronto),
Rían Kearney, Merve Okkali Alsavada, Daniel Ovalle Costal and Elly Selby (The Bartlett), chaired by Stylianos Giamarelos (The Bartlett)
Documenting Colonial Toxicity Samia Henni (McGill University), Jananne Ali-Ani (London College of Communication, UAL), chaired by Prof Edward Denison (The Bartlett)
—
Research Through Architectural Practice
Anna Heriner (Studio Anna Heringer), Tracy Meller (Rogers Stirk + Harbour), David Storring (Morris+Company), chaired by Yeoryia Manolopoulou (The Bartlett)
Inaugural Lectures
Professor Tim Waterman, 10 March 2025
In his inaugural professorial lecture, Prof Tim Waterman explored landscape representation, colonialism, utopianism and resistance to show how crucial it is to understand and remake ways in which worlds are made in the architectures. Hosted by Prof Jacqui Glass, Dean of The Bartlett.
Professor Eva Branscome, 24 March 2025
In her inaugural professorial lecture, Prof Eva Branscome discussed the growing importance of acknowledging the realities and multiplicities of heritage. Hosted by Prof Jacqui Glass, Dean of The Bartlett.
Landscapes in Dialogue
Landscapes in Dialogue is a public lecture series from the Landscape Architecture programmes. The series comprised curated but informal talks from practitioners and academics. Speakers from a range of disciplines were invited to reflect on their work in progress, working methods and the process of working with landscape. Speakers included:
Juliana Martins (The Bartlett School of Planning) and Pei-Chin Lin (designer)
Ken Smith (Ken Smith Workshop)
Mitesh Dixit (COMAIN Office)
Hugh Conway Morris (Manifest)
Aviva Chomsky (Salem State University)
Situating Architecture
Situating Architecture is an architectural history lecture series affiliated with The Bartlett’s renowned Architectural History MA. It is open to both current students and members of the public alike showcasing the latest research of leading architectural scholars with a particular focus on applying new and diverse methodologies and critical theories to architecture and cities. Speakers included:
Prof Mario Carpo (The Bartlett)
Ievgeniia Gubkina (The Bartlett)
Danielle Hewitt (The Bartlett & London Metropolitan University)
Holly Smith (University of Cambridge)
Robin Wilson (The Bartlett)
Christophe Van Gerrewey (author and critic)
Stuart King (University of Melbourne) and Tania Sengupta (The Bartlett)
Jennifer Gabrys (University of Cambridge)
Dr Sam Grinsell (The Bartlett)
Bartlett Research Conversations
The Bartlett Research Conversations series featured research presentations from students undertaking the Architectural Design or Architectural and Urban History and Theory MPhil/PhD programmes. Students were joined by senior academics from across the school, including PhD programme directors and supervisors, alongside members of the wider Bartlett and UCL community. This year research was presented by:
Sarah Akigbogun
Fawzeyah Alsabah
Selda Banci
James Dunbar
Beatriz Gomes-Martin
Tanjina Khan
Adarsh Lanka
Zijiao Li
Thomas Parker
Divya Shah
Ben Spong
Hangchuan Wei
Fathima Zehba Maanjari Puthusery
Space Syntax Laboratory Research Seminars
This academic seminar series featured researchers sharing their findings, discussing their ideas and showing work in progress from The Bartlett’s Space Syntax Laboratory. Guests to the series included:
Mariana Diniz (CITTA)
Dr Onur Tümtürk (Bilkent University)
Dr Sam Griffiths (The Bartlett School of Architecture, UCL)
Dr Ana Cocho-Bermejo (architect)
Linh Phamvu ((The Bartlett School of Architecture, UCL)
Dr Oskar Kindvall (Chalmers University of Technology)
Dr Francesca Froy (University of Oxford)
Anita Ullrich (Fraunhofer-Chalmers Research Centre) & Dr Ionna Stavroulaki (Chalmers University of Technology)
Dr Po Nien Chen (Space Syntax Limited)
Dr Tamara Zaninović (University of Zagreb) & Dr Mirela Sertić Perić (University of Zagreb)
Dr Waishan Qiu (University of Hong Kong)
Dr Federico Mara (University of Pisa)
Dr Sanjay Somanath (Chalmers University of Technology)
Constructing Realities
The Constructing Realities series explores the design and making of our built environment, examining how invention, creativity, collaboration and technology are shaping the future of the spaces we live in. Speakers this year included:
Philip Beesley (PBS)
James Timberlake (KieranTimberlake)
Andrew Sedgwick (Arup)
José L. Torero (CEGE, UCL)
Klaas De Ryke (The Bartlett)
Martin Knight (Knight Architects)
Jamie Fobert (Jamie Fobert Architects)
Exhibitions & Events
The Bartlett hosts a variety of events both online and in-person, ranging from conferences and book launches to workshops and international symposia. A vibrant programme of exhibitions also runs throughout the year.
The Architectural History MA student-led symposium, Refracted Geographies, 9 November 2024, highlighted the cohort’s diverse global research that challenges established architectural canons and histories.
A series of in-person events took place around this year’s Fifteen show split between our Bloomsbury and Here East campuses. Situated Practice in Focus, 6 December 2024 saw students host an evening of talks, activations, interventions, performances and screenings. The Design for Performance and Interaction Project Fair, 6 December 2024 showcased groundbreaking design and research work from the graduating cohort. The Design for Manufacture Conference, 9 December 2024 saw students present the outcome of their research projects through a series of panel discussions.
The 19th annual PhD Research Projects Exhibition, 25 February – 11 March 2025 showcased the work and research in developing or concluding phases from across all five doctoral streams for the first time. The accompanying conference featured presentations by doctoral students.
Fame Collective hosted Practicing Care Through Architecture, 28 April – 18 May 2025 a public exhibition with accompanying events exploring architecture as a tool for care, justice and equity. Supported by funding from the RIBA Research Fund 2020 and the Bartlett’s Just Environments Incubator Fund 2025.
The Bartlett Kiosk is a micro-exhibition space at the front window of the school, displaying projects at street level. This year, Kiosk highlighted the innovative work of our
B-made staff, including:
Laminated Timber Vessels – Joe Johnson Pillow: Botanising on the Asphalt –
Alice Foxen
Matter and Sound – Robin Mather
Sound of Space – Emma-Kate Matthews
Book Launches
A Practical Guide to Architectural Drawing, 14 November 2024
Published by RIBA, the launch featured presentations from authors Guang Yu Ren and Prof Edward Denison with responses from Fiona Orsini and Neal Shasore. The book encourages students to engage with the RIBA Drawings Collection physically, intellectually and critically.
Beyond Digital, 23 January 2025
Prof Mario Carpo presented his findings from Beyond Digital (MIT Press) offering a new modern agenda for our post-industrial future. Followed by a response from Daniel Cardoso Llach, chaired by Megha Chand Inglis.
The Routledge Companion to the Sound of Space, 28 January 2025
Editors Emma-Kate Matthews, Director of Fabrication & Design Collaboration, Prof Jane Burry and Prof Mark Burry celebrated the complex interplay of sound and space with workshops and performances from Nina Garthwaite, Eleni-Ira Panourgia, Gascia Ouzounian, Gerard Gormley, Dr Gerret K. Sharma and Dr Angela McArthur.
Space Syntax: Selected Papers by Bill Hillier, 07 May 2025
Published by UCL Press, editors Prof Laura Vaughan, Prof John Peponis and Prof Ruth Conroy Dalton reflected on the enduring impact of Prof Bill Hillier’s work followed by a panel discussion moderated by Dr Kimon Krenz.
Bartlett Shows Website
In September 2020, the school launched its bespoke digital exhibition environment, presenting The Summer Show 2020. Since then, 23 further student shows have been shared digitally, including The Summer Show 2025. Each digital exhibition has attracted thousands of online visitors from across the globe, with the Summer Show 2024 content viewed over 250,000 times.
The digital exhibition space was designed by creative agency Hello Monday, working together with the school’s exhibitions and communications teams, to create a unique online experience for the visitor. Hello Monday delivered a virtual show space that allows the user to explore the work spatially, within exhibition rooms, and in detail, on student project pages. Students have the opportunity to display their work using video, high-definition imagery and 3D models alongside detailed narratives.
With each exhibition, the digital environment is being refined to improve the visitor
experience and to encourage greater engagement with the student work displayed. Projects are now searchable by thematic concern with all previous shows available to browse from a single landing page. In line with our commitment to inclusivity, we have recently implemented a fully accessible route to all project pages in accordance with the internationally recognised Web Content Accessibility Guidelines.
The Bartlett’s digital show environment has won web design awards at both the Awwwards and Favourite Website Awards and has been shortlisted for the prestigious Archiboo and D&AD Awards in the Digital Design category. In 2022, the website picked up two additional awards, a Silver Lovie and the People’s Lovie in the Schools & Education category. The Lovie Awards, named after Ada Lovelace, recognise European internet excellence in the fields of culture, technology and business.
www.bartlettarchucl.com
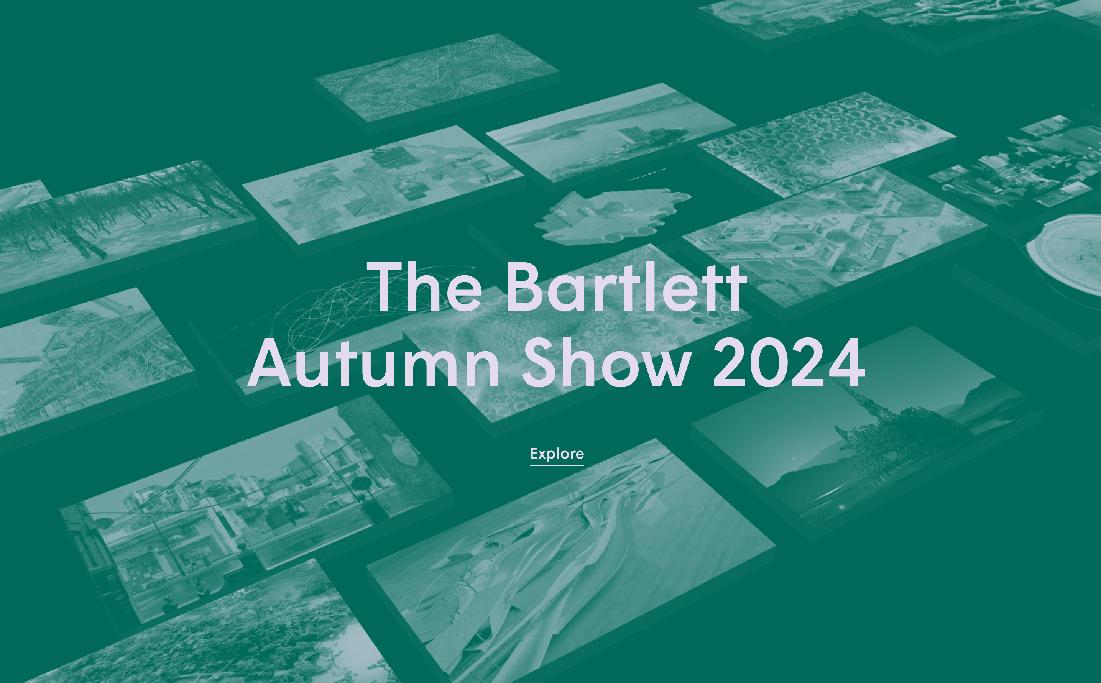
Alumni
The Bartlett’s diverse and vibrant alumni play a vital role in the life of the school, as staff, visiting lecturers, mentors, sponsors, donors and participants.
In April 2025, Bartlett alumni came together for the Friends of The Bartlett School of Architecture drinks reception, held at the beautifully restored Grade II-listed Walworth Town Hall. Chaired by alumnus Paul Monaghan (Bartlett 1986), the event featured a guided tour by fellow alumnus Tarek Merlin (Bartlett 2000), showcasing Feix&Merlin’s award-winning work on the building. Guests enjoyed a vibrant evening of drinks, conversation and networking. With thanks to the Walworth Town Hall team, General People and General Projects.
Aumni are also invited to join us at The Bartlett Summer Show for an exclusive late opening of the exhibition. The Alumni Late drinks reception gives former students the opportunity to network with friends and colleagues, as well as meet prize winners from this year’s cohort.
Alumni interested in running events should email architecture.comms@ucl.ac.uk to discuss how we can help support you.
All Bartlett School of Architecture alumni are invited to join UCL Alumni, a global community of more than 465,000 former students, to keep in touch with the school and receive benefits, including special discounts, UCL’s Portico magazine and more. Registered alumni have access to:
Thousands of journals available through UCL Library
A global network of old and new friends in the worldwide alumni community
— Free mentoring and the opportunity to become a mentor yourself
— Jobs board for the exclusive alumni community
— Lifelong learning options including professional development opportunities
aoc.ucl.ac.uk/alumni
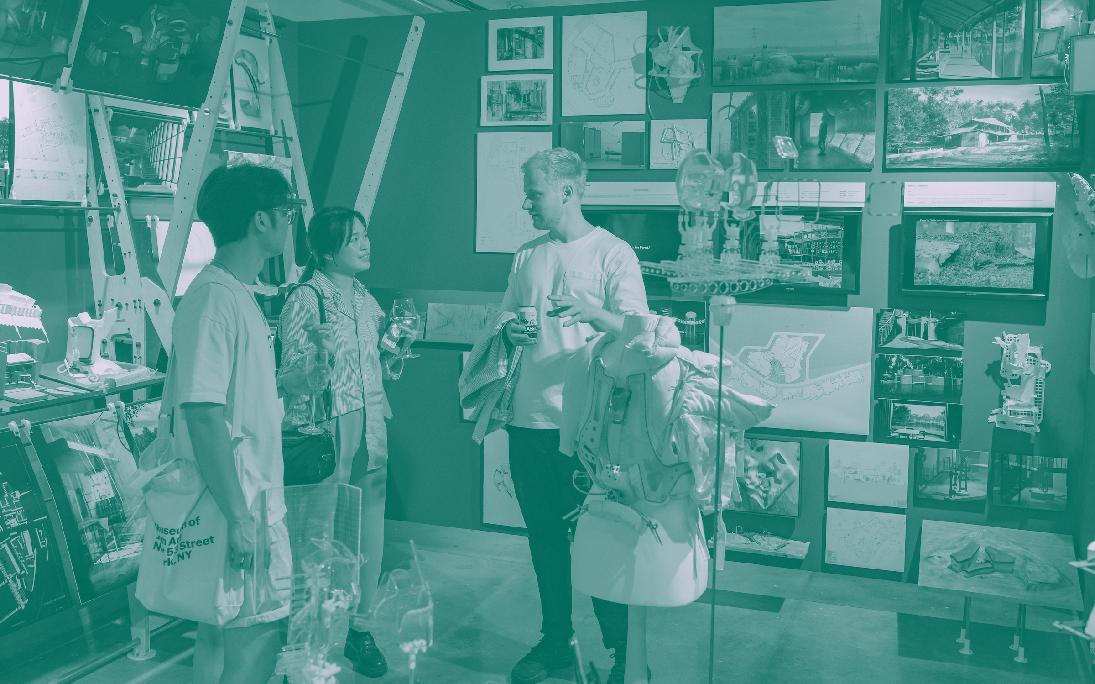
The Bartlett Promise
Across higher education and in industry, the built environment sector is not diverse enough. Here at The Bartlett, we promise to do better.
The Bartlett Promise Scholarship was launched in 2019 to enable UK undergraduate students from backgrounds under-represented in The Bartlett Faculty to pursue their studies with us, with the aim of diversifying the student body and ultimately the built environment sector. In 2020, it was widened to include Masters and PhD scholarships, and in 2021, internationally, to Sub-Saharan Africa master’s students. We want a Bartlett education to be open to all, regardless of means.
The scholarship covers full tuition fees for the degree programme, plus an annual allowance to cover living and study expenses. All Promise scholars will also receive ongoing academic and career support during their studies. In addition, The Bartlett Promise Sub-Saharan Africa Scholarships provide a comprehensive support package, including travel to and from the UK and study visa costs.
Sara Shafiei, Vice-Dean of Equality, Diversity and Inclusion at The Bartlett says:
The award is a promise from The Bartlett faculty to future generations of scholars of the built environment – that we are wholeheartedly committed to taking bold and innovative steps in addressing underrepresentation of students from diverse backgrounds within built environment higher education and industry.
We are delighted that The Bartlett Promise continues to grow and play a significant role in attracting the very best students, who continue to enrich our community in extraordinary ways.
To be eligible for a scholarship, candidates must have an offer of a place on a Bartlett degree programme. When selecting scholars, we consider the educational, personal and financial circumstances of the applicant, and how these relate to the eligibility criteria.
Full details of the application process and eligibility criteria can be found on our website.
ucl.ac.uk/bartlett/bartlett-promise
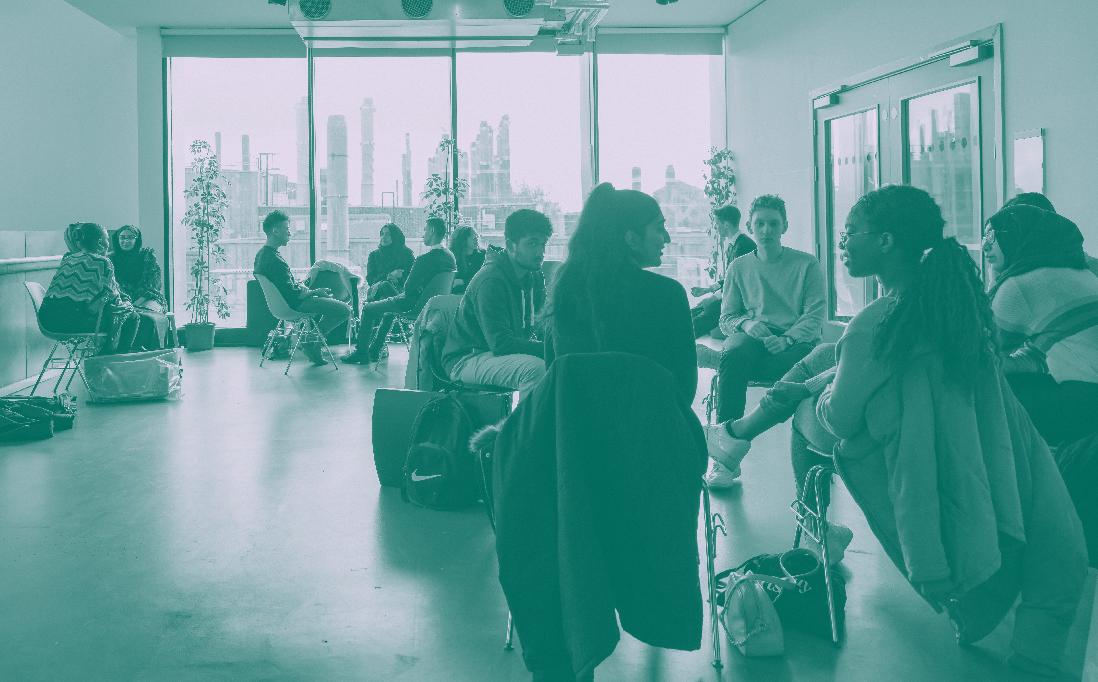
Staff, Visitors & Consultants
A
Ana Abram
Vasilija Abramovic
Georgios Adamopoulos
Maciej Adaszewski
Panagiota Adilenidou
Farbod Afshar Bakeshloo
Ava Aghakouchak
Roslyn Aish
Alejandra Albuerne
Rodriguez
Wardah Ali
Laura Allen
Nuria Alvarez Lombardero
Simone Antoniazzi
Thomas Aquilina
Dimitris Argyros
Azadeh Asgharzadeh Zaferani
Abigail Ashton
Felicity Atekpe
Edwina Attlee
Annecy Attlee
Joseph Augustin
Nestor Azevedo Pestana
B
Julia Backhaus
Kirsty Badenoch
Matthew Barnett Howland
Beth Barnett-Sanders
Sarah Barry
Carolina Bartram
Stefan Bassing
Paul Bavister
Simon Beames
Richard Beckett
Bedir Bekar
Jhono Bennett
Julian Besems
Cephas Bhaskar
Vishu Bhooshan
Peter Bishop
Laurence Blackwell-Thale
Isaie Bloch
George Bolwell
Iain Borden
Federico Borello
Roberto Bottazzi
Andy Bow
Matthew Bowles
Eva Branscome
Albert Brenchat Aguilar
Gabriel Brown
Alastair Browning
Tom Budd
Christopher Burman
Mark Burrows
Matthew Butcher
C
Paola Camasso
Blanche Cameron
William Victor Camilleri
Alberto Campagnoli
Barbara-Ann Campbell-Lange
Ben Campkin
Brendon Nikolas Carlin
Brent Carnell
Mario Carpo
Martyn Carter
Dan Carter
Luciano Caruggi de Faria
Ricardo Carvalho De Ostos
Tommaso Casucci
Ivan Chan
Megha Chand Inglis
Haden Charbel
Nat Chard
Finbar Charleson
Izaskun Chinchilla Moreno
Tung Ying Chow
Krina Christopoulou
James Kwang-Ho Chung
Sandra Ciampone
Dovile Ciapaite
Mollie Claypool
Freya Cobbin
Marjan Colletti
Michael Collins
Emma Colthurst
Peter Cook
Hannah Corlett
Sam Coulton
John Cruwys
Marcos Cruz
Ruth Cuenca Candel
Nichola Czyz
D
Christina Dahdaleh
Amica Dall
Van Anh Dang
Satyajit Das
Daniel Da Silva
Peter Davies
Tom Davies
Adam Davis
Jamie Day
Klaas De Rycke
Helbert De Sousa Costa
James Delaney
Denis Delaney
Francesca Romana
Dell’Aglio
Edward Denison
Pradeep Devadass
Max Dewdney
Ashley Dhanani
Ilaria Di Carlo
David Di Duca
Katerina Dionysopoulou
Paul Dobraszczyk
Patch Dobson-Perez
Oliver Domeisen
Elizabeth Dow
Sarah Dowding
Daniel Dream
Camille Dunlop
Shyamala Duraisingam
Kirti Durelle
Claudia Dutson
Tom Dyckhoff
EDave Edwards
Sherif Eltarabishy
Samuel Esses
Lisa Etamoje
Michael Evans
FAva Fatah gen. Schieck
Donat Fatet
Laura Fawcett-Gaskell
Alberto Fernandez
Gonzalez
Cyril Ferrando
Tim Fielder
Christopher Fischlein
Zachary Fluker
John Forty
Alice Foxen
Cesar Fragachan Pinzani
Janine Francois
Kenneth Fraser
Murray Fraser
Synnøve Fredericks
Daisy Froud
Francesca Froy
Maria Fulford
G
Suzanne Gaballa
Stephen Gage
Gunther Galligioni
Mark Garcia
Lidia Gasperoni
Michal Gath Morad
Christophe Gerard
Egmontas Geras
Christina Geros
Octavian Gheorghiu
Stylianos (Stelios)
Giamarelos
Pedro Gil
Agnieszka Glowacka
Ruairi Glynn
John Gold
Alicia González-Lafita
Perez
Polly Gould
Kevin Gray
Isaac Greaves
Kevin Green
James Green
Sienna Griffin-Shaw
Sam Griffiths
Kostas Grigoriadis
Samuel Grinsell
Jenia Gubkina
Eric Guibert
Peter Guillery
Srijana Gurung
Seth Guy
H
Mohamad Hafeda
Tamsin Hanke
Sean Hanna
Penelope Haralambidou
Alice Hardy
Jack Hardy
Thea Heintz
Florence Hemmings
Lucy Hetherington
Danielle Hewitt
Parker Heyl
Ashley Hinchcliffe
William Hodgson
Aileen Hoenerloh
Tom Holberton
Seyedeh Tahmineh
Hooshyar Emami
Tyson Hosmer
Del Hossain
Oliver Houchell
Sheng-Yang Huang
Johan Hybschmann
I Jessica In
Anderson Inge
Desart Ismaili
Cannon Ivers
J
Reuben Jacob
Nikki Jamalinik
Clara Jaschke
Will Jennings
Nicholas Jewell
Steve Johnson
Joe Johnson
Helen Jones
K
Melih Kamaoglu
Nikoletta Karastathi
Kayvan Karimi
Jan Kattein
Thomas Keeley
Thomas Kendall
Jonathan Kendall
Wilton Keymist
Yana Kitova
Jakub Klaska
Fergus Knox
Andreas Korner
Marcin Kosicki
Margit Kraft
Kimon Krenz
Dirk Krolikowski
Dragana Krsic
Amy Kulper
Wai Kwok
Max Kynman
L
Alexandra Lacatusu
Hina Lad
Chee-Kit Lai
Mani Lall
Katya Larina
Zoe Lau
Tony Le
Guan Lee
Stefan Lengen
Christopher Leung
Xiuzheng Li
Tairan Li
Ifigeneia Liangi
Chwen Lim
Enriqueta Llabres-Valls
Alvaro Lopez
Deborah Lopez Lobato
Luke Lowings
Tim Lucas
Matthew Lucraft
Abi Luter
M
David Maciver
Hannah Maguire
Joerg Majer
Alexandru Malaescu
Shneel Malik
Emily Mann
Nina Manojlovic
Yeoryia Manolopoulou
Vasilis Marcou Ilchuk
Lo Marshall
Sara Martinez Zamora
Patrick Massey
Robin Mather
Mpho Matsipa
Emma Kate Matthews
Billy Mavropoulos
Claire McAndrew
Donald McCrory
David McEwen
Niall McLaughlin
Loukis Menelaou
Yaoyao Meng
Adam Meyrick
Josep Miàs Gifre
Luke Michael
Frederic Migayrou
Douglas Miller
Shahram Minooee Sabery
Dawn Mitchell
Matei Mitrache
Tom Mole
Cristina Morbi
Philippe Morel
Maurizio Mucciola
Bongani Muchemwa
Hamish Muir
Shaun Murray
Maxwell Mutanda
N
Tetsuro Nagata
Giles Nartey
Filippo Nassetti
Olivia Neves Marra
Provides Ng
Vincent Nowak
O
Aisling O’Carroll
Toby O’Connor
James O’Leary
Yossie Olaleye
Luke Olsen
Don Onyido
Femi Oresanya
Adriana Ortegon Sanchez
Daniel Ovalle Costal
P
Fernene Pacquette
Maria Paez
James Palmer
Igor Pantic
Vasileios Papalexopoulos
Annarita Papeschi
Thomas Parker
Claudia Pasquero
Jane Paterson
Luke Pearson
Michael Pelken
Alan Penn
Barbara Penner
Emma Perry
Guillem Perutxet Olesti
Drew Pessoa
Anca-Liliana Petrescu
Louise Phillips
Neil Pinder
Abel Pinheiro Cavalcante
Maciel Jr
Alicia Pivaro
Maj Plemenitas
Lyn Poon
Andrew Porter
Rebecca Preston
Emily Priest
Lakshmi Priya Rajendran
Sophia Psarra
Stamatios Psarras
Danielle Purkiss
R
Caroline Rabourdin
Sascha Rashof
Peg Rawes
Sophie Read
Aileen Reid
Guang Yu Ren
Jane Rendell
Gilles Retsin
Charlotte Reynolds
Daria Ricchi
Harriet Richardson
Julie Richardson
David Roberts
Felix Roberts
Gavin Robotham
Daniel Rodriguez Garcia
Vita Rossi
Merijn Royaards
Javier Ruiz Rodriguez
S
Kerstin Sailer
Hadrien Salat
Diana Salazar Morales
Joel Saldeck
Anete Krista Salmane
Mbango Mispa Same Essaka
Ellie Sampson
Edward Tristram Scott
Lara Schrijver
Peter Scully
Kay Sedki
Elly Selby
Arinjoy Sen
Tania Sengupta
Neba Sere
Sara Shafiei
David Shanks
Bob Sheil
Rory Sherlock
Naz Siddique
Philipp Siedler
Gareth Simons
Isaac Simpson
Yip Siu
Colin Smith
Helen Smith
Paul Smoothy
Mark Smout
Valentina Soana
Joana Carla Soares Goncalves
Jasminder Sohi
Amy Spencer
Ben Spong
Matthew Springett
Michael Stacey
Tijana Stevanovic
Rachel Stevenson
David Storring
Ignacy Styszko
Michiko Sumi
Harry Sumner
Sunny Sunny
T
Philip Temple
Emmy Thittanond
Colin Thom
Elinor Thomas
Kathryn Timmins
Michael Tite
Claudia Toma
Victor Torrance
Alessandro Toti
Martin Traunmueller
Martha Tsigkari
Marios Tsiliakos
Freddy Tuppen
Samuel Turner-Baldwin
Jonathan Tyrrell
V
Sumayya Vally
Melis Van Den Berg
Kelly Van Hecke
Kim Van Poeteren
Athanasios Varnavas
Tasos Varoudis
Laura Vaughan
Hamish Veitch
Alejandro Veliz Reyes
Maria Venegas Raba
Viktoria Viktorija
Amelia Vilaplana De
Miguel
Jordi Vivaldi Piera
Nina Vollenbroker
Doron Von Beider
W
Andrew Walker
Adam Walls
Chenxi Wang
Susan Ware
Gabriel Warshafsky
Tim Waterman
Clare Watkins
James Watkins
Patrick Weber
Paul Weston
Alice Whewell
Saralyn White
Christopher Whiteside
Andrew Whiting
Alexander Whitley
Daniel Widrig
Izabela Wieczorek
James Wilkie
Henrietta Williams
Gen Williams
Graeme Williamson
James Williamson
Robin Wilson
Sal Wilson
Oliver Wilton
Cheuk Wong
XYZ
Zoe Xing
Xiaoming Xu
Yeena Yoon
Sandra Youkhana
Aikaterini Zacharopoulou
Barbara Zandavali
Emmanouil Zaroukas
Sepehr Zhand
Fiona Zisch
Dominik Zisch
Stamatis Zografos
ucl.ac.uk/architecture bartlettarchucl.com
Find us on
Publisher
The Bartlett School of Architecture, UCL
Editor Clare Watkins
Copyeditors and Proofreaders
Simon Coppock, Karen Francis, Sarah Hall
Graphic Design
Patrick Morrissey, Unlimited weareunlimited.co.uk
Executive Editor
Amy Kulper
Bartlett life photography taken by Richard Stonehouse unless otherwise indicated
© 2025 The Bartlett School of Architecture, UCL.
No part of this publication may be reproduced or transmitted in any form or by any means, electronic or mechanical, including photocopy, recording or any information storage and retrieval system, without permission in writing from the publisher.
We endeavour to ensure all information contained in this publication is accurate at the time of printing.
The views, information or opinions expressed in this publication are solely those of the individuals involved, and do not necessarily represent those of University College London or its employees.
978-1-7392670-9-4
The Bartlett School of Architecture, UCL 22 Gordon Street London WC1H 0QB
+44 (0)20 3549 5700 architecture@ucl.ac.uk
ucl.ac.uk/architecture
bartlettarchucl.com
