GUANGZHOU NANGANG RIVER PARK
Nangang River is an important ecological corridor connecting the Muqiang Reservoir with the Pearl River and is a foraging habitat for large numbers of fish, frogs, and birds. The river also need to provide waterfront recreational space for public as it goes through town area. Therefore, the design adopts a low-impact strategy to create diverse habitats at the same time introduce various of recreational functions and ecological science educational space.
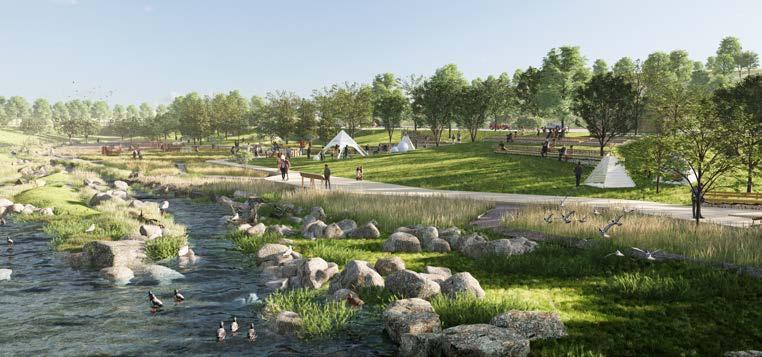
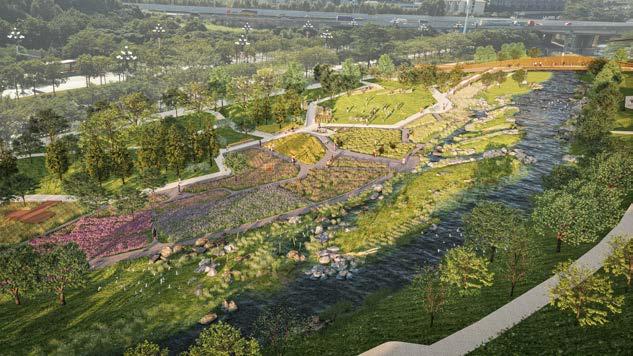
LOCATION: Guangzhou, China
ROLE: One of lead designers
Plan of Phase B and C/ model development/design development/ site coordinate
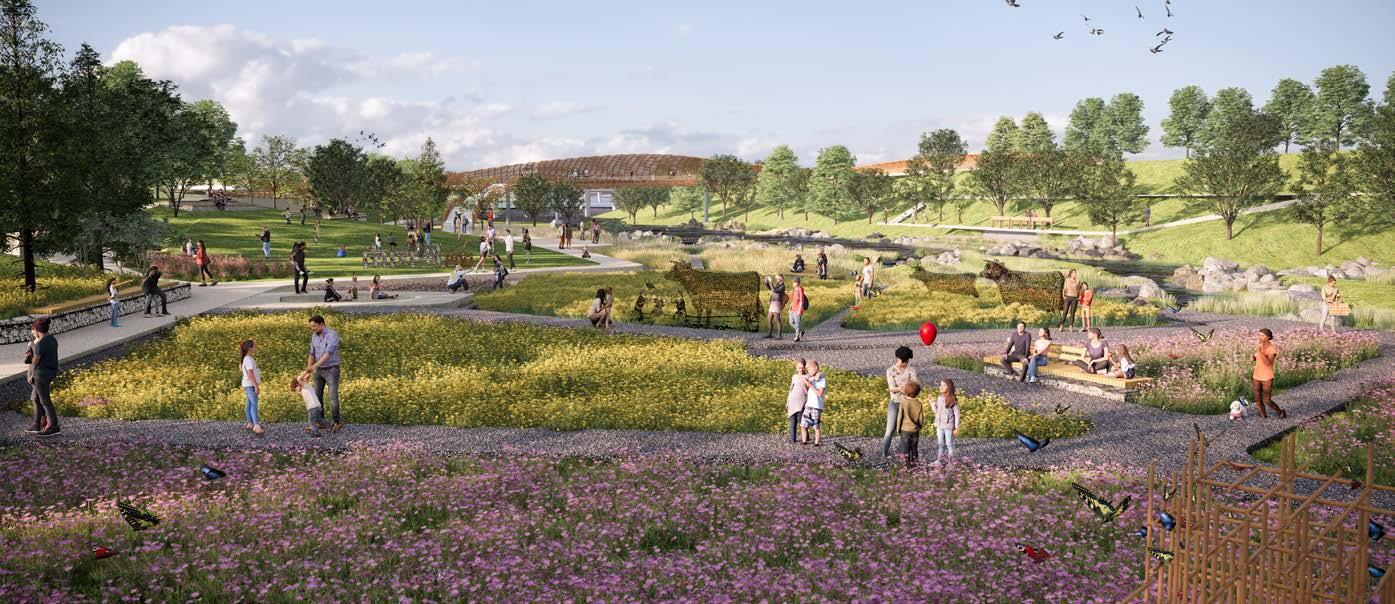












STAGE: In construction
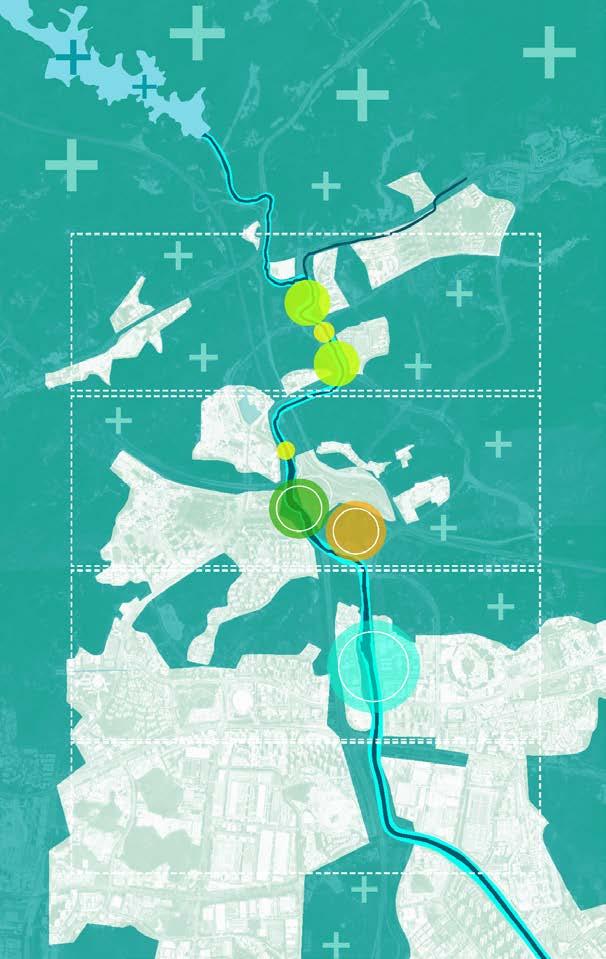 Muqiang Resevoir
Benchland
Muqiang Resevoir
Benchland
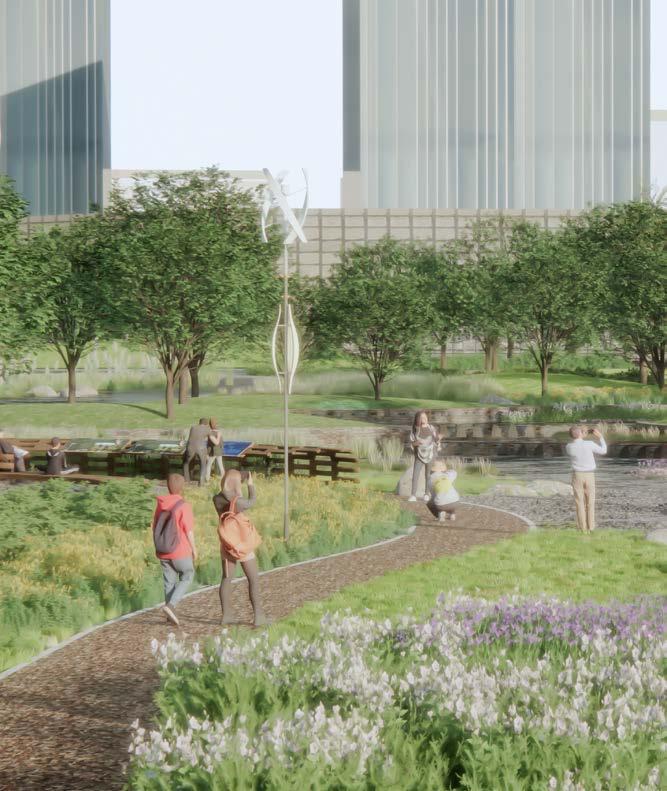
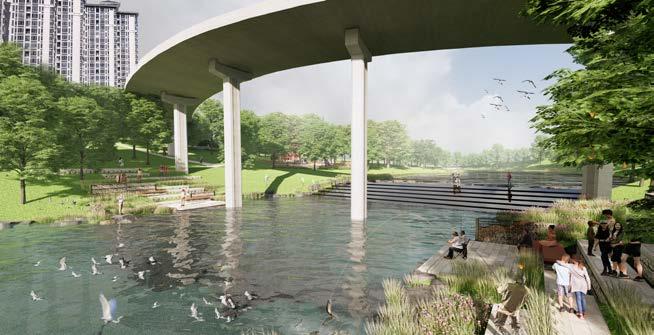
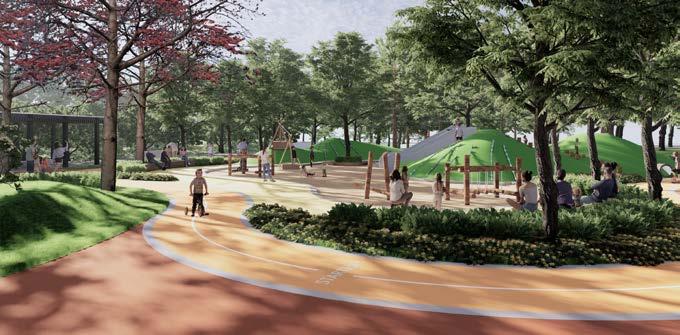
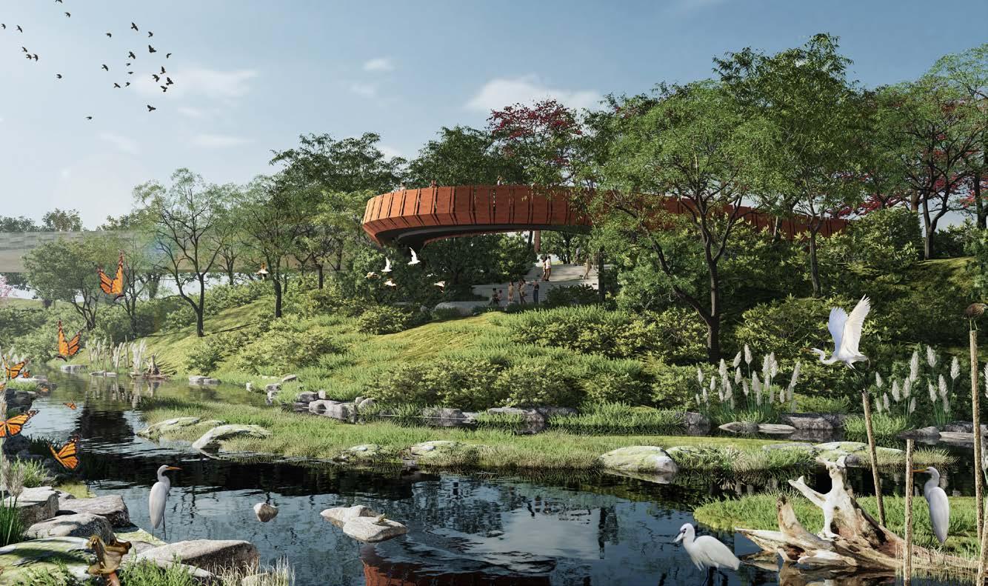
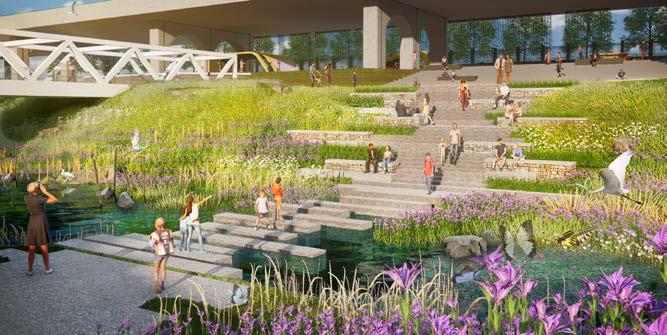
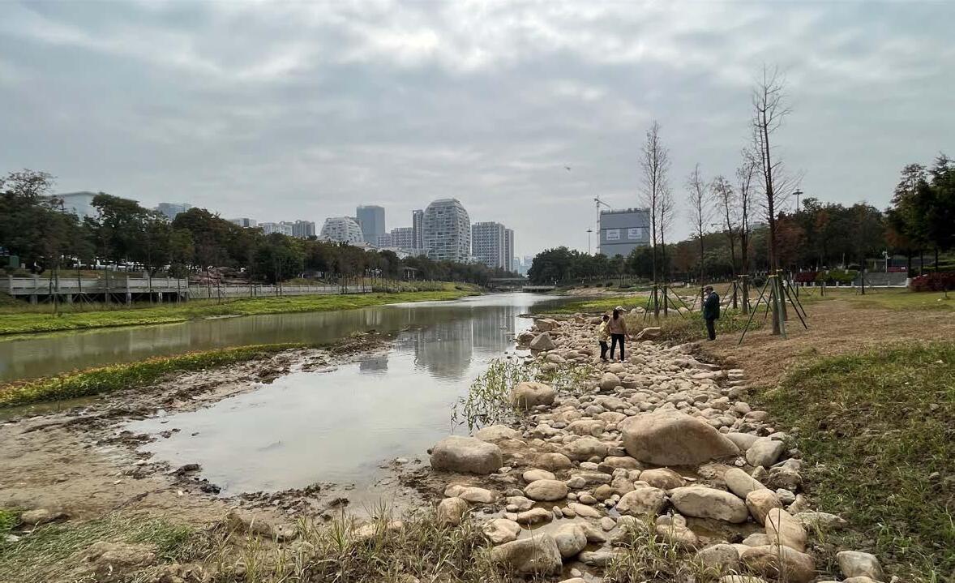
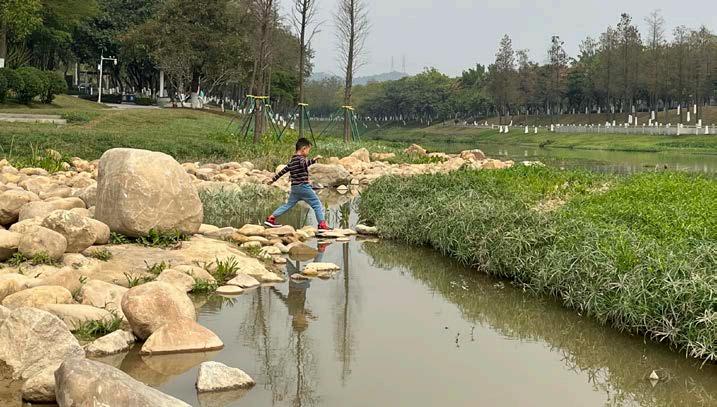
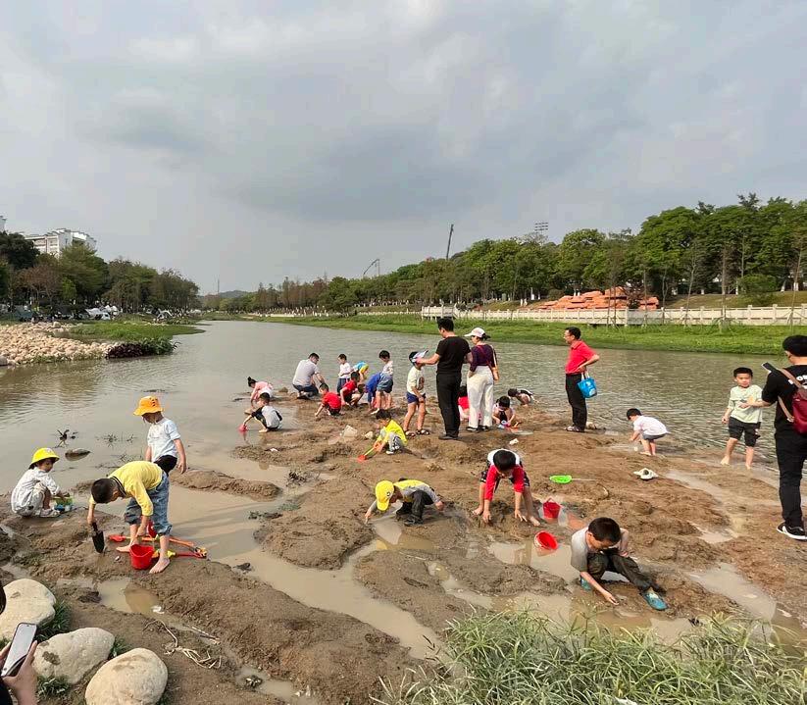
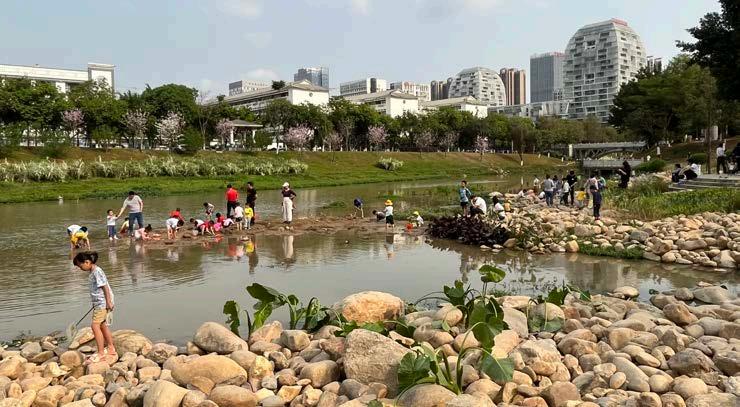
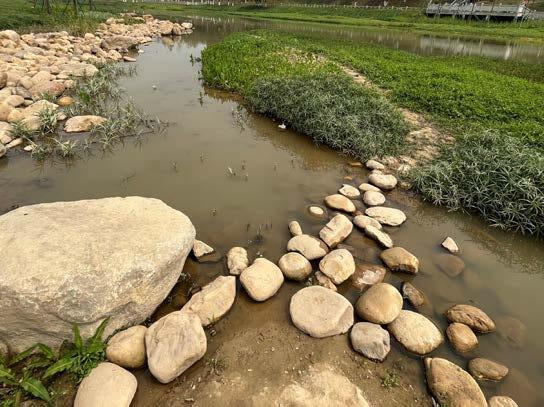
The project is still under construction
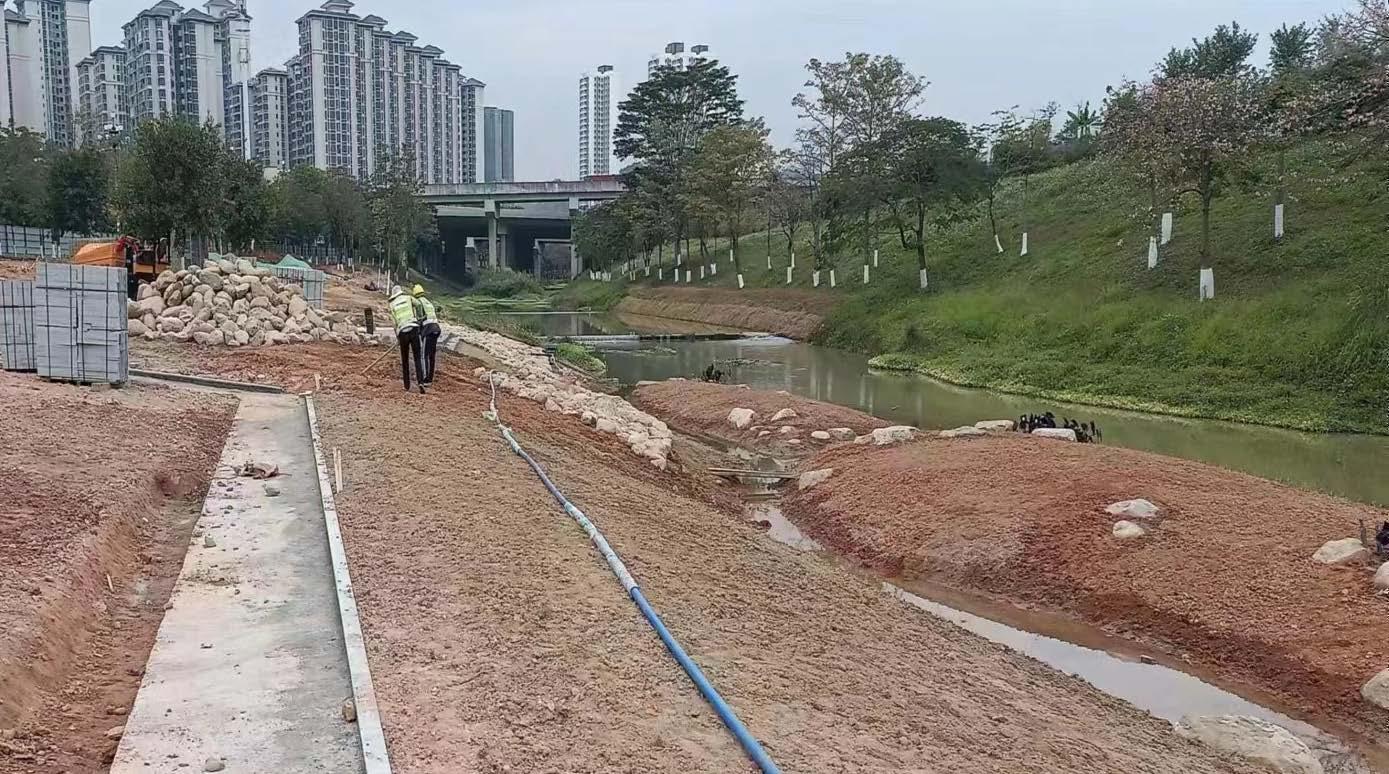
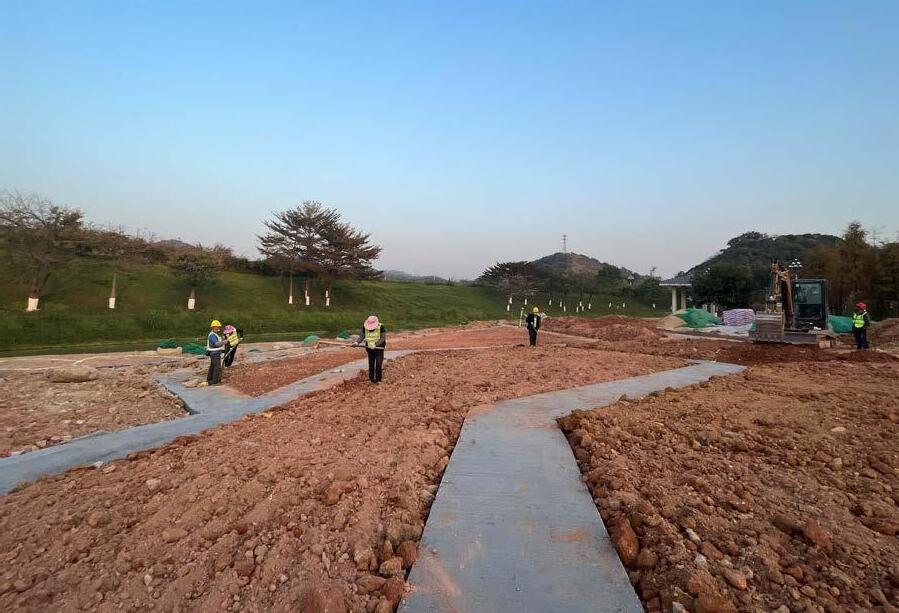
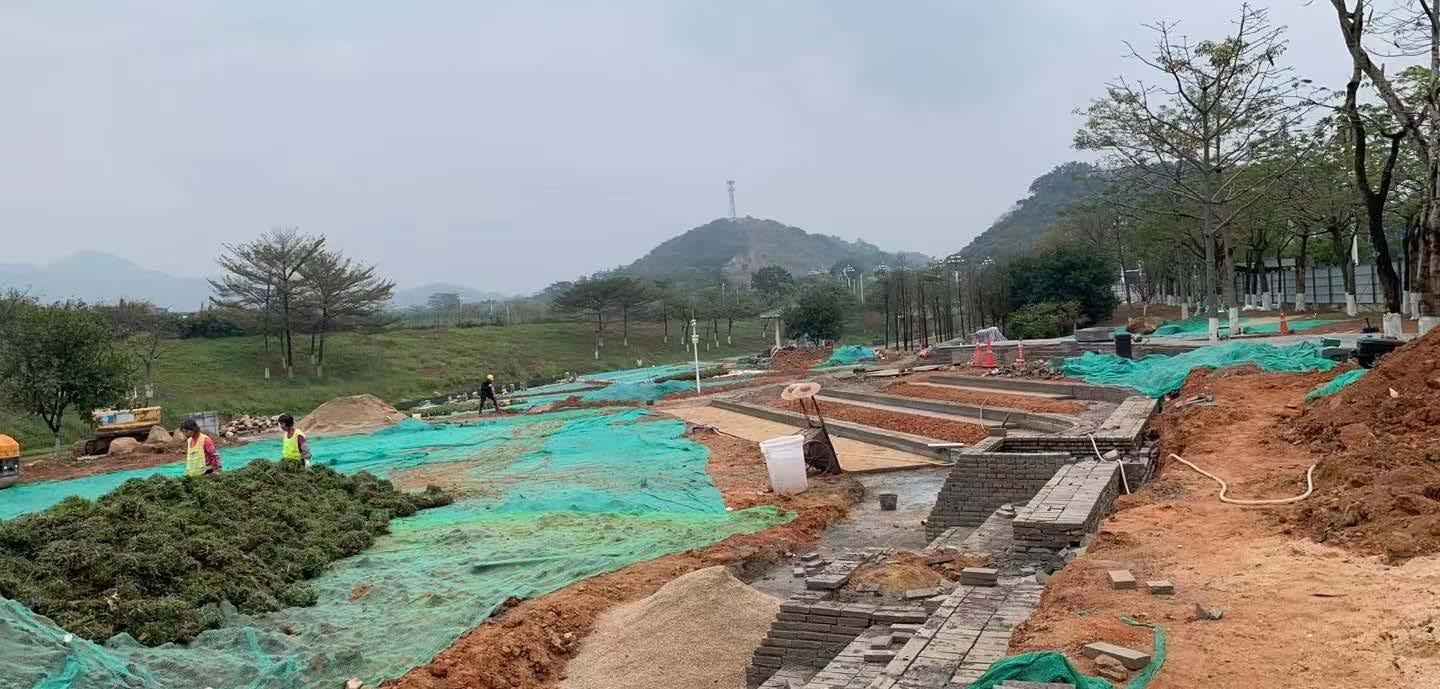

CAD drawing examples in this project
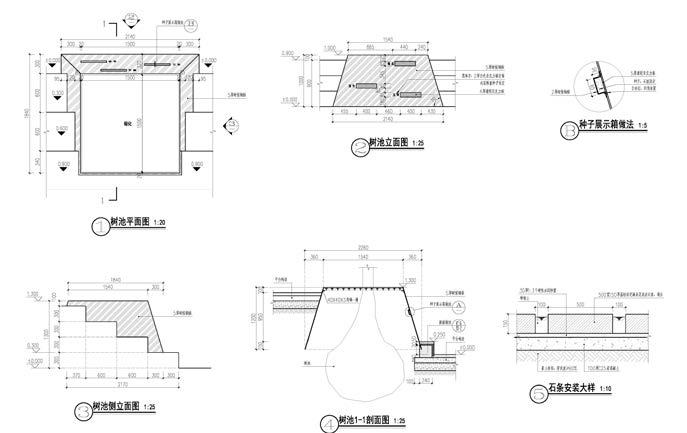
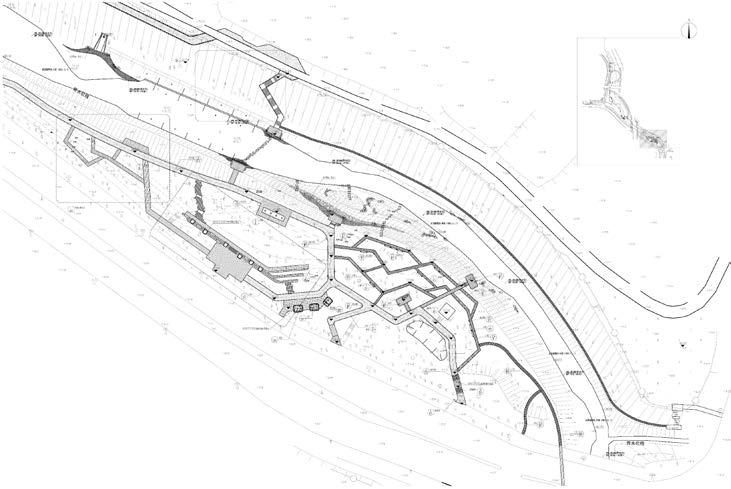
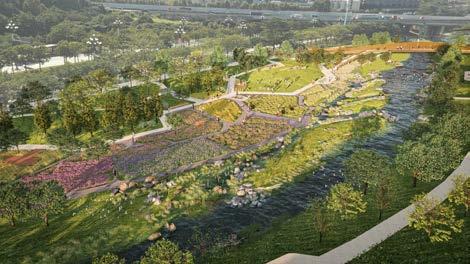
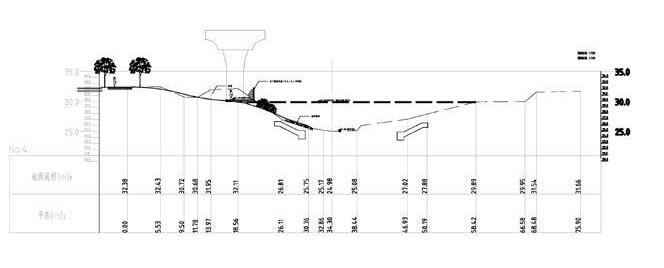
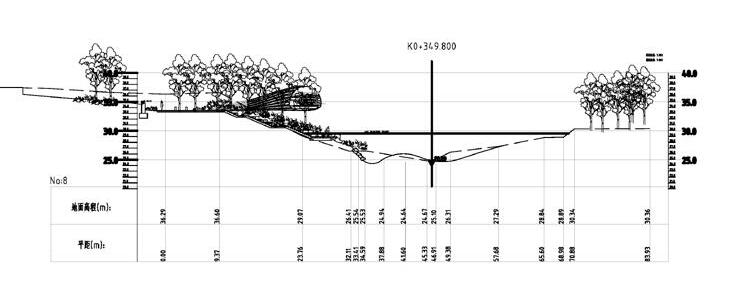
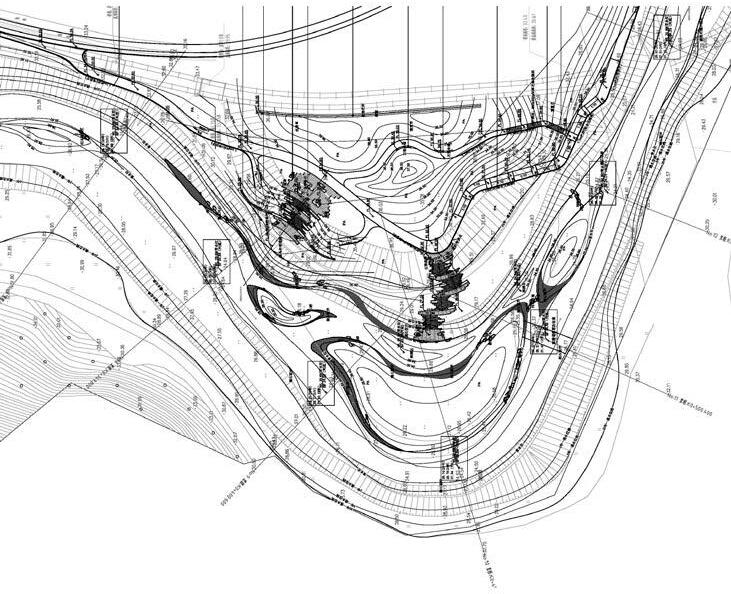
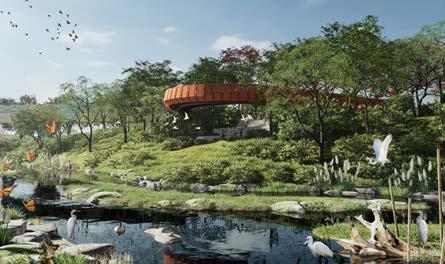
SHENSHAN YINGDASIRUI FOREST PARK
Shenshan Yingdasirui Park is a forest park located in a newly founded high tech development zone. The park adjoin to the main entry way of the town, so the park is not only a forest recreational space, but also the first impression of the new town. In the design we proposed a welcoming plaza adjoin to the main road and iconic structure on the peak of the mountain to indicate that people has arrived to the new town. Meanwhile, we also introduced different activity spaces in the valley to provide the experience of doing exercise in the forest.
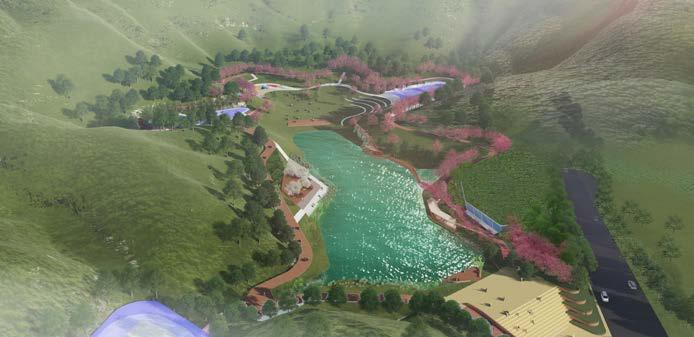
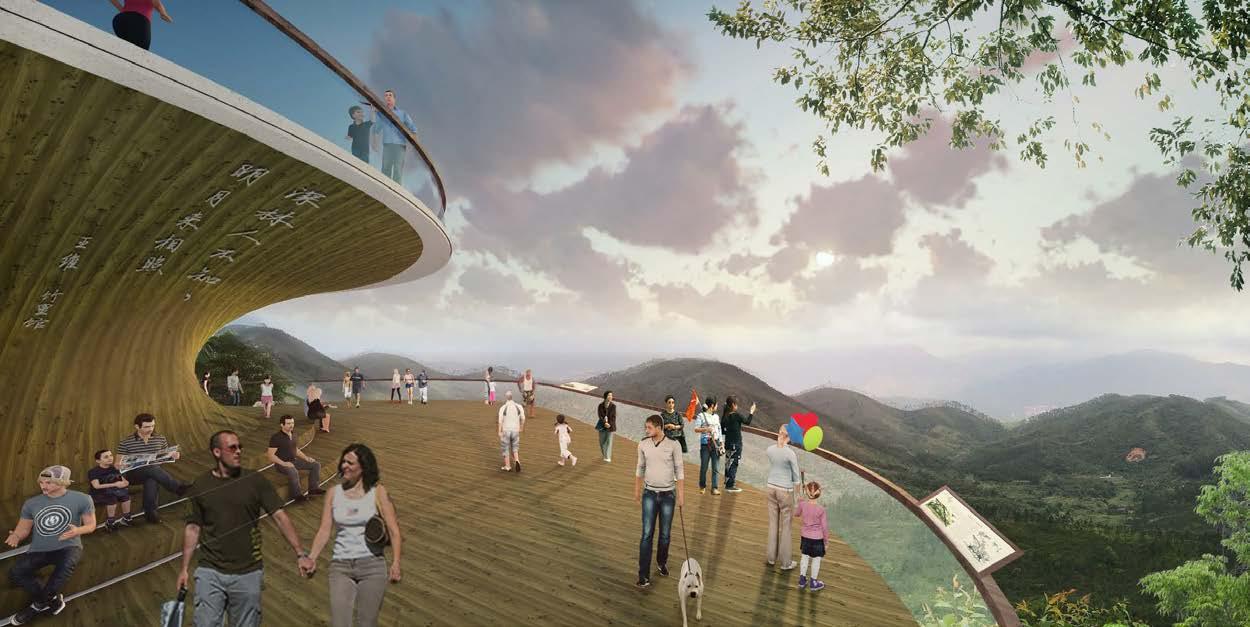

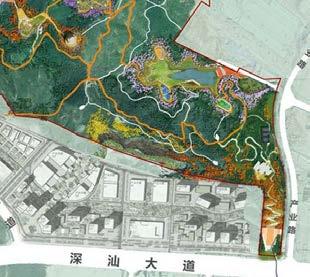
LOCATION: Shanwei, China
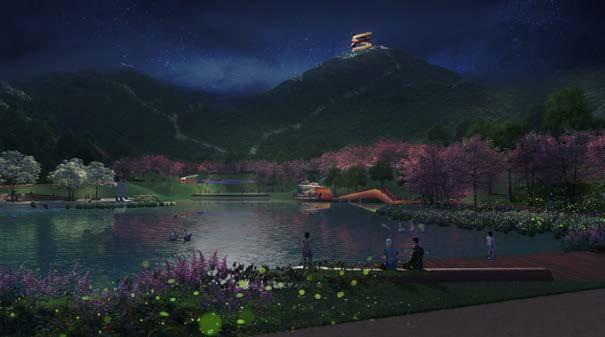
ROLE: One of lead designer
Plan of the part in orange frame/ design of iconic structure/ design development/ working drawing/ model development
STAGE: In construction
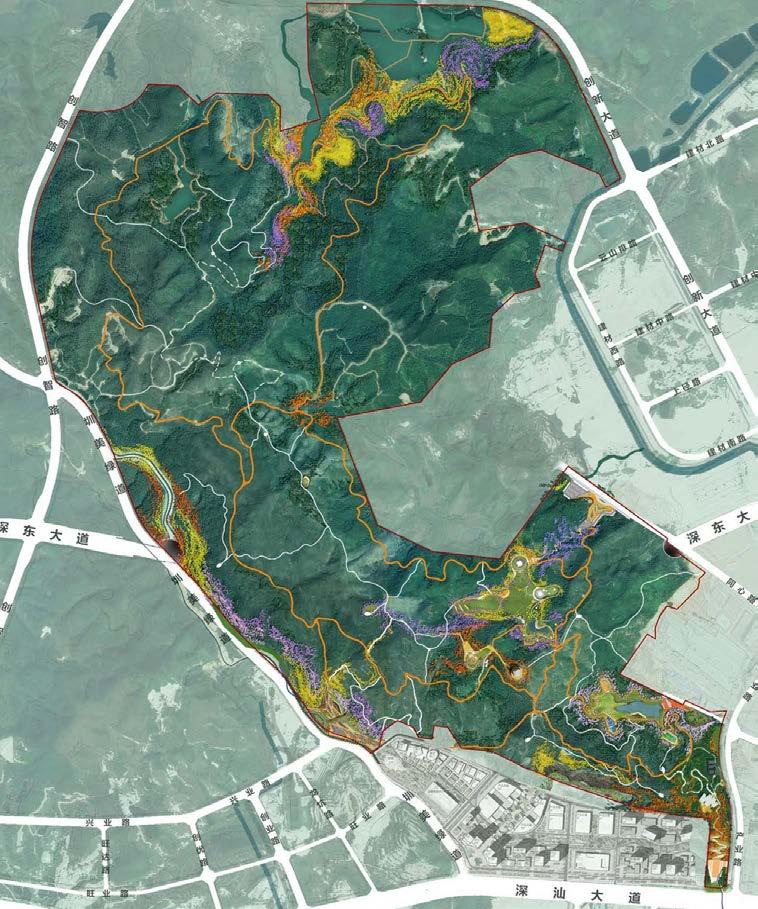
The project is still under construction
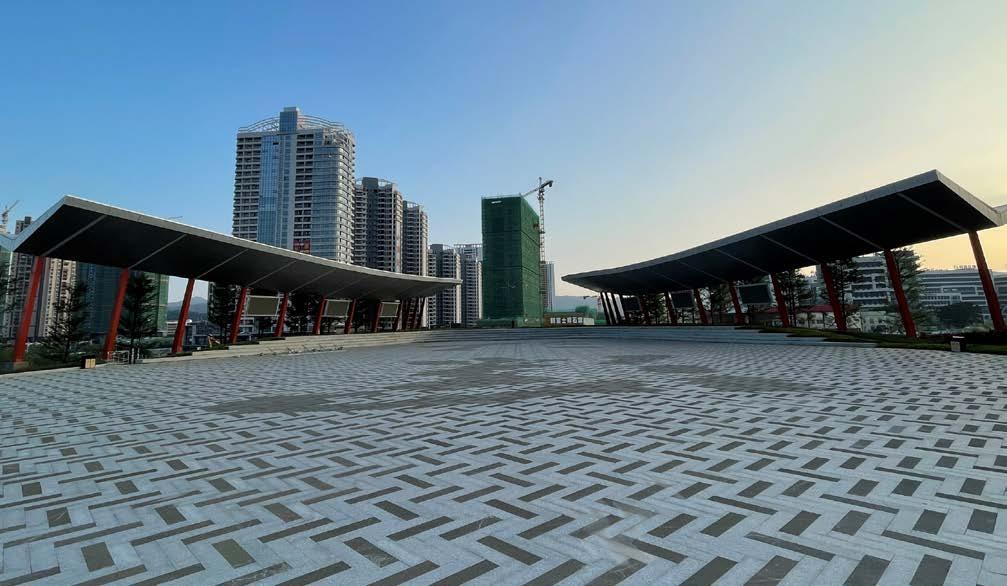
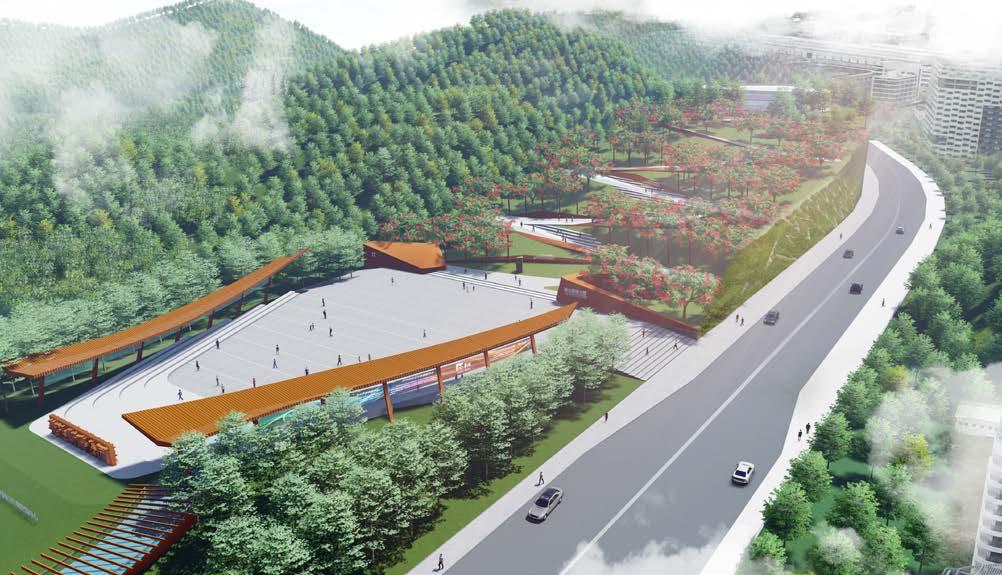
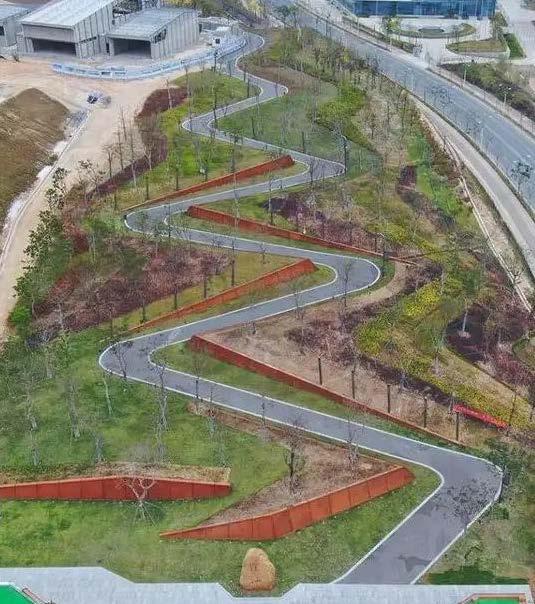
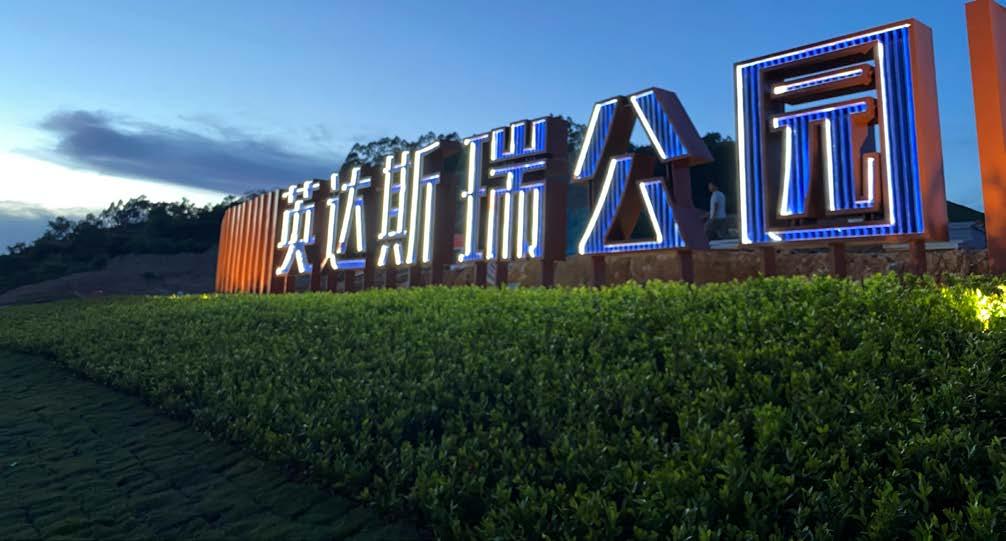
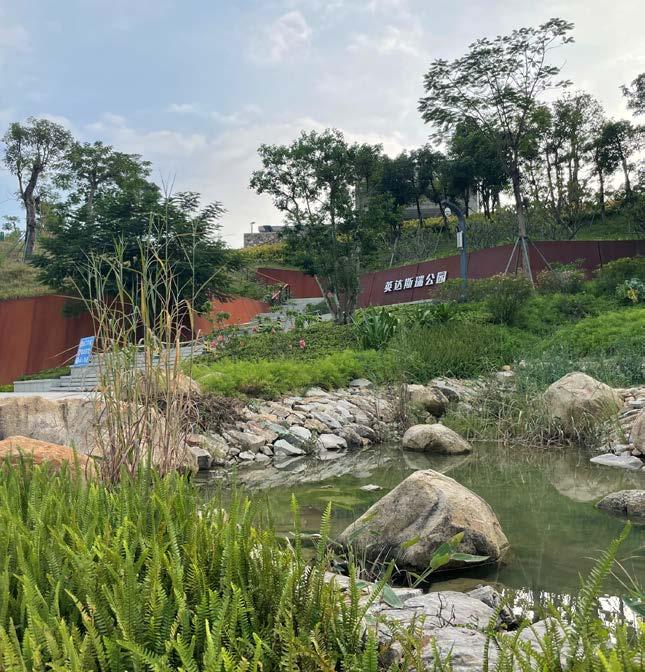
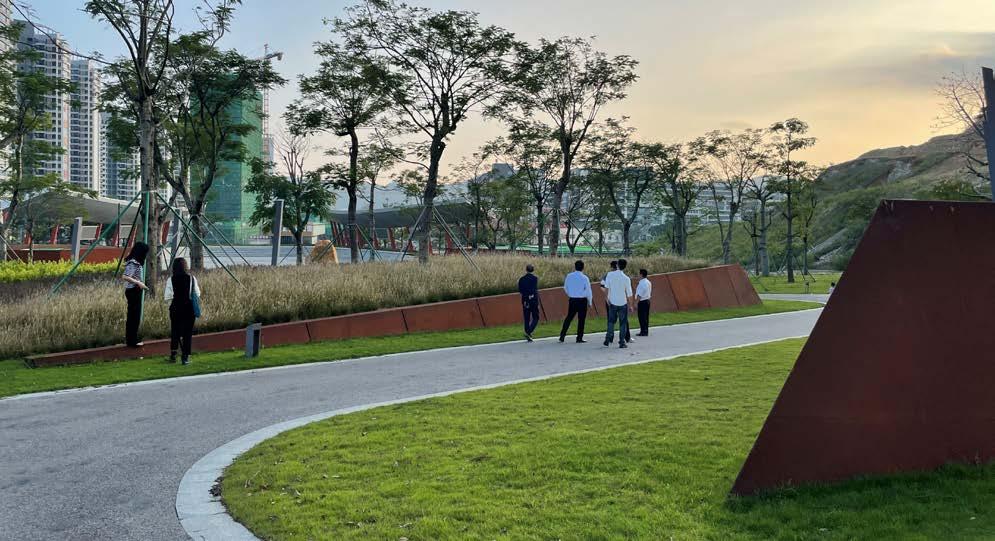
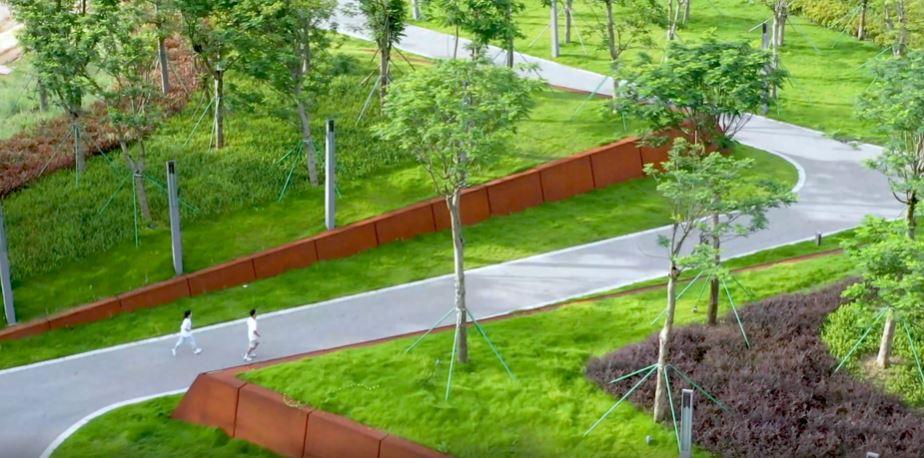
CAD drawing examples in this project
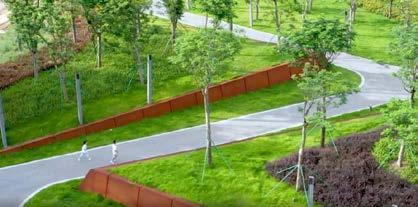
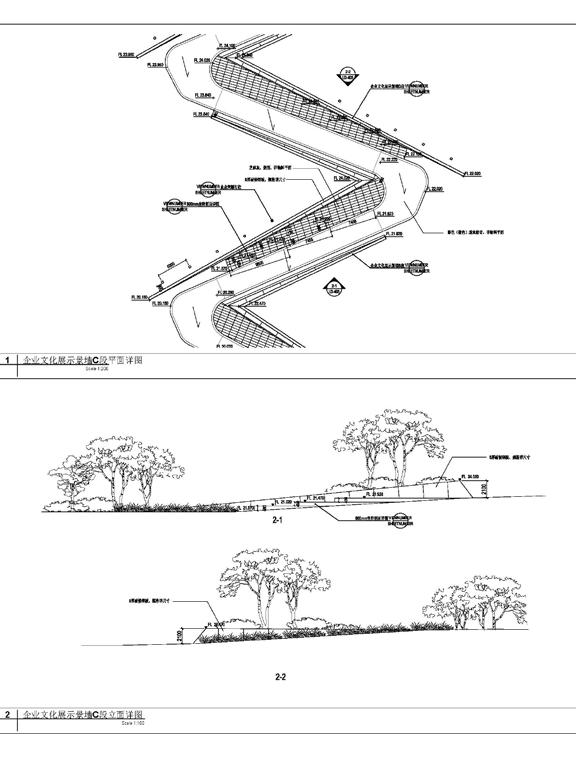
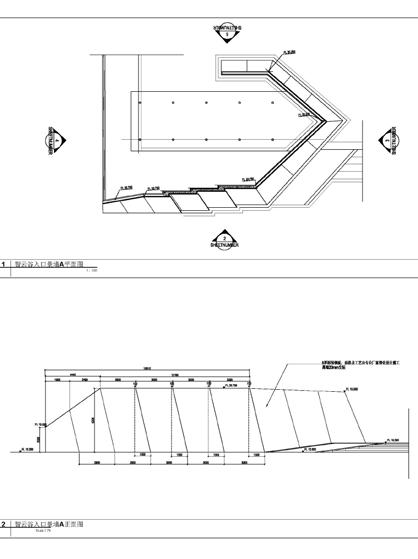
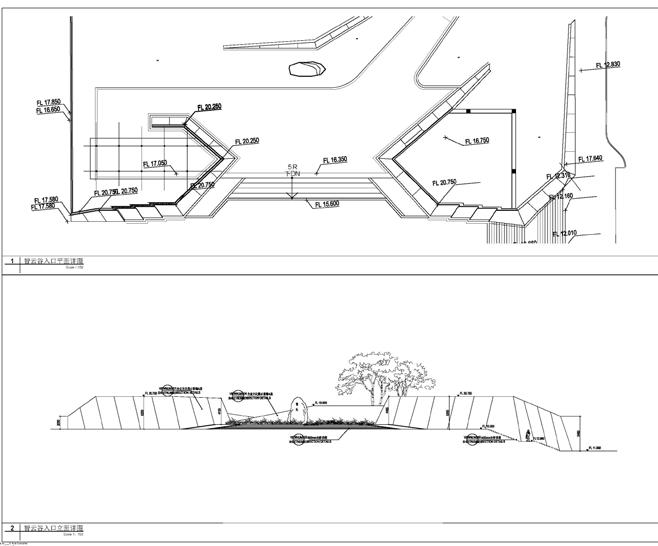

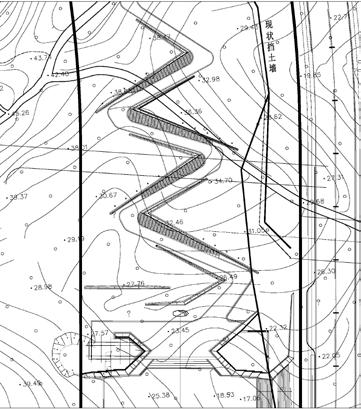
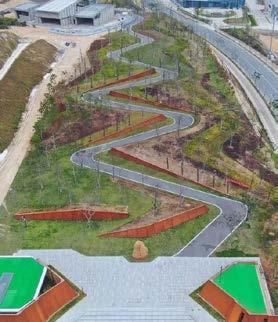
YUEJIANG PARK
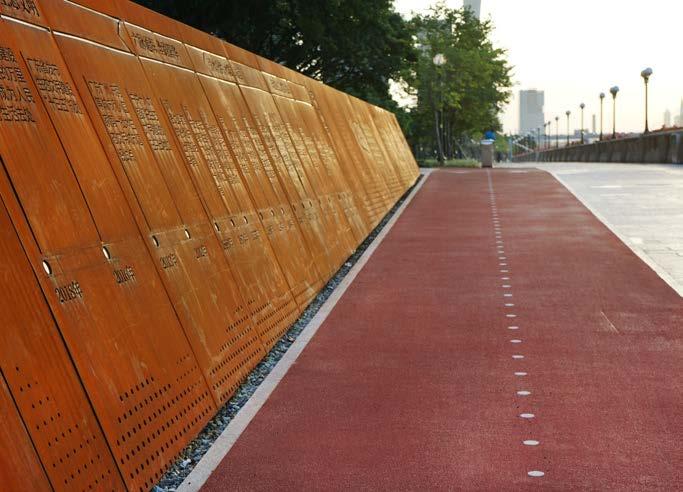
This is a renovation project I led. The existing trees in the site provide comfortable shaded areas, which are excellent spaces for activity. In our design, we proposed a series of amenity spaces and playgrounds under the crowns so that people can enjoy the world class river view without concerning the strong sunshine in southern China.
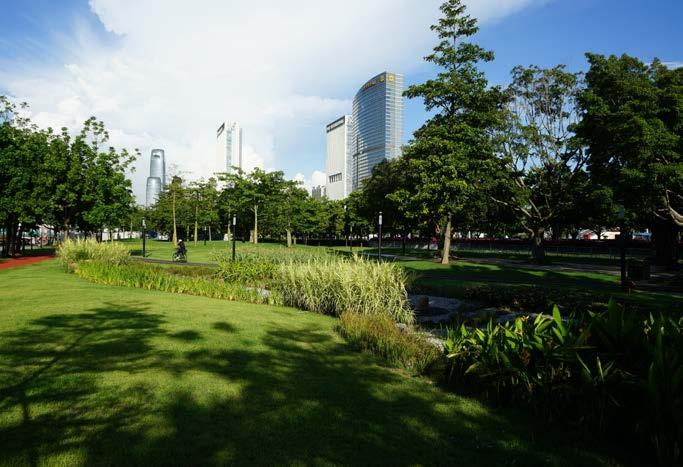
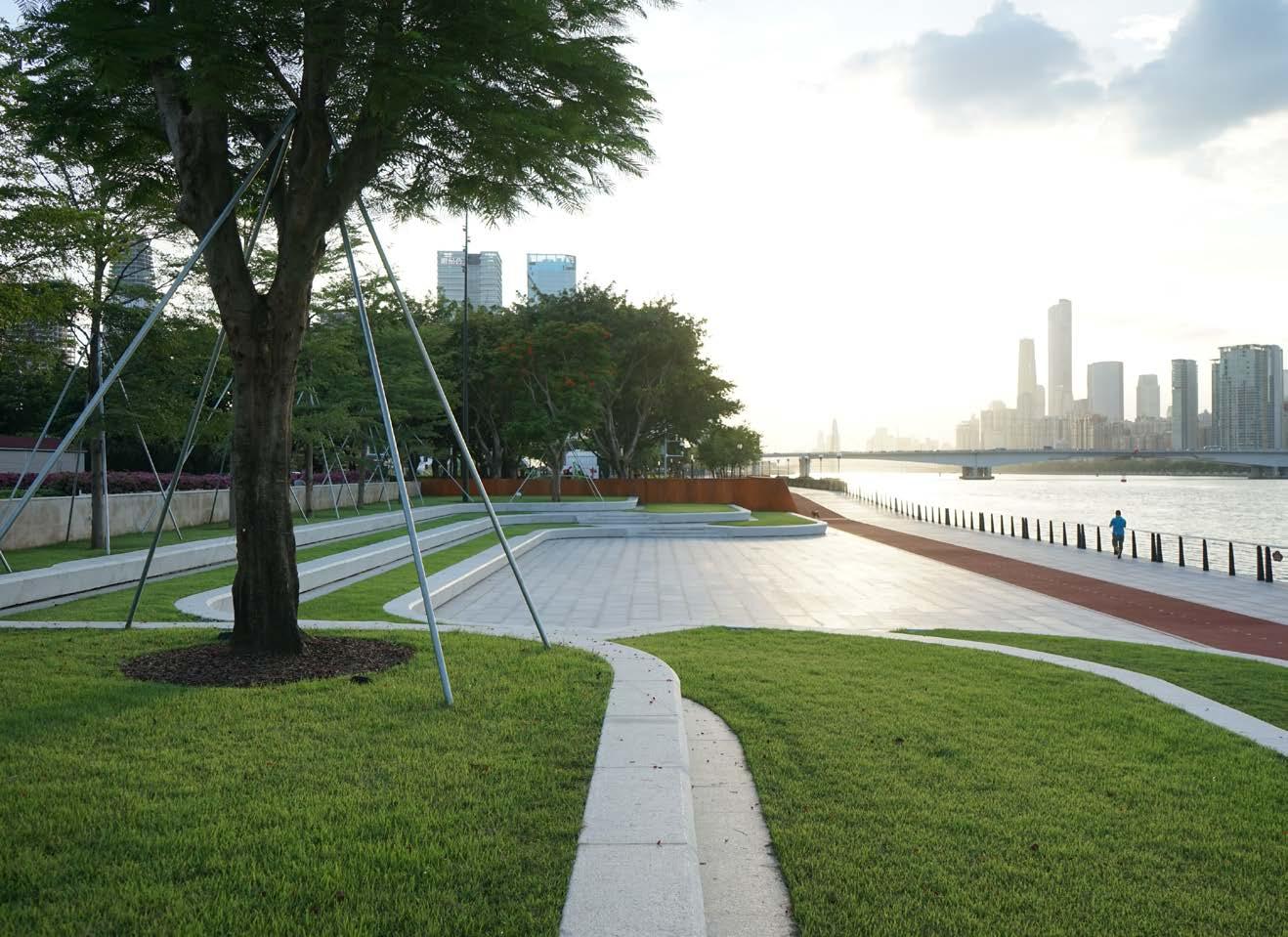
LOCATION: Guangzhou, China
ROLE: Lead Designer
Plan/ model development/ site coordinate
STAGE: Constructed
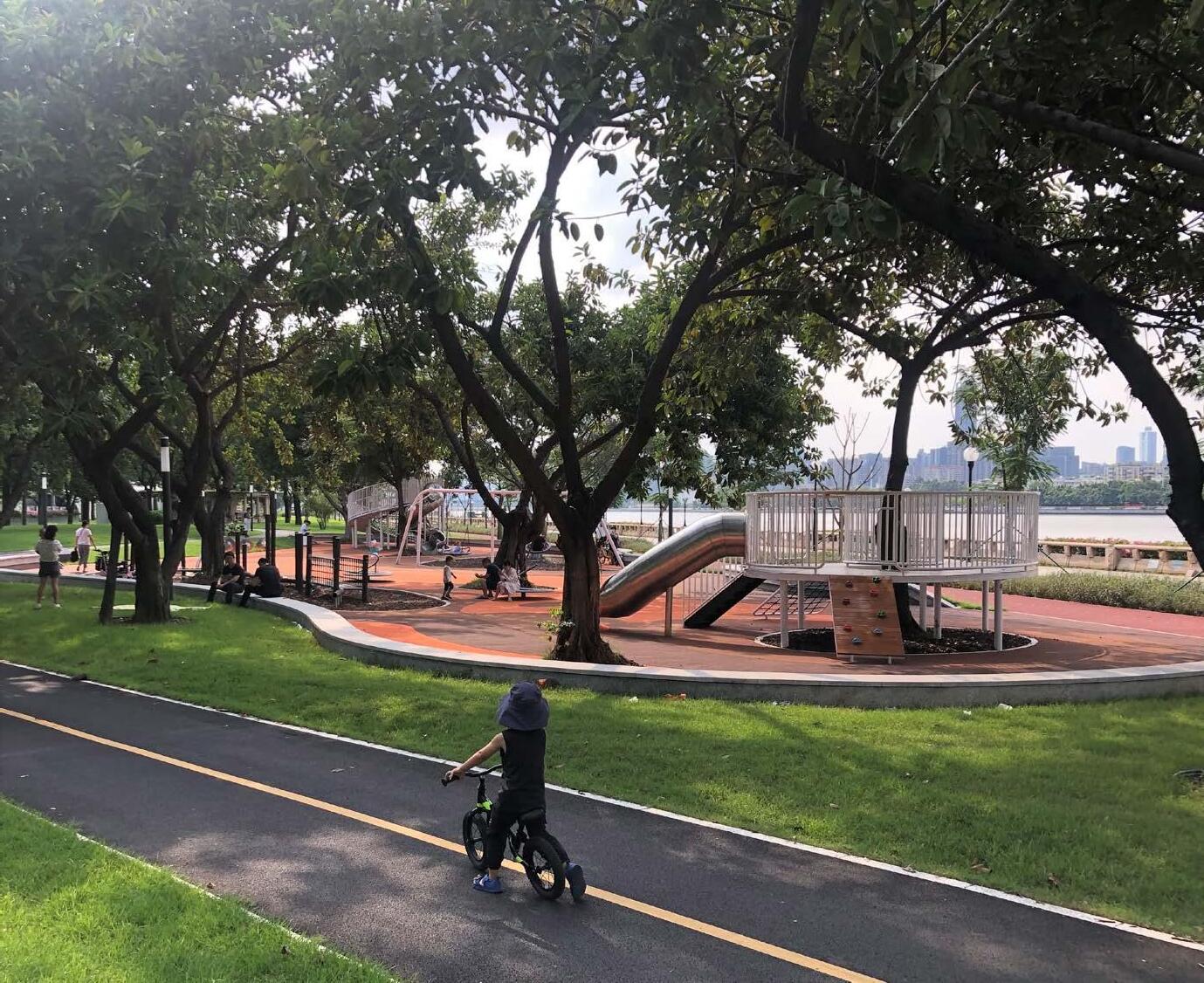
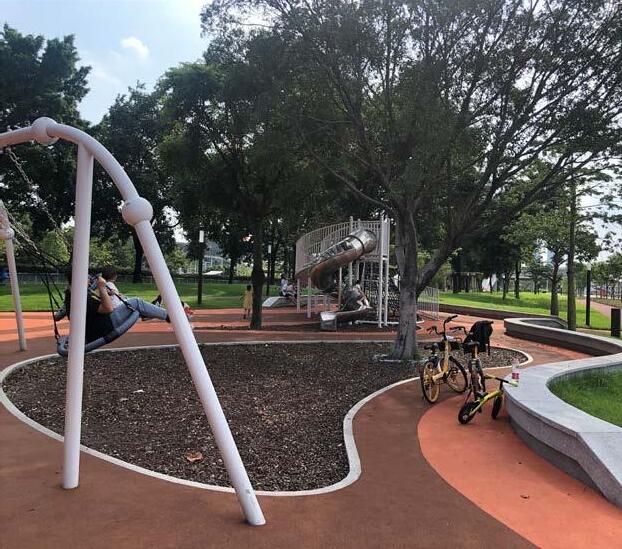
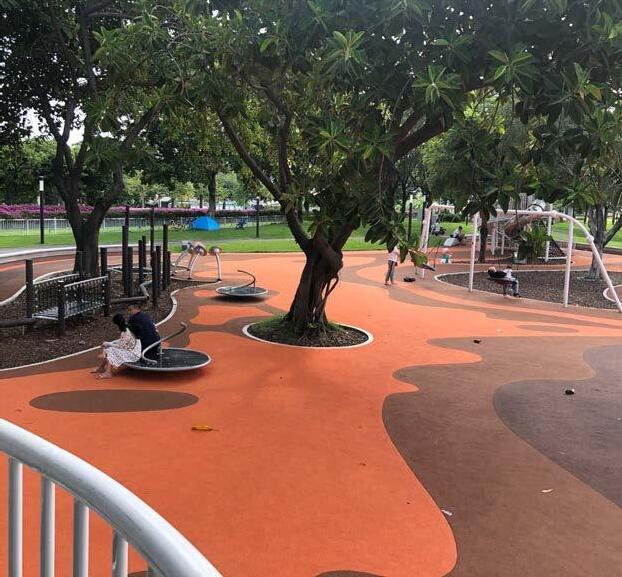
SHATAN RIVER PARK




Shatan River use to be a flood discharge channel with concrete revetment, which only have flood control purpose. Since the ambitious urban planning plan of the area is on going, the local government hope to turn this function driven channel into a vibrant waterfront recreational space in the center of the town. Cooperating with hydraulician, we changed the section of the river to create gentle slope, which is suitable for introducing recreational spaces and habitats for natural creatures.
LOCATION: Guangzhou, China
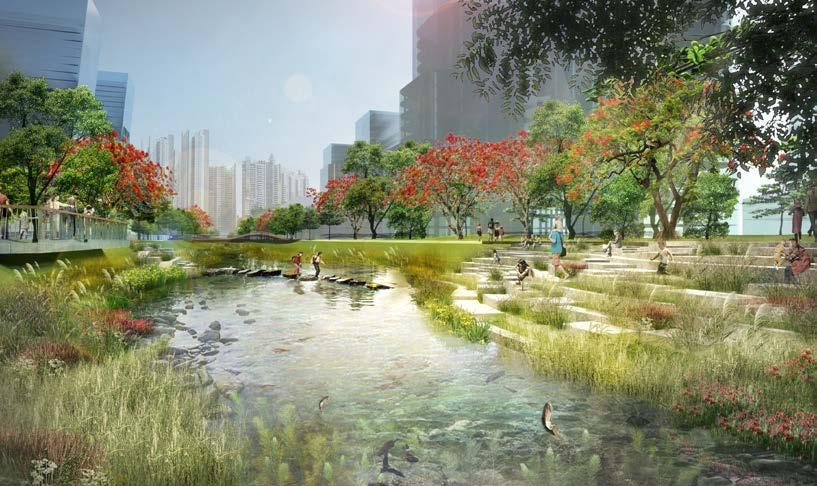
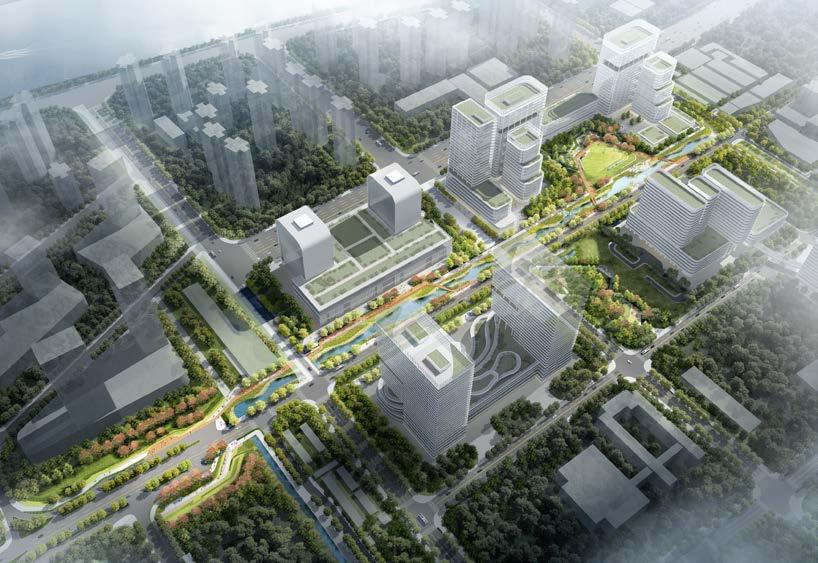
ROLE: Lead Designer


Plan/ model development/ design development/ working drawing/ site coordinate



STAGE: Constructed
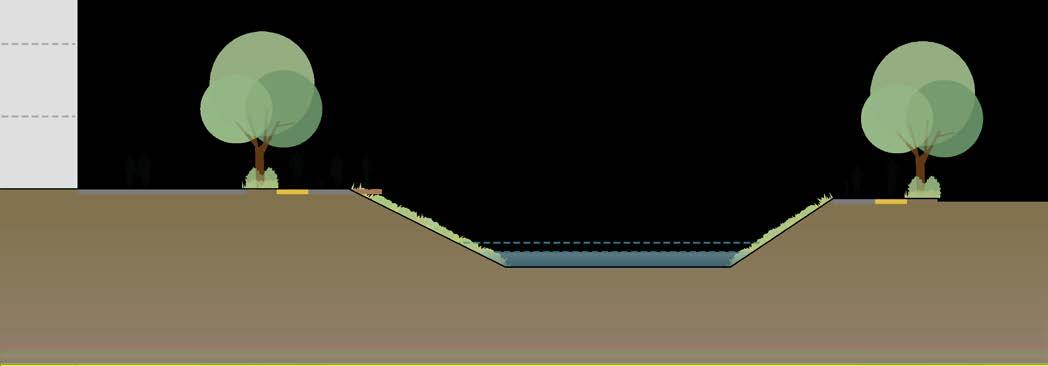 6.4flood water level 5.2ordinary water level
4.5river bottom
6.4flood water level 5.2ordinary water level
4.5river bottom
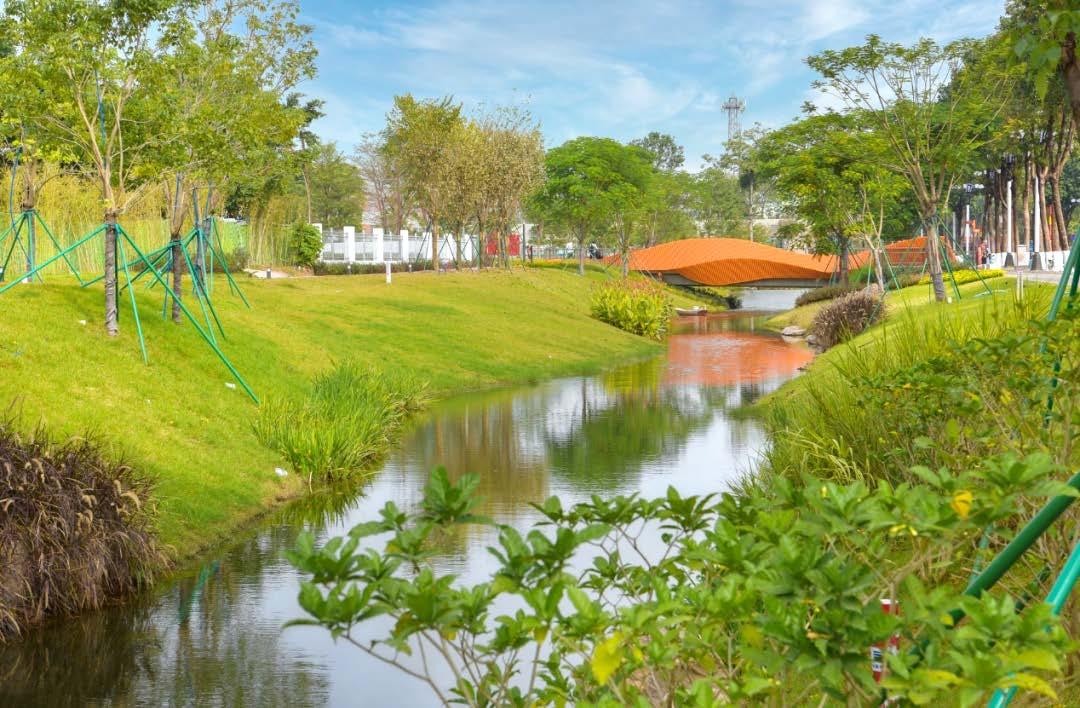
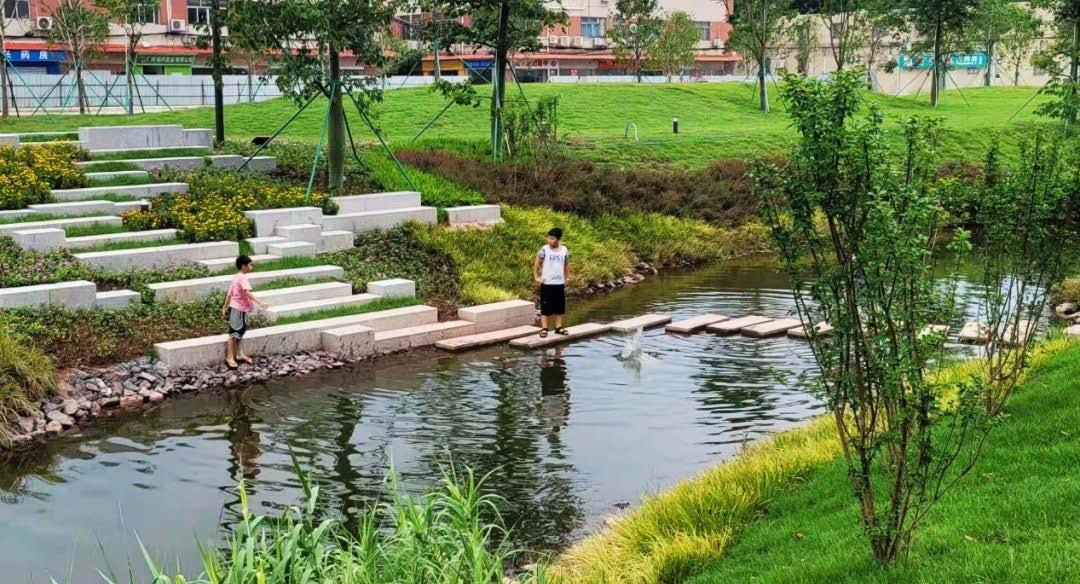
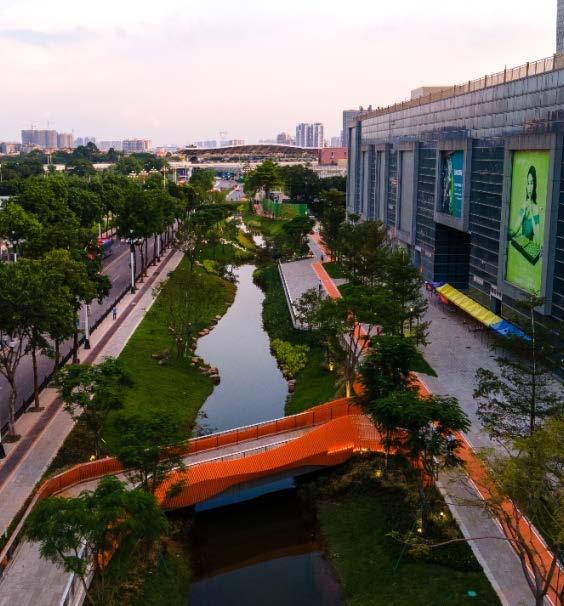
CAD drawing examples in this project
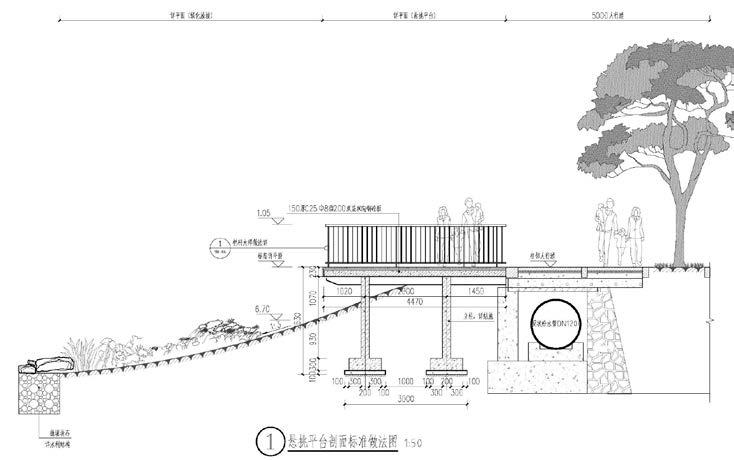
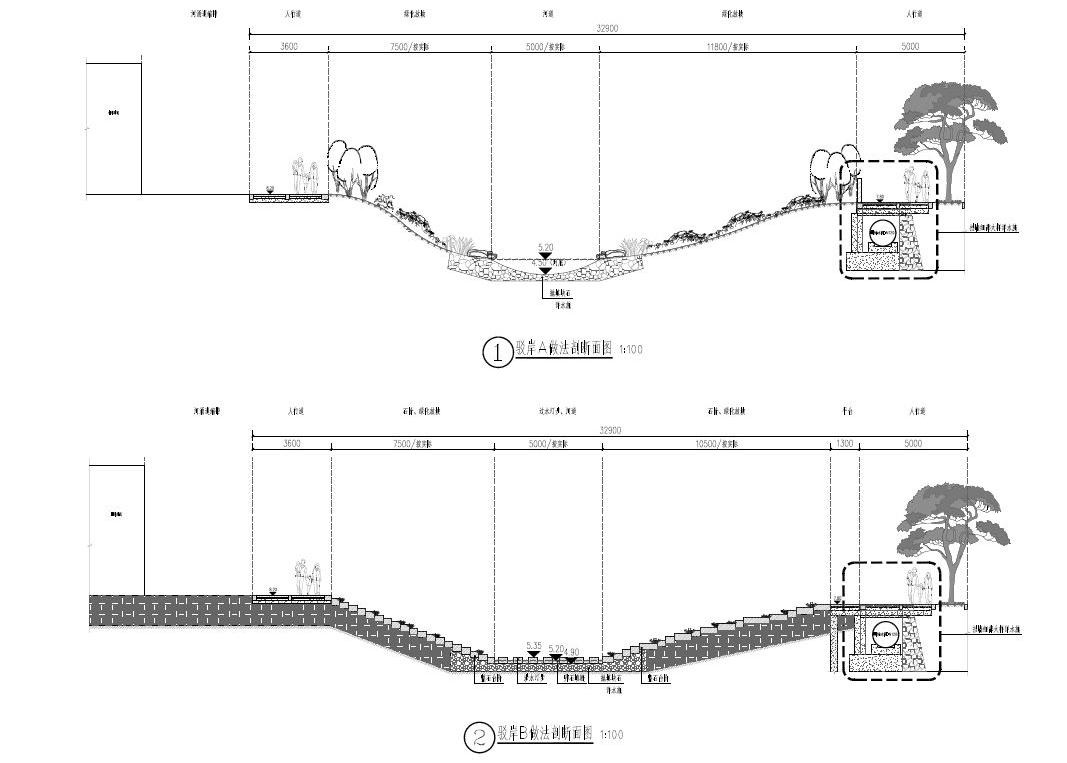


ZHUGUANG BAIYUN VILLA RESIDENCE
The project is a low-density high-end residential area . Adjoin with mountains and lakes, the project has superior natural conditions. The design uses Chinese calligraphy as the design concept. Mountain, water and calligraphy are all key elements of oriental beauty, we combine these three elements to create a high-end residence which follows the rules of ideal living space in Chinese culture .

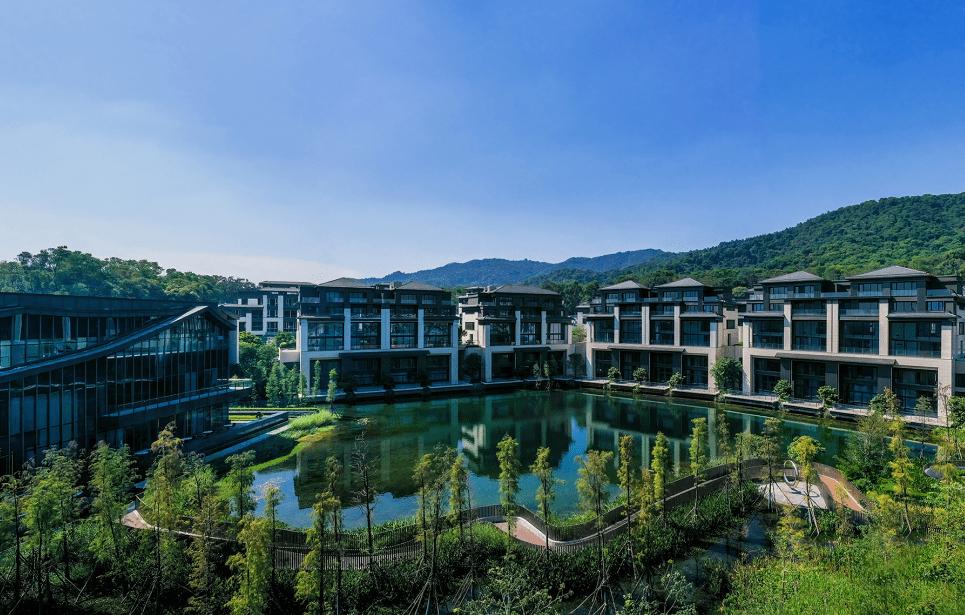
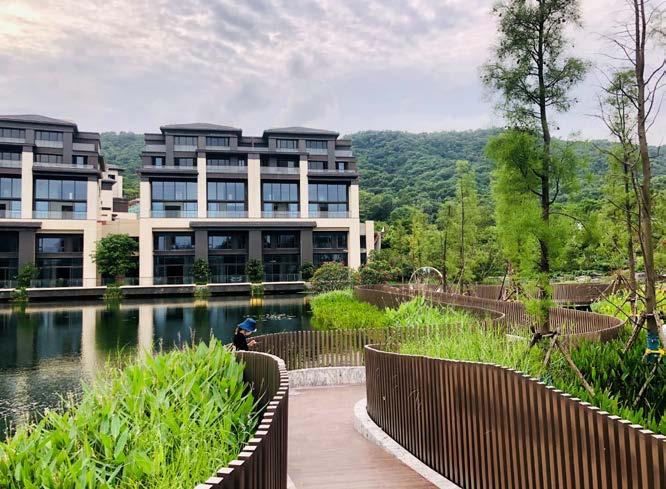
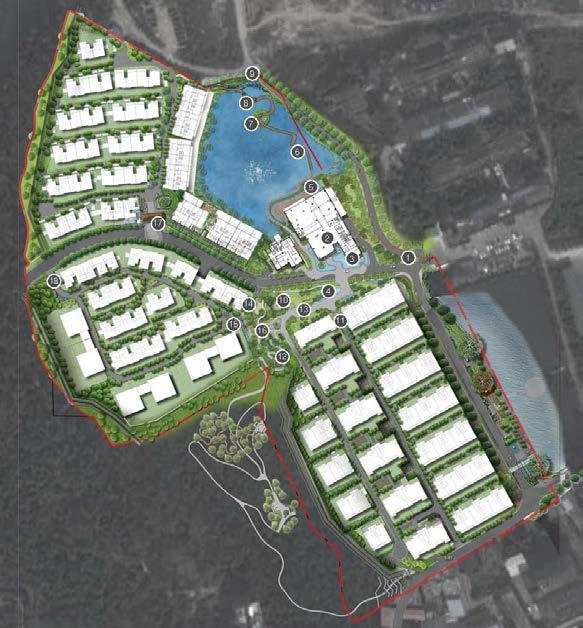
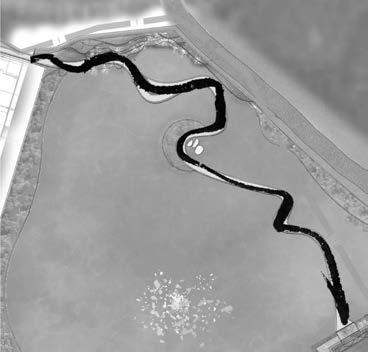
LOCATION: Guangzhou, China
ROLE: Lead designer
Plan/ key element design/design development/ working drawing/ site coordinate
STAGE: constructed
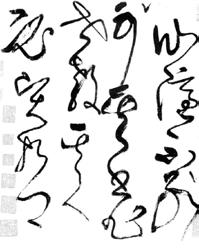
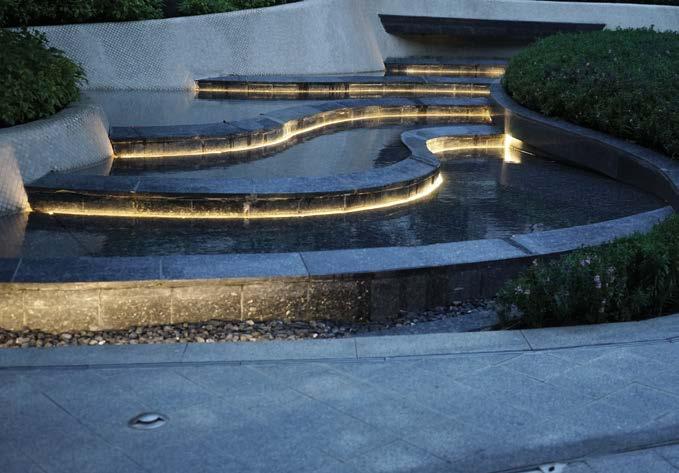
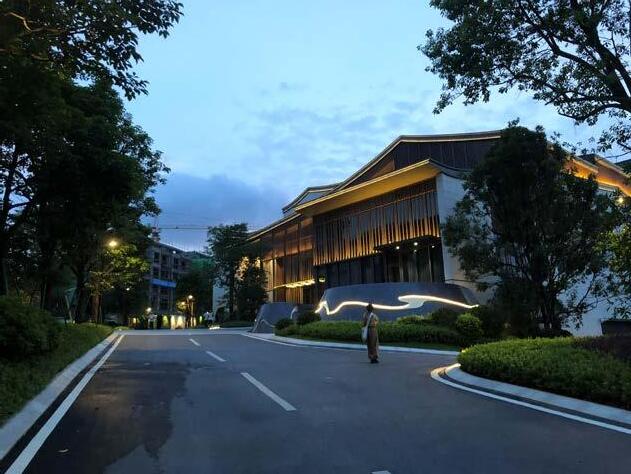
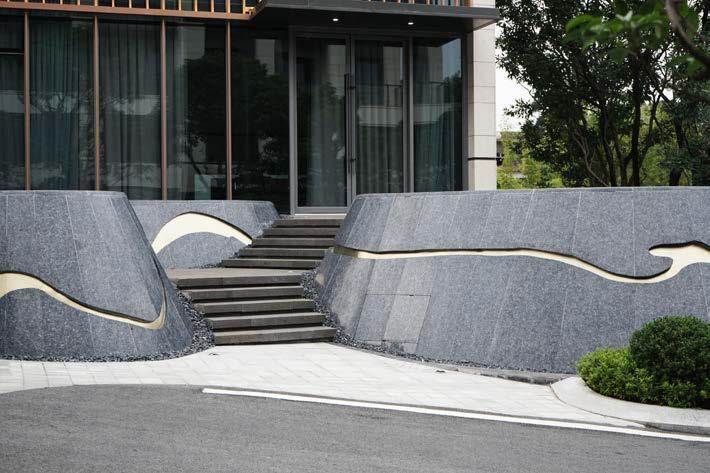
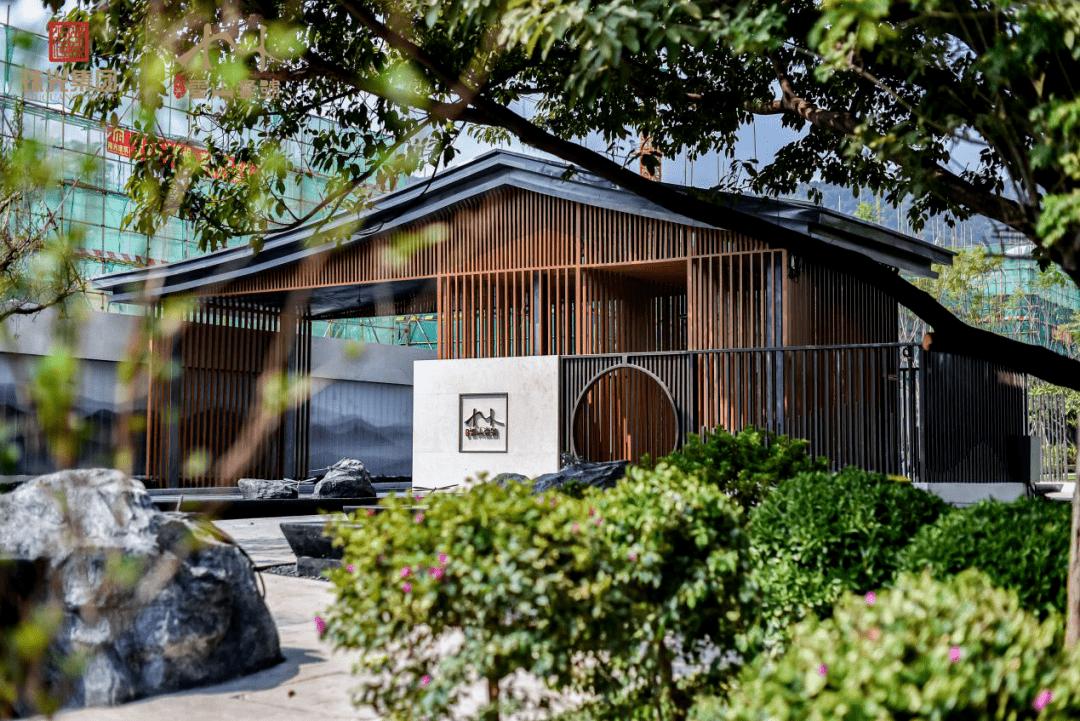
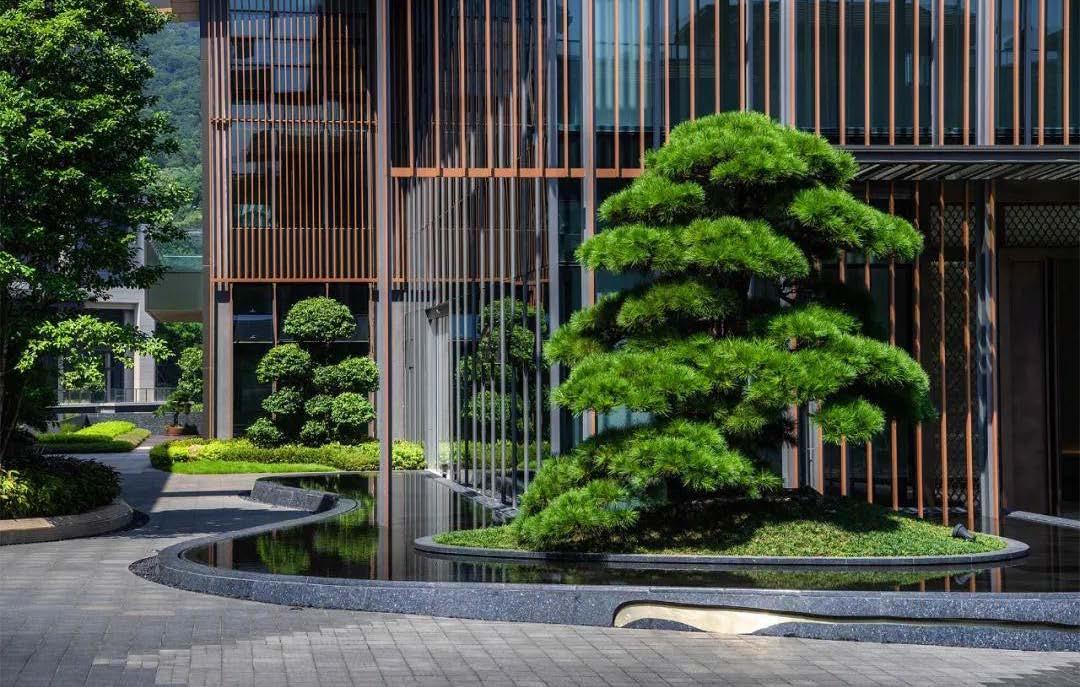
YUEHAI CITY SHOPPING MALL
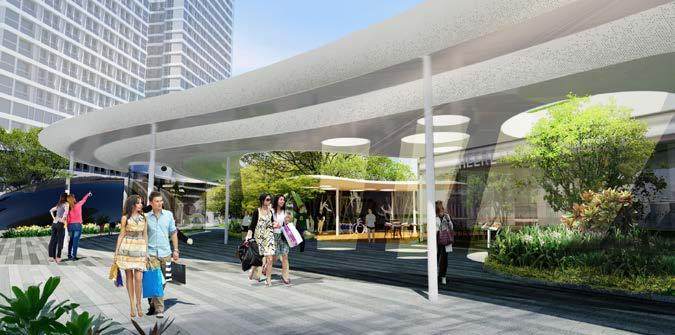
Yuehai City is a mixed-use project containing shopping mall and office .The project is adjoining to an industrial heritage which has been transform into an art exhibition hall. The concept of the project is “ forest in the city”, which try to contrast the industrial element of the heritage with natural element. The design imitates natural scenes such as valleys, rivers, basins and forests in a limited site to provide a variety of shopping experiences for customers.
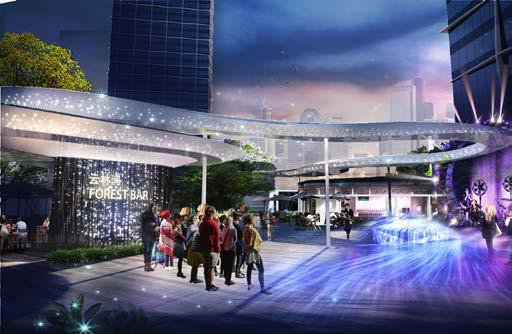
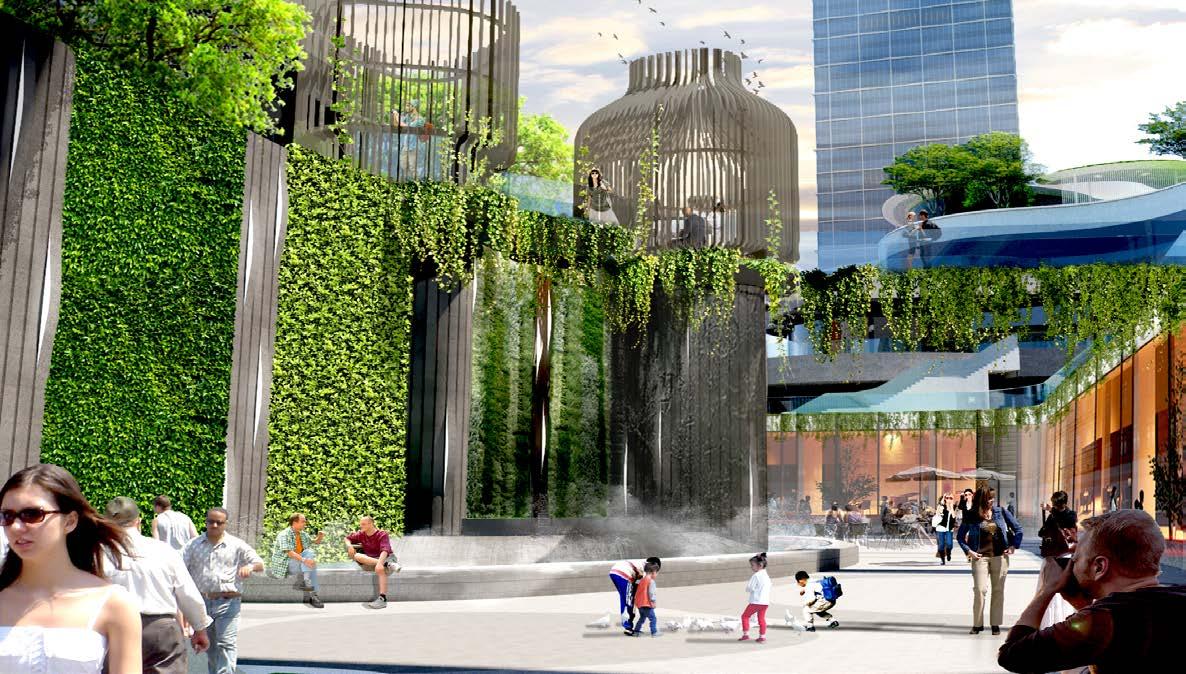
LOCATION: Shenzhen, China
ROLE: Lead designer
Plan/ model development/ design development/ site coordinate
STAGE: constructed
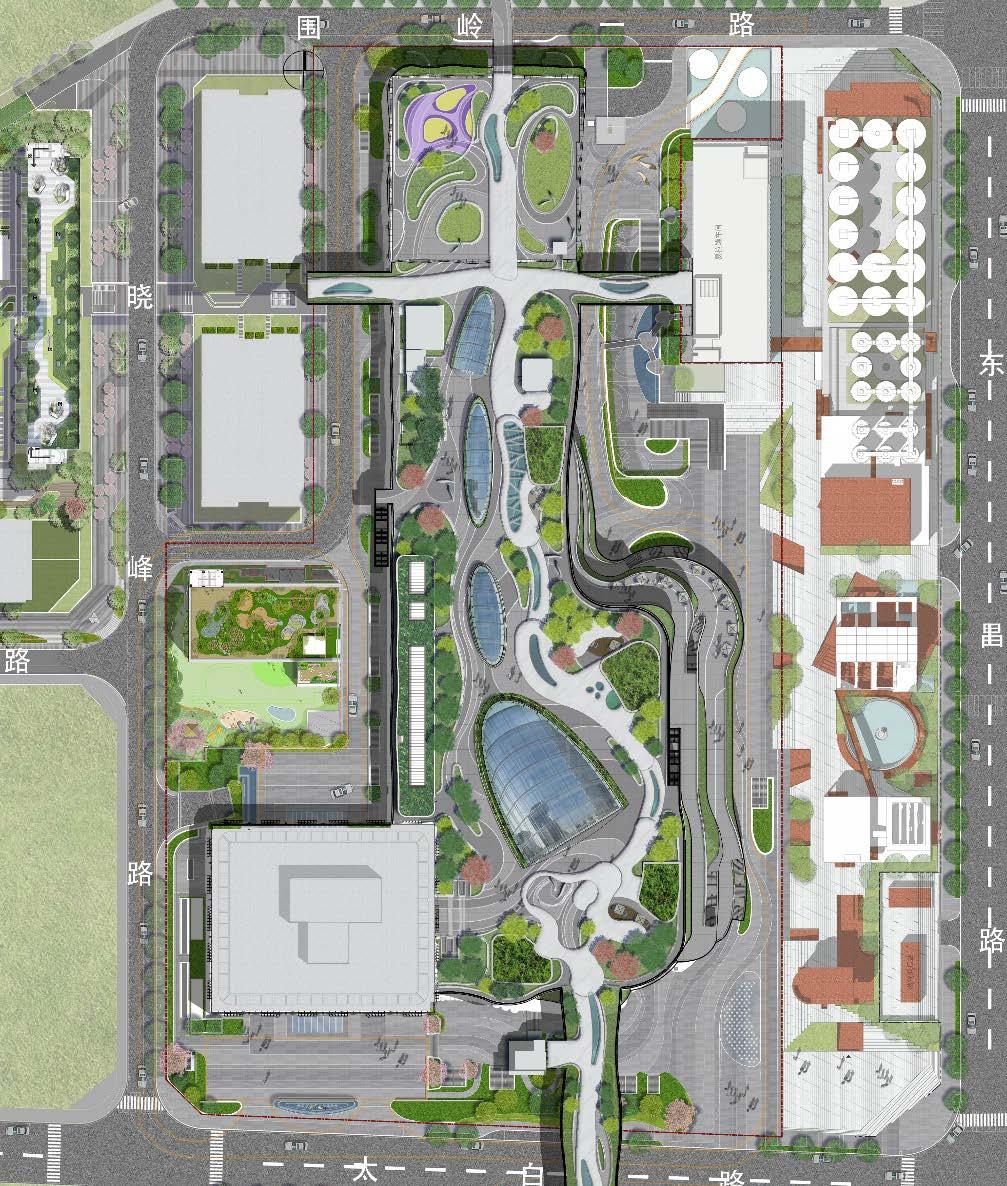
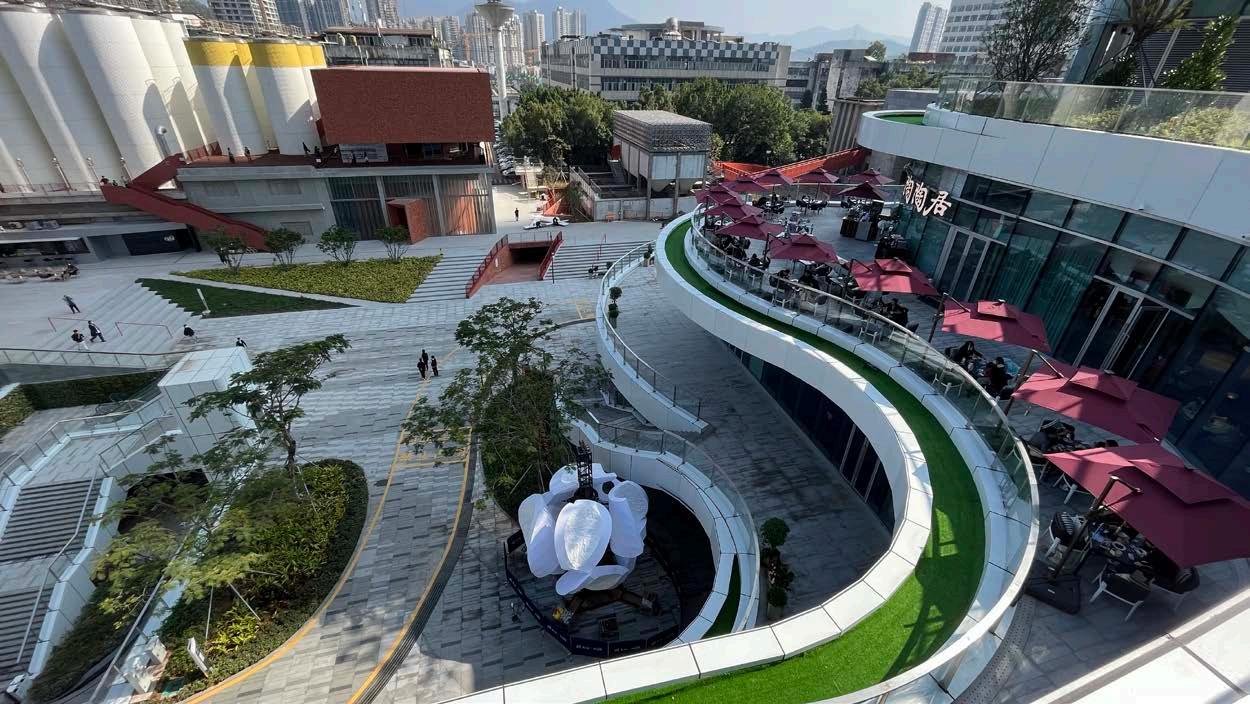

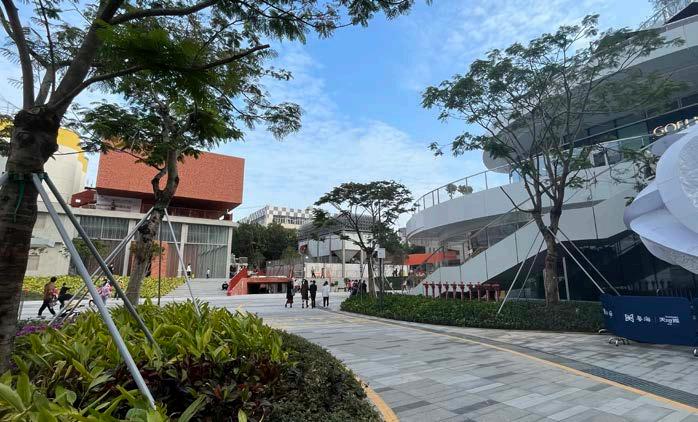
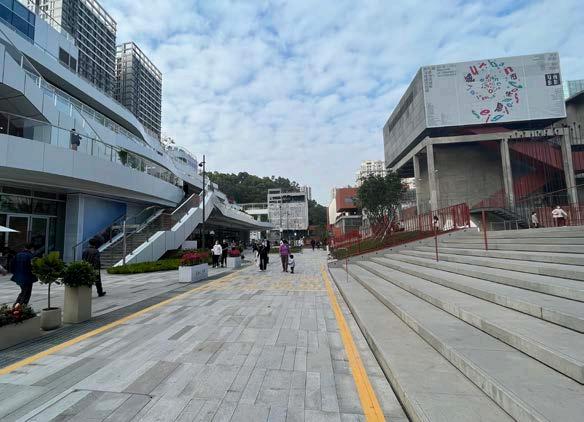
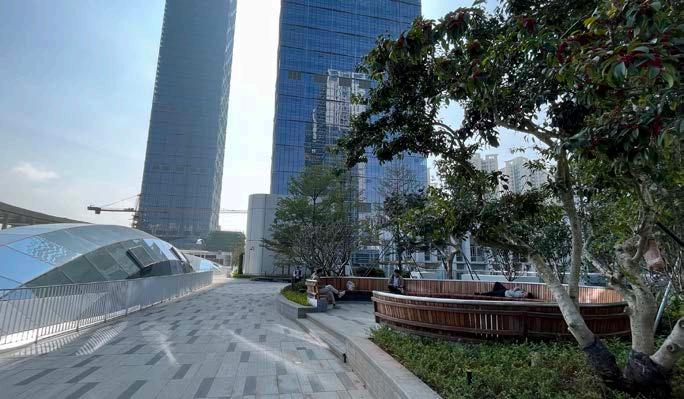
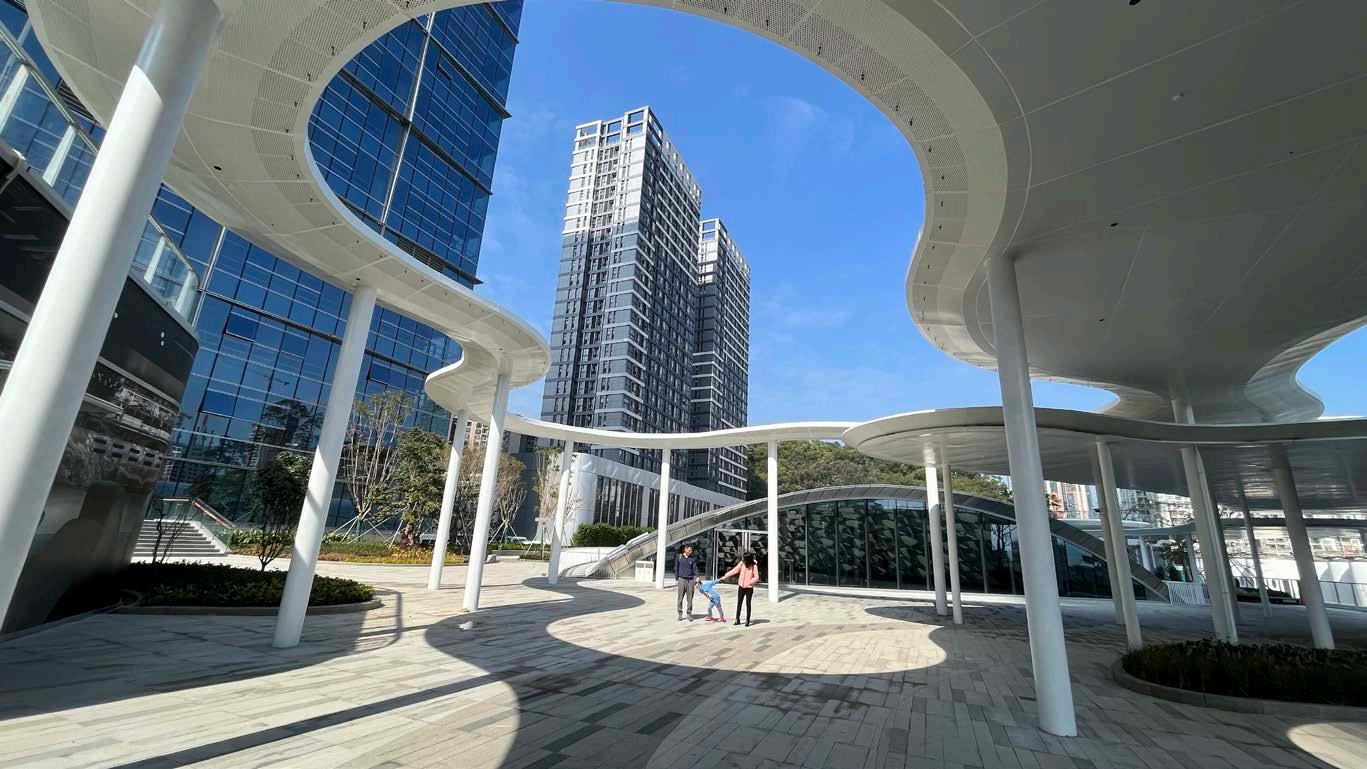
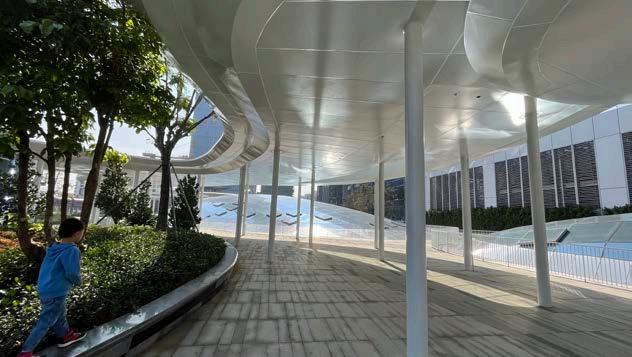
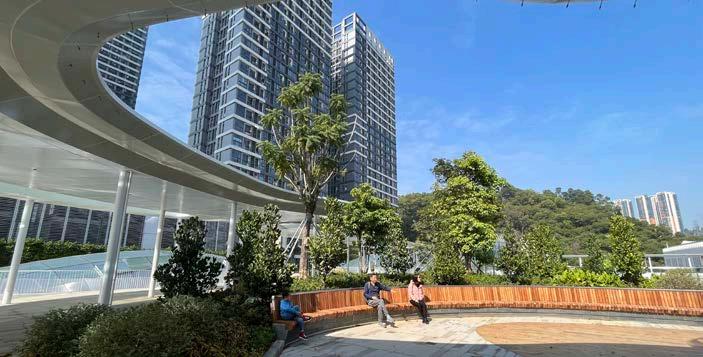
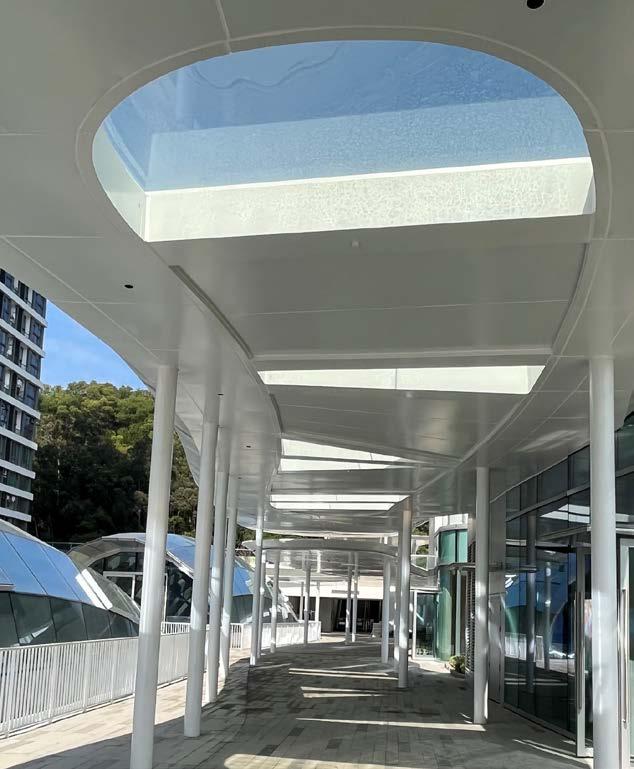
CAD drawing examples in this project

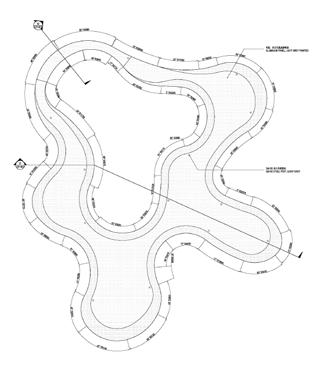
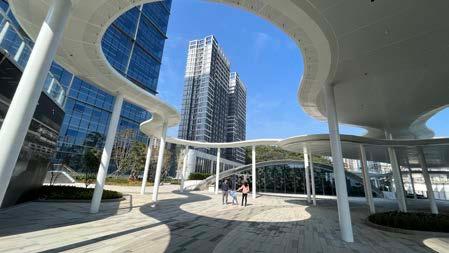

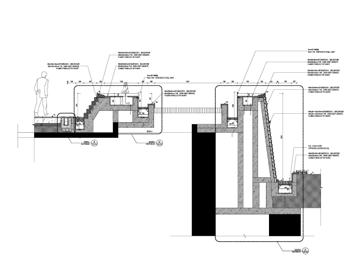
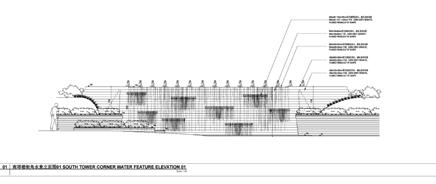
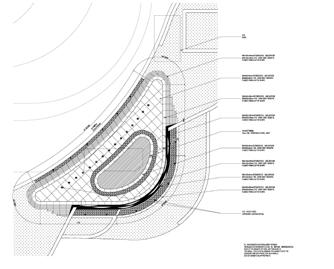
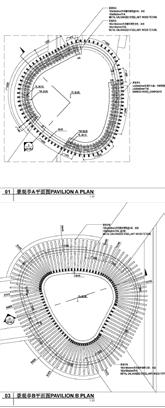
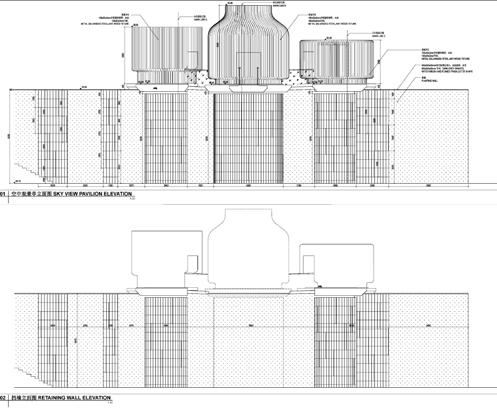
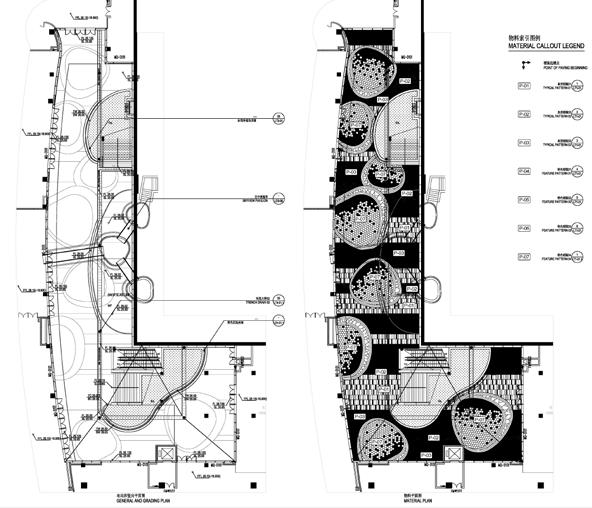
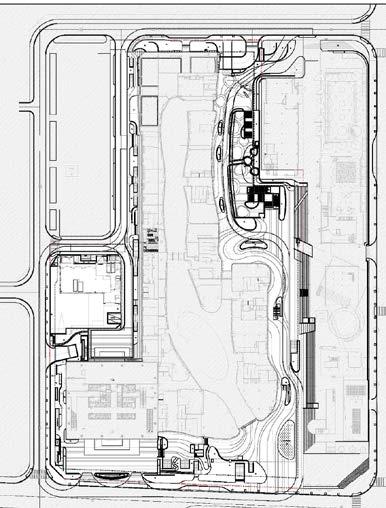

HANHAI MEISHANG MIXED-USE
Hanhai Meishang is a Mixed-use project including commercial, office tower and apartments. The architecture design showed strong characteristic, so in landscape design, we extended the feature language of the architecture and introduce the concept of “galaxy”, which gave the project a better marketing story line.
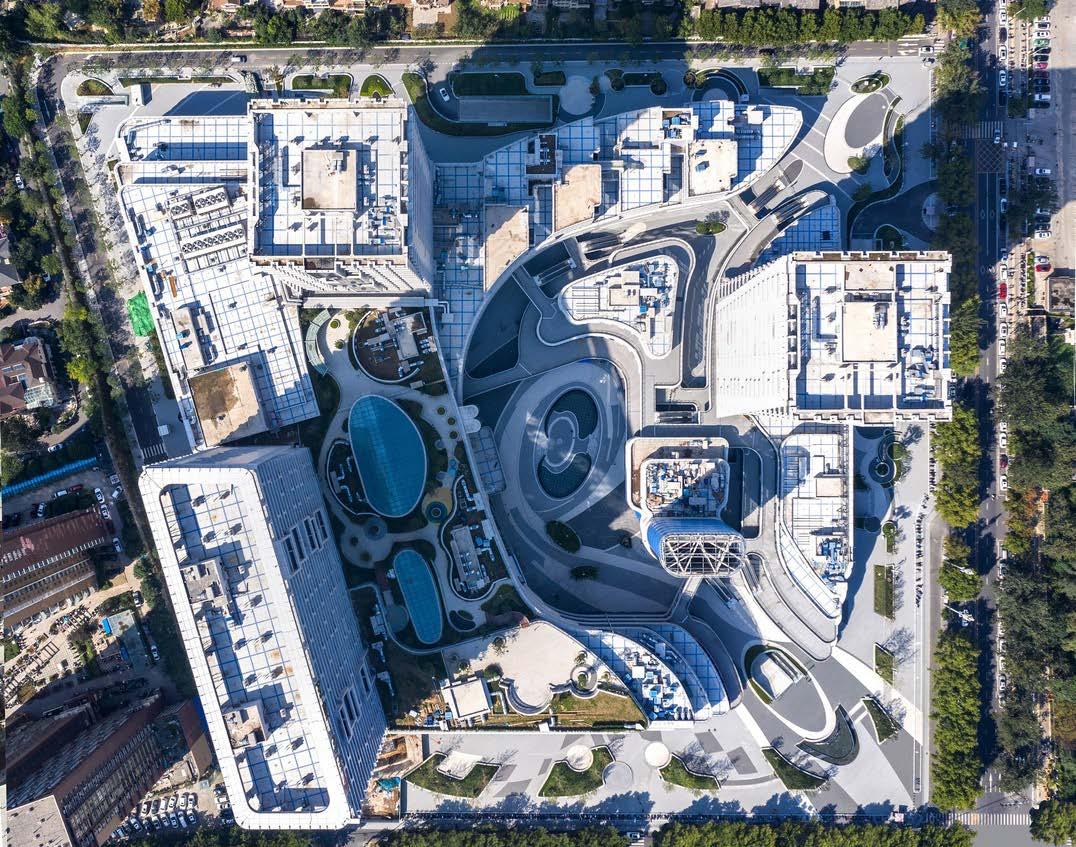
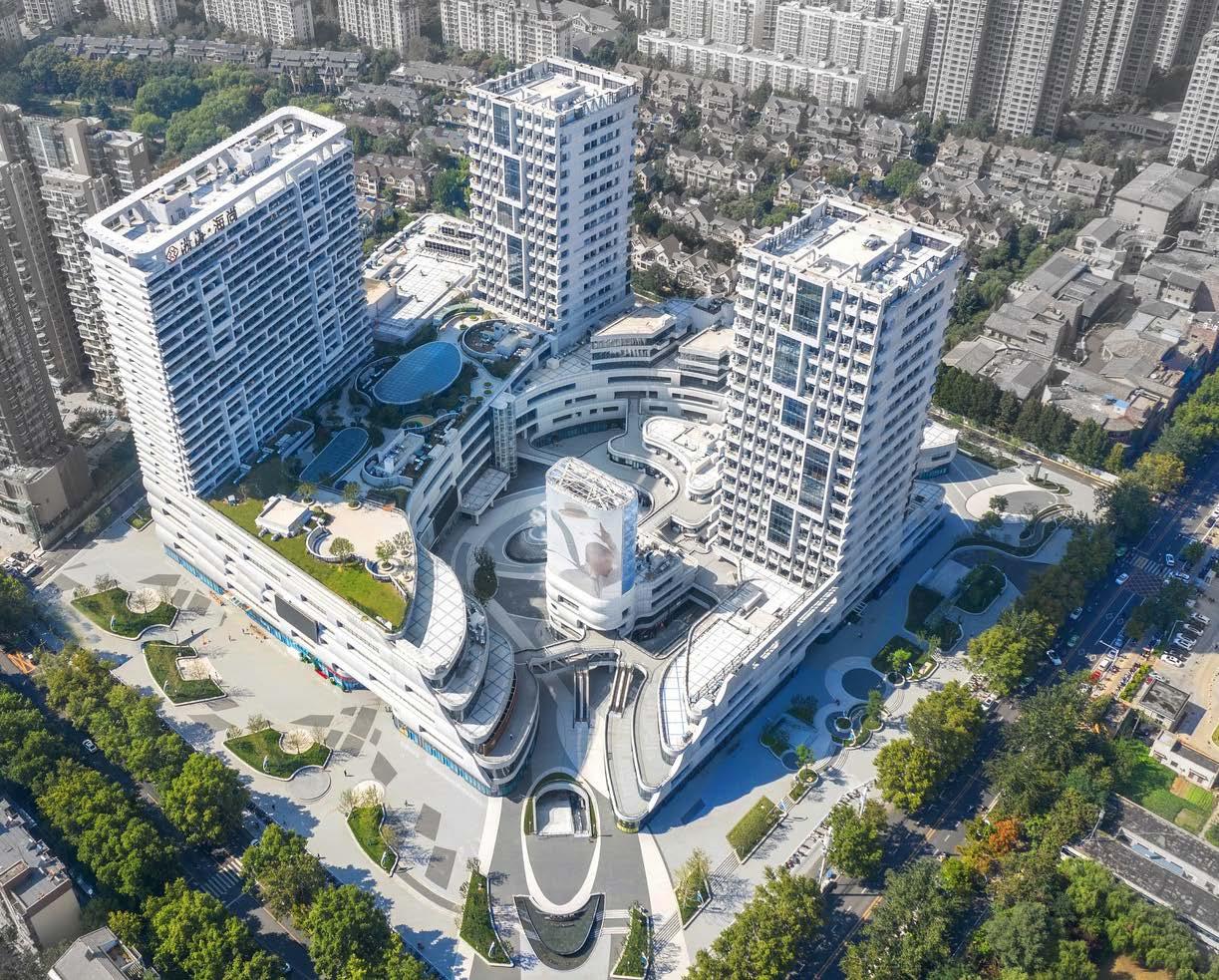
LOCATION: Zhengzhou, China
ROLE: Key team member
Concept discussion/ detail development/ design development/ site coordinate
STAGE: Constructed
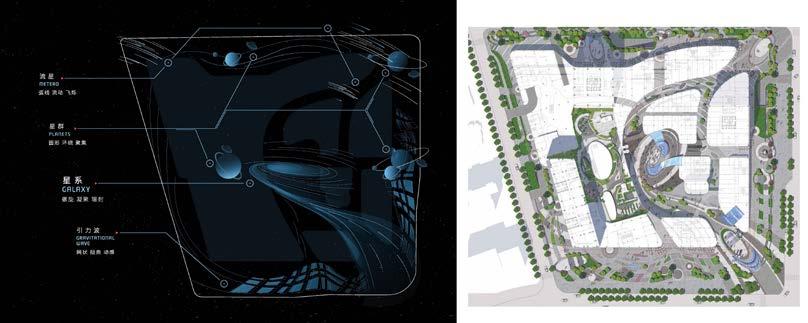
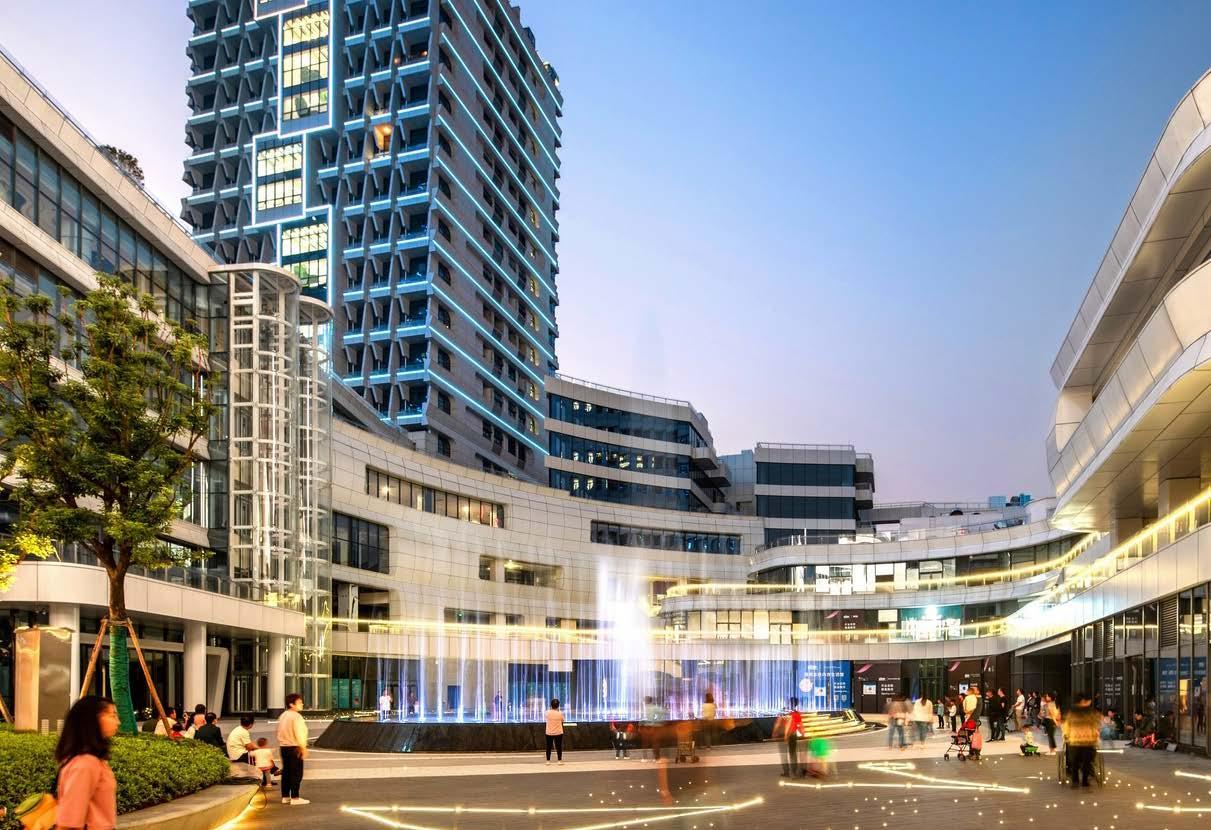
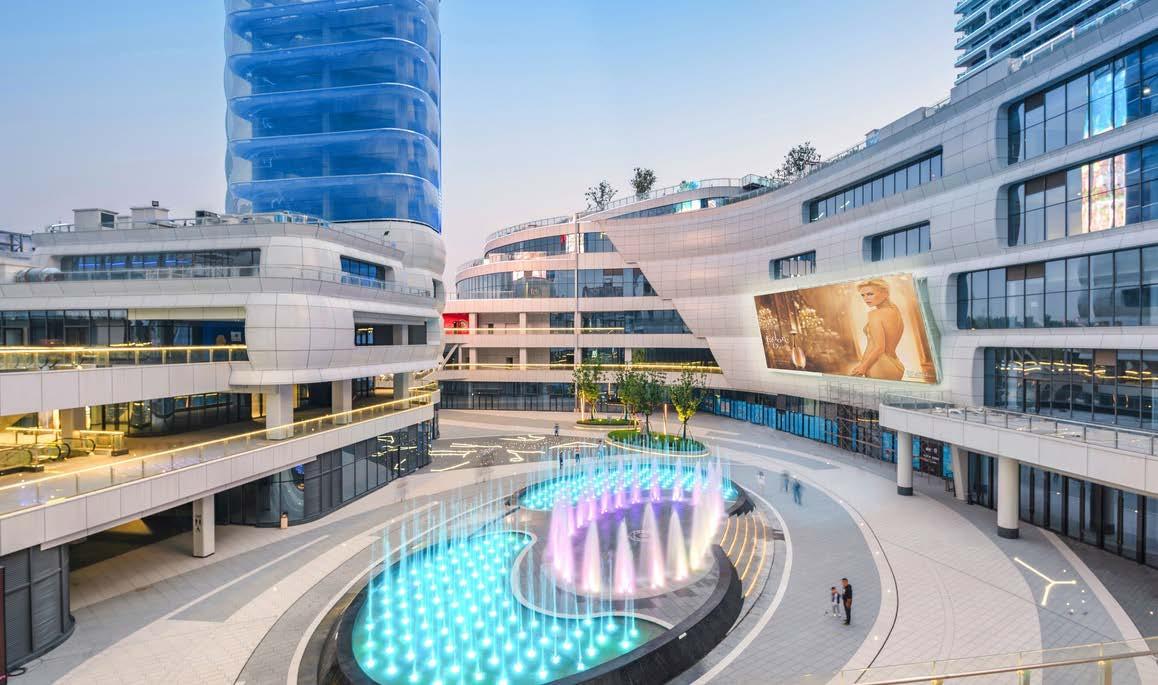
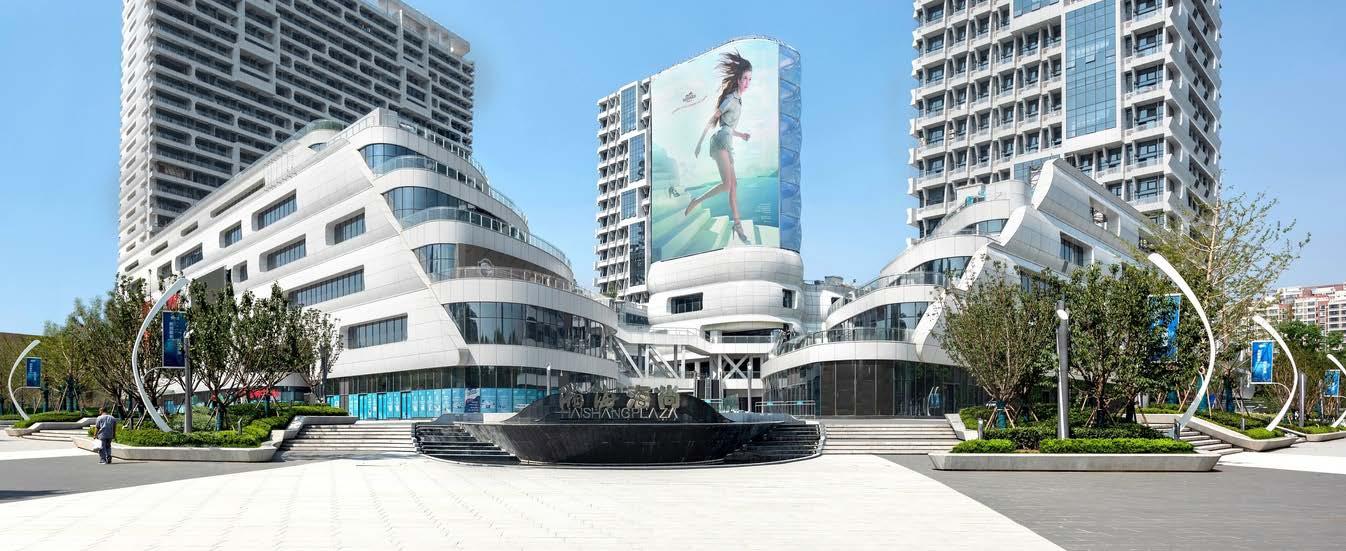
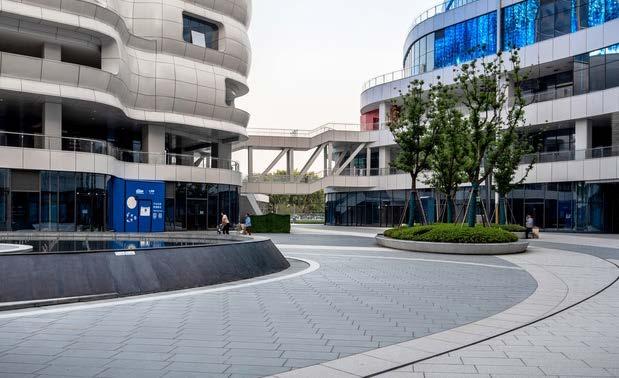
WATER FEATURE OF JINMAO BAY COMMERCIAL STREET
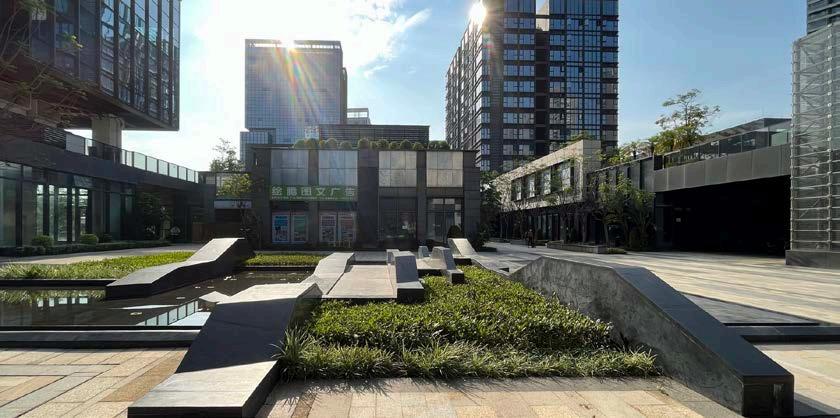

I joined the project in the middle, at that moment, most of the design work had been confirmed except the central water feature as the client expected a better option. The overall concept of the project is “sail and sea”, so in the design of water feature I apply “wave” as the idea to match the rest part of the project.
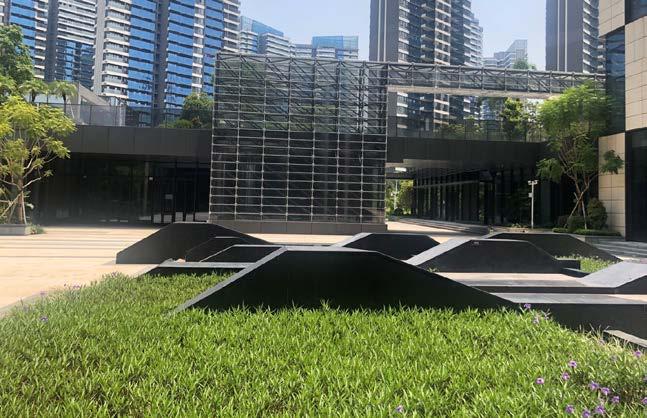
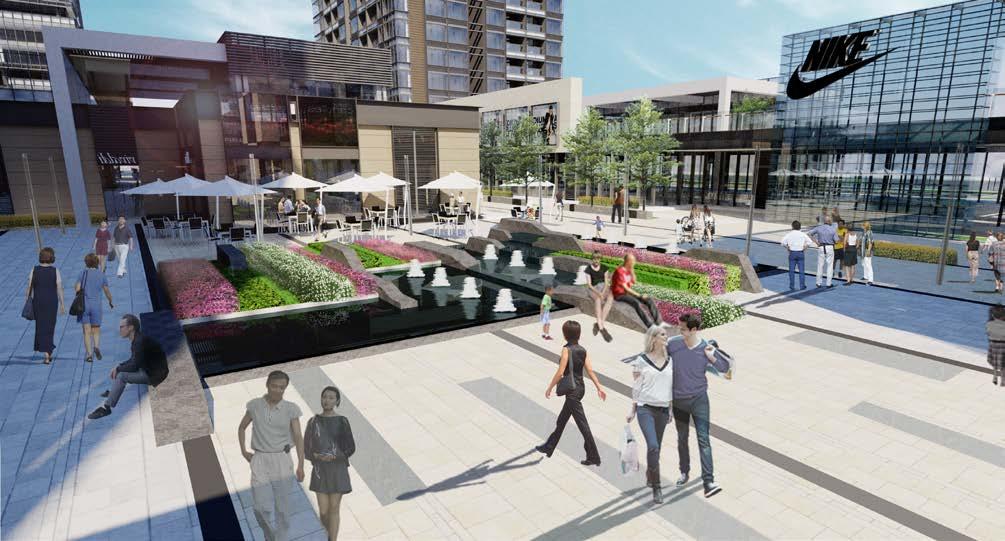
LOCATION: Guangzhou, China
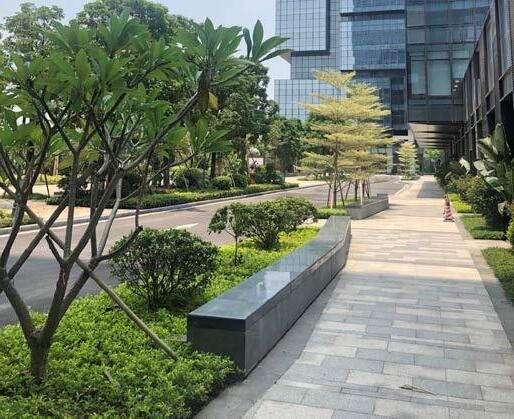
ROLE: Designer Concept idea/ model development/design development/working drawing
STAGE: Constructed
YUEHAI KINDERGARTEN
The process of designing the kindergarten is so meaningful for me. I communicated with the chairman of the kindergarten to understand their ideas of education, and our design was allied with it. For the chairman, kindergarten should be different from kid’s playground. Instead of creating a vivid wonderland, kindergarten is an educational space which should motivate kids to explore and inspire their creativity. In the design of the campus, I hadn’t put too much fix function in it but leave the imaginative space to the kids, which can match the education idea of the kindergarten.
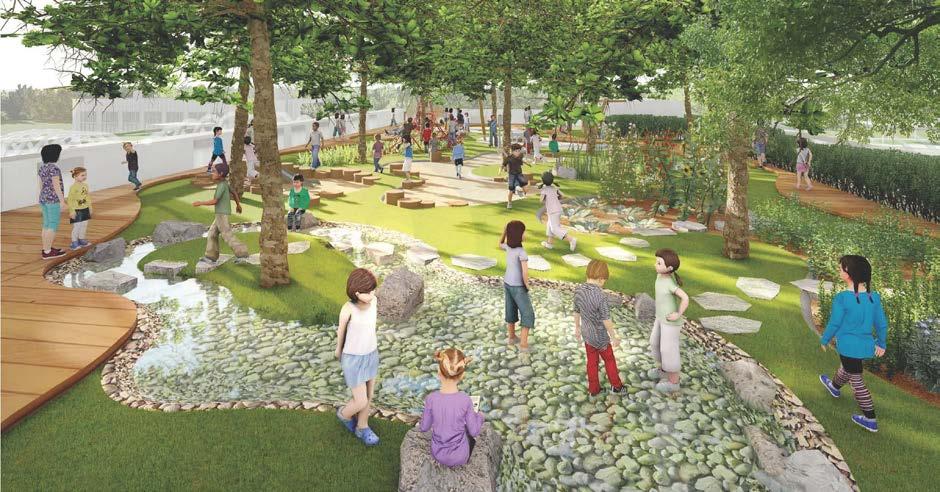
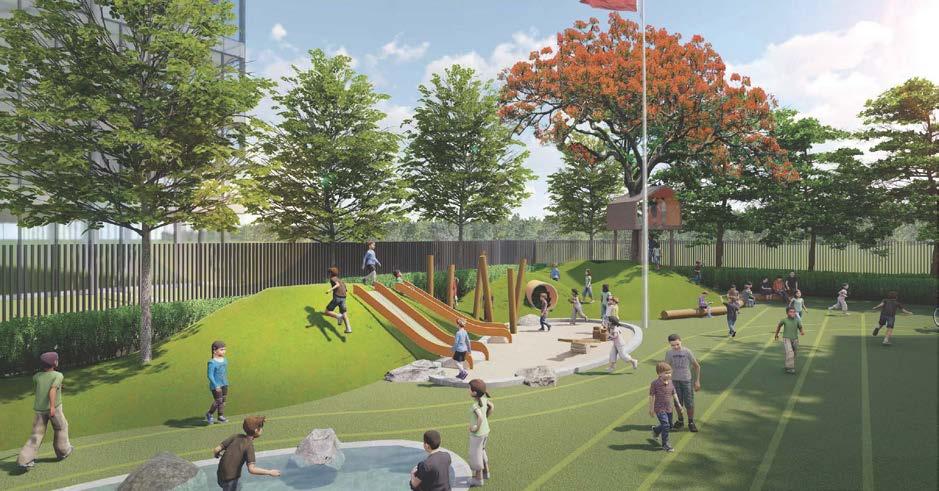
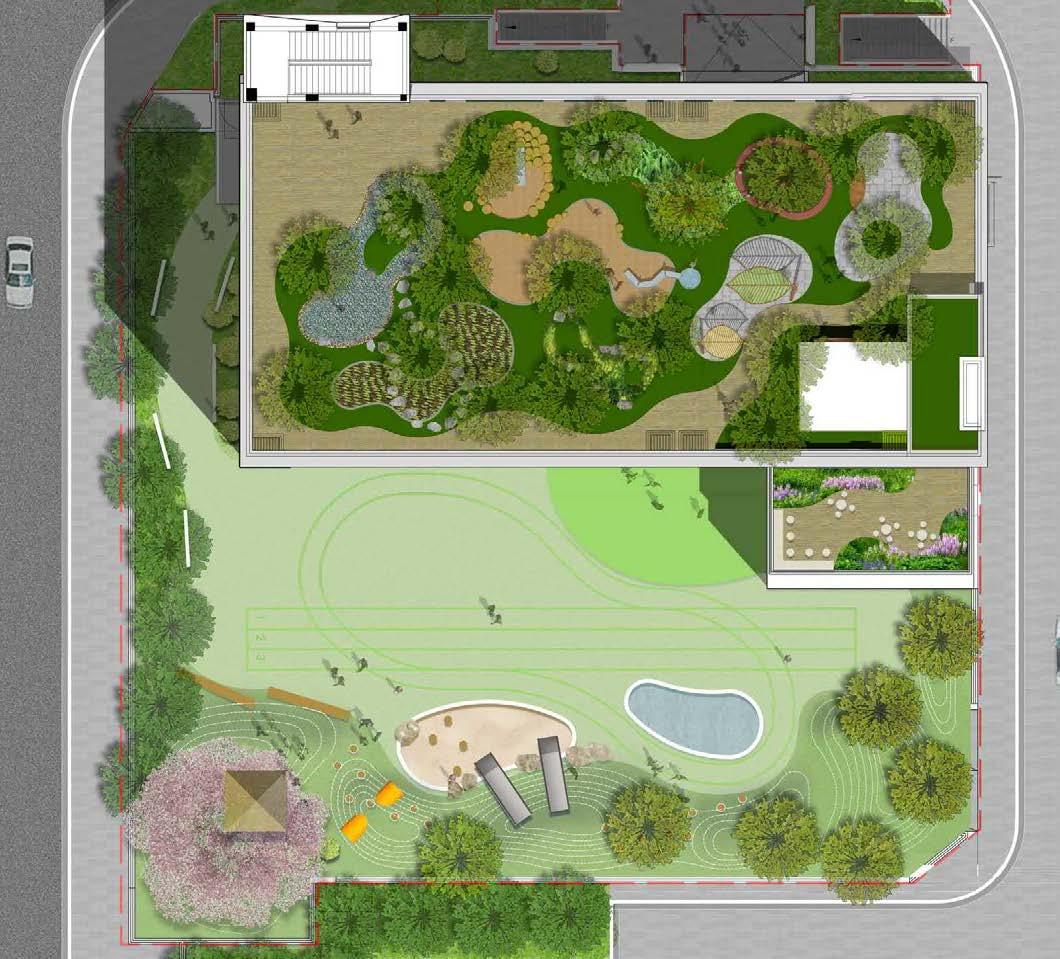
LOCATION: Guangzhou, China
ROLE: Lead Designer
Plan/ model development/ design development/ working drawing/ site coordinate
STAGE: Constructed
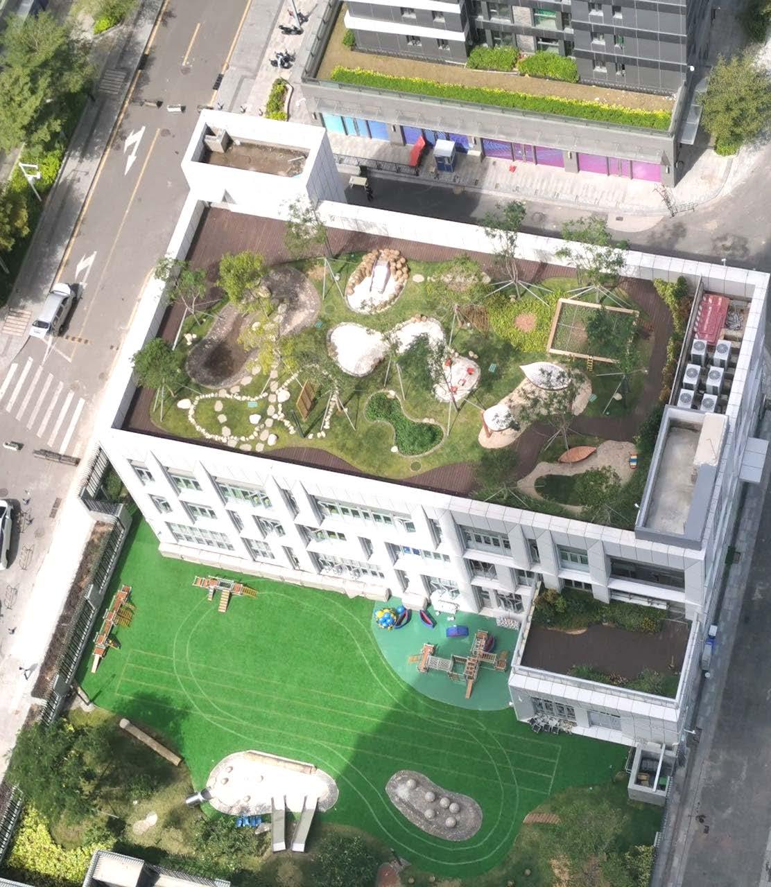
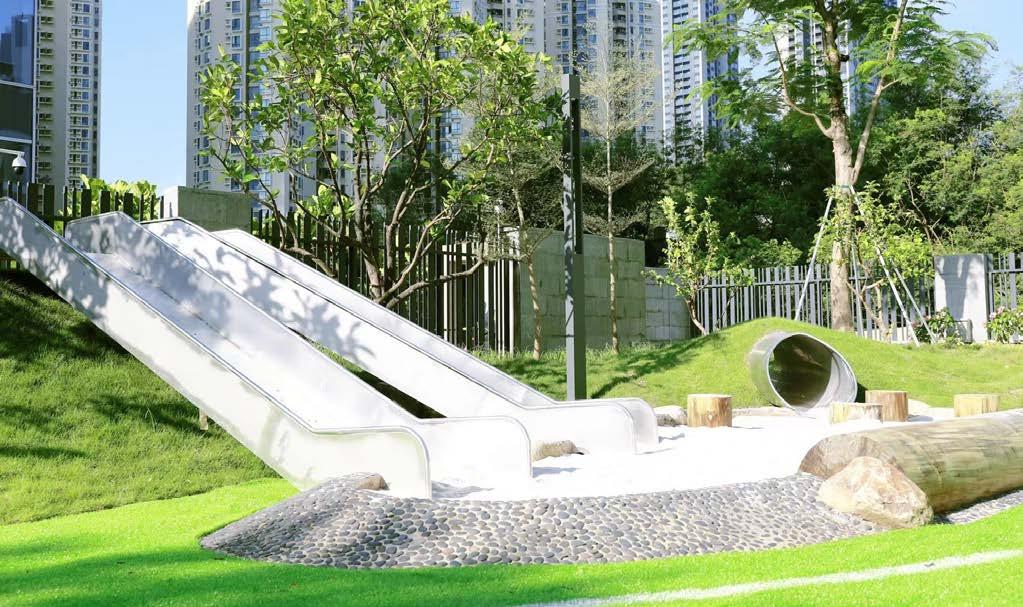
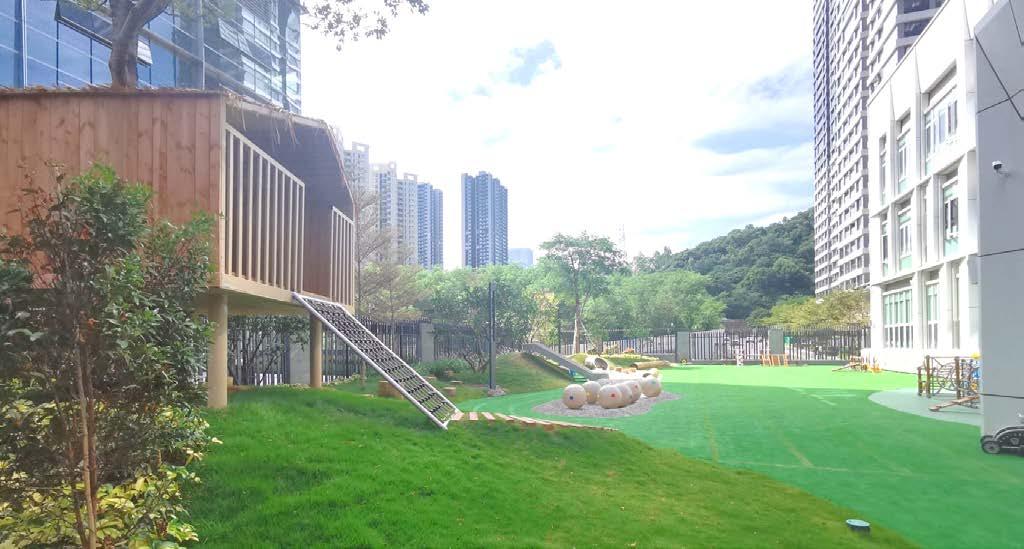

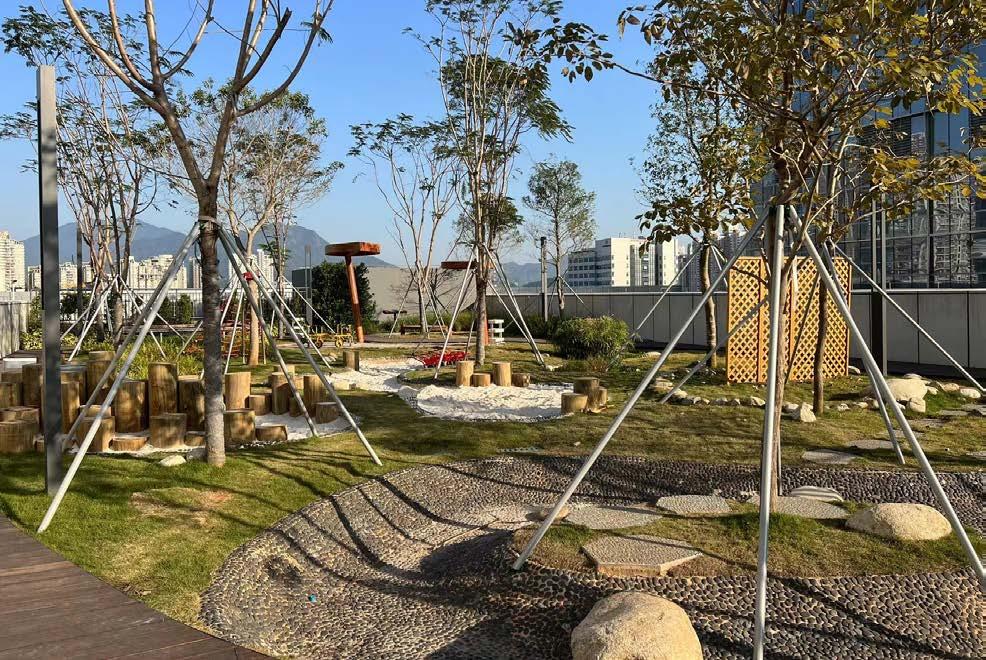
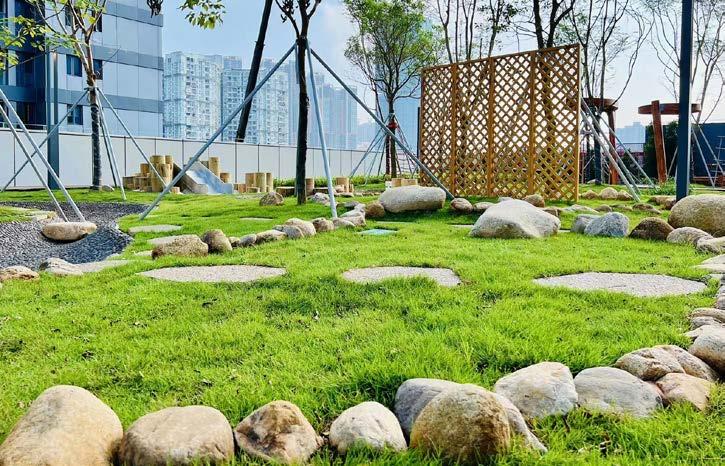
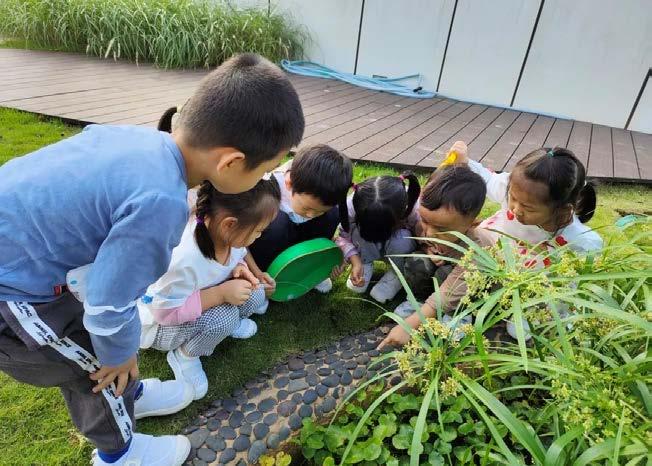
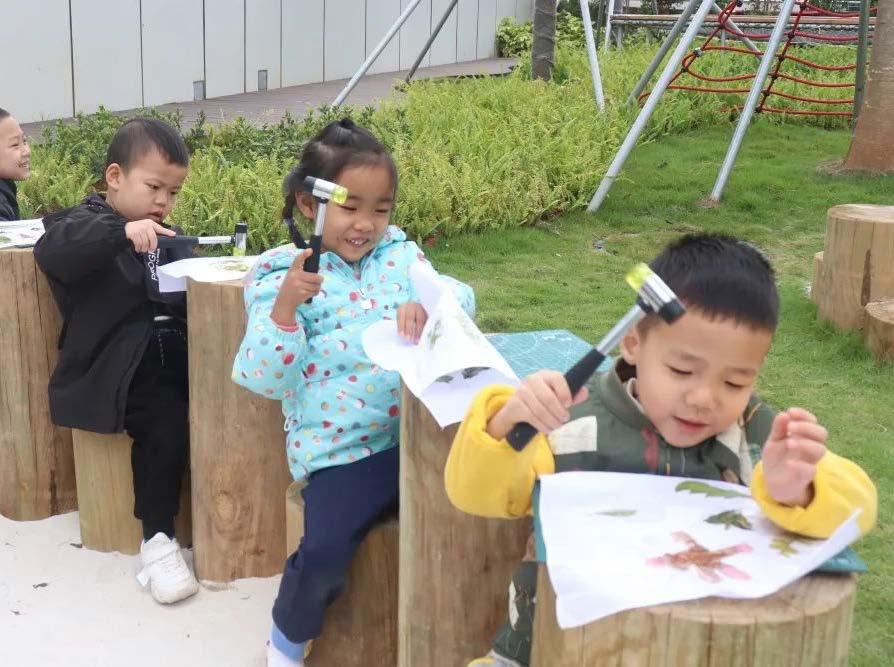
SHK GUANGZHOU SOUTH STATION TOD MIXED-USE
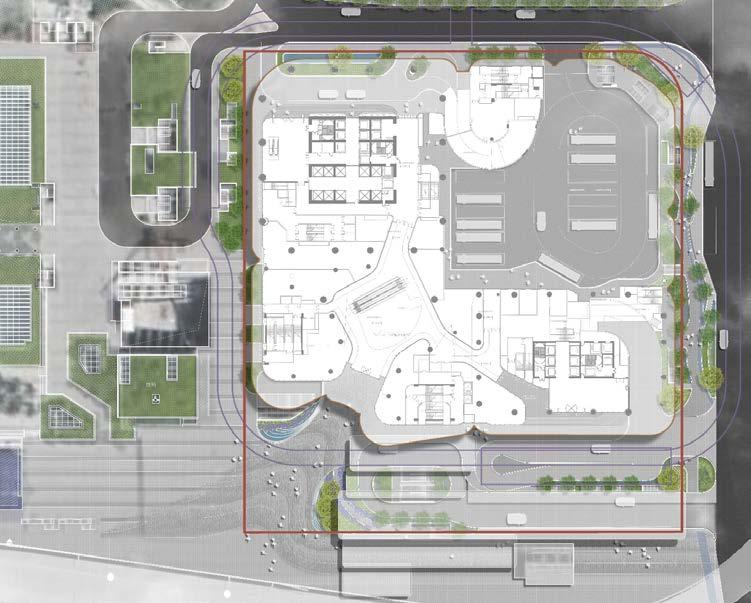
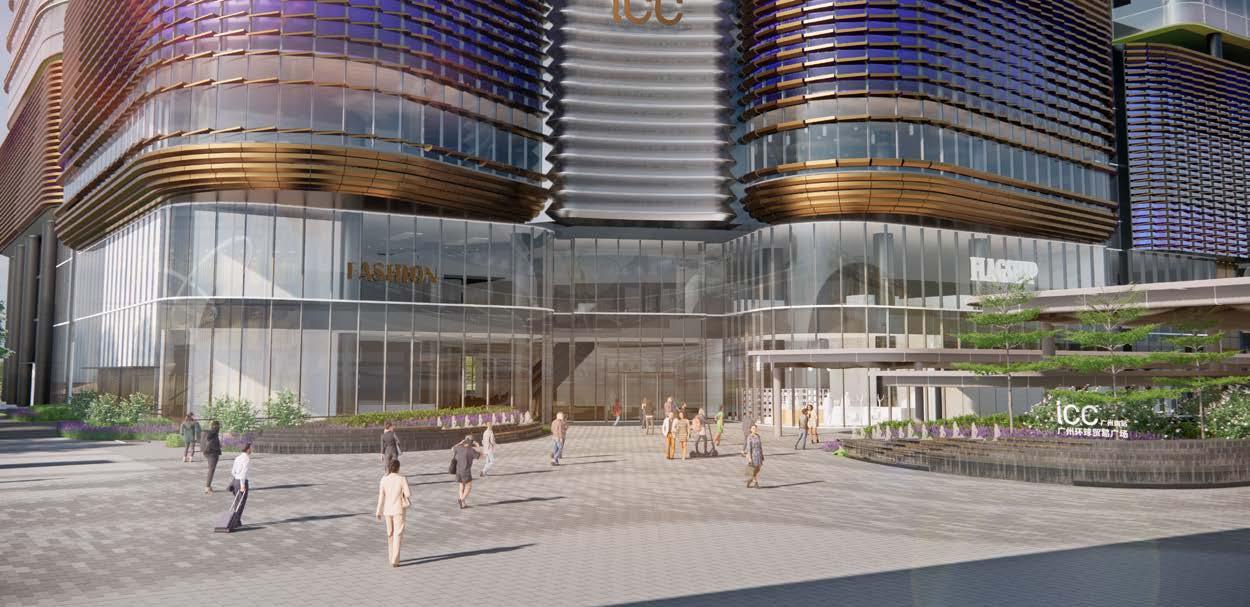
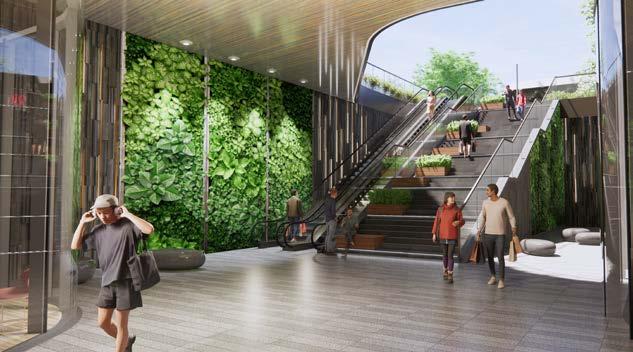
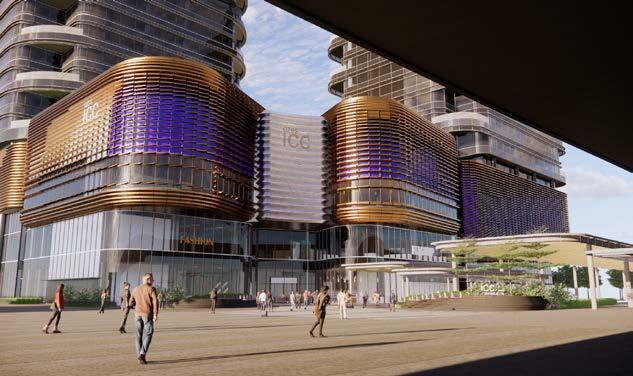
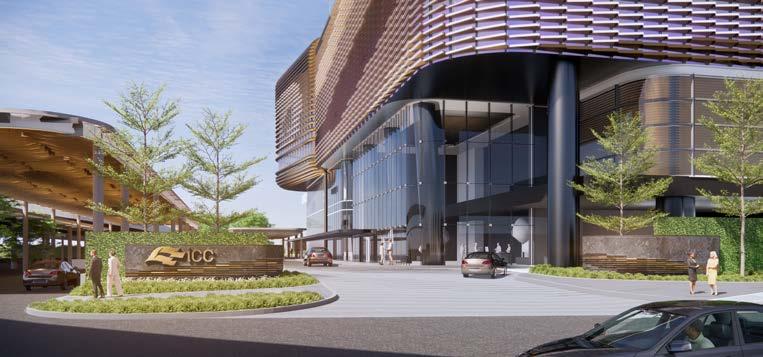
Sun Hung Kai South Station TOD project is a mixed-use complex with office buildings, retail, and transportation interchange. The project‘s ground floor try to create a high-end business atmosphere and a friendly welcoming interface to attract more customers, while the 5th floor rooftop garden try to provide working people of the tower a comfortable outdoor leisure space with multi functions.
LOCATION: Guangzhou, China
ROLE: Lead designer Plan/ model development
STAGE: schematic design
Paving study in schematic design stage

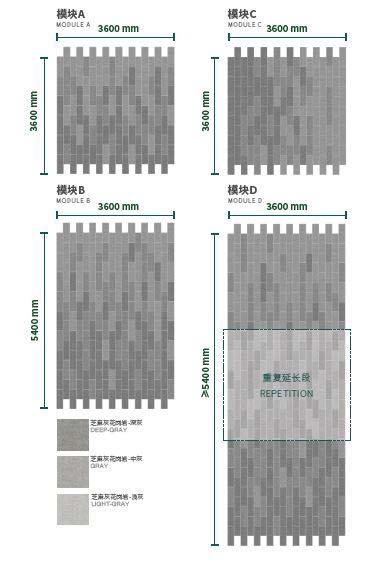
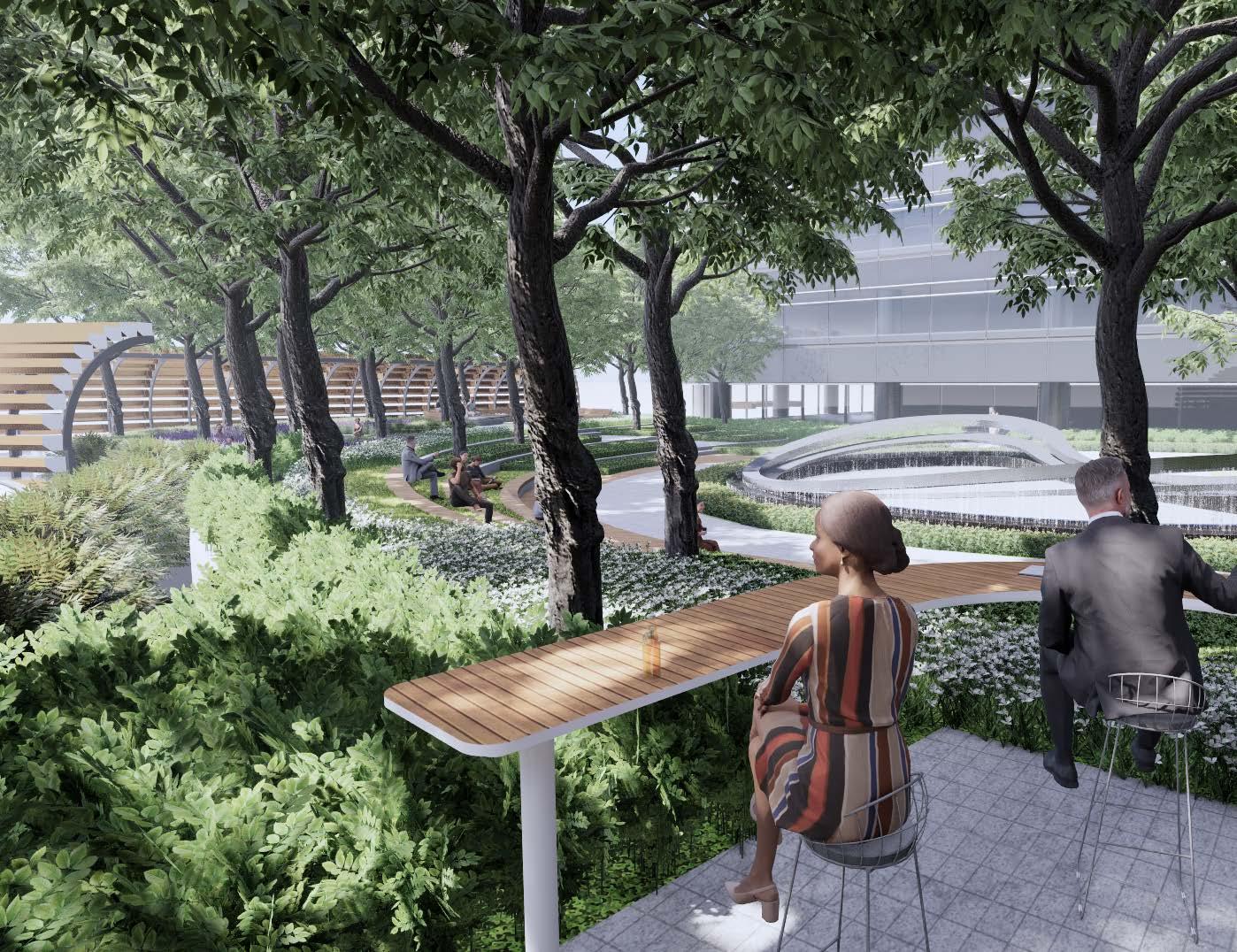
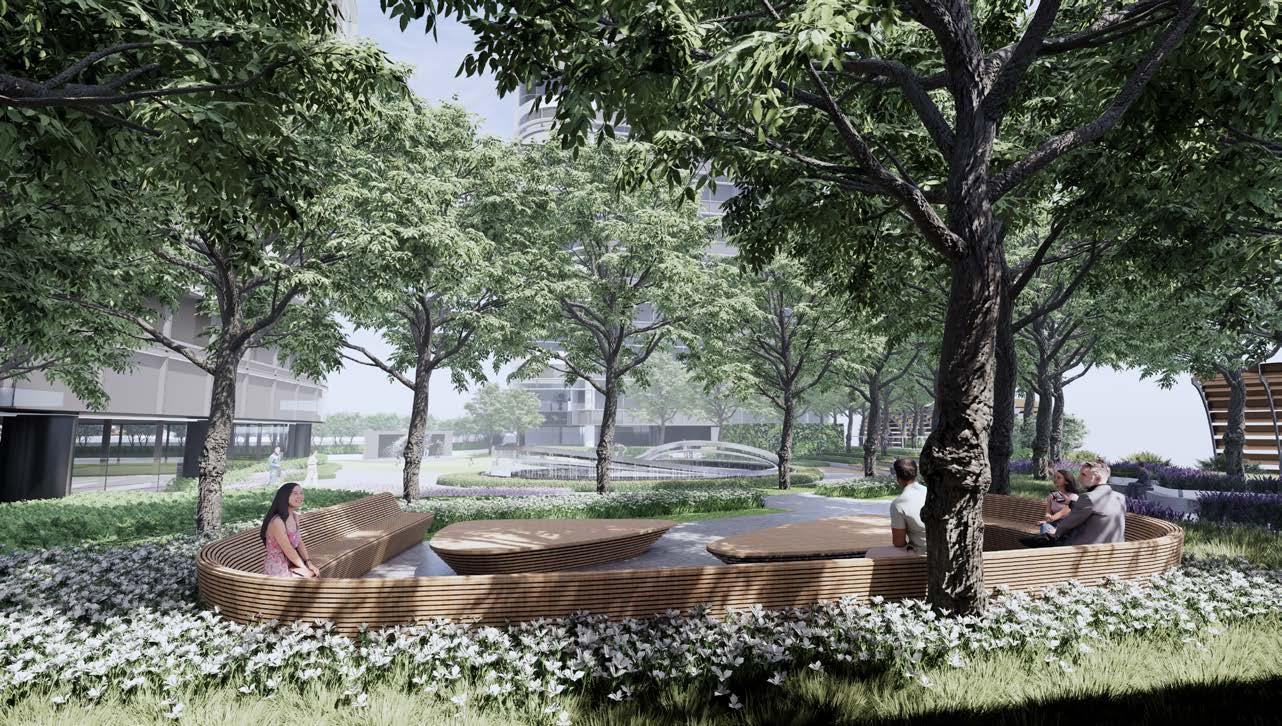
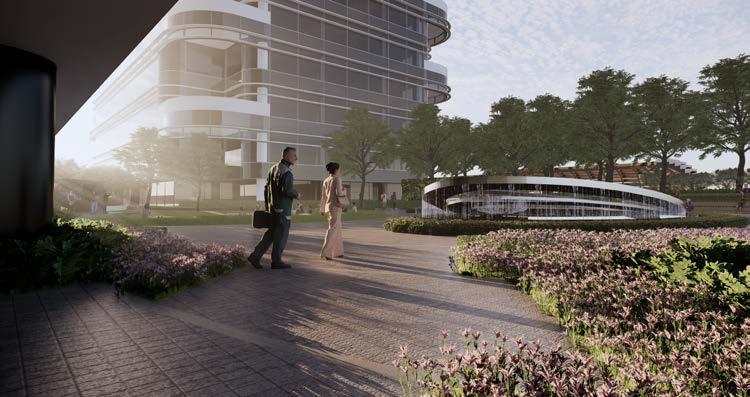
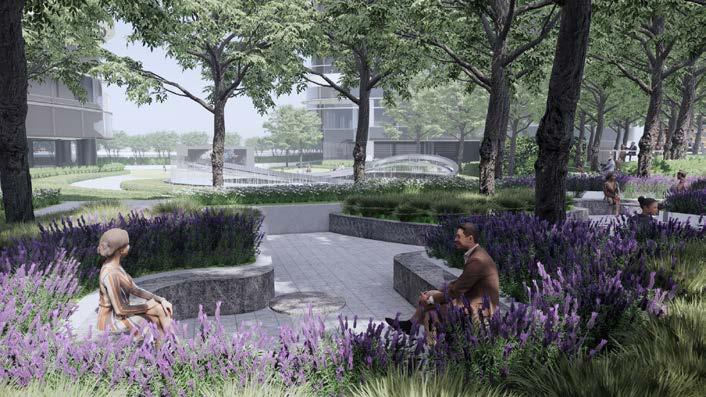
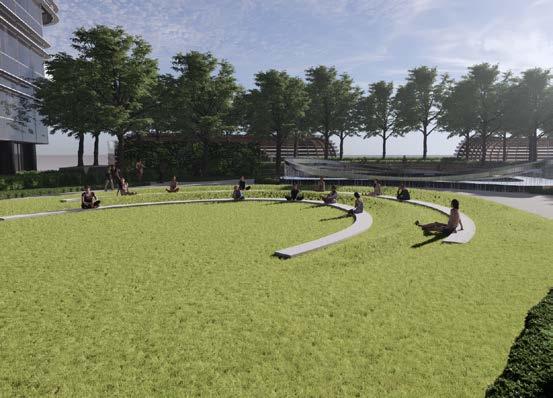
TIANHE SMART VALLEY CENTRAL PARK
Tianhe Smart Valley is a new town of high-tech industry and the central park is the largest green patch of the town. The design optimizes the eco value of the site by creating diverse habitats include artificial wetland , river bay, flower field and an existing mountain in the site would be restored. Recreational functions of the park align with the natural contexts so that tourists can have a rich experience.
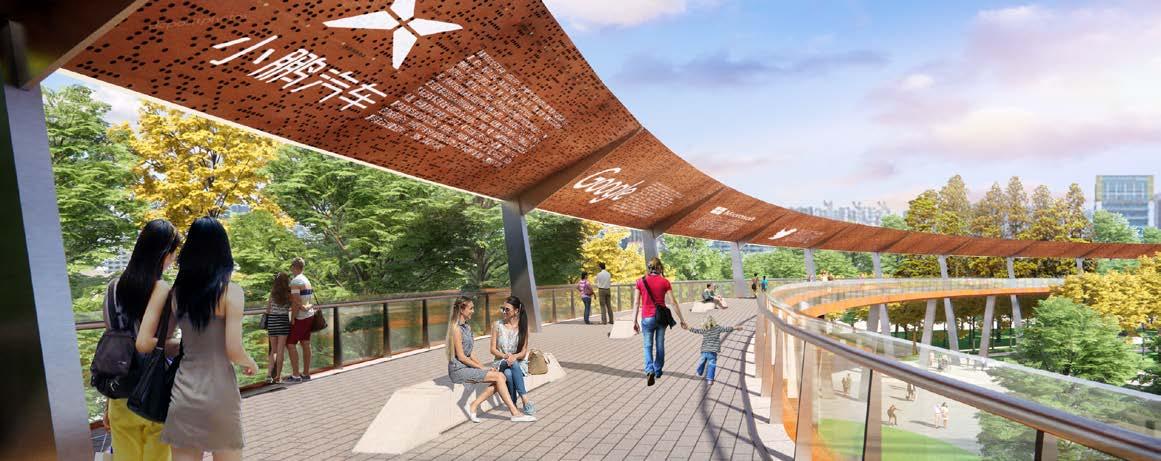
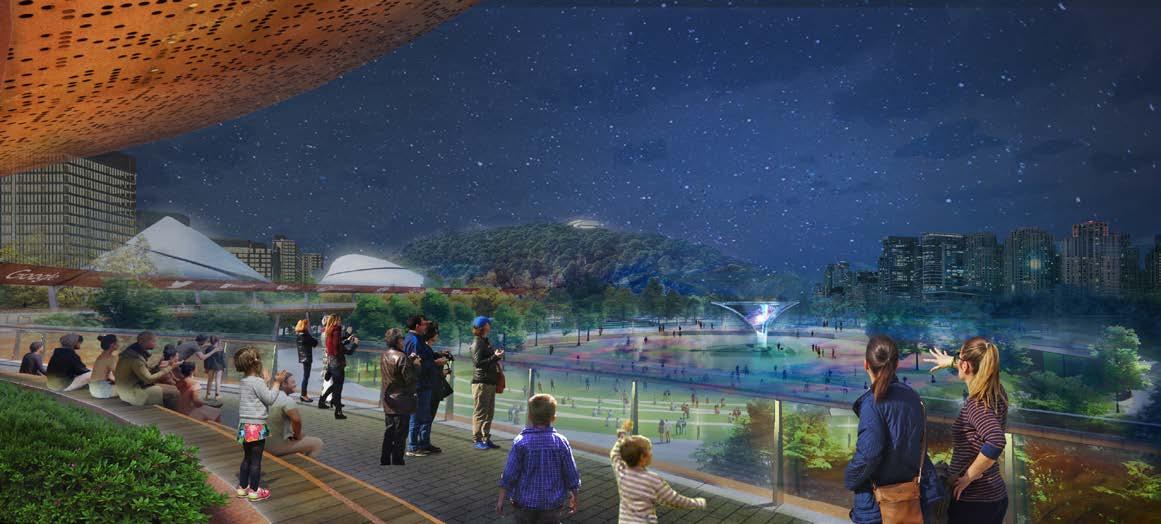
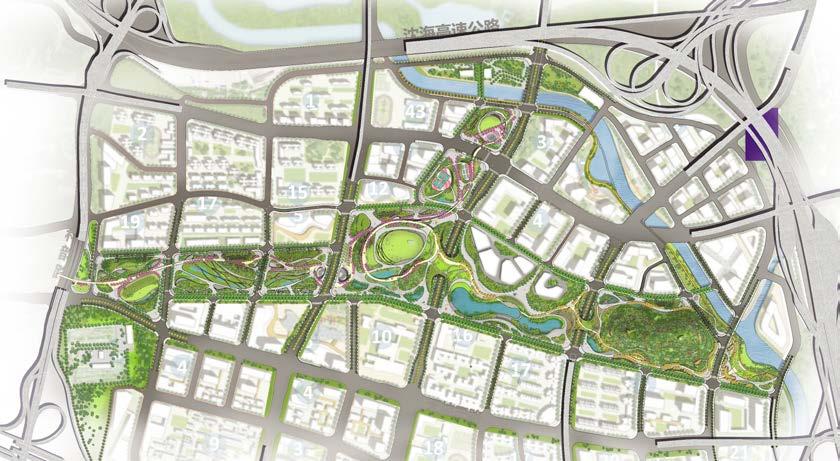
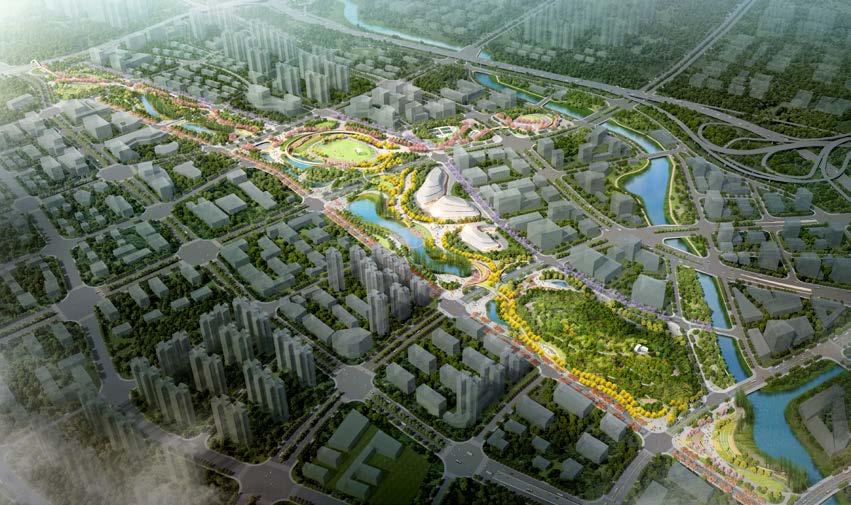
LOCATION: Guangzhou, China
ROLE: Lead designer
Plan/ model development
STAGE: Conceptual design
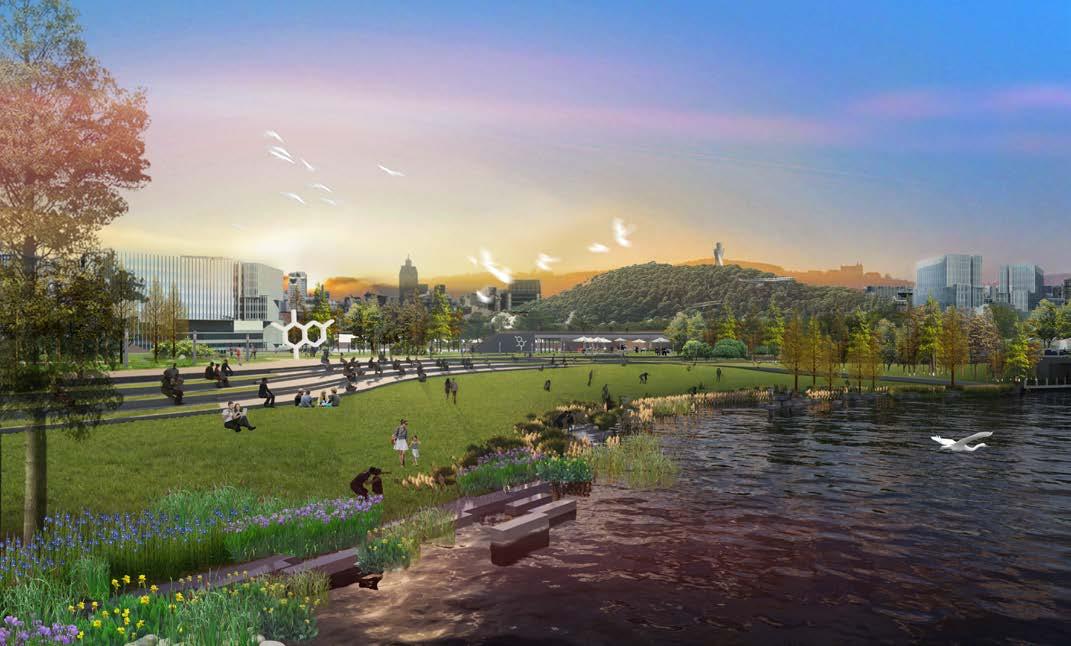
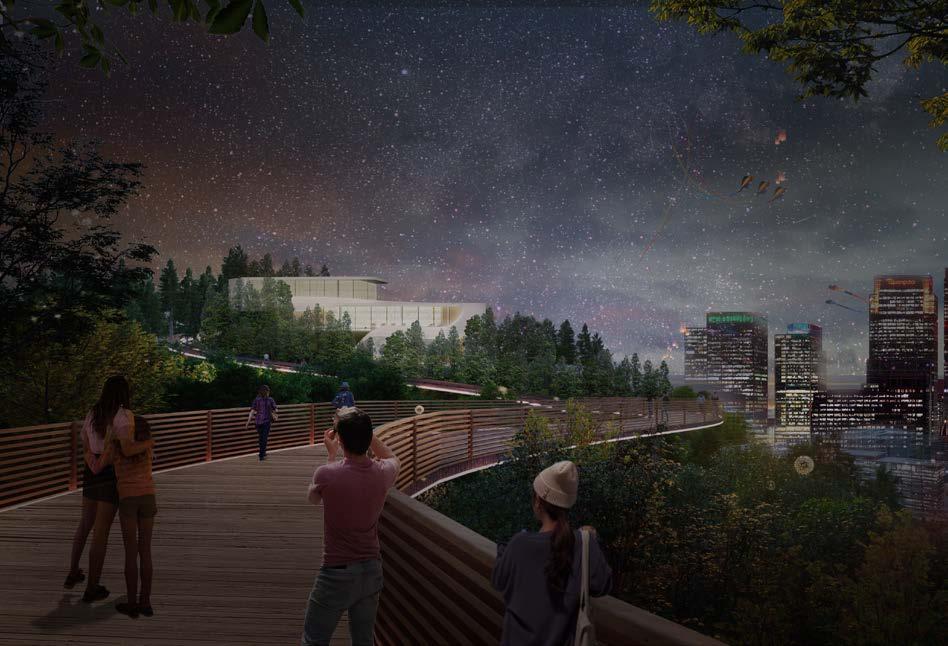
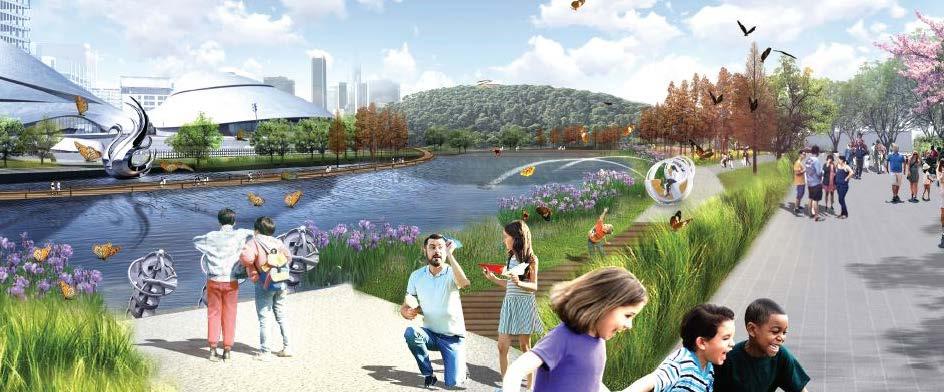
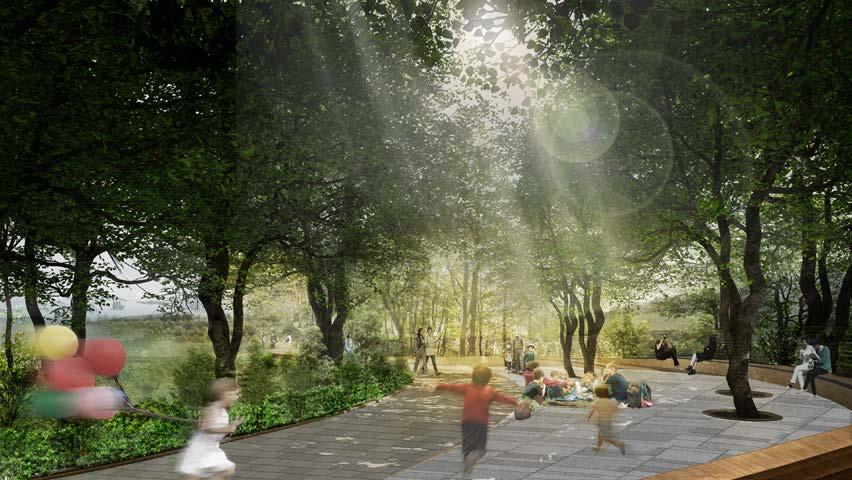
GUANZHOU FINANCIAL CITY URBAN DESIGN & WATERFRONT PARK

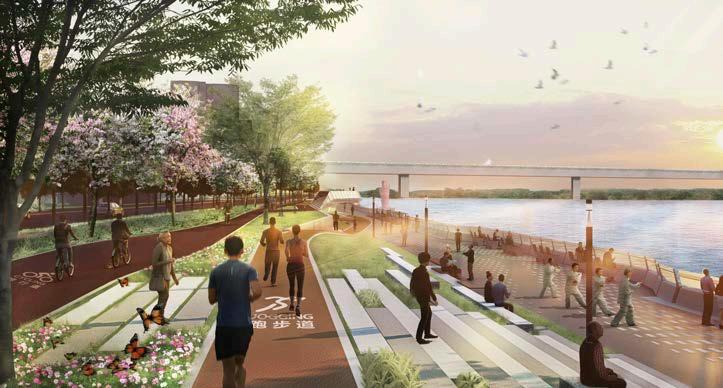
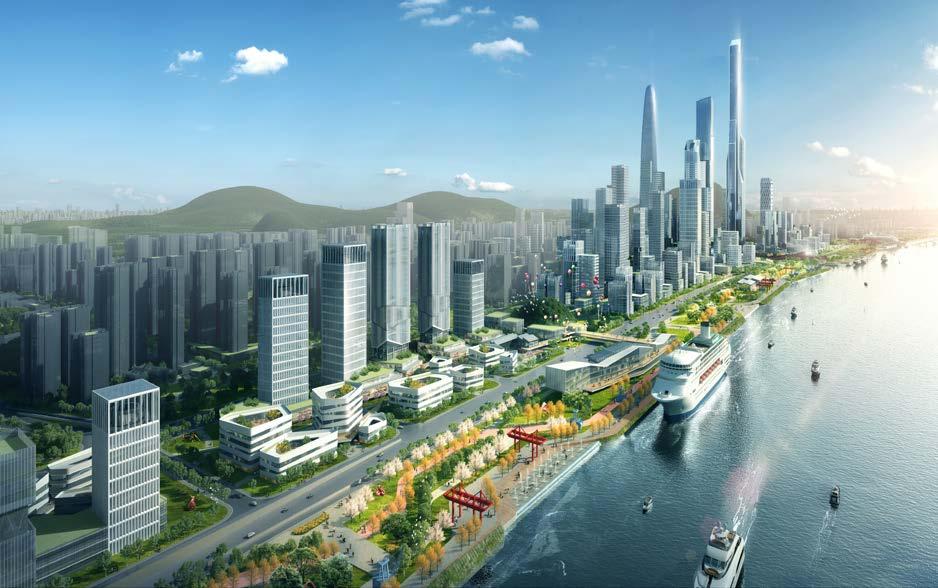
Huangpu CBD is the most significant urban development plan of Guangzhou City. Cooperating with local urban planning institution, we won the international urban design competition and our team took charge of the urban green system chapter and the conceptual design of the riverfront park. We applied a blue and green network to connect the existing green patches and waterfront area, which provided people live in the new CBD an accessible and consistent green space meanwhile created an eco-corridor network to optimize biodiversity in the urban environment.
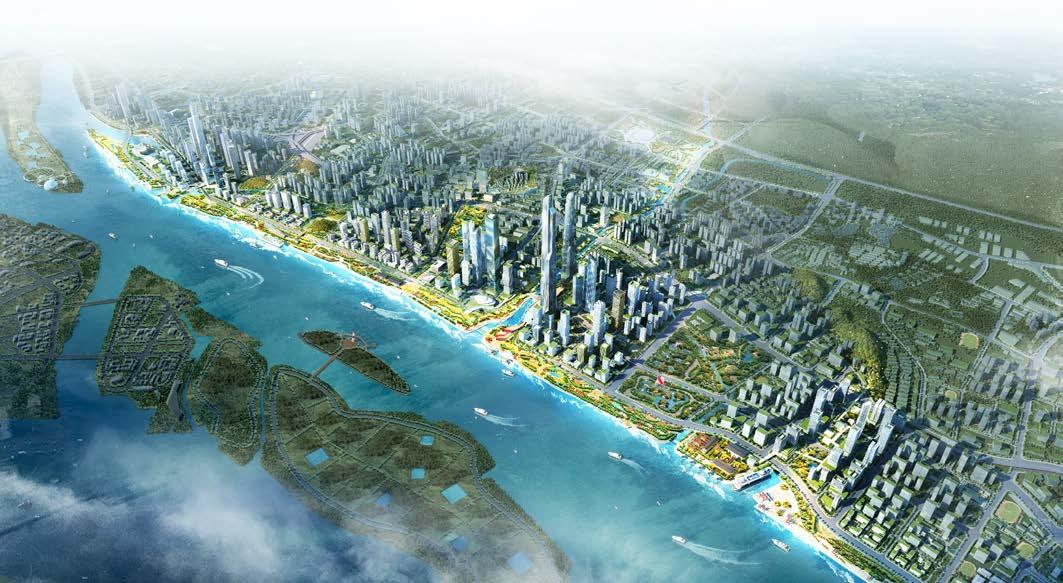
LOCATION: Guangzhou, China
ROLE: Key team member
Concept discussion with urban planner/ Plan of waterfront park
STAGE: Conceptual design
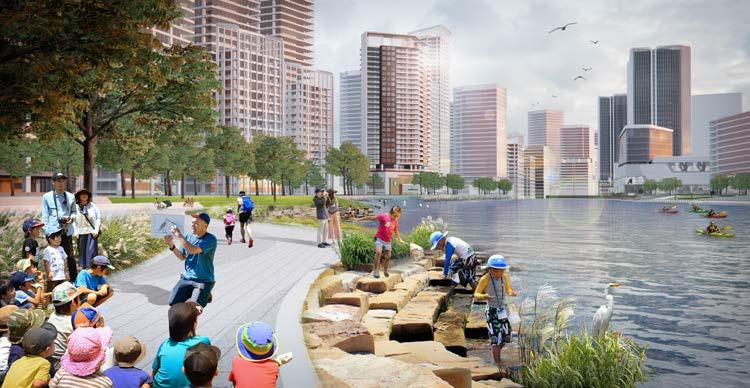
HUANGDI FAMILY NAME MUSEUM
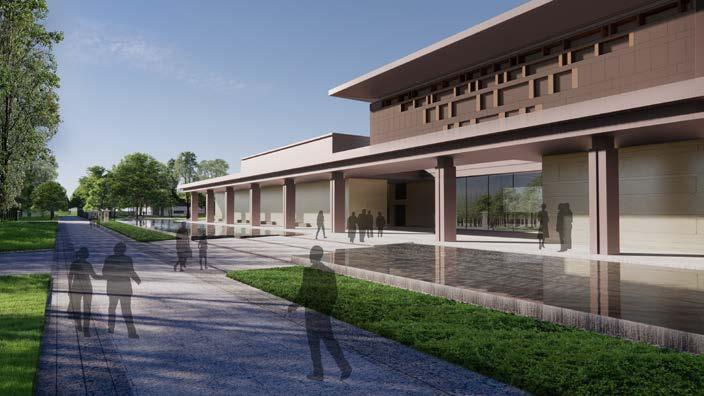
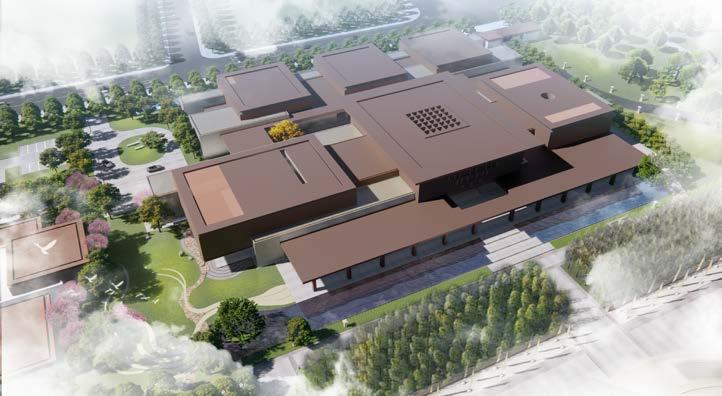
Huangdi was seen as the ancestor of the whole Chinese nation and all the family names were derived from Huangdi’s family. The research and understand of family name helps people to understand the migration in history. The design of landscape use “root” as the concept, which try to metaphor the process of root growing to the process of family growing.
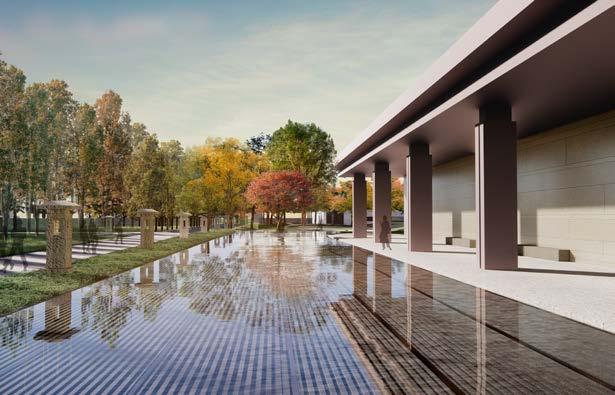
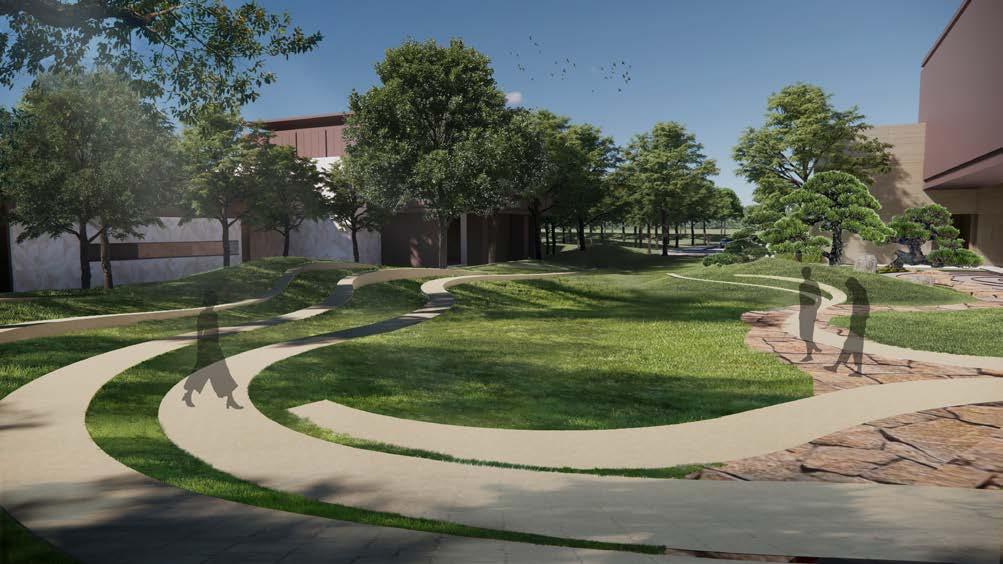
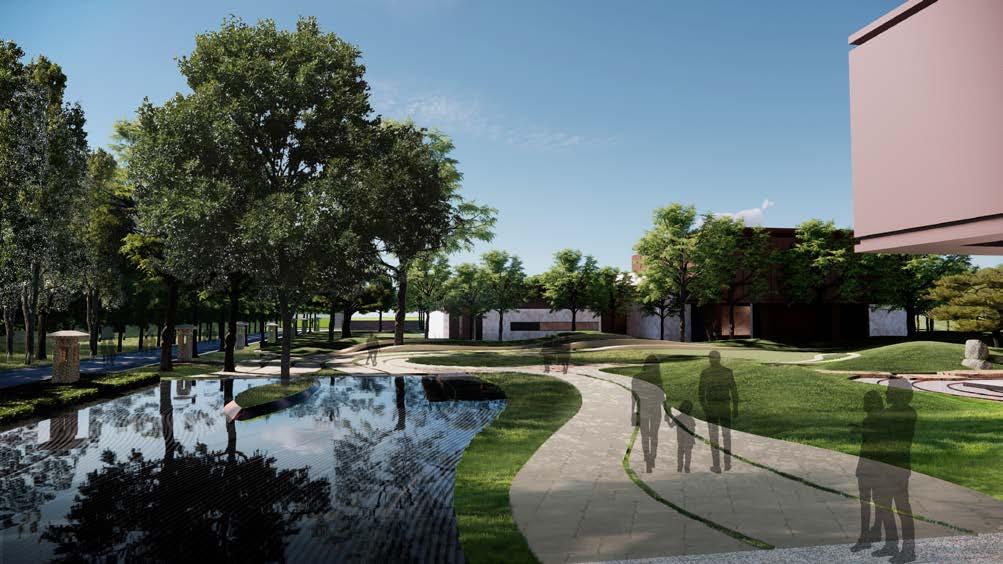
LOCATION: Zhengzhou, China
ROLE: Lead Designer
Plan/ model development design development/ STAGE: In construction



