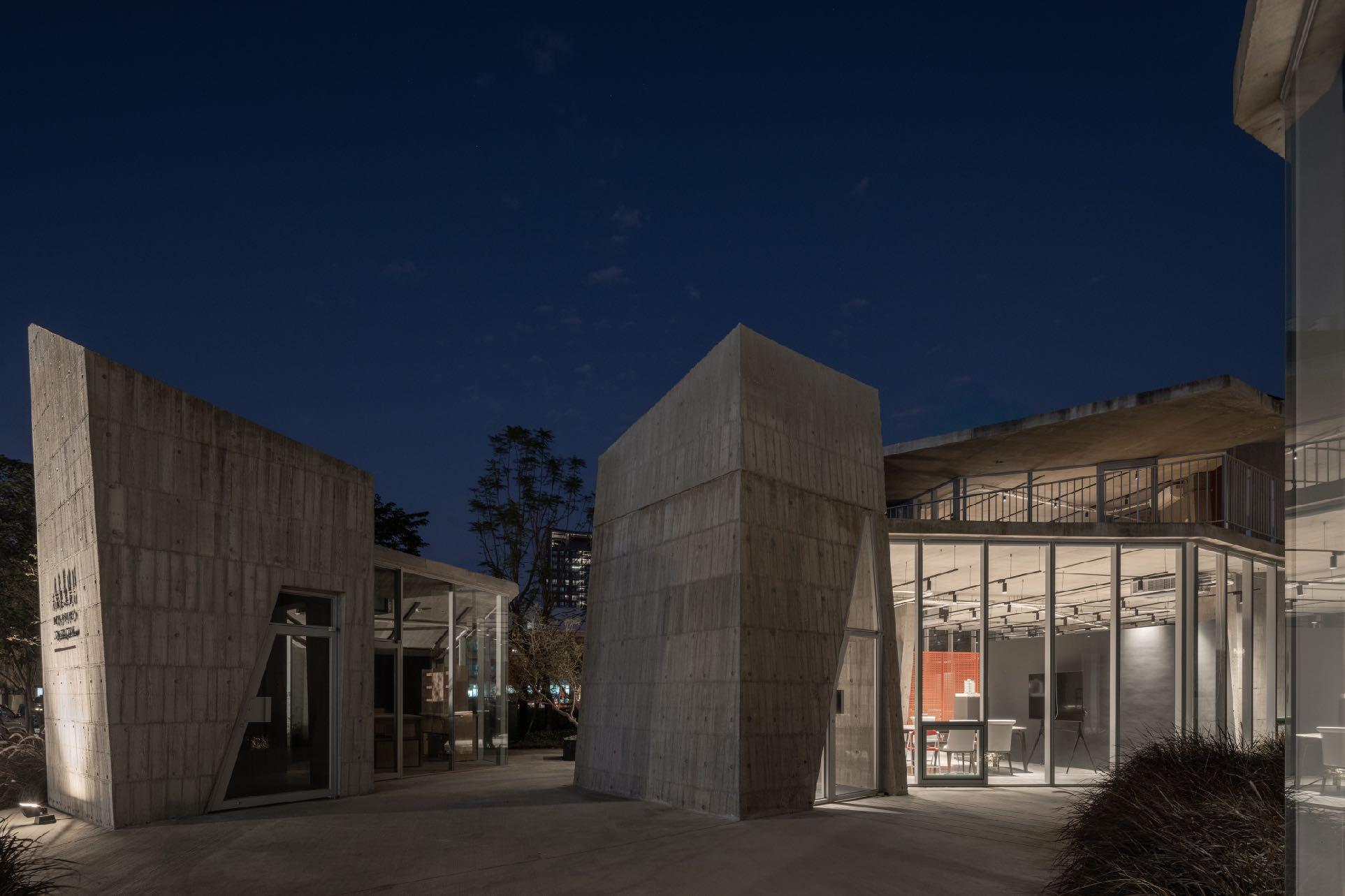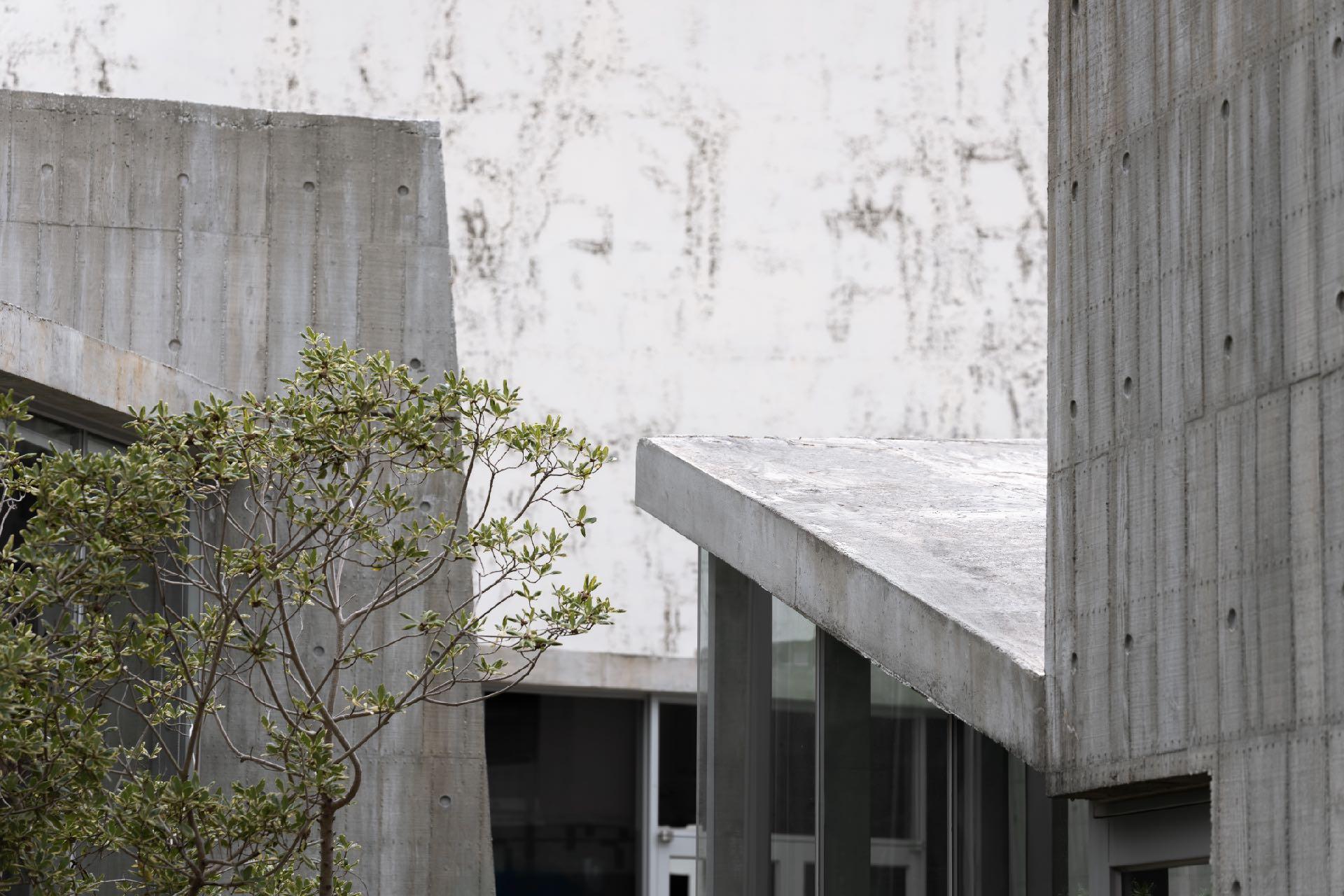
Stonehenge Lodge
An Open Concrete Typology

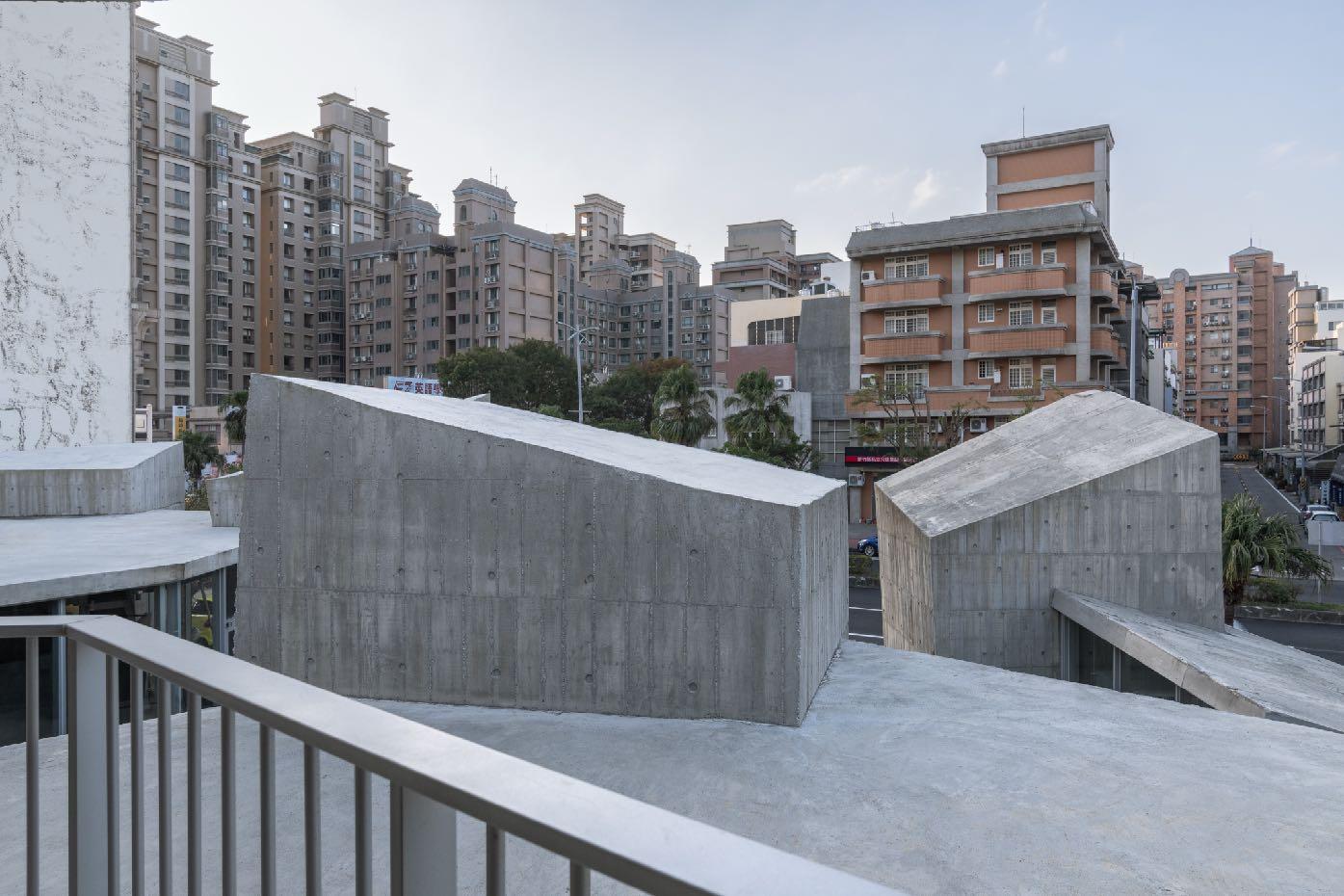
N1. Prelude
|序曲:靜默建築的提案|はじまり:沈黙の建築の提案
Stonehenge Lodge is an open-air spatial composition composed of ten exposed concrete volumes. Located in the rapidly urbanizing city of Zhubei, Taiwan, the project reconsiders the typology of the real estate sales center—not as an ephemeral vessel of commerce, but as a framework for long-term urban life. It proposes a spatial ethic: architecture that holds, listens, and endures. Avoiding spectacle, decoration, and enclosure, the design acts as a porous threshold—one that allows light, wind, and time to accumulate. Here, space is not a message, but a quiet condition of presence.
Stonehenge Lodge 是由⼗組清⽔混凝⼟量體組成的開放建築場域,坐落於⾼ 速開發中的新 ⽵ ⽵ 北。此案重新思考銷售中 ⼼ 的建築類型,轉化短暫的商 業臨時構造為長期可 ⽤ 的城市 ⽣ 活骨架。建築不講述語 ⾔ ,也不提供表 演, ⽽ 是以「承載」作為空間倫理,讓時間、光與風得以流動與堆積。在 此,建築成為⼀種寧靜的既存狀態。
Stonehenge Lodge は、10のコンクリートヴォリュームによって構成された 屋外空間である。台湾 ・ ⽵ 北という急速に成長する都市のなかで、本プ ロジェクトは不動産販売センターという ⼀ 時的建築を ⾒ 直し、都市 ⽣ 活 のための恒久的な枠組みへと昇華する。装飾や演出を排除し、時間とと もに堆積する光と風を受け入れる開かれた「しきい値」としての空間を 提 ⽰ する。ここでは、建築は ⾔ 語でも象徴でもなく、ただそこにあるこ と⾃体が価値となる。
This project defines space through ten dispersed concrete volumes, each functioning as a design module. These modules are carefully placed across the site to articulate spatial rhythm, circulation, and program. In contrast to the density of urban development around it, the fragmented distribution of the modules creates openness and air, offering a moment of pause within the pressure of urbanization.
From the bakery at the front—welcoming the street—toward the rear exhibition zone, reception area, elevated meeting room, and finally the outdoor sample house, the project unfolds not only a spatial transition from public to private, but also an experiential sequence filled with curiosity. Visitors do not merely walk through; they drift, explore, and discover.
The architecture is composed of ten exposed concrete volumes of varying heights, grouped into three clusters that define distinct interior zones. At the front, the bakery reads like a cabin in the woods—welcoming and domestic. On the right, the exhibition room is enclosed with solemnity, reminiscent of a temple. The leftmost cluster resembles a clubhouse: multifunctional, loosely arranged, with hidden corners that feel like a collective secret base.

Fragmented Volumes
Ten exposed concrete volumes—each with a different height, angle, opening, and embedded function—compose the architectural system. Rather than a unified form, the design begins with fragmented objects, each assigned a specific role: bakery, installation, video room, study, material archive, reception, gateway, bathroom. These elements interact not by hierarchy, but by adjacency and resonance, forming a loose spatial constellation that adapts, overlaps, and evolves.

Site area: 1350 m², building area: 349 m², with 2F 95 m² .
Constructed from cast-in-place concrete with no wall finishes; spaces defined by aluminum glazing and furniture. Ten concrete units structure the layout.
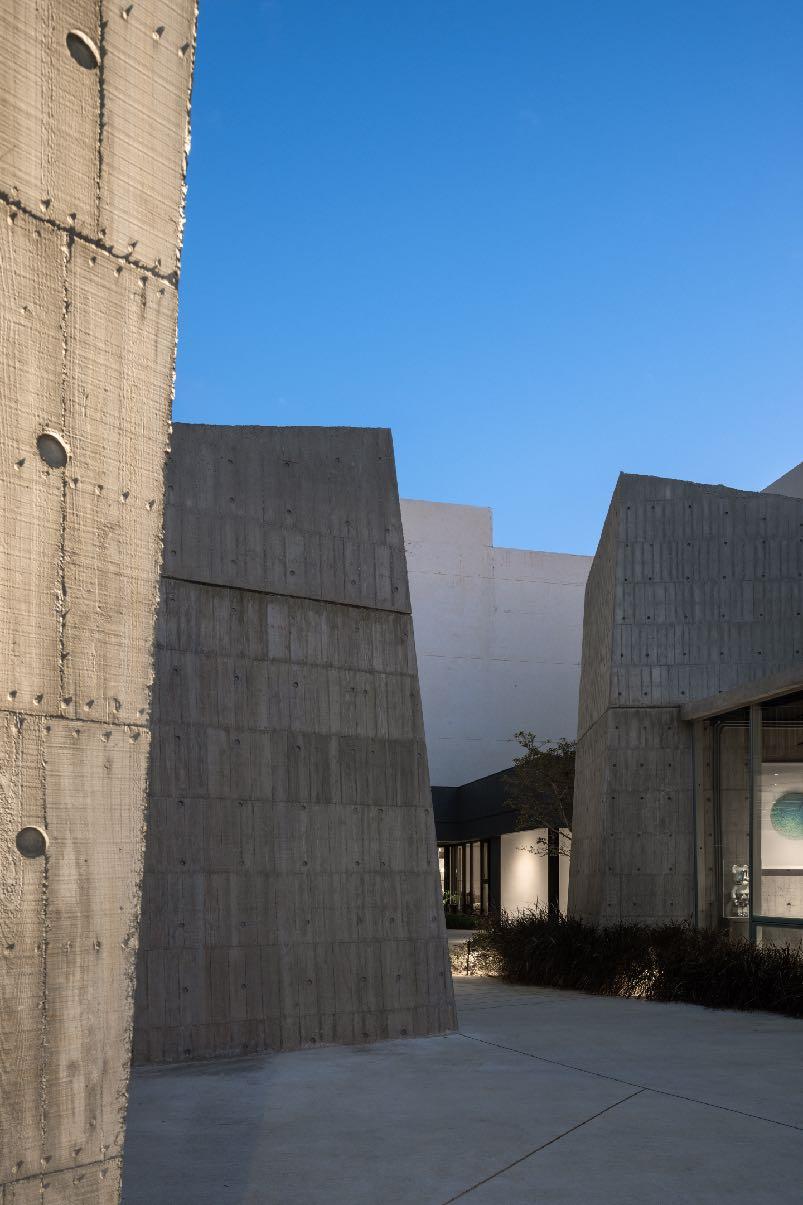
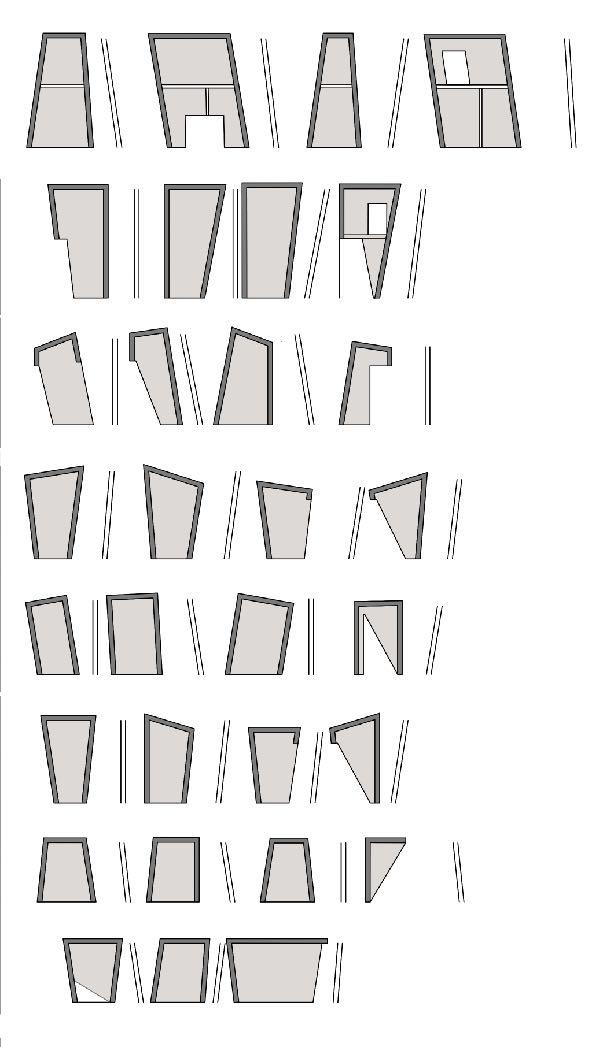
2. Form as Silence|空隙之形:混凝⼟語法|沈黙のかたち:コン クリートの構⽂
The project constructs space through rhythm, not enclosure. Each concrete volume carries its own function—staircase, restroom, commercial unit—or remains undefined. There are no internal walls or ceilings. Instead, intervals, scale, and shadow articulate a non-verbal spatial grammar. The rawness of the material—its seams, voids, and marks—remains uncorrected, forming a record of process. Architecture here is not a container, but a field of potential. It allows movement without instruction and pause without agenda, fostering a spatial experience grounded in atmosphere rather than form.
本案透過節奏 ⽽ 非圍合來構築空間。每顆混凝 ⼟ 量體或承載機能, 或維持開放未定義。建築捨棄室內牆 ⾯ 與天花,轉 ⽽ 透過間距、尺 度與光影構成 ⼀ 種無 ⾔ 的語法。材料的粗糙肌理未經修飾,讓施 ⼯ 痕 跡 成為空間 記憶 的 ⼀ 部分 。建築在此不 再 是 盛裝功 能的 容器 , ⽽ 是 具有潛 能的場域, ⿎ 勵 ⼈ 們 在 其 中 ⾃ 由 ⾏ ⾛ 與 駐 ⾜ 停留 ,讓空間 經驗根植於氛圍⽽非造型。
建築は 囲 い 込む ことでなく、リ ズ ムによって空間を つ くる。それ ぞ れのヴォリュームは 階段 、ト イレ 、商業 ⽤ 途 、あるいは未定義 の まま 存在する。 壁 も天 井 もなく、 ⼨ 法と光の 揺らぎ によって無 ⾔ の構 ⽂ が ⽣ ま れる。 素 材の まま のコンクリートが、施 ⼯ の痕 跡 を空間の 記憶 として 残 す。建築は 容器 ではなく、可能 性 としての 場であり、形ではなく空気に根ざした体験を提供する。

Precision in Fragment
Unlike conventional linear construction, Stonehenge Lodge required the individual casting of ten exposed concrete volumes—each with different heights, wall thicknesses, and inclined surfaces. Every volume was treated as a standalone structure, yet many were connected by horizontal slabs, demanding rigorous geometric control. The inclined walls introduced additional complexity in formwork support and screw alignment, requiring tailored reinforcement strategies to ensure surface consistency and formal clarity. As no secondary material finishing was permitted, all exposed surfaces had to be completed in a single pour, ensuring both visual continuity and proper drainage. Pouring schedules and sequencing were thus meticulously planned to accommodate irregular shapes and inclines. The fragmented appearance conceals a precise and demanding construction logic built upon coordination and tolerance.
, 對幾何精準 度與施 ⼯ 誤差容忍 度提出 極 ⾼ 要求 。 尤 其因 牆 ⾯ 多 為 斜向設計 , 模板 ⽀ 撐 與 螺栓配置需特別設計 與 固 定,以 確保螺桿 排 列整齊 、 完 成 ⾯ ⼀ 致 。由於不 允許後 期 ⼆ 次 修飾, 所有 清 ⽔ 混凝 ⼟ 表 ⾯ 必須 ⼀ 次 澆置完 成, 確保洩 ⽔ 順暢 與 整 體 視覺連續性 。 澆置 時機與 順序亦需依各 量體 形 狀 與 角 度 周密安 排。表 ⾯ 雖呈現 ⾃ 由 ⽽ ⾃ 然 的空間語 ⾔ , 其實背後 是 嚴密計算 與 ⾼
度⼯法協調的成果。
従来の建築とは異なり、Stonehenge Lodge は10の清⽔コンクリートヴォリュー ムを 個別 に 打設 する 必要 があった。それ ぞ れが 異 なる ⾼ さ、 厚 み、 傾斜 を持 ち 、 独 ⽴ 構造であ り なが ら ⽔ 平スラブ で 接続 されているため、空間 全 体の 幾何 精 度に 極 めて ⾼ い 要求 があった。 特 に 傾斜 した 壁 ⾯ の存在によ り 、型枠の ⽀ 持 と ボル ト 位置 の 整列 には 細 やかな 計画 と施 ⼯ 管 理が 必要 だった。さ ら に、 ⼆ 次 仕上げ を ⼀ 切 ⾏ わ ない清 ⽔ 仕上げ であるため、す べ ての 打設 ⾯ は ⼀ 回 の施 ⼯ で 美 しく 仕上げ る 必要 があ り 、排 ⽔ 勾配 と 視覚 的 連続性 の 両 ⽴ が 求 め ら れた。 ヴォリューム ご との 形状 と 角 度に 応じ て 打設 の 順序 とタ イミ ン グ も 綿密 に 設計 され、⾒た⽬の⾃由さの裏には、極めて緻密な施⼯ロジックが貫かれている。

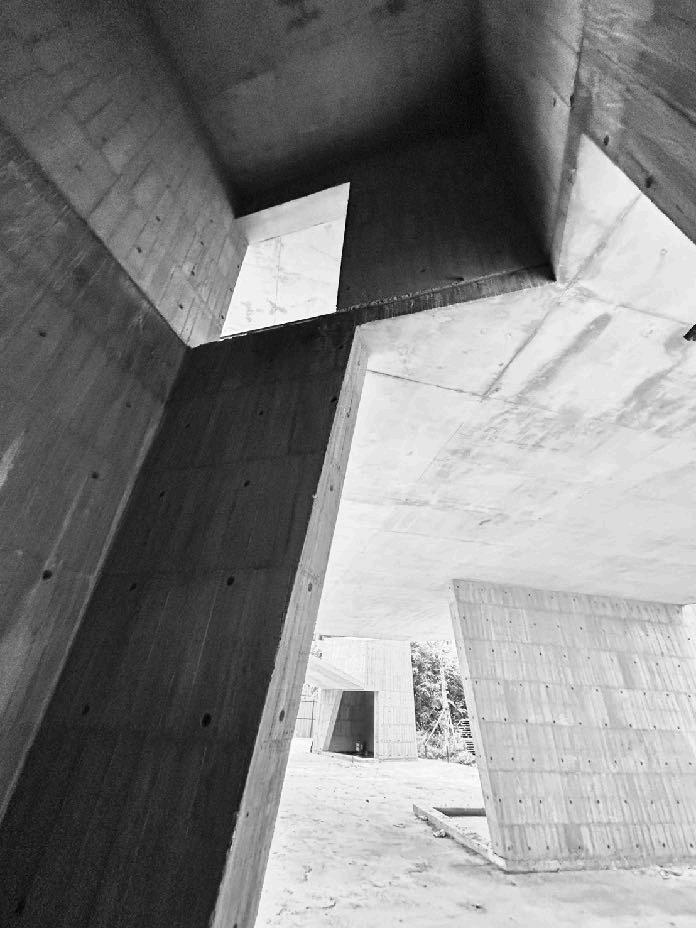
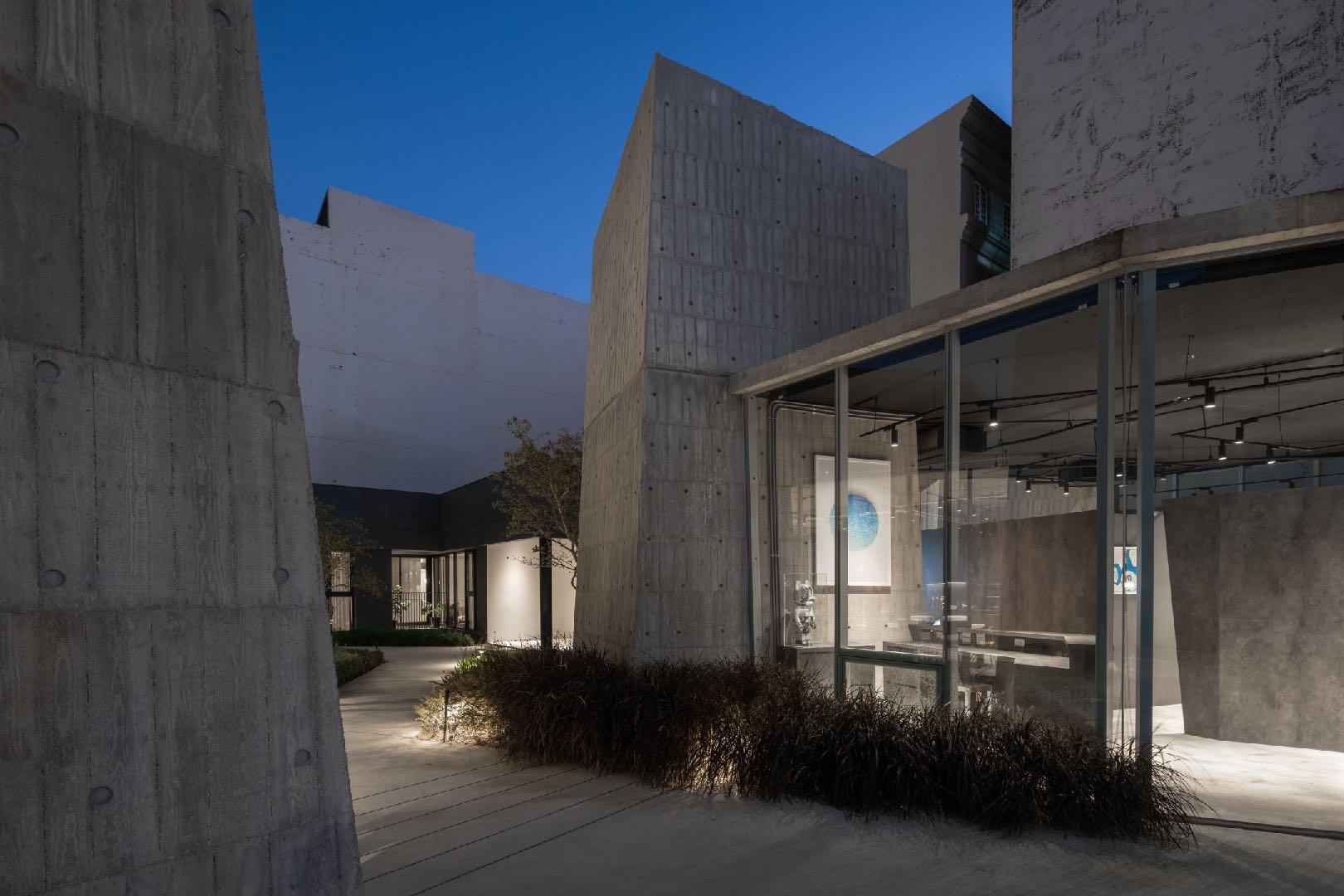


3. Time, Not Function|⽣成之所:時間作為⽤途|機能ではな く時間:建築の⽣成⼒
Rather than dictate how it must be used, Stonehenge Lodge offers space that evolves through time. What began as a marketing pavilion now houses a bakery, hosts school visits, exhibitions, and spatial experiments. Its architecture remains unaltered; its adaptability lies in its openness. This is not reuse by redesign, but by reinterpretation. The architecture’s typological neutrality allows it to absorb new meanings. Its durability is not in form, but in how it can be folded into everyday urban life without losing its essence.
本案未 對使 ⽤ ⽅ 式進 ⾏ 規範 , ⽽ 是以時間 促 成空間的 ⽣ 成。 原 為 銷售 ⽤ 的構造, 如今 成為 麵包店 、 教學據點
曾改 造, 其適應性 來 ⾃ 於 設計初衷 的開放 性 。此案 並 非 設計 上 的 再利 ⽤ , ⽽ 是透過 使 ⽤ 者 的轉 譯 持 續 ⽣ 成新的 意 義。 其耐 久 性並非來⾃於結構,⽽是來⾃於⾃然融入城市⽇常。 この建築は、 ⽤ 途 を 押 し 付 けるのではなく、時間とともに 変 化 する場を提供する。か つ ての販売施 設 は、 現 在は ベ ー カ リーや 展 ⽰ 、 教 育 の場として 使わ れている。建築 ⾃ 体は ⼀ 切 ⼿ を 加え ら れて お ら ず 、その 適応 ⼒ は開かれた構造にある。 再利 ⽤ とは 設計 によるものではなく、 意 味 の 再 解釈 によるものだ。都市の ⽇ 常 に 溶 け 込 み つつ 、本 質 を 保ち続 ける 柔 ら かい 耐 久 性 が、こ の建築には宿っている。


terior Strategy
At this stage, Stonehenge Lodge focuses its interior usage on flexible exhibition and reception zones. Rather than building fixed rooms, the project proposes lightweight, movable furniture to define function over time. Each concrete volume becomes a potential spatial cell— capable of hosting a display, a video work, a small meeting, or simply framing a moment of light and shadow. The differing angles and orientations of the volumes establish circulation and sightlines organically. Without interior walls, sunlight and landscape permeate the entire space, enveloping it in a continuous atmospheric field.

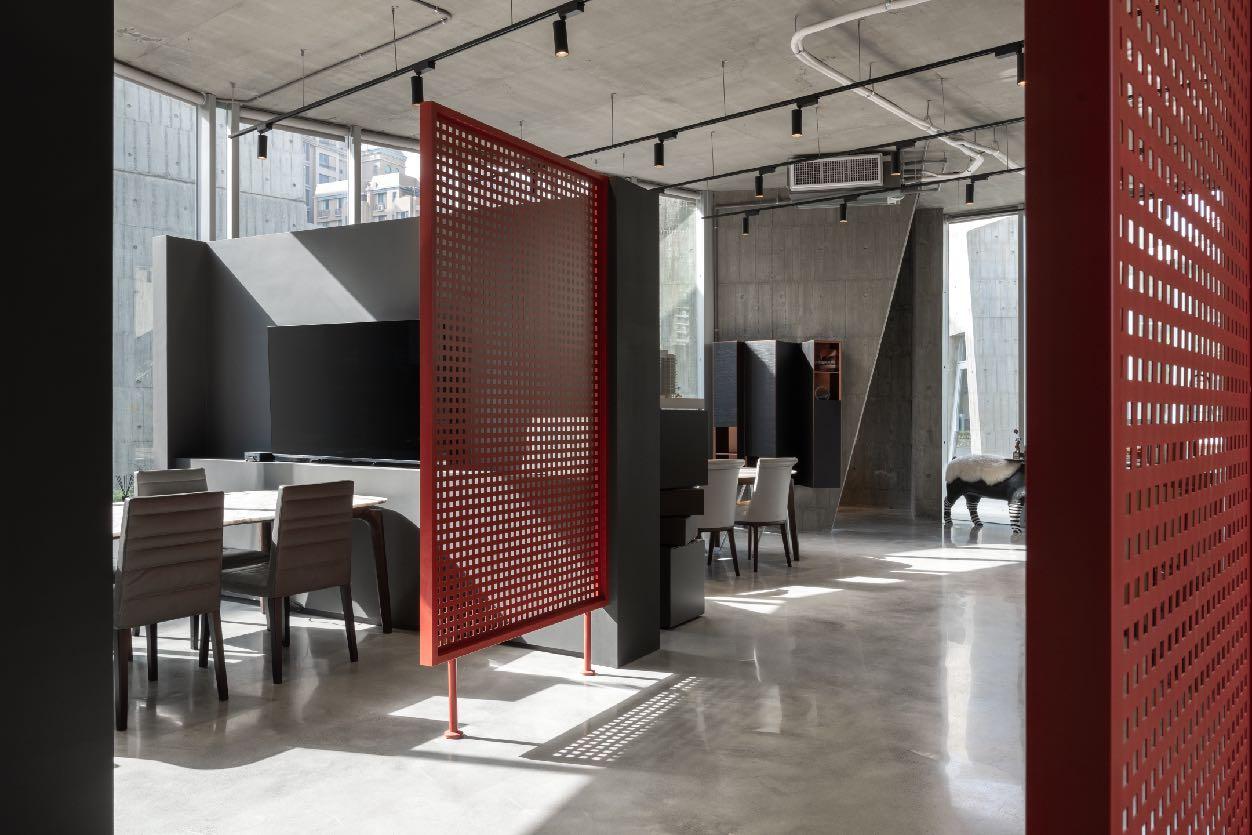

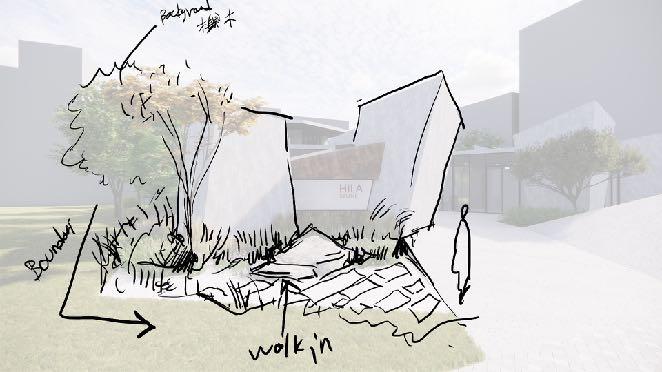
4. To Stay Is To Resist|緩慢即抵抗:設計思辨|とどまること は抵抗である:都市の記憶への応答
In a culture of acceleration and obsolescence, Stonehenge Lodge resists through persistence. Its fractured forms echo forgotten urban fragments. Drawing on the work of John Hejduk and Lebbeus Woods, the architecture does not claim perfection—it lingers in ambiguity. These structures are not complete statements, but spatial fragments left intentionally open. Their presence in the city’s interstices forms a quiet archive, where architecture becomes a vessel of time rather than utility. It proposes not resolution, but a condition for ongoing reflection.
⾯對當代城市加速消耗的節奏,Stonehenge Lodge 透過持續存在 構成抵抗。其建築語彙承接 John Hejduk 的詩性殘⽚與 Lebbeus Woods 對破裂形式的空間思辨,拒絕完形,選擇停駐於模糊之 中。這些量體如同城市中被遺忘的結構碎⽚,不試圖完成,⽽是 保留開放的閱讀性。建築在此不再是機能的⼯具,⽽是⼀種關於 時間的容器,形成⼀處默默的城市記憶場域。
加速と使い捨てが⽀配する都市⽂化において、Stonehenge Lodge は「存在し続けること」によって抗う。その断⽚的な形 態は、忘れられた都市の記憶を呼び起こす。John Hejduk の詩 的断章、Lebbeus Woods の破綻の美学に通じる構成は、完結で はなく曖昧さにとどまる建築の姿勢を⽰す。この場所は、機能 の容器ではなく、時間を抱く場であり、継続的な思索のための 前提を提供する。
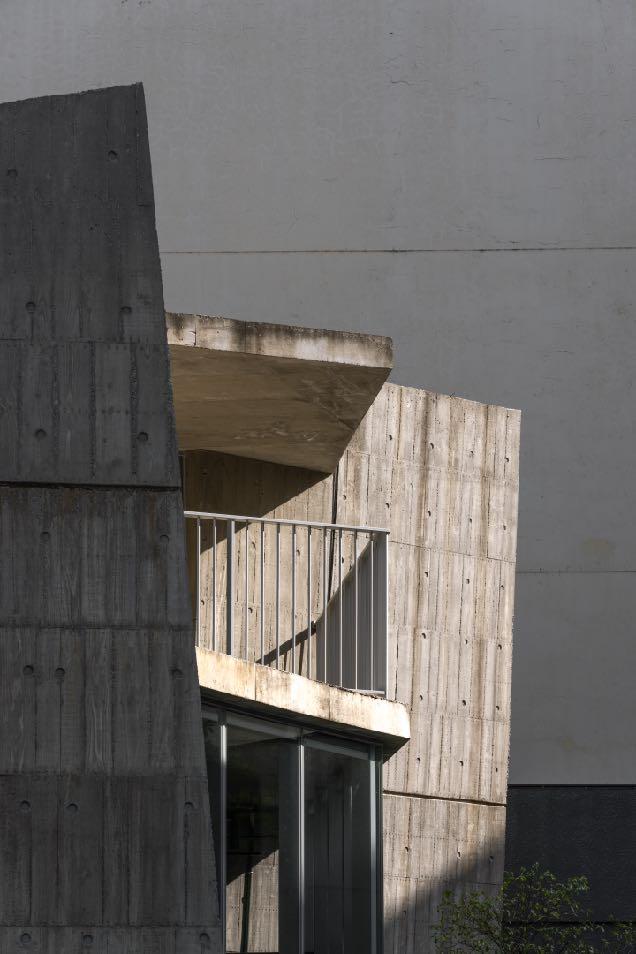
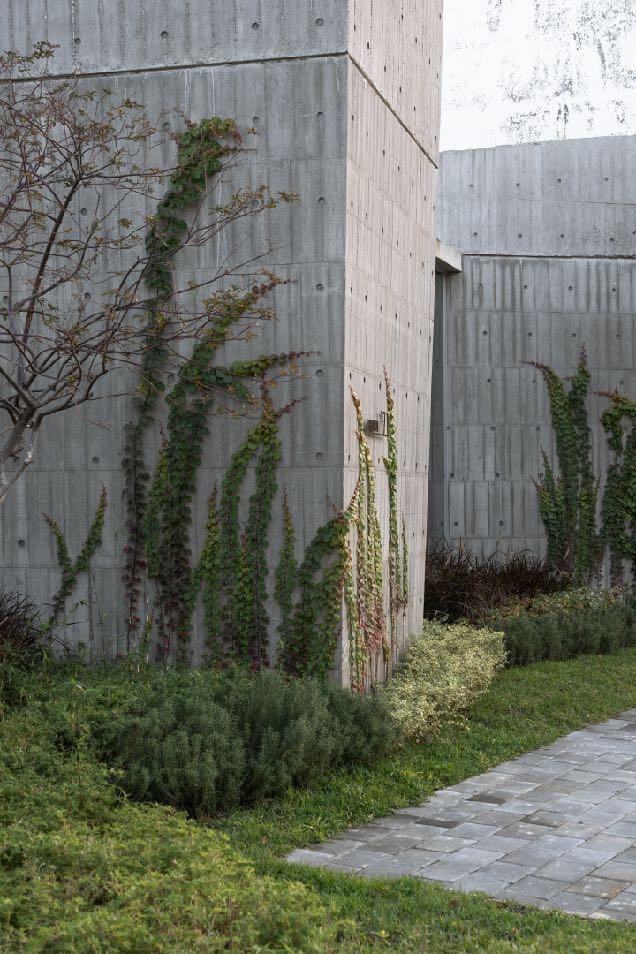


5. Architecture That Awaits|建築等待:未來場景模擬|待つ建 築:未来へ開かれた構造体
Stonehenge Lodge is a scaffold awaiting reinterpretation. Its modularity supports shifts in use—markets, performances, communal gatherings. It offers a rare spatial interlude within the tightening fabric of the city. Its architectural strength lies in its willingness to stay open. It neither insists nor concludes. It waits—for people, for adaptation, for meaning to emerge. In doing so, it redefines public space as not fixed or monumental, but as enduringly available.
本案為⼀可被再詮釋的開放構架。模組化設計容納未來的市集、 演出、社群聚會等多重轉化,於城市密度⾼張之中提供難得的空 間緩衝。其⼒量並非來⾃語⾔或造型,⽽是
等待新意義的誕⽣。此案重構了公共 空間的定義,不是固著
を待つための構造体である。そのモジュー ルは、マーケット、パフォーマンス、集会
