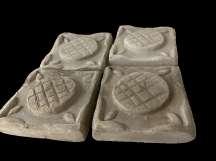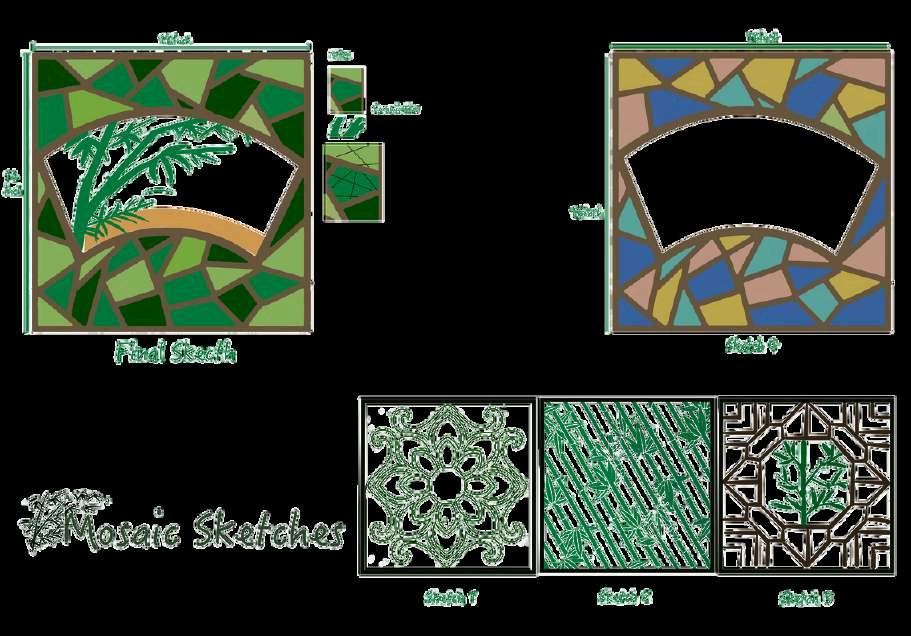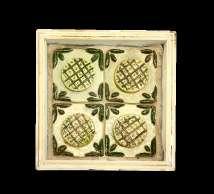
























01 03 04 02 05

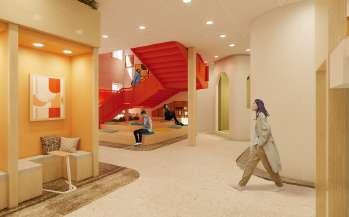

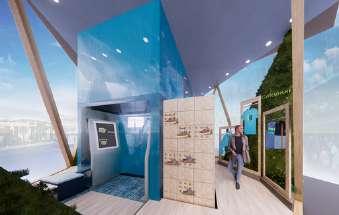

VIBRANTSYMPHONY
WorkplaceDesign
SERENDIPITY
EducationalspaceDesign
Pop-upStoreDesign Restaurantdesign
Hotelbathroomdesign
Ceramicartworks
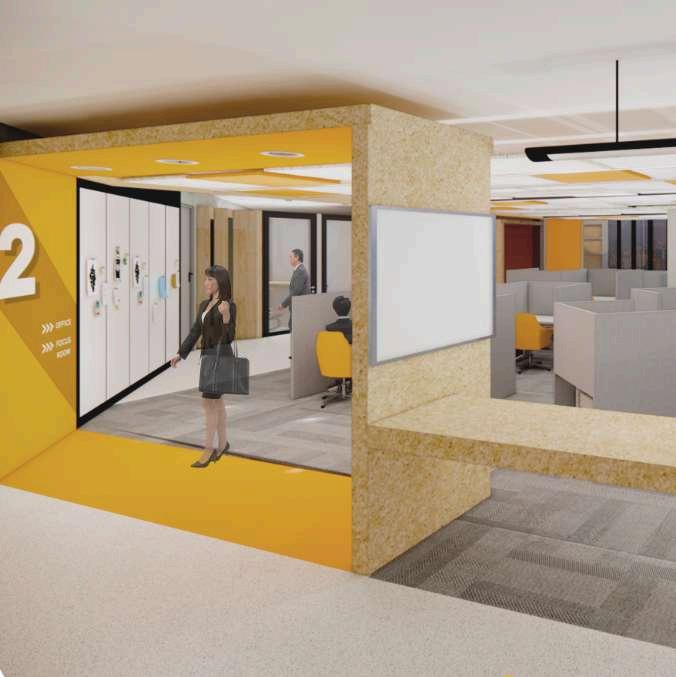

Workplace Design Type Location
Guangzhou, China
25,834SF
This project uses the concept of "Symphony" to design an inclusive workspace for employees with ADHD. A symphony’s harmonious unity and dynamic changes symbolize the workspace, where various elements come together to create a supportive and vibrant environment. Each "instrument" represents the unique strengths of employees, highlighting their essential roles within the team. The "vibrant symphony" concept fosters diversity, collaboration, and creativity, while addressing the specific needs of employees with ADHD, promoting both productivity and well-being.
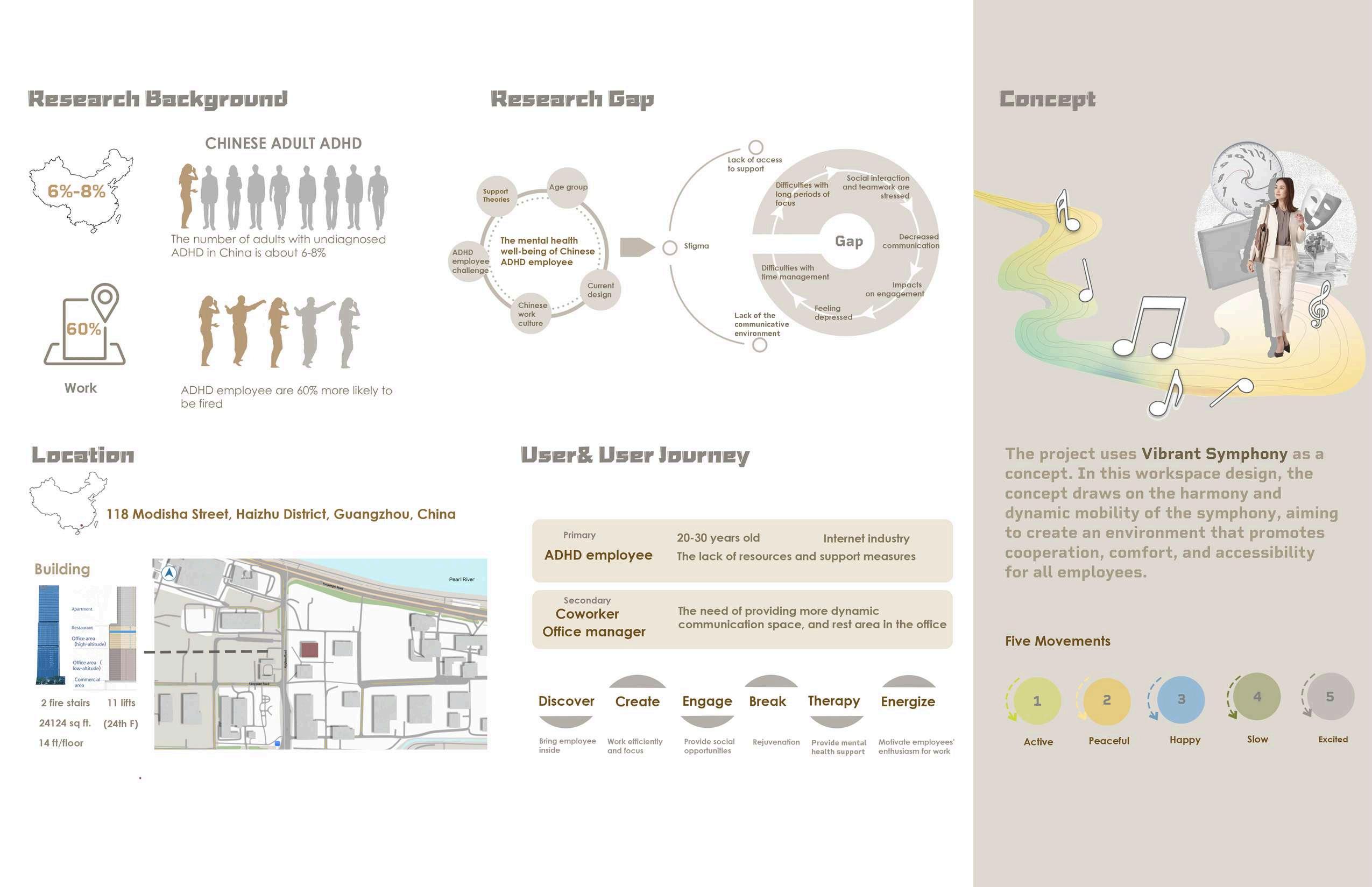
How to increase the understanding and support of employees with ADHD so as to increase the well-being of employees with ADHD in China?

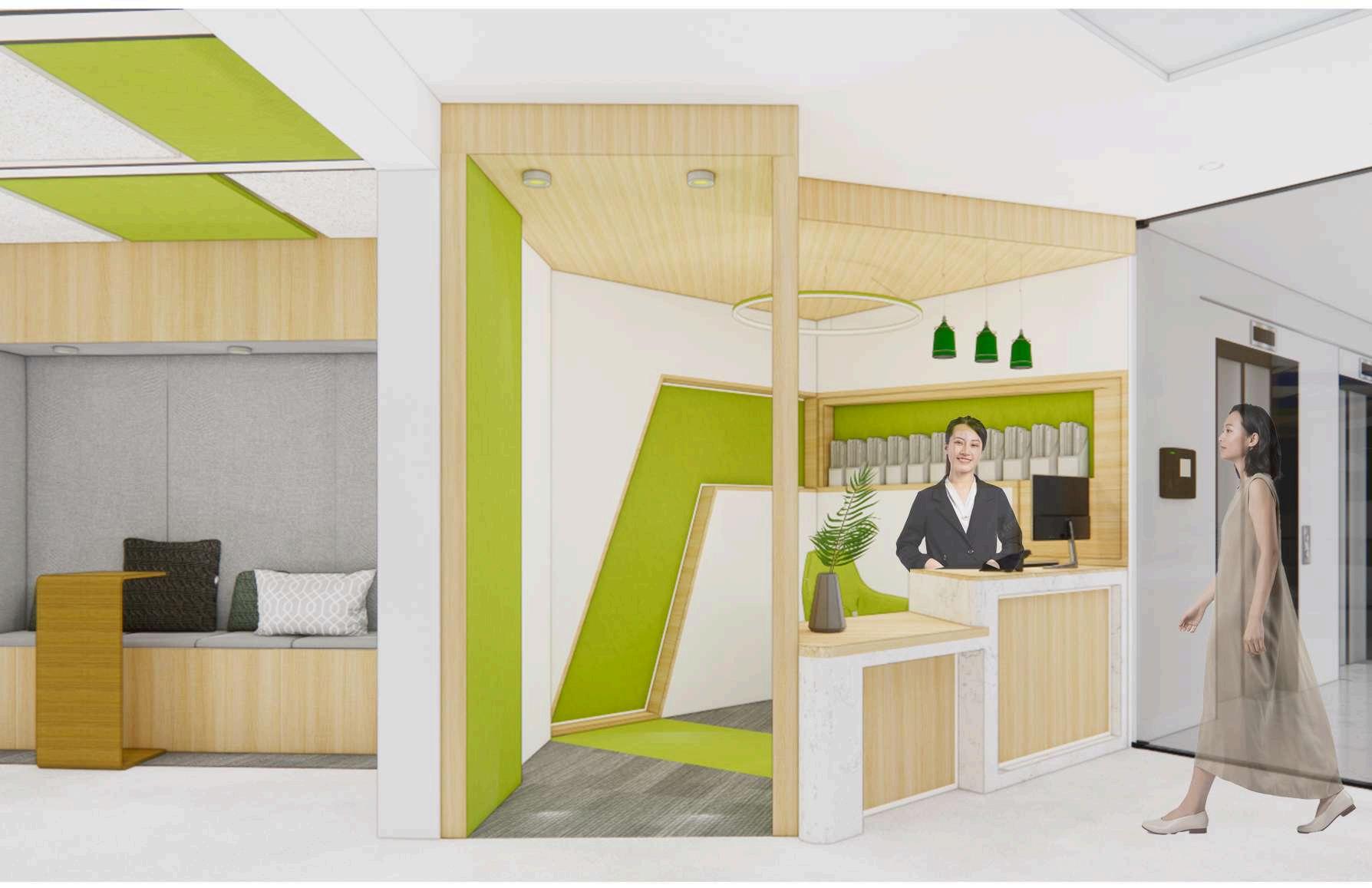
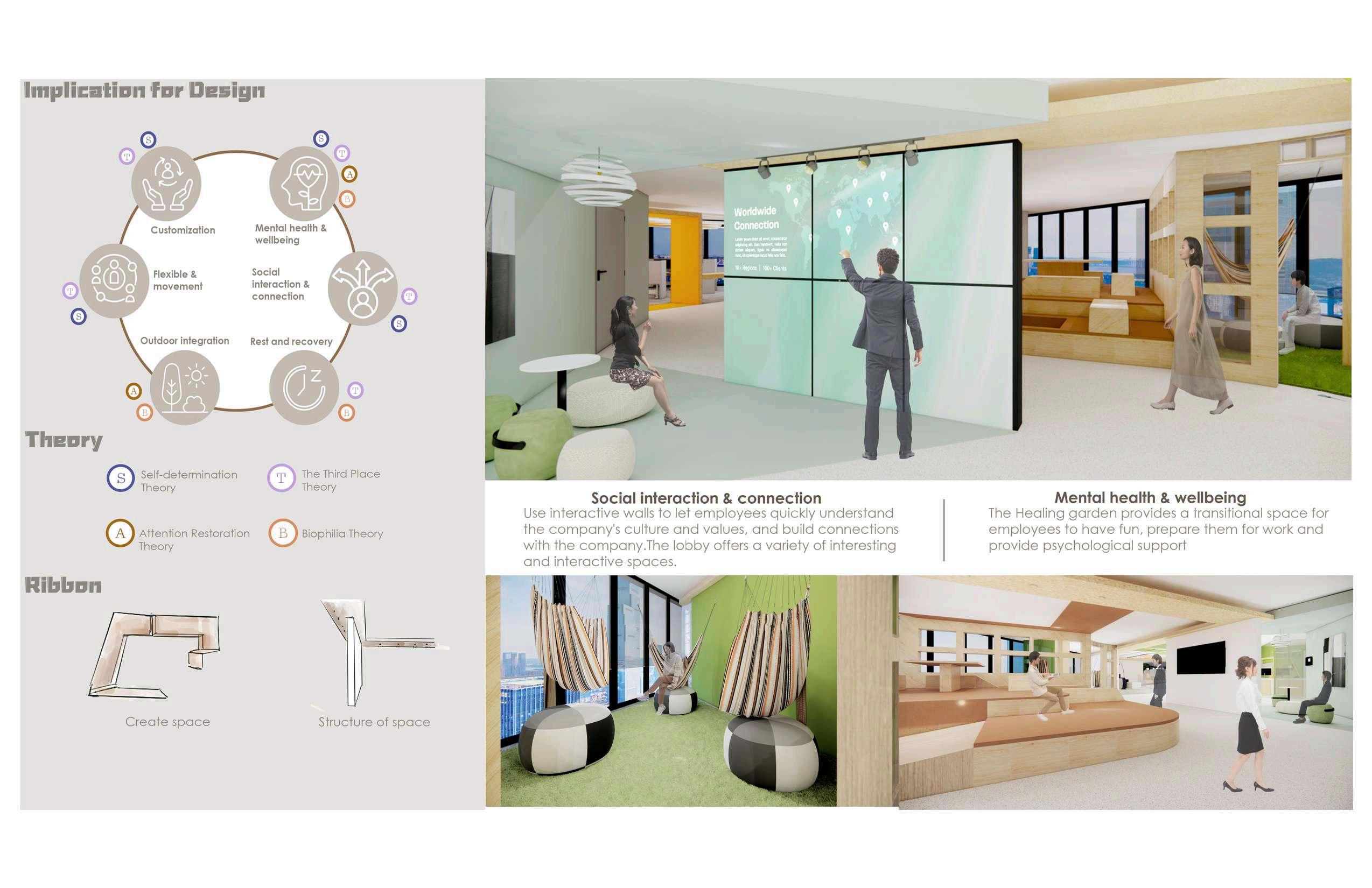

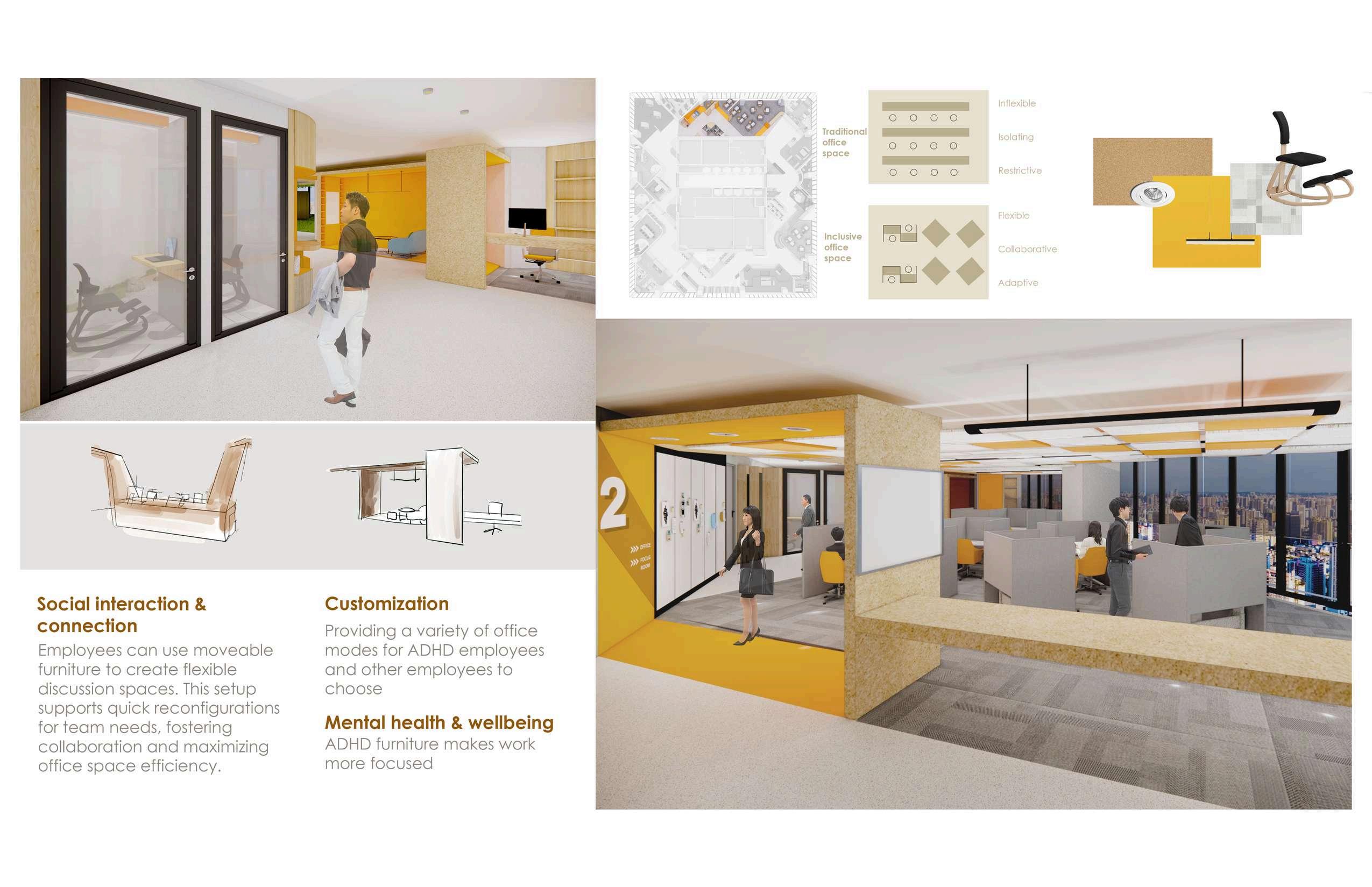
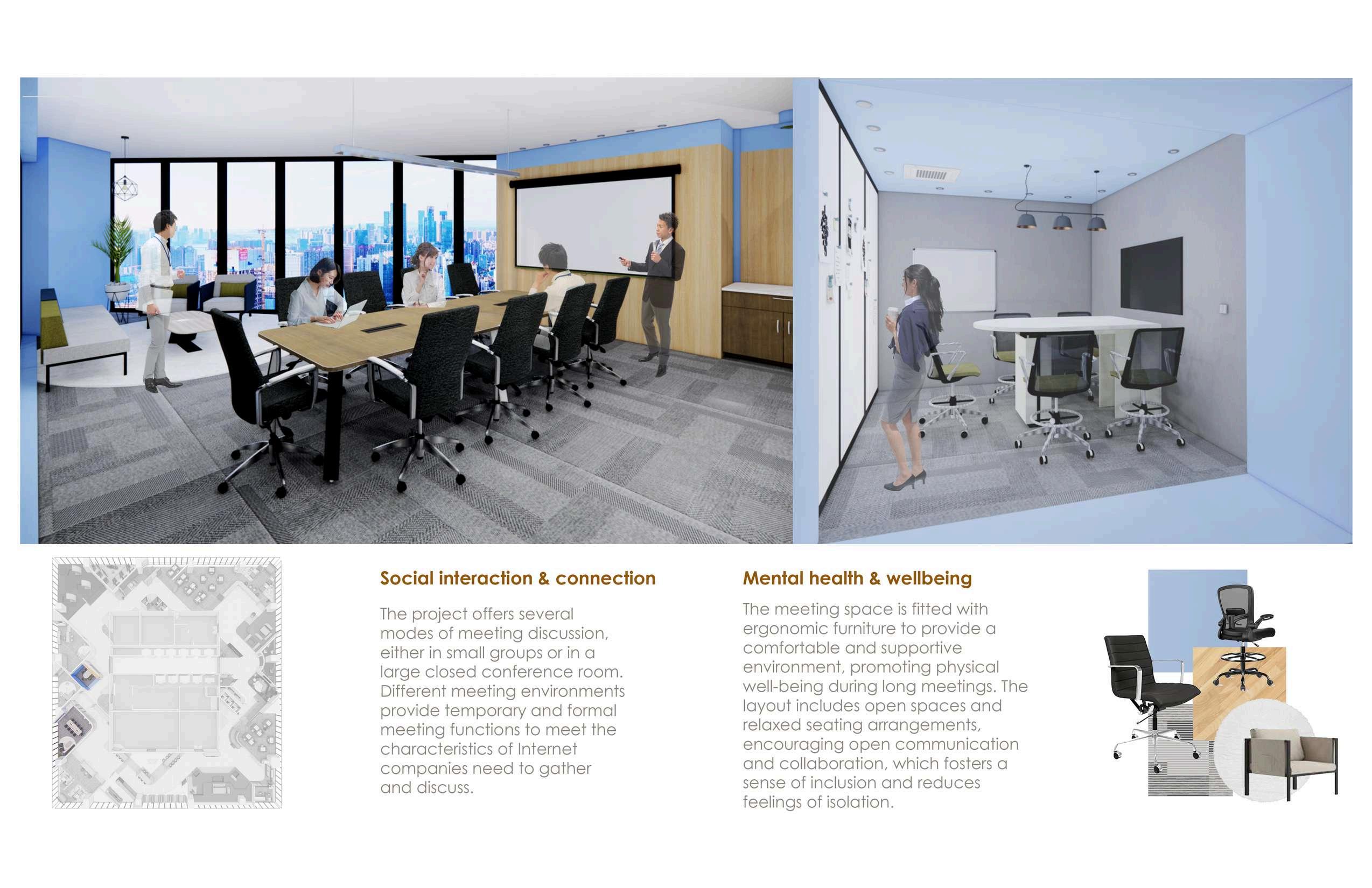

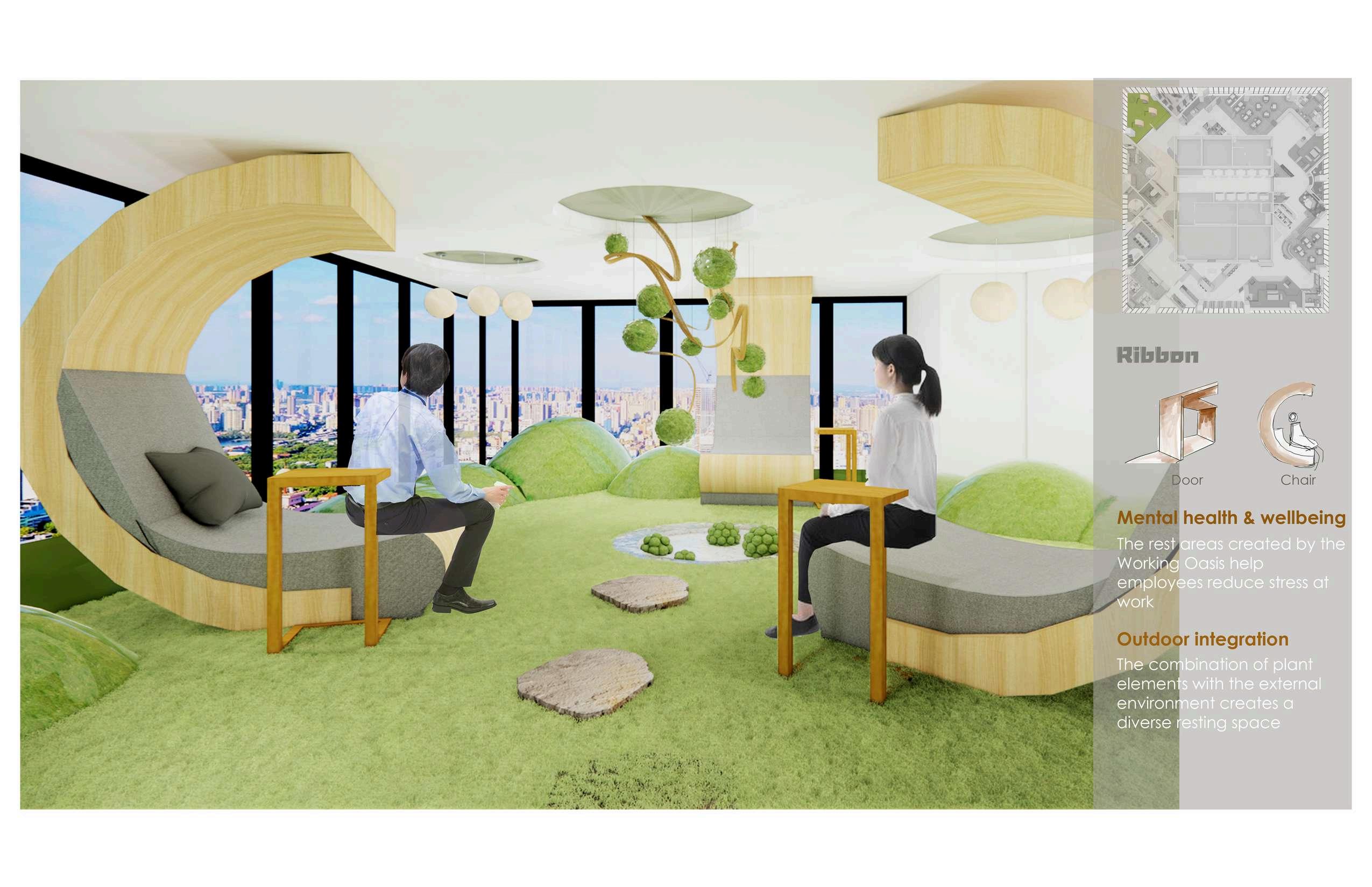
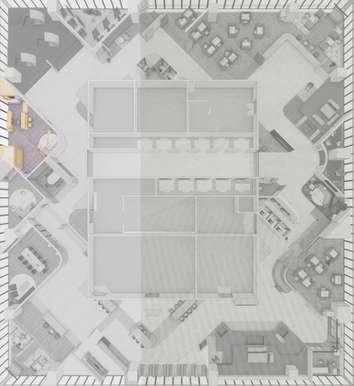



Educational
14000 SF
This project is a renovation project for a teaching building in Clark Hall, SCAD's interior design teaching building in Savannah, Georgia. The area has a rich history and an intense artistic atmosphere. The primary users of the project are teachers and students. Based on site and user surveys, the project adopts "Serendipity" as the design concept, aiming to break the traditional teaching layout and create a creative spatial experience that can provide more opportunities for communication and artistic inspiration for students and teachers.
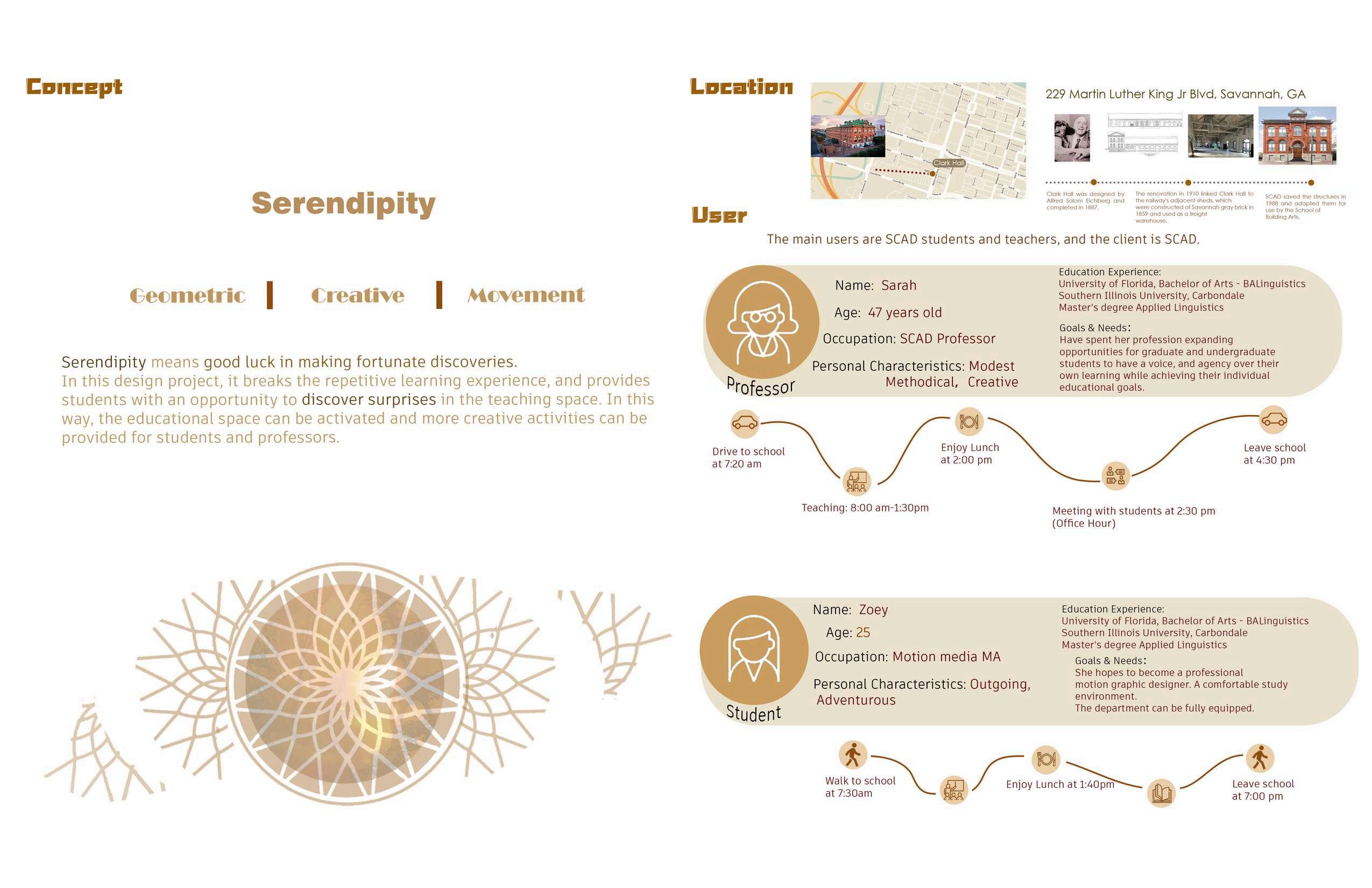
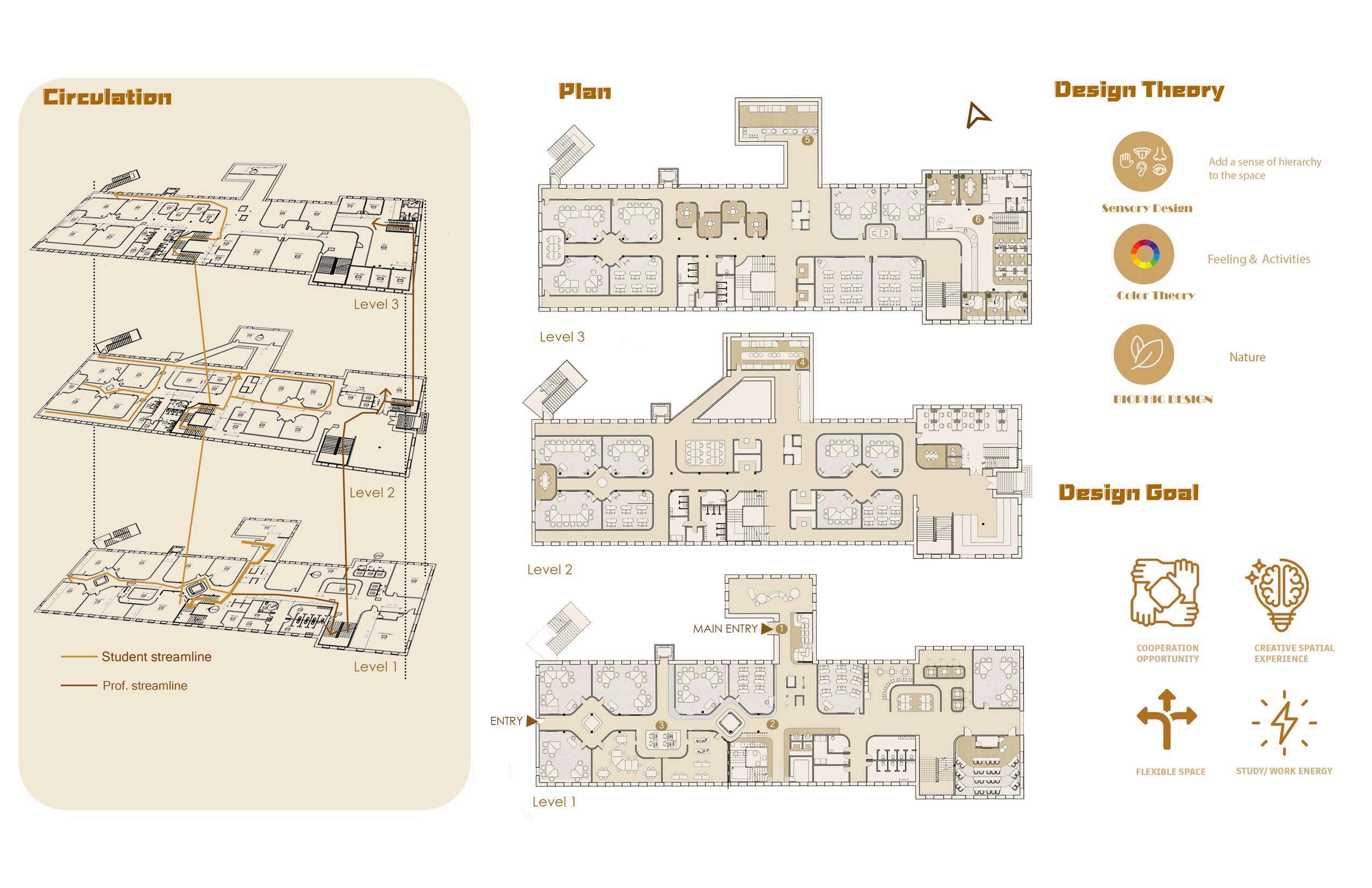



Entering the first floor, students gather on vibrant yellow stairs with a screen for school info. Art installations, a red staircase, and adjustable seating add energy, while arched walls connect classrooms and corridors, creating display areas for student artwork and enhancing comfort and engagement throughout the space.
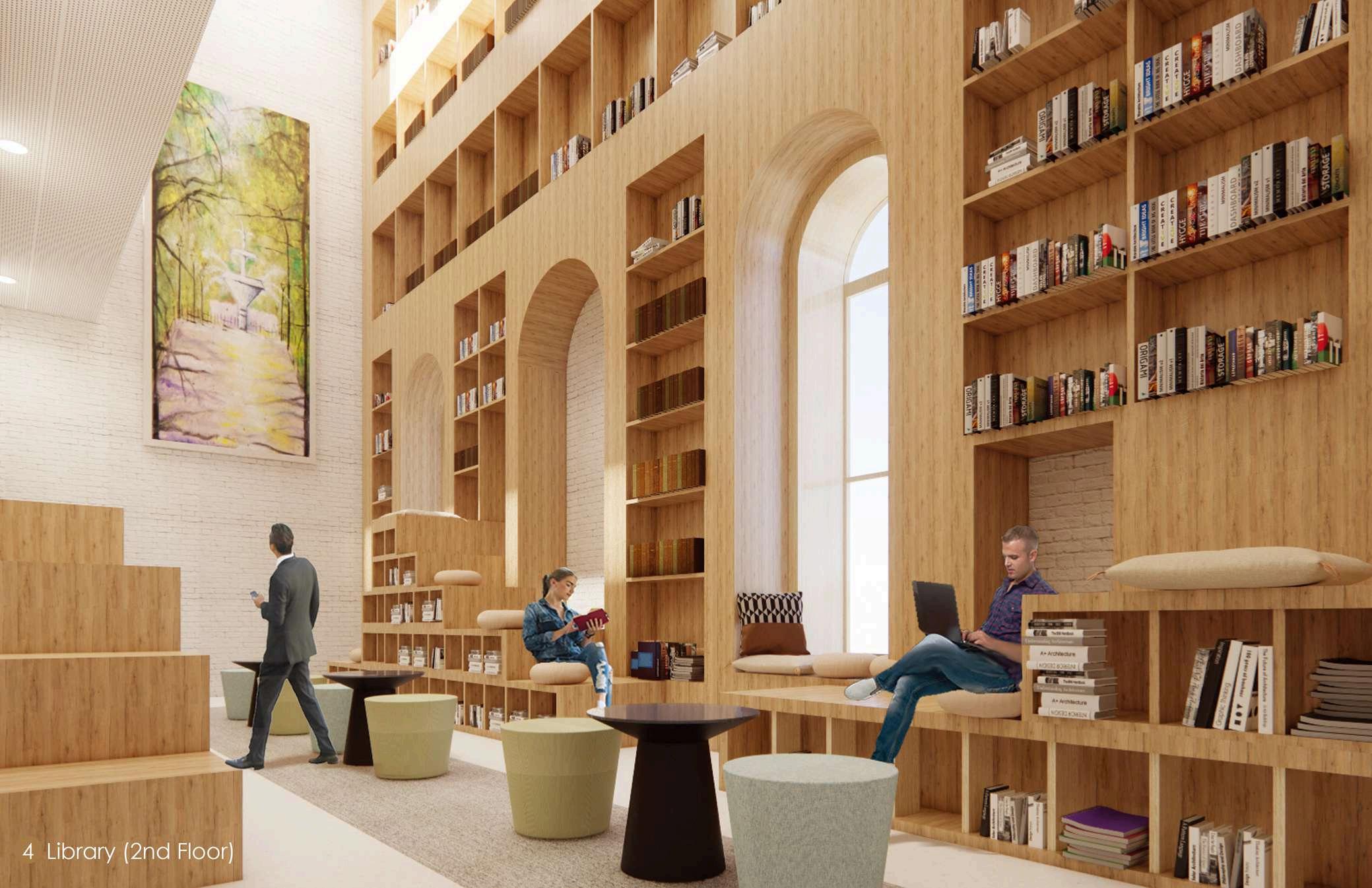

The next journey leads to the second floor, where the library spans both the second and third floors, with bookshelves that serve dual purposes as book storage and seating. These floor-to-ceiling shelves create a tranquil and serene atmosphere, inviting students to enjoy a peaceful reading environment that encourages concentration and relaxation within the space.

The journey ends at the office area, located on the second and third floors, designed as a separate system to provide a more efficient working environment for faculty and staff. The workspace is divided into private and open areas to accommodate different office needs. Blue tones create a calm atmosphere, and the ceiling design, inspired by nature, adds energy to the office environment.
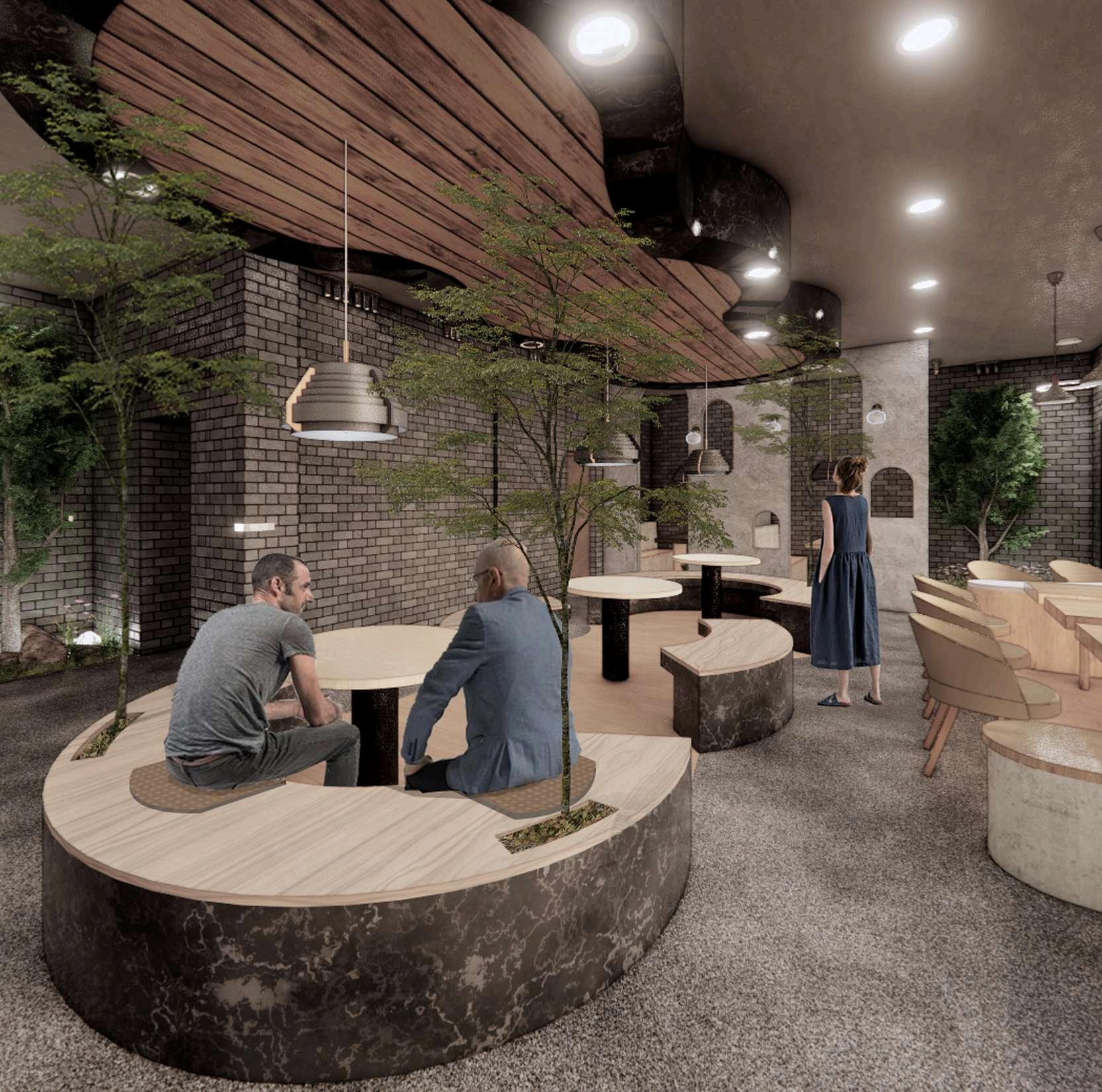

This project is a Greek restaurant design located at 9 Drayton St, Savannah, Georgia, an area with high foot traffic and abundant resources. Targeting customers who enjoy Greek cuisine and culture, the restaurant’s design is centered around the concept of "Vitality." The goal is to break away from traditional closed spaces, creating a dynamic, flowing spatial experience both horizontally and vertically. The design also immerses customers in Greek culinary culture, enhancing their understanding and connection to the experience. This approach fosters a sense of belonging and loyalty, encouraging repeat visits.
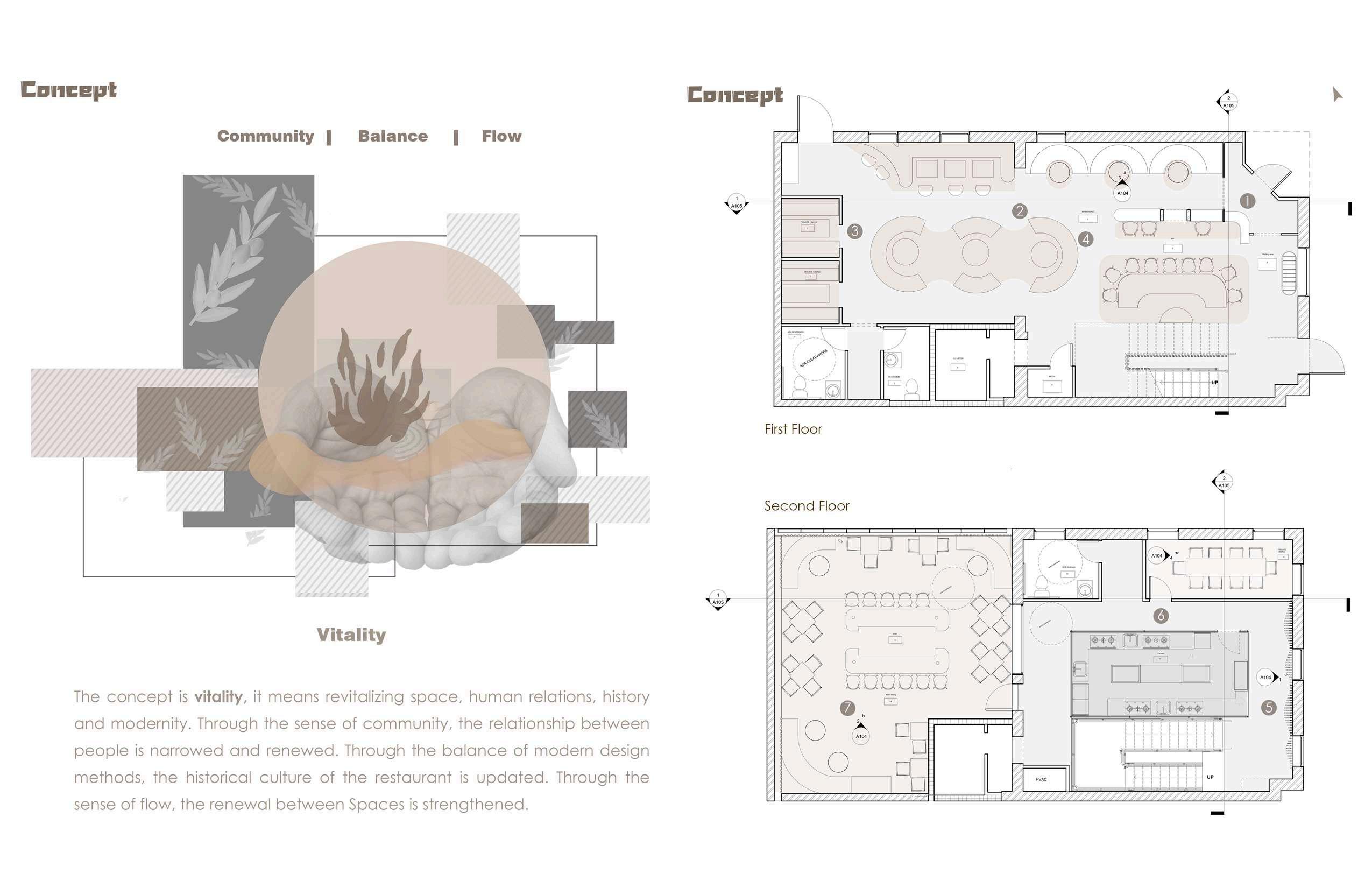



Feel the atmosphere of the restaurant while capturing attention.
As people enter, they can see the main dining area and bar located at the center of the first floor, where different diners share the space without clear boundaries. The lively atmosphere energizes customers, enhancing their dining experience.

A private dining area has been set up, situated away from the bustling bar and reception. This quieter space provides a sense of privacy and intimacy for guests.
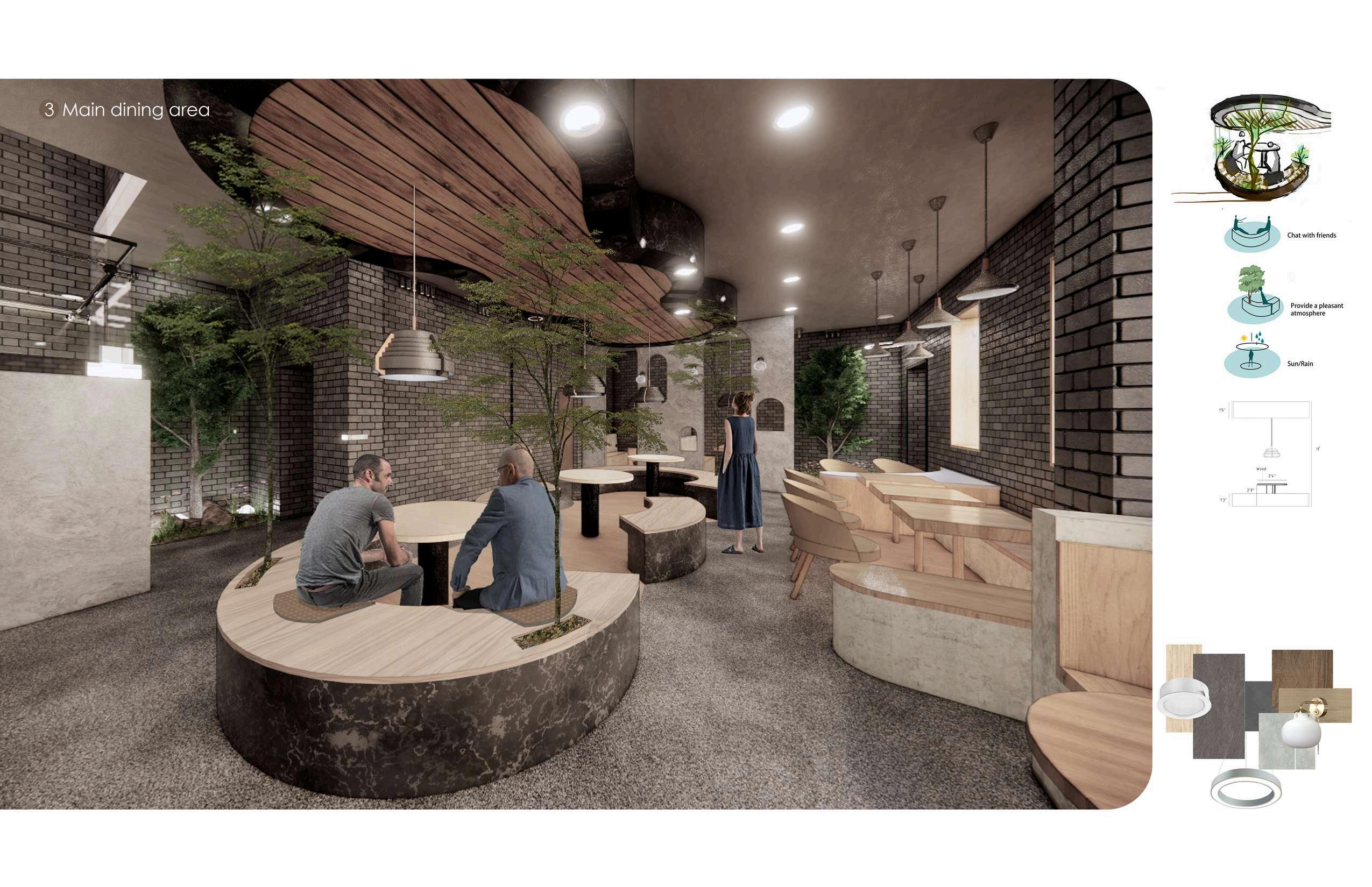
The greenery not only promotes relaxation but also natural y defines different dining zones, enhancing both ambiance and spatial organization.
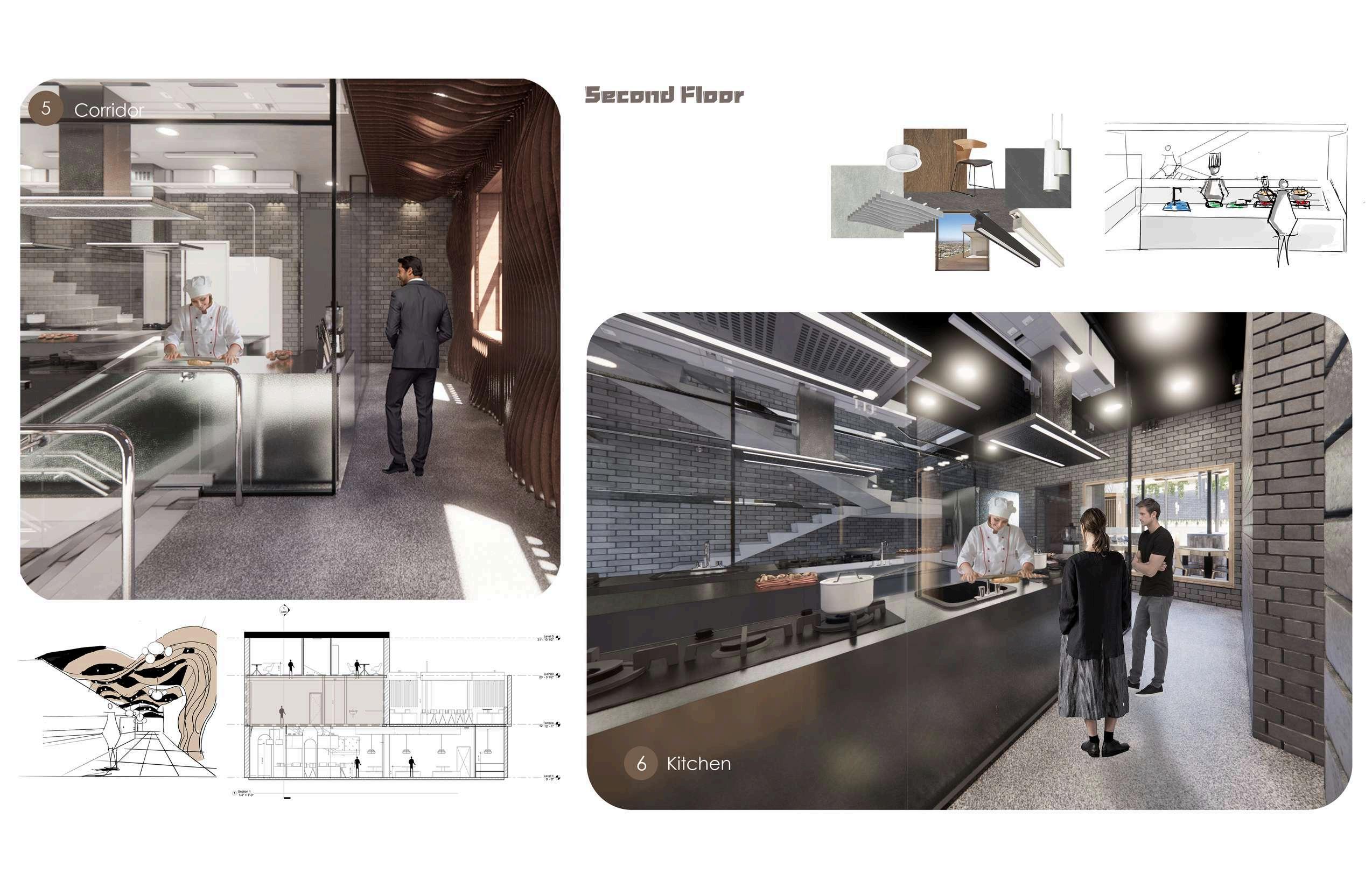
The transparent glass kitchen al ows diners on the second floor to observe the preparation of Greek cuisine as they walk by, offering opportunities to interact with the chefs This feature enhances the dining experience, giving guests a deeper understanding of Greek culture.
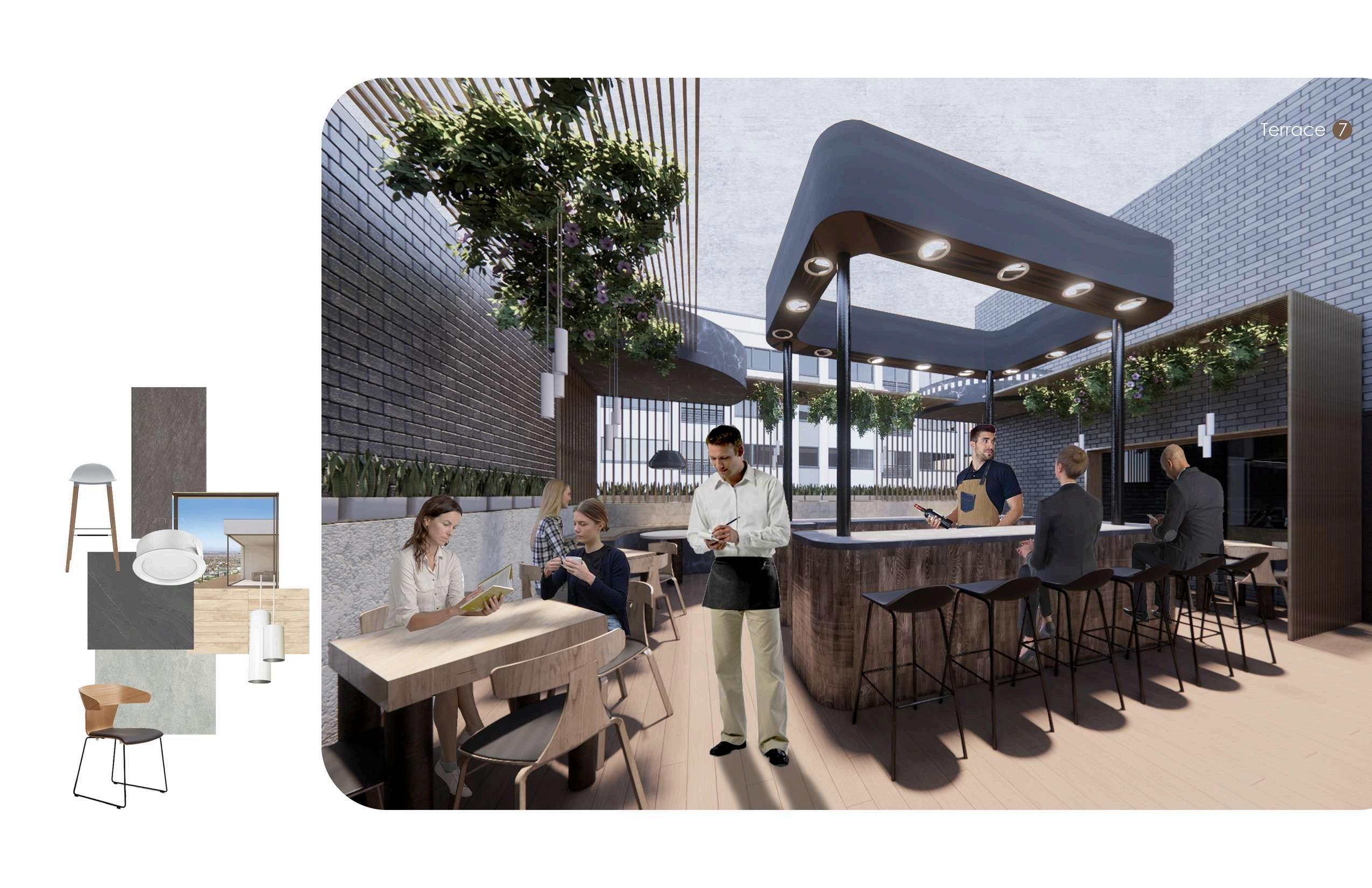
Next, we arrive at the open terrace area, designed to provide a relaxed and enjoyable dining experience. Taking advantage of Savannah’s warm climate, this dining space is shaded by lush greenery, offering guests both comfort and a sense of connection with nature The central bar serves as a lively focal point, encouraging interaction between guests and staff, creating a welcoming atmosphere that enhances the overall dining experience. This thoughtfu setup combines both social and natural elements, making the terrace a memorable part of the restaurant
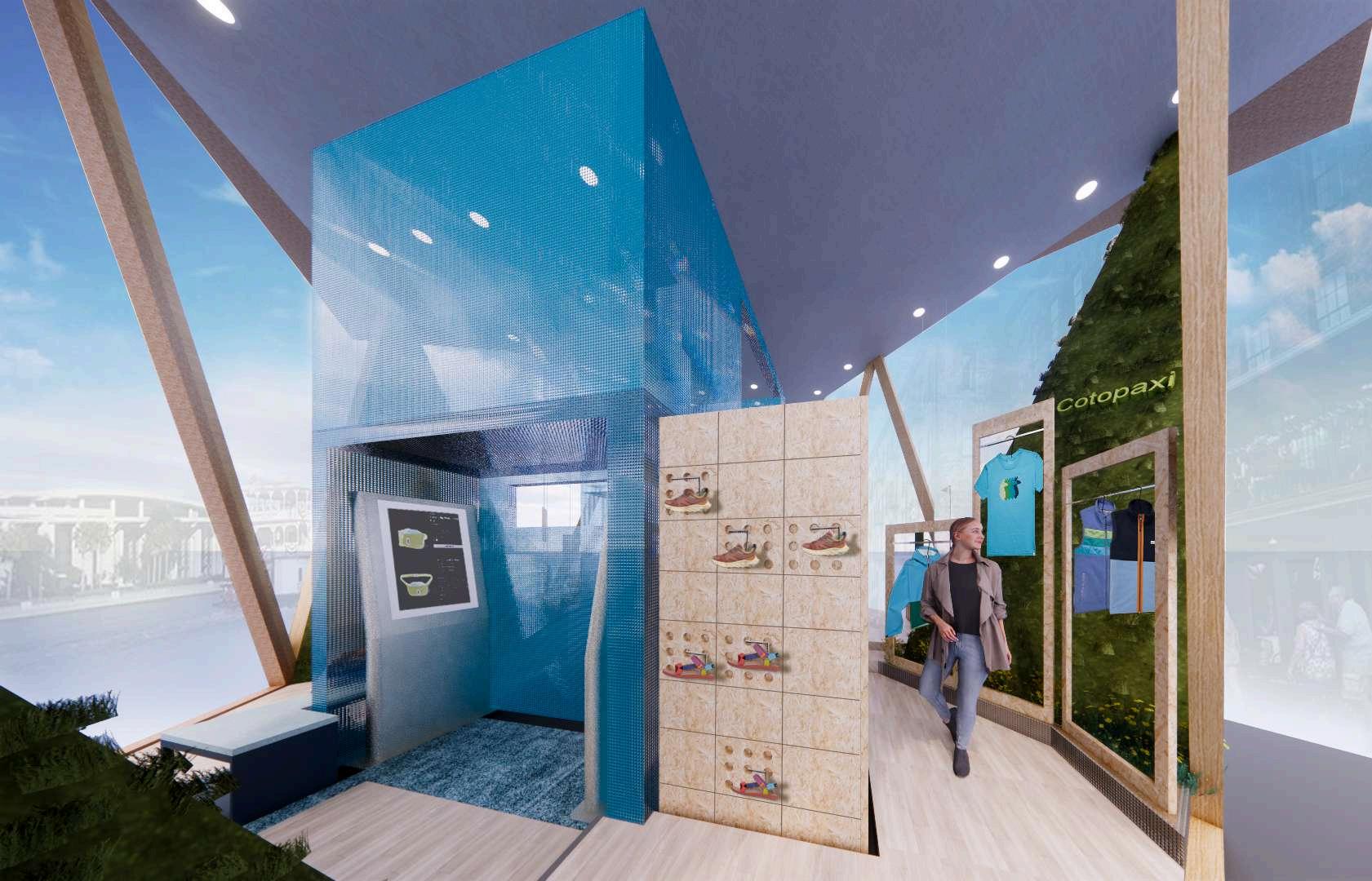

This project centers on the pop-up store design for sustainable sports brand Cotopaxi, located on River Street in Savannah, USA. Inspired by Cotopaxi’s brand culture, products, and stories, the concept of "mirage" was developed. As a fleeting natural phenomenon, the mirage symbolizes both the temporary nature of the pop-up store and Cotopaxi’s mission to inspire exploration. The store's layout mirrors the journey of discovering, seeking, and reaching the mirage, embodied by a central installation. This concept aligns with the brand’s call to adventure, encouraging visitors to embrace exploration.

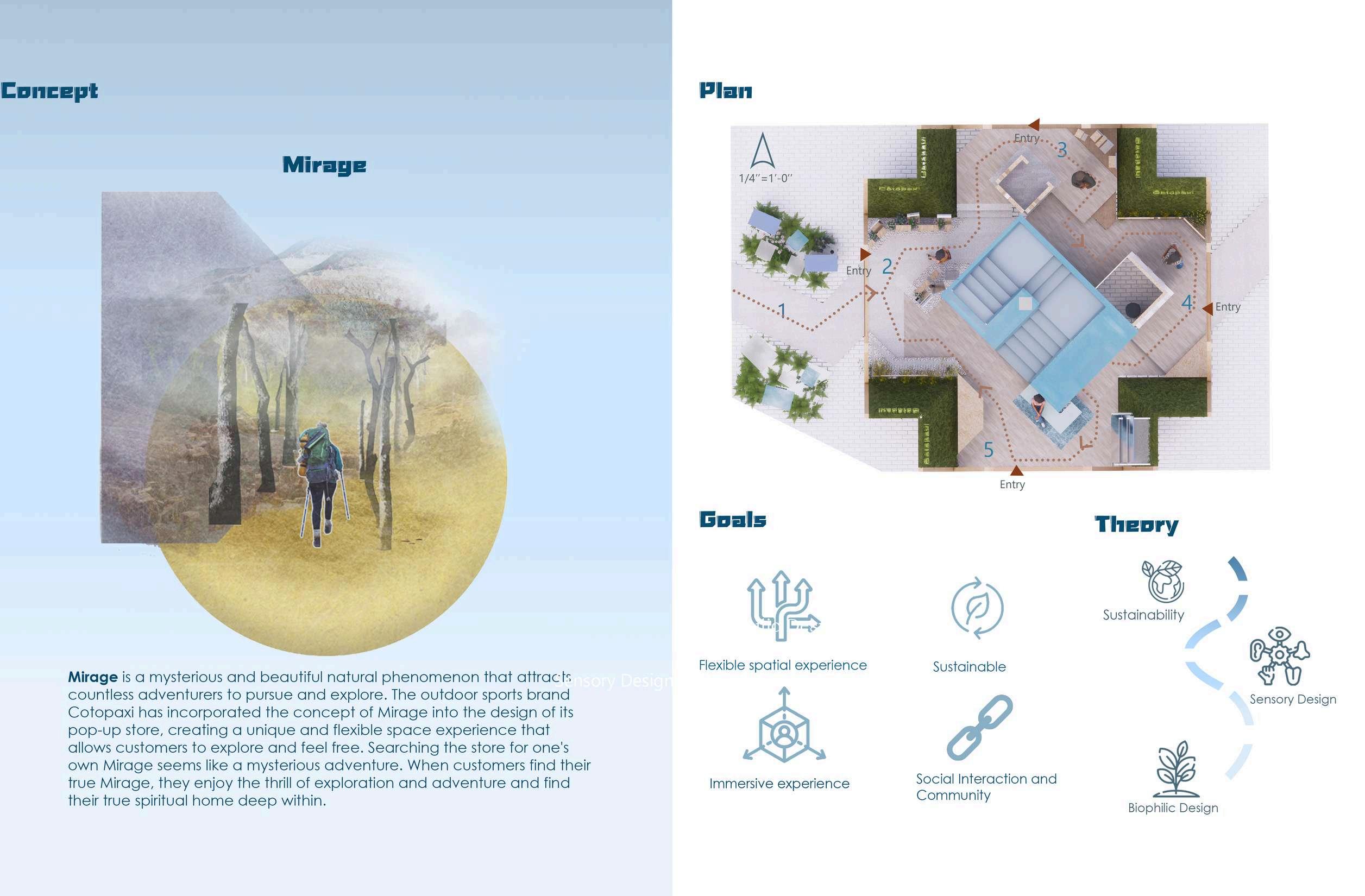

The building draws inspiration from the form of a mountain, using wood as the primary material, which facilitates the assembly and disassembly of the pop-up structure
This design choice not only adds a natural aesthetic but also supports the flexibi ity needed for temporary installations.
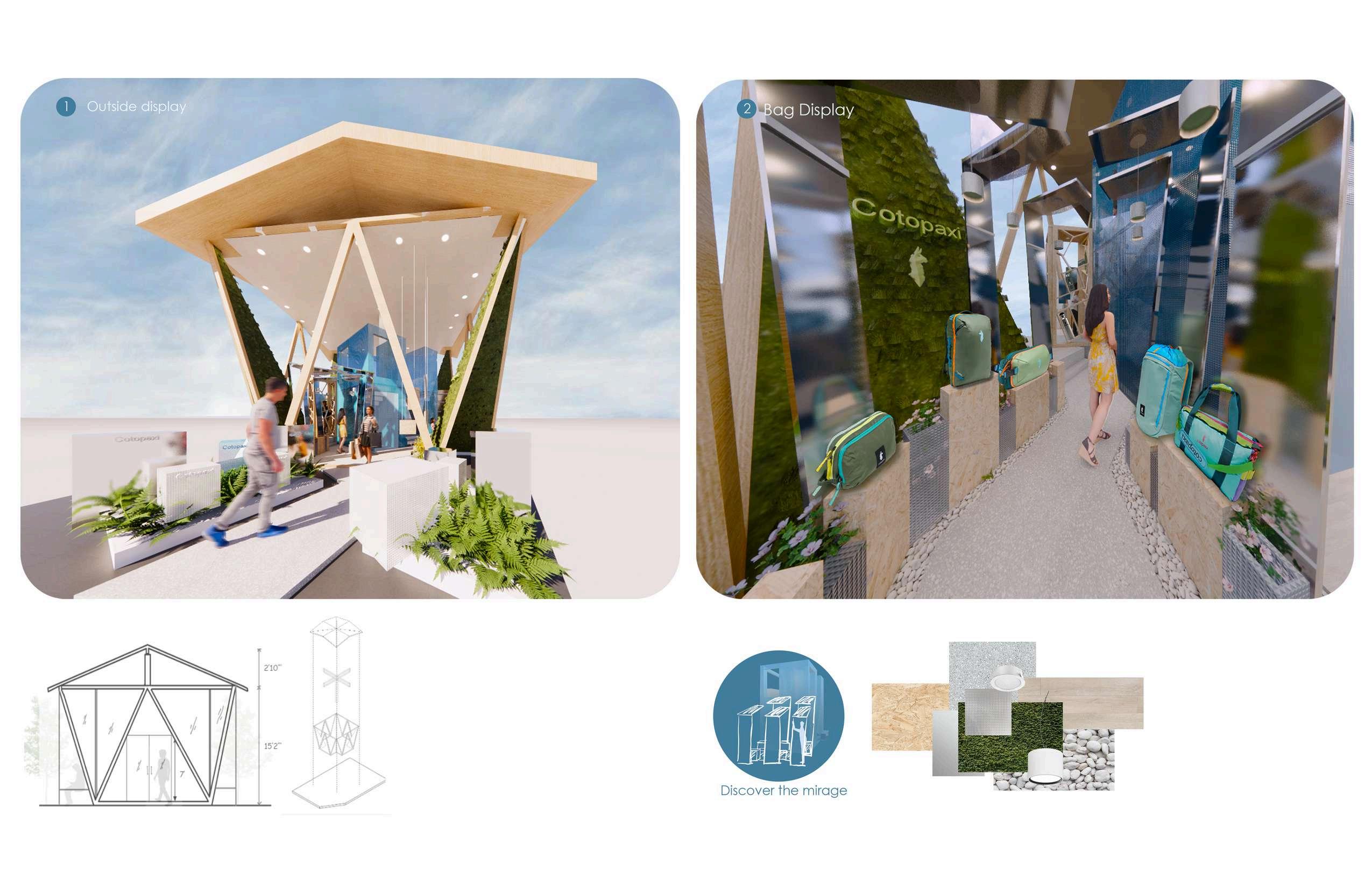
The discovery of a “mirage” begins within the building, sparking curiosity as visitors explore. Ecofriendly displays draw attention, while mirrors offer partial, blurred views of the central installation, creating a mysterious atmosphere that invites further exploration.
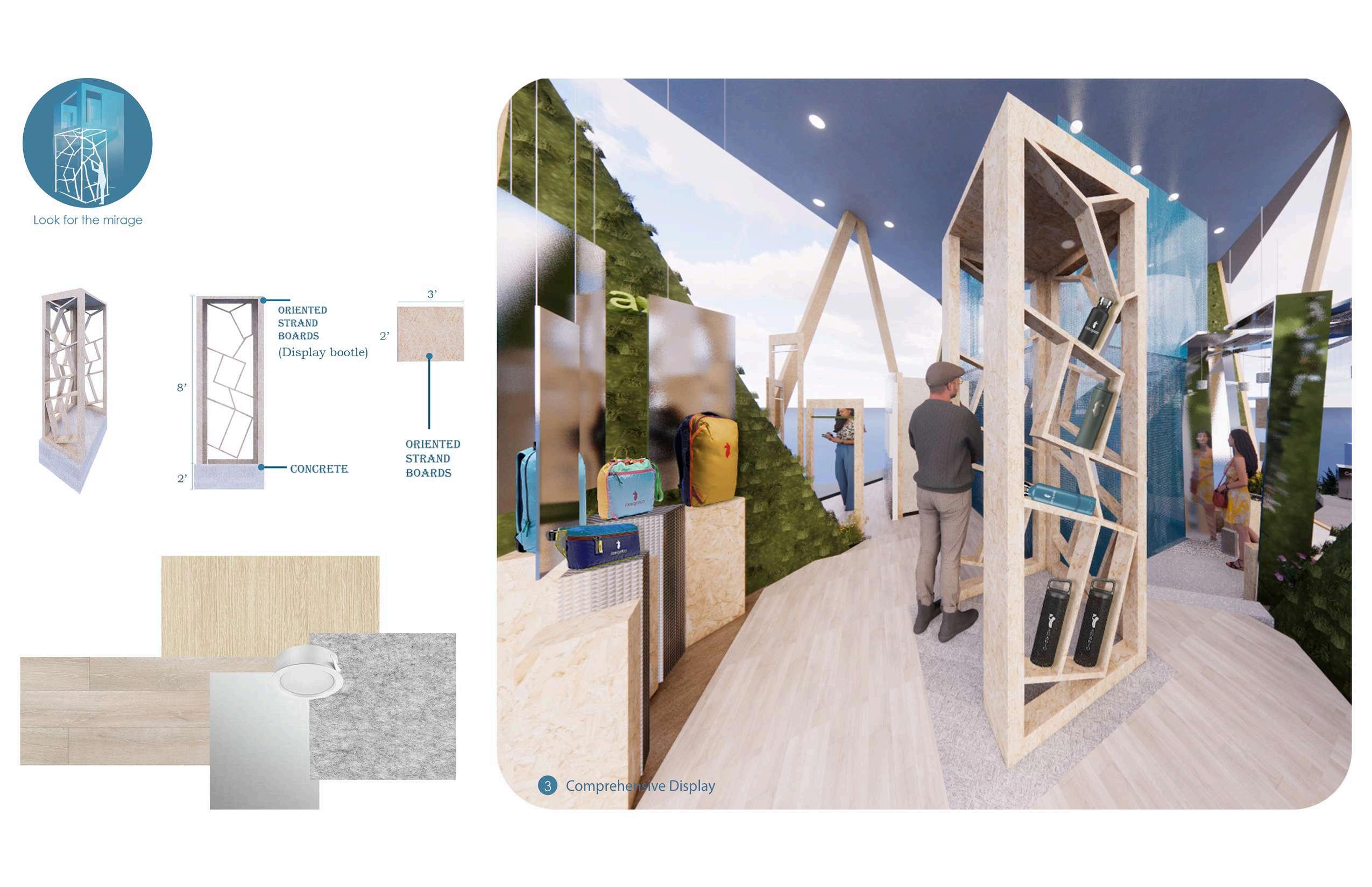
The kett e and backpack display area features a wooden structure, designed for easy disassembly and space efficiency. Customers can still catch glimpses of the “mirage” at the building's center, while the undulating terrain adds a sense of discovery to the space.

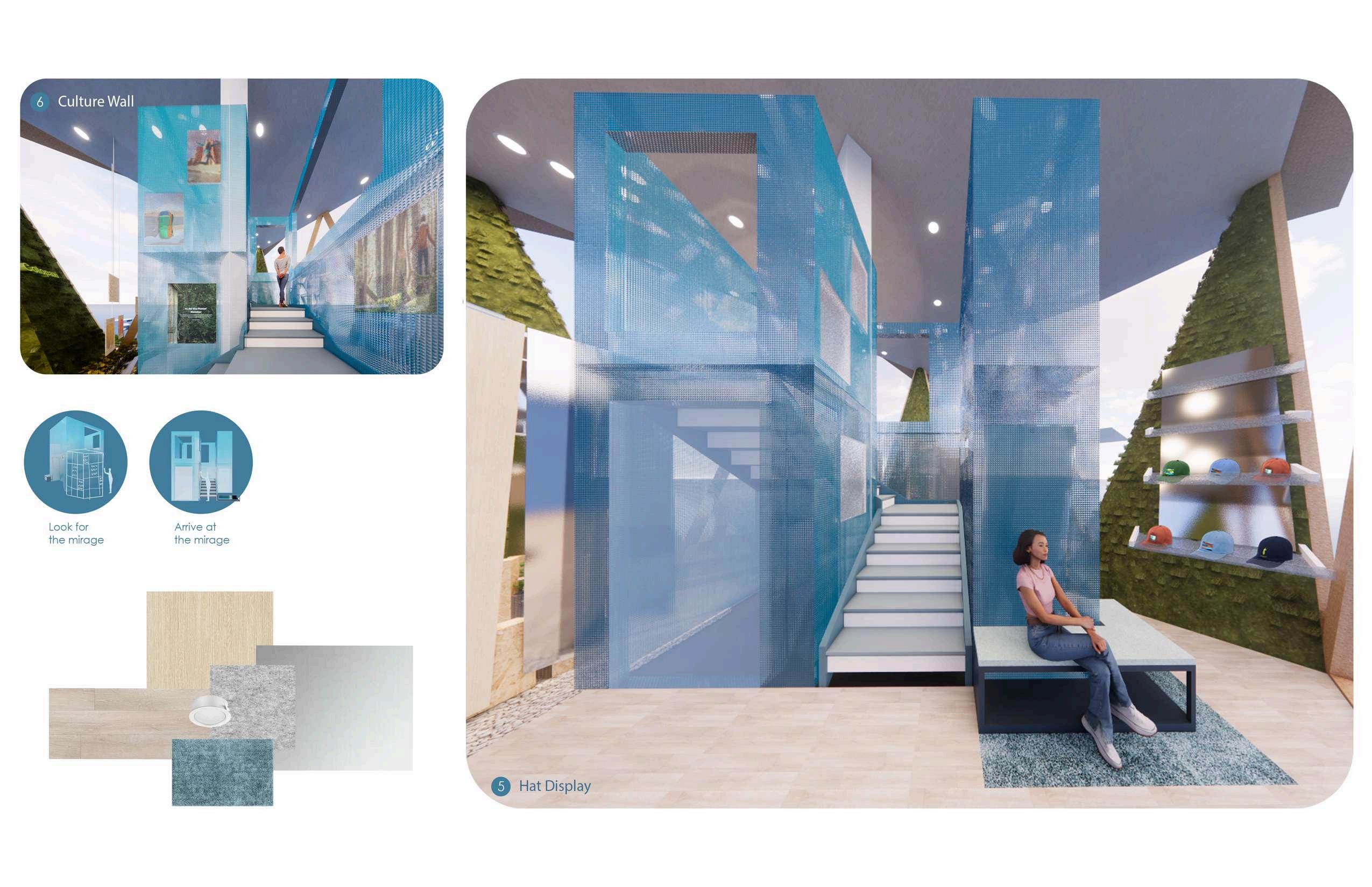
Final y, reaching the “mirage” area, visitors ascend the staircase and experience Cotopaxi’s culture along the way. Through the windows, they can look back on the path they traveled, capturing a sense of adventure and discovery.

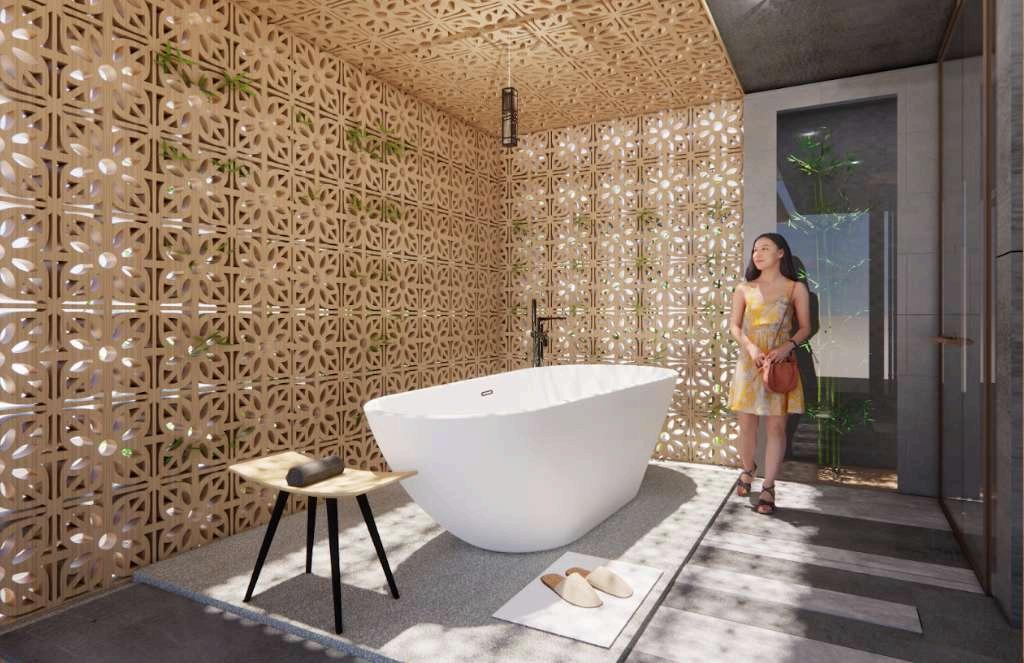

Hotel bathroom design
This bathroom design, located in Suzhou, China, draws inspiration from bamboo to create a tranquil atmosphere. The design incorporates ceramic elements such as tiles, knobs, mosaics, and breeze blocks, emphasizing the natural beauty and texture of the materials. Organic motifs are thoughtfully combined to enhance the spatial experience. Soft, earthy tones and textures further connect the space to nature, turning the bathroom into a peaceful retreat. The project merges natural inspiration with modern design, creating a minimalist yet calming environment that balances aesthetics with functionality.
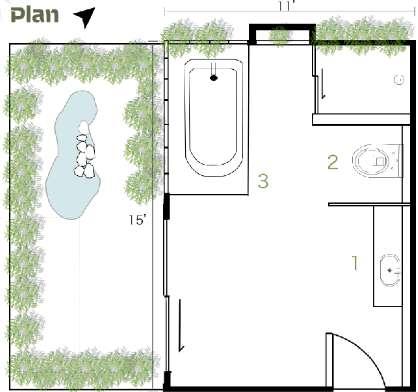
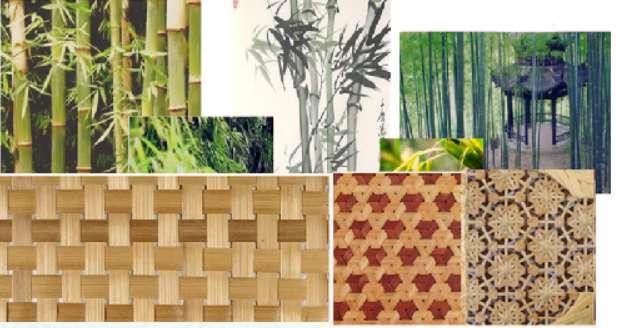








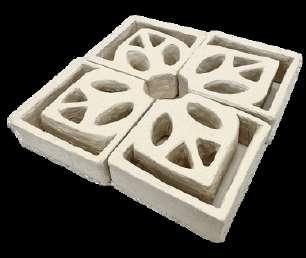

Sunbathing Area










