P O R T F O L I O
WEIJIA CUI
Design Philosophy
Interior Designer Guangzhou
Design expands the boundary of dimension, using integration, flexibility, and innovation to provide rich layers of space to liberate people's bodies and spirits.
Savannah college of art and design
Master of Fine Arts
Interior Design
Estimated graduation date: 11 / 2024
GPA: 3.93/ 4.0
South China University of Technology
Bachelor of Fine Arts
Environmental Design
Graduated: 06 / 2021
GPA: 3.76/ 4.0
Software
Photoshop
Contact
18022415050
weijiacui@outlook.com
Illustrator
Revit
AutoCAD
Enscape
SketchUp
Microsoft Office Suite
Research Planning
Rendering
Drawing Organization
Savannah
Design Assistant
The Architectural Design and Research Institute of Henan Province Co., Ltd.
Learned to use computer graphics to plot architectural design plans or architectural construction drawings Got familiar with the operating mode of the design institute and the job content and methods of an architect
Learned the basic codes of architectural design and interior design
Henan

01 03 04 02 05
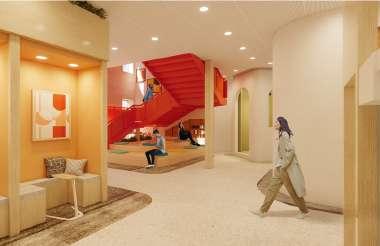
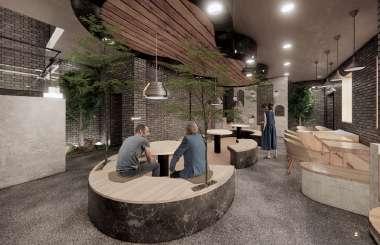

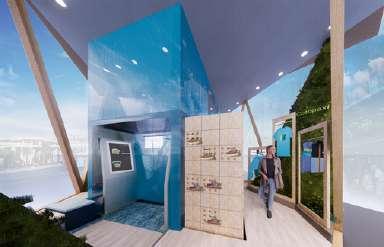
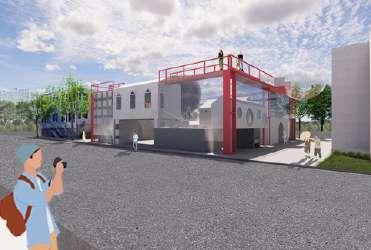
SERENDIPITY
EducationalspaceDesign
Gallery+ResidentialDesign Pop-upStoreDesign Restaurantdesign
OTHERWORKS
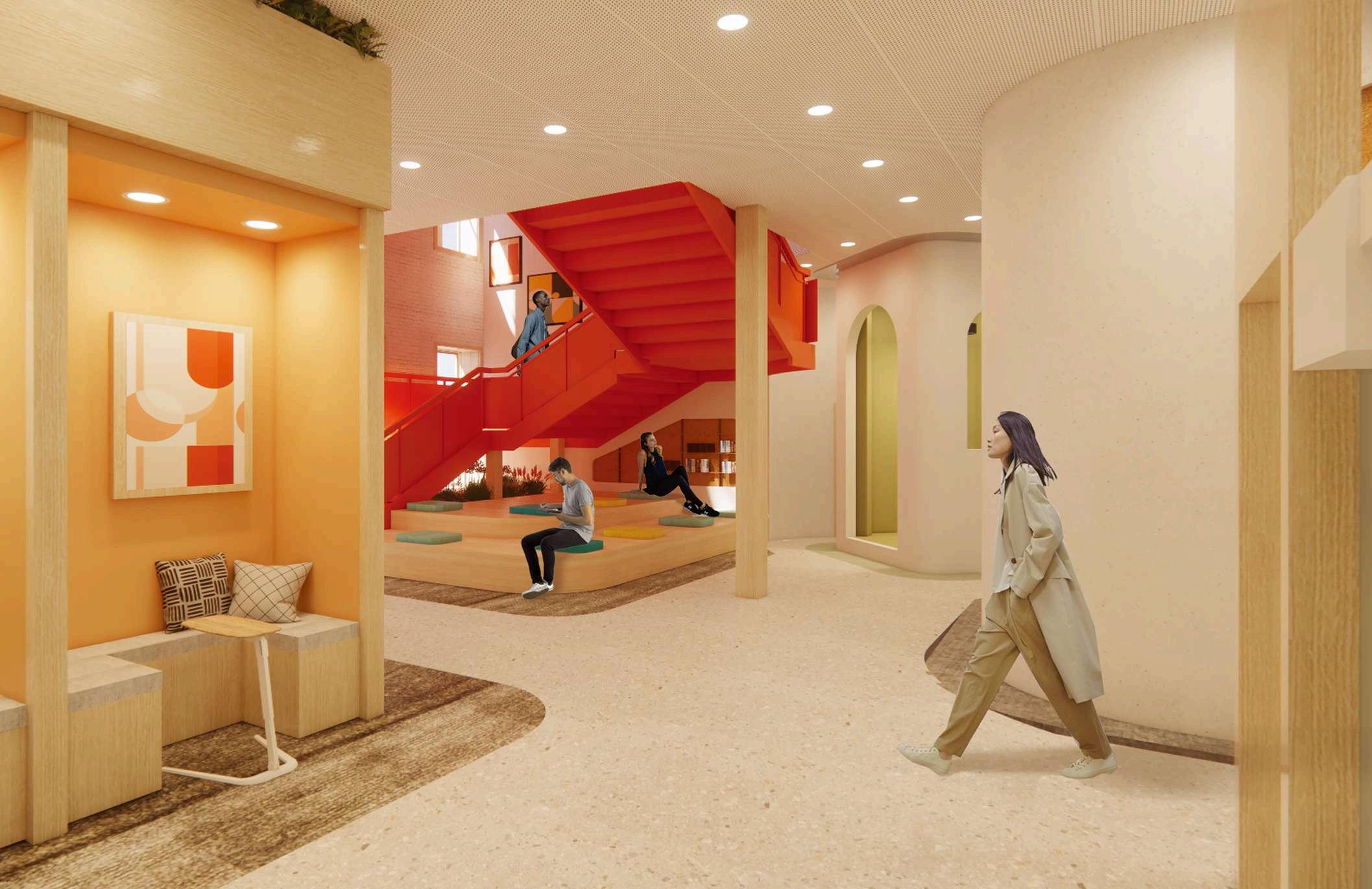
EducationalspaceDesign

This project is a renovation and design project for a teaching building in Clark Hall, SCAD's interior design teaching building in Savannah, Georgia. The area has a rich history and an intense artistic atmosphere. The primary users of the project are teachers and students. Based on site and user surveys, the project adopts "Serendipity" as the design concept, aiming to break the traditional teaching layout and create a creative spatial experience that can provide more opportunities for communication and artistic inspiration for students and teachers.
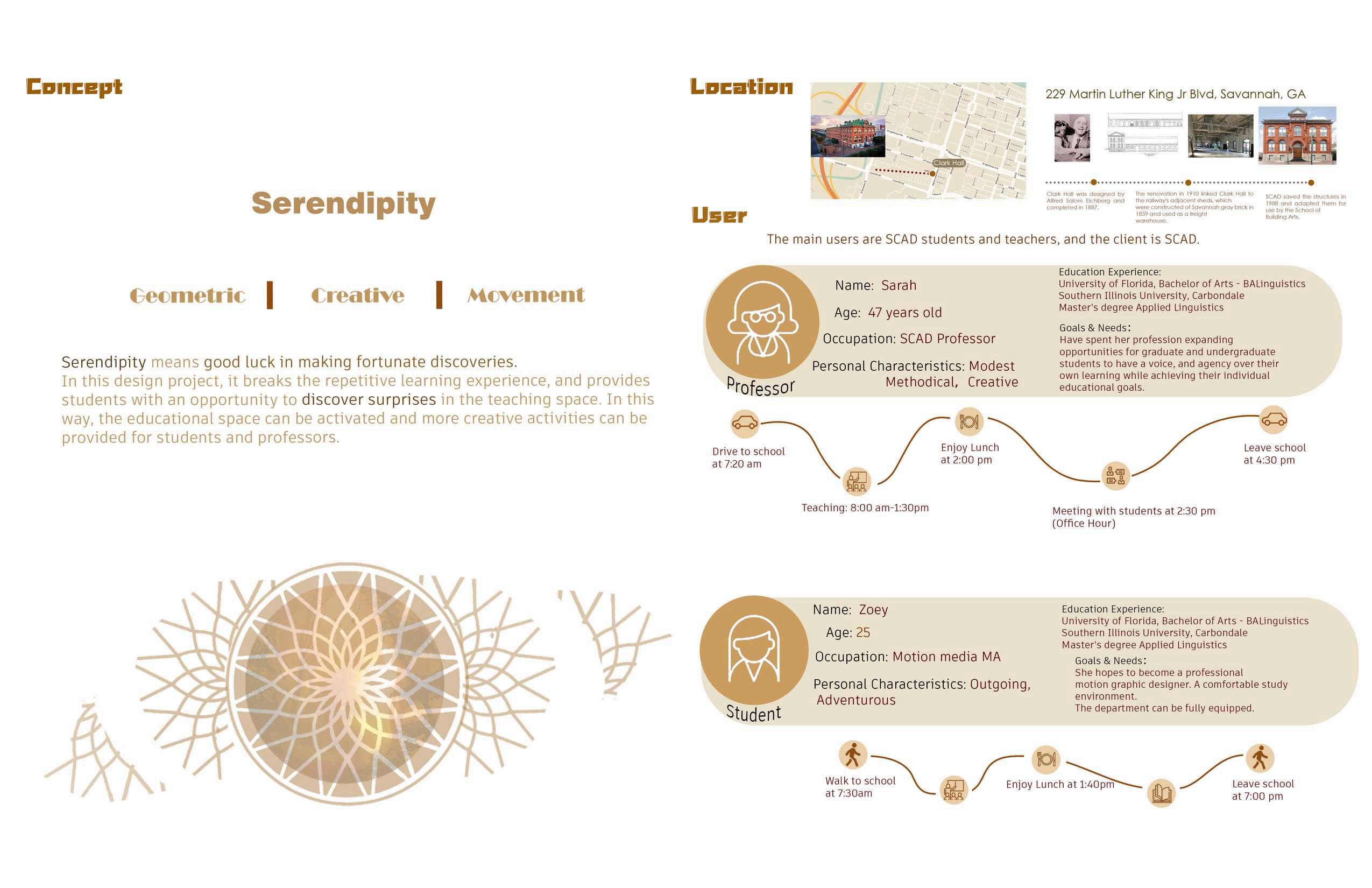
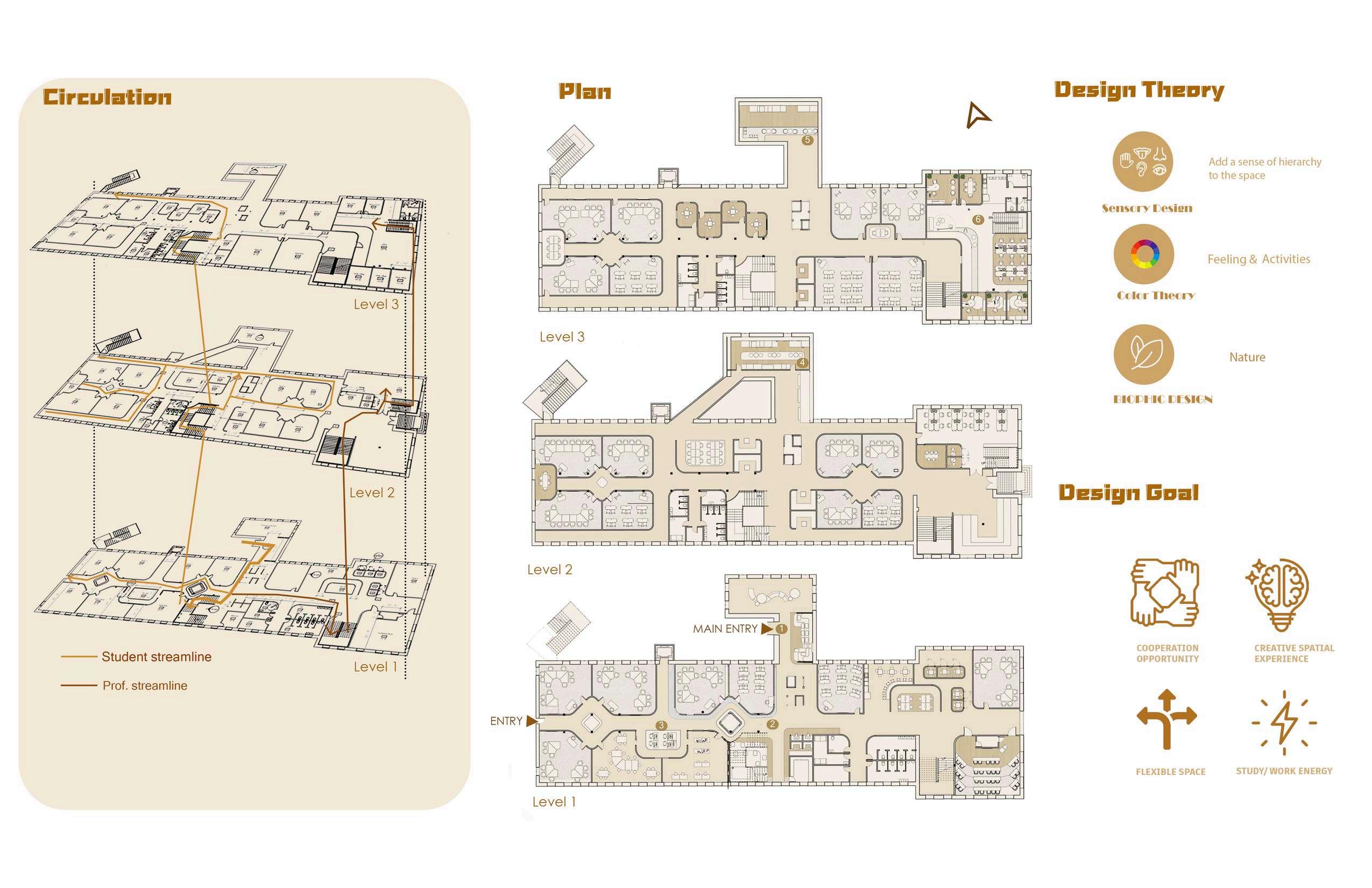
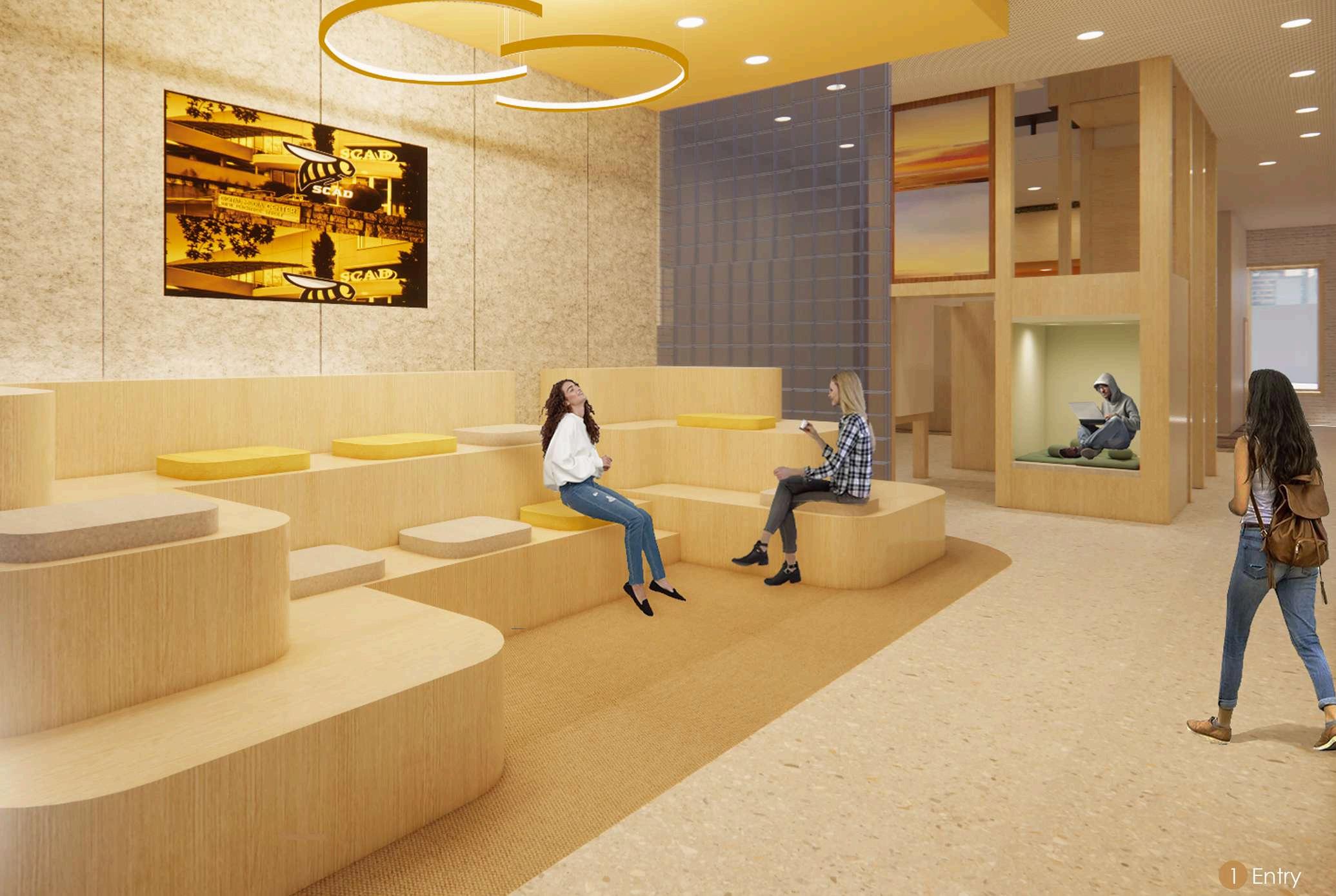


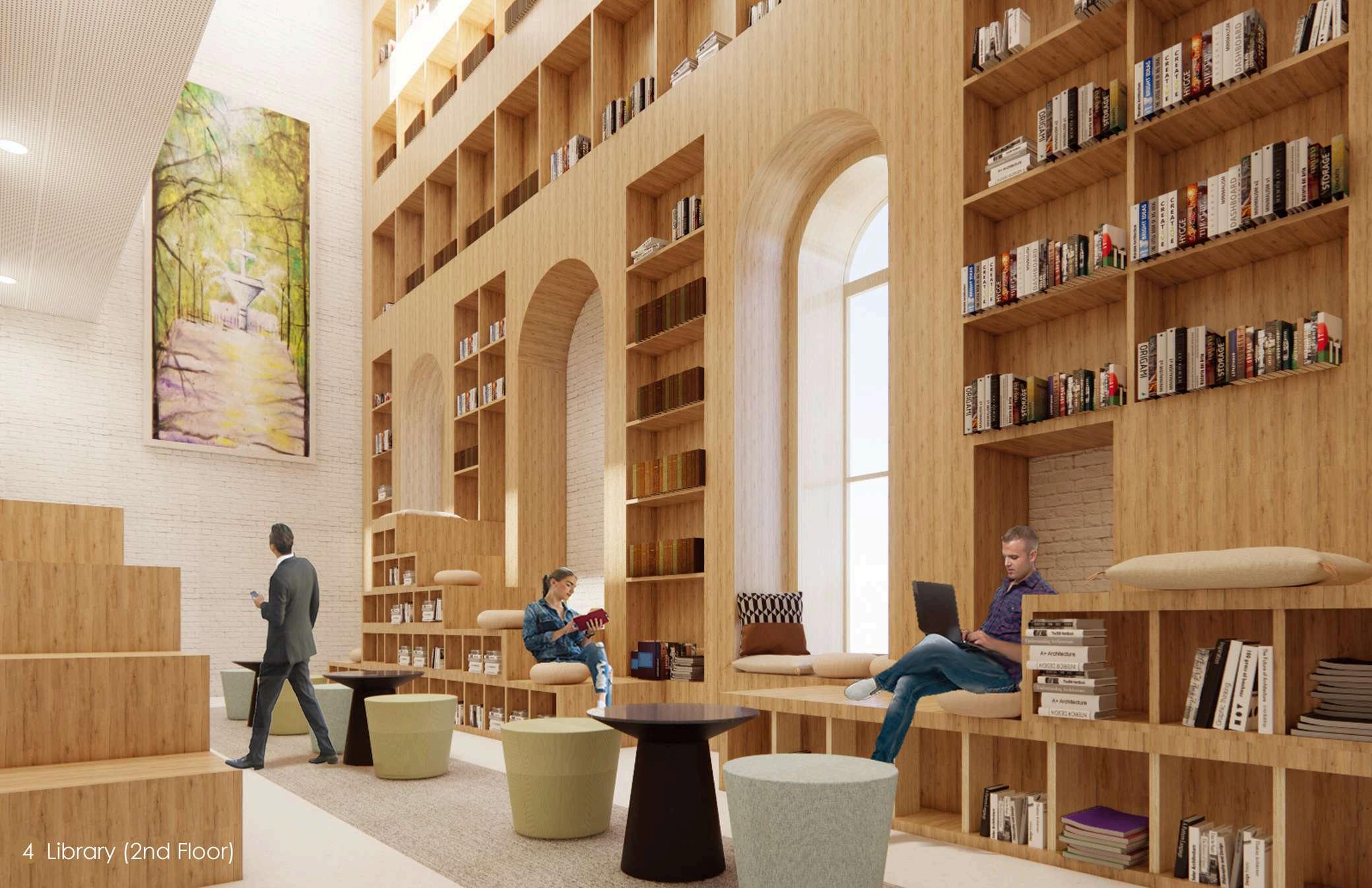

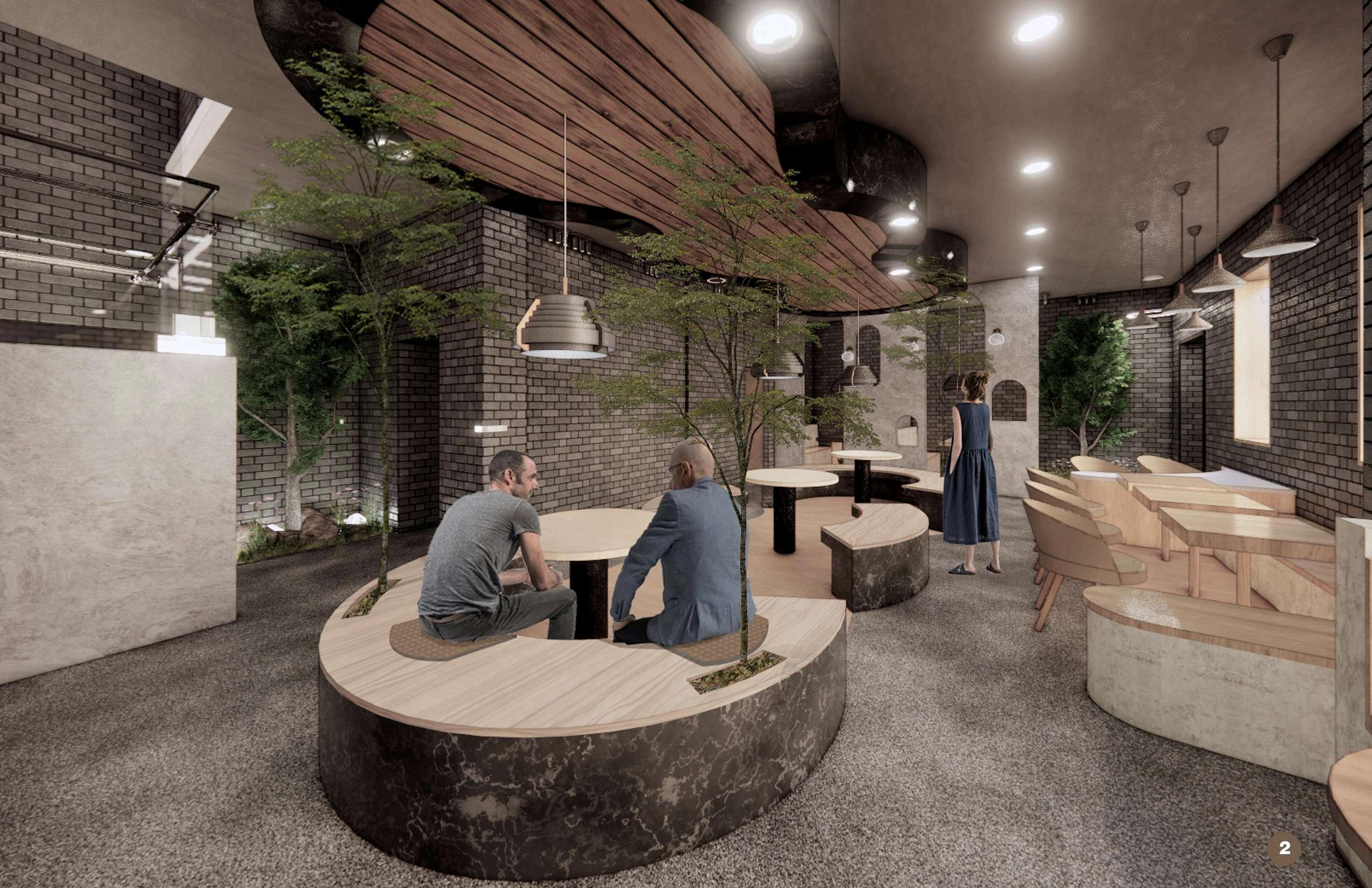

Restaurantdesign
02 VITALITY VITALITY
The project is a restaurant design located at 9 Drayton St in Savannah, Georgia. The location of the project has high foot traffic and abundant resources. The restaurant is themed as a Greek restaurant and mainly targets customers who love Greek cuisine and are interested in Greek culinary culture. The space design of the restaurant is based on the concept of "Vitality, " aiming to break the original closed spatial form and create a communicative, flowing horizontal and vertical spatial experience. Meanwhile, the space experience showcases Greek culinary culture, enabling customers to understand better and experience Greek culinary culture, thereby further enhancing their sense of belonging and loyalty to the restaurant.
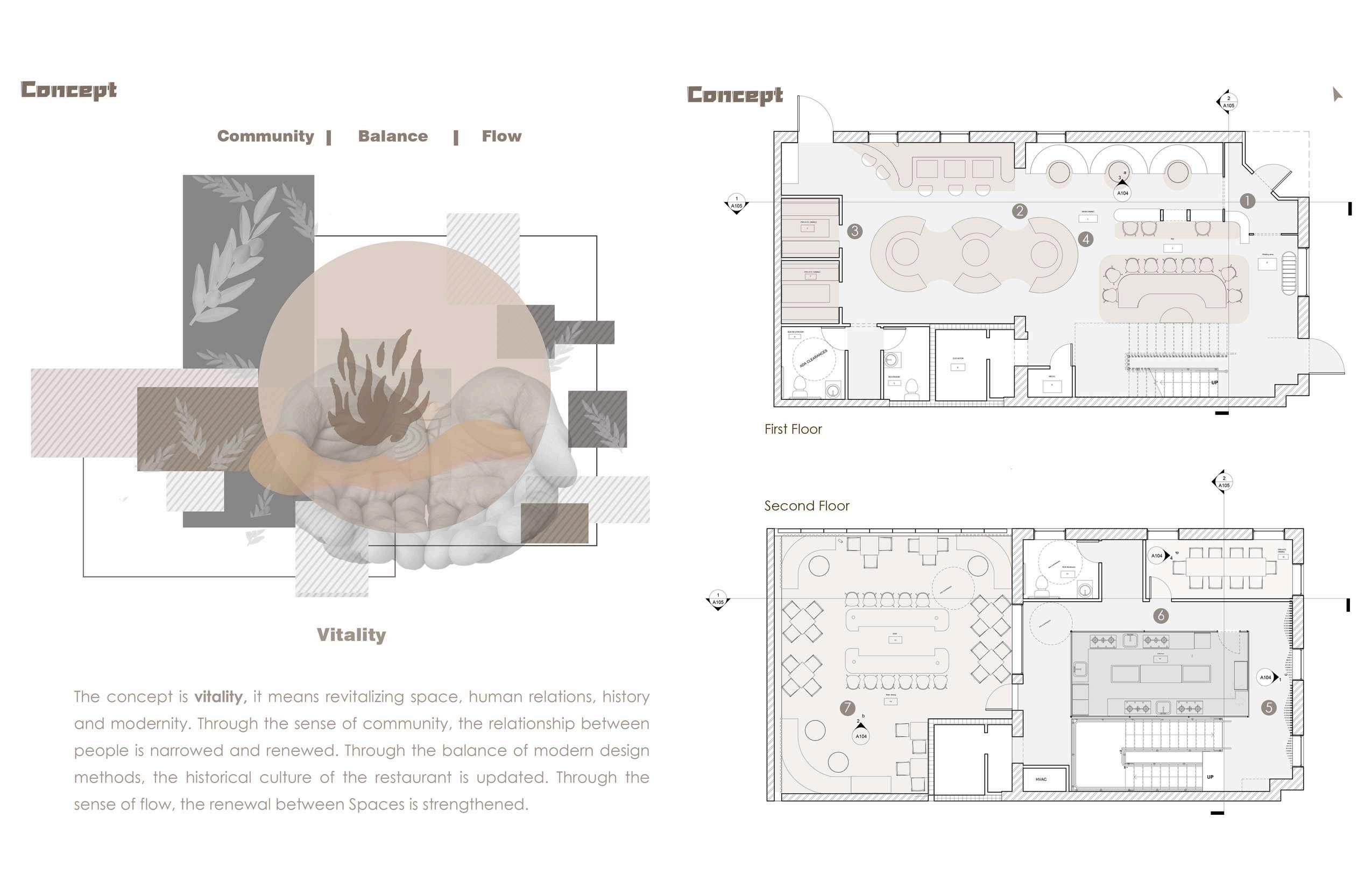


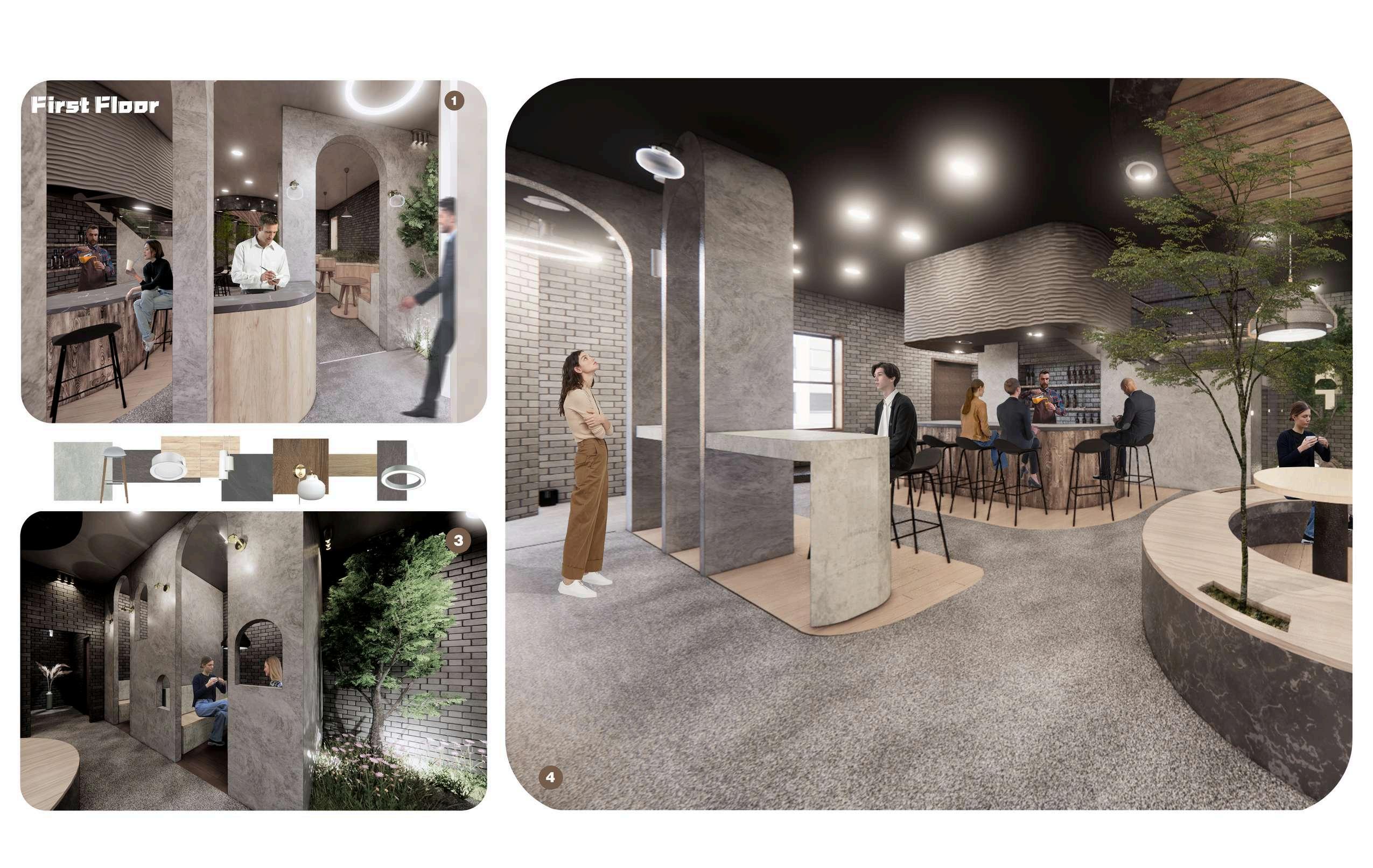
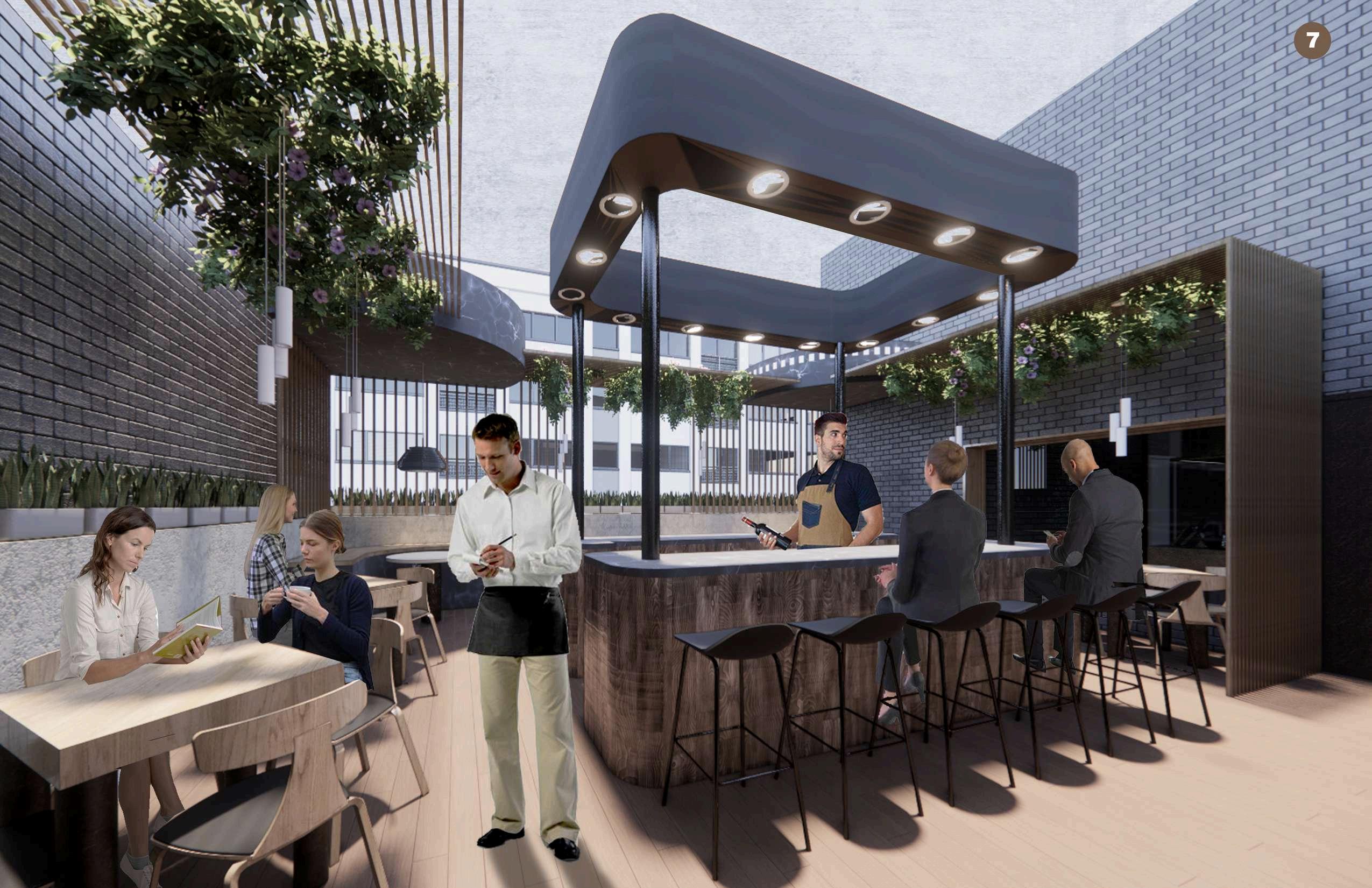
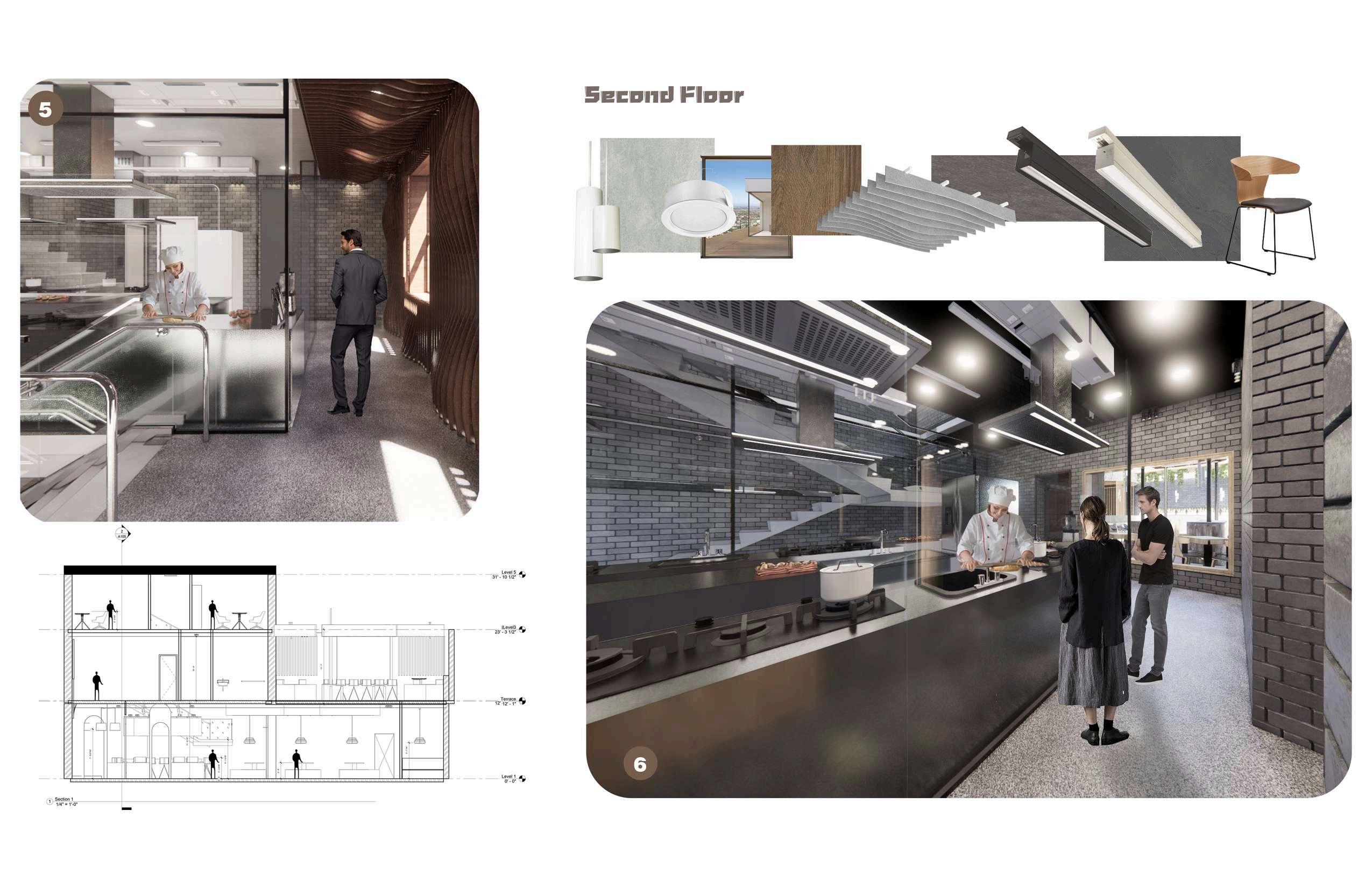

Gallery+ResidentialDesign
SYMBIOSIS SYMBIOSIS
This project is for a Buffalo, New York, exhibition hall and residential area. The location of the project has a rich industrial and artistic culture. The primary users of the project are Emma and Andrew, and the design concept is based on "Symbiosis, " aiming to create a harmonious and diverse artistic space experience through flexible and various spatial forms. In the design of the exhibition hall, the project fully considers the different types of art exhibition requirements and designs multiple other exhibition spaces to meet different art display needs. At the same time, the project also uses a series of flexible display methods, such as movable exhibition walls, to make the exhibition effect more outstanding. Regarding residential design, the project fully considers Emma and Andrew's living needs and lifestyles. It enables the areas for different functions, such as living, working, and entertainment, to be mutually coordinated, making the residence a space full of vitality and creativity.
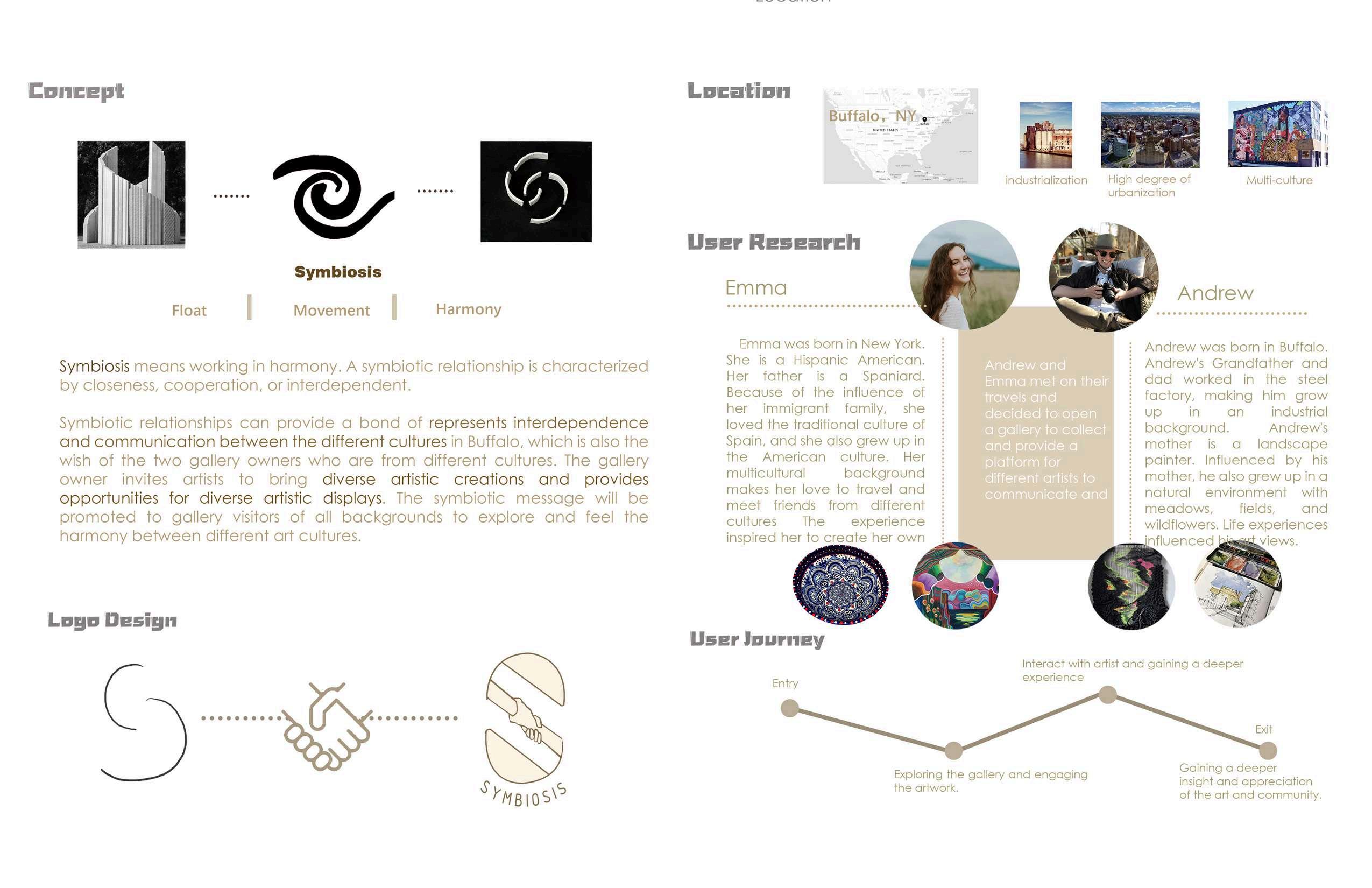

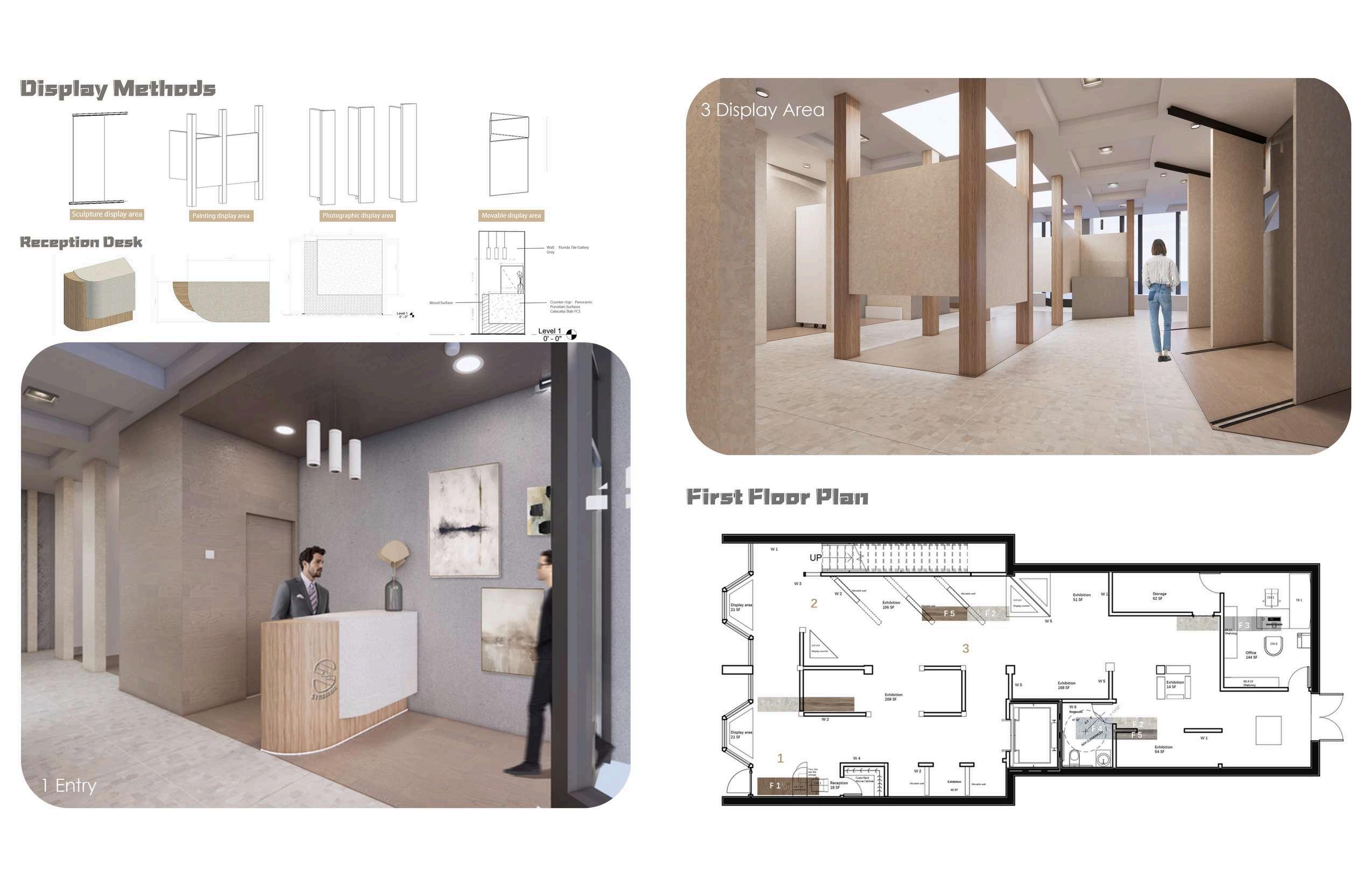
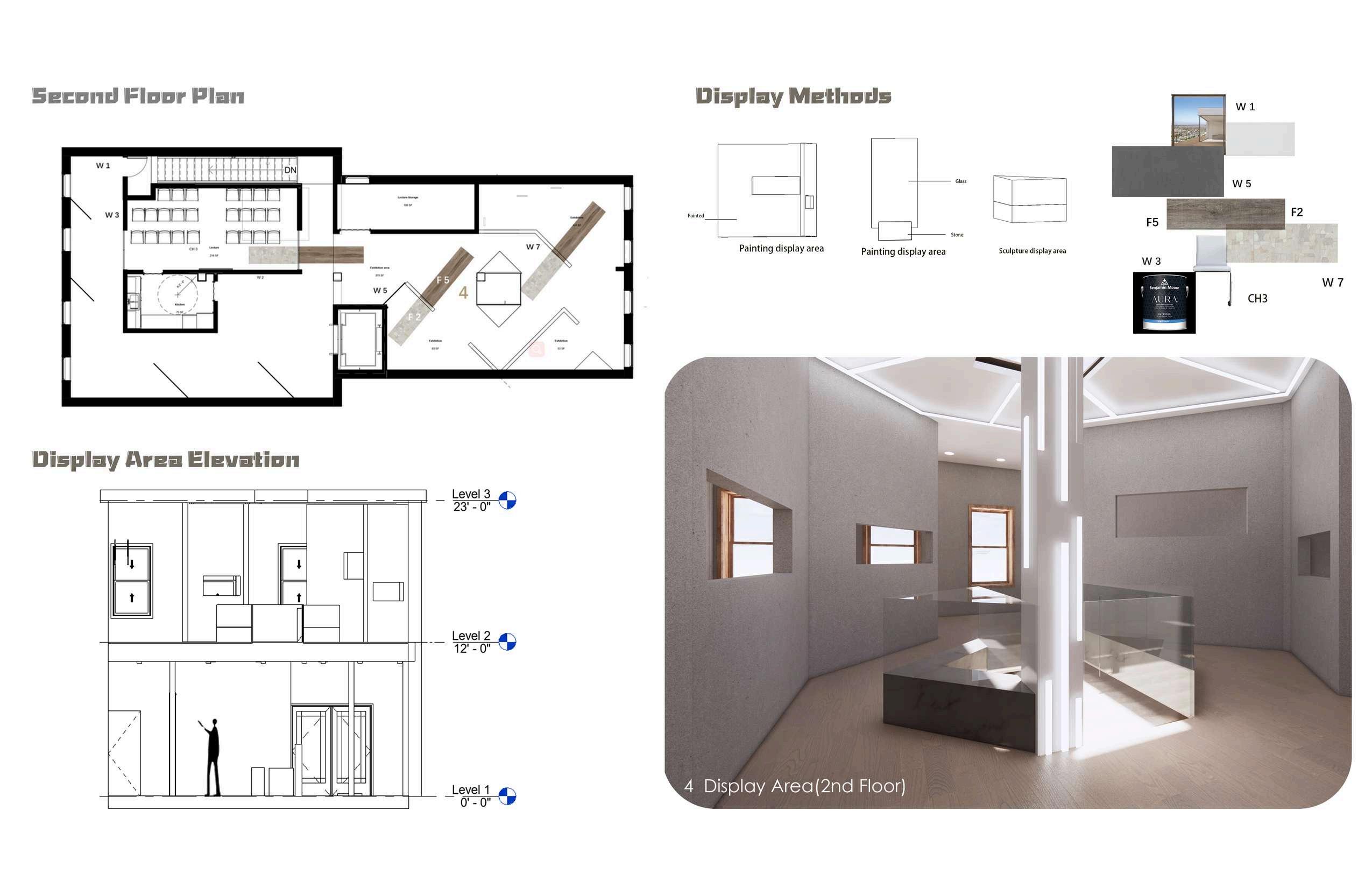
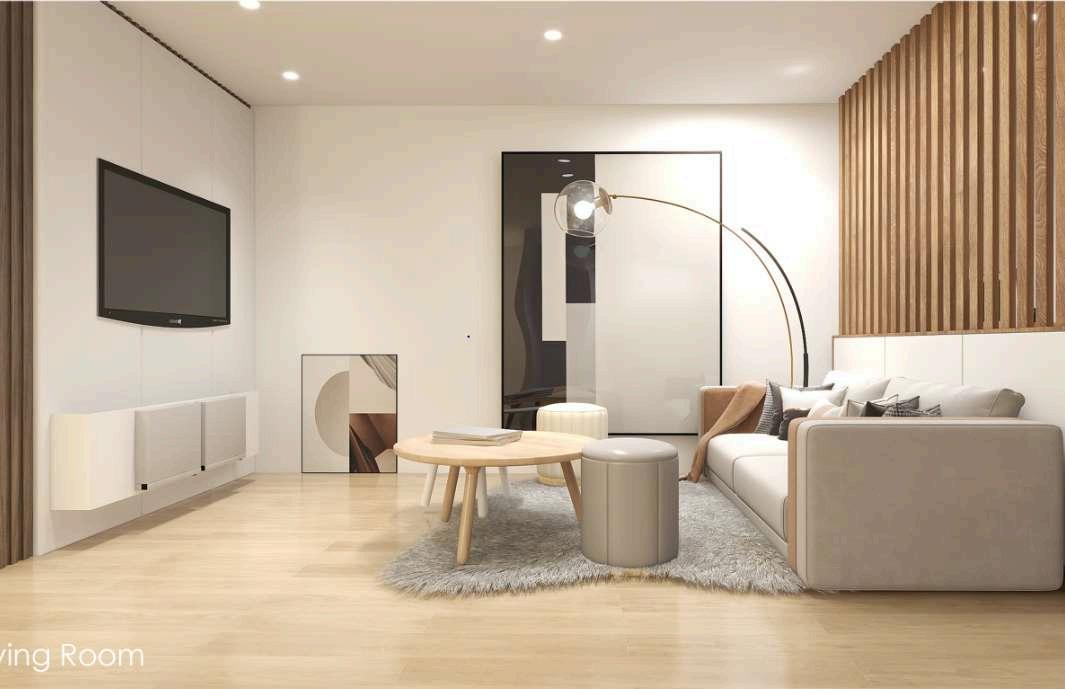


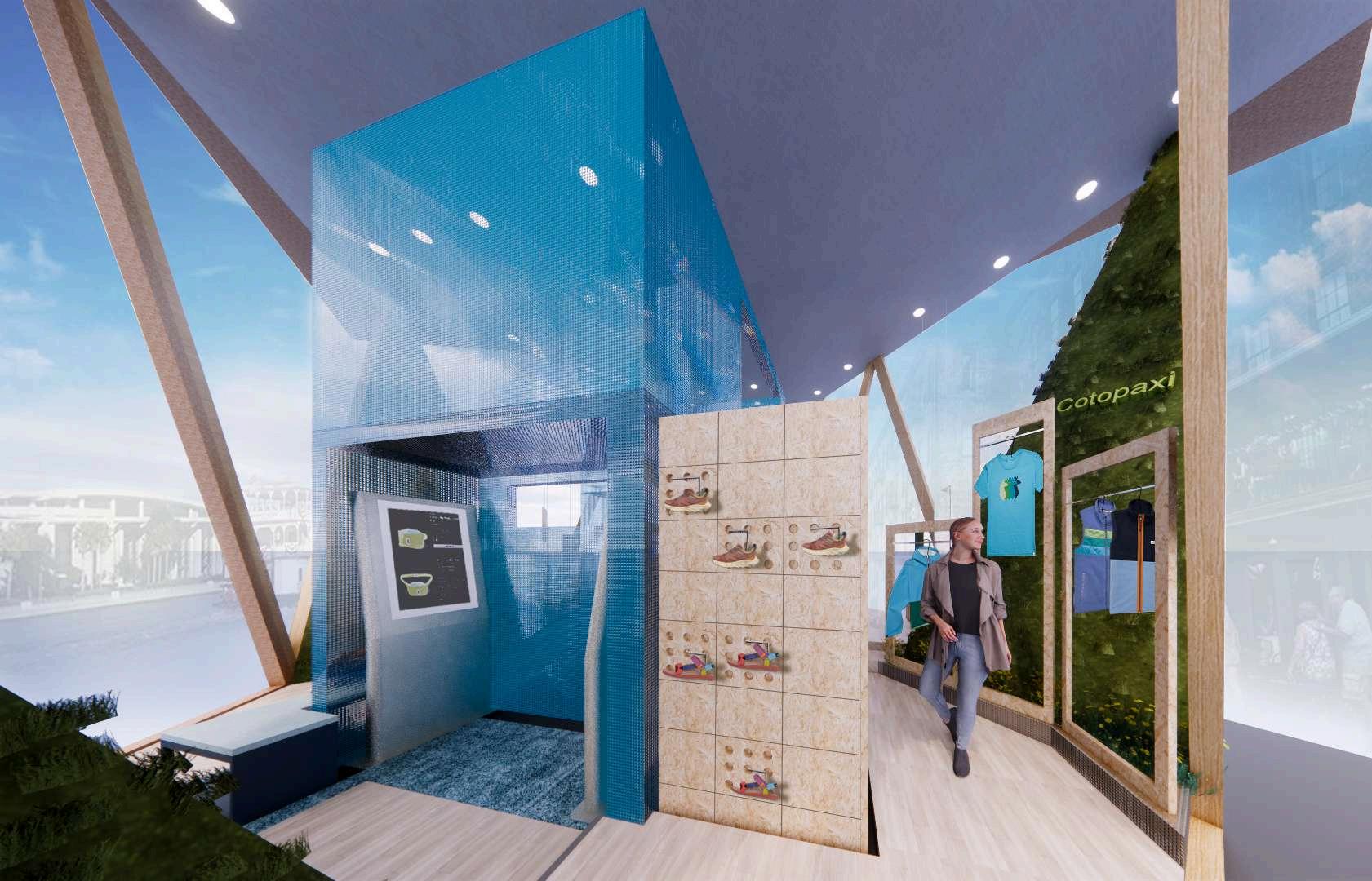
04
Pop-upStoreDesign
MIRAGE MIRAGE
The project is about the pop-up store design of sustainable sports brand Cotopaxi, which is located on river street in Savannah, USA. Based on the investigation of Cotopaxi brand culture, products and stories, the concept of mirage was finally proposed for space design. mirage is a magical natural phenomenon. It is a brief but beautiful illusion. Its existence is a spiritual resort for countless explorers, inspiring people to explore forward. So think of mirage as a concept. It fits with the ephemeral nature of the POP up store and Cotopaxi's call to inspire explorers to explore the world The spatial movement of the whole popup store is from the process of people discovering mirage, searching for mirage, and finally arriving at mirage, which is the middle device.
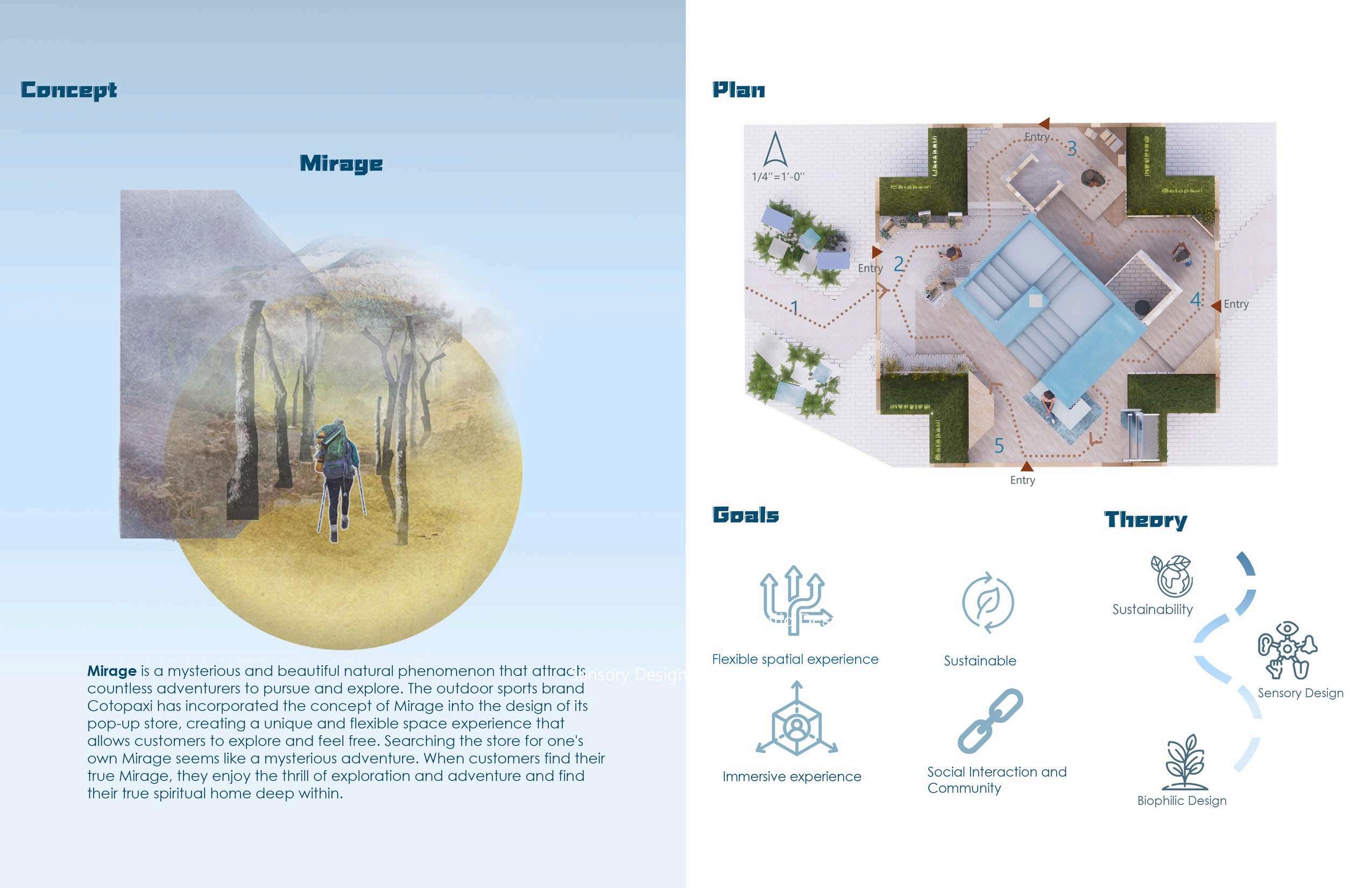
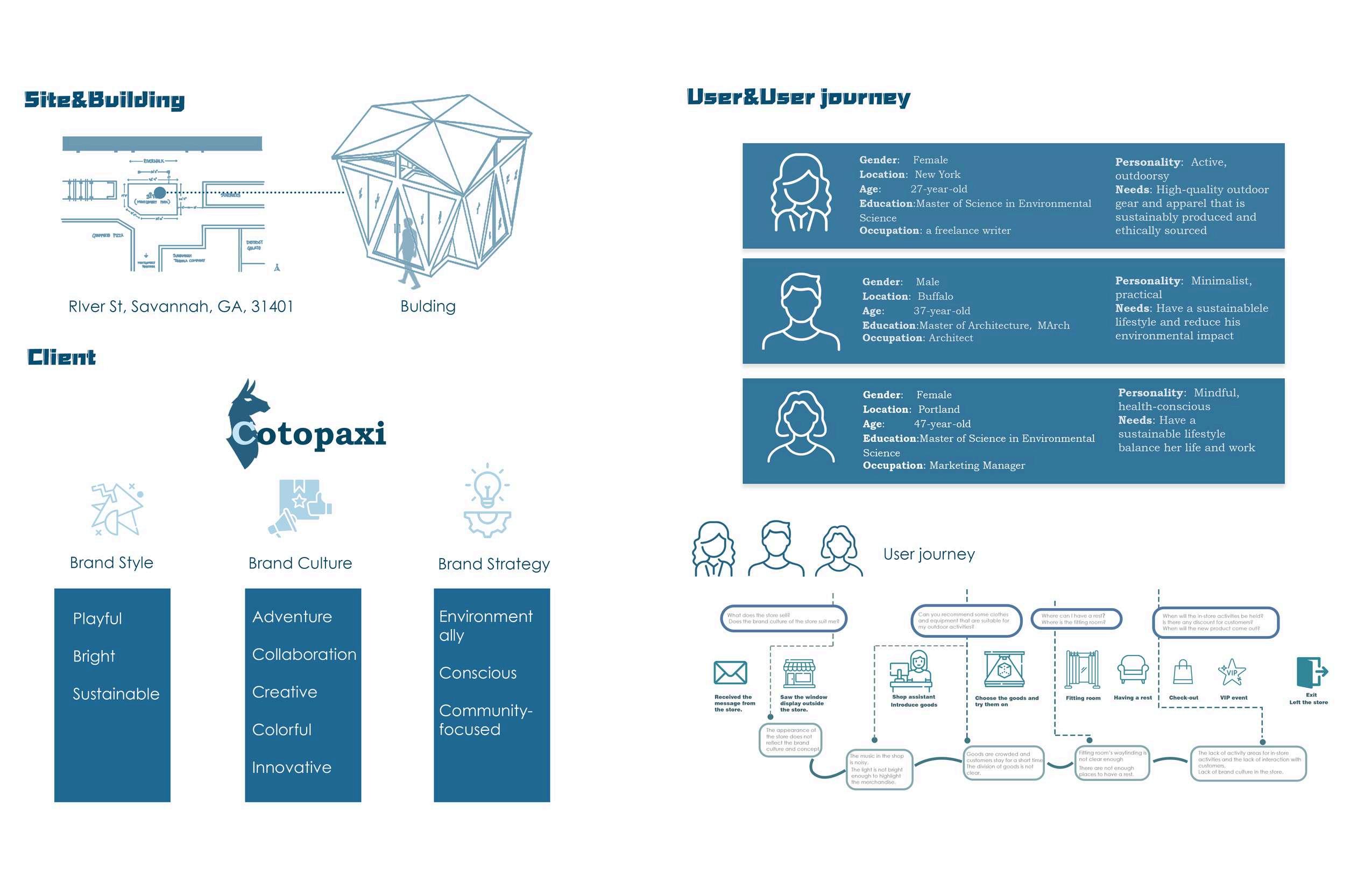


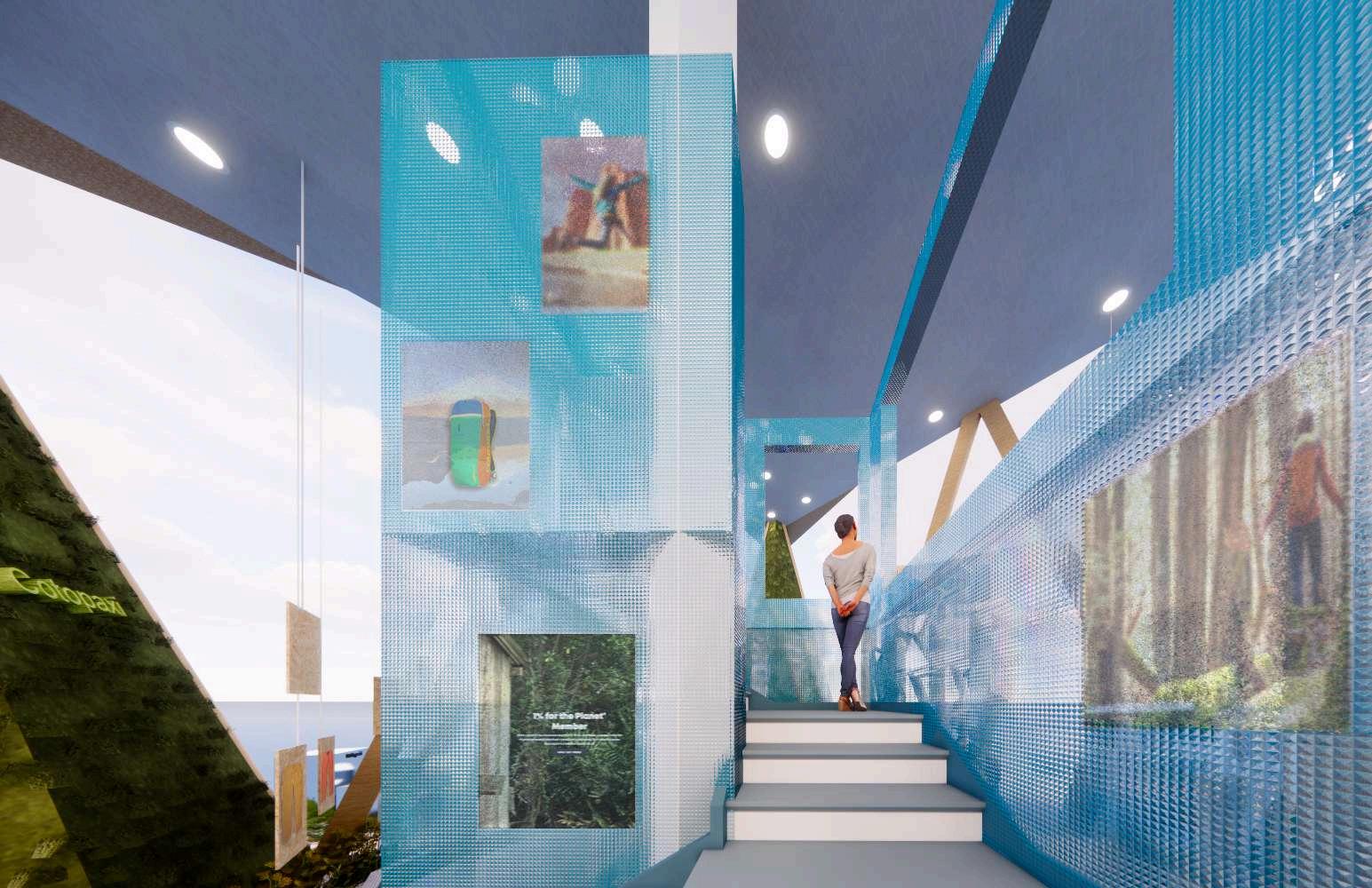


Otherworks
Painting, 3D hand model, interaction design, g ceramic artworks display
3DModelMaking Drawing
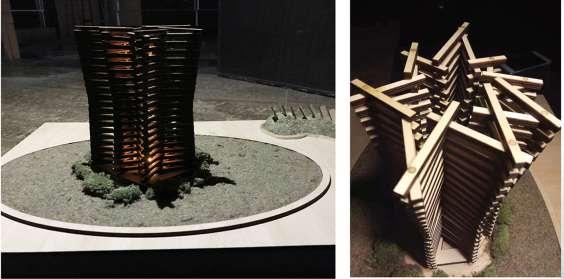

InteractiveDesign

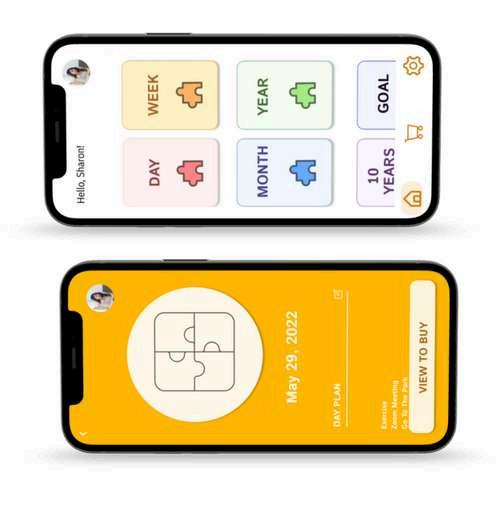
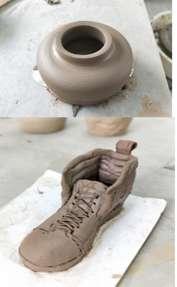
 Ceramic
Ceramic
