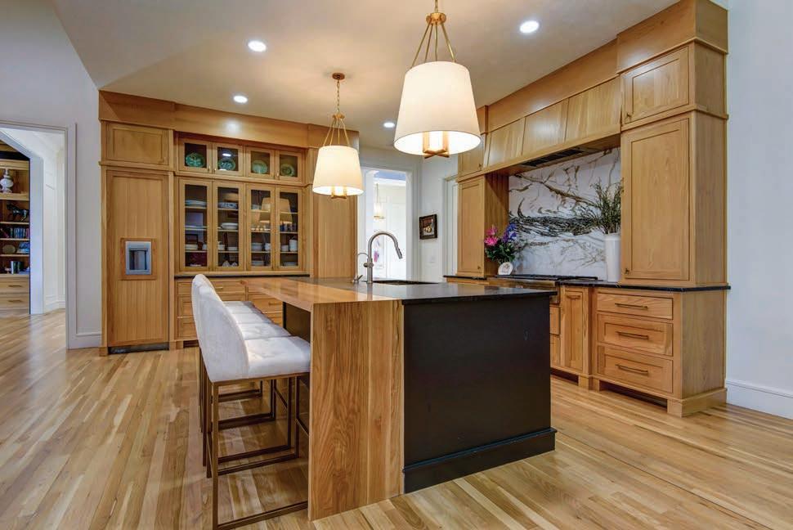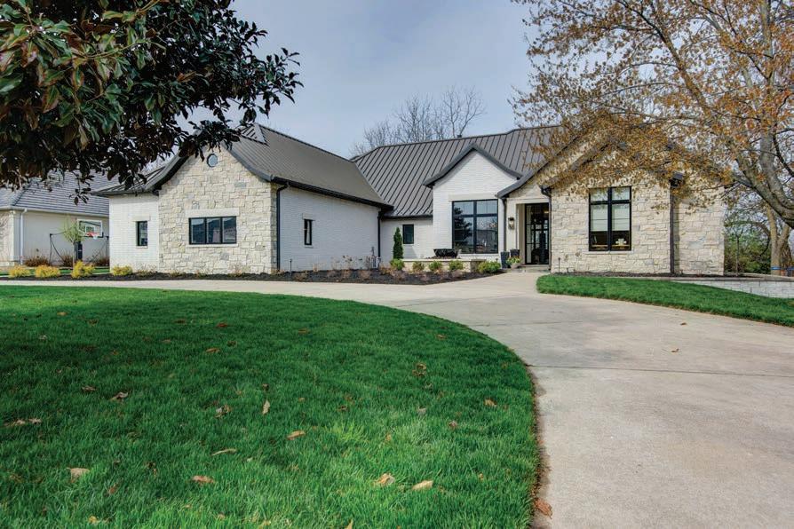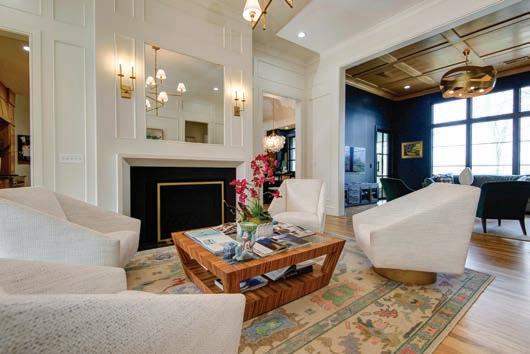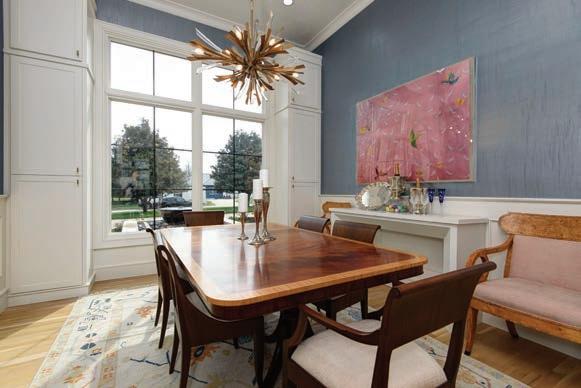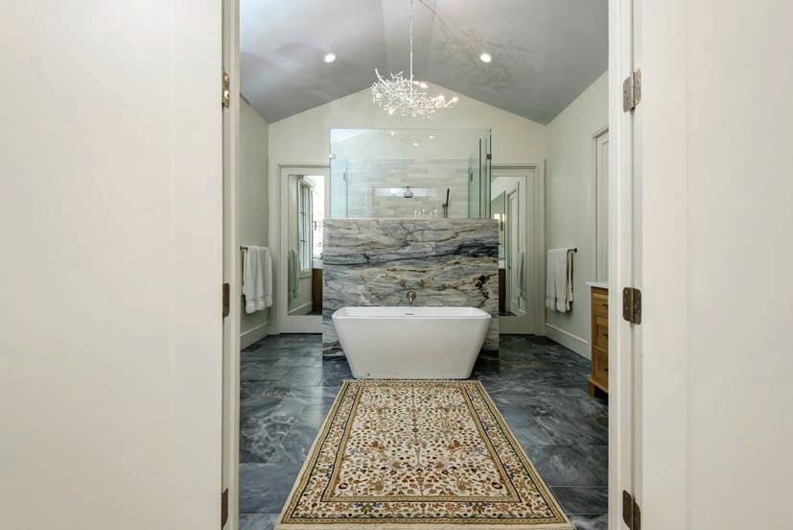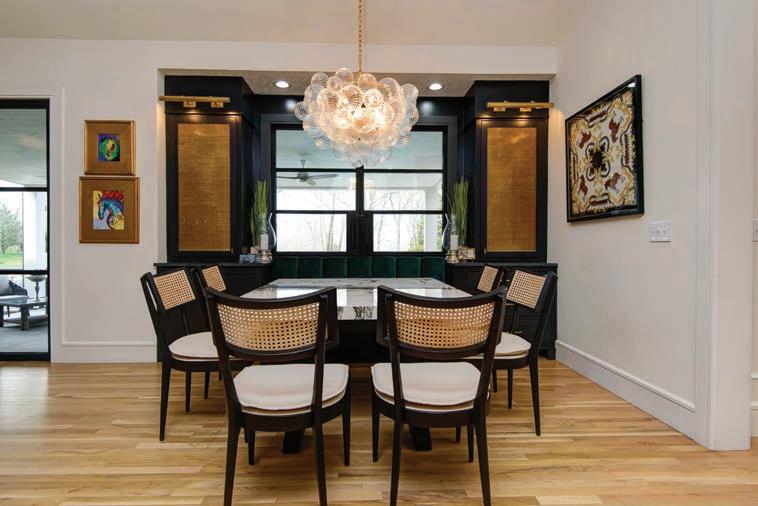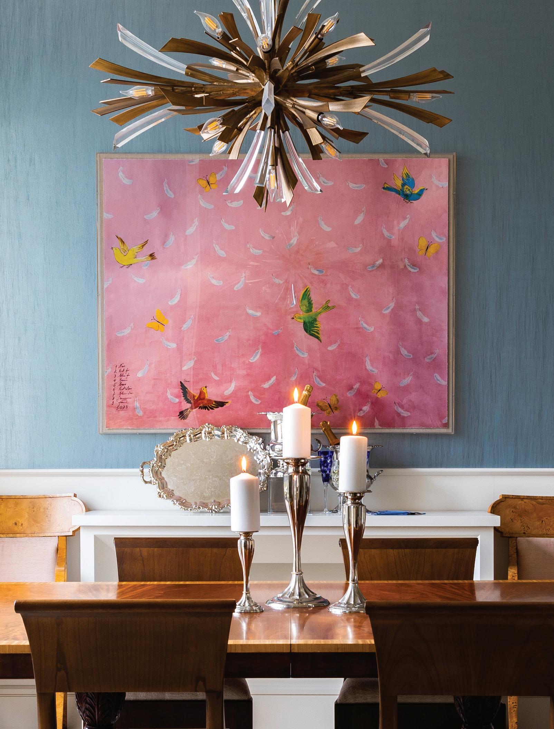
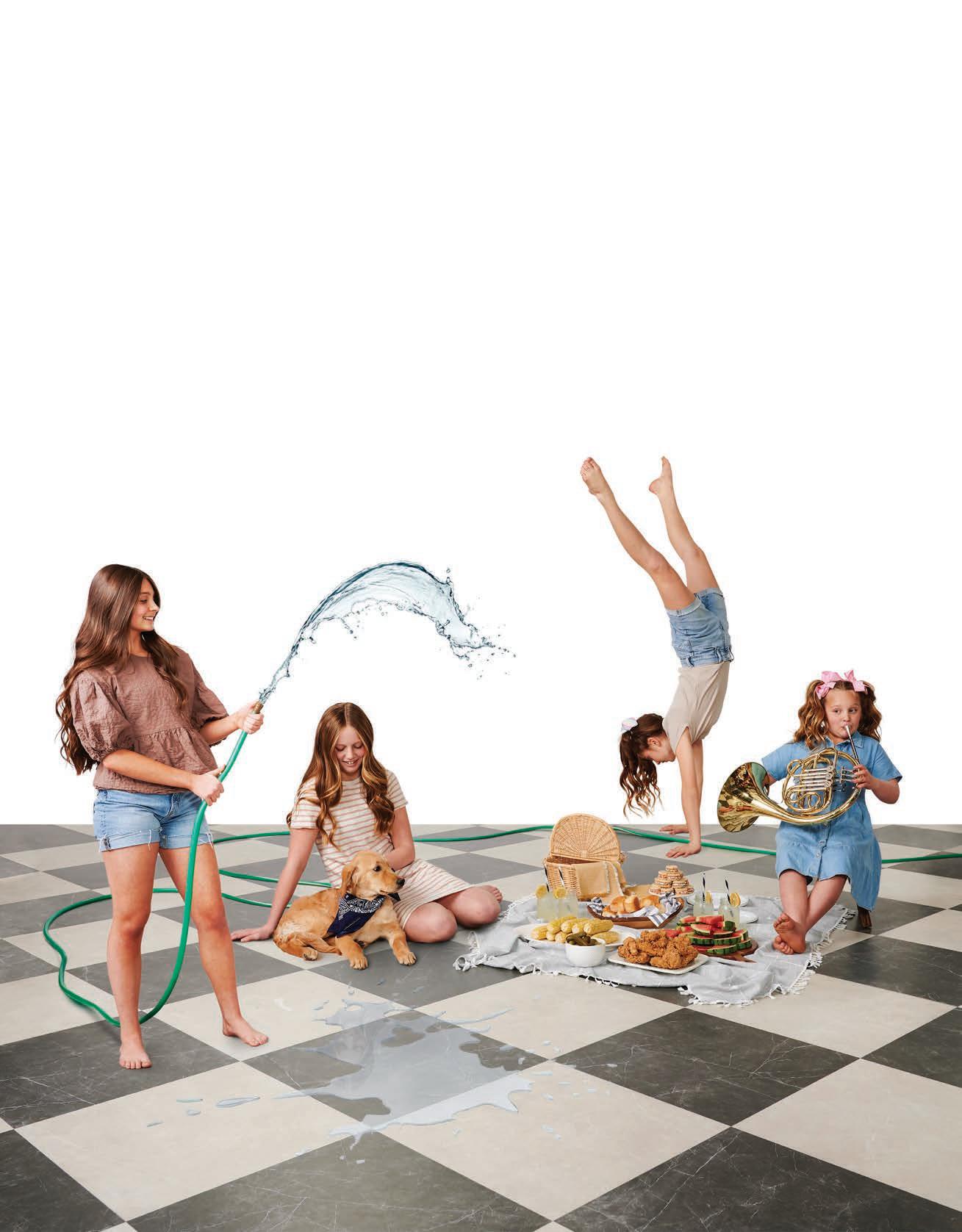





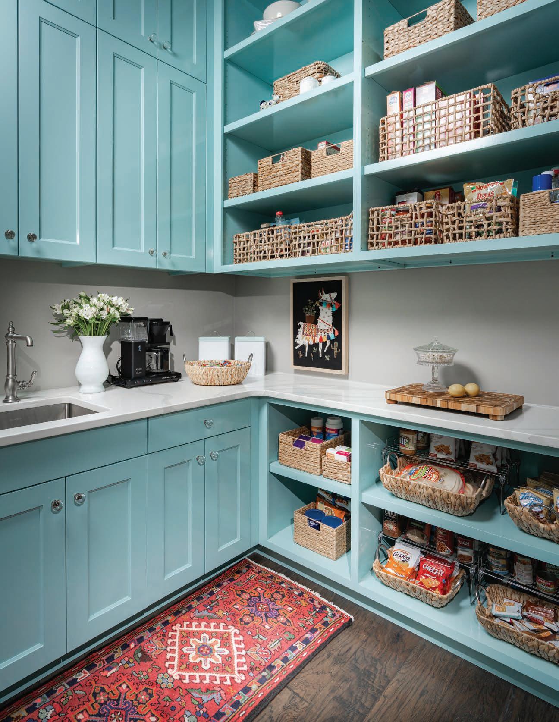



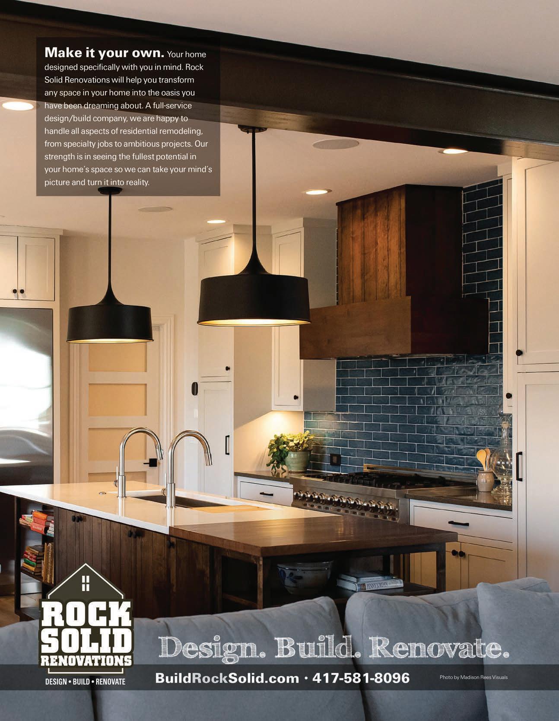
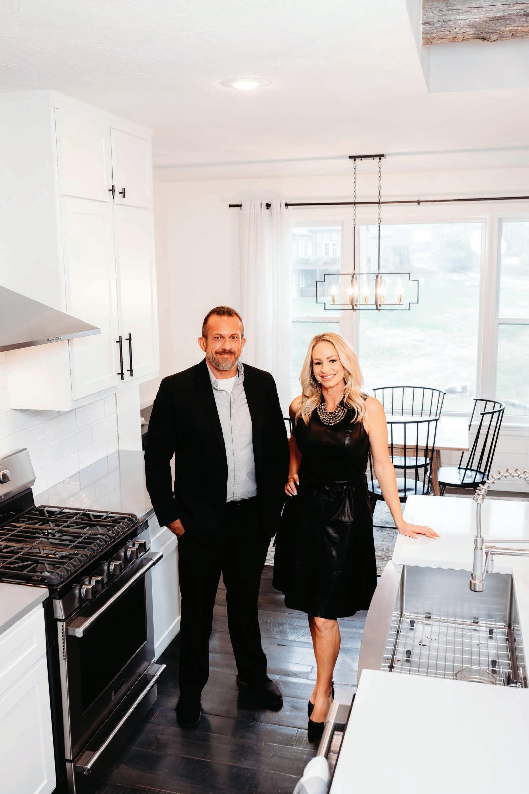




















LOGAN AGUIRRE Publisher | logan@417mag.com
KATIE POLLOCK ESTES Editorial Director | editor@417mag.com
HEATHER KANE KOHLER Editor-at-Large | heather@417mag.com
JAMIE THOMAS Digital Editor | jthomas@417mag.com

JO JOLLIFF Research Editor | jo@417mag.com
LUCIE AMBERG Senior Writer | lucie@417mag.com
EDITORIAL INTERNS
Adesyn Shelton, Courtney Skornia, Michelle Lewis
Art and Design
SARAH PATTON Creative Director | sarah@417mag.com
JORDAN DYKSTRA
Art Director | jordan@417mag.com
BRANDON ALMS Senior Photographer & Designer | brandon@417mag.com
LEAH STIEFERMANN
Photographer & Designer | lstiefermann@417mag.com
GRACE CHIPLEY
Editorial Designer | grace@417mag.com
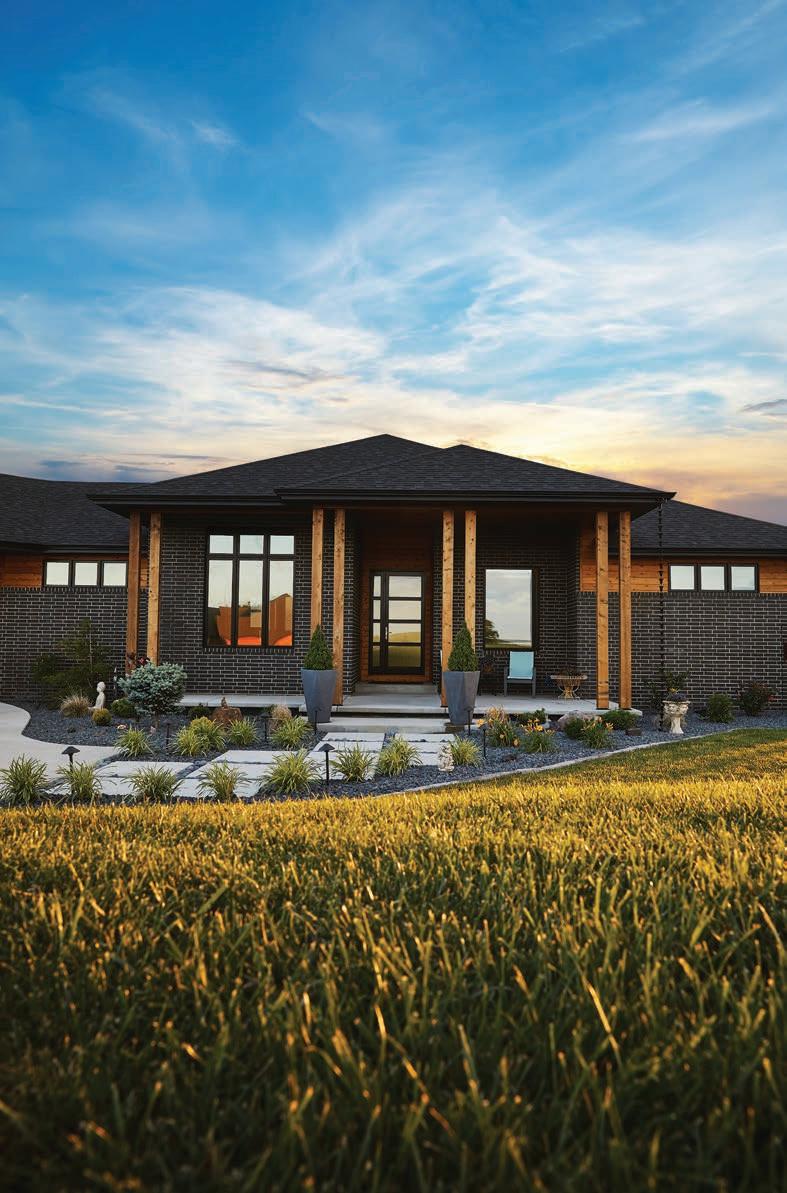
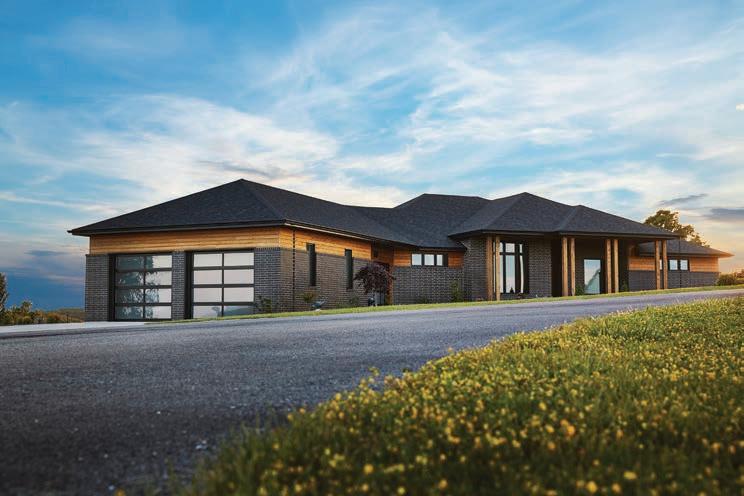
EDITORIAL DESIGN INTERN
Acacia Boerboom
CONTRIBUTORS
Joe Combs; Tessa Cooper; Bryan Engel; Jeremy Mason McGraw, Global Image Creation; Bruno Nobre; Brenna Stark; Watson Media House

MEGAN JOHNSON Vice President of Operations and Custom Publications | mjohnson@417mag.com
AMMIE SCOTT MOTES Vice President of Strategy and Senior Account Executive | ascott@417mag.com
JAMI WIGHTMAN Senior Account Executive | jami@417mag.com
JANELLE HAIK Senior Account Executive | janelle@417mag.com
BERNADETTE PRY Administrative Assistant | bernadette@417mag.com
MARIYA SERYKH Marketing Coordinator | mariya@417mag.com
J.J. MASSEY Finance Manager | accounting@417mag.com




KAITLYN MESSINA Finance Assistant | kaitlyn@417mag.com
KATHY GRIEVE Account Services Manager | kathy@417mag.com
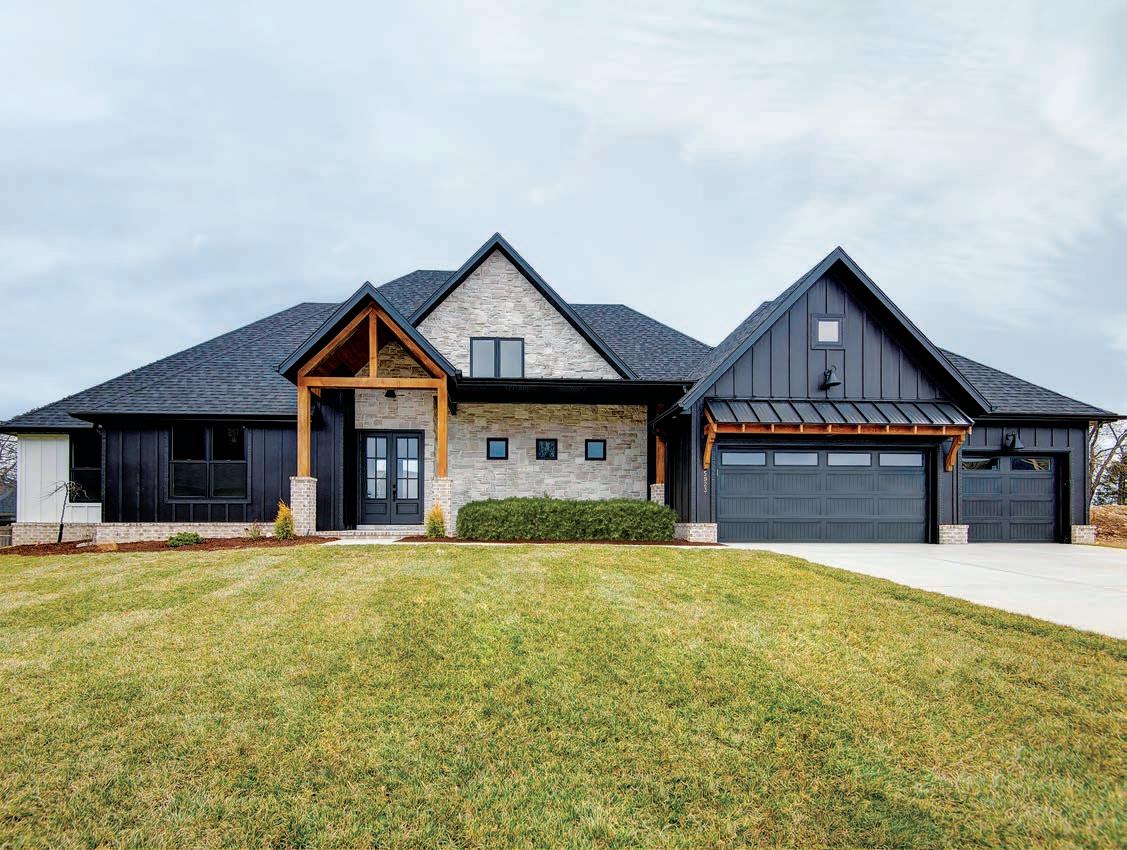
NICKI HODGES Account Coordinator | nicki@417mag.com
KATIE BATLINER Advertising Design Coordinator | kbatliner@417mag.com
ELIZABETH VANFOSSON Digital Coordinator | evanfosson@417mag.com
RIN STUENKEL Advertising Designer | rin@417mag.com
Founders
GARY WHITAKER Founder | gary@417mag.com
JOAN WHITAKER Founder | joan@417mag.com
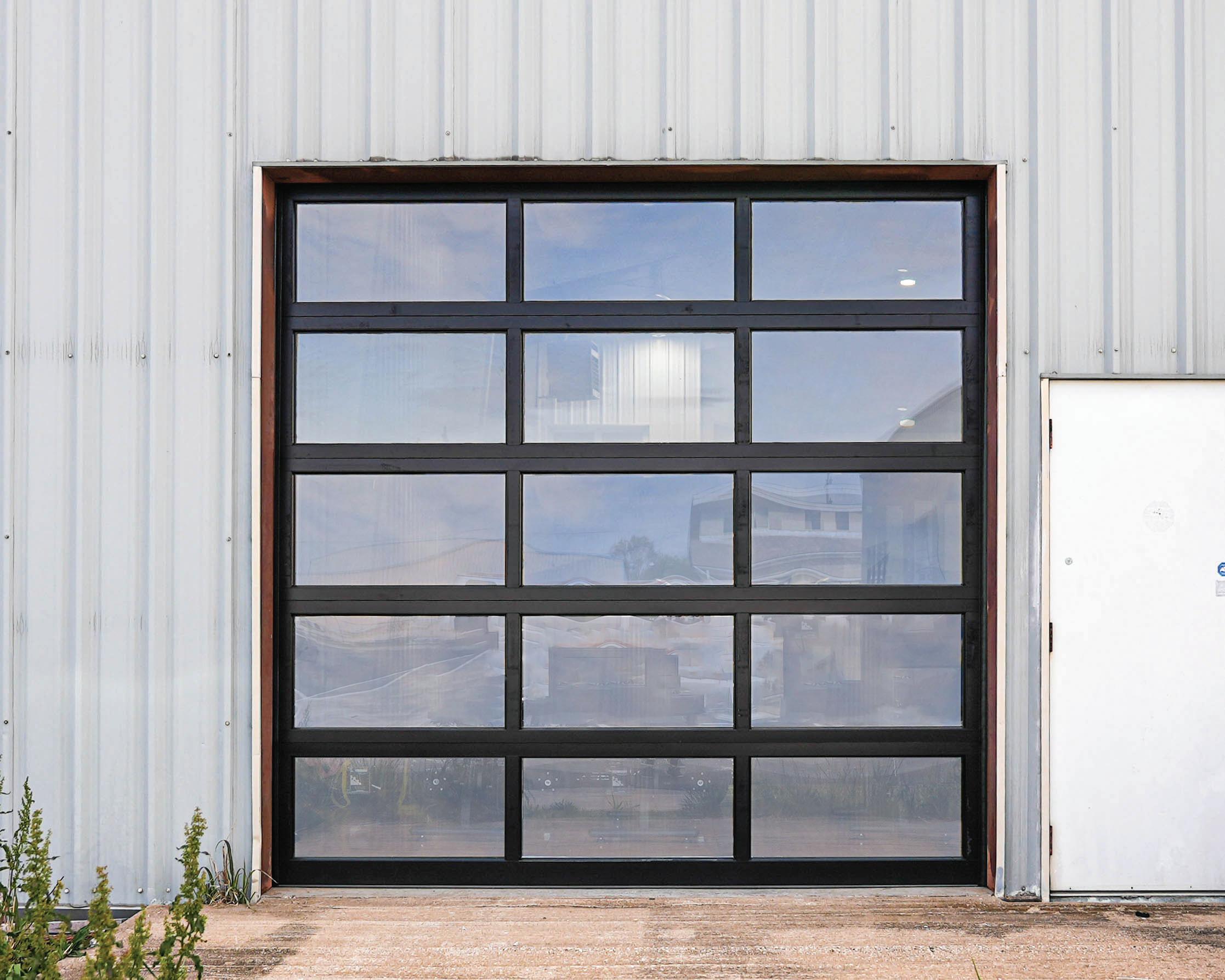
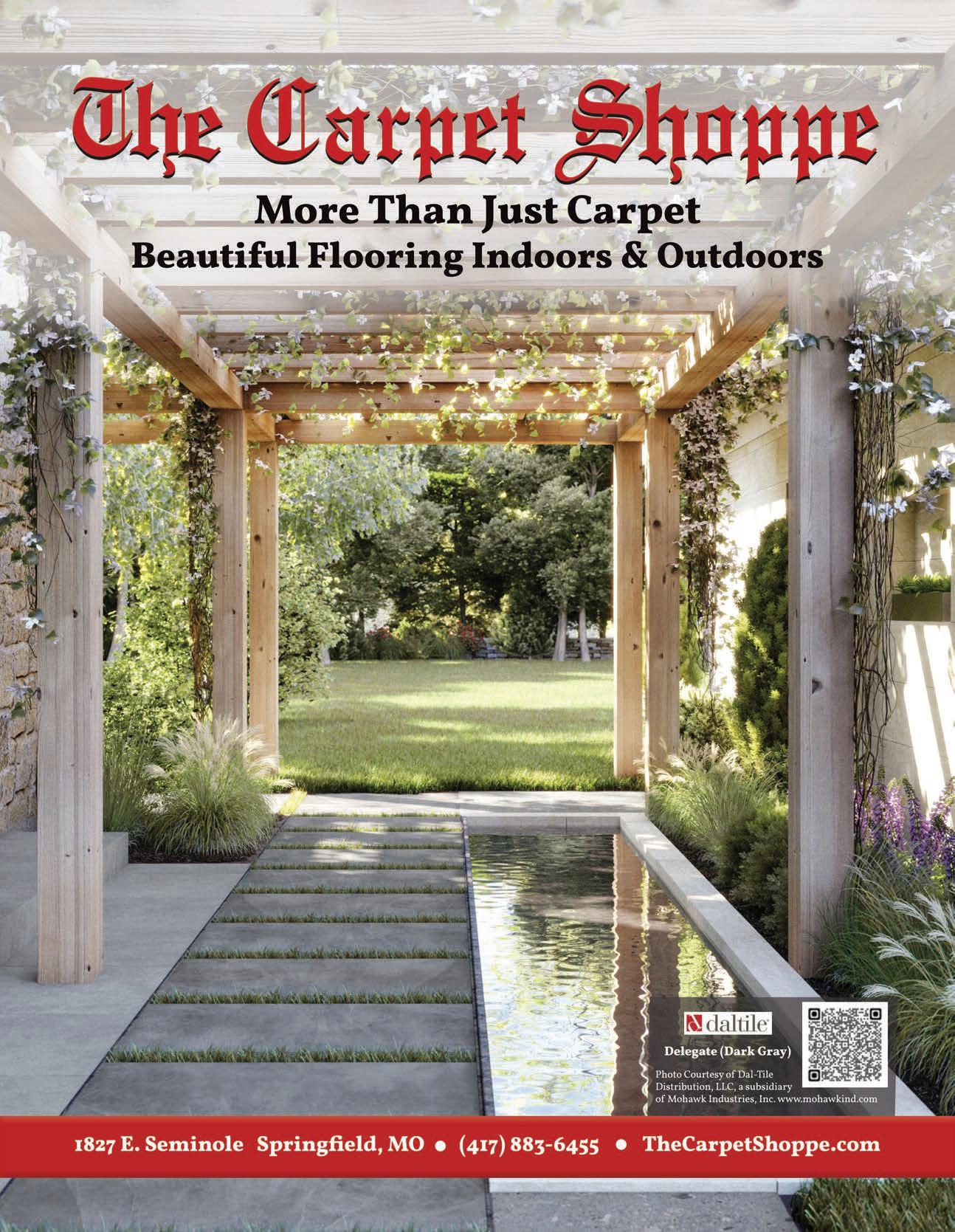
The 2023 Design Awards paired colors, patterns, textures and textiles to create rooms that please the eye and evoke that unmistakable sense of home. Board members from the Michigan chapter of the American Society of Interior Designers selected winners that show off a dichotomy of styles with a completely original look utilizing a combination of bold and neutral colors.
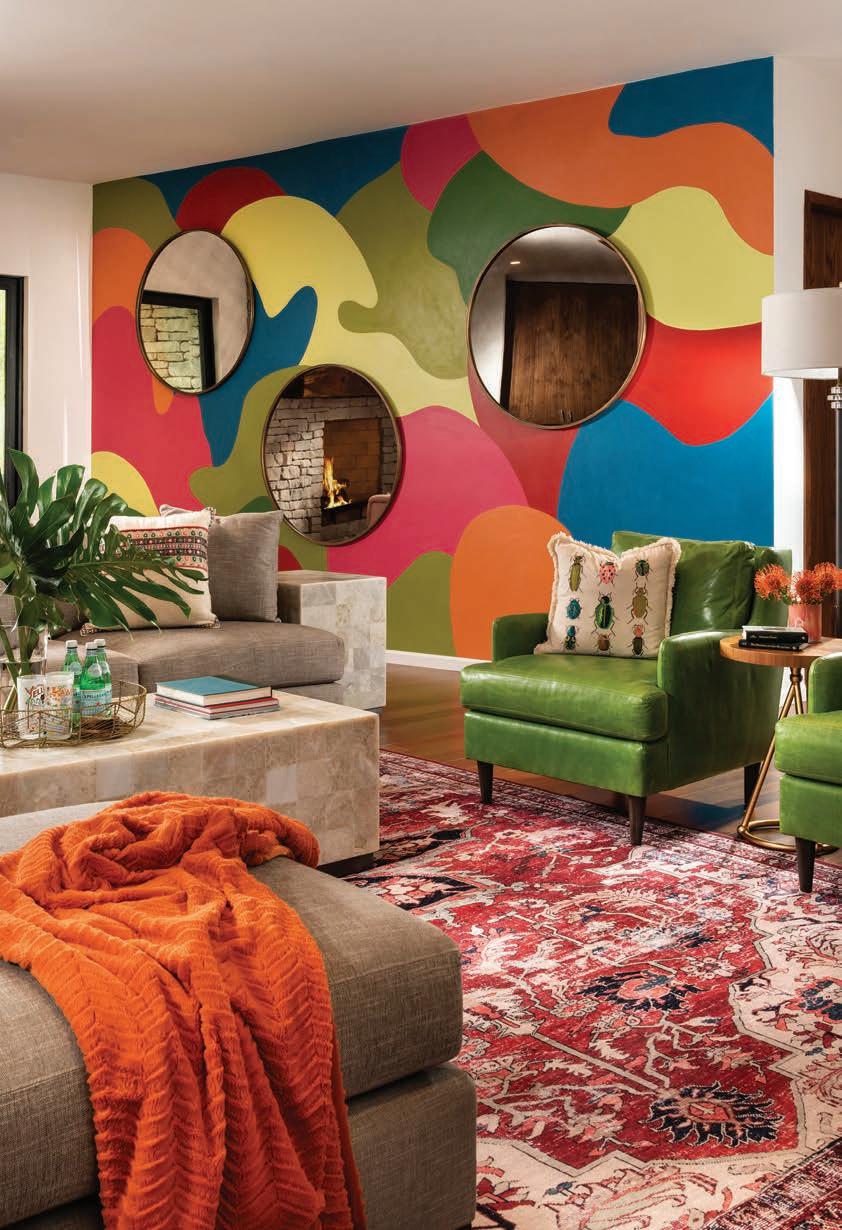
42 WHOLE HOUSE
50 BEST BATHROOM
52 BEST KITCHEN
54 BEST LIVING SPACE

59 BEST BEDROOM
61 BEST DINING AREA
40 on the cover
This lovely scene is from the creative and beautiful Whole House winner in our annual Design Awards contest. COLOR The Best Living Space winner, designed by Nathan Taylor of Obelisk Home and featured on p. 54, is a personality-filled space with bold pieces and tons of color.16
Incorporate check patterns into your home for a fun way to layer patterns and play with color.
19
Add instant warmth to your home with this year's favorite metal, copper. Seen in a variety of styles and spaces, this is the perfect accent for your space.
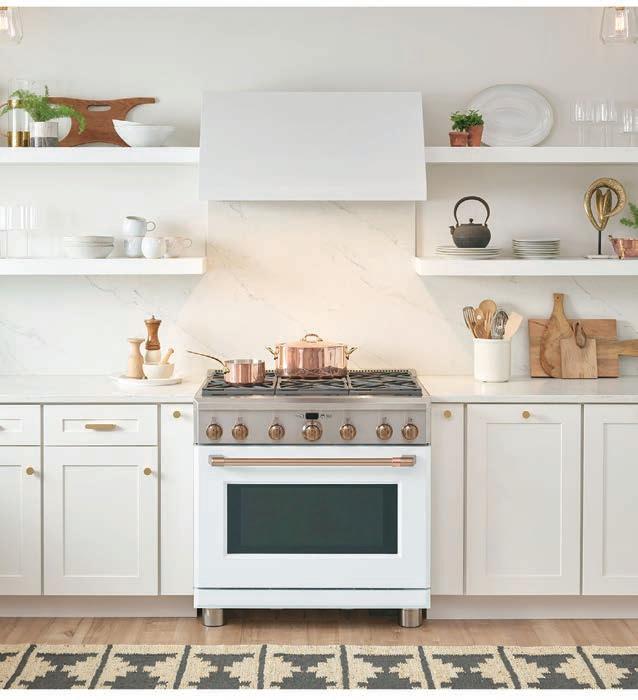
19
Soak up summer in the Breezesta Contemporary Adirondack Chair from Maschino's, an updated, eco-friendly chair perfect for relaxing in style.
20
Find the perfect Oriental dishes, blooms and linens to create a Japanese-inspired tablescape.
22
Fill your summer calendar with our favorite mustdo events of the summer. From Fourth of July to back-to-school season, we've got you covered.
27
Catch a glimpse inside Robin Gilmore's home in University Heights full of decor that balances her vibrant personality with a peaceful atmosphere.
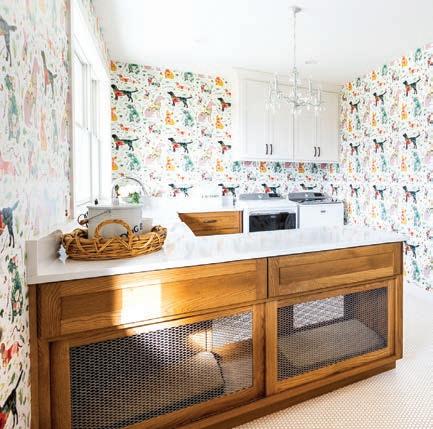
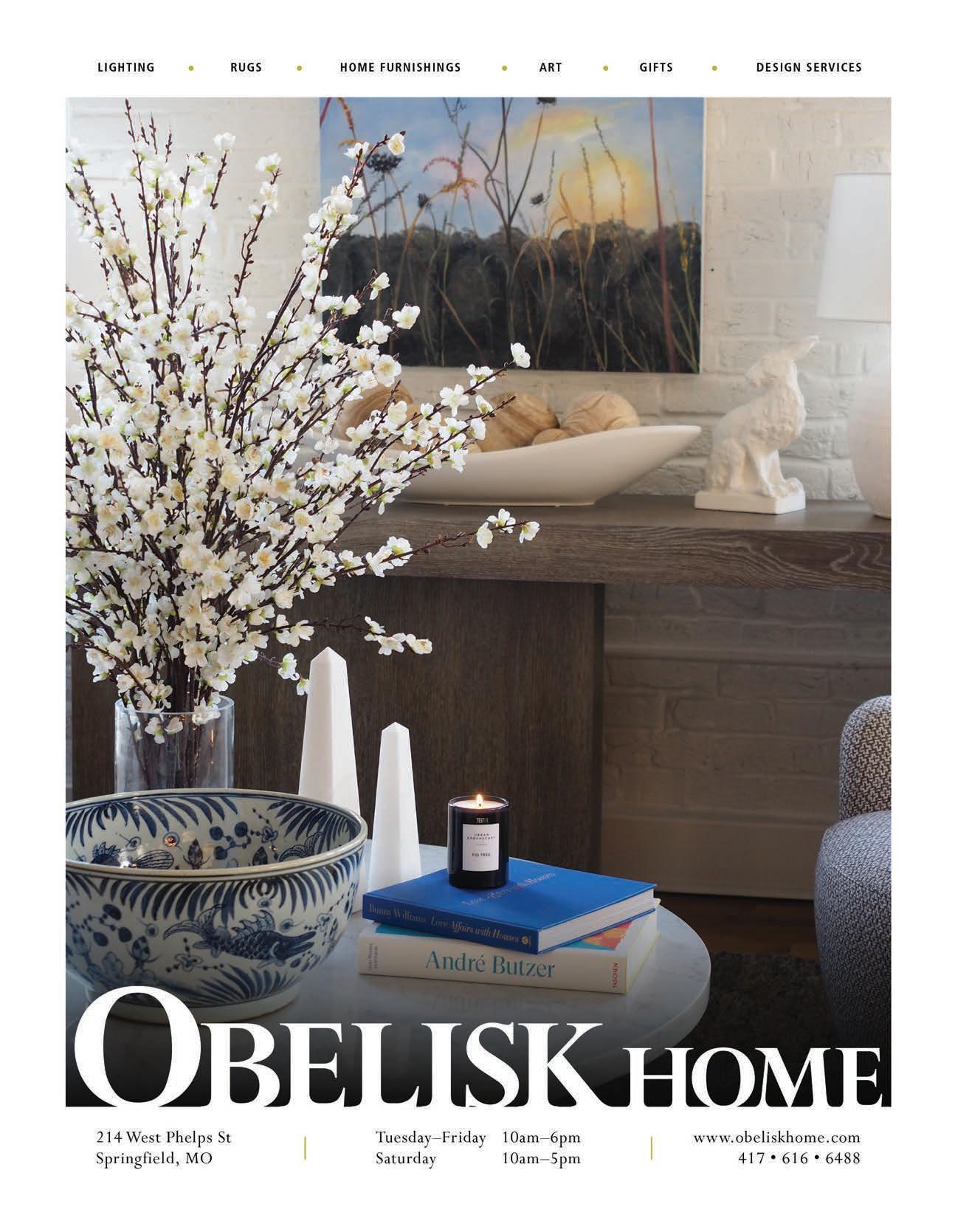
32 RECIPE
Add a fresh, cool flavor to your dinner table with these Greek yogurt-based recipes from Greek Belly chef John Tsahiridis.
36 INGREDIENT
Enjoy the calming aromas of lavender with our favorite tips for using fresh lavender in your home.


38
Learn how Missouri Master Naturalists Bob and Barb Kipfer work to balance beauty and function in their native garden.

Take a few tips from founder of 2B Organized Betsy Miller to turn your home into an organized oasis free of extra clutter.
68
Discover a local home in Phelps Grove full of antique eclectic furniture and art from local artists.
Families from the Delaware neighborhood celebrate summer with a sweet annual tradition: a lemonade crawl complete with themed stands.
417 Home (ISSN # 1939-5337) is published quarterly by Whitaker Publishing, LLC, 2111 S. Eastgate Ave., Springfield, MO 65809-2146 © Whitaker Publishing, LLC. Editorial, advertising and business offices: ph: 417-883-7417; fax: 417-889-7417; web: 417mag. com. All rights reserved. Reproduction or use, without written permission, of editorial or printed content in any manner is prohibited. The magazine accepts no responsibility for unsolicited manuscripts, artwork or cartoons. SUBSCRIPTION RATES: $27. Cover price: $4.95. Back issues, if available: $7, plus $8 postage and handling. No back issue orders or subscriptions outside the United States. The Volume and Issue numbers appear on the front cover of the magazine. POSTMASTER: Send address changes to 417 Home, 2111 S. Eastgate Ave., Springfield, MO 65809-2146. Periodical postage paid in Springfield, Mo. and additional mailing offices. Printed in the United States of America.




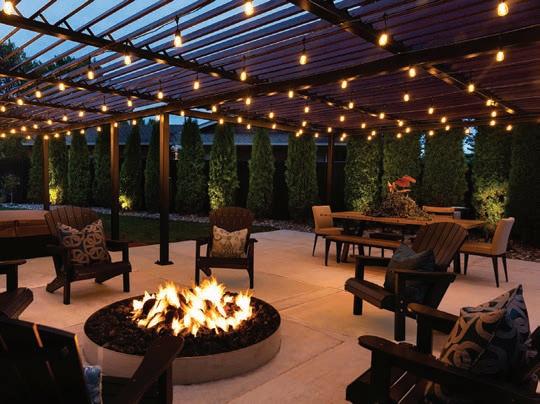
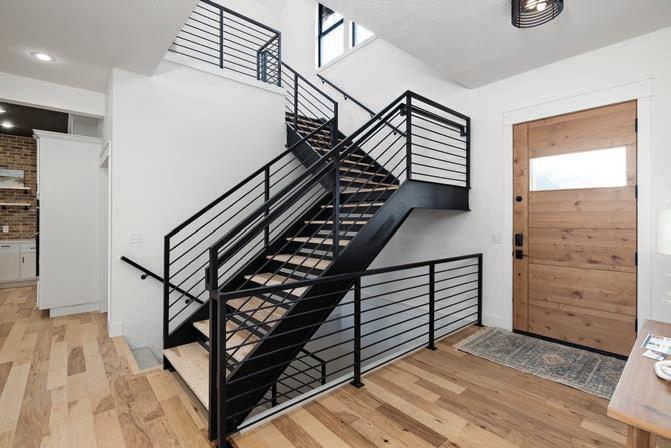
417mag.com
Enter Homes of the Year Now

Our annual Homes of the Year contest is now open for entries. If you’re a 417land builder or architect, you can find all contest details and enter to win at 417mag.com/HOY We’re accepting entries until August 4, so make sure to submit your creations soon.
Countdown to Launch
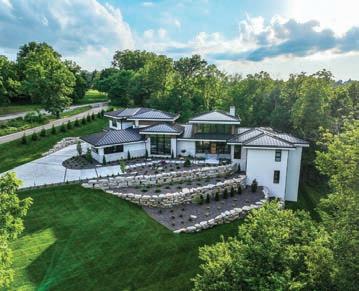 Photo by Brenna Stark
Photo by Brenna Stark
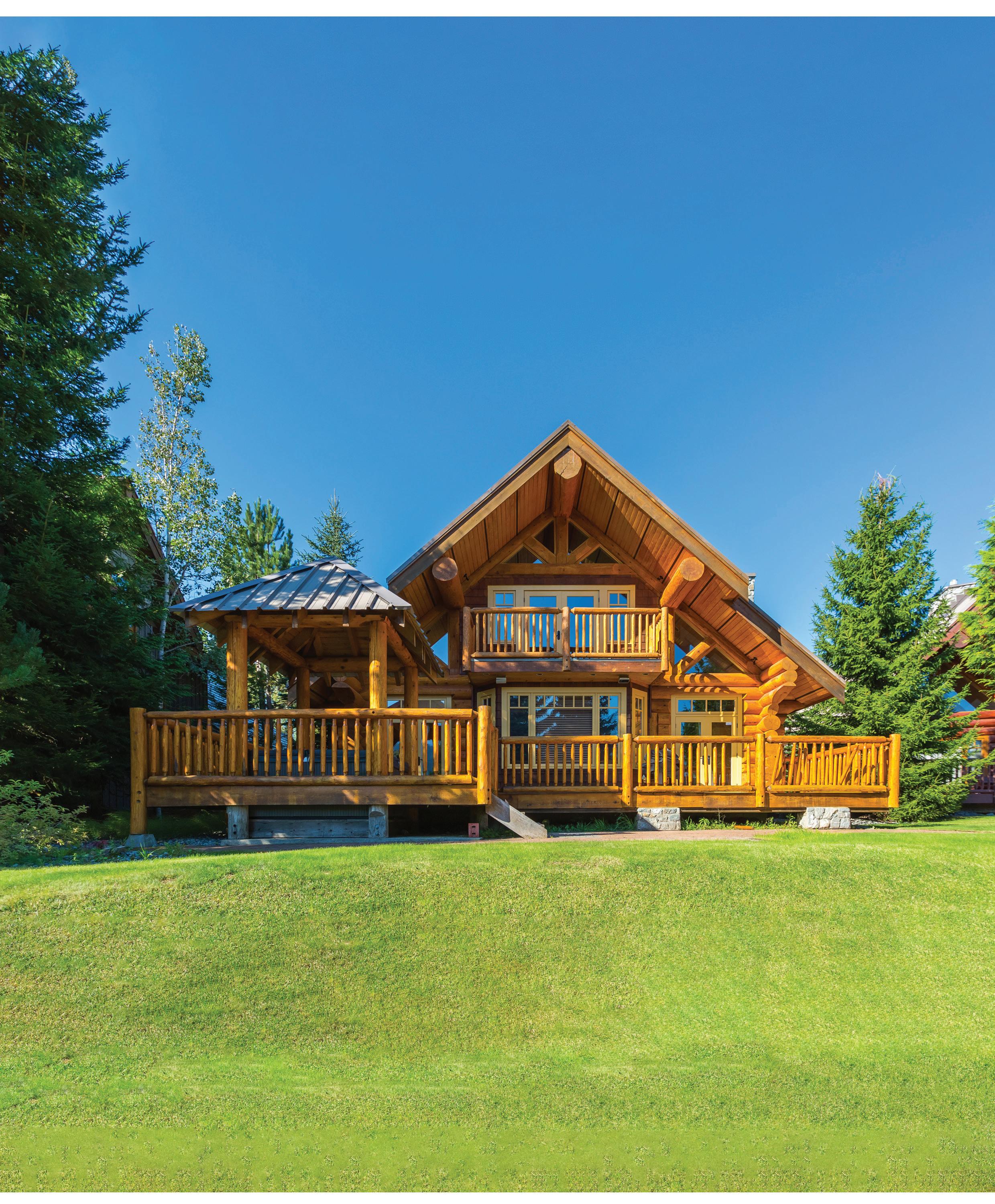

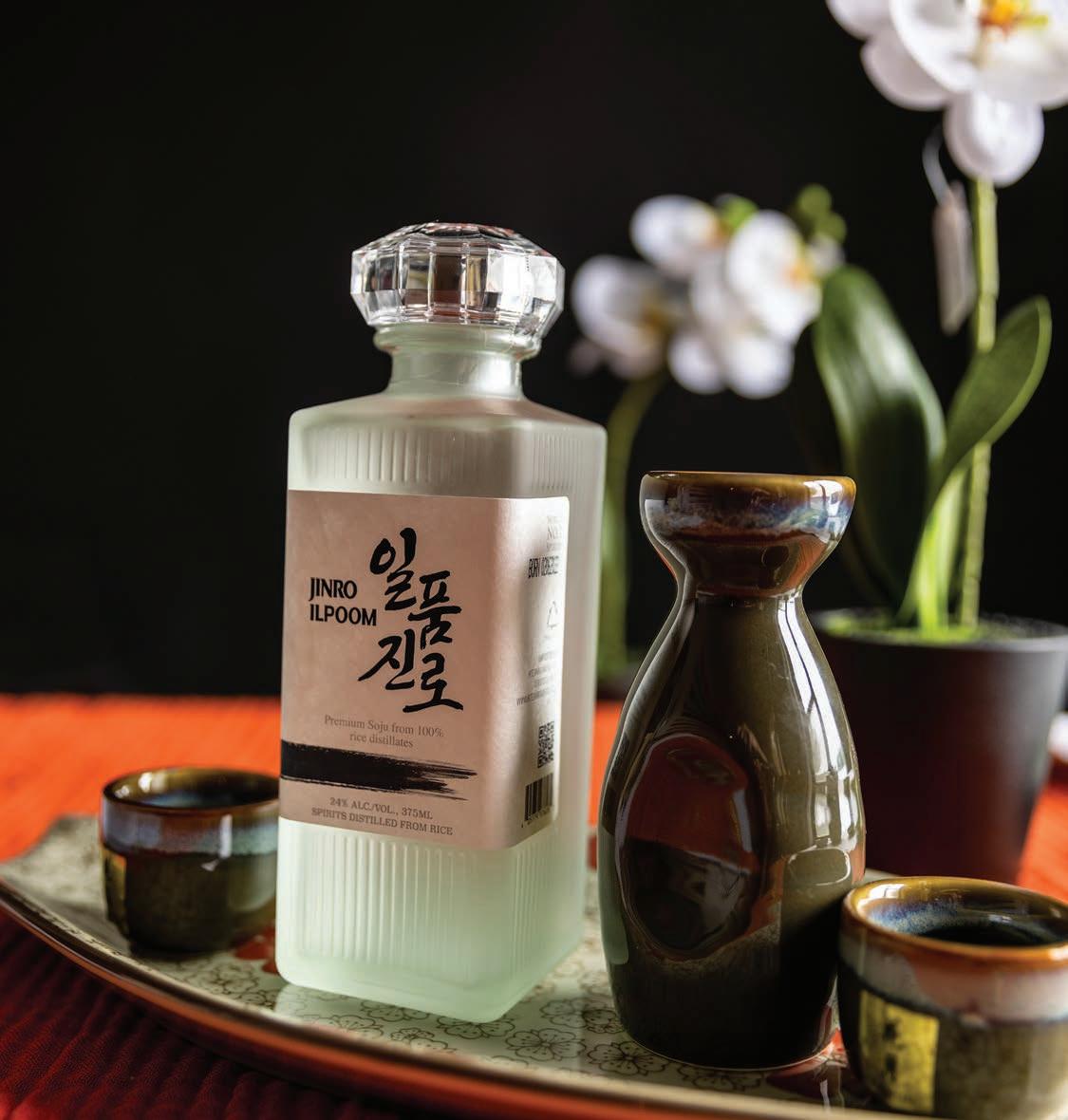
Check patterns are on the rise in the design world. Learn how to incorporate them in your spaces.
WRITTEN AND STYLED BY HEATHER KANE KOHLER |From traditional country styles to vibrant edgy looks, decorating with checks is both versatile and on trend. Ditsy ginghams make for lovely drapery and bedding, while larger checkerboard prints are more popular for rugs, backsplashes and even wall coverings. Traditional blues and greens are always classic, but to add a fun spin on things go for multi-color checks in pretty pastels or vibrant sherbet hues like orange and fuchsia. For a little
bit of rock ’n’ roll try a splash of black and white checks in your space. To make sure the look feels current and not '50s diner, pick a smaller scale check and aim for creamy whites as opposed to stark bright white. No matter your style or your space, adding checks is a great way to layer interesting patterns and play with color. The prints pair perfectly with other patterns like florals and paisleys. You can even mix different checks and plaids together just to make sure you have a variety of different scales at play.
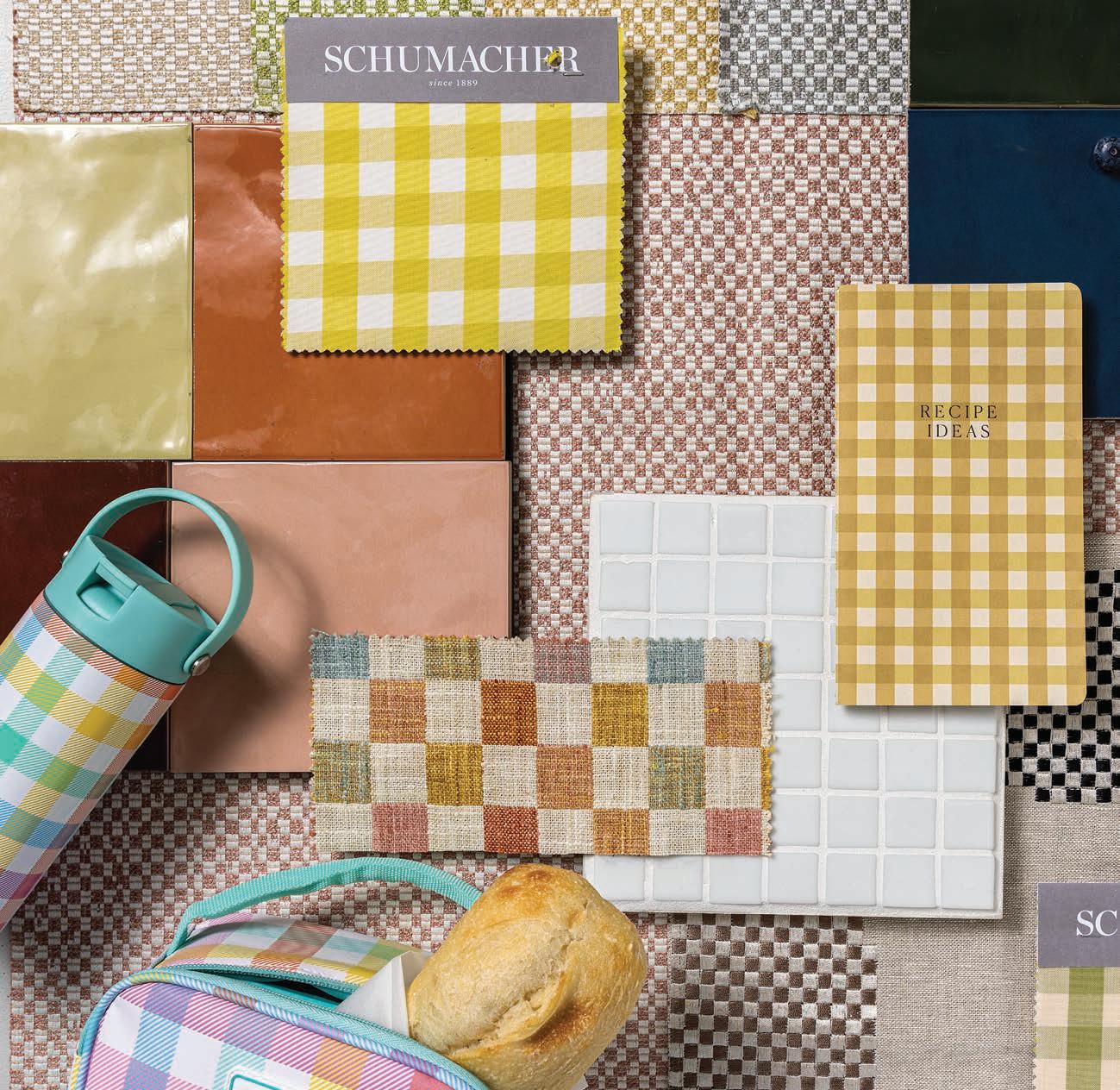
TK CAPTION TITLEAborepro odiatem. Ga. Nequoditatis idebitat officatur?
Designworks Ink Kitchen Planners, $13.50 at The Market; SWIG Flip n Sip Tumbler, $35 at The Market; SWIG lunchbox, $44 at The Market; Pindler Marlowe fabric in blossom, $89.40 per yard at James Home Decor; Schumacher Elton Cotton Check in sage and yellow, $136 per yard at James Home Decor; Schumacher Camden Cotton Check in raspberry, $136 per yard at Resource Room; Schumacher Hansen Embroidery in neutral, $196 per yard at Resource Room; Bassett McNab Foundation in five colorways, $211 per yard at Resource Room; Walker Zangler Pop Culture cubes white glass mosaic, $23.20 per sheet at Unique Tile; Tiles Unlimited Gouache tile in eight colorways, $7.12 each at Unique Tile
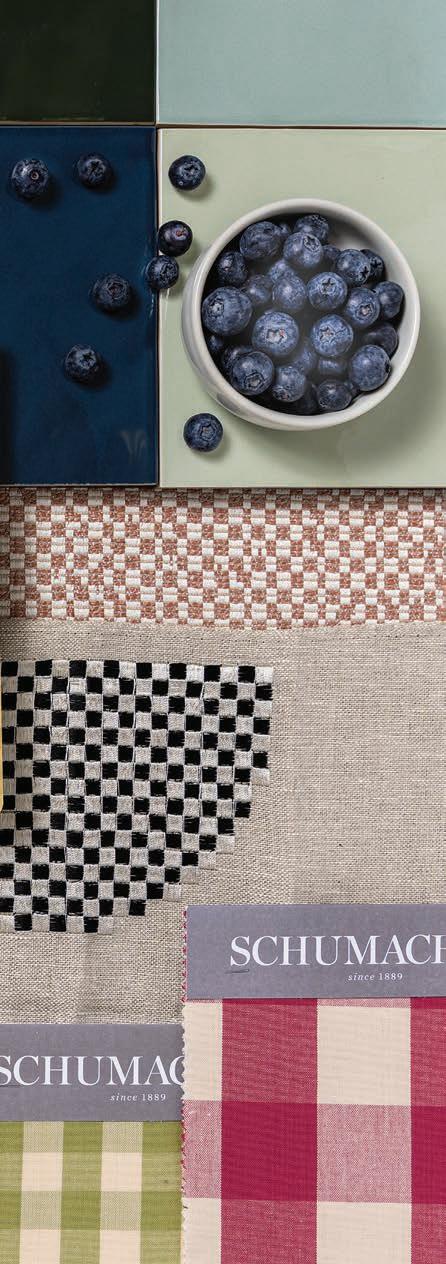
TK CAPTION TITLEAborepro odiatem. Ga. Nequoditatis idebitat officatur?

 Photos by Brandon Alms, courtesy Metro Appliances and More, Breezesta
Photos by Brandon Alms, courtesy Metro Appliances and More, Breezesta
Add instant warmth and style to your kitchen with timeless copper elements.
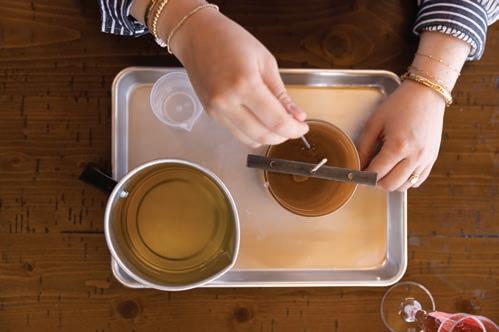
You know what they say, “Everything that’s old is new again,” and that includes the year’s favorite metal, copper. It’s no surprise copper has risen in popularity. Its natural features and stunning patina add instant warmth to spaces both traditional and modern. Europeans have been embracing the living metal for centuries, and Americans are opening up to its ever-evolving finish once again. No longer just a southwestern kitchen staple, copper can be seen in a variety of spaces and styles. Copper cabinet hardware and aged copper sinks are accompanying kitchens with marble countertops, and lovely copper pendants hang over a variety of island styles across the globe. With
GE Appliance’s Café series you can customize personal style elements with copper hardware and finishes on its range of ovens, cooktops, coffee machines, refrigerators and dishwashers, to mention a few. For people who want a bigger statement, copper countertops could be the perfect addition to your home. They’ve grown in popularity because of their beautiful warmth and antimicrobial qualities. They are also said to resist bacteria better than other materials like stainless steel. Not ready to commit to more permanent copper fixtures? Try accessorizing with copper pots, kettles and other kitchen accessories. The look is timeless and unique!
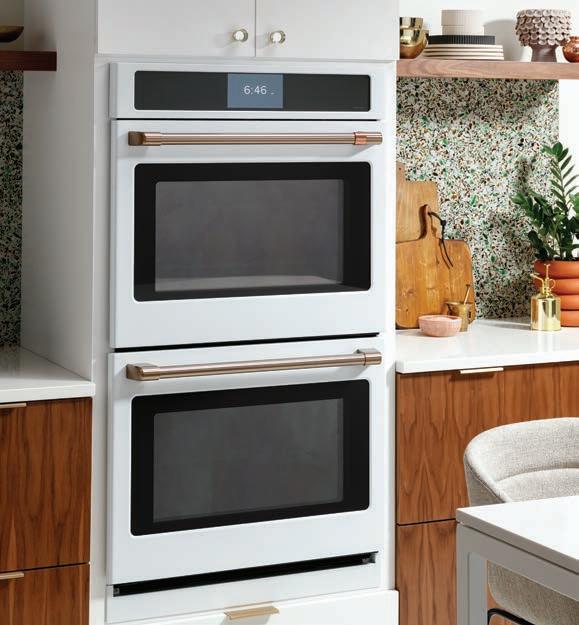 Heather Kane Kohler
Heather Kane Kohler
An iconic chair gets a contemporary update.
Originally designed to withstand the rugged terrain of the Adirondack Mountains, the Adirondack chair has become an iconic lawn and beach chair. Although the classic design is as popular as ever, a new more contemporary style is being favored for more modern lake homes and backyards. This specific eco-friendly
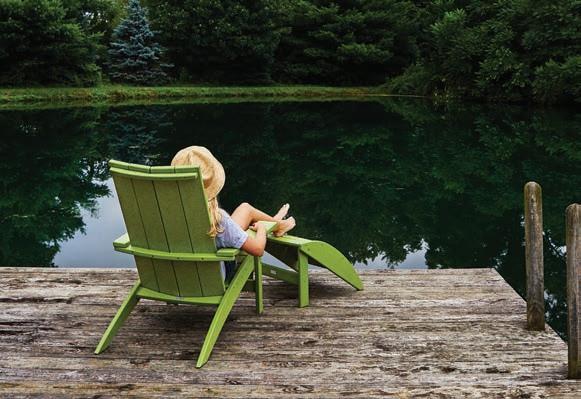

chair is made of recycled milk jugs and is recyclable itself. These chairs are designed to be heavy duty to withstand strong winds and all the elements! Plus, they’re customizable in 20 colors and several unique color combinations. The perfect classic chair for relaxing in style this summer. —Heather
Kane Kohler If your friend group is the crafty kind (or even the not-crafty-butwish-we-were kind, because this activity is totally beginner-friendly), then you might want to include a trip to Heirloom Candle Bar in the plan for your next girls’ day. There you’ll learn how to create the perfect lovely smelling accent for your home. You choose and mix your scent and then pour the candle yourself. The shop, which was originally
located at Pickwick & Cherry, has recently opened a new space in Downtown Springfield on Walnut Street.—Katie Pollock Estes
Heirloom Candle Bar 400 W. Walnut St., Springfield heirloomcandlebar.com
Spice up dinner indoors by setting a beautiful table full of Japanese-inspired dishes, blooming orchids and stylish linens.
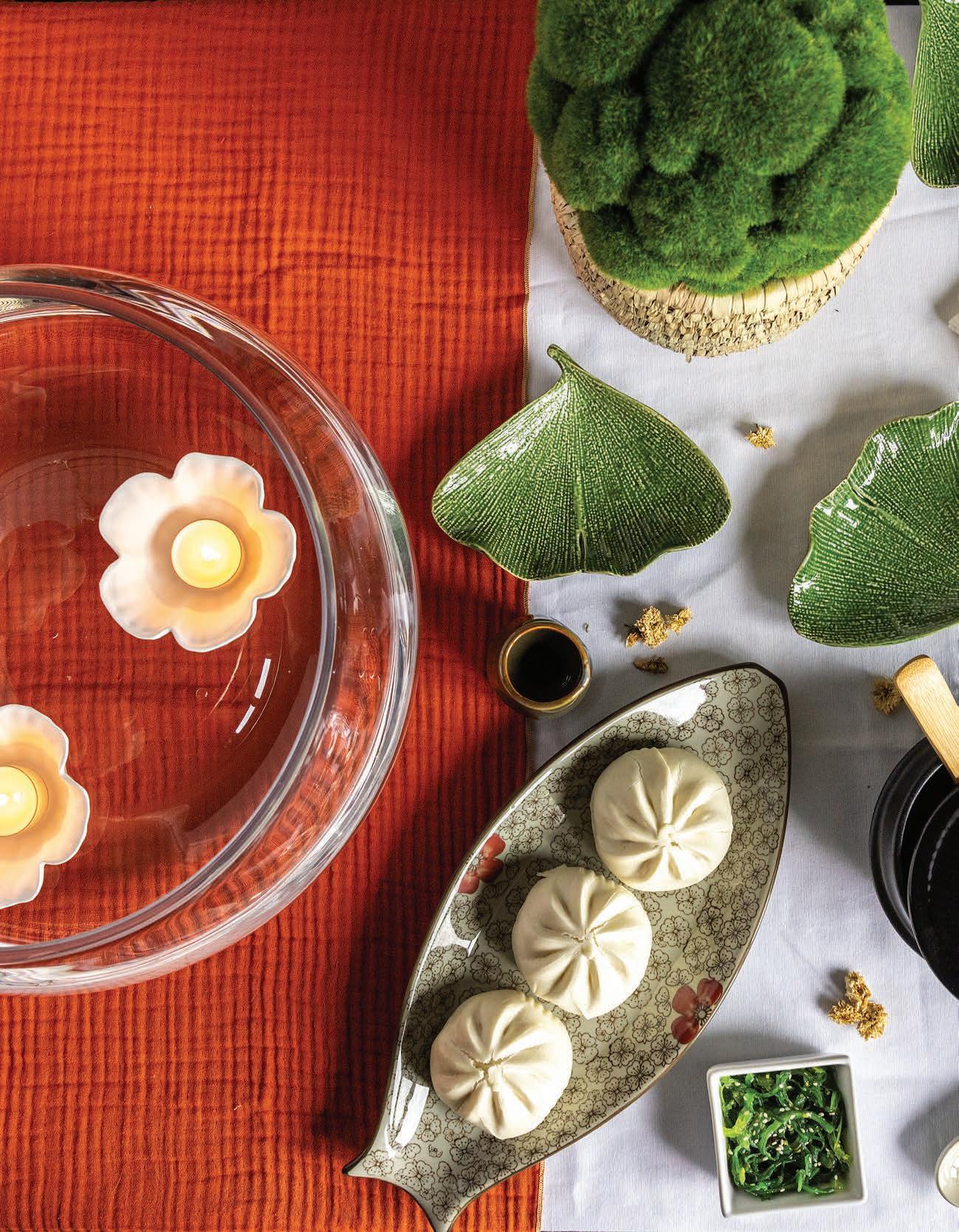 WRITTEN BY HEATHER KANE KOHLER | STYLED BY ACACIA BOERBOOM PHOTOGRAPHED BY BRANDON ALMS
WRITTEN BY HEATHER KANE KOHLER | STYLED BY ACACIA BOERBOOM PHOTOGRAPHED BY BRANDON ALMS
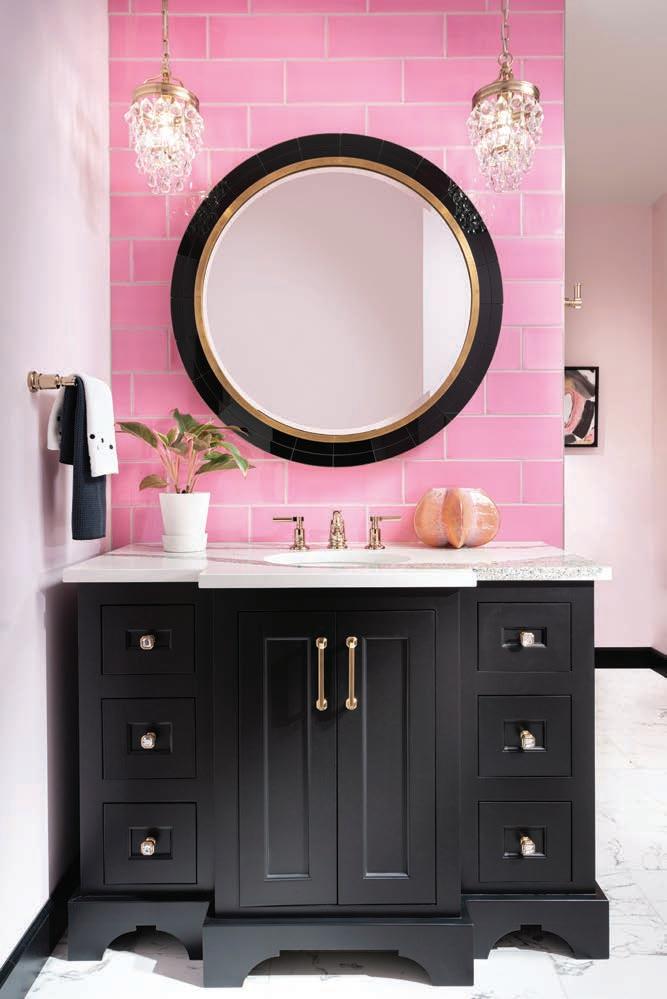







Spend your summer soaking up the sunshine in your outdoor spaces at home and finding amazing local art around town.
HAPPY FOURTH OF JULY! It’s the best day of the year for a backyard barbecue with friends. Dust off that patio furniture and get ready to party all day until it’s time to break out the fireworks.
Head to Downtown Springfield for First Friday Art Walk. It’s your chance to stroll from one boutique or gallery to the next to see gorgeous artwork from local artists—and hopefully find a new piece to display at home. JUNE

WICK STREET FAIR. It’s an excellent place to find handmade art and crafts from local makers and artists. You might just find the perfect beautiful little knickknack for that one shelf at home that lacks a little je ne sais quoi
IT’S MIDSUMMER (a.k.a. the Summer Solstice) and the longest day of the year. Spruce up your outdoor spaces at home, and spend the day outside soaking up all that luscious sunshine. If there was ever a perfect day to create and enjoy your outdoor spaces at home, it’s today.
Head to FARMERS MARKET OF THE OZARKS for their Summer Kick-Off event. You can stock up on market veggies for home cooking and fresh flowers to add a little natural beauty to your tabletops. And it’s all from local vendors.
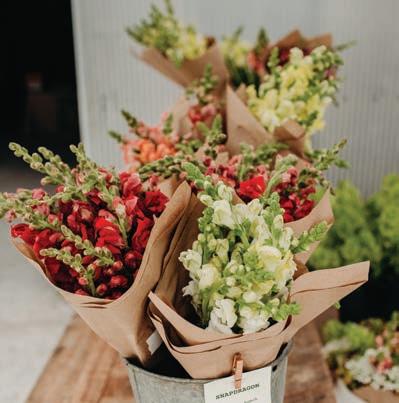
Swing by Finley Farms every Thursday for the OZARK FARMERS MARKET
It’s your chance to stock up on local produce and locally raised meats, pick up some tasty snacks or find a sweet craft to bring home to decorate your favorite spaces.
It’s BACK TO SCHOOL day for Springfield Public Schools! Start the year off right by packing picture perfect bento boxes in your picture perfect kitchen. (And then see how long that creativity actually lasts.)
After the stress of back to school, find some zen at the CANDLE POURING + SCENT MIXOLOGY WORKSHOP at AR Workshop. You’ll learn all about how to combine scents to create the perfect relaxation-inducing candle.
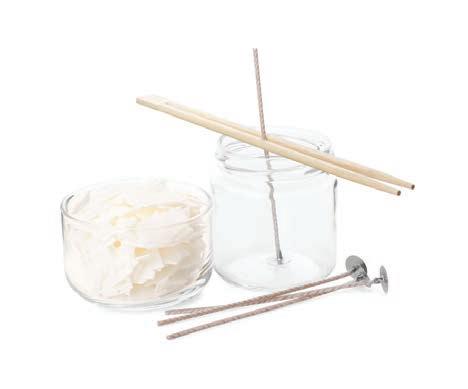
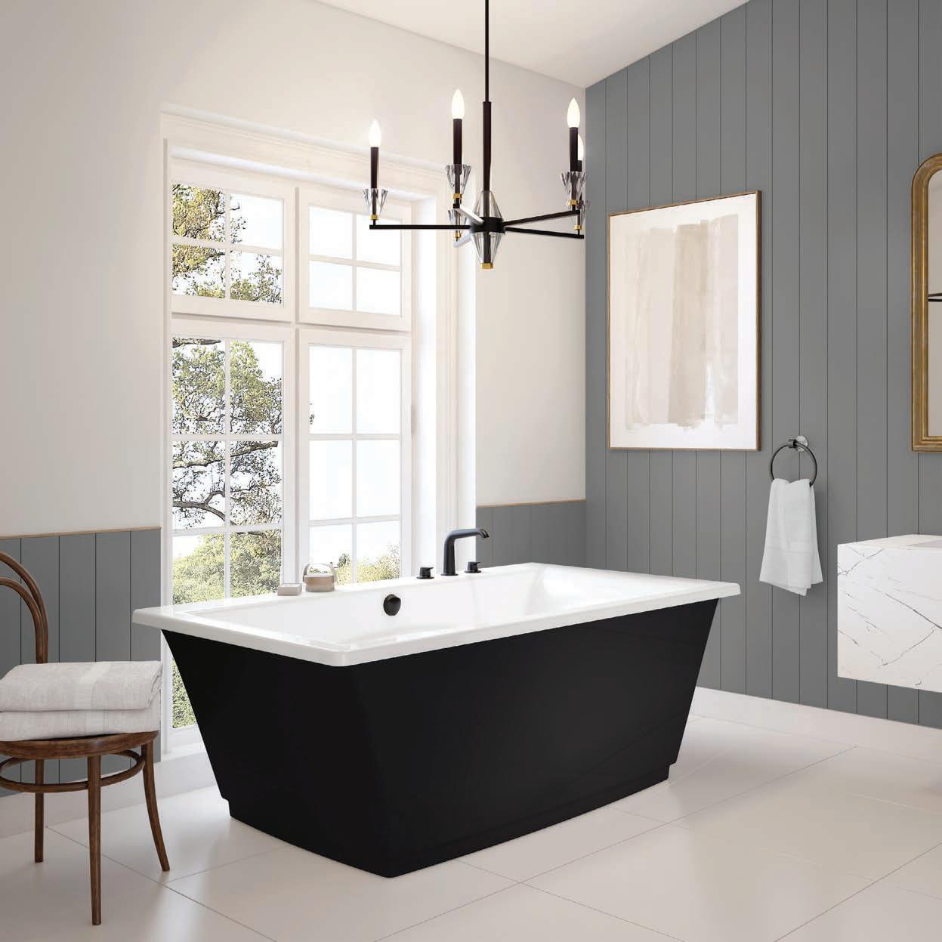




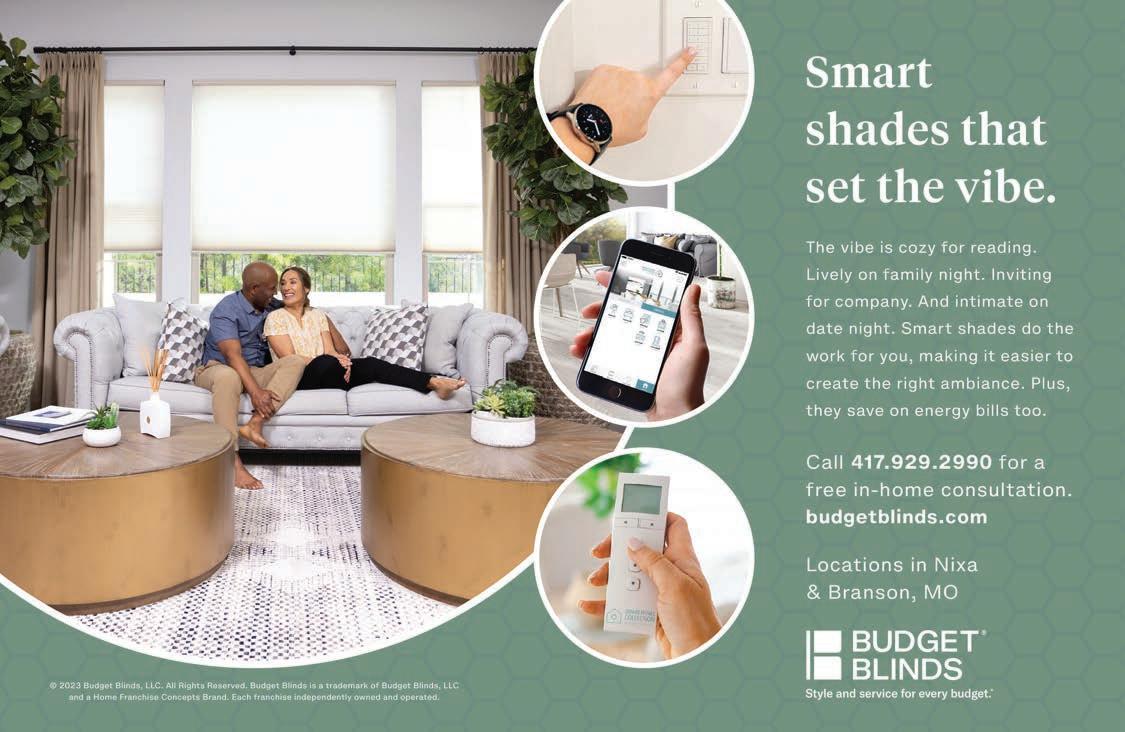



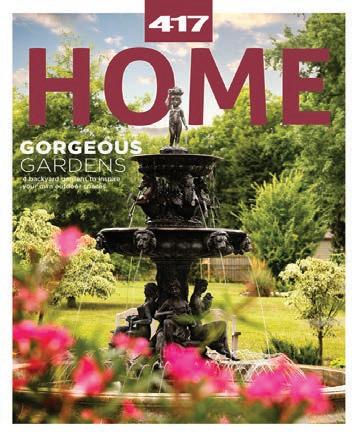

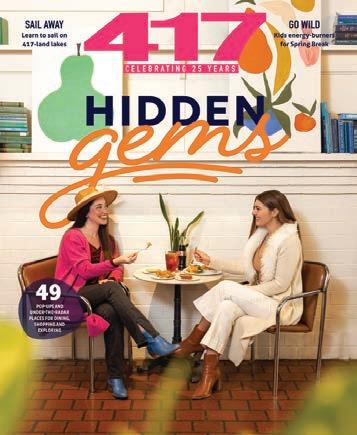


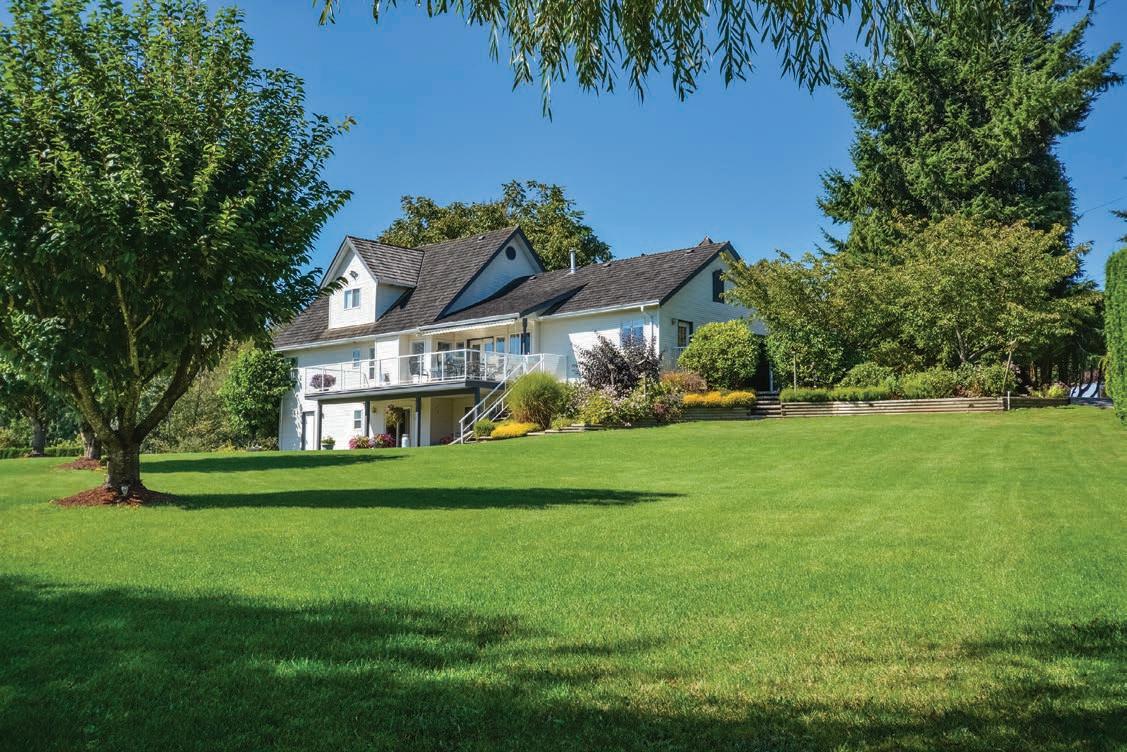




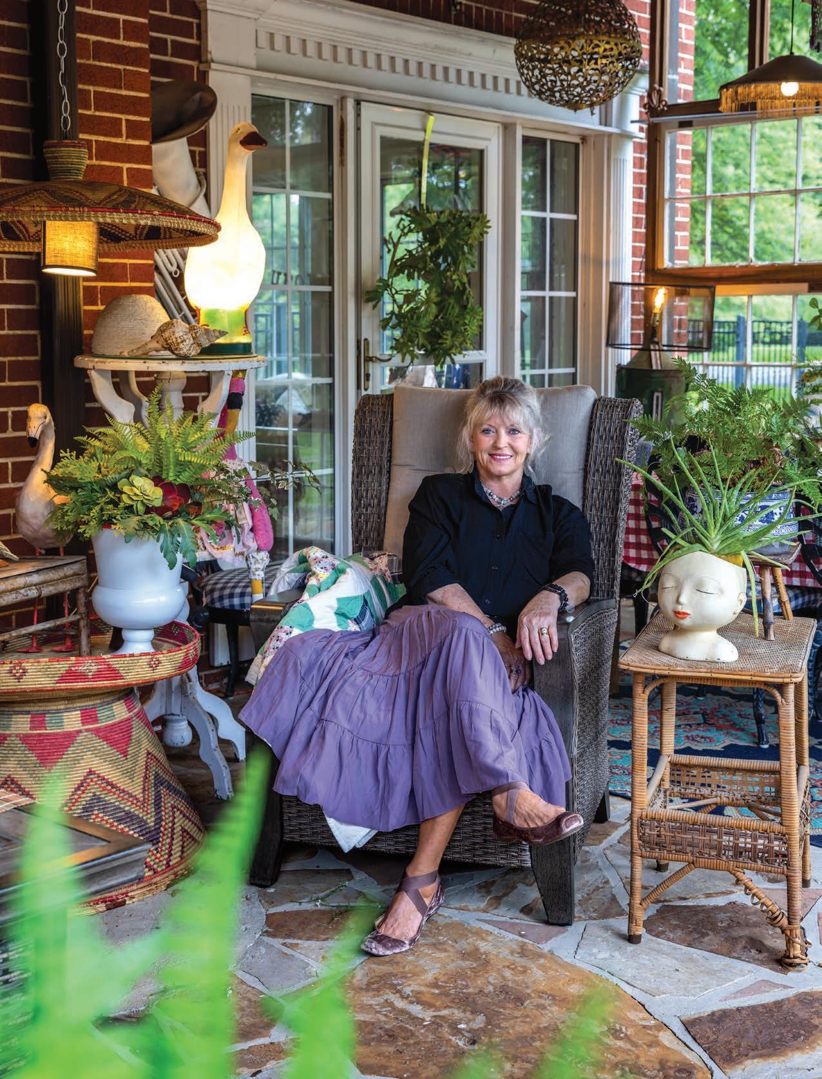 Robin Gilmore continues her decorating legacy in her new home in University Heights.
WRITTEN BY HEATHER KANE KOHLER
PHOTOGRAPHED BY BRANDON ALMS
Robin Gilmore continues her decorating legacy in her new home in University Heights.
WRITTEN BY HEATHER KANE KOHLER
PHOTOGRAPHED BY BRANDON ALMS
417 Home: You’ve made some big moves in your career recently. Can you tell us about the changes in your businesses?
I decided to retire and sell Mrs. Gilmore’s Vintage Suitcase in the beginning of 2020. I found it difficult to not have a creative outlet afterwards. My daughter was going into the flea market business at Vintage Peddler and I took the offer to jump in and help her. That opportunity has kept me in touch with gift markets and decorating.
417 Home: You recently moved into a new home. What was it about that house that made you love it?
My husband, Rick, and I have a love for old homes and preserving them for other generations to enjoy. I had seen this home frequently and thought it would be wonderful to live in it. Big homes coming up for sale in the University Heights area are rare so when we saw the for sale sign we called right away.
417 Home: How has your style evolved after your big move?
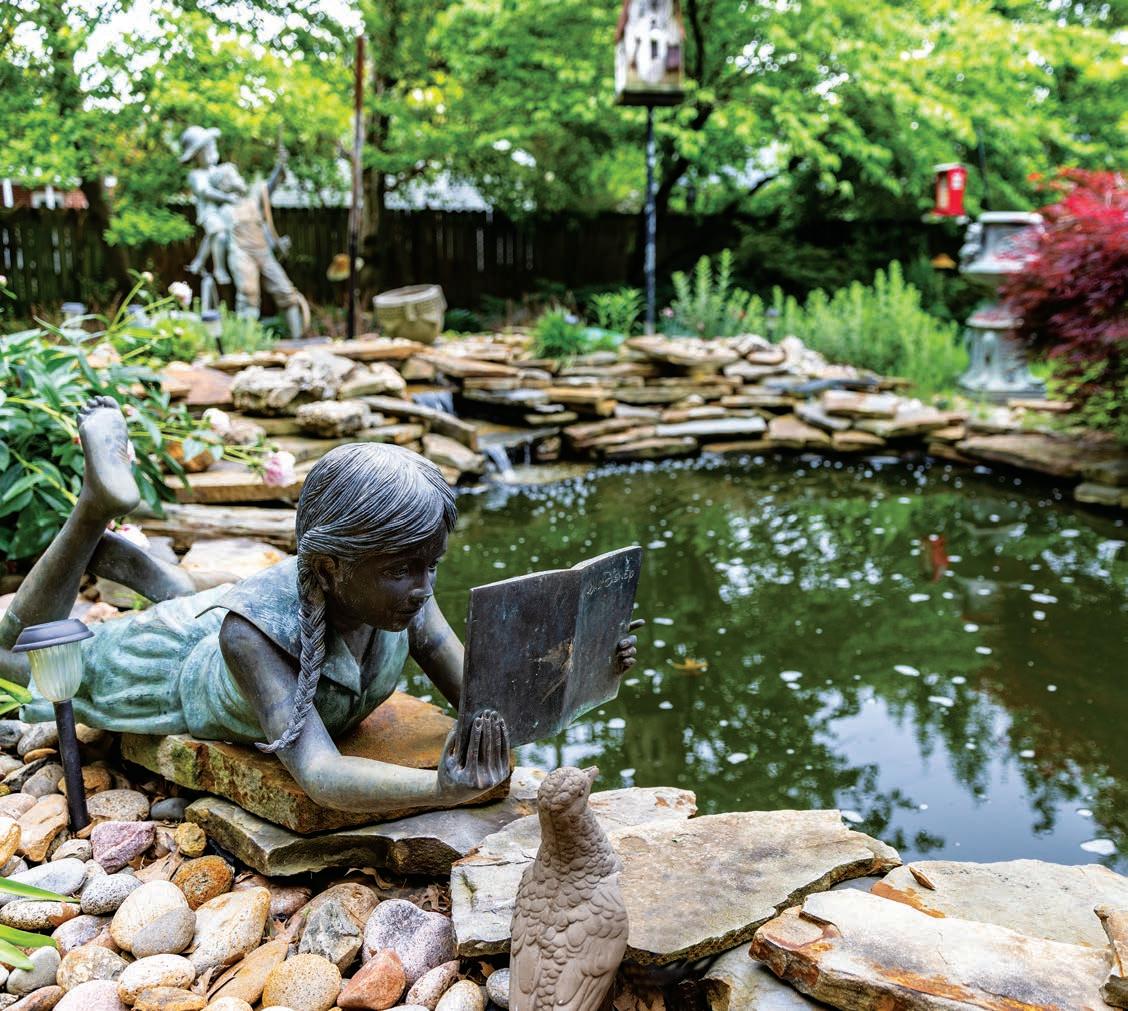
My style is always evolving with my travel and decorating experiences. However, showing my vibrant personality throughout my home is key. I love eclectic antiques that are one of a kind.
417 Home: What’s your favorite room in your new home and why?
My favorite area in the house is my living room. The white and pastel colors bring a very peaceful and relaxing atmosphere. The many windows enable natural light to filter in, which makes it a great place for reading.
417 Home: Did your new home need to have any renovations done?
Most renovations were mainly cosmetic in the house. I repainted many rooms and added beautiful wallpaper in different textures and foil. We
continued p. 30
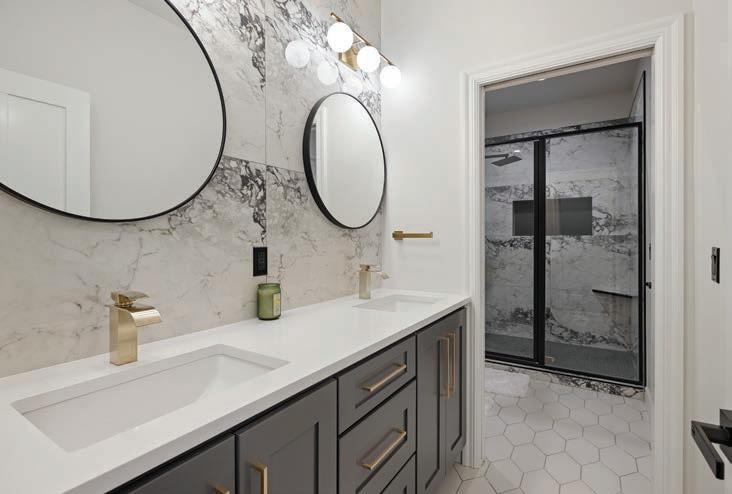
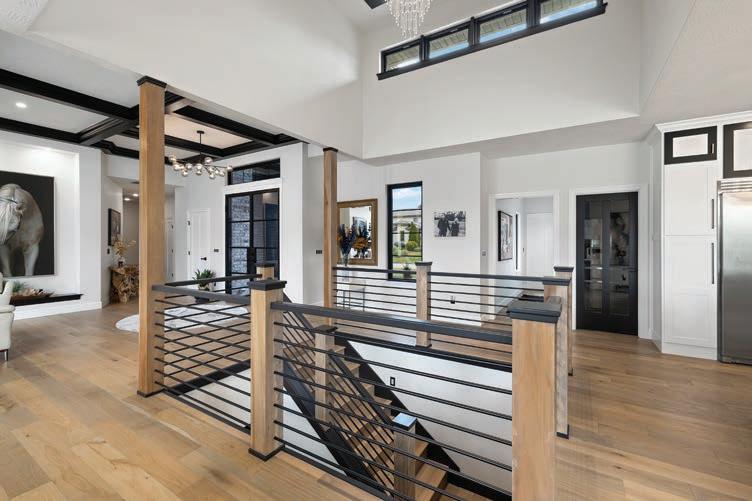
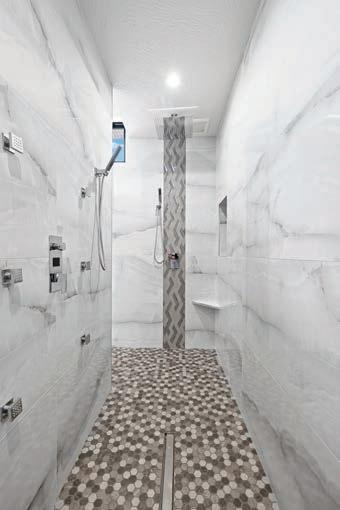
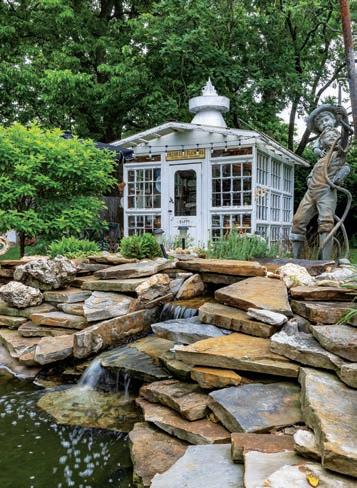
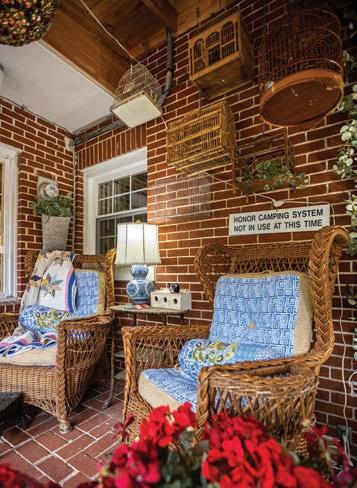
also added a covered outdoor patio for our large family gatherings.
417 Home: The tea room always had beautiful seasonal decor. Do you still love decorating for the holidays?
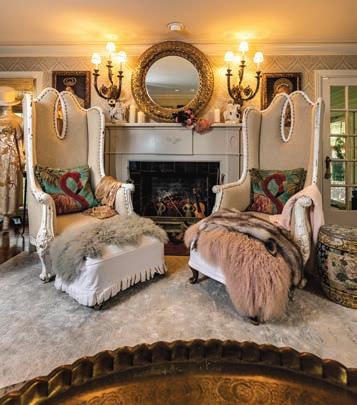
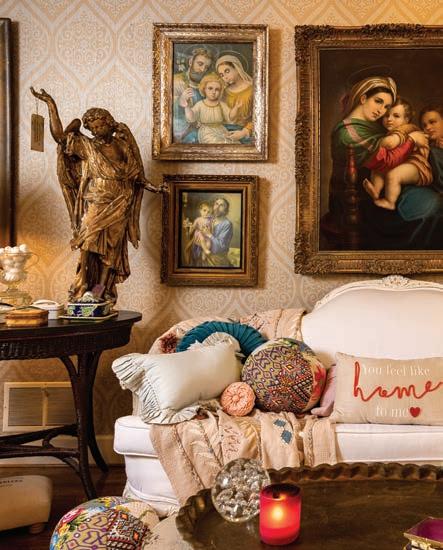
Decorating for holidays is a must in my book. The house gets a full makeover throughout the year of celebrations. However, Christmas is always my favorite!
417 Home: What are you looking most forward to this summer in your home?

Our large backyard patio is a favorite for all of our family to have dinner outside in the summer months. My grandchildren love looking at the fish in the koi pond and playing in the greenhouse. Our yard is home to plenty of foxes, rabbits, birds and other wildlife.

LIVING ROOM
One of the first steps to remodeling her home, Gilmore focused on adding wallpaper with unique textures and foil.
HEARTH ROOM
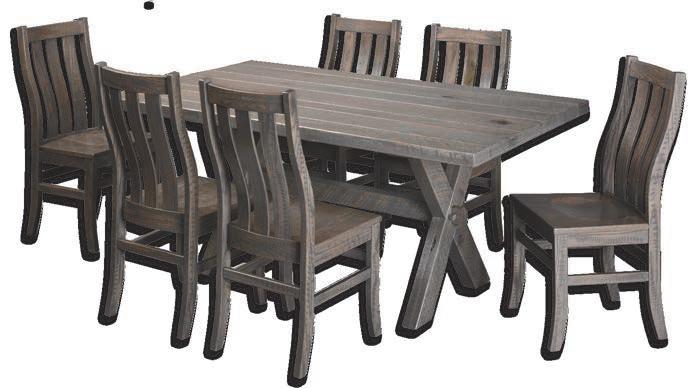
Gilmore shows her eclectic, ever-evolving style throughout the home with her large collection of unique antiques and decor that speaks to her vibrant personality.
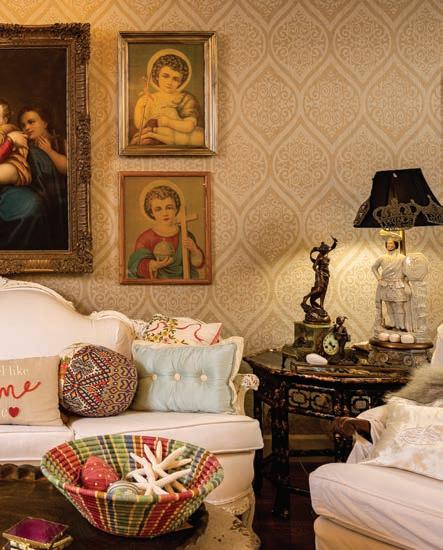

ENTRYWAY

Gilmore and her husband, Rick, have a passion for preserving old homes and were excited by the opportunity when they came across their new home for sale in University Heights.
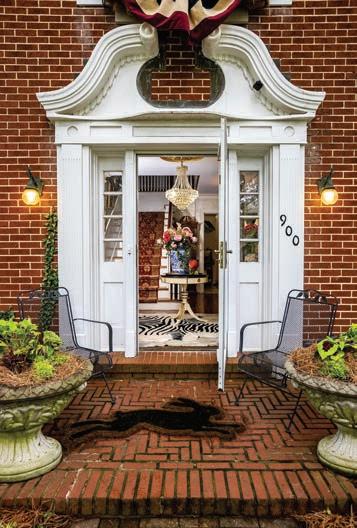
Use every last spoonful of your Greek yogurt tub with these fresh recipes from John Tsahiridis Greek Belly chef (320 E. Walnut St, Springfield; 417-597-3382; greekbelly.com)
 WRITTEN BY JO JOLLIFF
PHOTOGRAPHED BY LEAH STIEFERMANN
WRITTEN BY JO JOLLIFF
PHOTOGRAPHED BY LEAH STIEFERMANN
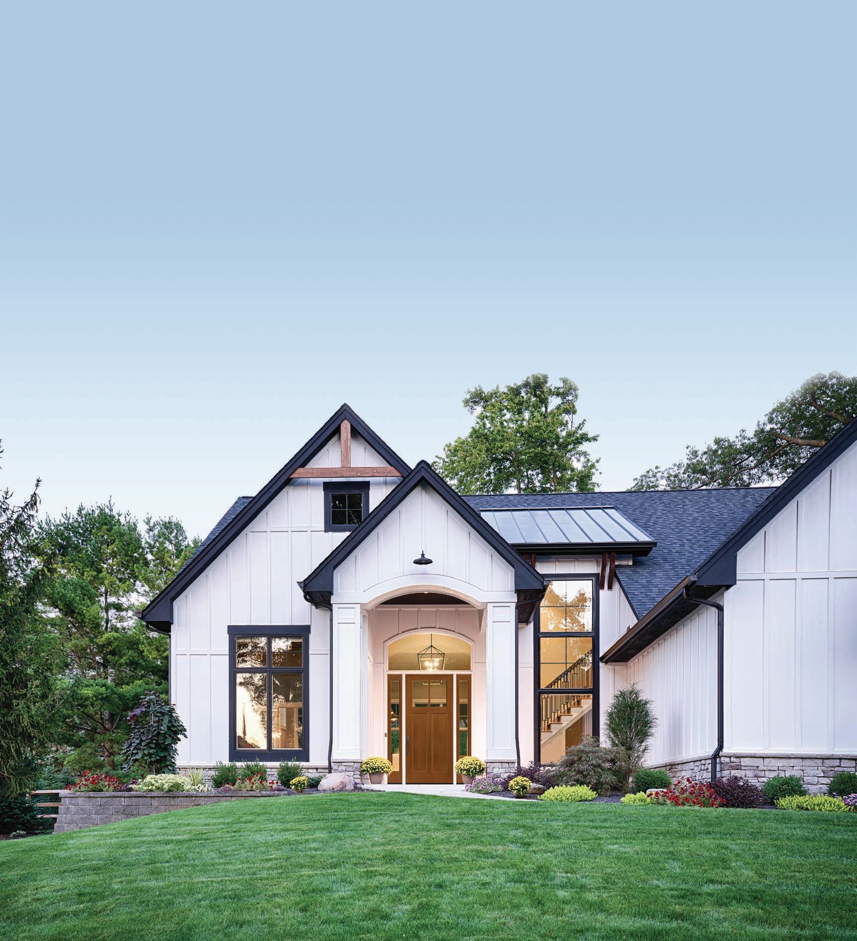




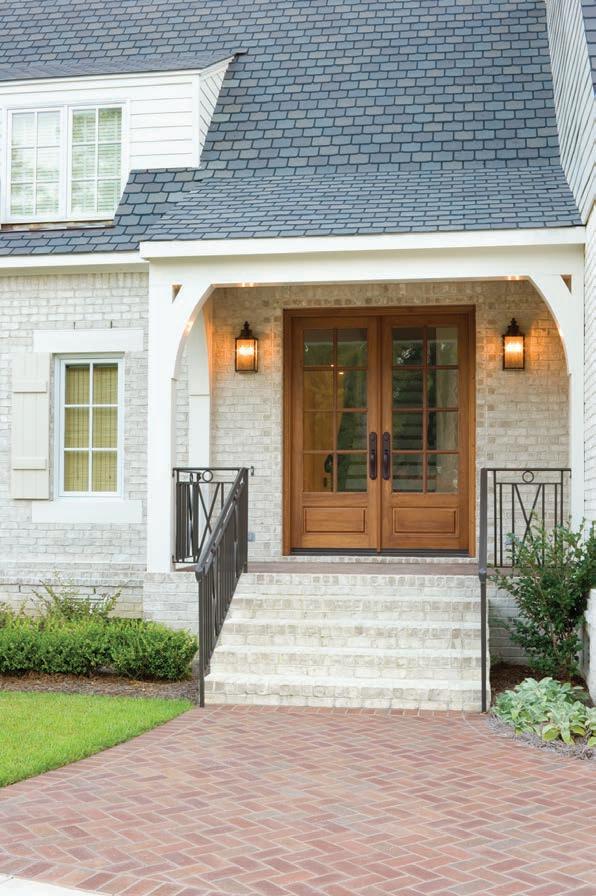

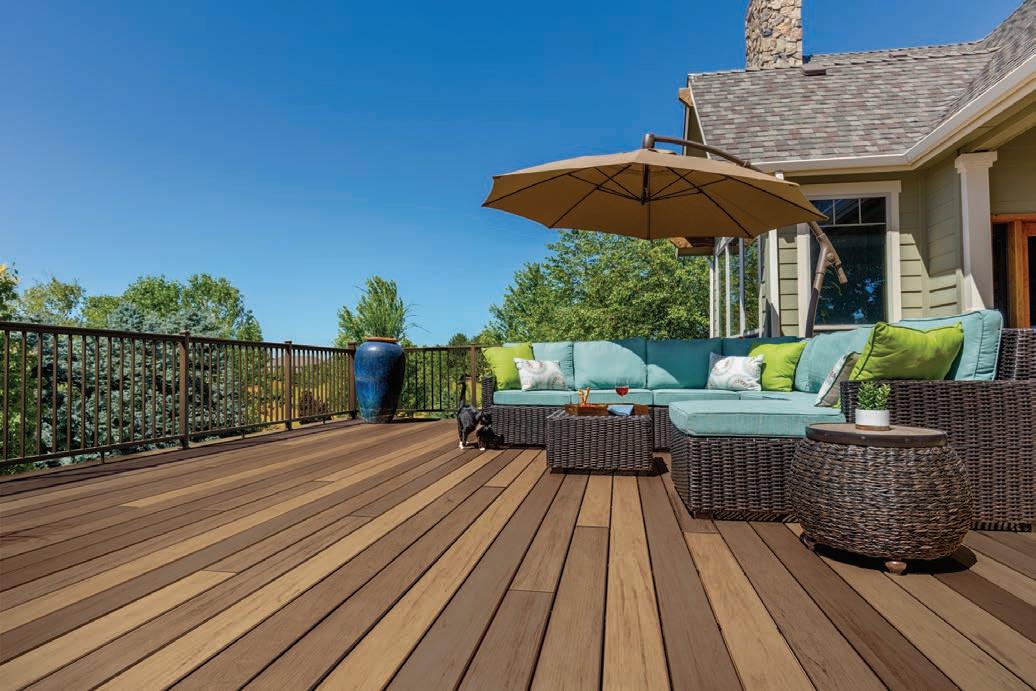

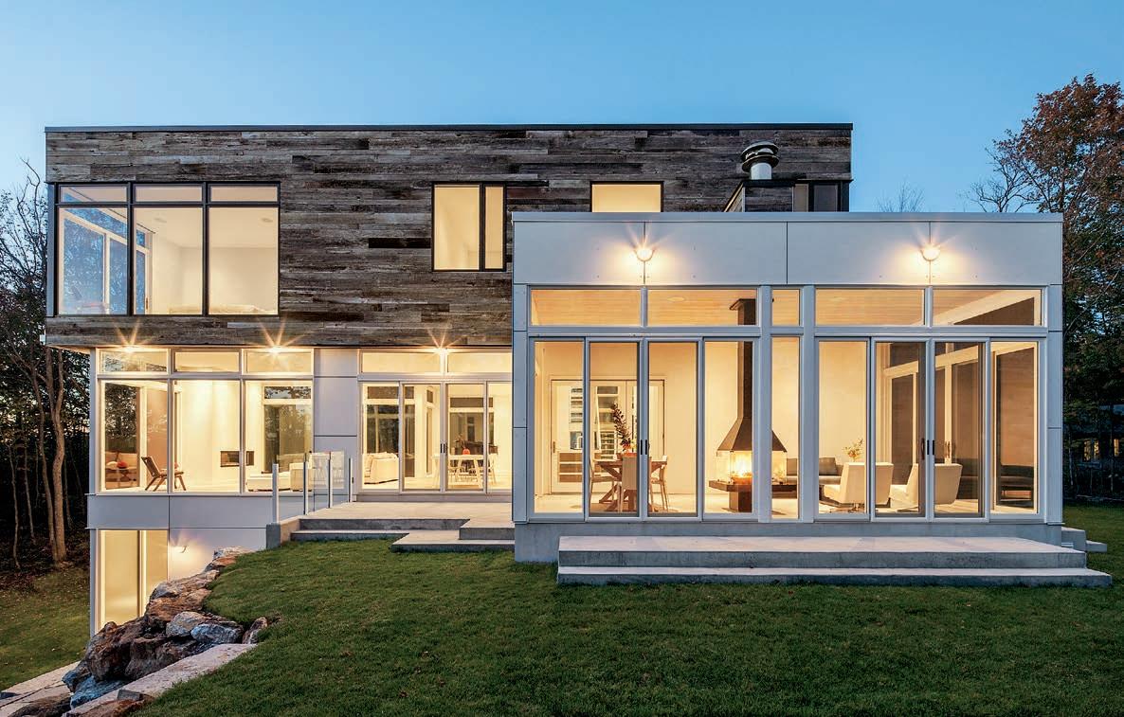
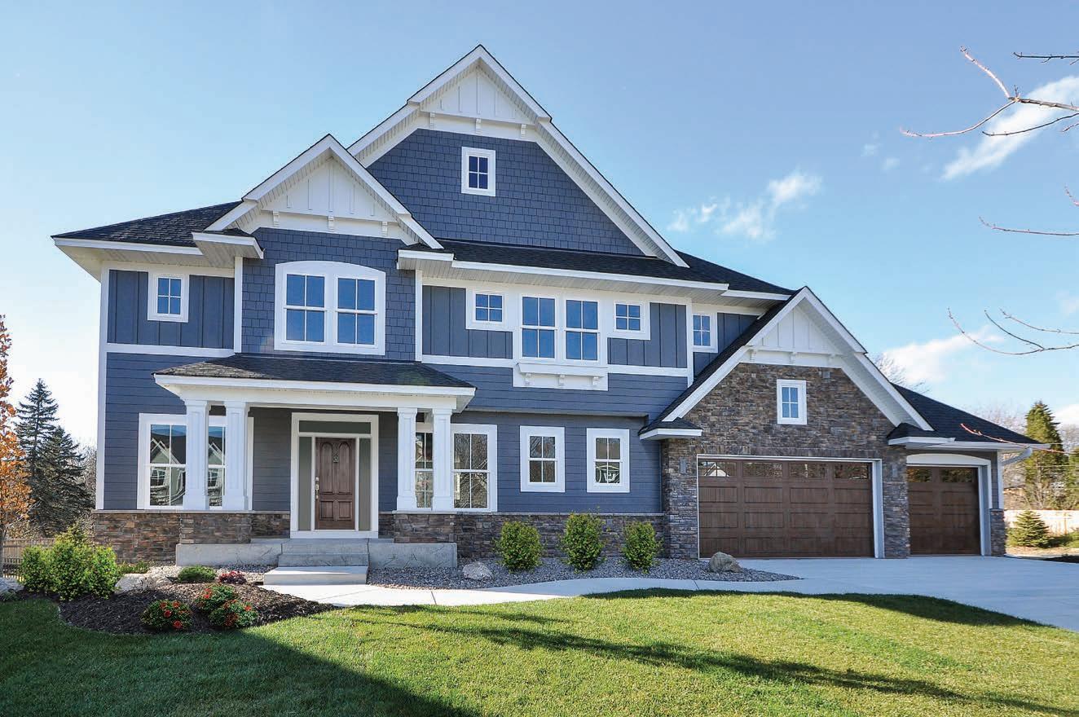

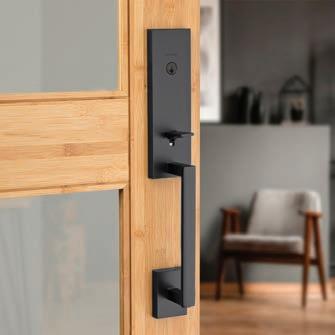













IT'S ALL GREEK TO ME
Savor the cool freshness of Greek yogurt this summer in these Greek yogurt-based recipes. 417mag.com



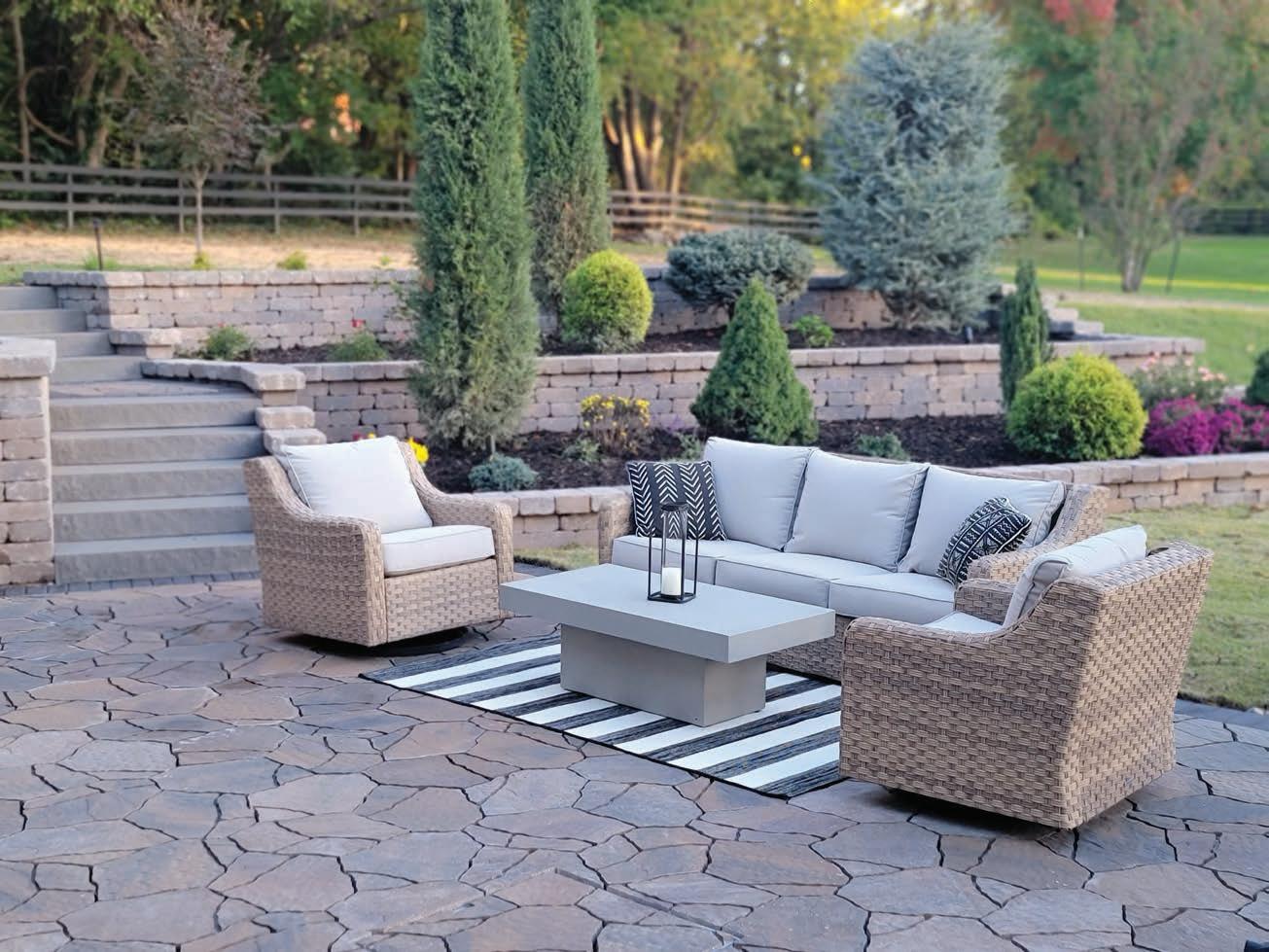
I ngredients
3 cups whole fat Greek yogurt
1 cup of fresh sliced strawberries
1 cup of blueberries
1 cup of any granola

Honey
To prepare

Strain the yogurt according to the directions in the previous recipe. (You can skip this step if you want, but it elevates the flavors) In 4 cups about 2 ounces of granola,
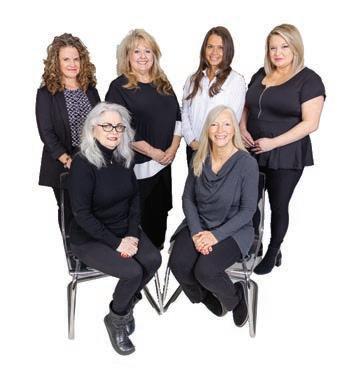
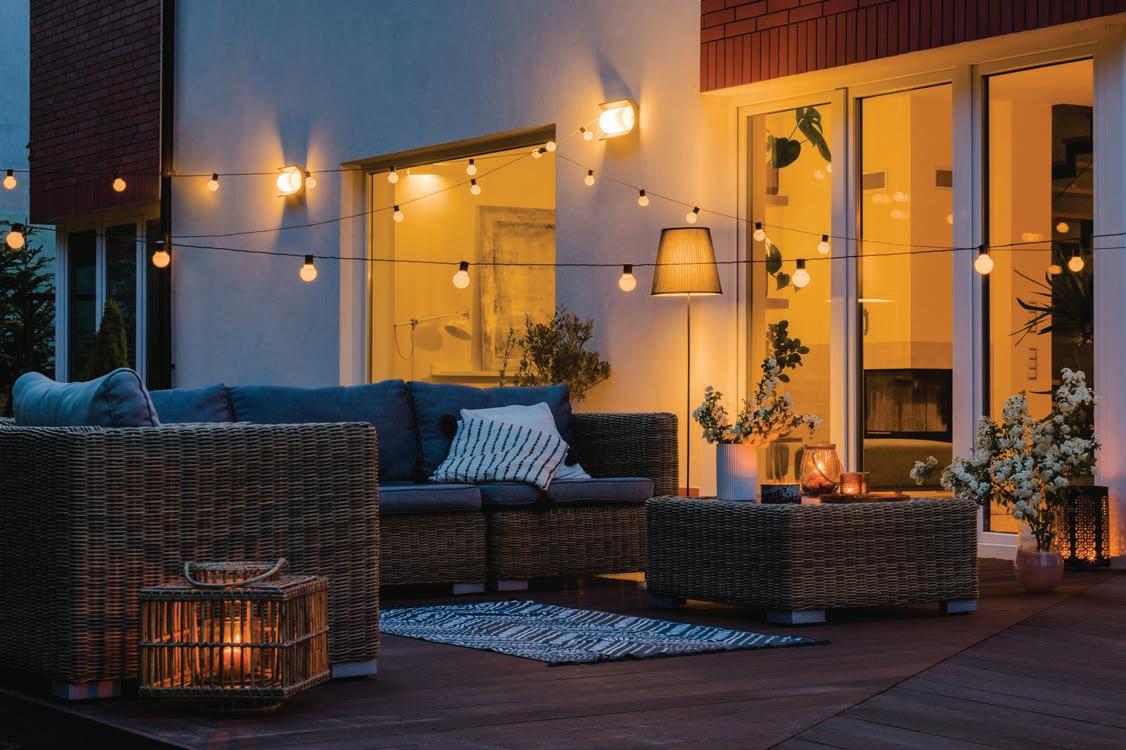
Lavender is known for its soothing properties, but it can also add a sweet, distinct taste to your summer food and drinks.
WRITTEN BY COURTNEY SKORNIAWith one of the most calming aromas, lavender has many uses in the home. From enjoying the smell of its essential oils to mixing it into cocktails, the flowering herb can be used in the kitchen to enhance some of your favorite drinks and meals for a sweet taste of summer!
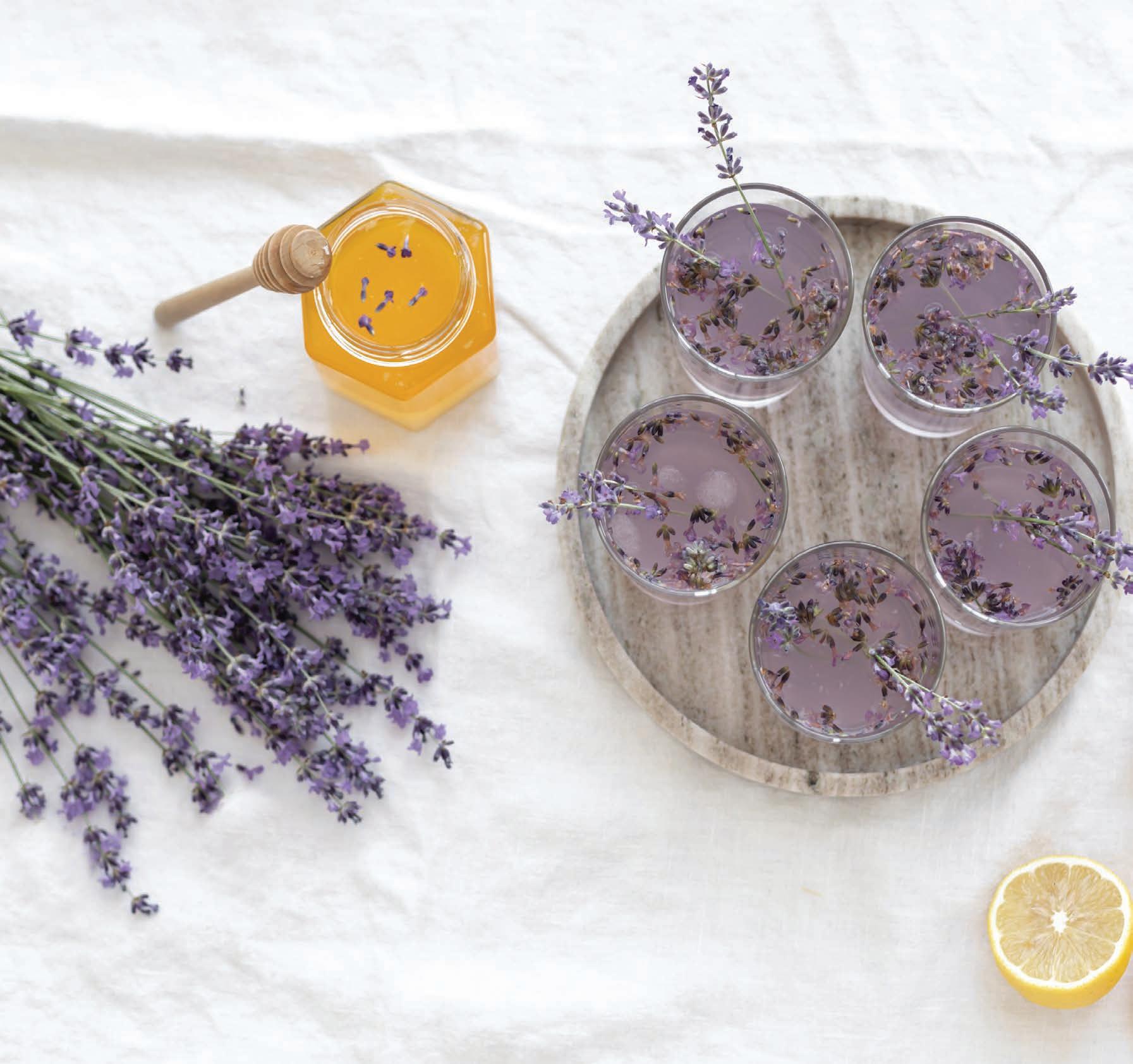
Lavender Bros, a local lavender farm, started out as a blueberry and blackberry farm 10 years ago. From there, the company invested in lavender plants and learned about distilling essential oils, hydrosols and how to cook using lavender. They now sell a large collection of lavender products, such as local lavender honey, handmade lavender soap, muscle release lotion, lavender tea, sugar scrub, lavender bundles and more.
“My favorite way to use lavender is to make calming tea. I also love to use lavender regularly around
the house. The idea of many of our products comes from what I was using around the house,” said Rachel Whittington from Lavender Bros.
Lavender has been shown to improve moods and calm the mind. Enjoying a cup of lavender tea might help you unwind before bed and get a better night’s sleep. To make lavender tea, boil your water, place your lavender buds into a tea ball, place the tea ball into the water and let it boil for 10 minutes. While it might not be comparable to a glass of red wine, lavender tea can help calm your nerves throughout the day and lead to a better night’s rest.
One of the sweetest ways you can enjoy lavender in your drinks and meals is by using a lavender simple syrup. Lavender syrups consist of equal amounts of white sugar, water and a few teaspoons of dried lavender heated in a pan until you have a soothing,
sticky syrup. Then you can drizzle it over a stack of pancakes as an alternative to maple syrup, top off your ice cream for some extra flavor or mix it in to make some sweet homemade whipped cream.
Lavender syrup isn’t just for desserts and sweet treats, though. You can also use the syrup to impress your friends on ladies’ night by making lavender martinis. Start by mixing ¼ ounce of lavender syrup with ½ ounce of lemon juice and 1½ ounces of vanilla flavored vodka together. Shake it up with ice then strain it into your favorite martini glass. Add a sprinkle of dried lavender as a garnish and you’ve got a refreshing lavender martini!
Lavender honey can be used to add a distinct taste to your favorite sweet treats or can be used as a
natural alternative to sugar. Lavender honey will look and taste good on charcuterie boards, paired with strong cheeses like goat cheese or bleu cheese. Because lavender has a floral flavor, incorporating lavender honey into lemonade perfectly combines sweet, floral and rich flavors to make a refreshing drink for summer. It not only tastes good, though; because of honey’s natural antiseptic and anti-inflammatory properties, lavender honey can be used as a treatment for cuts, burns and coughs, and can even cure a sore throat.

To find fresh lavender here in 417-land, you can visit a variety of lavender farms from around Southwest Missouri to get those finds! Check out Lavender Bros in Rogersville, Swank Lavender Farm in Seymour or Lavender Falls Farm in Clever for some fresh summer lavender this season!
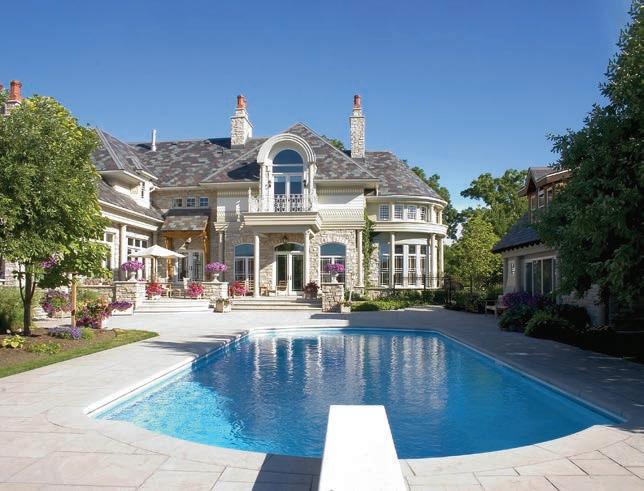

Missouri Master Naturalists Bob and Barb Kipfer cultivated a beautiful backyard native garden at their home in Ravenwood that balances beauty and function.

WRITTEN BY BARB KIPFER AS TOLD TO JO JOLLIFF
We’ve lived in this house since 1973 when we first moved to Springfield. It was the last house to be occupied in this new addition, at the time, called Ravenwood. Of course, over the years we had traditional landscaping but then I started to learn more about the connections in our natural world in ways that I was totally uninformed about before.
I’d always loved plants and knew I’d want to become a master gardener when I retired from

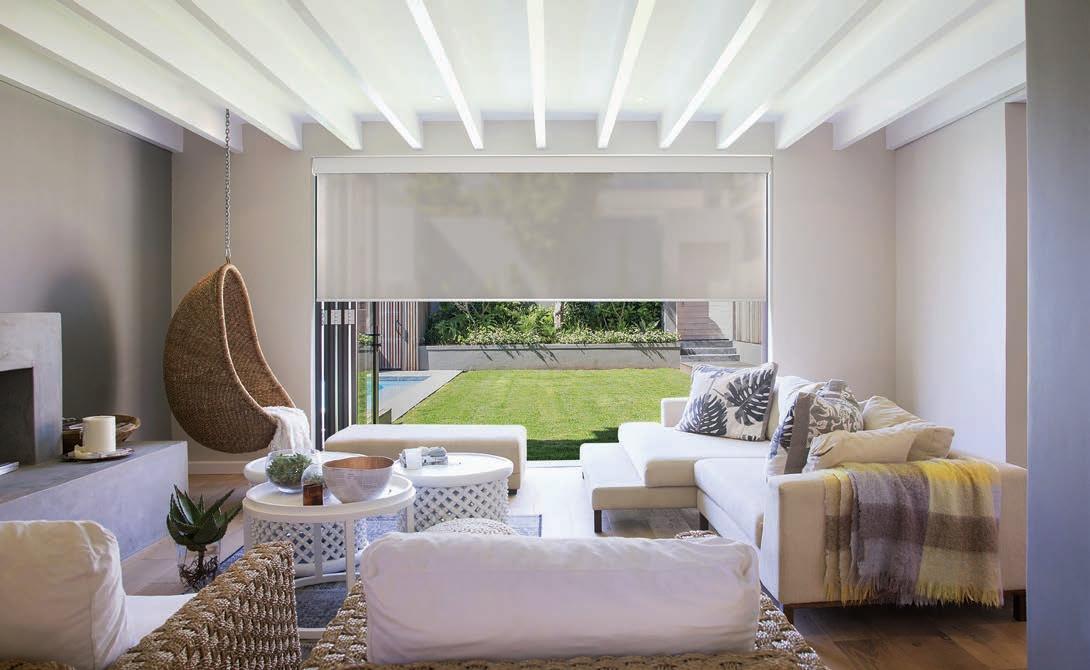
nursing. Then I got more interested in conservation, and my husband, Bob, heard about the Springfield Plateau Master Naturalist and took the course in 2007. I later took it after him. I also got involved with the native butterfly house at Nathanael Greene/Close Memorial Park and started learning from Dr. Chris Barnhart. I learned very specific things about butterflies, plants and natural life that I never knew before.
Once I was aware of those connections, I was also aware of the fact that a lot of things we put in our yard are not good for the environment. And are certainly food deserts for our natural animals, insects and birds. So I wanted to change that. We started a rain garden and I started to plant native plants and got rid of the invasive plants I had that were causing problems.
I just got really enthusiastic about it. I started looking into how I could make this the best place for the food web and have something blooming from spring to late fall providing food sources for wildlife. I started seeing particular butterflies and insects that were attracted to the plants. And of course, when you get the insects, you get lots of bird activity as well.
As conservation became more of my focus I also focused on sharing this information with others. One big resource I found that I am now
on the board of is the program Grow Native. It’s sponsored by the Missouri Prairie Foundation and provides lots of information about native plants and all kinds of possibilities you can have for them in different gardens.



One of the biggest ways I spread awareness, though, is simply by being outside and people will walk by and say, “I really like your yard,” and I’ll say, “Come on in!” and show them around. We are certified with Yard Ethic so we have a sign from them and signs along the fence to let people know that this is a pollinator garden and is wildlife friendly. I’ve just been so excited to see more people getting interested in native plants. Our Master Natur alists had the native plant sale in April and I was so overjoyed to see all these people pouring in and the vendors were all almost sold out.
I think plants connect us with our real world and not with the screen world. Talking about it, sharing. We have neighbor kids who get so excited when they see a particular insect or hummingbird and we get to teach fifth graders each week at the Wonders of the Ozarks Learning Facility (WOLF) at Bass Pro so we really see young people’s excitement about the natural world. I just hope that people continue to become more enthusiastic about it.
Photo by Leah Stiefermann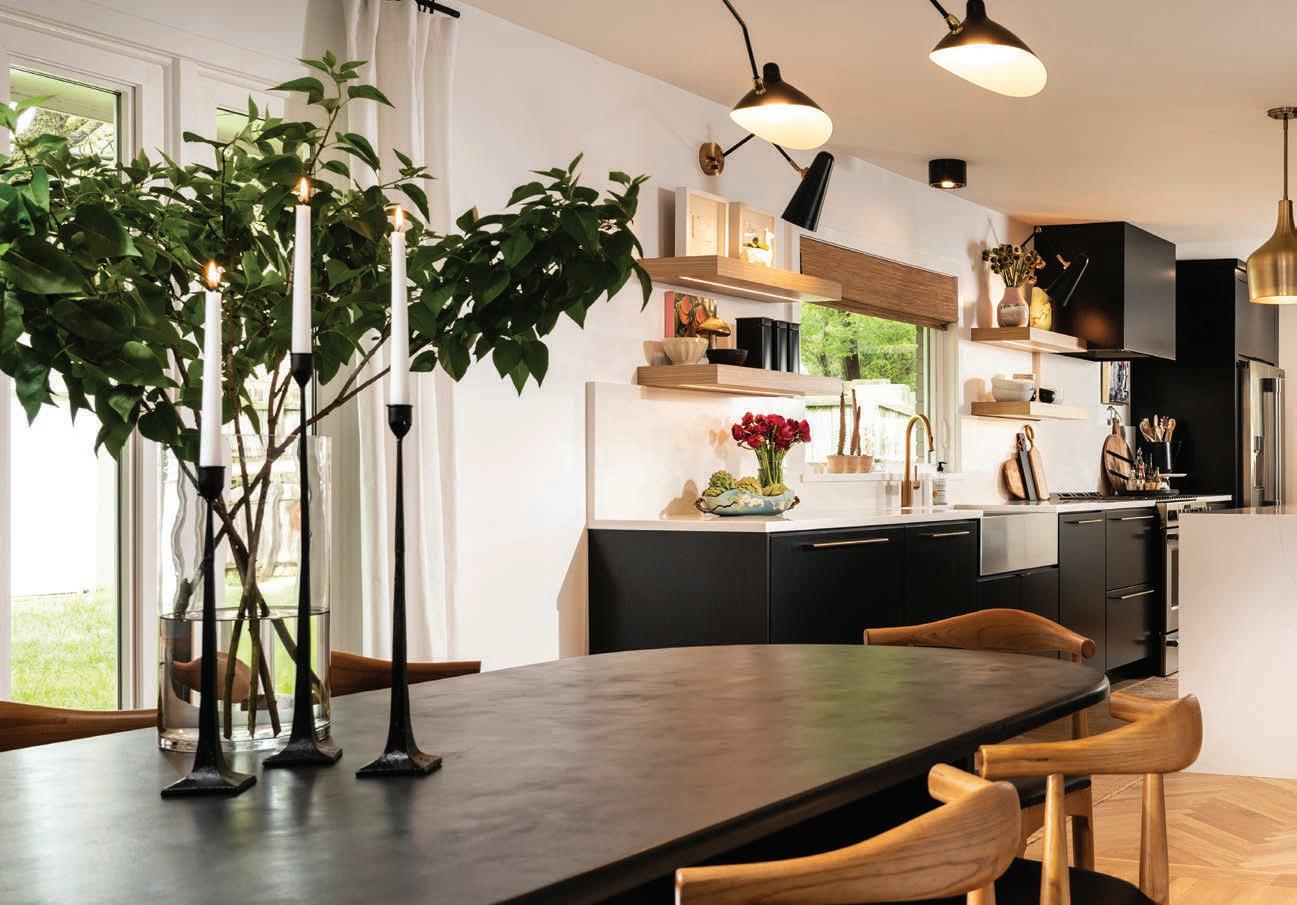 Written by Tessa Cooper
Written by Tessa Cooper
Each year, interior designers, industry professionals and home decorators across southwest Missouri pour innumerable hours into local home projects. We’re passionate about recognizing these visionaries who beautify our local surroundings, so each year, we ask them to nominate their best projects in our Design Awards Contest. For our 2023 edition, board members from the Michigan chapter of the American Society of Interior Designers determined the winning entries based on criteria tailored to each category. This feature highlights the winners for categories 1–6, and the remaining winning entries will line the pages of our upcoming issues. As you leaf through, we hope these versatile designs resonate with you and help you reimagine your home's potential.
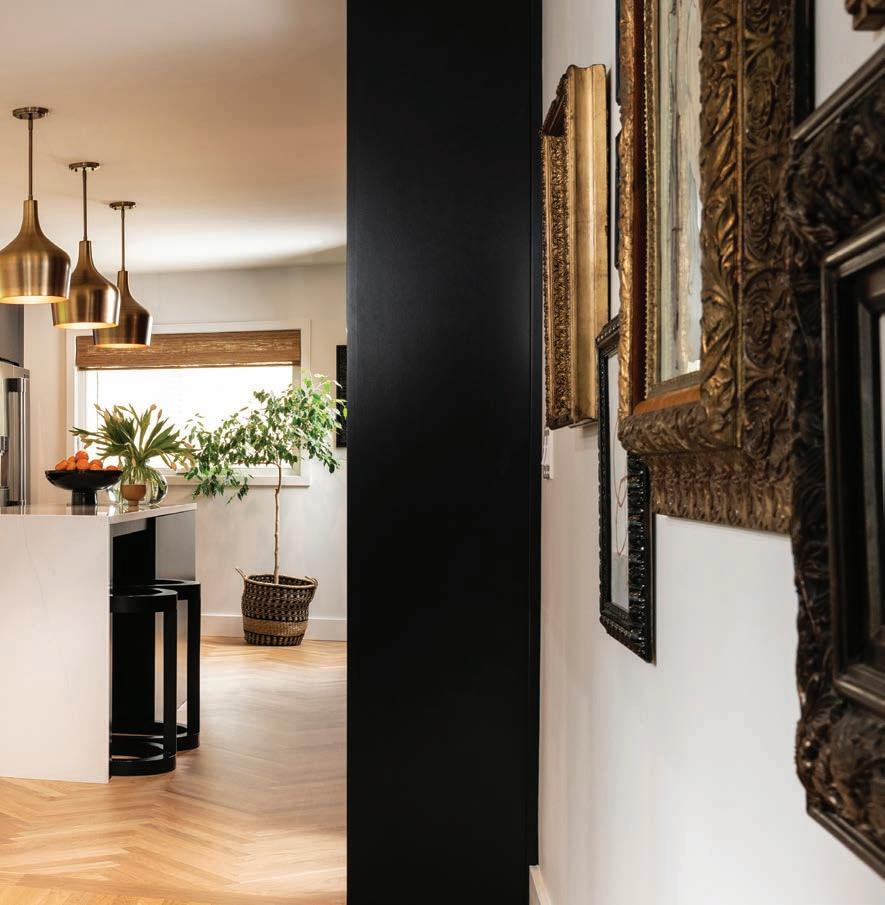
Doreen Hunter has 30-plus years of experience as an interior designer, and she continues to hone her skills and knowledge in the design field. She recently completed a Healthy Materials and Sustainable Building Certificate through the New School of Parsons School of Design NY, and looks forward to more coursework in the future. Hunter is the Principal Designer for Hdesigns Group and serves as the president of the Michigan ASID chapter.
Corey L. Nichols received his dual degree in Architecture and Sustainability as well as Facility Management from Ferris State University and is currently enrolled at the Academy of Art University for Interior and Architecture Design. Being early in his professional career, Corey believes that the best projects are projects with personality and honesty. Corey has managed projects both commercially and residentially.
Kelly Bee-Mangion, NCIDQ, ASID of KBM Interiors has been in the interior design business for 28 years, creating residential and small commercial projects since 2002. She gained experience from her time in architecture firms in the metro Detroit design community working on hospitality and educational designs. She is an active member and officer of the ASID student chapter and has served as Professional Development Director since October 2021.
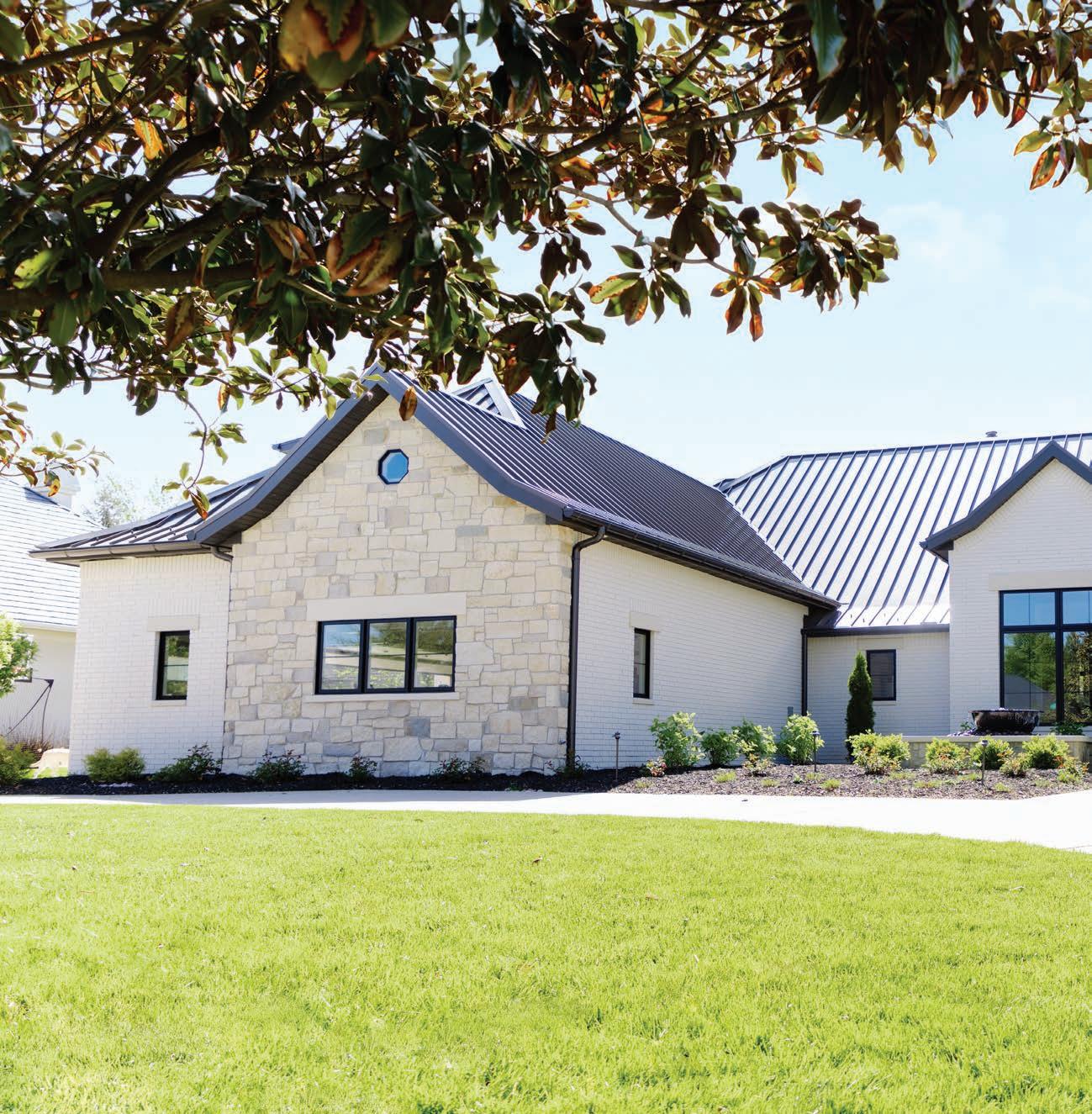
To update an early 2000s home inside and out with timeless finishes, whimsical art and a mix of contemporary and antique accessories. Additionally, to enhance its layout without extending its footprint.
Courtney and Greg Beykirch’s Highland Springs home features a mélange of complementary styles.
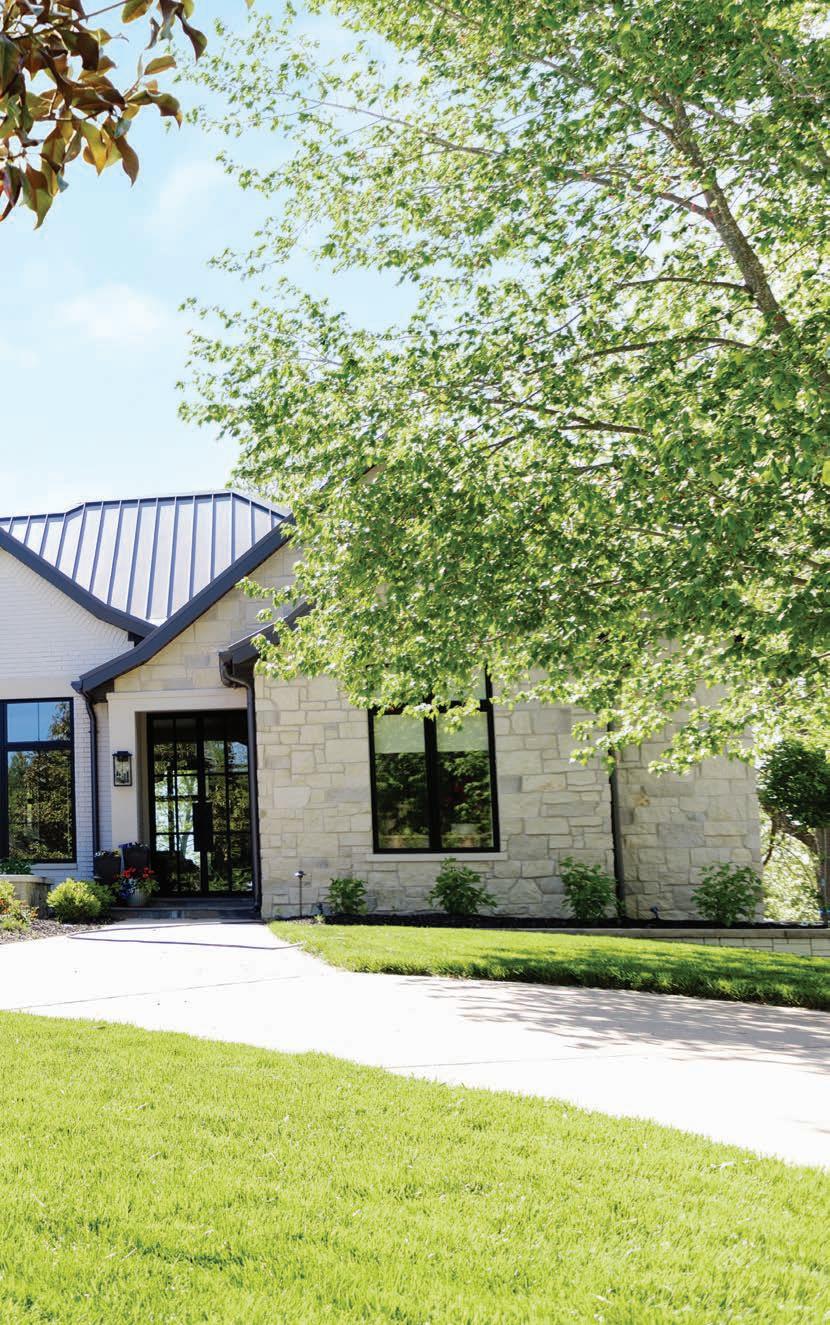
Jewel tones pop against pastels, and details like crown molding and trim create a classic backdrop for contemporary and antique furniture alike.
In its current state, it’s surprising to learn this home was entirely unrecognizable just two years ago. When the Beykirches purchased the house, it featured tell-tale signs of an early 2000s new build, and there was no showpiece or anchor point to draw your interest.
Now, when you pull open the custom wrought iron door, a newly added fireplace immediately catches your eye. Next, your attention trails into the distance to the den with white oak built-ins and a matching coffered ceiling. On your left, you’ll see a dining room with teal silk wallpaper. When reimagining the home’s potential, the couple knew they wanted to make major changes to enhance its beauty, form and function. To help, they brought on general contractor Jake Gullett with JBG Services. He kept the entire process running smoothly throughout the supply chain issues and delays amid the midst of the COVID-19 pandemic.
Home designer Susie Wieland with Wieland Studios improved the original floor plan. This included expanding the primary bath and closet area, which added more storage and room for both a bathtub and shower. Additionally, Courtney wanted interior stair access to the attic, so Susie drew up plans for annexing the attic space to make a large upstairs bonus area for the couple’s children to lounge. This space originally only featured a garage entrance. With the new interior entrance, they were able to remove the old staircase from the garage. This created extra room, (continued p. 45)
The home’s exterior used to feature inset wooden borders painted dark black, which Courtney chose to replace with cast stone for a softer look. “The original window sills were similar to Phenix Marble, so we wanted to emulate that look at the top of every window,” says Jake Gullett, general contractor for the project. Gullett’s team also replaced the exterior stone facade from a cultured stone to an authentic quarried stone. The end result is a traditional piece with a contemporary flair.
The area rugs throughout are another example of Courtney’s love for blending styles. Several of them are authentic, hand-woven and custom Oushak rugs. However, these rugs stray away from the typical dark color palette of many antique rugs and venture into a lighter color scheme. The end result is a traditional piece with a contemporary flair.
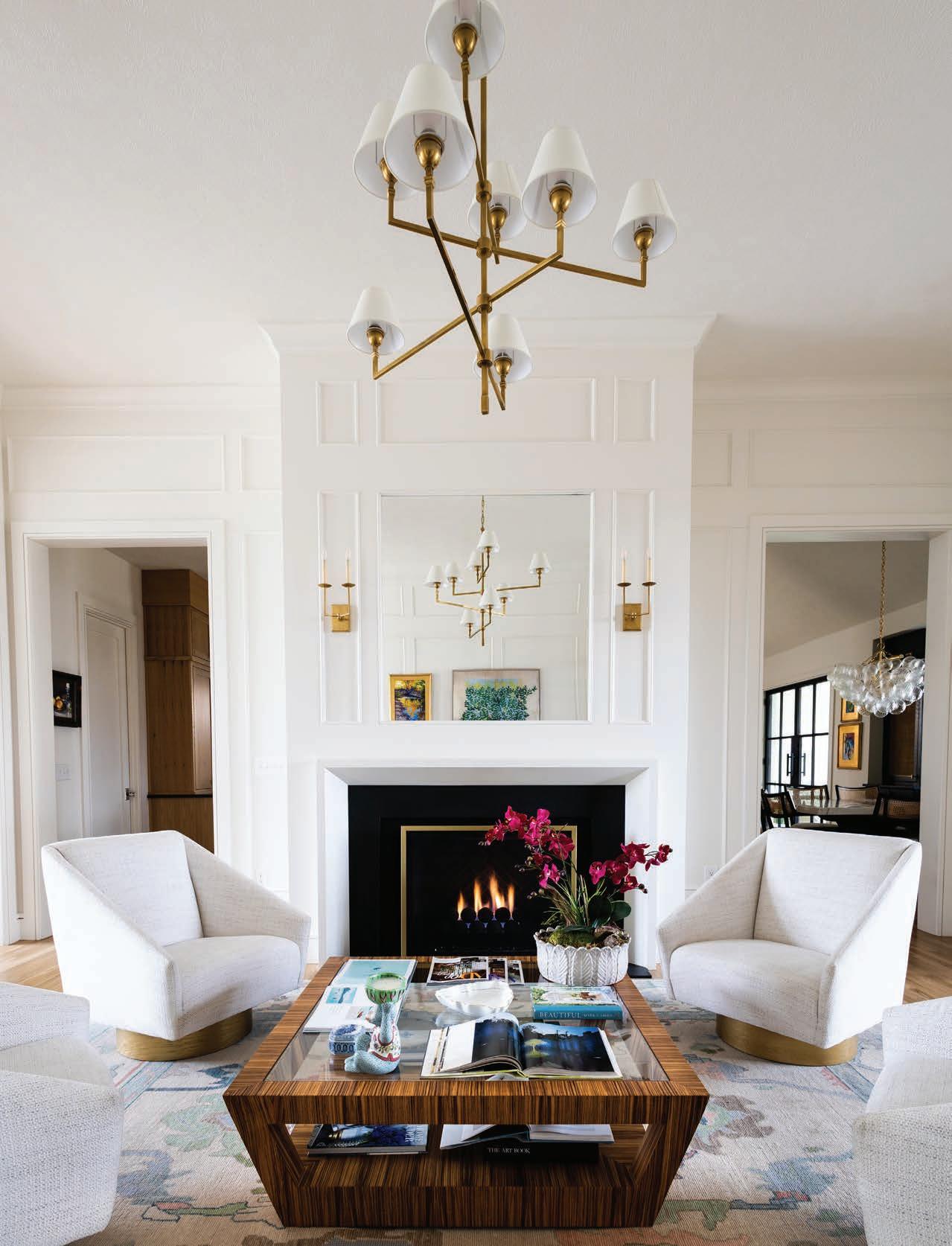
(from p. 43)
which Courtney suggested turning into an interior mudroom entry and laundry room.
“Courtney has such good taste, and she also had a good vision for how she wanted the house to flow,” Wieland says. “When I come in to talk to someone, it is very helpful when they have strong knowledge of how they plan to use the house and how their furniture might be set up. It helps me do my job. You can cover up a poorly designed floor plan with beautiful interiors, but you’re always going to struggle to fix problems with color and furniture placement. So we did the best we could with fixing the floor plan, so it wasn’t such a struggle to do everything else.”
Since Courtney was living in West Plains as construction started, she contracted designer Kara Bruner with Canvas Design to help out as a (continued p. 48)
When you enter the main bathroom, Portinari marble backsplash behind the bathtub immediately catches your eye, while the vaulted powder blue ceiling draws your eye up. The white oak vanities create consistency in the home by matching the wood in the kitchen and den.
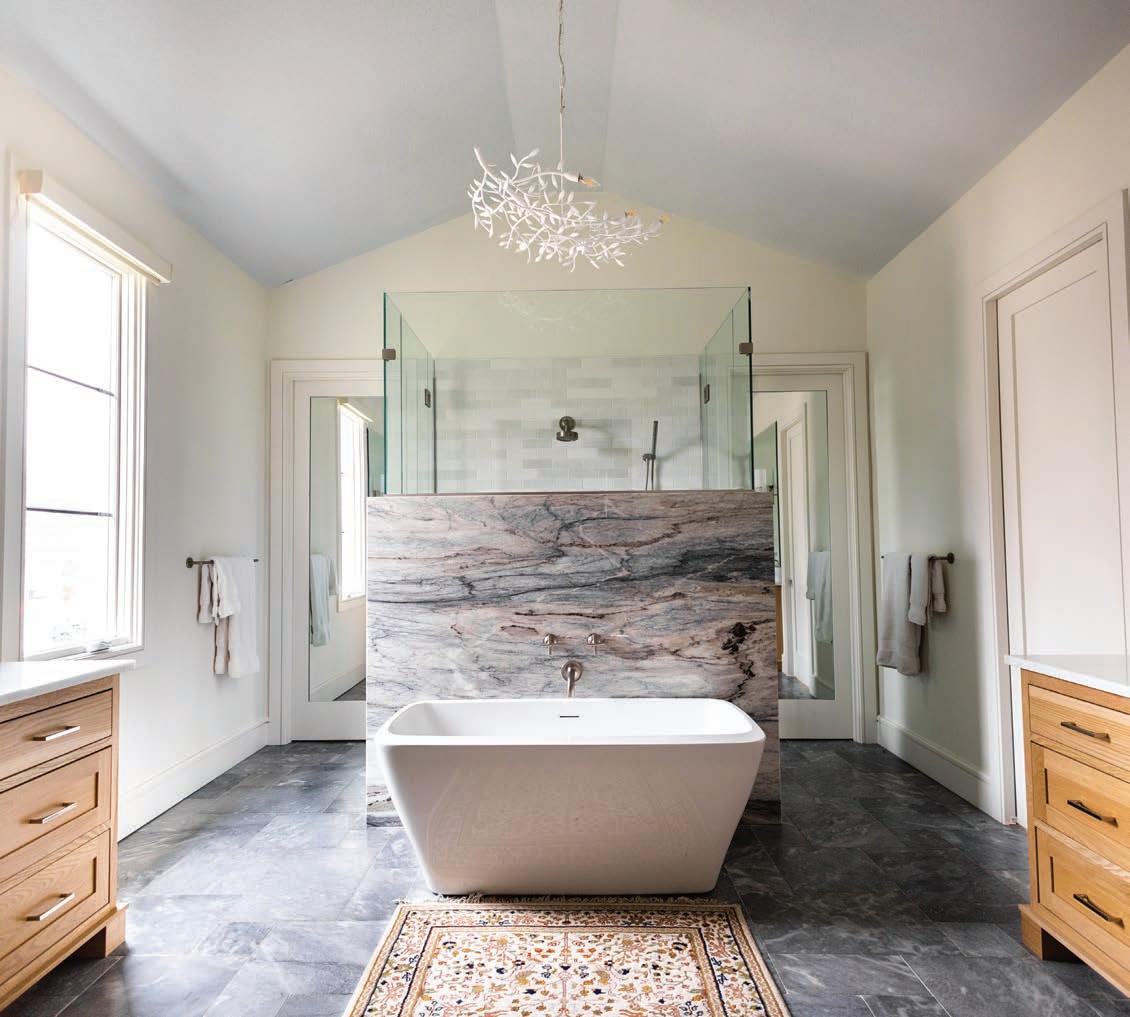
The home features a plethora of custom, solid wood builtins by Fritz Designs throughout. The mudroom and laundry room pictured here was originally part of the garage.
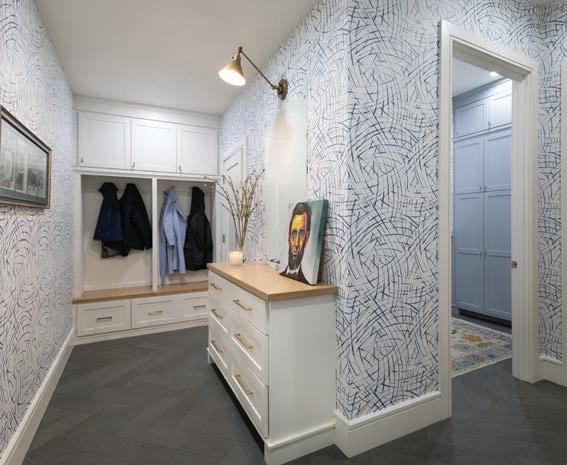 Photos by Tessa Cooper
LAUNDRY ROOM
Photos by Tessa Cooper
LAUNDRY ROOM
ENTRYWAY
Custom wrought iron doors were used on several of the home’s doors, complemented here with a painting by Betty Parnell.
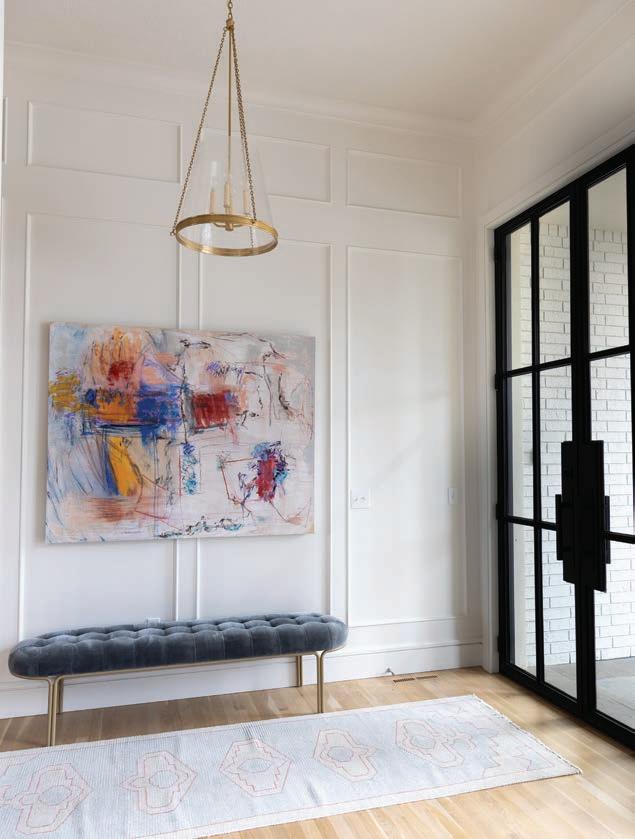
The bright walls of the home were complemented with sharp black lines.

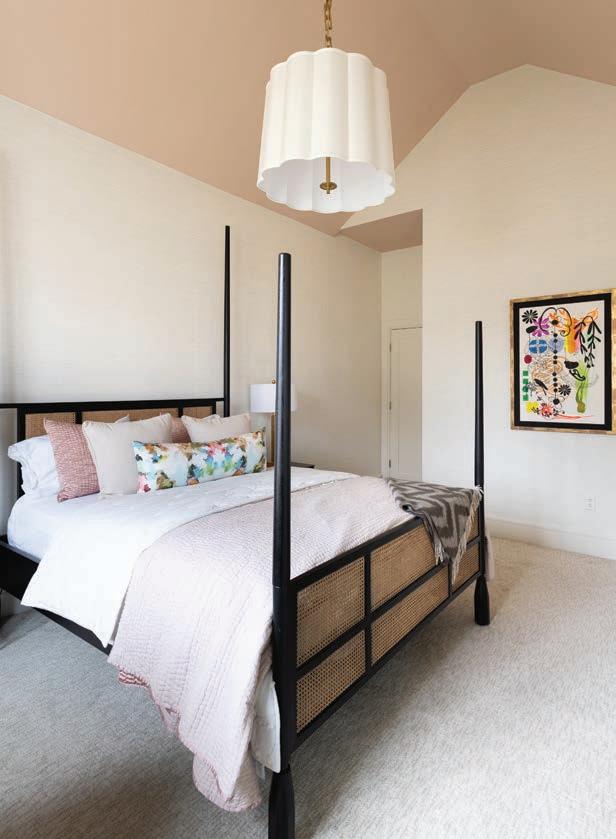
DEN
The den was formerly a screened-in porch. Now, the room is more functional as a family lounge area with custom built-ins.
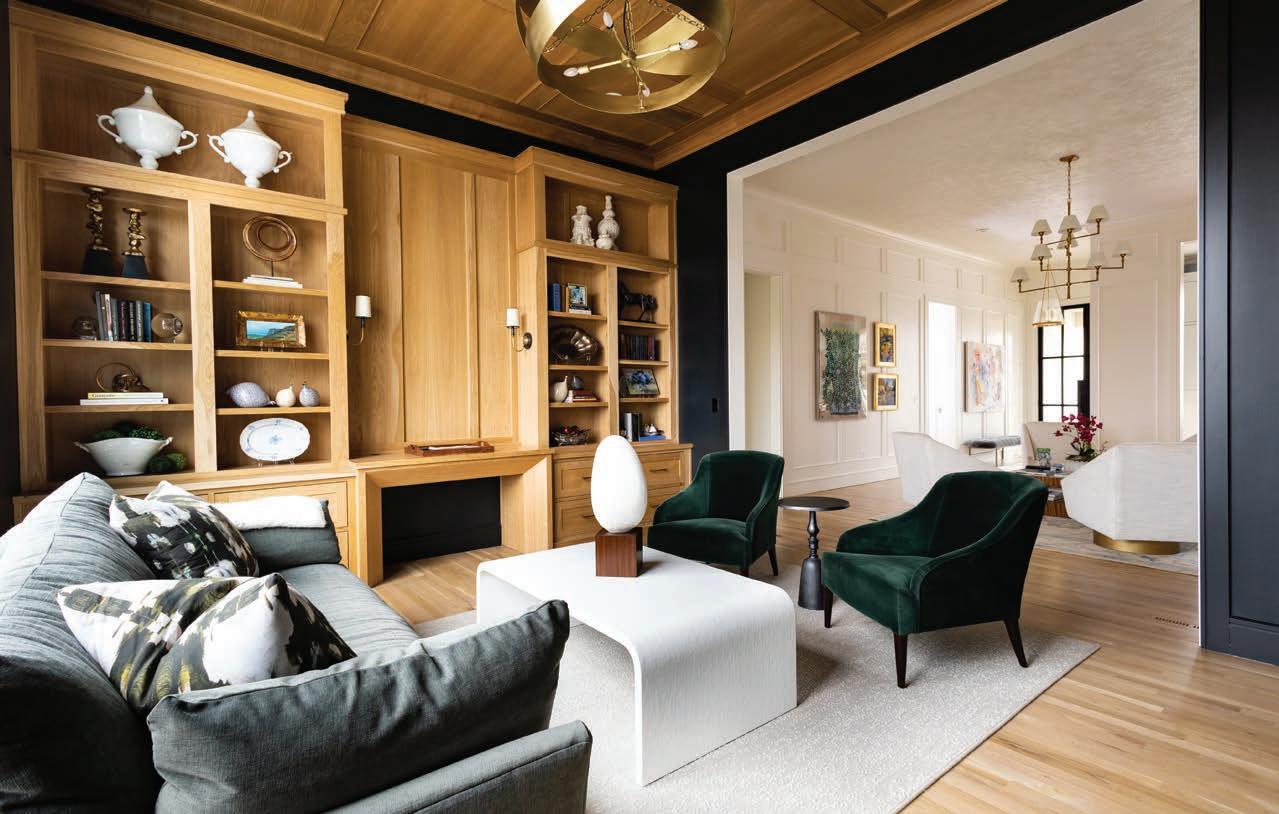 BEDROOM
BEDROOM
The top of the table in the breakfast nook perfectly matches the oven range’s marble backsplash because they came from sister slabs.
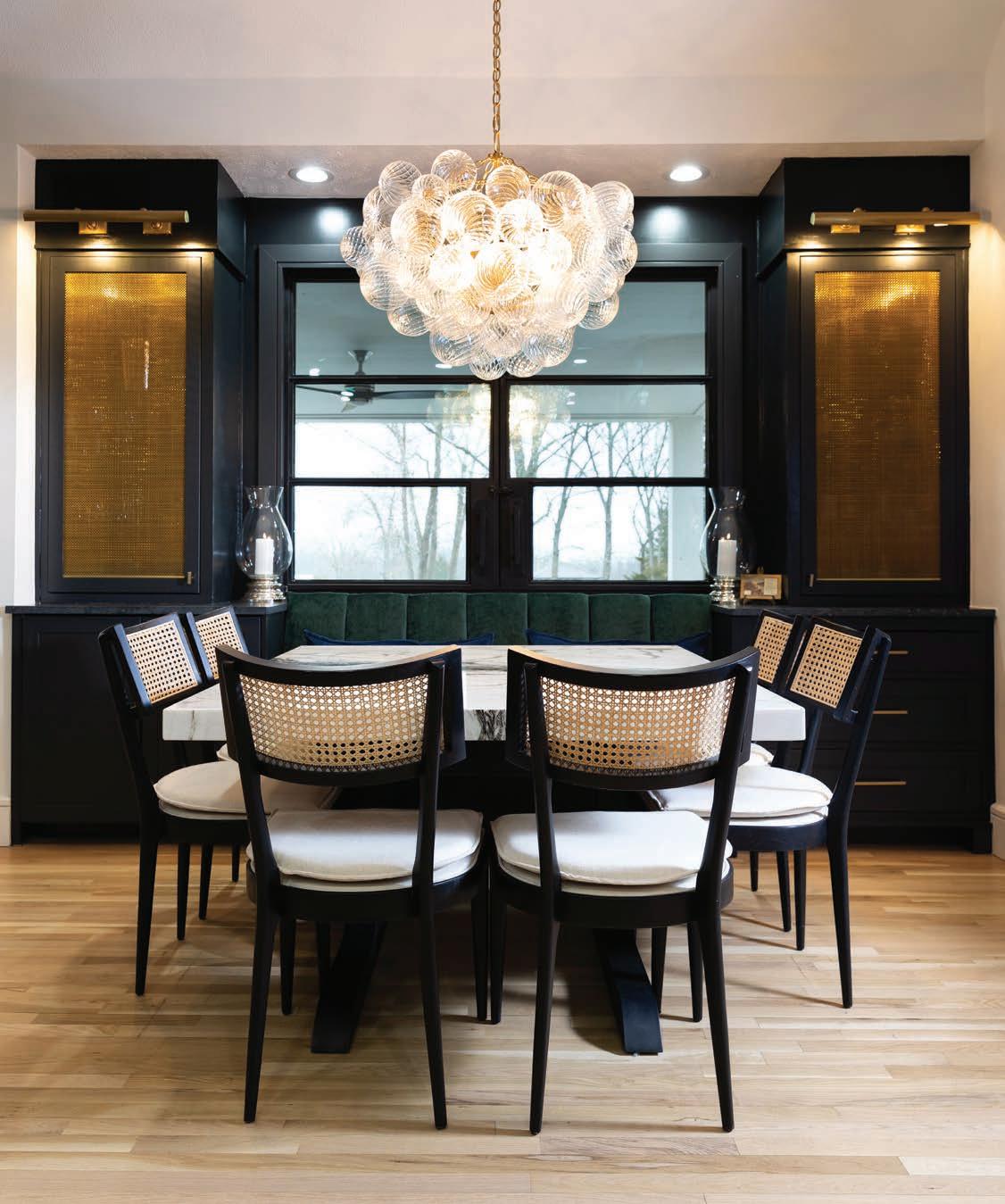 Photo by Tessa Cooper
Photo by Tessa Cooper
(from p. 45)
for Springfield-area suppliers. While Courtney selected most of the furniture and decor accessories herself, Bruner was especially helpful with designing the bones and backdrop of the house. This included the plumbing fixtures, tile, panel molding, detailed trim and coffered ceilings. Many of the other selections were a collaborative effort between the two, such as the wallpaper and paint choices.
Obelisk Home is where Courtney went to source much of the new furniture. A few pieces are also antique or high-end vintage, such as the authentic midcentury dining chairs by Baker Fur niture and the flame mahogany table in the Regency style.
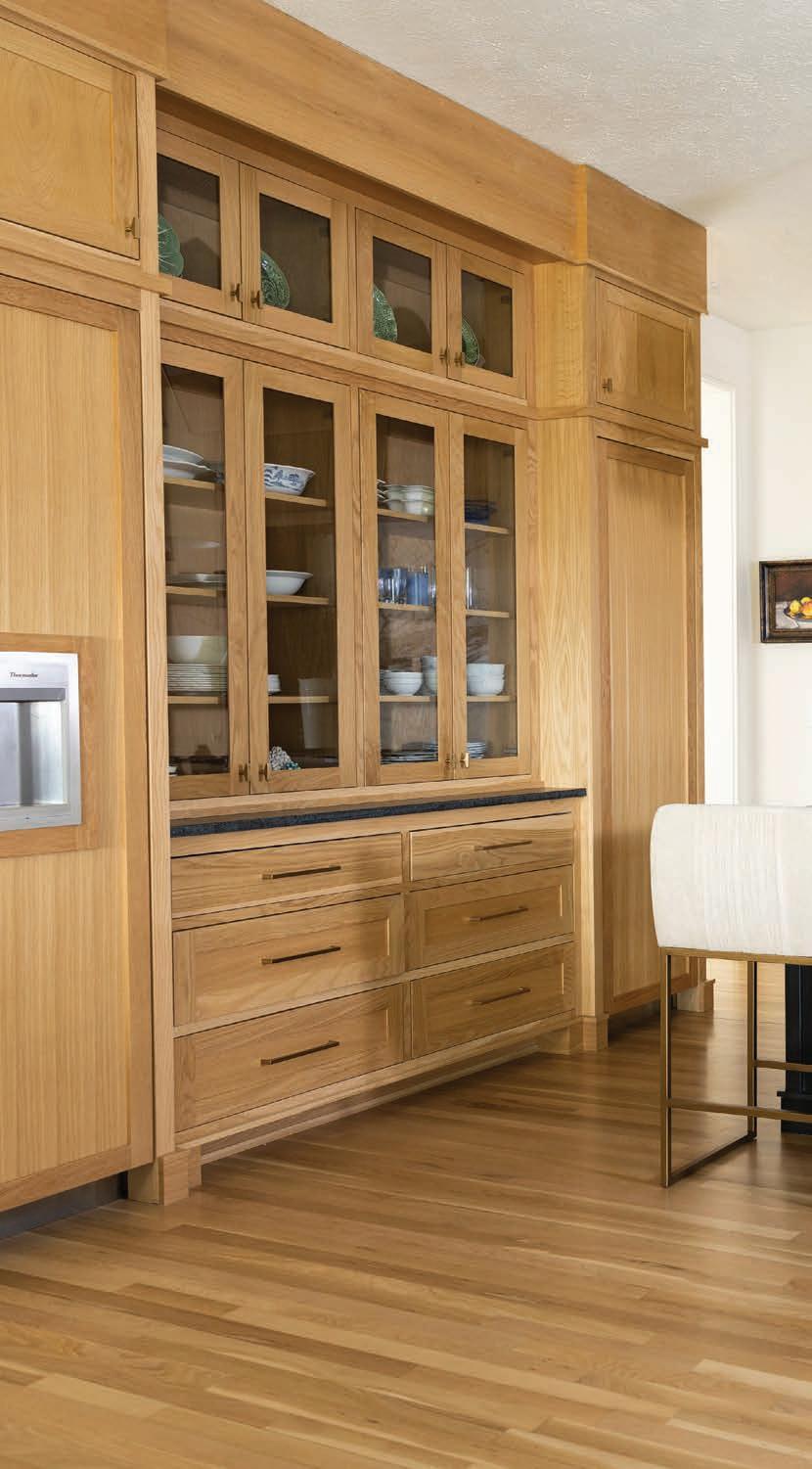
She filled her walls with an art collection she’s amassed over time, and even the light fixtures look like pieces you’d see on display in a museum. For example, a plaster light fixture by New Orleans artist Julie Neill hangs above the bathtub in the primary bathroom. “I’m a fan of artistic sculptures in the form of light fixtures,” Courtney says. “To me, that’s what they are. They’re a piece of art in their own right. In some ways, this house is a gallery of things I like artistically.”
Courtney
Kara Bruner

KITCHEN
 Canvas Design
In the kitchen, custom white oak cabinetry contrasts against the surrounding soapstone counters and the deep hue of the island. Across from the island (pictured left) is a separate paneled freezer column on one side and a fridge column on the other.
Beykirch
CGB Designs
Canvas Design
In the kitchen, custom white oak cabinetry contrasts against the surrounding soapstone counters and the deep hue of the island. Across from the island (pictured left) is a separate paneled freezer column on one side and a fridge column on the other.
Beykirch
CGB Designs
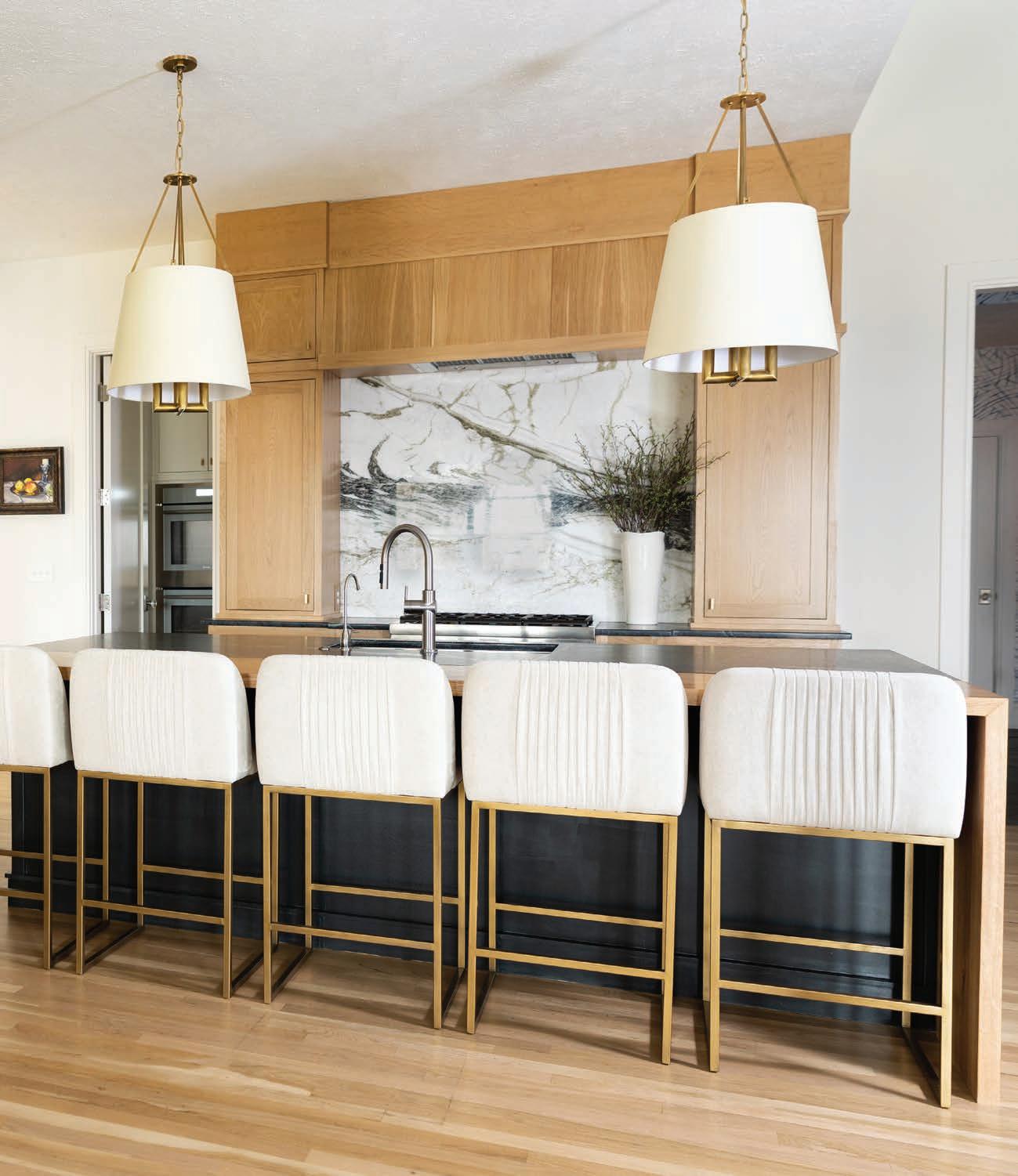
While a powder bathroom doesn’t account for too much in terms of a home’s footprint, this small corner is often a key component of guest-facing real estate.
Nathan Taylor, principal designer and owner at Obelisk Home, kept this in mind when decorating this powder bath that was part of an entire home remodel. The homeowners were immediately on the same page as Taylor: Although petite, this space wasn’t going to be an afterthought in the home.
Taylor used a combination of existing and new elements in the room’s design. The wainscoting was already there, but he gave it a second life by adding a fresh coat of warm putty-hued paint that he color-matched to the patterned wallpaper. When paired with marble flooring, this new backdrop gave the 1990s powder bath an updated look on par with the rest of the home.

Swapping out the pedestal sink for a vanity with open storage gave the room a more open and functional feel achieved sans layout changes. Designing any small bathroom presents sourcing challenges, and Taylor had to come up with a creative workaround in a couple of instances throughout the project.
“We were very fortunate to find a vanity that fit through the door with barely any room to spare,” he says. “For the chandelier, we had to modify it by half an inch because the door wouldn’t open.
So, we shortened the cables holding it up at the top. We love the light fixture because it has a pleated fabric on the inside of its shade that gives it a historical feeling.”
The accessories and patterns Taylor brought together in this project create a timelessly elegant space that doesn’t take itself too seriously. A watercolor portrait of a deer and neutral animal print wallpaper combine classic with whimsical. Mixing metals is one of Taylor’s signature design touches, so glimmers of gold next to nickel break the traditional mold via the vanity, faucet, mirror and light fixture. “Our idea was to create a toneon-tone color scheme with just a little bit of the reflectivity of gold,” he says.
 Nathan Taylor Obelisk Home
Photos by Jeremy Mason McGraw, Global Image Creations
To elevate a home’s powder bathroom to match the design caliber of the rest of a freshly remodeled home without changing the existing layout or square footage.
Nathan Taylor Obelisk Home
Photos by Jeremy Mason McGraw, Global Image Creations
To elevate a home’s powder bathroom to match the design caliber of the rest of a freshly remodeled home without changing the existing layout or square footage.
In this powder bathroom, Taylor paired design elements that complement rather than copy by selecting items with a common thread sourced from different manufacturers. For example, the gold ball-and-chain frame on the mirror is a nod to the gold spheres on the vanity’s pulls.
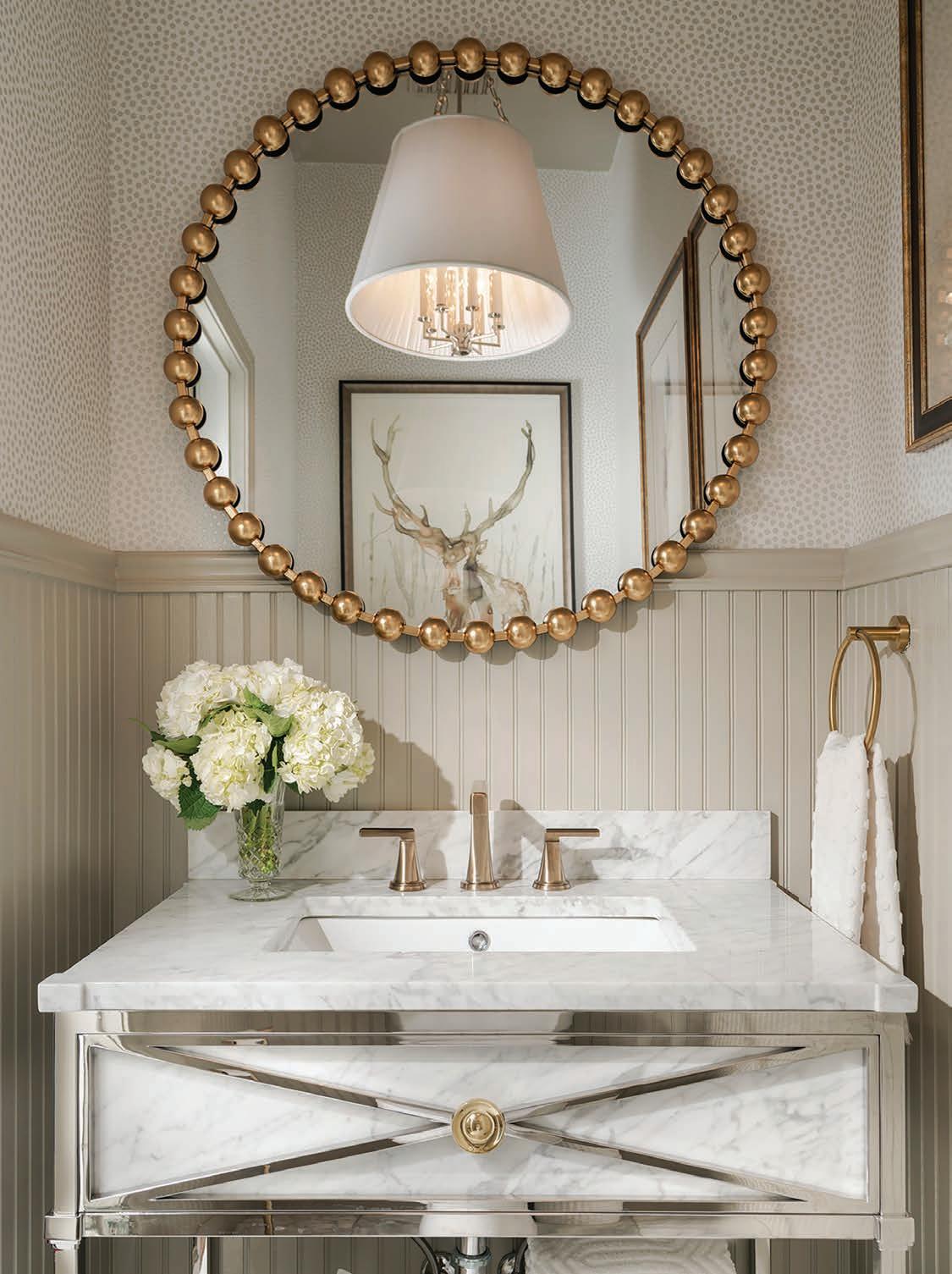 Photo by Jeremy Mason McGraw, Global Image Creations
Photo by Jeremy Mason McGraw, Global Image Creations
To completely overhaul a 1950s galley kitchen, update it with the homeowners’ personal style and add ample storage and lighting while leaving enough room for a kitchen island.
After living in her home for close to a decade and working as an assistant designer and project manager with Obelisk Home for a handful of years, the time finally came for Toni Echols to work on a very special space: her own kitchen.

“The kitchen was original from the 1950s, and not in a good way,” Echols says. “The goal was to fully update it aesthetically and function-wise. I needed all-new everything because there was nothing in the kitchen that was worth keeping.”
A kitchen island was high on her wishlist. With a small footprint, fitting an island in this galley kitchen while still maintaining enough walking space wasn’t an easy feat. However, she was able to make it work by choosing a long and narrow one and by putting her own spin on the golden triangle design rule.
This kitchen design theory suggests that the position of your oven, fridge and sink should form a triangle shape to create an efficient workspace. In her kitchen, Echols positioned these appliances in close proximity to one another in a straight line and situated the kitchen island across from these features to complete the triangle.
In terms of the design direction, she knew she wanted to honor the midcentury nature of her home but at the same time wanted to add in some modern and fun touches.
The counter material she landed on was Calacatta Clara quartz, which she values for its stain resistance, durability and overall look. “It’s got a really subtle veining,” she says. “It’s not just solid white, but it’s not busy at all. Some types of quartz can be a little too busy without looking like the original.”
For a slight lean into the midcentury modern look, she chose slab front cabinets in Tricorn Black by Sherwin Williams, which is a true black paint with no blue or brown undertones. She went with this color because she knew it would be a bold neutral that wouldn’t compete with her grand plans for a colorful mural.
A couple of her closest friends and local artists, Colby Kern and Christie Snelson, painted the mural nestled between the two display cabinets. “When I asked them if they would consider the mural, it was an immediate yes,” she says. “They were so happy that I wanted to do something wild. My favorite feature of this kitchen is 100% this mural.”
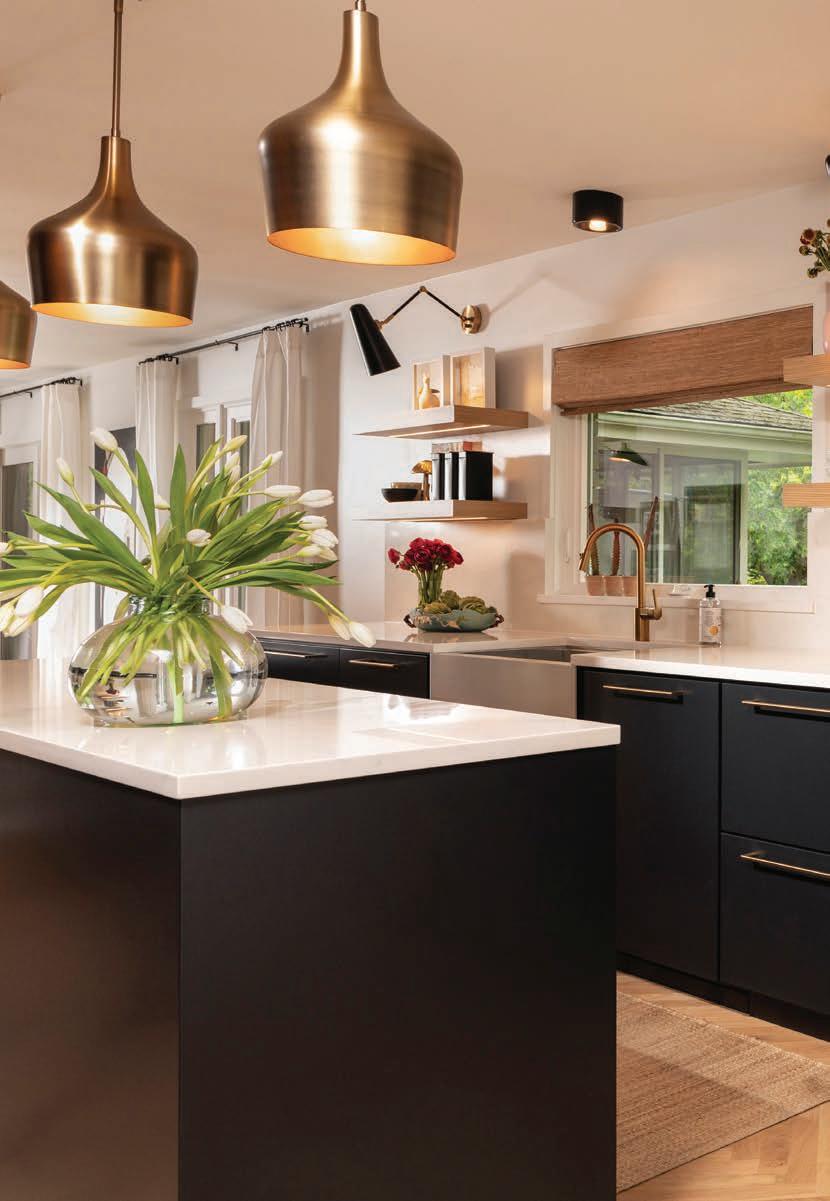 Photos by Jeremy Mason McGraw, Global Image Creations
Photos by Jeremy Mason McGraw, Global Image Creations
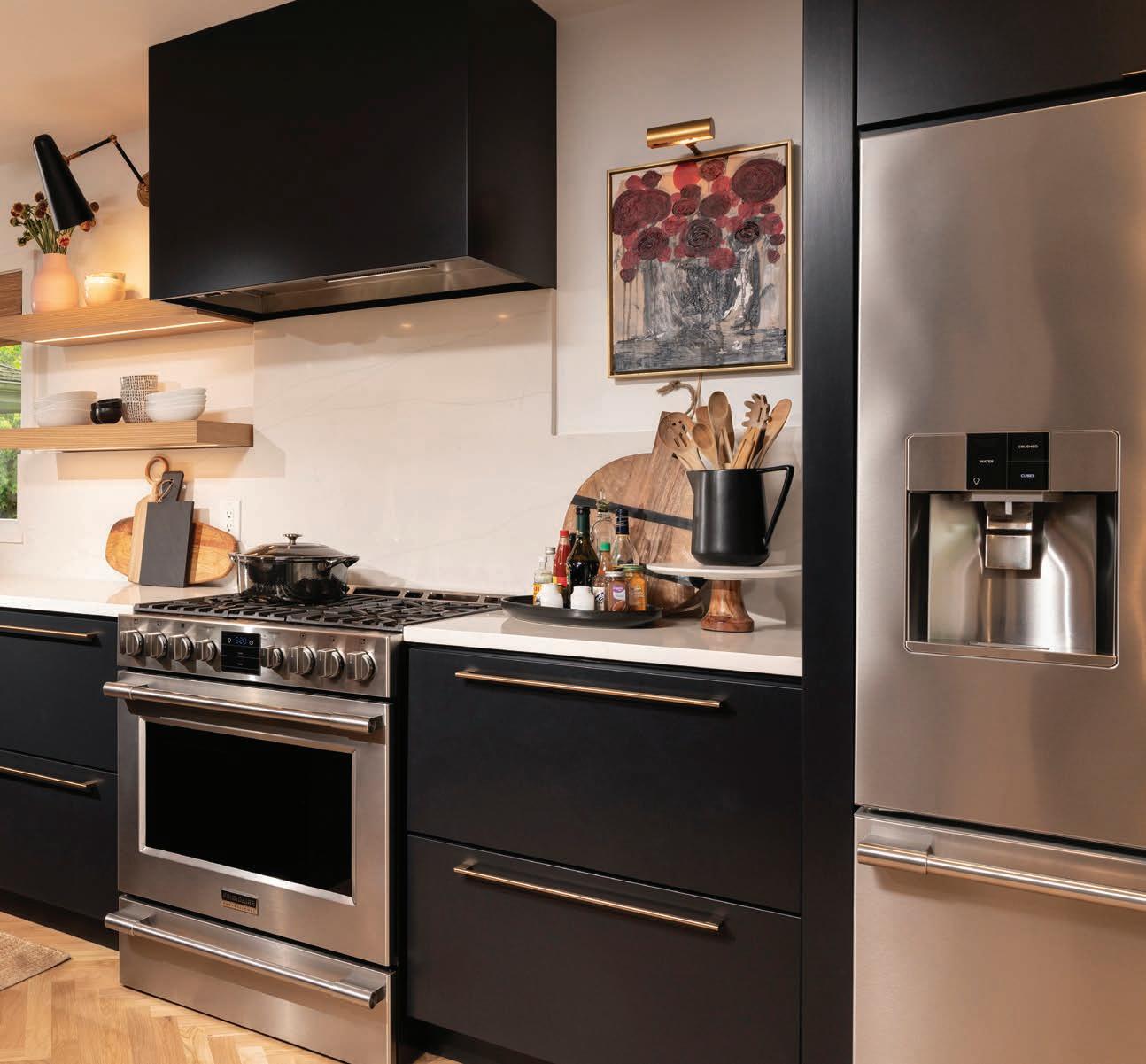
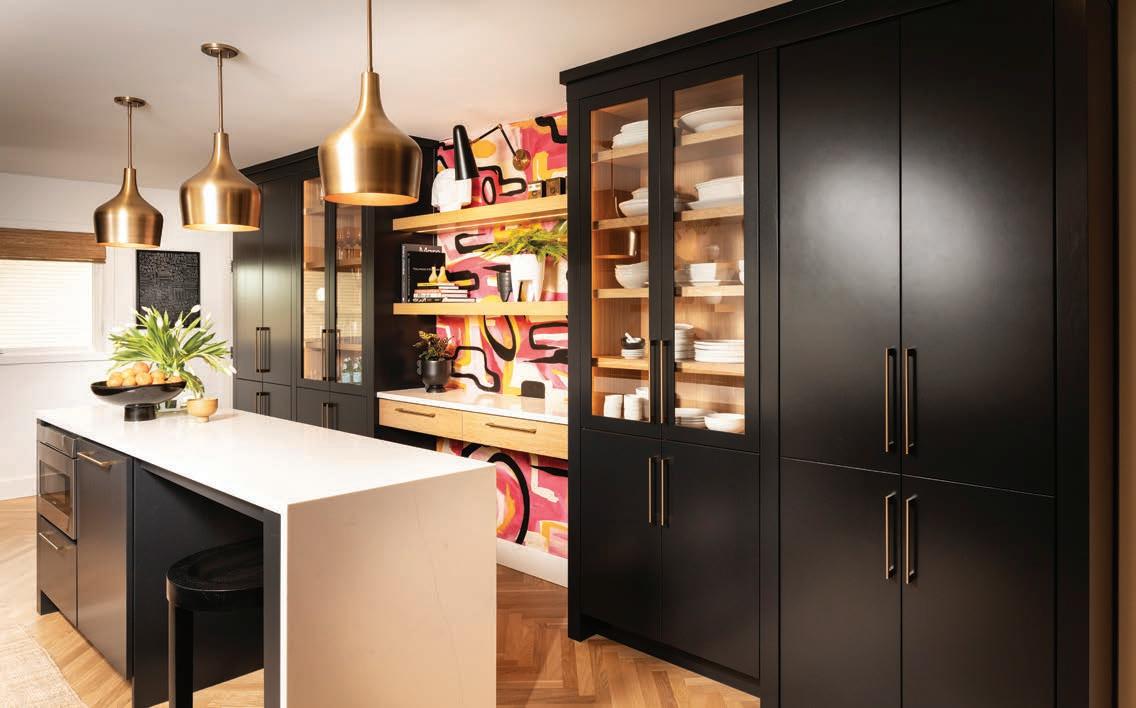
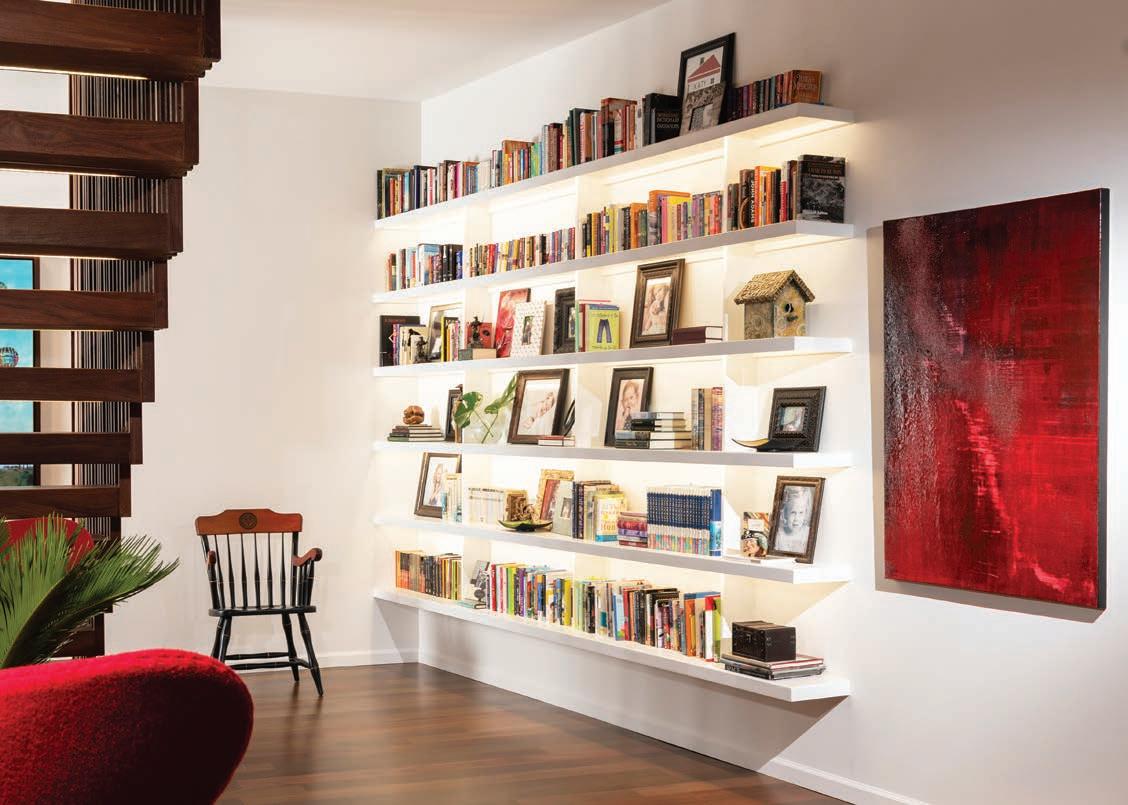
To merge two contrasting personal styles in a multi-use walkout basement and to create separate sections where each family member could unwind.
Designing this walk out basement was a balancing act for Nathan Taylor, principal designer and owner at Obelisk Home. He knew this open space must cater to the R&R needs of a couple and their two daughters. Additionally, he wanted to combine the wife’s traditional taste with the husband’s contemporary taste. The end result became three separate living spaces within one. The main seating area features a comfortable-yet-sleek oversized sectional and bold green leather chairs (pictured p. 57), while an antique replica rug anchors it all. Right behind this spot lies a secondary seating area, ideal for a fireside conversation and a cocktail conveniently made at the downstairs bar. The
couple can lounge in the two pink chairs here while their two daughters watch a movie on the sectional.
A vibrant mural also adorns the adjoining wall next to the fireplace. “I knew we needed to add something over the top and really large scale because there were already a lot of small-scale pieces like art and family pictures everywhere.”
Local artists Colby Kern and Christie Snelson drew the outline and painted the majority of the mural and Taylor selected the colors. However, each family member assisted some in the painting process, making it a truly sentimental work of art. Three large round mirrors hung on the mural reflect the other sitting areas, creating a sense of cohesion and connectedness as the family spends time alone, but together. “The three circular mirrors add another shape and reflectivity,” Taylor says. “I (continued p. 57)
Photos by Jeremy Mason McGraw, Global Image Creations LIBRARY COLLECTION Taylor used the homeowner's large book collection as an accent piece of the home, drawing out pops of color and personal touches.COZY NOOK
Taylor also helped the homeowners finalize their selections of the finishing materials for this new build. Wood paneling adds a sense of warmth and coziness in the main seating area where the family watches TV and also continues behind the reading nook and up along the stairwell.
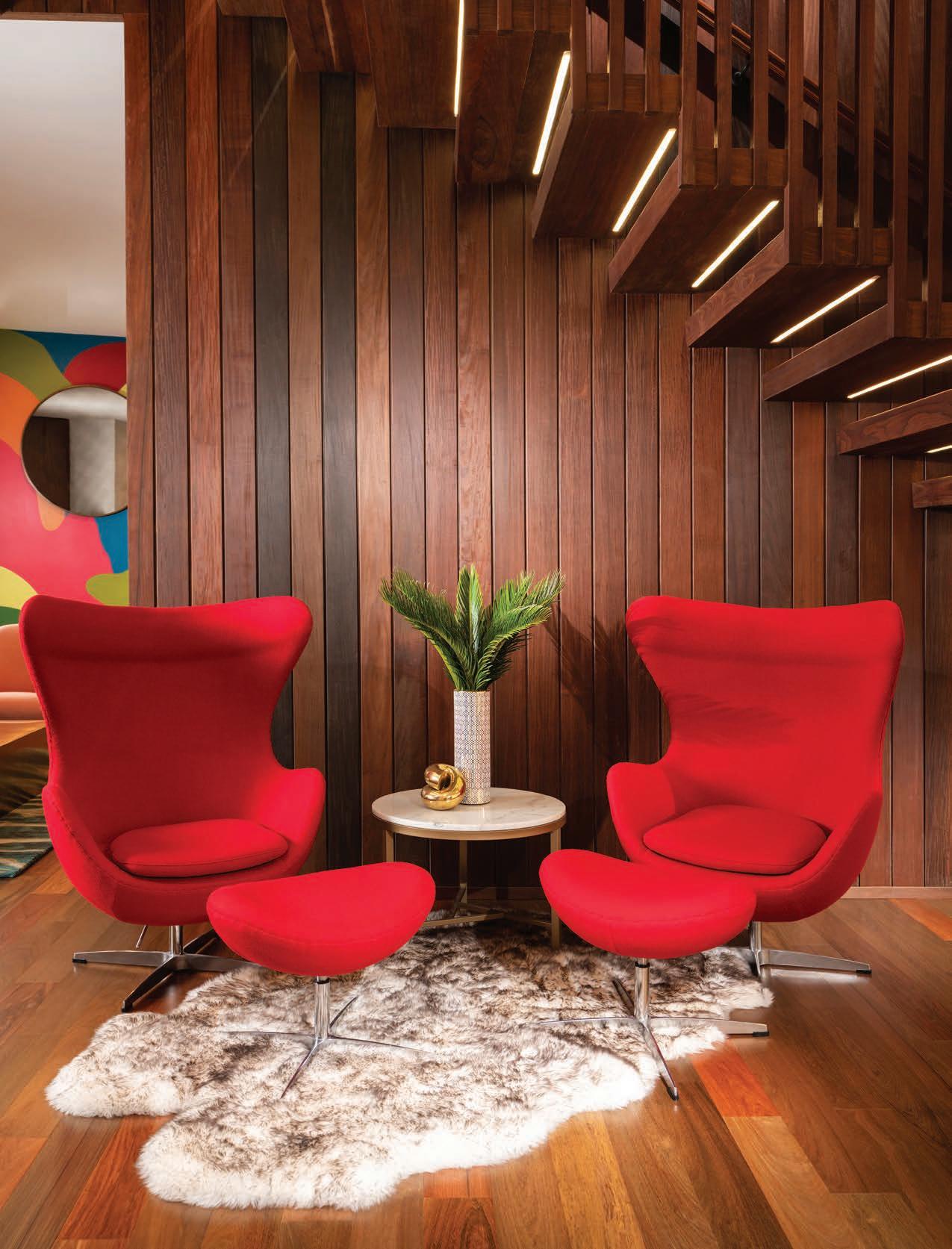
The Stephanie Cramer painting that hangs above the fireplace loosely inspired the color palette for the large-scale mural on the adjoining wall. The reading nook is another example of life imitating art. Taylor chose red chairs with similar saturation and undertones as the reds featured in the nearby painting by artist Amber Shoemaker.
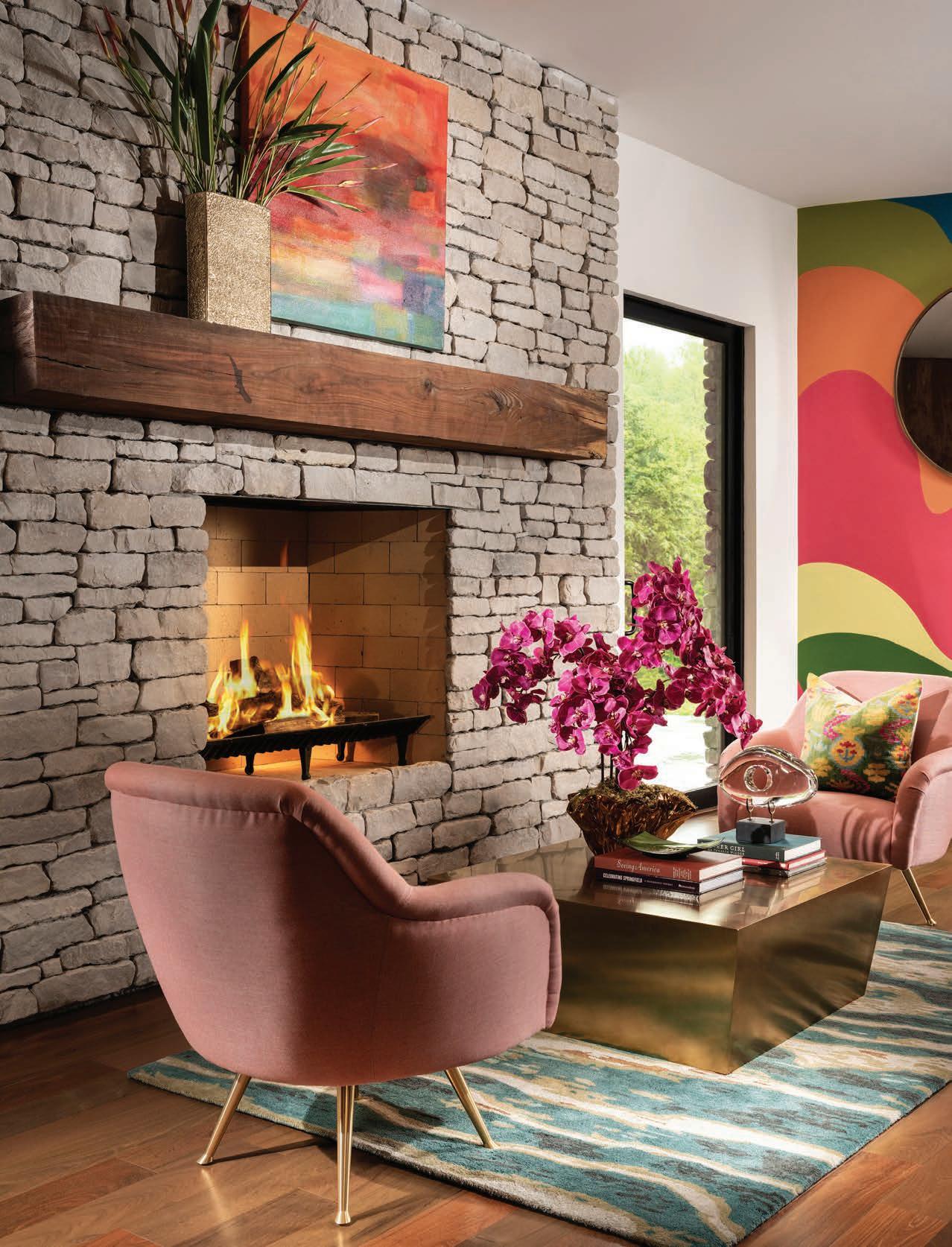
(from p. 54) wanted something that would kind of catch the outside inside and from all different directions.”
Underneath the stairwell provided a perfect place for a reading nook, complete with a couple of cherry-hued chairs that are equal parts stylish and cozy. The two daughters often stake this spot as theirs and love to curl up with books selected from the family’s library that sits conveniently across the way.
“One of the things I always tell my team is that we’re storytellers,” Taylor says. “[This room] is a book and each corner is a different chapter, but they are all relatable.”
COLOR
In this multi-use walkout basement, Taylor tied together each living space by using a similar but vast color scheme in each of the three sitting areas. Variants of orange, green, red, pink and yellow form a mosaic throughout.
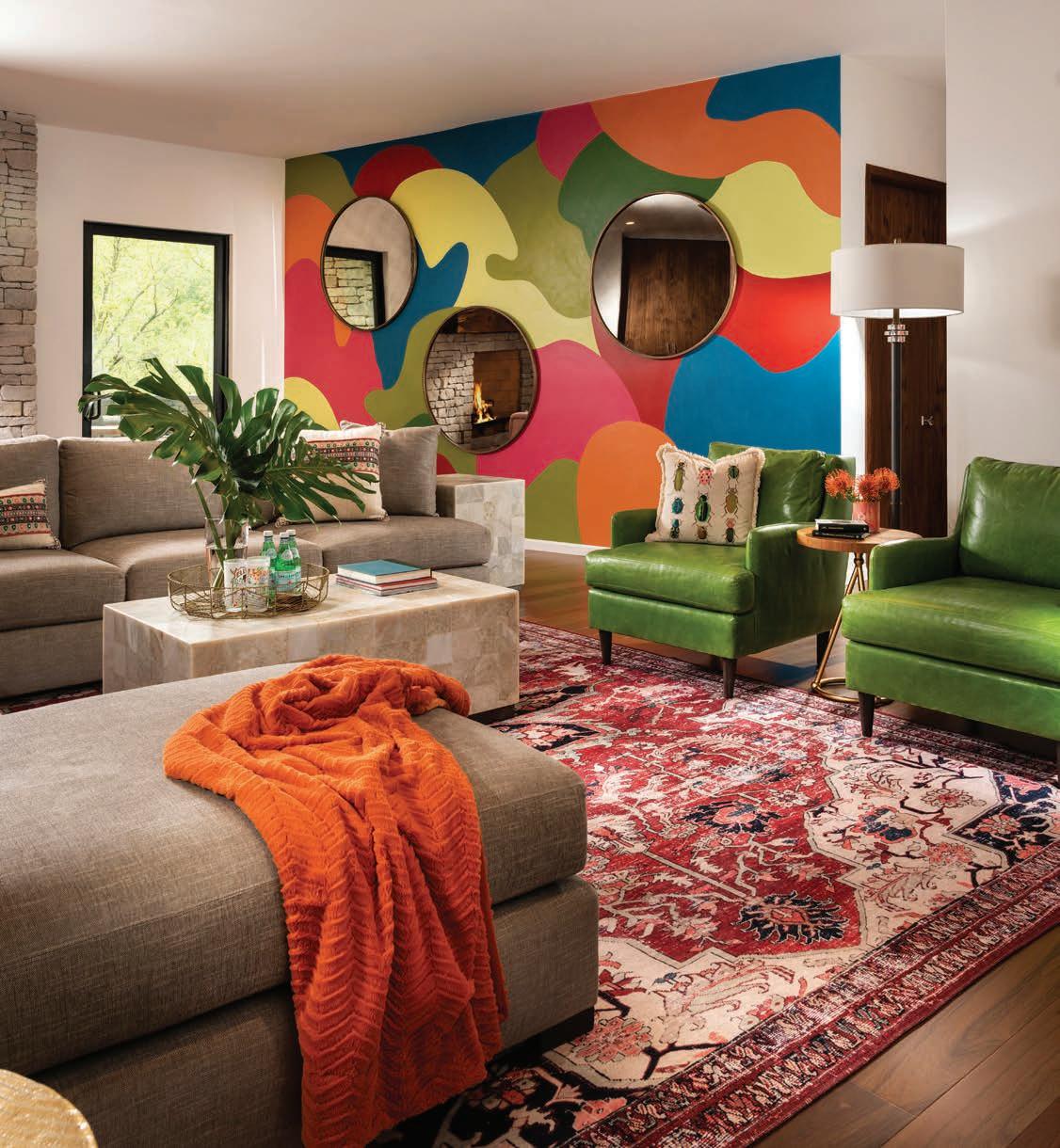

Nathan Taylor
Obelisk Home
Photos by Jeremy Mason McGraw, Global Image CreationsSPACIOUS CHAISE
Originally, this wall was the only space available to put a bed. Edwards suggested making changes to the closet layout, which opened up wall space to relocate the bed. This alteration made room for the sofa without increasing square footage.
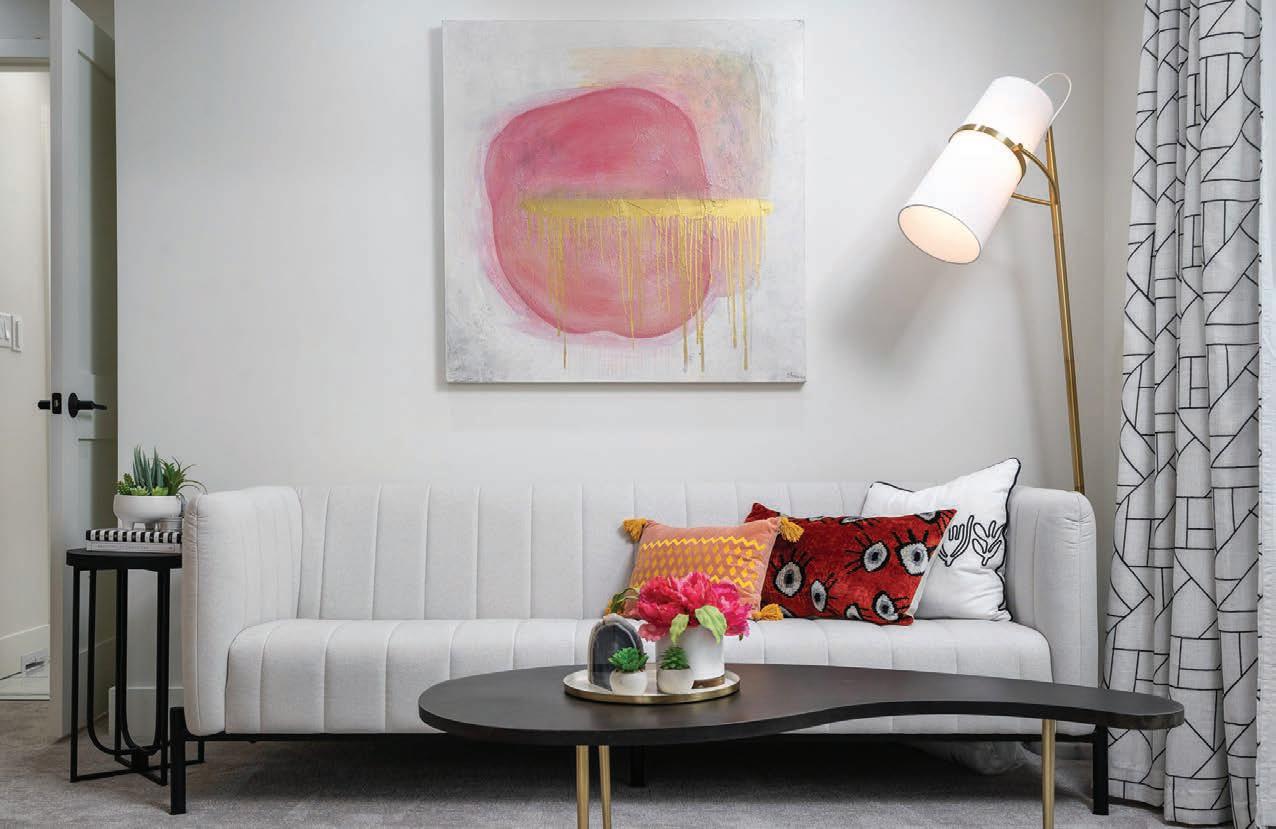
BEDROOM
One way Fernanda Edwards, interior designer at GMI Design Group, added some color to the room was by choosing a bed frame upholstered in velvet mustard yellow fabric, which also complements the gold tones in the room.
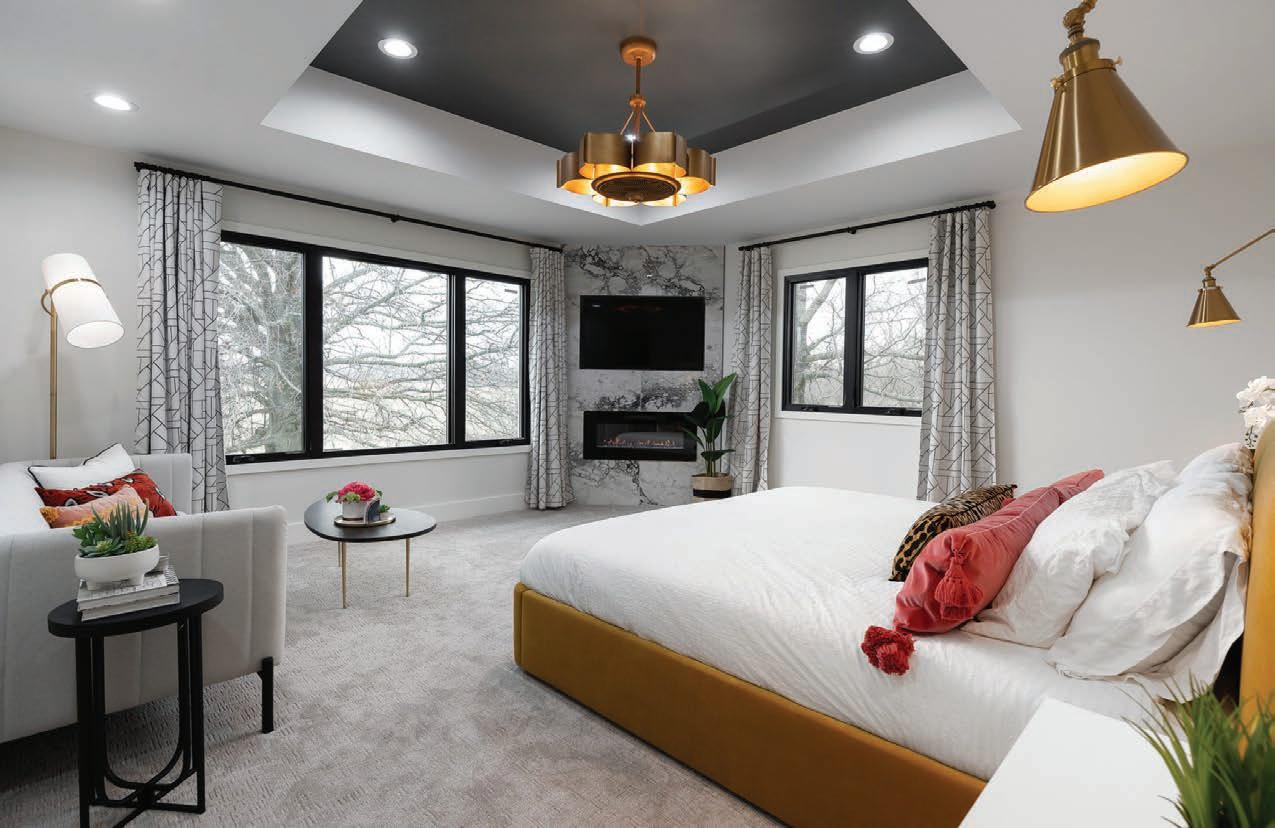
To brighten and modernize a primary bedroom and to reconfigure furniture placement to allow room for a lounge area.
Designing a bedroom from scratch in a modern new build is impressive in its own right. However, reimagining an existing space takes an innate ability to see past visual distractions.
The latter scenario was the requirement for this primary bedroom, which underwent a complete transformation under the direction of Fernanda Edwards, lead interior designer at GMI Design Group. The bedroom hadn’t been updated since the 1980s, and the homeowners described it as “dated” and “dark.” The couple wanted this space to feel like a spacious, relaxing and modern-eclectic retreat.
To solve the lack-of-light issue, Edwards suggested increasing the window size from four feet tall to five and a half feet tall. The room instantly felt more open and bright. She then chose warm off-white paint for the walls and greige carpeting that would reflect the new abundance of natural light rather than dark colors that would absorb it.
However, the ceiling tray was one place she did decide to go dark with charcoal paint. The dark color creates further visual space and contrasts against the gold "fandelier," which is a ceiling fan cleverly disguised as a chandelier.

“This family wanted a timeless space, but they also wanted a pop of color,” Edwards says. “There are things in the room that you’re definitely not going to change often, and one of those things is the carpet and another is the light fixtures. So it was impor tant for me to create a neutral palette and then bring in pops of color in other ways.”
When it came to making the bedroom feel like a sanctuary for escaping daily stressors, Edwards did some creative layout rearranging to make room for a lounge area with a full-sized sofa and coffee table. The newly added fireplace further leans into this concept, which features a marble-looking façade that is actually large-scale porcelain tile. The couple also wanted a TV, and adding this corner fireplace created an opportune spot to hang one above the mantel. “[The
fireplace] added another level of warmth and mood,” Edwards says. “It’s nice to just go in and sit in a little sunny area surrounded by a fireplace and watch a movie.”
“Sconces are super functional and bring a nice visual effect,” Edwards says. “When you have lamps on top of your nightstands, it tends to get cluttered because there are other things you want to put on there.”
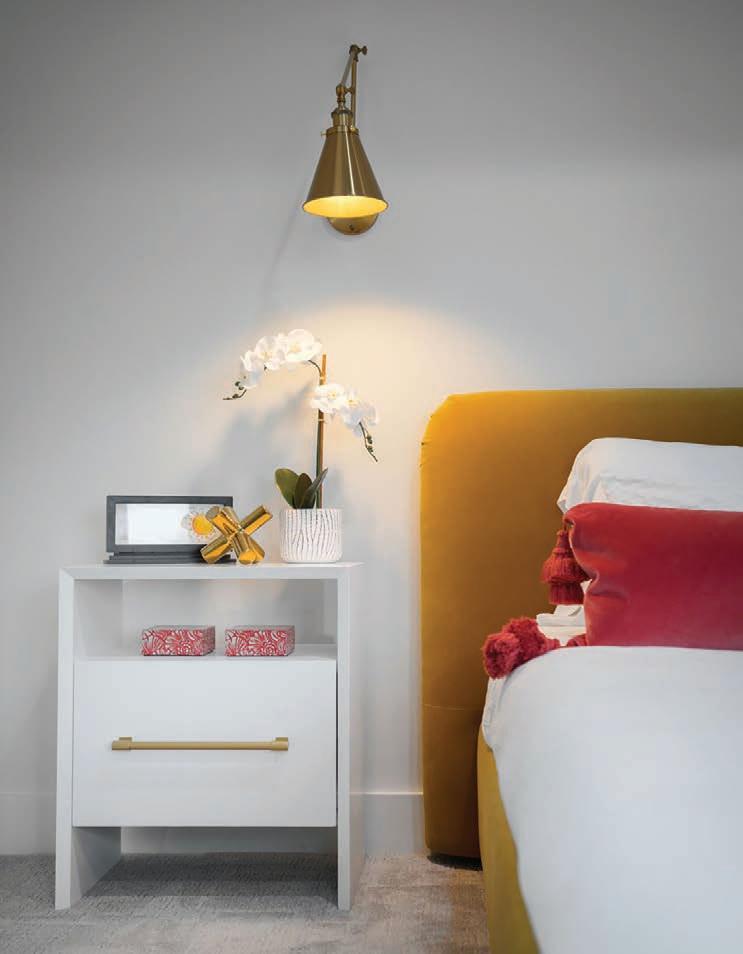 Photos by Watson Media House, Bruno Nobre
WINNING DESIGNER Fernanda Edwards GMI Design Group
BEDSIDE
Photos by Watson Media House, Bruno Nobre
WINNING DESIGNER Fernanda Edwards GMI Design Group
BEDSIDE
Taylor chose laid-back furniture and accessories to balance out the room’s traditional backdrop. The painting by local artist T.D. Scott adds a fresh touch next to the wood and metal-topped table. “This room has more of a formal feel, but the table is very casual,” Taylor says. “They do have a large family, so they have a lot of kids over and it’s also used for homework.”
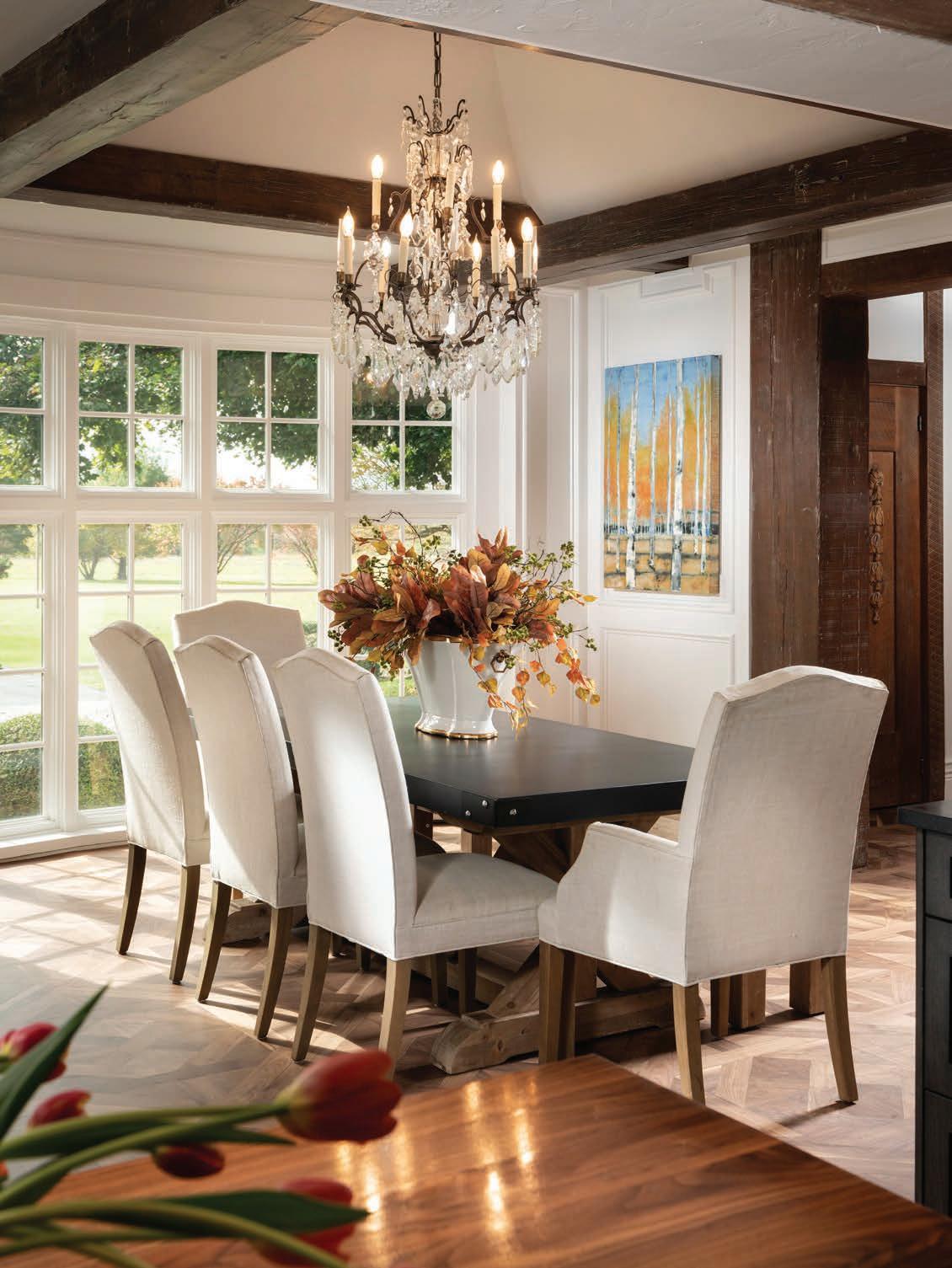 Photo by Jeremy Mason McGraw, Global Image Creations
Photo by Jeremy Mason McGraw, Global Image Creations
To transform a dark and disconnected dining room into a bright and functional space that balances formal with casual and allows timeless original details to take center stage.
Sometimes a design project involves adding more elements, while other times it requires removing and simplifying. When designing this dining room, Nathan Taylor, principal designer and owner of Obelisk Home, took a less-is-more approach to allow this space’s most classic, original details to shine.
“The dining room was originally very dark and heavy,” Taylor says. “It was such a distraction from the architectural integrity.” Underneath the bulky layers, Taylor could immediately recognize the beauty of the original details in this Don Russell home. Russell is a late, renowned Springfield architect who designed homes in the 1920s into the 1990s.
The first order of business was to remove visual weight in the room, including the draperies and tan wallpaper. However, they chose to keep the antique brass and crystal chandelier and original details, such as the stained glass window and rustic wood beams. “All of a sudden, the room had more of a refined rustic elegance,” he says. “It now has the classic traditional look, but downplayed.”
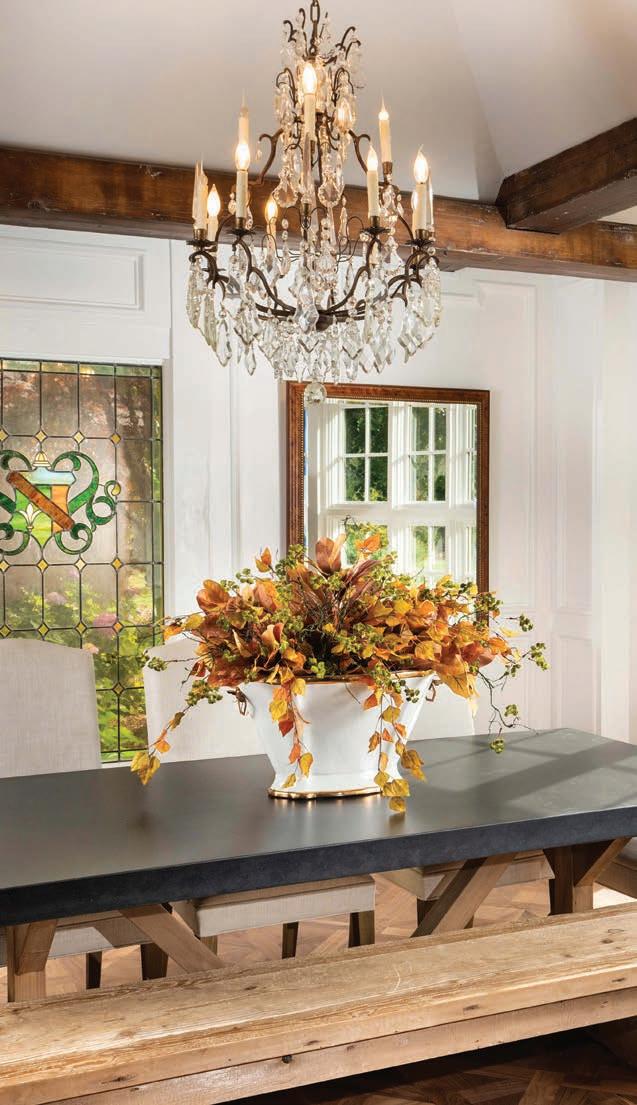
To create a blank canvas to accentuate these details, Taylor chose his signature creamy white paint, which is a formula he created himself and dubbed OH White. It’s similar to Benjamin Moore’s Decorator’s White but features just a hint of black and umber, which prevents it from leaning slightly too warm. Mixing sheens between flat on the ceiling, eggshell on the wall and semi-gloss on the trim gave the room depth.

The nearby living room features picture molding, which Taylor chose to replicate in the dining room. Paired with the parquet flooring, it channels the refined look of a Haussmann-style Parisian apartment.
He also suggested removing the wall separating the kitchen from this room, which was a move that created an airy openness in a once dim and confined space. His team carefully laced in a patch in the parquet flooring after the removal. With easy access between the dining room and kitchen, the space became more functional for the family.
Photos by Jeremy Mason McGraw, Global Image Creations WINNING DESIGNER Nathan Taylor Obelisk Home TABLESCAPE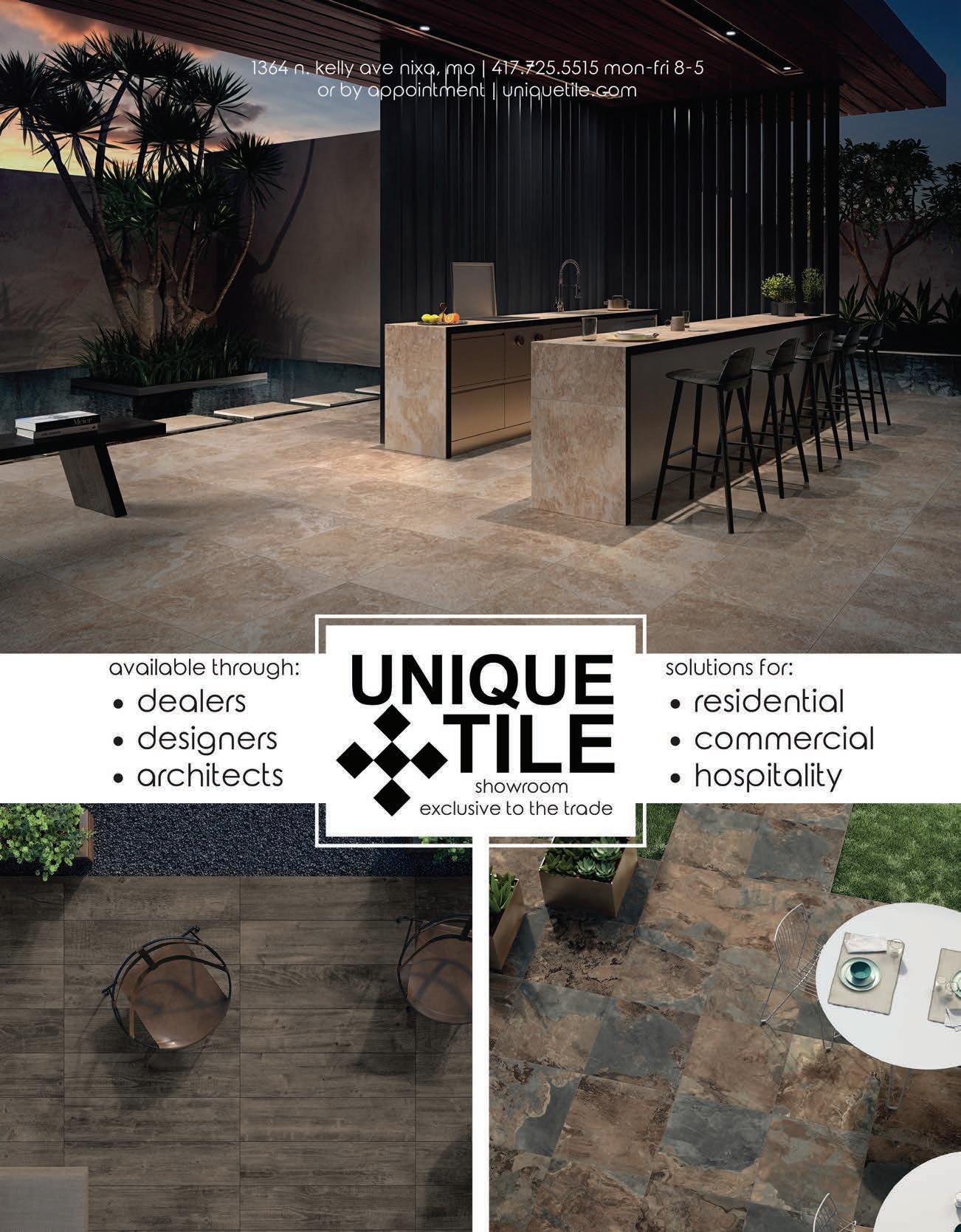

When we love the spaces we live in, we fill them with stuff we love too. And over the years, all that stuff can build up. Betsy Miller, founder of 2B Organized, explains how to remove that clutter and create an organized space.
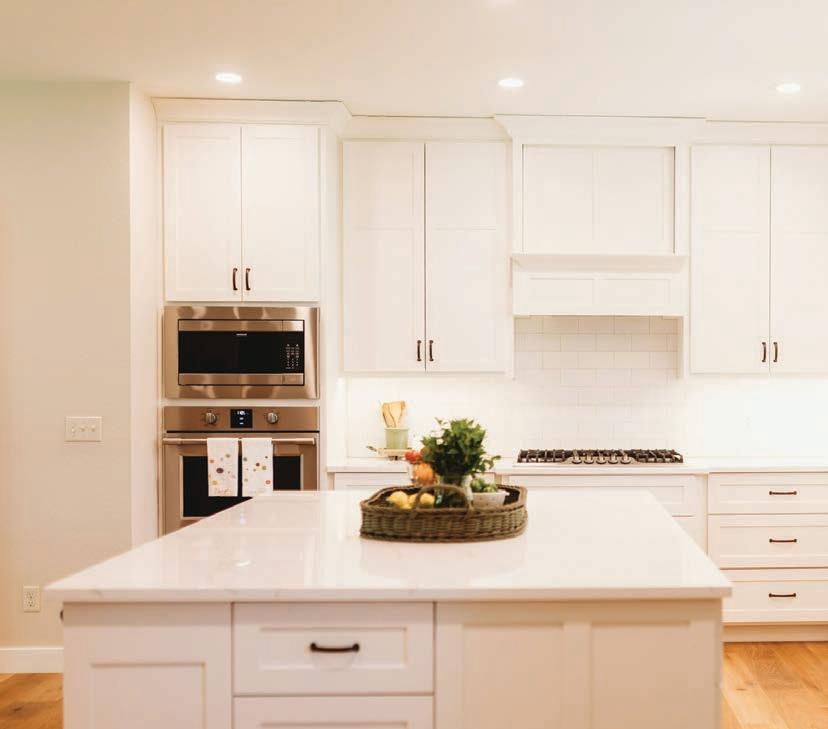 WRITTEN BY ADESYN SHELTON | PHOTOGRAPHED BY JOE COMBS
WRITTEN BY ADESYN SHELTON | PHOTOGRAPHED BY JOE COMBS
Betsy Miller considered all of the challenges she’s witnessed clients struggle with over the past 25 years when designing her new home and barn. She knew she must take into account the usual clutter issues, but the way a family lives, too. Organizing isn’t just about keeping a clean home, it is about having a space that works with and for you. It might seem like a lot to tackle, but you can start your journey to an organized and decluttered home with just a few simple steps.
Don’t feel like you have to go through everything all at once. Start with one small task and complete
it before moving on to the next. If you are unsure where to start, 2B Organized’s website (2b-organized.com) has free downloadable guides that are helpful. The first step could be as little as removing all of the trash from your junk drawer.

Miller believes letting go of stuff is always the first step toward an organized home. If your attic or garage isn’t the resting place of stuff you were sure you’d use, your closet probably is. It is difficult to part with belongings, but Betsy recommends being honest about what you truly use, and let the rest go.
EVERYTHING BUT THE KITCHEN SINK

Founder of 2B Organized Betsy Miller suggests creating an organized kitchen space by decluttering your countertops and placing all items that can be away (paper towel holders, toasters and other appliances) in drawers and pantry space.
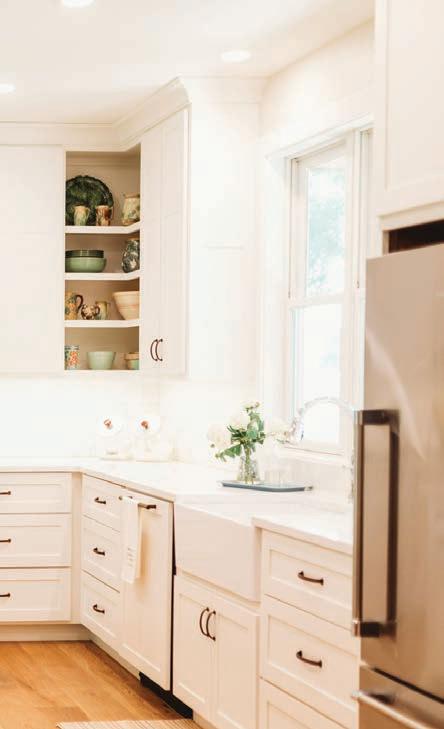
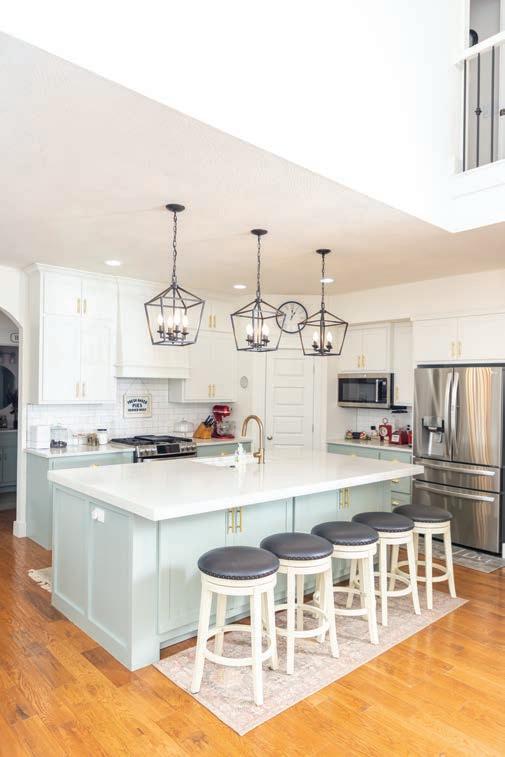
NO SKELETONS IN THE CLOSET



Miller has curated the perfect closet space by first letting go of any added clothing and belongings she doesn't use enough to warrant leaving space for.
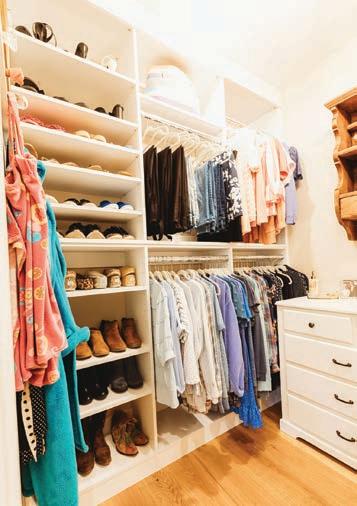
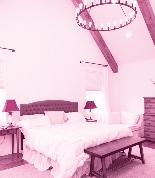
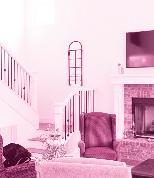
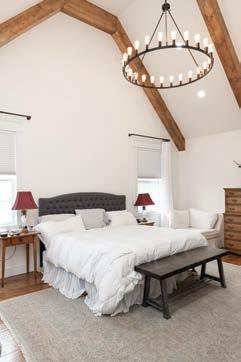
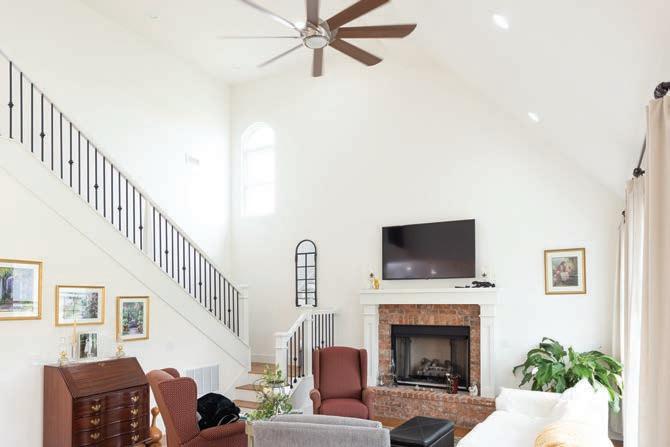



It is up to you whether or not to initiate a system into your space. It isn’t essential to buy tons of organizing bins and tubs, but it could be helpful. Instead of throwing all of your items in one drawer, dividers will help keep everything sorted. If you don’t buy an organizing system, think about how your space could work with you more efficiently and start from there.




Along the way, you might realize that your space seems to be working against you rather than with you. Miller shares a few of her personal musthaves she incorporated into her home that show how your space should assist your lifestyle. Miller thought hard about what her family would need the most and took it straight to the kitchen. She added extra freezer and refrigerator space in the pantry, as well as built-in paper towel drawers to keep them off the counter for a less cluttered look. Then, she decided on a built-in dog crate so her family room could have more space. Always consider what you need the most and let your designs take it from there.
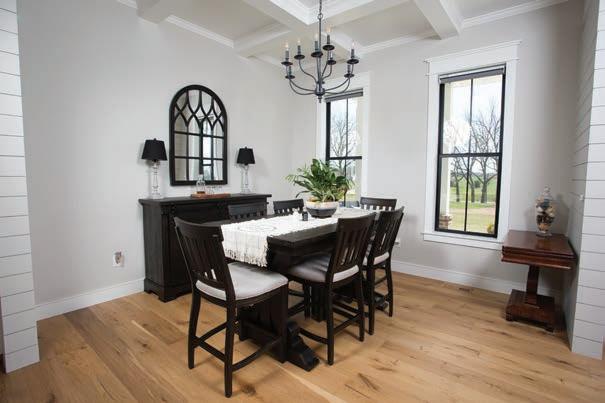
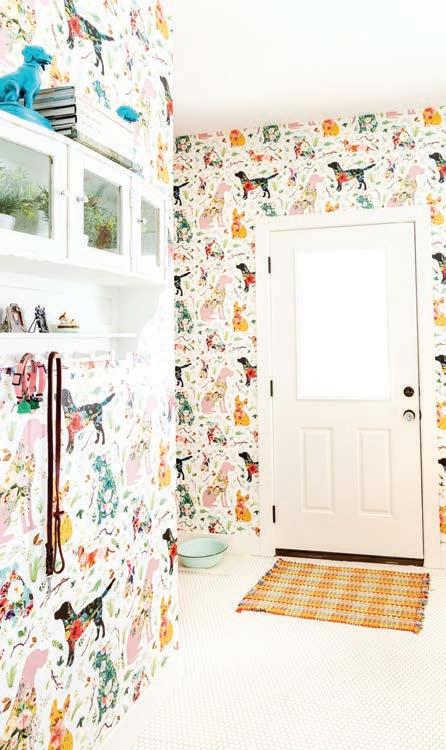
WORK LIKE A DOG
To use their space more efficiently, Miller initiated a system into their family home for their dogs. With a separate space for all of their neatly organized necessary items, all family members can function easier.
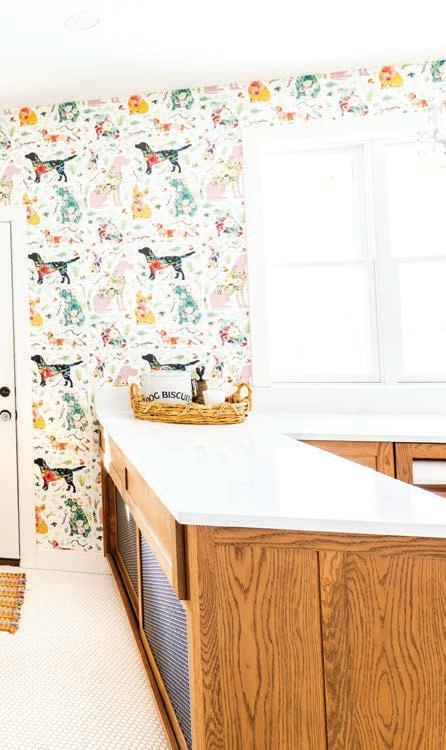
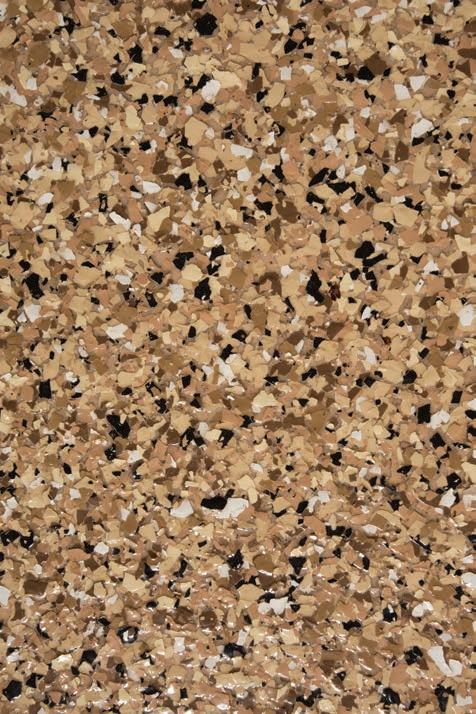

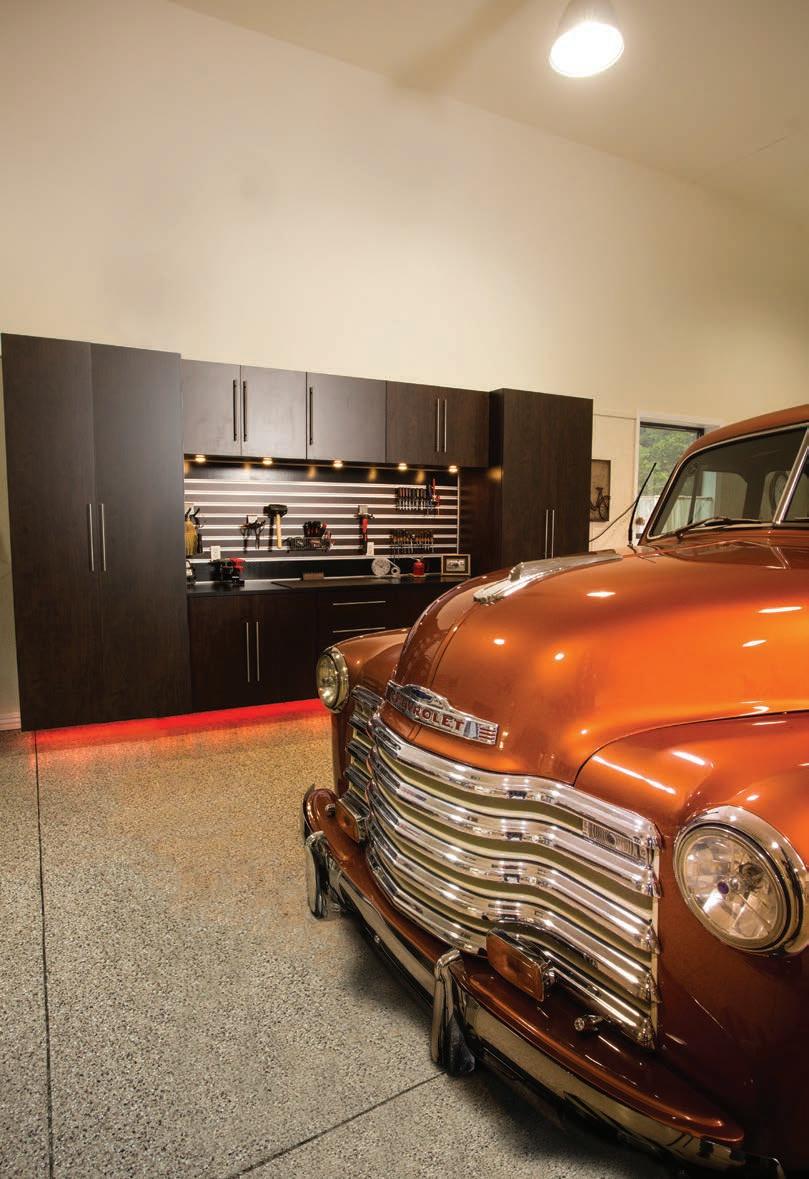
PAMPERED PETS

Miller's built-in dog crate is the perfect solution for both her four-legged friends and for creating more space in her family room.
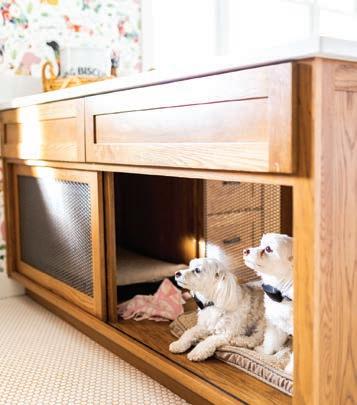
Alex Regalado began collecting art over 20 years ago. Back then, he found most of his pieces in the form of prints within the booths and aisles of antique shops and thrift stores. Soon after, his collection began to grow and Regalado began to search for original pieces. When he met his husband, Damon Yerian, it wasn’t long before the pair combined their styles and began collecting art together to eventually design the spaces of their dreams.
Today, their home in the heart of the Phelps Grove neighborhood is filled to the brim with beautiful artwork. Rooms are filled
with one-of-a-kind eclectic combinations of furniture and artwork that shuffle around when new pieces are purchased.
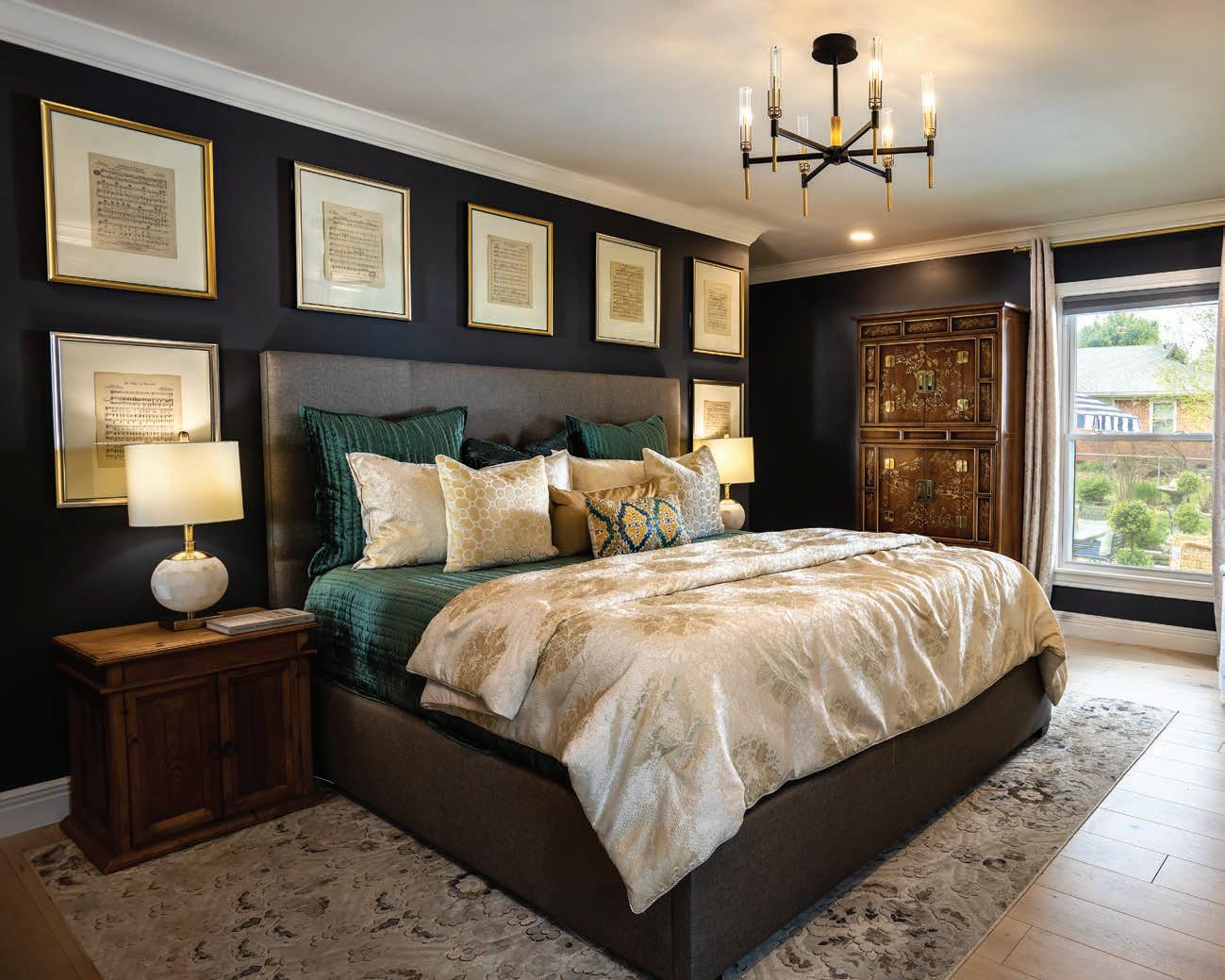
The secret to making these unexpected spaces that take your breath away? Regalado and Yerian say it’s about purchasing pieces solely because you fall in love with them, not for the sake of matching the other elements of your home. “It’s important for us to feel at home and to surround ourselves with objects that inspire us,” says Yerian. “Regardless of era or style, if it speaks to us then we bring it in and find a space for it.”
Together, the couple make regular outings to a variety of places to search for new pieces and get to know the local shops here in 417-land. Alongside the support they give to local stores, Regalado and Yerian also emphasize the number of local artists they have within their collection. “Supporting and investing in today’s artists uplifts them and encourages them to continue to create and grow,” says Regalado.
Regalado and Yerian both recognize that they’re destined to eventually run out of walls to display pieces from their collection but plan to just continue a rotation as they fall in love with more pieces. “It’s funny, we don’t think of ourselves as art collectors,” says Yerian. “But, it really has grown into a true collection.”
ECLECTIC COMBO
To transform simple rooms into unexpected spaces, Regalado uses a combination of bold furniture pieces and unique artwork from his ever-growing collection.
PERFECT BLEND
Alex Regalado and Damon Yerian combined their styles and art collections at their home in the Phelps Grove neighborhood.
This local art collection is full of breathtaking pieces and perfectly blends the new with the old.
MICHELLE LEWIS




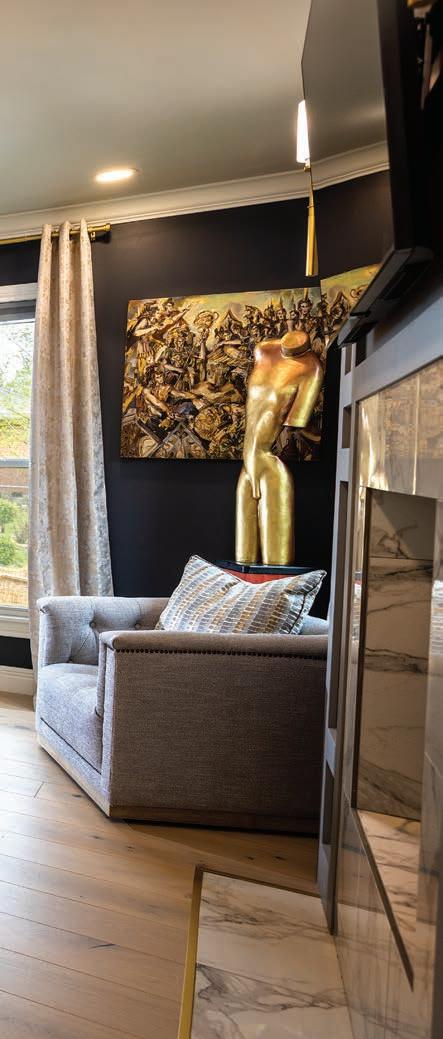
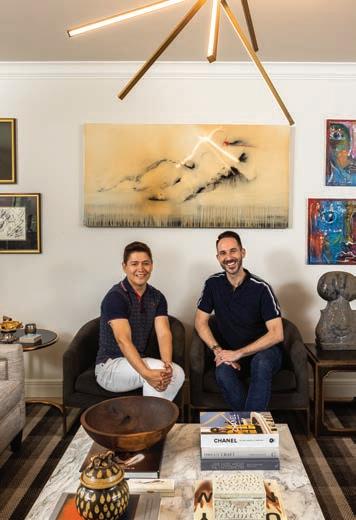
STYLE IT OUT
Yerian’s main focus was to create spaces that speak to them regardless of the style or era.
STATE OF THE ART
Regalado and Yerian get the majority of their artwork from local shops and artists as a way of both uplifting and supporting local artists.
Regalado's piece called “Eternal Companion”

DINING DETAILS
Artwork adorns every space in Regalado and Yerian's home including the dining room table.
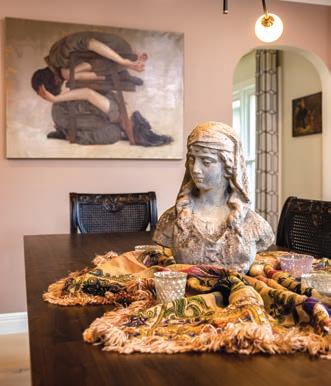
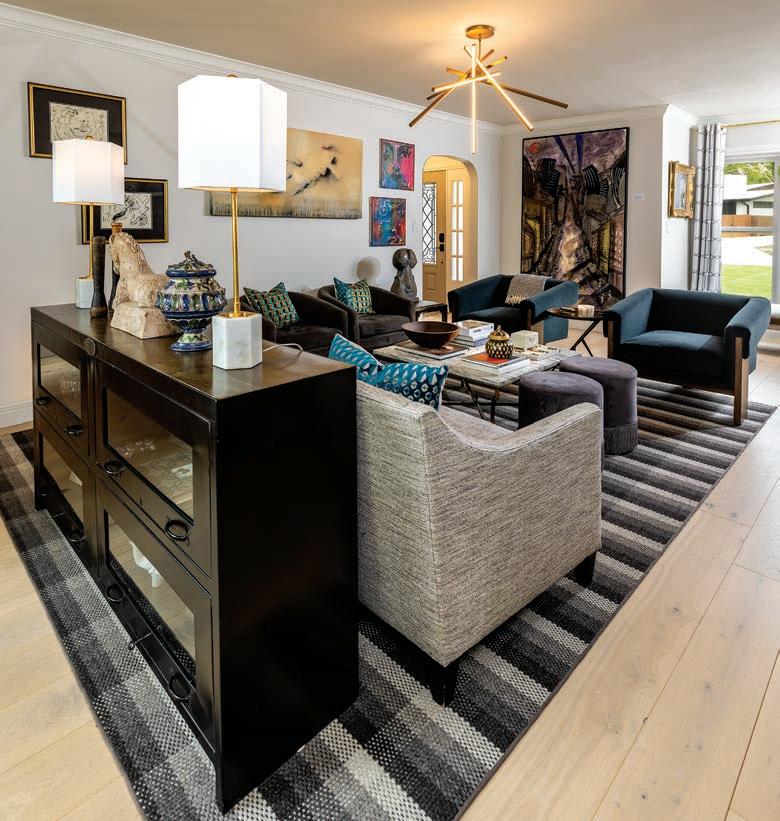
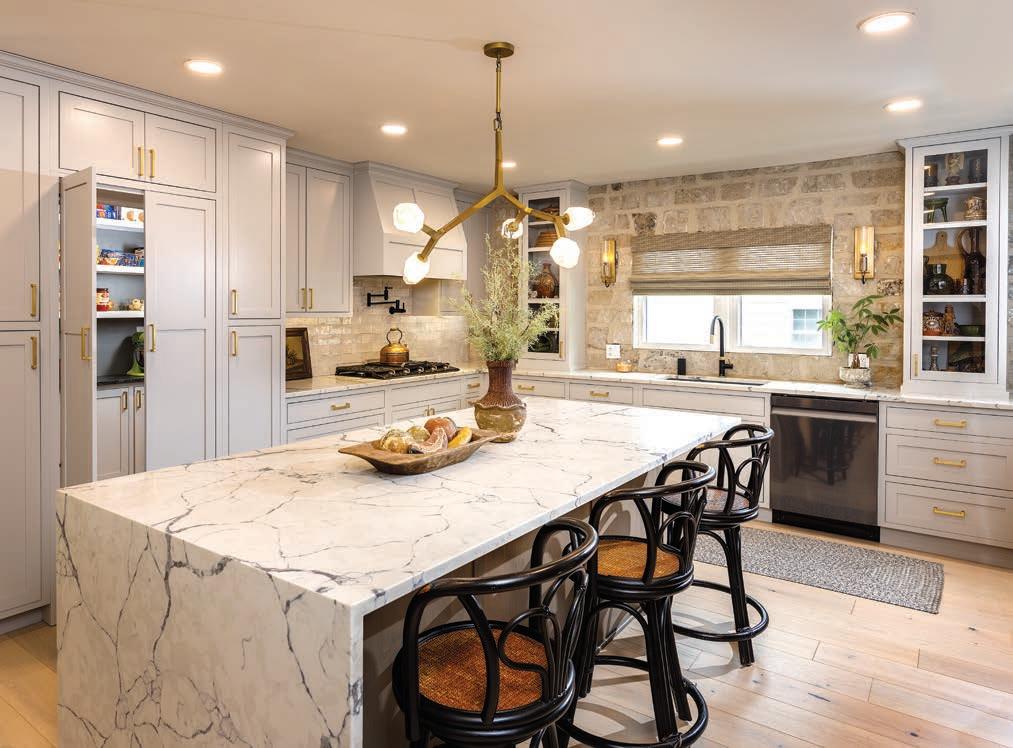




Be on the lookout for the Delaware neighborhood’s annual Lemonade Crawl!
WRITTEN BY COURTNEY SKORNIAWhat’s better than a nice cold glass of lemonade?
Families from the Delaware neighborhood, located just south of the Rountree neighborhood, can create their own themed lemonade stands and sell delicious drinks to folks from around the area. (And yes, some even have adult drinks!)
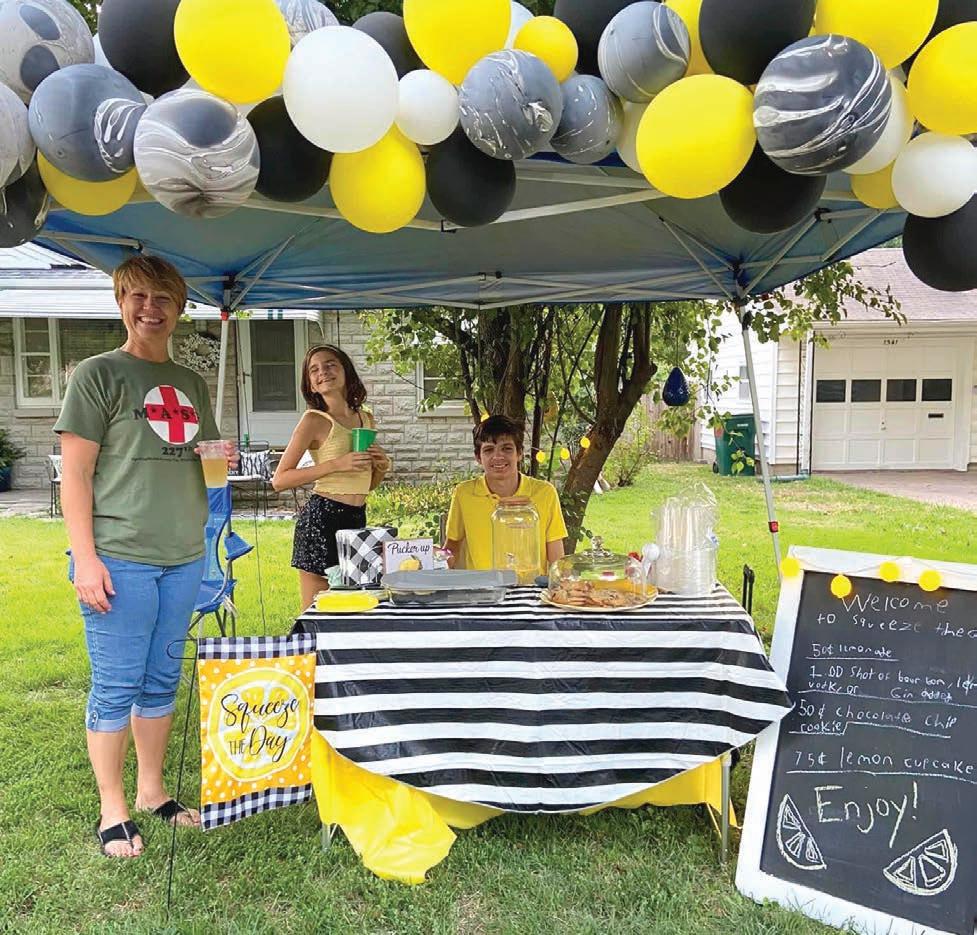
The Lemonade Crawl was started around the time of the pandemic, and has become an exciting tradition for residents to come together, build con-
nections with their neighbors and quench their thirst with some refreshing, ice-cold lemonade. This year's beloved tradition will take place in August.
Delaware neighborhood resident Jill Hoener and her family have participated in the crawl every year since it started three years ago. “We love the lemonade crawl because it’s a fun way for our community to come together. I like to set chairs up around our yard just so we can hang out with all of our neighbors while the kids do their thing! Plus, the kids get to pick out a theme for their lemonade stands, so it’s fun for them too,” Hoener says.
