

Portfolio.
Ahmad
AL Shorman


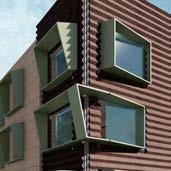


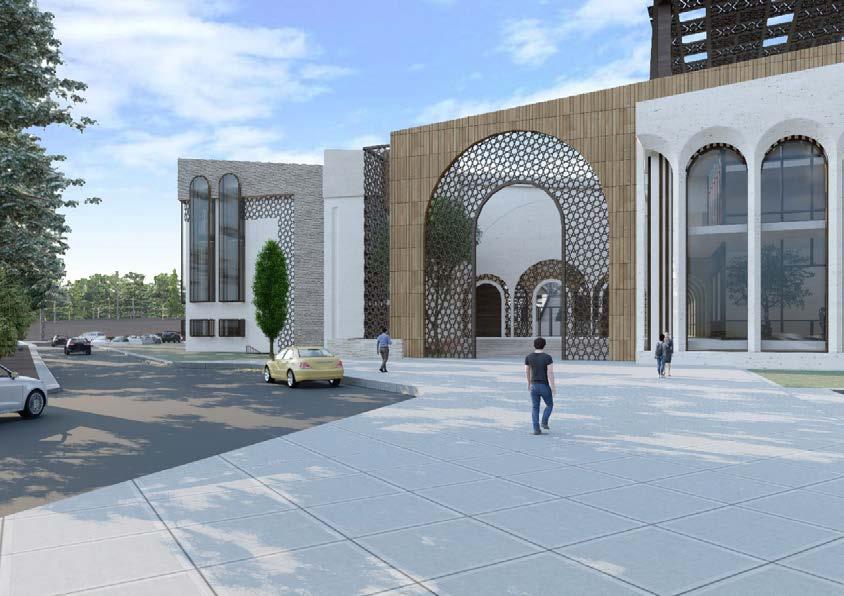
Community center
Job training center for handcrafts


Project Semester:
Graduation Project Year: 2023
Typology: Community Center
Location: Aydoun, Irbid, Jordan
This community center was created to address unemployment in terms of training individuals in handicrafts empowering them to support themselves and their families. It also came to serve the surrounding community in terms of facilities and others. In addition to containing various parts, including educational, entertainment, exhibitions, and a commercial part to serve the center’s needs.
Design
THE PROJECT WAS PRIMARILY CENTERED AROUND THE CIRCULATION PATHS, IN WHICH THE DESIGN WAS SHAPED BY.
LAYOUT
The site zoning process meticulously considered various factors, including the natural slope of the land and the anticipated movement patterns of visitors, students, and service personnel. Thoughtful planning encompassed the arrangement of exits, entrances, and sidewalks to optimize accessibility and flow within the site.
Throughout the design phase, these considerations were paramount, guiding the development of innovative solutions to facilitate seamless movement and navigation within the project area. The initial planning stages played a pivotal role in identifying and addressing potential challenges, laying the foundation for an efficient and userfriendly design that prioritizes both functionality and aesthetics.







Ahmad AL Shorman Plans
THE PROJECT COMPRISED FOUR FLOOR PLANS DESIGNED FOR SEAMLESS CIRCULATION, FORMING A COMPLETE LOOP FOR EASY NAVIGATION.
ENTRANCES
The project features two distinct entrances, strategically positioned for optimal accessibility. One entrance, conveniently located near the drop-off area, ensures easy access for visitors, providing a clear view of the ateliers dedicated to simple handicrafts. Meanwhile, the second entrance, accessible from the parking area, caters to the needs of students, drawing inspiration from the architectural elements of traditional Islamic design to create a sense of privacy and distinction. This entrance grants students direct access to their designated workshops.
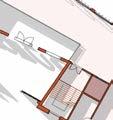
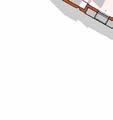



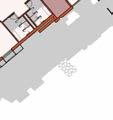
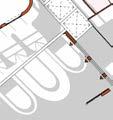
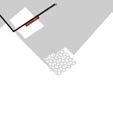


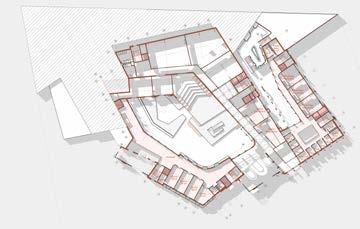
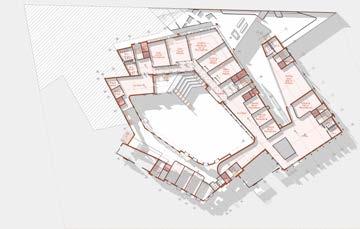
Massing
THE PATHS ARE PRESENTED BY THE SHAPE OF THE BUILDING EITH AN OVERLAPING AND INTERCONNECTED SHAPES.
CIRCULATION
The design includes a dedicated office floor for teachers, fostering a conducive environment for administrative tasks and collaboration. Connecting seamlessly with the workshops via a mezzanine level, the office floor facilitates efficient communication and oversight.
To enhance mobility within the building, specialized elevators have been installed, serving the distinct needs of students and visitors while ensuring ease of navigation. Additionally, transportation elevators have been strategically positioned to facilitate the movement of heavy materials, extending from the open service parking area located at the base of the building. These thoughtful design elements aim to streamline movement and optimize functionality, enhancing the overall user experience within the facility.



Interior
INTERIOR SPACES WERE DESIGNED FOR A FULL FUNCTIONALITY AND COMFORT IN ADDITION TO VISUAL APPEAL
Incorporating Islamic vaulted ceilings into the interior design of the hallways was a deliberate choice, strategically positioned on the southern side of the building for multifaceted benefits. Not only does this placement offer protection from the sun’s harsh rays and promote natural ventilation, but it also facilitates seamless movement from the interior spaces to the central courtyard.
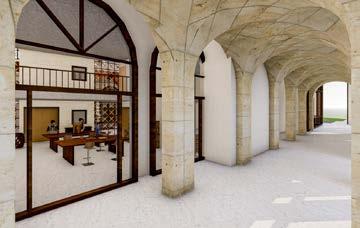
Moreover, the presence of these vaulted ceilings serves a dual purpose, acting as both a functional and aesthetic element within the design scheme. They also serve as guiding landmarks, directing visitors on their journey and providing intuitive wayfinding cues. This thoughtful integration enhances the overall user experience, combining practicality with visual appeal to create a cohesive and harmonious environment.
The courtyards, inspired by Islamic architecture, served as natural extensions of the interior. They were thoughtfully distributed throughout the facility to fulfill both recreational and service functions tailored to the specific needs of each part of the project. These internal courtyards not only enhance the aesthetic appeal of the surroundings but also promote a sense of connection with nature, enriching the overall user experience within the built environment.
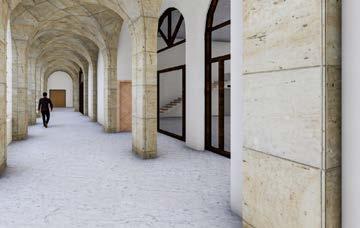
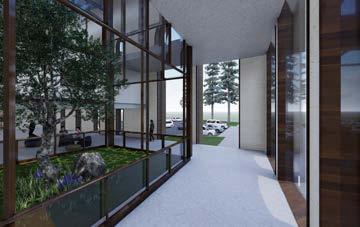

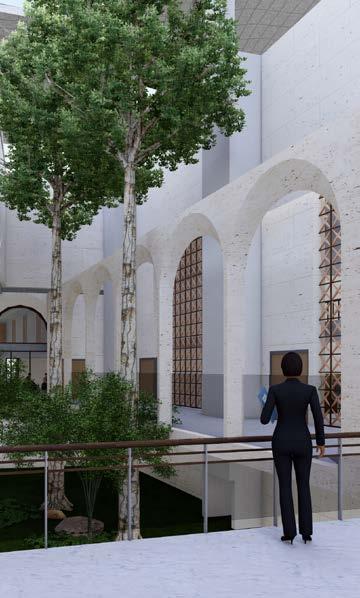

Residintial complex Resilient co-living and smart homes

Project Semester: Design 6
Year: 2022
Typology: Residential Complex
Location: AlRamtha, Irbid, Jordan
This project caters to the needs of the local community in the Al-Ramthah area by offering housing solutions.
A significant portion of the project is dedicated to essential services, recreational amenities including playgrounds, and various facilities. The structural design prioritizes resilience against earthquakes, ensuring the safety and security of residents in the face of seismic activity.
Design
THE COMPLEX WAS DESIGNED IN SECTIONED PARTS CATERING TO DIFFERENT USERS IN ADDITION TO THE FACILITIES
The residential complex was meticulously planned as a cluster of individual buildings, seamlessly integrated with essential services and outdoor areas. Each building comprises residential apartments tailored to specific user needs. Notably, the northern section, labeled as Part A, features compact apartments catering to students, given its proximity to the University of Science and Technology. Conversely, the southern segment, Part D, offers spacious duplex units ideal for families, alongside other apartments within sections B and C.
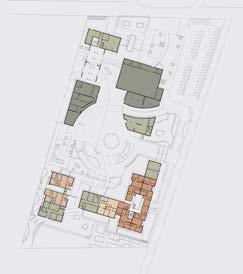

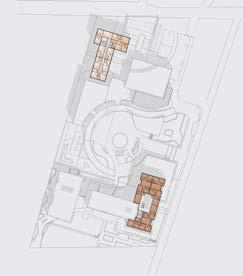
Moreover, apartments in Section C are equipped with versatile workspaces, allowing users to customize them as offices or workshops according to their preferences. Additionally, the complex includes communal facilities accessible to both residents and the wider community, such as exhibition spaces, retail outlets, and a dedicated playground with its own entrance.
These amenities are interconnected by a bridge that not only delineates the pathway but also offers panoramic views of the project surroundings, enhancing the overall aesthetic and functional appeal of the residential complex.





LANDSCAPE
The allocation of green spaces was meticulously planned to foster a sense of community and encourage interaction among residents, while simultaneously ensuring privacy within each section of the complex. Every segment of the complex was designated its own dedicated green area tailored to its specific needs. For instance, areas conducive to outdoor studying were provided for students, while family-oriented zones featured playgrounds for children to play.
Furthermore, the inclusion of an agricultural area within the project was strategically implemented to harness the fertile soil, offering opportunities for sustainable agricultural practices. This not only benefits the project environmentally but also serves as a practical and enriching amenity for residents.

Systems
RESILIENCE
The project was meticulously designed with a focus on seismic resilience, featuring individual concrete raft foundations for each building and a special building system designed to mitigate the impact of earthquakes.
To harness sustainable energy sources, kinetic energy generators were strategically incorporated into various areas of the project after a study that was done to find the most the frequent walkpaths expected. These generators capitalize on frequent movement zones, such as walkways, to generate energy. Additionally, the concept of resilience extends to the adaptability of public facilities, which are equipped to transform into shelters in times of emergency, ensuring the safety and well-being of residents during hazardous situations.
street Corridor Redesign REDESIGNING BAGHDAD STREET AND SURROUNDINGS


Project Semester:
Design 5 - Urban Design
Year: 2021
Typology: Street Corridor Redesign
Location: Baghdad Street, Irbid

The objective of this project is to redesign Baghdad Street by transforming it into a pedestrian-friendly corridor. This revitalization effort seeks to support local businesses grappling with economic challenges stemming from both the shifting commercial landscape to other areas and the impact of the COVID-19 pandemic.
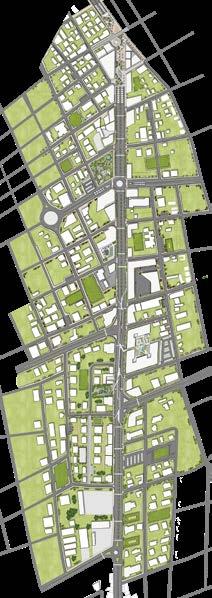
Street Redesign
REDESIGNING THE STREET MEANT THAT A DEEPER ON SITE STUDY WAS ESSINTIAL AS WELL AS TALKING TO THE RESIDENTS OF THE AREA AND THE BUISNESS OWNERS
ABOUT
Baghdad Street, is known as one of the three most important radial streets that form the general shape of the city of Irbid. In the redesign process The street lanes underwent a redesign to accommodate various users, catering to pedestrians, cars, and bicycles, thereby enhancing the appeal for shoppers and spectators alike. In residential zones, the implementation of super blocks prioritized the needs of homeowners, while commercial establishments were strategically organized at street level to optimize convenience for both customers and store owners. Furthermore, adherence to traffic regulations was upheld in accordance with state principles, ensuring safety and efficiency for all road users.

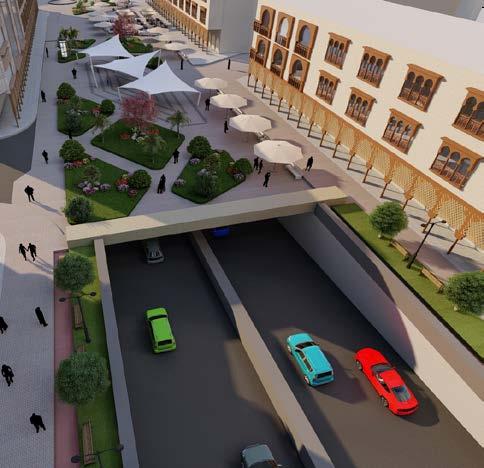

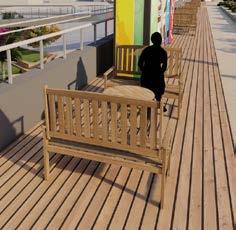

pedestrian-only area was created in the most crowded area with vehicles and shops in order to solve the traffic crisis and improve the quality of the area for shoppers, which adds comfort and safety to buyers and improves the situation for commercial buildings.
Through the analysis, the street needed a completely new system for waste, which must be in specific places and classified for all types of trash.
The signs were designed very clear and simple for everyone’s safety.
REDESIGN
• Car galleries, due to their large number, were collected in one complex.
• Renewing the idea of the Islamic hallway to give more comfort to passers-by
• Gardens in different places from the street
To attract people to it and to increase the proportion of,green scape in the city
• Simple renovation of façade elements to reduce costs and to match the surrounding environment
• Community areas to promote the concept of coexistence and direct communication with others

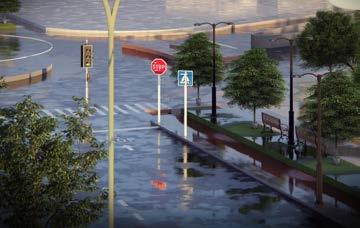
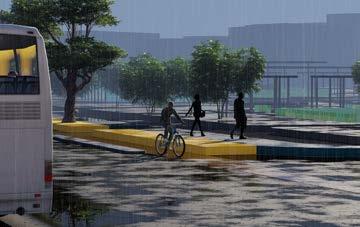
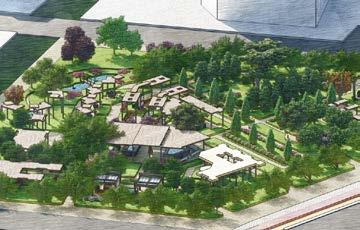

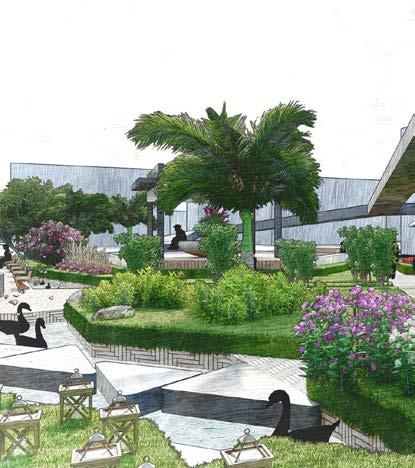
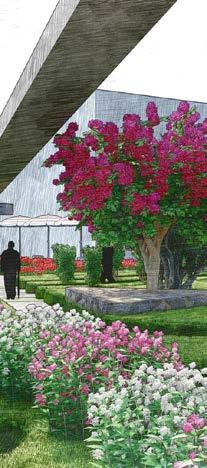
Signage System
Considerable emphasis was placed on the incorporation of green spaces and the formulation of design proposals for their integration and distribution along the street. Additionally, meticulous attention was given to signage for pedestrians, vehicles, and traffic signals, alongside the restructuring of islands and intersections to optimize the street’s functionality and prevent traffic accidents, particularly at its junction with 30th Street.
Furthermore, to address waste management issues, a comprehensive waste classification system was implemented, facilitating recycling efforts. This initiative was informed by a thorough assessment of the region’s prevailing neglect of waste management practices.
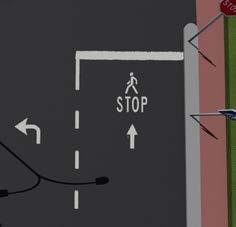

Project Semester: Design 4
Year: 2020
Typology: Rehabilitation center
Location: Ajloun, Jordan

The objective of this project is to provide rehabilitation for individuals suffering from PTSD, with a focus on psychological healing and their seamless integration into society in a manner that is both natural and conducive to their overall well-being by a work healing method.

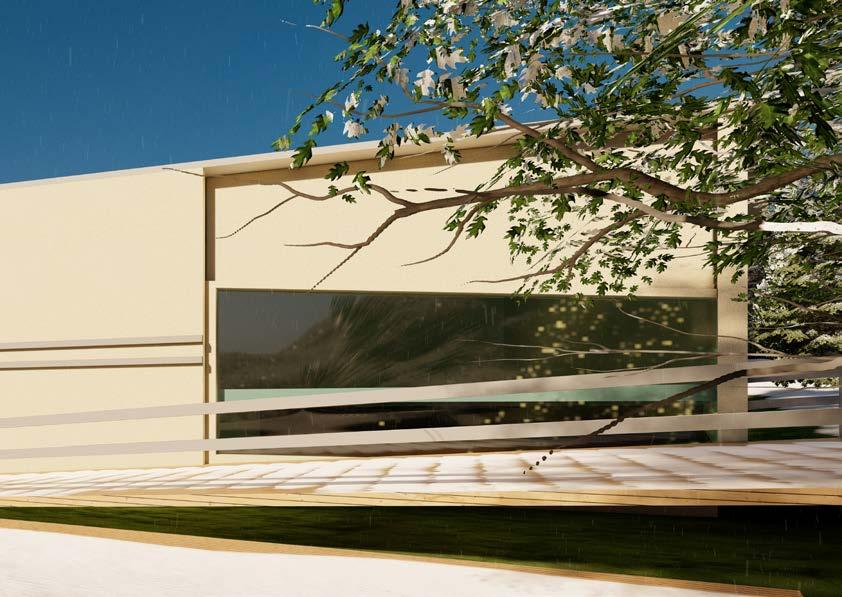
REHABILITATION
CENTER CENTER FOR PTSD PATIENTS

Layout
ENTRANCES
The project was designed through an in-depth analysis of spatial relationships, utilizing a bubble diagram approach. This method facilitated the organization of spaces according to varying degrees of privacy, ensuring a clear delineation between sleeping quarters for users and areas accessible to visitors. Furthermore, diverse outdoor spaces were strategically created, each tailored to serve a specific purpose, enhancing the overall functionality and user experience of the project.




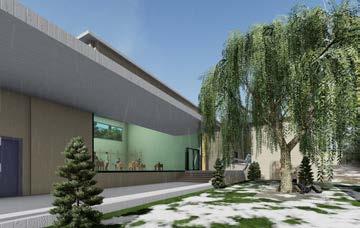
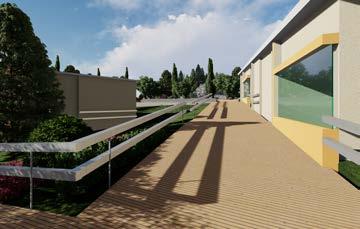
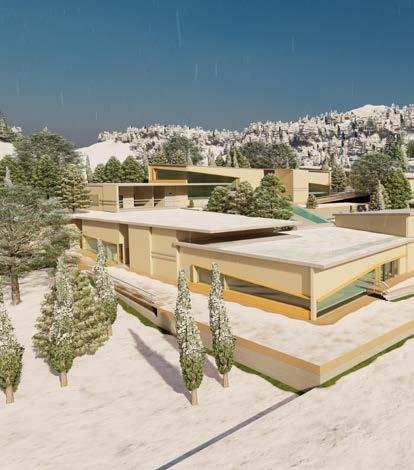

Spaces
BOTH THE INTERIOR AND EXTERIOR SPACES ARE CRAFTED TO OFFER USERS DIFFERENT ACTIVITIES WHILE FOSTERING COMMUNICATION AND INTERACTION.
The internal spaces featured various seating areas, including a stepped corridor, alongside designated spaces for learning activities and pursuing hobbies, aiming to complement psychological treatment through engagement in meaningful work. Externally, the design facilitated both group and solitary seating arrangements within safe and open surroundings. Furthermore, the stepped layout of the site maximized the utilization of the view of Ajloun, with the addition of a platform offering a captivating panoramic vista.
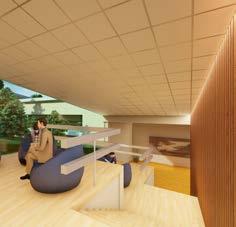
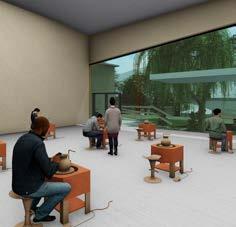




VISITORS
The building was strategically designed to incorporate external amenities for visitors, providing them with convenient access to visit residents and utilize shared facilities like the restaurant. Moreover, clinics were positioned near the entrance to accommodate patients who were not residents of the center.
To enhance privacy, an entrance was discreetly curved to remain inconspicuous, while the slope of the ceilings was thoughtfully designed to harmonize with Ajloun’s snowy climate.
