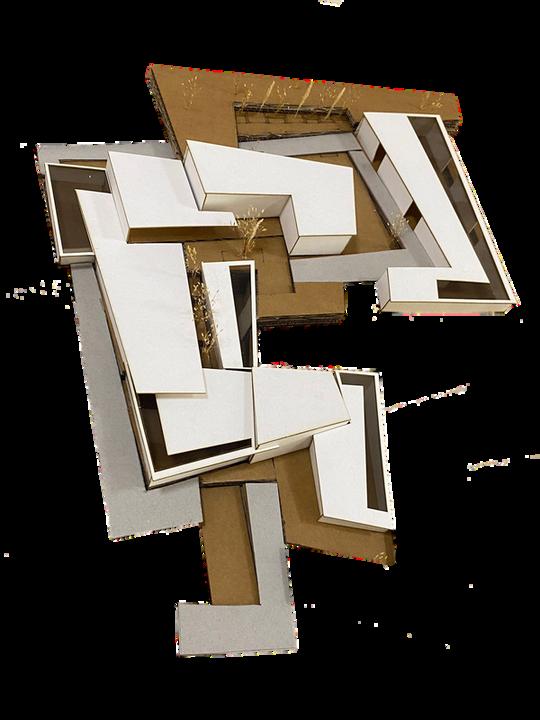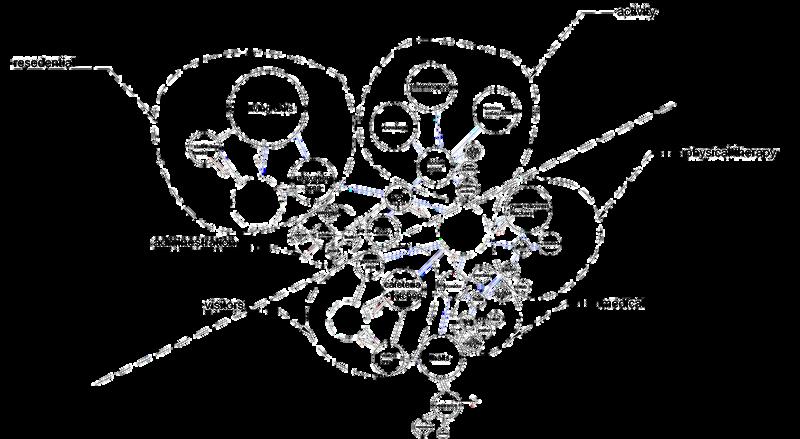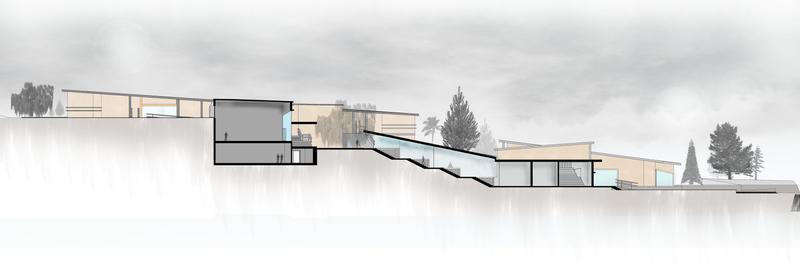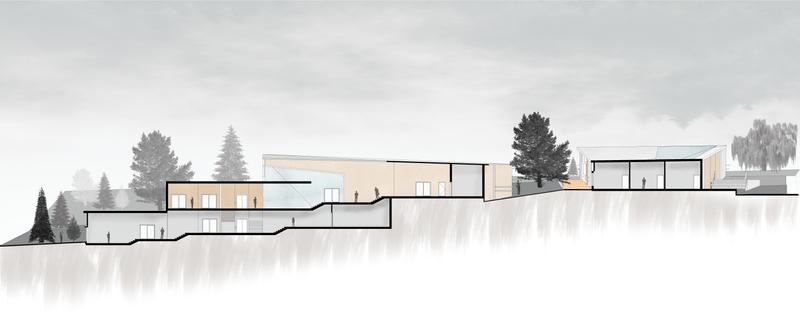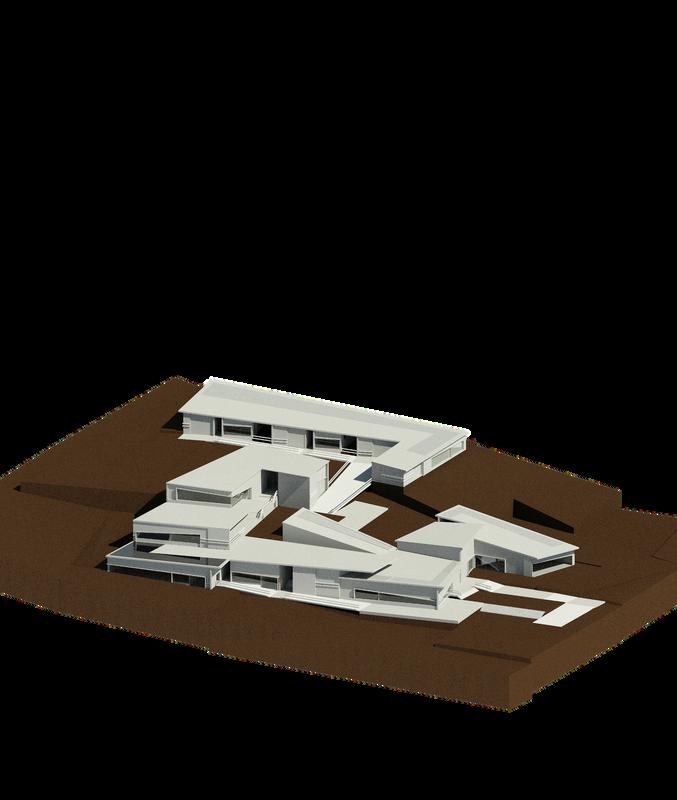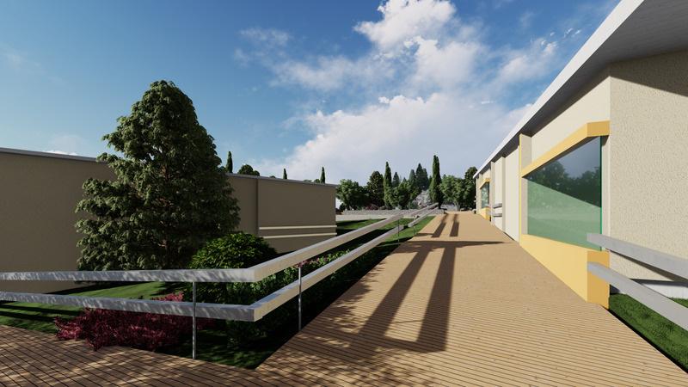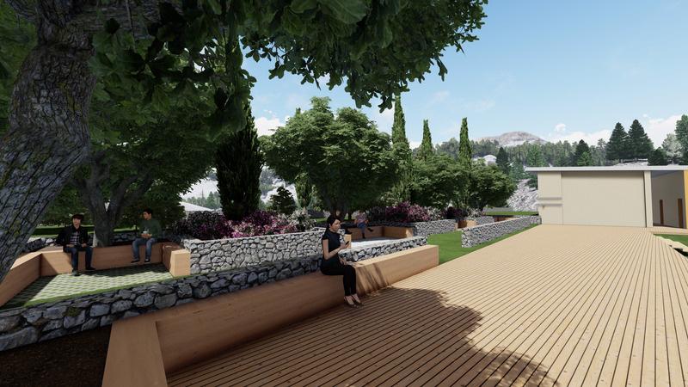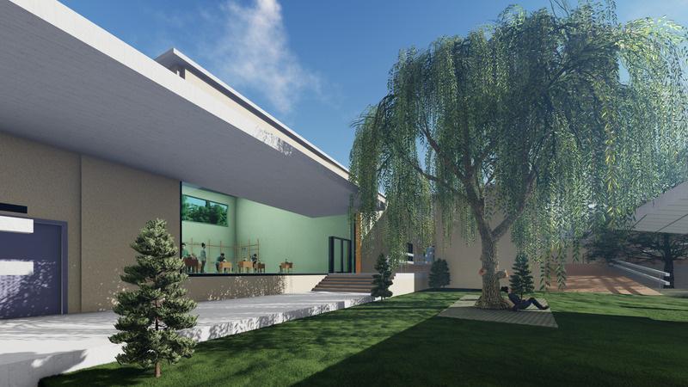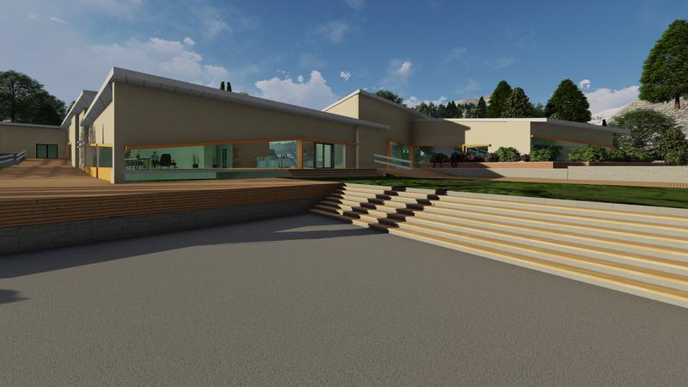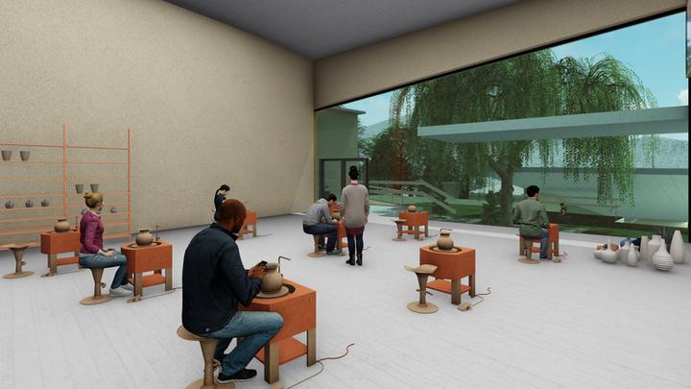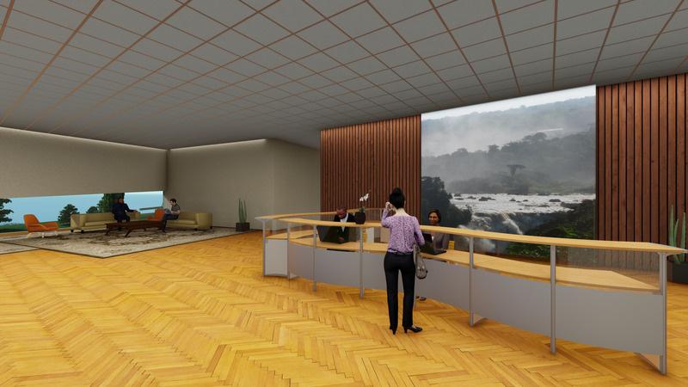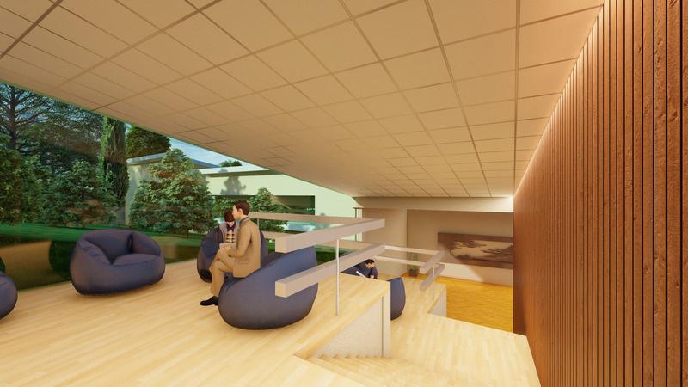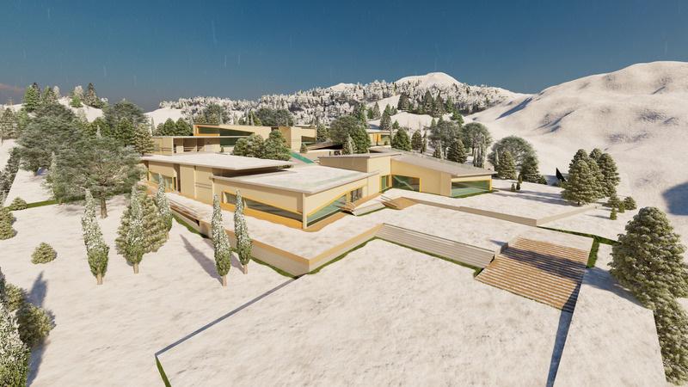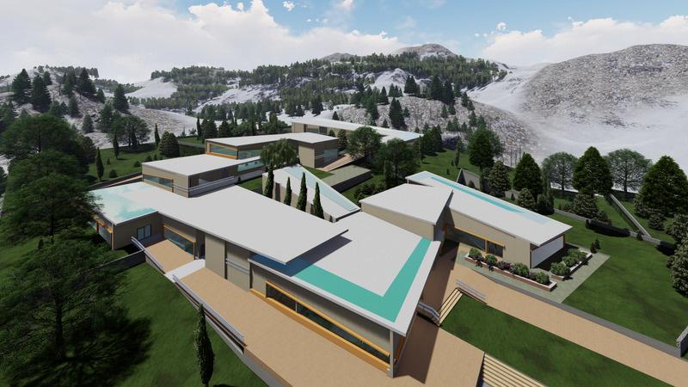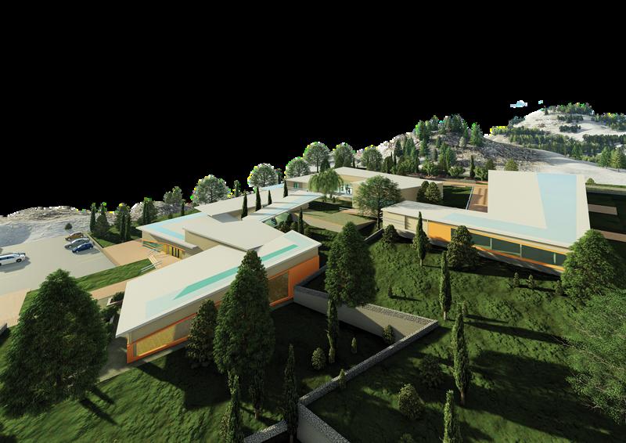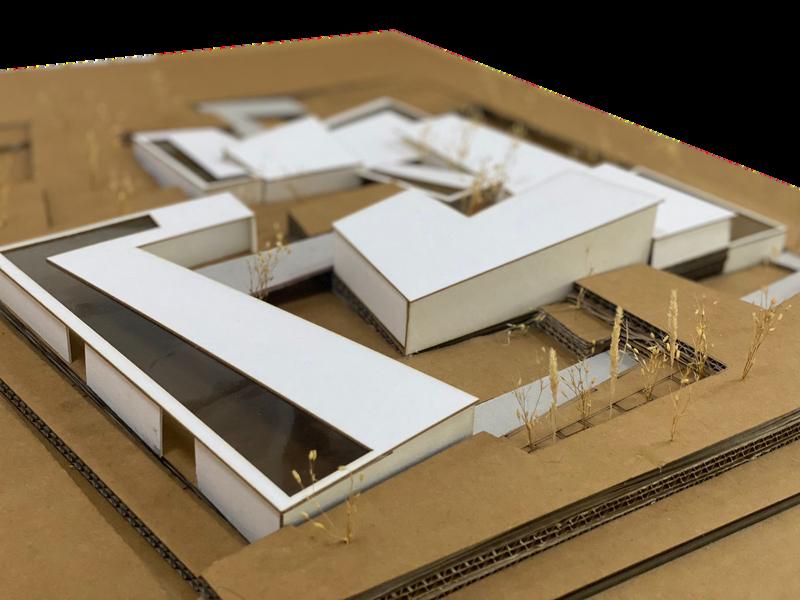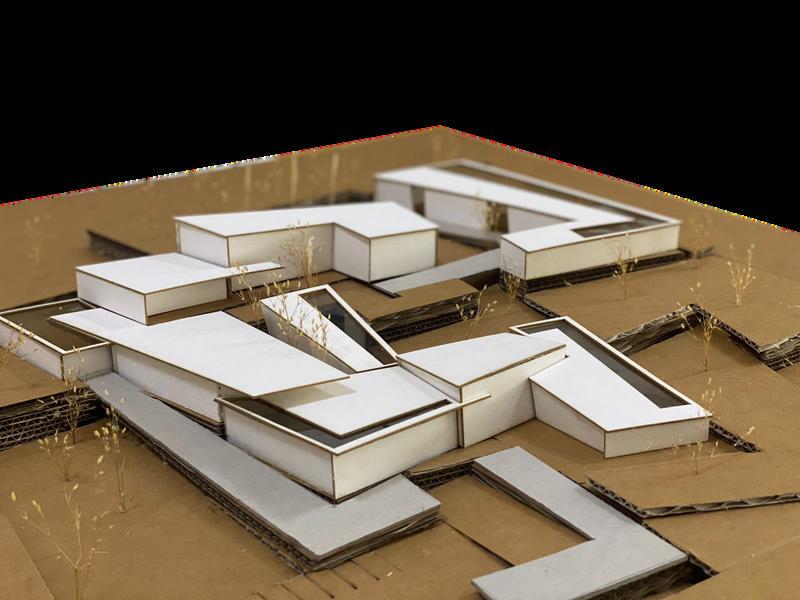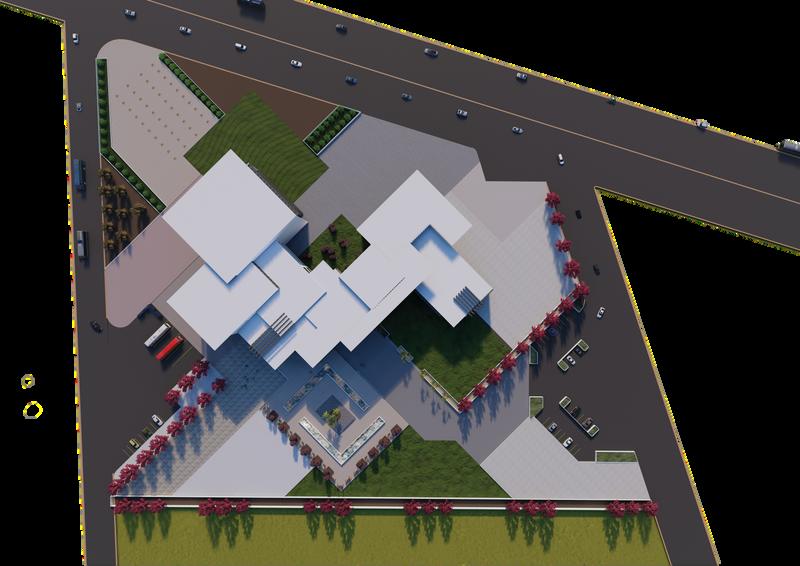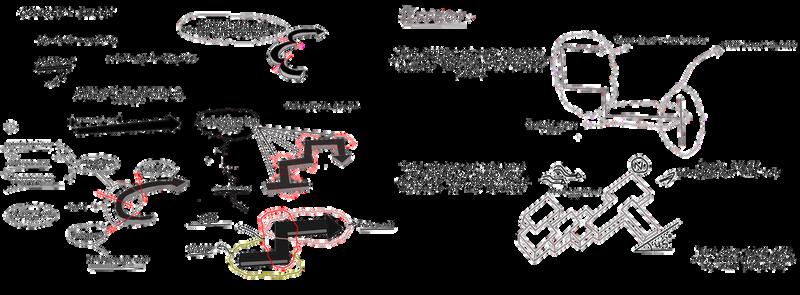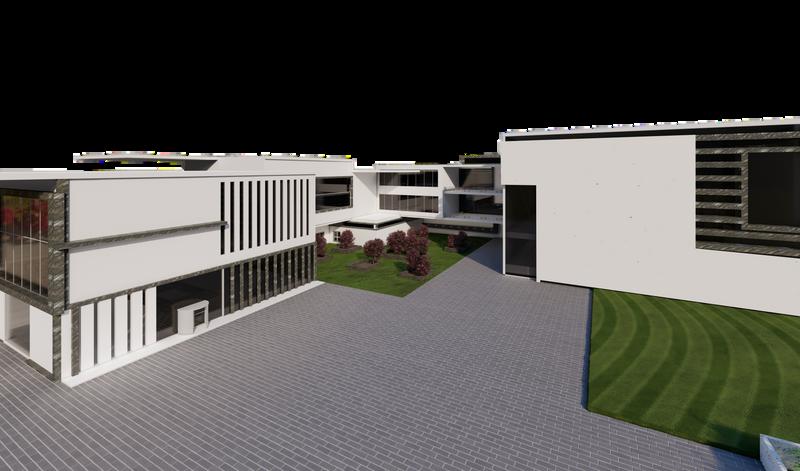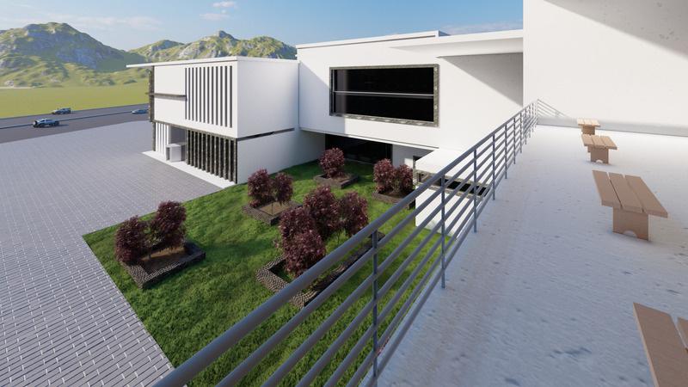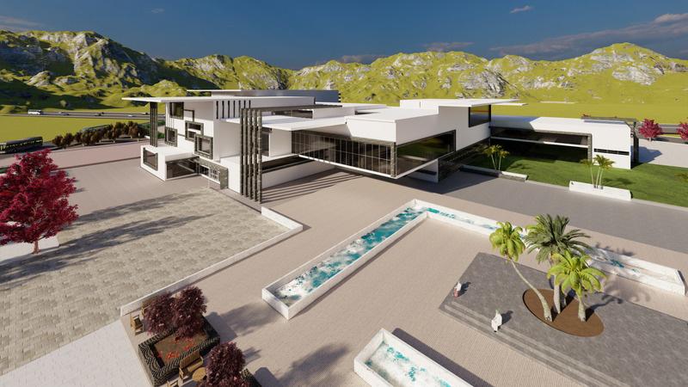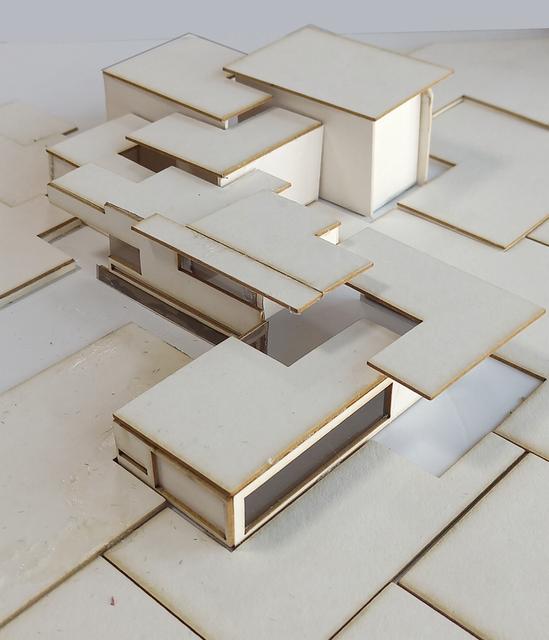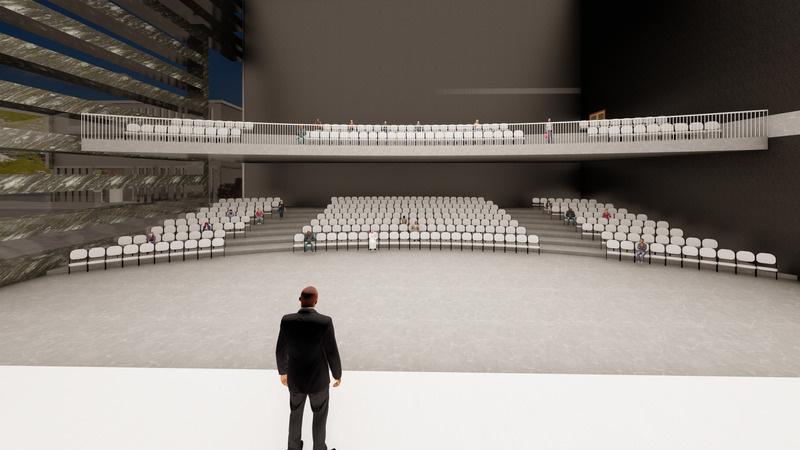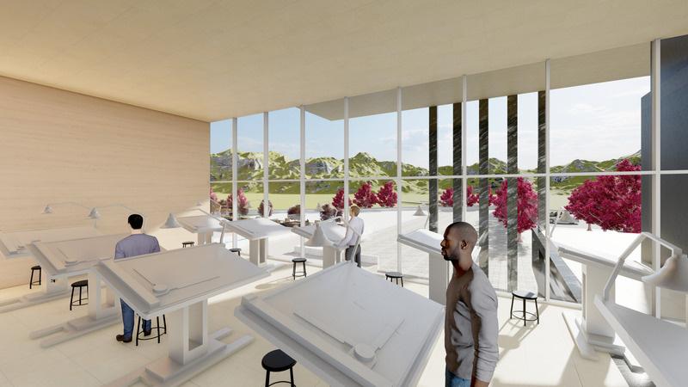portfolio portfolio
Ahmad AL Shorman
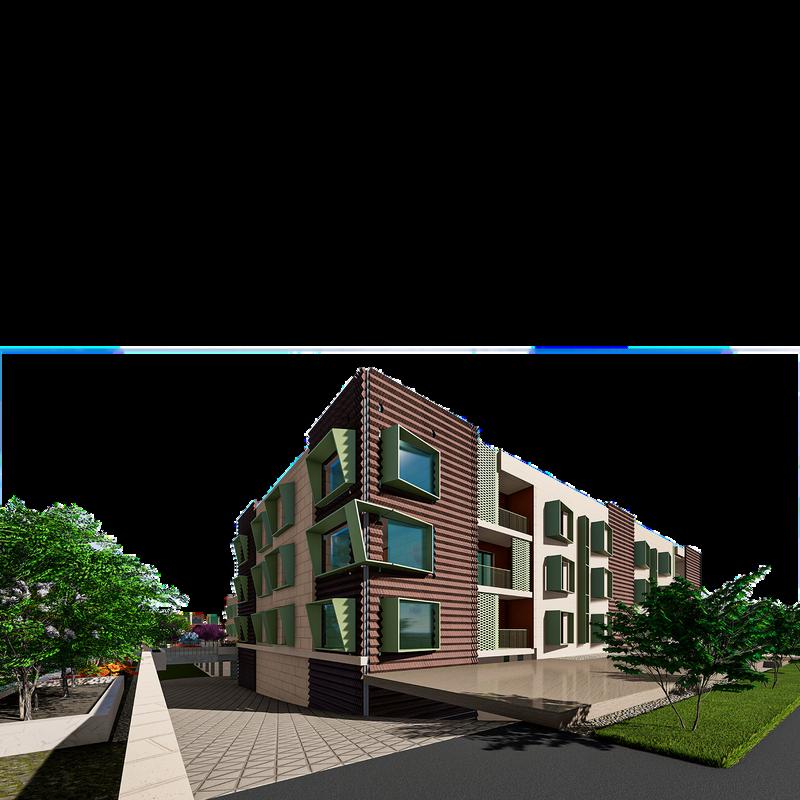
EMAIL:
alshormanahmad104@gmailcom
PHONENUMBER
962775748159
ADDRESS
EDUCATION
BorcelleBusinessSchool
BachelorofArchitecture(BArch)AT ALYARMOUKUNIVERSITY
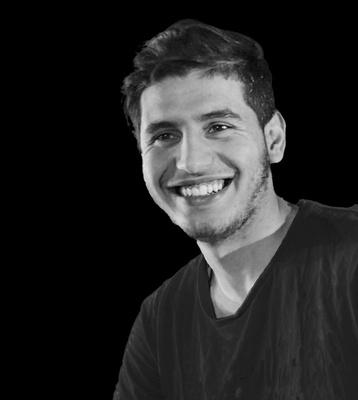
EXPECTEDGRADUATIONDATE FEBRUARY2024
PROFILE
My name is Ahmed also known as Asmar and I have a passion for architecture, as it is the soul of civilization as Frank Lloyd describes it I aim to reach a high level in this field and prefer actions, interactions, and activities in the office and at the work field I Keep up with developments in engineering and architectural programs, especially modern sustainable systems that will change our building concepts
LANGUAGES
Arabic
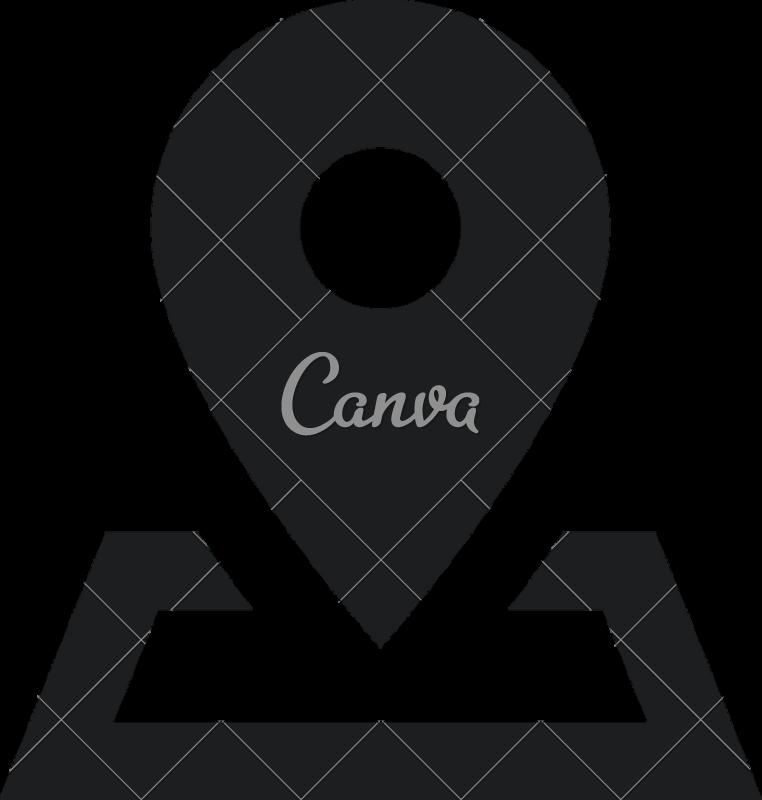

English
TECHNICAL SKILLS
SHOPDRAWINGS
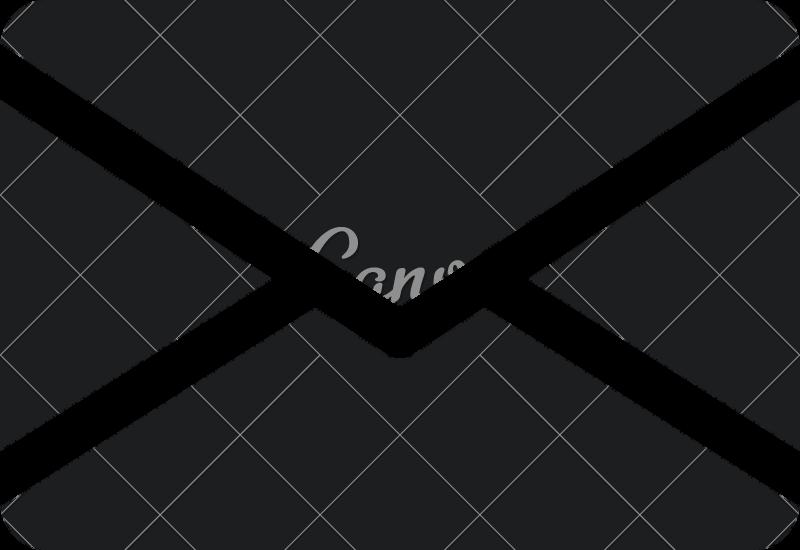
MODELING
RENDERING
SOFT SKILLS
LEADERSHIP



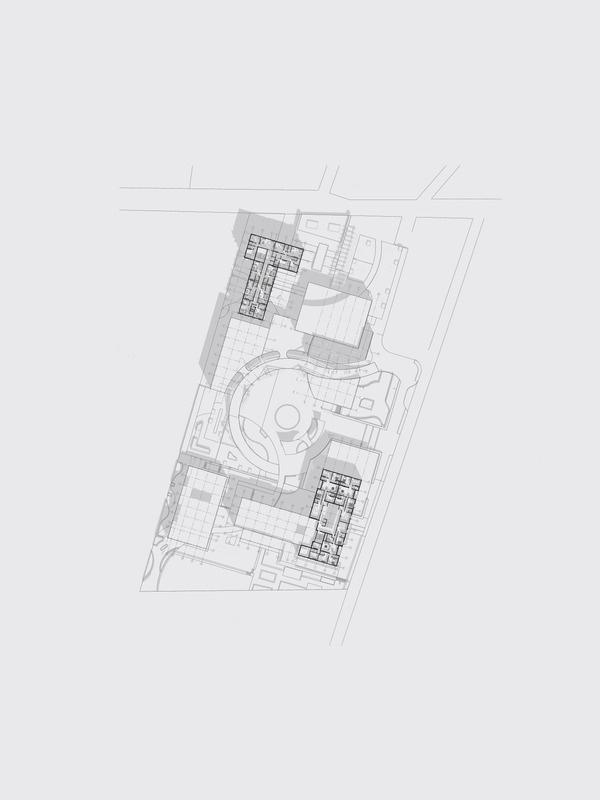
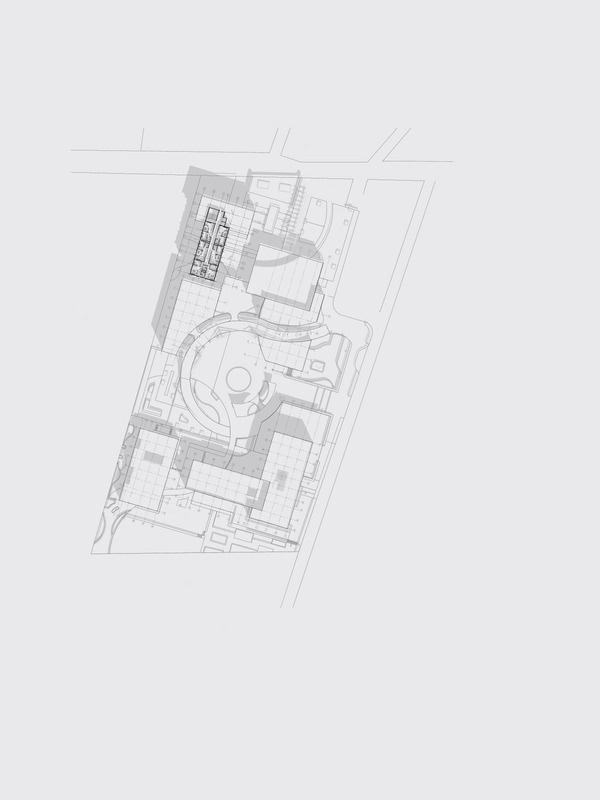
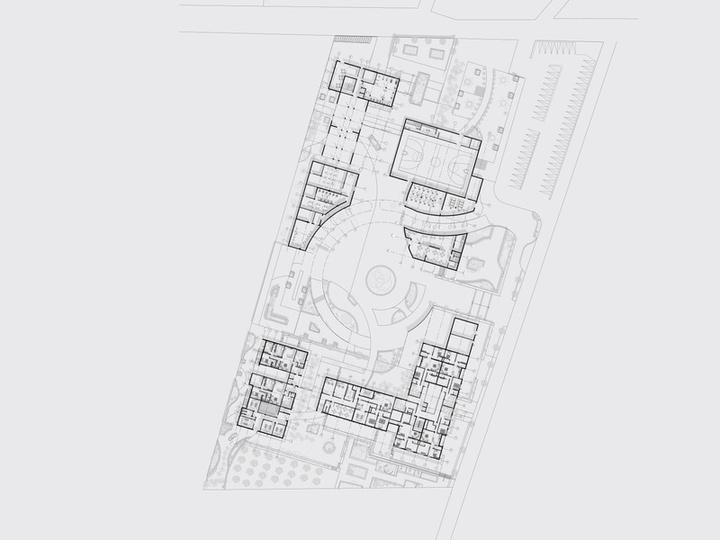
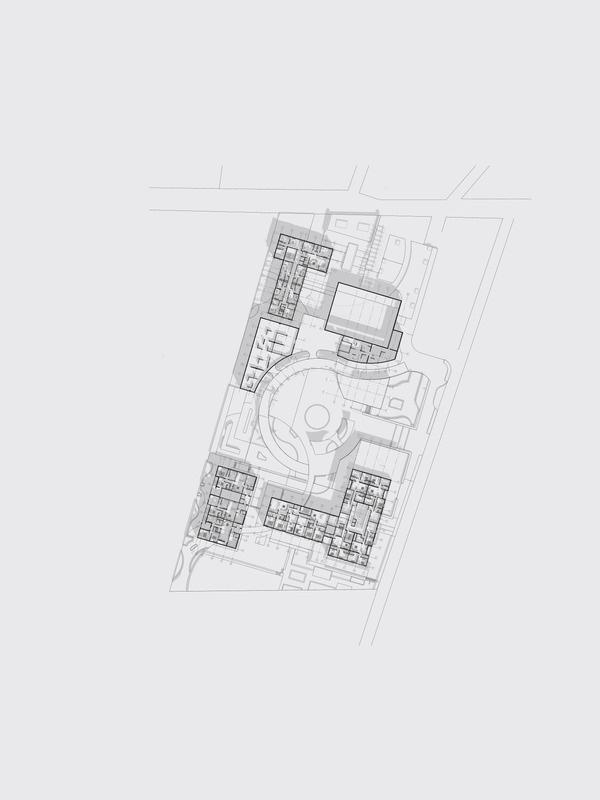

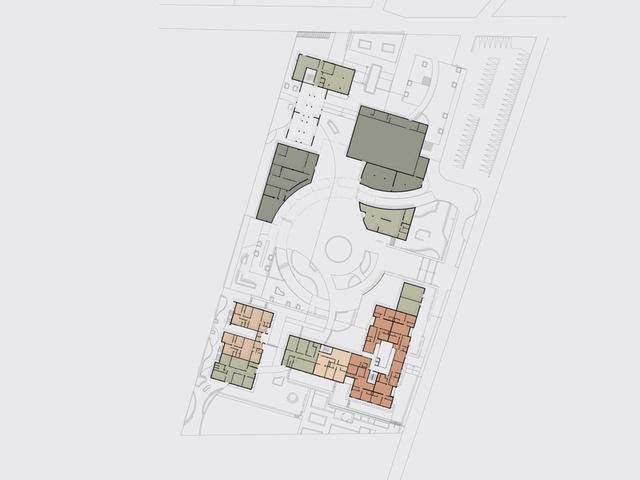
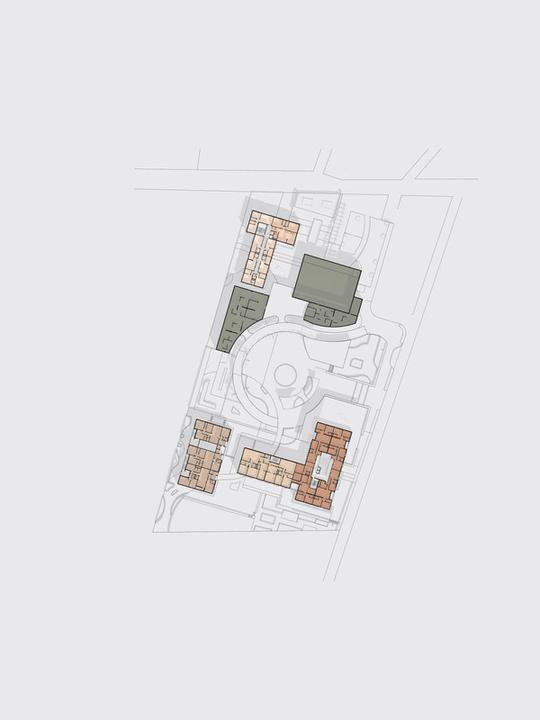
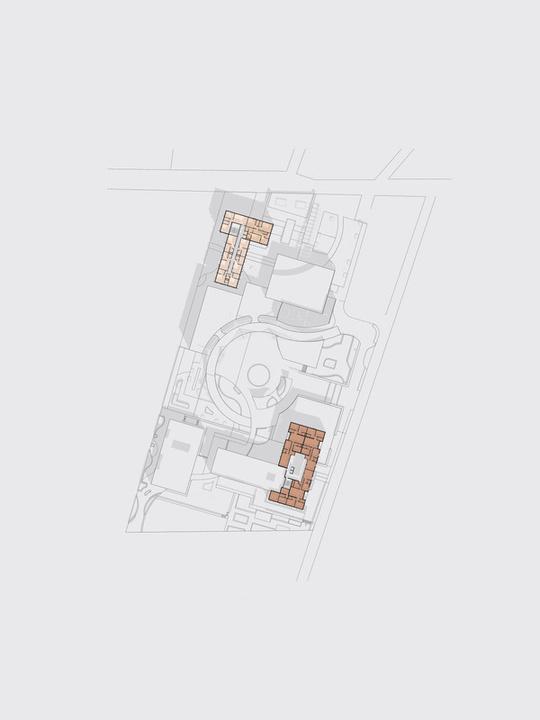
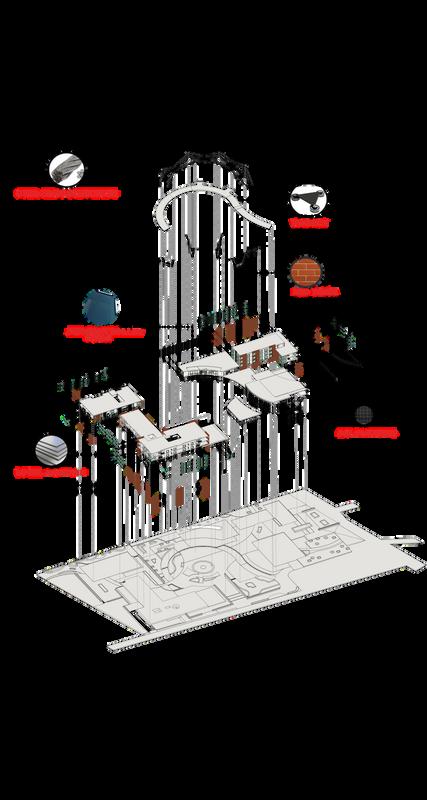
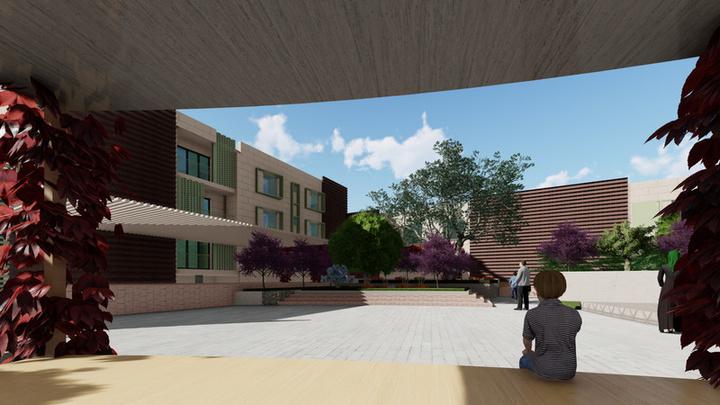
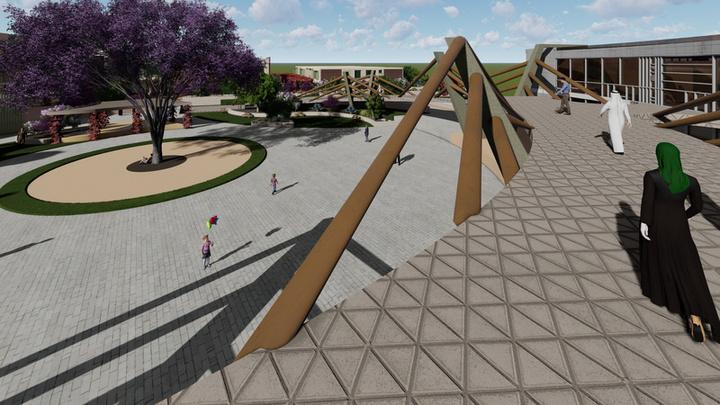

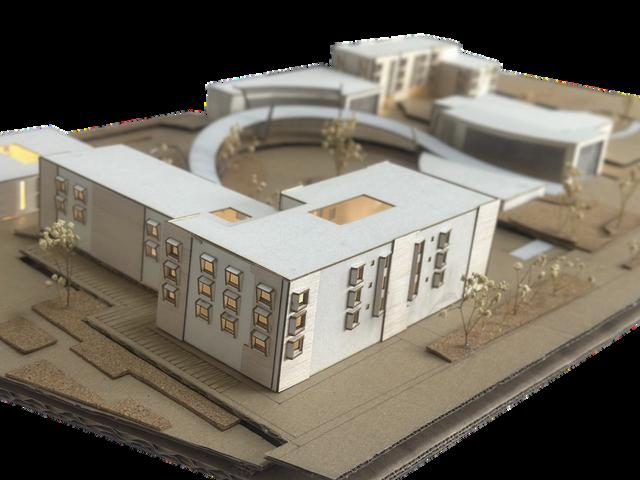
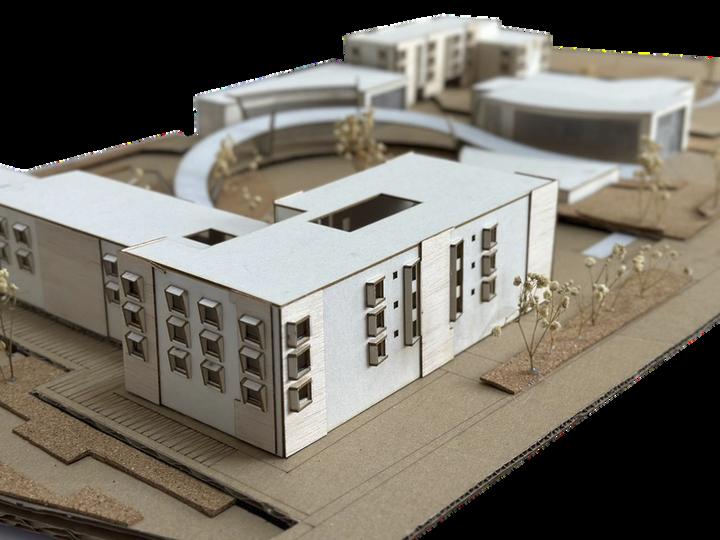

link for posters

https://drive.google.com/drive/folders/18LmEvWEBCb6SddHjOYza6GhA EaNroVf5?usp=drive link
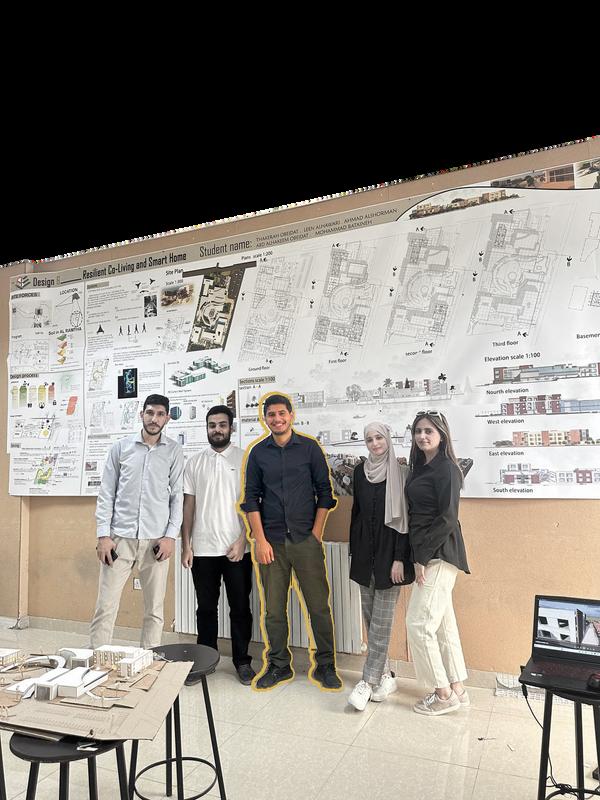
We have been given the redesign of Baghdad Street, which is known as one of the three most important radial streets that form the general shape of the city of Irbid.
We have followed simple logical methods to be compatible with the municipality's capabilities in the renewal plan for the street and neighboring areas.
Examples of the methods used



Re-dividing the street to make it more streamlined for all users, including vehicles, bicycles, and on foot

The focus was on all aspects of the street, including the people, shop owners, and those crossing the road.
As for the residents or the residential complexes, the principles of the Super Block were applied in a clear way.
As for commercial shops, they have been better organized and distributed at street level to suit both the user and the shop owner.
As for the traffic regulation, the regulations were followed at the city level
Full details are shown in the poster below in the link
In the sections shown, a pedestrianonly area was created in the most crowded area with vehicles and shops in order to solve the traffic crisis and improve the quality of the area for shoppers, which adds comfort and safety to buyers and improves the situation for commercial buildings.


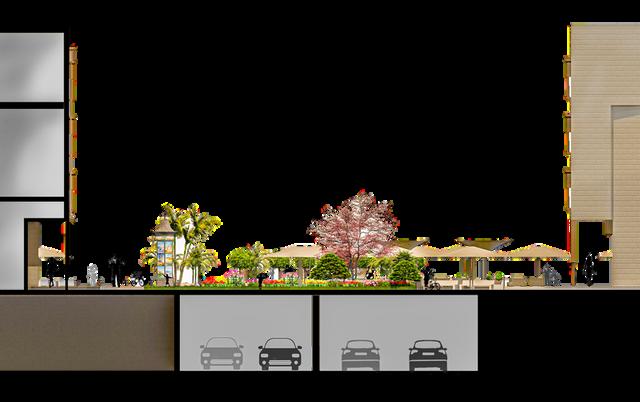
Dividing the street to suit all users and making the best use of the street view
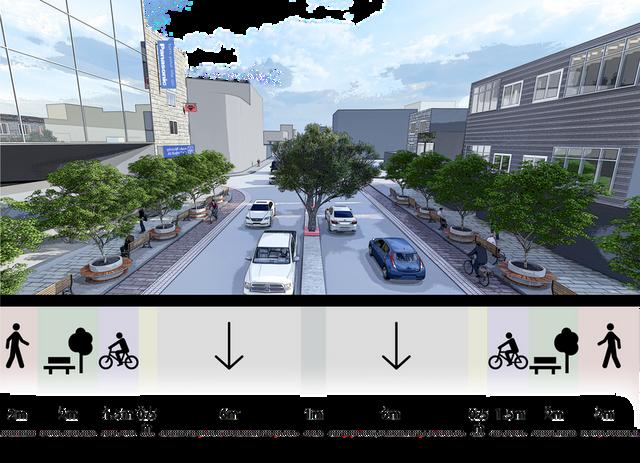
Through the analysis, the street needed a completely new system for waste, which must be in specific places and classified for all types of trash.
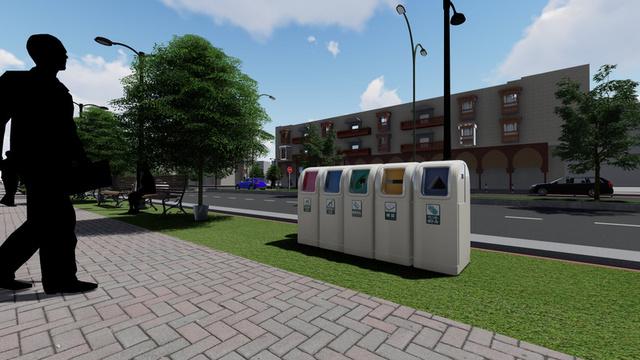
The signs were designed very clear and simple for everyone's safety.
Revit +
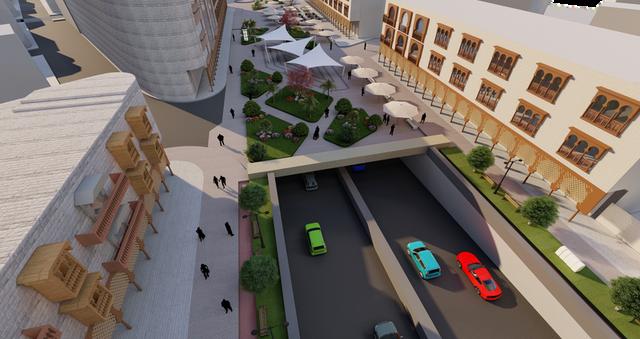
Sketchup +

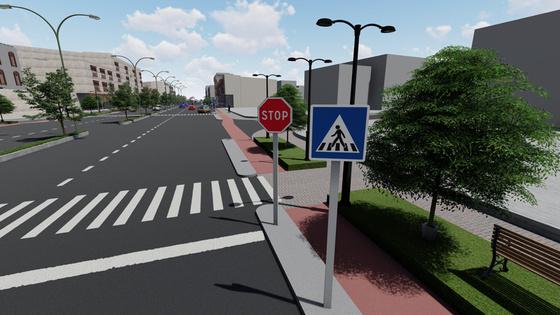
Lumion 11


Car galleries, due to their large number, were collected in one complex.
Gardens in different places from the street
To attract people to it and to increase the proportion of,green scape in the city

commercial buildingsا

Renewing the idea of the Islamic hallway to give more comfort to passers-by
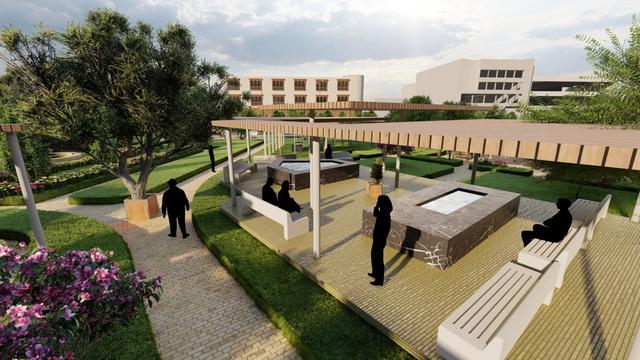
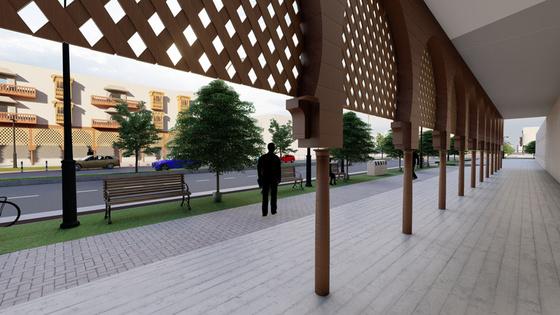
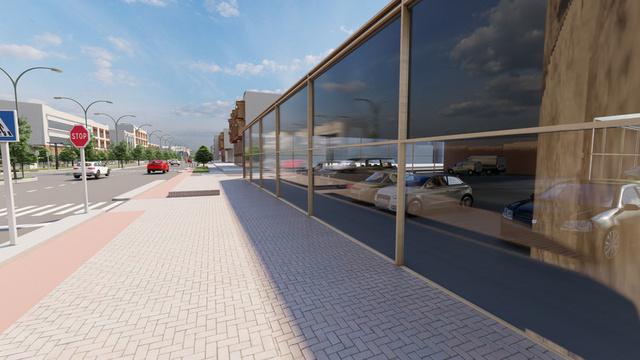
A different perspective of future visualization
Various shots of the project after redesign
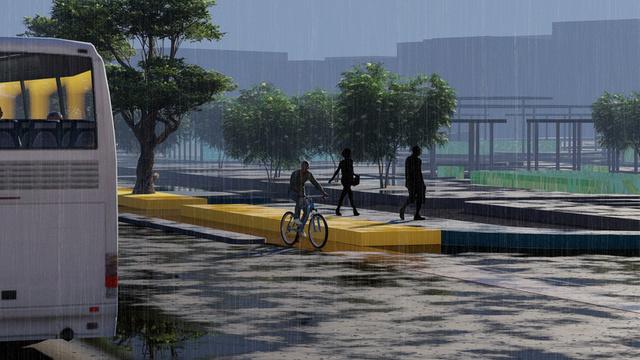
A different perspective of future visualization
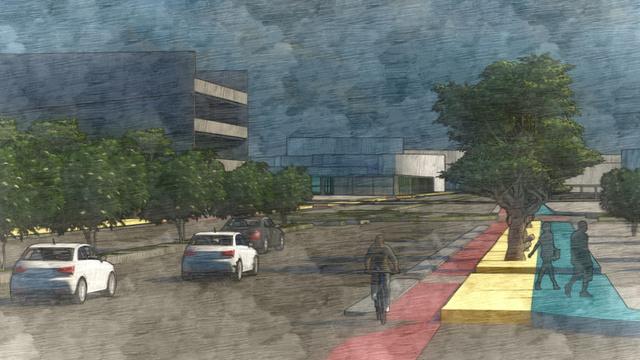
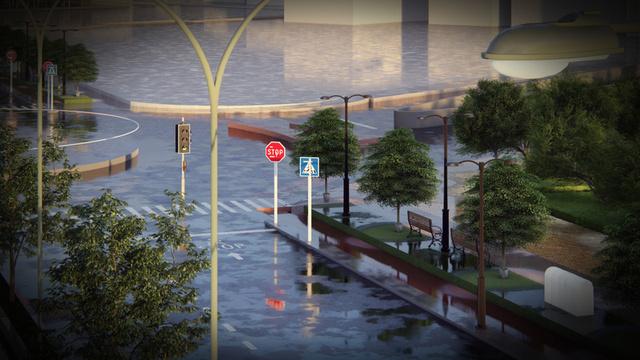
Simple renovation of façade elements to reduce costs and to match the surrounding environment
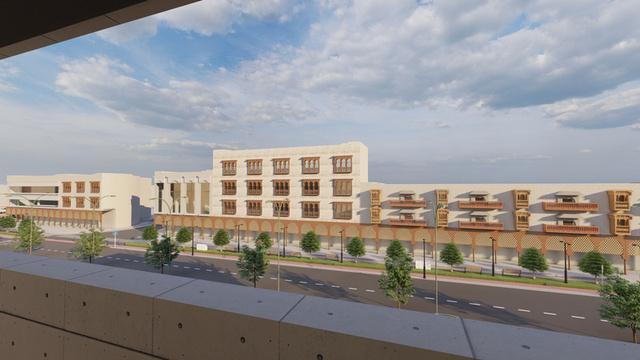
Community areas to promote the concept of coexistence and direct communication with others


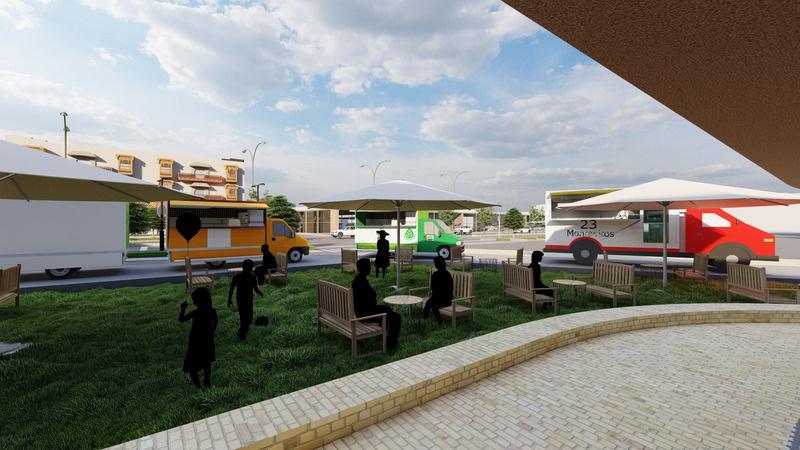
Gardens in different places from the street
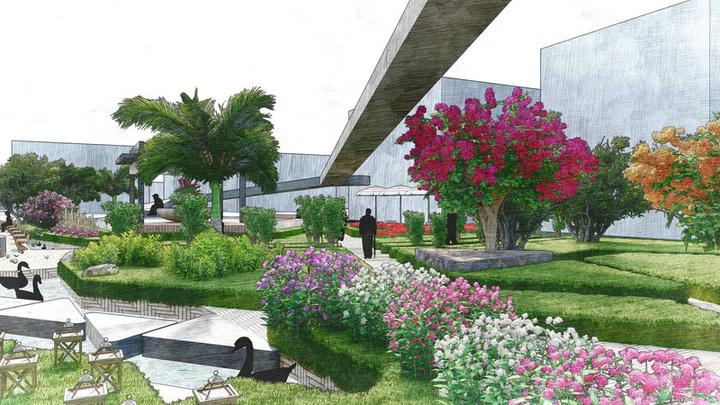
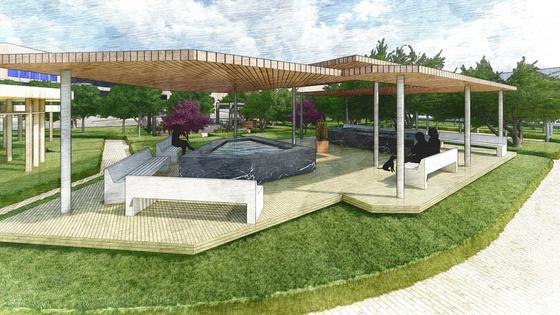
To
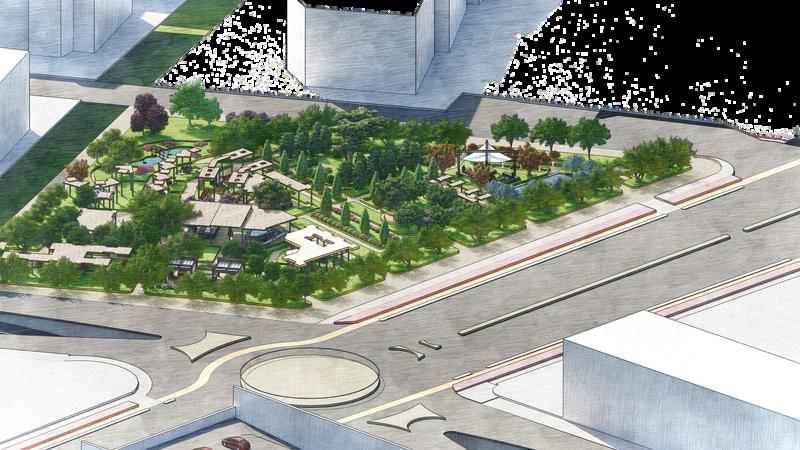
attract people to it and to increase the proportion of green scape in .the city
Some sketches from the analysis stage using Photoshop.
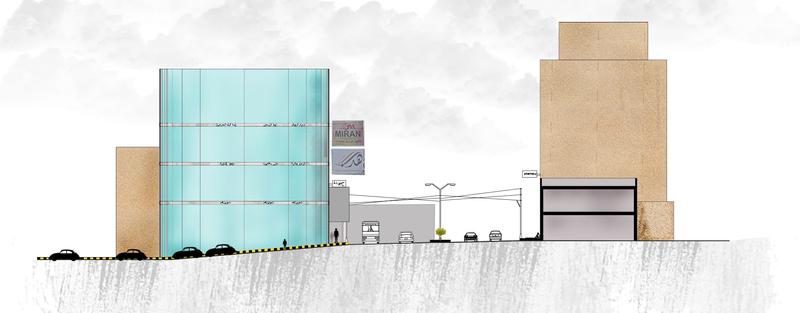
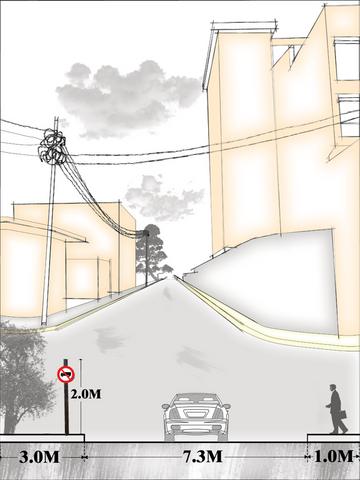
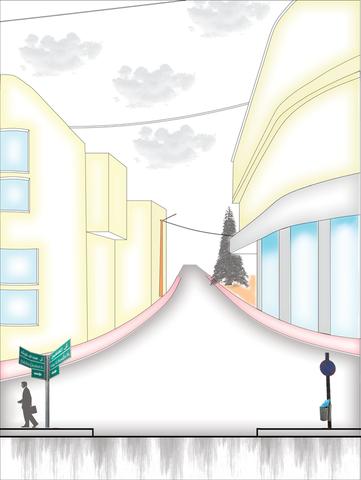
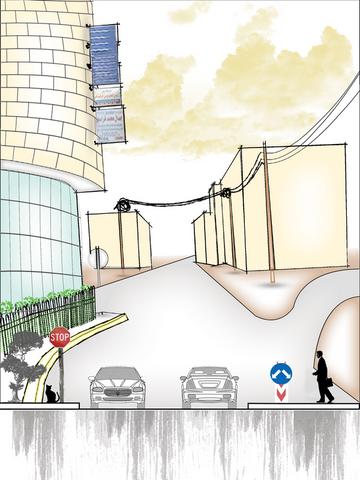
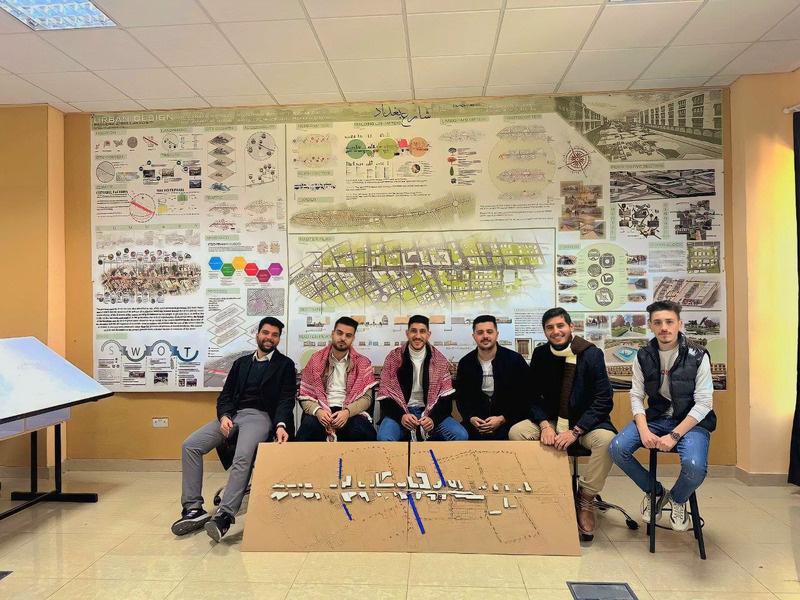

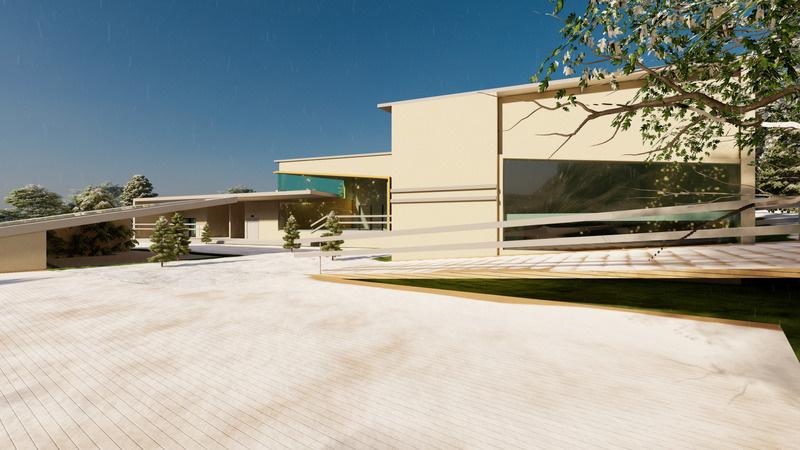

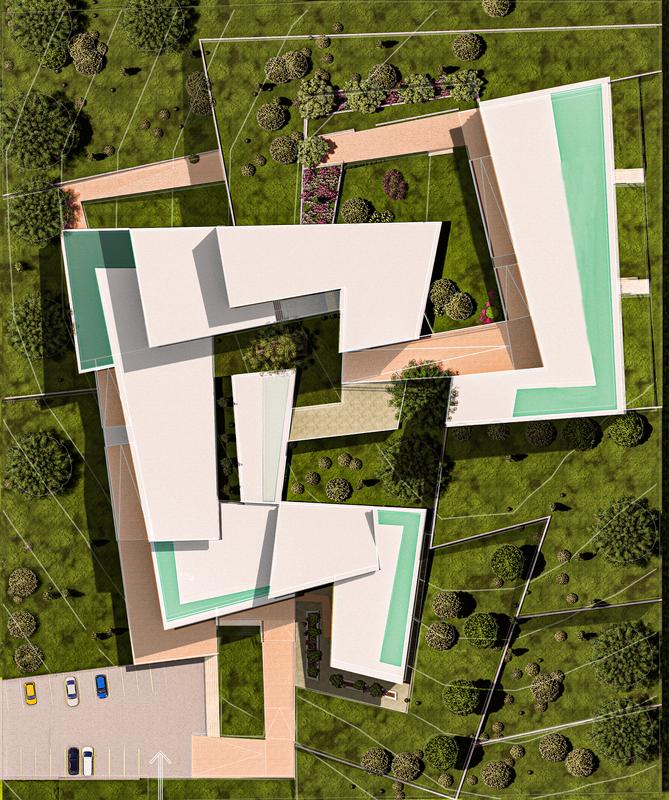

This picture shows the relationship between the spaces Al-Ramadi represents the way outside the building to be more in harmony with the picturesque nature, because the location is in the mountains of the Ajloun Reserve

