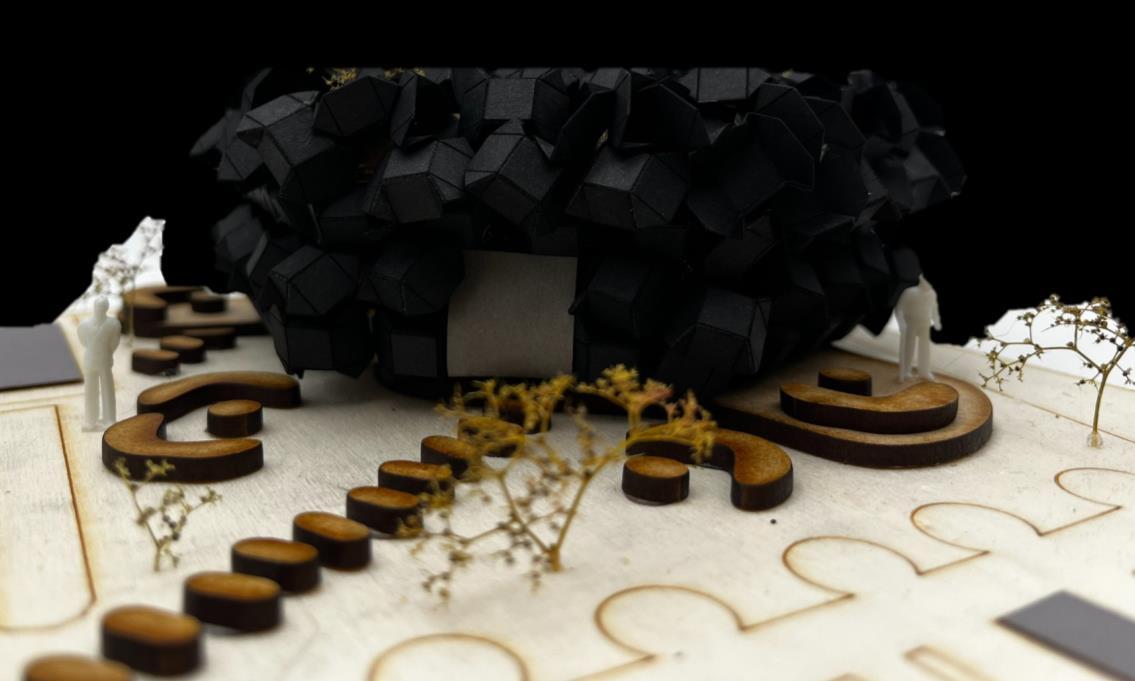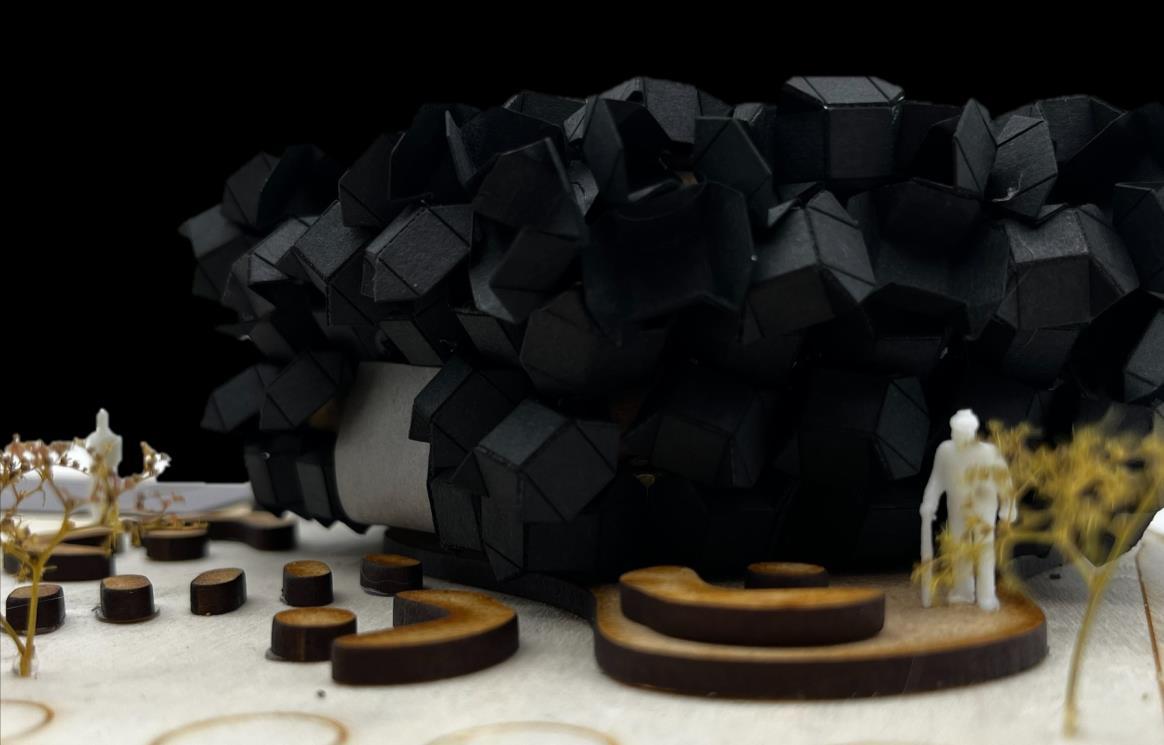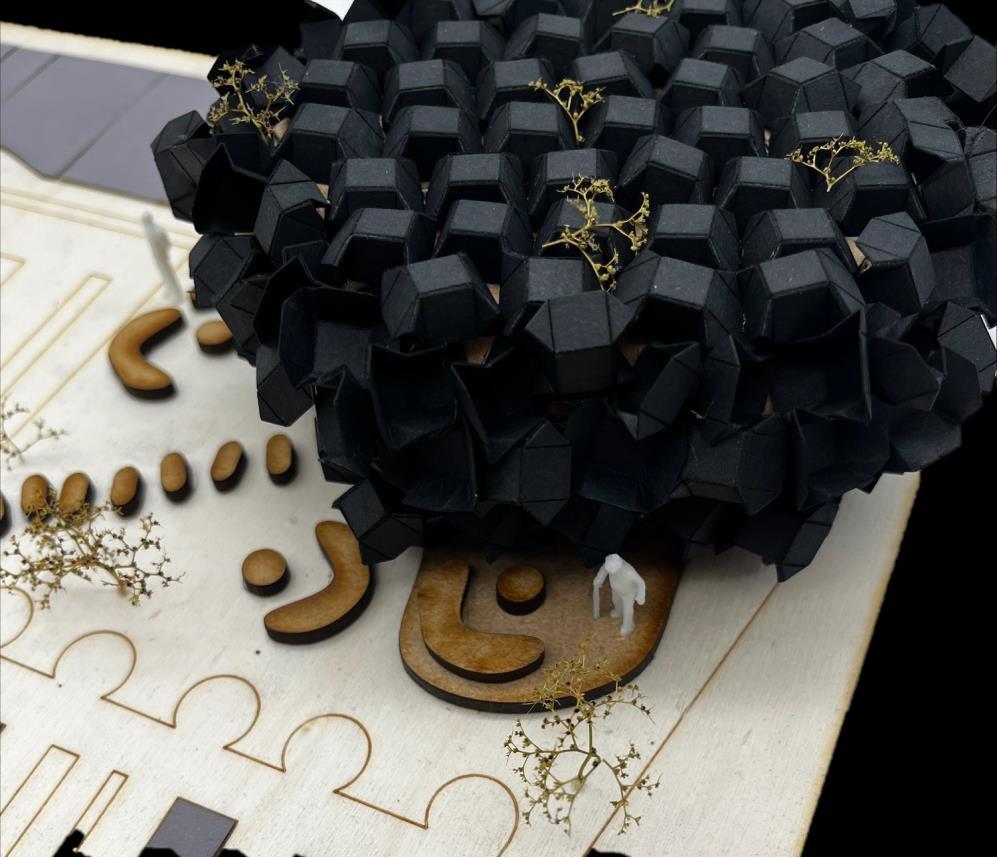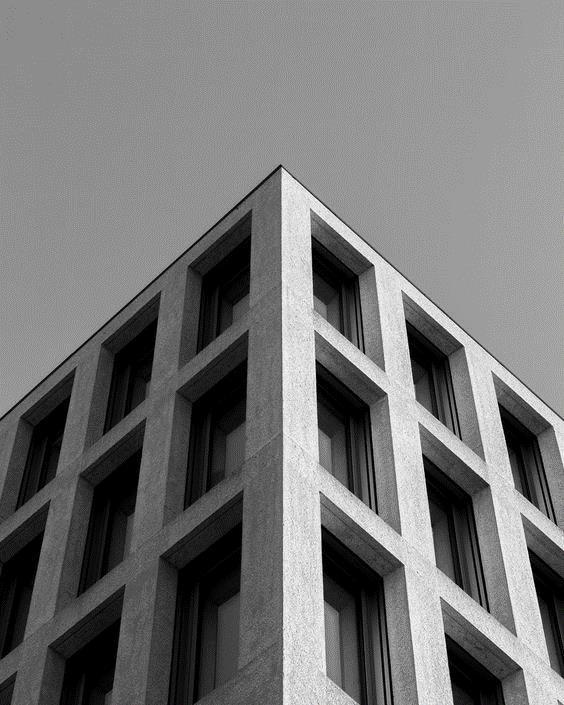

COMPONENT 2
Fausta Kuneckyte“We should attempt to bring nature, houses, and human beings together in a higher unity”
Ludwig Mies van der Rohe.
THEME
Natural / Organic
Geometric / Bacteria
ARCHITECT
Fariborz Sahba

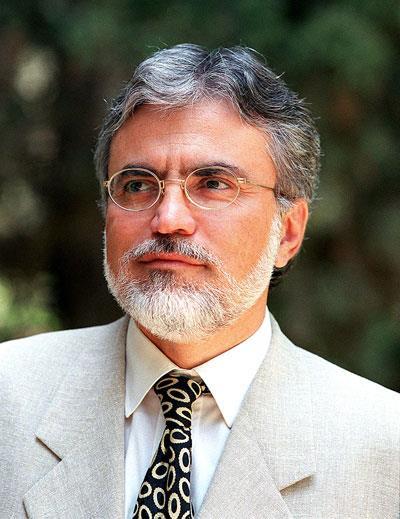
Fariborz Sahba, received a Master’s degree in architecture in 1972 from the School of Fine Arts in Tehran University. As head of the design teams of various architectural firms in Iran, he was involved in the design of a wide range of prestigious buildings.
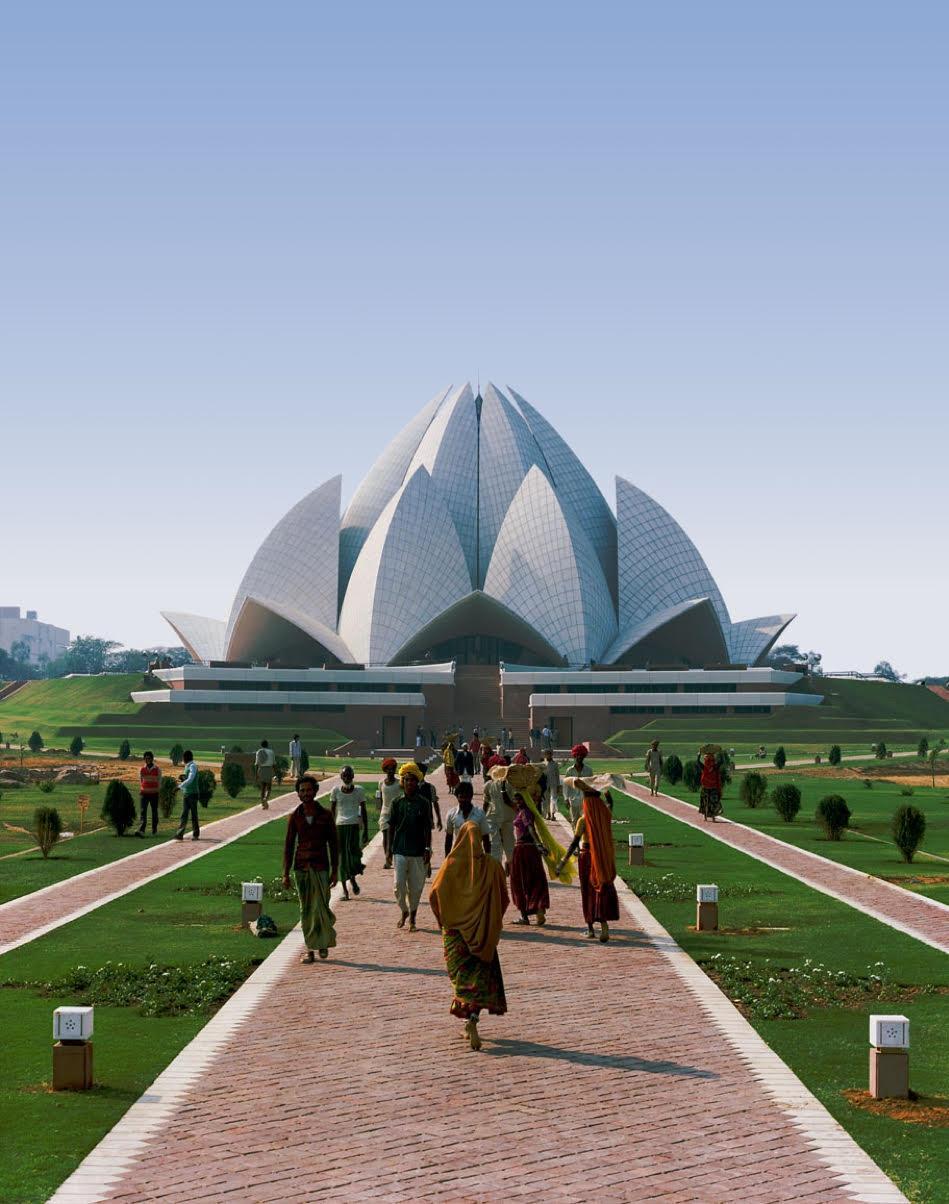
In 1976 the “UniversalHouse of Justice,” the international governing body of the Bahá’i Faith, selectedFariborz Sahba to design the Bahá’i House of Worship for the Indian subcontinent in New Delhi. This project, on which he worked for 10 years as Architect and Project Manager, was described by Canadian Architect Arthur Erickson as “one of the most remarkable achievements of our time, proving that the drive and vision of spirit can achieve miracles.” With over 3.5 million visitors a year, this building, commonly known as the “Lotus ot Bahapur,” is one of the most visited sites in the world.

DESIGN BRIEF:

The library's exterior draws inspiration from barnacle formations, featuring curved and textured surfaces in sustainable materials and earthy tones. The library serves as a community hub, including a cafe area overlooking a landscaped outdoorspace. Strategically located near a shopping park, it offers a serene retreat amidst urban hustle, encouraging diverse visitors. The project is crucial for fostering knowledge, community engagement,and well-being. Biophilic design elements aim to reduce stress and enhance mental health. The library becomes a cultural landmark, contributing to the local identity and economy.Targeted towards the public, it aims to create a symbiotic relationship between culture, commerce, and community.

USERS:
General Public
People who want a place to relax
People who want to enjoy spending time reading

Tourists
Pedestrians


SPECIFICATION:
Exterior Design:
- Barnacle-inspired facade
- Abundant windows for natural light and openness.
- Energy-efficient lighting resembling bioluminescence for evenings.
Location:
- Outdoor seating and green spaces for reading and relaxation.
Functionality:
- Diverse collection of books, multimedia resources, and a technology zone.
- Cafe with organic, locally-sourced refreshments.
- Flexible, multi-functional spaces for events,workshops, and presentations.
- Thoughtfully designed study areas for different preferences.
Sustainability:
- Green building practices, waste reduction, and water conservation measures.
Theme:
• Natural, Organic and Geometric
Location:
• Gallions Reach, 3 Armada Wy., London E6 7ER
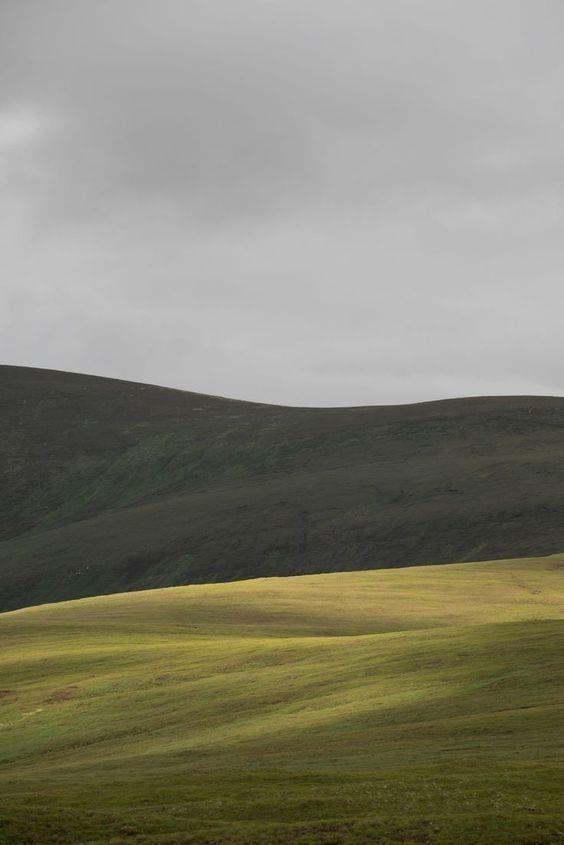
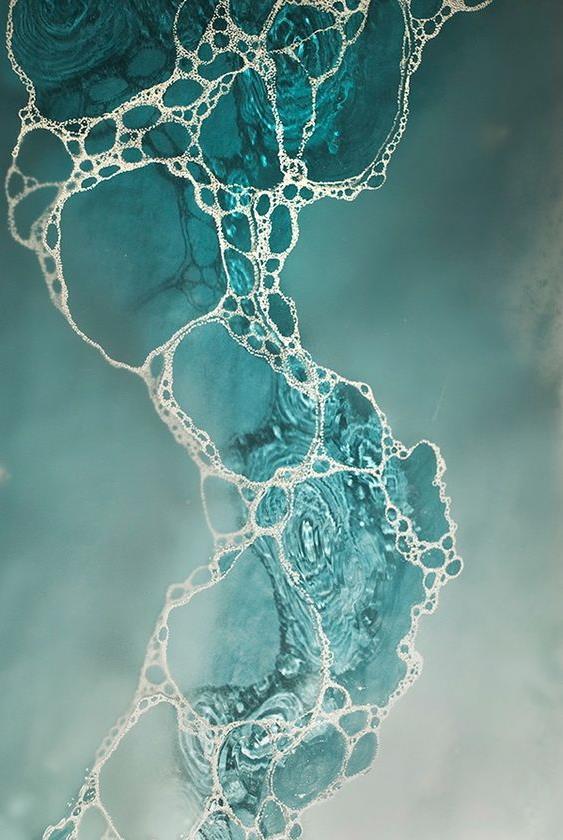
NATURAL - NATURAL - NATURAL - NATURAL - NATURAL - NATURAL
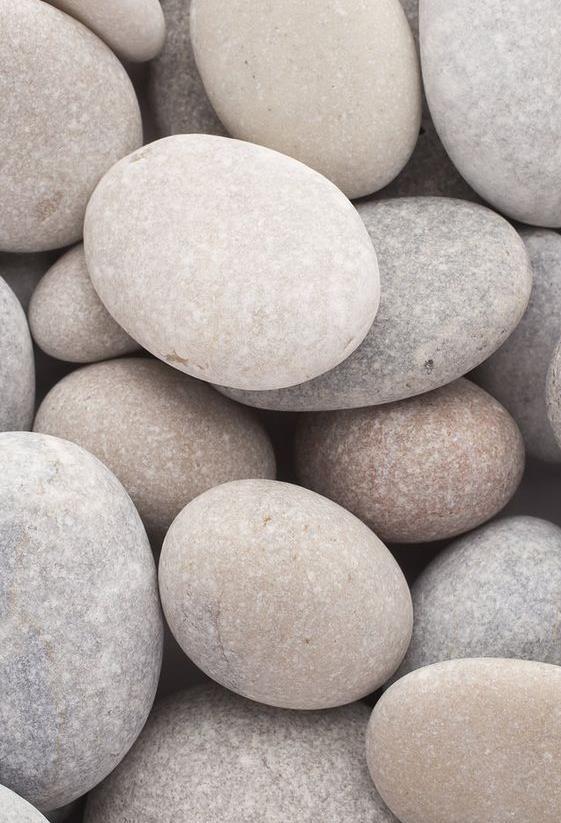
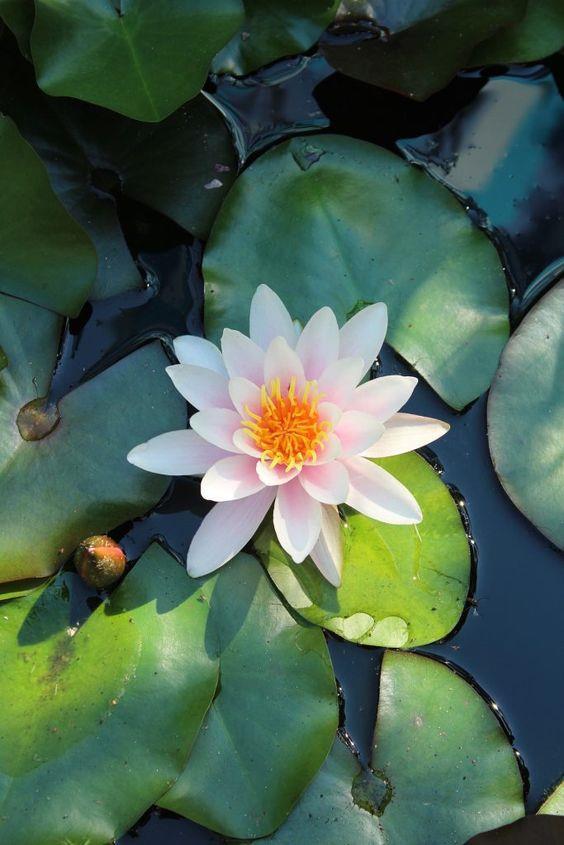
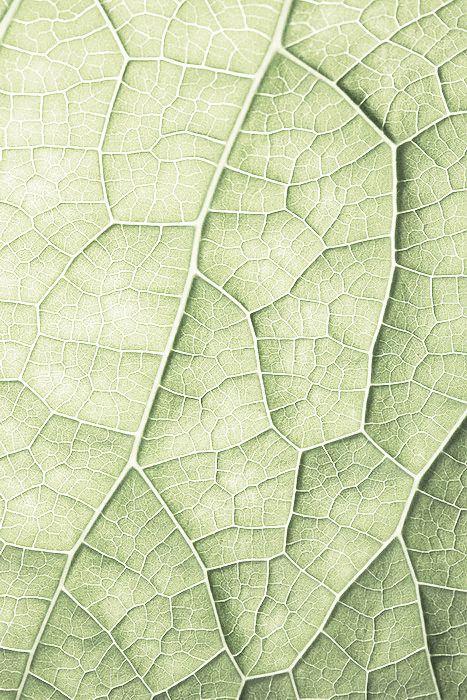
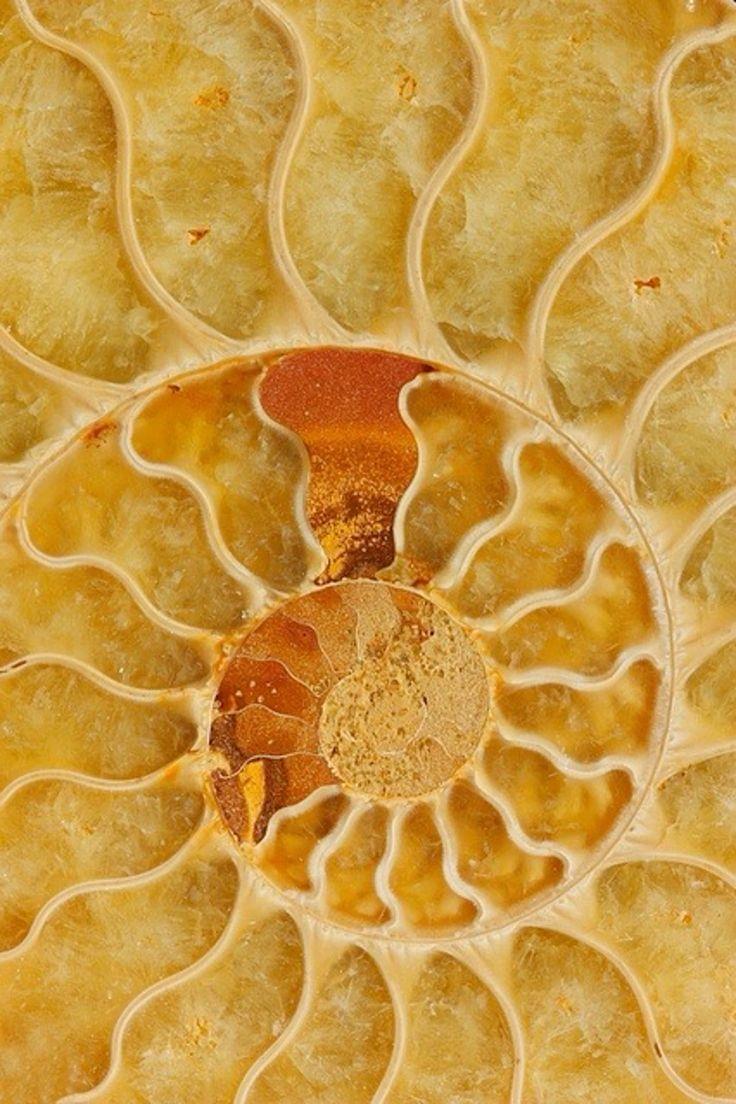
ORGANIC- ORGANIC- ORGANIC- ORGANIC - ORGANIC- ORGANIC
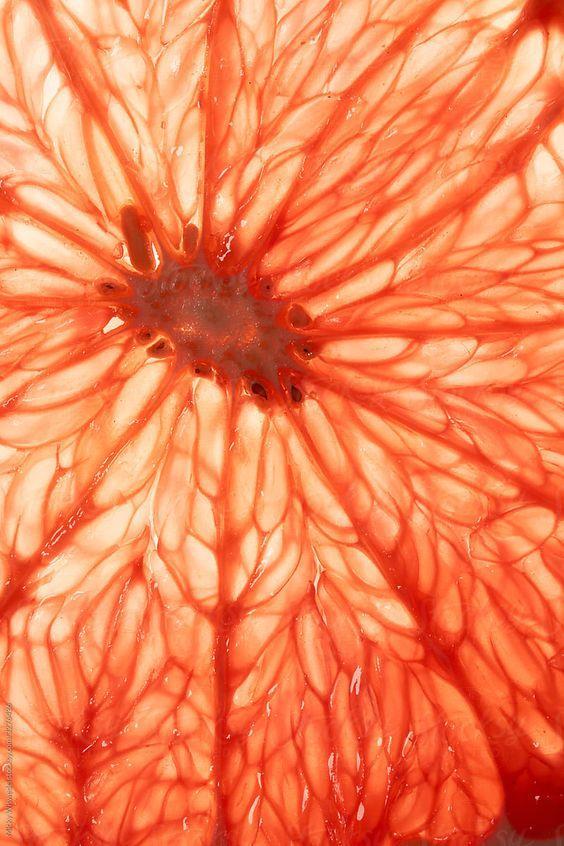
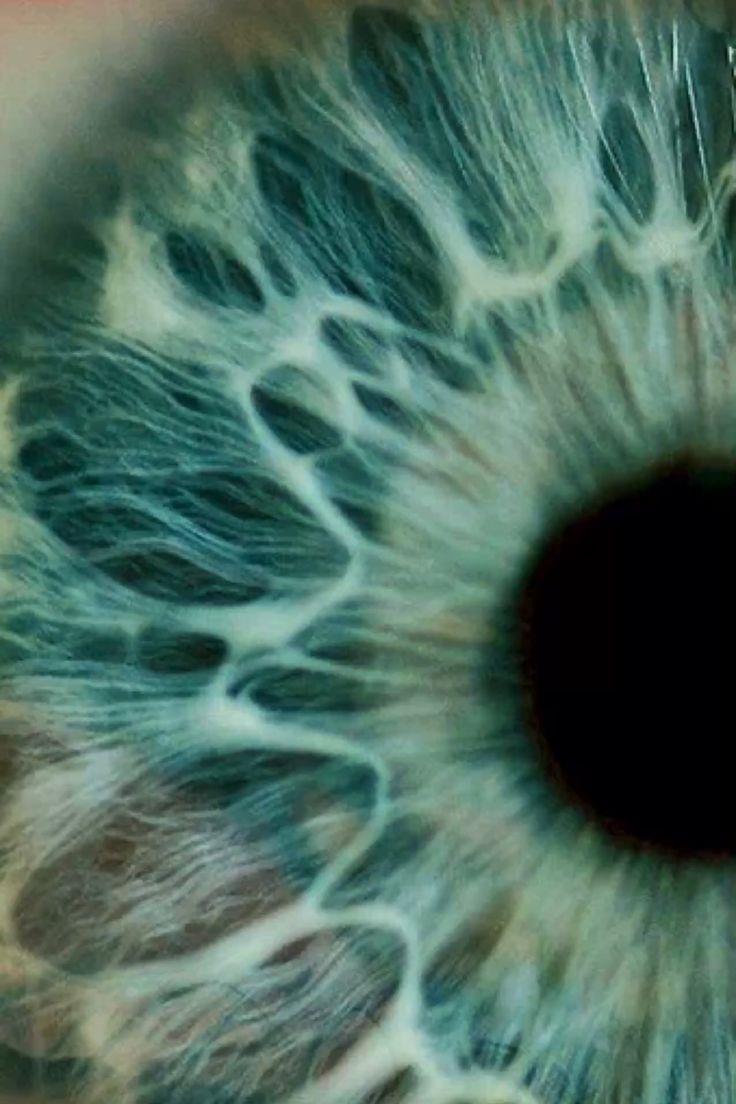
Chosen Site
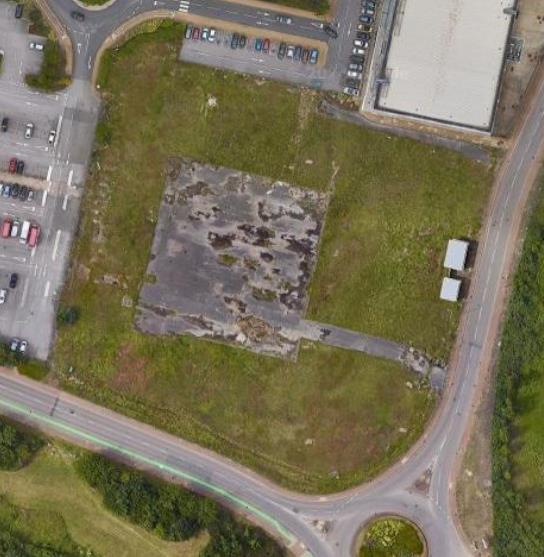

Located near the site is a variety of shops, ranging from the large supermarket chain Tesco to clothing retailers like JD and Sports Direct, Some fast-food places, being Wingstop, McDonalds .
Located in Gallions Reach, 3 Armada Wy., London E6 7ER, The 65 acres shopping park was developed by Castlemore and completed by the end of 2003, on part of the former Beckton Gas Works. In 2006, Standard Life Investments purchased the retail park for £208 million.

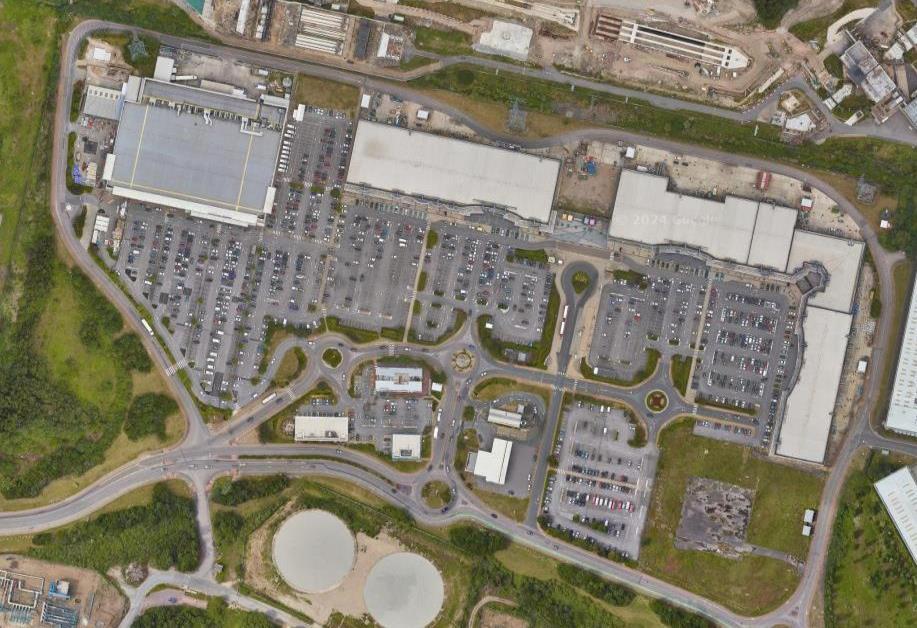
Chosen Site
Pros
- May attract more foot traffic
- Provides convenient access to workers
- Shopping Park could appeal to customersand workers
- ConvenientLocation

- Attract a diverse amount of visitors
- Not the typical location for a library so would attract people
- A wide variety of transport modes to get to the Library

Cons
- Could include potential noise and distractions from surrounding activities i.e. shopping
-
- A different atmospherecompared to traditional library environments
-
- Could be limited parking availability
-
- Commercial focus of the shopping park may not align with the quieter more educational aspects of a library
-
- With a constantinflux of shoppers and foot traffic in the area may lead to higher maintenance costs
Natural & Organic

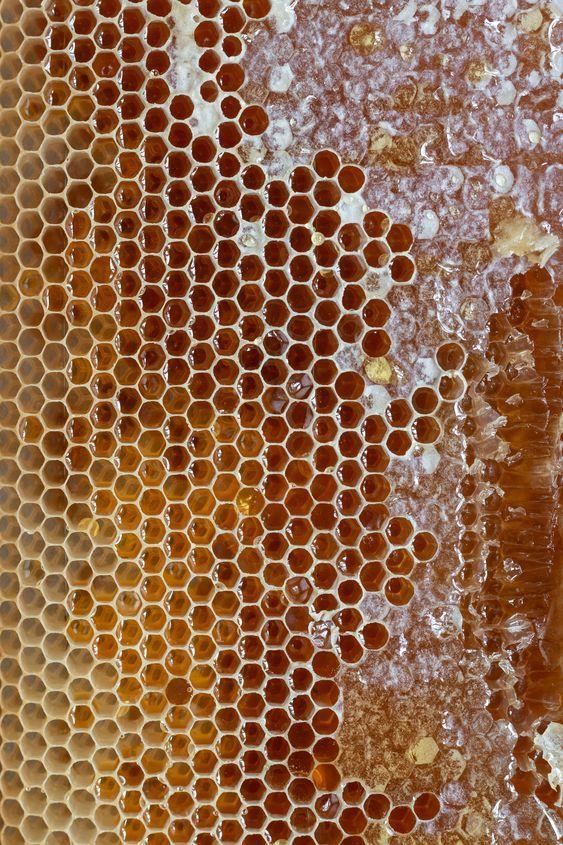
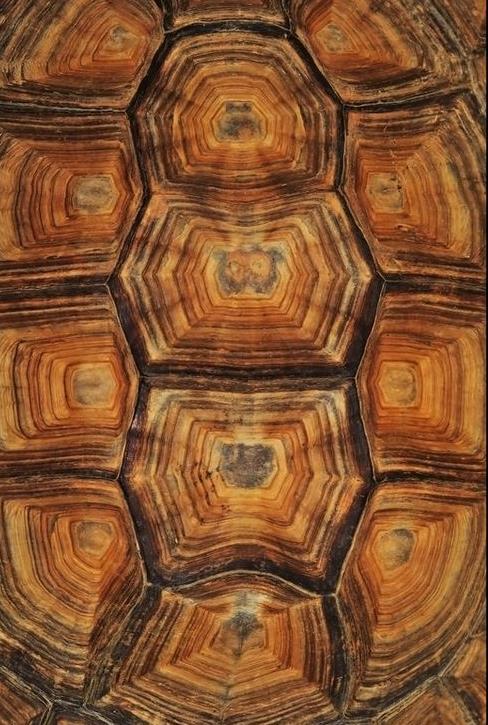
RepeatedPatternsand Forms

Curves and layers could createdifferent levels

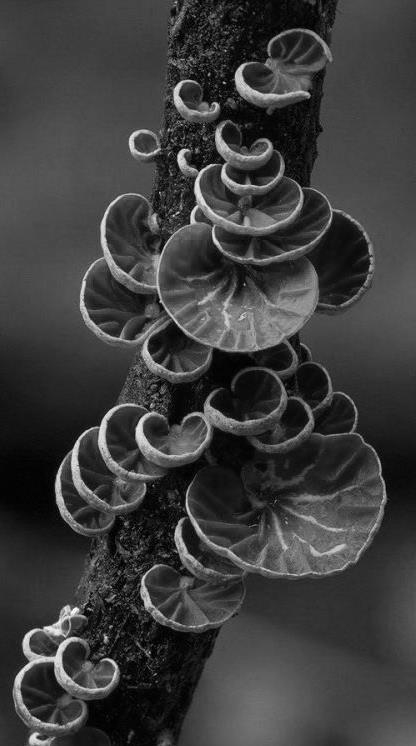
Natural & Organic
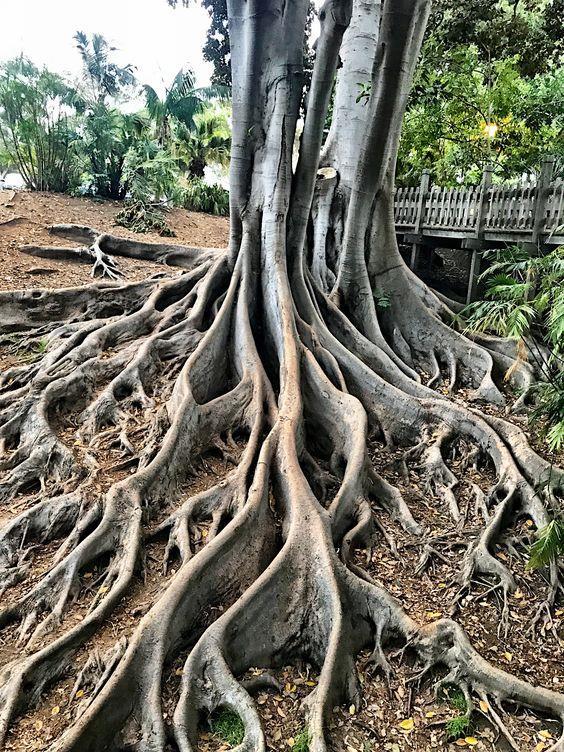

Hornets tend to prefer roofs and treetops to nest above ground, as it's more secure and private. Those that choose to nest in the ground will find abandonedor undisturbed burrowsand fields.
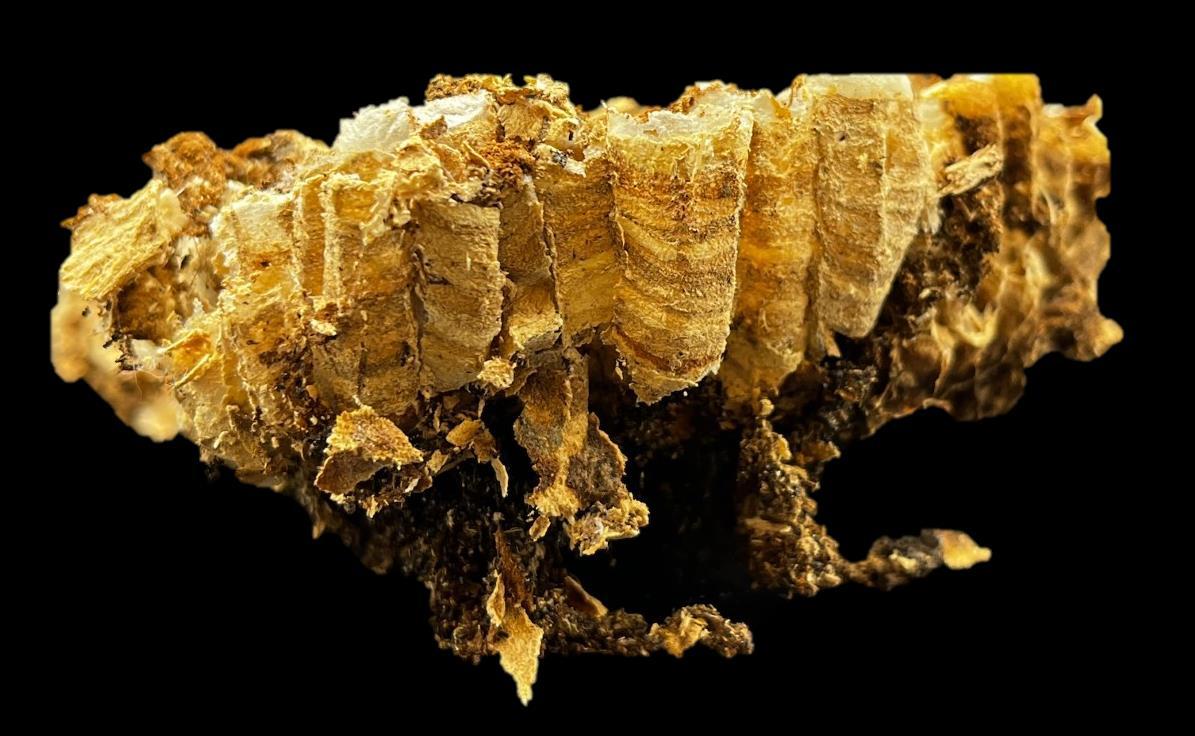
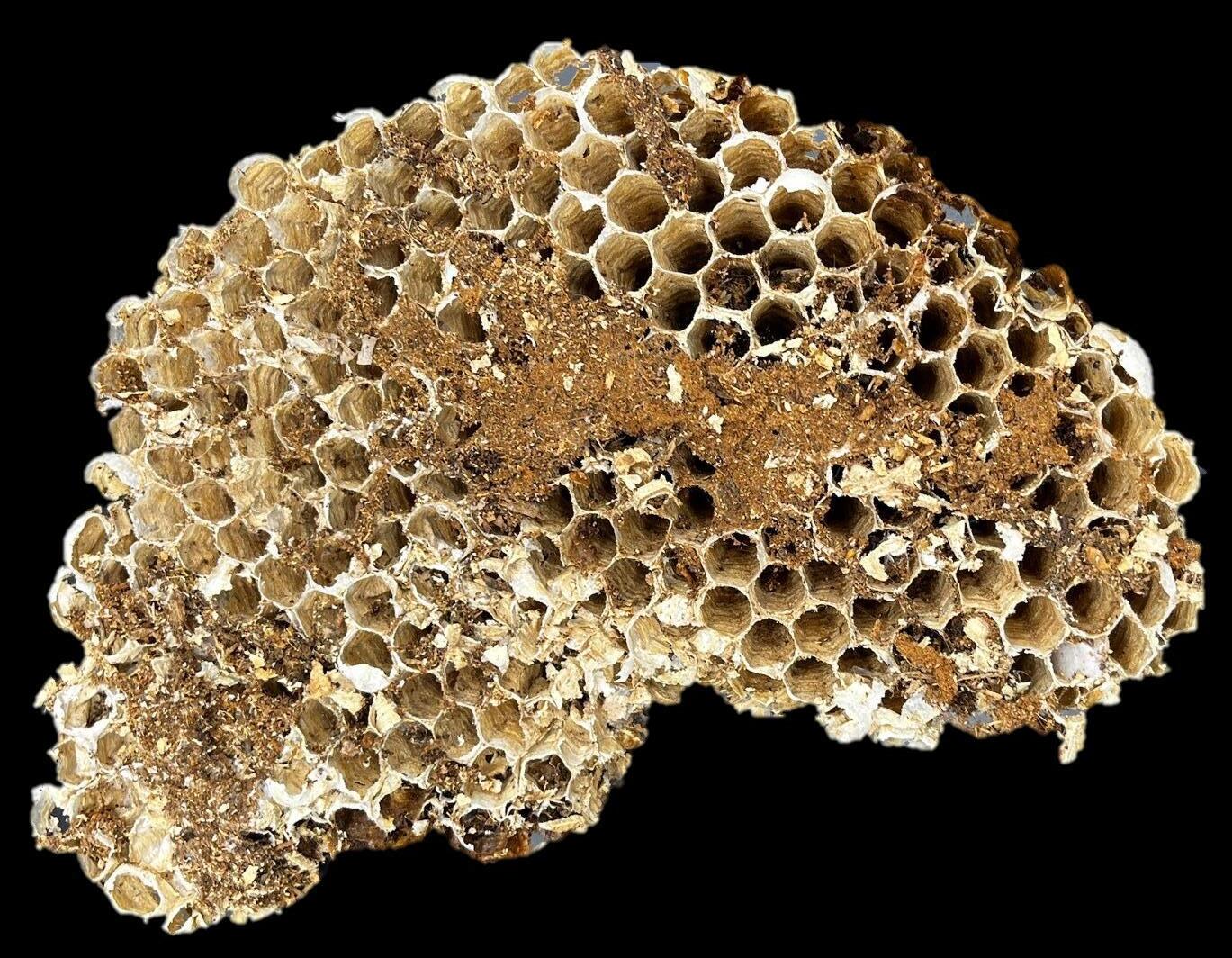

Primary Research – Hornets' Nest

Hexagon shape could possibly be used to develop an idea for the shape of the building.


Layers and Repeated patterns / shapes could create a tough bond / stability.
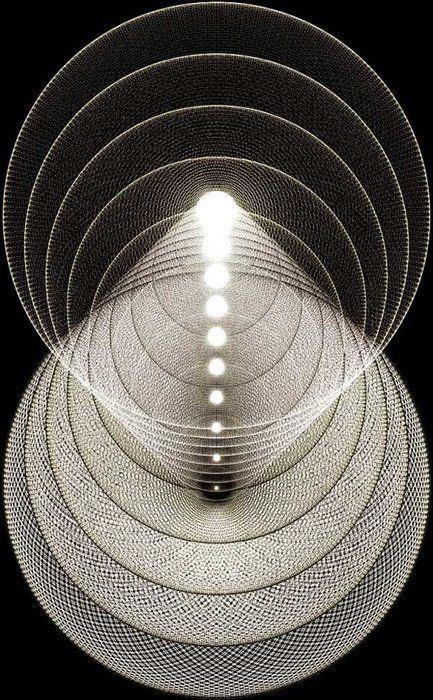
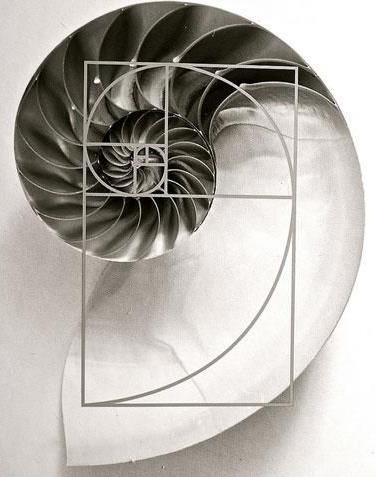
GEOMETRIC - GEOMETRIC - GEOMETRIC - GEOMETRIC - GEOMETRIC
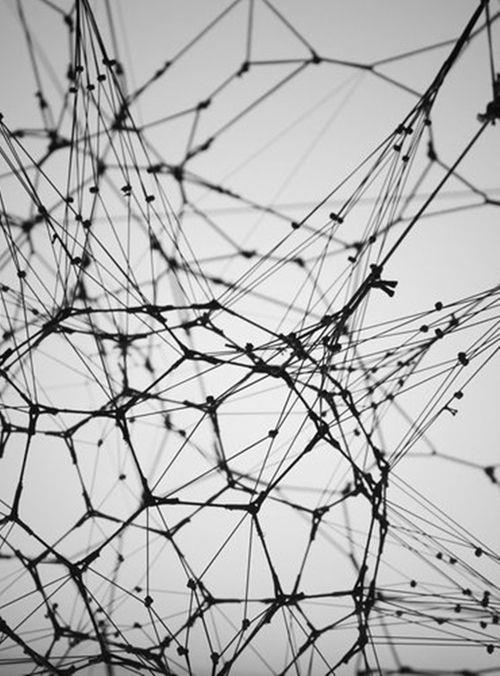
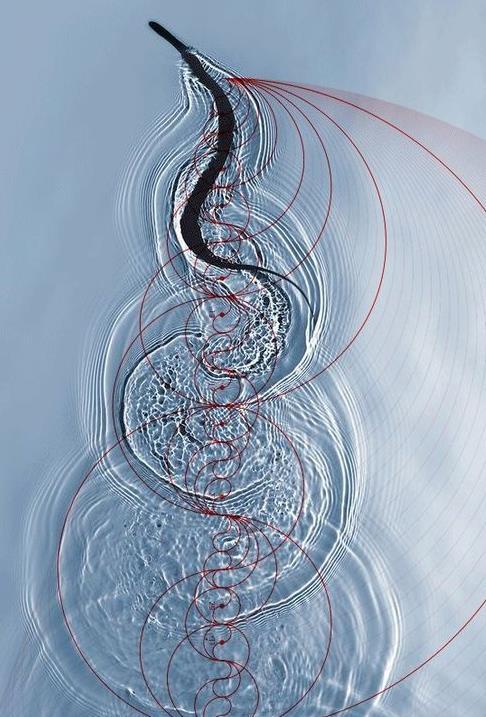
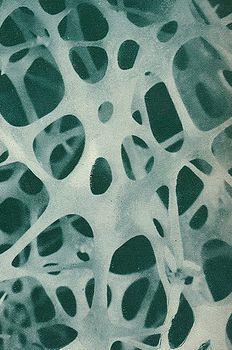
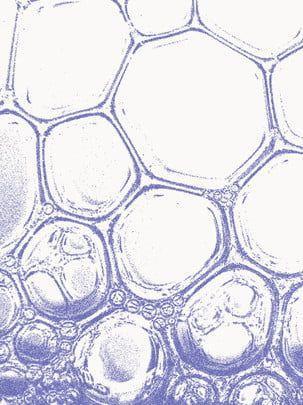
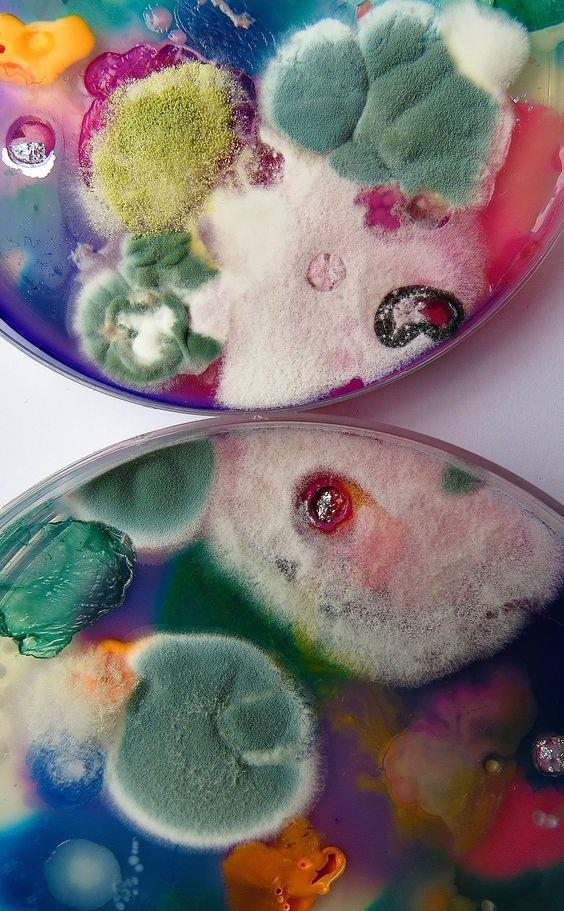
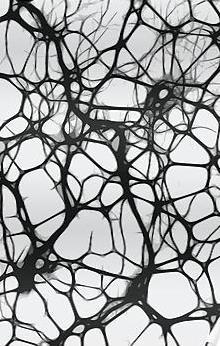
The Eden Project
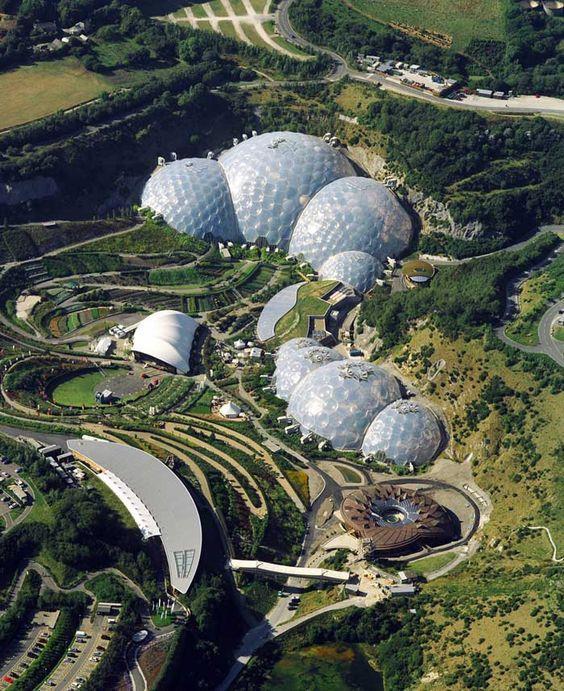
The Eden Project is dominated by two huge adjoining domes that house thousands of plant species emulates a natural biome. The hundreds of hexagonal and pentagonal ethylene cells supported by geodesic tubular steel domes.




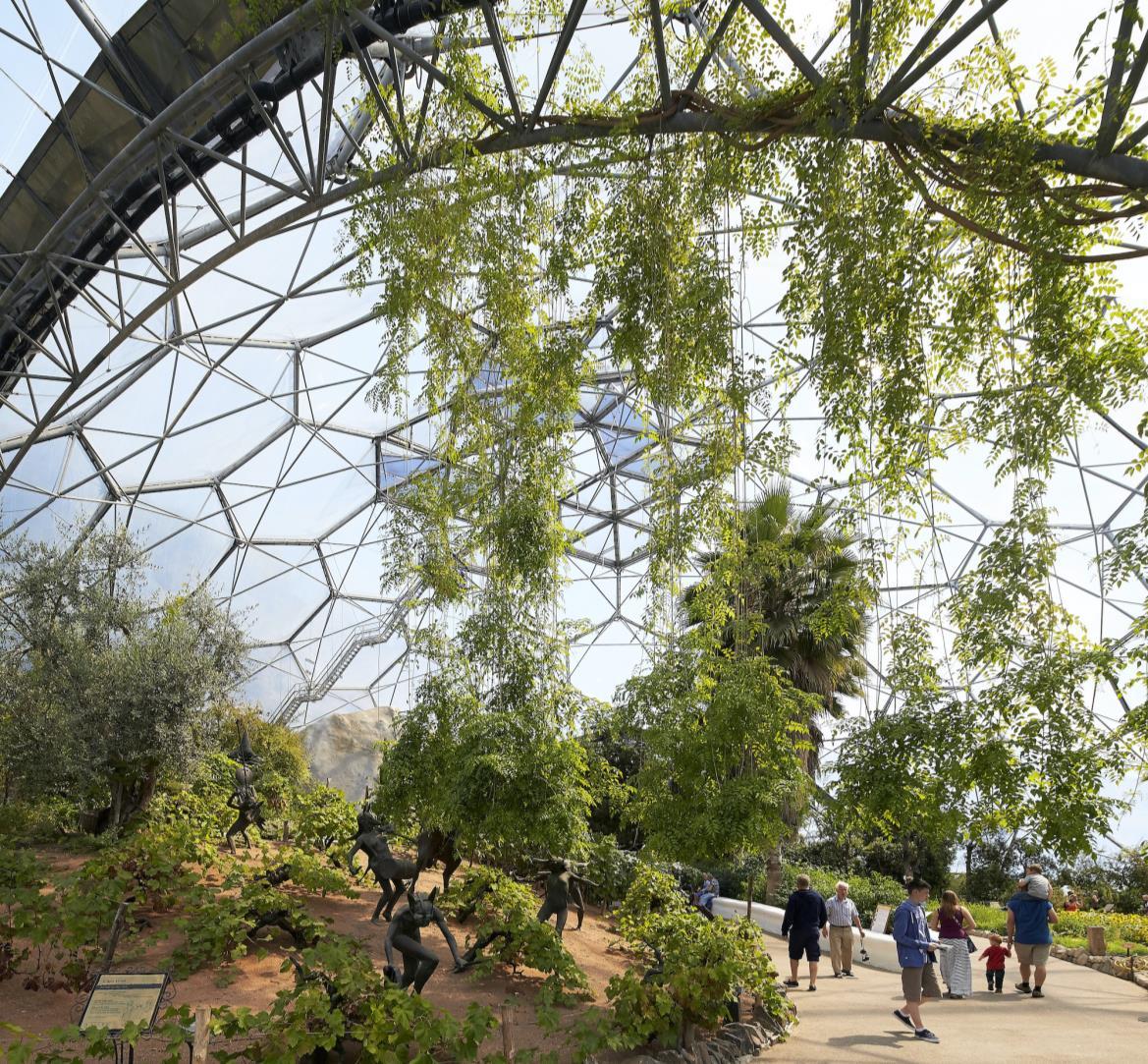
The larger of the two biomes simulates a rainforest environment and the second, a Mediterranean environment. The attraction also has an outside botanical garden which is home to many plants and wildlife native to Cornwall and the UK in general.
Bacteria Inspired Model
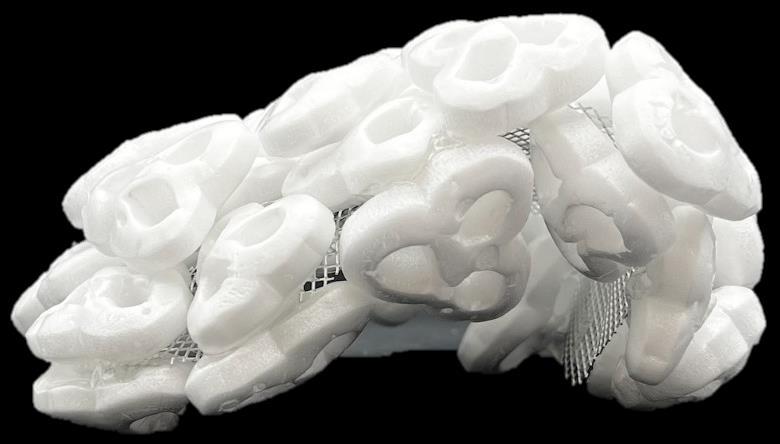


This model idea was inspired by the shape and forms of bacteria, the idea began with a piece of metal mesh which would act as support for the ''bacteria'', I layered pieces of foam onto the metal mesh to take the shape of bacteria
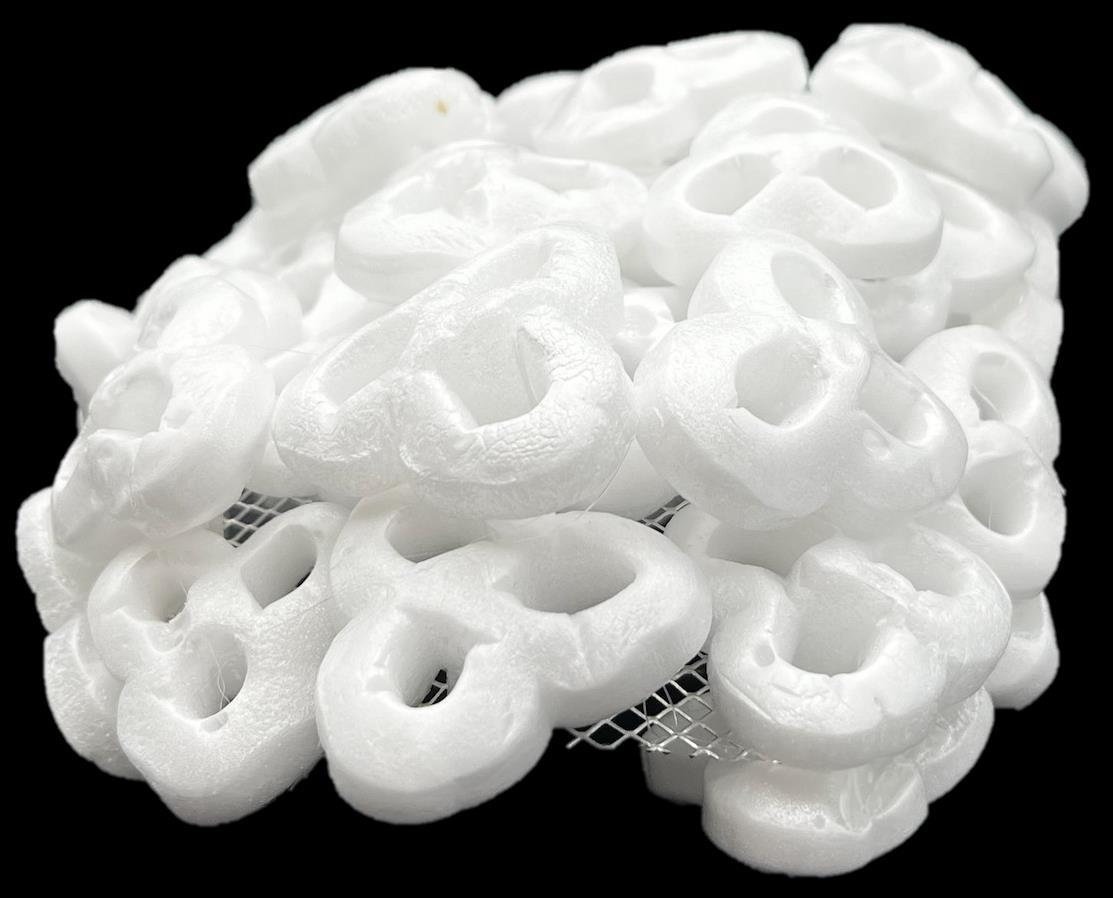
Bacteria Inspired Model
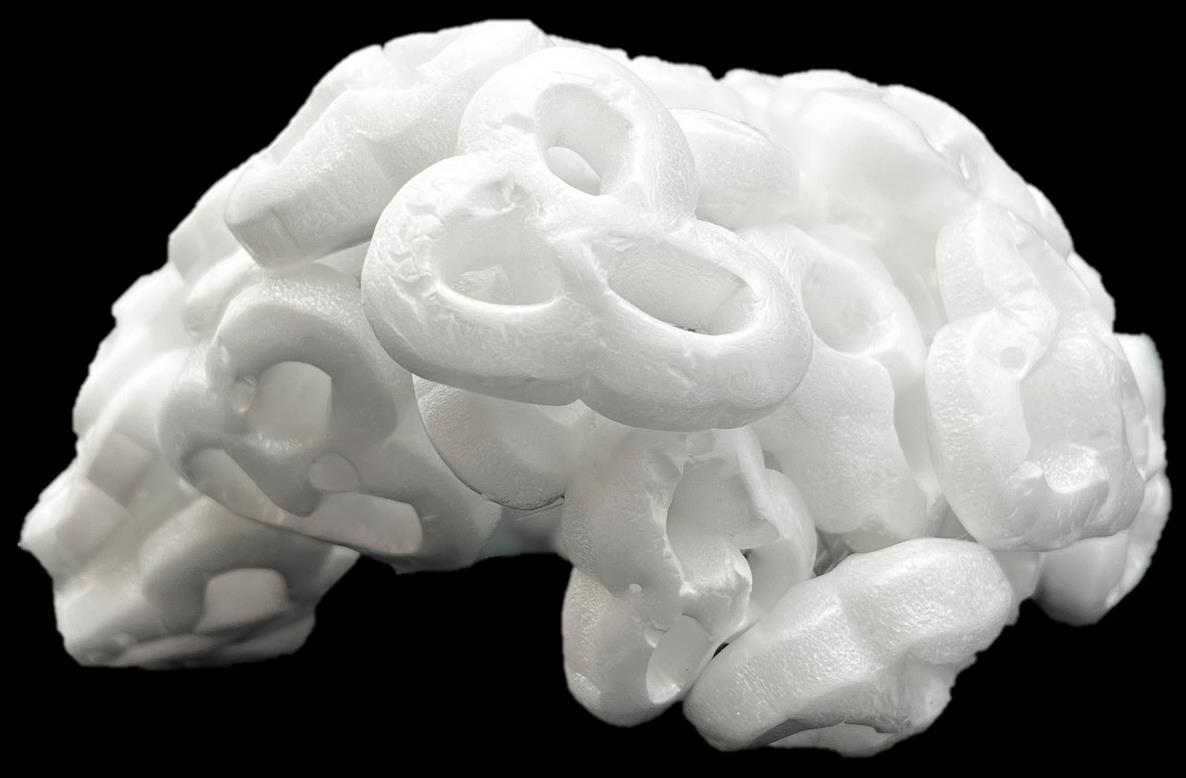



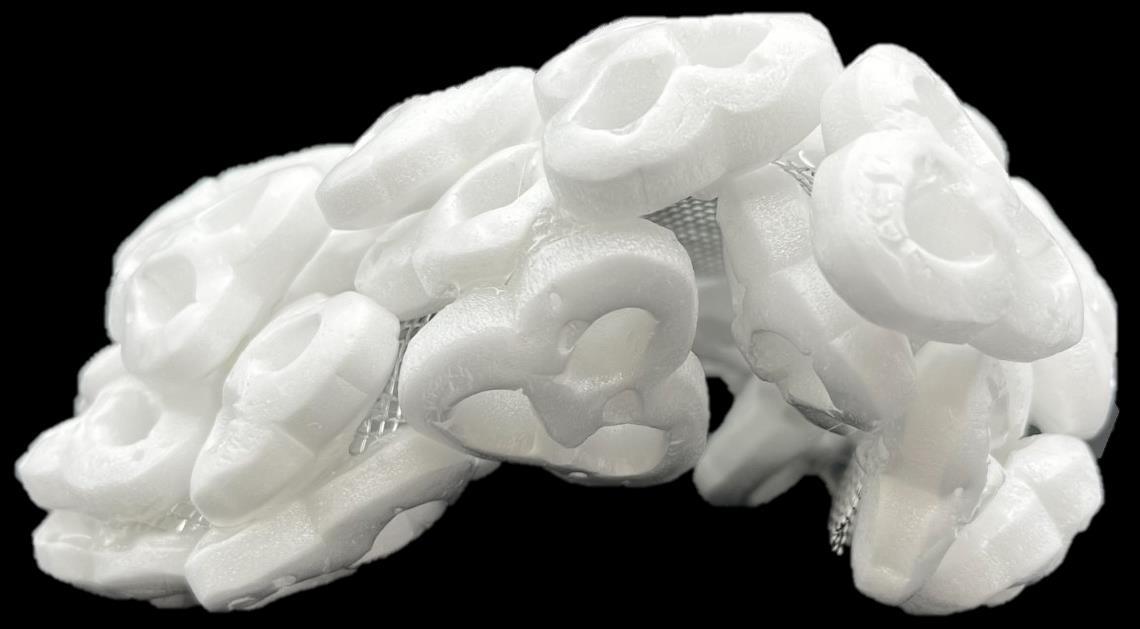
Studio Ardete


Studio Ardete by Badrinath Kaleru and Prerna Aggarwal , is about exploring unexplored ways of creating space and products. In practice he works on projects of various sizes, from private houses to hotels.
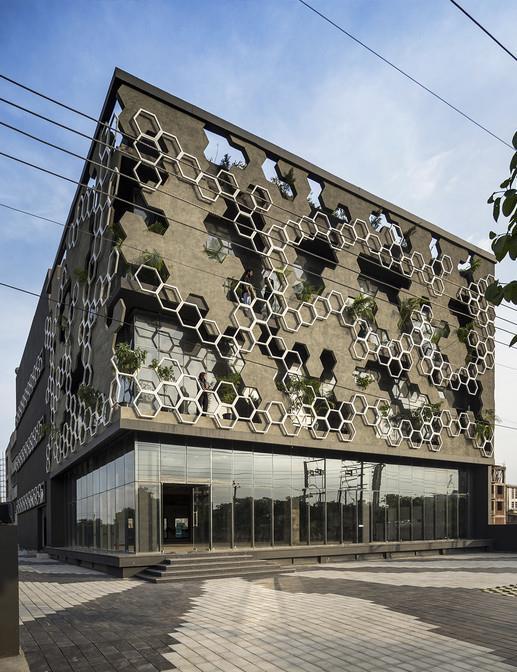
Studio Ardete




Without a defined style, context and function form the basis of the design philosophy with inspiration from nature and culture, flirting with the limits of art and design. In this case, he combined steel, concrete and glass to distinguish Hexalace .
Barnacles
FUN FACT!
Barnacles secrete a fast-curing cement that is among the most powerful natural glues known, the glue is so strong that researchers are trying to figure out how it can be used commercially.
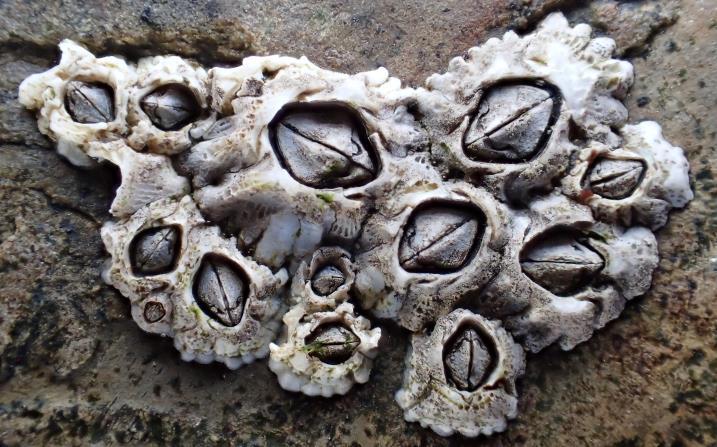
Taking inspiration from barnacle's shape and form, gave me ideas for a variety of ideas.

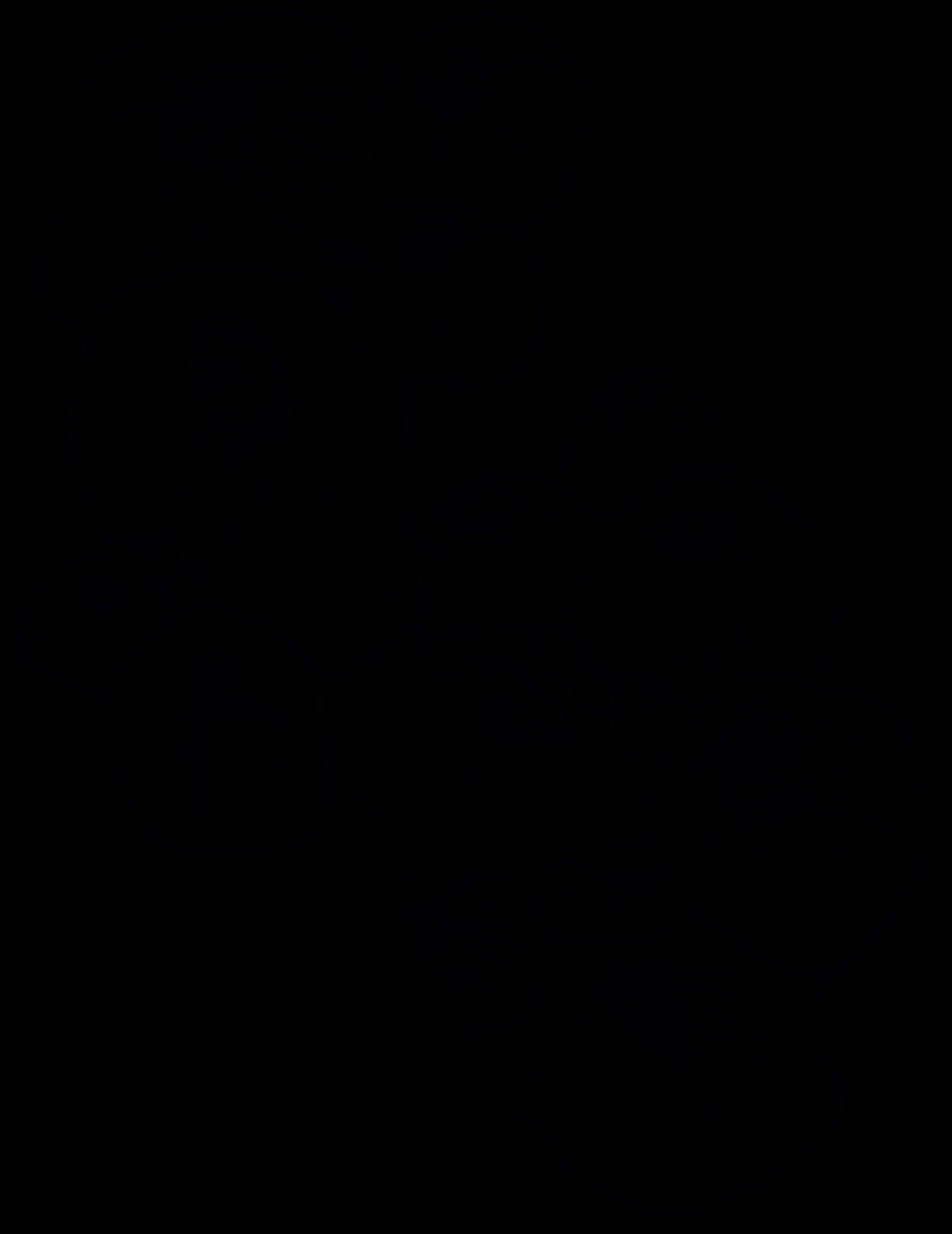
Barnacles
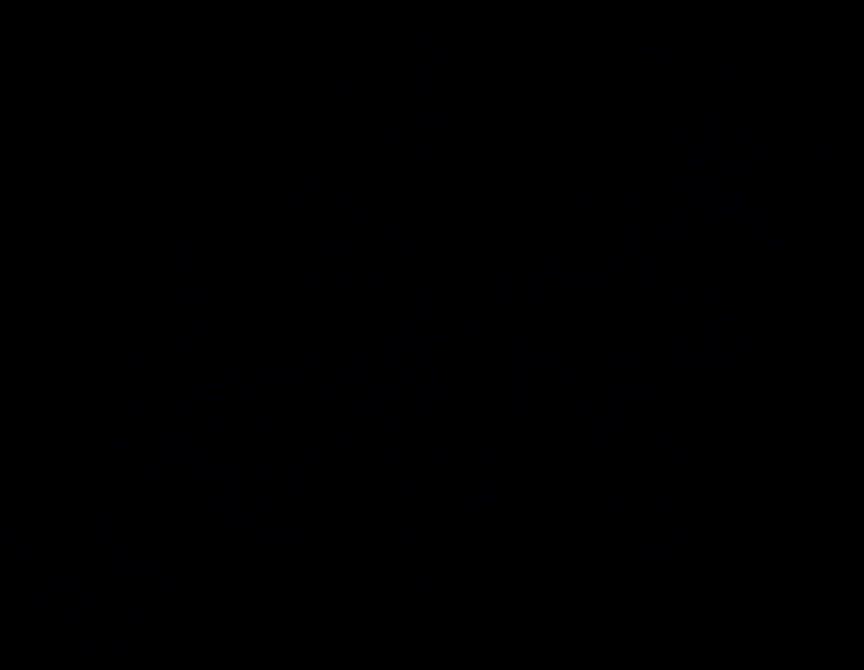

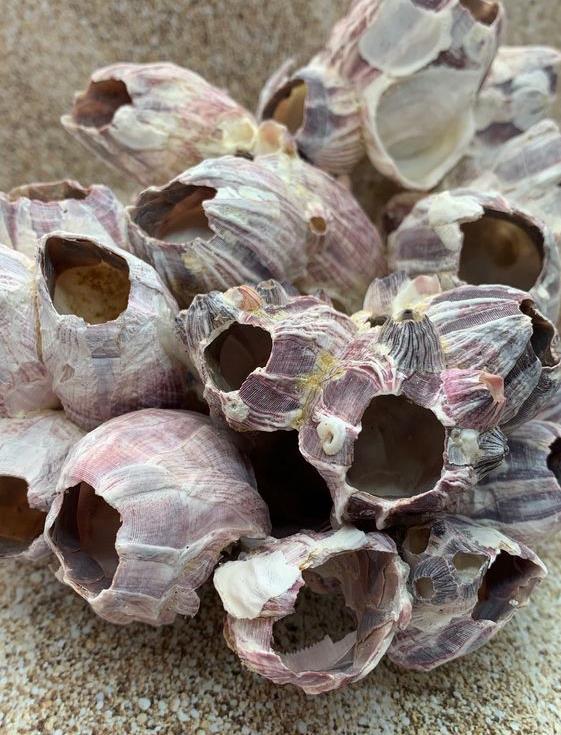
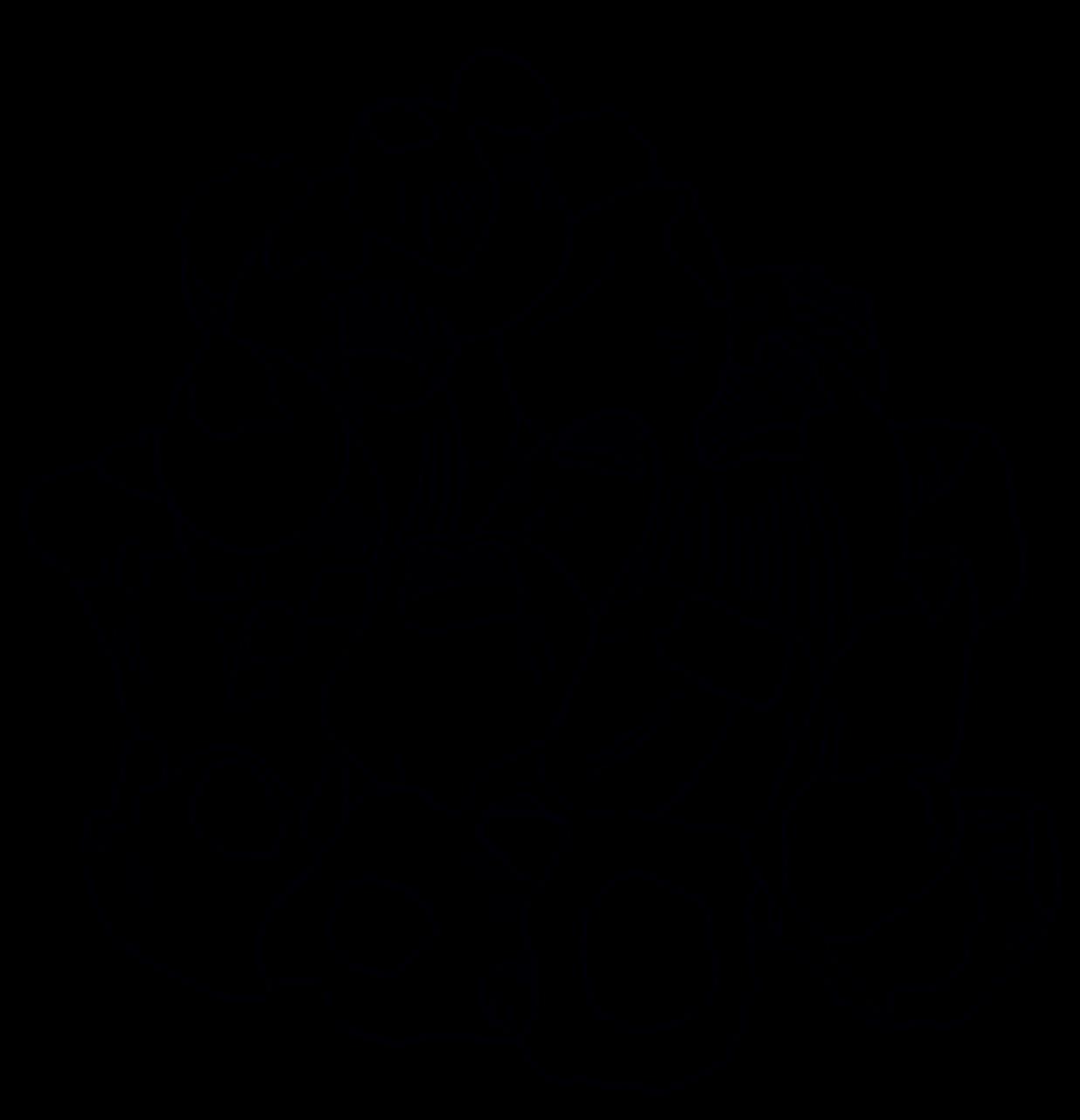
Barnacle Inspired Model


This model idea was inspired by the shape and forms of barnacles, the idea began with pieces of grey card that I cut hexagons into and stacked on top of each other to allow flexibility.



Barnacle Inspired Model
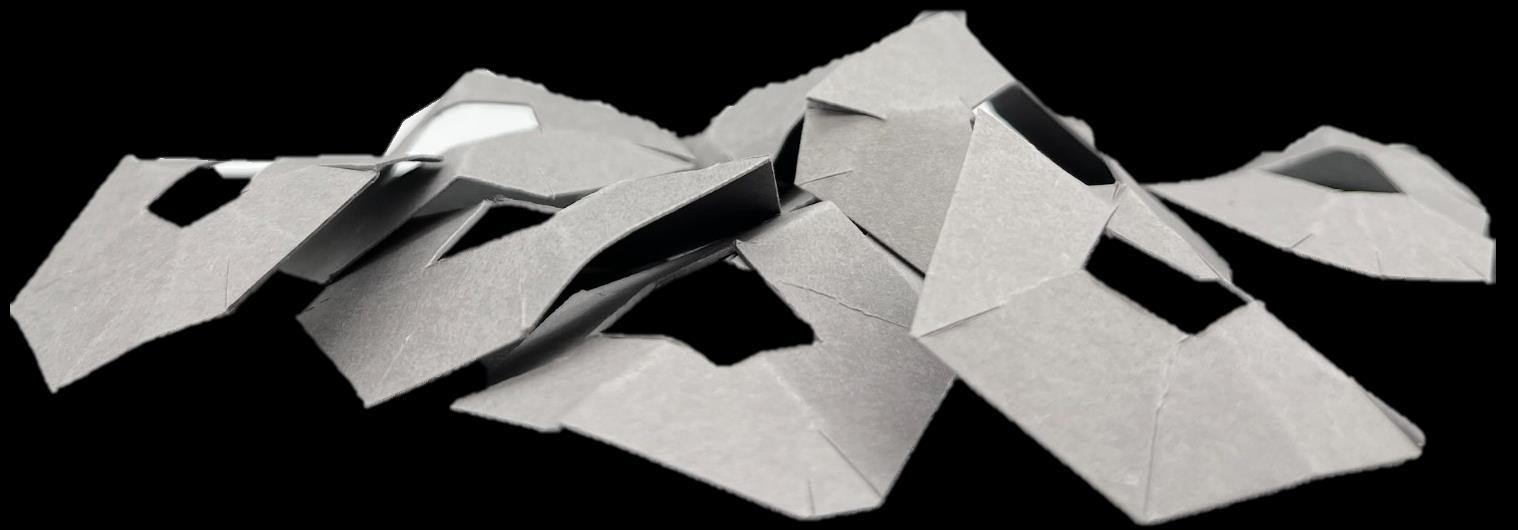



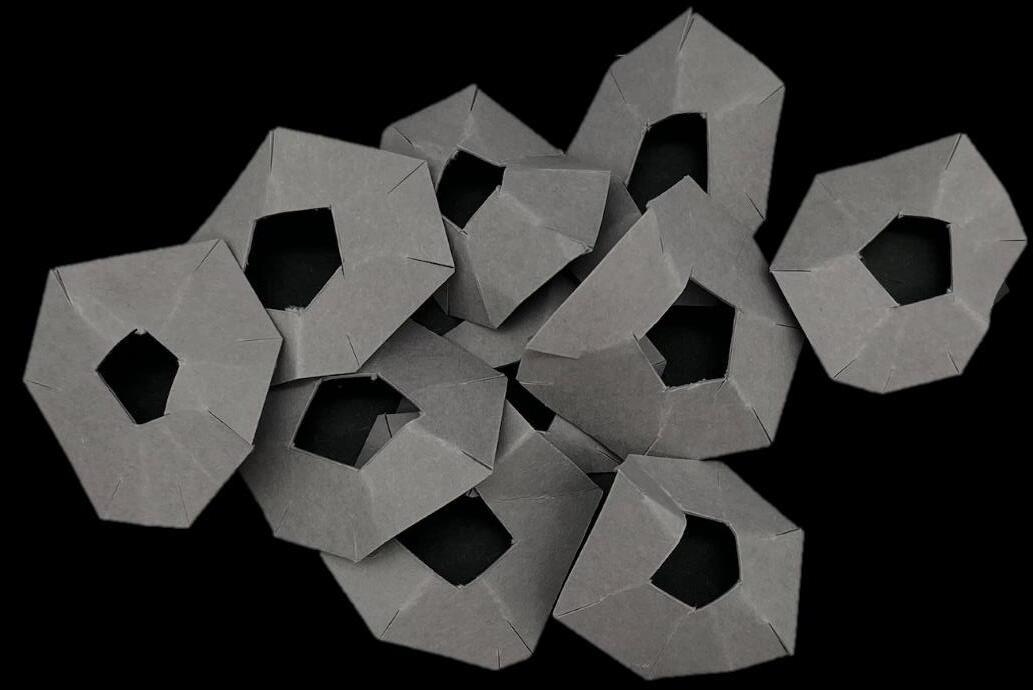
Yue Library
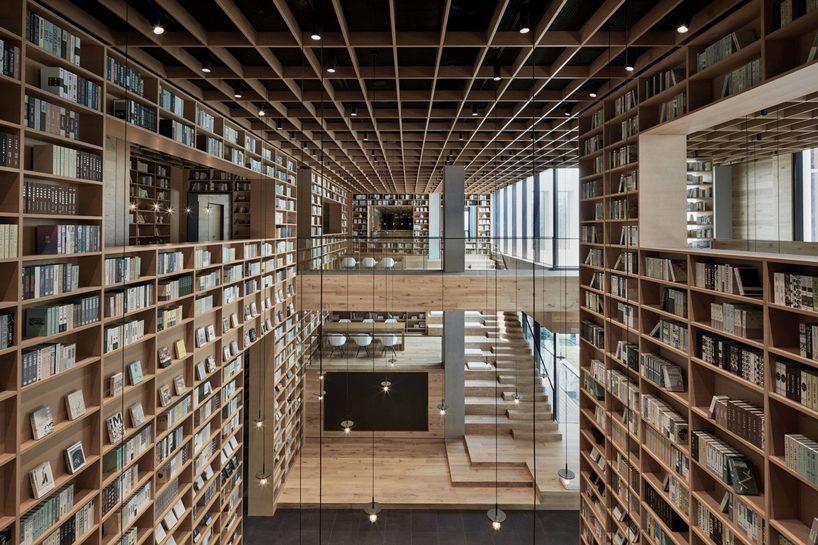
Made from plant fibers, paper books have a natural and earthy touch, imparting an indescribably intimate and warm feeling when we read them. Paper-book reading has long been an experience that solaces our minds and nourishes our souls. Designed to be a representationof the warmth of life, the space embodies the humanistic, histor ic and cultural heritage of Hangzhou.

Designers Yi Chen and Muchen Zhang partnered with Beijing Capital Land in a project to explore cultural lifestyles in Hangzhou, providing local citizens with a way of life to satisfy their needs for culture, lifestyle and spirituality.
Yue Library


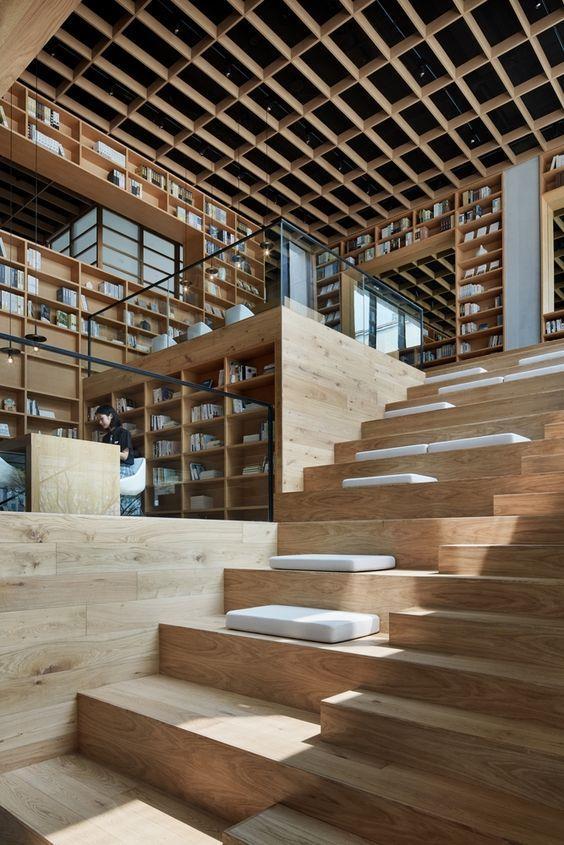
LiYuan Library
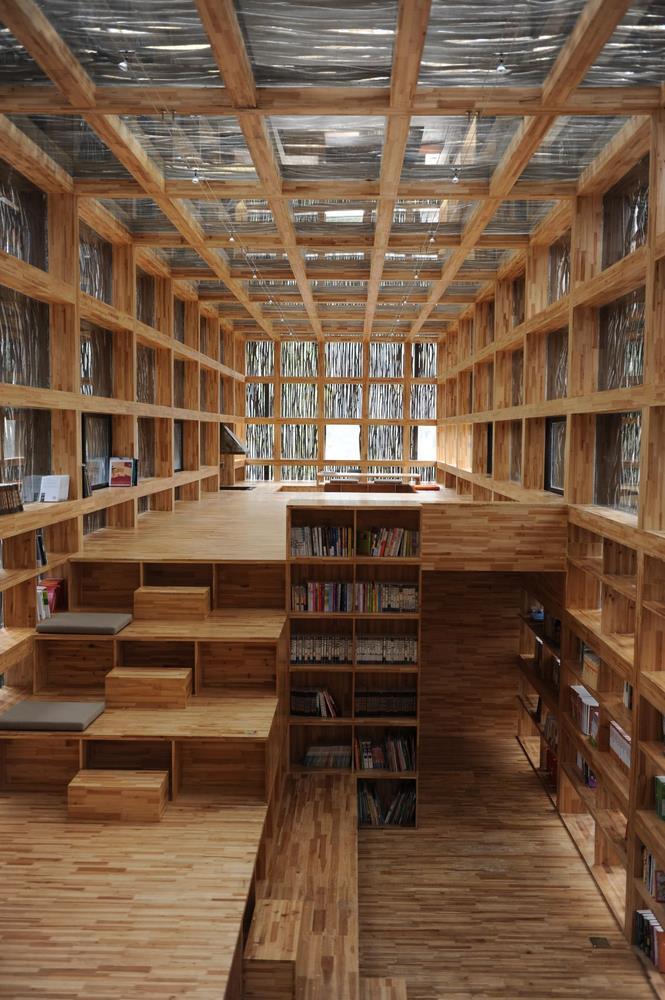
This project is modest addition to the small village of Huairou on the outskirts of Beijing, just under a two hours drive from busy Beijing urban life. On the one hand it forms a modern programmatic complement to the village by adding a small library and reading space within a setting of quiet contemplation.


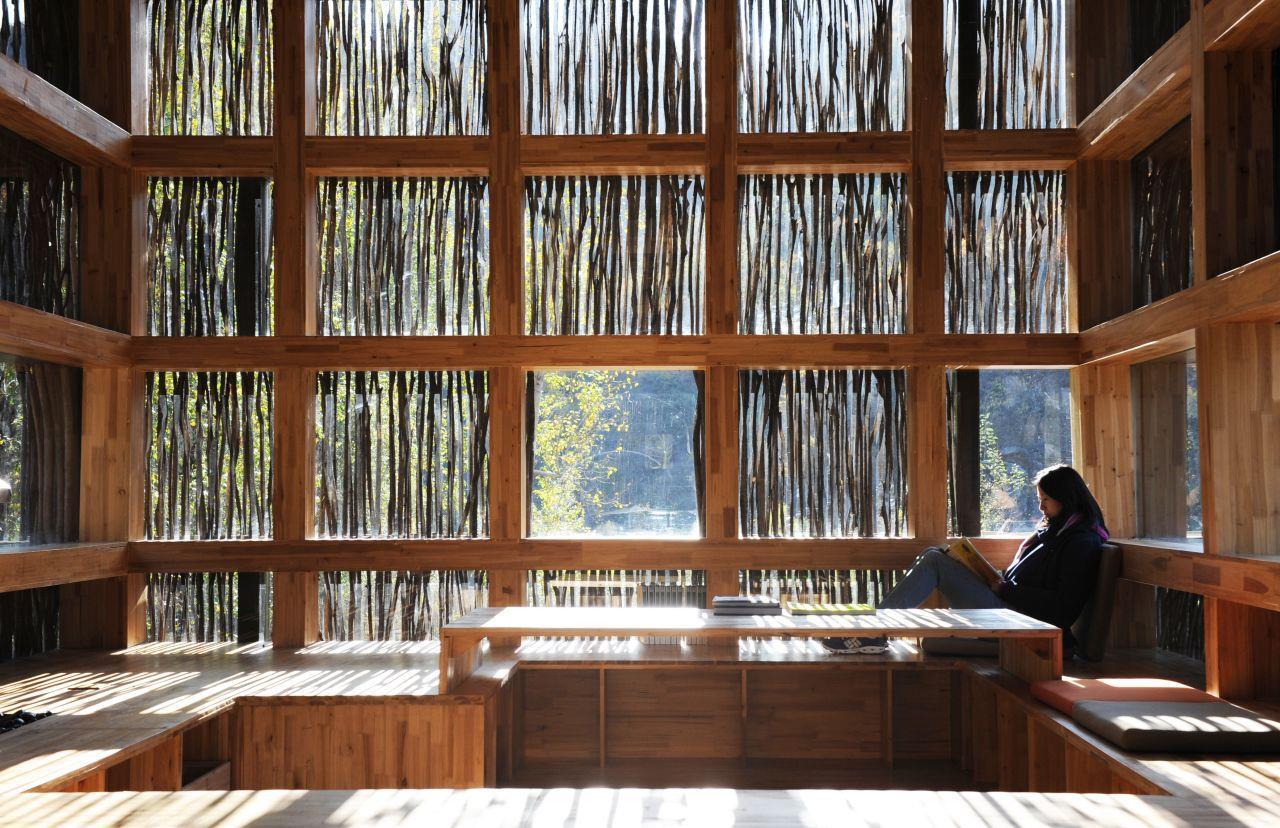
The inside of the building has a very expressive character though; its interior is spatially diverse by using steps and small level changes to create distinct places.

LiYuan Library
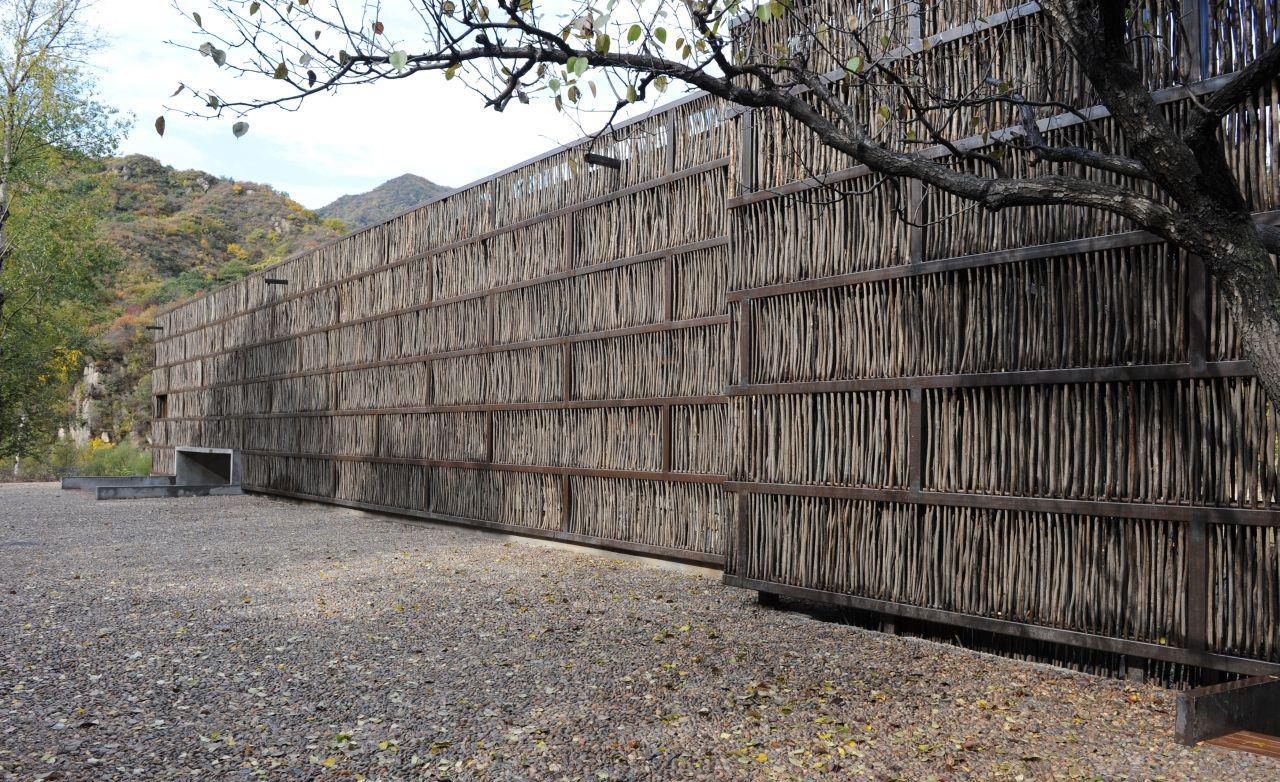



University of Stuttgart Biomimetic Pavilion
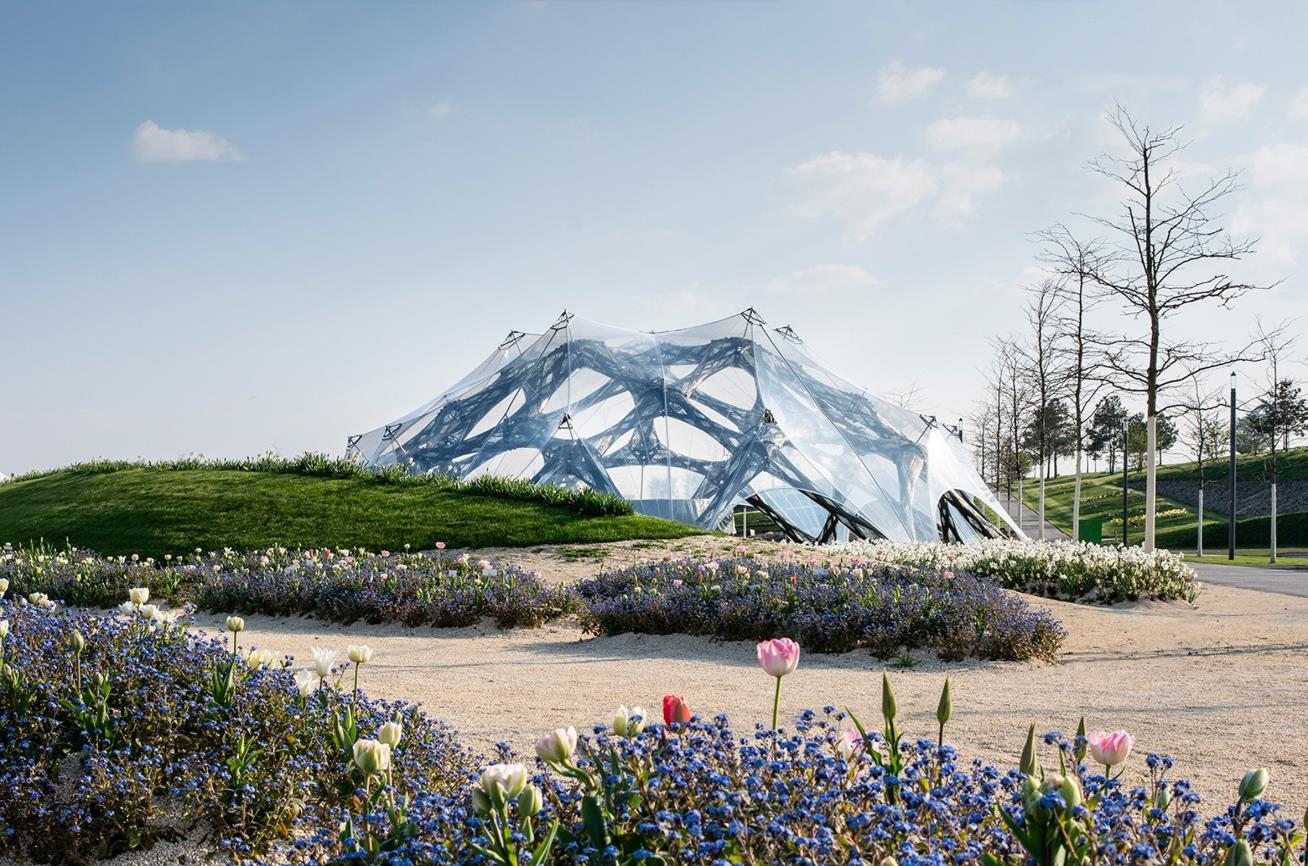

Researchers from the university built the BUGA Wood Pavilion from 376 unique plate segments that fit together like a jigsaw, with sub-millimeter precision.

The structure based the shell urchins something art's for Computationa l and Construction (ICD) and the for Building Structure s
Structural (ITKE) been studying almost a
University of Stuttgart Biomimetic Pavilion

structure is on shell of sea —
something Stuttg Institute
Computationa
Design
Construction
Institute
Structure and
Structural Design have studying for decade.
Urchins have a distinctive skeleton made up of tightly interlocking plates, and the research groups have drawn on this repeatedly to build the likes of a small pavilion in 2011 and a stitchedtogether version in 2016.
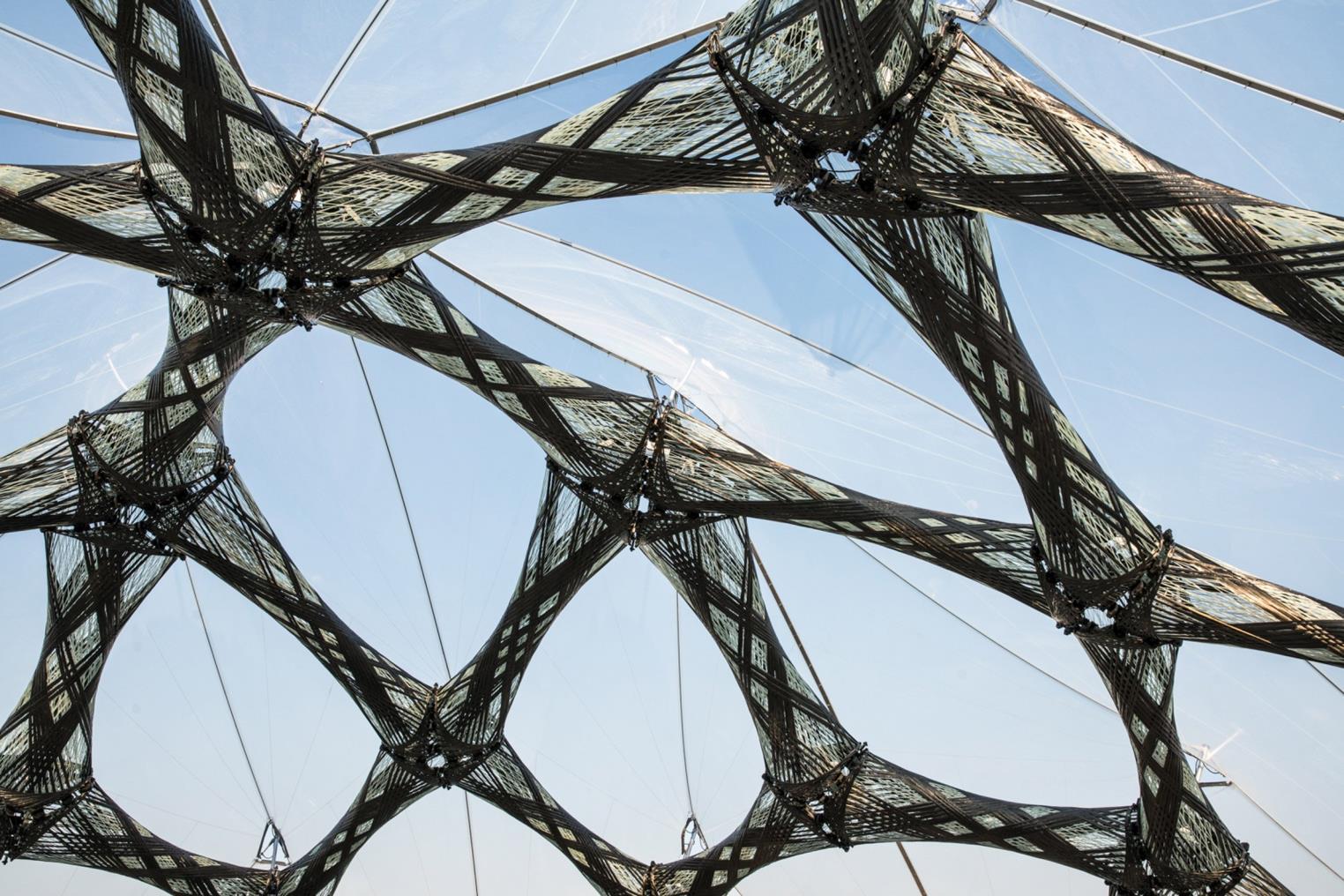

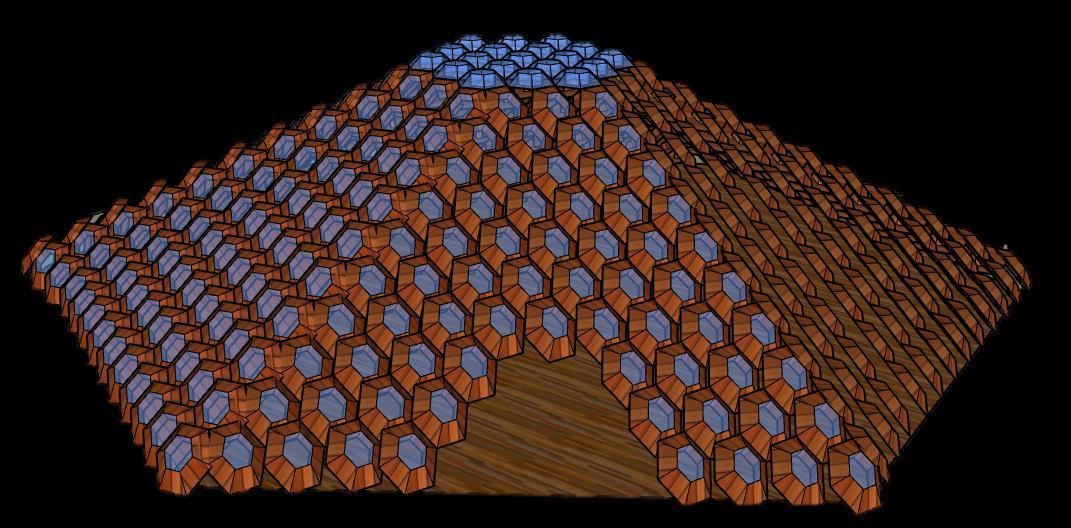
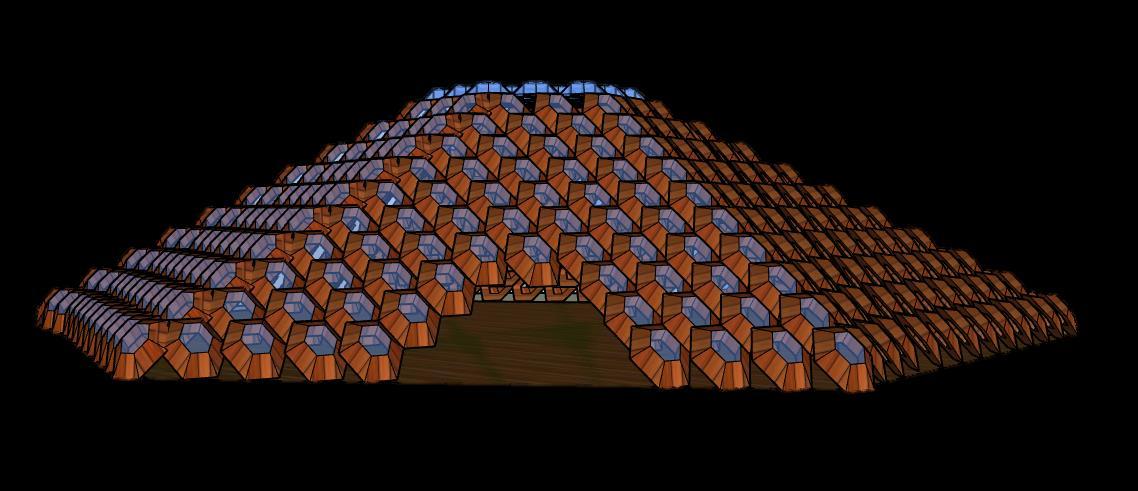
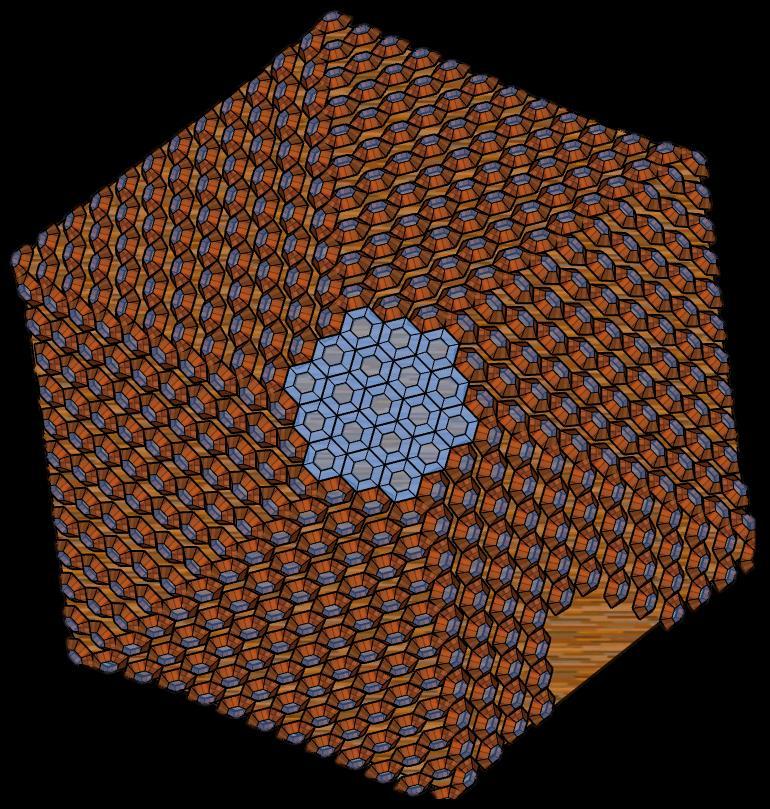

Using Sketch Up I digitally designed my site as a part of a more developed process towards the final model. The aim of this would be to understand the surrounding s for the people looking at the model. With a more detailed layout, it would have showed in depth the design of the site and its features. Overall I could have developed the Sketch Up model further to show features of the building that I may have not
Final Model
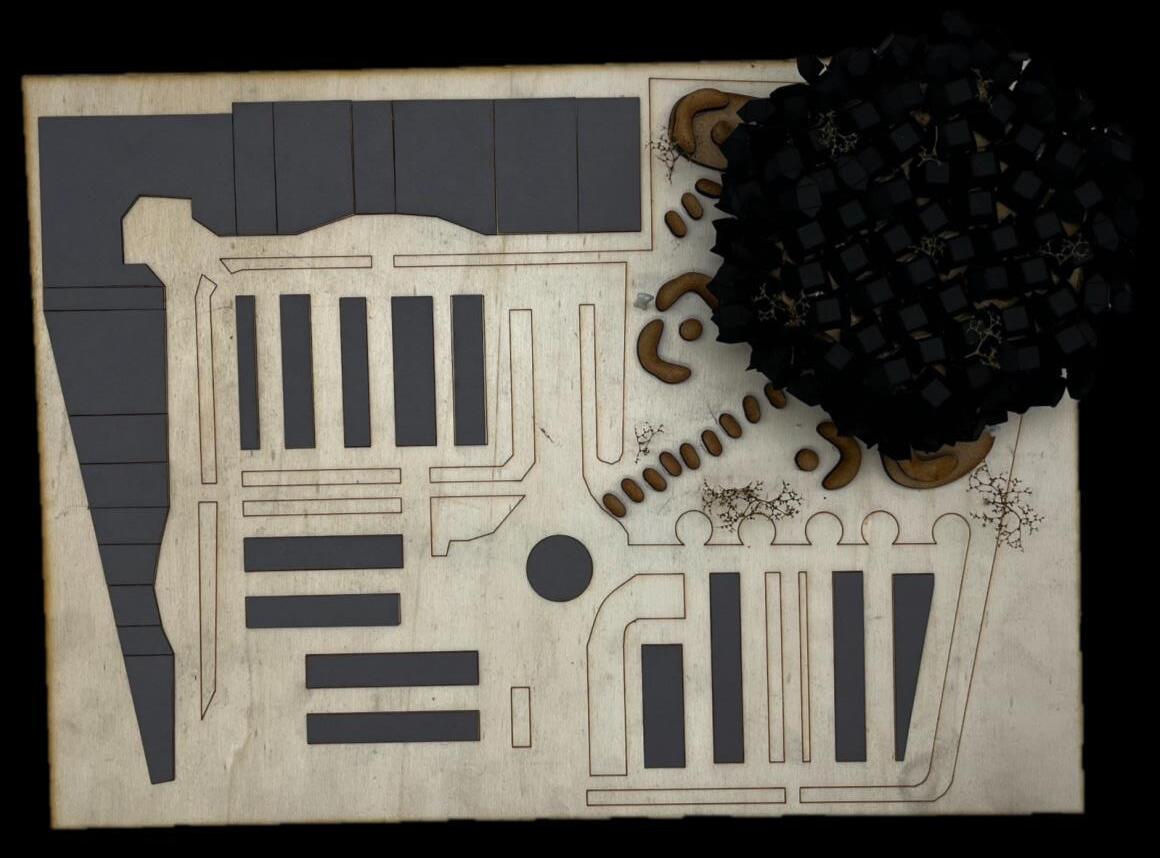
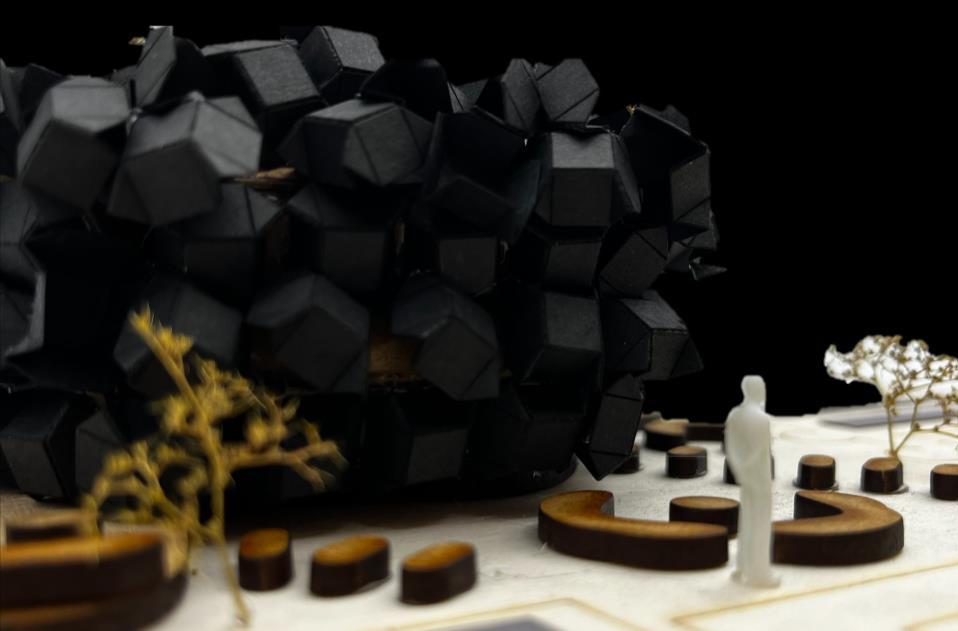
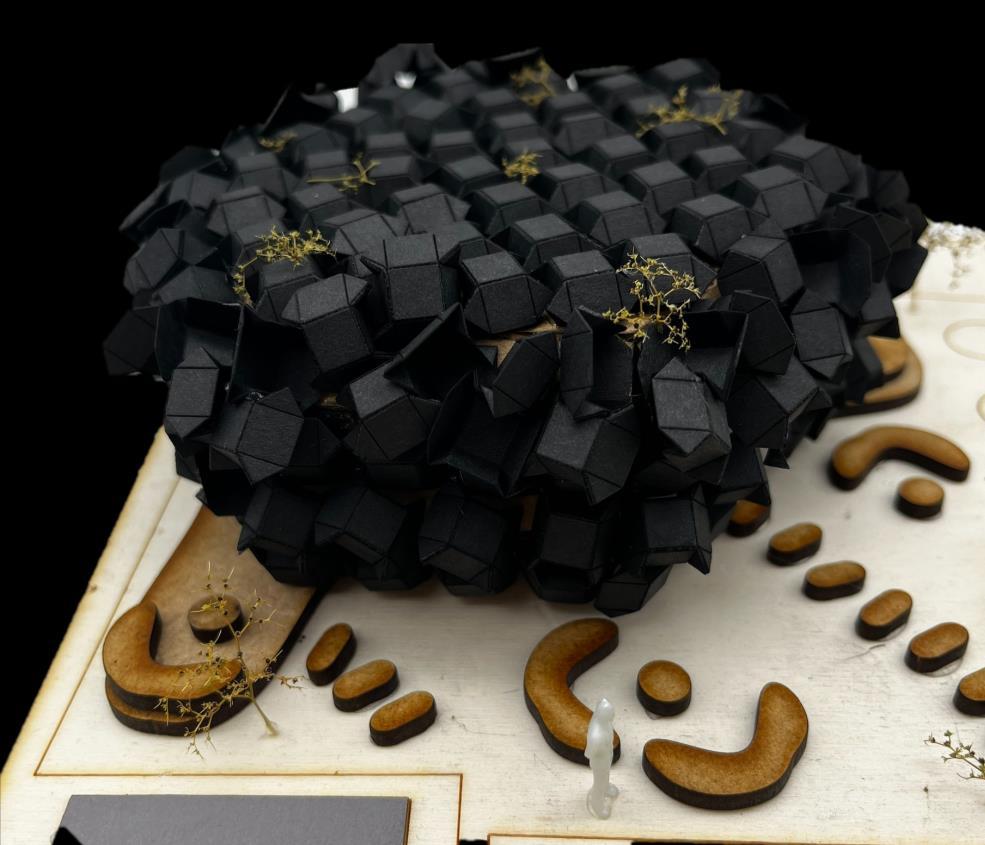
Overall, this is the final model I've createdof my site over the period of the project.
The site features elevated seating areas connected to the main building where users can relax, rest and enjoy the surroundings of the library, where they can also experience the natural elements of the building and its surroundings. Below the seating areas the area contains stepping ''stones'' to allow for users to engage in an activity before entering the building. The building itself features hexagonshaped inspired by barnacles surrounding the entire building itself, giving the building a connection to nature and eye-catching allowing users to gatherand use the facilities the building offers.
Another feature the site follows is the implementation of greenery and nature, although not hosting a lot of greenery the site holds few trees, the building itself has greenery sprouting off its roofing mimicking barnacle's features.
The buildings hexagon shape is inspired by the geometric shape allowing it to give the building depth with its numbers of faces, hexagonshaped buildings are known for their heat efficiency, simple roof shape, no valleys, space efficiency and wind resistance.
The whole idea of the site was to create Barnacle-inspired facade with abundant windows for natural light and openness, energy-efficient lighting resembling bioluminescence for evenings, outdoor seating and green spaces for reading and relaxation.
An aim for this design was to create a space where users from surrounding areas could come relax and use the facilities, as the area lacks in libraries and communal areas, this would not only improve the lifestyle of the users but it would impact the surrounding areas such as the retail park as it would attract a vast number of users.
Overall the model of the site turned out nice, it shows how the existing area and the site would work together. As an extensionI could add more detail into the model, this would improve the depth of my model.
Final Model
