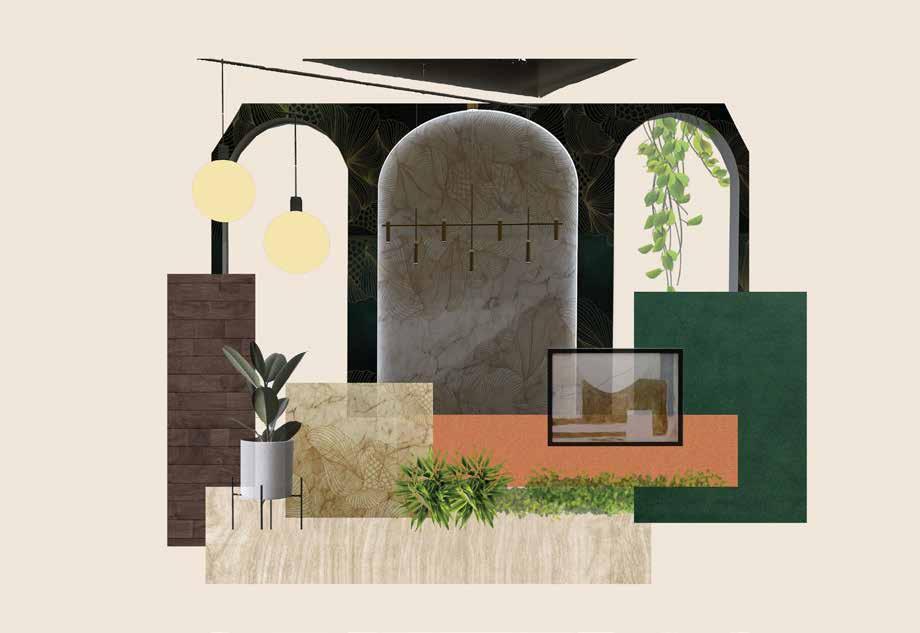



INTERIOR DESIGN OF A RESTAURANT
4th YEAR 2nd SEMESTER
AHSANULLAH UNIVERSITY OF SCIENCE AND TECHNOLOGY
Project: Interior design of a restaurant

oor area: 300 sqm

Conceptual zoning
o a r d

lights

peach and jewel green velvet upabstract paintings
hardwood flooring floral wallpapers plants and creepers
partex board table top






Furniture layout plan scale - 1:100






Programs:
Restaurant area - 35 nos
Main Dining area - 40 nos
VIP Dining Lounge - 25 nos
The stategic lighting creates an interplay of light and shadow, making the atmosphere serene yet mysterious, perfect for fine dining.





Chandeliers
Round Warm
Spot Lights















Ceiling layout plan with lighting xtures scale - 1:100

LED Strip Lights
Chandeliers
Warm Lights


Co ee counter view

main dining hall view

VIP lounge

main dining hall view

seating lounge
