DESIGN OF A PRIMARY SCHOOL
at Bashundhara Residential Area

Color, air, and sunlight play a vital role in shaping the learning environment of a primary school.
Ample natural light boosts concentration and mood, creating a lively atmosphere for young kids.
Fresh air improves focus and reduces fatigue, supporting better health and alertness.
Thoughtfully chosen colors—soft, warm tones for calmness and vibrant accents for stimulation—influence children's creativity, and engagement in the classroom.




Program Breakdown
lobby | 100 sqm
administrative facilities:
headmaster's room | 25 sqm
general o ce | 50 sqm
teacher's room | 50 sqm
store room | 50 sqm
rst aid space | 10 sqm
mlss room | 15 sqm
academic facilities: classroom | 600 - 700 sqm
other facilities: library | 150 sqm
multipurpose room | 350 sqm
cafe corner | 75 sqm
indoor play corner | 60 sqm
circulation | 30%




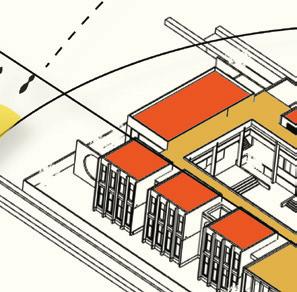


total | 1635 sqm












sunpath diagram colour palette according to the psychology students psychology






GROUND FLOOR PLAN









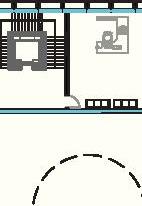



FIRST FLOOR PLAN
indoor games corridor
Library school bus drop off










































Teacher’s room
Library


Playground



Corridor classrooms classrooms


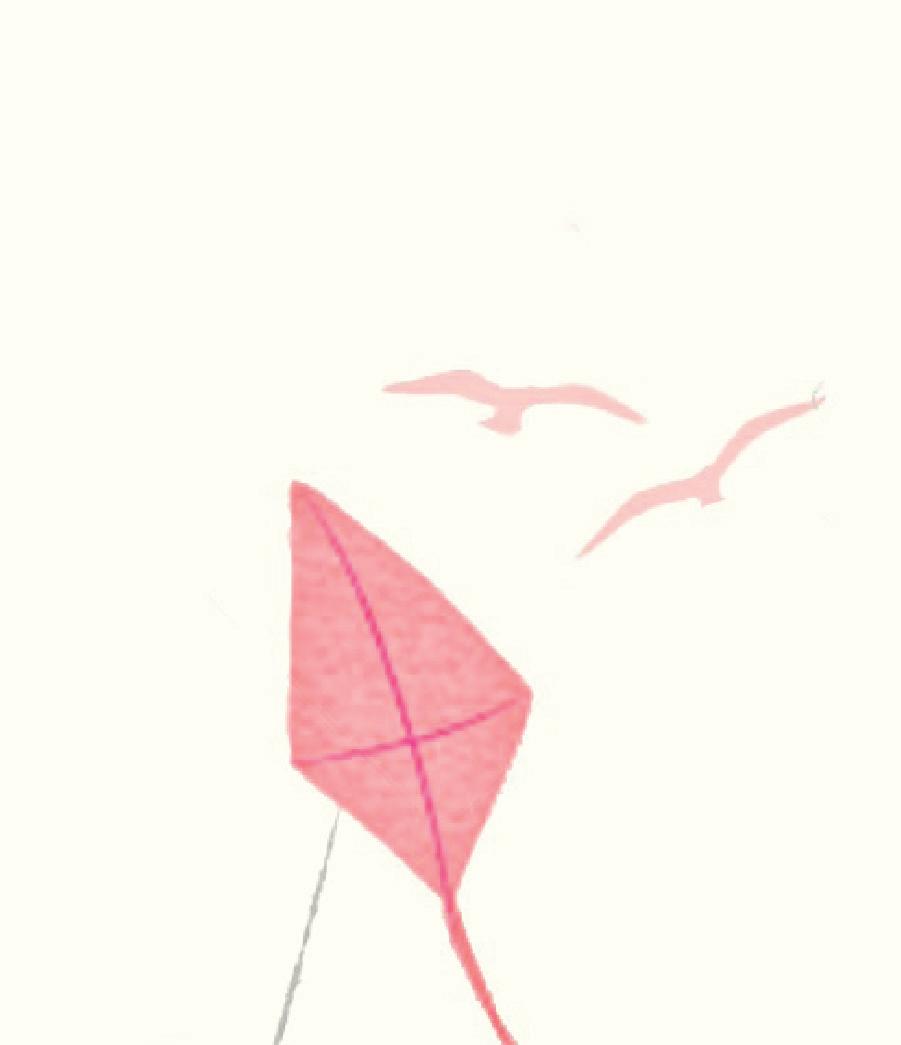












multipurpose hall drop-off


secondary entry
main entrance

visual connection between courts


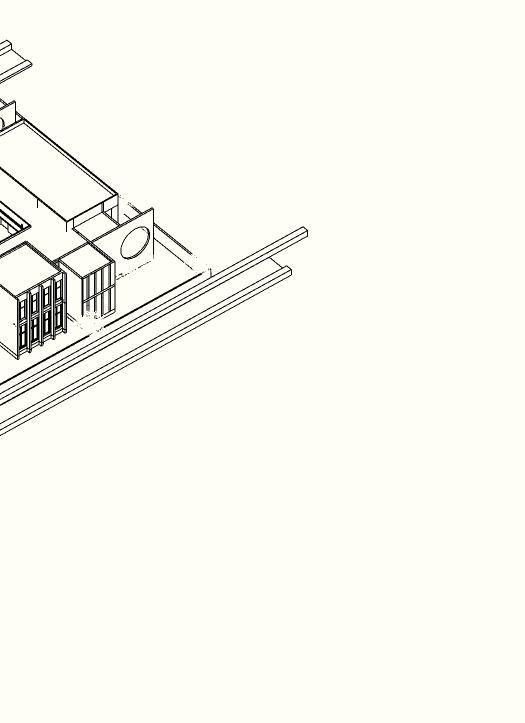



main entry

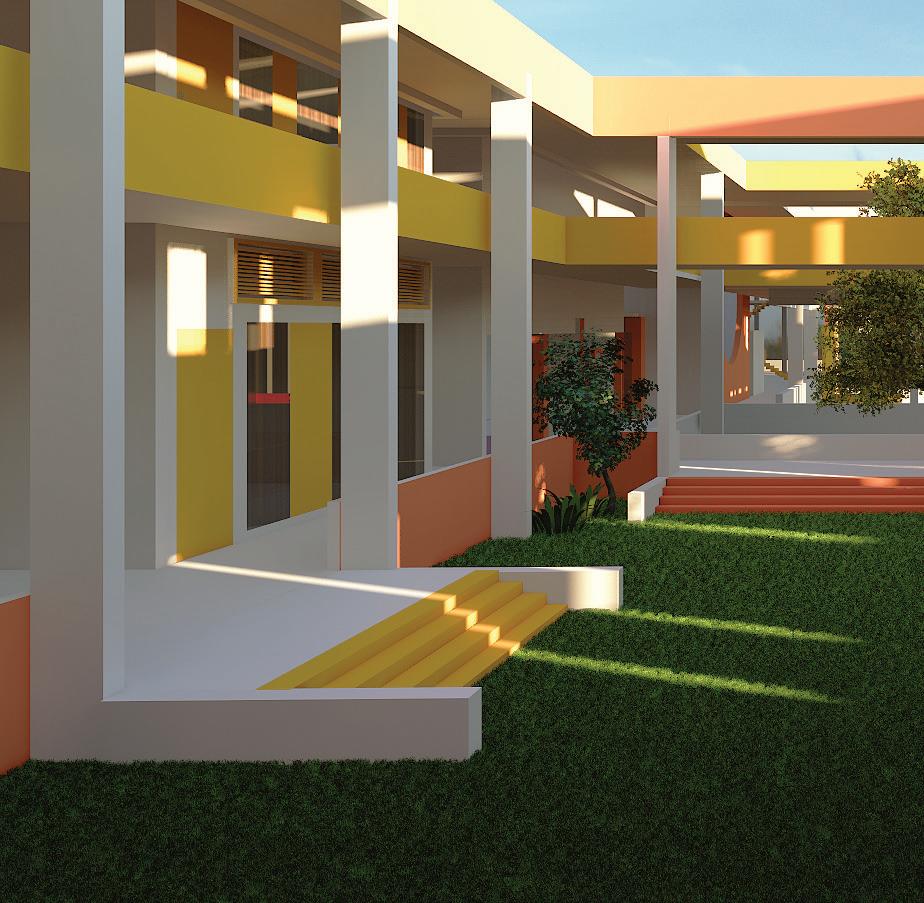




secondary entry

axonometric view
