

Email : qinbowen0725@gmail.com Phone: 215-966(7672) Address: 22-44 Jackson Ave, Long Island City, NY BOWEN QIN [Portfolio] 2015-2022

While exploring the boundry of architecture, a certain edge will never be found. However, today, architecture has reduced from the highest level of human science and technology in history to exquisite and vulgar works of art and commercial games. However, at the same time, architecture can become more of a carrier of thought. I am also fascinated by it and believe that it is the core of architecture that should never be abandoned. I emphasize the importance of linking advanced computer science practices like AI to architectural practice, as I consider it the continuation of the conversation between technology and architecture over the past years.As a pure space-time carrier, the value of buildings changes over time and never stops.
Selected works from 2015- 2023 University of Pennsylvania M.S.D.AAD
Tongji University
Shandong University B.E
4.5 years of Architectural Practice. Assistant Resercher in Autonomous Manufacturing Lab at Penn. Part-time Lecturer at Penn. Expertise in Machine Learning and BIM.
Dexamani Square Culture Center 2.0
ARCHITECTURAL PRACTICE
Post-war Penthouse Renovation
[HARLEM TOWNHOUSE]
EXHIBITION AND OTHERS
work 6 work 7 work 8
index
RESEARCH AND ACADEMIC
work 2 work 1 work 4
work 9 work 5 work 3 [CISTERNAL LOGIC]
[NOHO PENTHOUSE]
[ASIAN GAME 2022] [SITELESS HOUSE]
[ROBOTIC SPACIAL PRINTING] [CRITICAL ABSTRACTIONS] [CTHULHU] [THE ODE]
Brown-stone townhouse Renovation Legacy Project with Two Stadium and City park Robotic manufactured precast house Digital wood fabrication and simulation. Exhibition of Japanese modern architecture.
Space and event designs and planning 5 17 19 11 1 21 22 23 20 Professional /Academic
Rejects the Privileging of Human Existence
WORK 1
Academic research
University of Pennsylvania
[SITELESS HOUSE]
Robotic Fabricated Future Nomad House
Lead Research Professors: Robert Stuart-smith and Masoud Akbarzadeh
In collaboration with David Forero, Mariana Righi and Sarah Borders

Site: AML, Upenn
Type: Robotic fabricated precast concret house.
Design media: Robotic arm, foam, concret, Python, Rhinocero, Grasshopper.
Personal scope: Design overall geometry and surface articulation. Develop computational design workflows. Robotic manufacturing. Concrete prototyping. Rendering and diagrams making




The interdisciplinary AML lab aims to develop innovative methods of autonomous and semiautonomous bespoke fabrication that leverage real-time robotics, computation, sensor and computer vision technologies within generative design processes. AML-PENNDesign is part of PennDesign’s Advanced Research and Innovation Lab (ARI)
Siteless House explores an alternative approach to relocatable housing through the development of a new type of Design-For-Disassembly (DFD) light-weight precast concrete tectonic that operates as a structural building envelope with integrated floor and foundations. A designcomputation and fabrication method for robot hot-wire cutting of expanded polystyrene (EPS foam) was developed to enable the design and engineering of light-weight high-strength loosefibre reinforced precast concrete building component parts. Each part is able to be produced with variable geometrical form and surface articulation in order to further increase the material efficiency of each part, while exploring scale-free modes of architectural design expression. The research is on-going with a 1:1 prototype house
The hot wire cutting EPS foam as formwork for the casting of ultra-thin, complex cavity concrete. It is a “file to factory” process that the fabricating technique guides the design. We were using a 6-axis robotic arm integrated with hotwire cutter to do the work. Geometrically, the cutting surface must be ruled surface when applying this technique.

Academic - 1
FABRICATION 1 TRANSPORTATION 2 ASSEMBLY 3 USE 4 DISSASEMBLY 5
MACHINE LEARNING AIDED PATTERN DESIGN
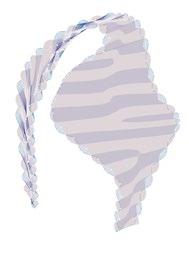
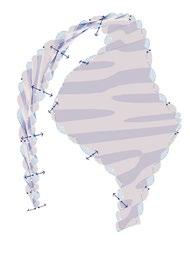
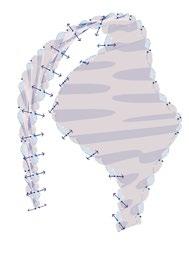






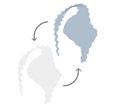




The articulation of the surface is created by the intersection of two surfaces. The pattern is the critical factor for the structural properties, the size and the aesthetic value. Our approach involves encoding the surface pattern, construct an artificial neural network with multiple hidden layers .



Train the machine learning model with large amount of random samples. Then Use the trained model to quickly generate and filter ideal pattern. After selecting the pattern, use the parametrical finetuning method to adjust the details.

1Output 1 Output 2 Input control curve Generated design First round fine-tuning Second round fine-tuning control point control vector surface edge intersecting surfaces articulation
0
clockwise,
clock. 0 if the curve is “U” shape,
if
curve
shape. Normalize to range 0 to 1
Output
Output 2 - Curve Input - Length:
if connect
1 if connect counter
1
the
is “S”
Balanced final pattern
Testing the surface pattern by wire cutting
PANELIZATION & FOAM CUTTING
PANELIZATION & FOAM CUTTING
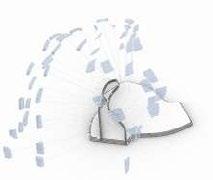
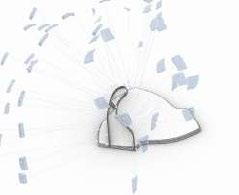
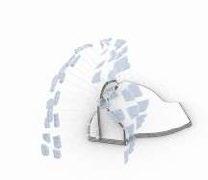
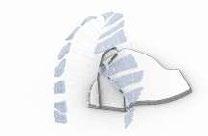
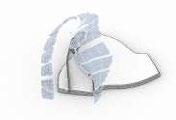
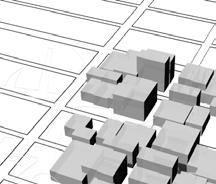
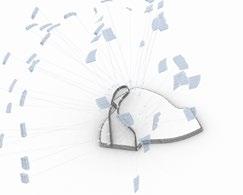
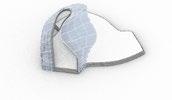


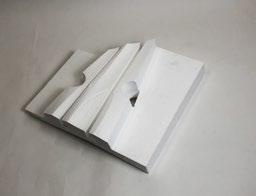
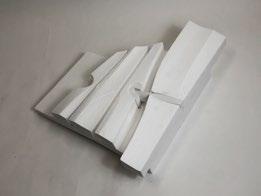
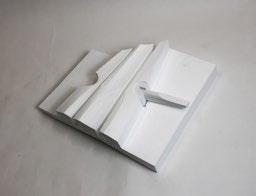
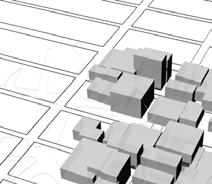
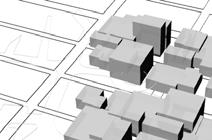
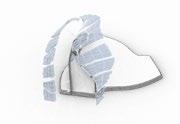
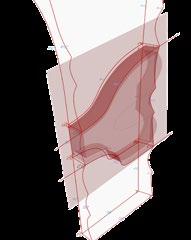

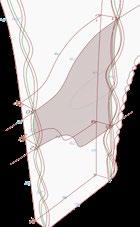

The panelization of the whole design is crucial for the robotic fabrication. Each precast mold consists of a variable number of EPS blocks, sculpted by multiple hot-wirecuts using an ABB IRB4600-60, 6-axis industrial robot arm coupled with a hot-wire end-effector.
The panelization of the whole design is crucial for the robotic fabrication. Each precast mold consists of a variable number of EPS blocks, sculpted by multiple hot-wirecuts using an ABB IRB4600-60, 6-axis industrial robot arm coupled with a hot-wire end-effector.


CASTING
CASTING MOLD DETAILS

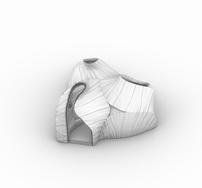
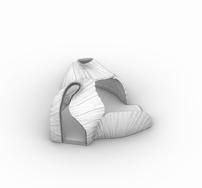
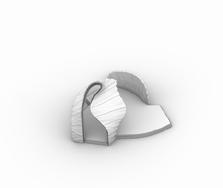
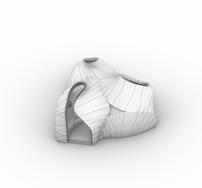

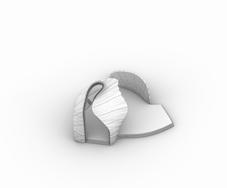
Academic - 3 EMBEDDED INSULATION SIDE WALL BOLT SLOT PANEL SECTION INSERT BOLT VOID FORMER 01. Exterior Nodes 02. Exterior 04. Interior 03. Vectors 05. Interior Edges 06. Final Edge following the curvature of the articulated curve 07. Articulated Surface Interior Curves. 01. Back Planar Surface. Located at the center of the panel surface area. The plane is perpendicular to the nor02. New Exterior Node. Shifted to create the distance between panels 03. New Exterior Side Curves Following the displacement of the New Exterior Node 04. New Interior Node 05. New Back Node For making the panel interior thickness. 06. Panel Thickness Surface 07. Interior Surface Panelization Finalize the design EMBEDDED INSULATION SIDE WALL BOLT SLOT PANEL SECTION INSERT BOLT VOID FORMER
MOLD DETAILS 08. Offset articulated surface Subdivision
Embedded Insulation Embedded Insulation Foam mold Insert Bolt Void Former Insulation with Side Formwork Side Wall Bolt Slot Panel Section Academic - 3 EMBEDDED INSULATION SIDE WALL BOLT SLOT PANEL SECTION EMBEDDED INSULATION INSERT BOLT VOID FORMER INSULATION WITH SIDE FORMWORK Data Structure for Panelization 01. Exterior Nodes 02. Exterior 04. Interior Nodes 03. Vectors 05. Interior Edges 06. Final Edge following the curvature of the articulated curve 07. Articulated Surface Interior Curves. 01. Back Planar Surface. Located at the center of the panel surface area. The plane is perpendicular to the nor02. New Exterior Node. Shifted to create the distance between panels 03. New Exterior Side Curves Following the displacement of the New Exterior Node 04. New Interior Node 05. New Back Node For making the panel interior thickness. 06. Panel Thickness Surface 07. Interior Surface Panelization Finalize the design EMBEDDED INSULATION SIDE WALL BOLT SLOT PANEL SECTION EMBEDDED INSULATION INSERT BOLT VOID FORMER INSULATION WITH SIDE FORMWORK
08. Offset articulated surface Subdivision
Insulation Embedded Insulation Foam mold Insert Bolt Void Former Insulation with Side Formwork Side Wall Bolt Slot Panel Section
Embedded
PROTOTYPE - CONCRET CASTING FOR ONE SINGLE PANEL
PROTOTYPE - CONCRET CASTING FOR ONE SINGLE PANEL












Wood frame case
Wood frame case
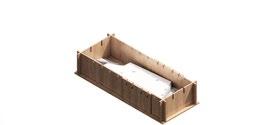
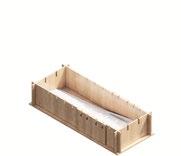
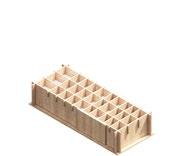
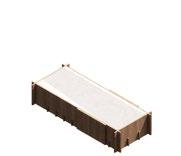
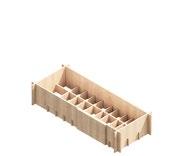
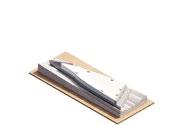
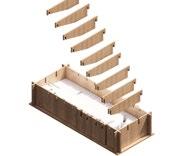
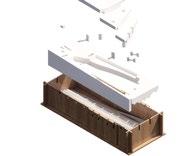
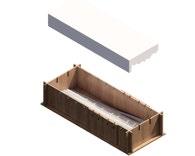
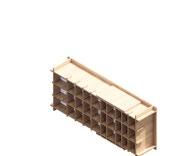
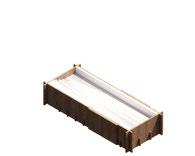
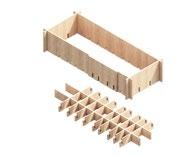
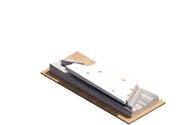
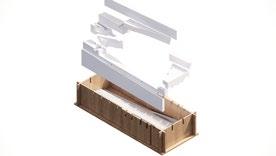
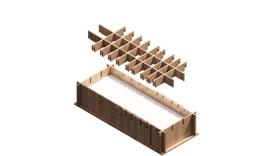
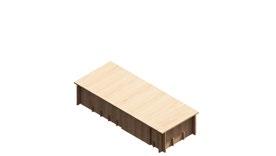
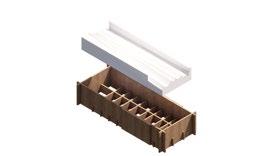
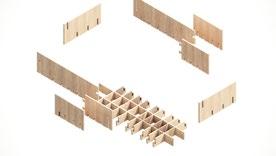
First casting
First casting
Flip the mold
Flip the mold
First demolding
First demolding
Second casting
Second casting
Final demolding
Final demolding


Academic - 4
The Prototype - Back
4 7 5 8 6 9 Academic - 4
The Prototype - Front
The Prototype - Back 1 4 7 2 5 8 3 6 9
Front
WORK 2 [CISTERNAL LOGIC]
Academic studio design
University of Pennsylvania
Dexamani Square Culture Center 2.0
Instructor: Cecil Balmond , Ezio Blasetti
In collaboration with Lei Zhou
Arch 704 Research Studio
Spring 2018
Site: Athens, Greece
Area: 1,460 sqm
Type: Mixed-use; Museum
Floors: 2F
Design media: Python, Rhinocero, Grasshopper
Personal scope: All the programmings of the genaretive design, 90% of the digital model. All the diagrams, animations and floor plans and physical models.
Dexamani Square is a complex and stunning urban public space at the center of Athens. The site is entrenched in deep geological, infrastructural, and cultural history. it includes the archeological ruins of a Hadrian-era aqueduct, two water reservoirs with rich architectural elements, an open air theater, cafes and other public spaces. The site functioned as a water nymphaeum of sorts, a neighborhood meeting place for local residents, and as a distribution basin for a larger and more extended community. The technical wonder that the Hadrian aqueduct is, both in terms of its capacity and sustainability throughout history and until the present times, as it still can operate as a canal for providing water for urban irrigation.
We employ a genarative computational design approach inspired by the shape grammer and an truchet tiling method, to translate the features of turbulent flow into architectural form,. We laid out a field over the whole site related to the human flow density, then use it as a guide for placing building blocks.Our project proposes a continuation and also intensification of the hybrid program that is already found on the site, the Dexamani Square. The final generatied design conveys the feeling of water, respects the culture of the site, and is highly self-similar from meters large structural block, to nano lego size decorative blocks, subdivided more than ten times.

 2D Truchet tiling research
2D Truchet tiling research
Inspired by the truchet tiling method. We designed complex yet clear units system. A total of 7 fundamentally different units which could be seamlessly connected to each other through a specific shape gramemer were created, which can be manipulate by the genarative script.


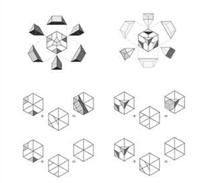




Academic - 6
Deconstructing the cube & applying 2D Truchet units
Reconstructing the cube: 2x2x2x2x2x2 = 64 Units
Cutting line of units
LOGIC OF SHAPE - CREATING A 3D TRUCHET TILING Units and its shape grammer

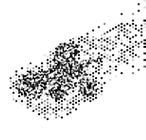
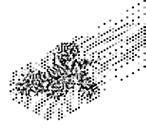
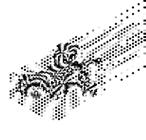
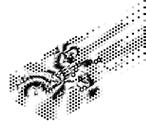
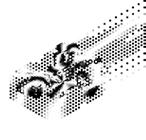
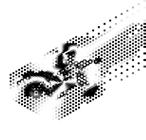
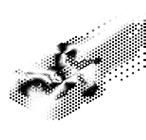
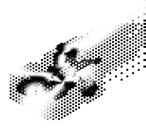
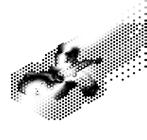
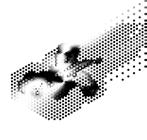
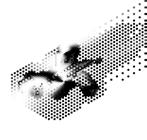
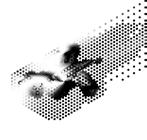

Field of building, shows by color Genarative Prototype Iteration of subdivision
Iteration of the field
The the genarative script exploit the logic of the fields, to creat the shapes of the buildings as well as the landscape, by manipulating basic units from large to small.





We use Field to indicate design intend, regarding the appeal and human flow on each key location. Tho logic of field can be converted to numbers.







Academic - 8 Final generated design


Academic - 9
Ground floor Plan
Second floor Plan
The chunk models are showing interior space and forms.The continuity of the components is also proving the feasibility of the structure and the workability for architectural space.




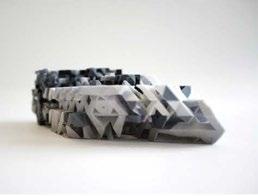
With the same methed of form finding logic,the landscape and the building naturaly connect together. The continuity the self-fractal feature at the votex point of the water flow we simulated are well realized in the building form. This strong feature on the form also gives different spatial experiences in different spaces.
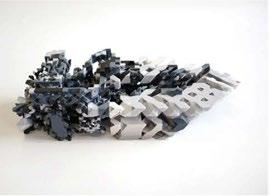
Academic - 10
Physical Model-massing
Physical Model-Street view
WORK 3
Professional Design Archi-Tectonics
[ASIAN GAME 2022]
BIM through Whole Life Span, Integrated with Advanced Technologies
Design Lead: Winka Dubbeldam, Justin Korhammer
Design team: Paul Starosta, Max Boerman, Dongliang Li, Maud Fonteyne, Soyeon Cha, Boden Davies, Alex Bahr, Dan Rothbart, Bowen Qin
Type: Master plan with Stadiums and other buildings.
Scope: SD&DD phase, advising the CD phase. Construction completed 2021
Personal scope: Parametrical design of the building facade. BIM expert establishing BIM workflow. Revising the DD,CD drawings.
As winners of this Invited Competition for the Asian Games 2022, we were asked to design a mile-long park with two stadiums, a commercial mall, a fitness building, a visitors center, and three parking garages. Working in conjunction with !Melk Landscape design, Thornton Tomasetti Structural Engineers, M.I.C. Traffic Engineers, and Ryan Soames Mep Engineers, we developed a scheme that offered an alternative view of the client’s request, one that will live on far beyond the Asian Games themselves, and will be the Green Lung for the city. This resulted in this winning commission.

This project integrated computer aided manufacturing (CAM), machine learning, and internet of things (IoT) with BIM process. The purpose is to solve design and manufacturing problems and tightly connect virtual design data with the real-world construction process. The integrated application in the table tennis hybrid stadium, helped to accelerate the process of design, and reduced the time and cost for manufacturing and construction.
Construction completed at 2021, this collaborative project has been awarded the 2019 PLAN Award Honorable Mention, the 2020 Architizer A+ Popular Choice Award, and the 2020 Longtu Cup National BIM Contest First Prize, 2022 Luban Award.
The stadium structures at both ends of the park are connected by a sunken Valley Village mall. Like pebbles in a river, two iconic stadiums and various other building objects are forming the gravitational nodes of a fluid park landscape for the surrounding city.
View of the whole park
Table
Stadium Field Hockey Stadium Solar Wing shading devices Existing road and river above Valley Village Shopping Concept
Pedestrian bridge above
Tennis
Table Tenas a sequence of into the landscape.
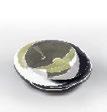
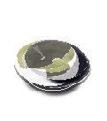
The intersection of the stadium’s 2 volumes, a glass diagrid volume and a brass shingled ring, allow visitors to meander through and to slip into the inner volume with the seating arena, a special shape , a hybrid between a sport arena and theater seating, ready for the future of Hangzhou.



volume and a brass shingled ring, na, a special shape , a hybrid between As a legacy project, the stadium diagrid facade. The Stadium has renewable able design, and an energy saving





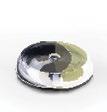
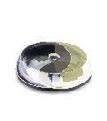
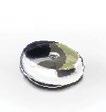
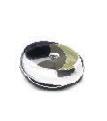
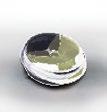
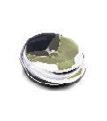
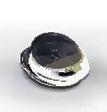
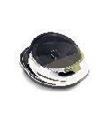
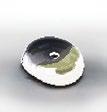
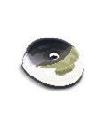
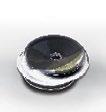
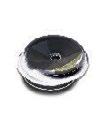
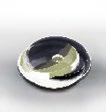
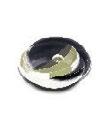
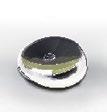
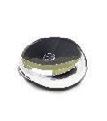

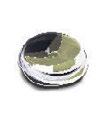


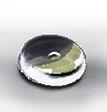
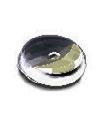
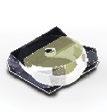

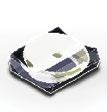
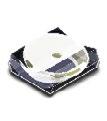
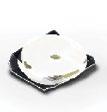
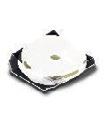
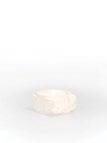
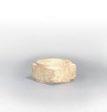

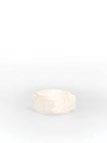


Practical - 12
Bamboo arena walls Entrance lobby Glass diagrid facade STAIDUM
Stadium exploded view
Inspired by traditional Cong stone in HangZhou, Table Tennis stadium is designed as a multi-dimensional body, seamlessly integrating the event spaces through a sequence of layers and thresholds into the surrounding park landscape.
Form iteration Stadium
view
lobby
TABLE TENNIS STAIDUM
exploded
Entrance
Birdsview
MACHINE LEARNING AIDED PANEL STANDARIZATION


Machine learning has been used for curtain wall panel standardization, and to solve manufacturing problems. we conducted a two-step clustering machine learning model: First we clustered the panels into 10 groups by K-mean with area feature , then we trained each of the ten groups into 85 smaller groups by Gaussian Mixture Models. Then each group has been be standardized to a standard type of panel.
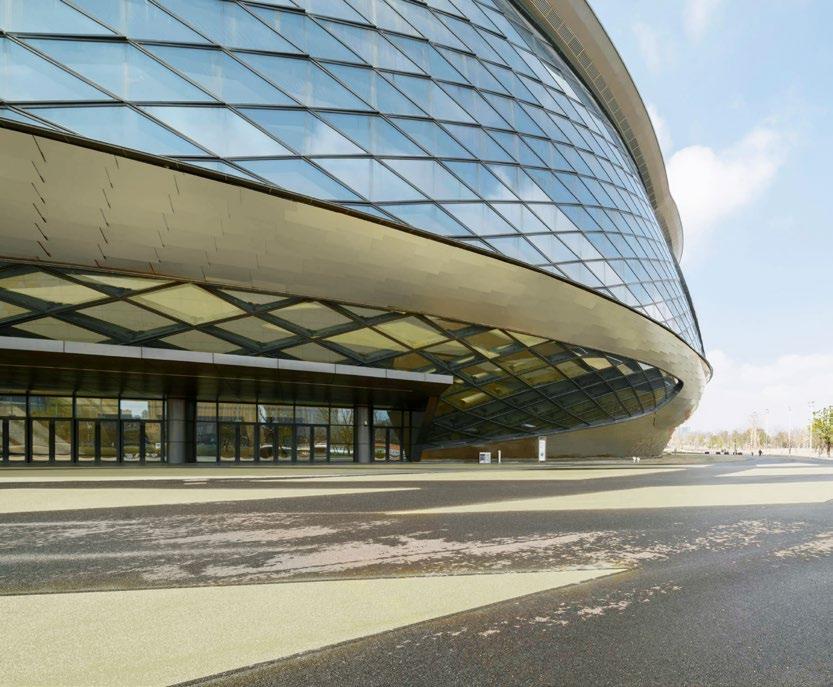
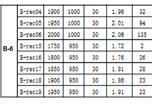



Practical - 13
Iteration of panel clustering
Final panel clustering and labeling
Brass panels at the entrance
Brass panels details
The manufacturing method for steel structure is based on metal bending. Based on this method, we rationalized the model to meet the manufacturing requirements, the final model was modified to sweep surfaces with rectangular section frames on the control grid based on arc length, so that all surfaces would be developable surfaces
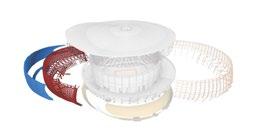



Practical - 14
Facade details
Glass panels facade
Structure under construction
VALLEY VILLAGE SHOPPING CONCEPT
The stadium structures at both ends of the park are connected by a sunken Valley Village mall, an undulating commercial spine with shops, restaurants, kiosks and underground parking, crossing below the existing Yiyang Road and River. This fluid and natural connection between various programs guarantees not only the seamless circulation during the Asian Games, but also the future success of the project as a lively and active urban space.

Practical - 15 10th December 2018 10th December 2018 10th December 2018
Valley Village Commercial Center
Valley Village Section
VALLEY VILLAGE SHOPPING CONCEPT
The Valley Village Shopping extends the activity of the streets into the landscape to add a much-needed green heart to the area, strengthens and diversifies the ecology its entire context, and creates a new center of public life in Hangzhou that will be used long after the Games end. The design is well-equipped to house activities like nature walks, basketball and skateboarding, shopping, picnics, waterfront dining, community events, and more.


Practical - 16
Solar-Wing Details Storefront Details
Solar Wings
WORK 4
Professional Design
Archi-Tectonics
[NOHO LOFT]
Historical Landmark Penthouse Renovation
Design team: Winka Dubbeldam, Boden Davies, Bowen Qin

Type: single family coop landmark Penhouse Renovation


Scope: SD, DD, CD, construction completed 2020
Personal scope: CD & Construction administration
Located in NoHo, Bleecker street, This is a wood structure brick building built in 1900,. Though just a single family apartment, the attribute of LPC and coop and also penhouse make It complecated enough for a challenging design and construction.
Previously, this house have been renovated several times, the shape and size of each room are inproper and space-wasting. Admired the old aesthatic of the vintage building, we expose as much valuble element of the building, and reorganize the space to different function zone. Finally, the house intergrate the Beauty of Hundred years Bricks and wood and the modest bright Penhouse.

Practical - 17
Detail of the south wall
South wall drawing
Master Bedroom




Practical - 18 Window Detail
Site Administration
WORK 5
Professional Design Archi-Tectonics
[HARLEM TOWNHOUSE]


Single Family Brown-stone Towhouse Renovation
Design team: Justin Korhammer, Bowen Qin, Wouter Van den Heuvel
Type: Single family townhouse renovation



Scope: SD, DD, CD, construction completed 2022
Personal scope: SD, DD and CD
Our design transfer the previous dark and dim interior into bright modern single family home. After entering through the foyer, an open living room spans the full width of the townhouse a open kitchen overlooks the garden directly off the balcony. including a large island and dining area leading outside onto the Parlor Floor’s garden. Each home features hardwood floors, exposed brick, decorative fireplaces, quartz countertops and in-floor heating.
Practical - 19
MEP Engineer Structural Architect RANDALL ARCHI-TECTONICS STRATFORD 321 2L ENGINEERING 150 Design LIC# 018716 01 13 02 08 03 19 04 02
the living
View toward
room
View of the W.I.C
View of the kitchen
View of the Master bathroom
Located on a beautiful, tree lined townhouse block and sitting across from the stunning Italian Gothic Revival style St. Aloysius Church, it is a great post-war building.
WORK 6
Exhibition
The Kroiz Gallery at the Architectural Archives

Curator: Ariel Genadt
Personal role: Curatorial assistant, exhibition content provider



Time: Jun-Sep 2018
[CRITICAL ABSTRACTIONS]
Modern Architecture in Japan 1868-2018
In considering what abstraction actually means in architecture, Genadt, who teaches the course “Modern Architecture in Japan—Culture, Place, Tectonics,” approached the exhibit with three guiding themes: one, that architecture is not as context-free as abstraction in art can be; two, that architecture is relative and may have meaning based on what is not shown; and three, that architecture is not disconnected from symbolism—that a building may prompt a variety of unpredictable associations.
Piano’s Hermes headquarters building fully absorbs Japanese architectural and life philosophy. It is a completely handmade glass curtain wall, which is cleanly and purely suspended from the top of the building, such as Japanese soji. It resembles a fuzzy translucent shutter during the day, restrained into the city, and at night it becomes the whole bright luminous body. As the floors rise, the privacy of the space increases, and the garden on the top floor reaches the same level of privacy as the Japanese inner court.
Others - 20
Reiyukai Shakaden Temple
Yusuhara Wood Bridge
Drawing: The day and night of Mason Hermes - By Bowen Qin
WORK 7
Academic studio design
University of Pennsylvania
Instructor: Simon Kim
In collaboration with Zihao Fang and Weimeng Zhang
Arch 701 Design Studio
Fall 2018
Design media: Rhinocero, Grasshopper, Arduino
Personal scope: All the programmings of the kinetic Physical model, 70 percent of the drawings.

Kinetic Prototype: Breathing chamber



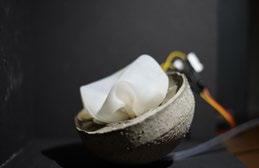
Kinetic Prototype: Warning color
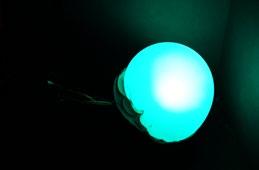
thermal reactor Axonmatric
incubation chamber
parturition tunnel
hyper core
Physical model
WORK 8

Workshop/Exhibition
Tongji University
[ROBOTIC SPACIAL]

Inspired by traditional Chinese wood structure


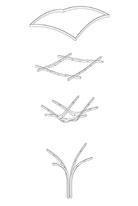
Instructor: Phillip Yuan, Hua Chai. In collaboration with Claudia, Omer, Darkhan
Personal scope: Wood work, Assembling, Digital model. Time: Summer 2016
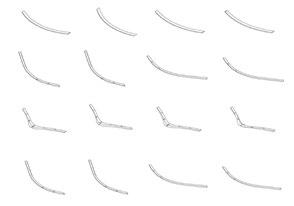
In this project, we designed the load-bearing system using robotic arms to process timber. The geometry was Inspired by DouGong, a system of wooden brachkets inserted between top of colums and crossbeam s in Chinese traditional architecture.

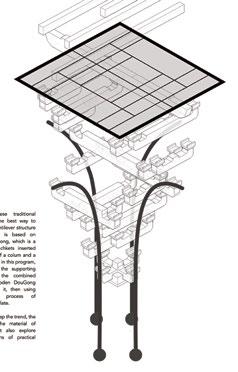
We construct the big wood structure in the shape of umbrella. It was placed in the center of the rostrum, significantly improved the atmosphere of the hall.
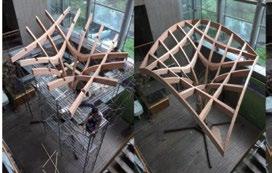

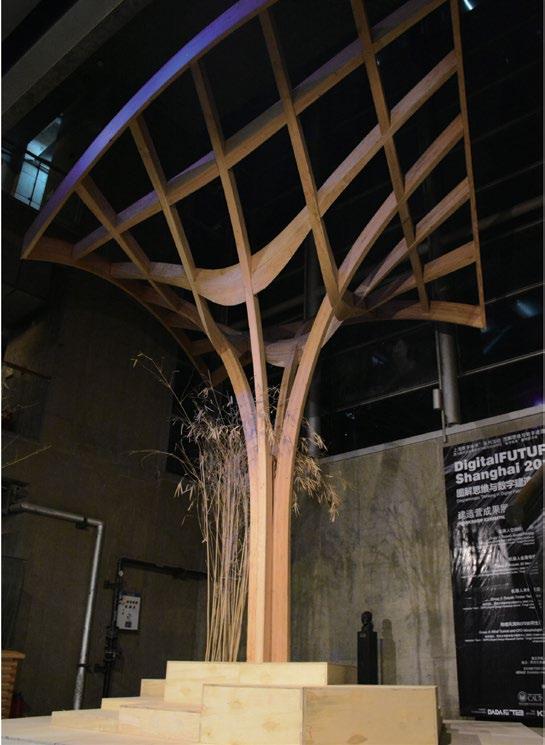


Others - 22
Structure Analysis
Assembly
sequence
WORK 9
[THE ODE]
The Ode is a boutique service specializing in bespoke space design,and event styling.


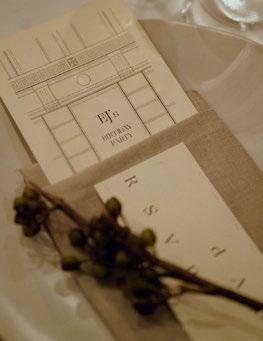
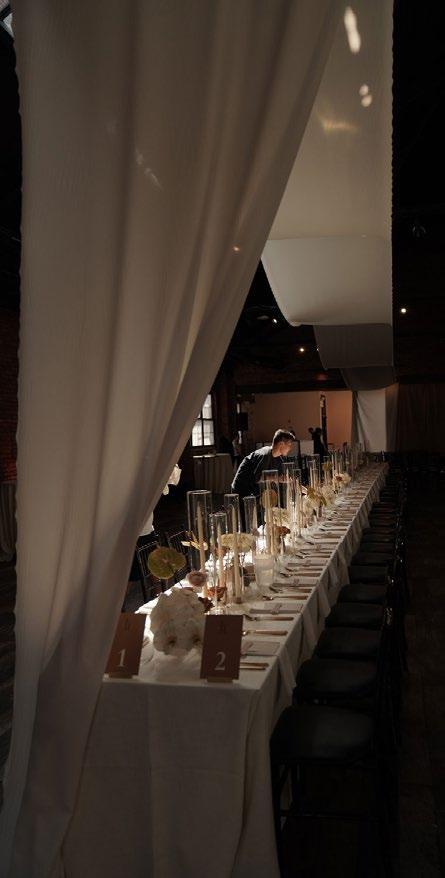
Inheirting the gene from the venue, a former Brooklyn warehouse, we carried the architectural form into the space design. The order was introduced by the hanging drapery and refactory table.
We built a “table garden” through stone, grass and foods, inviting guests to feel the texture and temperature of building materials. The menu design is inspired the facade of client’s house; the floor plan of the space is printed on the back of the guest nameplate, which really makes the theme run through every detail on the table.
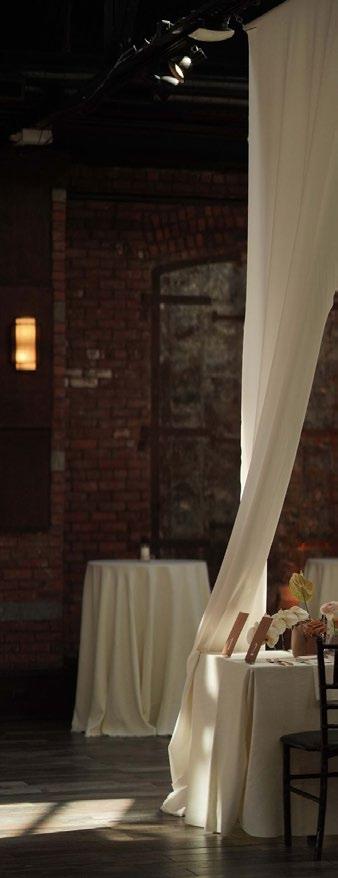
Others - 23
Space & Event Design New York City
Personal role: Space Design, Stationary Design, Site Arrangment, Event planning.



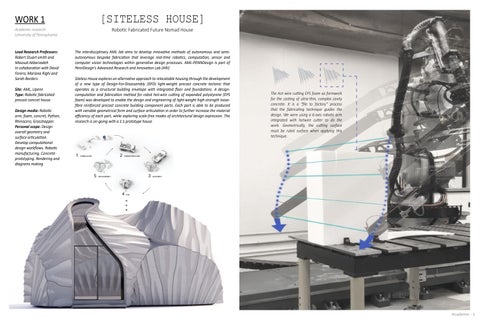






















































































 2D Truchet tiling research
2D Truchet tiling research








































































































































