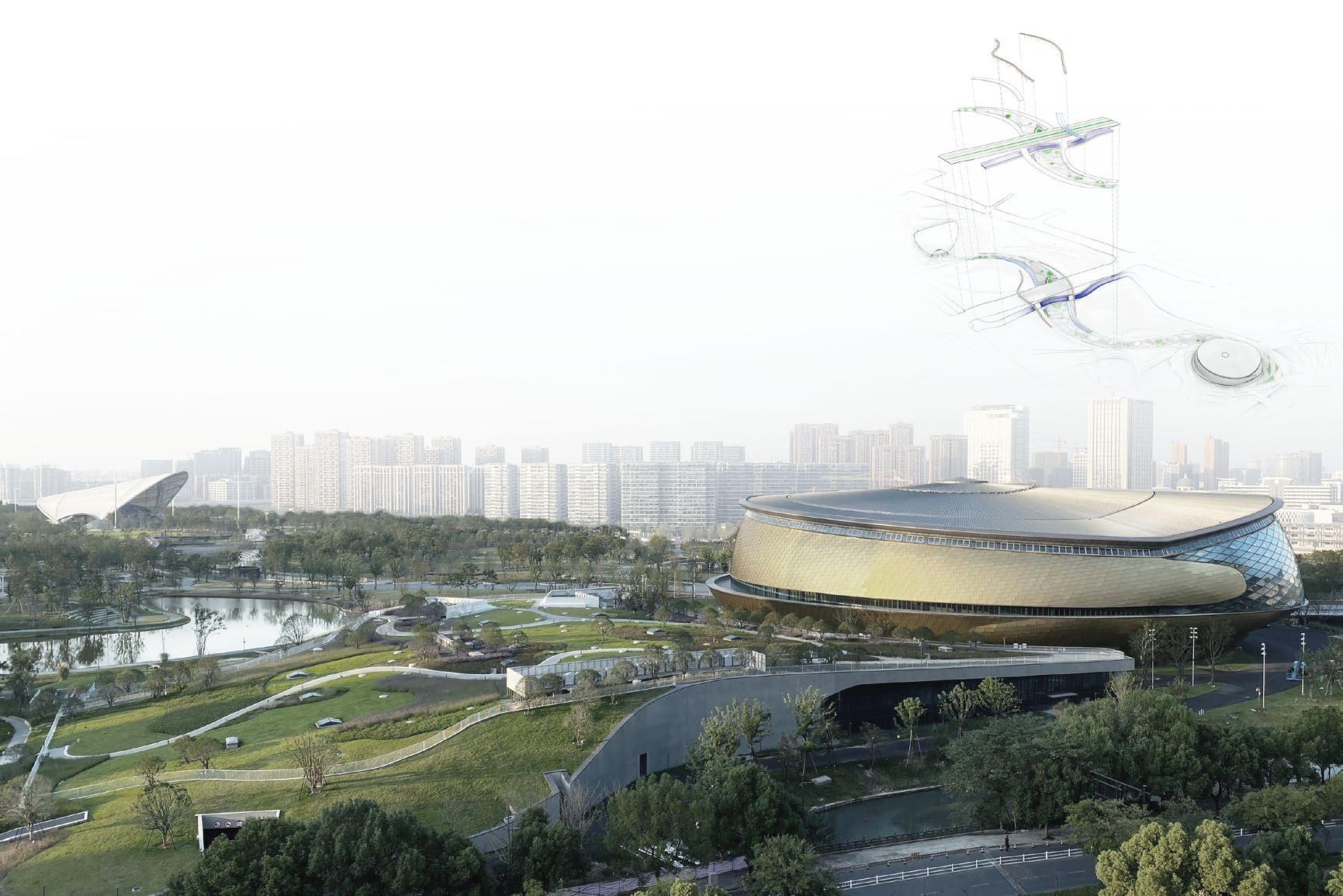
2 minute read
[ASIAN GAME 2022]
BIM through Whole Life Span, Integrated with Advanced Technologies
Design Lead: Winka Dubbeldam, Justin Korhammer
Advertisement
Design team: Paul Starosta, Max Boerman, Dongliang Li, Maud Fonteyne, Soyeon Cha, Boden Davies, Alex Bahr, Dan Rothbart, Bowen Qin
Type: Master plan with Stadiums and other buildings.
Scope: SD&DD phase, advising the CD phase. Construction completed 2021 volume and a brass shingled ring, na, a special shape , a hybrid between As a legacy project, the stadium diagrid facade. The Stadium has renewable able design, and an energy saving
Personal scope: Parametrical design of the building facade. BIM expert establishing BIM workflow. Revising the DD,CD drawings.
As winners of this Invited Competition for the Asian Games 2022, we were asked to design a mile-long park with two stadiums, a commercial mall, a fitness building, a visitors center, and three parking garages. Working in conjunction with !Melk Landscape design, Thornton Tomasetti Structural Engineers, M.I.C. Traffic Engineers, and Ryan Soames Mep Engineers, we developed a scheme that offered an alternative view of the client’s request, one that will live on far beyond the Asian Games themselves, and will be the Green Lung for the city. This resulted in this winning commission.
This project integrated computer aided manufacturing (CAM), machine learning, and internet of things (IoT) with BIM process. The purpose is to solve design and manufacturing problems and tightly connect virtual design data with the real-world construction process. The integrated application in the table tennis hybrid stadium, helped to accelerate the process of design, and reduced the time and cost for manufacturing and construction.
Construction completed at 2021, this collaborative project has been awarded the 2019 PLAN Award Honorable Mention, the 2020 Architizer A+ Popular Choice Award, and the 2020 Longtu Cup National BIM Contest First Prize, 2022 Luban Award.
The stadium structures at both ends of the park are connected by a sunken Valley Village mall. Like pebbles in a river, two iconic stadiums and various other building objects are forming the gravitational nodes of a fluid park landscape for the surrounding city.
Table Tenas a sequence of into the landscape.
The intersection of the stadium’s 2 volumes, a glass diagrid volume and a brass shingled ring, allow visitors to meander through and to slip into the inner volume with the seating arena, a special shape , a hybrid between a sport arena and theater seating, ready for the future of Hangzhou.
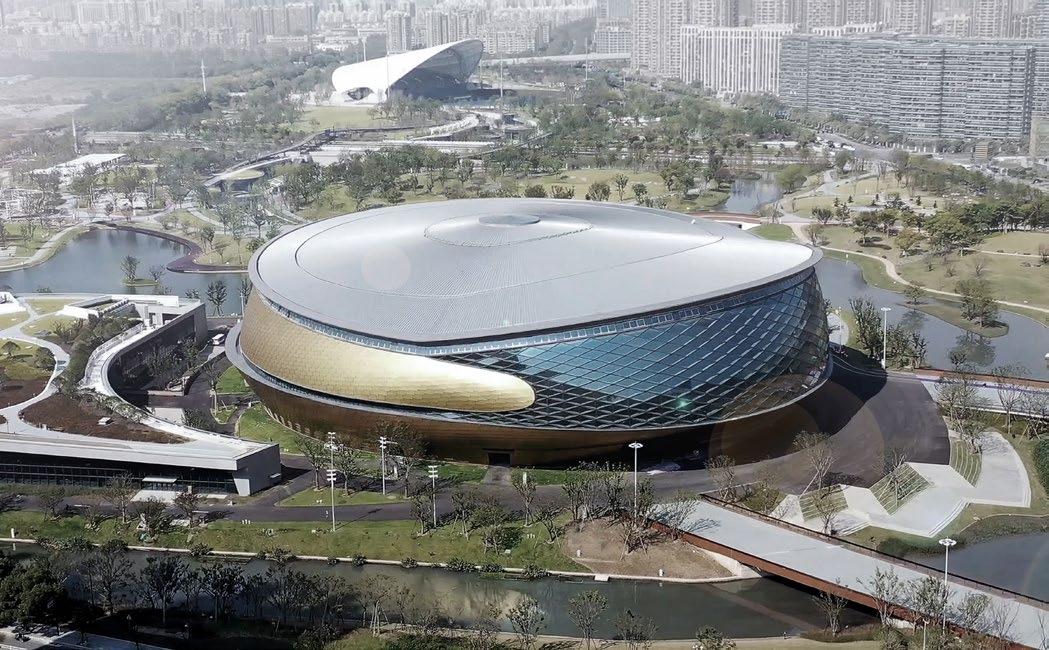
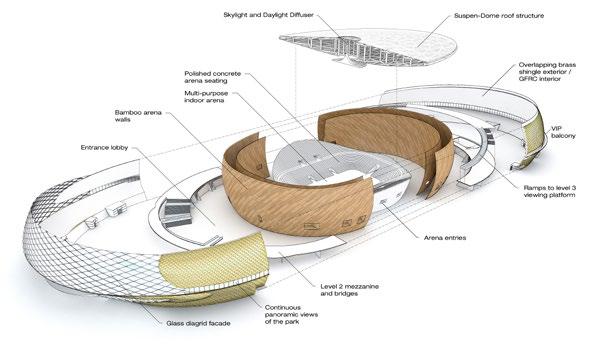
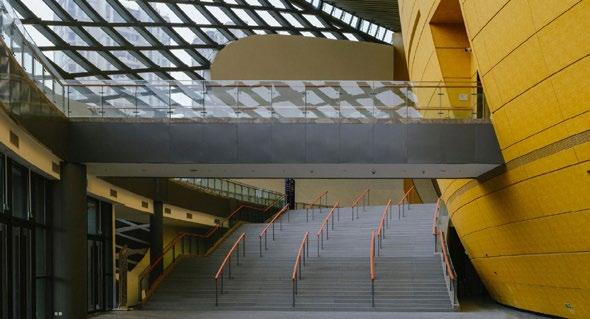
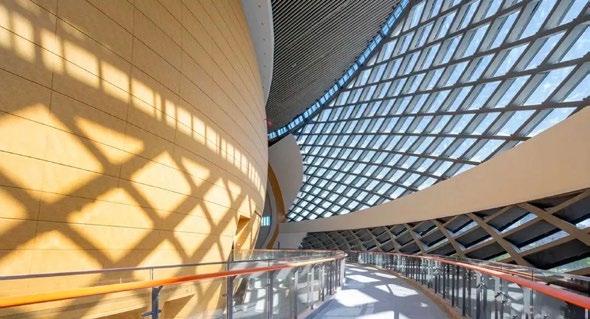


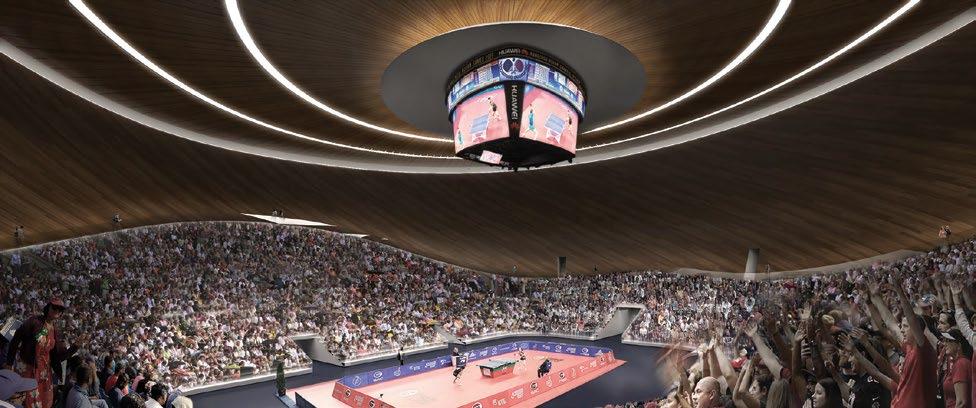
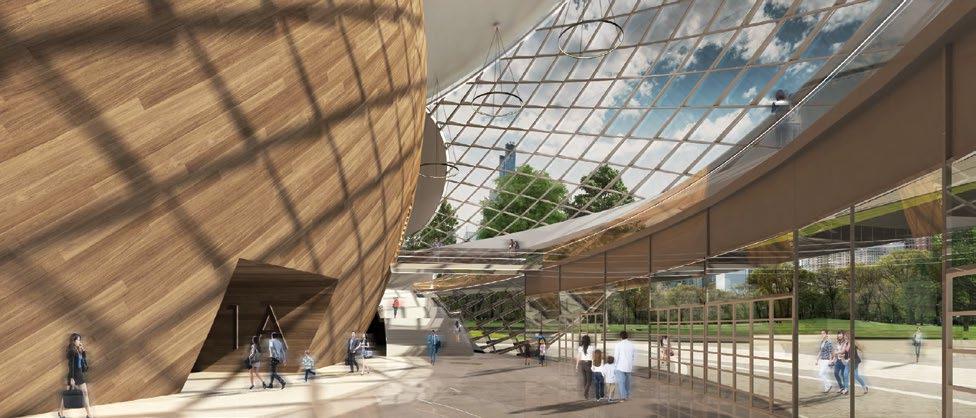
MACHINE LEARNING AIDED PANEL STANDARIZATION

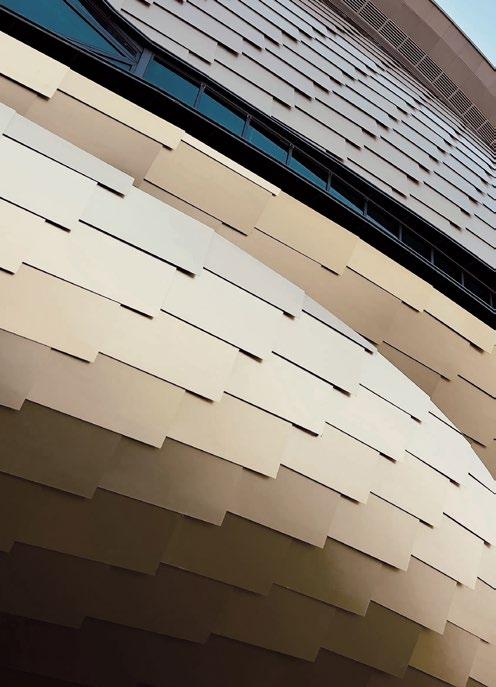
Machine learning has been used for curtain wall panel standardization, and to solve manufacturing problems. we conducted a two-step clustering machine learning model: First we clustered the panels into 10 groups by K-mean with area feature , then we trained each of the ten groups into 85 smaller groups by Gaussian Mixture Models. Then each group has been be standardized to a standard type of panel.
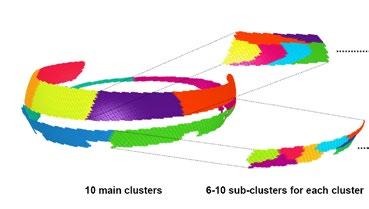
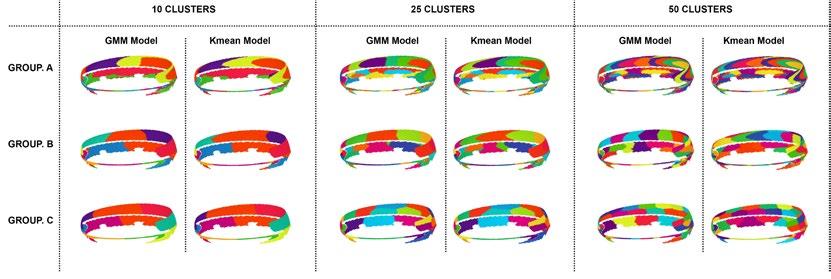
The manufacturing method for steel structure is based on metal bending. Based on this method, we rationalized the model to meet the manufacturing requirements, the final model was modified to sweep surfaces with rectangular section frames on the control grid based on arc length, so that all surfaces would be developable surfaces

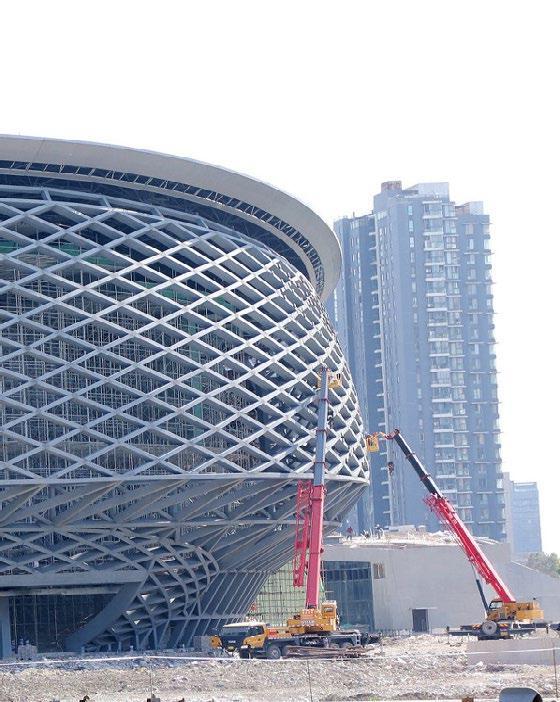
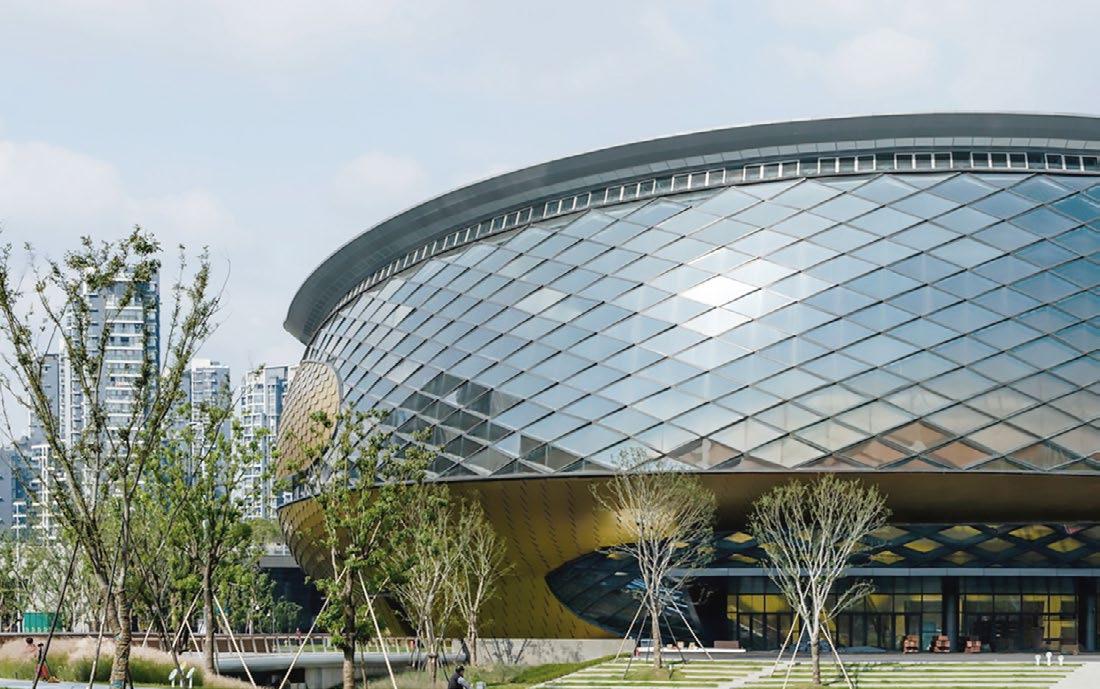
Valley Village Shopping Concept
The stadium structures at both ends of the park are connected by a sunken Valley Village mall, an undulating commercial spine with shops, restaurants, kiosks and underground parking, crossing below the existing Yiyang Road and River. This fluid and natural connection between various programs guarantees not only the seamless circulation during the Asian Games, but also the future success of the project as a lively and active urban space.
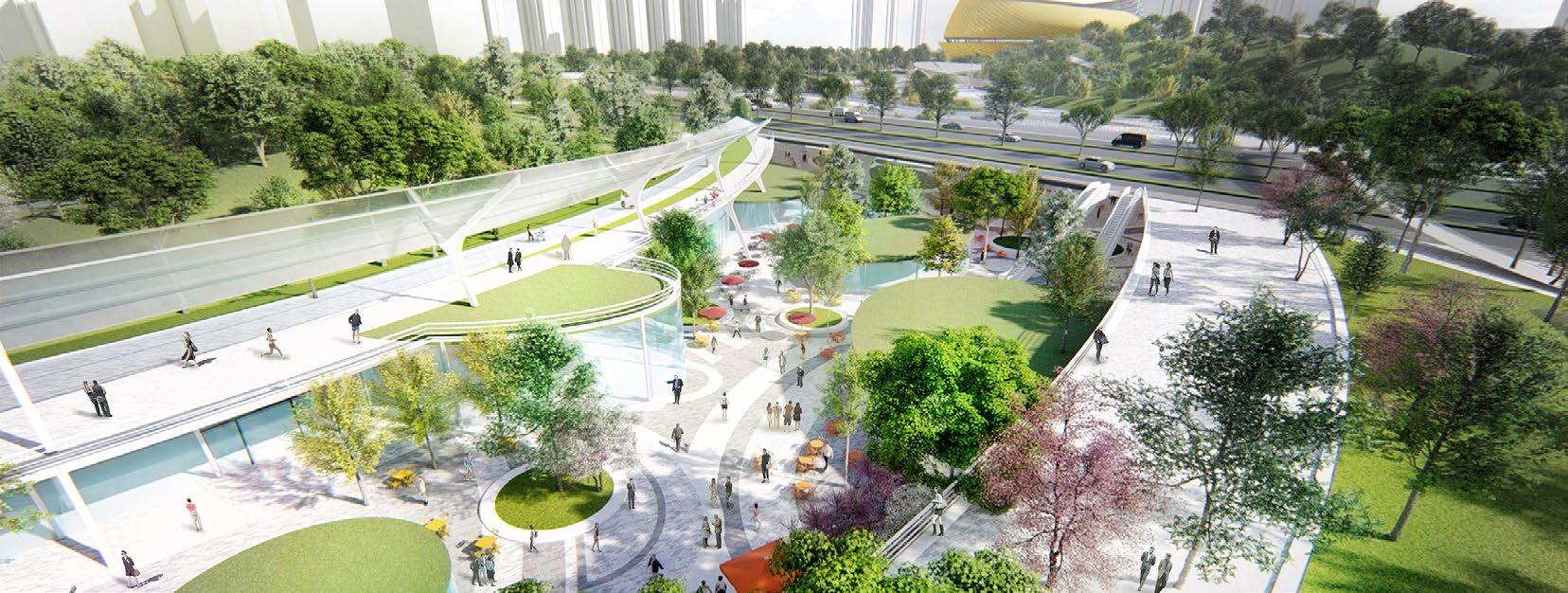
Valley Village Shopping Concept
The Valley Village Shopping extends the activity of the streets into the landscape to add a much-needed green heart to the area, strengthens and diversifies the ecology its entire context, and creates a new center of public life in Hangzhou that will be used long after the Games end. The design is well-equipped to house activities like nature walks, basketball and skateboarding, shopping, picnics, waterfront dining, community events, and more.

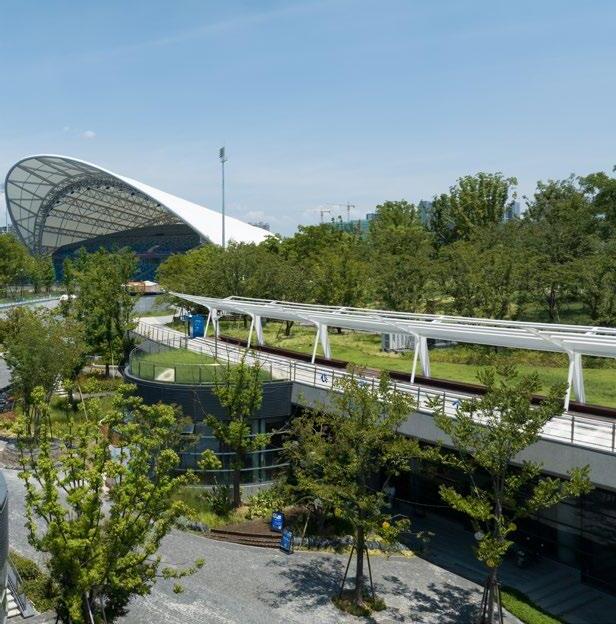

![[SITELESS HOUSE]](https://assets.isu.pub/document-structure/230328234003-71e8f88e6ca59545a0d6fa7aef1d666d/v1/9b39af060336f22579ced20c7481b7d5.jpeg)








