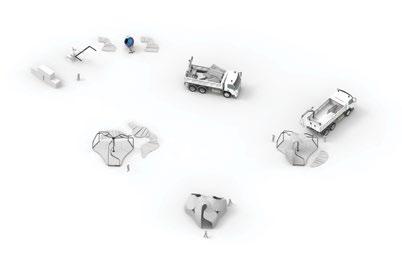
4 minute read
[SITELESS HOUSE]
Robotic Fabricated Future Nomad House
Lead Research Professors: Robert Stuart-smith and Masoud Akbarzadeh
Advertisement
In collaboration with David Forero, Mariana Righi and Sarah Borders
Site: AML, Upenn
Type: Robotic fabricated precast concret house.
Design media: Robotic arm, foam, concret, Python, Rhinocero, Grasshopper.
Personal scope: Design overall geometry and surface articulation. Develop computational design workflows. Robotic manufacturing. Concrete prototyping. Rendering and diagrams making
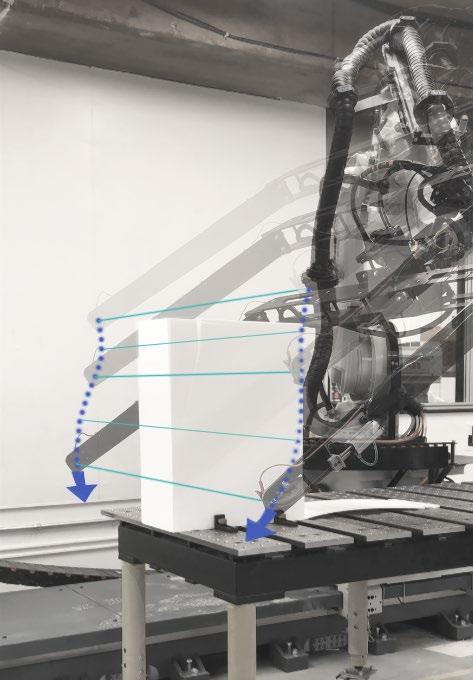
The interdisciplinary AML lab aims to develop innovative methods of autonomous and semiautonomous bespoke fabrication that leverage real-time robotics, computation, sensor and computer vision technologies within generative design processes. AML-PENNDesign is part of PennDesign’s Advanced Research and Innovation Lab (ARI)
Siteless House explores an alternative approach to relocatable housing through the development of a new type of Design-For-Disassembly (DFD) light-weight precast concrete tectonic that operates as a structural building envelope with integrated floor and foundations. A designcomputation and fabrication method for robot hot-wire cutting of expanded polystyrene (EPS foam) was developed to enable the design and engineering of light-weight high-strength loosefibre reinforced precast concrete building component parts. Each part is able to be produced with variable geometrical form and surface articulation in order to further increase the material efficiency of each part, while exploring scale-free modes of architectural design expression. The research is on-going with a 1:1 prototype house
The hot wire cutting EPS foam as formwork for the casting of ultra-thin, complex cavity concrete. It is a “file to factory” process that the fabricating technique guides the design. We were using a 6-axis robotic arm integrated with hotwire cutter to do the work. Geometrically, the cutting surface must be ruled surface when applying this technique.
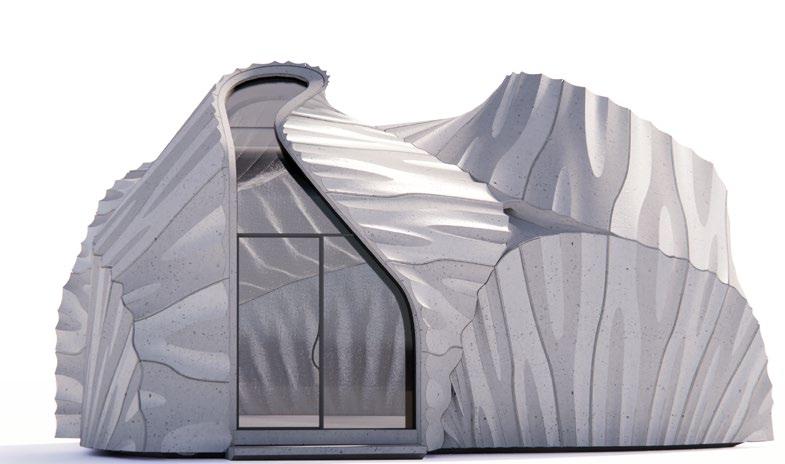
Machine Learning Aided Pattern Design
The articulation of the surface is created by the intersection of two surfaces. The pattern is the critical factor for the structural properties, the size and the aesthetic value. Our approach involves encoding the surface pattern, construct an artificial neural network with multiple hidden layers .
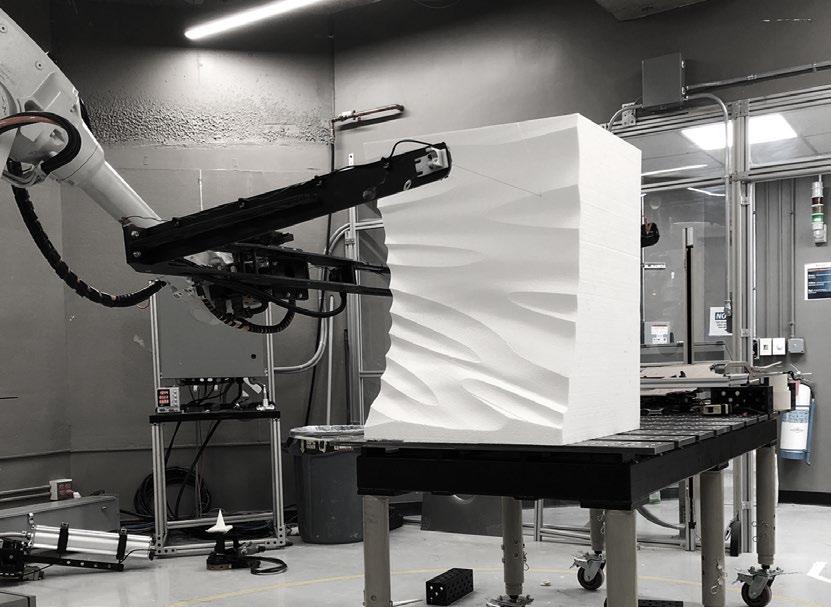
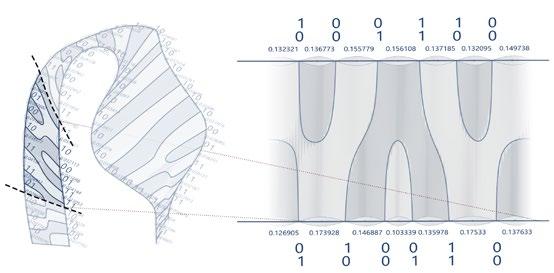
Train the machine learning model with large amount of random samples. Then Use the trained model to quickly generate and filter ideal pattern. After selecting the pattern, use the parametrical finetuning method to adjust the details.
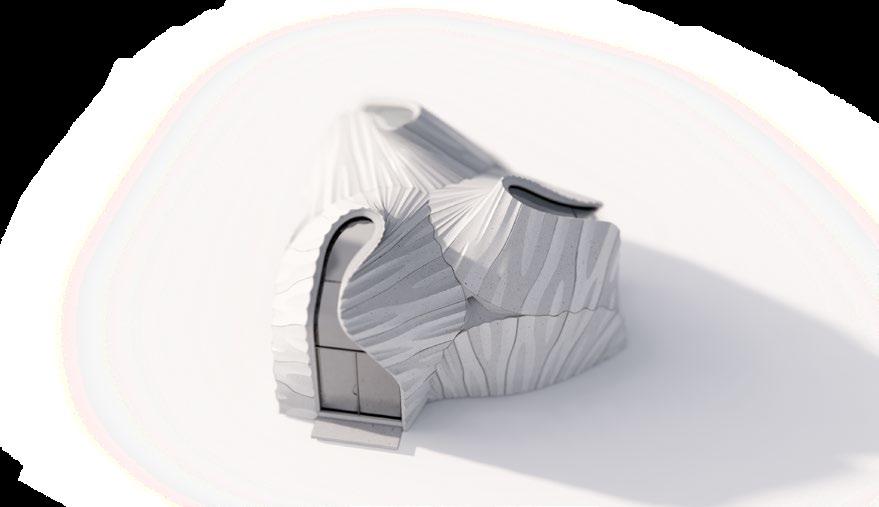
PANELIZATION & FOAM CUTTING
PANELIZATION & FOAM CUTTING
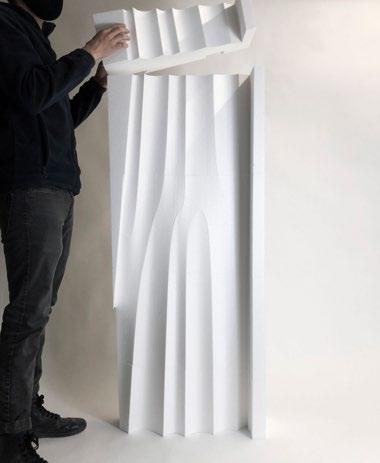
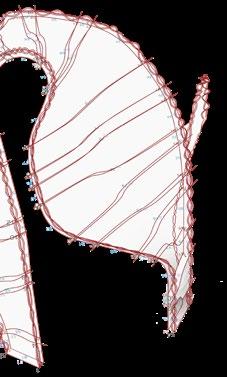
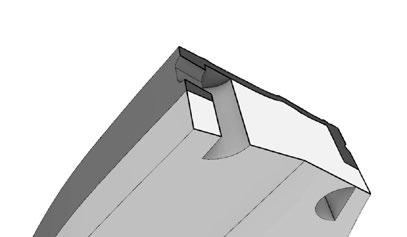
The panelization of the whole design is crucial for the robotic fabrication. Each precast mold consists of a variable number of EPS blocks, sculpted by multiple hot-wirecuts using an ABB IRB4600-60, 6-axis industrial robot arm coupled with a hot-wire end-effector.
The panelization of the whole design is crucial for the robotic fabrication. Each precast mold consists of a variable number of EPS blocks, sculpted by multiple hot-wirecuts using an ABB IRB4600-60, 6-axis industrial robot arm coupled with a hot-wire end-effector.
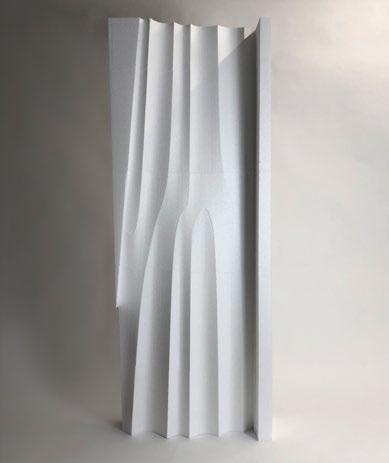
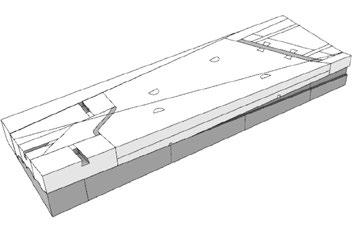
Casting
CASTING MOLD DETAILS
PROTOTYPE - CONCRET CASTING FOR ONE SINGLE PANEL
PROTOTYPE - CONCRET CASTING FOR ONE SINGLE PANEL

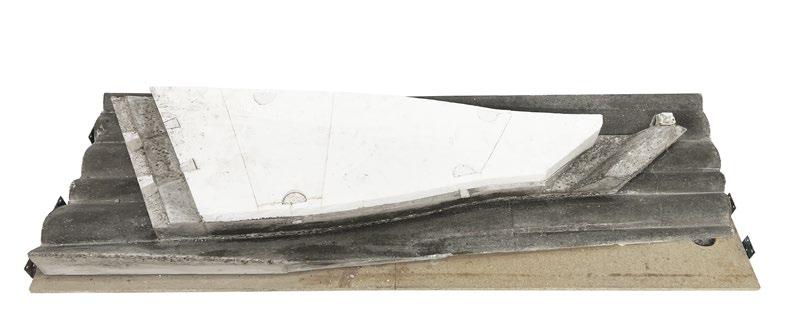
Wood frame case
Wood frame case
First casting
First casting
Flip the mold
Flip the mold
First demolding
First demolding
Second casting
Second casting
Final demolding
Final demolding
WORK 2 [CISTERNAL LOGIC]
Academic studio design
University of Pennsylvania
Dexamani Square Culture Center 2.0
Instructor: Cecil Balmond , Ezio Blasetti
In collaboration with Lei Zhou
Arch 704 Research Studio
Spring 2018
Site: Athens, Greece
Area: 1,460 sqm
Type: Mixed-use; Museum
Floors: 2F
Design media: Python, Rhinocero, Grasshopper
Personal scope: All the programmings of the genaretive design, 90% of the digital model. All the diagrams, animations and floor plans and physical models.
Dexamani Square is a complex and stunning urban public space at the center of Athens. The site is entrenched in deep geological, infrastructural, and cultural history. it includes the archeological ruins of a Hadrian-era aqueduct, two water reservoirs with rich architectural elements, an open air theater, cafes and other public spaces. The site functioned as a water nymphaeum of sorts, a neighborhood meeting place for local residents, and as a distribution basin for a larger and more extended community. The technical wonder that the Hadrian aqueduct is, both in terms of its capacity and sustainability throughout history and until the present times, as it still can operate as a canal for providing water for urban irrigation.
We employ a genarative computational design approach inspired by the shape grammer and an truchet tiling method, to translate the features of turbulent flow into architectural form,. We laid out a field over the whole site related to the human flow density, then use it as a guide for placing building blocks.Our project proposes a continuation and also intensification of the hybrid program that is already found on the site, the Dexamani Square. The final generatied design conveys the feeling of water, respects the culture of the site, and is highly self-similar from meters large structural block, to nano lego size decorative blocks, subdivided more than ten times.

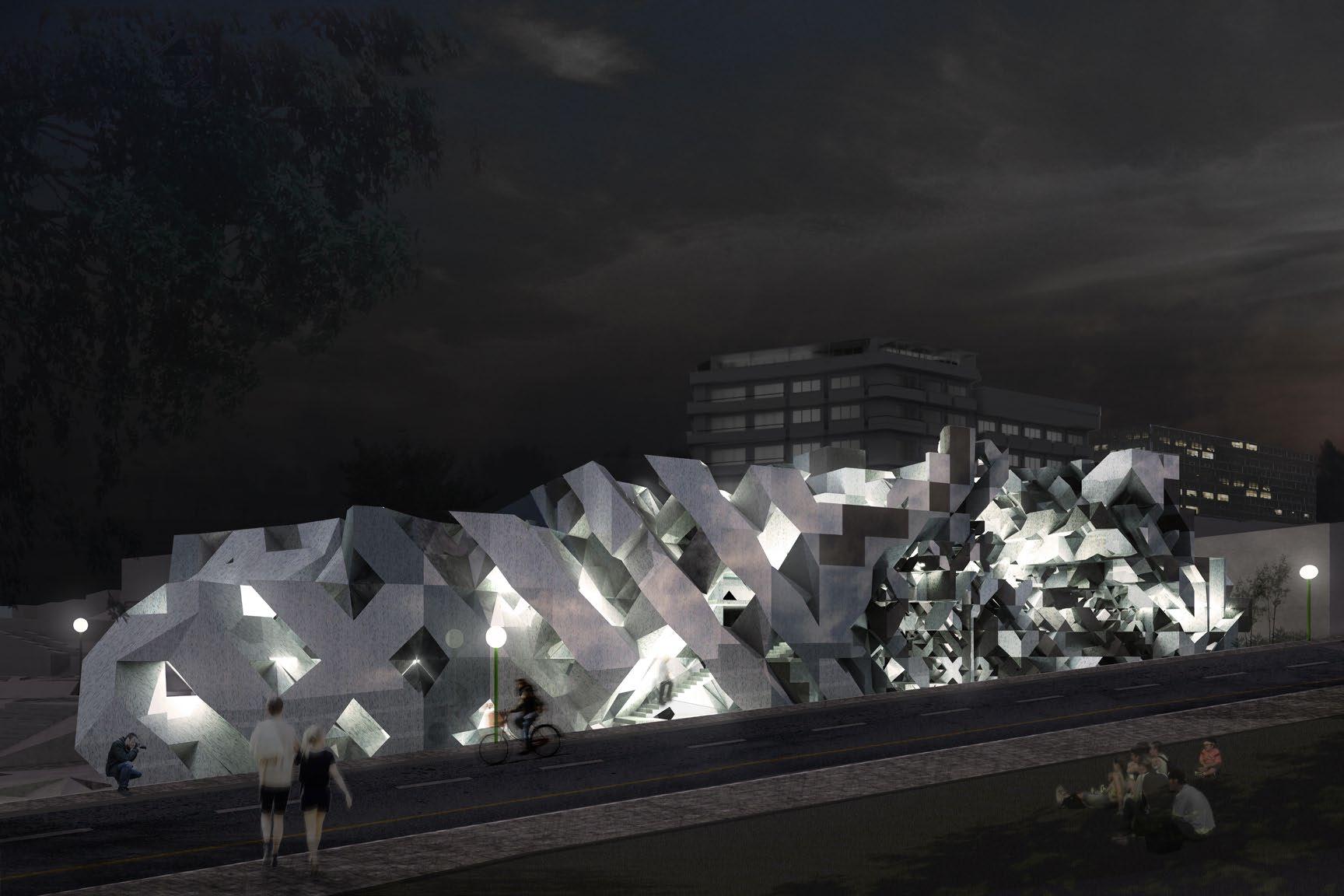
Inspired by the truchet tiling method. We designed complex yet clear units system. A total of 7 fundamentally different units which could be seamlessly connected to each other through a specific shape gramemer were created, which can be manipulate by the genarative script.
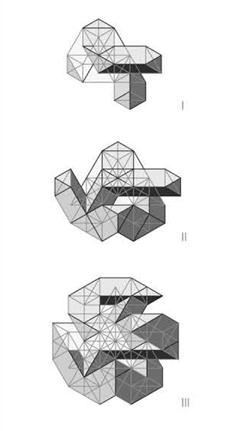
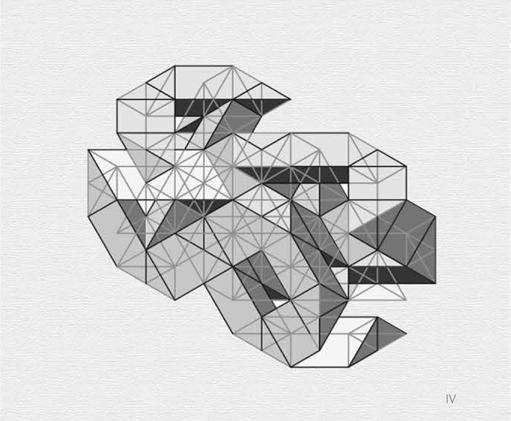
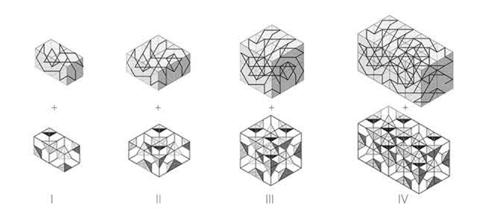
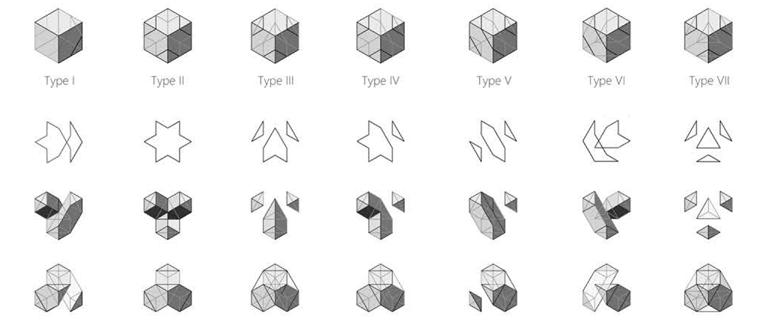

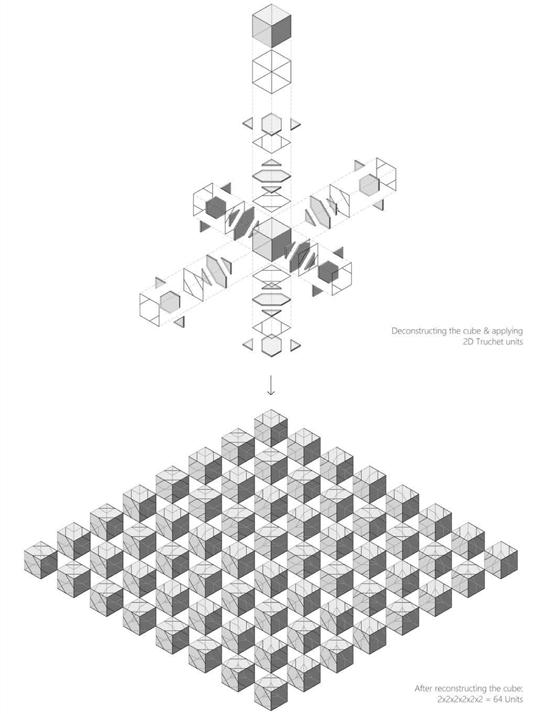
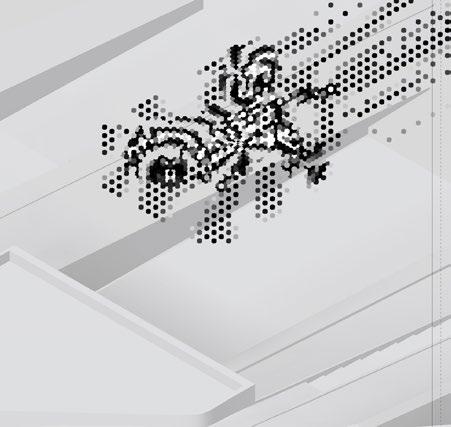
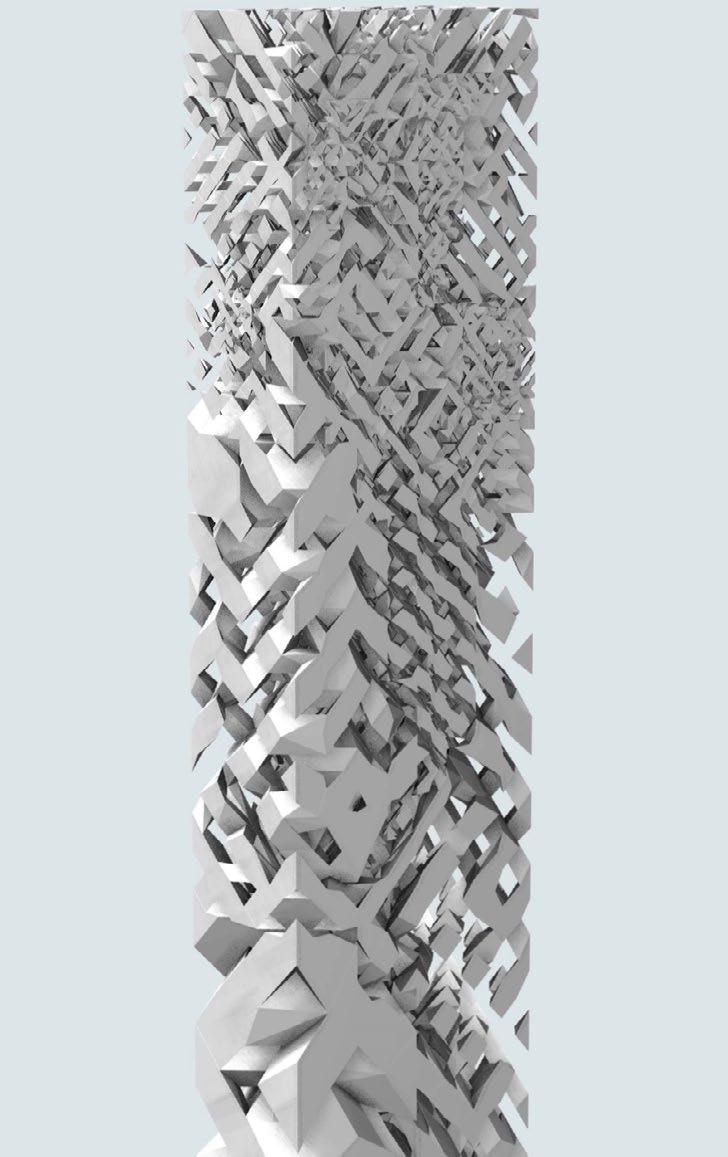
The the genarative script exploit the logic of the fields, to creat the shapes of the buildings as well as the landscape, by manipulating basic units from large to small.
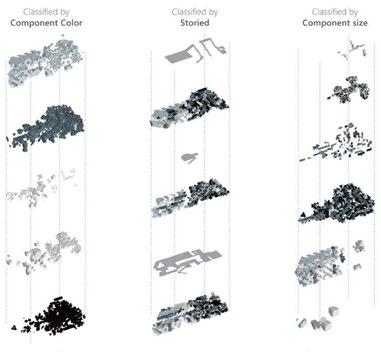



We use Field to indicate design intend, regarding the appeal and human flow on each key location. Tho logic of field can be converted to numbers.


The chunk models are showing interior space and forms.The continuity of the components is also proving the feasibility of the structure and the workability for architectural space.
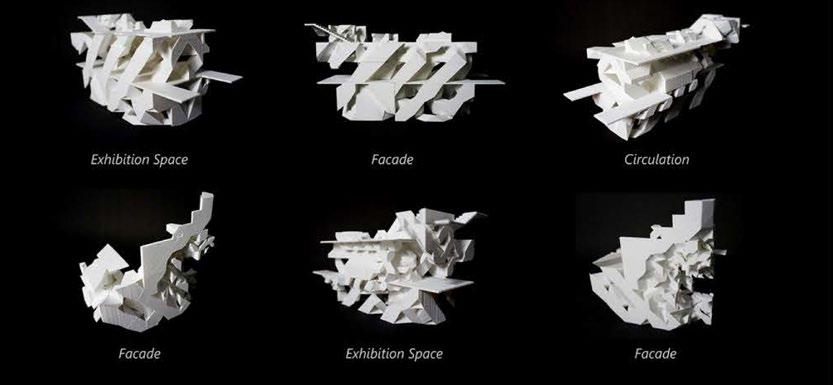
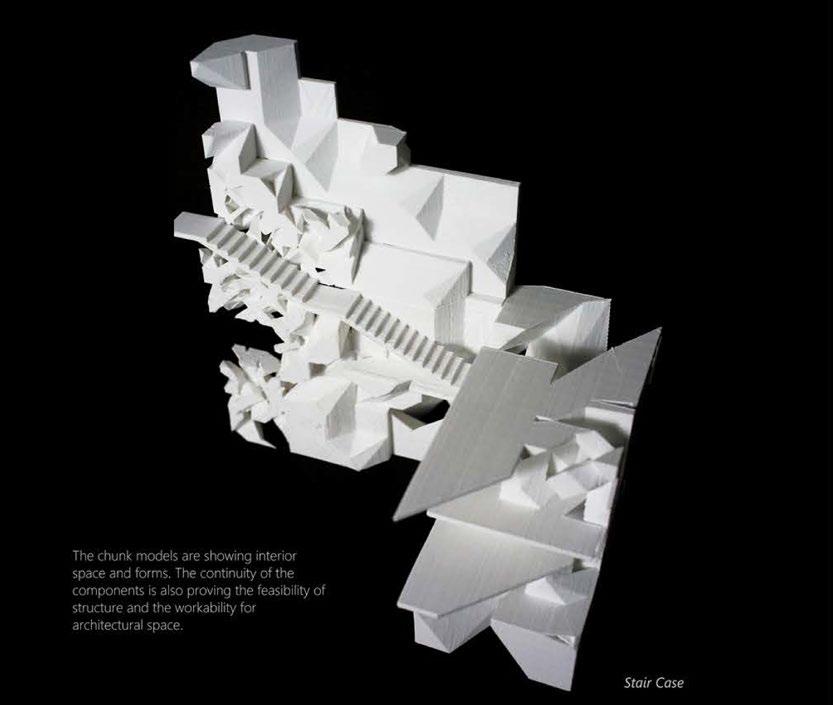

With the same methed of form finding logic,the landscape and the building naturaly connect together. The continuity the self-fractal feature at the votex point of the water flow we simulated are well realized in the building form. This strong feature on the form also gives different spatial experiences in different spaces.
Work 3
Professional Design Archi-Tectonics

![[CRITICAL ABSTRACTIONS]](https://assets.isu.pub/document-structure/230328233518-3ea3b7c5e7ca94eb761e1be9eaf545a1/v1/518af7d76d8ff532e09d4cb7e283d7b1.jpeg)








