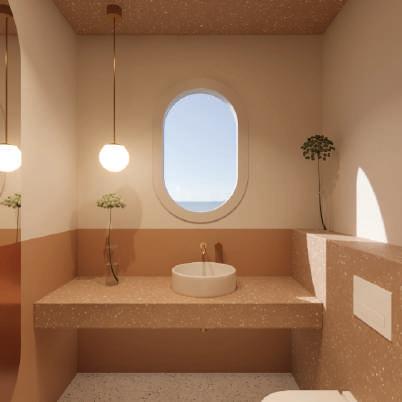Adriana Stucchi
Portfolio 2021-2024
L’Occitane
Casa Bazán-García
Chalet Costa del Sol
Mochica Apartment
Café Isadora
Ofuro
Primavera
p.5 p.7
p.17 p.21 p.25 p.29 p.31

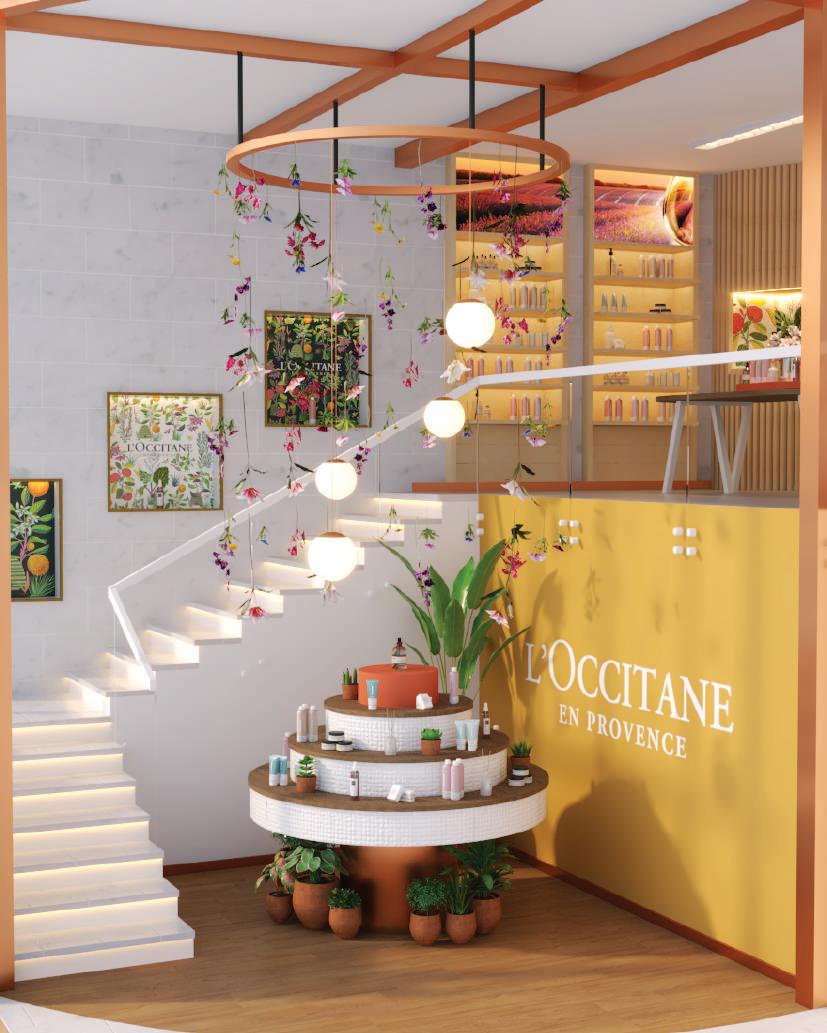
Visual identity and branding. Analysis, recreation and adaptation of the retail furniture and image of a store of choice onto a designated space.
The vision for this space was to reflect L'Occitane’s "art de vivre" vision through the use of natural materials, botanical imagery, curves, and a warm color palette with pink, yellow and turquoise accents.
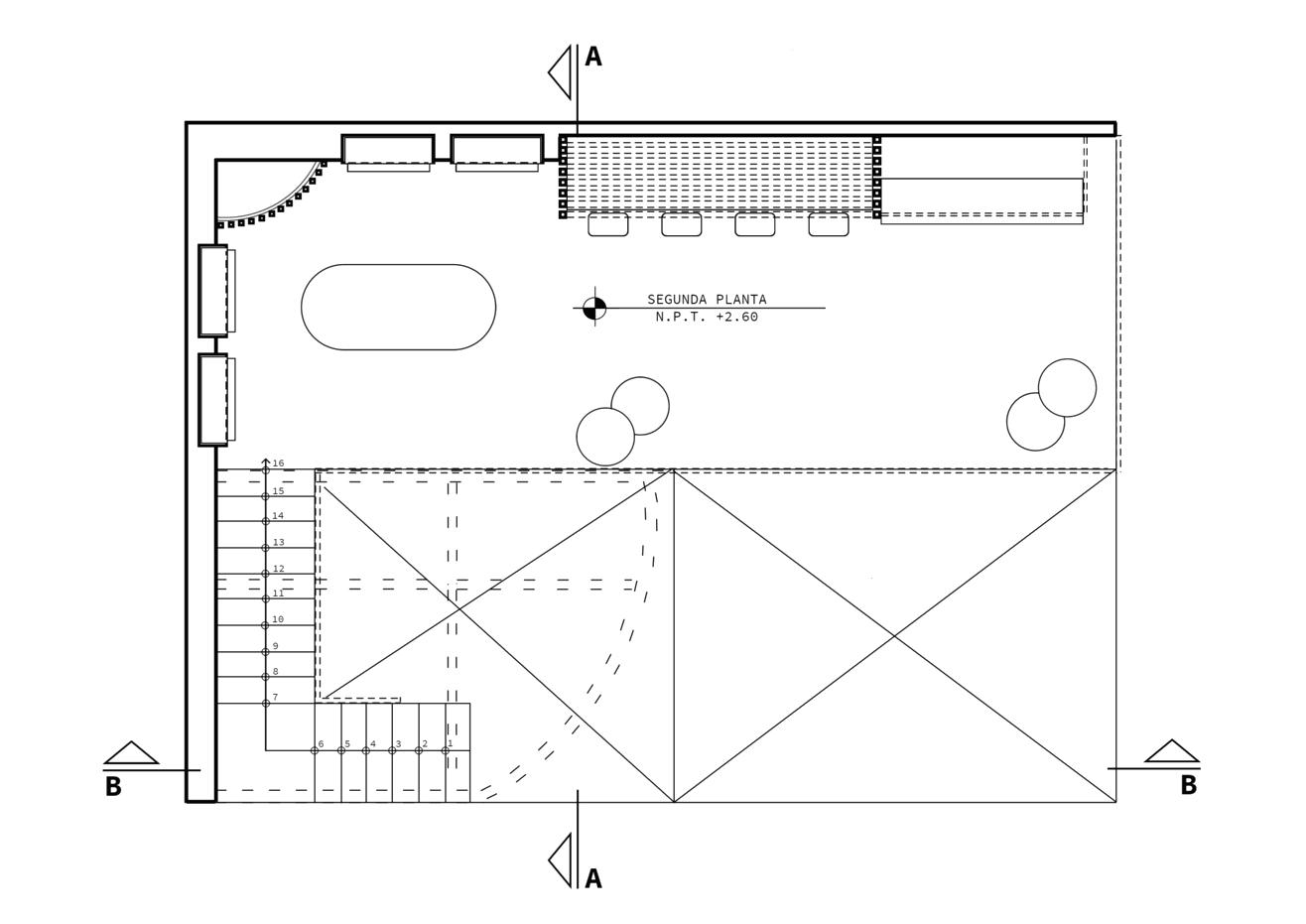

The store is divided into three main areas: a soap tester bar, a display table on which a shower of flowers hangs and built-in shelves with a variety of products.
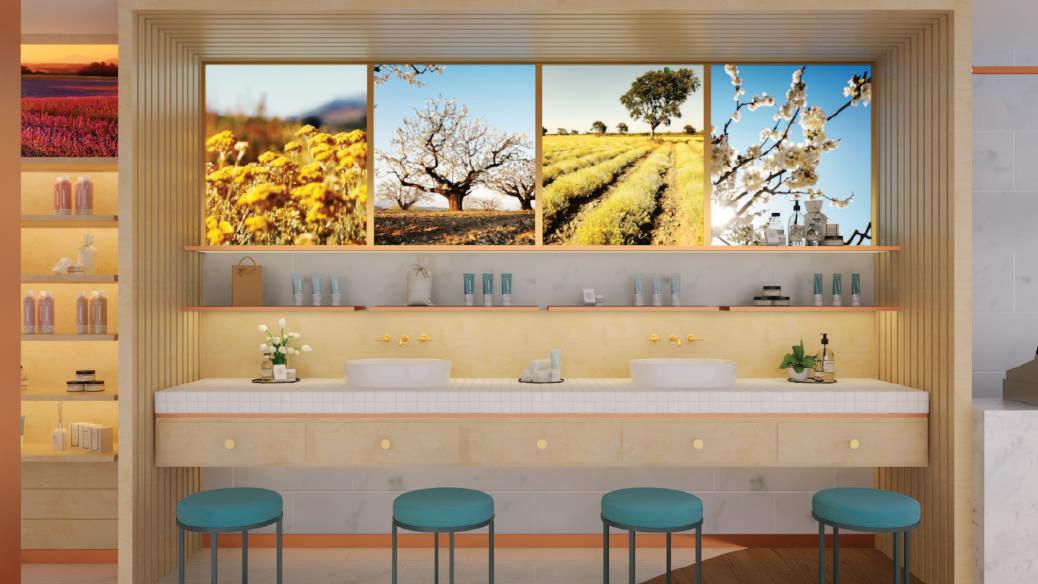


The main objective of the design intervention in this single-family house located in the Chosica desert was to integrate the pale colors of the Lima desert while maintaining a minimalist yet cozy style throughout the main and secondary bedroom.


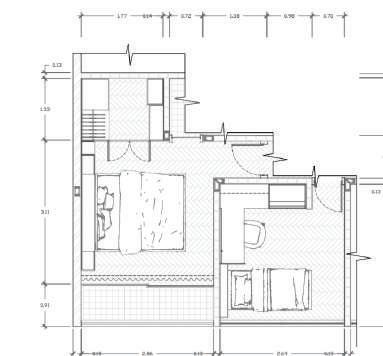





To achieve a minimalist atmosphere in the master bedroom, a floor-to-ceiling cabinet was designed to integrate the bed and storage.
Similarly, a false ceiling was installed to hide the rail of the curtains, and the closet doors were designed to blend seamlessly into the wall.














For the secondary bedroom, 3 different pieces of furniture were designed: a desk with drawers and a pegboard, a storage bed and a closet. The color palette includes mostly warm honey colors that aid concentration in the study area, but also help create a relaxing ambiance in the room.

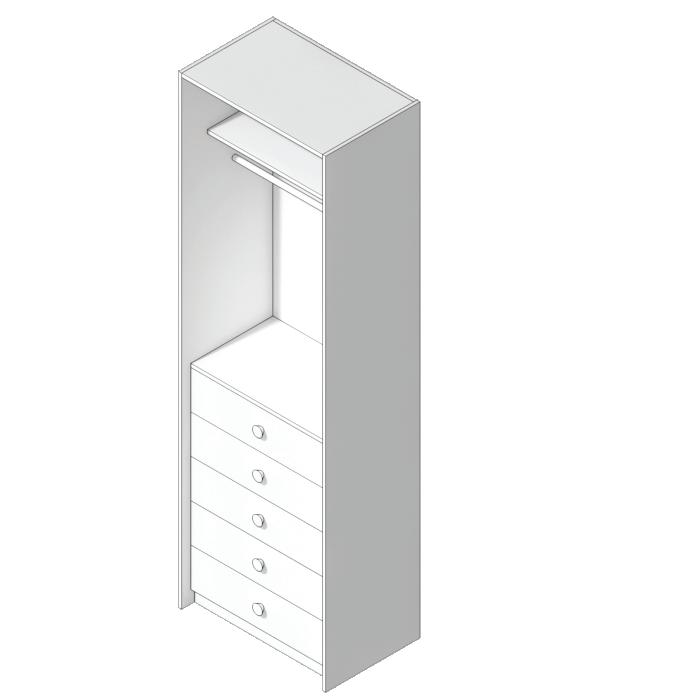





In the study area, it was important to create an atmosphere that allowed the user to focus without any distractions. This is why a fluted glass partition was installed between the bed and the desk, to create a division between the study and rest area without blocking off the natural light.



A-A Scale: 1/10

Design proposal for a semi-detached house located in the town of Casares, Andalusia.
The objective of this design proposal was to modernize the house and accommodate its use as a vacation rental, while maintaining the traditional coastal style of the town. In addition, the design sought to maximize light, since there were only 3 windows in the entire house.
To achieve this, the old load-bearing walls made of mud bricks were replaced by new concrete walls, which allowed more space to be gained inside. Two sliding barn doors were installed along the first floor to facilitate access to the bathroom, which was previously only accessible through the first bedroom. Cabinets were installed under the stairs and along the wall adjacent to the entrance to optimize storage.






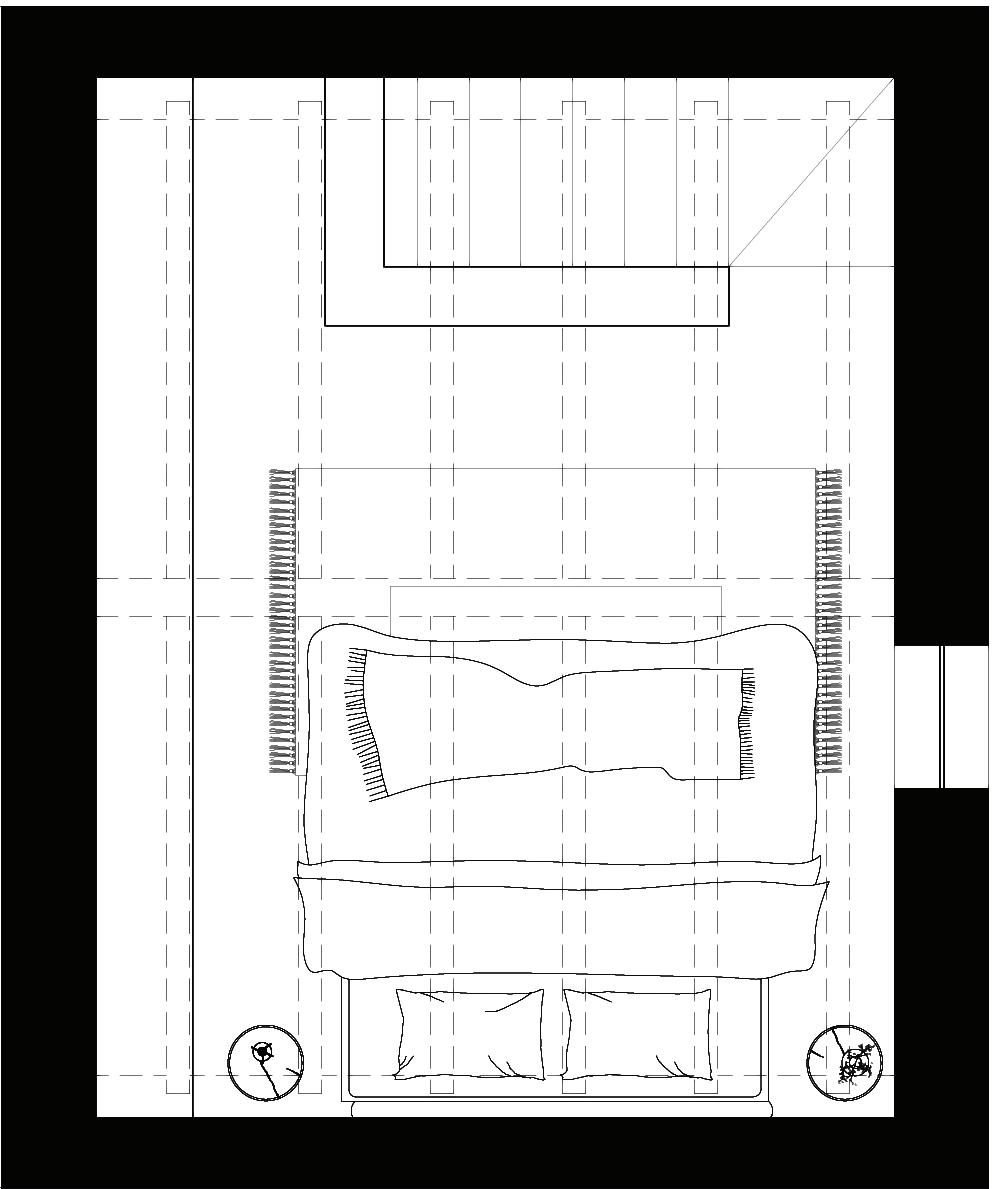
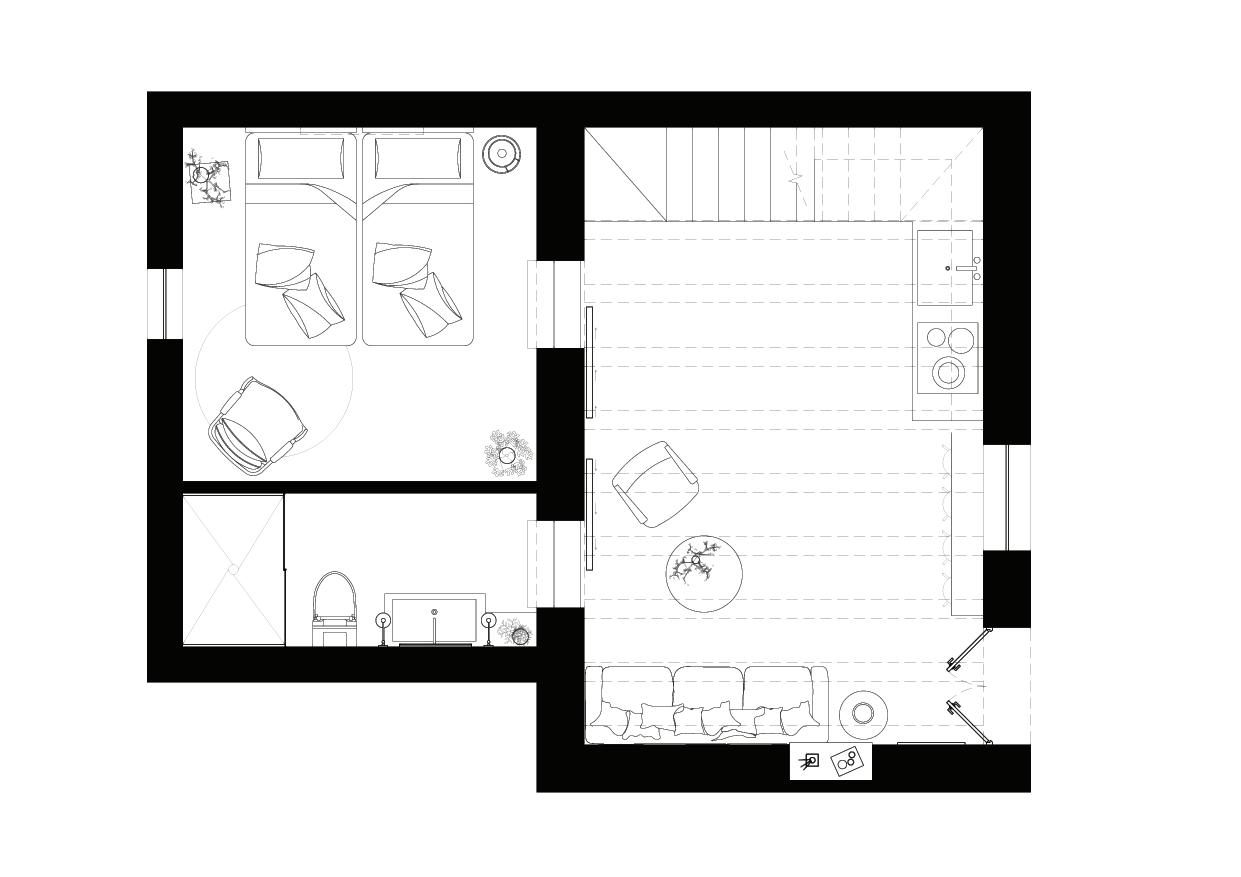



Although the coast of Peru has been home to many pre-Hispanic cultures over the course of history, very few interior spaces today reflect their typical characteristics, as they are assumed to be contrary to modern aesthetic and comfort standards. The Mochica Apartment opposes to this notion by replicating the effect of traditional construction methods and geometric motifs present in the north coast of Peru within a modern context.






For example, the rustic finish of the wall resembles the crackled effect of the quincha, a pre-Hispanic construction system that consists of a framework of cane or bamboo covered with mud. Similarly, the wooden canopy above the bed is inspired by the log structures present in ancient constructions in the coast of Peru.

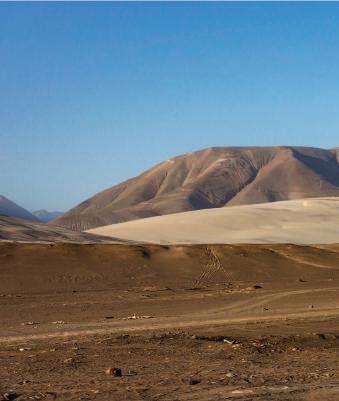
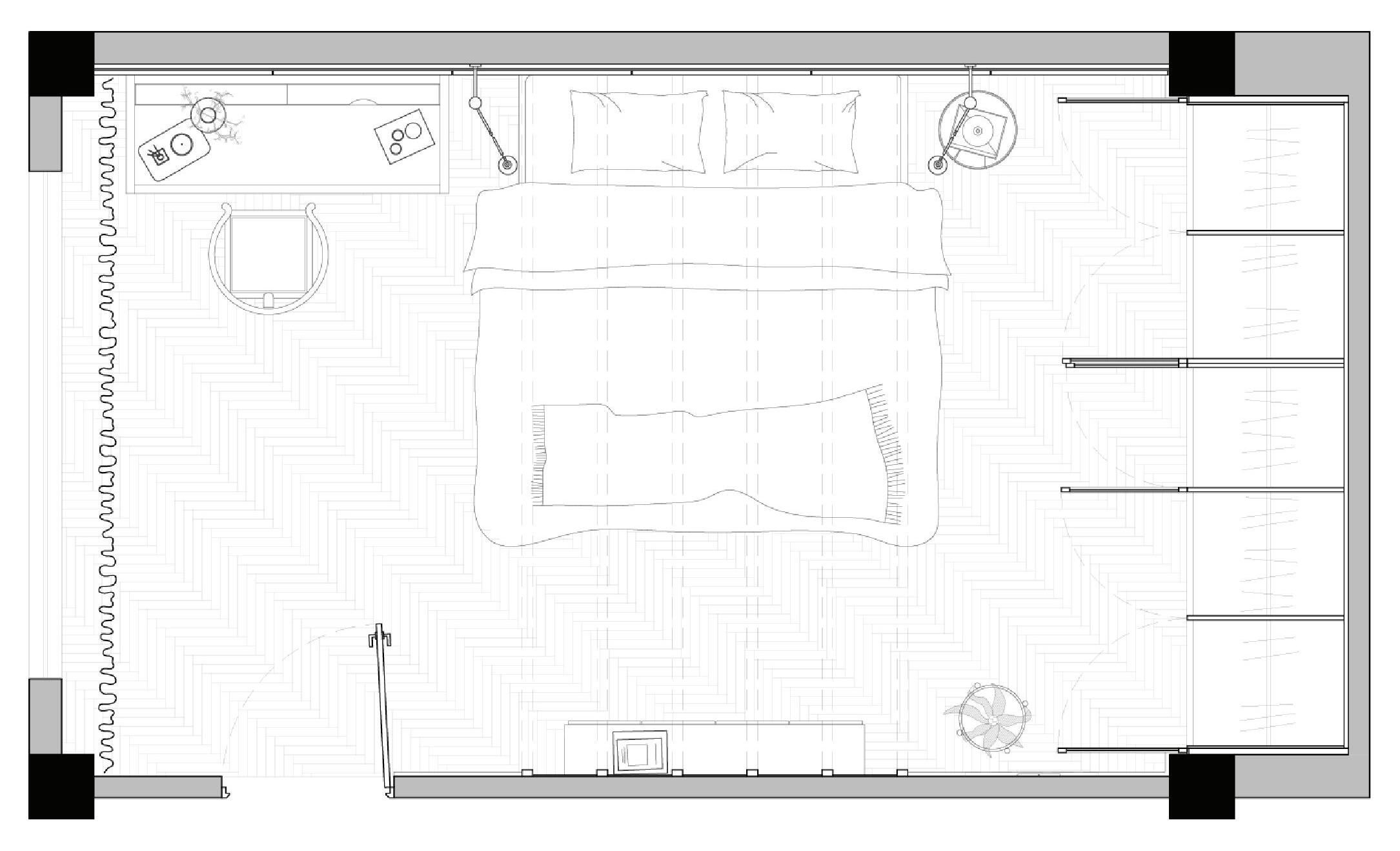
Floor plan
Scale: 1/25
The shiny black color of the huacos, ancient ceramic pieces, translates into the environment as black metal accents; while the earthy tones of the tradtitional textiles are reflected in the apartment’s soft furnishings.

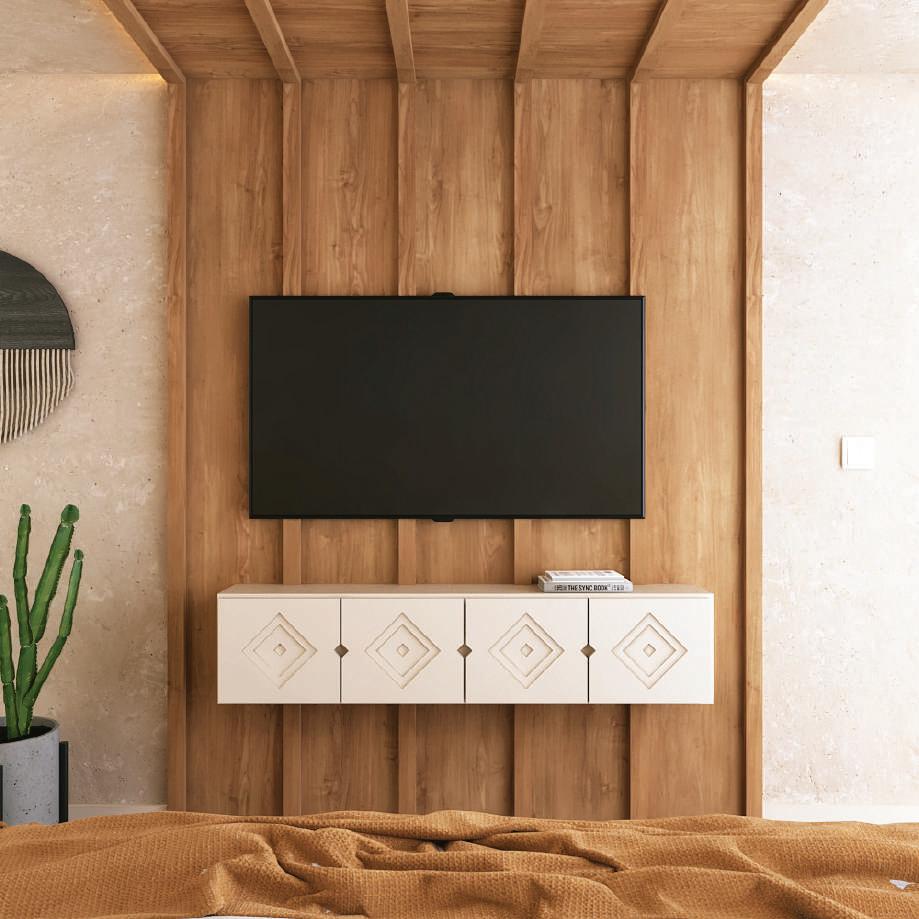
In the Mochica culture, various geometric and staggered motifs were used, which are present in the detail of the white
and in




Café Isadora
Café Isadora is a design proposal for a local specialty coffee business located in a competitive shopping street in downtown Lima.
The main challenge for the space was to accommodate all the amenities needed for a small café in a 25m² space, including a bathroom and a small dish-washing area. Since the café outsources its baking goods, it was not necessary to have an in-store kitchen. It was also important that the design had an element that would set it apart from other cafes in the area, since various stores offering similar products coexist on the same street.
The space was designed around the copper-lined counter, which includes a dessert display window and a dedicated coffee area. Behind it, there are inset storage and shelves to maximize the usable space between the wall and the counter.
In order to achieve a free-flowing space, curves were incorporated as various elements in the café, such as the counter, the false ceiling and the doorways.
Copper being the material that stands out the most in the design proposal, the rest of the materials follow a palette of warm and neutral colors that complement it.








Tiled bathroom
This japanese-inspired bathroom is covered only with 10x10 tiles. It has double sinks, built-in storage, and a separate toilet area, as well as japanese style soaking tub and a small sauna. Tiled planters were used throughout the space as a way of bringing the outside in.



Florist’s barge
The design highlights the forms of the streamline moderne style, which are juxtaposed against the organic silhouettes of nature and reimagined in warm, spring colors.










On the first level, customers can access ready-made bouquets, and descend to the ground floor to have customized ones. To the left of the entrance is the area for assembling the bouquets, behind which are the employees' stairs to the ground floor. There is a window destined for displaying vases and a small seating area. The customers’ spiral staircase is located to the right of the entrace, by the counter. On the first level, as well as on the ground floor, there is a workbench where employees can prepare flower bouquets.
In the lower floor there is the bouquet customization area as well as a greenhouse section where plants are kept. On the ground floor, as well as on the upper level, there is a workbench where employees can prepare flower bouquets. At the other end of the barge, there are some shelves to display plant pots on, which face a sink area. Two toilets are located at the very end of the barge.


