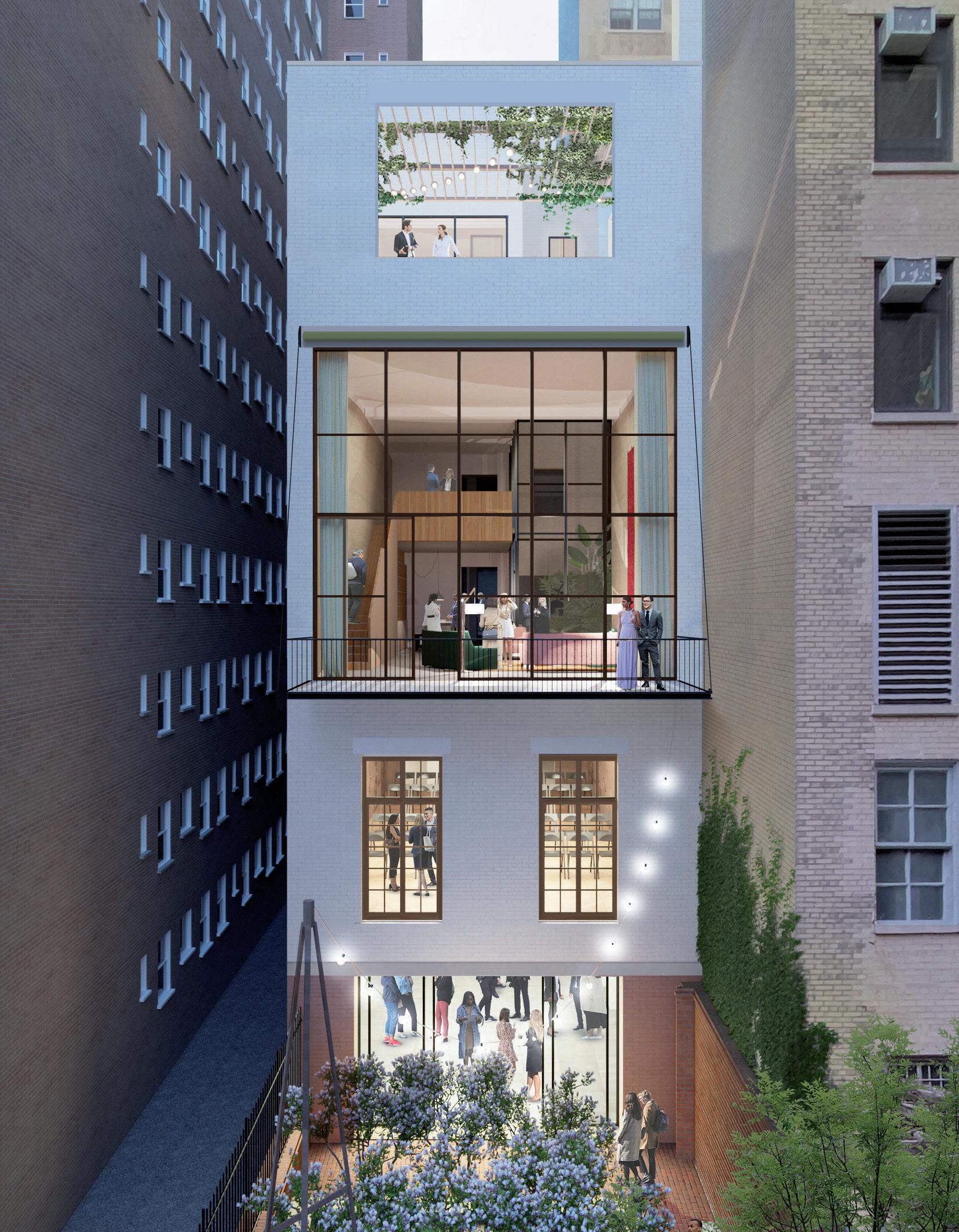






The proposal An Open House / A Sharing House / A House as Home by Chipper eld Architects, KARO Architects, and Paratus Group won the design competition of the anonymous, international tender procedure in 2021. The jury was composed of representatives of the German government, parliament, as well as independent architects and renowned experts in the cultural eld. They awarded rst place to the Chipper eld design because of its focus on bridging the past and future. Working with the existing structure, Chipper eld only added what is necessary for modern use.

“The domestic quality of the building is retained and reinforced not just as a combination of new and old but as a seamless whole – a continuity of connected spaces allowing limitless possibilities” (David Chipper eld, Design Proposal, 2020).
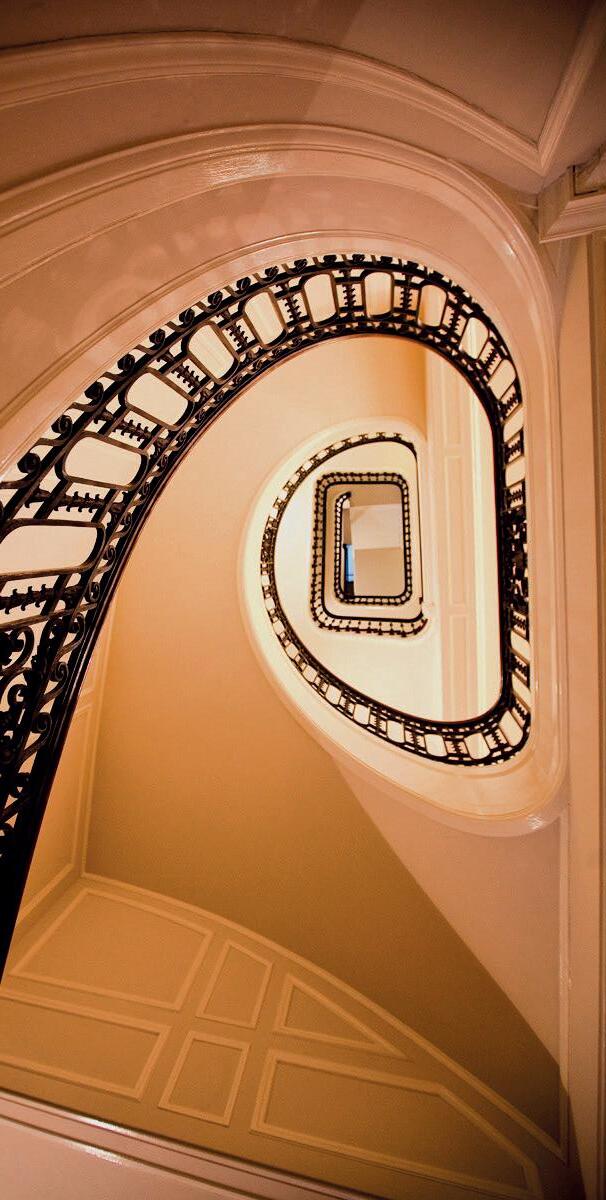
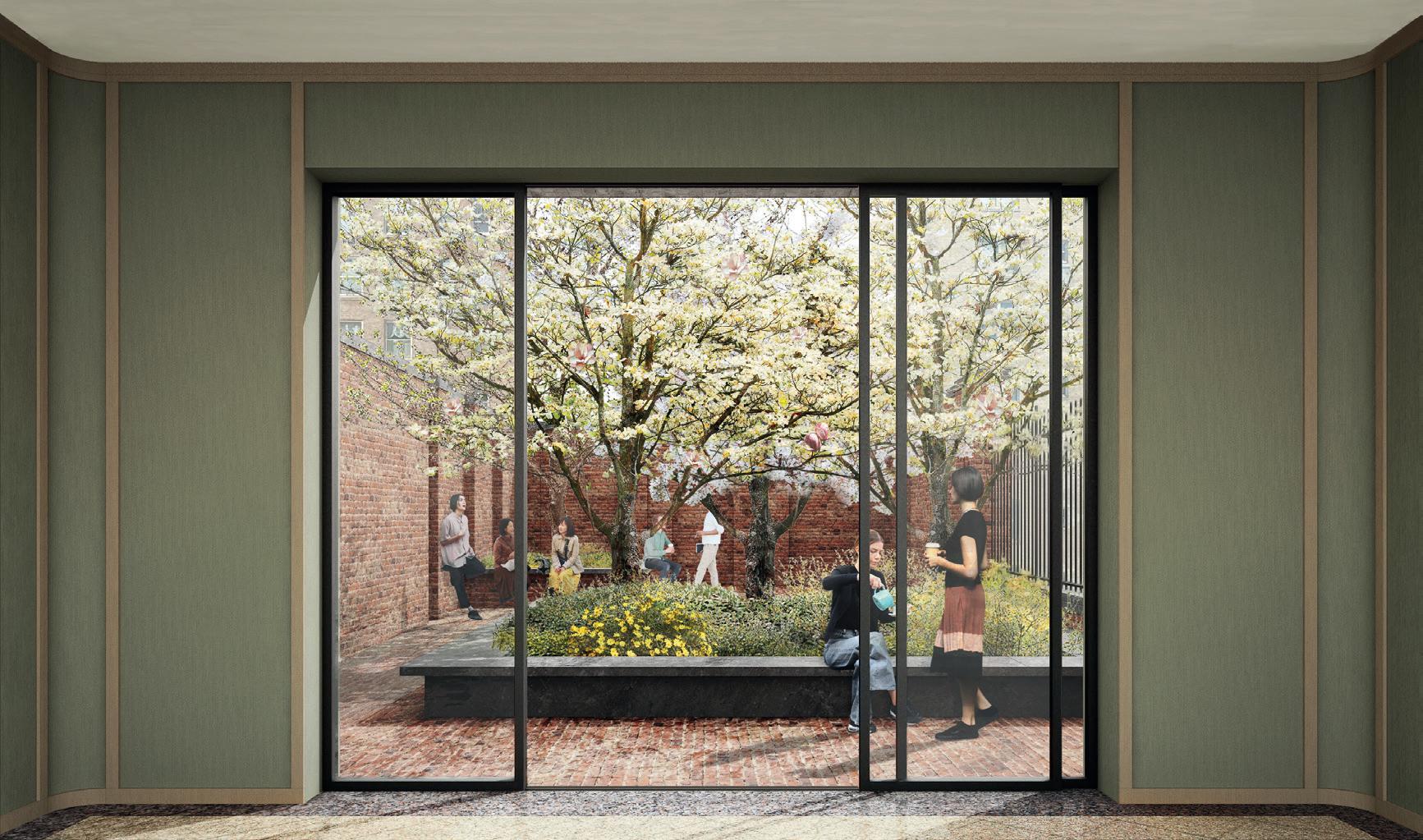
The Chipper eld design envisions a more welcoming Fifth Avenue entrance, a transparent rear façade, and multiple outdoor spaces. A new light- lled, two-storyhigh Common Room on the third level connects the public program areas in the lower half of the building with residential spaces above. The heart of the building remains the Auditorium with its traditional wood paneling. The design also improves the building’s energy performance, accessibility, and safety features.
“This approach embeds physical purpose in the existing and new spaces, giving 1014 new life, new vigour” (David Chipper eld, Design Proposal, 2020).
Bundesbau Baden-Württemberg (BBBW) supervises the refurbishment of 1014 Fifth Avenue, one of the last publicly accessible townhouses along the Museum Mile. Having experience with construction in the United States, BBBW was commissioned by the Federal Ministry of Housing, Construction and Urban Development on behalf of the Federal Foreign O ce to take on this task.
With the support of private donors, corporate sponsors, and foundations, 1014 Fifth Avenue will once again become a vibrant place for trans-Atlantic dialogue and exchange in the heart of New York City; a space to reside, engage, invent, inspire, and forge meaningful connections.
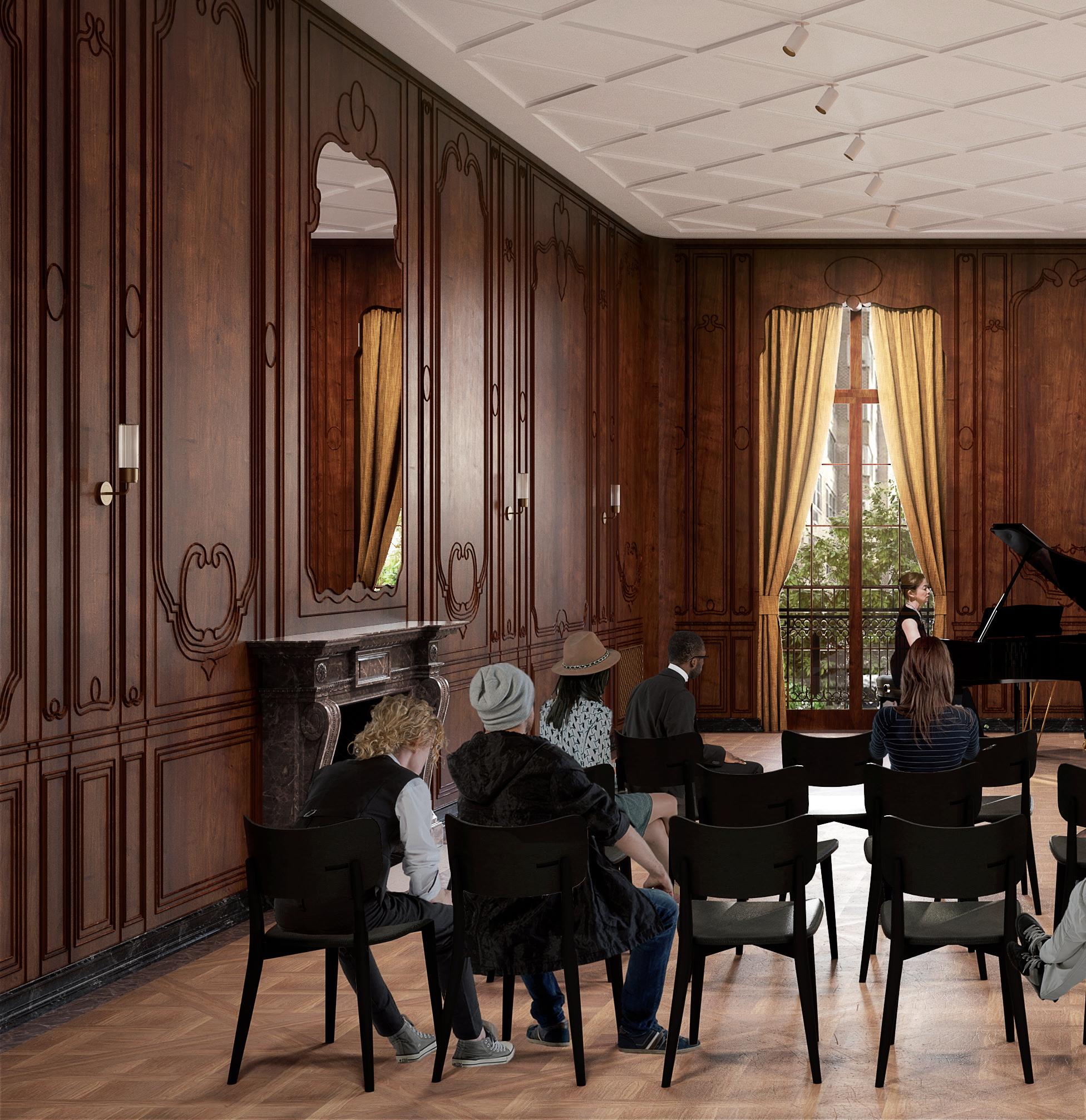
The Auditorium on the second oor remains the heart of the building, retaining its character while receiving state of the art technical equipment for modern events.
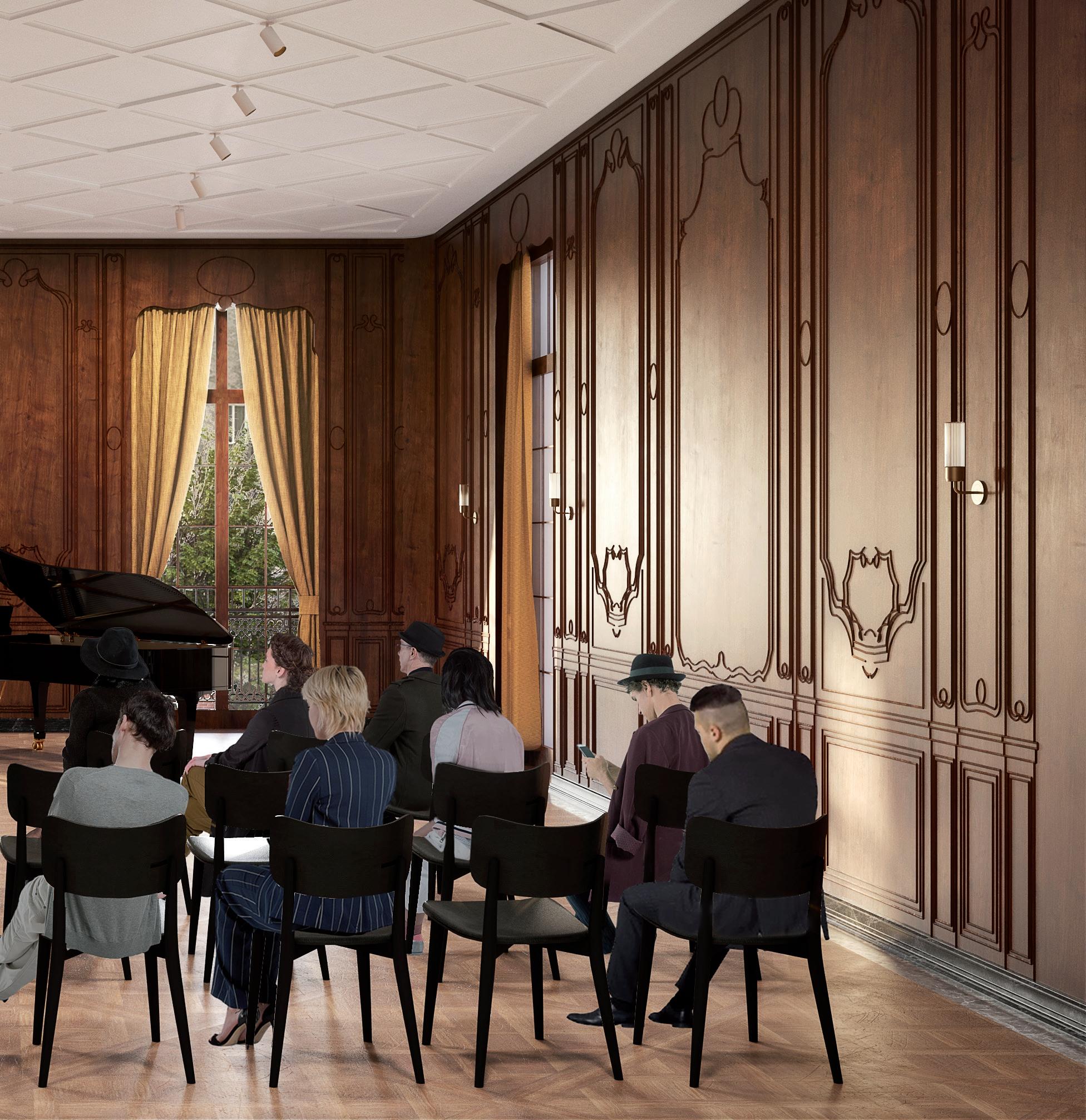
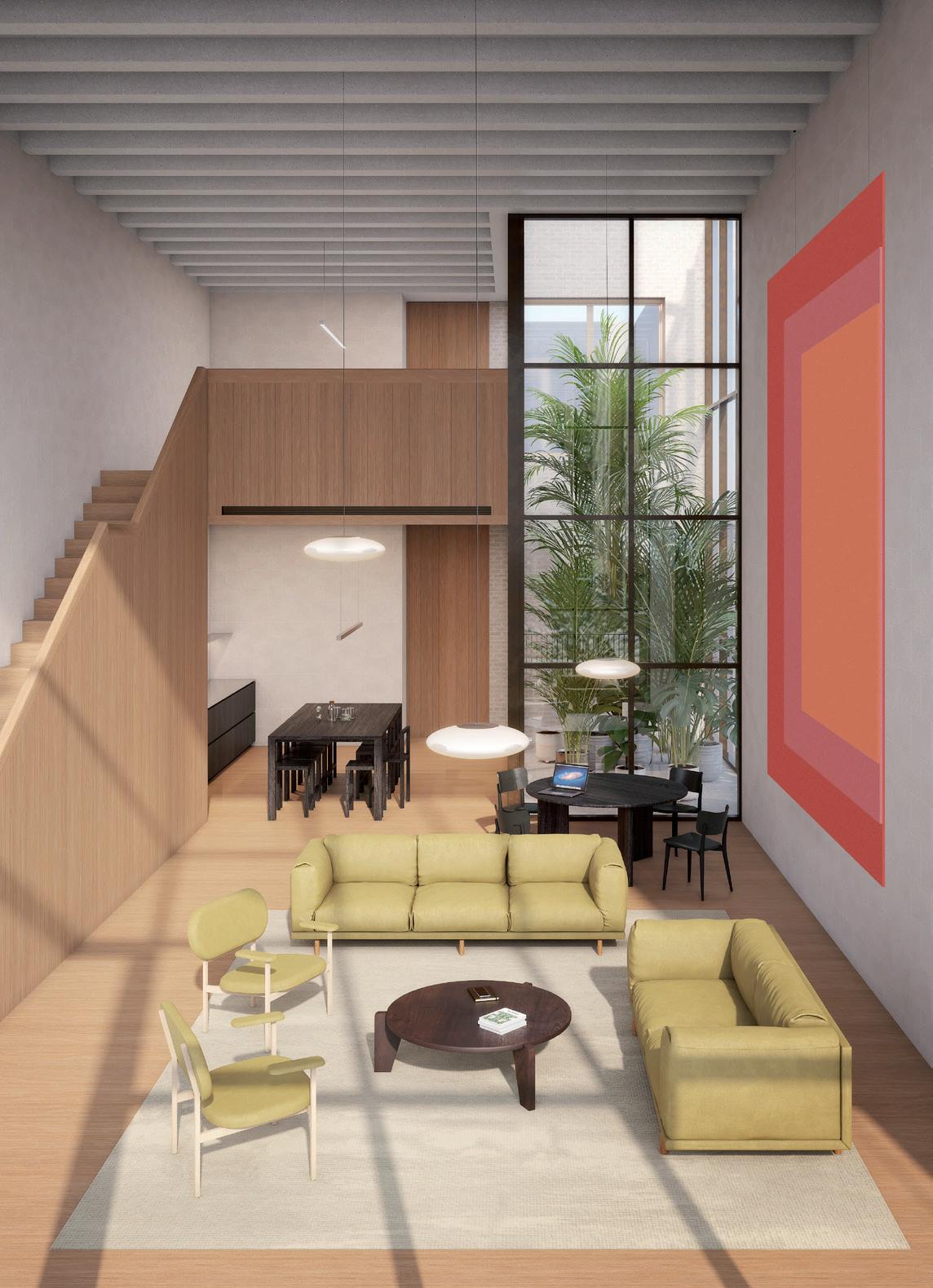
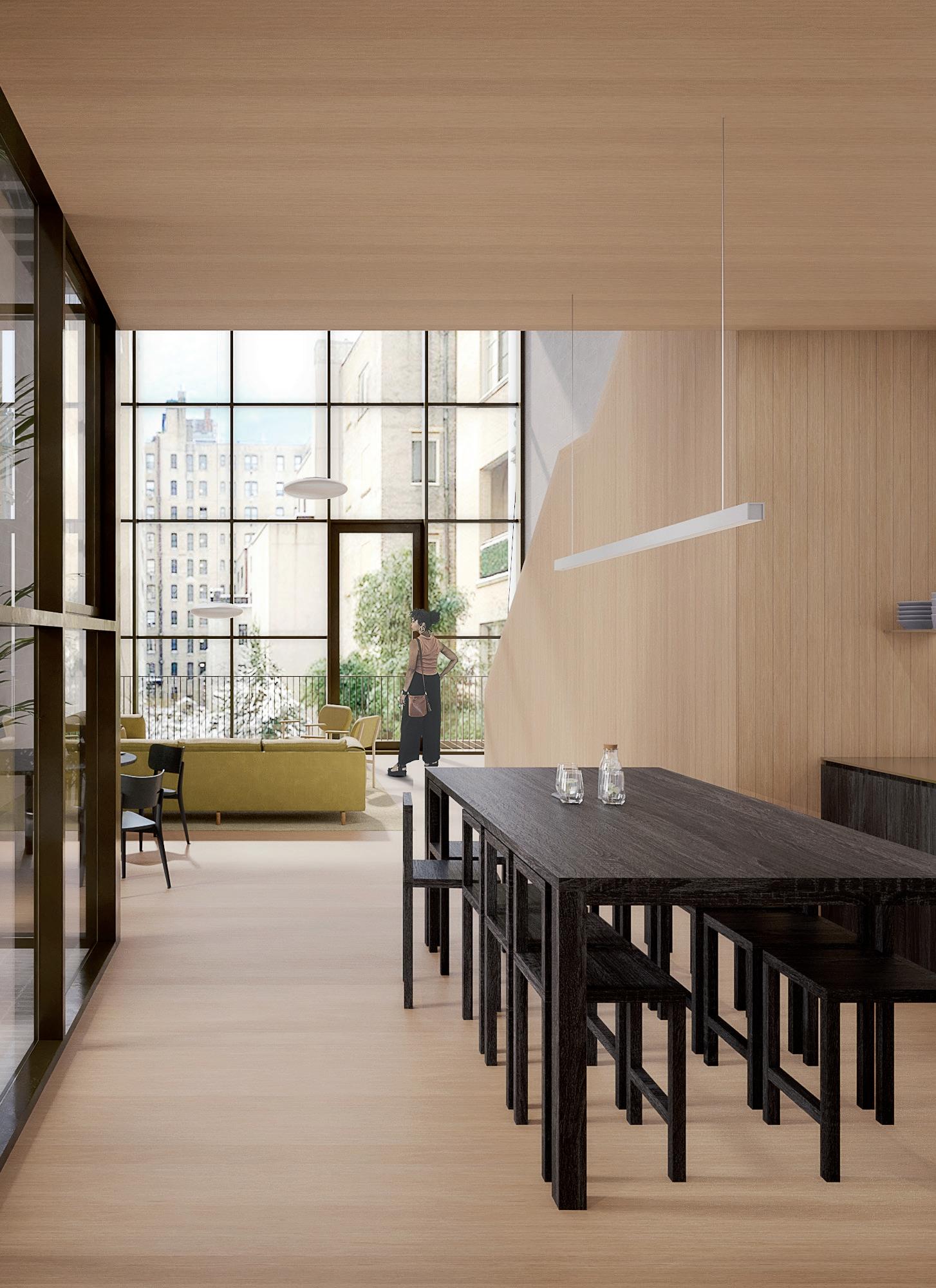
The new, two-story high Common Room connects the public areas of the lower oors with the private apartments of the residing six fellows on the upper oors.
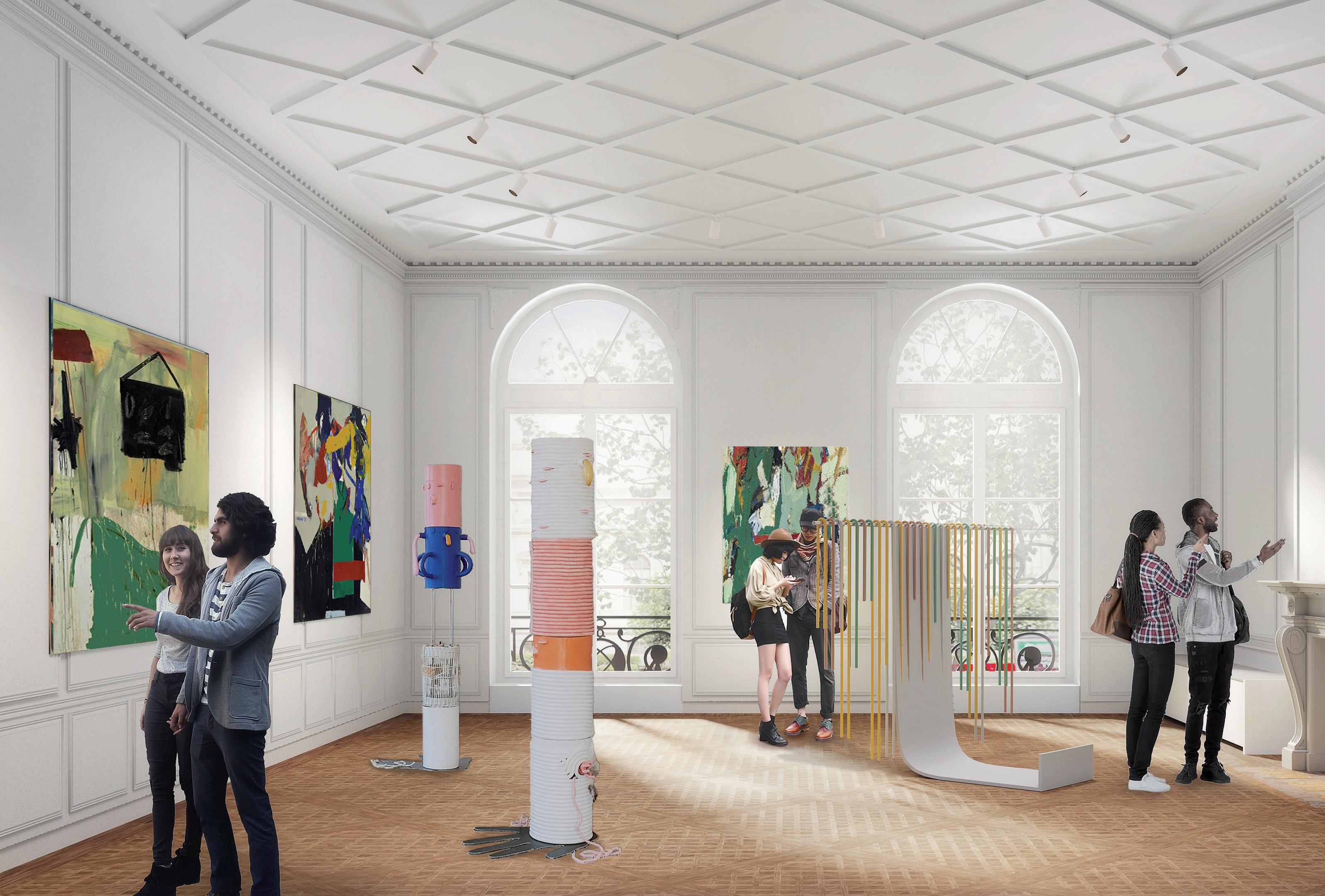
The Exhibition Room on the second oor retains its 20th century townhouse character reminiscent of the Gerard family but includes features for contemporary exhibitions.


The Lobby maintains its grand atmosphere with a new entrance area that will be easily accessible for people with restricted mobility.
A Foyer will connect the Lobby to the Garden Room and will o er a second staircase.
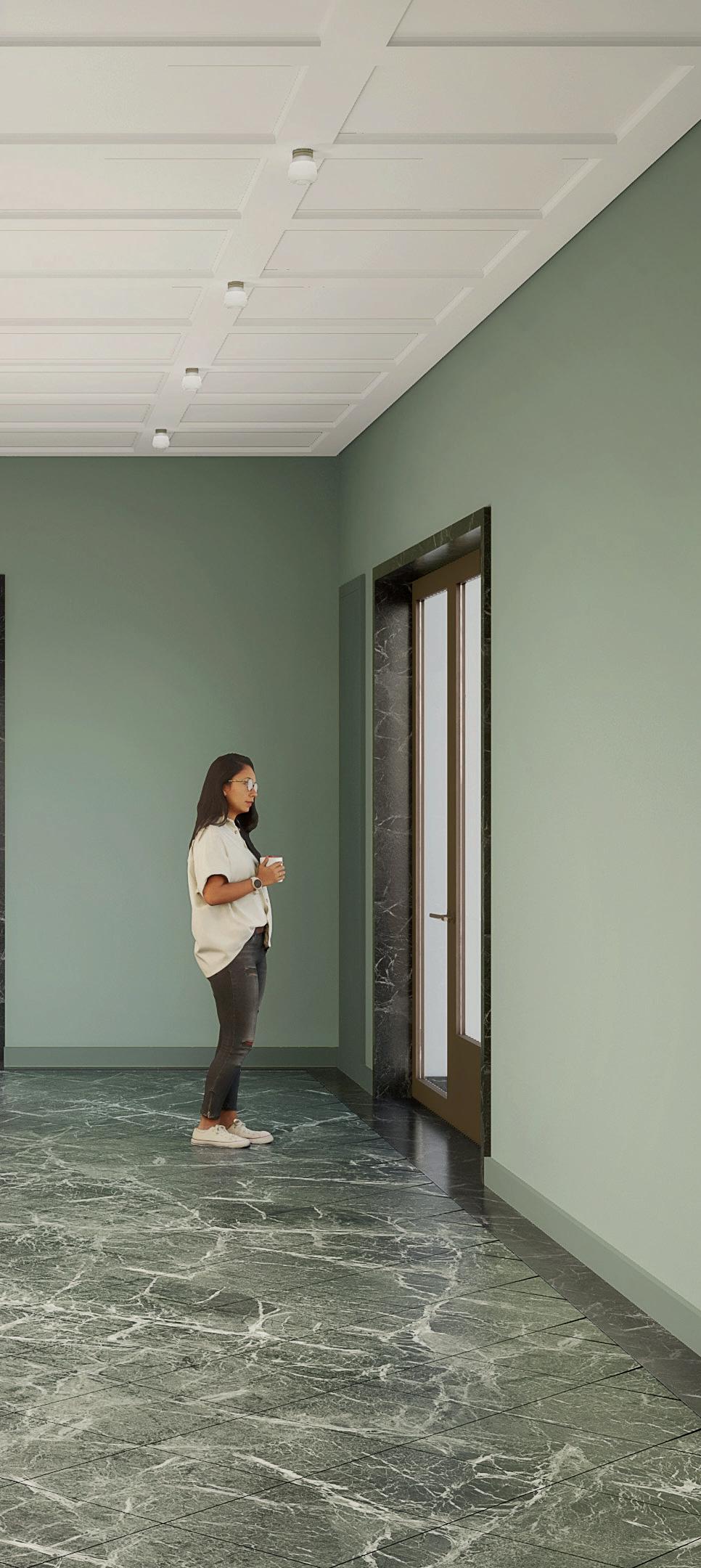
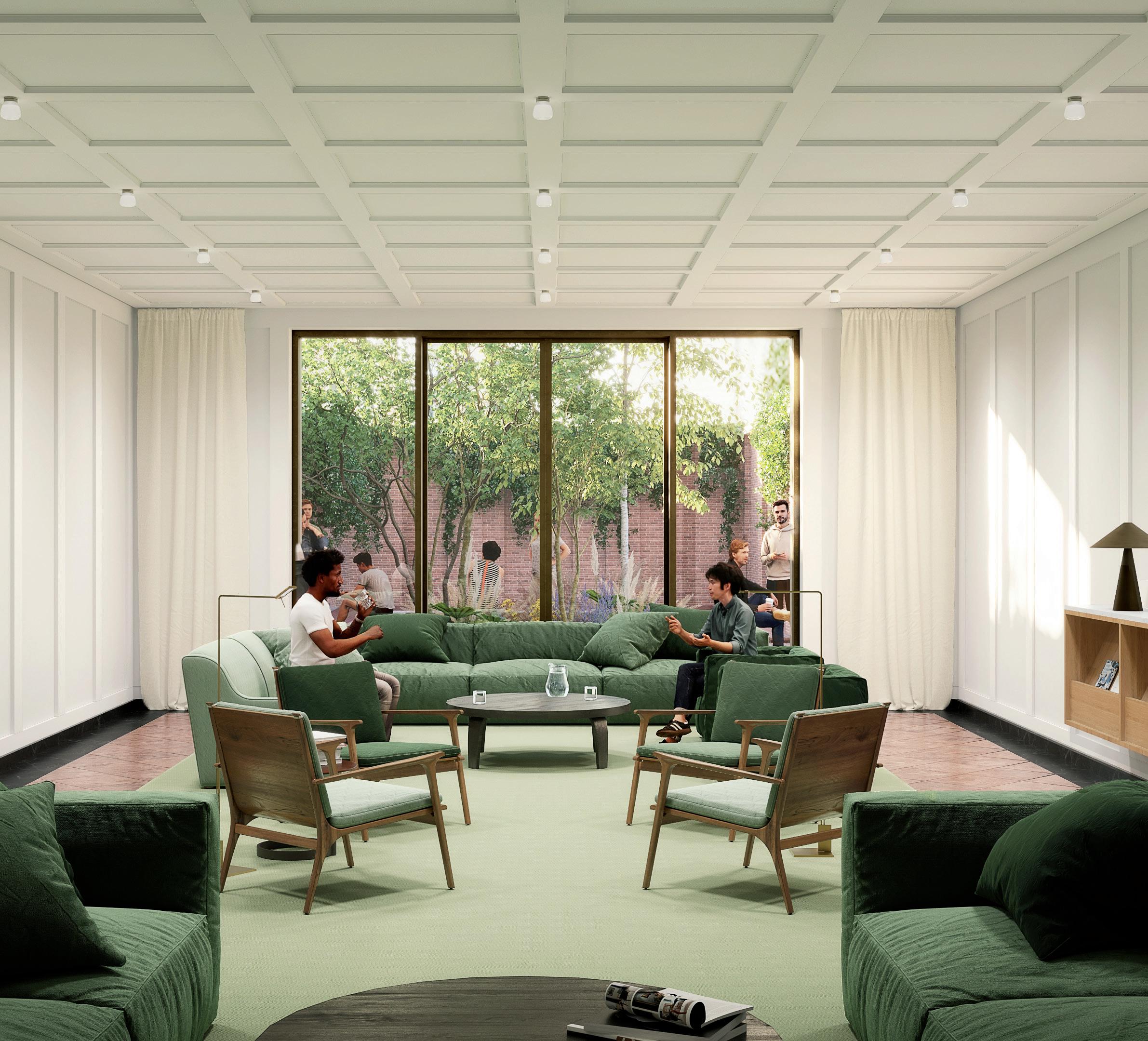
The Garden Room on the rst oor invites 1014 members and guests to relax and mingle, with access to the beautiful garden space.
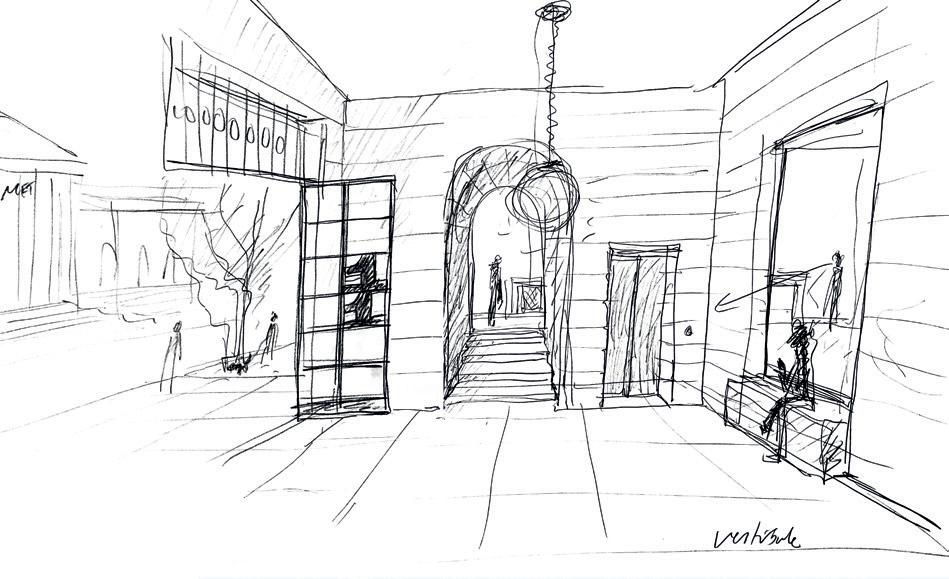
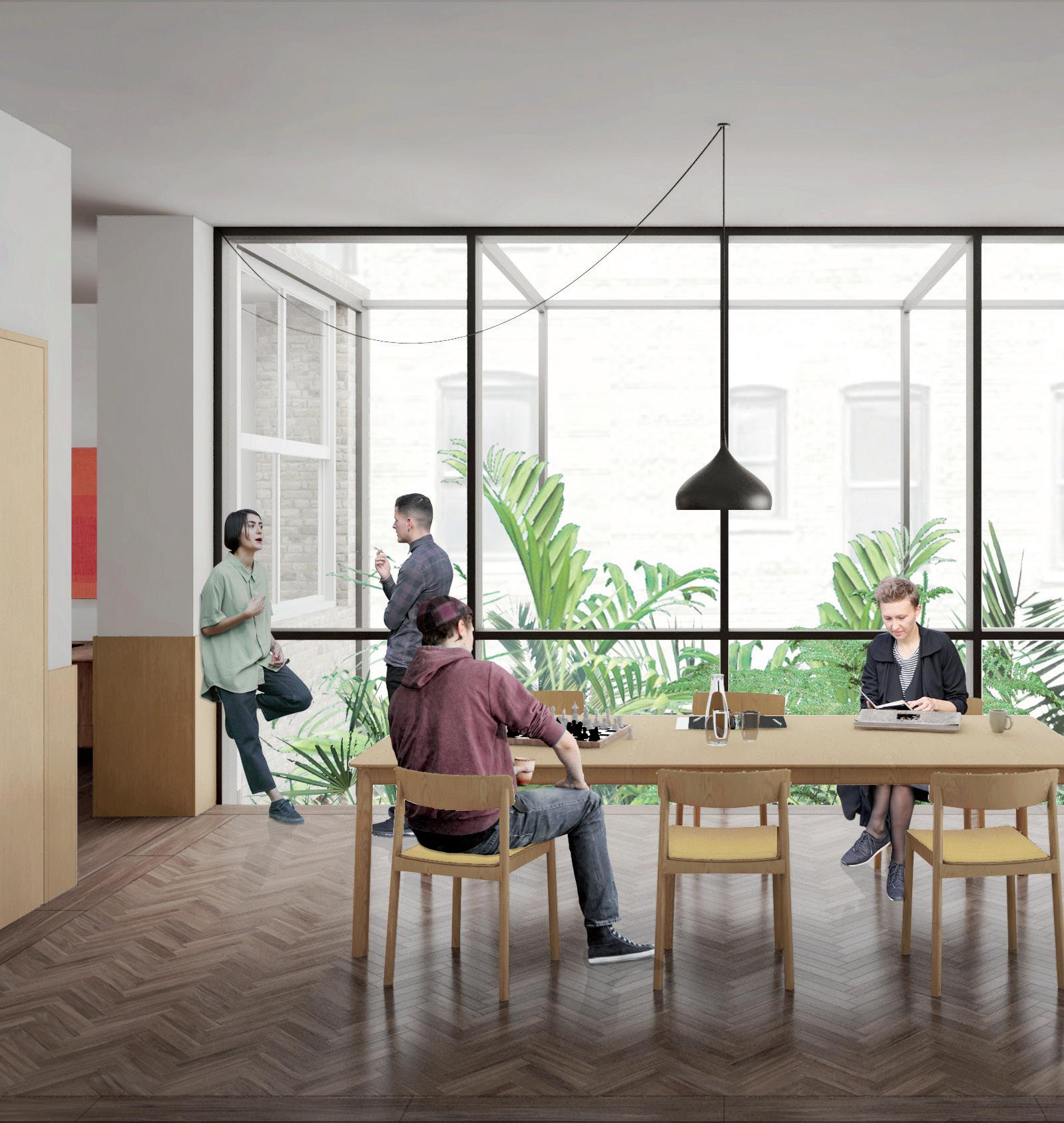
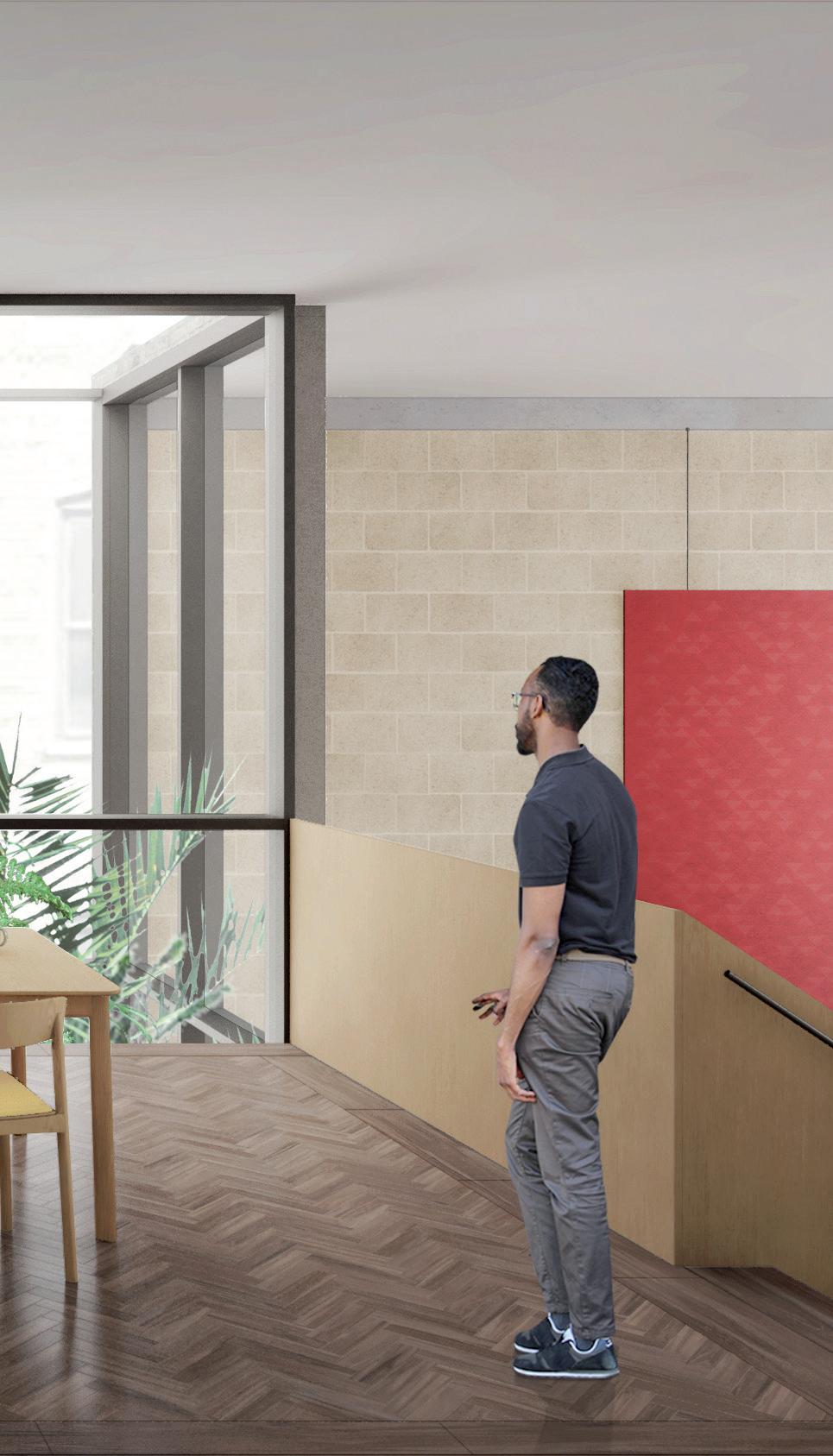
1014 Inc. www.1014.nyc
2024
In cooperation with the Federal Foreign O ce, Consulate General of the Federal Republic of Germany, Bundesbau BadenWürttemberg, Chipper eld Architects, KARO Architects, Paratus Group, And with support of the Goethe-Institut
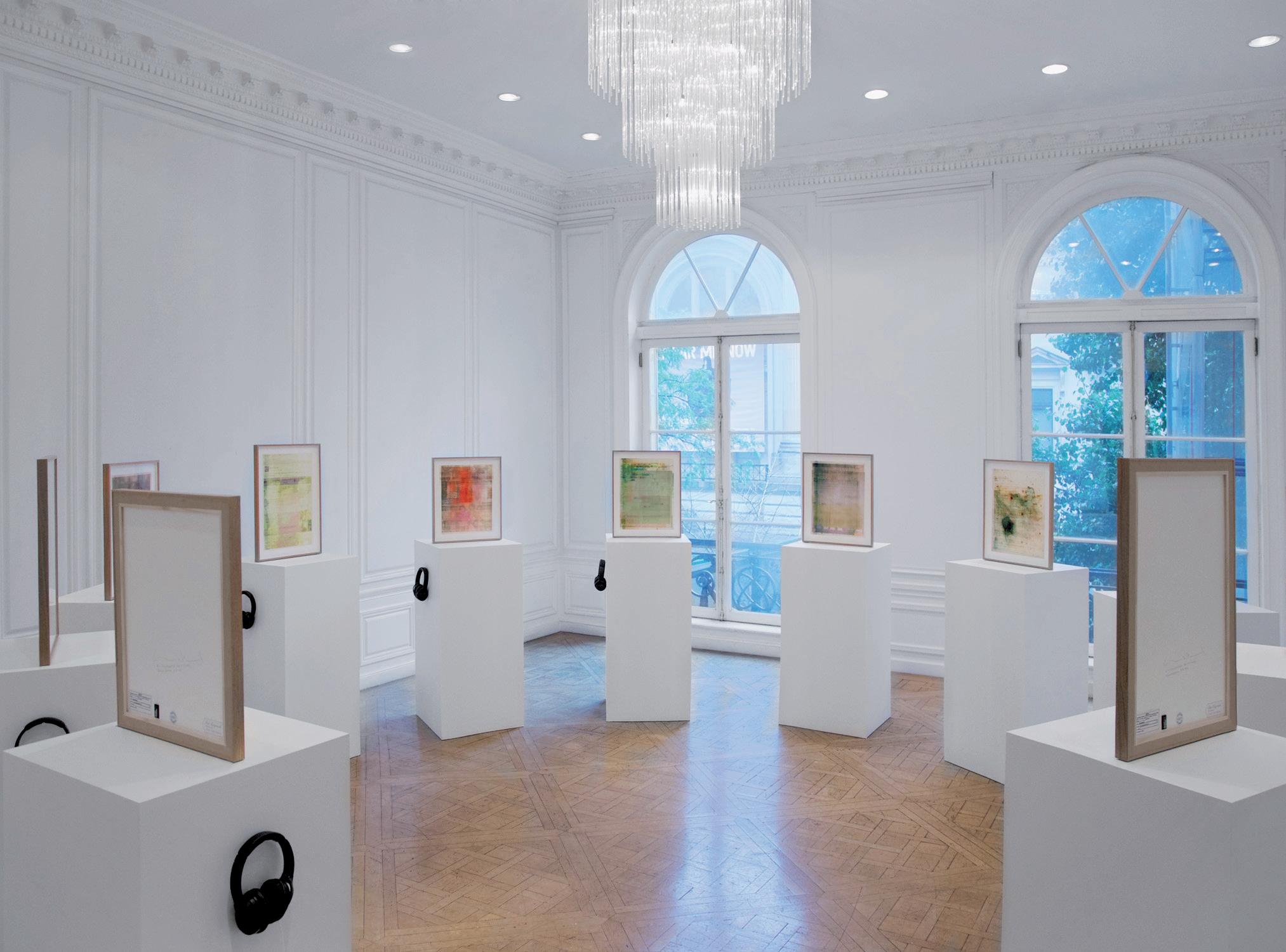
Some text passages are taken from the exhibition 1014 Past & Future (www.1014pastandfuture.org) by curator Gideon Fink Shapiro.
Design by büro uebele, Stuttgart
Image Credits
All Renderings and Drawings by DCA London pp. 2-3: KARO Architects; Bain, Library of Congress; Wurts Bros. Museum of the City of New York collection; pp. 4-5: New York Public Library collection; (JeanMichel Basquiat and Andy Warhol) Goethe-Institut; (Günther Grass) GoetheInstitut; (Helmut Schmidt and Hildegard Hamm-Brücher) Carin Drechsler-Marx; pp. 6-7: (Stray Bird by New Chamber Ballet) Arnaud Flachier; (Seat#16 by Jenny Brockmann) Sarah Blesener; Sarah Blesener; Rafa Ayoub; p. 10/11: Karin Kohlberg; p. 19: (Exhibition view of “Elias Wessel — It’s Complicated, Is Possibly Art”) EWS-Studio.
