YU CHIH CHEN
Interior + Graphic Design Portfolio
2019 - present



COMMERCIAL SPACE
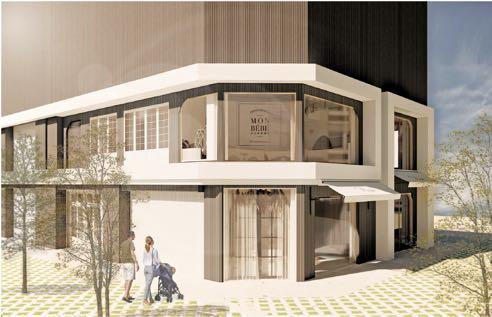
MON BEBE Flagship Photography Studio
YEAR : in Progress
MEDIA: Cad, SketchUp, Enscape, Photoshop



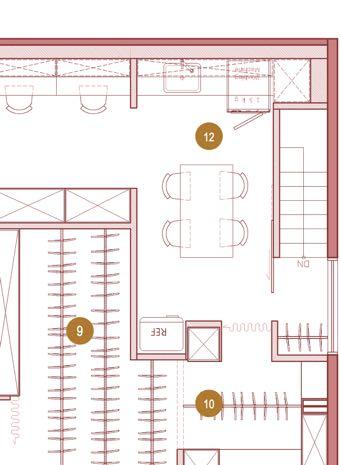









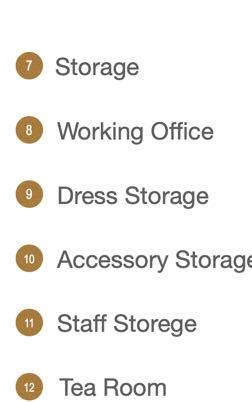

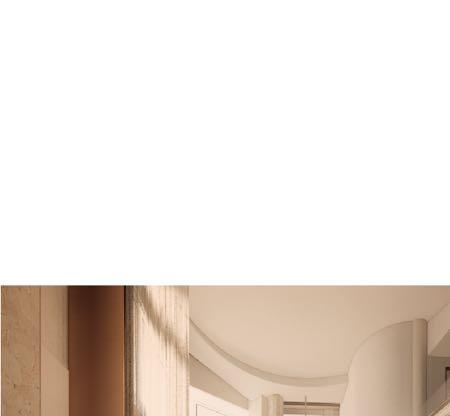

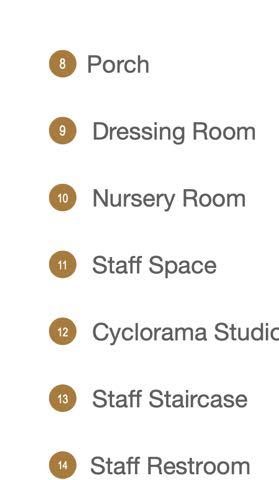

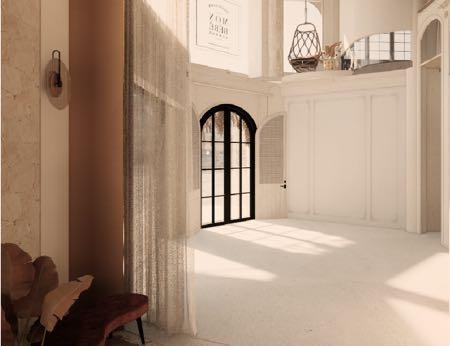




This studio is specializes in newborn, maternity and k ids photography, which inspires the studio’s interior design. Centering around the core idea of motherhood, we aim to create the peaceful and warm atmosphere with cur ved lines and columns in the vaulted space while ensuring a smooth




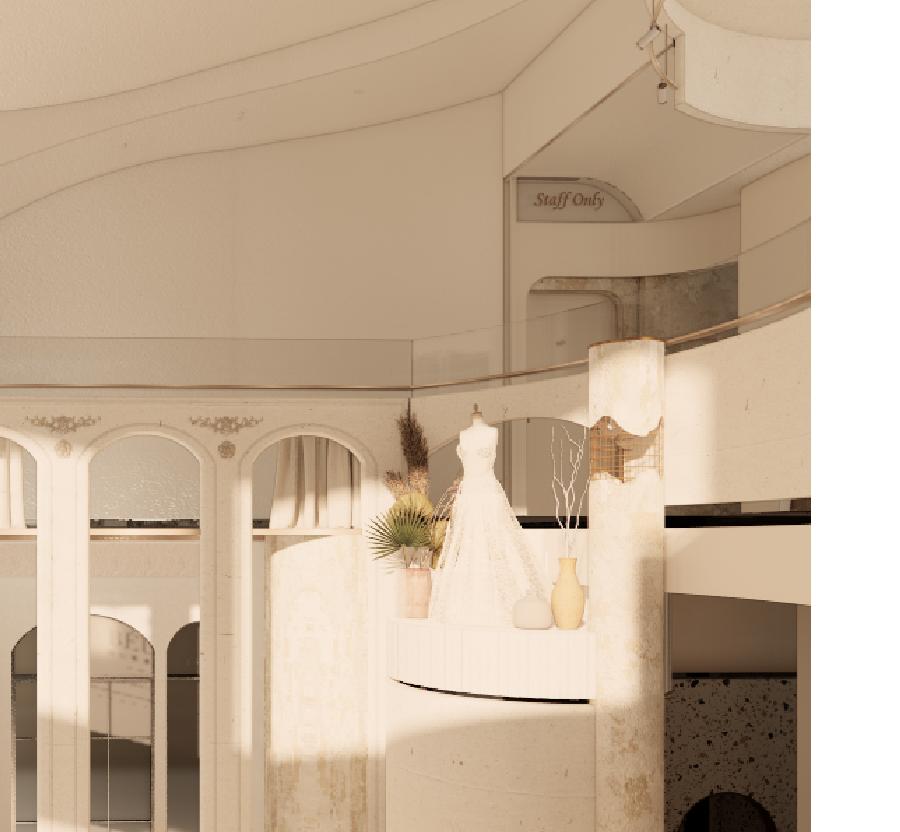
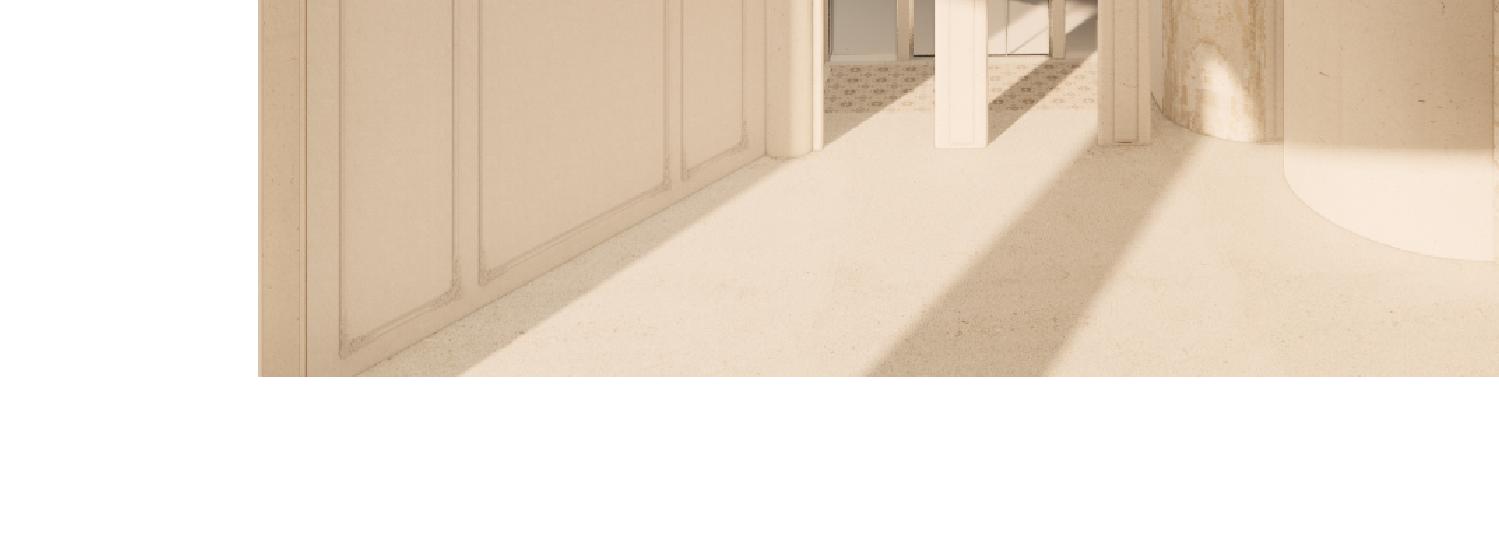

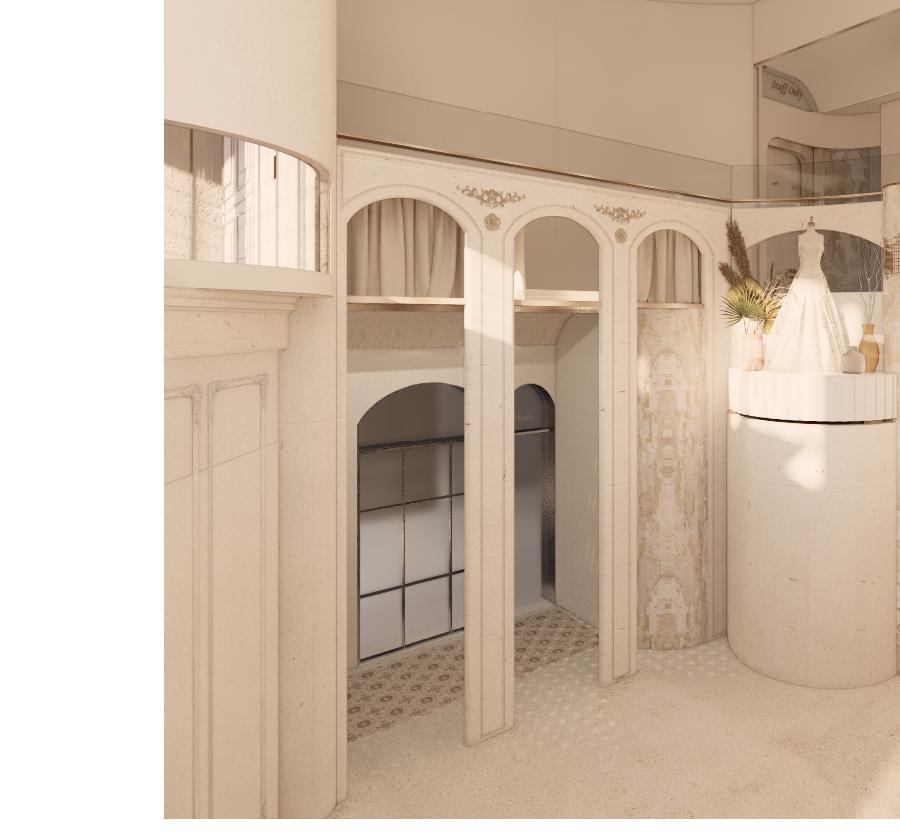
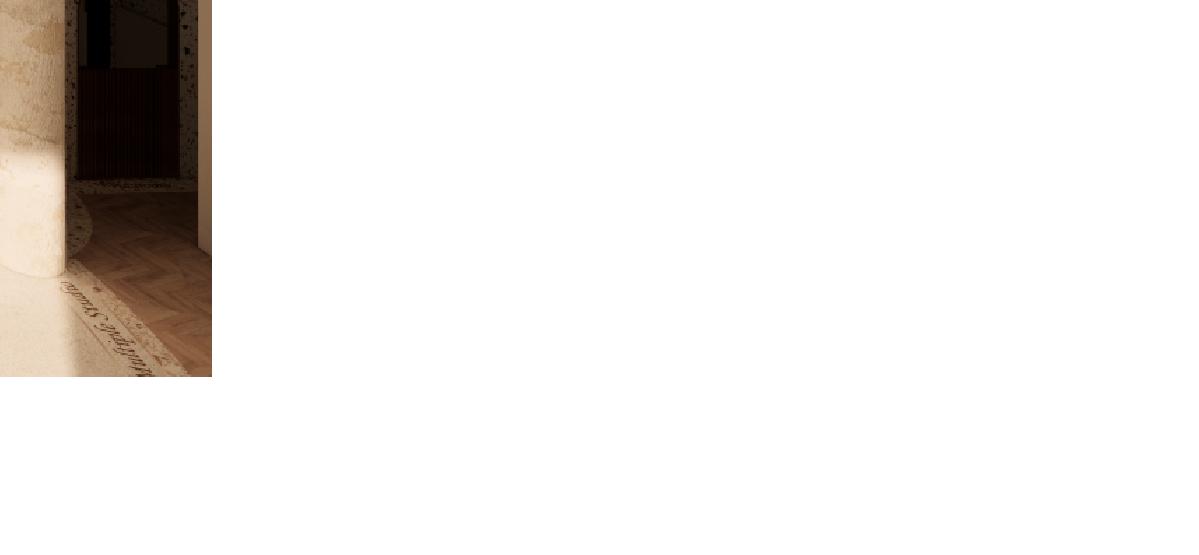
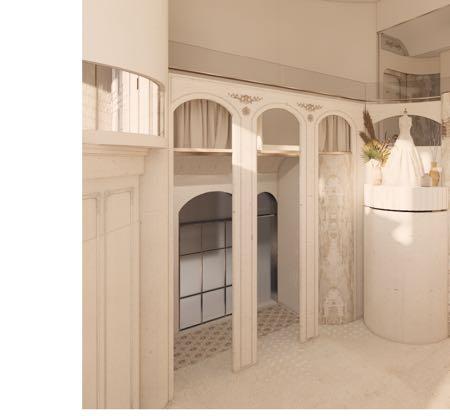




COMMERCIAL SPACE

Sanmin Vocational High School Baverage Classroom
YEAR : 2024
MEDIA: Cad, SketchUp, Illustrator, Photoshop
< BRIEF >
This classroom is mainly used for teaching beverage preparation, including bar tending and co ee bean bak ing. The overall materials and color palette are used to highlight the func tion of the classroom, and at the same time, the overall atmosphere can be shaped to resemble a cafe. This will make the classroom not just a classroom, but also a place that can be utilized as an open space for outside rentals in the future.

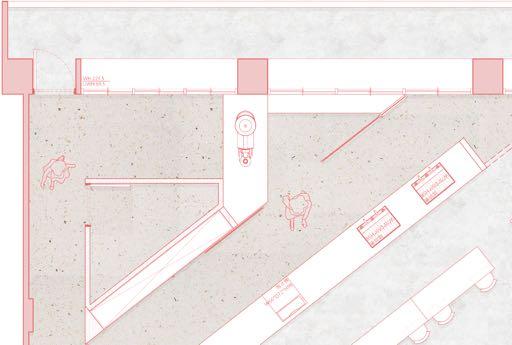

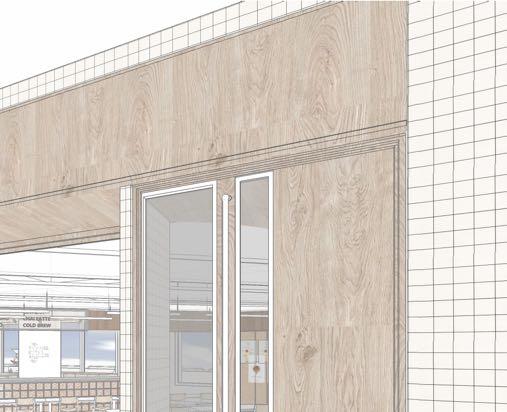
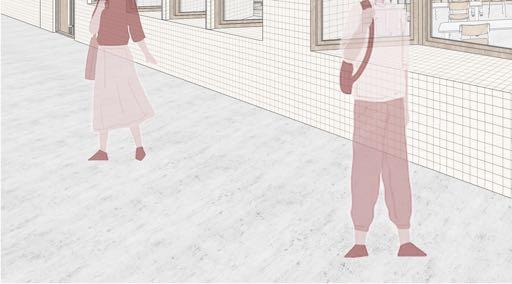

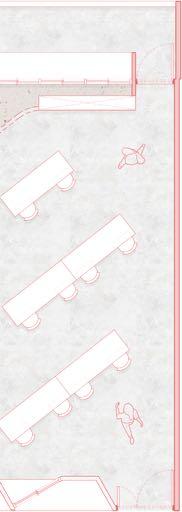

< in construc tion >

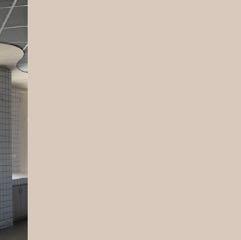
The opened work ing station spaces allow students to see clearly the process of bevarege mak ing, also shor ten the distance between teching and learning And to provide the su cient spaces for teaching, we created the 45- degree angle in the limited space to make the work station to the maximun of the length which is 10 meter.


From right side of the work station to the left, the materials will gradually turn from brown cutural tiles to bright metal, which means the island in the middle of the classroom has the di erent function and time of use.
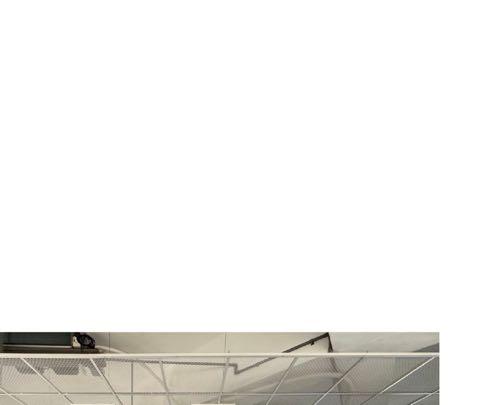
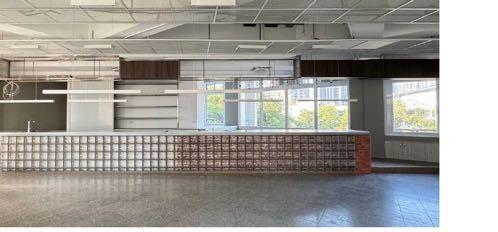


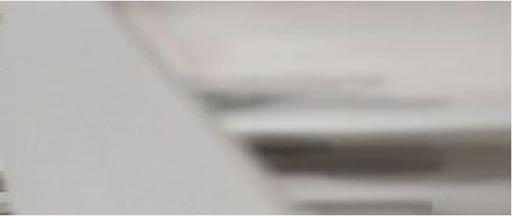

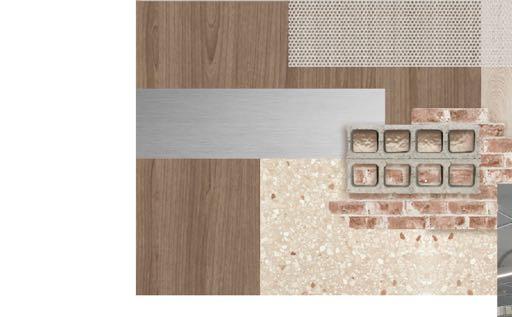




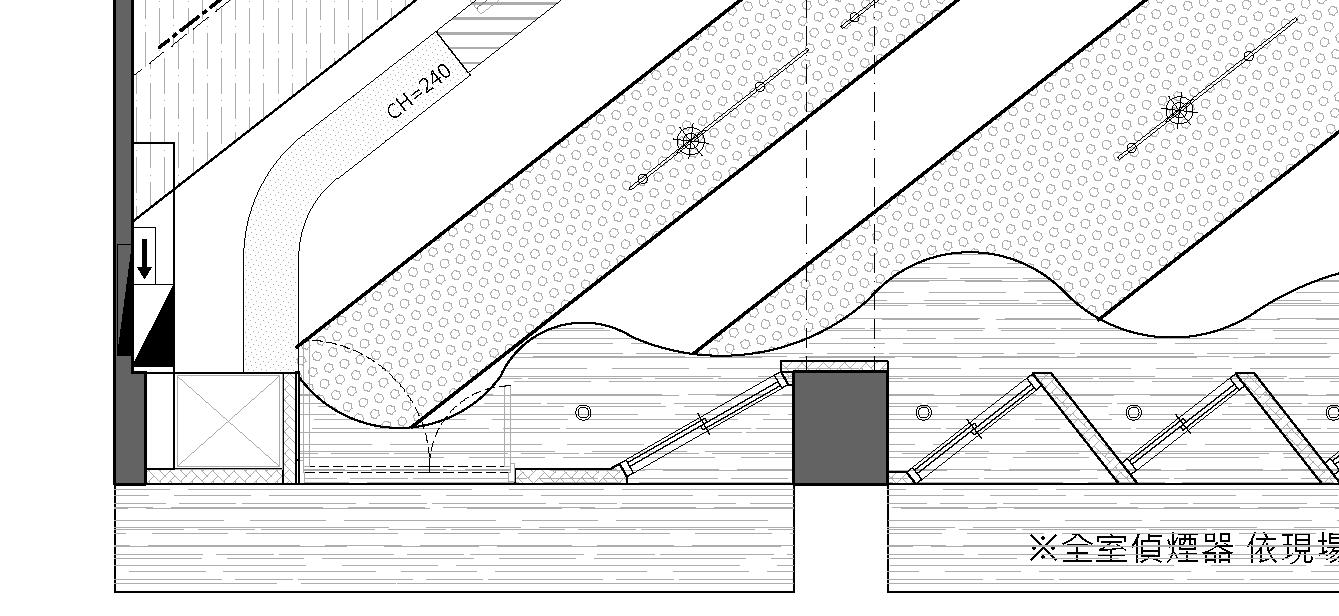



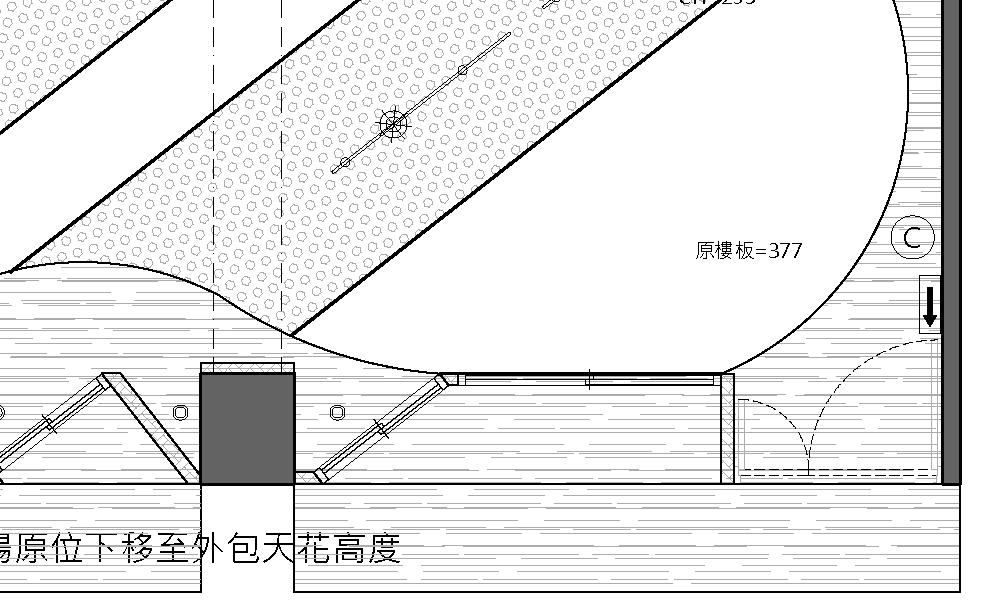


EXHIBITION

Taipei EXPO
YEAR : 2022
MEDIA: Cad, SketchUp, Illustrator, Photoshop, Enscape
Under the theme of ‘ The Future Is Now ’ , Taipei Expo adhered to Taipei’s urban spirit of democrac y, freedom, diversity, openness, and inclusion, and presenting six main areas in alignment with the UN SDGs. In this collaboration, together with my team members, I was mainly responsible for the
Innovative Entrepreneurship and Smar t City

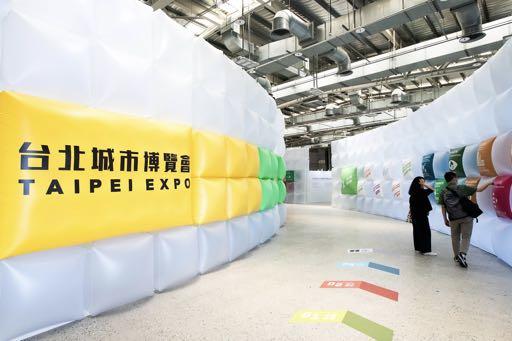






< BRIEF >
We broke the unilateral display to multilayered discussion and communication through highly interac tive design methods for vir tual/real integration, such as immersive theater, digital interac tion, and dynamic video, to showcase Taipei’s journey of growth and transition,as well as achievements of resolving urban issues.
I t also featured an online VR showroom and digital interac tive game which can be easily viewed via personal devices to enhance visitor ’s experience. I t presented Taipei’s development of creating innovative industries and living spaces, and construc ting smar t city of technology through big data.



living spaces, and construc ting smar t city of technology through big data. The 16- day-long event attrac ted over 1 million people and came to a sucess.

RESIDENTIIAL - SINGLE STORY
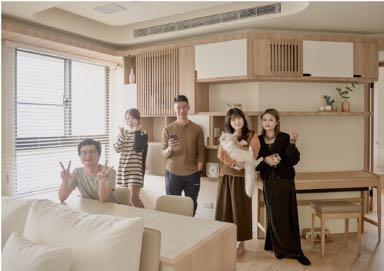
COLLECTION
YEAR : 2022 - 2023
MEDIA: Cad, SketchUp, Illustrator, Photoshop, Enscape















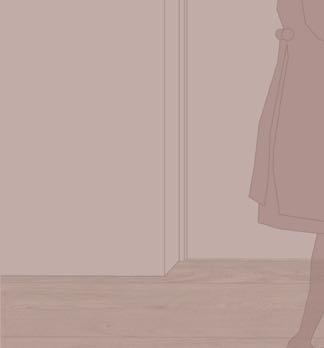



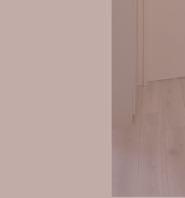


< BRIEF >
Tak ing the customer's beloved instrument - Roland KF-10 Kiyola Digital Piano as the main concept of this case Turnning the angle of the originally closed wall into a special slant for display purpose and tr y to turn it a abstrac t image that per vades all the dwellers' daily life.







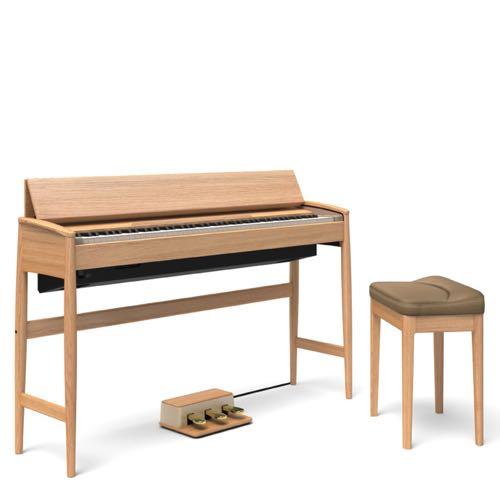
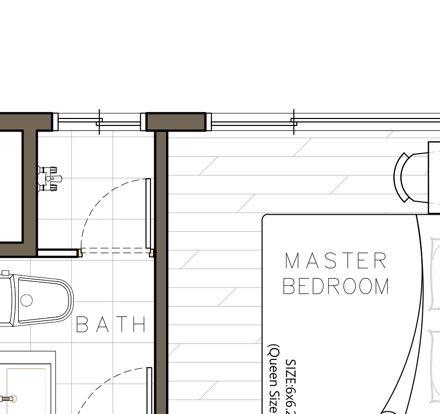
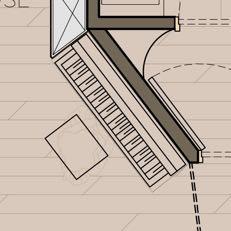



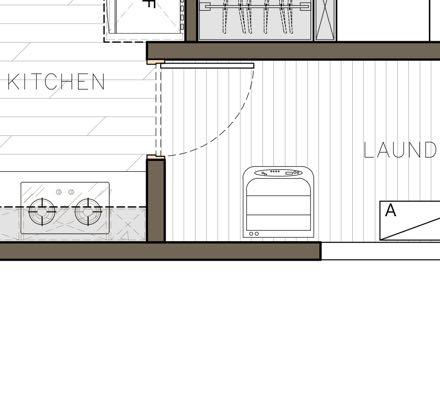

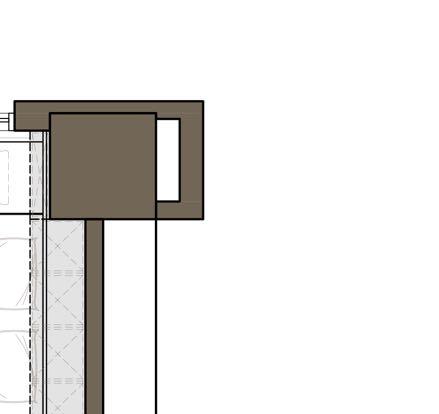
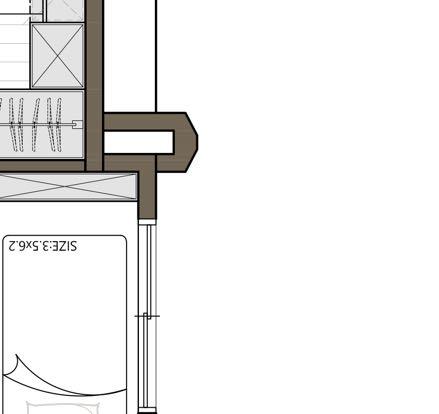



symbols. The 3- dimensional space is divided into di erent sec tions from ceiling

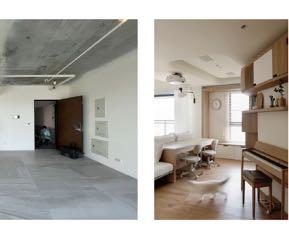


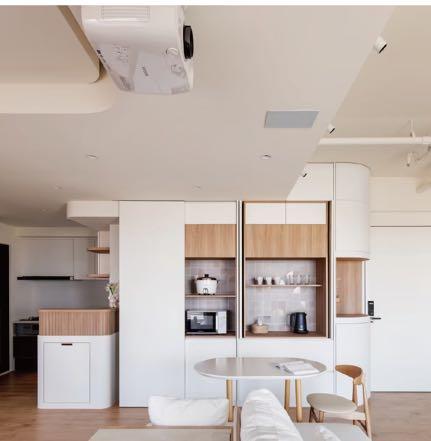
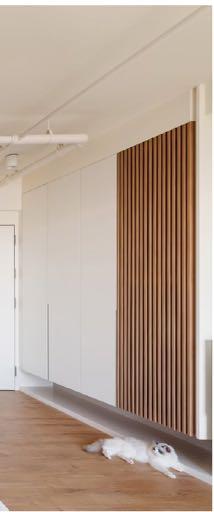
The ceiling represents the chord, which includes ex tended lines to achieve a sense of inclusion; the elec tion represents the rhythm, which is created by the distibution of various sized color blocks. All sec tions inter twine and complement one another. Family member of this space freely move around to enrich it, as if creatig an amazing melody.
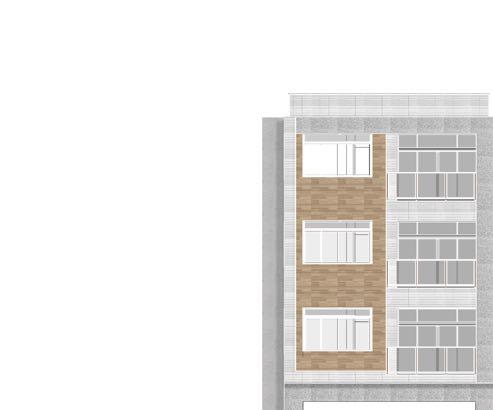






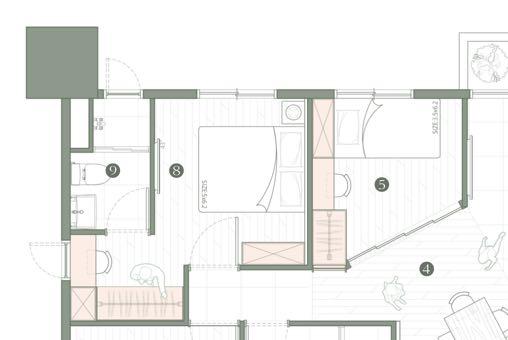



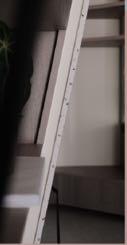
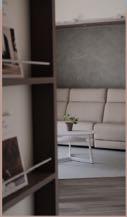
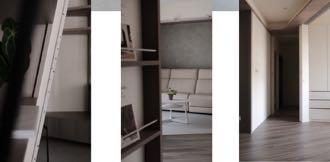

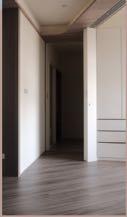
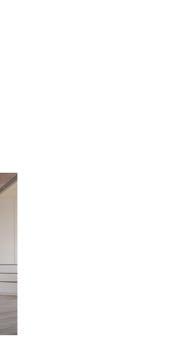









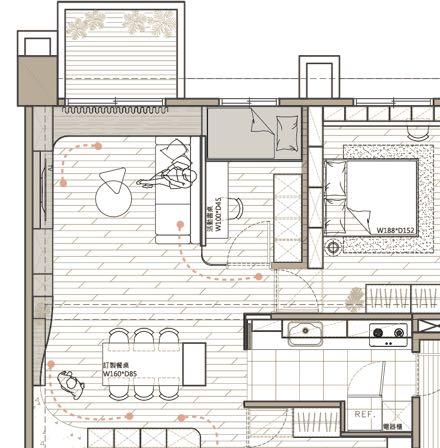








RESIDENTIAL - 4 STORY HOUSE
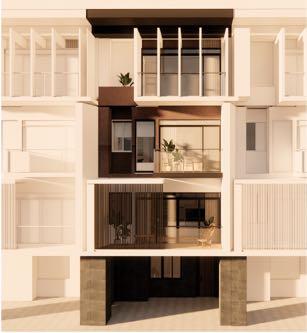
YEAR : in Progress
MEDIA: Cad, SketchUp, Enscape, Photoshop, Keynote
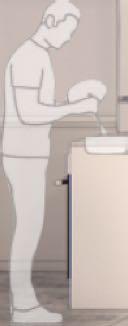
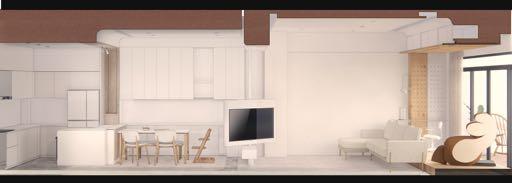
Due to the constraints of the long site, a design concept of bringing sunlight inside as much as possible is on the top of our priorit. As the result, we adjust the the necessar y volume in the space to di erent height




Such as a rotatable T V wall, a wooden cat walk way for wall to ceiling, and boundaries between indoor and outdoor as well as each space. Fur themore, they could diversify the space easily with the preferences of each member.

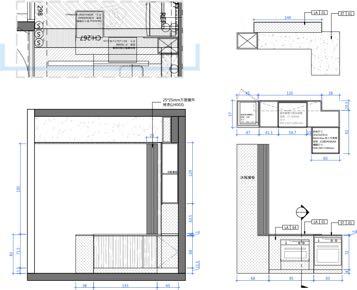












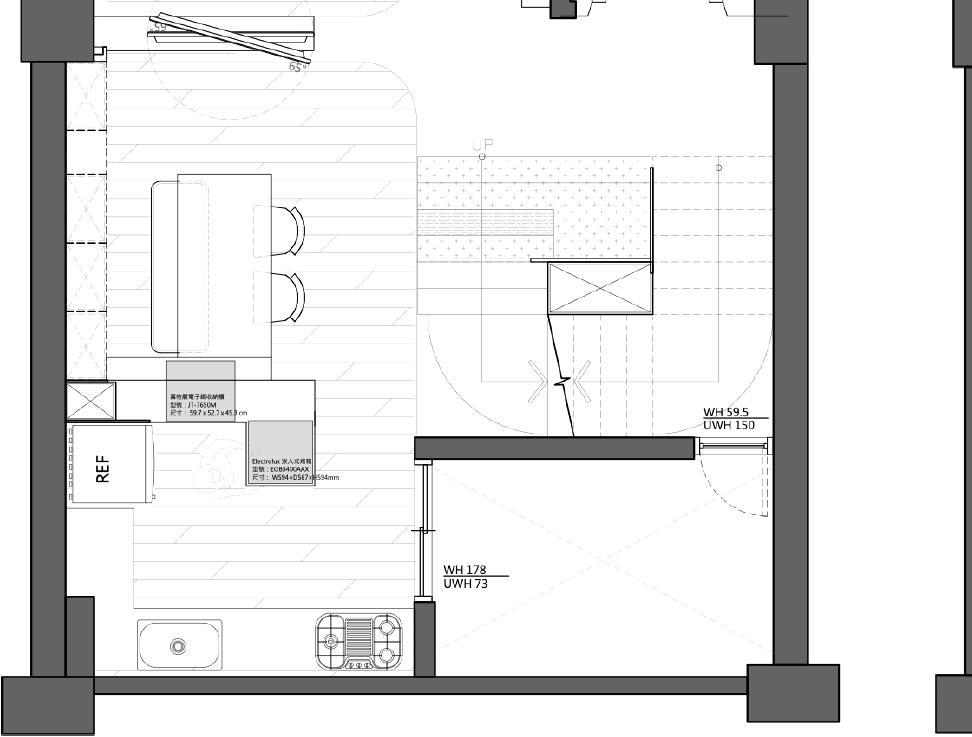





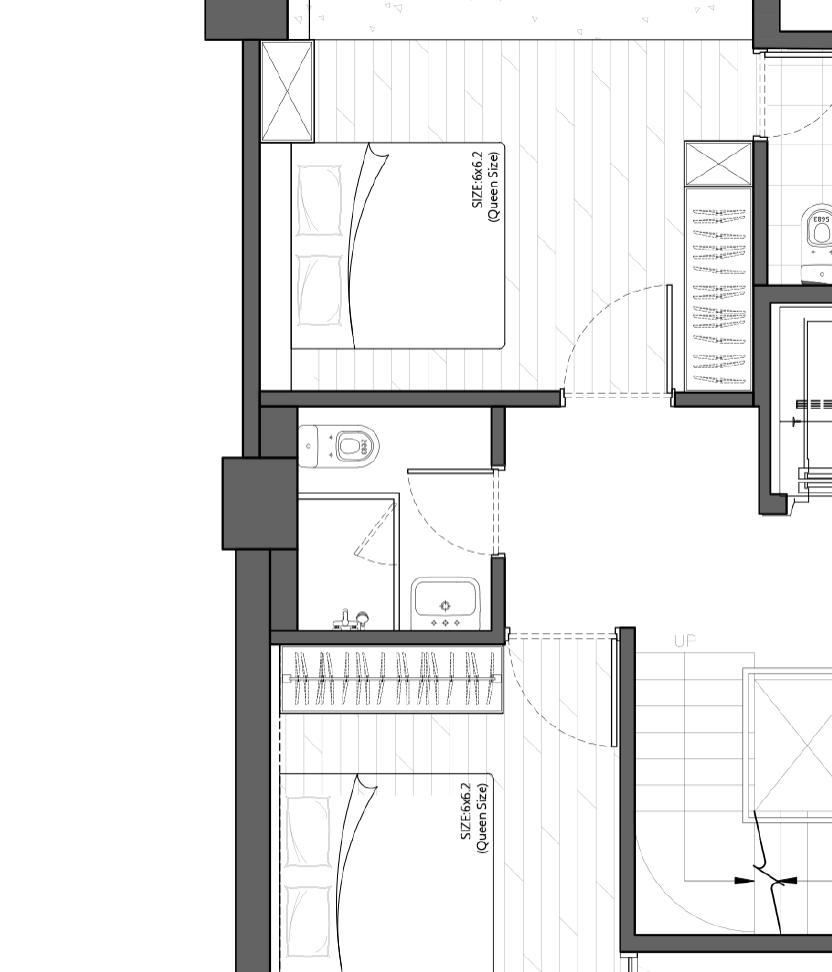






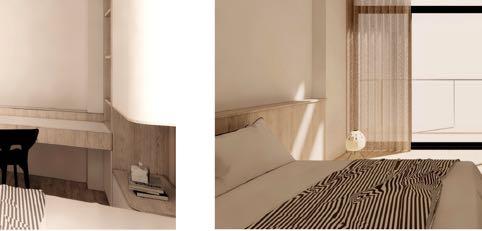
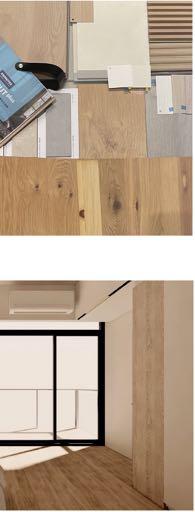
INTERSHIP & GRAPHIC DESIGN
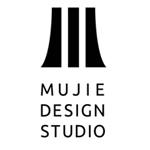
YEAR : 2019 - 2021
MEDIA: Cad, SketchUp, Illustrator, Photoshop, Keynote
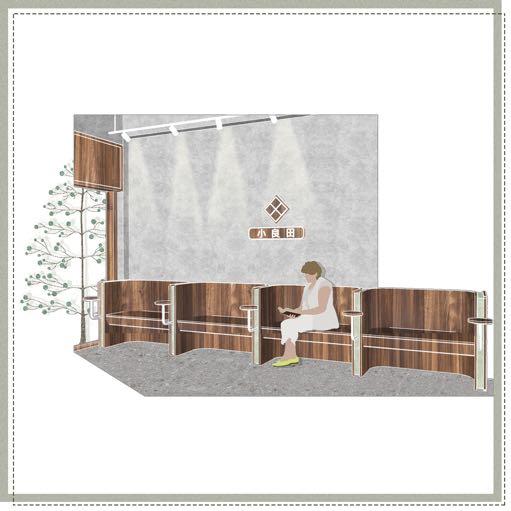
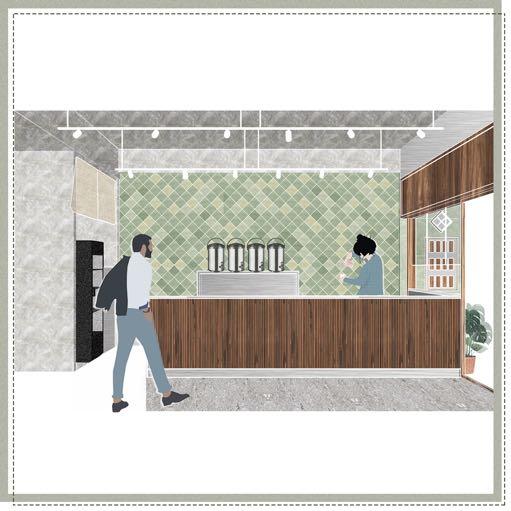
Responsible for doing visual ar ts for the completed case, which is a baverage store located at Tainan, Taiwan.
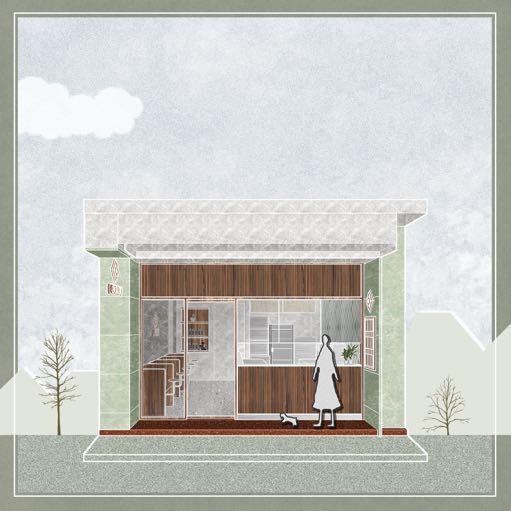
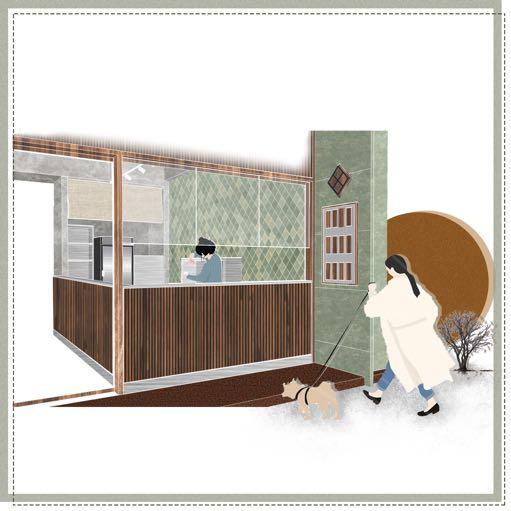









 eme que of Expression
eme que of Expression
c. Beverage Shop Deisgn, to complete a beverage store proposal including layout, tex ture, and brand image.
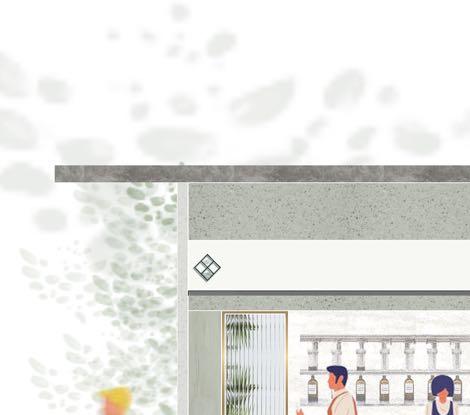





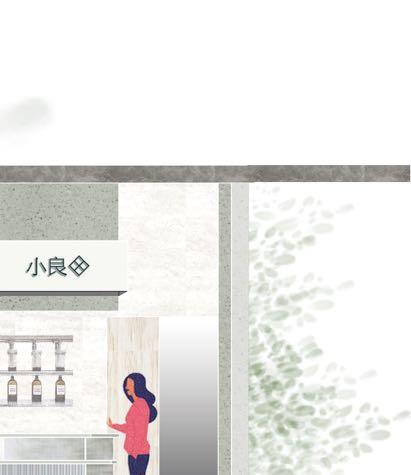
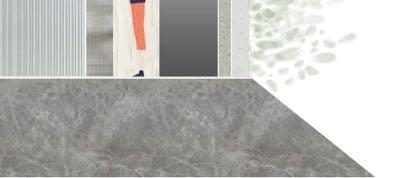
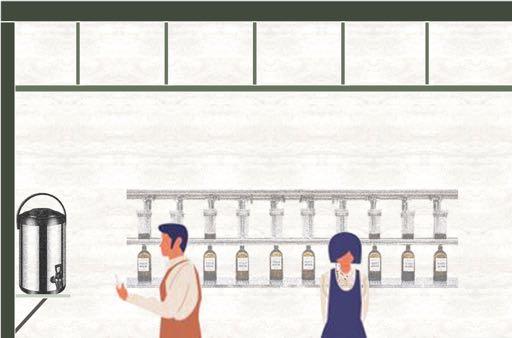


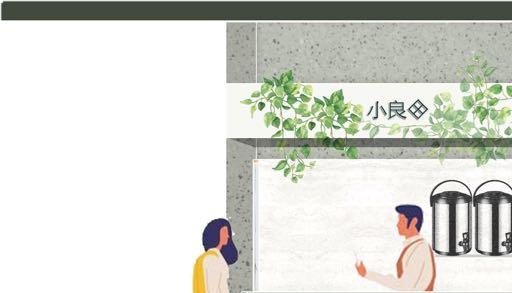






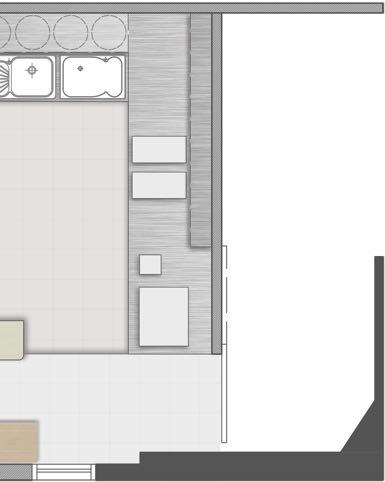






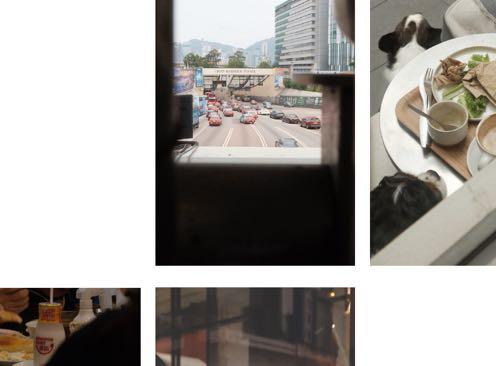
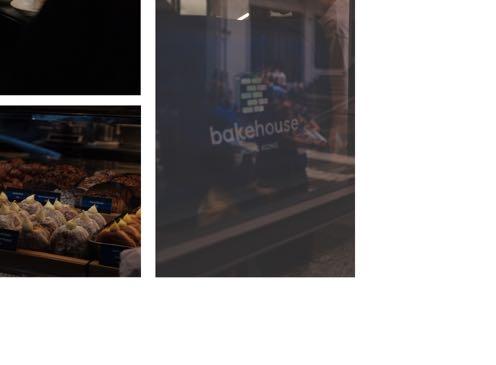




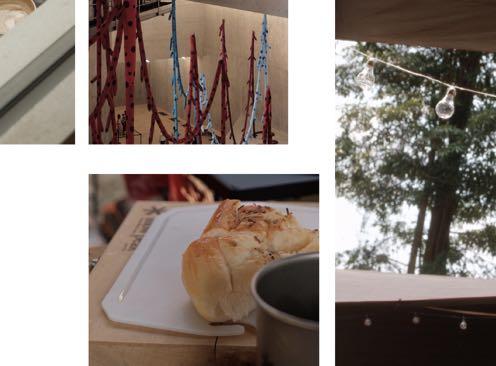

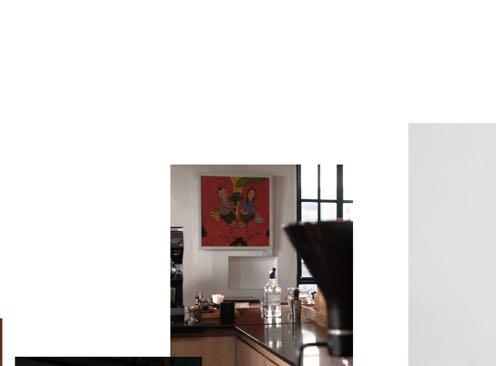

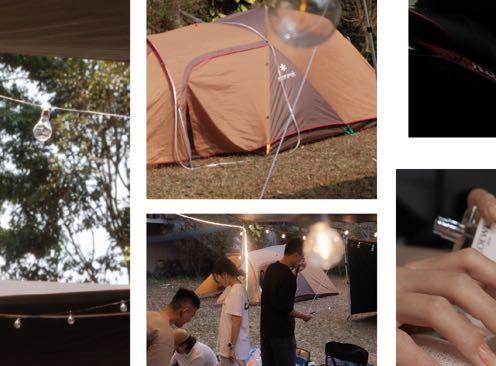


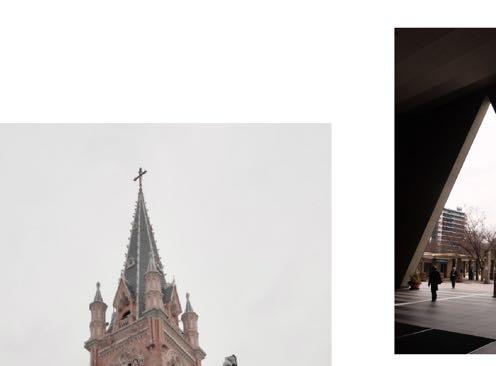

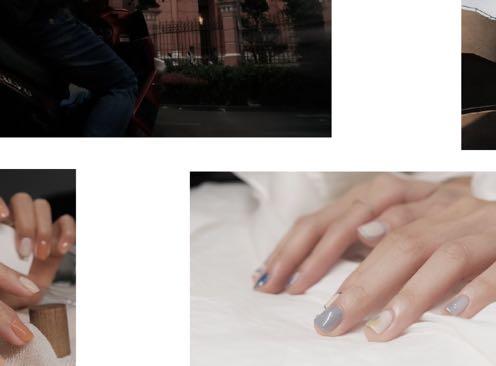
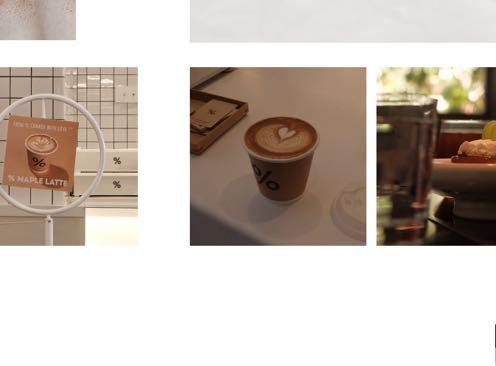








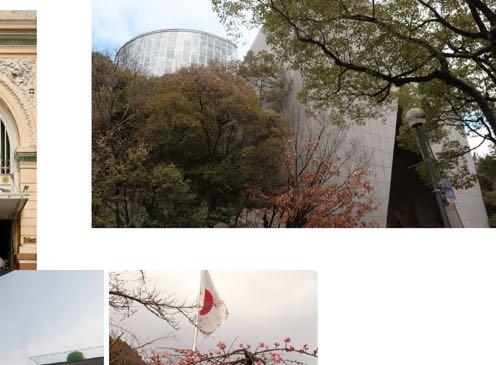





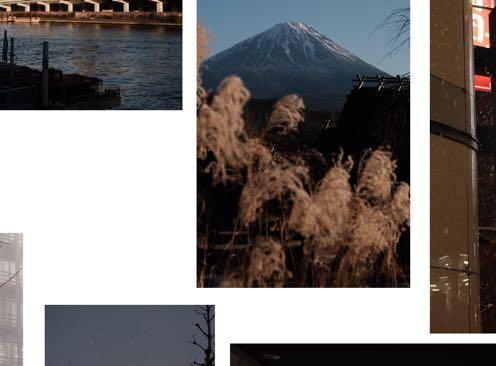



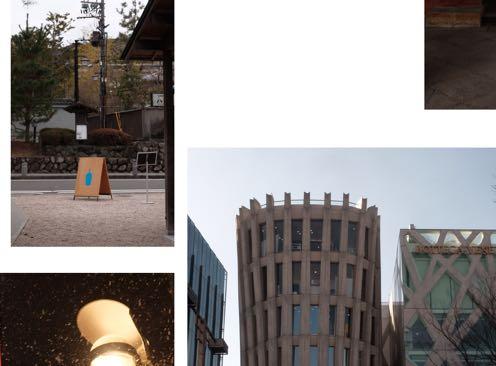
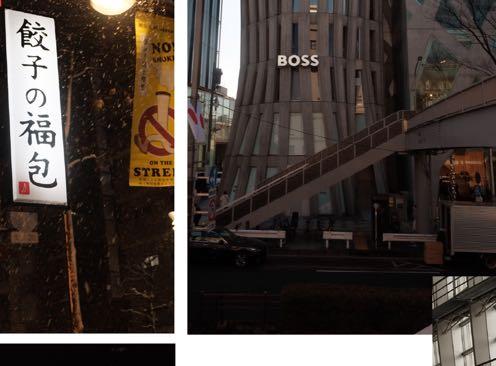




Thank you for your time !
