
Zhou Yuxiang
Dong Hua University
Environmental Design

TEL+86 18857511787
EMAIL: zyx2024fall@139.com
Student Number: 24073480
Applicaption for Architectural Design MArch-UCL



Zhou Yuxiang
Dong Hua University
Environmental Design

TEL+86 18857511787
EMAIL: zyx2024fall@139.com
Student Number: 24073480
Applicaption for Architectural Design MArch-UCL

Education: Donghua University
GPA:85/100
Tel:+86 18857511787
e-mail: zyx2024fall@139.com
Thank you for reading my portfolio
After carefully reviewing the course content at your institution, I am deeply drawn to the narrative architecture research and exploration of materials and structures described therein.
Through this portfolio, I aim to showcase a series of exploratory studies I have undertaken during my undergraduate years, focusing on architectural functionality, spatial forms, and detailed structures. In these four projects, I have truly immersed myself in the role of an architectural designer, tending to every aspect and detail. I have come to view architecture as a collection of monuments, where individuals invest their physical and spiritual essence, inscribing their own stories. I aspire to be a craftsman in creating these monuments, providing a vessel while infusing each architectural creation with its own narrative and pursuing my own goals.
Therefore, I am highly enthusiastic about the opportunity to study at UCL during my graduate studies, where I hope to learn the art of designing while keeping practicality in mind. I kindly submit this portfolio for your consideration.
These projects are all independently produced
1 2
Ink and city
2023.4-2023.9
An art museum in the ancient city of Shaoxingelements
2022.10-2023.4
Renovation projects to enhance communication between schools and communities
3
2022.4-2022.10
Recalling the past of shepherds and reflecting on their future lifestyles
4
2021.11-2022.4
Discuss how traditional Chinese architectural language can be combined with arch
INSTRUCTOR: Yang Yiming
PROJECT TYPE: personal project
PROJECT DESCRIPTION:
People who come to Shaoxing are always going to the famous cultural tourist spot in Shaoxing, because the government has increased the services for foreign tourists in these areas. In order to attract more tourists and promote the architectural features of the ancient city of Shaoxing, the government has increased the maintenance and upgrading of the ancient city. However, in this process, the government only maintained the external surface of the ancient buildings and renovated them constantly. These external updates ignored the original living culture of Shaoxing local people. For many Shaoxing people, the surface form of the ancient city is far more than the internal layout, and the significance brought by the function. Gradually, Shaoxing people's memories of the ancient city only stay in the south of the river flowing through the small bridge, but they do not understand the original social order, cultural connotation and layout significance of the ancient city. So I wanted a building. It recalled people's attention to the regional connotation of local architecture in Shaoxing.

This is a scroll wrapped in river water, with various strokes spreading along the central axis of the entire painting. These areas depict the history of a millennium old city. With the enrichment of the picture, every stroke in the painting requires extra caution. At this moment, an unconscious drop of ink left people's vision, and along the tip of the pen, it made a crack in the air and dropped onto the canvas. People gathered around and found a miniature of the entire painting in the oily black, as if it had been repainted into this drop of ink again.
That's it, "the scroll was closed again, and suddenly a drop of ink slowly seeped out from behind the paper. Ah, the entire painting has a soul, so beautiful and profound.


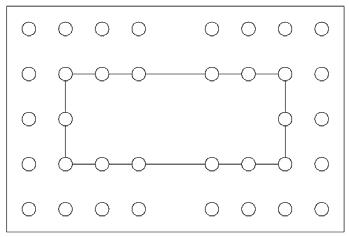
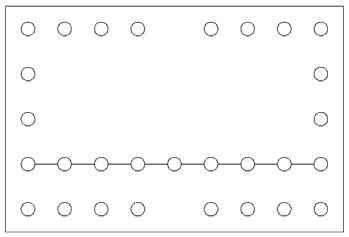
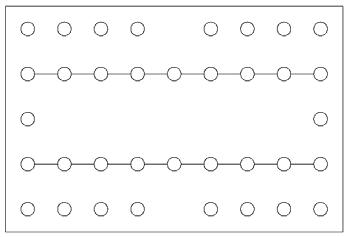










The location of this base is not in the bustling city center, but on the banks of the Shaoxing moat. I hope this building can be seen as an island around the city, which is a microcosm of the inherent culture and significance of the city's architecture. This city projects its interior into this building.





The economic source of Shaoxing Yuecheng District mainly relies on the tourism industry. In order to vigorously support the tourism industry, the government has established commercial streets surrounding and connecting the scenic area. and carried out a series of facade renovations and demolition of high-rise buildings
These policies bring a serious problem: the surface form far outweighs the internal layout, and the significance brought by the functions. Gradually, Shaoxing people's memories of the ancient city only stay in the Jiangnan area with small bridges and flowing water, without understanding the original social order, cultural connotations, and layout significance of the ancient city.

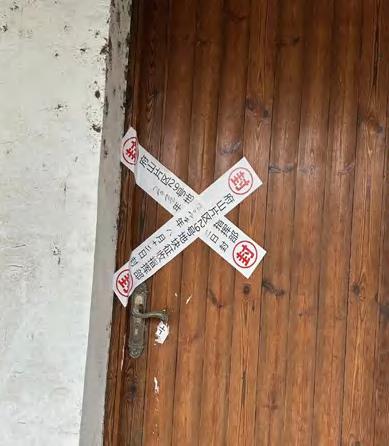



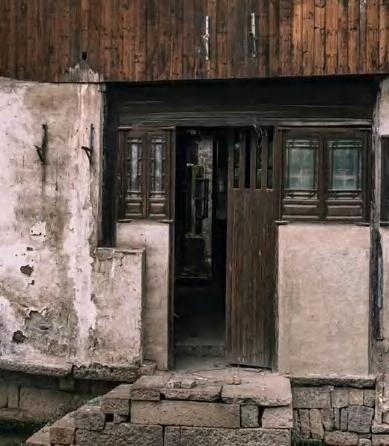


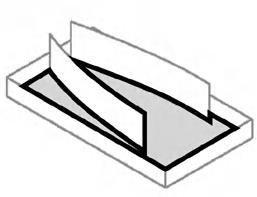
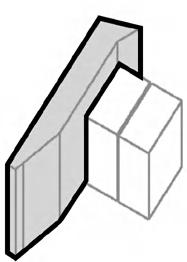
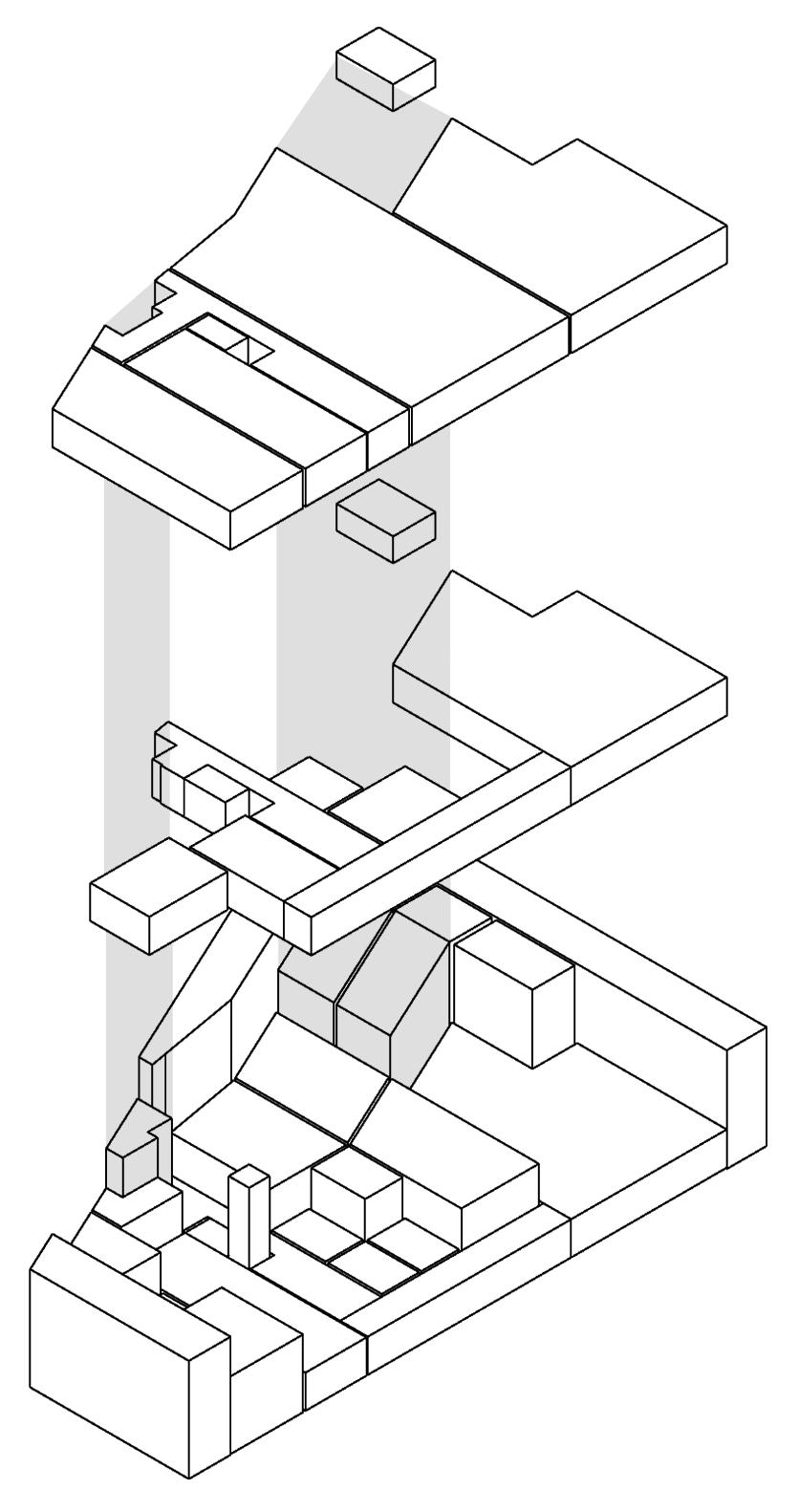
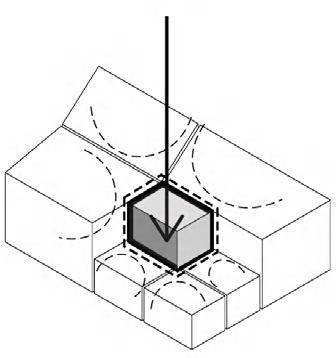
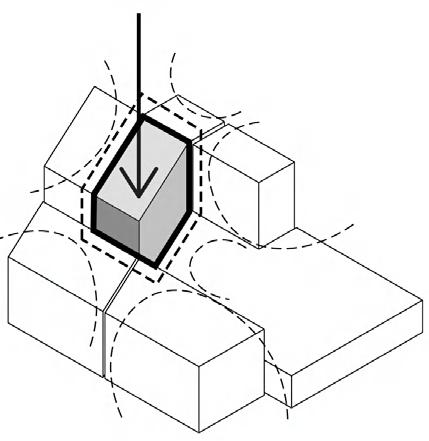


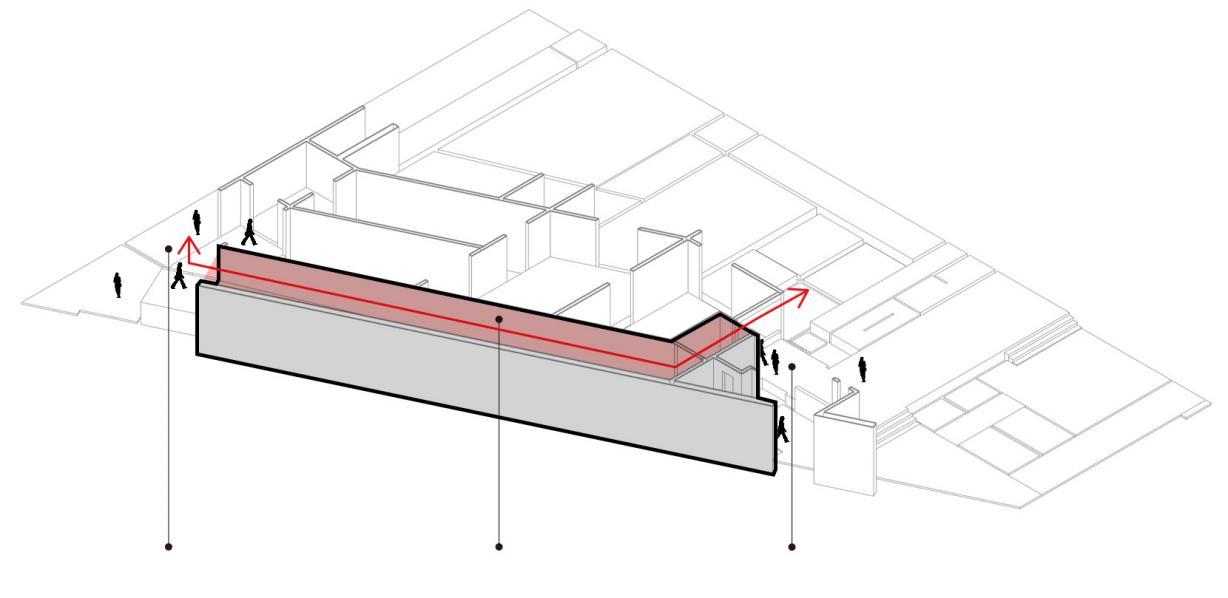



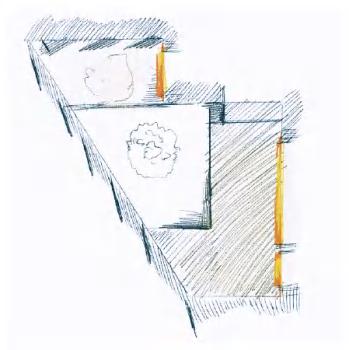

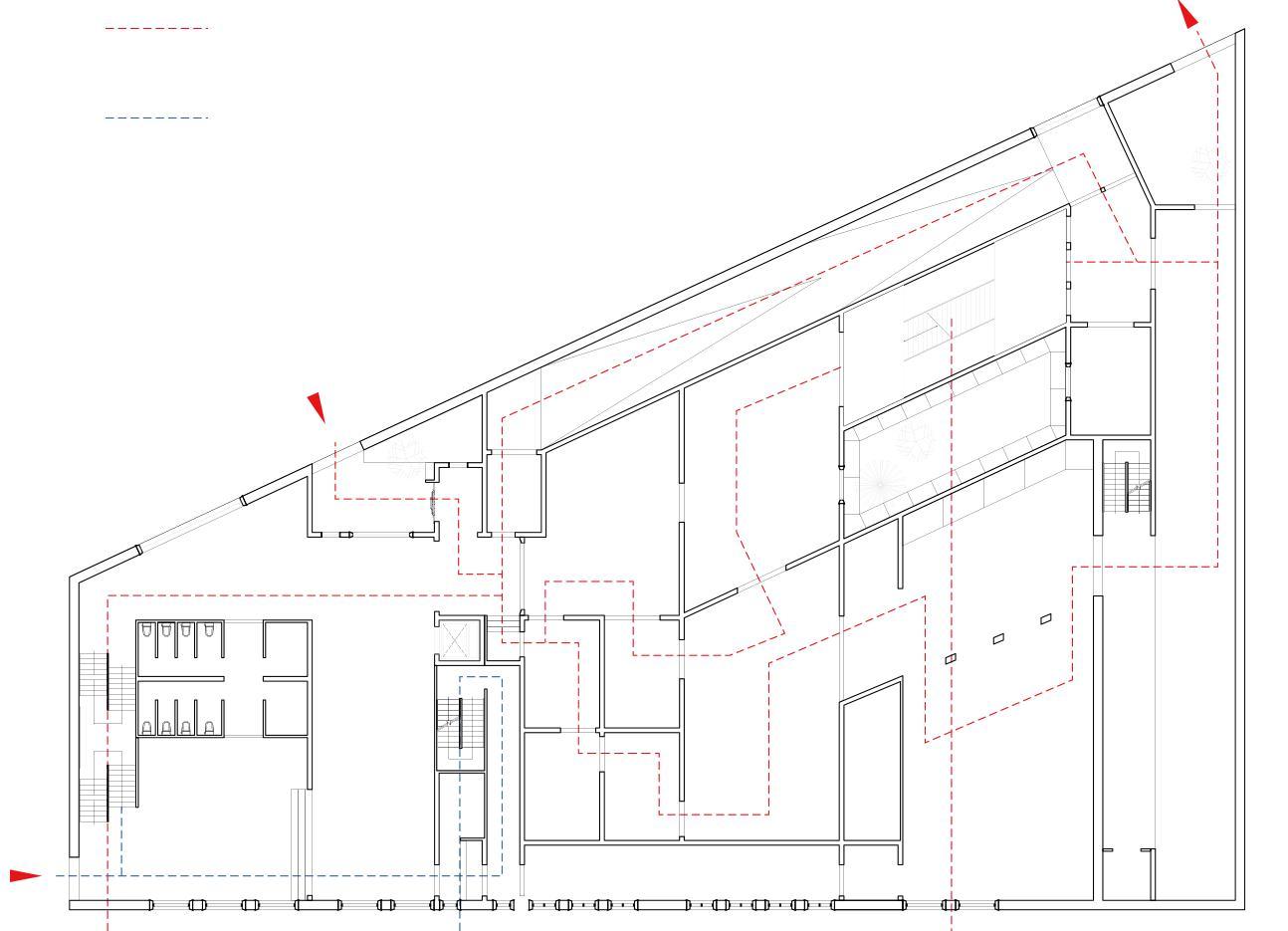

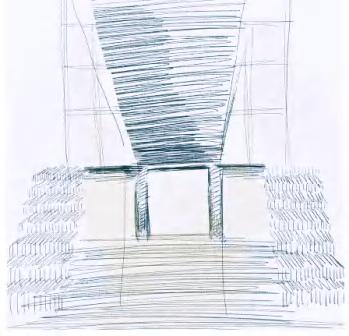
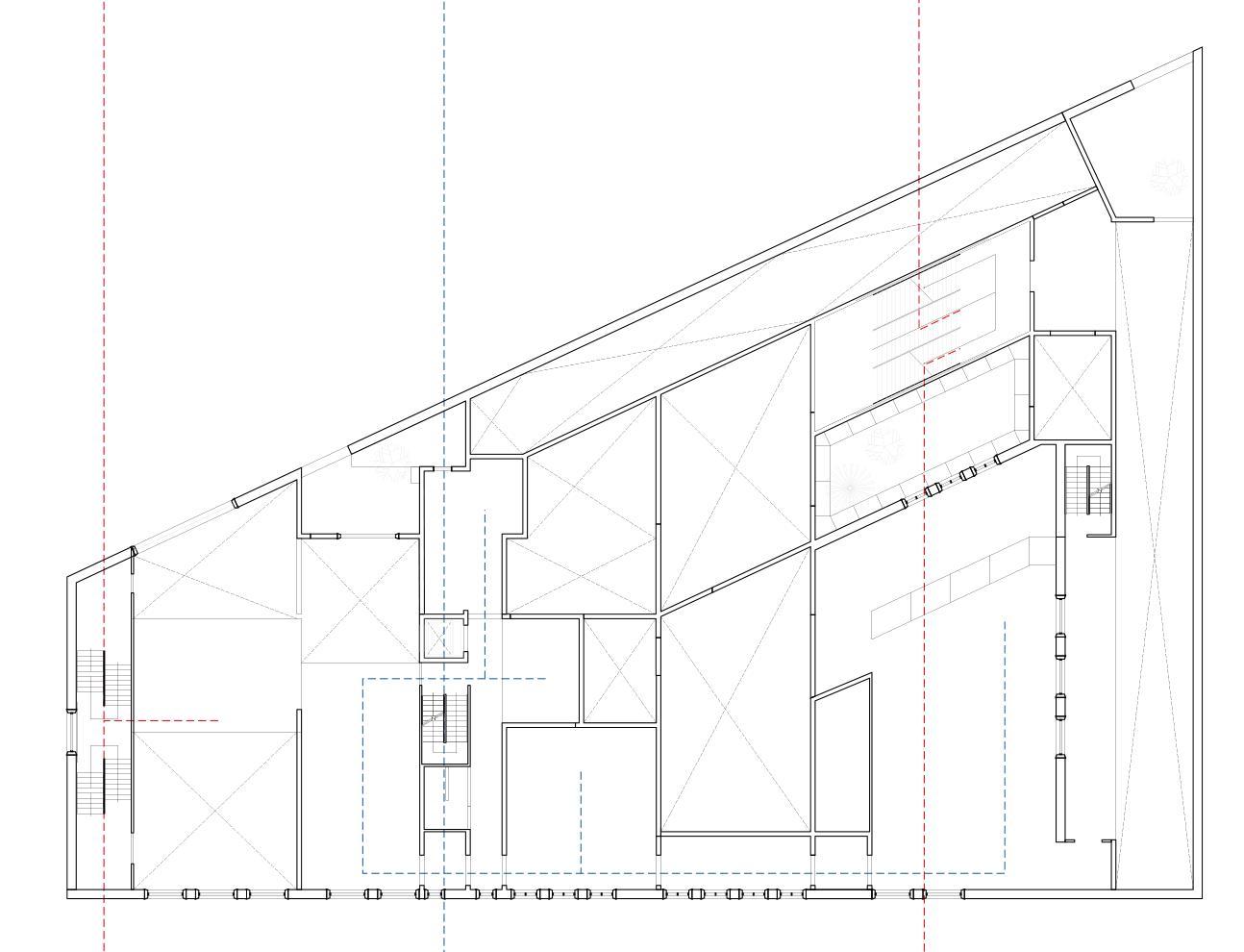

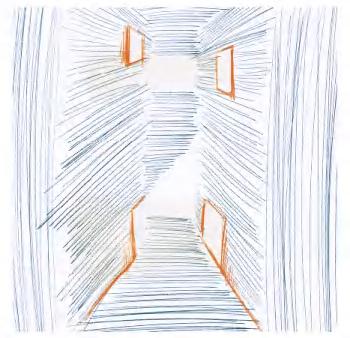




Intersections can lead to the convergence of pedestrian and vehicular traffic.

This wall does not have too many windows or entrances, and remains silent to the outside. I hope those who pass this intersection can pass quickly
The direct sunlight from south to north is too dazzling in the early morning, and it is located around the parking lot of the Social University. I hope those who pass this intersection can pass quickly

This side is located along the river, and the road is divided into two parts, namely a pedestrian trail and a fitness track.
The opening of entrances and exits on the northernmost and southernmost sides of the wall is to avoid disrupting the continuity of the runway and trail, and push a certain amount of space inward to create a buffer.
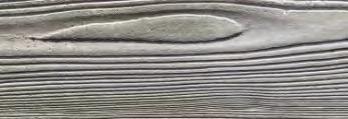

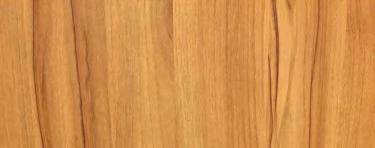



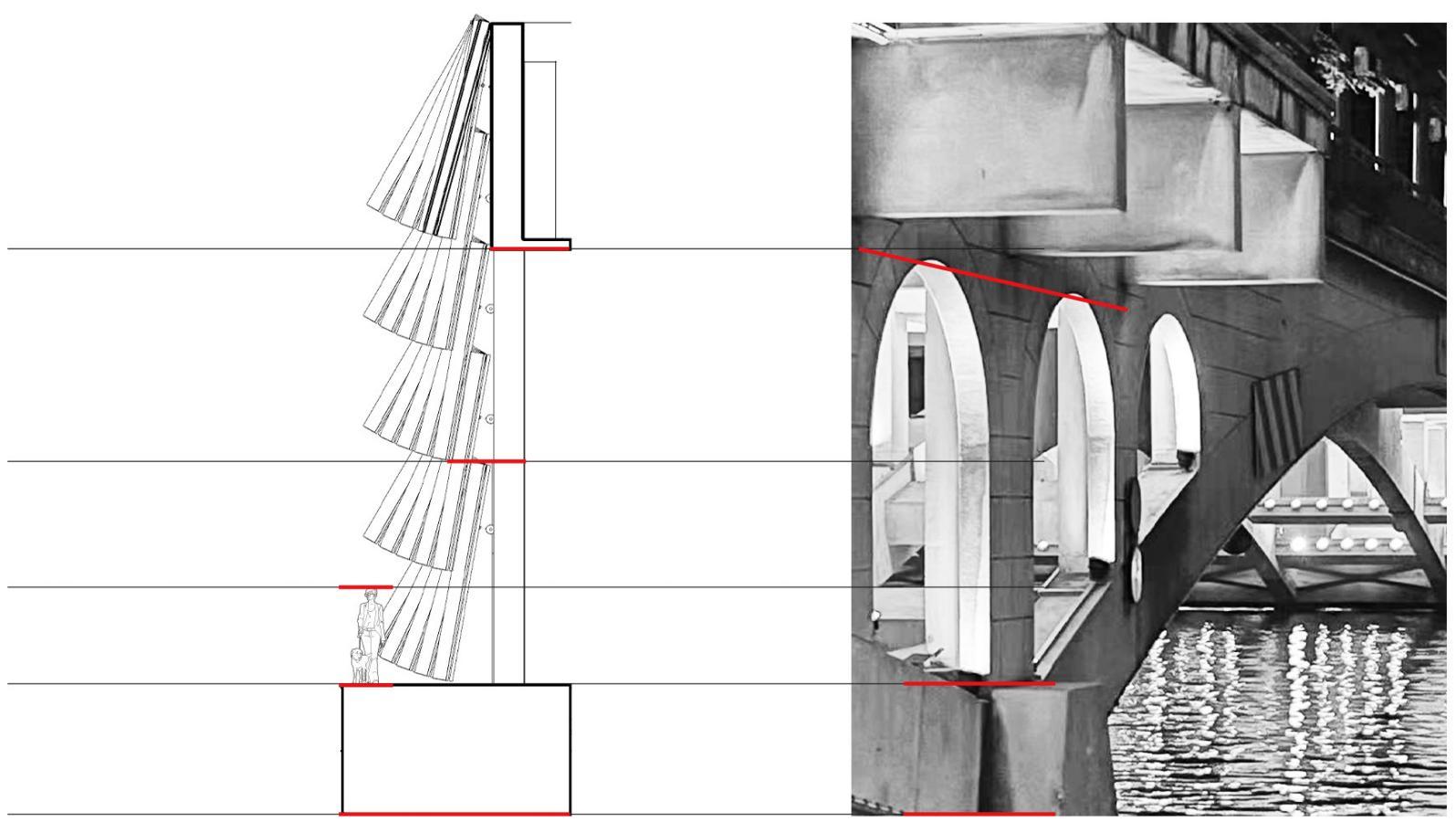





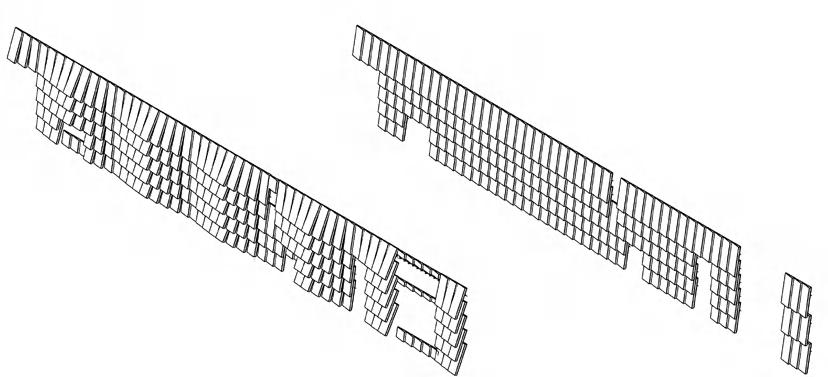




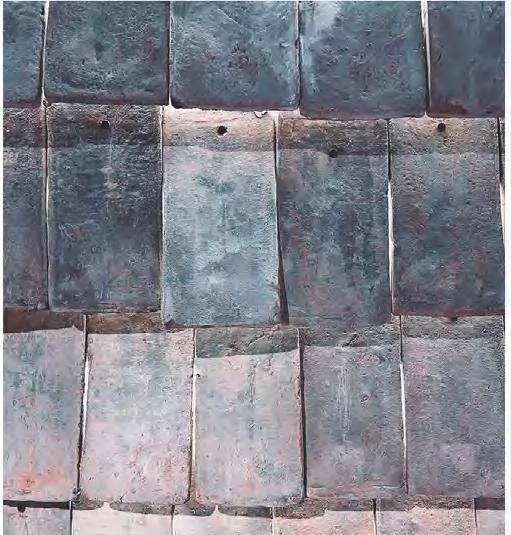

The facade echoes the river in front of it. It awakens people's attention to the moat of Shaoxing. The relationship between the river, the city and the people is re-visited in a way that mimics the form.

Spindles with different angles are fixed to the rotating centre shaft, as the different angles cause the plates on top of the spindles to be lifted at different angles.
As the joystick turns, the blades on the façade fluctuate like water waves. As one passes by the façade, the river on the left and the wall on the right make it seem as if one is walking on a trestle across the river.




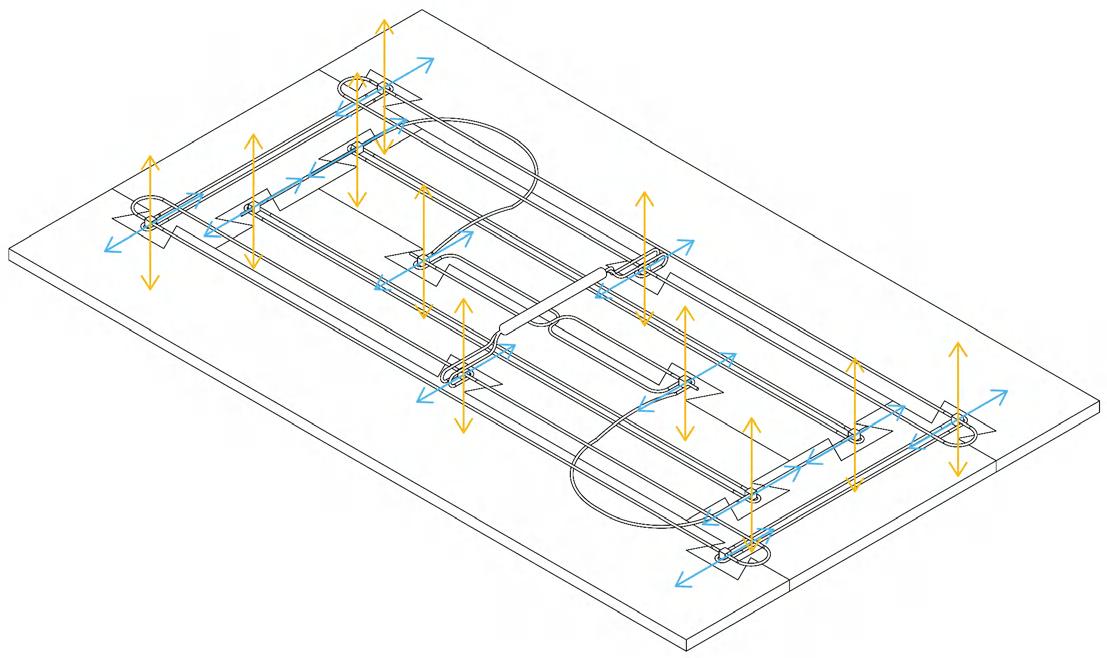
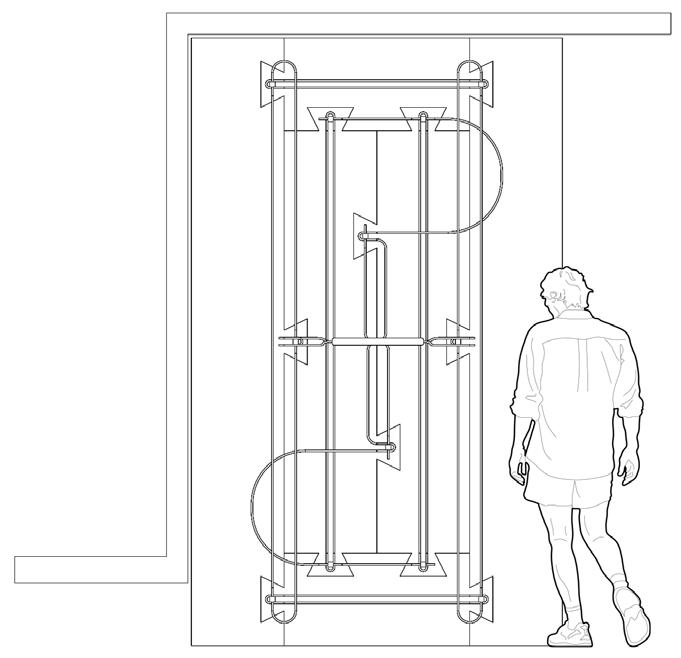
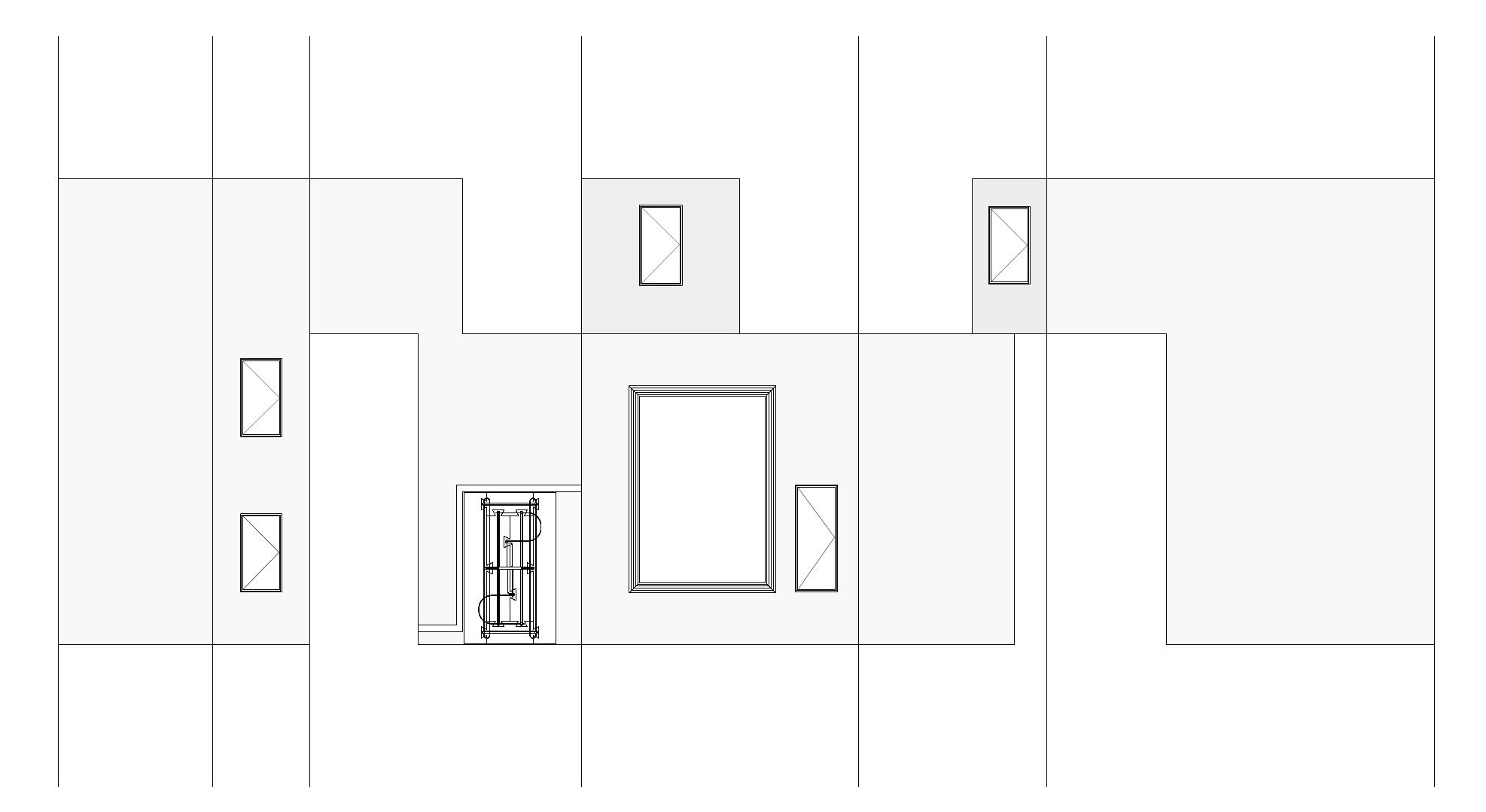

The door is based on the Shaoxing traditional door, because of the existence of the door, open and close the door has become a ritualistic thing, is the first thing that people touch every day in this building.

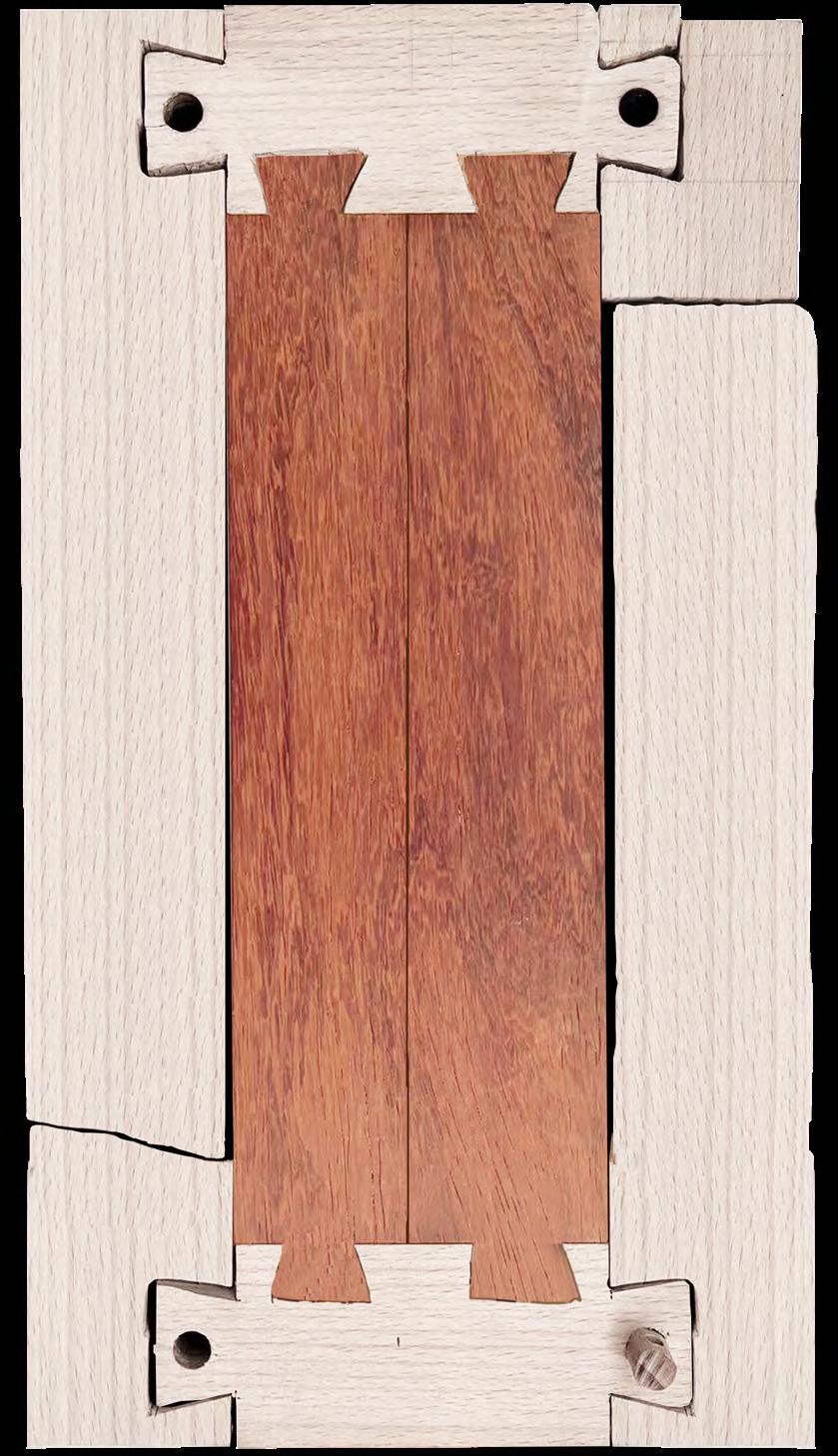
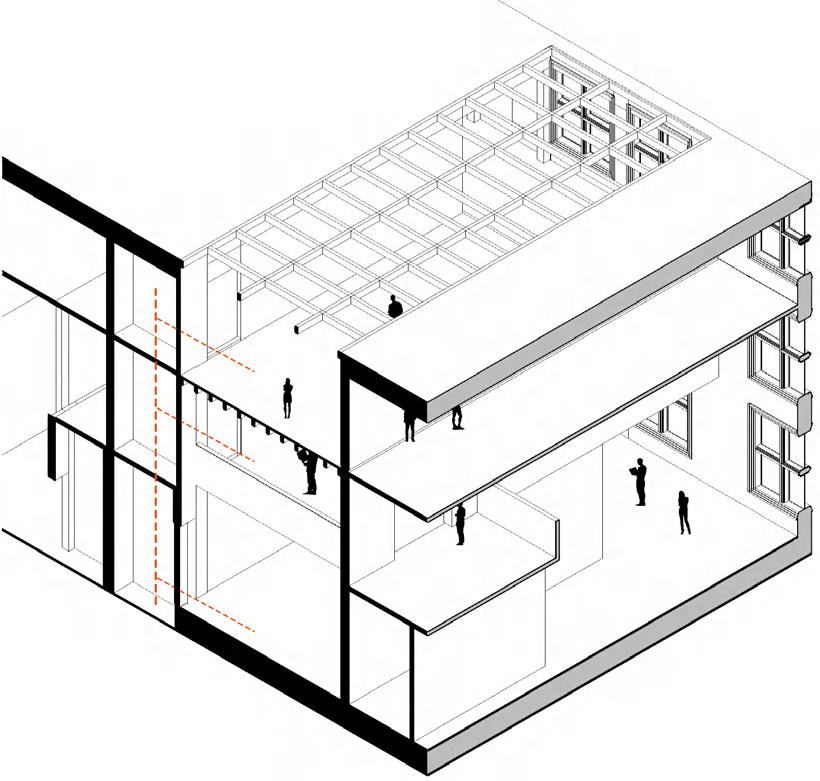



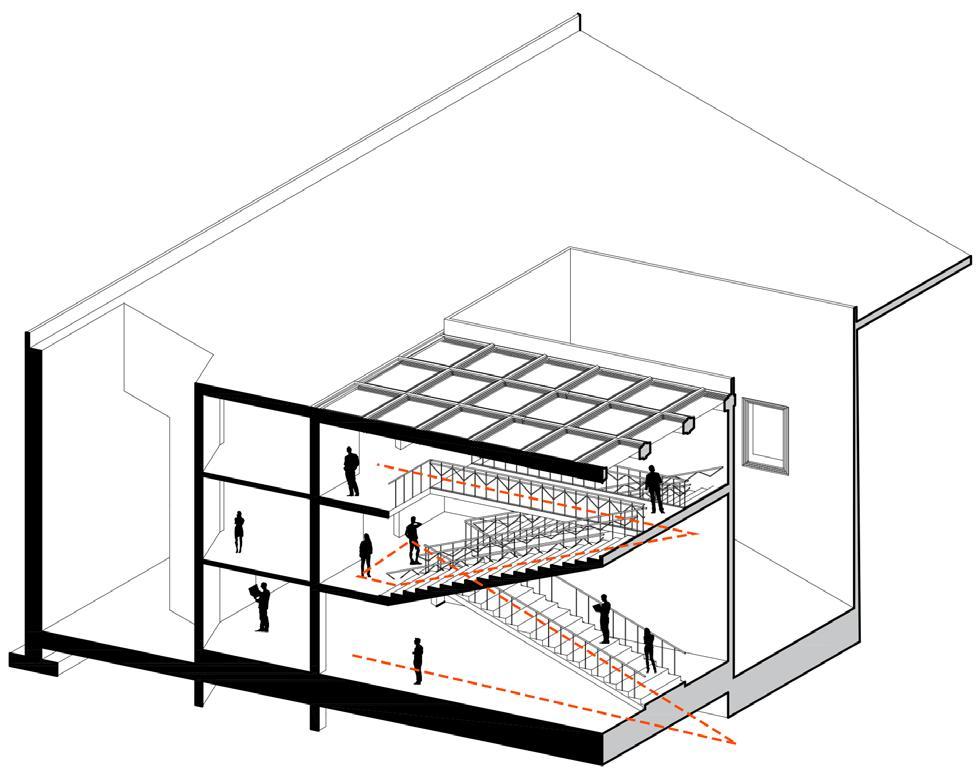

INSTRUCTOR: Yang Yiming
PROJECT TYPE: personal project
PROJECT DESCRIPTION:
In today's China, there is a huge physical and cultural gap between campuses and society. Causing a disconnect between campus and society. I hope to create a new system to coordinate and synchronize the relationship between the school and society, and build an integrated super campus. Therefore, I took this as my original intention and chose Donghua University in Shanghai as an example to design a solid, practical, and practical campus renovation project that meets the needs of the site and has practicality. And based on this, integrate and promote soft and hard strategies to help solve the main contradictions between schools and society in China today.


Students in the school have no relationship with the surrounding offices.

There is no way for neighboring residents or members of the community to access the school.

and not enough public playing fields. Reduces overall resident well-being centered around the school.
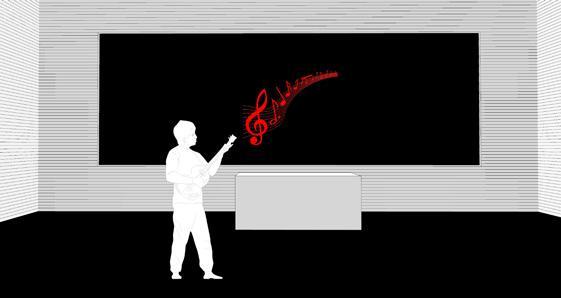

There is a disconnect between industry and academia, not enough green space per capita in this area

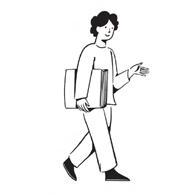


The original buildings on campus are not adequate to support the functions of the campus once it is open.

The primitive roadway flow on campus is illogical, inaccessible to people, and overlaps pedestrian and vehicular traffic to the detriment of campus safety.
Shanghai is densely populated with universities that are located in various neighborhoods of the city. The universities in the old city are located in the transportation hubs, while the university towns are located in the surrounding satellite towns.
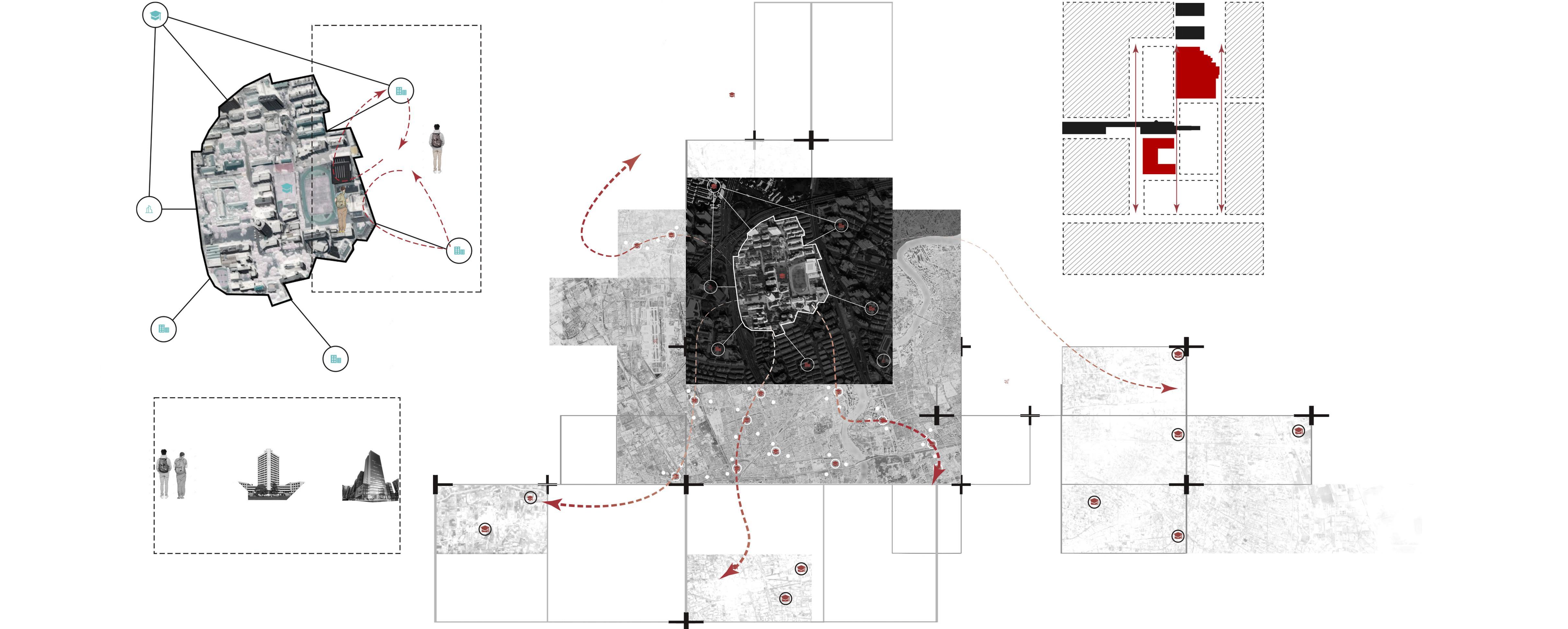
Each school is surrounded by supporting functional areas (subject to urban planning by the Shanghai government), which were created with the intention of having some interaction with the university.
1.Hub of Activity and Transit Center: Designating the library and cafeteria as the campus hub of activity and a transit center can provide students, faculty, and visitors with a centralized place that caters to academic, social, relaxation, and entertainment needs.
2.Flow Management and Shared Scheduling: Allocating a portion of the shared public space in the library and cafeteria for flow management is a practical concept, especially during peak hours. Shared scheduling can help optimize the efficiency of space utilization and ensure appropriate distribution of functional areas.
The links between schools and schools are made up of various socio-functional zoning districts, and different districts play a role in influencing schools in different ways. There is a chain reaction.

Planning
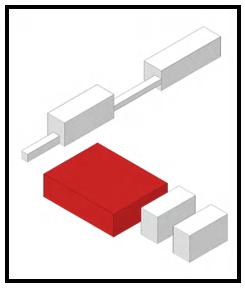




Establishment
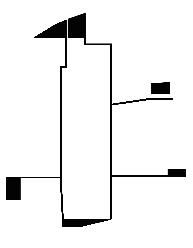





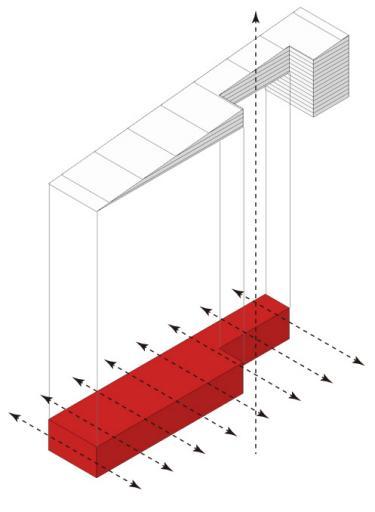





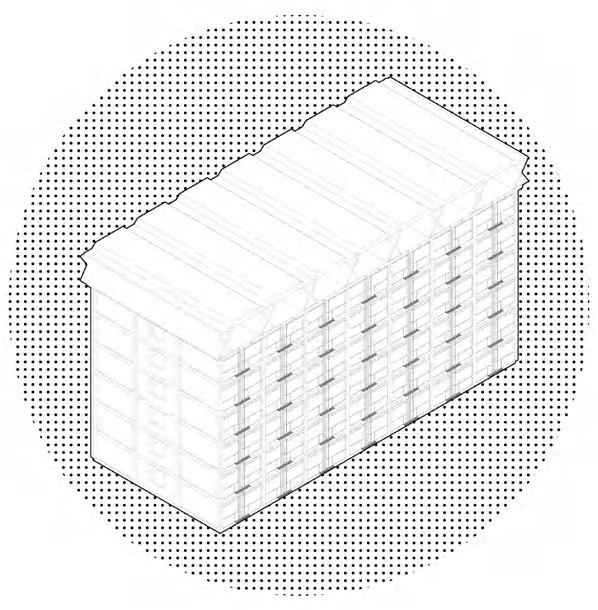


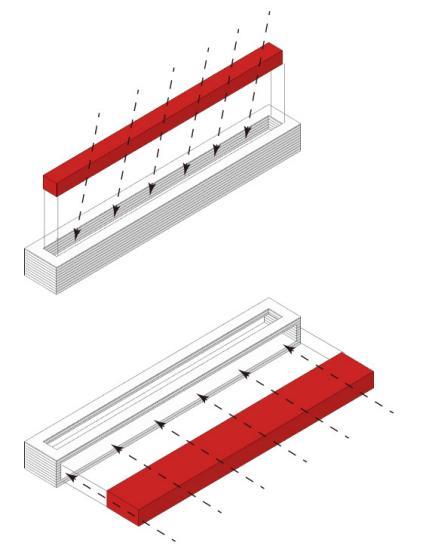
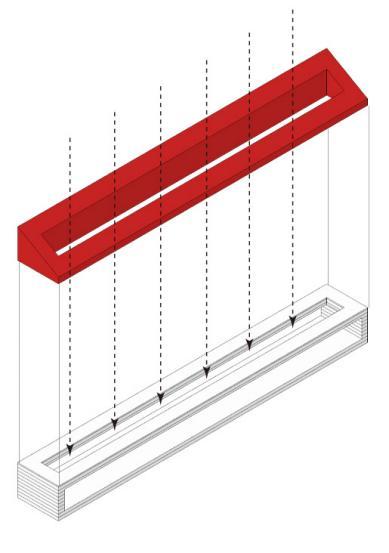
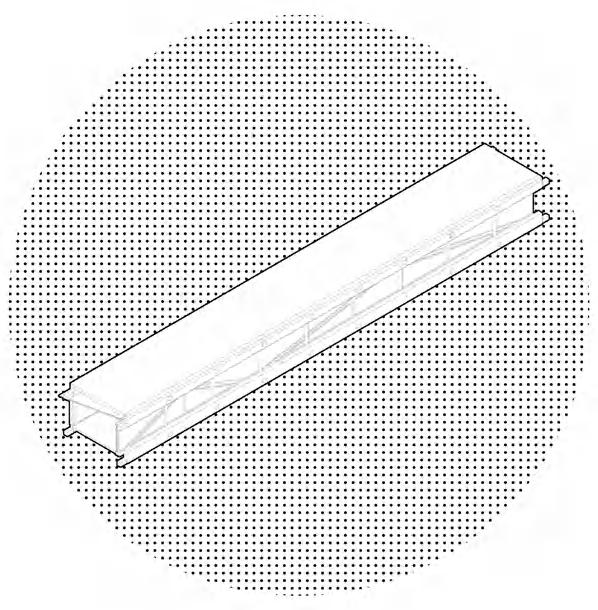








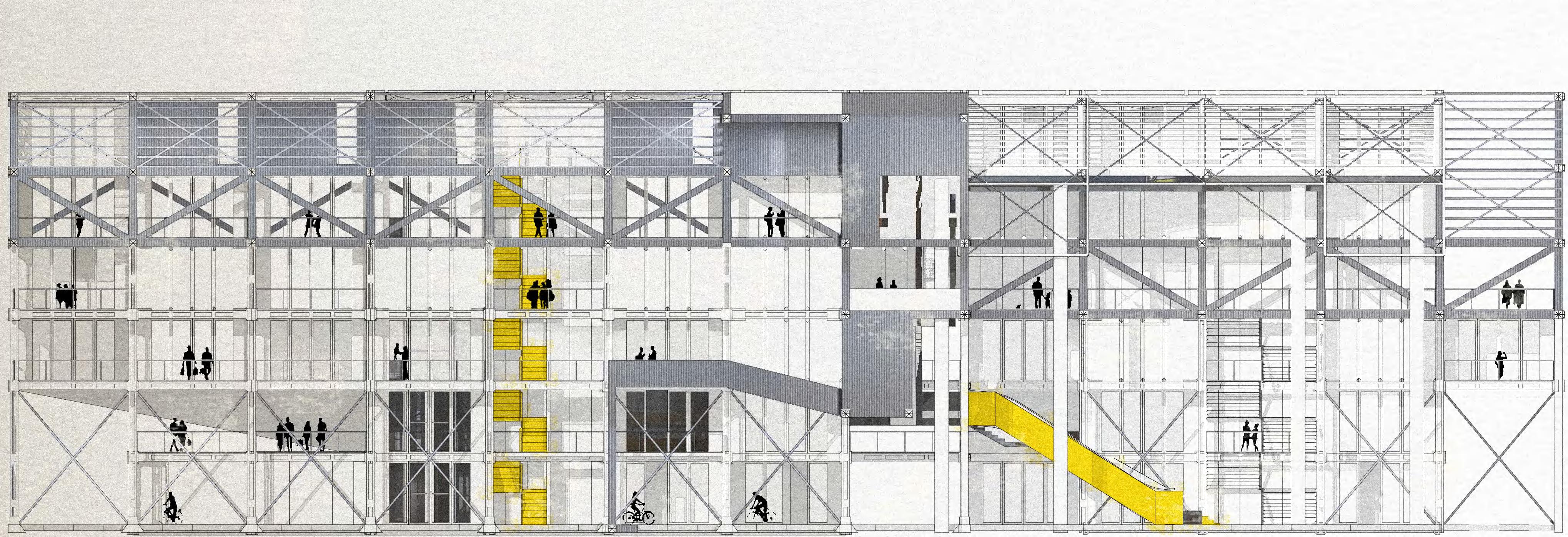
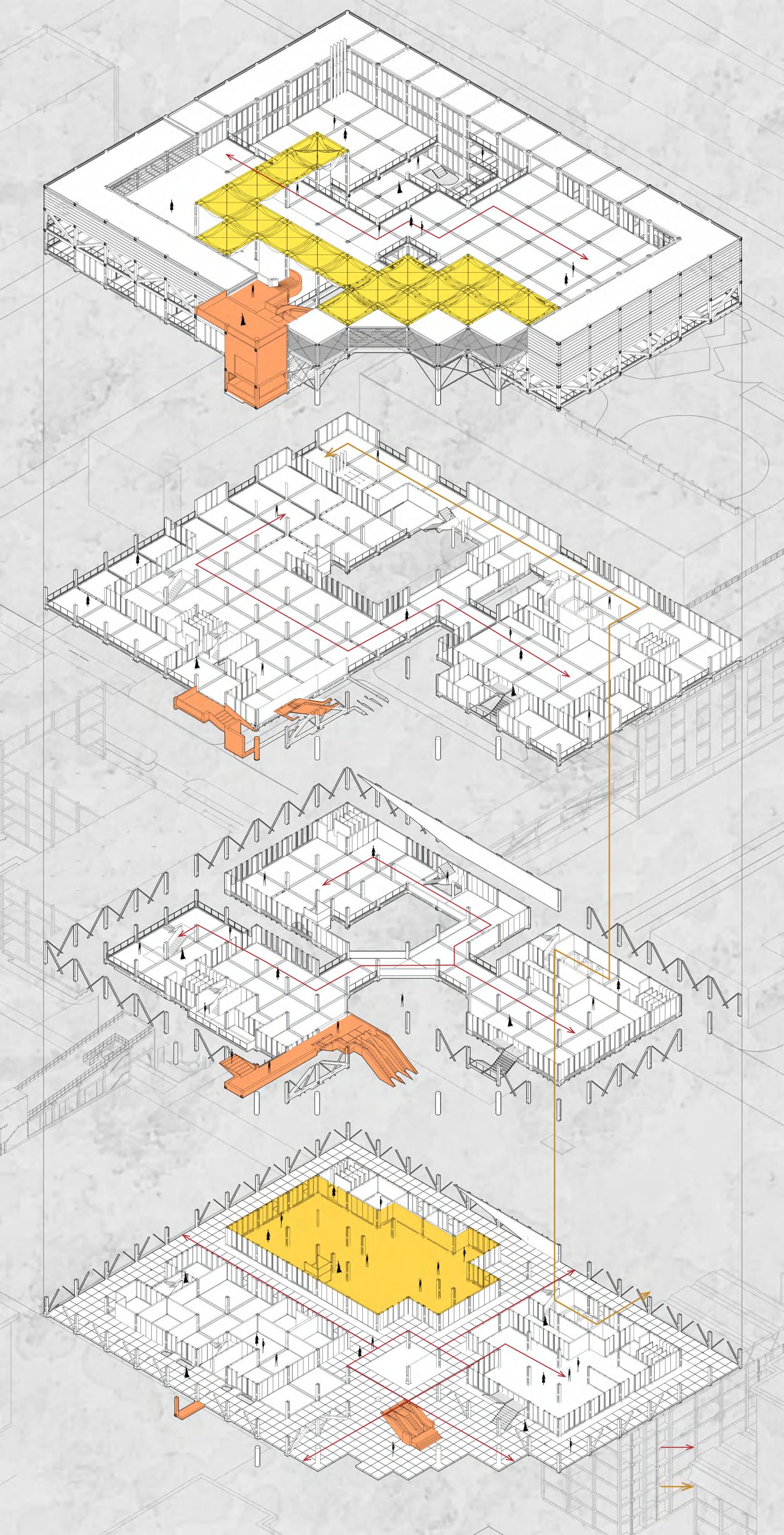

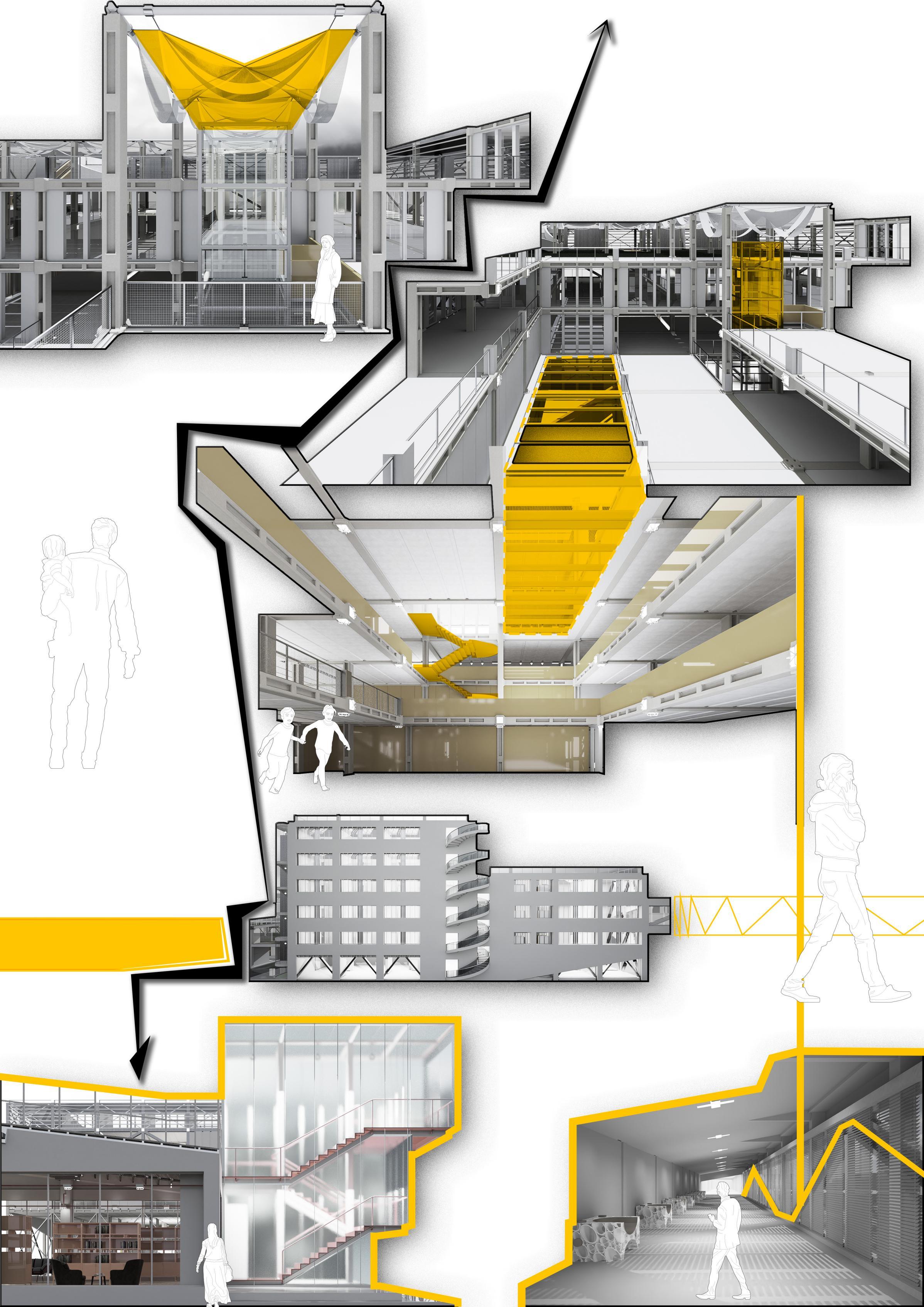
INSTRUCTOR: Sun
Jianbing
PROJECT TYPE: personal project
PROJECT DESCRIPTION:
Shepherds in Ulaanbaatar are a nation that has been eliminated by the times and the nature. They have lost all the power that can drive the revival of this group. Whether it is natural conditions or economic basis. What we can do is to commemorate the glory of this nation and their strong and independent character. I hope to use my own works to design a space that can accommodate the last shepherd, full of commemoration of the declining nation and attempts to change the status quo.

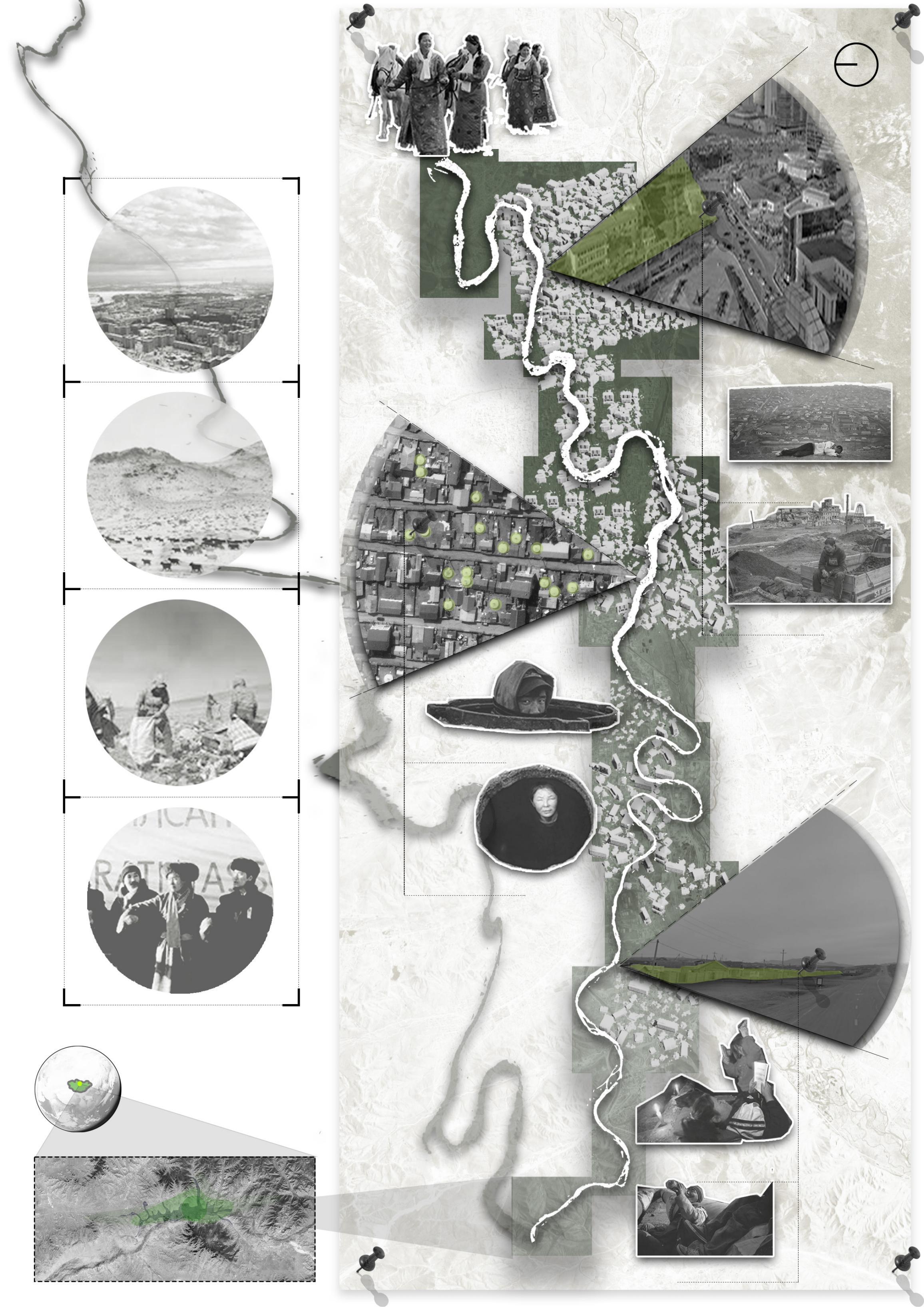






Cattle's mobility is the worst in the innermost layer, followed by sheep, and horses have the most extensive space, at the outermost





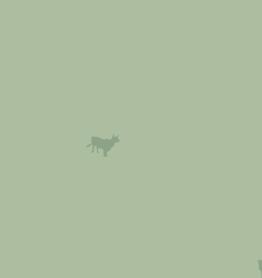

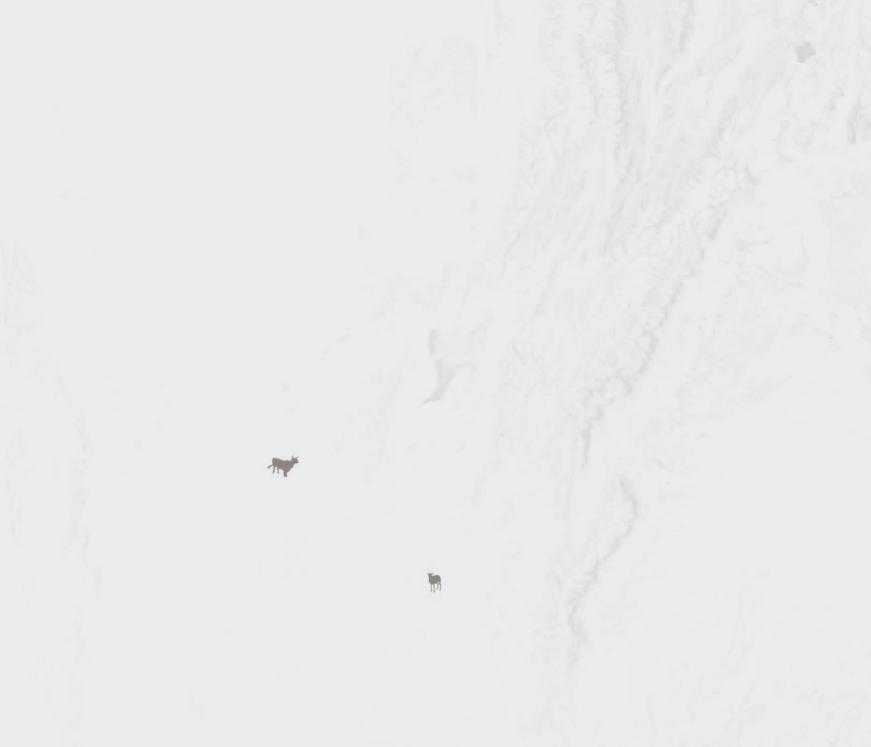
Mongolian yurts and Lele Che form a circular central protection area, with sheep pens at the back of the wind to prevent odor



Lele cars are arranged in a row in the west, and the horse pole is on the west side of the yurt

































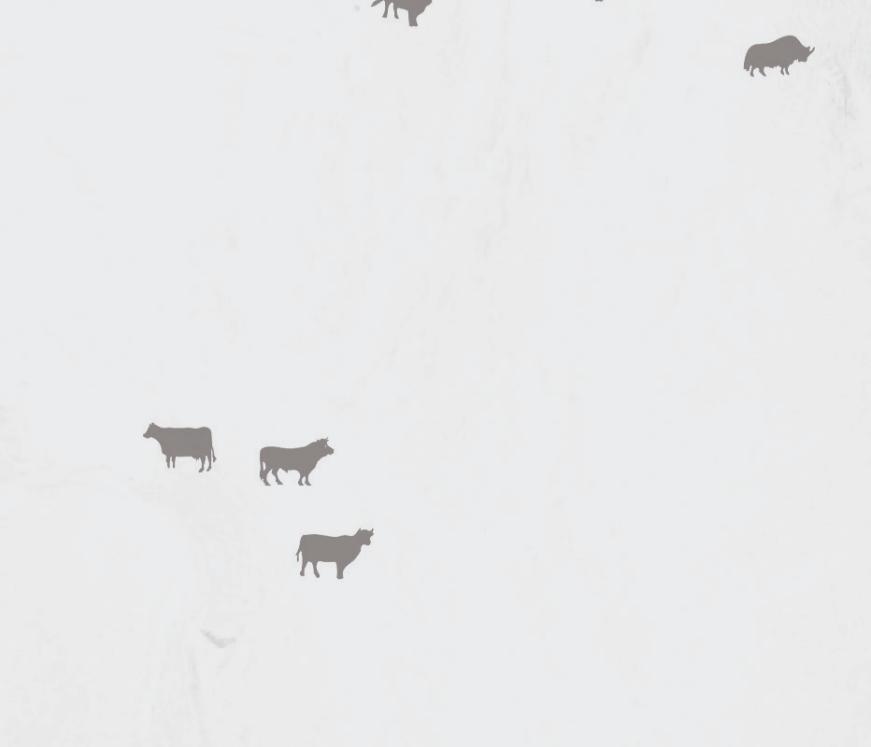







Herders formed yurts in semicircles for stock and faith, defining the form of settlements
area Power zone















Hull profile analysis ]
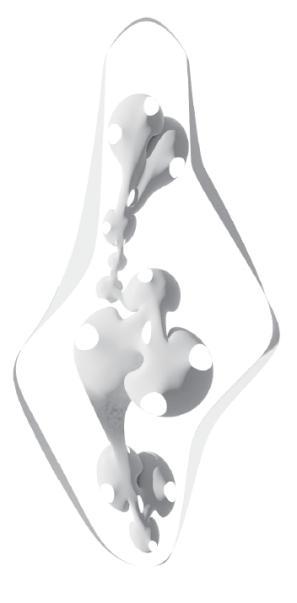


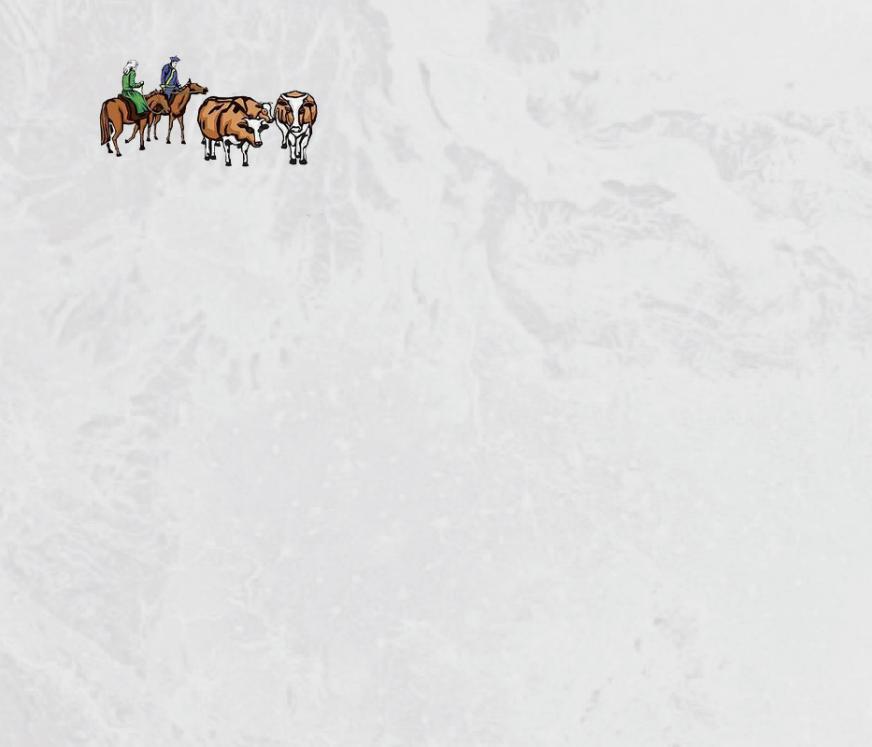






The oldest old people live in yurts in the north, and the others are arranged in an arc from east to west

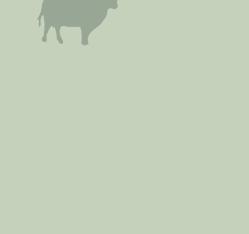

















Every day, they gather at Nimagan in the west corner of the yurt for pilgrimage as a cohesive force Every migration follows the river, and geomantic omen is required


















With the implementation of residential areas, we determine the range of herdsmen's activities through the distance between cattle and sheep, which is in the form of the outer contour of the ship
Divide the grassland area around the activity area
Detailed layout of the grassland area in a circular pattern for the range of activities of horses, cows, and sheep
Adjust the scope according to the compression and extension of residential areas
Roughly arrange the grazing area according to the orientation
Use wind direction to penetrate the pastoral area and compress it inward
The approximate boundary formed after compression is the boundary of the spacecraft
Hull deck analysis ]





Under the determination of residential areas and living areas, use animal husbandry tools and animal husbandry belt layout to strengthen regional connections (in the form of ribbons installed on the ship body)

















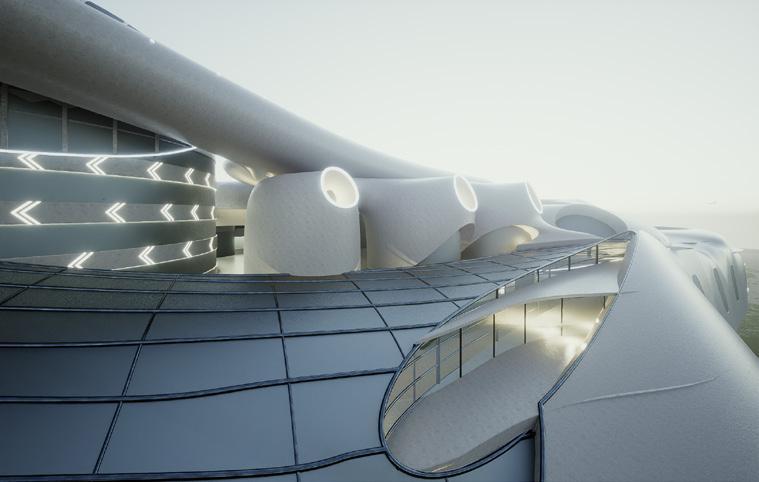


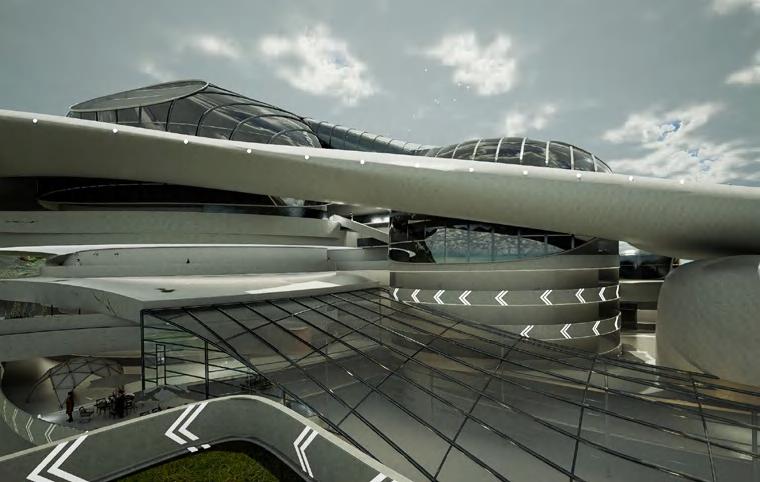
















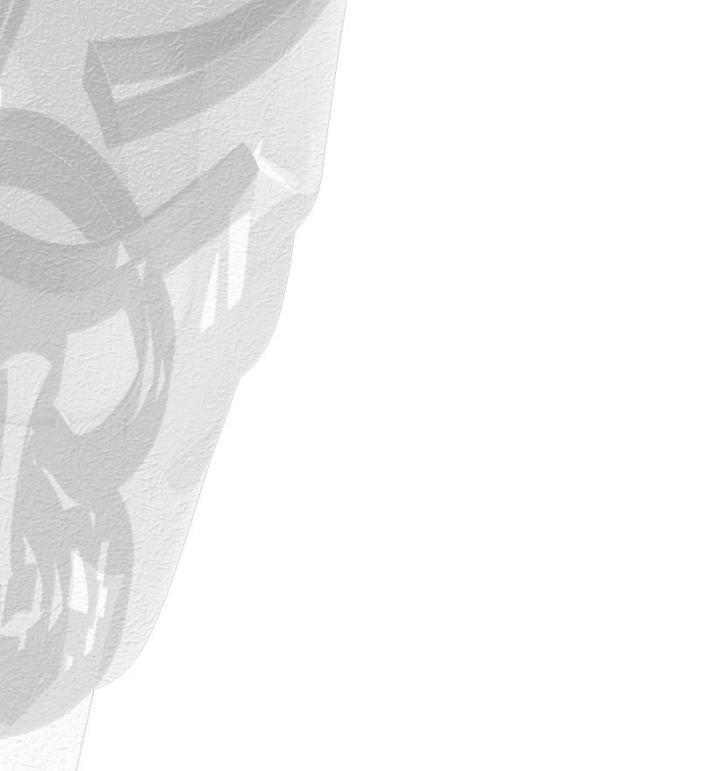






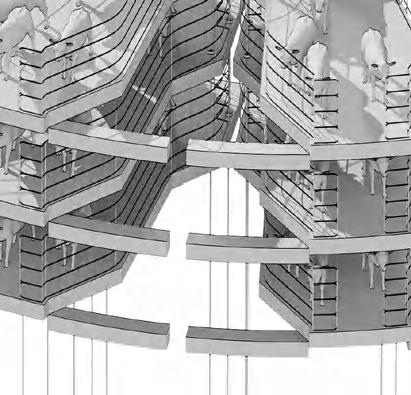





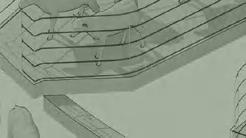



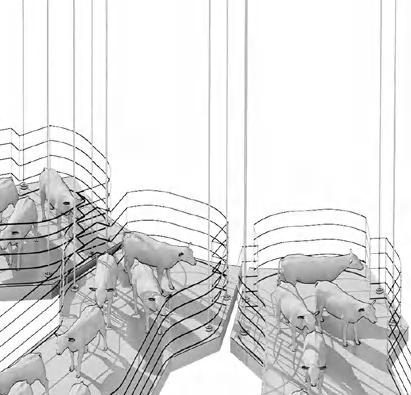

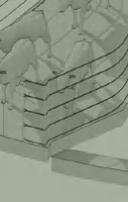

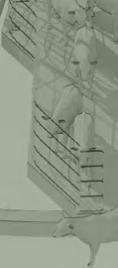








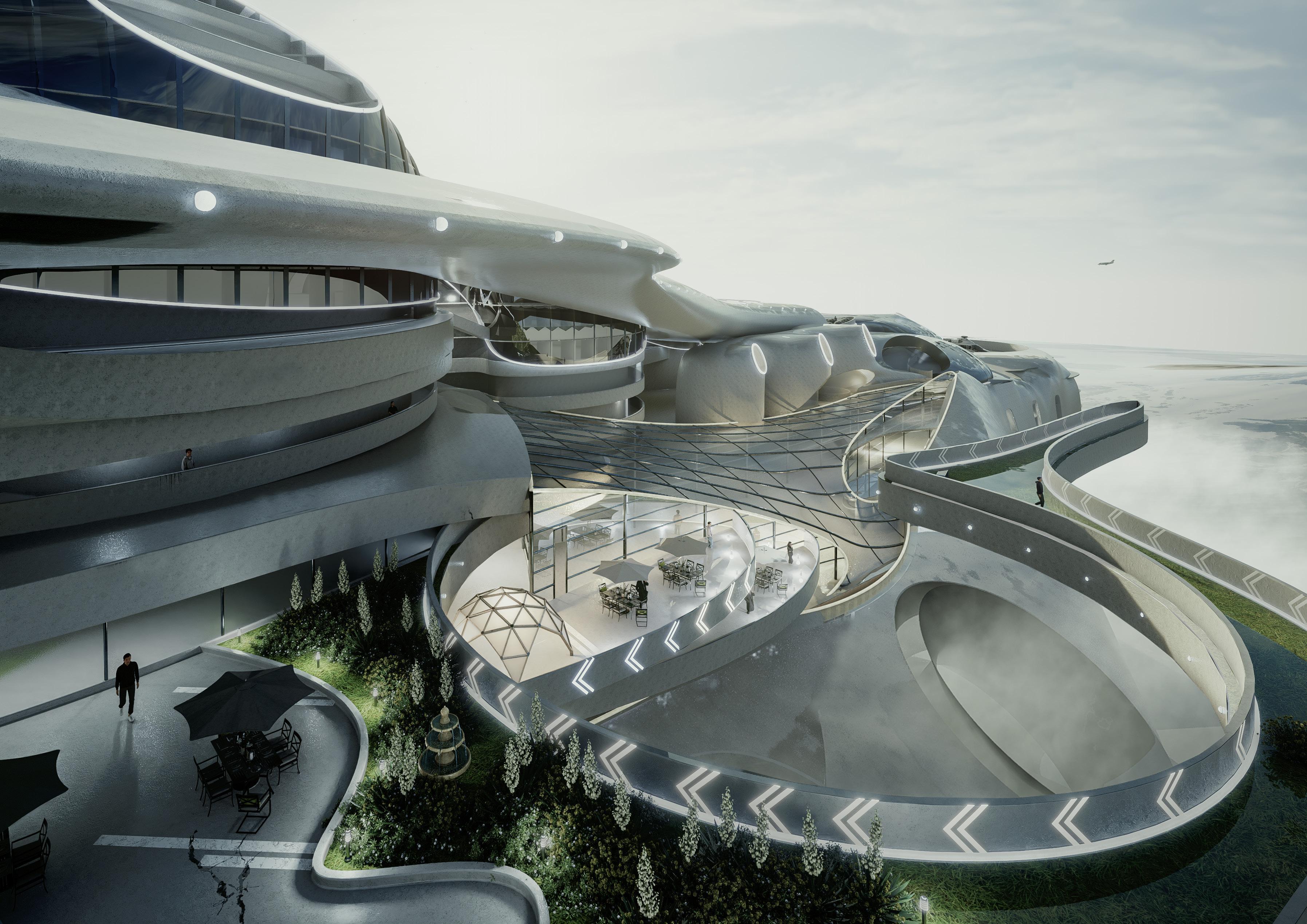
INSTRUCTOR: Ren Guangwei
PROJECT TYPE: personal project
PROJECT DESCRIPTION:
This project is derived from the research on arch types, trying to explore the potential of the use and development of classical arch types in today's modern environment. The project is a community center, which meets the space demands of different users through the forms and spaces formed by different types of arches, and thus creates a public place to enhance community cohesion.
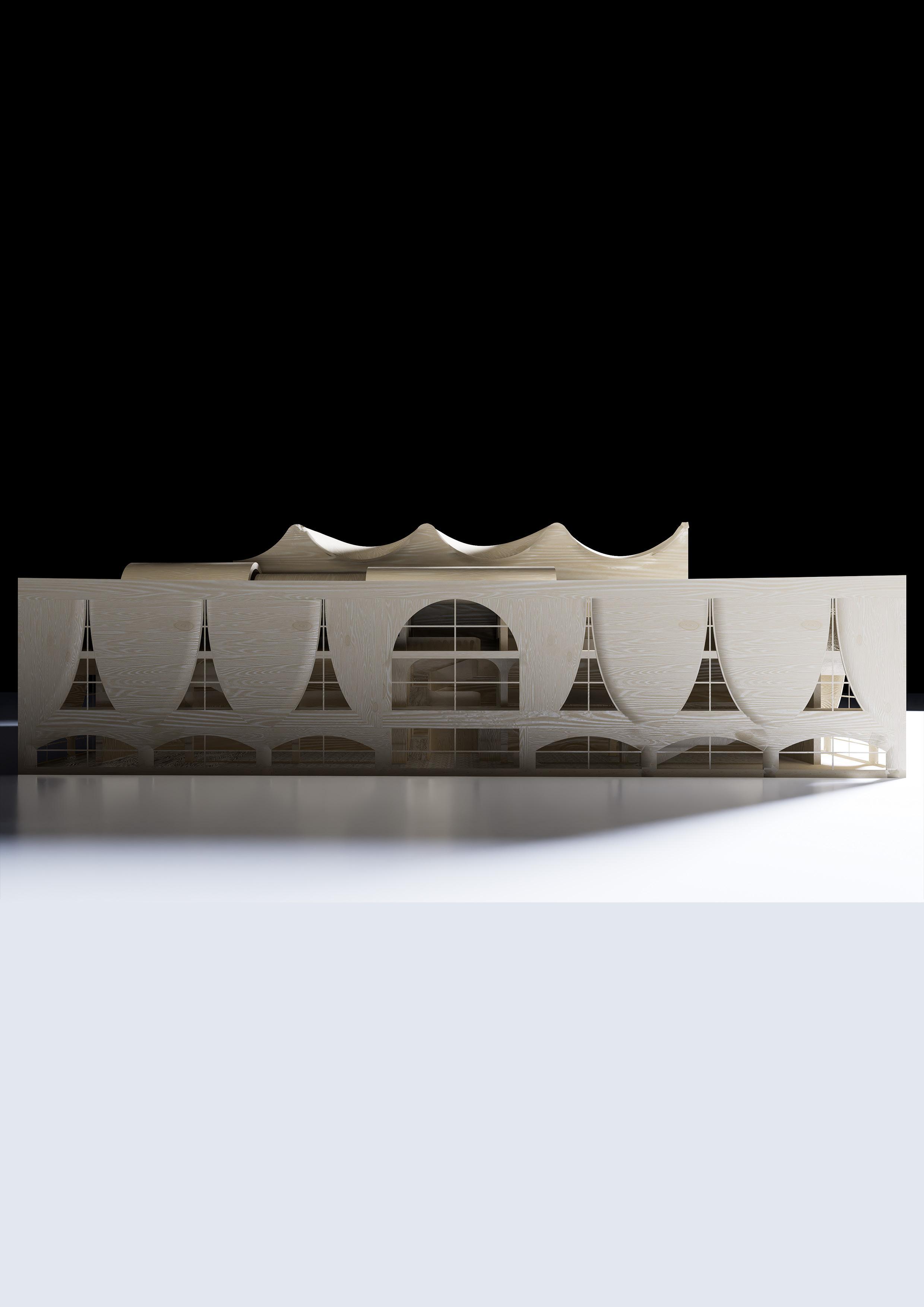




























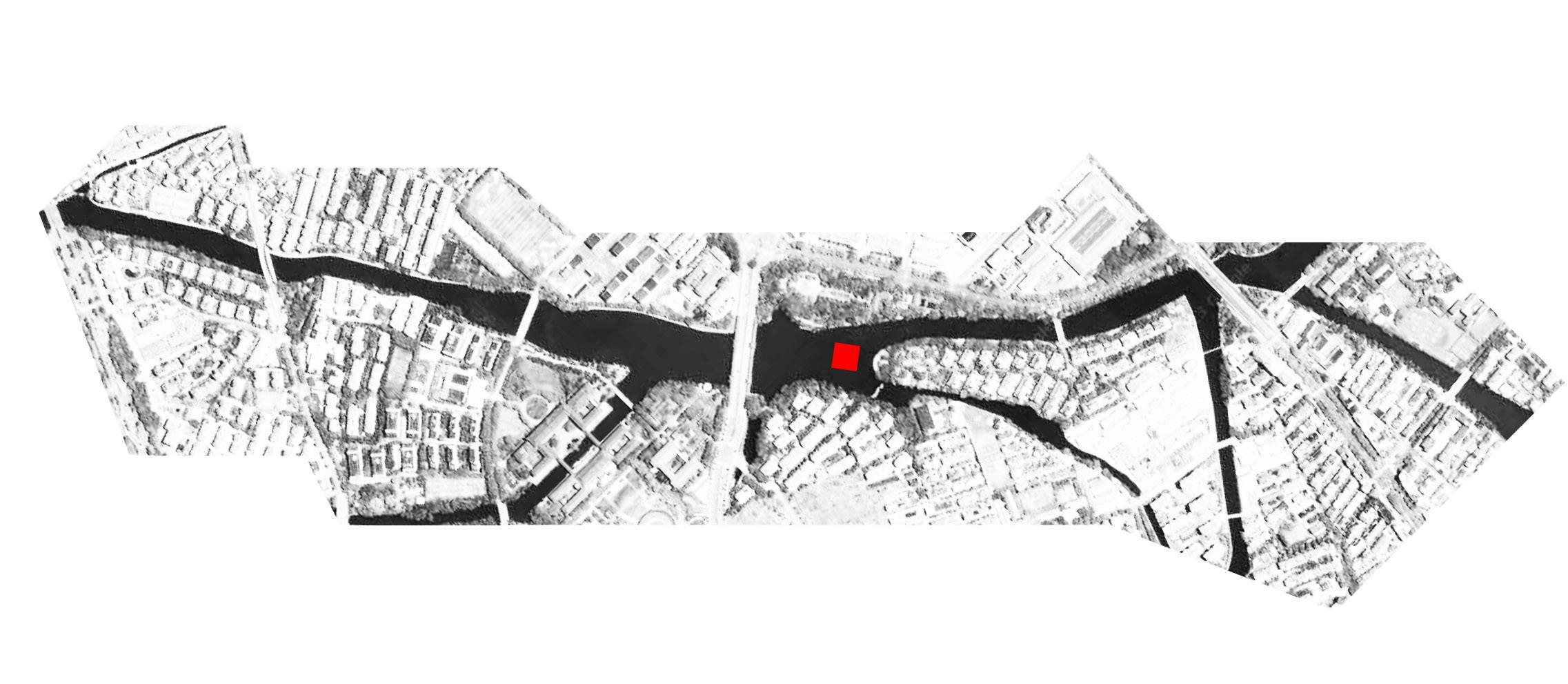





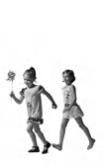





Based on the Wupeng boat, the stage and the ancient bridge, find the basic units of these three types of unit shapes, and combine these units to form architectural elements and give meaning.

of bridge


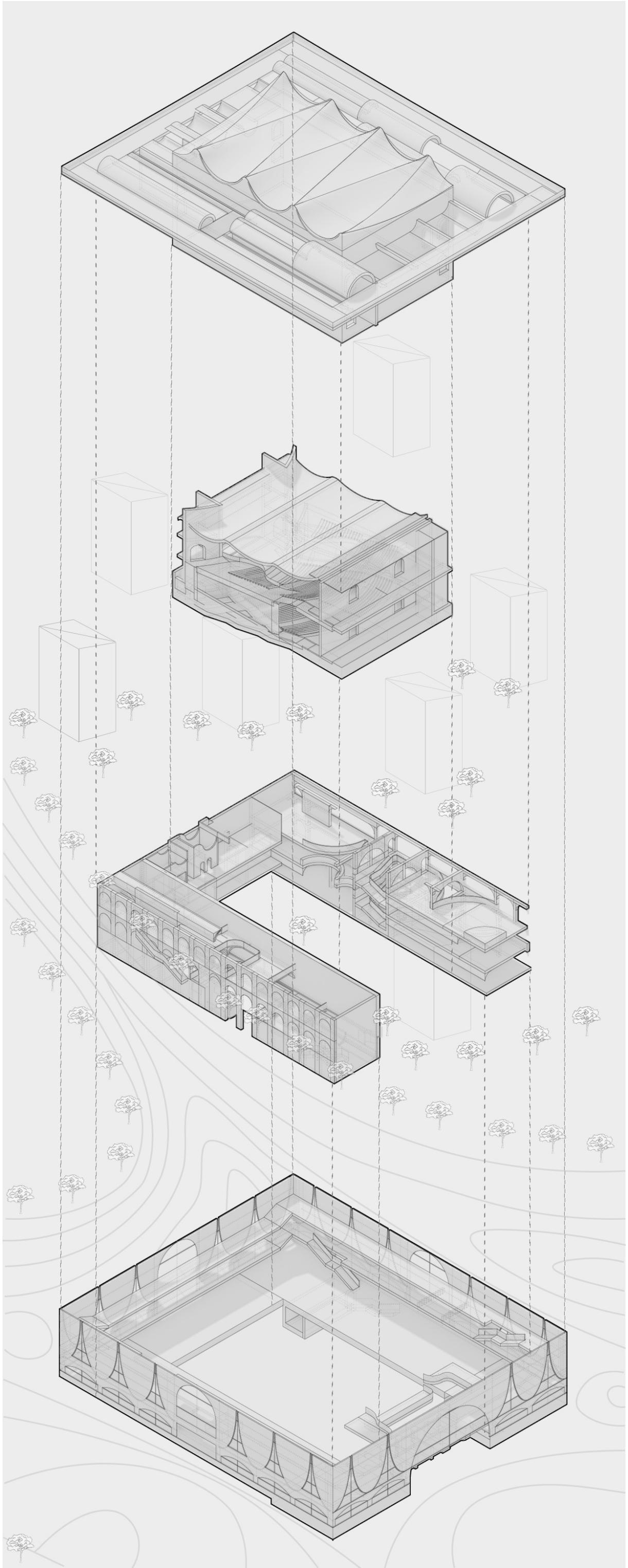
The roof gathers three architectural elements, extracts arches, and combines their changes.
The theater is the main body of the building and becomes the hub linking various regions.
As an accessory of the hub, it provides the masses with necessities and consumption.
roof theatre integrated corridor
Integrate a large number of wall beams around to make the building return to the group.
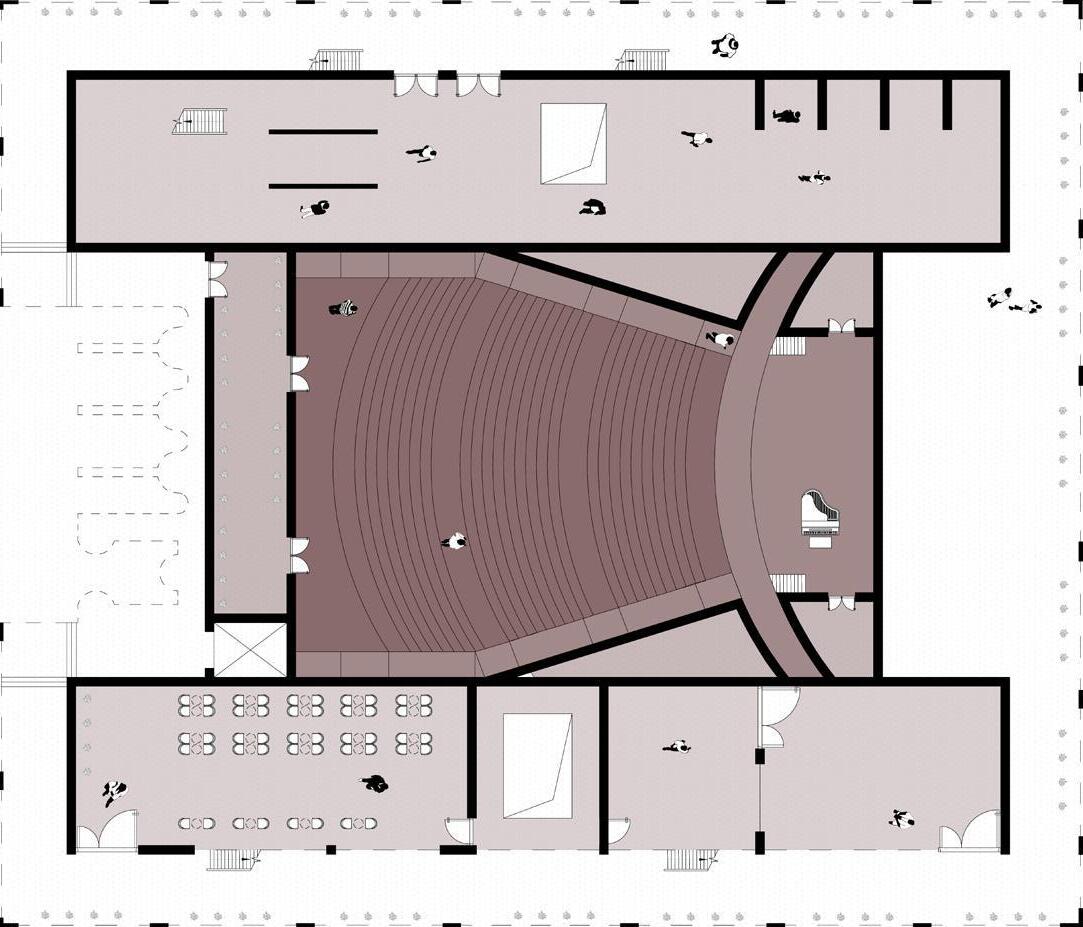
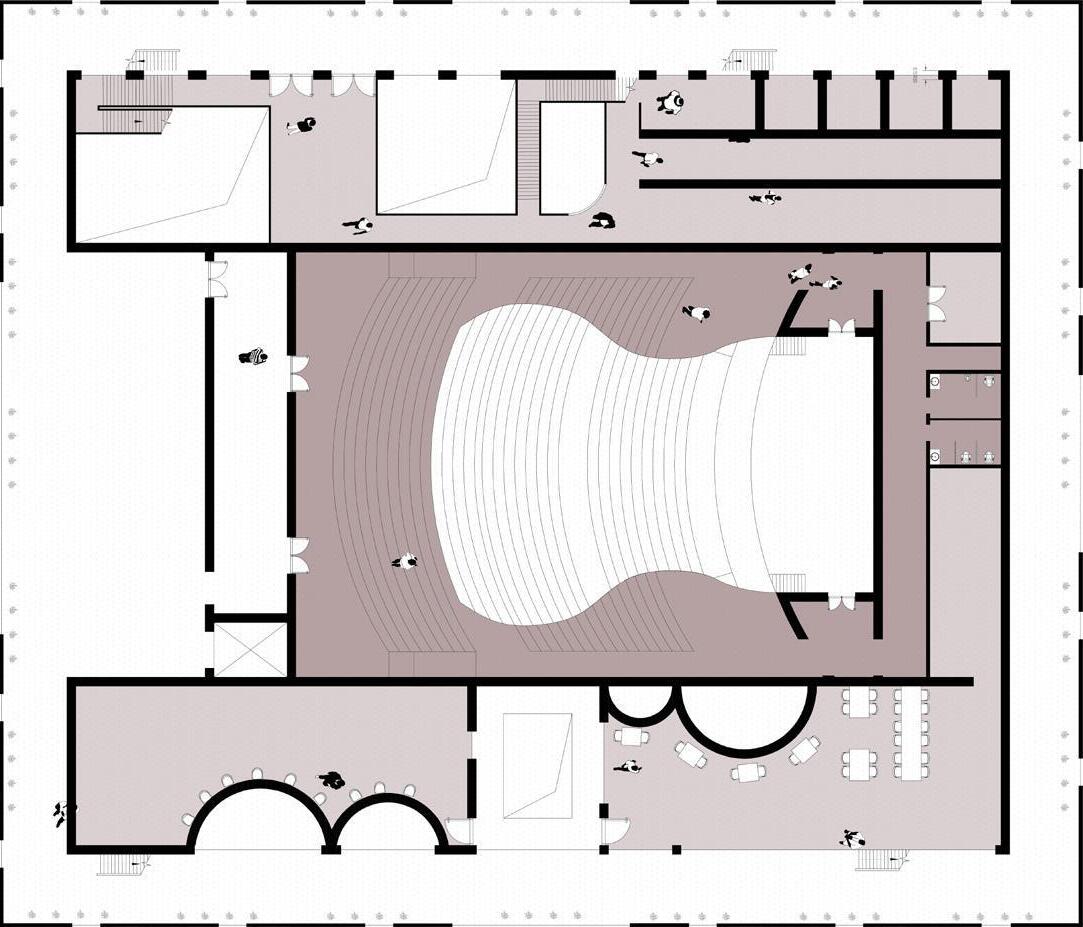


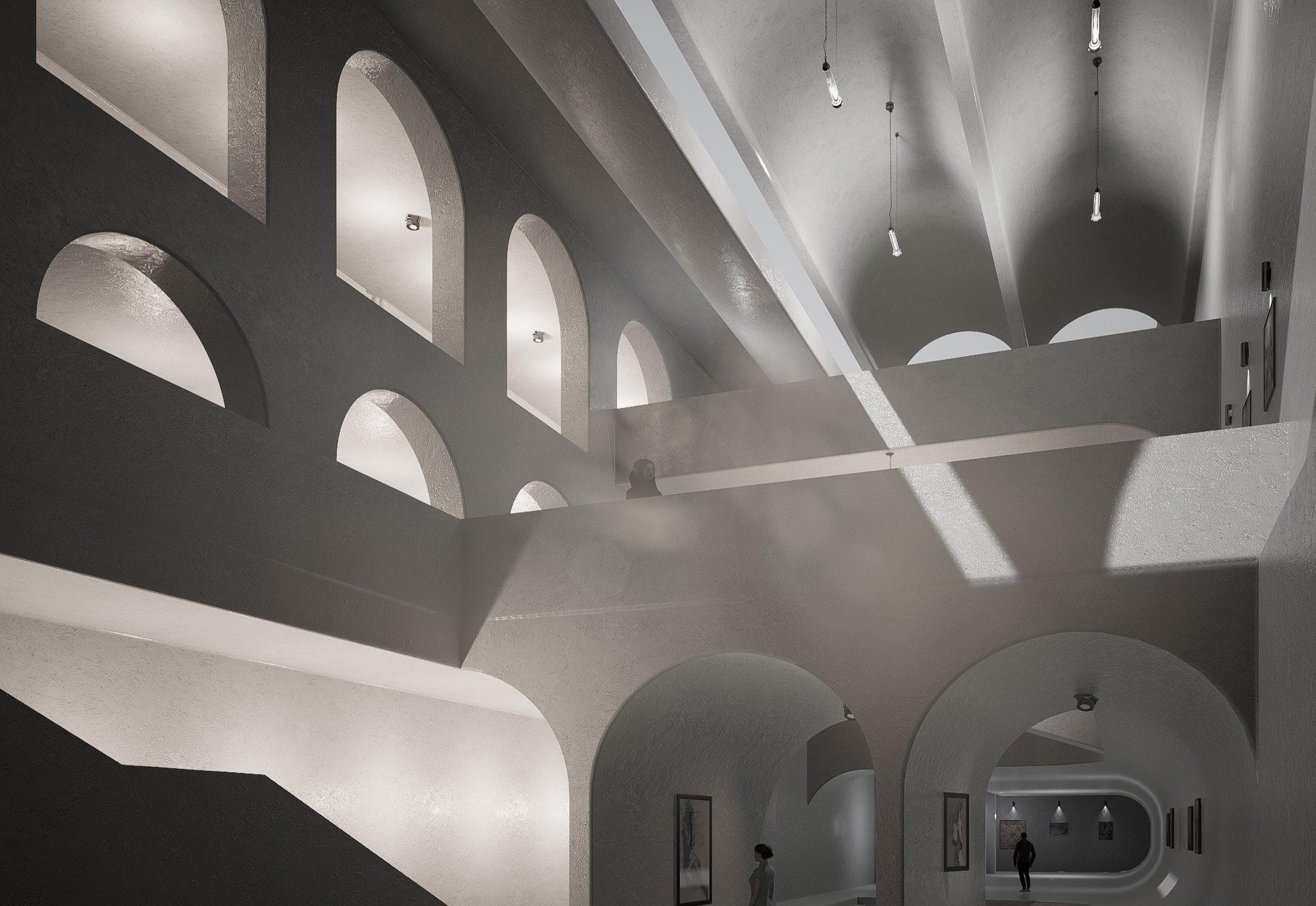

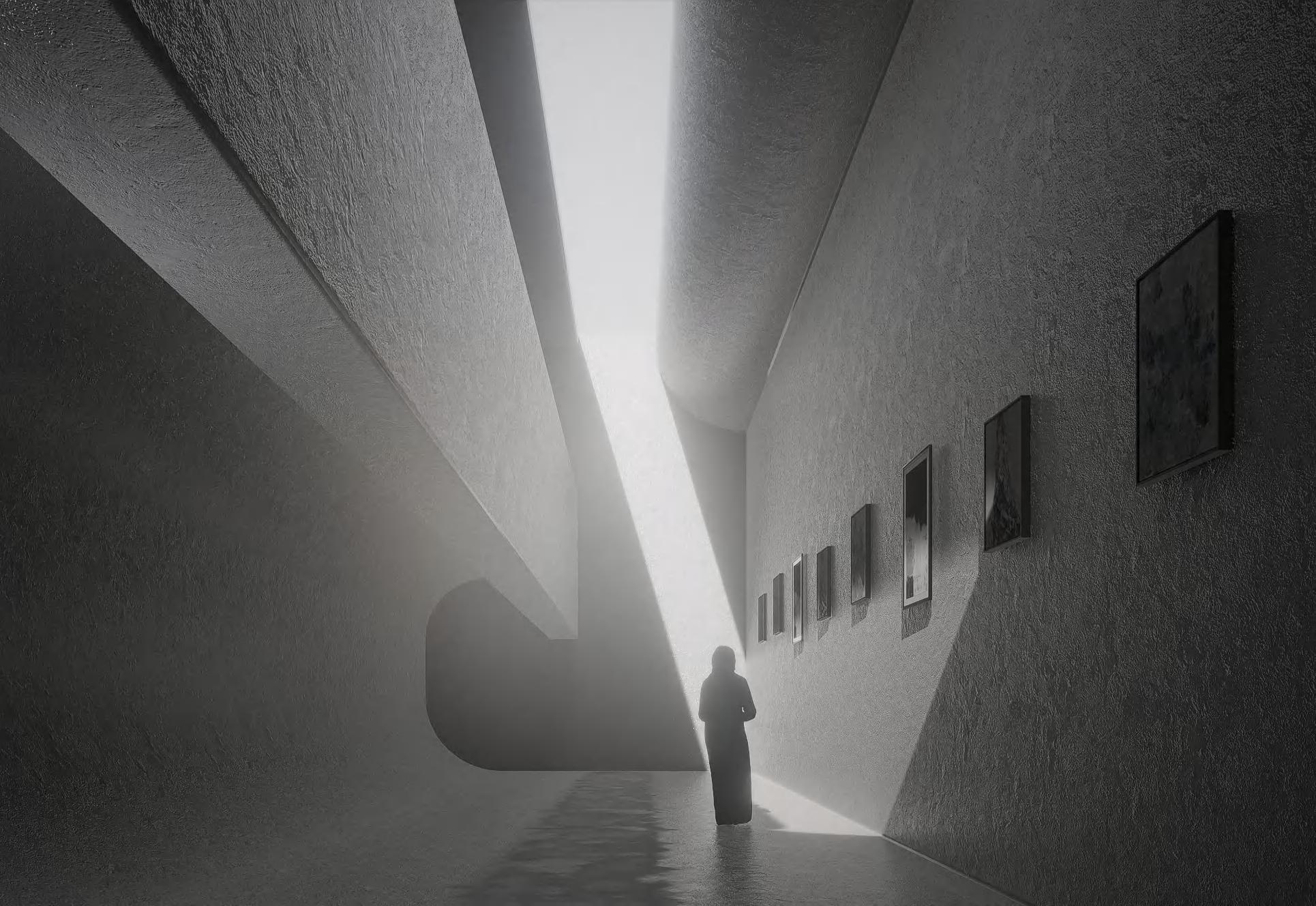

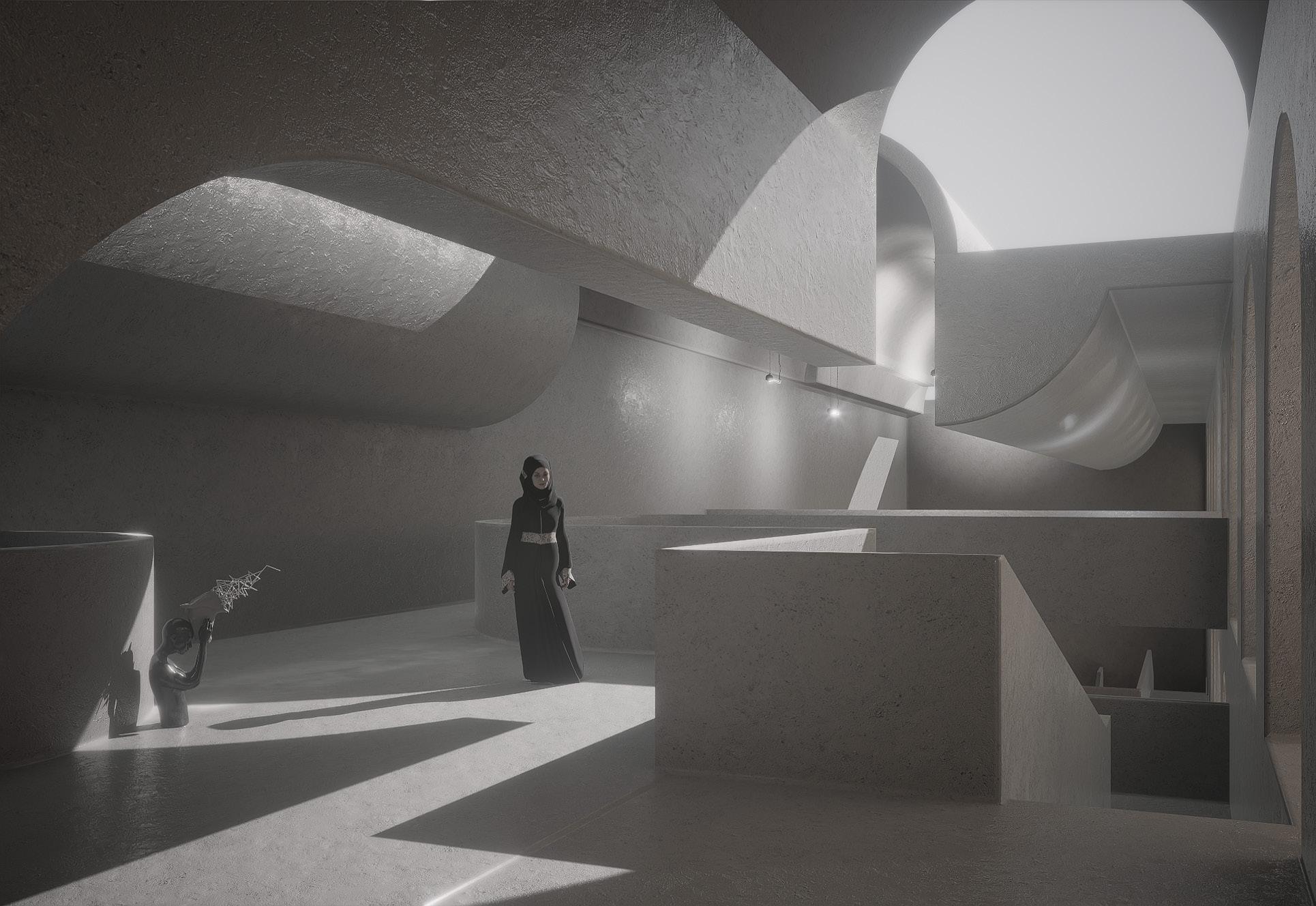
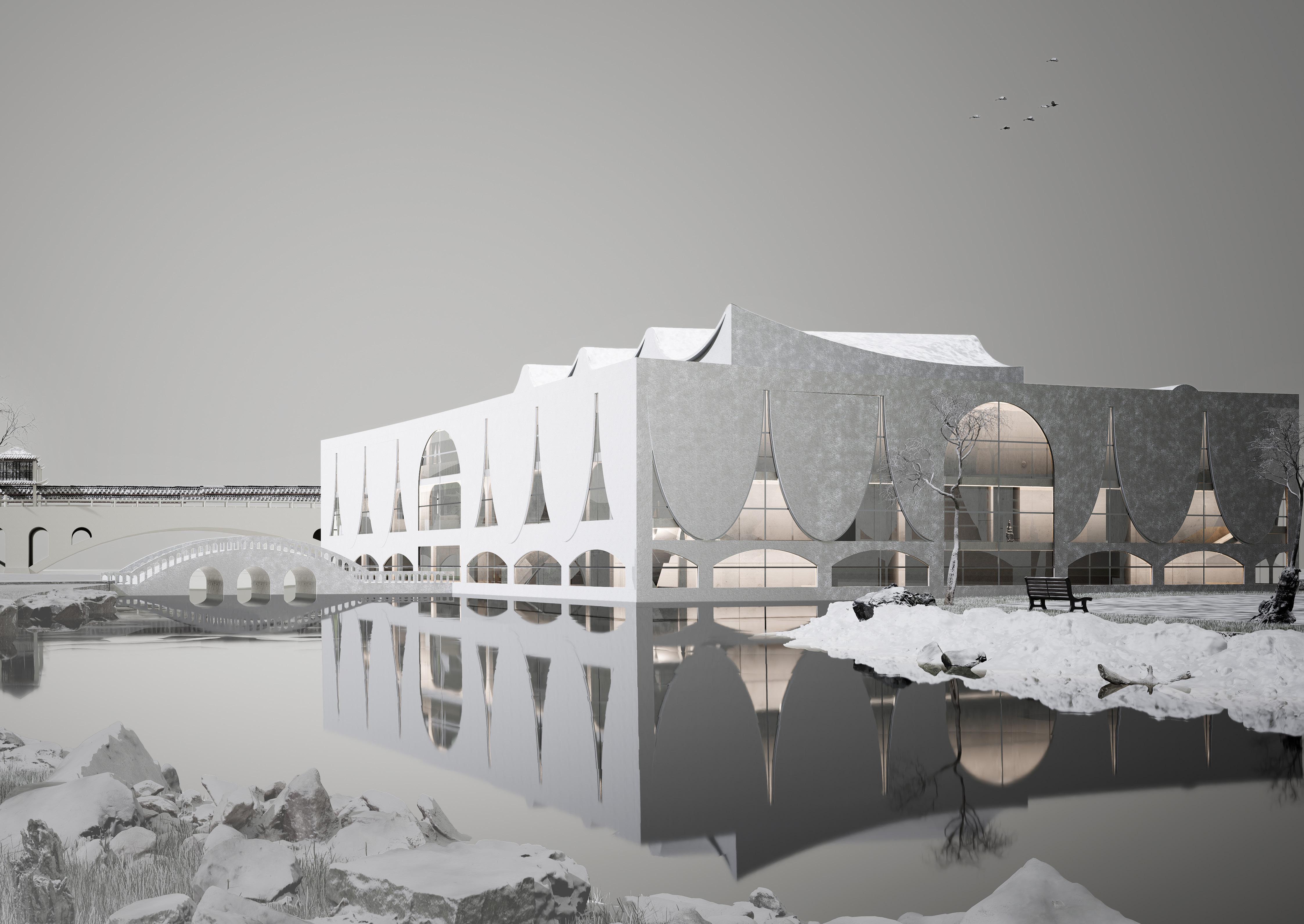
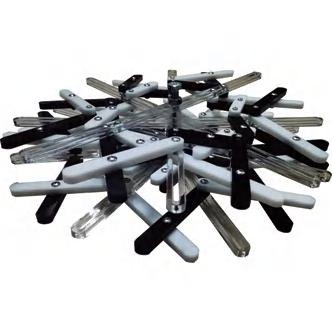
Deconstruct snowflake, customize acrylic assembly, screw link















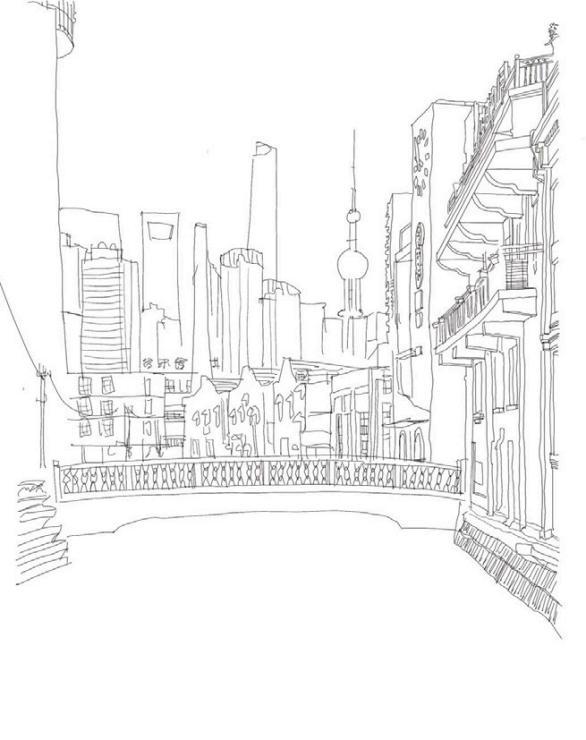

e-mail: zyx2024fall@139.com
