




Zyscovich has been making people places for over four decades
Zyscovich is a 130+ person integrated urban planning, architecture and interior design firm with offices in New York, Miami, West Palm Beach, Orlando, Tampa, Jacksonville and Colombia that has garnered an international reputation for its creative solutions to significant architectural and urban design work. For 44 years, the firm has strived to create projects with purpose, bringing new life and vibrancy to cityscapes through integrated planning and architecture. The firm is nationally recognized for both innovation and a practical approach to design. Zyscovich has extensive experience designing new construction, building additions, renovations, historic preservation, and adaptive reuse, which ensures the most cost effective, efficient, and aesthetically pleasing designs for our commercial projects. To this day, Zyscovich has remained true to the original concept: design projects that have purpose and meaning.
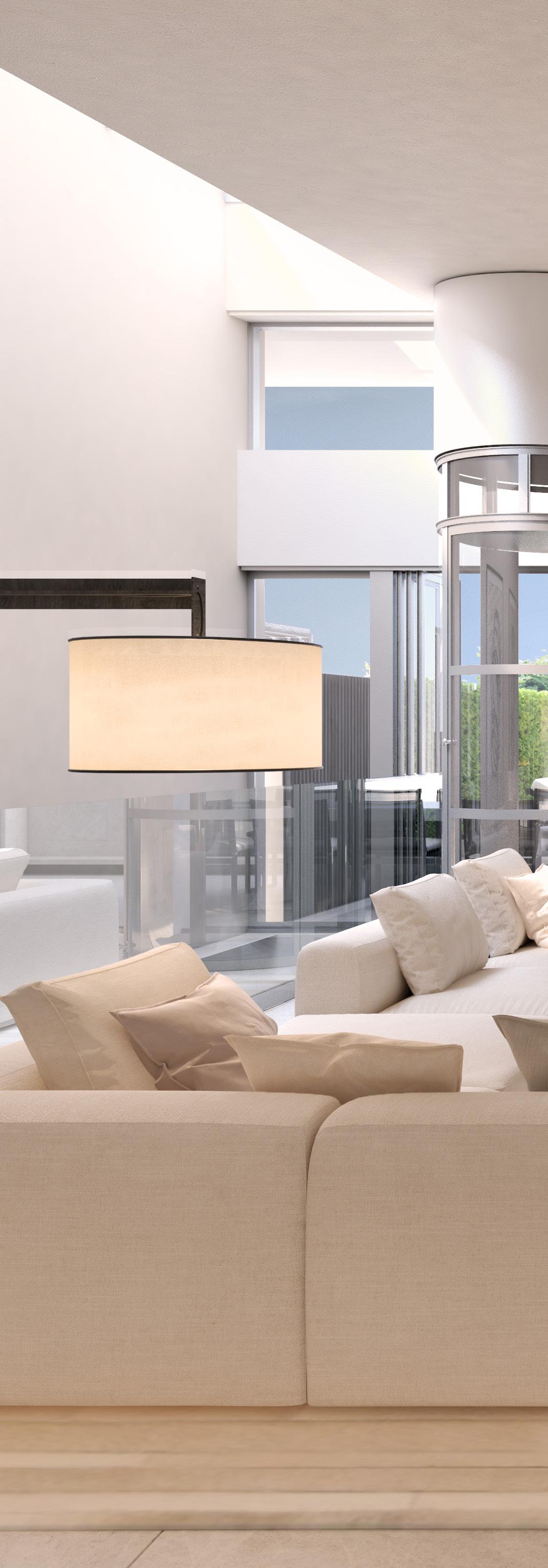
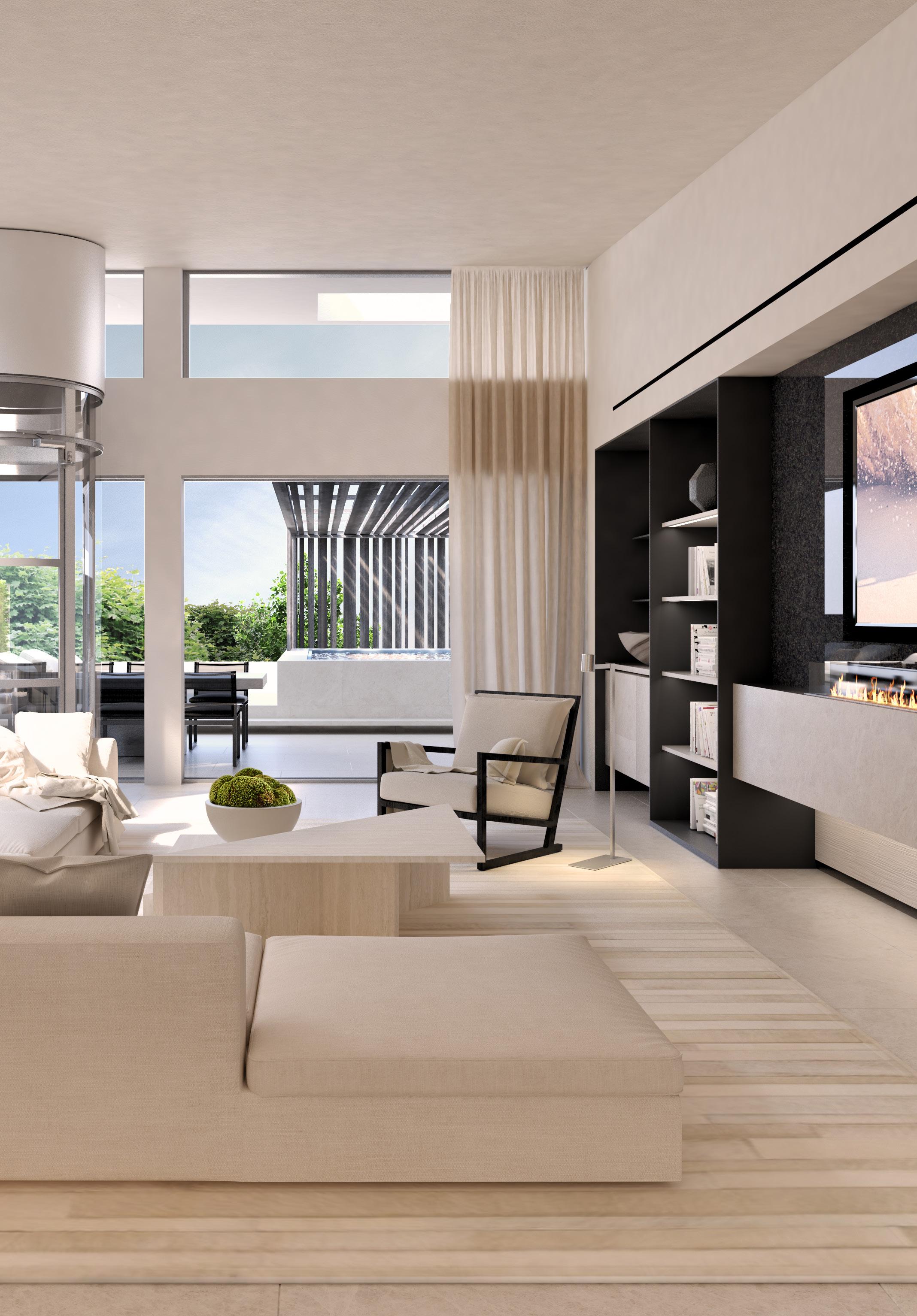
Miami, FL
It is literally steps from great shopping, restaurants cafes and parks. The site is the former Chiquita Banana warehousing site and comprises approximately 7.3 acres. Restrictions on the purchase of the property has required that development not exceed 14 stories so that the views from the high-rise buildings to the west be not impeded. The overall community exceeds 700 apartments and will provide luxury amenities across three buildings. The life style of this development is meant to encourage social interaction spaces for the residents with resort quality pools and landscaping, shared work spaces, ample community spaces, and even a bowling alley and pet spa. Walkability at the ground level gardens is balanced with a tree lined entry road that provides for easy access to parking. The buildings contain connecting overhead bridges showcasing the industrial edge to the design elements and tying all the buildings into one overall community.
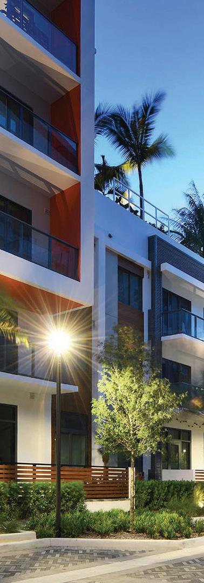
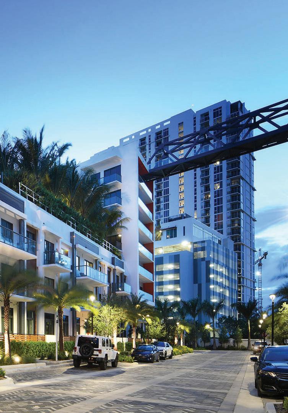

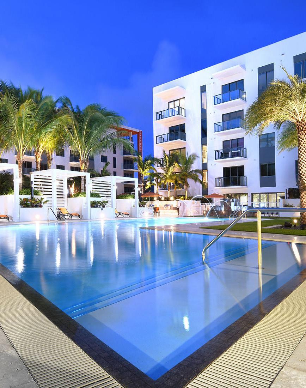


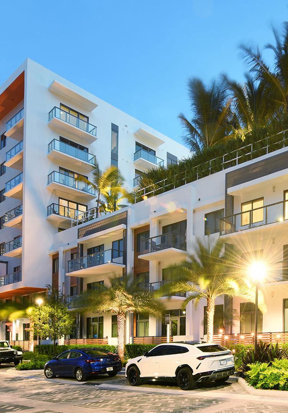
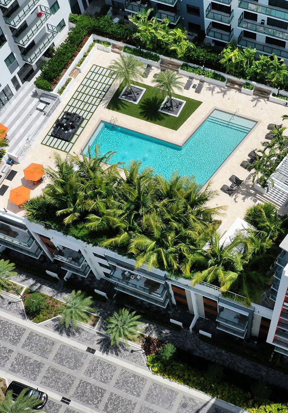
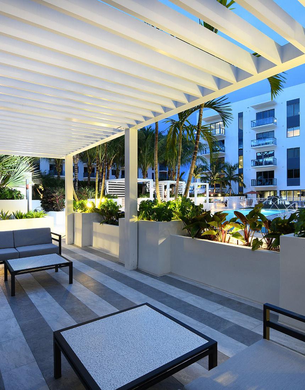
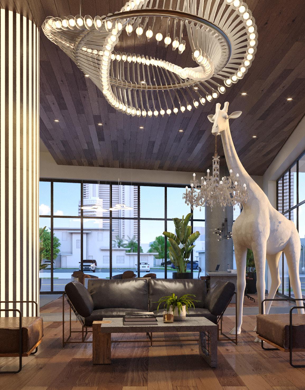
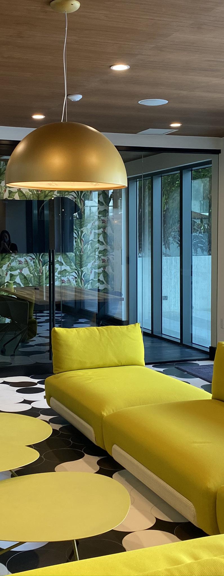


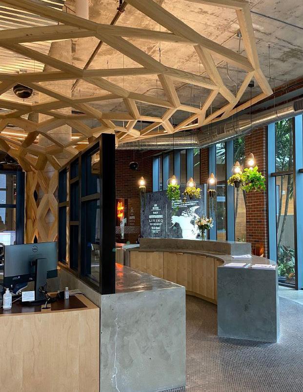
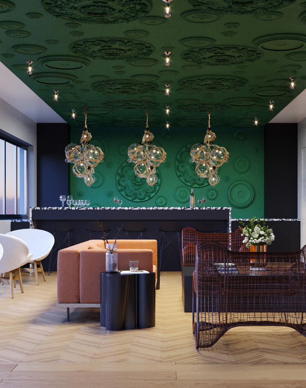
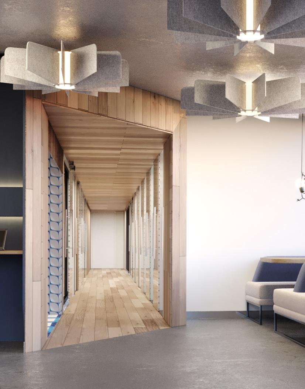
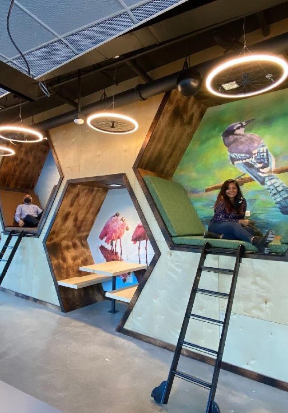
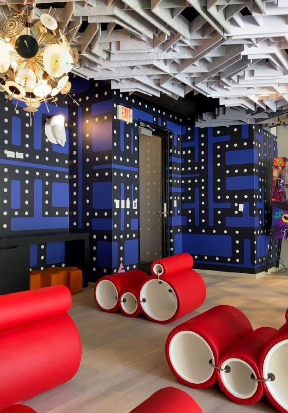
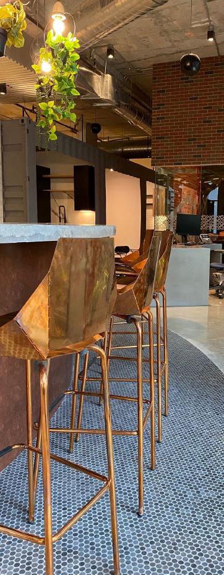
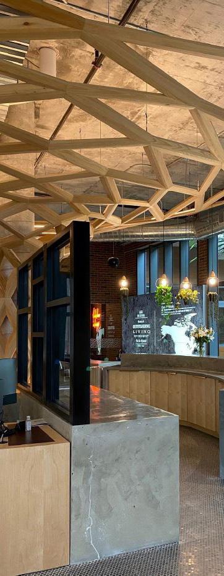
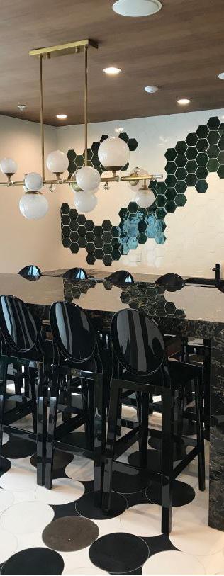
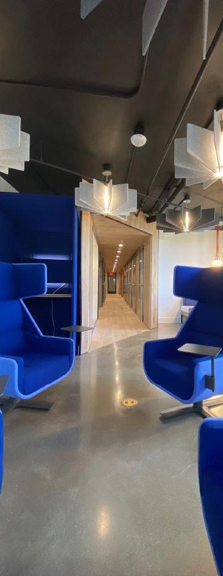
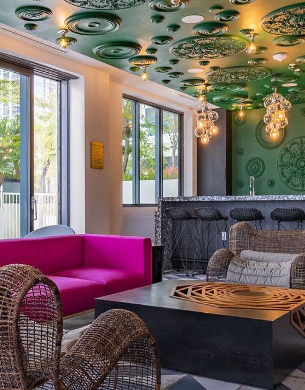
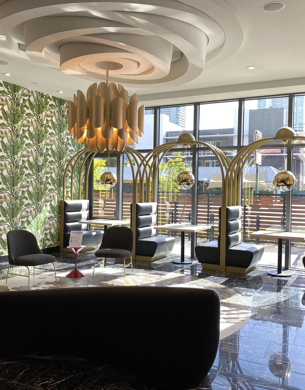


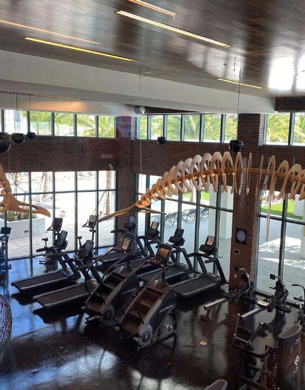

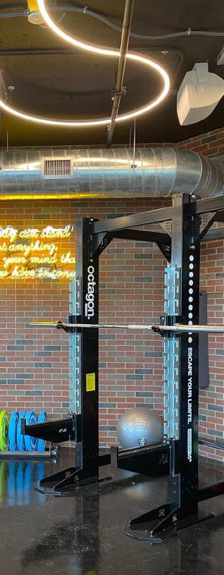
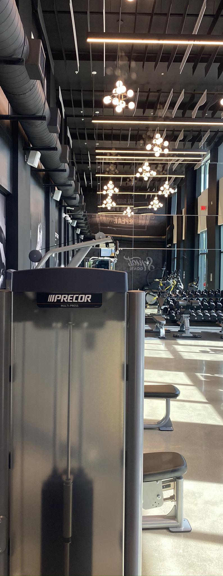
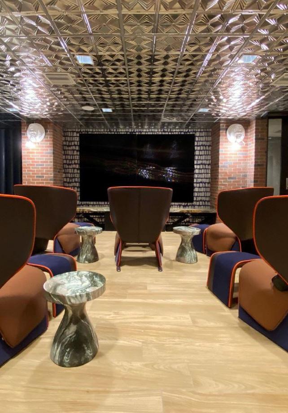
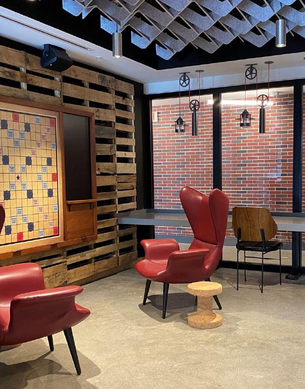
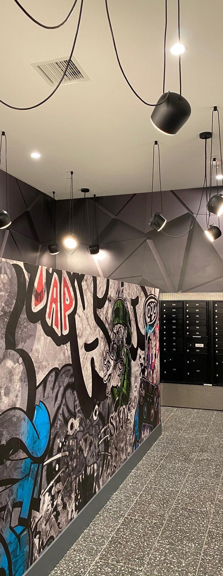
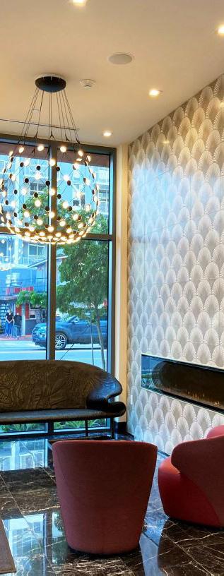
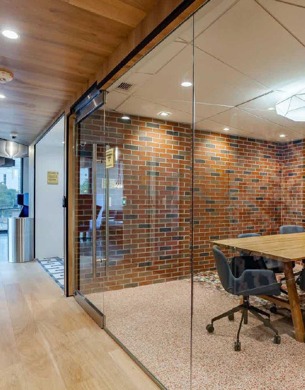
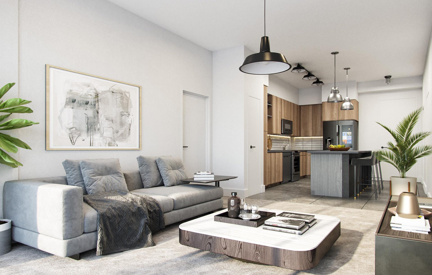
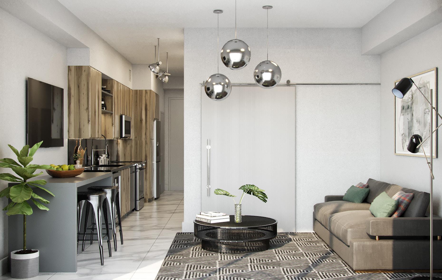

Miami Beach, FL
Eleven on Lenox is a high-end development of 11 beach houses in South Beach drawing influence from Miami’s beach with a serene palette with understated neutrals and earthy textures. Zyscovich positioned living spaces on the top floor—the four bedrooms and bathrooms occupying the lower two—to serve as each unit’s central hub, providing panoramic views of Miami. Parchment-colored matte lacquer finishes and wood accents carry through each residence. Master bathrooms feature Dornbracht rain-shower fittings and a spacious soak tub. Pibamarmi marble slabs distinguish custom sinks and vanities in each bathroom and make an additional appearance on the rooftop terrace, cladding private pools. Kitchens, graced with white Caesarstone countertops, Gaggenau appliances, and Poliform cabinets, flow into open living and dining quarters.
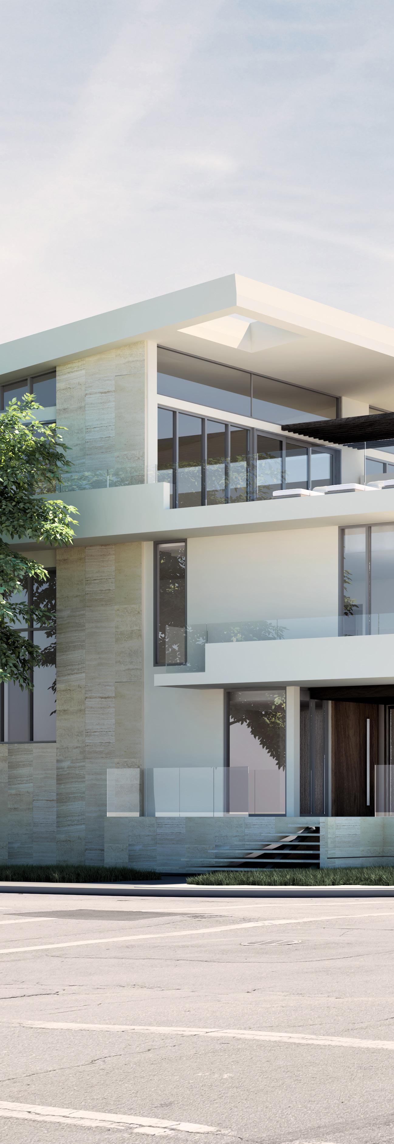
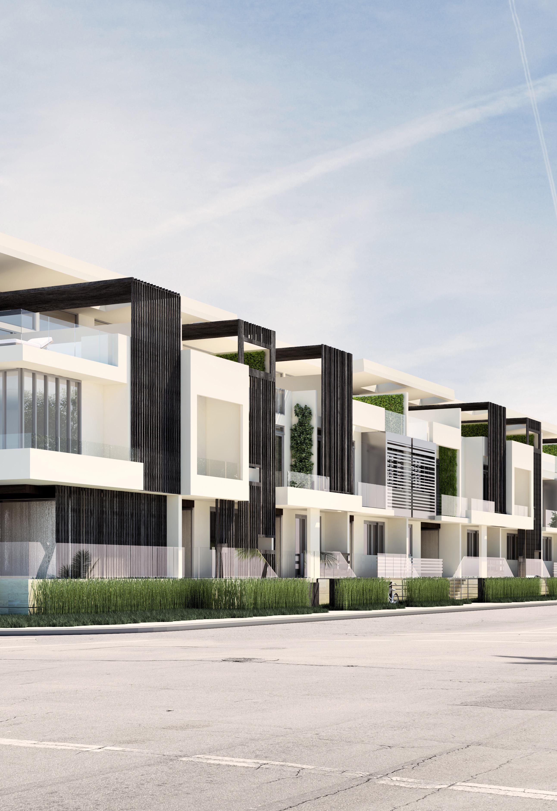
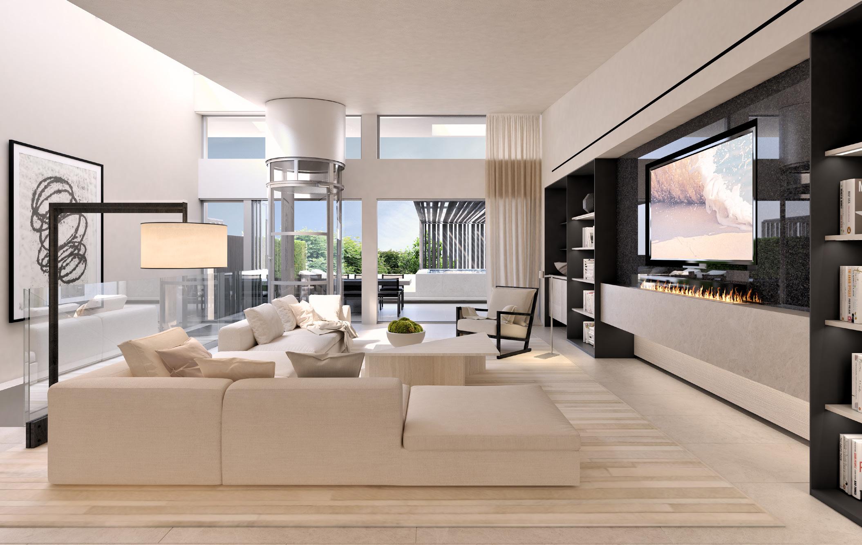
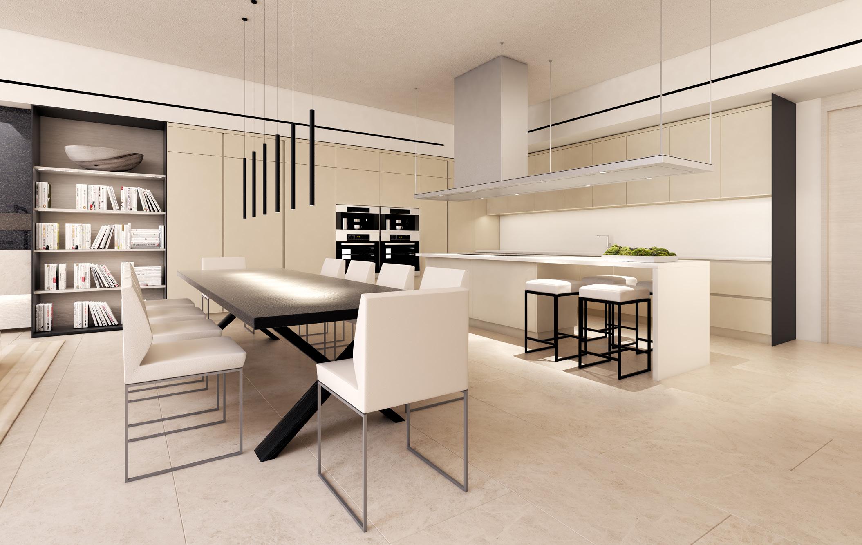

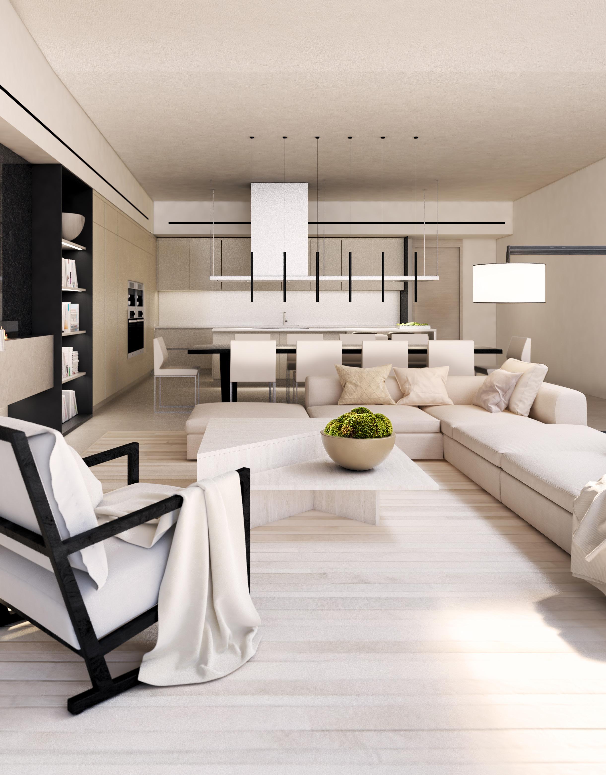
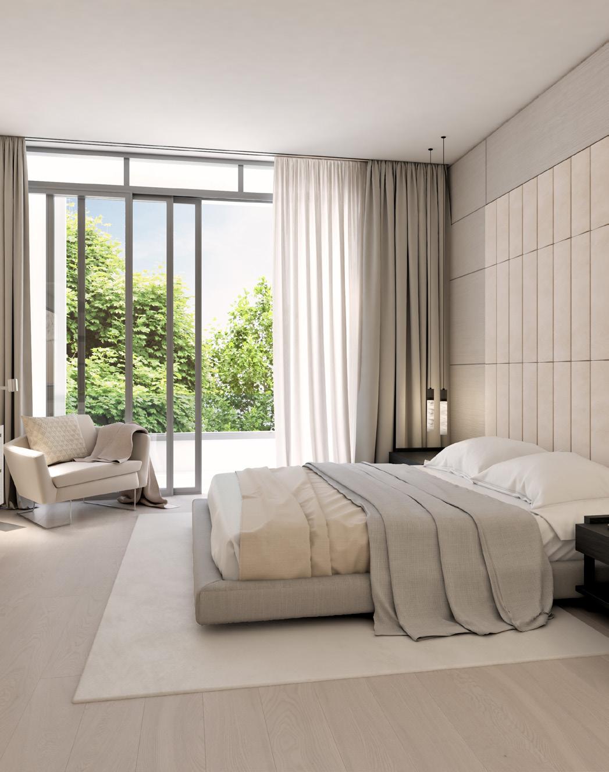
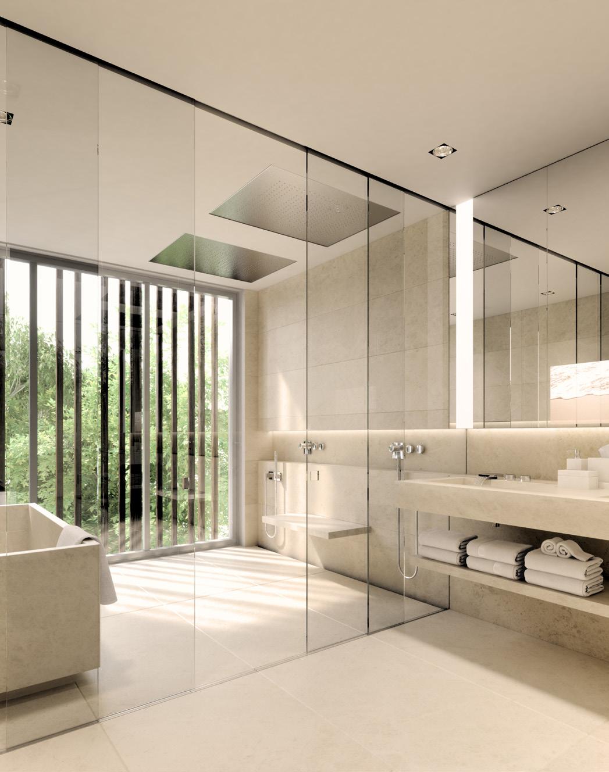
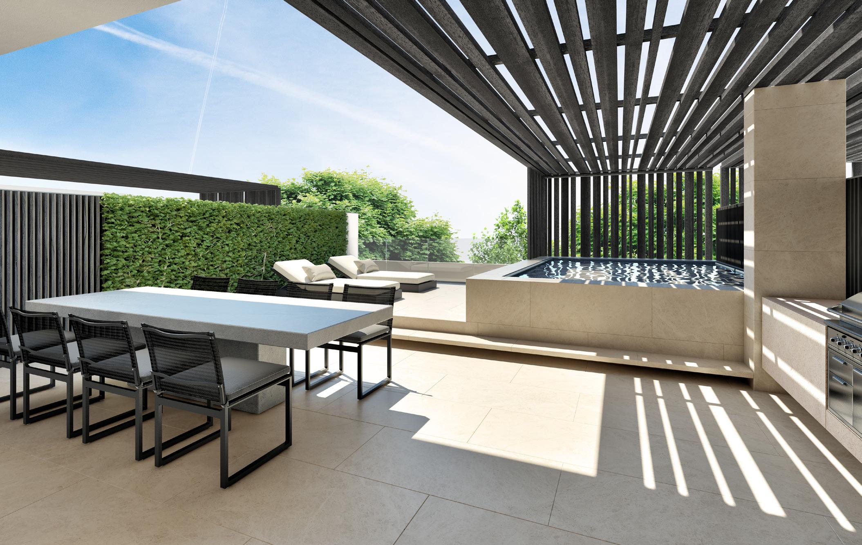
Miami, FL
Midtown, a 28-floor tower of varying facades and heights, comprises residential and work/ live space, recreational and athletic amenities, ground level retail, and internal parking. The project’s mix of residential and live/work units allows professionals to live in the same building as their offices or studios or to be within walking distance.
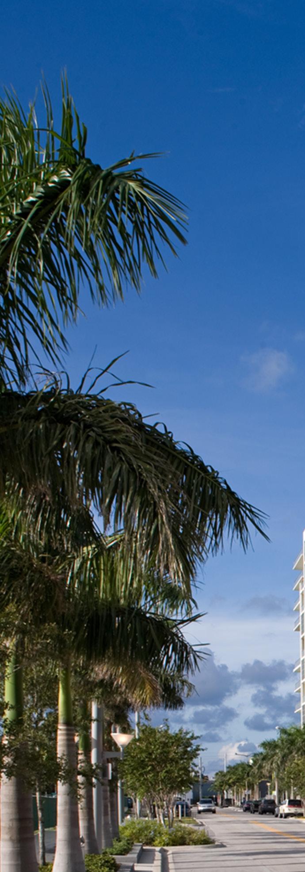
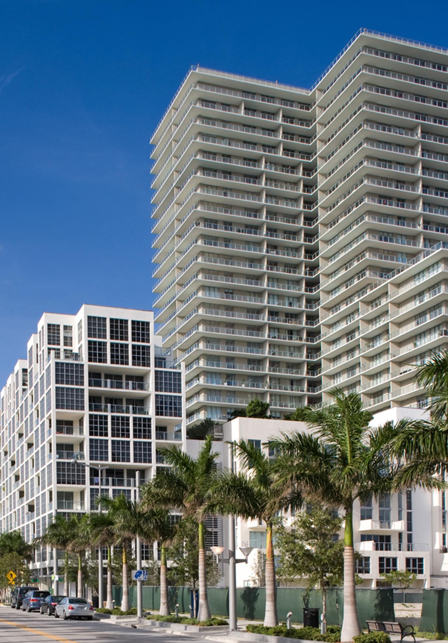
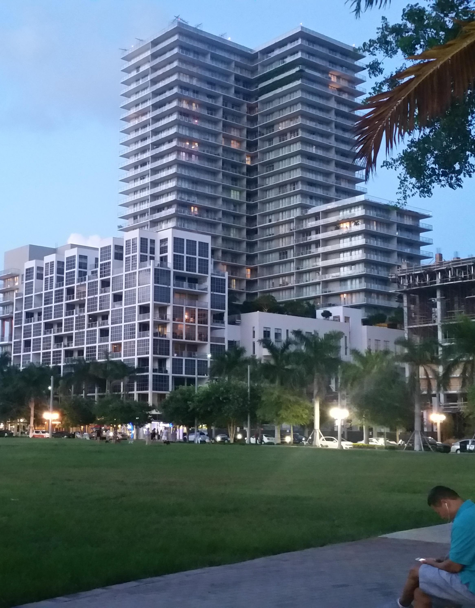
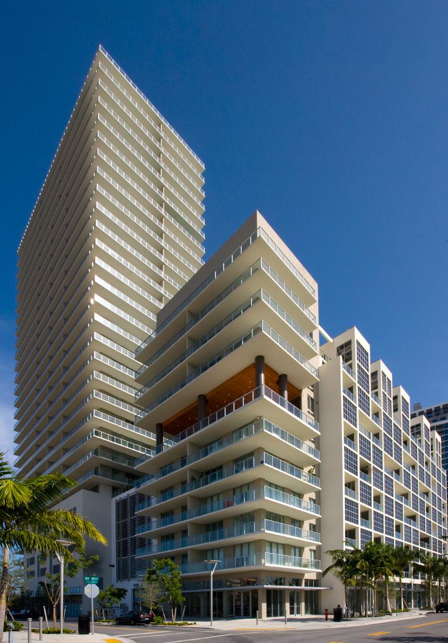
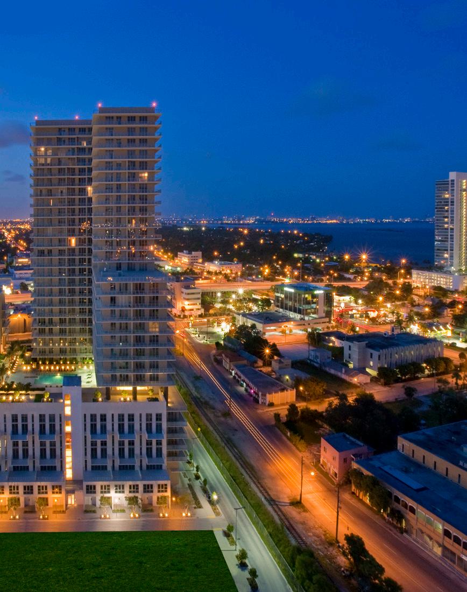
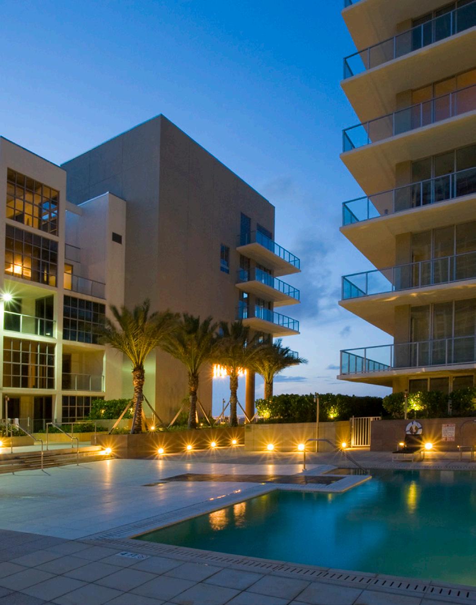
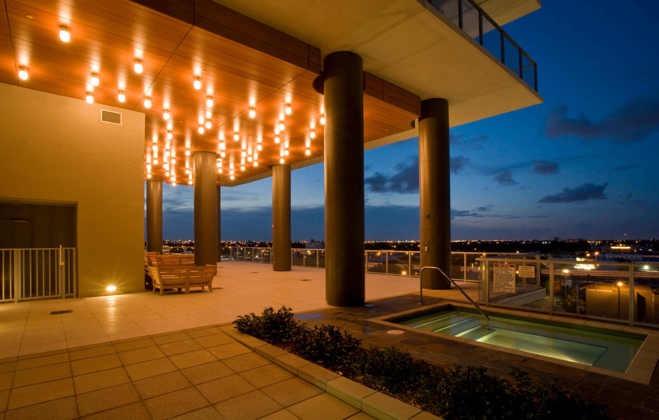
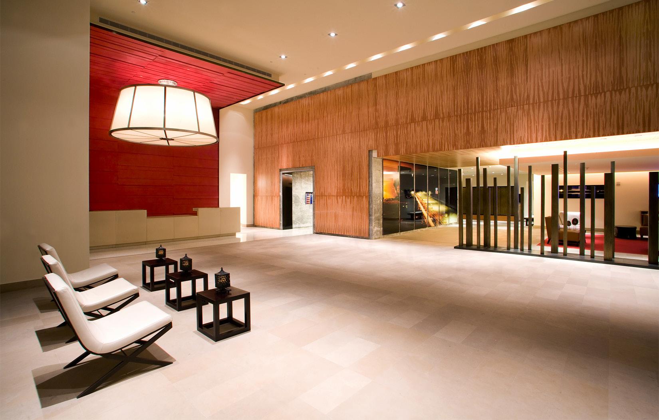
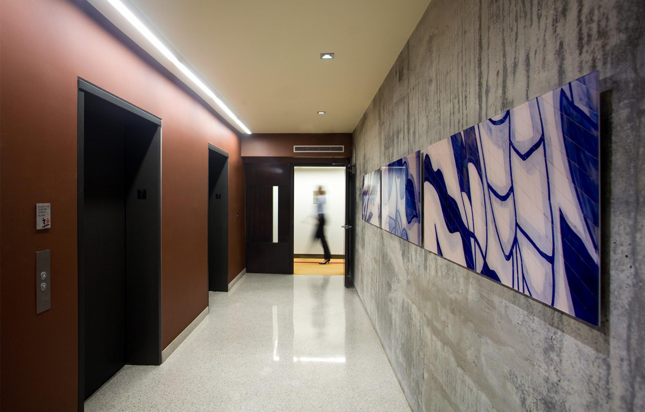
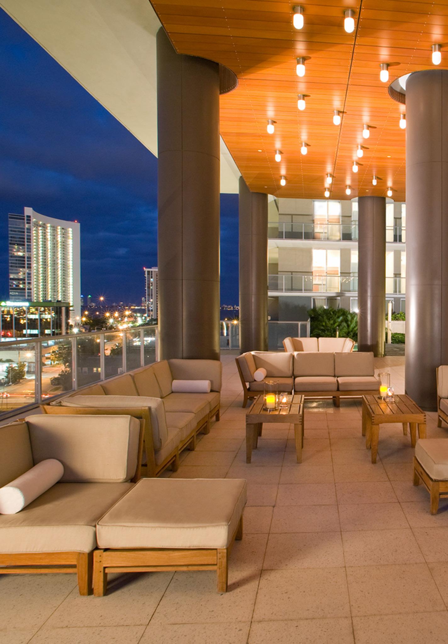
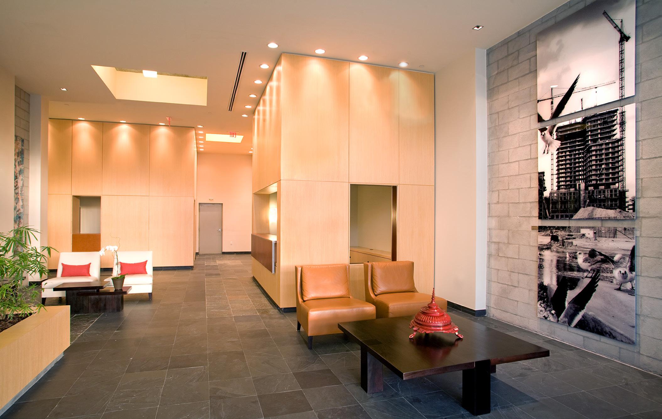
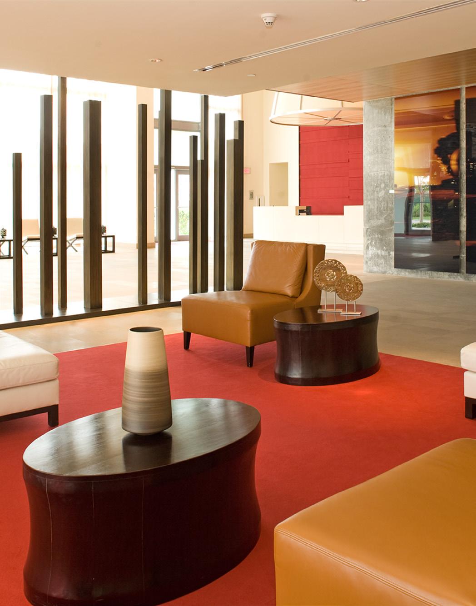
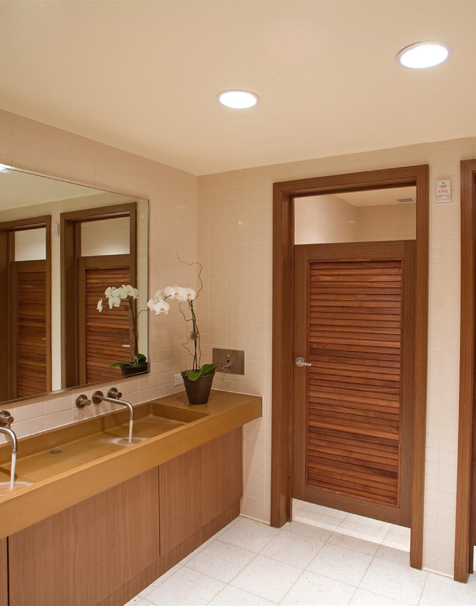
Miami, FL
The project’s four phases are characterized by maintaining the operational and security aspects of the Vizcaya Metrorail Station while introducing a mix of land uses to encourage ridership and by creating enhanced amenities to draw the transit user to this station. The four phases of the overall development include: 1. Transportation infrastructure of the bus terminal, kiss and ride, and public parking spaces; 2. South Building - mixeduse/residential building; 3. North Buildingmixed-use/residential building; and 4. Vizcaya Metrorail Station enhancements which include underline improvement as a new pedestrian bridge connecting across US-1 to the grounds of the Vizcaya Museum and Gardens. Each new phase builds upon previous phases and connects back to the create a unified residential community at every stage of the development.
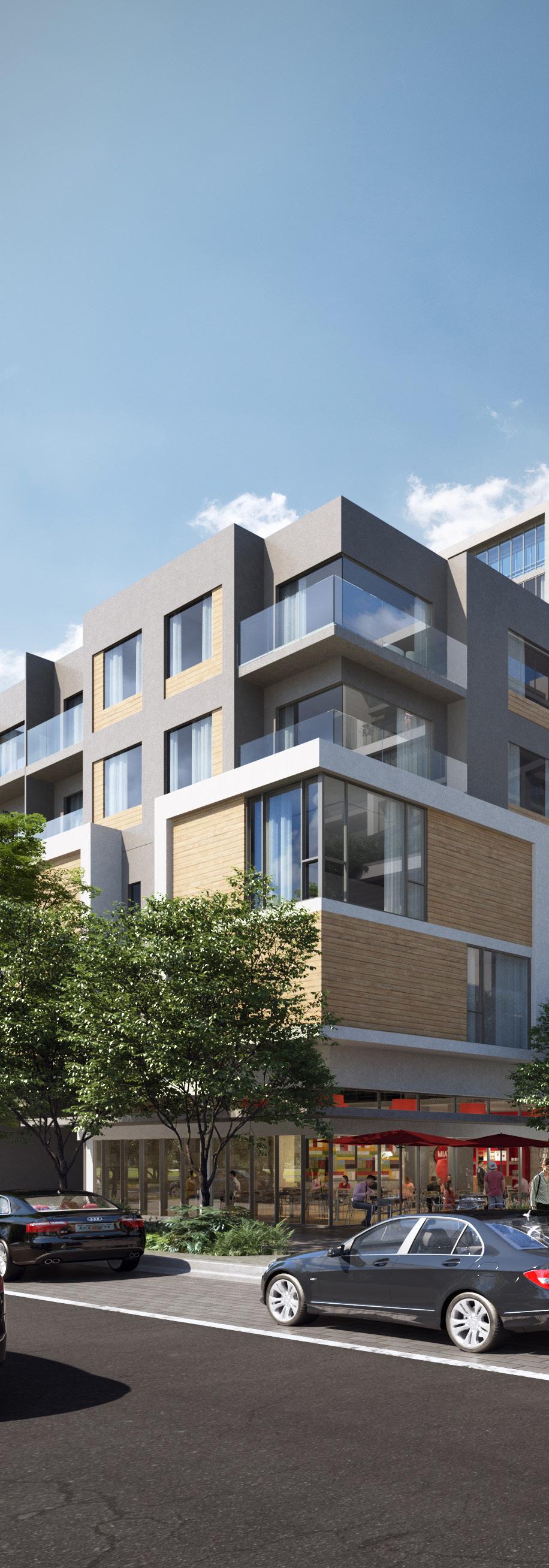
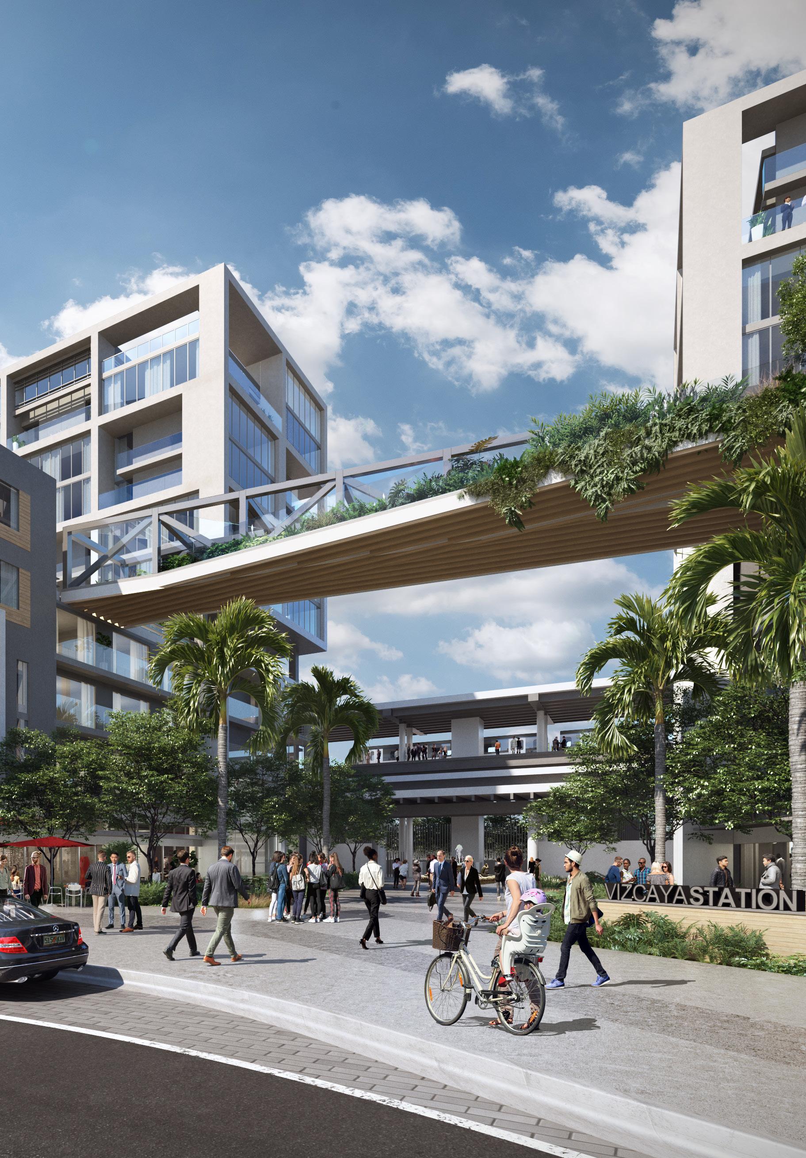
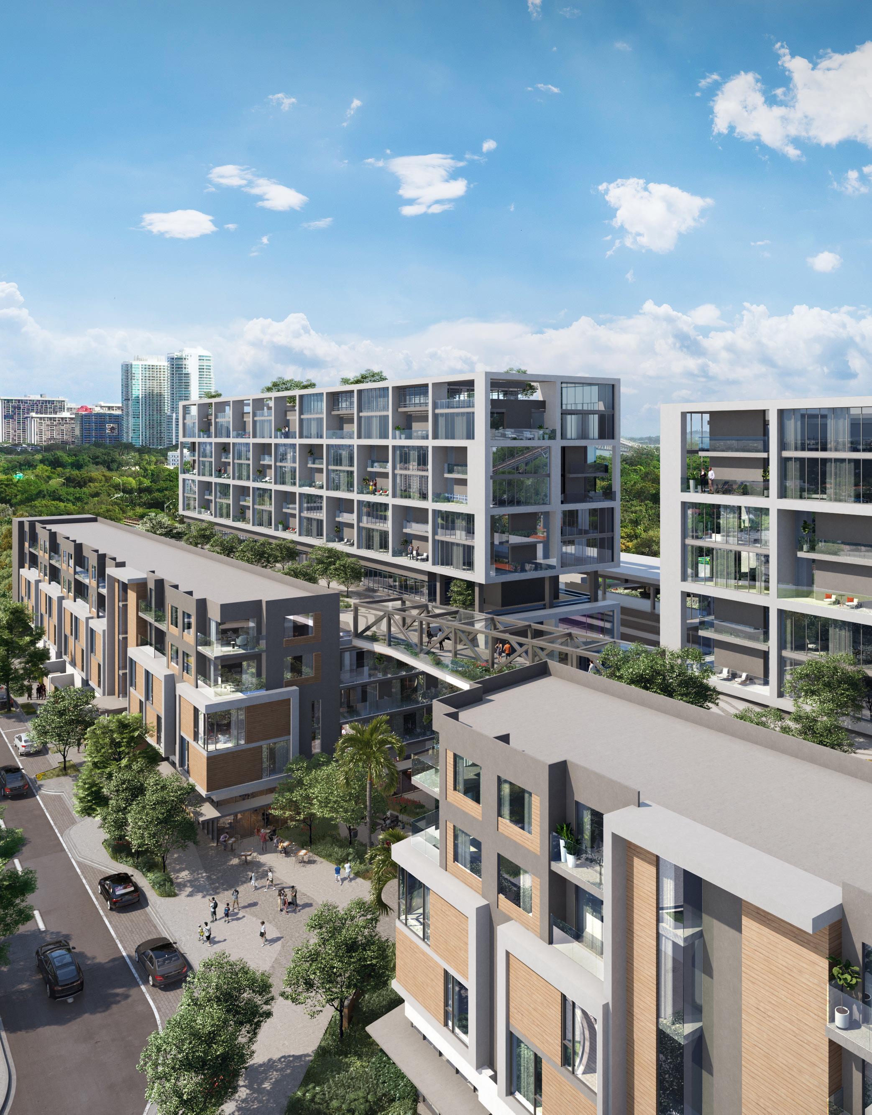
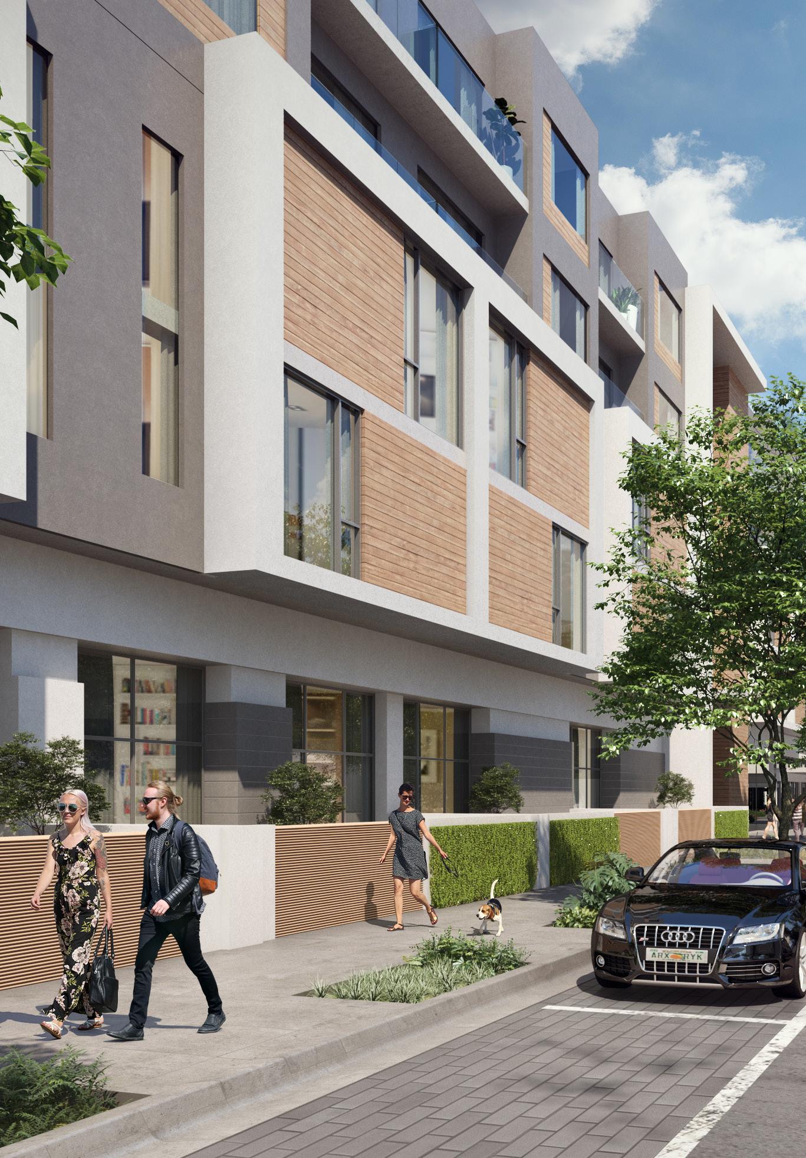
Wynwood, FL
Miami’s vibrant neighborhood of Wynwood has been transforming into an arts-oriented urban destination. The owner/developer of these seven properties challenged Zyscovich to create a cohesive sense of place among the scattered non-adjacent lots. The development uses include multifamily residential, restaurant, retail, and art galleries, intermingled with courtyards and building lobbies, that will transform the life of this small district. One of these buildings is the new Diesel branded luxury residential project. The building will include 143 loft-style units, with 24,000 square feet of ground floor retail.
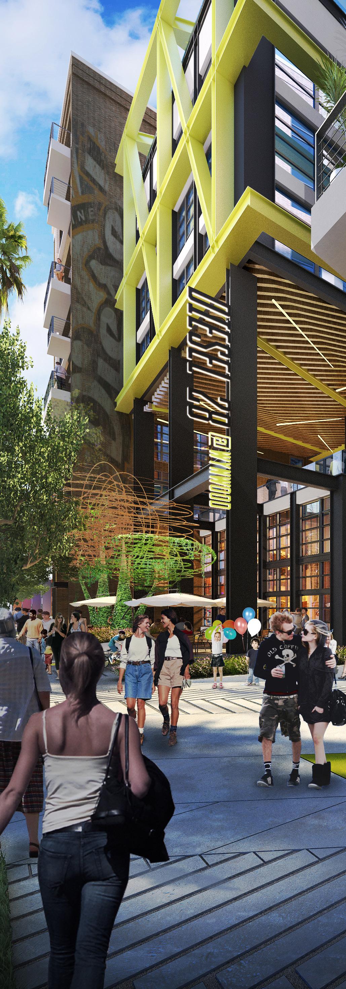
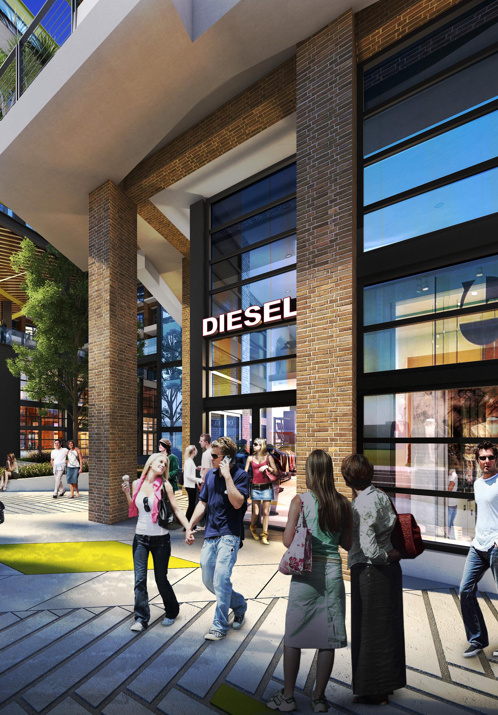
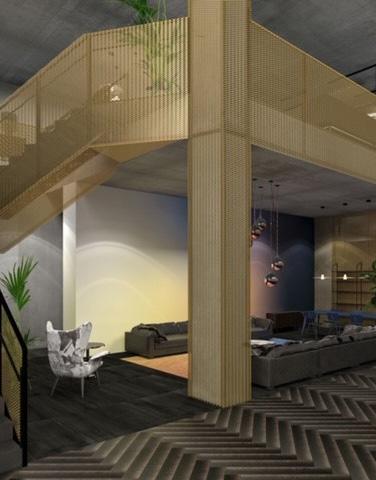
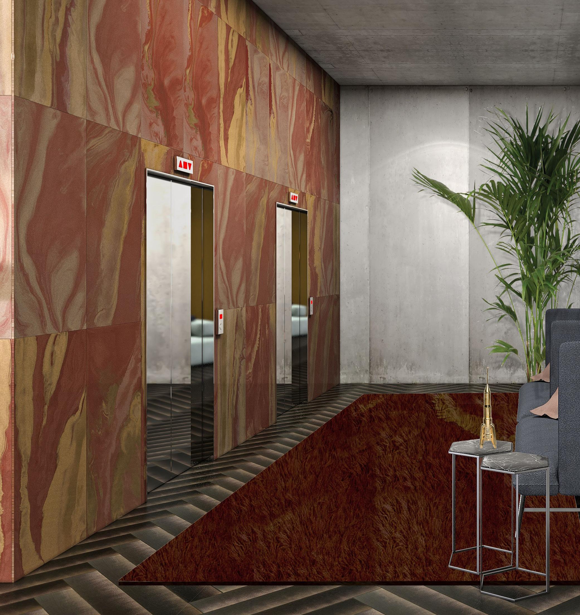
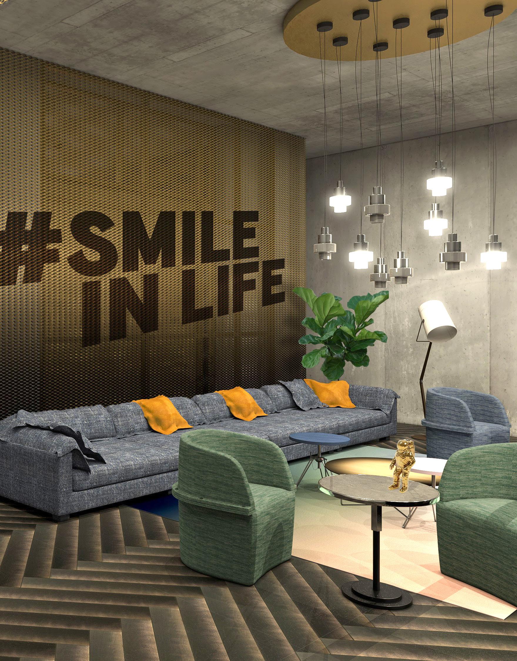
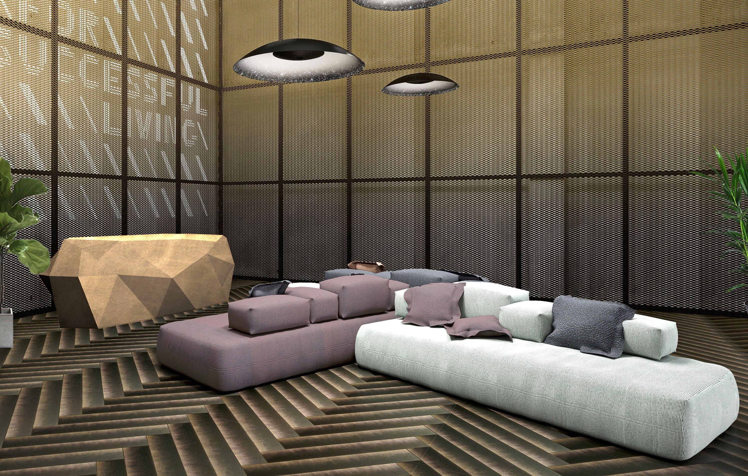
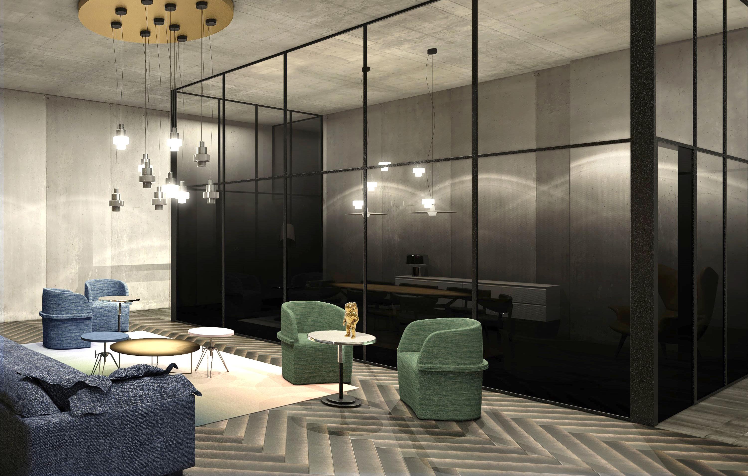
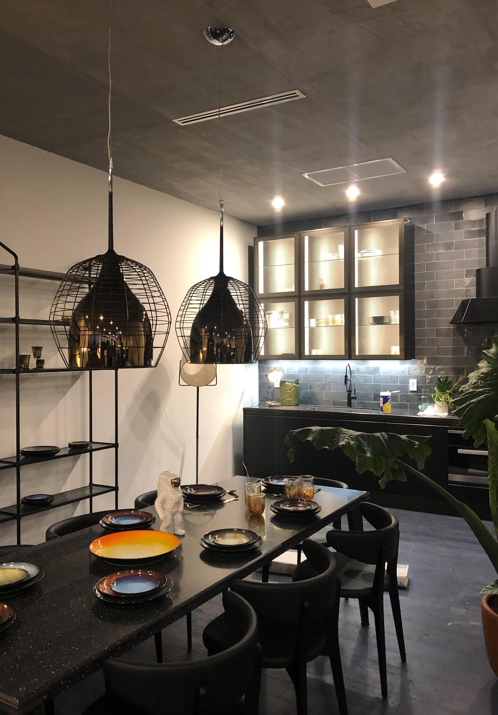
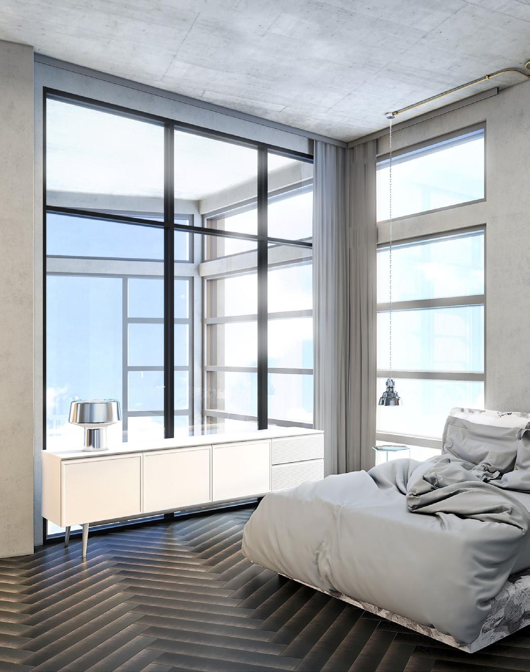
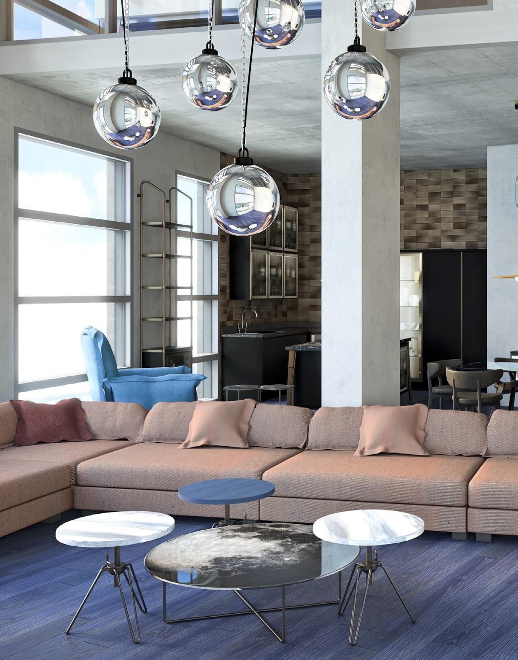
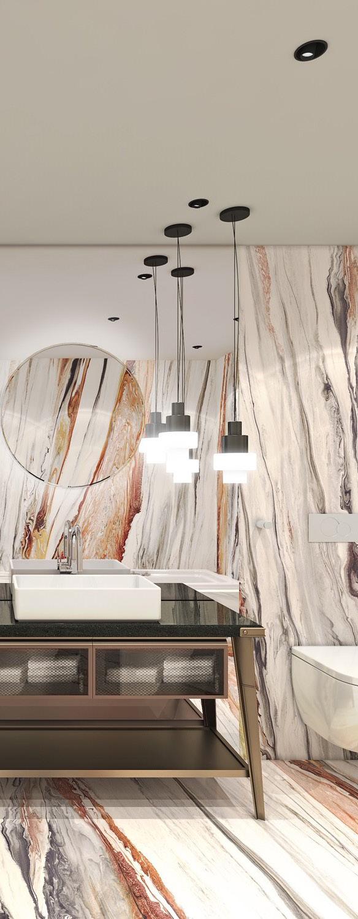
Miami, FL
A 38-story mixed-use tower with ground level retail liners, eight levels of integrated structured parking with micro-unit residential liners, two levels of commercial office space, an amenity deck with a pool, a gym, meeting and conference spaces, and quiet rooms, 26 stories of multi-family rental units comprising micro-, one- and two-bedroom units, and a penthouse amenity deck with a plunge pool and lounge areas.
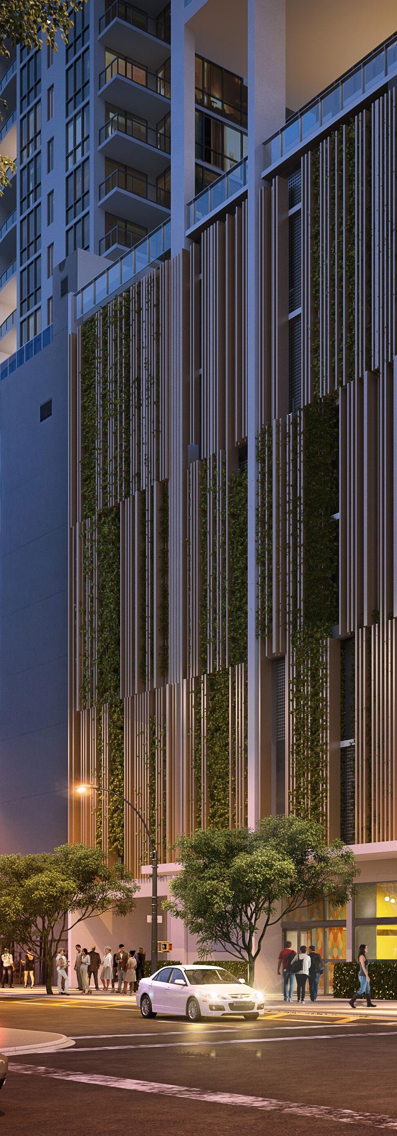
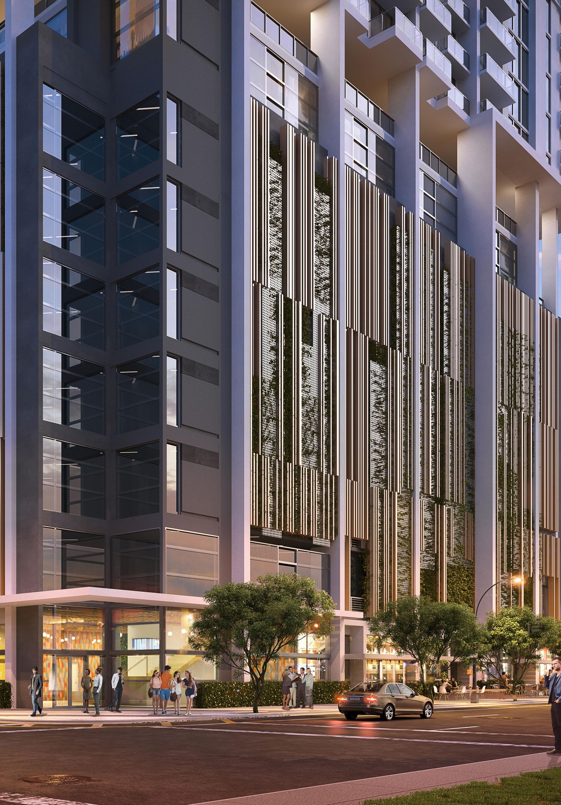
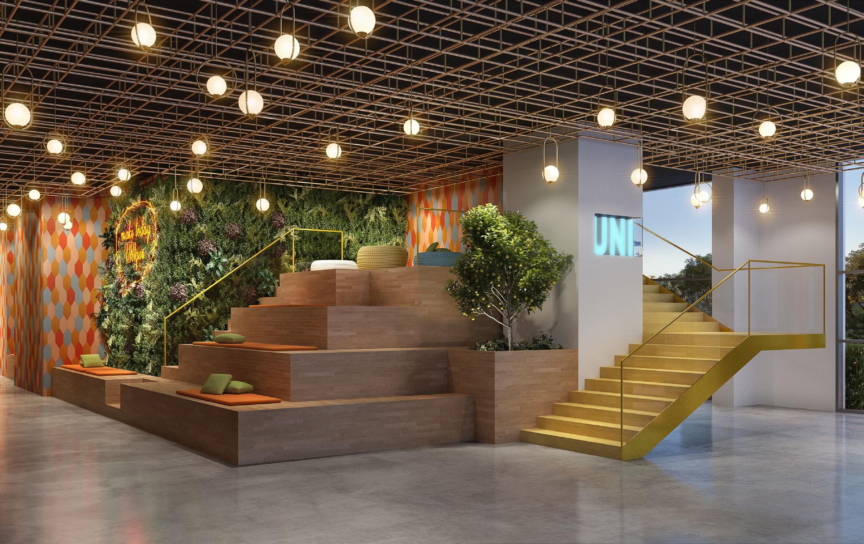
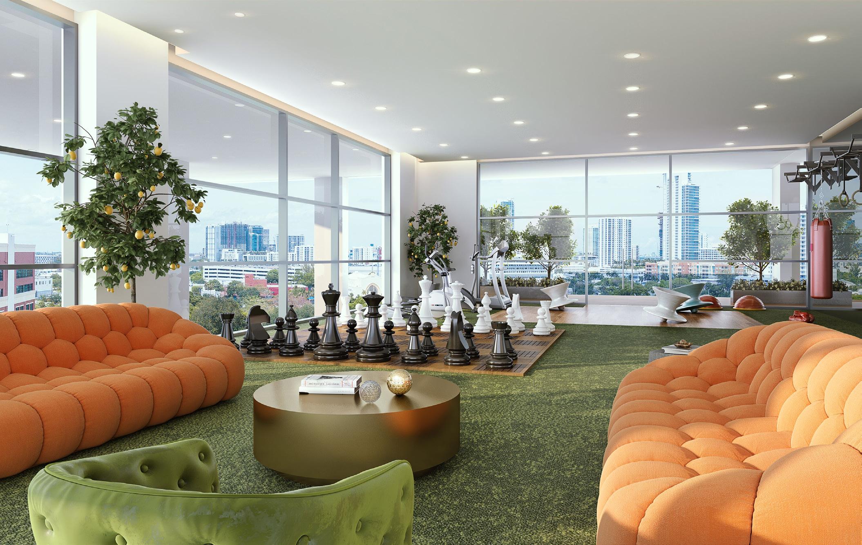
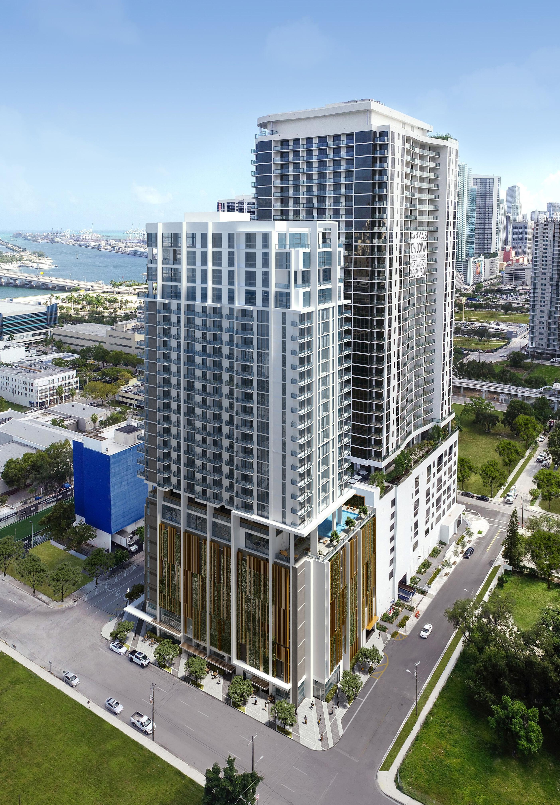
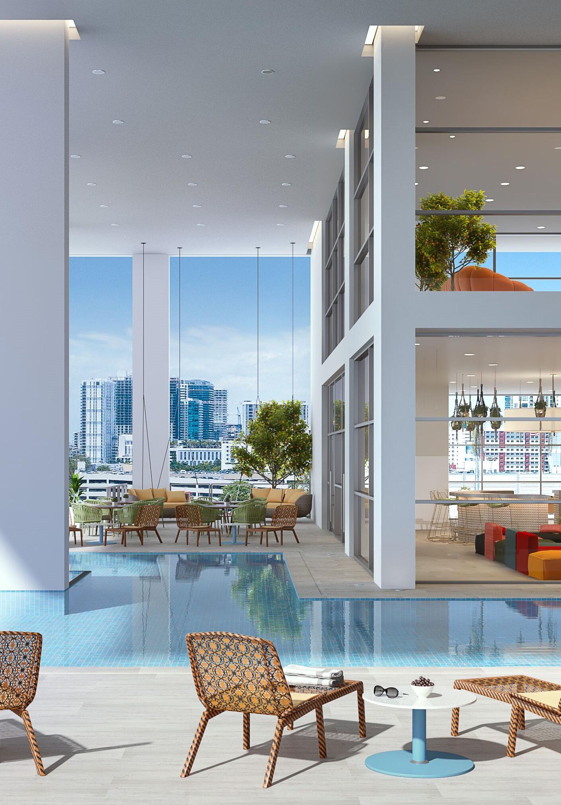
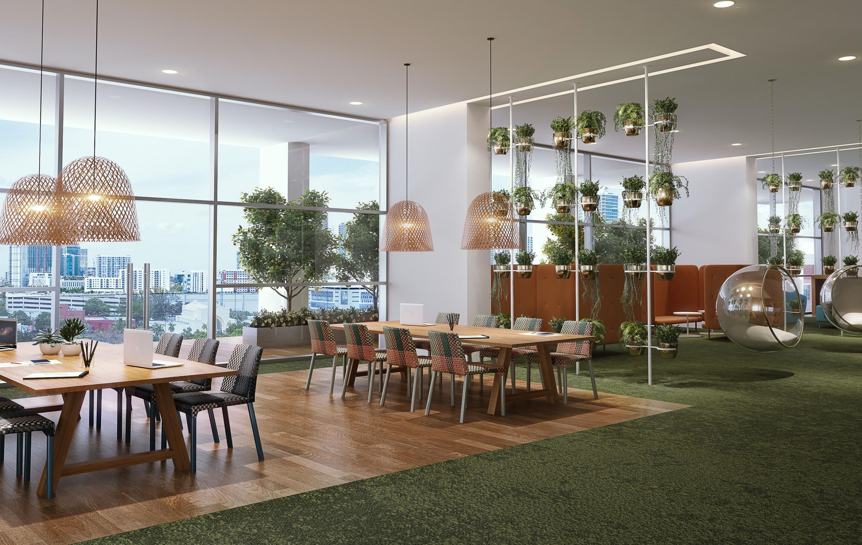
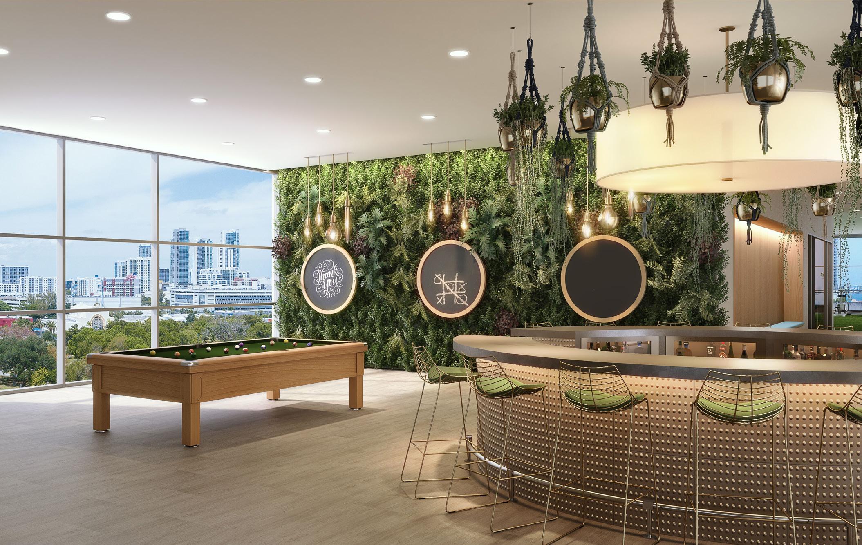
Coconut Grove, FL
The Grove Garden development includes 38 condominium units, five two-story townhouses, 9,300 SF of retail space and two levels of underground parking. The retail area includes a restaurant, gourmet market with outdoor dining and 1,200 SF of leasable commercial space. The residential building is set back from Main Highway in order to preserve the view and was designed in the tropical Old Grove style with tin roofs, exposed beams, indented porches rather than balconies, and latticed walls. In order to accommodate public space and reveal the historic tea house, the project required a decrease in the setbacks at the rear of the site and an increase at the front. Accordingly, the architecture steps back toward the adjacent low-scale residential neighborhood and is highest where it frames the mixed-use areas along the main street.
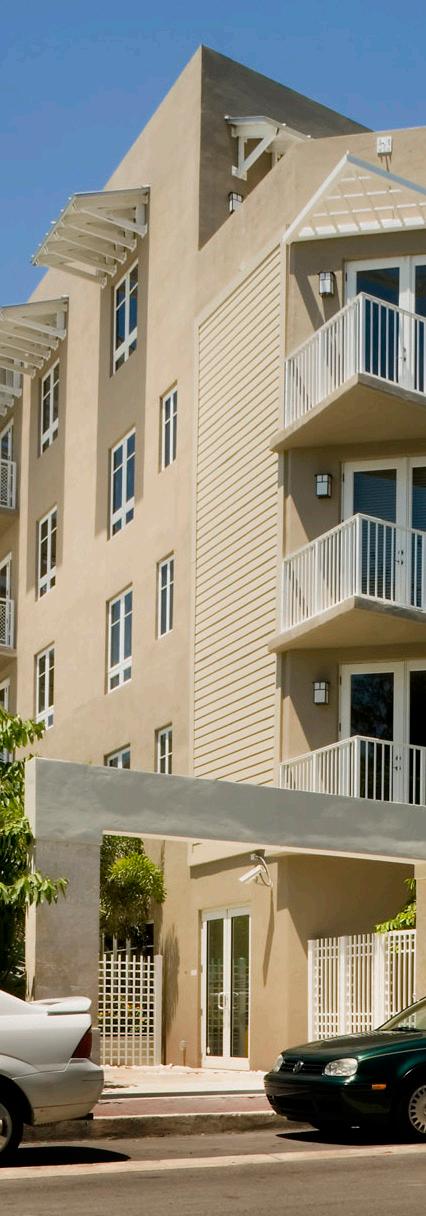
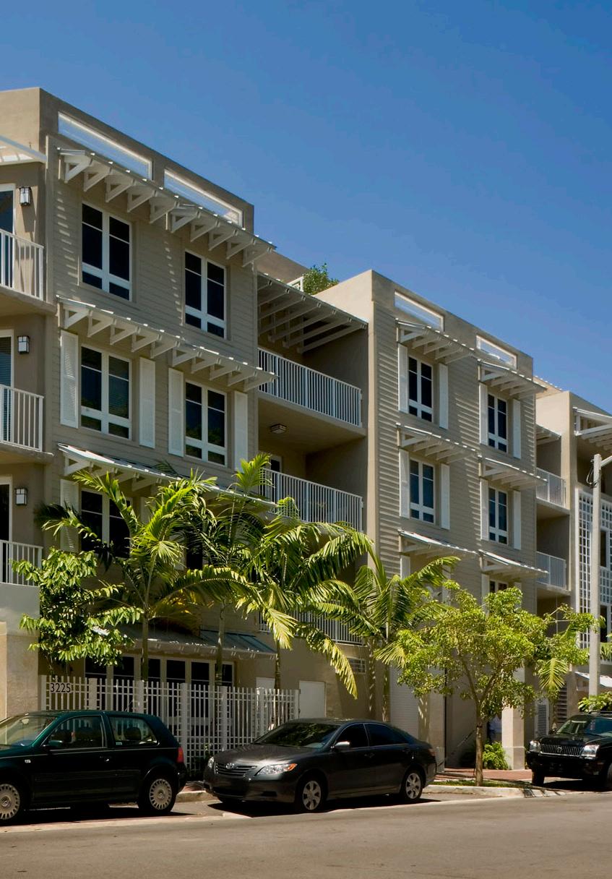
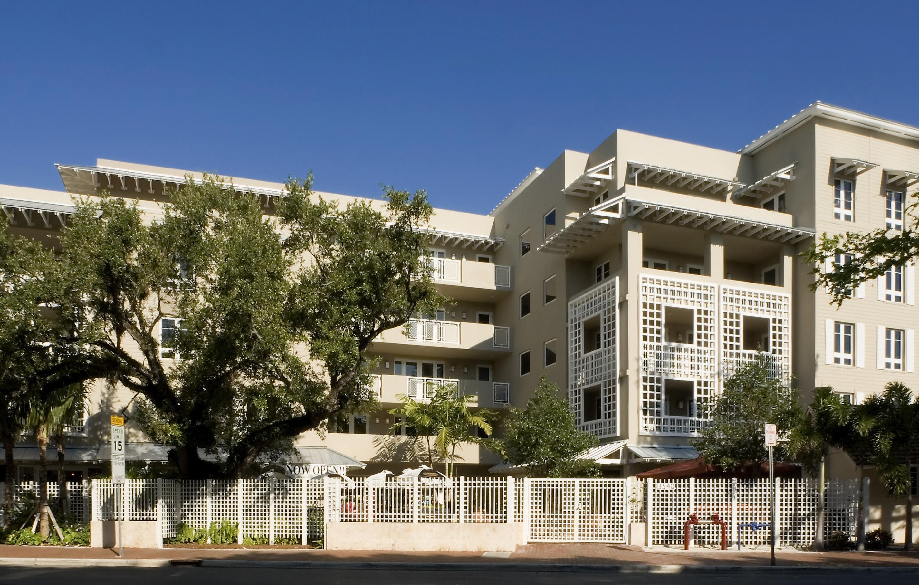
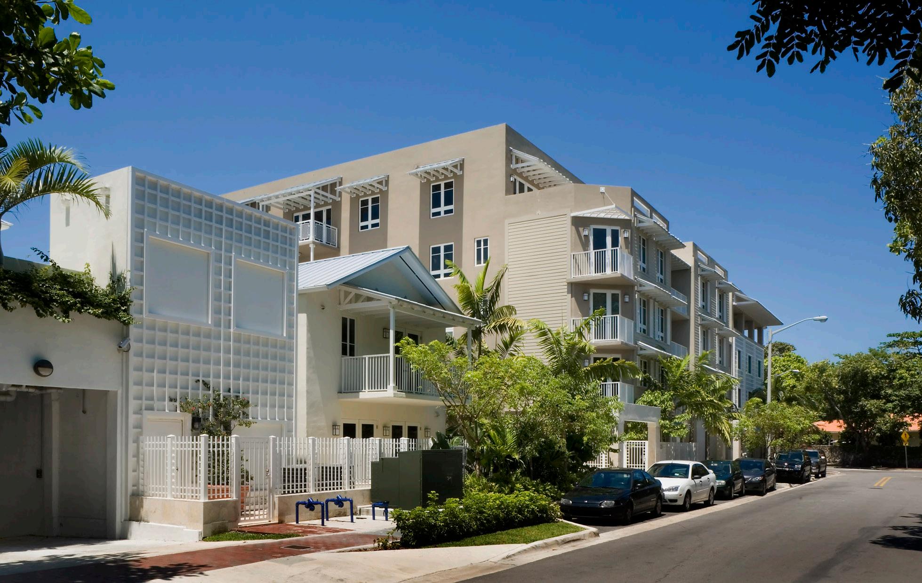

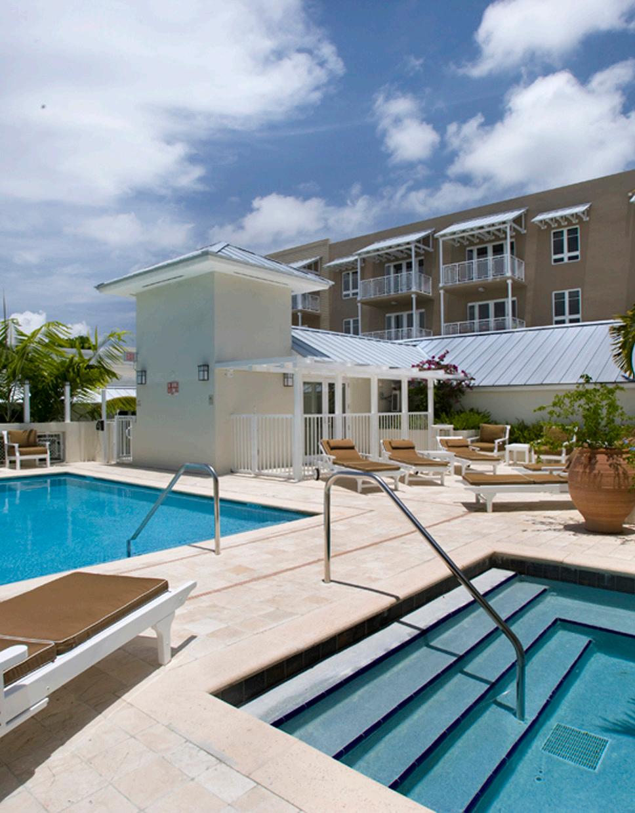
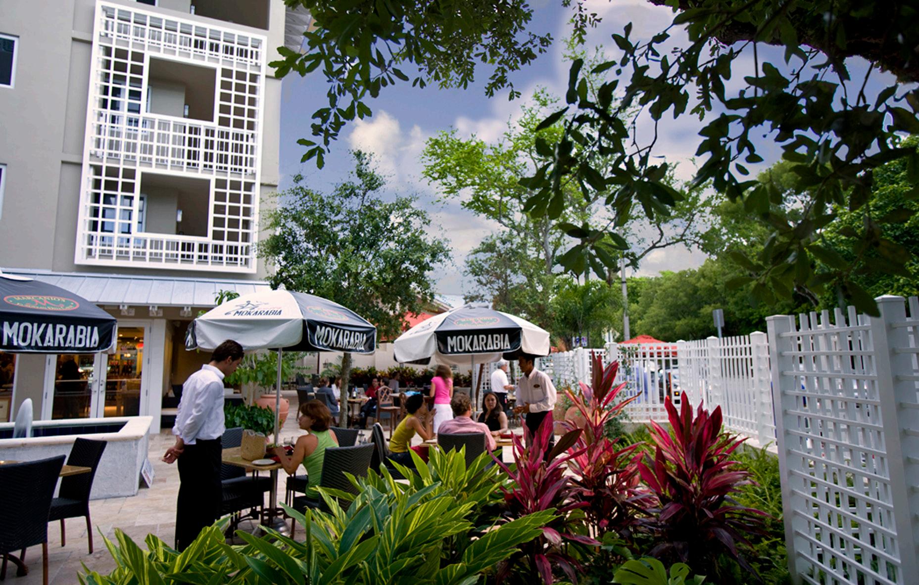
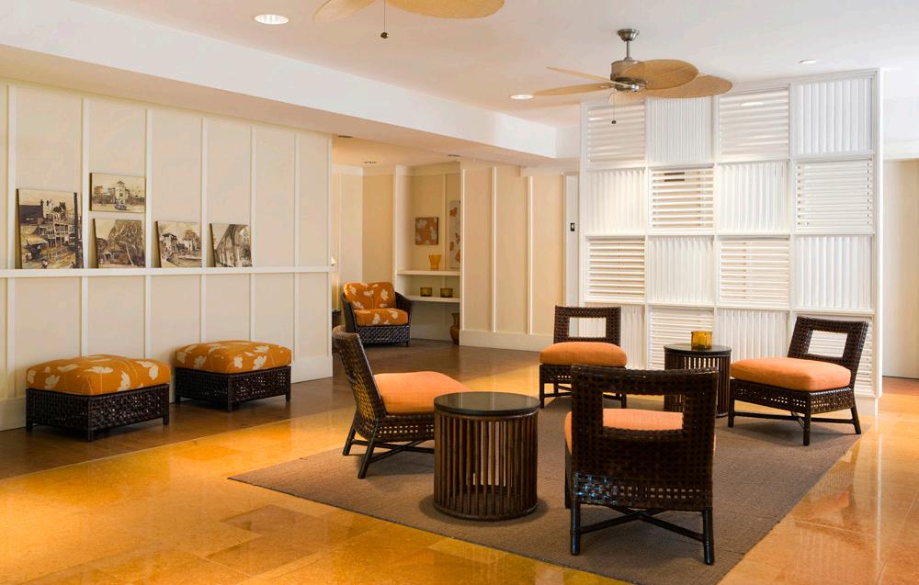
Miami, FL
Located within Overtown and the Wynwood Arts District, in the center of the City of Miami, the proposed redevelopment of Rainbow Village promises to broaden the focus from a mixed-income housing development into a new mixed-income/mixed-use urban district focused on the arts, education, culture and innovation. Overtown, one of Miami’s oldest historic neighborhoods, has continued to grow and evolve offering its diverse population a thriving historic, arts and culture scene through its many community gardens, historic buildings, and cultural centers honoring the distinct past of Historic Overtown. Known for its many colorful murals, Wynwood is one of the city’s most happening districts.
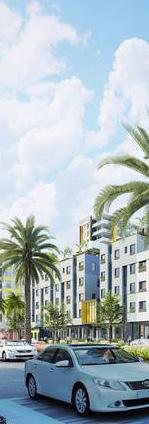
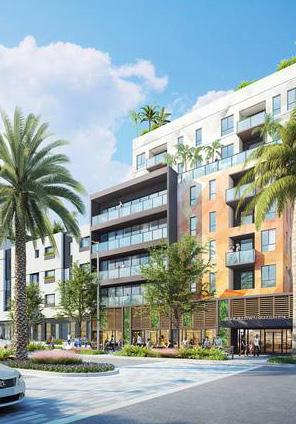
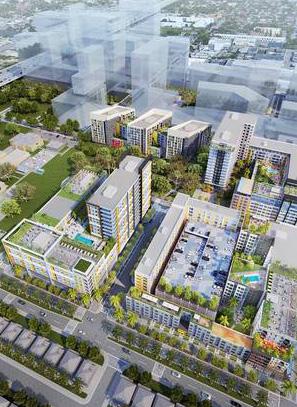
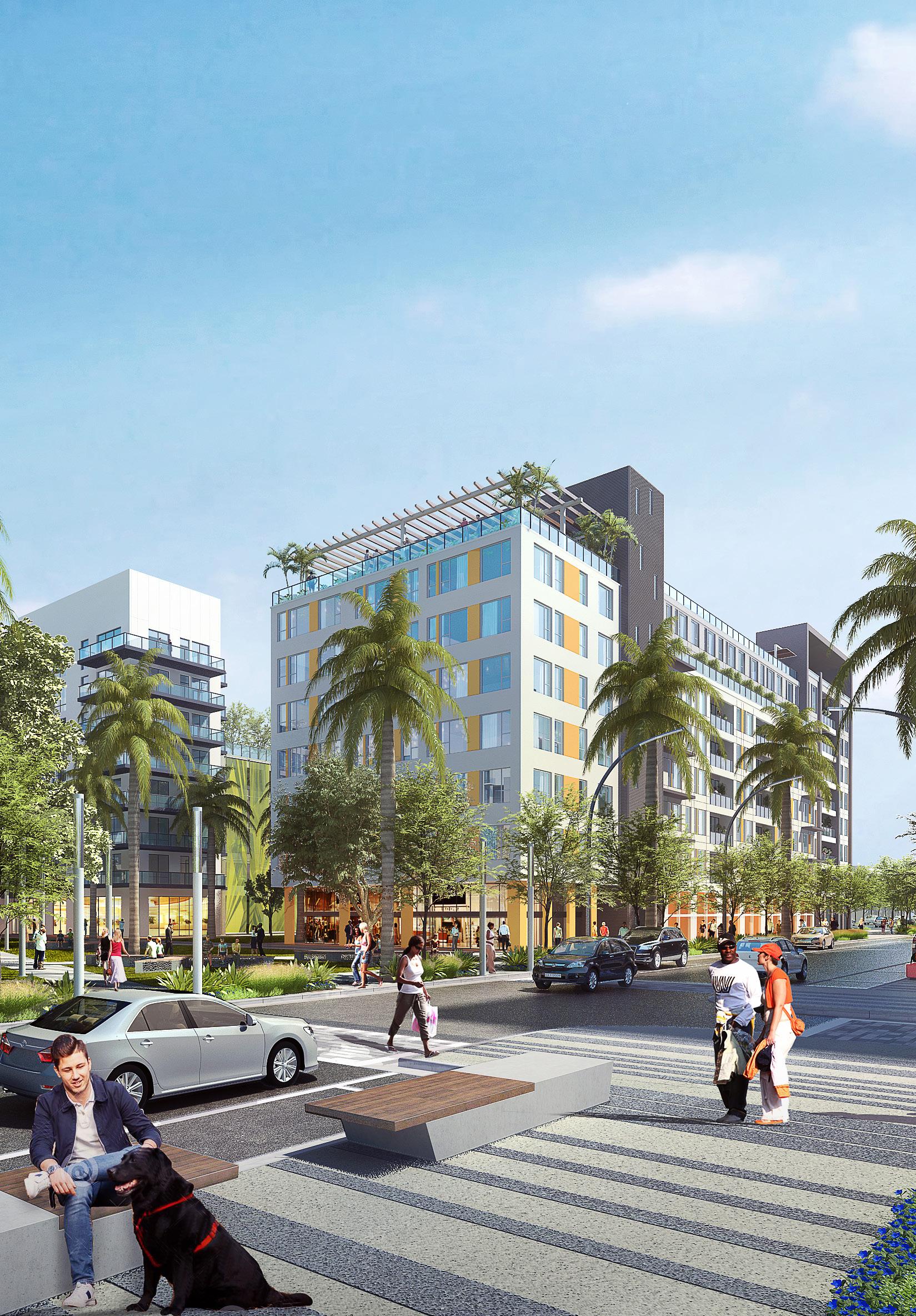
Miami, FL
Mixed-use tower with residential, commercial offices, retail and structured parking.

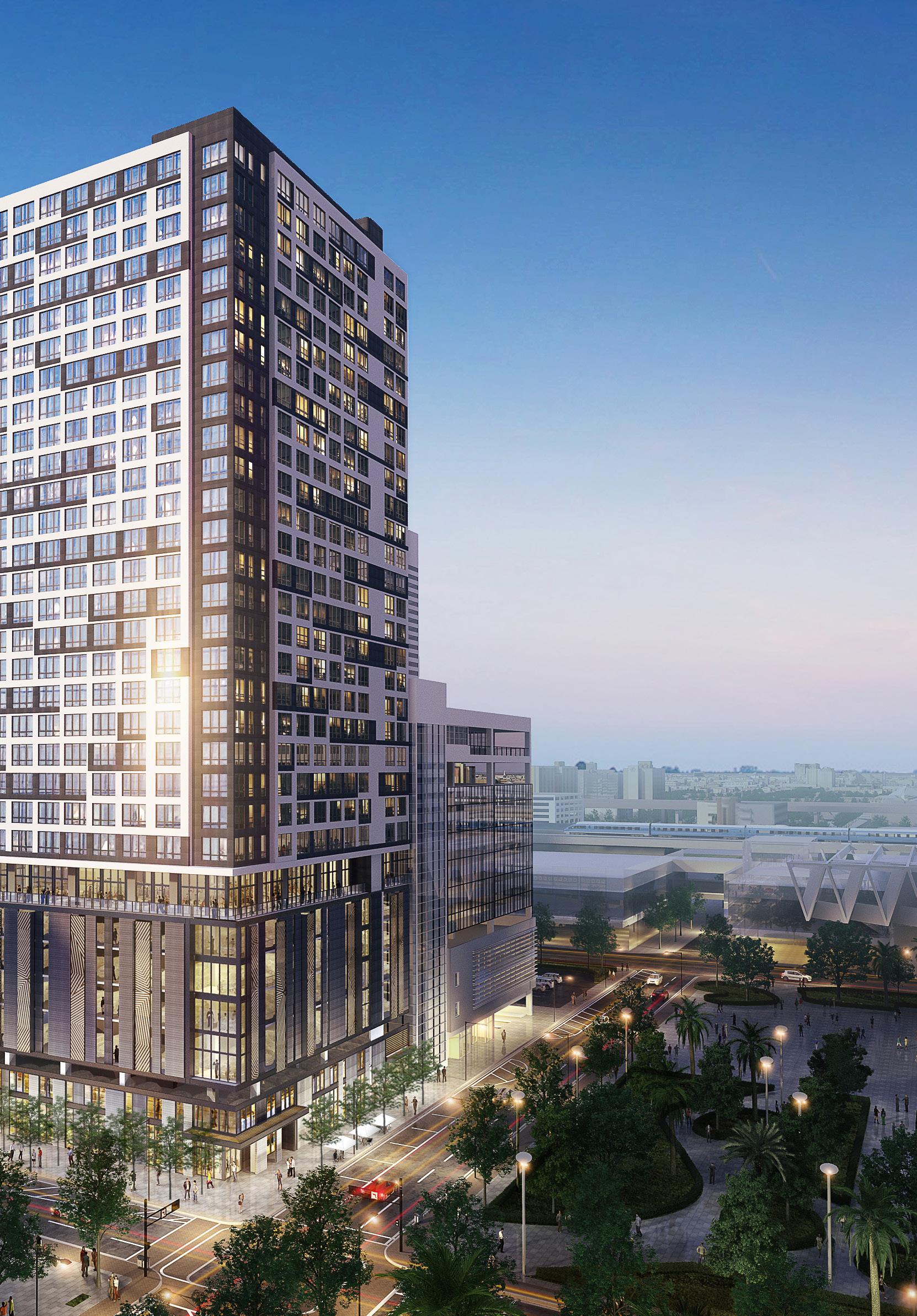
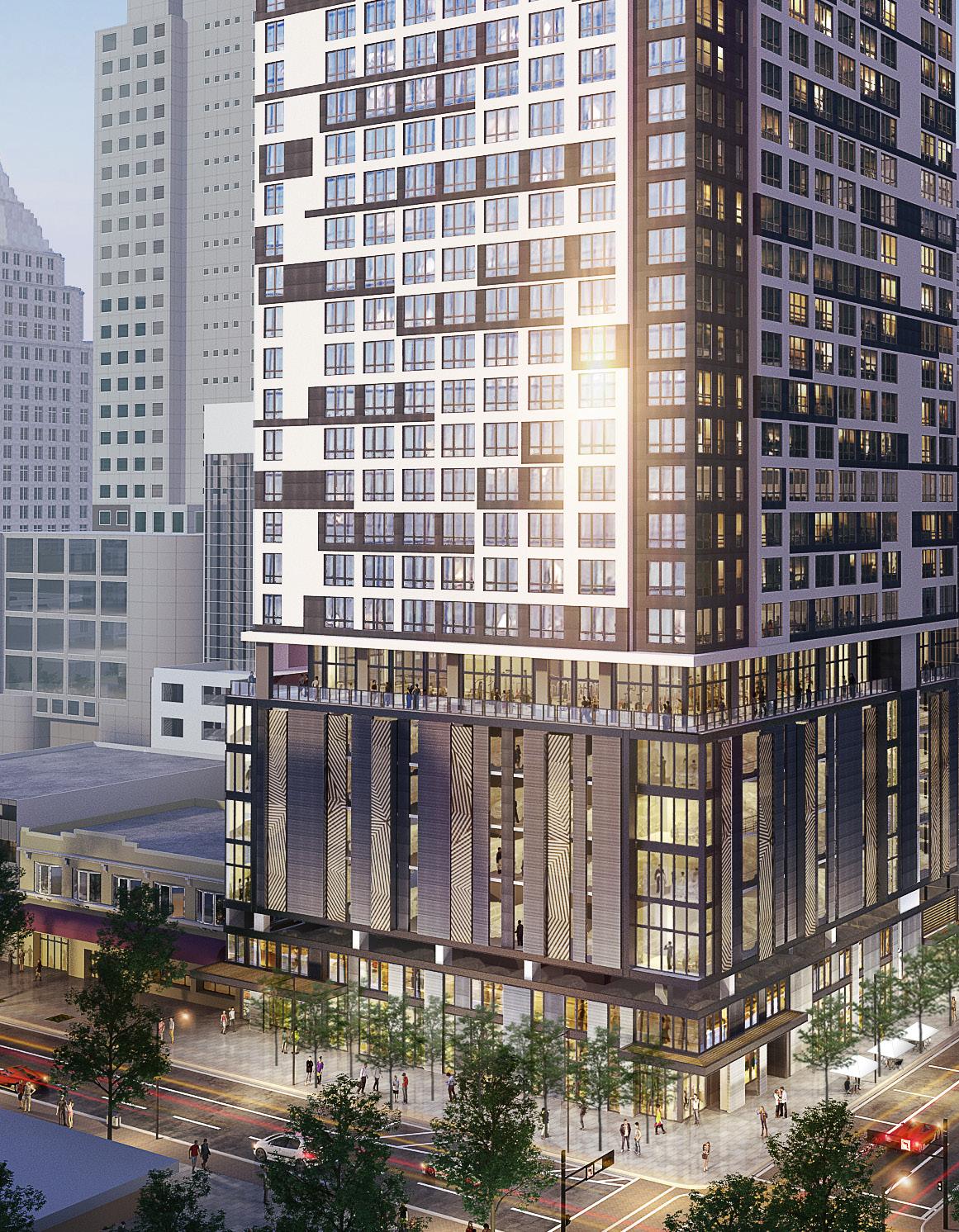
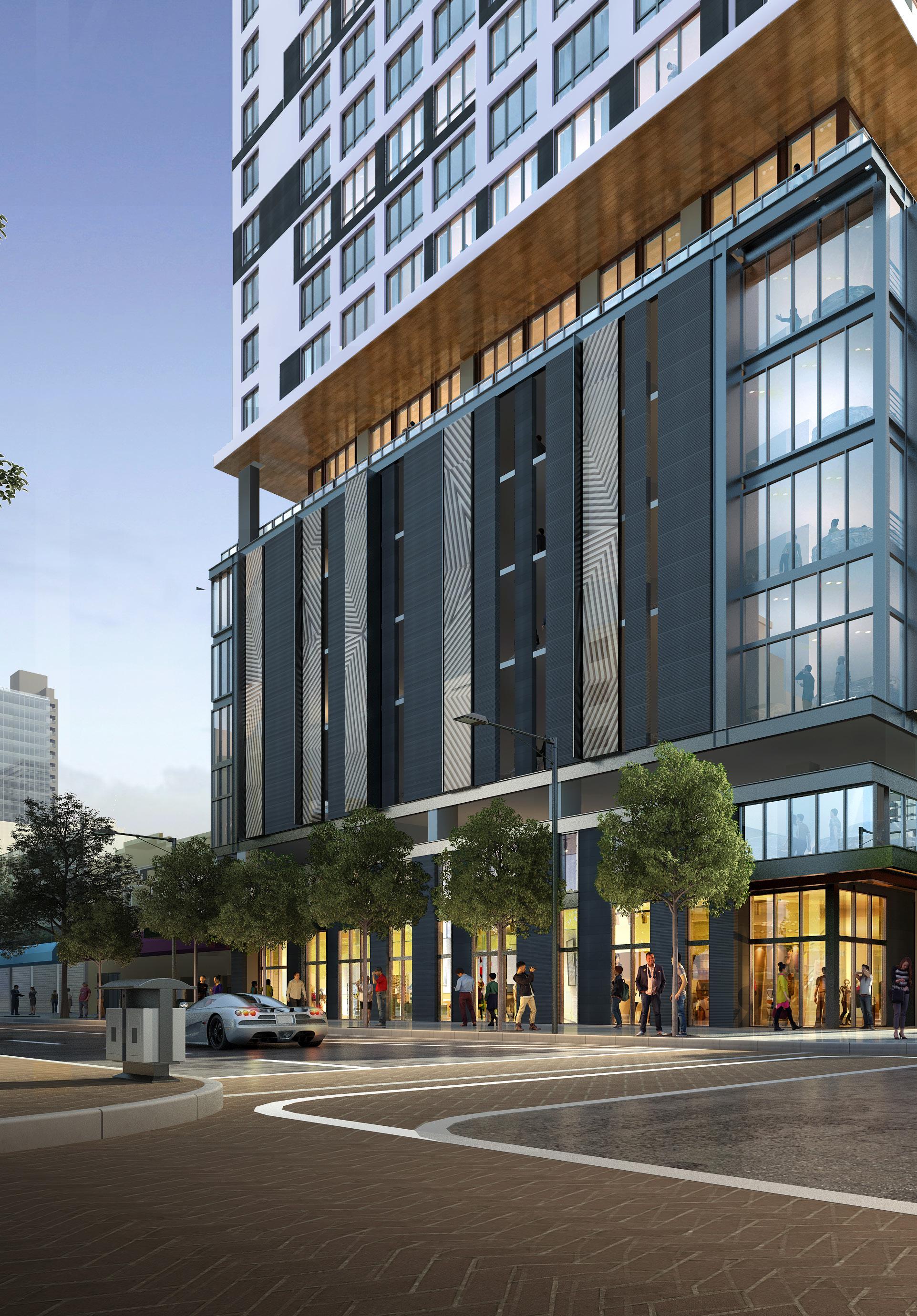
Wynwood, FL
Miami’s vibrant neighborhood of Wynwood has been transforming into an arts-oriented urban destination. The owner/developer of seven properties challenged Zyscovich to create a cohesive sense of place among the scattered non-adjacent lots. The properties in the eastern quadrant of the neighborhood demand a different approach to the design of the master plan than the remainder of Wynwood, thus the infill approach incorporates different types of rental residential buildings at varying heights, each which its own character and defining program. All will connect to a charming new pedestrian roadway, or “woonerf,” that defines the street as a pedestrian park enhanced by geometric paving patterns and a rich landscape of trees and public art.
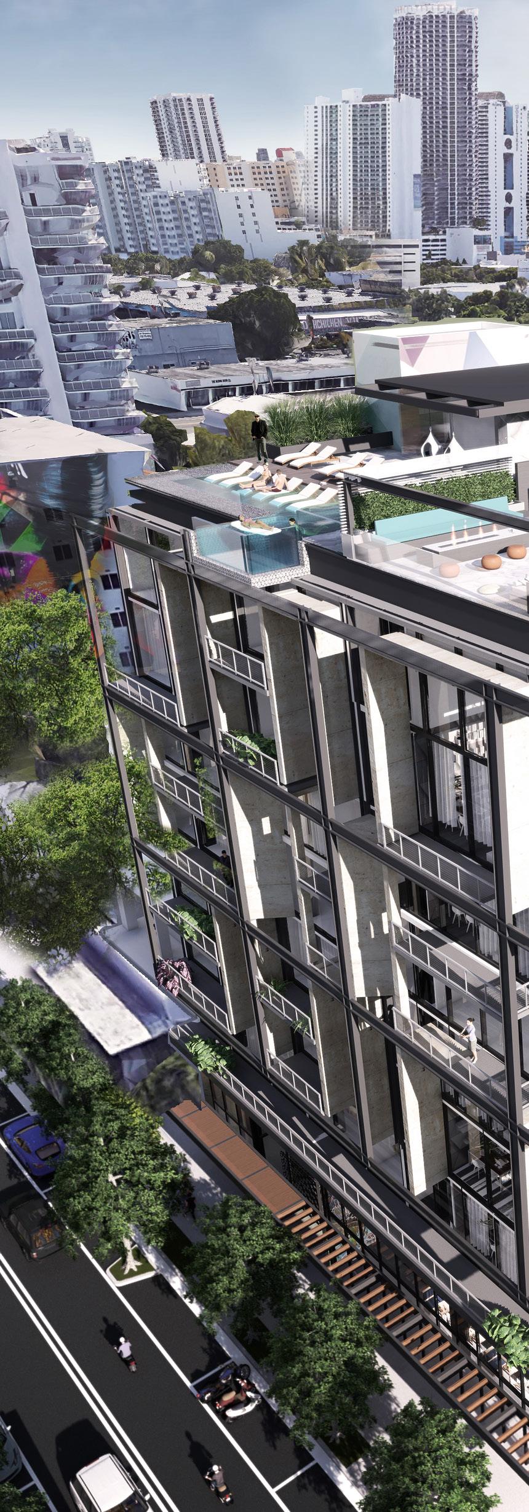
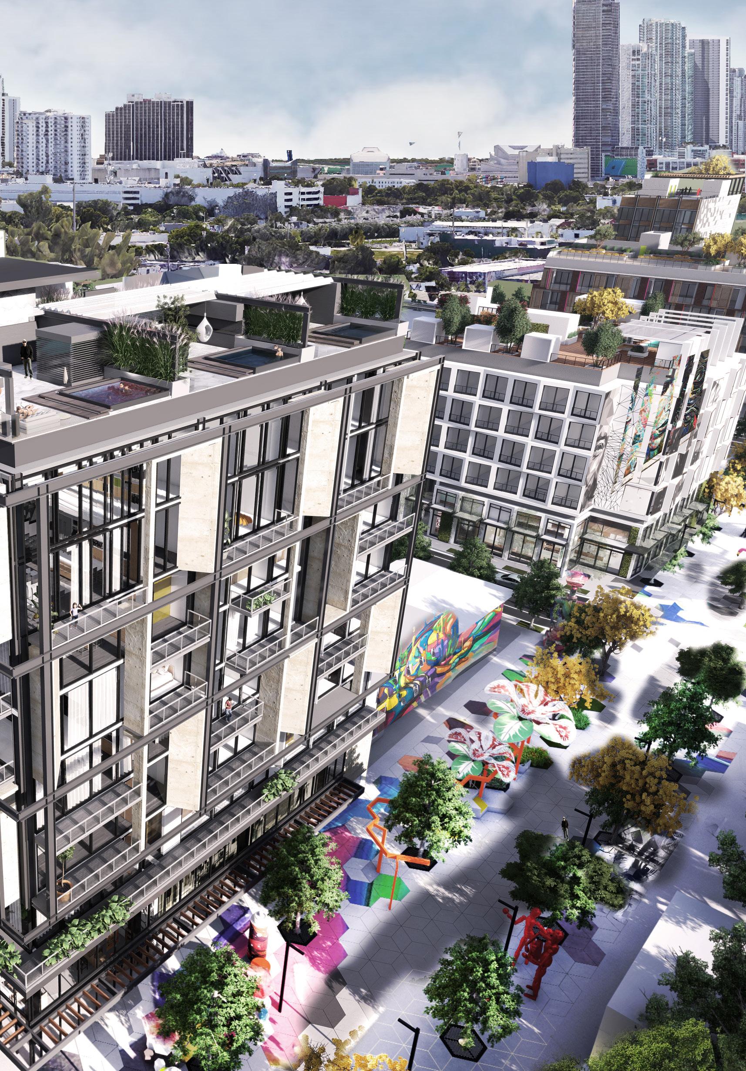
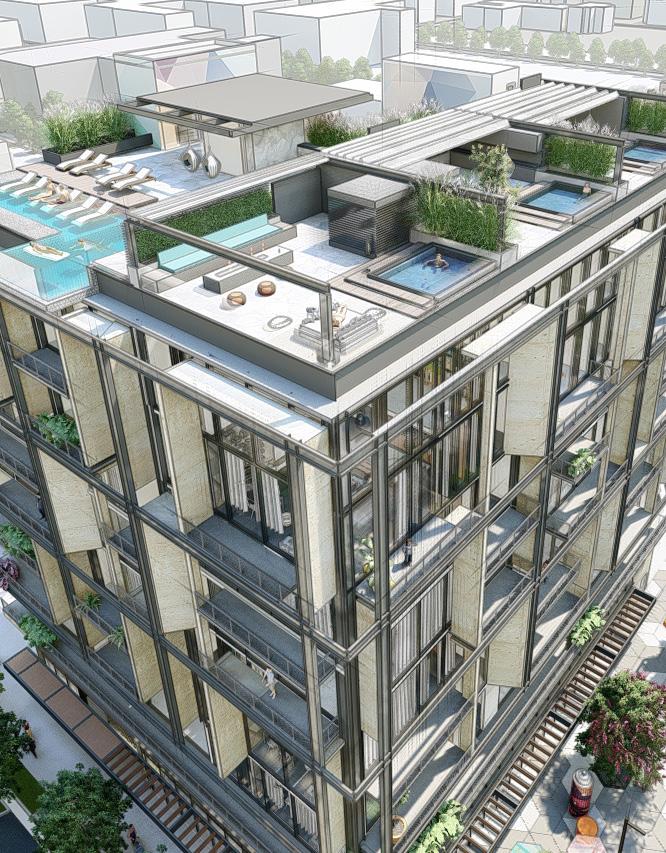

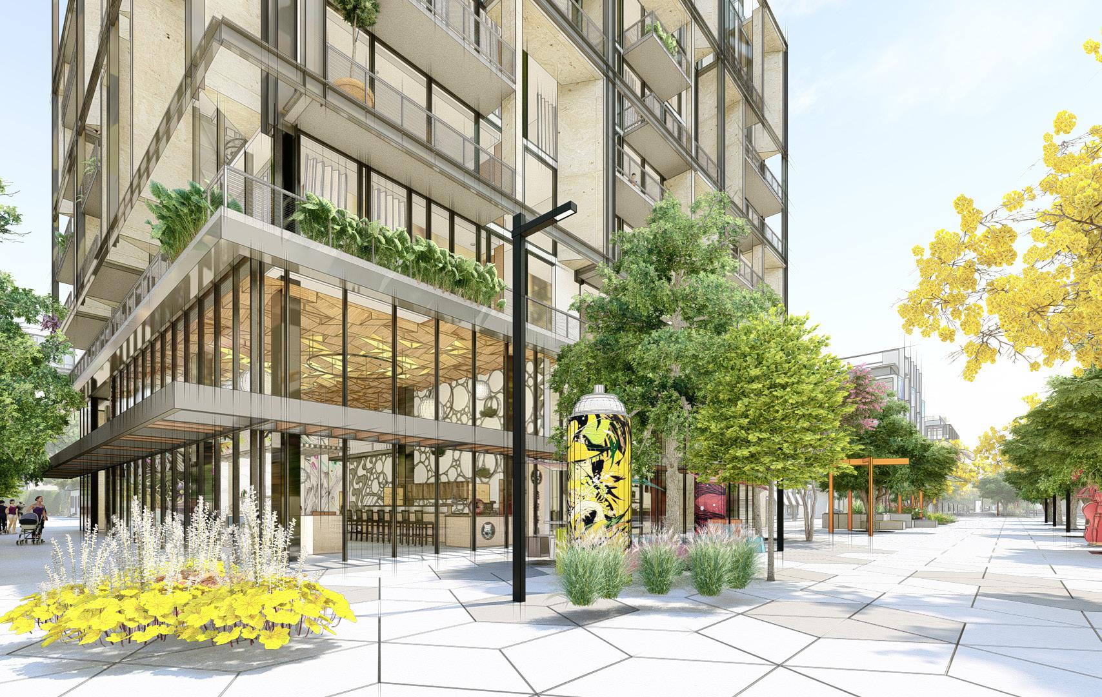
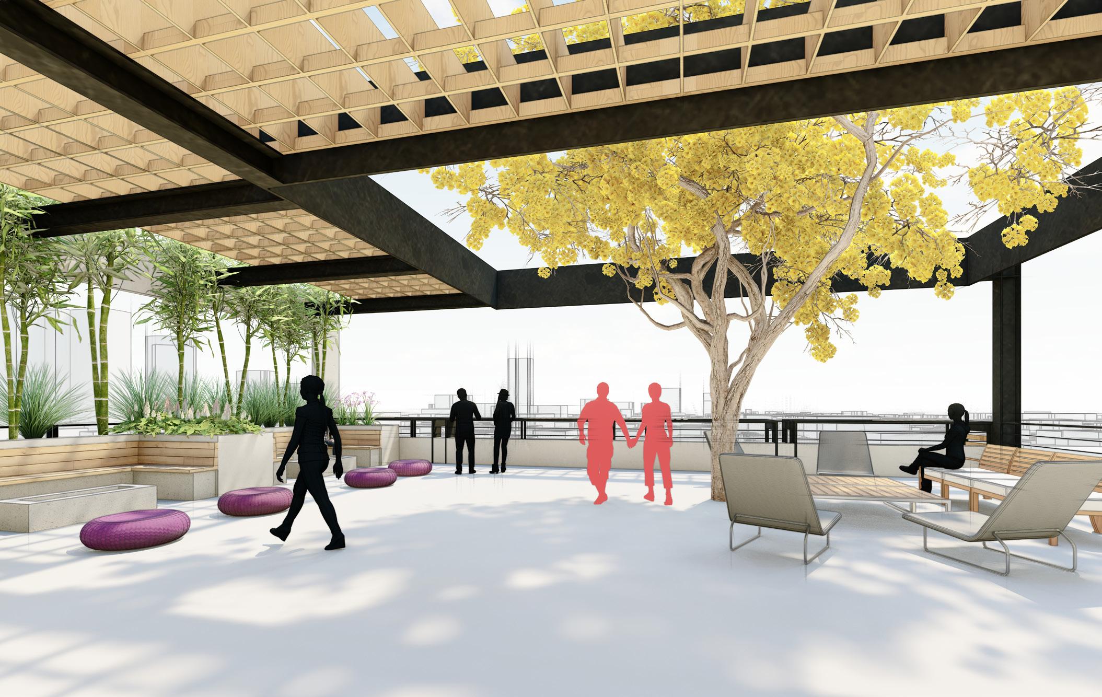
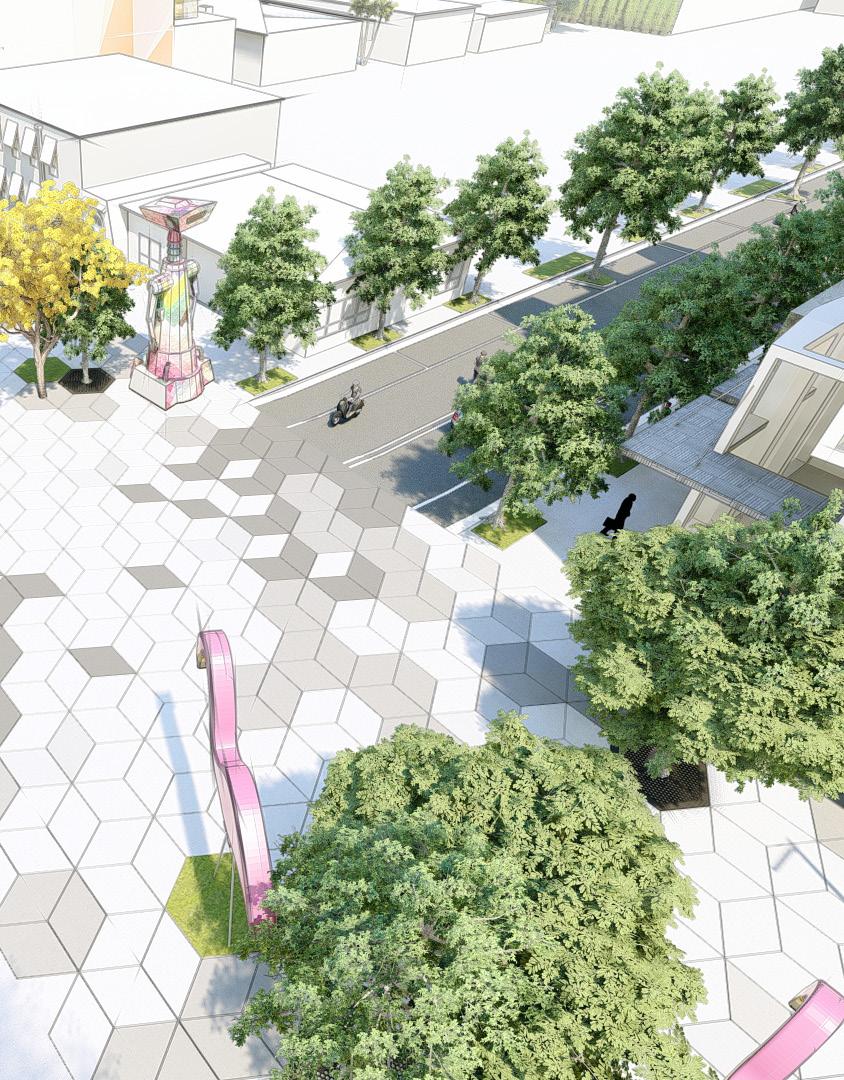
Aventura, FL
A 38-story mixed-use tower with 9,000 SF of ground level retail, eight levels of integrated structured, 34,000 SF of commercial office space, an amenity deck with a pool, a gym, meeting and conference spaces, and quiet rooms, 26 stories (531 units) of multi-family, mixed-income rental units comprising of micro, one and two-bedroom units, and a penthouse amenity deck with a plunge pool and lounge areas.
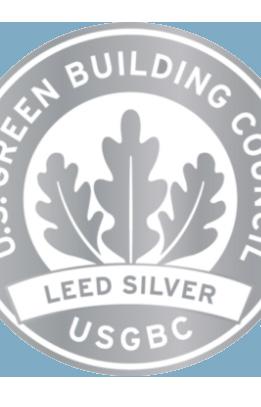
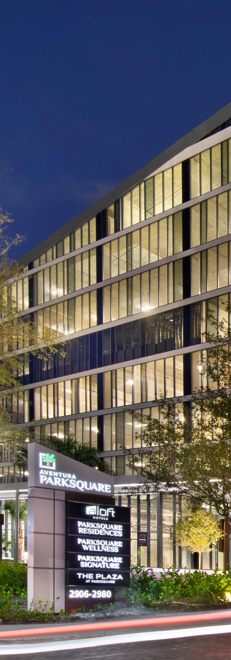
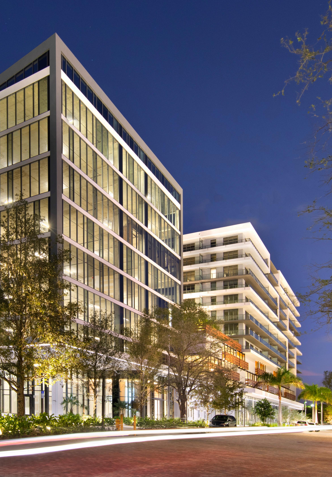
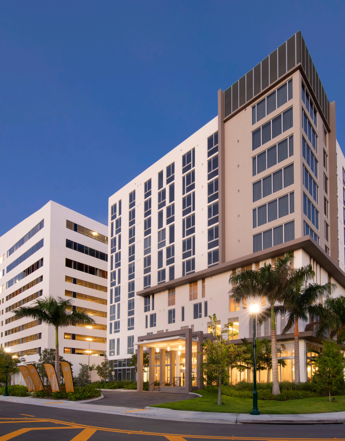
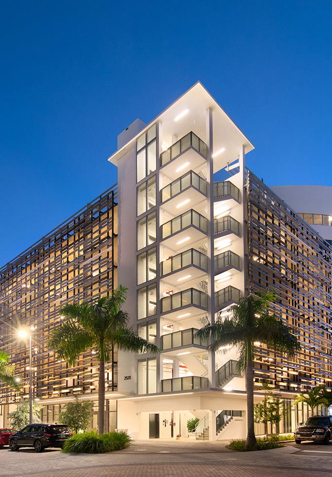
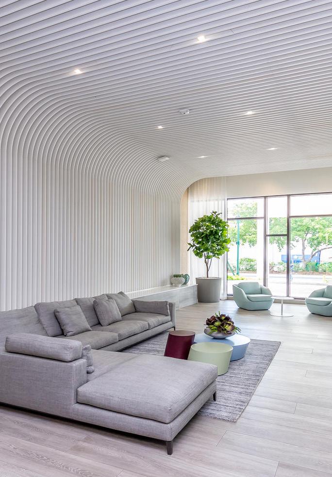
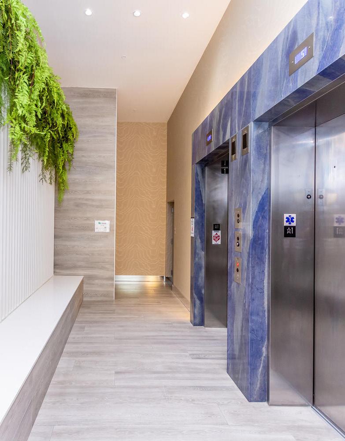
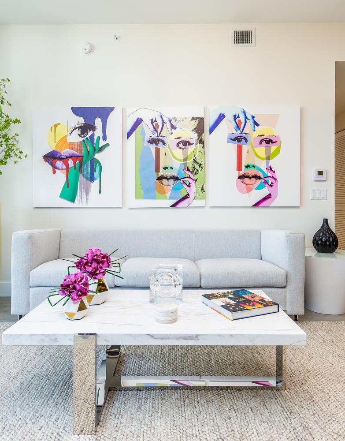
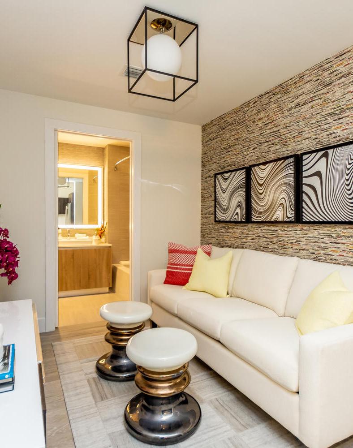
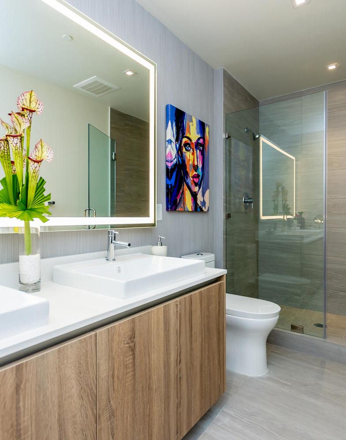
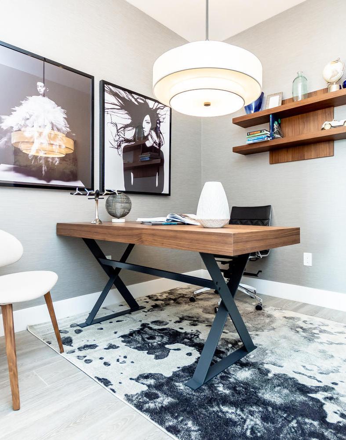
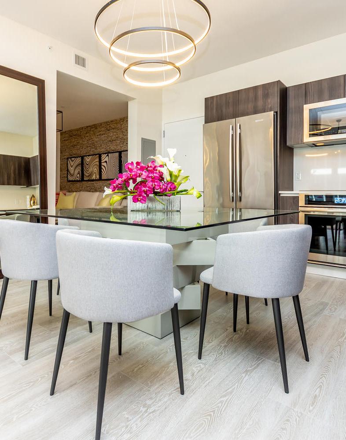
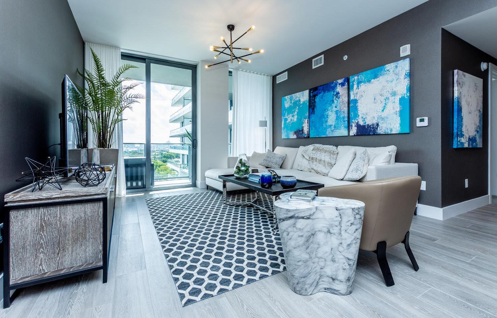
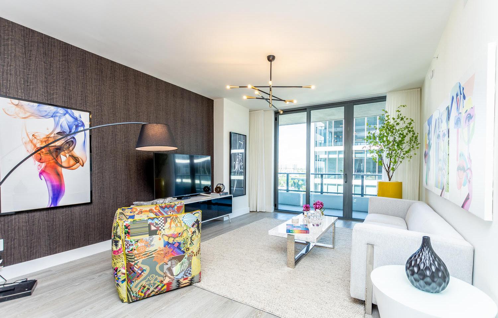
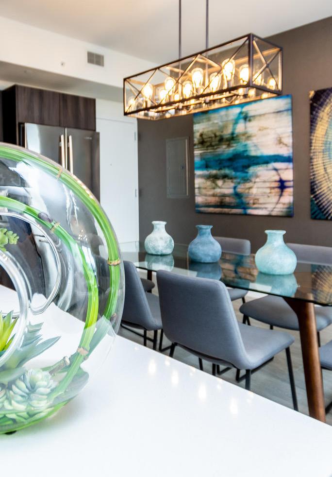
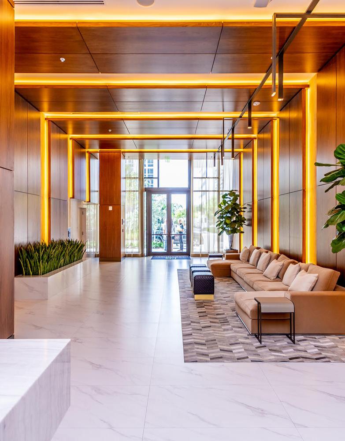
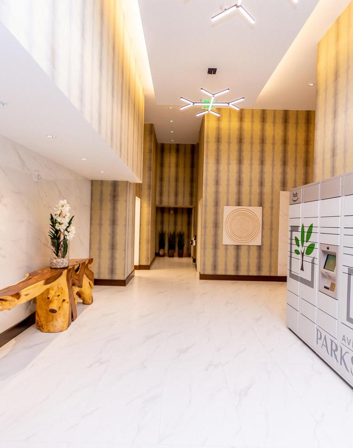
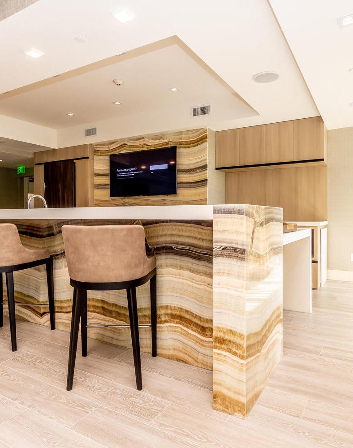
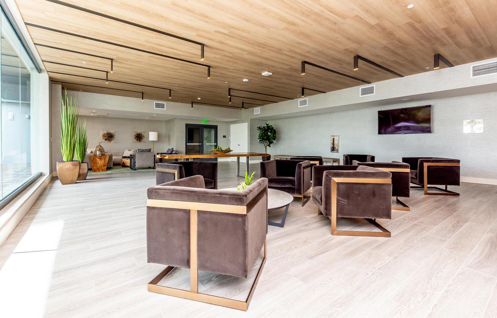
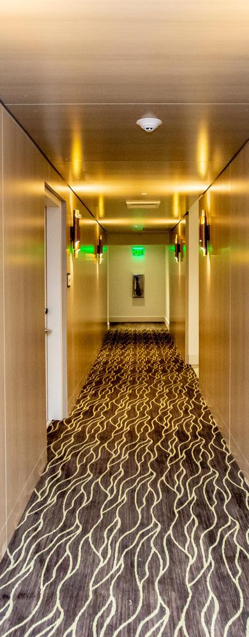
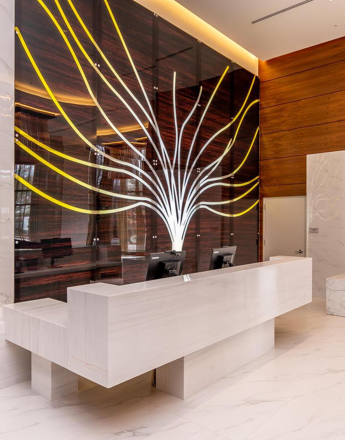
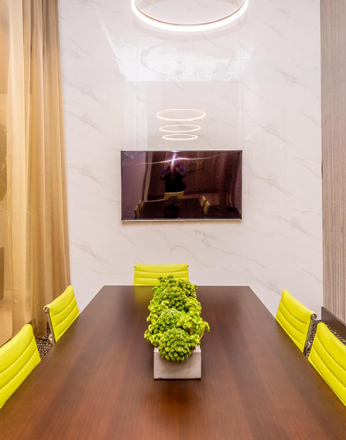
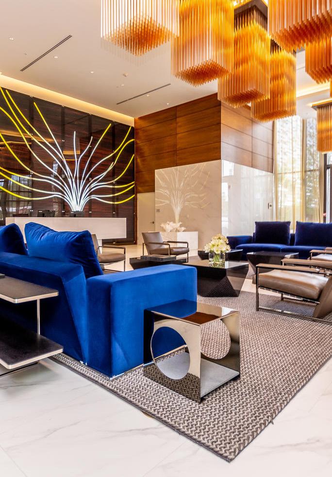
Miami, FL
Seventh Avenue Transit Village is a mixed-use development project located in the heart of Liberty City, one of Miami-Dade’s oldest and most celebrated communities. This multimodal hub is providing economic growth and community redevelopment opportunities for the area. The Seventh Avenue Transit Village project evolved through a partnership between the Miami Dade Transit Agency, the Miami Dade Cultural Affairs Council, and the developer. The project integrates 76 rental units of affordable housing with a bus transit station, a community black-box theater, retail space and a shared 156-space parking garage with a landscaped roof deck with a play area, a picnic shelter and edible food gardens. The project has been developed in two phases, with all of the above included in the first phase and additional housing and parking anticipated for the second phase.
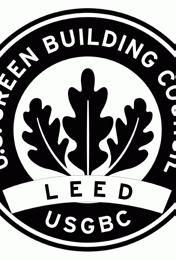
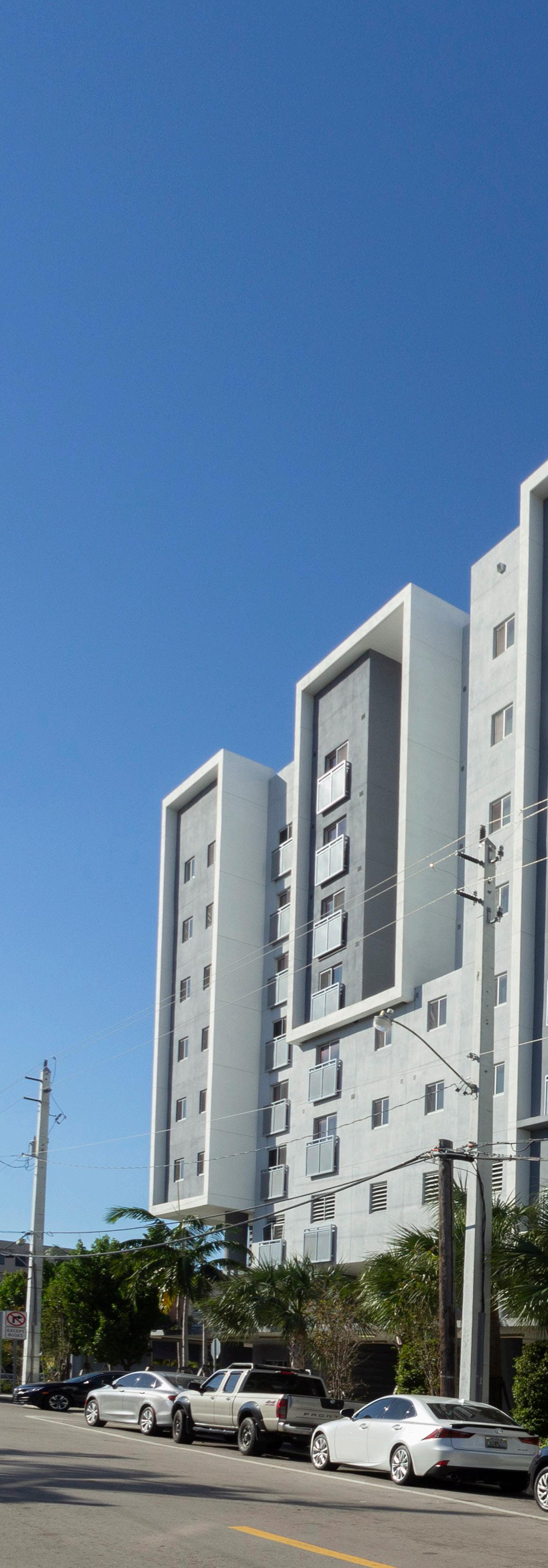
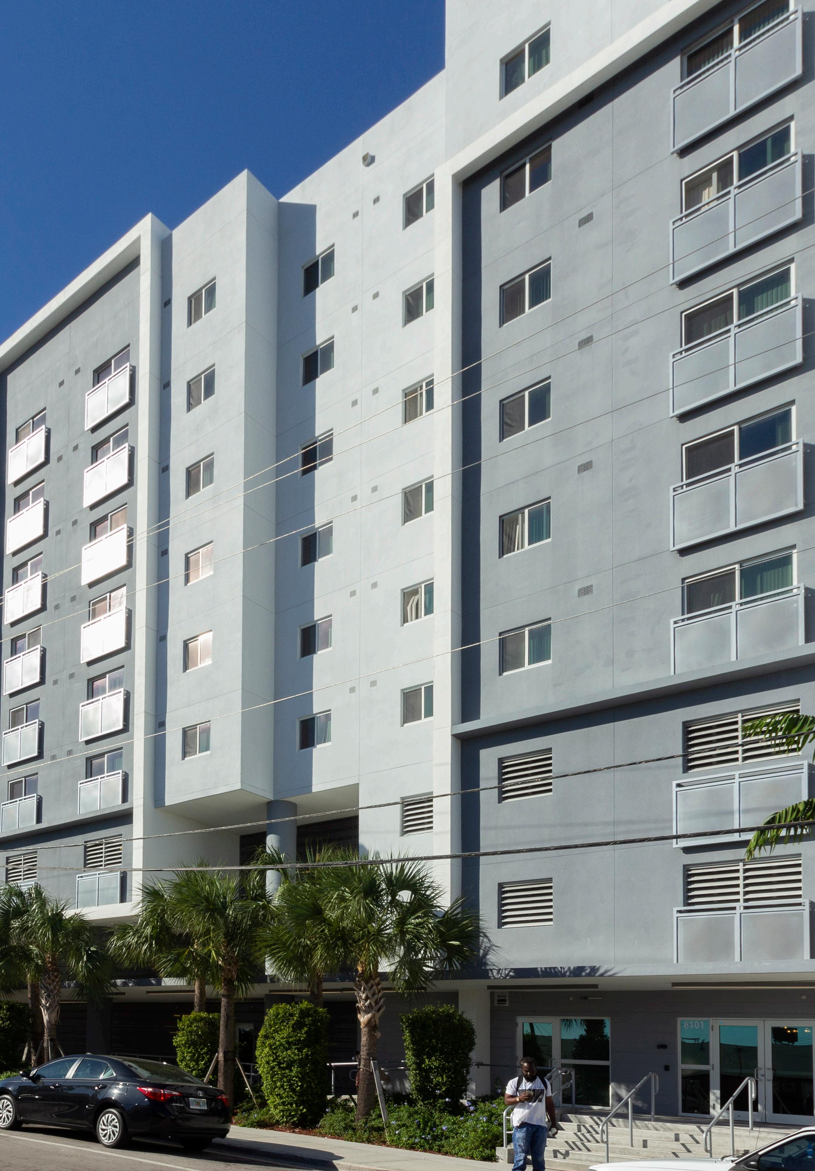

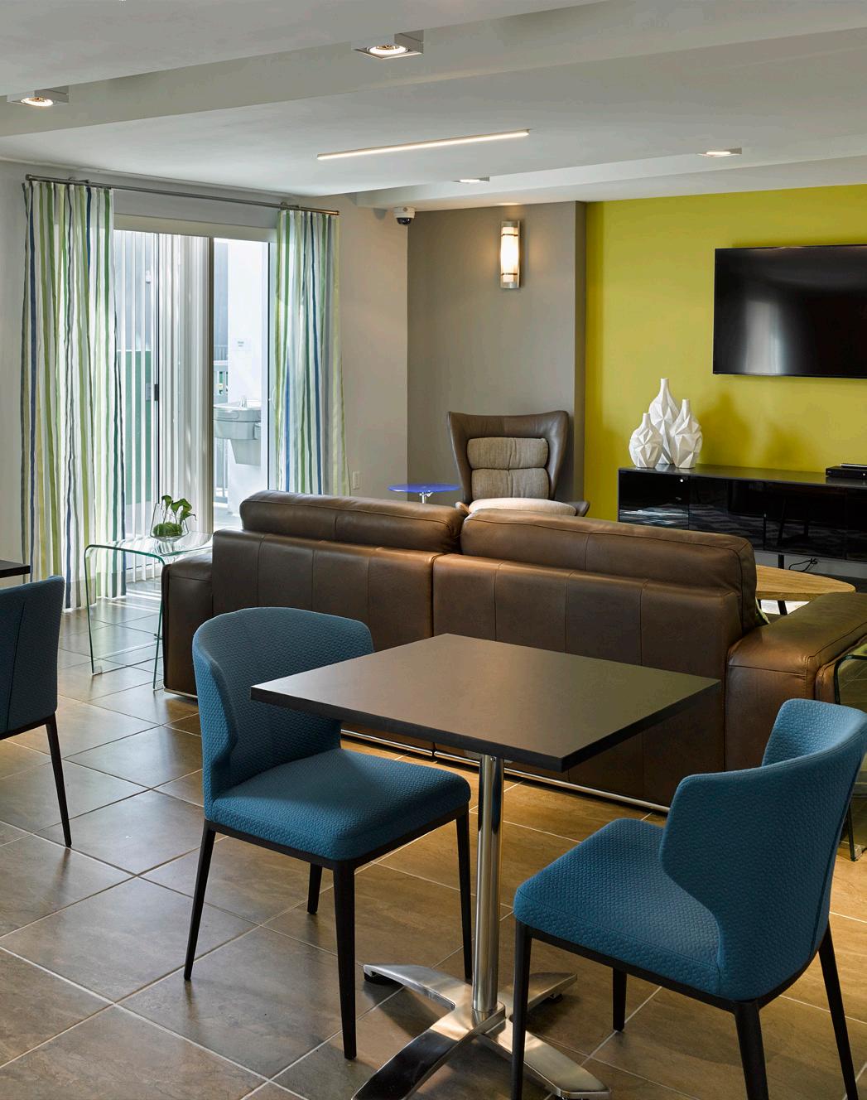
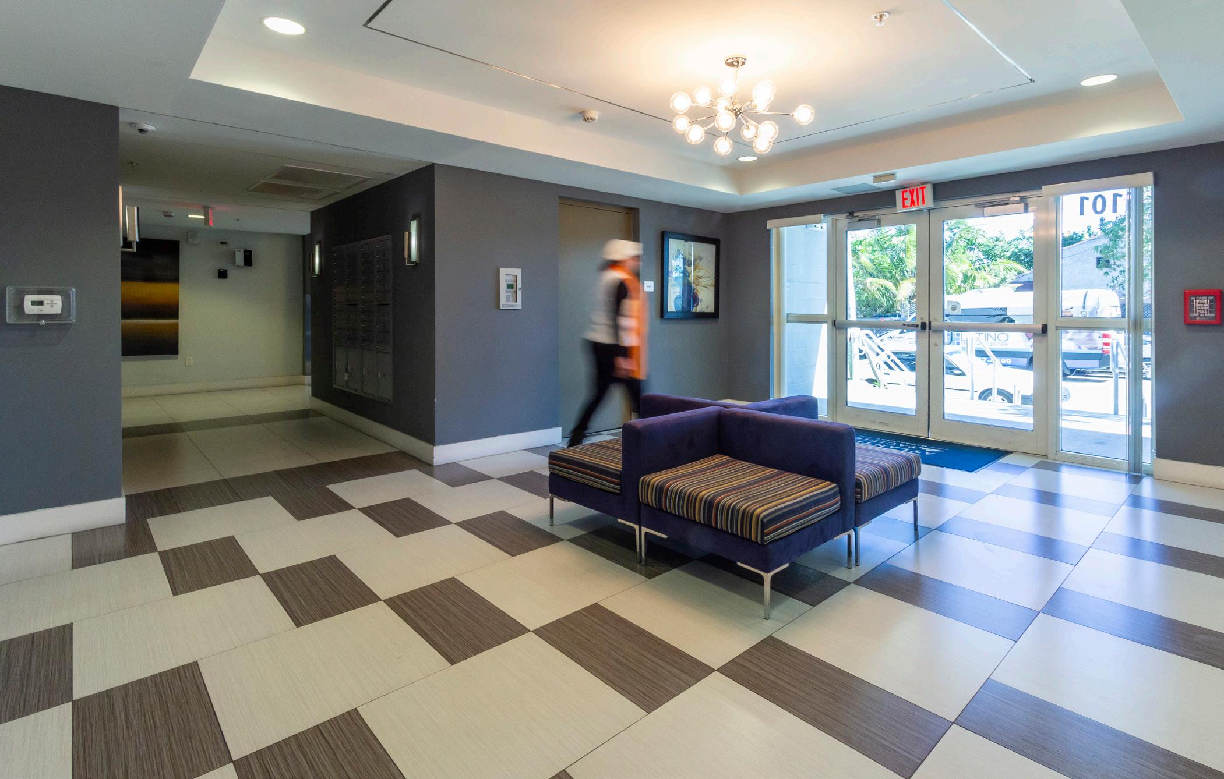

Miami Beach, FL
The Meridian, a 111-unit, 320,000 SF, six-floor luxury condominium, features an innovative urban design solution, brilliant for its quiet lack of impact. Located next to a Holocaust Memorial with height restrictions and within a high-traffic convention center area, the development is situated on a triangular site with an extraordinarily long frontage and stringent setback requirements. The design response, which more than satisfied the developer’s requirements for density and the residents’ desires for expanse, is an origami-like unfolding that devolves across the irregular site on the boulevard side. Its undulations provide visual rhythm to the long, continuous façade and relates geometrically to the character of the neighboring Art Deco District.
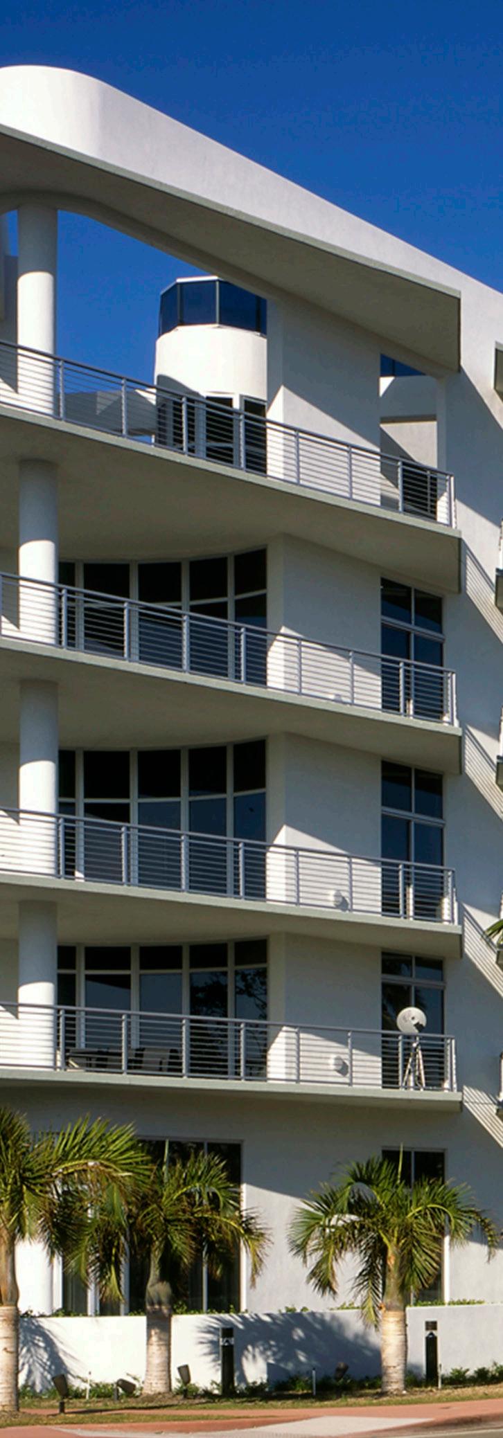

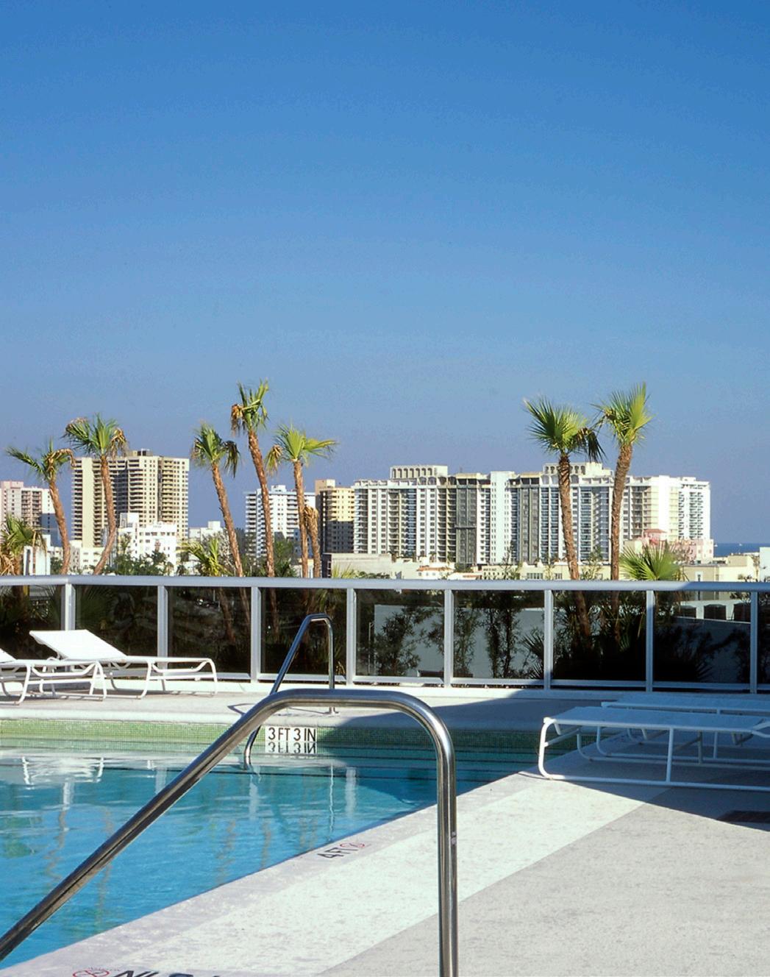
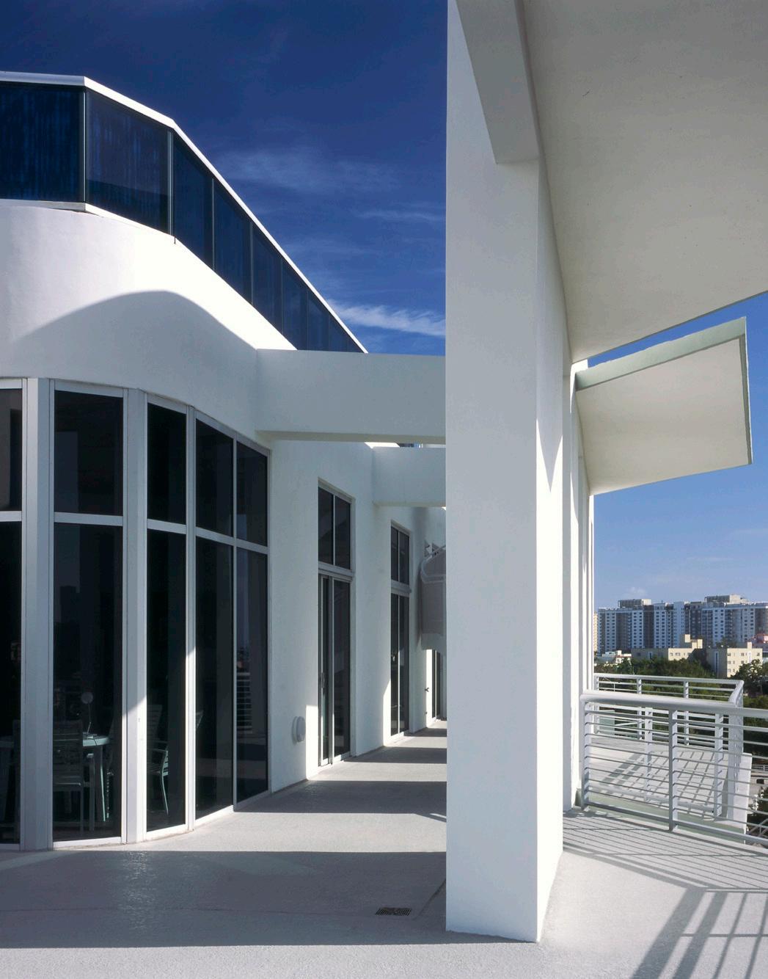
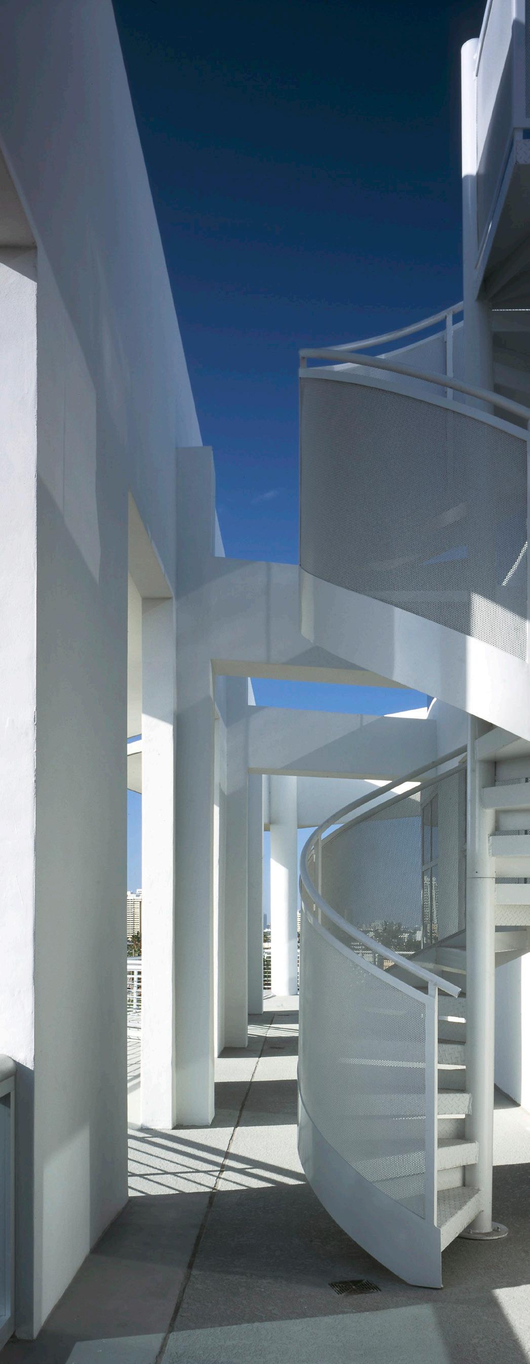
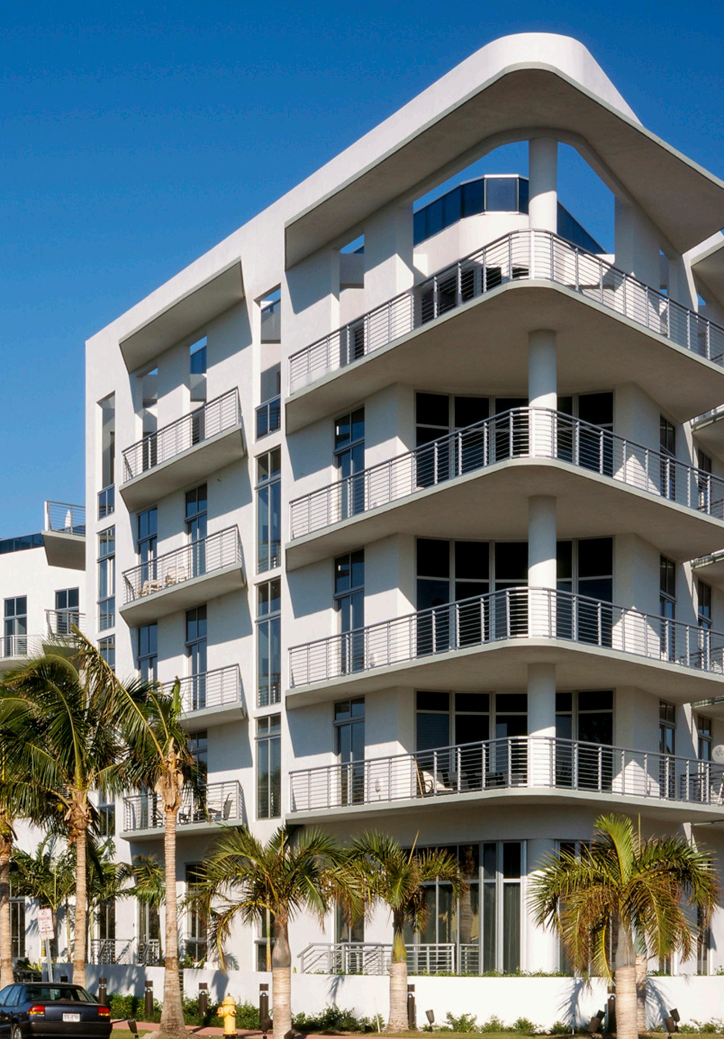
Miami, FL
Panorama is a mixed-use tower that will be located between Brickell Bay Drive and an existing 11-story office tower that fronts Brickell Avenue. Now in construction, the 83-story, 830-foot-high tower will have 208 hotel rooms, 821 one-, two-, and threebedroom apartments, 100,000 SF of medical offices, 50,000 SF of retail, and a 2,300-space parking garage. Amenities include a gym, lounge, theater, an indoor/outdoor restaurant and pool. The top floor of the tower will have an observation deck where panoramic views can be enjoyed. Zyscovich Architects is responsible for quality control, interior design, specifications, and furniture, fixtures, and equipment (FF&E).
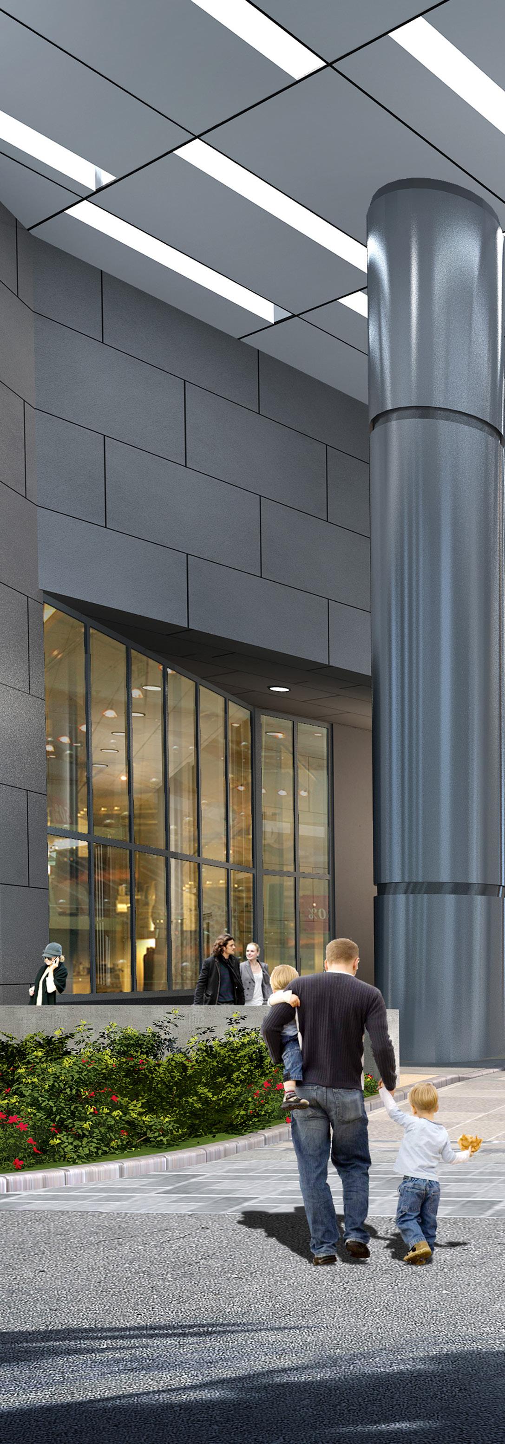
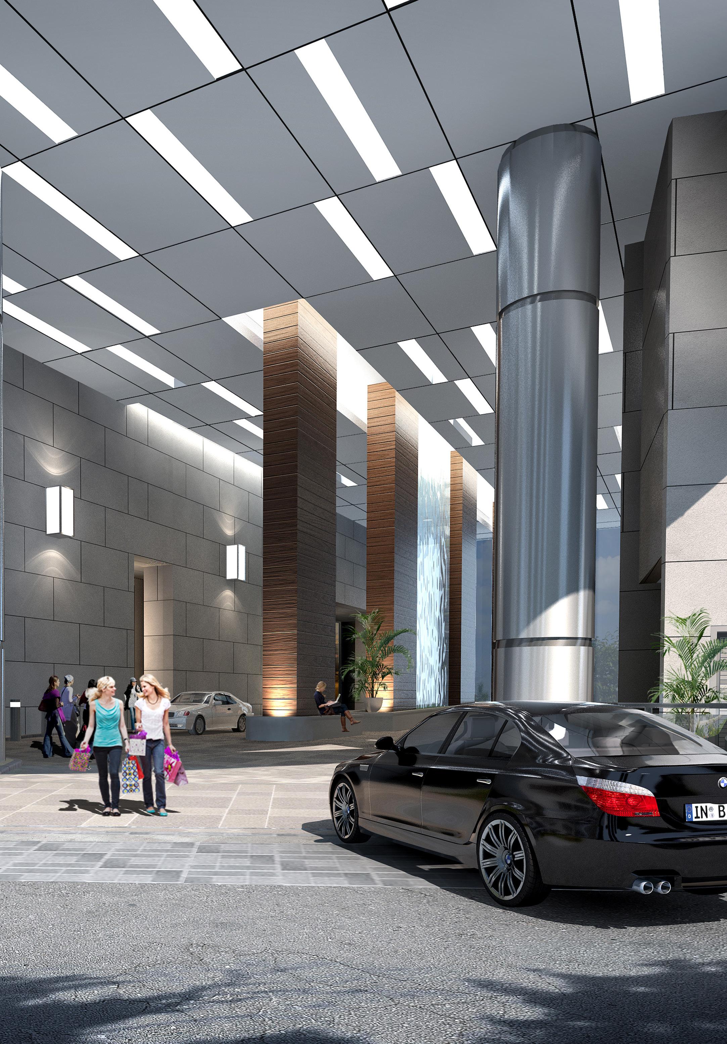
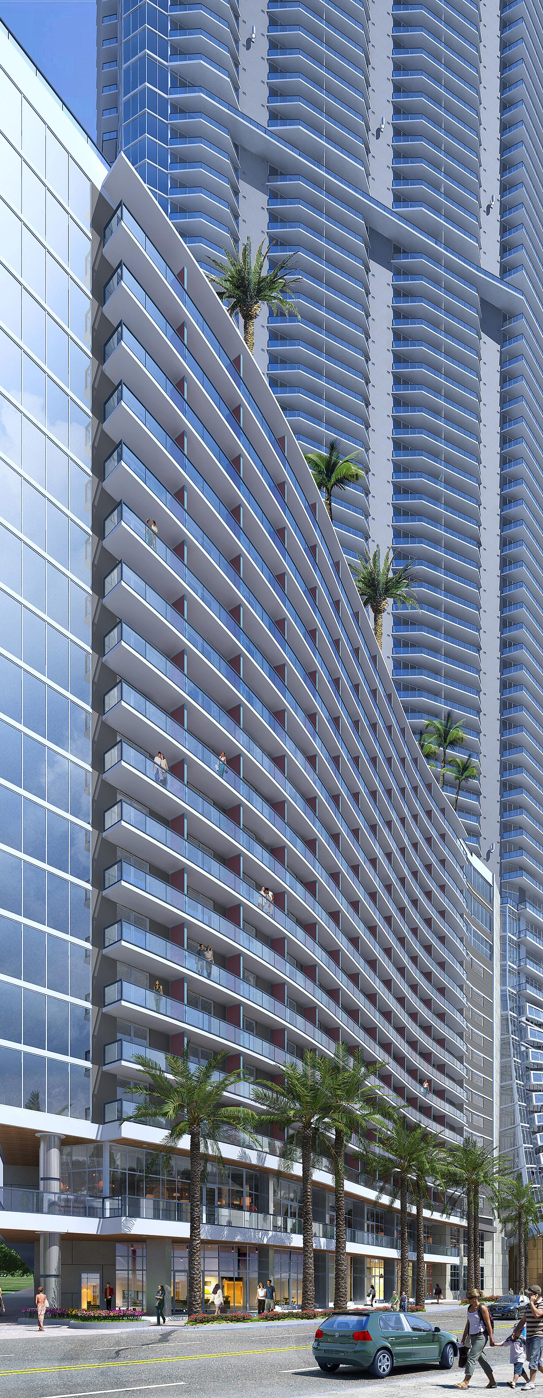
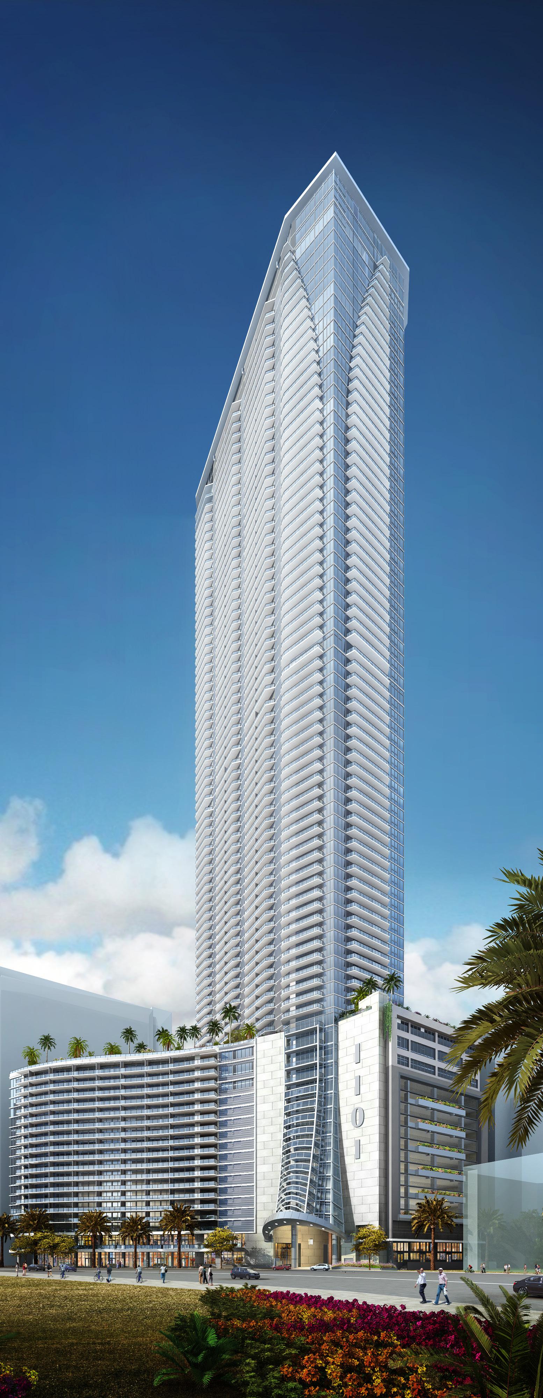
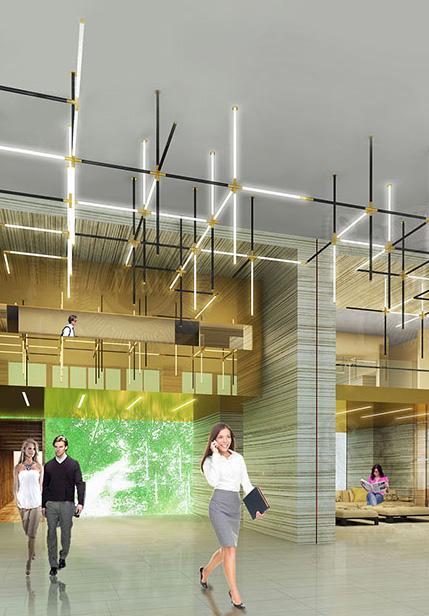
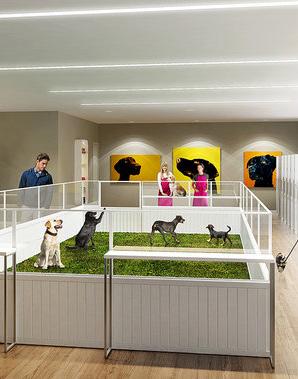
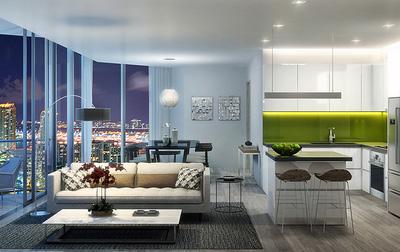
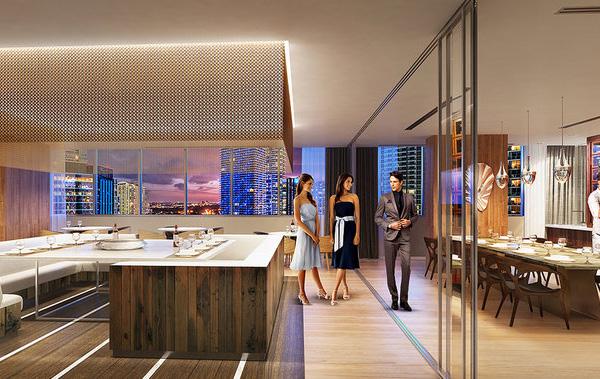
Miami, FL
A 322,355 SF urban, mixed-use development, the 49-story rental tower at the northwest corner of Second Street and North Miami Avenue will feature “micro-units” and no parking due to its close proximity to downtown’s mass transit options—the Metromover, Metrorail and All Aboard Florida—all within walking distance. Half of its 328 apartments will be no larger than 400 square feet, providing a cost-efficient alternative for a younger generation who want an urban home without sky-high rent. Each micro-unit will come with furnished kitchens and fold-up Murphy-style beds. The building will feature shared production kitchens to accommodate dinner parties too large for the units themselves. A two-story amenity deck starting on the ground floor, fitness center and rooftop pool are also included. The remaining units will be one- and two-bedroom rentals with larger penthouse units on the top floors.

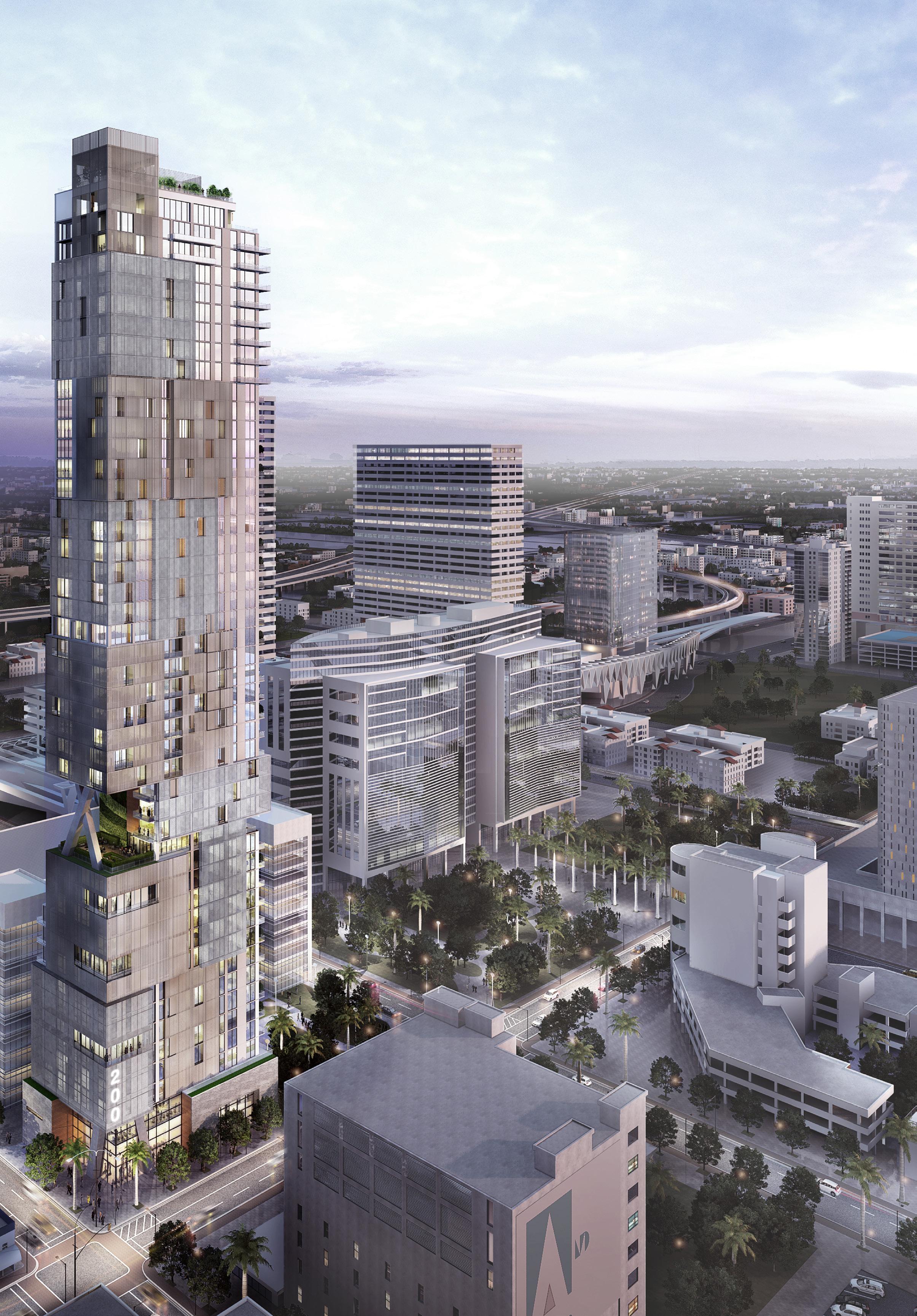
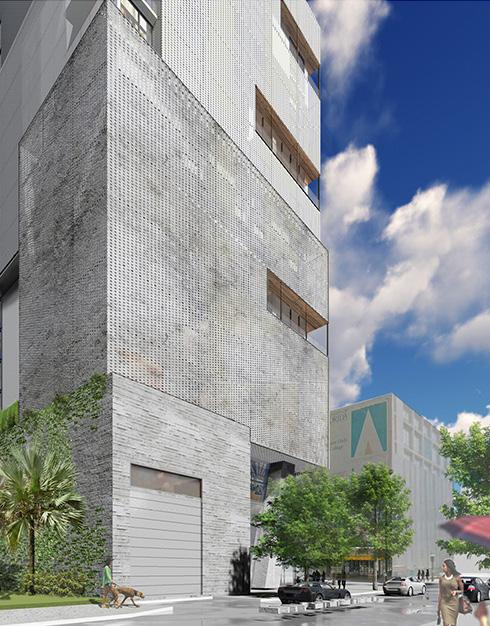
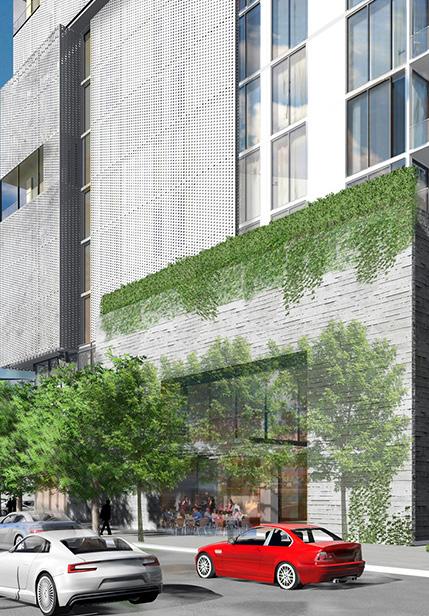
Miami Beach, FL
AIMCO’s South Beach signature rental resort, the Flamingo, was originally a 1960s retirement complex with decrepit towers, swimming pools, acres of surface parking, no landscaping, and no amenities. The Zyscovich redesign and market repositioning plan capitalized on the aesthetic and urban power of the waterfront location. The original surface parking lot was transformed into a nearly two-acre botanical park adjoined by a baywalk, boat slips and water sports facilities. Zyscovich renovated the 580-unit (1,160 units total) residential towers for retirees into an urban, 21st century full-service resort for renters. The project also included the addition of: a 461-unit, 32-story tower; 26 townhouses; 28 garden apartments; a seven-story, 2,032-car garage; 10,000 SF of retail space; and a 4,000 SF state-of-the-art gym overlooking the water.
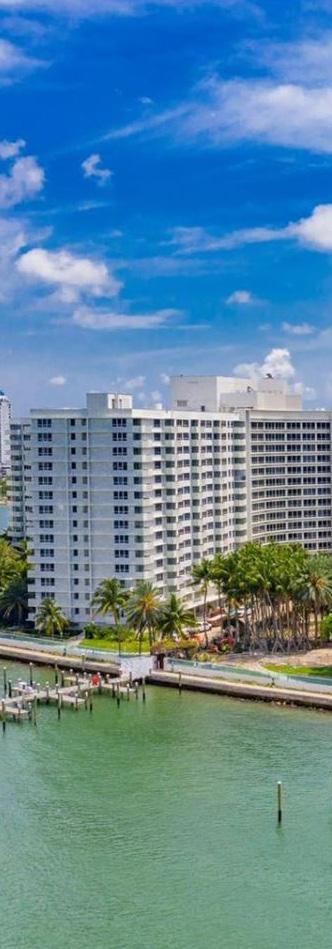
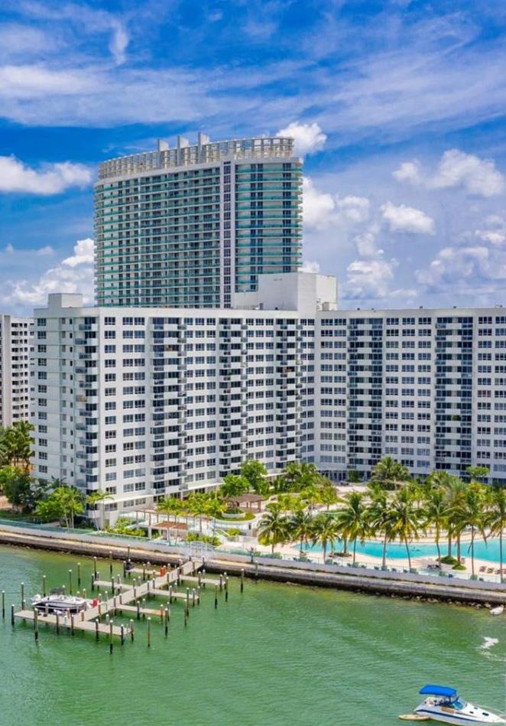
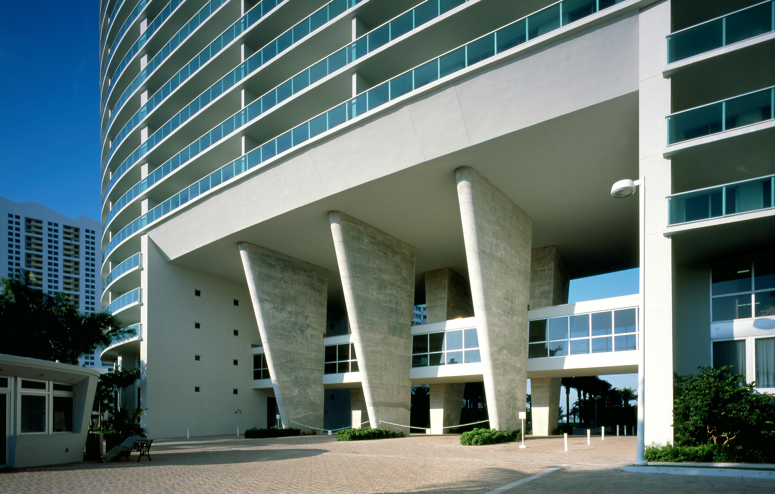

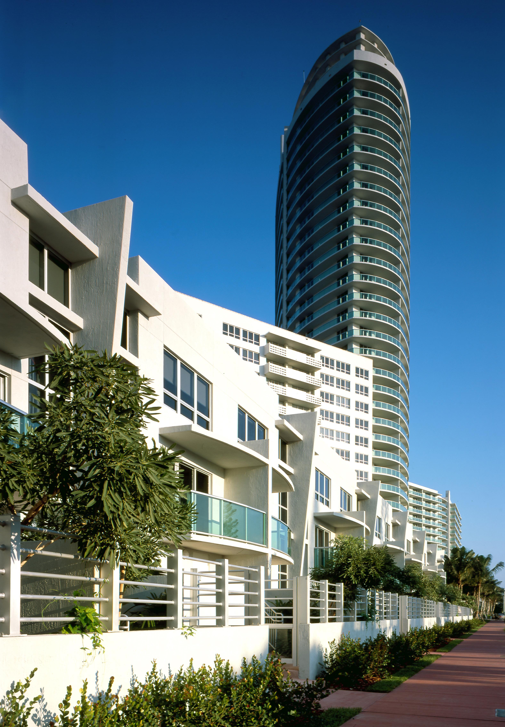
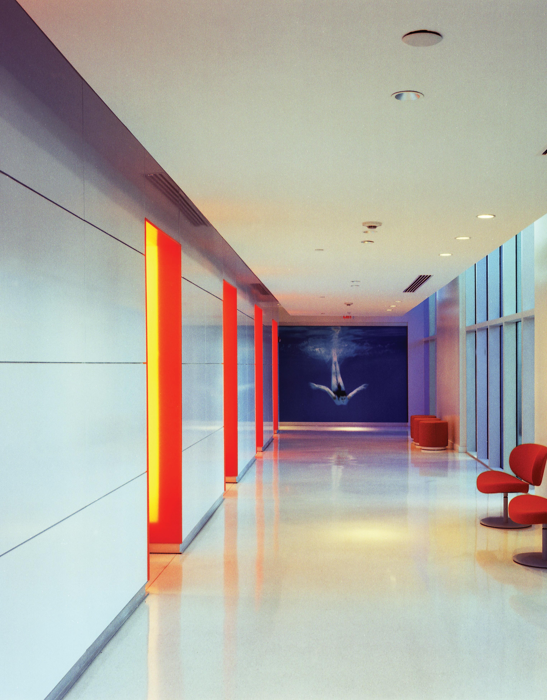
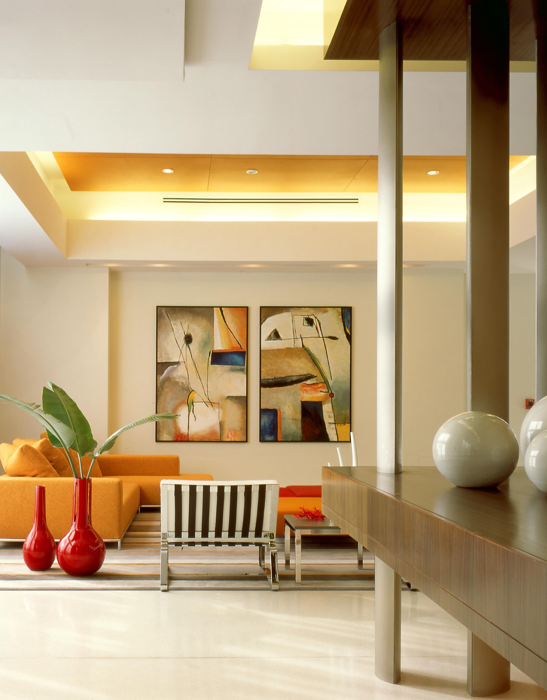
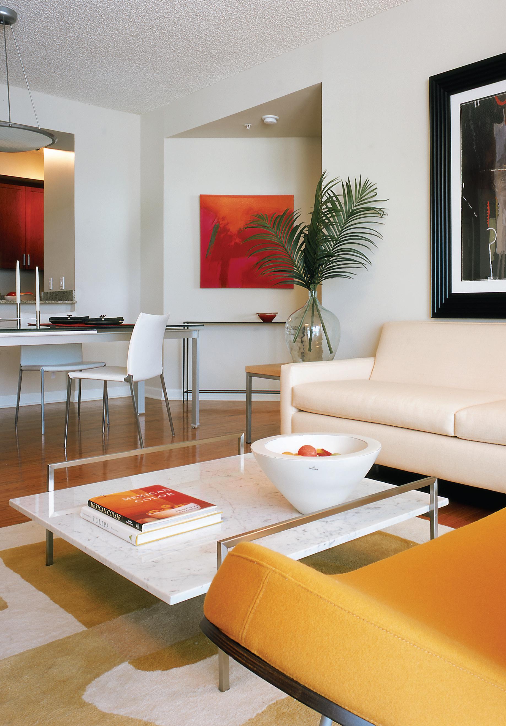
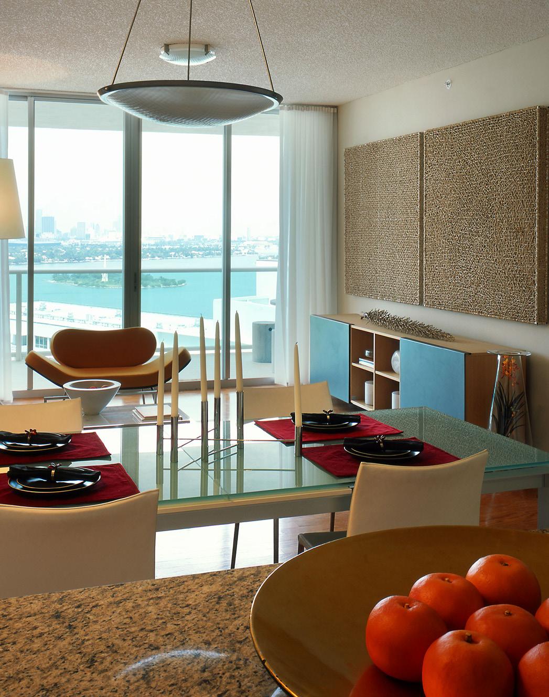
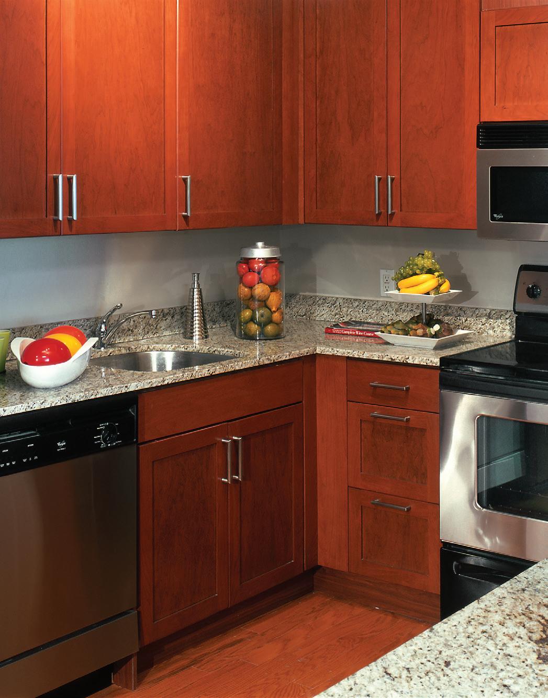
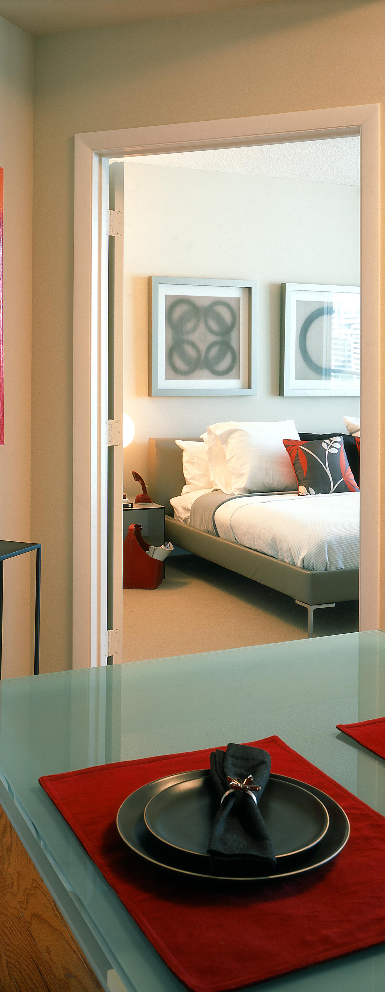
Fort Lauderdale, FL
Lennar Homes commissioned Zyscovich to master plan a 14-acre historic neighborhood site, previously surplus property owned by the Broward County School Board, to create an urban infill community. The site is located in proximity to Fort Lauderdale’s entertainment and cultural districts, including its performing arts center. This mixed-income urban renewal project has brought new life to the western edge of the city’s famed Las Olas Boulevard and includes a campus for artists. Included at the western edge of the development is the historic West Side School, which had been unused for decades. The building was restored as an adaptive re-use into a community facility and to house the Broward County Historical Society.
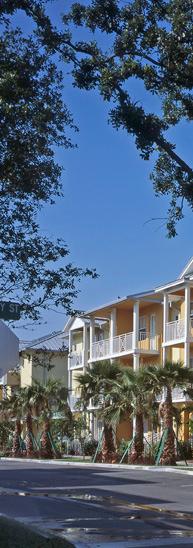
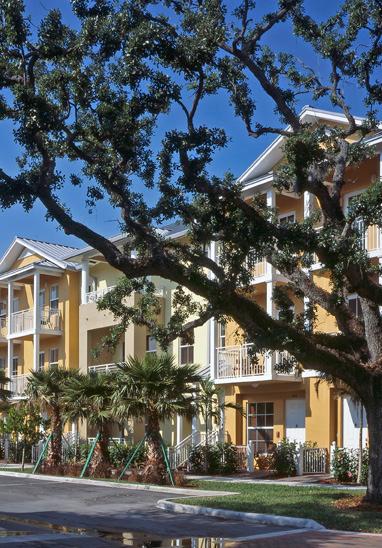
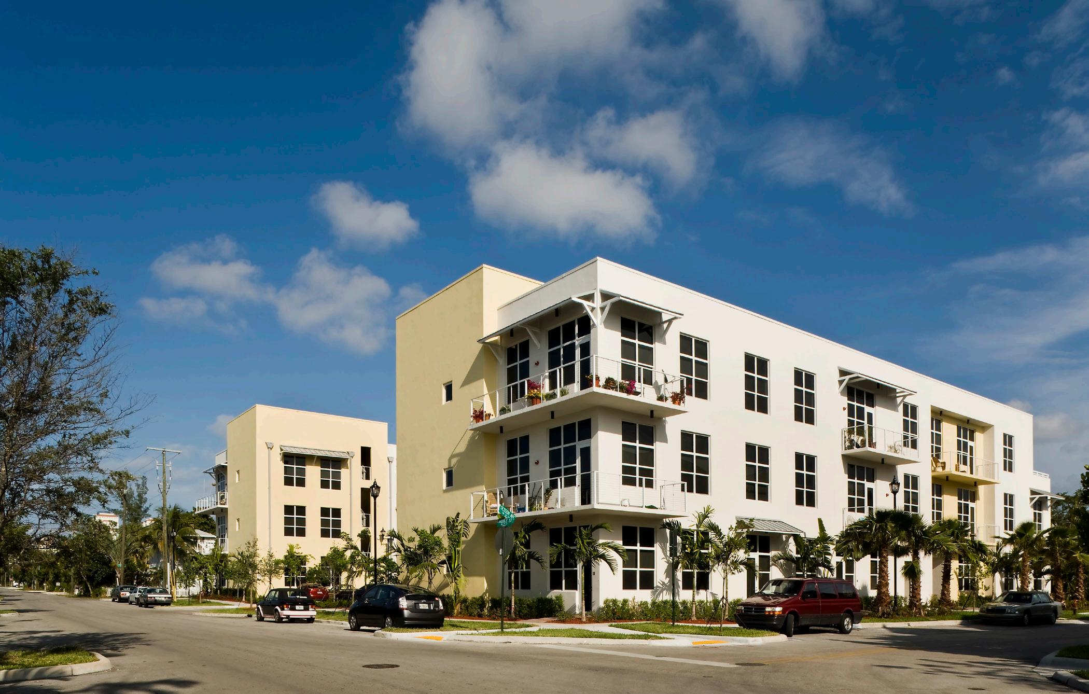
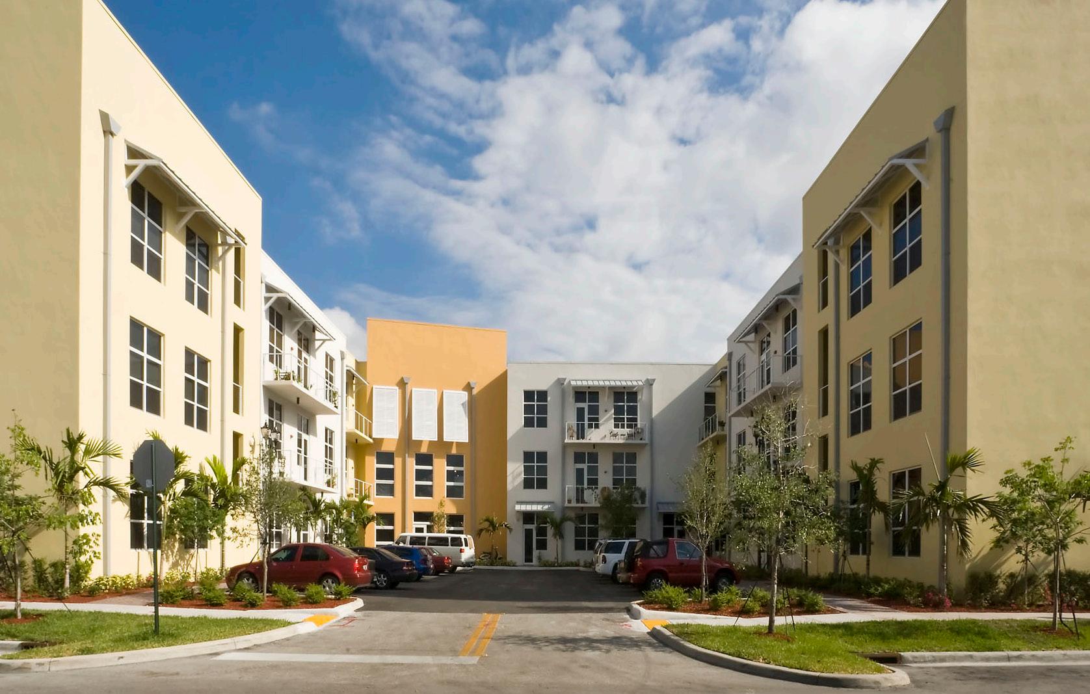
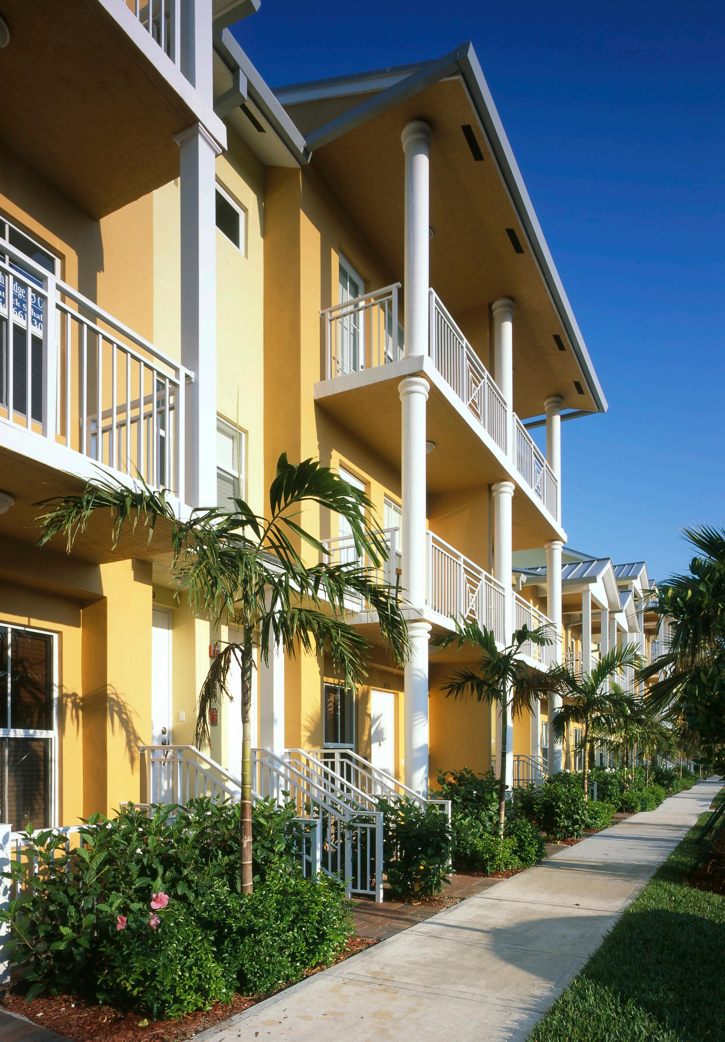
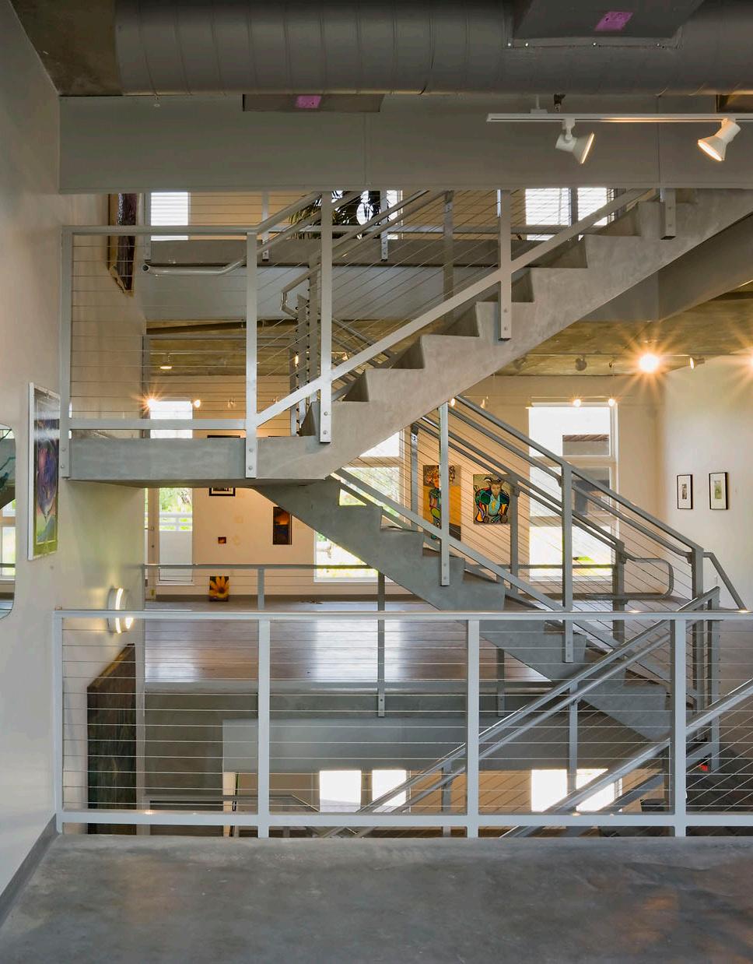

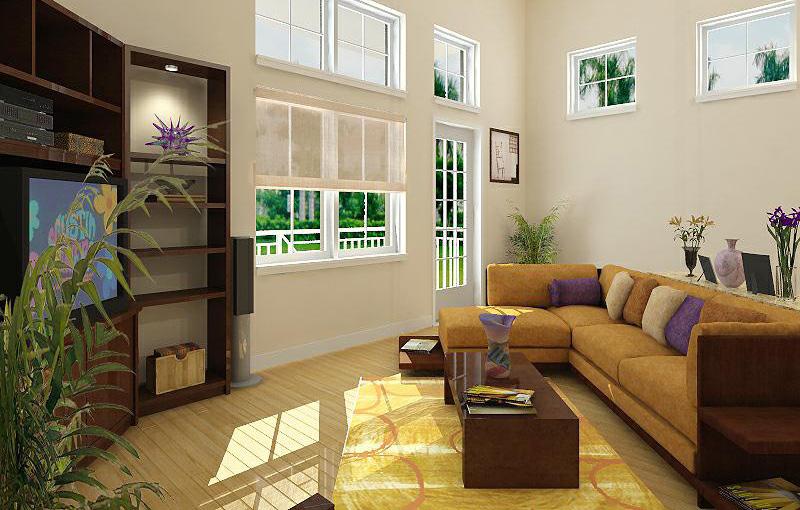
Key West, FL
Peary Court is a former Naval housing complex that is located across from a primary entrance to the largest historic district in the State of Florida, the Key West Historic District, known as Old Town. After the 28-acre site was sold to a private developer, the City of Key West passed an ordinance changing the zoning from Military to Historic Special Medium Density Residential District (HSMDR). Zyscovich Architects is working within the Historic Architectural Review Commission Design Guidelines to create new structures that are sensitive and harmonious to the existing historic urban context in proportion, scale and mass.
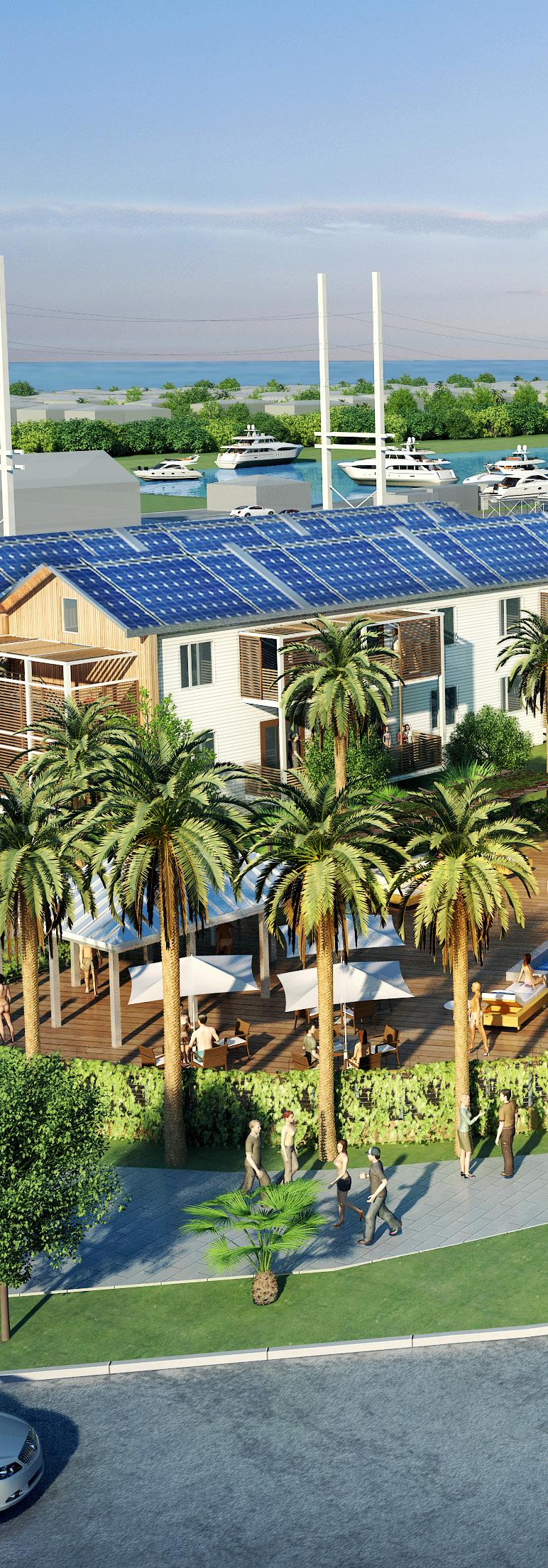
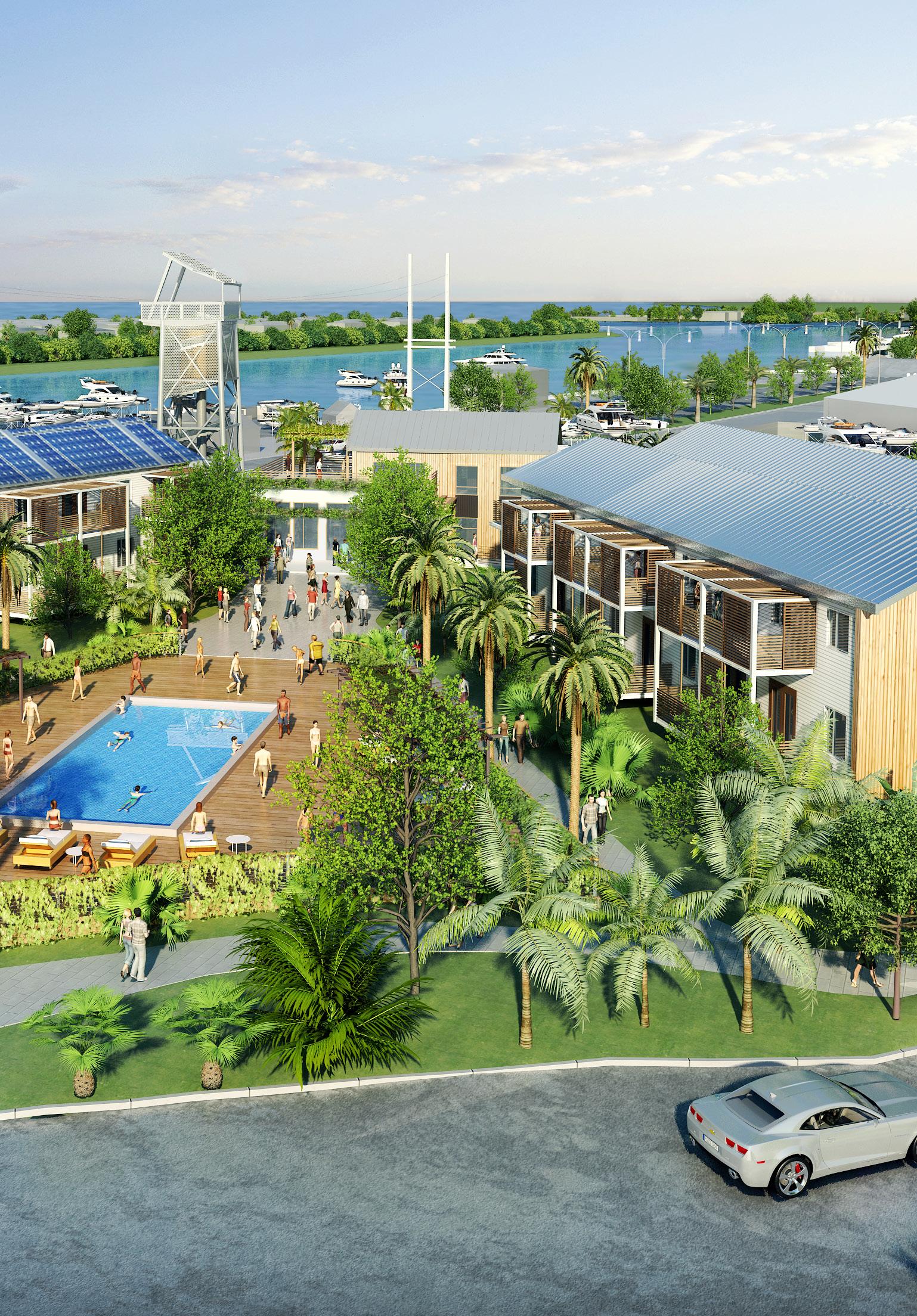
Bronx, NY
A new mixed-use development featuring residential towers, retail, parking, and commercial offices.
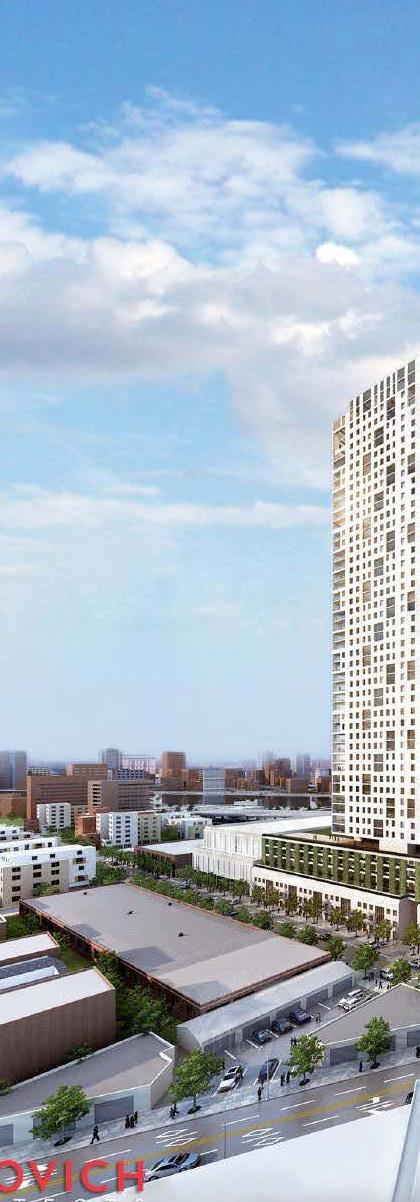
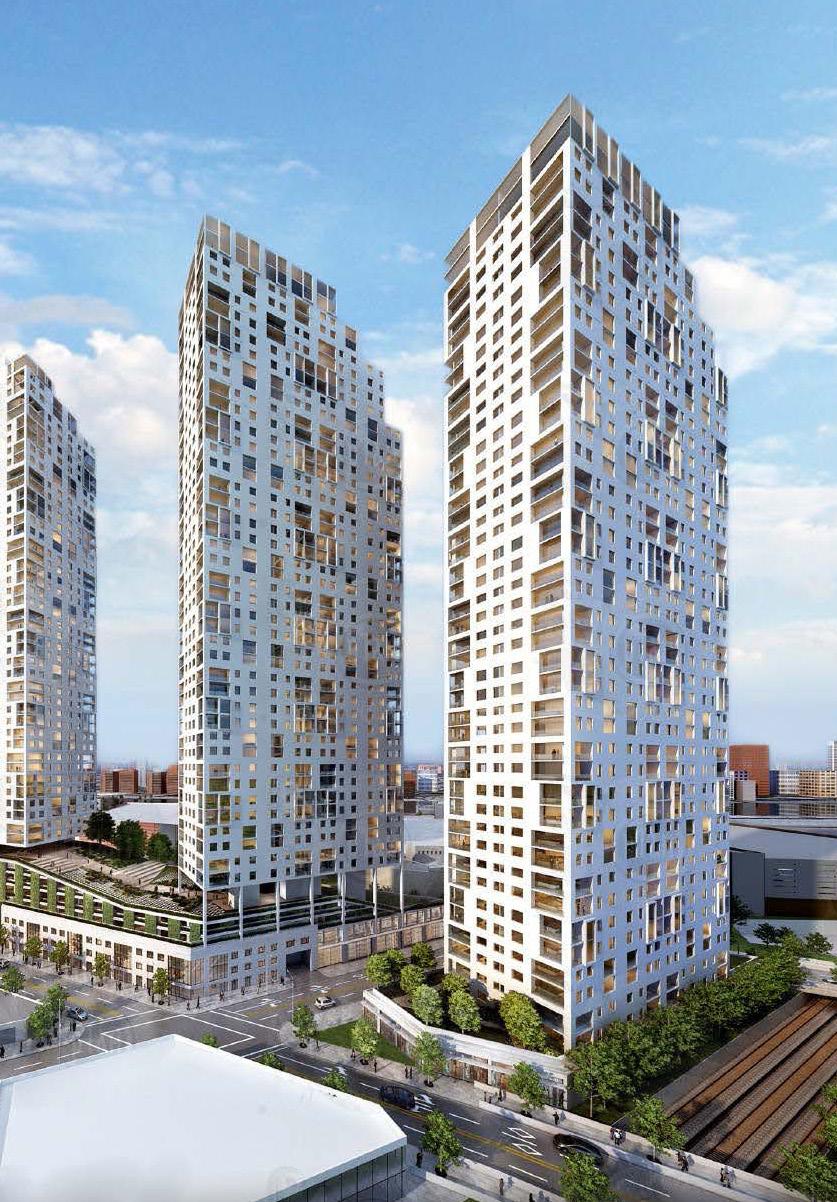
Ponquogue Point is located off the Shinnecock Bay, at the end of a canal, and adjacent to existing marinas and a residential neighborhood. The elegant, tall hedges typical of a Hamptons streetscape conceal the townhouse community, and the residences orient toward the water. In keeping with Southampton’s architectural tradition, the design is based on the Shingle style, with each complex differing slightly from the others. The one-, two-, and three-bedroom units range in size from 1,000 SF to 2,500 SF. All have beamed ceilings, fireplaces, and decks—some constructed with ground level terraces, others with roof decks. Three units of the condominium community are reserved as seasonal rentals.

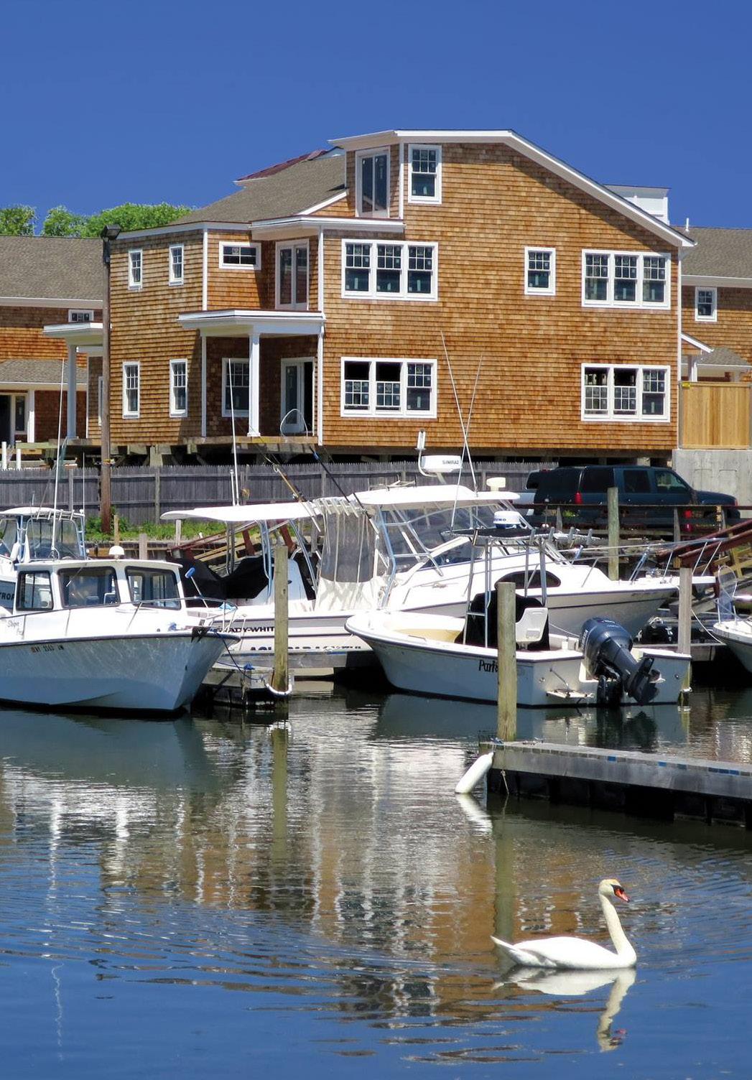
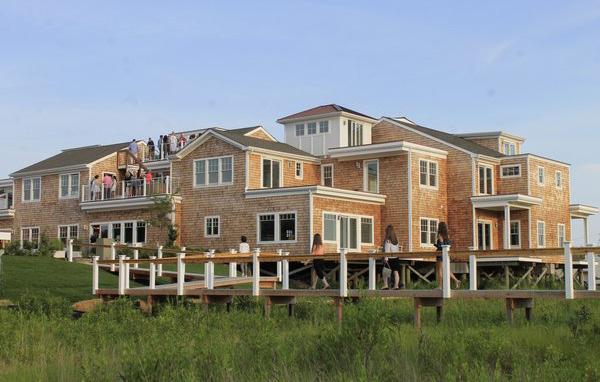

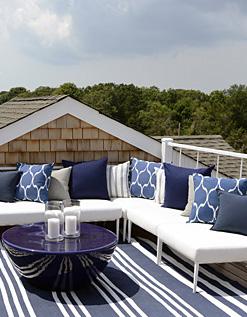
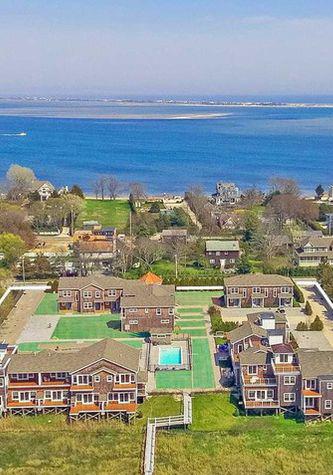
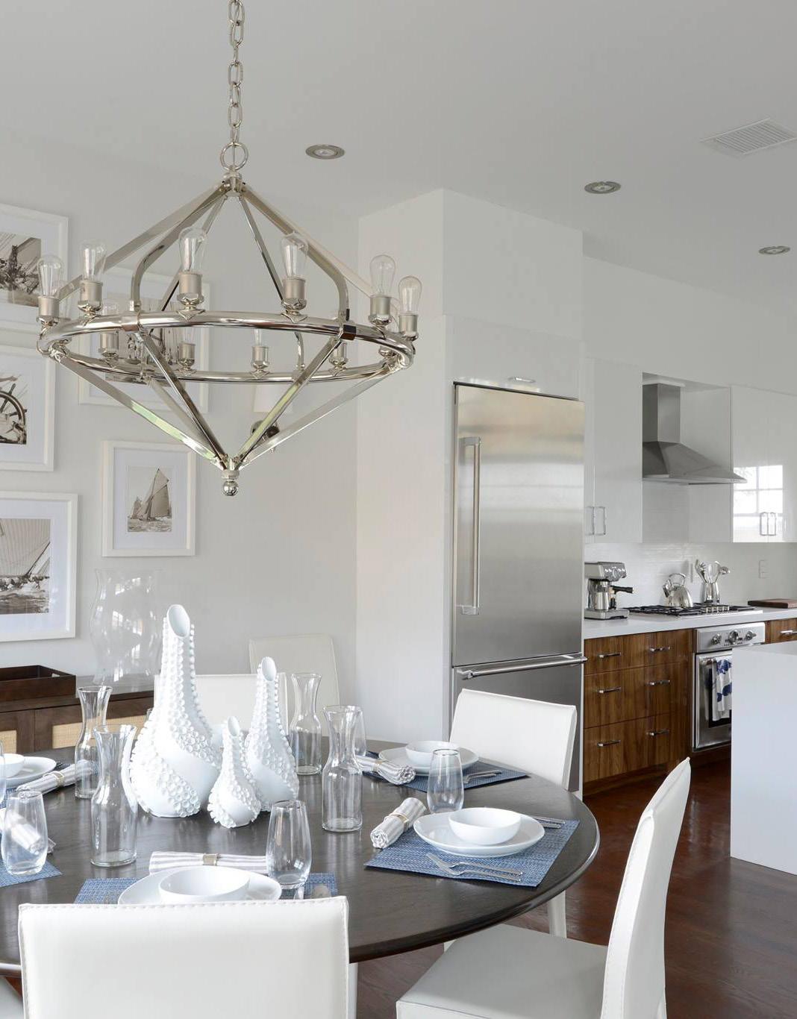
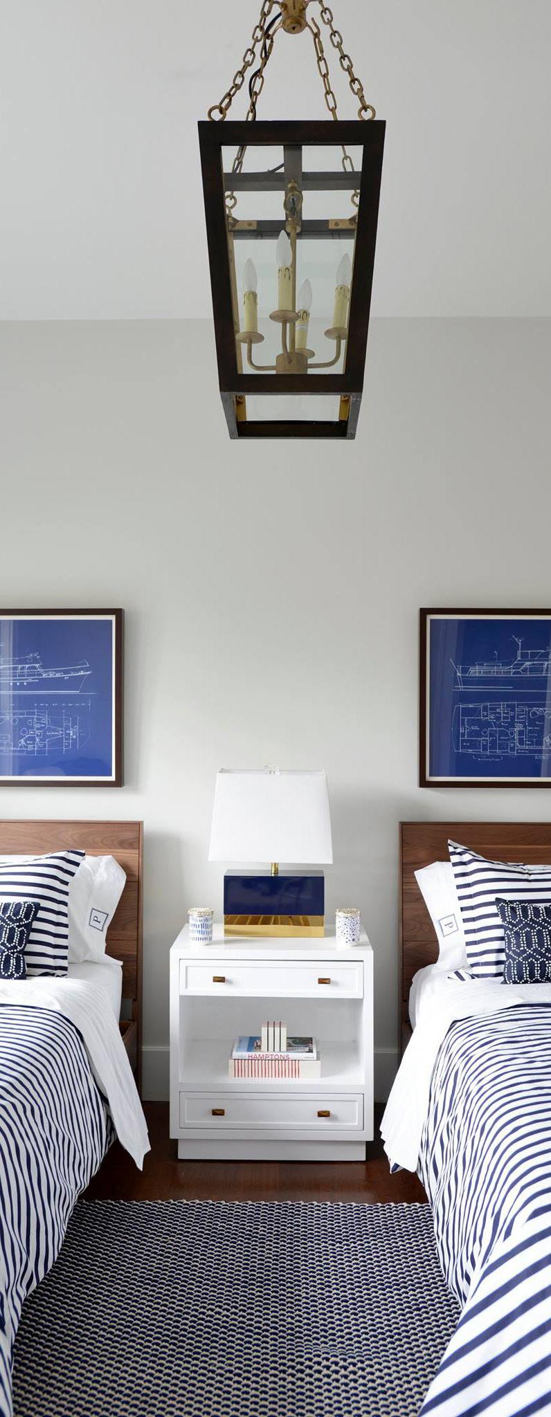
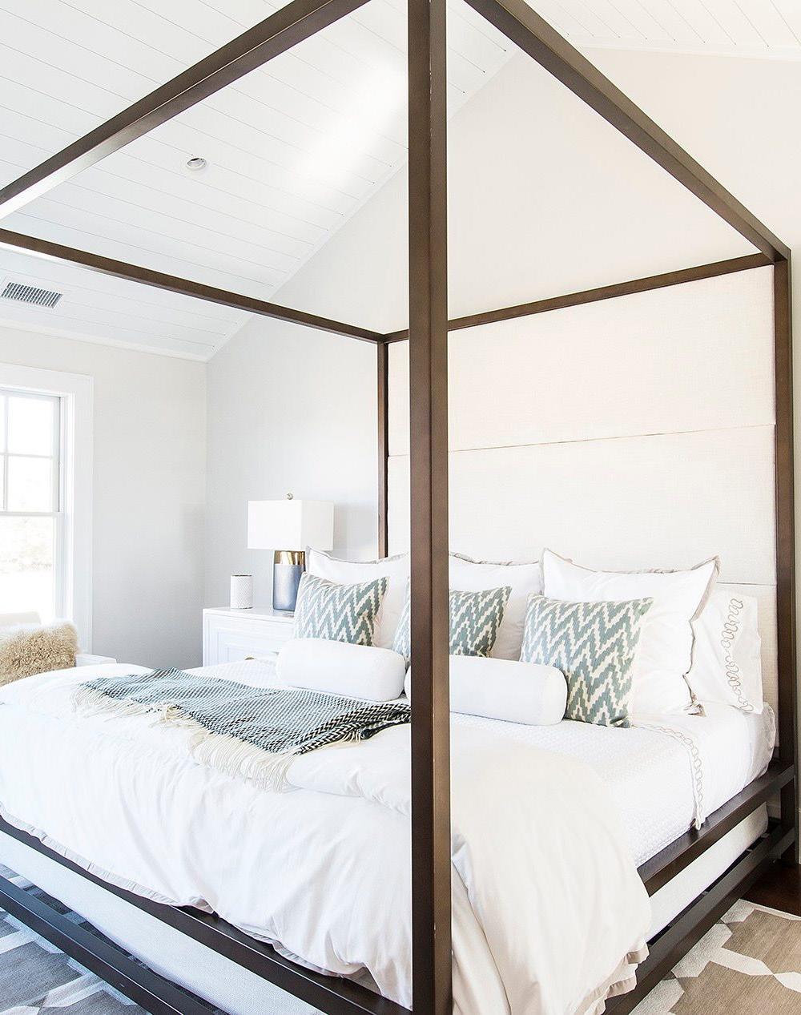
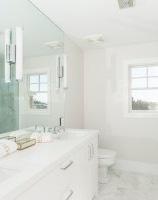
Fort Lauderdale, FL
Northwest Gardens is a sustainable and affordable housing redevelopment project by the Housing Authority of the City of Fort Lauderdale and Atlantic | Pacific Communities. The project is intended to provide quality affordable housing in the northwest region of Fort Lauderdale, a neighborhood which has been economically struggling for years. The three phases Zyscovich was responsible for included 203 units of elderly housing and 163 units of family housing on adjacent sites. Property amenities include a fully furnished clubhouse, a management office, playgrounds, a computer lab, a library, laundry, energyefficient plumbing and appliances, community gardens and a bocce ball court. The sites are part of a larger transit-oriented development that was one of the first LEED® certified neighborhoods in the United States.
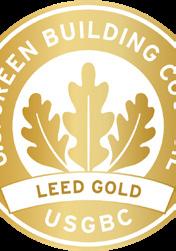
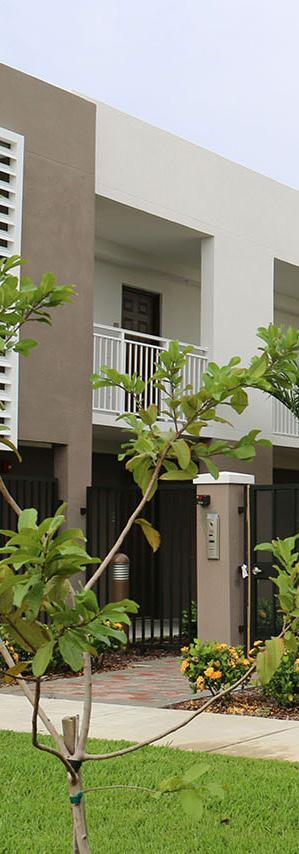

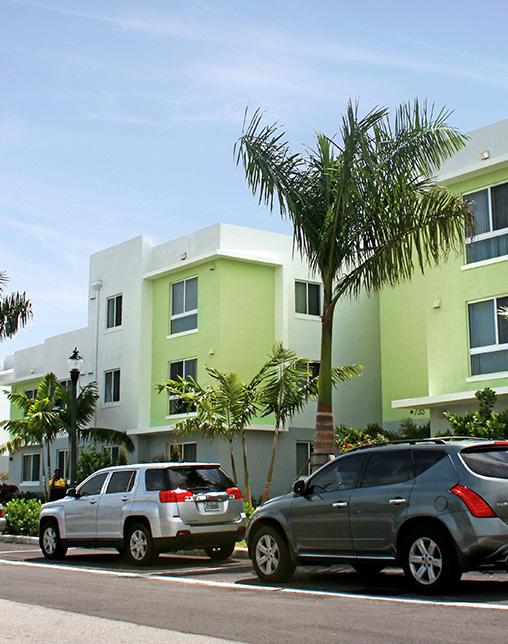
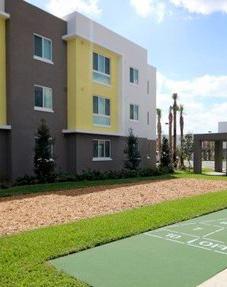
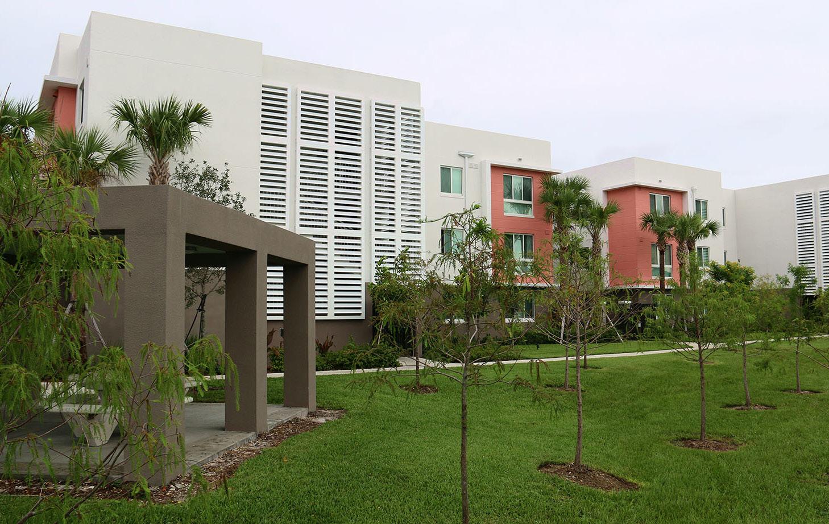
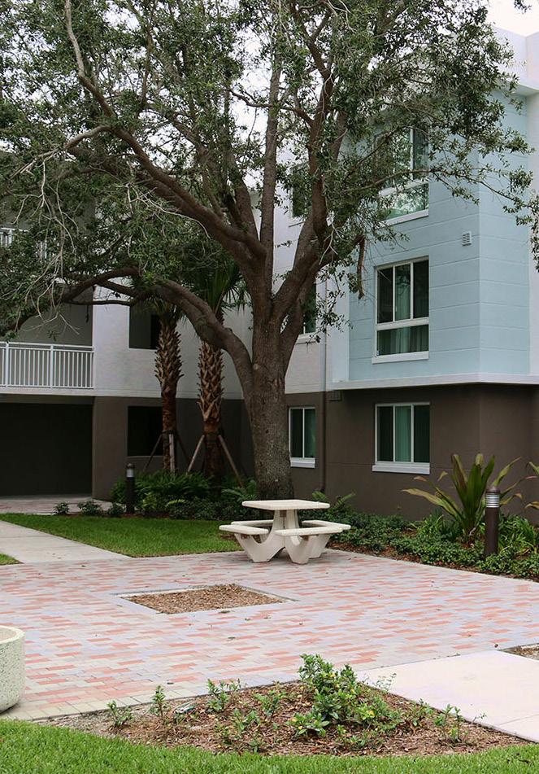
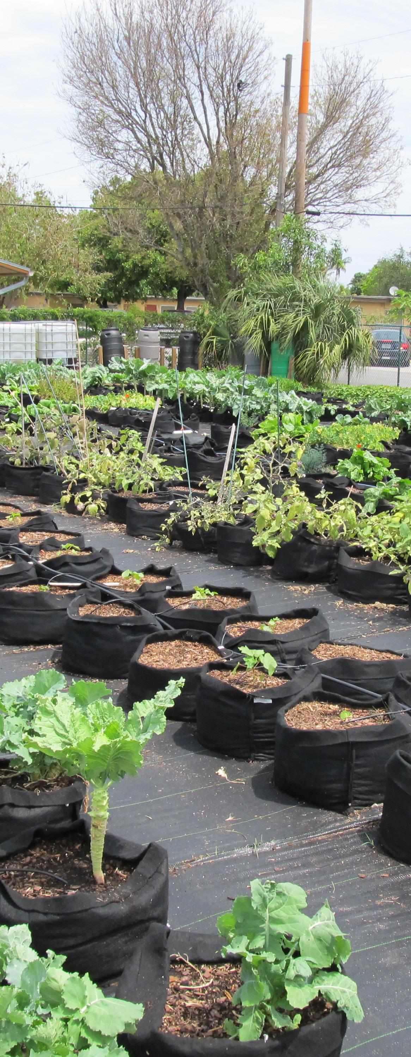
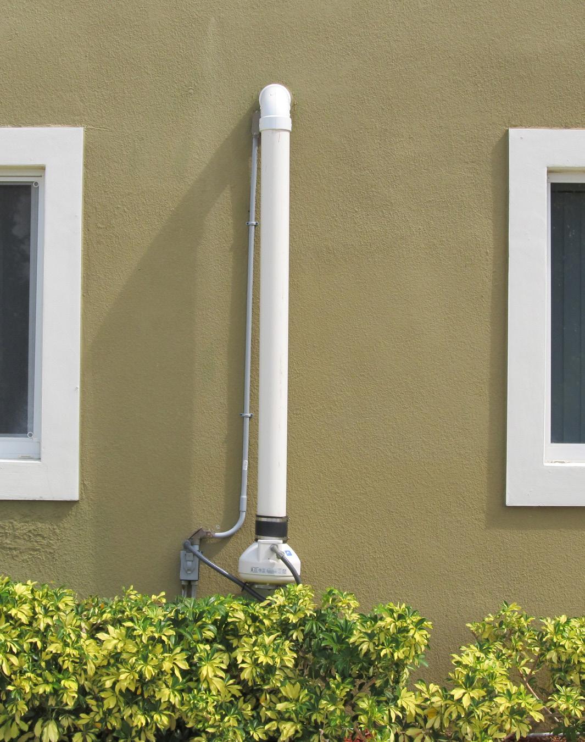
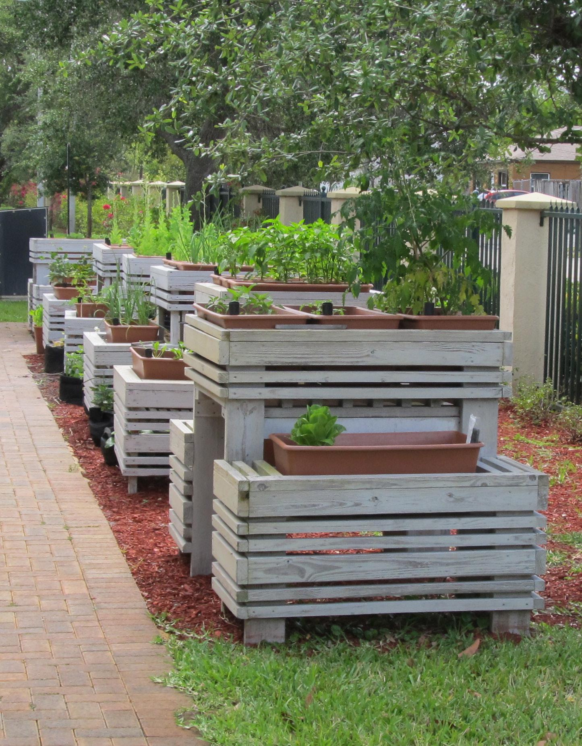
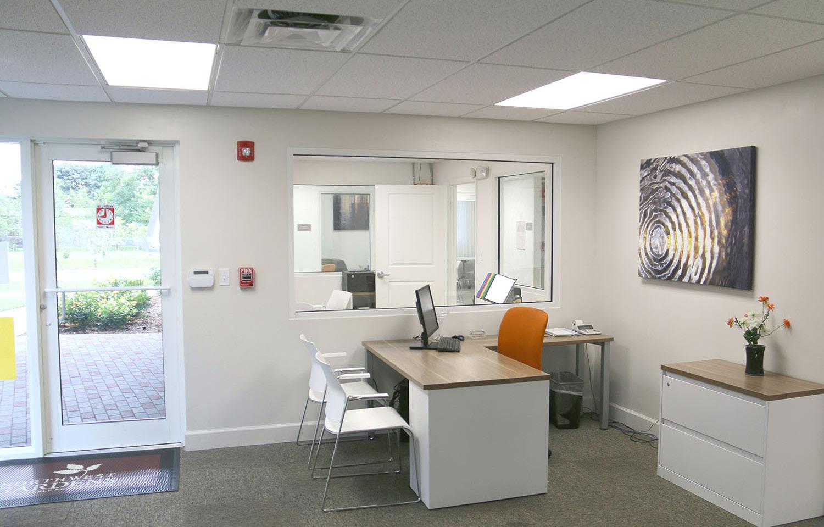
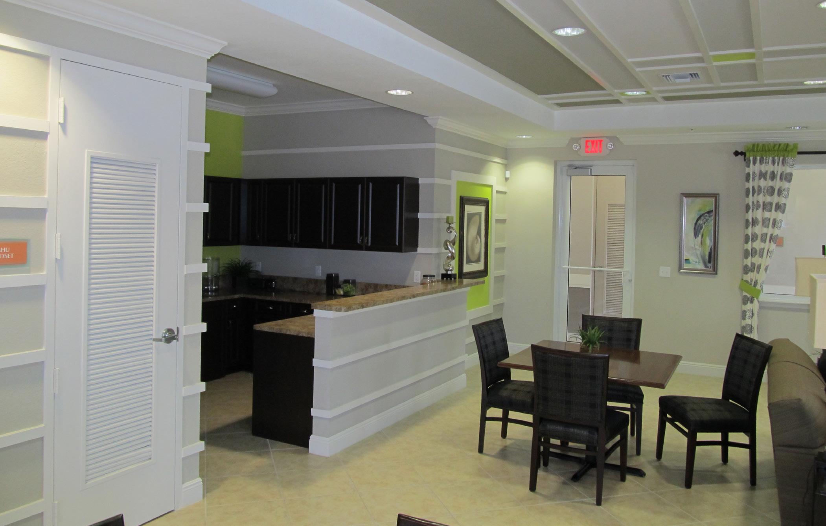
Miami, FL
This 2,014,611 SF, multi-tower residential highrise condominium development is located on the last remaining waterfront site on Miami’s prestigious Brickell Avenue. The towers include one-, two- and three-bedroom units as well as multi-story bay front townhomes. The amenity rich complex has two acres of common elements that include heated pools, squash courts, media and party rooms, a wine cellar, and a botanical garden. All residential units have floor-to-ceiling windows in all rooms, deep terraces, high ceilings, and luxury features and finishes.

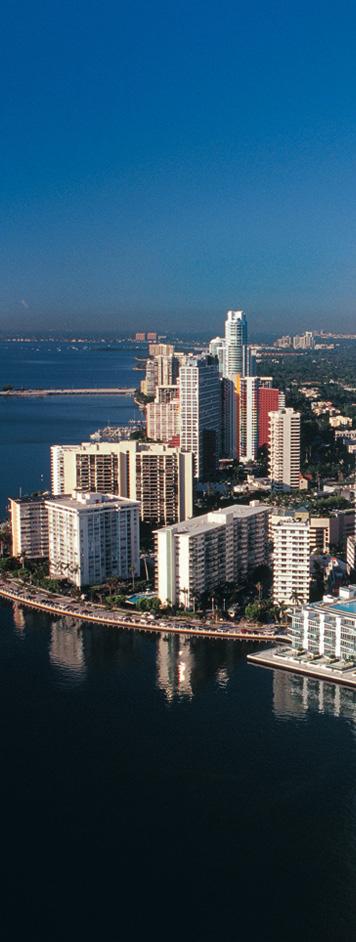
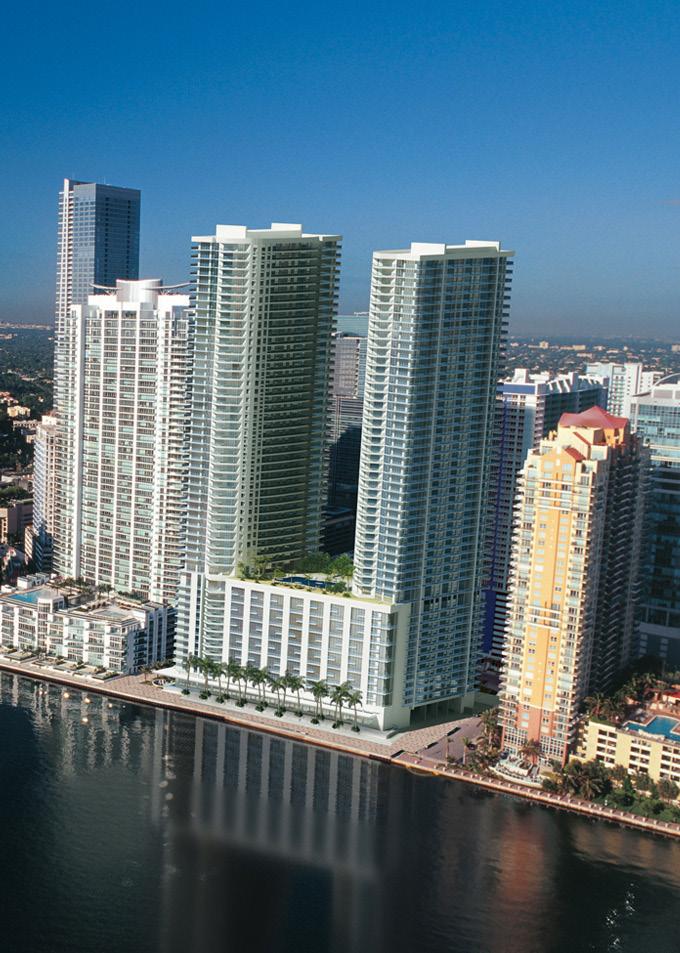
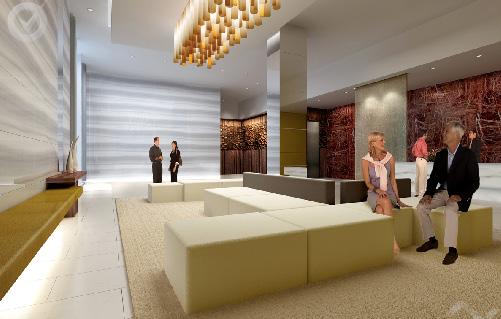
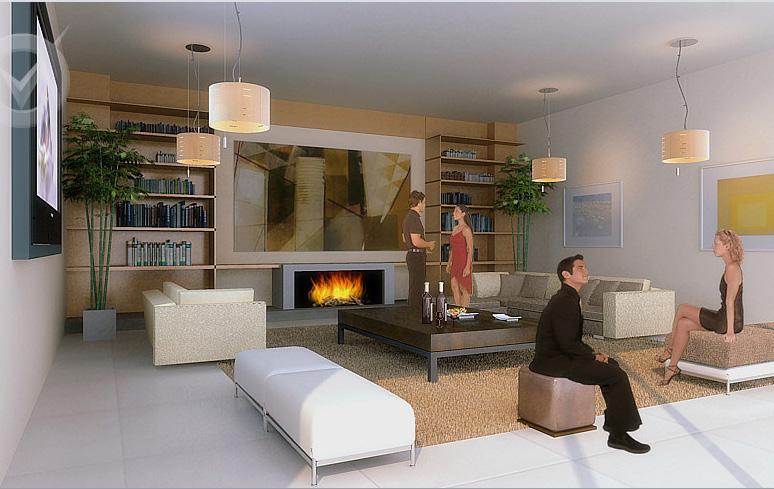
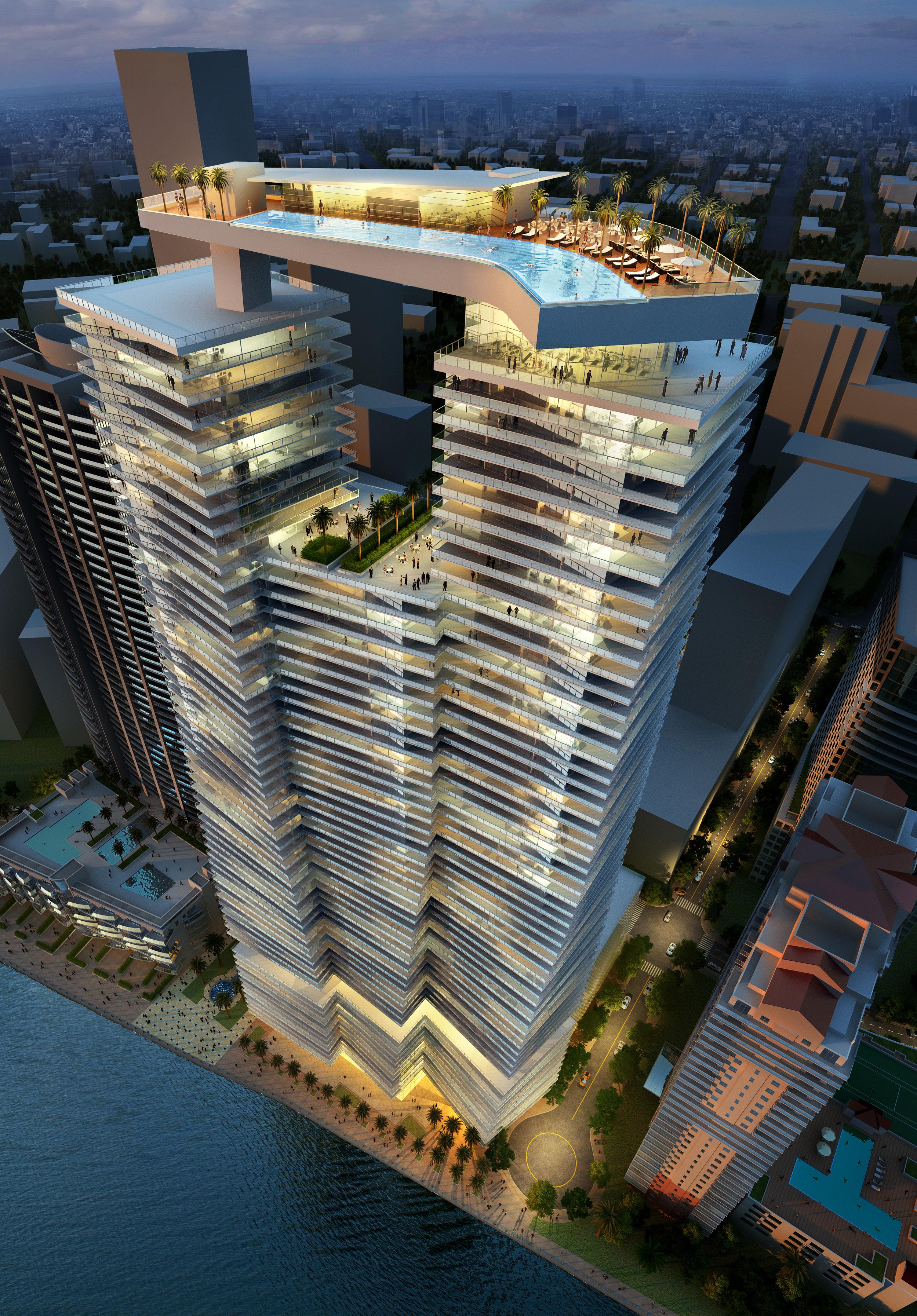
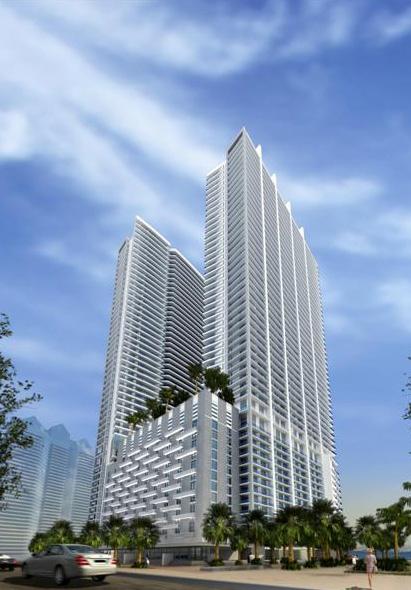
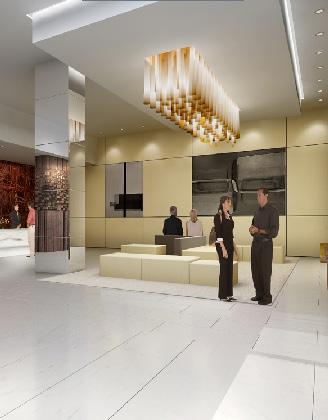
Key Largo, FL
The firm designed a 120-bed staff housing facility for Ocean Reef Club in Key Largo, Florida. The building architecture was created to complement the existing staff housing and create a discreet enclave for the resort staff that maintains an inconspicuous presence within the luxury resort campus. The building design incorporates many eco-friendly, sustainable components including a greywater system, VRV air conditioning system, and “white roof” as well as other energy conscience features at a very cost effective price per square foot.

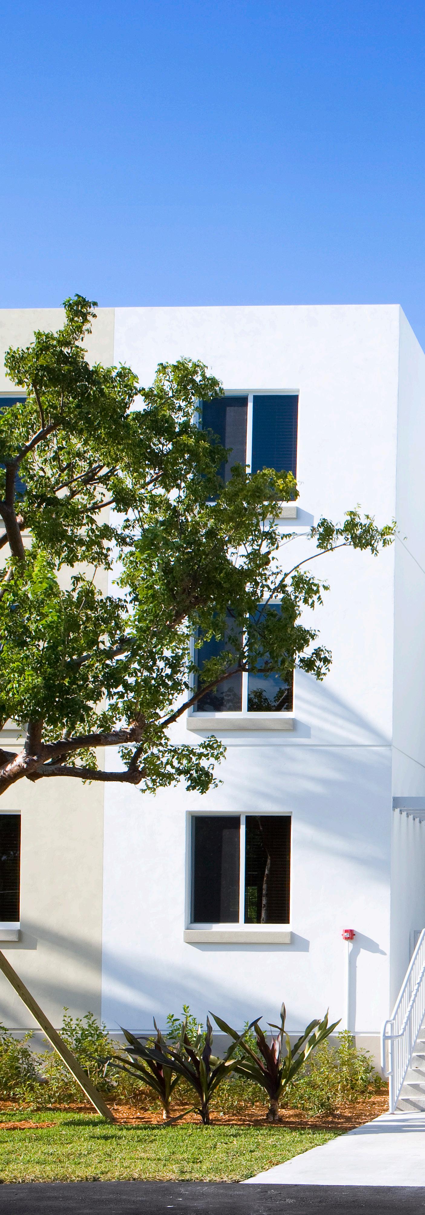
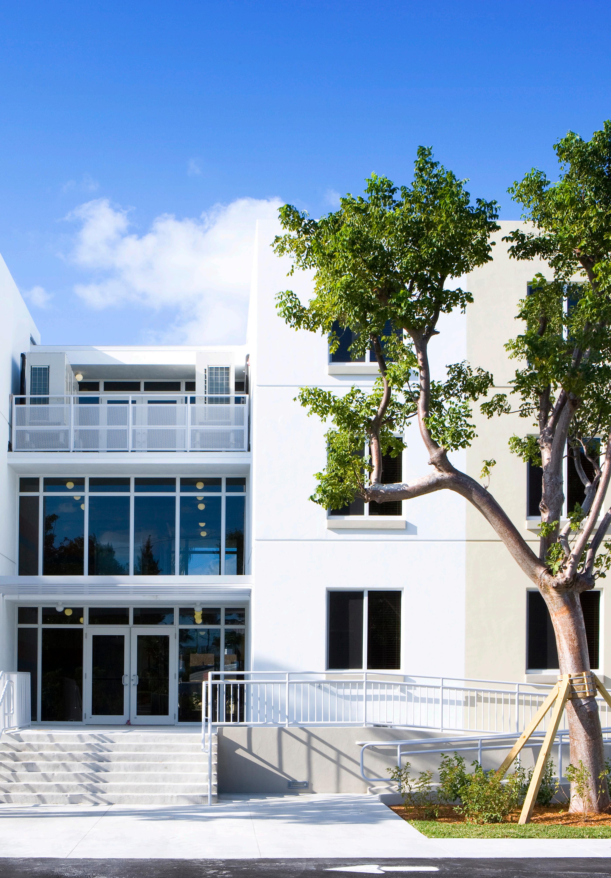
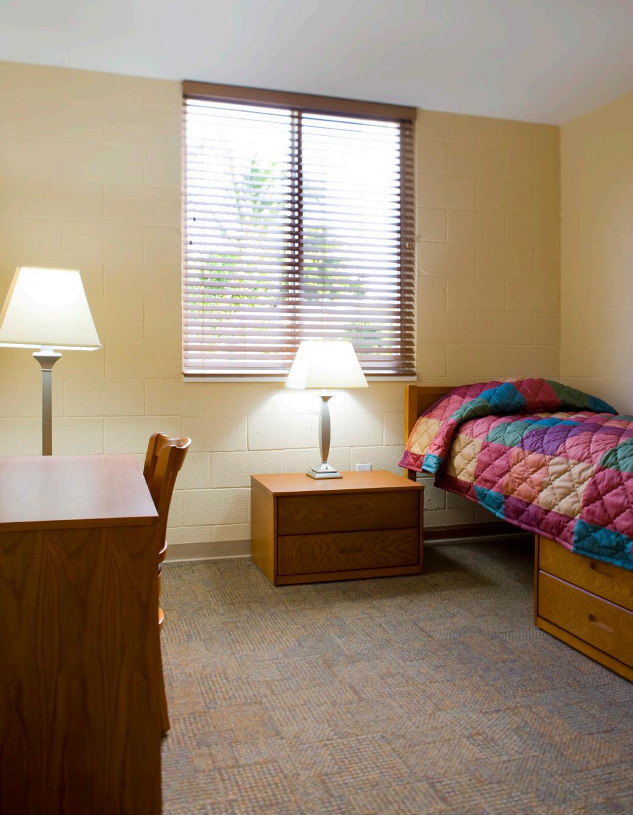
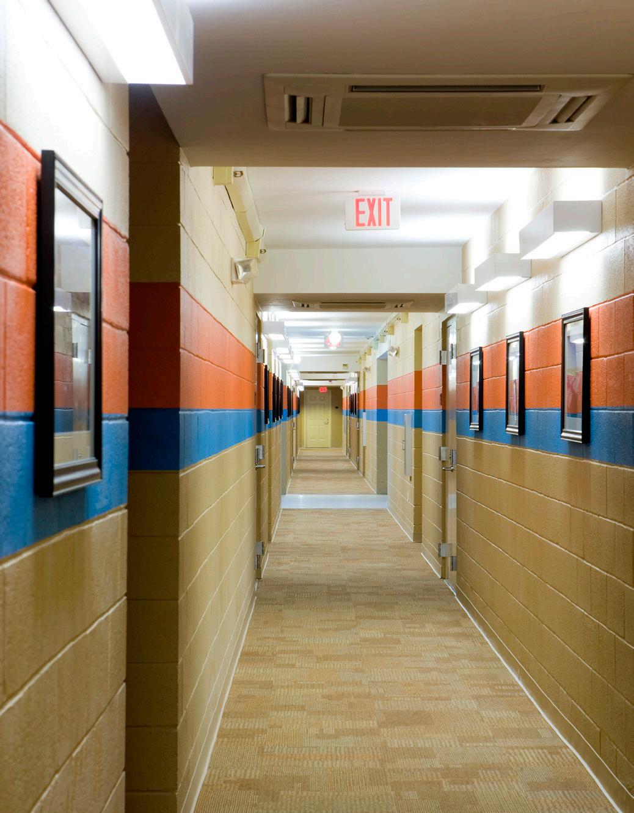
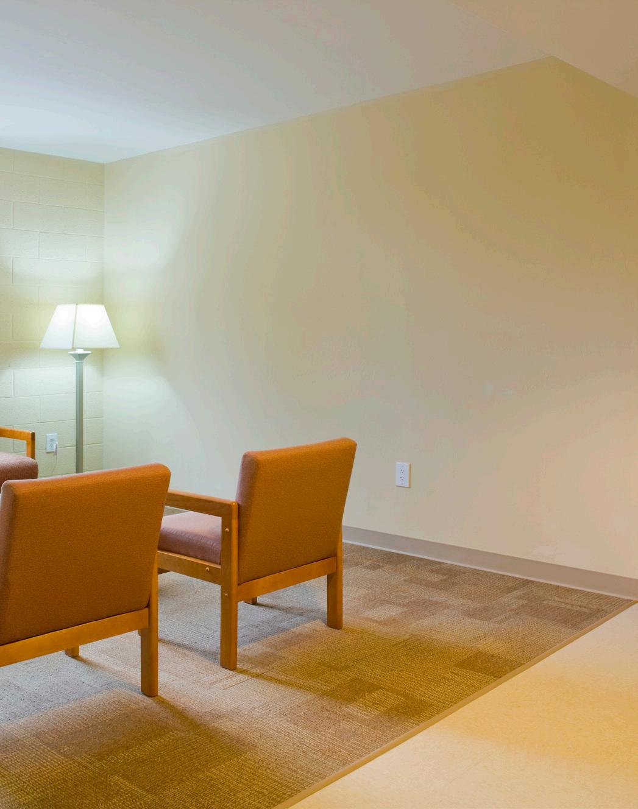
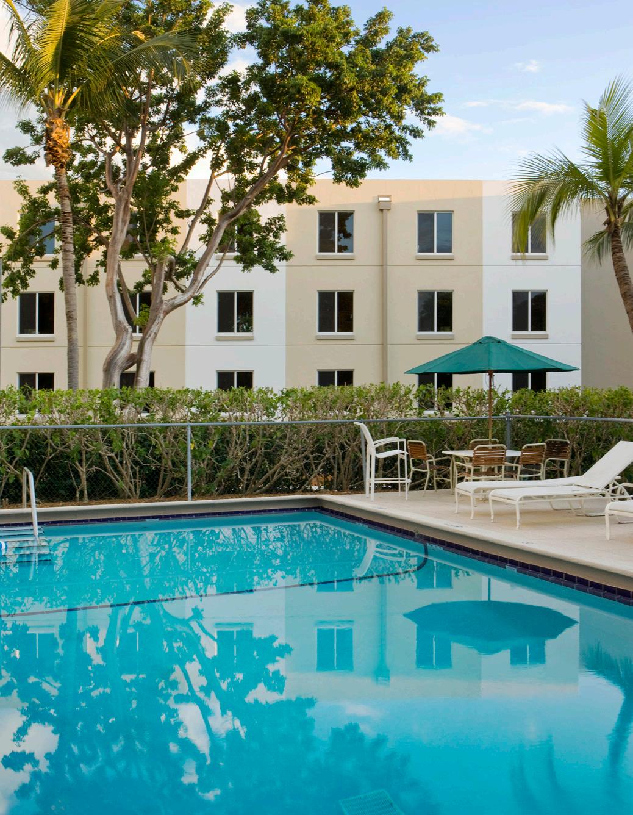
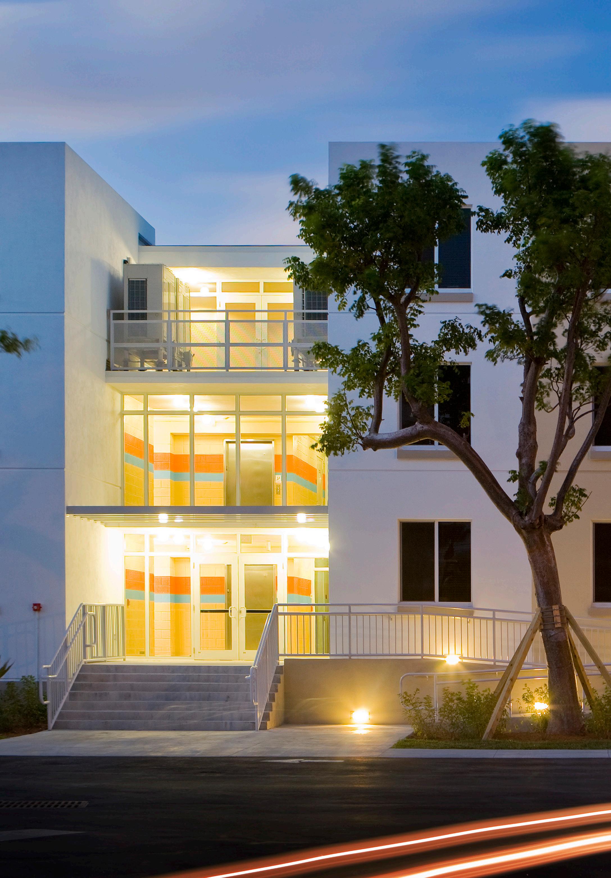
Miami Beach, FL
The firm developed a plan for the complete renovation and repositioning of the 1,200-unit, three-tower property built in the 1960s that rebranded the rental building as a full-service resort for renters. The guiding concept in the design involved the creation of live-in amenities that responded to the specific needs of the residents. The client noted, “The firm’s foresight and expertise has transformed our property into a truly 21st century urban living experience.” The firm used additional design components, unprecedented for this market, to distinguish the property and position it as a resort property. These components included a tanning lawn, a coffee bar, a hair salon, a 6,000 SF bayfront fitness center, a state-of-the art media room with adjacent dining room and Italian-style kitchen, and various pools, each with a distinct family, lounging or play atmosphere.
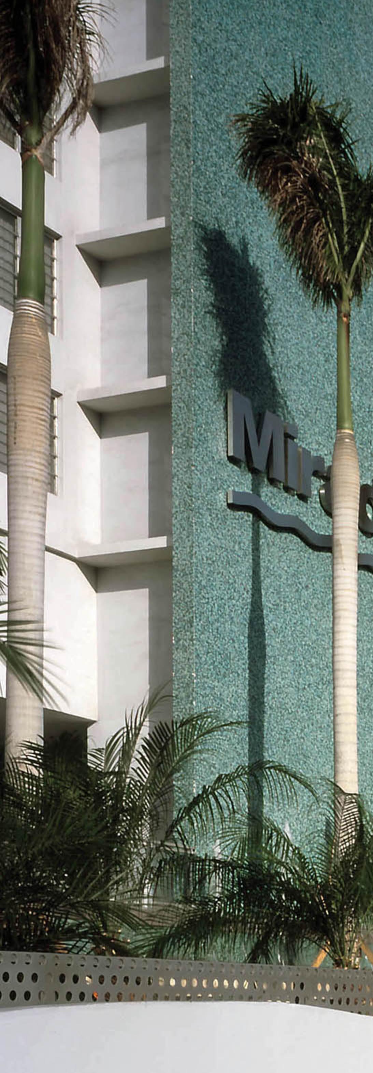
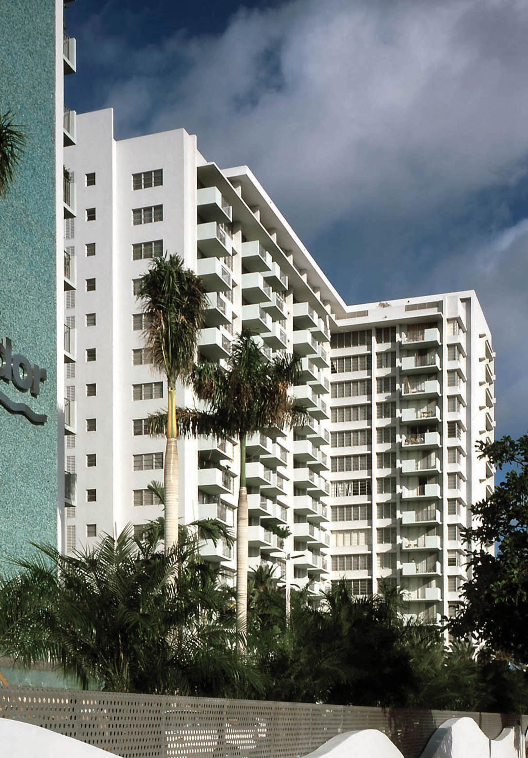
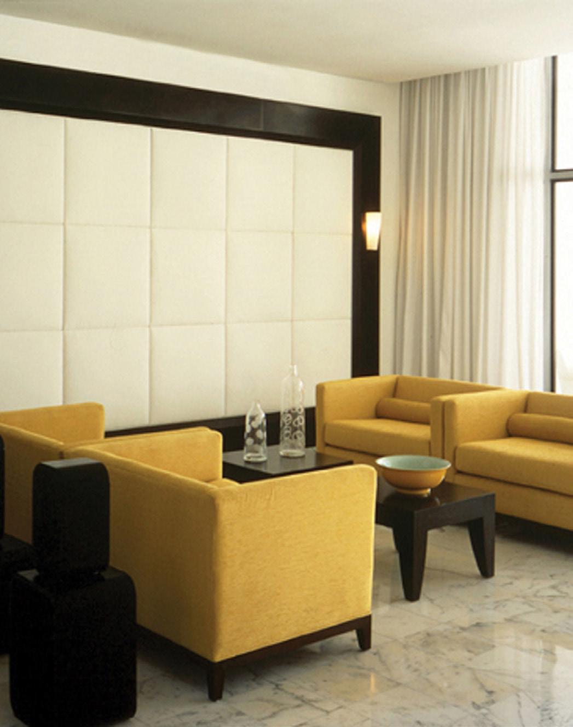
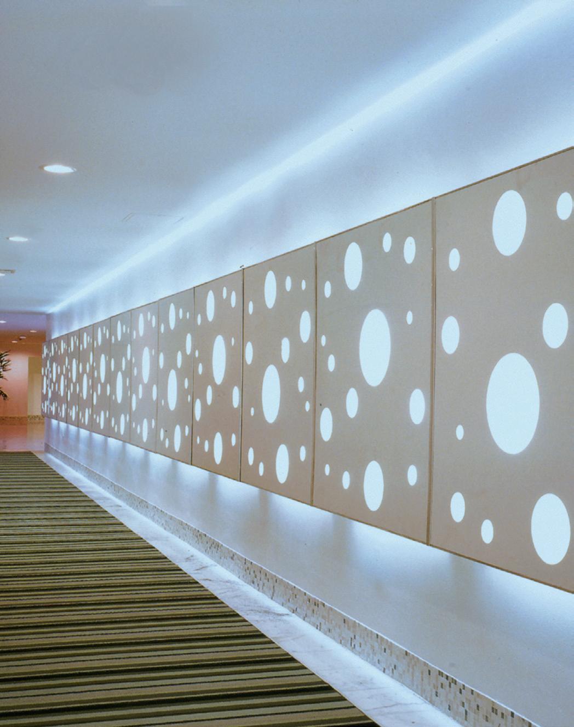
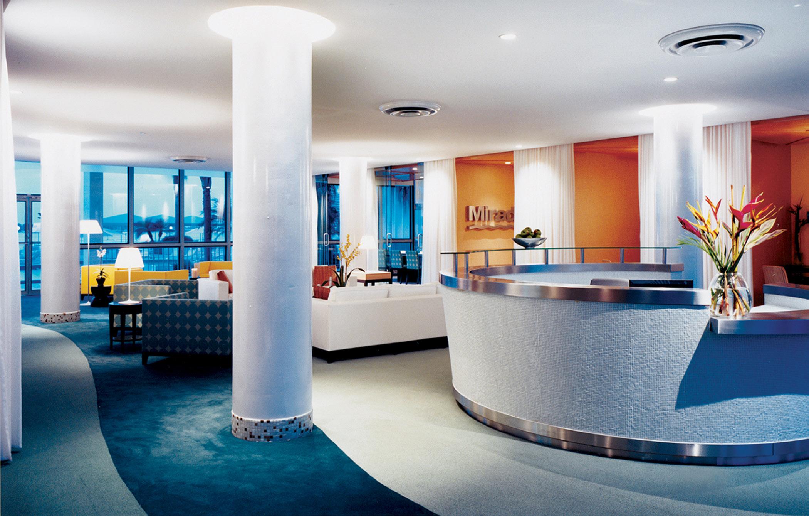

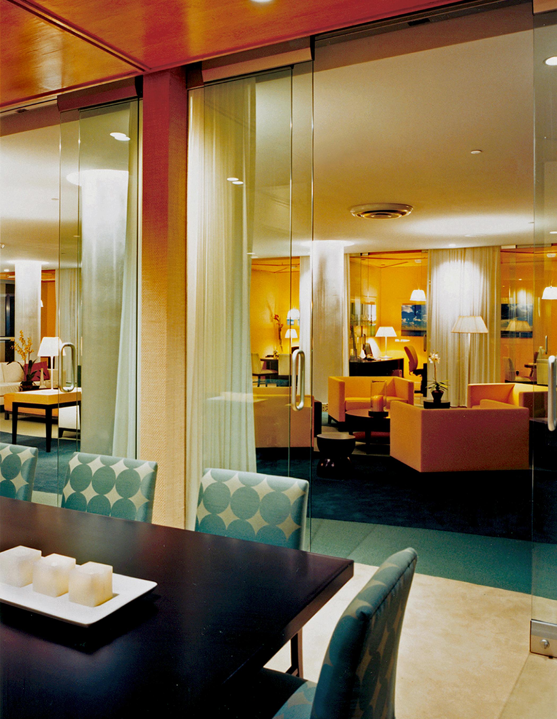
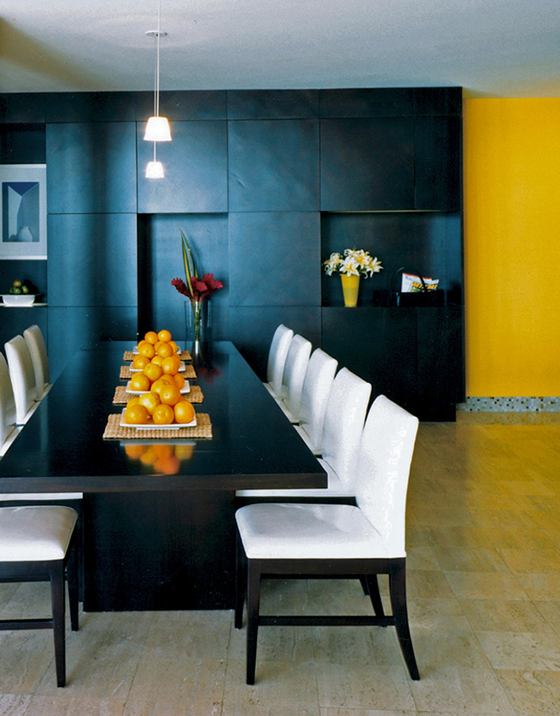
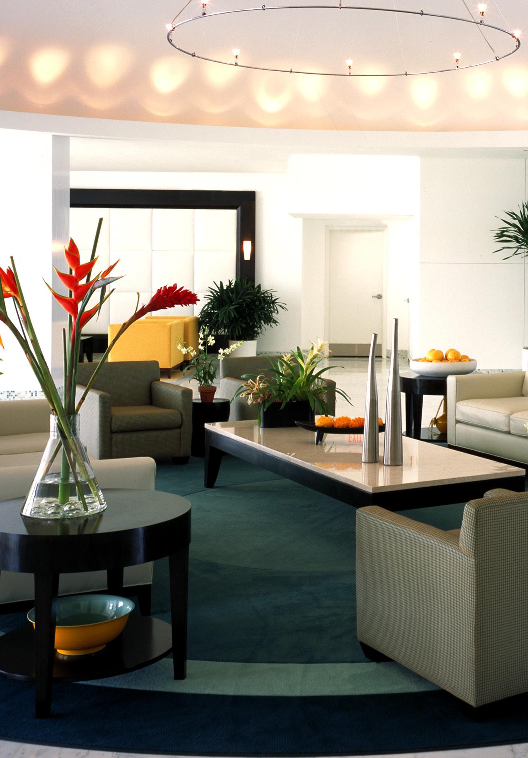
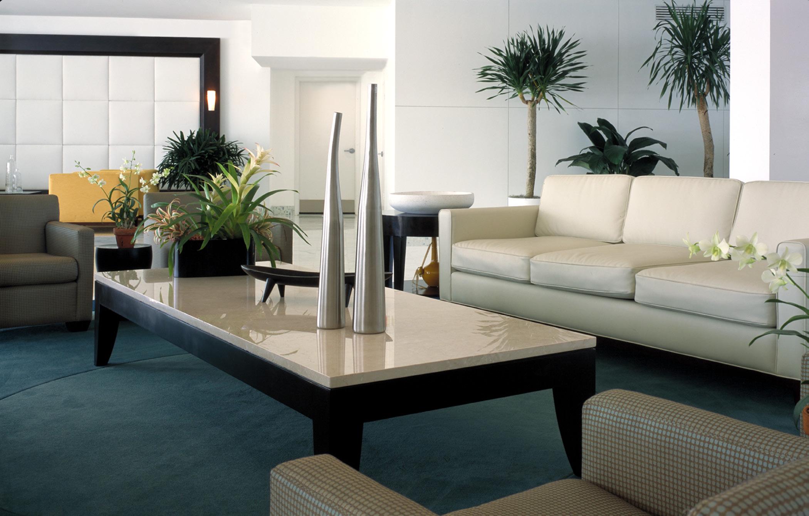

Miami Beach, FL
Renovation, repositioning and rebranding of a luxury high-rise condominium.
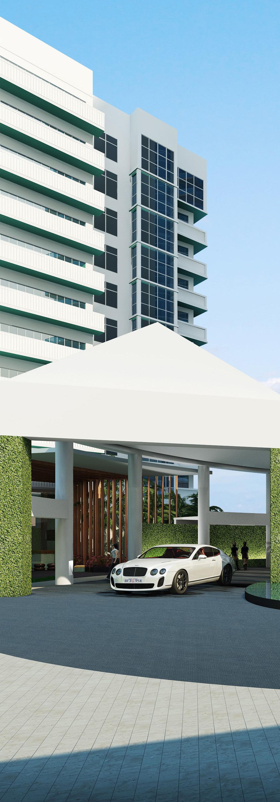
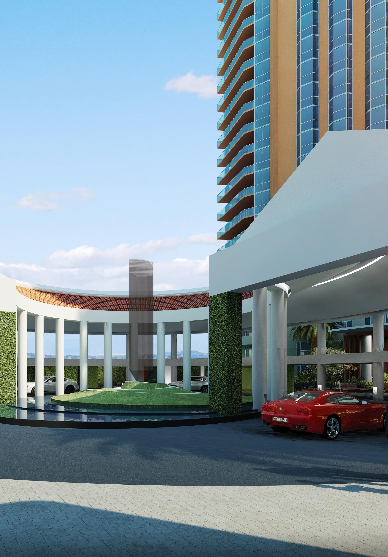
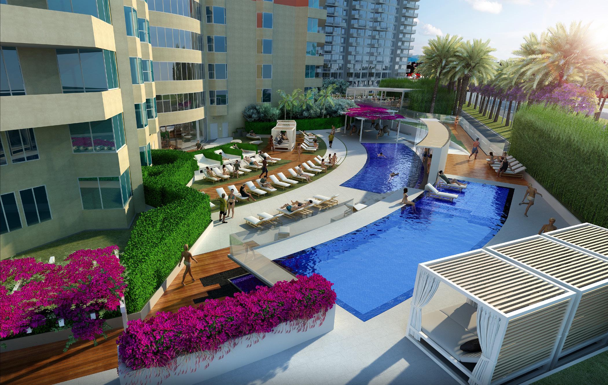
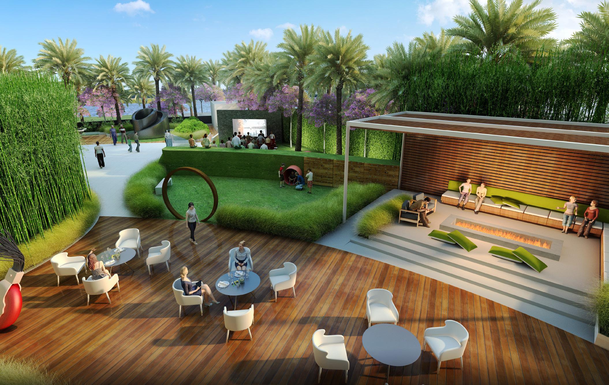
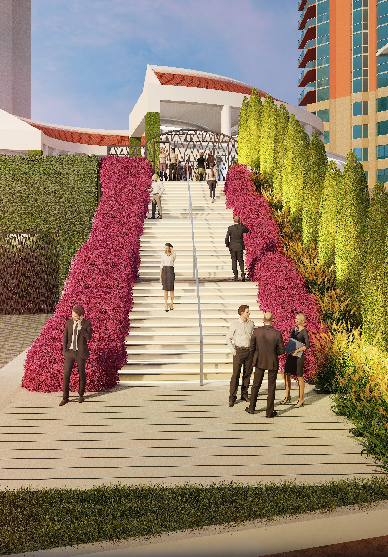
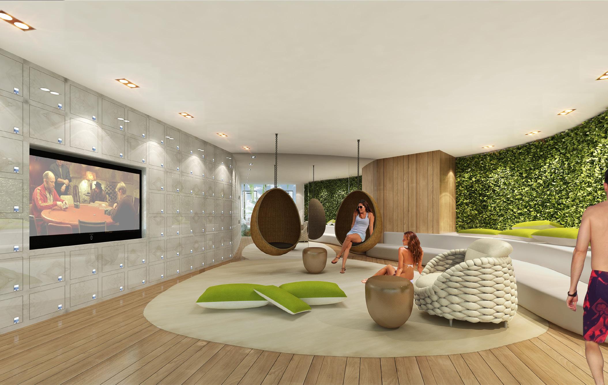
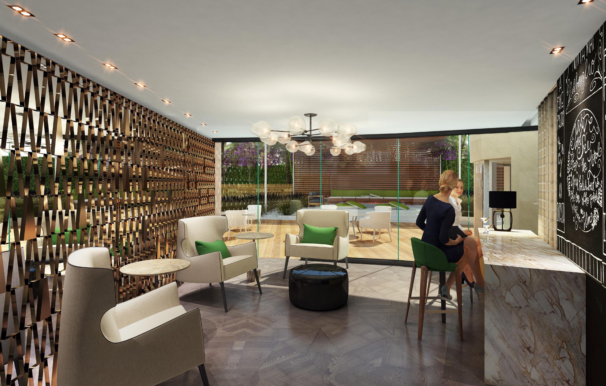
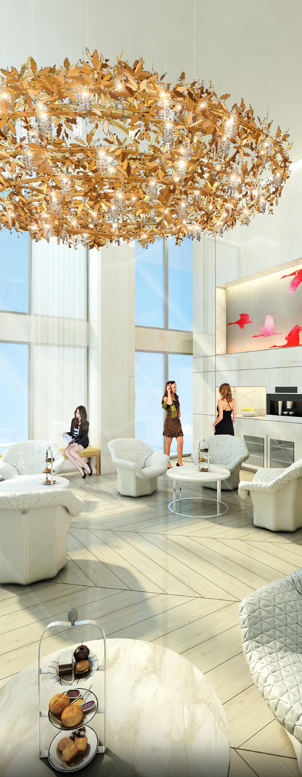
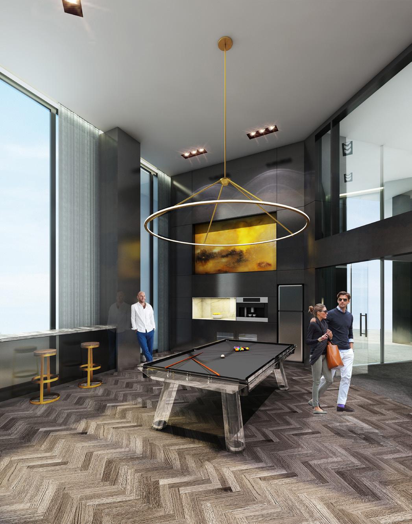
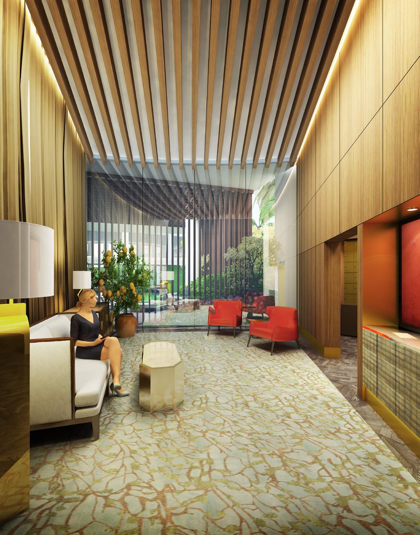
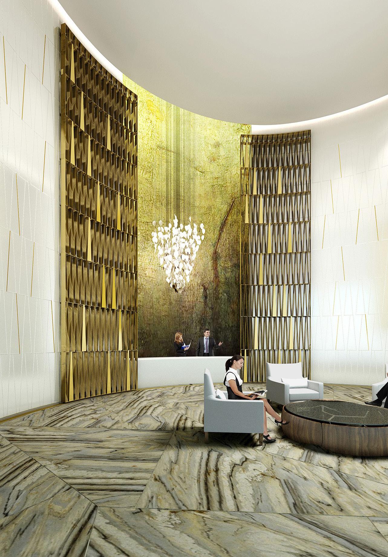
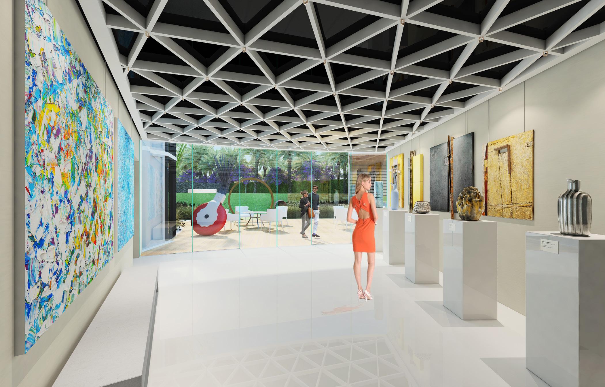
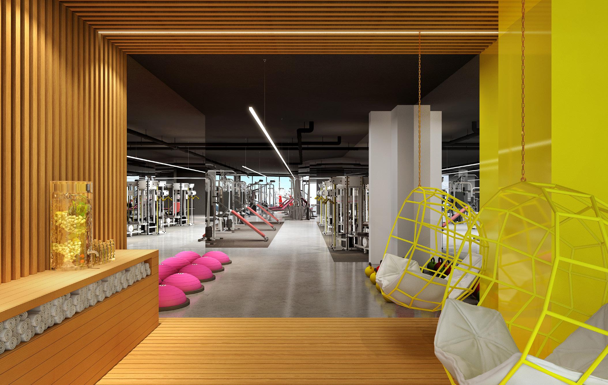
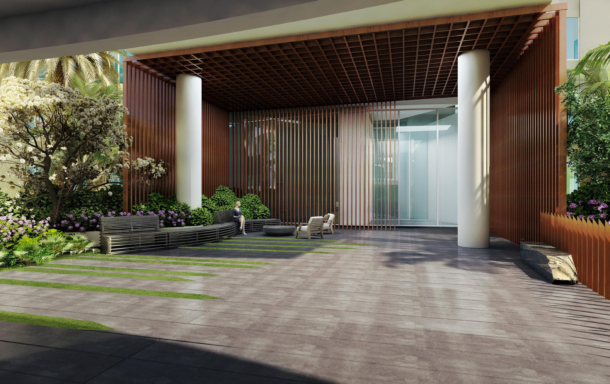
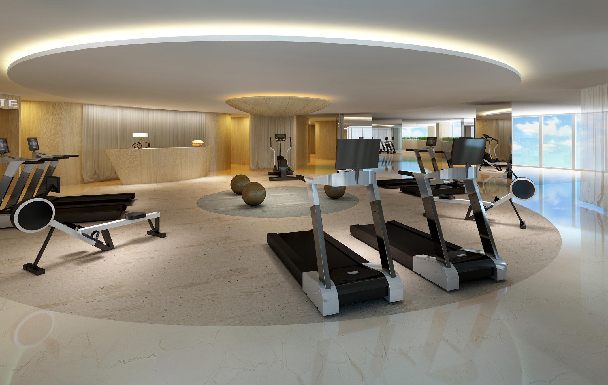
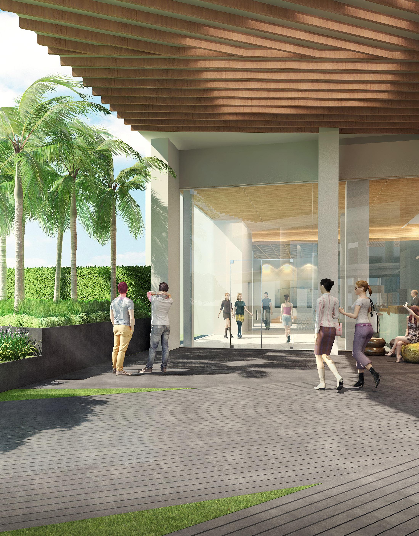
Miami Beach, FL
Renovations to all condo association common areas, including lobbies, entry/valet/security, pool decks, outdoor bar, dining and lounge areas, outdoor movie terrace, spa, fitness center, lounge, elevator core, hallways, dog park, playground, and open green space.
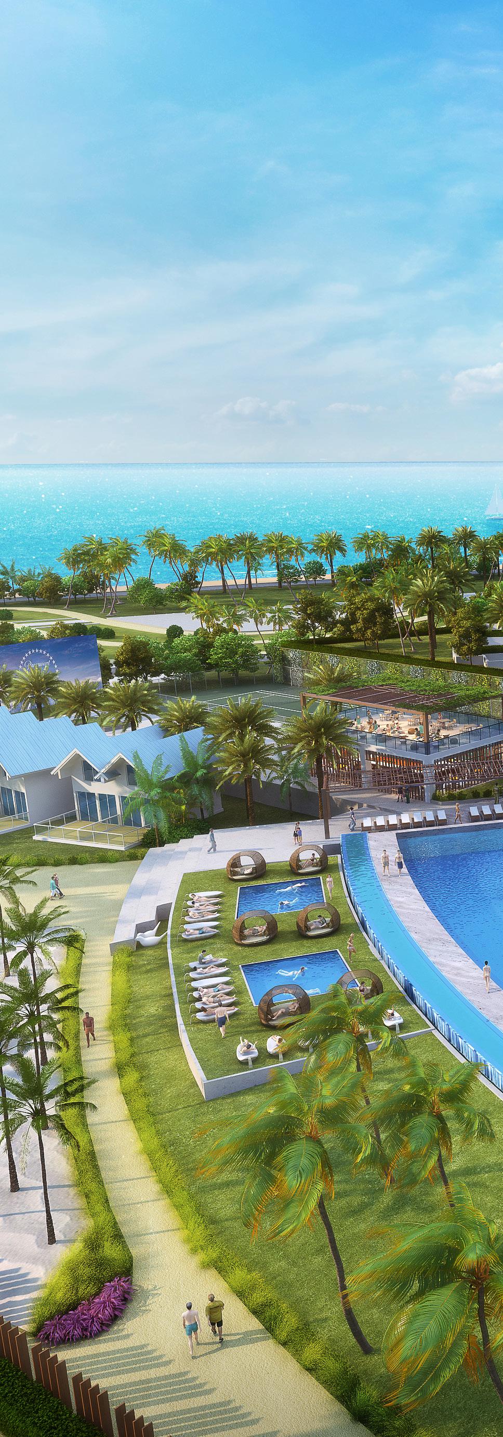
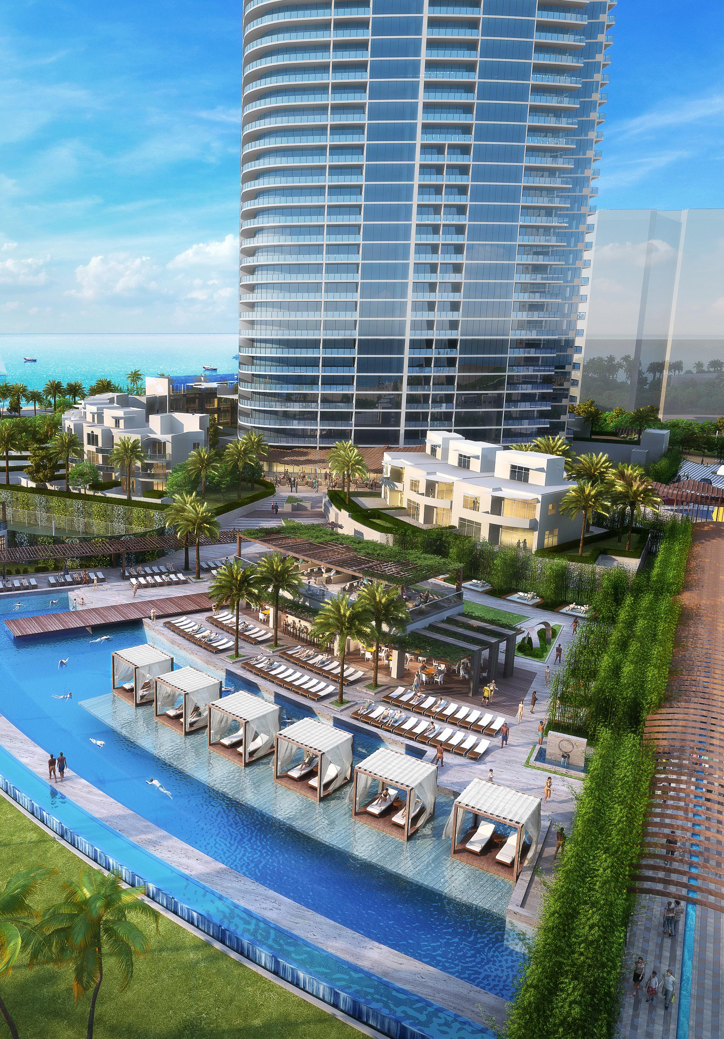
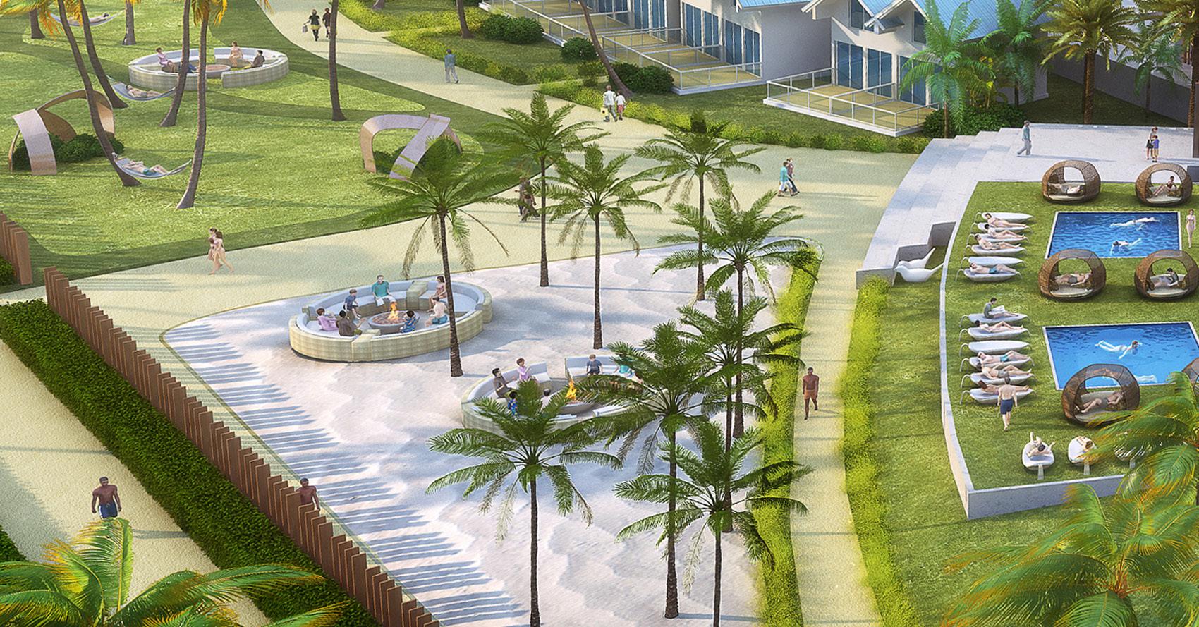
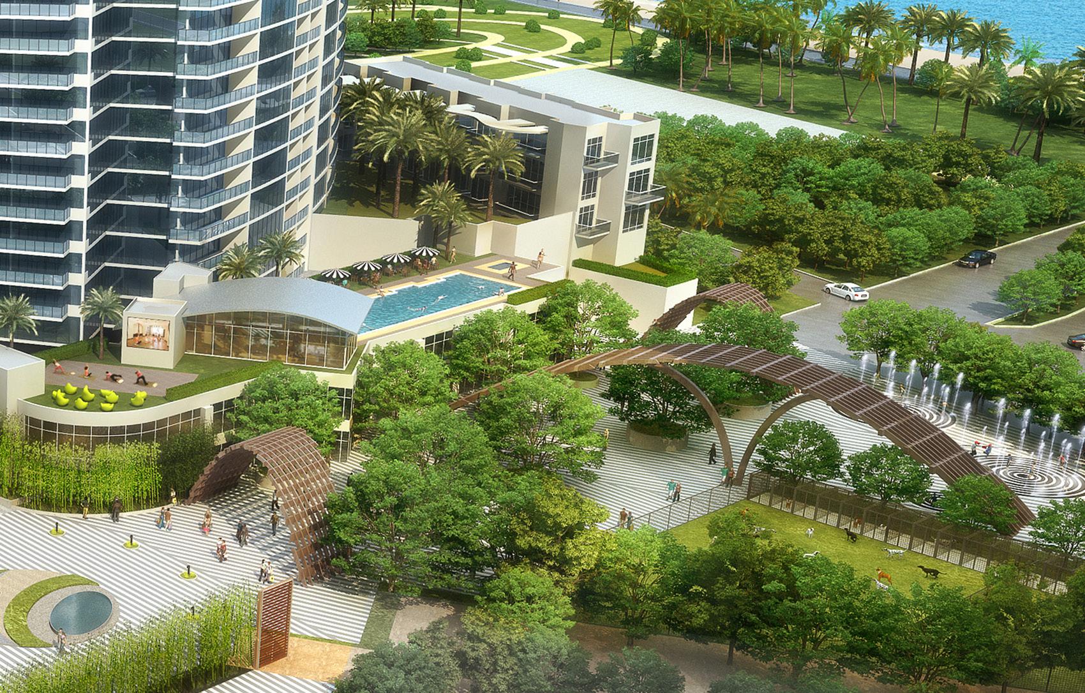
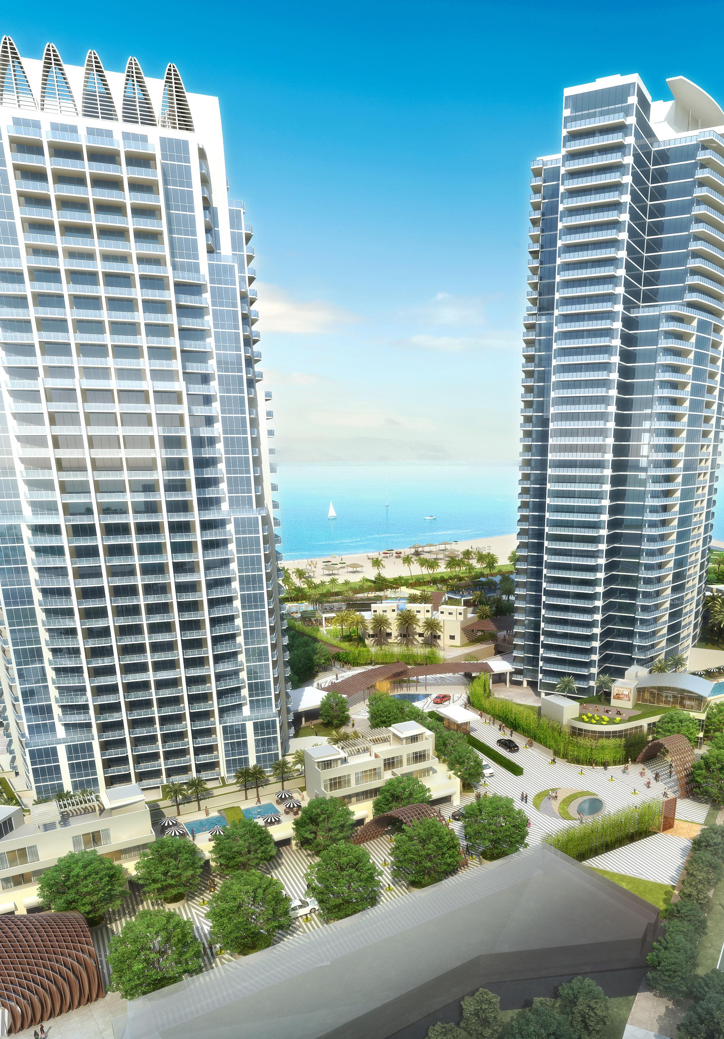
Miami, FL
A 38-story mixed-use tower with 9,000 SF of ground level retail, eight levels of integrated structured, 34,000 SF of commercial office space, an amenity deck with a pool, a gym, meeting and conference spaces, and quiet rooms, 26 stories (531 units) of multi-family, mixed-income rental units comprising of micro, one and two-bedroom units, and a penthouse amenity deck with a plunge pool and lounge areas.
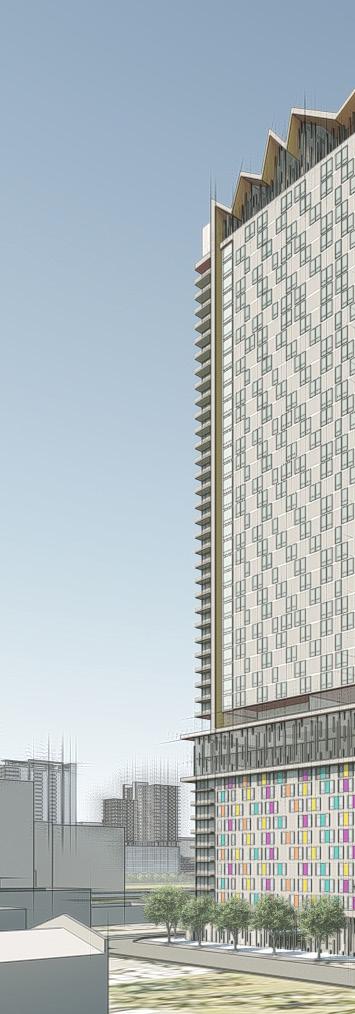
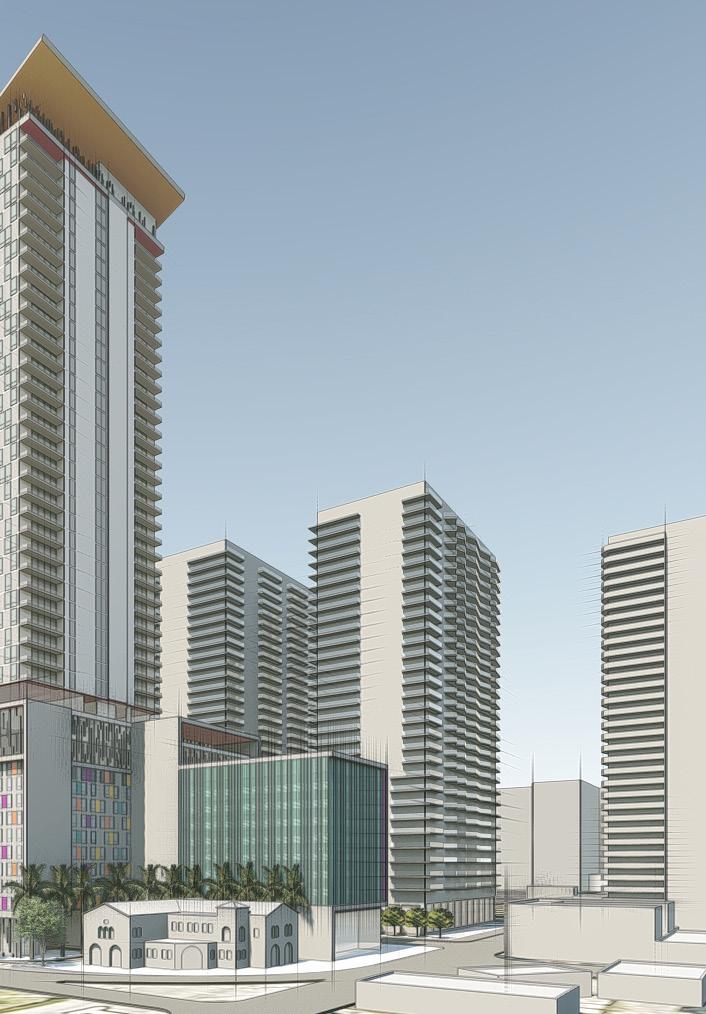
Located in Miami’s Omni neighborhood, in close proximity to the new Performing Arts Center, the 718,500 SF Mikado will be part of a large mixed-use development that includes 119 condominium units and four floors of leasable office space. The four-star hotel will have 210 standard hotel rooms, 21 suites, a spa, restaurants, business center, pool deck, two ballrooms, and five meeting rooms. The building’s parking podium will be lined with ground floor retail and will have several floors of office space as well as an amenity deck, situated above the 370-car garage, where a full range of services along with meeting and break-out rooms will be provided. Zyscovich designed the four-star hotel and mixeduse commercial building as a crisp, modern structure with a shifting fenestration pattern. Miami, FL
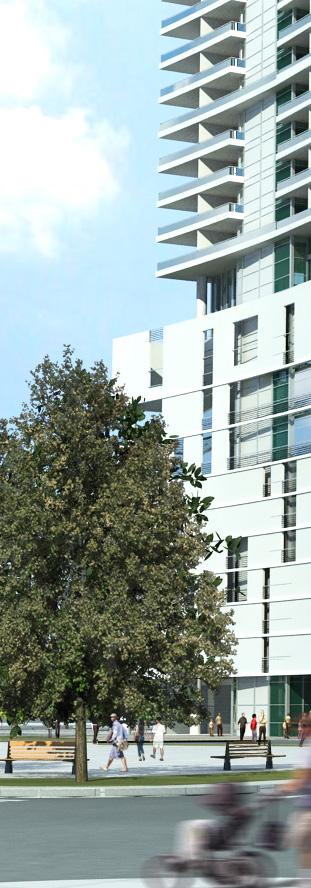

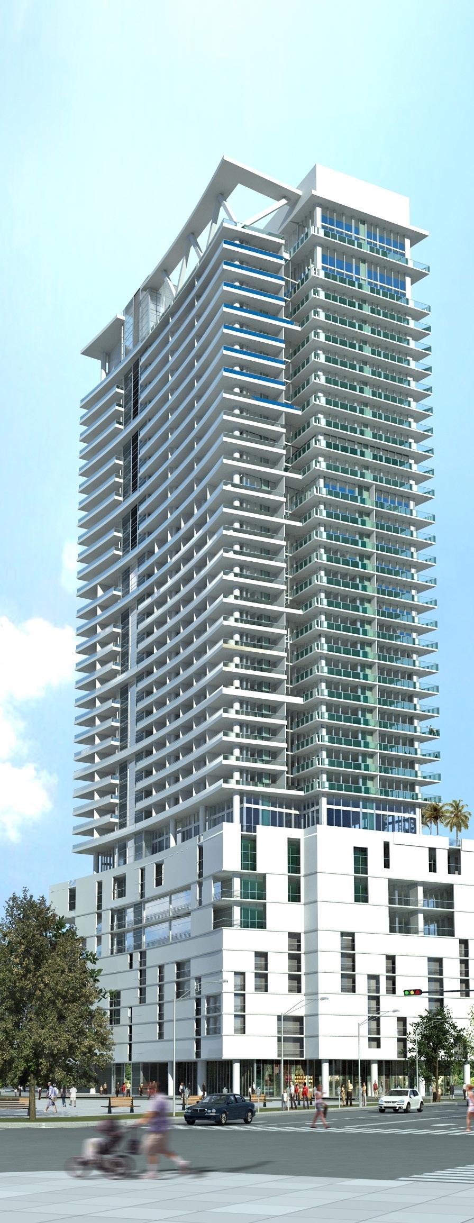
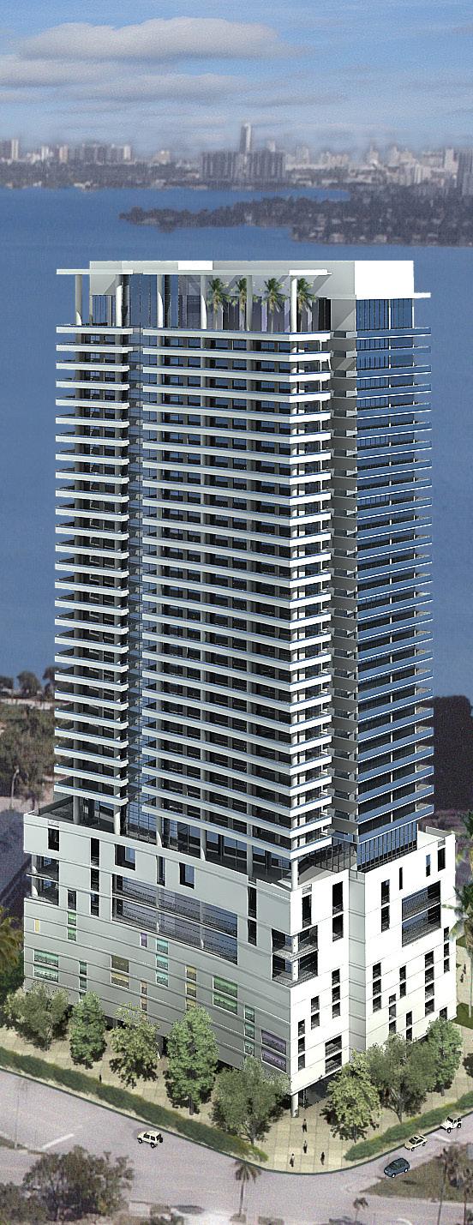
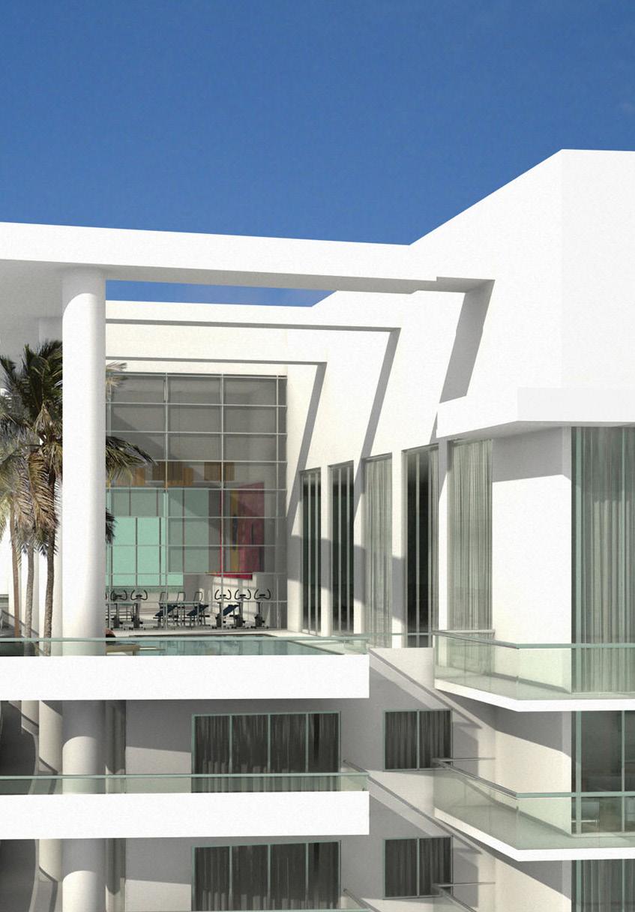
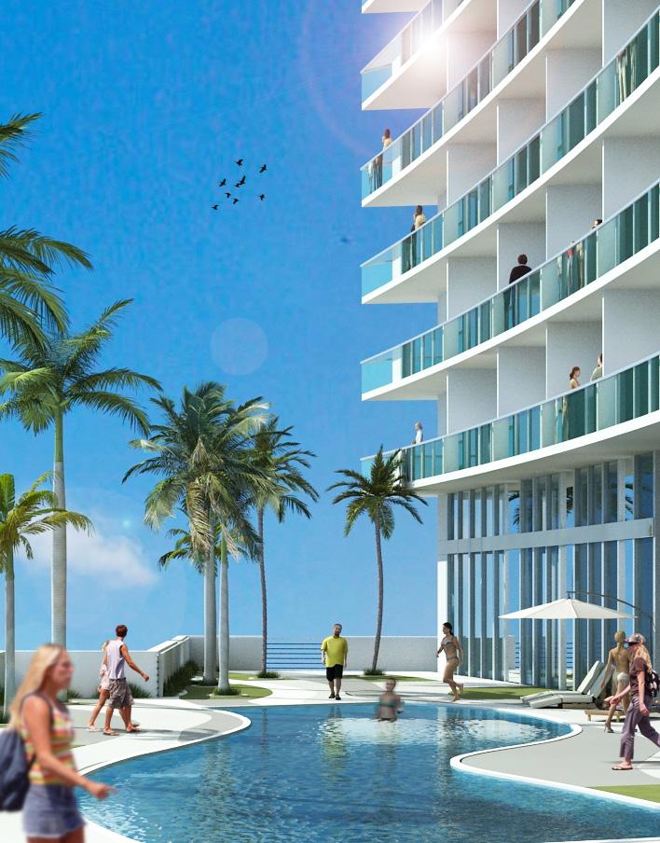
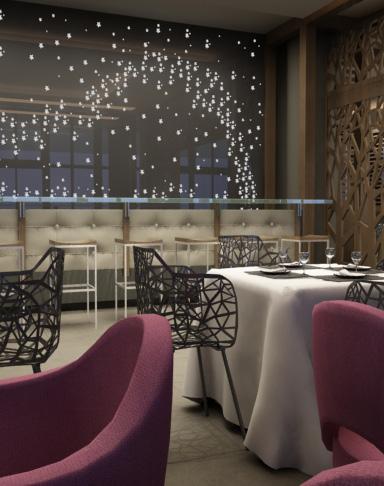
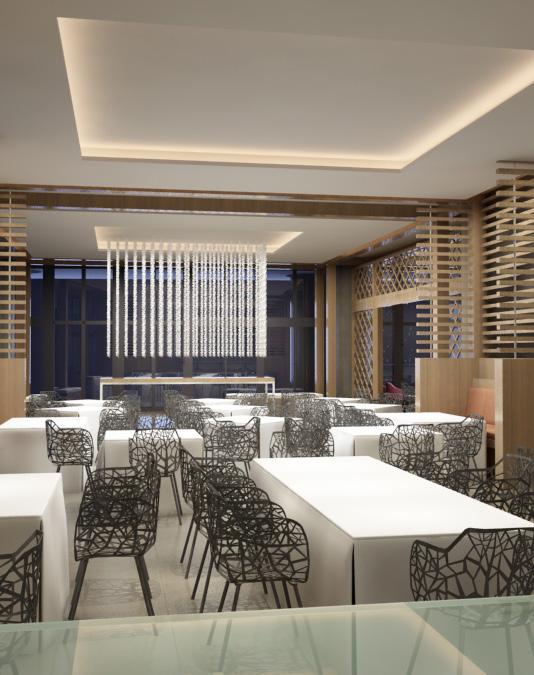
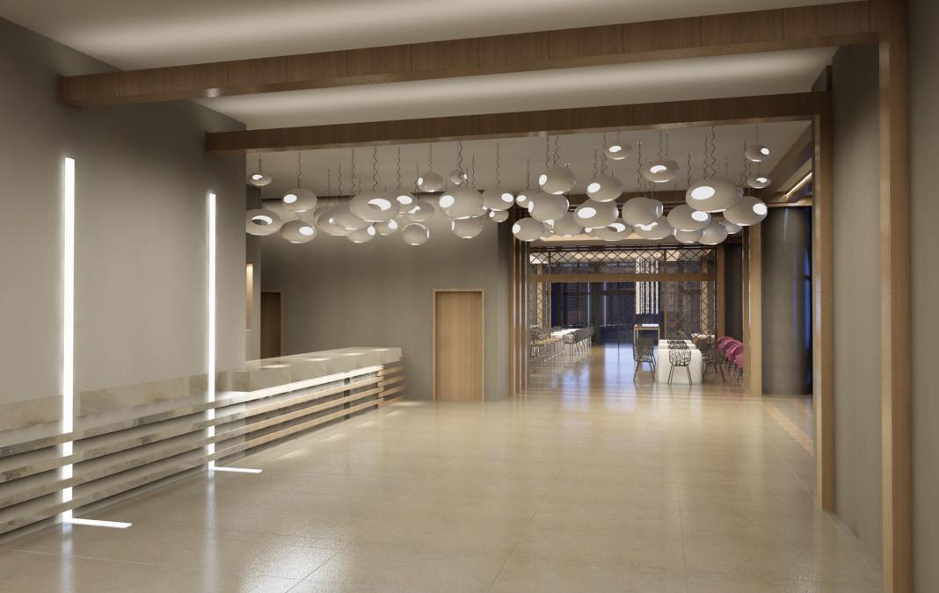
Miami, FL
The newly proposed 650,000 SF mixeduse tower is planned to be built next to Brickell City Center. Brickell Gateway will be located at 90 SW 8th Street and will rise up to 48-stories and is expected to offer retail and office space as well as a hotel and residential component.

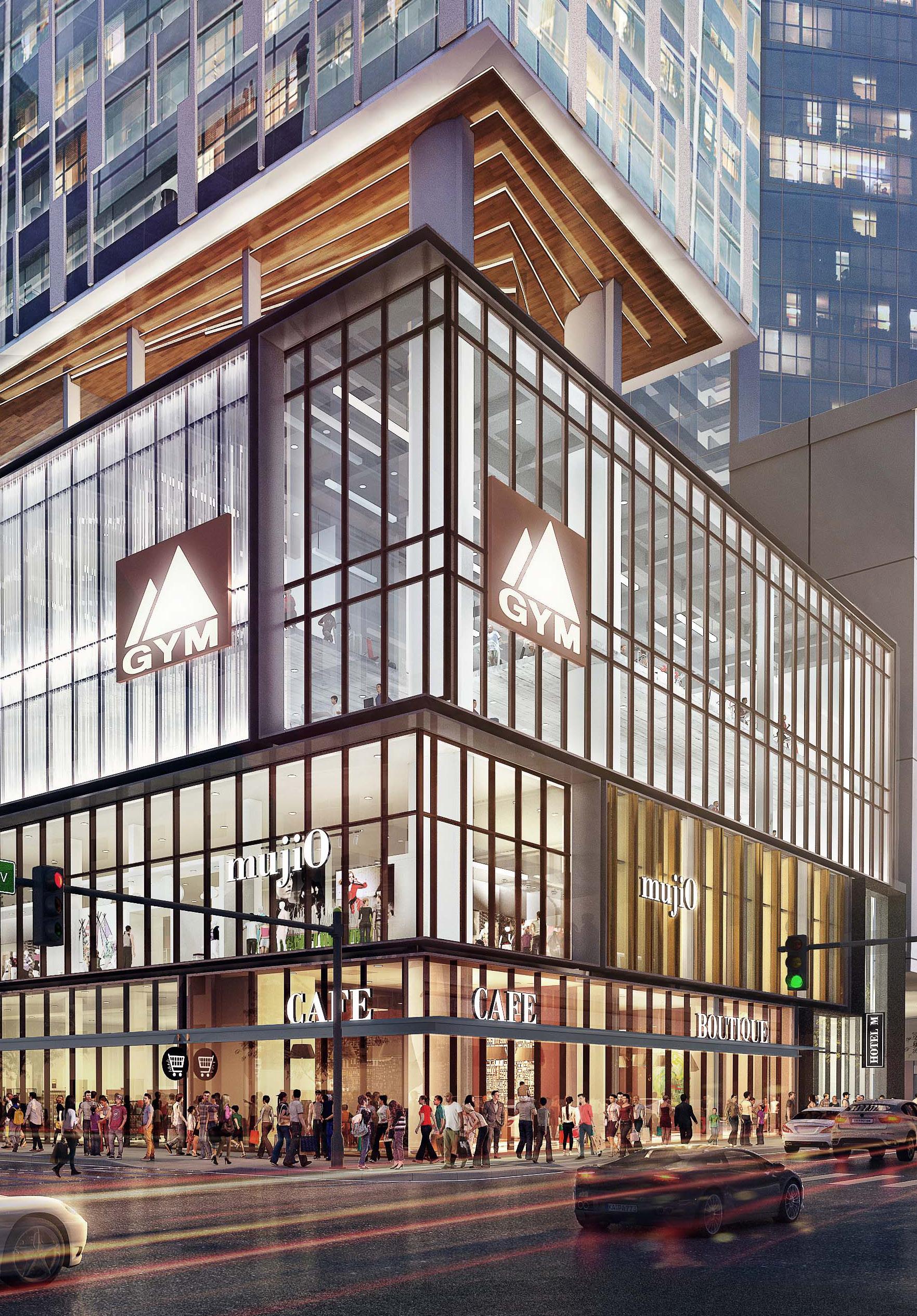
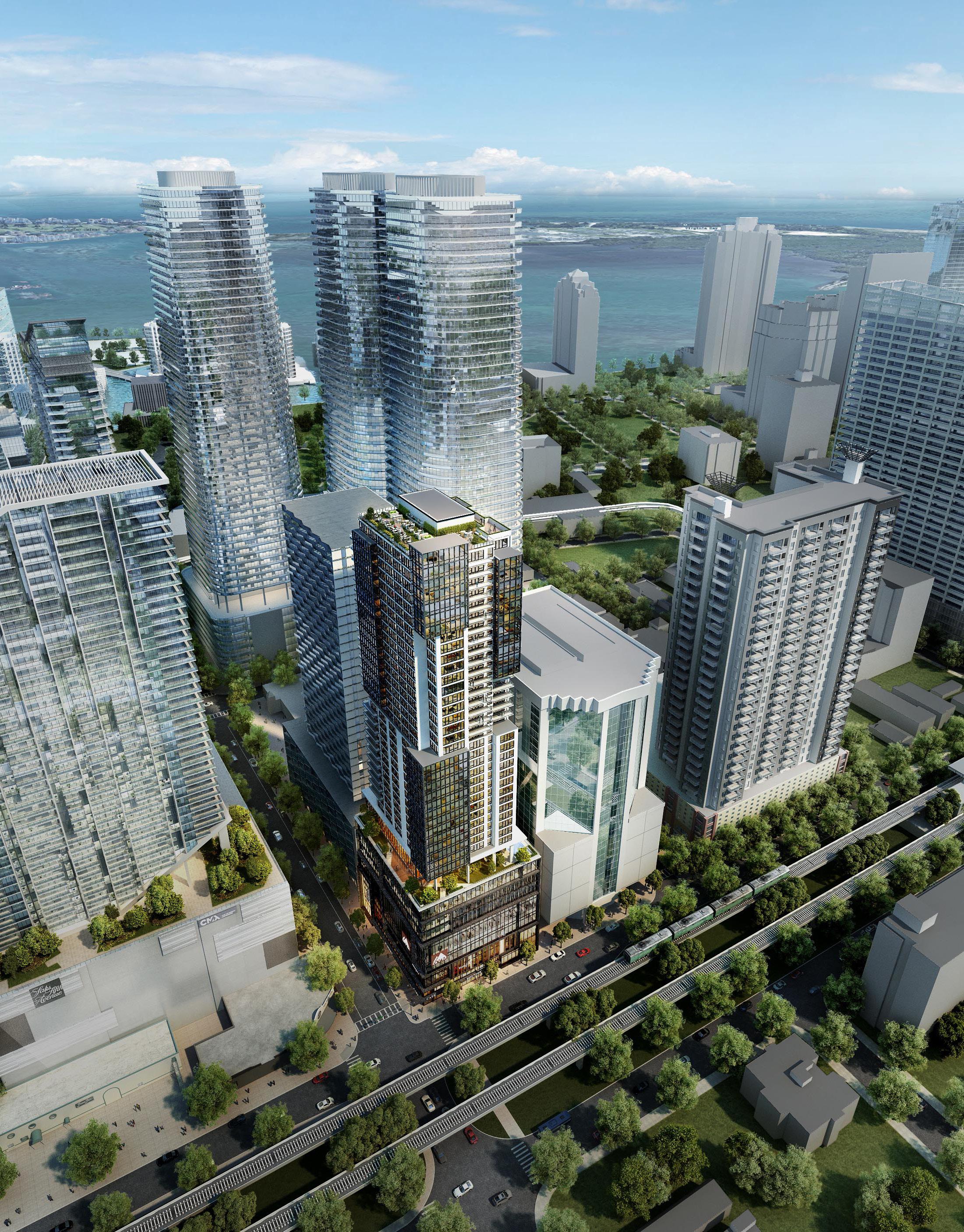
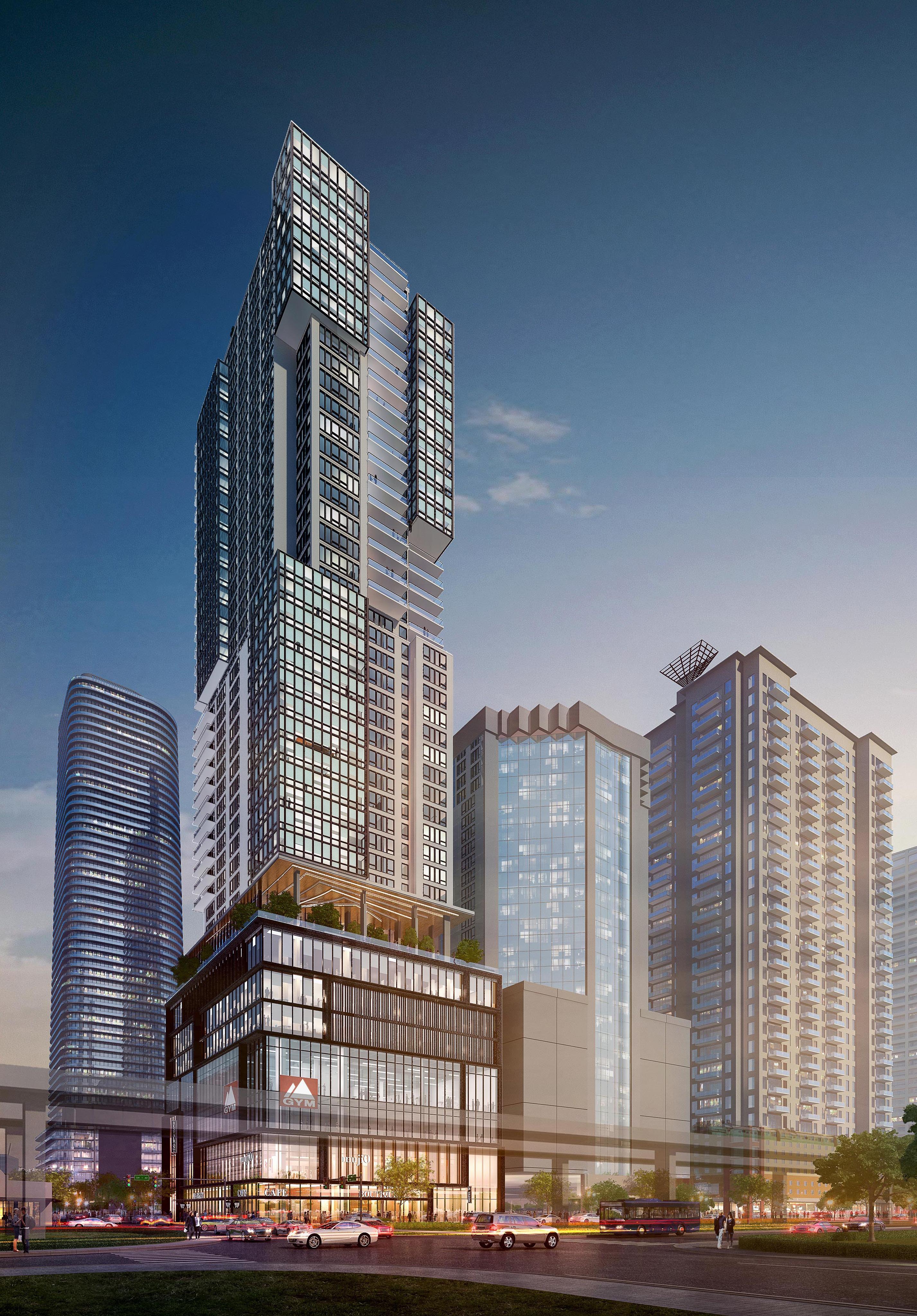
Seminole County, FL
A Zyscovich-designed 50-acre master plan on a brownfield site in Seminole County, the Oxford Place Lifestyle Retail and Residential Development is located near the corner of Semoran Boulevard and Orlando Avenue. The approved plan will yield 1,217 multifamily and multigenerational housing units, 100,000 SF of retail development, and 17 acres of lakes and parks.
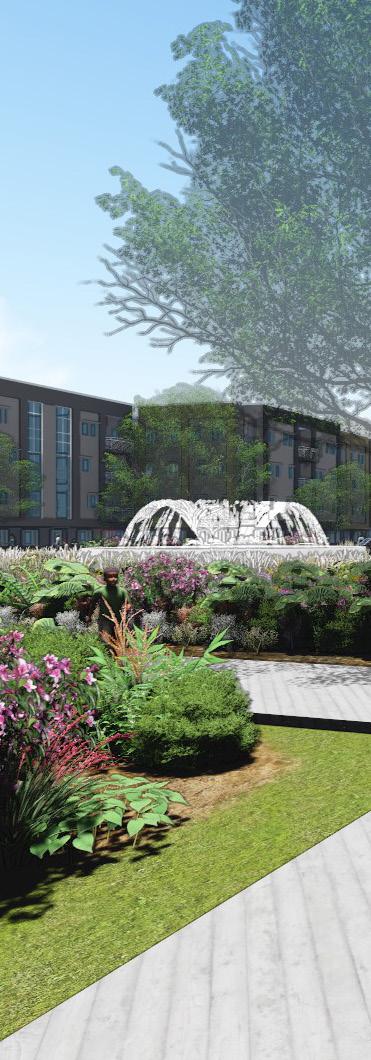
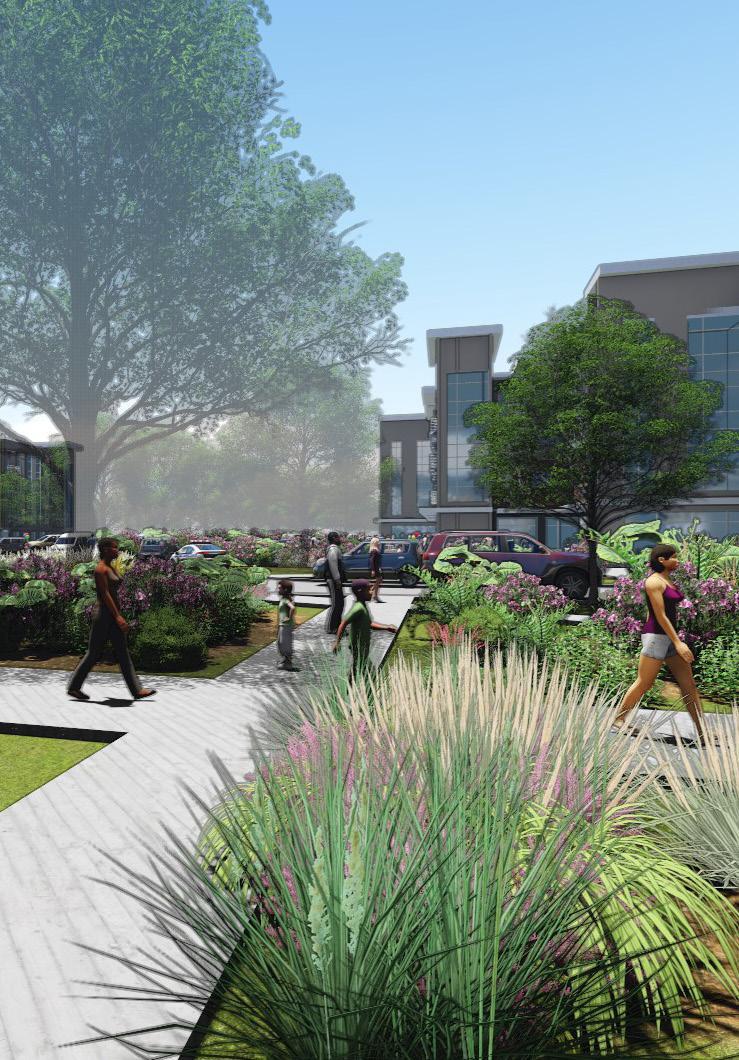
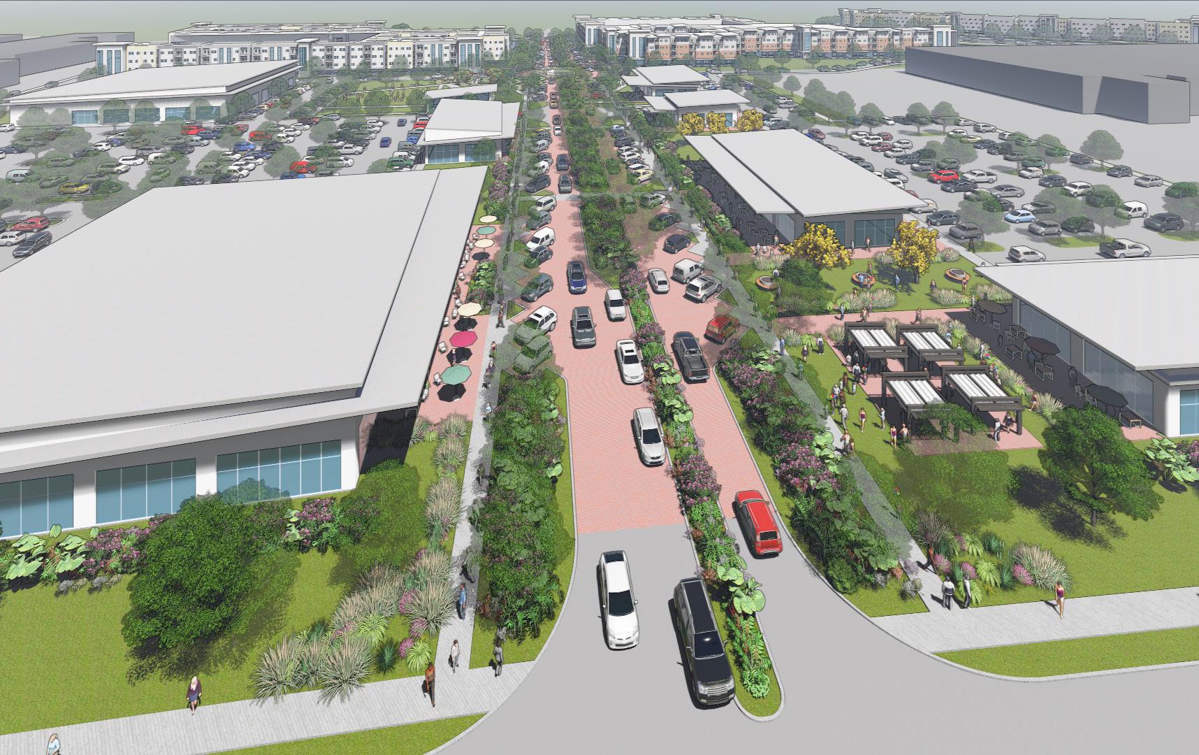
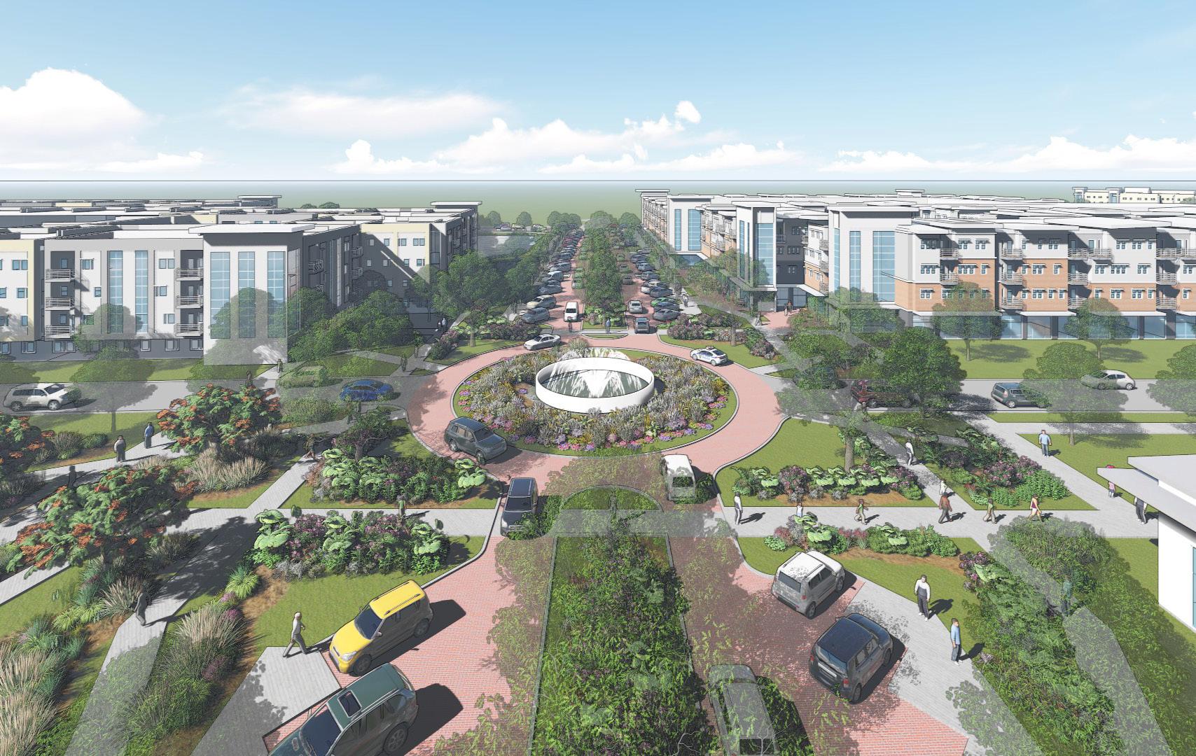
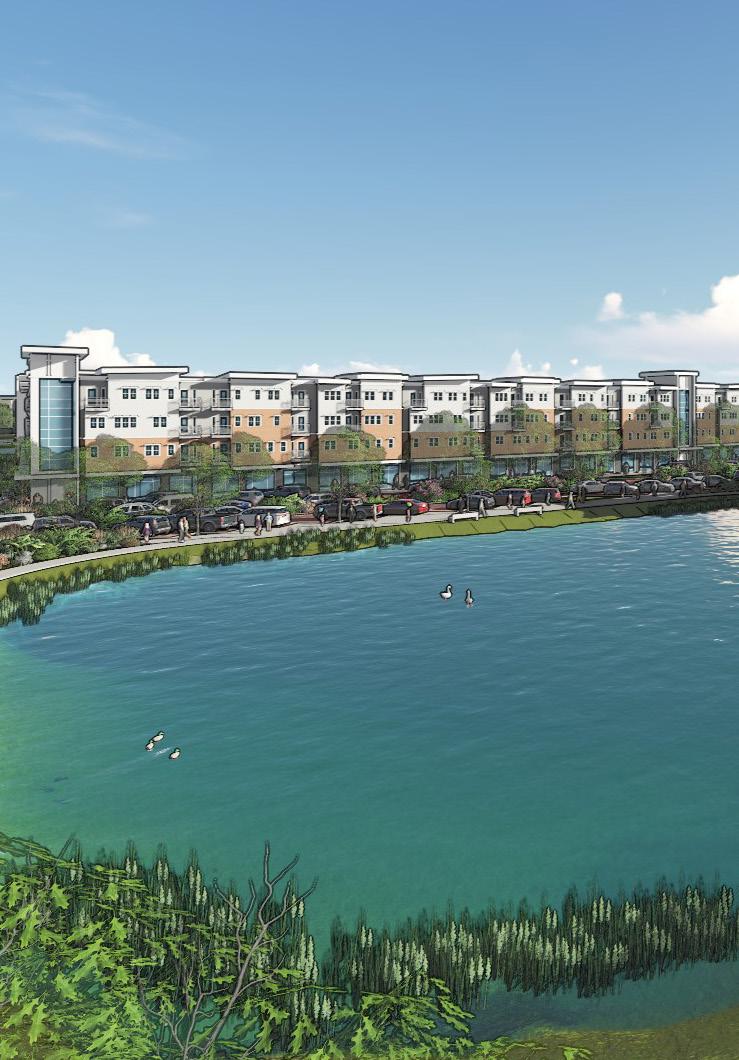
Miami, FL
An urban, mixed-use public-private development comprising governmental offices, a public parking garage, retail, leasable commercial office space, and multi-family residential units. M Tower is a 500,000 SF mixed-use, 54-story residential tower with 440 units that will rise above an existing parking garage in downtown Miami. The Miami Parking Authority board approved a deal with Downtown 56, LLC to redevelop the Cultural Center Garage, restoring, refurbishing, and bringing it up to code while adding additional spaces and ground-floor retail. Tower amenities include a gym, party room, pool and shared office space.
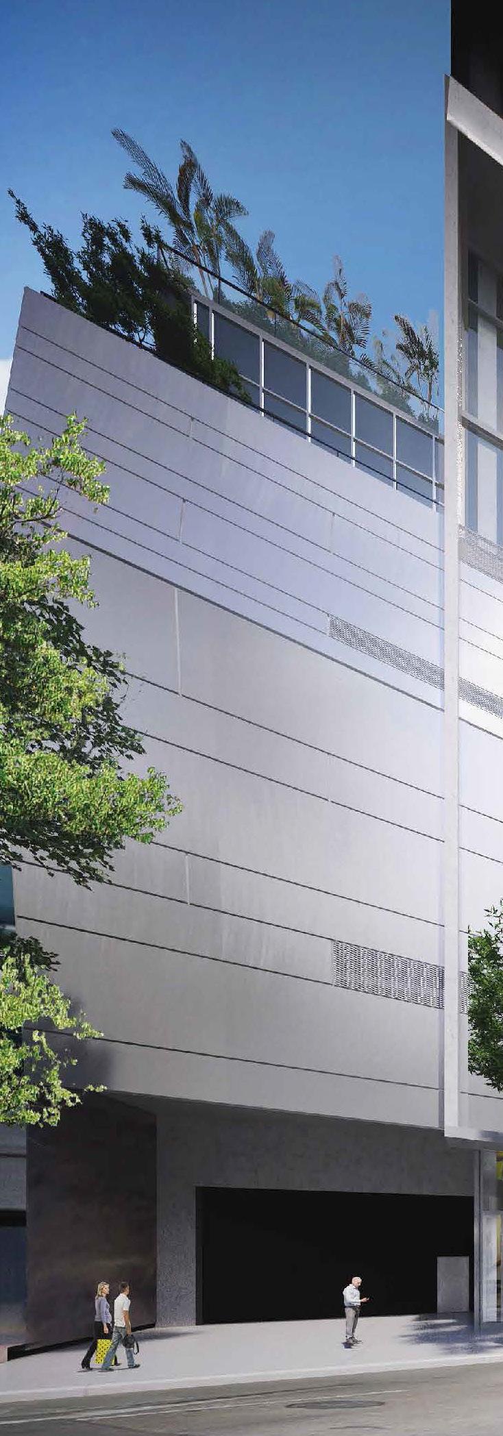
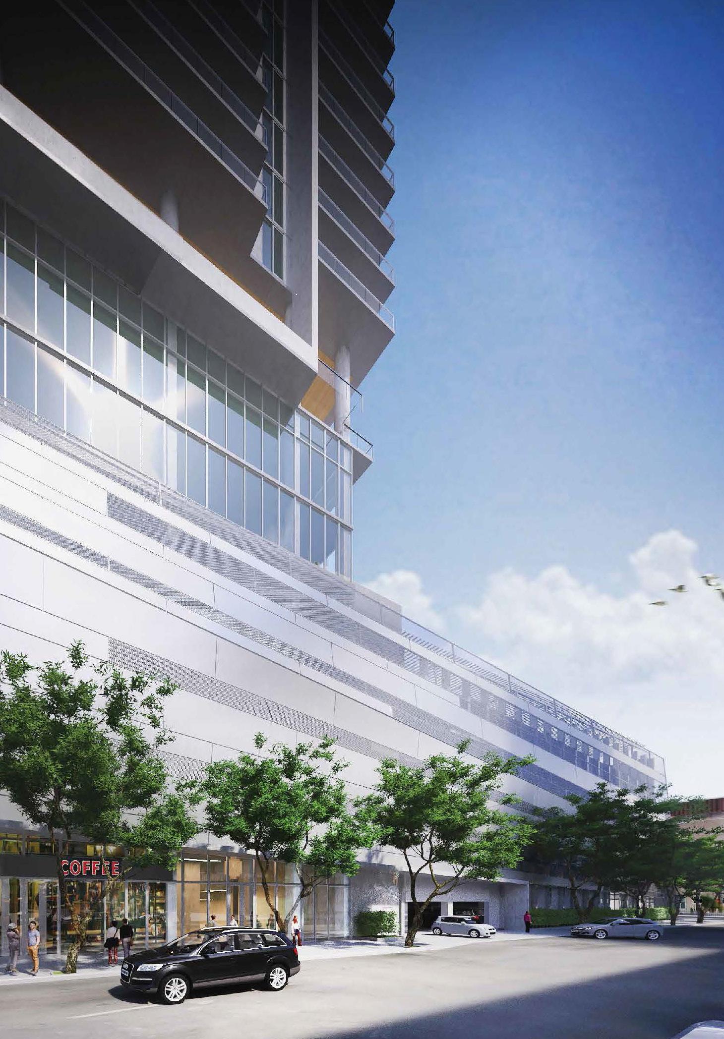
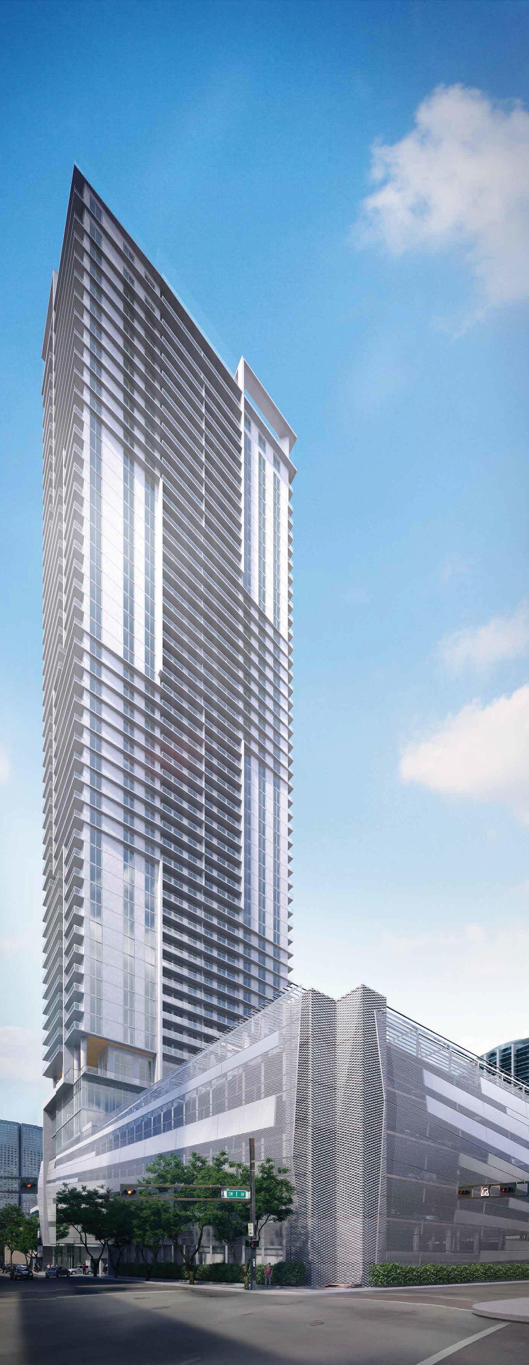
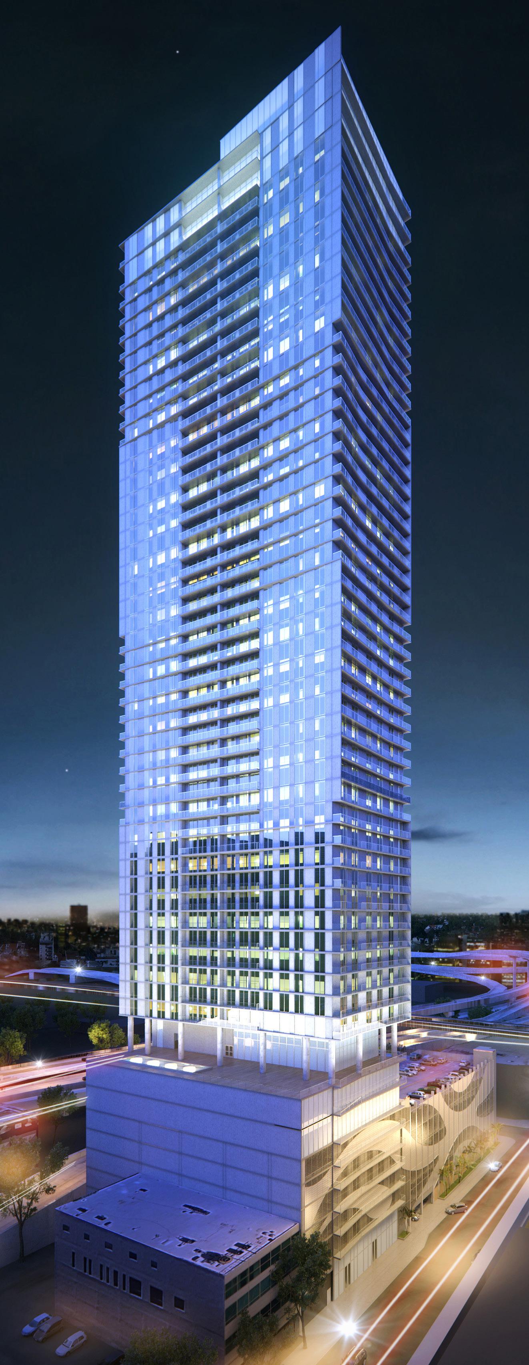
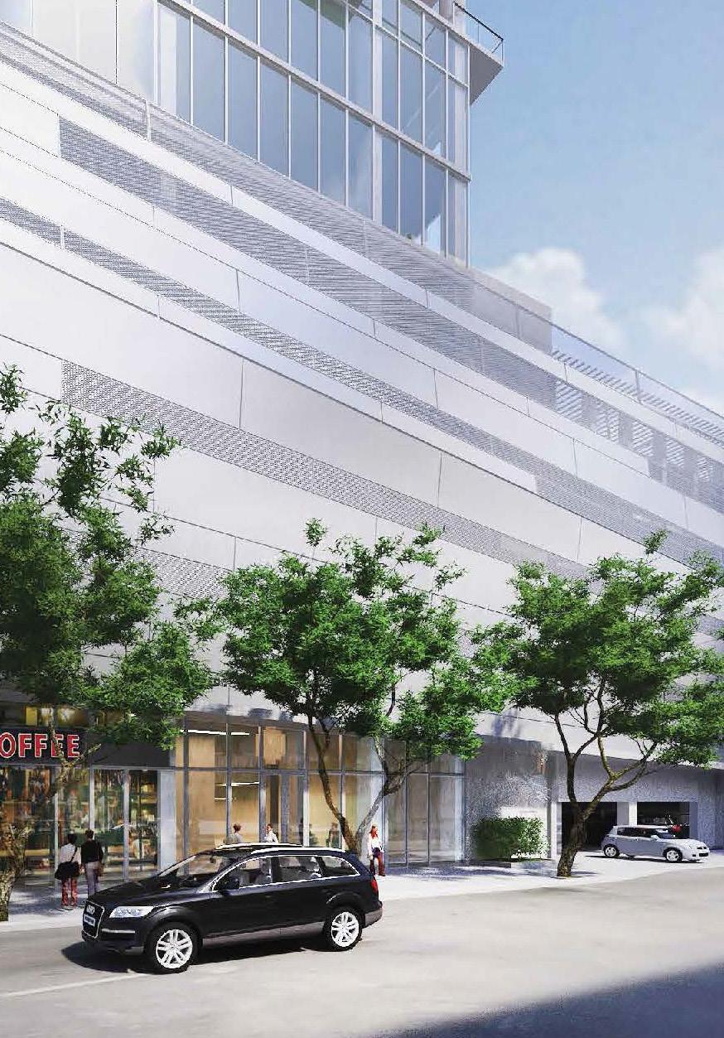
Tampa, FL
The vision of the Tampa West River District included redeveloping the distressed, 670-unit North Boulevard Homes public housing project, the 150-unit Mary Bethune Senior High Rise, relocating a city water department operations yard, school ball fields, relocating and redesigning a County social service center, constructing a new community park and expanding a City owned recreation center. Replacing the existing development, a 2,278-unit mixed-income community would revitalize the West River in Tampa providing a new model for urban living along Tampa’s riverfront.
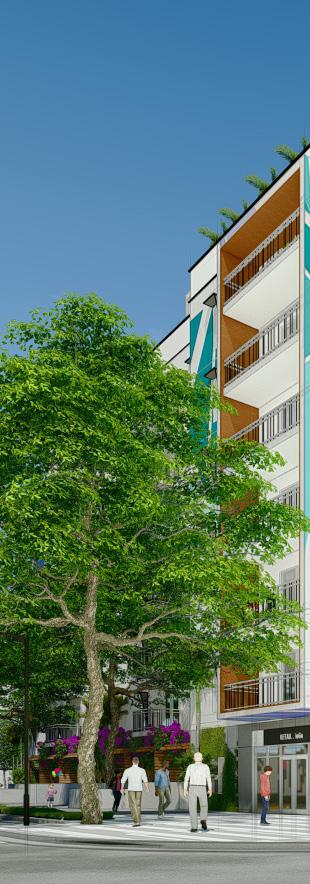
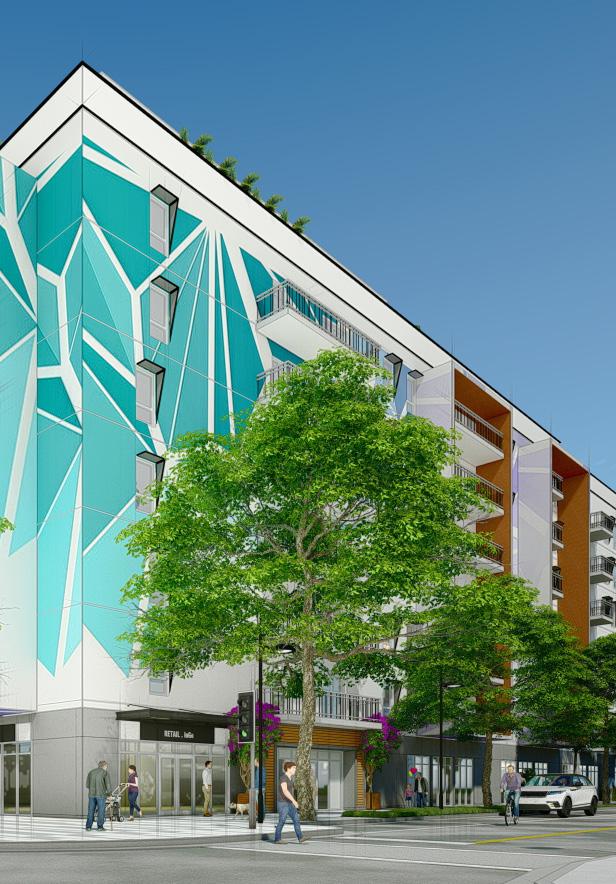
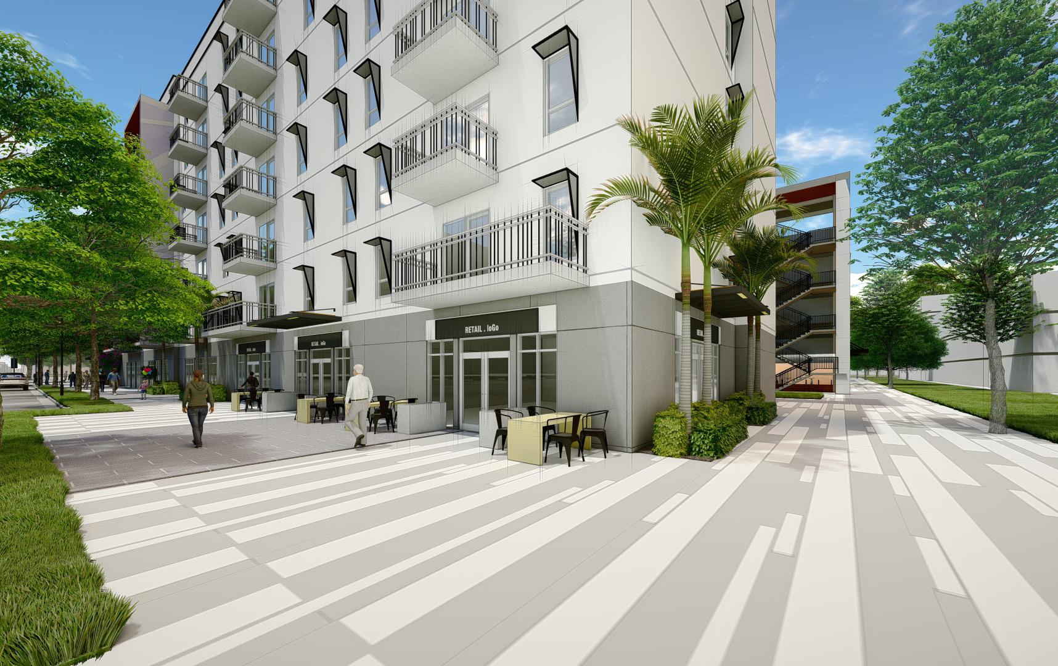
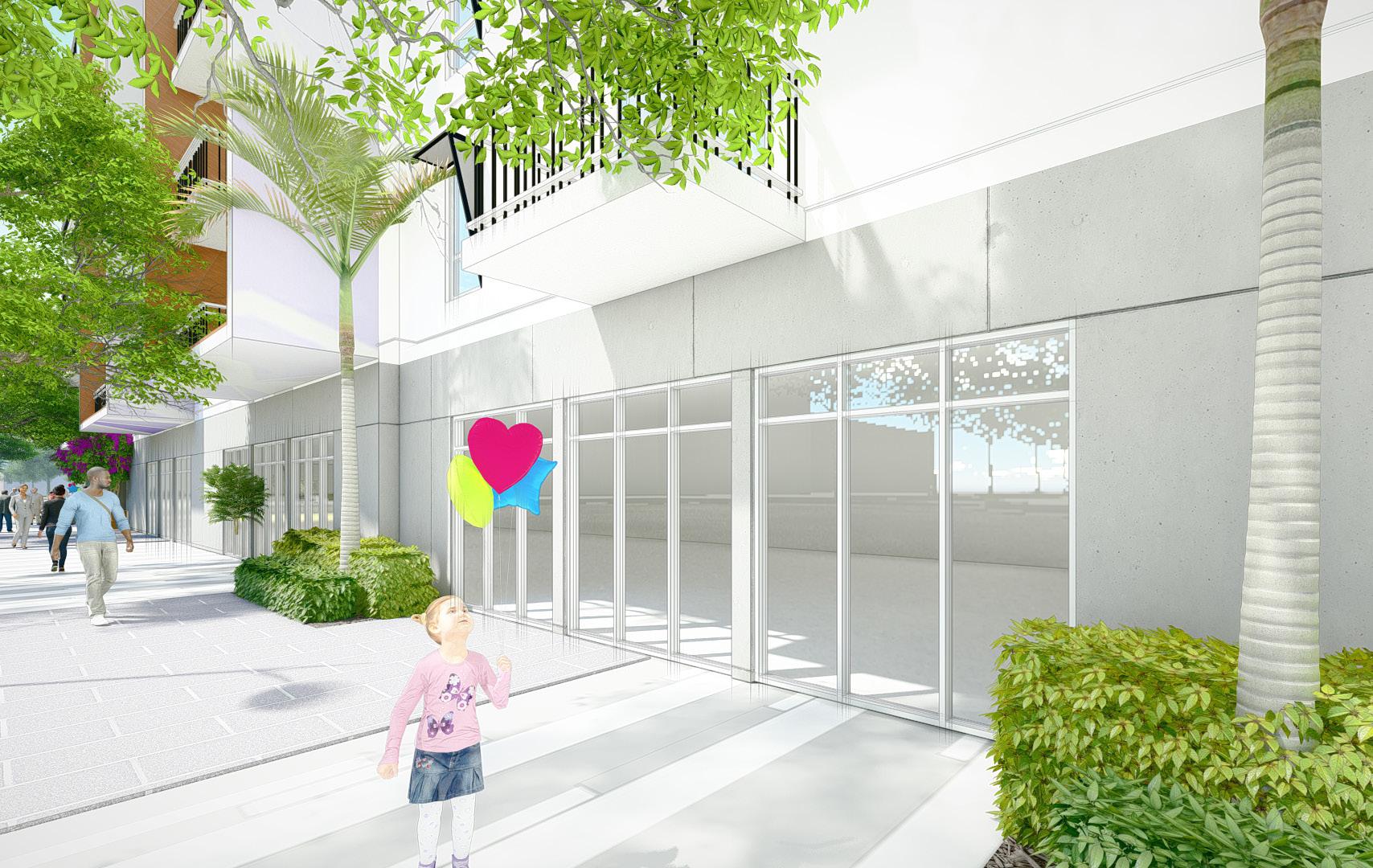
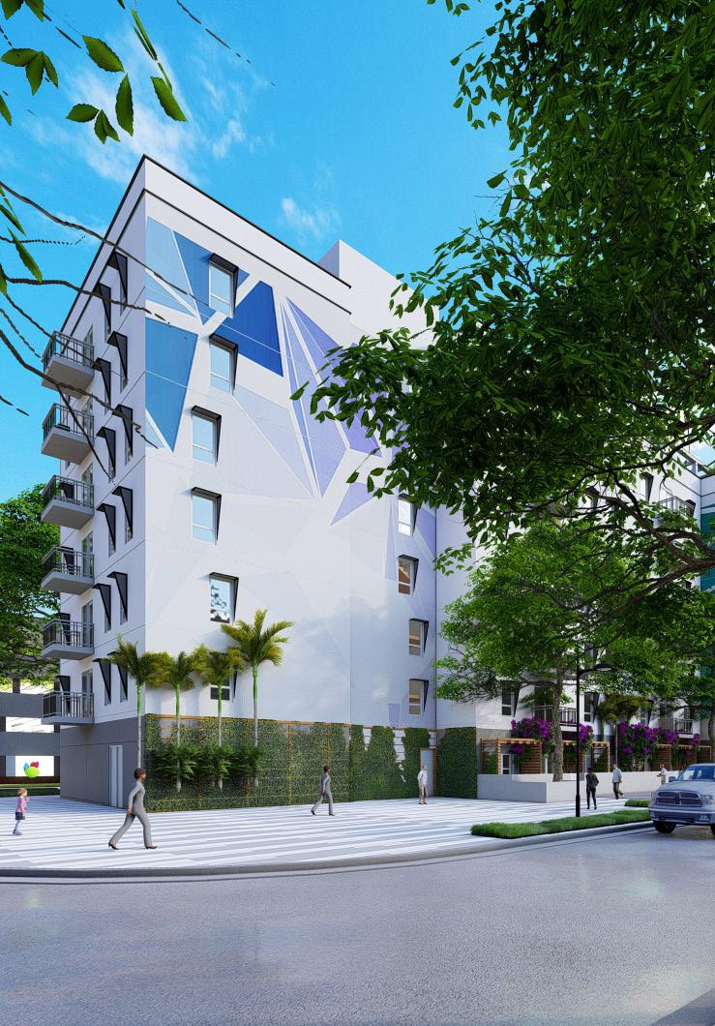
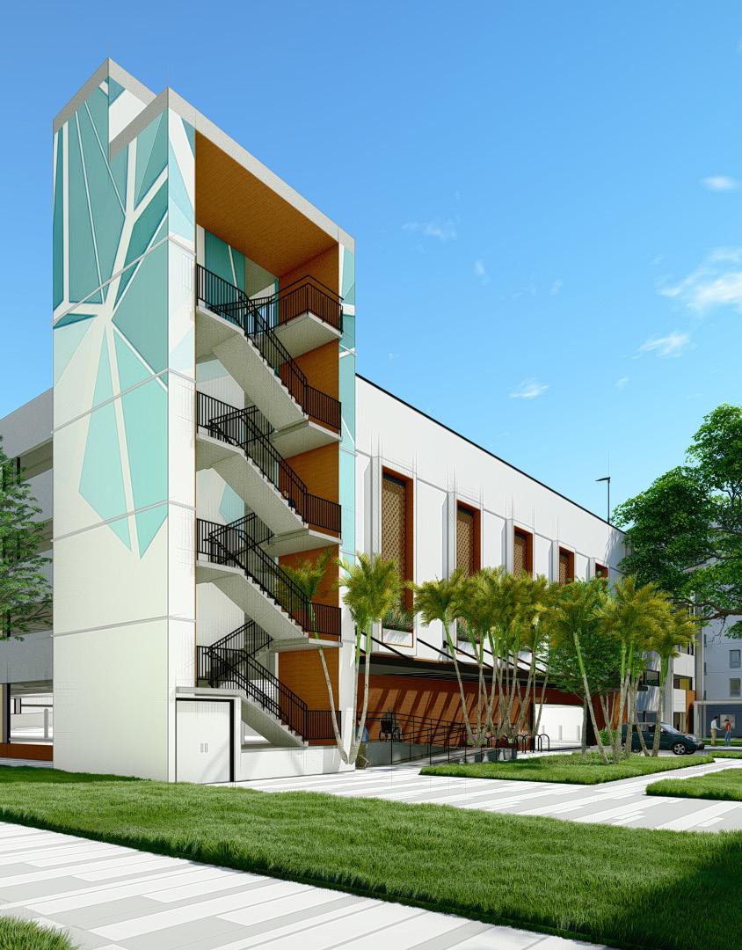
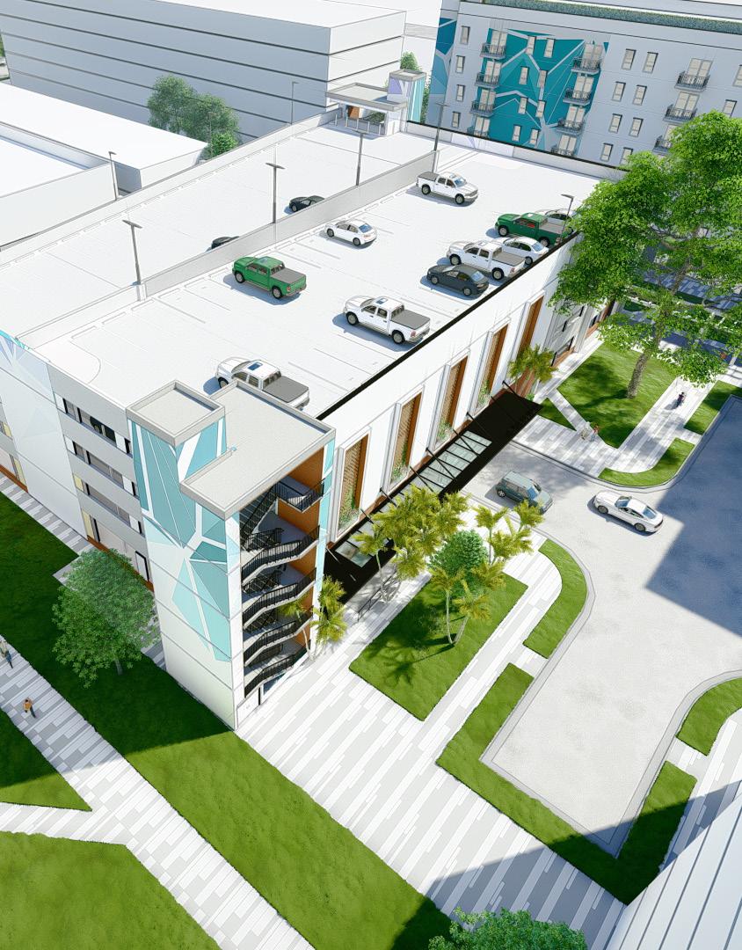
Fort Lauderdale, FL
The Village at Sailboat Bend has generated economic, cultural, architectural, and recreational diversity in a disinvested urban area and also contributed to the stimulation of investment and opportunity in Fort Lauderdale. The mixed-use urban infill introduced energy and new resources in the form of parks and green space and art and culture. The provision of workforce housing in proximity to the heart of downtown Fort Lauderdale has spurred urban investment and brought a workforce within walking distance of the retail, office, and cultural center on West Las Olas Boulevard.
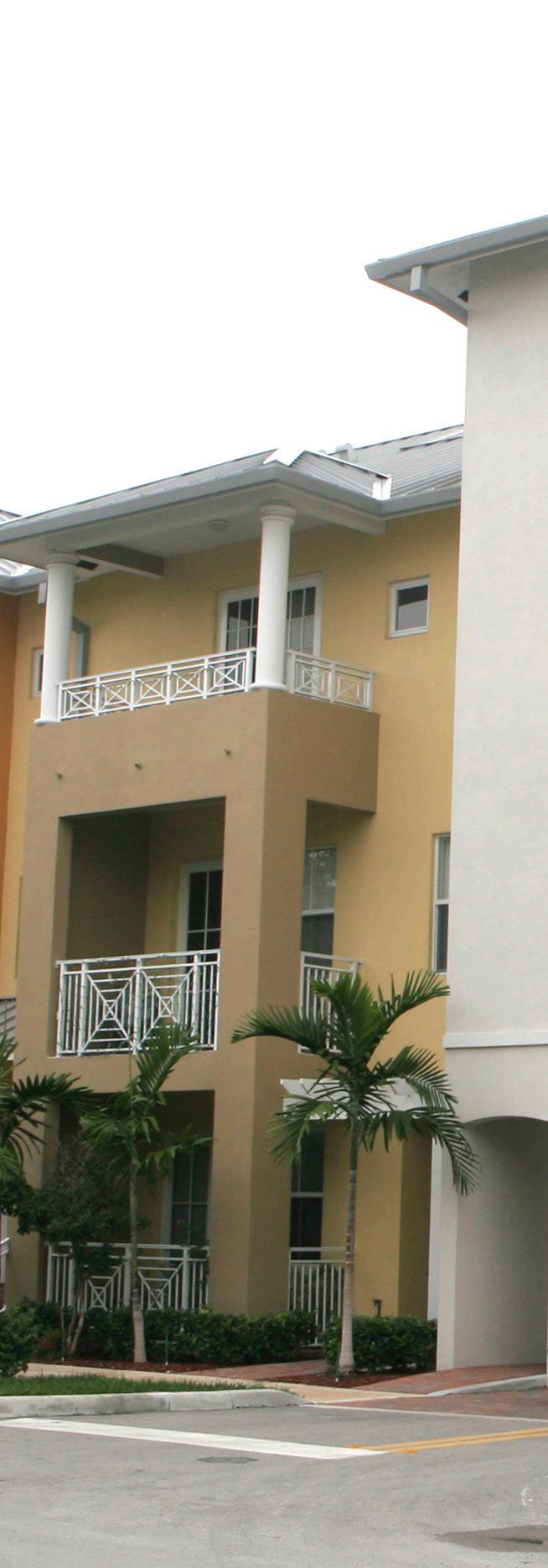
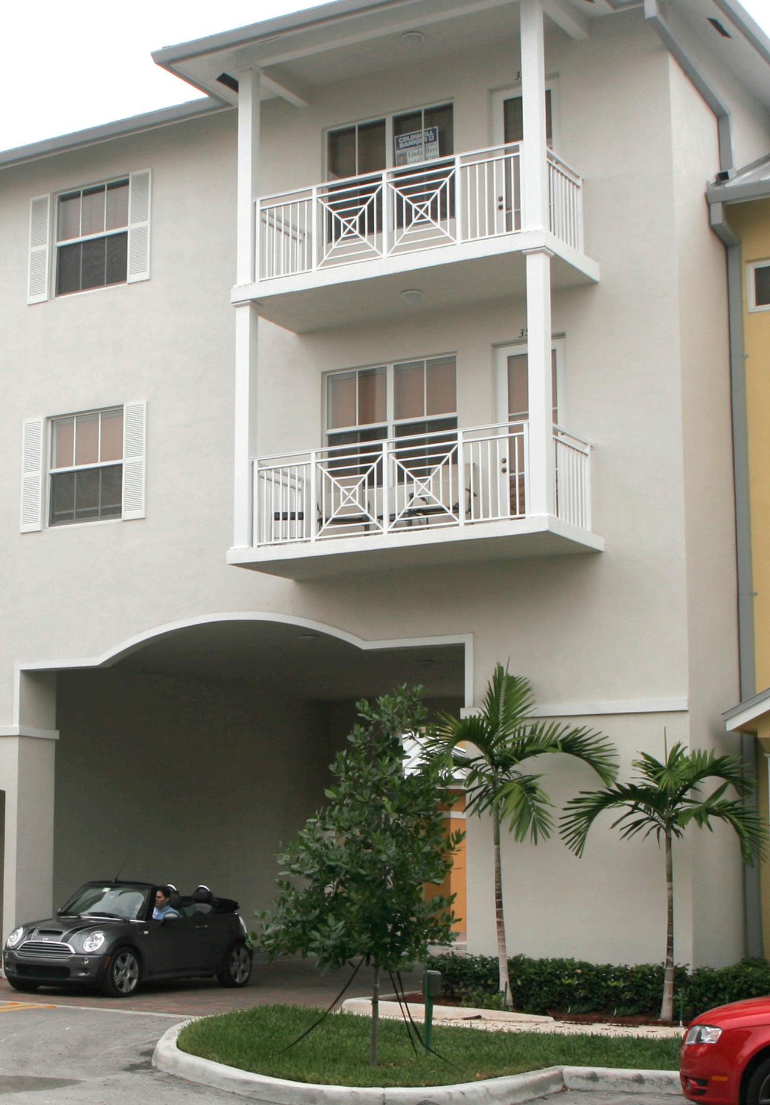

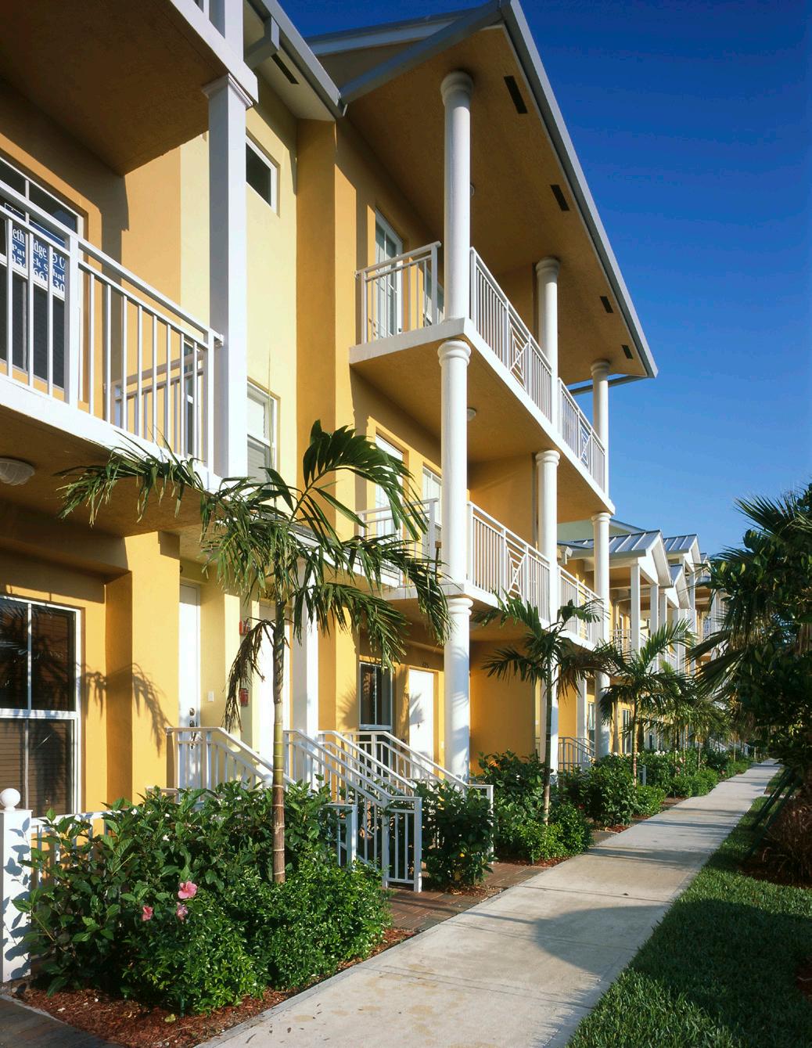
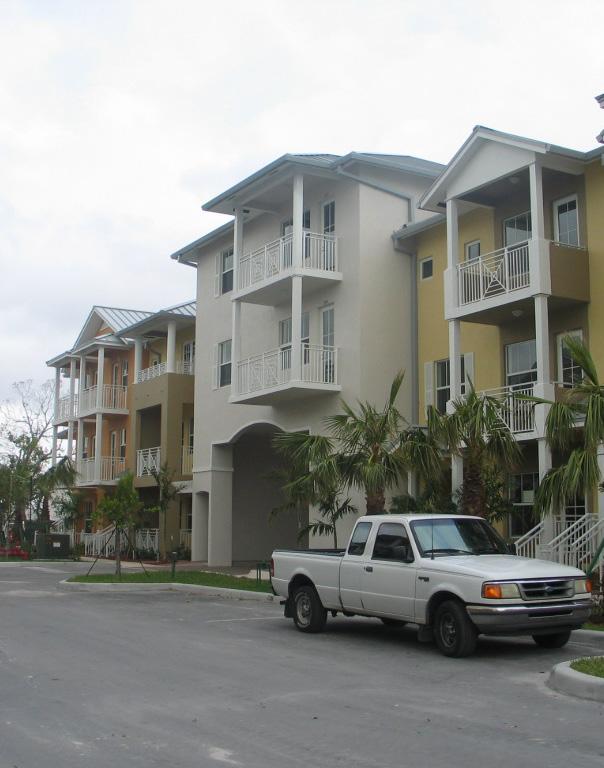
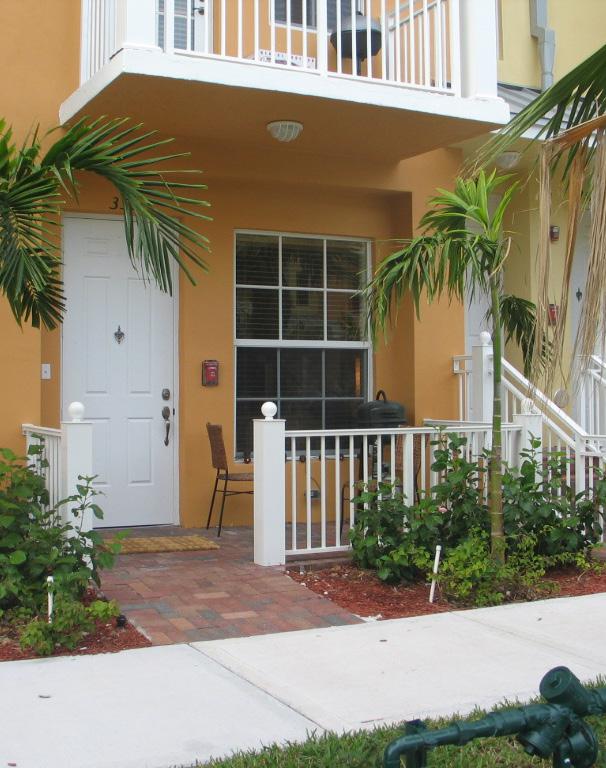
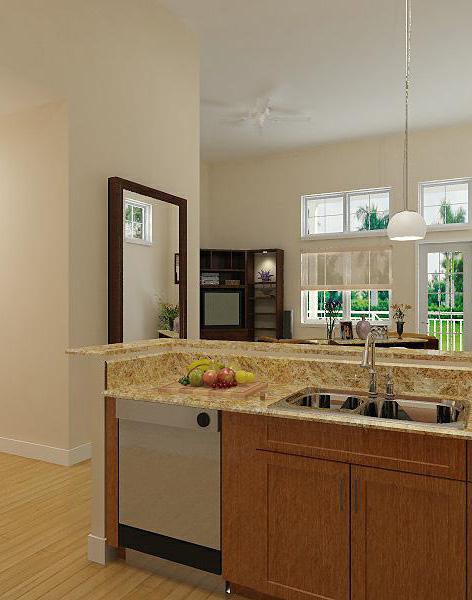
Fort Lauderdale, FL
The Artspace building itself comprises a new 3-story loft building including a range of 1 and 2-bedroom units. The units are made unique and specific to their live/ work use through the inclusion of lower or operable bedroom wall dividers, allowing for more flexible use of the space as an art studio. A common gallery space is located on each floor rather than being consolidated on one floor. This provides a variety of types of gallery spaces, such as proximity to a large outdoor terrace, the individual studios, and also direct ground floor access. The kitchens were designed in a modular, almost furniture-like fashion to help control costs while maintaining maximum flexibility.

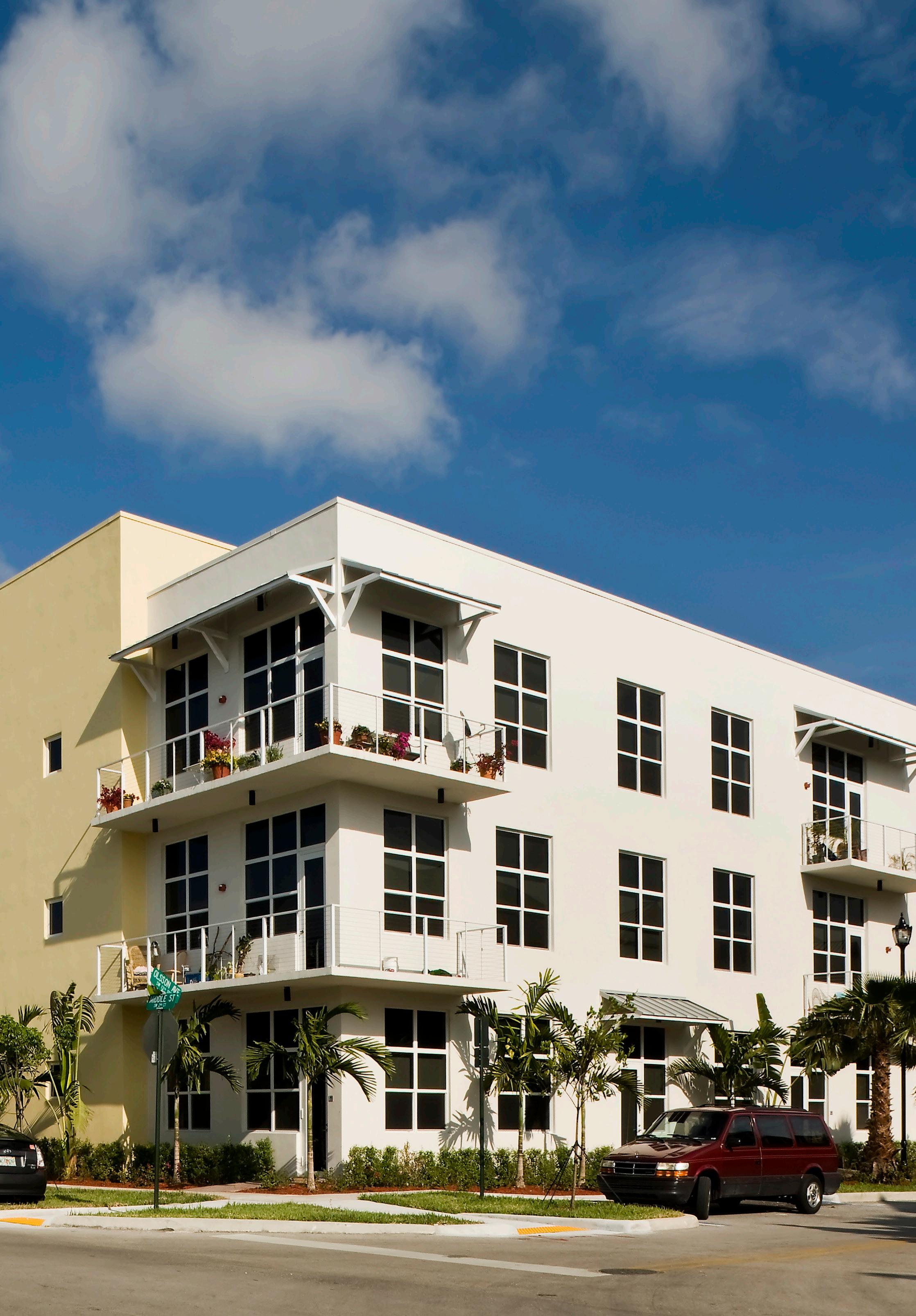
Key West, FL
Peary Court is a former Naval housing complex that is located across from a primary entrance to the Key West Historic District, Old Town. After the 28-acre site was sold to a private developer, the City of Key West passed an ordinance changing the zoning from Military to Historic Special Medium Density Residential District (HSMDR). Zyscovich worked within the Historic Architectural Review Commission Design Guidelines to create the new structures that are sensitive and harmonious to the existing historic urban context in proportion, scale and mass. The scope of work included the replacement of 160 non-contributing dwelling units and the addition of 48 affordable housing units. Based on the premise that architecture is a product of cultural evolution, Zyscovich analyzed the local vernacular framing construction methods found in the historic district, and reinterpreted them using new building techniques and the latest prefabricated-building technology.
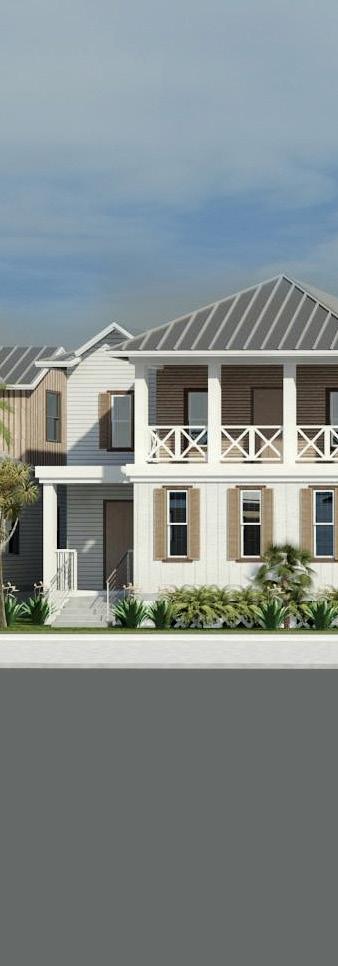
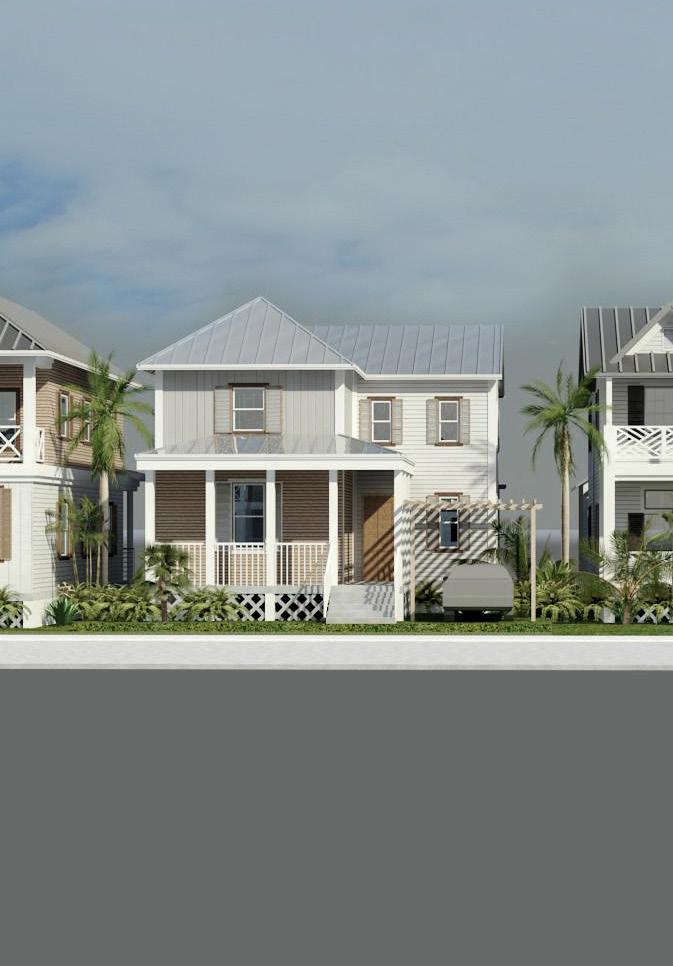
Oakland Park, FL
The City of Oakland Park has partnered with Zyscovich to create a uniform architectural aesthetic vision with conceptual planning of all City facilities and sites as part of a voter-approved $40 million in General Obligation Bonds for the renovation and/or new construction of City Facilities. Zyscovich is providing community outreach, conceptual design, project budgetary cost estimates, preparation of design criteria packages and related materials for inclusion in future RFP/RFQ solicitations for City buildings. Zyscovich is also assisting the City with update its Comprehensive Plan and Land Development Code that will serve as a catalyst to future redevelopment.
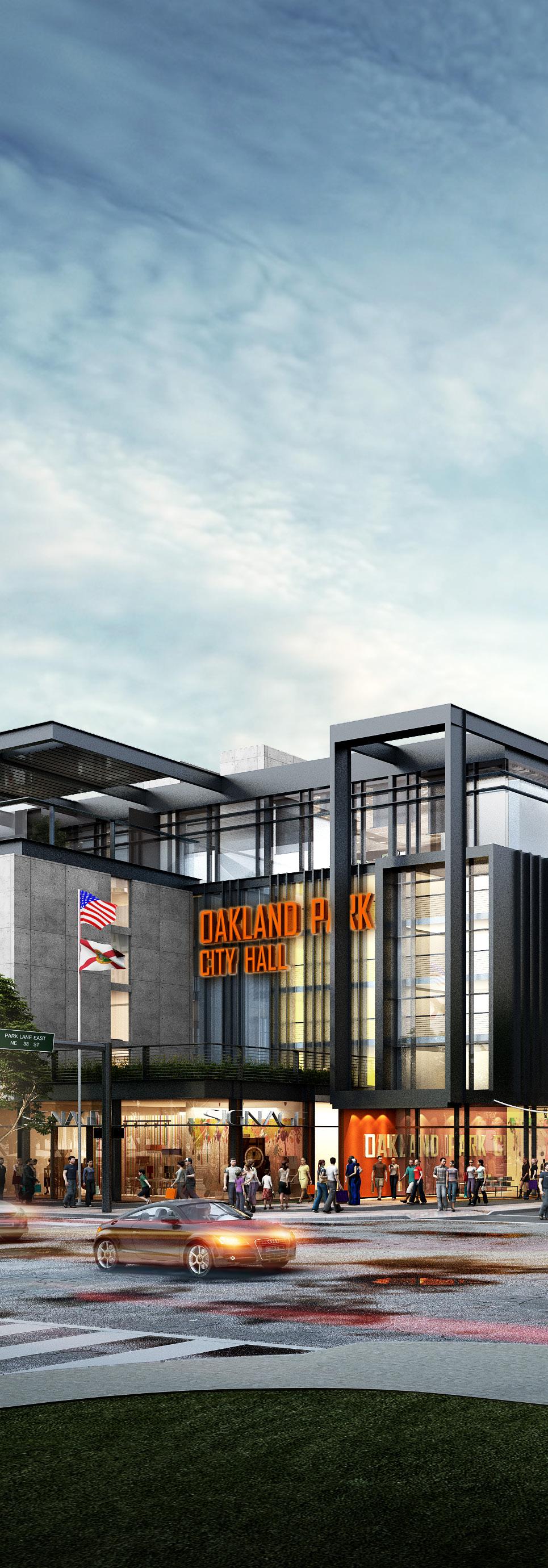
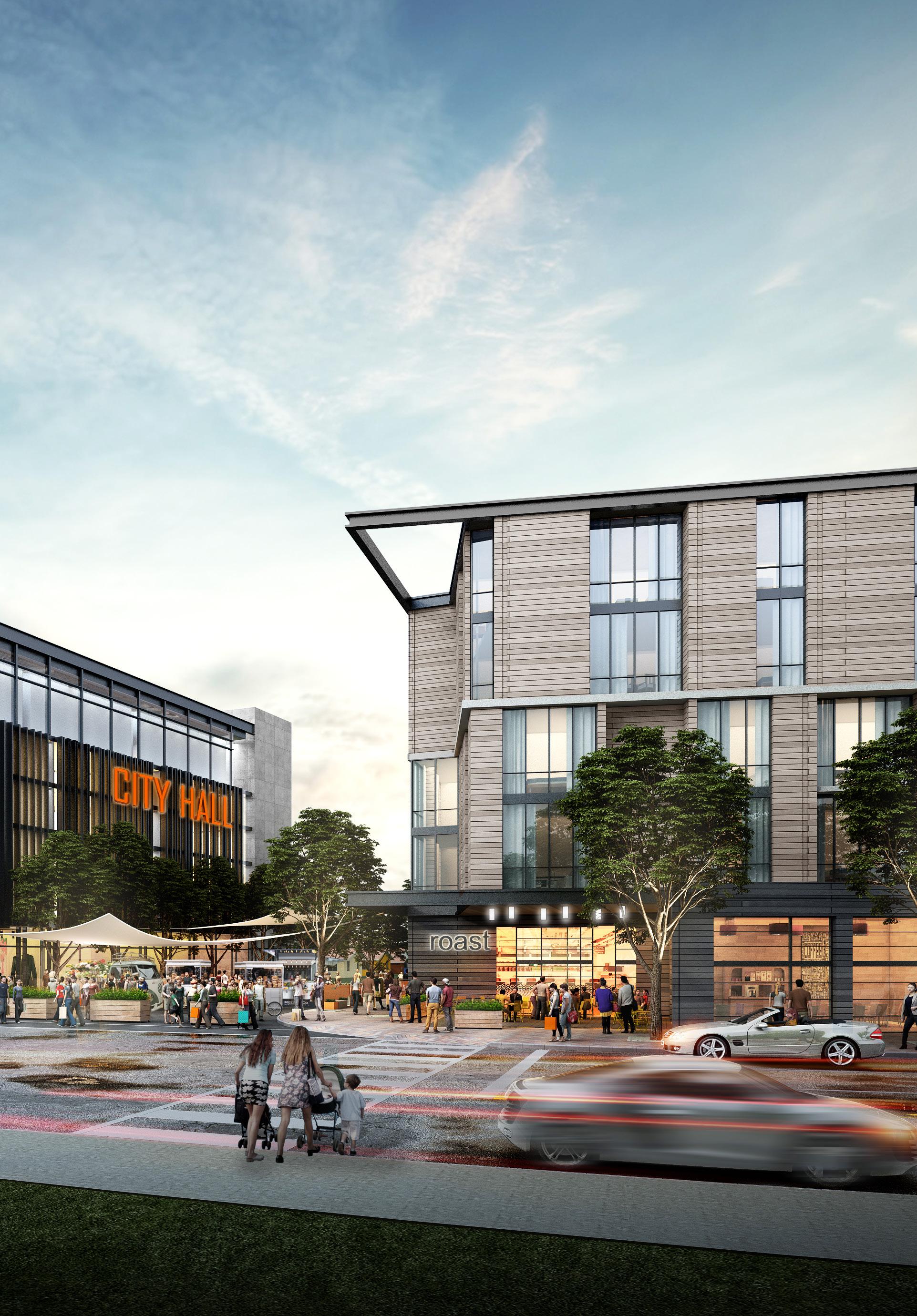
Tampa, FL
Our proposed plan for the Rome Yard MixedUse Development provides enormous opportunity — for jobs, affordable housing, and the sustainable transformation of one of Tampa’s historic downtown neighborhoods. This development will transform the city’s property into a mixed-use development with a mix of townhouses, apartments, shops, offices and commercial space that enables employment opportunities for local residents; an enriched program of services and amenities in the heart of the community including a jobs and/or skills training center; new West Tampa Cultural Center to showcase the arts and history of the area; multi-mobility options including a new Riverwalk extension for bike/ped access and connectivity and expanded HART bus service to the community as well as serve as the northern anchor to our ongoing development and implementation of the West River project. By creating the conditions necessary for public and private reinvestment, the Plan proposes to improve critical assets that are important to families’ choices about their community, such as safety, good schools, commercial activity, and job opportunities.
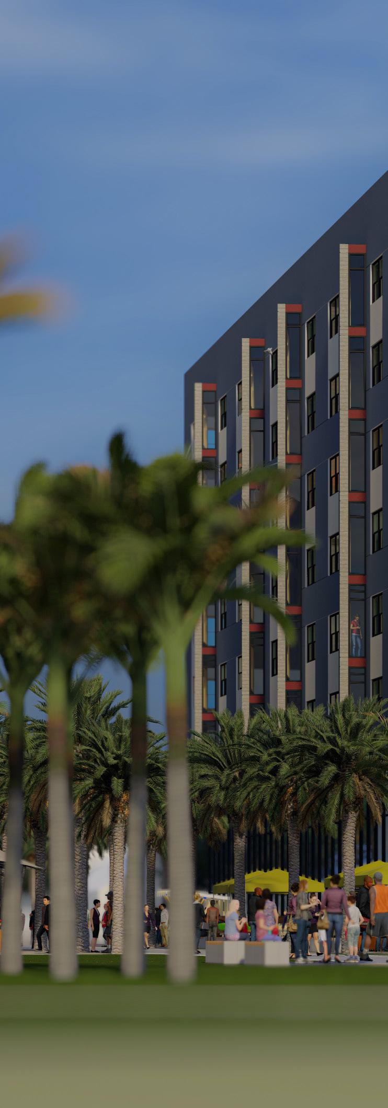
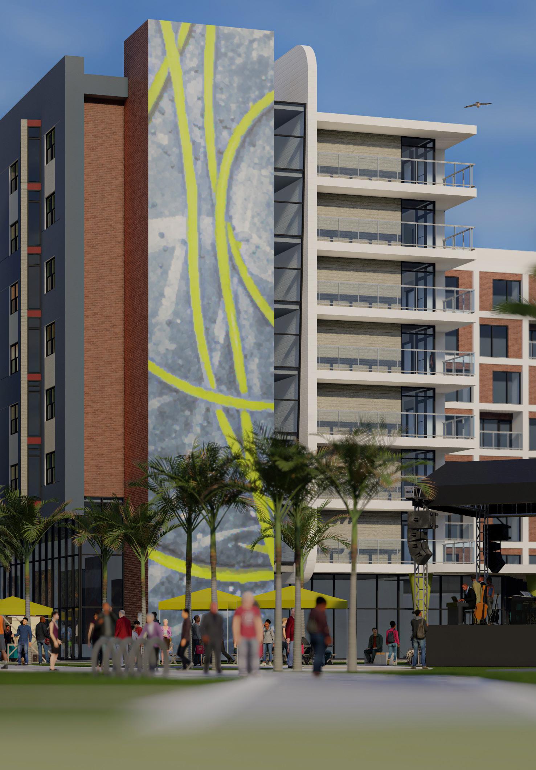
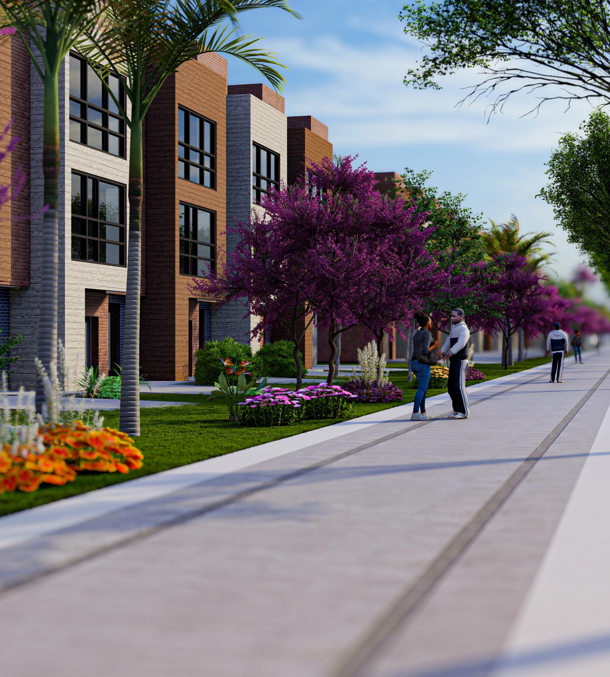

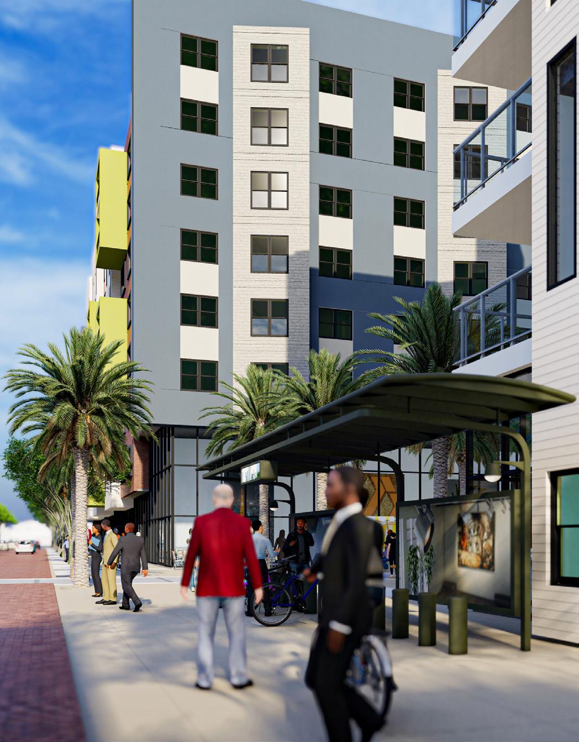
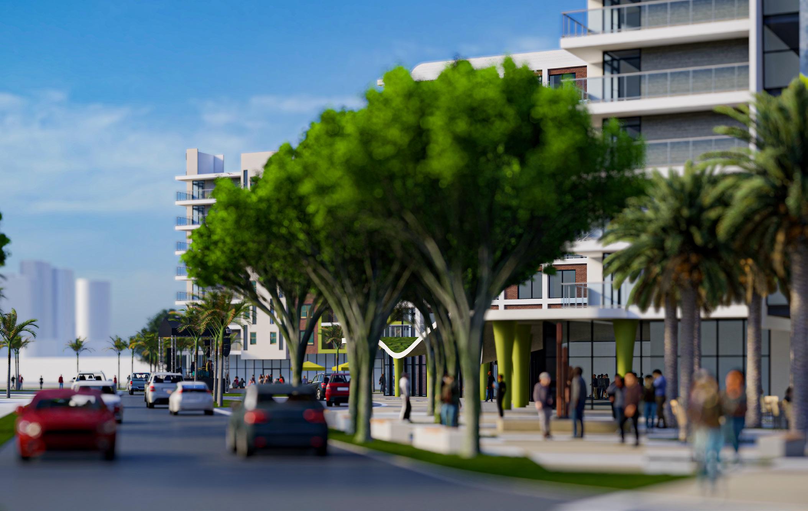
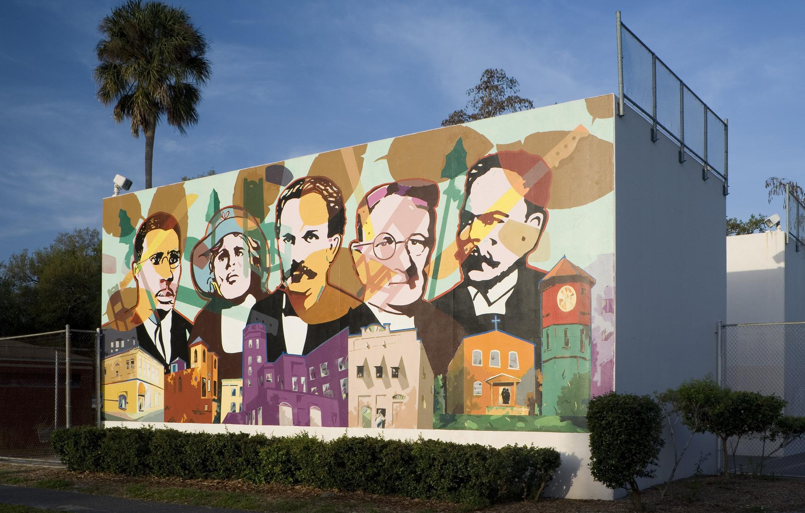
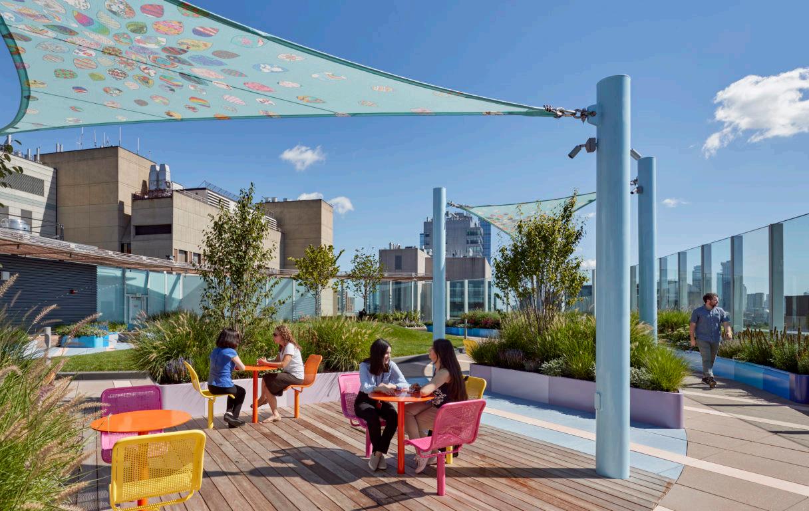
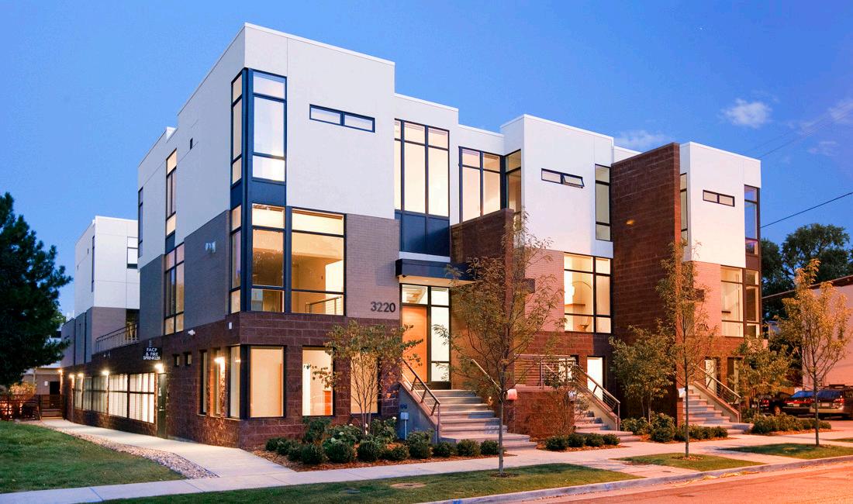
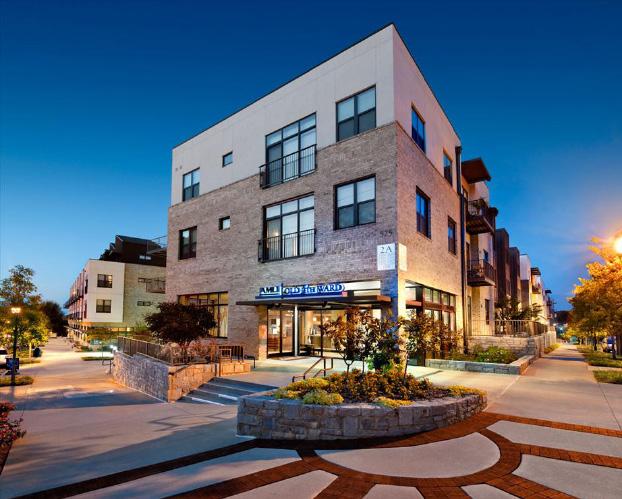

Miami Beach, FL
The proposed redevelopment plan for Culmer envisions a true mixed-income, mixed-use walkable community that provides social, economic and physical benefits to all existing and new residents. Together with HTG (developer), Zyscovich is committed to building high quality and sustainable housing throughout the community by replacing all 226 public housing units at Culmer Place and Culmer Gardens with new mixed income, mixed finance housing in a variety of building types and thereby preserve affordability while expanding housing options in Overtown. Located within walking distance of the Miami River, the redevelopment will capitalize on its gateway location through Transit-Oriented Design and a vibrant mix of land uses including commercial, office, institutional and residential.
Planned amenities provide quality of life benefits to all residents and the overall community by improving wellness (i.e. jogging path, swimming pool, fitness center); convenience (walkability to public transportation, grocery store, retail, school, and office), and social interaction (play area, dog park, co-working space, etc.).
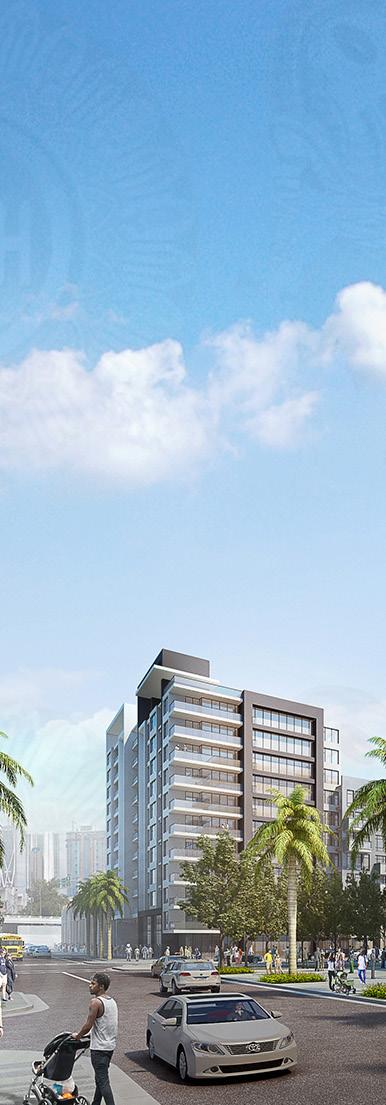

st. Petersburg, FL
Petersburg Park will capture all the things that are great about St Petersburg and deliver that to the community, its residents and visitors. Our plan is to create a unique destination, designed to strengthen the surrounding neighborhood districts and complement them by creating a dynamic place with programmatic uses that are molded into St Petersburg’s distinctive character.
There are several important elements to our proposal that we believe define this opportunity for the city of St Petersburg and sets us apart from traditional developers.
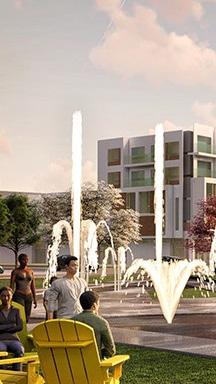
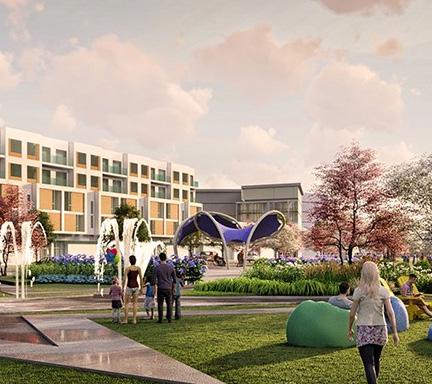
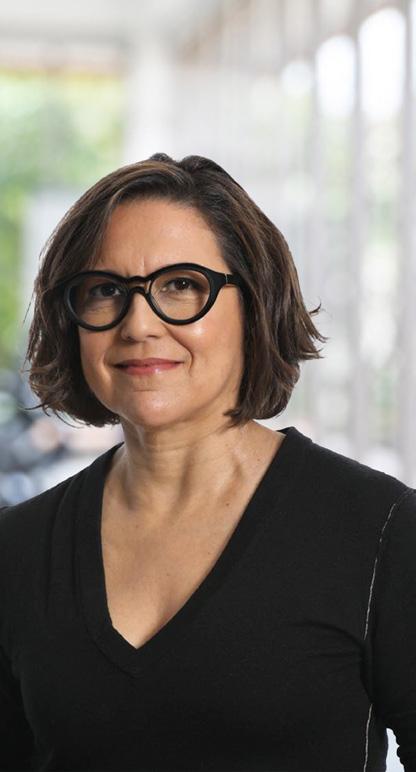
Director of Design
Suria Yaffar is a firm partner and the Director of Design at Zyscovich Architects. Suria has worked on a variety of urban design, planning and architectural projects for public and private clients throughout the United States. She is experienced in all phases of the planning process including community outreach, consensus building, strategic planning and urban design for downtowns, and land development. She is also highly experienced in all phases of the architectural design process, including site analysis, strategic planning/ programming, site feasibility studies, master planning, and the design of mixed-use buildings. As a LEED Accredited Professional, Suria helps guide the application of sustainable design principles throughout the firm’s design initiatives. Suria has served on regional ULI Advisory boards and conducted university lectures on master planning and architecture.
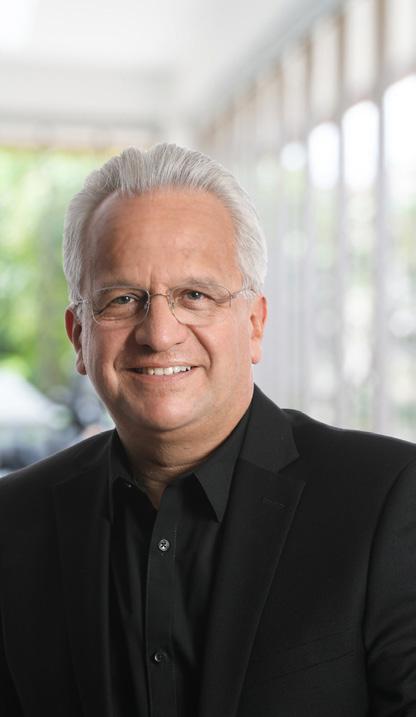
Quality Assurance / Quality Control
Mario Suarez, a Partner at Zyscovich Architects with over 23 years of experience, is responsible for leading several of the firm’s major national and international projects, including airport terminals for passengers and cargo, government and corporate offices in South Florida, as well as major mixed-use urban facilities, including hotels, shopping and luxury multi-family housing. Mario is an expert in managing complex phased projects, and has overseen the design and construction of numerous large-scale, urban redevelopment projects. As Project Director or Manager, his responsibilities include management, technical direction and coordination with the Client and any of the project’s jurisdictional agencies on the multiple components of the projects. Mario gives unparalleled attention and detail to building strong client relationships.
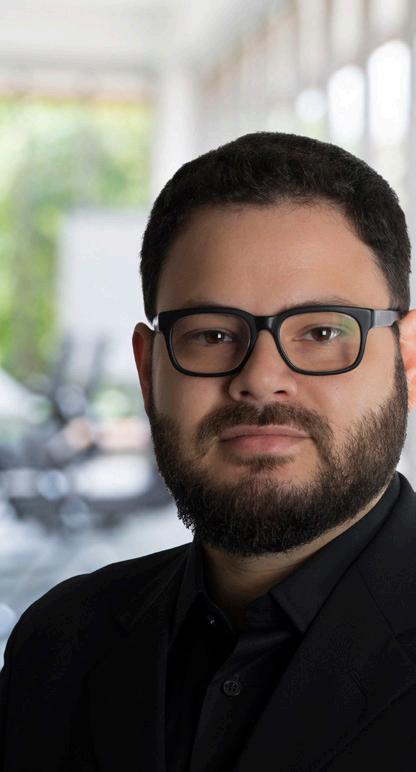
Senior Urban Designer / Project Manager
Manuel Monte has worked on a large number of urban design and planning projects throughout South Florida. He is currently working on the Cape Coral CRA Vision and Master Plan and prior to that was part of the team for the City of Jacksonville Vision Plan, the West Palm Beach Master Plan Update and the City of New Orleans Neighborhood Concept Plan. In his role as Senior Urban Designer, he brings his expertise in visioning, programming, conceptual design, design guideline development and zoning analysis.
Manny’s accomplishments include the publication Architecture & Connectivity Alfredo Andia, Ph.D., editor, Editorial Universidad UNIACC, 2002, has had selected work displayed at the 2005 Biennial in the Design District and received honorable mention in the SECCA HOME House Competition.
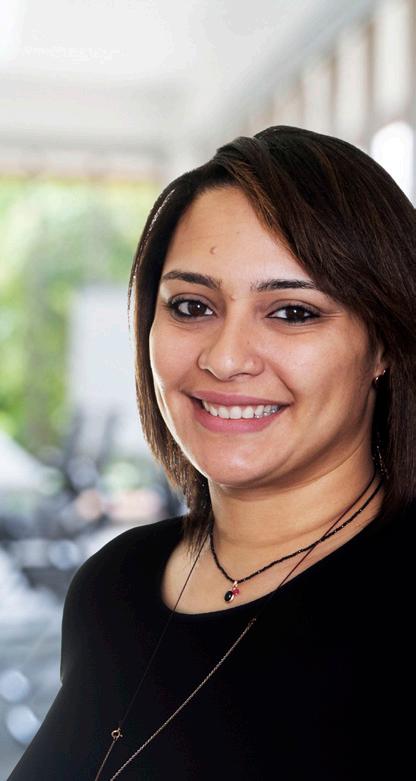
Urban Designer
Darys Avila has worked on a large number of urban design and architectural projects in South Florida. In her role as an Urban Designer at Zyscovich she brings a passion for neighborhood improvement and a vast knowledge of the visioning, programming, conceptual design, design guideline development and zoning analysis strategies necessary to do so. Darys keeps as a professional goal to push the parameters and to consistently apply these strategies to all the projects she takes on.

44+ Years of Experience in Master Planning, Architecture & Interior Design
130+ Professionals
25+ LEED® Accredited Professionals
200+ Sustainable & LEED® Projects
25M+ Square Feet of Multi-Family Residential Design
Ranked Top 100 Firm in the U.S. - Architectural Record
Zyscovich strives to create enduring designs that are iconic yet contextual, incorporate the latest in design thinking, are sustainable climatically, and stand the test of time aesthetically. We approach projects by identifying opportunities to create a sense of place, supporting sustainable development by understanding how a campus, city or place came to be and considering past and present development patterns, local needs for better communities, and economic obstacles and opportunities. Based on this philosophy, our team creates
authentic environments specific to each community by providing design solutions for livable places with diverse populations, cultural amenities, and economic vitality.
Services
Architectural Design
Facility Planning
Strategic Site Planning
Sustainable Design
Historic Preservation
Program Management
Urban Design
Land Planning
Facility Master Planning
Zoning and Land Use
Development Regulations
Innovation in Master
Planning Design
“Real Urbanism”
Interior Design
Programming
Strategic Facilities Planning
Work Flow Analysis
Space Planning
Branding and Wayfinding
Lighting Design
FF & E Specification
Artwork Selection
Design for sustainability is not always easy—it requires special motivation. Our experience with sustainable or high performance building design is not only advantageous to facility operations, but also improves the health, safety and comfort of its staff and visitors. Zyscovich is committed to the incorporation of sustainable principles in our designs. Through the application of sustainable design tenets we are able to create facilities that provide highly-efficient operational systems, healthy environments for the occupants, and buildings that actually enhance the learning process. The firm has significant experience with regards
to energy reduction initiatives for new and existing buildings, including the utilization of renewable energy systems. Although the challenges for LEED® certification can be significant, our expertise allow us to focus on those credits that have high programmatic value and/or high return on investment. With more than 200 sustainable projects completed, in design or in construction for Green Globes, FGBC, International Green Certification Code (IGCC) and LEED® Certification at all levels, including Platinum, Gold, and Silver, Zyscovich is well-positioned to assist clients address the challenges posed by climate change.
• Largest Green Architecture Firm by the South Florida Business Journal
• Founding Member of the U.S. Green Building Council South Florida Chapter
• Top Ten Green Design Firm in Florida by Engineering News-Record
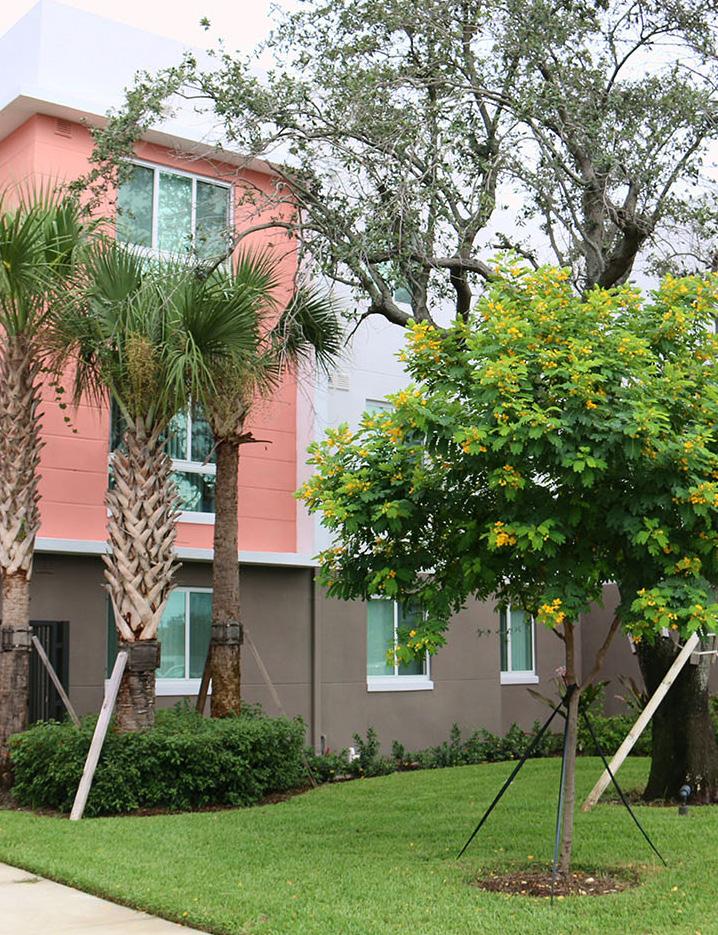
Northwest Gardens P3 Development is part of a larger transit-oriented development that will be one of the first LEED certified neighborhoods in the United States. The project partners are transforming a neglected neighborhood into a safe and desirable community, complete with amenities such as community gardens, pedestrian-oriented streets and energy-efficient, environmentally-responsible design and construction. The completed project will be certified under the LEED® for Homes Standard.

