ARCHITECTURE PORTFOLIO




Date of birth: 23/12/1996
Nationality: Egyptian
Address: Lecco, Italy
Languages: Arabic, English, Italian (A1)
Phone: +39 3516363065
Email: zyadfadl96@outlook.com
Msc. Building and Architectural Engineering
Polimi, Italy 2021 - 2024. 108/110
Thesis: Passive House Principles in Hot Climates
Bsc. Architectural Engineering Assiut University, Egypt 2014-2019 82%
- Revit
- AutoCad 2D,3D
- 3Ds Max
- Rhino
- Grasshopper
- V-ray Renderer
- Lumion
- Photoshop
- Indesign
- Microsoft Office
- Climate Studio
- Transys
Junior Architect, Connect Consultants Cairo, Egypt 2019 - 2020
Architectural Design
Architectural Engineer, Shedwan Consultants, Cairo, Egypt 2020 - 2021 Working Drawings, Site Execution
Architectural Engineer, Bodega Architettura, Lecco, Italy 2023 - 2024 Working Drawings
BIM Architect, AMAART, Descenzano, Italy 2024 - now
Transformation of infrastructure renovation projects into BIM
1- Office complex, Milan, Italy, 2022
3- San Benedetto del-Torno Station, Italy 2024
4- HOTEL LE GINESTRE, Sardegna, Italy 2023
5- El-khaleq Mosque, Cairo, Egypt, 2021
6- Restoration of Gourna, Luxor, Egypt, 2021
7- Cultural Center, Lecco, Italy, 2022
8- Areej Copmound, Mansoura, Egypt, 2020
9- Rajab Mosque, Cairo, Egypt, 2020
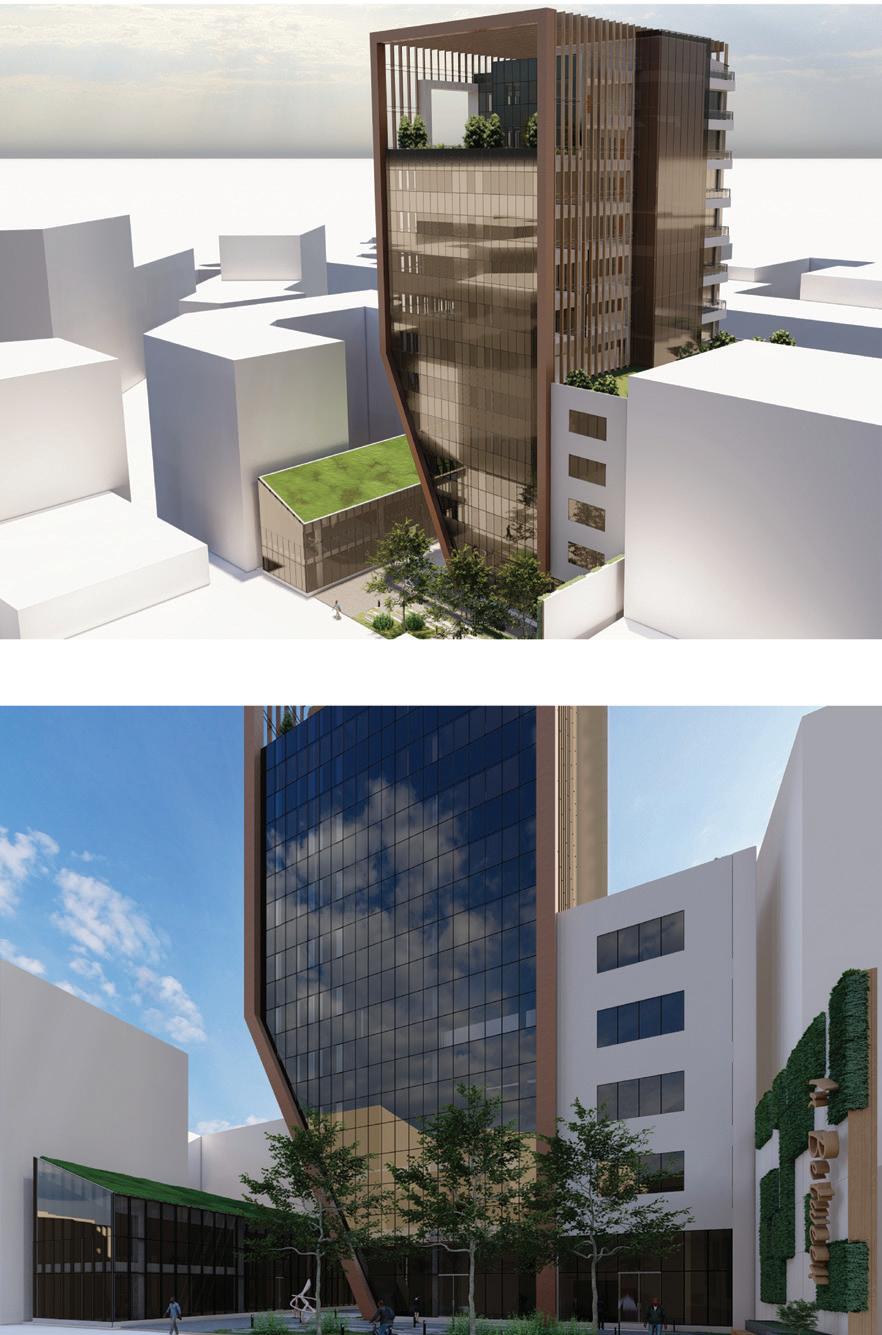

Brief
In-Between is an office complex lies in central Milan, near the central station. I was member of 9-member group and my task was oriented to the energy performance of building, from the very first stages of the massing, glazing and shading till the technical detailing of the building.
Date: Dec 2022
Type: Office - Energy Simulation
Client: MSc. Project
Email: Gabriele.Masera@polimi.it

Optioneering is a process of balancing by proposing and comparing different options to select the most optimized option in terms of energy performance, daylight, cost, embodied carbon, ..etc.
A fixed volum of 38000 m3 is decided from the Arch. program, then different mass options are assessed in Climate Studio in terms of EUI (the % relates all cases to the most compact mass)
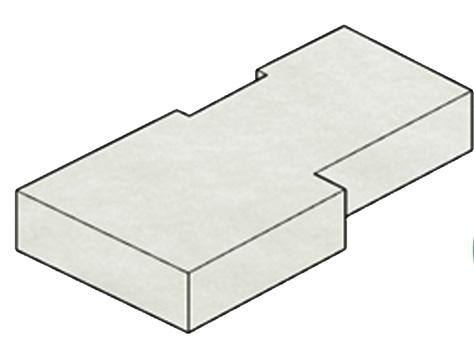
A. Compact S/V = 0.25
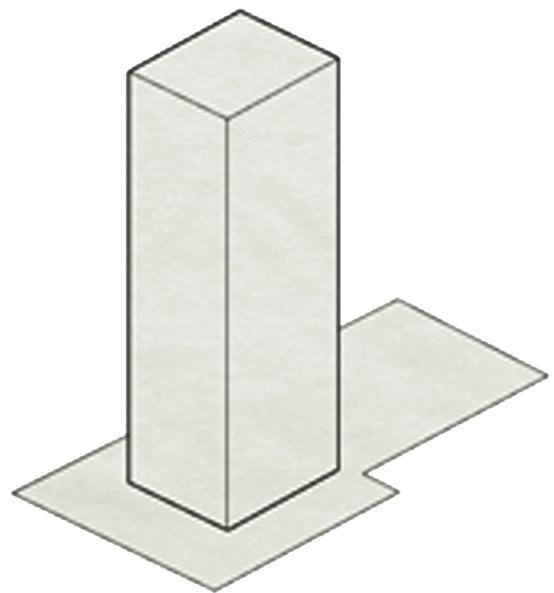
B. Tower S/V = 0.21
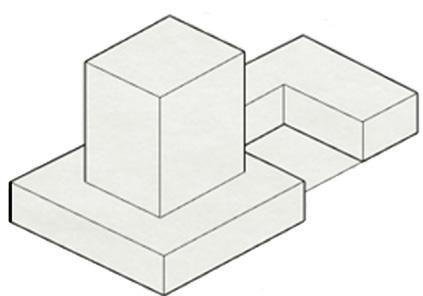

C. Comb. S/V = 0.30
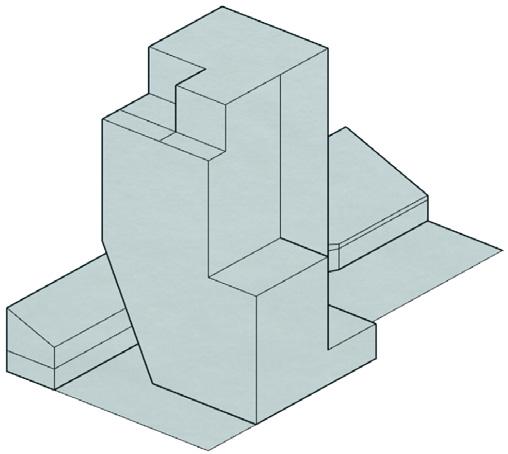
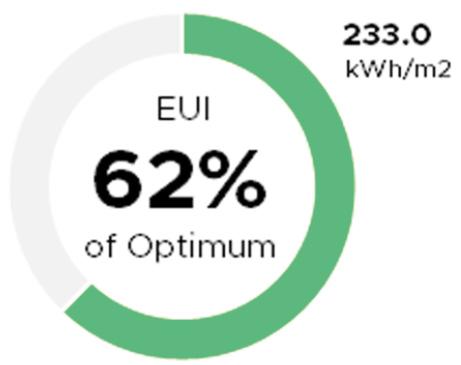
0.27
WWR of each facade as well as glazing properties of U-value and SHGC influence the EUI. The trend for each of those values are the outputs of simulation done on a hypothetical mass of 20x20m to determine the trent of each face:
Hypothetical Mass

After studying the trend, the acutal glazing properties and facade ratios are defined as following according to the most optimized solutions::

1- Double-Glazing: Starphire - Solarban 72 U-val (W/m2.k) = 1.21 SHGC = 0.31
2- Triple-Glazing: Solarban 60 - Solarban 60 - Clear U-val (W/m2.k) = 0.59 SHGC = 0.31
Rotation Angles of the louvers were studied to check its impact on EUI, sDA (Daylight), and ASE (Indicator of possible glare)


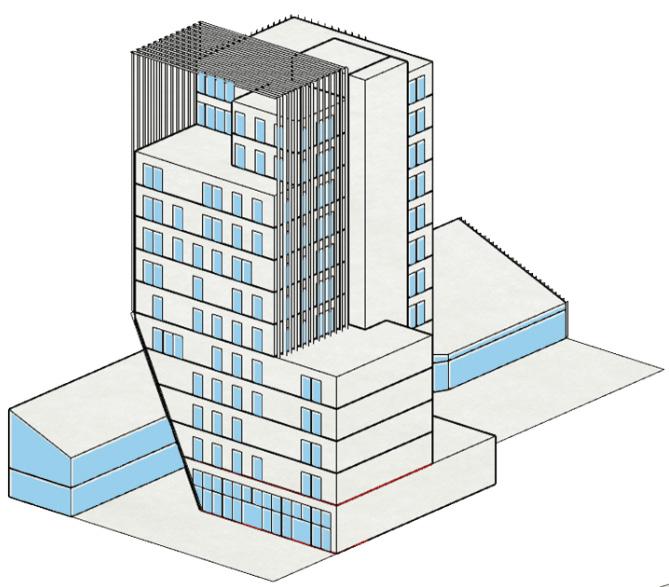
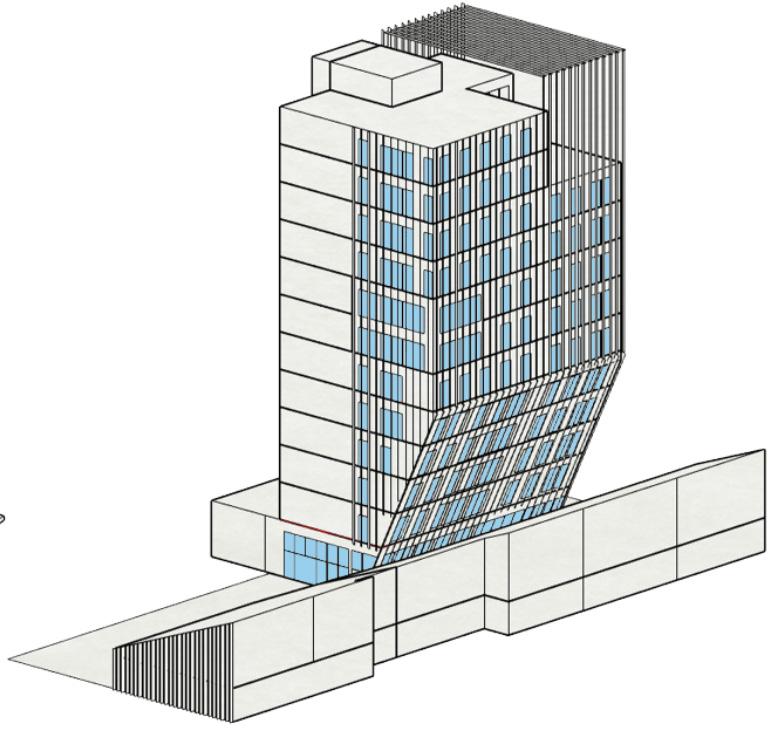
Rotation Angles impacts EUI, sDA, and ASE differently for each facade, therefore, the rotation angles range for each facade is different according the most optimized range.


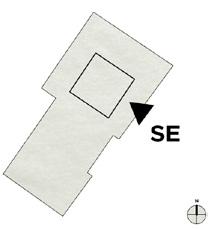
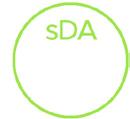


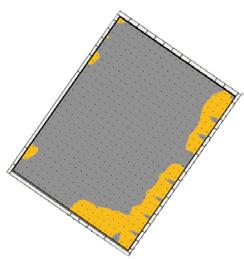




A primary air system was chosen according the analyzed thermal loads in each floor.
Thermal Loads
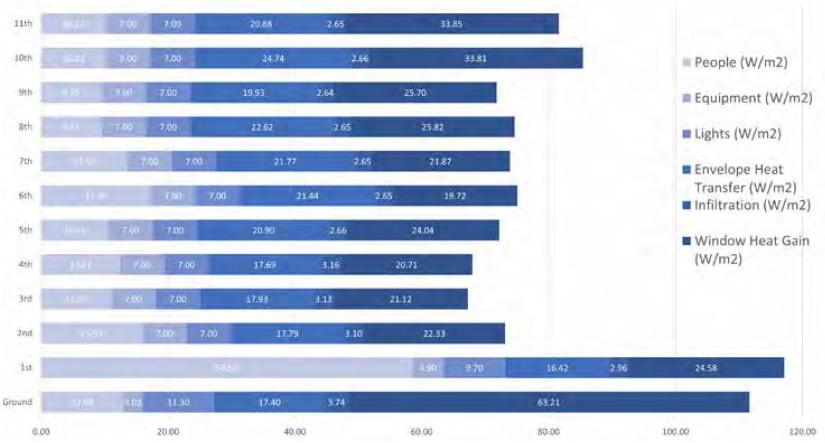
System
Scheme
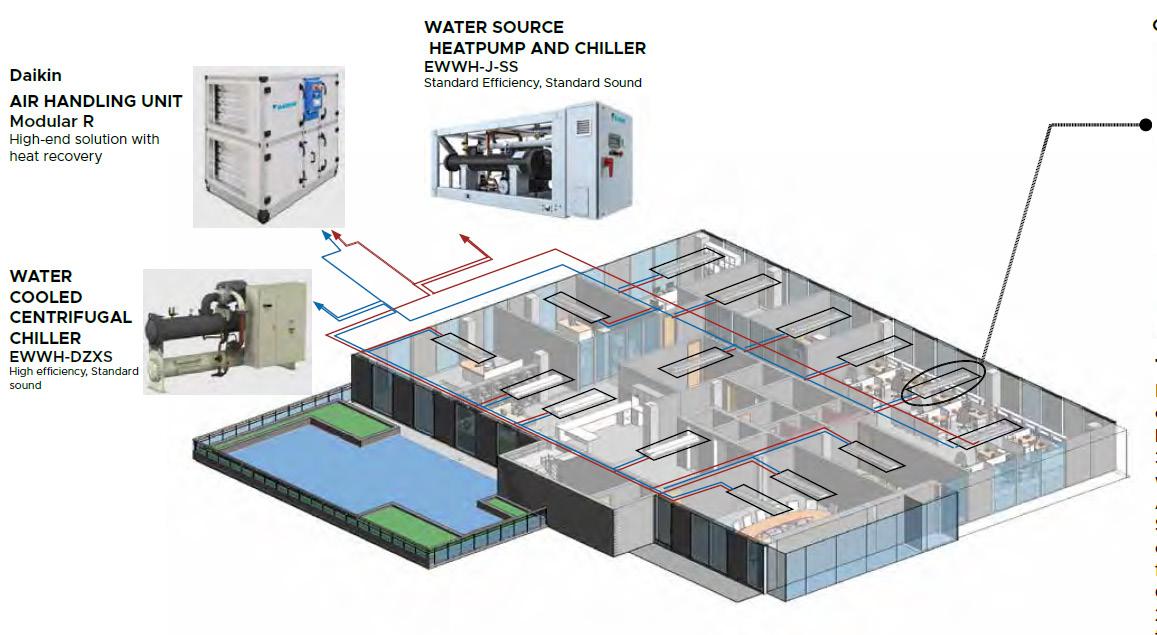

Following Adaptive Thermal Model of ASHRAE Standard 55-2020, a particular day of August was chosen to assess the hours inside and outside the comfort zone according to a temp. set point of 27°
The energy optimization process can be summarized in the following strategies:
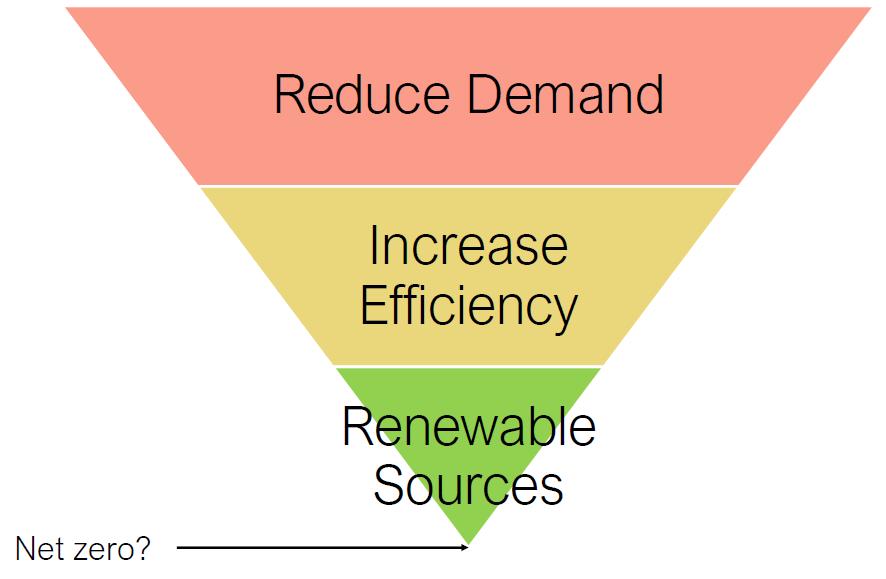
Starting from baseline of our building based on similar typical office buildings, then using Climate Studio for energy simulation, the reductions can be presented:

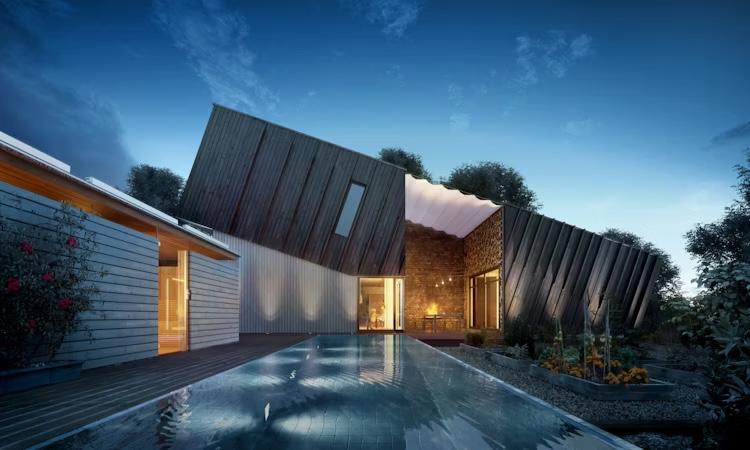
Brief
ZEP pilot house is an energy efficient building model in Northern-Europe. The report is a case study of energy optimization process of the building starting from the envelope technologies, passive solutions for heating and cooling, and active strategies. I was member of 6-member group and my task was mainly to analyze the raw data of energy simulation results, as well as conducting the energy simulation of heat exchange devices (Ground to Air, Water to Air).
Date: June 2023
Type: Energy Optimization Report
Client: MSc. Project
Email: graziano.salvalai@polimi.it





The energy model was made in Transys plugin in Sketchup. The most critical zone was determined by evaluating the one with highest risk of discomfort.


By optioneering different solutions of each optimization step, a matrix of simulations were done through Transys to each the maximum comfort by minimum energy demand.
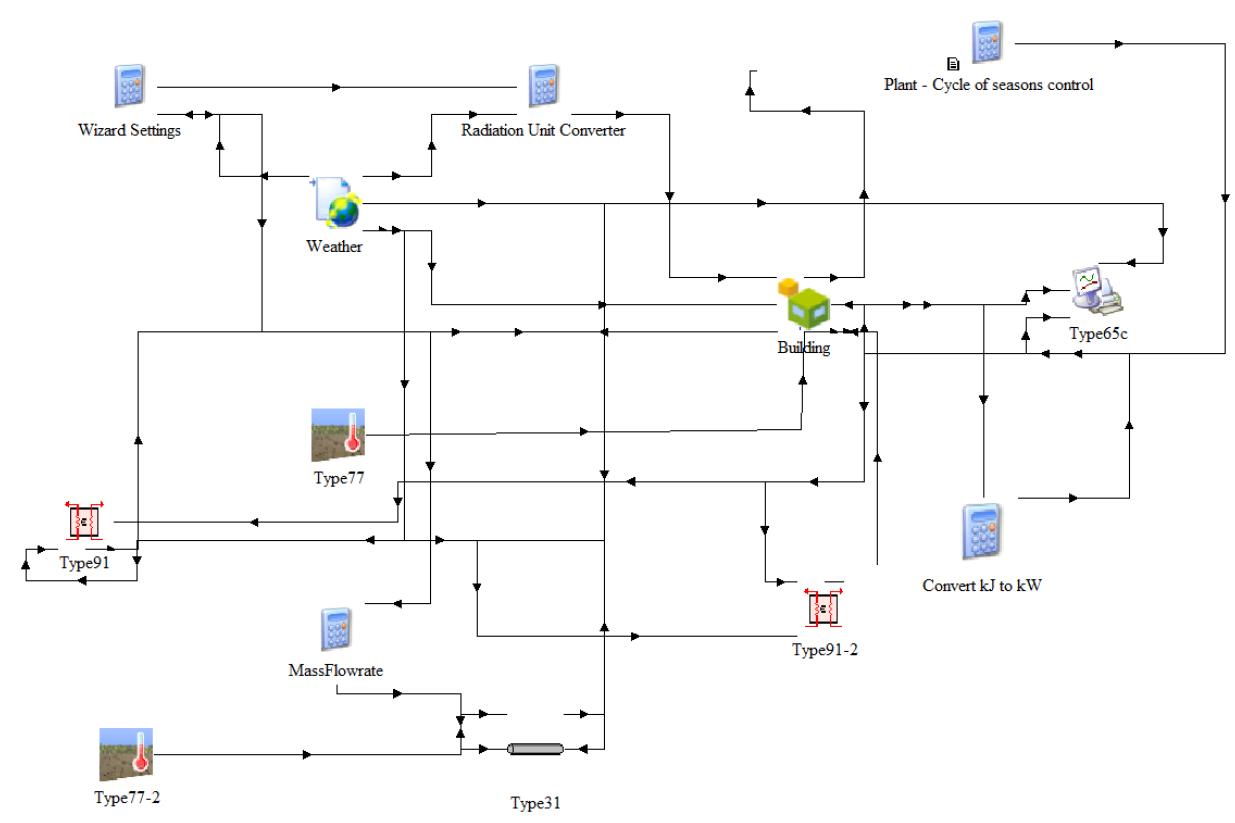

Brief
On a land of 26,000 square meters, lies the historical railway station of San Benedetto del-Torno in Italy. The renovation project covered all parts of the station including the travellers’ building FV, the platforms, the canopies, the underground passages, the external piazza, and all utilities and technical fixtures. My Task was specifically to transform all DWGs into a complete BIM model, LOD D.



















Date: Aug 2024
Type: BIM Modeling
Client: Amaart
Software Used

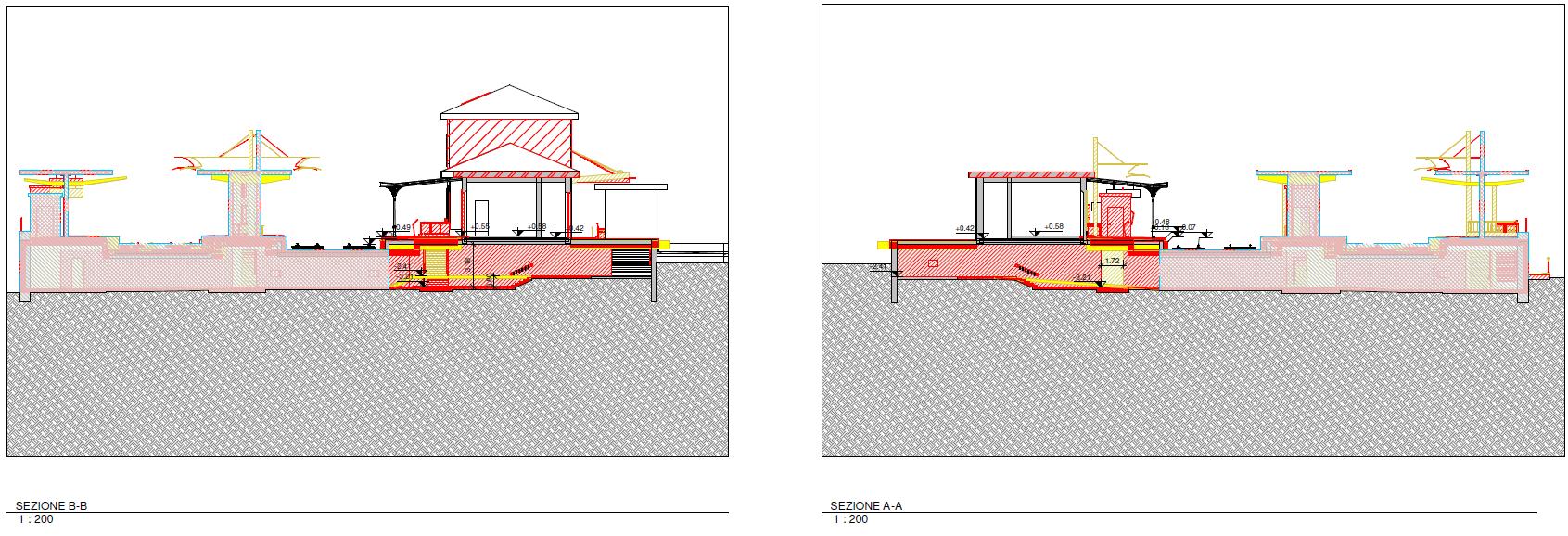

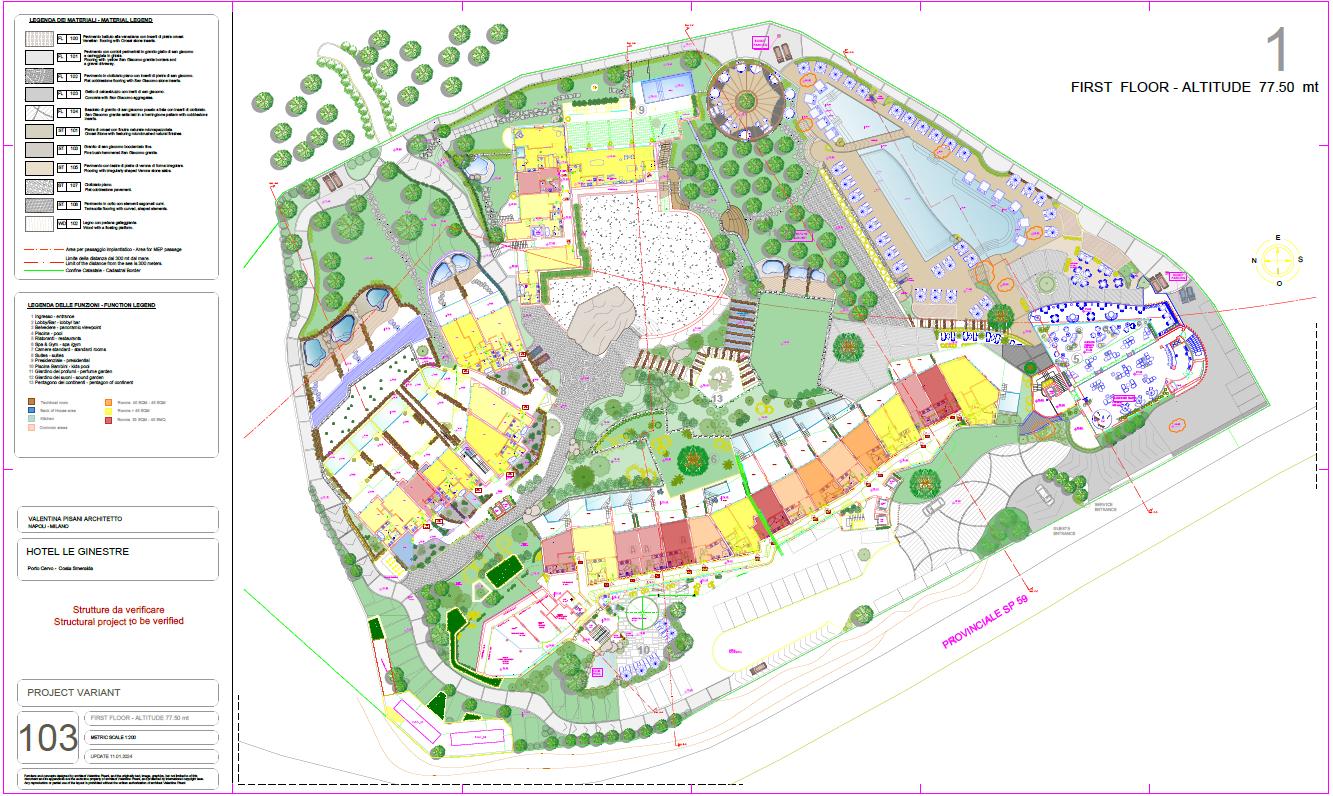
Brief
On a land of 16,000 square meters, a luxurios 5-star hotel is designed in Sardegna, Italy. I participated with two of my colleagues to transform all conceptual architectural drawings into construction working drawings including plans, sections, elevations, ceilings, detail design, doors and windows.

Date: Sep 2023
Type: Working Drawings
Client: Paolo Bodega Architettura
Software Used




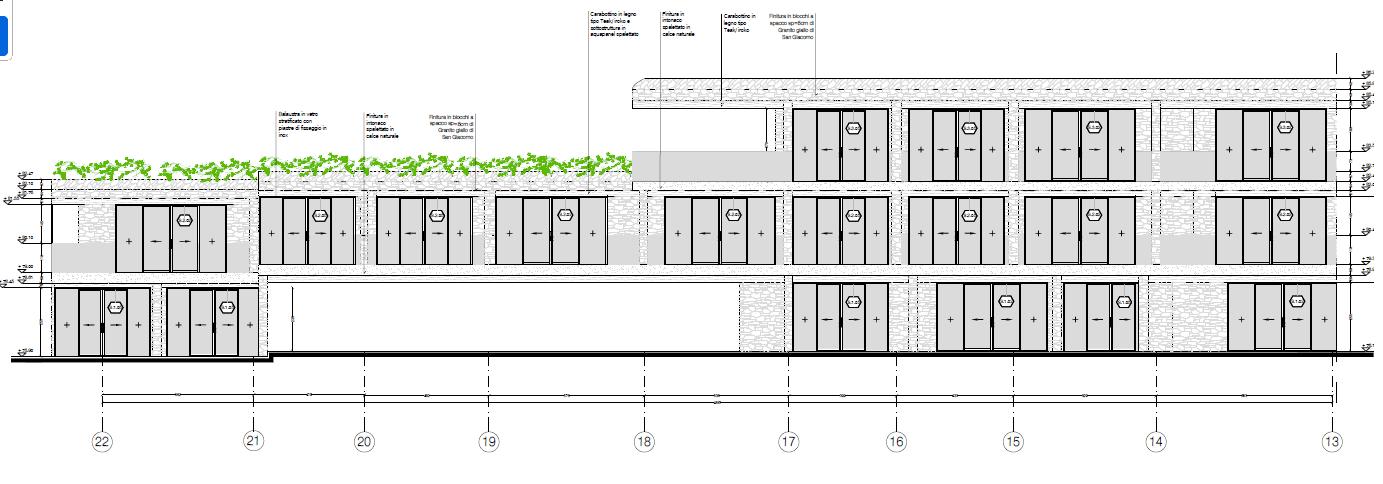
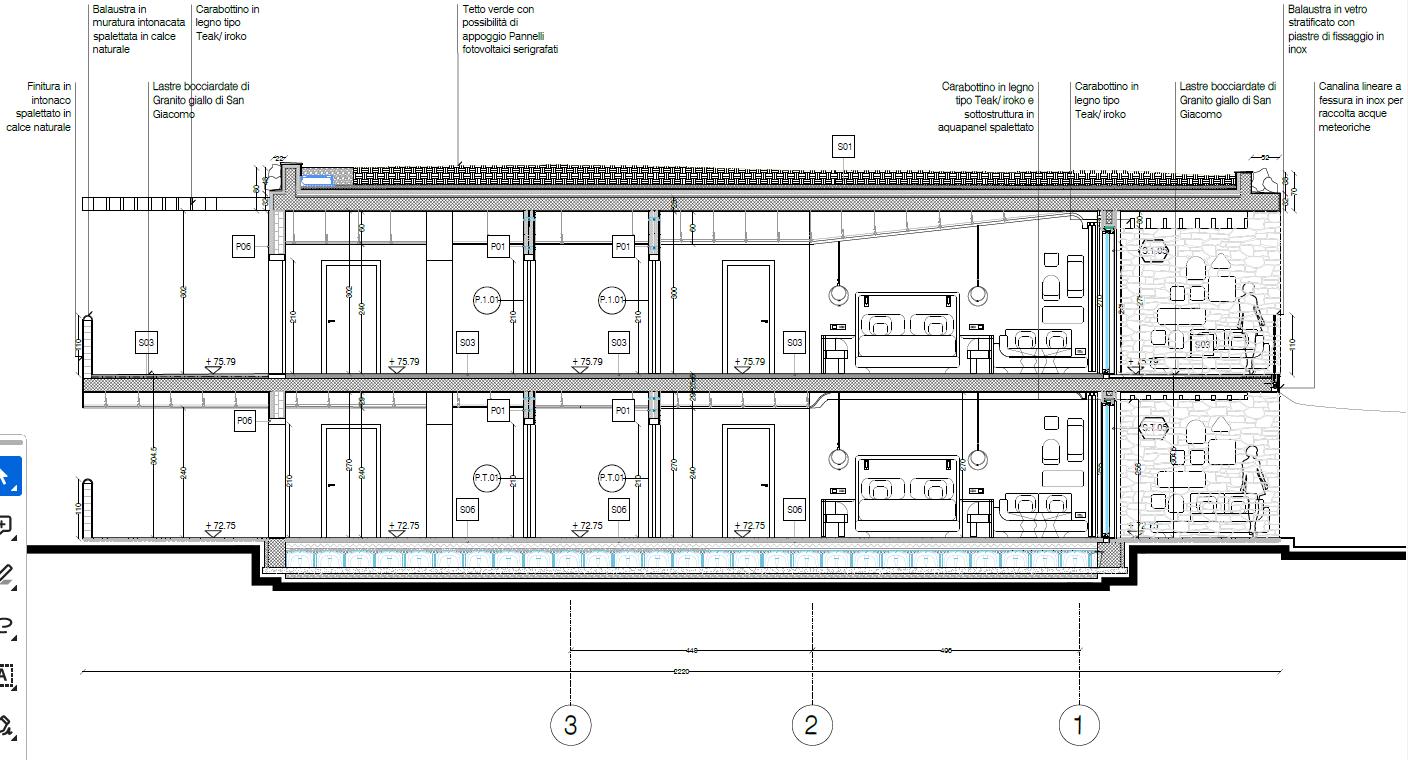
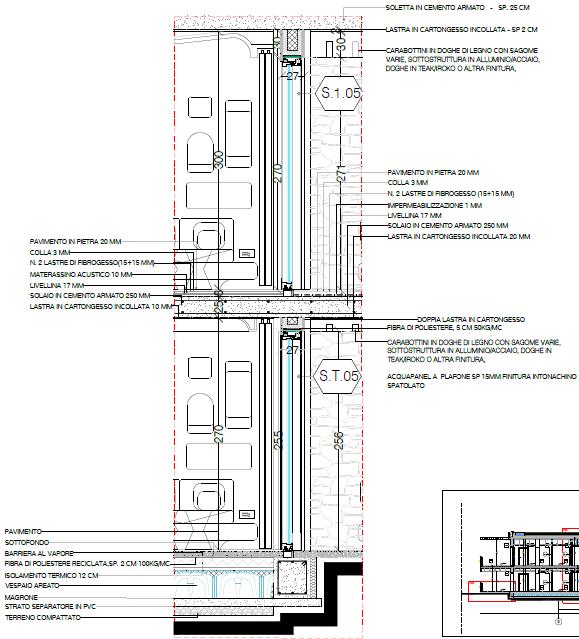

Brief
This project is unique as my contribution was not only the design proporsals or working drawings, but also I was commissioned to follow and supervise the execution process to ensure the brickworks comply with the design proposed.
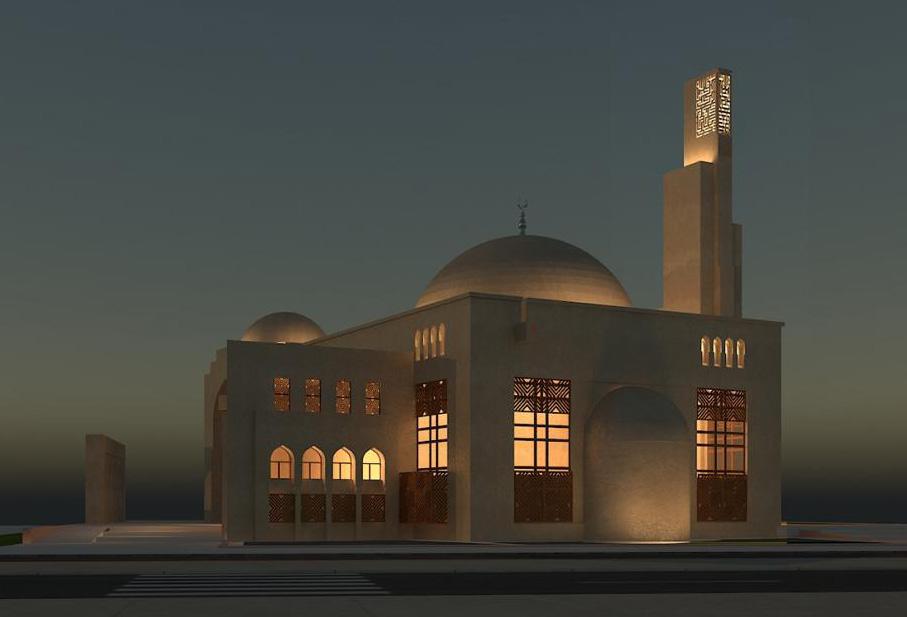
Date: Jan 2021
Type: Design development, working drawings, and execution supervision
Client: Shedwan




I was hired to develop some exact parts of the mosque mass such as the entrance mass, the Mehrab mass, as well as deliver working drawings for all brick works of the project.

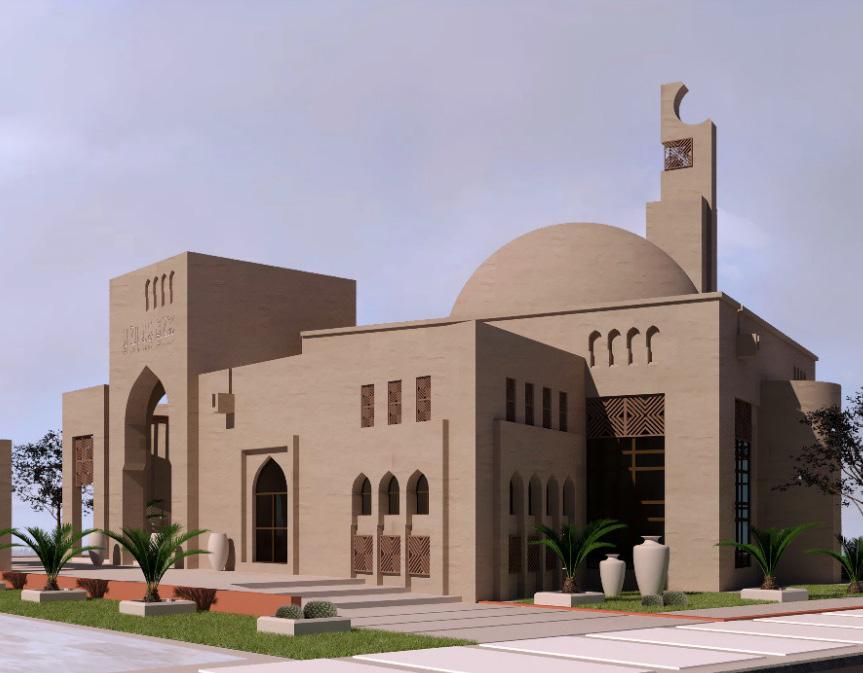


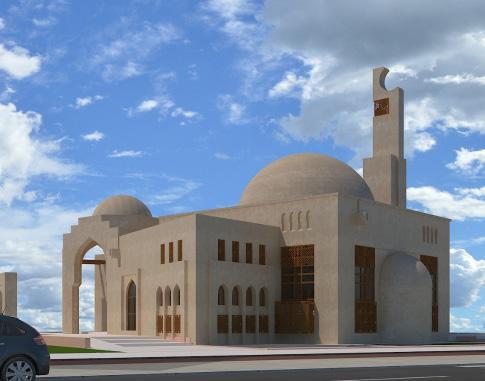
The uniqness of this project is that I had the opportunity to supervise the construction process at the same time I am delivering the working drawings in AutoCad or Revit. In the image, I stand with the site engineer Ahmed Omar and the talanted builder Haggag.

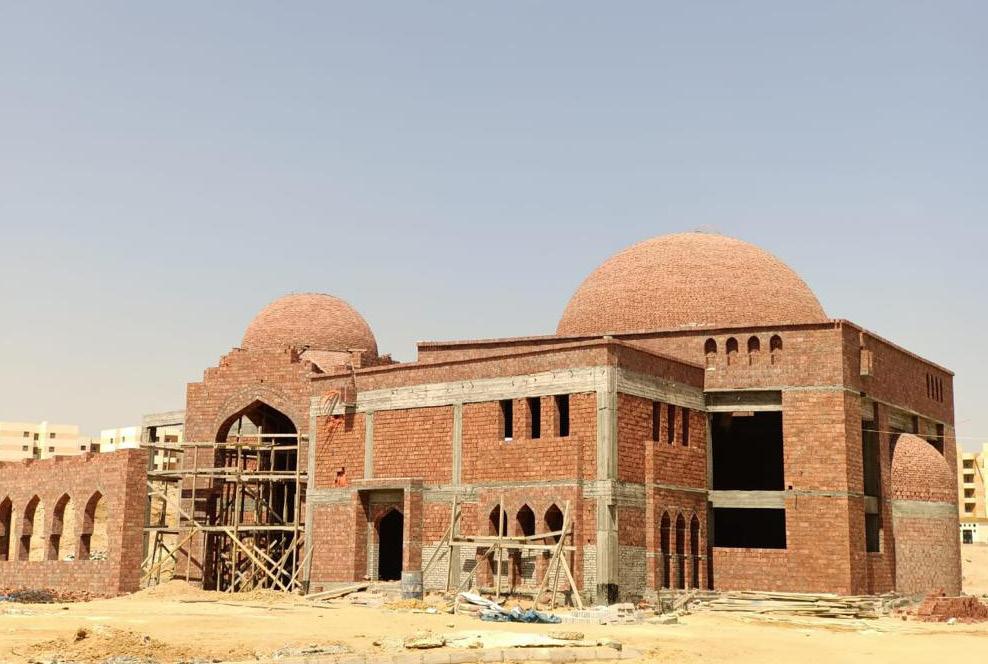
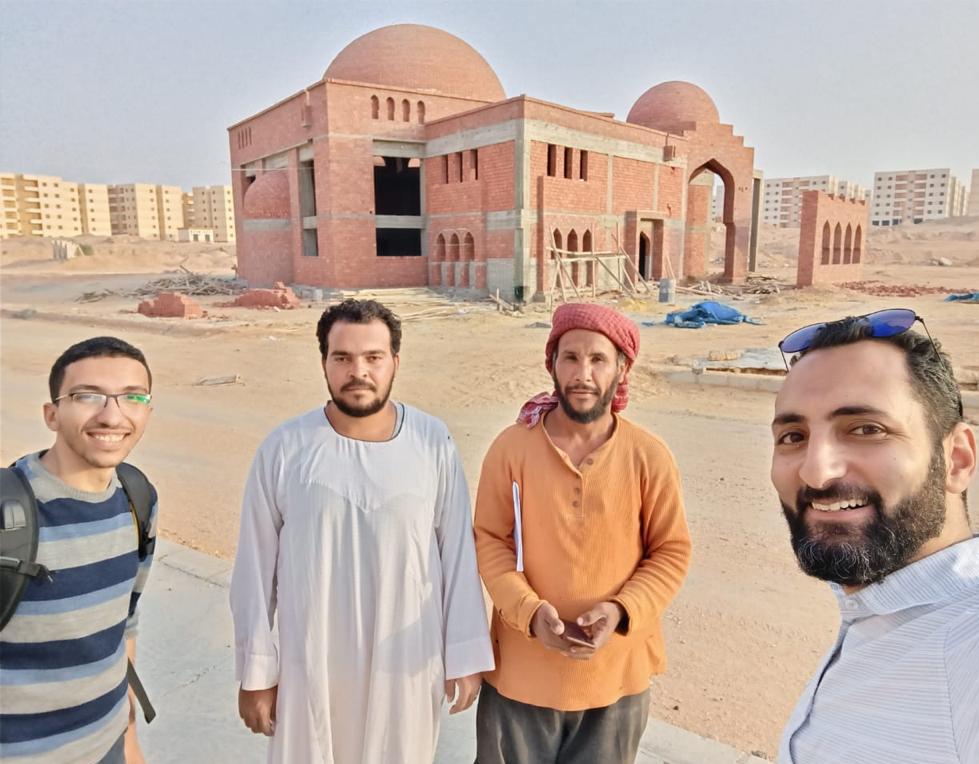
Here all working drawings correspond to images of the actual implementation on site.
1. Windows Arches




2. Entrance Dome:




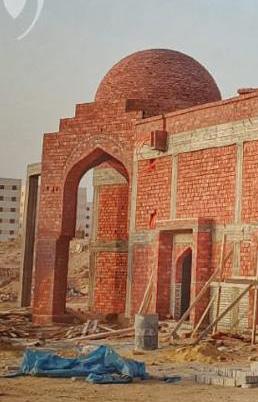

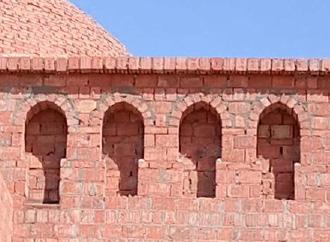
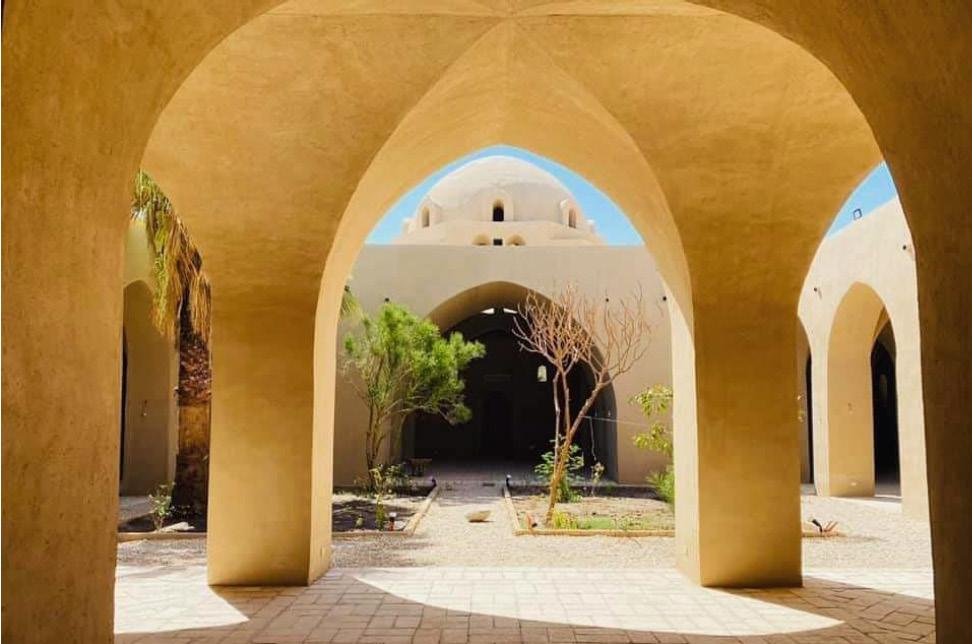
Brief
Gorna in Luxor, Egypt is the masterpiece of Hassan Fathy’s architecture. However, UNISCO financed its restoration project in order to restore its bright face again. I was commissioned by Eng. Tantawy to finalize the working drawings of the restoration project.
Date: Aug 2021
Type: Working Drawings
Client: Eng. Tantawy
Email: mx.tantawy@gmail.com
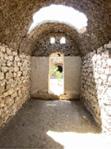



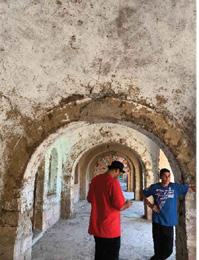








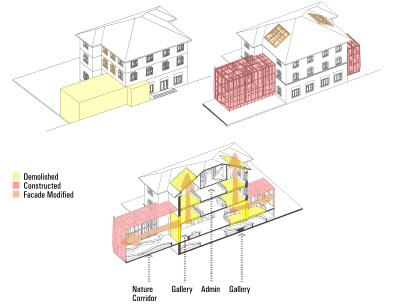
Brief
The building was just a RC skeleton and, with corporation with other colleague, we transformed it into a youth center with a dynamic facade representing the activness of the youth in a way.
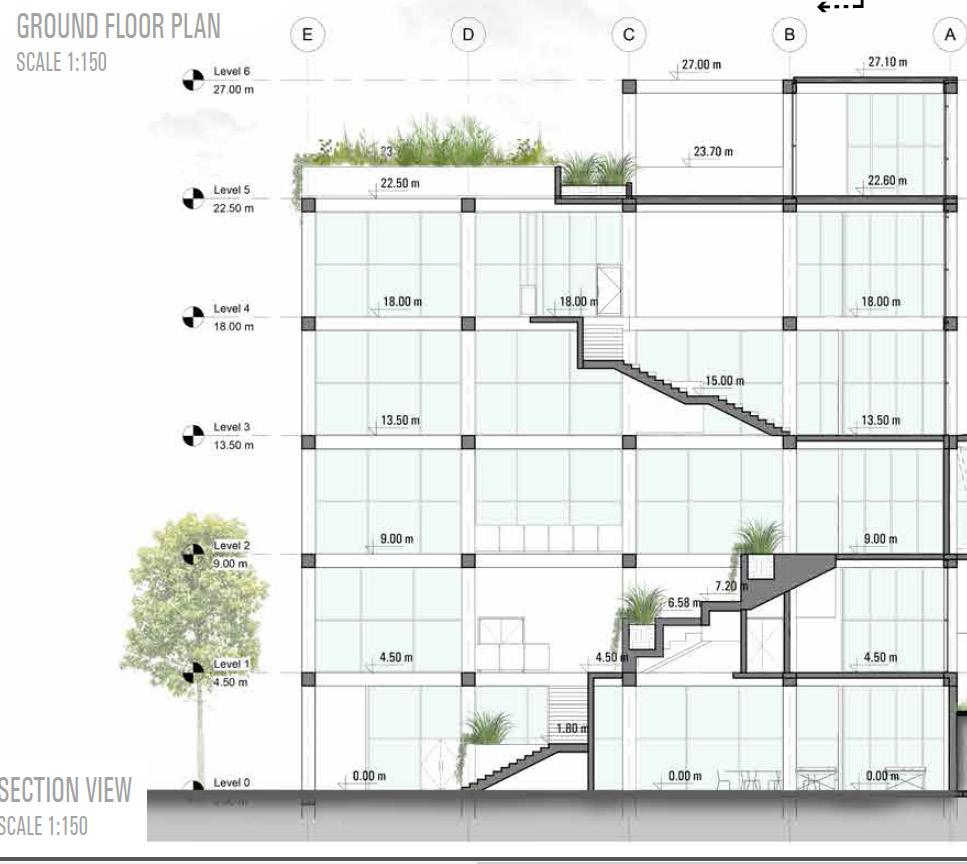
Date: Feb 2022
Type: Youth Center
Client: MSc. Project
Email: manuela.grecchi@polimi.it
Software Used





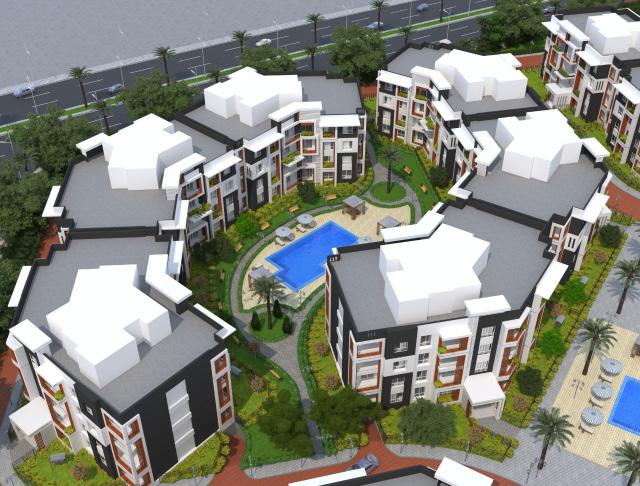
Brief
Areej is a residential compound lies in New Mansoura, Egypt. It consists of 3 typologies of blocks; A,B and C. The architectural plans of the typologies were done by other collegues in Connect whereas my task was the facades design and 3D visualization of the entire compound.
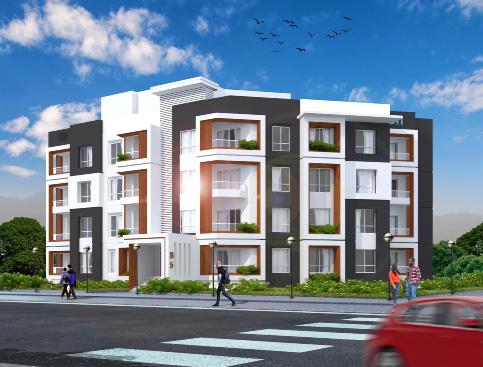
Date: Oct 2019
Type: Residential Compound
Client: Connect Consultant Office
Email: Aya@connectarch.com



All typologies share the same facade identity, in each cluster lies Type B and C, whereas Typce A lies on the northern part of the compound.

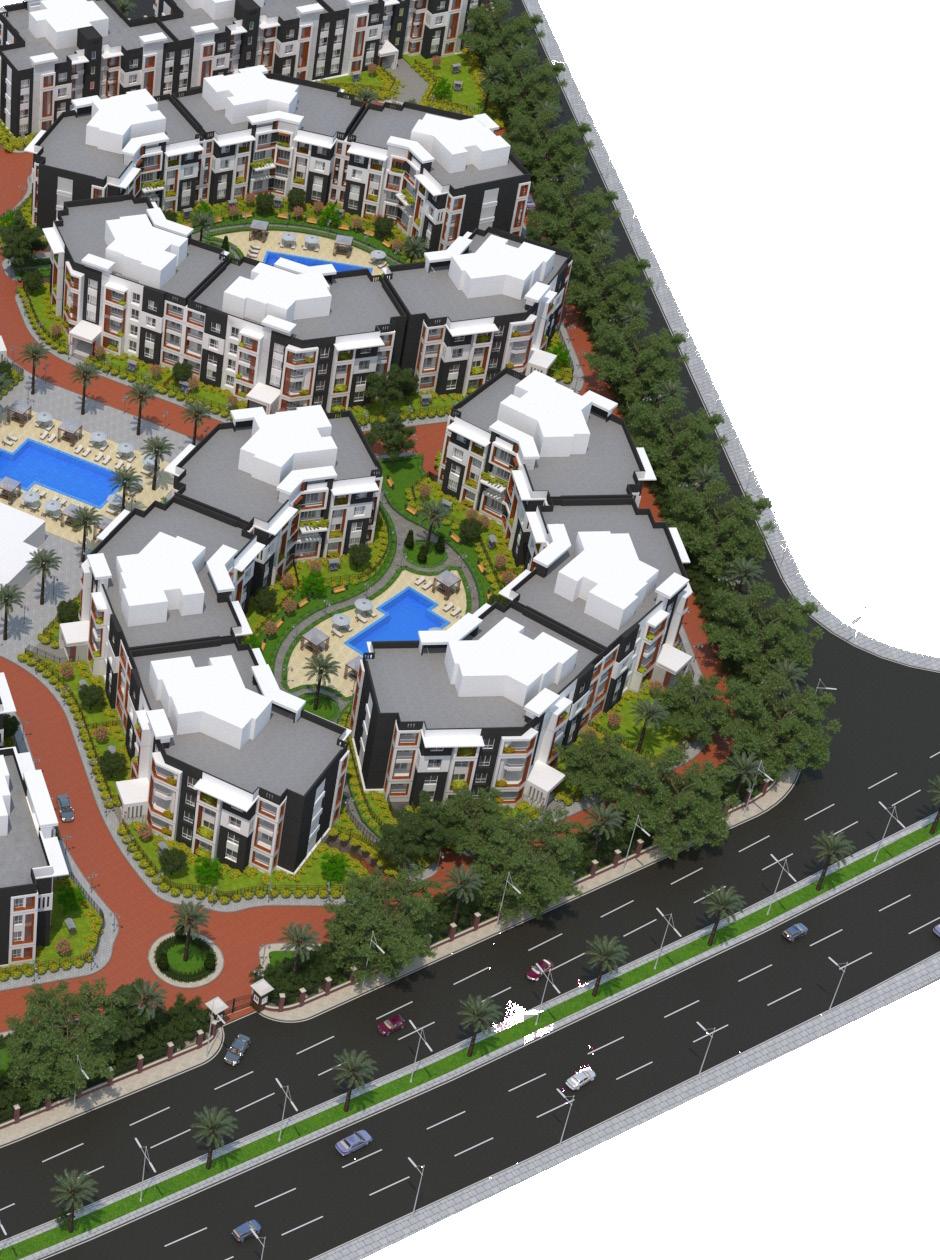
1. Entrance
2. Public Space
3. Cluster 1
4. Social Club
5. Cluster 2
6. Cluster 3
Despite the difference in their architectural plans, I had to unify the design units of the facades for all typologies to maintain the visual identity of the whole copmound.



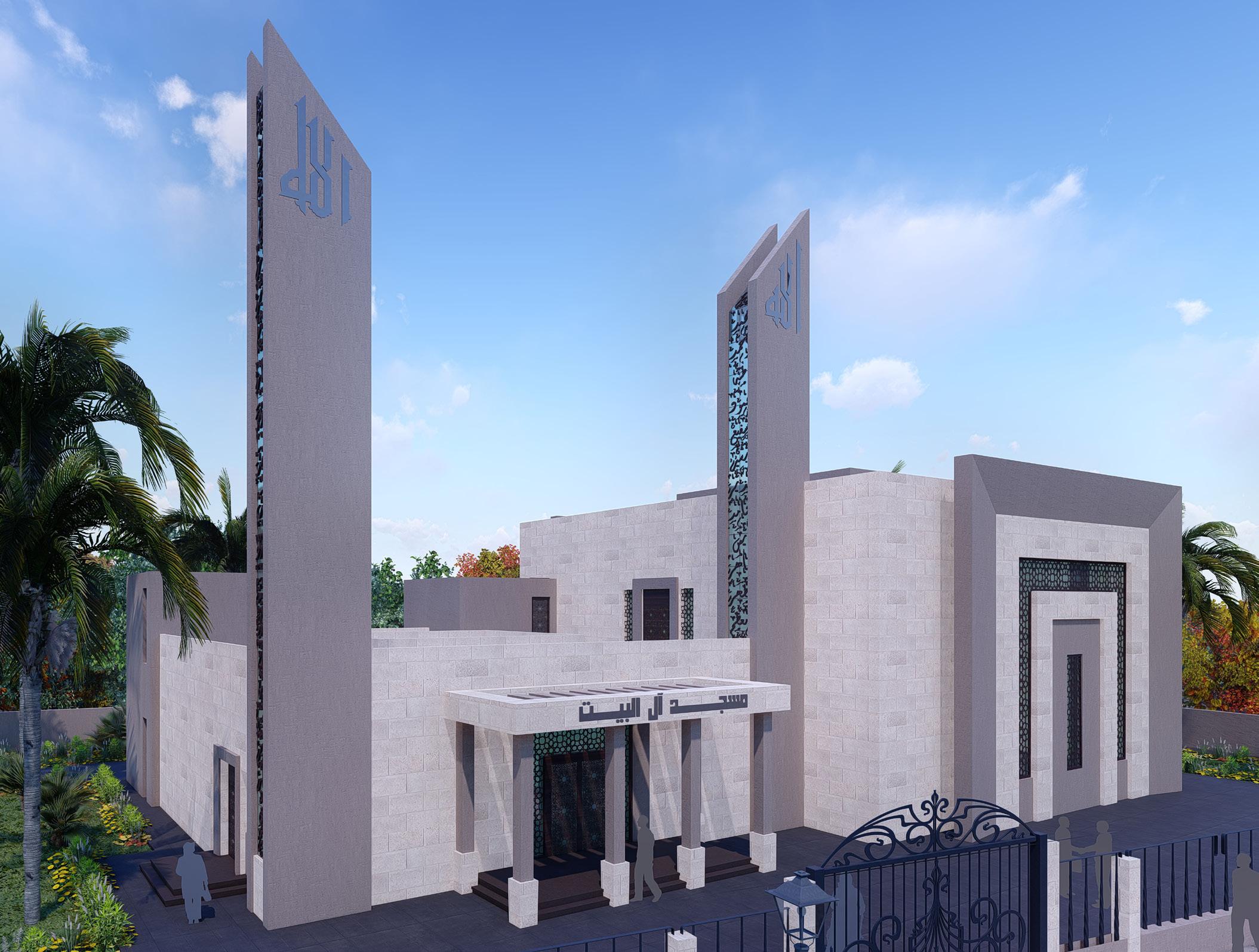
Brief
The mosque lies in Sheikh Zayed City, Egypt. I was commissioned to design the mosque from scratch till the 3D visualization of the mass. The challenge was the site orientation as it was not aligned with the Qibla direction, that’s why the masses ere shifted.

Date: Sep 2019
Type: Mosque
Client: Connect Consultant Office
Email: Aya@connectarch.com
Software Used




1. The complete mass with set-backs
2. Orienting the mass towards the Qibla direction.
3. Cutting and shifting the mass to respect the set-backs.
4. Creating a courtyard in the first mass to have the main entrance.
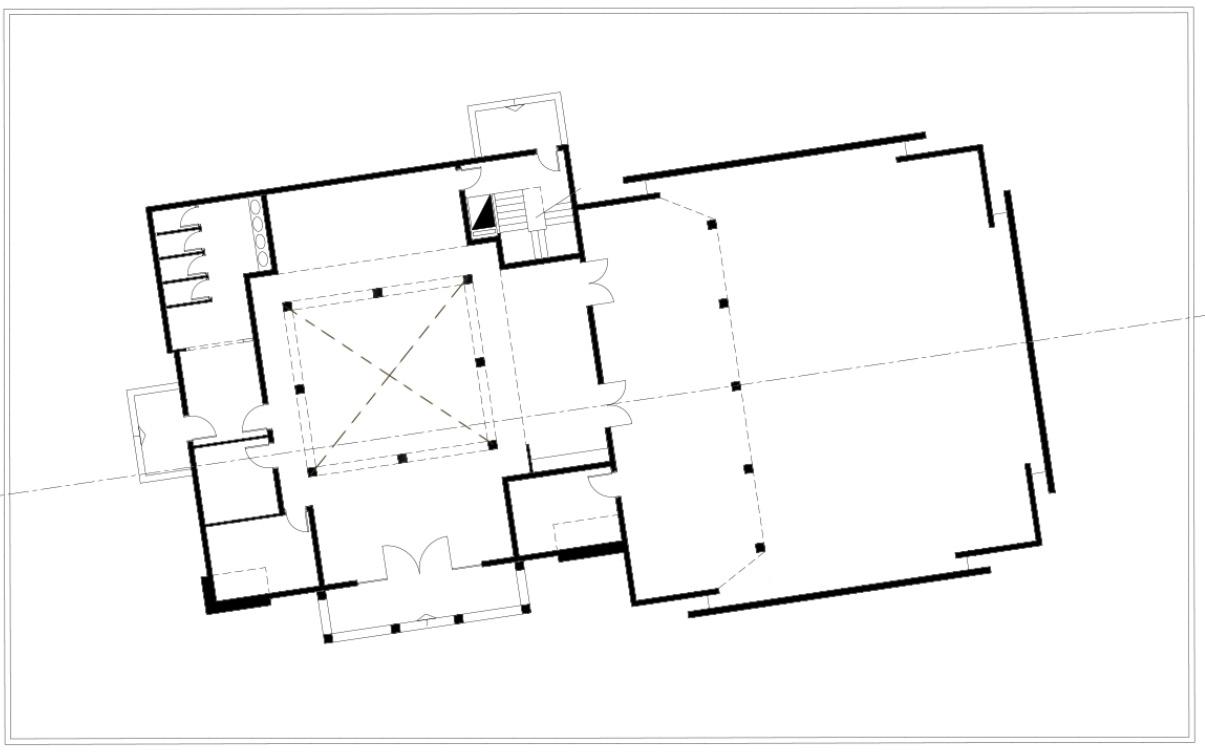
1st Floor

1. Indoor women’s prayer space
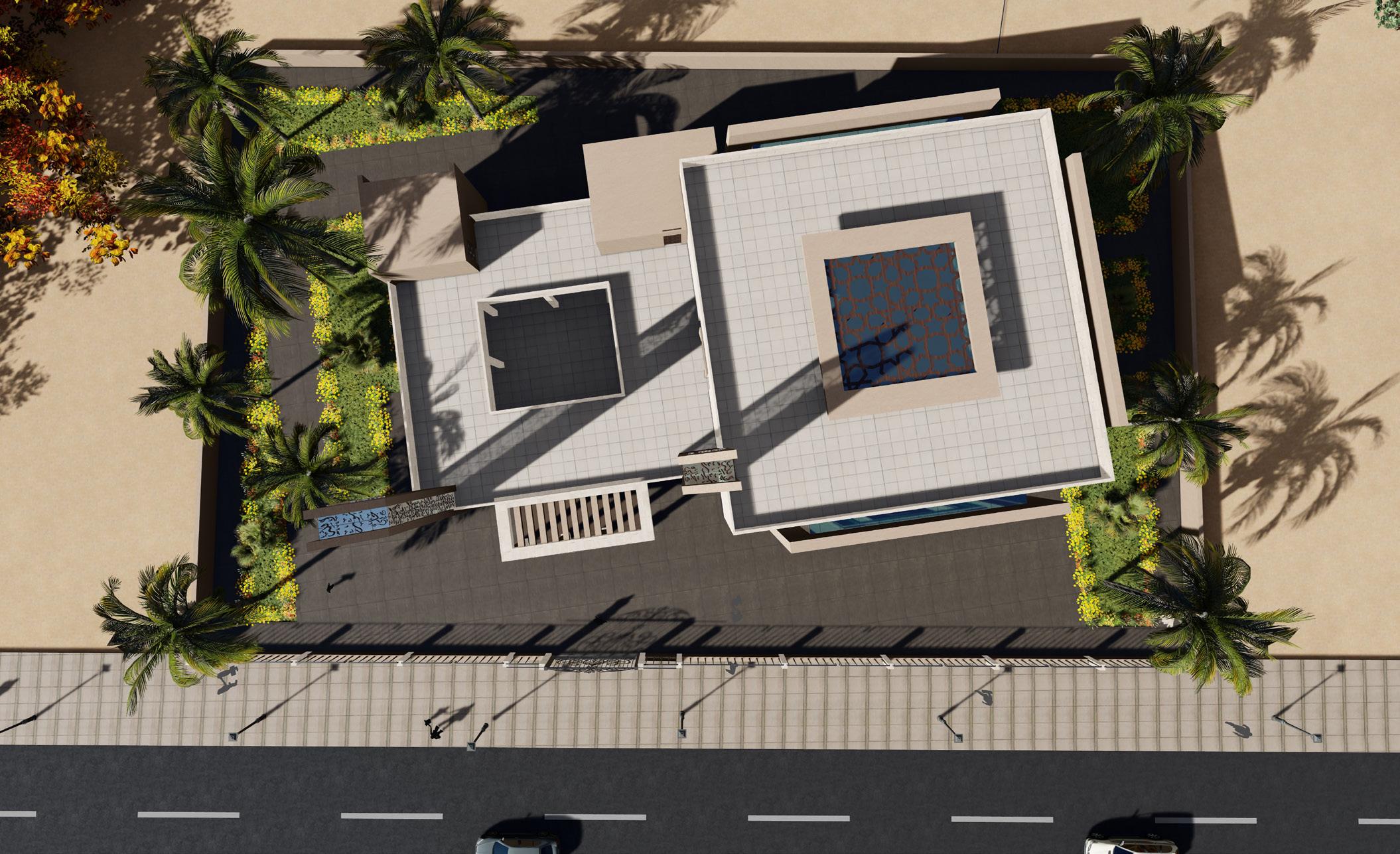
zyadtarek.hasssan@mail.polimi.it zyadfadl96@outlook.com