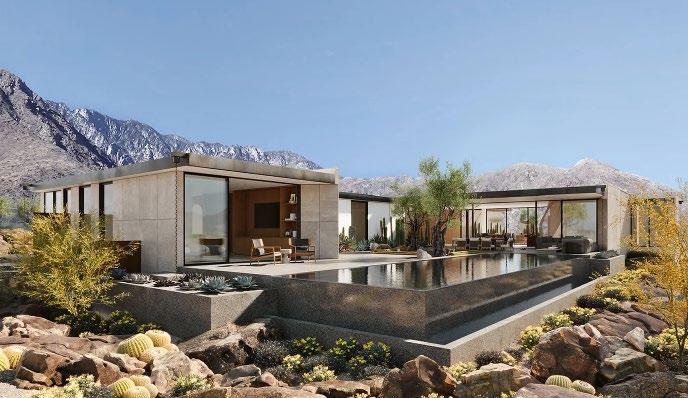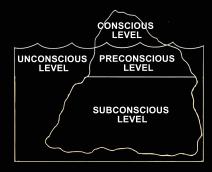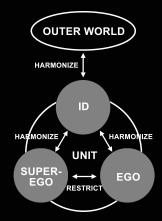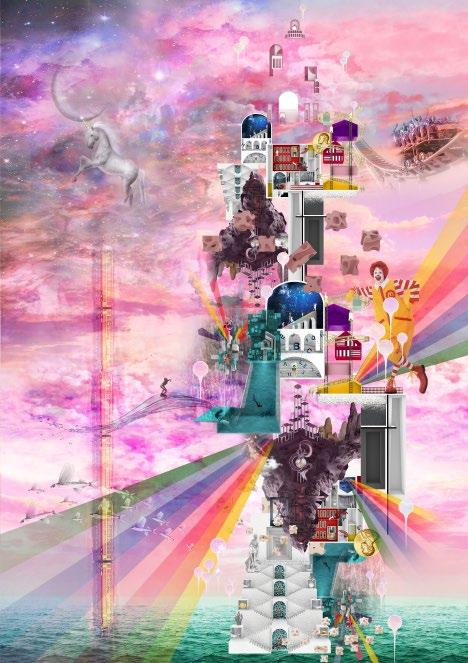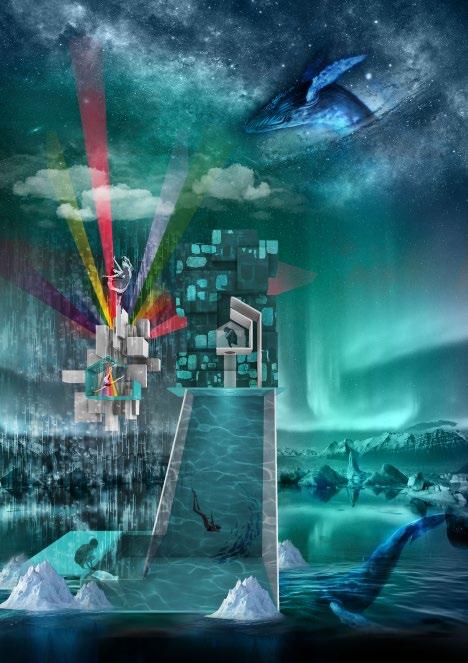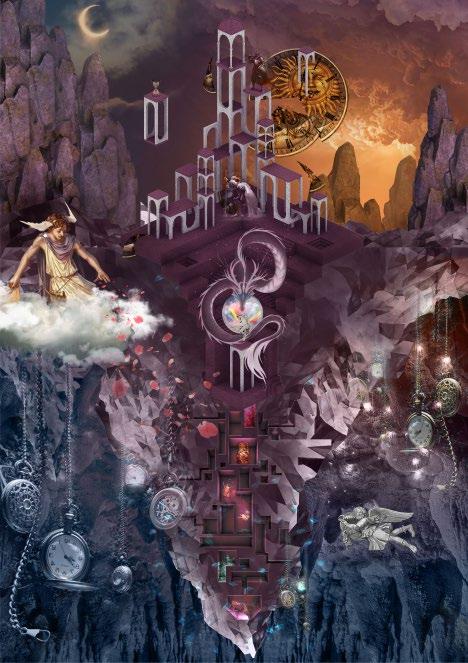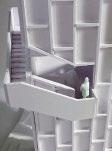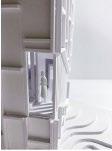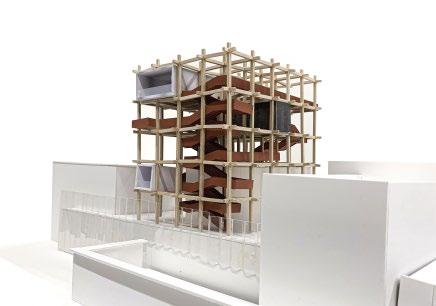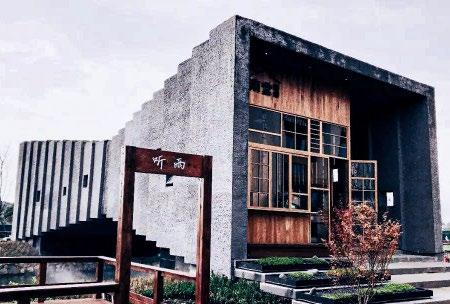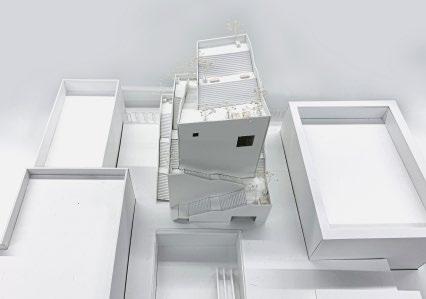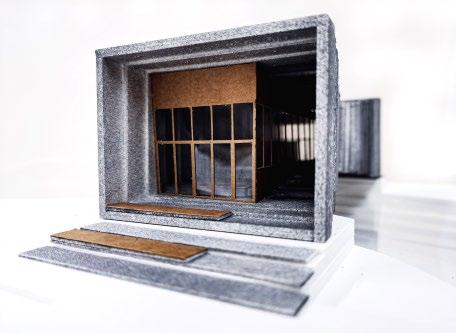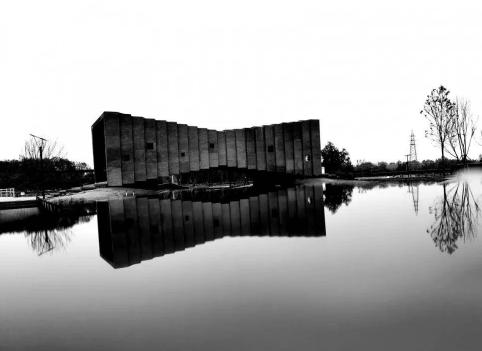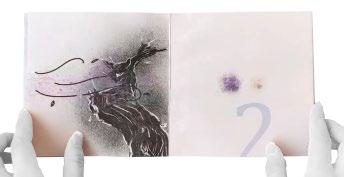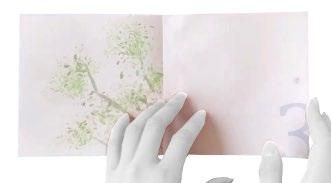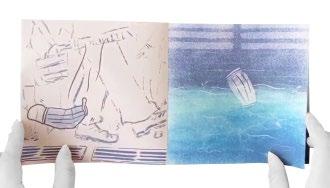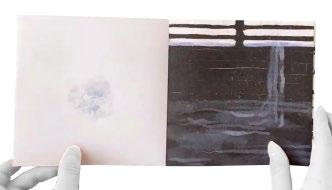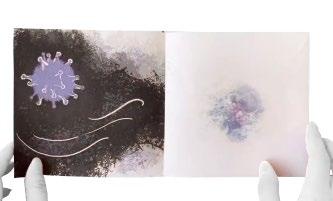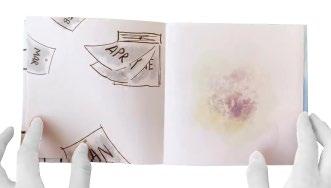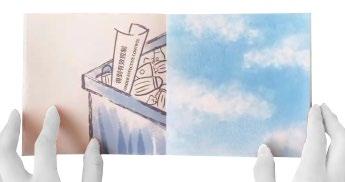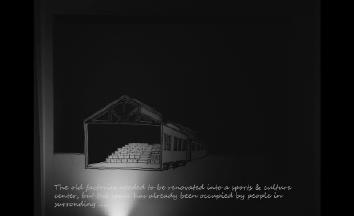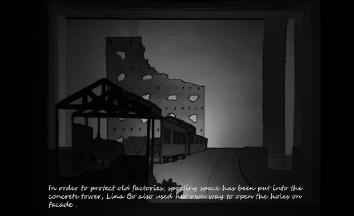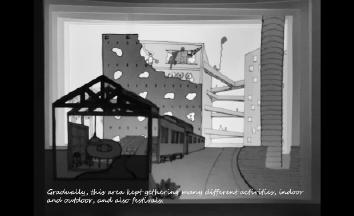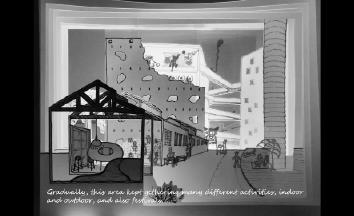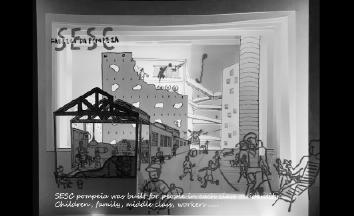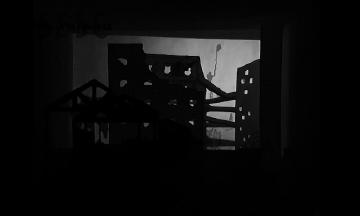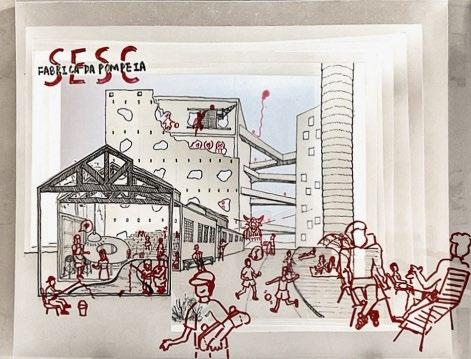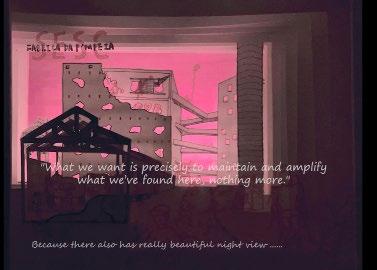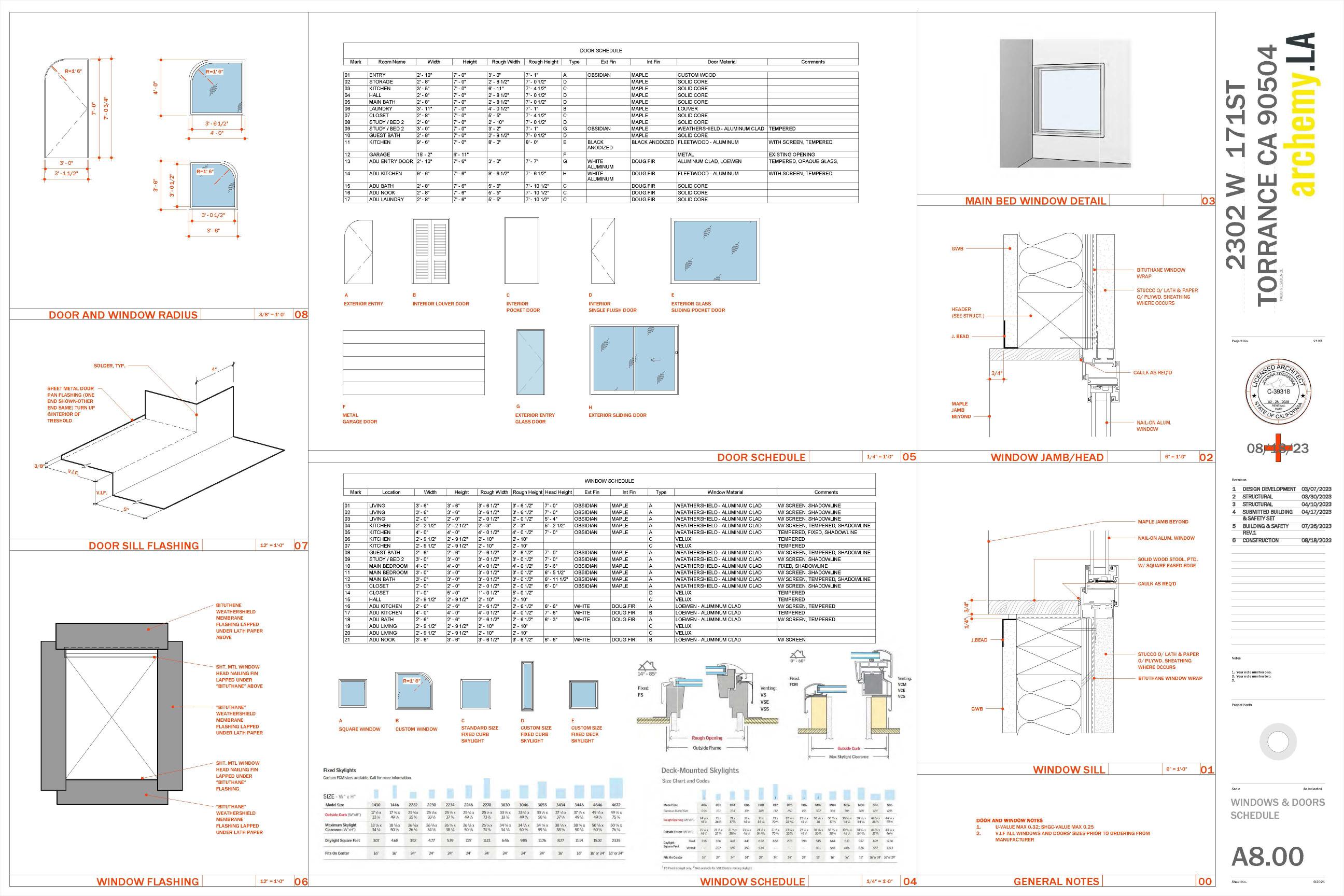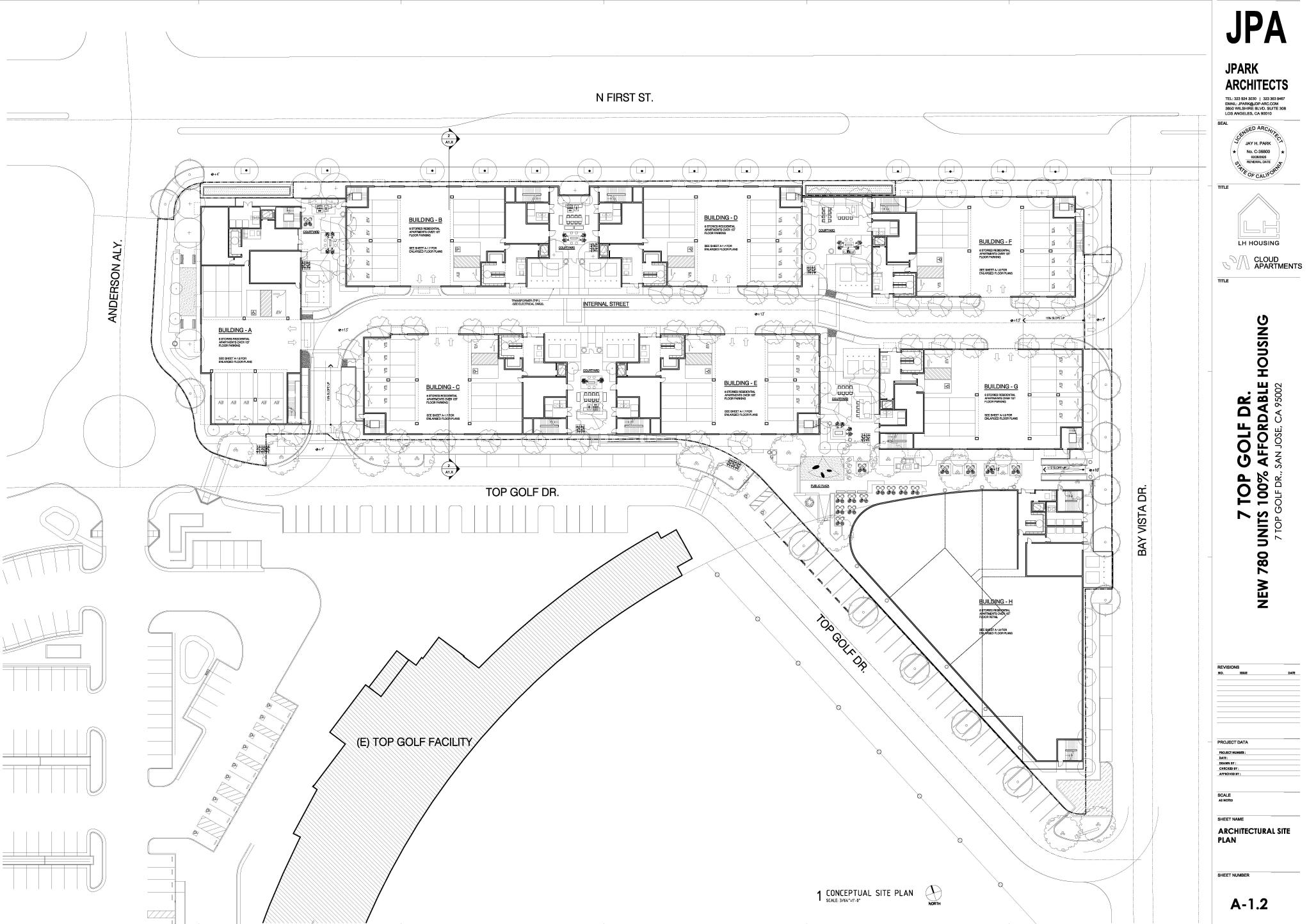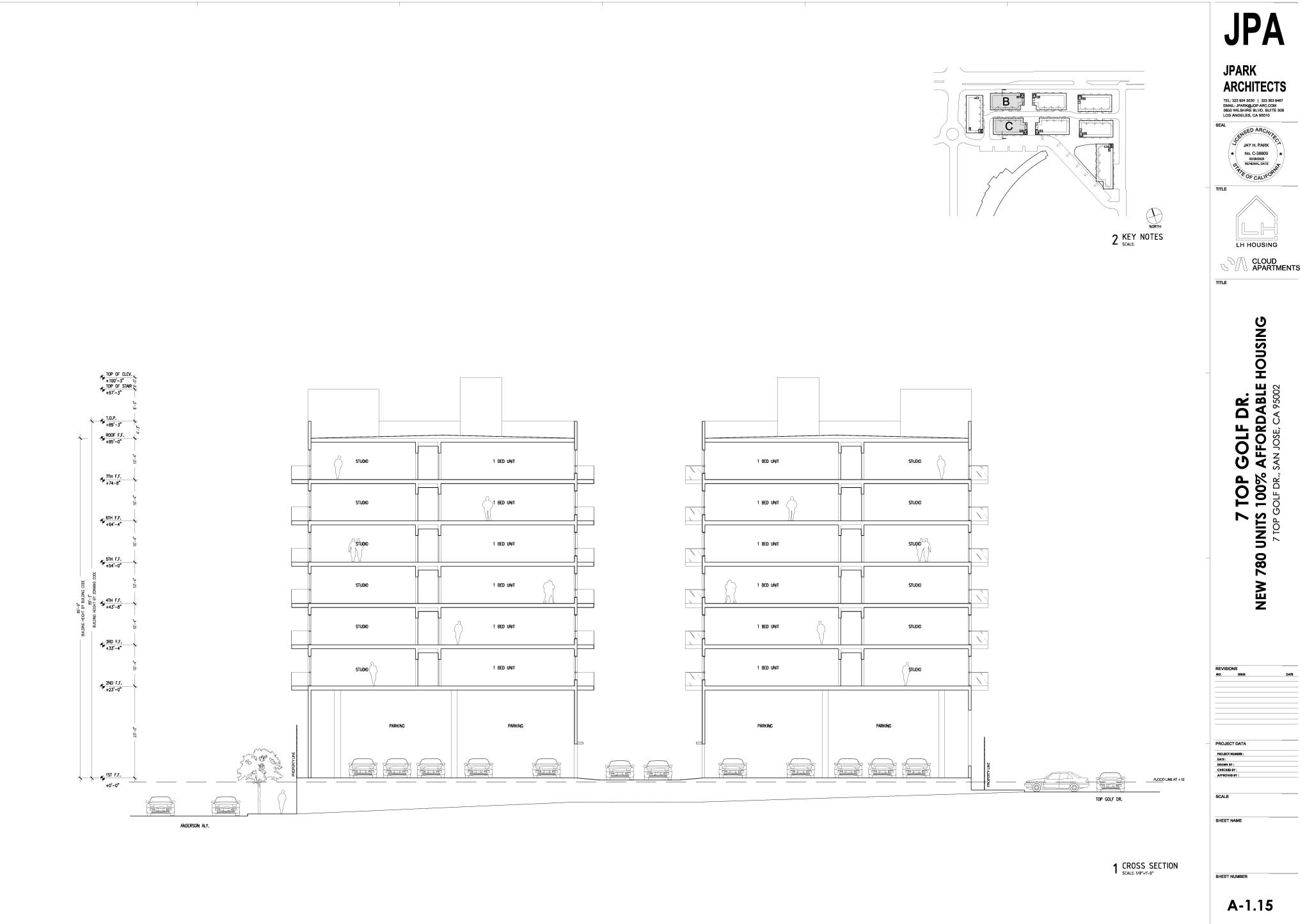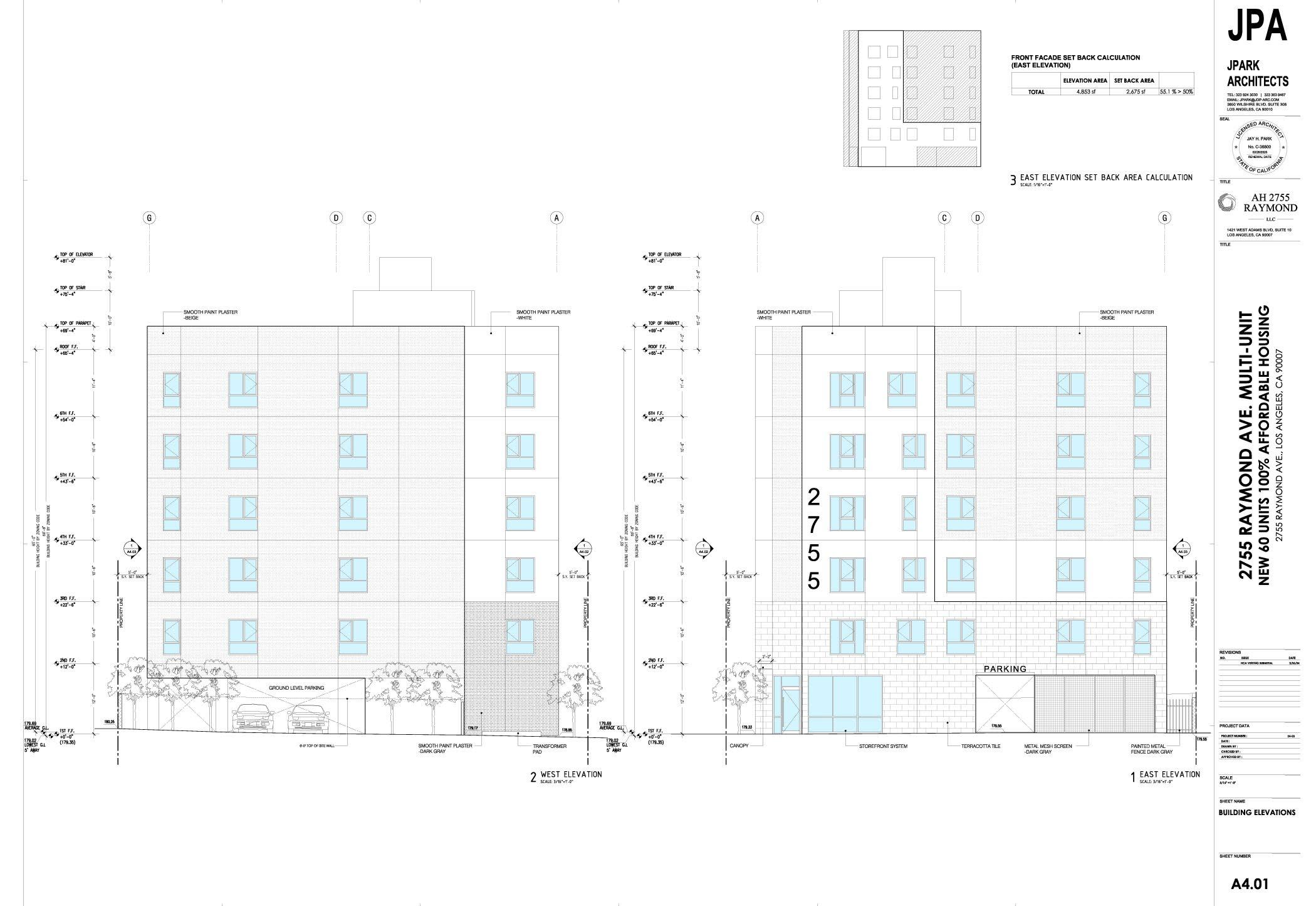ZIXUAN GUO
Selected Works 2018 - 2024
PORTFOLIO

Crack into Art
Art Center to Blur the Boundary of Division
Date: Feb - May, 2022
Property: Individual work
Instructor: Julie Bauer
Location: Saint Louis, MO
My project is an Art Education Center around Delmar Blvd (in St. Louis), which also has a history of division. In order to connecting the community and attracting people, I utilize the alley in my site and create some "cracks" in my building. On the other hand, cut several corridors and pathways in different levels from my building. Also, I adjusted angle of wall and roof, using materials with varying degrees of visibility to establish different atmosphere in my building (gathering space like the theatre and quiet space like corner garden, for instance), both in the plans and sections.
"The Delmar Divide" is the socioeconomic and racial boundary of St. Louis, Missouri, defined by Delmar Blvd. Delmar Blvd is like a "gulf," referring to the huge racial division between its neighboring north and south communities.

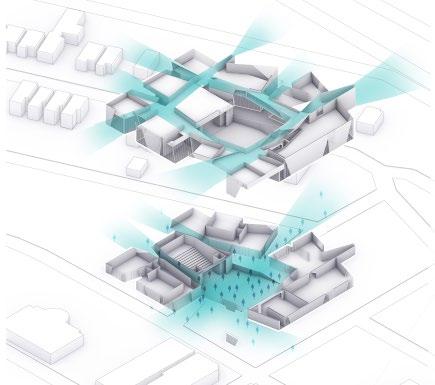



VALUE OF ART EDUCATION
The National Foundation for the Arts (NEA) published a report in 2012 that looked into the academic and civic conduct of teenagers and young adults who are heavily exposed to the arts on and off school. Children and adolescents who took art education classes had better academic and social results than students who did not take art education classes, according to many studies.

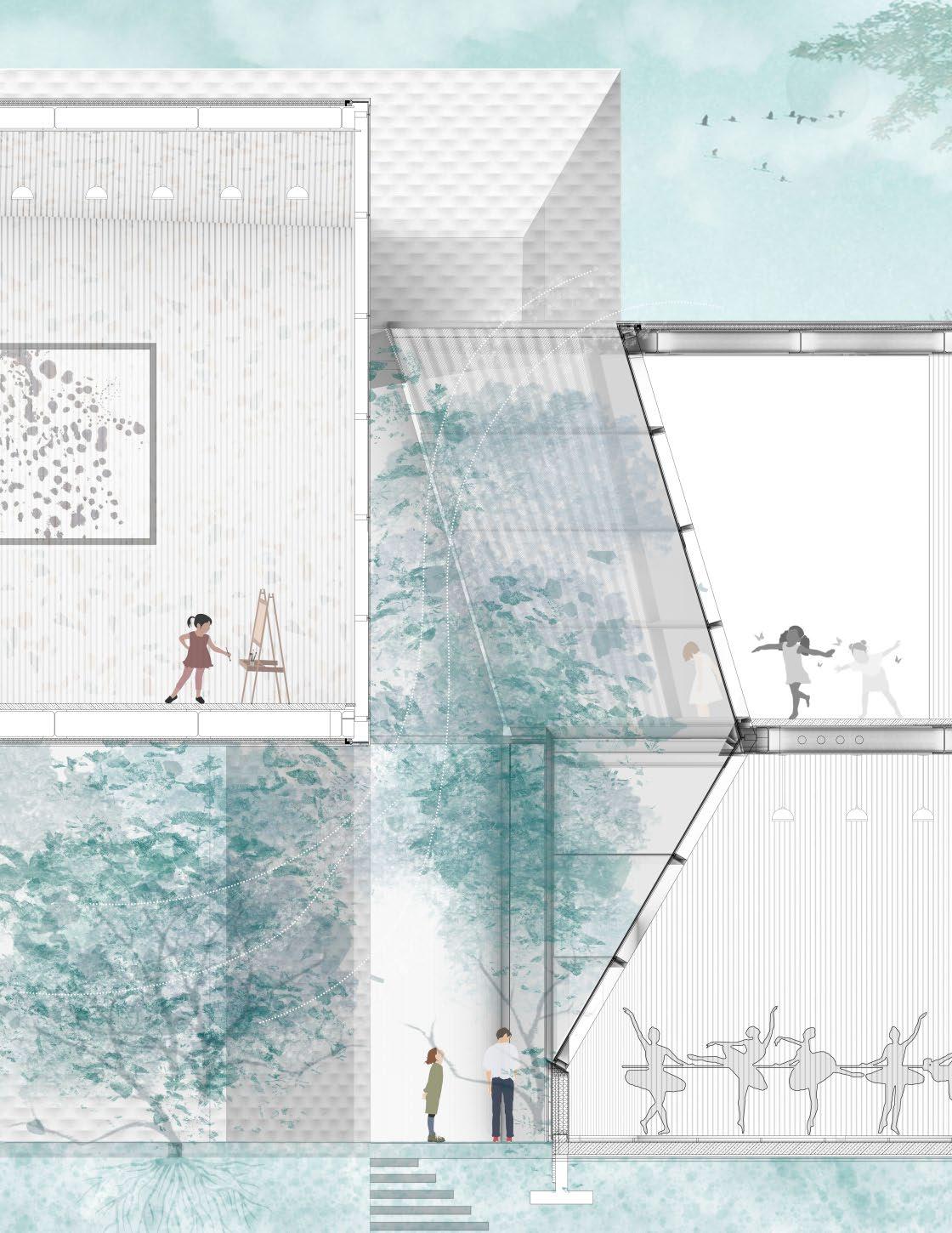


Bend House
An artistic project consist of distinguishing between the new and existing
Date: Oct, 2022 - Now
Property: Work Project
Company: archemy. LA
Location: Torrance, CA
Renovate the old house on the original basis and build a new ADU. We used different materials and colors, white metal and gray tile, completely distinguishing the new space from the original space, creating a contrast.
Regarding the renovation style, the households are Japanese, who have tendency to prefer colors and styles, so we mostly use Japanese elements in the selection of materials and furniture. Also using curved elements for spatial transition and founctional storage methods.
In the spatial aspect, we aim to open up the area between the living and the kitchen, creating a larger and more cohesive space. Unnecessary bedrooms will be removed and transformed into a spacious master bedroom with a walk-in closet. We will also convert the third bedroom into a study for the male homeowner.
The ADU will be equipped with all necessary functionalities, including a living area, kitchen, nook, and bathroom.




Additionally, from the photos, it is evident that the homeowner has a significant amount of belongings and some art collectibles. Therefore, we have designed additional storage and display spaces, including base and high wall cabinets, a walkin closet, storage spaces in the bench and nook areas, and storage areas in attic of both the main house and the ADU.




The renovation strategy is to renovate the old house on the original basis and build a new ADU. We used different materials and colors, white metal and gray tile, completely distinguishing the new space from the original space, creating a contrast.

Regarding the renovation style, the households are Japanese, who have tendency to prefer colors and styles, so we mostly use Japanese elements in the selection of materials and furniture. And the use of curved elements can be seen from the facade and plan.


Regarding the renovation of the main house, let's discuss the kitchen and living room.
Spatially, we've continued the use of curved elements such as doors, entrances, and the kitchen island to maintain a sense of flow and openness in the space. The introduction of a skylight further enhances the overall brightness.
In terms of materials, the kitchen maintains a consistent color palette with the use of white Fenix and birch, complemented by wooden flooring. In the living room, we've utilized oak material for the cabinets to separate the two spaces.

The fireplace and frame TV have been integrated with a unique brick design, ensuring color consistency and an appealing texture. To add character, we've incorporated a pink painting and a green sofa. The homeowner's art pieces are strategically placed on the walls and in the cabinet display areas, creating a unified yet playful atmosphere throughout the entire space. The choice of countertop materials and lighting fixtures adds to the artistic quality of the space.







The ADU (Accessory Dwelling Unit) has been designed with a sloped roof, echoing the main house's entrance on the facade and increasing interior height to create a more open and spacious feeling.
In the kitchen, we've incorporated a striking color contrast of red and black while retaining wooden elements in areas such as the roof and some cabinets. The flooring features a concrete finish.

For the bathroom, we've used blue and white tiles with a yellow countertop. The wall cabinets are simple yet stylish, complementing the choice of lighting fixtures.
Overall, the design of the ADU stands out from the main house in terms of spatial layout, material selection, and color palette, creating a deliberate contrast. However, it also maintains shared elements and design techniques, ensuring unity and continuity in the overall aesthetic.




Regarding the overall spatial presentation and detailed drawings, the perspective of the main house illustrates the division and permeation of indoor and outdoor spaces. People pass through a lower-entry space from the outside into the bright living room and kitchen, with the dining table facing the outdoor patio.
It's not just about the conceptual stage. The creation of detailed structural drawings and the monitoring of the on-site construction process have contributed to a more systematic understanding of my knowledge and have made my work methods more practical.





From Threshold to Yard
Collective housing based on the impact of the courtyard on the interior
Date: Sep-Dec, 2020
Property: Individual work
Instructor: Melisa Betts
Location: Saint Louis, MO
The project is a collective housing design in St. Louis. There were two exercises_window room furniture and residential housing analysis_ before the formal project. The concept of the project is connecting the entire unit through the backyard, and then use the backyards to connect the two rows of collective housing buildings and the pathway in the middle. At the same time, according to different needs, five types of units, A-E, are designed to meet the needs of a single-person household, a nuclear family, a family of five members, and a live&work mode; the use of bedrooms and public areas is flexible and changeable. Designing courtyards and indoor corridors around the Unit, designing courtyards and corridors around the public areas of collecting housing, and using a consistent architectural vocabulary to allow family members or friends living in the same unit to ensure privacy while interacting and connecting with each other, allowing neighbors keep a friendly, comfortable and private distance.

Exercise1: Window Room Furniture
Location: Marfa
The first exercise is the window room furniture exercise, aim to learn the indoor influence of light, window design, furniture arrangement, etc. on the living space, as well as the connection between indoor and outdoor by designing the threshold of a wall with a window.
In the final model photo presentation, I chose a perspective from the head of the bed to look out of the window. The interior and exterior are only connected through the window on the wall, so the furniture around the window is also carefully designed. Occupants can sit by the window or lean against cabinet on the table. The wooden box under the table can be used as a storage space or as a step for people to sit on the table, it is like a drawer so it can also be pushed in to save space. Since the location of the practice task is located in Marfa, the climate is hot and dry, and the sun is dazzling, so people in this room can control the light through the folding sun shield. At the same time, because the bed faces the window, you can see different views when you fall asleep or wake up. Regarding the material, the sleeping area is limited by wood, the storage space by the window is also wood, and the two areas are connected by wooden floors. The light and shade of the rooms on the left and right ends are different, implying that the time in the photo is afternoon. The walls of the left and right rooms are made of different materials, which also show the different functions of the rooms: the door is entered from the room on the left, while the more private space is on the right, with the same wooden floor as the bedroom.


Exercise 2: Analysis of Residential Buildings in St. Louis
The way of research is firstly through a conceptual collage of typical residential buildings in St. Louis, in order to recognize the typical architectural forms, materials, and behaviors of people around the residence. Then organize different residential parts into a drawing centered on a street, courtyards and houses on both sides, and imagine the householders in different houses, and integrate some landscapes or outdoor furniture and courtyard layouts into the streets; for example, people can sit outdoors, chat, planting, playing basketball ball, etc., as well as garbage trucks and dump stations also allude to people’s lives here.
This research and analysis has played a great role in the theme and concept of collective housing, allowing me to focus on the spatial relationship between Threshold and Courtyard and Unit.









Internship - Bridge Bar
The frozen sculpture above the river
Company: B.L.U.E. Architecture Studio
Project: Bridge Bar
Location: Chengdu, China
Date: Jun - Jul, 2020
I interned at B.L.U.E Studio in 2020. I've worked on 6–7 projects, including on-site research, client meetings, project group meetings, design concept and development, and model making. A project I worked on from conceptual design to spatial completion is now complete. My concept model for Bridge Bar (the project) was chosen from dozens our group made. I used digital and physical models to shape the project's space, and used sand, painting to explore facade material. Also involved in this project until the whole architectural space design finished, and complete final physical model for report by myself. Beyond the professional working, the studio is consists of people from different countries, which has improved my communication and teamwork skills, and also broaden my horizon based on different cultural exchanges. So I learned from the experience to stay curious, and keep the passion about architecture and design.















[RE] Making Africatown: Memorial & Celebration
Rebuild for community trauma, memory and culture
Date: Sep - Dec, 2021
Property: Individual work
(Part of the research is team work)
Instructor: John Hoal
Location: Mobile, AL
The Clotilda's discovery in the Mobile River Delta in May 2019 brought the world's attention to Africatown. 1860's Clotilda brought 110 kidnapped West Africans to America. 32 naturalized Beninese slaves formed and governed their own community in 1868. The theme of my project comes from the memorial of the site (the historical significance of Africatown itself and the monumentality of cemetery), the connection with the funeral ceremonies of West Africa and the Mobile Carnival. From people entering Africatown, to architecture, and then to the landscape sequence, they gradually experience the history of the site, the history and culture of West Africa and the Yoruba tribe, and convey the culture's attitude towards death in the exhibition, watching and performance carnival. Death is a natural occurrence, and we should remember the happy times instead of being immersed in the grief of death. As shown by West Africa and Yoruba culture and Africatown, dance, remember history and create the future bravely.
My site is next to the Old Plateau Cemetery, which is also an important entry point for vehicles into Africantown. Also, there are some local historic buildings around my site - the Union Missionary Baptist Church and the Mobile County Training School. Therefore, the role of my project on the site is not only the Welcome Center at the entrance, but also to carry on the history and modernity, to spread the cultural origin of Africantown, the ancestral nostalgia for the hometown, the tribal culture and the spirit of self-reliance.

The schooner Clotilda (often misspelled Clotilde) was the last known U.S. slave ship to bring captives from Africa to the United States, arriving at Mobile Bay, in autumn 1859 or July 9, 1860, with 110 kidnapped African men, women, and children.
U.S. involvement in the Atlantic slave trade had been banned by Congress through the Act Prohibiting Importation of Slaves enacted on March 2, 1807, but the practice continued illegally, especially through slave traders based in New York in the 1850s and early 1860. In the case of the Clotilda, the voyage's sponsors were based in the South and planned to buy Africans in Whydah, Dahomey. After the voyage, the ship was burned and scuttled in Mobile Bay in an attempt to destroy the evidence.
Yoruba and Traditional Culture
The Oyo Empire was a Yoruba empire of what is today eastern Benin and western Nigeria (including Southwest zone and the western half of Northcentral zone). The Oyo Empire grew to become the largest Yoruba state. Many of the slaves on Clotilda belonged to the tribe of Yoruba.
Traditional Yoruba architectural forms can be seen hollow squares or circles and a unit can be viewed as a compound consisting of various sub units arranged in a quad shape that surrounds and open courtyard.Yoruba people have some special festivals and cultural customs. They have their own important god, Obatala, and have a special understanding and interpretation of death and funeral consciousness. Another point of cultural integration is Jazz Funeral. This particular sense of funeral originated in Africa, and the festive ceremonies of Mardi Gras in other states such as Mobile have many similarities with Jazz Funeral.
SEQUENCE OF LANDSCAPE ARCHITECTURE
My project designed the route of landscape architecture after walking out of the welcome center. The spatial sequence depends on travel methods performed by Jazz Funeral - Slow Pace with Sorrow, Coffin Dancing, Church prayer, and Celebration of mourners dancing with the coffin after leaving church. In the funeral culture of the Yoruba tribe, people carry out funerals in a cheerful and lively form. They do not want death to be sad, but live with happy memories of the dead. Ring Shout is also a dance form that African slaves once took place. used the circular route for the square design of celebration, and arranged a contemplation room at the end of the route.

SECOND FLOOR PLAN




7 Top Golf Dr. New 780 Units 100% Affordable Housing
The project envisions 780 residences in a "100% affordable housing" development at 7 Topgolf Drive in San Jose.
Date: Jan - May, 2024
Property: Work Project
Company: JPark Architects
Location: San Jose, CA
The affordable housing project could sprout on 3.2 acres next to the busy Topgolf sports, entertainment, and dining venue in North San Jose's Alviso district. The project envisions eight buildings, all proposed as seven-story structures. One of these buildings is designed to include retail space on the ground floor, offering convenient shopping options for residents. According to the flooding line, all buildings will be raised by 13 feet to mitigate flood risk. The development will feature internal streets, providing residents with easy access to the ground-level parking. Additionally, the site will be enhanced with various landscaping elements, creating a pleasant and inviting environment for the community.




The ground floor of Building H establishes a connection with Top Golf, serving as a vibrant retail space featuring an array of shops and boutiques. This strategic placement not only complements the recreational activities offered by Top Golf but also creates a seamless blend of leisure and shopping experiences for visitors. Moreover, the vicinity of Building H is enhanced by the presence of a beautifully designed landscaped park. This park not only improves accessibility for pedestrians but also serves as a green oasis, offering a tranquil escape within the urban environment. The park is designed to encourage community interaction and engagement, fostering a sense of vitality and dynamism in the surrounding neighborhood. This thoughtful integration of retail spaces and green areas contributes to a lively and inviting atmosphere, benefiting both the residents and visitors alike.












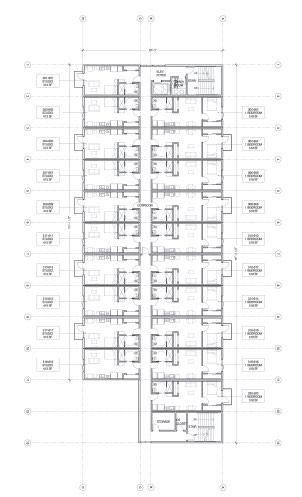


Memory House: Homestay between Flowers & Clouds
Longdong Village, Deyang City, the Transformation of Homestay Facilities
Date: Jul-Sep, 2017
Property: Group work
Instructor: Dexin Li
Duty: Investigation, Spatial analysis, Architectural & Environmental Design, Model Crafting, 3D Modeling, Rendering, Part of the Construction
Location: Deyang, China
The project is a homestay renovation in Deyang, Sichuan province by means of the 2017 international college construction competition. Through the field research of the residents' old houses, the redesign was carried out and the field construction was built. In the conversation with the head of the household, we found that the old house has more than 200 years of history and culture, and there are rich family name culture, we took this as the theme of in-depth design. Through the collision between the new isomer and the rammed earth wall, the zen of the courtyard was reshaped. In order to solve the structural and practical problems of the old house, new structural system and new materials are added while retaining the old structure, so as to activate the space while retaining the historic charm of the old house.
I did the assignments as following: Volunteered to investigate the site and accomplished mapping with AutoCAD; Designed a home stay plan with group, actively communicated with the head of the household; Excavated the site's history and deepened the design concept; Did architectural manual model, tool purchasing and material processing.





Keep the principal room - Respect the historical traces of the old house in various periods New system insertion -



It
Principal Room Nearly 200 years Wang surname birthplace. The outer walls are made of rammed earth, and there are no columns inside Wing Room 1

Rebuild in 2000
and
The site is backed by mountains, facing a " 几 " glyph. The site is located at the edge of Longdong Village, separated from the main building of the village, giving the site a quiet atmosphere and unique character. The site is divided into two parts: the new house and the old.
CLAN

Solution - Structure & Main Building
Problem1: The relationship between old and new buildings is chaotic, and the old house has poor lighting. The additional wing rooms resulted in the structural disarray, especially the roof structure. The blunt join bwtween new rooms and old house, affect structure not only, also affect old house daylighting seriously. At the same time, the blunt addition lacks respect for the old house and history.
Solution: Open part of the wall at the junction of the main room and the wing room as a courtyard, separating the old and new parts clearly, so that the main room has more lighting. And implant a set of frames in the old house to liberate the already dilapidated roof.


Problem2: The structure is unstable, some roof functions are lost, and the structure at the junction of the old and new walls is chaotic The main body of the old building is wall bearing, no columns, the mechanical performance is not as good as before; However, the newly built wing room only uses 120mm blocks, and the structure needs to be maintained urgently.

Solution: The beam and column structure system is implanted to liberate the wall and roof of the main room. The walls serve as a simple maintenance structure and the roof is re-reinforced and tiled. The new structural system continues traditional local production methods in some practices.

Problem3: The space is monotonous. The old house is a traditional three-hey-courtyard building with a single level space composition, which could only meet the basic use function.
Solution: Enrich the sequence and function of the whole space by inserting new volumes and courtyards







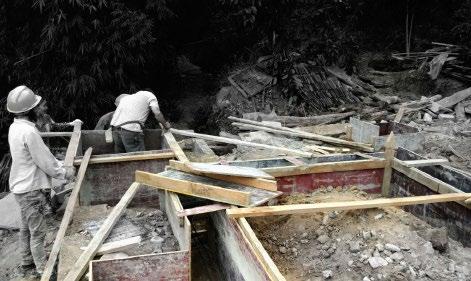

In the actual construction process, we came to the mountain every day to participate in some simple construction, such as the construction of bamboo landscape (punching holes, treating the surface with knives and varnish), wood handling, etc. At the same time, I also learned the construction technology of retaining wall, foundation and rammed earth wall.


Shipyard Regeneration
The science and innovation park based on old site of Dagu Shipyard
Date: Mar-May, 2018
Property: Individual work
Instructor: Yu Wang
Location: Tianjin, China
Located in the central area of tianjin's open port area and binhai new area, the site of dagu shipyard is an important gateway to the city. At the same time, as a coastal defense fortress of the qing dynasty, the site has a long history and culture, and is an eternal memory of the people of tianjin. Aldo Rossi mentioned in his book "urban architecture" that "monuments not only continue in the urban evolution, but also have been an important element to promote urban development. The permanence and memorial of architecture are mainly reflected in how memorial architecture moves forward in the dynamic nature of the city, instead of becoming "antique".
Focusing on the theme of urban memorial, the plan focuses on building the axis of urban memorial where dagu shipyard is located, taking the site protection architecture as the starting point and combining with the surrounding urban environment. At the same time, there are many industrial cultural sites and tourist and leisure attractions along the haihe river, so the plan connects the base with the surrounding area through waterfront space and elevated slow-moving system.

Tianjin has a strong strategic position of opening to the east, opening to the west, extending from the outside to the inside, and radiating to the "three north" regions, northeast Asia and central Asia. Northeast Asia has maintained rapid economic growth and accelerated regional integration.
Dagu shipyard is a national cultural and cultural protection unit heritage site, the overall value level is higher. The protection zone is divided into two levels: primary protection zone and secondary protection zone. The first-level protection area includes the ruins of the hai temple (underground), the docking (underground), and the aboveground docking and engine workshop. The rest are secondary reserves. The interior environment of dagu shipyard is of high quality and a large number of ancient trees are preserved.

The east-west extension of the haihe life service axis serves as a cultural belt and landscape belt connecting the central urban area. Extend the central avenue from north to south, forming the urban expansion axis of modern service industry.
The transportation system is not well connected to the outside world. The surrounding houses have begun to take shape, and the site is desolate and unmanaged. All the roads around the site are urban expressways and regional trunk roads, with large traffic flow, which causes great barriers to the accessibility of people.The new scheme reorganizes the design volume and transportation system to solve the existing problems and contradictions of these sites.








Giraffe House
An equal co-existence space for human and giraffe.
Date: Jan - Jun, 2019
Property: Individual work
Instructor: Shining Zhou
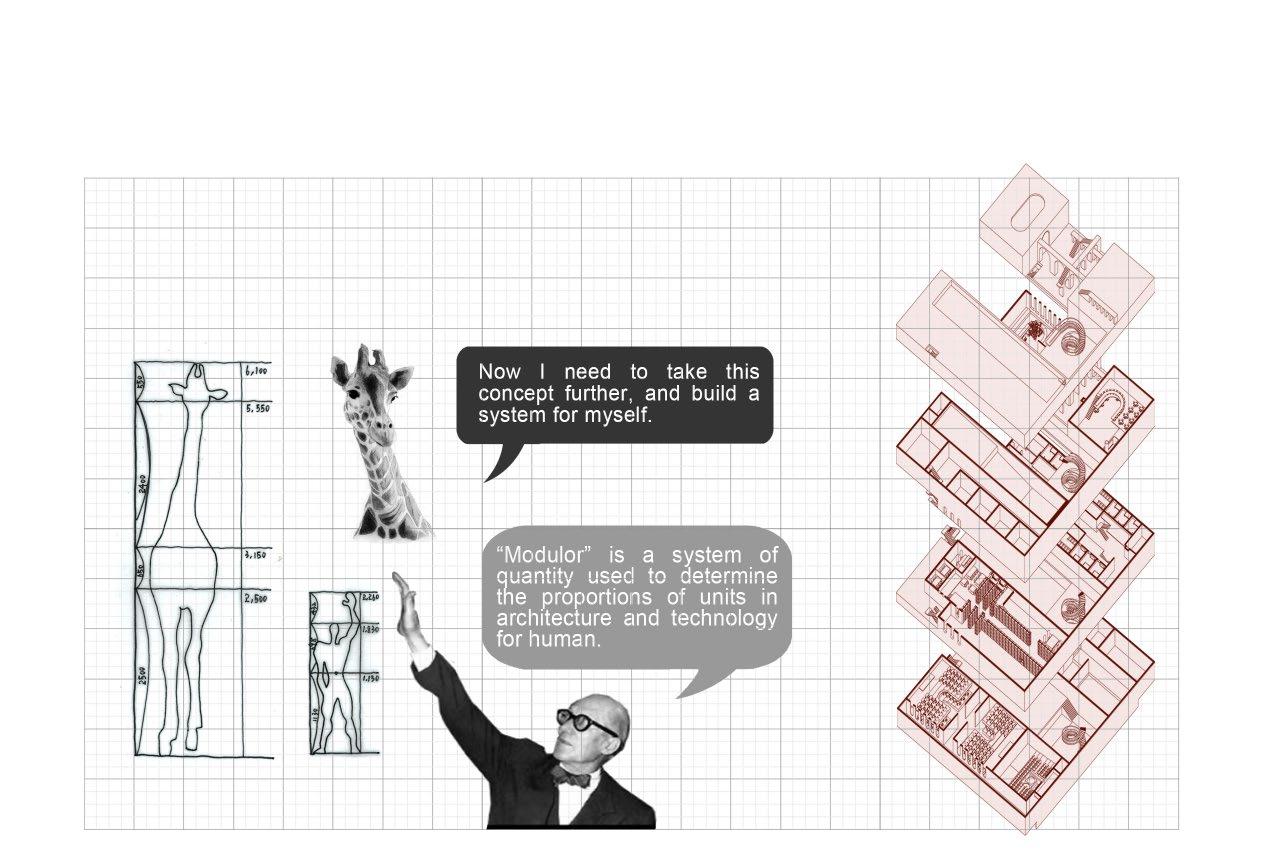

STUDY PROCESS: Ergonomic Difference Creation

STUDY PROCESS: New Space Creation
STUDY PROCESS: New Space Creation

Desert Palisades
nestled in a beautiful and incredibly inspiring desert landscape.
Date: March - Nov, 2023
Property: Work Project
Company: archemy. LA
Location: Palm Springs, CA
Desert Palisades, Palm Springs project. New construction, nestled in a beautiful and incredibly inspiring desert landscape, right up against San Jacinto mountain with incredible views of Palm Springs and the mountains. The home boasts approximately 4,000 square feet of living space, open plan living, a luxurious open deck and pool for relaxing and entertaining.





